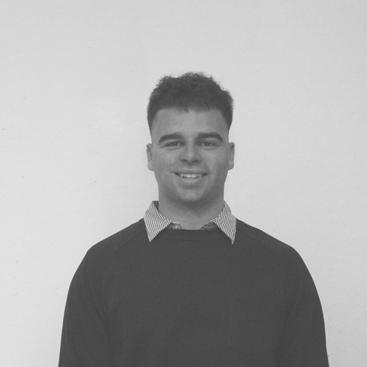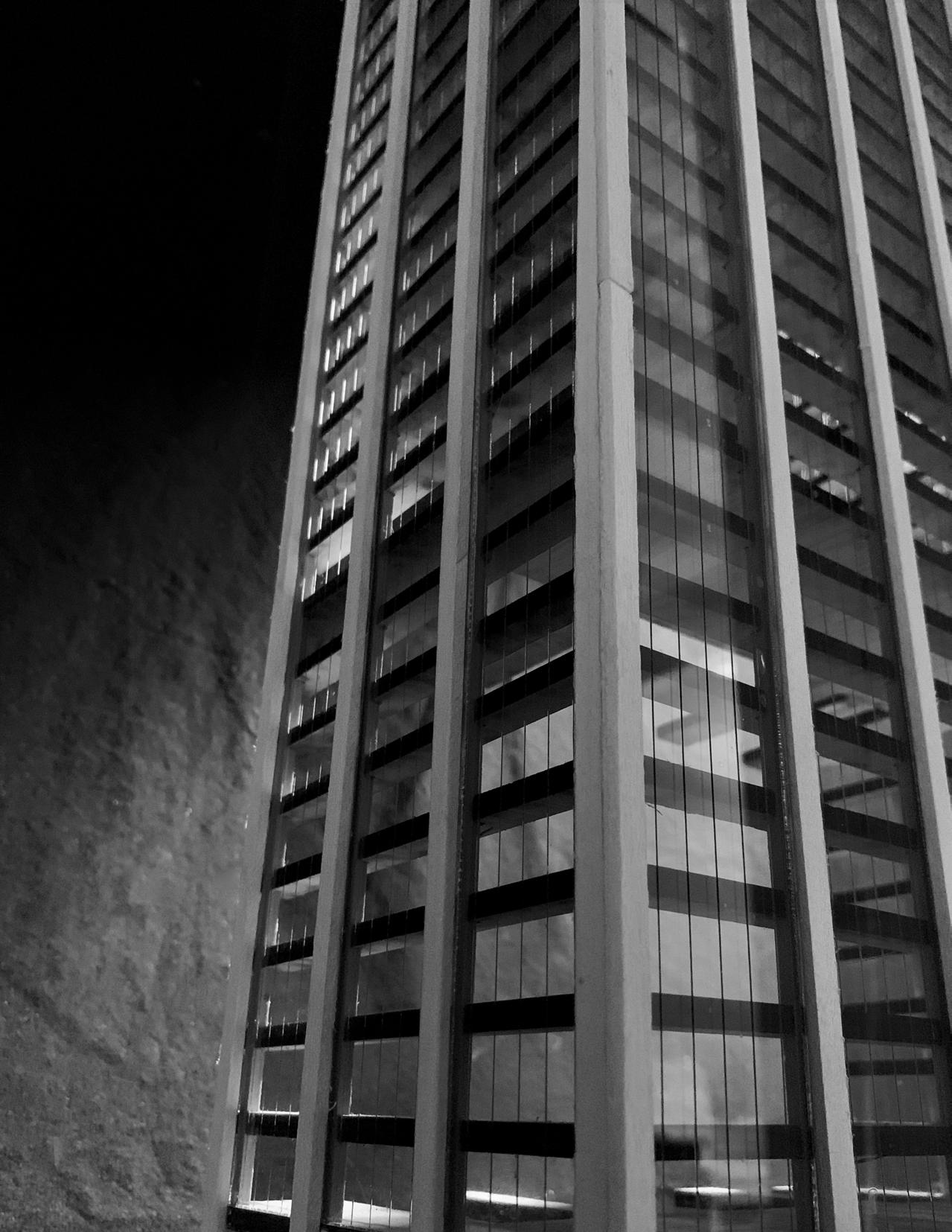

BENJAMIN GRAVEL
Bachelor of Architecture
Marywood University
Portfolio
btgravel@gmail.com
607.749.0847
bgravel_arch
pg. 6 VERDE FAMILY GUEST HOUSE| Spring 2023
pg. 14 GATHER. CONNECT. SYNTHESIZE.| Spring 2022
pg. 24 GENOCIDE MEMORIAL | Fall 2021
pg. 30 CONDITIONS OF TIMELESSNESS | Fall 2021
pg. 36 THE EUDEMONIUM | Spring 2021
pg. 42 CONSIGNED TO OBLIVION | Fall 2020
VERDE FAMILY GUEST HOUSE

Lisbon, Portugal
With: John Iacobacci
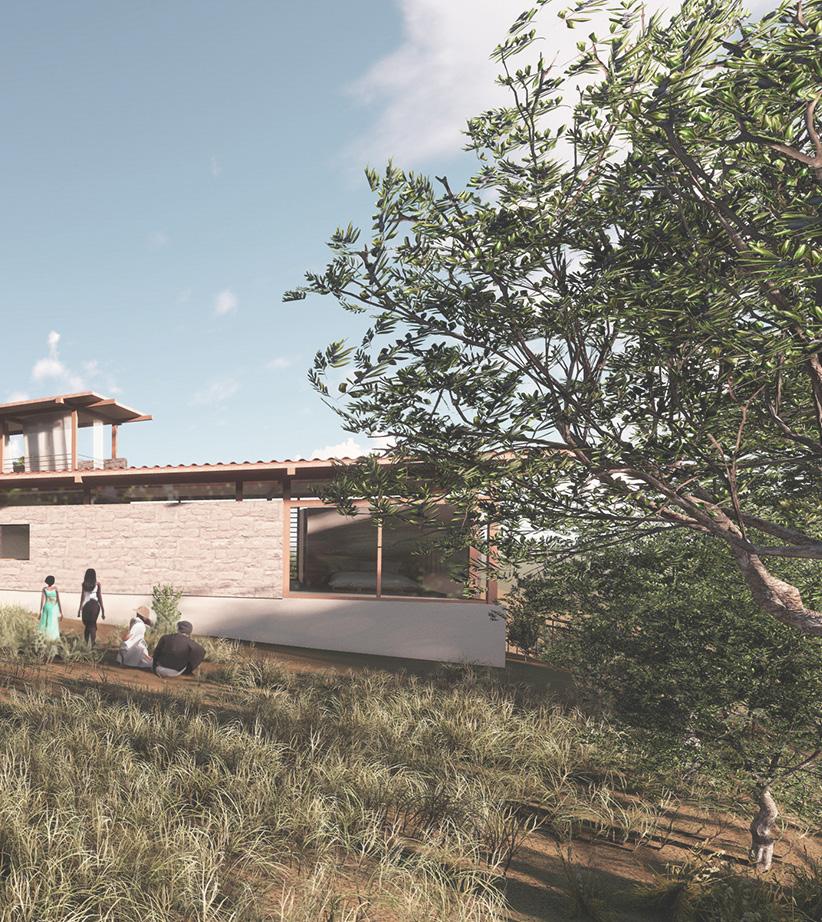
PROJECT INTENT
The Verde family has long had its roots in central Portugal, tracing its origins back to two families of farmers and construction workers. Through generations of hard work, the family is now successfully producing homemade olive oil that relies on traditional methods and put their heart and passion into every drop. The Verde family is seeking a proposal for the design of a guest house to be constructed on their property. It would include four en suite bedrooms, a living space, olive oil tasting room and a cellar.
In Portugal, architecture has played a dominant role in the development and recognition of culture and tradition. Gothic, Romanesque, and Manueline styles all made a lasting impact on Historic Portuguese architecture. The Portuguese government, whose tendency is to be puritanical and conservative, held the traditional Portuguese style dearly and rejected the contemporary approach to architecture that prioritized functionalism and modern building techniques. The Portuguese Suave style emerged and blended the two philosophies and sought to achieve a tone that was unique to Portugal.

The Suave style relied on the newest technological innovations, while also blending exterior ornamentation which was advertised in the traditional style. Decorative elements such as rustic stone and red clay tile roofs were adopted by the contemporary approach not only for their resilience and availability but for their elegance and delicacy. Colonnades also made their way over and were integrated into the facades of modern public buildings.
DESIGN APPROACH
In the approach to a design of a guest house centered around an olive oil tasting program, the Suave style was called for in its ability to respond to a circumstance within the Verde family’s desires and to maintain a composition that is unique to Portugal and its culture. The elements of stone, red clay, and colonnades as previously mentioned, were integrated into a residential approach. Wood framing members and truss systems, deliberately stacked red clay roof tiles, and gingerly assembled stone walls mimic the Olive oil harvesting process, which is notorious for its delicacy in nature.
THE OLIVE TREE
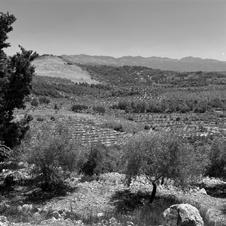

For most Mediterranean people, the olive tree has been depicted throughout history as a metaphor for holiness and a symbol of peace. It mimics the endurance of life itself. To many people, the olive tree evokes feelings of graciousness, vitality and strength. In order to further capture these feelings, the ancient olive tree is celebrated in the design of the guest house, replicating its distinct characteristics. The strong and robust root sytem of the olive tree is resembled by the vigorous foundation system of the home, providing support to various amenities. The wood framing members and roof truss system of the home feature the delicate and interwoven limbs that make up the canopy of the olive tree. TOP RIGHT
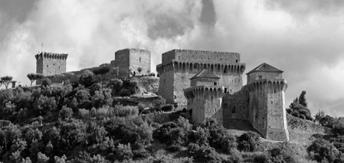
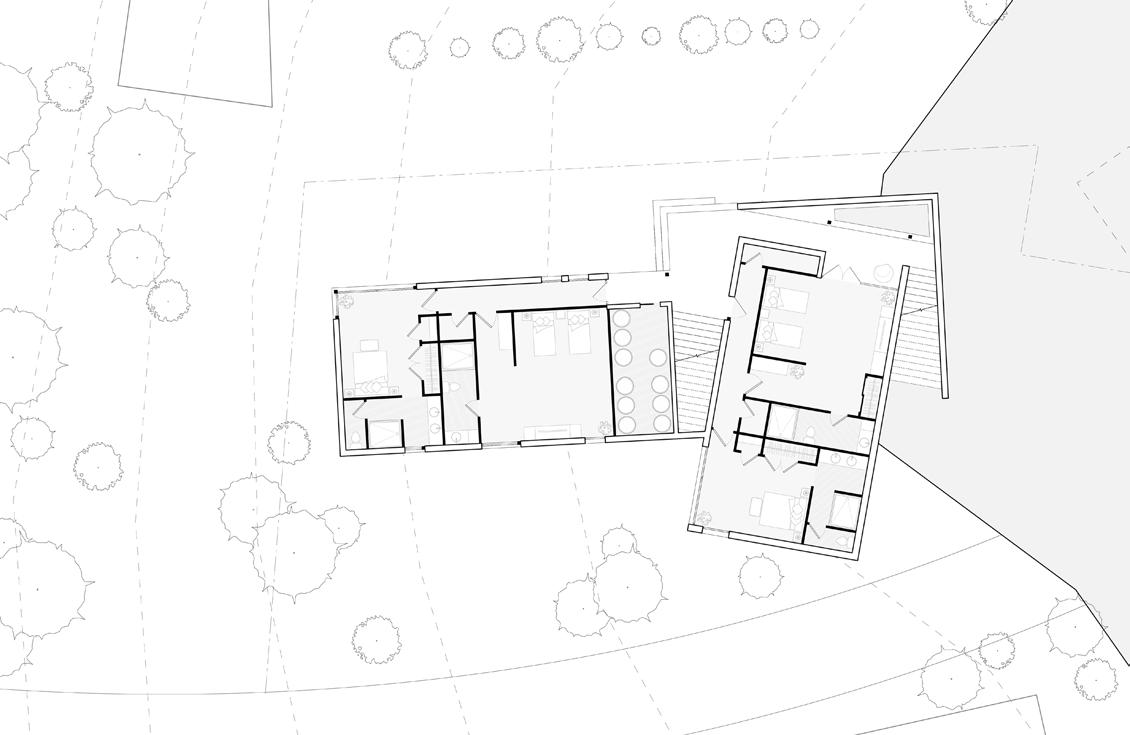
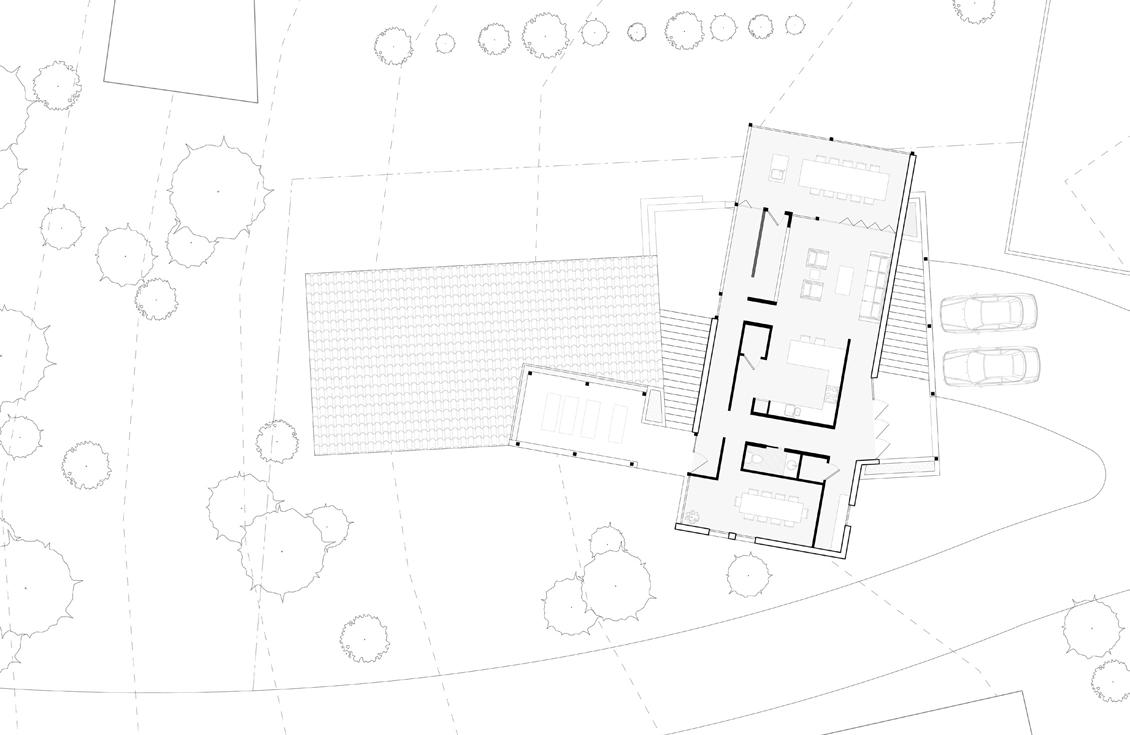





GATHER. CONNECT. SYNTHESIZE.
British Columbia, Canada
Fifth Year Capstone Project; Spring 2022

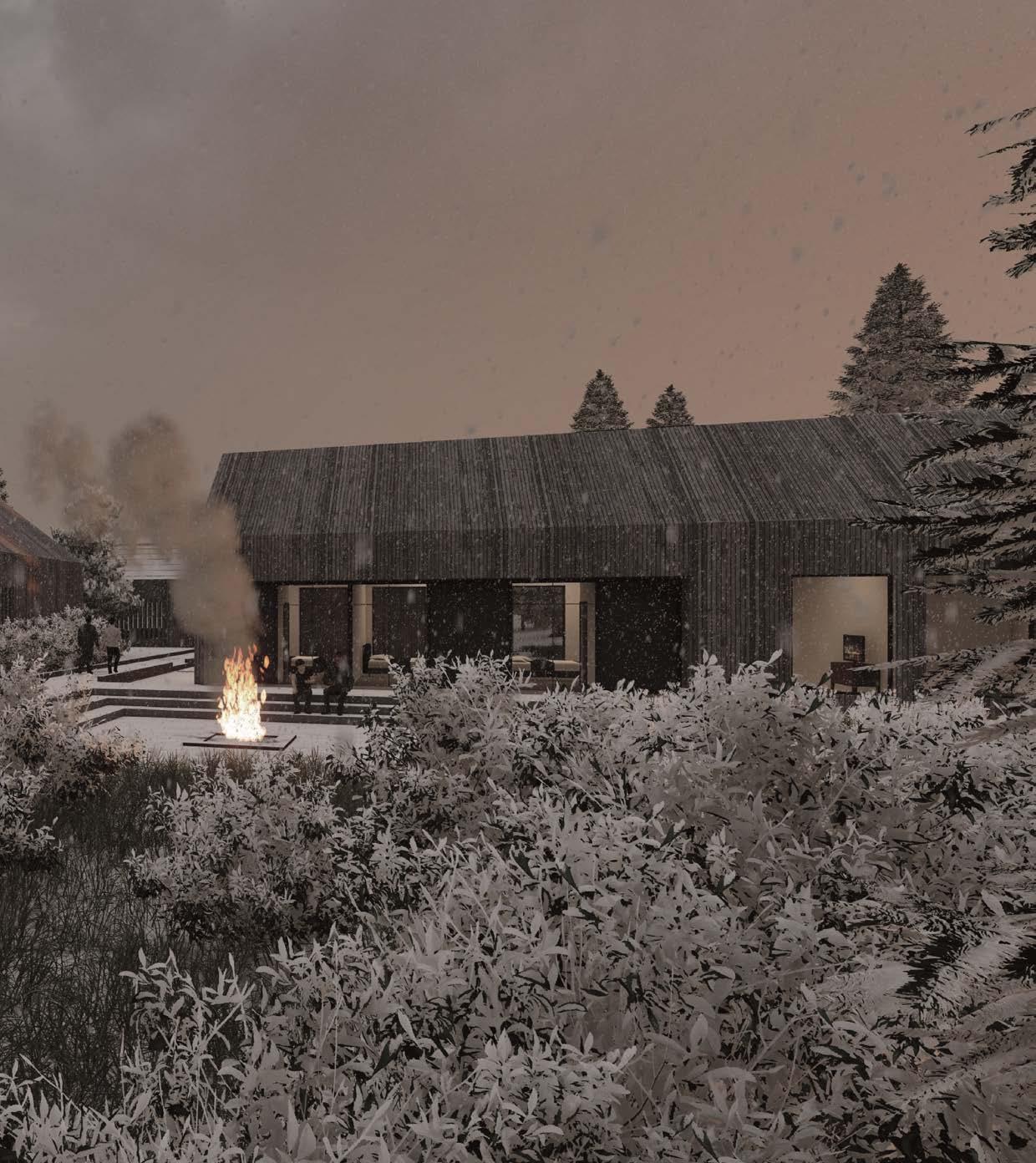
PROJECT INTENT


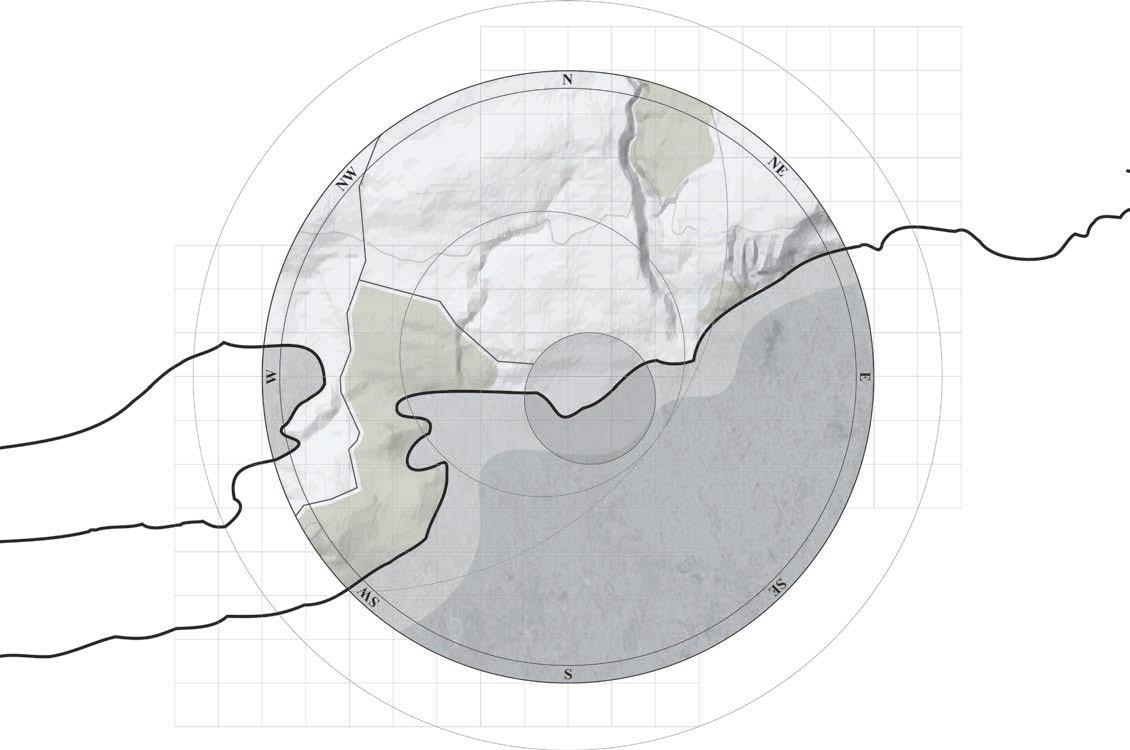
From the dawn of humanity up until the sophisticated way of life we endure today, cultural diversity has played a crucial role in everyday life and the way in which we co-exist on earth. As time goes on and the world population exponentially rises, new and unique cultural groups emerge, creating more diverse areas that are challenged to merge with one another. We are universally experiencing a cultural divide more prominent than ever before. Each year, national census bureau’s release their population data indicating the demographic makeups of their societies. And each year, the returned census comes back with data that exceeds their expectations in terms of cultural diversity. In architecture, programming and spatial layouts can force multicultural interactions to occur.
With the intention of social change, breaking down barriers, both communal and physical, promotes interaction of individuals with vastly unique lifestyles and values. The goal of this project is to aid in the converging of various cultures and ethnicities to thrive in a more socially cohesive world free of adversity and xenophobia. An effort that relates heavily to ecology and the way people interact in their given environments. Social interaction among various ethnic groups holds much more value and is much more efficient in merging cultures in comparison to a museum or historic sites where observation trumps conversation. The success of the project will be determined by the efficiency of a construct and strategic programs to spark meaningful conversation.
SITE APPROACH
In the Cariboo Region in British Columbia, Canada, cultural diversity is prominent in communities throughout. In a relatively rural and non-densely populated region, the common person lives in isolation and lacks social intercommunication. The Cariboo Region demanded an intervention that would aid in the convergence of cultures in the area. The tool used to do so was rooted in a strong community interest in fishing, and there was no better location than on Canada’s most popular fishing reservoir. Lake Quesnel is home to the most wild and transient rainbow trout in the province and is the perfect destination for fishermen of all experience levels to enjoy their favorite avocation while taking part in a greater social phenomenon.
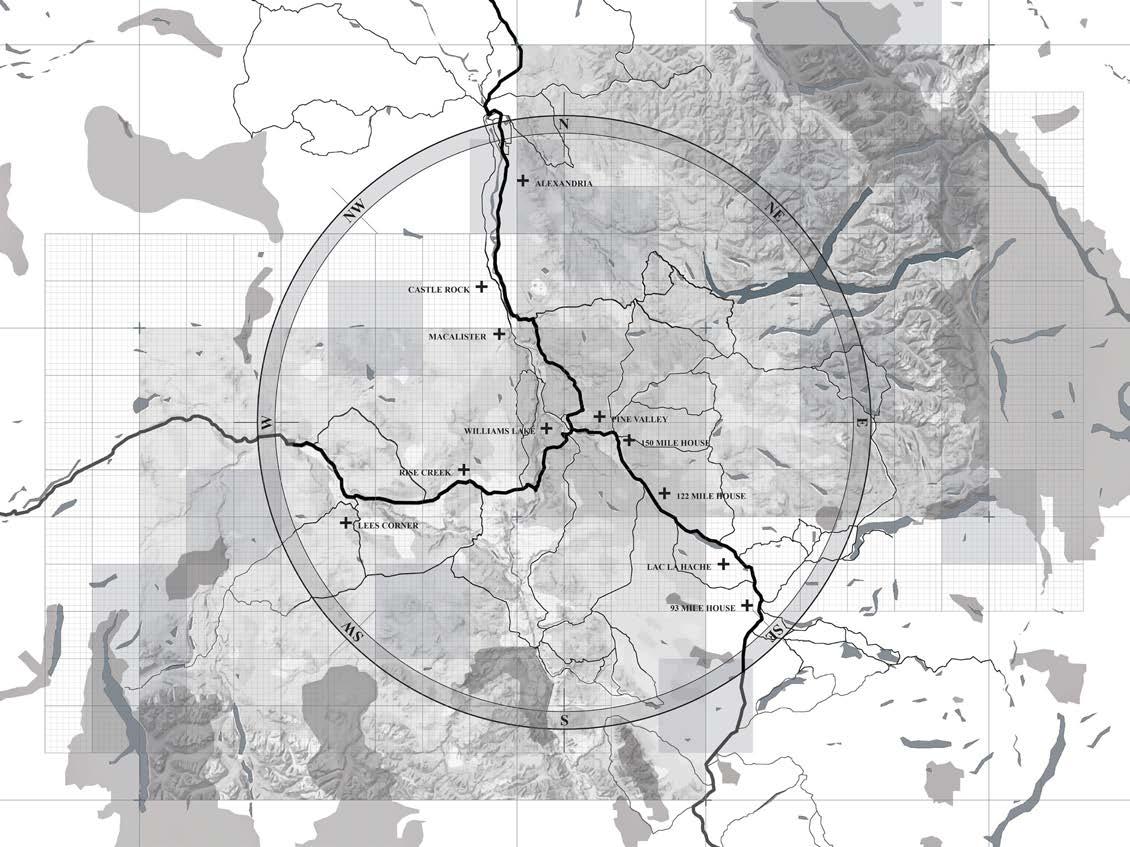






1. PARKING

2. CHECK-IN CENTER
a. Offices
b. Check-In Desk
c. Lounge
d. Exhibition
3. LODGING
a. Suite
b. Queen
c. Twin
4. DINING
a. Restrooms
b. Kitchen
c. Dining Room
5. EQUIPMENT RENTAL
a. Rental Desk
b. Restrooms
c. Storage
a. Presentation
b. Lounge
c. Work Tables


GENOCIDE MEMORIAL

Brampton, Ontario
With: Devon Rowley and John Iacobacci

PROJECT INTENT
The number of deaths caused by genocide in the 20th century was at its peak during World War II, and the Holocaust remains one of the darkest moments in human history. Since then, the number of people killed in genocides has drastically decreased, but the number of communities still targeted specifically for their ethnicity, religion, or political beliefs has remained fairly consistent. Unfortunately, since World War II ended, genocides have still occurred during the communization of Eastern Europe, China’s land reform, and Chinese collectivization, as well as the genocides that have taken place in Pakistan, Cambodia, Rwanda, and Sri Lanka.

The Last Genocide Memorial, called for a memorial that honours all the victims of genocides throughout history and exploring architecture as a tool that can help to communicate these tragedies to different groups of people around the world.
DESIGN APPROACH
The approach to the site is to notice the atrocities that have taken place throughout the world and represent each of them with a marker on the site. The most common typology of marker is the monolith - a huge vertical mass erected within a natural context. The monolith can thus be imagined as an icon which for millennium has formed a connection between man and space, the earth and the sky. It is from this conceptual theme which this project derives. Above is a global map of genocides that have occurred around the world. This map is created and superimposed onto the site. This is then represented with monolithic structures throughout the site each one representing a specific location and genocide that has happened in the past. This will evoke a strong feeling of closeness and a realization of the wrongs that have take place in the world. The sunken path is meant to act as a transition from the active park area to a more respective realm.
Approach and experience
form the southern pedestrian access. The walls weave visitors through the existing park that surrounds the buried site and memorial space.
During the night the interior of the memorial as well as the interior of the courtyard walls will emit a warm glow, giving a high comrast to the darkness surrounding the park. This gives an inviting aura to attract the community to explore and educate themselves.
This memorial is focusing on experience; to evade the relapse of civil war and genocide around the world. In Canada, that is filled with grace and peace in nature. People will come here to learn of past events circling through the memorial. The fire states how this is focused on time. The fire burning is ever lasting just as genocide would be if we don’t learn from the experiences.
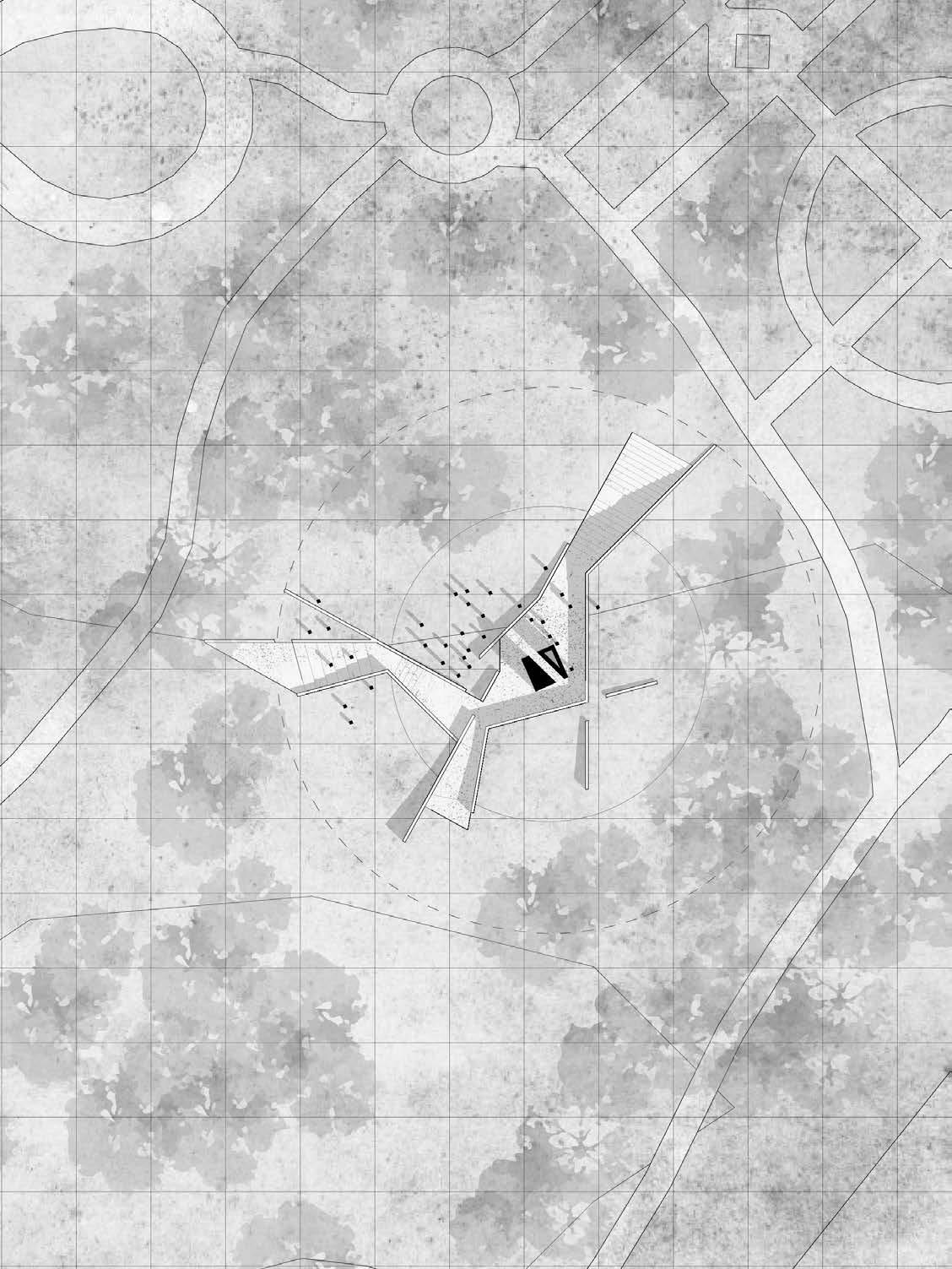
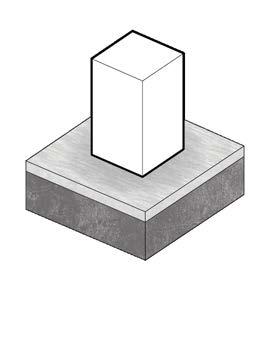
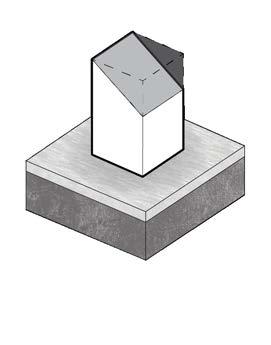


ELEVATION A


SECTION B


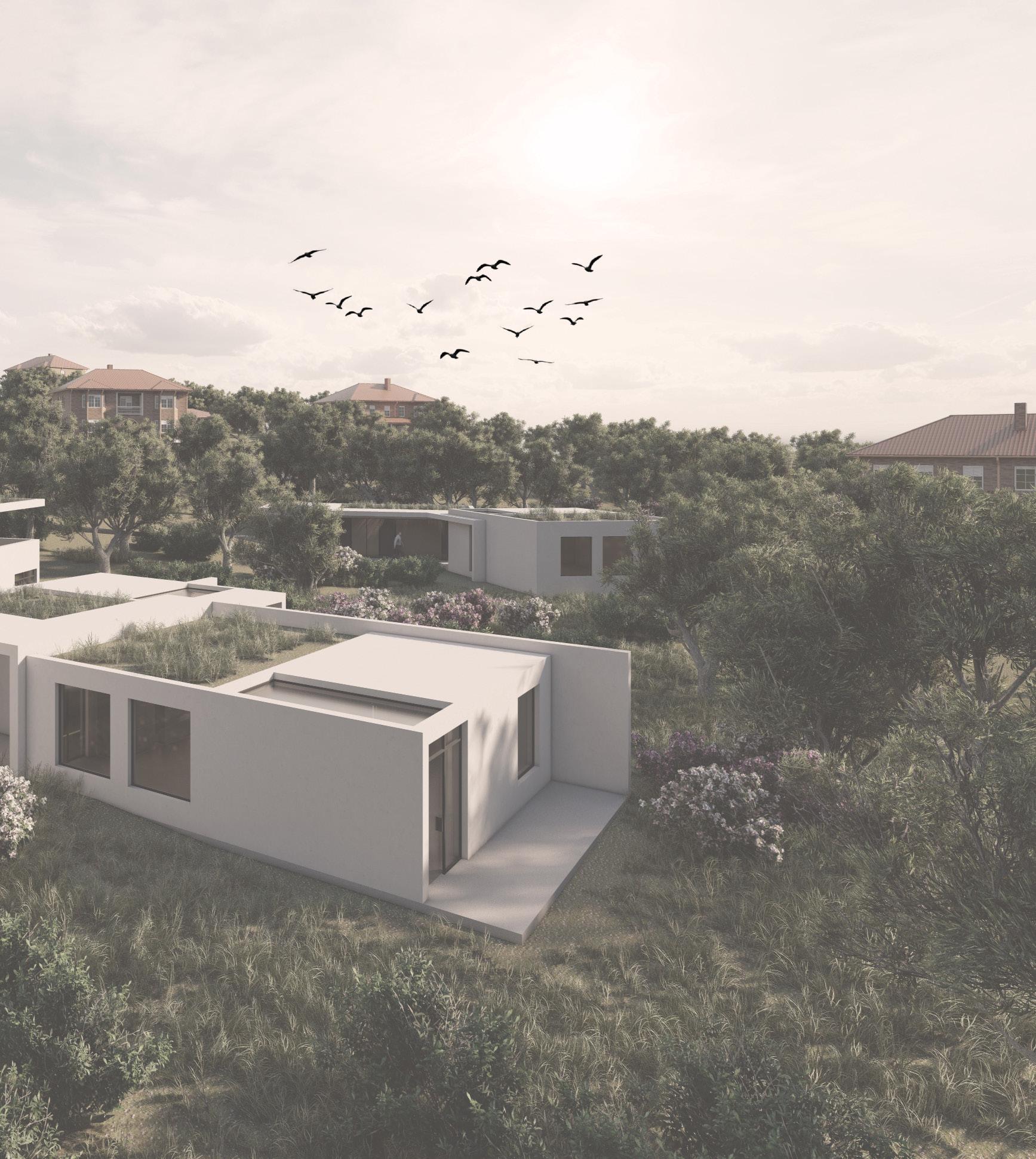
PROJECT INTENT
The project is sited on the Friesenhahn Cave site outside of San Antonio and owned and managed by Concordia University in Austin. The cave is one of the most important paleontological sites in the United States. Homotherium serum or Scimitar Tooth Cats lived in the cave more than 15,000 years ago and used it as their den. The cave’s original formation, with its descending entry ramp leading deep into the earth, made an ideal home for the Ice Age cats. This 20,000 year old singleroom den is located on an approximately four acre site, situated in the midst of the suburban sprawl of San Antonio.
The design of an archaeological oriented intervention required a response to circumstance, but also a response to develop a cognitive understanding of the past and deep time. Within an environment that holds so much timeless meaning, architecture and strategic design can be used as a tool to uncover the life of a site and immerse the user into the past which is tentatively unknown. The positioning of programmatic elements, materiality, and the user’s journey to the cave all fuse together to facilitate a strong presentation of our past in an attempt to progress the future.
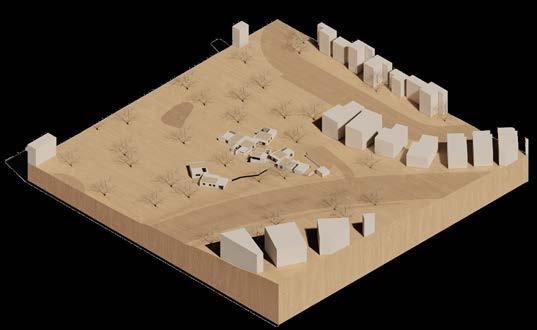
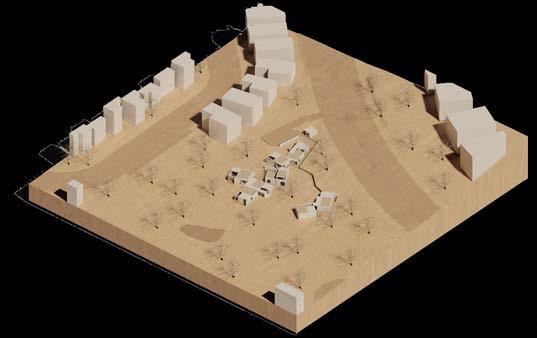
DESIGN APPROACH
Traditional Mediterranian hillside architecture is celebrated by the use of simplistic white facades complemented with strict, contrasting apertures. This type of architecture style was popular in Spain, Morocco, Tunisia, Italy, and Greece and emerged as a response to a rather sweltering climate, much like Texas. This approach originated due to similar conditions and was developed as a result of postmodernism. In order to achieve a quality of timelessness, the design is accepted for its simplicity and functionalism, and by that sense, it is both ancient and modern.


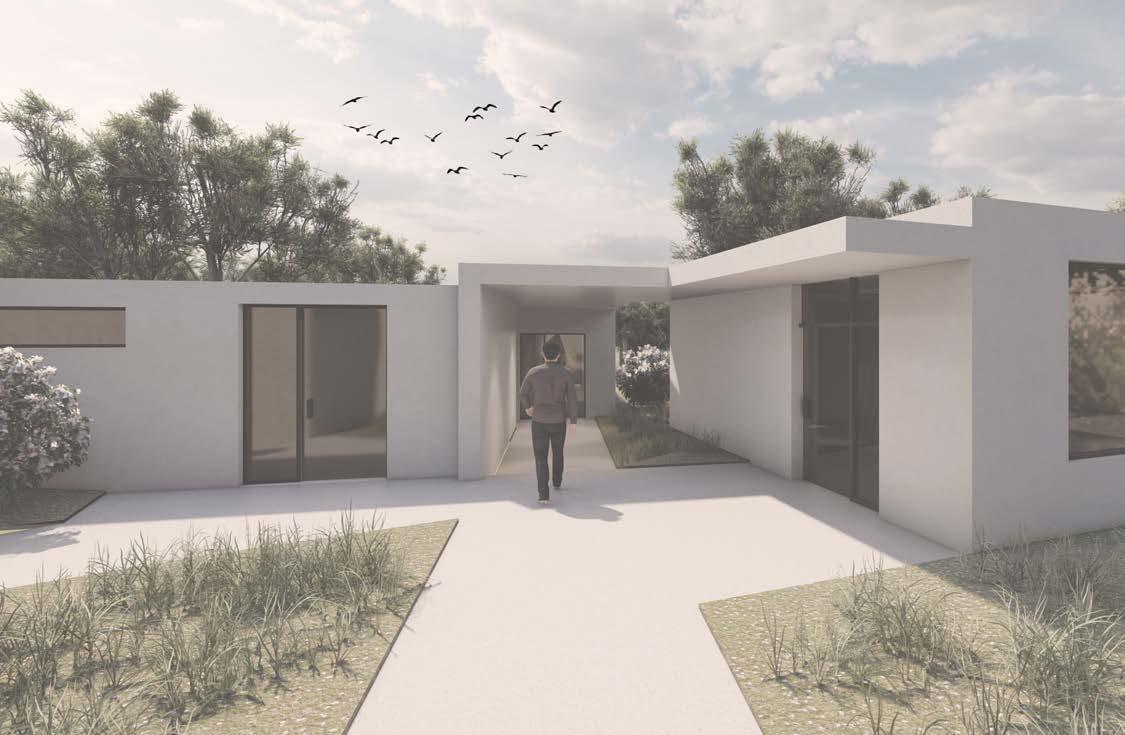
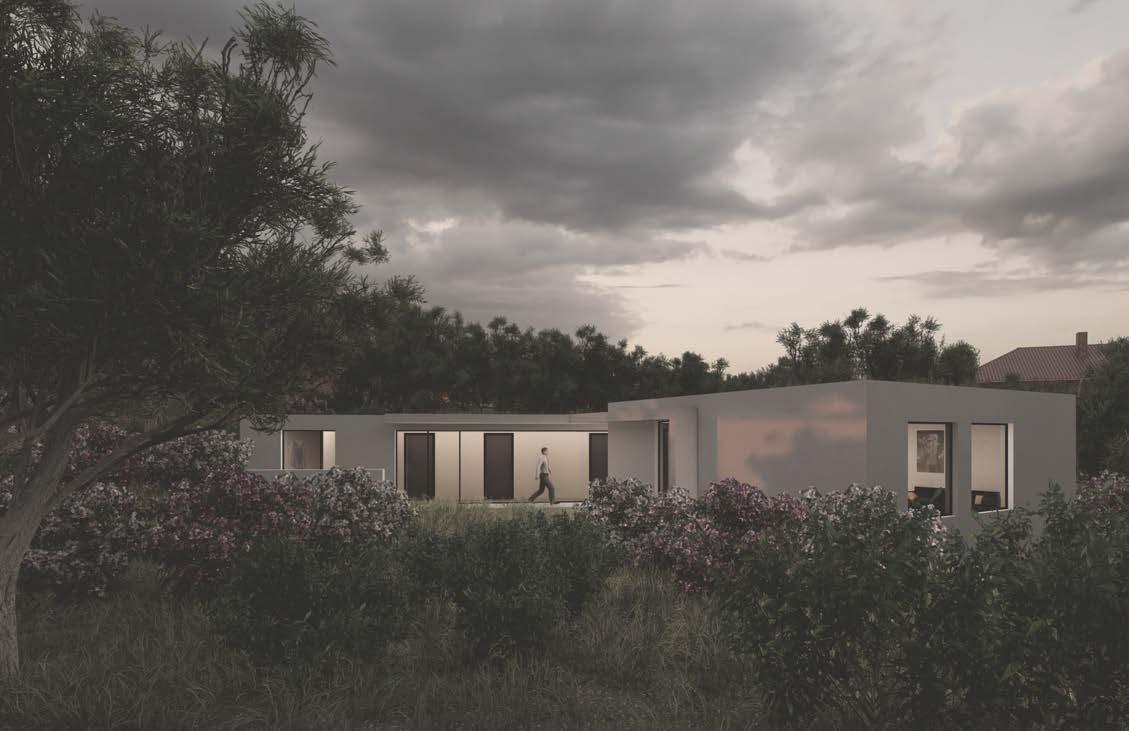
Small structure on site that acts as a meeting point for visitors. Contains a small office, storage and prepare people

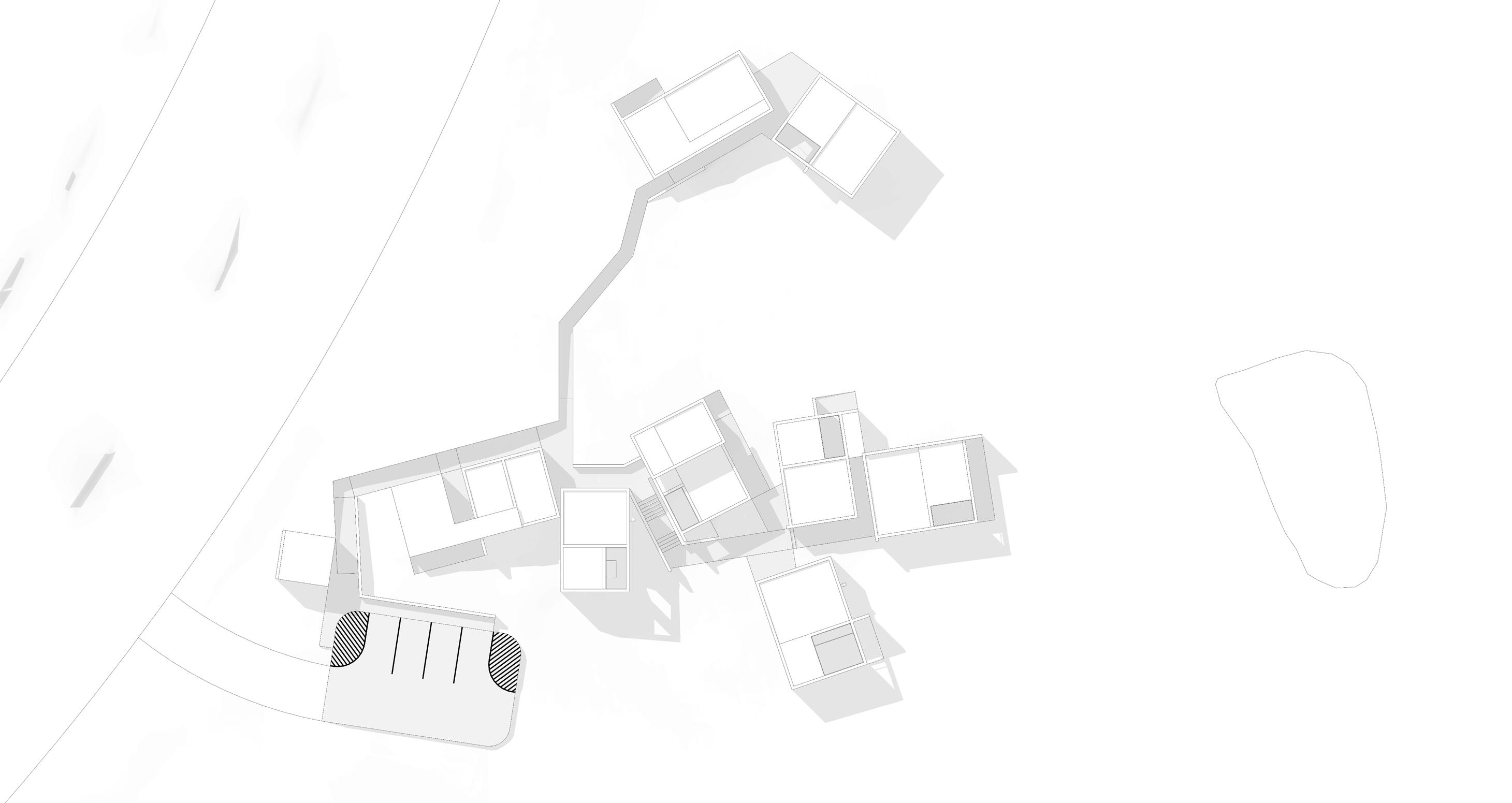

Stores field notes and data researchers collect in the field. The library will house documents and data from the cave.
Flexible classroom, lecture and work space for small group
Small house that contains a compact kitchen, living space, and compact sleeping quarters for a site caretaker and up to Work space that researchers use in the cleaning, preparation, study, and casting of the material removed from the site.
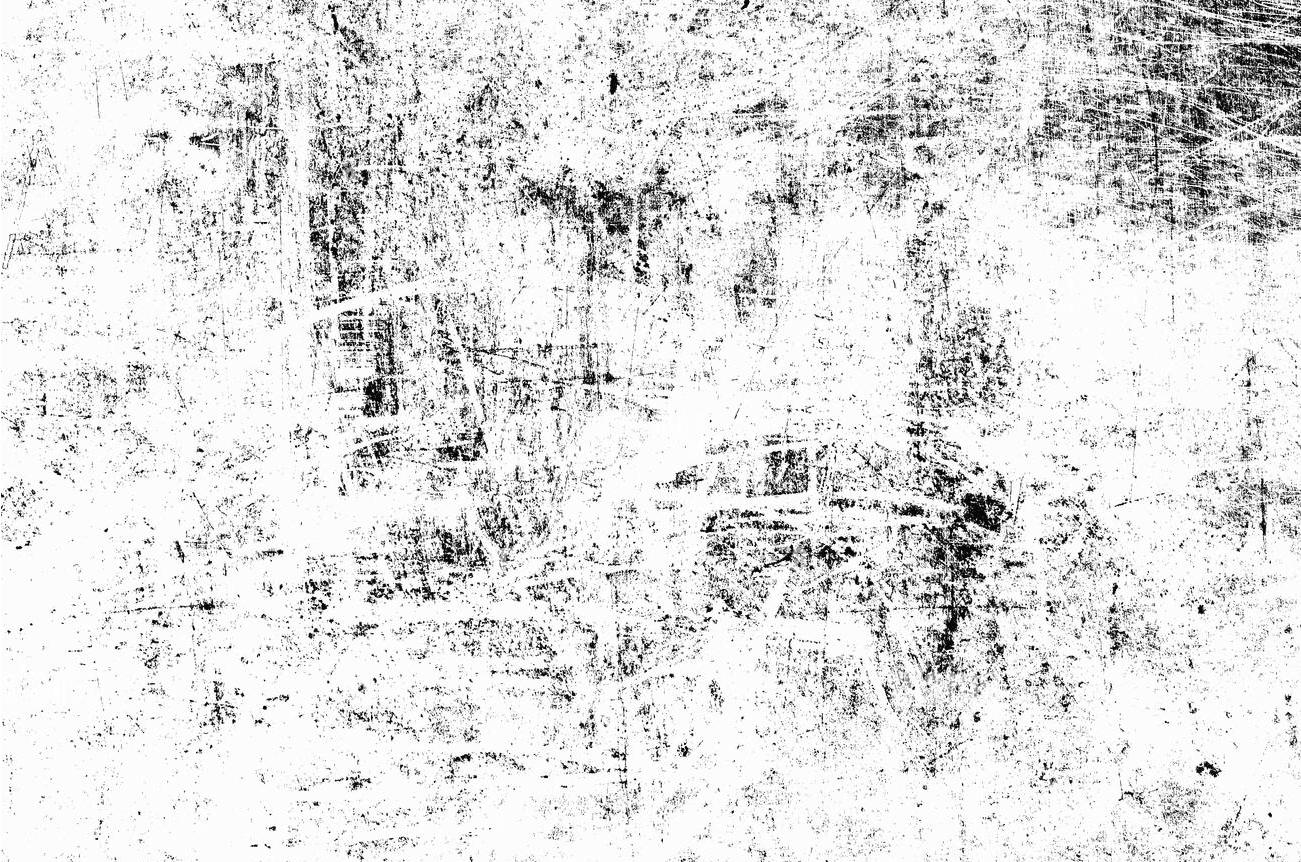
Houses archival artifact cabinets which contain all the current and future fossil remains removed from the site. The archive is climate






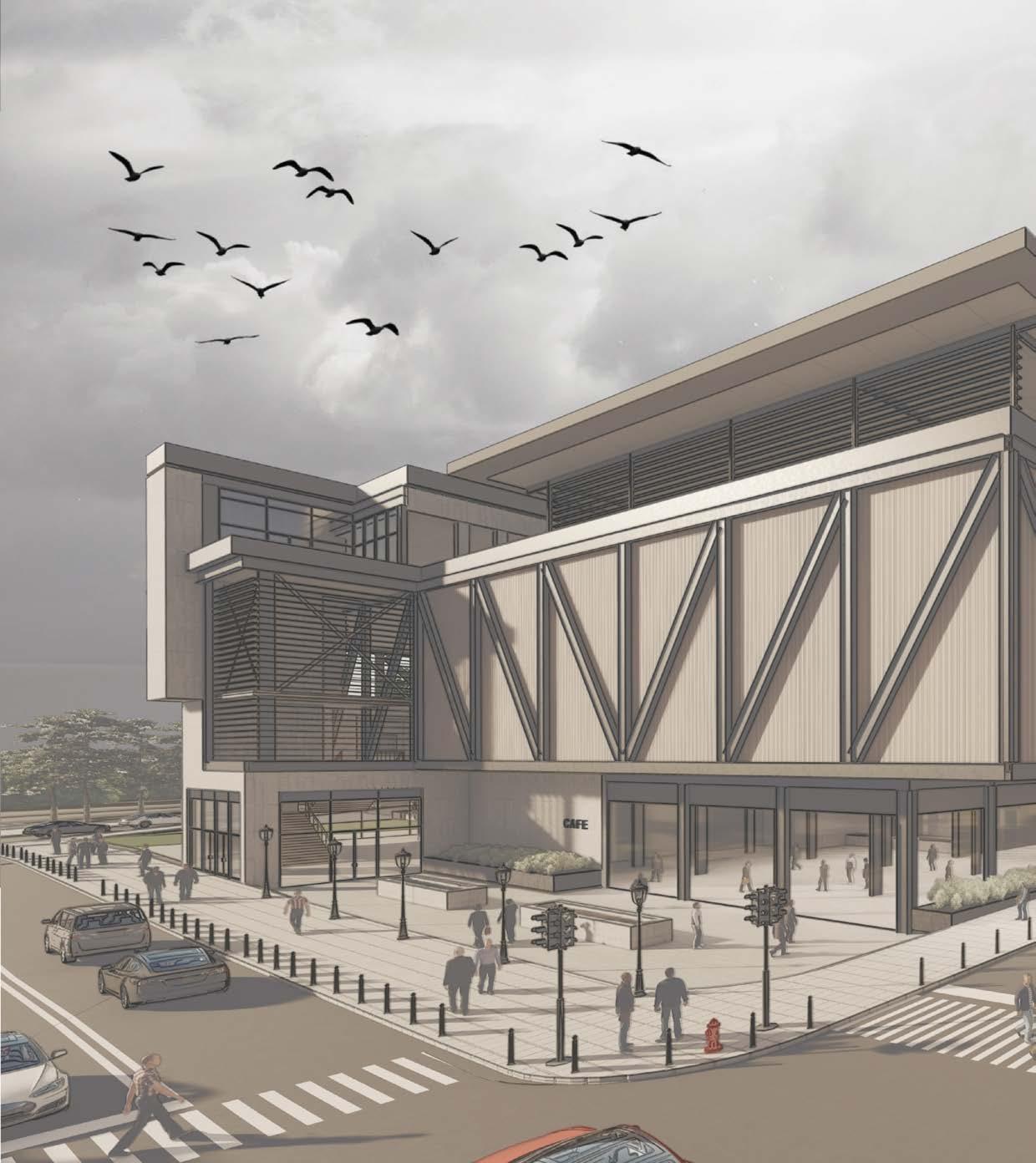
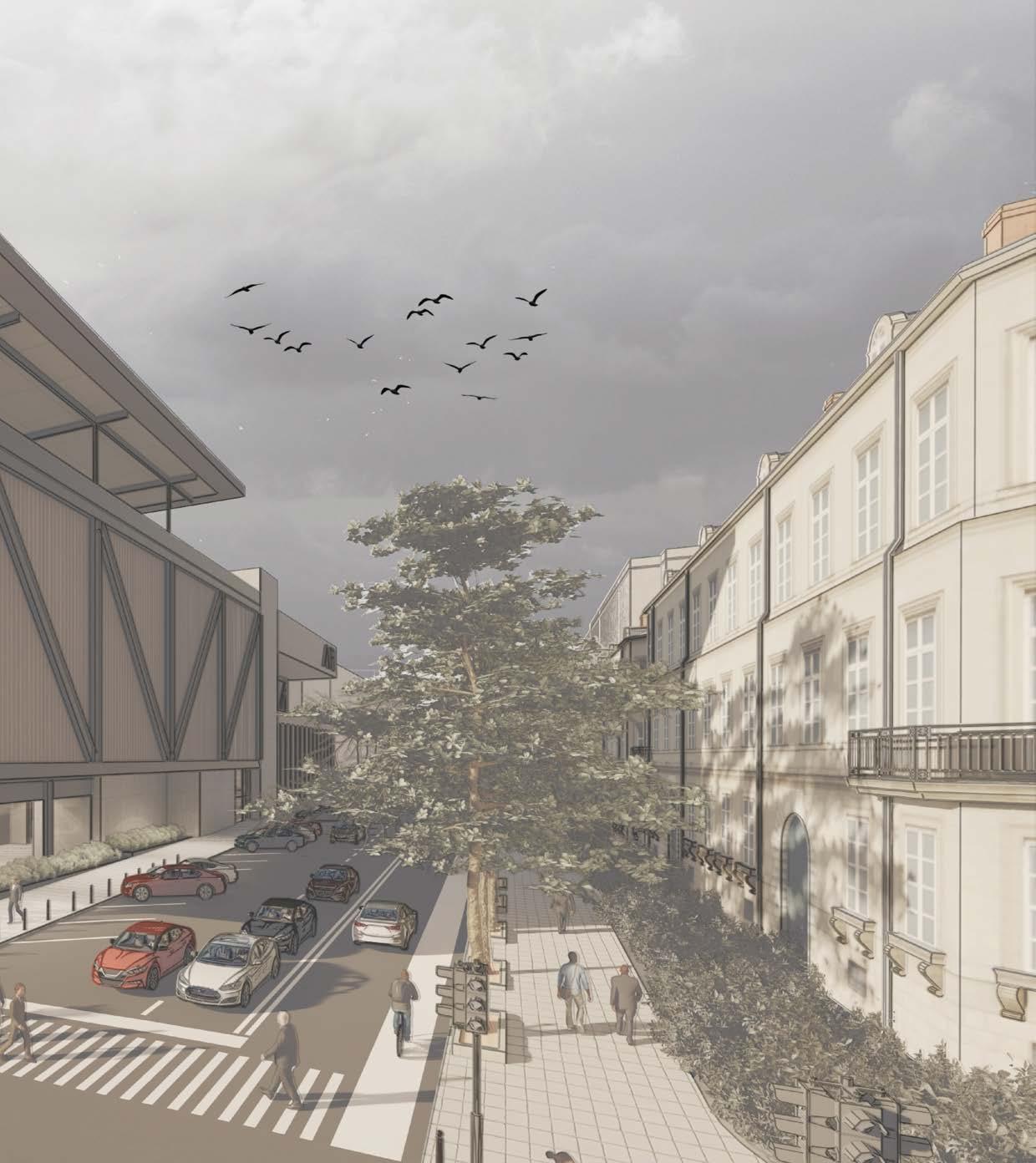
PROJECT INTENT

“The Eudemonium” is derived from the word “Eudemonia,” which refers to mental health and personal well being. This complex is functional in providing spaces for the American Film Institute with a priority for promoting workplace wellness to help spark a transformation in typical office spaces and workplace environments.
A building constructed for the American Film Institute is located in the heart of The United States’ capital city. The program incorporates valuable spaces that are beneficial to mental well being such as the inclusion of abundant lounge and relaxation spaces. A fitness center, outdoor yoga space, wellness spa, recreational space and rooftop bar are a few of the interworkings used to promote the mental eudemonia of office workers and site goers.
In the design of the structure, a strong recognition of the built environments role in promoting mental well being was developed and advanced throughout the design process. This was achieved through architectural components, such as south facing windows to allow for abundant natural light, as well as programmatic elements that are designed to achieve a positive mental outlook. The addition
of this public space expands the workplace’s sense of community and its values. It recognizes the rapidly changing social and cultural norms and therefore corresponds to changing the workforce to meet a positive well being in an atmosphere of mentally taxed individuals. Wellness and mental euphoria should be a direct result of thoughtful and carefully considered approaches to humanistic architecture which allows us to collectively strive toward a positive future.
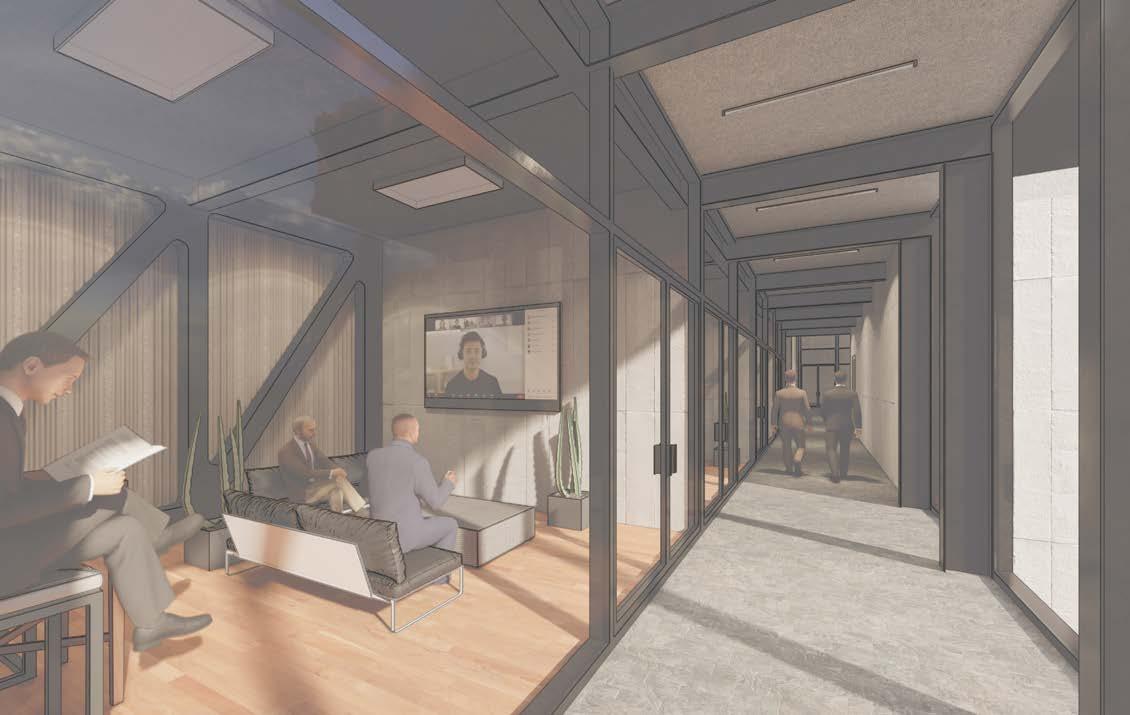


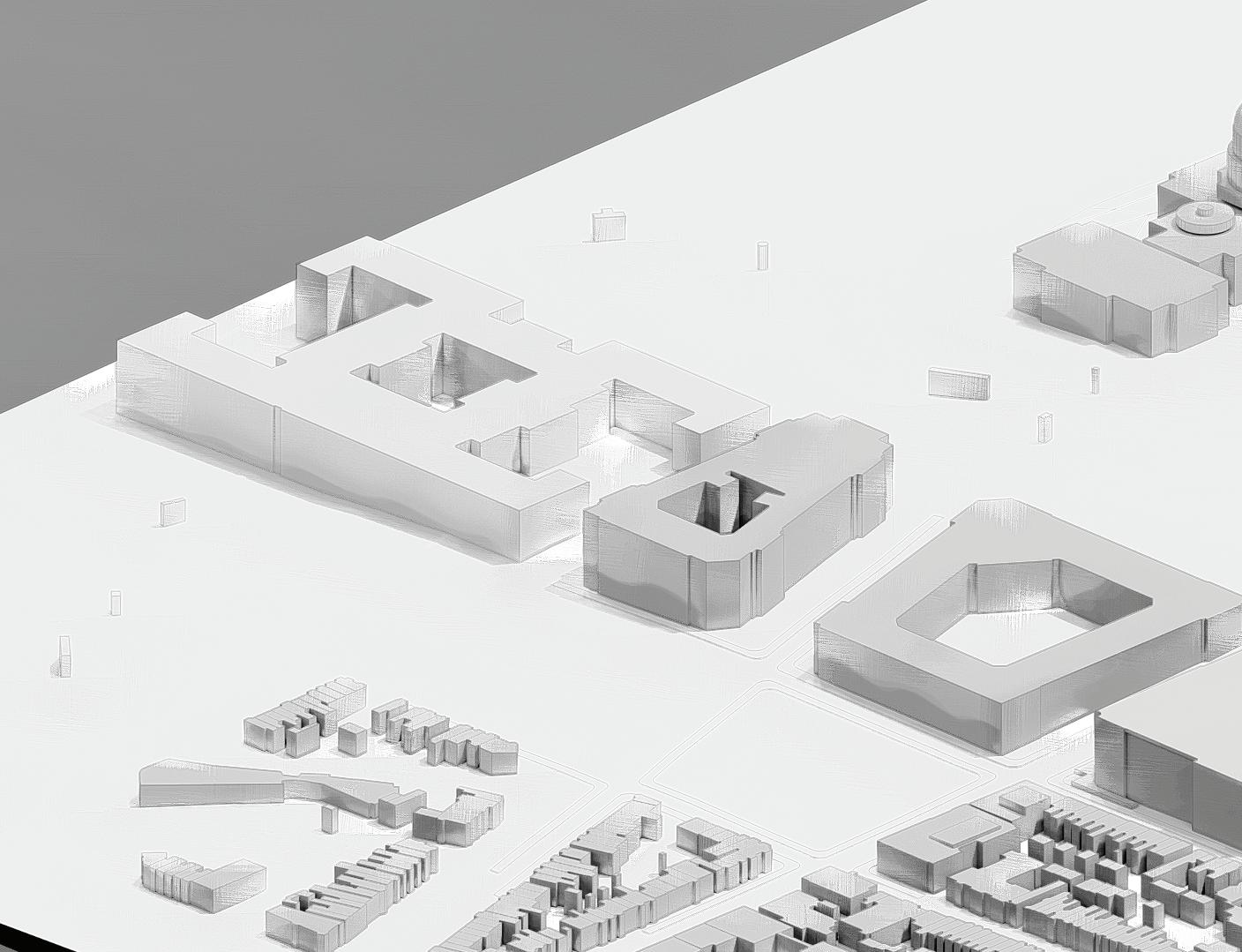
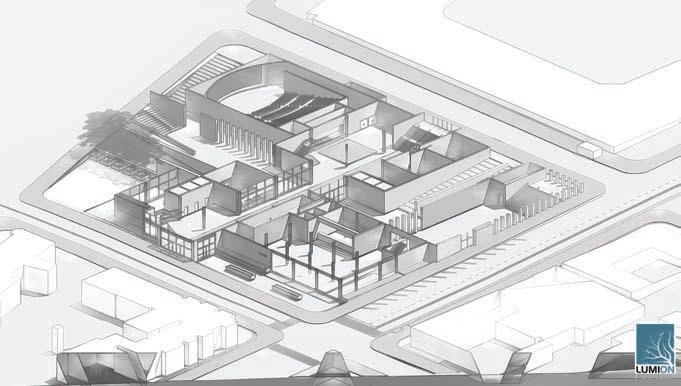
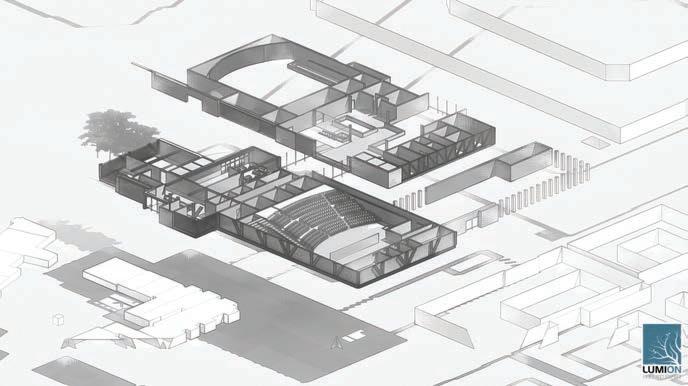



PROGRAMMATIC ELEMENTS

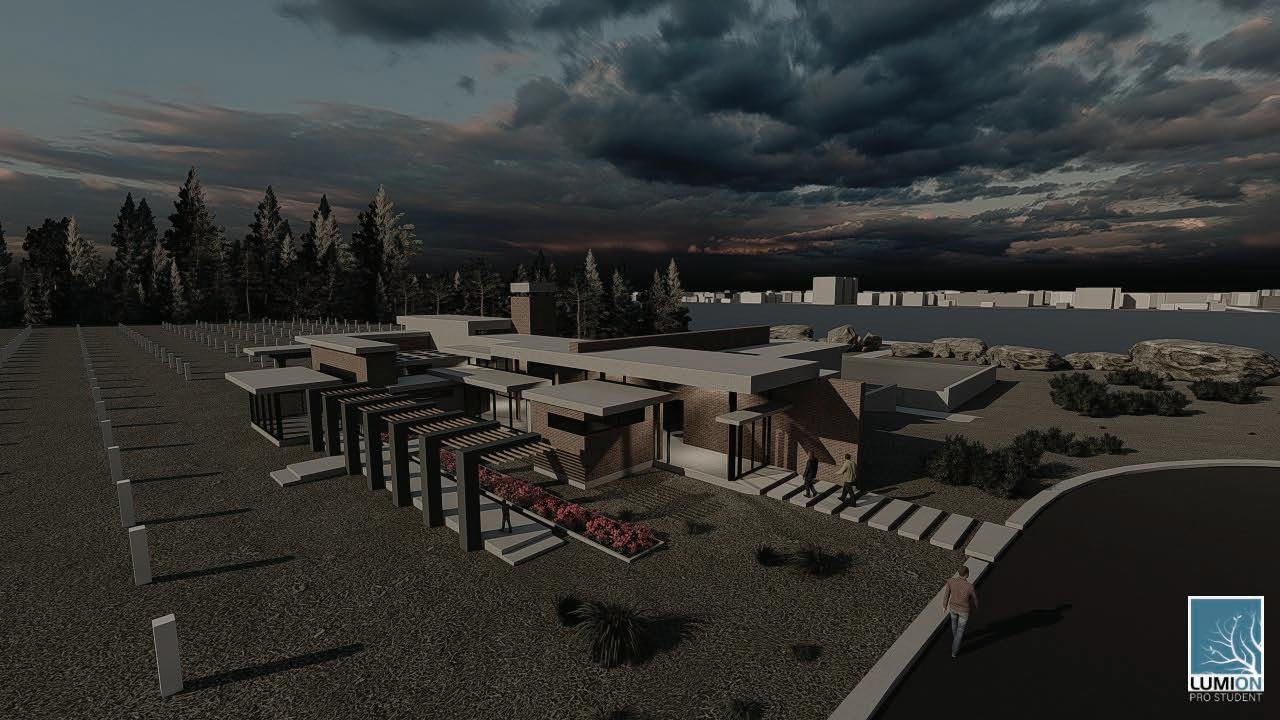

PROJECT INTENT




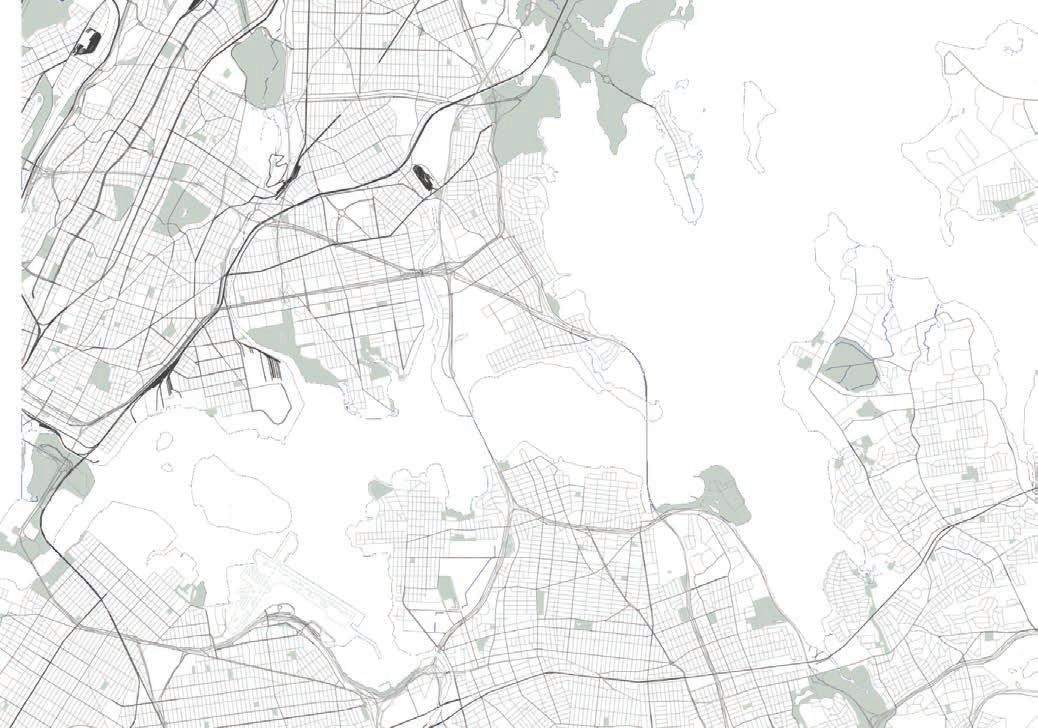
Hart Island is a landmass located at the western end of the Long Island Sound, off the coast of the Bronx, NYC. Measuring relatively 1 mile wide, this island has been designated for the placement of millions of deceased bodies. Bodies of which are unknown, unclaimed and or were too poor to afford a proper burial. The graves are anonymous, with no markers for identification and access to the mass burial sites must require a reservation in order to visit fallen loved ones. Does personal identity conclude its progression at the time of death? During the progression of site information research, it was clearly inferred that the millions who lost their lives were stripped of their original identity after death, therefore lacked further meaning to their previous lives. The spark for the design process revolved around the creation of a physical experience that helped to extend and enhance personal identities after the time of death.
The site has a lot of meaning, but from the outside, the general public is unable to view the site as anything more than a cold and lifeless landmass. The goal for a construct within this site was to form a powerful relationship between the occupants of the structure and the spirits that prevail. Throughout the design process, the project resonated with the objective to set an emotional stage that is powerful enough so that inhabitants never forget their experience within the funerary complex and therefore fail to forget the meaningful identities of individuals that passed. The design of a funerary complex prioritizes user experience and the ability for an occupant to draw parallels from the context through strategic programming. In order to aid in the transition from life to the reality of death, natural elements were incorporated into the convoluted program to influence an emotional connection to the construct and help to preserve the memories of those who perished.
PROGRAMMATIC ELEMENTS
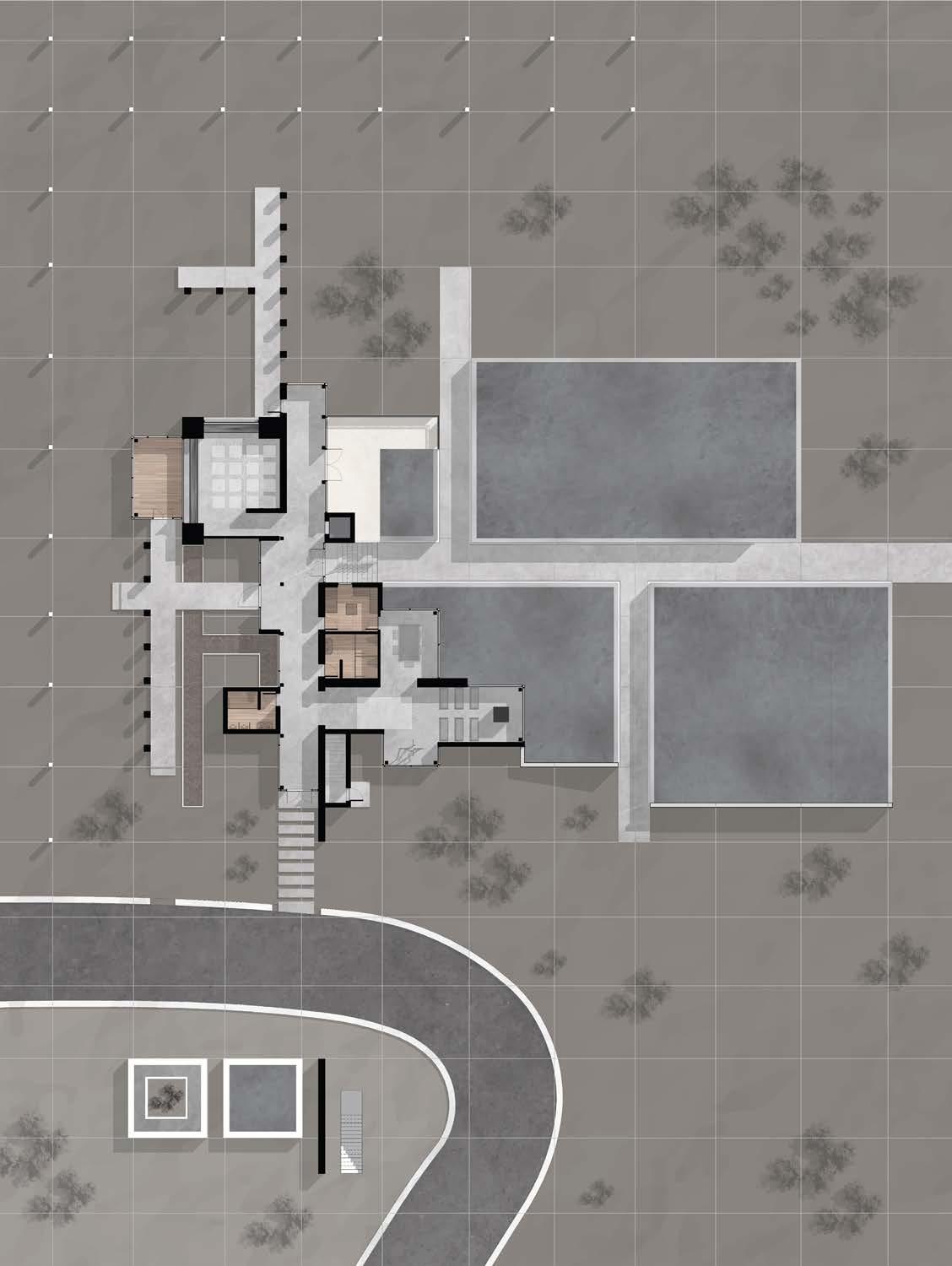


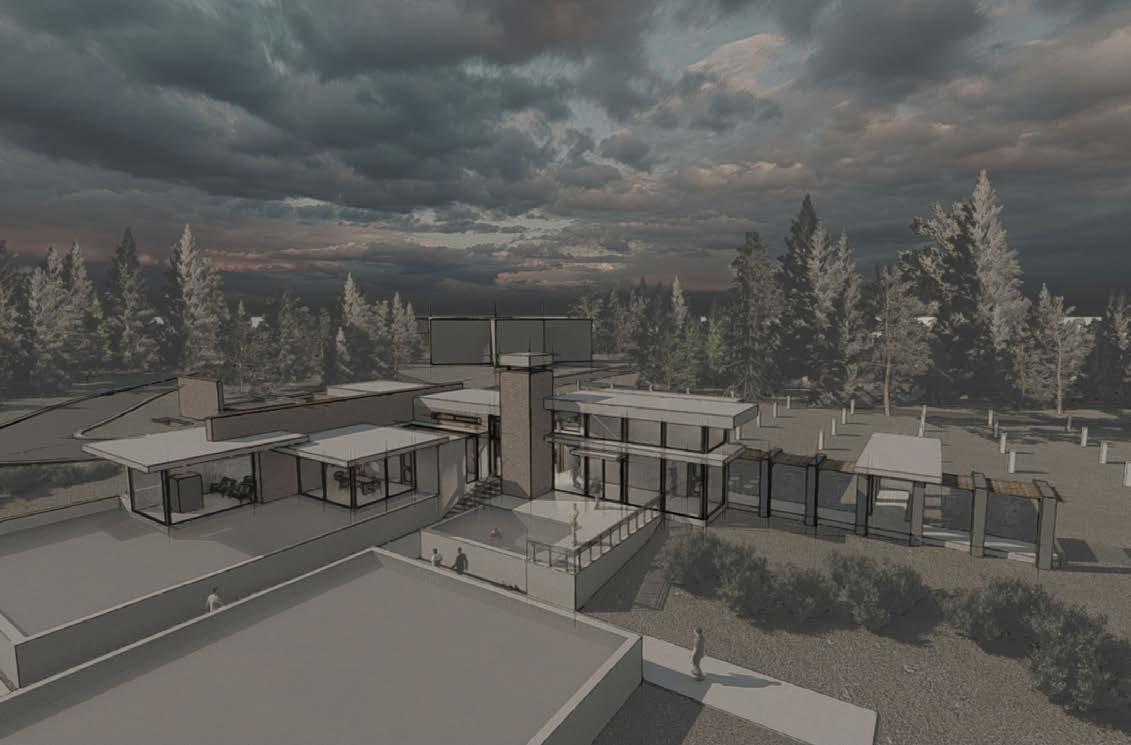
EDUCATION
Marywood University
Bachelor of Architecture
Class of 2022
GPA: 3.51
Homer High School
Advanced Regents Diploma
Class of 2017
GPA: 3.62
SKILLS
Revit
AutoCad
Rhino
Sketchup
Lumion
InDesign
Photoshop
Illustrator
MS Office
ArcMap GIS
Branding
Graphic design
Model making
Photography
HONORS + AWARDS
National Society of Leadership and Success Member
U.S. Department of Energy’s Solar Decathlon Design Competion:
First Place
Publicized in the Telesis
Journal for Disaster Relief Design (2021)
Chi Alpha Sigma Honor Society Member
Member of Marywood Collegiate Baseball Team
WORK EXPERIENCE
DxDempsey Architecture and Planning
Intern Architect
05/2021 - 03/2022
• Produced diagrams, illustrations and graphic presentations for client meetings and branding.
• Assisted in design development through Revit digital modeling, rendering and managing RFI’s.
• Communicated and worked closely with clients, consultants and contractors.
SPEC Consulting 05/2019 - 09/2020
Intern Architect
• Assisted in the preparation of designs, code research, quantity calculations and final working drawings.
• Conducts periodic on-site observation of work during construction to monitor compliance with design documents.
• Used BIM software, such as AutoDesk Revit, to develop architectural drawings for residential projects of various scales.
USA Hockey 08/2014 - 02/2019
On-Ice Official
• Referee for youth hockey in the Finger Lakes Region.
• Explain and enforce playing rules to players and coaches.
J.M. McDonald Sports Complex 04/2015 - 09/2018
Recreation Assistant
• Supervised facility events and gatherings.
• Maintained building cleanliness.
