BELTON BELTON WALKER
HELLO! enjoy a collection of interior design works created during my studies at Mississippi state university.
thanks, Belton walker

HELLO! enjoy a collection of interior design works created during my studies at Mississippi state university.
thanks, Belton walker
Bachelor of Science in Interior Design
Accredited by CIDA
GPA:
Mississippi State University, Starkville, MS
Graduation: August 2024

Sales Associate/Design Assistant Designers Gallery, Starkville, MS
June 2022 - Present
-Design Consultant
-Design displays and adequately stage merchandise.
PHONE: (662) 897-4556
MAIL: beltonwalker2015@gmail.com
ADDRESS: 4827 cr 145 greenwood, ms 38930
-Maintain store upkeep and organization.
-Train new employees on procedures and store managment.
-Engage customers with friendly service and helpful attitude.
Summer Intern at Waterworks
NYC, Flatiron Showroom
Sponsored by Design Leadership Foundation
National Youth Leadership Forum for National Security - Summer 2017
AutoCAD - Advanced
Sketchup - Intermediate
Revit - Advanced
Adobe Illustrator - Advanced
Adobe InDesign - Advanced
community service
CONTRIBUTOR:
-Mississippi Horse Rescue
-Hope Animal Sanctuary, ARL
-Starkville PRIDE
-Greenwood Humane Society
VOLUNTEER:
-Campaigned for the current elected official of the Carroll County
-Chancellery Clerk, 2019
Greenwood Humane Society
Junior Study Tour Chicago, IL
Senior Study Tour New York City, NY
Internship New York City
Washington, D.C.
New Orleans, LA
Omaha, NE
Nashville, TN
Adobe Photoshop - Advanced
Microsoft Word - Superior
Microsoft Excel - Superior
Microsoft PowerPoint - Superior
Blubeam - Intermediate
TECHNICAL
-2D CAD
-3D CAD
-Digital Design
-ID Graphics
-Detail & Construction
-Color & Lighting
-Furniture Design
DESIGN
-Design I & II
-Drawing I & II
-Hand Drafting
-History of Interiors I & II
-Professional Practice
-Survey of Photography
-Principles of LEED
-Textiles for Interiors
-Materials
07
01
02
06
03
04
05


about:
the hotel:
New construction in Mackinac Island, MI
Separately branded spa, restaurant, cafe, residences, & rooftop bar
the space:
1st Floor: Lobby + Restaurant + Cafe + Spa
2nd-9th Floor: Guest Suite
Rooftop: Indoor/Outdoor Lounge Space + Dining + Pool
the project:
Team Project | Senior Level | 4 Interior Designers
Softwares | Revit, Adobe Photoshop, Enscape, PowerPoint
Responsibilities:
Boutique Hotel Spa Research
Boutique Hotel Guestroom Research and Space Planning
3D Modeling
Perspective Renderings | Spa, Residences, Exterior Rooftop FF&E


hotel concept:
The sojourner is a temporary resident in a distant land; someone who is far away from home; an adventurer. This hotel aims to be a peaceful oasis while guests are taking on their next journey.
design concept:
The design for The Sojourner is inspired by one of the largest music festivals in history, Woodstock. This event which began in the 70s was a unique experience where people united and celebrated their shared love for music. A retro, individualistic, yet elevated style will be employed to elicit a VIP experience.




mesh curtains, adds to the grandeur.
Welcome to a space where every detail reflects the hotel’s commitment to high-class elegance.



Moon, a dark and moody restaurant where celestial allure reigns supreme. A custom-designed bar, backlit with an ethereal glow, serves as the centerpiece. Lunar-inspired design adorn the space, creating an immersive dining experience that transports patrons to a world of enchantment.



reception desk and display shelving showcase luxury skincare products. Metal mesh curtains offer privacy while maintaining an airy ambiance. Welcome to a haven of indulgence and tranquility.

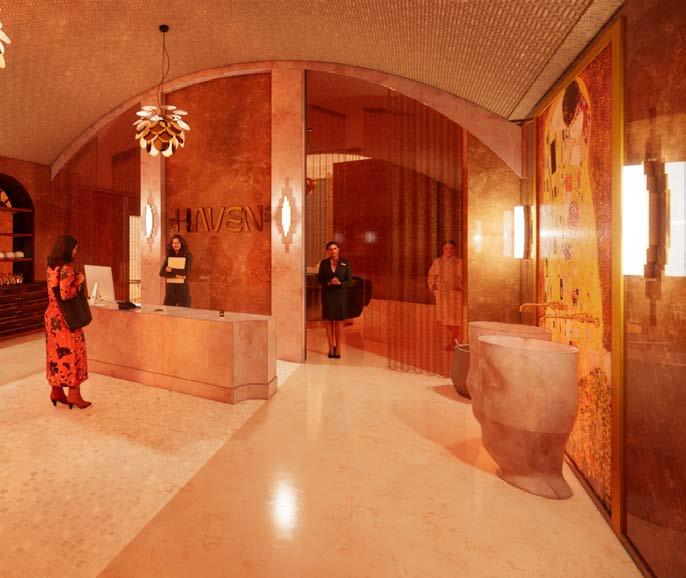
level 9 | Guest suites
rendered floor plan
room Breakdown
3 | King Standard
2 | queen standard
6 | queen two bed
2 | junior suite
1 | presidential suite
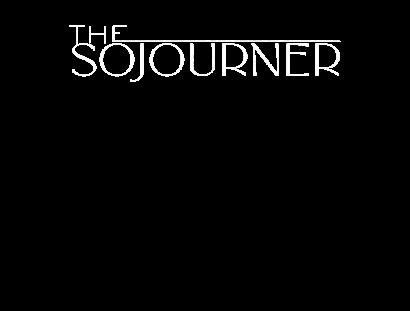





Upholstery 1
P/ Kaufmann Contract
Caurelia

Upholstery 2
P/ Kaufmann Contract
Palmeri


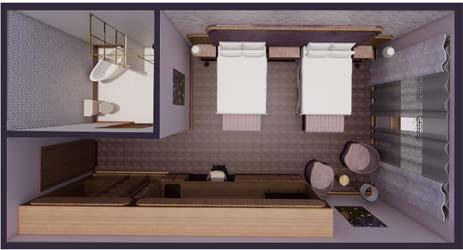


level 10 | Residences
rendered floor plan
room Breakdown
4 | one bed one bath
2 | TWO BED TWO BATH

Apartment video






level 16 | rooftop lounge
rendered floor plan
floor Breakdown
1 | bar & dance floor
2 | conversation pits
3 | pool & cabanas
4 | interior lounge

rooftop video







about:
the space:
Next is a progressive and global architecture and interior design firm based in Los Angeles, California. Founded in 1976, we continue to innovate and work with leading clients around the world. We have 27 office lovcations around the world with 3000 employees. Next new office location is opening in Dallas, TX due to several clients being based in the area making it easier to build connections in meaningful ways.
the project:
Individual Project | Senior Level
Softwares | Revit, Adobe Photoshop, Enscape, PowerPoint
Responsibilities:
Workplace & Human Centered Research
Space Planning
Branding & Concept Development
3D Modeling
FF&E Specifications
Perspective Renderings

Concept & Inspiration:
concept:
Next Architecture and Interior Design Firm draws inspiration from the intricate and highly organized world of ant colonies. Just like ants collaborate tirelessly to create complex and efficient systems, interior designers and architects aim to transform spaces into harmonious and functional environments by employing the same principles of collaboration, efficiency, and adaptability. The design philosophy reflects the essence of unity, resourcefulness, and organic beauty found within ant colonies.

Step into a sophisticated conference room where style meets functionality. The centerpiece is a bespoke table that elegantly ascends into the ceiling via cables, maximizing space and adding a touch of drama. Exposed brick, wood, and metal elements blend seamlessly, while floor-to-ceiling windows provide natural light and views, complemented by automated exterior shading for comfort and privacy. This meticulously designed space inspires creativity and productivity, perfect for impactful meetings and presentations.


Welcome to a serene breakroom, where natural elements and modern design converge to create a rejuvenating oasis for employees. Biophilic design elements, wayfinding flooring, and an acoustic ceiling design harmonize to provide a tranquil retreat. Floor-toceiling windows flood the space with natural light, promoting a connection to the outdoors. This thoughtfully curated environment offers a welcome respite, fostering well-being and productivity for all who enter.



about:
the space:
Corporate Headquarters Training Center for piano manufacturer Klavier Our piano manufacturing company’s corporate headquarters, where vibrant interiors harmonize with musical heritage. Bold pops of color complement sleek furnishings, creating a dynamic atmosphere conducive to creativity and collaboration. From interactive exhibits to flexible workspaces, every detail inspires innovation while celebrating our passion for music.
the project:
Individual Project | Junior Level
Softwares | Revit, Adobe Photoshop, Enscape, PowerPoint
responsibilities:
Workplace & Human Centered Research
Space Planning
Branding & Concept Development
3D Modeling
FF&E Specifications
Perspective Renderings



company profile:
For over 123 years klavier has been dedicated to providing world-class pianos to it’s consumers. We are passionate about crafting pianos, ultimately sharing a unique experience of sound, touch, and foremost emotion. Whether you play our grand uprights, grand pianos, or concert grands, each instrument is crafted with utmost care and dedication by the hands of our Klavier artisans.
design intent:
Klavier intends to create an organic and natural feel by incorporating natural materials and textures through material selections. The facility will feel open and spacious, with large windows and plenty of natural light. This will help create a sense of calm and serenity, which is important for a piano manufacturing facility. Design elements will include a refined and elegant aesthetic with custom-designed organic furniture, reflecting the precision and artistry that goes into crafting a fine piano.








Step into our reception and waiting area, where a custom wood ceiling bathed in LED strip lighting sets the stage for sophistication. Our bespoke reception desk commands attention, while a monumental staircase adds grandeur and elegance. Every detail exudes craftsmanship and luxury, welcoming guests to experience the extraordinary from the moment they arrive.
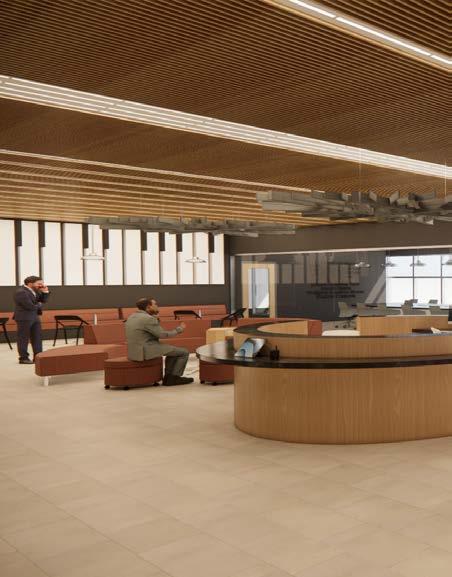

Welcome to our breakout room, a serene oasis designed to inspire creativity and collaboration in a relaxed setting. Soft, neutral tones and natural textures create a calming ambiance, while versatile furnishings encourage spontaneous interaction. Ample natural light and biophilic elements further enhance the inviting atmosphere, inviting workers to unleash their talents and unwind in a space where relaxation meets productivity


Welcome to our conference room, where floor-to-ceiling windows frame stunning vistas and inspire creativity.
Paying tribute to renowned pianist, subtle nods to musical heritage adorn the space. Sleek Steelcase furniture ensures comfort and style, fostering productivity and collaboration in a modern setting. Welcome to a space where inspiration meets functionality, and ideas come to life.




Welcome to our customizable workstation space, where floor-toceiling windows flood the area with natural light. Automated shades offer personalized comfort, while customdesigned flooring aids navigation Inspiring wall art stimulates creativity, fostering an environment where productivity flourishes and innovation thrives.



about:
the space:
Behavioral Child Therapy Center | Thrive Behavior Therapy Center | The design of Thrive Behavioral Therapy Center is inspired by the unique characteristics of water Curved lines, organic shapes and forms, and transparent materials will mimic the soothing and therapeutic qualities of water throughout the space. Natural elements will influence design through use of light wood, transparent glass, and a variety of textures. Indirect lighting will be used to create a less invasive and harsh atmosphere. Complementary artwork will create visual interest and some art will serve as interactive art for clients to explore. Noise levels and privacy will be controlled using necessary acoustic solutions. Clients will be welcomed with a supportive staff and environment that feels less institutional with comforting colors and spaces curated to their needs.
responsibilities:
Phase I:
Concept Development
Precedent Research
Product and Material Selection
Human Centered Research
Phase II:
Color-Coded Floorplan
Furniture Specification
Annotations
Board Layout
level rendered floor plan

Reflected ceiling plan





about:
the project:
Historic Home in Natchez, Mississippi | Incorporation of museum quality lighting for everyday use of the space as well as historic lighting and furniture.
the space:
Longwood | Historic Home in Natchez, Mississippi | Octagonal Style
Home the project:
Team Project | Junior Level | 3 Interior Designers
Softwares | AutoCAD, Revit, Adobe Photoshop, Enscape, PowerPoint
responsibilities:
Lighitng Legend
Rendering
Lighting Selection
RCP


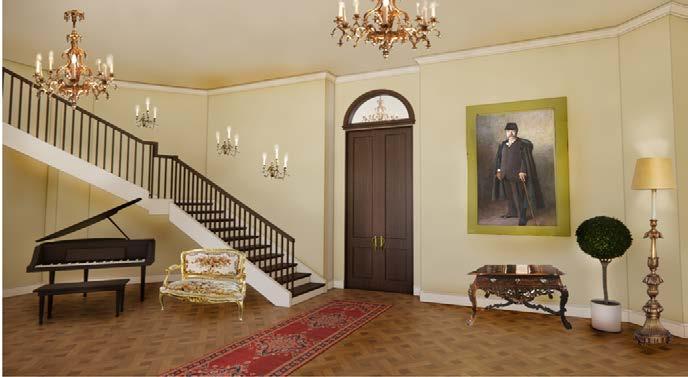
Concept: Reimagining the past with a modern twist, the retro console combines the charm of classic television sets with versatile storage options for modern living spaces. Design Inspiration: Inspired by mid-century Hisense television sets from the 1970’s, the cabinet doors and drawers are reminiscent of the speakers and knobs of the television. A modern take on the wooden vintage casing incorporates clean lines and edges to create an innovative and functional piece. Formica Integration: Formica laminate products were used for the flexibility and ability to form curves. Using the laminate allowed for a more free and organic shape in the design process.















thank you.