

ISABELLA SAKOLISH
ASSOCIATE AIA, LEED BD+C
VIRGINIA POLYTECHNIC INSTITUTE
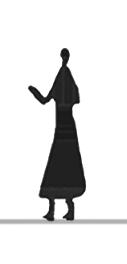
RECONTEXTUALIZING SPATIAL NARRATIVES
A CANOPY FOR AFFORDABLE HOUSING
LANDMARK FOR COMMUNITY
STATE MUSEUM OF PENNSYLVANIA
MUSEUM OF FINE ARTS
My architectural philosophy is rooted in a commitment to social justice, inclusivity, and meaningful community engagement. I see architecture as more than just the act of building, but a practice of shaping the future with intention and care. Each project is an opportunity to not only design functional and beautiful spaces but also to challenge assumptions, foster equity, and contribute to a more resilient and inclusive built environment.
TAKE A LOOK INSIDE MY DESIGN PROCESS

[THESIS DOCUMENTATION]
RE CONTEXT UALIZING SPATIAL
NARRATIVES// AN EXPLORATION
ETHICAL REUSE OF PRISONS
[States spearheading this shift, such as New York, are seeing over a 25% decrease in incarceration rate, leading to many closed facilities, represented in red above.]
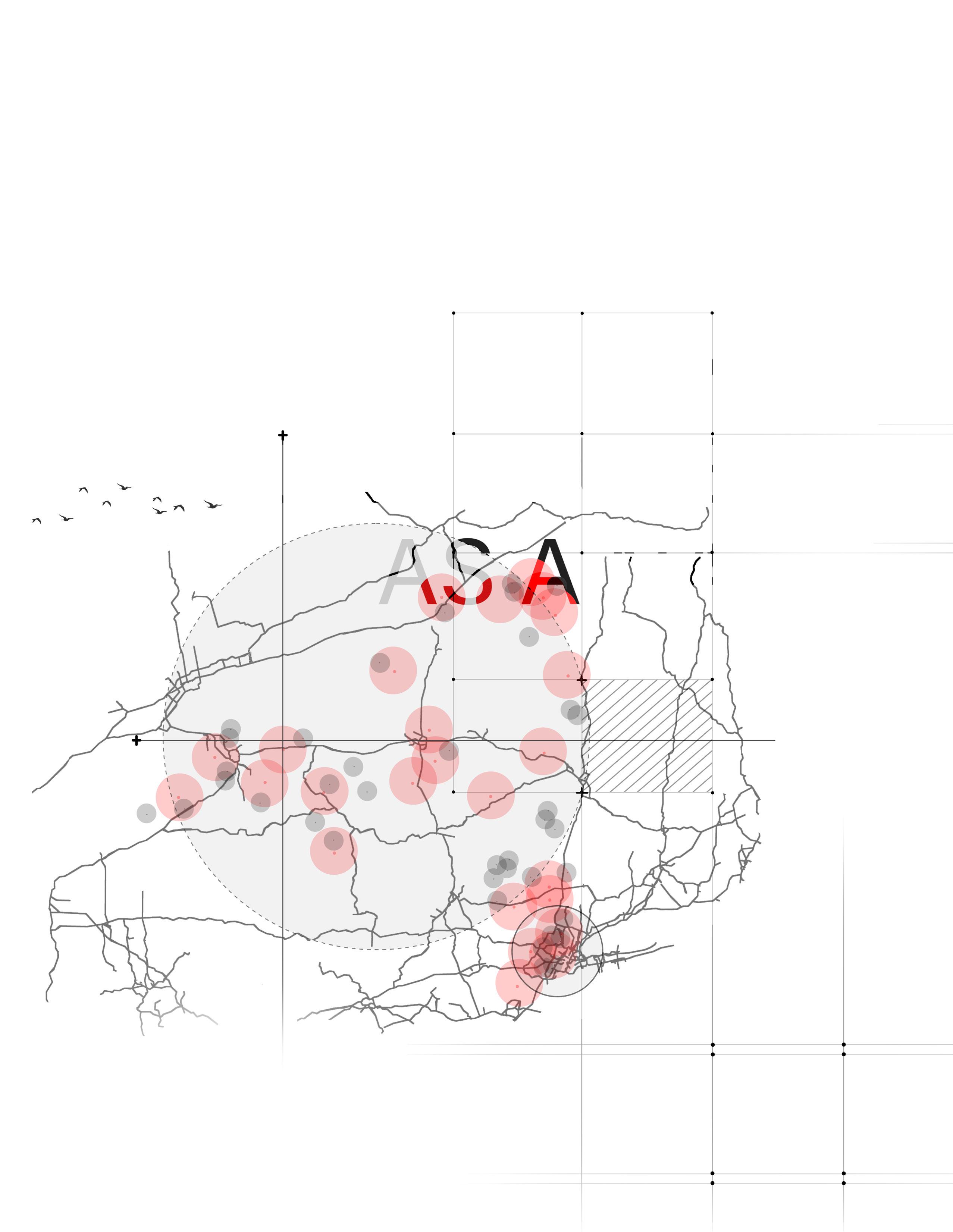
UALIZING
NARRATIVES//
[2023-2024]
EXPLORATION INTO THE PRISONS

AND CONTROL
In recent years, a significant shift in the penal system has emerged, characterized by a reduction in incarceration rates, resulting in the closure of numerous historic prisons tied to outdated typologies.
As a result, this project examines the complexities involved in the adaptive reuse of emotionally charged spaces. It advocates for a design philosophy that embodies a balance between remembering the past and embracing the future, urging architects to consider the impact of their work on present societal narratives and forming community identity.
THE HISTORY OF DEFENSIVE ARCHITECTURE// AS IT RELATES TO PRESENT PENAL PHILOSOPHIES
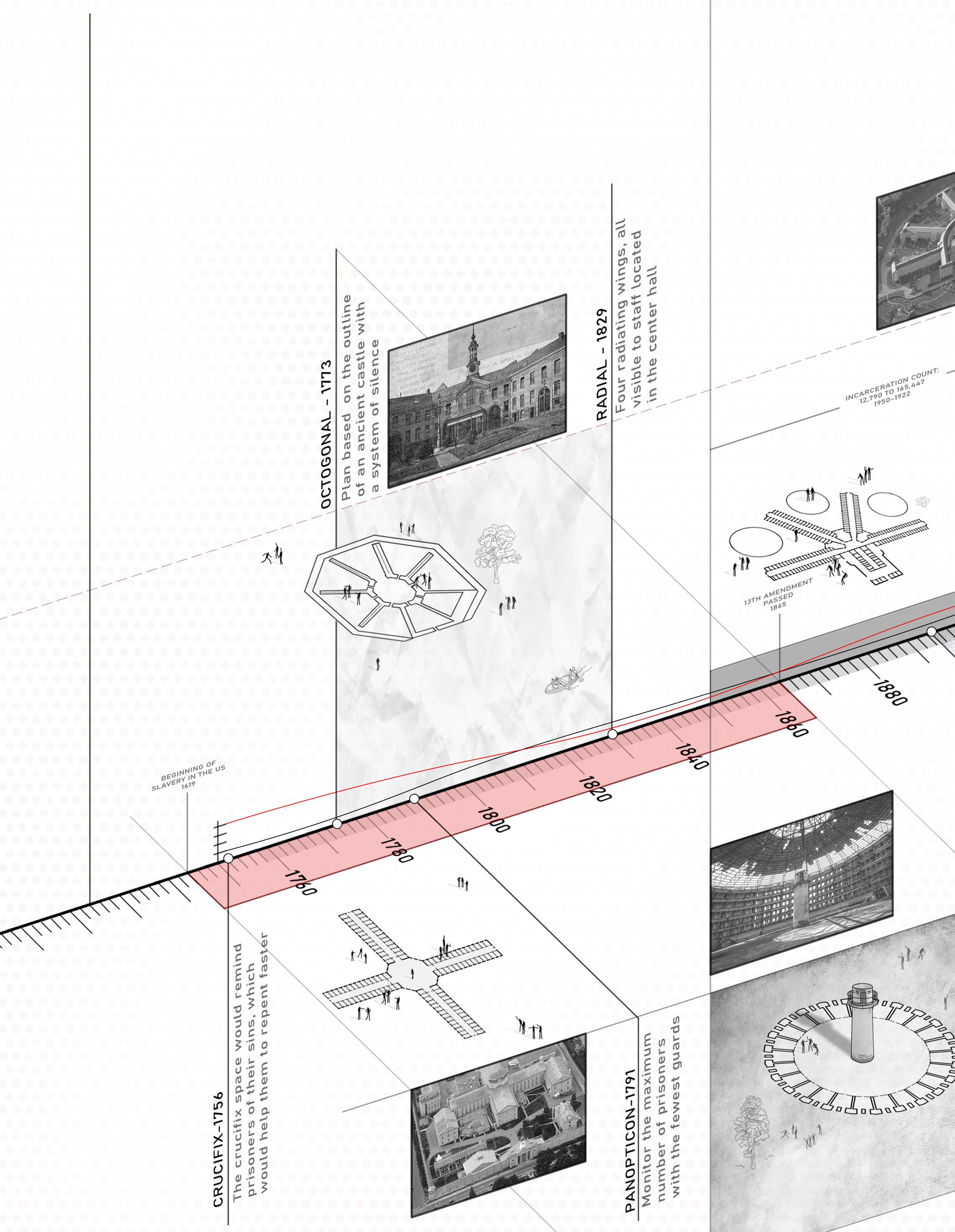
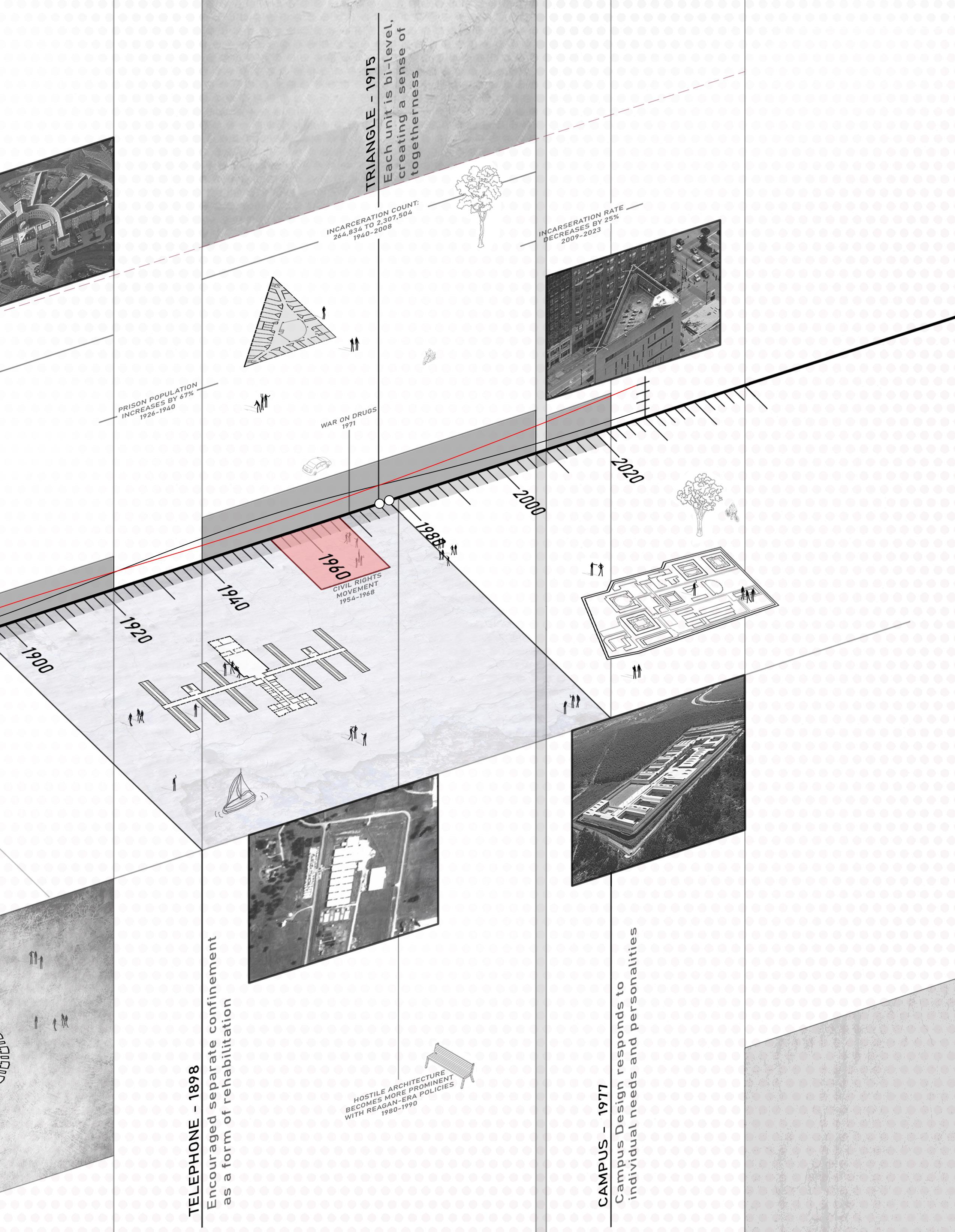

ADAPTIVE REUSE AS A PROMPT FOR CONVERSATION
[A BALANCE OF ERASURE AND REMEMBRANCE]
Traditionally, architecture has been valued for its aesthetics and functionality rather than its capacity to engage with societal issues. However, architecture, like art, holds the potential to provoke thought and stimulate public discourse, yet it often remains underutilized as a tool for sparking controversial conversations.
By embracing its role as a medium for social commentary, architecture can do more than house functions; it can inspire, challenge, and transform everyday experiences into opportunities for reflection and debate.



DESIGN THE CONDITION, NOT THE OUTCOME [AS A TOOL TO REDEFINE ONE’S SELF]

This adaptive reuse project transforms a historic crucifix prison into a mixed-used building that combines a public library and a Montessori school, each representing freedom in unique ways.
The public library offers a vital resource to communities, symbolizing the power of knowledge as a pathway to independence. The Montessori school adds a layer of freedom centered on choice and self-directed exploration and celebrates individuality.

[Historic Photo of Kingston Penitentiary, Photoshop]
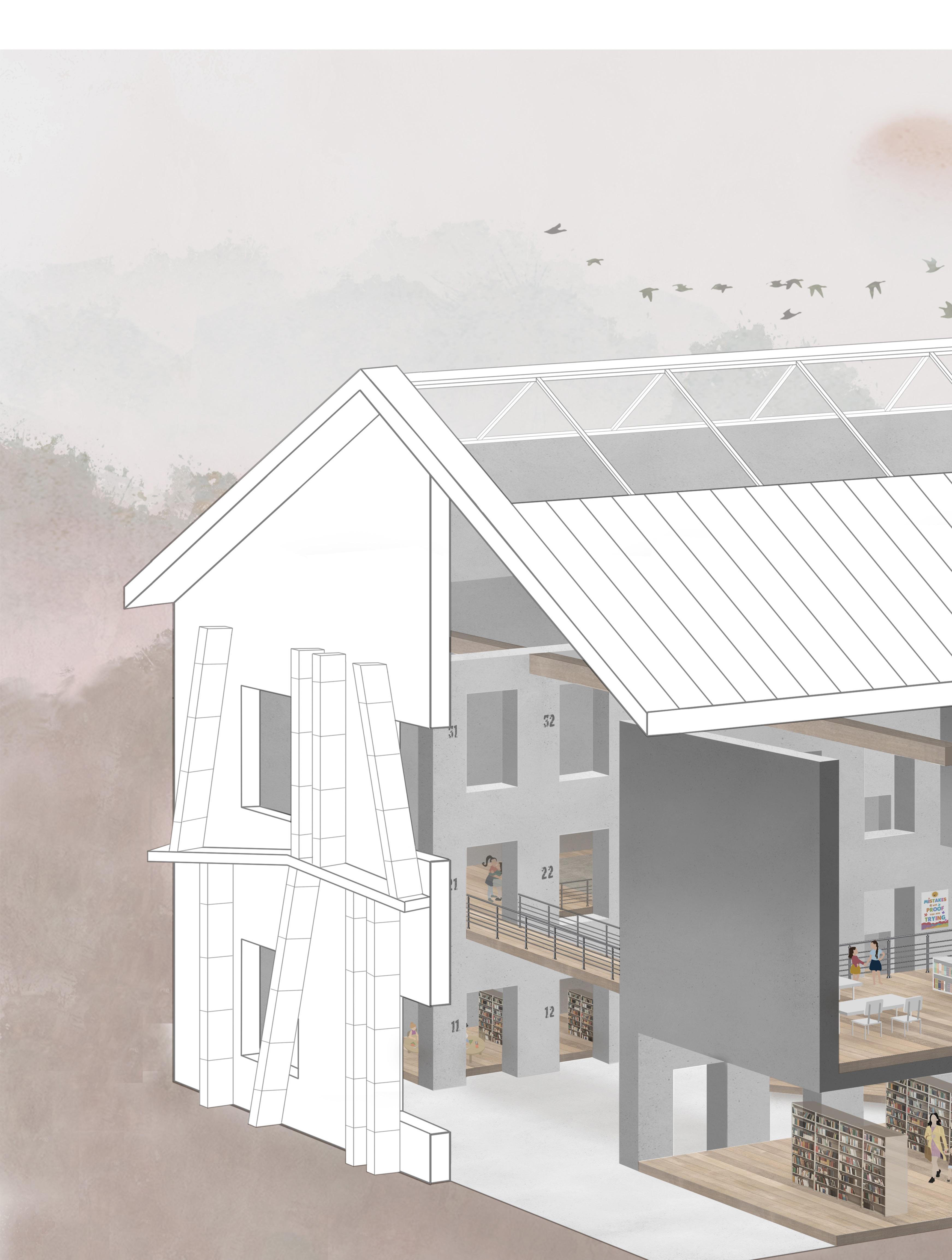

[FOURTH YEAR]
A CANOPY FOR AFFORDABLE HOUSING// A COMMUNITY-FOCUSED INITIATIVE FOR AFFORDABLE IN CHICAGO


The Chicago Integrated Studio Fall 2022 project proposal is a collaboration between affordable housing and the Chicago Philharmonics. The project proposal is located on South Stony Island Ave in the neighborhood of South Shore, Chicago. The project design includes 70 affordable housing units, a black box theatre, offices, a shared outdoor space, and a community cafe.
The population of many Chicago neighborhoods are heavily concentrated by one race. Though only 30% of neighborhoods in Chicago have a majority Black population, 80% of affordable housing projects are placed in these areas with little to no opportunity for inward and outward community engagement, which only augments segregation.
[South Shore neighborhood typology used as a foundation to create an elevation that responds to the its surroundings ]

HOUSING// COMMUNITY-FOCUSED DESIGN AFFORDABLE HOUSING
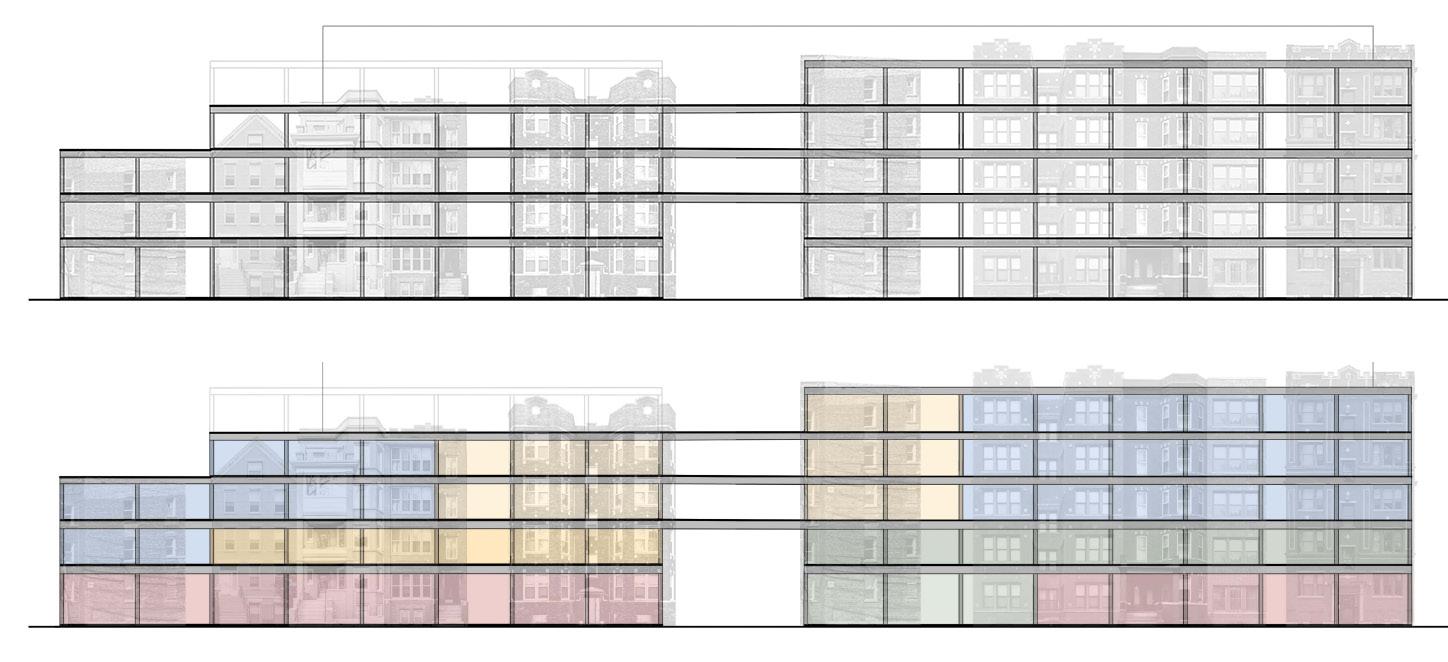



[Site Plan on South Stony Island Ave, Photoshop]
1. Philharmonic Black Box
2. Practice Room
3. Philharmonic Lobby
4. Residential Lobby
5. Back of House
6. Cafe
7. Retail
8. Community Amenities
9. Outdoor Stage
10. Outdoor Seating
11. Open Green Space
12. Implemented Trolley System
13. Enlarged Side Walk
14. On Street Parking
15. Bike Lane
Entrance Planning:

Philharmonic Guest Community Member Resident [Exploded Axon: Floors 1-5, Rhino/Photoshop]


[East Elevation on South Stony Island Ave, Rhino/Enscape]

[East Section Through Black Box]


EDIT IMAGE

IMAGE
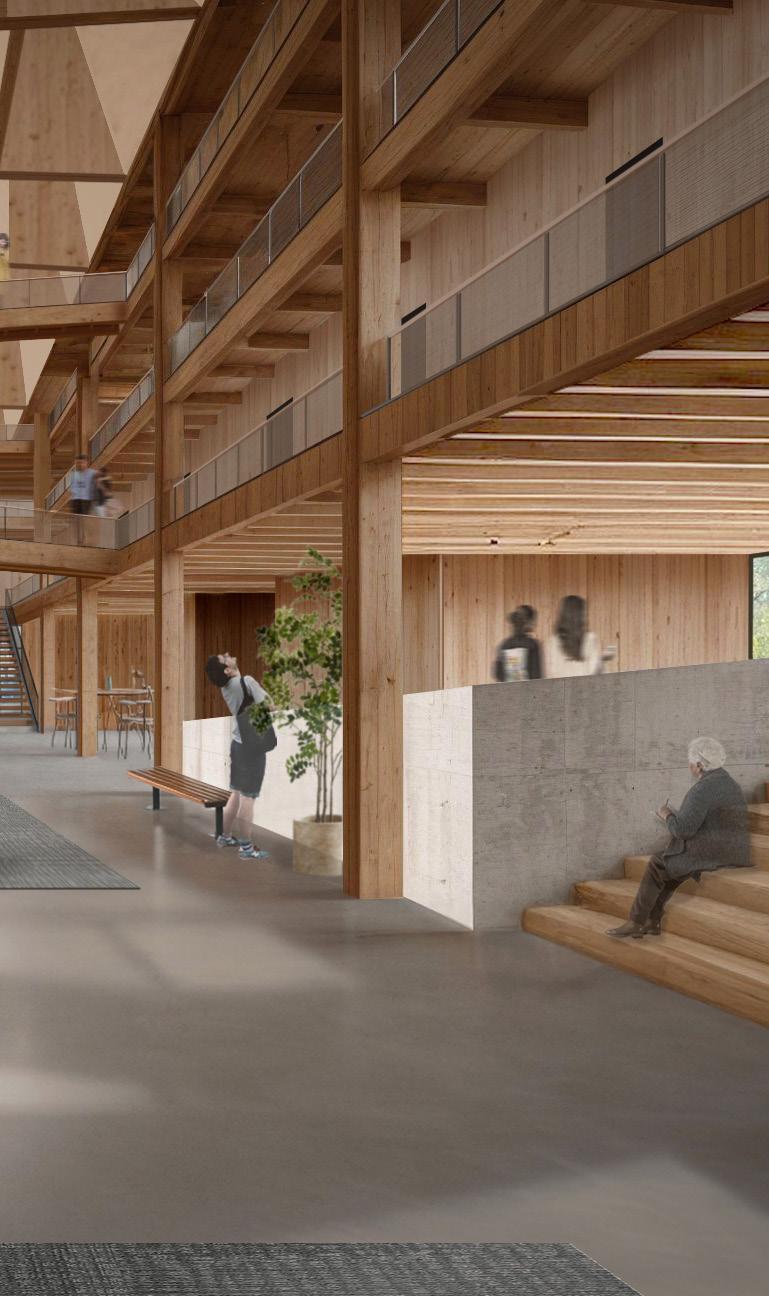
Unit Matrix: Studio 1-Bedroom 2-Bedroom 3-Bedroom

You are here.
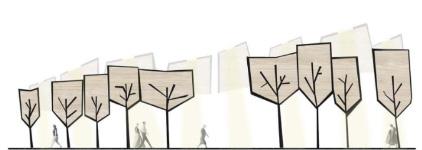
LANDMARK FOR COMMUNITY// DEFINING A NEW TRANSPORTATION
[THIRD YEAR]
ART, AND LIVING
The prompt of this project was to design housing at the Arts Center MARTA station in Atlanta, Georgia. The design transforms this station into a hub for community, transportation, and living. The mixed-use high-rise creates a connection between the MARTA station and the High Museum, located across the street, by way of an outdoor corridor that runs through the urban market and the first floor of the building. The four main programs are an urban market, a community center, short-stay housing, and visiting artist housing.
The four programs are located in three sections of the site:
The urban market is on the first floor with adjacent green space; the community center is located on floors two through four; short-stay housing is positioned in the high-rise of the building alongside visiting artist housing; artwork from visiting artists is displayed in the interior corridors of the community center with views to the streets below.

COMMUNITY// NEW HUB FOR TRANSPORTATION,

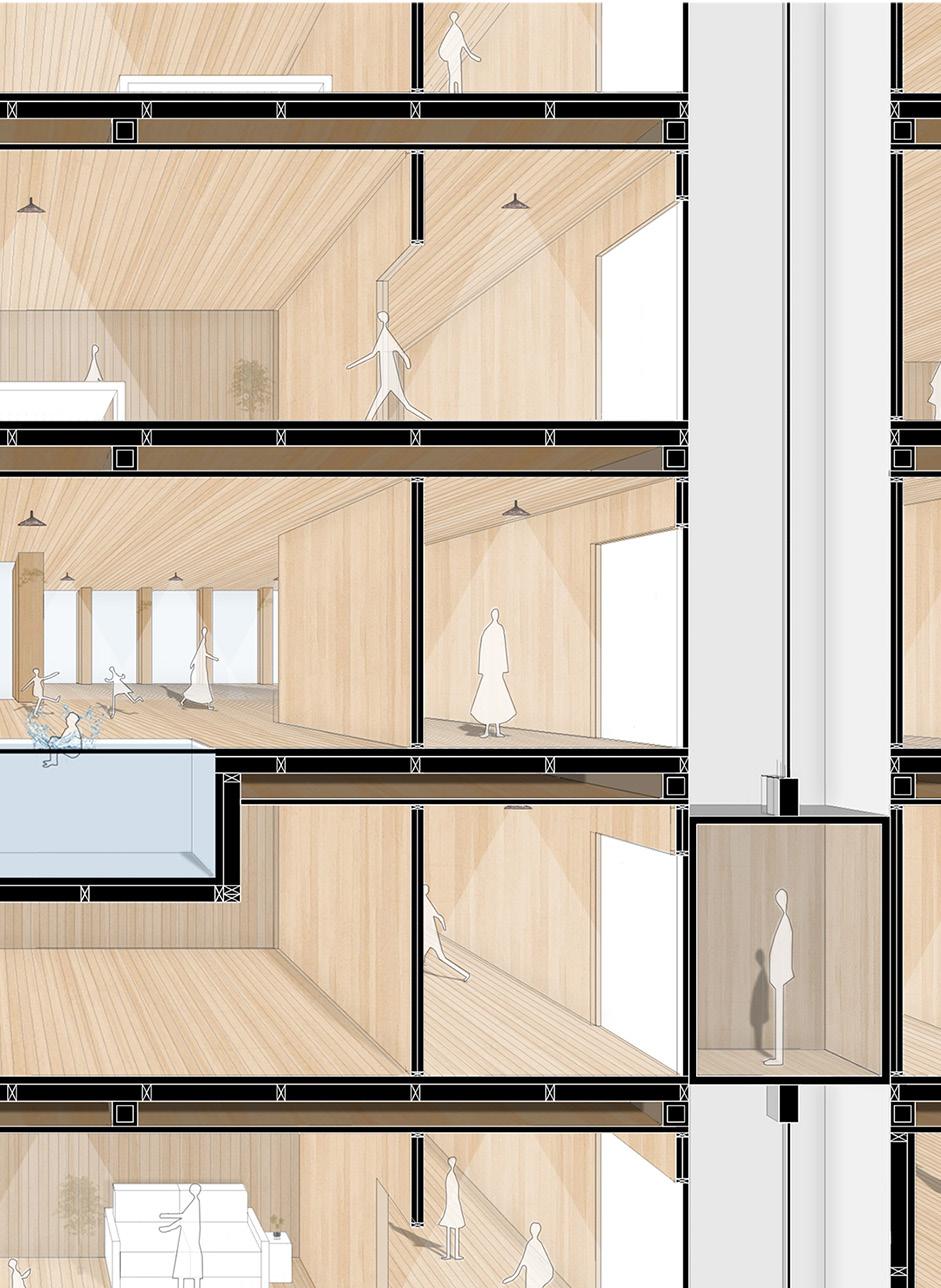

[Section Through Community Center, Rhino/Photoshop] [Section Through Housing, Rhino/Photoshop]
ALLOWING MATERIAL TO DEFINE PROGRAM
[TIMBER AS AN EXPRESSION OF SPACE]
The urban market, community center, and visiting artist’s housing, located on floors one through seven, use glue-laminated timber consisting columns surrounding the perimeter of the building and connected to 35-foot horizontal timber girders.
The corridors of the high rise branch out from the core of the building which houses the elevator. Circulation in the high-rise is based on a central elevator and common areas off of which the housing units are located. The common area features a rounded wall with a structural facade allowing for both light and privacy for the adjacent housing units.




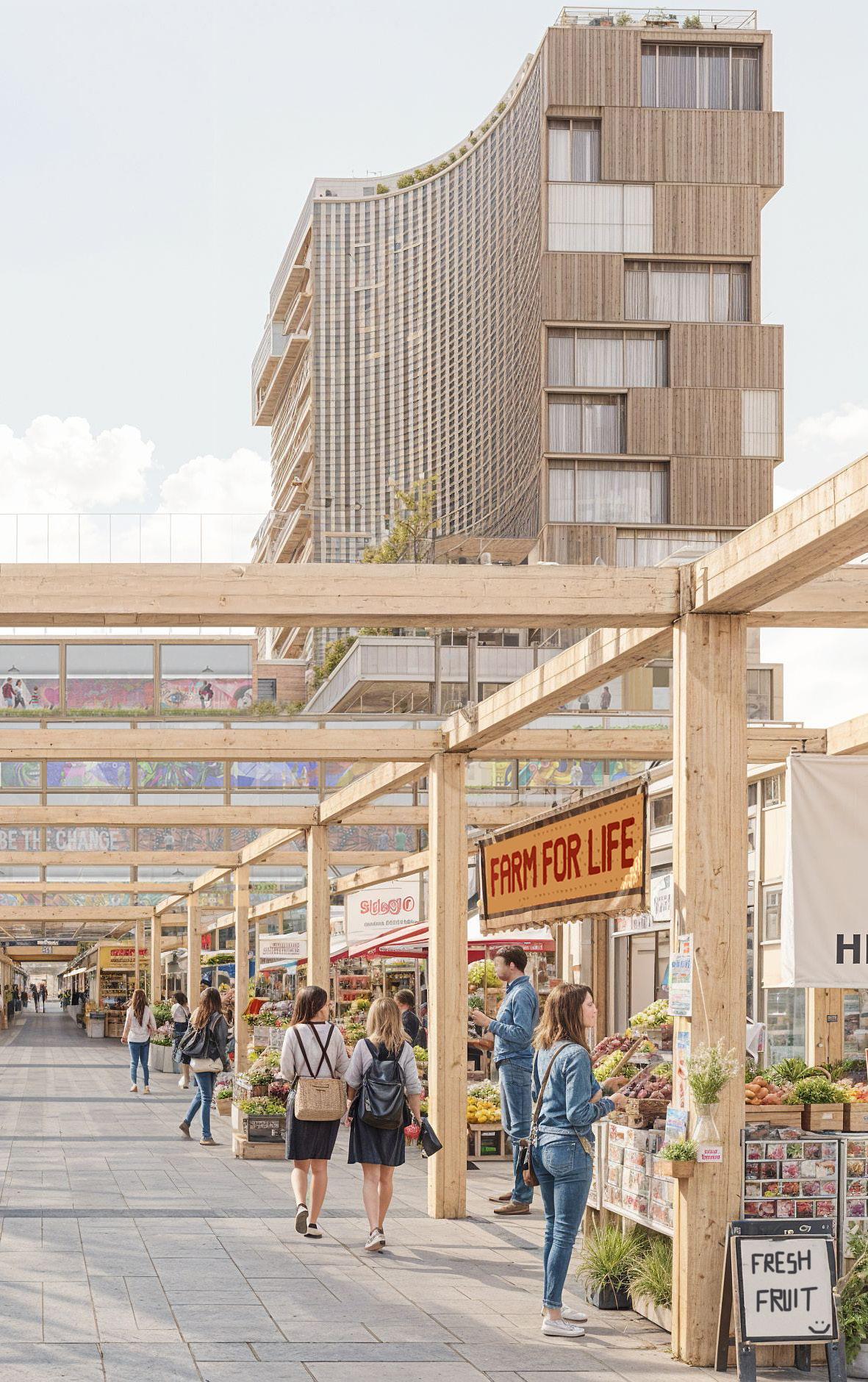

STATE MUSEUM OF
COMPREHENSIVE FOR EXHIBITS AND VISITOR SERVICES
Contributed to construction drawings during the design development phase. Work included upgrades to vertical circulation with new elevators, lobby reconfiguration, and enhanced visitor amenities such as restrooms, coatrooms, and a relocated museum store. Collaborated closely with the project team to ensure documentation aligned with both ADA requirements and the architectural preservation goals of the mid-century structure.
Supported exhibit infrastructure improvements designed to create a more accessible and immersive experience. Key areas included Memorial Hall’s transformation into a dynamic media space and the fifth-floor terrace’s conversion into a flexible event venue, blending modern functionality with the building’s historic identity.
Contributors: Joseph Hoepp, Gabby Hafferman, Ziyu Xe, Emma Father, Raisy Jarada
PENNSYLVANIA//
2.
3.

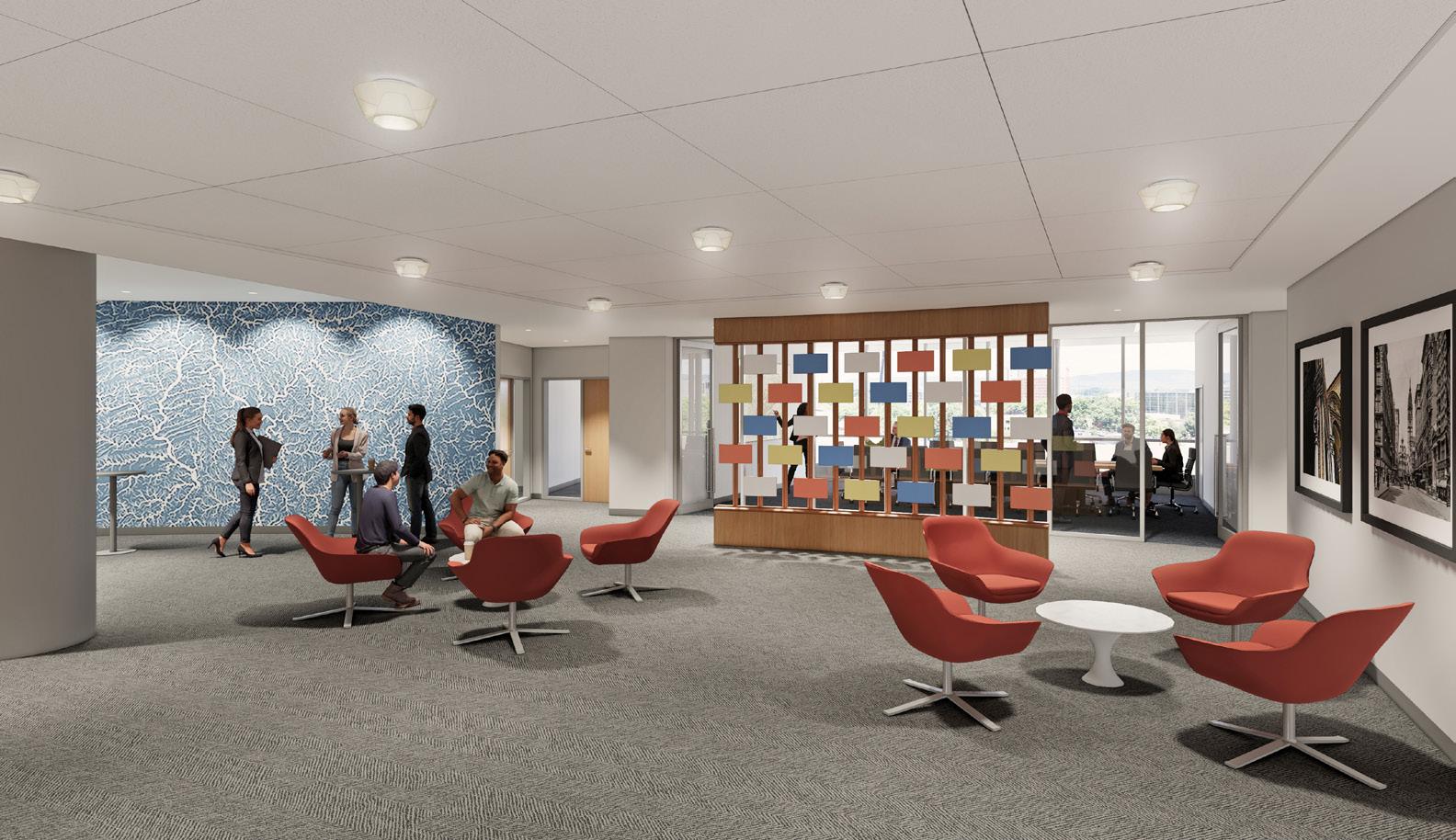


[ANNUM ARCHITECTS]
MUSEUM OF FINE ARTS A MODERN COMMUNITY AND NEW
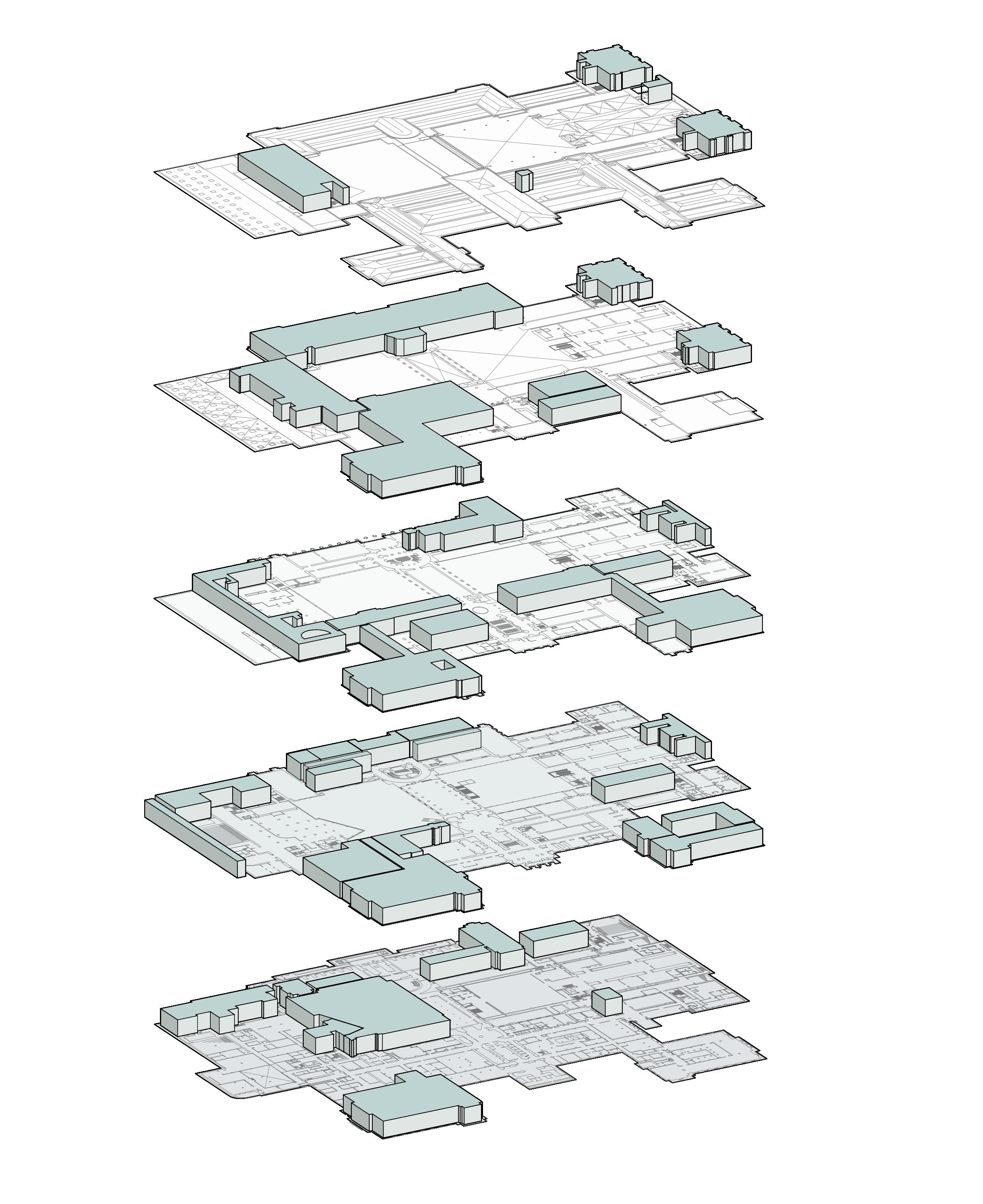

ARTS RENOVATION// COMBINATION OF MODERN GALLERIES, COMMUNITY PROGRAMS,
NEW ENTRANCES
Contributed to multiple phases of the Museum of Fine Arts renovation work, from early schematic design through contract documents, to construction administration. These efforts include improvements to gallery spaces, entry sequences, and accessibility, along with the creation of new community-focused areas such as a learning commons.
A key design element of the modern galleries was the “cloud ceiling,” developed to enhance acoustics in smaller galleries while discreetly housing lighting, diffusers, and electrical systems in a clean, unified surface. Also addressed were fire safety requirements by designing a recessed control panel integrated into the door frame—a solution that preserves the visual integrity of the space while meeting technical needs.
Contributors: Tao Zhang, Thomas Hotaling


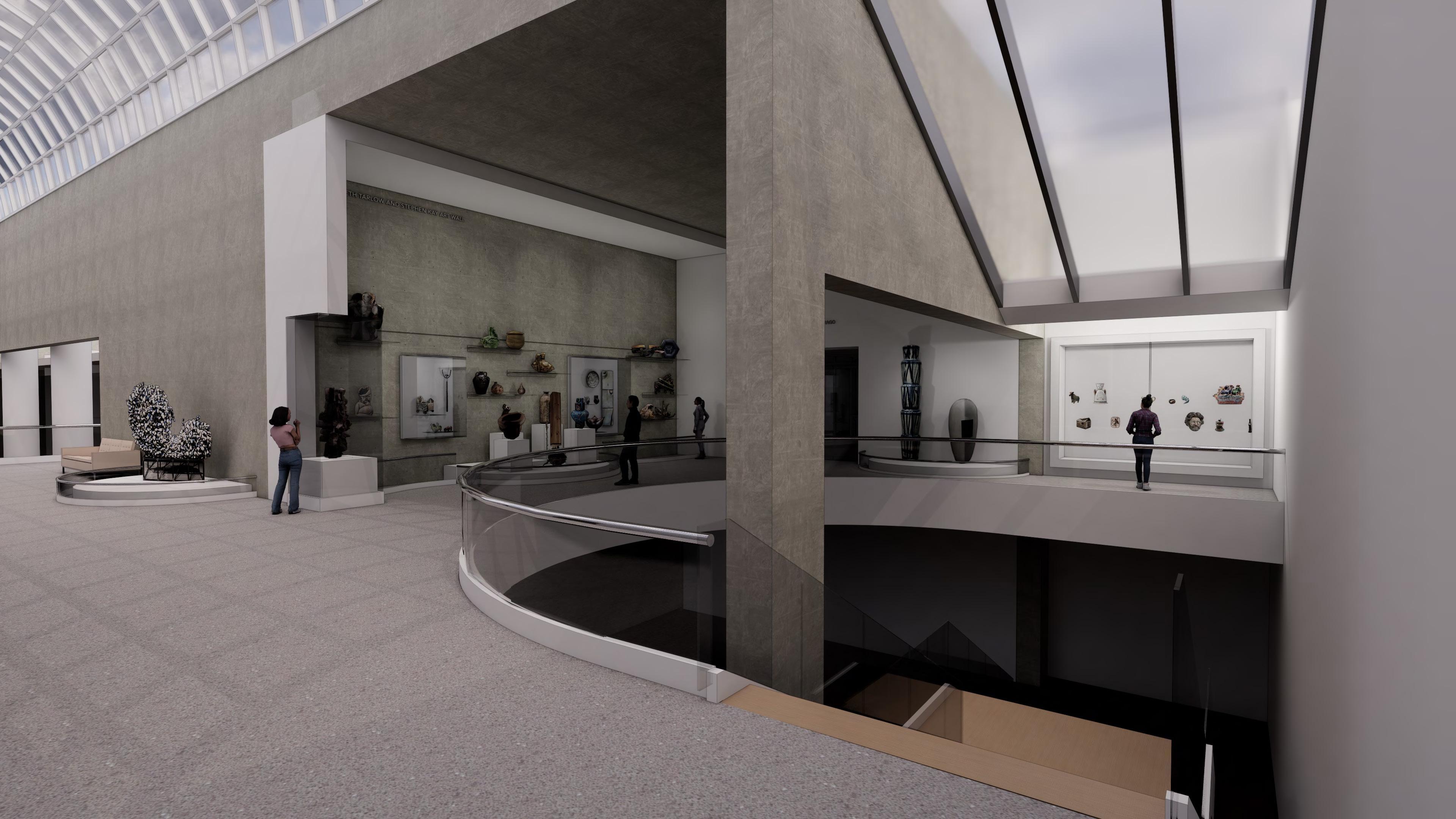
Gallery
[Modern Gallery Under Construction, Completed “Cloud Ceiling” ]


