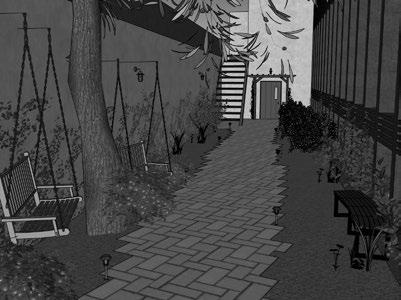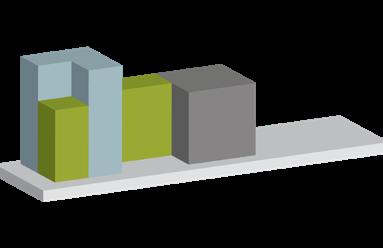RESUME
SKILLS ABOUT ME
As a designer with a background in Architectural Studies and Mathematics, I find inspiration in the balance between logical reasoning and creativity. My work aims to be the intersection of reason and expression, a blend of geometry and aesthetics. With a deep appreciation for spatial relationships, patterns, and proportions, I approach design as both an art and a science.
EDUCATION
ITHACA COLLEGE
Bachelor of Arts - Architectural Studies
Bachelor of Arts - Mathematics
August 2021 - May 2025
EXHIBITIONS
GANNETT DISPLAY
“Commercial Plaza”- Fall 2023
“Mixed Use Housing”- Spring 2024
“Travel Brochure”- Spring 2024
DRAFTING
& MODELING
AutoCAD
Sketchup
Revit
GRAPHIC
DESIGN
Illustrator
Photoshop
Indesign
Lightroom
PROGRAMMING
Latex
Wolfram
Python
Java
MANUAL
Sketching
Hand
Drafting
Model Making
MIXED-USE HOUSING
1 2 3


COMMERCIAL PLAZA REUSE CENTER SMALL WORKS

4

5
GRAPHIC DESIGN

GATEWAY COMMONS MIXED-USE HOUSING 1
The Mixed-Use Housing project is a proposed 14-floor mid-rise apartment complex in downtown Ithaca, NY, designed to integrate residential, retail, and commercial office spaces with public and communal areas. The building houses studio, two-bedroom, and four-bedroom apartments, with retail and dining spaces on the lower levels and commercial office spaces bridging the transition between retail and residential floors. The project includes residential parking beneath the building as well as retail parking behind the building. A key aspect of the design is its proximity to a natural creek, making outdoor space a priority. Communal spaces encourage social interaction, while both public and private balconies provide the needed outdoor space.
Created: Fall 2023
Advised by: Prof. Zohreh Soltani

DESIGN CONCEPT:
The design follows a loose “form follows function” approach, transitioning from commercial and public spaces to residential areas. To incorporate this approach, the ideas of growth and a visual spiral serve as key influences in shaping the building’s dynamic form.

HOUSING
GATEWAY COMMONS





MIXED-USE HOUSING
GATEWAY COMMONS
2 Bedroom Apartment
The two-bedroom apartment layout balances communal and private spaces. The openconcept kitchen, living, and dining area serves as a shared space, while the separate bedrooms and adjoining closets offer privacy. Additional features include a full bathroom, a half bathroom with an in-unit washer/dryer, and a private balcony. There are three layout variations, all featuring the same amenities and design goals, with configurations varying slightly to fit different spatial needs.


Studio Apartment
The open-concept layout integrates the sleeping, living, and kitchen areas to maximize space without compromising functionality and comfort. There are four variations of the studio apartment, each with a private bathroom, washer/ dryer, storage, and a private balcony.


4 Bedroom Apartment
The four-bedroom apartment is designed to span two floors, offering ample communal and private living space. Each floor contains two bedrooms, each with an adjoining closet. The main floor includes a spacious open-concept kitchen, dining, and living area, as well as a full bathroom, a half bathroom with an in-unit washer/dryer, and a private balcony. A staircase provides access to the secondary floor, which features a full bathroom and a more intimate secondary living space. The design of the secondary floor aims to maintain a sense of connection between the levels, ensuring the needs of those on both floors are met without creating a feeling of separation. There are two layout variations, each featuring slight adjustments to maximize the use of space across the two floors.















HOUSING
GATEWAY COMMONS




PRESS BAY ALLEY COMMERCIAL PLAZA 2
The proposed Commercial Plaza is an urban micro-retail development in Ithaca, NY, inspired by the repetition and scaling of a simple geometric form, the cube. The design explores volumetric relationships to create a dynamic interplay of form, scale, and materiality. Rather than each cube functioning as isolated volumes, the units are strategically interconnected, ensuring the plaza has a unified appearance. A consistent material approach ensures visual continuity while introducing contrast throughout the plaza. The design incorporates locally sourced and sustainable materials to complement the Ithaca context. While the cube remains the foundational element, its expression is adapted to create a spatially diverse yet cohesive facade.
Created: Spring 2023
Advised by: Prof. Zohreh Soltani

DESIGN CONCEPT:
Originating from a study of volumetric relationships, the design began as four sets of cubes, each constructed from a distinct material. This study allowed for an exploration of various configurations and interactions, leading to a design that balances modular repetition with dynamic variation.






COMMERCIAL PLAZA
PRESS BAY ALLEY






COMMERCIAL PLAZA
PRESS BAY ALLEY




REUSE CENTER 3
CAYUGA WATERFRONT TRAIL
The proposed Ithaca Reuse Center is a multifunctional building along the Cayuga Inlet, dedicated to sustainability, creativity, and community engagement. Serving as both a reuse and recycling center and a vibrant community space, the facility integrates artistic maker spaces, greenhouses, and retail areas that promote up-cycling. The building is divided into two halves: one focused on fine arts, textiles, and the sale of up-cycled creations, while the other supports industrial functions such as woodworking and salvaged material resale. A centrally located donation drop-off provides convenient access to both halves, while community greenhouses throughout the site reinforce sustainability efforts.
Created: Fall 2023
Advised by: Prof. Zohreh Soltani

DESIGN CONCEPT:

For traffic flow, the structure began as two separate masses with slight dimensional variations for better use of space.
Greenhouses were placed to bookend the building, ensuring their presence and influence is felt throughout the space.
Studio workspaces were arranged to ensure easy walkability and to maintain an open, fluid feel throughout the space.
To improve safety, the donation drop-off entrance/exit is widened, which also softens the remaining rectangular corners.
The angular geometric form maximizes space efficiency while the polygon’s many sides retain a “curve-like” feel.
The unused corners are removed to create a unique irregular geometric shape that serves as the first floor of the project.
REUSE CENTER
CAYUGA WATERFRONT TRAIL





REUSE CENTER





REUSE CENTER



SUNKEN GARDEN 4.1
GANNETT LIBRARY
This project proposes a remedy model for the Sunken Garden attached to Ithaca College’s Gannett Library, aiming to transform it into a functional space for students while preserving its garden-like atmosphere. The design focuses on improving accessibility, usability, and engagement, ensuring that the space can serve as a welcoming environment for study, relaxation, and social interaction. The proposal creates an outdoor extension of the library while also beautifying the campus.




SUNKEN GARDEN
GANNETT LIBRARY




LIBRARY SURVEY
MUI HO FINE ARTS LIBRARY
This project is a study of Cornell University’s Mui Ho Fine Arts Library. The goal of this project was to practice the architectural documentation process of a physical building. The survey began with a preliminary phase focused on researching and capturing the interior space through photography and free-hand sketches. In the final phase, the preliminary documents were translated into architectural plans and sections, providing documentation of the library’s spatial organization and design elements.
Created: Spring 2023




MUI HO FINE ARTS LIBRARY


TRAVEL BROCHURE 5.1
RHODE ISLAND LIGHTHOUSES
The City Map & Guide set of travel brochures, features three iconic Rhode Island Lighthouses: Southeast Lighthouse on Block Island, Newport Harbor Lighthouse in Newport, and Point Judith Lighthouse in Narragansett. Each cover design features a blue-toned background, emphasizing Rhode Island’s strong connection to the ocean. While each brochure stands alone as a guide to an individual lighthouse, together they form a cohesive set - united through color, layout, and theme.



TRAVEL BROCHURE
RHODE ISLAND LIGHTHOUSES

PICTOGRAM SET 5.2
CASINO THEMED ICONS
The goal of this project was to create a cohesive set of three pictograms inspired by classic casino imagery: playing cards, dice, and poker chips. Each pictogram was designed in two variations, a vibrant red version and a sleek black-and-white version, balancing visual appeal with clarity. The goal is to distill these iconic elements into simple, recognizable symbols suitable for various applications, from digital interfaces to print materials, while capturing the essence of the casino experience.
Created: Spring 2024
CASINO
THEMED ICONS PICTOGRAM SET
FLAG REDESIGN 5.3
RHODE ISLAND STATE FLAG
This project reimagines the Rhode Island state flag, incorporating imagery important to the state’s identity and heritage. The redesign explores 5 variations featuring iconic elements such as the anchor, which represents hope; waves and a sailboat, symbolizing Rhode Island’s deep connection to the ocean; and 13 stars, honoring its history as the 13th state to ratify the Constitution. The designs aim to modernize the flag while preserving its historical and cultural significance that represents the Ocean State.


FLAG REDESIGN
RHODE ISLAND STATE FLAG
“Sailing The Tide”
“Anchored in Hope”
