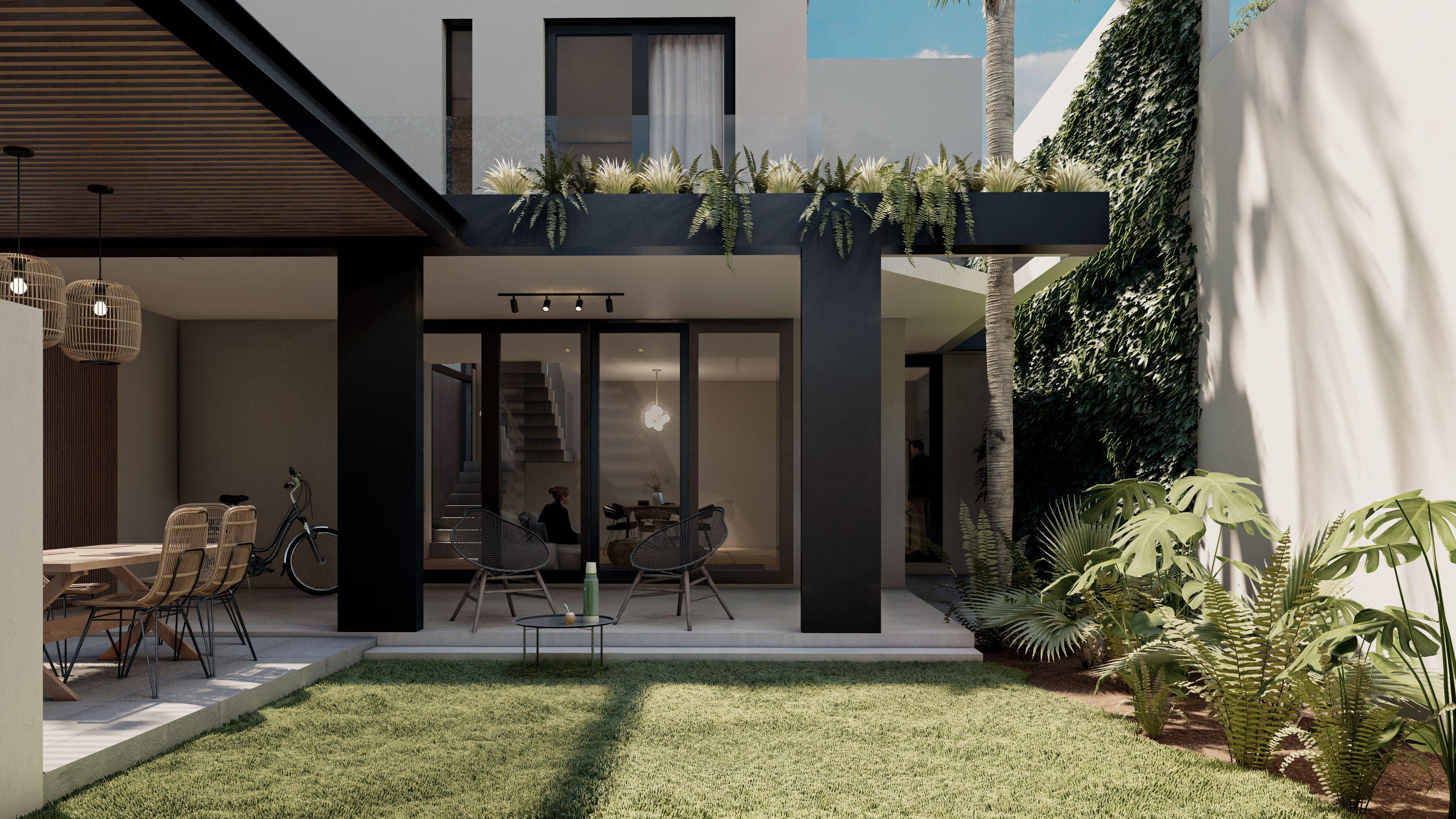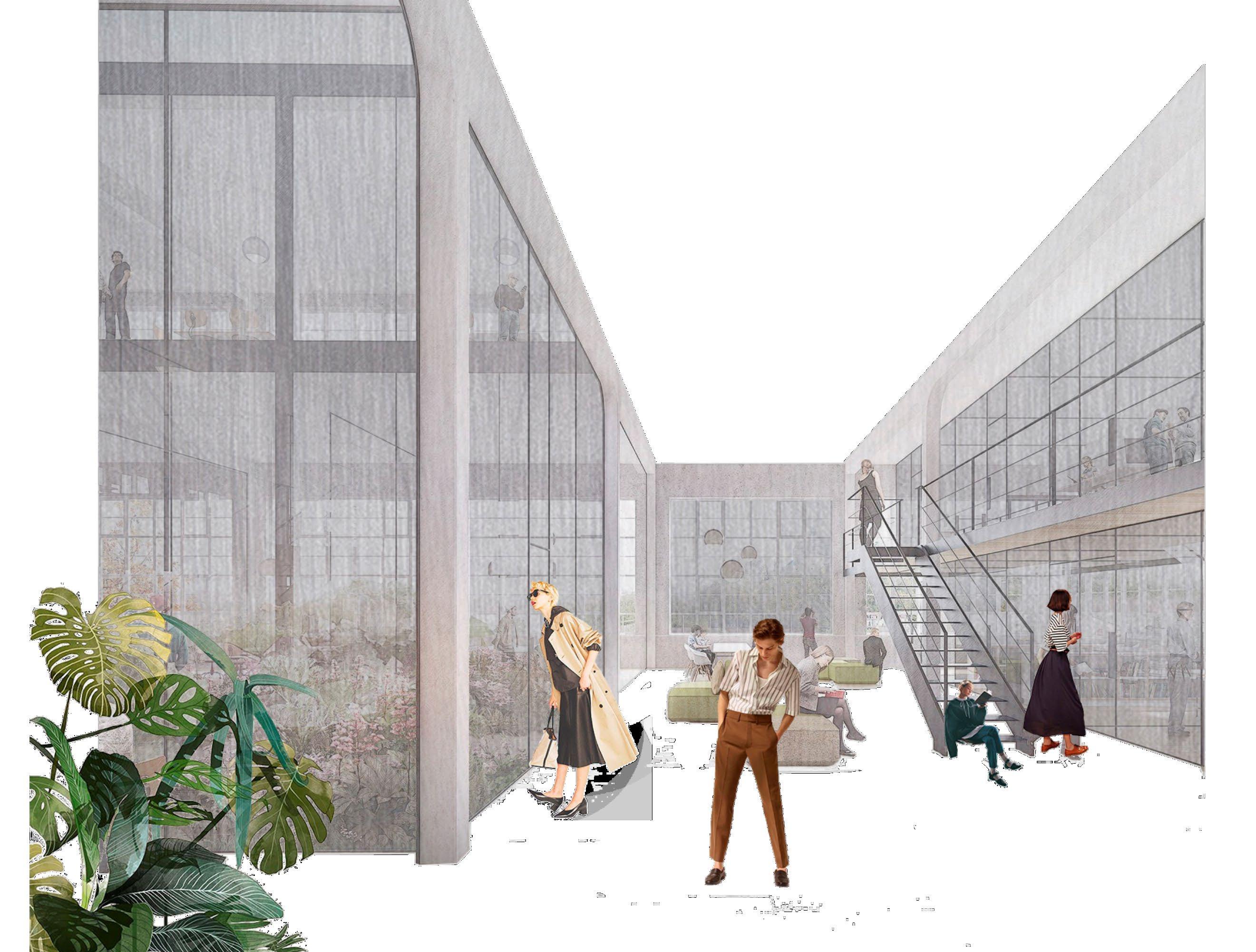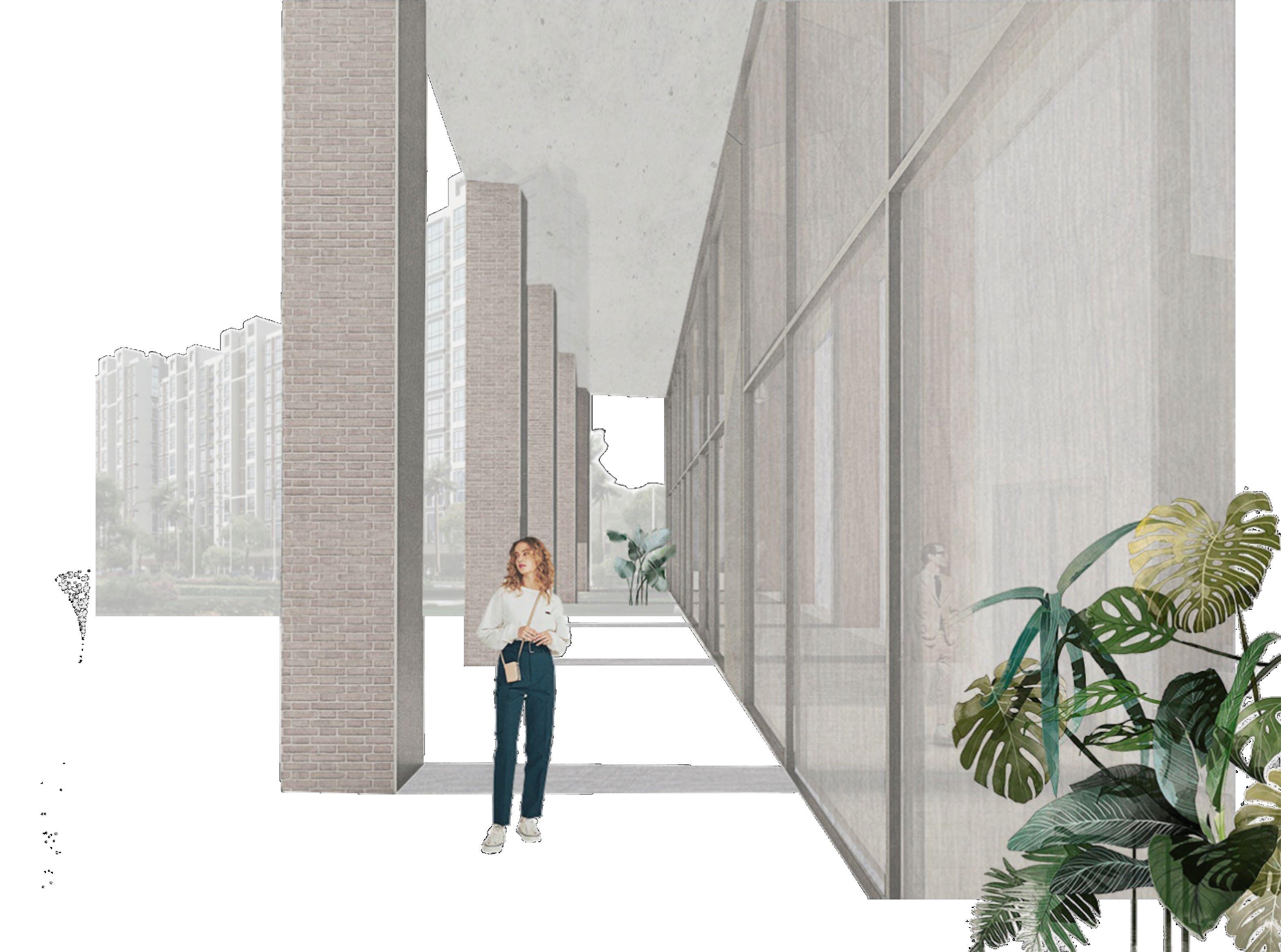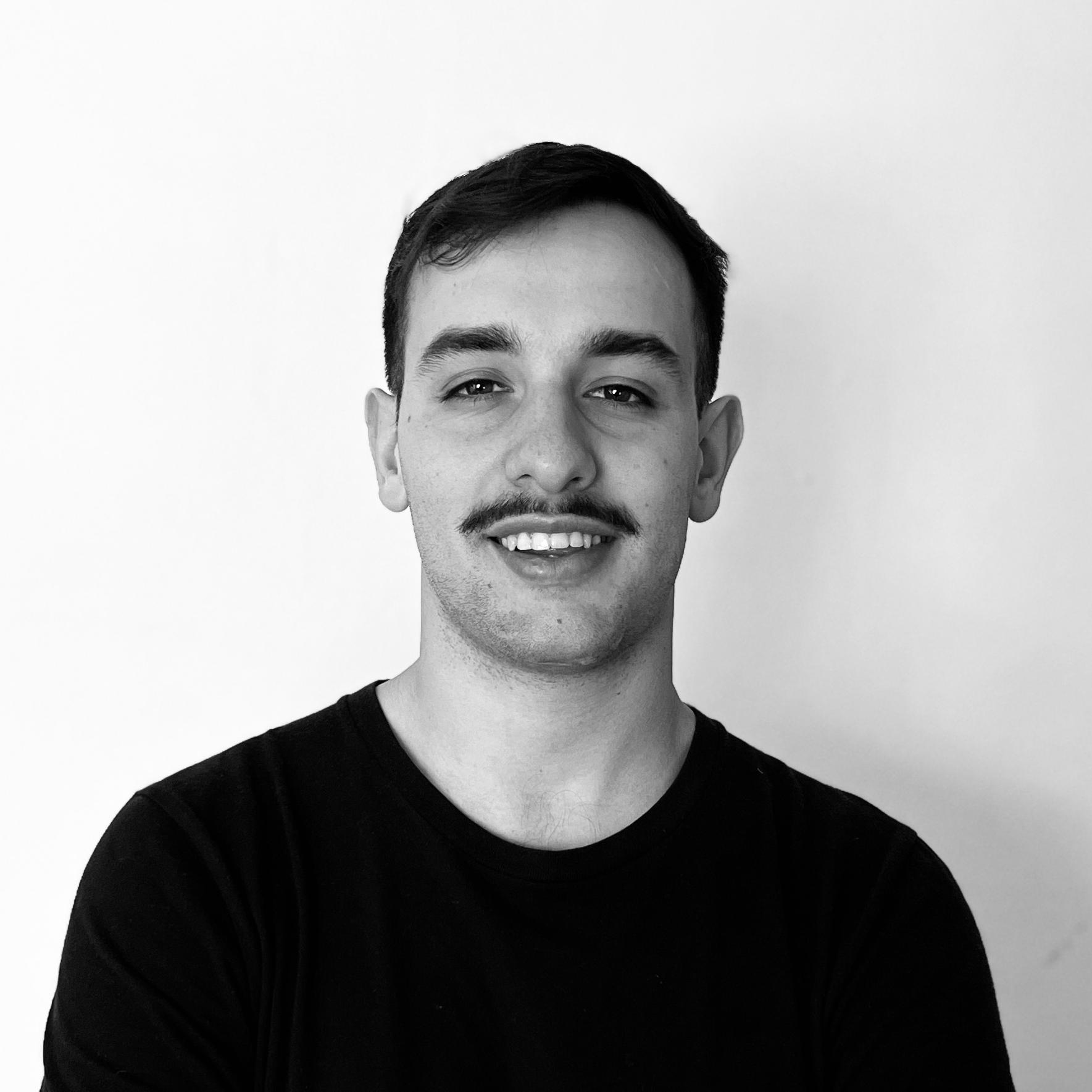

BELISARIO TERÁN CURRICULIM VITAE
EDUCATION
2018 - 2023 UNIVERSITY
Universidad Nacional de Tucumán - Argentina
Advanced Architecture and Urbanism student - 5th grade - FAU
2006 - 2017 HIGH SCHOOL
Colegio Fasta Ángel Maria Boisdron 0.P
Bachelor in Natural Science
EXPERIENCE
2022 - 2023 CIELO BUJAZHA ARQ Y DISEÑO
Junior Architect
Planner | Project designer
Visualisation and rendering
3d model
Plans for construction
Technical Project Manager Junior
2021 - 2023 VISTA GRAPH
Co-founder - Freelance
Renders and hyperrealistic videos. Conceptual schemes and collages. Axonometries | Post production plans.
2021 - 2022 CULTURAL EXCHANGES
Miami Beach
Pool / beach attendant Room service
SOFTWARE
Plans
AutoCAD | Vectorworks
3d SketchUp
Rendering Lumion | Enscape
Graphic Desing Corel Draw
Adobe CC Photoshop | In Design | Premiere Pro
Microsoft Office Word | Power Point | Excel
ACHIEVEMENT
2023 COLOUR GUARD MEMBER
Third best GPA class of 2018
Actual GPA - 8,47/10
2021 FINALIST - VIRTUAL WORKSHOP OF THE AMERICAS 2021
International Architecture contest for students from Latin and North America.
BELISARIO TERÁN CURRICULIM VITAE
EDUCACIÓN
2018 - 2023 NIVEL UNIVERSITARIO
Universidad Nacional de Tucumán - Argentina
Estudiante de Arquitectura y Urbanismo - 5to año - FAU
2006 - 2017 NIVEL PRIMARIO - SECUNDARIO
Colegio Fasta Ángel Maria Boisdron 0.P
Bachiller en Ciencias Naturales
EXPERIENCIA
2022 - 2023 CIELO BUJAZHA ARQ Y DISEÑO
Arquitecto Junior
Diseño de proyectos
Planos ejecutivos
Render - Visualización
Colaboración en dirección técnica
Gestión de materiales
2021 - 2023 VISTA GRAPH
Co-fundador - Independiente
Renders y recorridos visuales hiperrealistas. Collages conceptuales, post-ptodudcción de planimetría. Esquemas conceptuales, axonometrías.
2021 - 2022
INTERCAMBIO CULTURAL
Miami Beach
Pool / beach attendant Room service
SOFTWARE
Plans
AutoCAD | Vectorworks
3d SketchUp
Rendering Lumion | Enscape
Graphic Desing Corel Draw
Adobe CC Photoshop | In Design | Premiere Pro
Microsoft Office Word | Power Point | Excel
RECONOCIMIENTOS
2023 SEGUNDO ESCOLTA - COHORTE 2018
Tercer mejor promedio - Promoción ingresantes 2018.
Promedio actual - 8,47/10
2021 FINALISTA - CONCURSO TALLER VIRTUAL DE LAS AMÉRICAS 2021
Concurso internacional de estudiantes realizado en 4to año de carrera
CIVIC + CULTURAL CENTRE - YERBA BUENA
MASTER PLAN - YERBA BUENA
HOTEL PISCO PERÚ
PACIFIC TOWER- PALERMO - BUENOS AIRES
RENDERS - CONCEPTUAL IMAGES
Civic + Cultural Centre
Yerba Buena - Tucumán - Argentina
5th Grade - Taller Combes 2022
Above the park terrains, the civic center detaches from the ground level creating covered spaces that allow visual continuity, seeking to not interrupt the existing landscape and respecting this sector´s nature as well as the lamination within.
It consists of two green-covered bars that work seamlessly to bring the civic and administrative area on the South side, whereas the North integrates a cultural-centered medium for the users to connect with the land.
Local and everyday aspects blend with a foreign scale, which becomes familiar through a central esplanade, leaving space to appreciate the hierarchy of the whole.
Sobre los terrenos del parque, el centro cívico se despega del nivel cero creando espacios cubiertos que permiten la continuidad visual buscando no interrumpir con lo existente, respetando la naturaleza del sector en el que se inserta y la laguna que en este aparece.
Se compone de dos barras rodeadas de verde que funcionan en conjunto: hacia el Sur, lo cívico y administrativo y hacia el Norte, lo cultural, en contacto con la tierra y el usuario.
Lo barrial y lo cotidiano se mezclan con una escala ajena, que se hace propia mediante una explanada central, que permite la apreciación y jerarquización del conjunto.
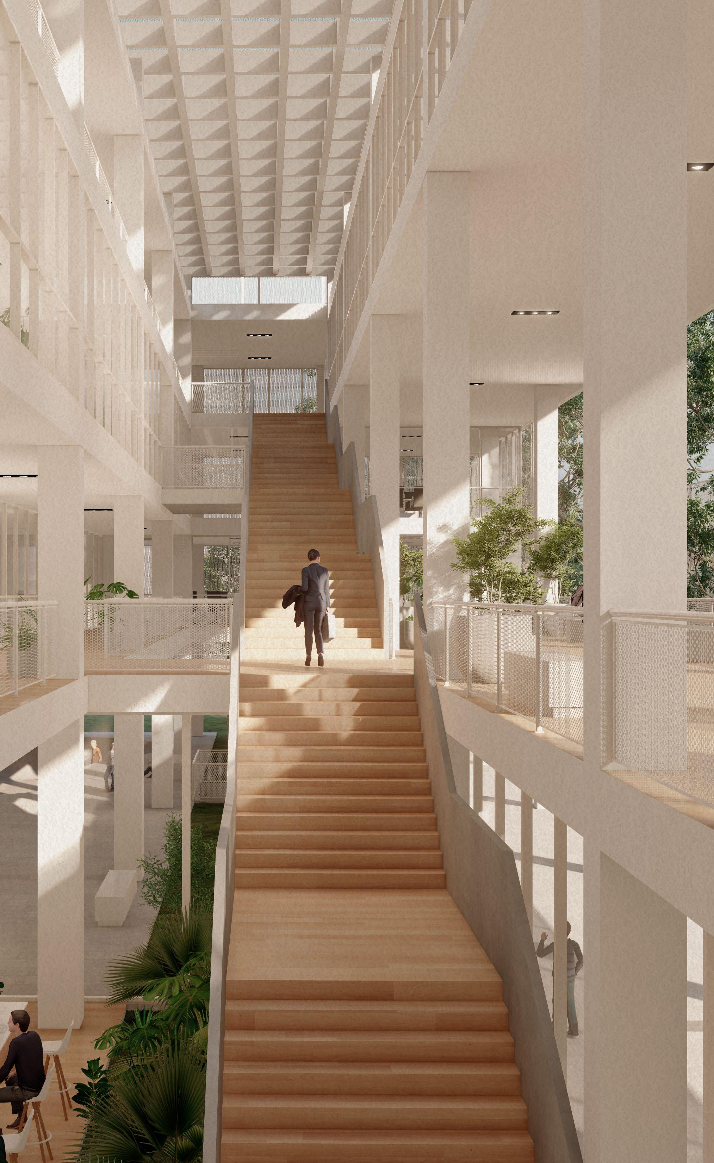

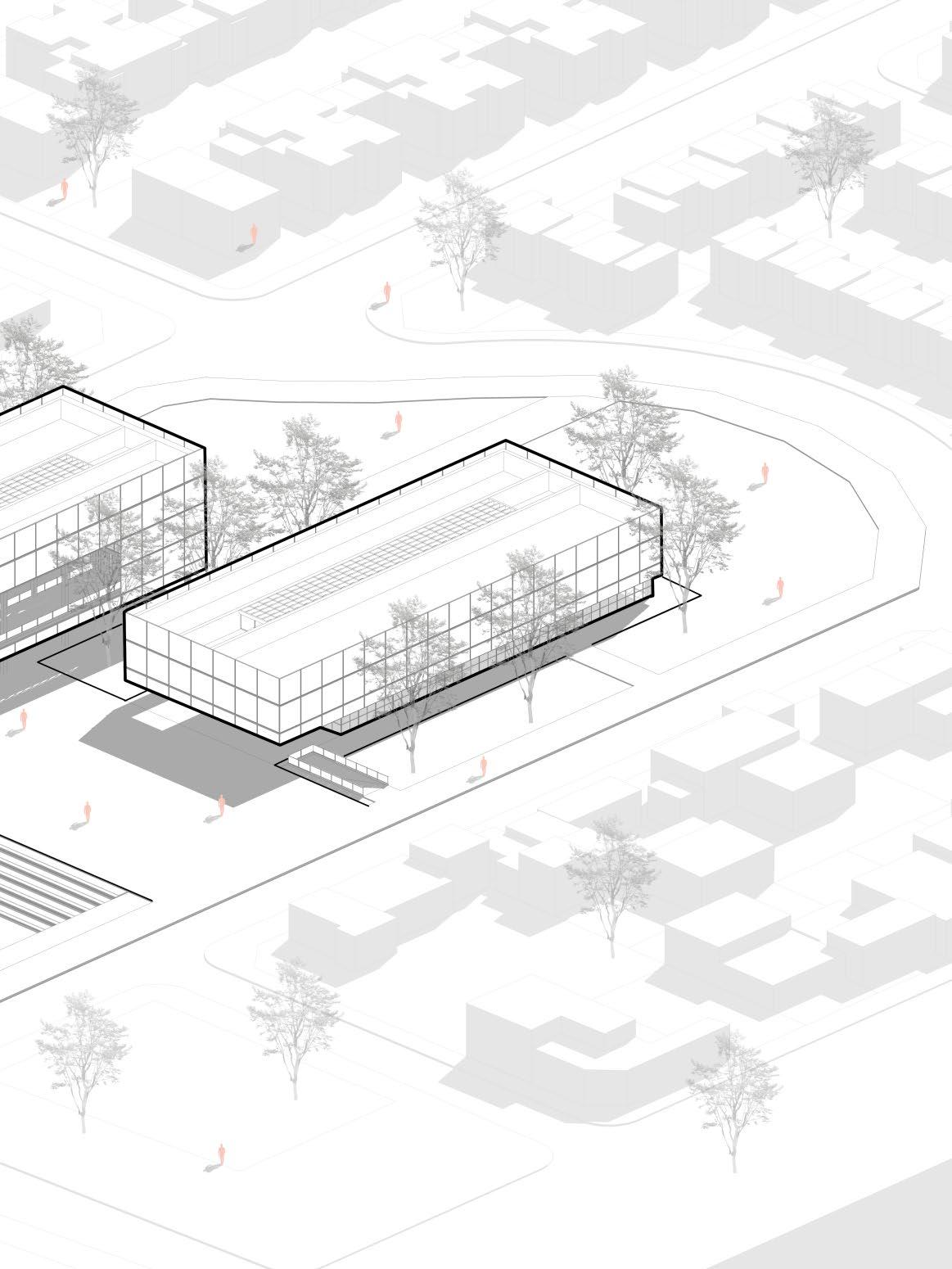
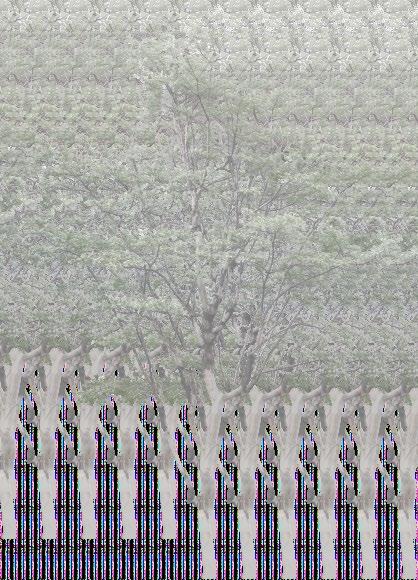
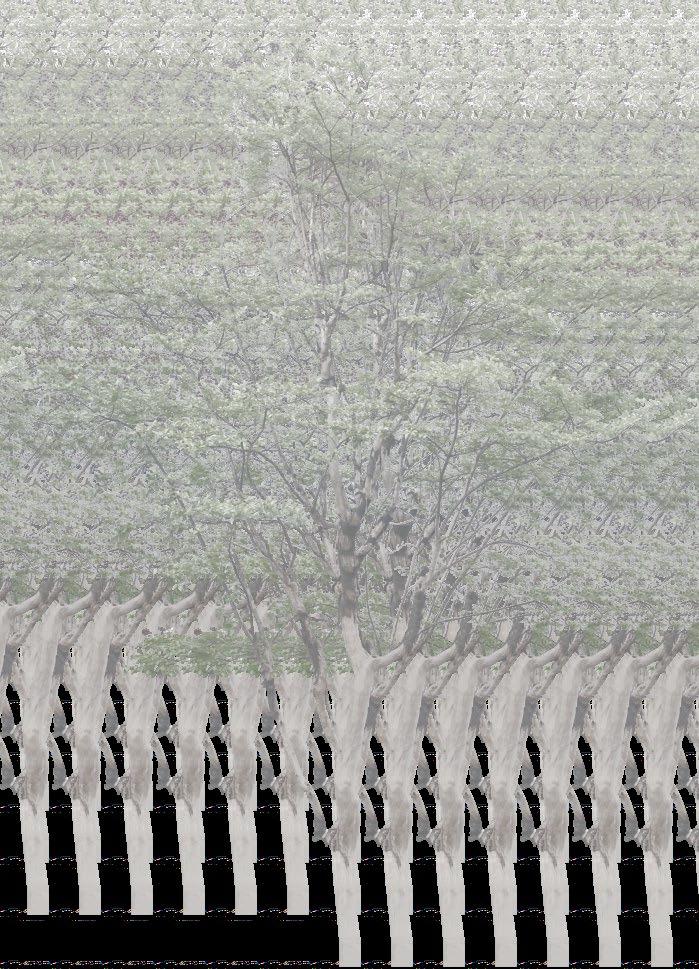

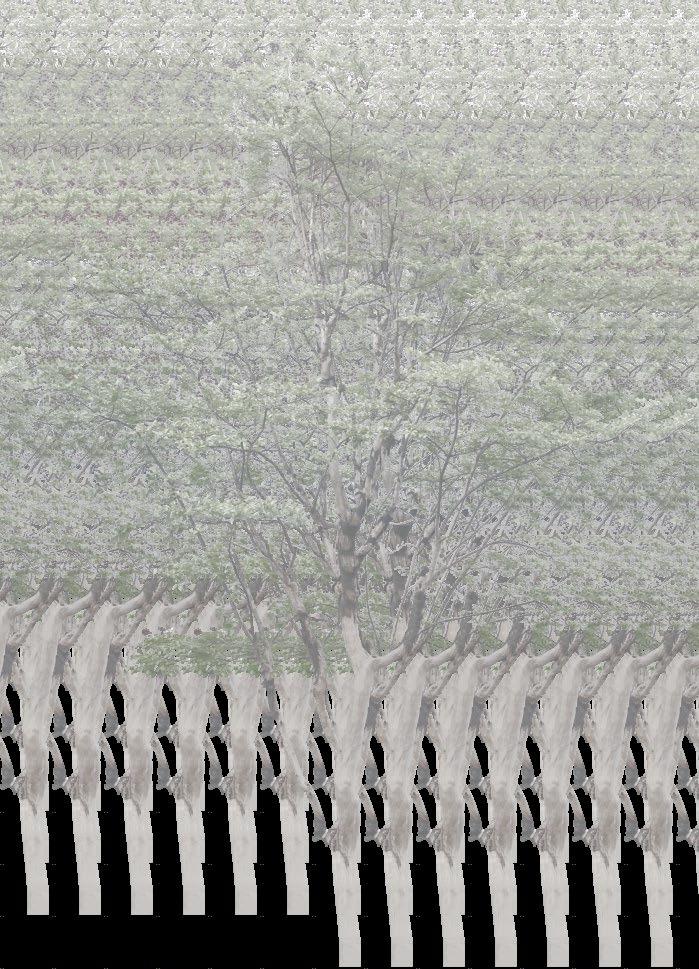
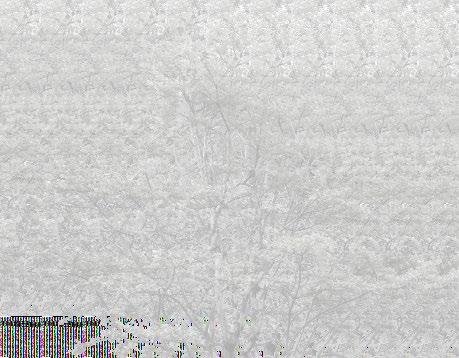
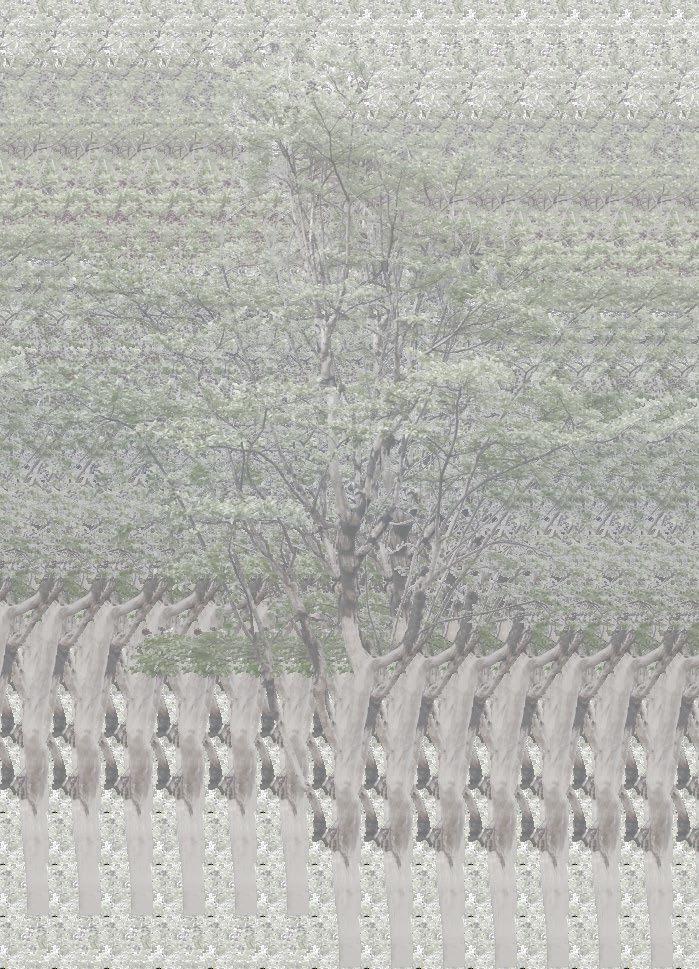







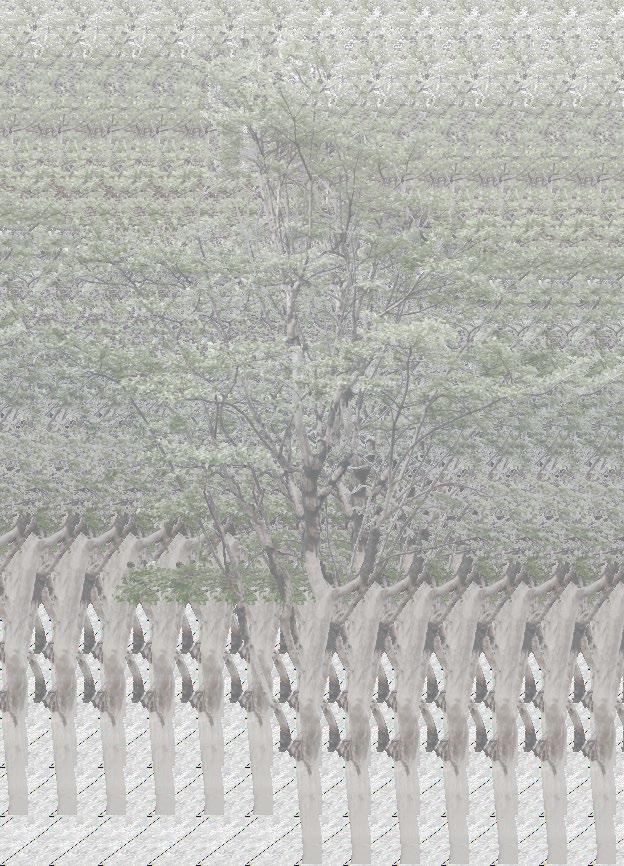
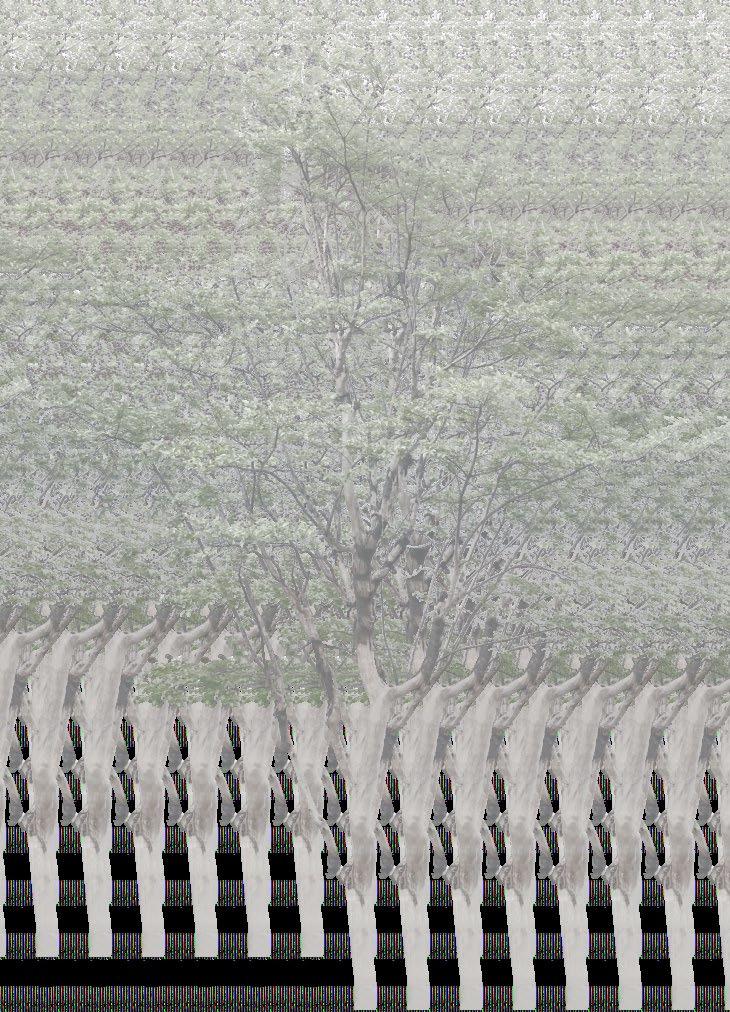









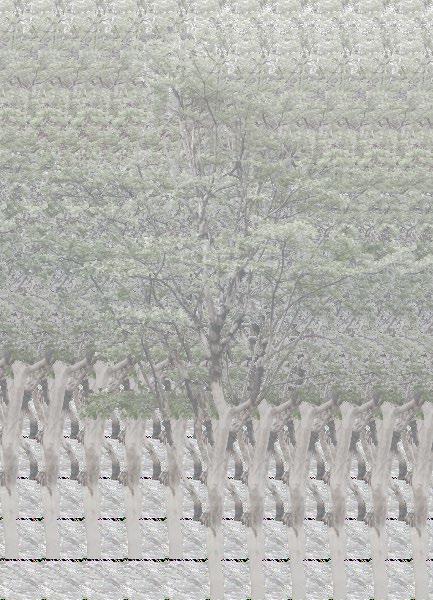
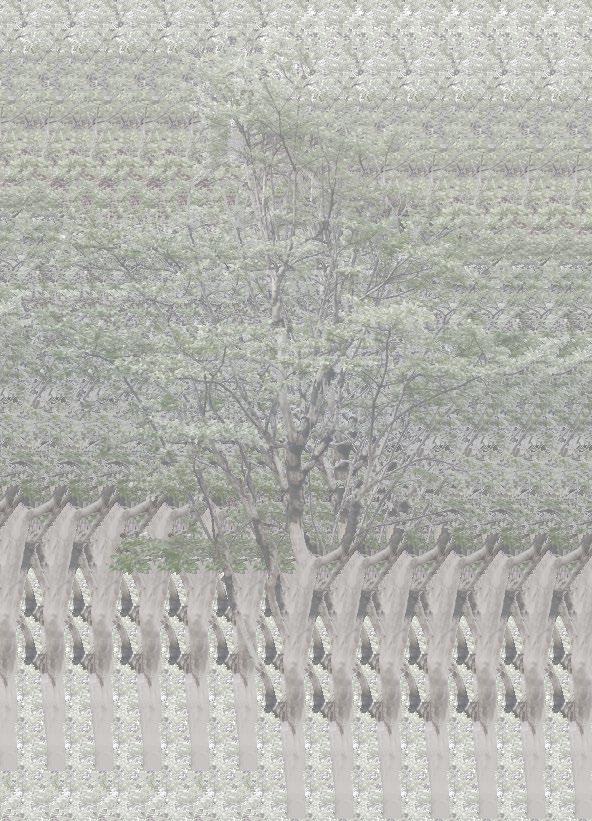



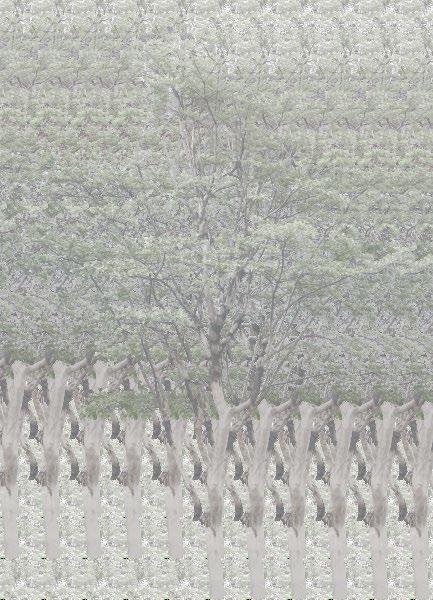











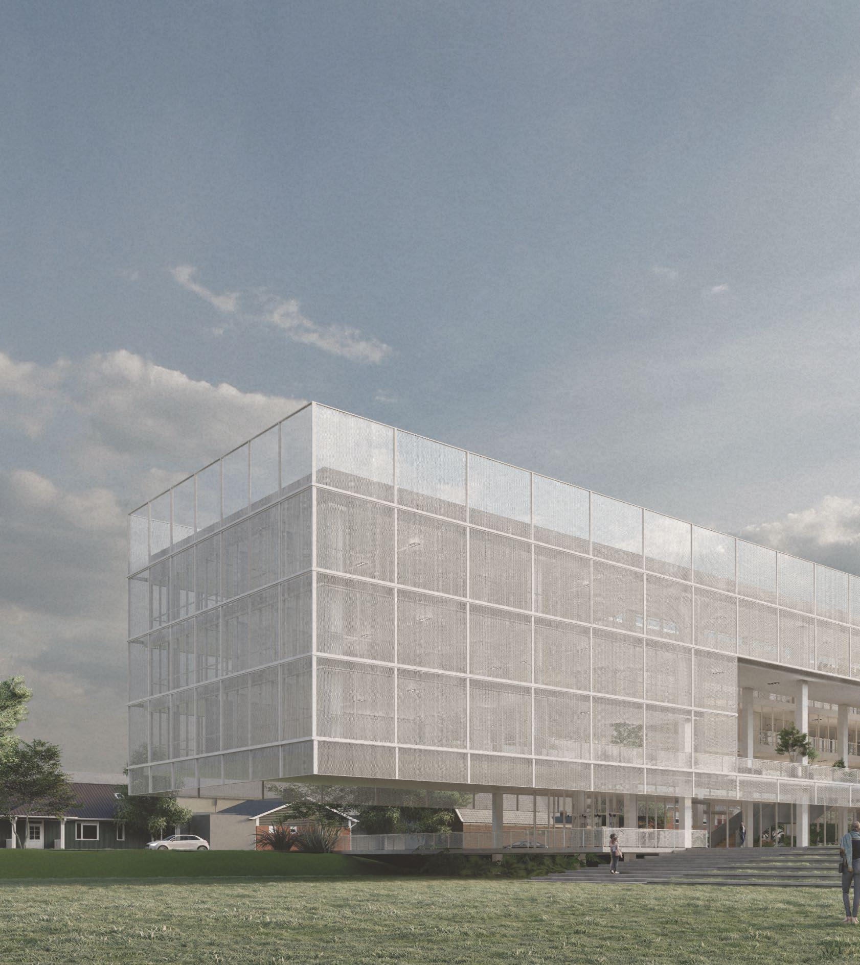
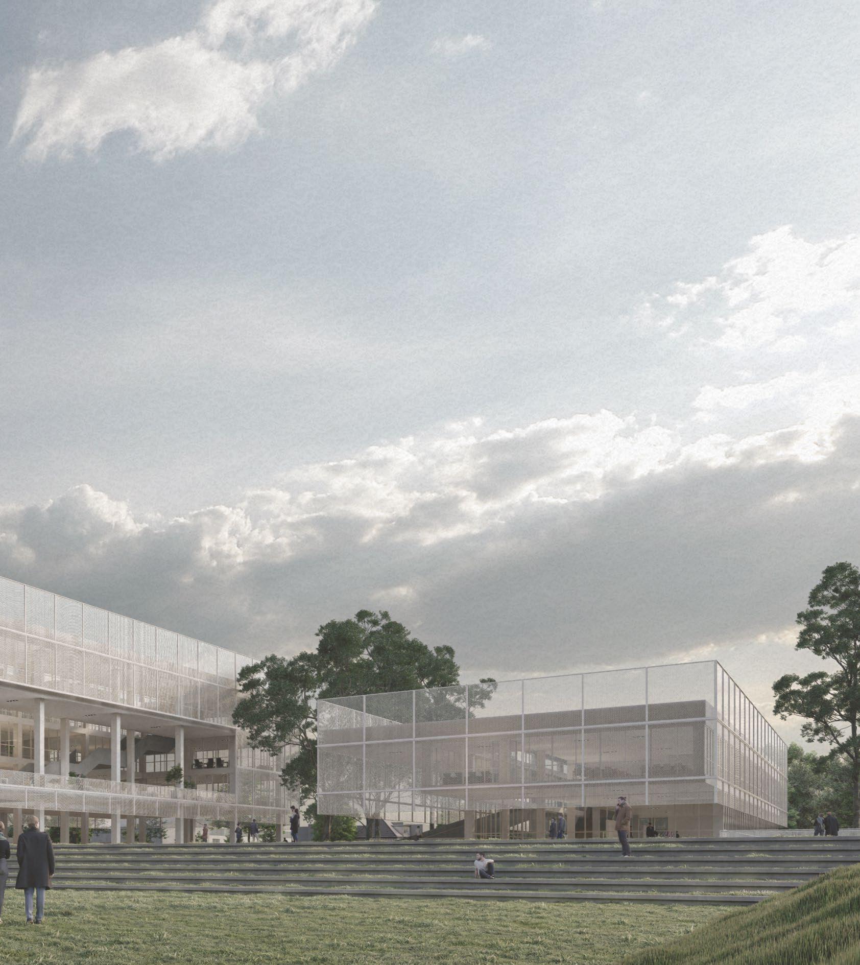
Master Plan - Yerba Buena
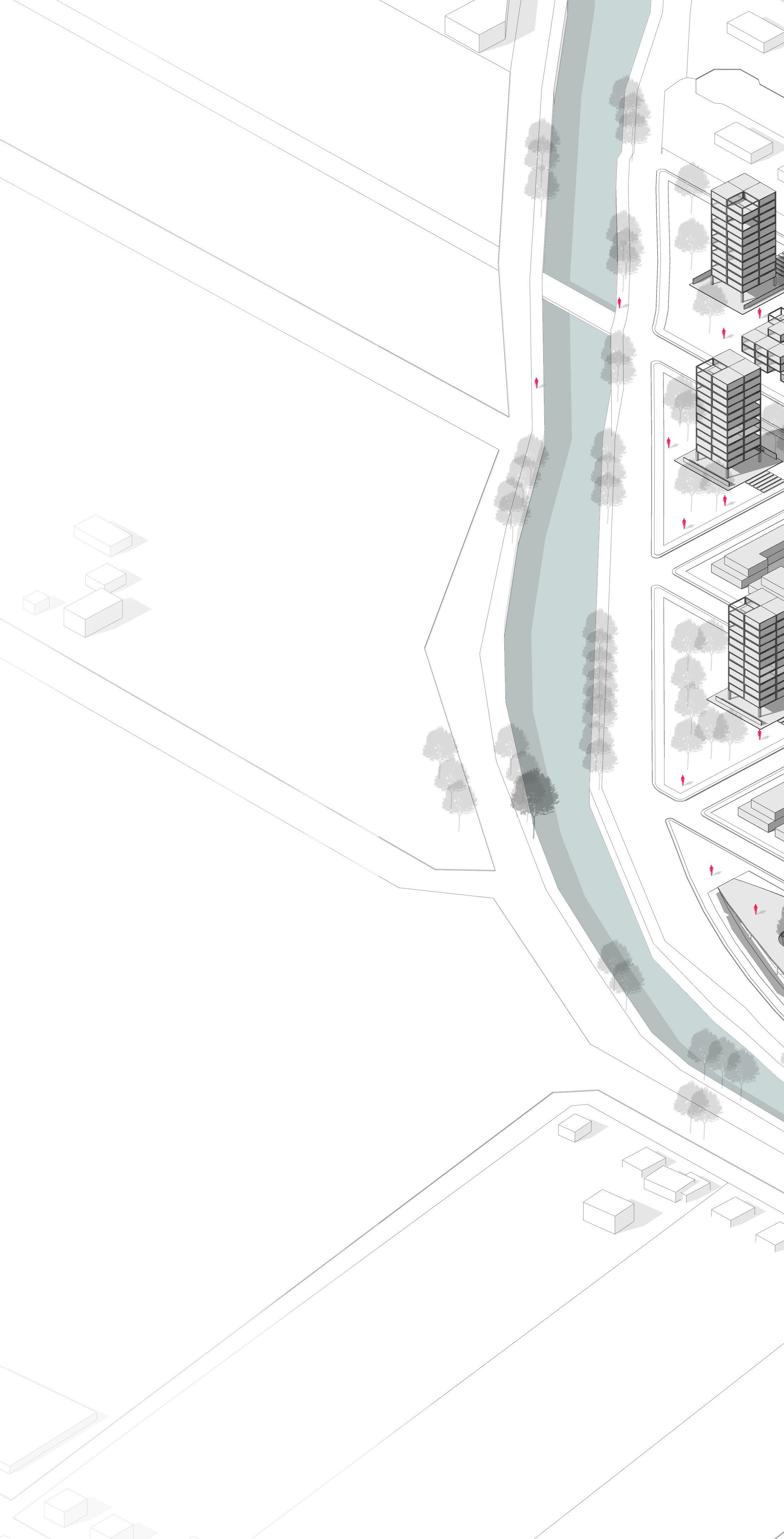
Yerba Buena - Tucumán - Argentina
5th Grade - Taller Combes 2023
Located along the prominent Camino de Sirga route, which defines the city’s southern and southwestern boundaries, a Master Plan is proposed to revitalize a neglected city sector
At the Macro scale, a municipal-level completion of a discontinued axis is envisioned.
At the Meso scale, prioritization of strategic corridors based on their current importance and continuity is sought, aiming to solidify the existing urban sprawl.
A revaluation and refunctionalization of the traditional diagonal is proposed, imbuing it with new mobility through a tram and bicycle lane system, addressing the city’s lack of connectivity in the North-South direction. At this diagonal´s intersection with the Camino de Sirga, the project´s main axis is situated, featuring a system of green spaces, featuring a system of spaces, as well as public and private buildings that provide this sector with amenities and servicies for urban life development.
Situado en la importante vía del Camino de Sirga, que delimita a la ciudad en el Sur y Suroeste, se propone un Master Plan para revitalizar un sector olvidado de la ciudad.
En la escala Macro, se plantea un completamiento a nivel municipio de un eje descontinuado.
Desde la escala Meso, se busca la jerarquización de corredores estratégicos en relación a su importancia y continuidad actual, buscando la consolidación de la mancha urbana existente.
Se propone una revalorización y refuncionalización de la tradicional diagonal, dotándola de una nueva movilidad, un sistema de tranvía y ciclovía, respondiendo a la falta de conectividad de la ciudad en sentido Norte - Sur. En la interacción de esta diagonal, con el Camino de Sirga, se sitúa el eje principal del proyecto, con un sistema de espacios y edificios públicos y privados que dotan a este sector, de equipamientos y servicios para el desarrollo de la vida urbana.
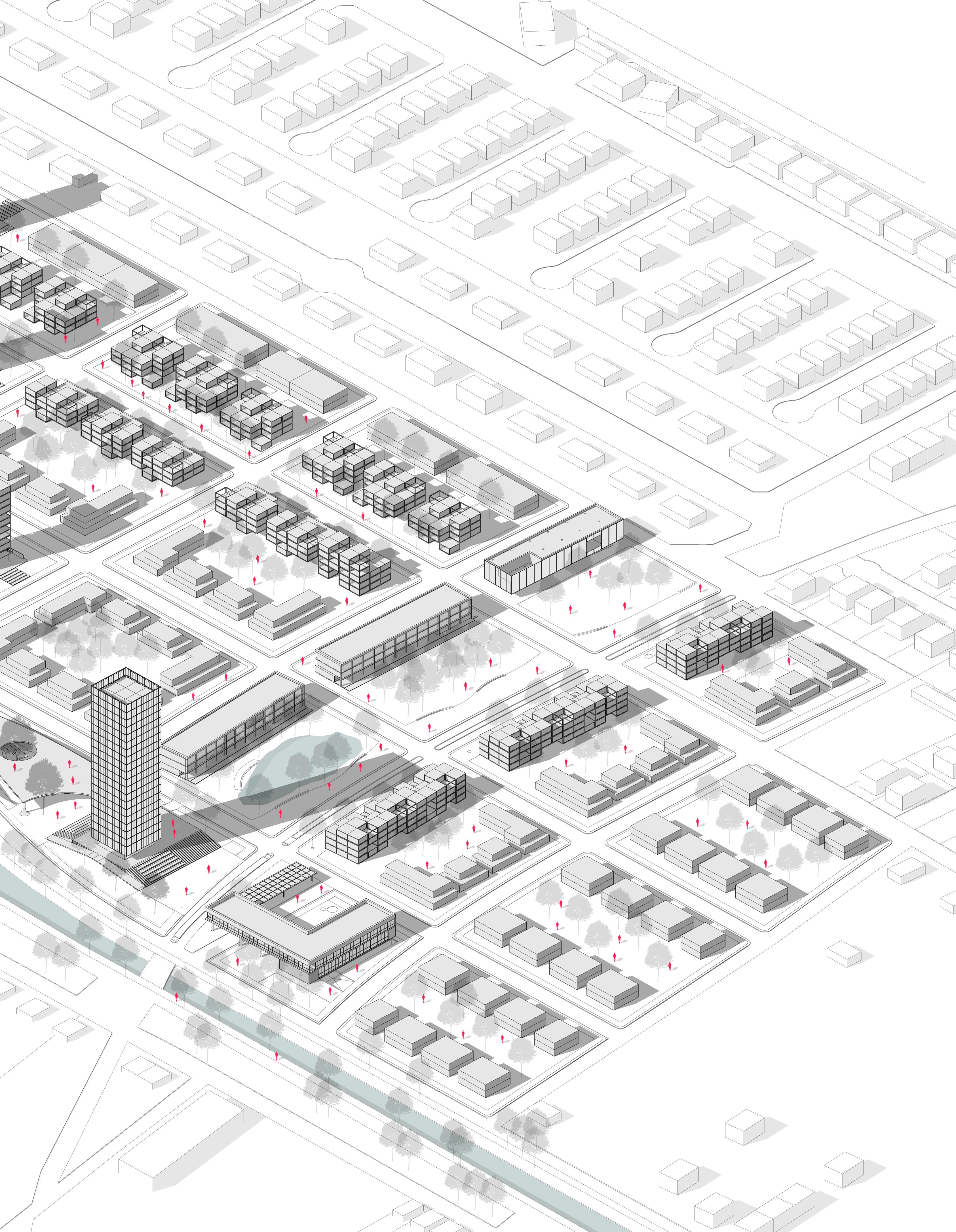

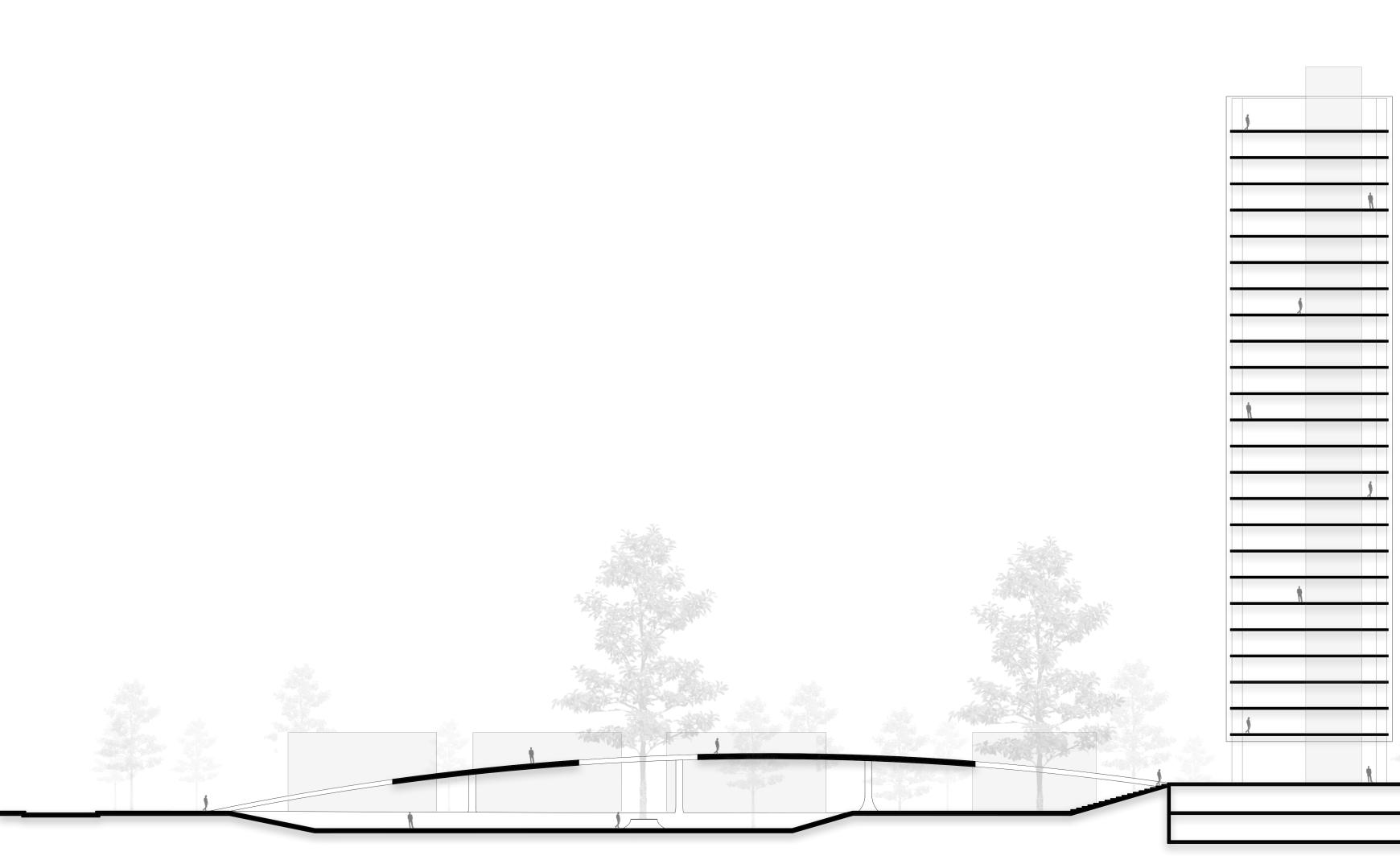
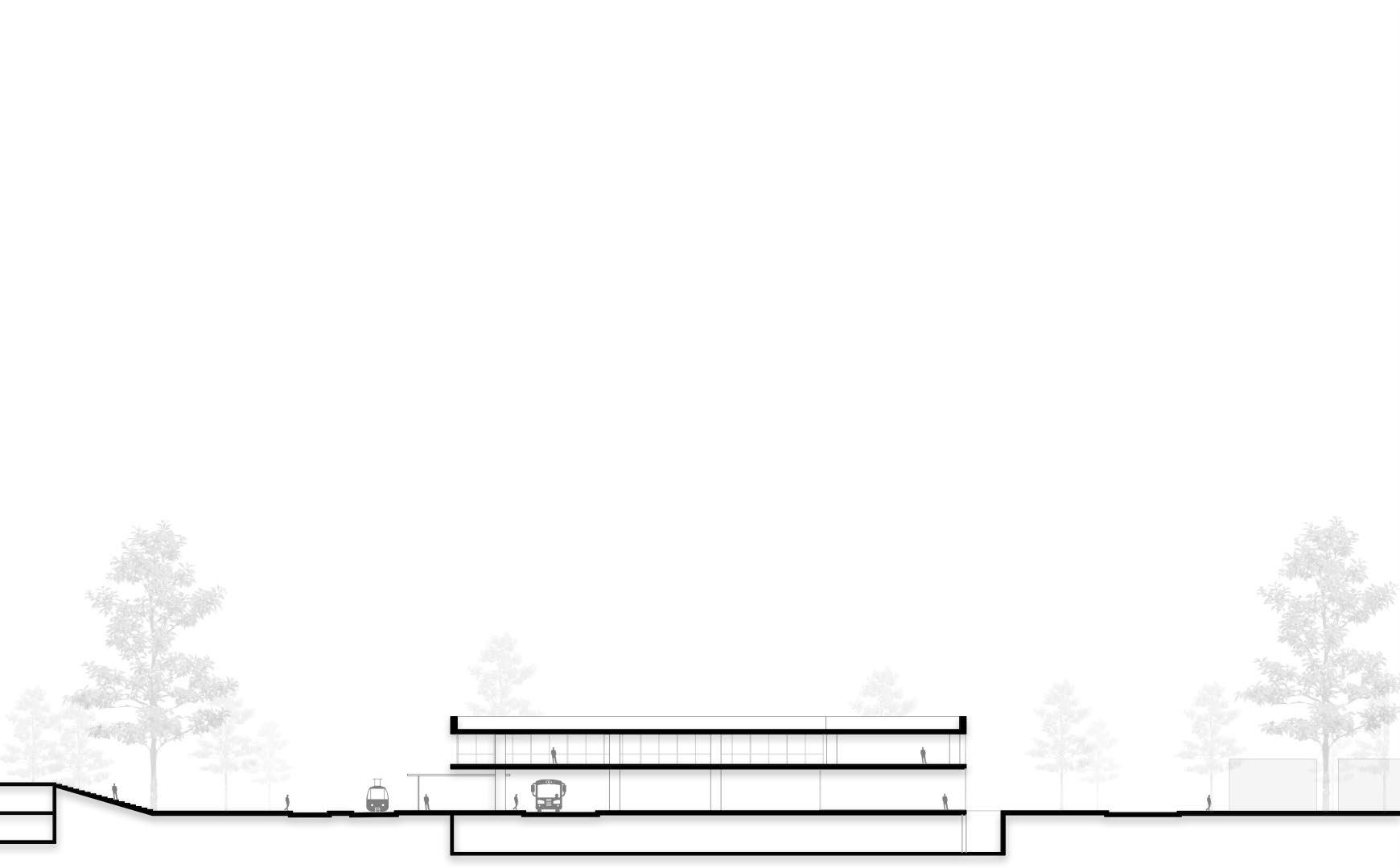
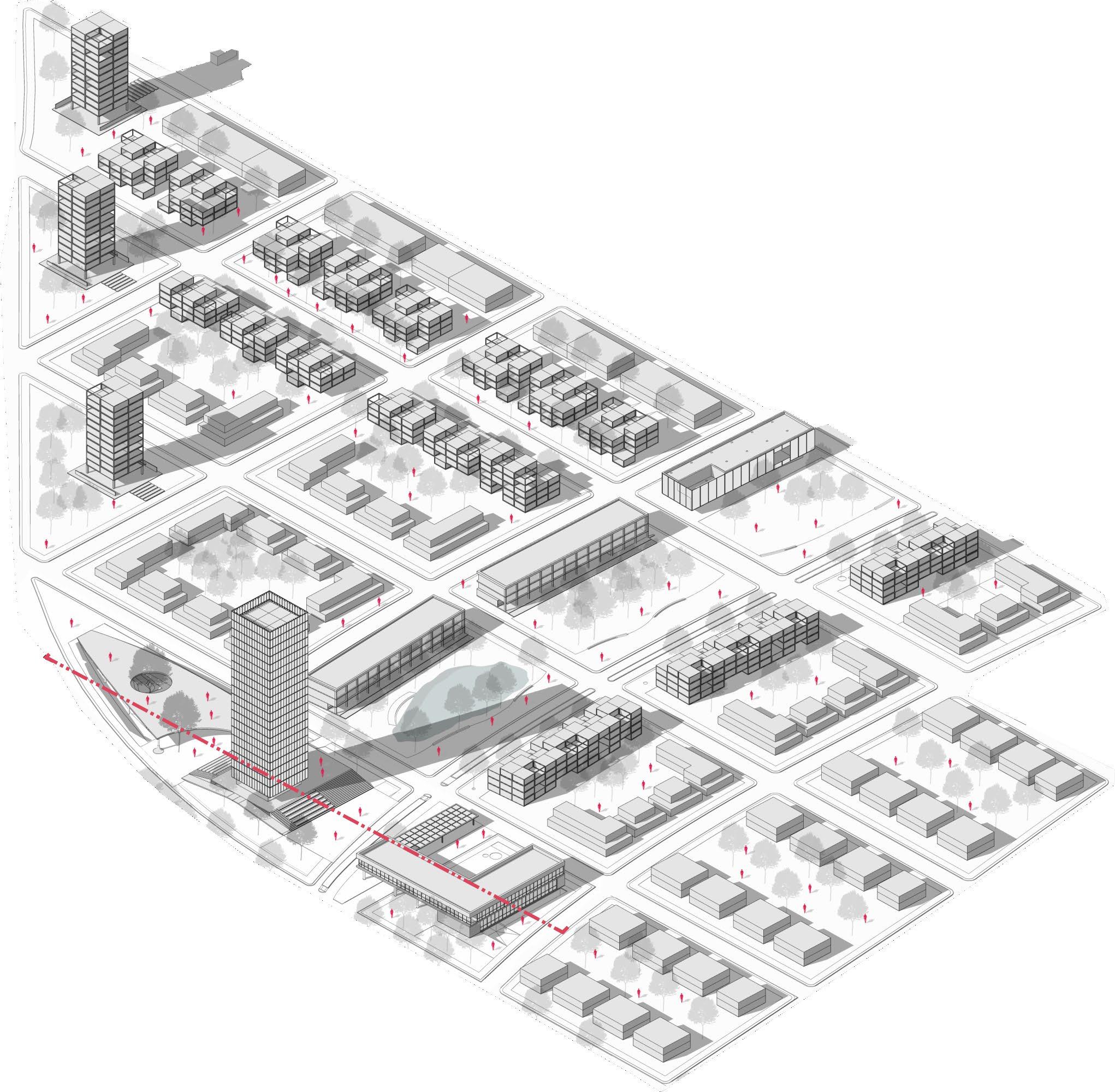
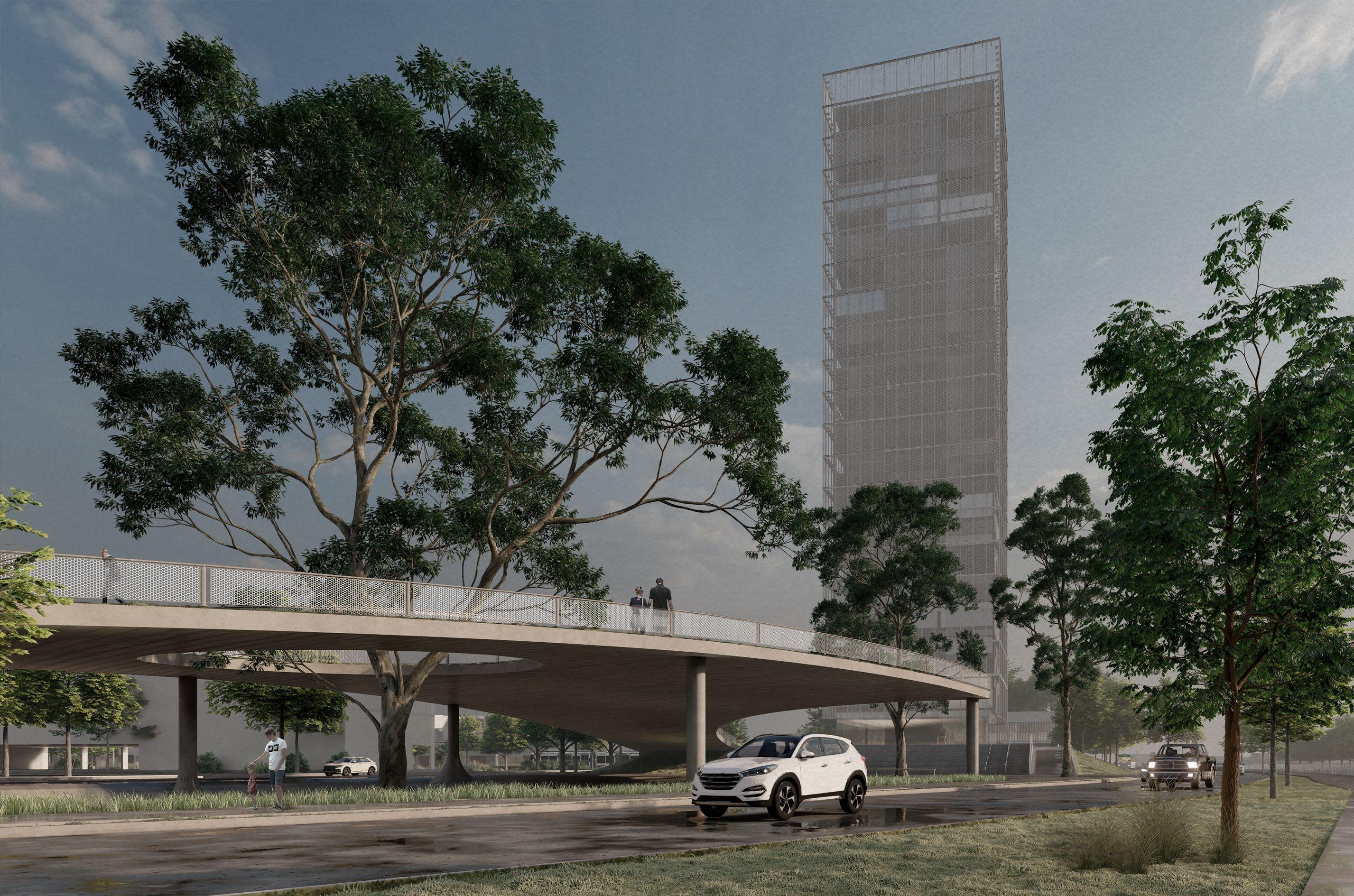
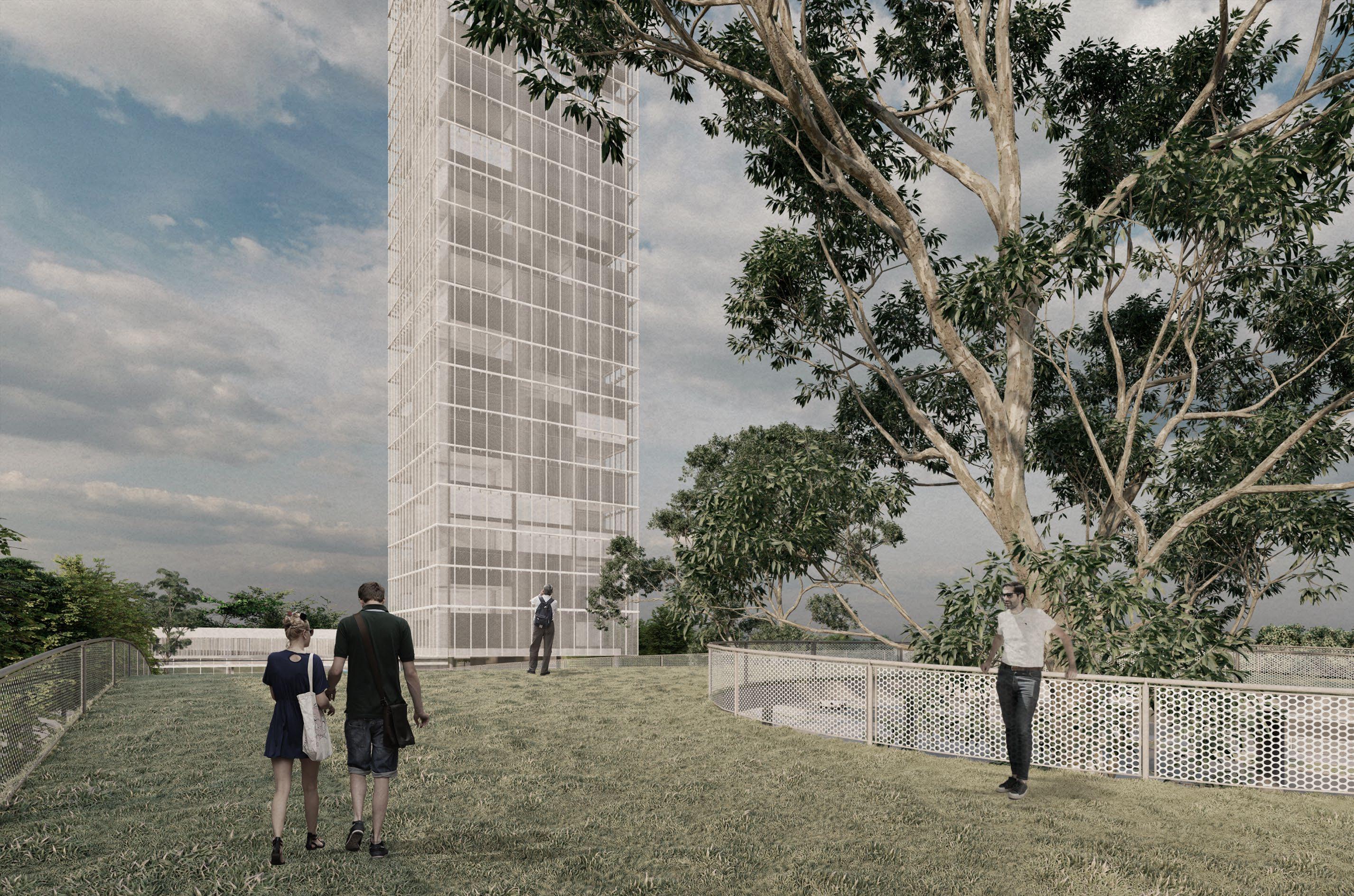
Elevated park.
It works as a first floor complement to the tower, generating urban human-scale activities on this level.
Parque elevado


Colabora como basamento para la torre, generando actividades urbanas en la llegada al suelo.
Façade of the park building towards Camino de Sirga. There is a skate park underneath it with some covered areas to encourage urban and social activities.
Fachada del edificio parque hacia el Camino de Sirga.
Genera por debajo de este un espacio cubierto destinado al skate.
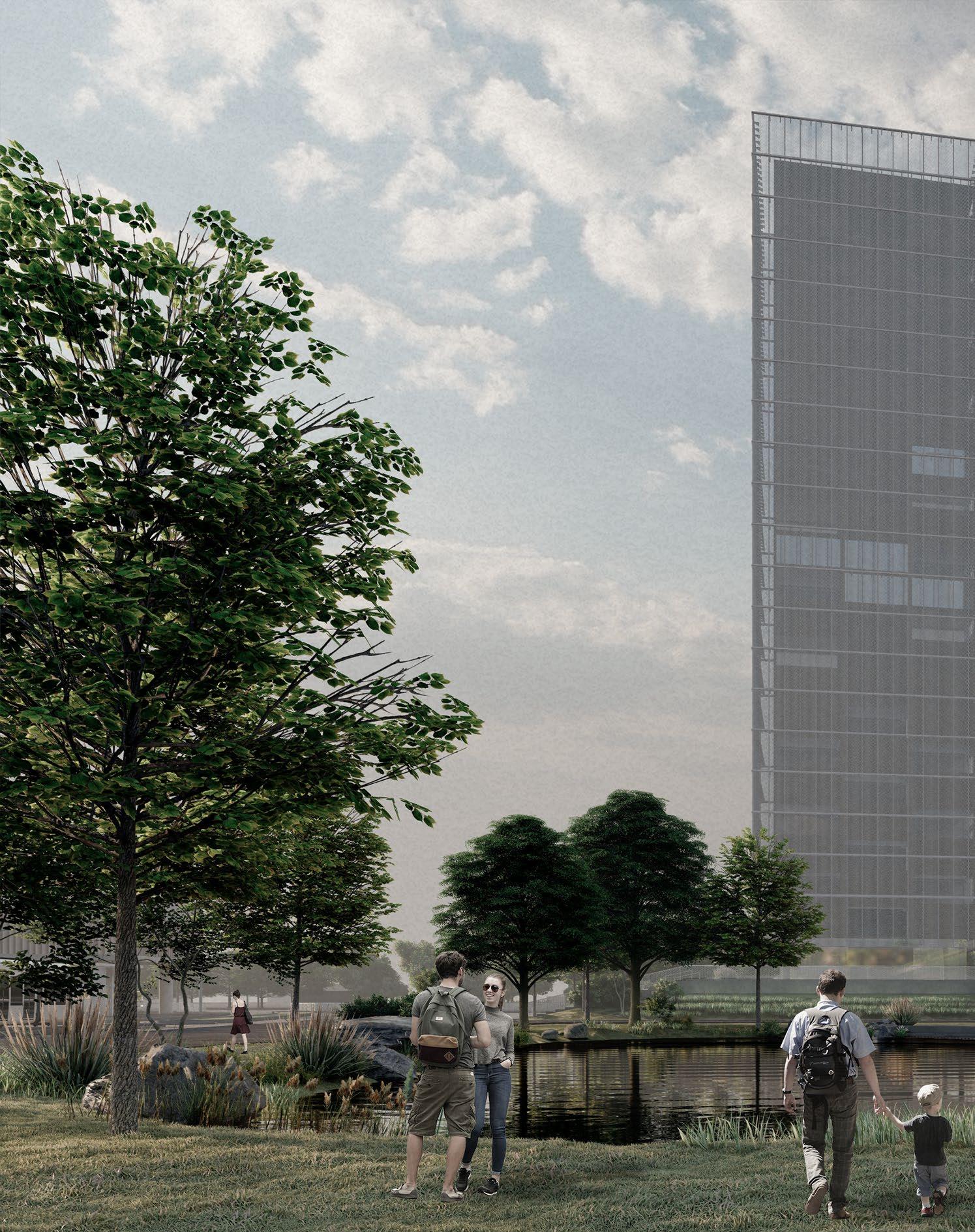
The main axis of the project extends along the diagonal, providing open public spaces including cultural and civic buildings. All leading up to a tower at the Camino de Sirga´s canal intersection.
El eje principal del proyecto se extiende sobre la diagonal, otorgando espacios públicos abiertos provistos de edificios culturales y cívicos. Culmina en una torre en la intersección con el canal del Camino de Sirga.
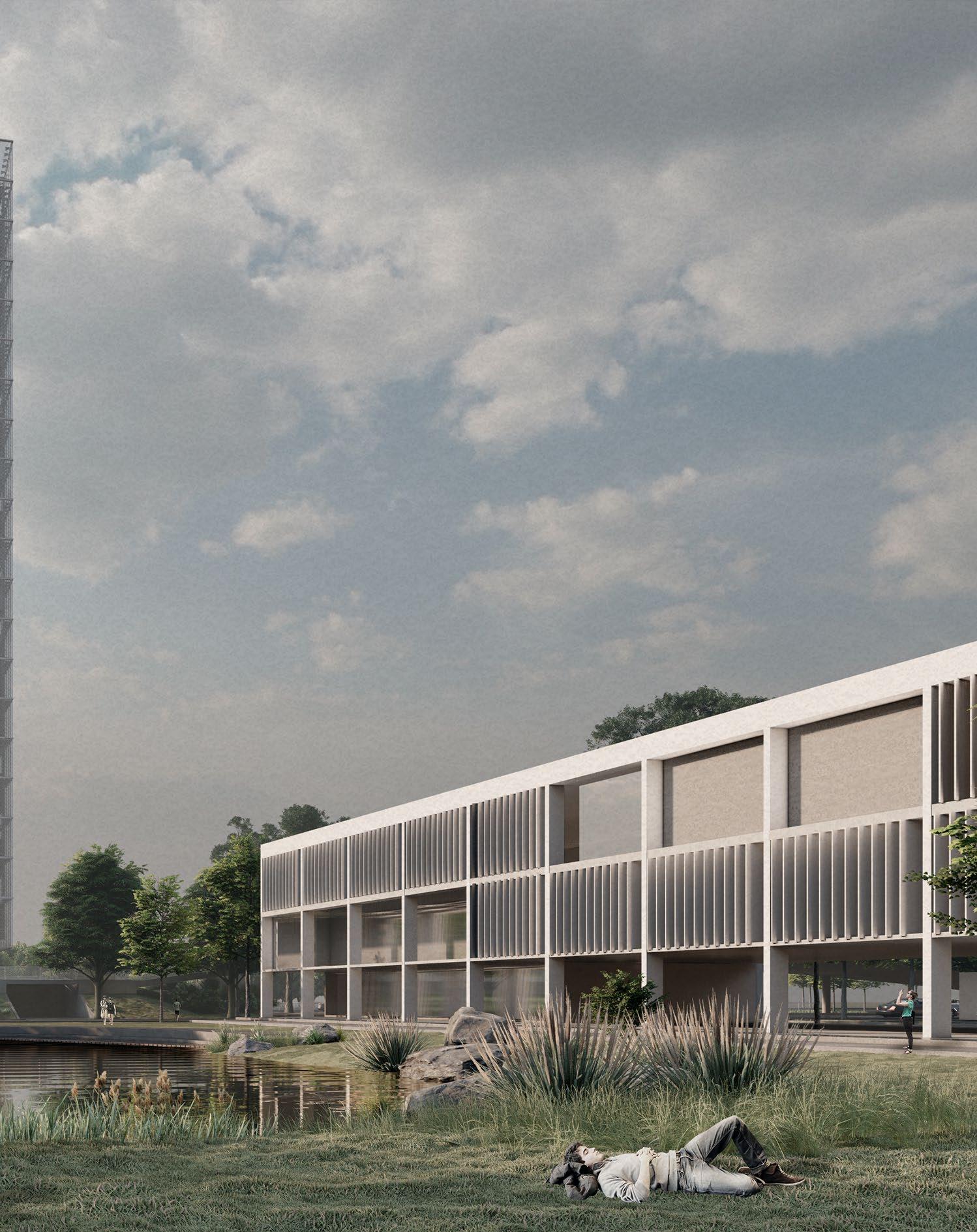
Hotel Pisco
Pisco - Ica - Perú
4th Grade - Taller Combes 2021
Finalist Virtual Workshop of the Americas - 2021
This project´s idea began as an analogy of the pisco and it´s process, comprehending the very moment a simple seed is obtained, to the many steps leading to the final product.
Every process has it´s steps, structures, sensations, auras, all of which we have taken to the architectural side, telling the same story through a binding element: a fissure, a diverse yet interconnected sequence.
With this resort, our goal is to establish a connection between the user and the site through a monomaterial and monochromatic architecture that blends with nature and becomes one with it. This is a hermetic project that evokes curiosity and a longing to be discovered.
We are earth, we are a part of this ever-changing, ever-moving entirety. The fissure aims to be an analogy to this idea, with its breaks and branches – no two fissures are the same, there’s no constancy, only earth.

La idea del proyecto surge de una analogia al pisco y su proceso, entendiéndolo desde el momento en el que su materia prima, el fruto, es una simple semilla, hasta la obtención del producto final.
Un proceso tiene sus etapas, sus estructuras, sensaciones y atmósferas, las cuales tomamos y trasladamos a la arquitectura, contando la historia mediante un eje: una grieta, una secuencia diversa pero conectada consigo misma.
Se busca con este resort generar un vinculo entre el usuario y el sitio, mediante una arquitectura mono-material y mono-cromática, que se funde con la naturaleza y forme parte de esta. Se trata de un proyecto hermético, que causa curiosidad y ansía ser descubierto.
Somos tierra, somos parte de este todo en constante cambio, en constante movimiento. La grieta quiere ser una analogia a esta idea, con sus quiebres y ramificaciones, no hay dos grietas iguales, no hay algo constanste, solo hay tierra.
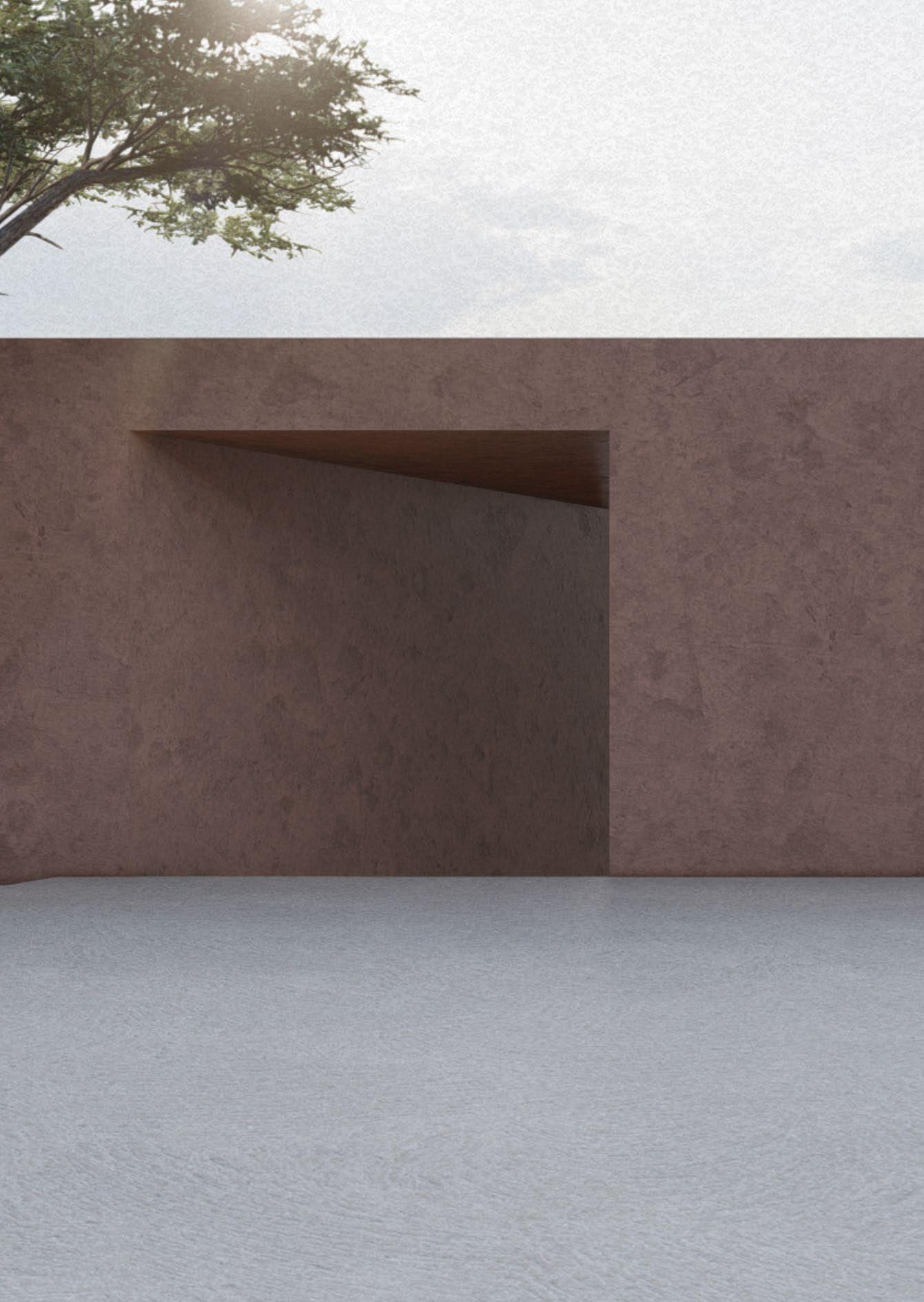
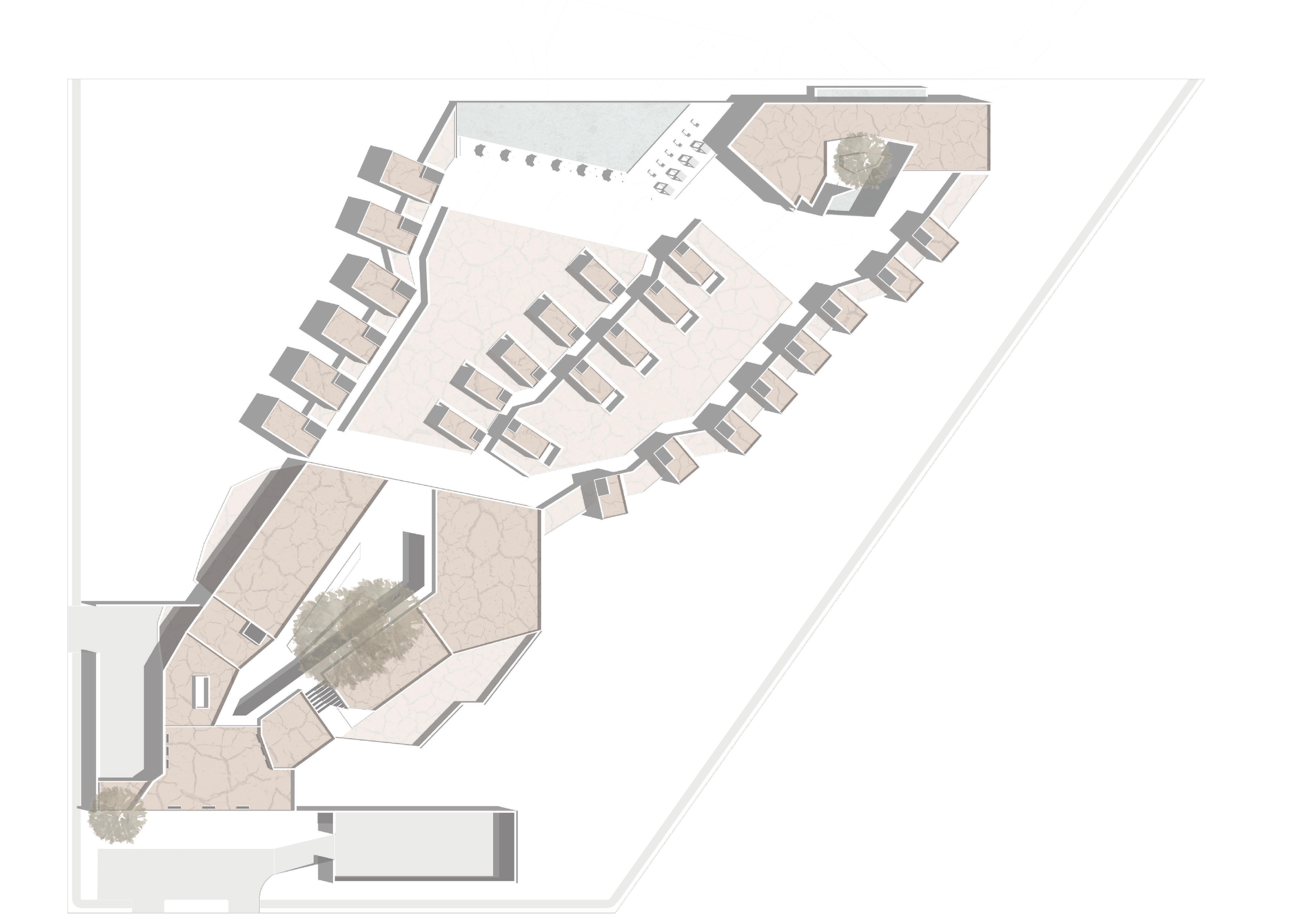
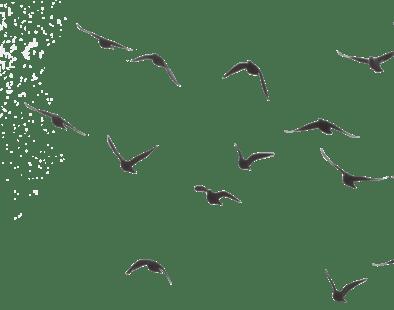

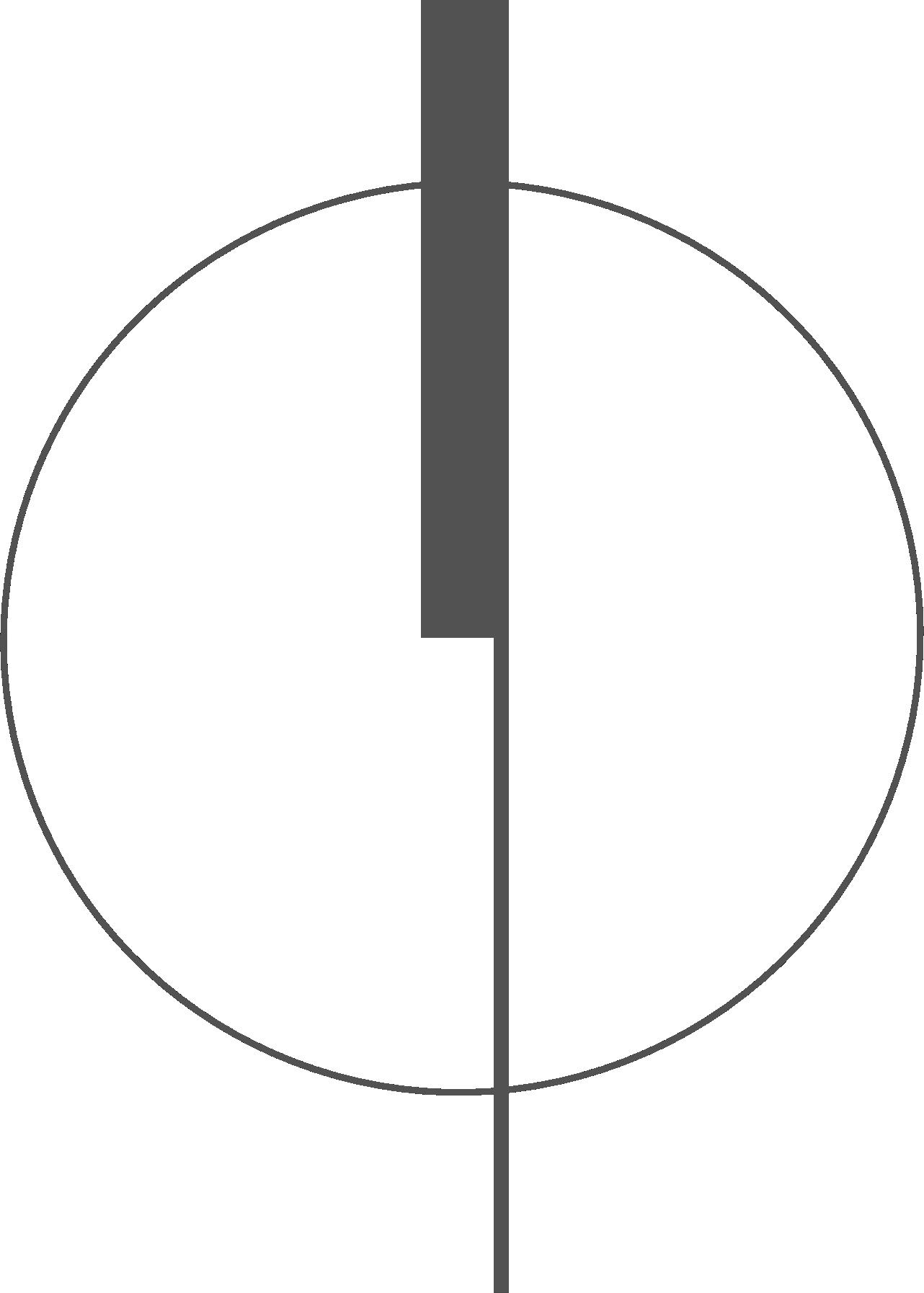
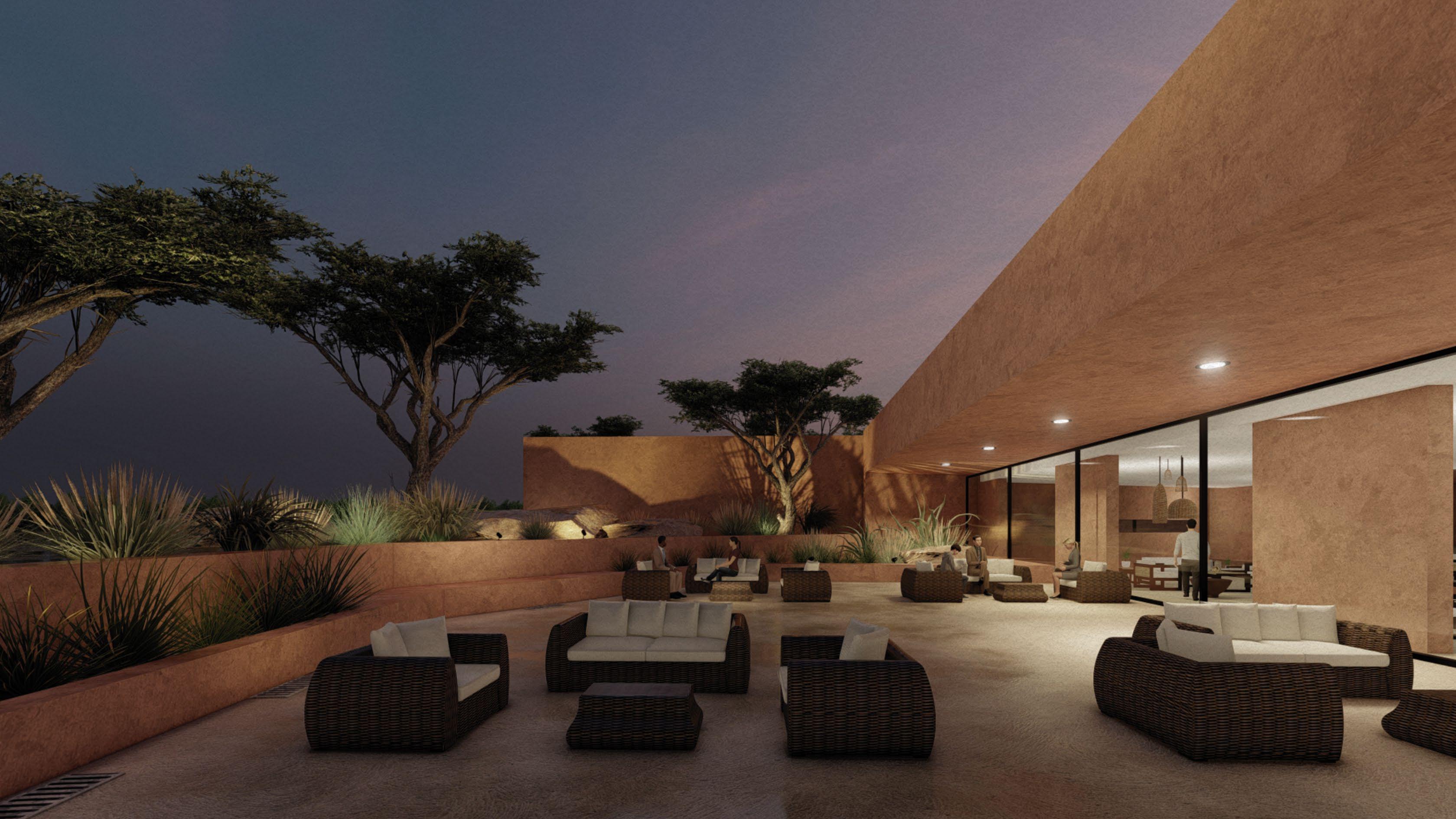
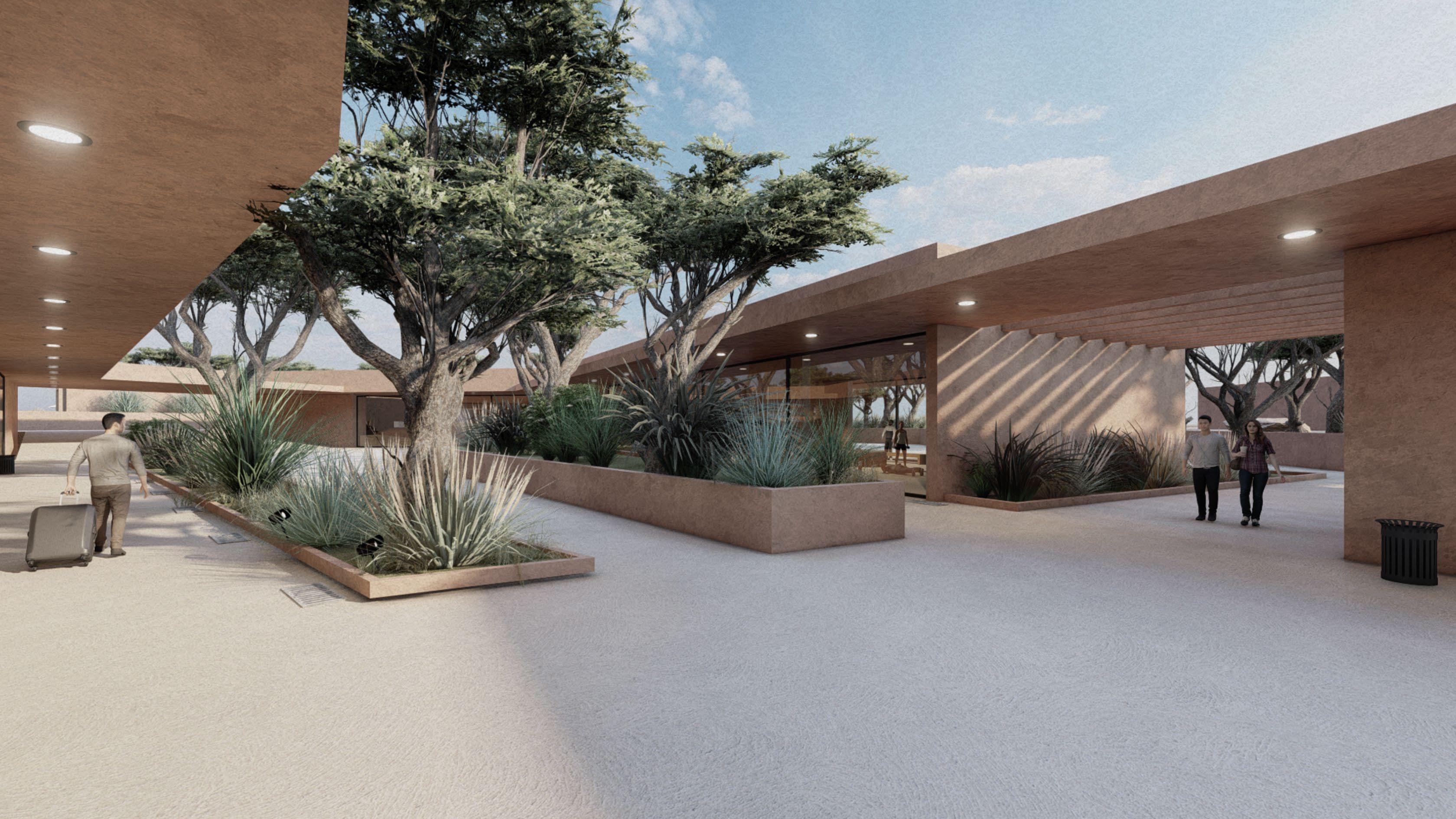 Exterior bar space. Desborde bar
Main courtyard. Patio principal
Exterior bar space. Desborde bar
Main courtyard. Patio principal
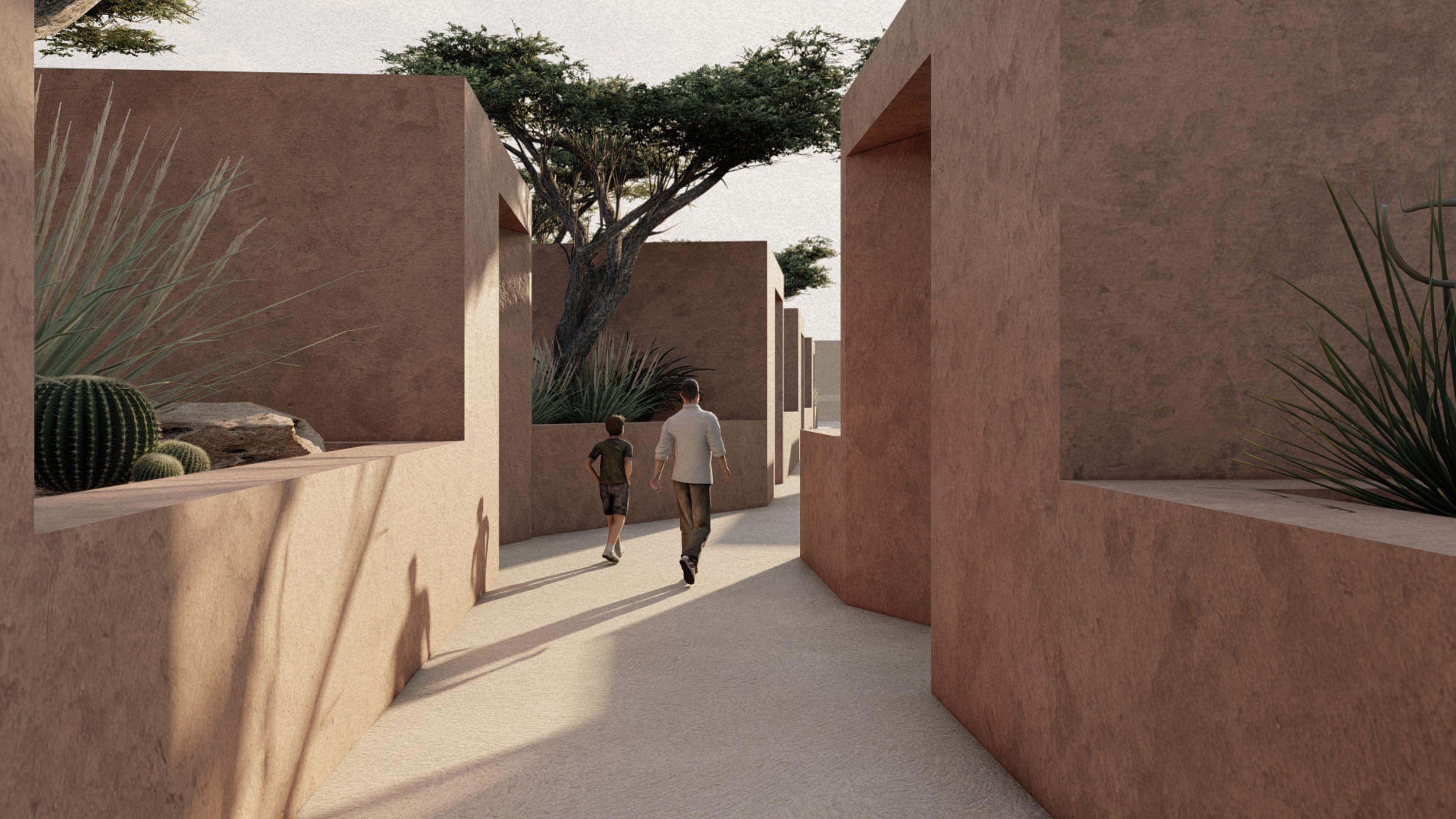
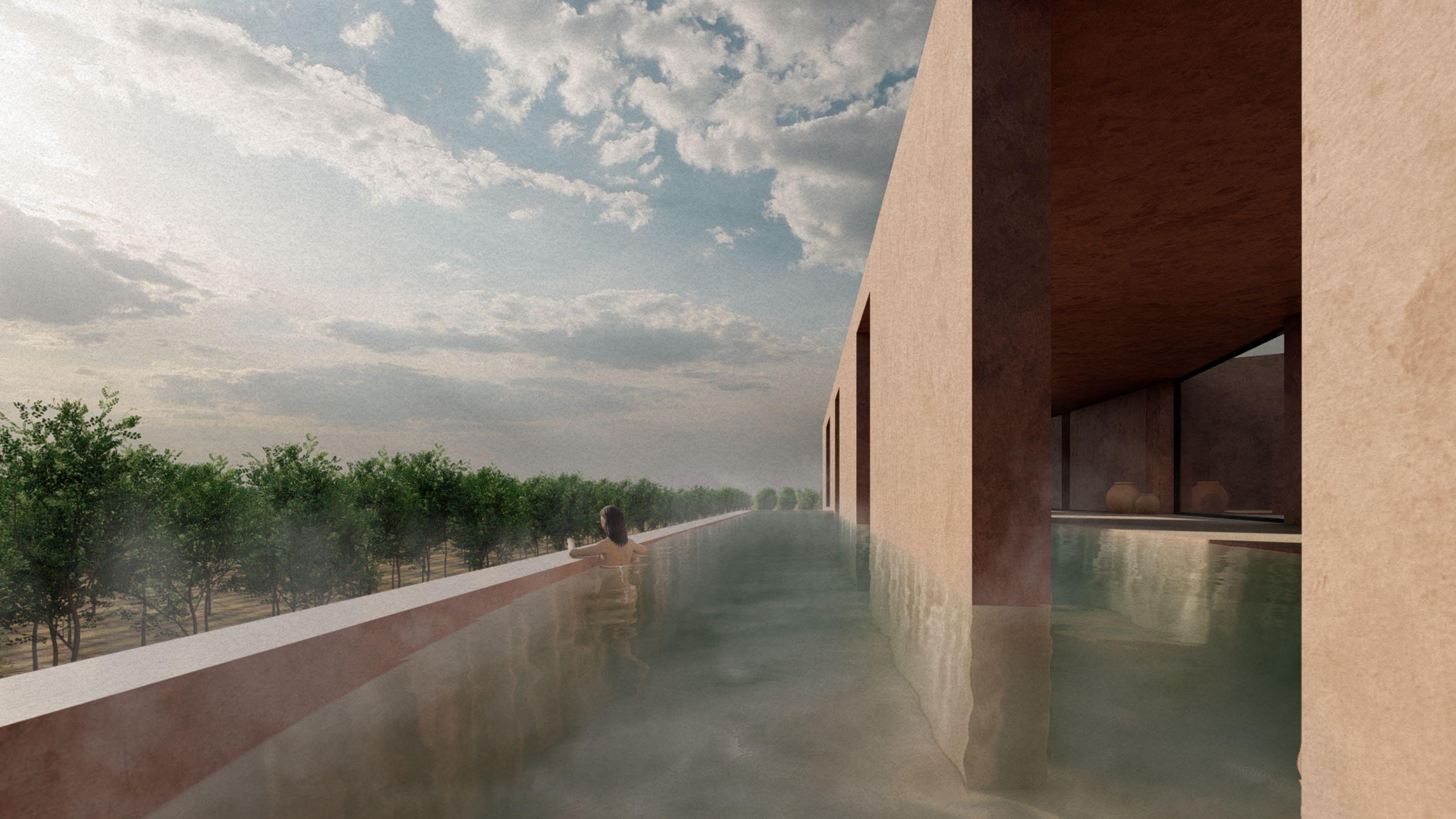 Exterior guest hallway. Camino a habitaciones
Spa | Thermal pool with vineyards view.
Spa | Piscina caliente con vista a viñedos.
Exterior guest hallway. Camino a habitaciones
Spa | Thermal pool with vineyards view.
Spa | Piscina caliente con vista a viñedos.
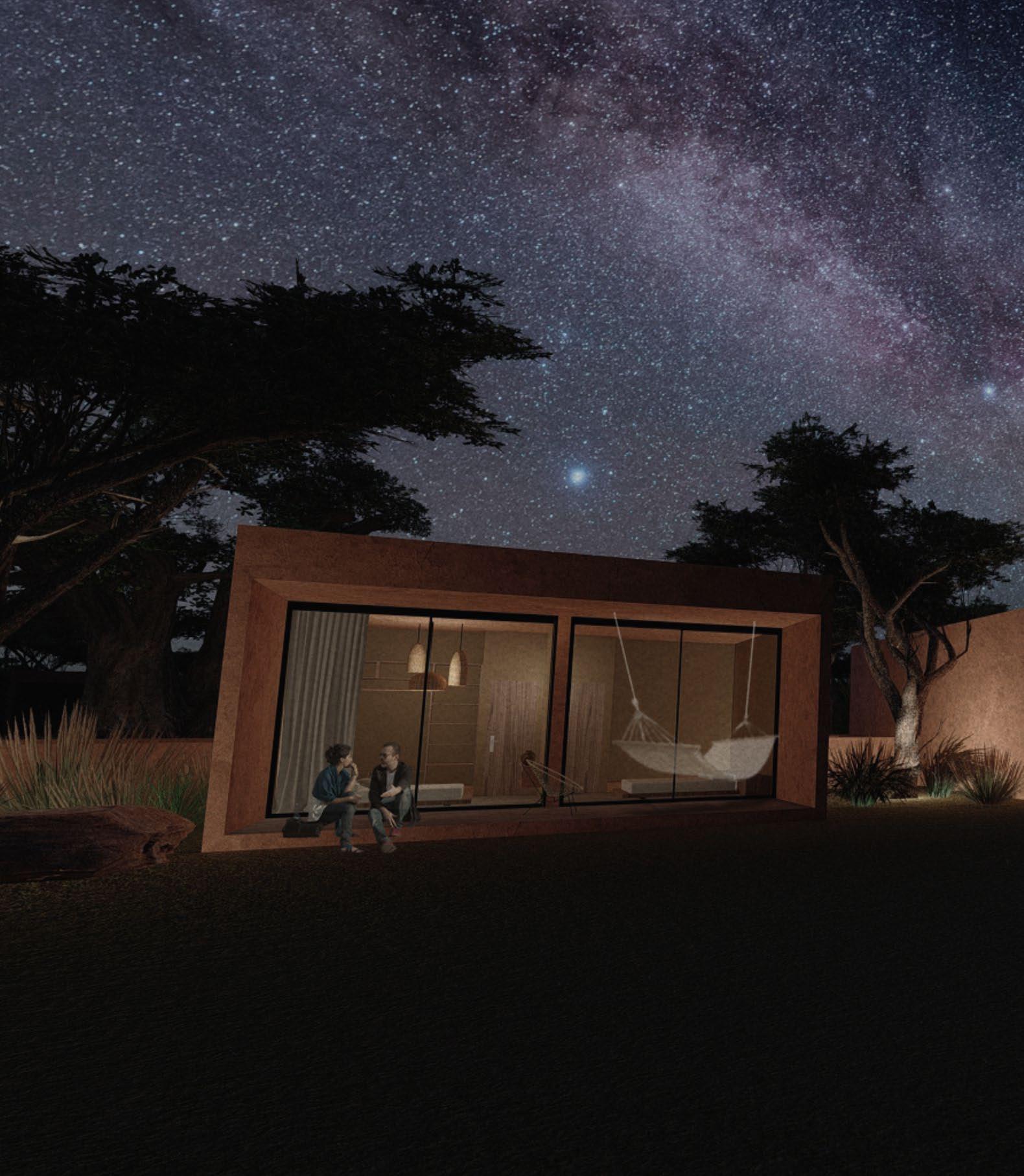
Bungalows night view.
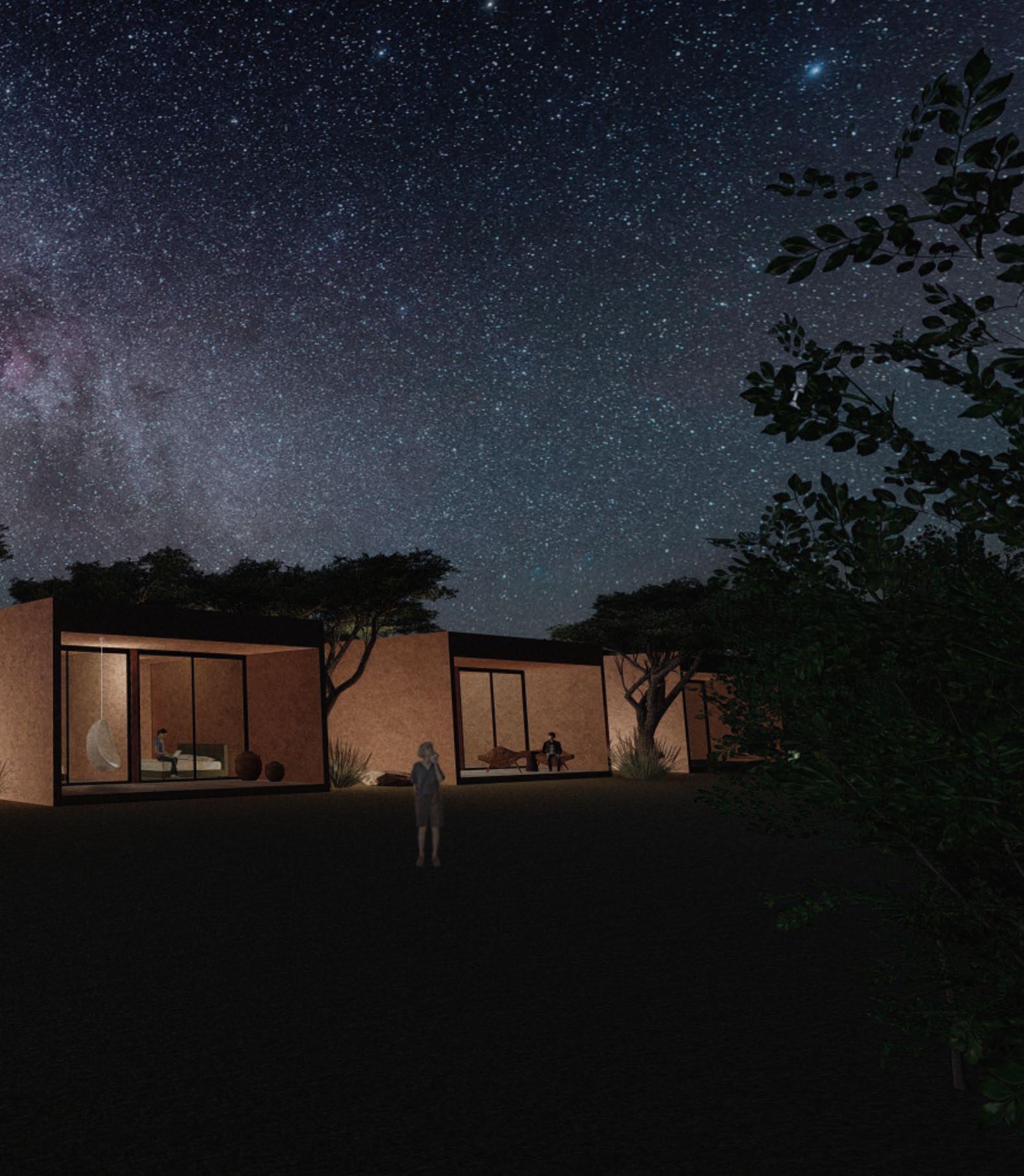
04
Pacific Tower
Palermo - Buenos Aires City - Argentina
4th Grade - Taller Combes 2021
We take for this project the same name of the railway bridge that passes through one of its sides. that it´s defined by its cultural diversity. It consists of a base with numerous activities such as: co-working,
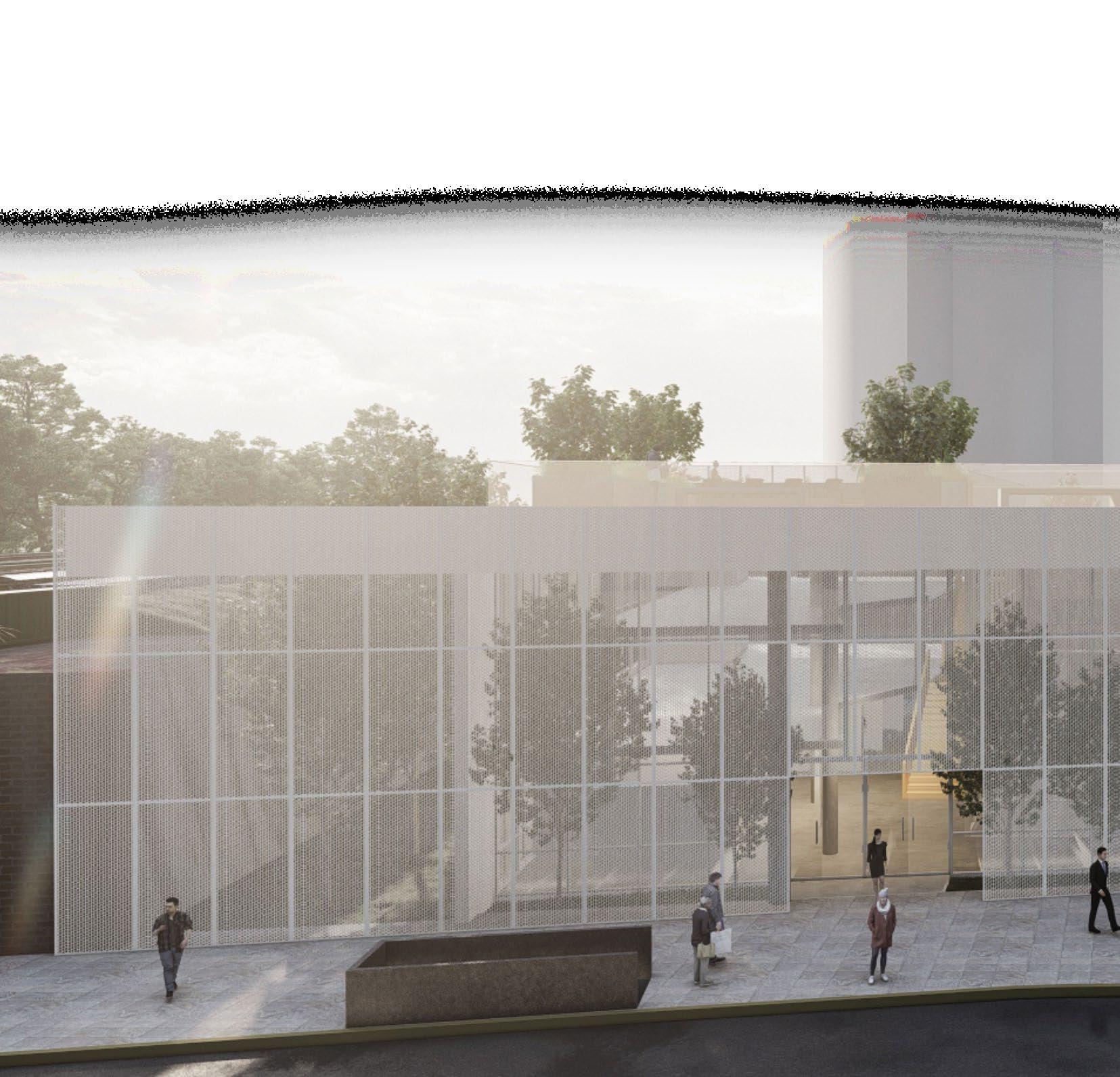
We seek for a contrast between the interior/exterior, generating an easy-to read appeal and geometric as creative encouragement. Emerging from the base is a modular tower of stacked “boxes,” shifting a space fully adaptable to the users’ needs.
Tomamos para el proyecto, el mismo nombre del puente ferroviario que pasa por uno de sus lados. sector caracterizado por la diversidad cultural. Se compone de un basamento con numerosas actividades y el contacto con el verde.
Buscamos un contraste entre interior/exterior, generando hacia afuera una sensación de amena desprende del basamento una torre modular de “cajas” apiladas que se desfazan en relación al el deseo del usuario. .
sides. The building concept originates from an environmental interpretation, it´s movement and dynamism, in a sector co-working, bar, art gallery; as well as an emphasis on the visuals, natural lighting, and contact with the green spaces.
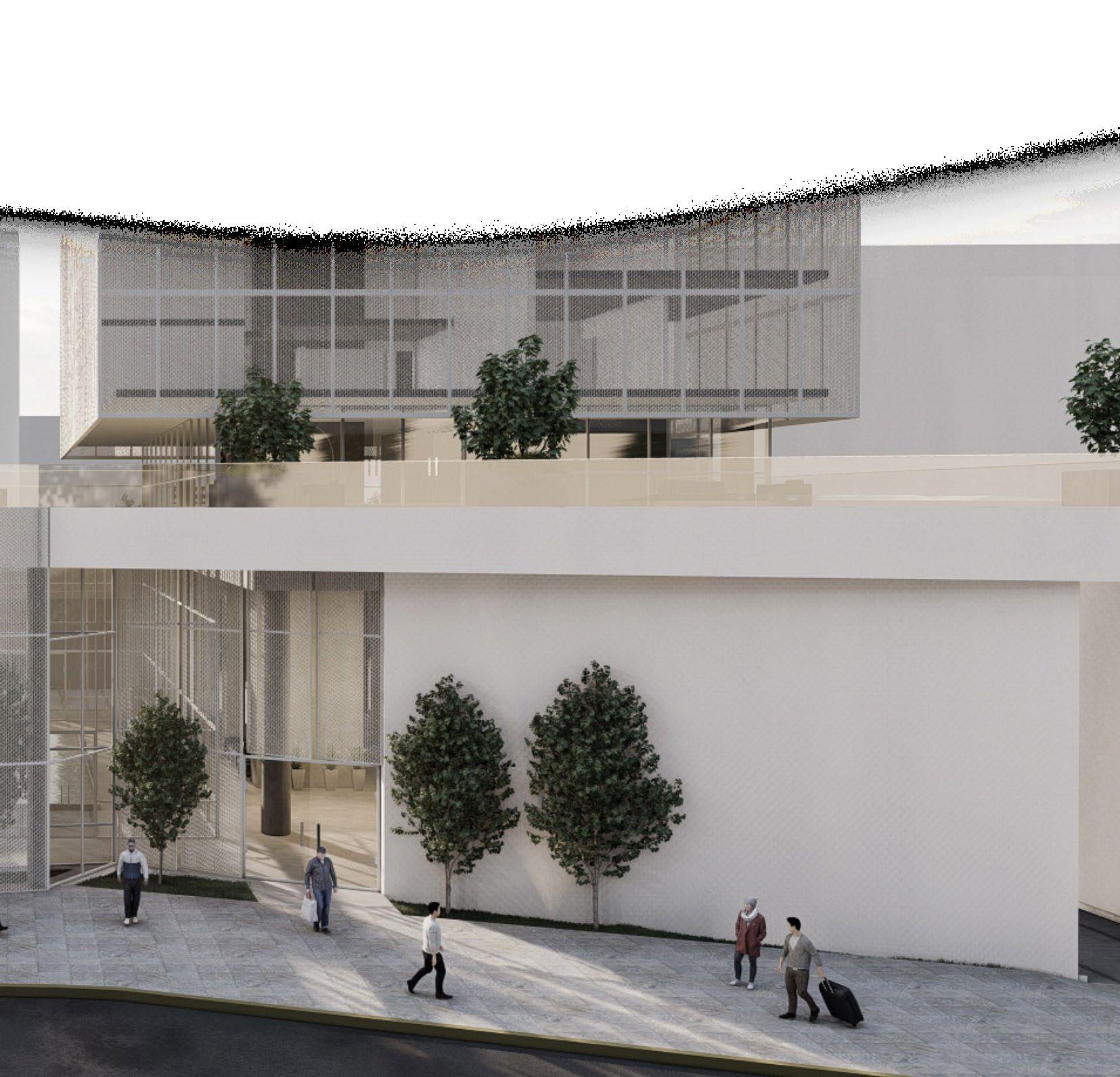
geometric purity on the outside, while on the interior, a work with the colours is sought to provide visual comfort, as well shifting in relation to the urban profile. This tower serves as housing and amenities, with our ultimate goal being flexibility: lados. El concepto del edificio surge a partir de una interpretación del entorno, de su dinamismo y movimiento, en un actividades tales como: co-work, bar, galería de arte; asi como también un énfasis en las visuales, la iluminación natural
amena lectura y pureza geométrica, y hacia adentro trabajando el color en una búsqueda de confort y fomento creativo. Se el perfil urbano con la función de viviendas y amenities en donde la premisa es la flexibilidad: un espacio adaptable al
We’re alive because we are in movement.
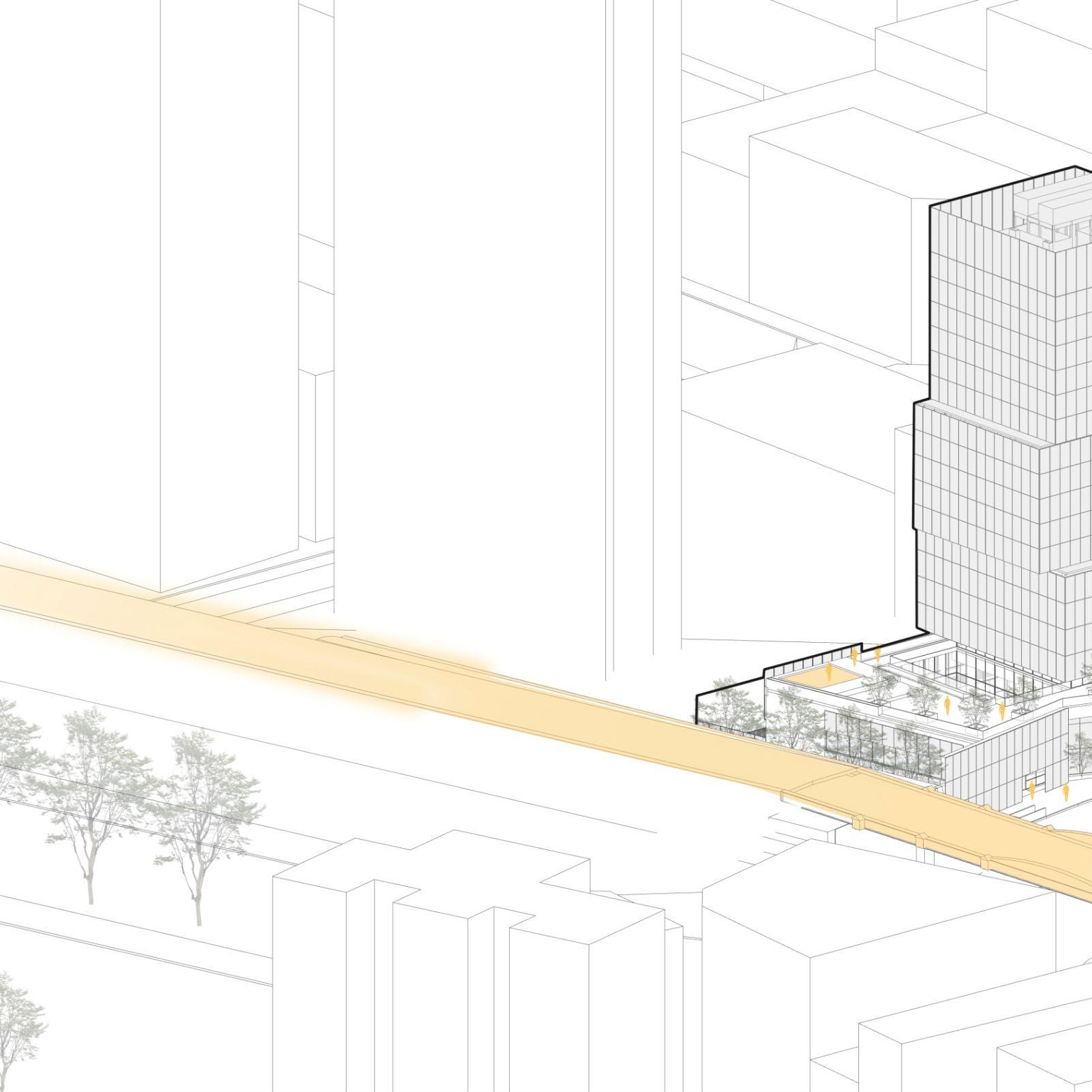
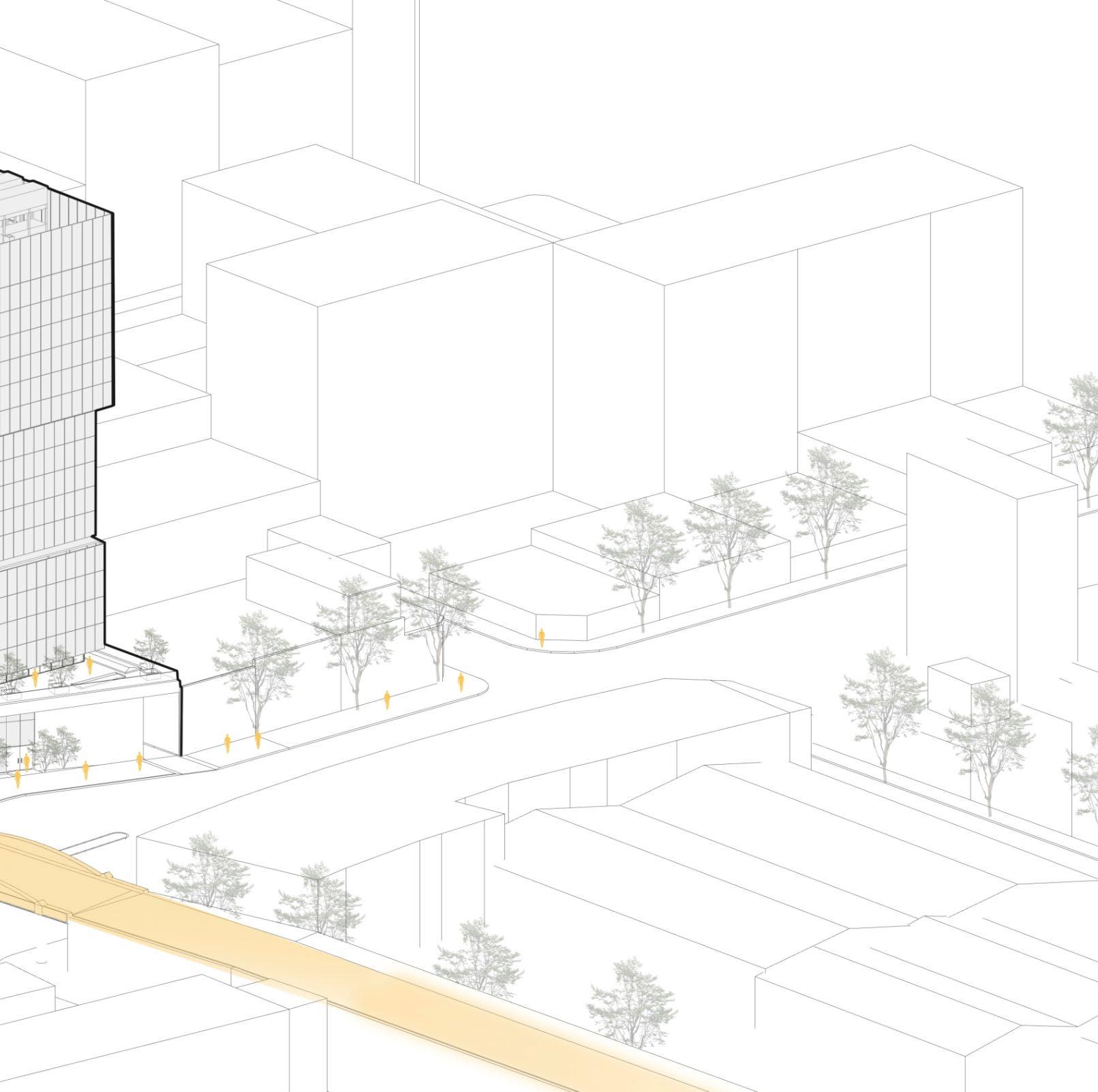

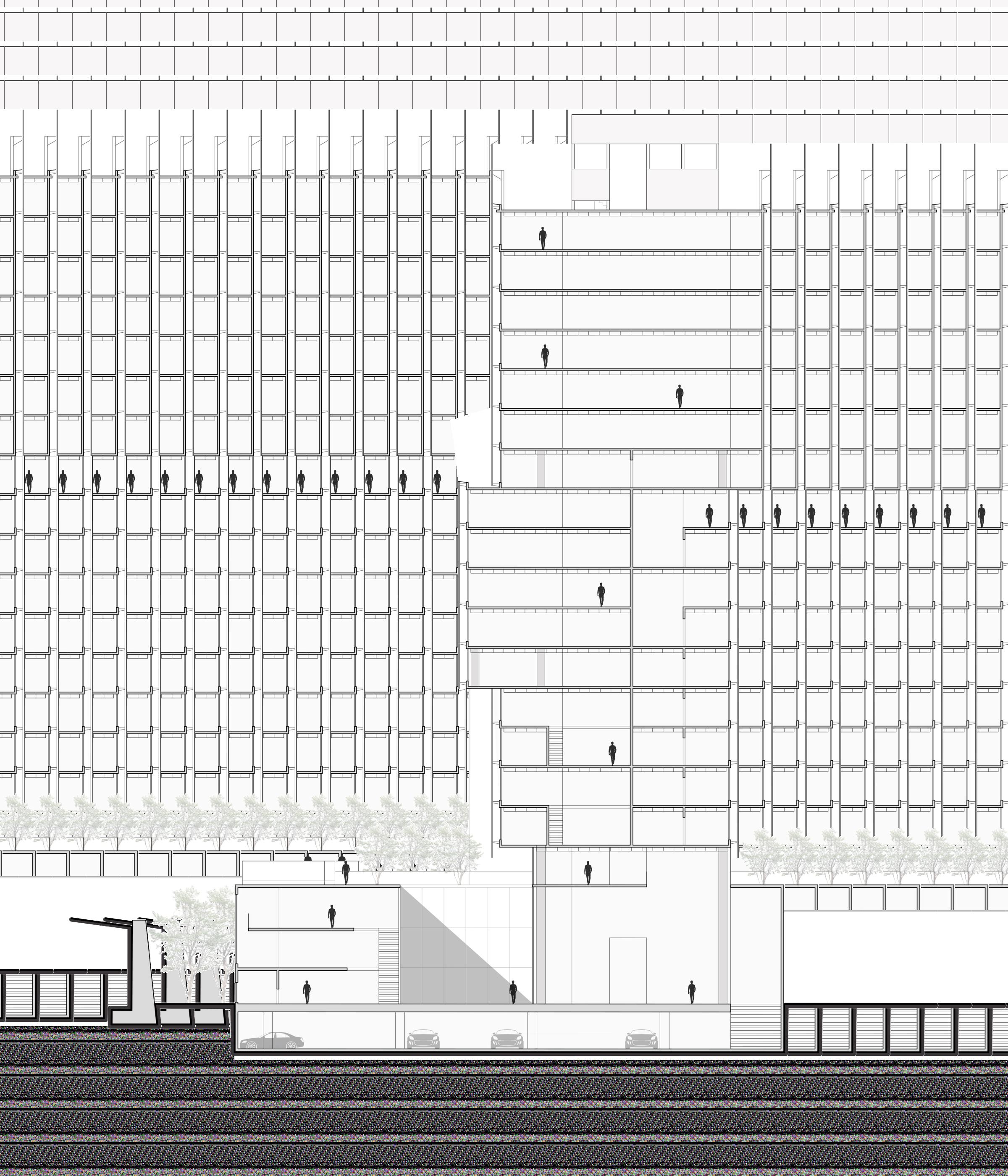





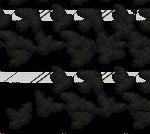


axonometric.
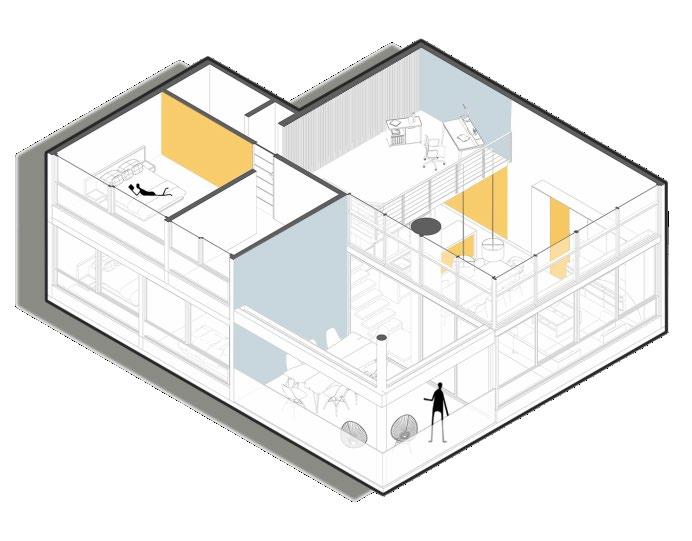
duplex apartment type. apartamento de dos pisos.
second floor. suite room and study area. suite y área de estudio.
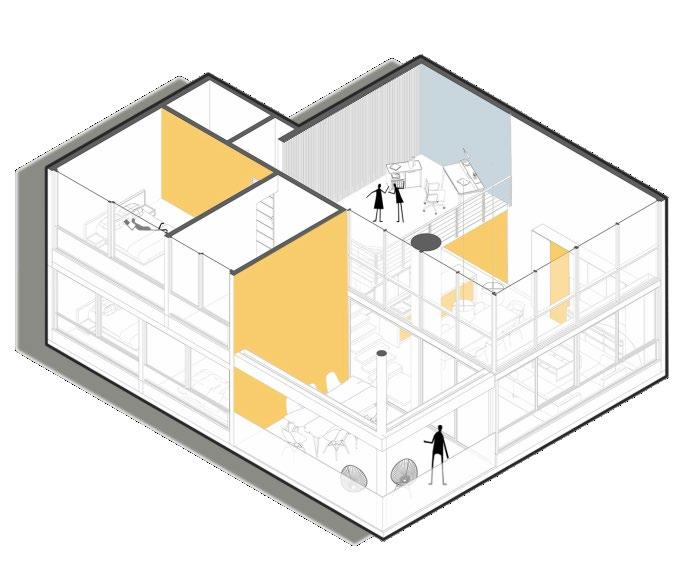
balcony. extended measures / high roof. medidas generosas y dobles alturas.
first floor.
kids rooms and social/kitchen space. dormit. secundarios y cocina integrada en espacio social.
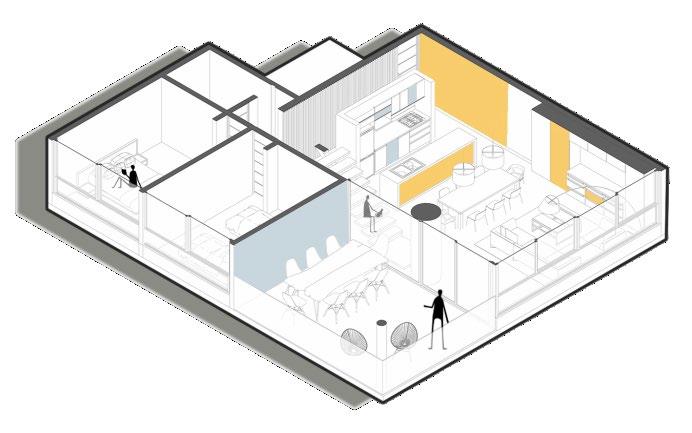
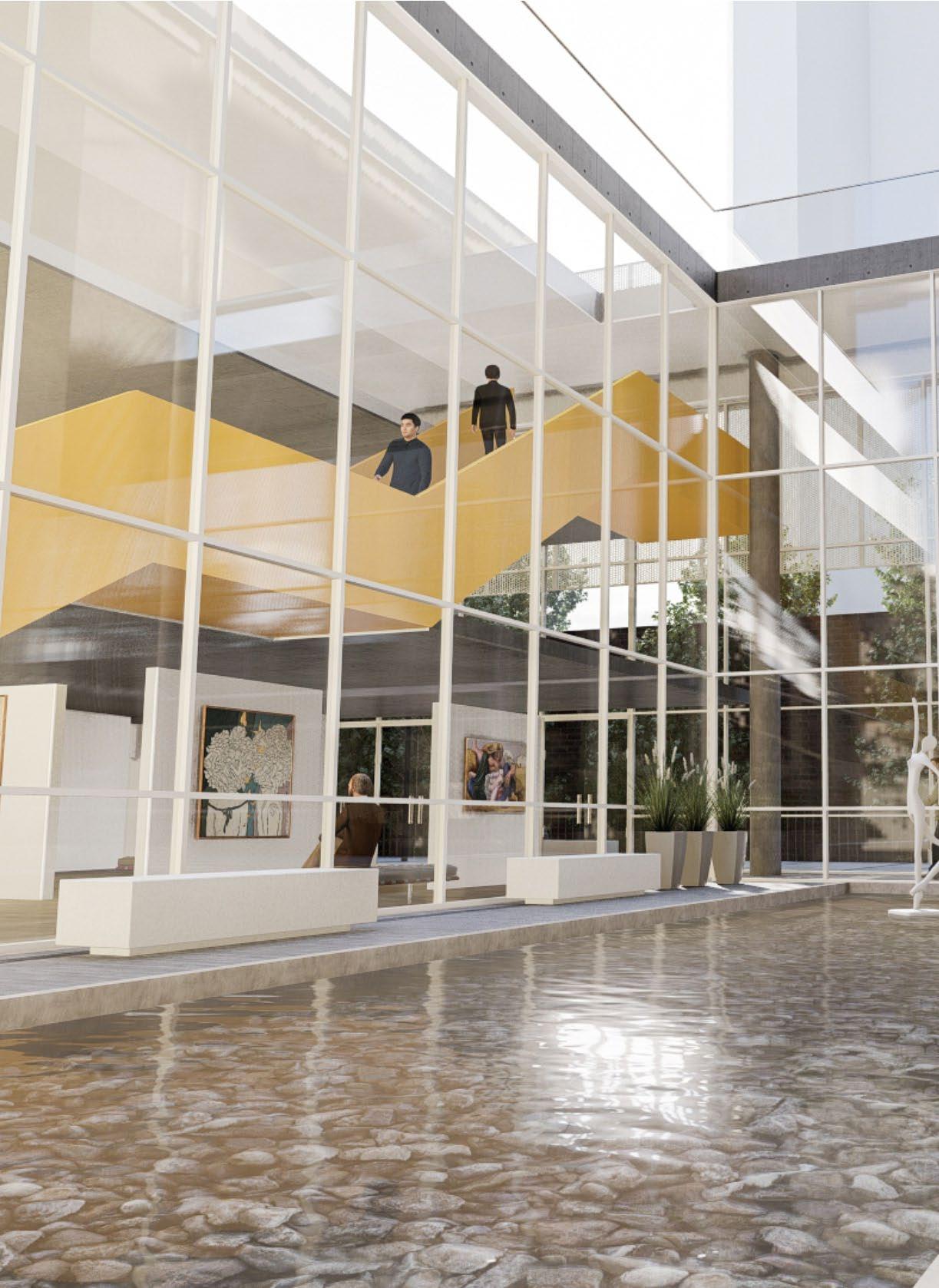
Main courtyard.
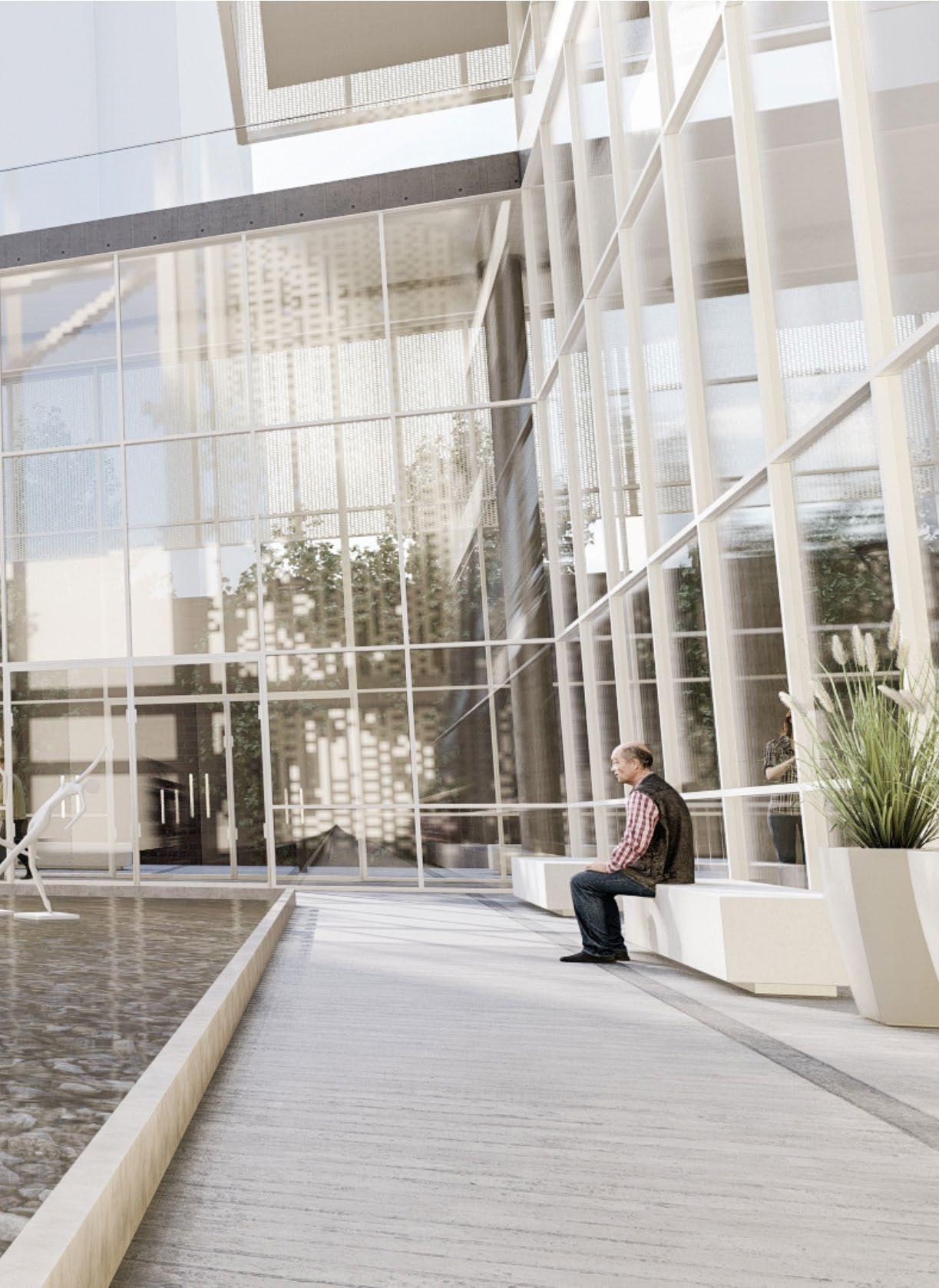
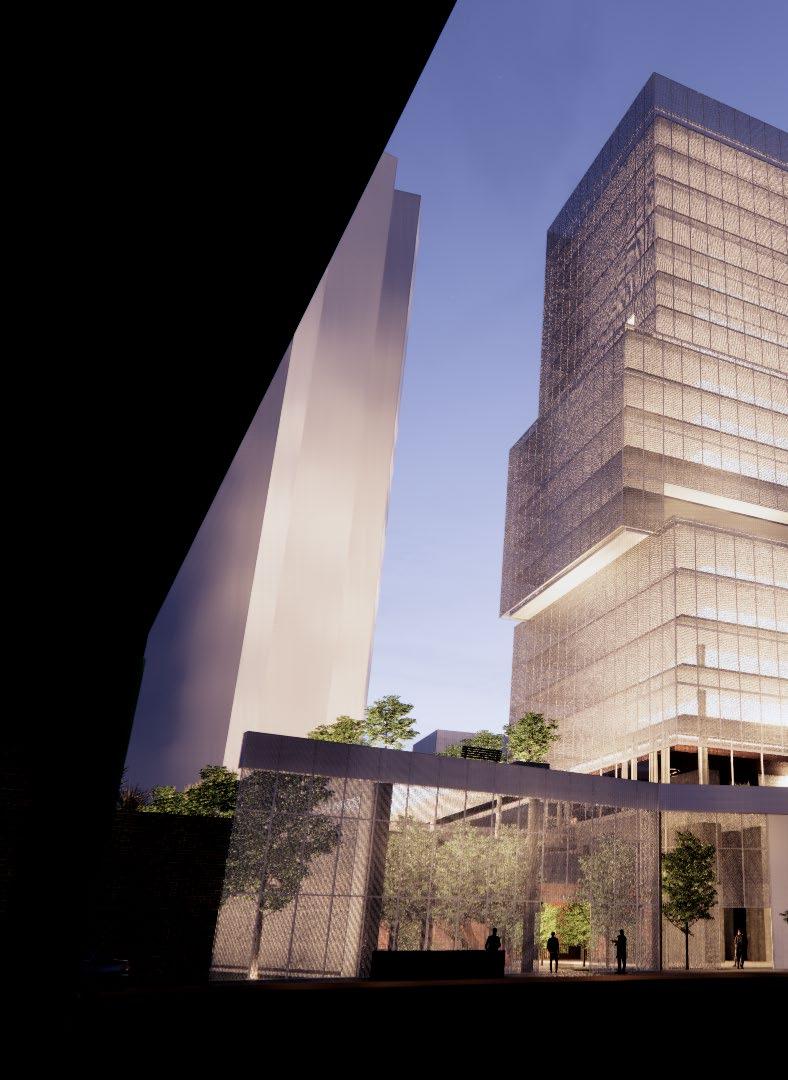
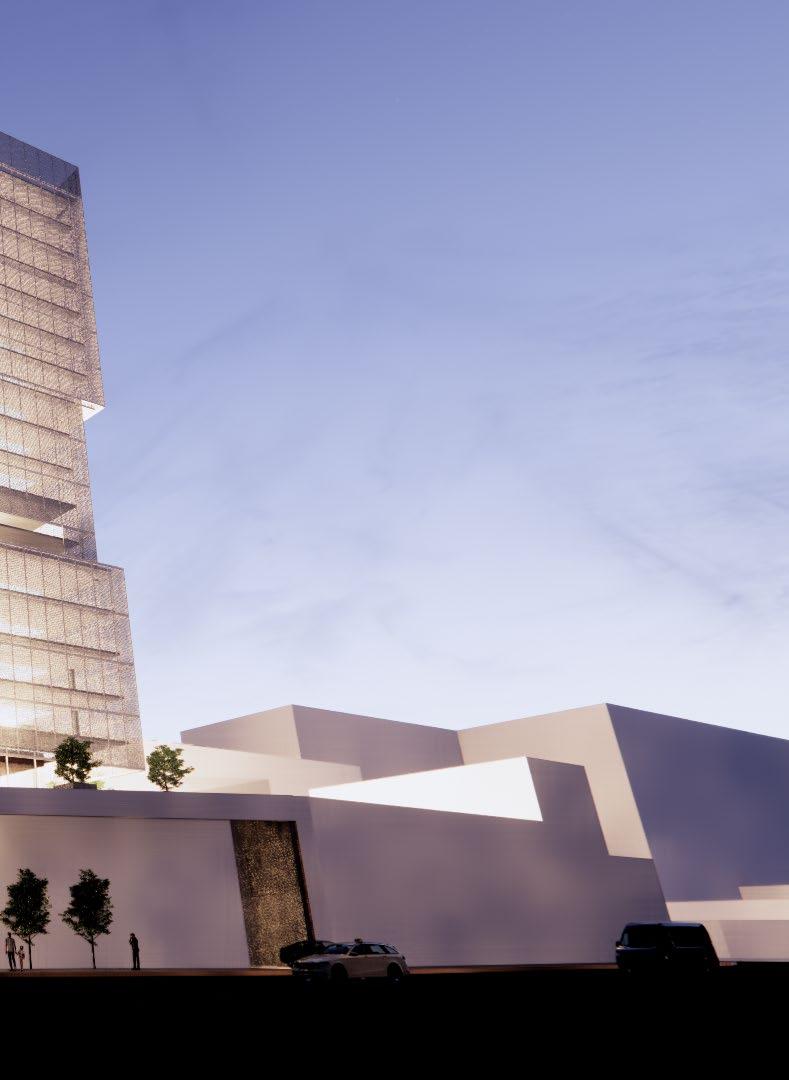
Comissions
Renders
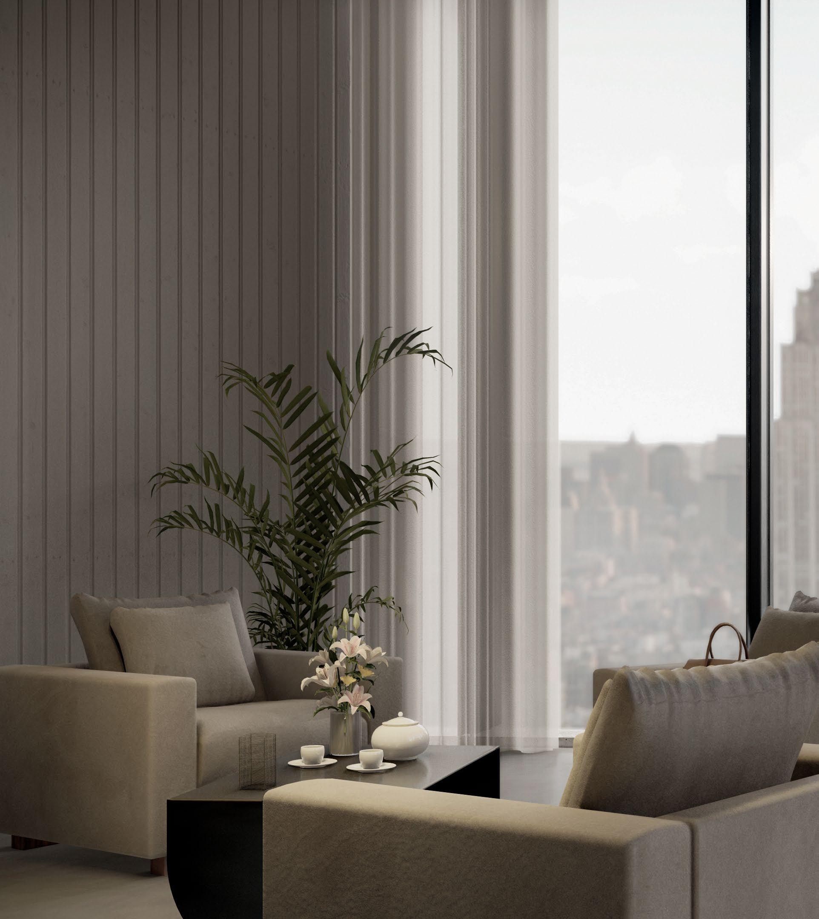
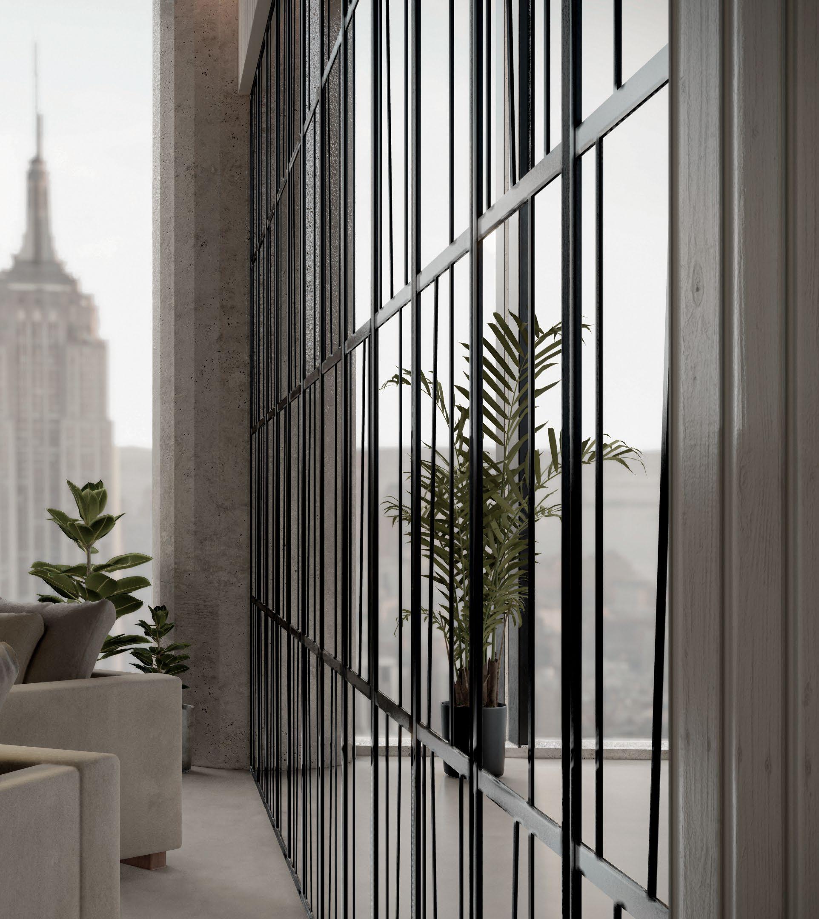

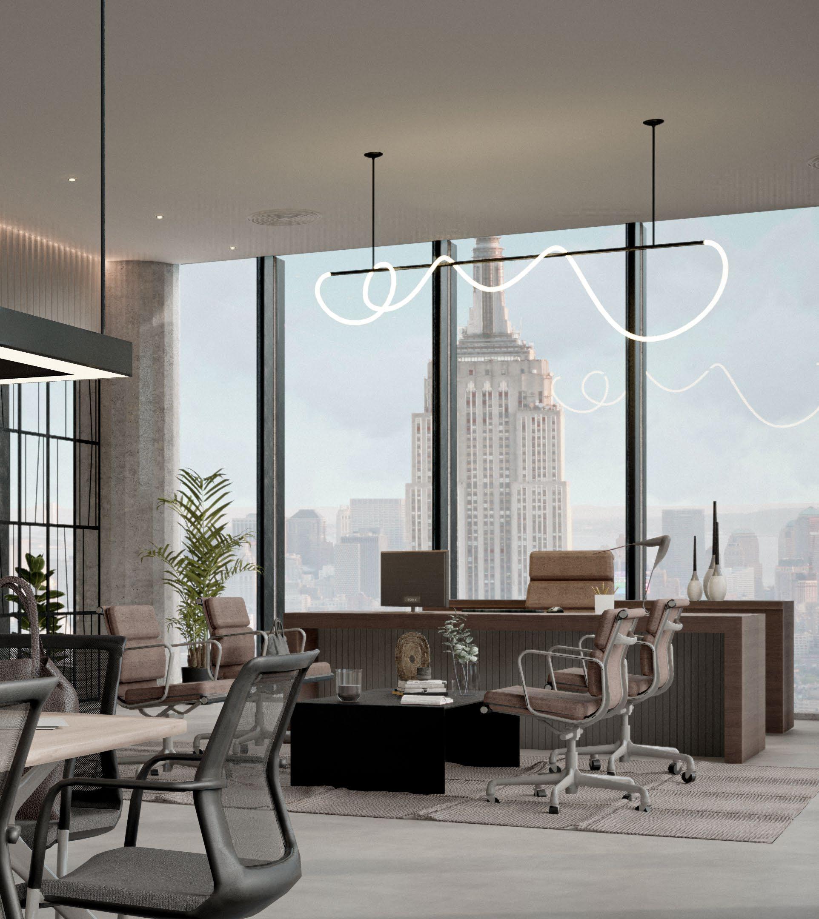
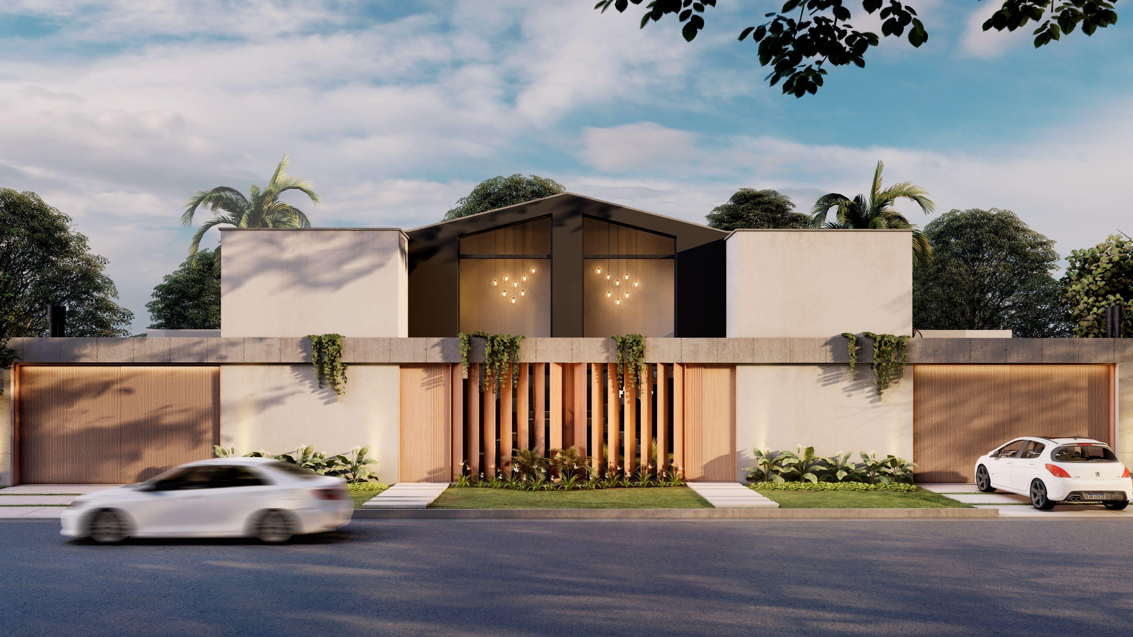
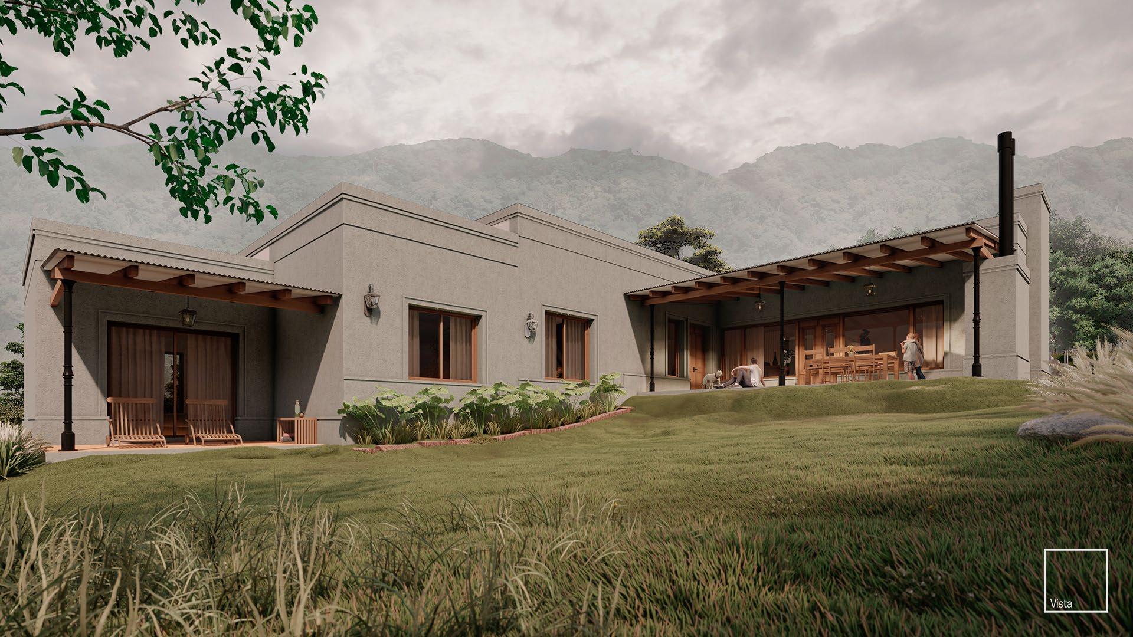 Duplex houses - Concepción
Country house - Yerba Buena
Duplex houses - Concepción
Country house - Yerba Buena
Buena - Tucumán - Argentina
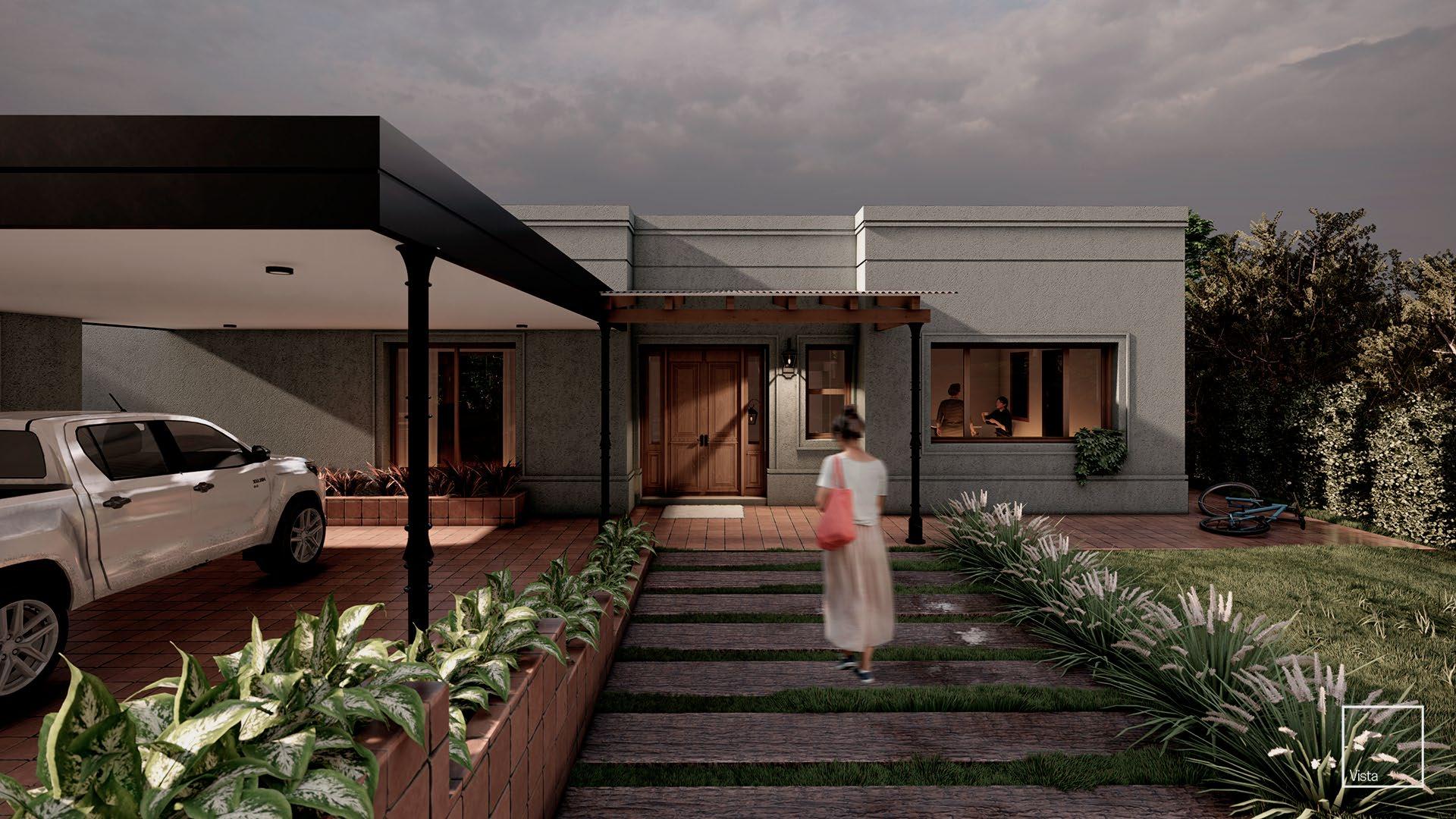
Concepción - Tucumán - Argentina
