

ABOUT ME
Welcome to my portfolio. I’m an architectural undergraduate with a strong focus on visualization and conceptualization. With experience in both architecture and interior design, I offer diverse skills and adaptability. I am a versatile practitioner and prioritize functional designs that leave a lasting impact.
Inspired by the words of Karon Waddell, my professional philosophy revolves around creating something that serves people’s needs while withstanding the test of time and its changing purposes. Functionality takes precedence in my approach, as I believe that well-designed spaces have the power to leave a lasting impression on the different generations of its users.
Explore my portfolio to see examples of my work!
email: belindangpei@gmail.com
tel: +60 16852-9952
PORTFOLIO BELINDA NG >
CONTENT
01020304
SYMPHONY
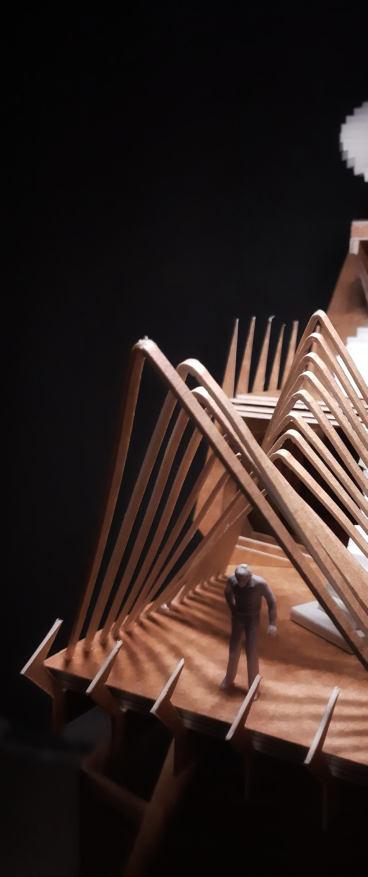
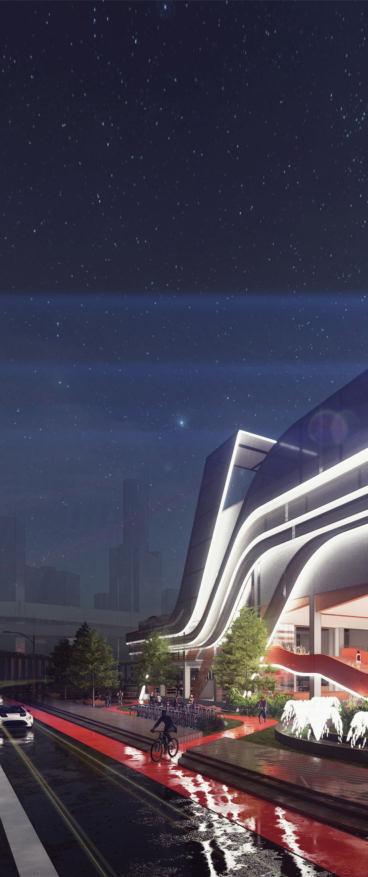
PERFORMING ARTS CENTRE
STUDIO 6
SQUARE TWO HOMELESS SHELTER
STUDIO 5
GROUNDED RESORT
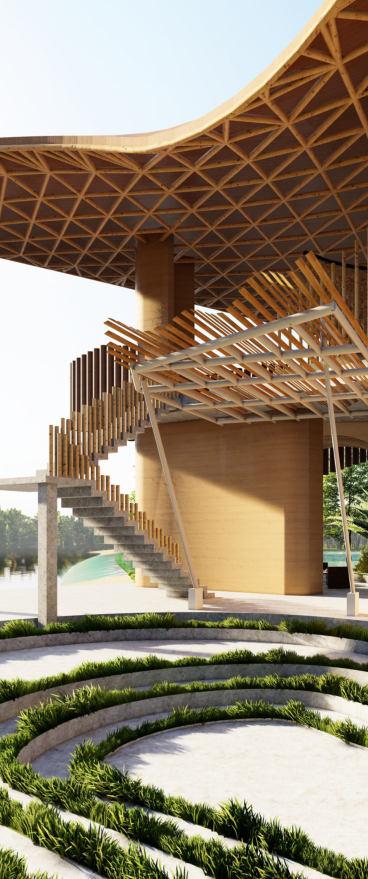
STUDIO 4
MISCELLANEOUS REVIT MODELLING PHYSICAL MODEL COMPETITION SKETCHES PAINTINGS
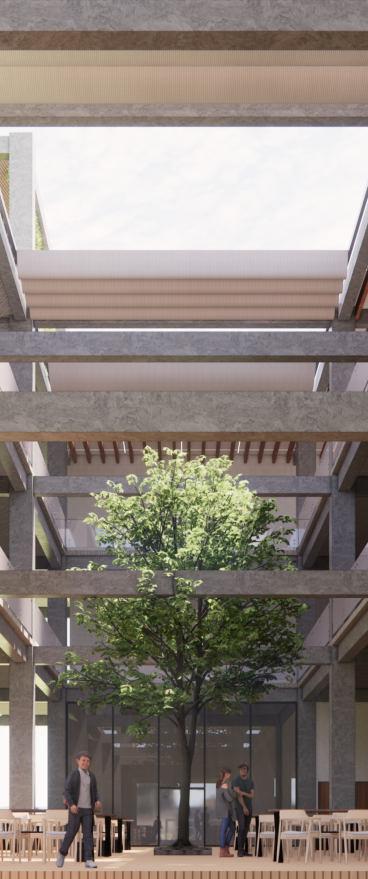
PORTFOLIO BELINDA NG
01. SYMPHONY
BACHELOR’S STUDIO 6 PROJECT
TYPOLOGY PERFORMING ARTS CENTRE LOCATION KAMPUNG BHARU, KUALA LUMPUR SOFTWARE AUTOCAD, SKETCHUP, LUMION, PHOTOSHOP
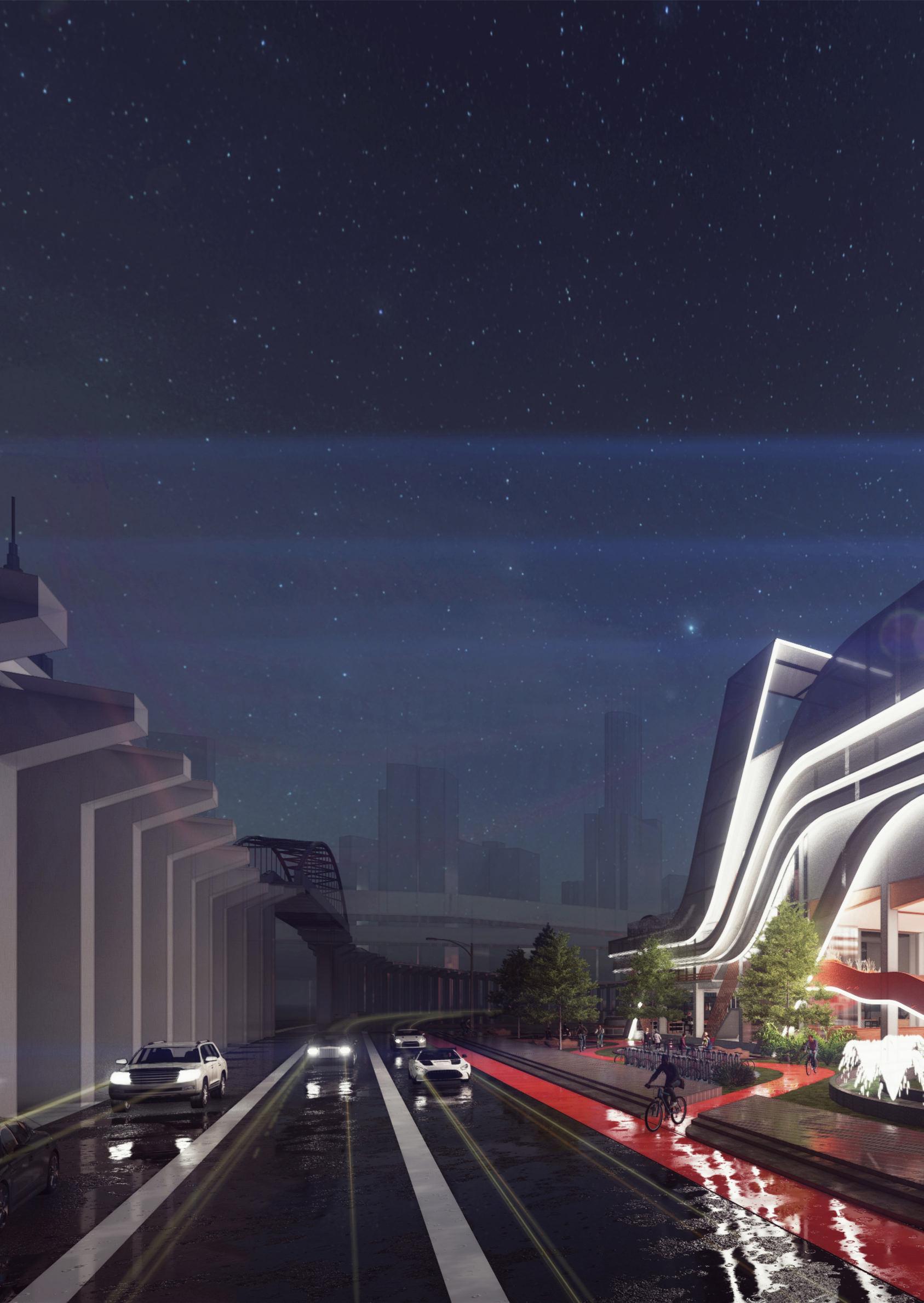
THIS PERFORMING ARTS CENTRE SERVES AS A PLATFORM TO SHARE LOCAL CULTURAL DANCES OF KAMPUNG BHARU NAMELY JOGET LOMBAT, KUDAH KEPANG SILAT TO THE WORLD.
ON THE OTHER HAND, IT ALSO INTENDS TO BRING INTERNATIONALLY-RENOWED PERFORMERS AND MUSICAL EVENTS TO THE STAGE IN THE HEART OF KUALA LUMPUR.
IT ALSO INTENDS TO SERVE AS A COMMUNAL SPACE FOR OLD TRADITIONS OF KAMPUNG BHARU, WHERE LOCALS USED TO GATHER AT PENTAS PASAR MINGGU WEEKLY TO SING, DANCE AND PERFORM CULTURAL DANCES.
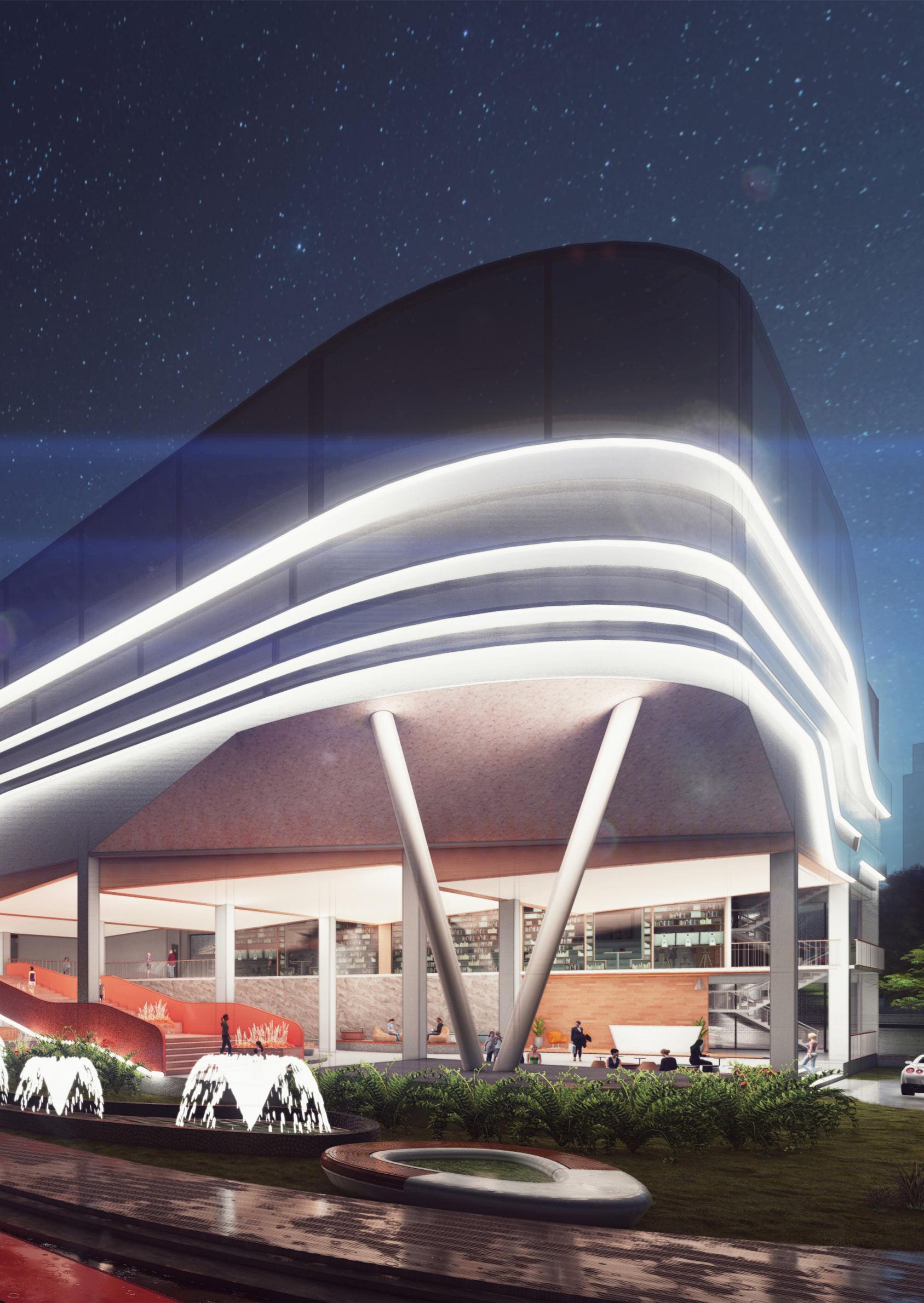
HISTORICAL EVENTS

CREDITED TO GROUPMATES
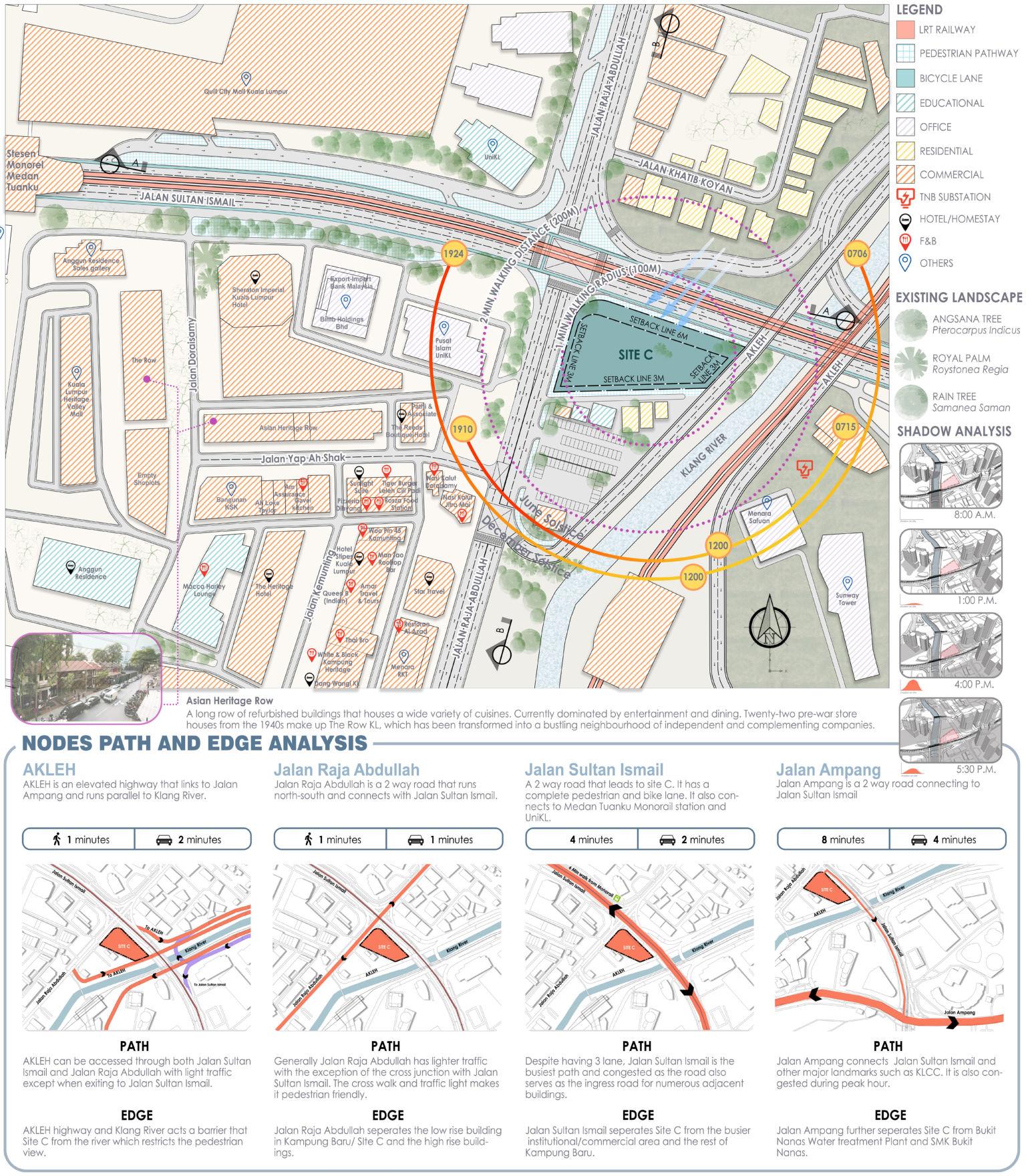
PORTFOLIO BELINDA NG
SITE ANALYSIS
DESIGN STRATEGY

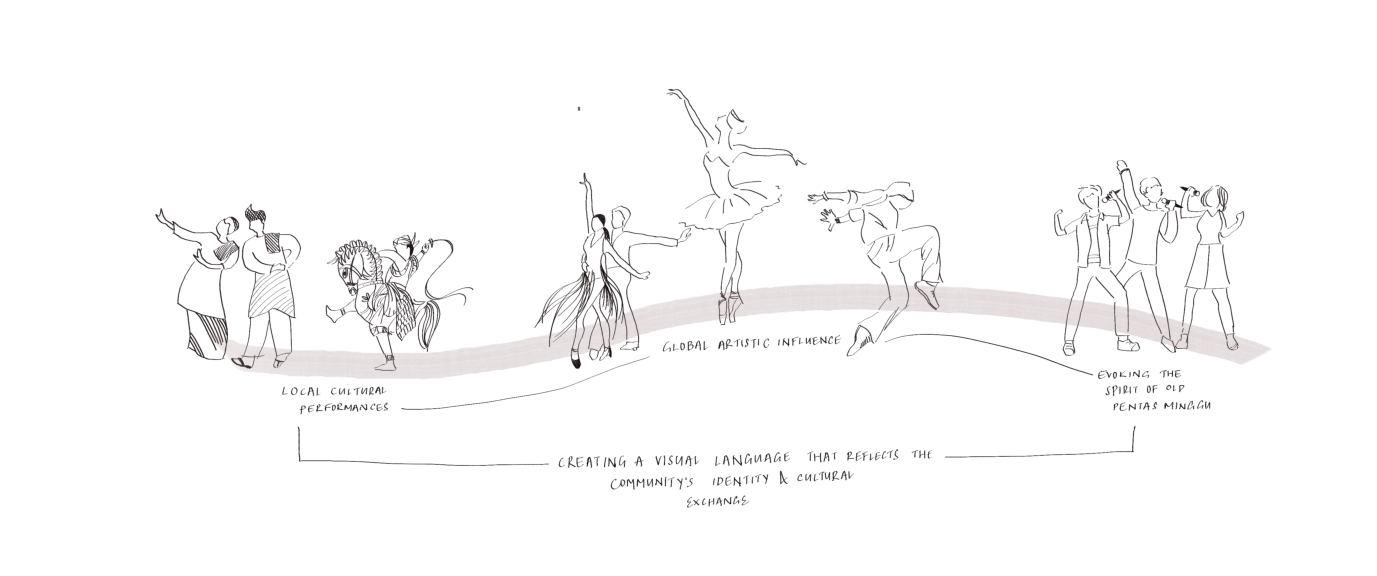
PROPOSED CLIENTS
FACADE TREATMENT
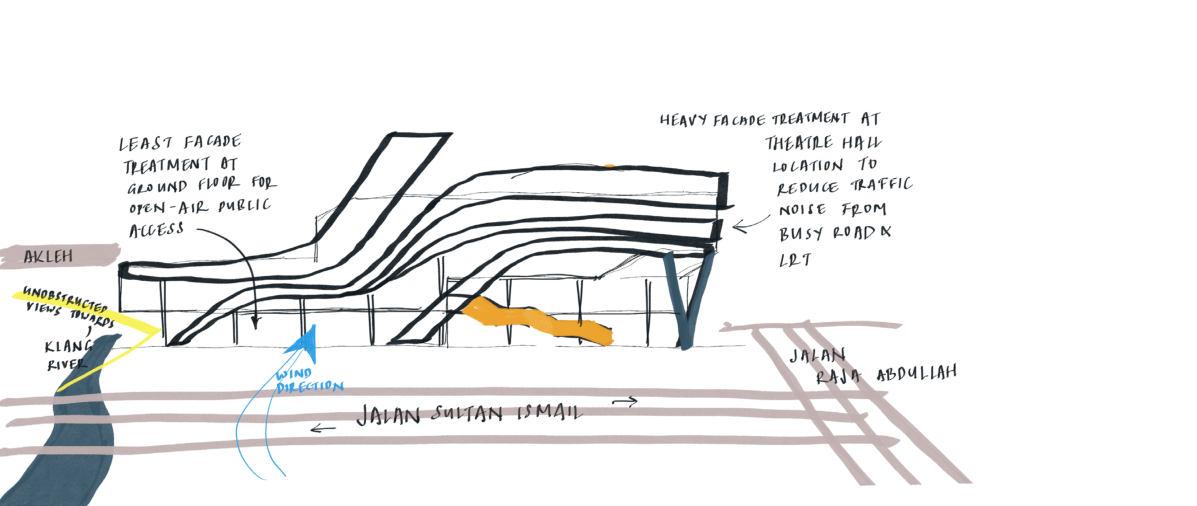
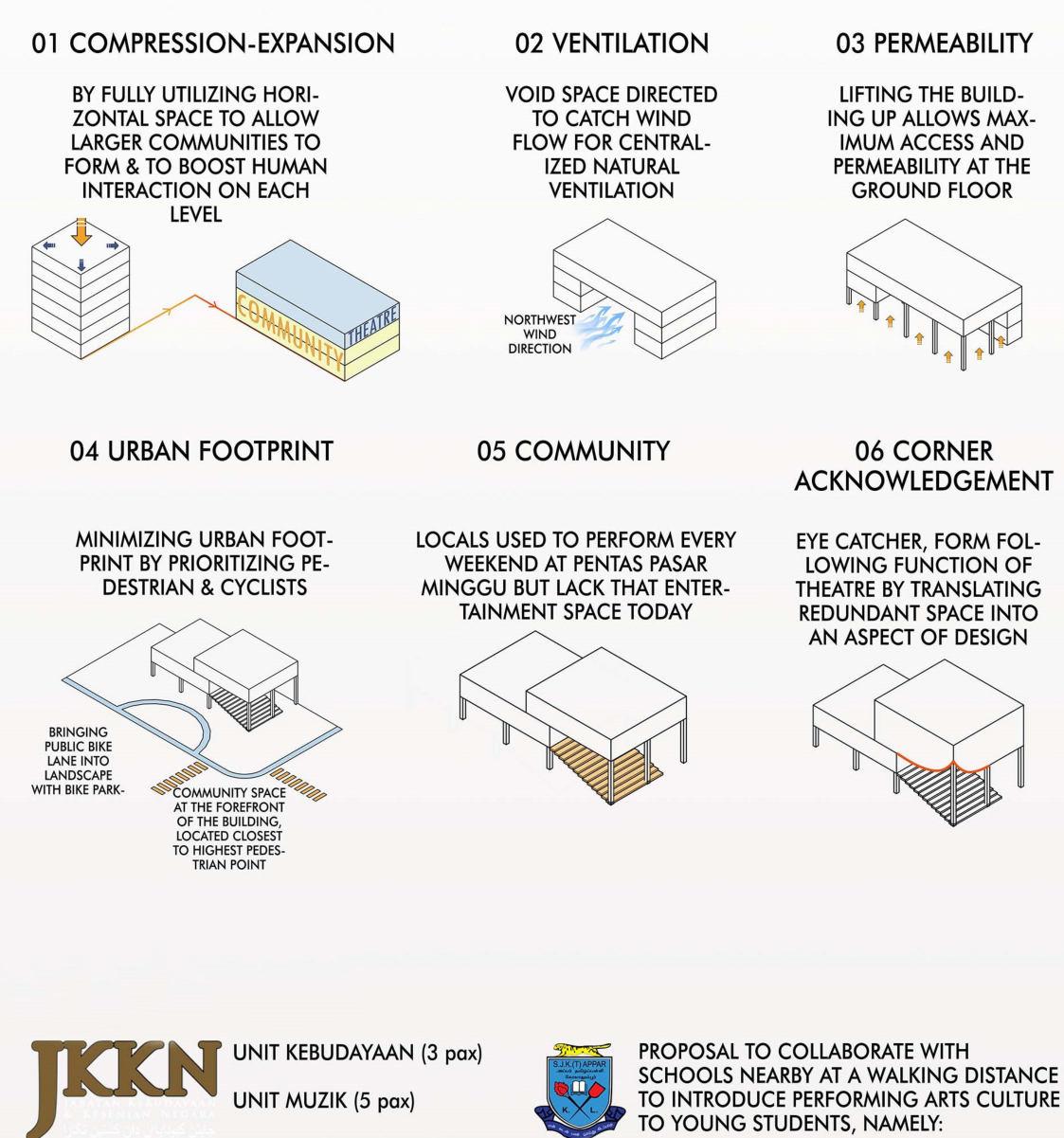
PORTFOLIO BELINDA NG
DESIGN INTENTION
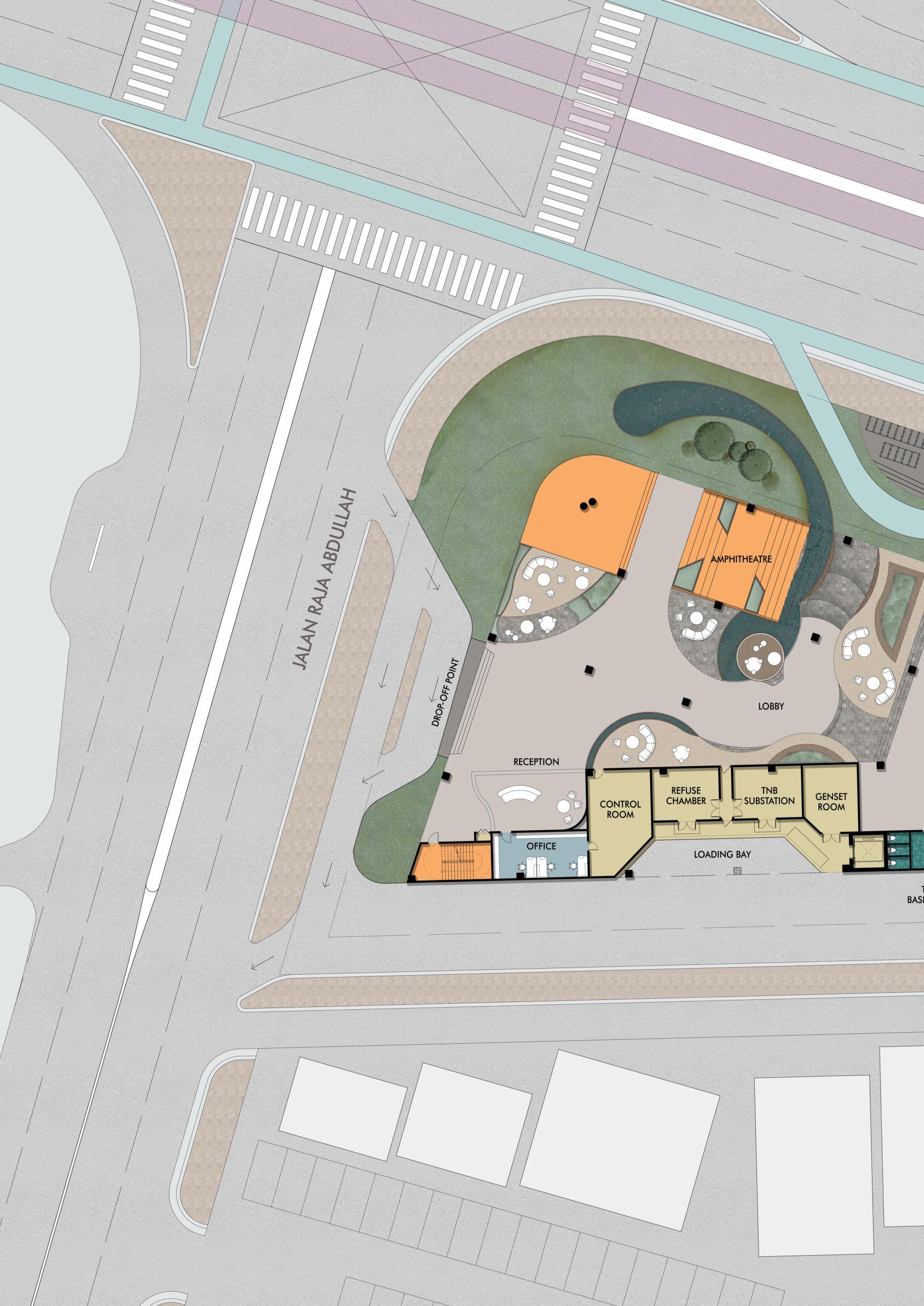
GROUND FLOOR PLAN
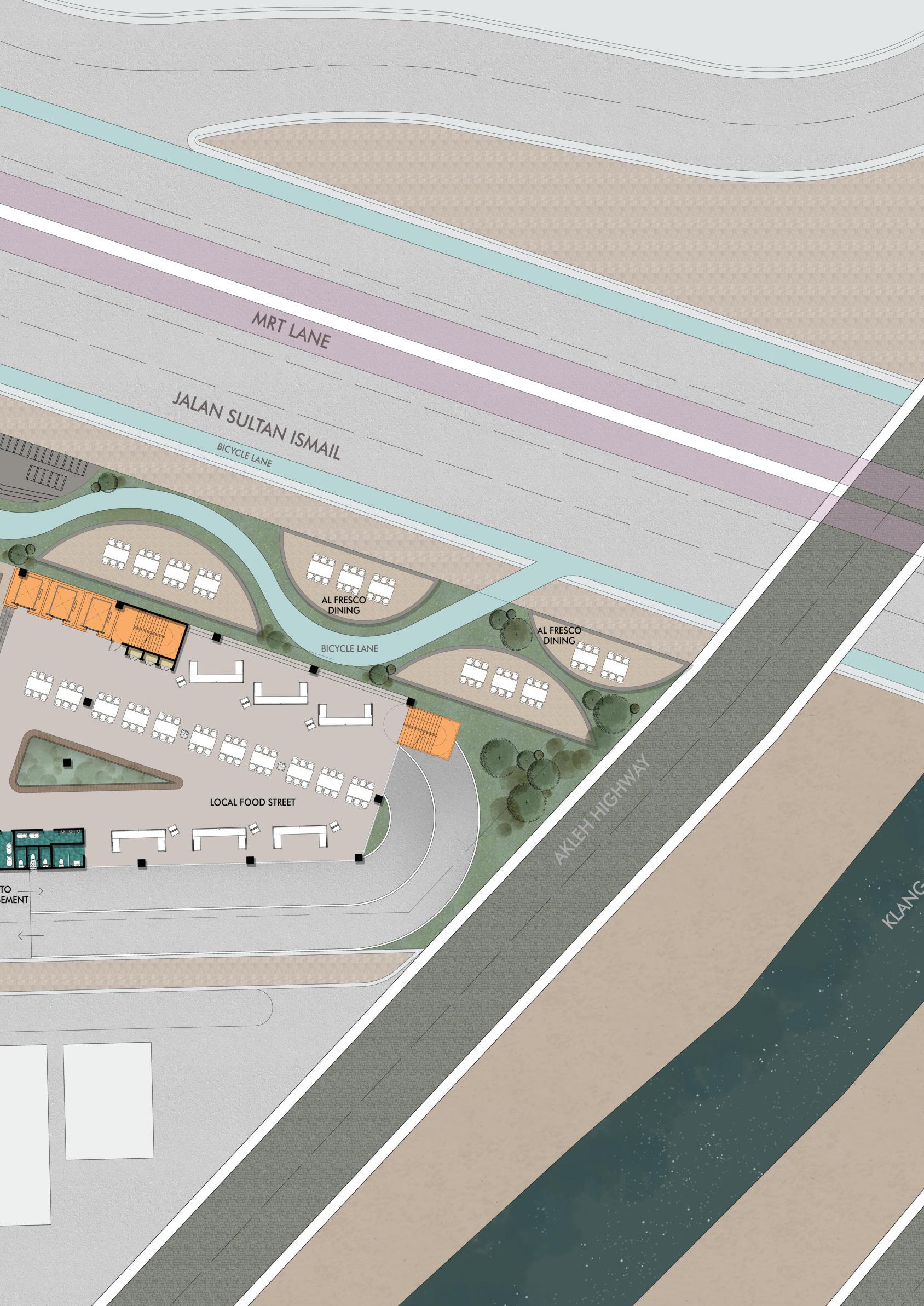
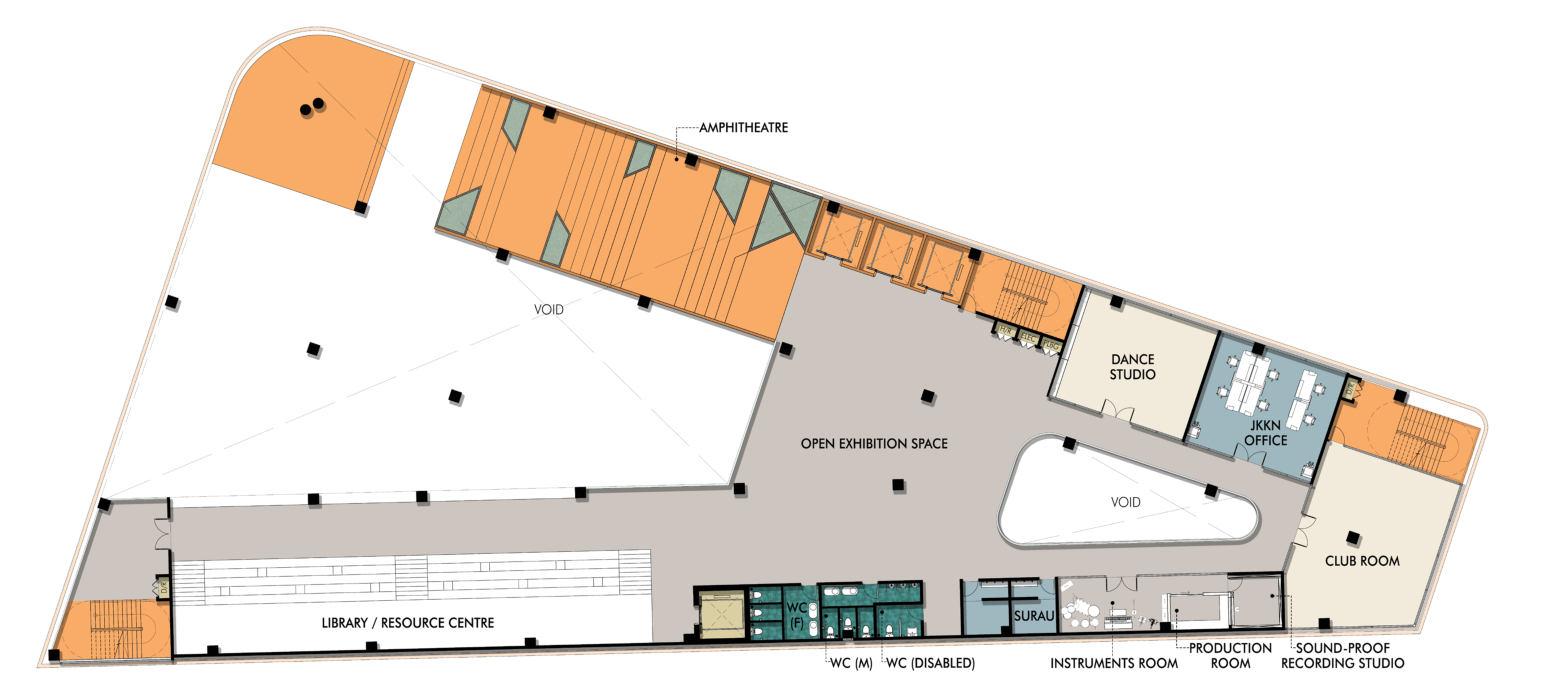

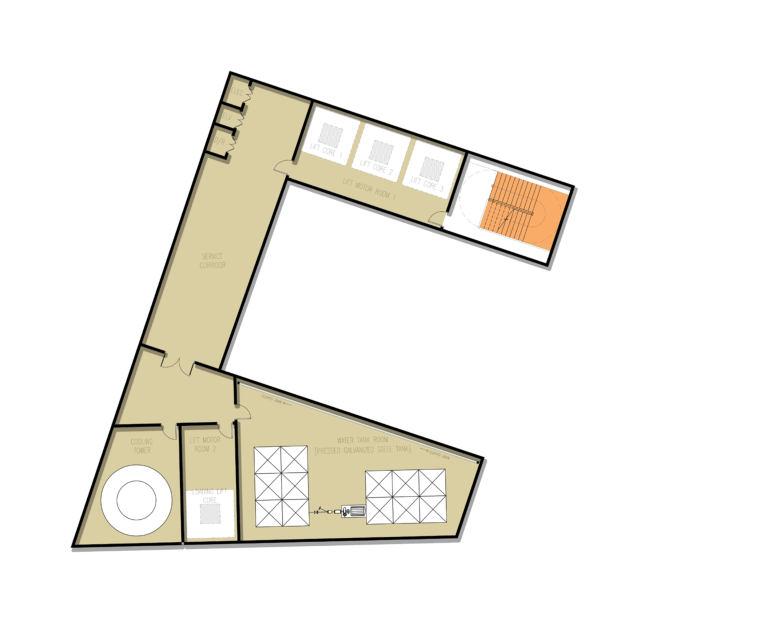
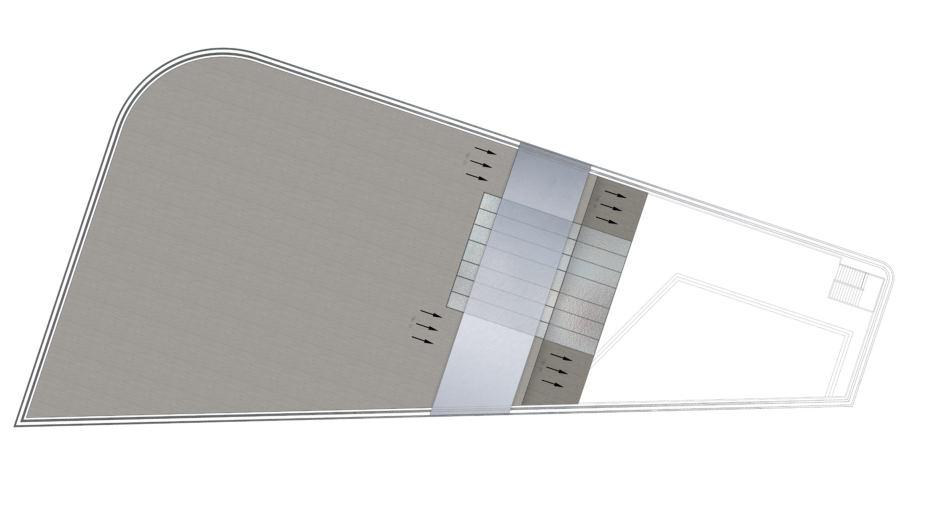
FLOORPLANS
First Floorplan
M&E FloorplanRoof Plan PORTFOLIO BELINDA NG
Second Floorplan
SECTIONS AND ELEVATIONS
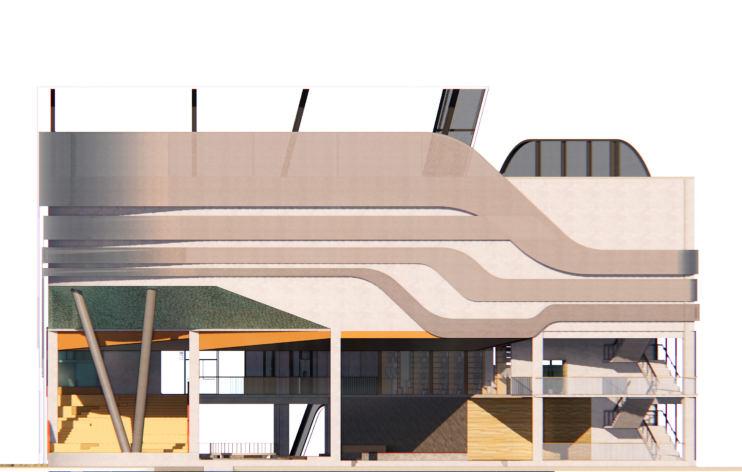
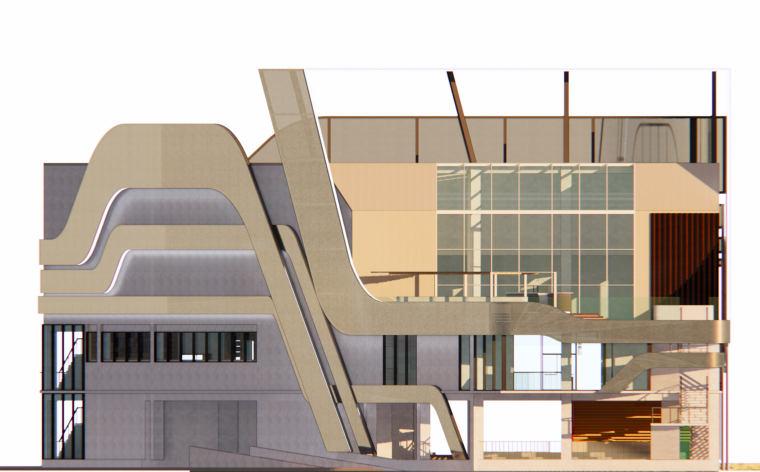

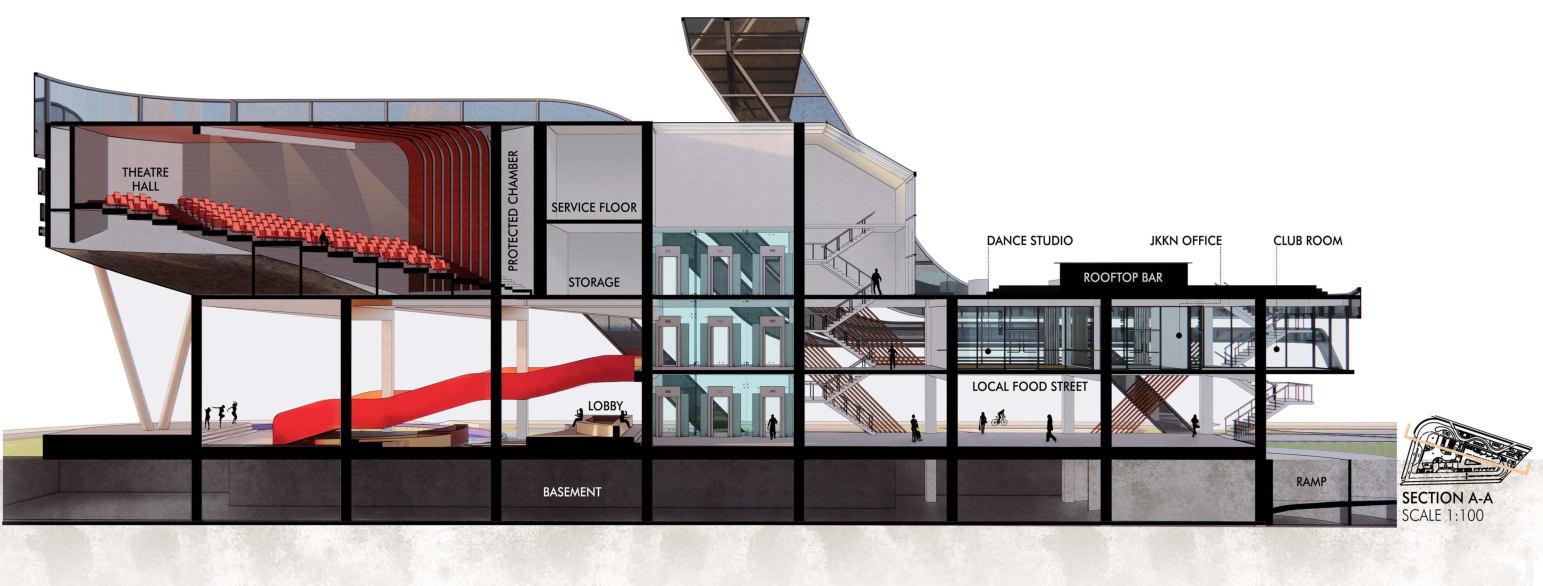
 Front Elevation
Rear Elevation
Left Elevation
Long Section
Front Elevation
Rear Elevation
Left Elevation
Long Section
PORTFOLIO BELINDA NG
Right Elevation
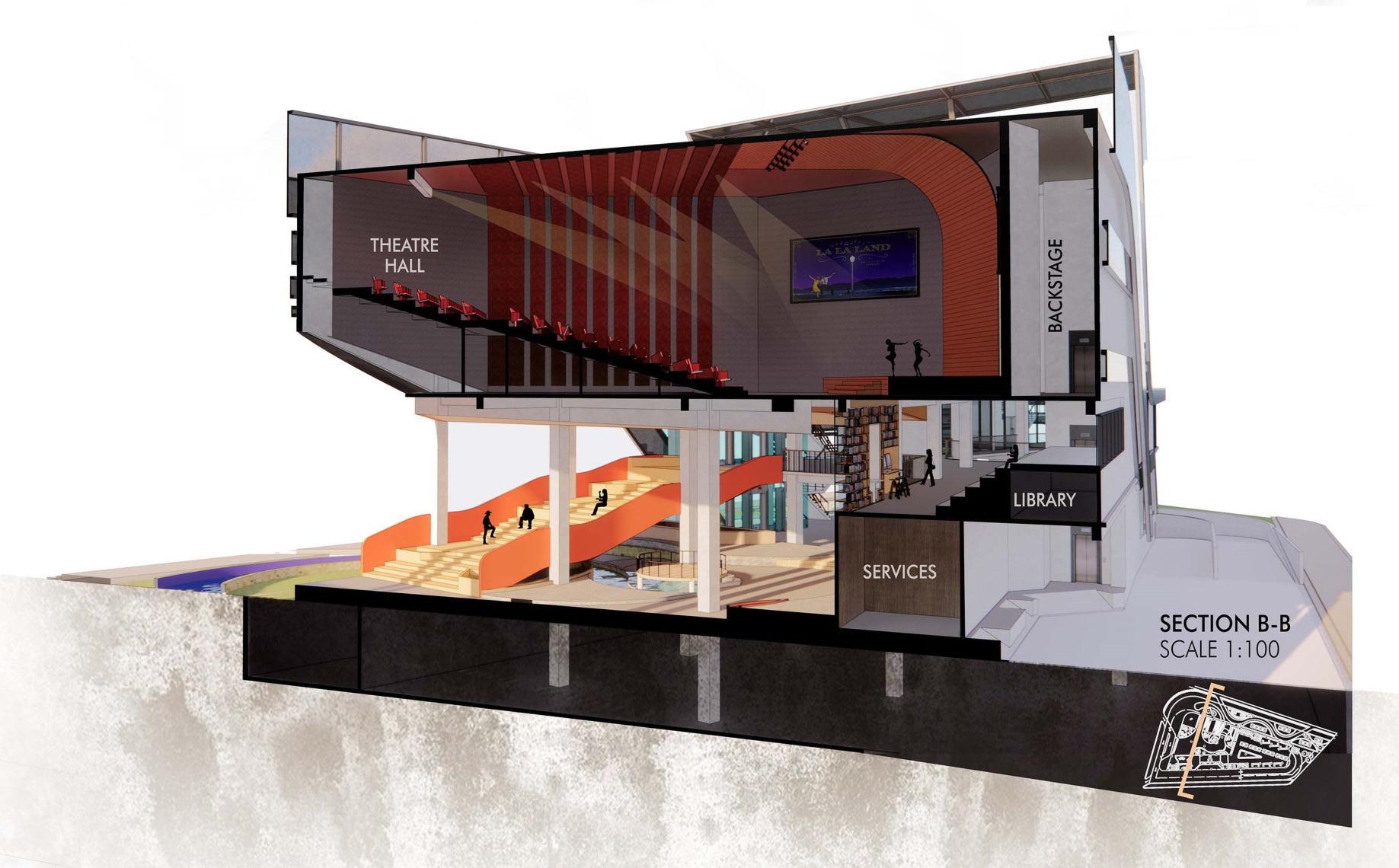
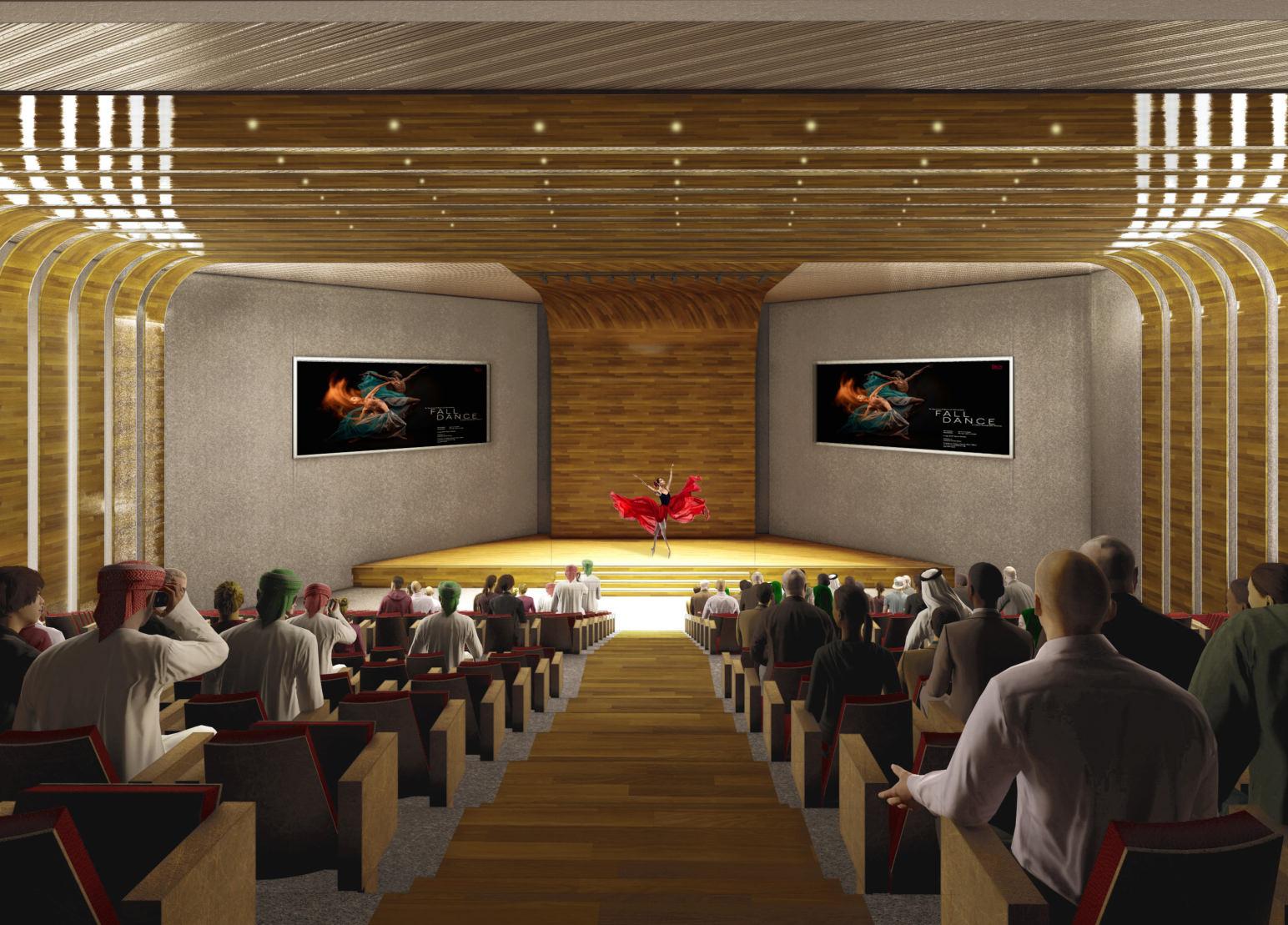
SHORT SECTION Theatre Hall PORTFOLIO BELINDA NG
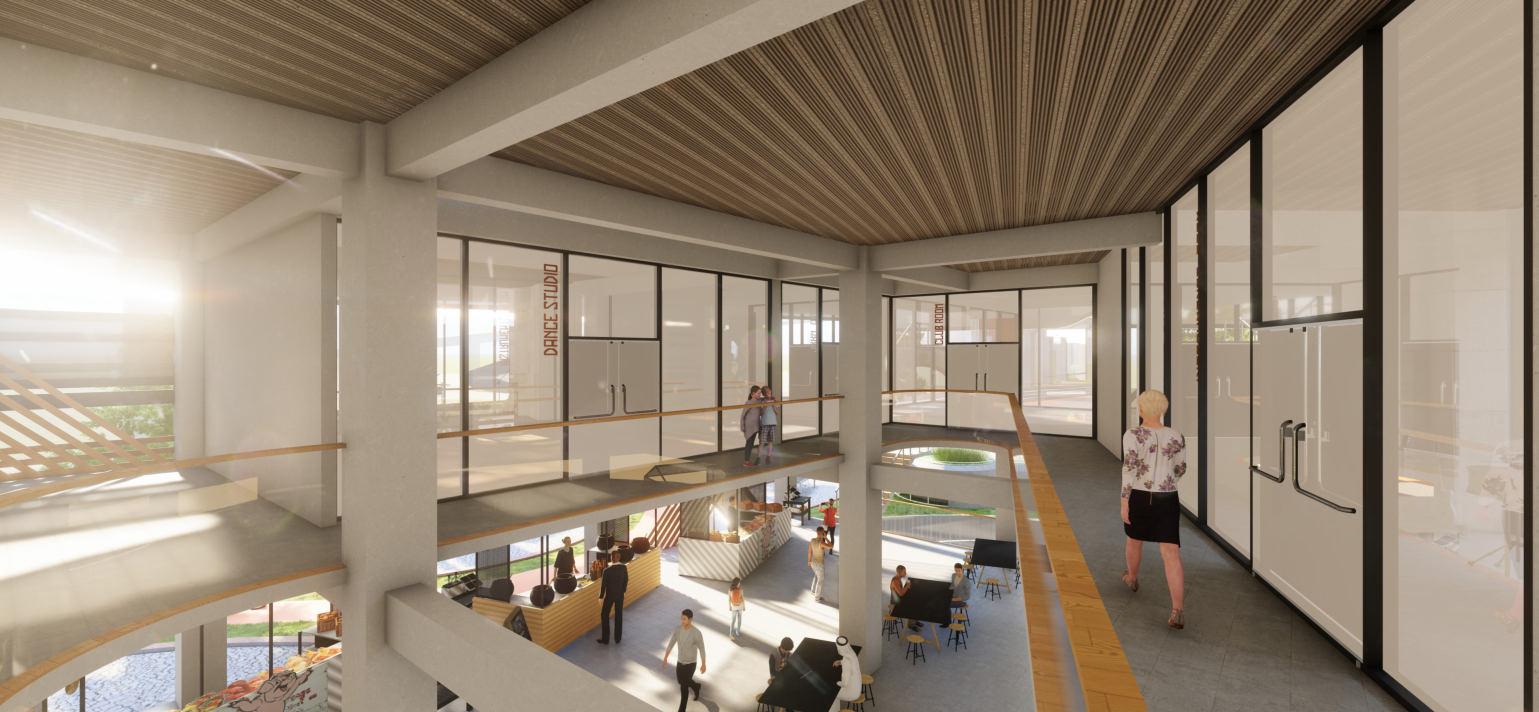
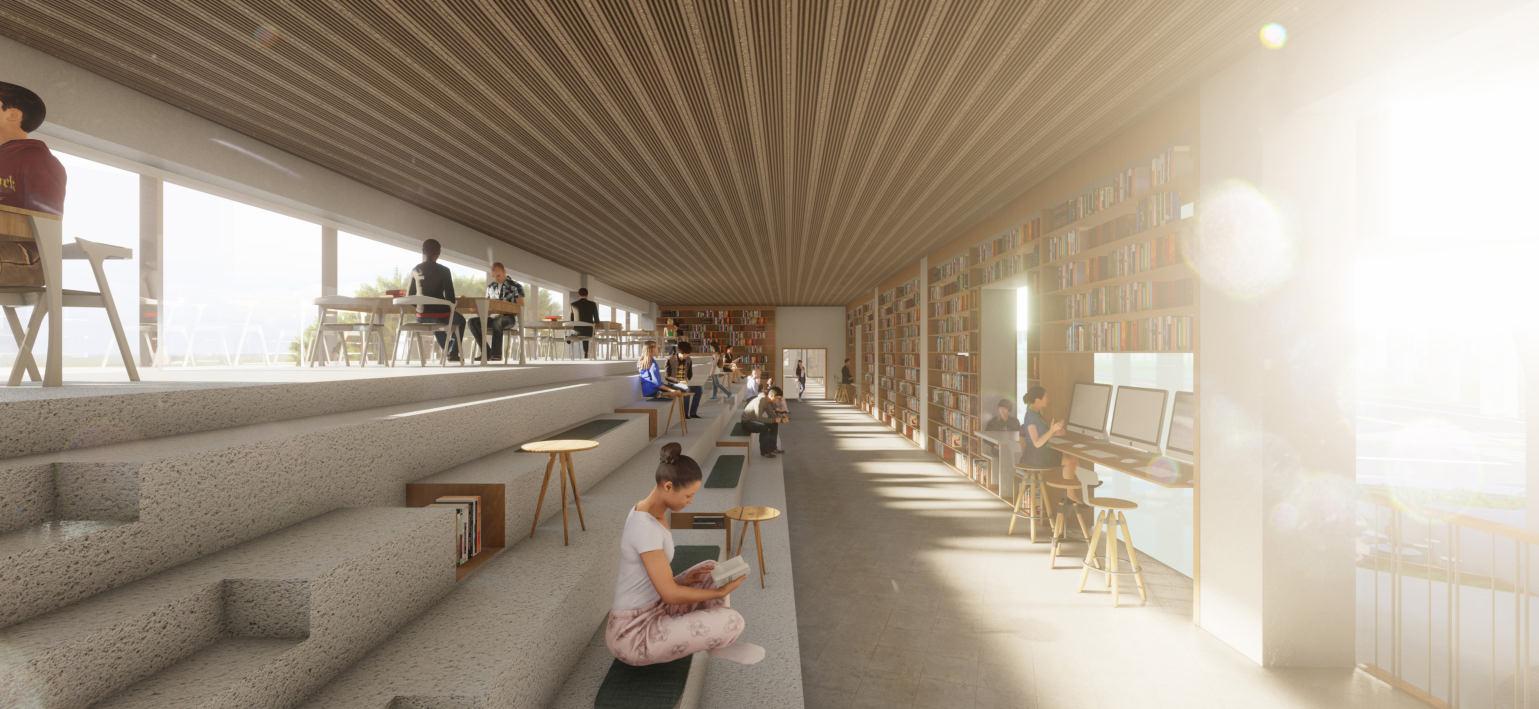
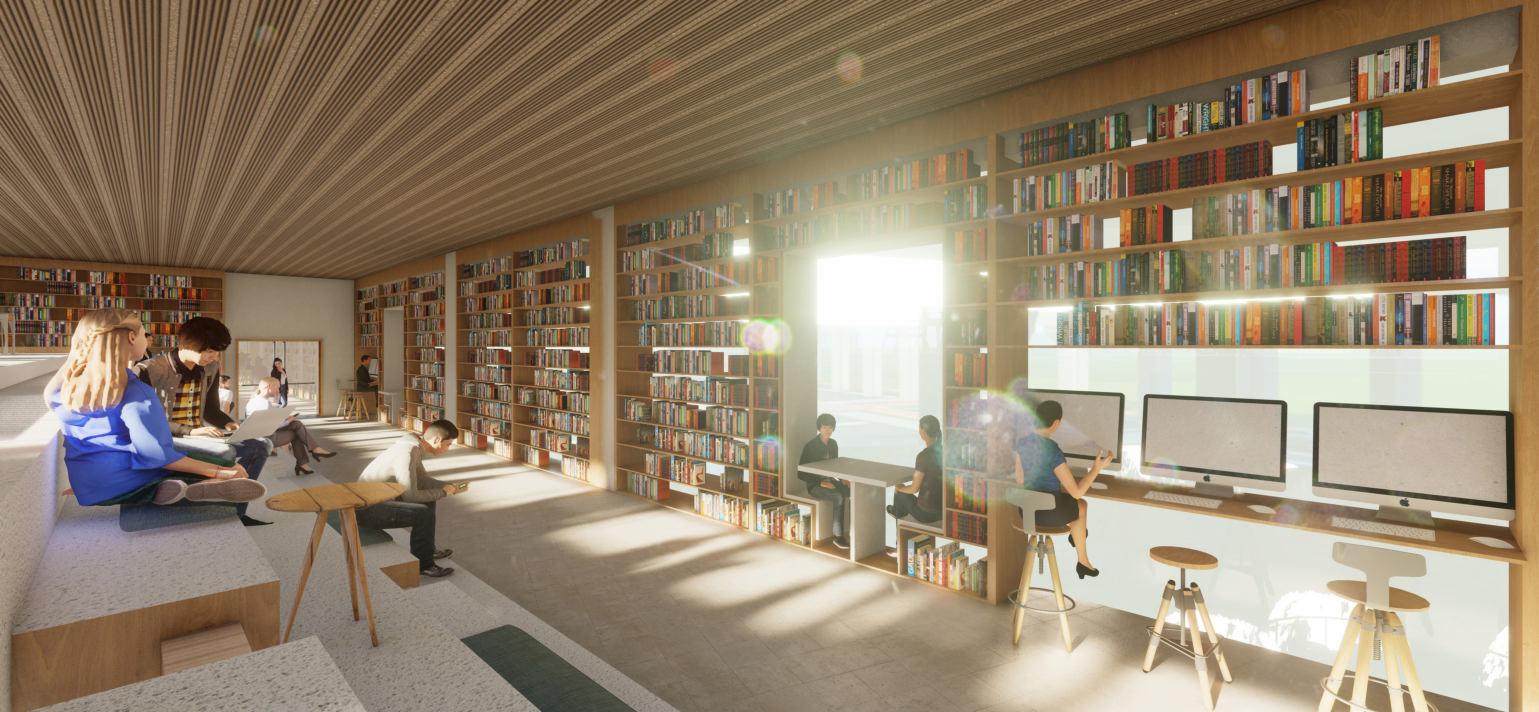
Library PORTFOLIO BELINDA NG
Void at first floor Library
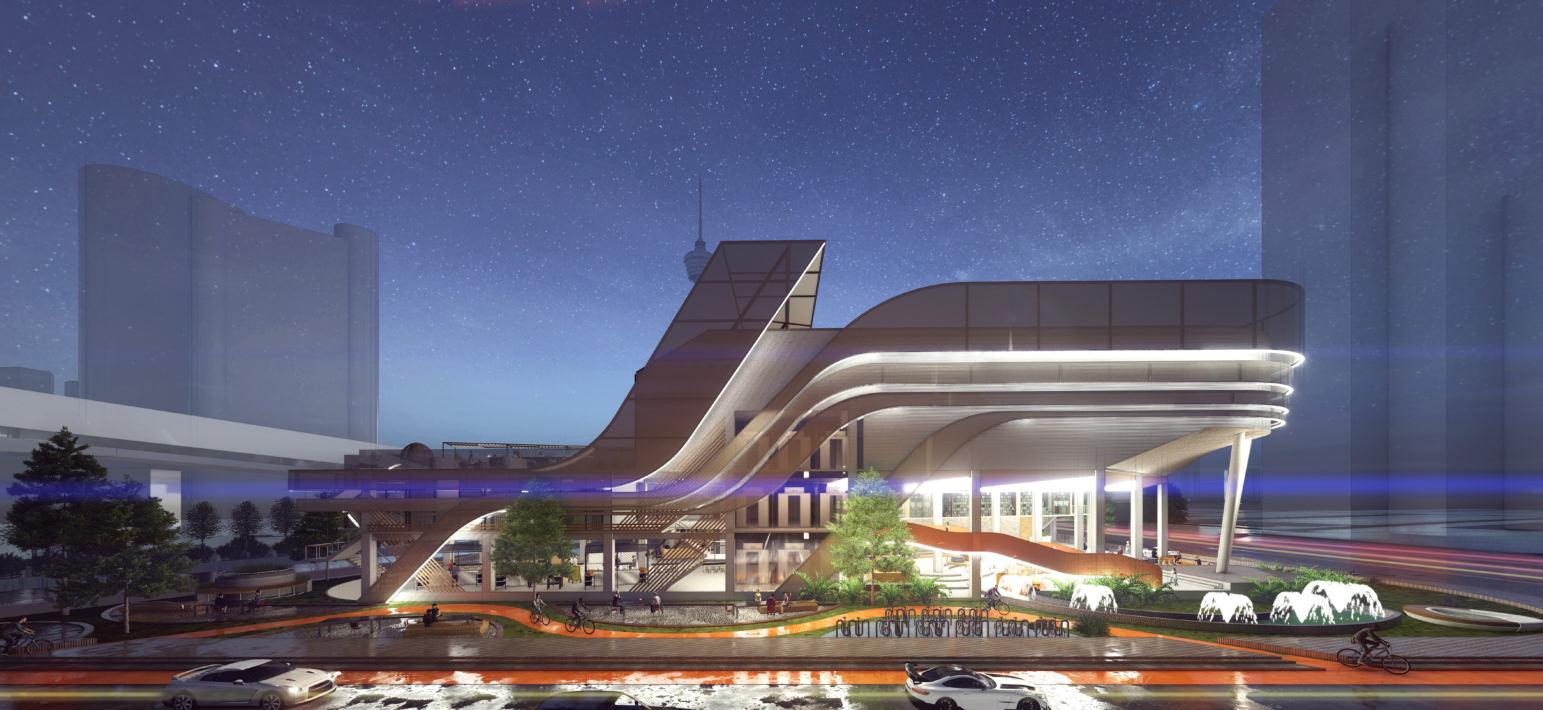
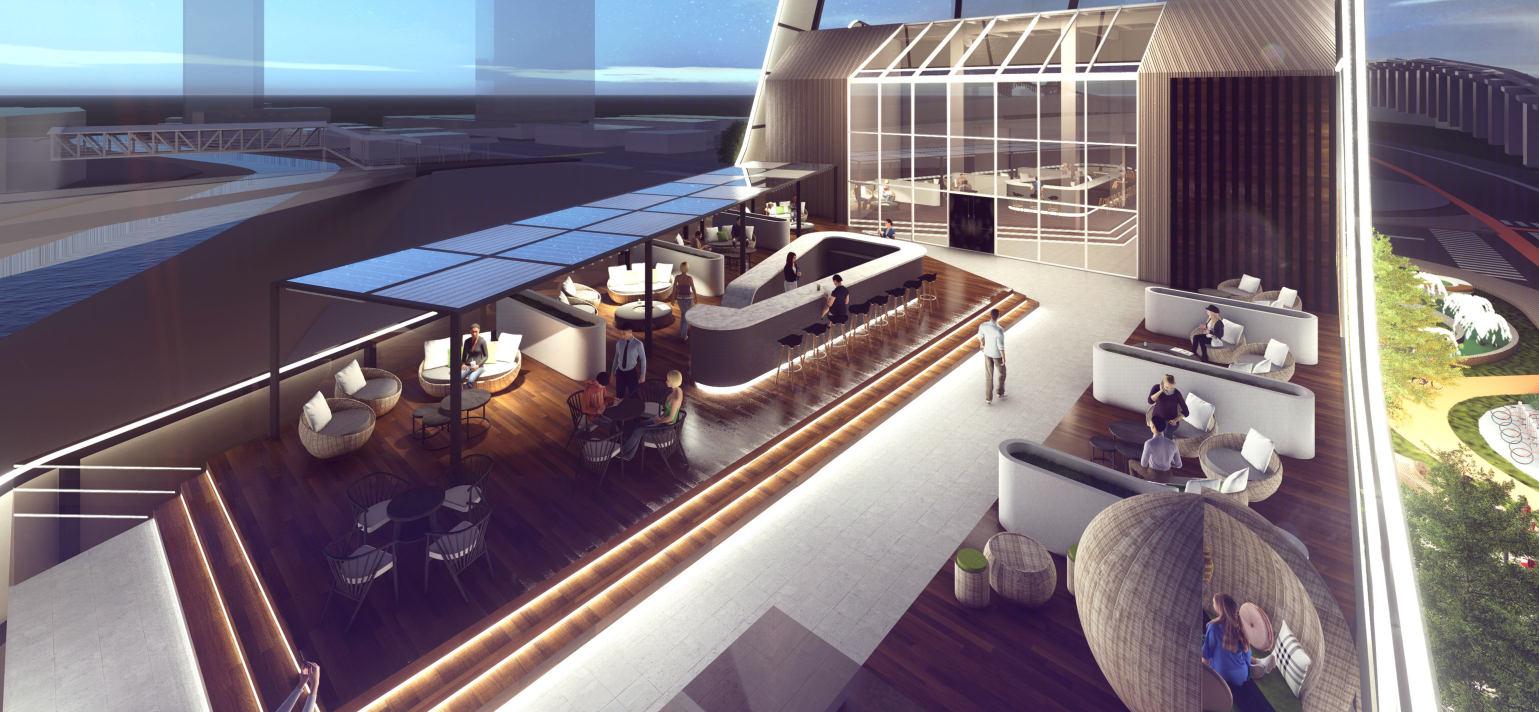
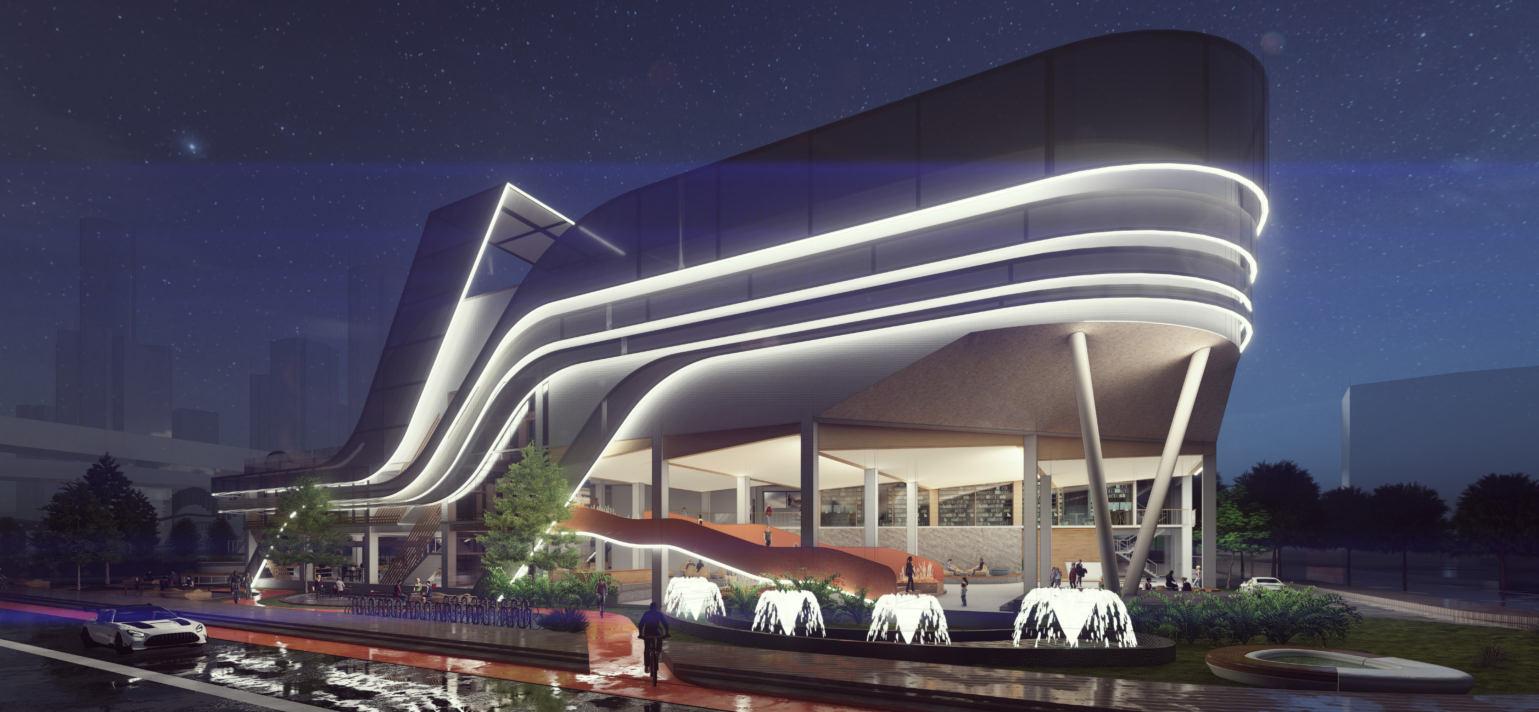
PORTFOLIO BELINDA NG
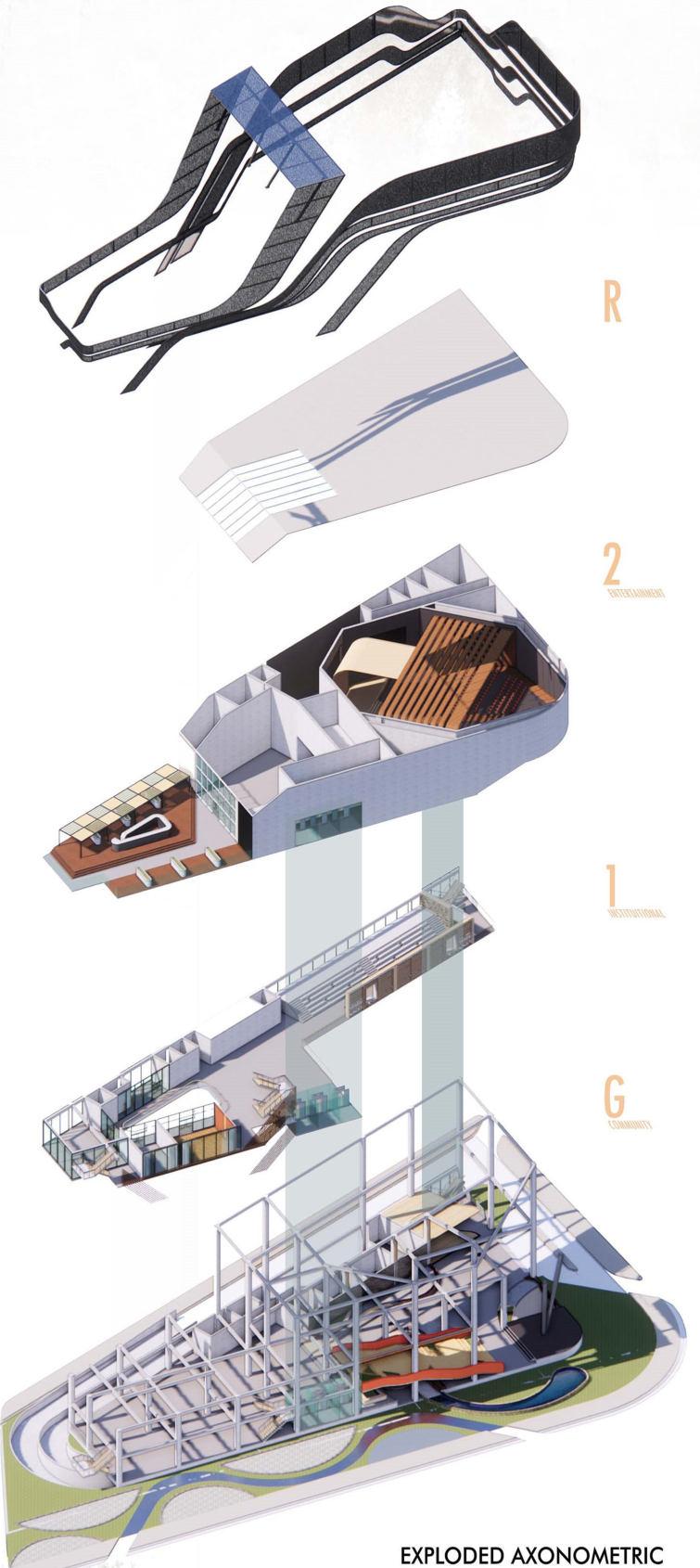

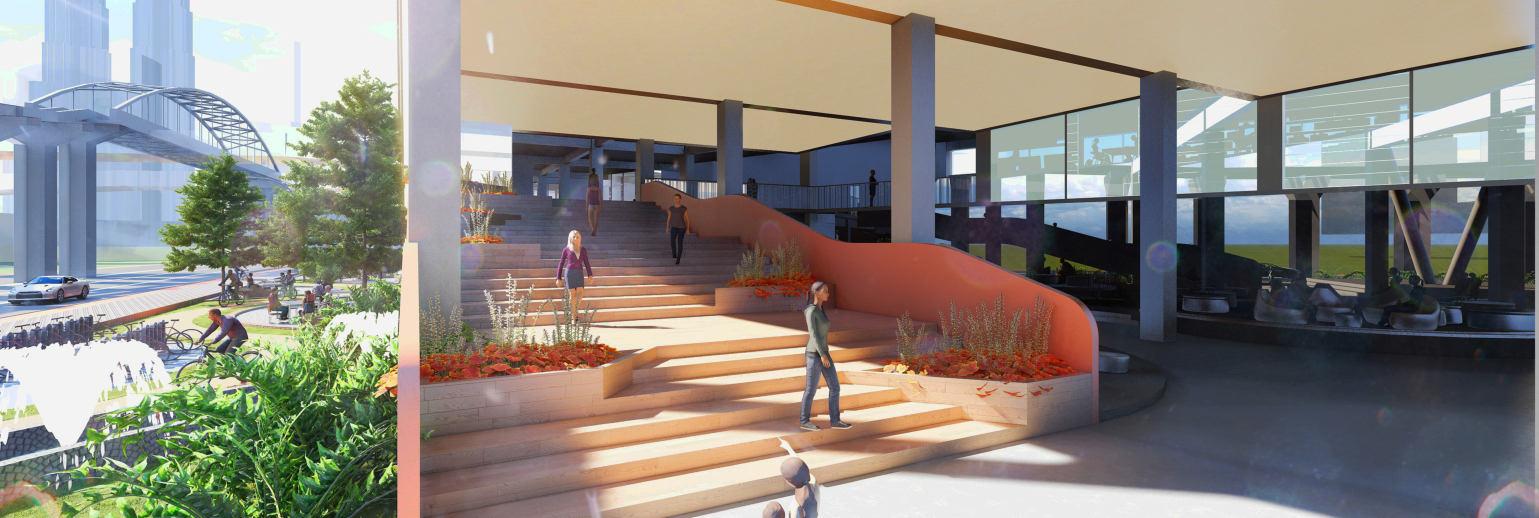
SECTIONAL
PORTFOLIO BELINDA NG
EXPLODED AXONOMETRIC
DETAILING
“I regard the theatre as the greatest of all art forms, the most immediate way in which a human being can share with another, the sense of what it is to be a human being.”
- Oscar Wilde
02. SQUARE TWO
BACHELOR’S STUDIO 5 PROJECT TYPOLOGY HOMELESS SHELTER LOCATION SUNGAI PETANI SOFTWARE AUTOCAD, SKETCHUP, LUMION, ENSCAPE, PHOTOSHOP, INDESIGN
THIS PROJECT COMPRISES OF A HOMELESS SHELTER / COMMUNITY CENTRE TO CATER TO THE HOMELESS COMMUNITY IN SUNGAI PETANI AS WELL AS ITS NEIGHBOURING STATES.
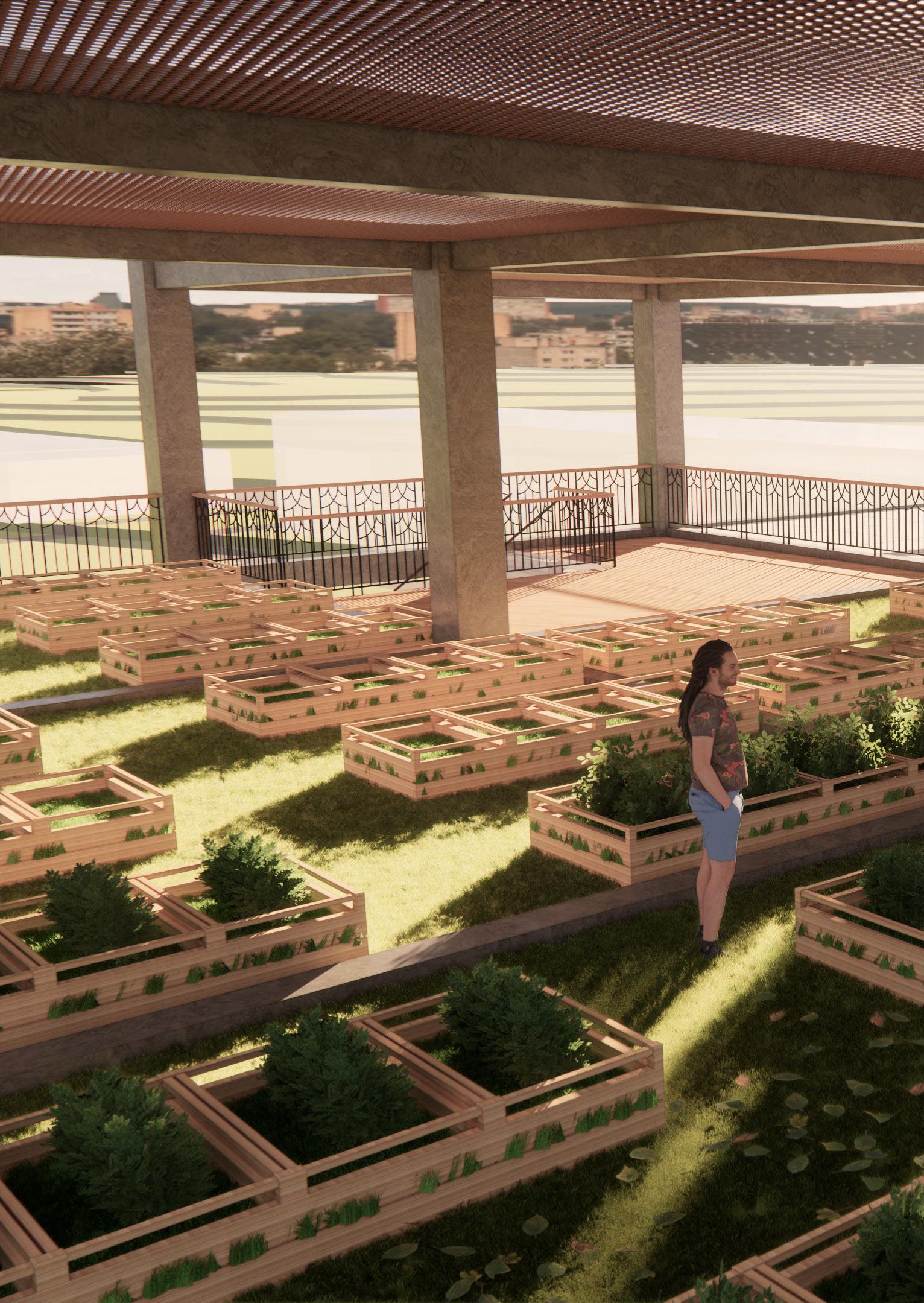
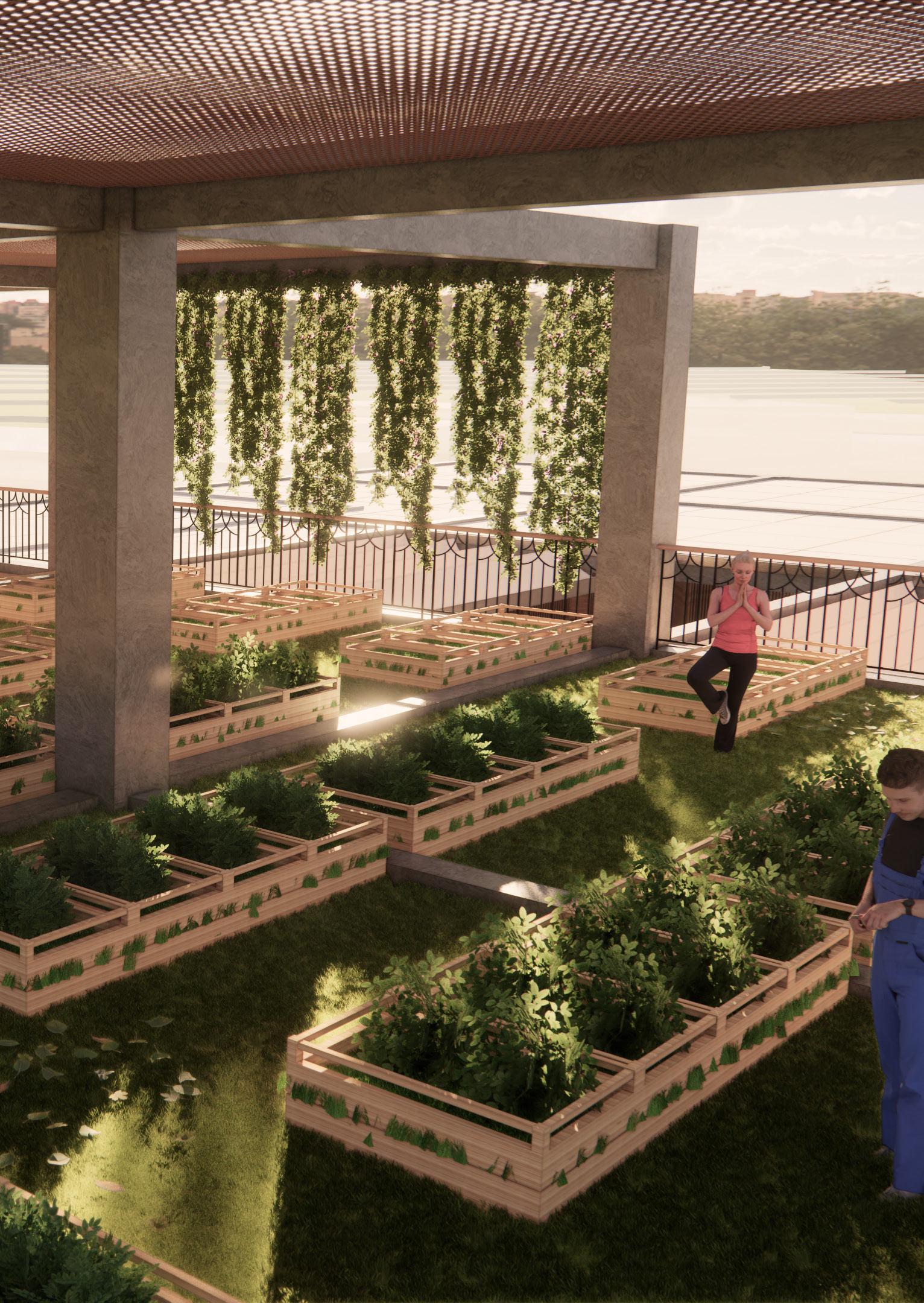
DESIGN CONCEPT
The architectural concept for the project, called “Square Two,” is inspired by the values of humility, purpose, and community. It envisions a homeless shelter and community center that provides a safe space, essential services, and a nurturing environment for individuals in need. The design is characterized by simplicity, functionality, and sustainability, incorporating elements of raw materials, exposed structural elements, and a grid form.
HISTORICAL TIMELINE OF SITE

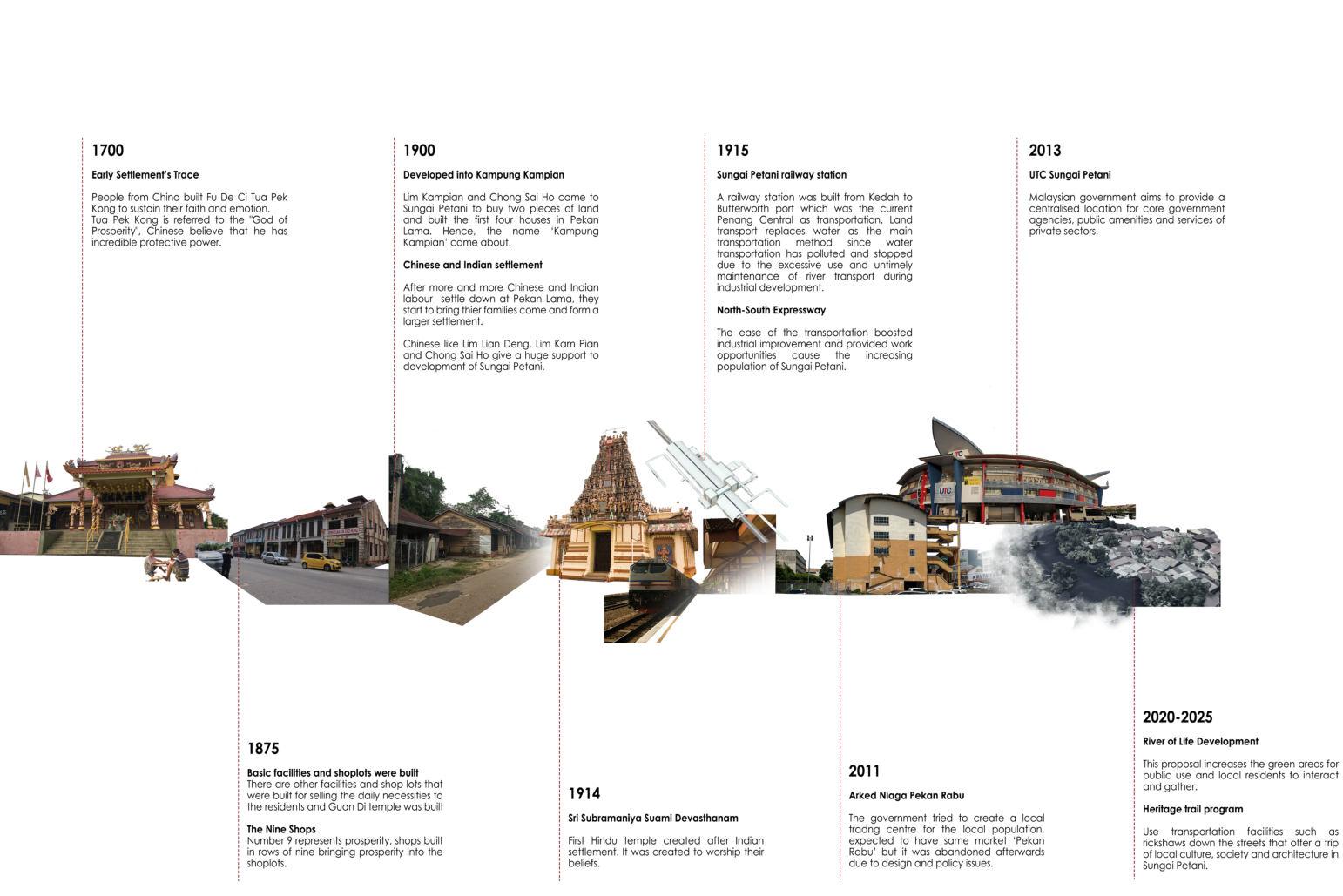
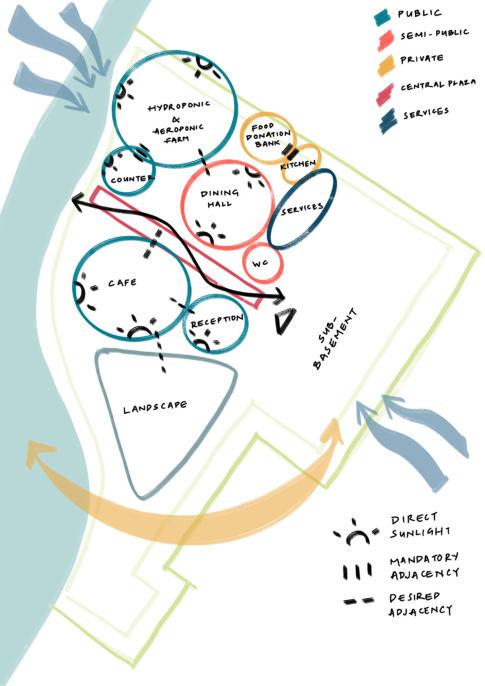
ZONING & ANALYSIS

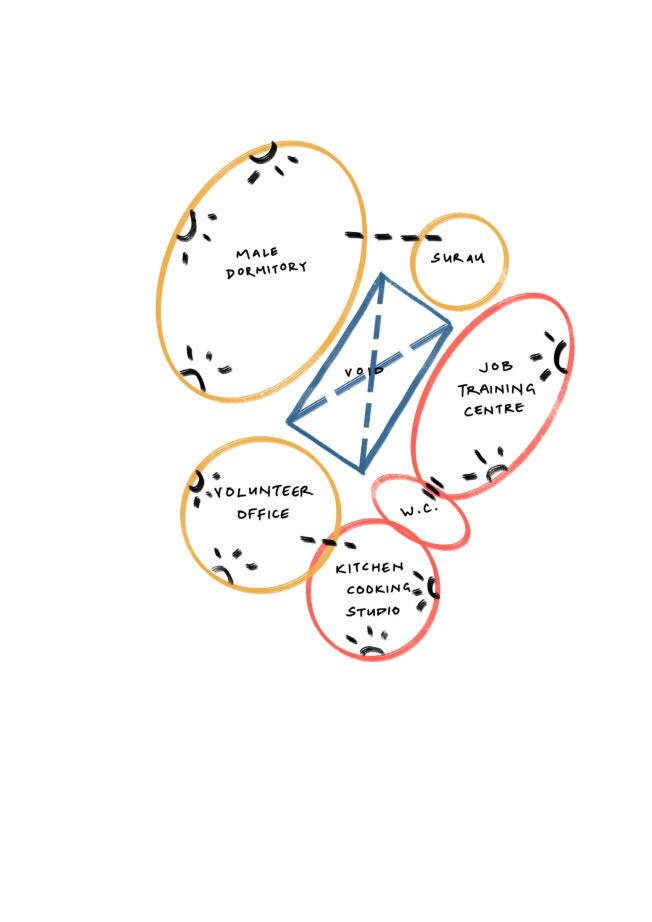
The design prioritizes function and purpose to serve the needs of the homeless community. Various facilities are integrated within the space, including a food bank, aeroponic farming for sustenance, a job training center, mental and medical support services, a therapeutic garden, a local artisan workshop, and a weekly farmers market. These spaces empower and provide opportunities for residents to regain stability and develop essential skills.
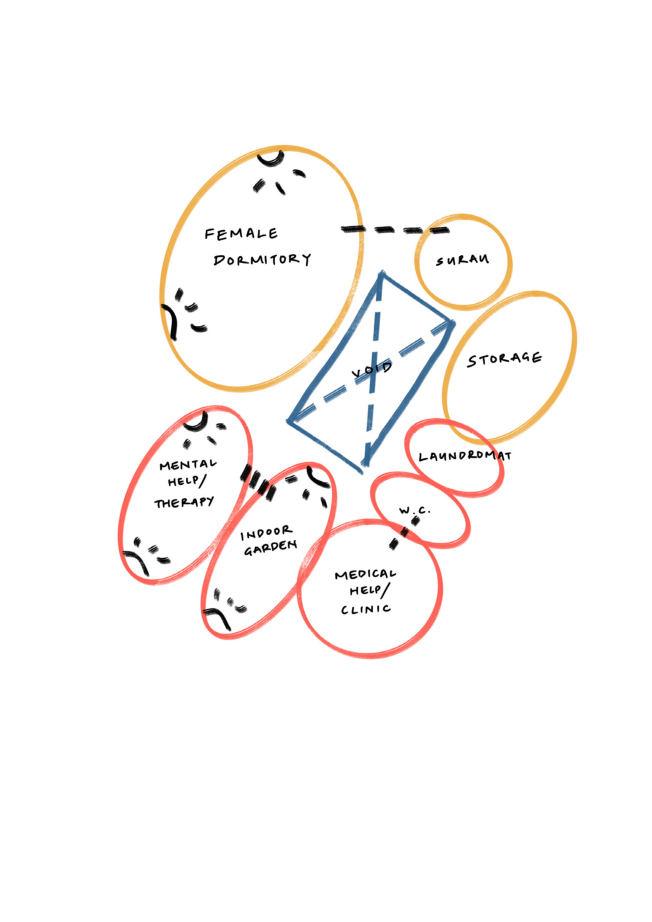
PORTFOLIO BELINDA NG
The site is located right between a moden development and a row of late straits eclectic shoplots. The design should reflect both sides of the street to act as a bridge between the old and new.
GROUND
FIRST
SECOND
01 HUMBLE DESIGN LANGUAGE
The architectural design embraces simplicity and warmth, with a focus on functionality over opulence. The raw and minimal aesthetic, characterized by exposed columns and beams, concrete, and timber, reflects a sense of humility and creates a welcoming atmosphere for its residents.
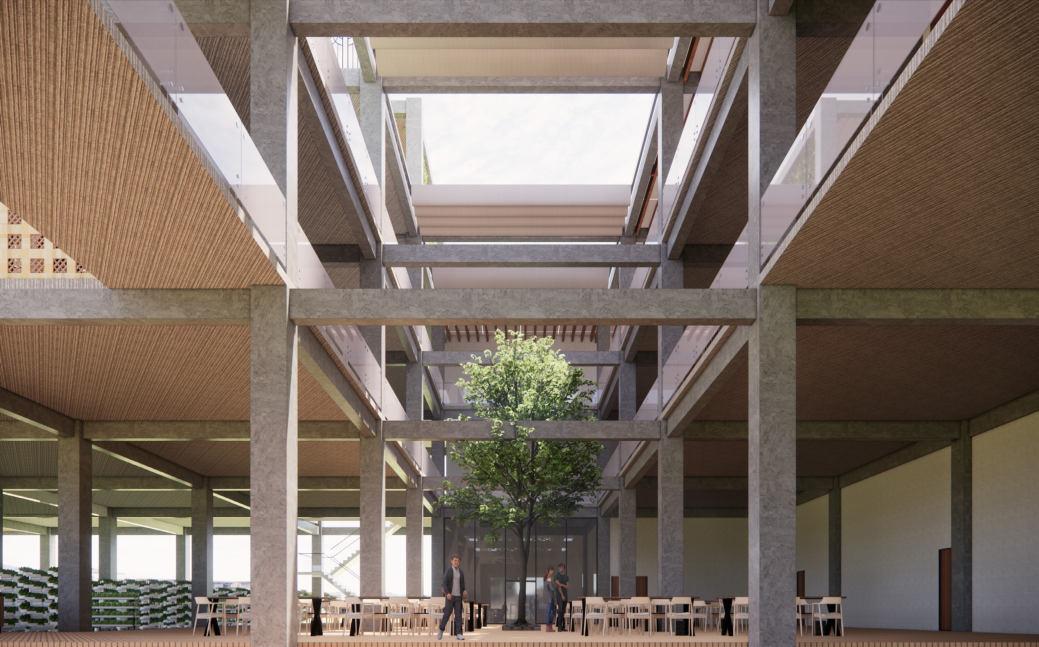
02 COMMUNITY ENGAGEMENT
The project actively involves the community in its operations. Local volunteers are encouraged to contribute their time and skills, while community members can donate food to the food bank, including contributions from bakeries and restaurants. This involvement fosters a sense of shared responsibility and solidarity, promoting a deeper connection between residents and the wider community.
03 SUSTAINABILITY & SELF-SUFFICIENCY
The design integrates sustainable features to reduce environmental impact and promote self-sufficiency. The building incorporates a green roof to improve energy efficiency and enhance insulation. The adjacent river serves as a water source, which goes through a filtration system to irrigate the on-site vegetable farm. The produce from the farm is then utilized to provide nutritious meals for the residents, creating a self-sustaining cycle.
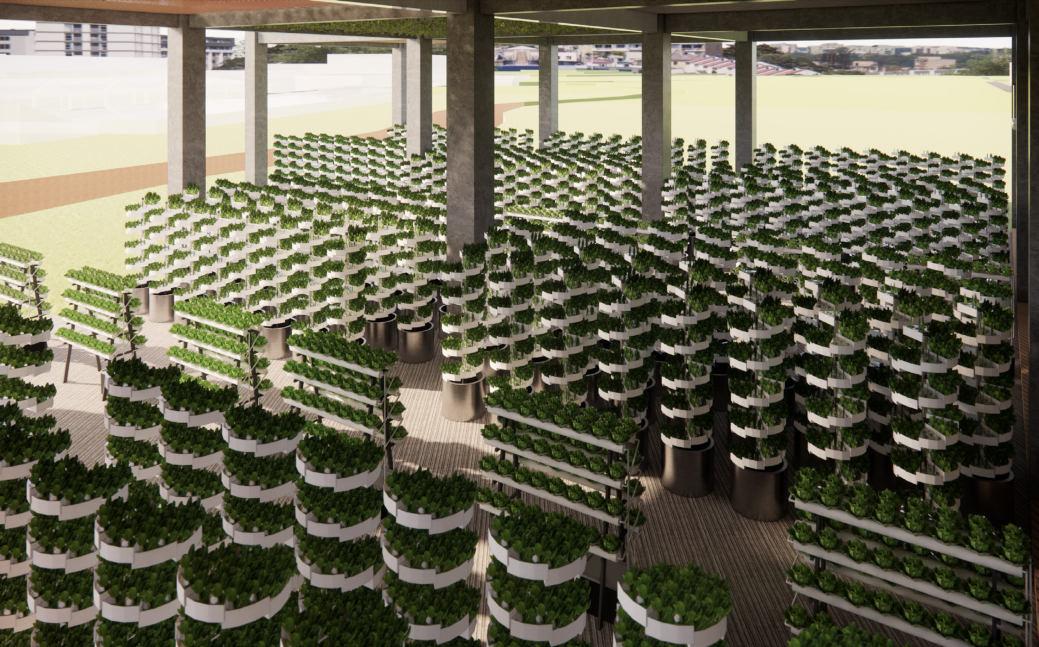

PORTFOLIO BELINDA NG
Dining Hall
Aeroponic farm
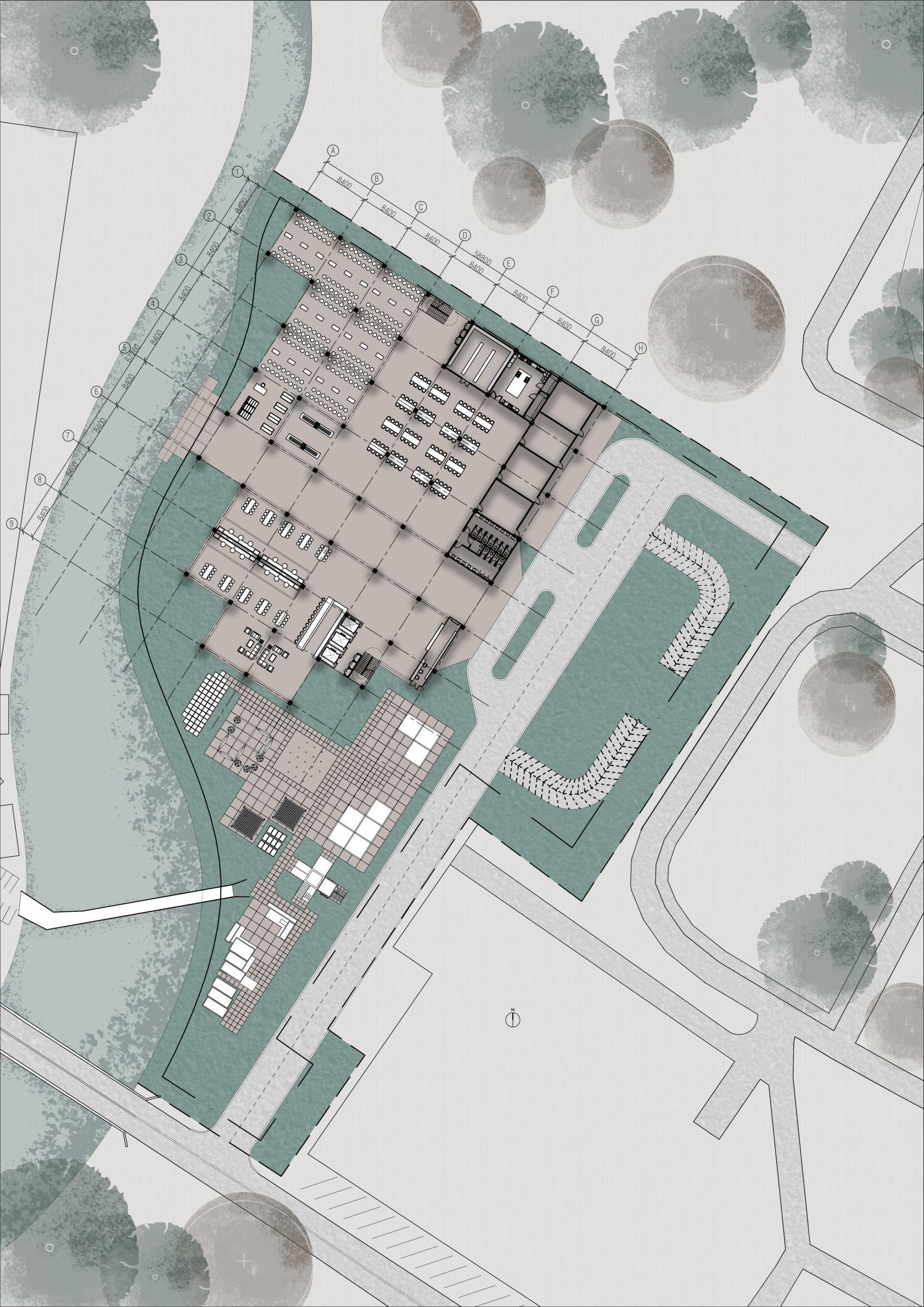

FLOORPLANS
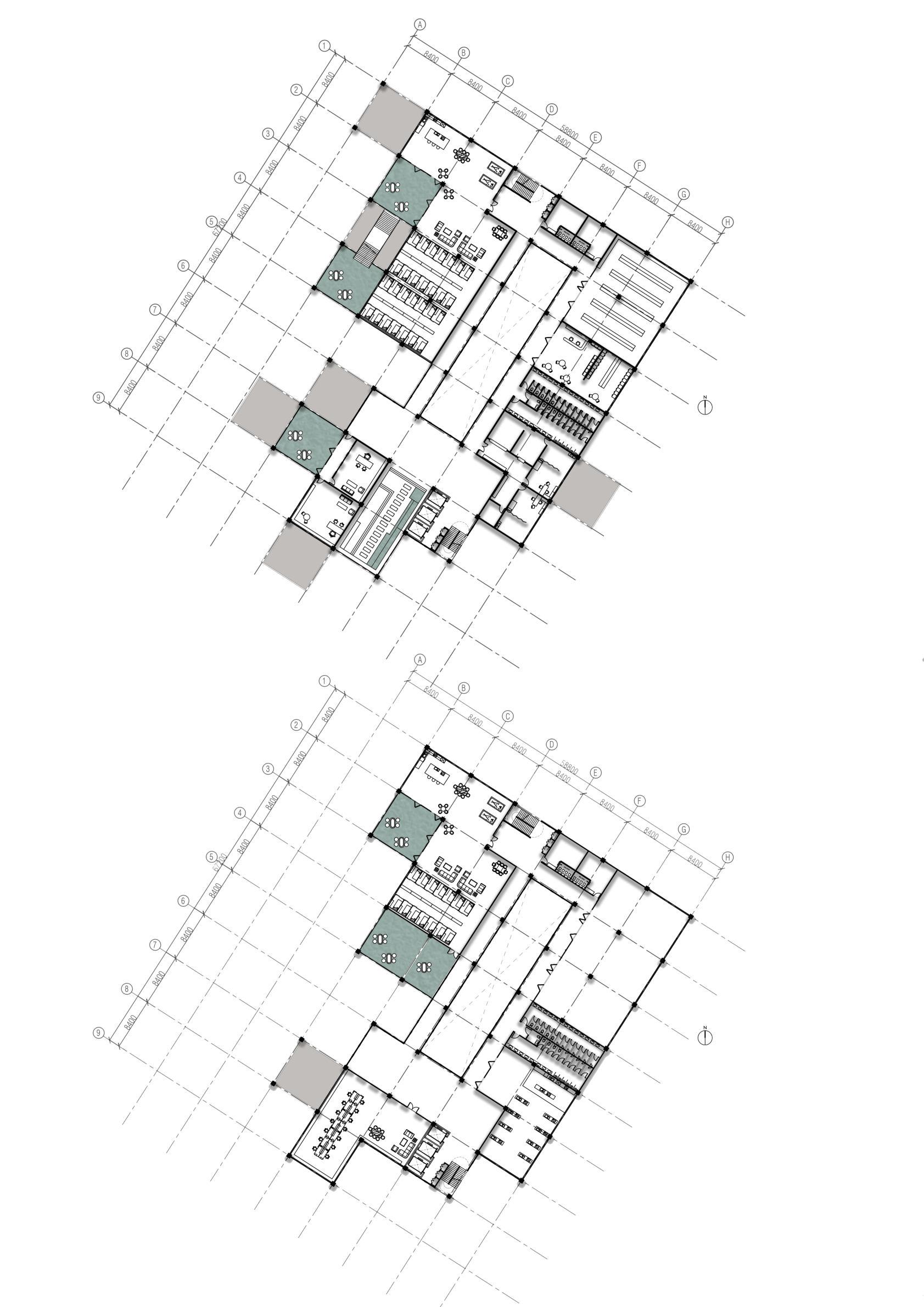

PORTFOLIO BELINDA NG
FLOORPLANS
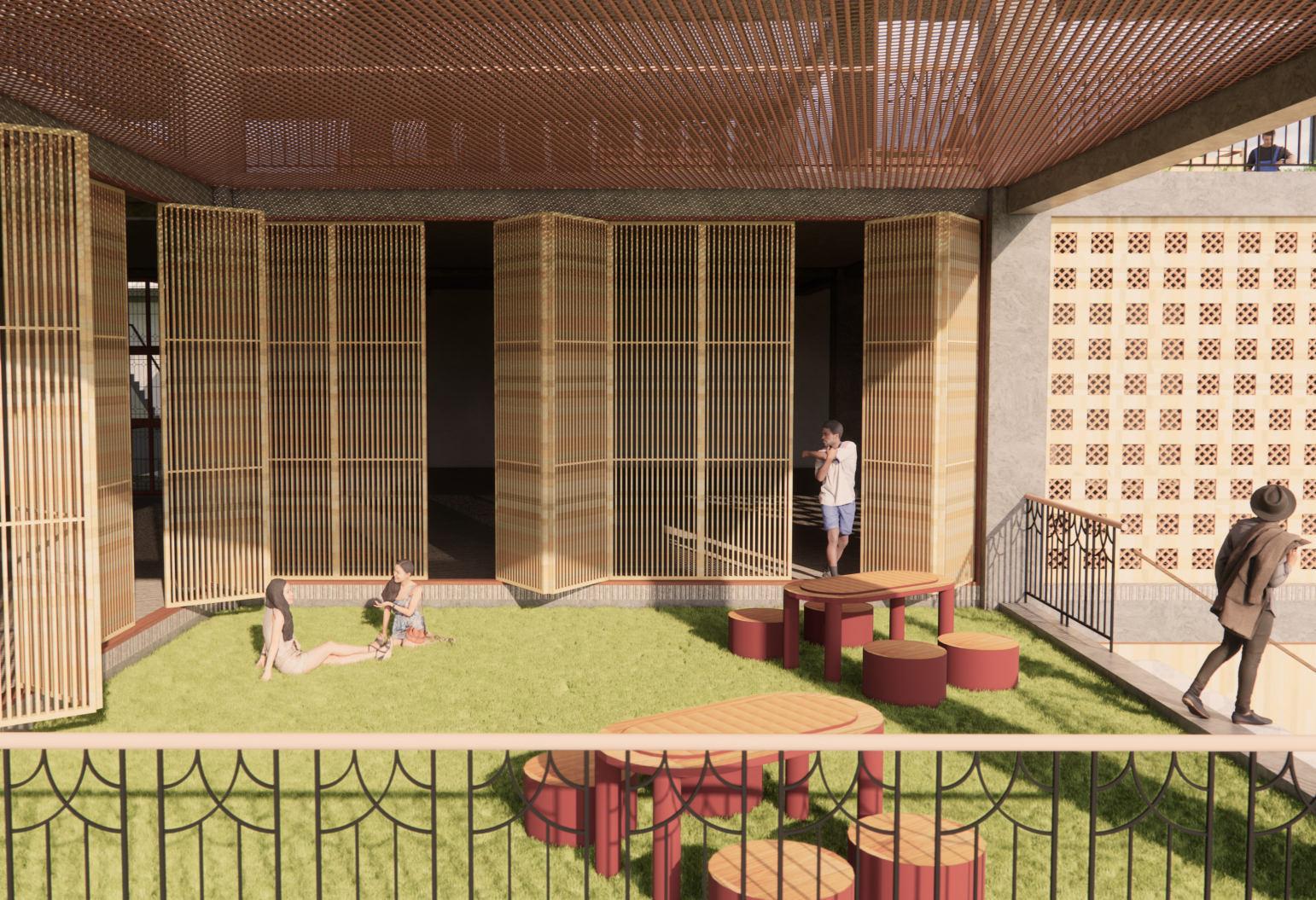
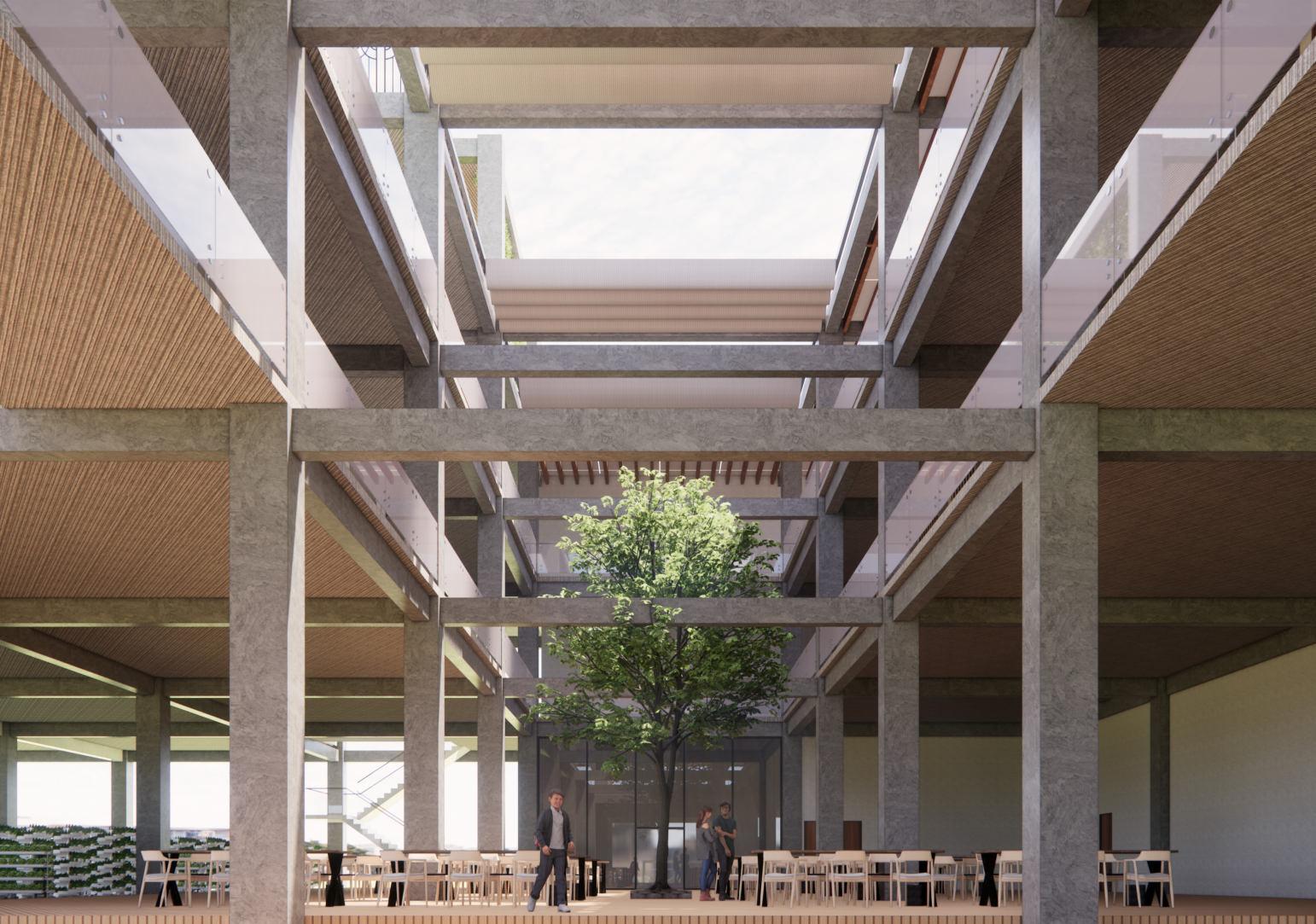
PORTFOLIO BELINDA NG
Dining Hall
Patio
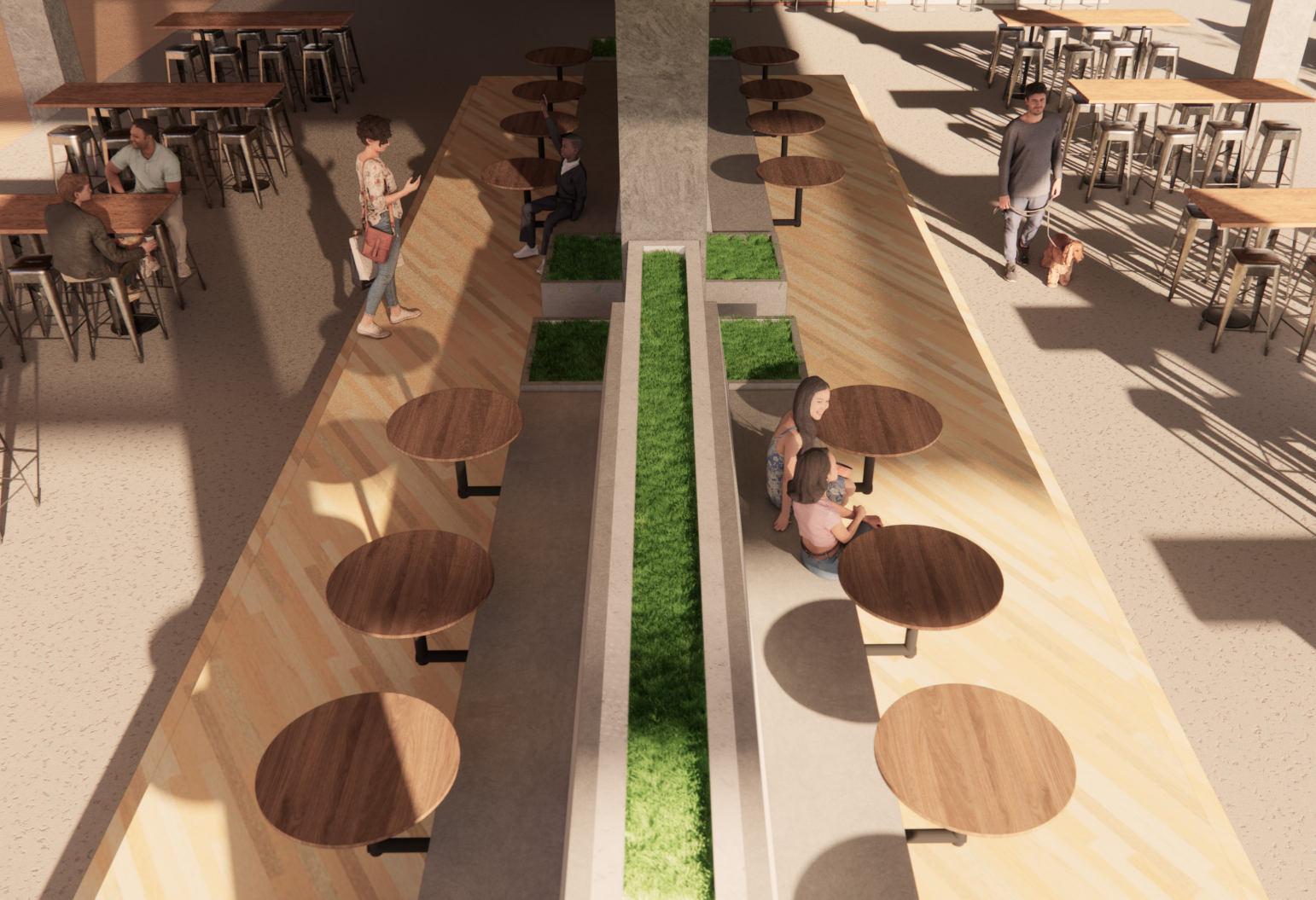
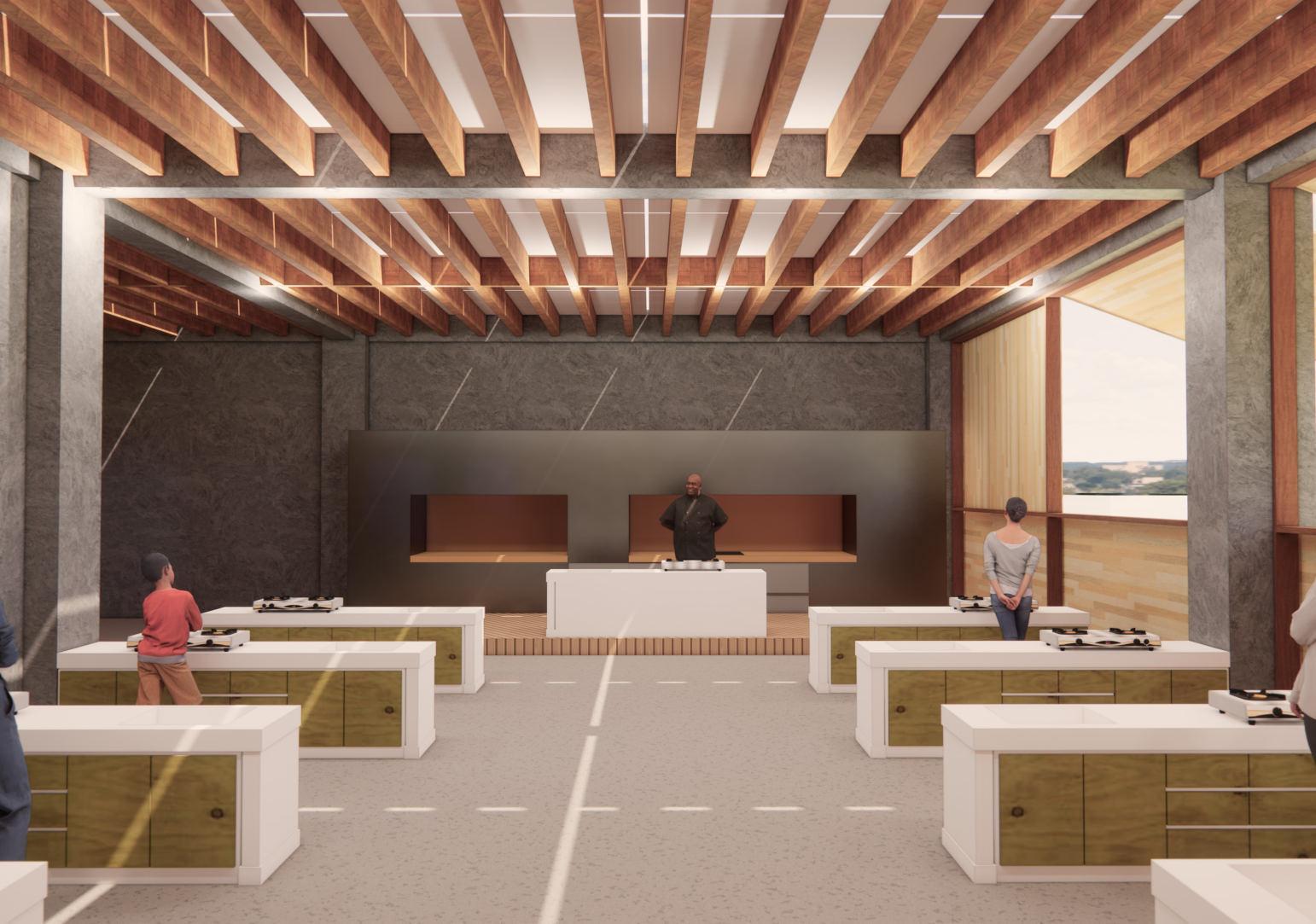
PORTFOLIO BELINDA NG
Kitchen Studio
Cafe
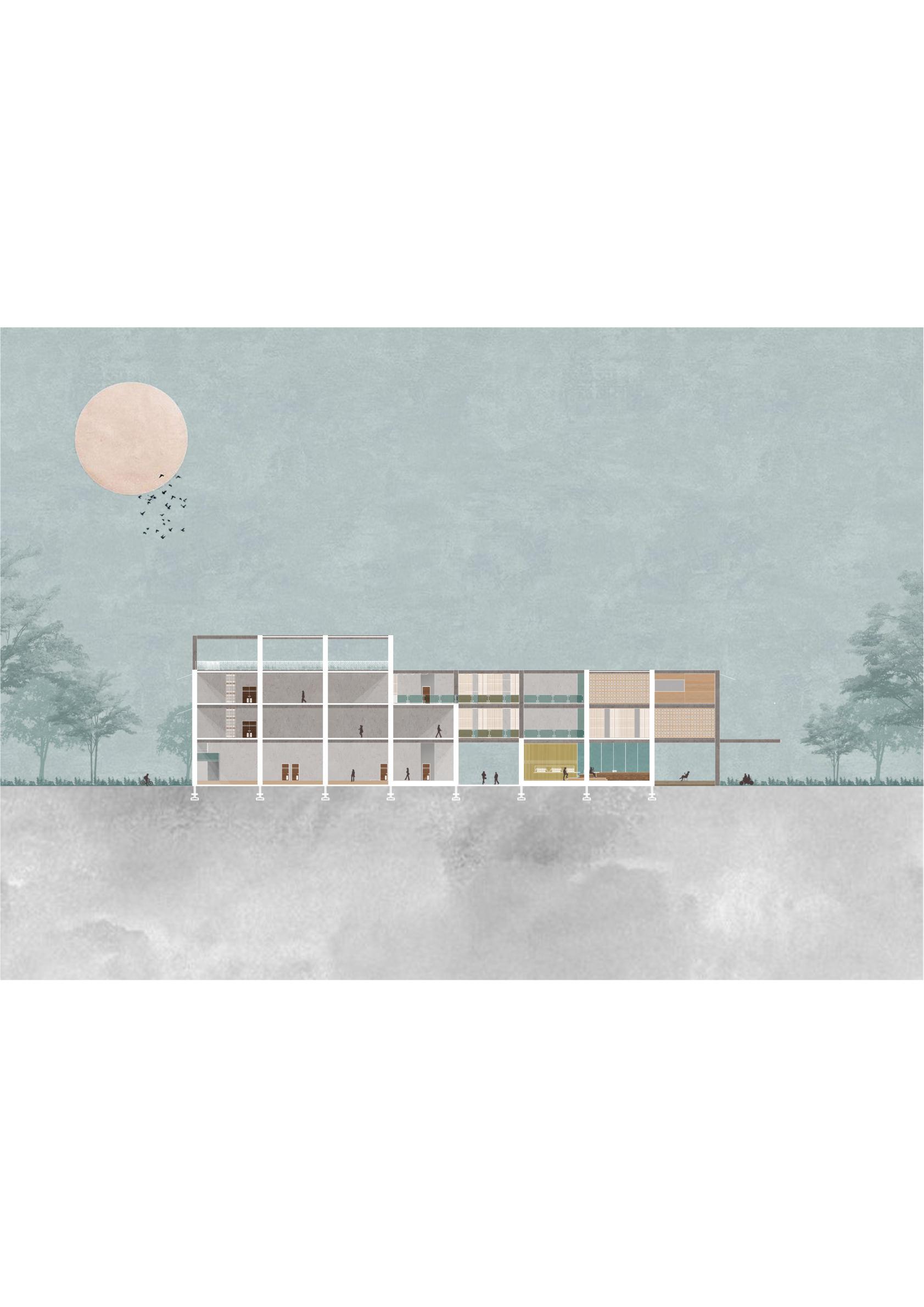
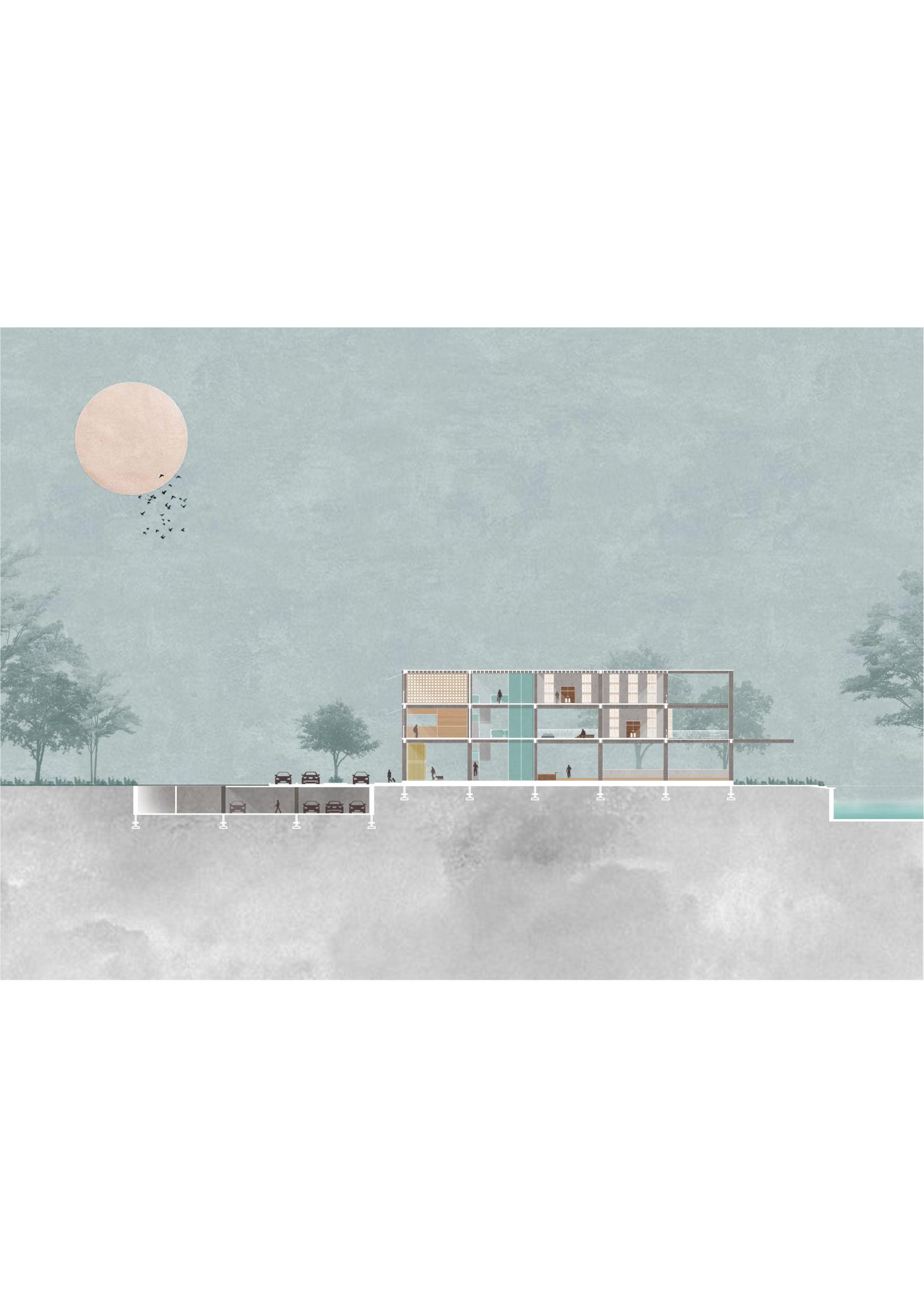
PORTFOLIO BELINDA NG
Section A-A
SECTIONS
Section
B-B
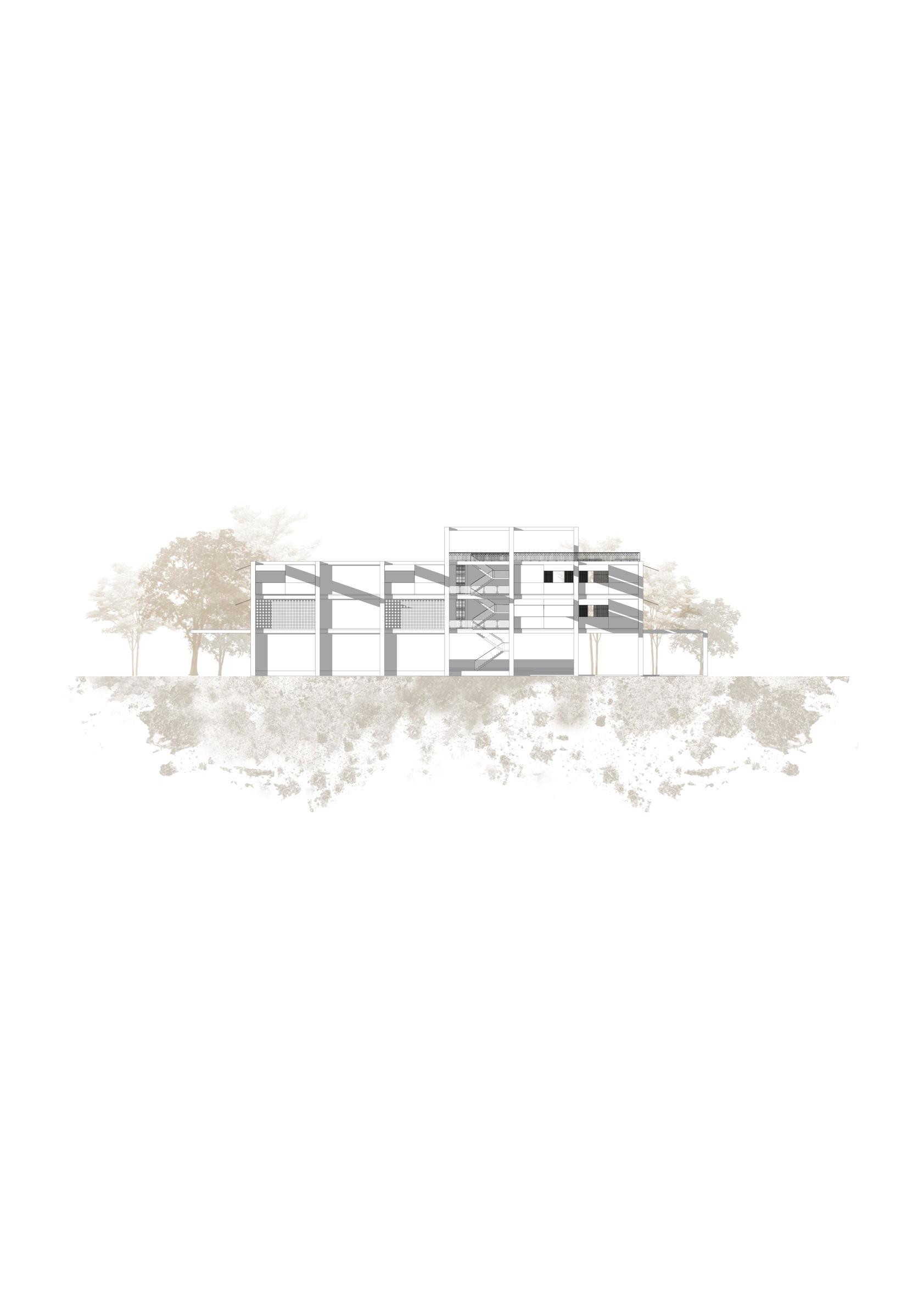
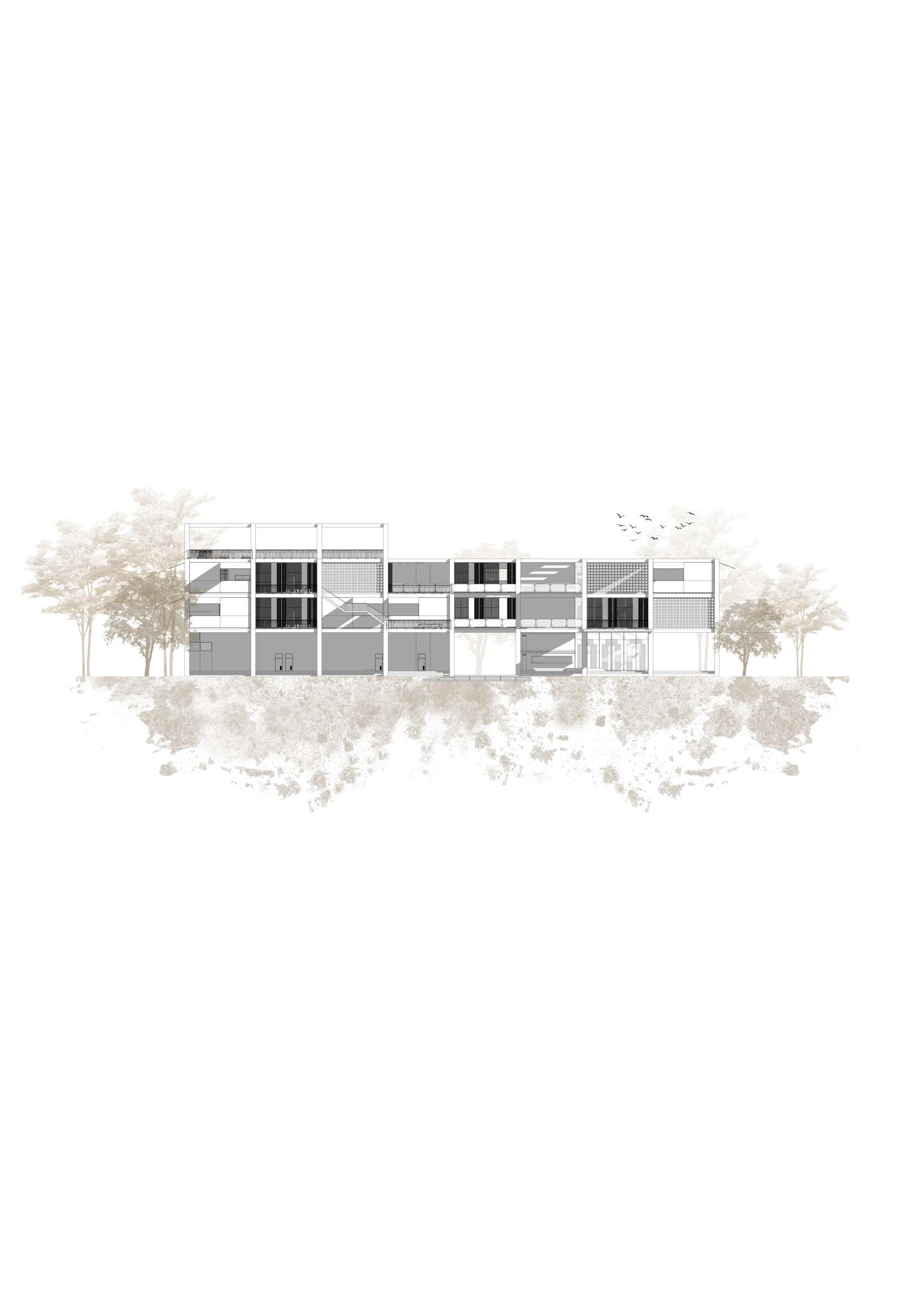
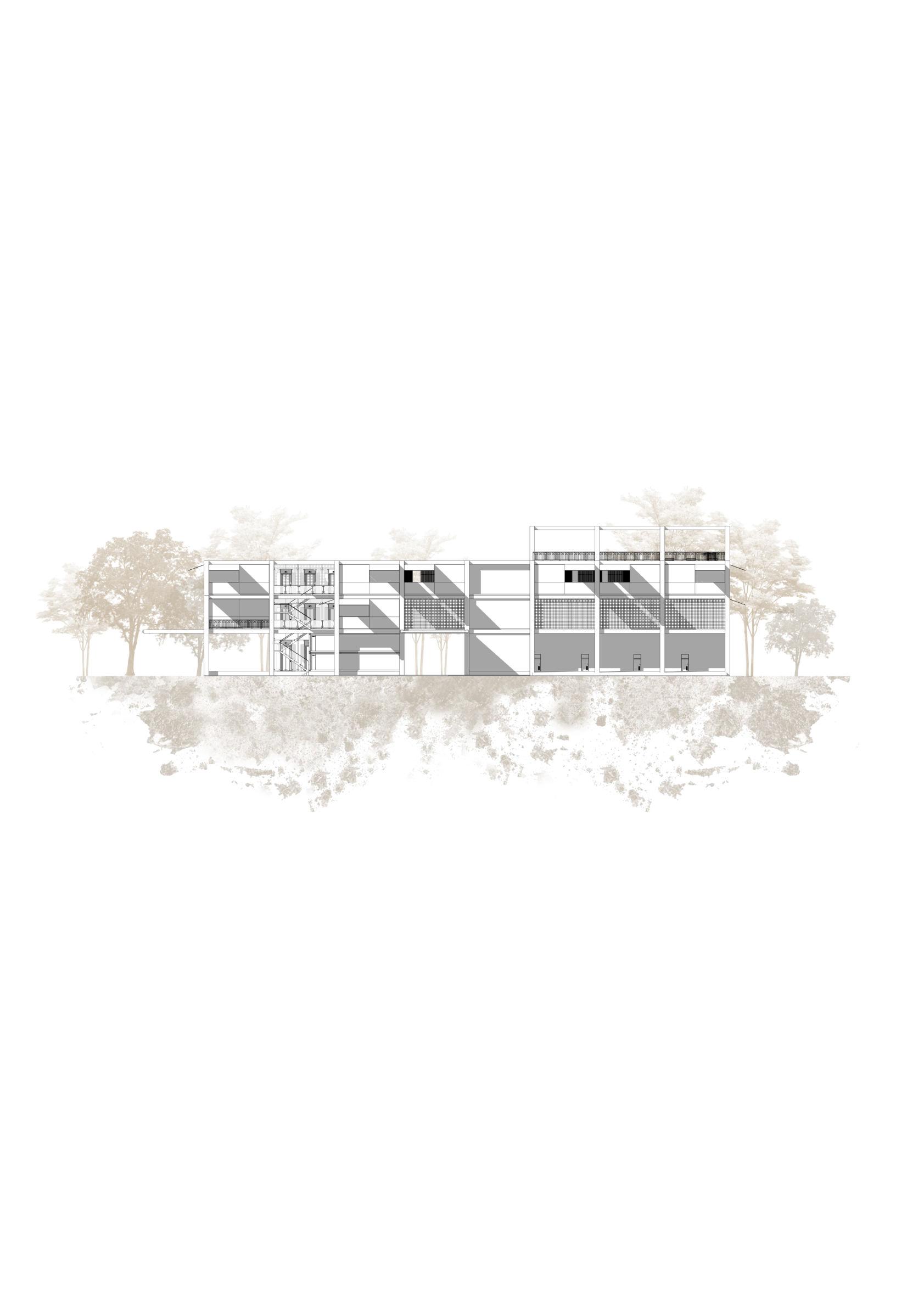
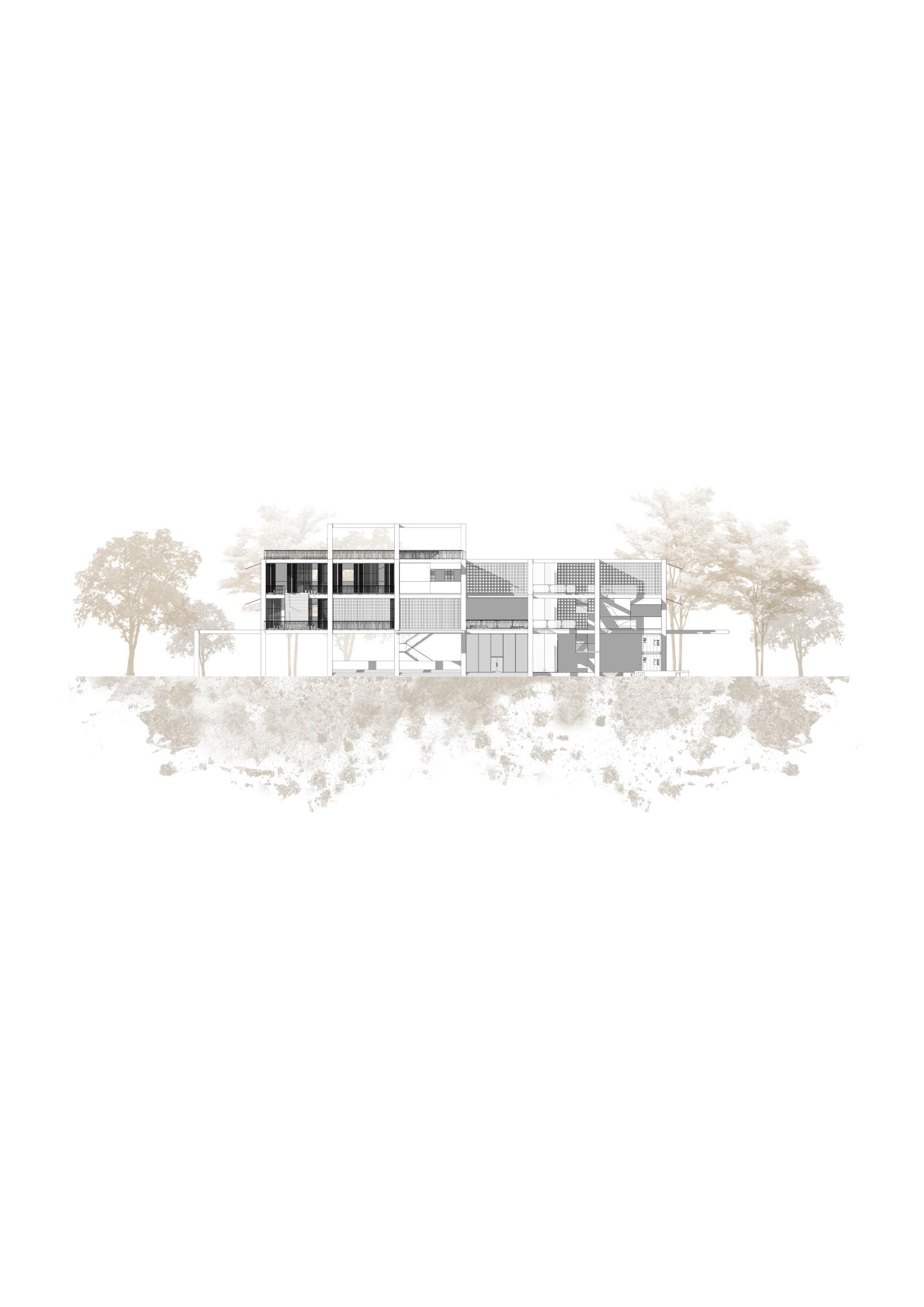
PORTFOLIO BELINDA NG
Front Elevation
Left Elevation
Right Elevation
ELEVATIONS
Rear Elevation
ERGONOMICS:

CAPSULE BUNK BEDS & AEROPONIC TOWERS

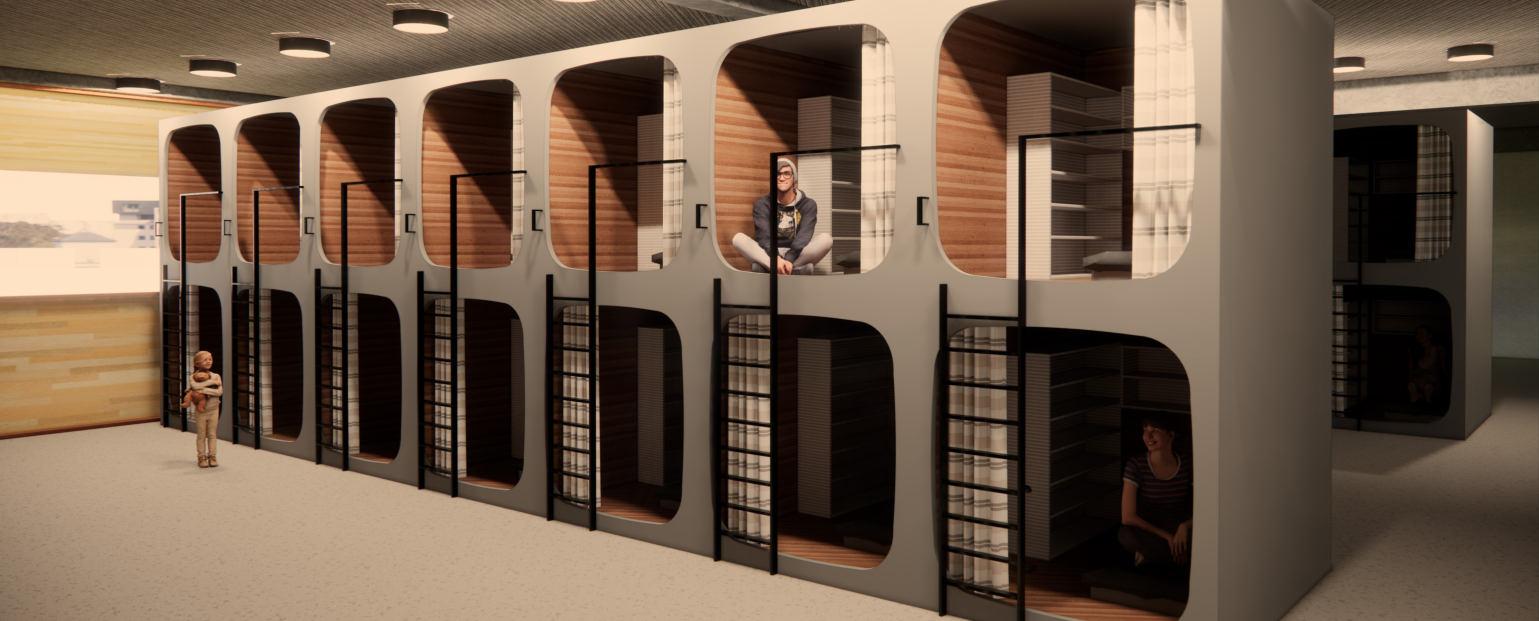
PORTFOLIO BELINDA NG
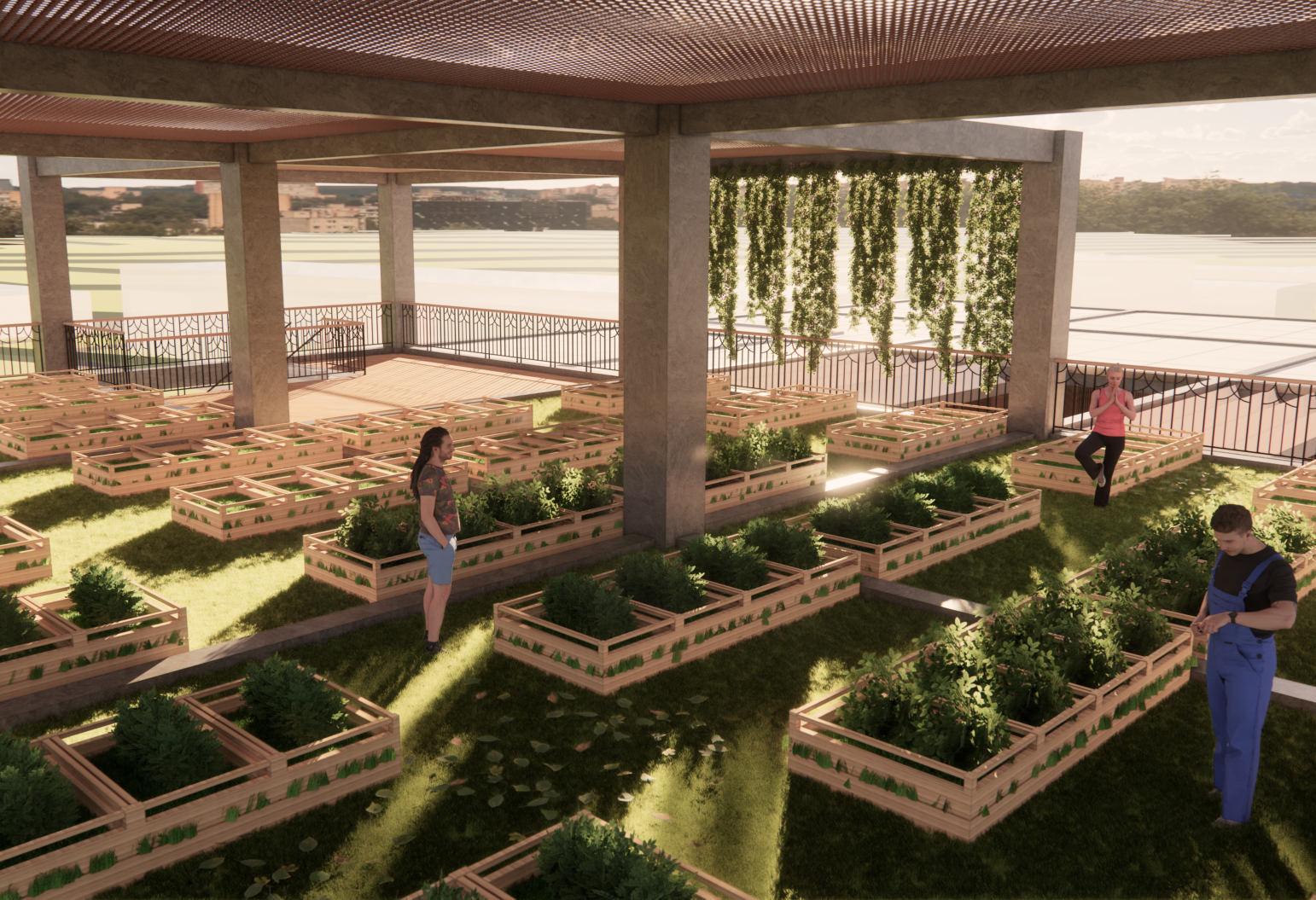
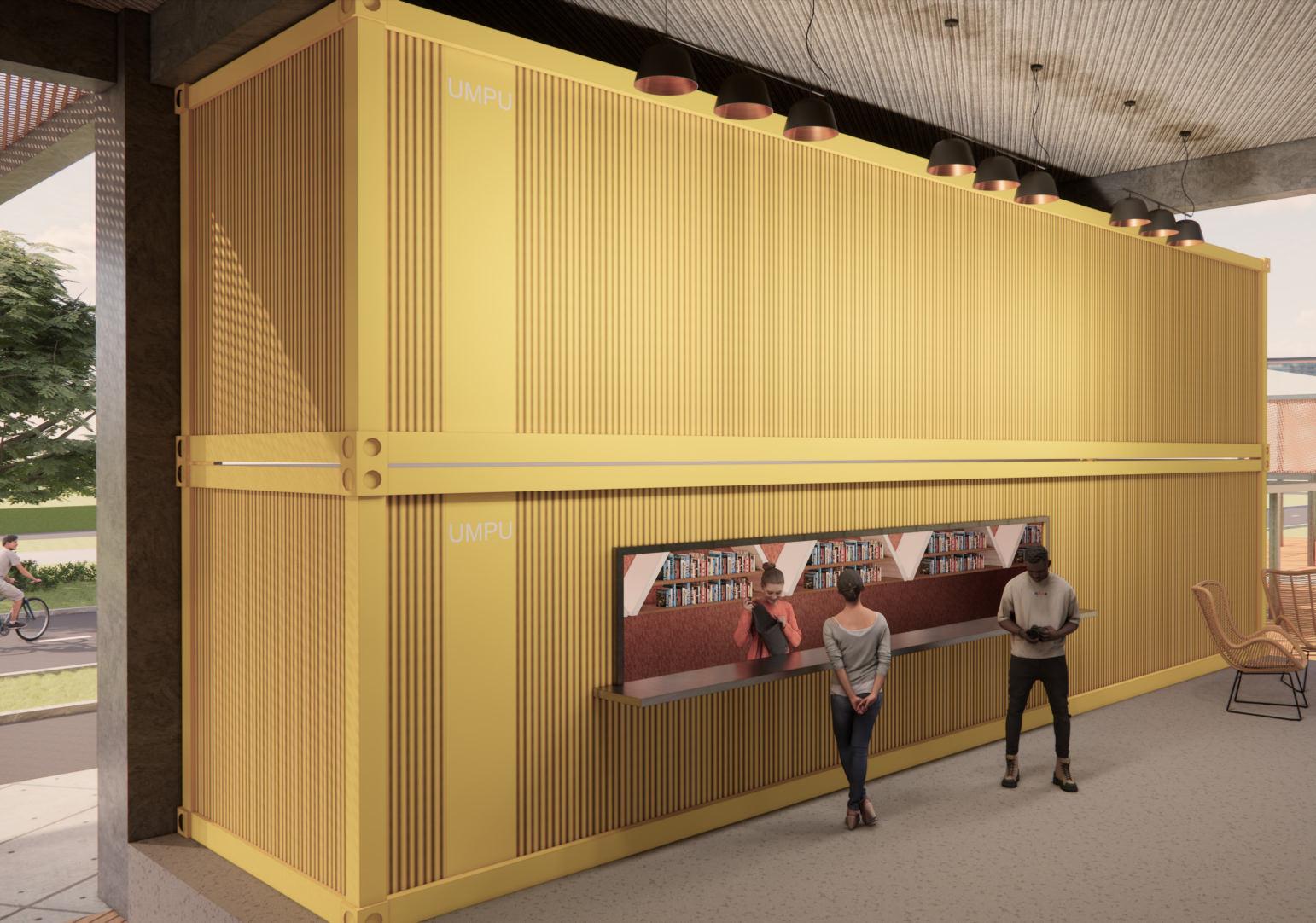
PORTFOLIO BELINDA NG
Reception - Repurposed Shipping Container
Rooftop Farm
LANDSCAPE DESIGN: SENSORY GARDEN
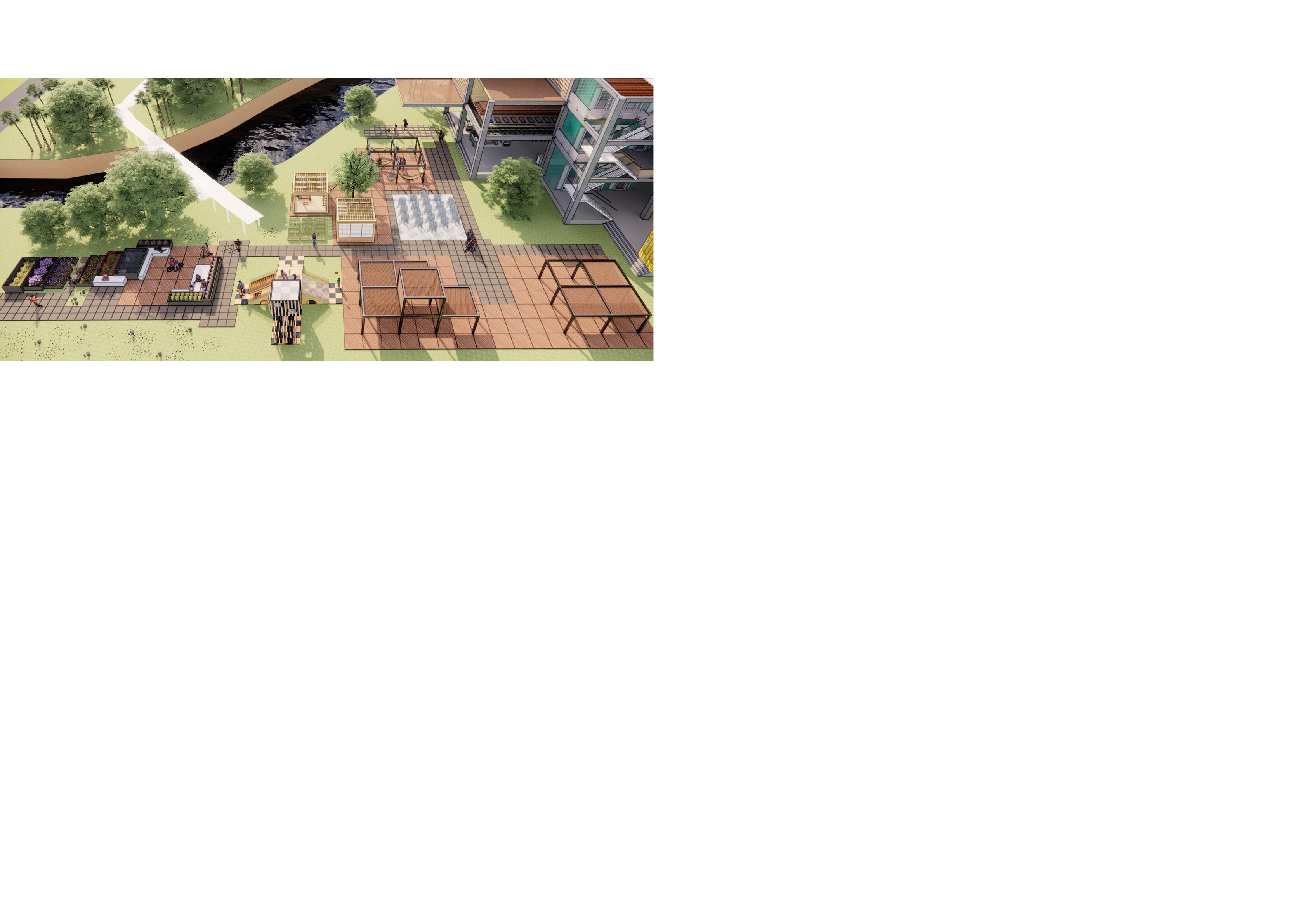
LANDSCAPE DESIGN PHILOSPOHY:
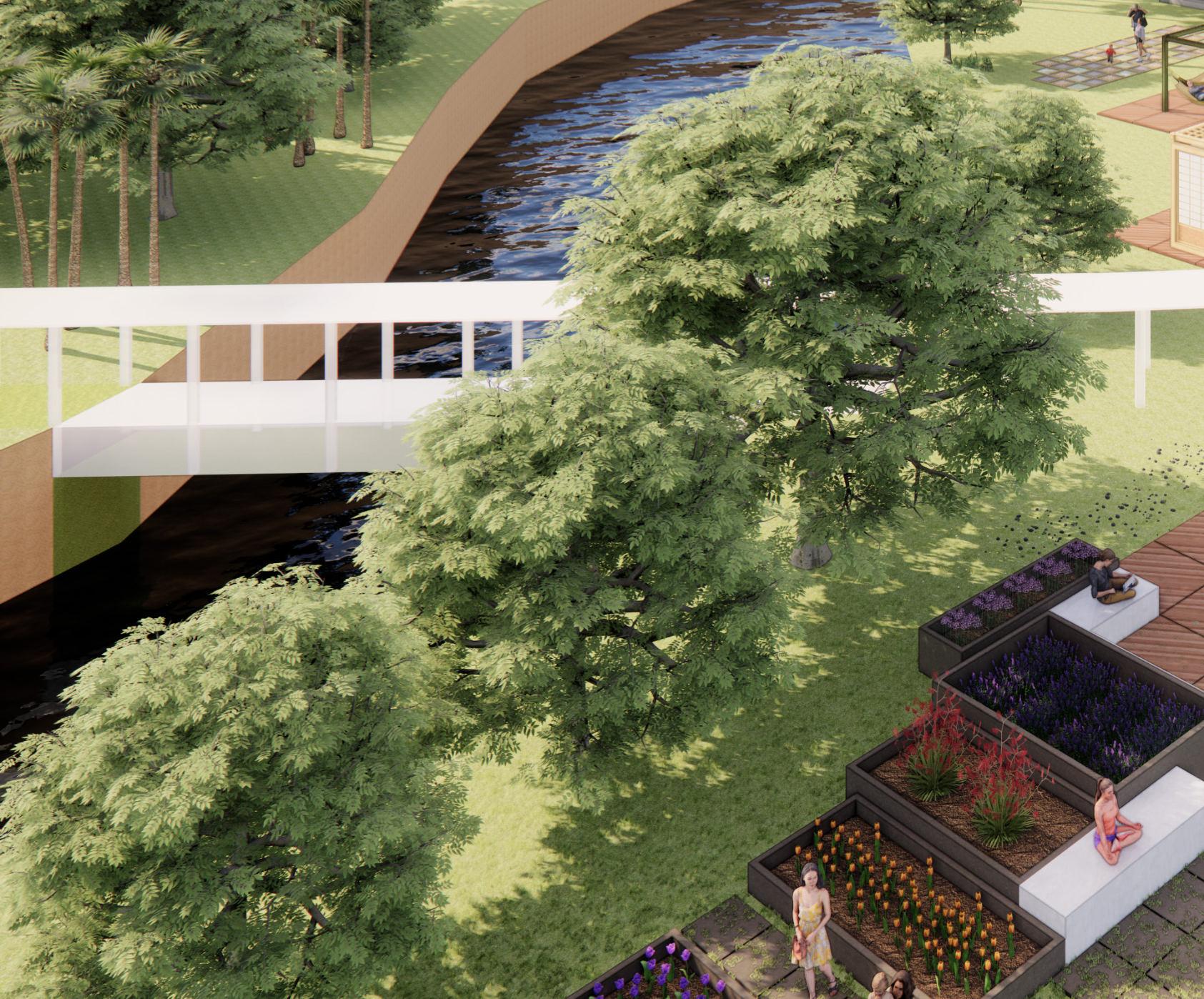
.“Happiness, not in another place but this place…not for another hour, but this hour.” - Walt Whitman
The intention of this design is to remind people to live in the moment. To fully embrace life and be present.
Zen is a state of mind that everyone from all walks of life should experi-

PORTFOLIO BELINDA NG
LANDSCAPE ANALYSIS DIAGRAM
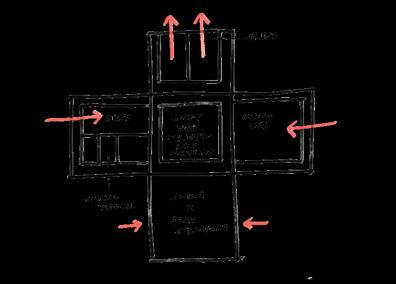
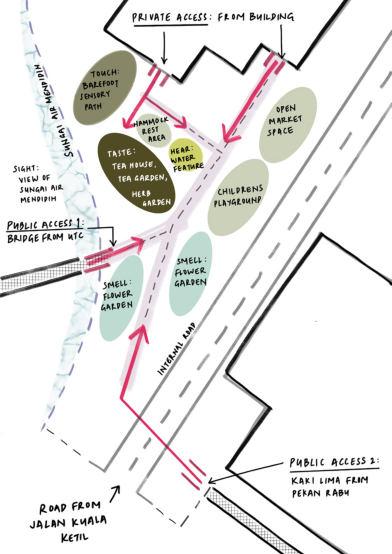
- EXISTING PUBLIC PATHWAY & NEW PATHWAY ANALYSIS
- PROGRAMS THAT STIMULATE THE 5 SENSES: TOUCH, SIGHT, TASTE, SMELL, HEAR
- OTHER PURPOSEFUL SPACES FOR ACTIVITIES, REST & PLAY
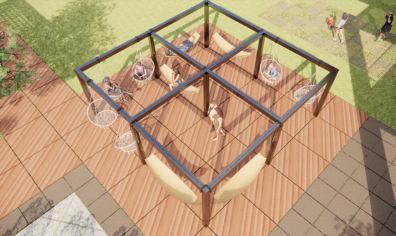
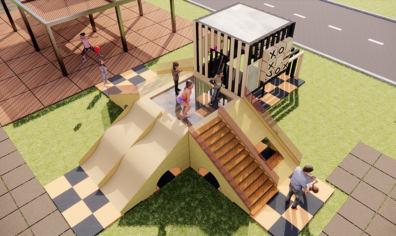
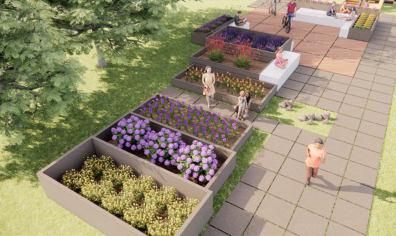

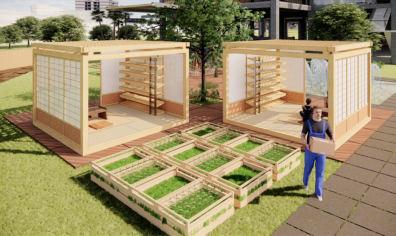
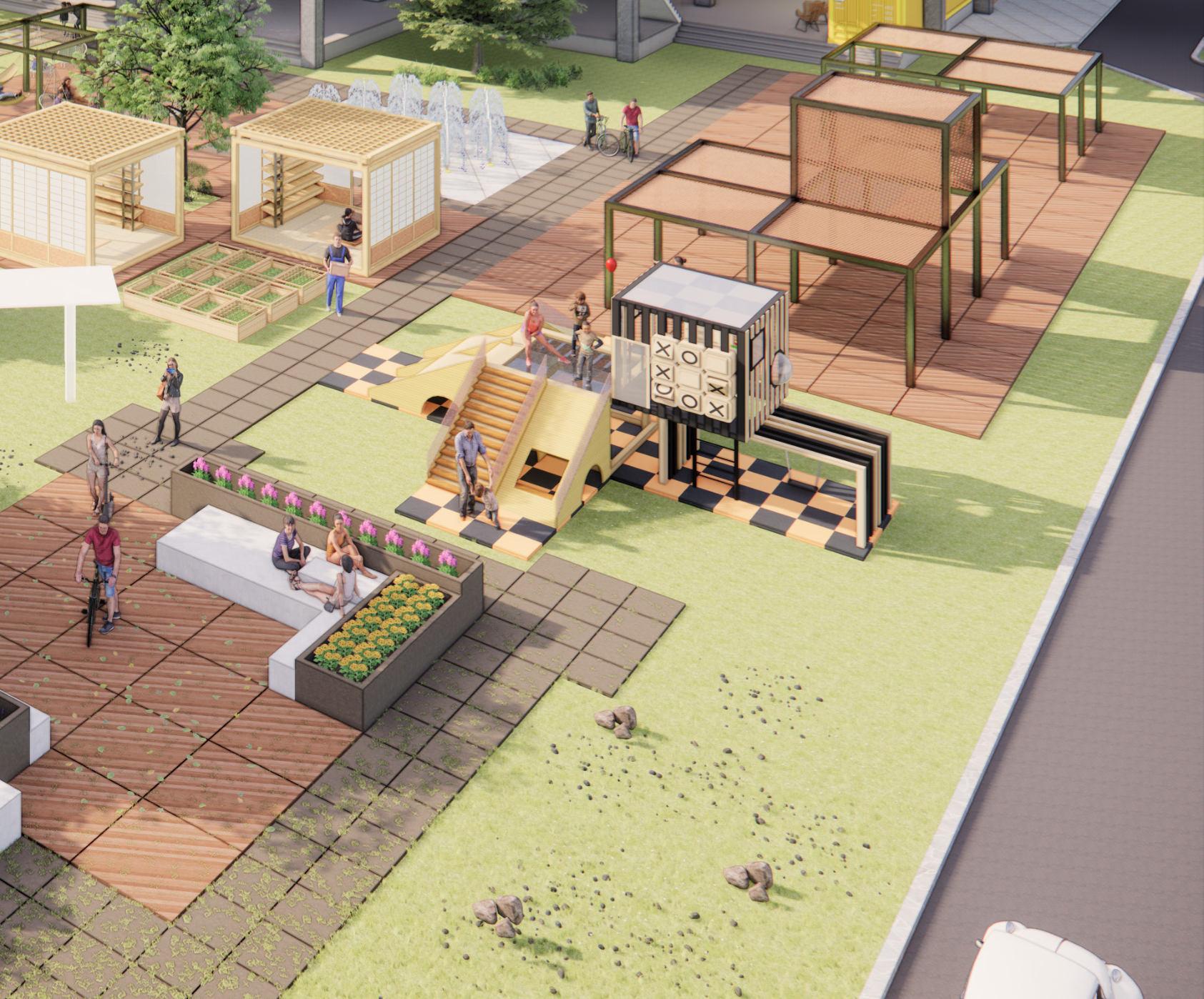
SENSORIAL PLANTS:
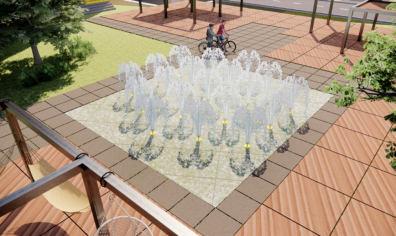
TOUCH: GERANIUMS
TASTE: HERBS
SMELL: SAGE, LEMONGRASS
SIGHT: POPPY
NOISE: RATLLESNAKE GRASS
PORTFOLIO BELINDA NG
TASTE TOUCHPLAYREST SMELLHEAR/PLAY TEA GARDEN/ TEA HUOSE/ HERB GARDEN BAREFOOT SENSORIAL PATH CHILDREN’S PLAYGROUND HAMMOCK REST AREA FLOWER GARDENWATER FOUNTAIN
03. GROUNDED
BACHELOR’S STUDIO 4 PROJECT TYPOLOGY ECO-RESORT LOCATION KAMPUNG MANGKUK, TERENGGANU SOFTWARE AUTOCAD, SKETCHUP, LUMION, PHOTOSHOP,
THIS PROJECT ENCOMPASSES THE CREATION OF A FULL RESORT DESIGN, WHEREIN EVERY FACET OF THE DESIGN PLANNING PROCESS IS METICULOUSLY INTEGRATED. THIS ENCOMPASSES AN EXTENSIVE ANALYSIS OF THE SITE, STRATEGIC SPATIAL ORGANIZATION, METICULOUS PROGRAMME DEVELOPMENT, CONSIDERATIONS FOR ACCESSIBILITY AND CIRCULATION, AND A PROFOUND COMMITMENT TO GREEN DESIGN PRINCIPLES.
THE DESIGN FOCUSES ON CREATING A LIGHTWEIGHT AND ENVIRONMENTALLY FRIENDLY STRUCTURE USING BAMBOO AS THE PRIMARY MATERIAL. THE RESORT IS COMPOSED OF SEPARATE BUILDINGS ARRANGED BASED ON THEIR PURPOSE, WITH CAREFUL CONSIDERATION GIVEN TO THE SITE’S TOPOGRAPHY AND THE CONNECTION TO THE ADJACENT RIVER.
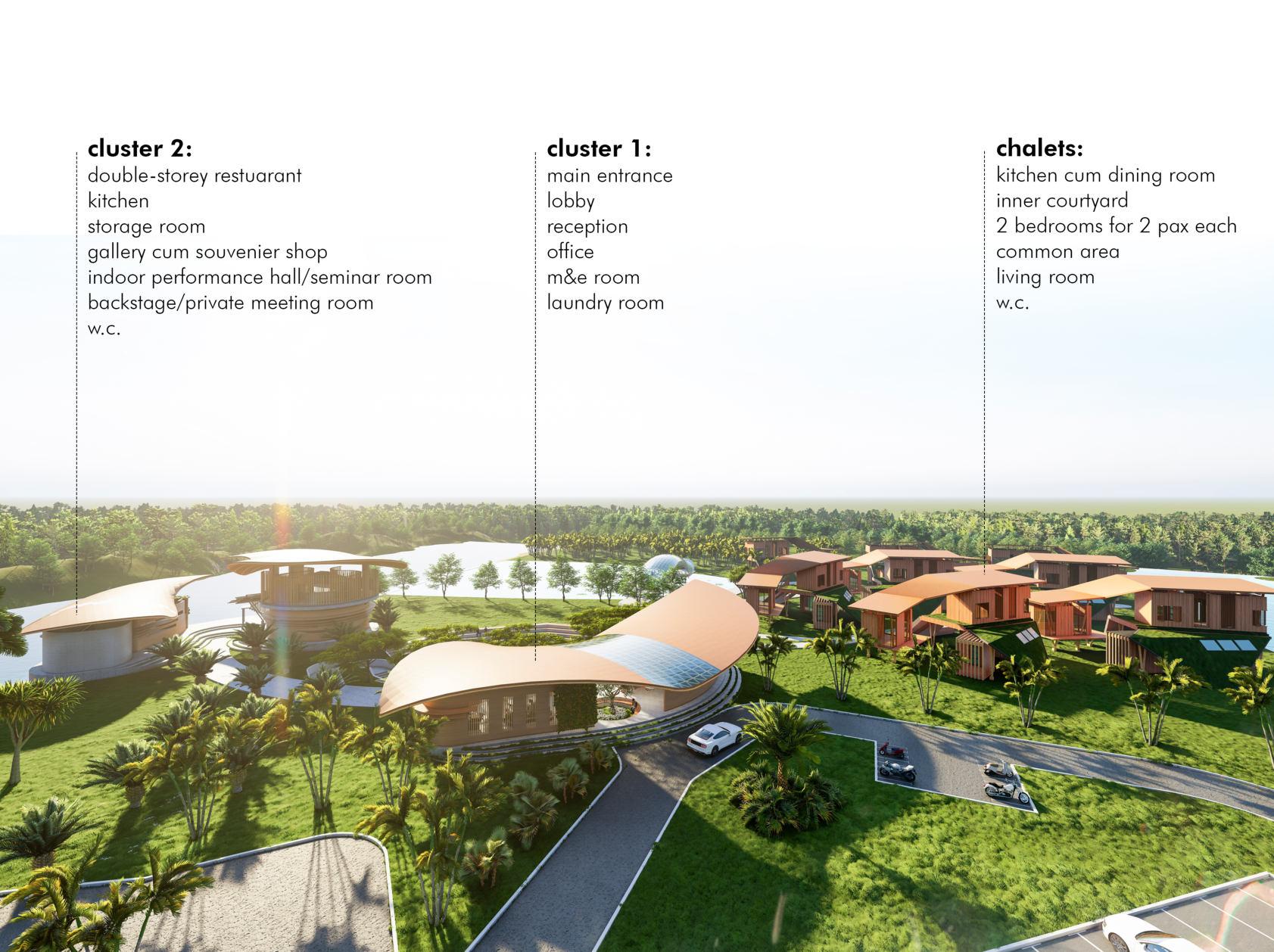
AERIAL VIEW
PROJECT 1:

MASTER PLANNING & SITE ANALYSIS INTEGRATION
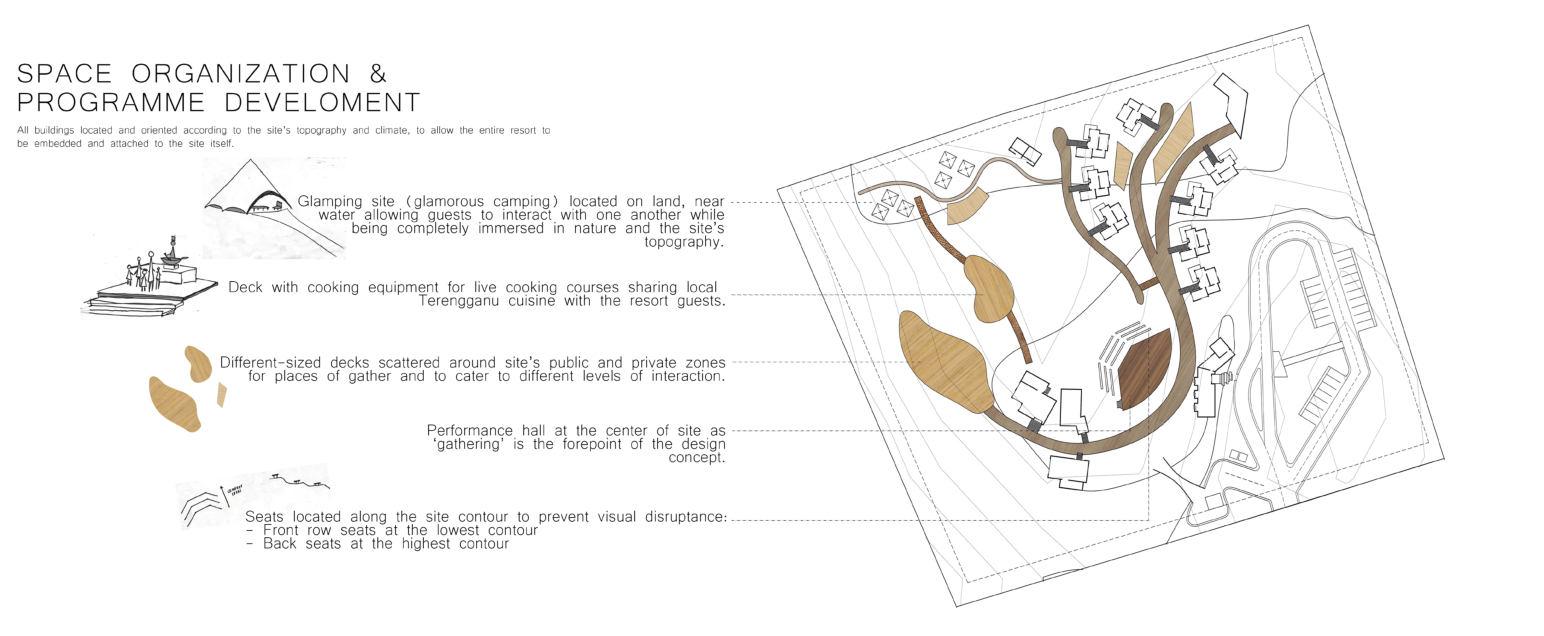


PORTFOLIO BELINDA NG
PROJECT 2: PRESENTATION BOARD CHALET DESIGN
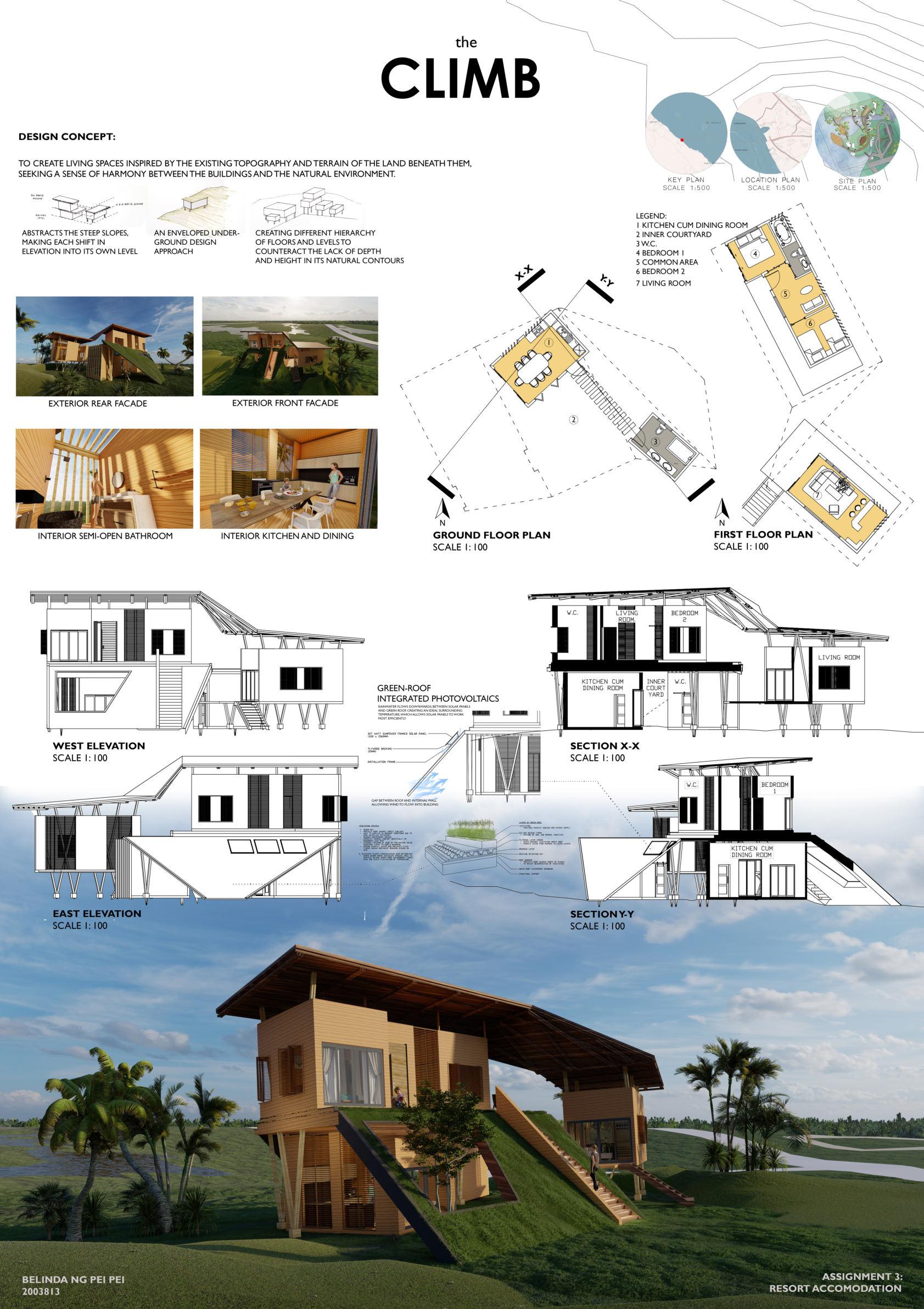
PROJECT 3: FACILITY CLUSTERS
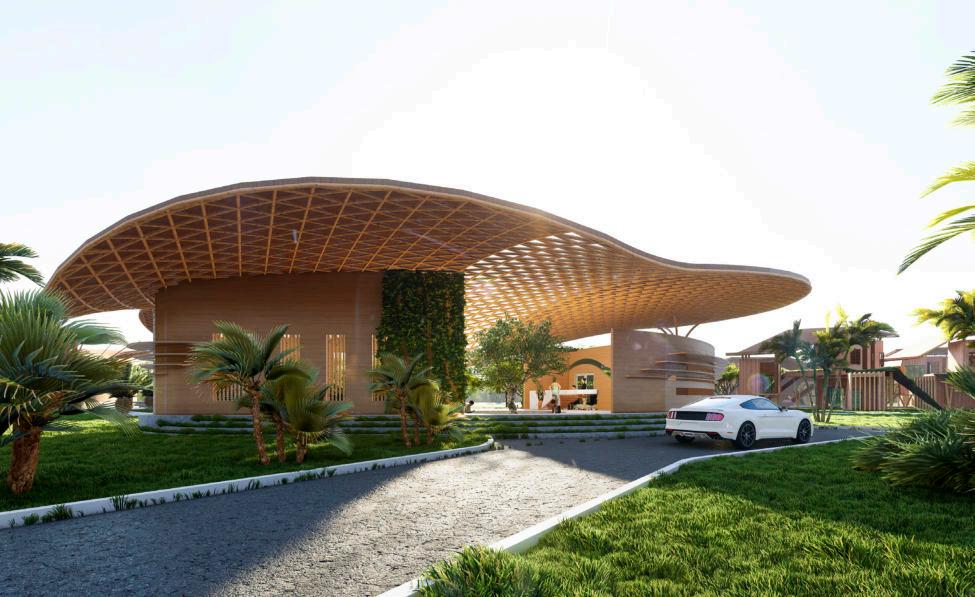
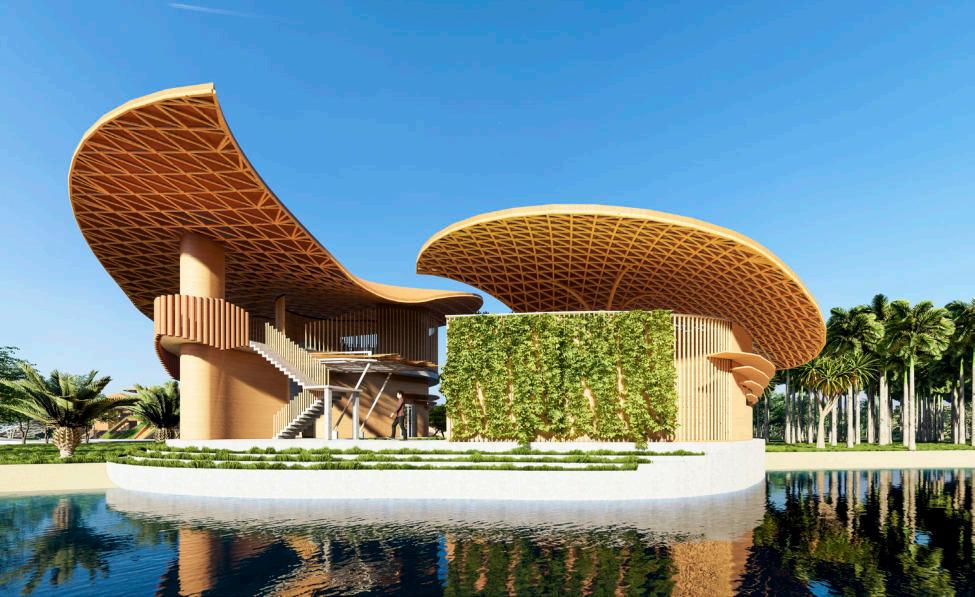
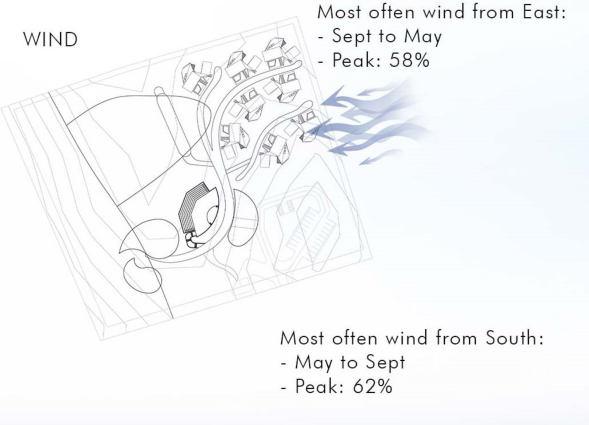
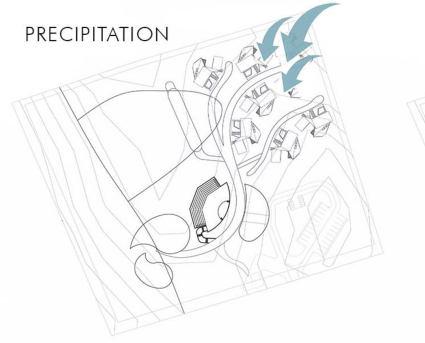
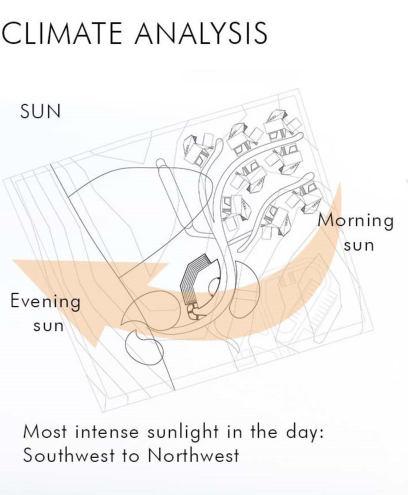
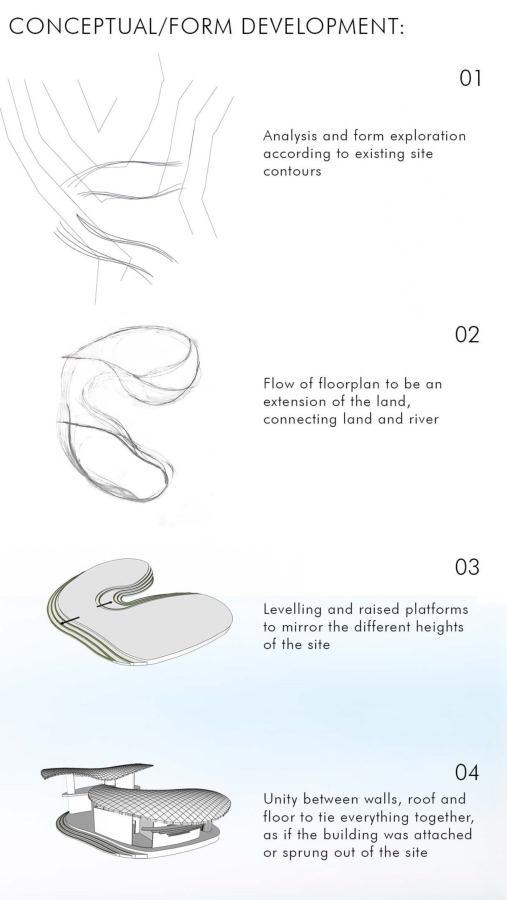

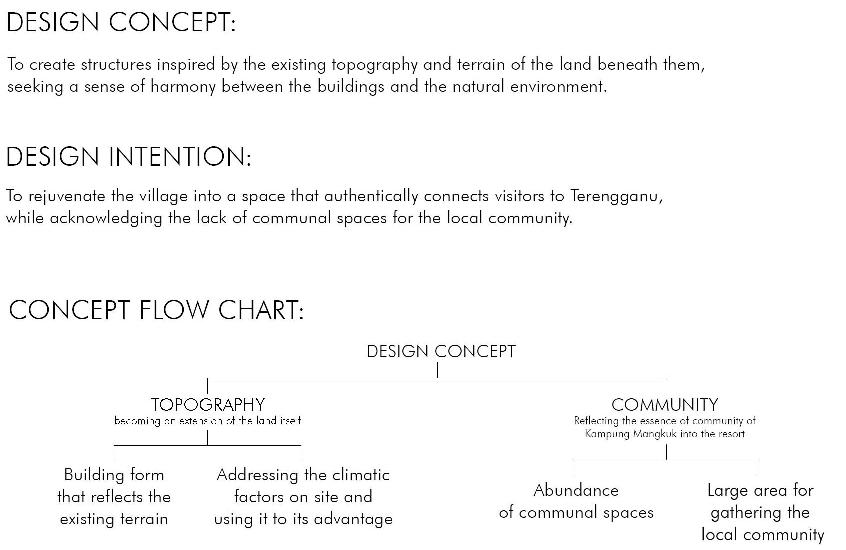
PORTFOLIO BELINDA NG
Cluster 1
2
Cluster
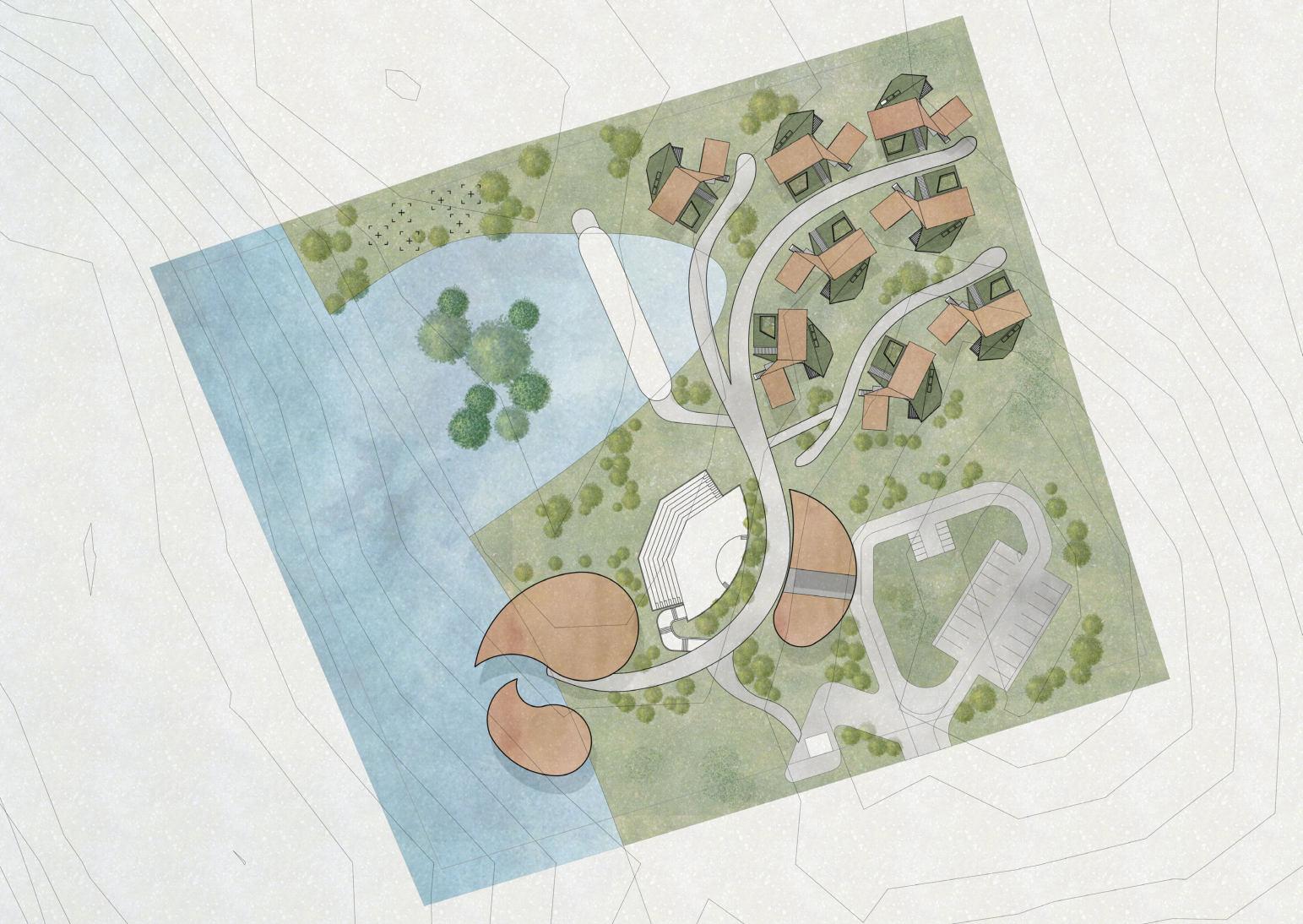
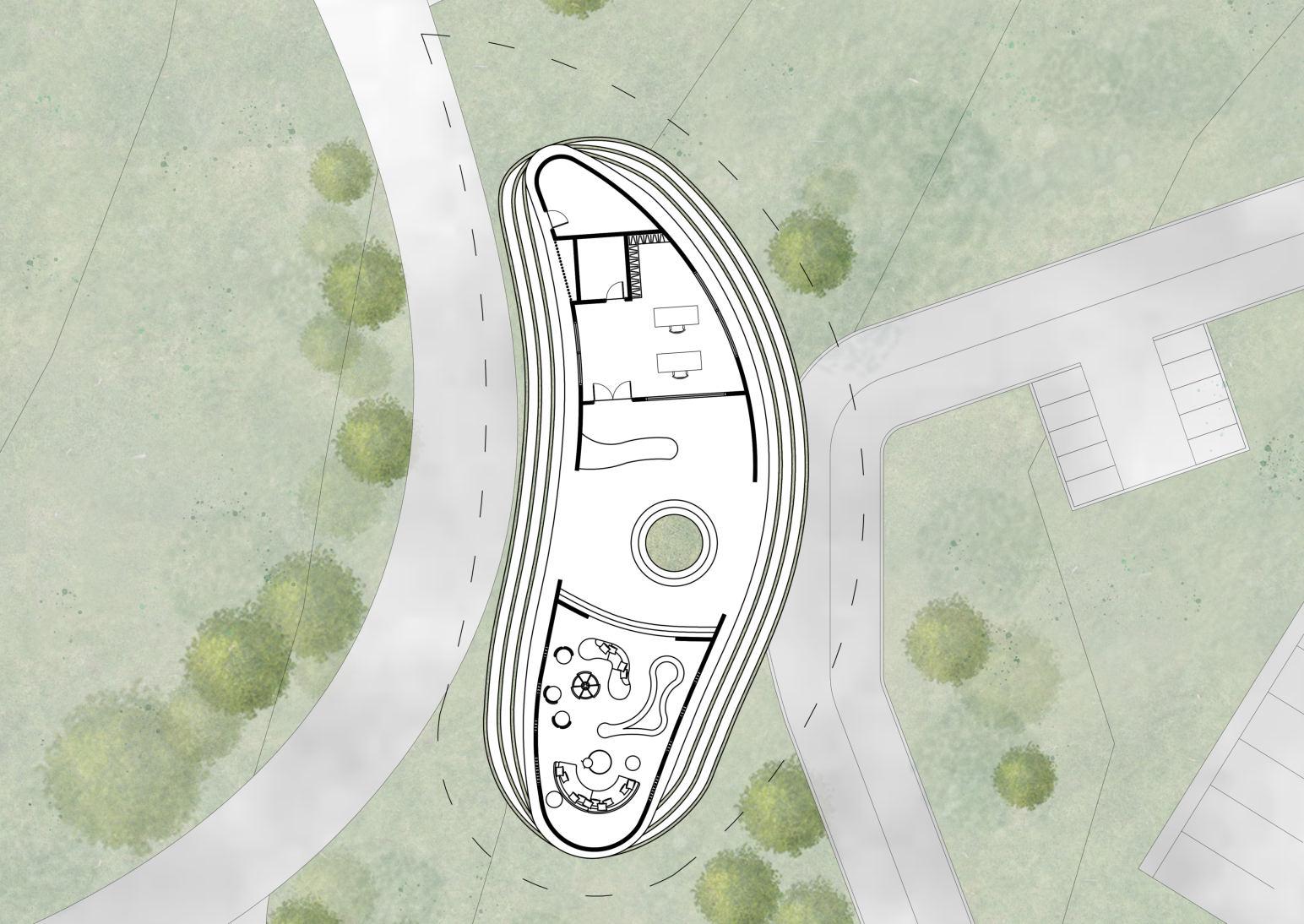
PORTFOLIO BELINDA NG
CLUSTER 1 FLOOR PLAN
SITE PLAN
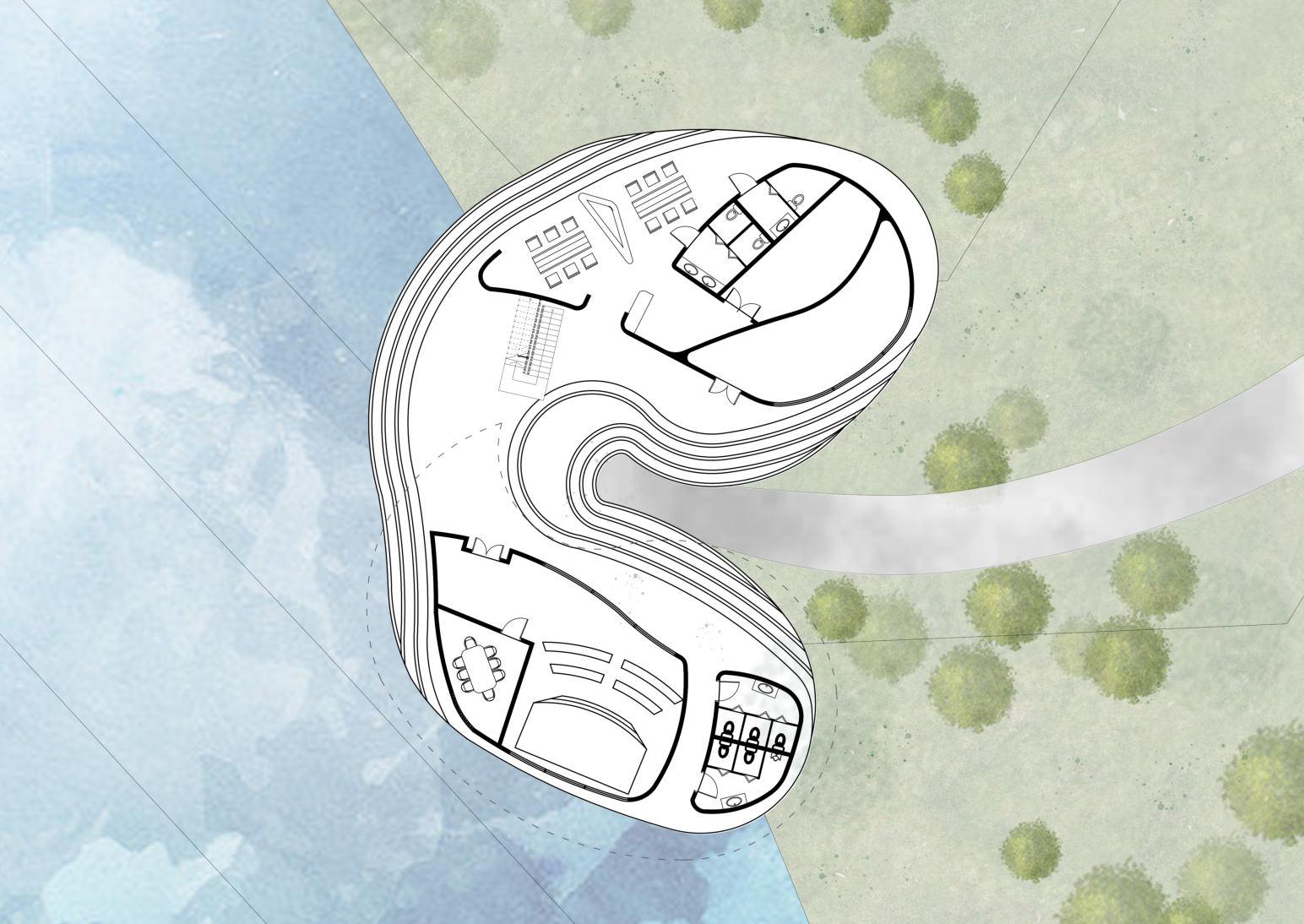
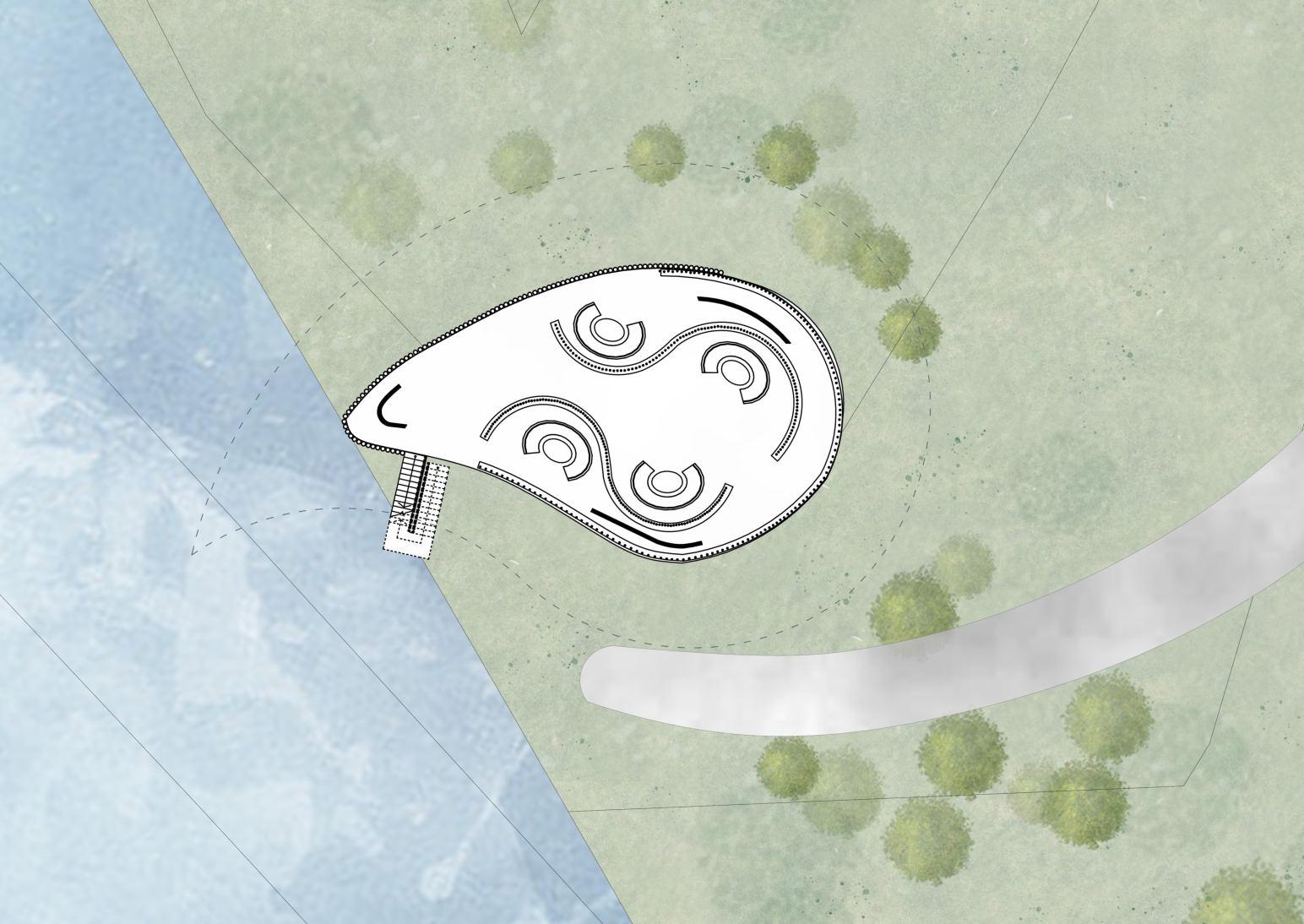
PORTFOLIO BELINDA NG
CLUSTER 2 FIRST FLOOR PLAN
CLUSTER 2 GROUND FLOOR PLAN
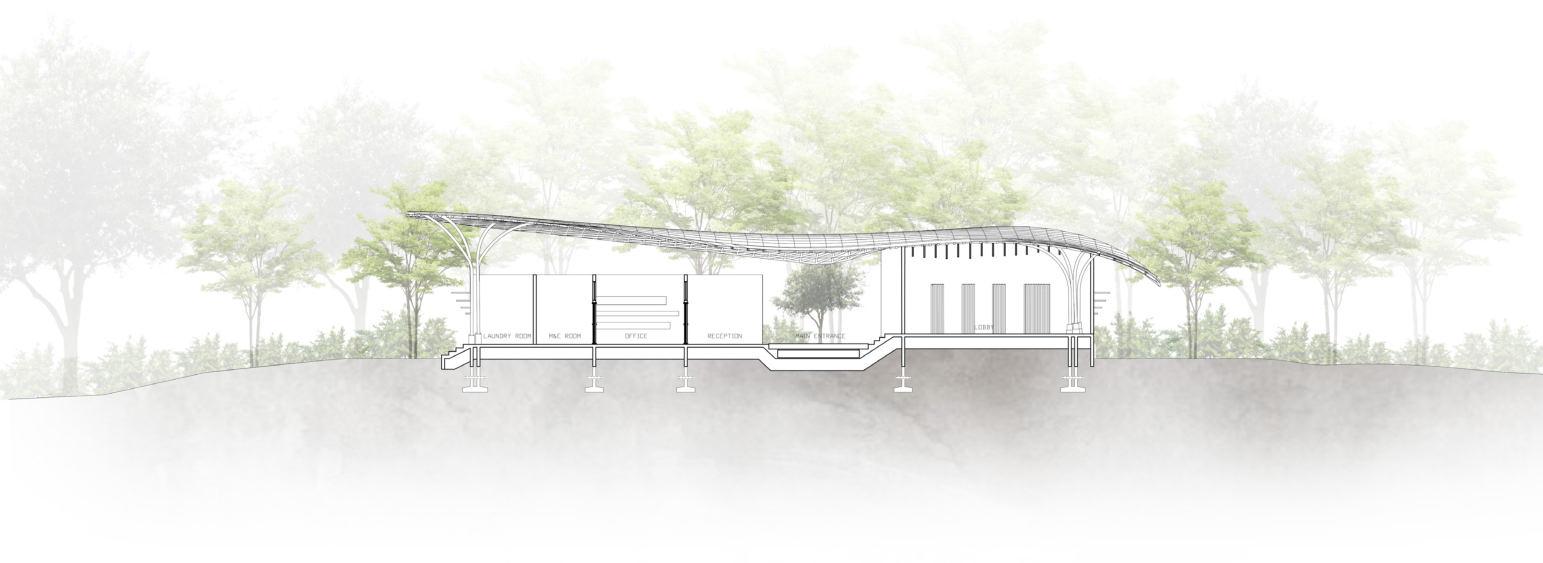
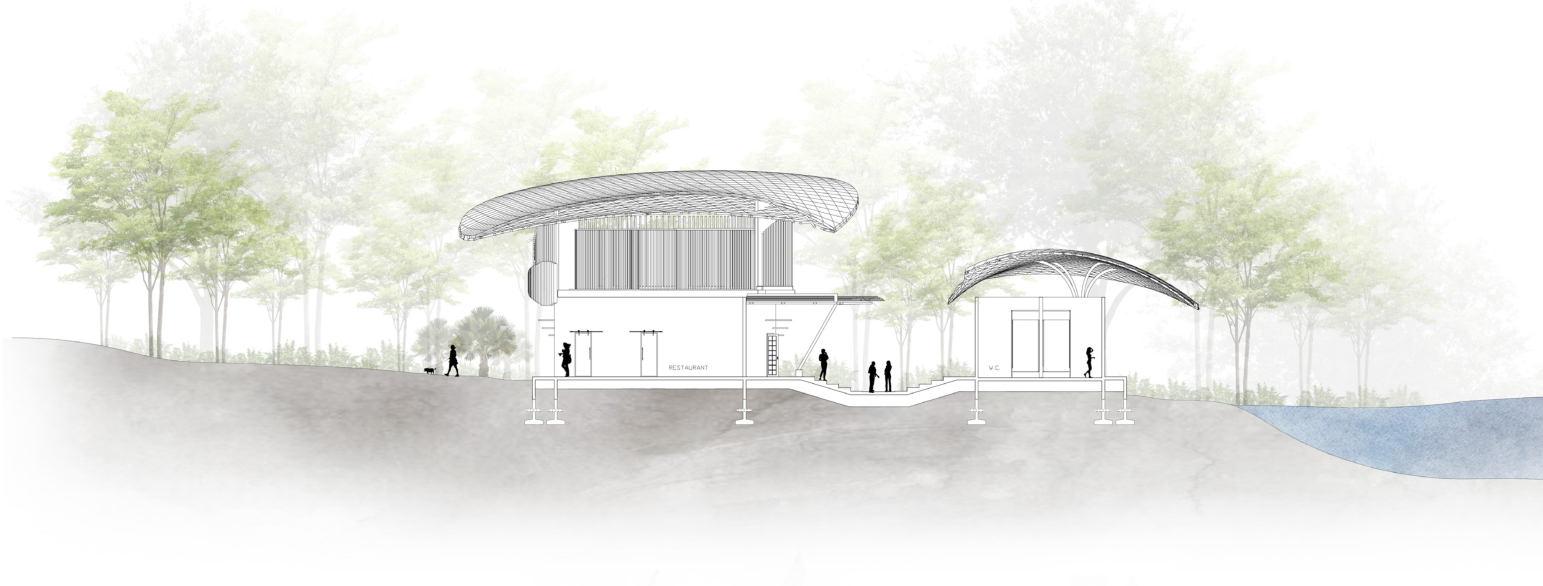


PORTFOLIO BELINDA NG
SECTIONS AND
Section A-A
ELEVATIONS
Section B-B
Cluster 1 Front Elevation
Cluster 2 Elevation
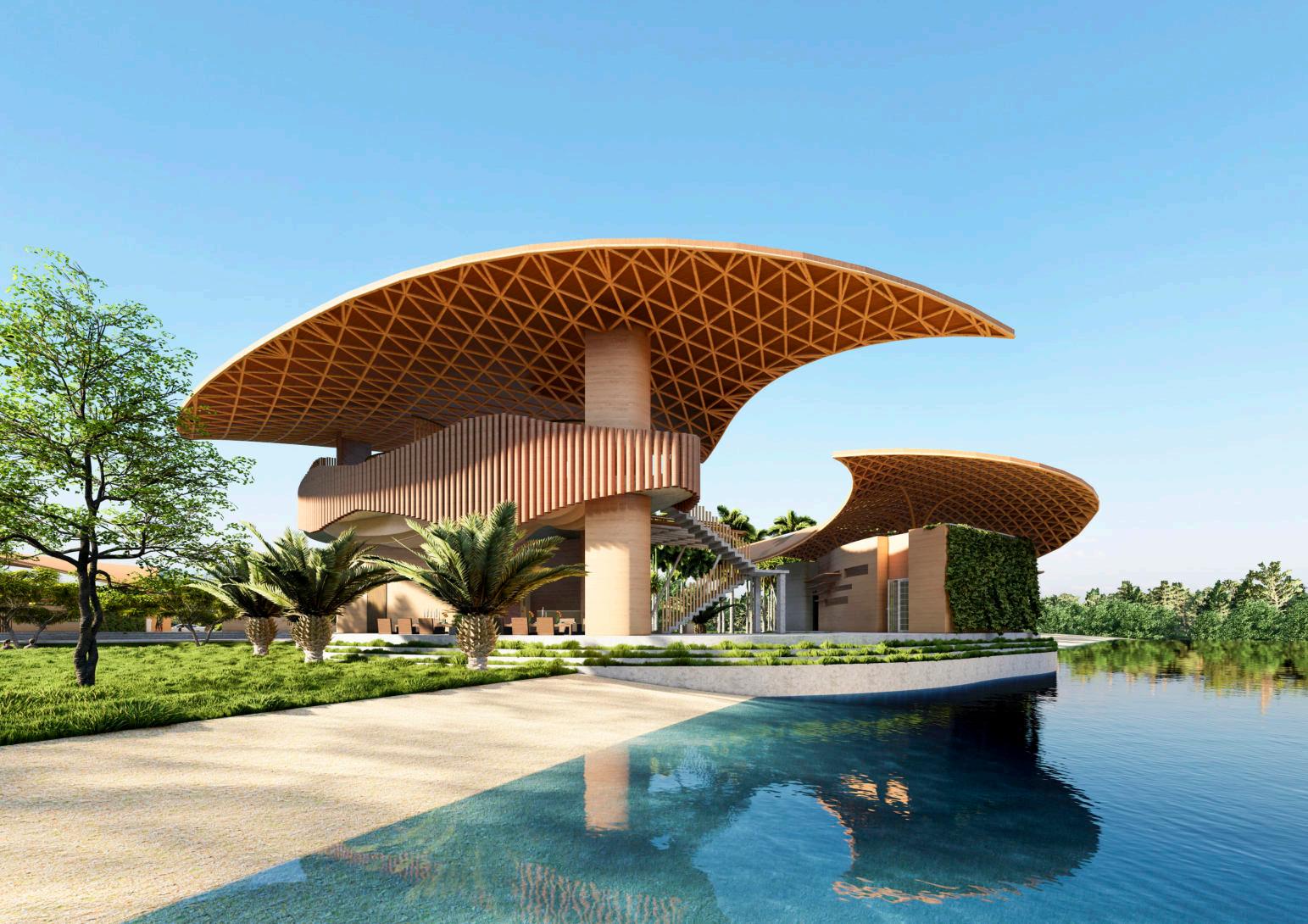
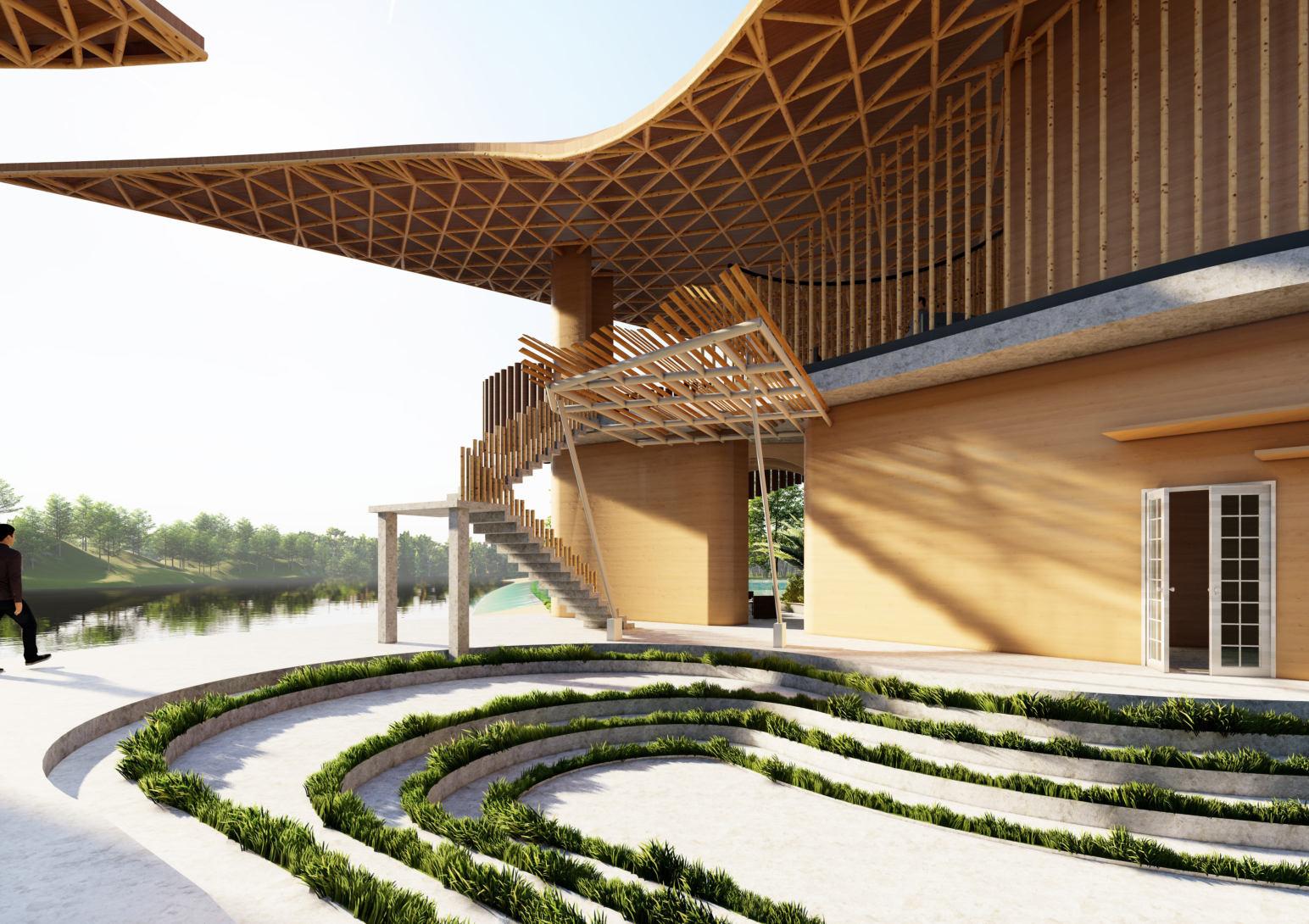
PORTFOLIO BELINDA NG
Cluster 2
2
Cluster
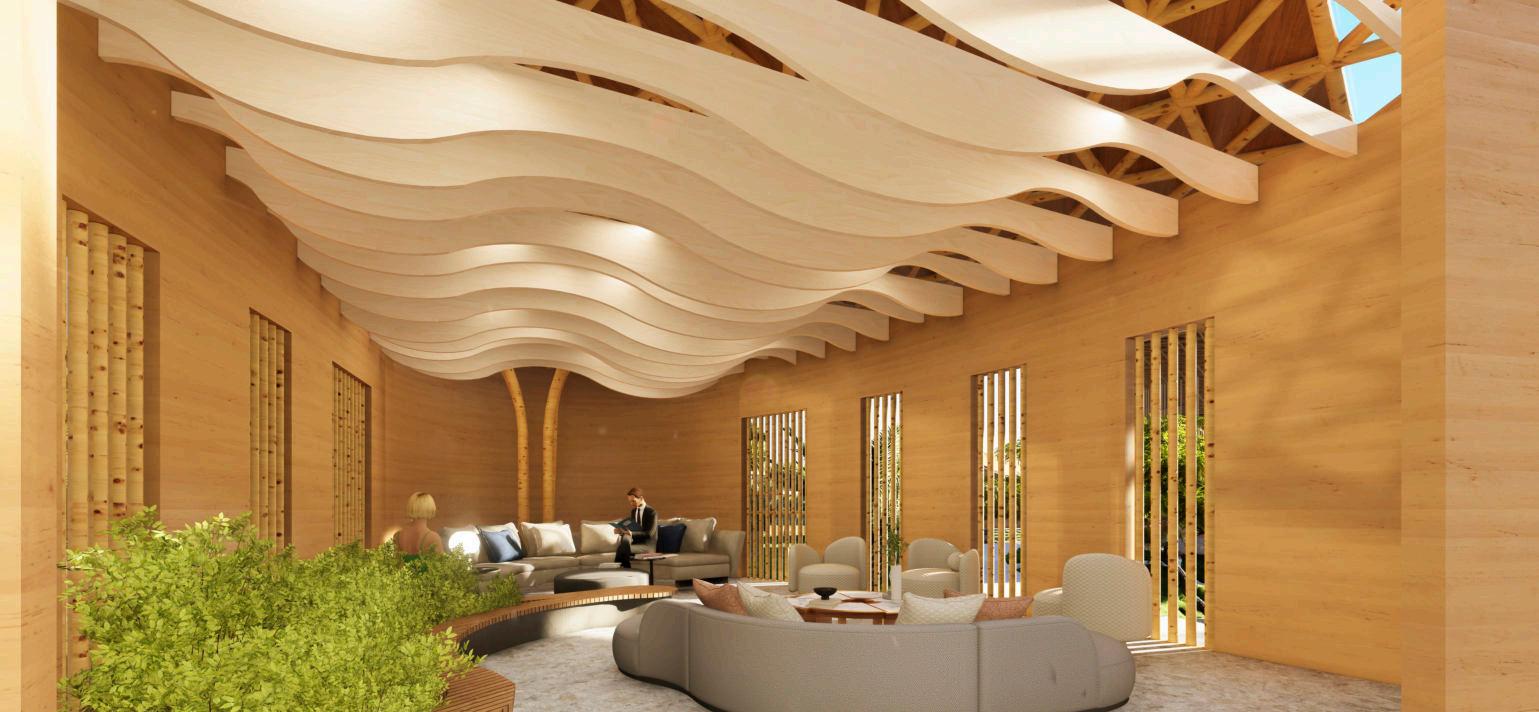
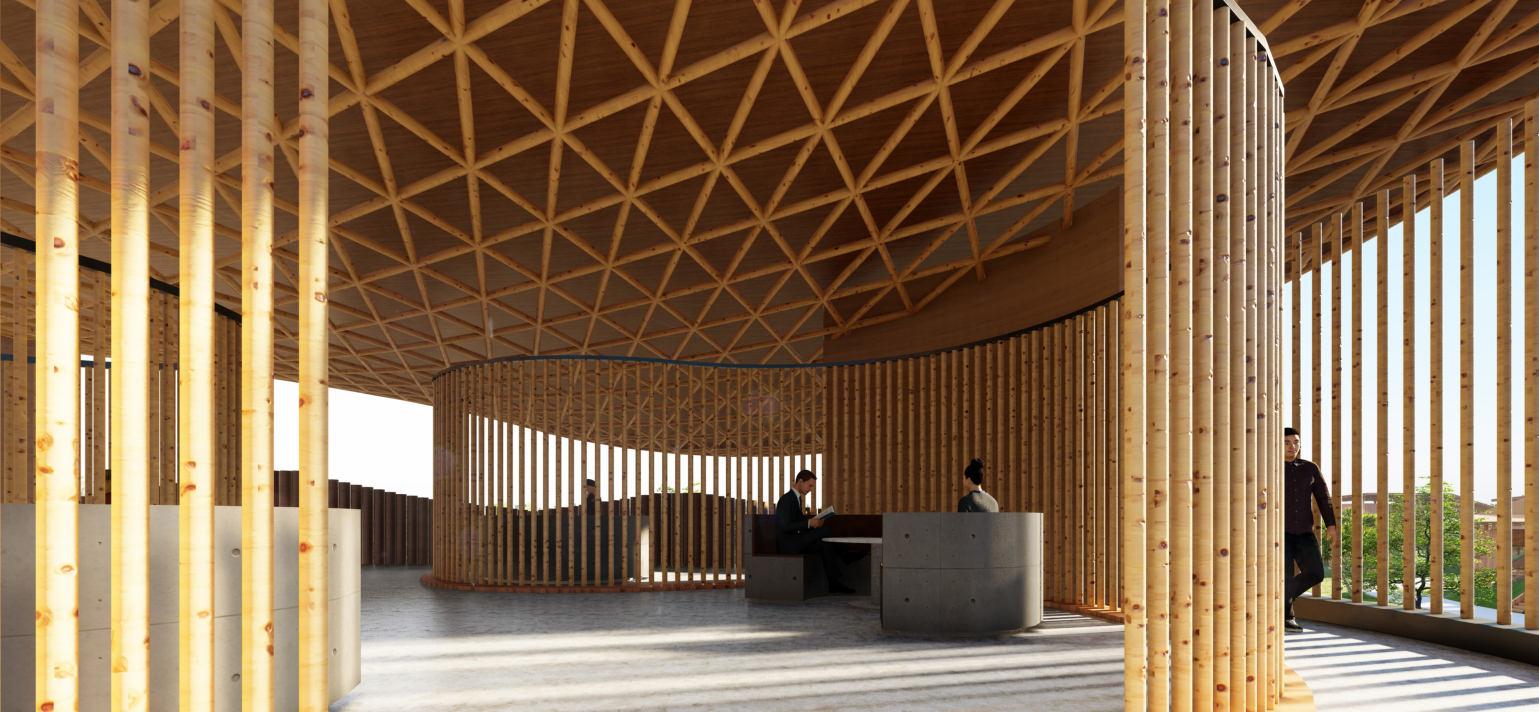
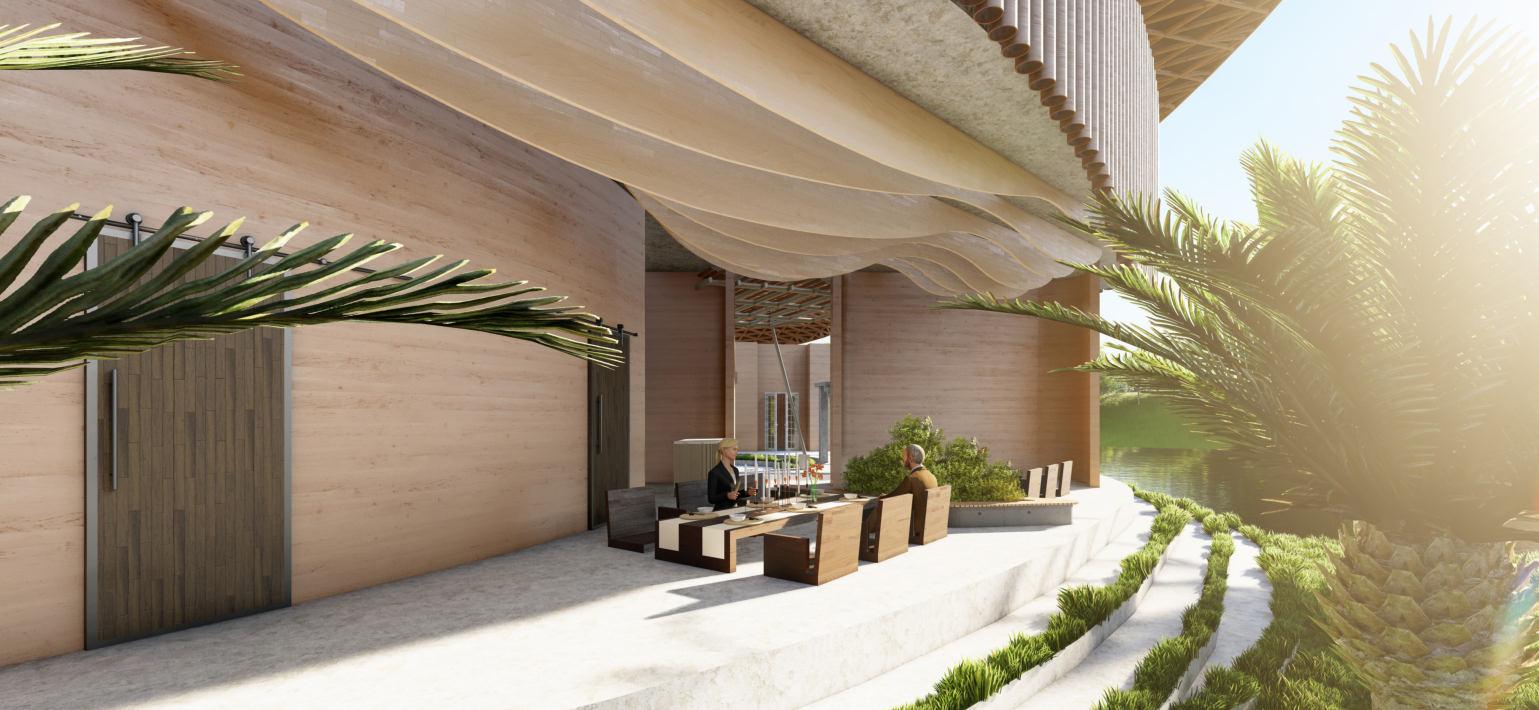
PORTFOLIO BELINDA NG
Cluster 1 - Lounge
Cluster 2 - Private Dining
Cluster 2 - Cafe
Cluster 1 serves as the entrance and features a welcoming drop-off area and a reception for check-ins.
Cluster 2 comprises a double-story restaurant that showcases local cuisine and offers stunning views of the river. Adjacent to it is a gallery cum souvenir shop where visitors can explore and purchase local crafts. Additionally, there is an indoor seminar room/performance hall for events and a semi-private dining area to cater to the needs of its visitors.
The design embraces the curves of the existing topography, creating an organic and harmonious connection between the resort and the landscape. The buildings blend seamlessly with the surroundings, offering panoramic views of the natural beauty of Terengganu.
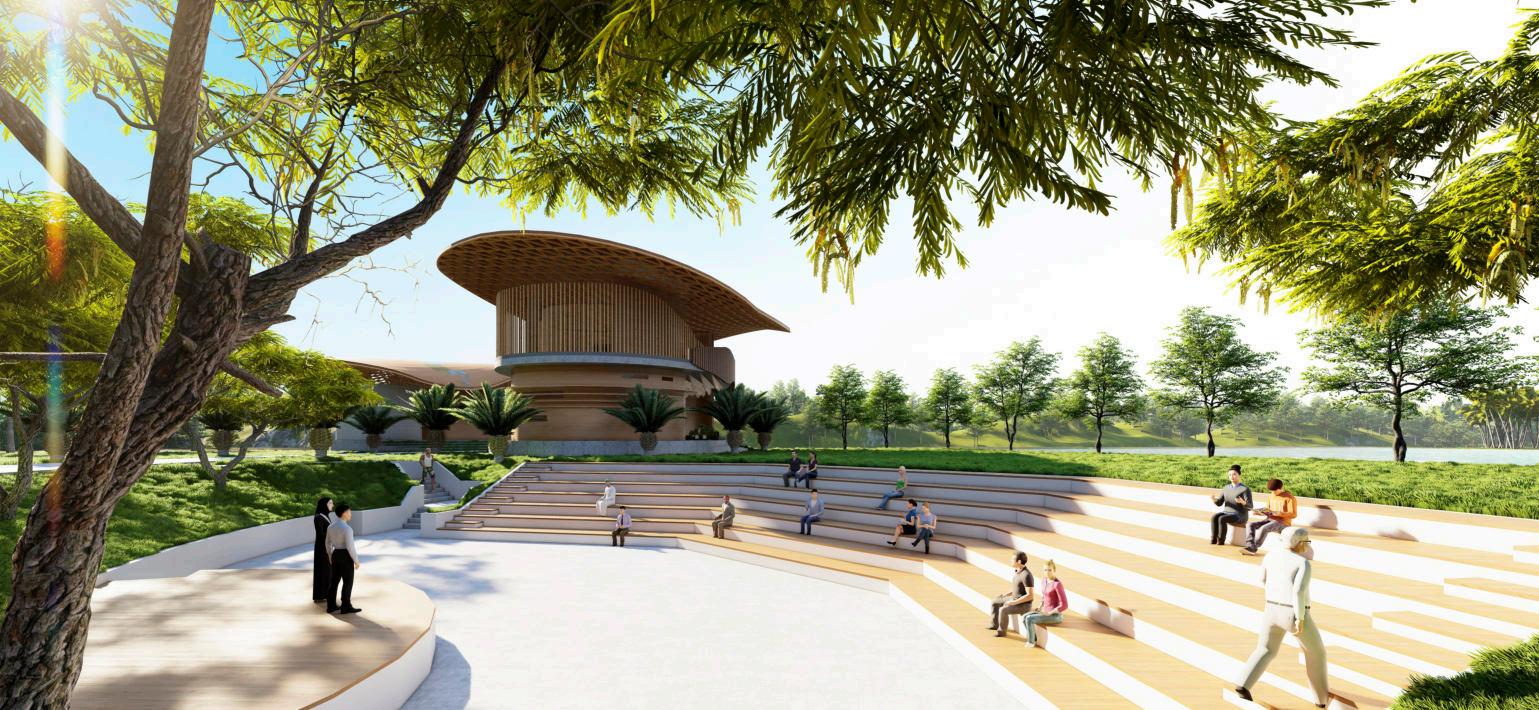
Sustainable Construction: The entire resort is constructed using bamboo as the primary material. Bamboo’s lightweight properties and strength make it an ideal choice for this project. Its use not only minimizes the environmental impact but also showcases the beauty and versatility of sustainable architecture.
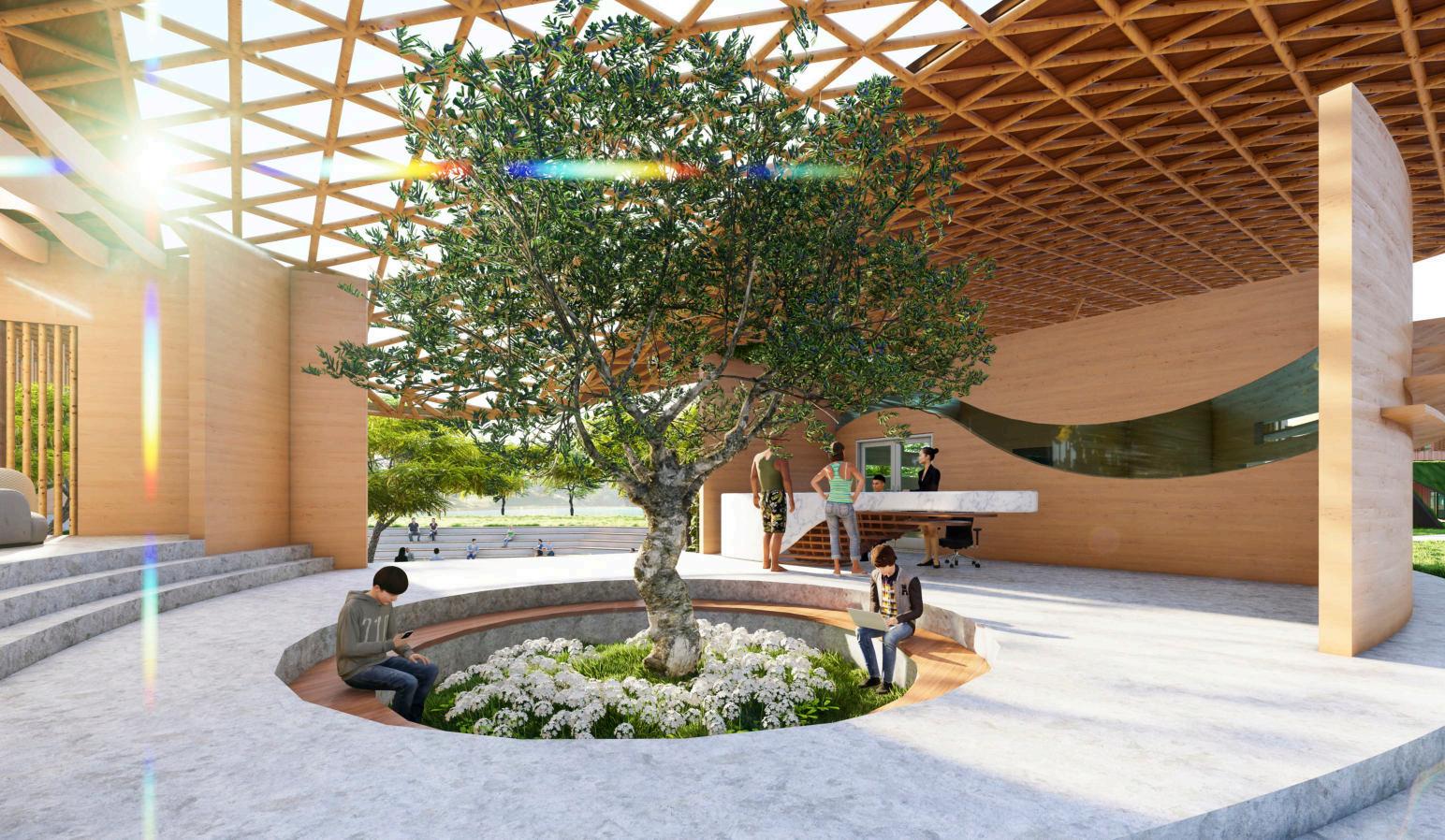
Green Spaces: The resort incorporates lush green spaces throughout the site, providing guests with a serene and relaxing atmosphere. These spaces include nature walks, an outdoor camping site, an outdoor cooking area and decks scattered around the site.
River Integration: The resort takes advantage of its proximity to the river by bringing the river into site to enhance the connection with water.
PORTFOLIO BELINDA NG
Cluster 2 - Main Entrance
Open Amphitheatre
04. MISCELLANEOUS
REVIT MODELLING
SELECTED TECHNICAL DRAWINGS
PARTICIPATED COMPETITION
PHYSICAL MODELLING
HAND SKETCHES
WATERCOLOUR PAINTINGS
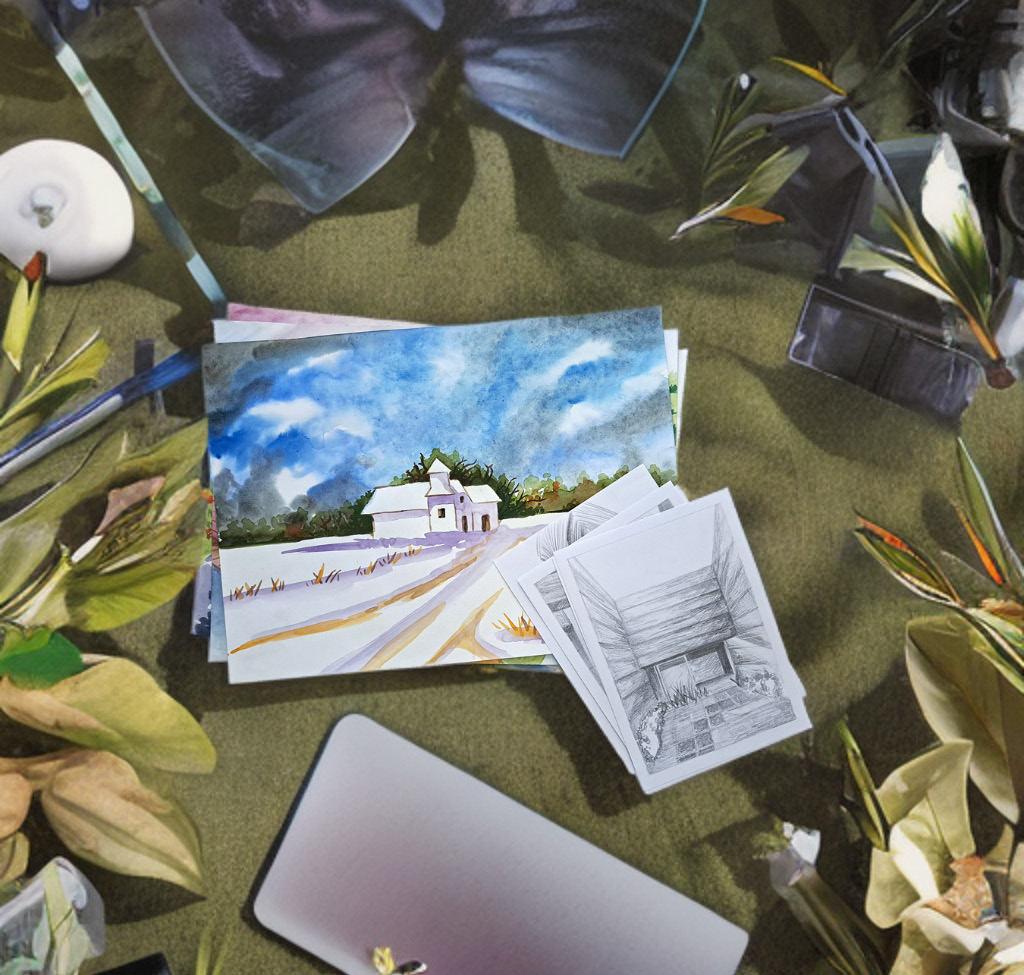
self-painted drawings, flatlay generated with AI, further edited with snapseed
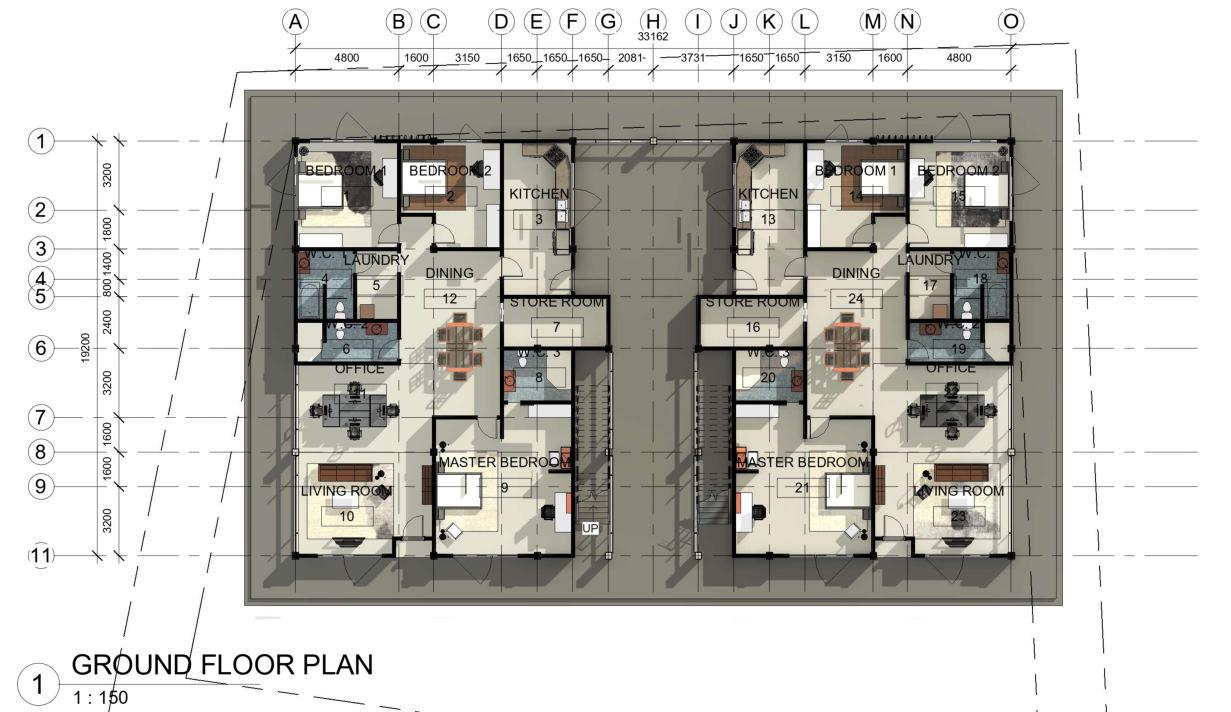
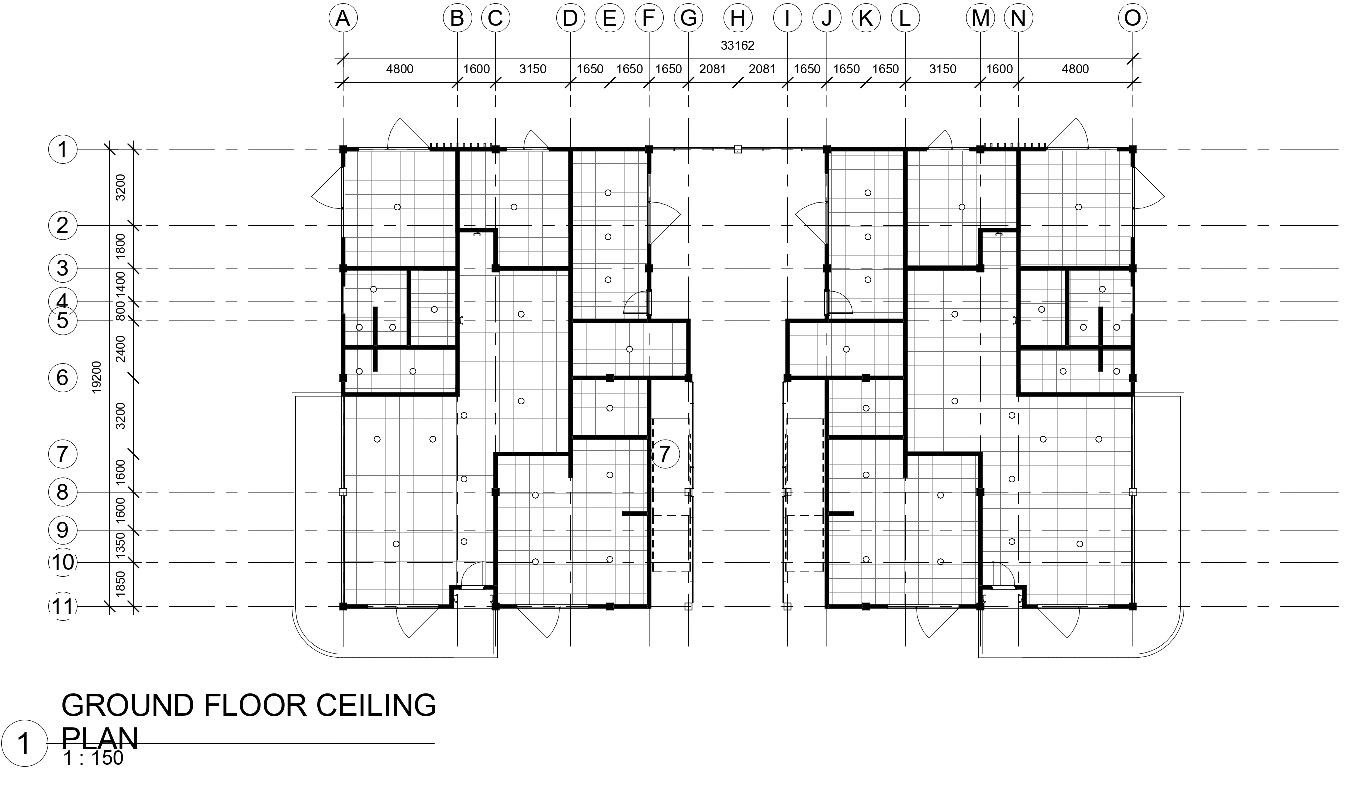

PORTFOLIO BELINDA NG
REVIT MODELLING: 3-FLOOR APARTMENT COMPLEX
PORTFOLIO BELINDA NG 8400 8400 8400 8400 8400 8400 8400 8400 8400 8400 8400 N 1 2 3 4 5 A B C D E F H I G UBBL 7TH SCHEDULE [WITH SPRINKLER SYSTEM] DEAD-END DISTANCE < 15m PERMITTED TRAVEL DISTANCE > 45m 30m 30m 30m TRAVEL DIST. = 37m TRAVEL DIST. = 30m TRAVEL DIST. = 14m TRAVEL DIST. = 40m
SYMPHONY LOADING BAY 8400 8400 8400 8400 8400 8400 8400 8400 8400 8400 8400 N 1 2 3 4 5 A B C D E F H I G
SELECTED TECHNICAL DRAWINGS: STUDIO 6 -
PARTICIPATED COMPETITION:
INTERNATIONAL STUDENT COMPETITION IN ARCHITECTURAL DESIGN AND CONSTRUCTION OF BAMBOO 2021
THE WALTZ
TYPOLOGY: BAMBOO ART SPACE, INSPIRED BY LOCAL TRADITIONAL ARTS & CRAFTS
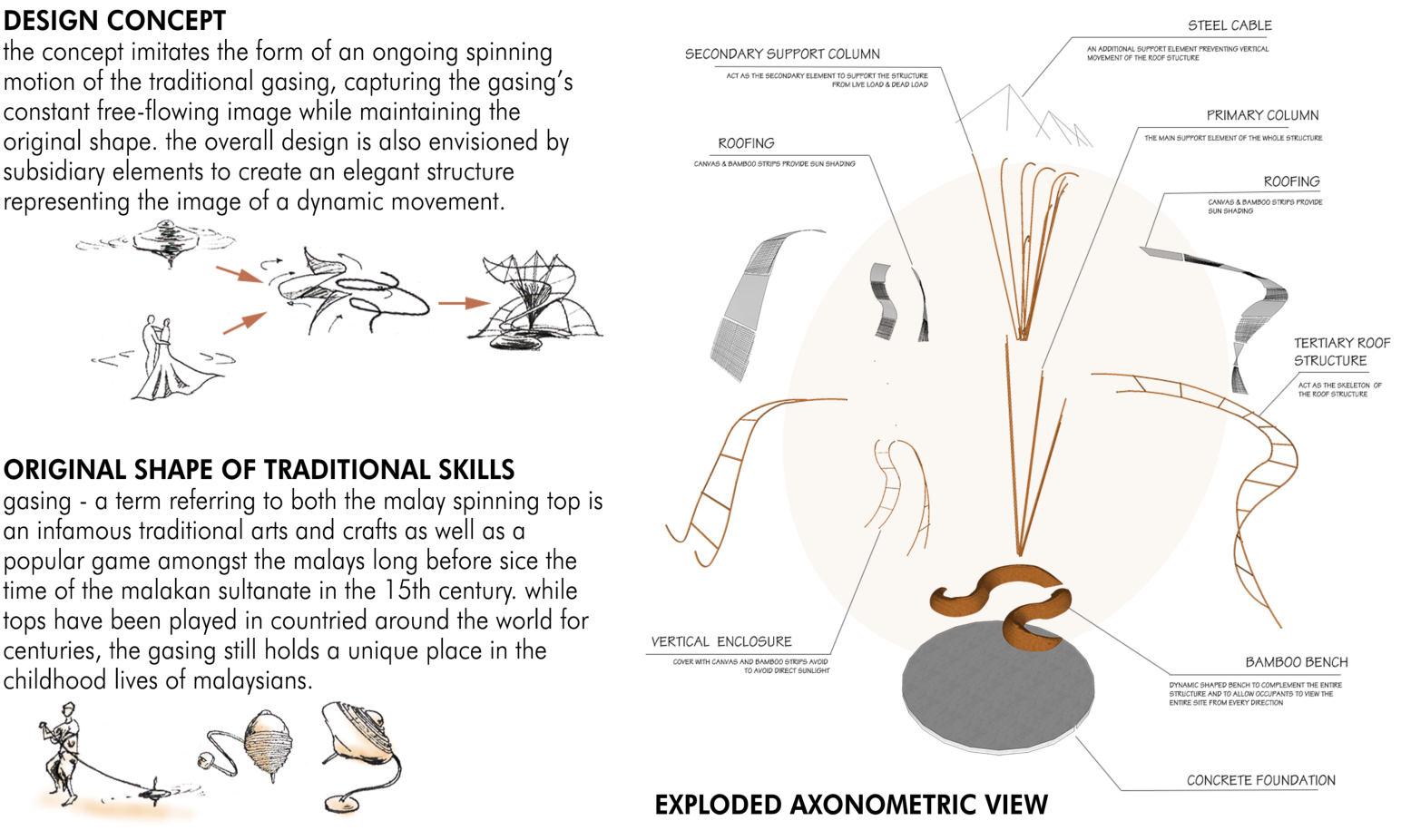
LOCATION: NANSHA BIRD PARK, GUANGZHOU, CHINA
CONTRIBUTION: INITIAL IDEA, CONCEPTUALIZATION, SKETCHUP MODELLING
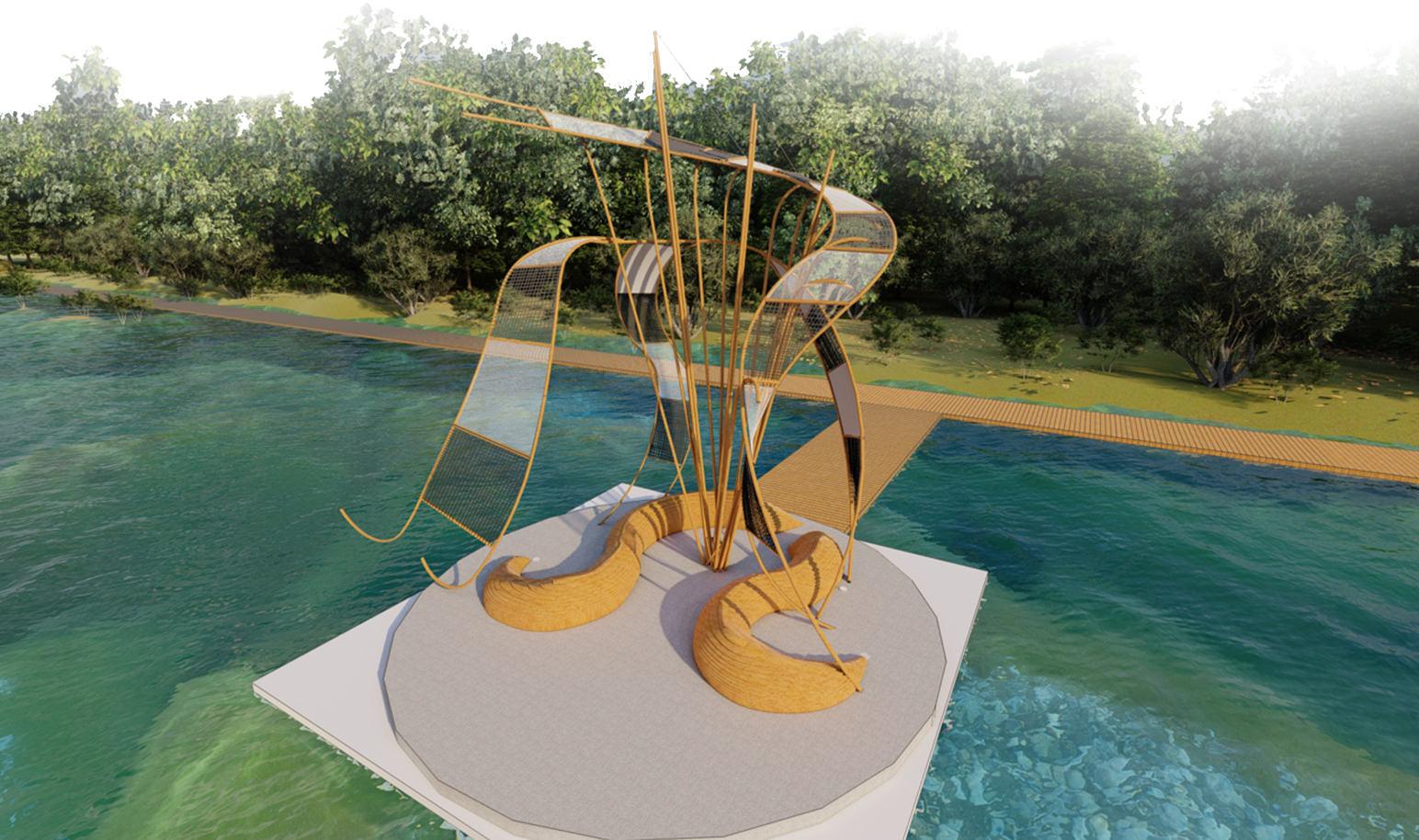
PORTFOLIO BELINDA NG
PHYSICAL MODELLING:
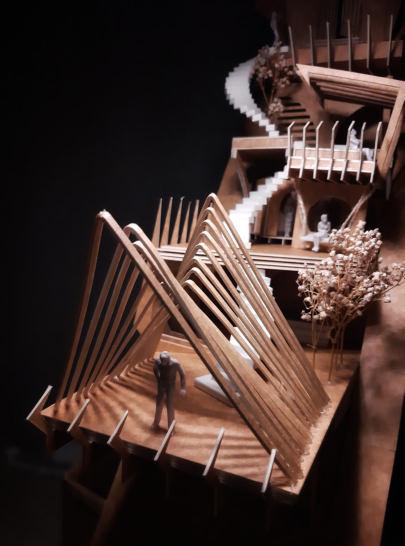
STUDIO 3 - SIX SPACES & BEYOND
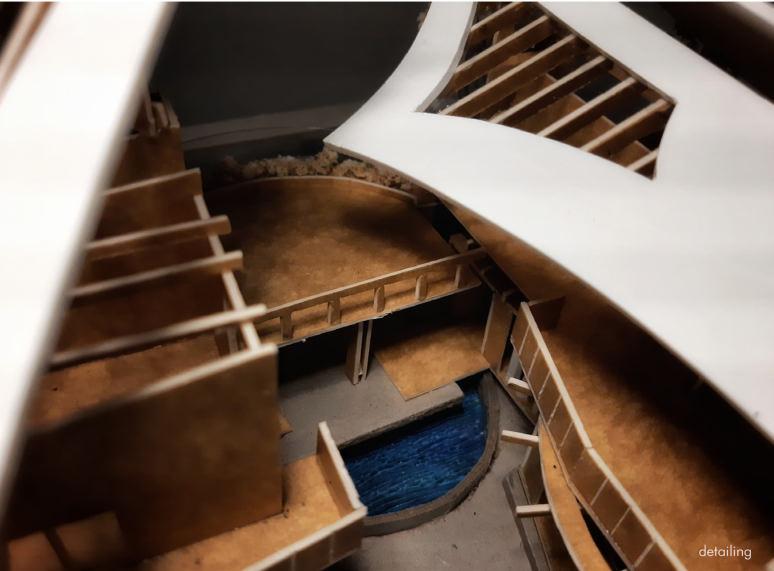
THIS PROJECT TRULY EXPLORES CREATIVITY AND IMAGINATION, WHERE THE BORDERS OF LIMITATION WERE COMPLETELY REMOVED.
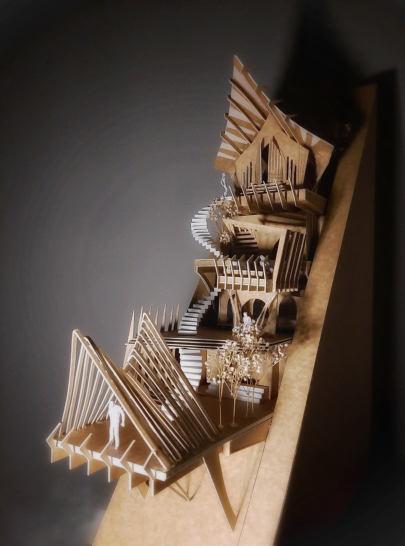
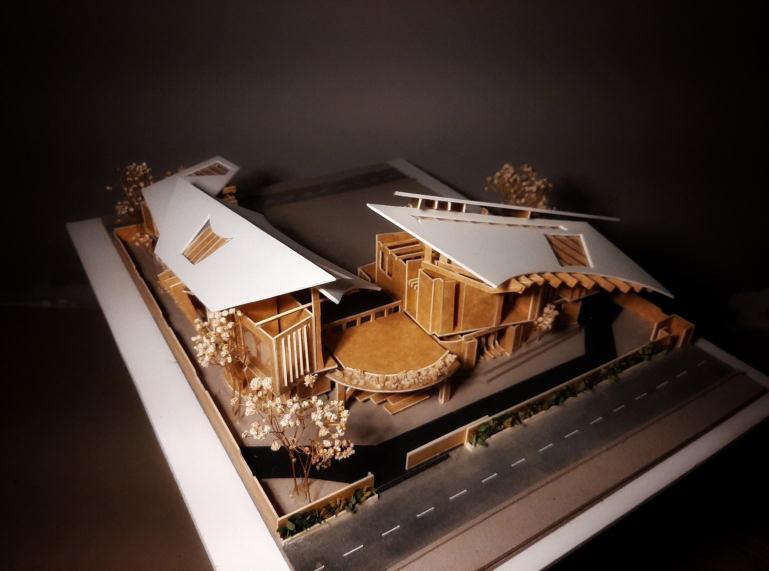
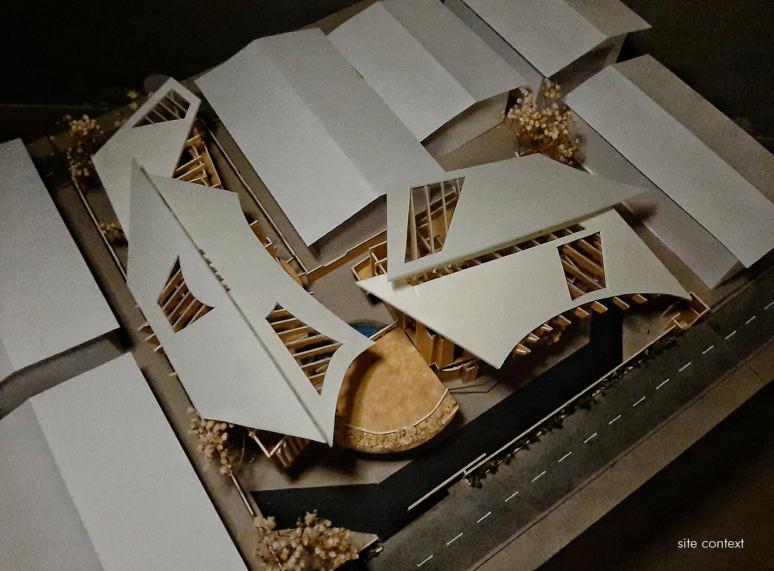
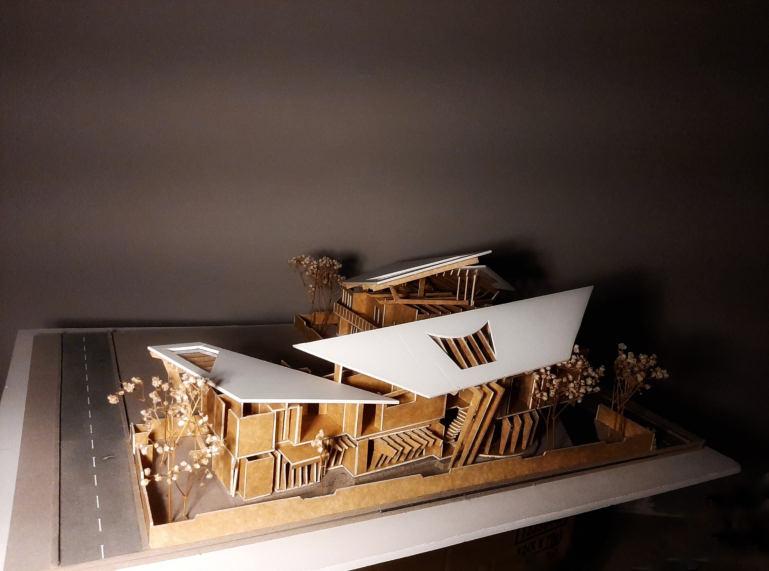
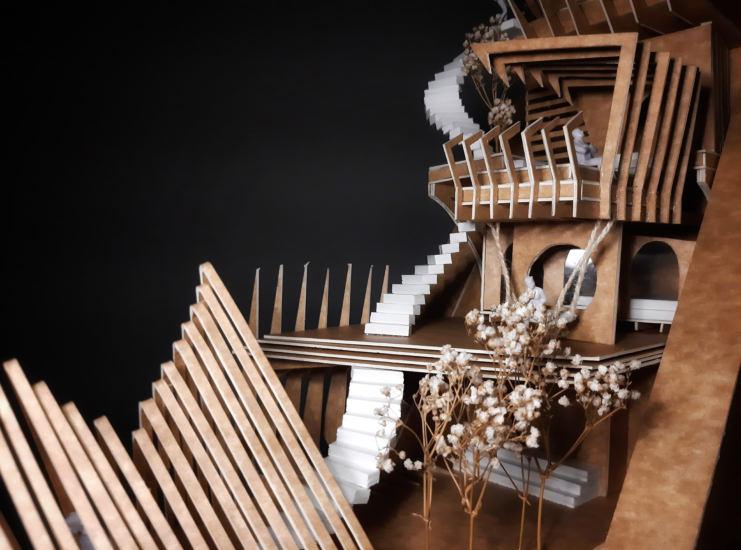
STUDIO 3 - THE HIDDEN LODGE
THIS PROJECT IS A PRIVATE RESIDENCE AND GUEST HOUSE, A SANCTUARY HIDDEN WITHIN ITS SURROUNDINGS. IT AIMS TO BE SECLUDED FROM THE REST OF THE WORLD, BY BRINGING THE TROPICS TO THE BRIM OF THE CITY.
PORTFOLIO BELINDA NG
PHYSICAL MODELLING:
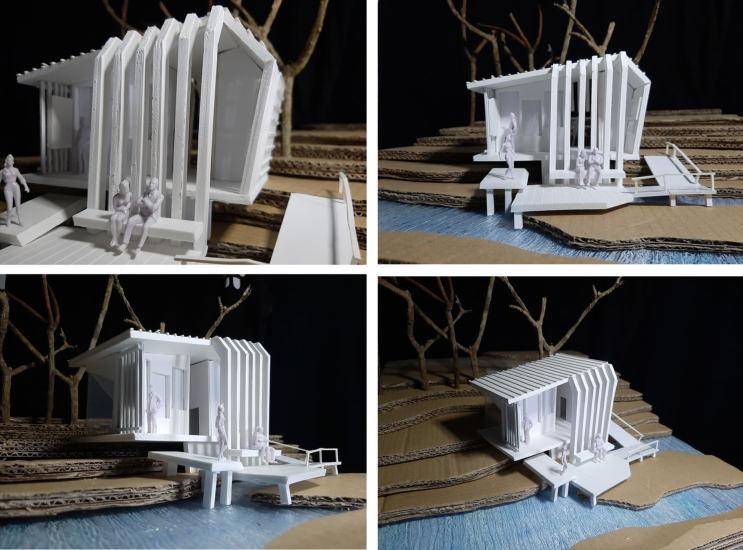
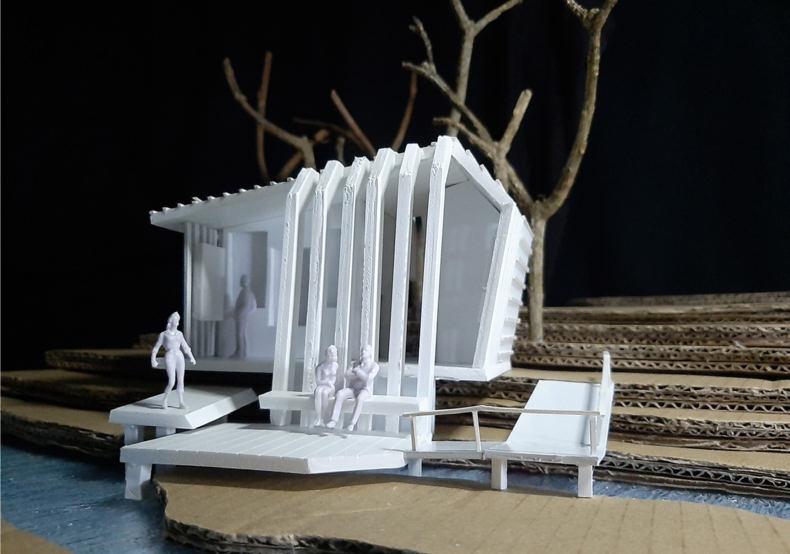
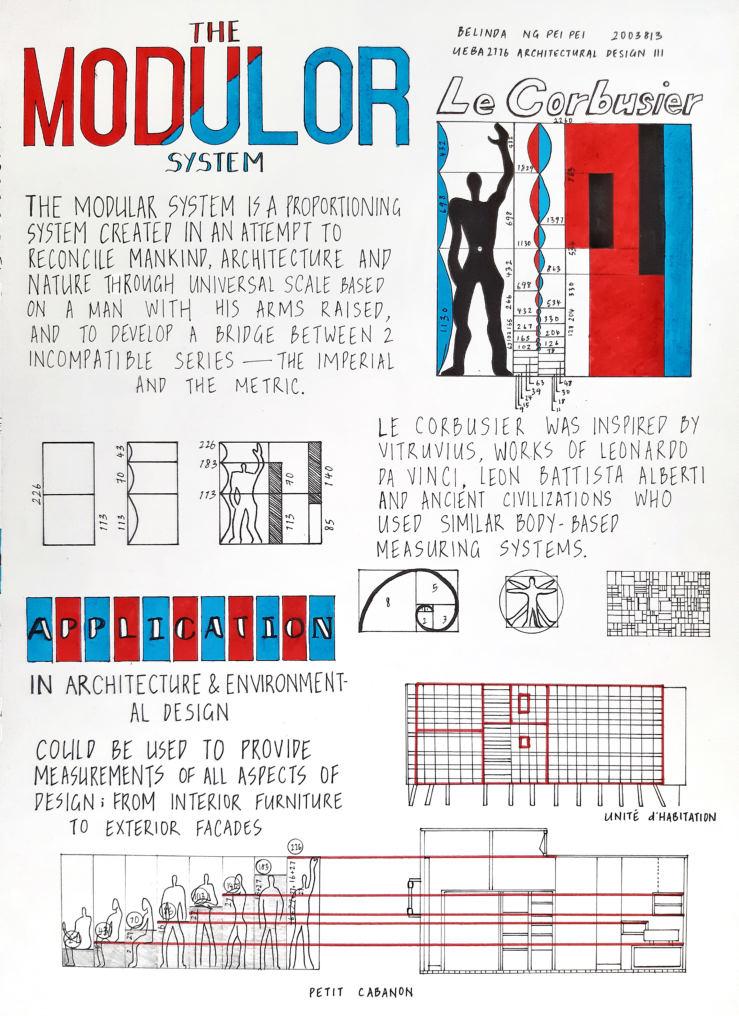
STUDIO 2 - GREEN GALLERY
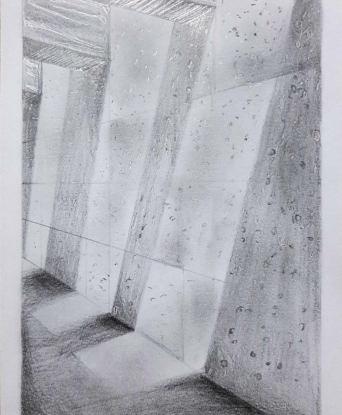
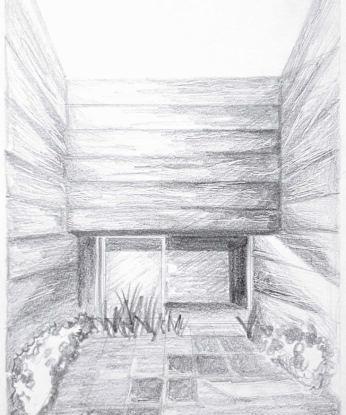
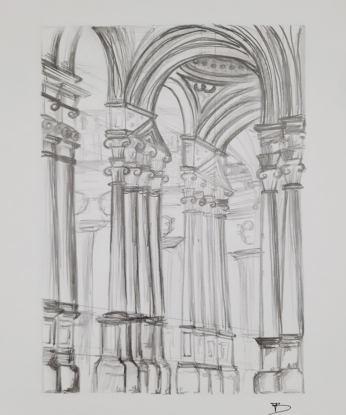
HAND-SKETCHES
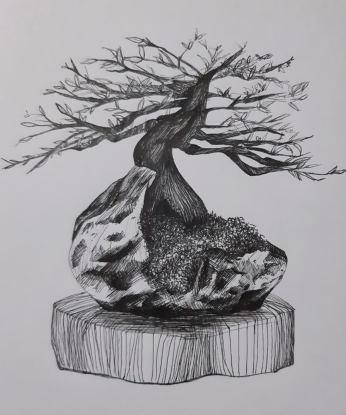
WATERCOLOUR PAINTINGS
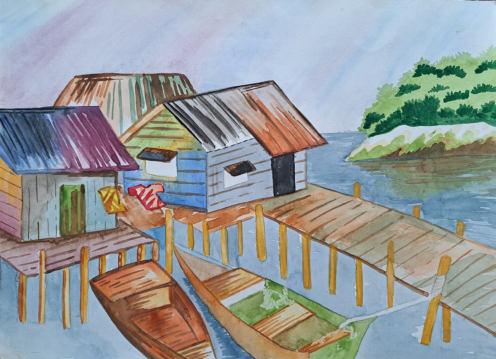

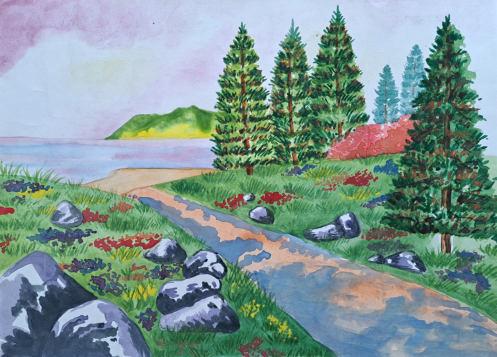
PORTFOLIO BELINDA NG
STUDY OF LE CORBUSIER’S ARCHITECTURAL PHILOSOPHIES
BELINDA NG PEI PEI 2023 email: belindangpei@gmail.com tel: +60 16852-9952

























 Front Elevation
Rear Elevation
Left Elevation
Long Section
Front Elevation
Rear Elevation
Left Elevation
Long Section








































































































