ARCHITECTURAL PORTFOLIO TANVI RAJESH BELHEKAR Contact No.: +91 7743937208 Email ID: tanvibelhekar07@gmail.com
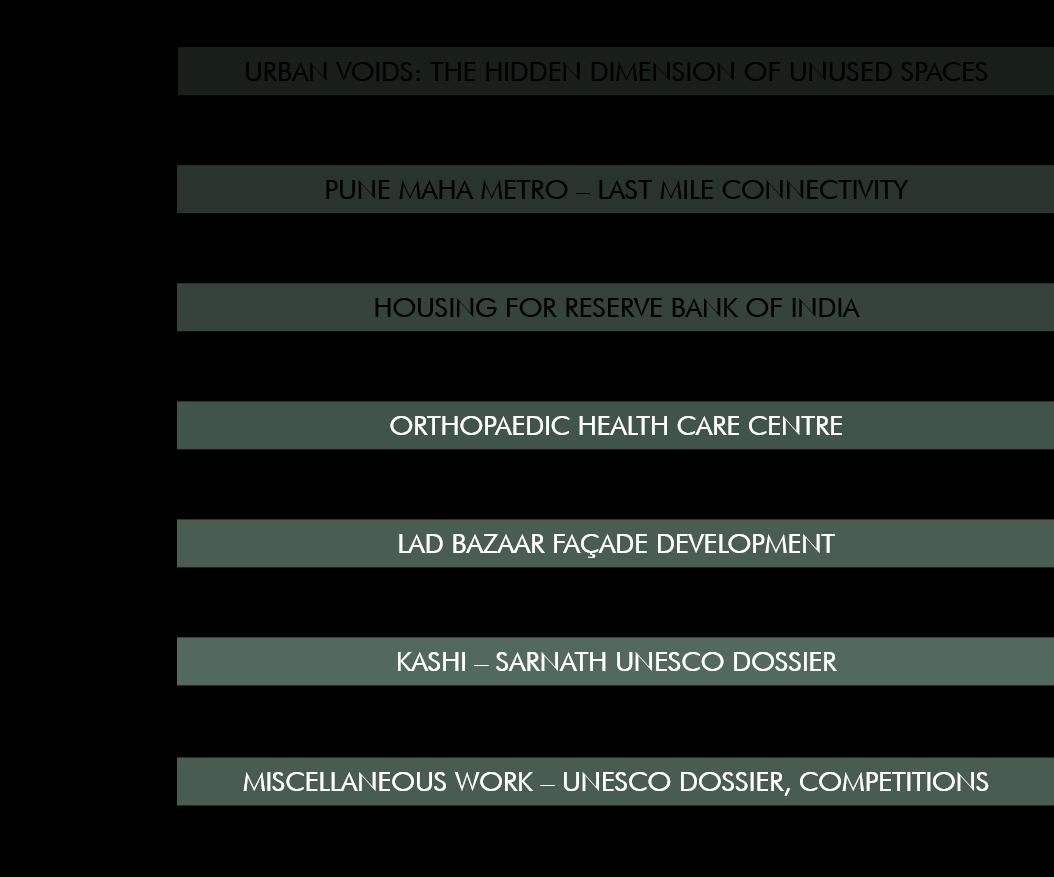
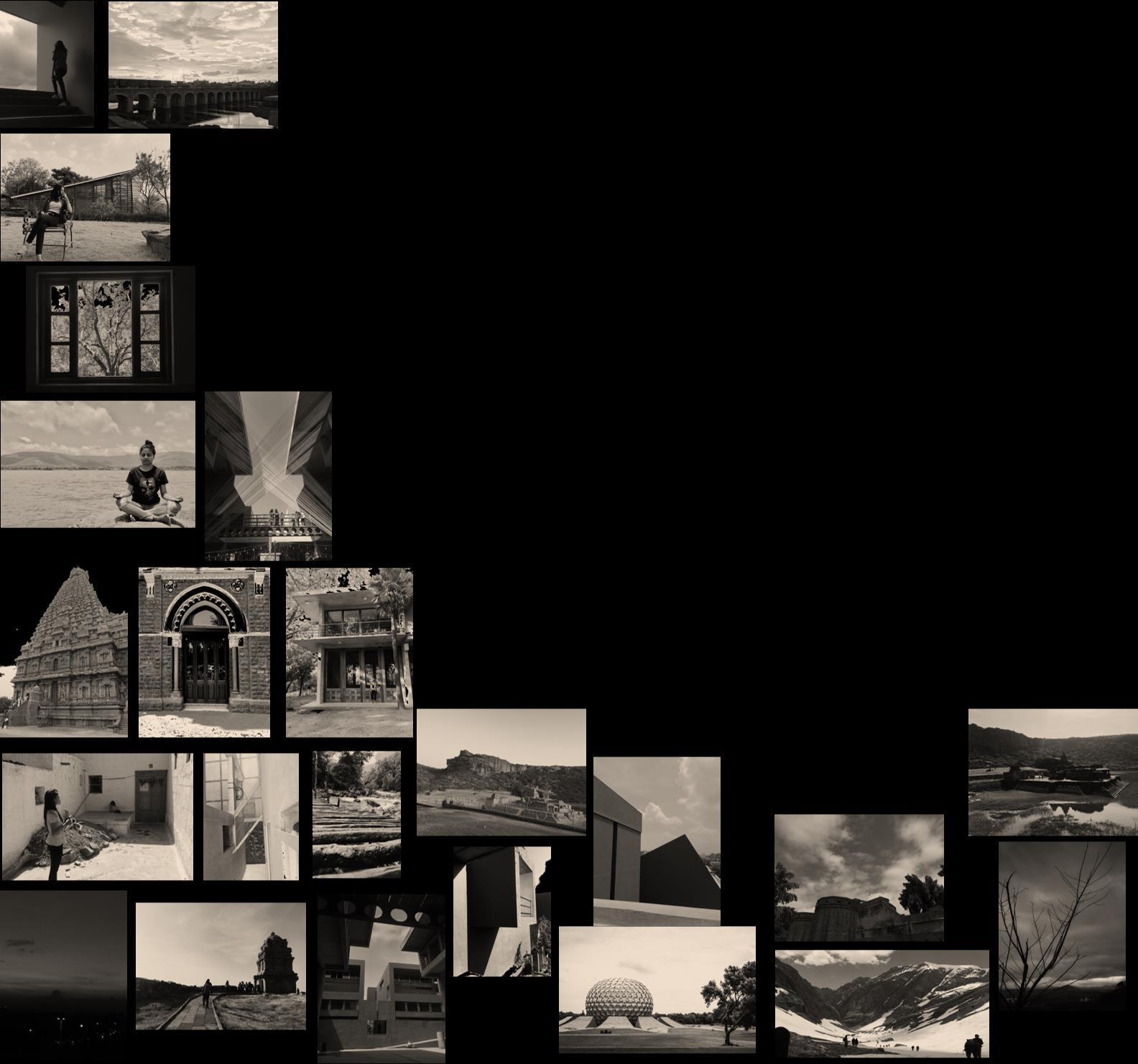
Architectural Thesis I April 2021
SMEF’s Brick School of Architecture, Pune Guide:
Ar. Girija Indulkar
Urban voids disturbs the urban fabric of the city. They are the result of designing out of context with the surroundings. They are neglected or either forgotten spaces.
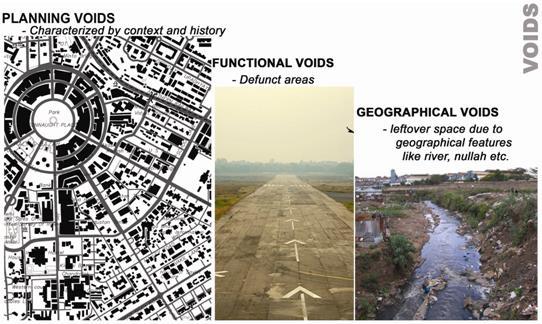
Pune is today acknowledged as an IT hub, educational hub and cultural capital of Maharashtra. The Mula, Mutha and MulaMutha Rivers are unhygienic, neglected and characterized by unplanned development. The city has turned its back to these rivers creating urban voids due to infrastructural development around it. Over the years PMC has grown in the pattern of concentric rings.
The aim of the project is to Identify and study the voids and design innovating ways to make them potential public spaces through various methods to increase public realm in Pune city. The plan focuses on enhancing the area as a social node with community activities and tourist participation that is high quality, conserving & enhancing the natural features, strengthening the traditional economic activities and improves the quality of life. The objective is to provide a thriving foreground where public spaces can function as a large public realm along the river for more richer experience is important in growing cities.
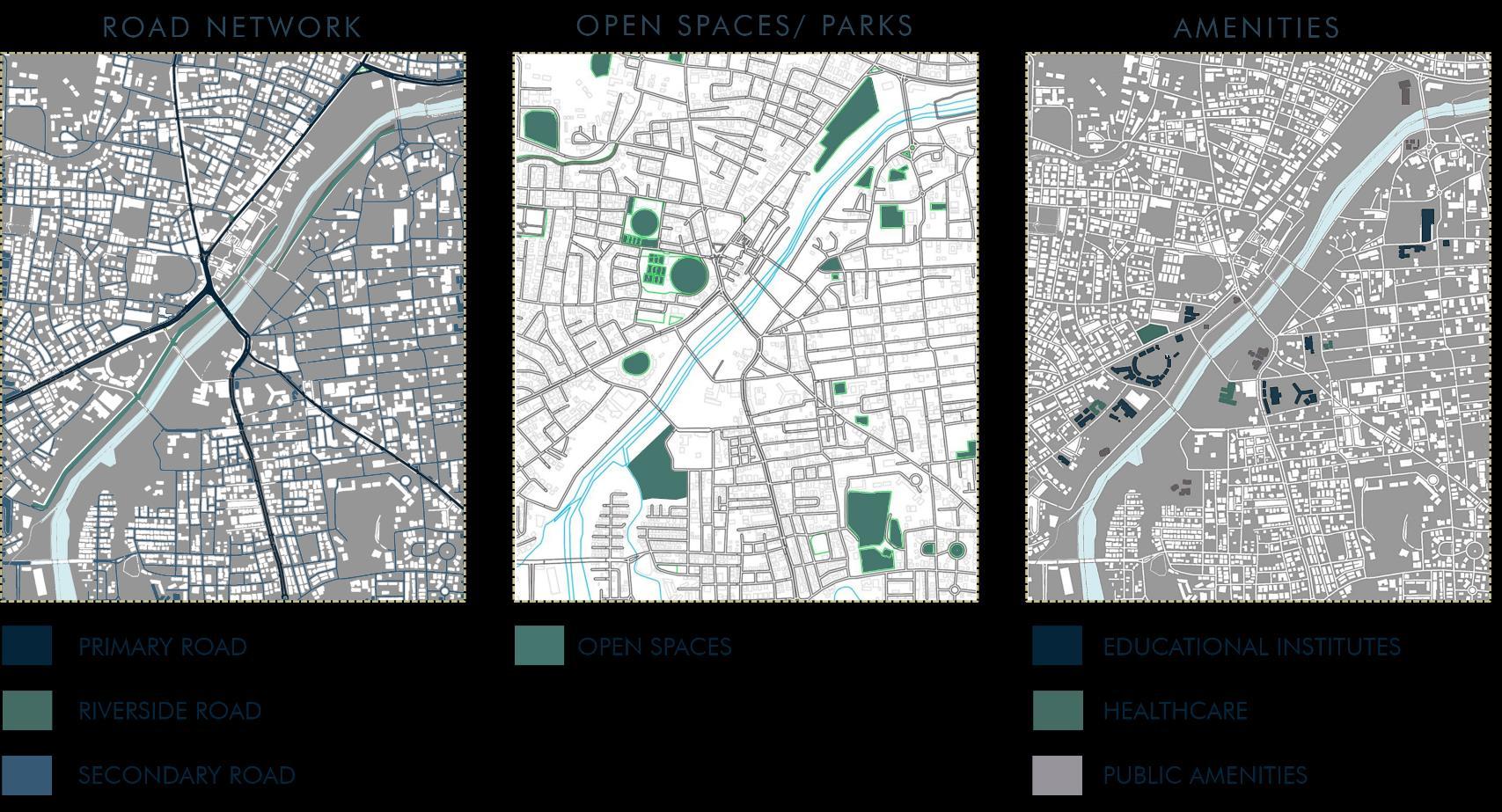
URBAN VOIDS: THE HIDDEN DIMENSION OF UNUSED SPACES IN THE CITY
INDIA PUNE MAHARASHTRA
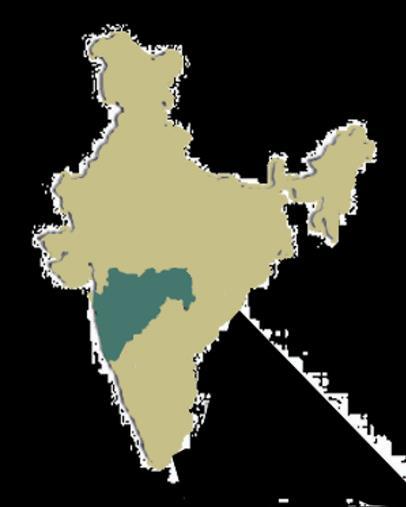
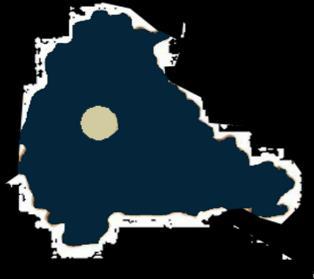
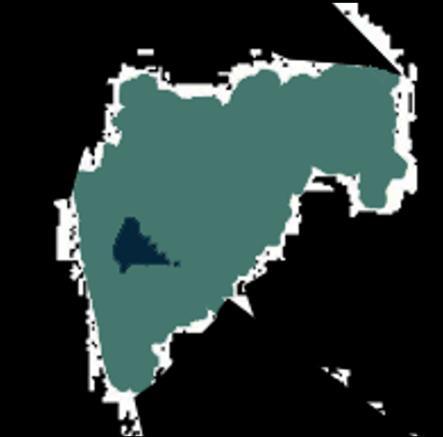 Location: Pune City - along the banks of Mutha river
Academic I Semester 10
Location: Pune City - along the banks of Mutha river
Academic I Semester 10
01
“A THRIVING FOREGROUND WHERE PUBLIC SPACES CAN FUNCTION AS A LARGE PUBLIC REALM ALONG THE RIVER FOR MORE RICHER EXPERIENCE IS IMPORTANT IN GROWING CITIES”
LANDUSE MAP OF THE CITY
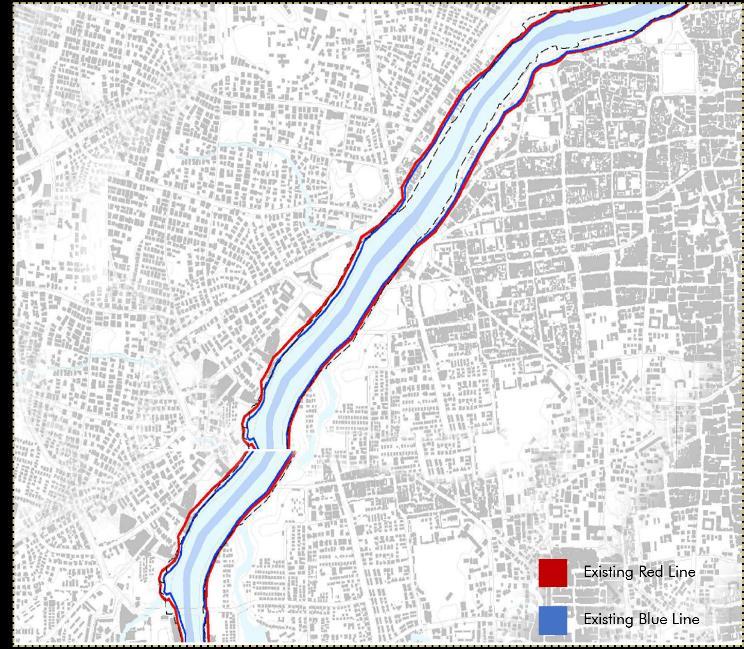
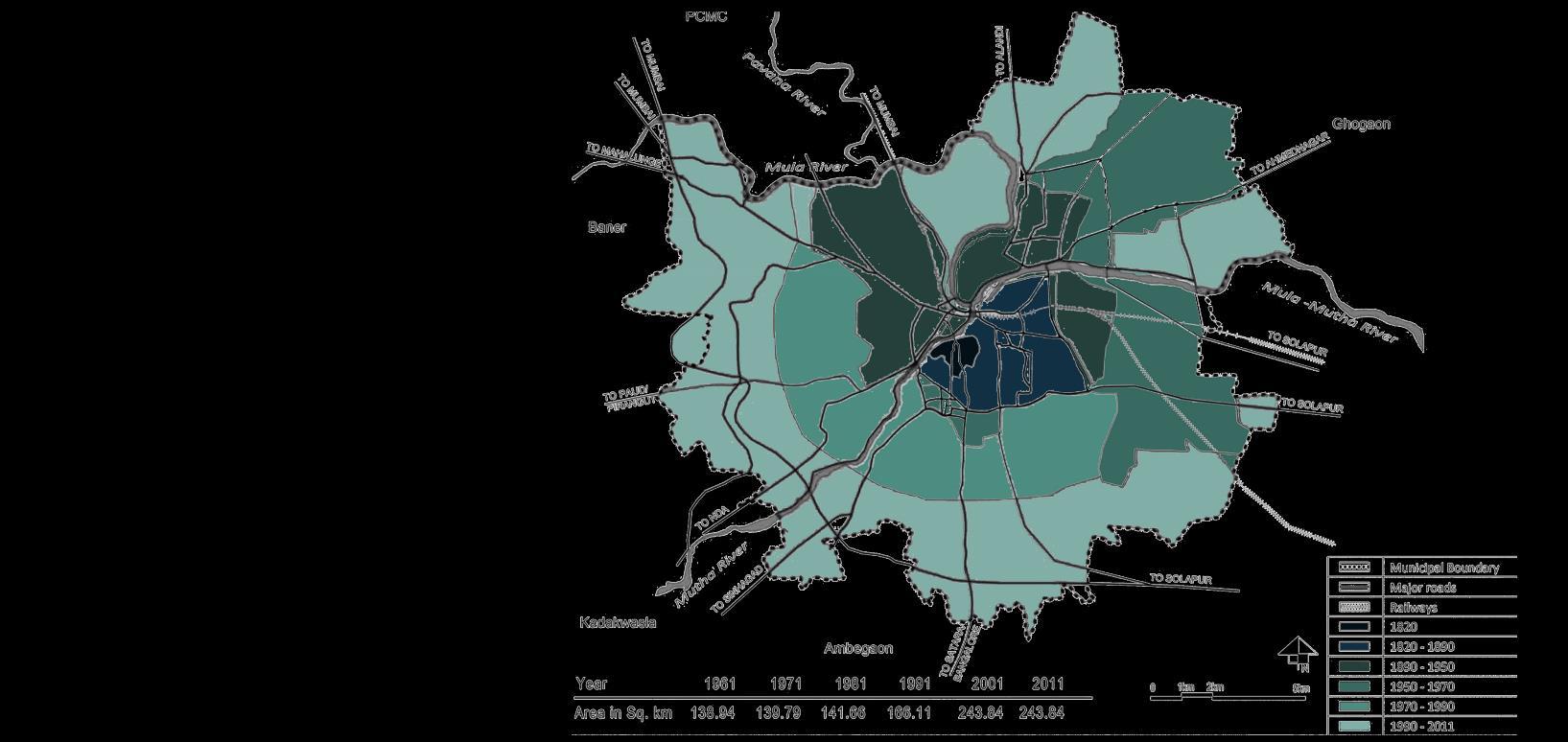

URBAN VOIDS: THE HIDDEN DIMENSION OF UNUSED SPACES
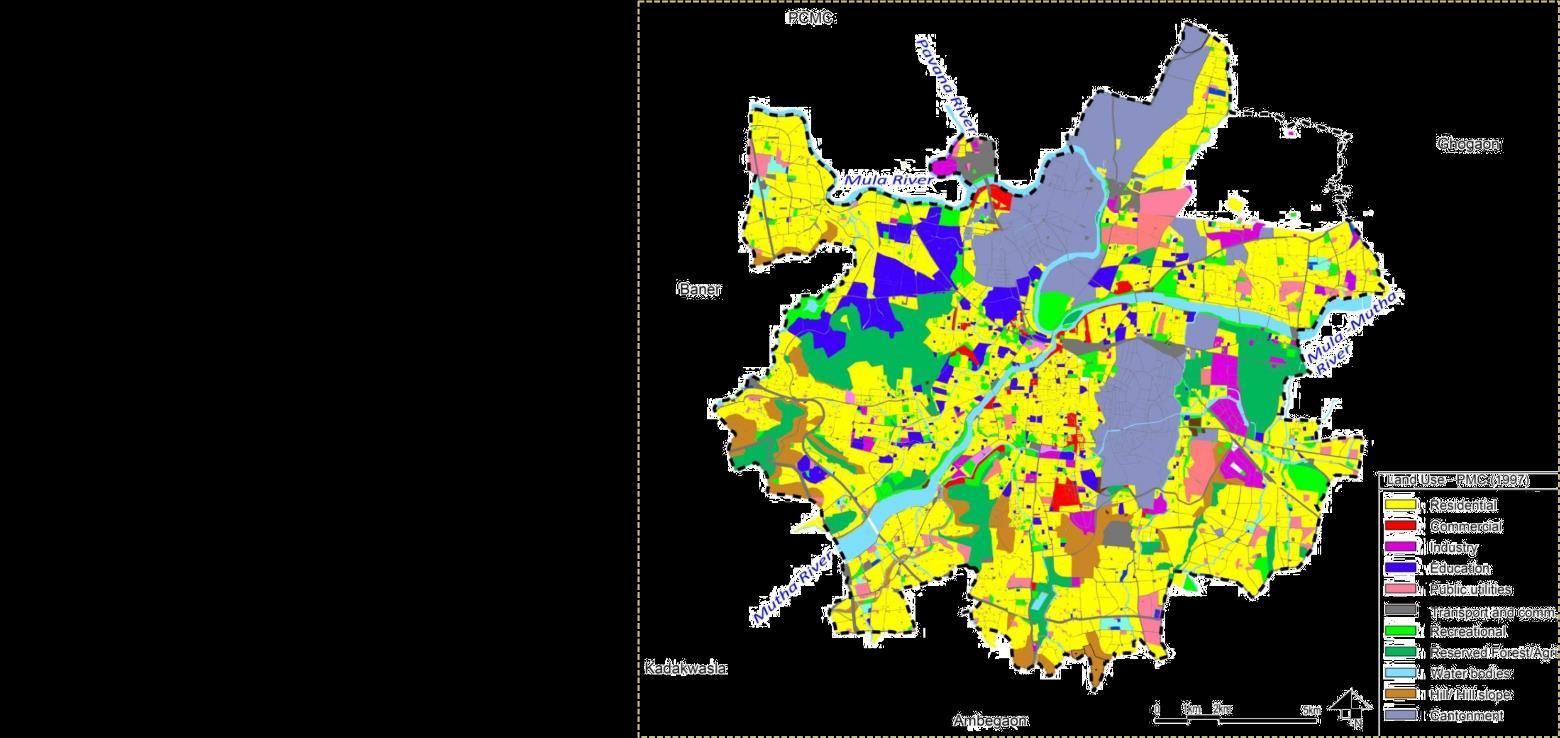
DEVELOPMENT
FLOOD LINE MAP
OF THE CITY
ON SITE ISSUES AND ANALYSIS

Complex lacks public amenities within, Weak accessibility to the city or river, Existing connections are not used to its potential, Dead spaces are created within the area of temple
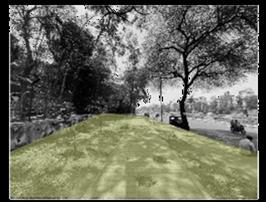
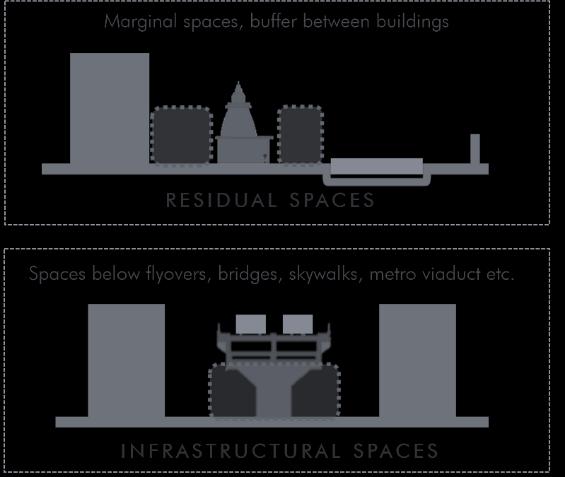
Less user convenient, The edge development towards the city and river is missing, Existing connections are not utilised, Weak accessibility, Not well maintained
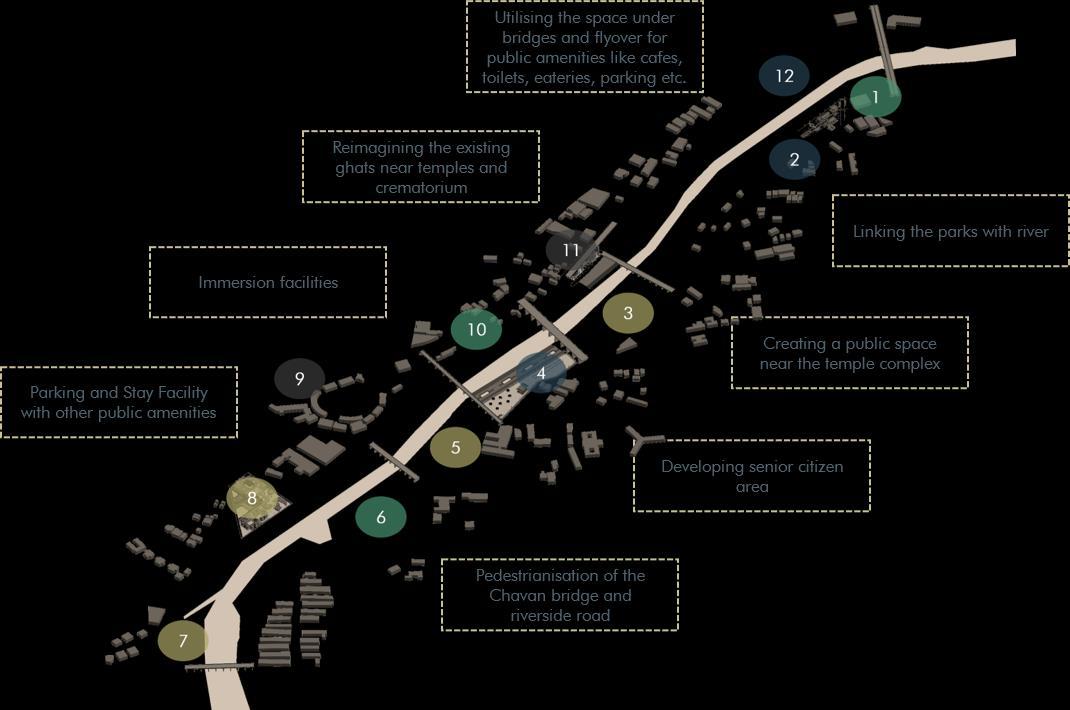
Encroachment and waste dumping area, Misuse of space, Slums developed under the bridges, Shaded and barrier free spaces naturally
Unorganised parking , Slums located in low lying areas, Dumping ground in some areas Feeling of disconnect with the surrounding, Not safe and unhygienic
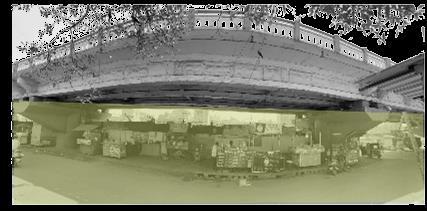
URBAN VOIDS: THE HIDDEN DIMENSION OF UNUSED SPACES
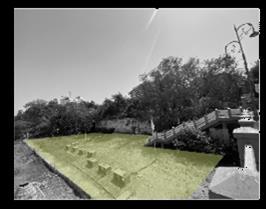
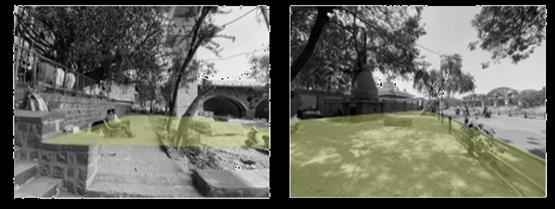
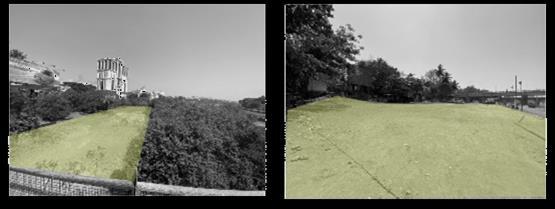

TYPES OF VOIDS OVERALL MASTER PLAN
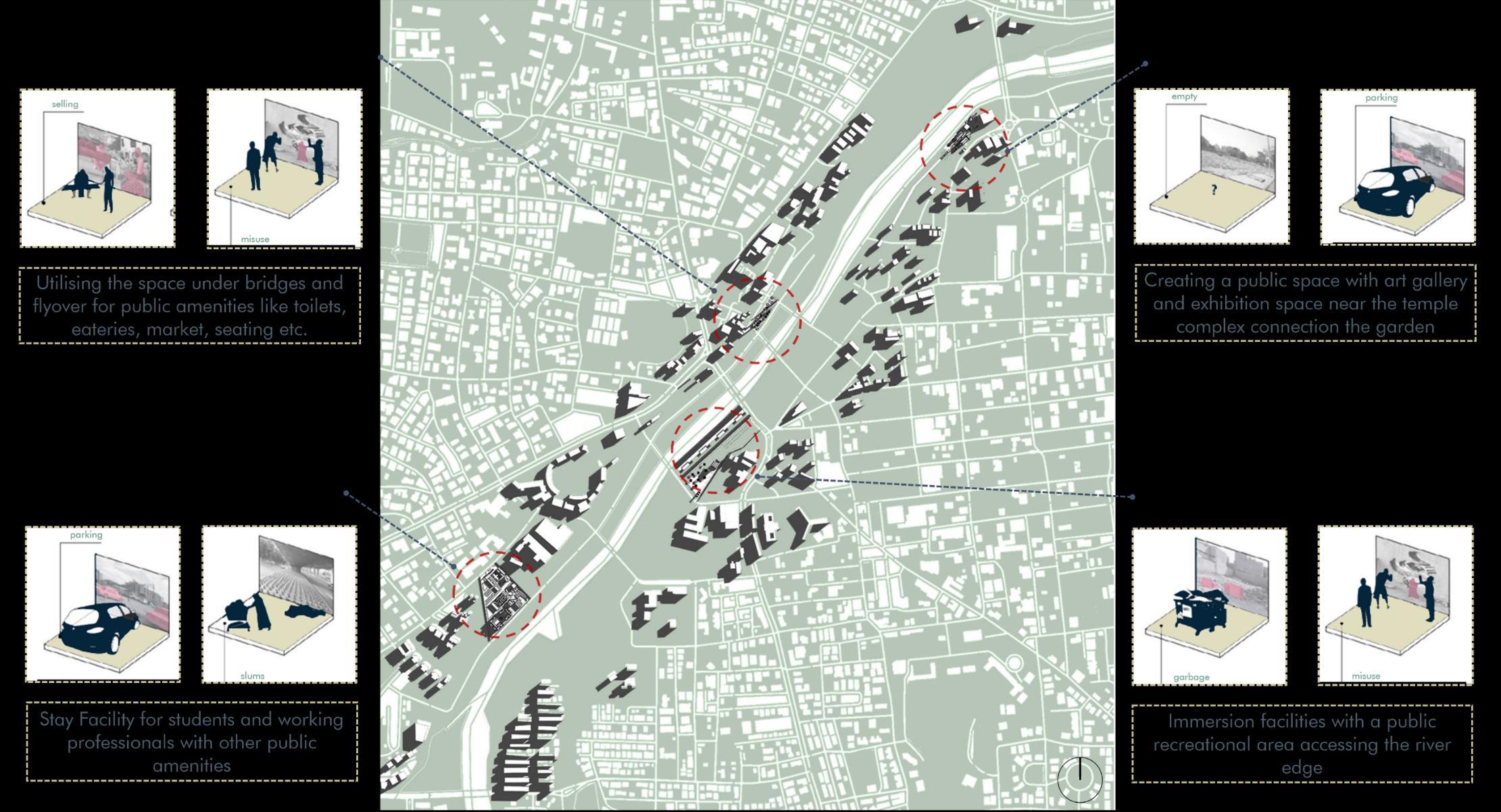


SITE
URBAN VOIDS: THE HIDDEN DIMENSION OF UNUSED SPACES
STRATEGIC PLAN WITH ALL THE INTERVENTIONS
PHOTOGRAPHS
PROGRAM 1: Space to facilitate social interaction between different age groups by social recreation, arts, cultural activities, learning and sharing thoughts.
Use of levels for interaction, recreation and elements like amphitheatre, kund and fountain at the entrance

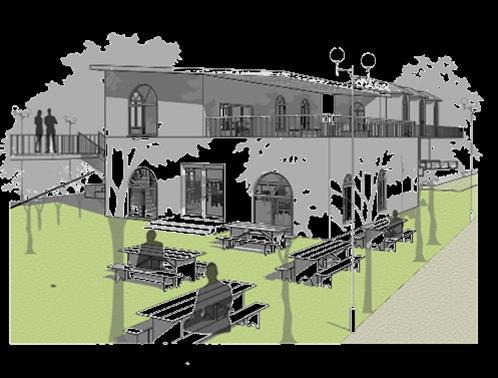
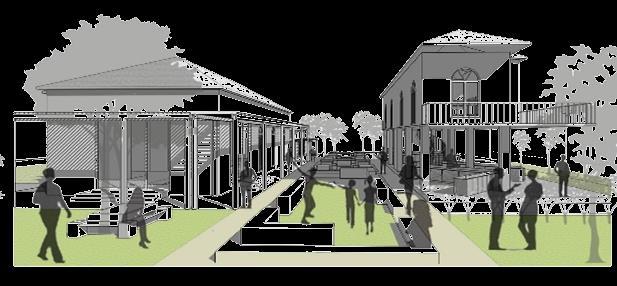
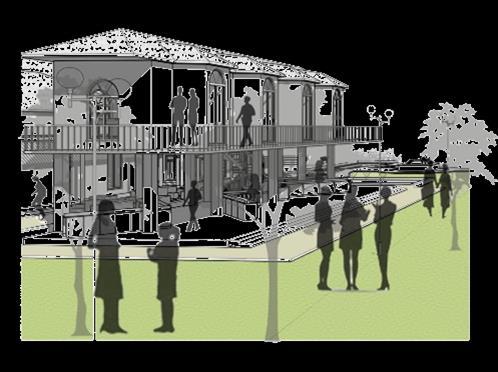


PLAN

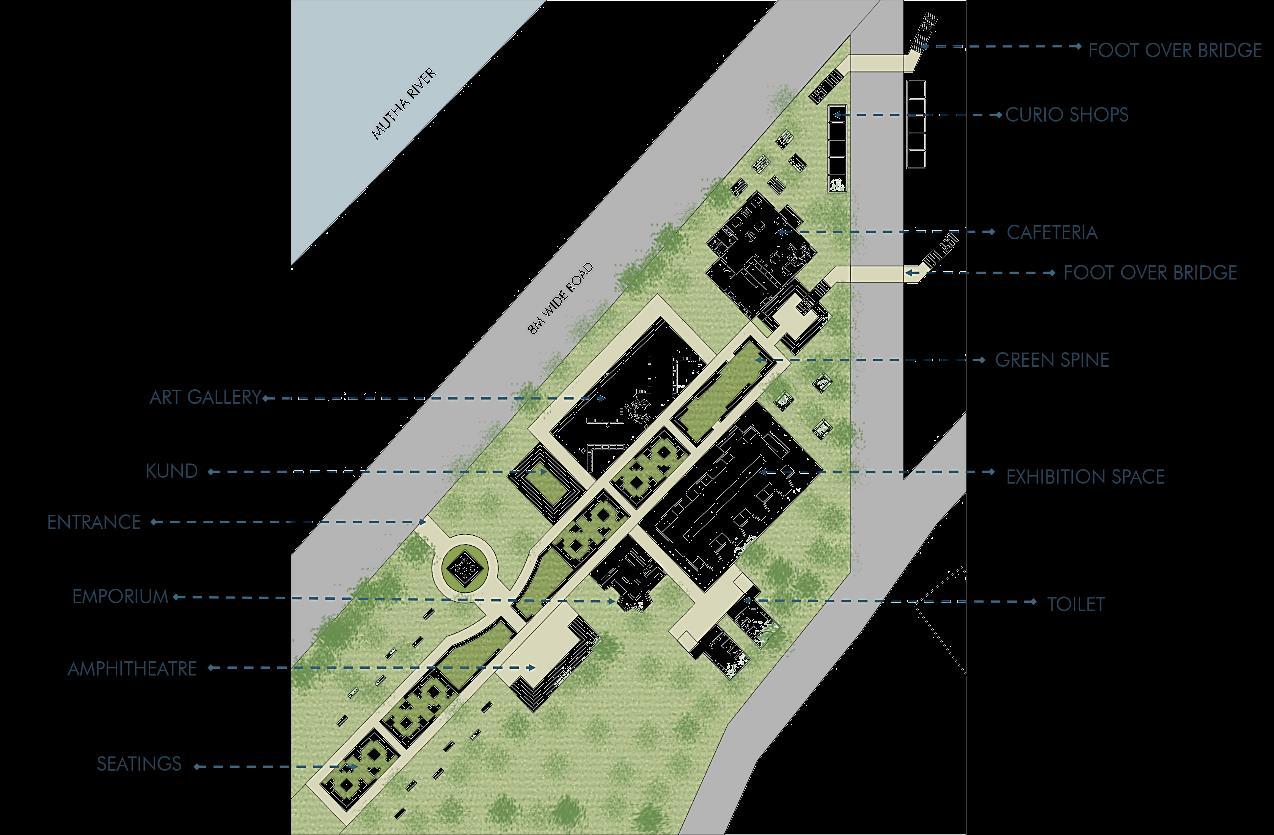
Central green spine defining pause and movement with exhibition space at the left and art gallery at the right
SECTION AA
Cafeteria with open seating area
SECTION BB
Art gallery with informal spaces
URBAN VOIDS: THE HIDDEN DIMENSION OF UNUSED SPACES
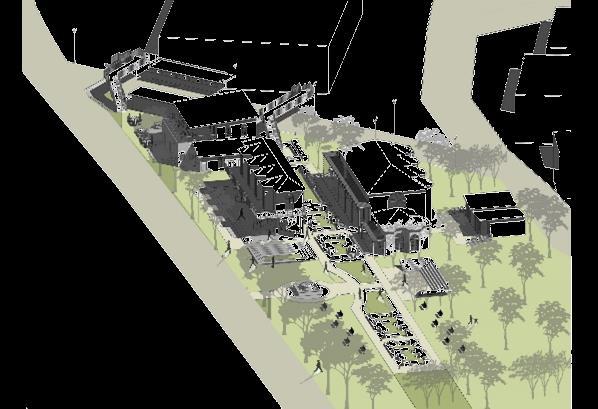
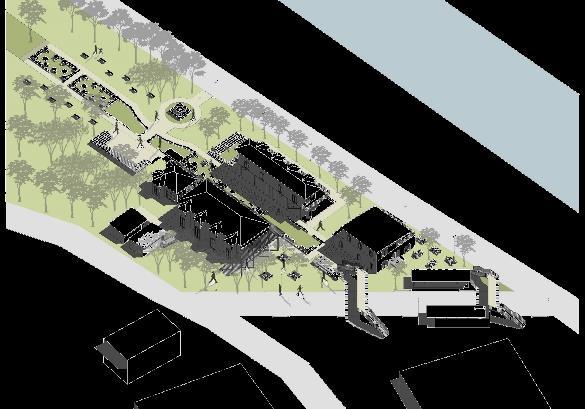
Eateries and seating spaces with pergolas and a walkway along
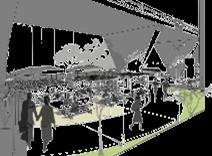
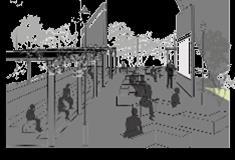
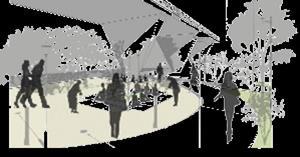


Seating below the bridge for informal activities

Vendor and hawker zone below the z-bridge and walkway all along
Ghats across the z-bridge to make the river accessible with informal activities on open land
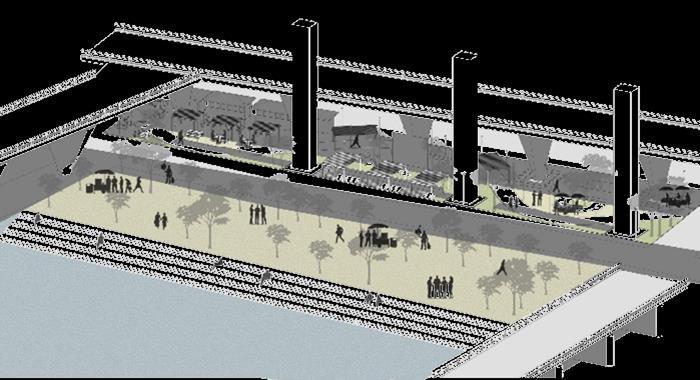
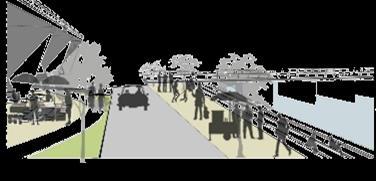
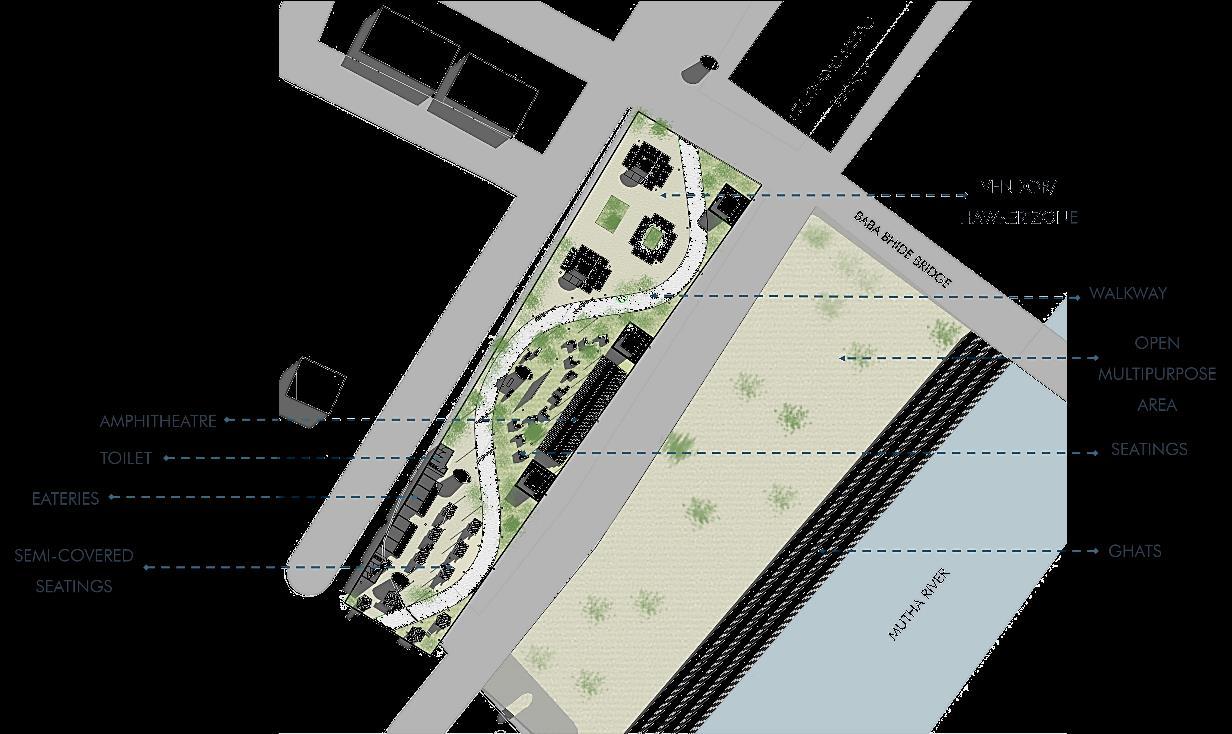
URBAN VOIDS: THE HIDDEN DIMENSION OF UNUSED SPACES PROGRAM 2: The space provides a platform for multifarious community and cultural events like street play, community meetings, folk performances, etc.
SECTION
SECTION AA
BB PLAN
PROGRAM 3: Creating a public space around the samadhi to make it accessible to people & other religious rituals with seating with a space for yoga, seating, jogging track, immersion tanks & ghats.
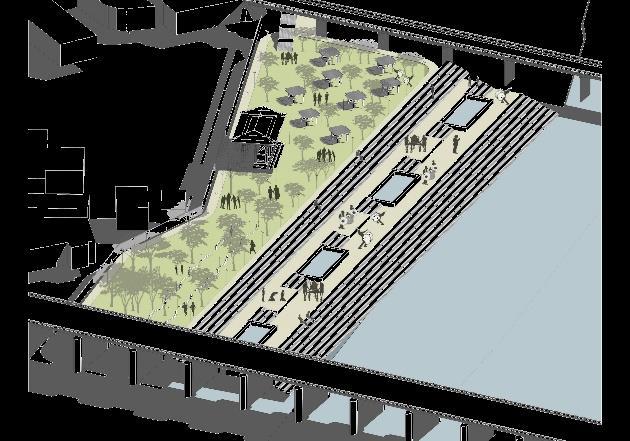

SECTION AA

Ghats along the river with emersion tanks for ganpati visarjan with seatings and semi open areas PLAN

Ghats along the river with emersion tanks for ganpati visarjan
URBAN VOIDS: THE HIDDEN DIMENSION OF UNUSED SPACES
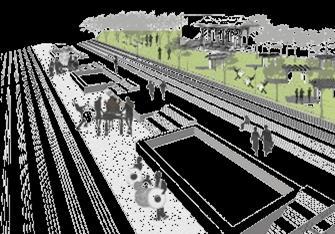
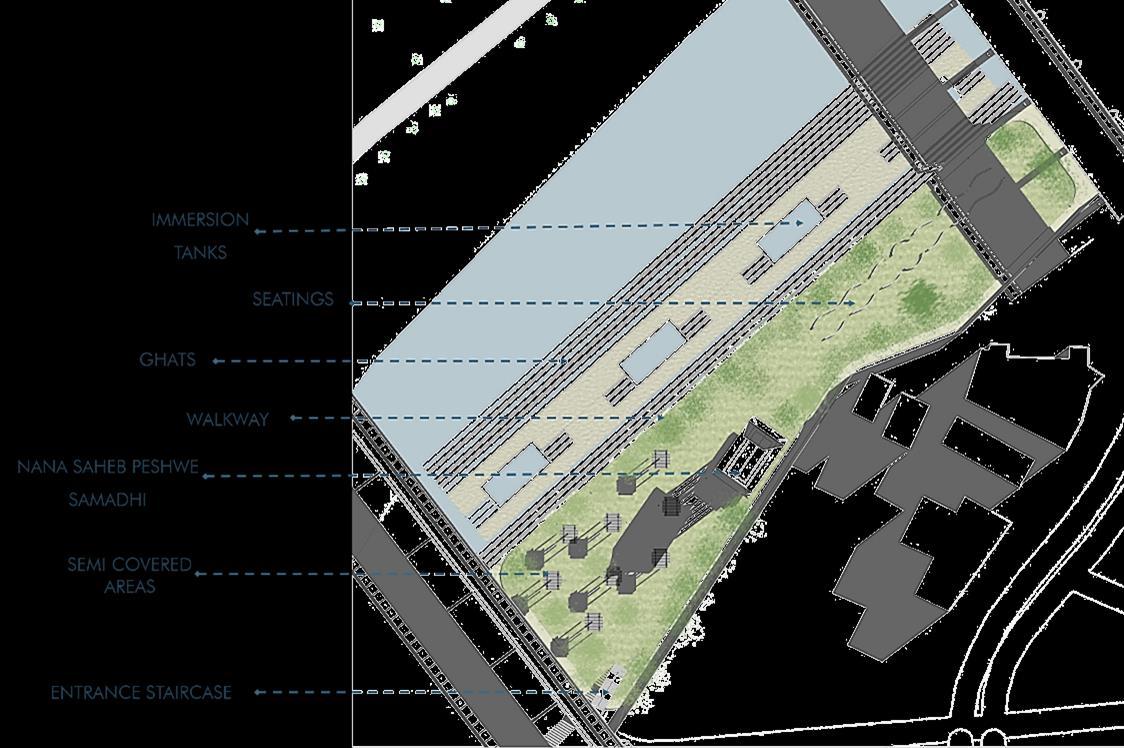
PROGRAM 4: The spaces provides multifunctional and flexible spaces for social events and other activities with stay facility for students and professionals including other public amenities needed.
Area around stay facility with pedestrian path and green spaces

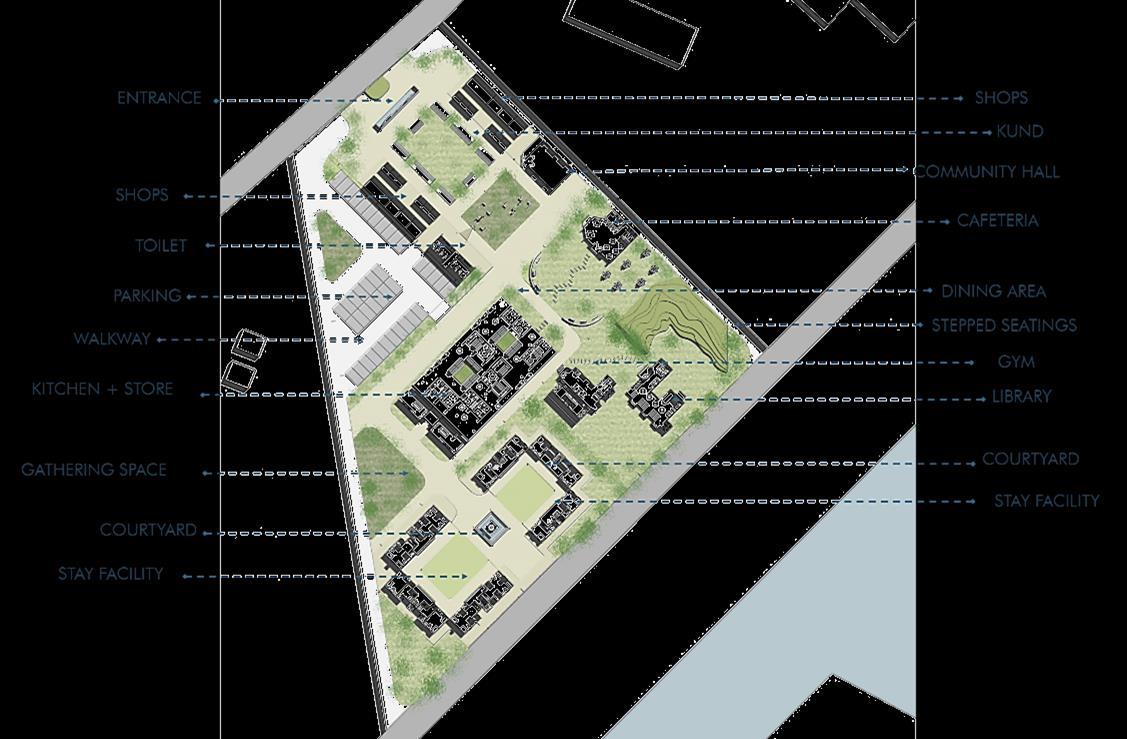
Gym with open yoga area, library and stepped seating along making it a informal space for reading with a cafeteria opposite
The kund for communal interaction for various informal gatherings with shops along
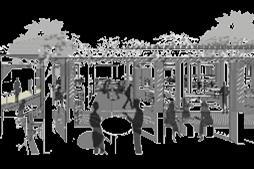



The common dining area with covered and semi-open spaces
URBAN VOIDS: THE HIDDEN DIMENSION OF UNUSED SPACES
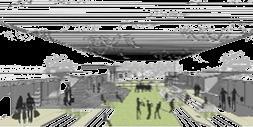
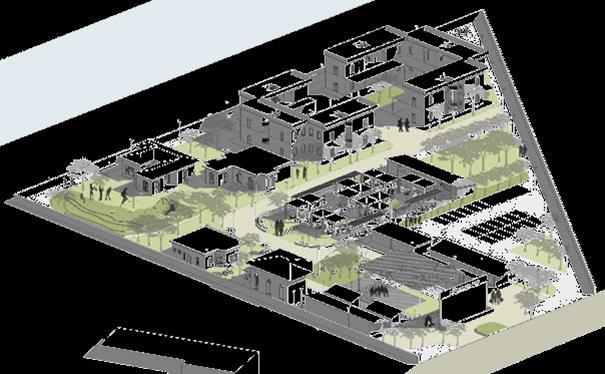


SECTION BB
PLAN SECTION AA
Site: Pune, Maharastra, India
Professional I May 20’ – Nov 20’
Prasanna Desai Architects, Pune
Principal Architect: Ar. Prasanna Desai
Streets perform certain basic functions in the built environment such as providing routes for pedestrian movement, vehicles and public transport, and accommodating utility services and drainage systems. The design of a street affects how successful it is in performing these functions, and it can also vitally affect the urban character of a neighborhood and influence how people use the street and interact with each other on it. The quality of a street and its connections can affect whether people choose to walk or cycle, or take the motorized transport. It can affect whether people feel safe. Thus the character of the street needs to be developed in such a way so that along with the functions which it has to perform, other purposes could also be served such as encourages public transport, creating interactive neighborhood etc.
Under the current project, the streets under the Metro rail of Pune have been identified and taken up to the above aspects of usable and friendly streets. It is proposed to undertake the work of redesigning of the street, retrofitting of foot path and road, placemaking on street, junction redesigning etc. amongst other improvements on the street.
Seamless Last Mile Connectivity is the key success of public transport in a city.
PUNE METRO – LAST MILE CONNECTIVITY
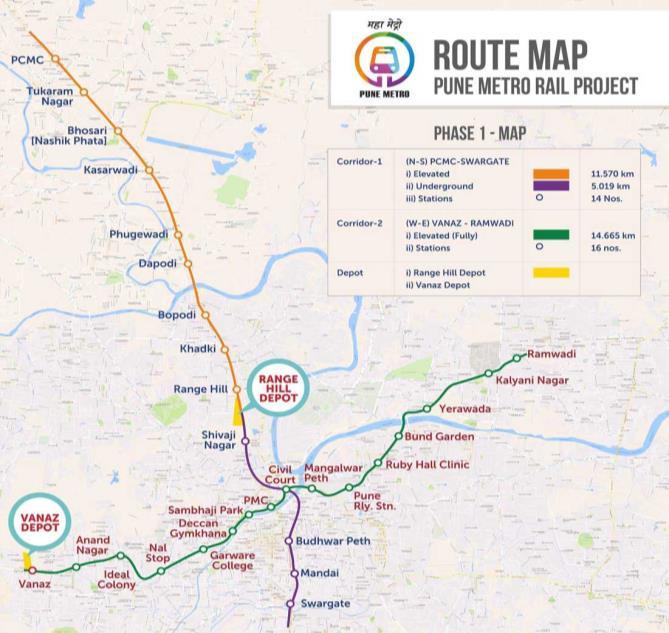
A total of 31kms of Metro corridor is planned to run throughout the city. The Urban Mass Transit System Corporation (UMTC) has contracted the project of street designing of street under 6 metro stations in Vanaz to Civil Court. These Stations are elevated under which all the streets would be designed.
DESIGN FEATURES
The overall plan consists of Neighborhood streets under 6 Metro Stations which will be designed giving preference to Walkabilty, Universal Accessibility & Cycling, Incorporating the Policies of USDG (Urban Street Design Guidelines), Pune Bicycle Plan, BRTS and Comprehensive Mobility Plan adopted by PMC.
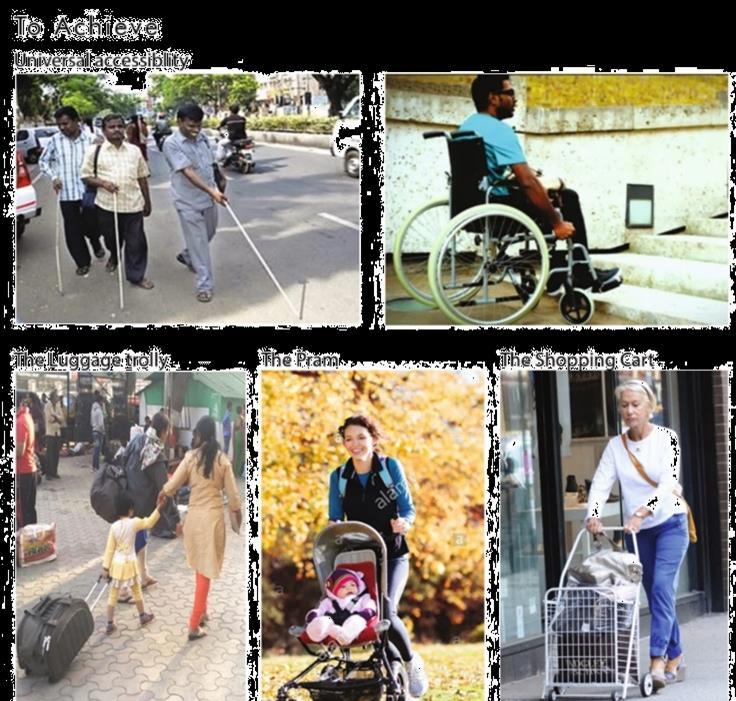
Thus developing a 3S Concept which enables the citizens to move Safely under natural shade of trees, Creating a neighborhood which is socially Vibrant. A total of 6 kms of street in the Kothrud Region is identified to be designed as a complete street. 3 Stations are considered to be first designed and discussed with client, which makes approximately 2 5 kms of stretch
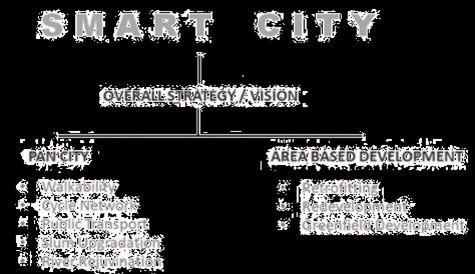
NEED OF SEAMLESS LAST MILE CONNECTIVITY
Multimodal integration is being tried to achieve like the steps taken to enable the use of one or modes of transport (including cycling) to increase access to destinations and to provide an alternative to the use of the private car
TO ACHIEVE UNIVERSAL ACCESSIBILITY
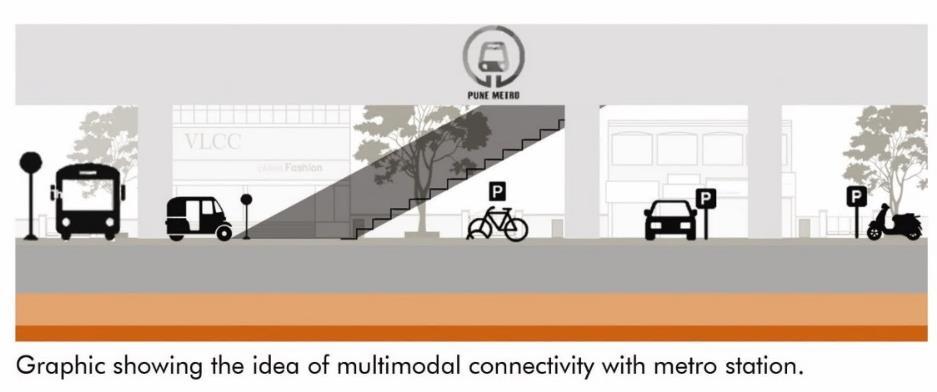 - Ar. Prasanna Desai
- Ar. Prasanna Desai
02
INTRODUCTION TO STREET DESIGN
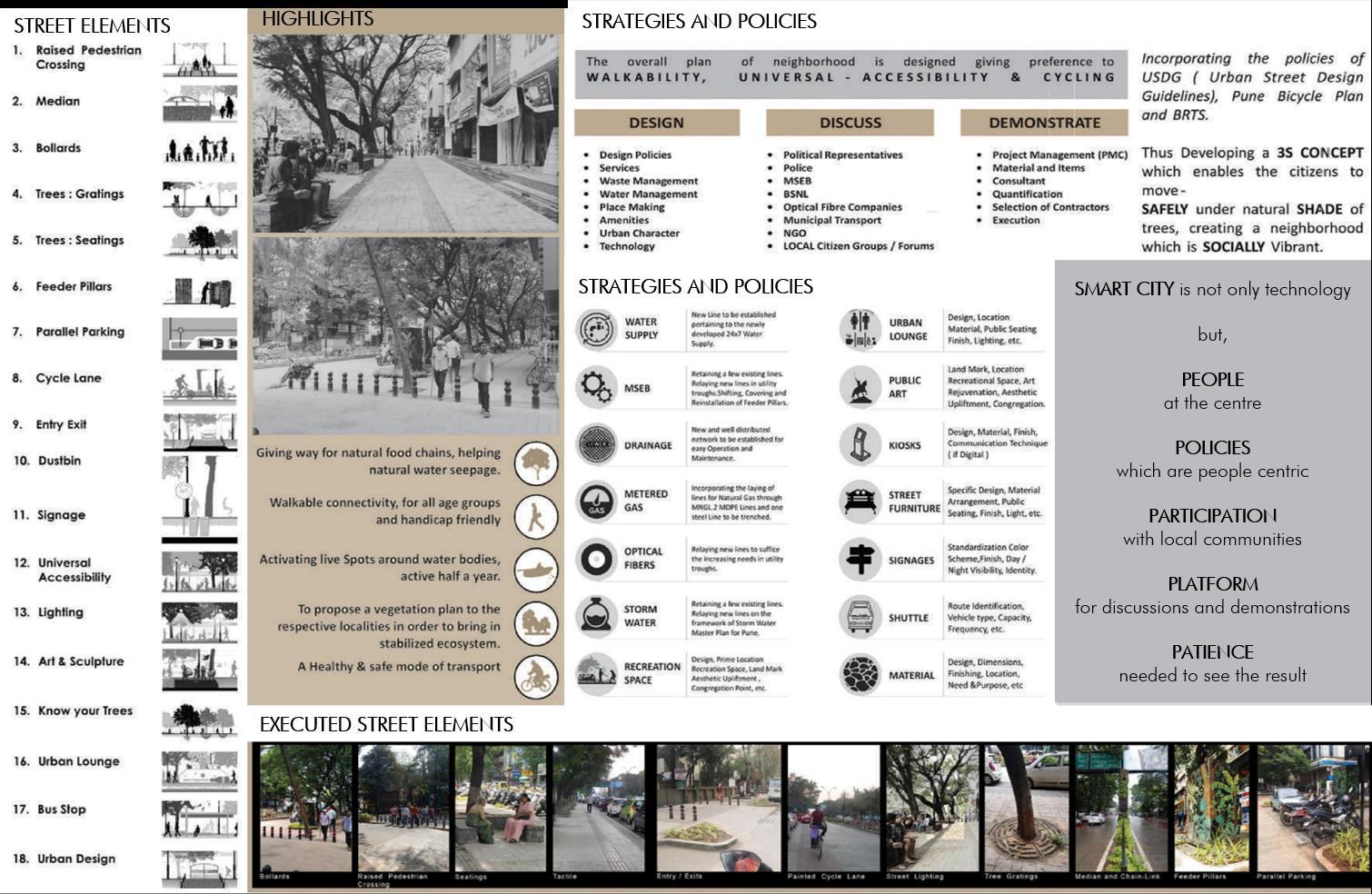
cycle friendly
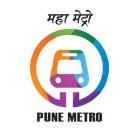


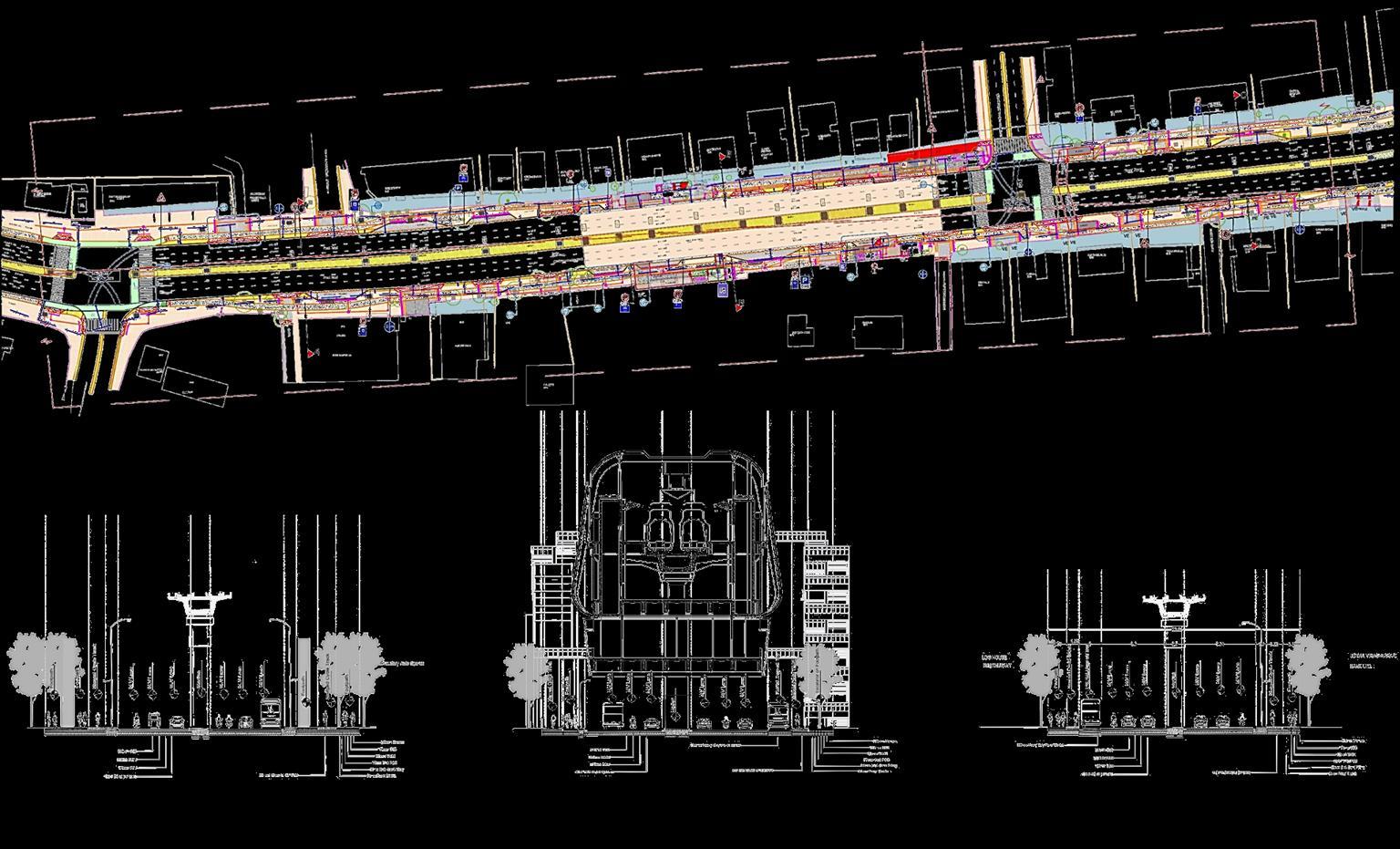
PUNE METRO – LAST MILE CONNECTIVITY ^
^
^
^
^
^
walkability
universal accessibility
hawkers and vendors policy
public transport
parking policy
INSTITUTIONAL HOUSING FOR RESERVE BANK OF INDIA
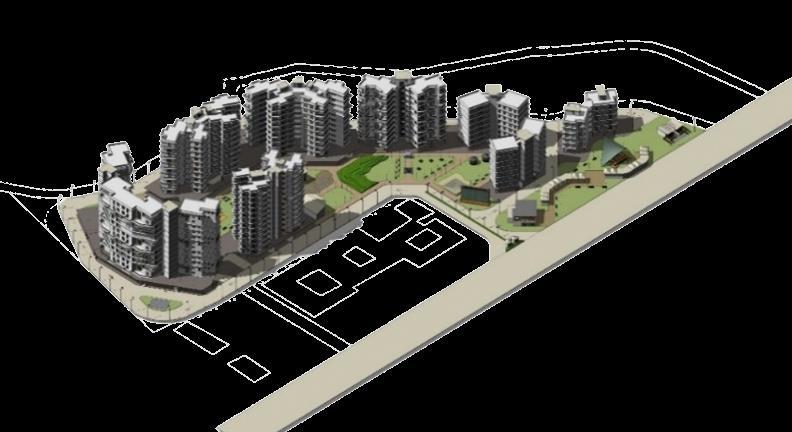
Location: University Road, Pune, India
Academic I Semester 07
Architectural Design I October 2019
SMEF’s Brick School of Architecture, Pune
Pune is home to a number of governmental and non-governmental research institutes focusing on a wide range of subject areas from the humanities to the sciences. Even this city is recognized as ‘Oxford of the east’ with various educational government and private institutes. Pune has over a hundred educational institutes and more than nine deemed universities. The examples like ARI, ARDE, IUCAA, NCSS, NCRA, NIA, NIV suggests a requirement of institutional housing with a qualitative physical environment.
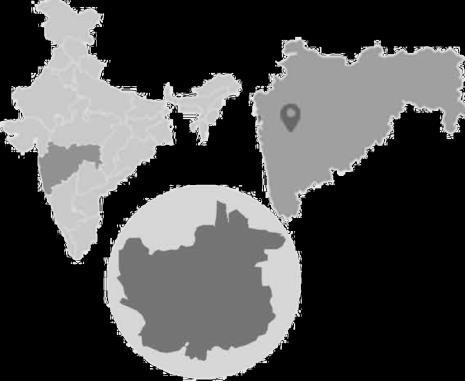
The institutional housing project is unending requirement of city like Pune. Therefore, the challenge in front of designers is to design a qualitative habitat which will represent the institutional character into it. As this project is connected intellectual growth the intangibility in design has to be addressed Pune’s culture & its rich heritage can also be impact factor for this kind of project. The institutional housing can represent the regional identity with their motives through planning effectively.
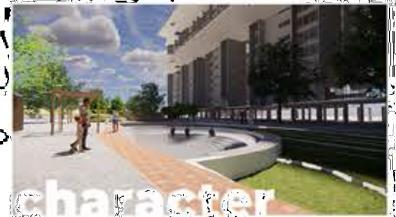
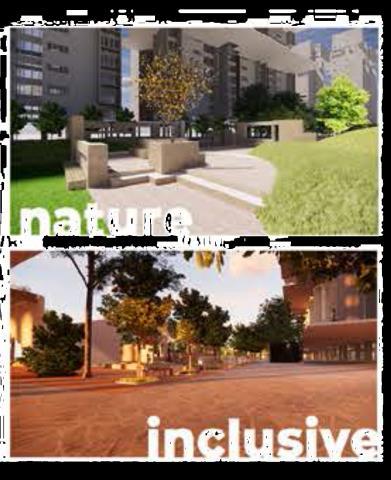
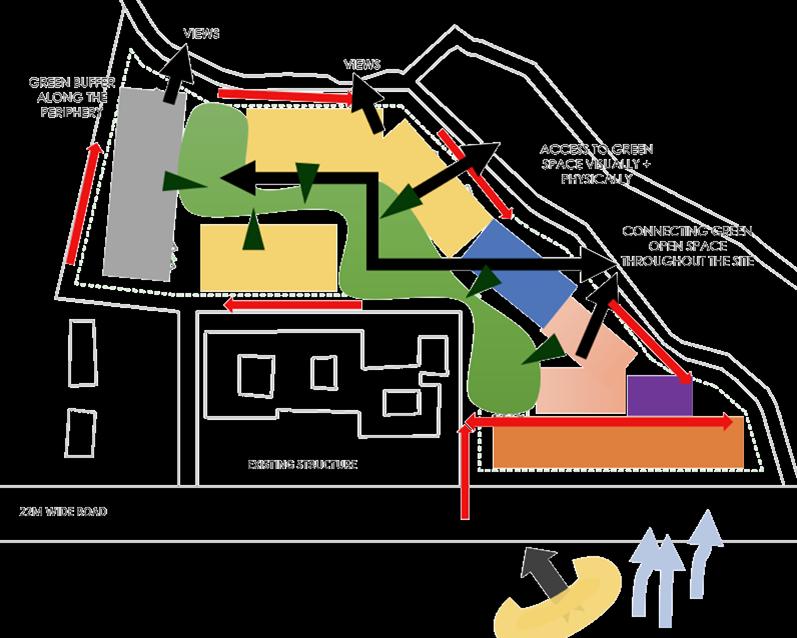
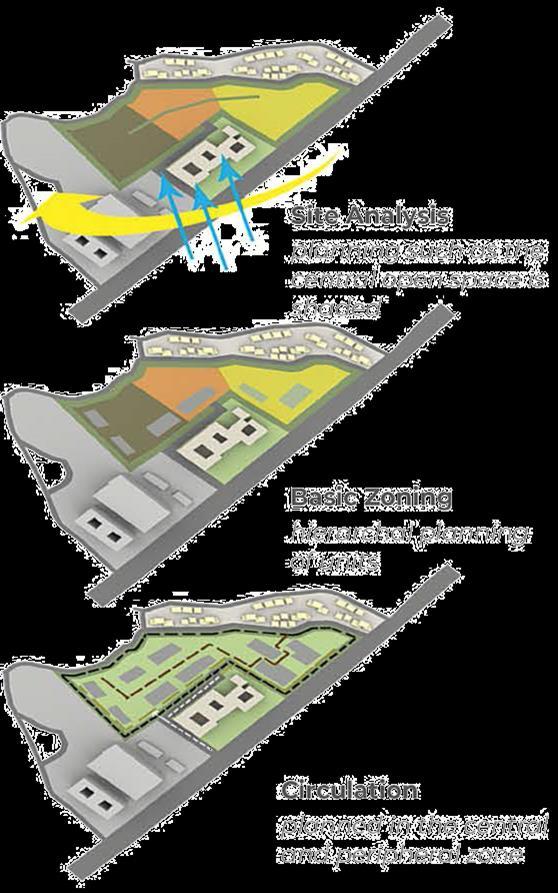 Guide: Ar. Vishwas Kulkarni, Ar. Rohit Potdar, Ar. Girija Indulkar
Guide: Ar. Vishwas Kulkarni, Ar. Rohit Potdar, Ar. Girija Indulkar
OPEN OPEN SERVICES / DUCTS 03
TOWARDS LOBBY
PLANNING OF EACH UNIT
INDIA
MAHARASTRA
PUNE CITY
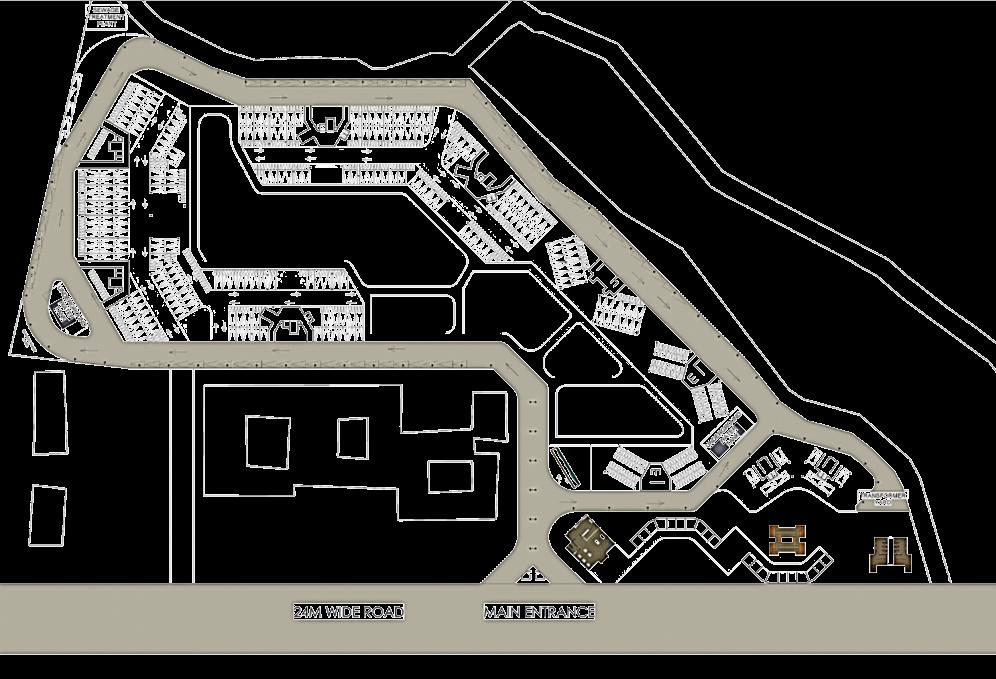

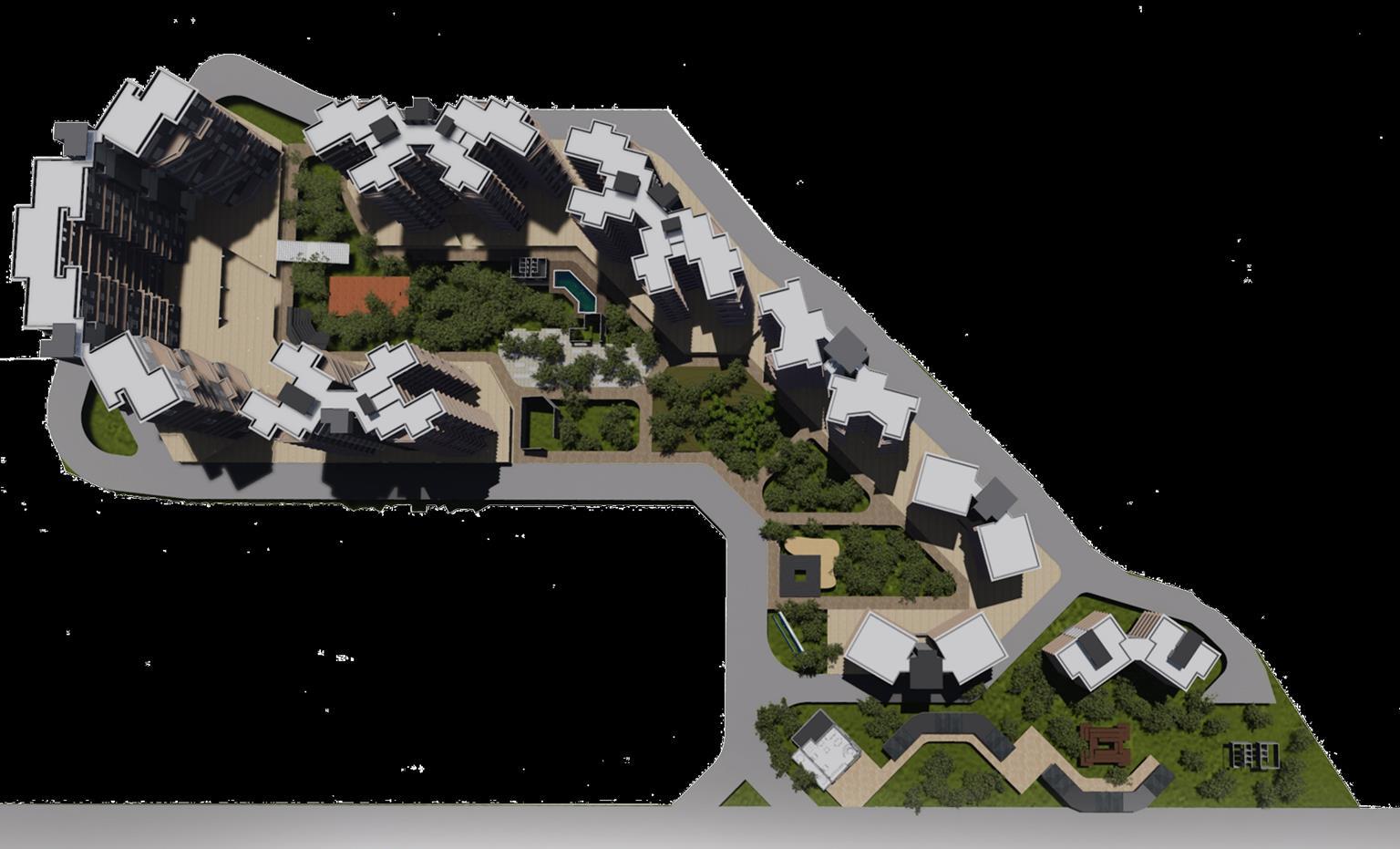
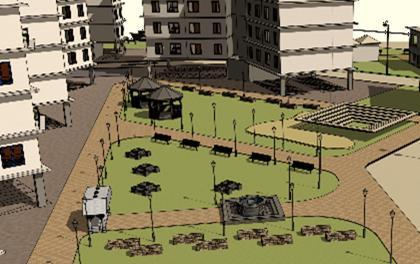
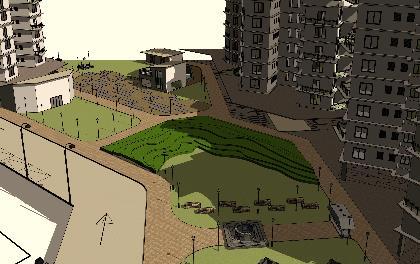
SITE PLAN SITE SECTION 2 BHK 2 BHK 1 BHK 1 RK 3 BHK 4 BHK 3D VIEWS INSTITUTIONAL HOUSING FOR RESERVE BANK OF INDIA PARKING
LAYOUT
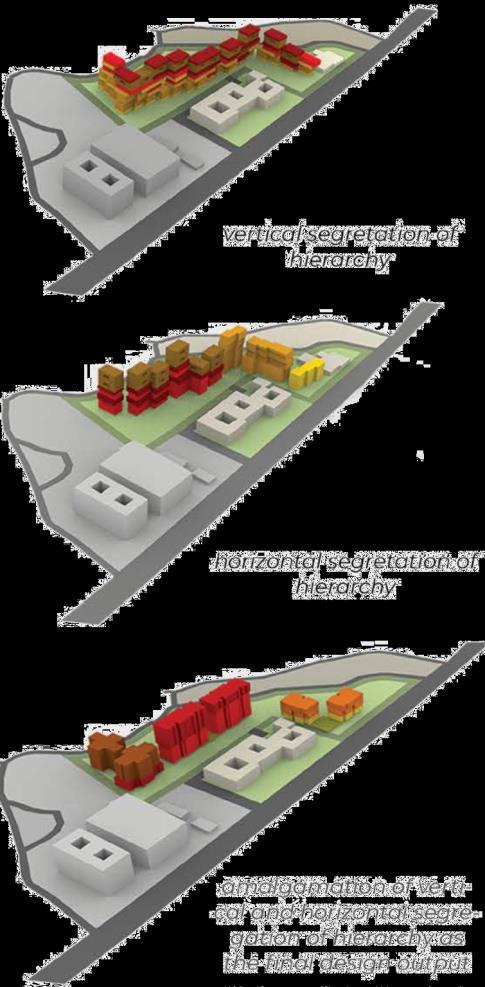
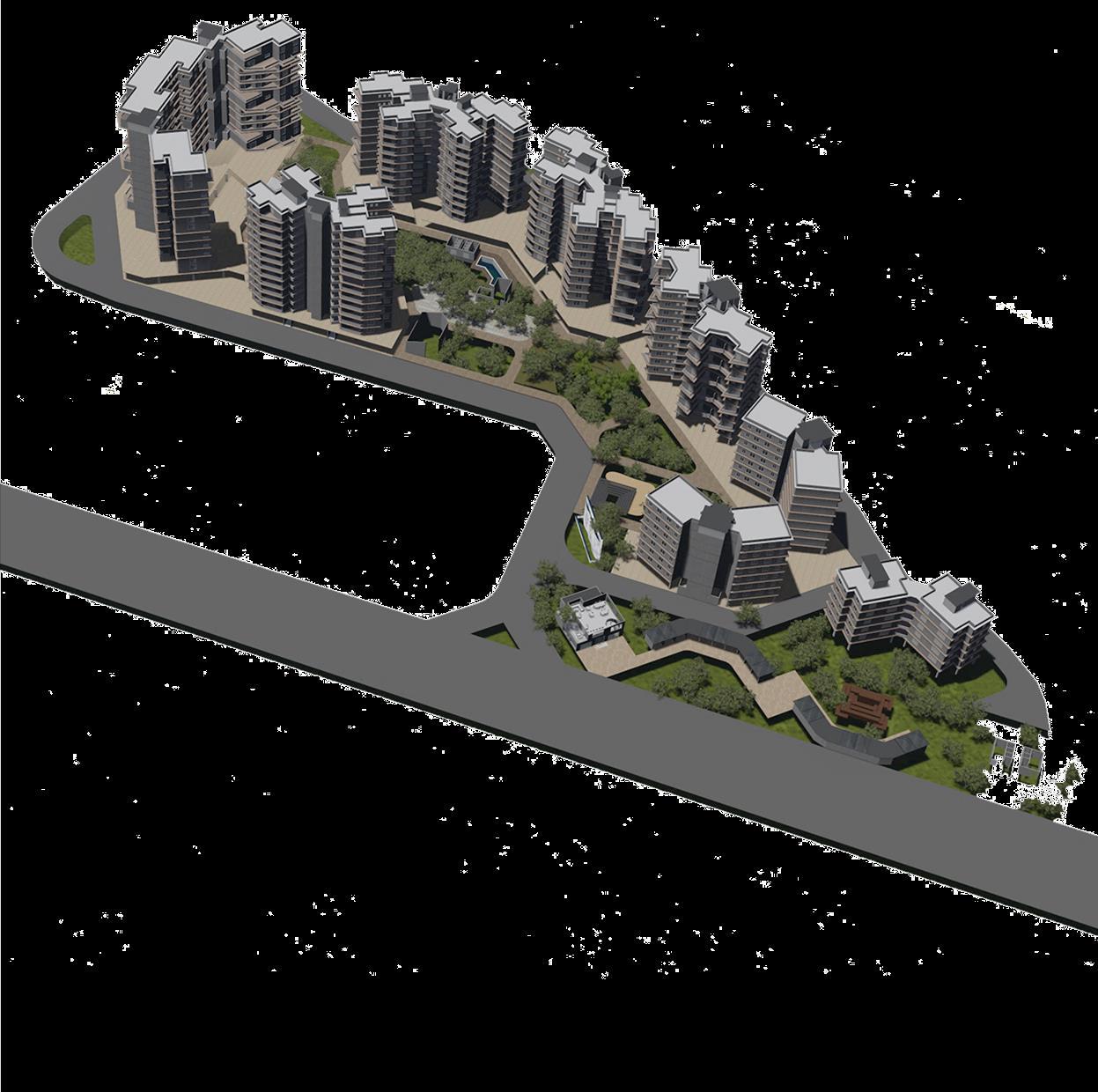
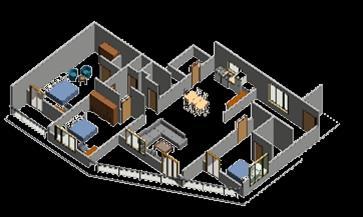
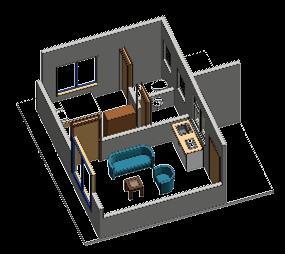
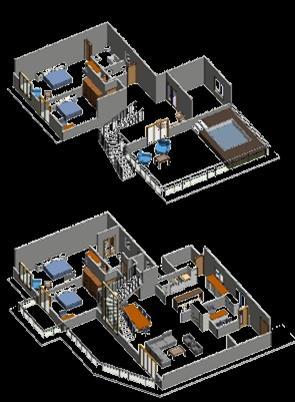
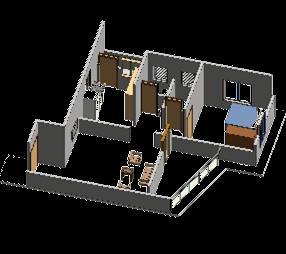
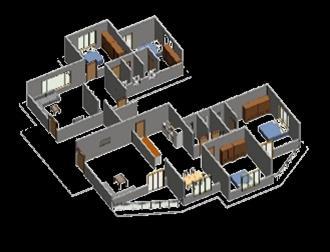
4 BHK UNIT 3 BHK UNIT 2 BHK UNIT 1 BHK UNIT 1 RK UNIT 3D VIEW INSTITUTIONAL HOUSING FOR RESERVE BANK OF INDIA
ORTHOPEDIC HEALTH CARE CENTER
Academic I Semester 06
Architectural Design I April 2019
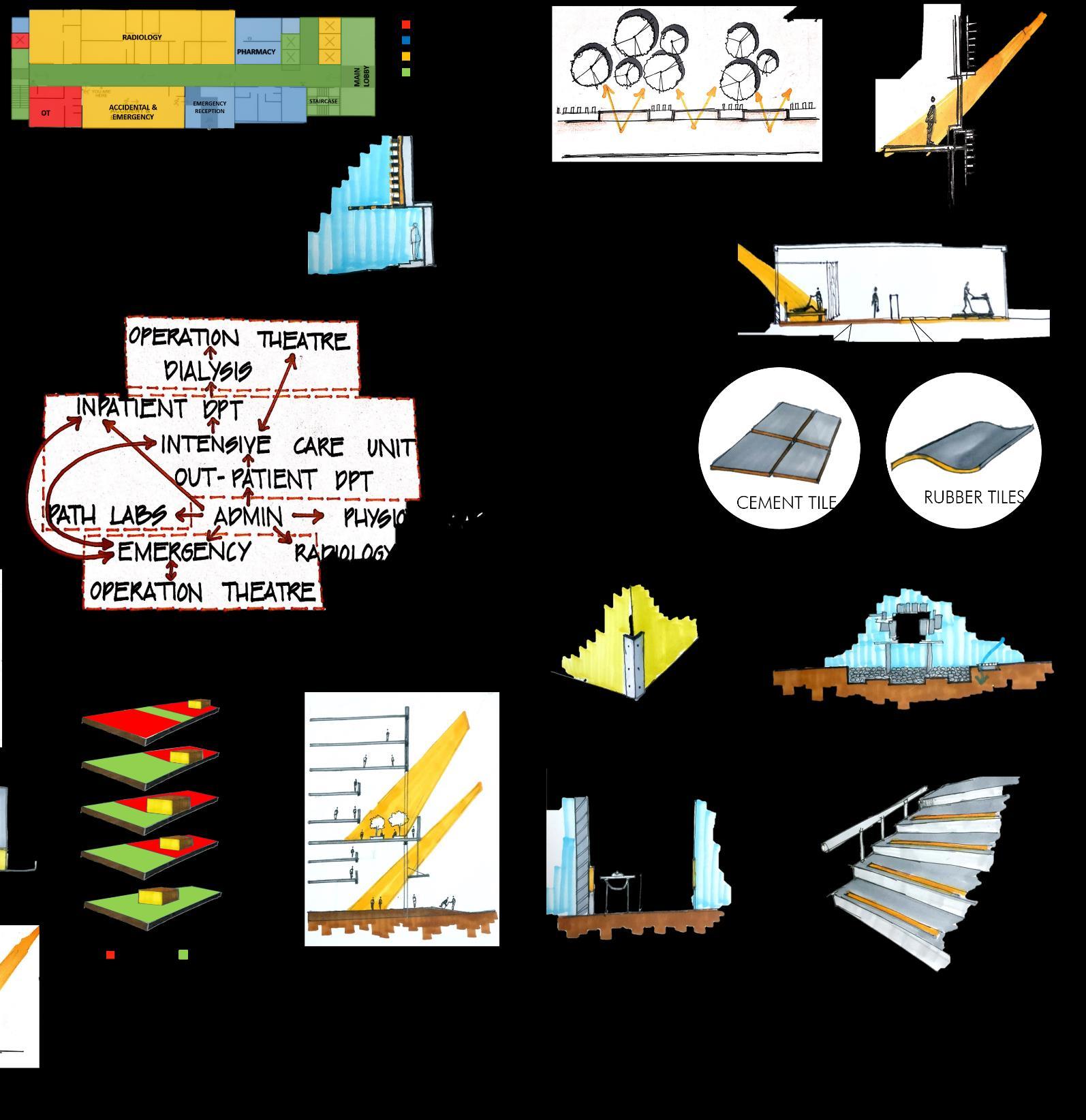
SMEF’s Brick School of Architecture, Pune
We as human beings have an inner connection with our environment by physical, mental, emotional and spiritual means. This connection can create a dynamic life that people can thrive in every aspect. Through work, aging or learning, people are able to participate and contribute to this connection with our environment. Furthermore, the arts and art therapy have, over the years, been used to heal different aliments such as cancer, mental illness, aids, addiction and the elderly have been successful in doing so as it heals across all ages and race. Besides, can architecture play a superior role in healing? In our built environment we often interact with the buildings themselves without realizing the great influence that such built environments and surroundings hold.
The Aim of the project is to sensitize the power of architecture in creating healing spaces, for e.g. Health care centers or hospitals, while understanding the complexity of designing such spaces in terms of efficiency in working of interrelated activities, services, way finding for the end users, etc. Orthopaedic tertiary health care with preventive care facility at Kanhe Phata talks not just about healing, but prevention also as a major part of the exploration.
Location: Kanhe Phata, Pune, India
Guide: Ar. Aditya Mangaokar, Ar. Prajakta Charavarty
04
VERTICAL ZONING

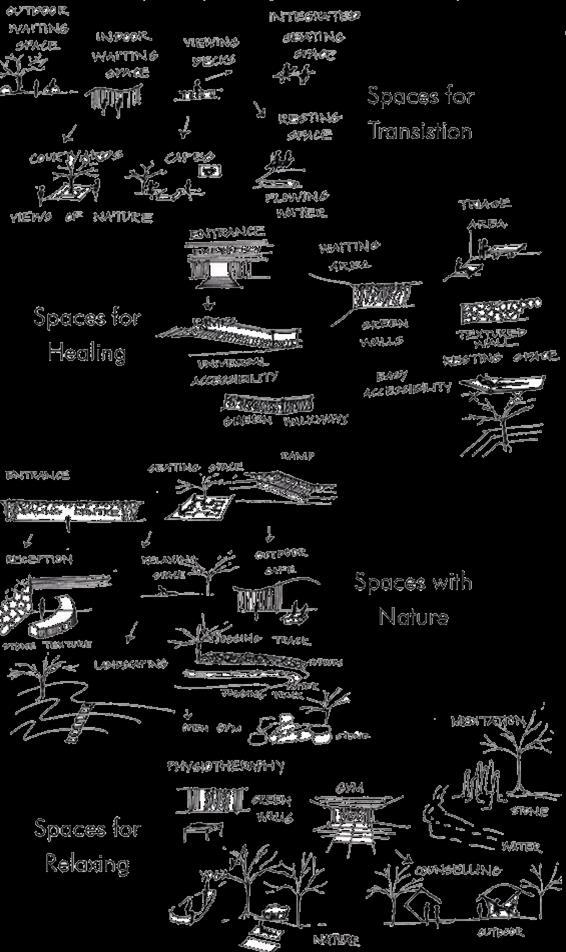
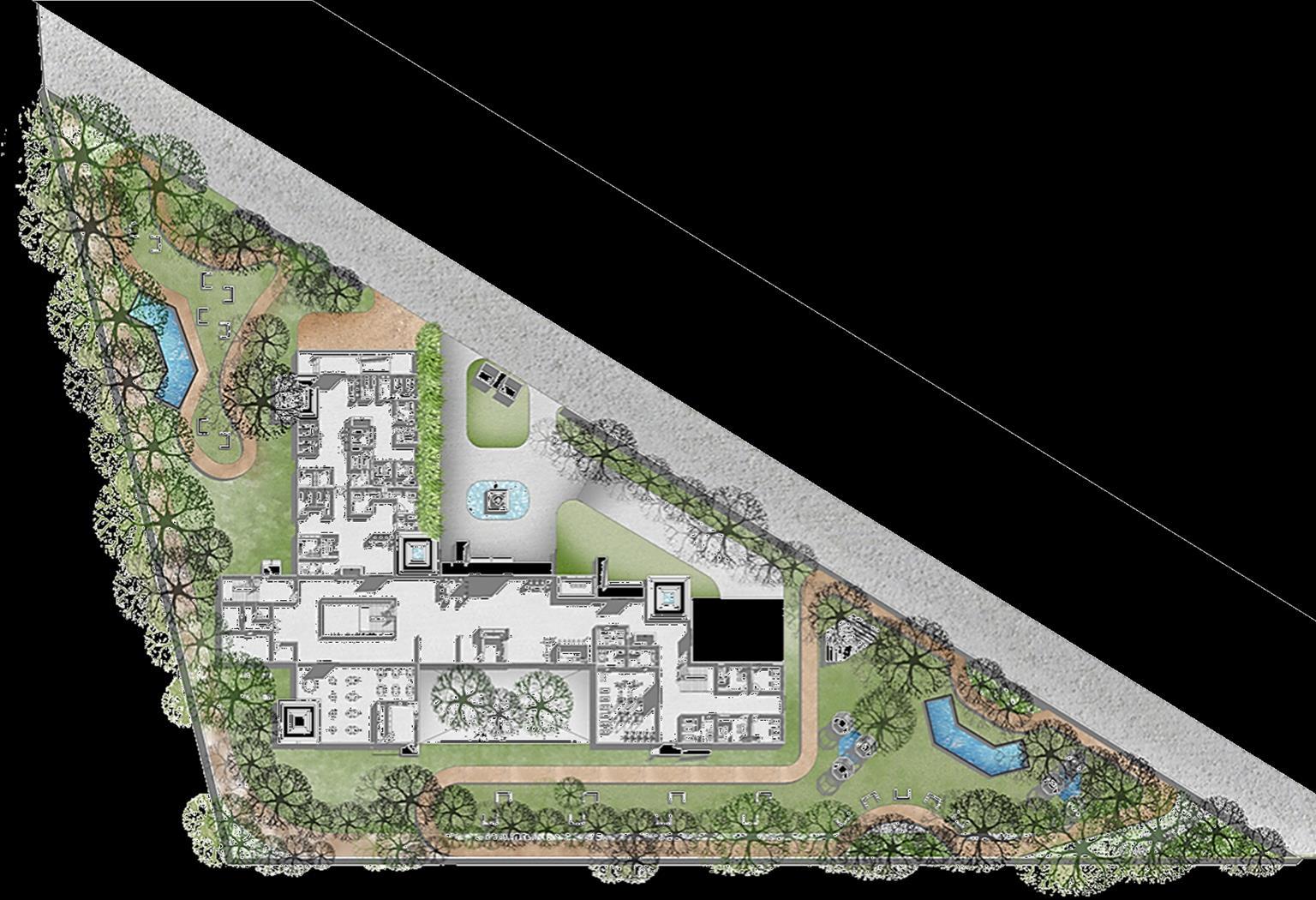
ORTHOPEDIC HEALTH CARE CENTER
SITE PLAN
Vision Statement: “To rejuvenate the sense of healing and improve the health of those we serve with a commitment to excellence in all that we do”
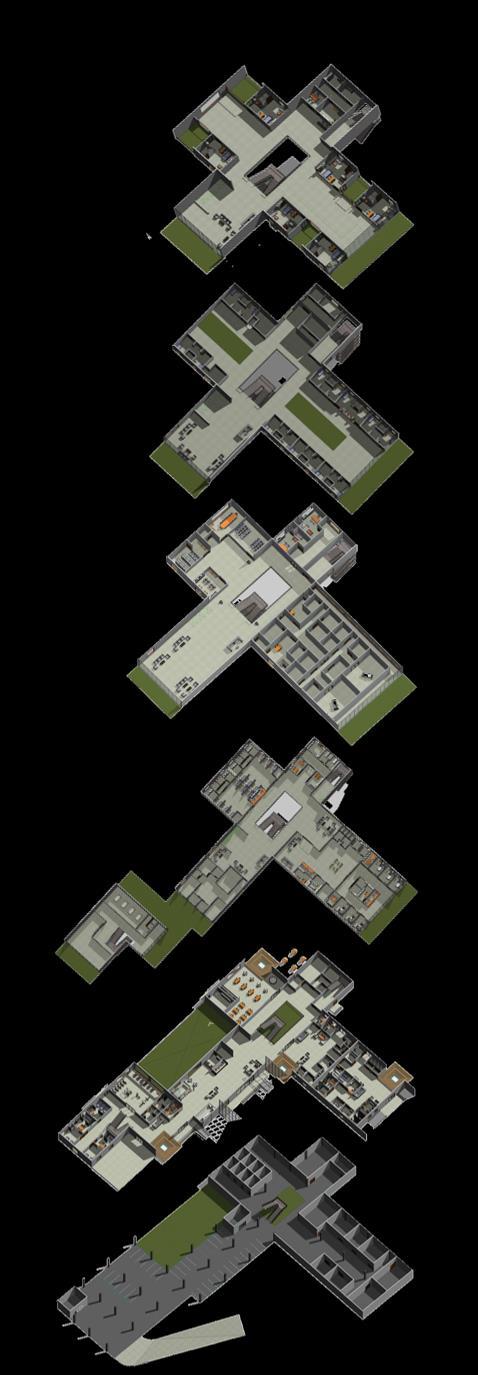
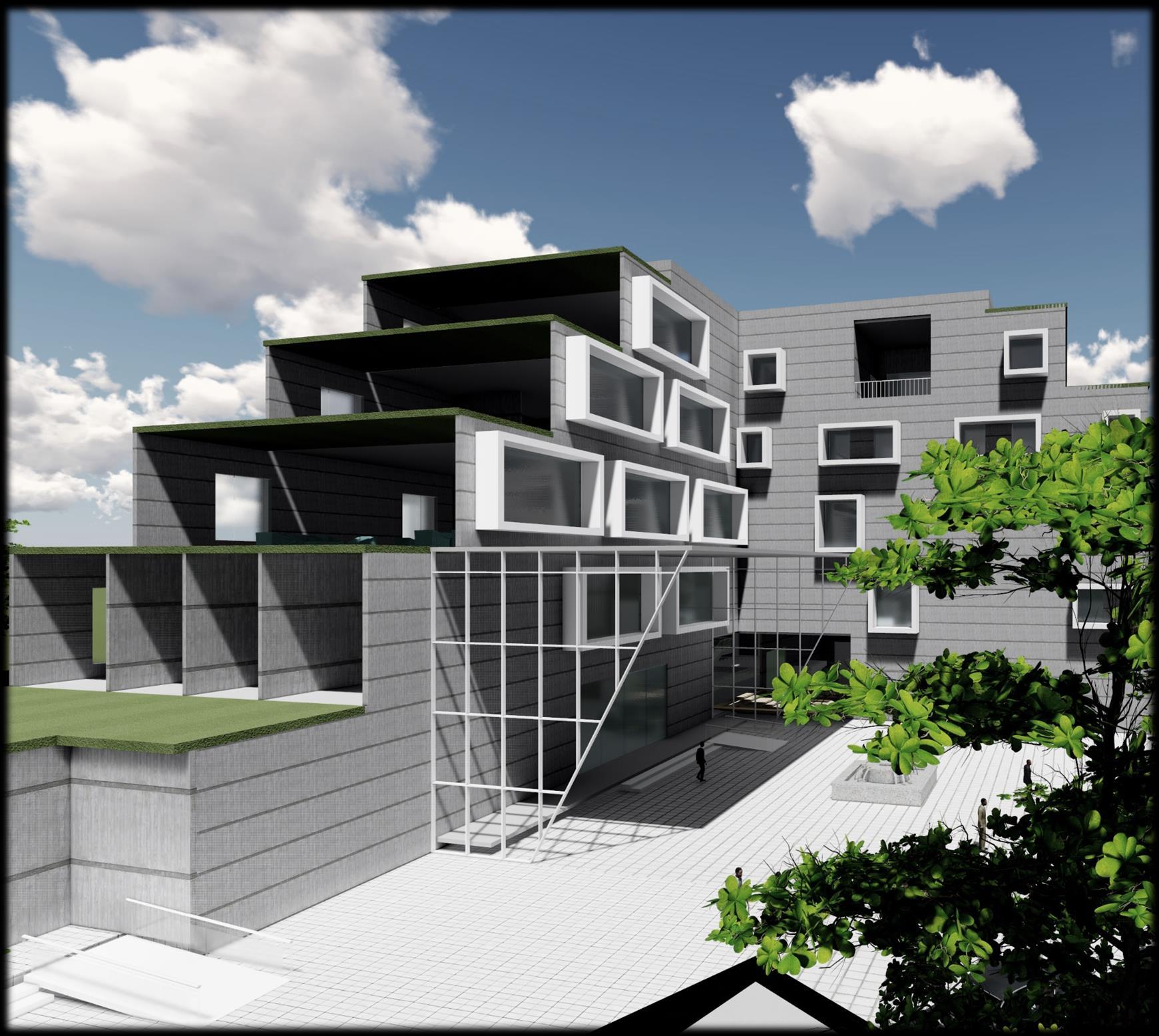
ORTHOPEDIC HEALTH CARE CENTER GROUND FLOOR FIRST FLOOR SECOND FLOOR THIRD FLOOR FOURTH FLOOR BASEMENT
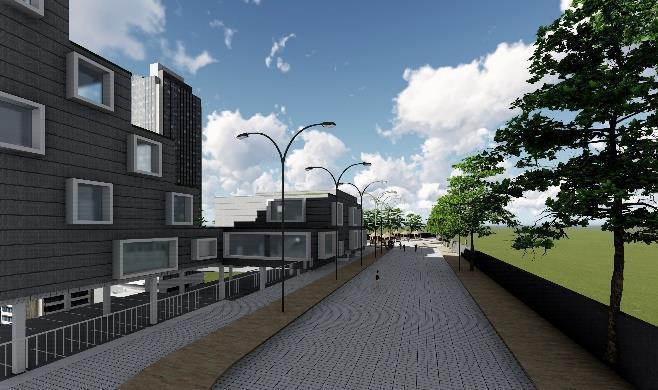
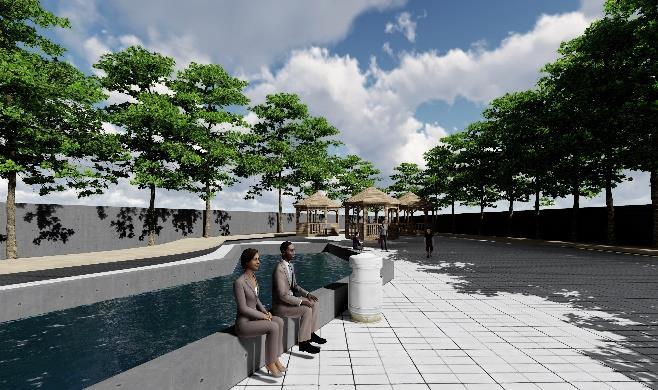
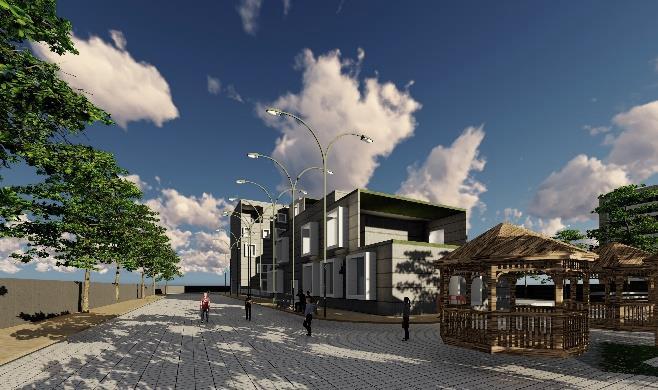
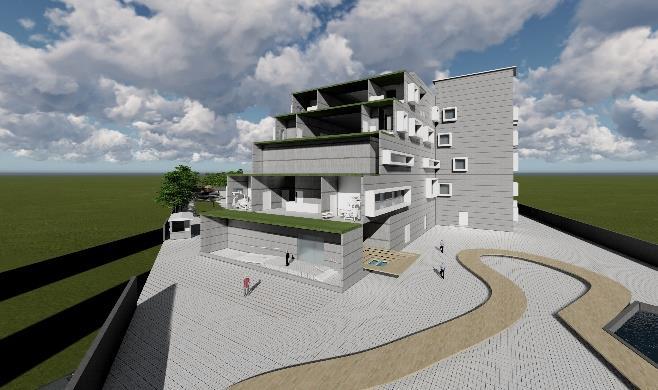
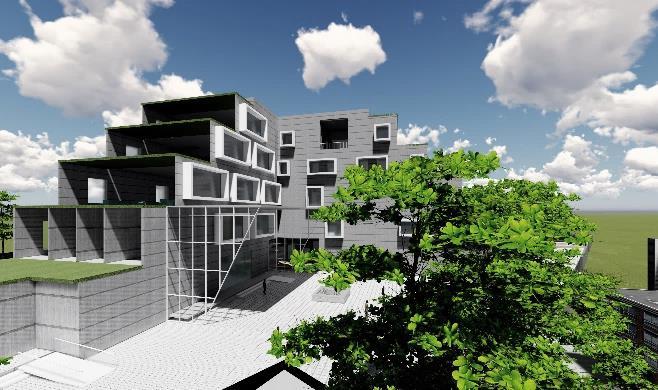
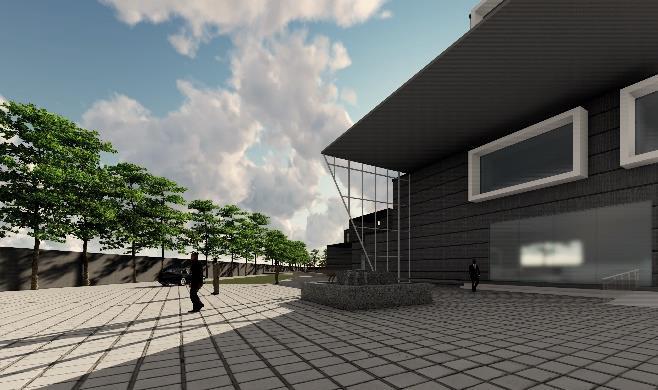

SECTION
ORTHOPEDIC HEALTH CARE
CENTER
the jogging track on south and the walkway
outdoor space near the water body the entrance area overall view of the building
the jogging track and park on the roadside
outdoor recreational space
Site: Hyderabad, India
Professional I Dec 21’
Abha Narain Lambah Associates, Mumbai
Principal
Lad Bazaar - A street to the west of Charminar known as Lad Bazaar, known for its glass and lac bangles is one of the most historic commercial spines of Hyderabad, set as a corollary to Charminar which was built at the time the city of Hyderabad was founded in 1591 AD.
Lad Bazaar or Choodi Bazaar is a very old market popular for bangles located in Hyderabad, India. It is located on one of the four main roads that branch out from the historic Charminar. Lad meaning lacquer is used to make bangles, on which artificial diamonds are studded. With time, the street has seen visible changes, often built on an older structure or are alterations and additions to an existing older structure that is more historic.
This is the urban streetscape project where the aesthetics and the original charm of QutbShahi Sultanate Architecture is being revived through a participatory urban intervention. Our team is engaged in this public participatory facade development program.
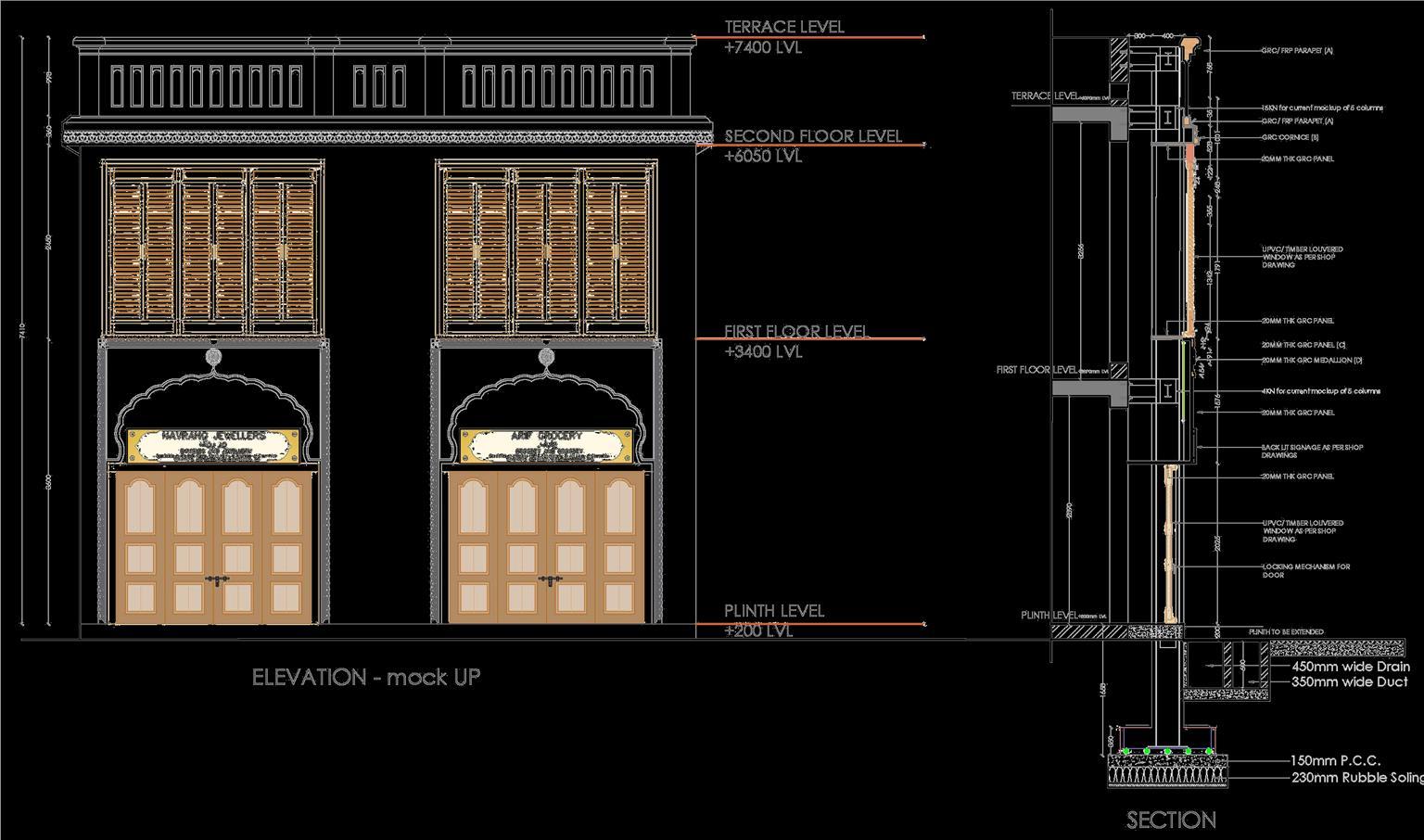
LAD BAZAAR FAÇADE DEVELOPMENT, HYDERABAD
EXISTING SHOPS
PROPOSED ELEVATION
SELECTED SHOPS
 Architect: Ar. Abha Narain Lambah
Architect: Ar. Abha Narain Lambah
05
KASHI - SARNATH UNESCO NOMINATION DOSSIER
Site: Varanasi (Kashi), U.P., India

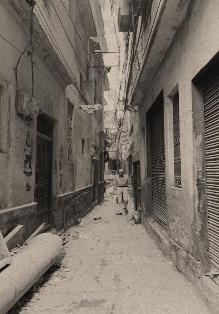
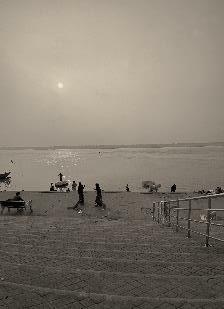
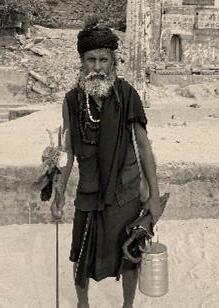
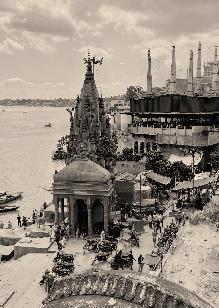
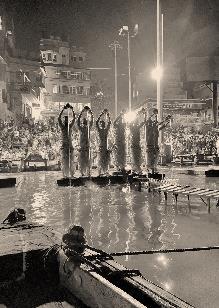
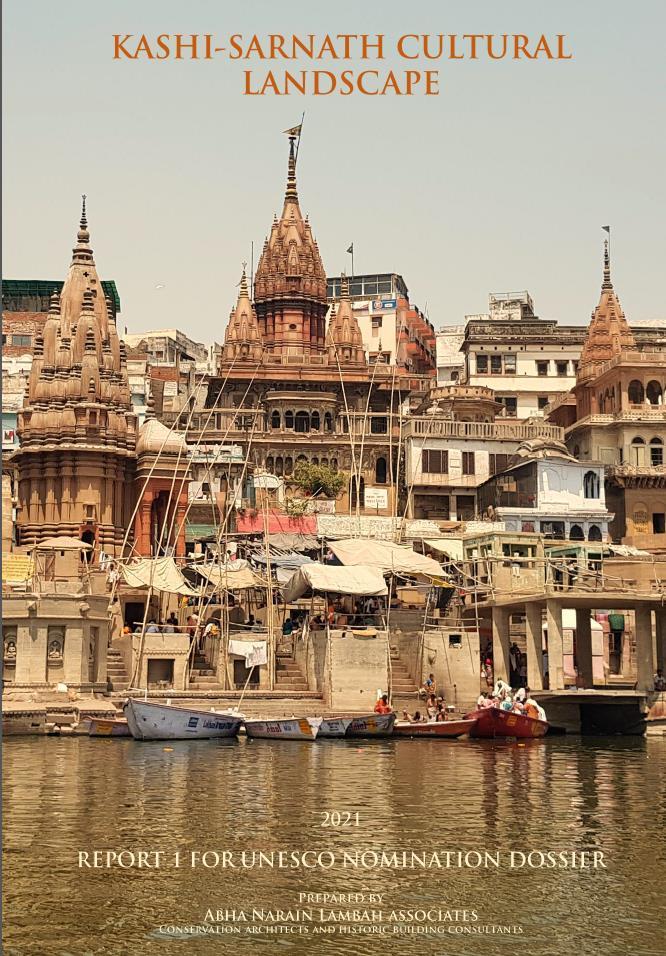
Professional I Sept 21’ – Nov 21’
Abha Narain Lambah Associates, Mumbai
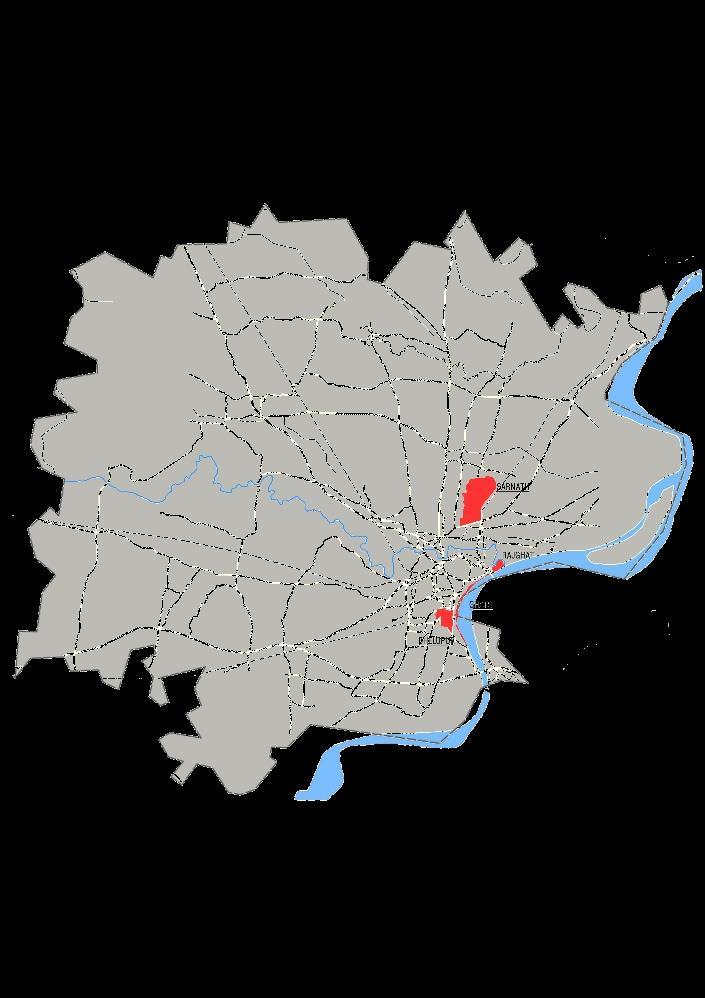
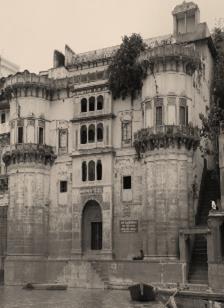
INDIA UTTAR PRADESH
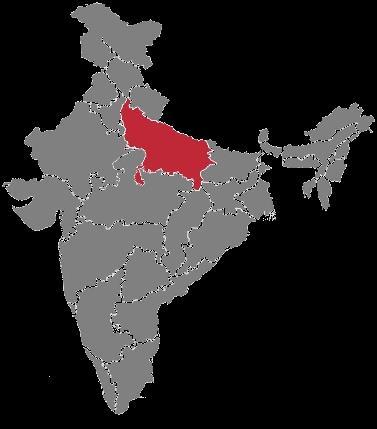
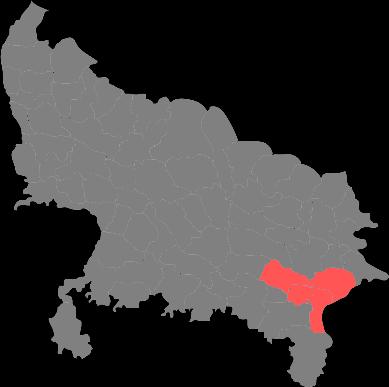
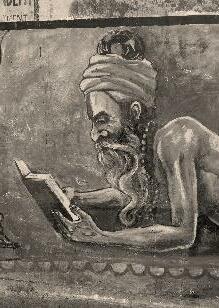
Varanasi is a place like no other. There is hardly any city in the world that can claim greater antiquity, greater continuity and greater popular veneration than Banaras. Being one of the oldest constantly inhabited cities in the world, one can feel the historical and religious importance sitting thick in the air. It is a cultural and religious city drawing people from all over the world to take part in or witness the devotion and ritual that go into every single day.
While walking through the ancient narrow lanes, busy crowded streets and markets, anyone can get the real feel for the Indian experience within the city. Despite a few touches of modernity, the city almost feels as if it were still operating in ancient times, and you can imagine 50, 100, 200 years ago in Varanasi feeling quite the same. The city is rich with culture, religion, craft, cuisine, all of which combines to deliver an onslaught to the senses that never leaves a visitor, no matter where they go he sound of hymns being chanted all around, the heady aura of the place, or the genuine devotion of the people all around, create an experience like no other. An experience that might just help us realize an unbidden affection for our land, pride in our people, renewed belief in ourselves, and perhaps, even in a higher being.
Principal Architect: Ar. Abha Narain Lambah
06
VARANASI (KASHI)
*Note: Dossier is still in process Due to policies of the office, the chapters cannot be added here
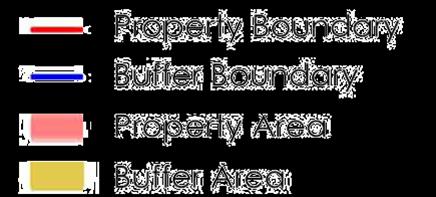
SITE PLAN
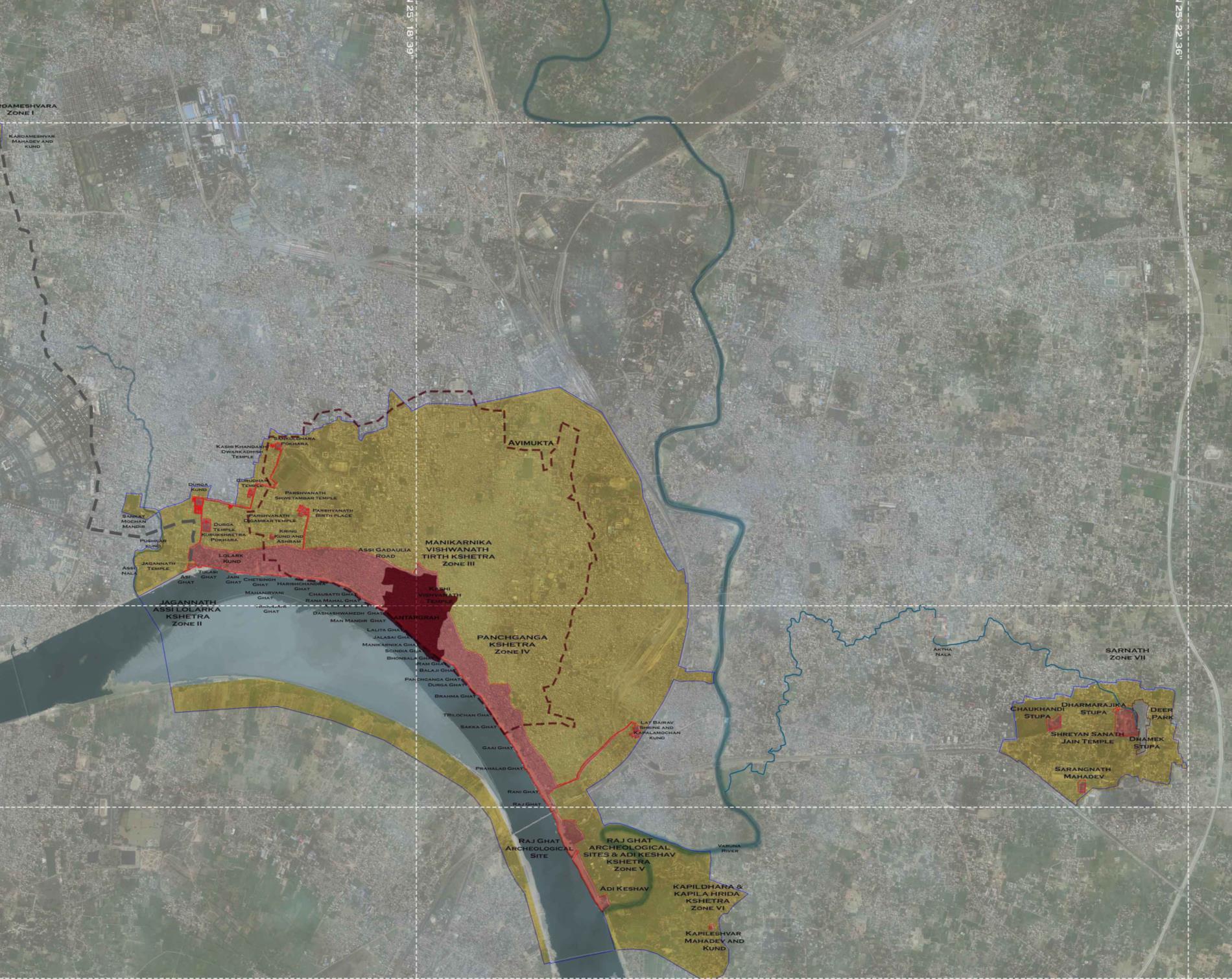 KASHI - SARNATH UNESCO NOMINATION DOSSIER
KASHI - SARNATH UNESCO NOMINATION DOSSIER
Site: Kochi, Kerala, India
Competition I May 20’ – Nov 20’
Prasanna Desai Architects, Pune
Recognition: Special Mention
Streets perform certain basic functions in the built environment such as providing routes for pedestrian movement, vehicles and public transport, and accommodating utility services and drainage systems. The design of a street affects how successful it is in performing these functions, and it can also vitally affect the urban character of a neighborhood and influence how people use the street and interact with each other on it. The quality of a street and its connections can affect whether people choose to walk or cycle, or take the motorized transport. It can affect whether people feel safe. Thus the character of the street needs to be developed in such a way so that along with the functions which it has to perform, other purposes could also be served such as encourages public transport, creating interactive neighborhood etc.
Under the current project, the streets under the Metro rail of Pune have been identified and taken up to the above aspects of usable and friendly streets. It is proposed to undertake the work of redesigning of the street, retrofitting of foot path and road, placemaking on street, junction redesigning etc. amongst other improvements on the street.
Seamless Last Mile Connectivity is the key success of public transport in a city.

- Ar. Prasanna Desai

REIMAGINING THE MULLASSERY CANAL PRECINCT, KOCHI
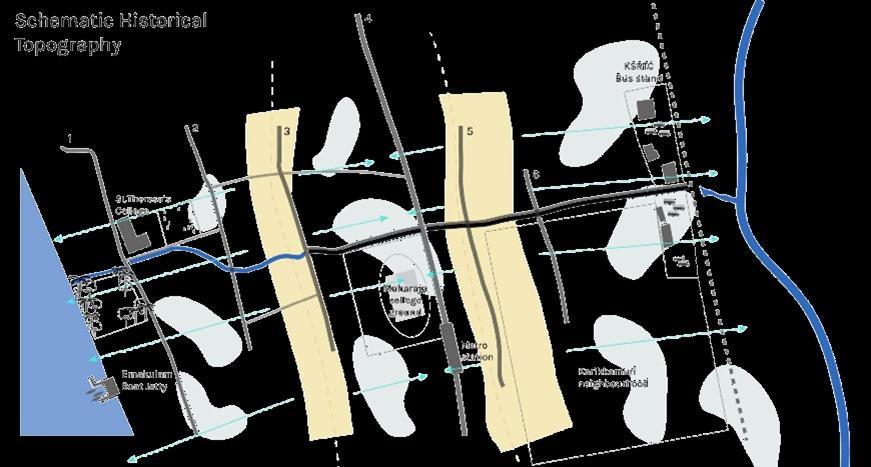
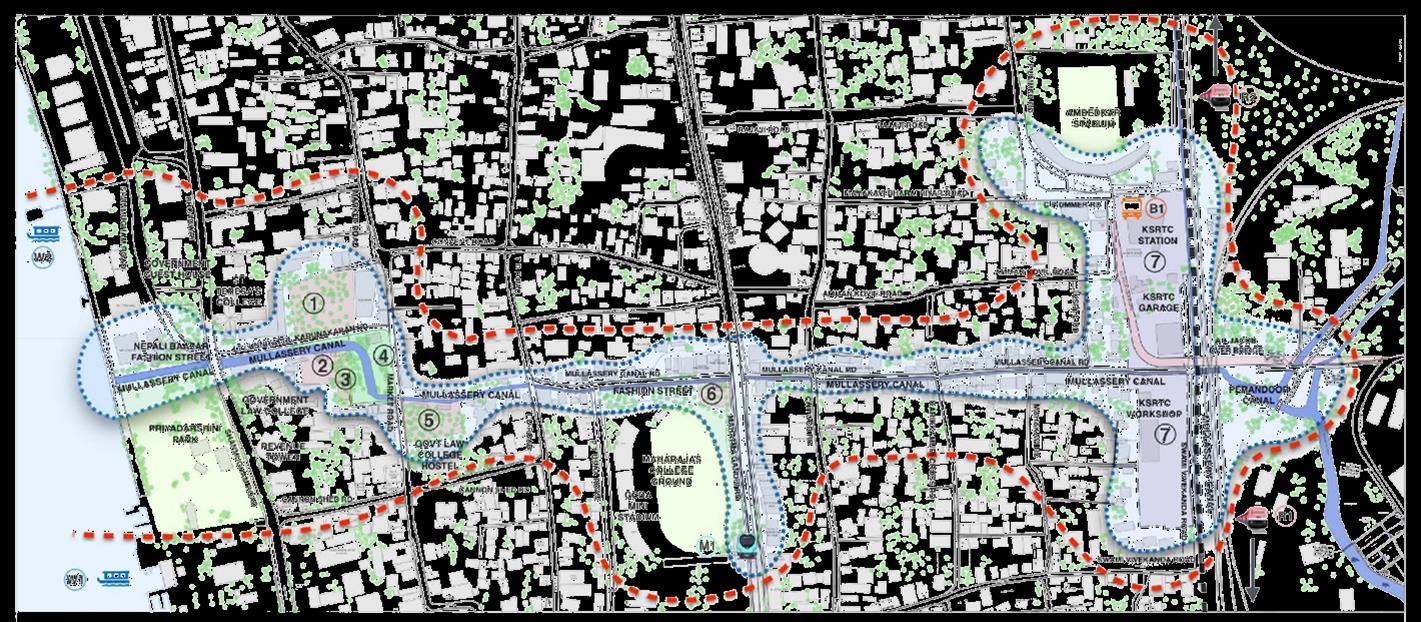
07
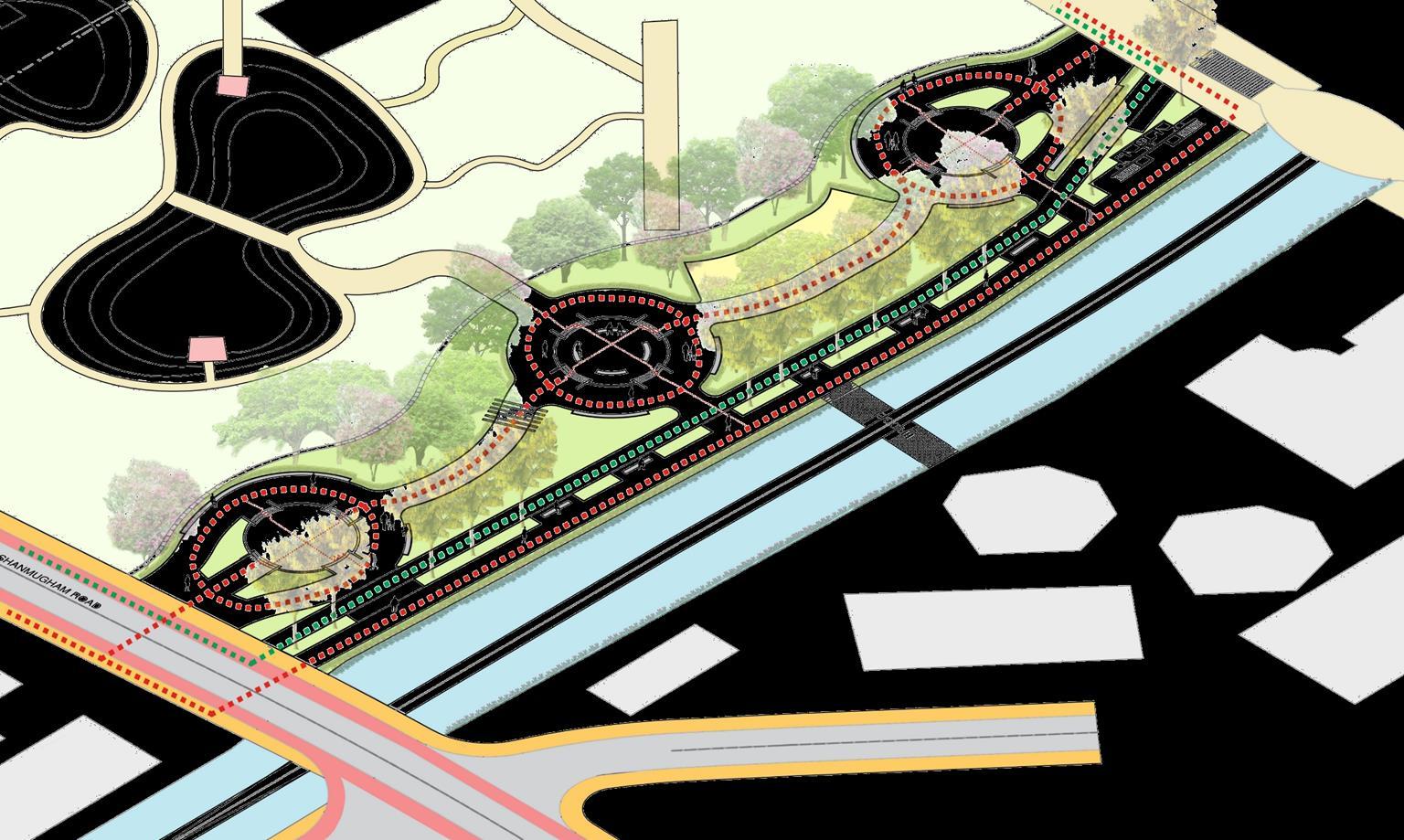
GARDEN OF CELEBRATION –
ENTE KOCHI COMPETITION
PLAN AND AERIAL VIEW
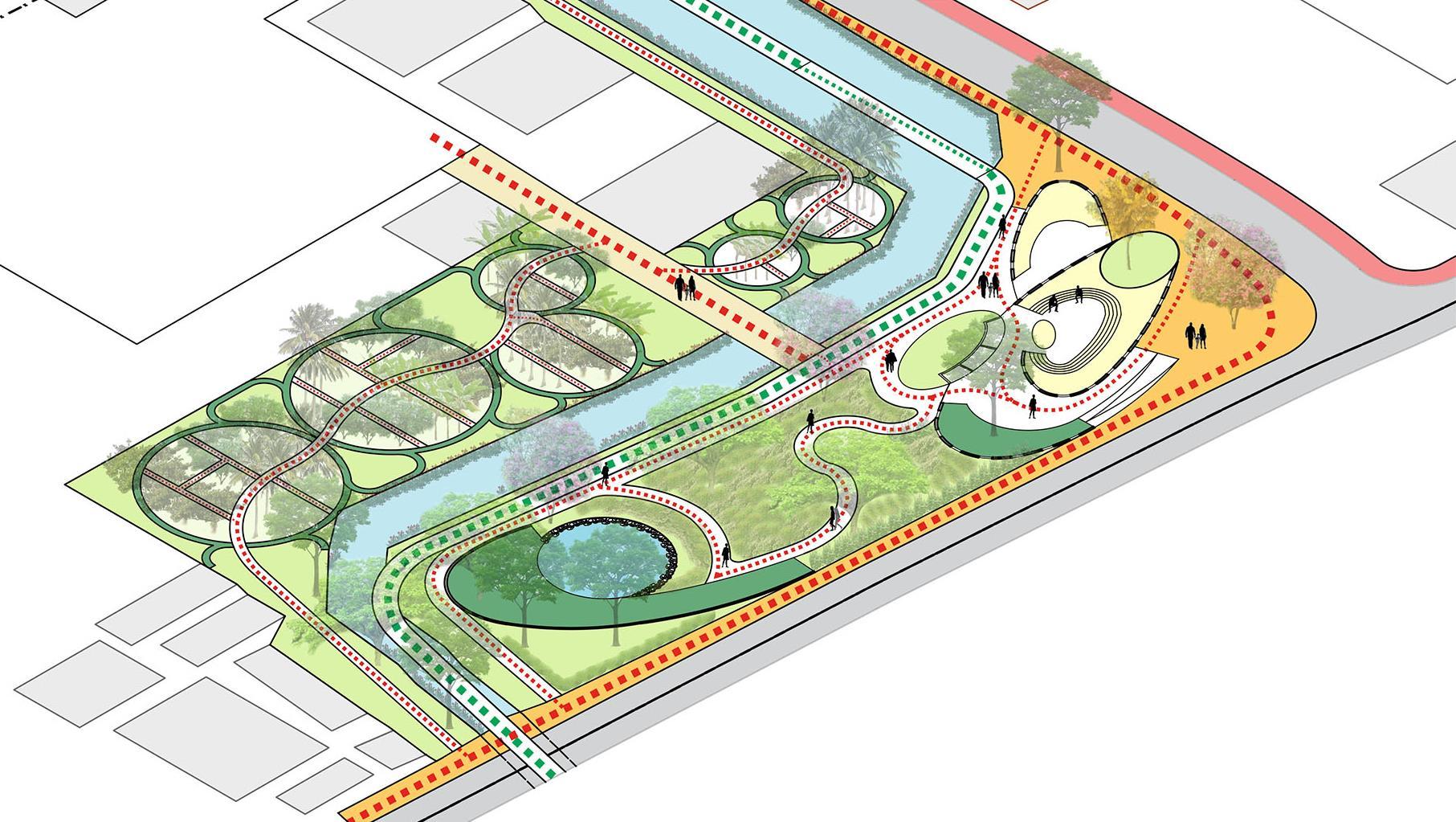
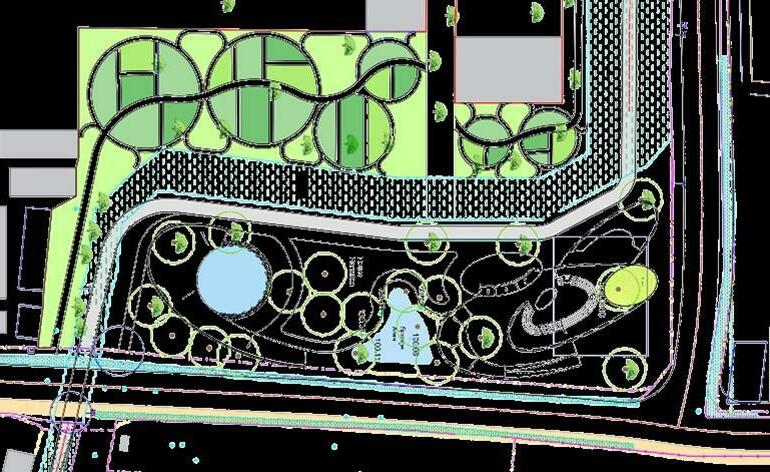
GARDEN OF JOY – PLAN AND AERIAL VIEW ENTE KOCHI COMPETITION
Site: F.C. Road, Pune, India Competition I February 2019
SMEF’s Brick School of Architecture, Pune Recognition: First Runner - Up
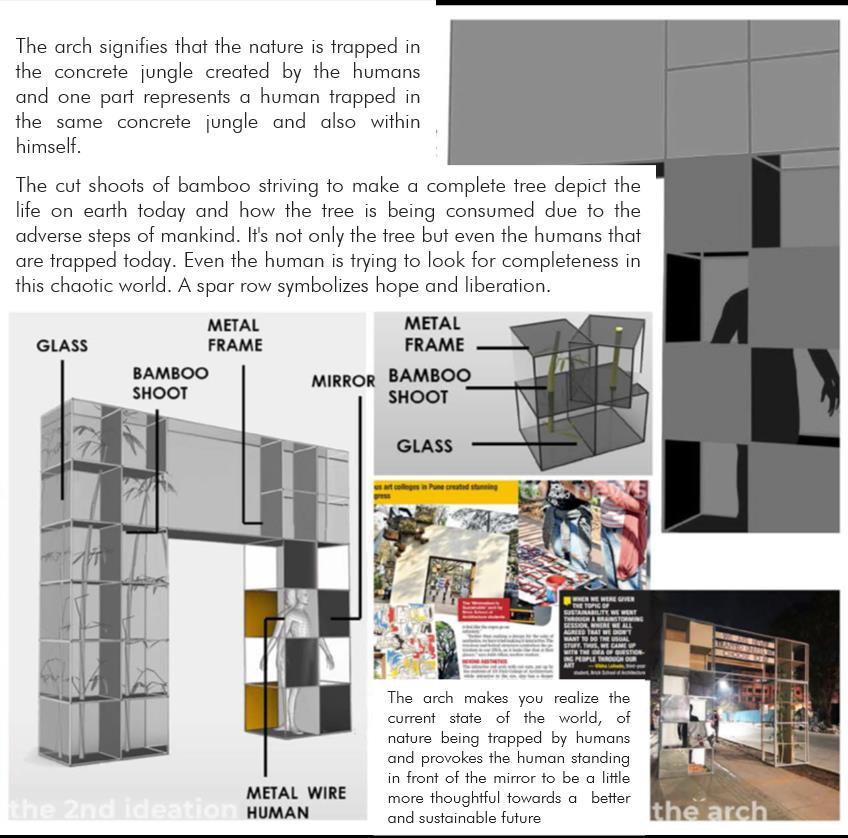
MINIMALISM
ART ARCH COMPETITION BY PUNE SMART CITY
The Pune Smart City hosted a week long hands-on competition to make an arch depicting the message of sustainability through art. The theme of the competition was Smart, Sustainable and Futuristic Pune. The aim of the Smart Pune week was to strengthen social inclusion through public spaces and rekindle energy connection between people and art. The goal was to transform the public venues, cultural centers and parks in the city, hence spreading a meaningful and much-needed message of sustainability.
As a group of 8, we made 2 arches; one of which won the runners-up with a cash prize.
The theme of the competition was Smart, Sustainable and Futuristic Pune The aim of the Smart Pune week was to strengthen social inclusion through public spaces and rekindle energy connection between people and art.
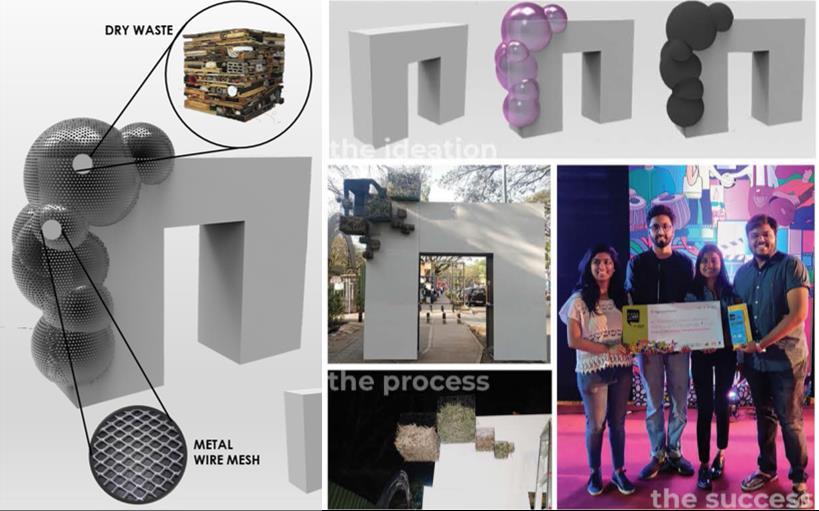
TRAPPED
"The thought of minimalism is sustainable “ Sustainability does not only apply to the materials used but sustainability can also demonstrate ideas. A solid arch, by a minimal intervention can be highlighted to the required effect. There is optimum use of design strategies to make the design sustainable. The intervention when seen from a distance is visible as an organic composition but actually, it is made up of dry waste The cubes and the arch together create a new form, symbolically representing a new idea. The undesirable waste is symbolic to the thought of sustainability. The organic form breaks the monotony of rigidity of the volume. Lets take a vow to sustainability.
07
"The trapped human and nature.“
RAJESH BELHEKAR Contact No.: +91 7743937208 Email ID: tanvibelhekar07@gmail.com LinkedIn: www.linkedin.com/in/tanvi-belhekar
TANVI






 Location: Pune City - along the banks of Mutha river
Academic I Semester 10
Location: Pune City - along the banks of Mutha river
Academic I Semester 10






















































 - Ar. Prasanna Desai
- Ar. Prasanna Desai











 Guide: Ar. Vishwas Kulkarni, Ar. Rohit Potdar, Ar. Girija Indulkar
Guide: Ar. Vishwas Kulkarni, Ar. Rohit Potdar, Ar. Girija Indulkar


























 Architect: Ar. Abha Narain Lambah
Architect: Ar. Abha Narain Lambah













 KASHI - SARNATH UNESCO NOMINATION DOSSIER
KASHI - SARNATH UNESCO NOMINATION DOSSIER








