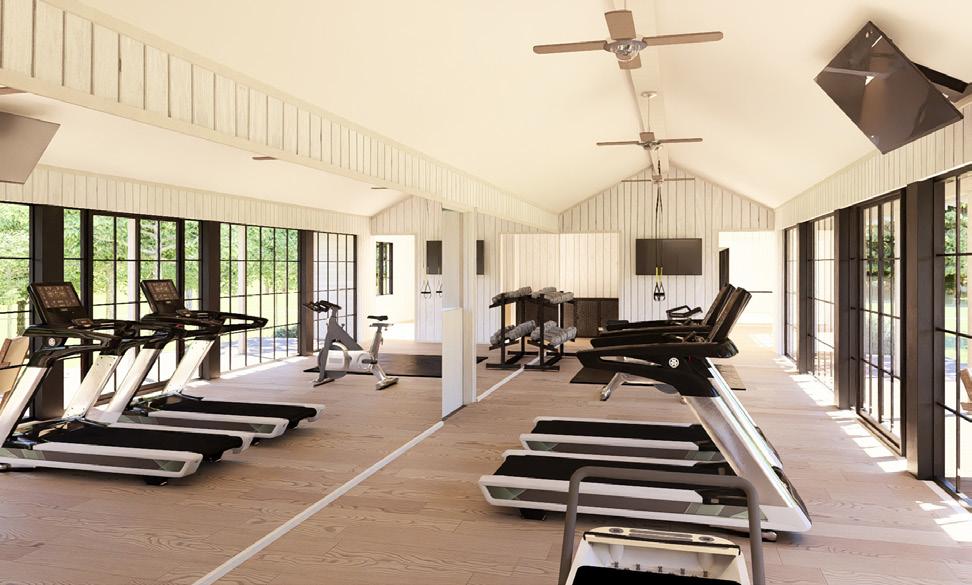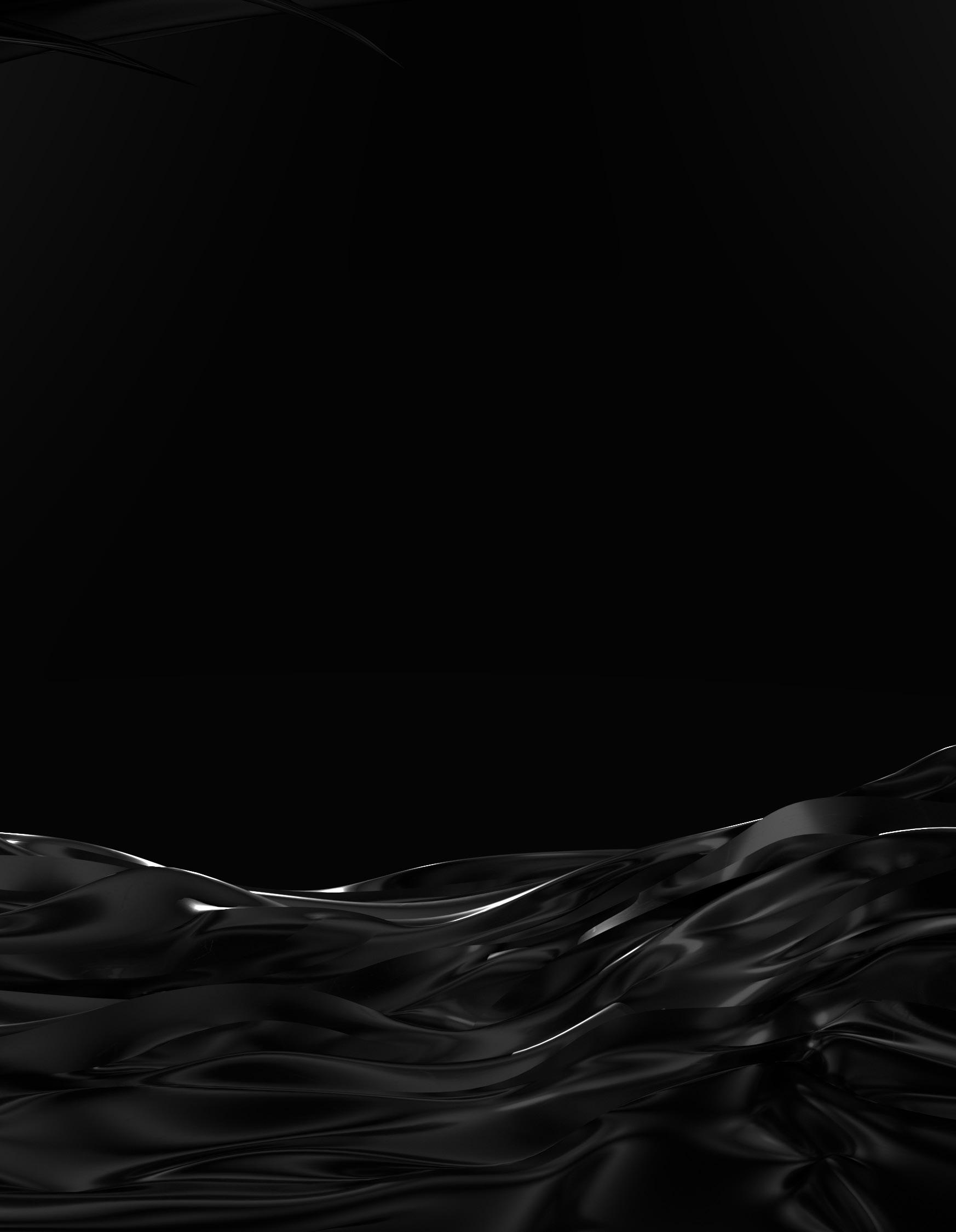

Belevitin Selected Works
Curriculum Vitae
About
Hello, I’m Ilya Belevitin. Thank you for taking the time to review my portfolio. I am currenty enrolled in third year of University of Waterloo School of Architecture and am seeking a 4-month placement starting May 2024. I was exposed and heavily invested in the construction industry due to the family trade of small-scale private contracting from a young age, gaining practical knowledge in the process of field work. I wanted a greater degree of responsibility and management than field work, hence I chose to pursue an architectural career.
T: E:
+1 (905) 616 2082 ibelevit@uwaterloo.ca
Education
University of Waterloo School of Architecture
Honours Bachelor of Architectural Studies (BAS)
Relevant Work Experience
Private Contracting - Field Work
Paul Davis GTA West - Mitigation Technician
CGS Architects Inc. - Co-Op Intern
Marmol Radziner - Co-Op Intern
Competitions
CISC Steel Competition
Kaira Looro Architecture Competition
Achievements
President Scholarship 2019
Average above 85%
Oakville Rotary Club Scholarship
Interests
Design-build practices
Innovative construction methods
Use of innovative/sustainable materials
Fine art
Boxing
2022 - present
Expected August 2027
2019 - present
June - August 2023
Janurary - April 2024
September - December 2024

Paul Davis
1150 Northside Road, Unit 9
Burlington, ON L7M 1W8
September 1, 2023
To whom it may concern:
Ilya Belevitin was employed with W B Gresham and Sons Inc., operating as Paul Davis GTA West Group as Mitigation Technician from May 29, 2023, to August 31, 2023. Ilya performed duties related to the remediation and restoration of homes and businesses damaged by flooding, fires, and storm. He was reliable and performed his work w ell.
Regards, Lori Picard

HR Business Partner
905-333-9288 x273 lori.picard@pauldavis.com
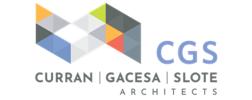
May 31, 2024
May 31, 2024
To whom it may concern,
I am pleased to write a letter of reference for Ilya Belevitin. Ilya completed a four-month period working at CGS from JanuaryApril 2024. I was his main supervisor for the duration of the work, and worked closely with him.
To whom it may concern,
I am pleased to write a letter of reference for Ilya Belevitin. Ilya completed a four-month period working at CGS from JanuaryApril 2024. I was his main supervisor for the duration of the work, and worked closely with him.
Ilya’s responsibilities at CGS included developing design and working drawings, assisting with contract administration and preparing promotional material such as content for proposals and fee letters. He gained experience in developing detailed drawings for smaller scaled projects in the office such as an infill private residence in Hamilton’s north end and a small bar renovation.
Ilya’s responsibilities at CGS included developing design and working drawings, assisting with contract administration and preparing promotional material such as content for proposals and fee letters. He gained experience in developing detailed drawings for smaller scaled projects in the office such as an infill private residence in Hamilton’s north end and a small bar renovation.
Throughout the time that I have worked with Ilya he showed that he has a great heart, and that he has great interest in architecture and a career in architecture.
Throughout the time that I have worked with Ilya he showed that he has a great heart, and that he has great interest in architecture and a career in architecture.
He performed his duties and responsibilities well, with a good work ethic and a positive attitude. He works well independently and balanced multiple assignments. He is learning to think critically about his work, seeking to solve problems independently, and seeks guidance and input where appropriate.
He is headed to be a committed, curious, and motivated individual that I have every confidence will continue to thrive.
He performed his duties and responsibilities well, with a good work ethic and a positive attitude. He works well independently and balanced multiple assignments. He is learning to think critically about his work, seeking to solve problems independently, and seeks guidance and input where appropriate.
We wish him every success as he continues to build his architectural skills and advances his career.
He is headed to be a committed, curious, and motivated individual that I have every confidence will continue to thrive.
If you have any further questions or require additional information, please feel free to contact me at kyle.slote@cgsarcgh.ca or 905-297-0863 x228.
We wish him every success as he continues to build his architectural skills and advances his career.
If you have any further questions or require additional information, please feel free to contact me at kyle.slote@cgsarcgh.ca or 905-297-0863 x228.
Regards,

Kyle Slote, M.Arch, OAA Principal
Kyle Slote, M.Arch, OAA Principal
The Revival
Location
Sterling & Dundas Rd., Toronto, ON Program
Archive + Repository
Instructors
Lola Sheppard, Michael Fohring
Term
2A - Fall 2023
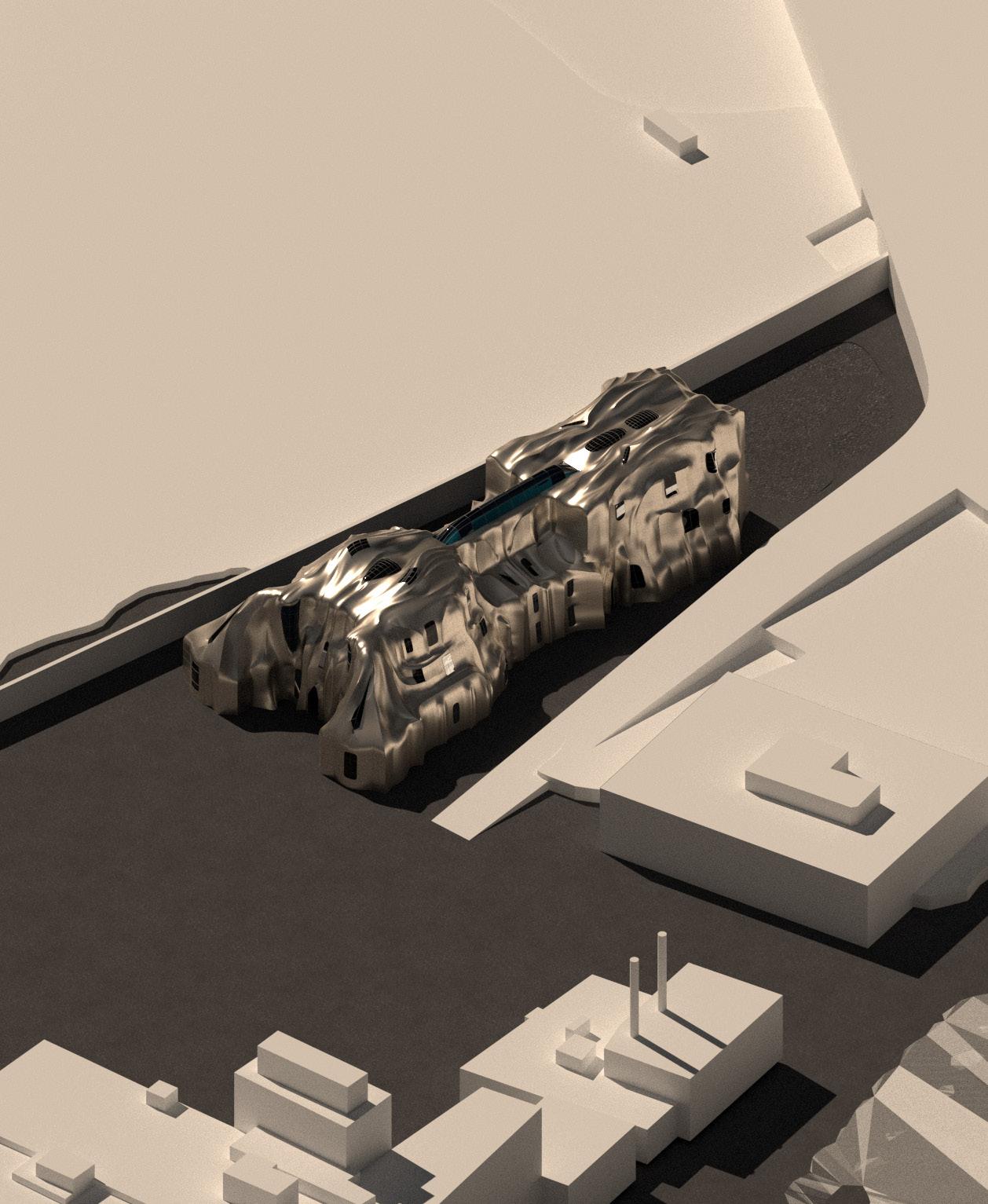
The archive serves as a repository for traditional Orthodox icons in an effort to preserve cultural and religious history around the world and to prevent its destruction when faced with the modern threat of ever-persisting wars. In the wealthier parts of the planet, the problem is often overlooked and/or ignored. From this unfortunate fact, a need to drive attention to the issue is derived, which is executed via a highly unusual and futuristic exterior finished in anodized aluminum panels. Aside from the desired attention factor, the seemingly randomly extruded intricate metal countours are designed to maximize efficiency in water runoff, ensuring the envelope lasts. As a complete contrast, the inside is finished with traditional materials of Eastern Orthodox churches, using stucco and a wide range of wooden finished and details. The archive will store and restore traditional Orthodox icons to make an effort for said history to not be forgotten in face of its destruction. However, the exhibition is meant to be non-permanent in nature, as the archive exists to temporarily store and care for the religious artifacts until the countries from which they are salvaged from have the capacity to rebuild destroyed religious institutions meant to house the relics.
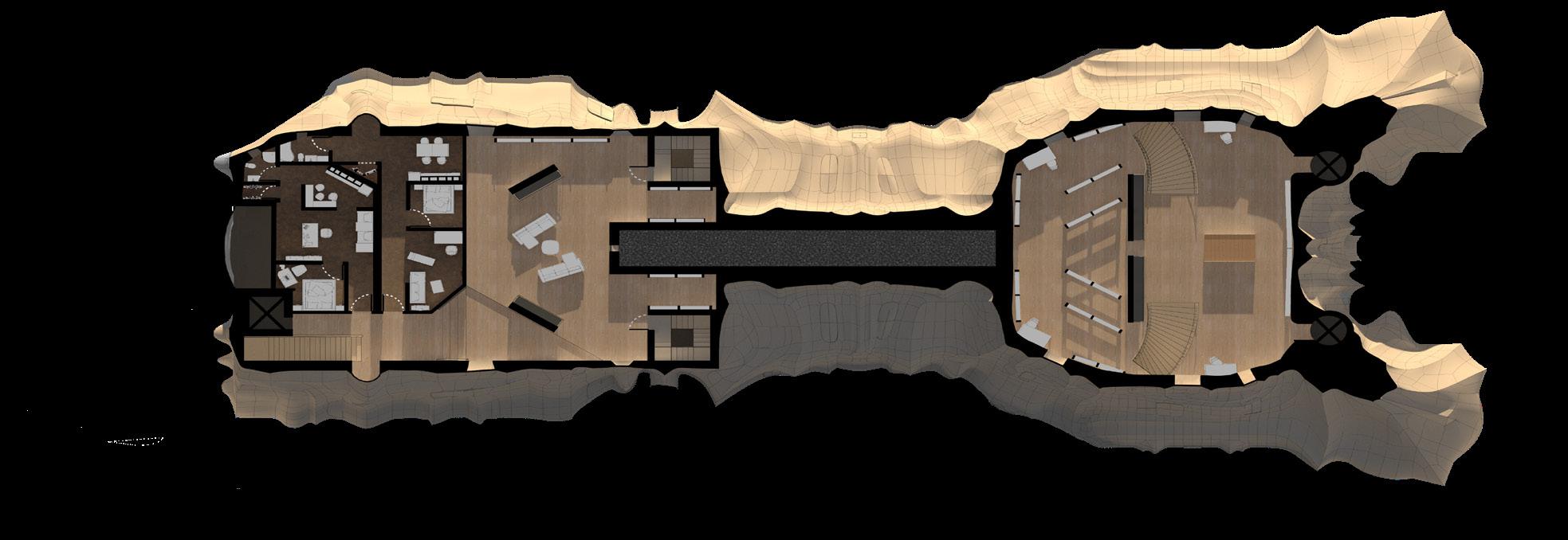
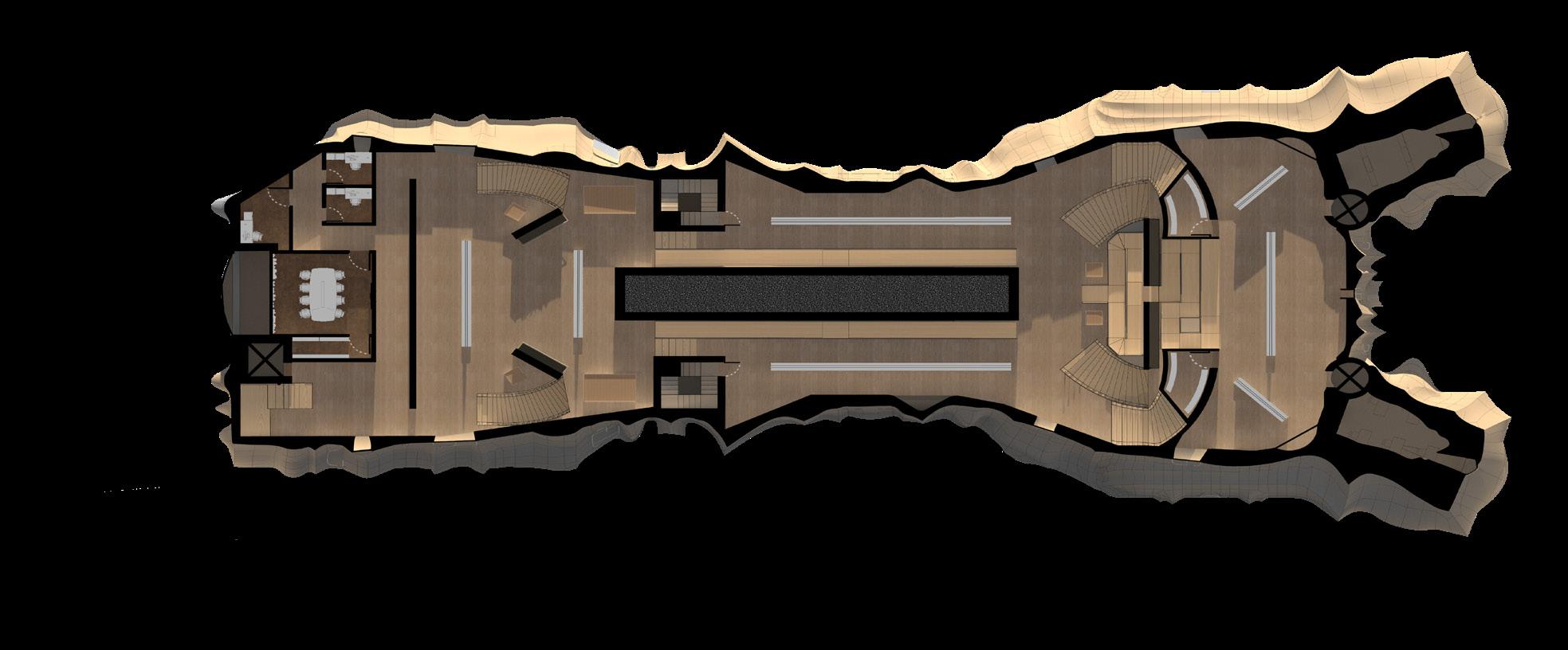
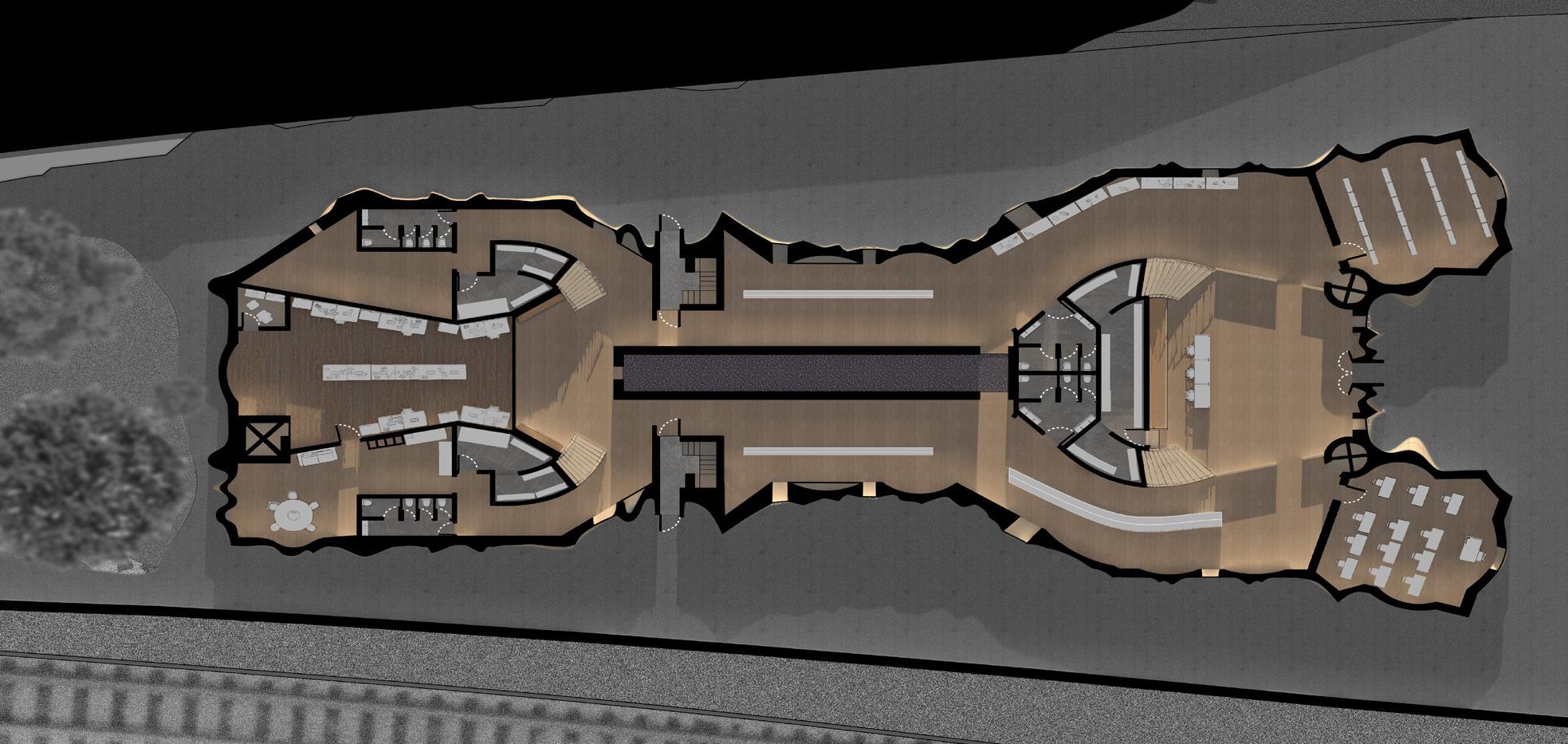
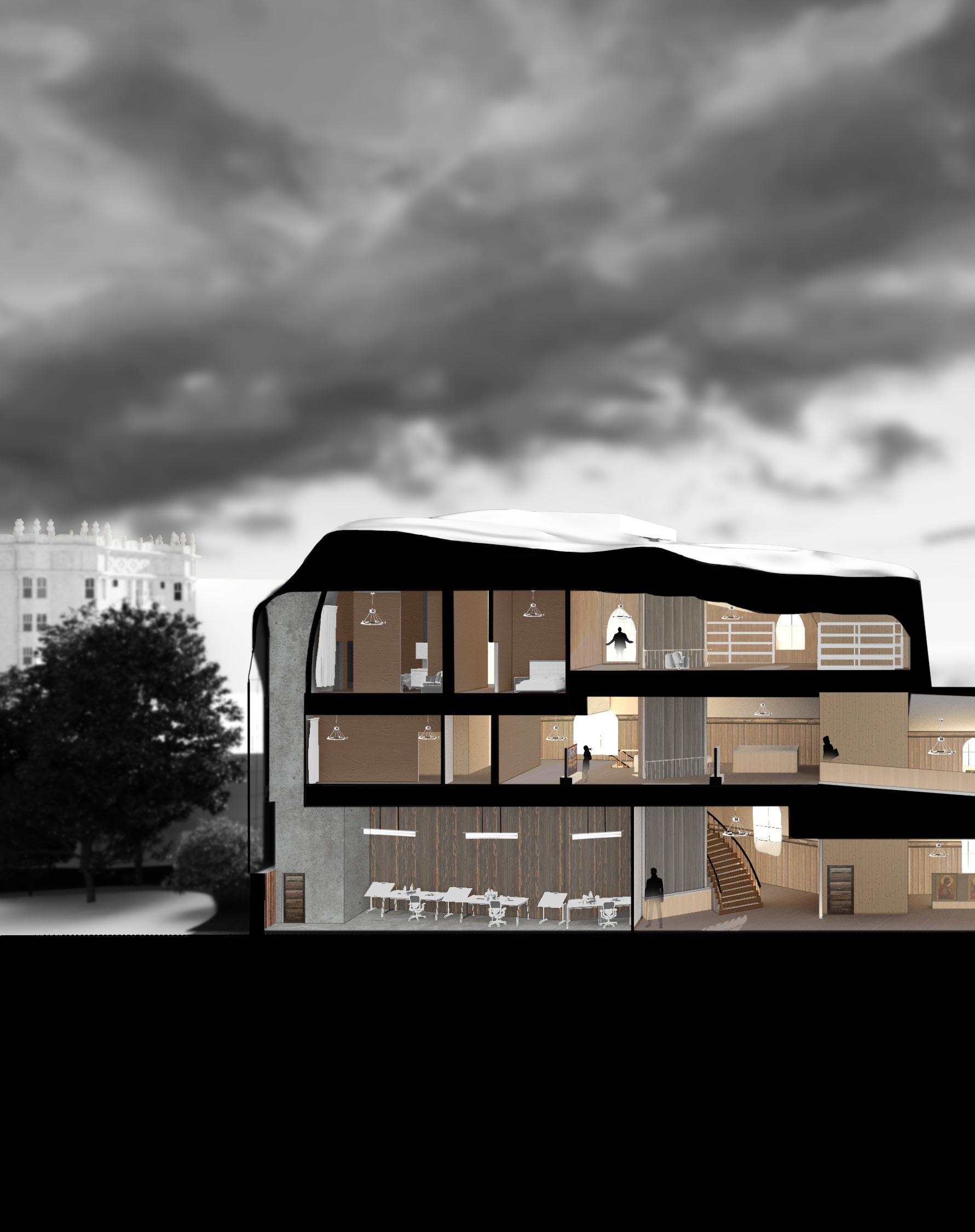
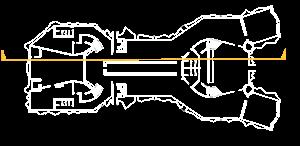
Longitudal Section
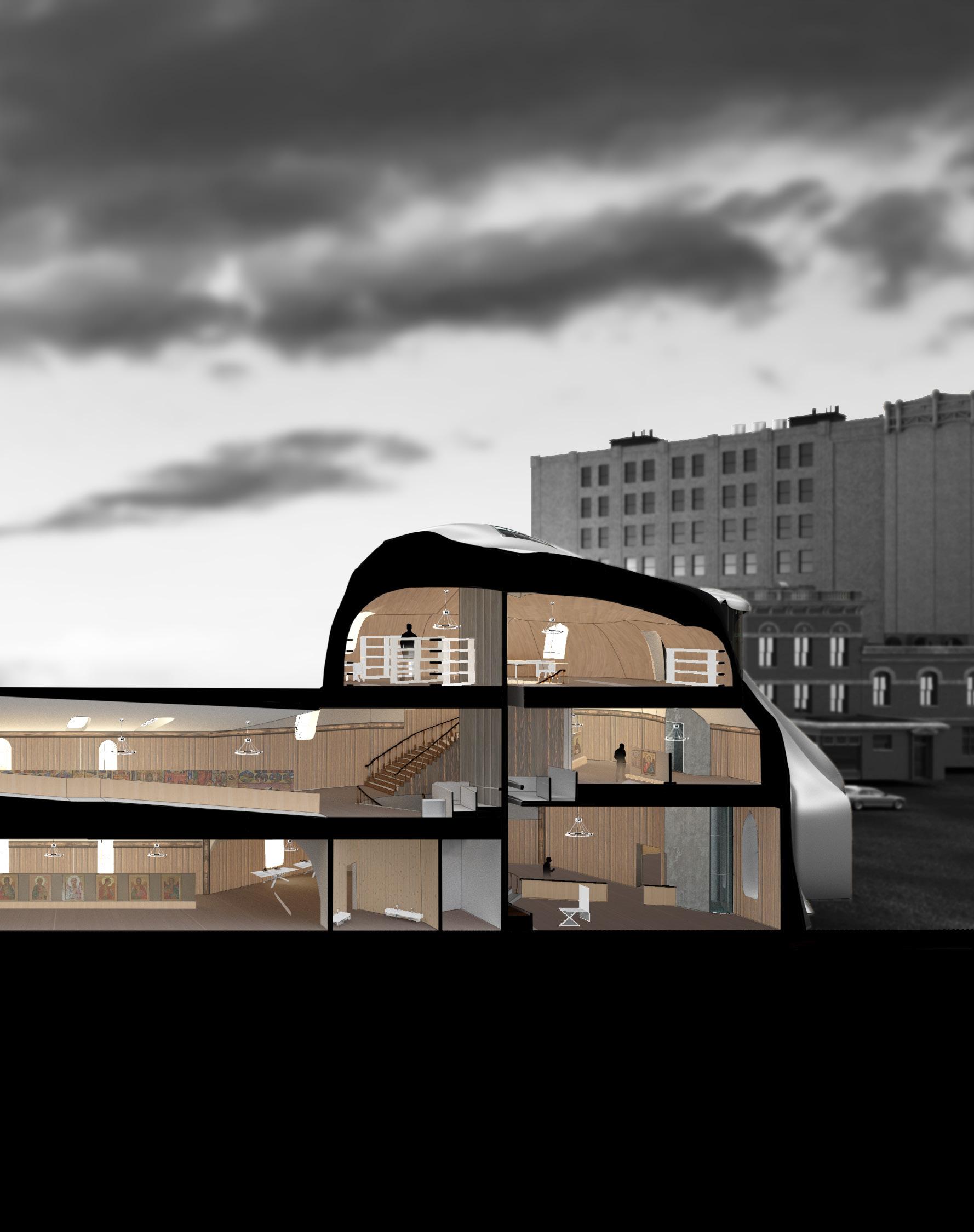
The complicated shape of the building, paticularly the curved roof, would necessitate a curved truss system. The HSS square tube trusses reinforced with steel tubes can be assembled offsite and welded together during construction. Standardization is possible, albeit to a limited degree.
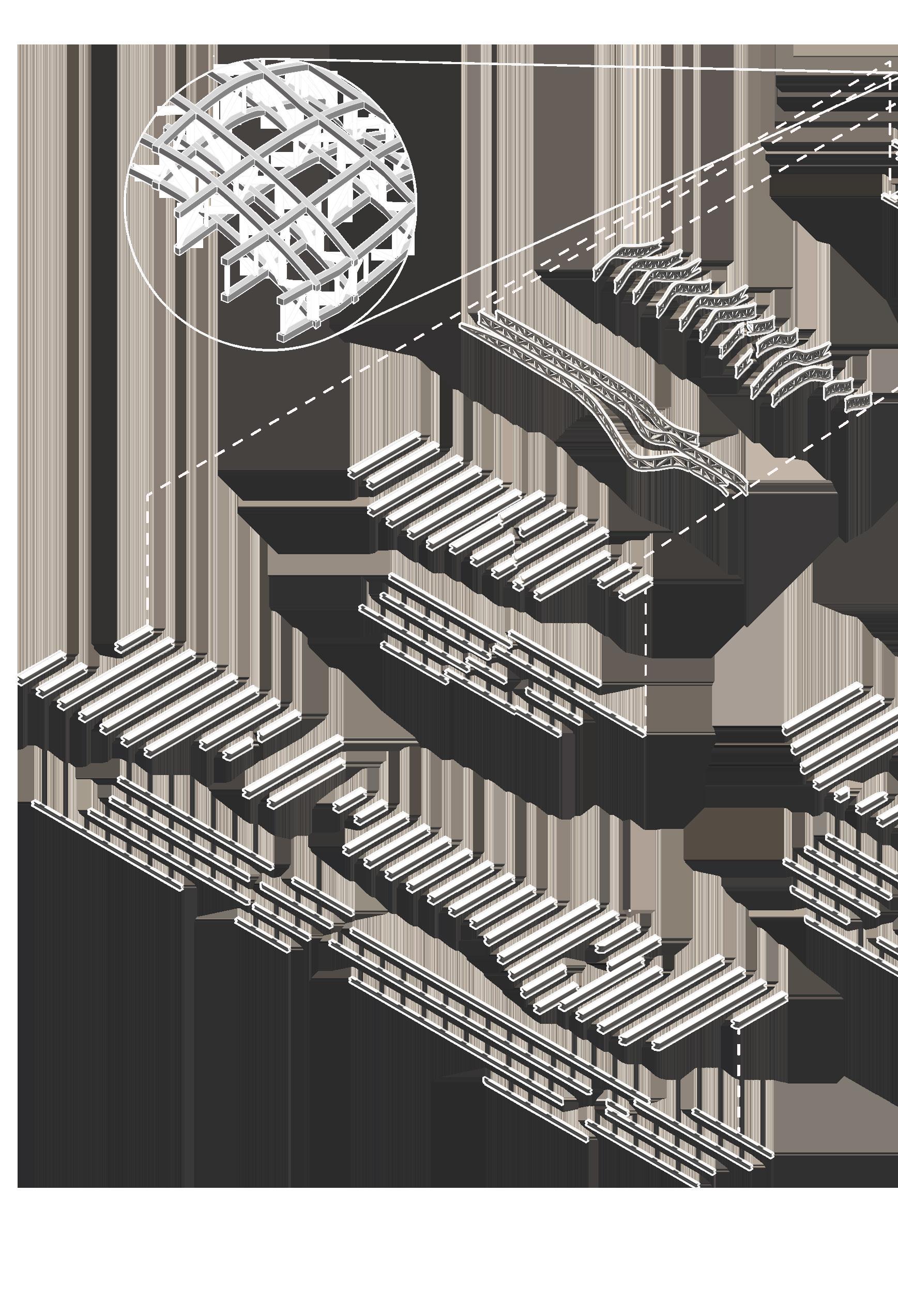
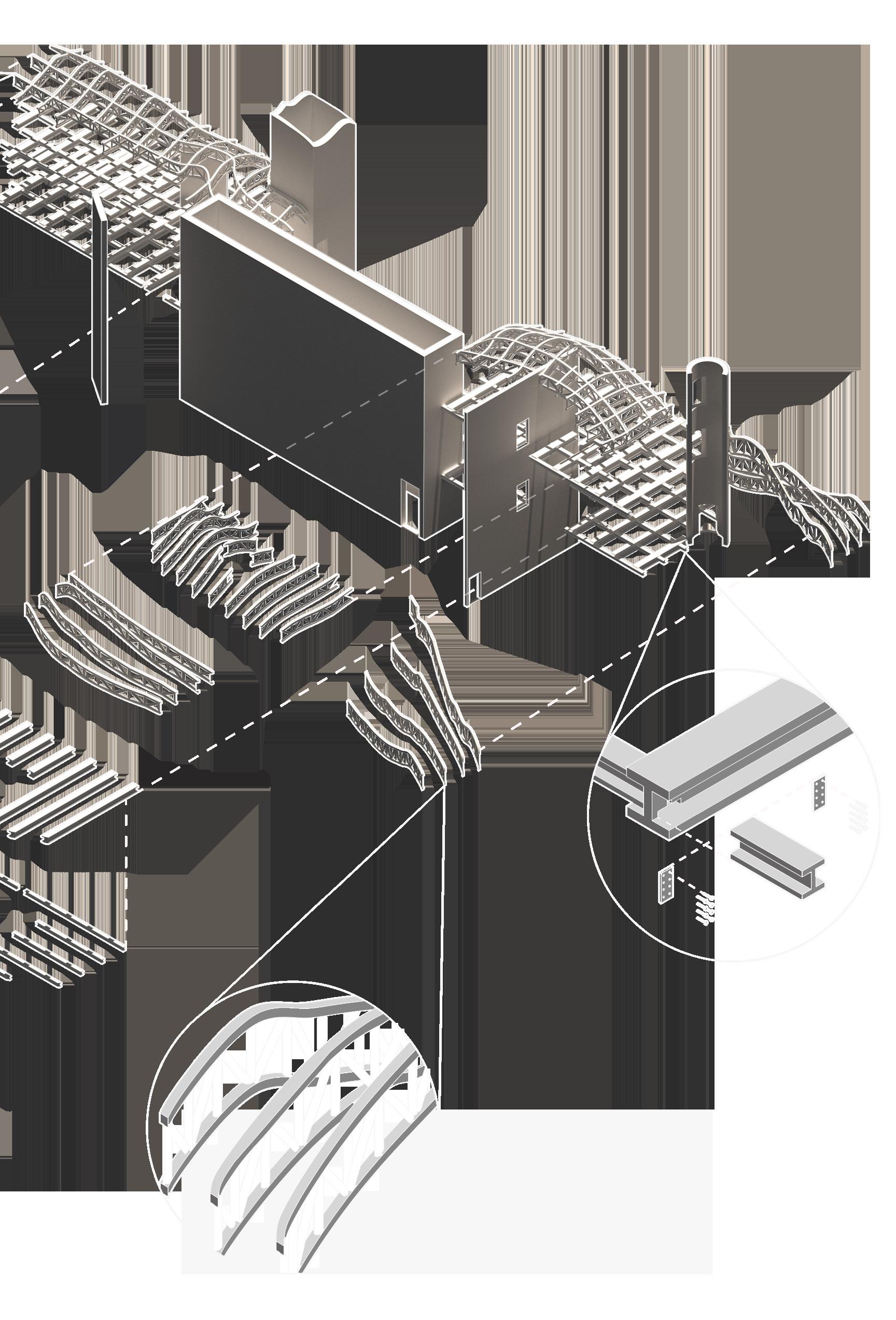
Structural Axonometric
In order for the bulk of the building to be supported, a heavy concrete core (which also allows for the trench space crucial for the narrative) is employed as an anchor weight. The main structure of the building is then supported by simple I-beams where structural curvature is not in place.
The assembly of the “towers” at the building’s entrance require a rather lightweight solution, hence why the angular HSS trusses are now employed in a singular line rather than a grid which is necessary for the heavier ceiling covering the rest of the complex.
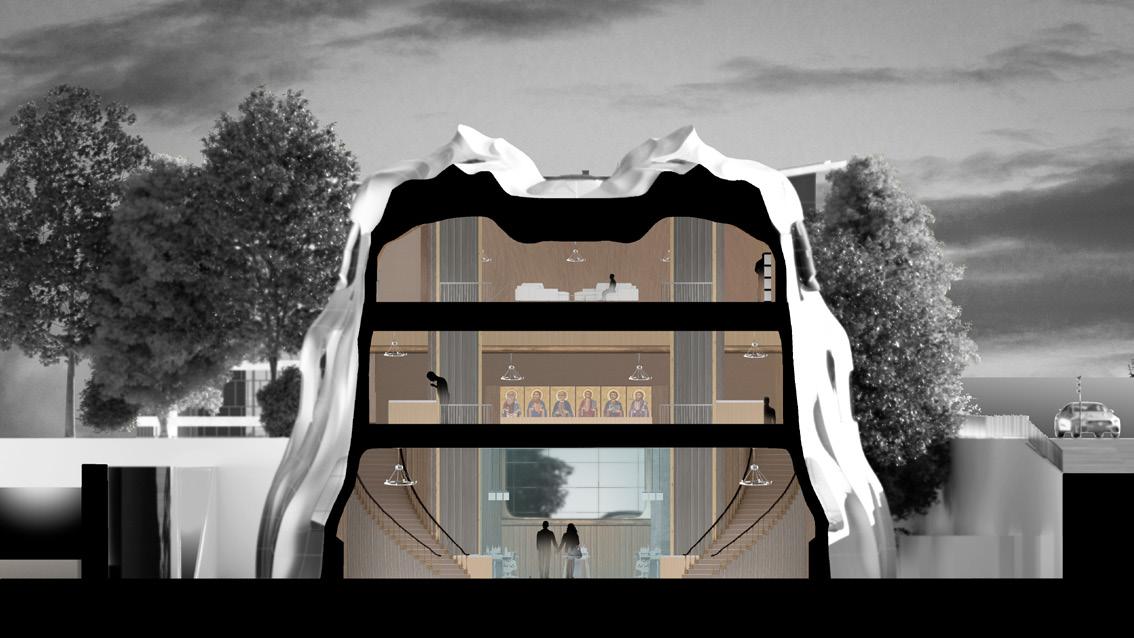
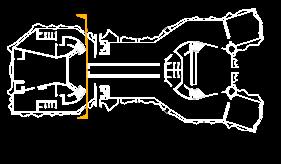
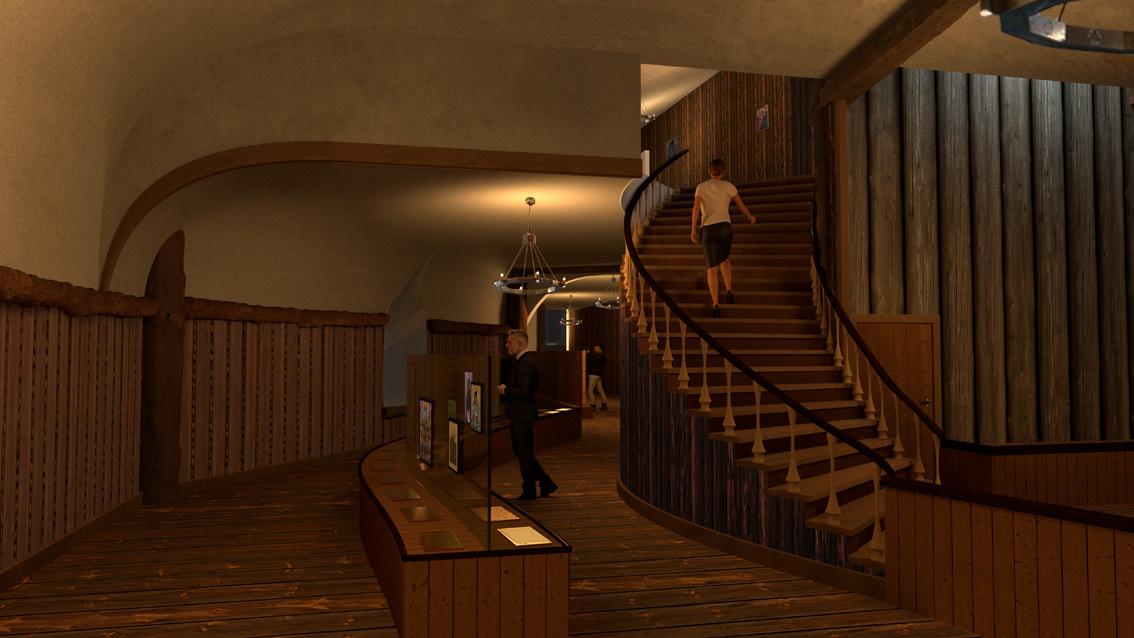
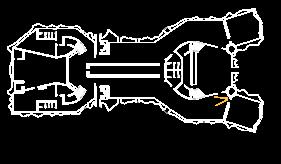
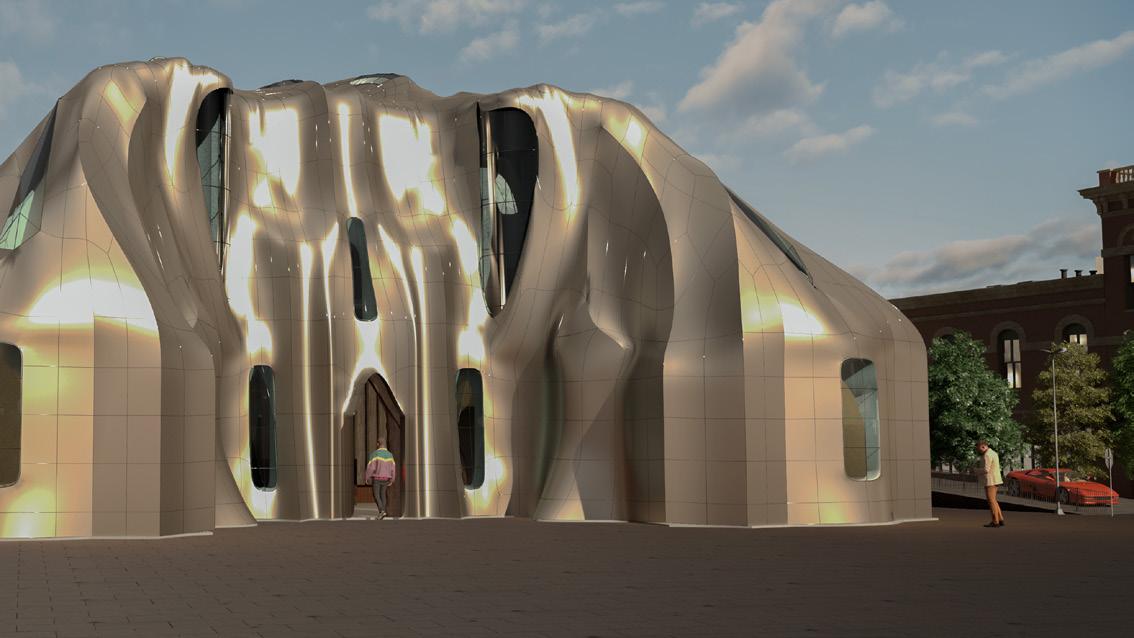
Approaching from Entrance
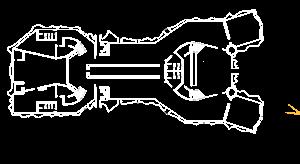
Cross Section
Interior Display Space
Trench
No part of the building, whether it be the futuristing exterior or the traditional interior, suggests the presence of this space until the visitor stumbles directly into it. The pressuring concrete volume, resembling a trench, serves as a part of the narrative to impose a daunting feeling on the archive’s visitors in contrast with the warm and welcoming atmosphere of the rest of the interior. The shock value created from discovering the space aims to be a reminder of the harsh day to day realities in regions affected by war from where the preserved religious artifacts are salvaged.
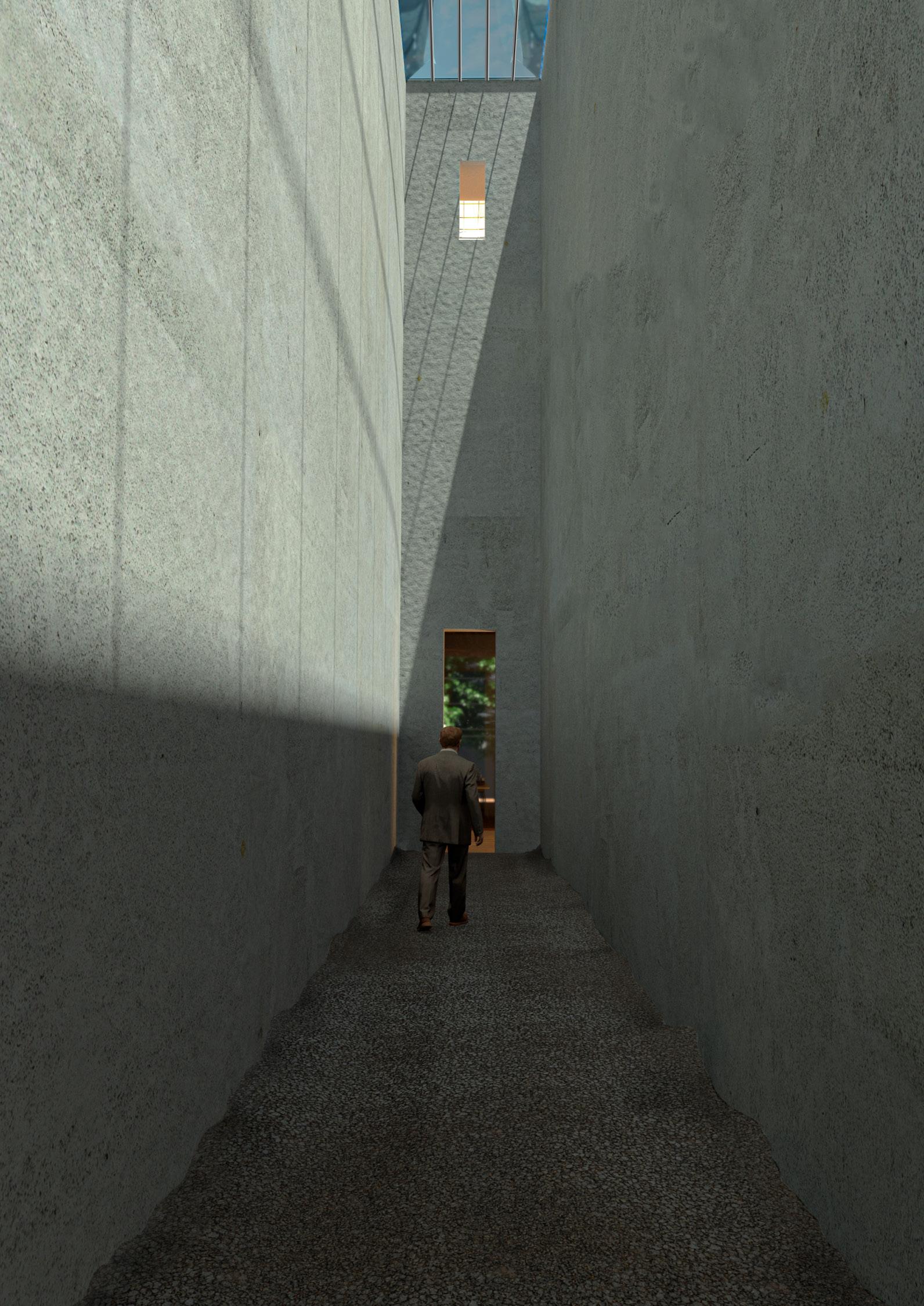
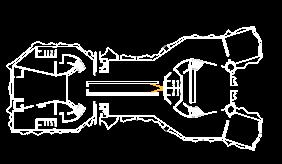
Evergreen Center
Location
King St., & Queen St., Toronto, ON Program
Rare Plant Vault + Public Library Instructors
David Correa, Isabel Ochoa Term
1B - Winter 2023
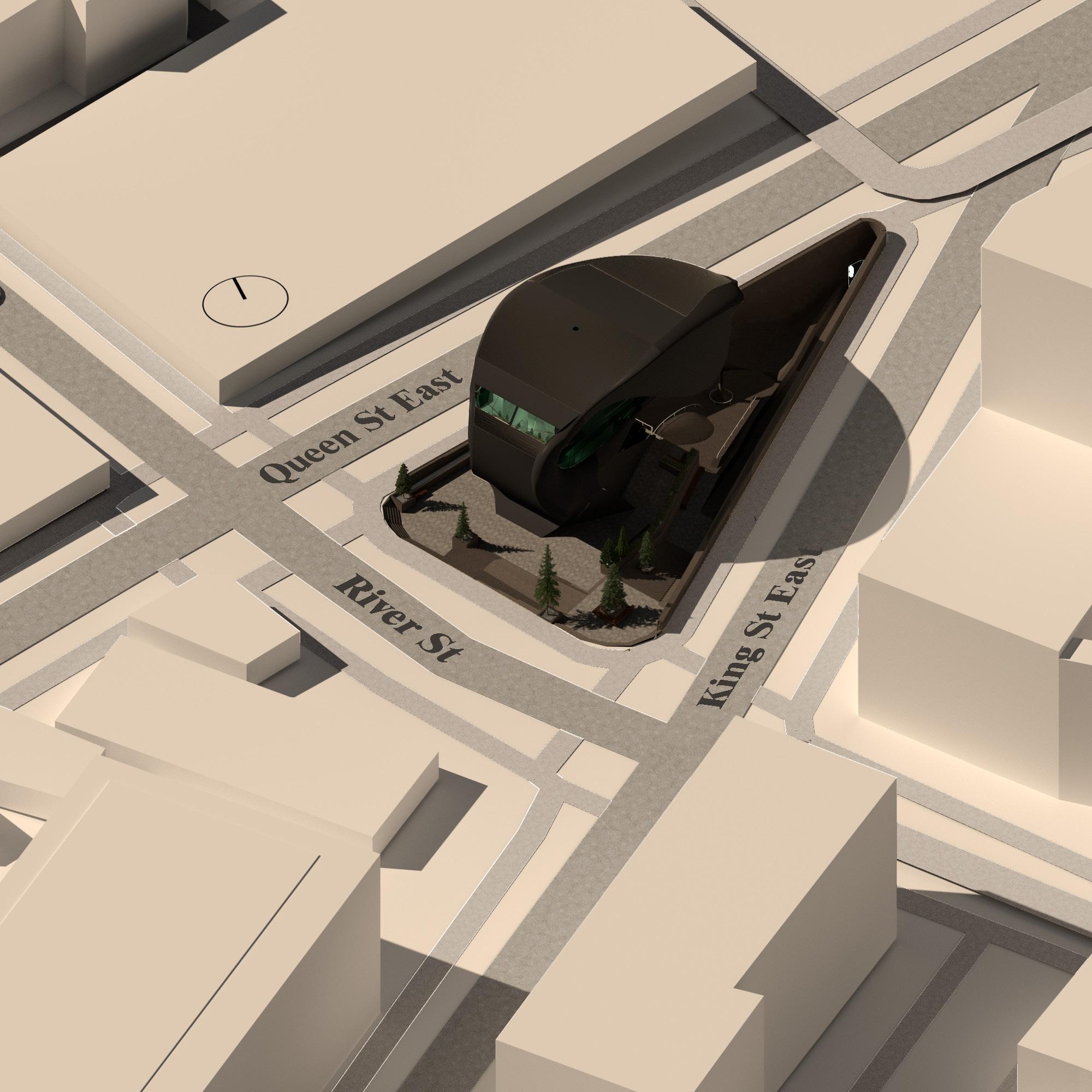
This community library and its auxilaries takes the full advantage of its unusual site: a free-flowing, ergonomic structure mirrors the symmetry of the site and dips its prominent cantilever down into the sloped topography. Every part of the structure facilitates user input and fosters interaction within the community. The library houses auxilary programs such as a full-sized lecture hall on the top floor, a small cafe on the ground floor and open-access workstations in its midsections. Below the cantilever and in front of the panoramic cafe windows is a skate park. Thios unique blend of programs encourages interaction between a diverse range of communties in the area. Even the windows on the upper floors are positioned in level with pedestrian walkways located above the declining triangular site, allowing the passerbys and the building’s users to connect.
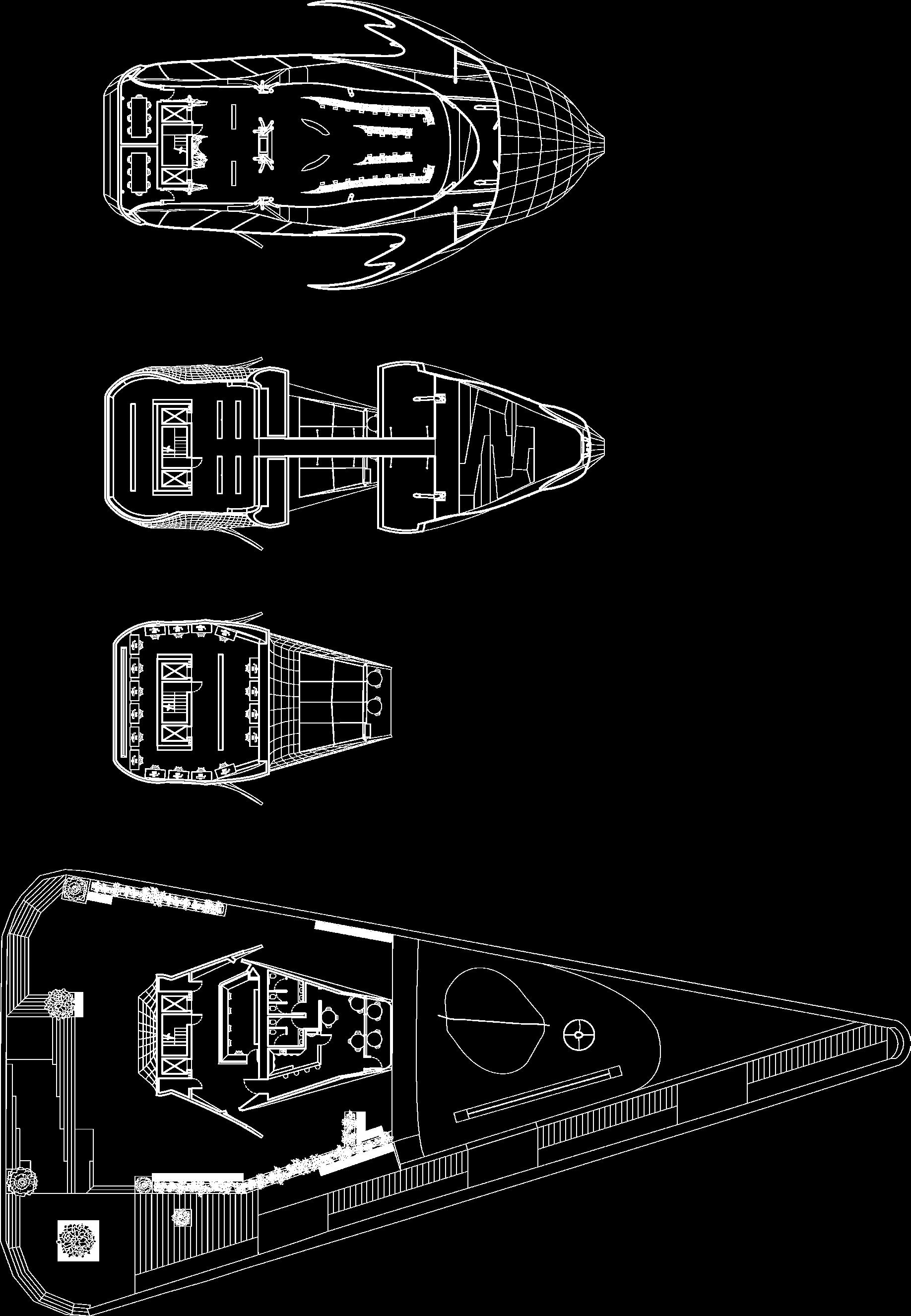
Typical connections
The typical structural connections are comprised of steel tubes and/ or plates welded together, which are then attached to the concrete shear mass via bolts. The exposed HSS structural members of the top floor assembly are then fitted inside of the tubes, where they are then pinned and welded. Such an approach allows for easier assembly, as the structural members slot inside of the connections.
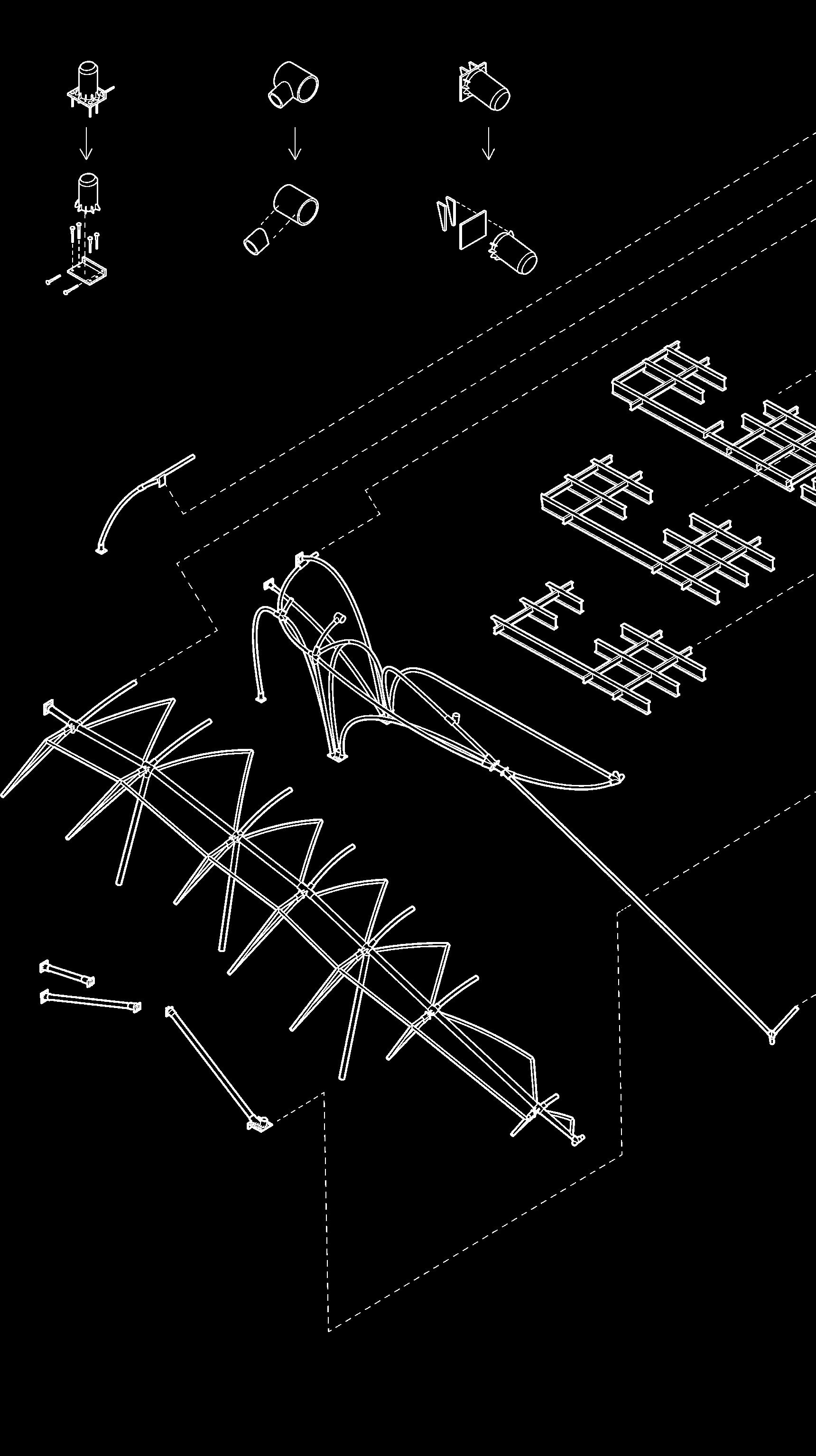
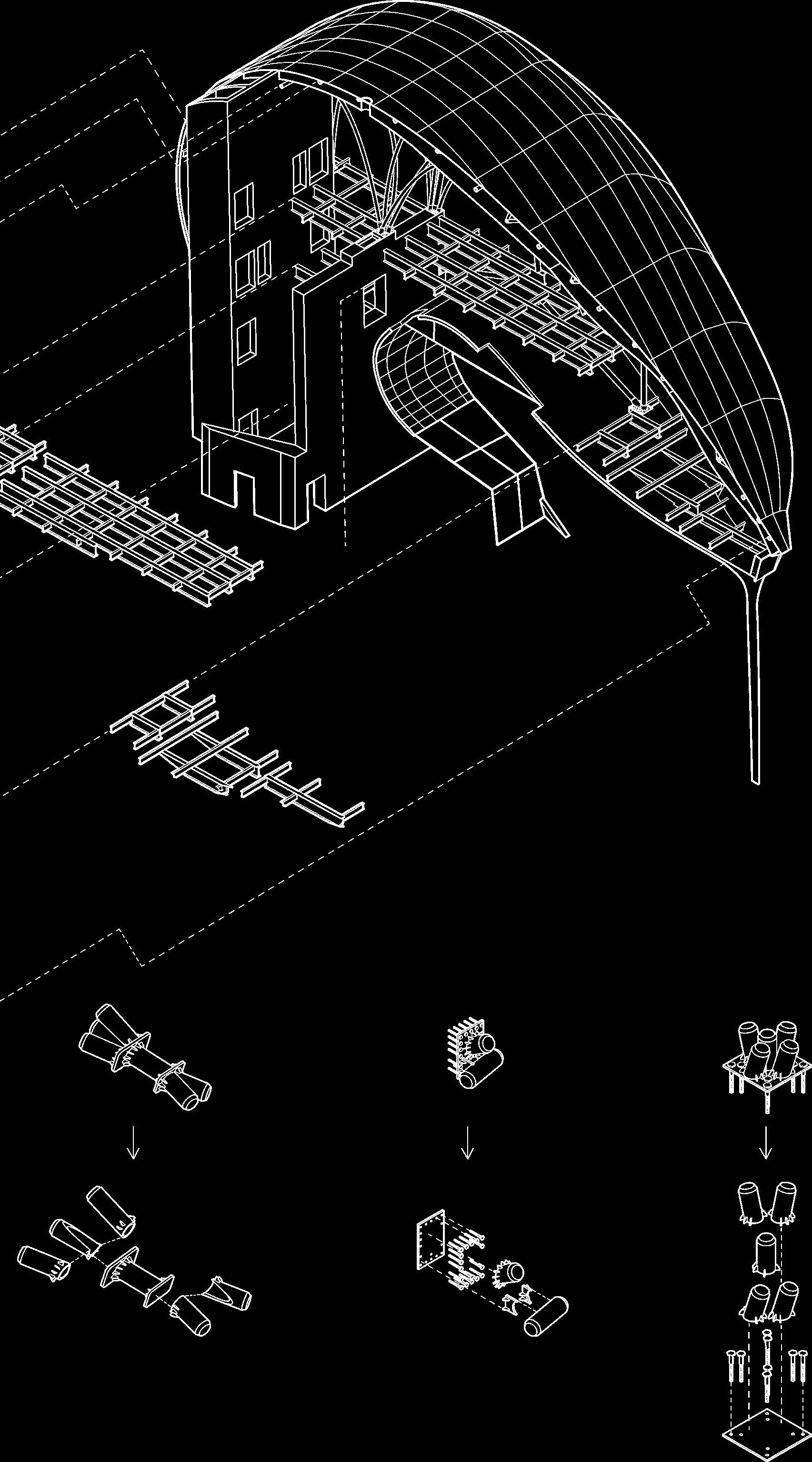
Atypical connections
In instances where multiple structural members meet, or extra support is required, atypical members are introduced. Such conditions occur primarily around the lower concrete shear wall, as that is the place where the exposed structural elements of the top floor converge and transfer the compression to.
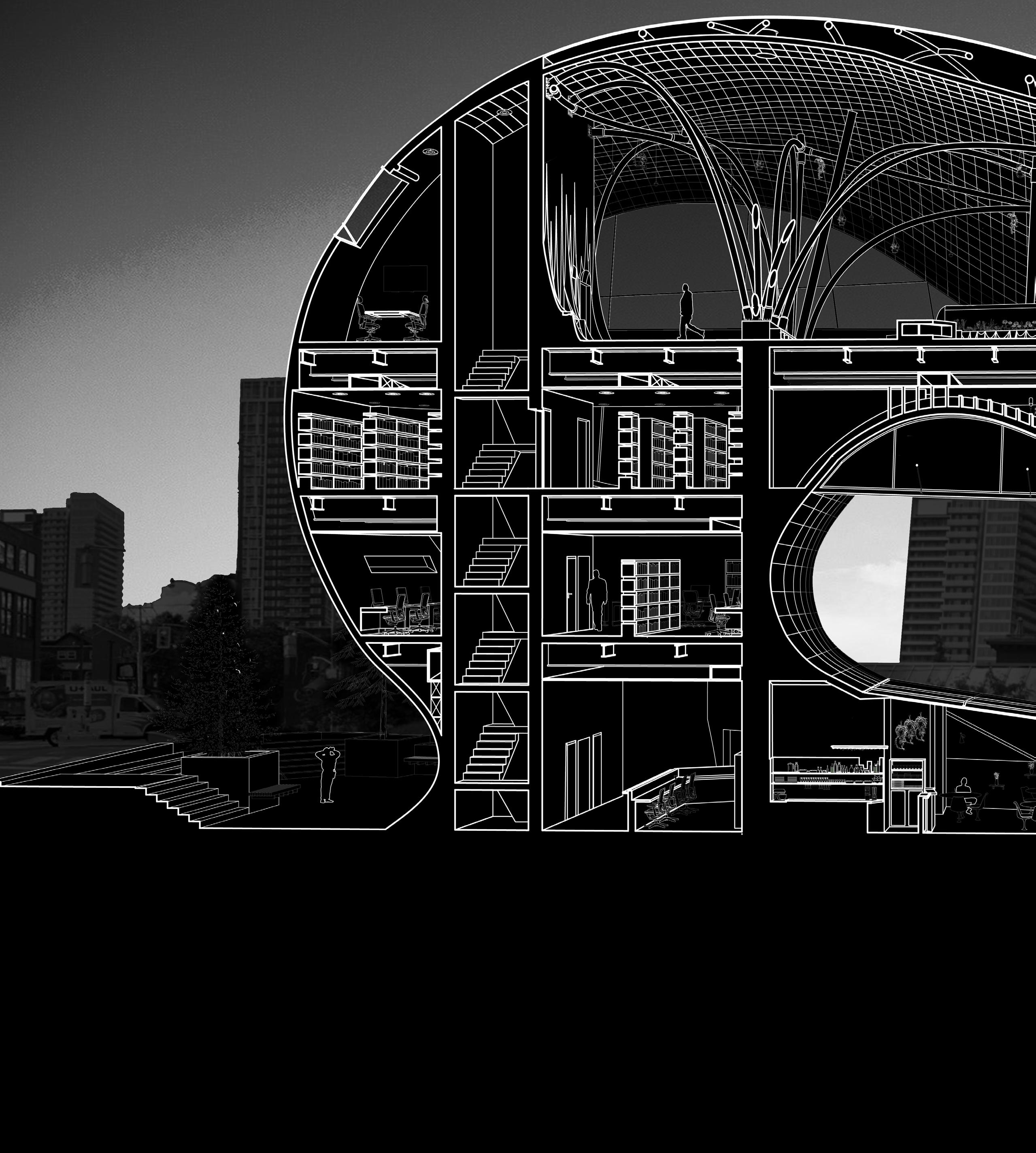
Longitudinal section
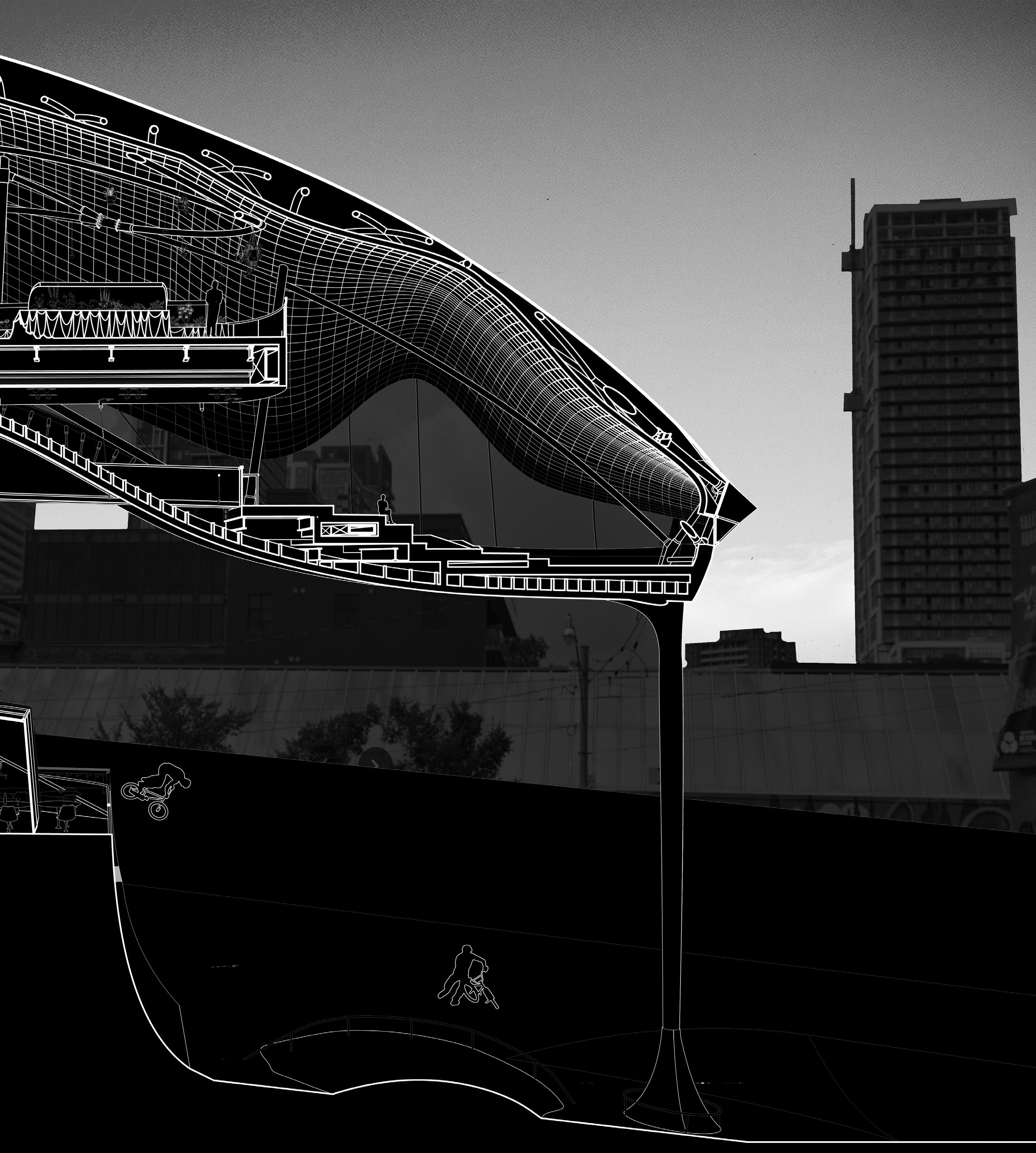
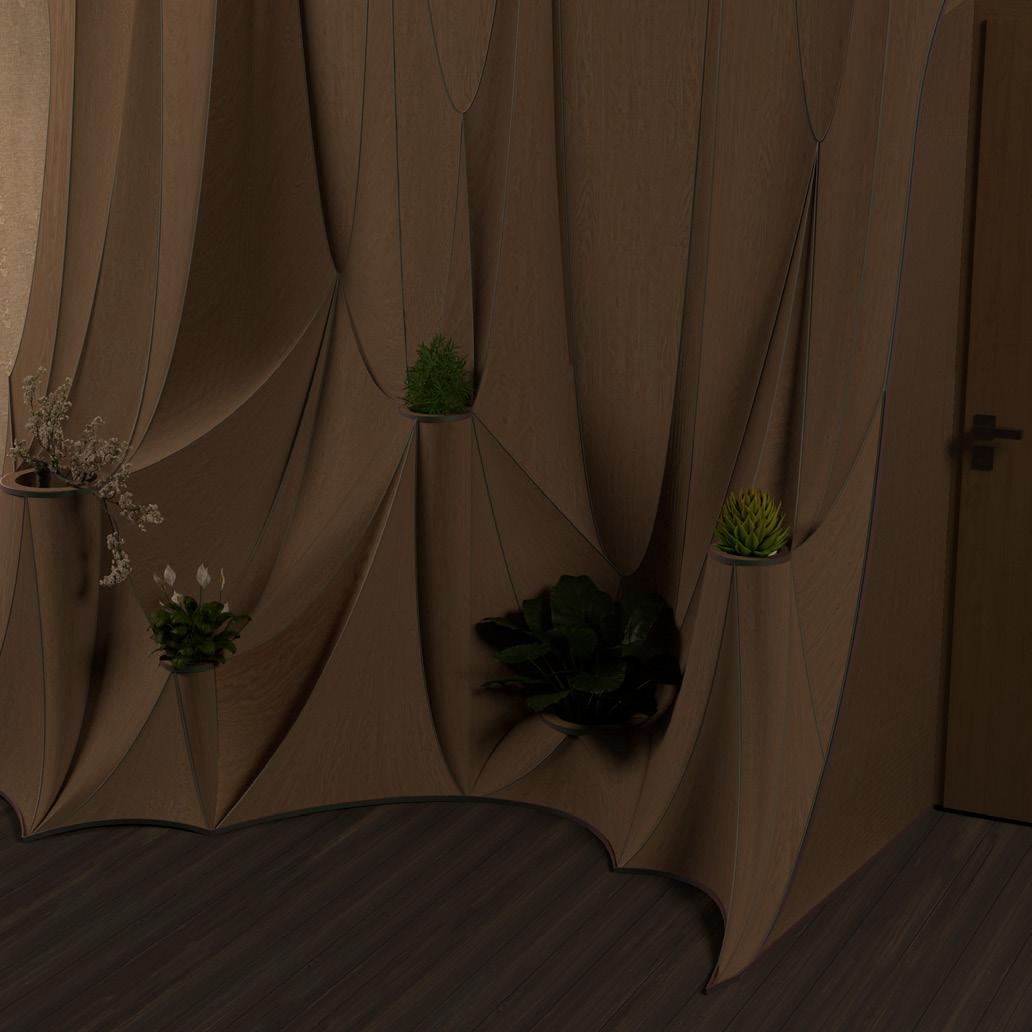
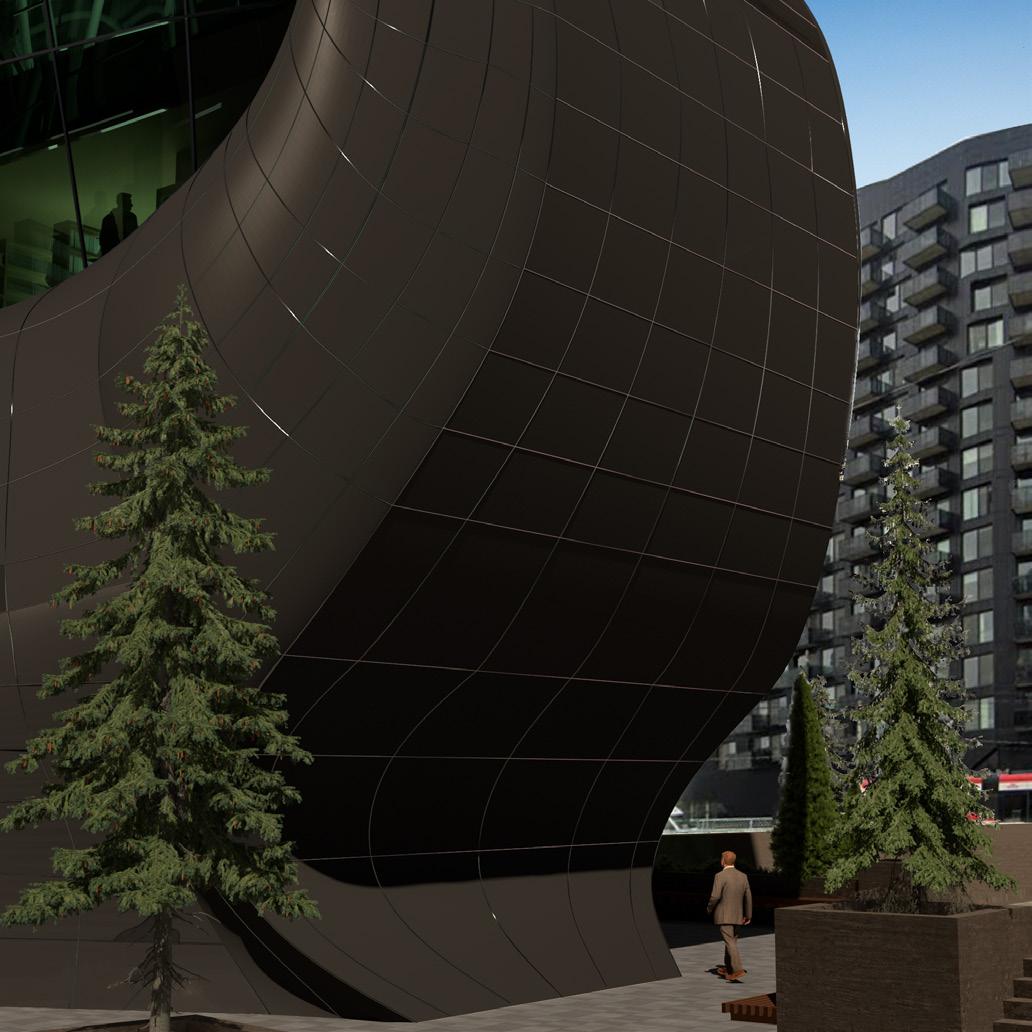
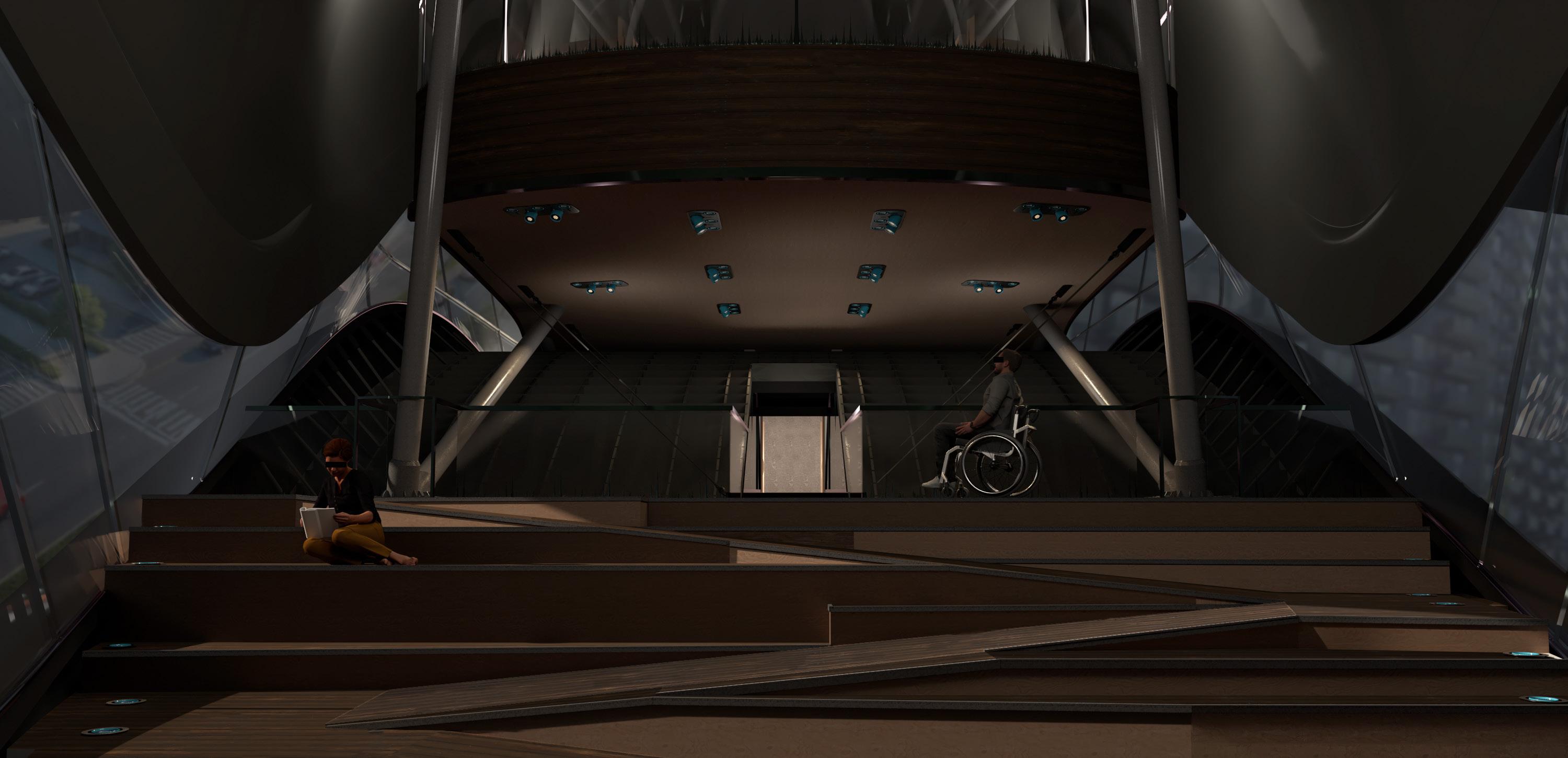
Feature Wall
Approaching from Queen Street
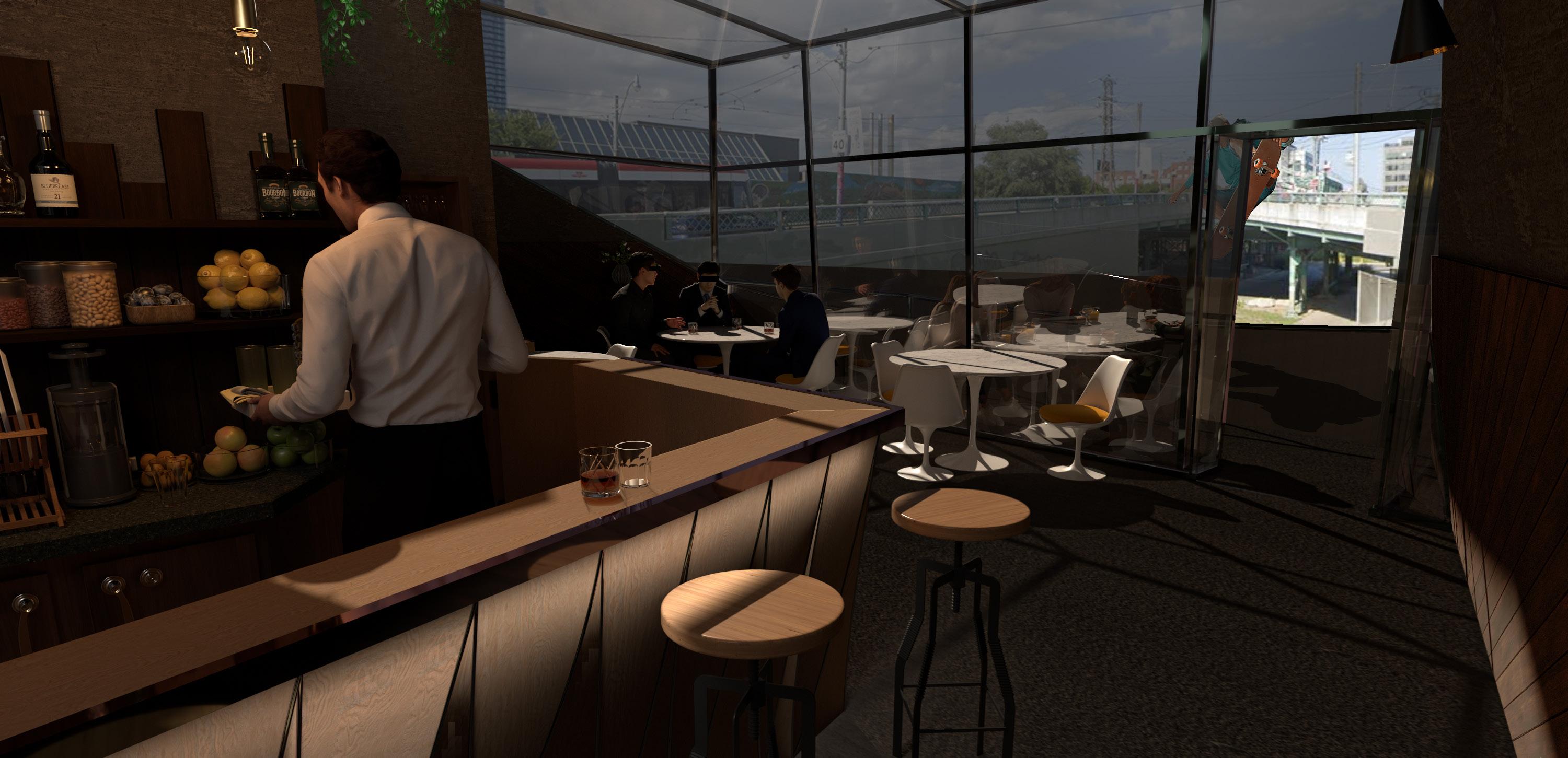
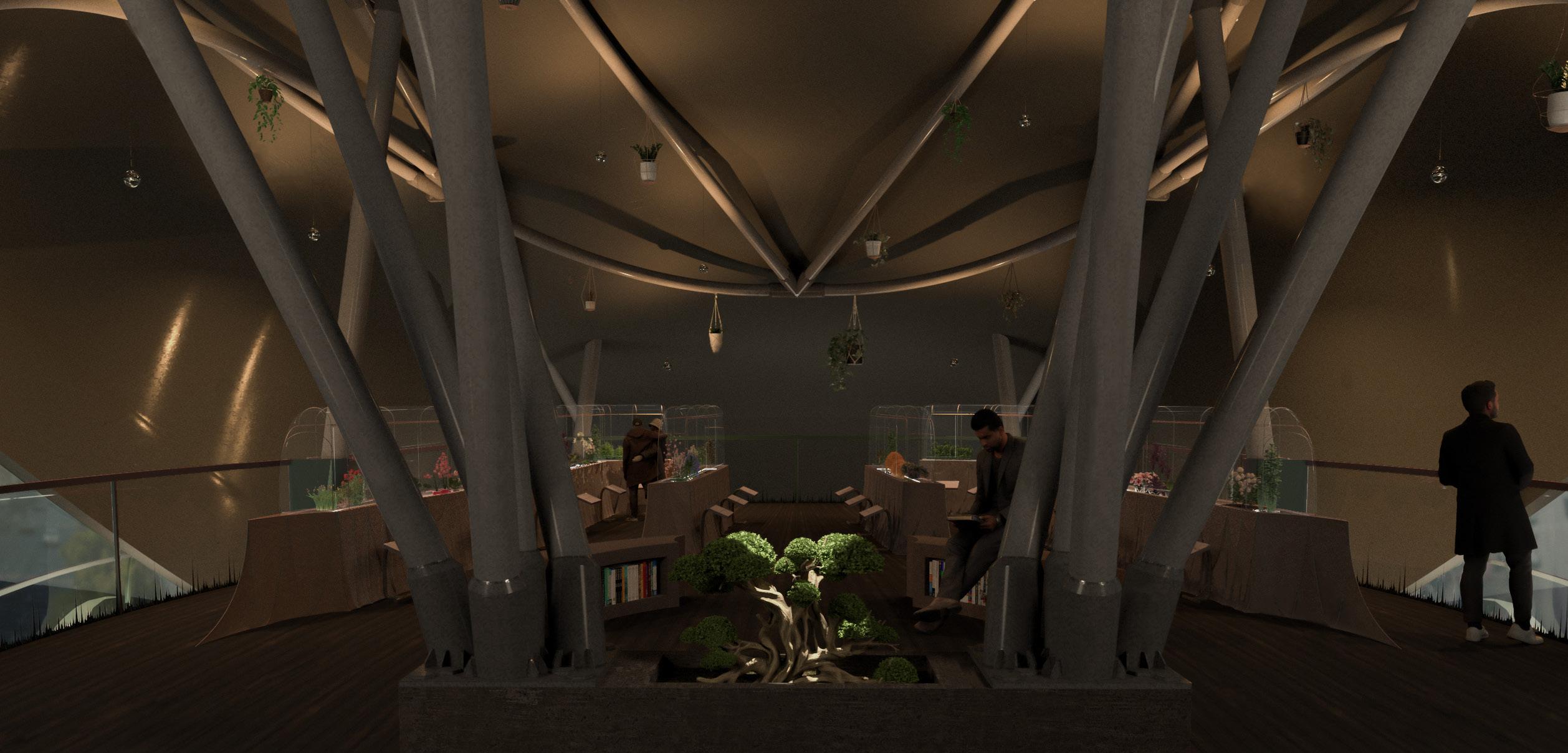
Competition Gerridae Canopy
Location
Budweiser Stage, Toronto, ON
Program
Stadium
Instructors
Terri Meyer Boake
Term
1B- Winter 2023
Competition
Architectual Student Design
Competition - CISC
Collaborators
Moxiao Guo
03
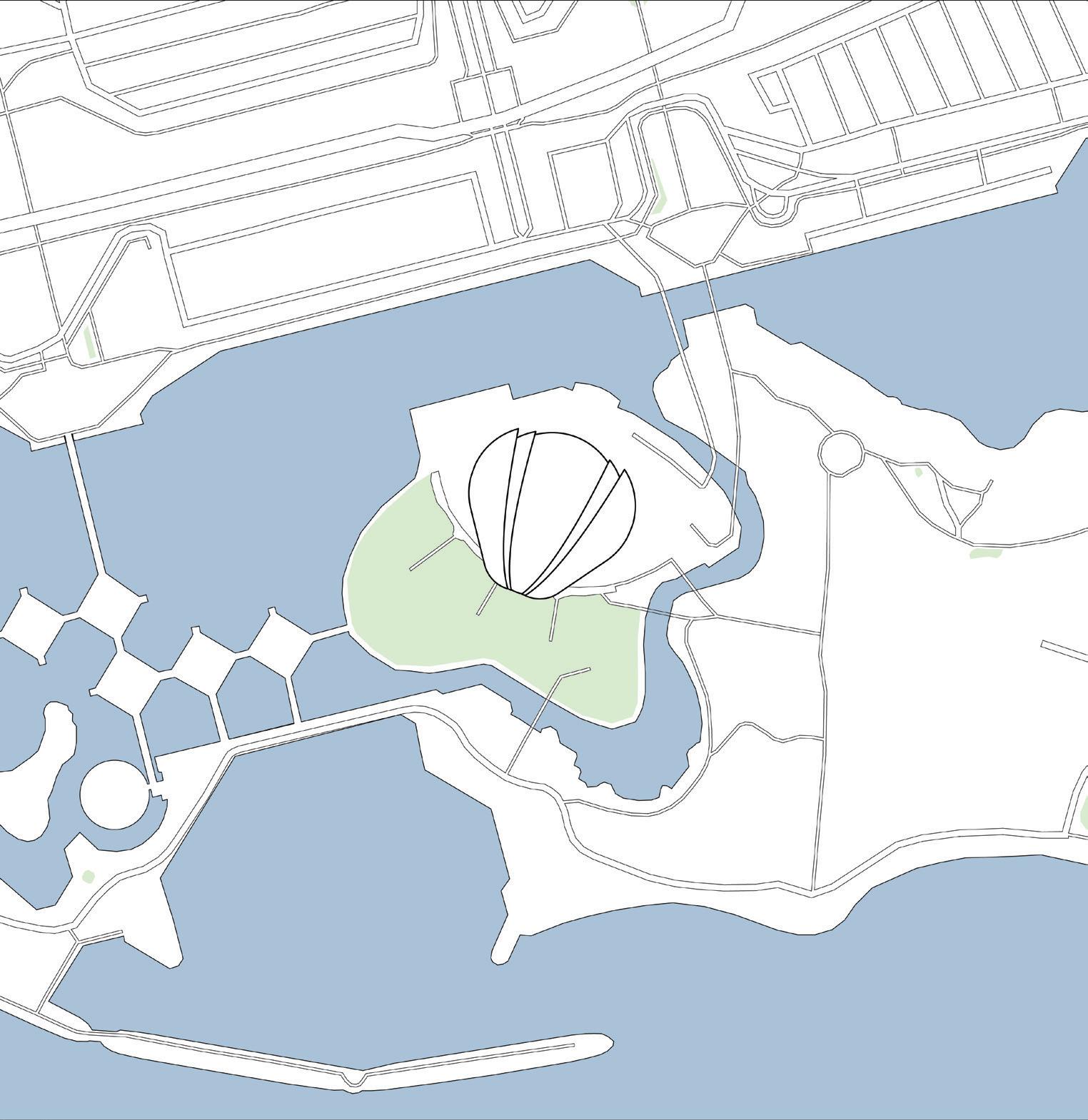
Replacing and expanding the Budweiser Stage in Toronto, Ontario, the reworked stage overlooks the waterfront and the island with its intricate steel structure and a canopy reminiscent of a water strider’s wings. These little creatures, which inspired the “winged-like” look of the camopy are known to traverse the banks of Lake Ontario day and night throughout the warmer times of the year, now replicated in the structure covering the well-known and loved performance space. Although the scale of the structure can leave a new visitor in awe, careful measures were taken to not disturb the site’s existing topography. The view from the hill on which so many of the city’s residents and visitors spent their time enjoying concerts and festivals in the summer was kept open from the front, enabling the visitors to continue enjoying the grass while attending performances. The canopy’s design allows for cover of 17,000 seats, which is about 1000 more than the existing stage accommodates.
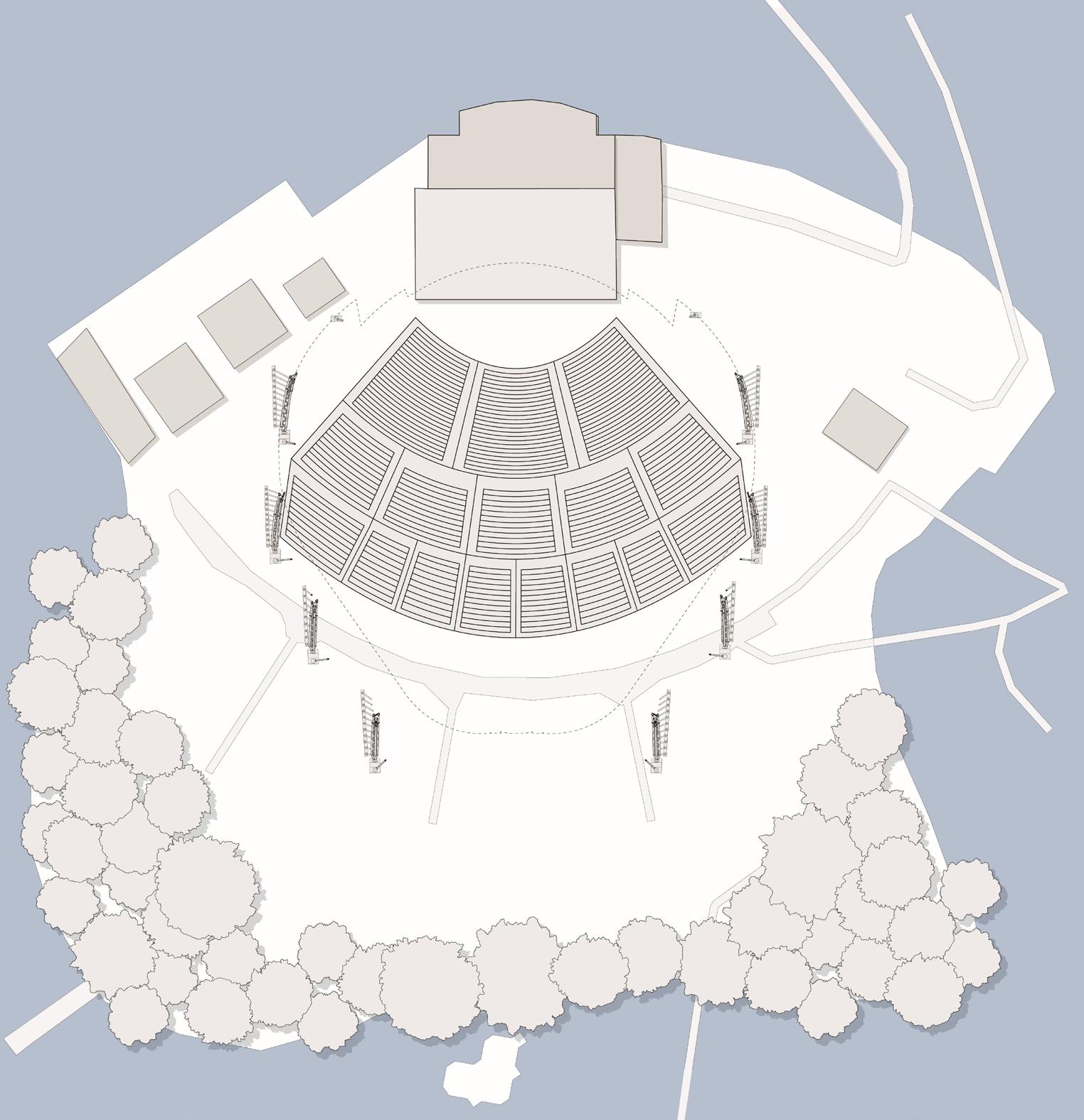

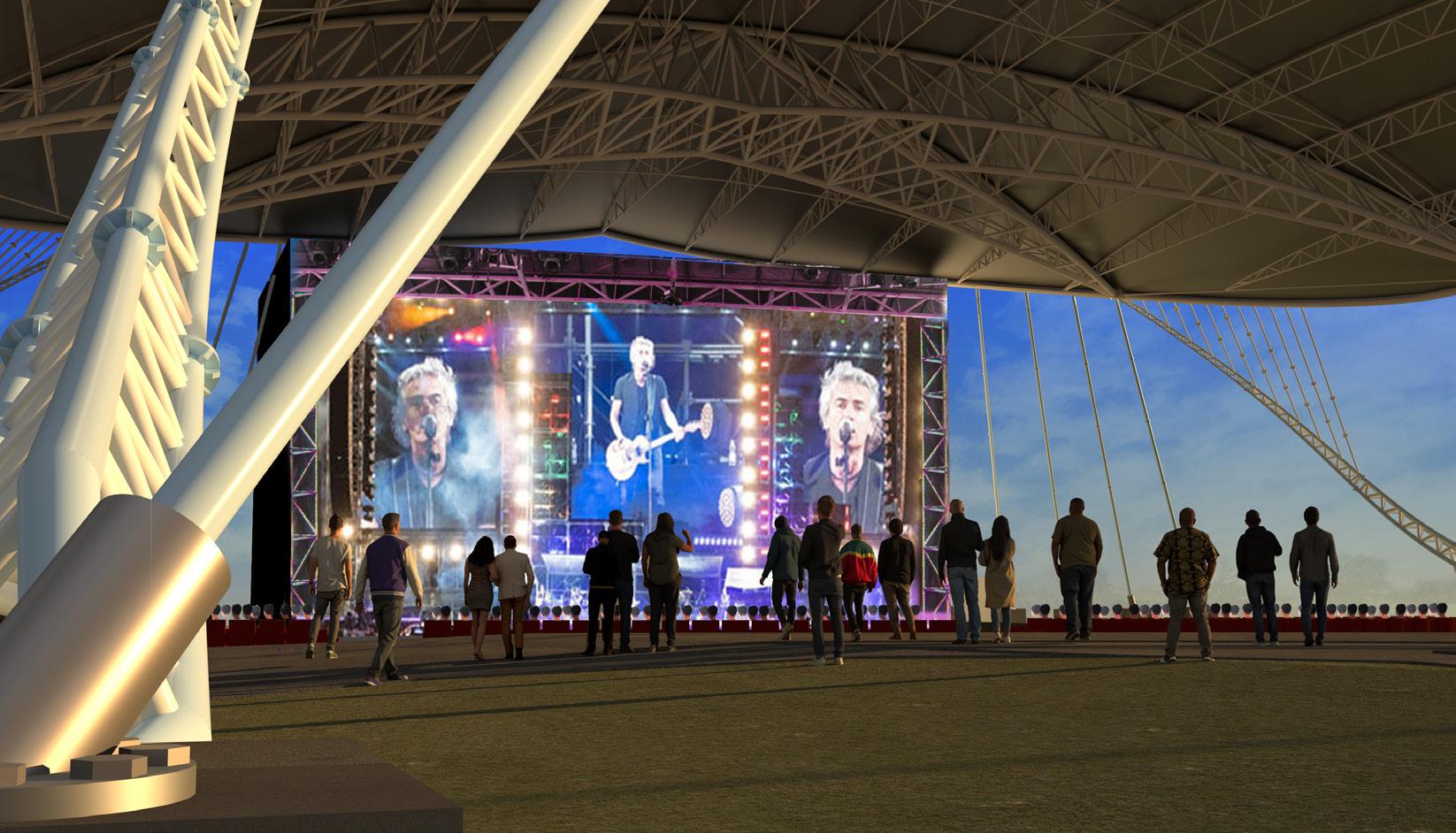
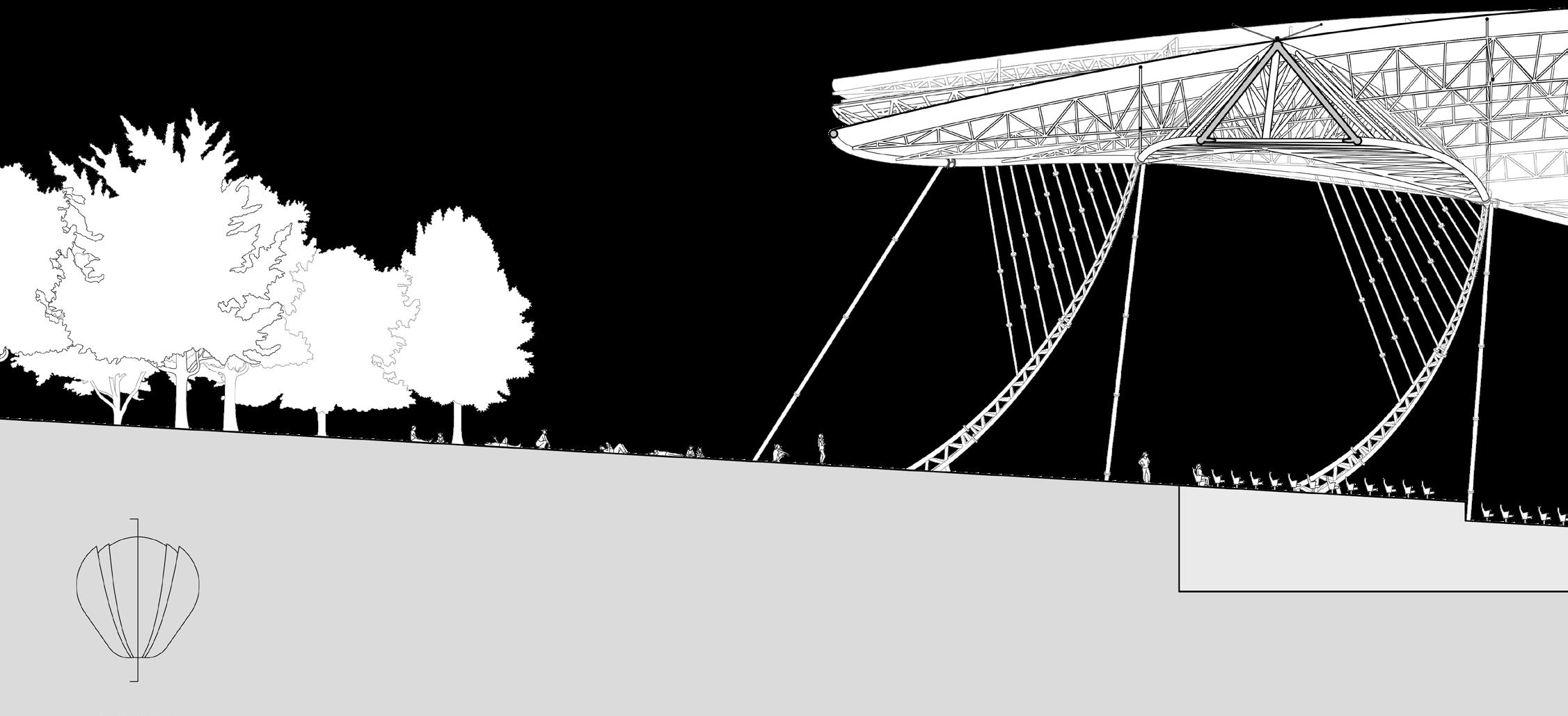
Under the Canopy
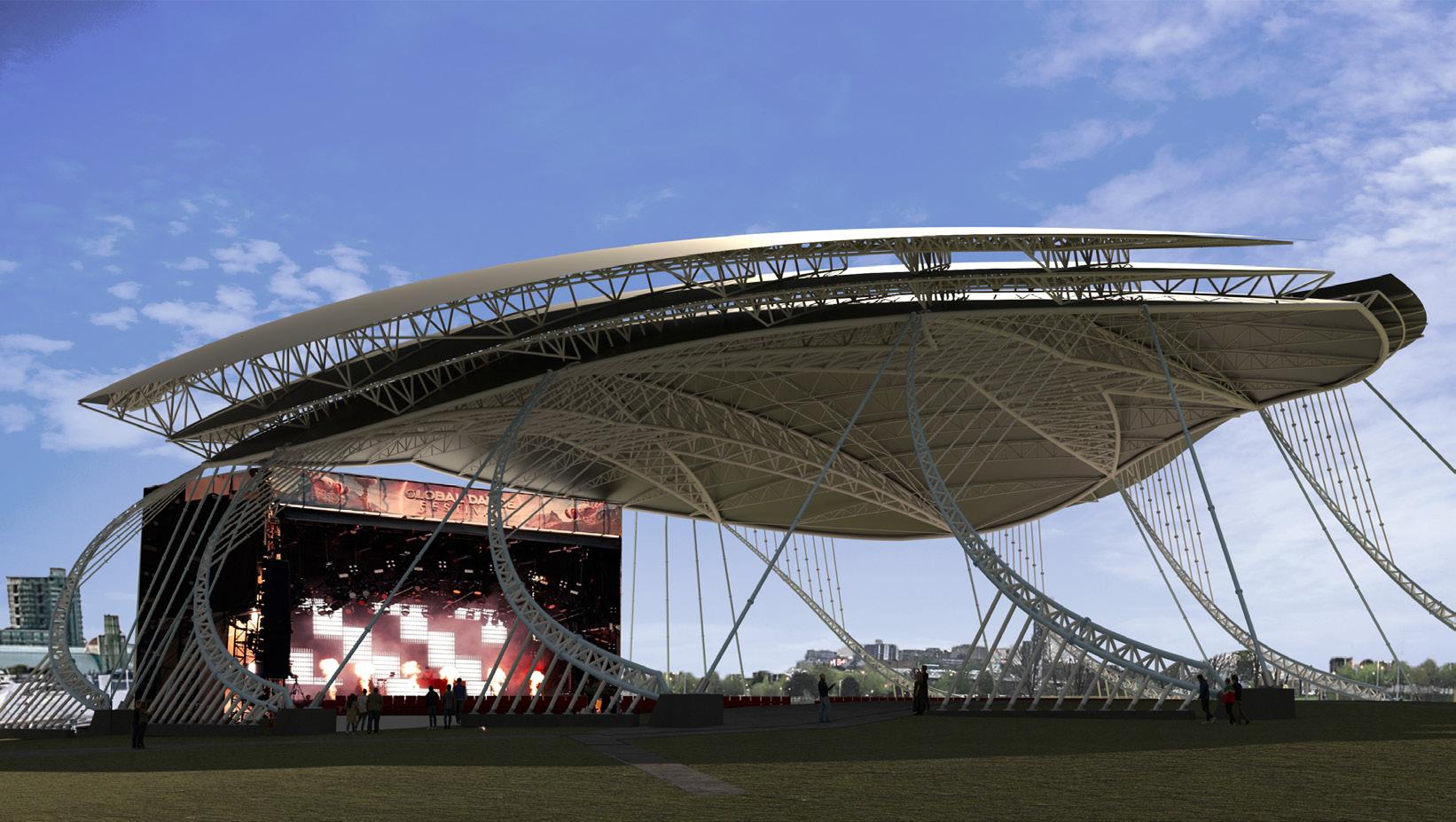
Approaching from Entrance
Experiential Considerations
Despite the canopy’s elaborate and complex structure, great care was taken to leave the field of view of the visitors unobstructed. For this non-negotiable condition to be achievable, lots of structural side bracing had to be added in the interest of keeping the view from the hill facing the stage as clear as possible; the project aims to encourage user interaction with the naturalized part of the island.
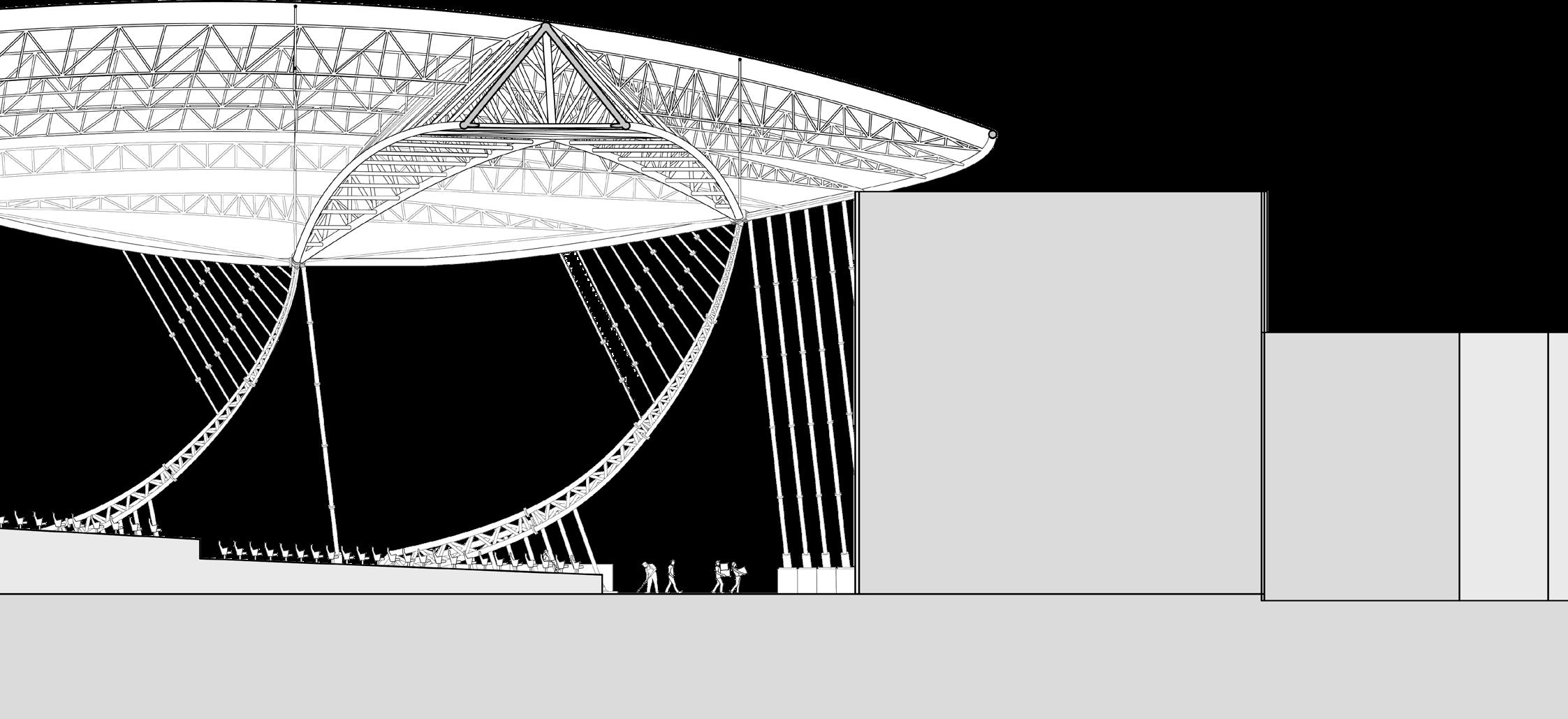
Longitudal Section
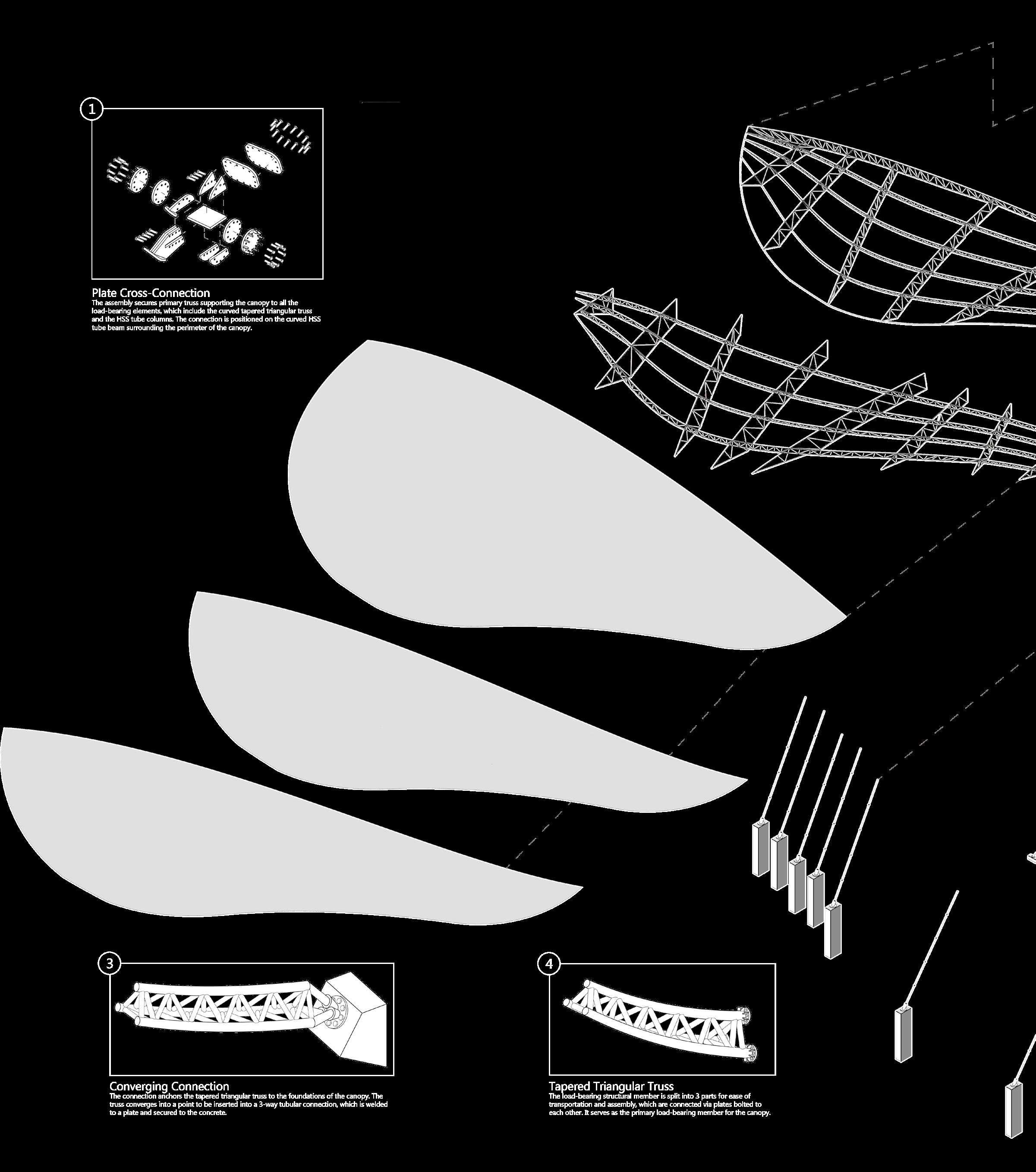
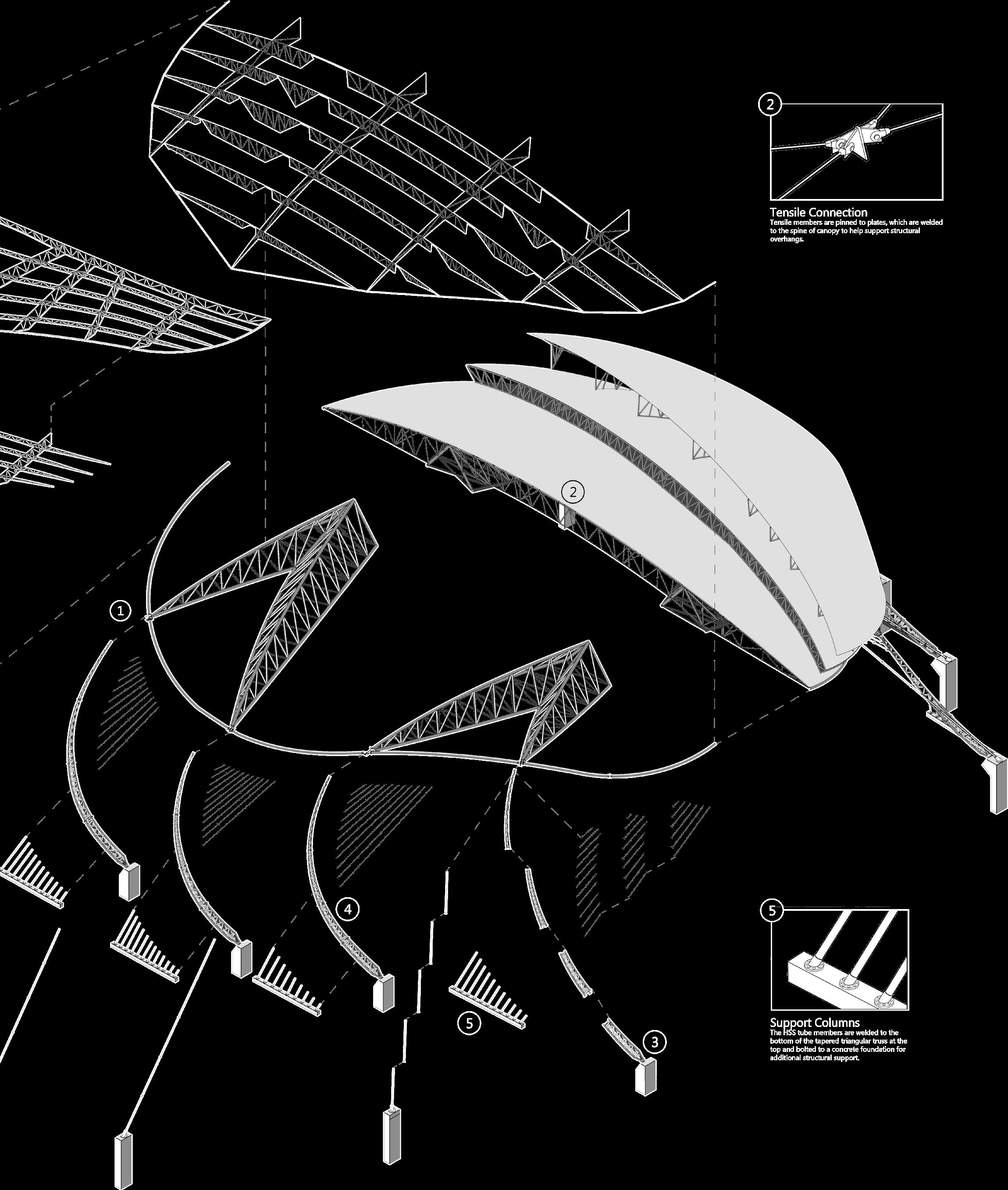
Structural Axonometric
1. Reception Area
2. Staff Offices
3. Examination Room
4. Ward Area
5. Storage Room
6. Labour/Delivery Room
7. Courtyard
8. Operation Room
9. Neonatal Observation Room
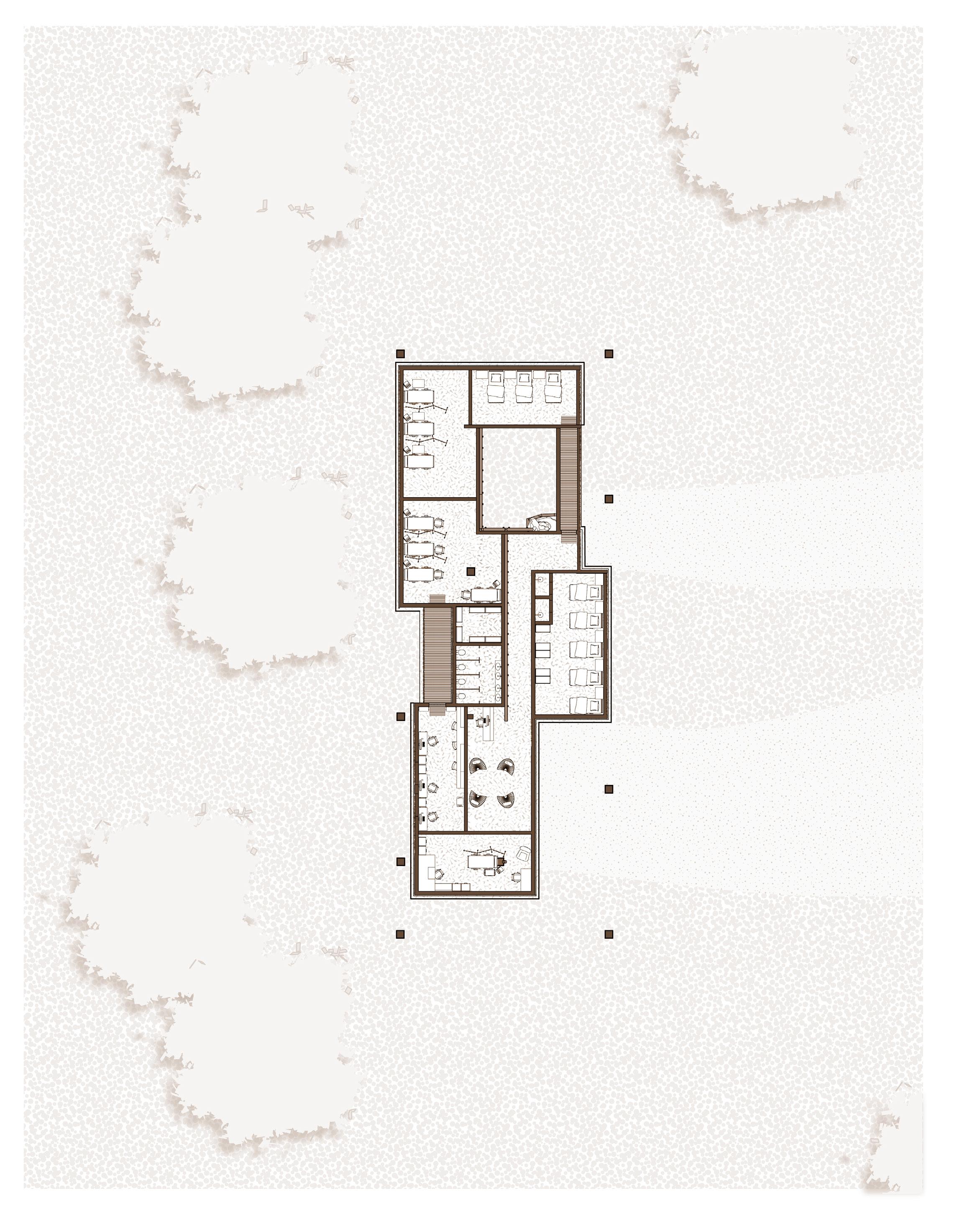
The development of basic healthcare infrastructure aims to obstruct the higher rates of maternal and child mortality in rural Senegal. Enhanced accessibility to healthcare services will lead to stronger, and therefore, more productive communities. Notably with the establishment of maternity centres, as it promotes a sense of consideration and security towards the condition of mother and child. The ethos of the project prioritises the provision of privacy and comfort while expanding the boundaries of the common architectural vernacular in Senegal.
Drawing inspiration from the rich tapestry of Kedougou’s culture native to the region, we approached the project by first identifying the proximity of natural resources to facilitate transportation and the execution of sustainable practices. The recurring triangular motif takes cues from the textiles found within Senegalese culture, reflecting the vital role these elaborate patterns play in representing the local communities.
Through careful design and material choices, a tranquil environment that provides essential healthcare services is created. Focus on privacy and sustainability ensures a positive impact on community health and well-being.
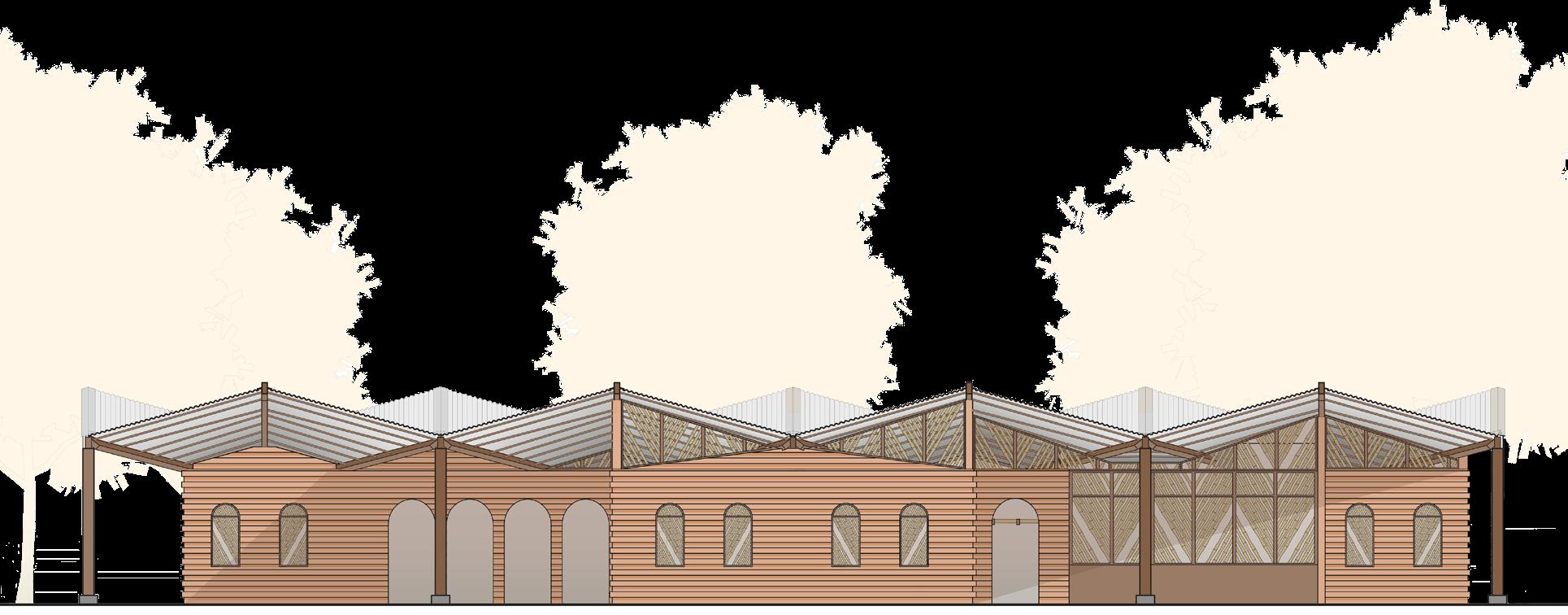
East Elevation
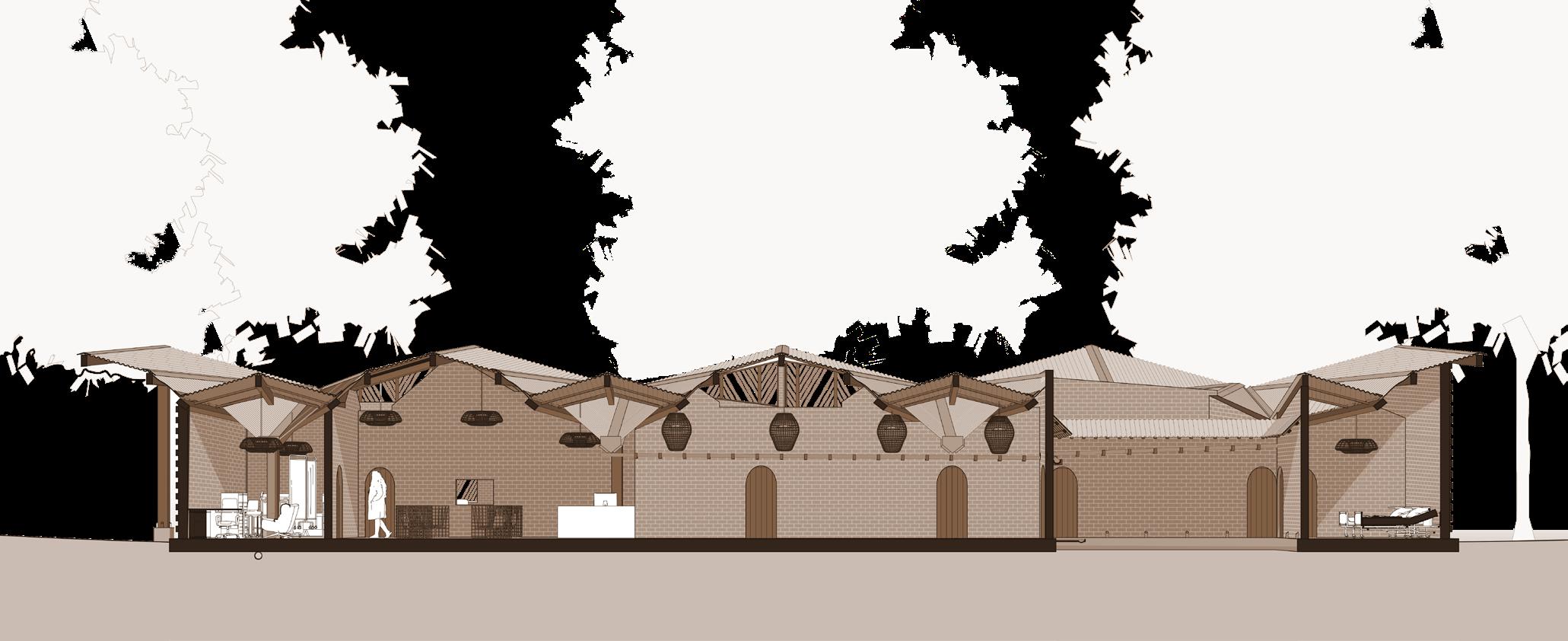
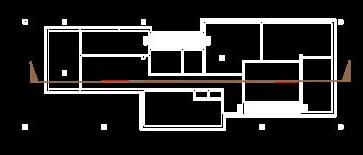
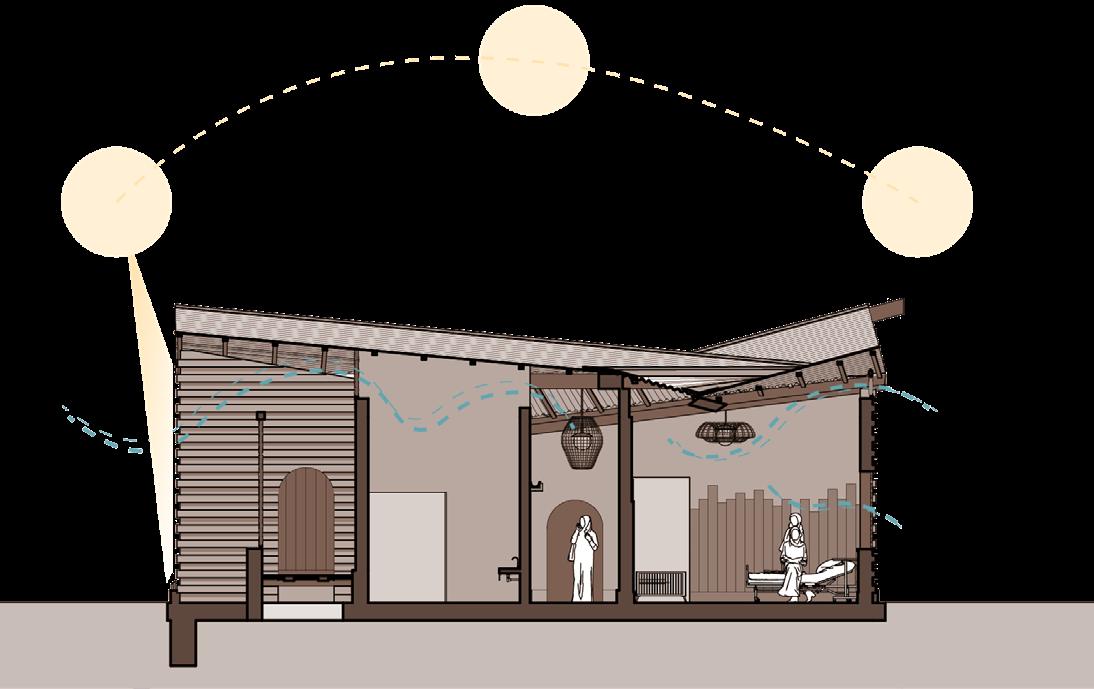
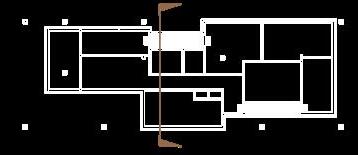
Vernacular Strategies
The spaces throughout the building remain enclosed apart from the screens connecting the building envelope to the roof, which serve as both a source of light and a cooling mechanism. This ensures that the programs remain private while still allowing ventilation and preventing the sheet metal from overheating.
The building envelope and partitions solely uses laterite brick, of which every other course cantilevers five centimetres off the surface of the building to disperse direct sunlight from the facade. In lieu of designing an excessive overhang, this method conserves material costs and allow a simpler process of assembly.
Longitudal Section
Cross Section Sun Diagram
Corrugated Metal Sheets
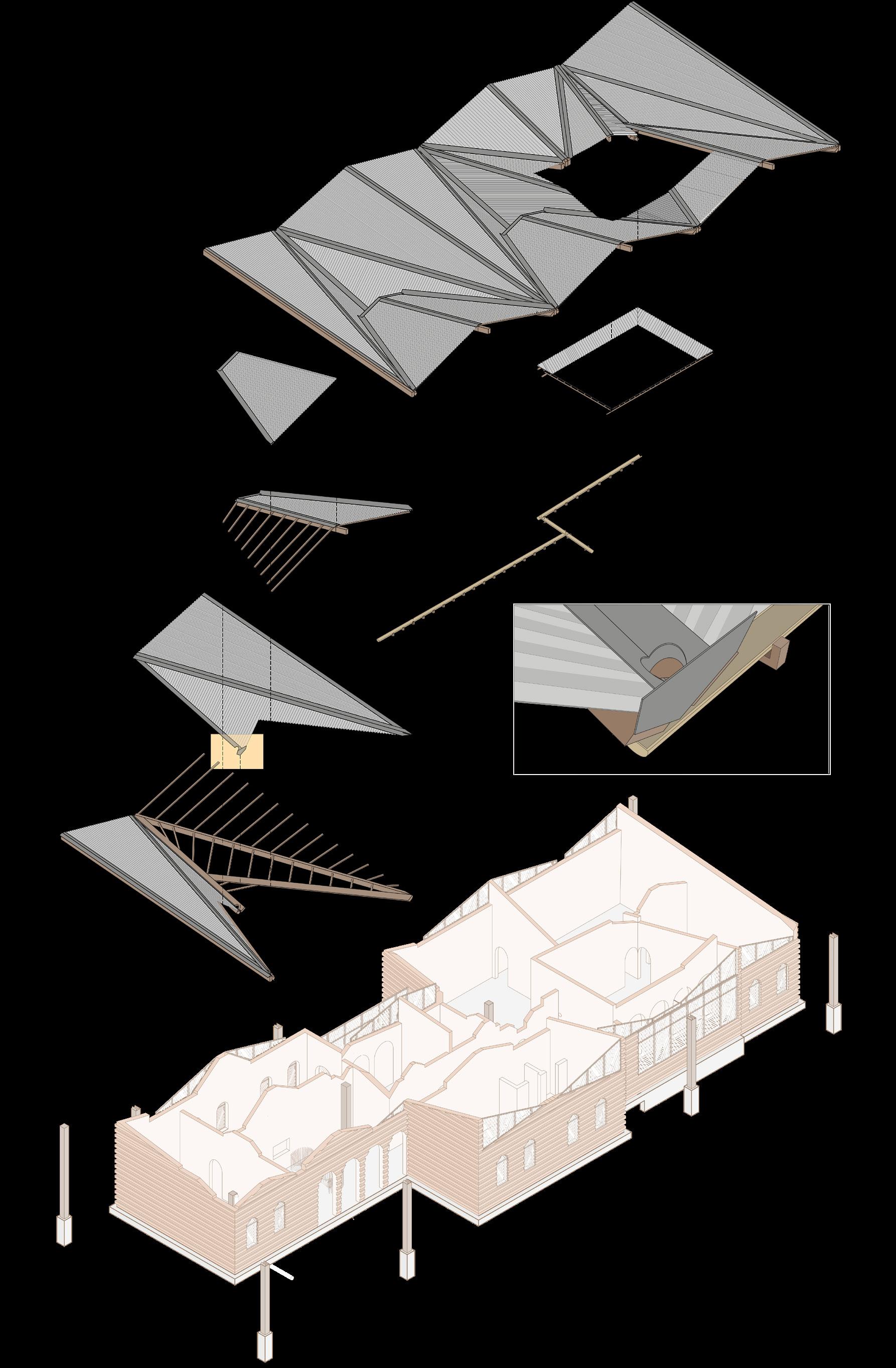
Structural Wood Beams
Metal Seam Covers
Rosewood Beams
Bamboo Vulgaris
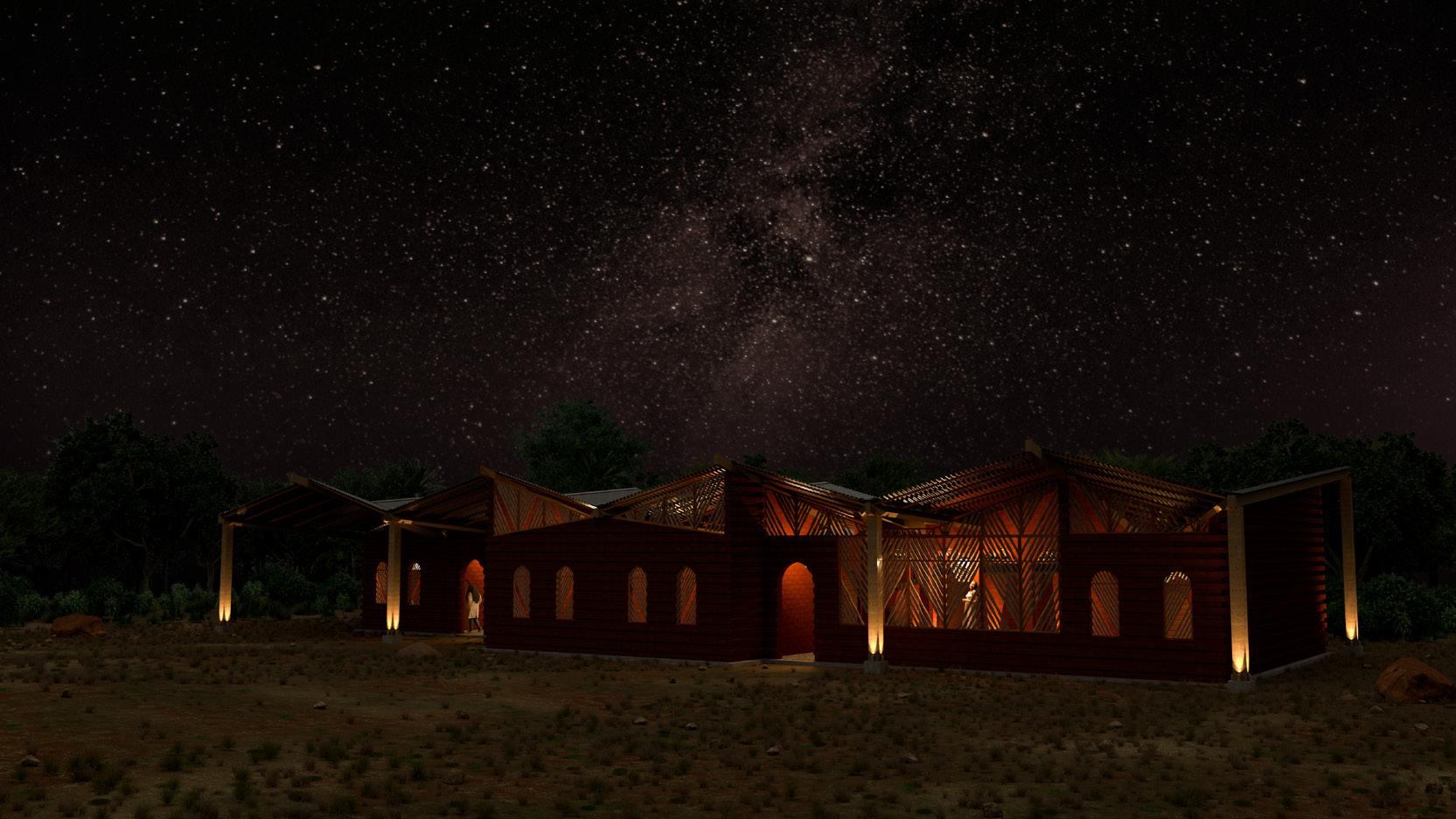
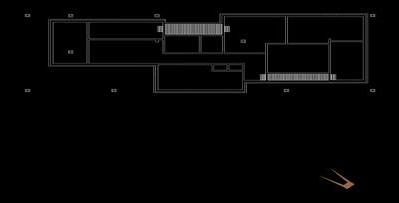
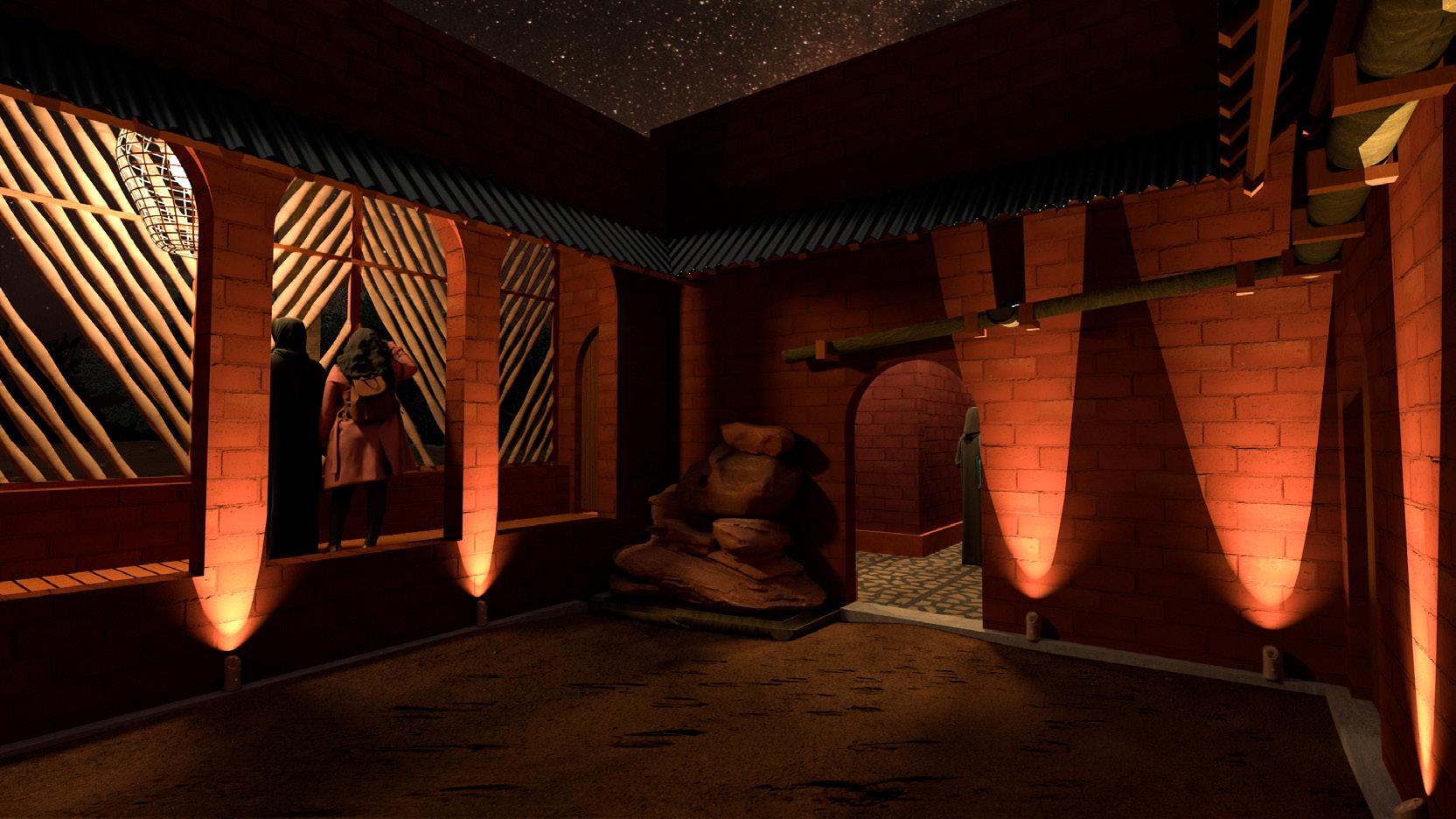
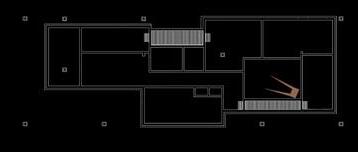
Approaching from Entrance Courtyard
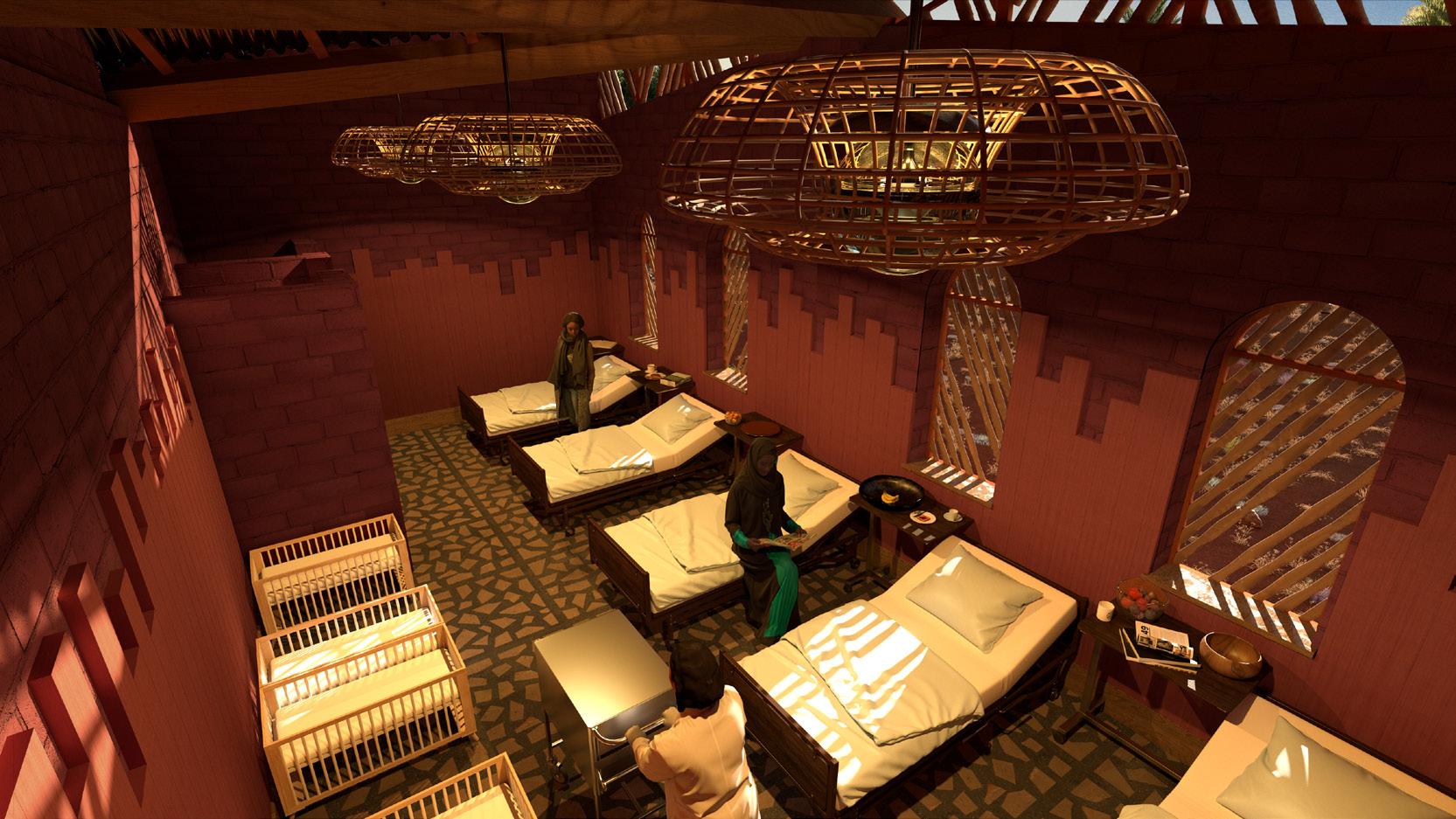
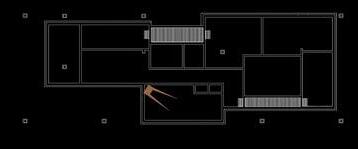
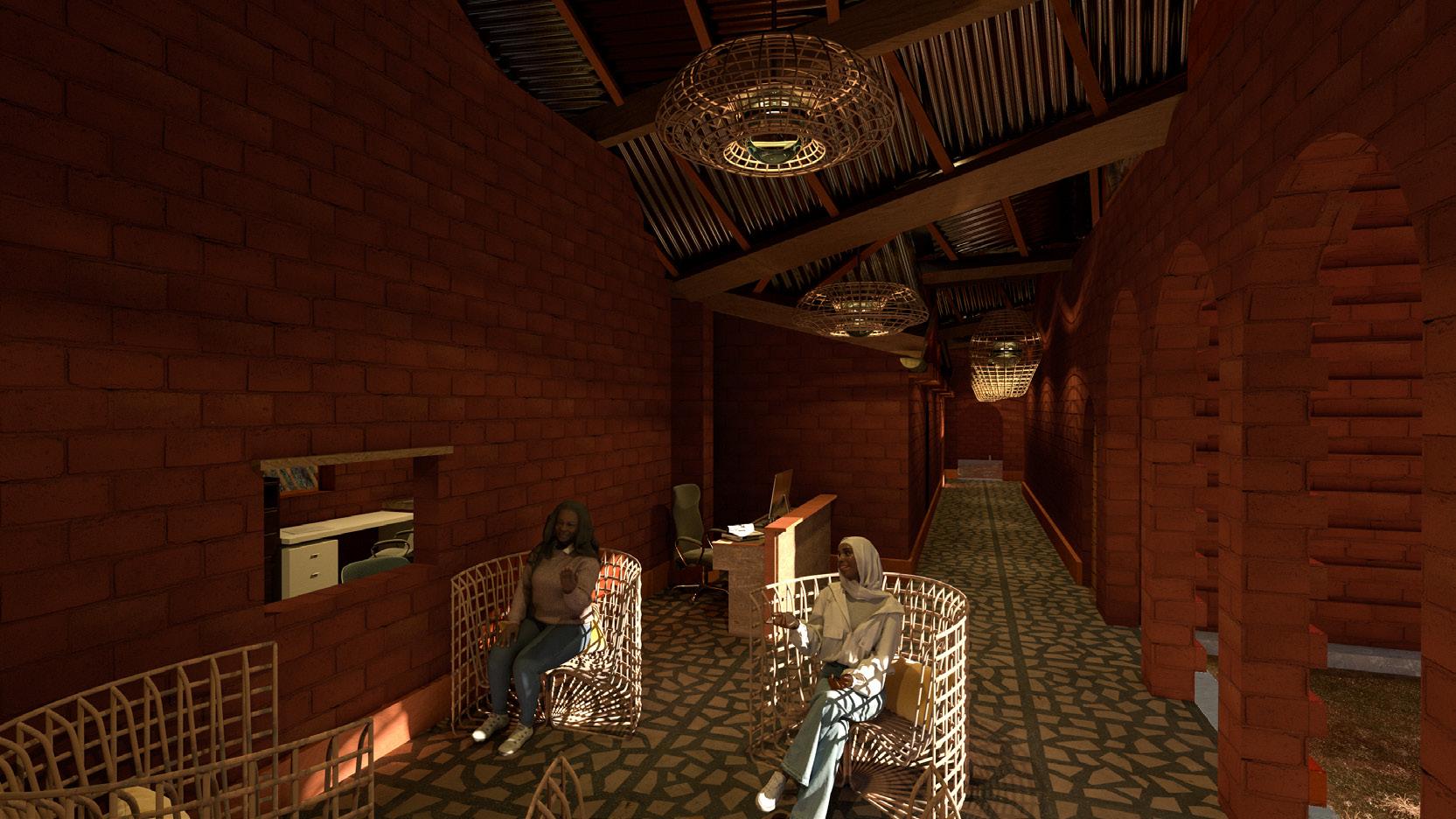
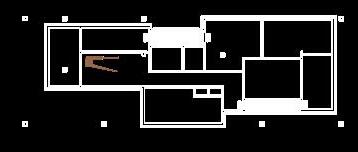
CGS Architects
During the spring Co-Op term of 2024, I had the opportunity to work at CGS Architects Inc. My responsibilities included developing design and working drawings, assisting in contract administration and helping with promotional material such as fee proposal letters, media uploads and website entries for project submittals. My participation mainly covered smaller-scale projects across Hamilton and medium to large scale industrial projects in the GTA, such as the Waterdown Collision Center above.
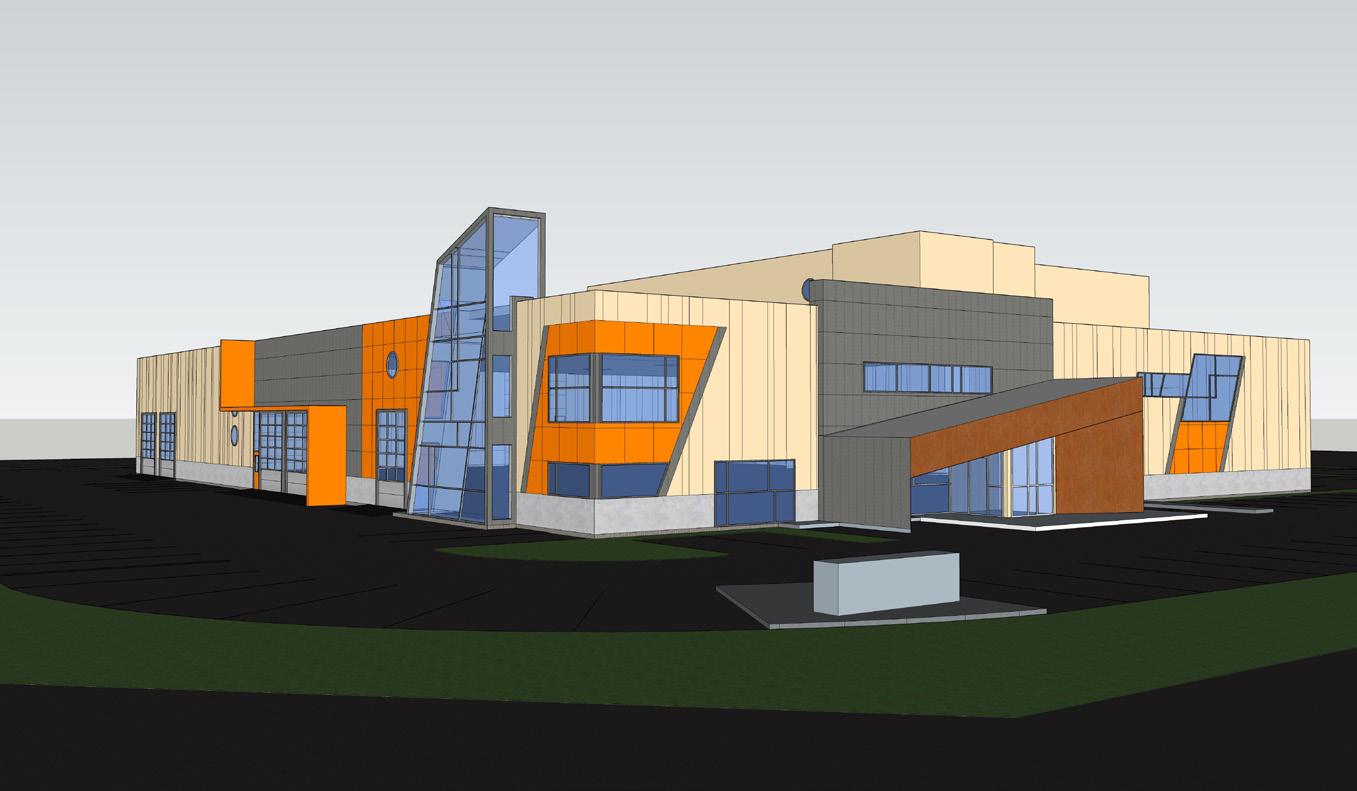
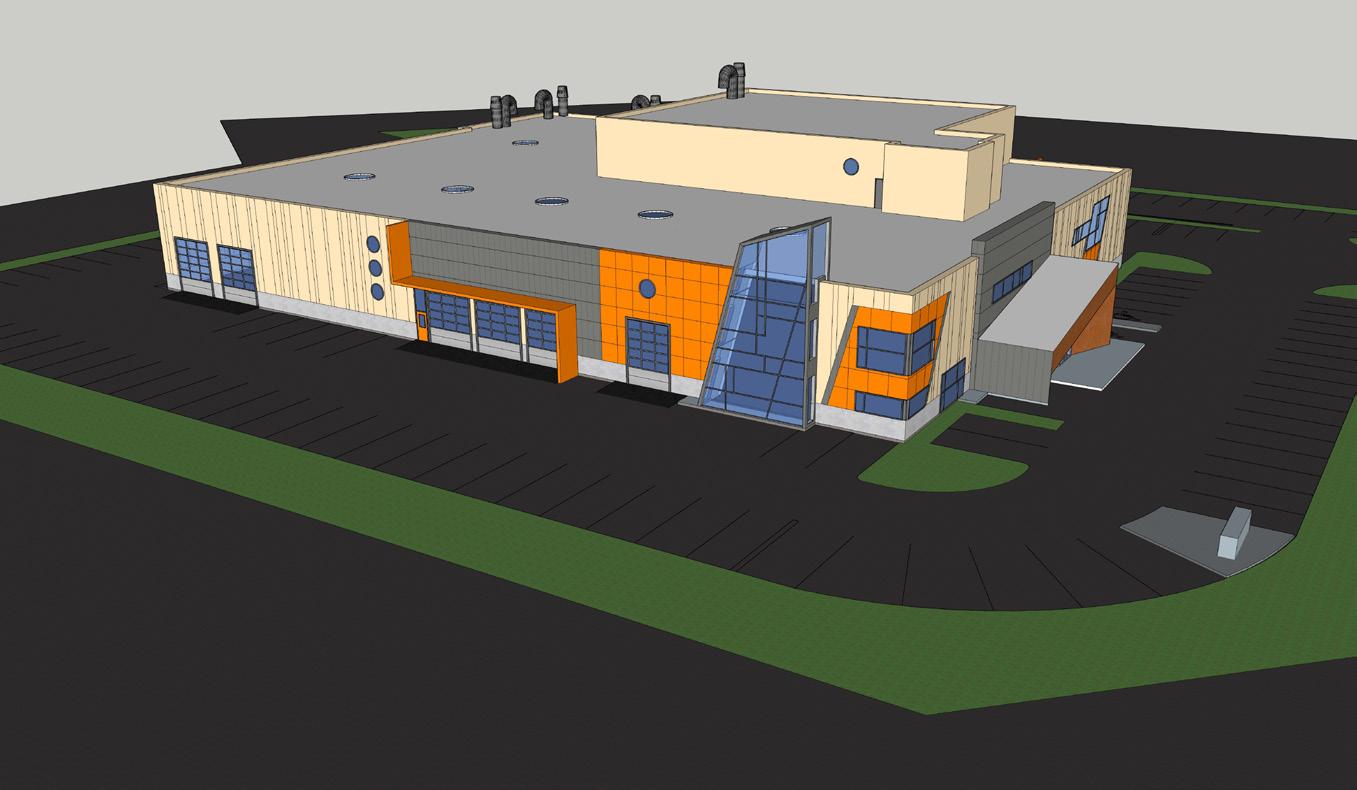
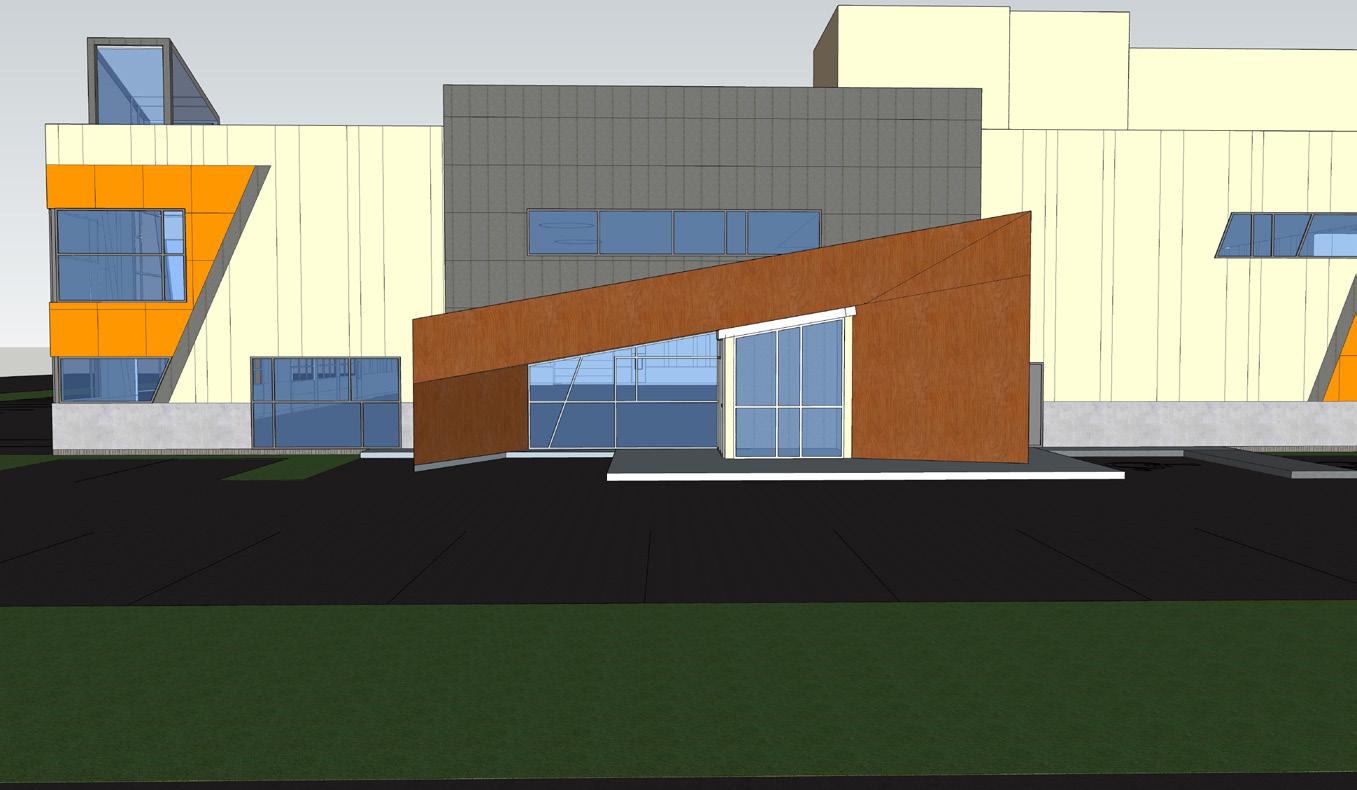
3D Model Views

Marmol Radziner
Co-Op Fall 2024




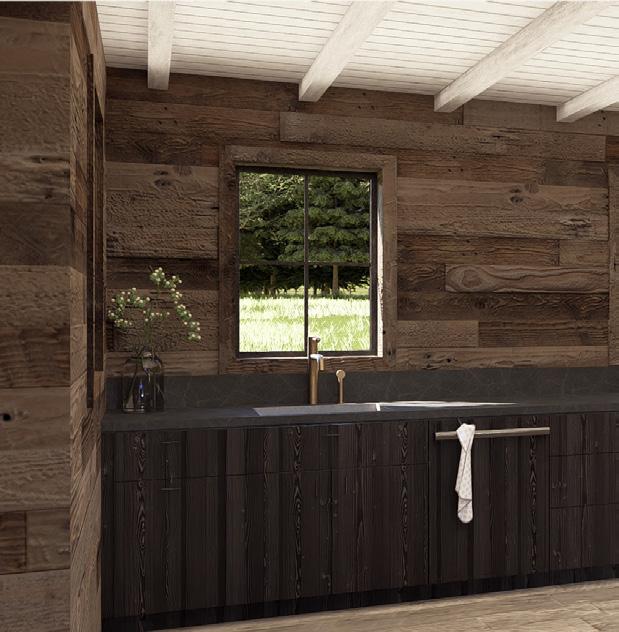
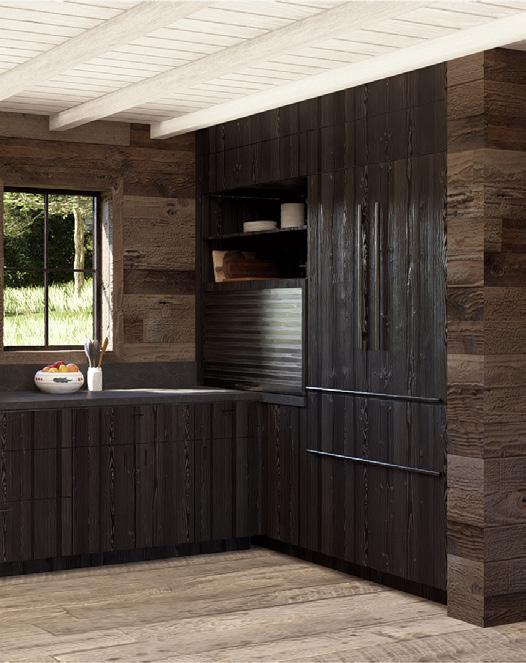
During the fall Co-Op term of 2024, I had the opportunity to work at Marmol Radziner in the Los Angeles Office. My responsibilities included developing construction documents for bid sets, compiling spec sheets, creating renderings and presentation packages, developing new 3D models as well as adjusting and improving existing models based on matterport scans, creating, managing and updating Revit families and procuring samples. The bulk of my participation during the term lies in high end residential work, such as the custom ranch office and gym/spa above.
Enlarged


