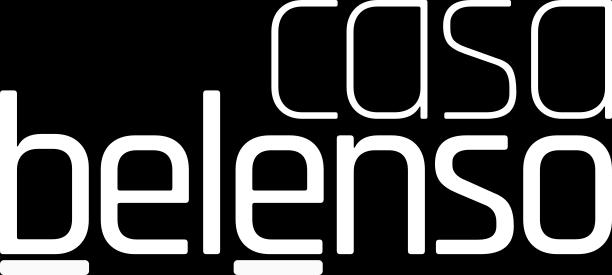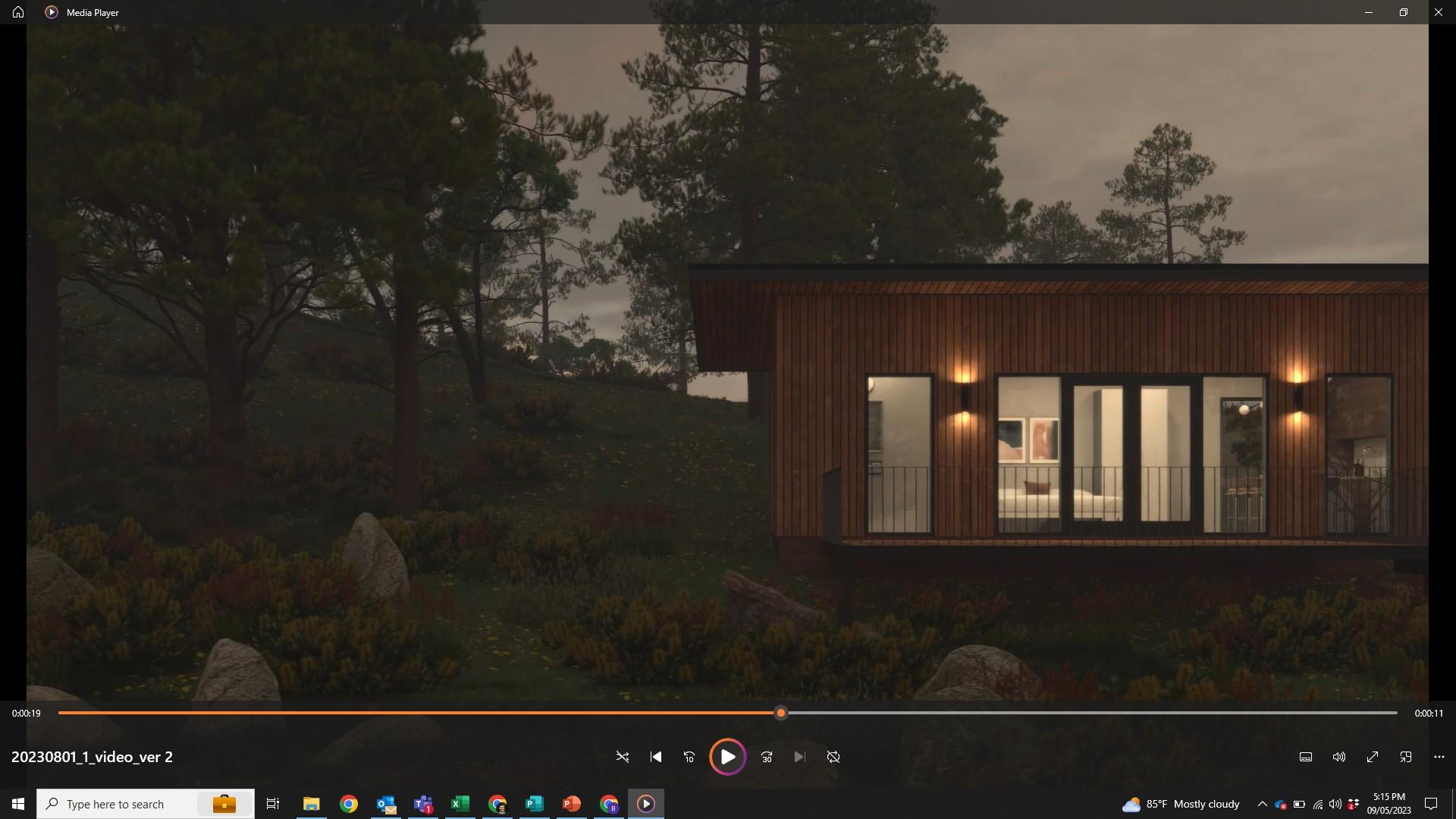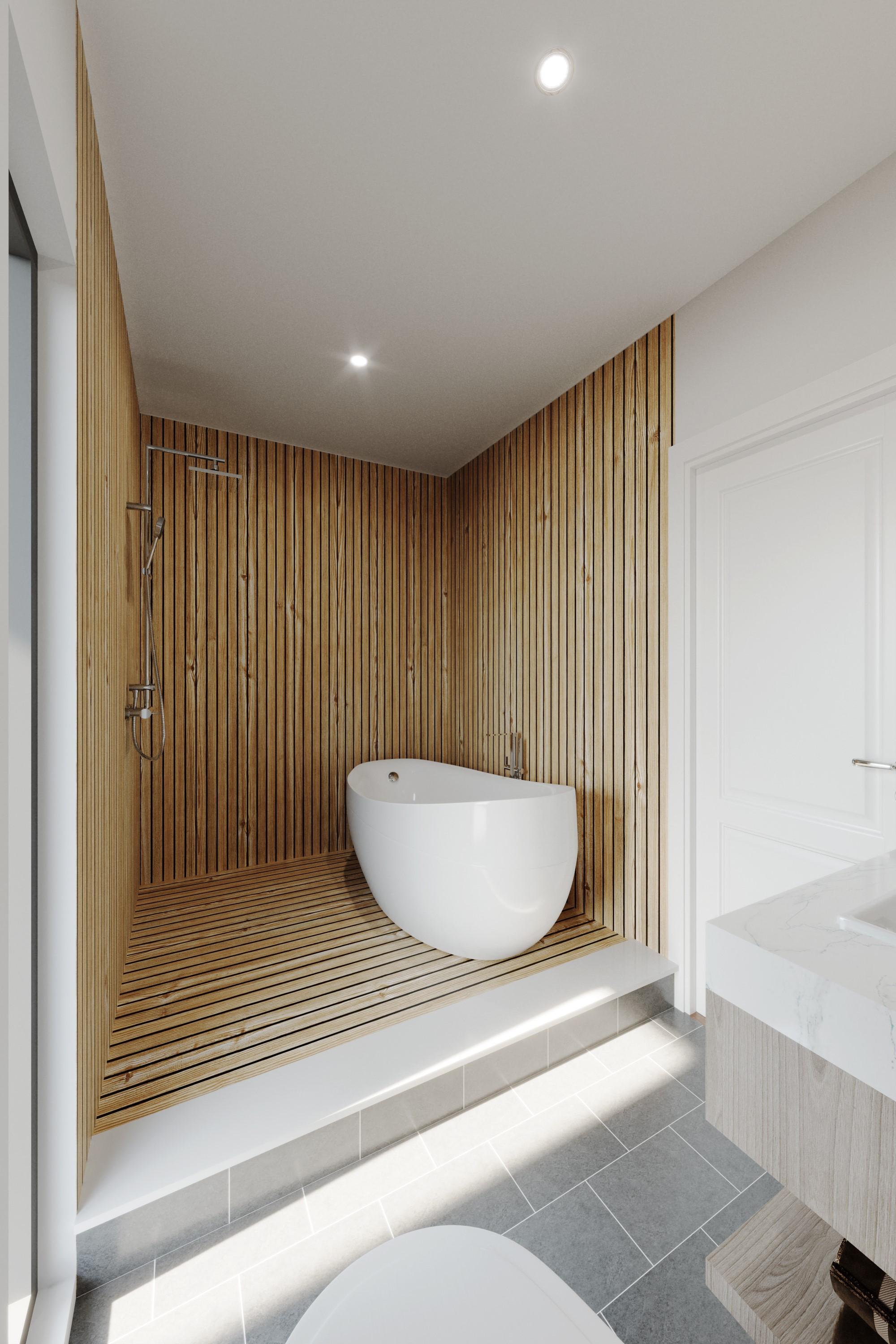ARCHITECTURAL, ENGINEERING, AND DESIGN GUIDE


CONSTRUCTION AND BUILD PROCESSES

PRECISION CRAFTED OFF-SITE...
Built by seasoned builders and craftsmen.

Belenso shatters stereotypes around “ pre-fabricated”. Each Casa Belenso structure is meticulously hand-constructed with precision and care.
We're taking the best elements of traditional craftsmanship and combining them with the efficiency of modern construction. The result is a better building experience that prioritizes quality, precision, and the enduring beauty of your living space.
Framing and Insulation
Window Installation
Commercial Roofing Prepared
Siding Fabrication
Electrical Partial Rough-In
Plumbing Partial Rough-In
STANDARD PROCEDURES OPTIONAL ADD-ONS
1 2 3
Ordering: Initiate the process by placing your Casa Belenso order





Design Consultation: Collaborate with our design experts to fine-tune your structure's layout, finishes, and customizations. Additional material costs may apply
Obtain Necessary Permitting
Fabrication: Your Casa Belenso is precisioncrafted off-site in our controlled environment, guaranteeing quality and accuracy.
Permitting: We handle the necessary permitting and regulatory requirements, ensuring a seamless process. Associated costs are customer responsibility
Utilities: Ensure water, electricity, and other needed services are on site
Site Prep: Any necessary excavation and grading
Utility & Site Prep Coordination: Our team manages utility installations, ensuring a hassle-free site setup for water, electricity, and other services as well as necessary site prep. Associated costs are customer responsibility
STANDARD PROCEDURES OPTIONAL ADD-ONS
Delivery: Your Casa Belenso is delivered to your site, ready for assembly.
Foundation Preparation: The pier and beam foundation are expertly installed at your chosen location, providing a stable base for your structure. Additional cost based on site
Assembly: Assemble your structure quickly and easily. No cuts, no mess, minimal tools/ experience.

Interior and Exterior Finishing: Interior and exterior finishes, including cabinetry, fixtures, Coordinate Trades: Electrical, Plumbing, etc.
Belenso Assembly & Finishing: Our skilled team assembles your structure efficiently and precisely, ensuring every component fits seamlessly.
Trades Coordination: Our team manages utility installations, ensuring a hassle-free setup for water, electricity, and other services. Associated costs are customer responsibility
Completion: Your Casa Belenso is now ready for you to enjoy a stunning, functional space that exceeds your expectations, completed onsite.
Final Walk-Through: We conduct a comprehensive final walk-through with you, ensuring your complete satisfaction. w/Belenso Assembly





...ELEGANTLY CONSTRUCTED ON-SITE.

Casa Belenso has been designed to assemble with no cuts, no mess, and minimal tools/experience required. Also, if you’d like, our dedicated team is here to provide you with a comprehensive service. We can handle the entire installation process, from setting up the foundation to managing utility installations for your convenience. As we near completion, we conduct a thorough final walk-through, ensuring that every detail aligns with your vision and our commitment to quality. Your satisfaction and peace of mind are our top priorities as we bring your Casa Belenso to life.
From start to finish in days, not months, with minimal disruption to your site.
MATERIALS AND SUSTAINABILITY

COMMERCIAL GLAZING AND DOORS exemplify modern functionality and style. Our thoughtfully designed, energy-efficient glazing solutions and durable doors offer both aesthetic appeal and high-performance,
STRUCTURAL INSULATED WALLS AND ROOF redefine excellence in construction. These high-performance walls not only enhance energy efficiency (double typical R values) but also ensure enduring strength and stability, setting a new standard for sustainable building materials.
EXTRUDED ARCHITECTURAL ALUMINUM, the plank system is built to provide a simply stunning solution for linear ceilings. Various plank designs are available to choose from. Non-combustible, VOC free, and corrosion resistant, this system complements the sleek and modern interior design.

WESTERN RED CEDAR siding embodies timeless elegance and sustainability. Its natural beauty and resistance to decay make it an enduring choice for your Casa Belenso.
SOLID WOOD CABINETS epitomize timeless craftsmanship and quality. Meticulously handcrafted from natural, sustainable materials, they bring both durability and aesthetic charm
QUARTZ COUNTER SURFACES exemplify quality and sustainability. Crafted from durable, eco-friendly materials, they offer lasting beauty while minimizing environmental impact.

DESIGN, EXPERIENCE, & INCLUSIONS

In the embrace of Casa Belenso's bath, a sanctuary of serenity unfolds. A spa-like haven, where water dances in tranquil symphony, and time dissolves in soothing whispers. Here, beneath a gentle cascade, the soul is caressed, the mind unburdened, and the body reborn in luxuriant harmony.

Within the heart of Casa Belenso lies a multifunctional masterpiece, a room that shifts and molds itself to the very whim of your needs. As a bedroom, it cradles dreams; as a living space, it fosters connections; as a dining area, it hosts feasts; and as an entertainment hub, it ignites joy. This versatile canvas adapts with elegant fluidity, becoming a suite, a pool house, a luxurious realm for dinner guests, or anything else your heart desires. Truly, Casa Belenso's main room is a space where possibility knows no bounds, and creativity finds its home
Included:
• 36” Induction Cooktop
• Stainless Under Counter Refrigerator
• Stainless Wall Oven
• Stainless Dishwasher
• Cabinets and bathroom vanity
• Quartz countertops and vanity top
• All plumbing fixtures and plans

• Water heater
• All electrical fixtures and plans
• “Mini Split” heating and cooling system
• 1 Year Structural Warranty
Casa Belenso offers a seamless smart home experience with the inclusion of a Brilliant Smart Home System. With the all-in-one Brilliant app, you can effortlessly manage and control your lighting, music, cameras, locks, climate, scenes, and more, all from a single interface on your wall.





















