
works 2021 - 2024
Belén Rivera Céspedes portfolio.
Selected
Architect and Master in Urban Project PUC
PROFILE
Just graduated architect and master in urban planning from Pontifical Catholic University of Chile with interest in design and managment of public space, urban and social housing projects I consider myself a responsible, creative and decisive person I have experience participating in public space projects as well as working with communities and social organizations I am searching to contribute to the work team with new ideas and knowledge and, at the same time, to expand my experience and skills in the field of design, construction and urban planning
EXPERIENCE
2 0 2 2 - P R E S E N T
P o n t i f i c a l C a t h o l i c U n i v e r i s i t y o f C h i l e
Teaching Assistant
I work as teaching assistant in the course called “Social housing topics”, focused on housing policies and programs and others public policies related to housing
I worked as teaching assistant for two years in the course called “Architectural representation”, focused on introduction to architectural and technical drawing, as well as the exploration of different resources for architectural representation
O C T - D E C 2 0 2 2
J u n t o a l B a r r i o F o u n d a t i o n
Intern Architect
I collaborated in different social projects such as Cartagena’s wetland rehabilitation and the residence “Hogar Acógeme” for kids. I was in charge of the design and remodeling the residence playground, making plans and images
I was part of the participations with the community and neighbors of each project led by the foundation
D E C 2 0 2 1 - F E B 2 0 2 2
P A N E s t u d i o O f f i c e
Intern Architect
I collaborated in the projects of the public program called "Quiero Mi Barrio" in Alto del Carmen and Chañaral I was in charge of the design of the public space and sport infrastructure of both projects
I did cubations, budgets, quotes and technical specifications.
I participated in the meetings with the municipalities
I made graphic material for the participation instances with the community
D E C 2 0 2 0 - M A Y 2 0 2 1
S I P P a n e l s
Project Architect
I was commisioned of the design and plans drawings for two houses made with SIP panels in Valdivia city
I made acommodation and normative study
I was in charge of the projetc managment and the communication with the construction company
EDUCATION
Architecture
2
C a t h o l i c U n i v e r s i t y o f C h i l e
Master in Urban Planning
2 0 2 1 - 2 0 2 4 | P o n t i f i c a l
C a t h o l i c U n i v e r s i t y o f C h i l e
I graduated this year from university with a urban planning master obtaining highest distinction
Upper Intermediate English
2 0 1 7 | M i l w a u k e e A r e a
T e c h n i c a l C o l l e g e
I studied english at MATC, Wisconsin completing Upper Intermediate level (B2)
VOLUNTEERING
2 0 2 0 | M i P a r q u e F o u n d a t i o n
I participated as a volunteer in different opening instances of some projetcs planned by the foundation in vulnerable localities
PROGRAMS
2D Drawing
AutoCAD
3D Modeling
Rhinoceros
Sketchup
BIM
Revit Render
Lumion
IDIOMS
Spanish (native)
English (B2)
Portuguese (B1)
Adobe Photoshop
Illustrator
Indesign Office
Word Excel Power Point
+ 5 6 9 5 7 2 9 2 1 6 3 b m r i v e r a @ u c c l linkedin.com/in/belenriveracespedes/
E L É N RIVERA CÉSPEDES
B
0 1 7 - 2 0 2 4 | P o n t i f i c a l
CONTENT
ACADEMIC WORKS

01. Degree projetc: Inclusive housing complex

Collective housing:
“Pequeño condominio” in 9x18 site
PROJECTS AND WORKS

03. Sport Infrastructure:
“Quiero Mi Barrio” program
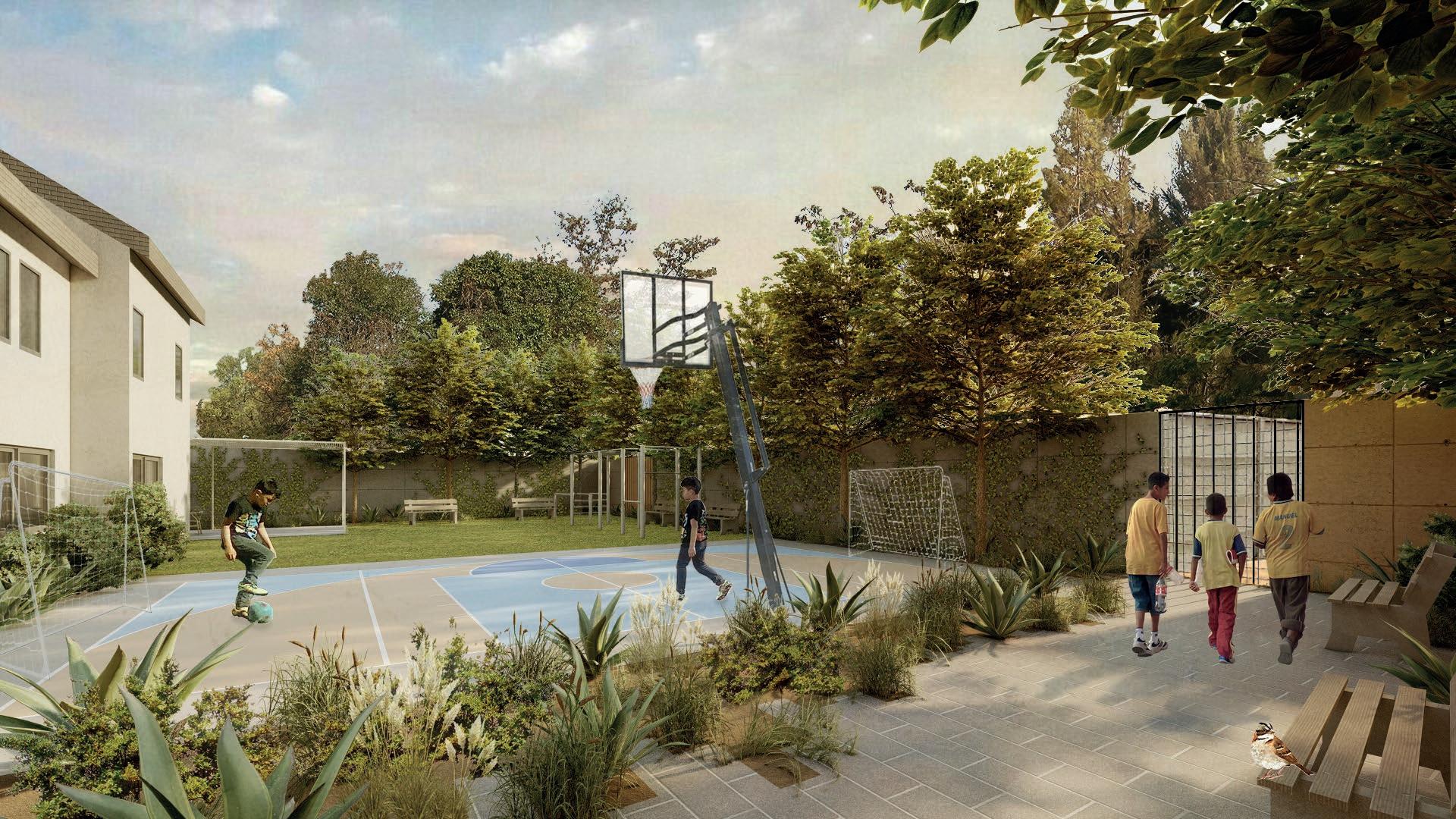
Remodelating the yard: Playground for children’s residence
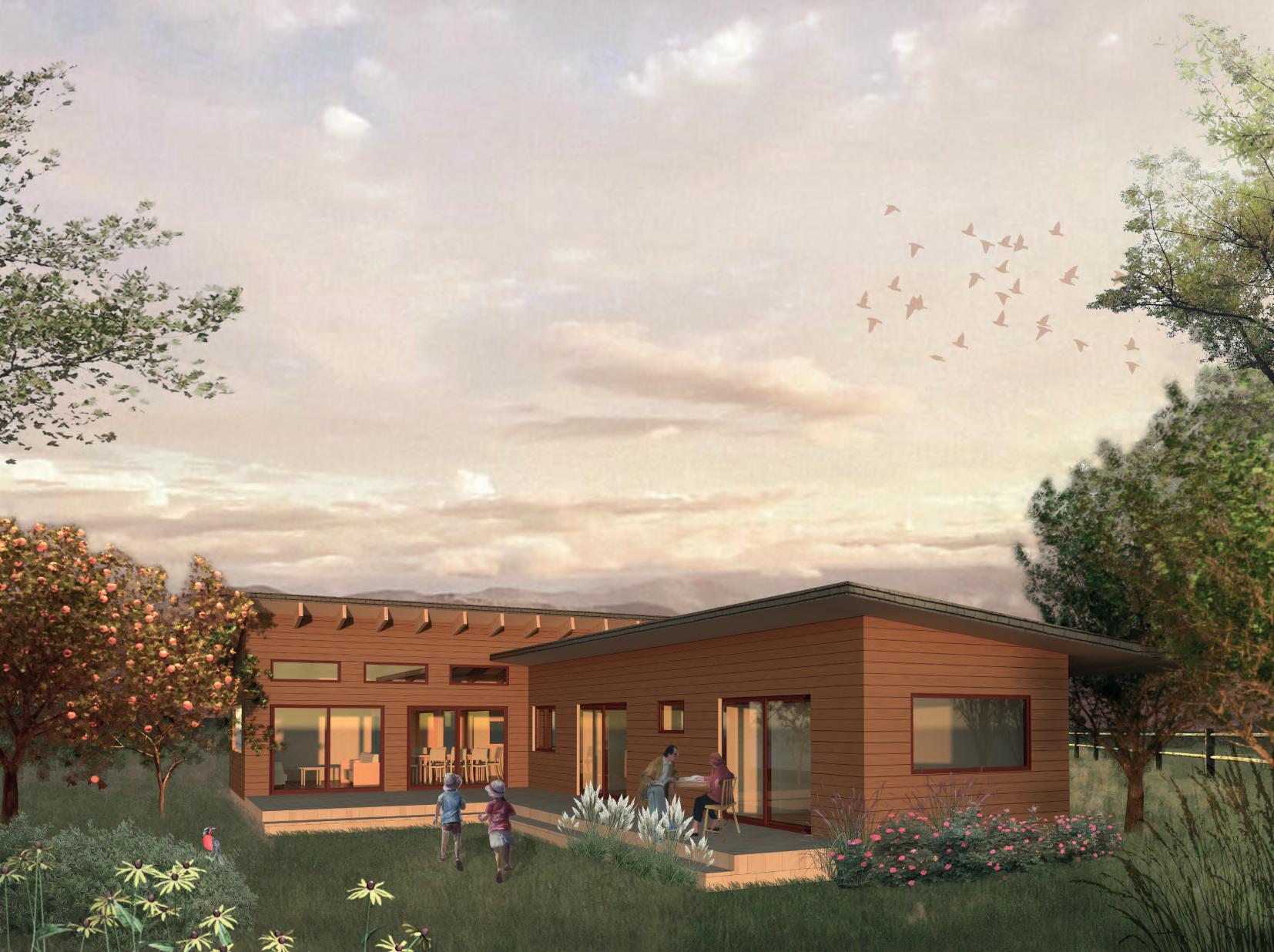
Prefabricated houses:
Panels SIP houses
Inclusive housing complex
Through the review of housing policy, the social and territorial exclusion of people with cognitive disabilities in the city is raised as a housing problem. For this reason, a housing complex is proposed that promotes a life with autonomy and the inclusion of this group in the urban environment. This, through the creation of a contained space but that enables dialogue with the outside, the incorporation of work areas and common spaces to carry out more risky tasks.
Type of project: Collective housing.
Site: Barrio Balmaceda, Santiago.
Year: 2024
Surface: 8.300 m2
Programs: Hpusing, Community Center and Commerce.
Softwares: AutoCAD, Rhinoceros, Photoshop, Illustrator.
PLANTAS N2, N3 y N-1

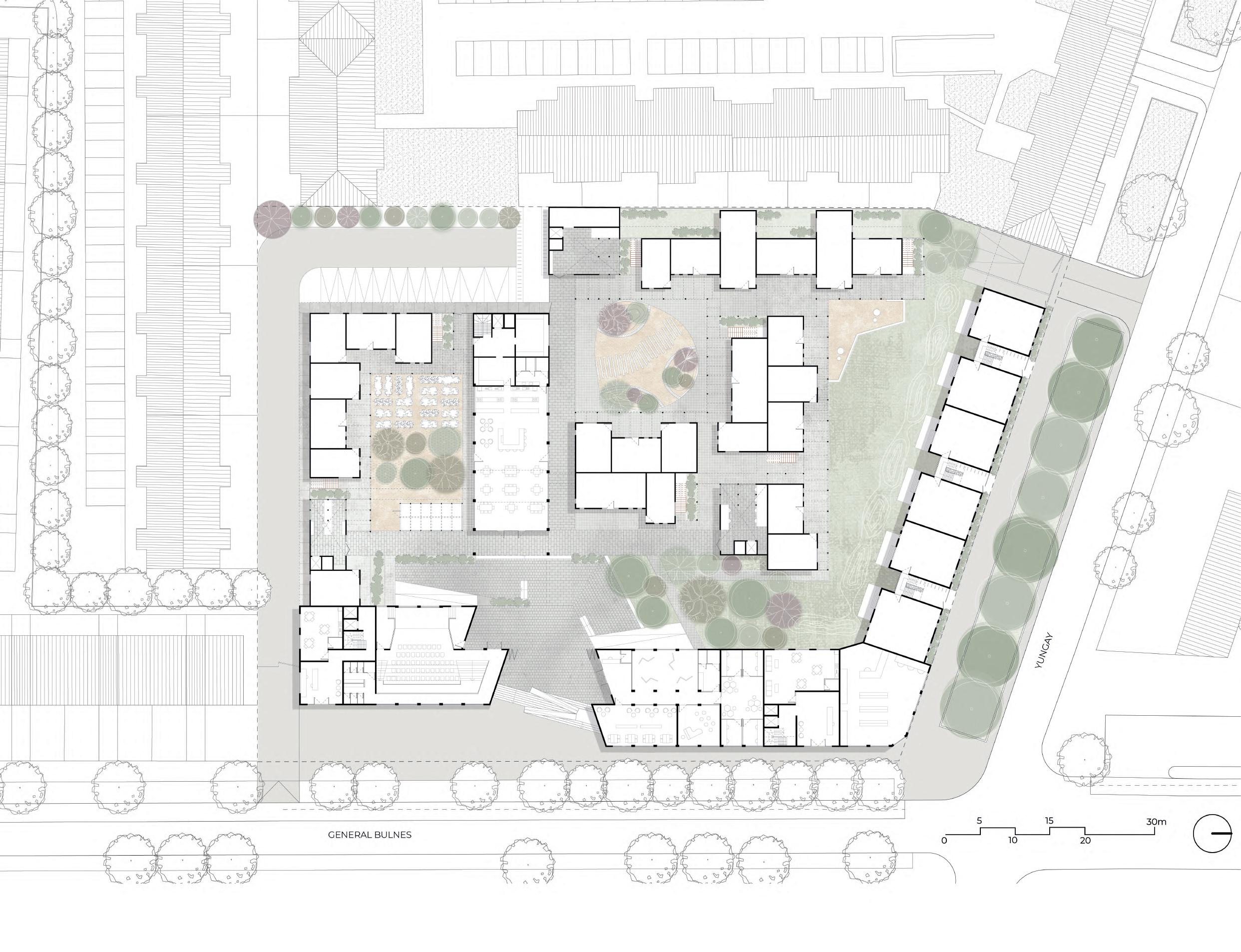

01. Degree projetc:




Talleres y o cios

Huerto colectivo
Comedor colectivo Lavandería
CORTE LONGITUDINAL EJE NORTE-SUR
Talleres y o cios Patio Sensorial Lavandería

CORTE TRANSVERSAL EJE ORIENTE-PONIENTE

Terrazas de acceso

Patio de juegos
Patio de AccesoCentro Comunitario
Talleres y o cios Lavandería

PERSPECTIVA EGIPCIA DEL CONJUNTO



VISTA PATIO SENSORIAL
VISTA TERRAZAS DE ACCESO




VISTA PATIO HUERTO
VISTA PATIO DE JUEGOS
02. Collective housing:
Pequeño condominio in 9x18 site
Micro-radiation and redensification are proposed in the so-called “9x18 Neighborhoods” as a solution to the problem of settlement and precarious housing conditions that these areas have. The creation of a small condominium capable of housing up to 8 families in the same place is proposed, protecting privacy, green areas and good habitability conditions. In addition, the intervention of the public space immediately around the home is considered due to its urban character.
Type of project: Collective housing.
Site: Barrio Vital Apoquindo Sur, Las Condes
Year: 2021
Surface: 200 m2
Programs: Housing, Commerce, Public Space
Softwares: AutoCAD, Sketchup, Revit, Photoshop.

ESTRATEGIAS DE PROYECTO


ISOMÉTRICA PROPUESTA DE REGENERACIÓN

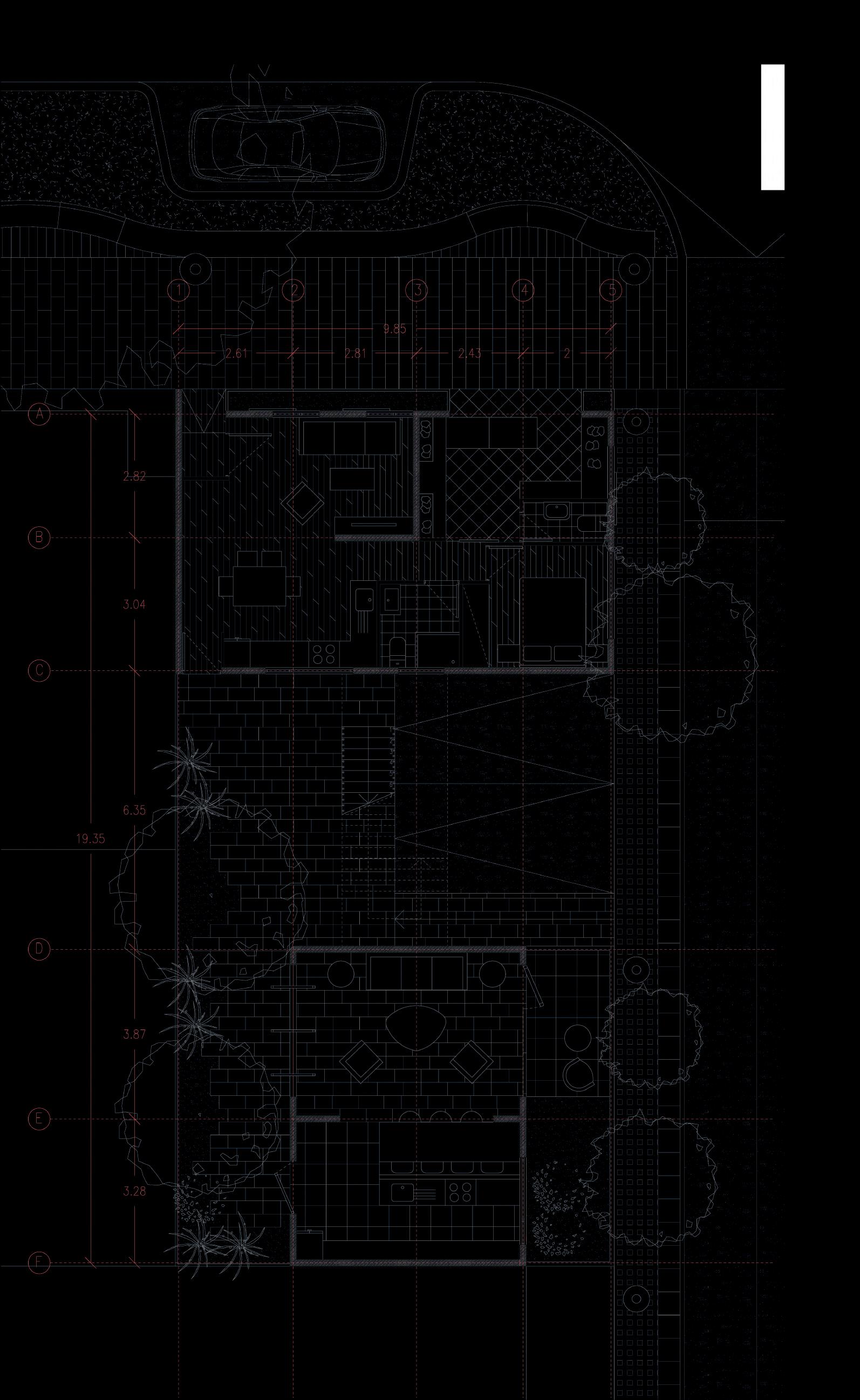
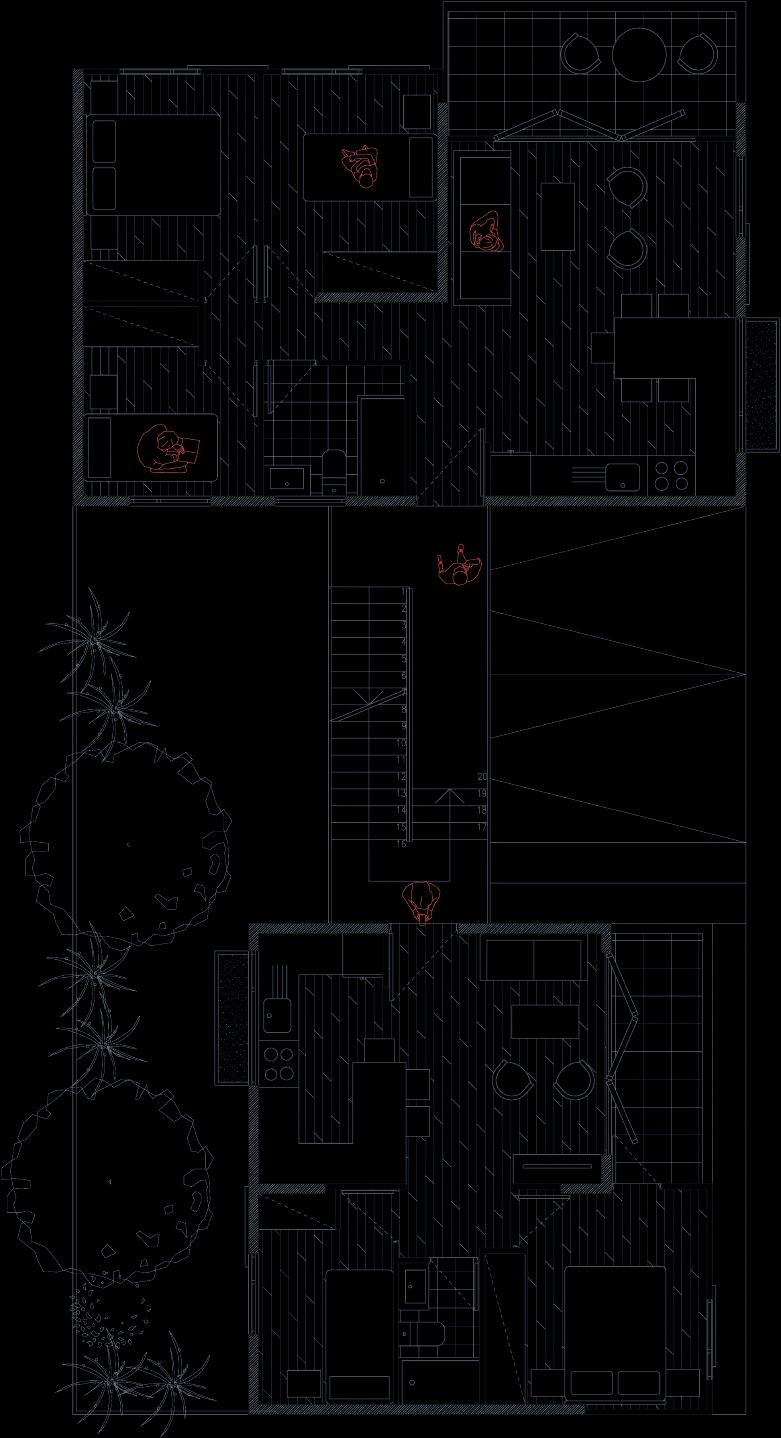

PLANTA N1
CORTES FUGADOS




PLANTA N2/3 y N4
FUGADOS
VISTA NORTE


ELEVACIONES



TRANSVERSAL
CORTE
03. Sport Infrastructure
Quiero Mi Barrio Program
During the professional practice at the PAN Estudio architecture office, we worked on public space rehabilitation and sports infrastructure projects for the localities of Chañaral and Alto del Carmen, Atacama within the framework of the “Quiero mi Barrio” program. The improvement of recreational areas and meeting spaces is proposed, as well as neighborhood facilities.
Type of project: Public Space.
Site: Chañaral y Alto del Carmen, Atacama
Year: 2022
Programs: Public space, Sport Infrastructure, Community Center.
Softwares: AutoCAD, Rhinoceros, Photoshop.
PLANTA GENERAL
Infraestructura deportiva Alto del Carmen Elaboración propia para oficina Pan Estudio Derechos reservados.


PLANTA DE UBICACIÓN CORTE
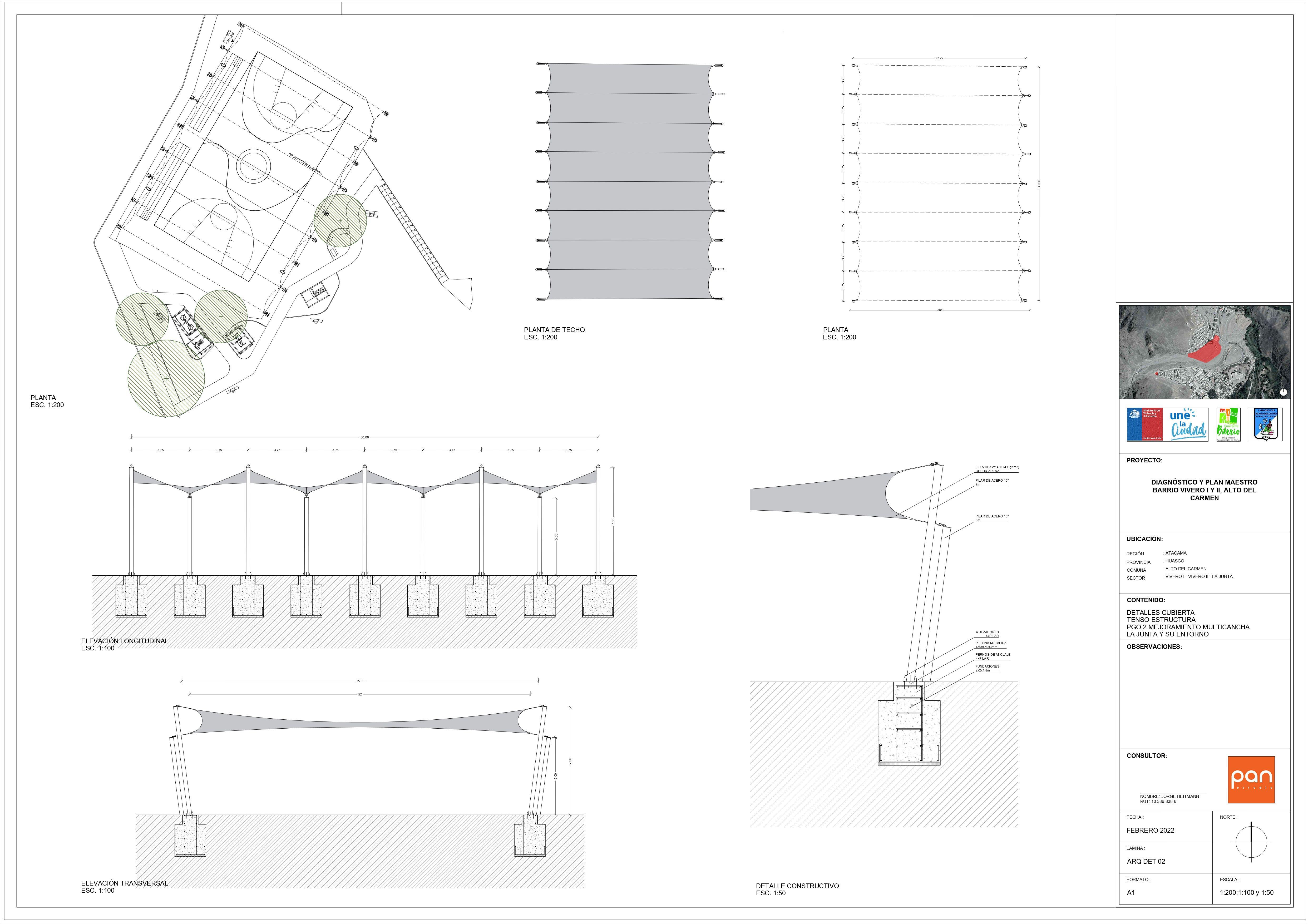
CORTE TRANSVERSAL
LONGITUDINAL
DETALLE CONSTRUCTIVO

Infraestructura deportiva Alto del Carmen
Elaboración propia para oficina Pan Estudio Derechos reservados.
PLANTA
PLANTA CUBIERTA


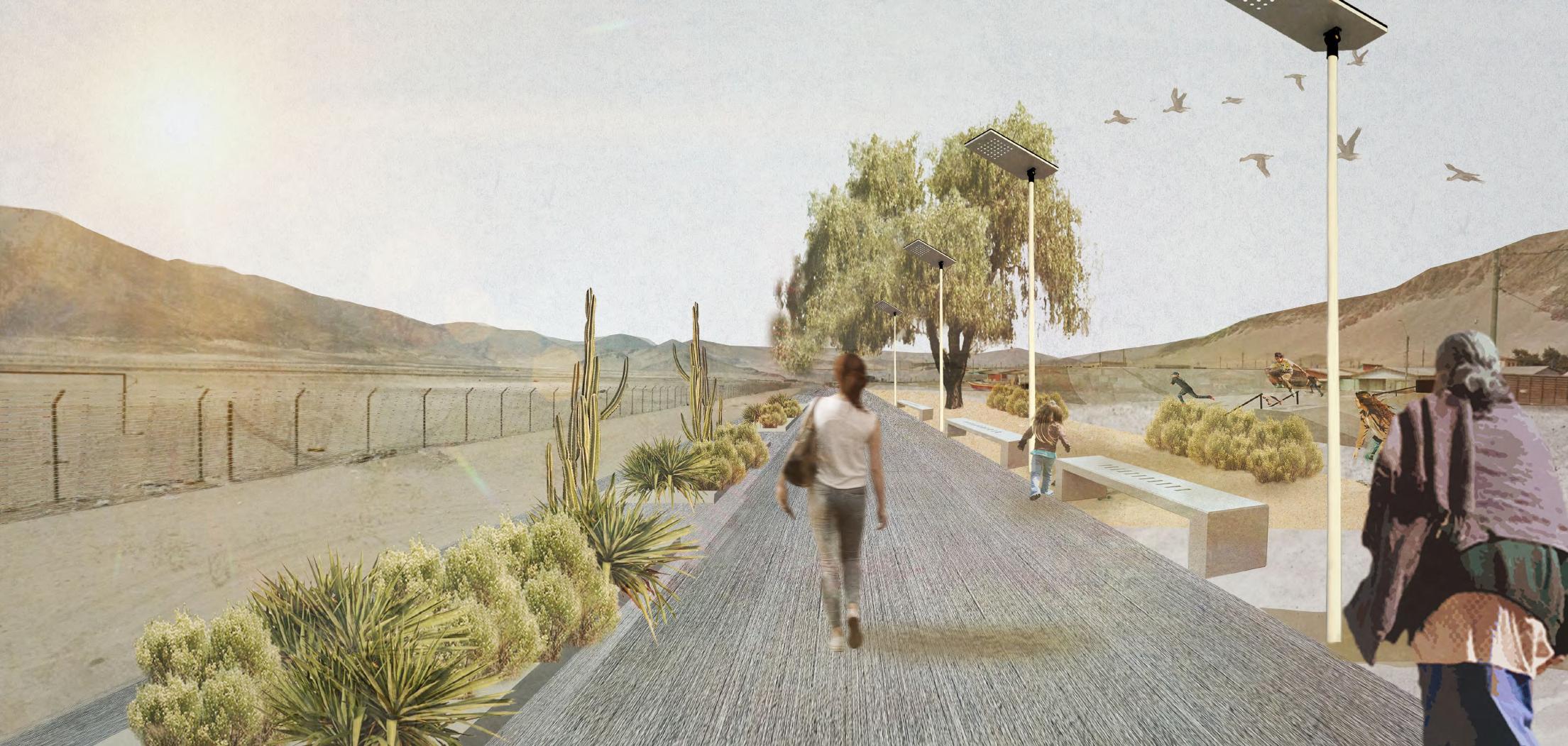

Imágenes objetivo proyectos Chañaral y Alto del Carmen Elaboración propia para oficina Pan Estudio Derechos reservados.
04. Remodelating the yard
Playground for children’s residence
During the service internship at the Junto al Barrio Foundation, we worked on several projects of social interest in communes of Valparaíso and Santiago. These site rehabilitations were carried out with joint work with the communities and residents. In the case of the Hogar Acógeme for children, I was commissioned to design its remodeling to convert the yard into a sports and recreational space, with the incorporation of green areas and seating areas to hold the events that the community organizes.
Type of project: Children’s residence.
Site: La Florida, Santiago
Year: 2022
Programs: Sport infrastructure, Playground.
Softwares: AutoCAD, Revit, Lumion, Photoshop.
PLANTA SITUACIÓN

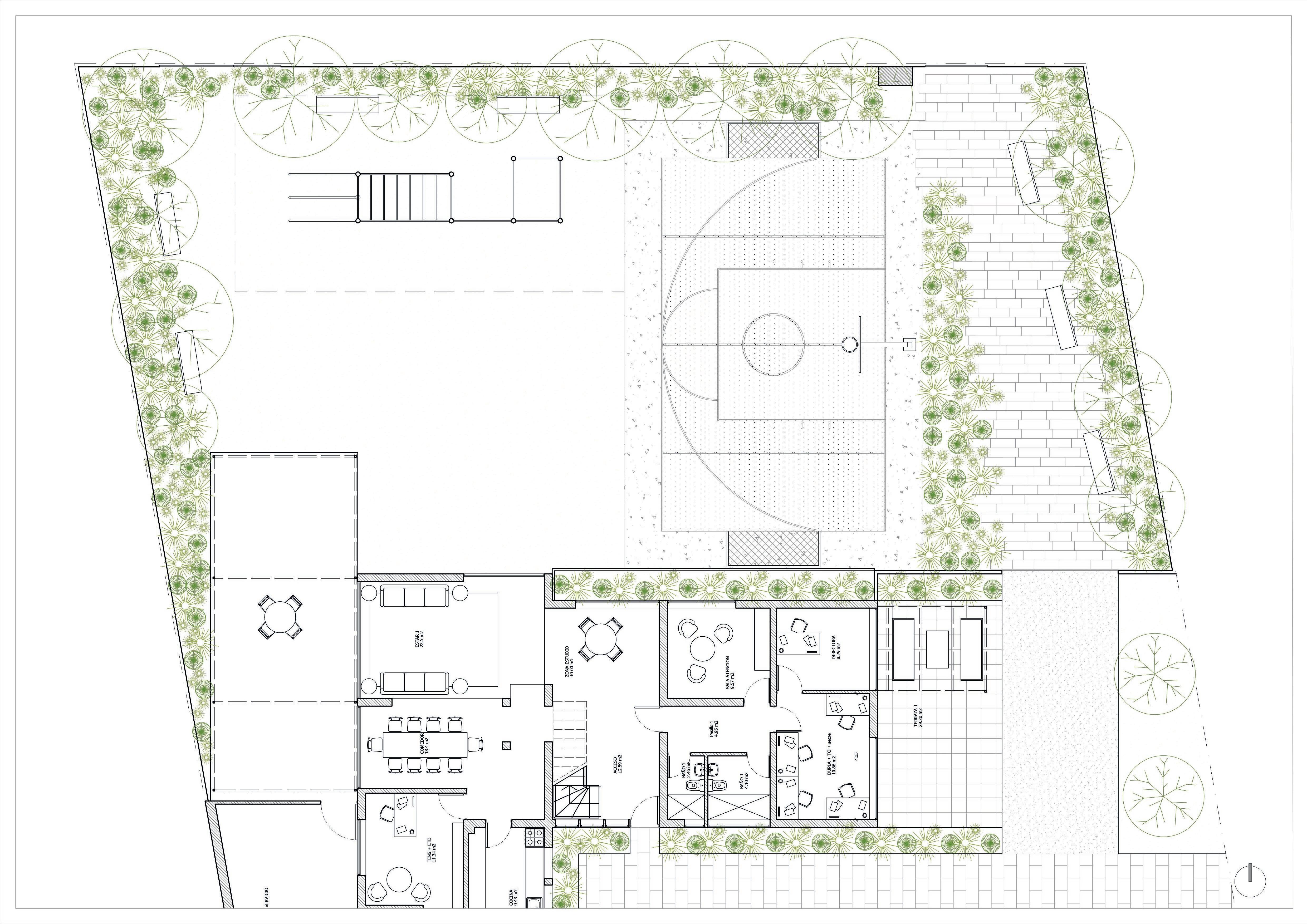
INICIAL

PLANTA PROPUESTA PATIO DE JUEGOS
Hogar Acógeme de niños
Elaboración propia para fundación Junto al Barrio. Derechos reservados.


IMAGEN OBJETIVO PATIO DE JUEGOS
Hogar Acógeme de niños
Elaboración propia para fundación Junto al Barrio.
Derechos reservados.
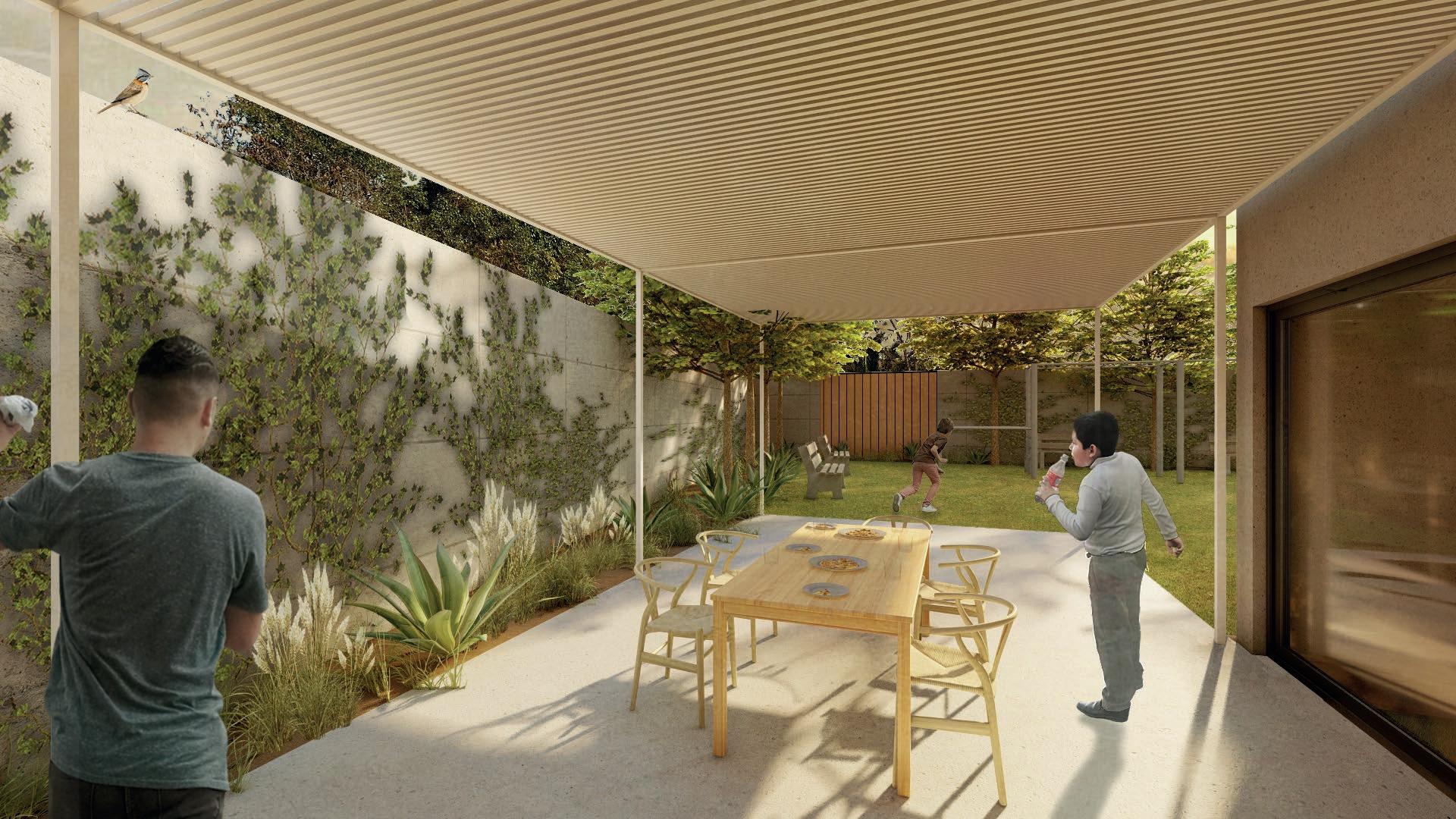

IMAGEN OBJETIVO PATIO DE JUEGOS
Hogar Acógeme de niños
Elaboración propia para fundación Junto al Barrio.
Derechos reservados.
05. Prefabricated houses
SIP Panels Houses.
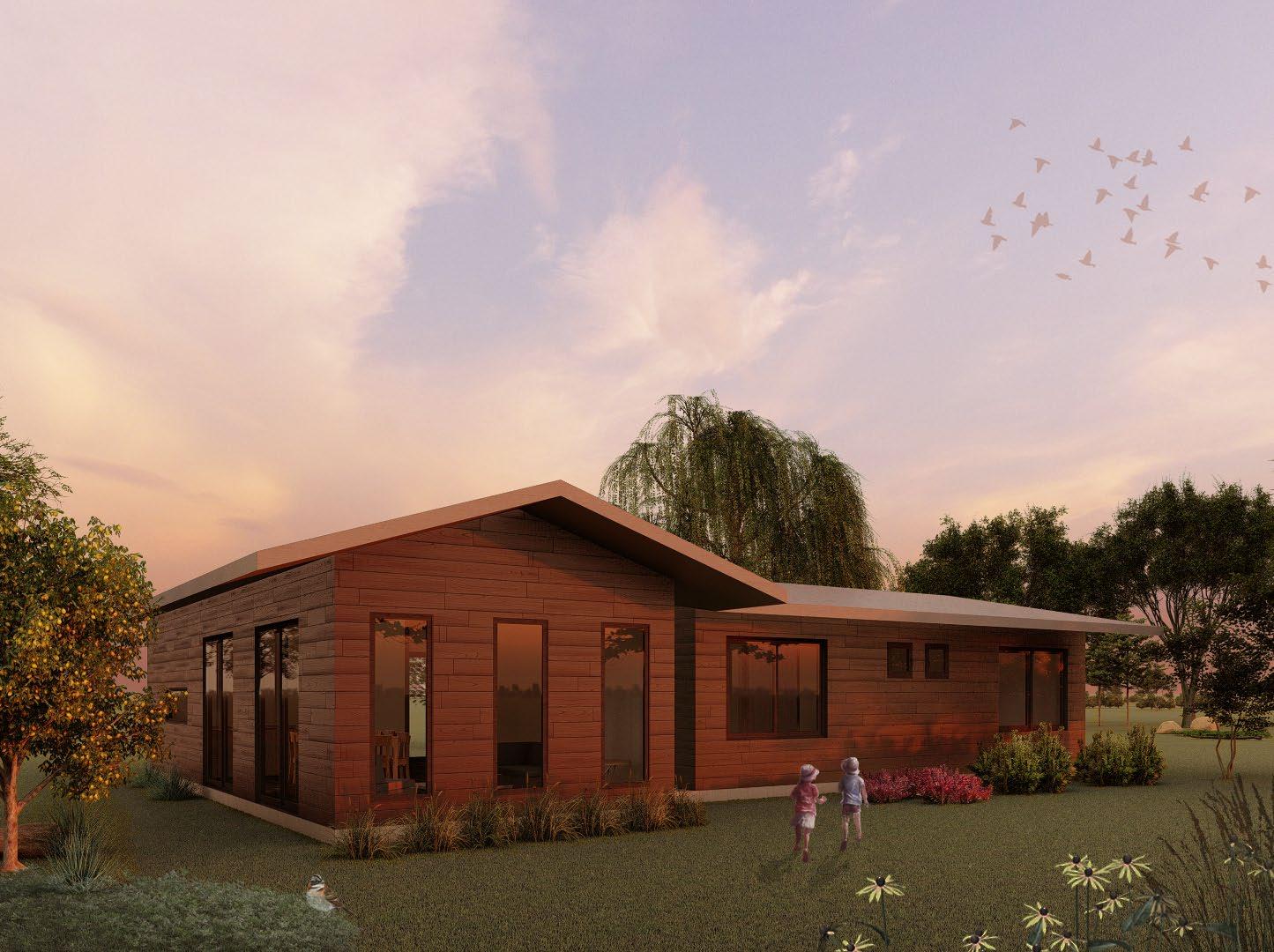
I was commissioned to design two single-family houses in Valdivia city built in SIP panels. The project consisted of two homes located on the same site for each of the nuclei of a larger family. The first home focuses on a couple and their two children, where the latter's personal space and play areas are prioritized. The second home is designed for an elderly couple with guest rooms and a living room for their grandchildren.
Type of project: Housing.
Site: Valdivia.
Year: 2021
Programs: Hpusing.
Softwares: AutoCAD, Revit, Lumion, Photoshop.
0.364 0.700 0.700 0.700 0.700 0.700 0.364 1.400 4.228 1.400 Cielo falso 2.5m 3m NPT 0m 0.7 m 2.25m 1.65 m NPT 0m 0.25m 2.25m A B C D 3.5m 2.5m 0.557 2.000 1.307 0.600 0.600 0.3 1.307 2.000 0.557 9.228 14.906 1.908 2.000 1.200 2.000 1.200 2.000 1.320 11.628 3.5m NPT 0m 0.9 m 2.25m 1.5 m 2.5m

Cielo falso 2.5m 3.5m NPT 0m 0.25 m 2.25m 3 4 3.758 0.700 0.414 0.700 1.936 0.700 0.414 8.622 2.5m NPT 0m 0.7 m 2.25m 3m 1.65 m Cielo Falso 2.5m 2.500 3.824 0.5 0.600 1.500 0.607 1.054 1.960 1.000 1.157 4.228 1.157 0.800 3.5m 0.604 10.628 14.856 0.600 1.400 3.000 4.228 0.7 0.7 0.7 1.320 2.000 1.200 2.000 1.200 2.000 1.908 1.500 3.200 2.400 2.500 11.628 4.000 0.800 2.426 1.500 2.312 3.906 2.173 2.153 2.500 A B D A B C D 1 4 2 1 3 4 1.906 1.906 1.359 1.359 2.826 0.800 0.700 0.700 0.364 0.364 2.357 2.500 0.604 0.414 0.700 1.936 0.700 0.414 0.700 3.758 1.400 1.494 0.557 2.000 1.307 0.600 0.300 0.600 1.307 2.000 0.557 9.228 10.628 8.622 1.000 1.157 1.157 0.500 1.500 0.607 1.800 0.160 4.228 3.500 3.000 3.000 3.500 1.359 1.500 3.906 3.500

7.10 3.00 1.40 0.60 5.00 C B A 0.26 0.80 1.44 2.00 0.50 1.00 0.60 1.00 0.60 1.00 0.60 1.00 0.60 1.00 0.60 0.90 8.90 4.00 D 2.60 2.60 0.40 1.60 2.50 4.00 2.00 0.50 0.50 0.50 2.50 2.50 0.50 5 4 3 1 0.50 0.80 2.30 0.80 1.10 2.50 16.00 0.90 1.10 2.50 7.02 6.50 3.90 1.10 2.50 2
16.00 3.00 0.20 1.80 1.80 0.72 1.00 0.53 2.50 0.80 0.60 0.20 1.04 0.20 0.60 3.58 1 5 0.43 14.00 A B C 5.00 0.00 3.00 1.00 3.00 0.90 1.10 4.00 3.00 7.10 11.50 12.50 1.40 0.60 2.00 0.30 1.50 0.95 2.50 1.075 1.00 1.075 2.50 0.60
Belén Rivera Céspedes Selección de trabajos 2021 - 2024
bmrivera@uc.cl


































