portfolio
BELEN OSEGUEDA
UNIVERSITY OF NORTH TEXAS
BFA OF INTERIOR DESIGN
MAY 2025

SALLY BEAUTY HOLDINGS
commercial office
fall 2024
POLUWAI
hospitality spring 2024
KIRKPATRICK ARCHITECTURE STUDIO
commercIal office
spring 2024
SELECTED WORKS



BELEN OSEGUEDA
UNIVERSITY OF NORTH TEXAS
BFA OF INTERIOR DESIGN
MAY 2025

commercial office
fall 2024
hospitality spring 2024
commercIal office
spring 2024


project type: commercIal office solo project
programs used: revit | enscape | adobe indesign | adobe photoshop fall 2024
location: Cypress Waters, Coppell, Tx
square footage: 31,640
project description: The relocation of Sally Beauty Holdings Headquarters to Cypress Waters is designed to create a vibrant, inspiring workplace that fosters creativity, collaboration, and productivity. The new office reflects the brand’s bold identity through the use of color, sleek finishes, and flexible workspaces. A key focus of the design is to provide a dynamic and adaptable environment that enhances employee well-being while supporting diverse work styles.
design goals:
• Create a vibrant, brand-reflective workspace.
• Enhance collaboration and flexibility.
• Promote employee well-being.
• Improve acoustics in shared areas.
• Use sustainable materials and energy-efficient solutions.
• Ensure intuitive navigation.
• Celebrate Sally Beauty’s history.
design solutions:
• Bold colors, sleek finishes, and murals reflect the brand.
• Revolving partitions and flexible layouts support collaboration.
• Natural light, plants, and ergonomic desks enhance well-being.
• Acoustic wood slats and baffles improve sound control.
• Recycled carpets and energy-efficient lighting promote sustainability.
• Wayfinding through flooring and ceiling design.
• History wall and circle cutouts honor the brand.
adjacency matrix

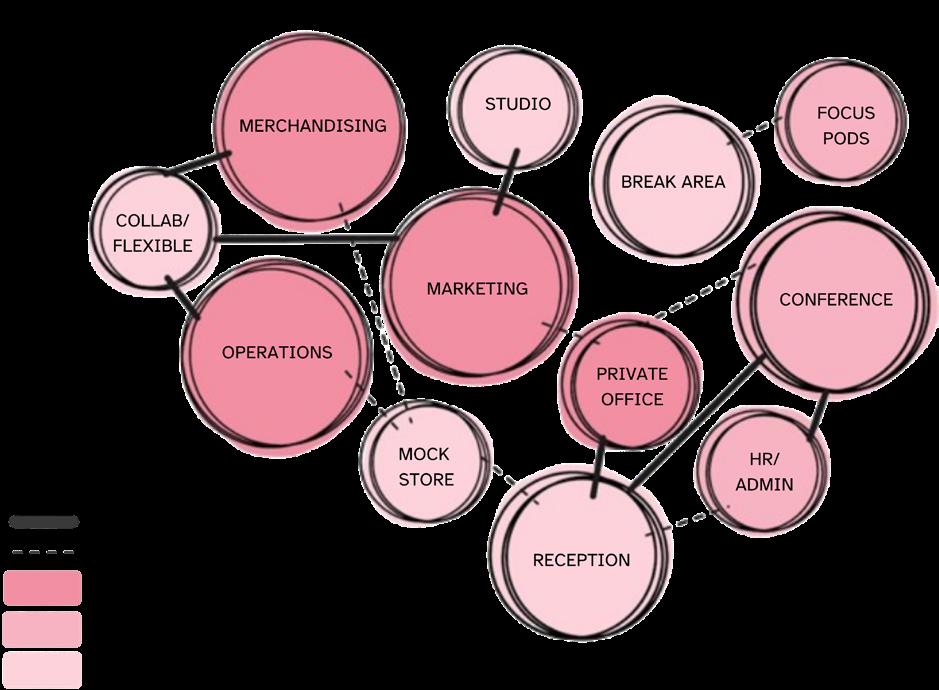
renders & materials conference

department sizes

hierarchical system

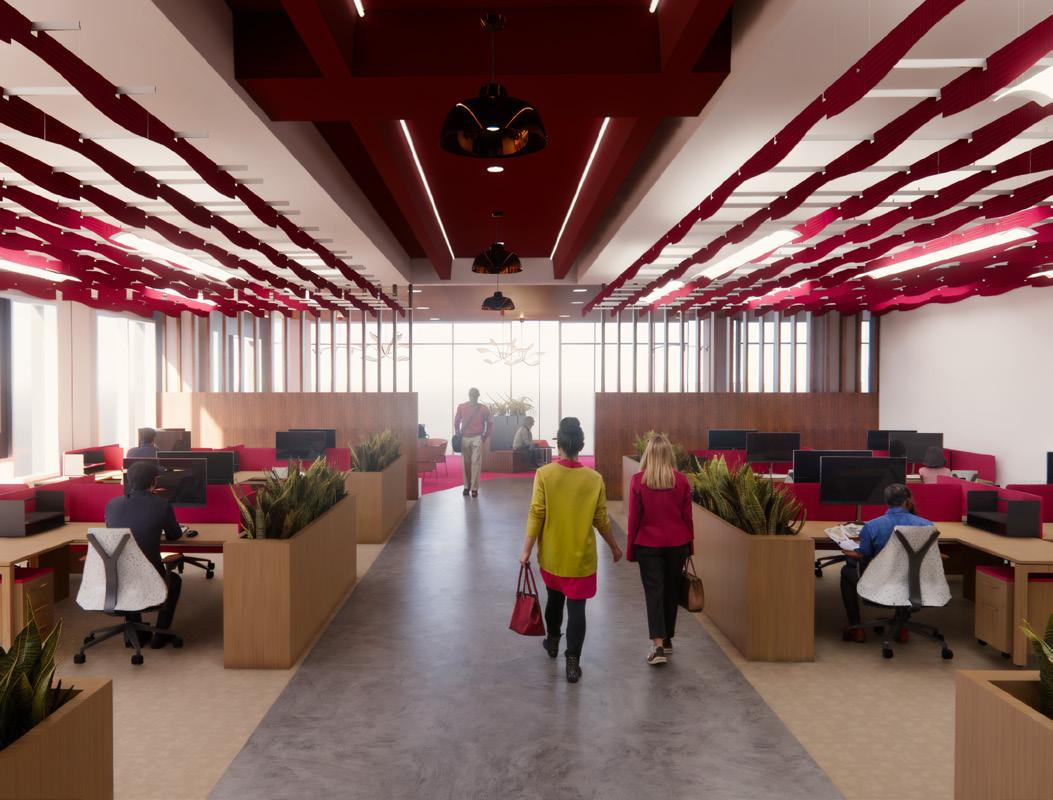


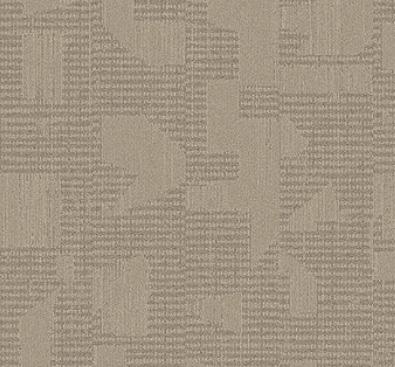
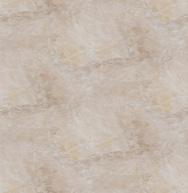
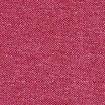






products: green specs:
Wood Veneer
Quartz Countertop
Upholstery Fabric
Acoustic Felt
Rubber Tile
Wall Paint
Rubber Wall Base
• Cradle to Cradle
• Low VOCs
• LBC Red List Approved
• GREENGUARD Gold
• CRI Green Label Plus
• Declare Label
•

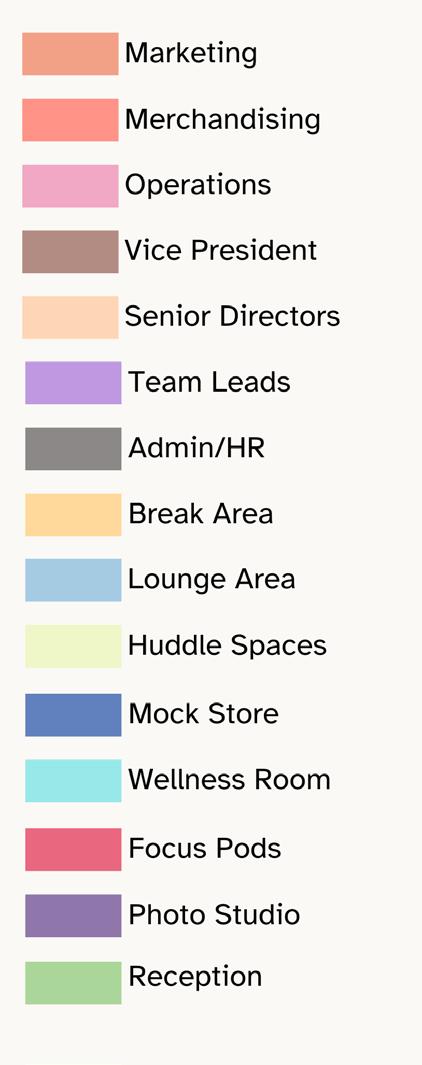






























spring 2024
project type: hospitality
programs used: revit | enscape | adobe indesign | adobe photoshop | procreate
team project location: Kemah Boardwalk, Kemah, Tx square footage: 12,600
project description: Polu Wai, a gulfside Hawaiian fusion bar and restaurant, is designed to offer a welcoming and immersive dining experience that balances intimacy and community. Thoughtfully placed columns, partitions, and greenery create a sense of privacy without compromising openness, while warm lighting enhances the inviting ambiance. Pendant fixtures define communal areas, encouraging social interaction, while natural materials like wood and stone ground the space in authentic Hawaiian aesthetics. The overall design fosters a relaxed yet engaging atmosphere, making every visit both comfortable and memorable.
design goals:
• Provide a dining experience that caters to both private and social gatherings.
• Establish a sense of comfort and seclusion without feeling enclosed.
• Capture the essence of a tropical paradise through authentic materials and design.
• Enhance the overall guest experience with a warm and inviting atmosphere.
design solutions:
• Define space with architectural elements.
• Provide flexible privacy through partitions and greenery.
• Utilize soft, indirect lighting to enhance ambiance.
• Create a relaxed atmosphere with gentle lighting levels.
• Integrate natural materials for an authentic feel.
• Use a warm color palette to foster comfort and invitation.

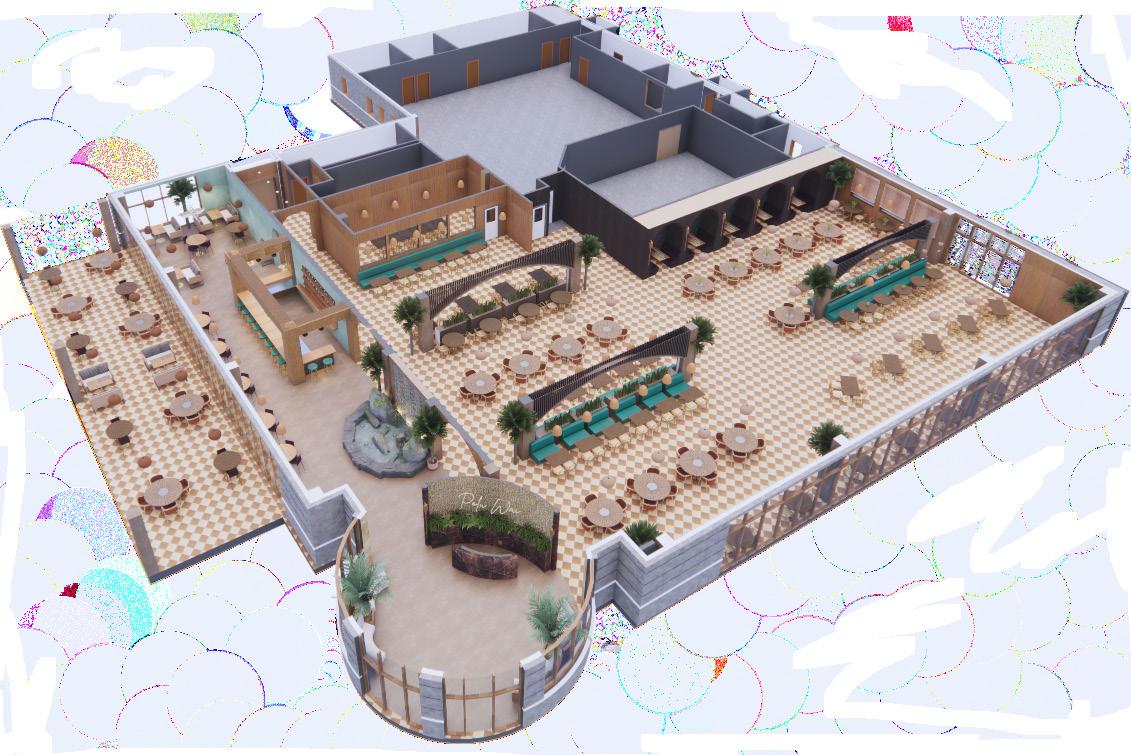








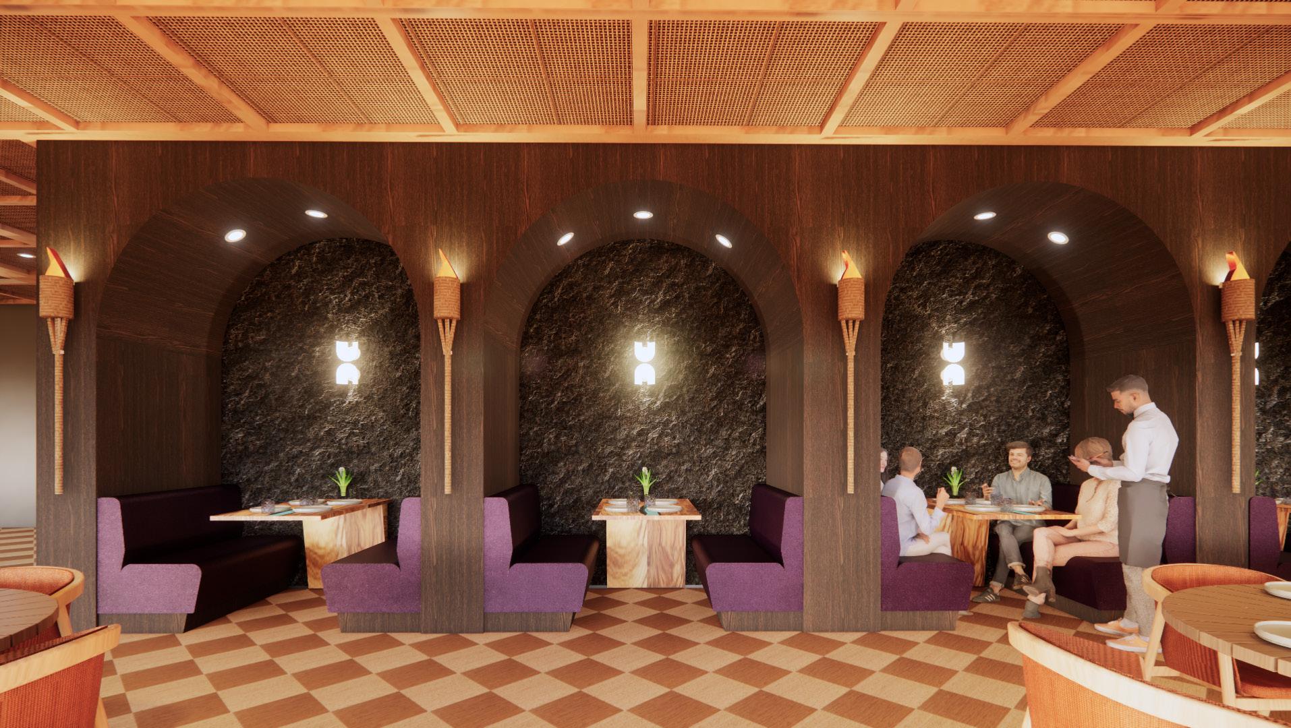


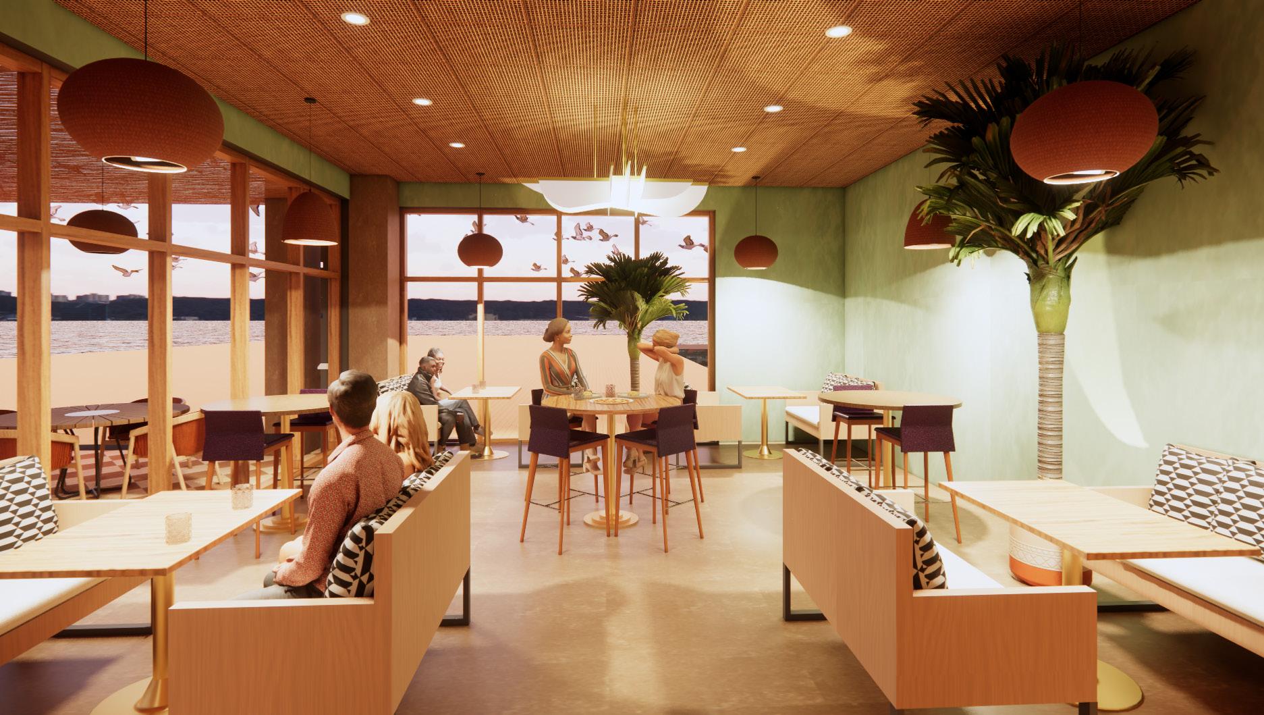
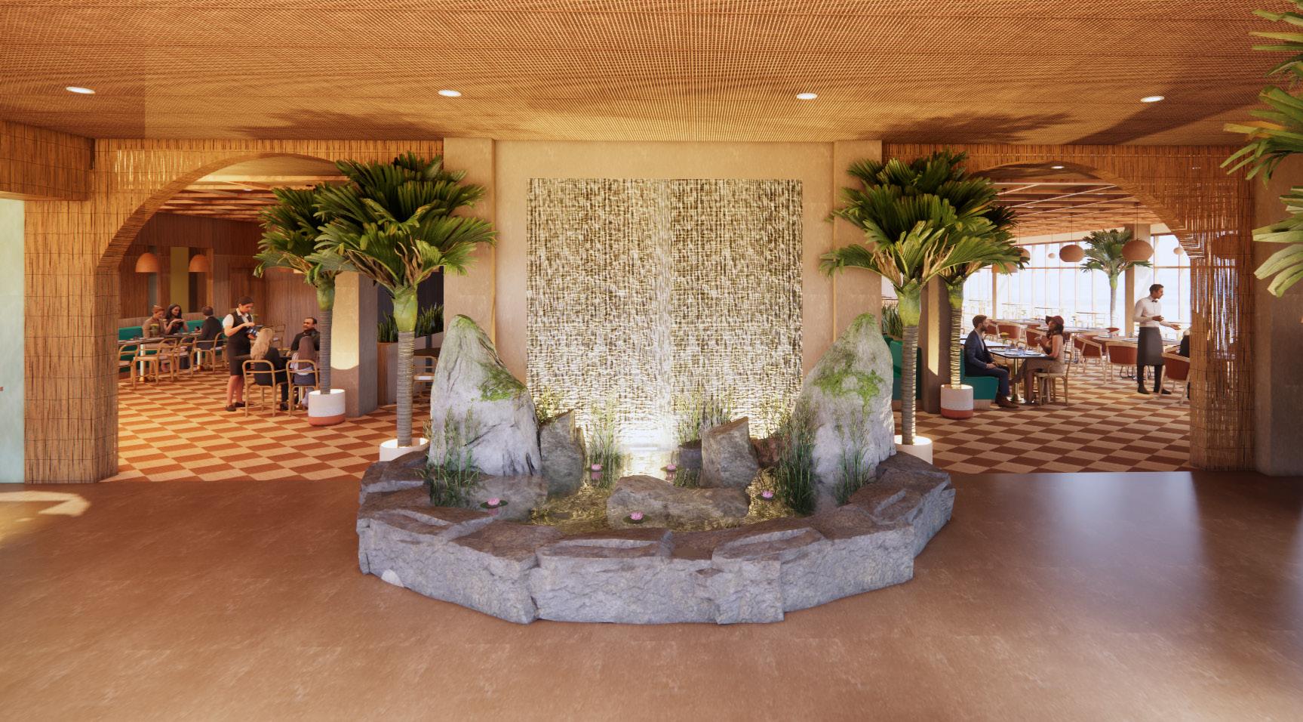
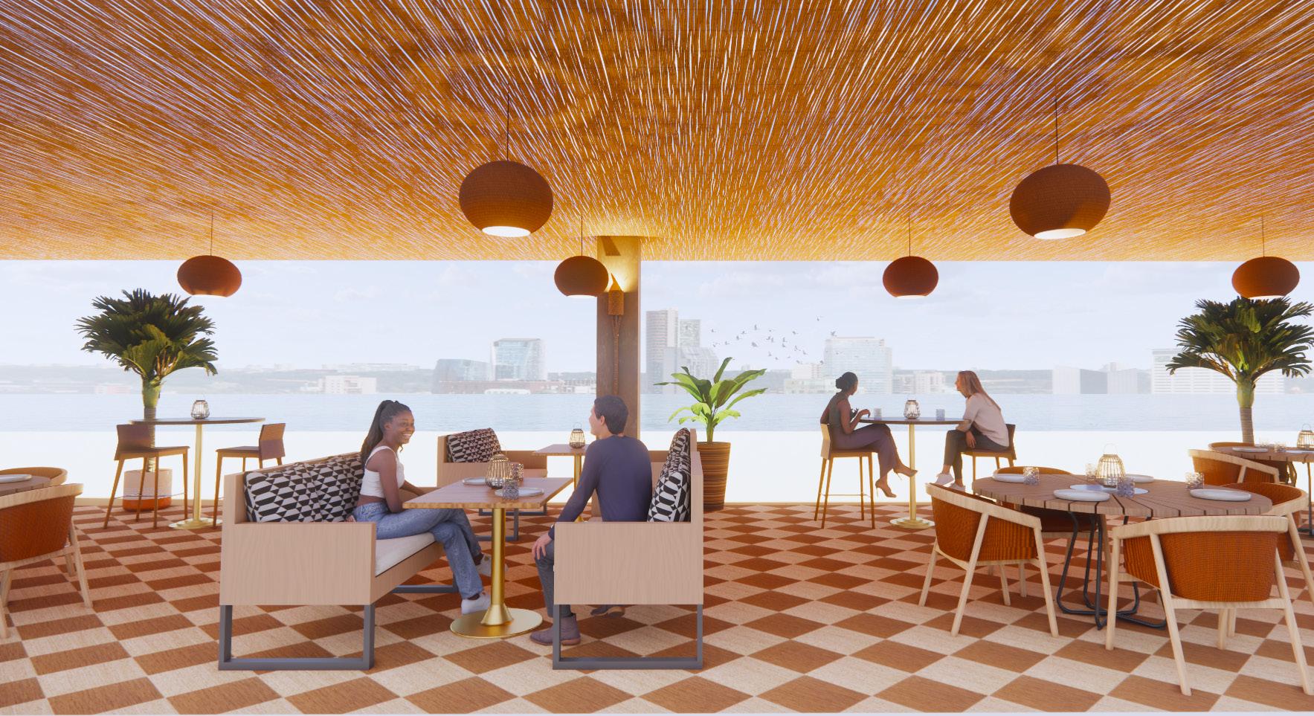


spring 2024
project type: commercial office
programs used: revit | enscape | adobe indesign | adobe photoshop
location: Dallas, Tx
square footage: 7,500
project description: The relocation of Kirkpatrick Architecture Studio’s office blends legacy with modern functionality, honoring founder James R. Kirkpatrick’s love for Mexico through vibrant colors and thoughtful design. Height-adjustable desks, ergonomic seating, and acoustic treatments enhance comfort and productivity, while natural light and scenic views promote well-being.
Collaborative spaces feature informal seating, round tables, and blue accents to foster teamwork, creating a dynamic and inspiring workplace.
design goals:
• Create a productive, ergonomic workspace.
• Foster collaboration through inclusive meeting areas.
• Promote employee well-being with natural elements.
• Establish a luxurious and welcoming atmosphere in key areas.
• Improve office organization and efficiency.
design solutions:
• Incorporate height-adjustable desks and ergonomic seating for comfort.
• Use round tables and informal seating to encourage collaboration.
• Maximize natural daylight and scenic views to boost mood and creativity.
• Select premium furniture and soft furnishings to create a luxurious environment.




ACOUSTIC PARTITIONS


ROUND TABLE

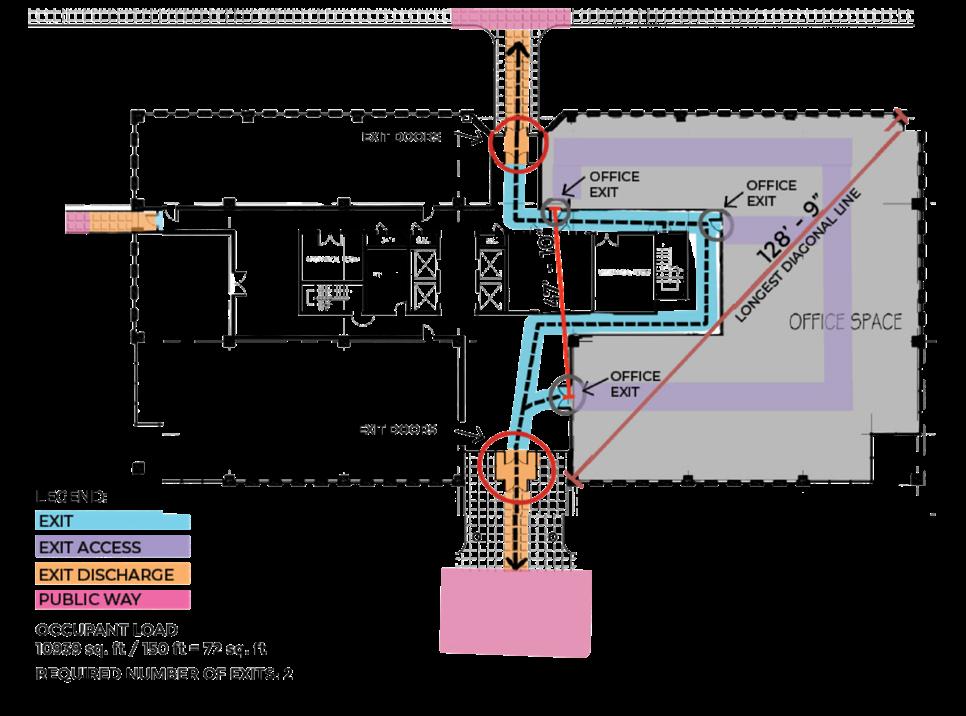

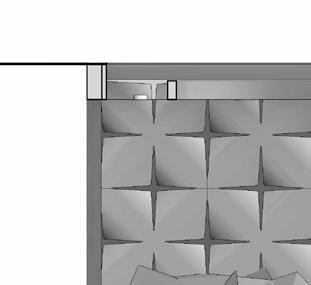


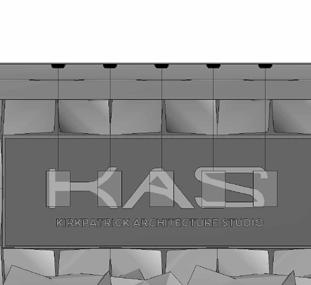








ergonomic chairs sit to stand desks
SIT TO STAND DESKS
ERGONOMIC CHAIRS





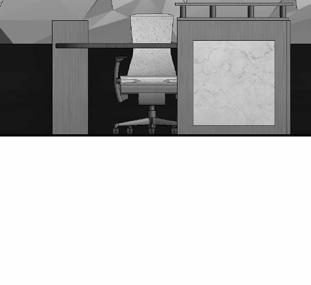



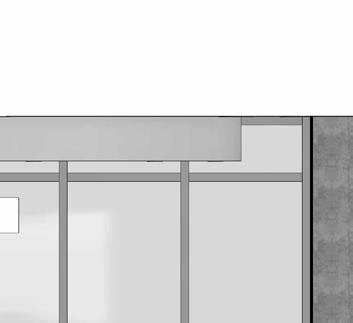






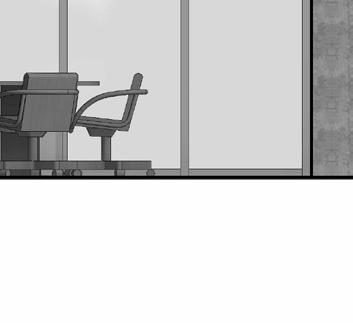
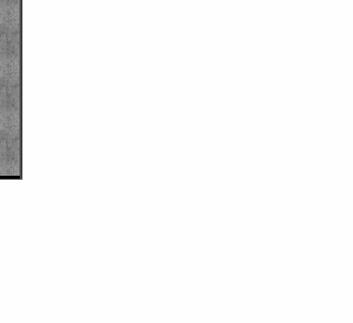






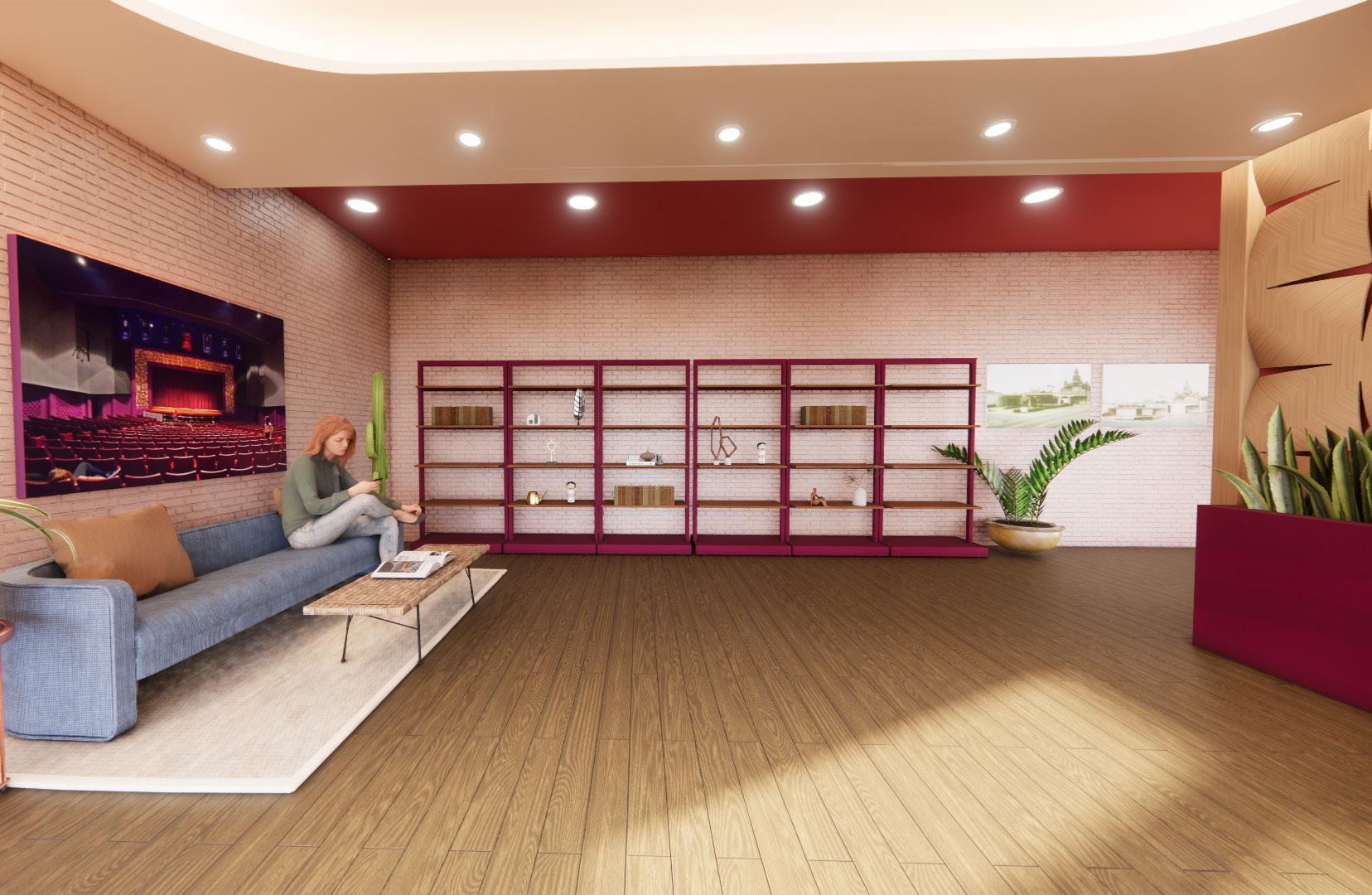

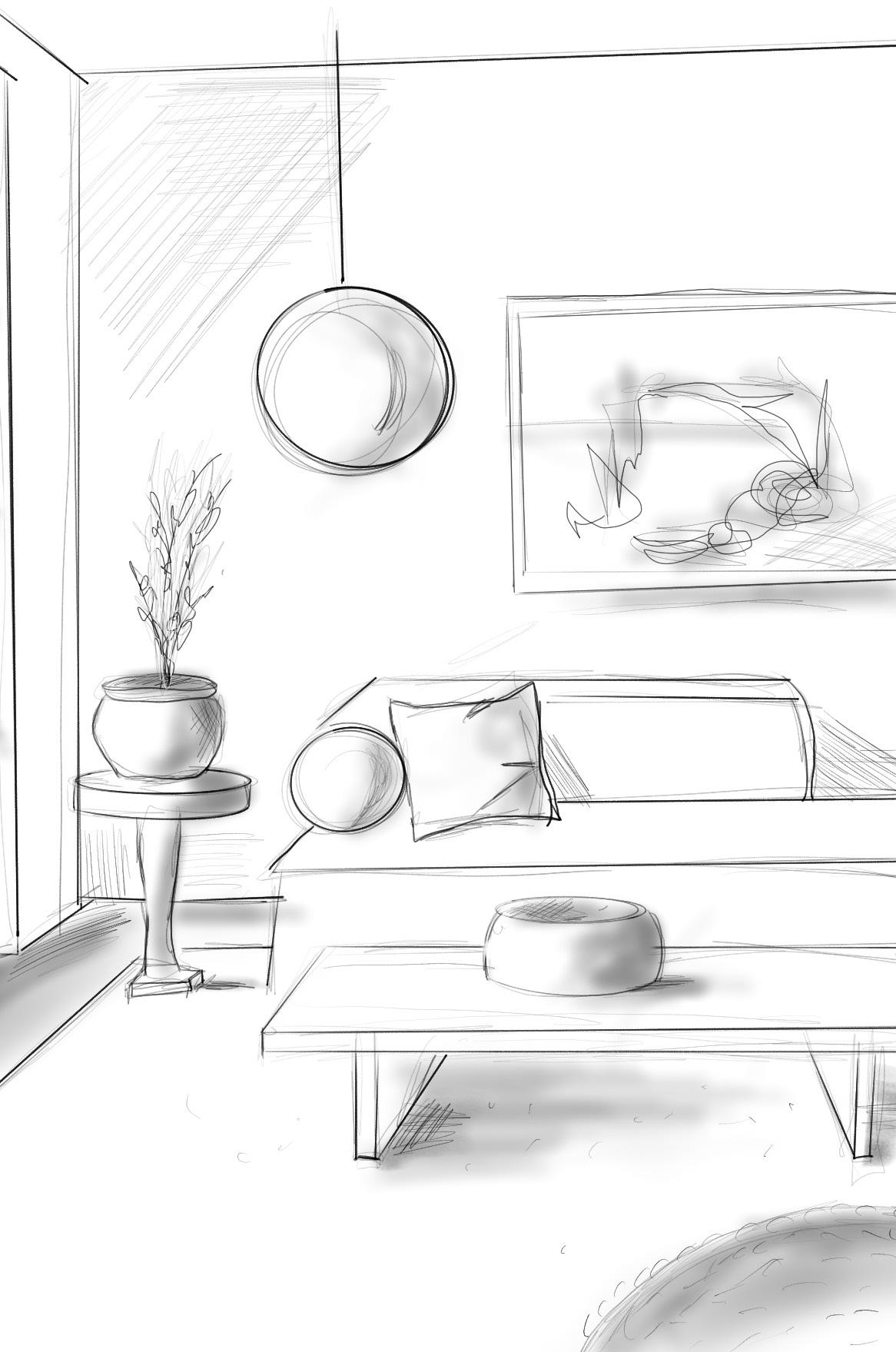

Furniture Design Sketches

Rendered Interior Illustration