belen niro portfolio
2
00. cv 01. the living corridor 02. between matter and void 03. living on the structure 04. HORTUS 3 content
belenniro96@gmail.com
(+41)796209305



Muelhauserstrasse 74
4056 Basel
personal information
Maria Belen Niro Gonzalez

25.01.1996
Asuncion, Paraguay
Nationality: Italian - Paraguayan
school education
from Feb/2002 Technical High School Diploma to Nov/2014 Colegio Cristo Rey
Asuncion, Paraguay
Average Score: 4,86 (max. 5,00)
from Mar/2018 German Course (DSH) to Jul/2018 Studienkolleg KIT
Karlsruhe Institut of Technology
Karlsruhe, Germany
Result: DSH-2
academic education
from Oct/2018 Architecture to Aug/2021 Bachelor Of Science
Karlsruhe Institut of Technology
Average Score: 1,7 (max. 1,00)
from Jul/2015 Architecture (incomplete studies) to Nov/2017 Bachelor Of Architecture
Universidad Nacional de Asuncion
Asuncion, Paraguay
Average Score: 4,29 (max. 5,00)
from Mar/2018 German Course (DSH) to Jul/2018 Studienkolleg KIT
Karlsruhe Institut of Technology
Result: DSH-2
experience abroad
from Dec/2012 Exchange Programme to Jan/2013 St. Ignatius College Preparatory San Francisco, CA, USA
from Sep/2013 AFS Germany to Jul/2014 Exchange Programm
Hebel Gymnasium
Lörrach, Germany
4
working experience
from Nov/2020 Student Assistant to Jul/2021 Department of Fine Arts

Prof. Stephen Craig
Karlsruhe Institut of Technology
Karlsruhe, Germany
from Nov/2021 Internship to present Herzog & de Meuron Ltd.

Basel, Switzerland
social work experience
from Apr/2011 Volunteer as a Computer Teacher to Dec/2011 for disadvantaged Children
Colegio Cristo Rey


















Asuncion, Paraguay
from Sep/2016 Volunteer as a Social Builder for to Oct/2016 impoverished Communities

Un Techo Para Mi Pais
Luque, Paraguay
from Mar/2016 Volunteer as Mathematics Teacher to Sep/2016 for disadvantaged Children

Un Techo Para Mi Pais
Lambare, Paraguay
exhibitions
Seminar Exhibition 15. Apr/2021 - 15. May/2021
“SHARING SPACES WITH PLANTS“
Exhibition on Analysis and Discussion of Plants and their Influence on Daily Life.
Karlsruhe, Germany
Photo Exhibition Dec/2016
“FOTOGRAFIA URBANA“
Photos of the urban Context of Asuncion
ITSI - Asuncion, Paraguay
languages
software skills

MT Spanish English German Italian
C1 C1 A2
M. Office AutoCAD V-Ray Revit Rhino
5
Premier Photoshop Illustrator InDesign Lightroom
& Grasshopper Pro
01. the living corridor
Heidelberg, Germany
5th Semester | WS 20/21
Prof. Markus Neppl

Project Partner: Guillermo Vera*













The aim of the project was to combine a wide range of housing forms with the current developments in the field of living and working. We thought of a heavy spatial structure that would successfully support the living and working modules.
The site is divided in three bands, with two blocks on the sides with living and working modules and an empty band with three garden situations and spaces for innovative offices in the middle. Both strips are divided into three parts, on the sides we have either classic offices or classic living spaces, in the middle living and working should meet, i.e. co-working and boarding house or flats with home office.
We created a catalog of modules for both living and working spaces, which can be flexible organized in endless arrangements. The corridor is not only the access, but above all a spatial and visual element that should connect the members of this community with each other.

6 site plan
promenade
Heidelberg main railway station
central green band rendering concept development











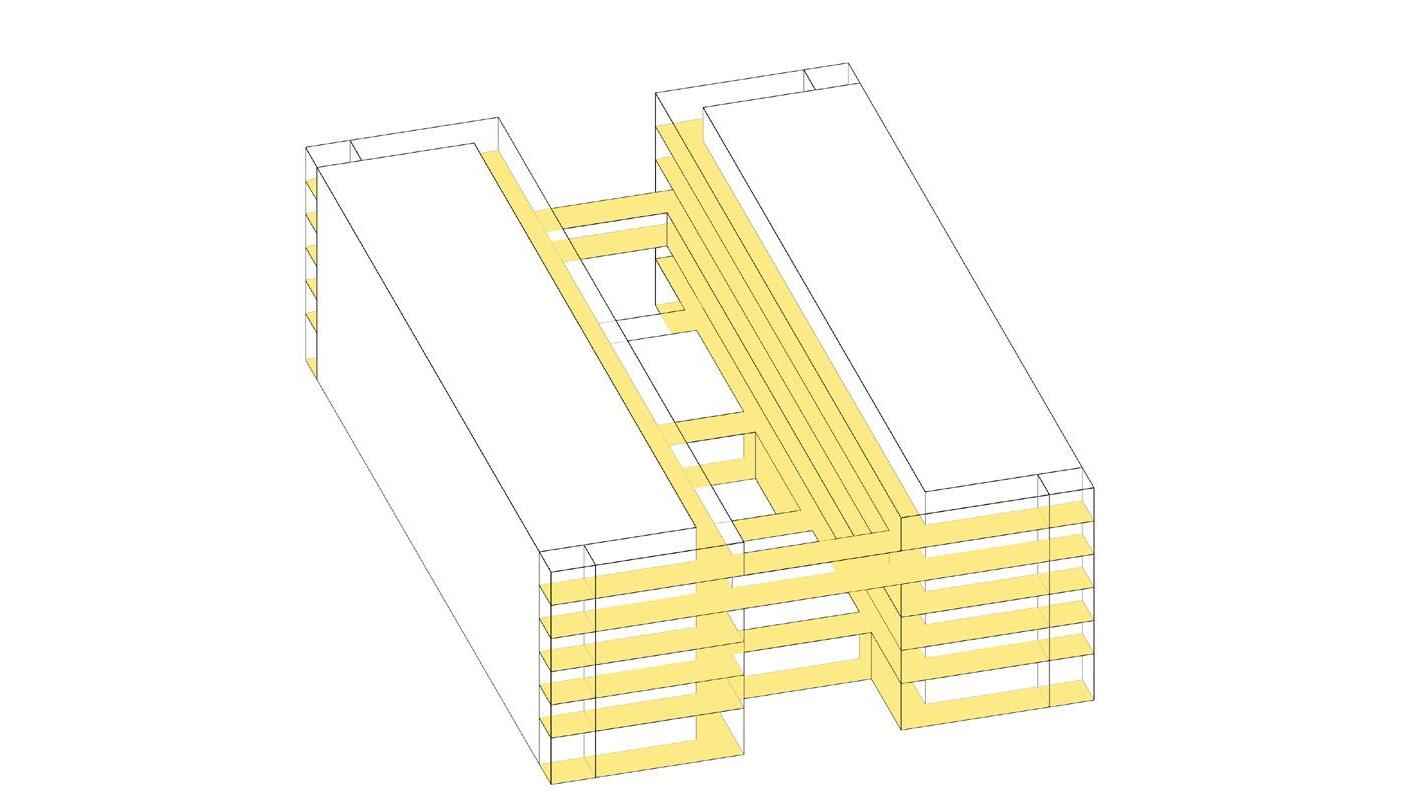

7


200 m2 200 m2 135 m2 50.5 m2 135 m2 50 m2 135.5 m2 271 m2 Co-Working modules floor plans 8 working & home office living shelf system ground floor first floor
southwest elevation


northwest elevation
renderings




first floor terrace

elevations and section
cross section 9
courtyard
02. between matter and void
Karlsruhe, Germany
6th Semester | Bachelor Thesis | SS 21
Prof. Marc Frohn
Individual Project

The aim of the design was to explore the ambivalent relationship between death and immortality at a time when the dialectic between the two has reached a peak of intensity. To plan an unexplored space be tween the scientific-medical, the logistical and the ritualistic. My core idea was to present two worlds. One is expressed in a strict configuration, in the sense of the floor slabs, and the other in open and unique structures.
The whole creates a cubic volume, which from the outside forms an hermetic box that connects the con text and, at the same time, functions as an isolated sculptural object. On the one hand, the idea of the two worlds is represented as galaxies, with gridded systems that have the spatial programmes, that are in constant motion and are under a strict schedule of daily routines.
On the other hand, there are the voids that repre sent the opposite, the emptiness, a different expe rience than the ones from the everyday life, where the feelings are more present. Worlds that depend on each other and manage to exist together in the building.

10 manifesto










concept development site plan 11
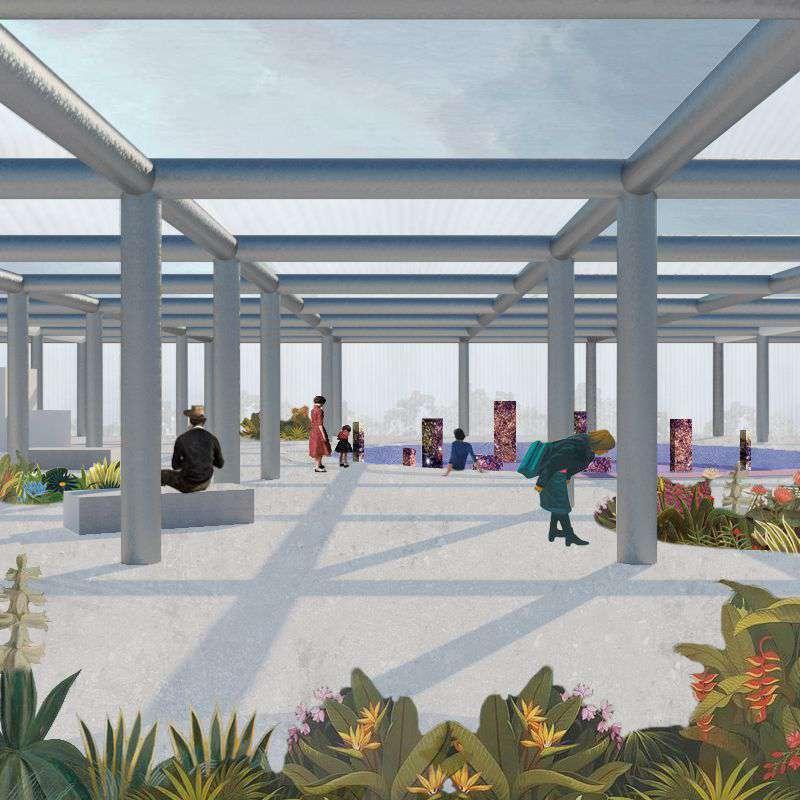
 1st floor: the offices
2nd floor: the data center
2nd floor (2nd level)
3rd floor: the laboratory
1st floor: the offices
2nd floor: the data center
2nd floor (2nd level)
3rd floor: the laboratory
12 floor plans
4th floor: the data collector terrace: the digital me


terrace collage 13





collages and perspective section 14
columbarium
prayer room
daytime exterior
nighttime exterior





elevations south elevation east elevation 15 model
03. living on the structure


Appartment-Sharing Community | Karlsruhe, Germany



1st Semester | WS 18/19
Prof. Marc Frohn Individual Project
The task of the semester was to plan a comunal house in the KIT Campus. The aim was to combine the everyday areas of living, working and leisure in a new way and to relate them to the context.
For this purpose, the idea of “living in the supporting structure“ was created, with a flexible large room on the ground floor, in which one finds the communal facilities of the living arrangement, and a publicly accessible bicycle workshop, which keeps contact with the public and creates a livable atmosphere inside and outside the house. Movable walls also provide a freedom of organisation for the ground floor. This is combined with three different types of housing on the upper floor, which can be flexible adapted to different typologies according to the needs of the users.
The house is a compact rectangular volume and celebrates concrete, glass and metal to express the feeling of stability and accessibility.
16
site plan
ground floor collage


17





axonometry 18 model
ground floor

upper floor

PRODUCED BY AN AUTODESK STUDENT VERSION
floor plans and section 19
PRODUCED BY AN AUTODESK STUDENT VERSION
elevation
east
Allschwil, Switzerland
Architect: Herzog & de Meuron Ltd.
Client: SENN IFA AG

Status: In Progress
“HORTUS stands for House of Research, Technology, Utopia and Sustainability and focuses on innovative and ambitious sustainability concepts. In line with the cradle-to-cradle principle, all components used should be catalogued and available for recycling in the ecological cycle system. The example of HORTUS is intended to show that future architecture should be aesthetic, healthy and useful for society, the environment and the economy at the same time and can act as a local source of energy and raw materials.“The building creates a modern, communicative and flexible working environment for a new generation of companies with ecological awareness that are to settle here in the future.“ -
Herzog & de Meuron
I have been working on different studies to create variants of the organisation and furnishing of the floor plans, where I have made studies like where the entrances could be positioned, different office organisations and their materialisation. I am working almost entirely in Revit, so I have also built and modified mainly elements in the facade and worked a lot in the visualisation and construction of 3D and physical models to analyze the various studies mentioned above.
20
04. HORTUS
FLUGHAFEN
BASEL RHEIN ALLSCHWIL
MÜNCHENSTEIN
BIRSFELDEN WEIL AM RHEIN
HORTUS
BAHNHOF
BINNINGEN
BRUDERHOLZ
SAINT-LOUIS
site plan
concept and site axonometry

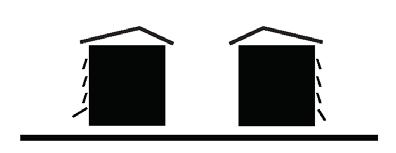
open atrium house locally sourced wood
an open floor plan

solar power station plug-in system from variability
without basement a floating house above grown terrain
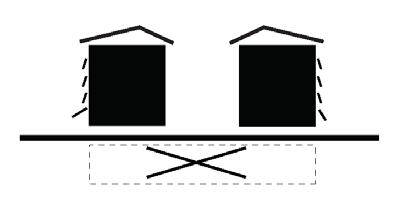
high flexibility and
HORTUS 2024
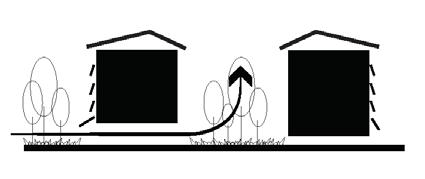
a hortus in atrium
* all material from this Project used with permission of HdM
21
Ein
Herzog & de Meuron HORTUS GRAFIK SET PUBLIKATION AUGUST 9, 2021 12:24 Pm KONZEPTE
Offenes Atriumhaus Solarkraftwerk Stecksystem aus heimischem Holz
offener Grundriss Hohe Flexibilität & Variabilität
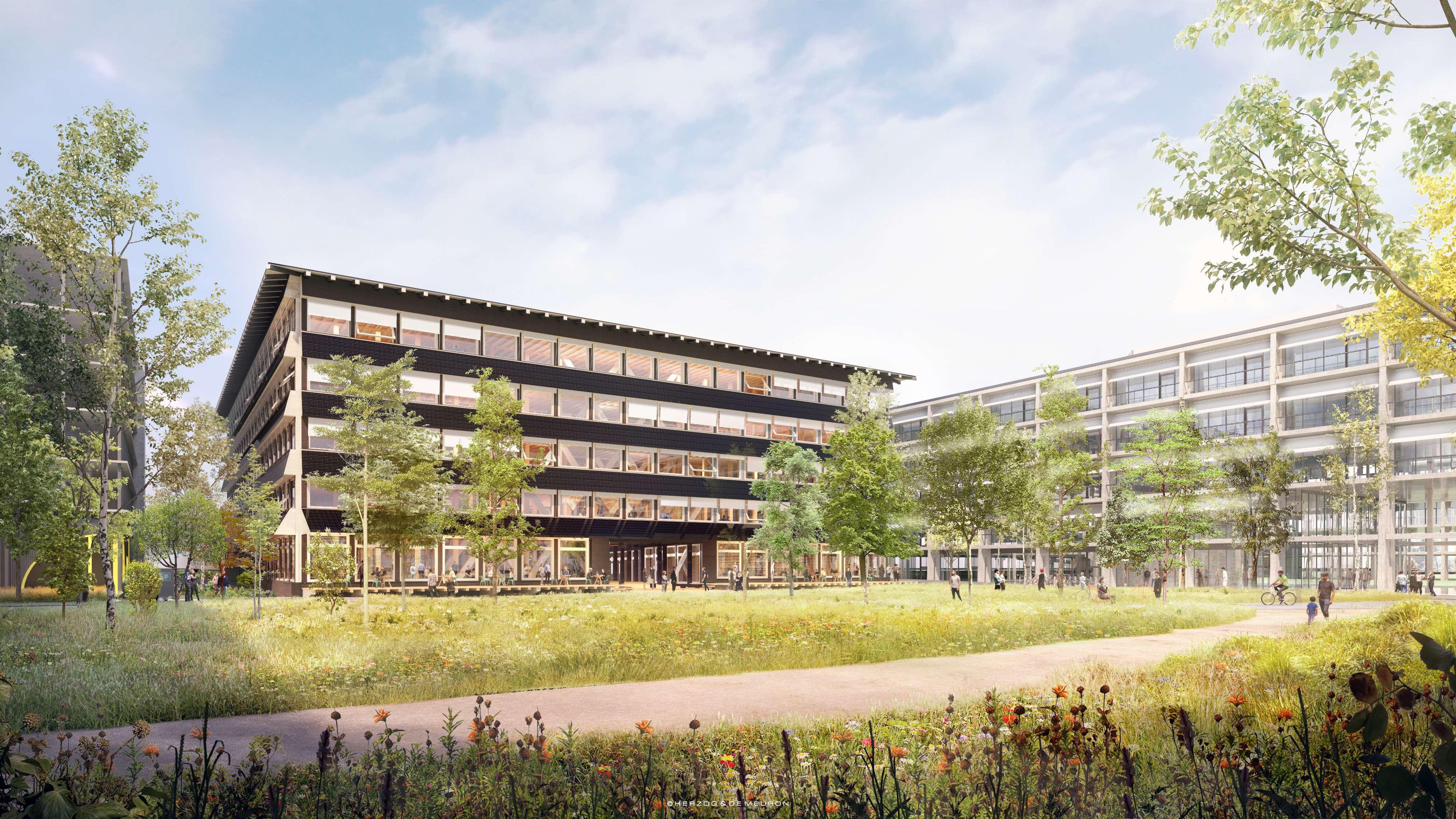

exterior rendering 22



23 Erdgeschoss Hortus Grundriss Massstab 1:500 0 2 5 10 Regelgeschoss Hortus Grundriss Massstab 1:500 0 2 5 10
interiors axonometry ground floor upper floors
floor plans









24 180°Turn
southeast
ground floor model cealing: methodology and process elevation rendering
1. wooden frame element
4. soft-fibre board 40mm oil paper sand fill 30mm Oak boards 20mm nailed to beam
3. Ceiling frame element rotates 180 degrees ready for installation
2. Pour and tamp clay into ceiling frame “shell“
Fassade PV
Energiegewinn

804’505 kWh/a = Amortisation in 30 Jahre
804.505 kWh/a = amortisation in 30 years
Dach PV
Hauptverteilung
main distributor
Wasser & Luft
Zuleitung Primeo Energie
supply line Primeo energy
Geothermie
Geothermy
Meteorwasser für WC-Spülung und Pflanzenbewässerung
Rainwater for toilets and watering plants
Herzog & de Meuron
VERDUNSTUNGKÜHLUNG, H2O, VERSICKERUNG NATÜRLICHE QUERLÜFTUNG
natural cross-ventilation
evaportative cooling, natural cross-ventilation

Wassertank
watertank
VERSICKERUNG
infiltration
BIODIVERSITÄT FEINSTAUB-AKUSTIK FILTRIERUNG, 02 SCHATTEN
biodiversity fine dust-akustik filtration, O2, shadow
25
atrium rendering








































































