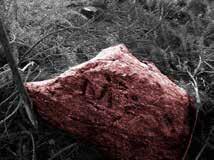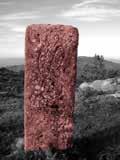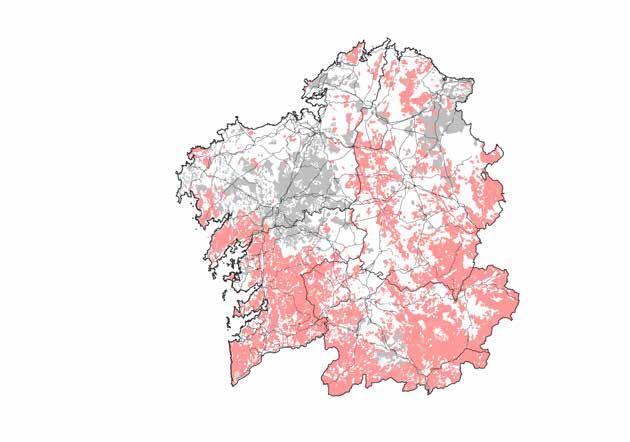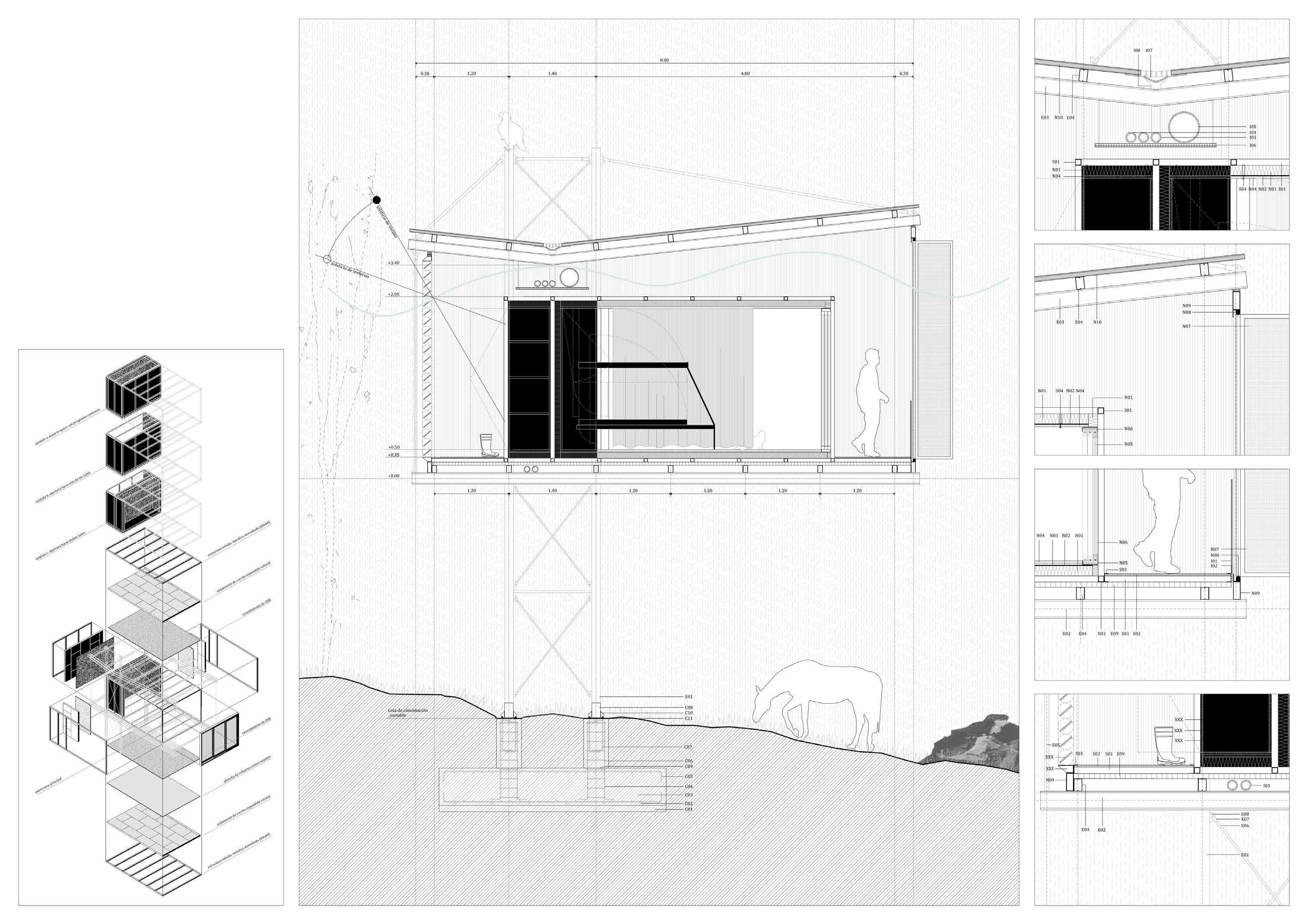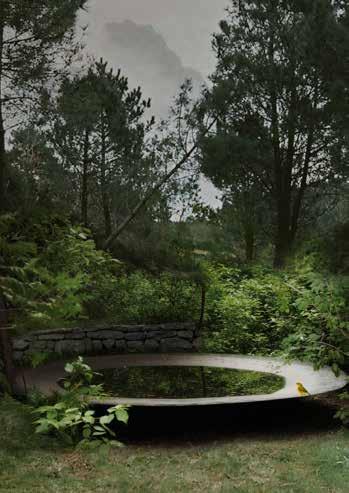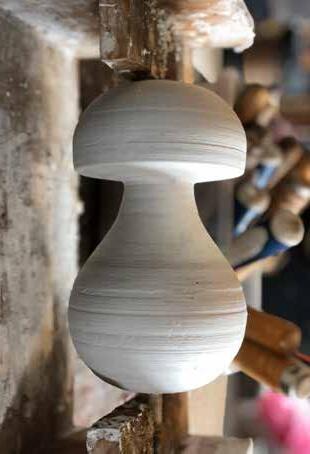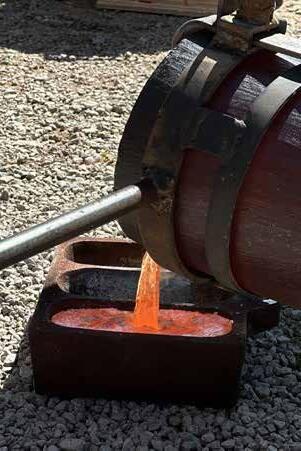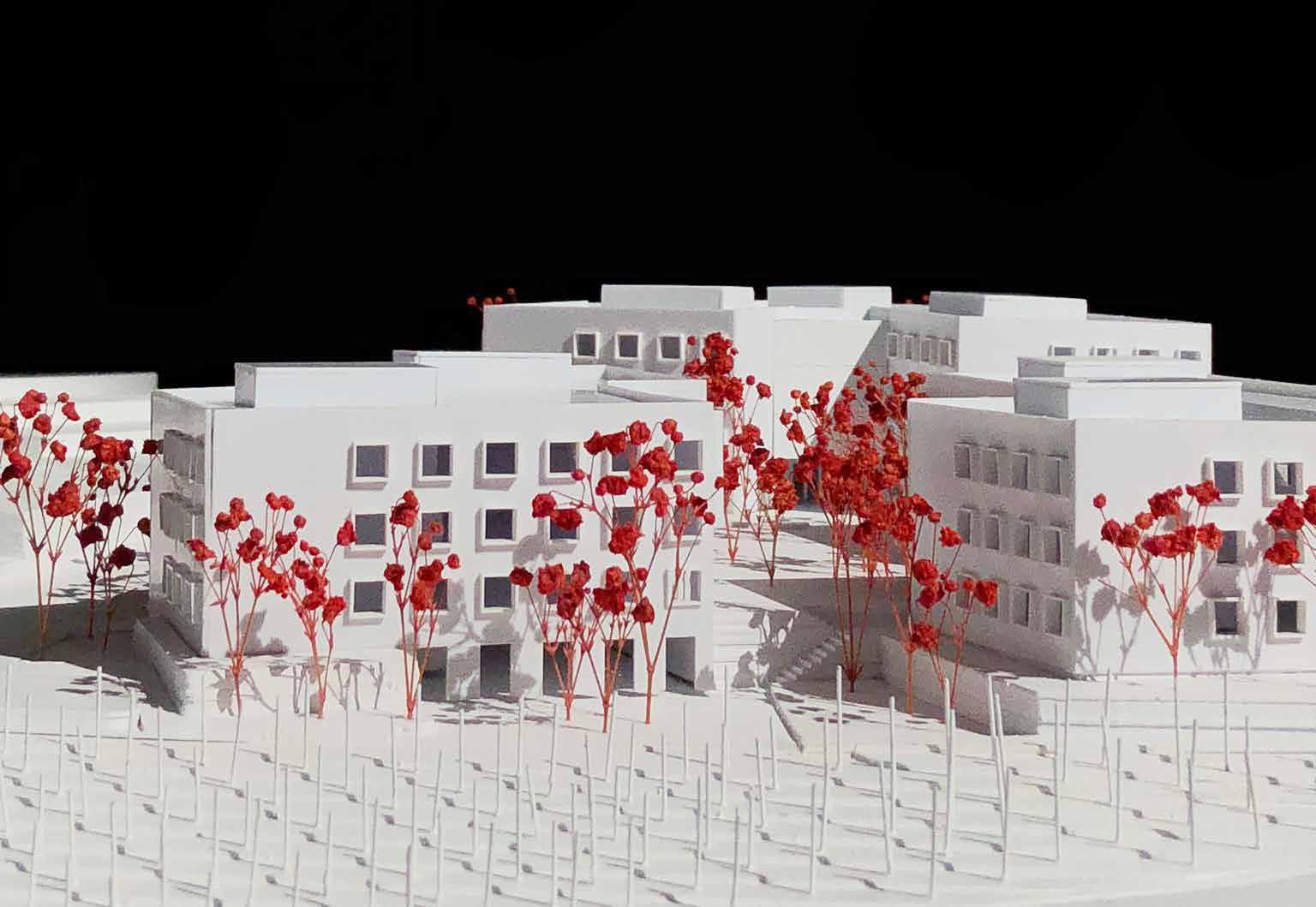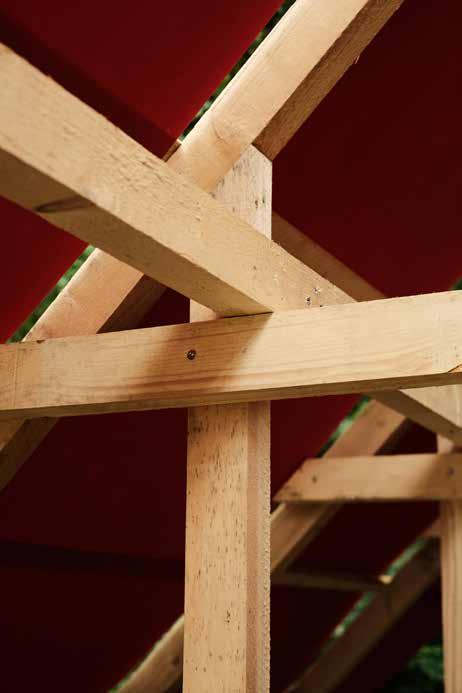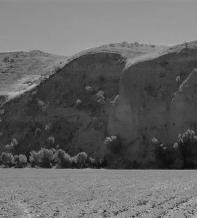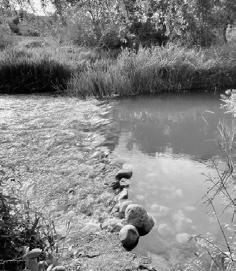PORT FOLIO visual
by belén garcía ortega
B e l é n G a r c í a O r t e g a 22-03-1999 (26 y.o). Contact: +34 657 996 223 belengarciaortega5@gmail.com
I’m Belén — a cheerful, curious, and creative person with a strong work ethic and an enthusiastic attitude. I thrive in teamwork environments, love learning from those around me, and stay highly self-motivated. Open-minded and positive, I strive to inspire confidence and optimism in others. Adaptable and calm under pressure, I always aim to enjoy and make the most of everything I do.
PROFESSIONAL EXPERIENCE EDUCATION
DPA ETSAM- COMMUNICATION- Communication internship at the dept. of Architectural Projects at ETSAM. Management of departmental social media and communications. — Madrid 2025
HUSIMADRID - Real Estate Agency — Madrid. 2025
BURGOS&GARRIDO ARQUITECTOS - Architecture & Landscape Studio. Participation in the development of architectural and urban projects. — Madrid. 2021-2023
GRUPO SP. ALVARO PUNTONI- JOAO SODRÉ- Architecture Studio in Brasil. Collaboration and development for an architectural competition. — Sao Paulo. 2022
ETSAM- MADRID, ESPAÑA.
Master’s Degree in Architecture (Professional Qualification) — 2025
Bachelor’s Degree in Architecture — 2023
ESCOLA DA CIDADE- SAO PAULO, BRASIL . Exchange Student — 2021-2022
ACADEMIC HIGHLIGHTS :
- 2025- Master final thesis: 8.0 (top 20%)
- 2023- Honorable Mention, Félix Candela Award
- P6- 9.5 H.M; P1, P5- 9.0
- Drawing, Analysis, and Ideation: 9.0
- City and Urbanism course: La Plazuela – First Prize, Pezuela de las Torres Competition - 2020
SCHOOL EDUCATION:
Technological Baccalaureate. Colegio Sagrado Corazón de Chamartín, Madrid- 2017 Exchange Year, Governor Mifflin High School, Pennsylvania, USA. 2015-2016
WORKSHOPS & PROJECTS
FESTIVAL DES CABANES, LATHUILE, FRANCE
Une ombre patagonienne pavillion/ DRAA. Participation in construction— 2023
ATELIER LA JUNTANA- LIENCRES, SPAIN- Modelmaking in the digital era. Summer workshop— 2023
Workshop advanced edition— 2024
CAMPUS ULTZAMA- PAMPLONA, SPAIN
Humanizar la Ciudad
Intensive architectural projects course, Fundación Arquitectura&Sociedad. Professors: Francisco Mangado, Camilo Rebelo, Joao Pedro Serodio. – 2020
LANGUAGES
SKILLS
SPANISH. Native ENGLISH. Advanced ( C1 , Cambridge Certificate) PORTUGUESE. Fluent (speaking and writing) ITALIAN. A2 FRENCH. School-level studies
SOFTWARE SKILLS:
DOMINIO ALTO: Rhinoceros, AutoCad, Adobe (Photoshop, InDesign, Premier), Microsoft Office. DOMINIO MEDIO: ArcGis, V-Ray, Grasshopper.
SPORTS
Volleyball player, Club Chamartín Vergara (1st Division, Regional League)
Former player, Feel Voley Alcobendas Skills: Teamwork, leadership as team captain
OTHER INTERESTS - Photography, drawing, design, visual arts.
index:
01 master
- “en man común”. research and location. - project approach and main intention - “asamblea” main building - structures in landscape
02 drawings - mediterráneos. Alcúdia- school project - student residency. Madrid- school project - “limites”. site analysis - “deslinde del monte da ruña”. cartography of a land.
03
objects
- bronce sculpture - ceramic lamp - model for burgos y garrido 01: senior residency in La Palma - model for burgos y garrido 02: competition - school project. Giza - school project. winery - school project. residencial building
04
+ others
- “palco” at escola da cidadesao paulo - premio félix candela. competition - festival des cabanes. construction - “domar el territorio”. research. school thesis
_el amojonamiento de los montes vecinales
Laxe deitada de color negro y con múltiples cruces que divide las parroquias de Tabagón, Eiras y Goian (T.M de O Rosal y T.M de Tomiño)
Marco delimitador del monte de Santiago de Oliveira (T.M. Ponteareas)
Marco divisorio entre los montes de A Xironda y Pedrosa (T.M Cualedro - Ourense)
Mojón delimitador de una antigua Dehesa Real existente en el monte de Fozara (Pontearas)
Mojón delimitador con letra y número_ubicación desconocida
Marco colocado en el amojonamiento de los montes de Sobrada a instancia del concello Tomiño
Marco de la parroquia de Santa Marta de Ribarteme (As Neves)
Marco del lugar de Moreiras de la parroquia de Soutomaior
Mojón del deslinde del monte de Utilidad Pública de Areas (T,M. Tui)
Mojón “Cabeza de San Pedro en Acibal de Rebón (T.M. Moraña) catalogado como Bien de Interés Cultural
Mojón de piedra marcada que delimita el monte de la parroquia de Orega, en la provincia de Ourense
Mojón de piedra marcada con una cruz que delimita el monte de la parroquia de San Tomé.
Marco divisorio entre los montes de San Cristovo y Medeiros al lado de las poldras
Mojón “Pedra do Corvo” (nº 28 del deslinde municipal de Porriño y Mos que, a su vez delimita los citados montes de Torneiros y Pontellas (T.M. O Porriño)
Mojón de piedra marcada que delimita el monte del lugar de A Xironda en la provincia de Ourense
Land Management
_The Communal Forest
A quarter of Galicia’s territory —over 700,000 hectares— consists of communal forests (montes vecinales en mano común), managed by around 2,800 local communities. This form of ownership represents both a cultural and identity marker as well as a key economic and productive driver.
These forests, a unique model of collective land ownership in Europe, have survived the 19th-century municipal reorganization and the disentailment processes, although their specific regulation is relatively recent. They belong to local residents who have traditionally used them, forming a distinctive model of community management.
The monte vecinal stands out as a crucial engine for local employment, where communities lead the industrial transformation of the diverse natural resources provided by the Galician forest.
_The Productive Forest
In Galicia, the communal forest has historically been a space of collective production, intergenerational care, and knowledge transmission. However, rural depopulation, increasing land-use pressures, and disconnection from traditional management practices are leading to a loss of functionality and meaning in these territories.
This project proposes the revitalization of the communal forest in Mazaricos from a productive perspective, understood not only economically but also socially, ecologically, and culturally. It aims to restore value to traditional practices —such as traída das augas, controlled burns, beekeeping, or the rapa das bestas— which are now at risk of disappearing, yet represent centuries of territorial knowledge.
Through a series of minimal interventions, built with local materials and techniques adapted to the environment, the project seeks to provide the forest with new infrastructures that support these activities. Not as closed structures, but as landscape activators: spaces that host, teach, protect, or mark, allowing the forest to remain a living, useful, and shared place.
01_THE ASSEMBLY
The Assembly is the civic core of the project: a space for gathering, decision-making, and temporary shelter for those working in or visiting the forest. It includes a rest area, a tool storage zone, and a covered space for learning about forest management. During the *rapa das bestas*, it functions as a logistical and social hub for this traditional practice.
02_THE TOWER
In Galicia, controlled burns are part of traditional forest management, promoting soil regeneration and preventing wildfires. The watchtower, lightweight and modular, is strategically positioned to oversee and coordinate these activities. Beyond its practical function, it symbolizes a responsible relationship with the territory, where fire is understood as a tool rather than a threat.
03_THE
APIARY
The apiary, a refuge for bees, reinterprets traditional stone structures with a contemporary design. Its curved wall protects and orients the hives, facilitating beekeeping work and learning. Honey production is approached as a pedagogical, economic, and ecological practice within the forest ecosystem.
04_”DESCANSO
DOS AGROS”
Situated between the forest and cultivated areas, the Descanso dos Agros is a pause space: a covered bench, shade, and a water point. Designed for workers and passersby, it invites observation and engagement with the landscape. Its simple structure of steel, stone, and vegetation integrates with the surroundings, emphasizing rest as an essential part of working the land.
05_THE SQUARE
Access to the forest is organized through a path connecting the various interventions and activity points, serving both as infrastructure and as a narrative of the productive landscape. The plaza, acting as a threshold and gathering place, hosts the start and end of collective work and knowledge exchange, forming an open public space adaptable to the village’s topography.
01_THE ASSEMBLY
Next to the landmark rock Pedra Furada, and highlighting the forest, stands the Assembly. This lightweight, elevated construction traces a clear horizontal line and serves as a threshold for the curro, where the traditional rapa das bestas —rounding and caring for wild horses— takes place. The stone amphitheater takes advantage of the natural slope.
The plan features a southern service band along the structural line, leaving the central wings free: west for assemblies and forest management, east as a hostel.
The galvanized steel tensile structure, fully bolted, consists of a series of frames supporting the gallery. A service duct runs along the support axis, while interior spaces are conditioned through independent, dismantlable boxes.
These boxes combine a 7 cm square tubular steel frame with wooden panels holding cork insulation. The structural module has a cantilevered roof and floor, resting on double C-beams bolted to the pillars, which, braced together, function as a vertical truss.
The Pursuit of Balance
The north-south section optimizes passive conditioning and collects water for reuse. The south façade captures heat, stored in a compact band of spaces, generating thermal inertia and creating a gallery effect. All details, executed in dry construction, minimize on-site impact, making the structure fully reversible and dismantlable.
The Fountain and the Watchtower
In this context stands the tower. Positioned to both see and be seen, it occupies a site that, while not the highest point in the forest, offers extensive views. With the deep woods behind and looking toward the crops and pastures beyond, it commands a broad perspective of the valley.
At the landscape scale, it marks the location of a communal water source brought from the forest; at the human scale, it creates a gathering space linked to the fountain.
Constructed with bolted galvanized steel profiles, it follows the same lightweight, dismantlable, and easy-to-install system as previous interventions. The tower serves as a forestry management tool, enabling control of necessary burns or the operation of drones, fundamental for future mechanization and technical management of the productive territory.
The Apiary
The apiary is a refuge for bees. Inspired by traditional stone structures that protected apiaries, this contemporary version introduces modern solutions while preserving the ancestral spirit of the site.
Built as a curved wall that embraces and protects, it provides shade, orientation, and shelter from the wind. Inside, the hives are precisely arranged, facilitating both beekeeping work and learning about the practice.
Here, honey production becomes simultaneously a pedagogical, economic, and ecological activity: a small closed cycle within the larger forest ecosystem.
02 drawings
Drawing is presented as a fundamental tool for expressing ideas. This selection of drawings from different projects highlights the ability to communicate concepts, to be more radical and consistent in the discourse, and to understand a place or a problem in a precise and profound way.
“Límites. Madrid” school
“en man común” master thesis 2025
“mediterráneos”




