REBEKAH MIRELES
Collection of Professional Works
Oct 2022- May 2025
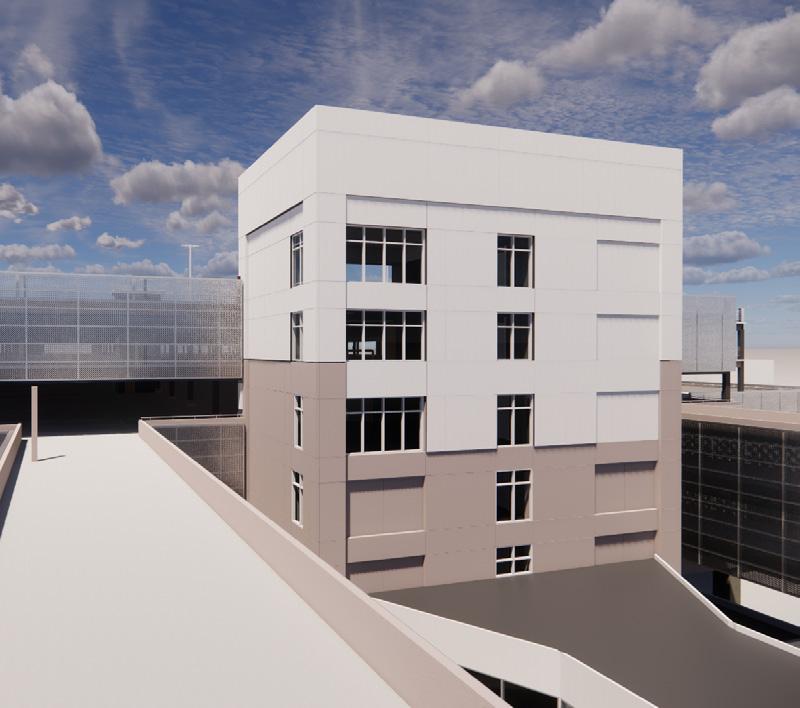
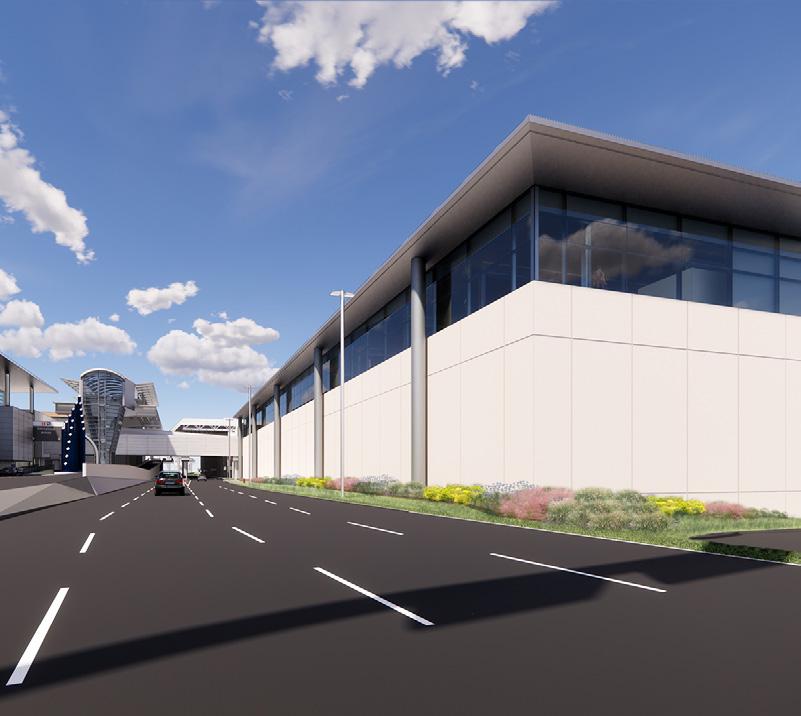





































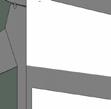












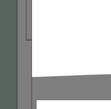




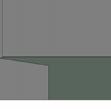
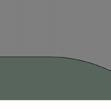


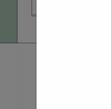














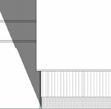


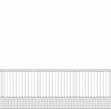




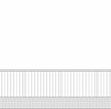












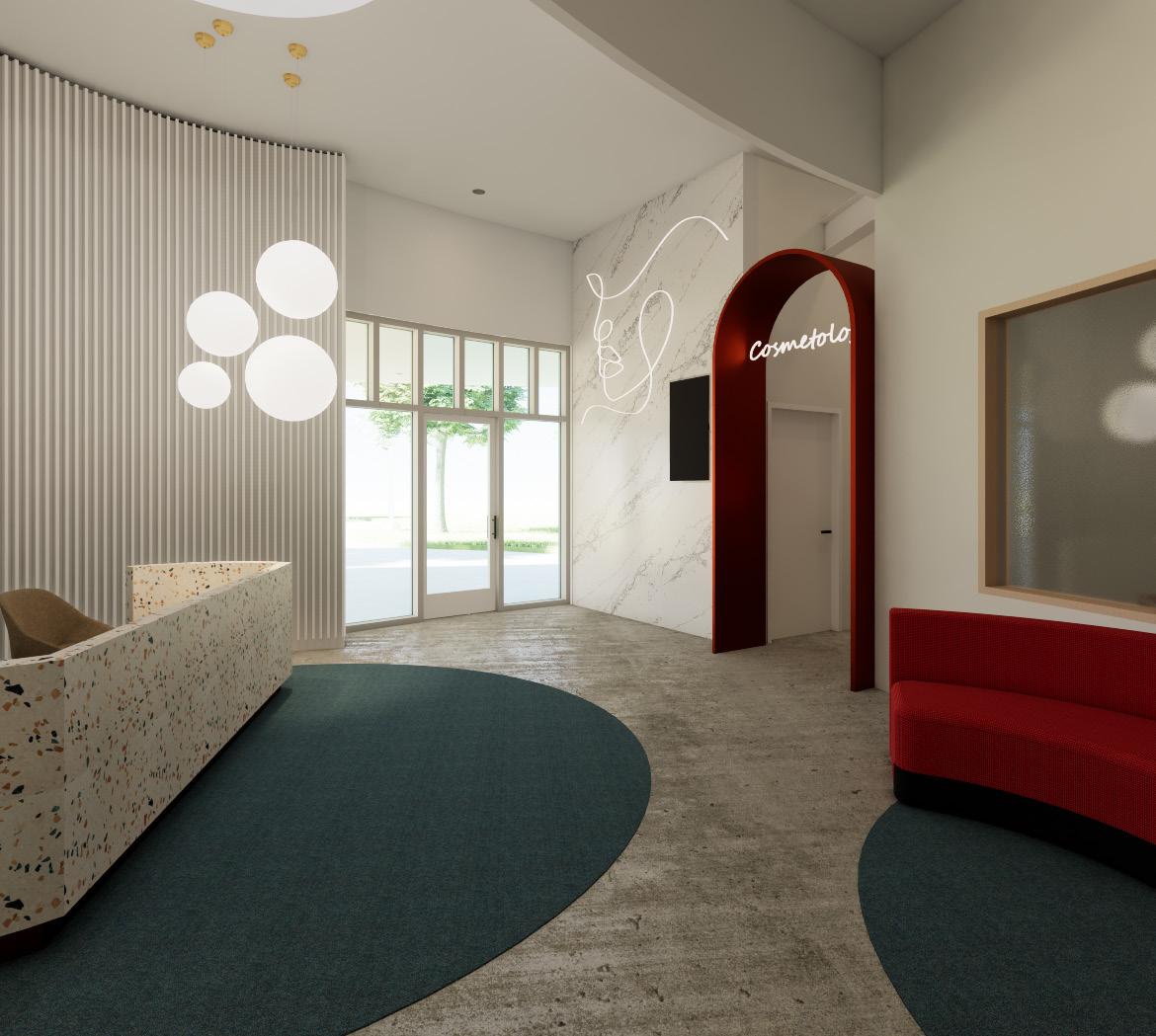








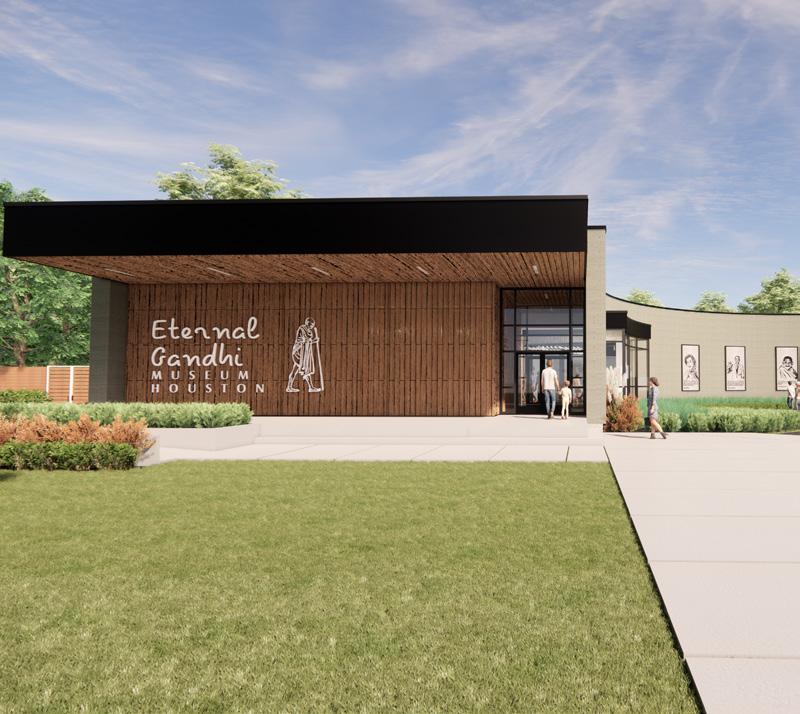

Collection of Professional Works
Oct 2022- May 2025











































































































Client: Houston Airport System
Location: George Bush Intercontinental Airport
Project Size: 397,310 SF - 775 Additional Parking Spaces
Contribution: Expansion
Project Type: Project Designer - CA
Completion Year: 2024
Architecture Firm: RDLR Architects




Under the umbrella of the IAH Terminal Redevelopment Program (ITRP), my team at RDLR Architects worked with design architect HOK to provide production/AOR for the renovation and expansion of the existing terminal C East garage, adding 2 additional levels and 775 new parking spaces. My contributions to the project include consultant coordination during the construction phase, submittal and RFI review, and execution of closeout procedures and coordination.


Client: Houston Airport System
Location: George Bush Intercontinental Airport
Project Size: 56,000 SF
Contribution: Project Designer - CA
Project Type: New Construction
Completion Year: 2025
Architecture Firm: RDLR Architects
ABOUT
Under the umbrella of the IAH Terminal Redevelopment Program (ITRP), my team at RDLR Architects worked with design architect Fentress Architects to provide production/AOR for the new Mickey Leeland International Terminal Foreign Flag Checked Baggage Inspection Station Building - Core and Shell. Approximately 56,000 sf, the new facility, located at Terminal D, is designed to handle the increasing baggage loads moving through the Mickey Leland International Terminal.
My specific contributions to the project include consultant coordination during the pre-construction and construction phases, submittal and RFI review, and execution of closeout procedures and coordination.



Basement
Apron/Ticketing Level
Level
Departures Level - Tenant Fit Out
Client: METRO
Location: Houston, TX
Project Size: 2,300 SF
Contribution: Project Designer
Project Type: New Construction
Completion Year: TBD
Architecture Firm: RDLR Architects
ABOUT
This project was conceptualized to accommodate a new wheel truing and inspection station for the Metro Light Rail cars. Located in East End near downtown, the scope included a shop area and an office providing a touchdown area for transient METRO LTR personnel. My contributions include programming. site analysis and schematic design.















































































































































Facilities and Maintenance Work Area
Supervisor’s Office
FM Workroom (Bull-Pen) Storage - Lockers
Supervisor’s Office for FM team housed in building FM Workroom - Bullpen Space with workstations and meeting table
REQUIREMENTS
• Conditioned Space
• 120 sf Office
• Natural Light
• Site-line to FM work area
• Overhead and Task Lighting
• Power and Data connections at desk
• Convenience outlets
• Lockable door
FINISHES
• Ceiling Finish.....................Acoustic Ceiling Tile
• Floor Finish.........................Carpet Tile
• Wall Finish..........................Painted GWB
• Doors.................................Wood with Laminate
FURNITURE AND EQUIPMENT
• Desk with return and credenza
• Task Chair
• 2 guest chairs
• Small Meeting Table
REQUIREMENTS
• Conditioned Space
• 500 sf Minimum
• Four touchdown stations and 2 computer stations
• Overhead and task lighting
• Wall mounted screens / TV
• Natural light
• Power and Data connections & WAP
• Convenience outlets
• Lockable door
FINISHES
• Ceiling Finish.....................Acoustic Ceiling Tile
• Floor Finish.........................Carpet Tile / Polished Concrete
• Wall Finish..........................Painted GWB
• Doors.................................Wood with Laminate
FURNITURE AND EQUIPMENT
• Conference table and chairs for 8 people
• Benching stations along walls to accommodate 6 workers
• 6 Task Chairs
• Storage Area with Demountable Lockers
Client: Lone Star College
Location: Lone Star College North Harris Campus
Project Size: 14,000 SF
Contribution: Project Designer
Project Type: Renovation
Completion Year: TBD
Architecture Firm: RDLR Architects
ABOUT
This project is a renovation of the existing childcare facility at Lone Star College North Harris. The scope includes demolishing outdoor play areas and any damaged building elements due to flooding. Key program elements include faculty spaces and academic spaces such as classrooms, cosmetology labs, esthetic’s lab etc. My contributions include programming and assisting with construction documents.


































































Client: Mahatma Gandhi Library
Location: Houston, TX
Project Size: 12,900 SF
Contribution: Project Designer
Project Type: New Construction
Completion Year: 2023
Architecture Firm: RDLR Architects
ABOUT
The Eternal Gandhi Museum Houston (EGMH) stands as a synthesis of architectural inspiration and social impact. Inspired by the principles of Mahatma Gandhi, the museum’s design transcends mere aesthetics, embracing the ethos of economic self-sufficiency and nonviolent protest embodied by the Charkha spinning wheel. At the heart of the museum, a life-sized bronze statue of Gandhi presides over a Charkha, its radial spokes mirrored in the pavement joints that weave throughout the building establishing the structural grid. Collaborating with the team on this project was not only fun but extremely rewarding, from coordinating minor details like electrical boxes in the concrete benches to aiding in the design of the historical figure murals.












