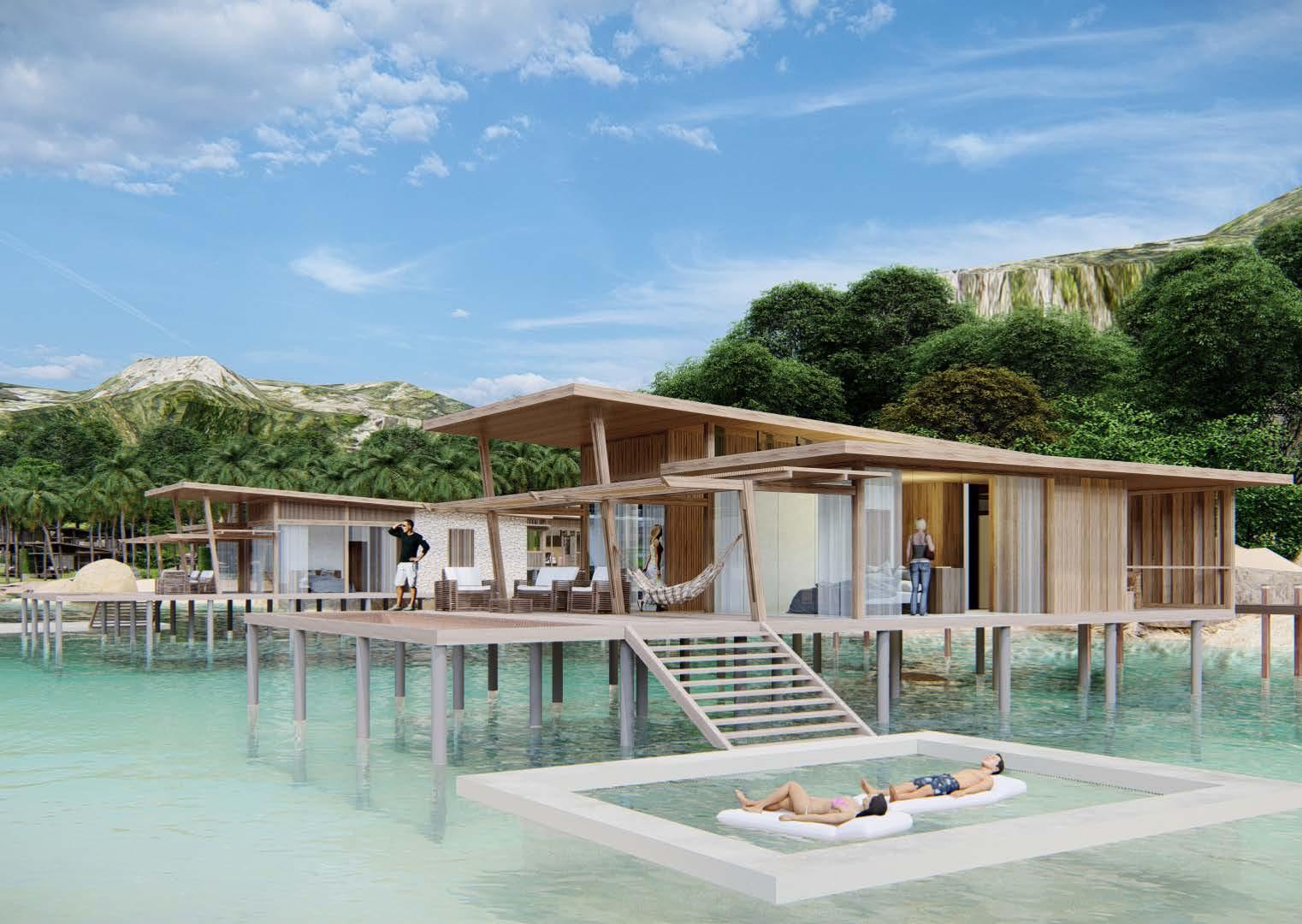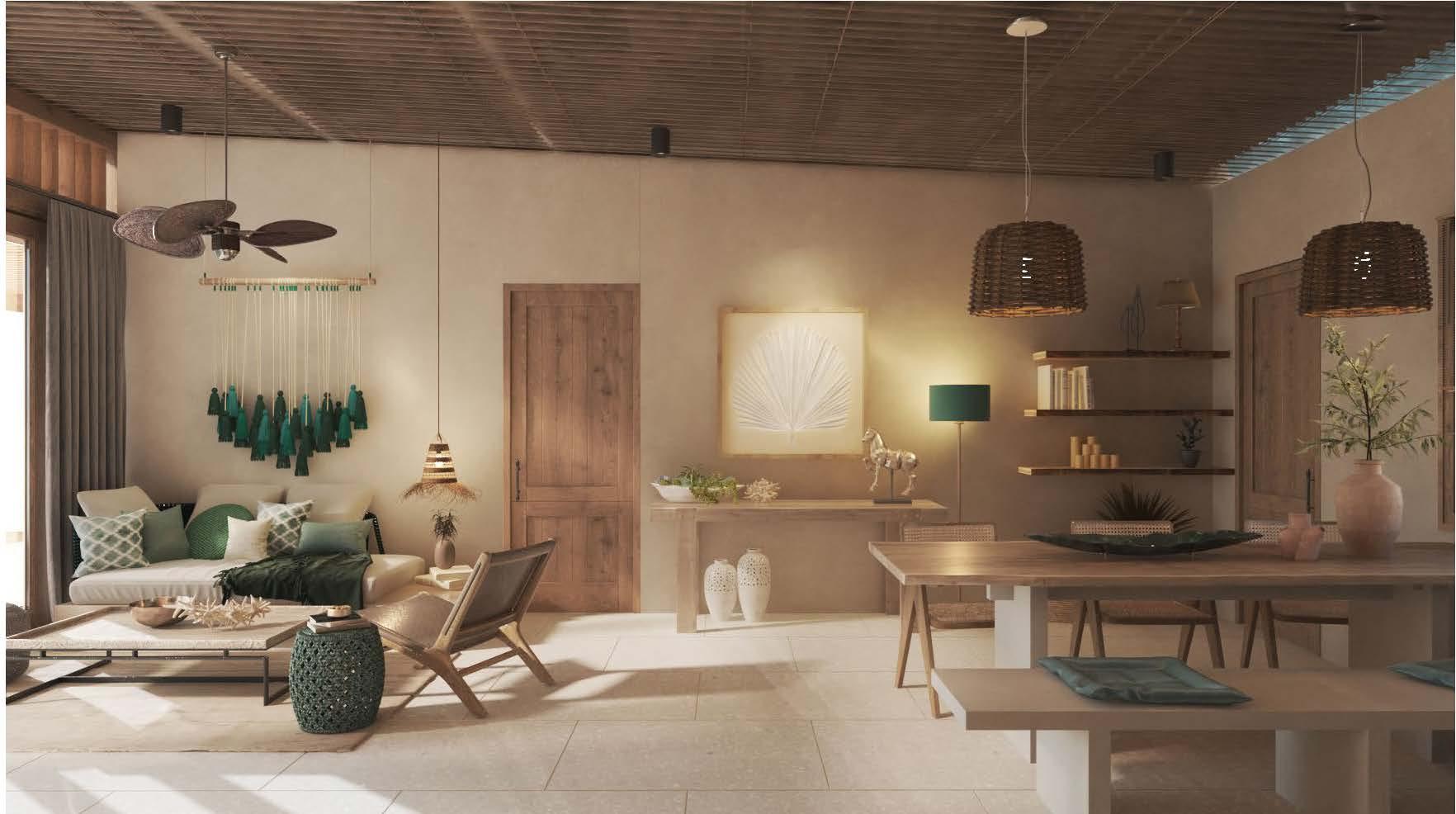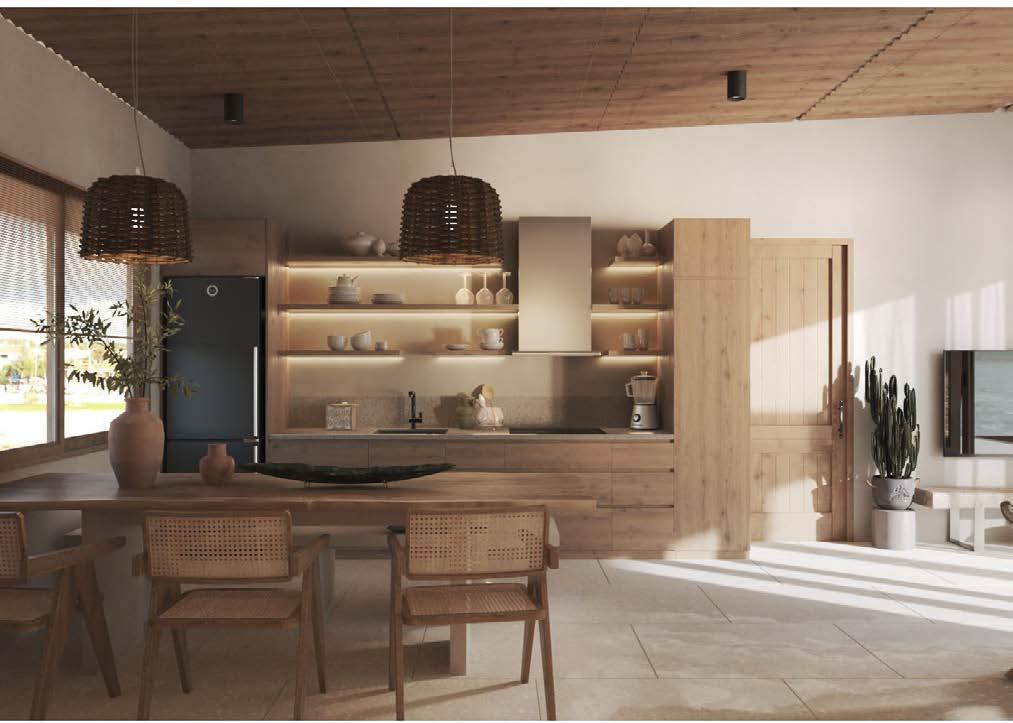POR TFO LIO
NGUYỄN GIA HUÂN
3D VISUALIZER
October 1997
nguyengiahuan97@gmail.com
+84 964 260 064
PROFILE
Young architect with more than 2 years of experience, having a great passion for 3D visualization. In his perspective, visualization is not just cr eating a realistic rendering, it has to transmit a great deal of information, evoke viewers' emo tions, and tell a story of its own. Seeking professional growth and experience to furth er enhance expertise in architectural visualization.

EXPERIENCE
12/2020 - 04/2023
JUNIOR ARCHITECT
Newhouse Solution
& Landscape Architecture Association
• Designed 2D plan and created 3D model of residential projects.
• Visualized high quality exterior, interior and landscape scenes.
• Created presentation documents to show the clients.
• Rendered and edited architectual movie for presentation and advertising.
05/2021 - Present
FREELANCE ARCHITECT
• Designed 2D plan, 3D model and visualized images of residential, landscape projects.
SOCIAL WORK
06/2019 - 08/2019
INTERNATIONAL VOLUNTEER
Don Bosco Hatrans School Kep, Kep, Cambodia
• Taught Photoshop, AutoCAD, English and Drawing for students.
• Co-ordinated in social activites with local teachers and other volunteers from around the world.
EDUCATION
2015 - 2020 ARCHITECTURE
Ho Chi Minh City University of Architecture
Degree classification: Good
SKILL
English
Handraw
Teamwork
Visualization
Presentation
Editing Video
SOFTWARE
3Ds Max
Vray
Lumion
AutoCAD
SketchUp
Revit
Photoshop
Illustrator
InDesign
Premiere
Location: Vinh Cuu, Dong Nai
Completion year: 2022
Area: 394m2
Material: Wood, steel, glass, bitumen roof
Design & Build: Newhouse Solution
Clients: Mrs. Hồng

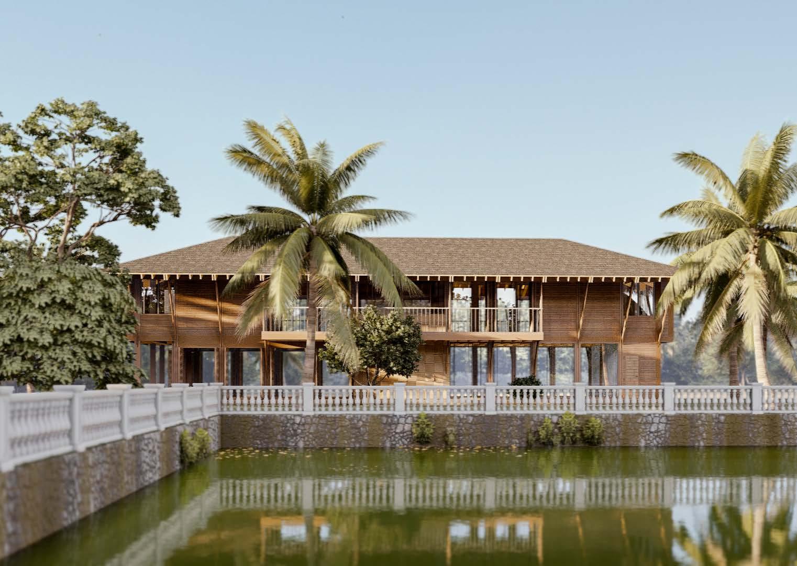
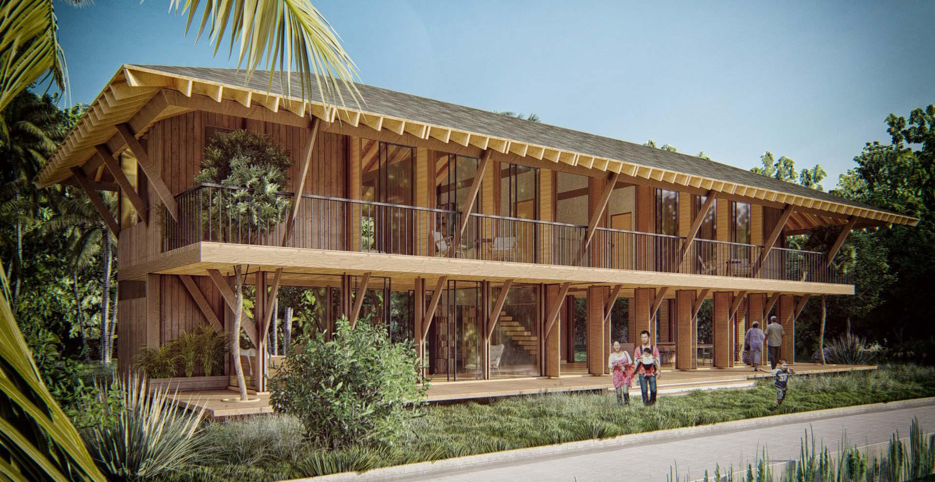

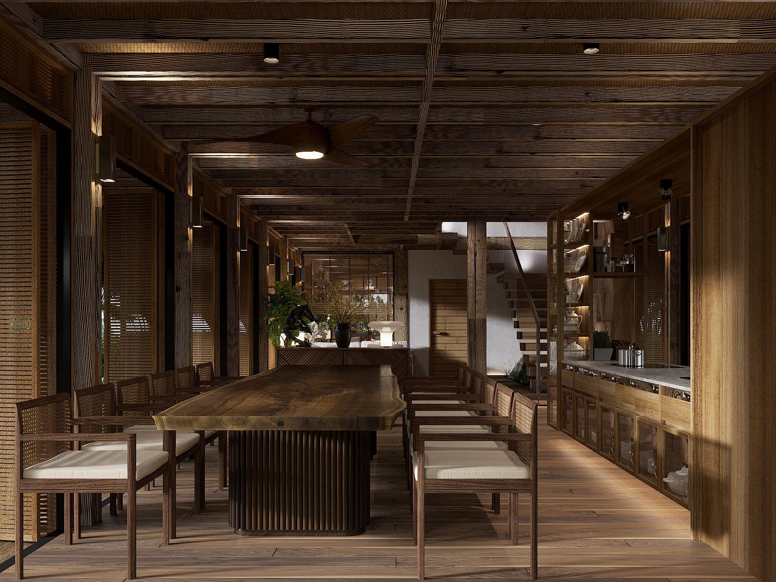
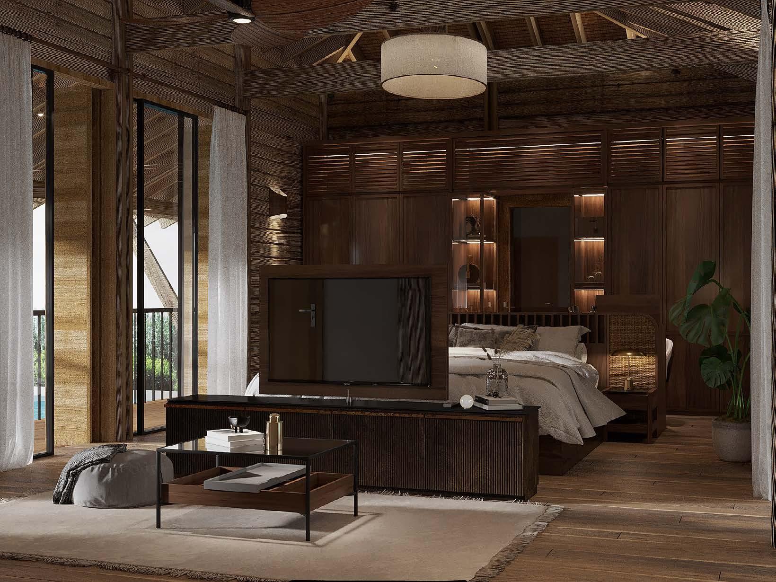
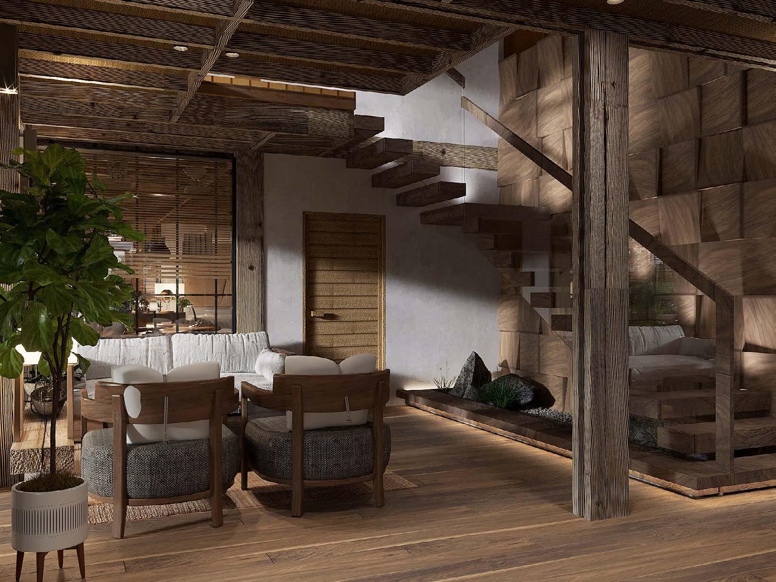



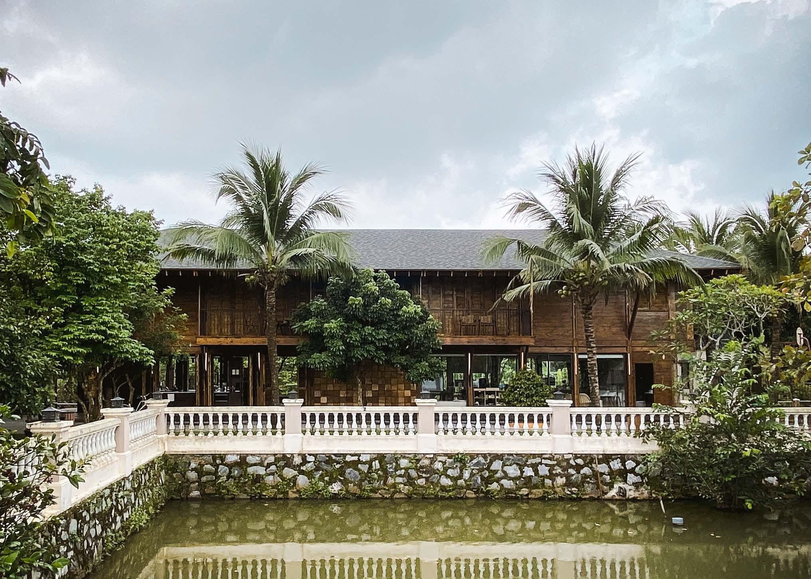

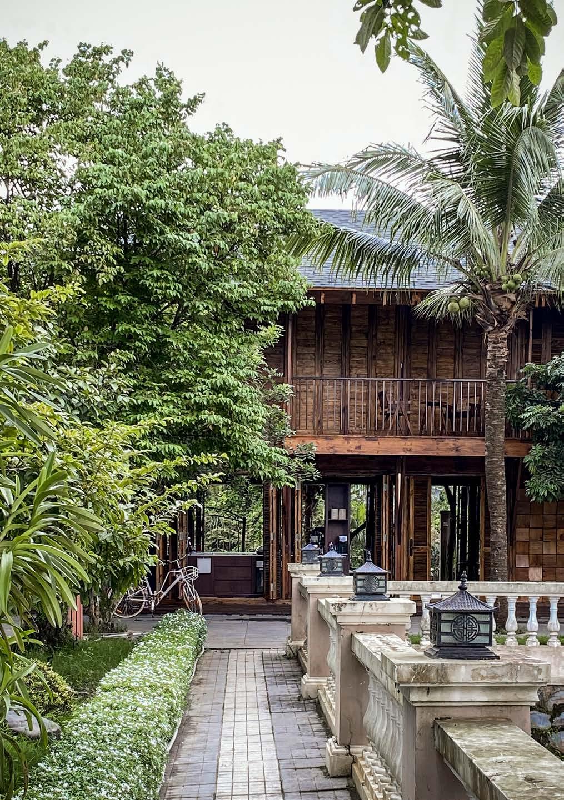




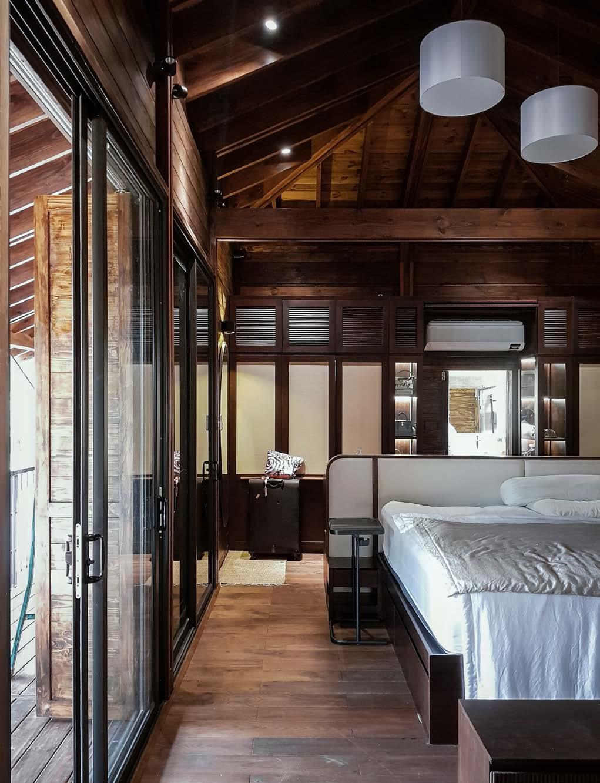
Location: Da Lat, Lam Dong
Completion year: 2020
Area: 184m2
Material: Wood, steel, glass, granite
Design & Build: Newhouse Solution

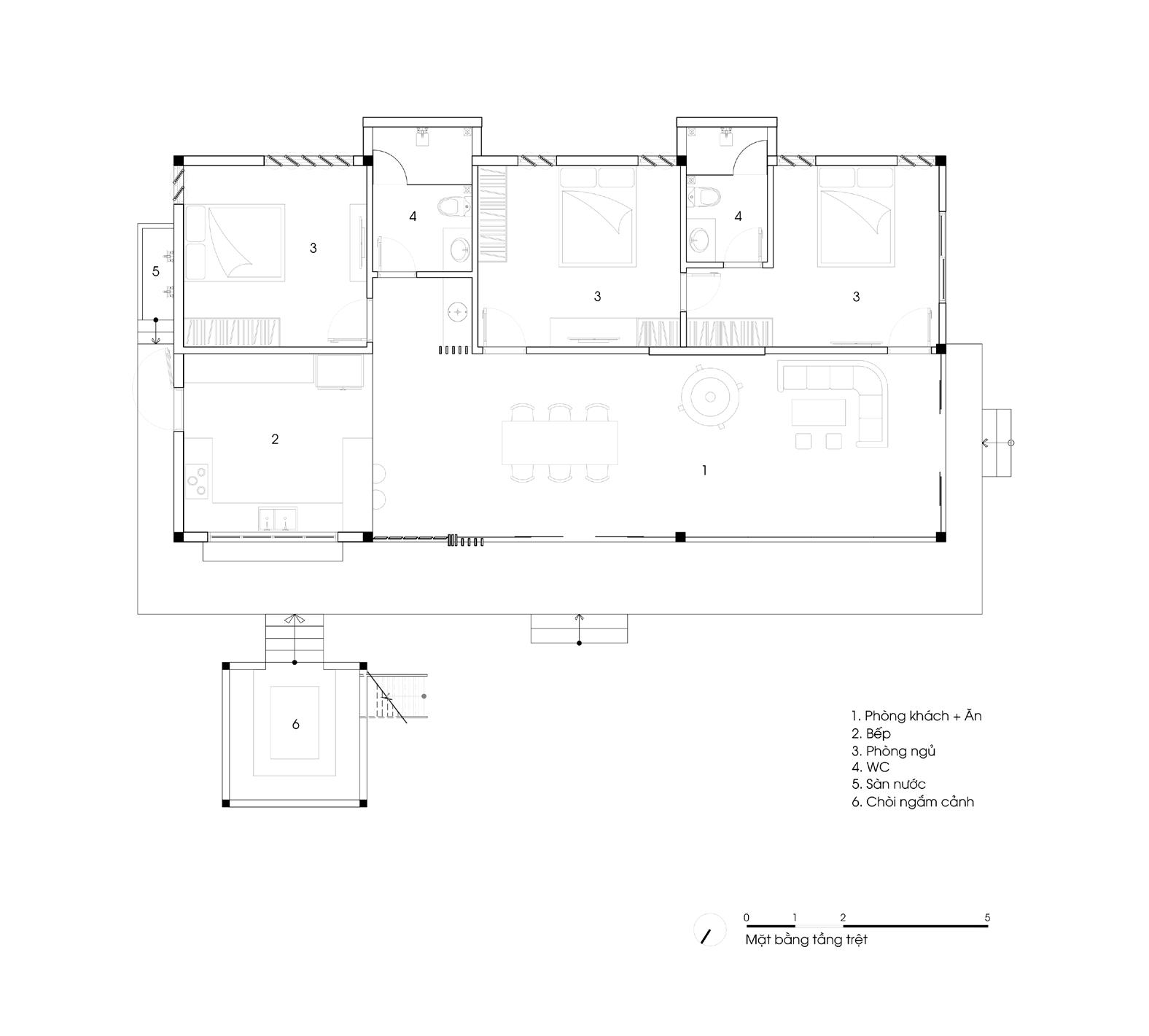
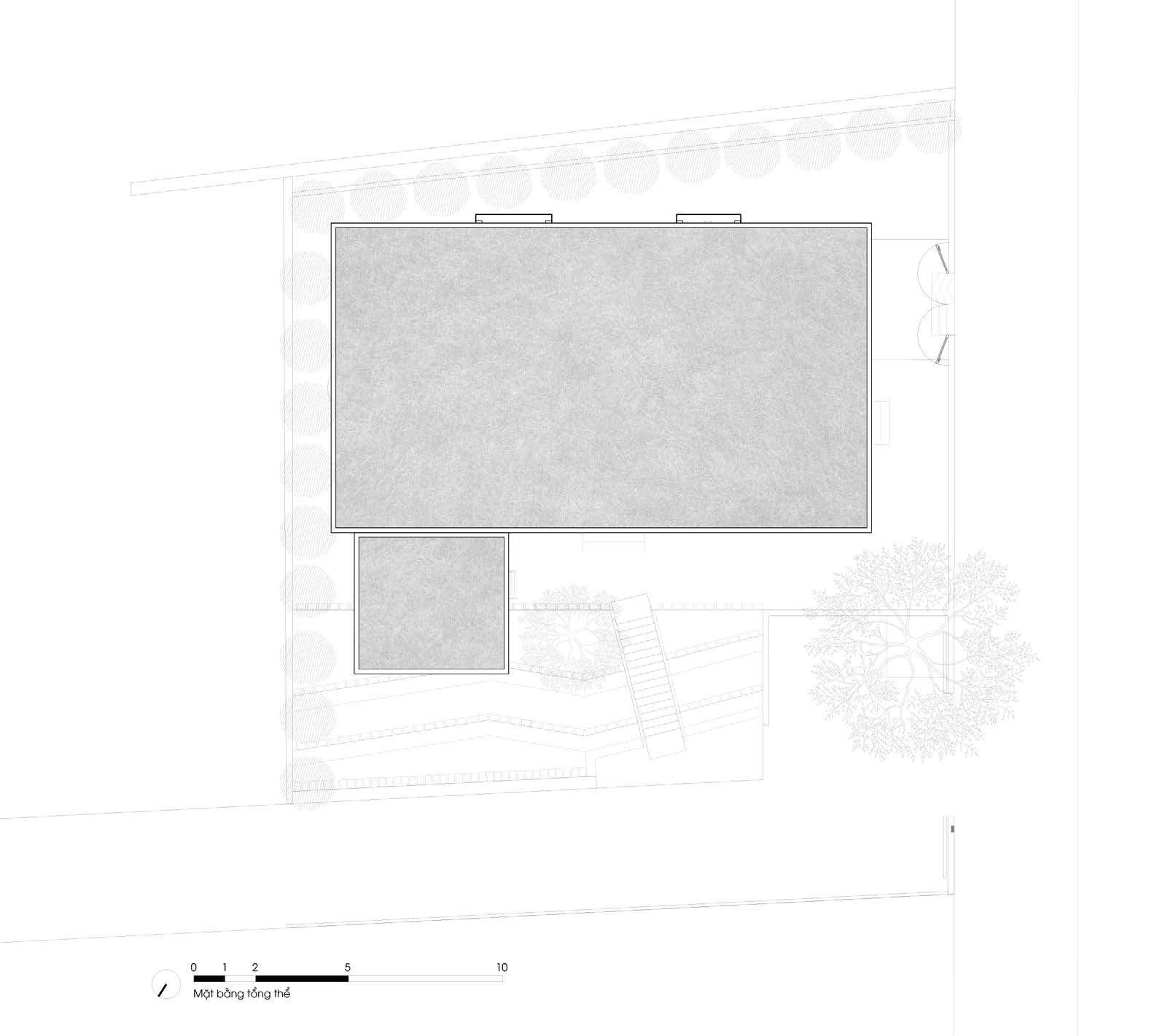





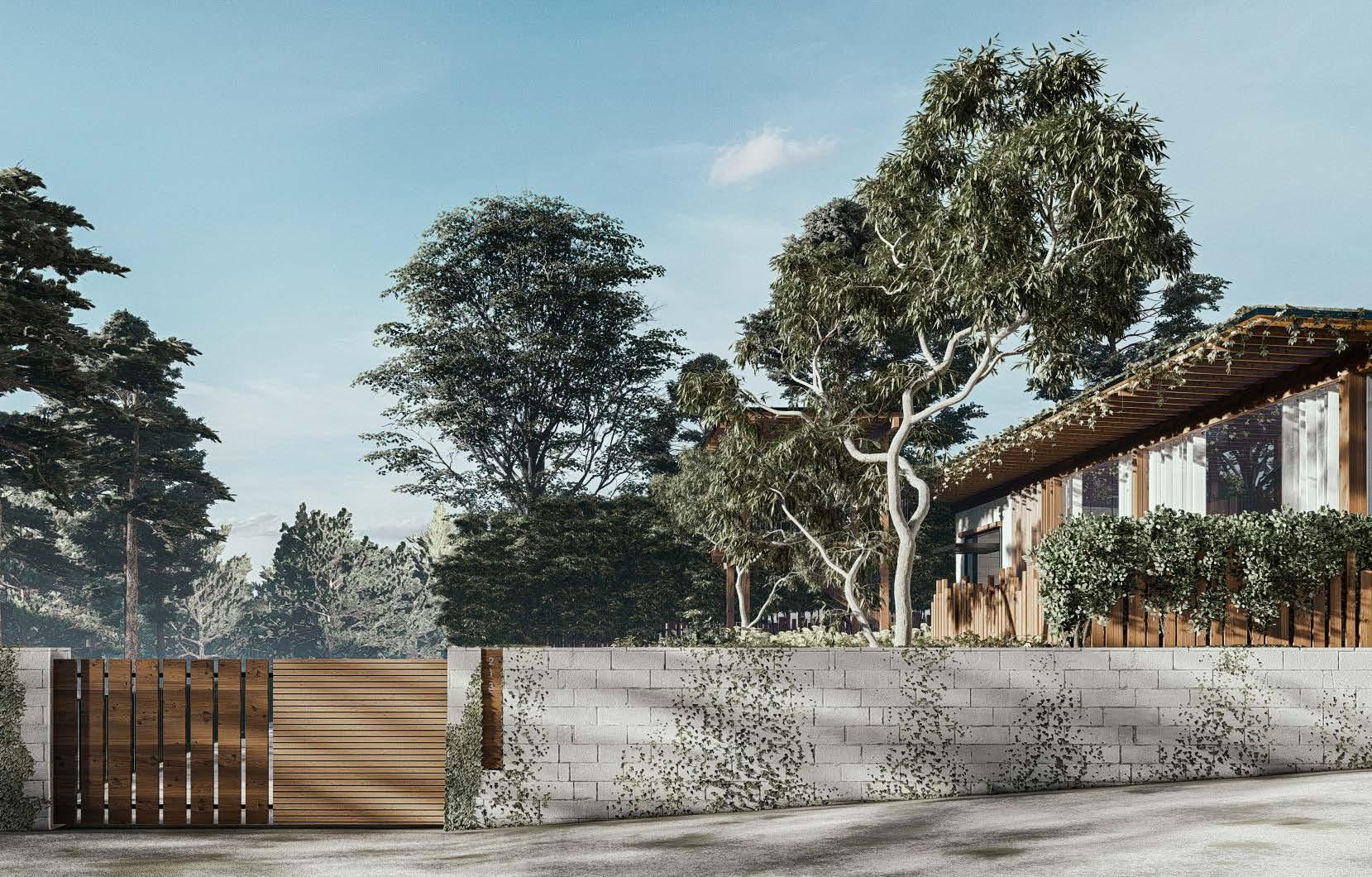

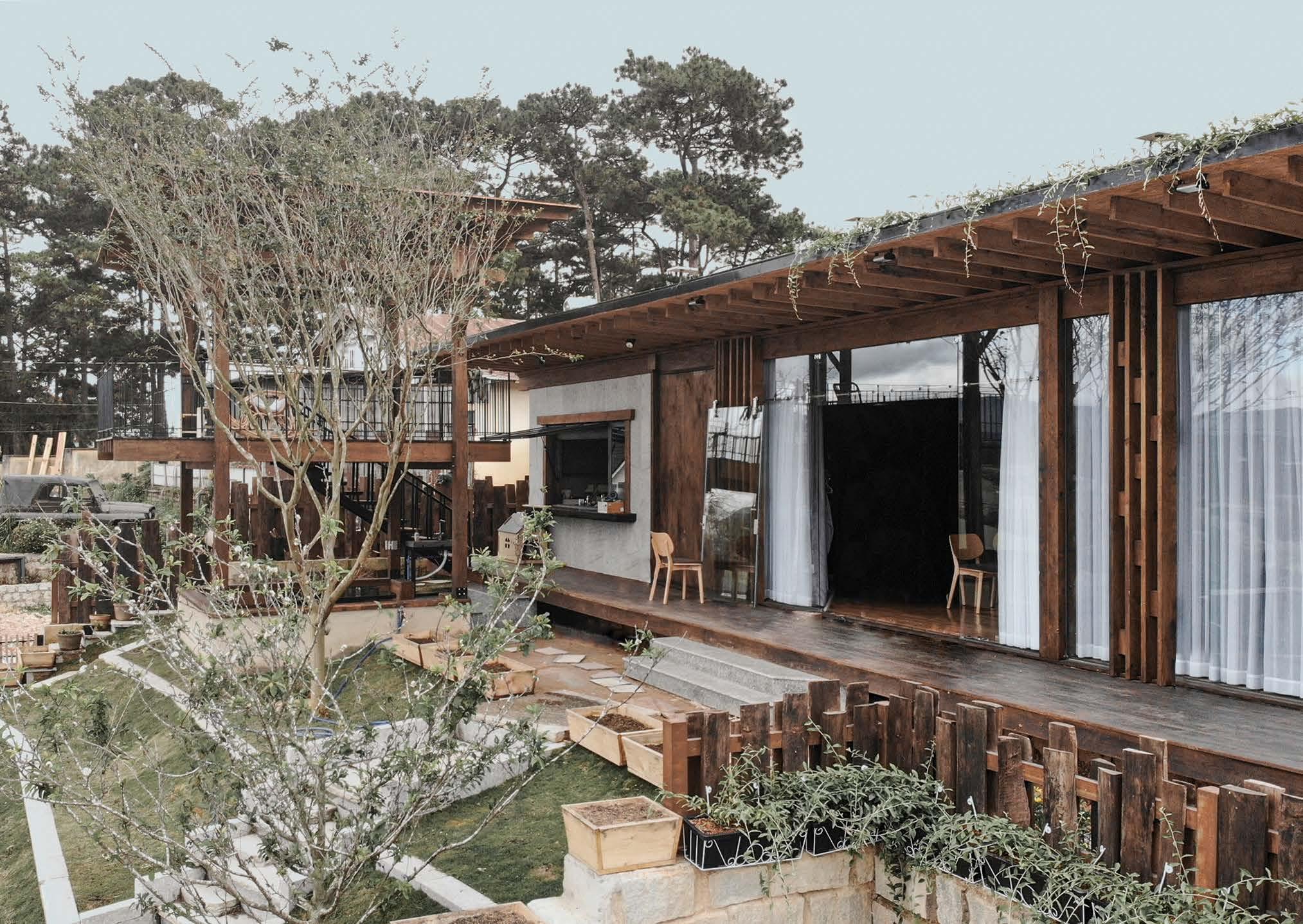



Location: Hồ Trị An, Định Quán, Đồng Nai
Completion year: 2021
Area: 168m2
Material: Wood, steel, glass, concrete
Design & Build: Newhouse Solution
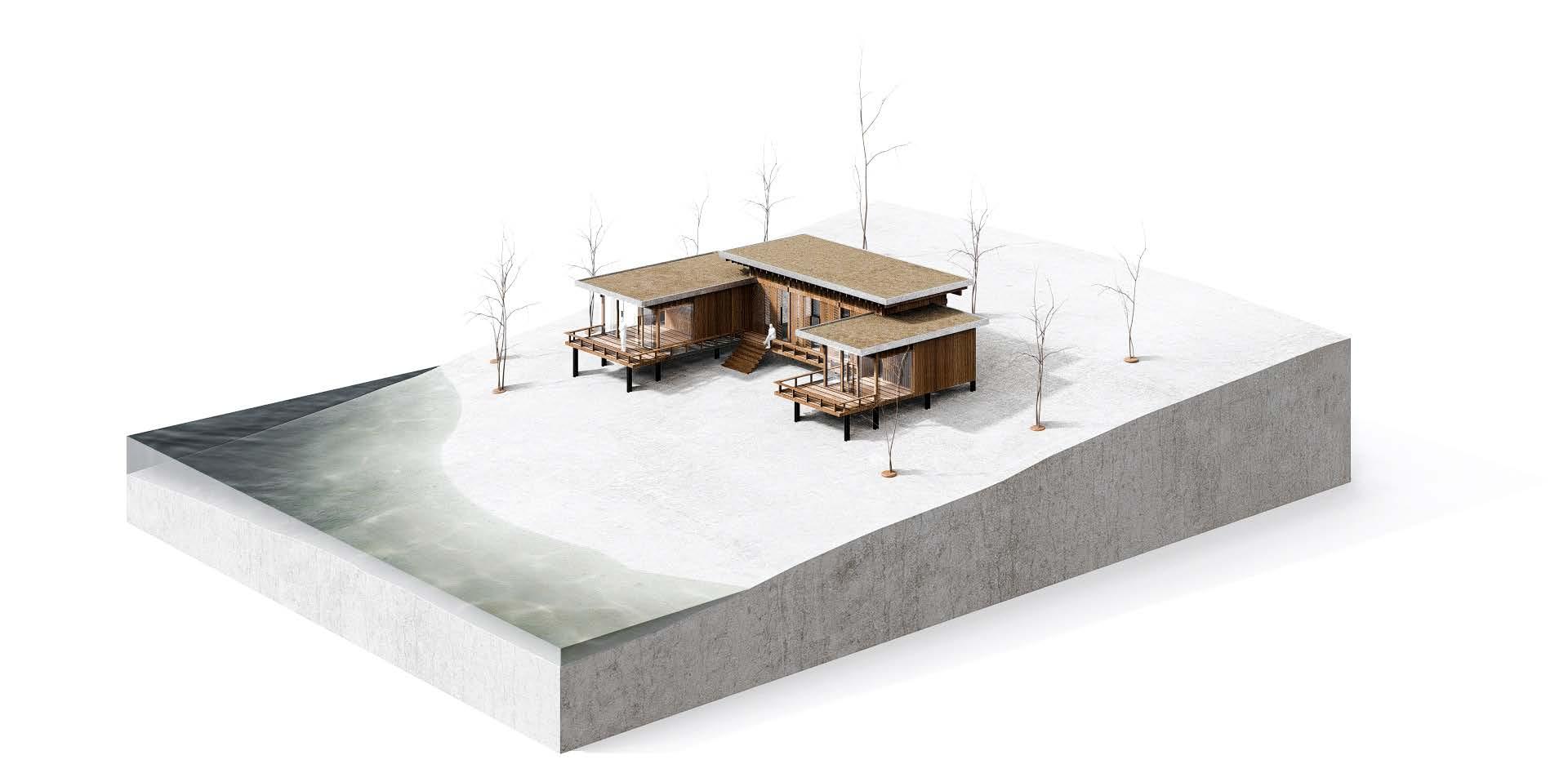

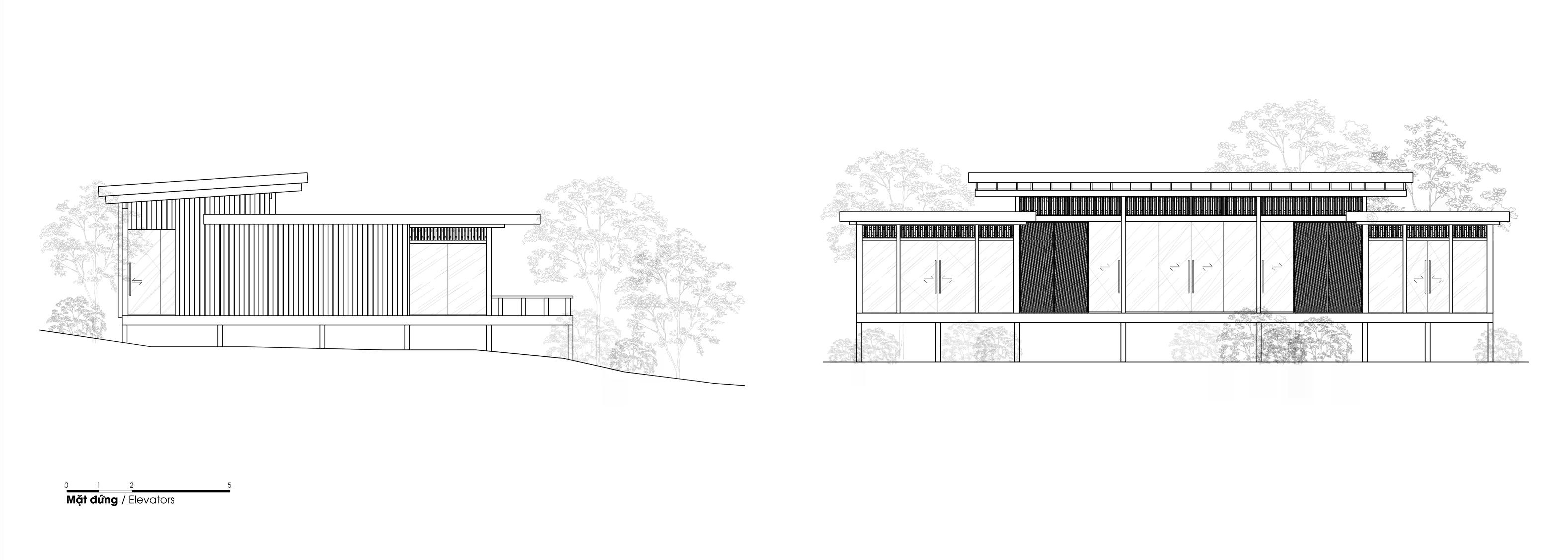


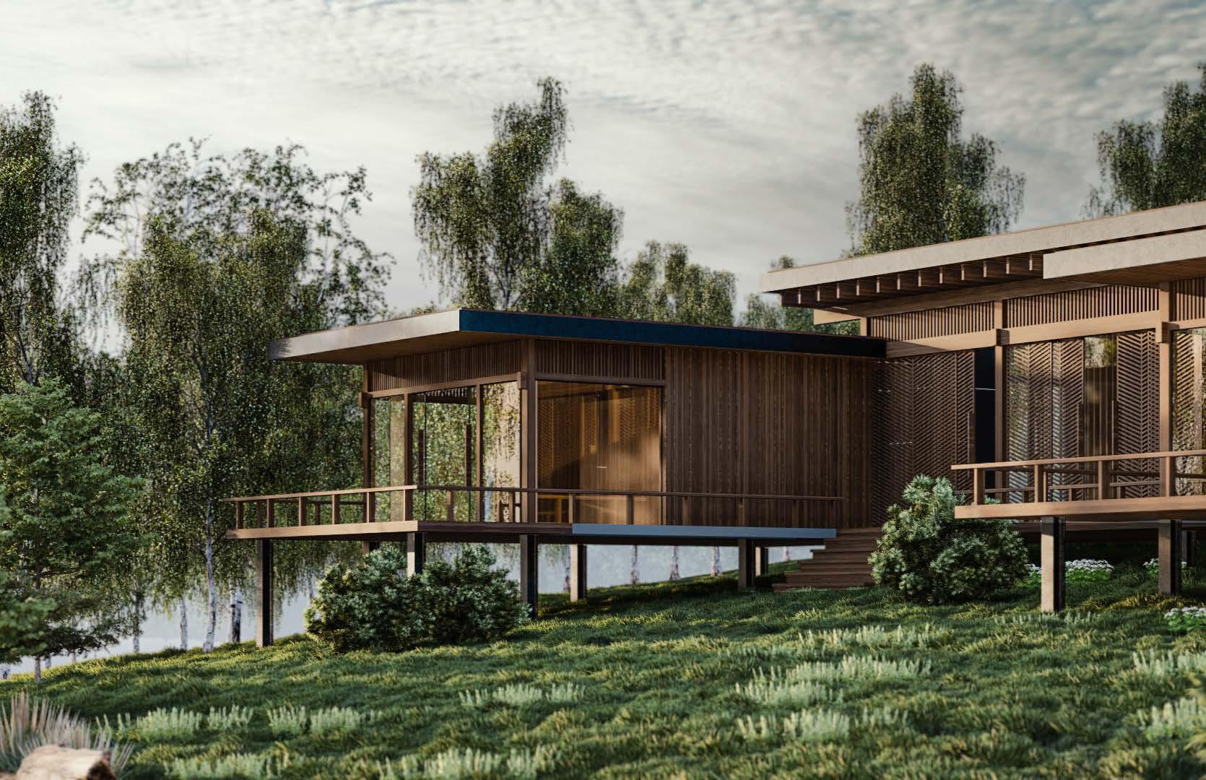
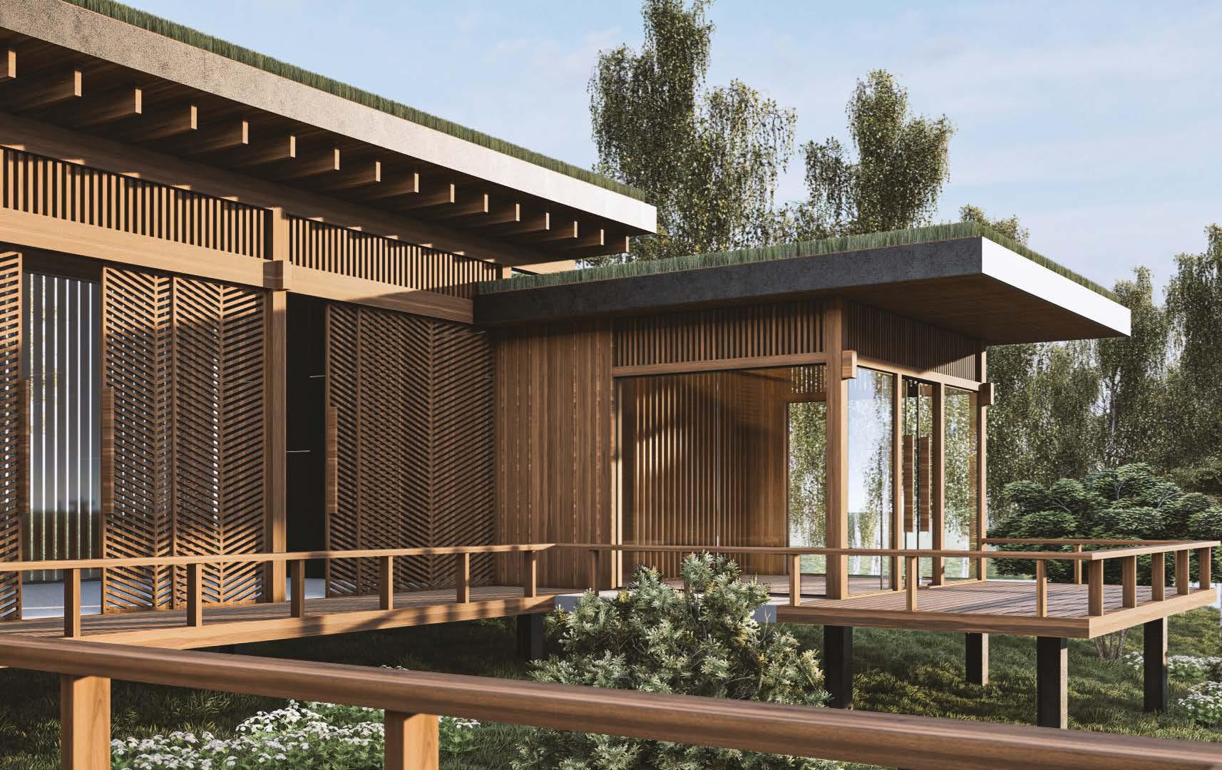


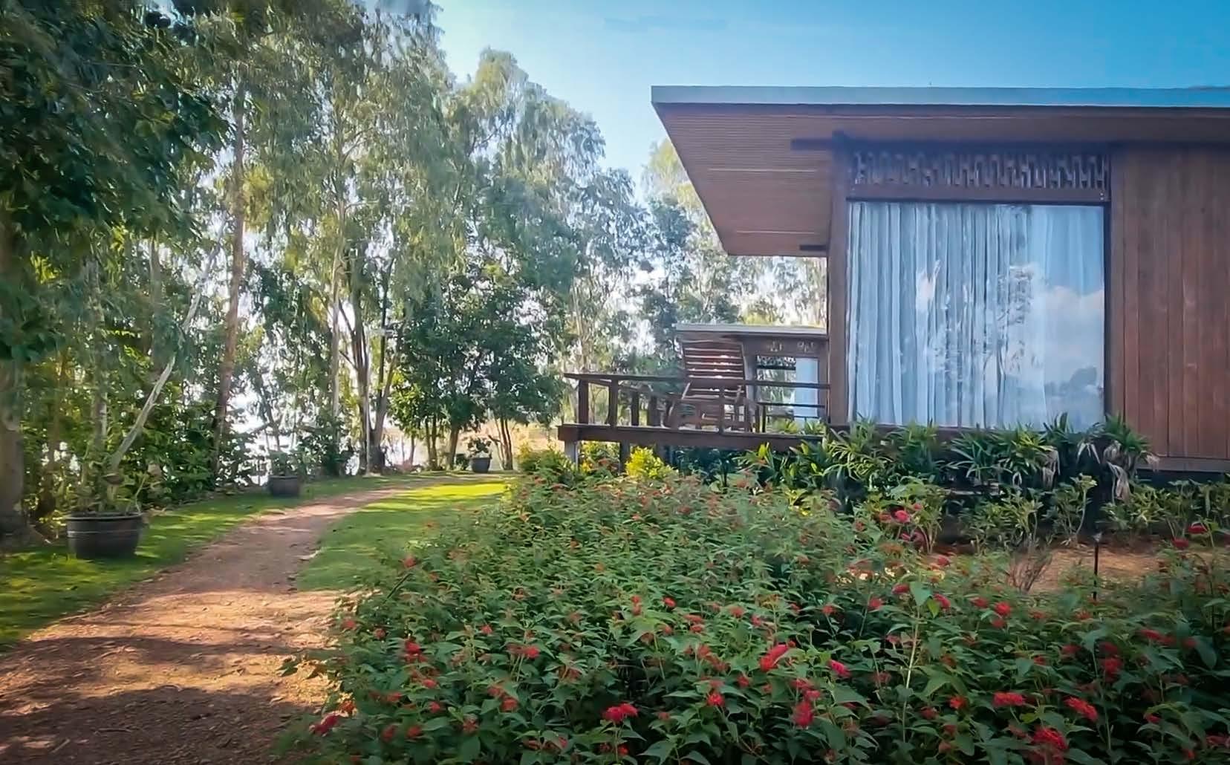

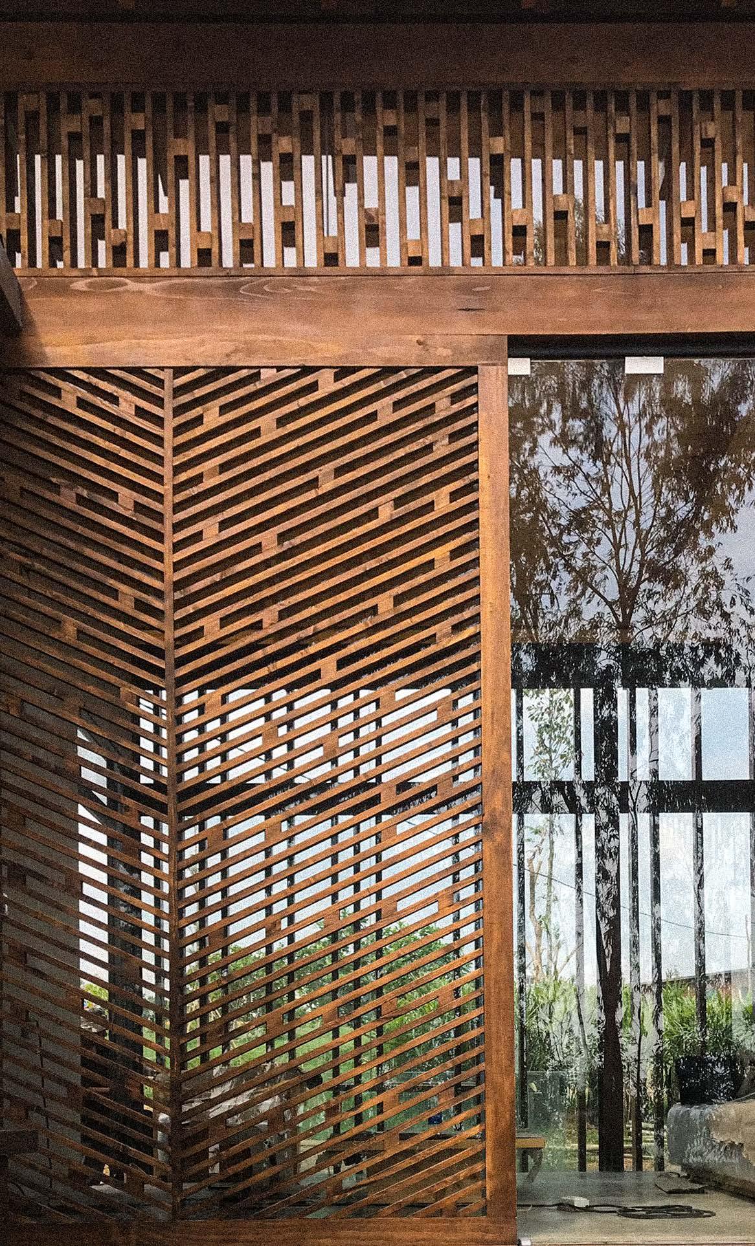

Location: Cam Ranh, Nha Trang
Completion year: In progress
Area: 135m2
Material: Wood, glass
Design & Build: Newhouse Solution

