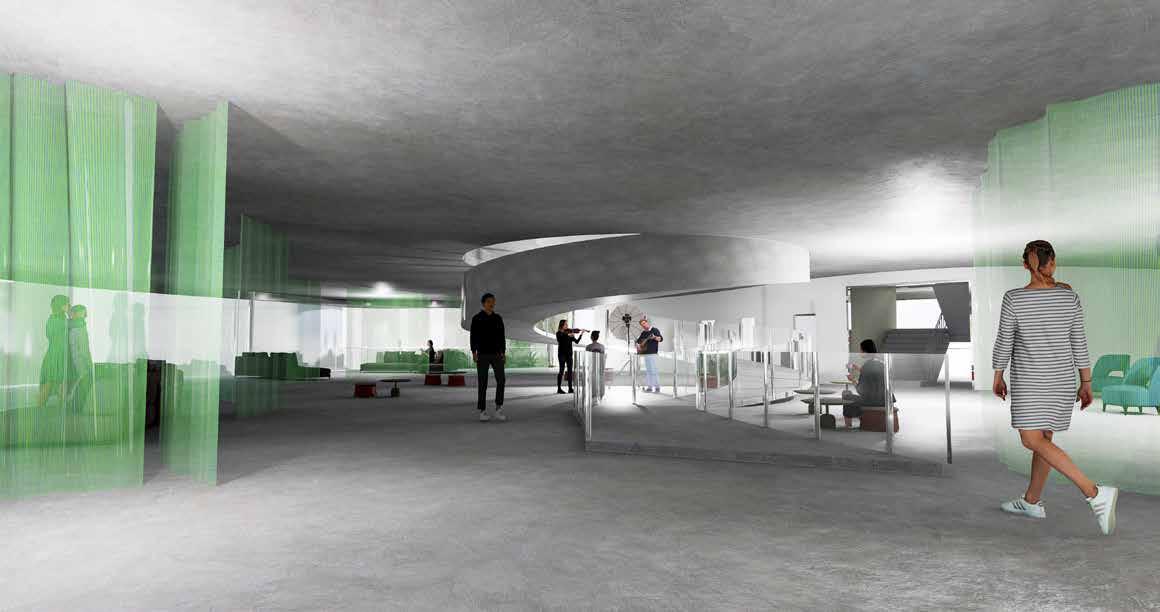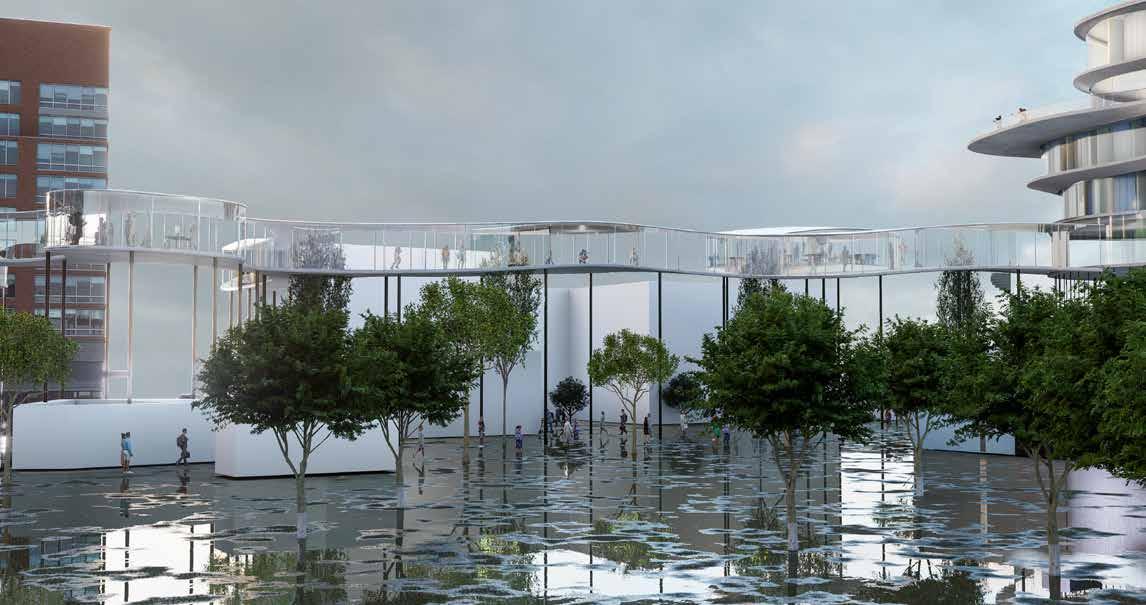Where , Who , Why

WHERE WHO WHY
and Drama university students




Improve negative university evaluations and create more teaching space and accommodation for the wellbeing of students.


 Royal Central School of Speech and Drama
Swiss Cottage , Camden Town , London
Theatre
Hampstead Theatre
Royal Central School of Speech and Drama
Swiss Cottage , Camden Town , London
Theatre
Hampstead Theatre
Concept Development
Initial concept, connection

Mid-term Concept, Spiritual Curtain
The nal concept, the exible curtain wraps around the stage and spirals up


Design Concept
Introduction:
The proposed project aims to create a dynamic and inspiring living and learning environment for the students of the Royal Central School of Speech and Drama in London. The design includes a new accommodation building situated above the Hampstead Theatre, with a connecting bridge architecture that links the surrounding streets and the existing teaching and performance spaces. This innovative design encourages seamless integration between the students' living quarters, rehearsal areas, and the wider community.

Linking Bridge Building:
The connecting bridge architecture serves as a multifunctional space for open performances and rehearsals. Its transparent, large glass panels provide excellent visibility, attracting both passersby and local residents to witness the creative process of the students. The bridge acts as a pathway, allowing easy access for students and locals to traverse between the adjacent streets and the school premises.
Student Accommodation:
The new student accommodation offers a unique blend of comfort and creativity. Each room is equipped with large glass windows that overlook dedicated performance spaces. The curtains in these rooms act as stage backdrops, transforming the living quarters into personal performance areas. This setup provides students with the opportunity to showcase their talents at any time, blurring the boundaries between their daily lives and their artistic endeavors.
Terrace as Rehearsal and Performance Space:
The expansive terrace in the accommodation building serves as a versatile area for rehearsals and performances. This outdoor space allows students to explore their creativity and practice in an open environment, benefiting from natural light and fresh air. It becomes an extension of the traditional rehearsal studios, offering ample space for group activities, small productions, or even impromptu performances.
Community Engagement:
By incorporating the connecting bridge architecture and inviting the local community to witness the creative process, the project fosters a stronger connection between the school and its surroundings. Local residents can easily access nearby streets by passing through the bridge, creating a vibrant interaction between the students and the community. This engagement encourages a sense of inclusivity and enhances the overall cultural experience for both the students and the locals.
Conclusion:
The design proposal for the Royal Central School of Speech and Drama's student accommodation and performance spaces envisions a harmonious integration of living, learning, and artistic expression. The innovative use of transparent architecture, combined with the inclusion of the connecting bridge and terrace areas, offers students unparalleled opportunities to showcase their talents and engage with the community. This project aims to create an inspiring and dynamic environment that nurtures creativity, collaboration, and a sense of belonging for the aspiring performers of tomorrow.
Concrete Roof
Sky Lights
Glass
Glass Structures
Concrete Floor
Sky Glass Structures
Concrete Roof
Stairs
Support Structures


Fourth Floor
Third Floor
Second Floor
First Floor
Ground Floor Theatre

Ground Floor Plan 1:300
Second Floor Plan 1:200
South Elevation

East Elevation

Section A-A'




After Rainning




Atrium Performance Space


Students to Talk and Practice Their Drama
Single Room Show Space




Linking Bridge Building




Performing in theLinking
Bridge Building






TheLinking Bridge Building
Good Sunset


