PORTFOLIO
BEHNOUSH NIKPARVAR SELECTED WORKS
Behnoush Nikparvar bnikparv@buffalo.edu Behnoush.nkp@gmail.com 814 .810 .1120 University at Buffalo
01 COURTYARD Buffalo, New York City Arts 02 CLIMATE URBANISM Cameron Park, Texas Urban Design 03 MCC Isfahan, Iran Commercial & Cultural Center 04 ART UNIVERSITY Kashan, Iran University of Art CAMI 05 Barcelona, Spain Contemporary Museum 06 43-UAC Isfahan, Iran Apartment Complex 07 Buffalo, New York Kideney Architects PROFESSIONAL EXPERIENCE 08 PROFESSIONAL EXPERIENCE Isfahan, Iran PFP Company, Vision Studio CONTENT
01

COURTYARD
Buffalo, New York
Art museum
Professor Miguel Guitart
Teammate Manali Goti
Spring 2023
In downtown Buffalo, a pioneering art gallery is emerging as a hub of creativity and community involvement. This visionary initiative isn't just a place to exhibit art; it's a lively public space crafted to blend seamlessly with the bustling urban environment. Here, art breaks free from conventional constraints, encouraging the community to come together, engage, and draw inspiration.
3

4
Circulation System
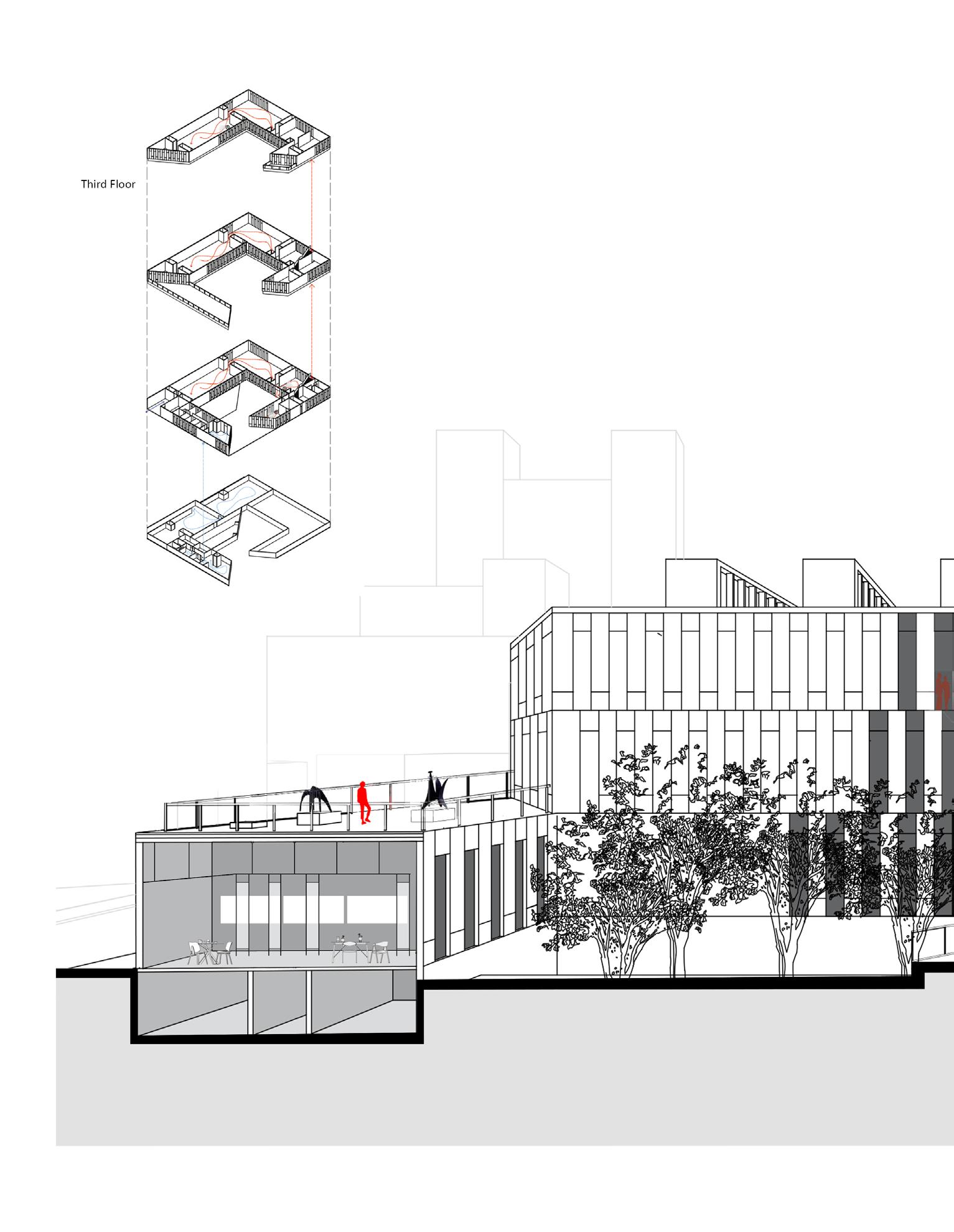
The gallery serves as a living testament to art's ability to forge connections, ignite conversations, and enhance Buffalo's cultural scene. With its innovative design and inclusive philosophy, this gallery is positioned to become a central cultural focal point, where art's beauty and community spirit unite to create an inviting and dynamic environment for everyone.
Second Floor First Floor Ground Floor +60’ +40’ +20’ ±0.0
5
 Courtyard
Entrance
Layers
Courtyard
Entrance
Layers
6
Proposal

ST.
ST. W HURON ST. Loading Dock Vehicular Entry 7
FRANKLIN
PEARL

8
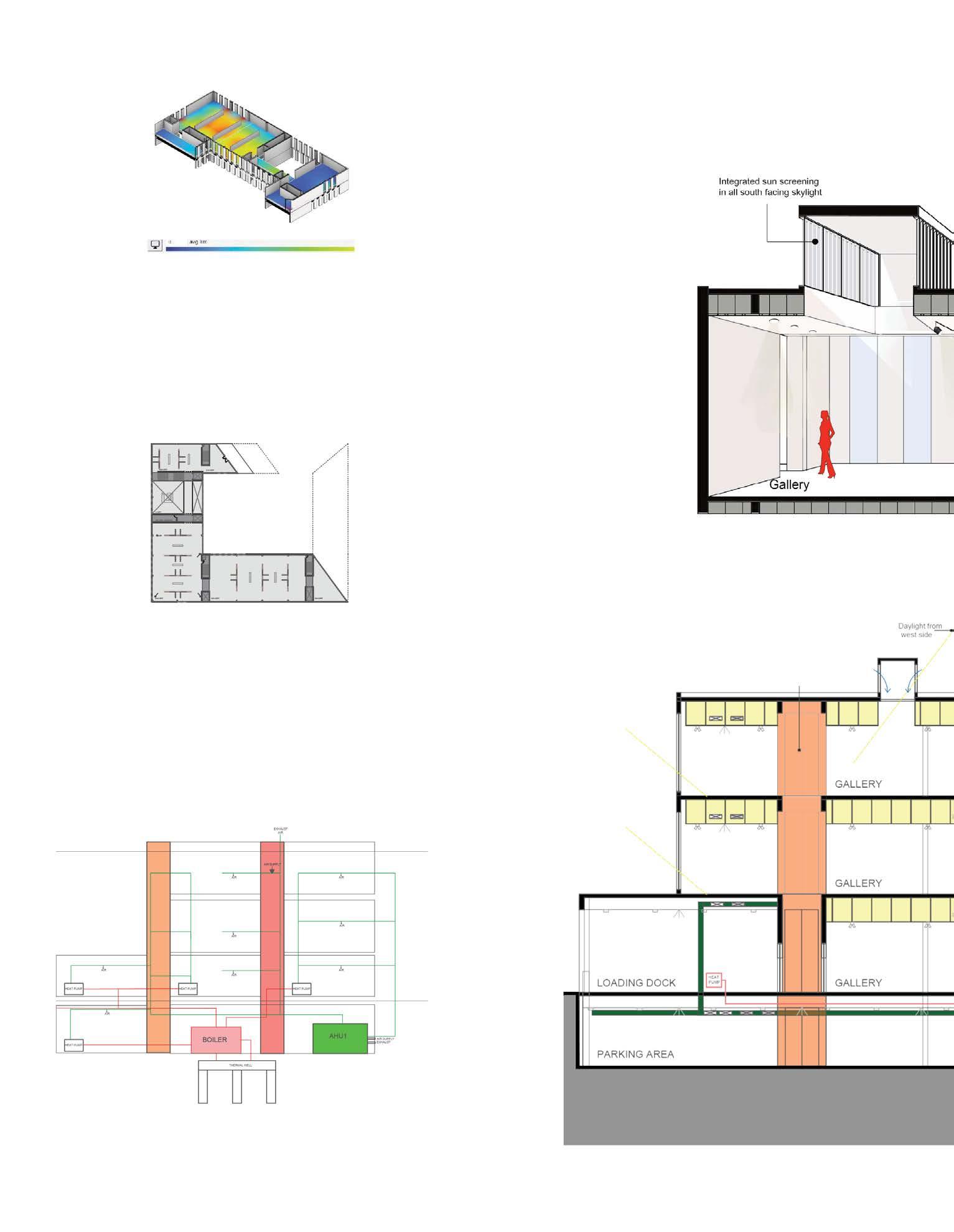
Environmental Services Diagram
Third Floor
Analysis
9
Daylight from west side
Interior
Plan Daylight
Model
Integrated sun screening in all south facing skylight
 Louvers faced north and south side with spacing of 6" between them
Louvers are south facing part of the roof, for maximum effect in spring season
Track light on the ceiling provide optimum lighting for art
Natural light coming through louvers
Intake air Exhaust air
Second Floor +40’-00”
First Floor +20’-00”
Ground Floor 0’-0”
Basement -15’-00”
Louvers faced north and south side with spacing of 6" between them
Louvers are south facing part of the roof, for maximum effect in spring season
Track light on the ceiling provide optimum lighting for art
Natural light coming through louvers
Intake air Exhaust air
Second Floor +40’-00”
First Floor +20’-00”
Ground Floor 0’-0”
Basement -15’-00”
10
Roof +60’-00”

11
North- East Elevation
West-North Elevation
South-West Elevation

12
In Texas, Colonias face a multitude of threats such as flooding and disconnection from state infrastructure. This makes the community insecure and necessitates resilient design.
The proposed design identified and addressed five key issues: energy insecurity, flooding induced by deficient water management, housing shortages leading to lot sharing and housing deterioration, minimal to no pedestrianization and poor community livability due to insufficient planning, and habitat loss stemming from poor ecological development.
The design made several key interventions included flotation structures to capture buoyant materials, ecologically sensitive planting of vegetation to increase water retention of the slope and building flood defense infrastructure such as dams and artificial channels.
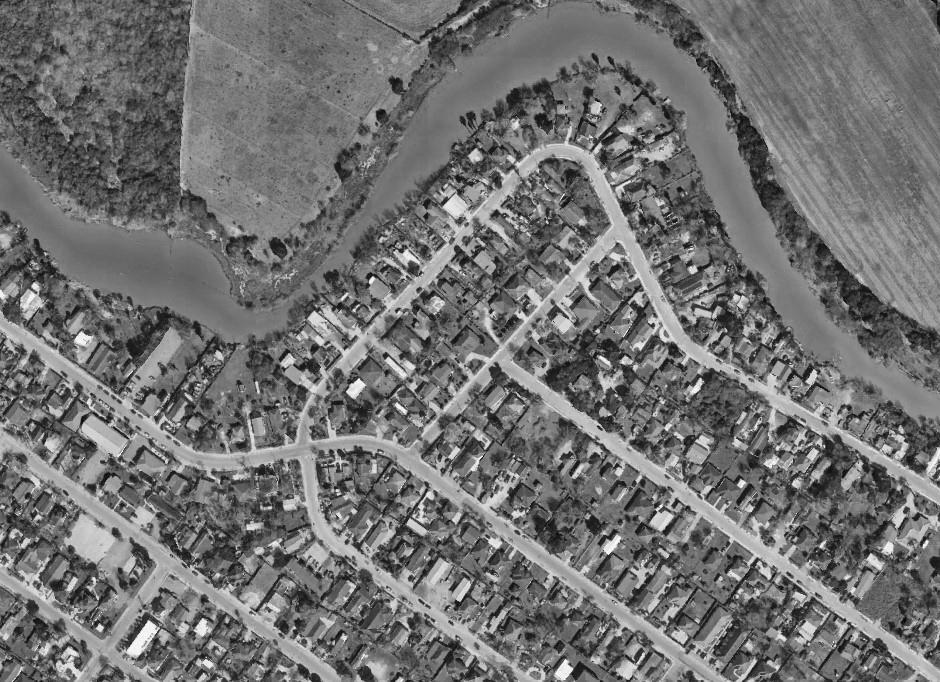

Flotation structures, pended into designed to Water Management
13 02
Housing adaptation
Using flood-proof

to floods.











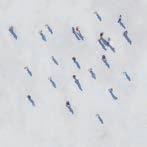






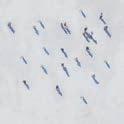
Street pedestrianization








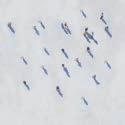





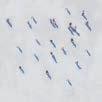
Water management







Housing adaptation
Vehicle disposal:
Utilizing a car crusher for the proper disposal of damaged vehicles.
Parking facility development:
Undertaking the construction of a parking facility for the neighborhood.
Water management
Flood defense: Structures such as dams, artificial channels, etc, built to protect an area from flooding. New flood have significantly reduced the risk of flooding in the area.
Trees, shrubs and deadwood along riverbanks and on floodplains act as a drag on flood waters, holding back water and slowing the flow at times of flooding.


Using flood-proof materials or minimum floor heights makes buildings more resilient to floods. Separa�ng each property with a wall. Housing Adapta�on structures, often with curtains susthe top of the water column, capture buoyant materials Management Street Pedestrianiza�on
minimum floor heights makes building
resilient
materials or
more



Water pollution


Water Management
Flotation structures, often with curtains suspended into the top of the water column, designed to capture buoyant materials
Water Management
Trees, shrubs and deadwood along riverbanks and on floodplains act as a drag on flood waters, holding back water and slowing the flow at �mes of flooding.
Water Management
High-risk flood
Lack of shrubs and trees holding back water and slowing the flow at �mes of flooding.
Trees, shrubs and deadwood along riverbanks and on floodplains act as a drag on flood waters, holding back water and slowing the flow at �mes of flooding.
Water Management
Trees, shrubs and deadwood along riverbanks and on floodplains act as a drag on flood waters, holding back water and slowing the flow at �mes of flooding. Regional Management
Flood defence
Flood defence
Unused Area
Zonning setbacks keep buildigs away from more hazardous areas
Zoning setbacks keep building away from more hazardous area
Regional Management




a space vacant of any structure and not used for any type of ac�vity
Flood Defence: Structures such as dams, ar�ficial channels, etc, built to protect an area from flooding. New flood defences have significantly reduced the risk of flooding in the area.
Flood defense
Flood defence
Using ood-proof materials or minimum oor heights makes buildings more resilient to oods
Residen�al area wall
Using flood-proof materials or minimum floor heights makes Zonning setbacks keep buildigs away from more hazardous areas
wall separation
Residential area
risk.
15




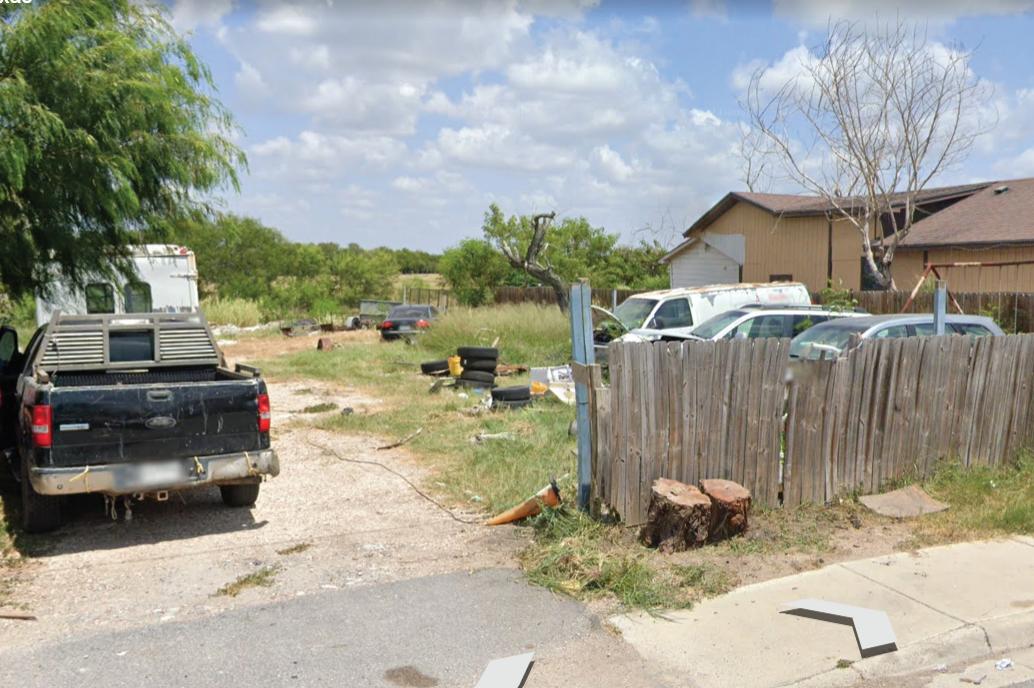

Disorganized urban space
Housing Adapta�on
Lack of coordina�on of the separa�ng wall of each property
Vehicle Disposal: U�lizing a car crusher for the proper disposal of damaged vehicles.
Parking Facility Development: Undertaking the construc�on of a parking facility for the neighborhood.
Housing Adaptation
Housing Development
10 ft Car Lane 10 ft Car Lane 8 ft Sidewalk Trash Can wall separation Residential area 8 ft Sidewalk separation
Development
Housing
10 ft Car Lane 10 ft Car Lane 8 ft Sidewalk Trash Can wall separa�on Residen�al area
ft Sidewalk wall separa�on
8
16
03
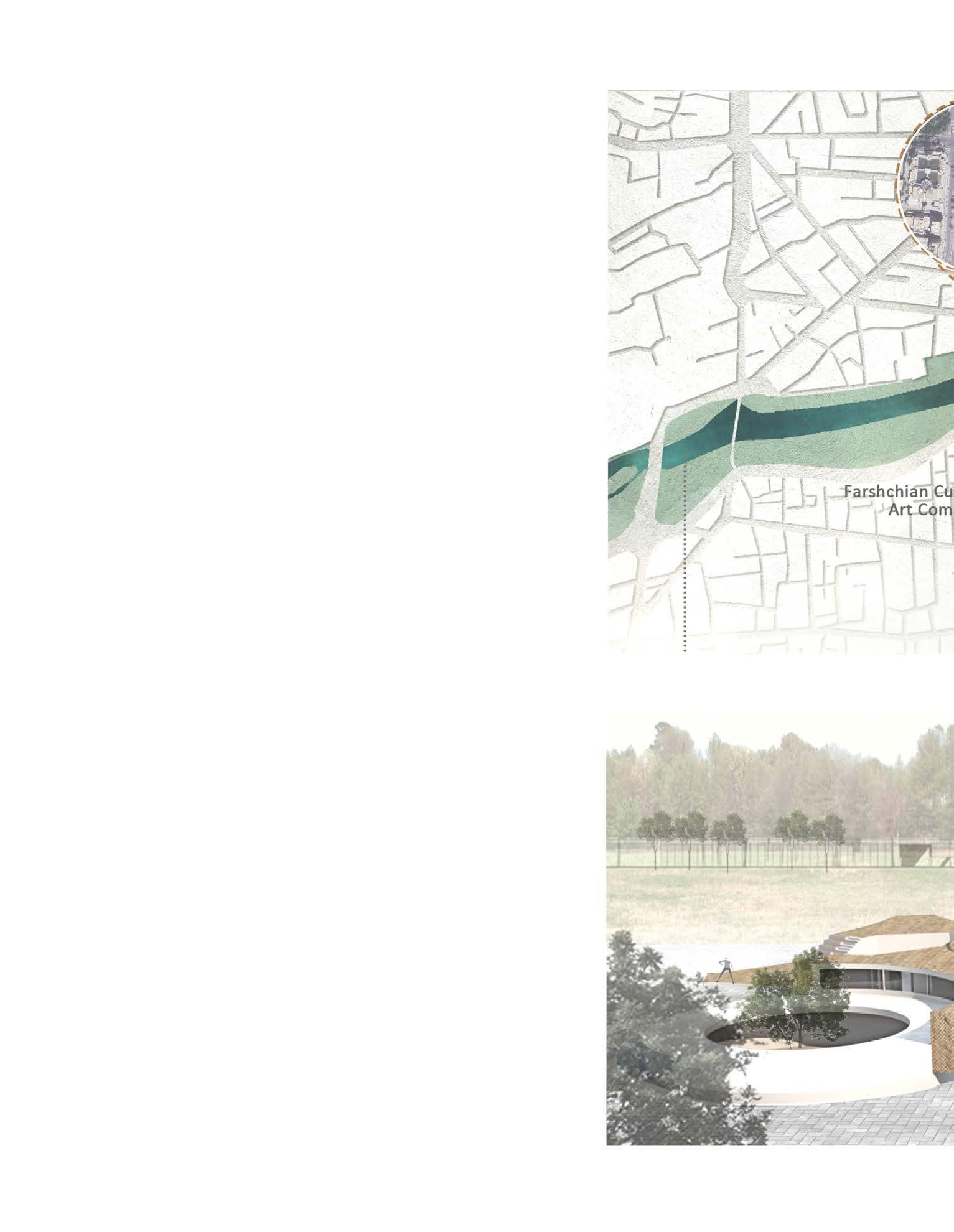
MCC
Isfahan, Iran
Commercial & Cultural Center
Professor Tahere Malahnia
Winter 2018
MCC aims to utilize maximum daylight to reduce energy use.
Inspired by Isfahan Bazaar, located in an old neighborhood, is an example of unique Persian Architecture. Its roof joint pattern is highly flexible and became the generating form of the center’s circulation and shop spaces.
17
Zayanderud River
Farshchian Cultural Art Complex

Project Location
Area: 10000 m2
18
Cultural
and Complex
Tohid St.
Si O Se Pol Bridge
Khaju Bridge
This pattern is a flexible shape in the design of the bazaars in Persian Architecture which shapes the space.
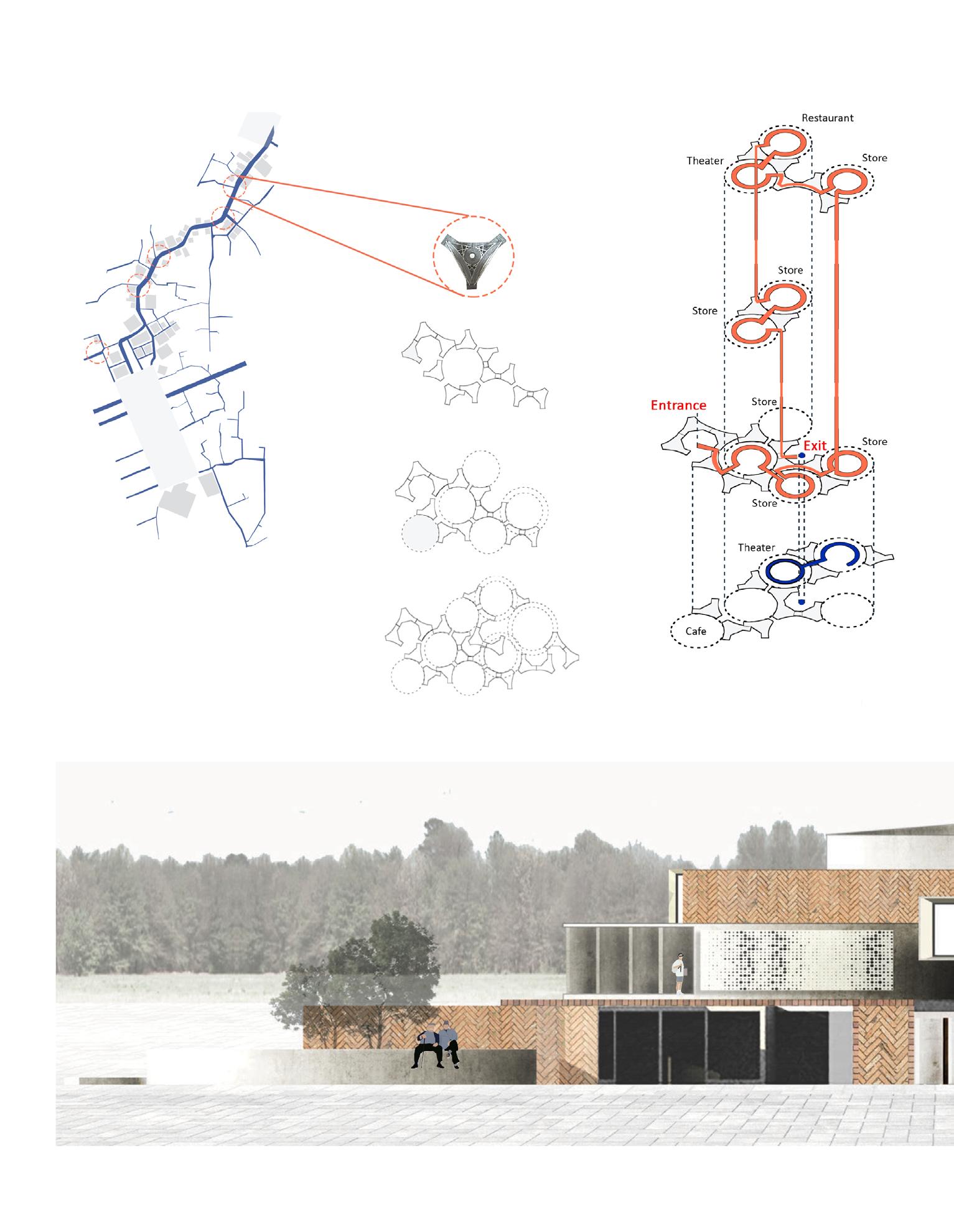
Naqshe-Jahan Square
Isfahan bazaar, located in an old neighborhood, is an example of unique Persian Architecture. Circulation is linear and connects the old (Atiq) and new (NaqsheJahan) square. MCC used a similar circulation to guide the visitors.
linear circulation
Developing
the pattern to create
Formation
of store spaces
Expansion
of spaces
Atiq Square Circulation
Theater Restaurant Store Store Store Store Store Store Entrance Exit Theater Cafe Spaces, floors, and circulation 19
Details of bazaar’s roof in a triangular joint

Isfahan is an arid and semi-desert city located in the center of Iran. Most days of the year are sunny, so effective use of daylighting can save a significant amount of energy.
The circular form of stores increases the amount and duration of beneficial natural lighting. Moreover, Sunshades are used as the second-skin facade to control light during summer and winter.
20
04

ART UNIVERSITY
Kashan, Iran
University of Art Professor Ali Chelongarian Winter 2016
The new design attempts to coexist with the context of the old city of Kashan using an organic and Persian traditional architecture features.
Central courtyards, skylights, and underground spaces together with an introverted architecture shape the fundamental features of traditional Persian Architecture in Kashan, which effectively circulate air in the building, as observed in and borrowed from the section of Borujerdi House.
21

22
Inspired by Yazdi-bandi (a type of skylight that absorbs daylight in the Borujerd house), small-sized windows save energy during summer and winter seasons with voids that provide extra sources of daylight.

Section of Borujerdi House
Tabatabaei historical house plan
Courtyards
Section of university design concept
Basement plan
23
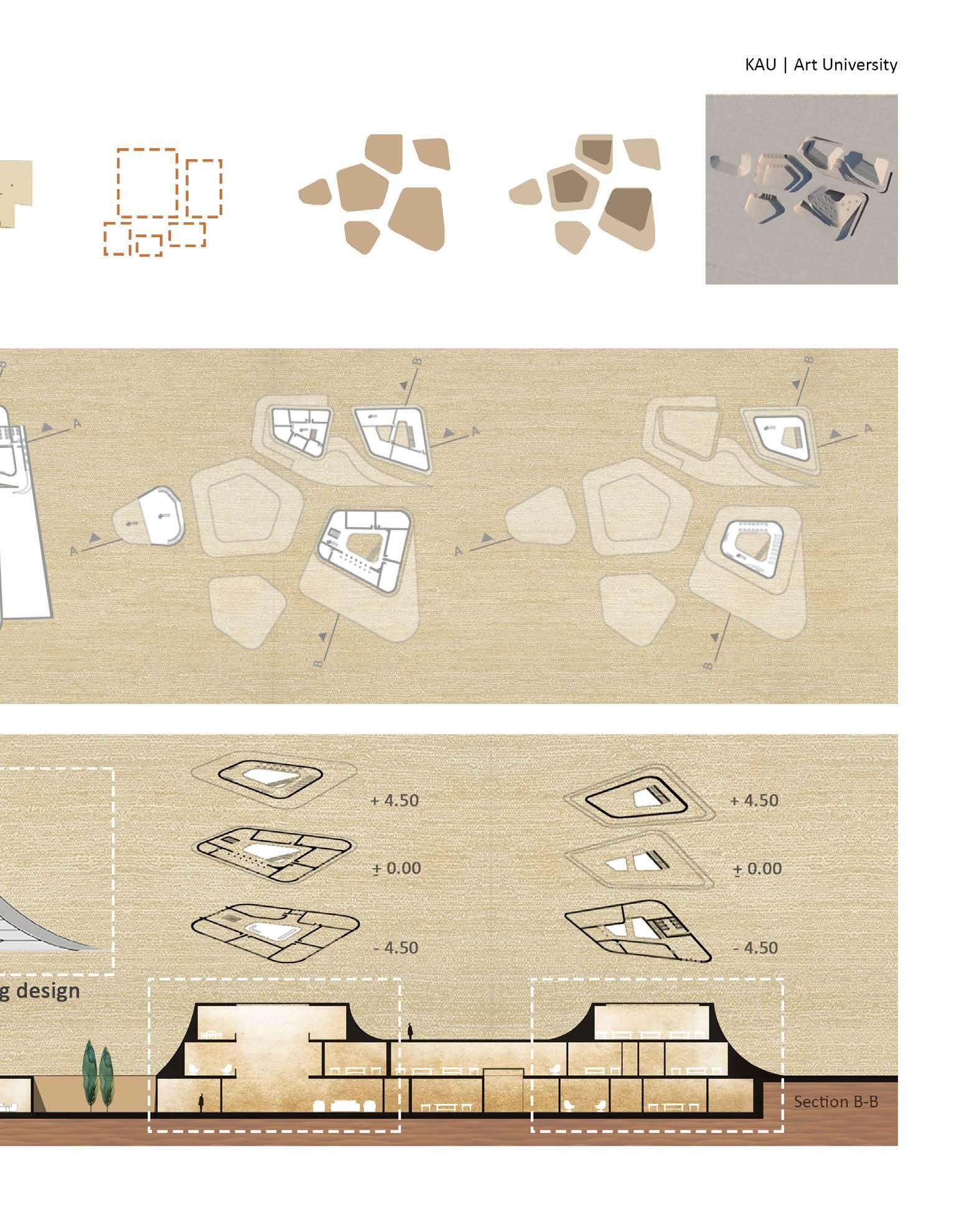
Courtyards at different levels
Proposal
Courtyards
Courtyard concept
Ground floor plan
24
First floor plan
CAMI 05
Barcelona, Spain
Contemporary Art Museum
Professor Naser Hasanpur
2018
The Contemporary Art Museum of Iran in Barcelona aims to introduce Persian art and architecture to visitors while allowing them to experience being present in various interior and exterior courtyard spaces. The massing is inspired by traditional Iranian tile patterning, which generated the galleries and courtyards.

Permanent Gallery Dock
Restaurant Cafe Gallery
Galleries
25
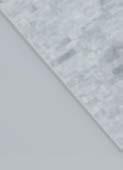

Book Store
Handicraft Store
Theater
Office Space
Reception
26

The challenge was to match Barcelona’s local urban context in keeping with the harmony of the city’s urban design.
Based on research the solution came with understanding Barcelona's urban history and respect the urban grid and block structure of the city.
As mentioned before the massing is inspired by traditional Iranian tile patterning, which generated the galleries and courtyards. The chosen archetype effectively matches the concept of circulation, which is fundamental in the museum's design.
27

28
A Persian tile pattern Selected archetype Developing pattern Spaces are formed Public courtyards connect the galleries
06
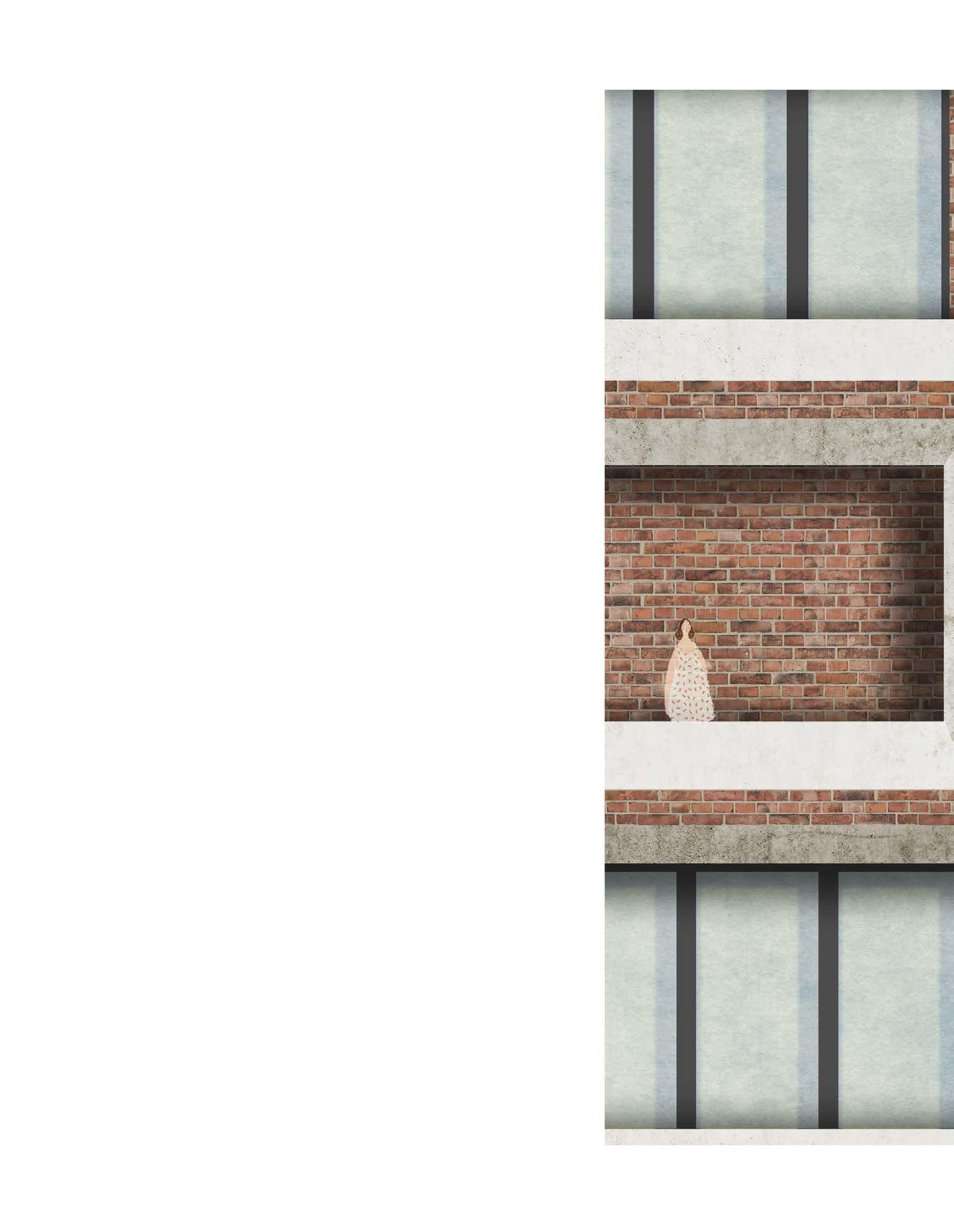
43-UAC
Isfahan, Iran
Apartment Complex
Professor Amir Kenareju
Spring 2017
The project proposes equitable housing options by activating ventilation and natural lighting, by the careful and targeted design of outdoor spaces, with the key feature being the integration of three central courtyards. Each housing unit consists of a dedicated open area, providing a recreation and a sense of privacy for the inhabitant.
29

30
 Second Floor Plan
Third Floor Plan
Second Floor Plan
Third Floor Plan
31
Fourth Floor Plan

32
The project encompasses a range of housing options by offering different square footages between 100 and 190 square meters. This approach promotes flexibility and inclusivity and caters to the different needs of residents. Through these design strategies, the project will create equitable, functional, and accessible housing that meets the requirements of different sections of society in the area.

Fourth Floor
3 Apartments (110, 160, 170 m2)
Third Floor
3 Apartments (100 m2)
3 Apartments (110, 160, 170 m2)
Second Floor
2 Apartments (150 m2)
2 Apartments (130 m2)
3 Apartments (100 m2)
4 Duplex Apartments (140 m2)
5 Apartments (120,140, 160, 170, 190 m2)
First Floor
2 Apartments (150 m2)
2 Apartments (130 m2)
3 Apartments (100 m2)
5 Apartments (120,140, 160, 170, 190 m2)
Ground Floor
4 Duplex Apartments (140 m2)
2 Apartments (130, 190 m2)
Greenery
Public Space
43 Apartments
Area: 50 m2
Area: 120 m2
Area: 300 m2
Area: 320 m2
Area: 1400 m2
Public Space Area: 1500 m2
Basement (Parking )
Area: 2400 m2
33
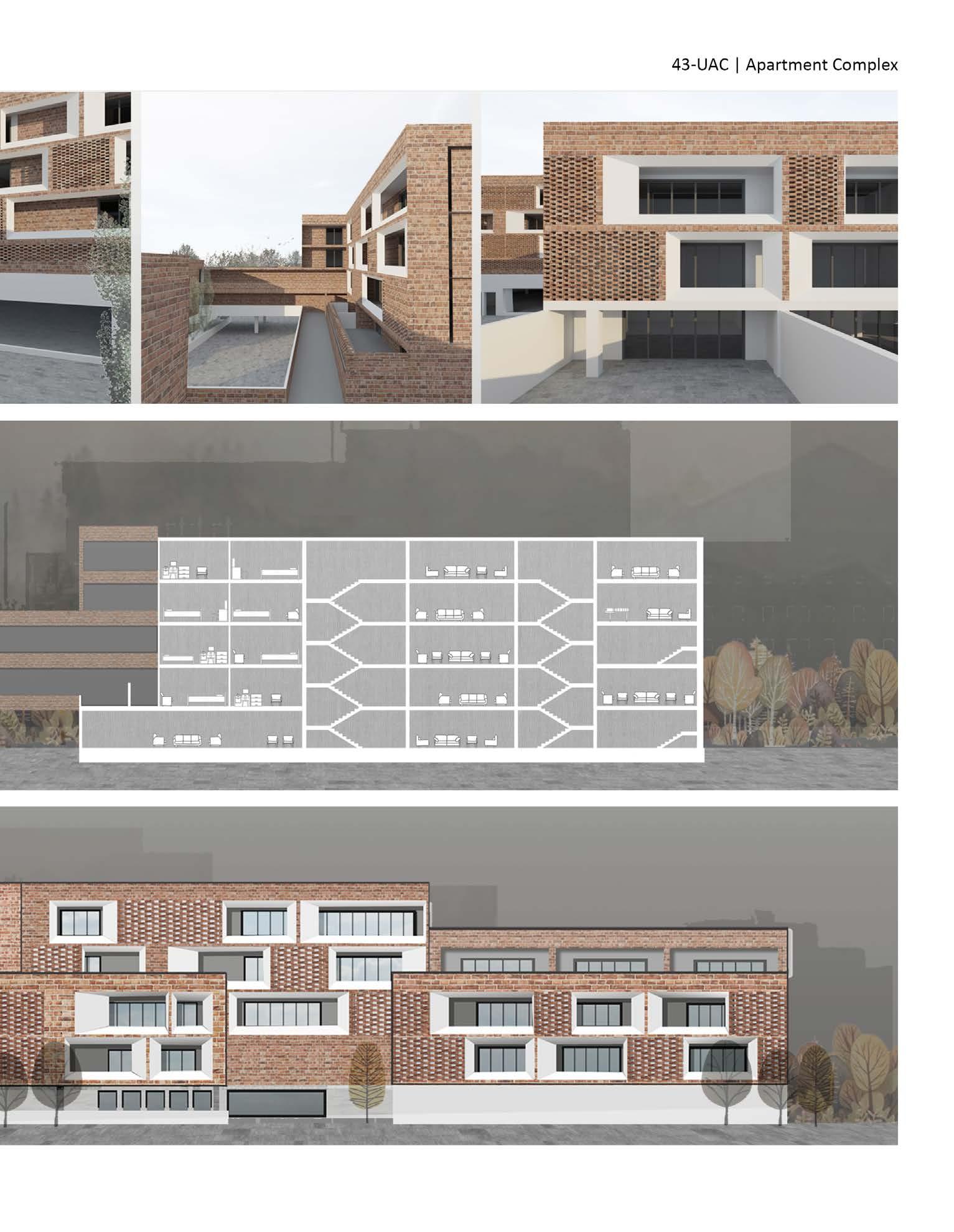
34
PROFESSIONAL EXPERIENCE
07

Buffalo, New York
Kideney Architects
2023 - 2024
Engaged in site visits, architectural documentation, construction drawings, code compliance and interior rendering and modeling in Educational, Institutional, Healthcare, and Residential projects.
Participated in 6 Projects (UB O’Brian and Furnas Hall, Roswell park Hospital, ECMC Hospital, Lockwood Library, and Madonna House).
Roswell Park Hospital
7th Floor Renovation
Key Plan
Floor Plan
Seventh
35

Seventh Floor Reflected Ceiling Plan
36
Staff Workroom - Interior Elevation
 UB - O'Brian Hall - Department of Chemistry
UB - O'Brian Hall - Department of Chemistry
37
5th and 9th Floor Renovations

38
PROFESSIONAL EXPERIENCE
08

Isfahan, Iran
Vision Architecture Studio
2020 - 2022
Participated in 5 projects (Shafagh Residential Apartment, PFP Factory, Baharan Office, Ansari Villa, Keshvari Residential Apartment )
Managed architectural documentation (site visits and procuring building permits), drafting, interior and exterior design, 3-D visualization, and site visits (Revit, Rhino, AutoCAD, 3DS Max, Lumion and Photoshop).
39

40

41
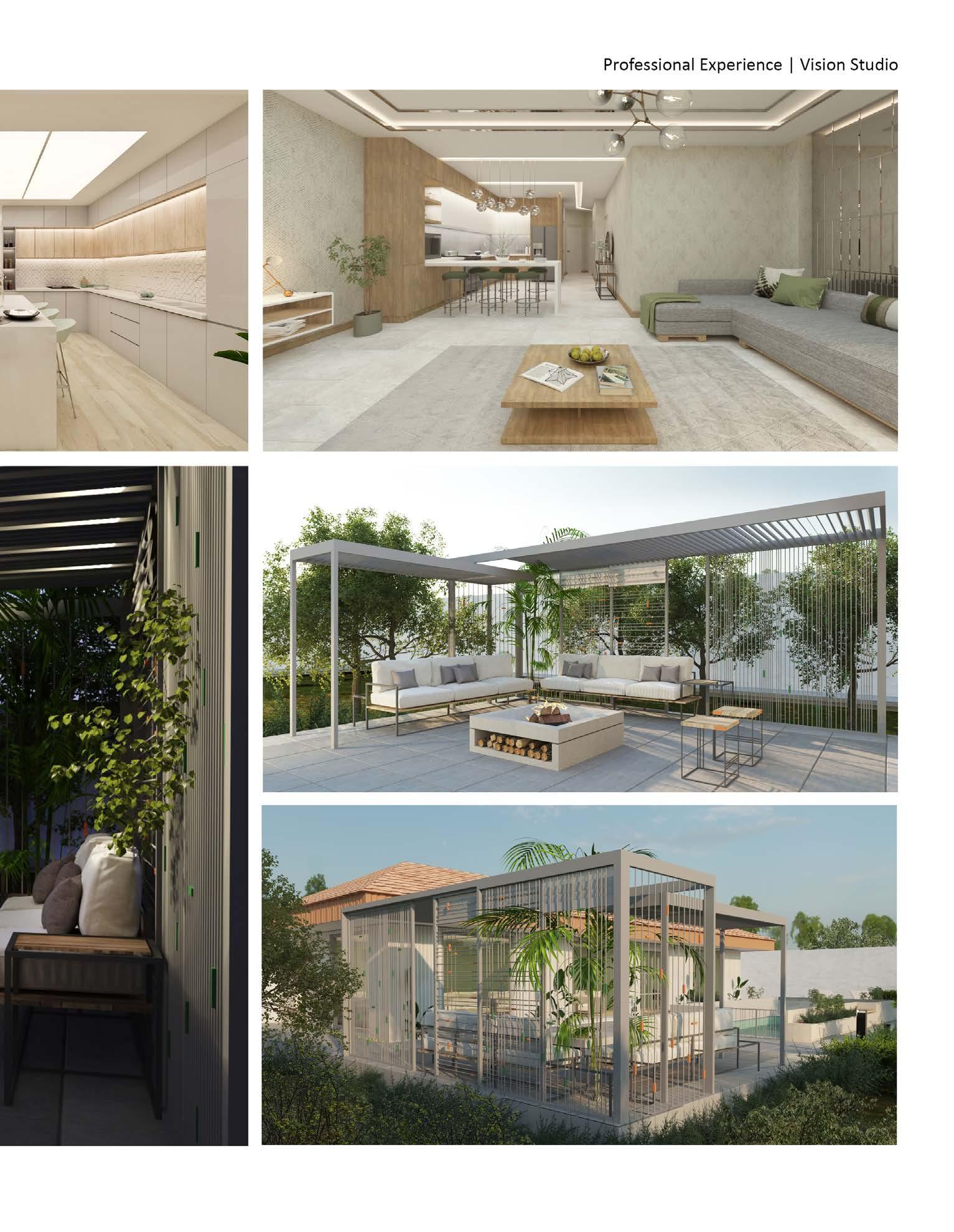
42
Behnoush.nkp@gmail.com



 Courtyard
Entrance
Layers
Courtyard
Entrance
Layers



 Louvers faced north and south side with spacing of 6" between them
Louvers are south facing part of the roof, for maximum effect in spring season
Track light on the ceiling provide optimum lighting for art
Natural light coming through louvers
Intake air Exhaust air
Second Floor +40’-00”
First Floor +20’-00”
Ground Floor 0’-0”
Basement -15’-00”
Louvers faced north and south side with spacing of 6" between them
Louvers are south facing part of the roof, for maximum effect in spring season
Track light on the ceiling provide optimum lighting for art
Natural light coming through louvers
Intake air Exhaust air
Second Floor +40’-00”
First Floor +20’-00”
Ground Floor 0’-0”
Basement -15’-00”

































































 Second Floor Plan
Third Floor Plan
Second Floor Plan
Third Floor Plan





 UB - O'Brian Hall - Department of Chemistry
UB - O'Brian Hall - Department of Chemistry




