Design Portfolio
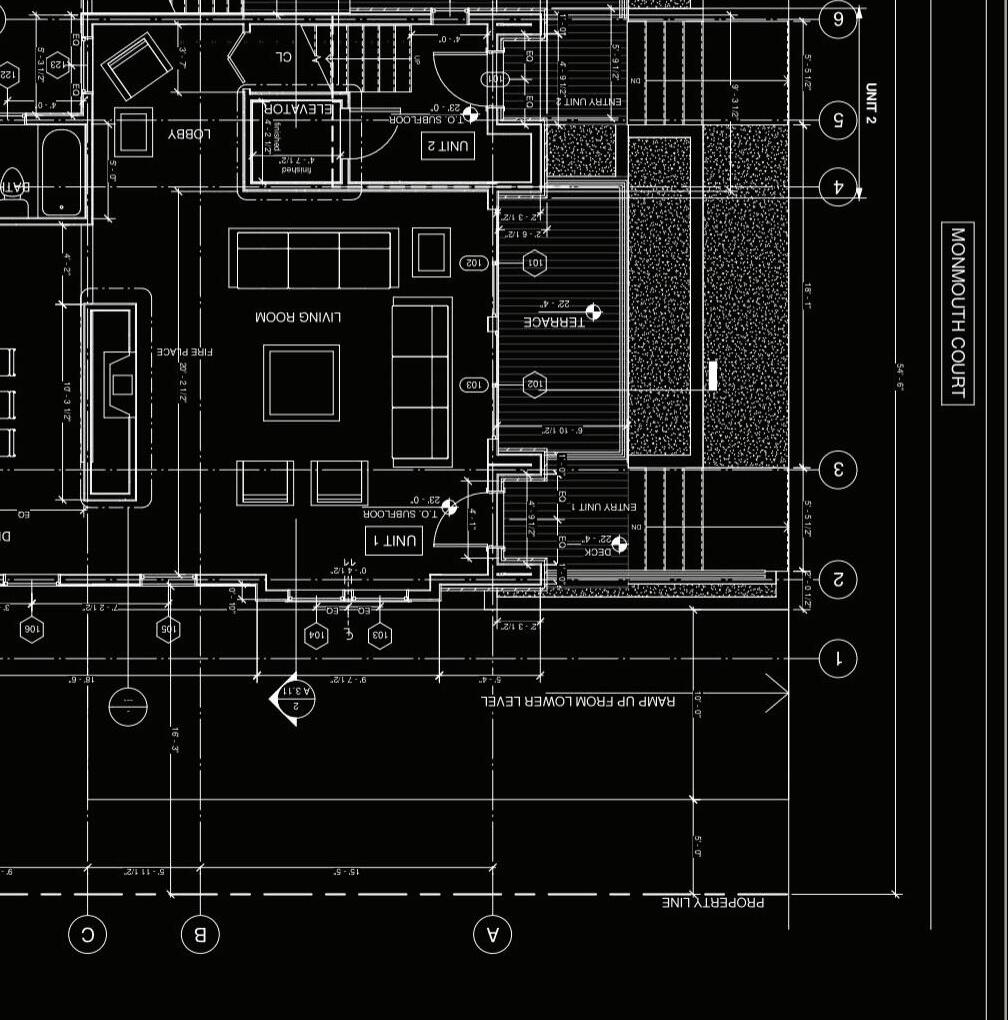


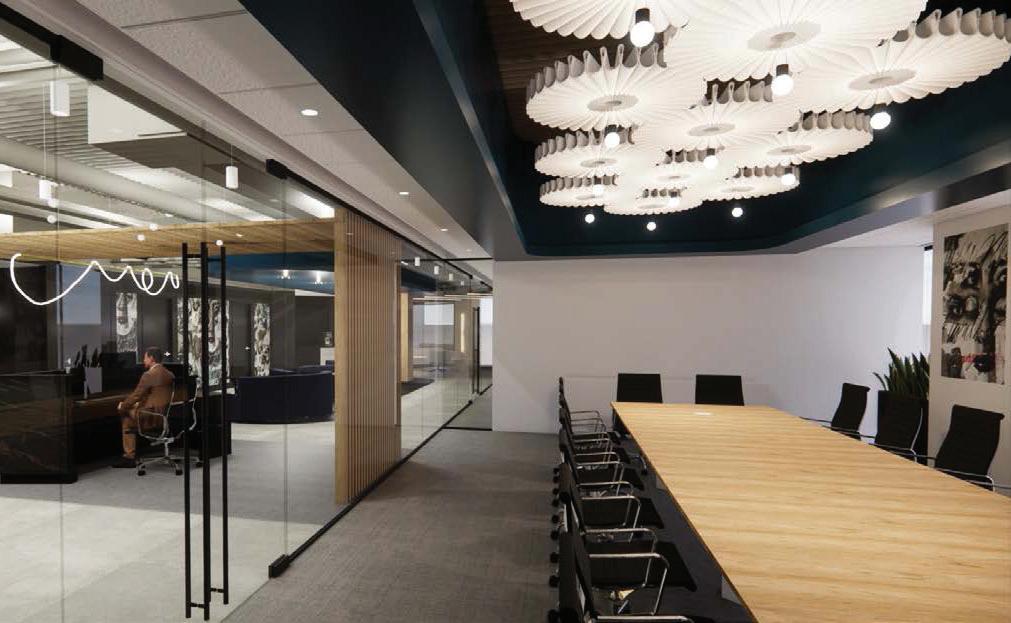

Design Portfolio




Diversity. Equity. Inclusion. Belonging. This law firm requested a space that reflected Los Angeles’ diverse culture and prioritized principles of D.E.I.B.
The office space showcases ethically sensitive design aesthetics while offering equal opportunity spacial functionality, supporting a safe space for all employees.

| Conceptial Design | Modeling | Rendering | Client Engagement
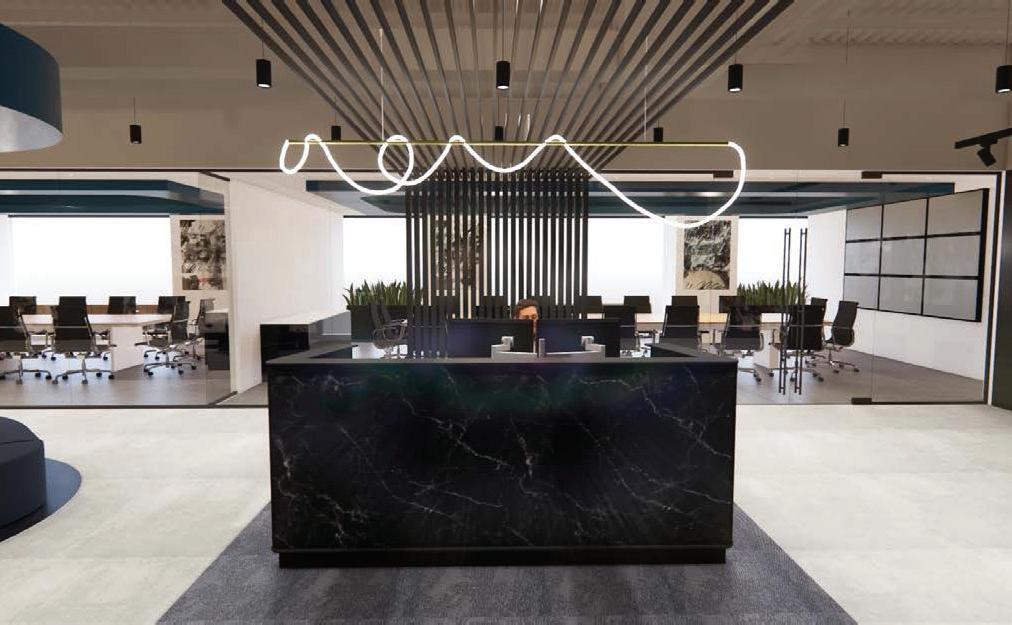
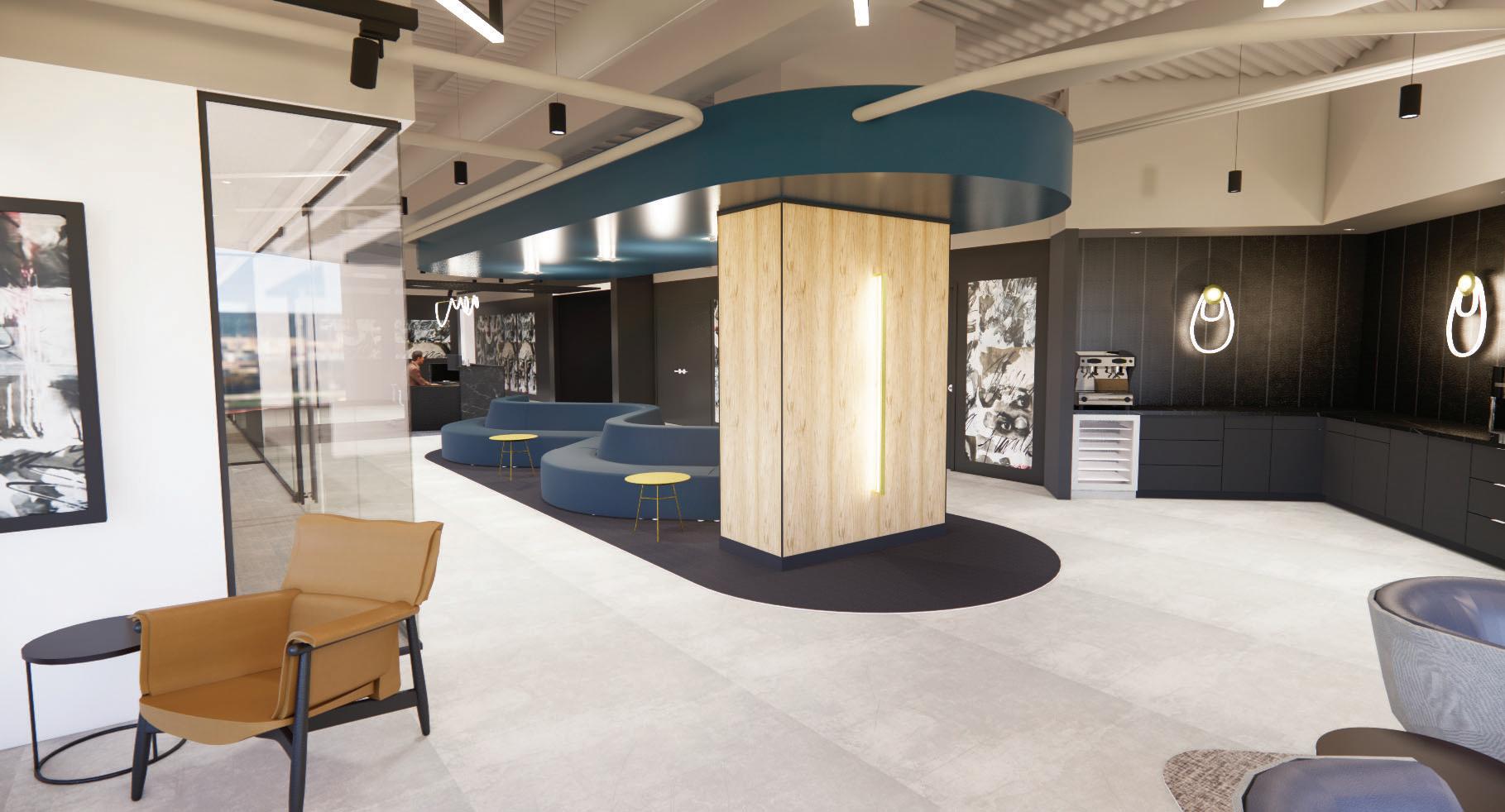

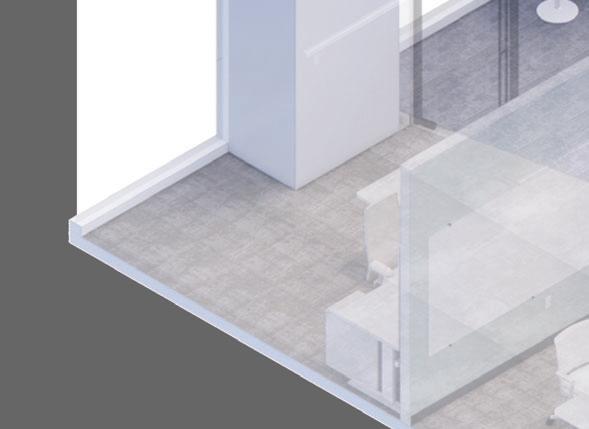

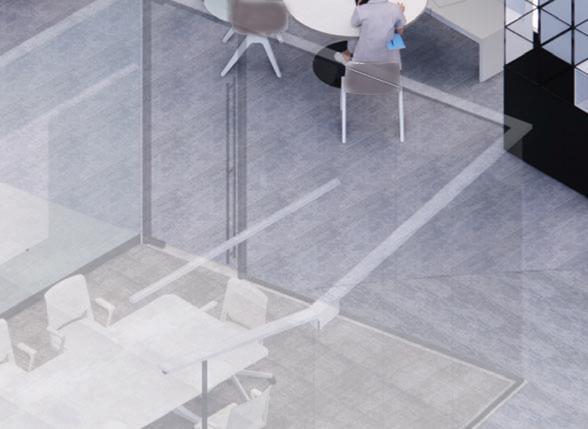

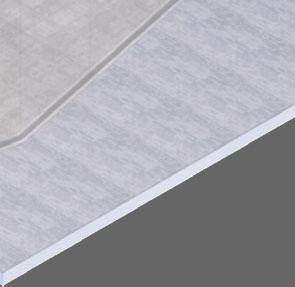
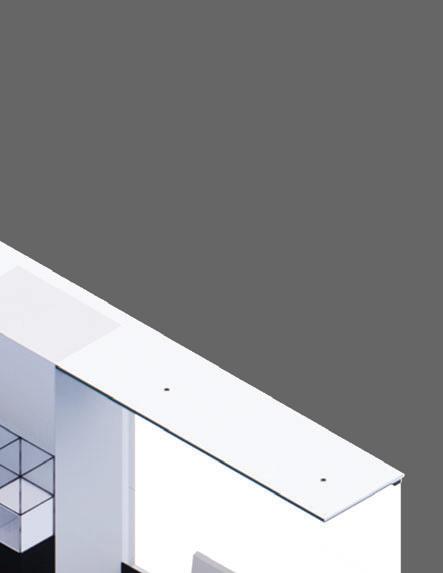
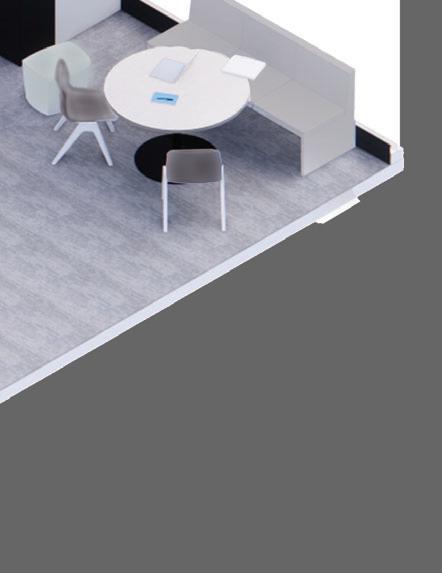
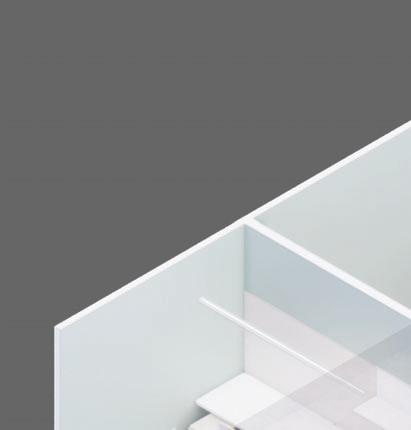
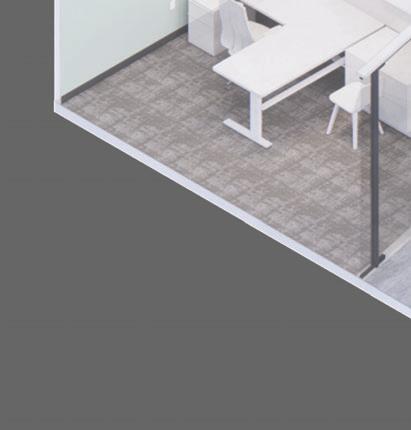

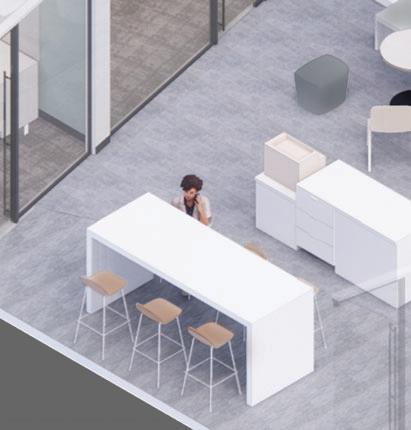


This Los Angeles location was only the first of approximately five new offices they would be developing in the next 2 years.
Guiding the client through developing a kit of parts was a key part of this design. Visualizing furniture configurations and proportions of different office types illustrated design intent and helped to solidify decisions from the client efficiently.



| Conceptial Design | KOP Development | Modeling | Rendering | Photosho
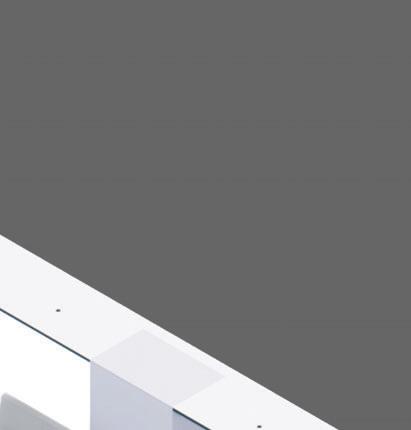
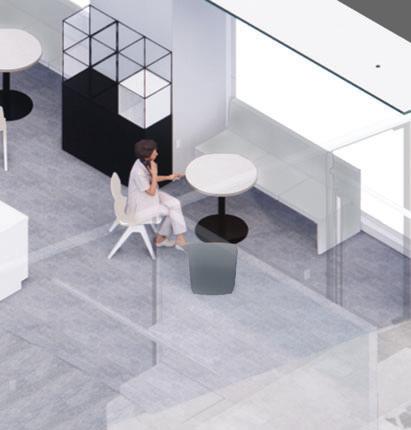
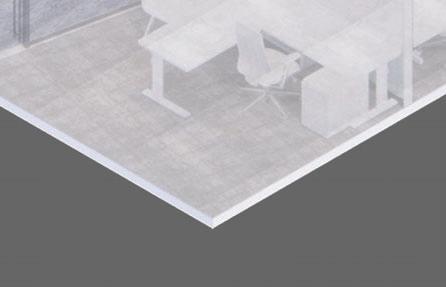


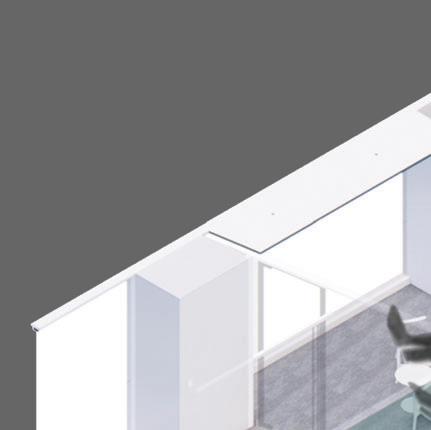
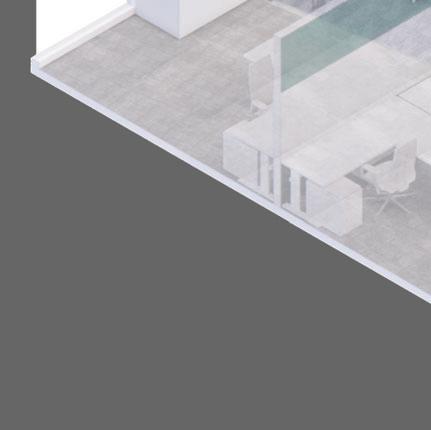
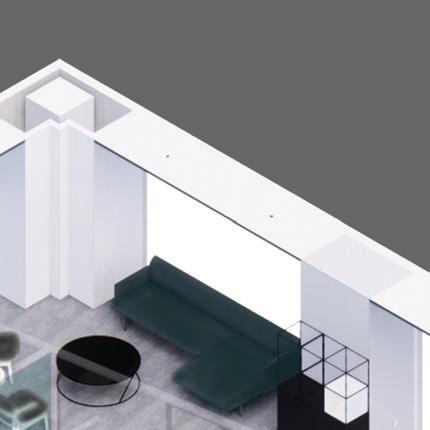




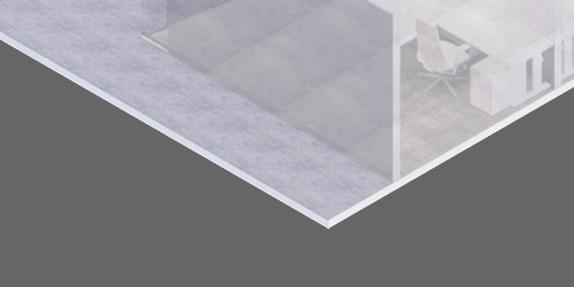


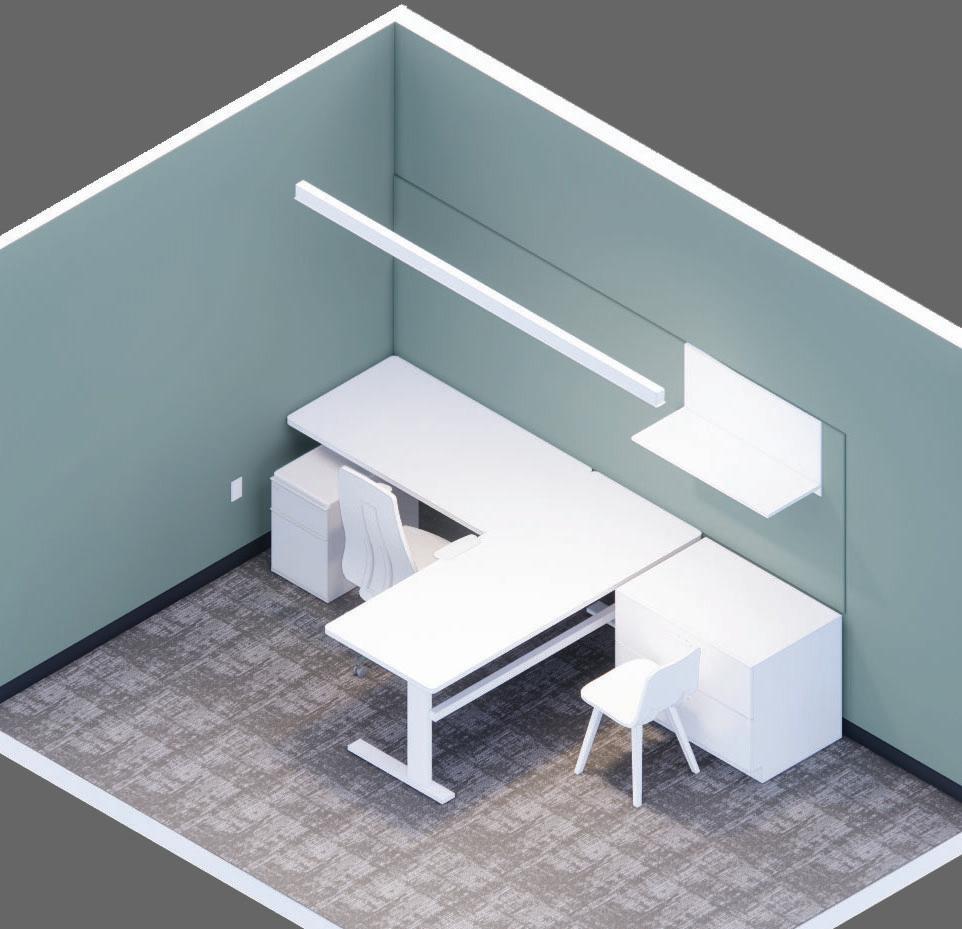


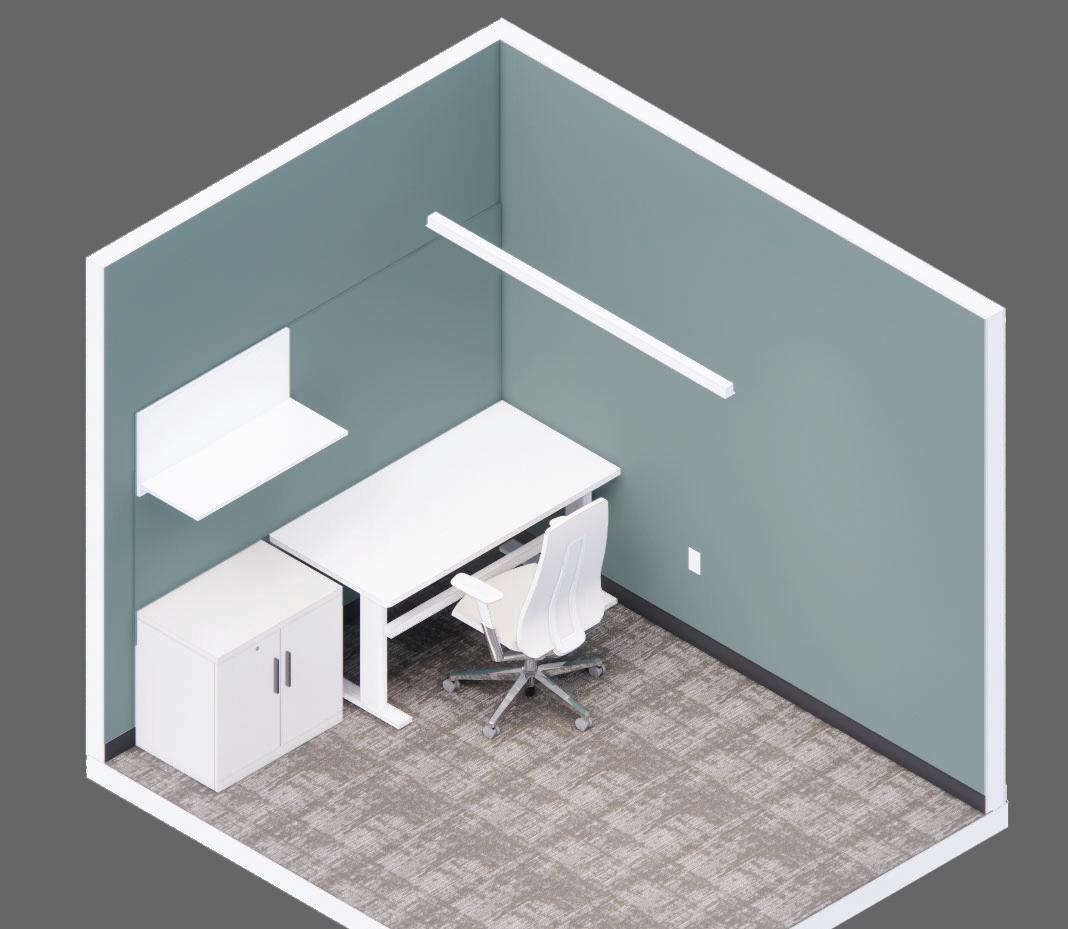


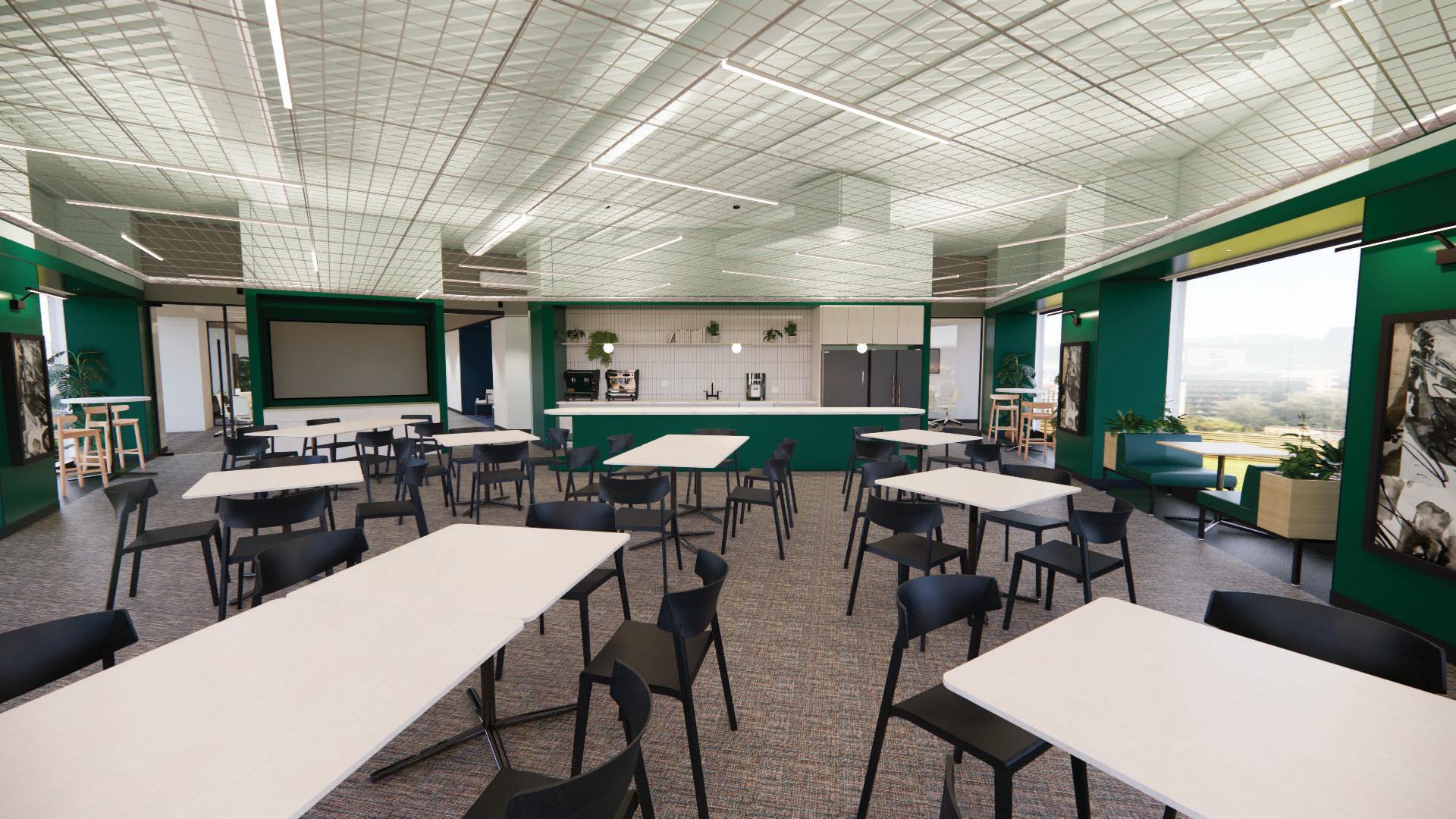
Client participation throughout schematic design and development was encouraged.
While establishing a programmatic design standards package, we also moved the client through the process of creating a finish package for their standards package. Preparing a finish palette for the client to view and touch materials was accompanied by a series of renderings to solidify the complete vision of the space.



| Conceptial Design | Material Selection | Modeling | Rendering | Photosho




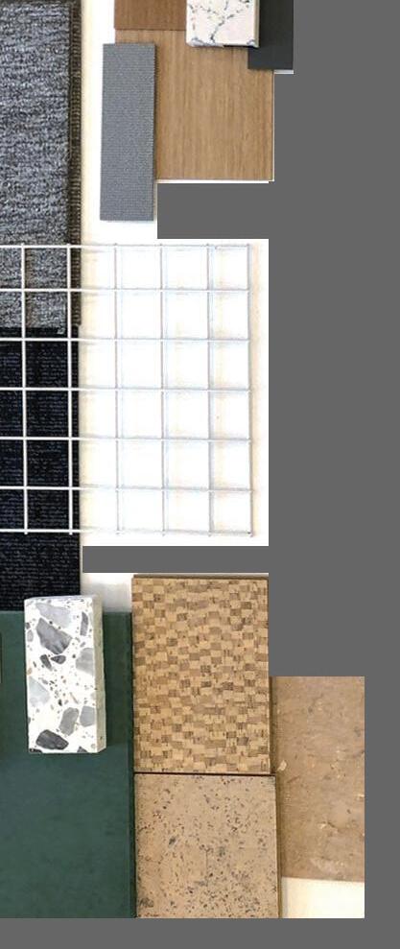
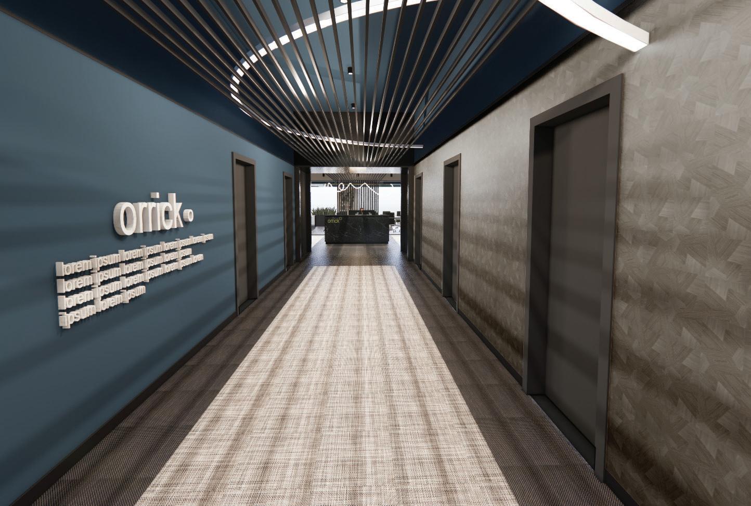
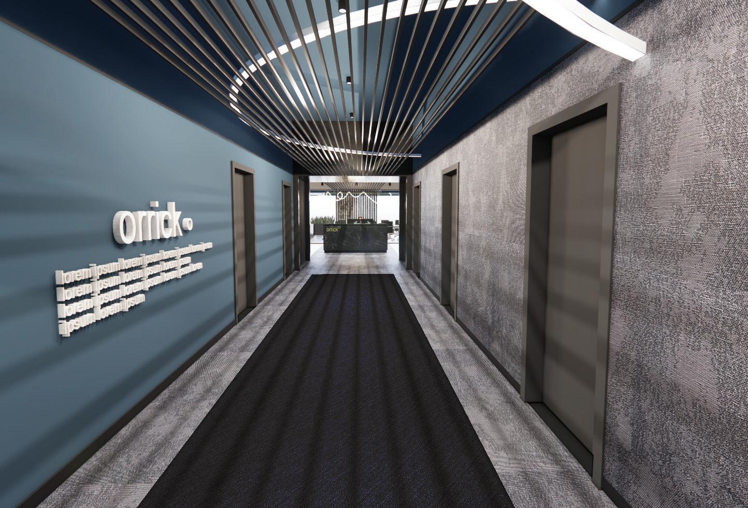
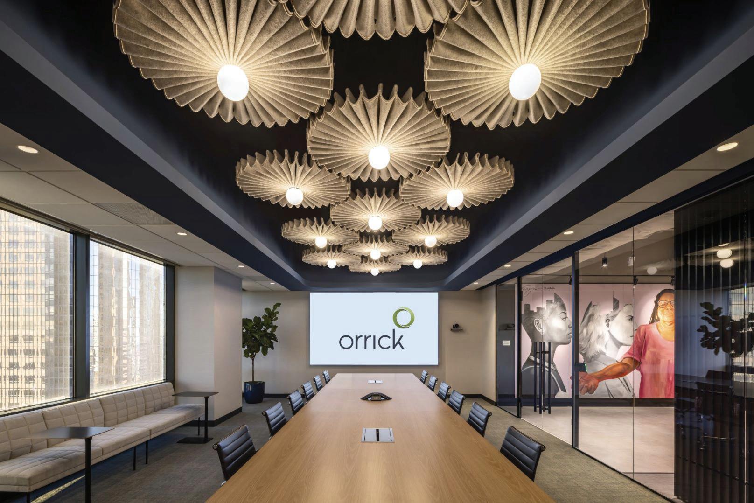

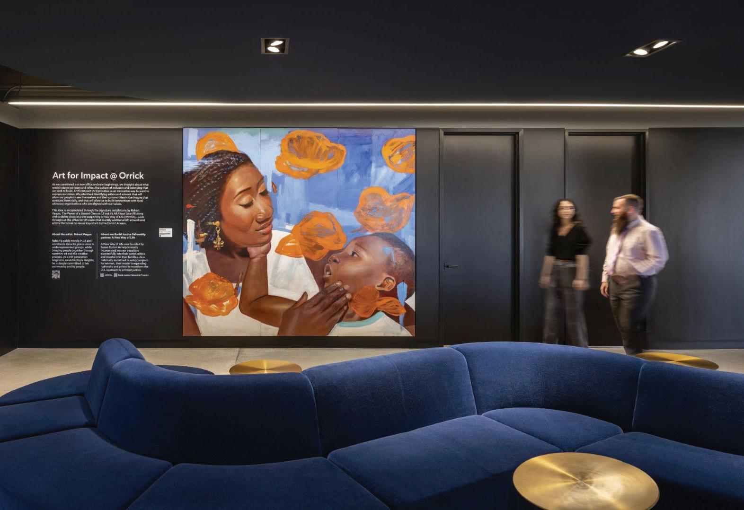

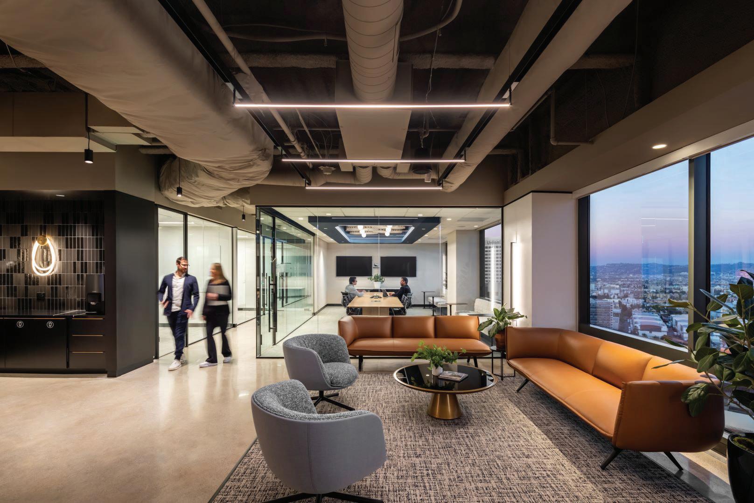

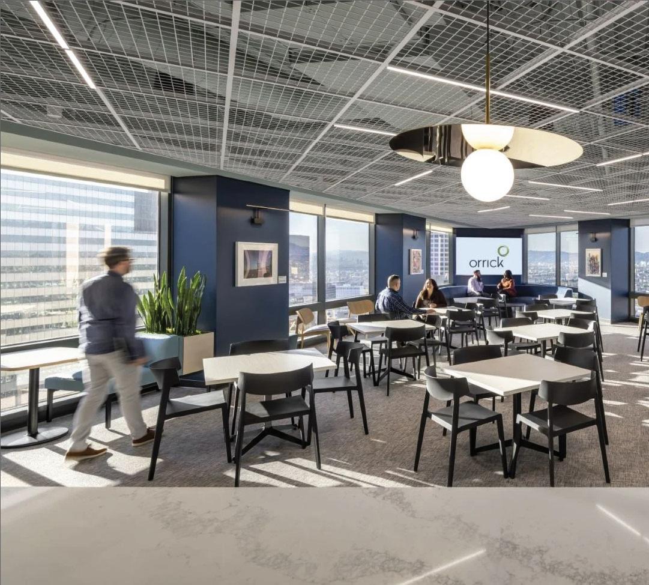
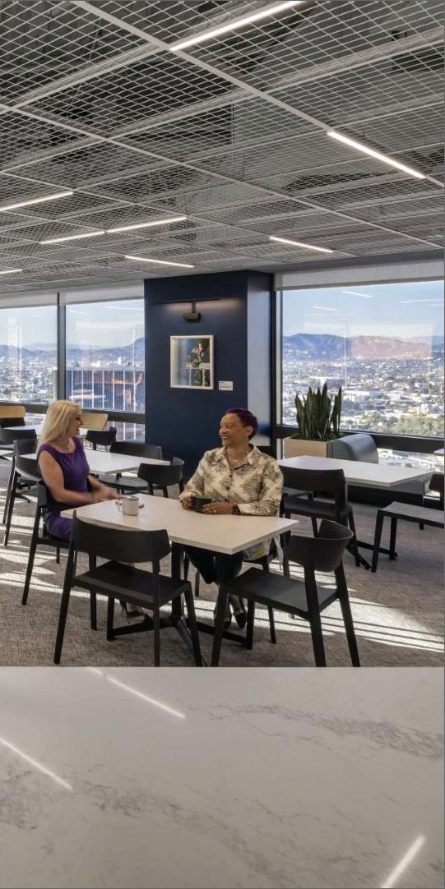
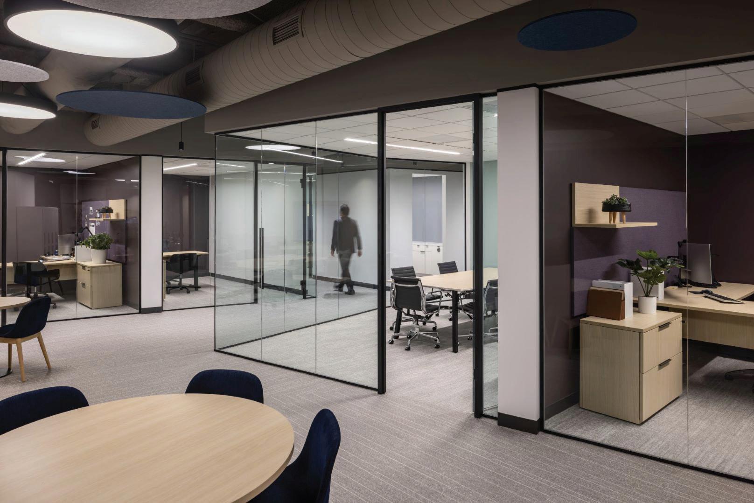
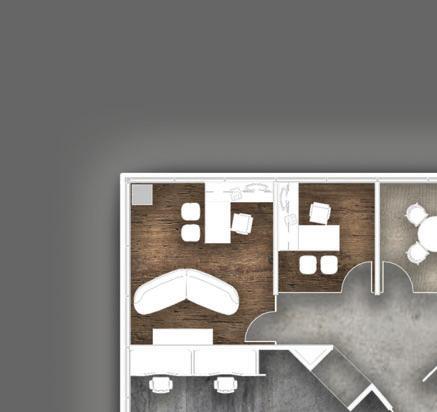
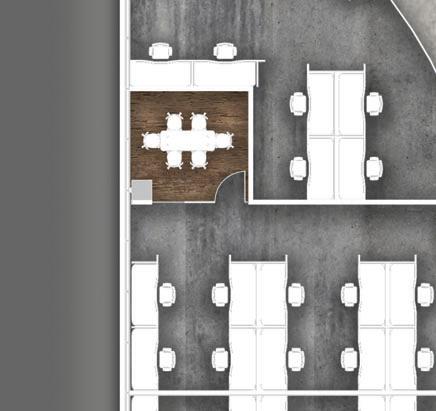
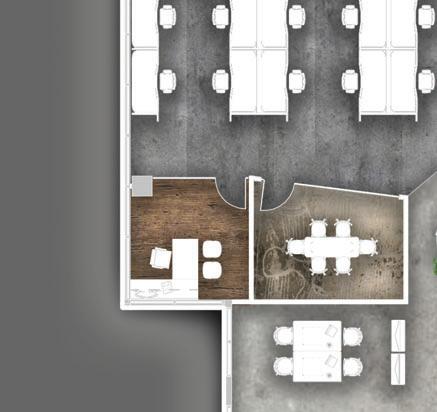
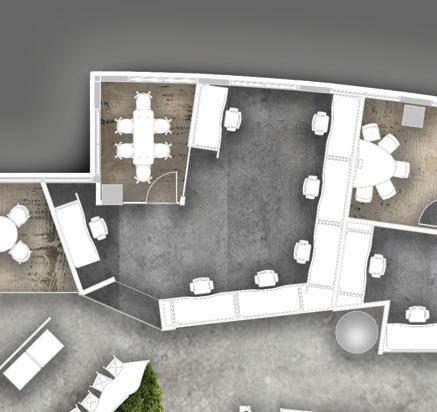
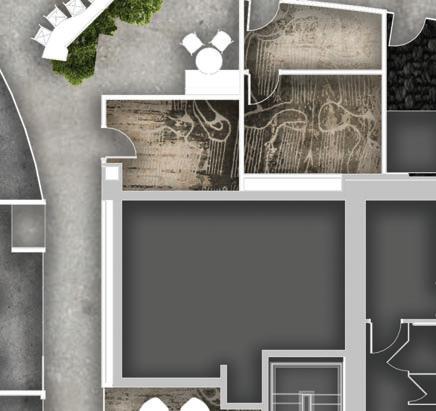
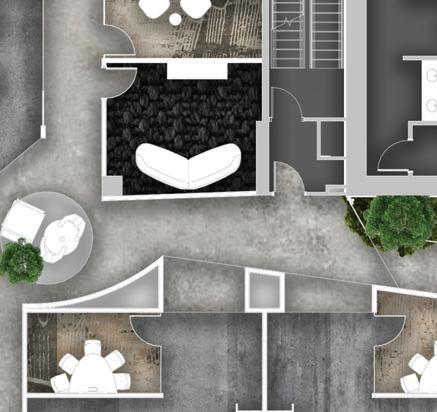
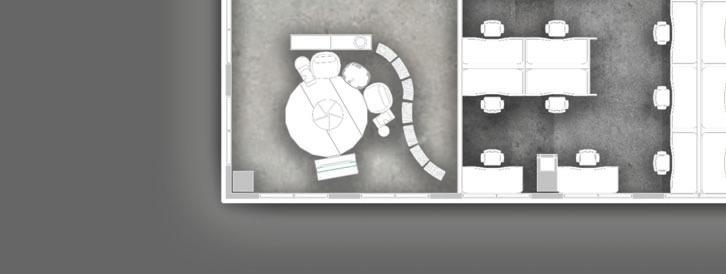
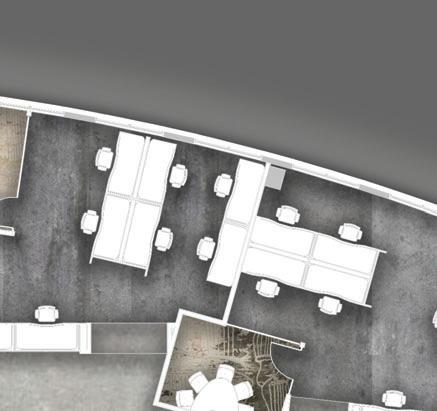
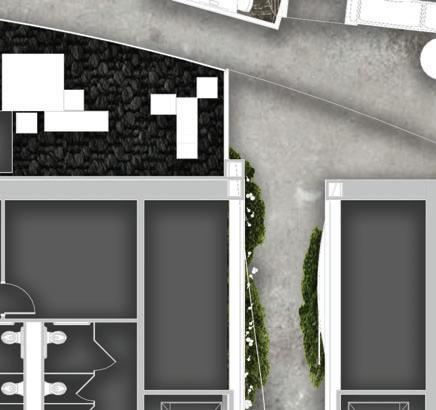
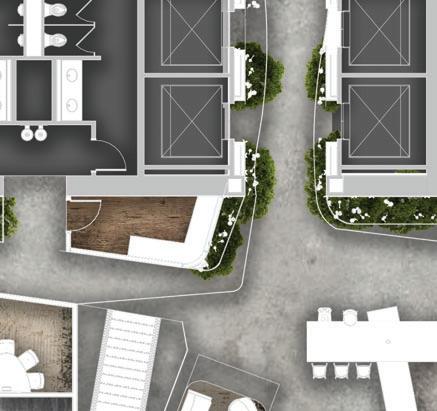



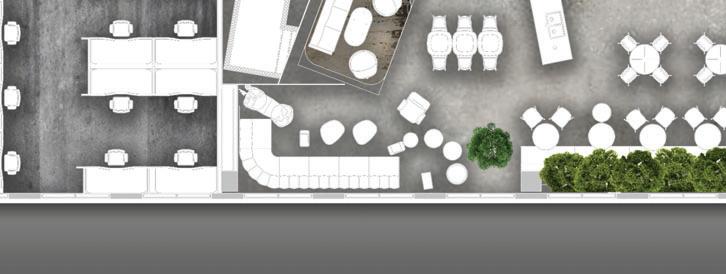

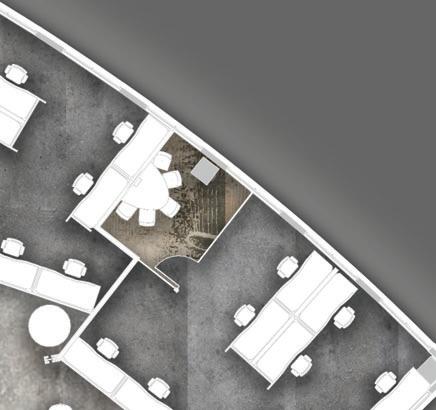



This gaming company has developed many survival RPGs set in various locations around the world across many timelines.
The Grand Hall serves as a place for collaboration and conversing for all employees across all teams. The space is a fusion of fantastical wonderlands, medieval taverns, and futuristic clubs; reflecting the diverse range of game types of this developer.

| Conceptial Design | Modeling | Rendering | Photoshop Rendering |
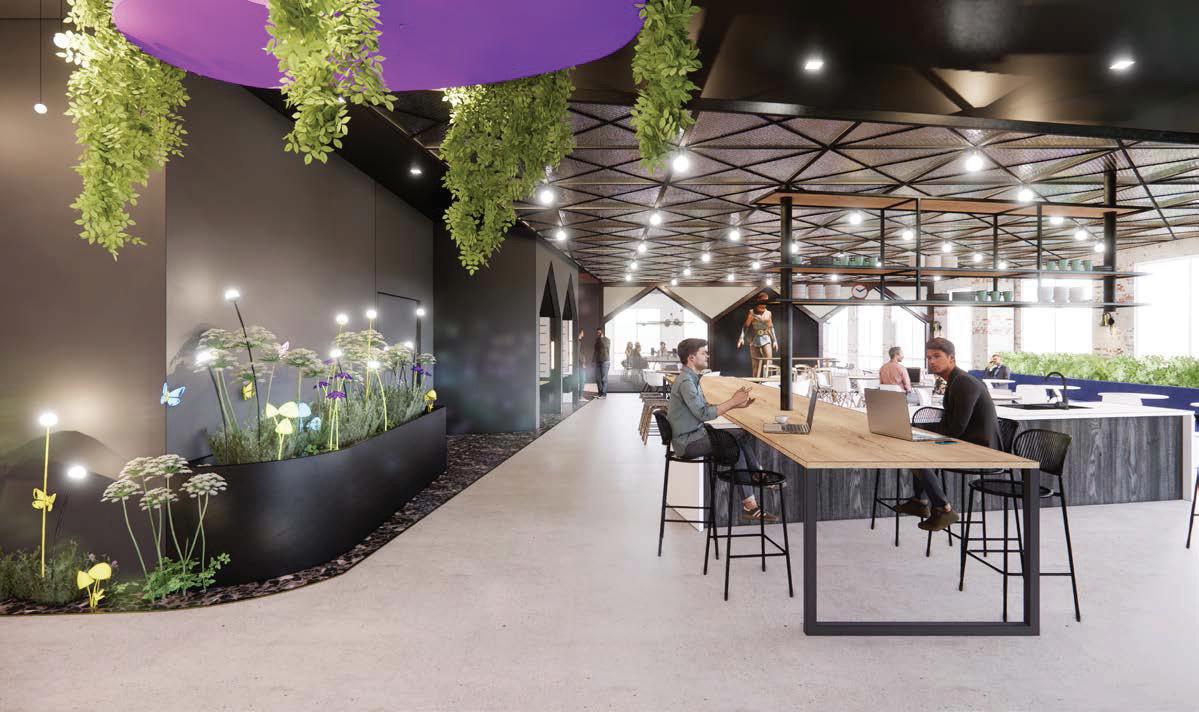
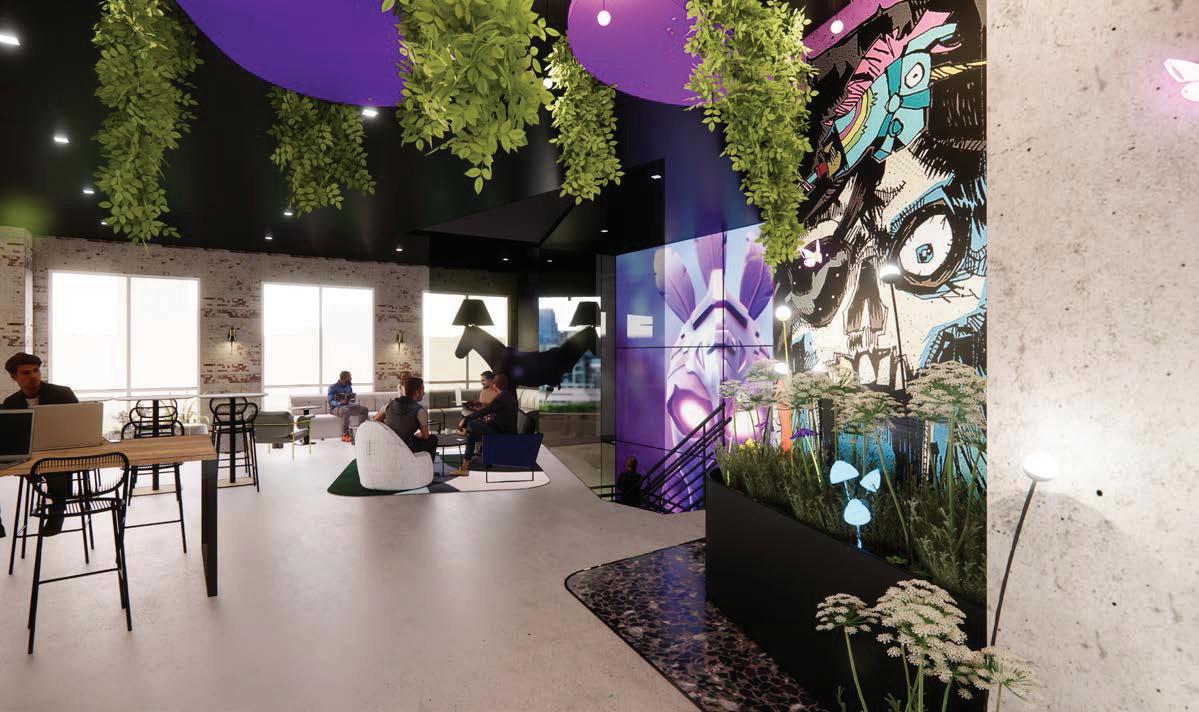
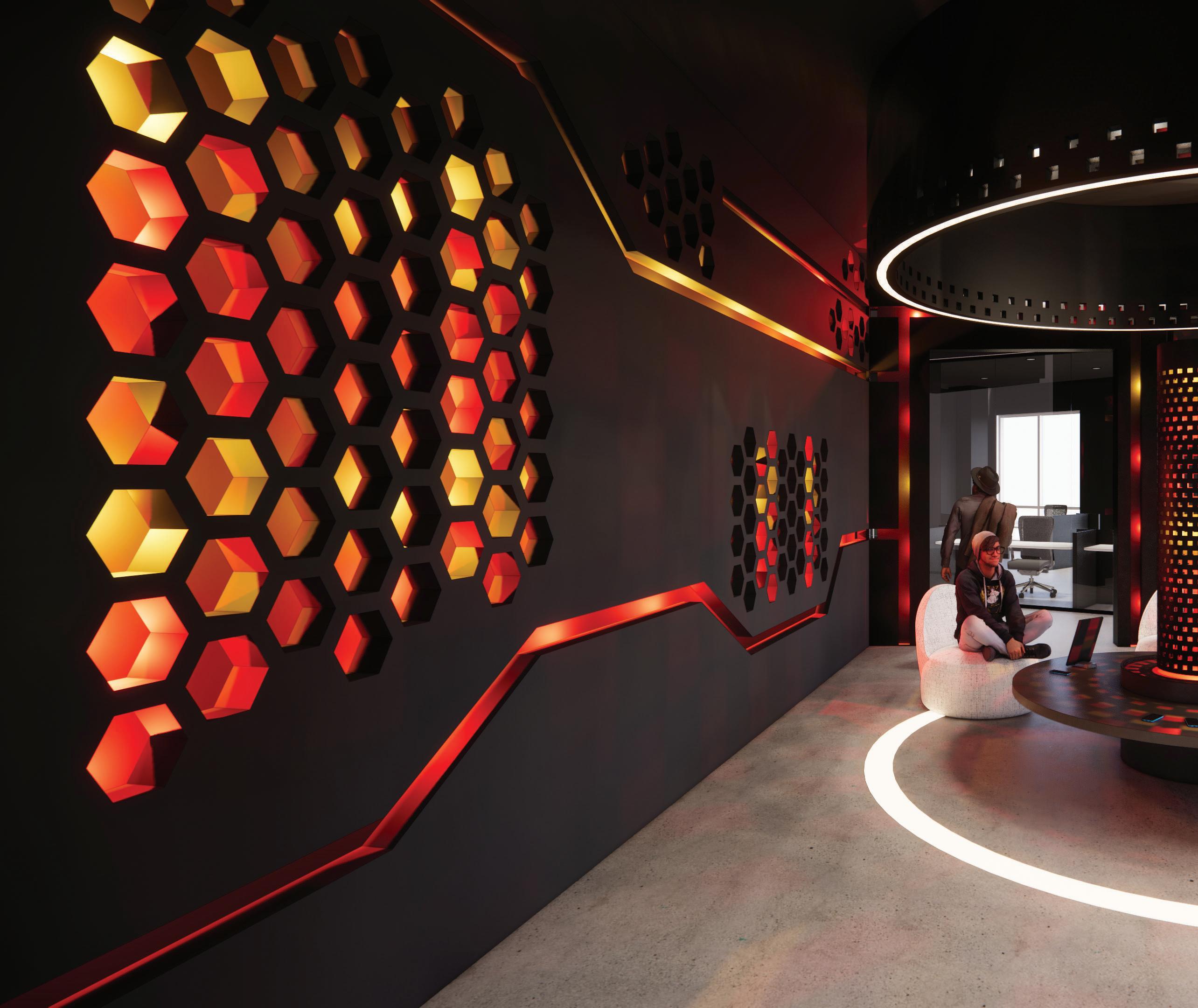
The full flexibility, customization, personalization, and collaboration of building a custom PC.

The color palette and orientation takes direct inspiration from a common gaming node - the fire pit, where players can congregate, restore health, and gather supplies.

| Conceptial Design | Modeling | Rendering | Photoshop Rendering |
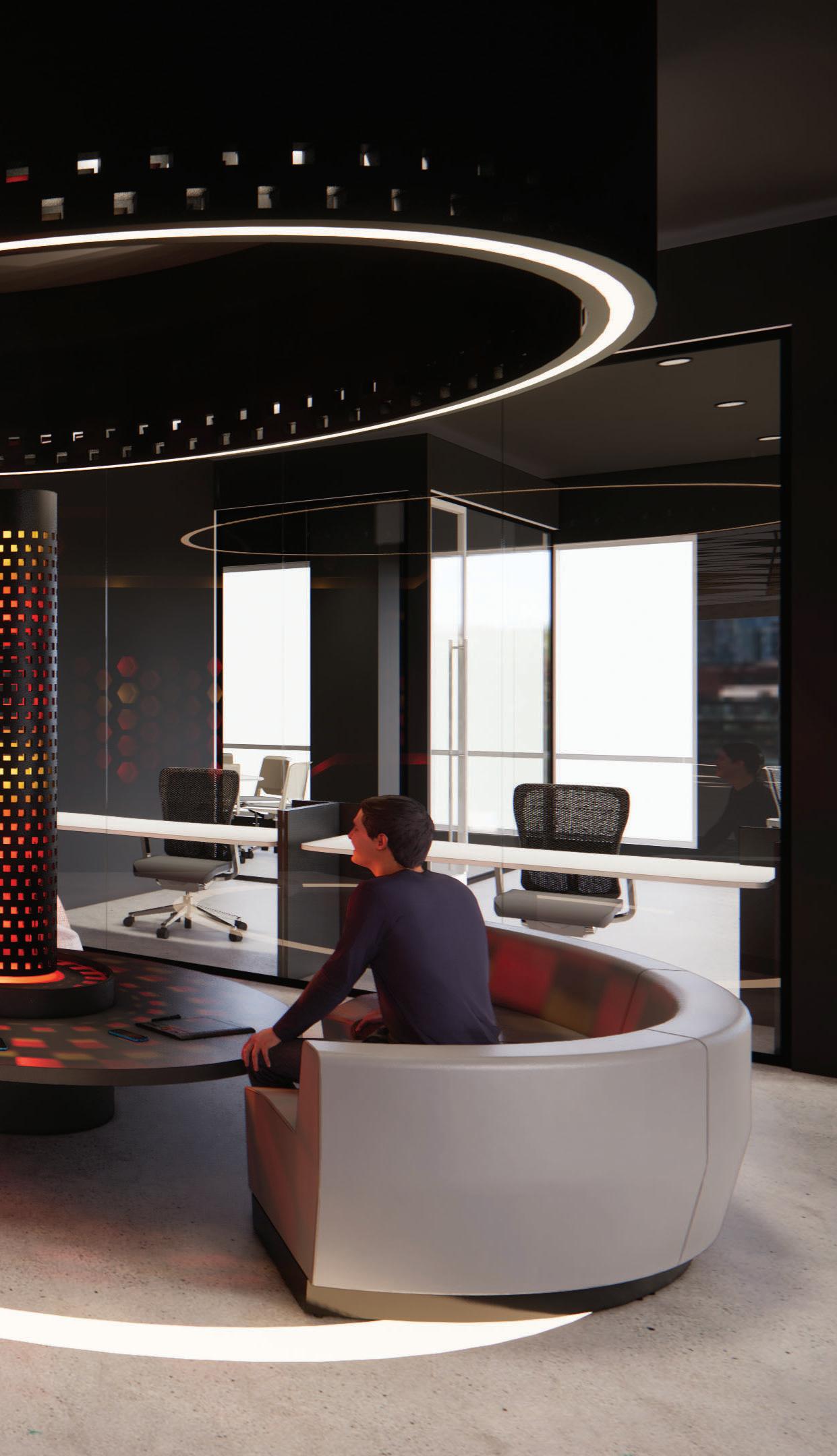
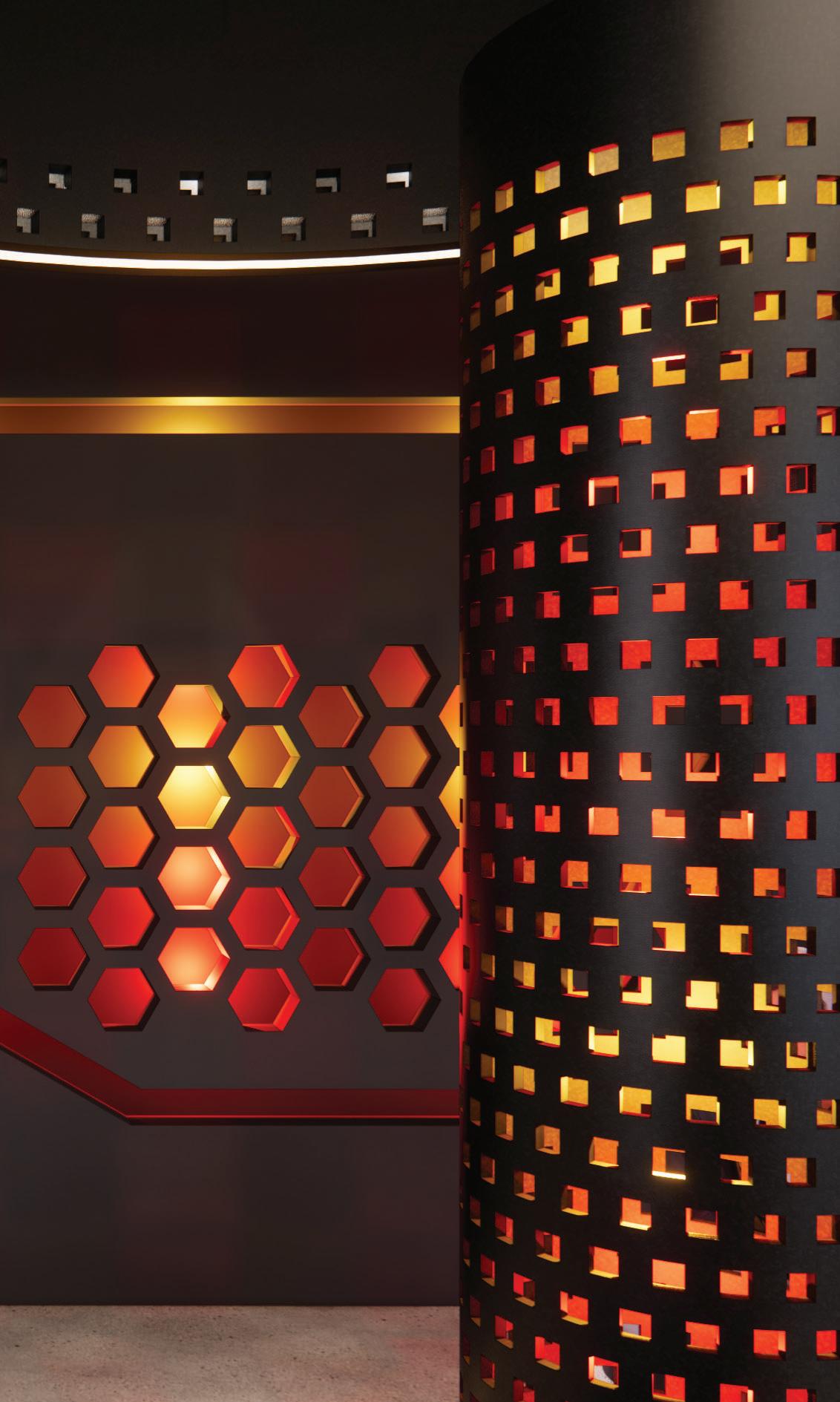
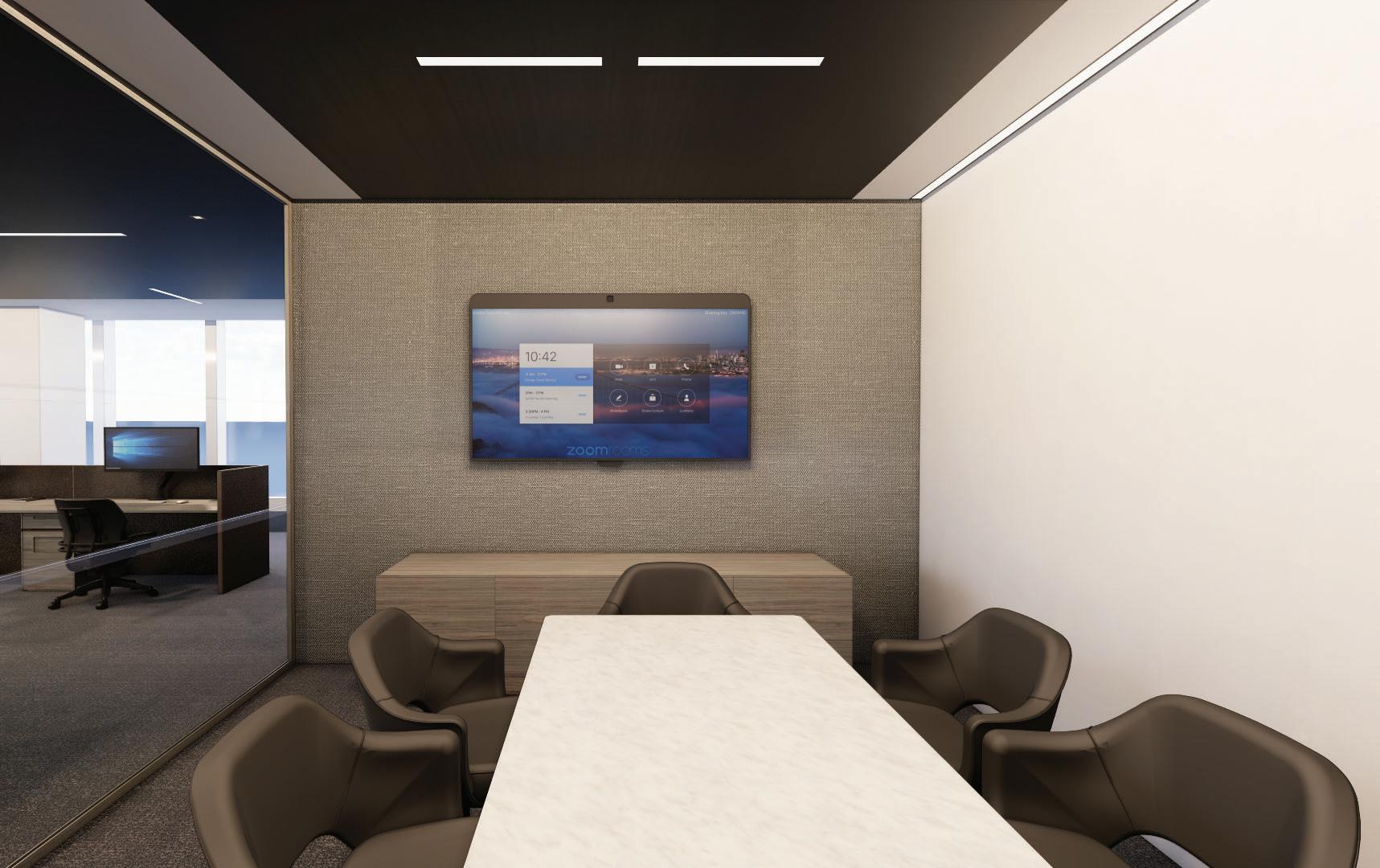
As this investment firm was rapidly expanding, they quickly realized their space types were beginning to expand as well, leaving the team confused as to where and when to implement certain space types.
Rendering each space type with adjacencies to private workstations allowed the design team to direct the client in how to effectively layout their office.

| Conceptial Design | Modeling | Rendering | Kit of Parts |
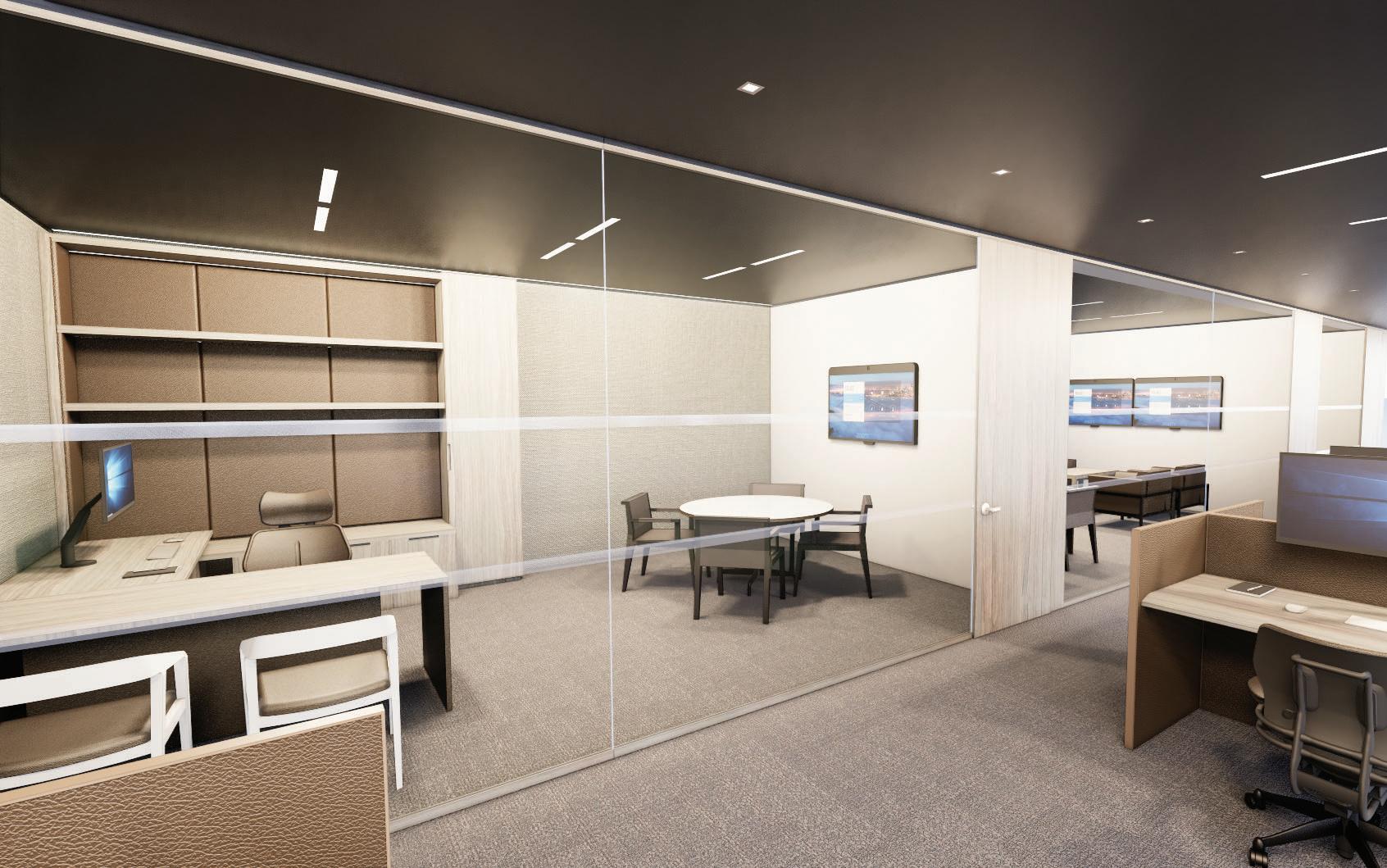
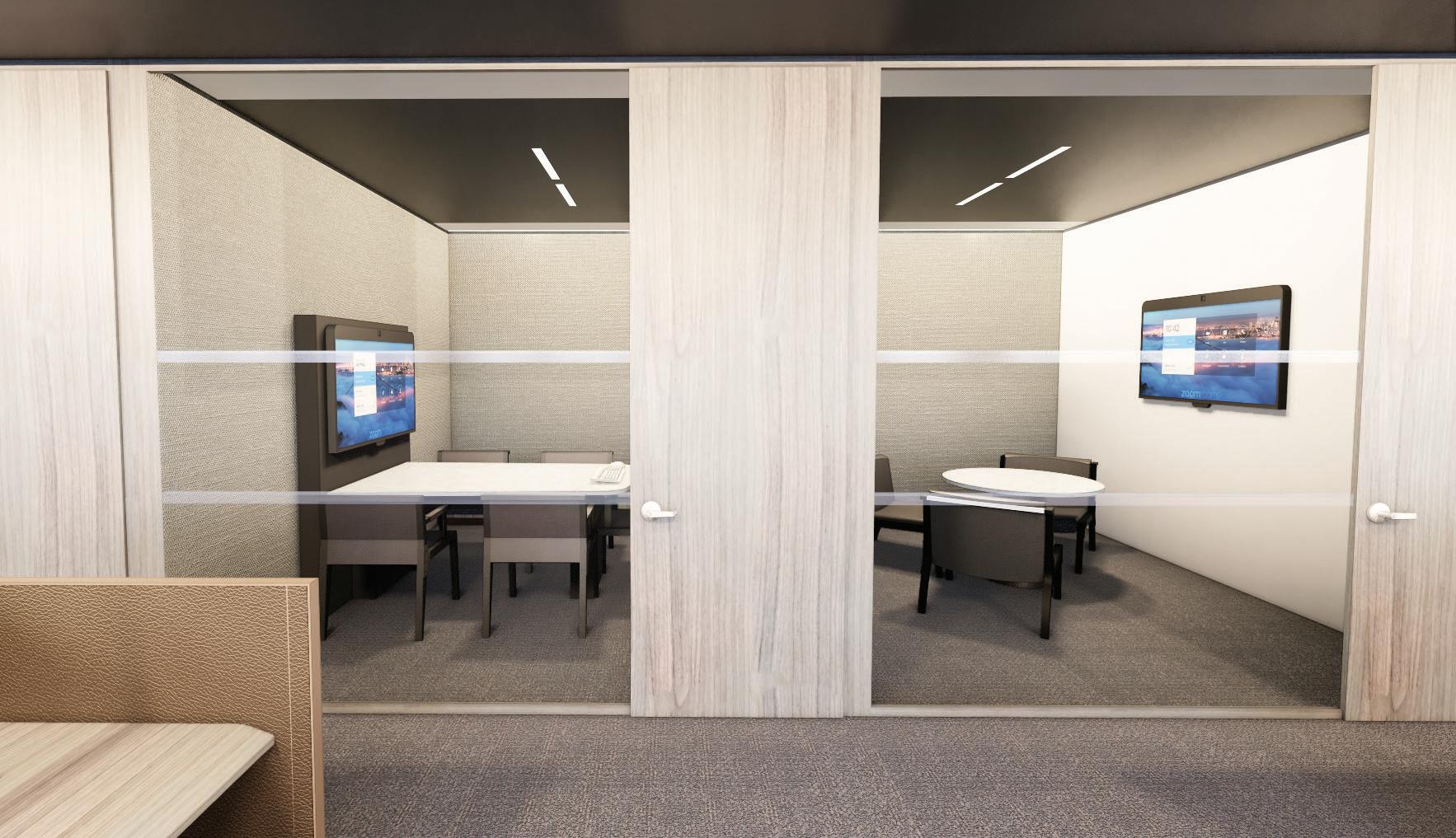
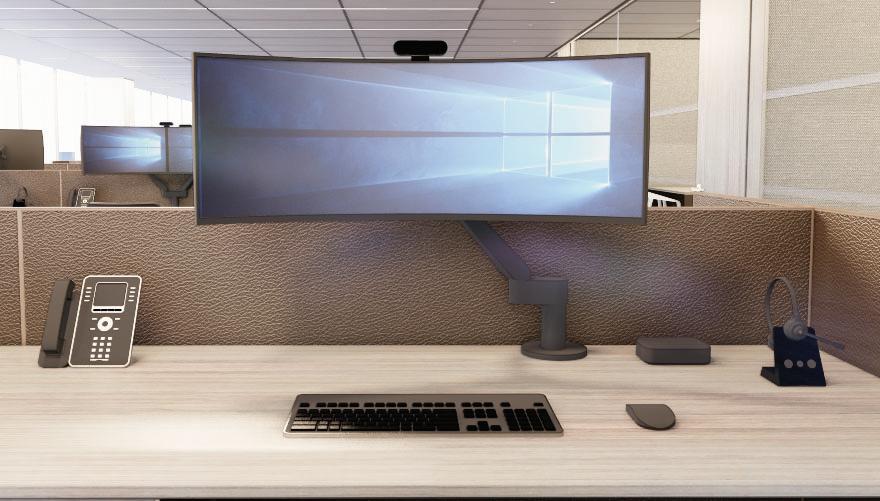
Intricate details are prioritized to the same degree as collaborative space types.
With a detail oriented client, the individual space types of workstations was equally as important as meeting and conference spaces. Each workstation is detailed to reflect the exact headphone, monitor, and keyboard sets for each team, allowing the client to fully visualize adjacencies and team office dynamics.

| Conceptial Design | Modeling | Rendering | Kit of Parts |
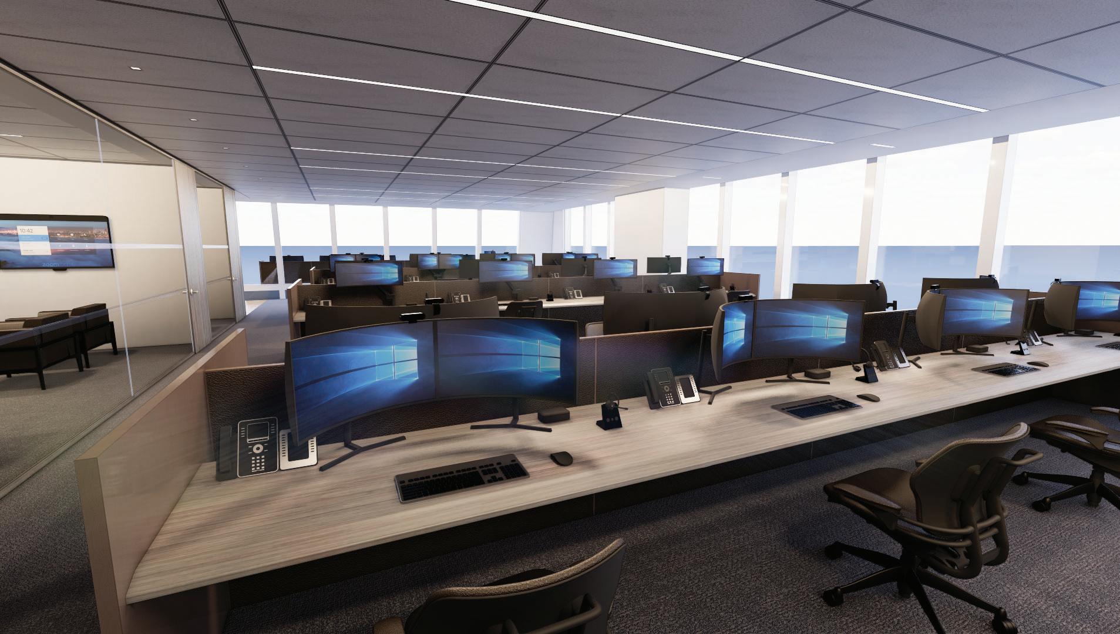
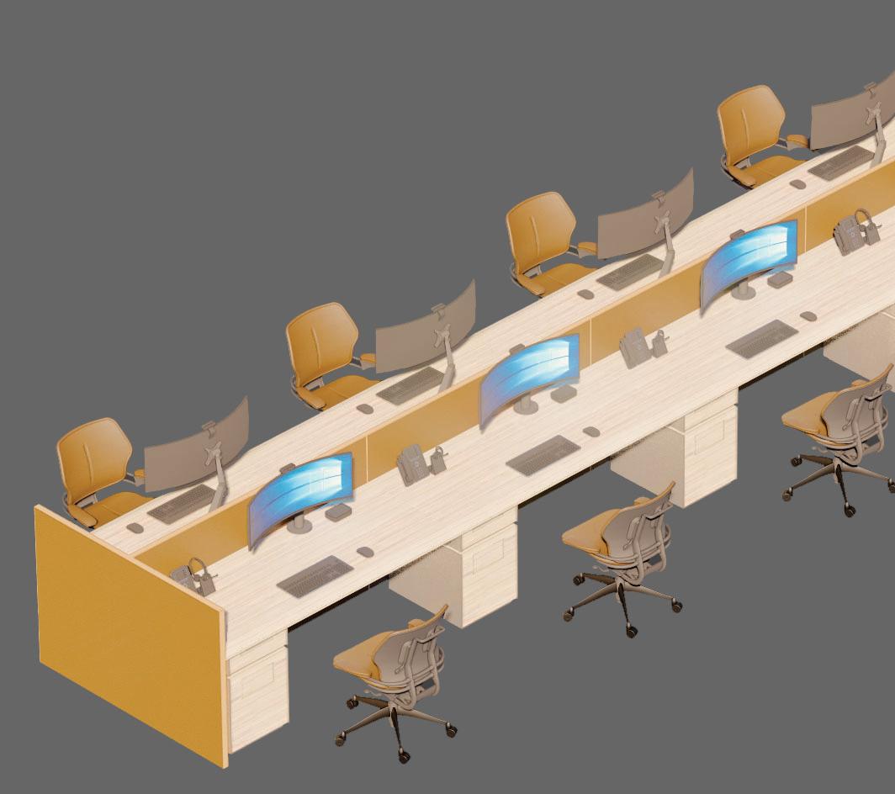

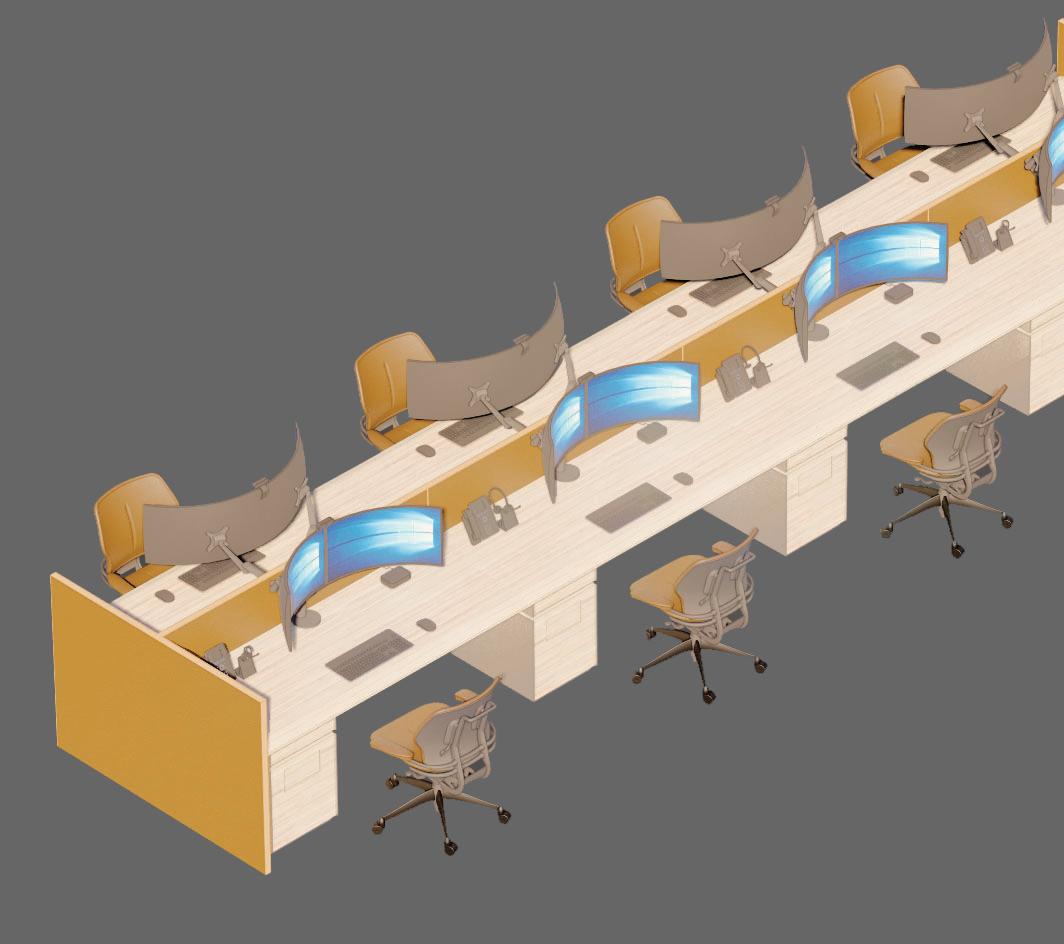

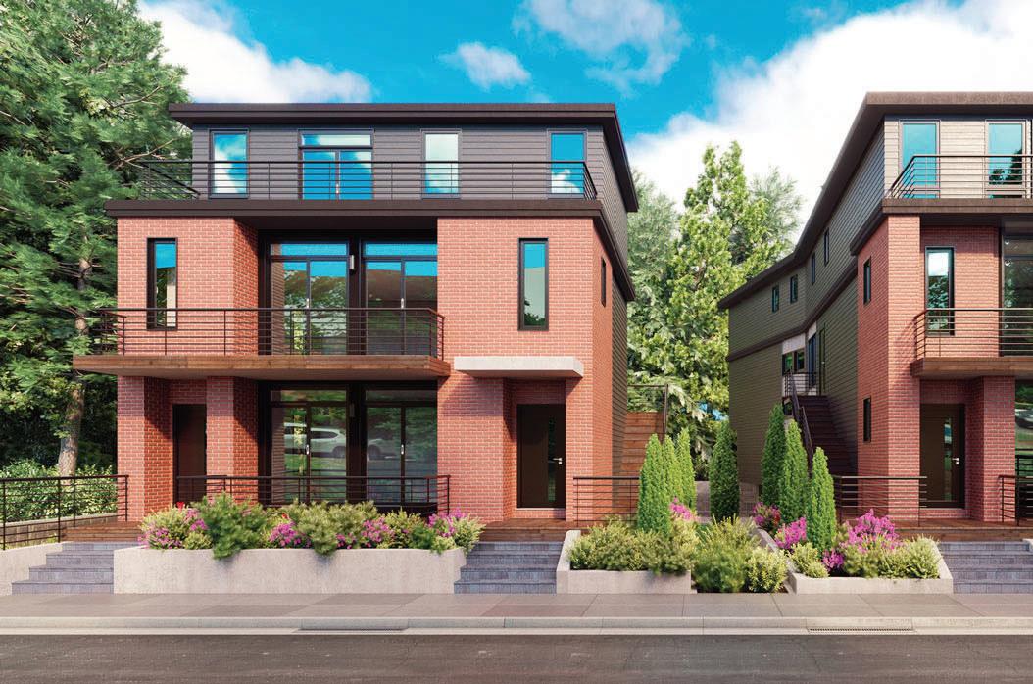
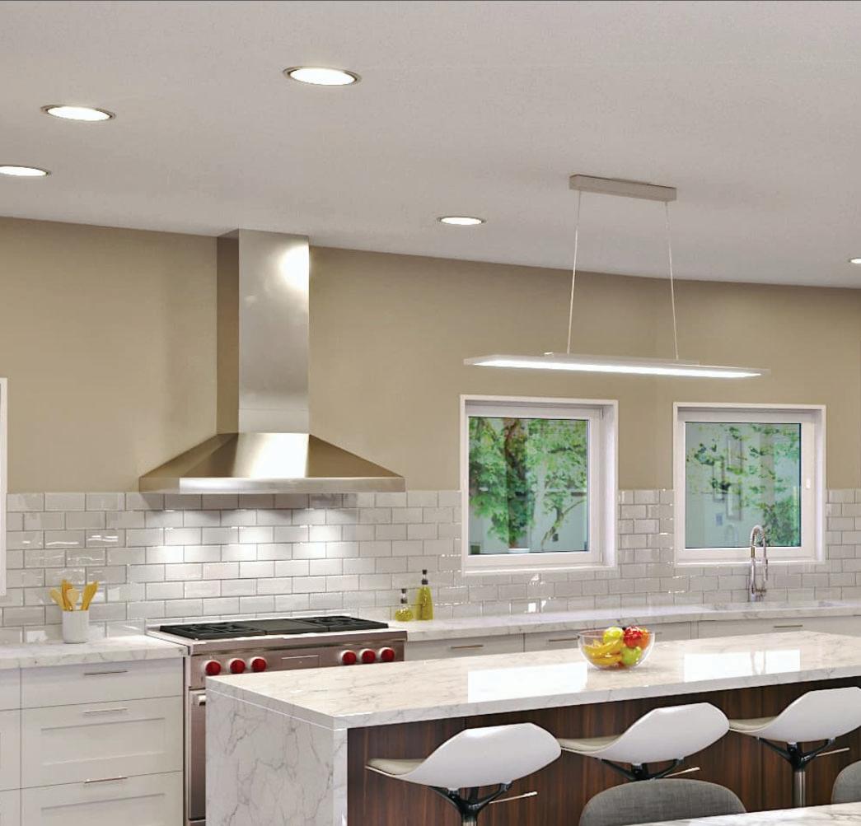
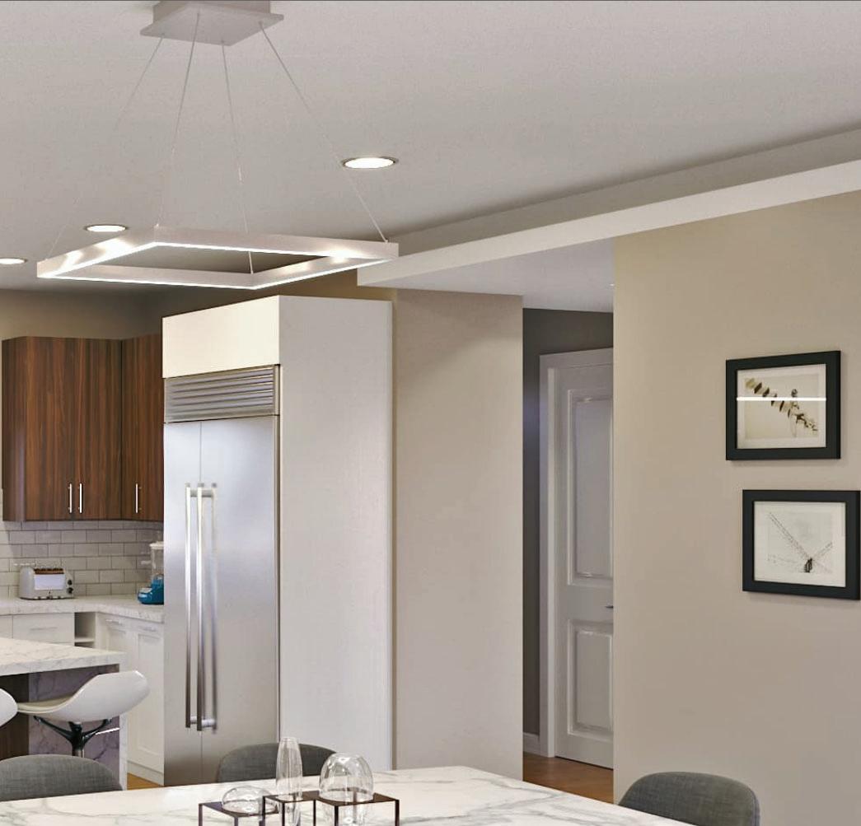

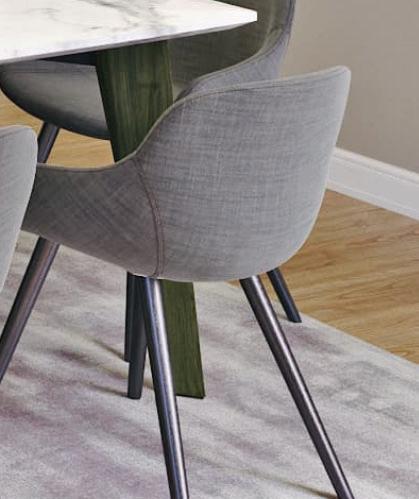
Conceptial Design | Material Selection

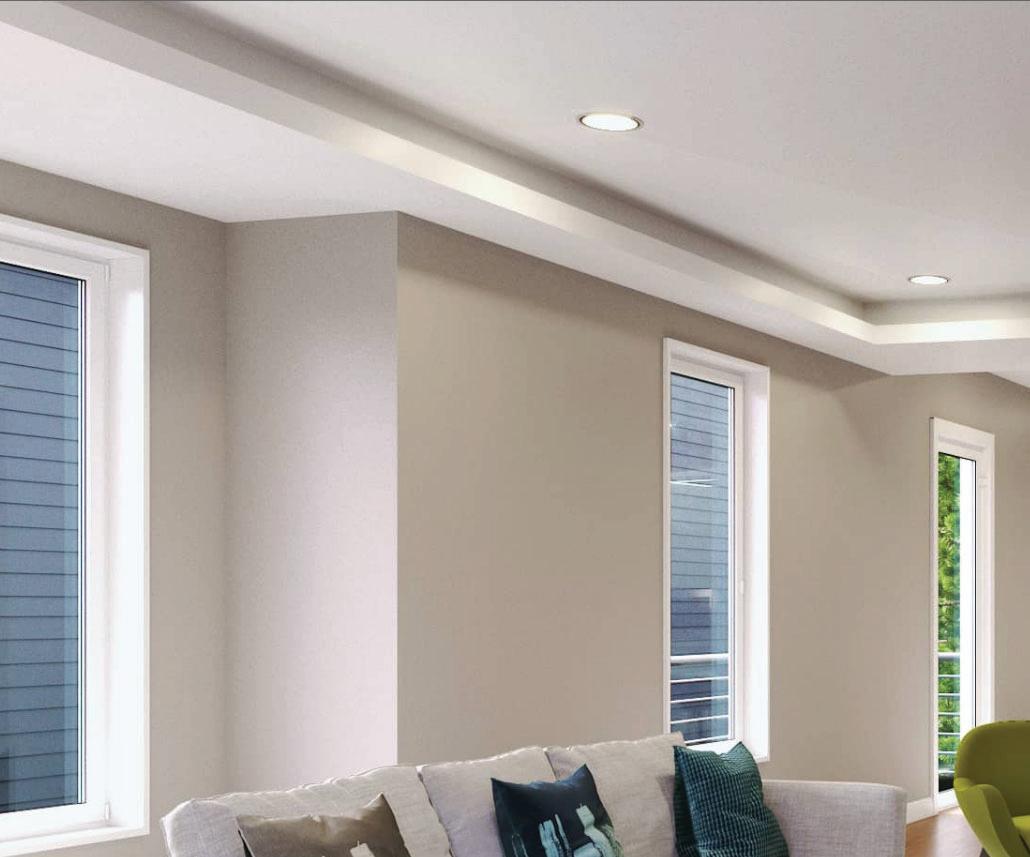
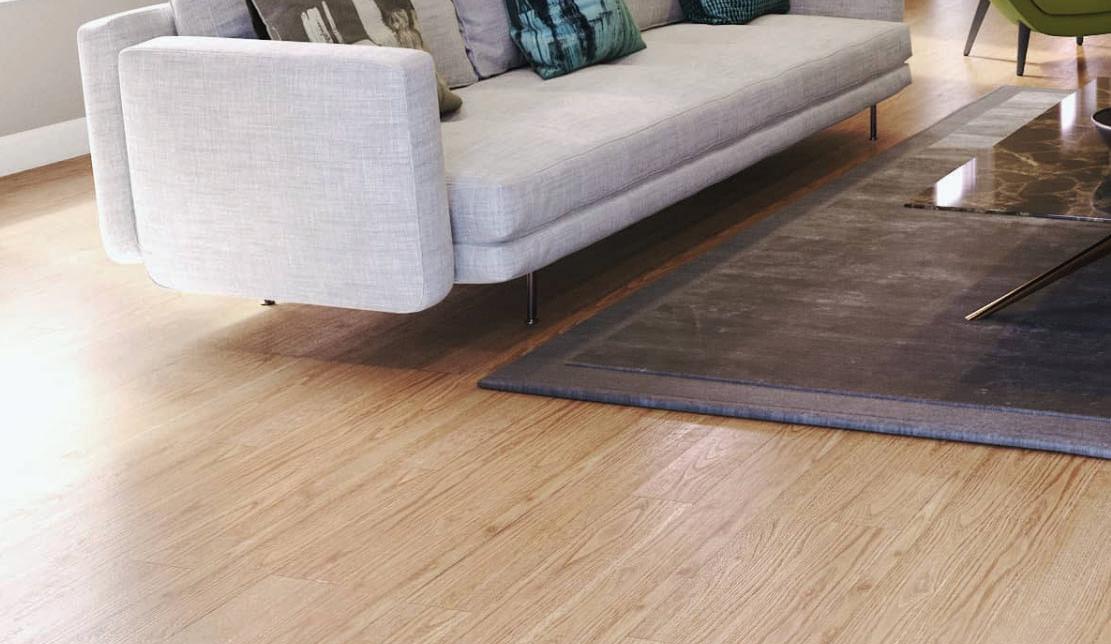
Construction Drawing | Desig
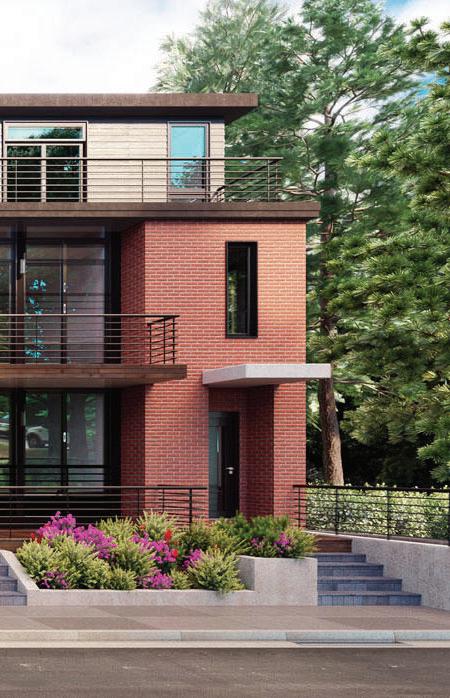

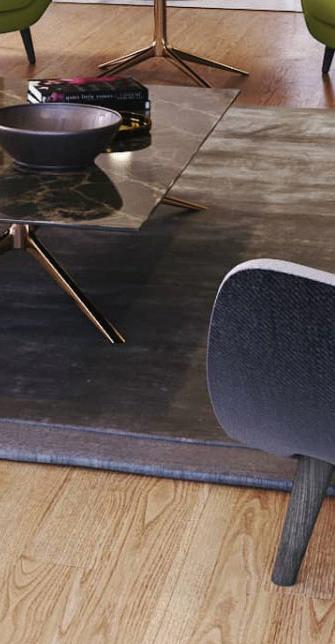
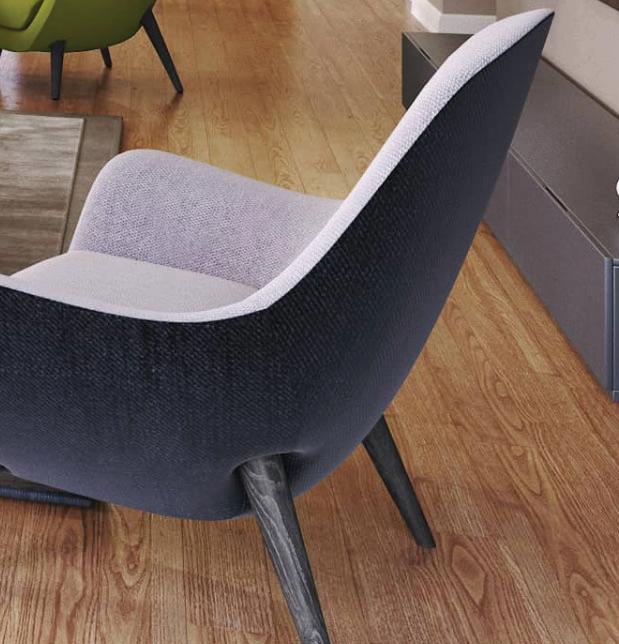
After a condemned lot lay abandoned for several decades, this condominium complex offers an opportunity to own a home in the heart of Brookline. The condos feature clean lines and modern finishes, with exterior landscaping to integrate vegetation throughout the property.
*All units were sold privately prior to completion of construction.
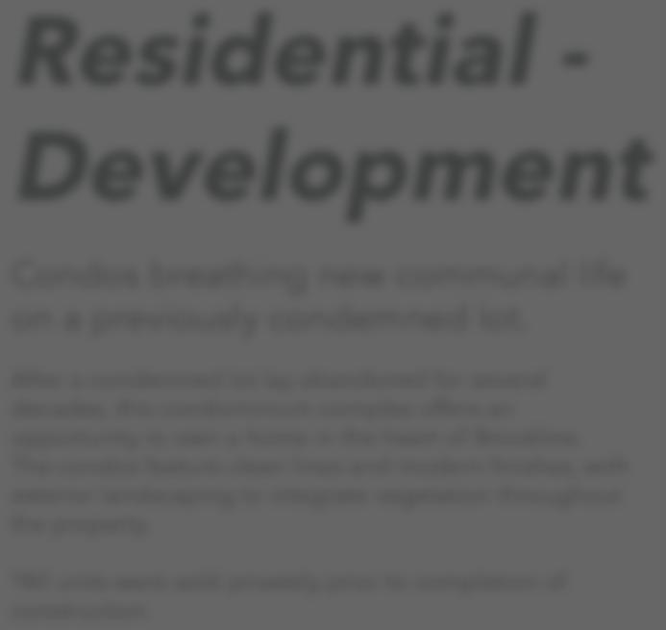

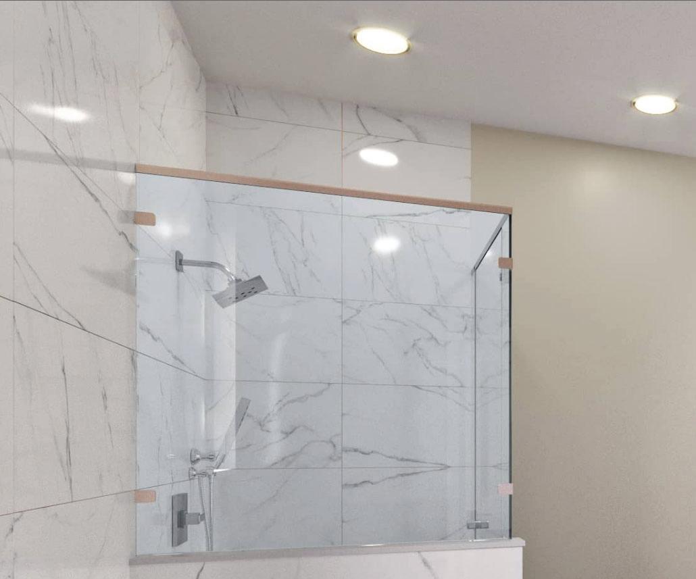
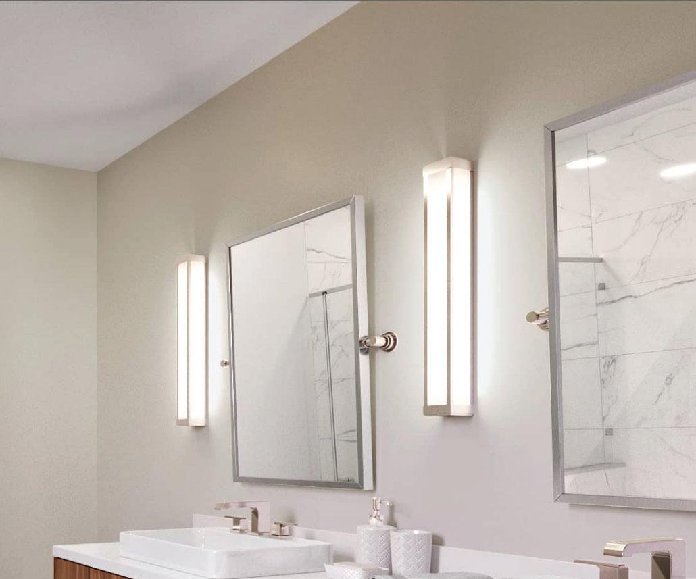
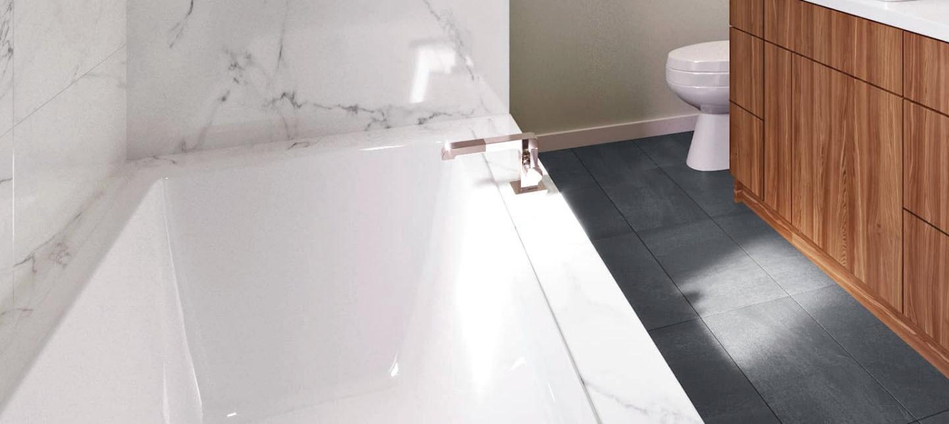
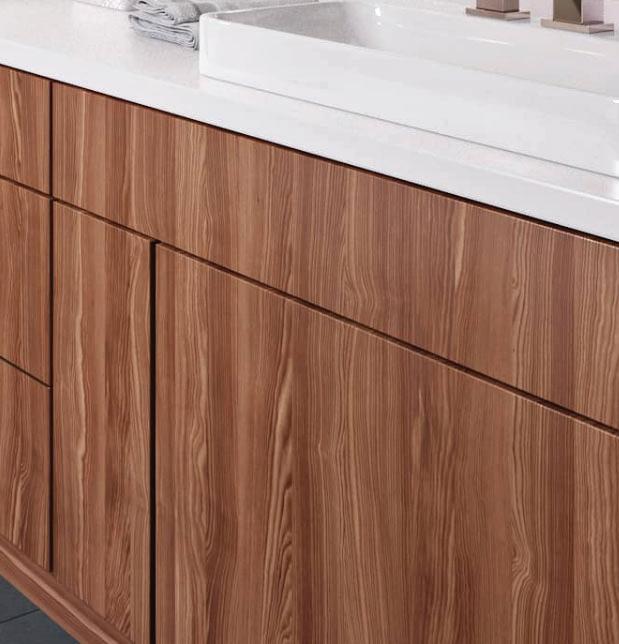

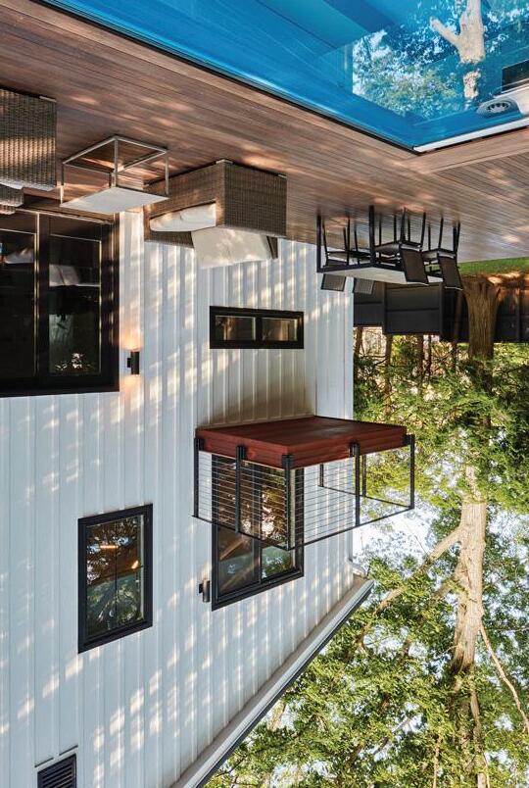
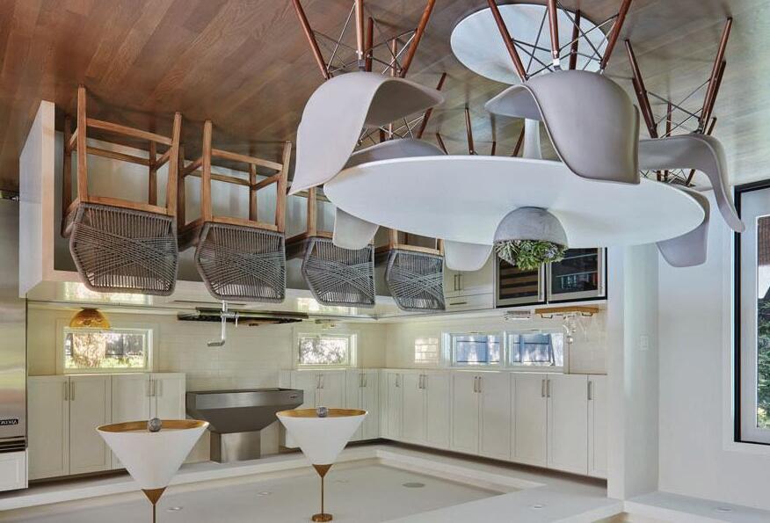
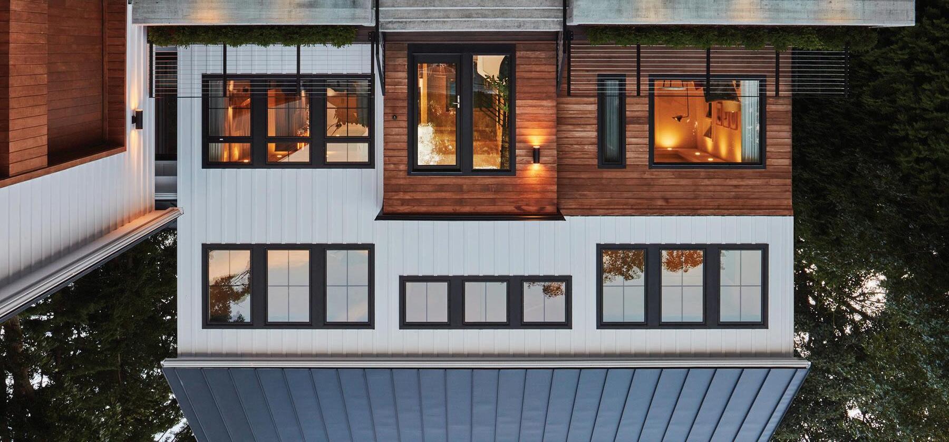
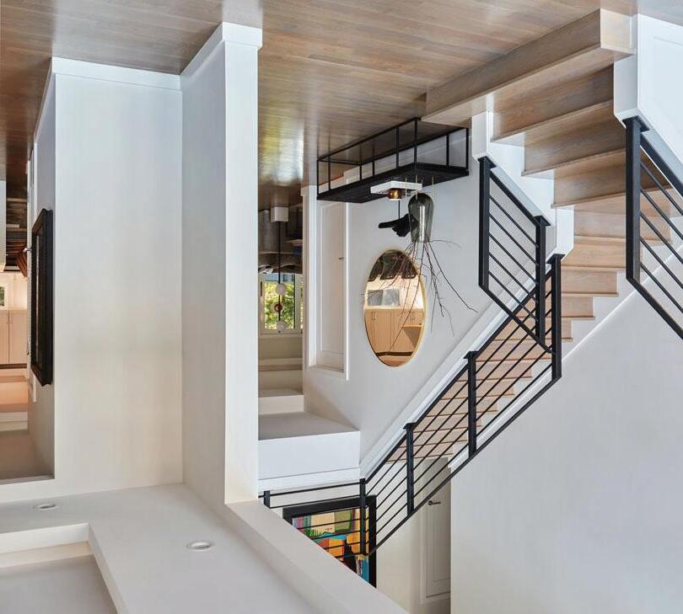
Private residences tailored to a client’s dream.
This home was designed for a family of four in Newton, MA. The client came with a vision for a home that felt quaint with modern materials and finishes. Our design featured a blend of natural materials with modern architectural details, giving the overall presence of a contemporary home with soft tones, blending into the surrounding suburb seamlessly.
