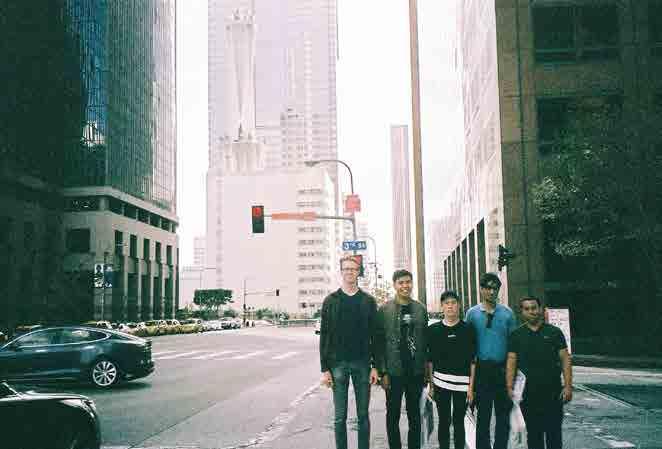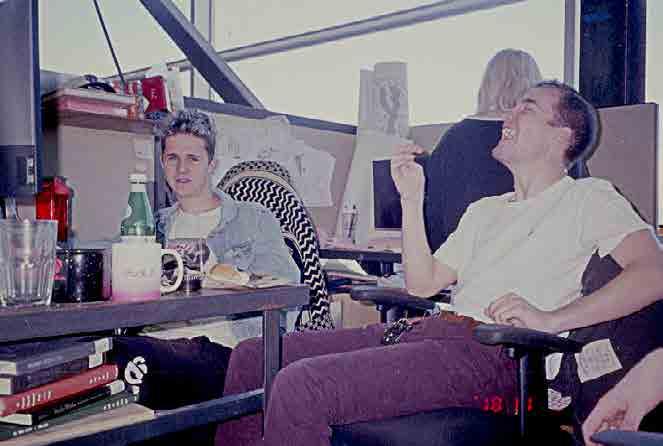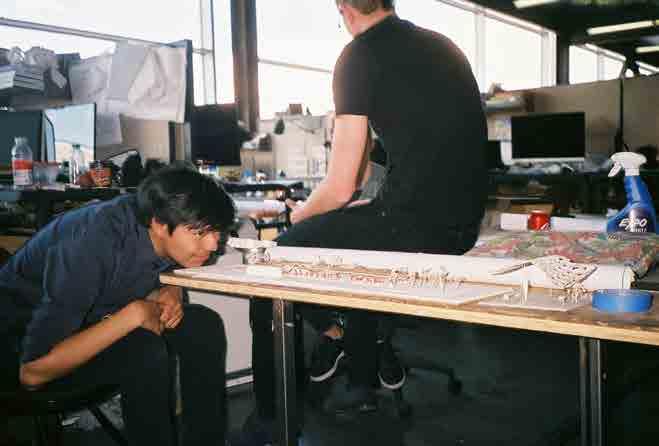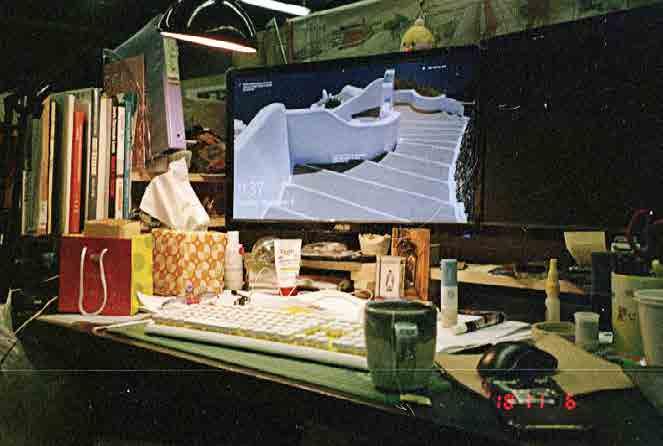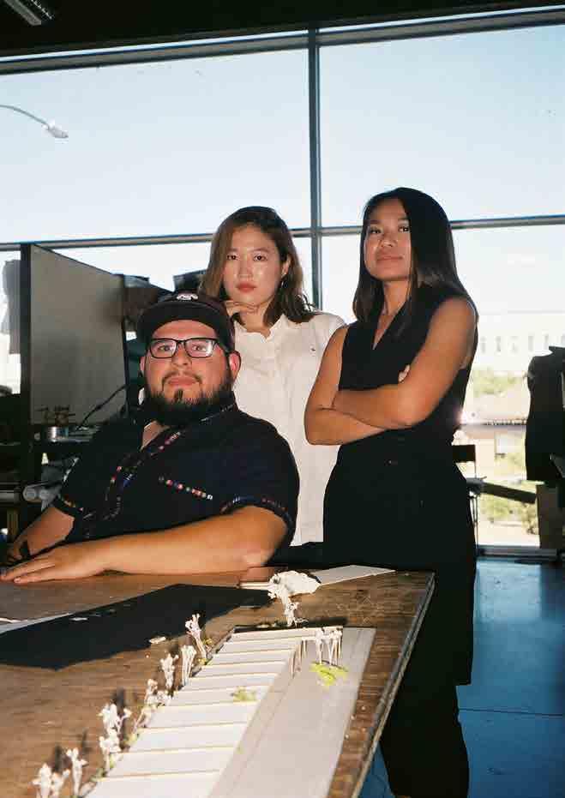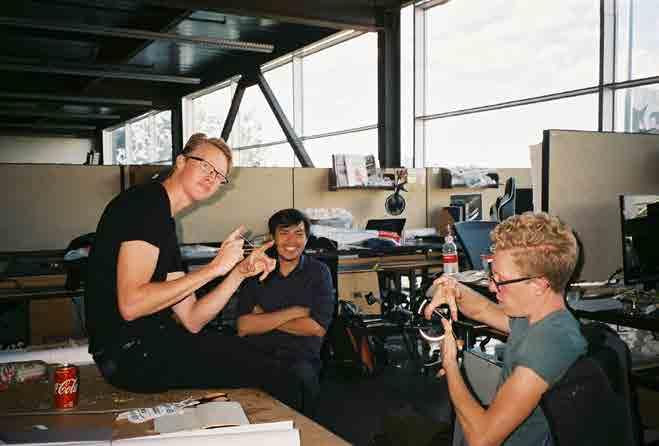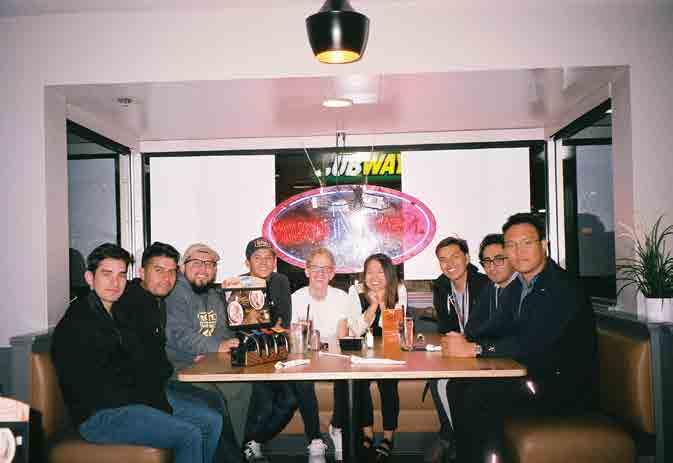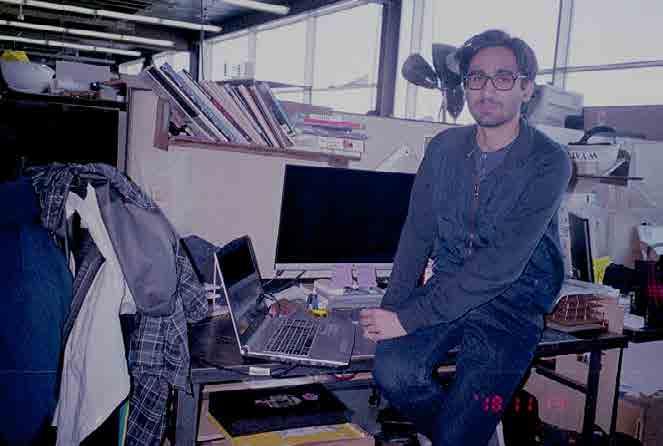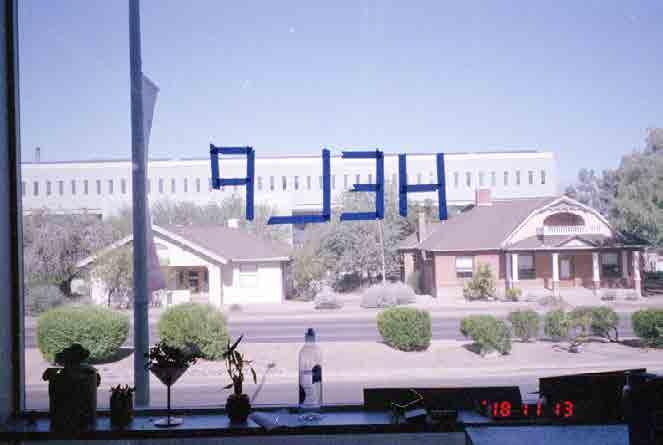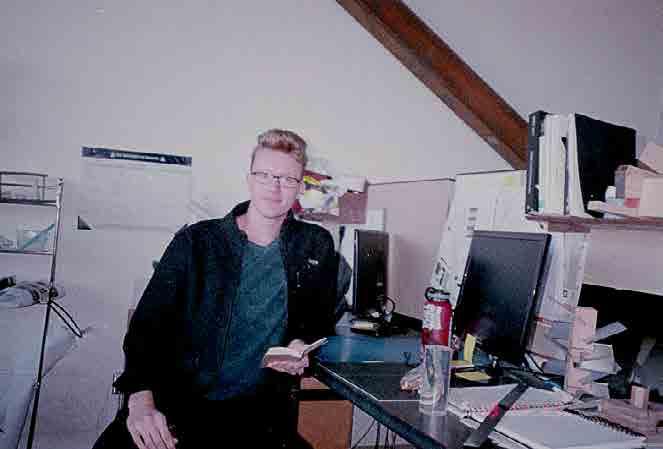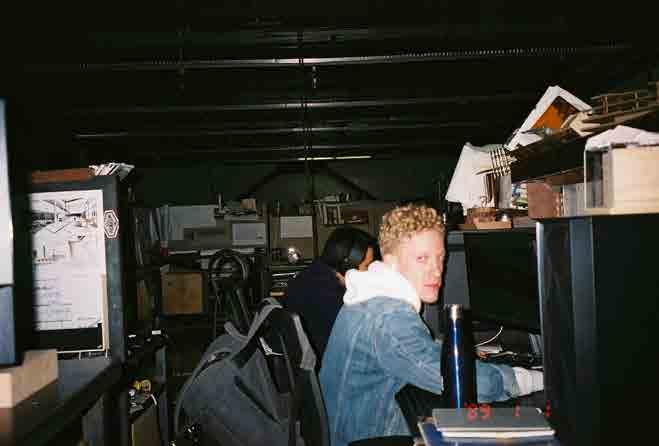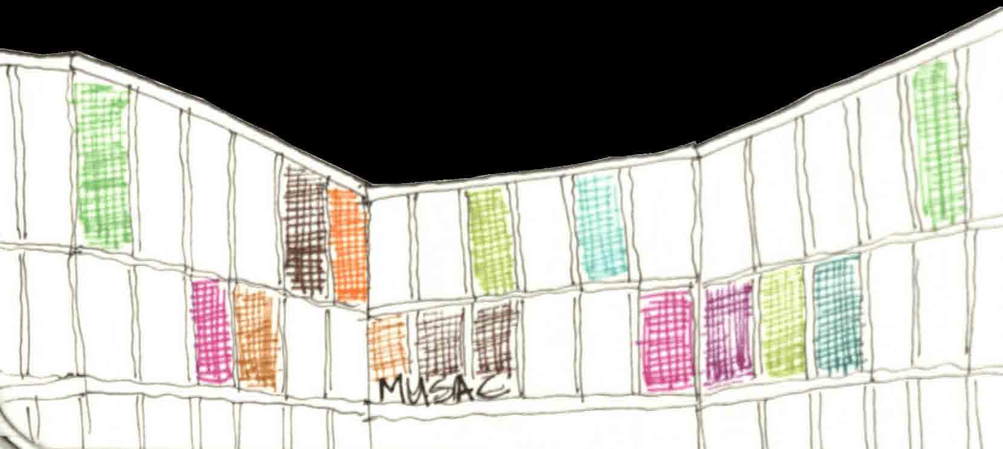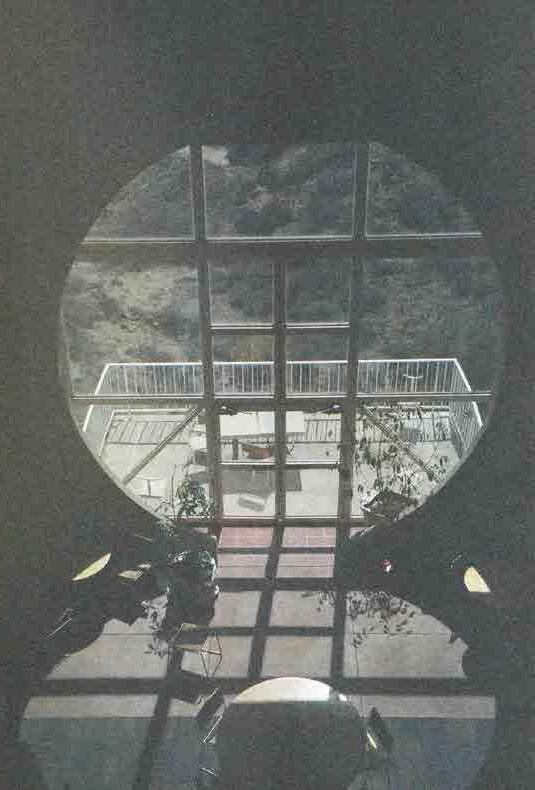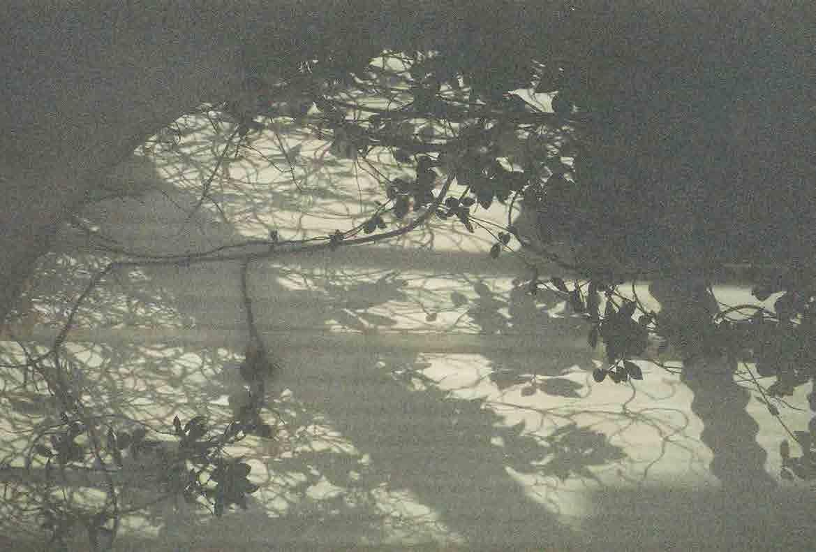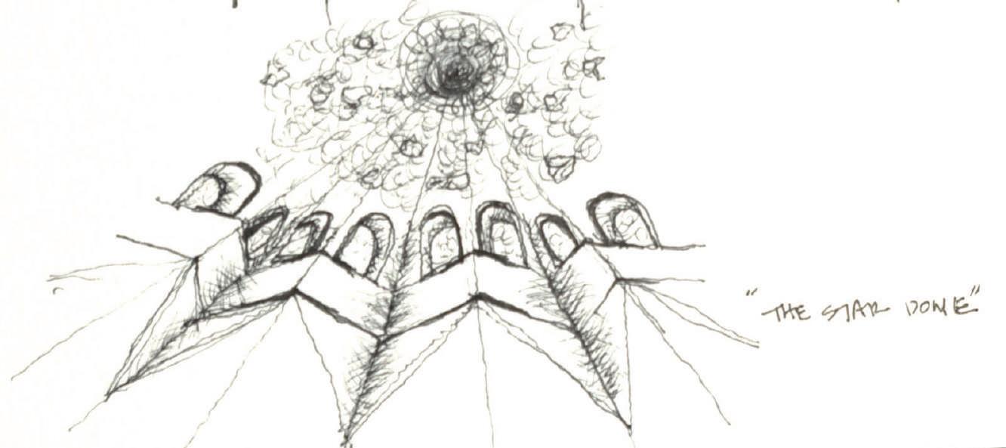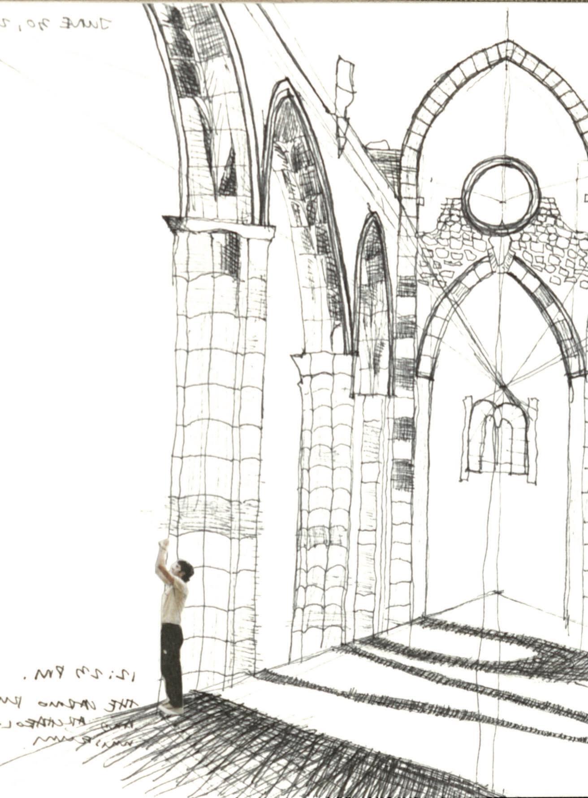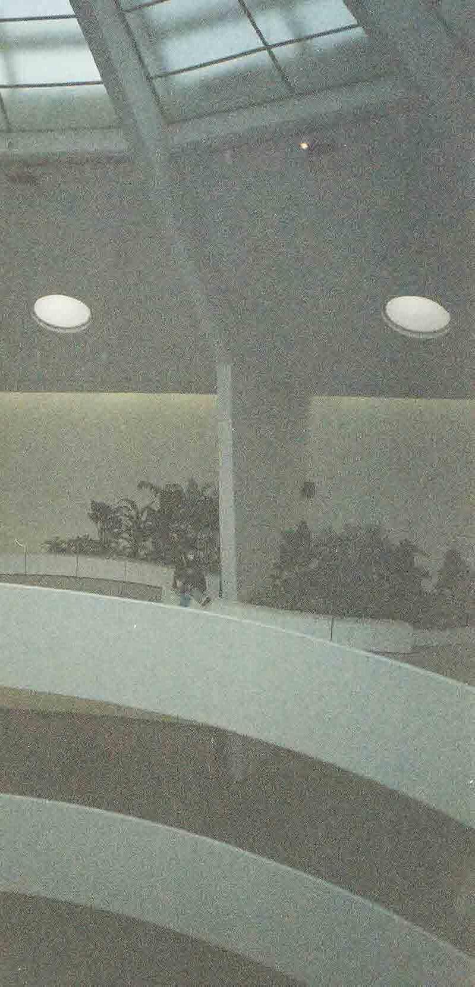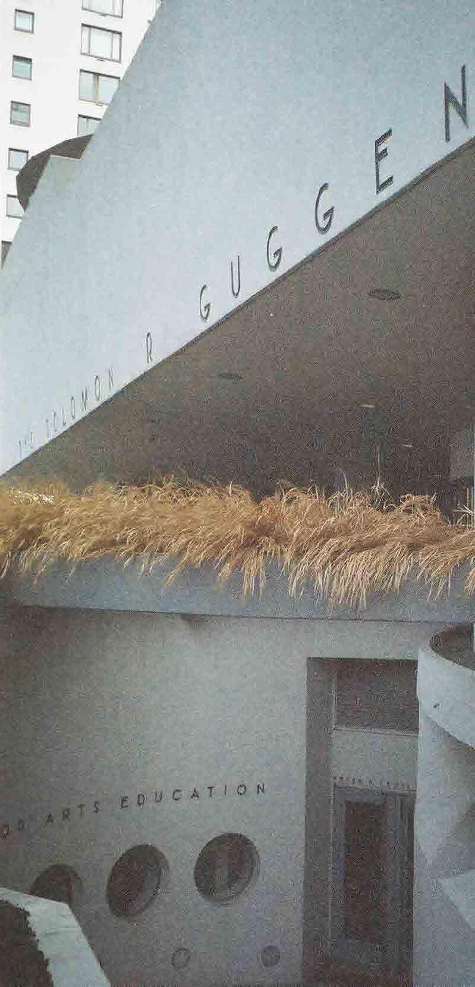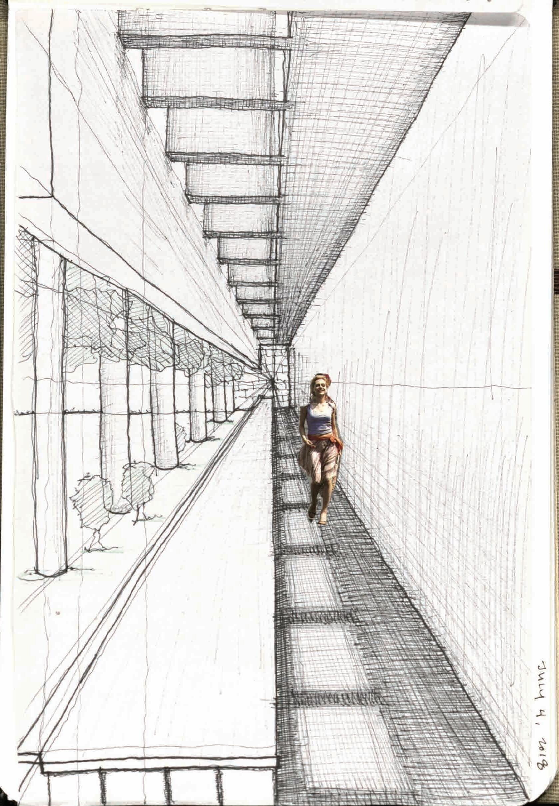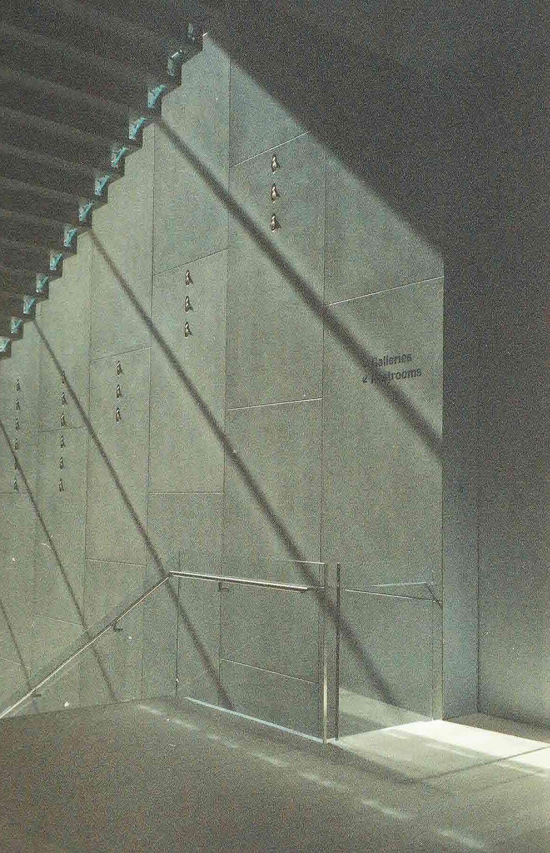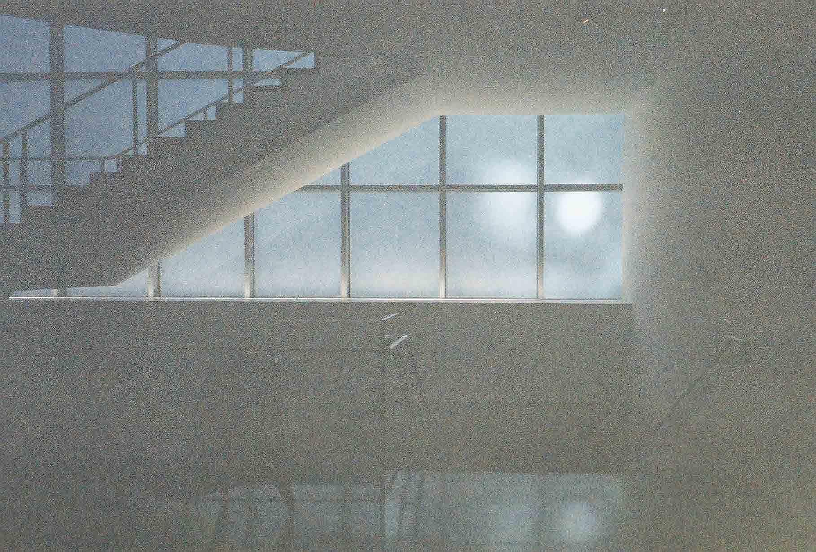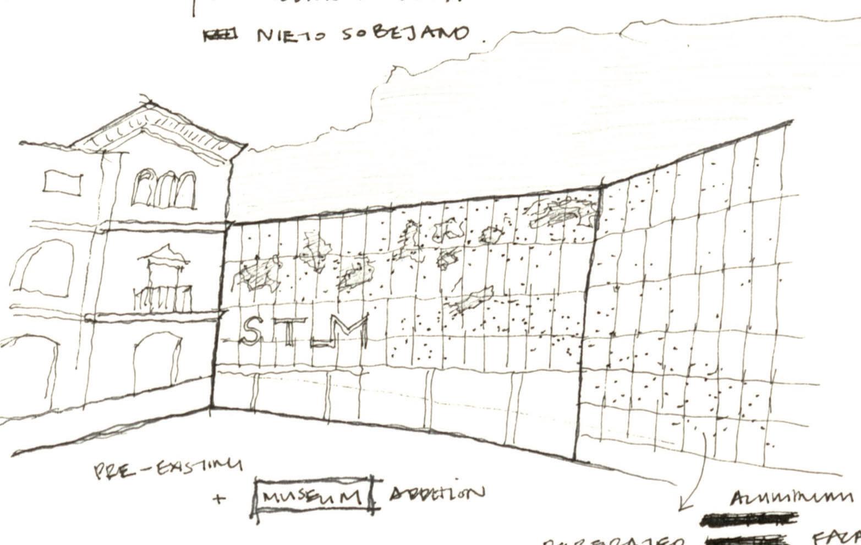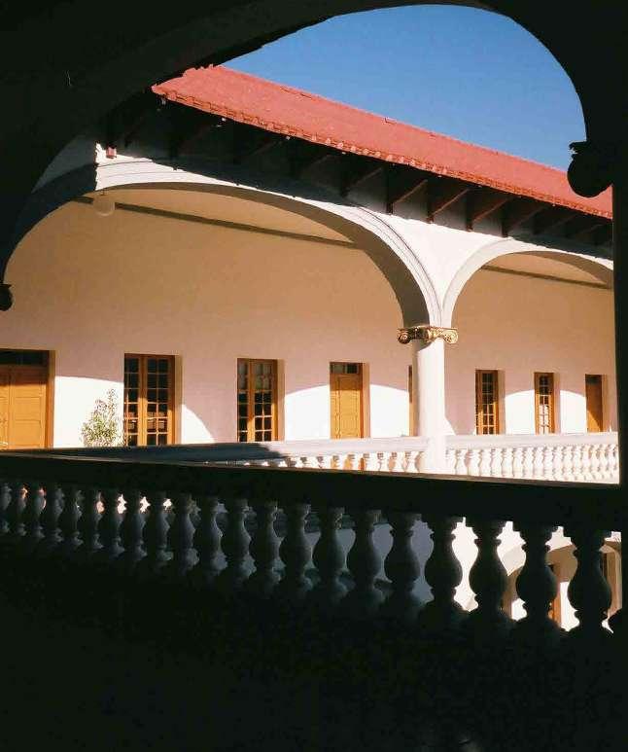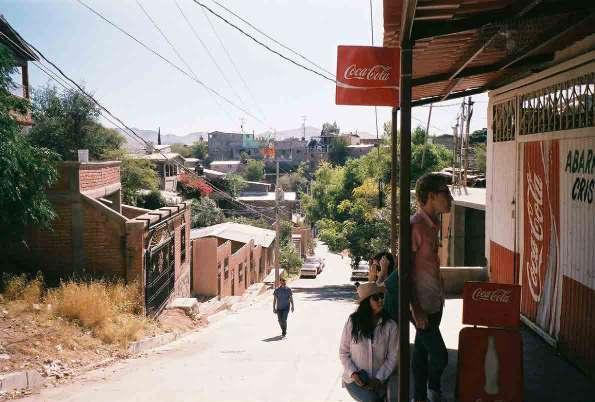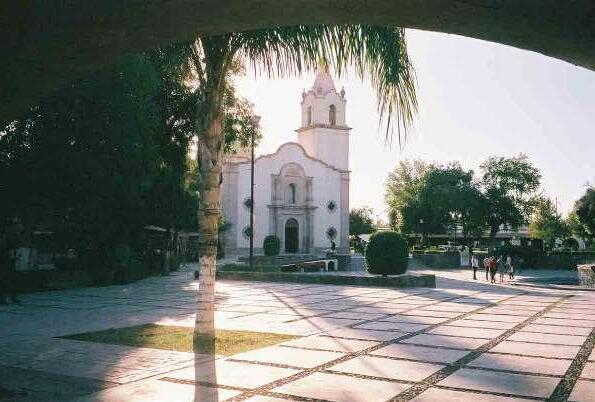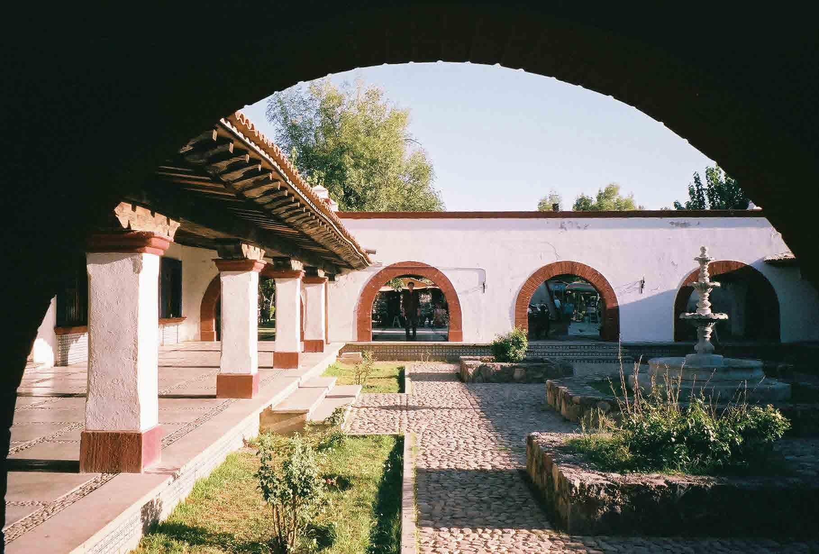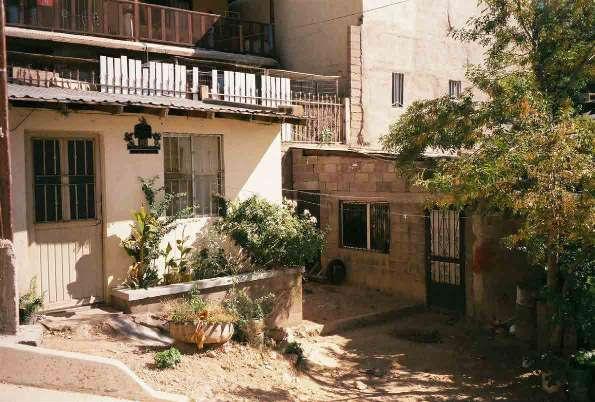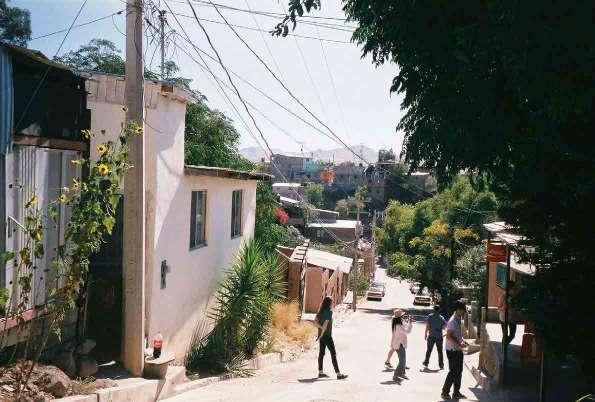e unbee k ang
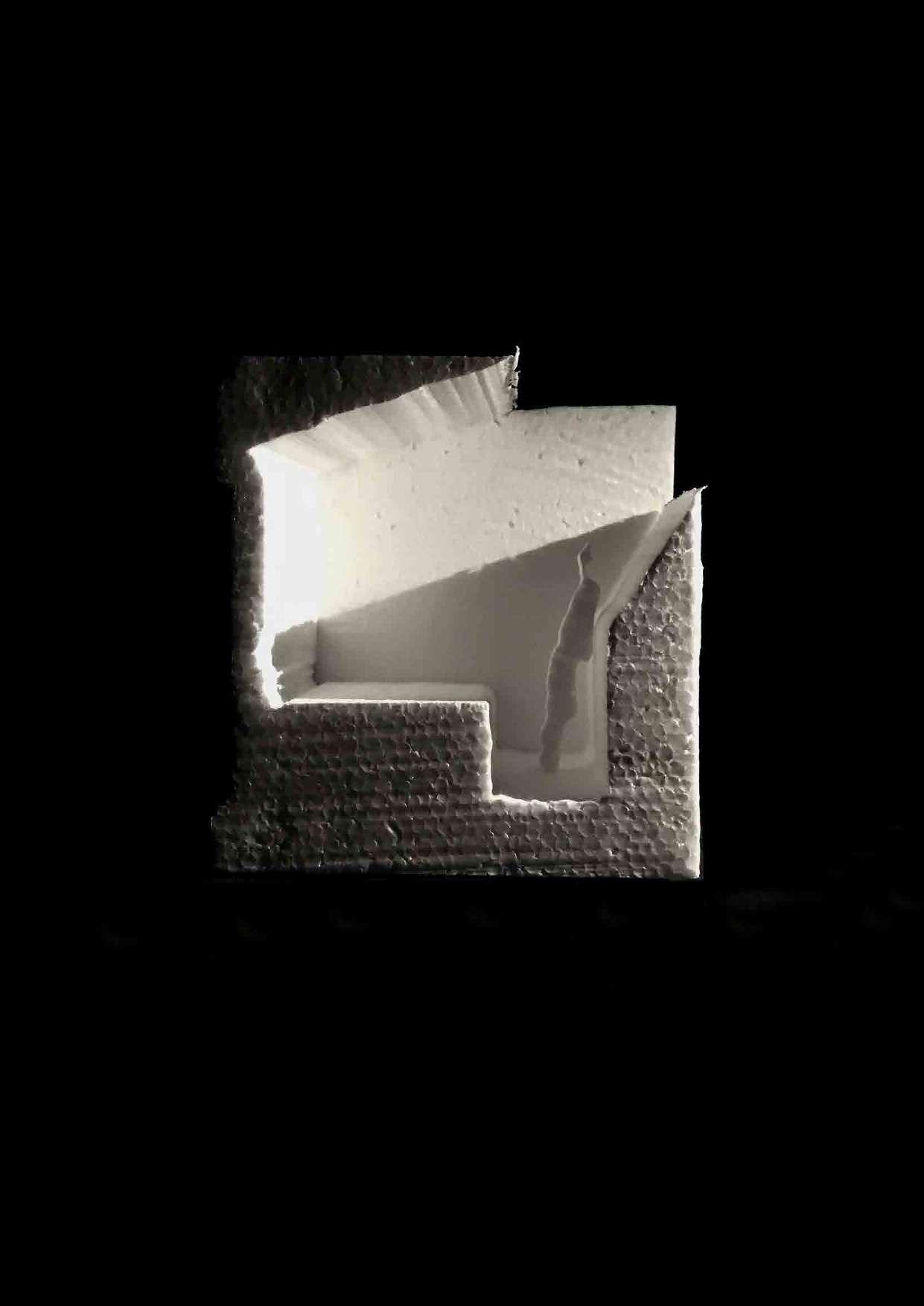
’ the incomplete archive of iterations 23
june 9am
CiC north entrance an urban oasis is created.
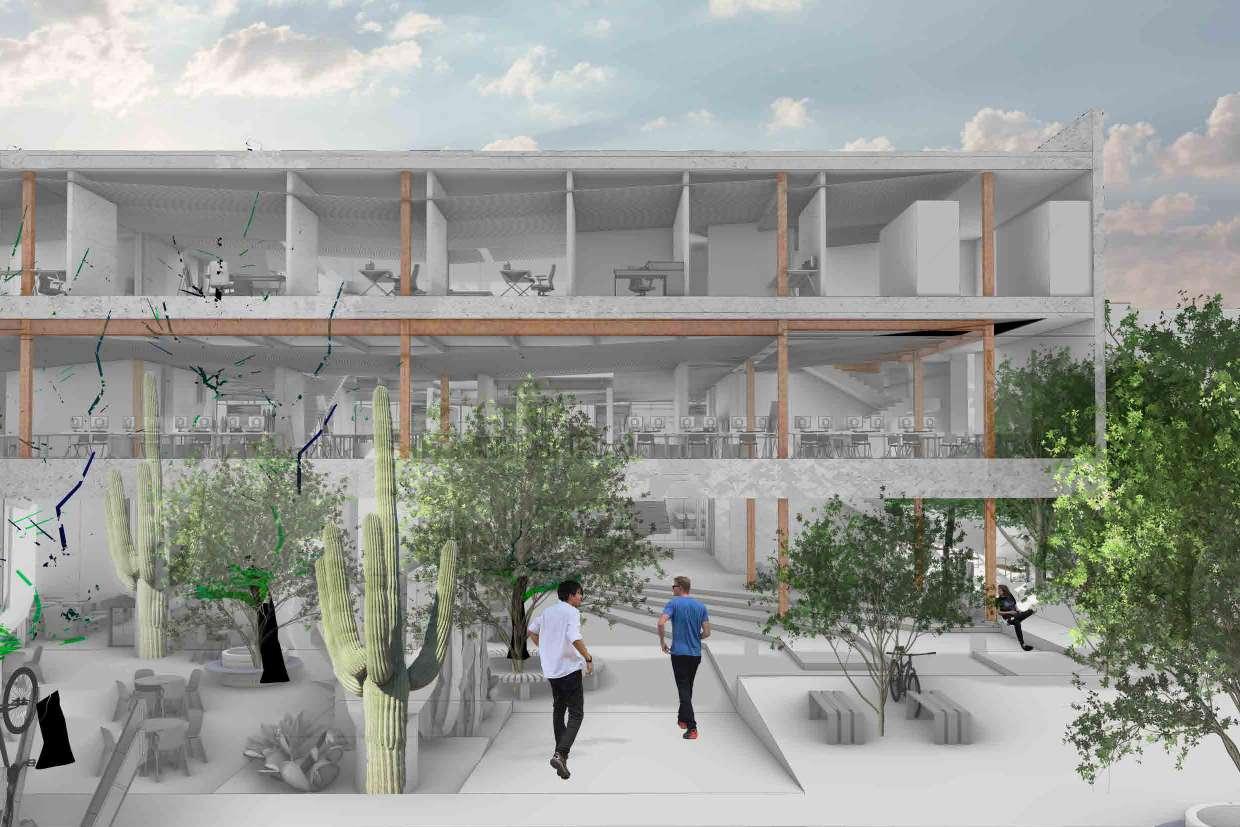
it extends an invitation to its immediate surroundings and to much further. as friendly as it may be with its familiar exterior, it holds much more than the familiar. an open space both physically and visually; light enters - whether it be direct, diffused, or scattered, or it does not. shaded by rich greens feeded by trickling of water; you pass by, and or linger. an urban oasis is created.
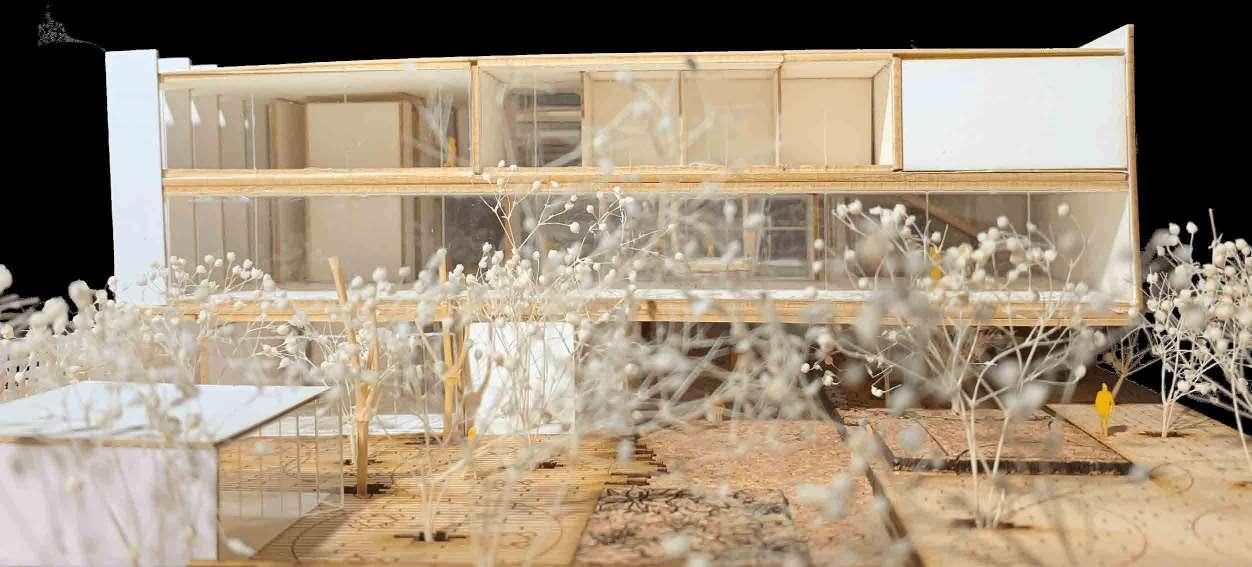
architecture east architecture west electrical + computer engineering harvill center for creative photography speech and hearing science F.F.E 2436.5’ F.F.E 2434’ F.F.E = 2434’ F.F.E 2434’ F.F.E = 2434’ F.F.E = 2434.8’ F.F.E = 2435.6’ F.F.E 2434.6’ F.F.E 2433.3’ F.F.E 2434.2’ F.F.E = 2436.5’ F.F.E 2436.5’ F.F.E 2436.5’ arc 401 fall 2019 C enter for nnovation + C ollaboration carr + kothke eunbee kang 10 december site plan level one 05’10’20’40’
center for innovation + collaboration 01 nominee *
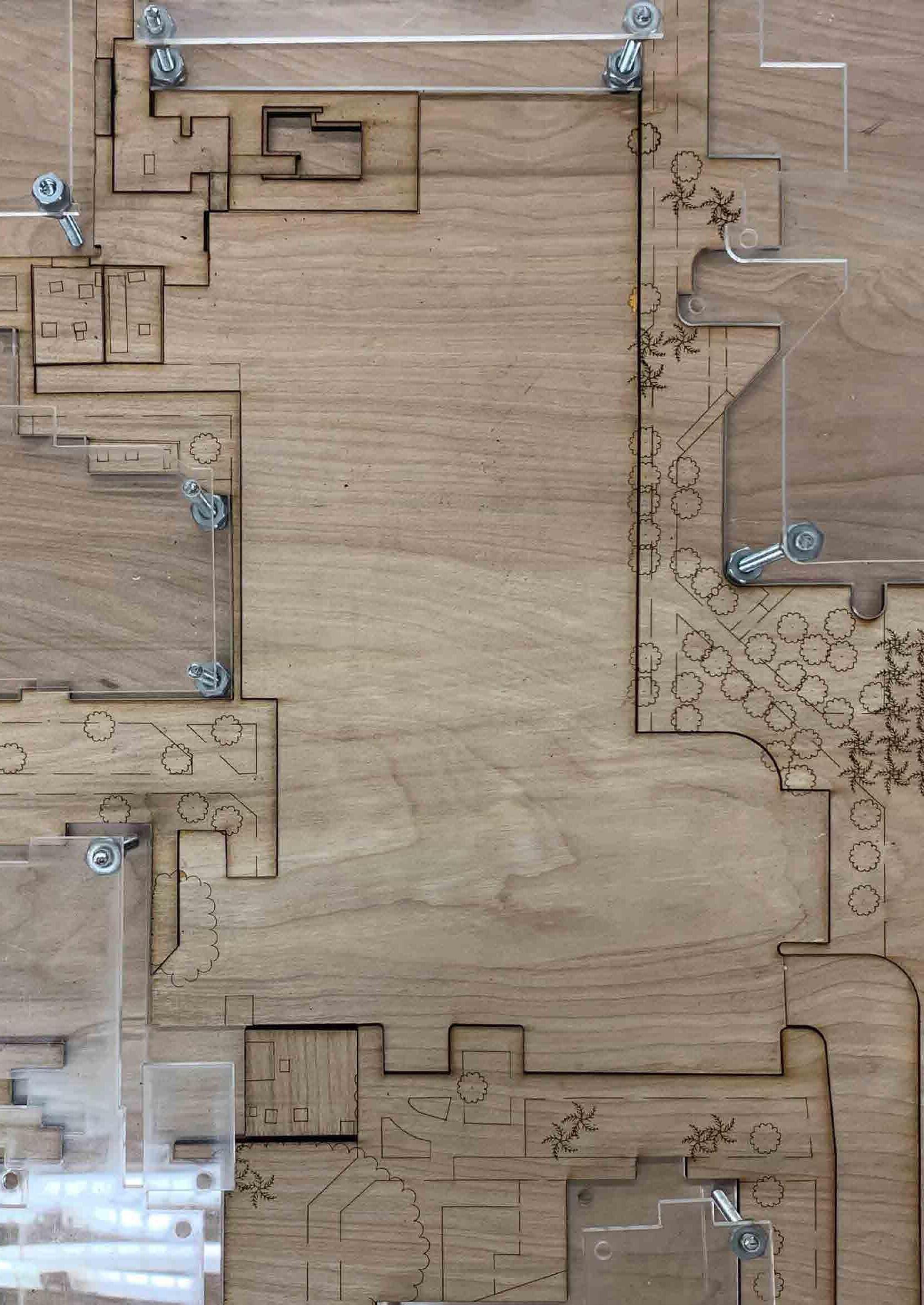
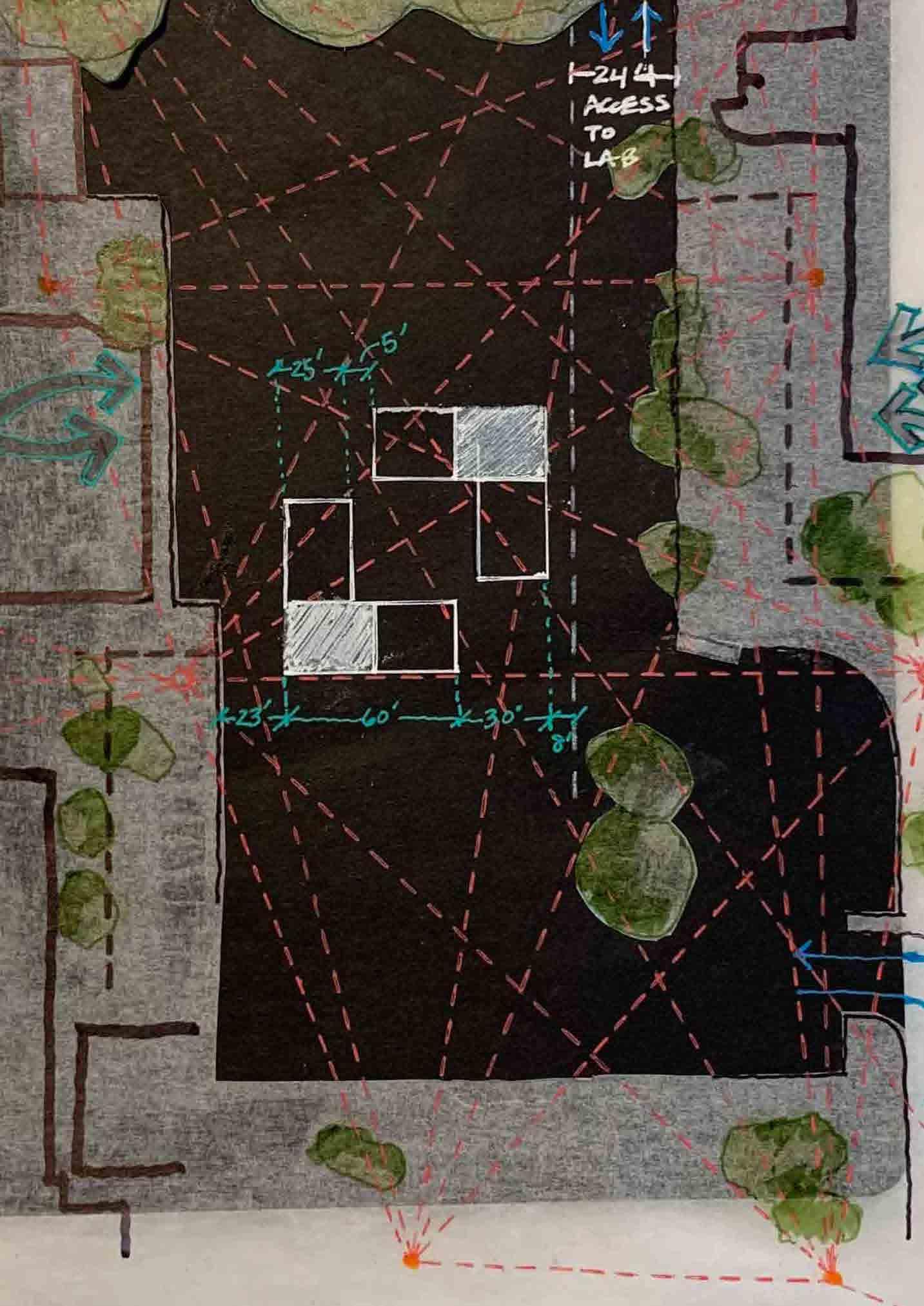
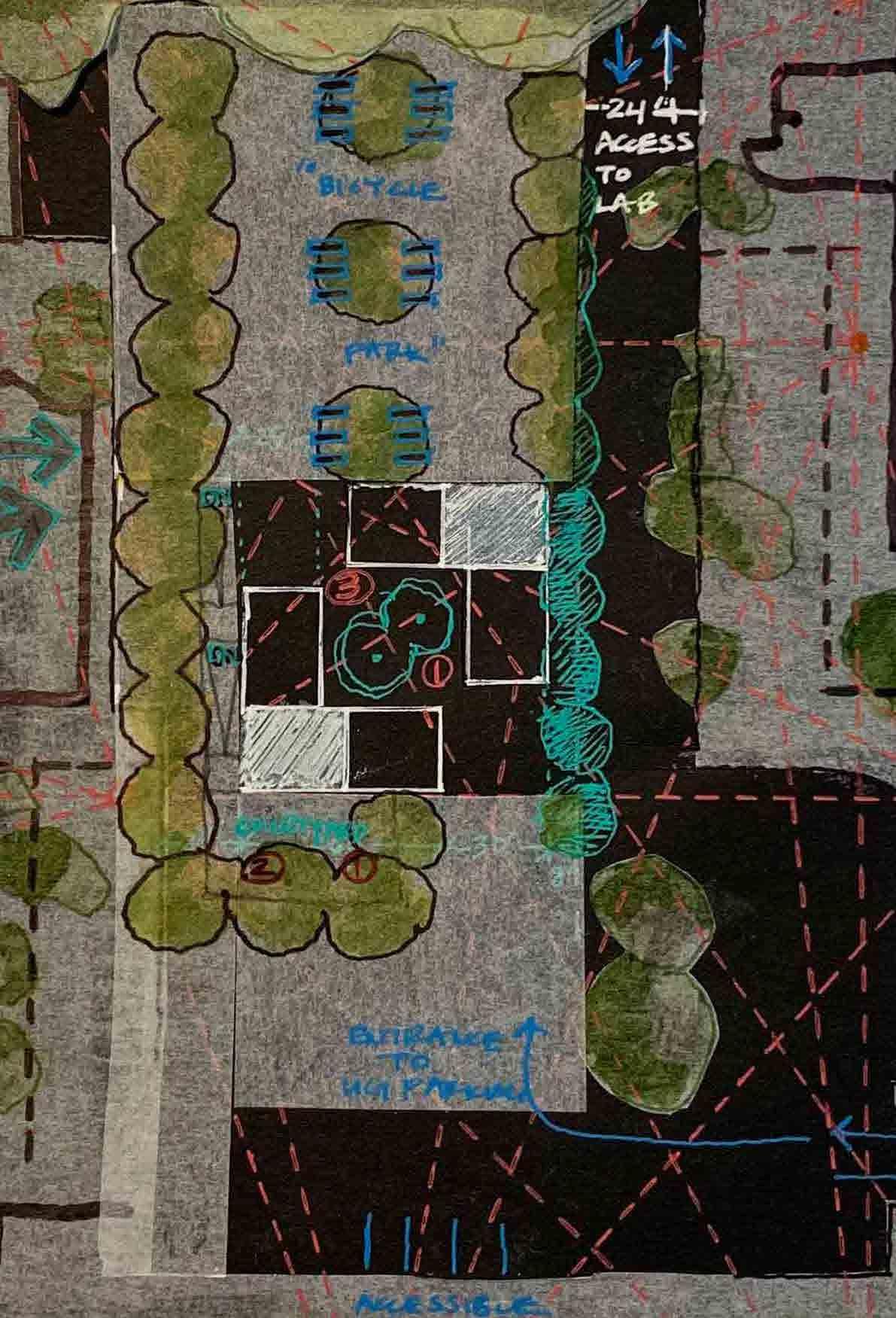
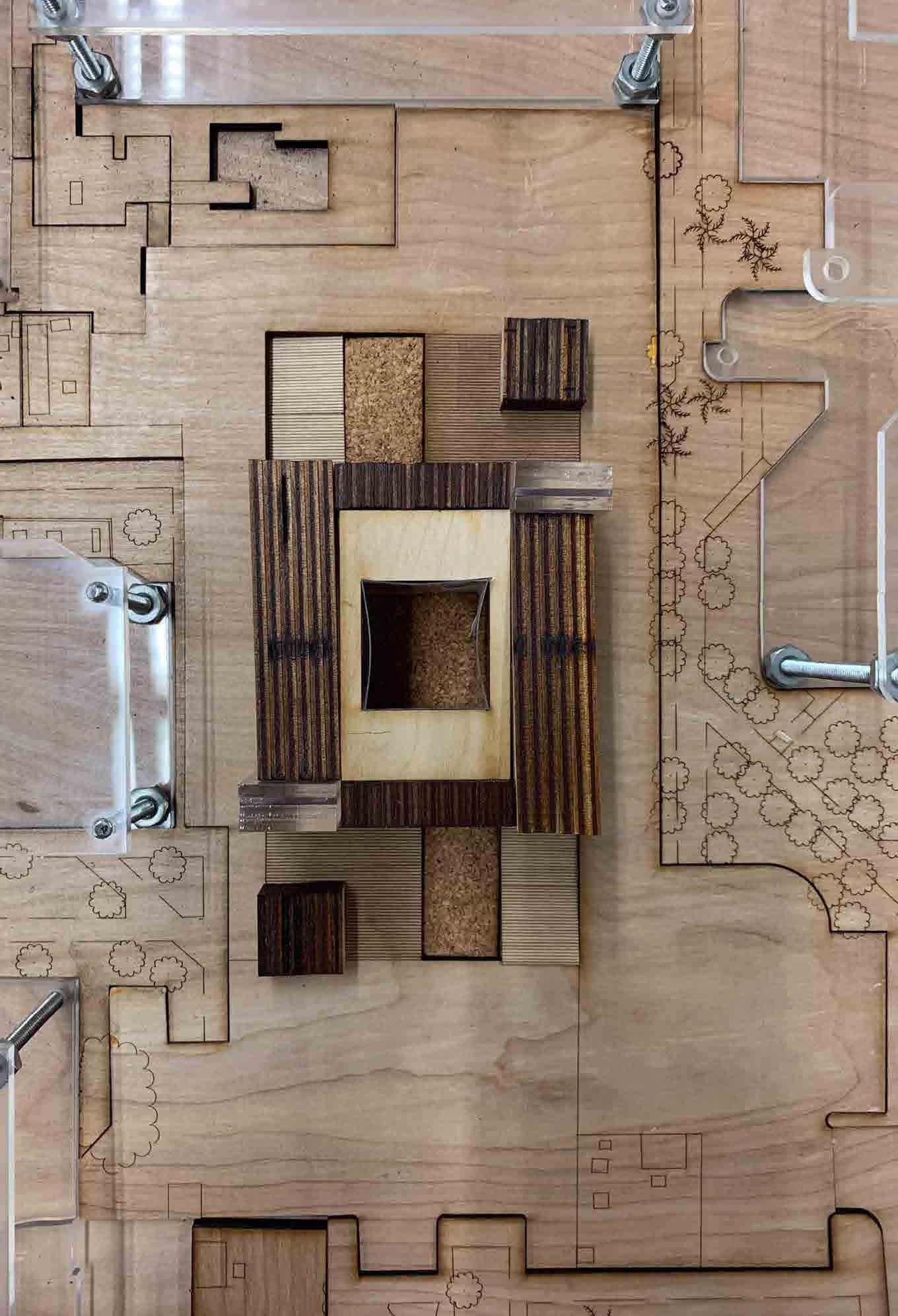
process of formation

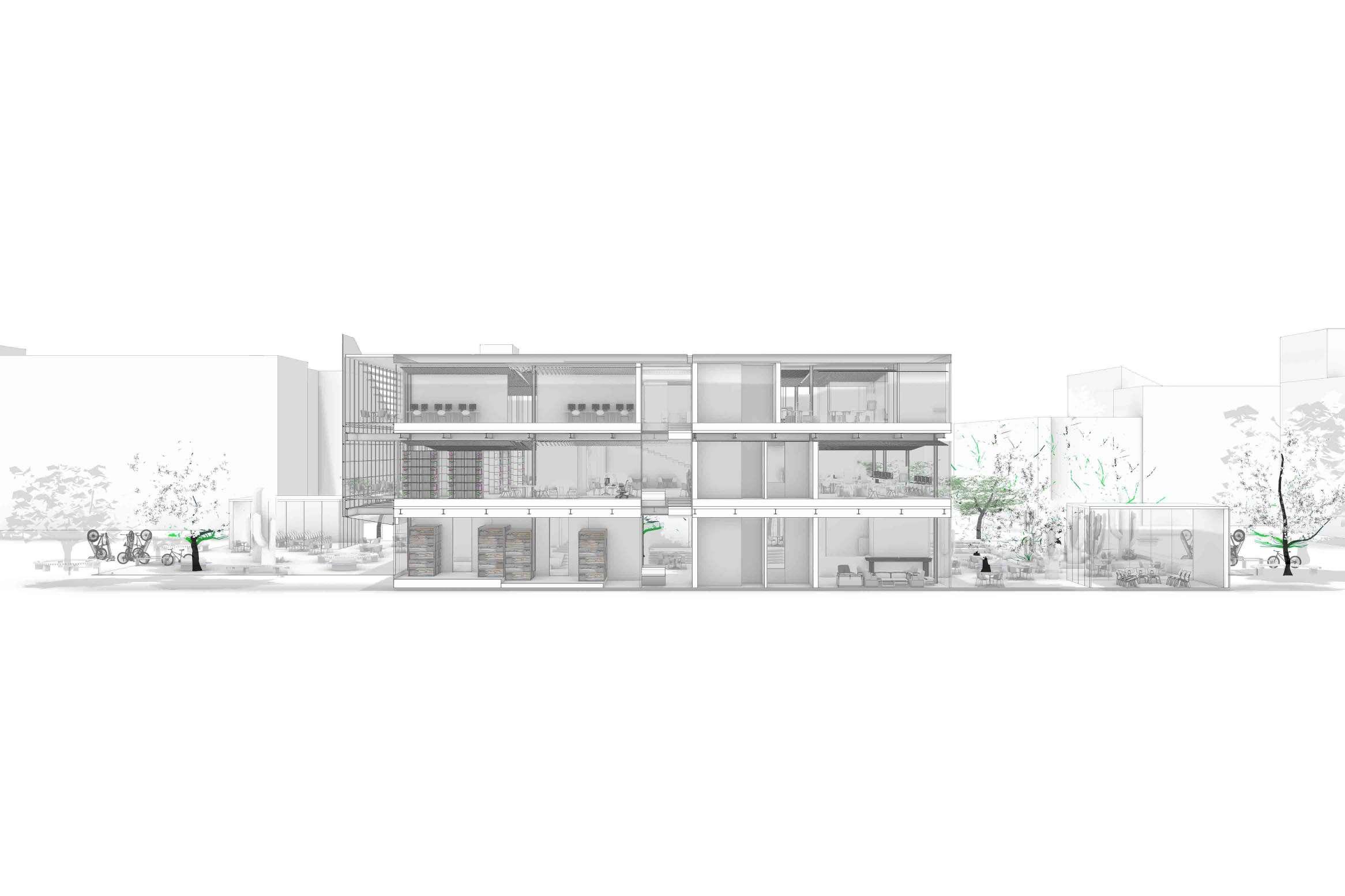

a b d e program distribution 22 06 arc 401 fall 2019 enter for nnovation C ollaboration carr kothke eunbee kang 10 december section north - south 1/16”=1’-0” 0 5’10’ placement on center of site for equidistance to neighboring disciplines locating an opportunity for an opening in the interior of the building division of building to allow for potential passage through the building descension from ground level to create sunken courtyard space access points from ground level functions to ramps leading to underground level functions subtle ramps - comfortable human access manipulation of topography into stepped levels - slowing down / controlling water movement which feeds the vegetation detachment of building relocation of detached parts to introduce extension of interior functions
level two level three level zero *
program distribution + analysis


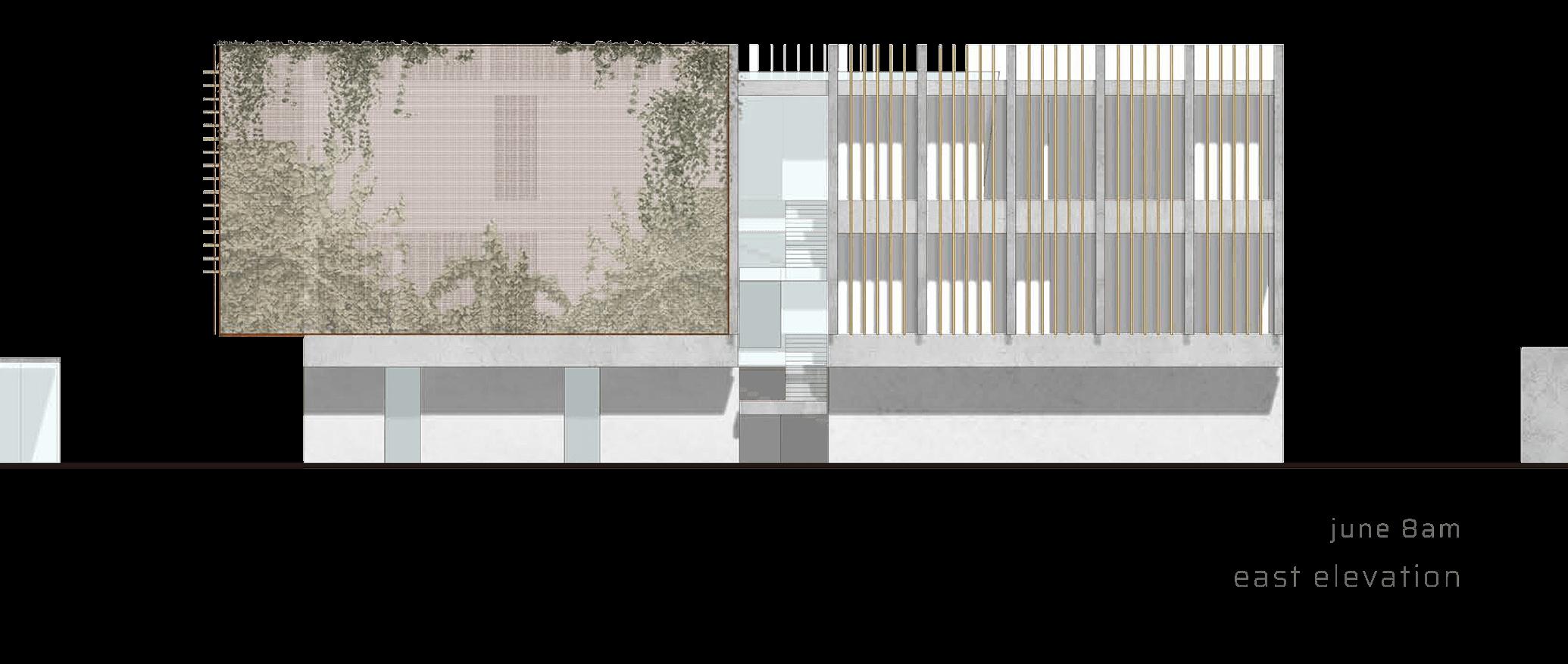
arc 401 fall 2019 assignment 4.1 carr + kothke eunbee kang 9 november ordering parti circulation + HVAC distribution shading strategies based on void to mass relationship parti diagram 22 01 circulation + HVAC distribution shading strategies based on void to mass relationship 22 01 shading strategies based on void to mass relationship
enter for I nnovation + C ollaboration
of net tare exterior gross square feet (GSF) net assignable square feet (NASF) 5099 sf 6898 sf 10396 sf 14007 sf 7749 sf 13690 sf public information collaboration administration circulation + structure 4500 sf required provided 4591 sf 1362 sf 858 sf 181 sf 118 sf 1129 sf 15654 sf 286 sf 582 sf 1341 sf 674 sf 600 sf 254 sf 869 sf 5000 sf 239 sf 207 sf 908 sf 203 sf 248 sf 247 sf 269 sf 165 sf 3959 sf 5800 sf 4000 sf 8260 sf 1808 sf 20245 sf 3648 sf 4679 sf 9320 sf 2052 sf 6954 sf mechanical + service 6954 sf lobby + reception level -1 garage level 1 level 2 level 3 level -1 garage level 1 level 2 level 3 level -1 garage level 1 level 2 level 3 café counter café prep + storage café seating collaborative living room guest services checkout desk library reference desk + work area library reference collection architecture library collection open study area study carrel computer station large study room small study room multimedia lab visiting faculty office staff open workstation staff offices director’s office servers IT shipping receiving public stair + exit stair elevator + elevator room columns, envelope + partitions ground underground mechanical room HVAC equipment room fire riser room main electric room electrical distribution room main distribution frame (MDF) room immediate distribution frame (IDF) public restrooms janitor closet outdoor café exterior terrace 9320 sf 9320 sf arc 401 fall 2019 enter for nnovation + C ollaboration carr + kothke eunbee kang 10 december
C
relationship
*
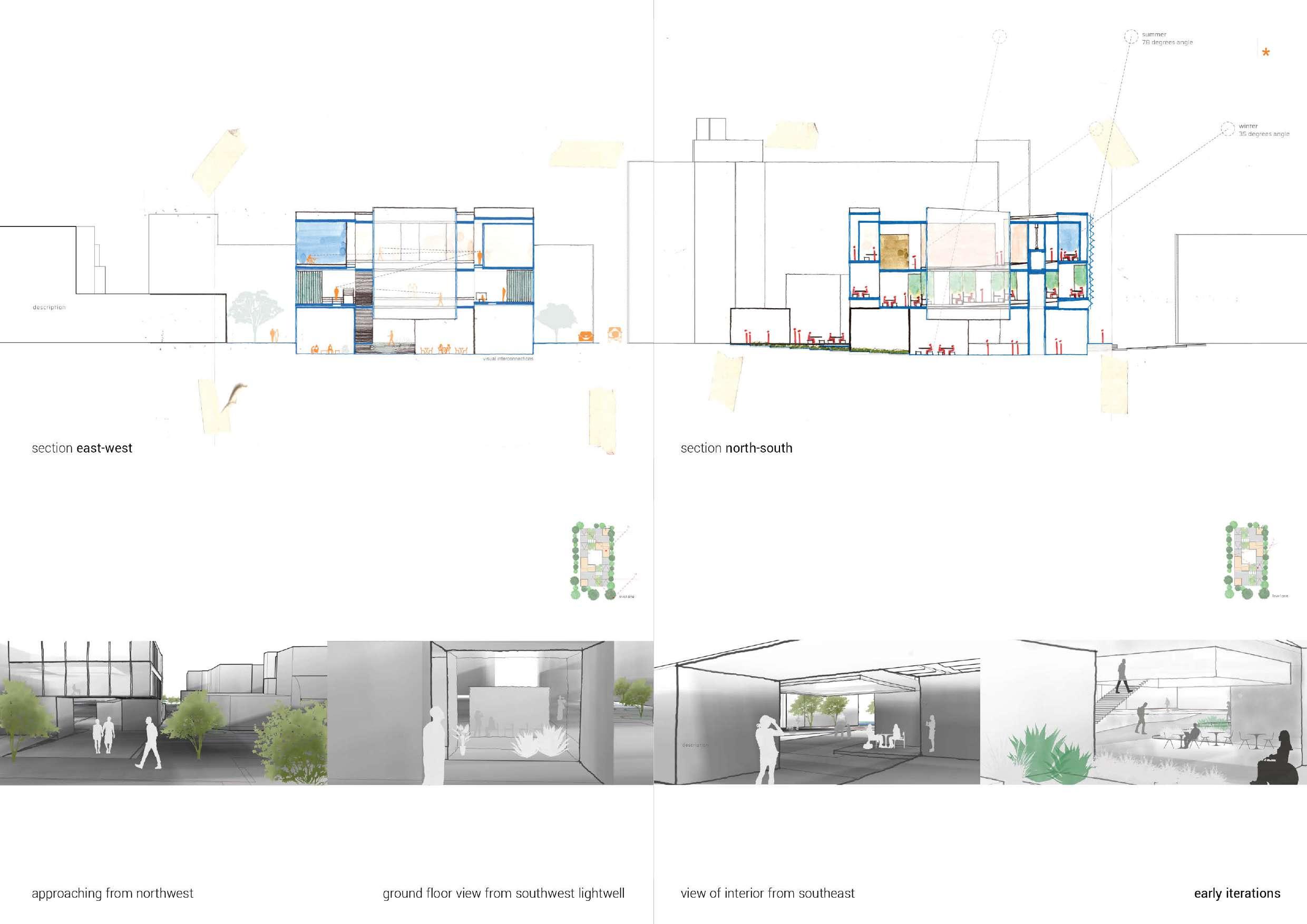
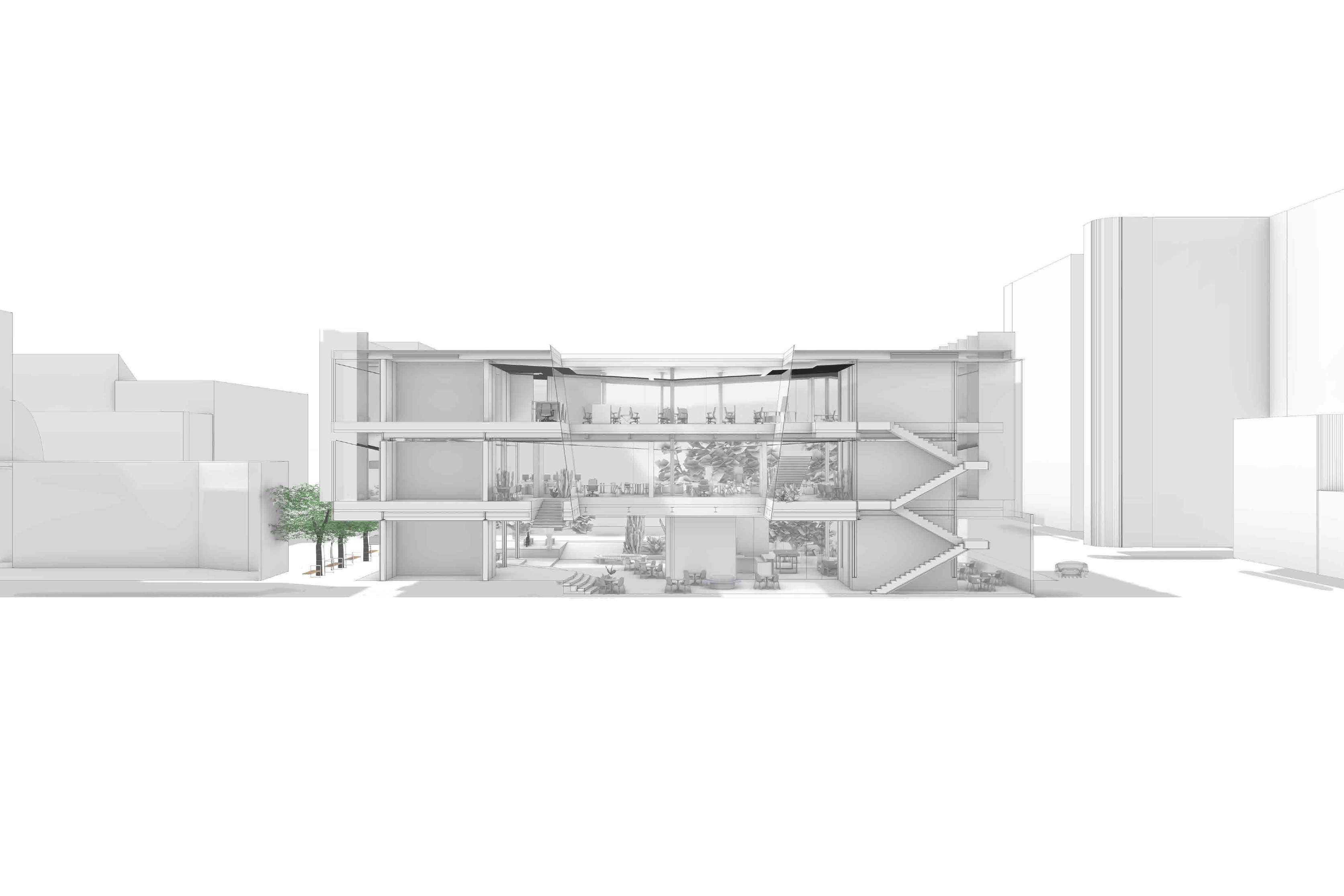
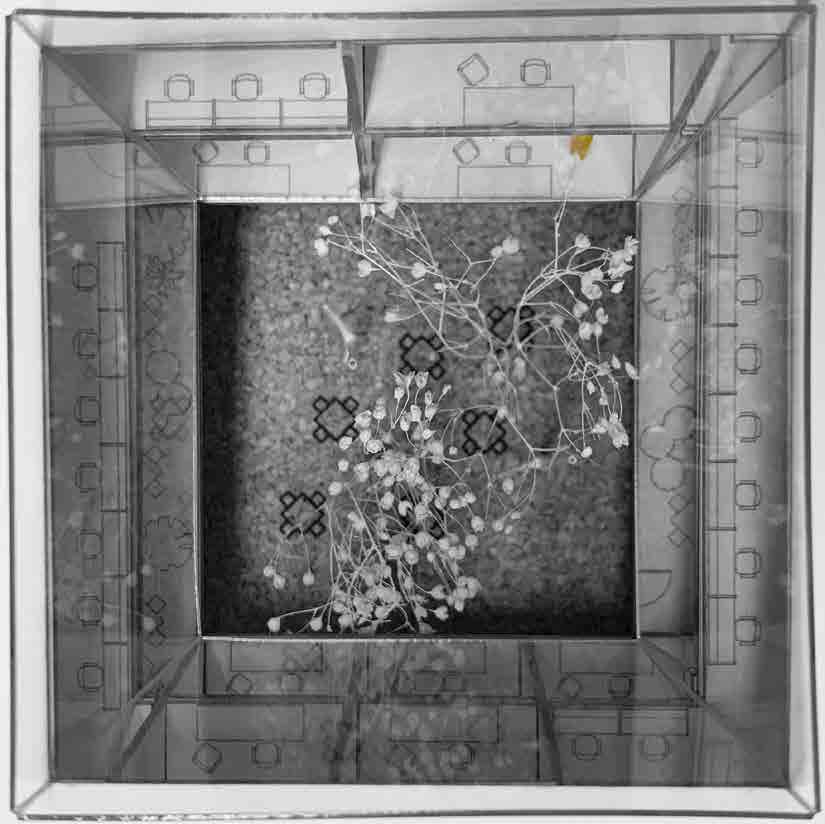
arc 401 fall 2019 C enter for nnovation ollaboration carr kothke eunbee kang 10 december section east-west 1/16”=1’-0” 0 5’10’ *
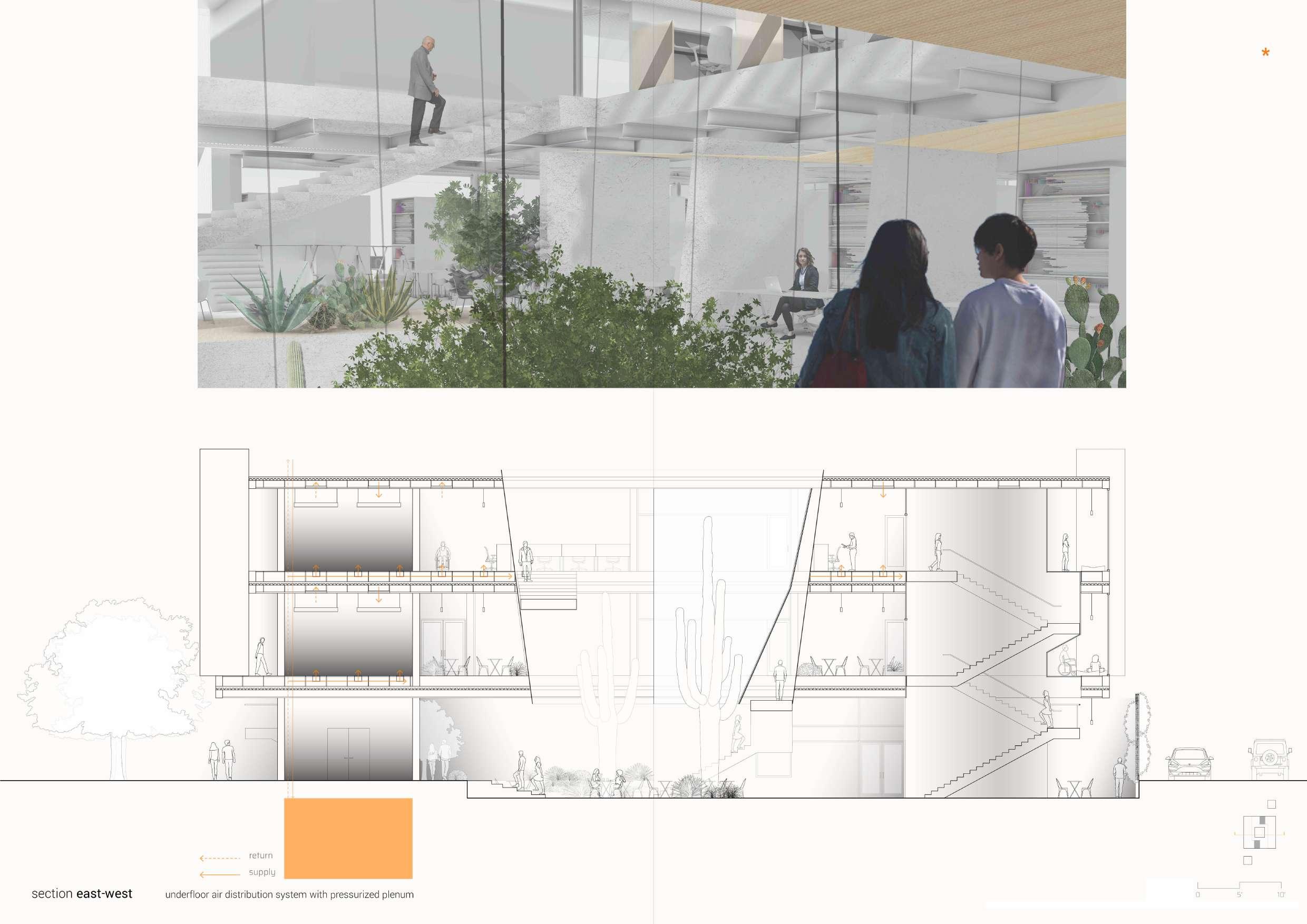
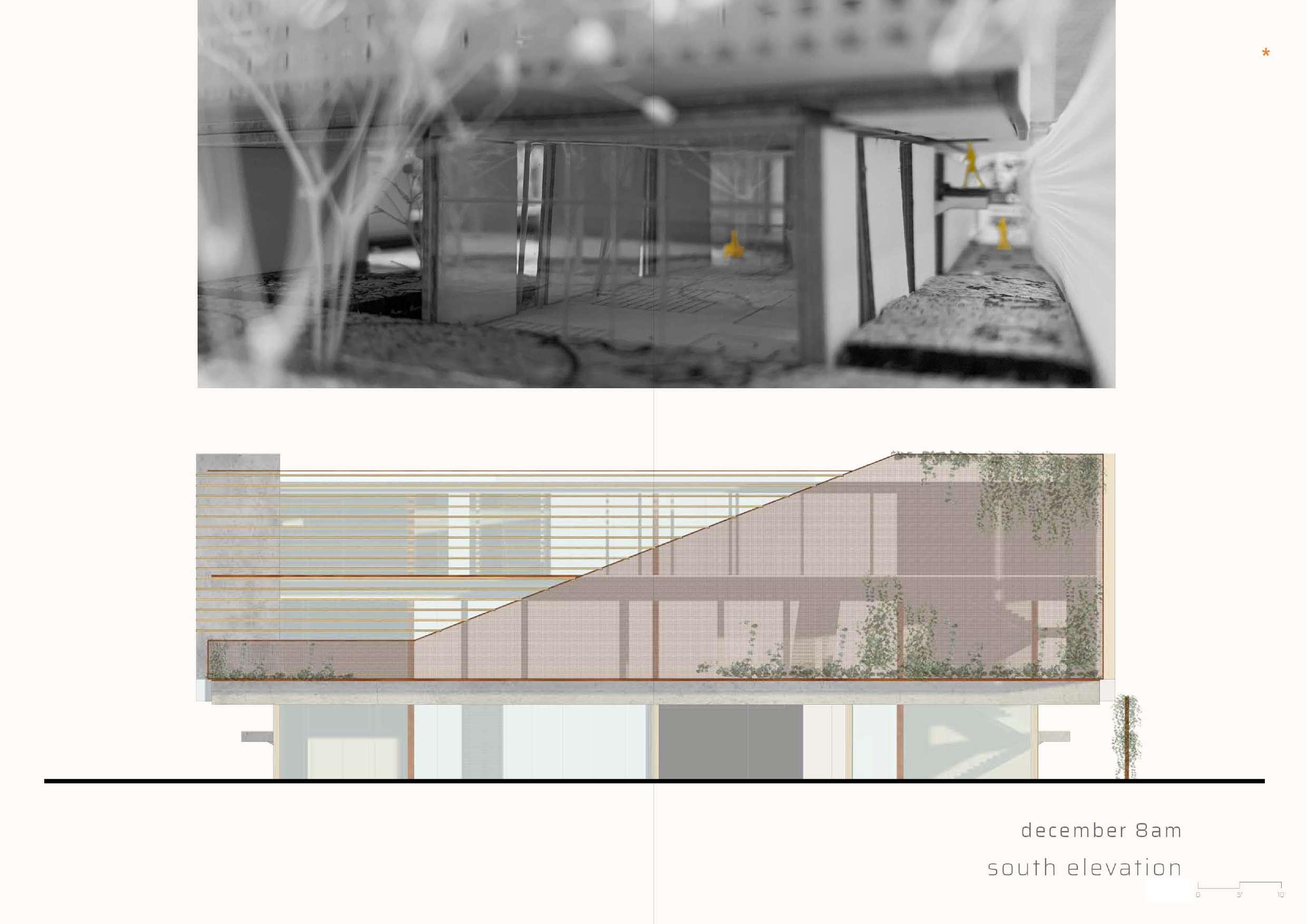
steel track steel tube
dropped ceiling
steel track steel tube
terracotta louver
dropped ceiling
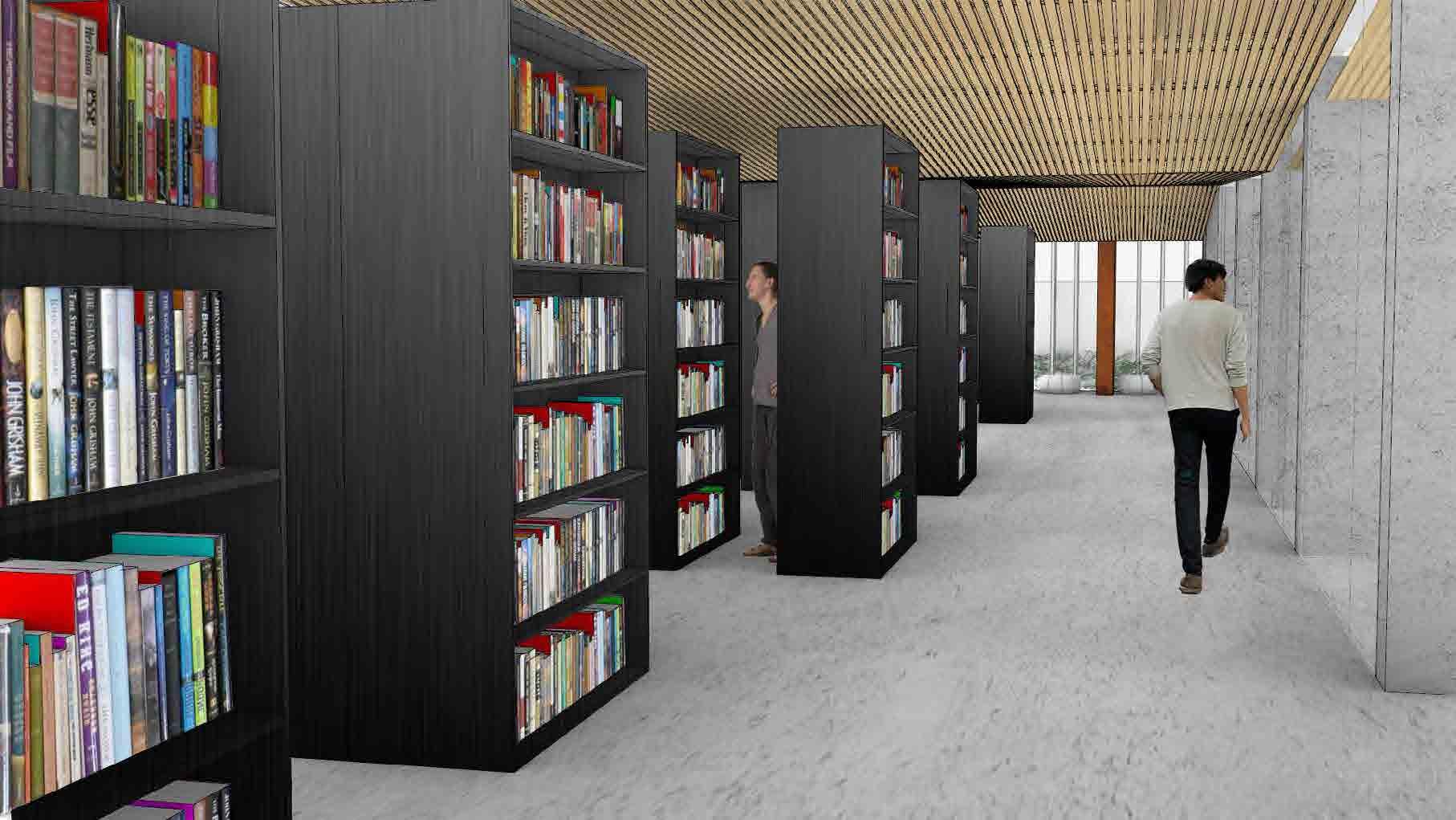
single glass door
terracotta louver
raised floor pressurized plenum space
single glass door
sheet metal cover
perforated metal platform sheet
raised floor pressurized plenum space
hollow steel tube raised platform framing
sheet metal cover
welded metal bracket
perforated metal platform sheet
hollow steel tube framing
hollow steel tube raised platform framing
corten steel wire mesh screen
welded metal bracket
hollow steel tube framing
sliding glass door
corten steel wire mesh screen
reinforced concrete slab + metal decking
sliding glass door
insulation
reinforced concrete slab + metal decking
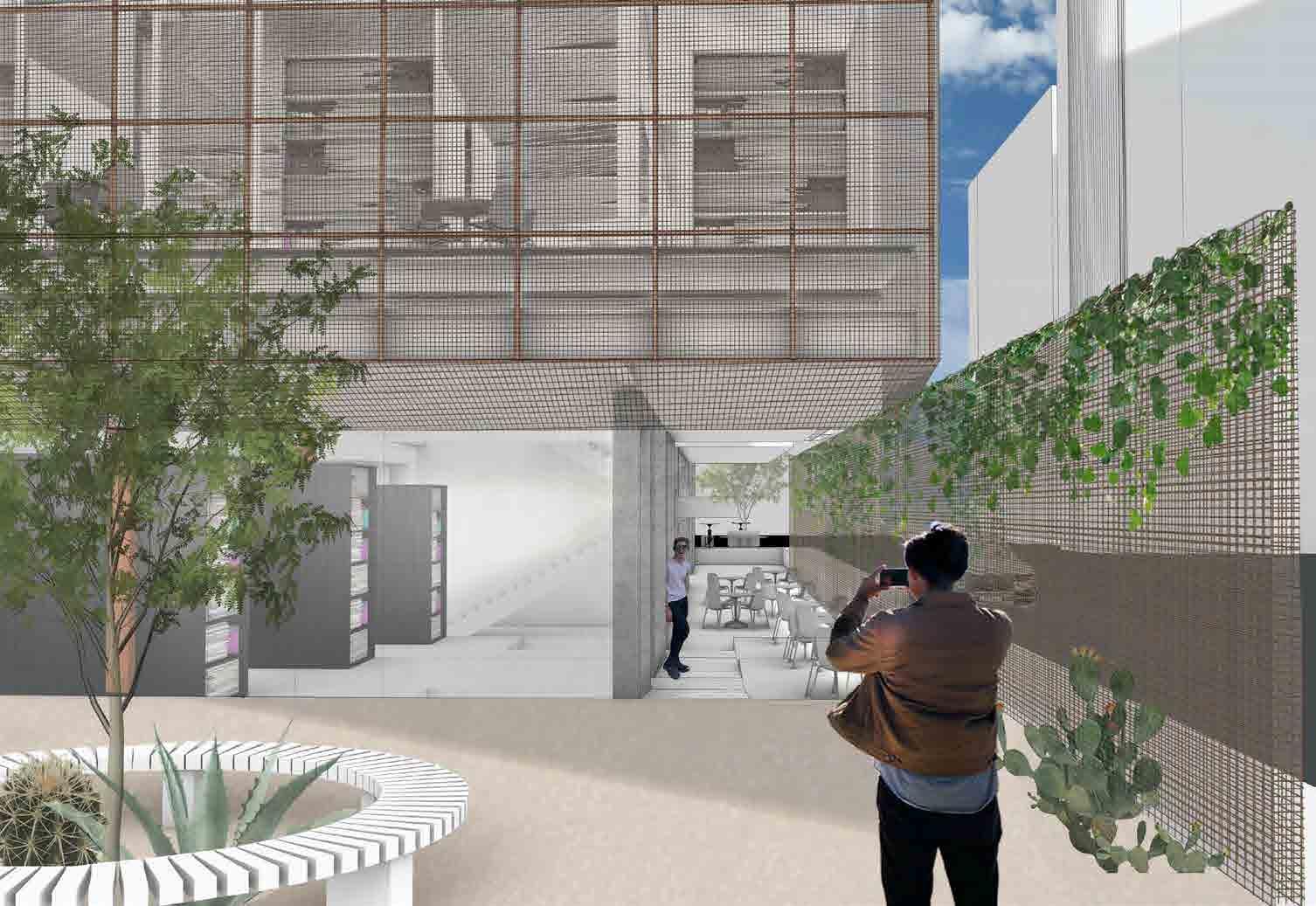
insulation
folding glass door
radiant floor heating + cooling pipes
polyethylene vapor barrier
folding glass door
4” crushed stone layer
radiant floor heating + cooling pipes
free draining backfill
polyethylene vapor barrier
2” rigid insulation
4” crushed stone layer
free draining backfill
2” rigid insulation
visiting faculty office library collection lobby + reception
passive floor diffuser supply return arc 401 fall 2019 enter for nnovation ollaboration carr kothke eunbee kang 10 december december 9am southeast view inward
faculty office library collection lobby + reception
visiting
passive floor diffuser supply return arc 401 fall 2019 C enter for nnovation ollaboration carr kothke eunbee kang 10 december 1/2”=1’-0” southern wall section 02.5’5’ *
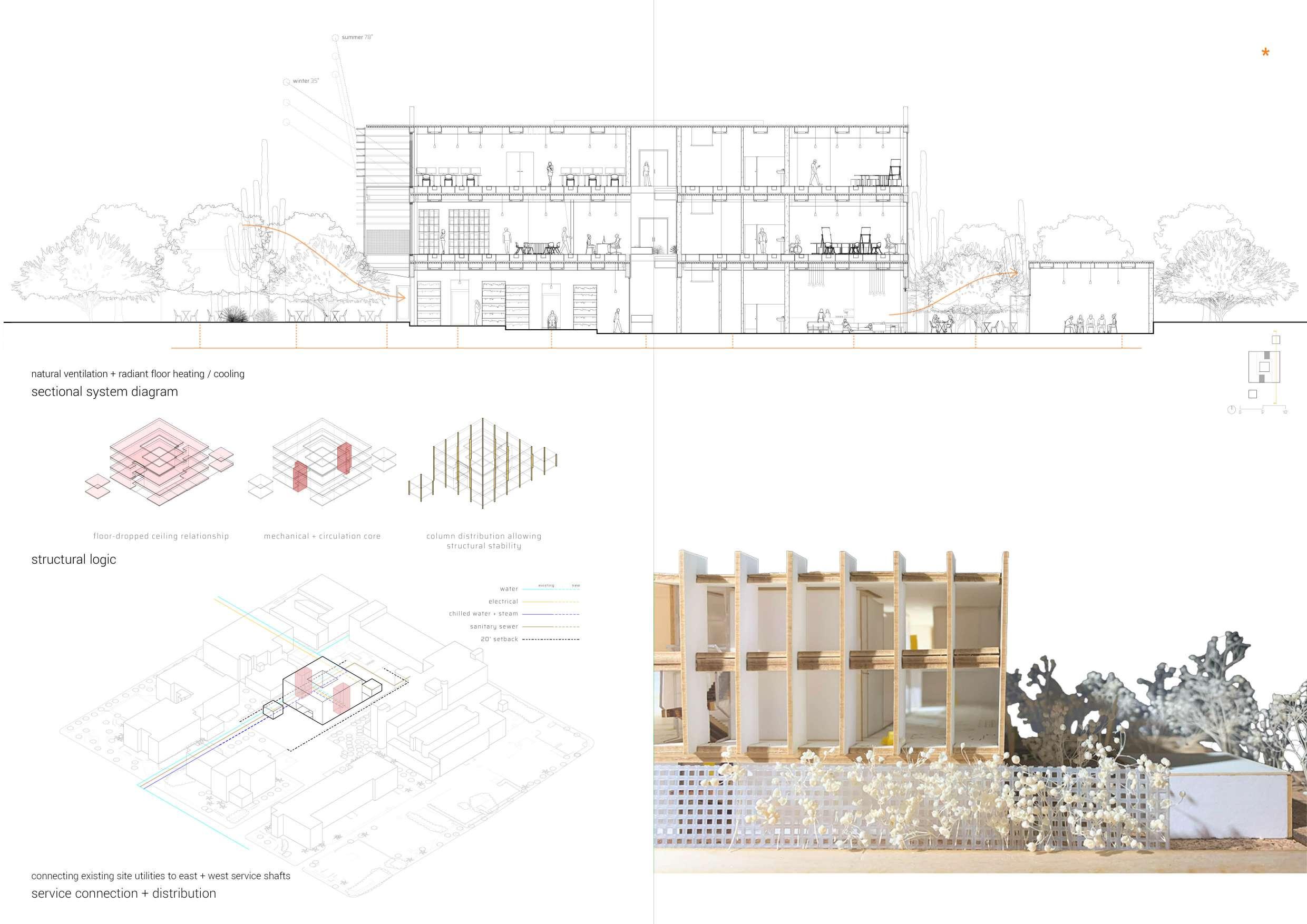
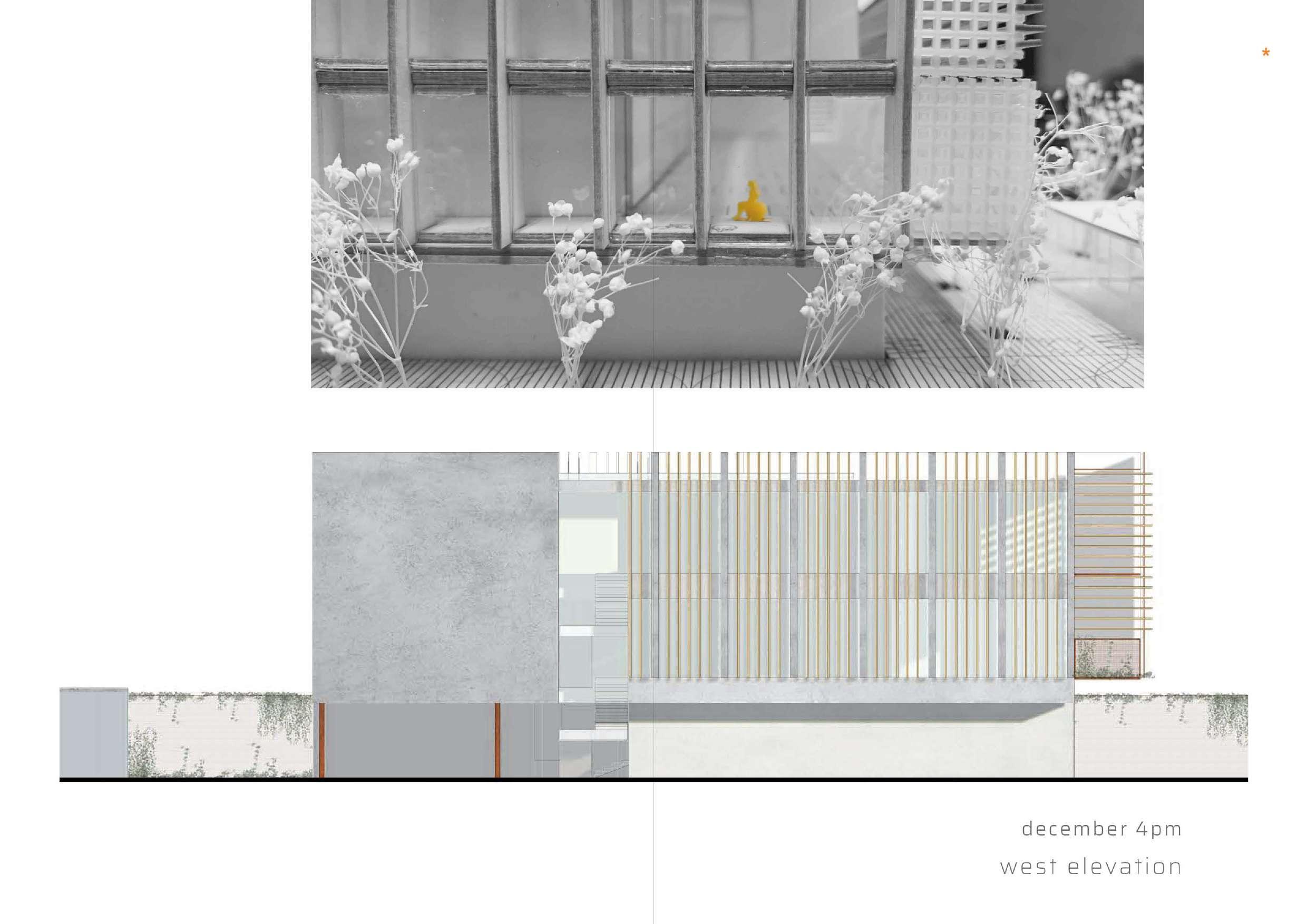
december 4pm
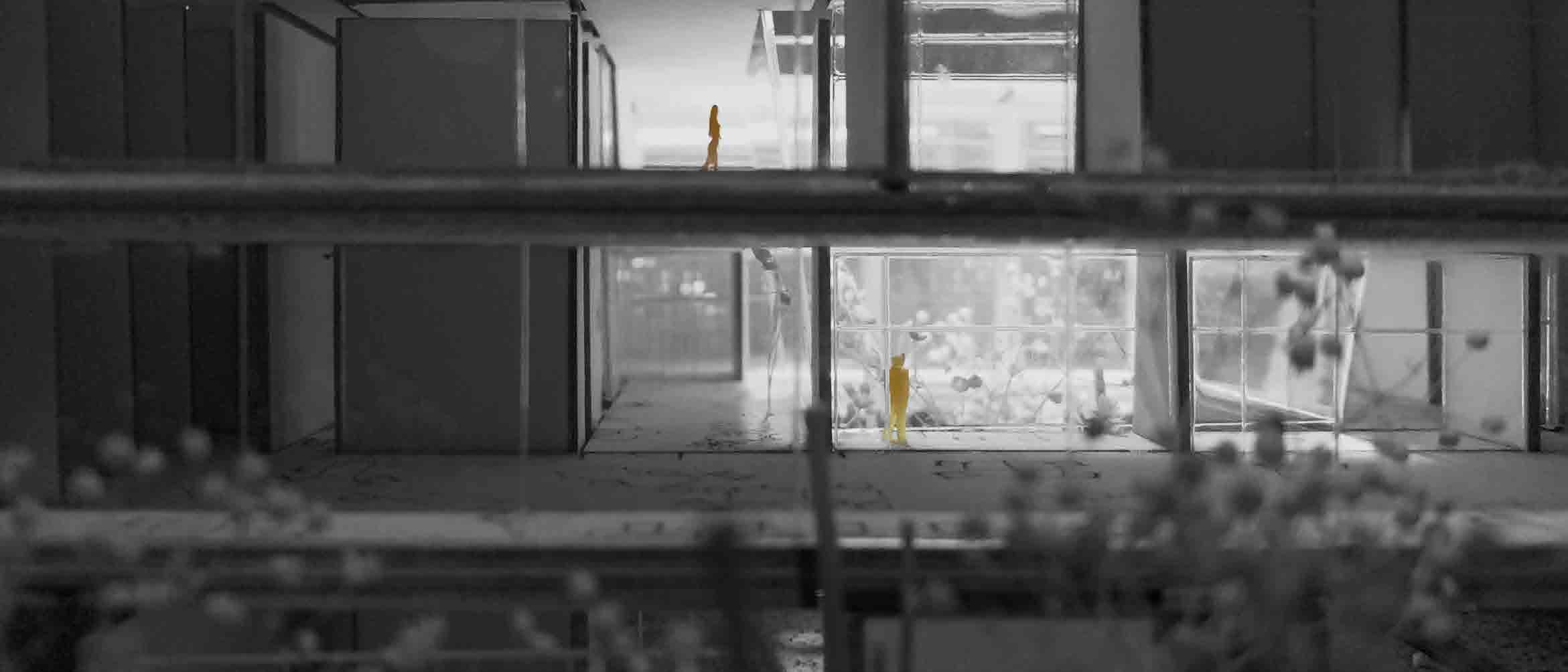









north elevation
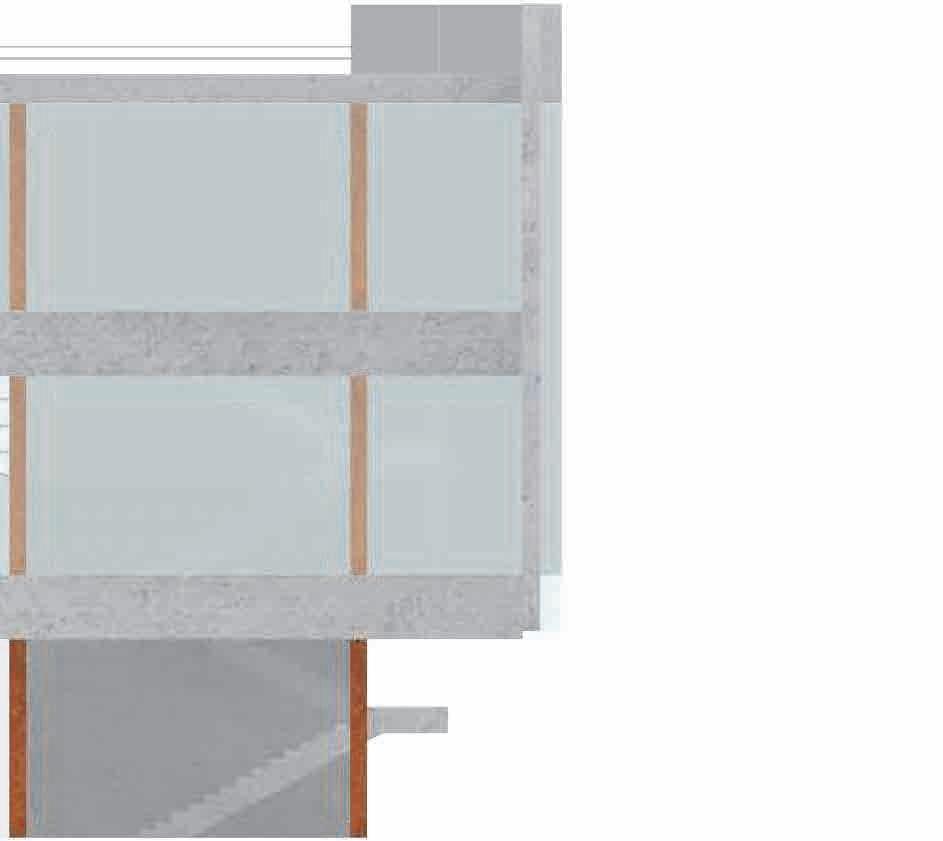
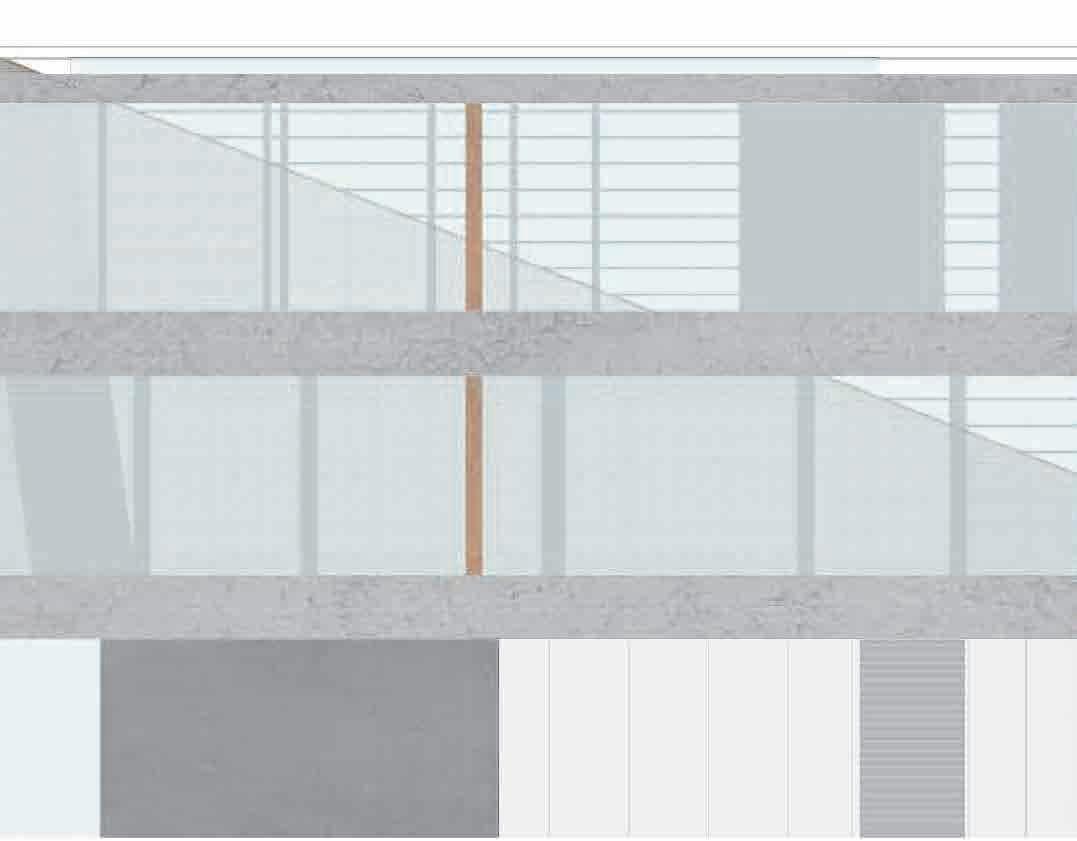
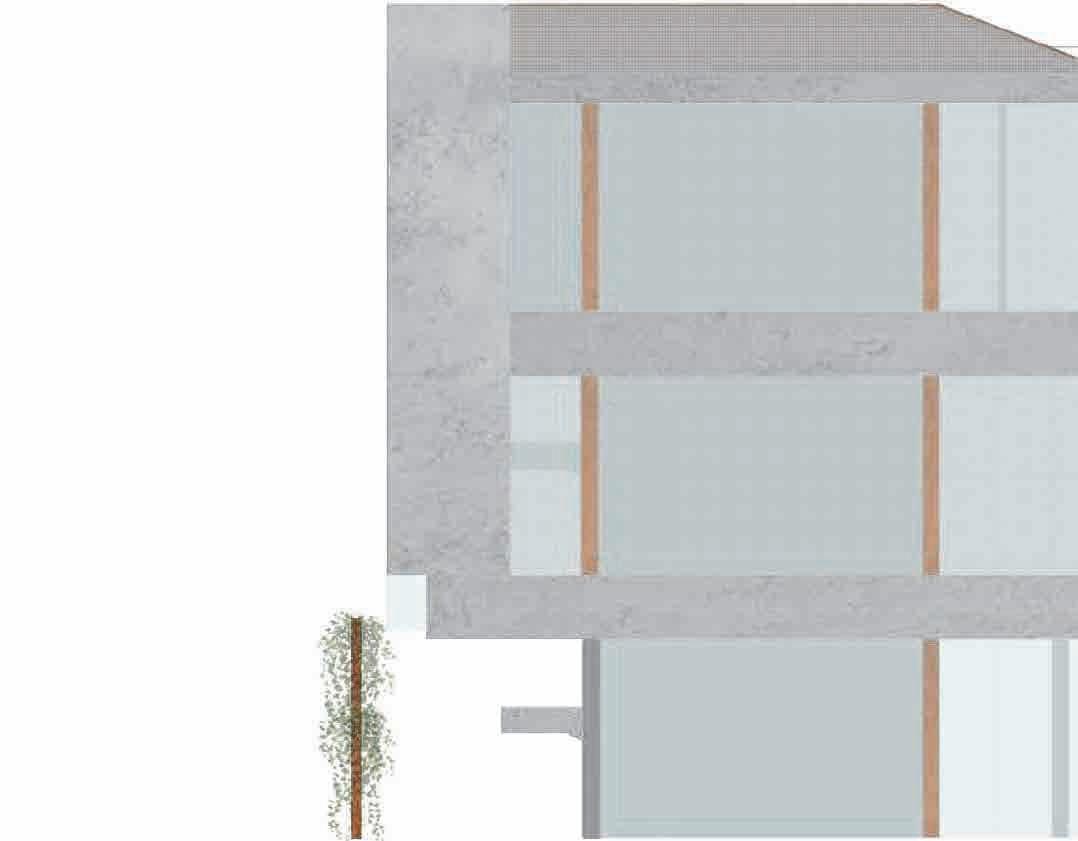
*
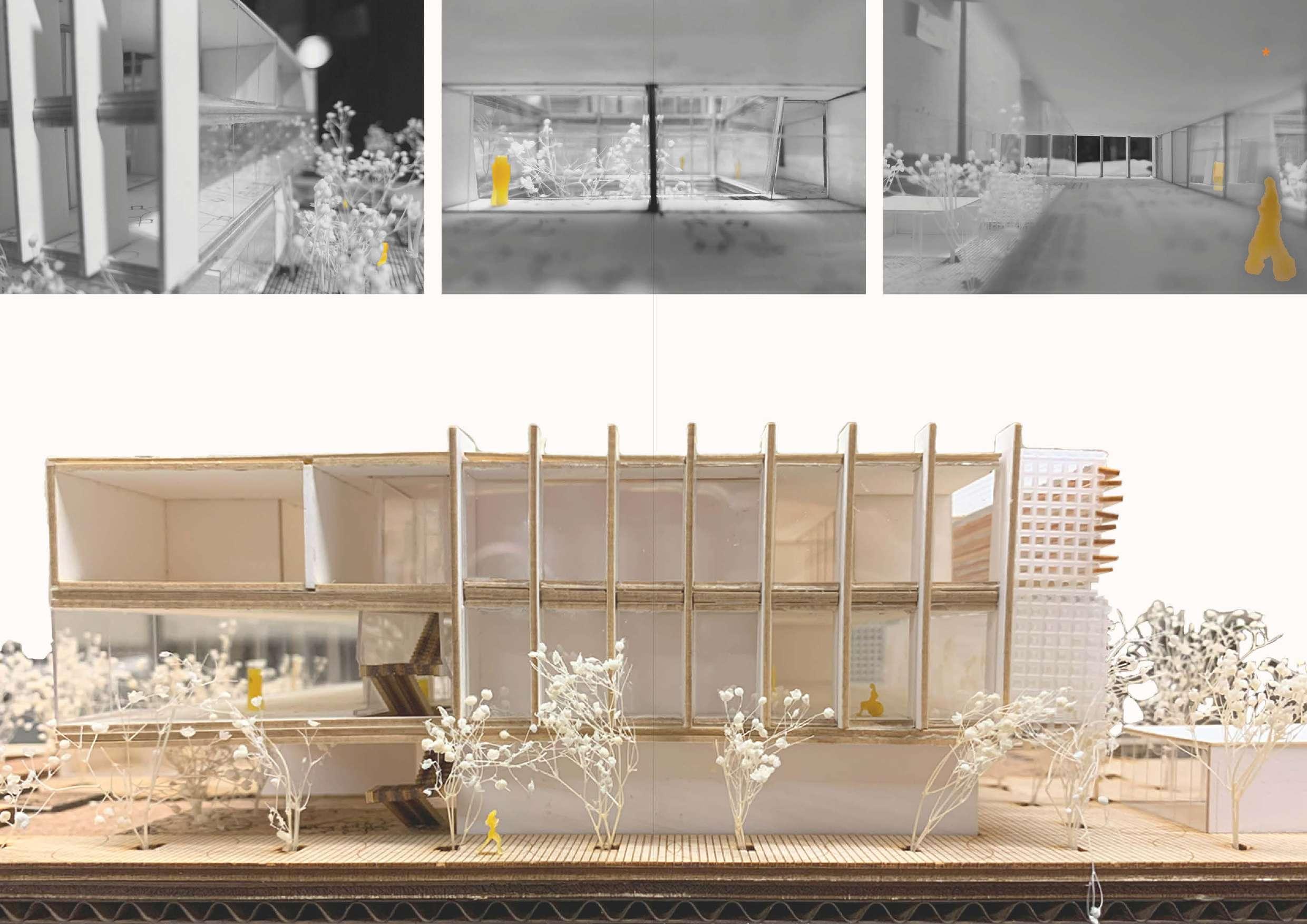
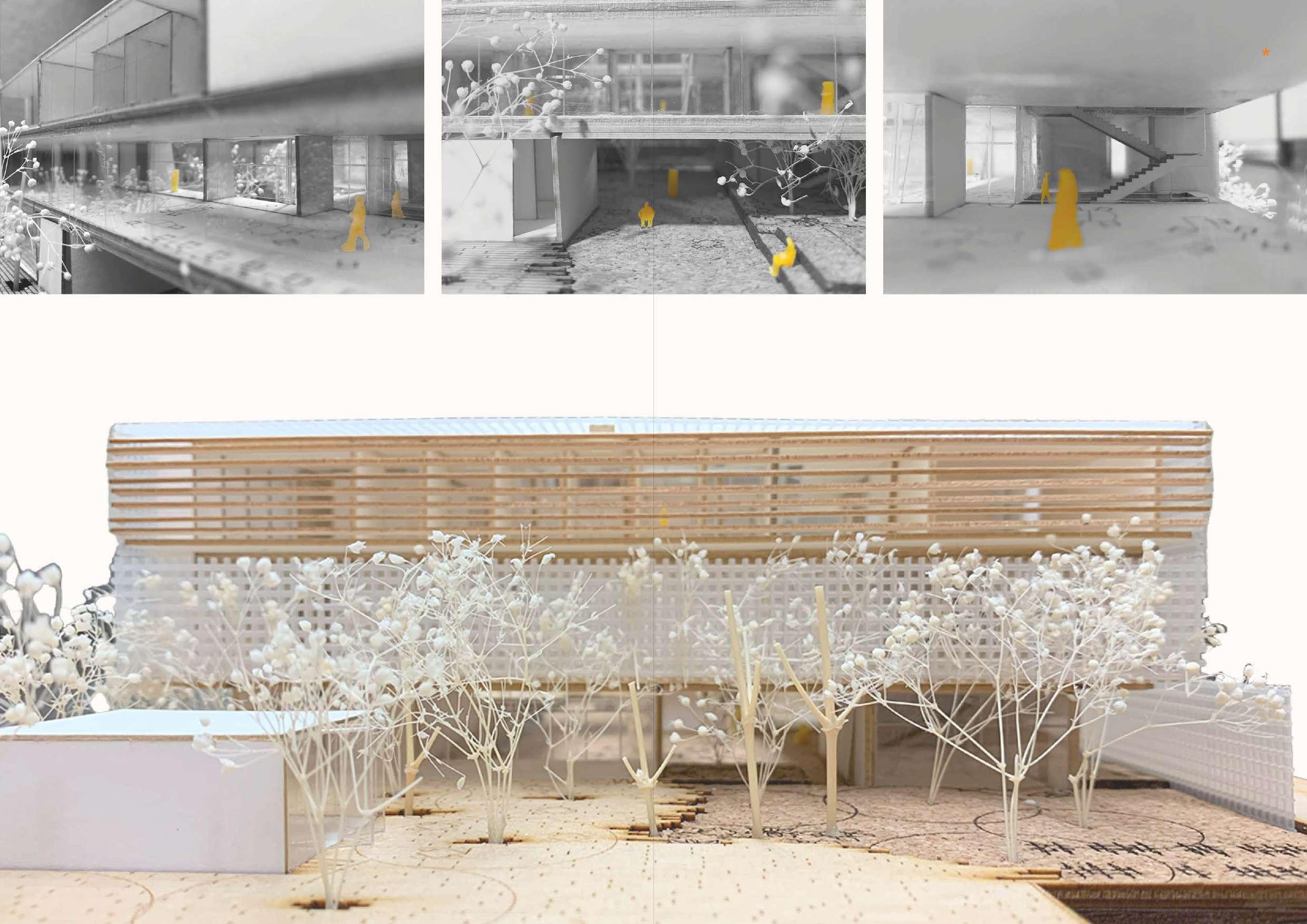
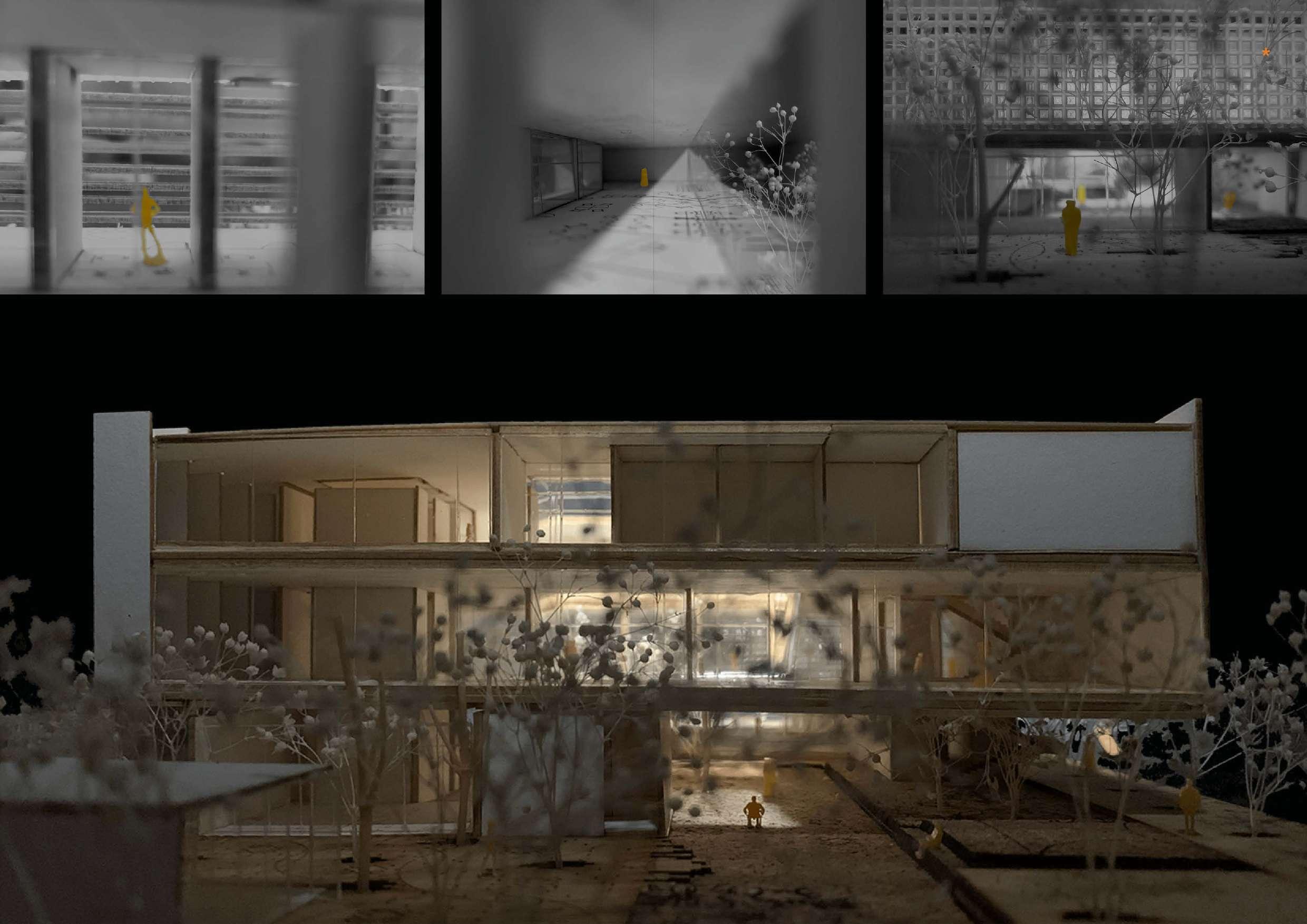
small community institutions
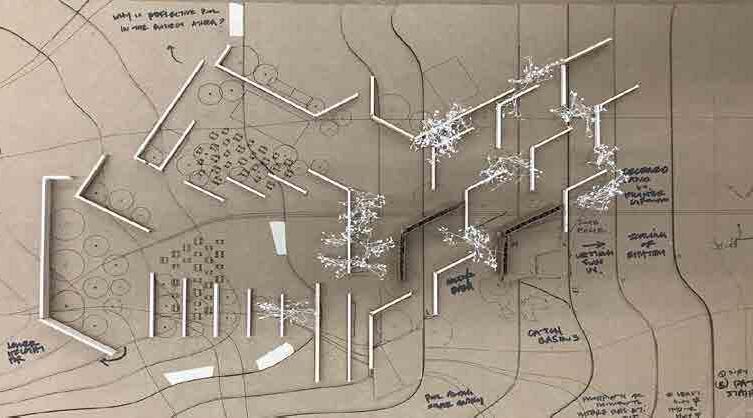

the southwest region to sun, water, and climate within basin + range, rim, and plateau zones iteratively and critically between site conditions, program, material assembly
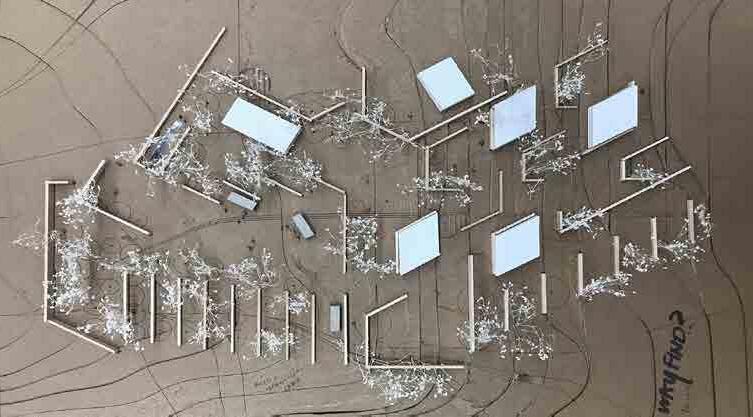
designing celebrating relating locating working optimizing relationship
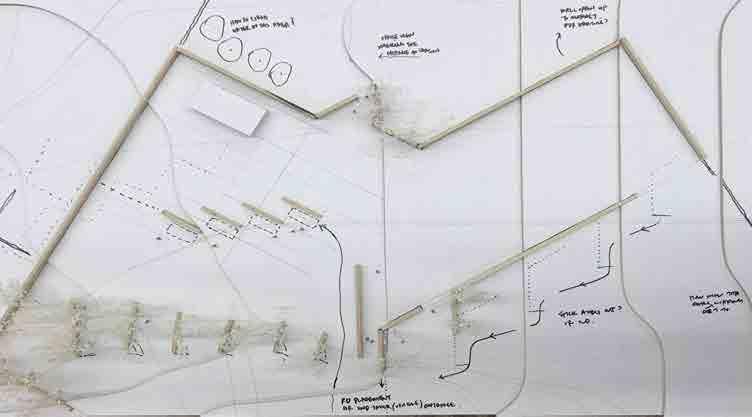
indoor swap meet / market
strolling / path

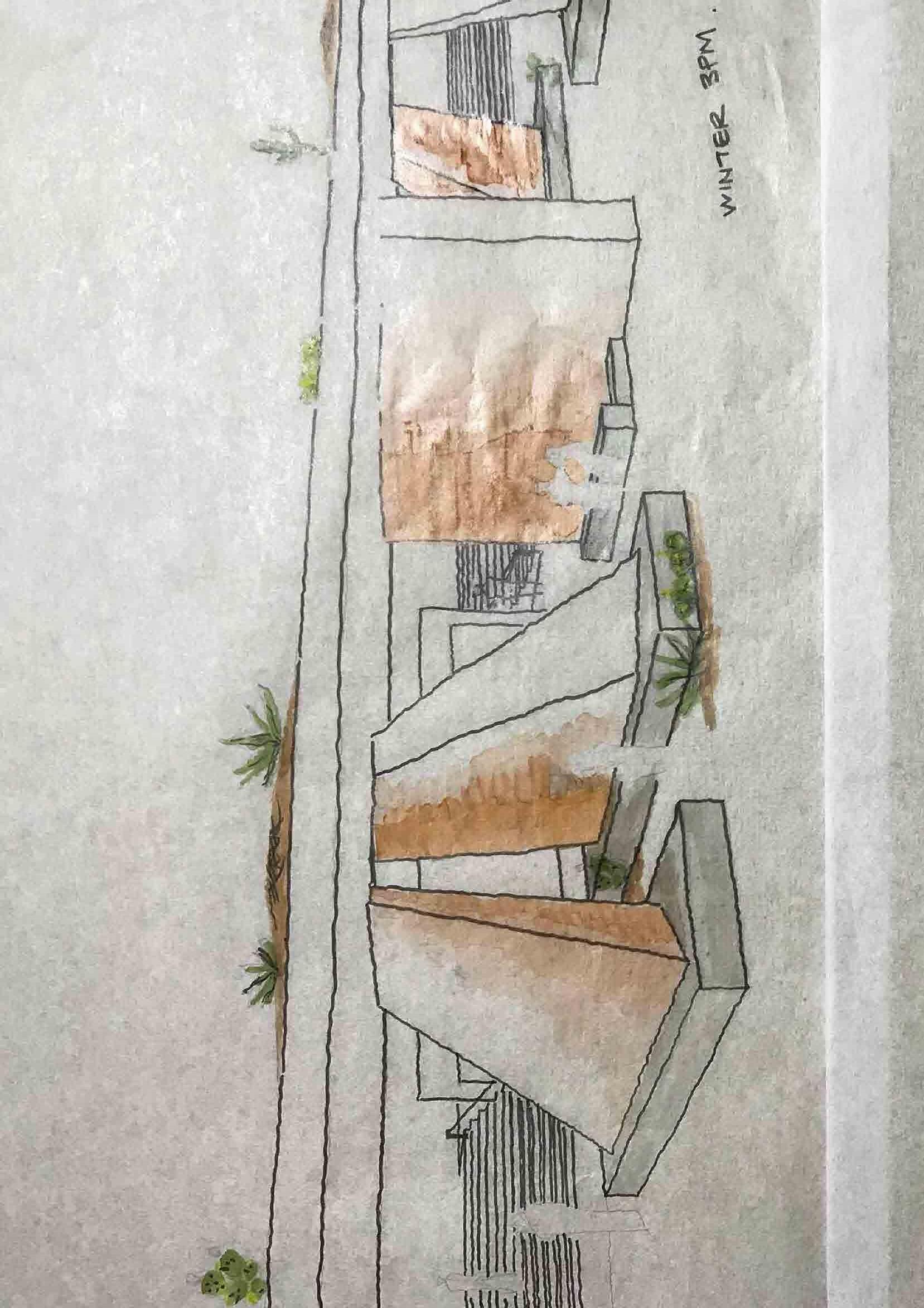
outdoor swap meet / market

10’20’40’ 80’
1.
2.
3.
4.5.
1. swap meet / market
2. non-profit organization
3. kitchen / dining / restroom
4. beer garden
5. performance site plan
american
phase 2 phase 1 corn, ashes, squalls 17 best in category *
evolution of layout
southwest studio
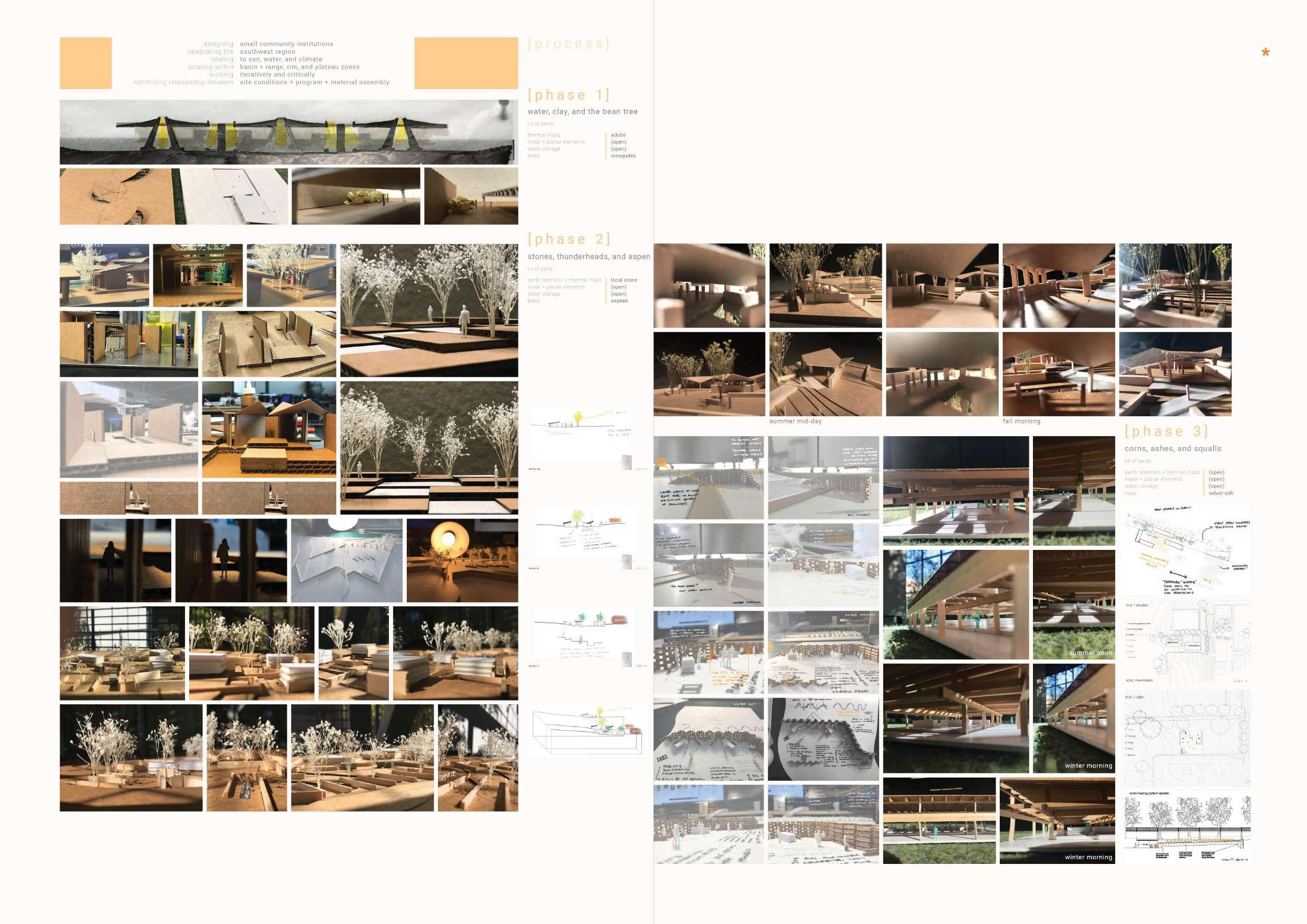
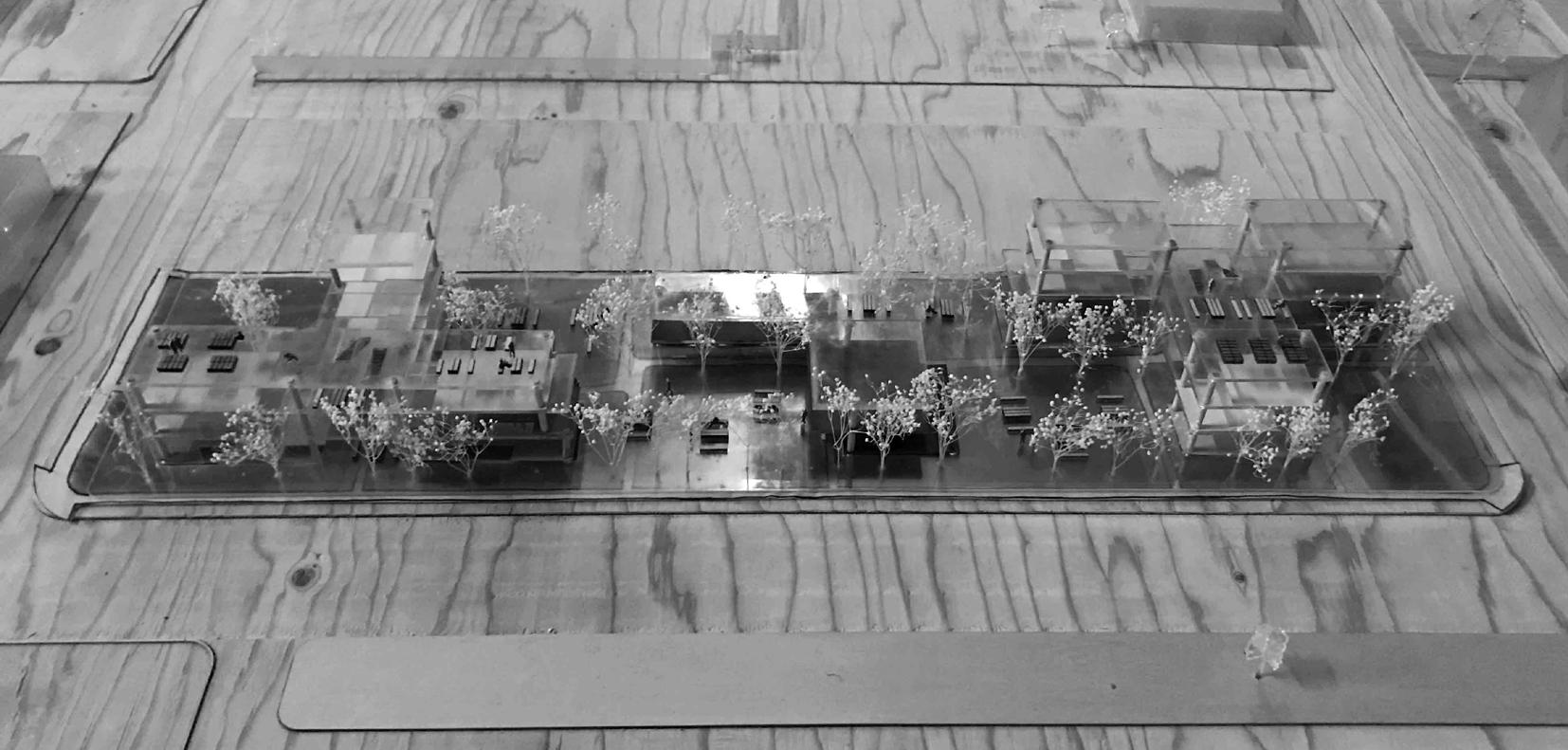
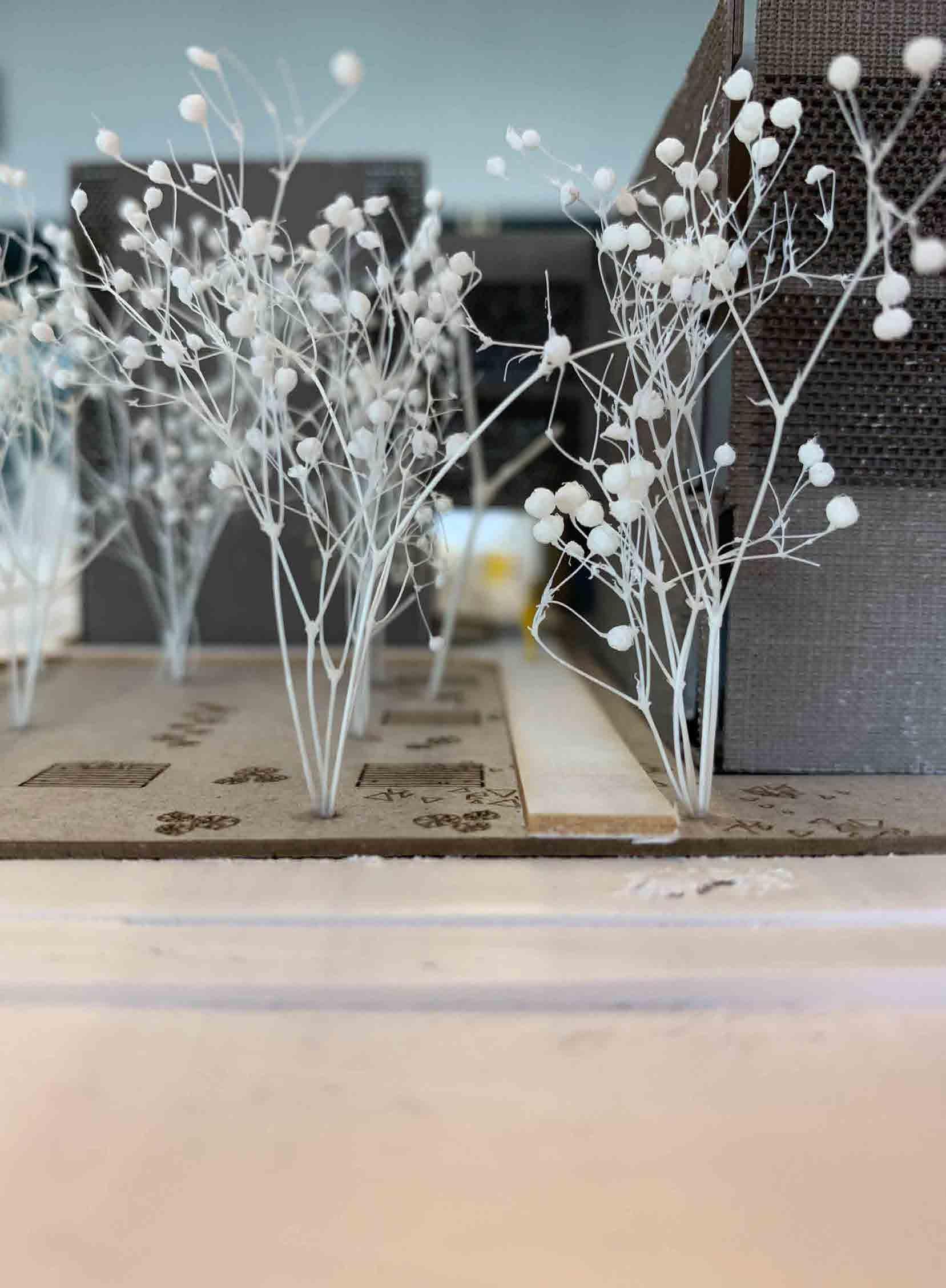
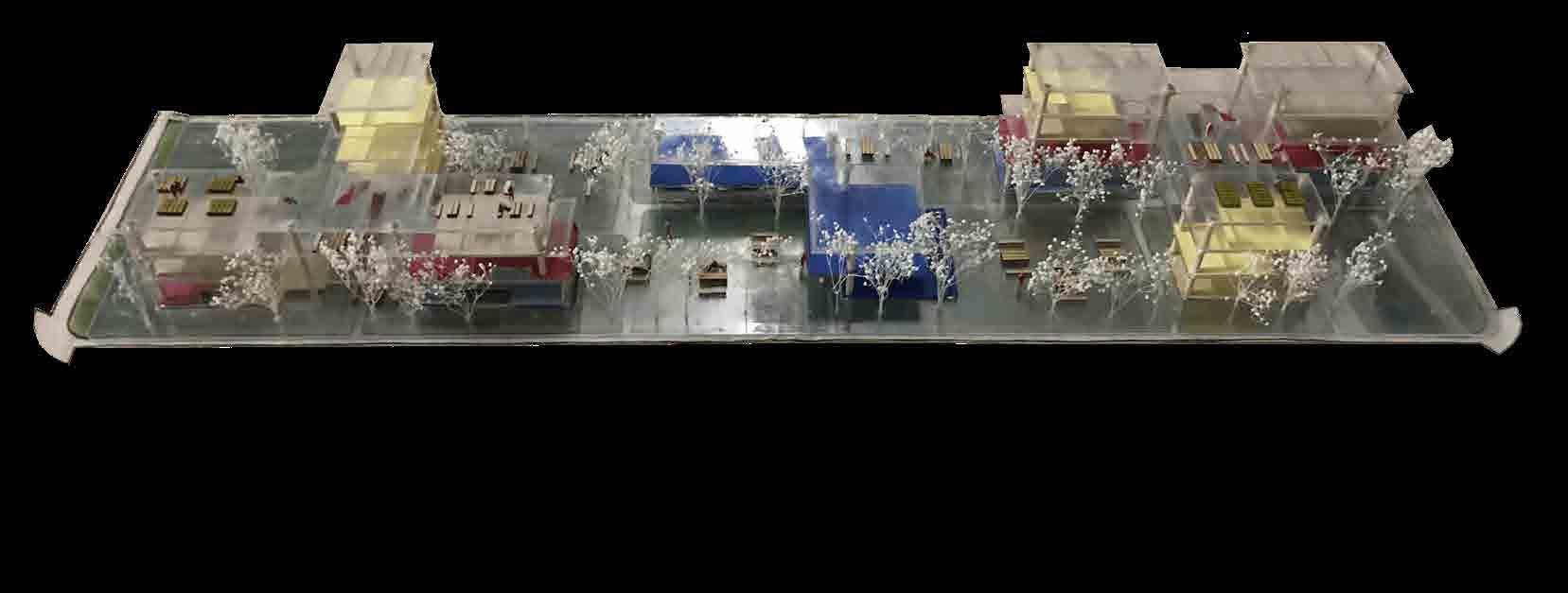
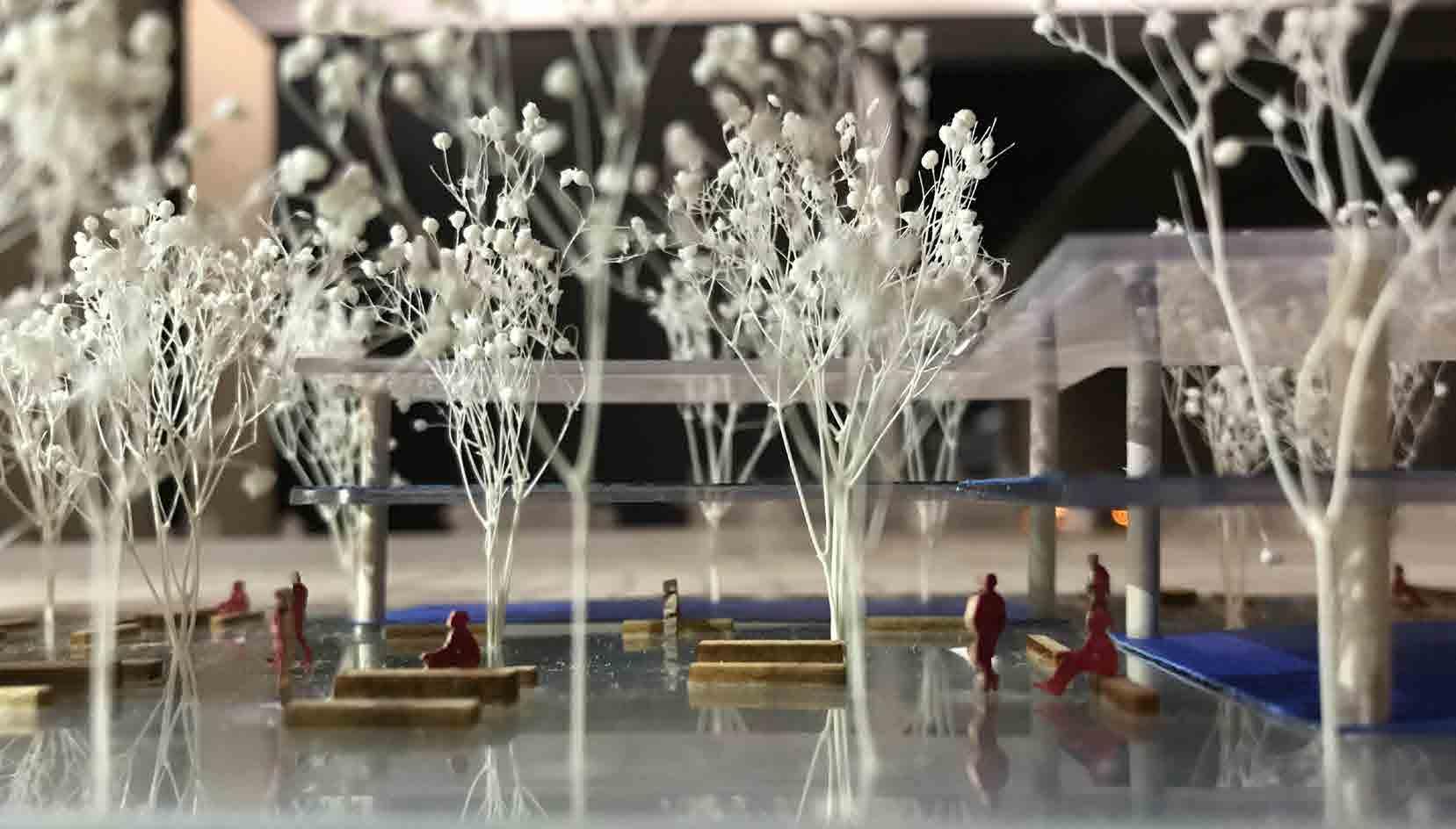
10’ 20’ 40’ 1. 1. 1. 2. 2. 2. 3. 3. 3. 3. 3. 3. 3. 4. 4. 4. 4. 4. 5. 5. 5. 8. 5. 6. 7. 8. 1. 2. 1. 2. 2. 3. 3. 3. 3. 3. 3. 4. 4. 4. 4. 8. 5. 5. 1. 2. 3. 3. 4. 4. 5. 1. 7. level one urban village 19
1 2 3 4 5 6 7 8 9 10 level three level four program living kitchen rest cleanse outdoor space cactus garden zen oasis mesquite plaza amenity parking 1. 2. 3. 3. 3. 3. 3. 3. 3. 3. 3. 3. 4. 4. 4. 4. 4. 4. 4. 4. 5. 5. 5. 5. 5. 5. 5. 5. 5. 5. 5. 5. 1. 1. 1. 1. 2. 2. 2. 2. 1. 1. 2. 2. 1. 1. 2. 2. 8. 8. level two 10’ 20’ 40’ elevation south types of units unit three bedroom unit two bedroom unit one bedroom + studio 0 10’ 20’

SUMMER 9AM 49° SUMMER NOON 79° WINTER NOON 37° section bb st section
aa st elevation west
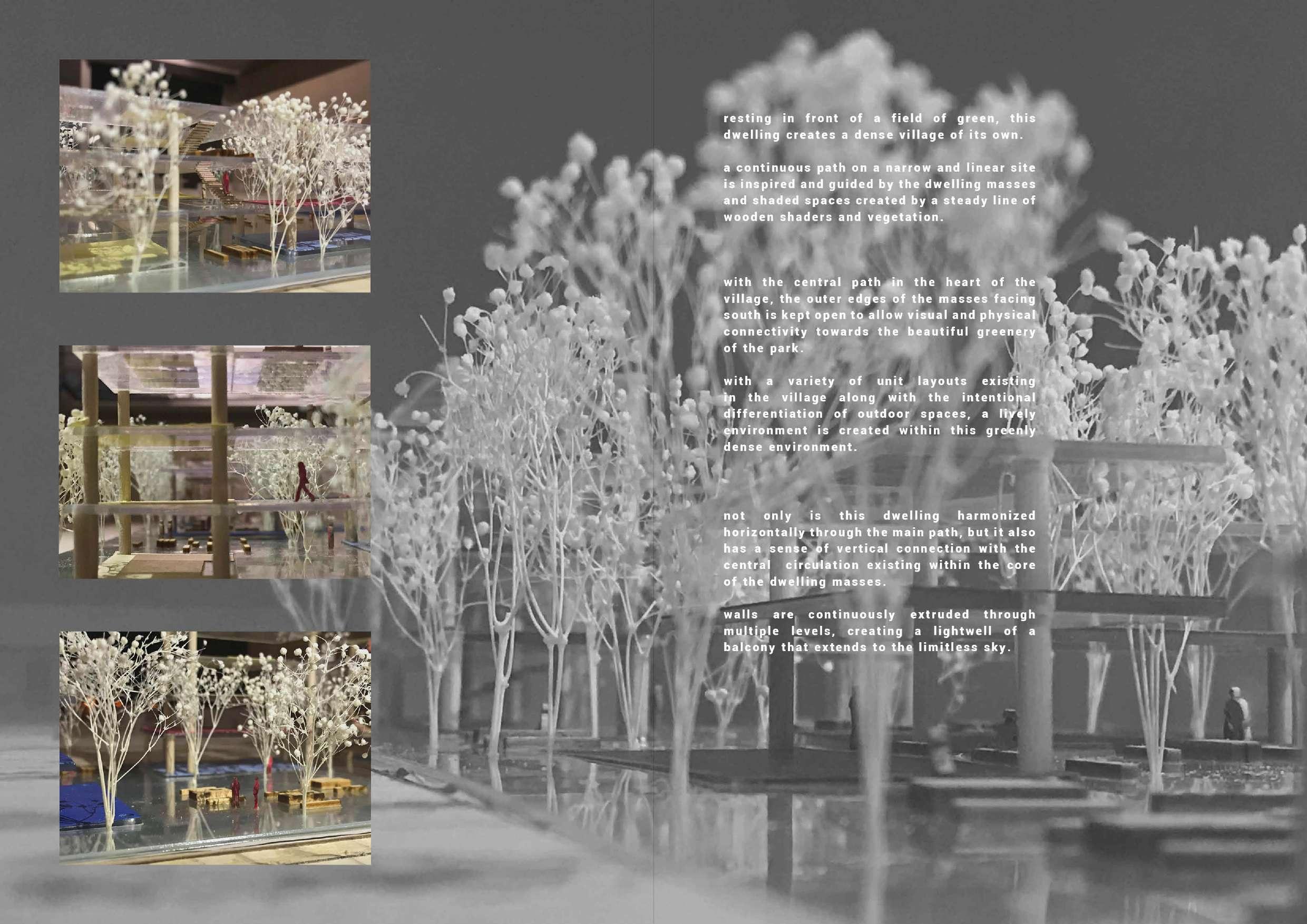





















































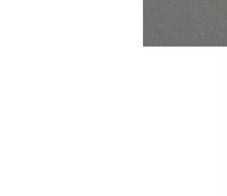








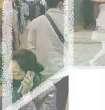
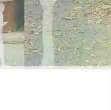
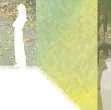

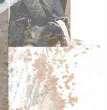


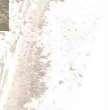































































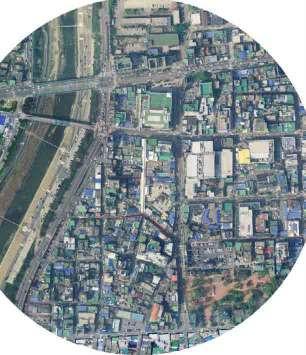
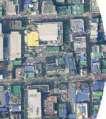
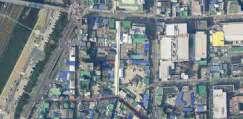
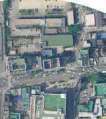
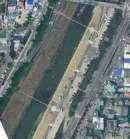
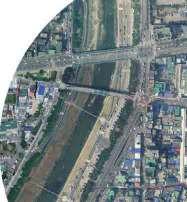











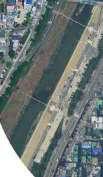





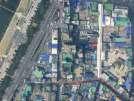




































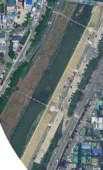




























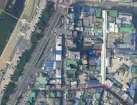









100’200’400’ 800’ 50’100’200’ 400’ The complexity of shadows does not correspond to the high speed with which we perceive our surroundings and have to respond to them. In other words, you can hardly create an image of the shadows surrounding us without pausing to think • • • The Secret of the Shadow: Light and Shadow in Architecture world korea korea | chungbuk province cheongju city site boundary fac ili t i es housing educational research medical communication amusement sales neighborhood living accomodation religious business seasonal variance warehouse welfare programmatic variance the city of Cheongju was in charge of supplying pigs to the Chosun kingdom the first time the term “samkyupsal” (pork belly) was coined in the newspapers establishment of the express bus terminal in downtown Cheongju pork belly started becoming common food for the public in Cheongju transfer of the express bus terminal establishment of giant shopping center Home Plus transformation of market to pork belly alley 1700s mid 1934 1972 1960s 1998 2006 2012 onwardPBA axis + extent of immediate influence identifying axes spilling of movement elevated movements insertion of path boundary of site site context site transformation north platte, nebraska Köppen: Dwa humid continental hot summers with dry winters four distinct seasons
extent of influence rooting from pork belly alley insertion of path 2 pork belly alley A B C E D A B C D E urban light 23
urban light
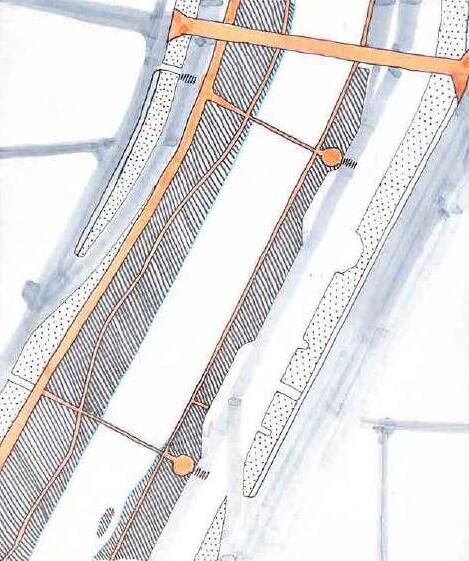
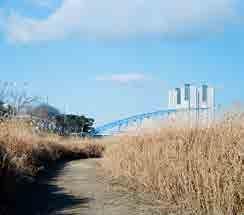
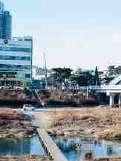

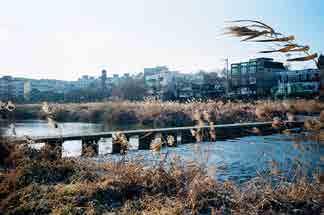
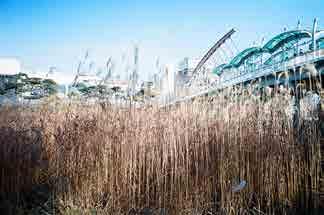
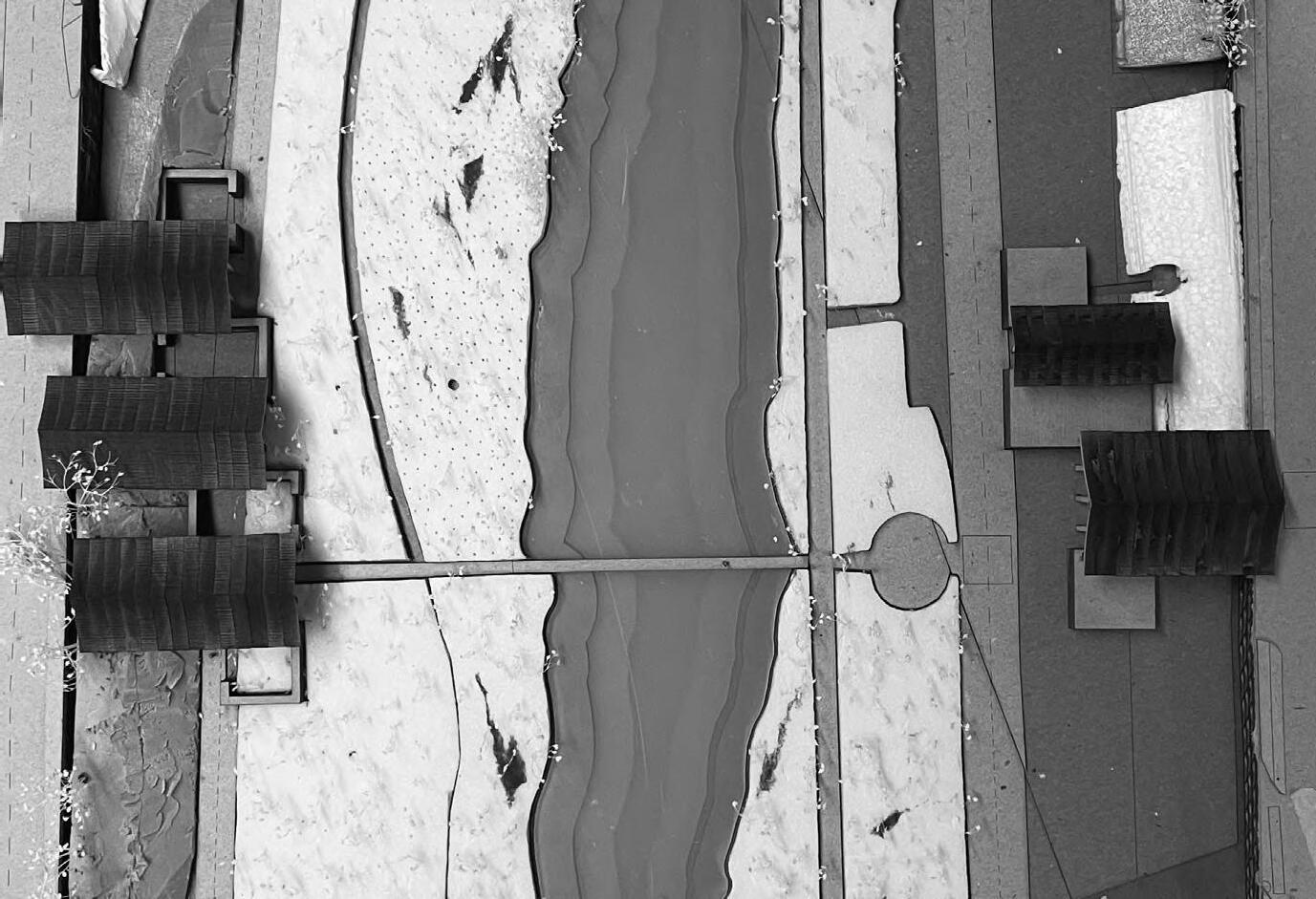
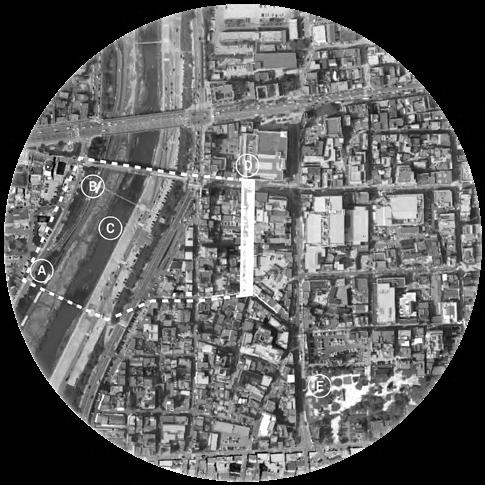
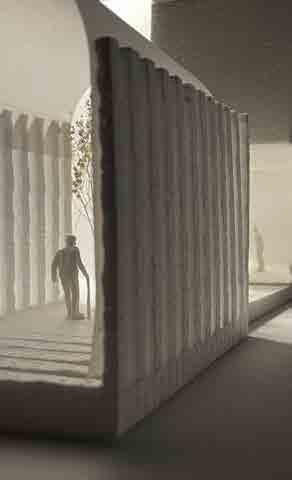
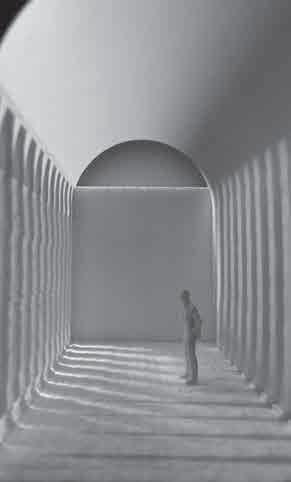
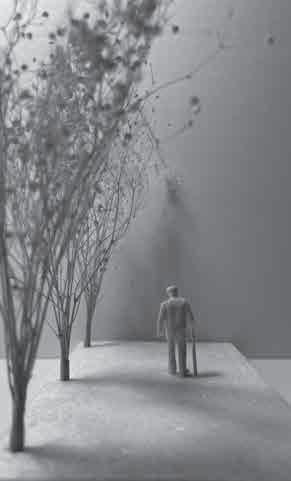
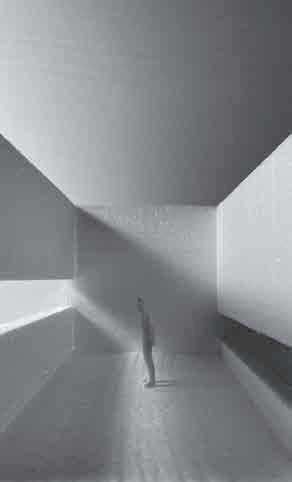
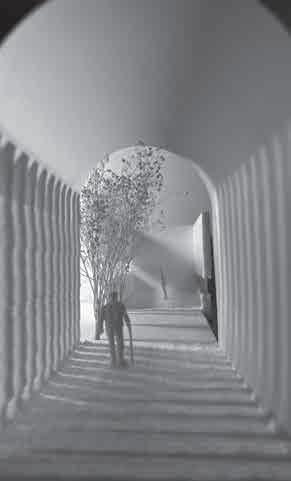
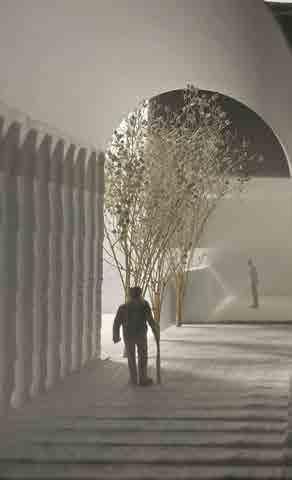
eunbee kang arc 497 24 november 2021 light constructions The Secret of the Shadow: Light and Shadow in Architecture Ernst Wasmuth Verlag Tübingen, 2002. bibliography riparian area green area pedestrian + bike friendly site plan / in between the nodes and more this photograph is intriguing because it is a view through nature in movement. you can sense the wind blowing the tall and light reeds in a certain direction and through this frame you see this concrete element on the water (6) light and place each particular place has its light light expressing place encompasses two distinct aspects: - the place itself, its physical features and characteristics that determine how it differs at any given moment from any other place - the particular set of changes that take place within it over time, creating distinctive patterns of diurnal and seasonal changes light revealing architecture / m. millet could not help but try to capture this moment. did not realize until after looking at the photograph that the light appeared in this particular way because the surface it was landing on were rows of these thin vertical elements swaying in the wind an area of great contrast; contrast between the light-absorbing matte surface and the ultra-reflective watery surface the sensations the swishing, changing levels of the water; the swaying heights of the vegetation; the opening and closing of the paper windows; the nightly illumination from man’s light in the defined spaces.
arc 497 fall 2021 domin project light constructions eunbee kang page (11) Shadows can be very mysterious. They transform the familiar image of their origin into something [else]. shadows can create the ability to discern the spatial dimensions of buildings they continually move and permanently change out perception of spaces. (12) The complexity of shadows does not correspond to the high speed with which we perceive our surroundings and have to respond to them. In other words, you can hardly create an image of the shadows surrounding us without pausing to think arc 497 fall 2021 domin project light constructions eunbee kang page (19) strips of light passing through room at night may make for ‘poetic’ effects, creating distant trains that move across the walls; would thoroughly enjoy a gently moving starry sky above my bed. (186) Louis Kahn, the master of light said: “It was a great architectural event, centuries ago, when the walls parted and the columns became. The column the greatest event in architecture, the play of shadow and light, of infinite mystery. The wall is open. The column becomes the giver of light.” arc 497 fall 2021 domin project light constructions eunbee kang page (18) The trees that carry leaves are shivering sieve of light (159) Twilight leads to a state of peace: enlarges and deepens consciousness over the slow course of time, the banal gestures of every day, the durability and ageing of objects, the immutable nature of habit, the calmness and constancy of daily life. (173) Shadows are phenomena: they appear and change their shape with each new moment, they grow, become large and then small again, until they disappear entirely. arc 497 fall 2021 domin project light constructions eunbee kang page (176) Form exists between light and shadow. – Hitoshi Abe (186) Wherever we are searching for light, shadows will follow us, because we stand between them. arc 497 fall 2021 domin project light constructions eunbee kang page (45) Typically, shadows hide. But shadow can also reveal. (184) Through the frame of overlapped physical and mediated space the installation enables an observer to become an activator of the spatial changes time through the multiplicity of shadows. (202) Each path taken renders an ongoing history of its dynamics. At the equator, in the middle of the day, your shadow clings to the soles of your feet, and in the next instant, you have lost it. arc 497 fall 2021 domin project light constructions eunbee kang page (181) shadows are used to root things to the earth; when the ground plane rendered darkness, becomes real. (195) As one’s shadow diminishes, one’s memory fades as well, until finally no more memory left. town without shadows is town without memories. (199) Your eye just wants to gaze again and again – only to waste your time. Forever. the line of indifference 24
all these things move in accordance with the orbital dance of the sun and the constant change of light it yields
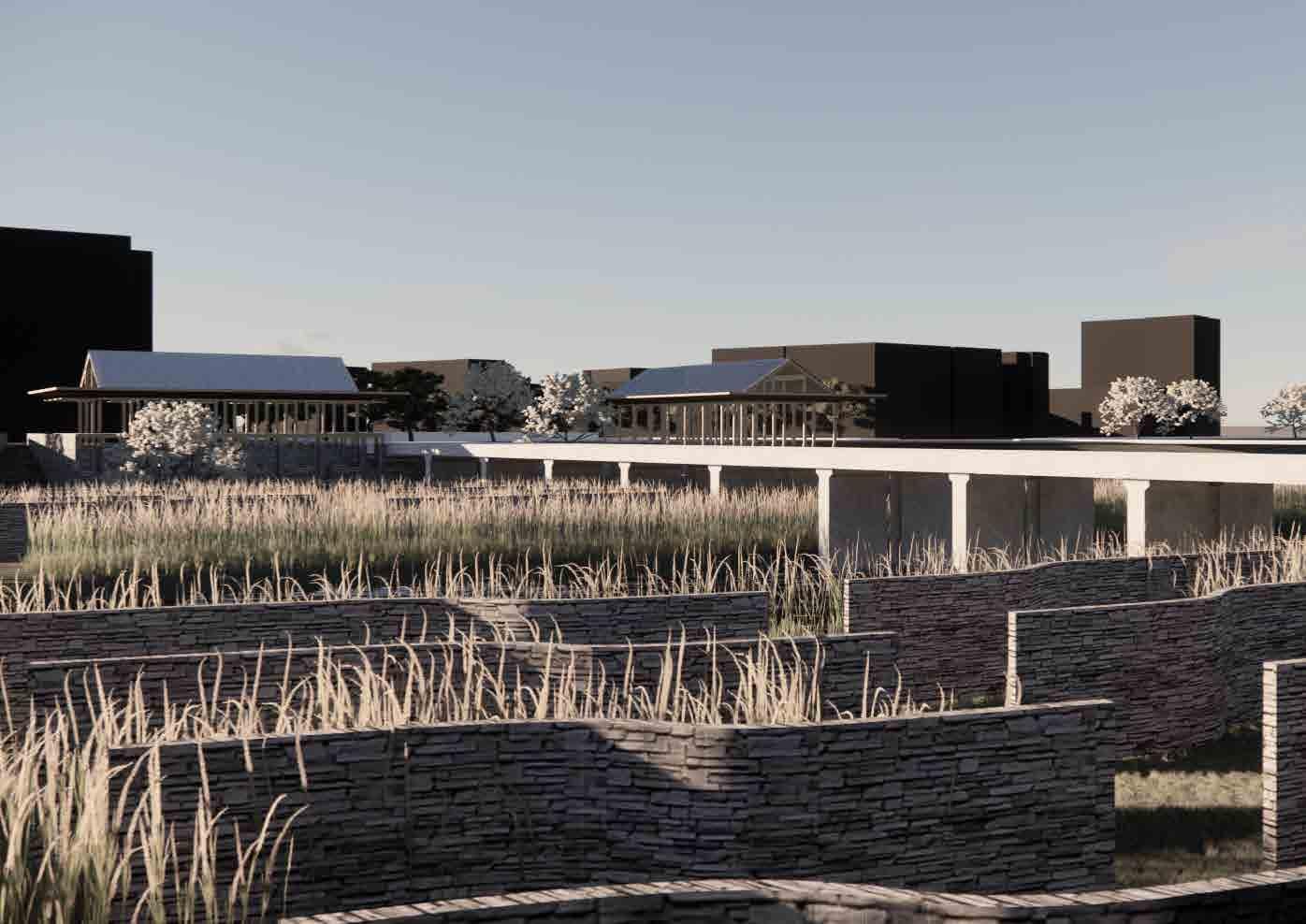
the line of indifference 25
introducing architecture into a landscape where the river meets the cityscape as a means of blurring the duality or deriving a heightened sense of being from this duality between the natural and urban conditions. in this liminal space, where people not only live out their daily lives, but also make a visit at certain times to fully intake the changes of season, spaces are defined where visitors can pause and linger. it is when one lingers in one’s own movement, that the movement of other elements in time can be clearly experienced.
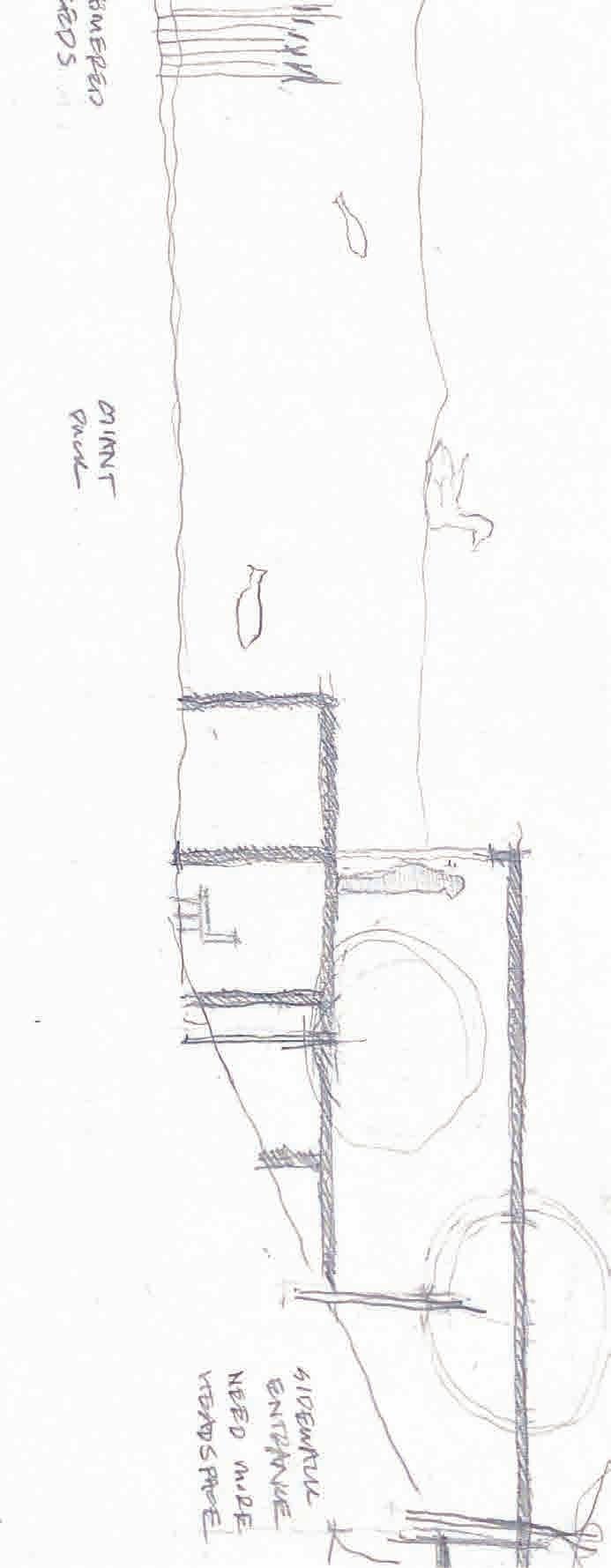
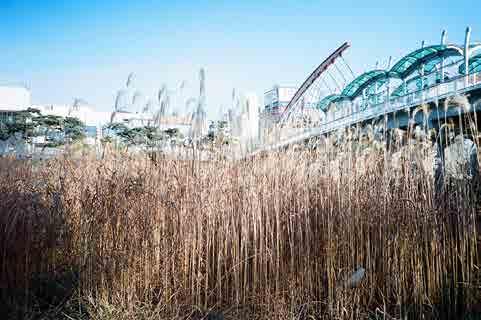
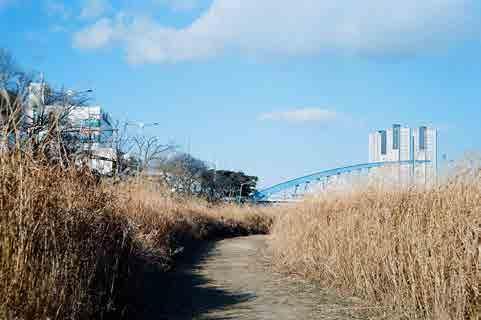
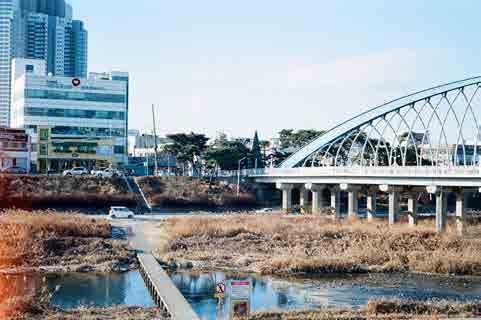
mu-shim indifference
nothing-heart; a state of nonchalance
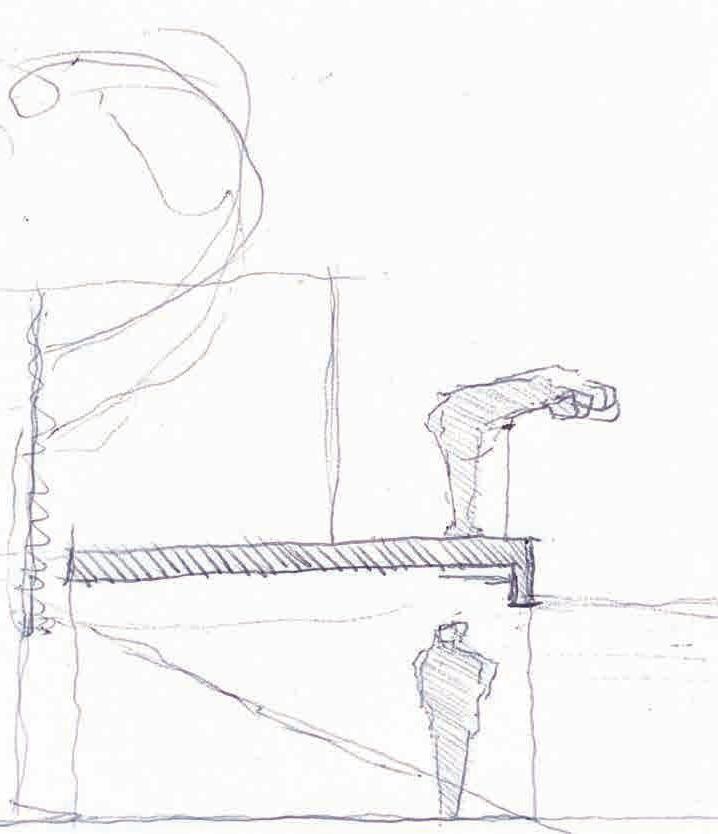
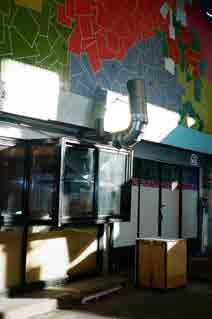
sky is indifferent while mushim-cheon sweeps away the surrounding fertile rice paddies with indifference
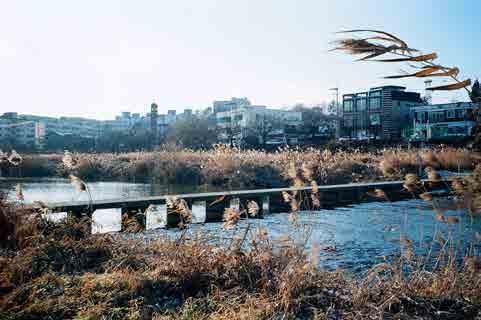
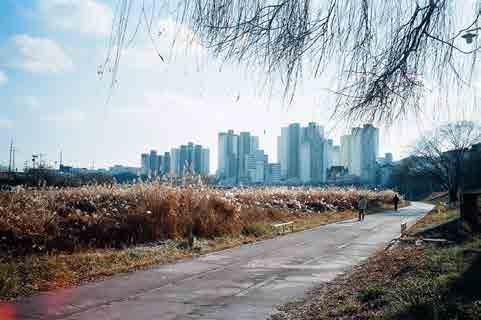
buddhist philosophy
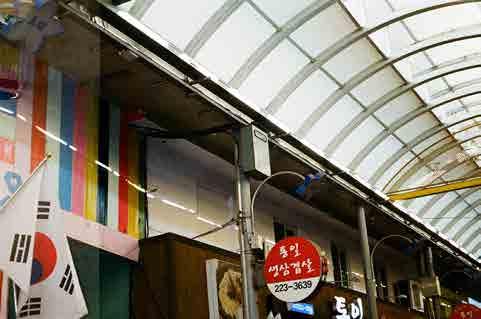
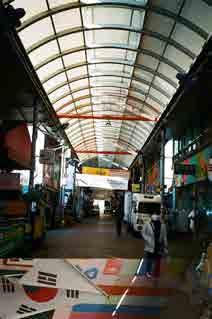
indifference is a state in which the mind is emptied like air, but the mind of emptying it must be eliminated, and the thought of eliminating the mind of emptying must be in total nonexistence. with the state of difference being valued above all else, indifference is said to be the true heart.

uam-san (uam-mountain) 34.5 km (21.44 mi) 177.71 sq km (68.61 sq mi) total length watershed area mushim-cheon (mushim-river) /
+
of
uam-san (uam-mountain) mountain civilization water site boundary
origins
stories
the river beginning points of mushim-cheon
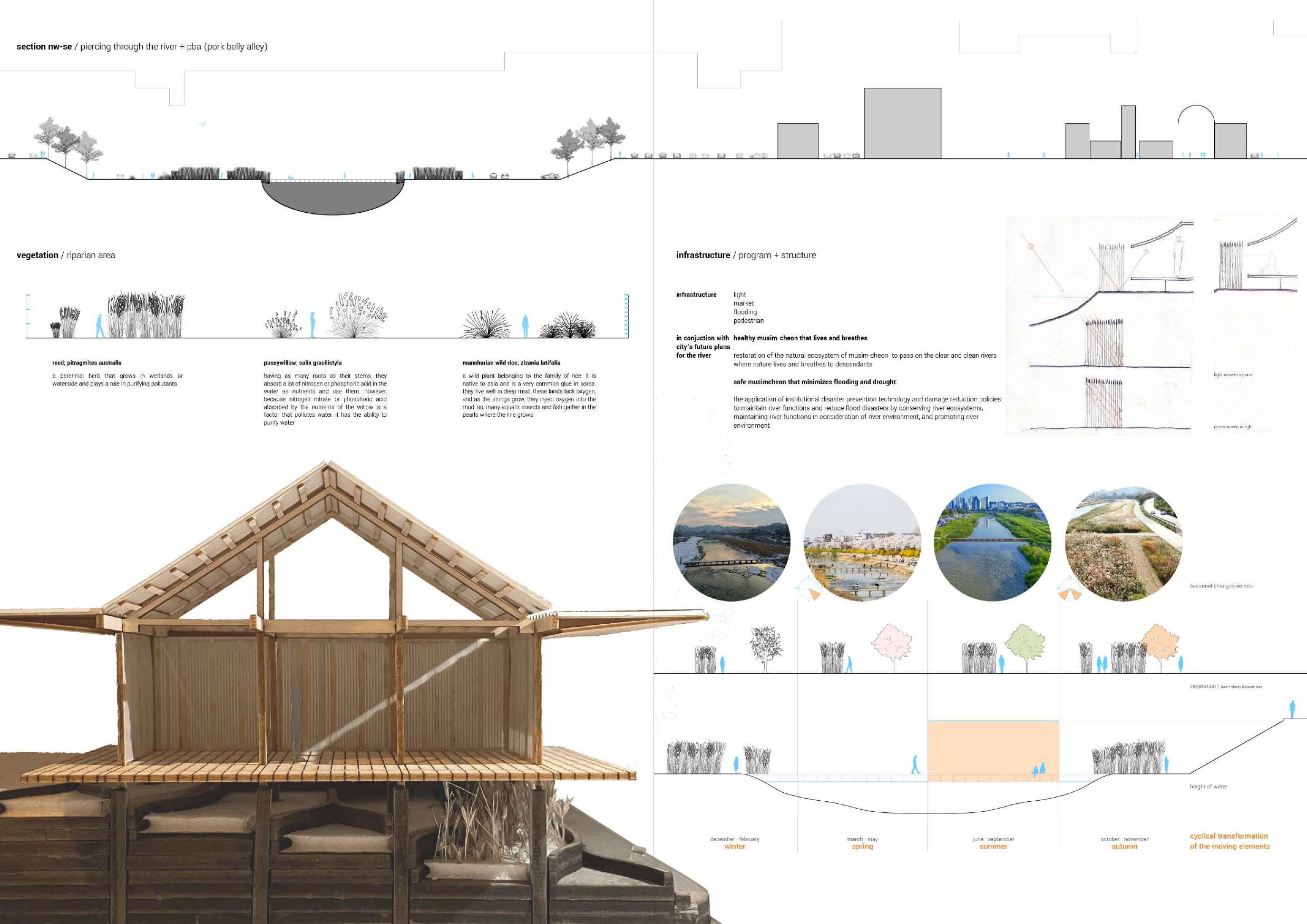
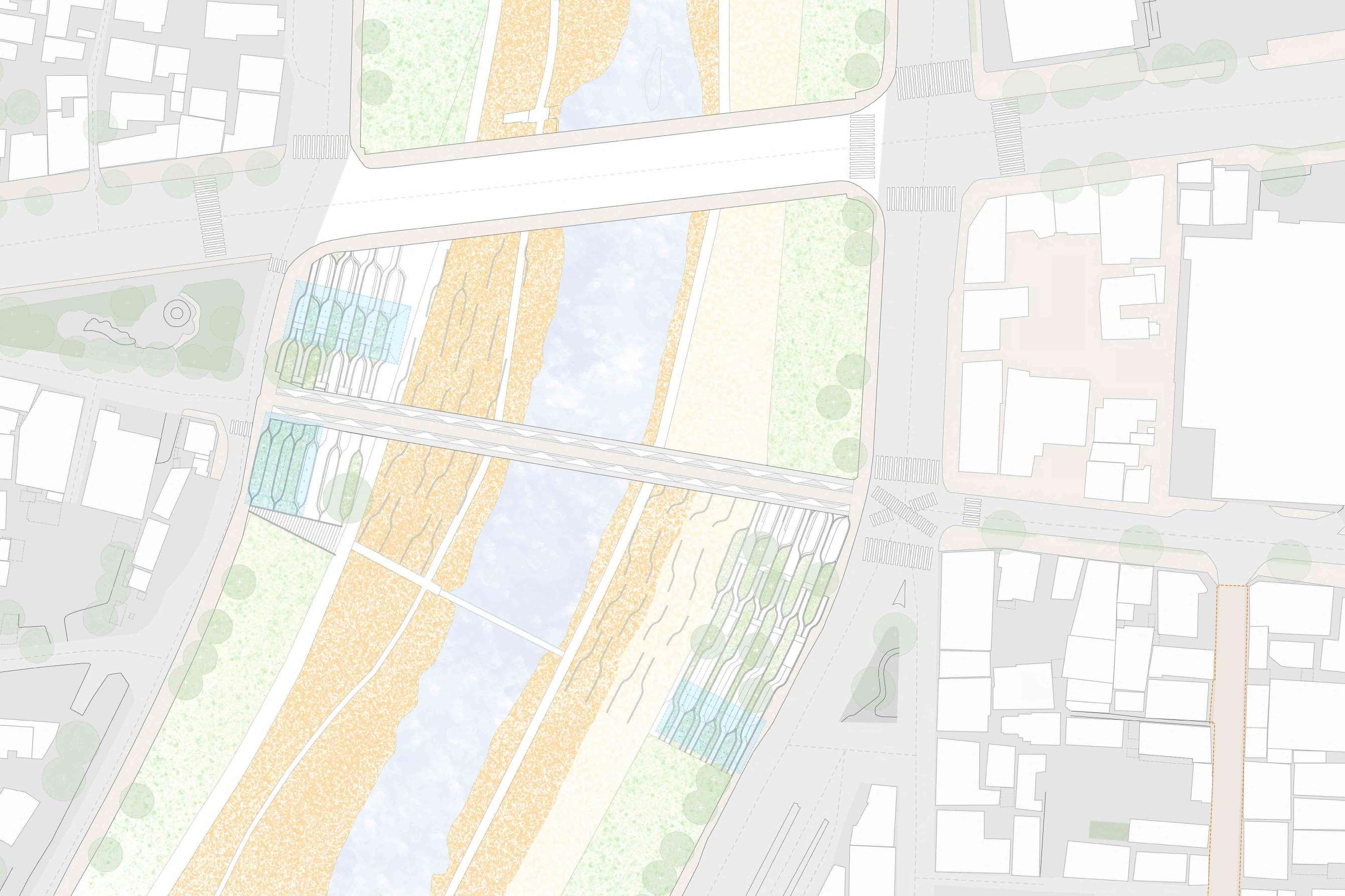

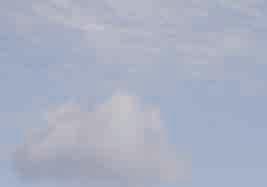

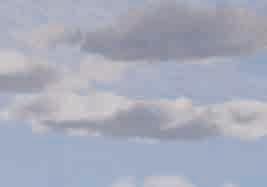
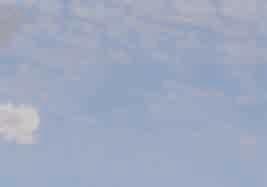
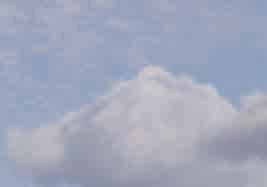
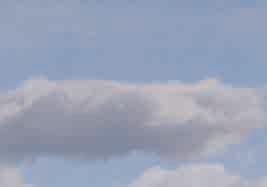









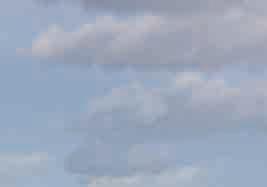
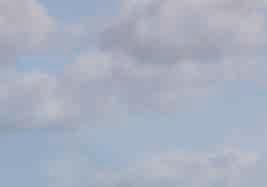



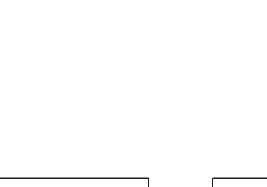
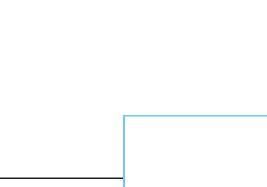
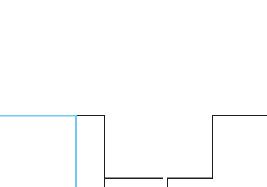



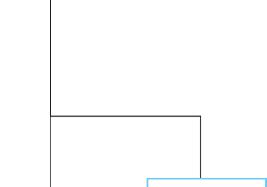

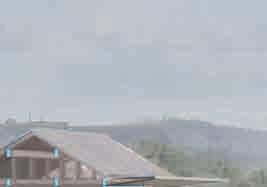
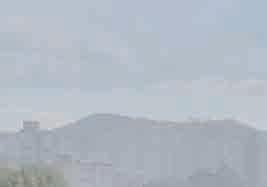
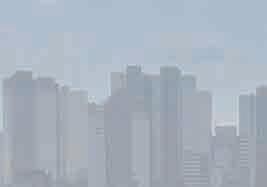
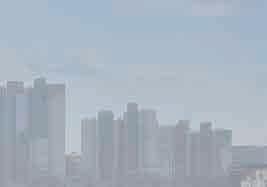
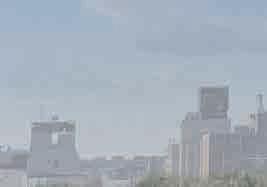
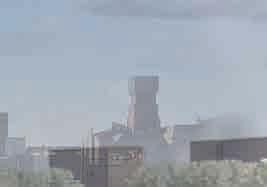
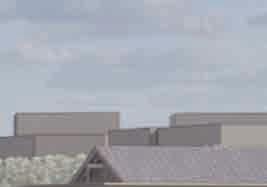
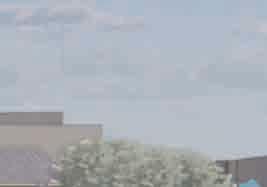

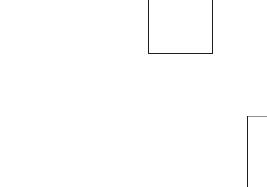
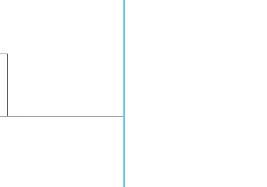
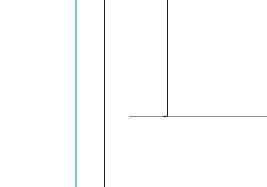
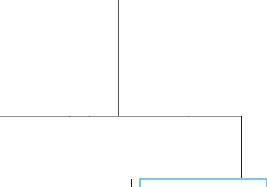
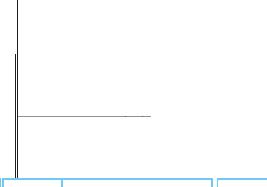



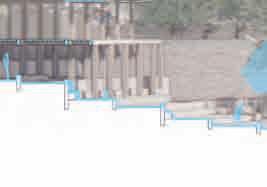
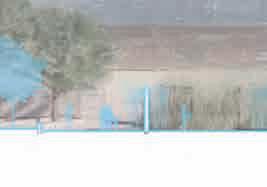
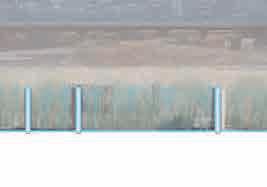
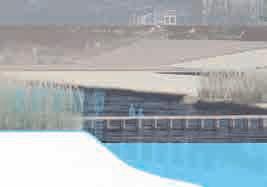
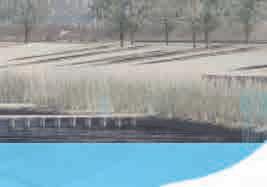
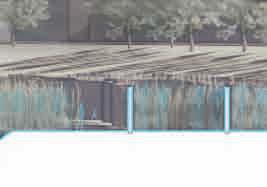
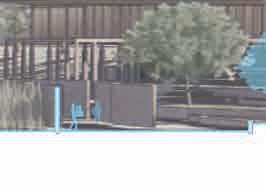
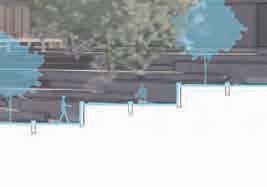



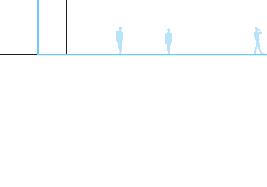
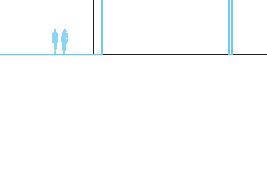
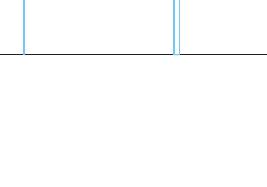
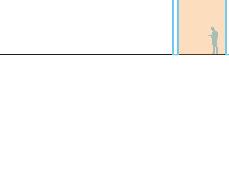



scale 1/16”=1’-0” site plan scale 1/16”=1’-0”
E-W
section
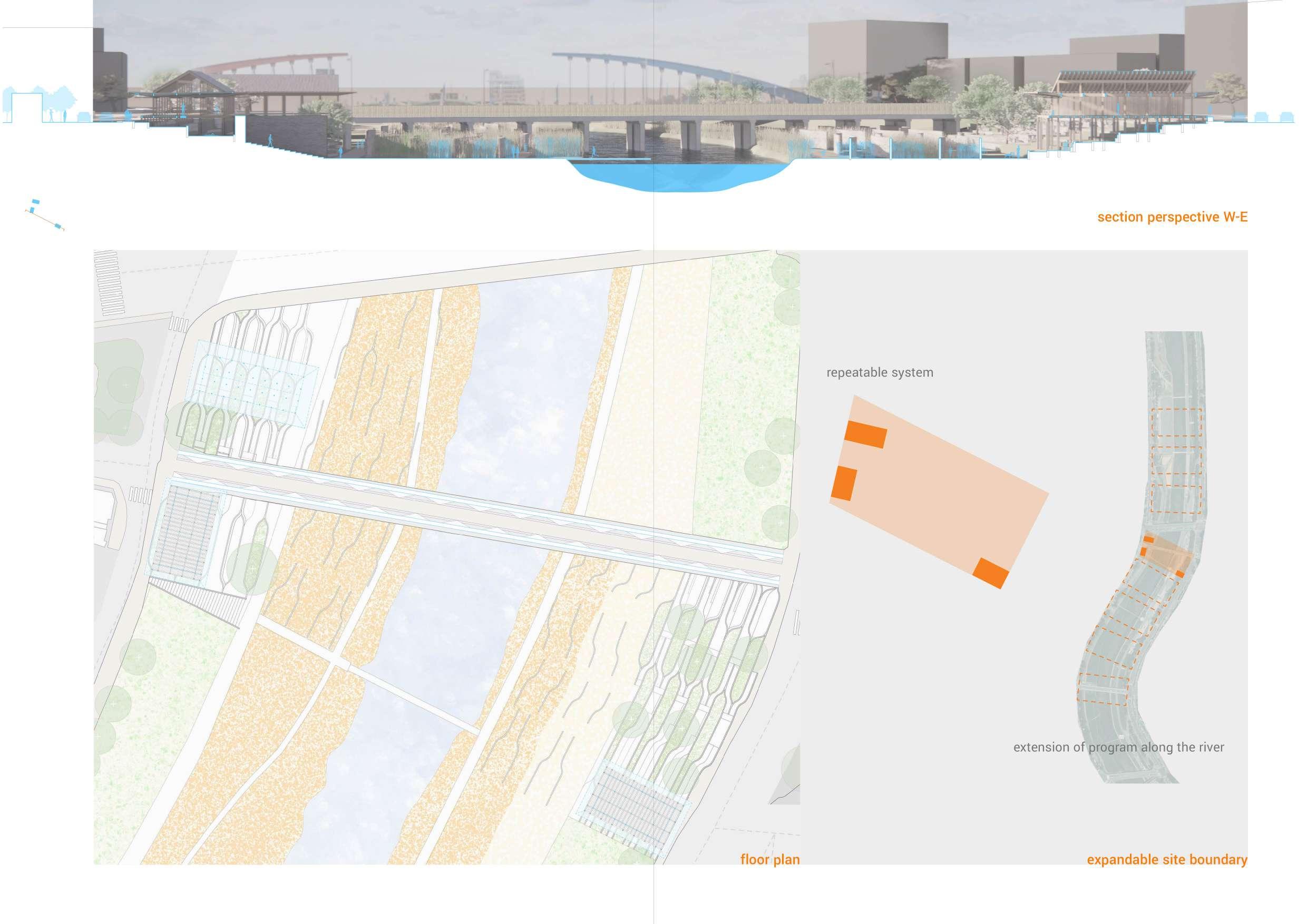
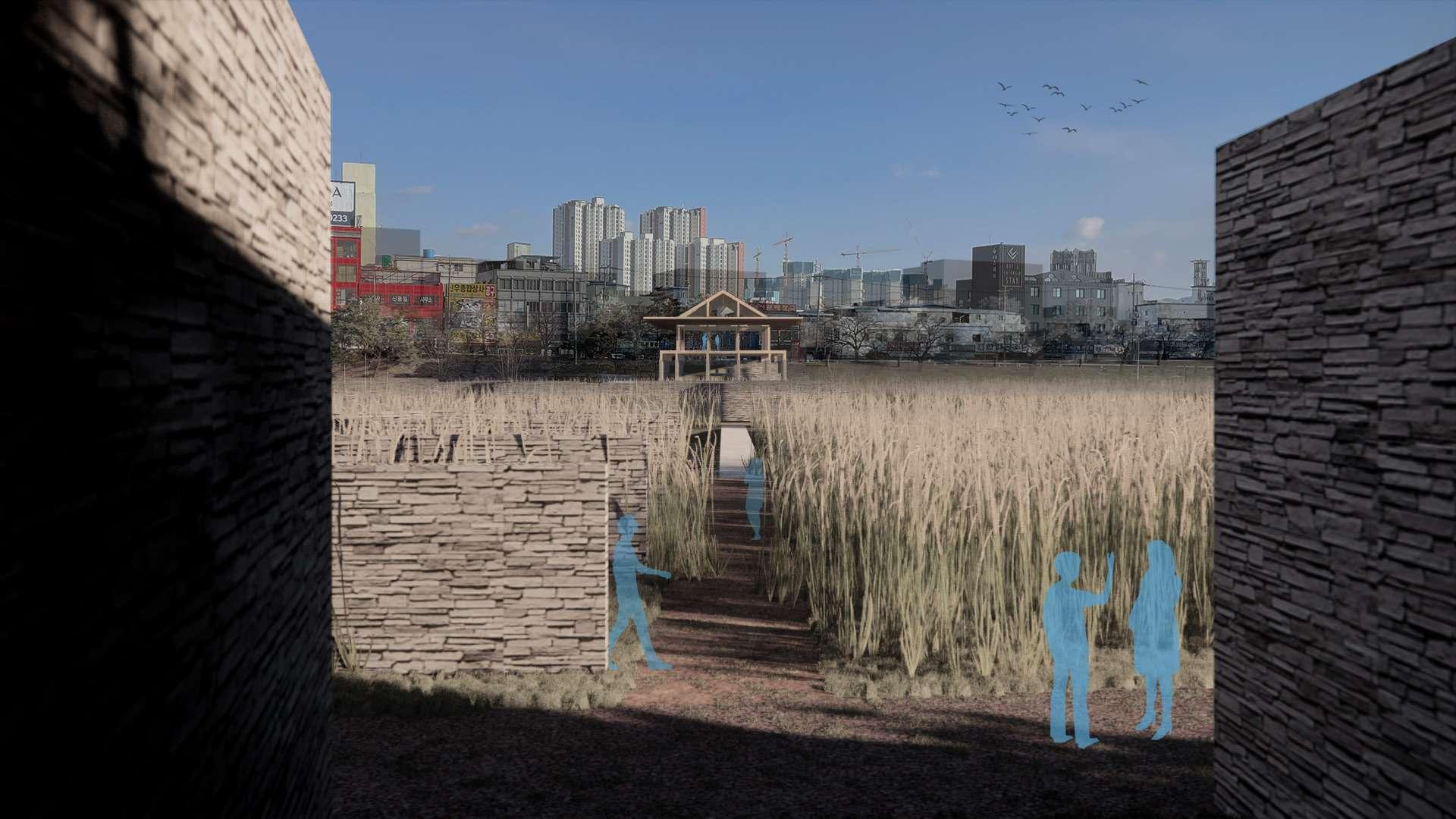
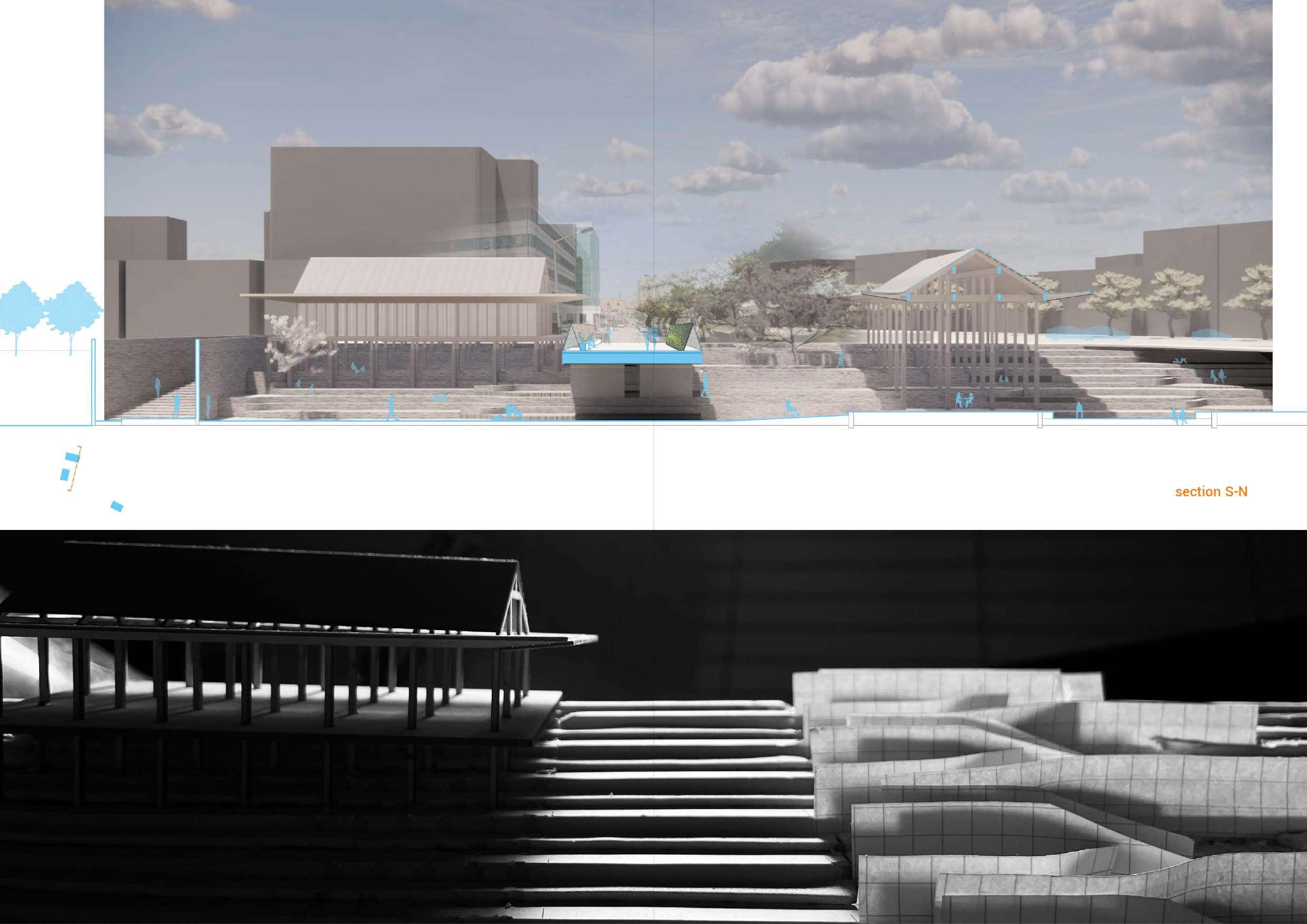
existing site conditions
urban intervention through insertion of program


roof pavilion a continuous movement from and to the river through shaded terracing

entry pavilion
aligning with the quieter side of the river bank, this pavilion sides with the different gateways towards the river, provided from the urban intervention
floating pavilion an immersive procession towards the river
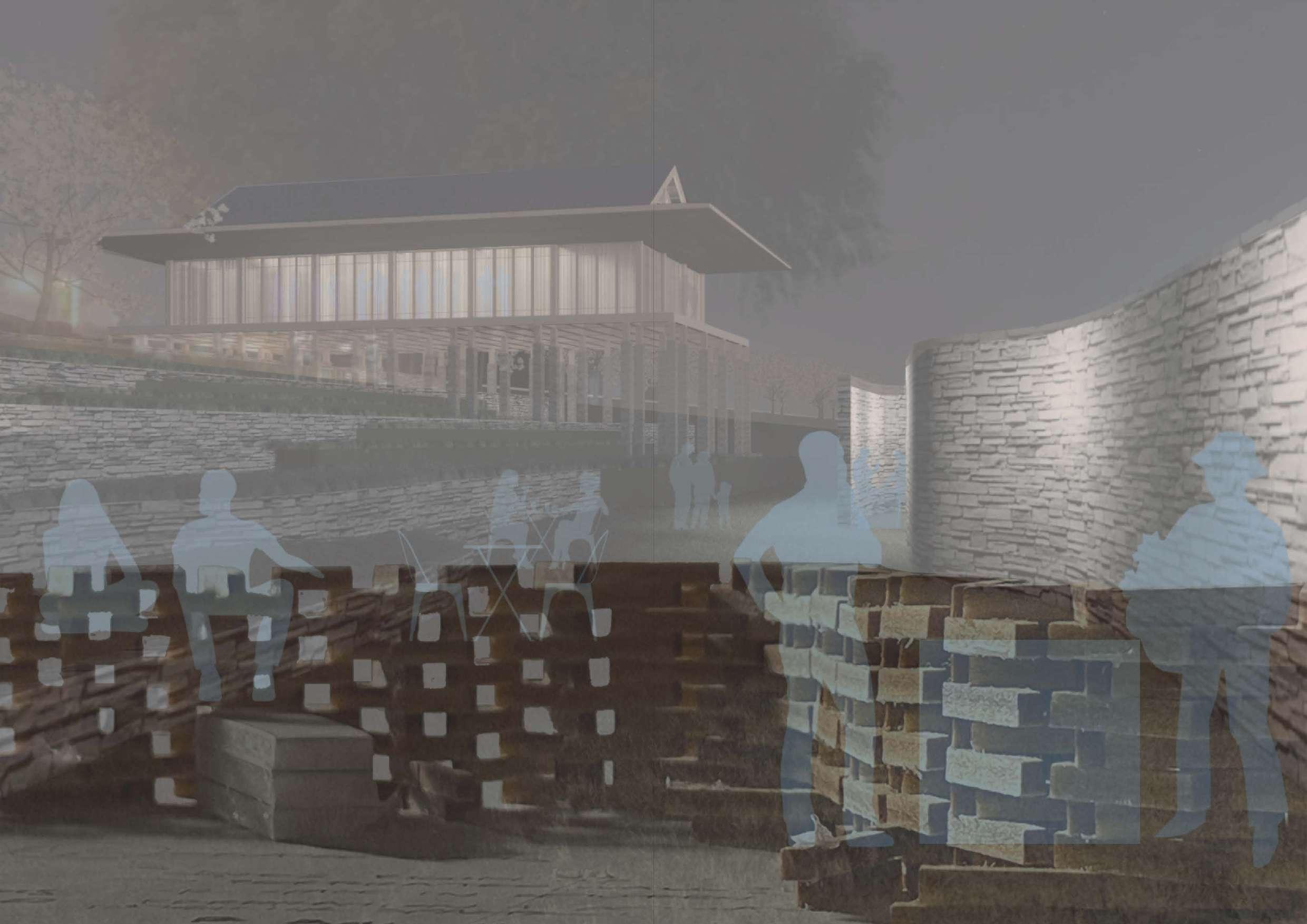
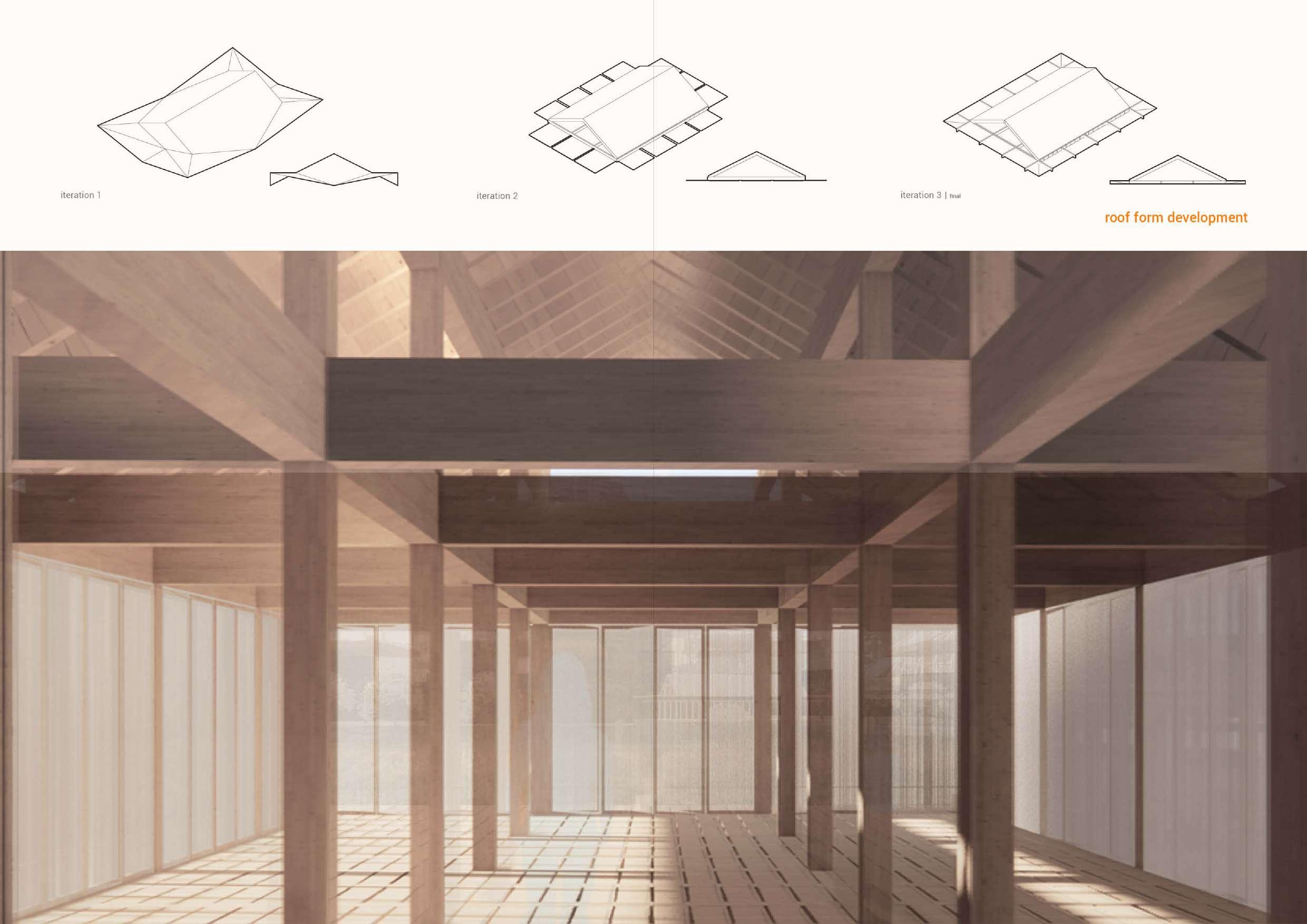

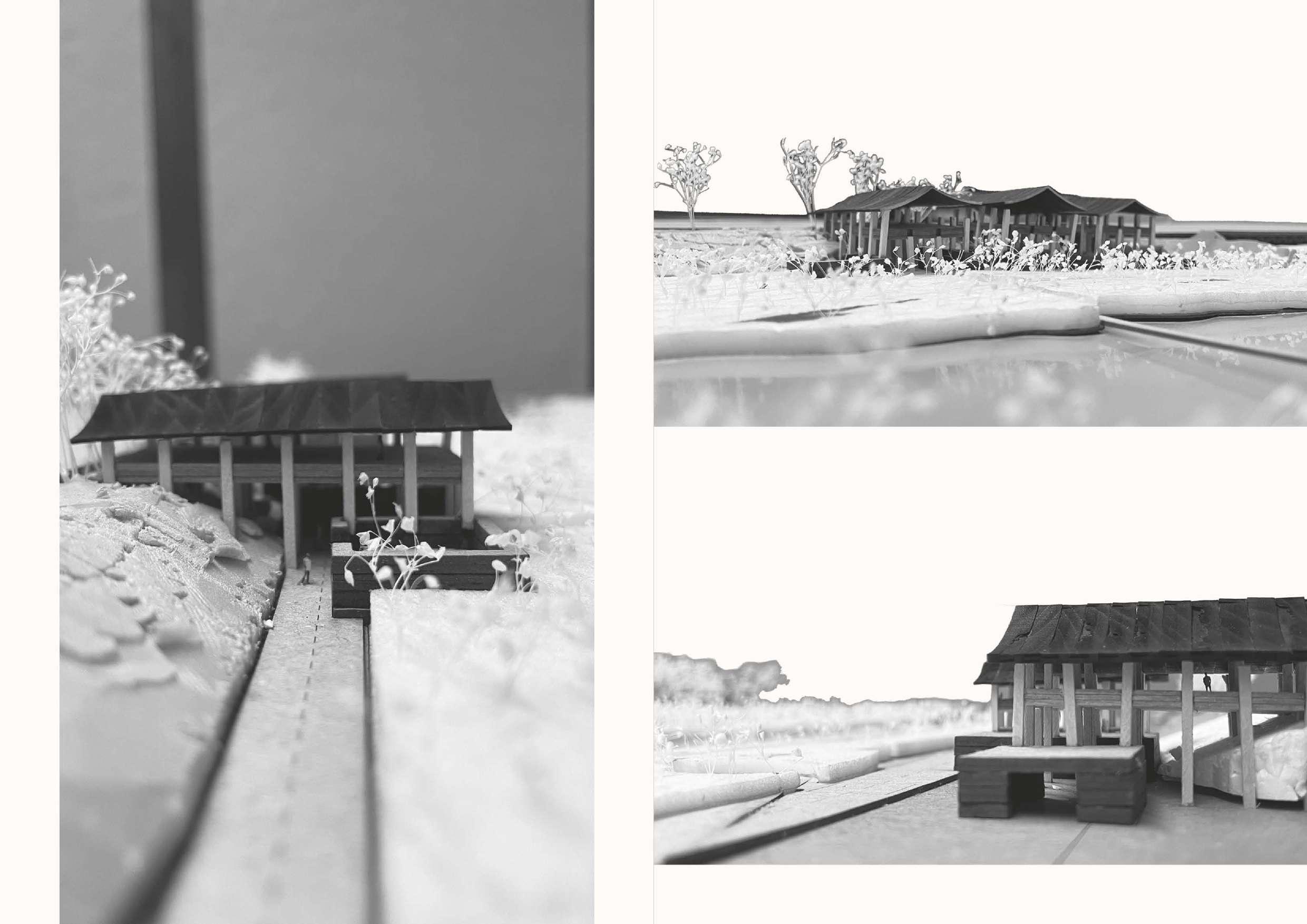
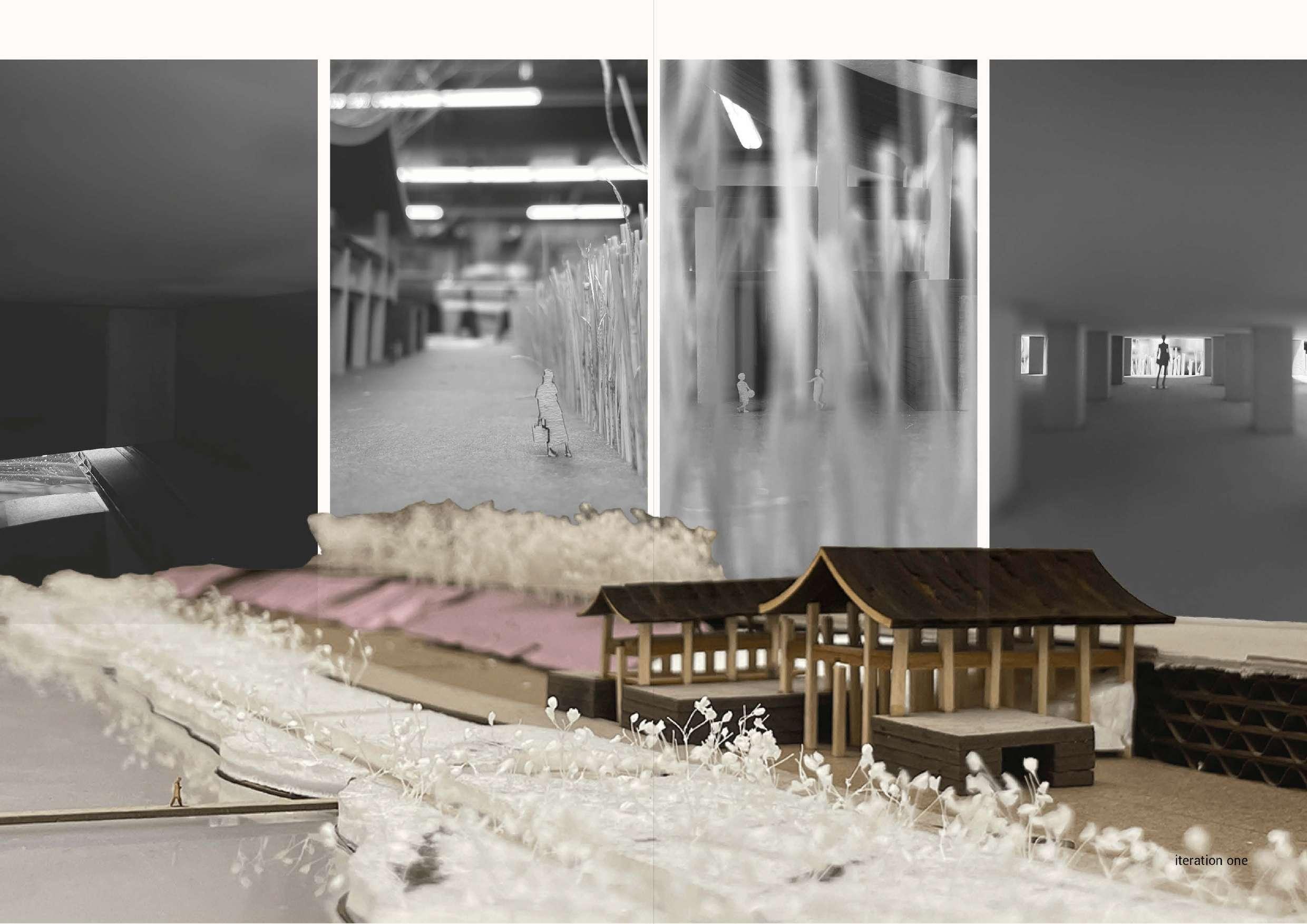
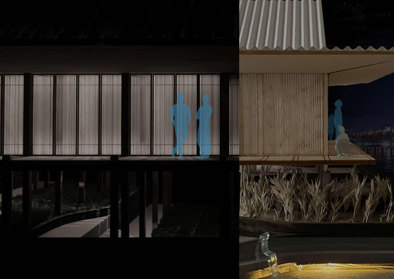
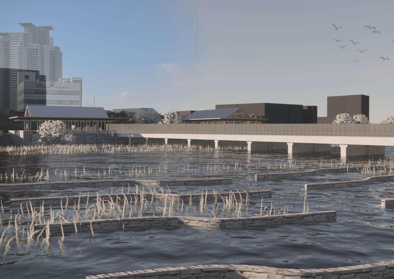
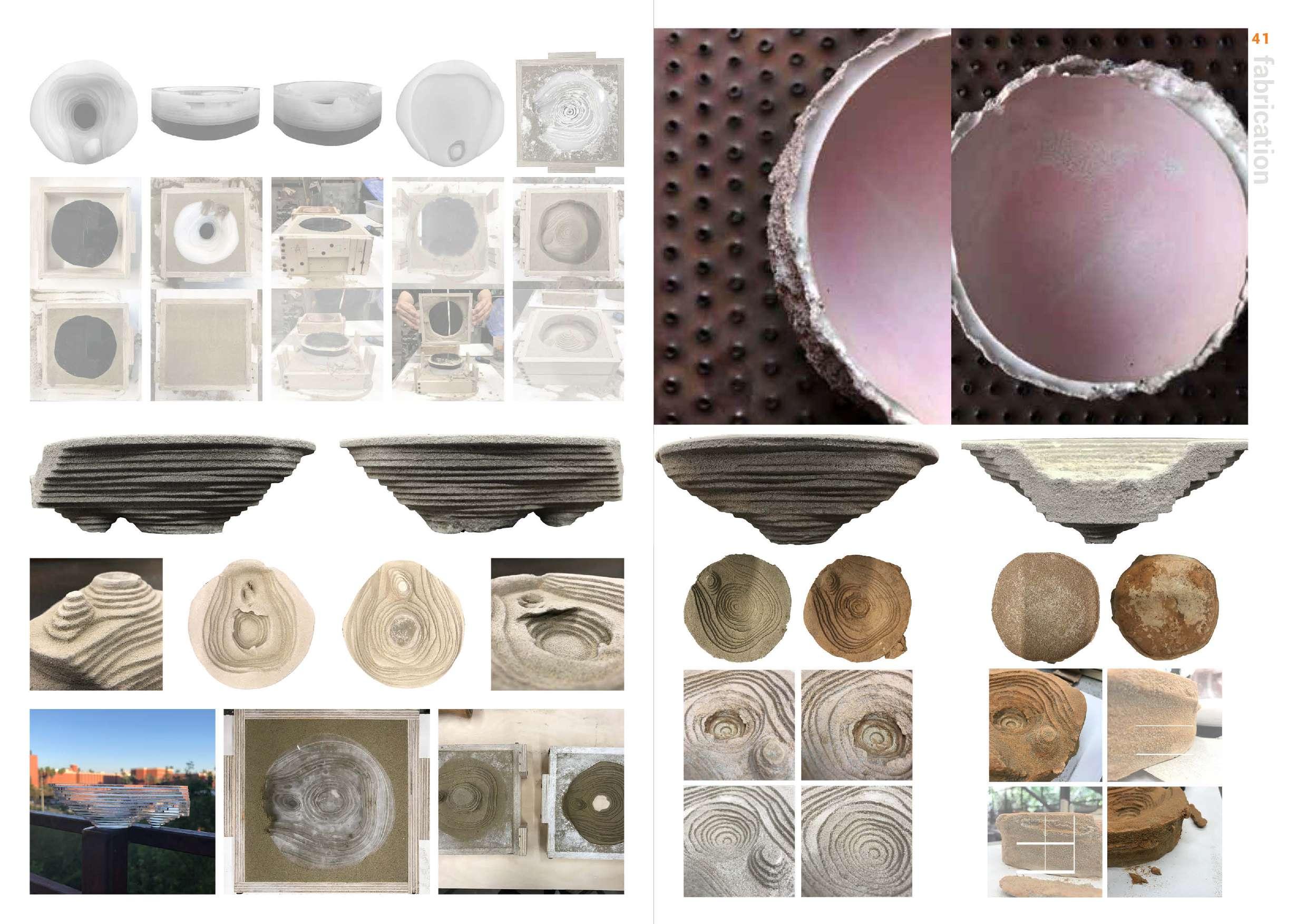
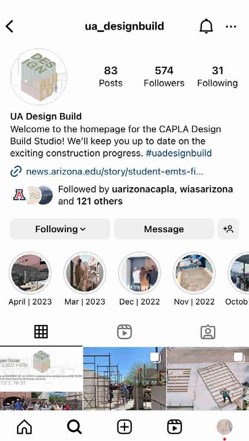
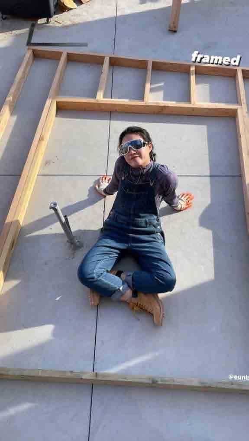
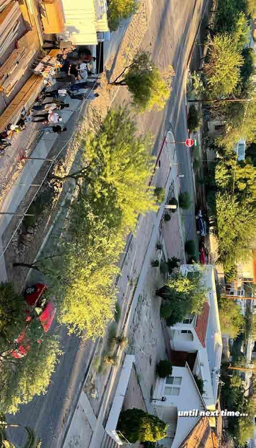
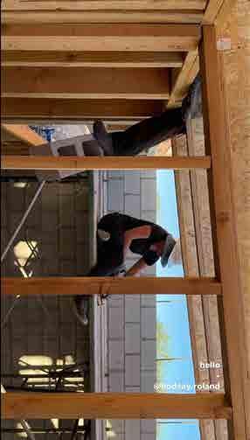
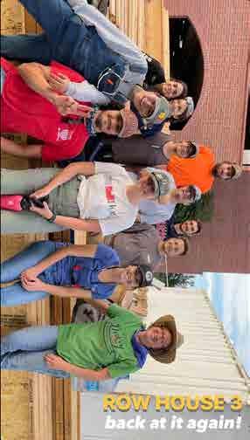
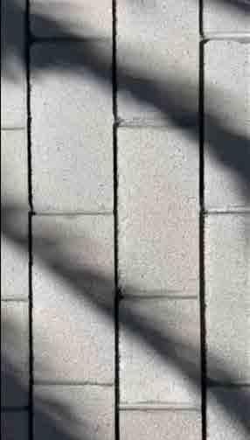
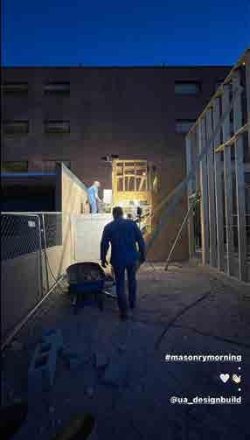
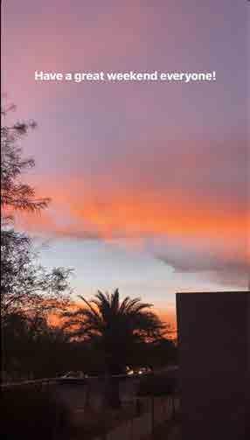

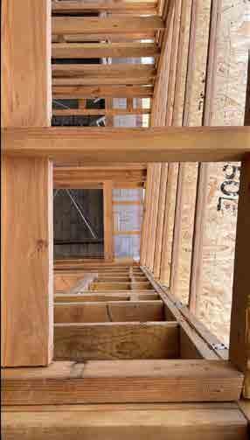
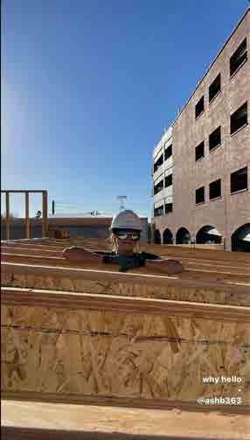
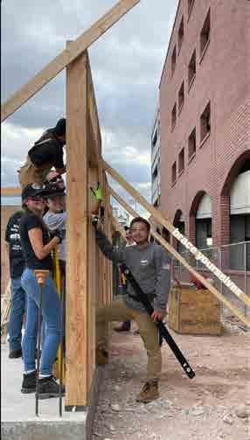
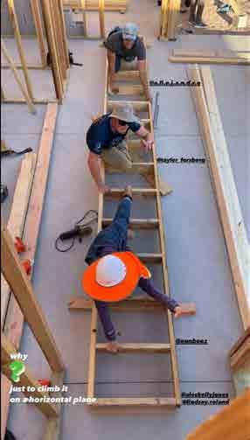
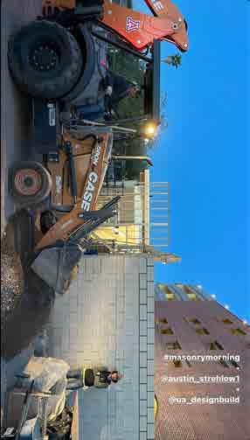
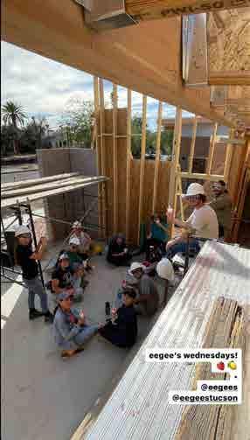
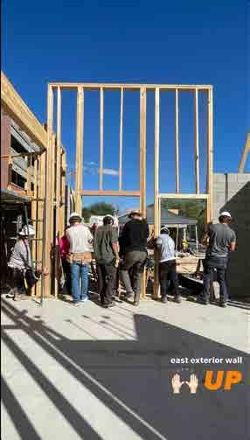
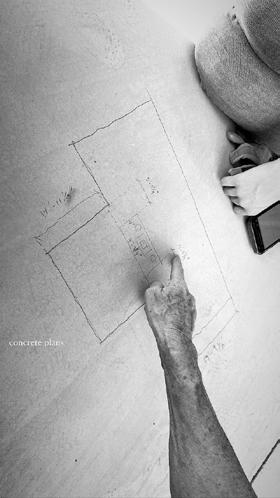
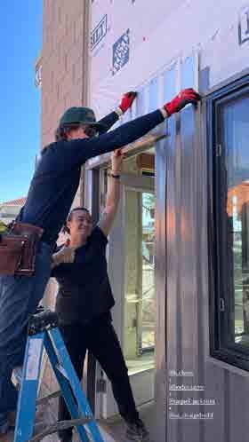
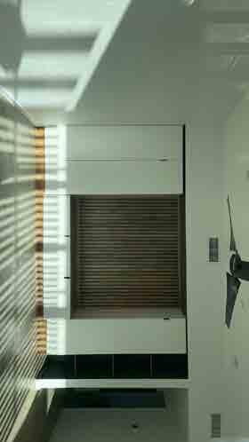
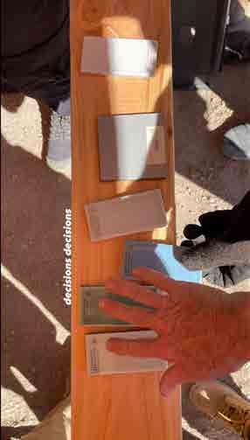
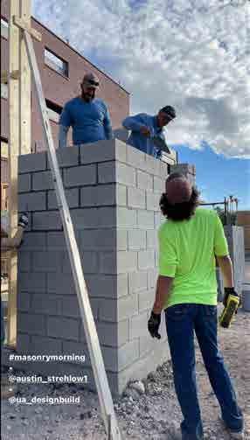
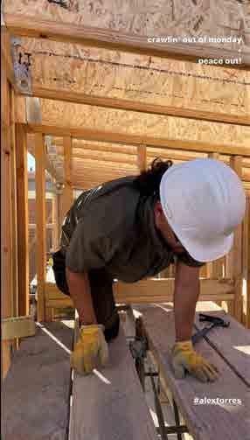
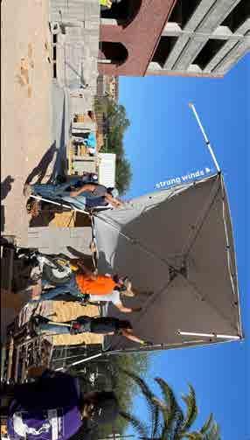
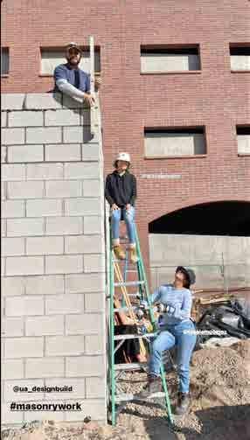
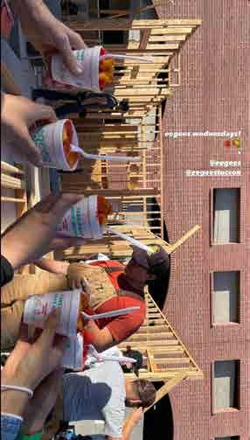
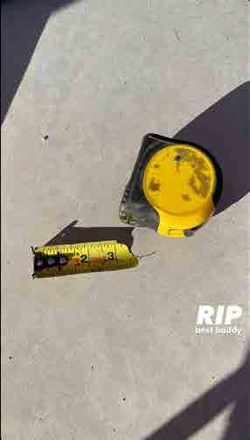
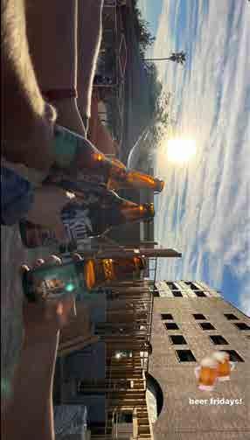
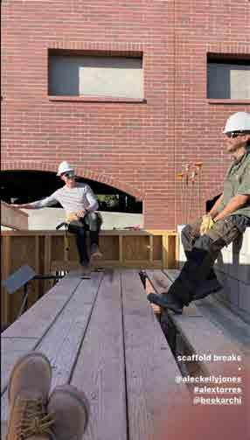
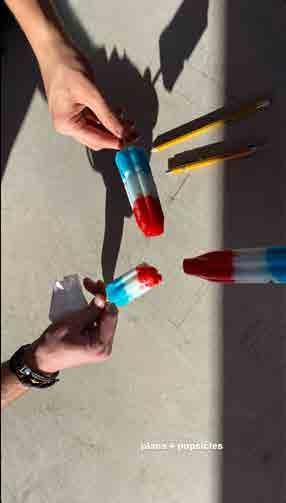
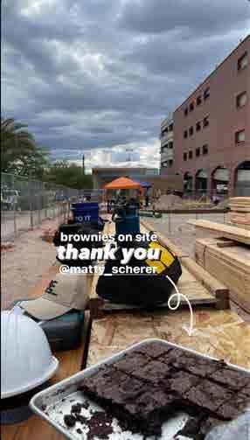
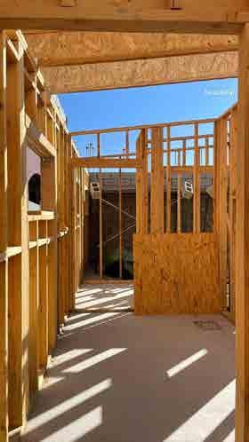
design-build sub-task : media director 42 best in category *
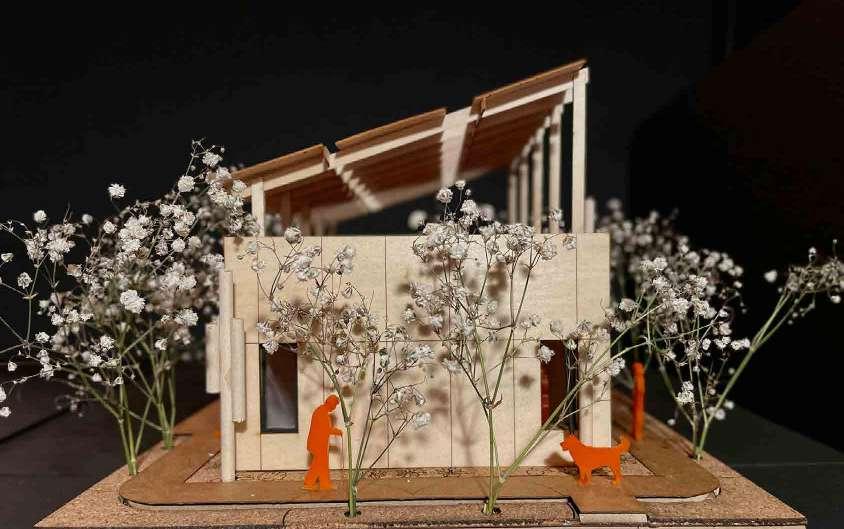
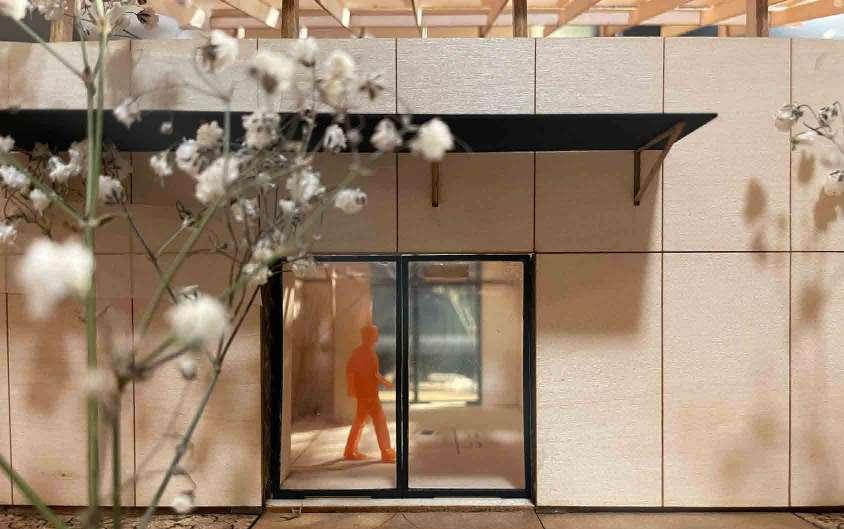
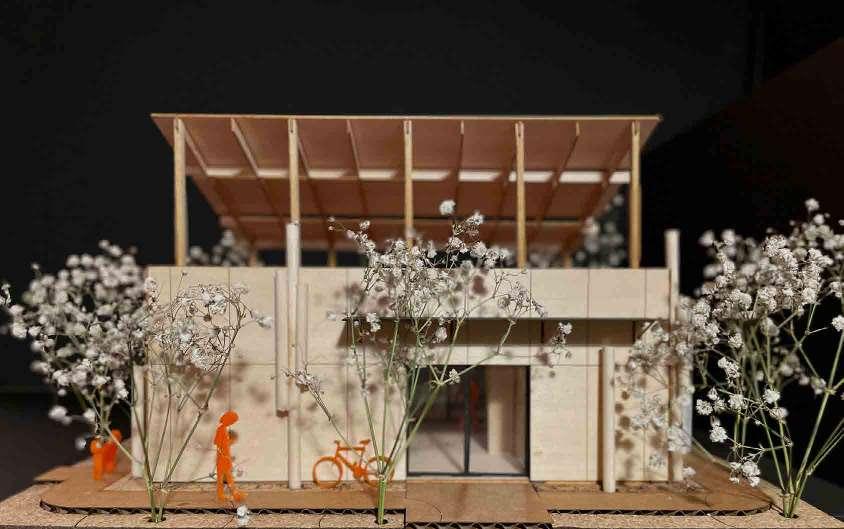
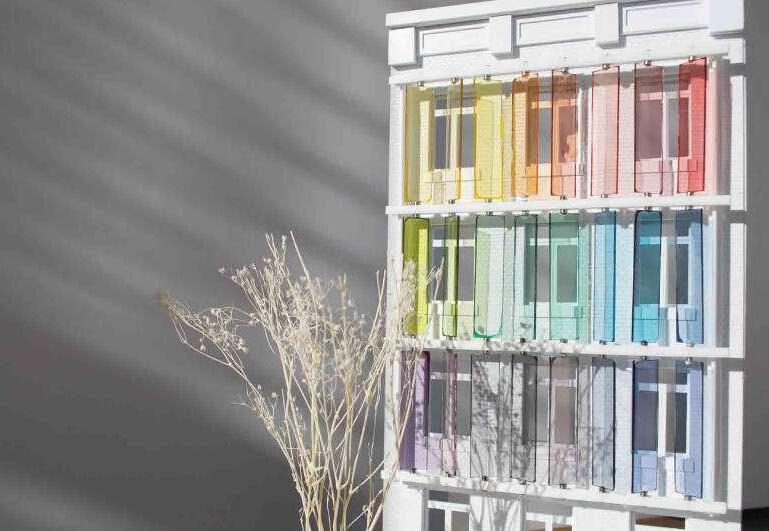
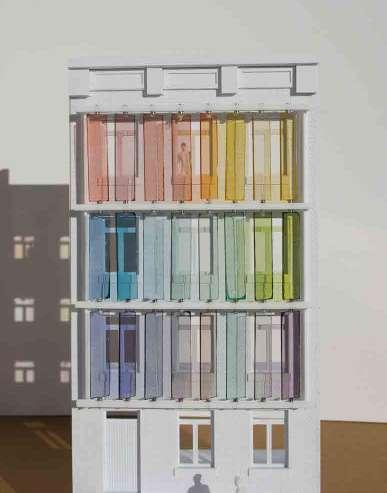
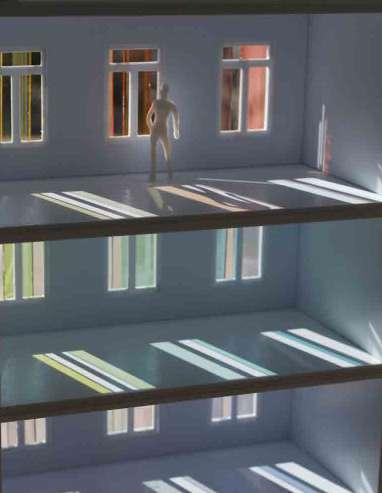
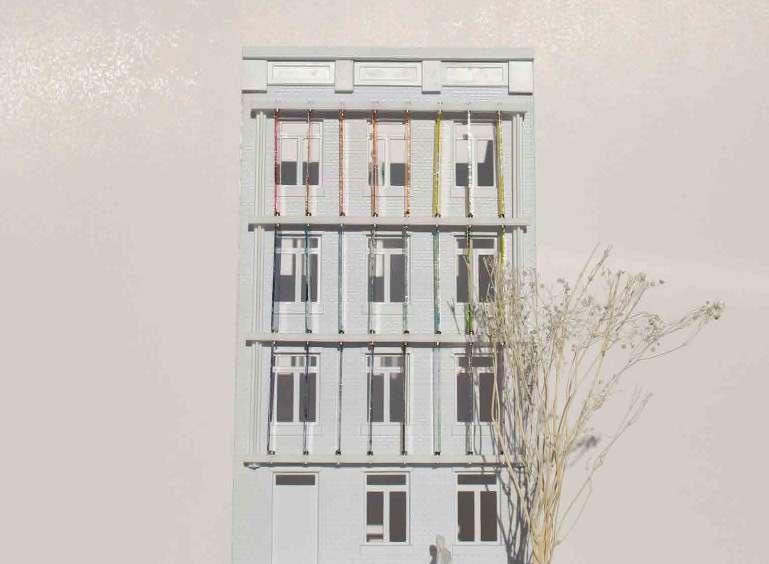
camino verde scale model “The Importance of Color in Bringing Organic Photovoltaics to the Built Environment” scale model production 43 featured *
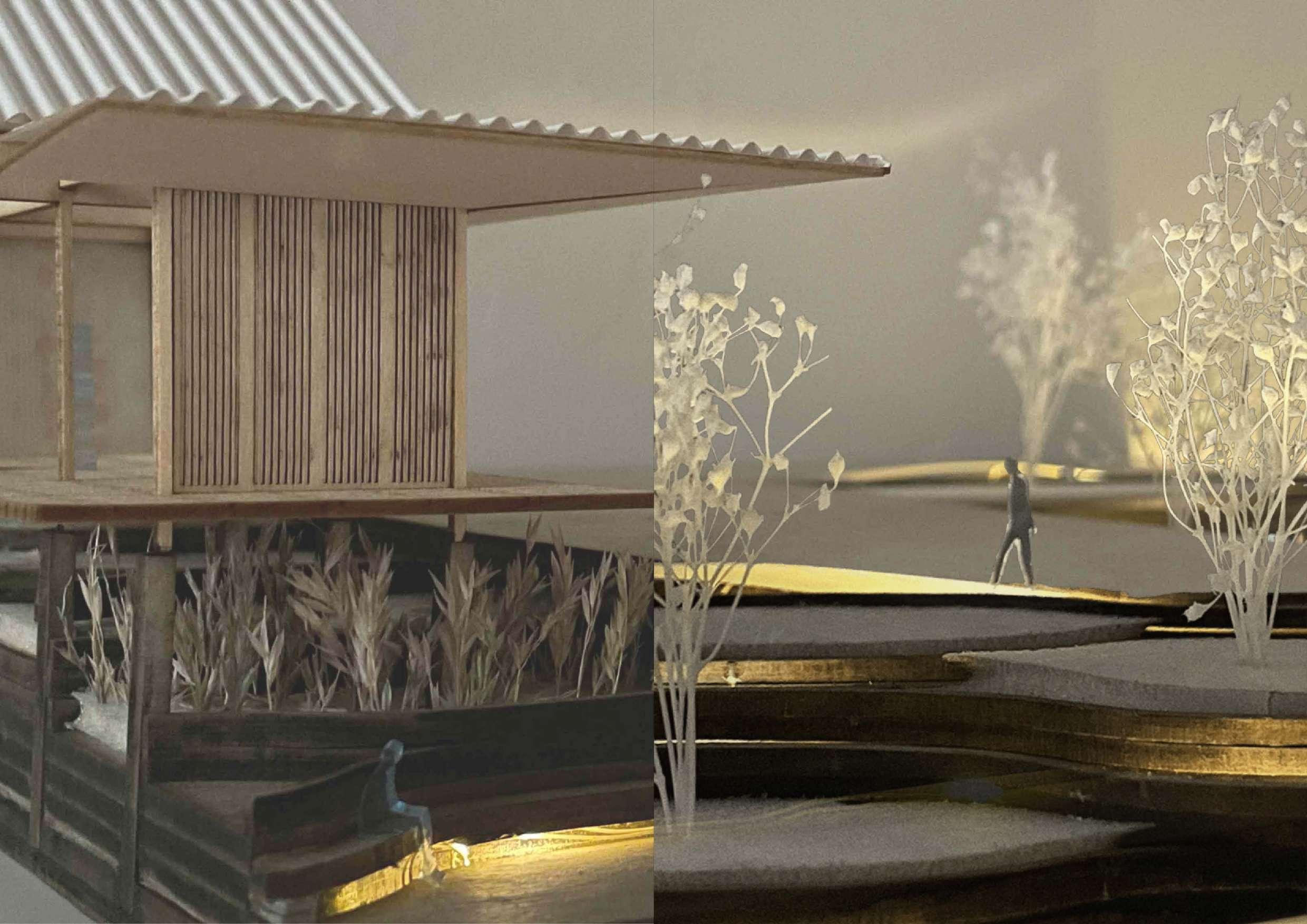
mini series : capla students at their desks
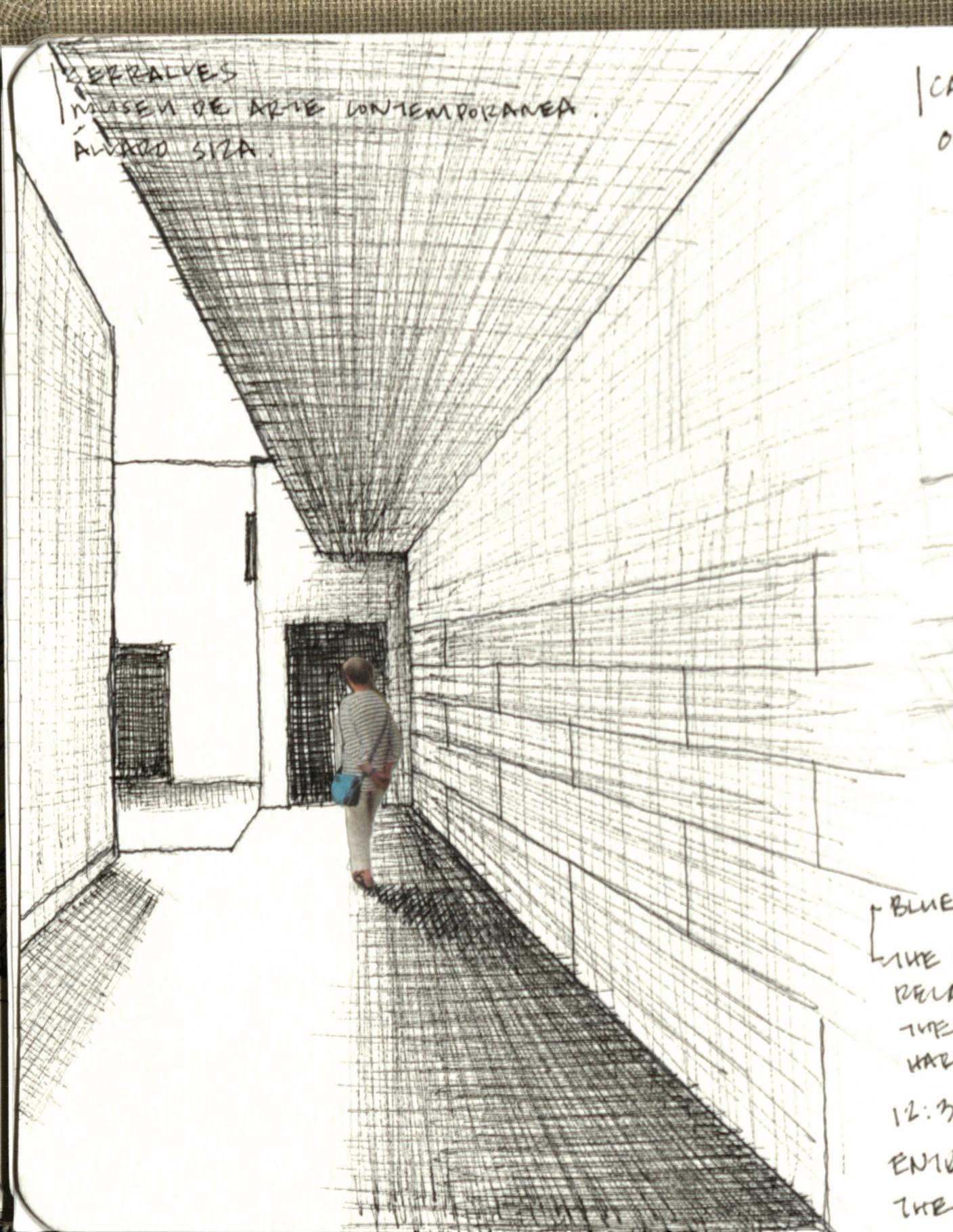
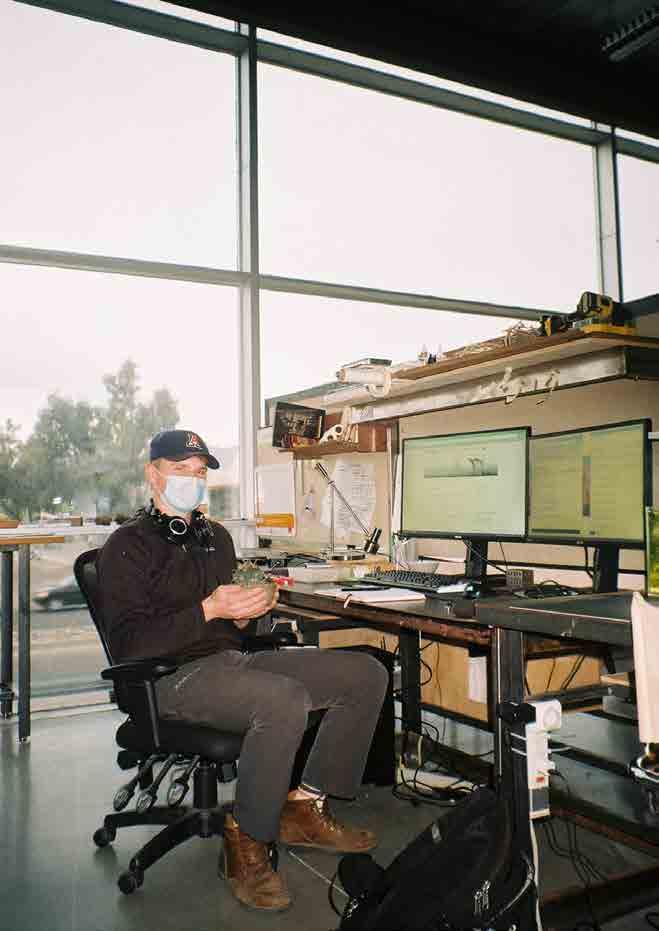
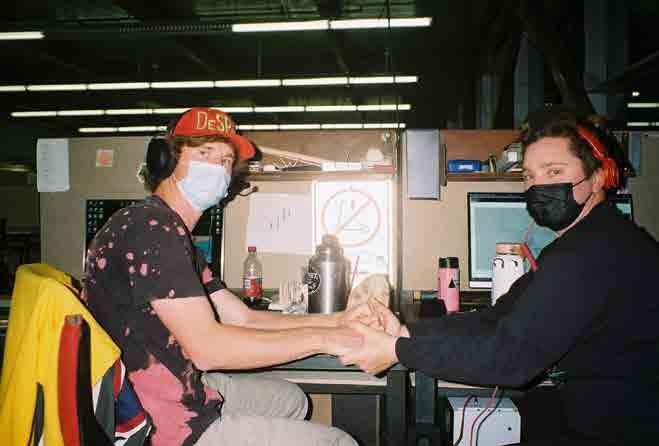
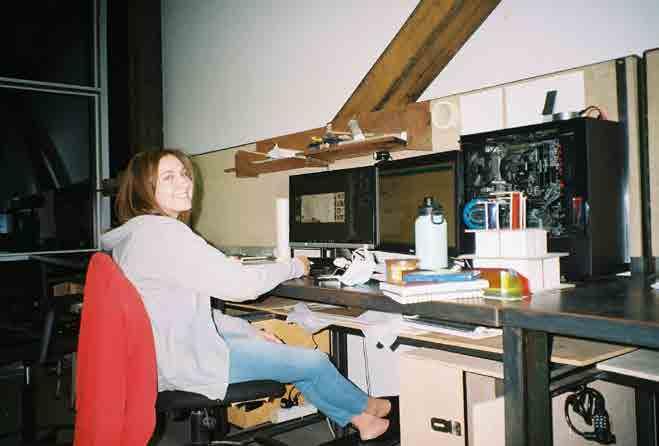
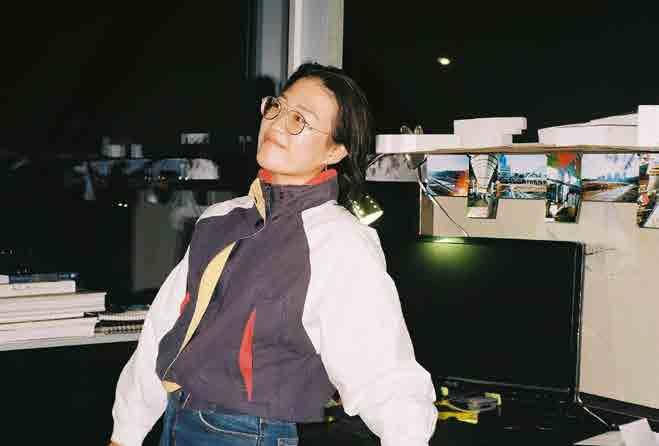
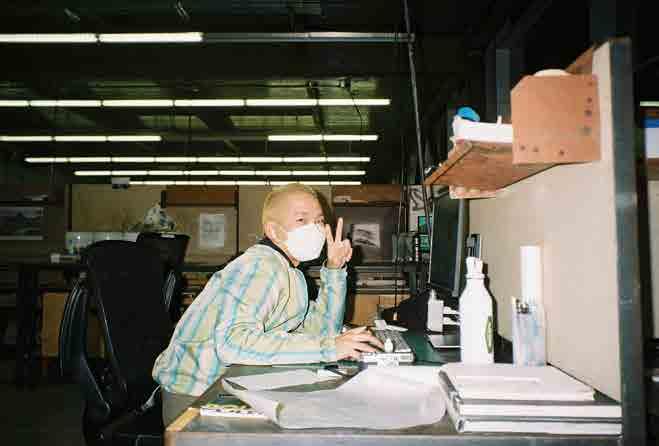
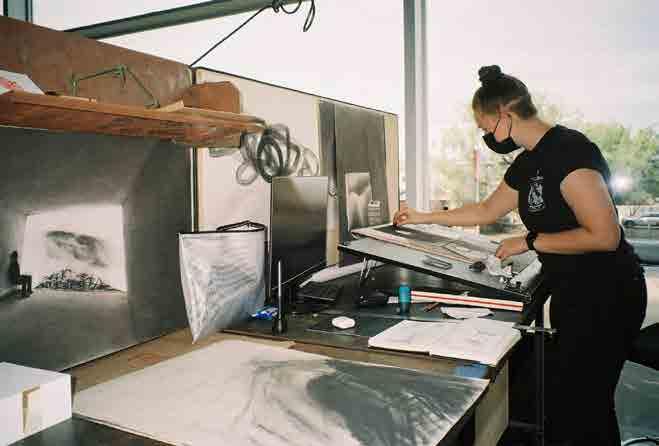
sketchbook + camera 44
