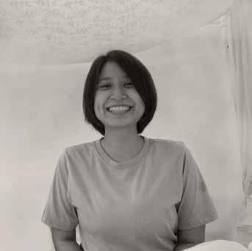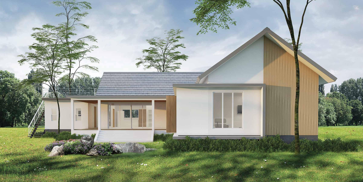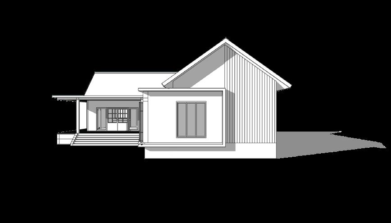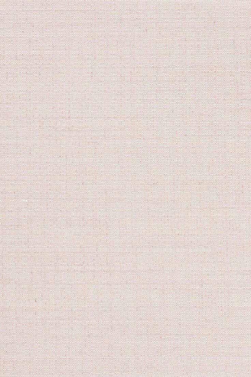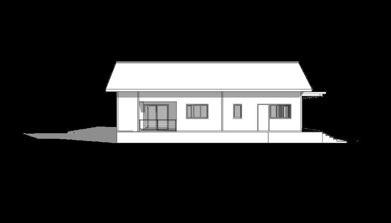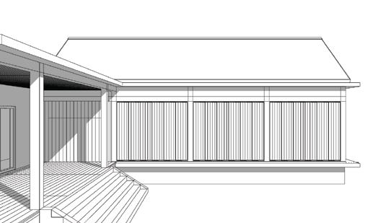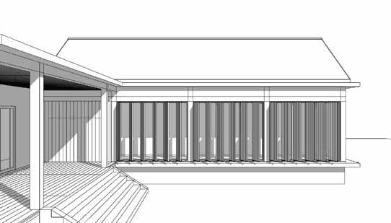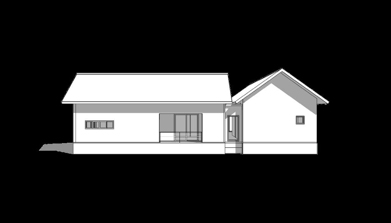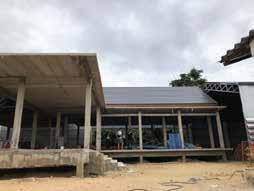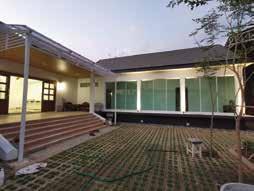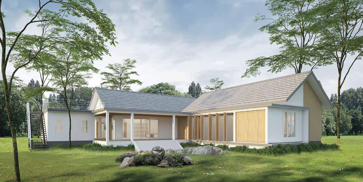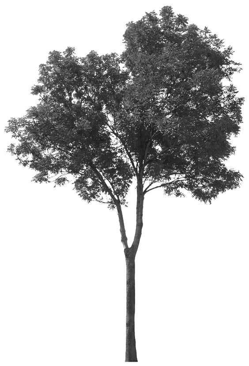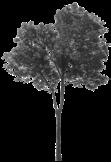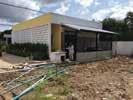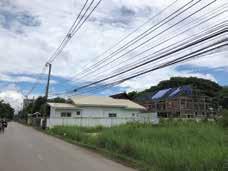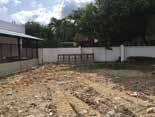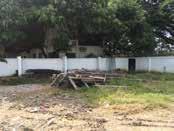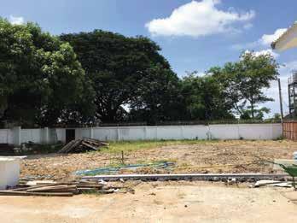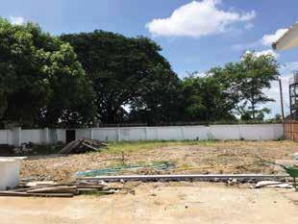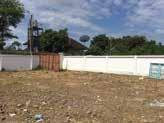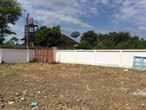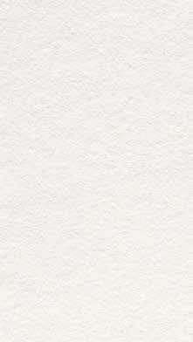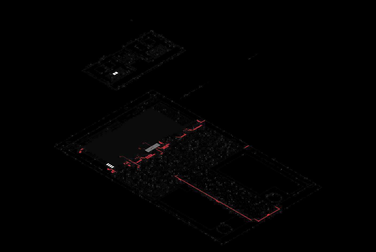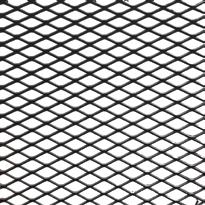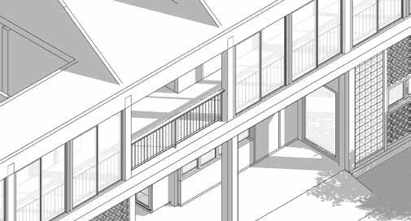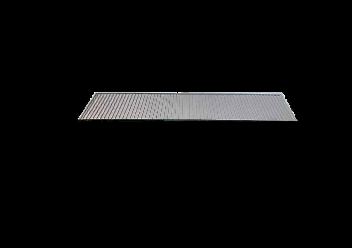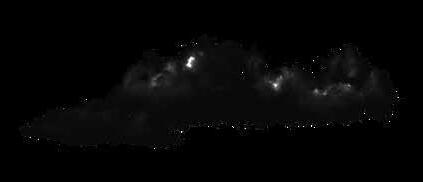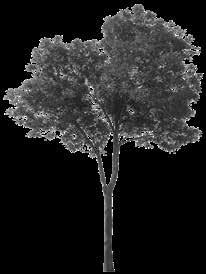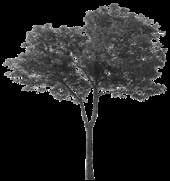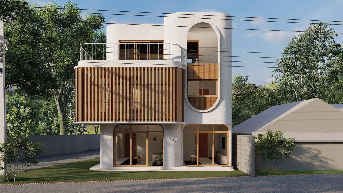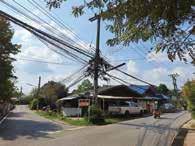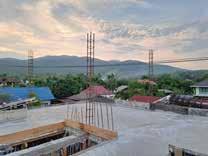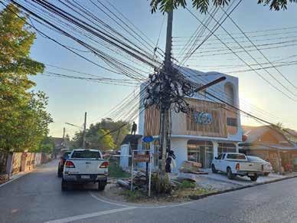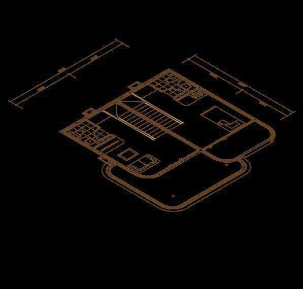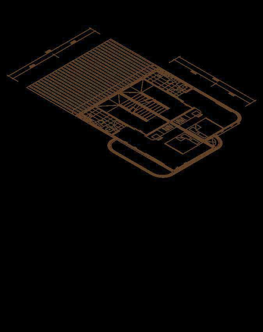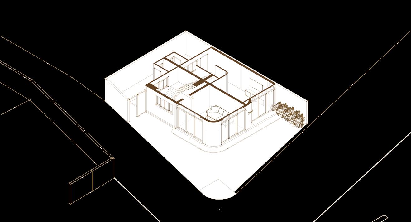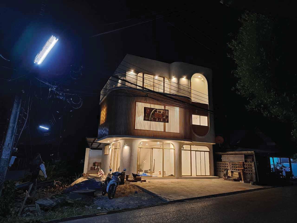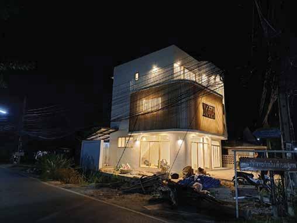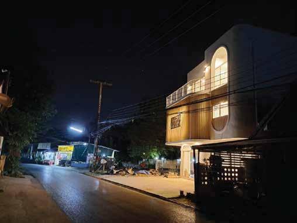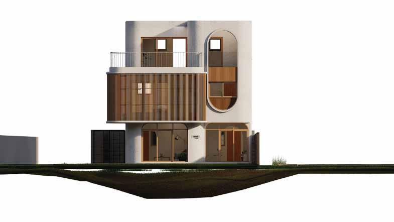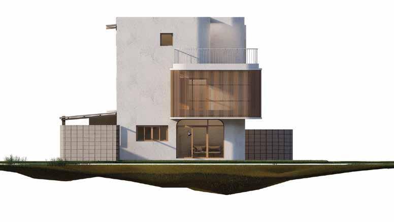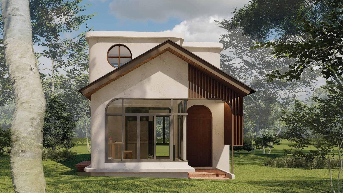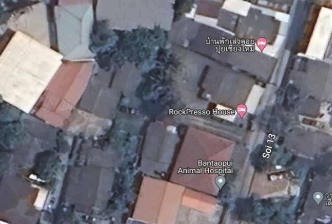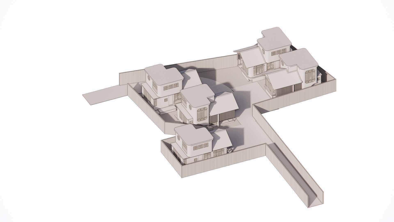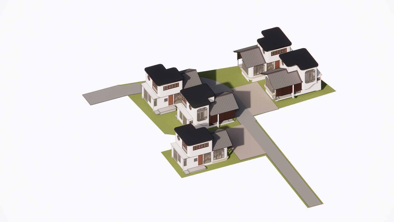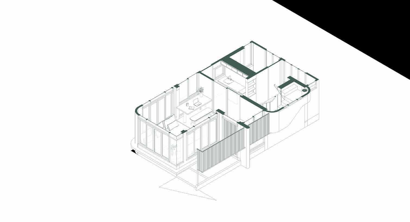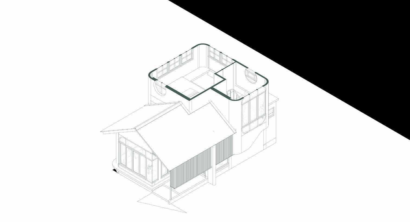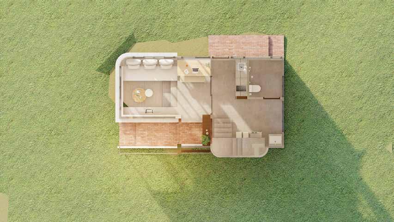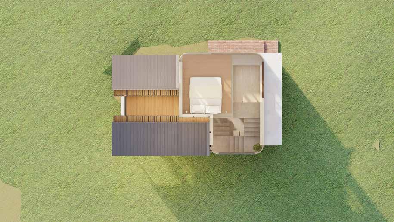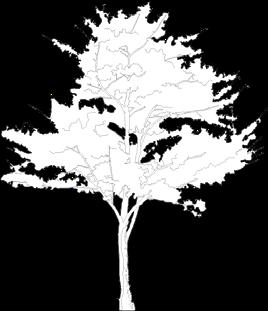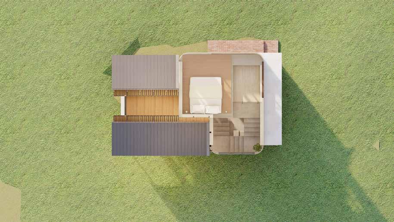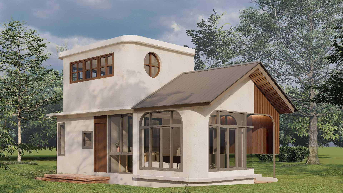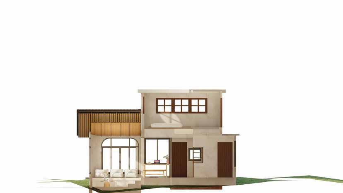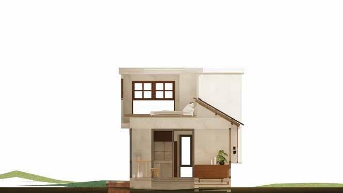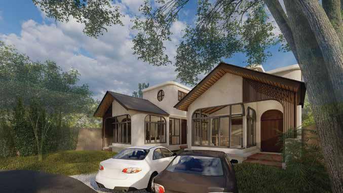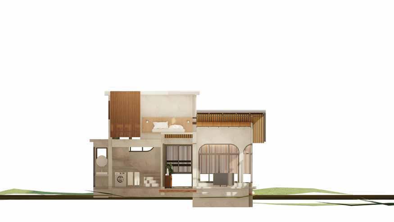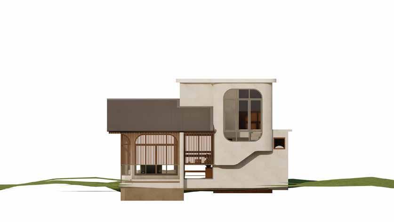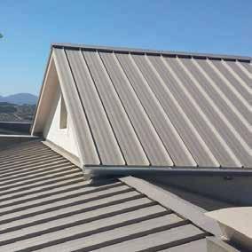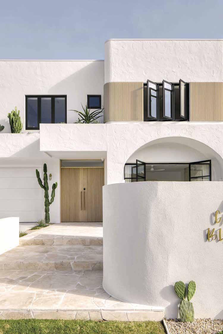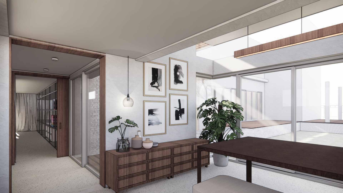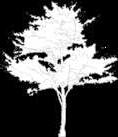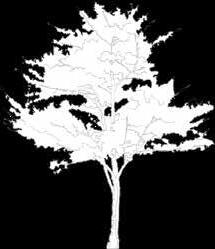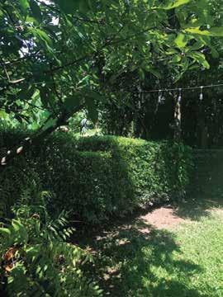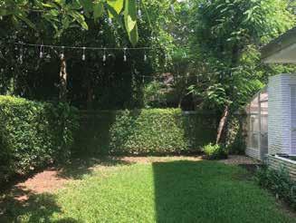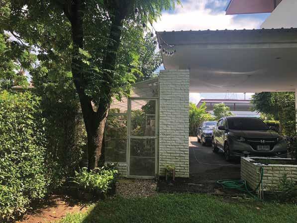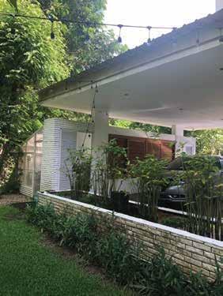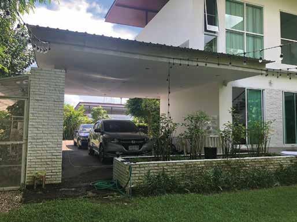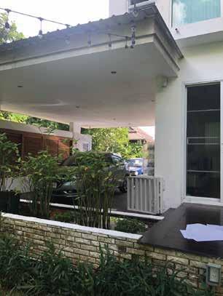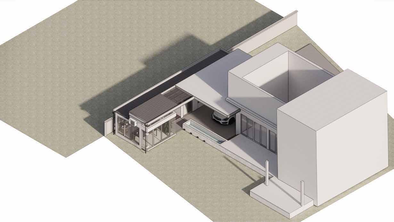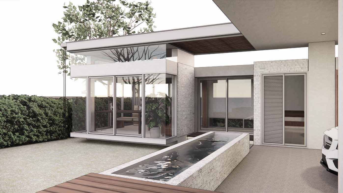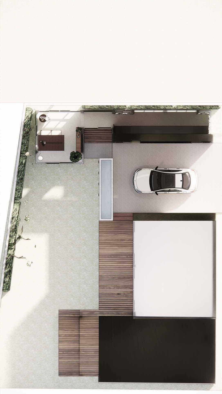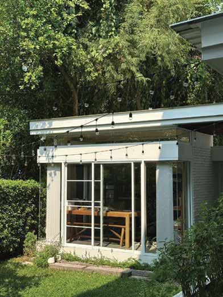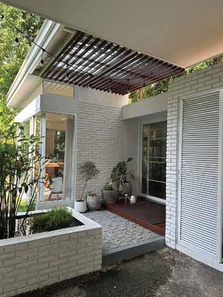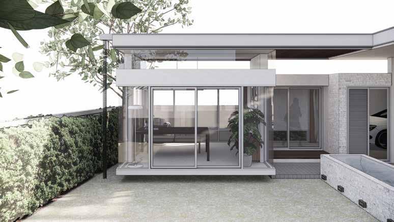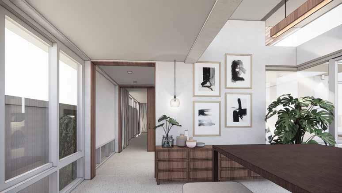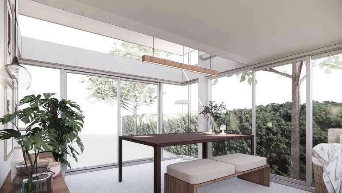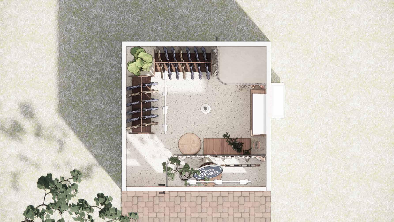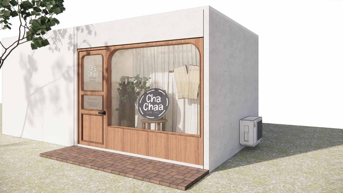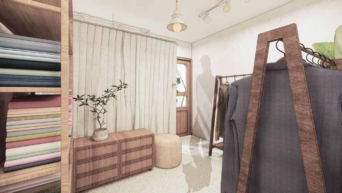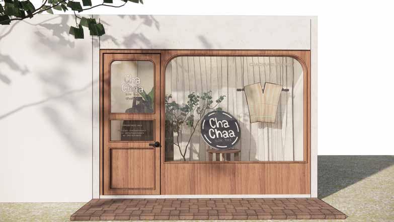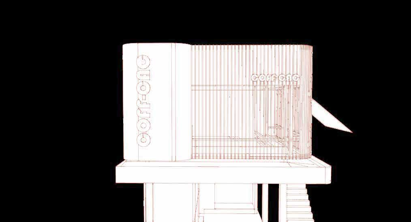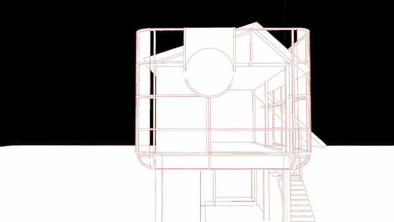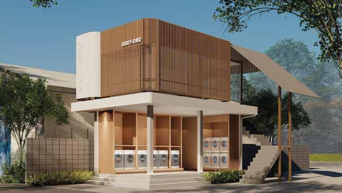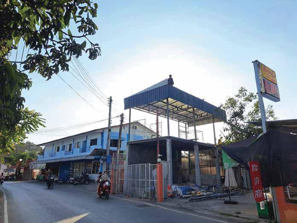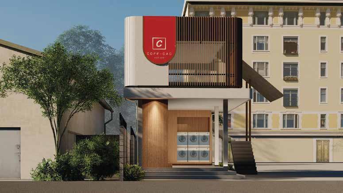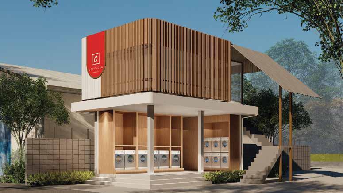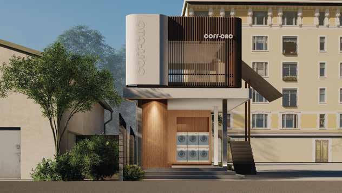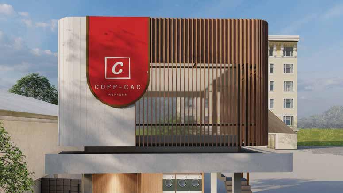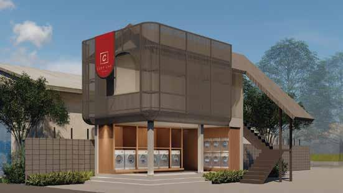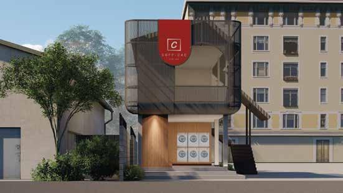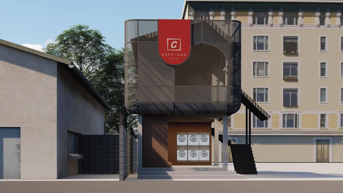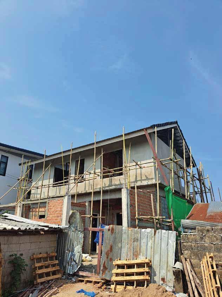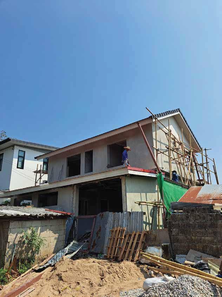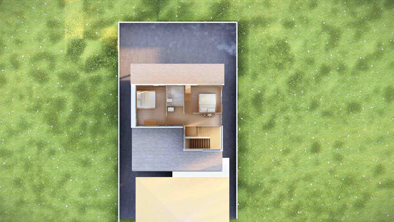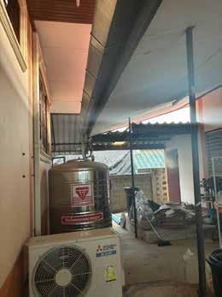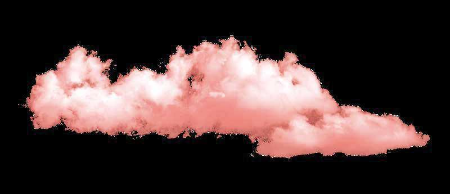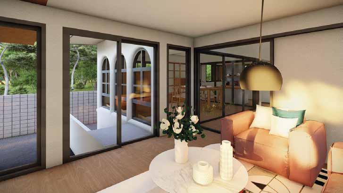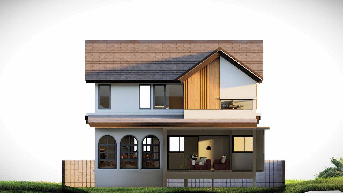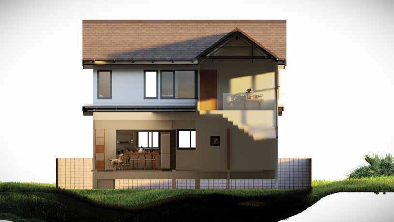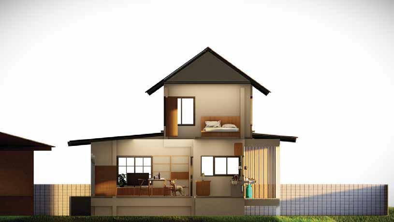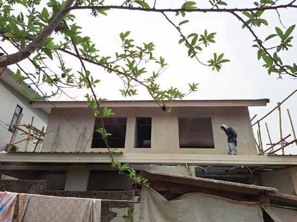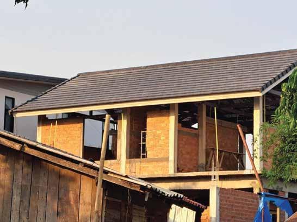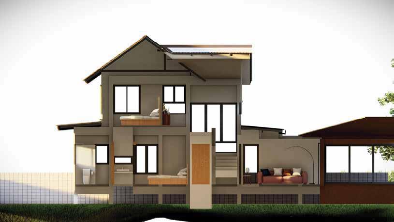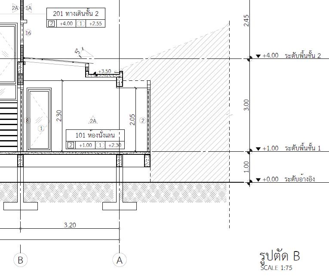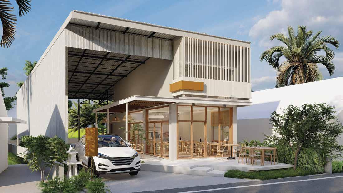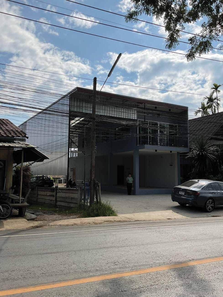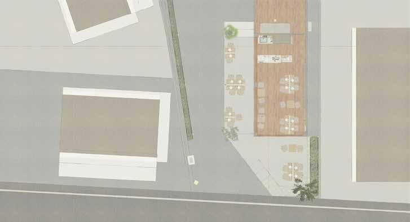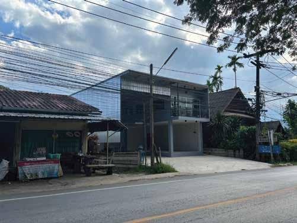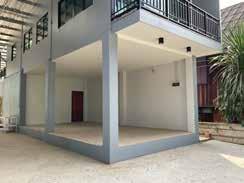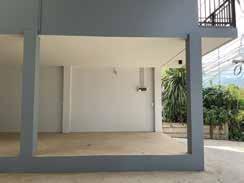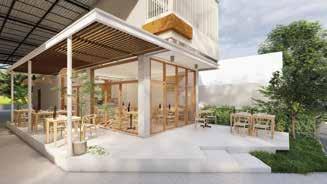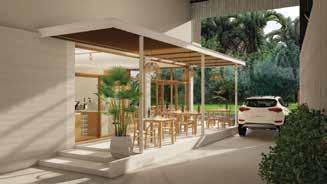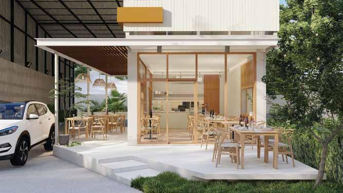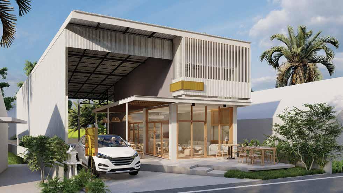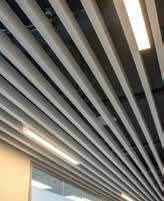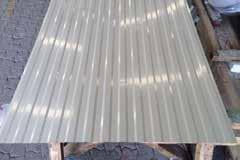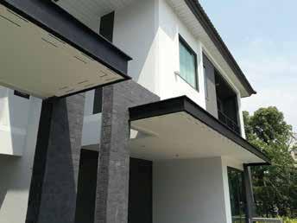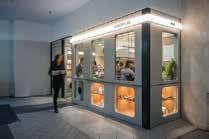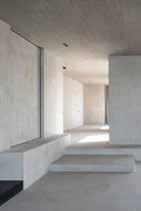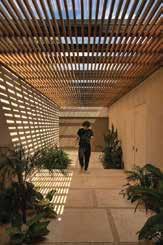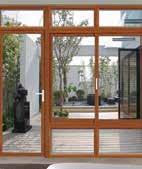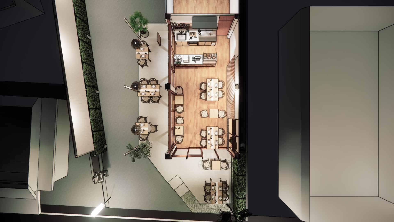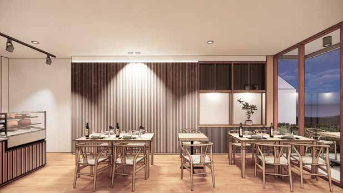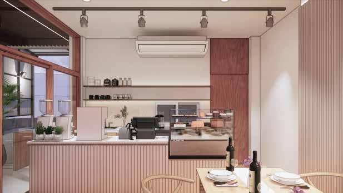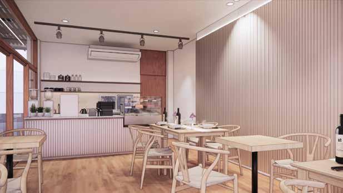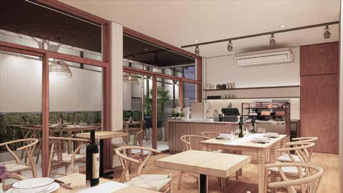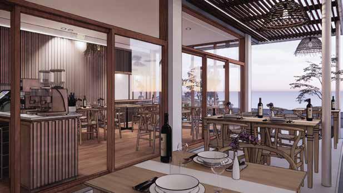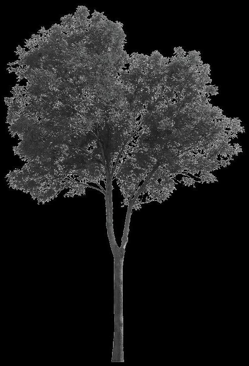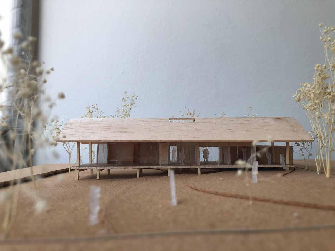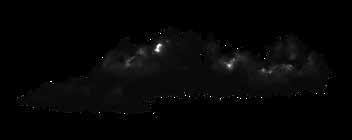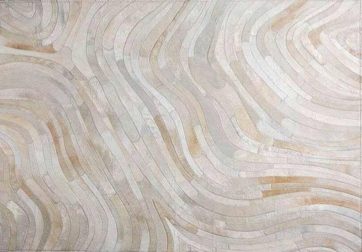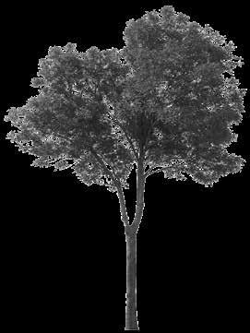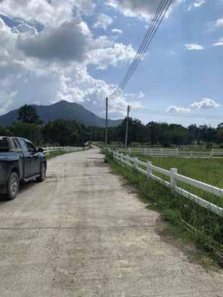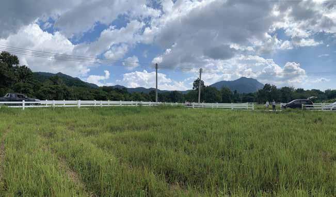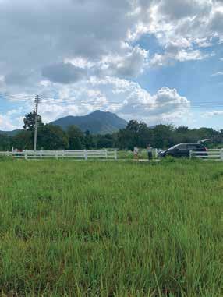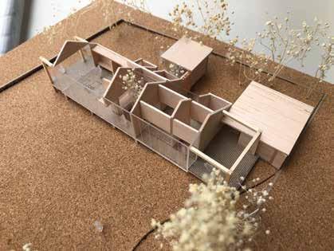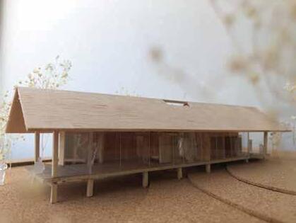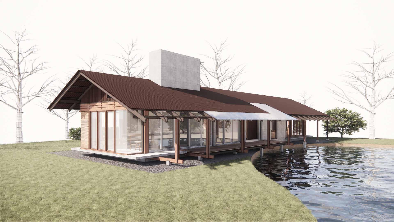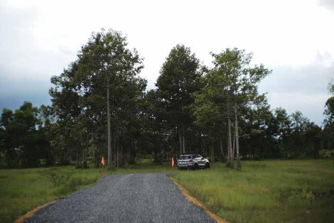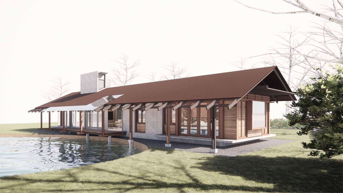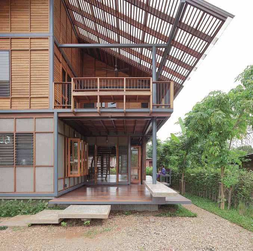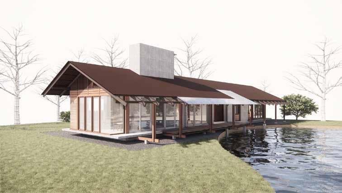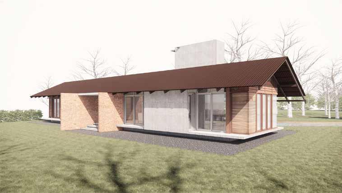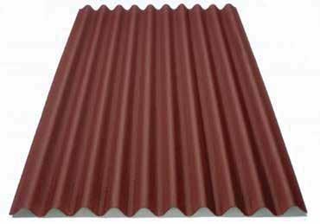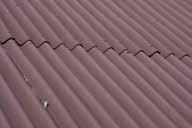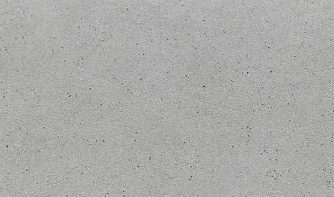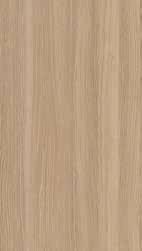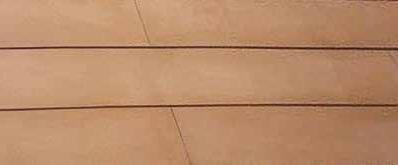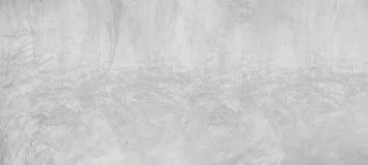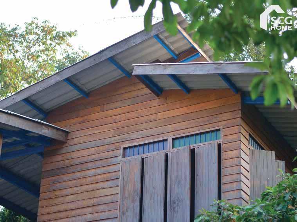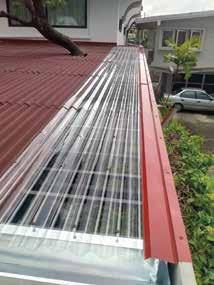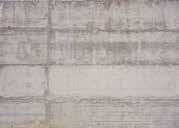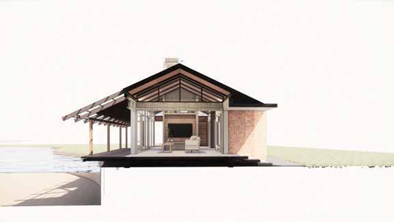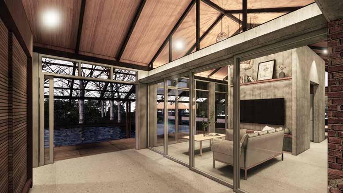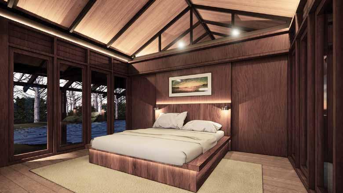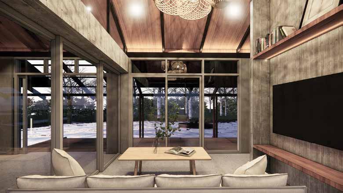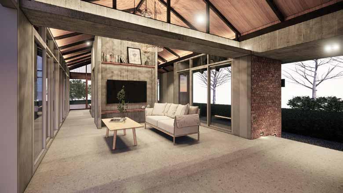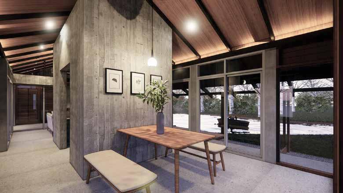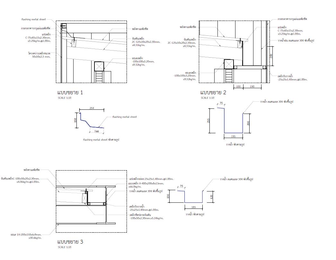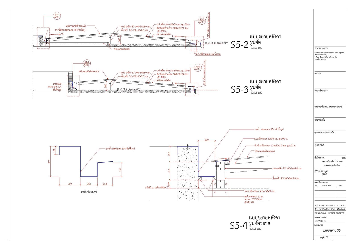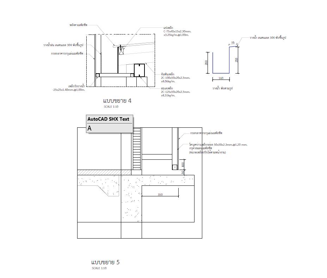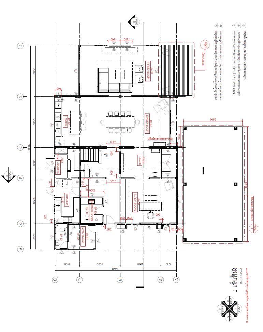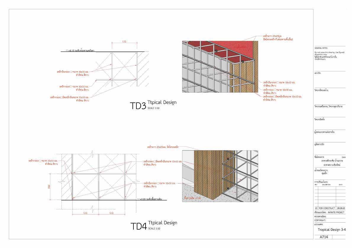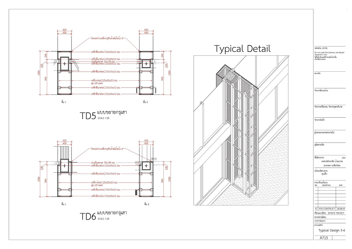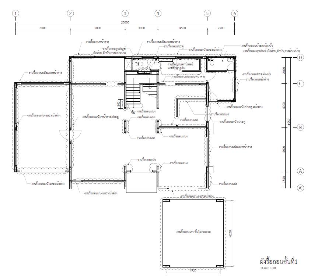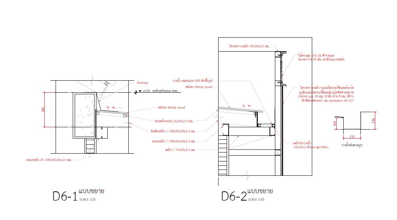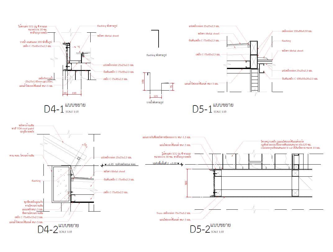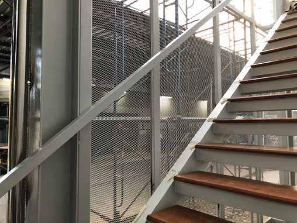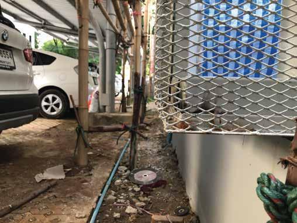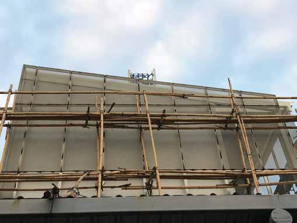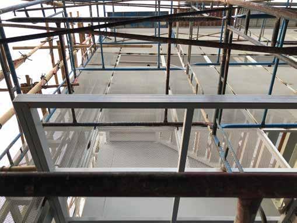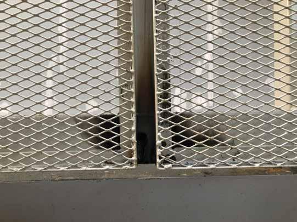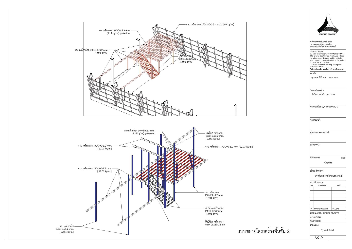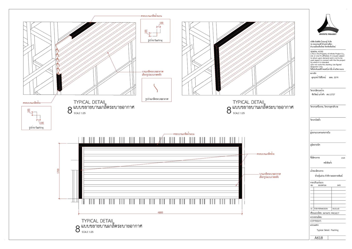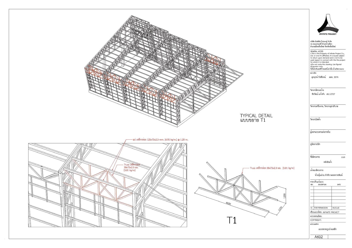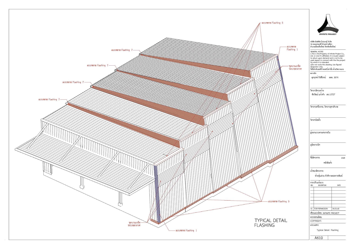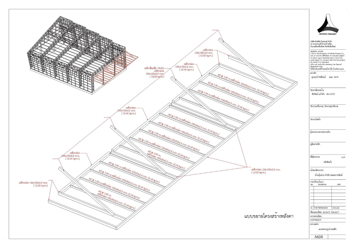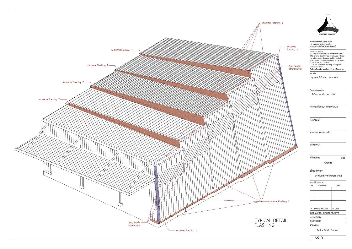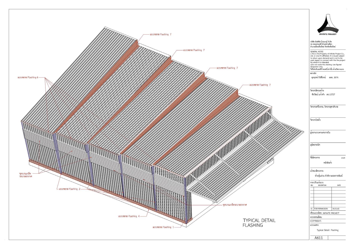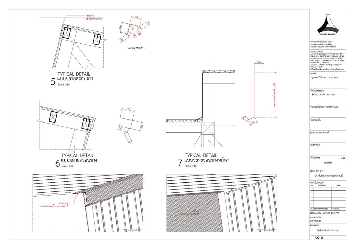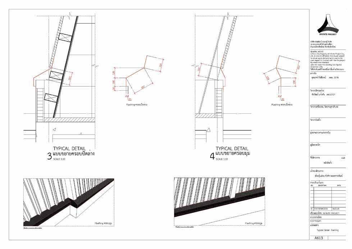education & activities
experience (in university) languages
name ALISA KETRUANG
nationality Thai date of birth 04|may|1993
email alisa.arch31@gmail.com
hight school Phanomsarakham “Phanom Adun Witthaya”, Chachaengsao, Thailand bachelor degree Architecture | Faculty of Architecture and Environmental Design | Maejo University, Chiang Mai, Thailand Thai | English
work experience
2015 Intern Northforest studio | Chiang Mai, Thailand
2014 Work shop Tree House
2014 Community Development Volunteer Camp, Chiang Khong, Chiang Rai
2014 Volunteer camp at Ban Tha Yae School
2014 university Booth | 1080 Architect’14 by ASA
2013 Volunteer camp at Huai Phueng, Mae Hong Son
2013 ASA Lanna | Paper tower challenge
2013 Work shop Common Space
2023-present Freelance
2023 Baanteaw Suthep
Wood villa
Chacha slow pace Studio
Coff-Cac Cafe’
K.Samorn house
K.Taan renovation
2022-2023
Deekwa Company Limited (studio design)
2022 Baan Na Khang Dong
At Mae on House
Baan Hao (guest house)
2016-2022
Infinite Project Company Limited (studio design)
PKP toilet (design | construction drawing)
PKP ware house (visaul rendering | permission drawing | construction drawing)
PKP Facade (design | construction drawing)
Sumrong house (visaul rendering)
K’Ann’s house (visaul rendering)
Baan K’Ann (Defect report)
Sumree Factory (visaul rendering)
Optic clinic shop (design | permission drawing | construction drawing)
Baan hlung wat (design | permission drawing | construction drawing)
Baan Panu (design facade | construction drawing)
Baan K’Ohm (visaul rendering )
Rai Bumrung Pol (Planing design | presentation)
Rai Mae Waan (Planing design | presentation)
Pamiang House (visaul rendering | permitsion drawing)
Baan Tawai (construction drawing)
Calm Hotel (design | permission Drawing | construction drawing)
Car care (design | permission Drawing | construction drawing)
Bird Box Hotel (permission Drawing | construction drawing)
Chaidee Mension (measure | as-built drawing )
Max’s house (design | permission drawing | construction drawing)
Namwhan’s house (permission drawing | construction drawing)
Ho-shi maya (construction drawing)
Hop Inn Chiang Rai (construction drawing)
Maengud signage (plilim | construction drawing)
Yellow House (prelim design renovate)
2016 Baan K’Aor (permission drawing | construction drawing)
Baan K’Palm (Defect report)
BAANTEAW Suthep
Wood Wold Centre
WOOD Villa
Wood has been the key material for humans since the past to the present such as it is used as the tool for living, housing, sculpture, decoration, etc. However, at present it finds that the forests in Thailand have minimized increasingly reported by the Department of Forestry and the Faculty of Forestry, University of Kasetsart (Bangkhen campus) in referring to exploration of the forest areas of Thailand. Working on wood is a part of wood management which will be considered of the resource from the beginning to the processing. Thus, this project is a part of tree plant and old wood management, that is, a part of wood learning and wood processing in terms of idea, technique and values of science woodwork to be the product.
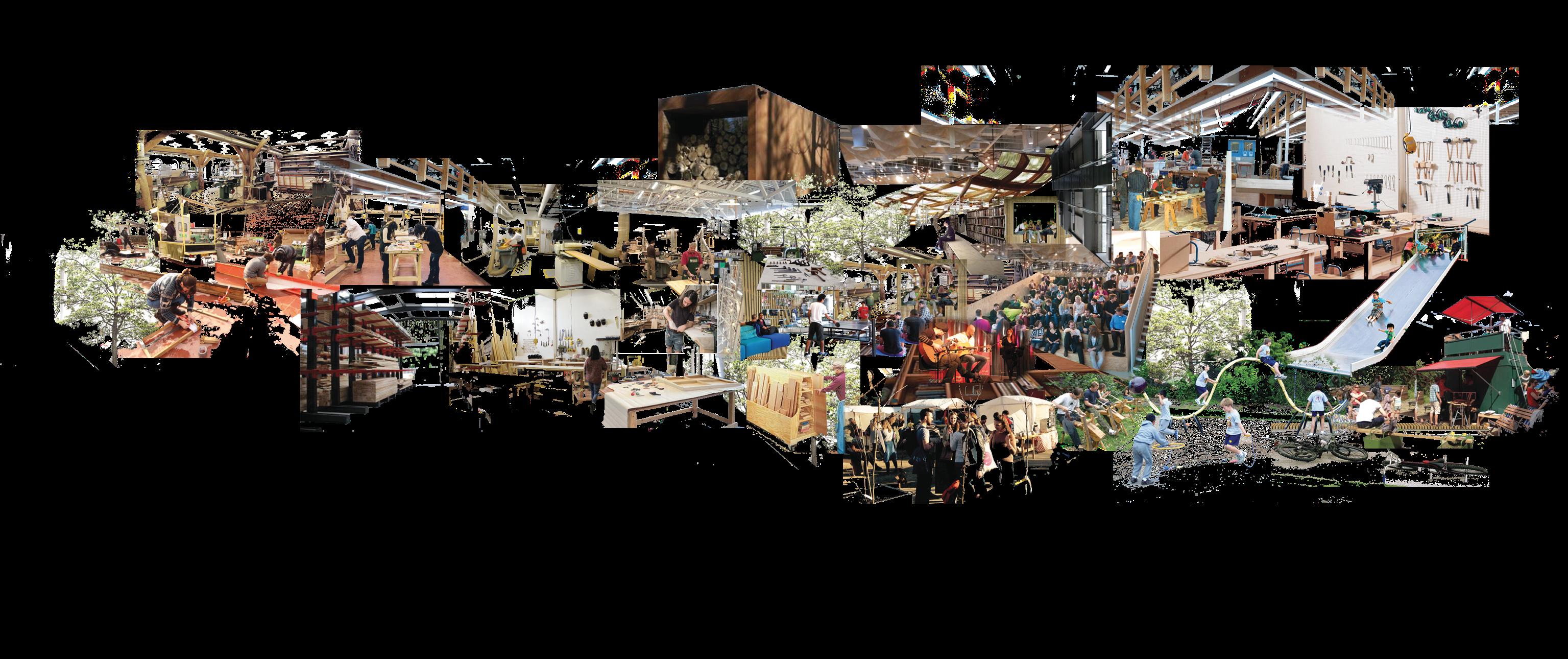
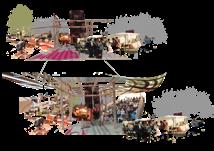
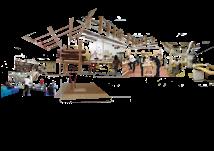



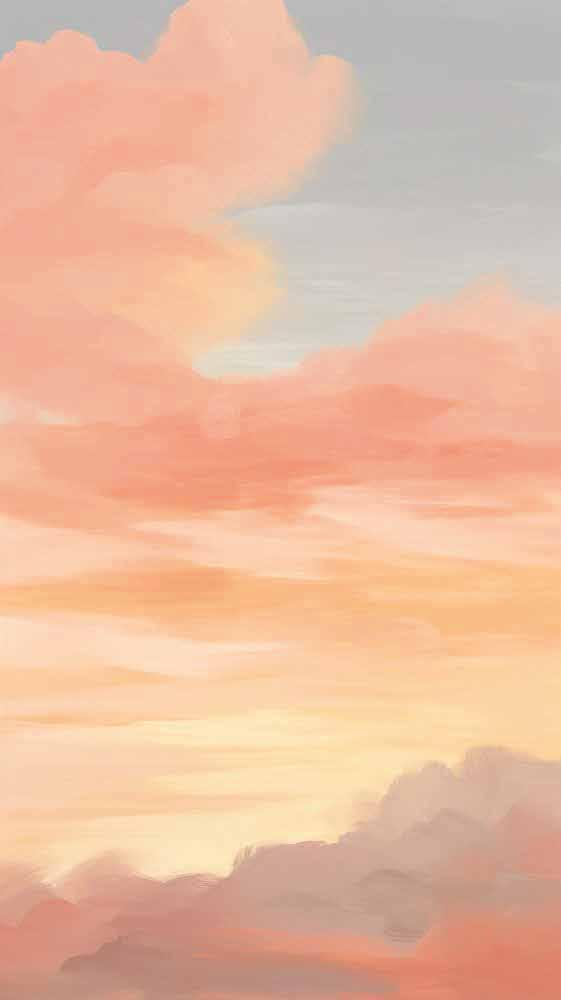
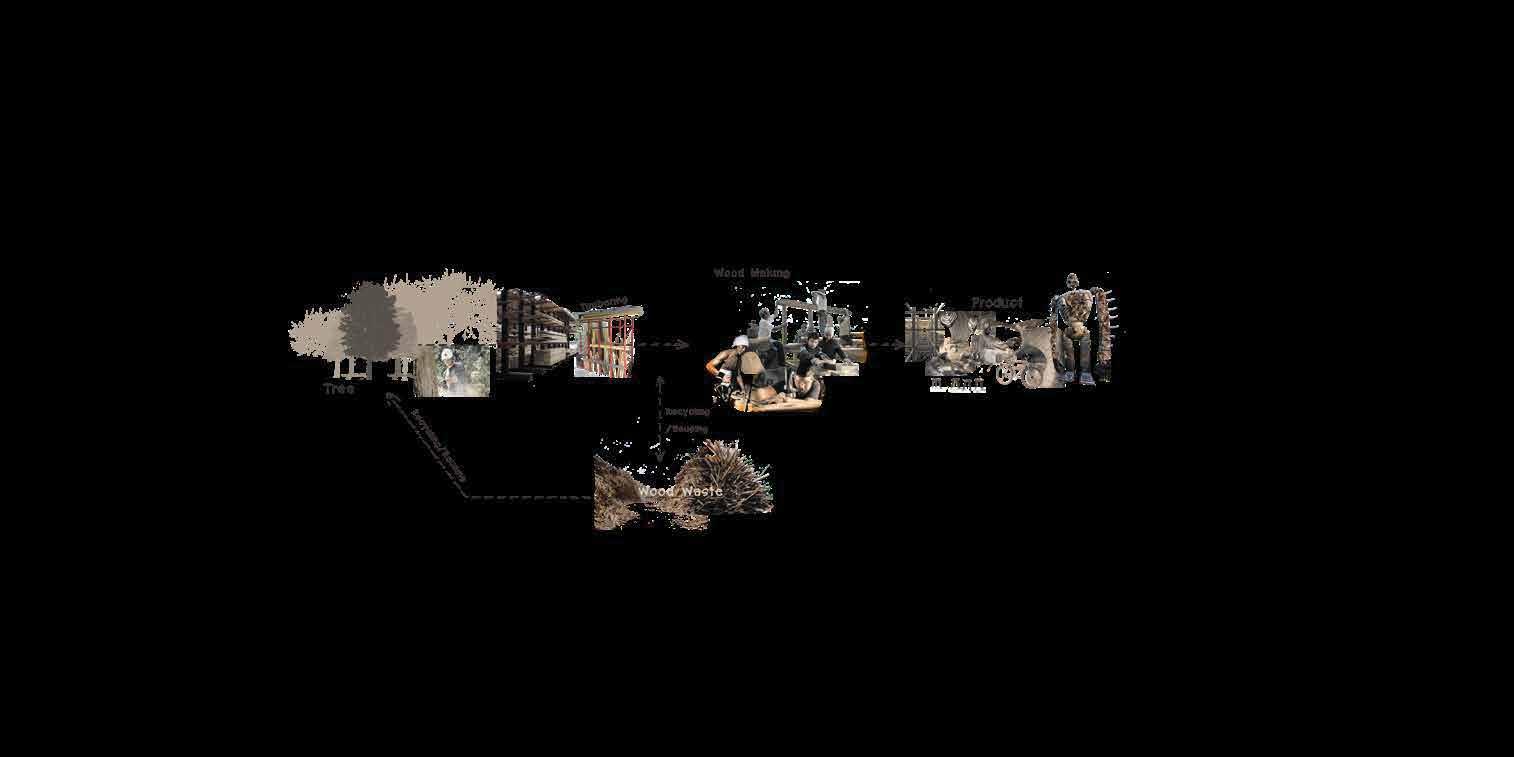

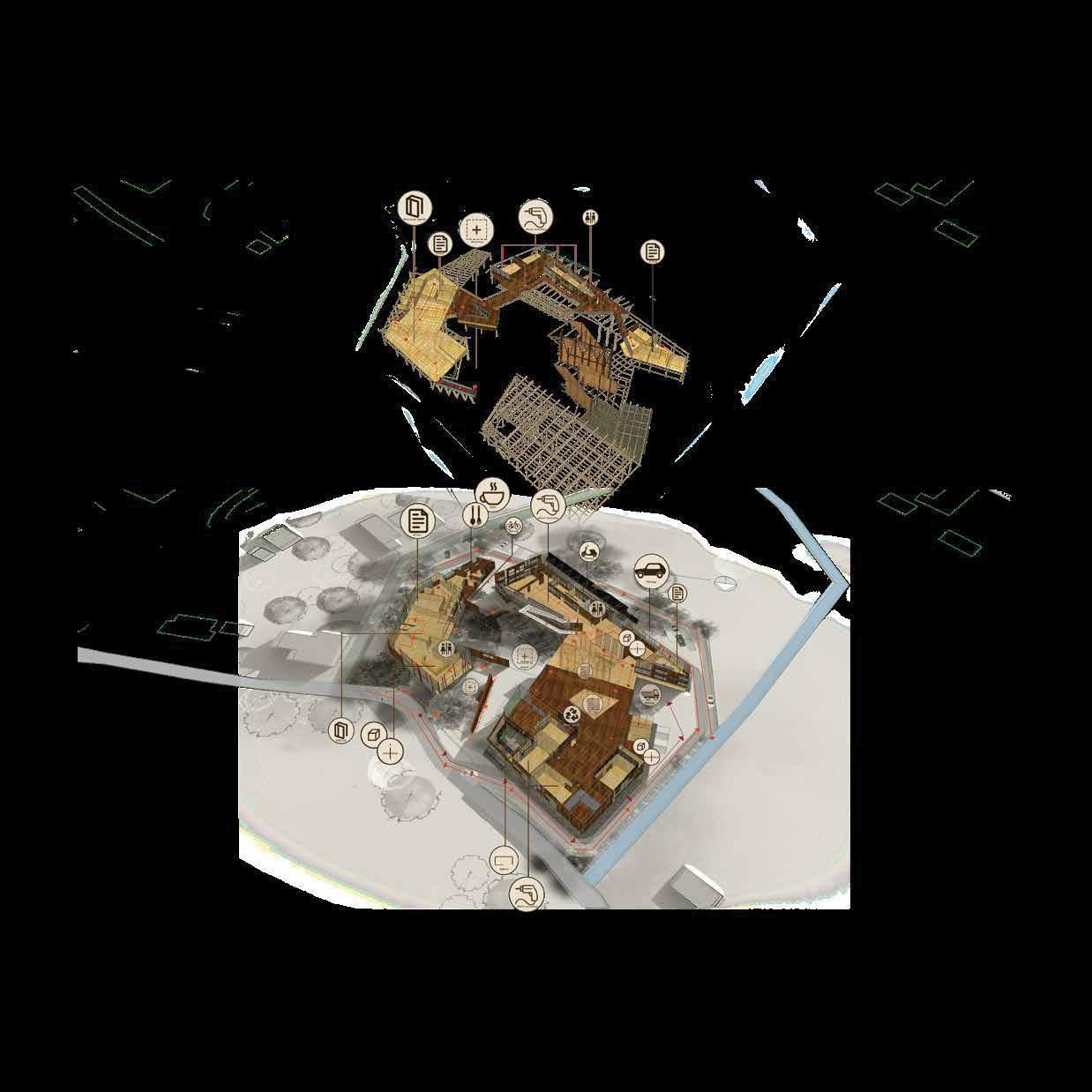

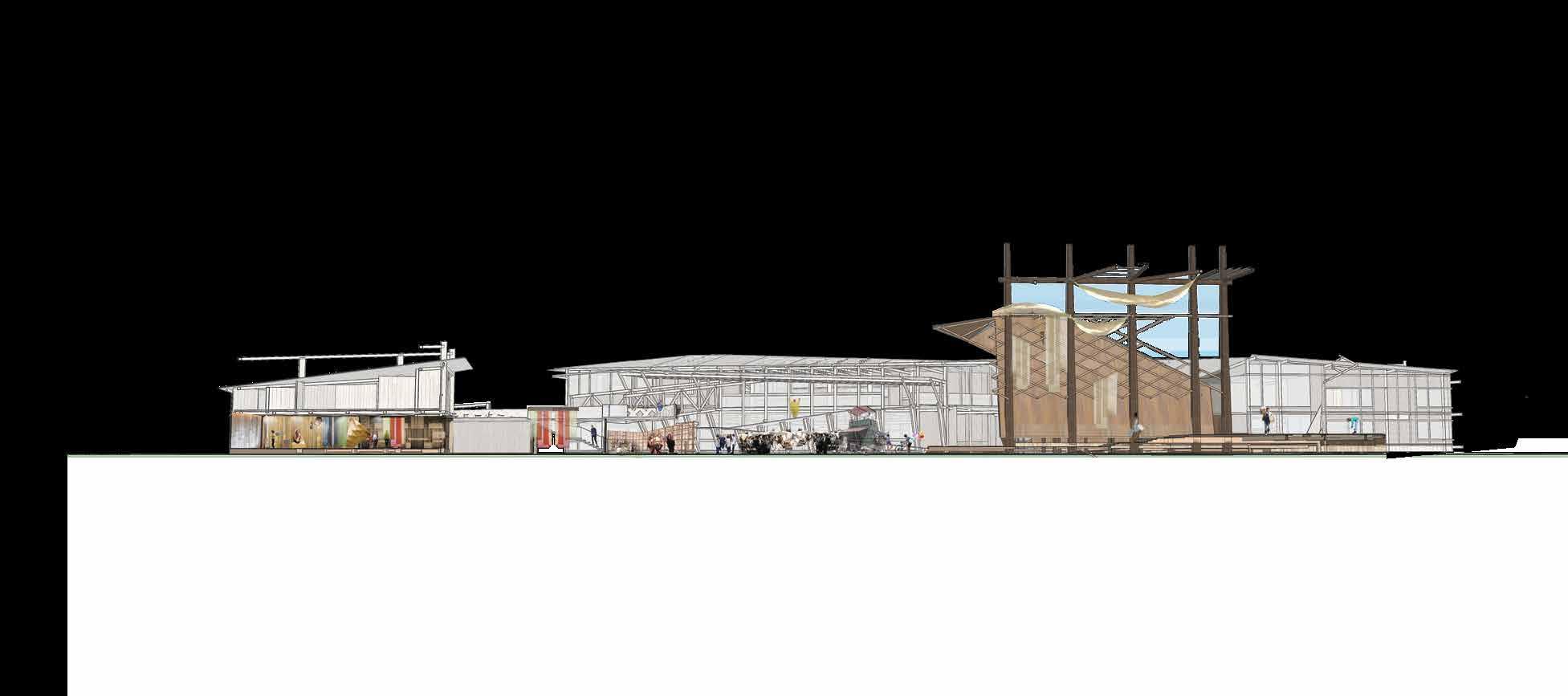

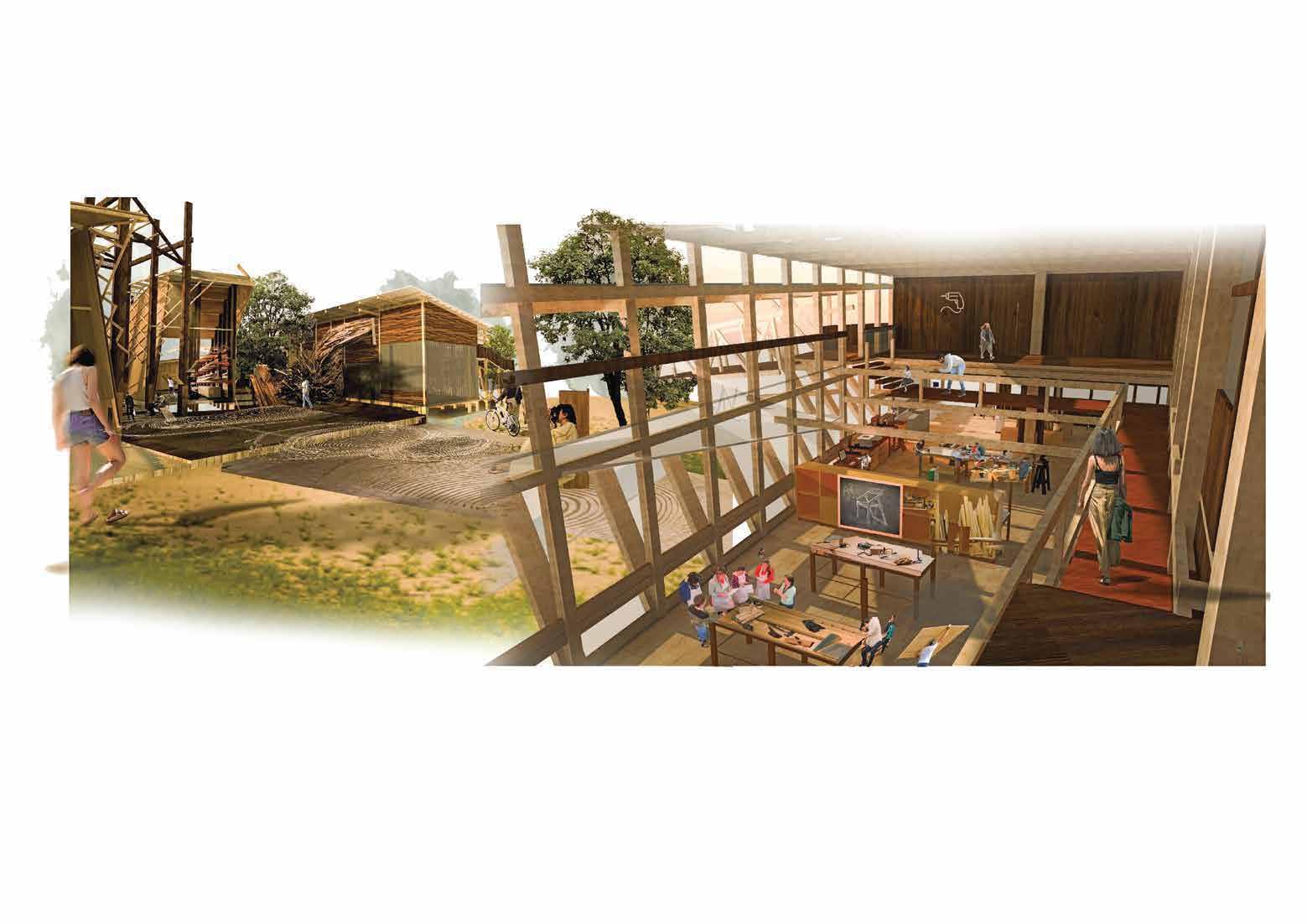
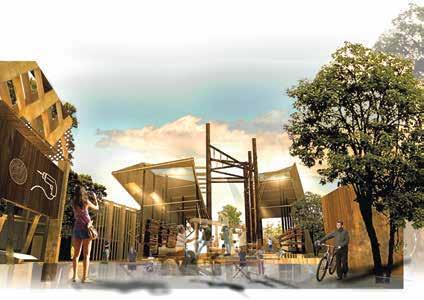



The project activity is divided into a part of learning and a part of woodwork which is related in dimensions whether in figures of visible view, sound and smell. Designing with all parts of the project to be linked and accessed of path crossing which is able to walk in and out together within all application areas. However, there will be a significant part of accessing from those who have ever come and those who have initially come for the area uses by having the central part of area as the linking activity
front -south east
left -south west
environment.
back -north west
right -north east
The house is a single-story residence for a family of four.It was build on foundation of an old house and consisits of four bedrooms and four bathrooms. The house includes spaces for relaxation, dining, a pantry, and a courtyard. The walls are designed as storage units,while the central area is an open green space conecting the living area and courtyard.
The house faces the left-southwest direction. It features wooden shutters that cam be opened to allow ventilation, helping to reduce heat and maintian a comfortabla in door
Location....Tha-Sala, Chiang Mai
Setbacks: Buildings (≤9m height) require open space; rear setback 3–4m.
Building Construction on a shared Site: Minimum 4m between walls/balconies; 6–10m public alley.
Buildable Area: Defined construction zone.
Structural Layout: Divided into 5 sections, max column span 4m.
Zoning: Two main areas—6–7 residential rooms & cat boarding services.
This building functions as a six-room that includes a designated area for temporary cat boarding. The boarding space is enclosed within a transparent 4x4 meters cubic strocture, which aligns with budget constraints while ensuring fubctionality. The material selection priortizes efficiency, with elevated platforms that integrate seamlessly into the architechtural composition as decorative and functional elements. .
The circulation design incorporates a semi-outdoor walkway, enhancing nature airflow throughout the building. The strategy promotes passive ventilation, making the space more comfortable in Thailand’s warm climate. .
Additionally, adjustable louvers are integrated, allowing flexibility in controlling indoor conditions during the daytime.
This land is located in Suthep Subdistrict, Chiang Mai Province, with a land size of 184 sqm. There is an old building on the land. The land is situated at the corner of a main village road, with roads in front and at the side of the building. The back of the land is adjacent to a public canal. This location allows for a view of Doi Suthep, which is a beautiful mountain.
Additionally, this land is home to the provincial temple of Chiang Mai, a place that people from various areas visit for spiritual purposes, cleanliness, and peace. The landowner wants to develop this land to be beneficial for its use and has therefore designed a mixed-use building. The lower floor will be a commercial space, while the upper part will serve as a rental residential area.
Due to the land being on a prominent corner with significant visibility and prestige, this location is ideal for designing a building that emphasizes its frontage along the road.
Regarding legal regulations, the highest permissible construction type for a land plot of this small size falls under the “row house” category. The building height must not exceed three stories, the minimum front width must be at least four meters, and various setback rules must be followed as per row house construction regulations.
1st floor
2nd floor
3rd floor
FRONT BACK LEFT
WOOD VILLA
Location......Suthep, Chiang Mai
This area is small plot located in am alley, not directly connected to a main road There are large trees on the land, and the surrounding site is a residentail area. The project is designed eith the idea of the owner developing this land into a short-term accommodation for travelers and working age
Within the project, the design aims to blend with the nature surroundings, The functions of the house include a living room, a kitchen, a bathroom with a washing area, and bedroom. The entrance pathway is arranged within the project, while the parking area is positioned five houses in total.
2nd floor plan 1st floor plan
The designated land size determines the design of two floor with a usable area of 52 square meter, suitable 1-2 residents. Given the limited space, the design is base on simple foundation, avoiding excessive that could overwhelm the small area. The design follows a Contemporary style, characterized by clean and simple lines. The wooden details and structural elements are caarefully considered to bring the building to life.
The materials used for the building emphasize white and earth-toned colors to create a nature ambiance. The roof is gabled and flat, while the entrance pathway is lined with trees for privacy, shading, and heat protection.
Upon entering the ground floor consists of an open-plan living area. On the left, there is a sunken living space to create a subtle separation while maintaining an opem and airy feel. From the hallway, there is access to the kitchen, bathroom, and astaircase leading to the bedroom on the upper floor.
Chacha slow pace Studio
Site photo
This project is a studio extension for the fashion brand CHACHA SLOW PACE in Chiang Mai, Thailand. The space serves as a workspace and fabric storage area, converted from an existing garage storage room while blending with the original building’s design. The studio covers 33 square meters.
• The workspace is positioned to allow a view of the courtyard greenery and the existing house.
• The storage area follows the existing garage’s
• Lowering the roofline to create a north-facing skylight, which allows natural light without adding
• Creating openings for a semi-outdoor transition space that connects the studio to the garage.
• The project is a small-scale renovation that enhances the retail space.
• The studio will feature a showroom and fitting room for handcrafted contemporary clothing, designed with a warm and soft color palette.
m.
m. Floor to Ceiling
m. Inside FL.
+0.00 m. Ground FL.
Location......Mueang, Chiang Mai
Status......................IDEA
Area.......................xxx m2 Year........................2023
MainEntrance
Chacha slow pace Shop
project is a small-scale renovation that enhances the retail space.
The studio will feature a showroom and fitting room for handcrafted contemporary clothing, designed with a warm and color palette.
fitting room
MainEntrance plan
This project involves the renovation of an existing single-story building into a two-story structure. The owner plans to convert the ground floor into a 24-hour laundromat and the upper floor into a café. The main design challenge is to create a facade for the second floor that adds depth and dimension to the building while avoiding a rigid or overly structured appearance. Since the café lacks a defined identity or theme, three different design approaches were proposed:
1. First Design Option
• The left side, adjacent to the neighboring property, is designed as a solid section.
• The café name is positioned here using light-colored materials.
• The solid part consists of curved cement boards painted in a smoke-white color, combined with wooden slats placed 10 cm apart.
• The arrangement creates depth and highlights the café’s name, making it more prominent.
2. Second Design Option
• Developed from the first option, still using cement boards and wooden slats.
• The corner-cutting technique remains, but in this version, the elements are aligned on the same plane.
• A U-shaped logo is added to create a continuous visual connection.
3. Third Design Option
• Uses expanded metal mesh painted in dark gray.
• This changes the building’s appearance by contrasting with the bright and clean laundromat below.
• Retains the curved corner concept to soften the overall look.
Bedroom, 3 Bathroom, Kitchen, Laundry, Livingroom
Treat roof
Livingroom connecting between
This project involves expanding an existing house to create additional living space. The site originally had a main house at the front and an unused, deteriorating storage building at the back. The storage structure was demolished to make way for a new extension, which connects to the old house.
Design Requirements
• 3 bedrooms, 3 bathrooms
• Dining area and pantry, linked to an outdoor Thai kitchen
• Laundry area and pet space for three dogs
• Living room
Design Challenges
• The old house is elevated by 1 meter, while its roofline is quite low, leaving a clearance of only 2.05 meters.
+0.00
+1.00
The west-southwest orientation is favorable for placing spaces that require sunlight, such as the kitchen and bathrooms. The central area serves as a connection between the old and new structures, with large openings for natural light and ventilation.
Solutions A gutter system is integrated into the design to connect the old and new roofs while managing drainage.
First FloorLiving room is positioned to the north, acting as the central connection.
• A separate entrance door maintains privacy between the new and old sections.
• Includes a dining area, food prep zone, a downstairs bedroom, and a bathroom.
• The laundry room is placed near the outdoor kitchen, where it receives heat throughout the day.
• Second Floor
• Serves as a private space for the homeowner and their sister.
• Includes a prayer room facing north, with an opening positioned precisely where the shrine will be placed.
Material Choices
• Cost-effective materials while maintaining functionality.
• Aluminum window frames in a natural aluminum finish.
• Smoke-white exterior paint with decorative wooden slats (156x21mm) for depth.
• Dark gray flat roof tiles and a gable
OLD
Steel-framed flooring with cement board panels
Slatted wood ceiling paneling
Wood-grain aluminum door/window frame
The Project is a renovation of a building into a cafe’. The front of building faces a road frequently used by tourists traveling to popular destinations in Chiang Mai. The project owner is interested in creating a business that complements the architectural atmosphere by utilizing nature light. The building’s front faces north, allowing for the use of daylight throughout the day.
The cafe’ design emphasizes an open and airy feel with a double-height space. The building’s side wall gradually steps inward to create a connection between spaces. The selected color palette features white and warm earth tones for facade incorporates metal sheet roofing and white steel, whice can be adjusted to modify the openness of the building and enhance the sense of spaciousness from the second floor.
25x25 mm. white painted steel box section
Corrugated white metal sheet roofing
Decorative cement C-chanel cladding
Frosted acrylic sign with concealed
(b)
(c)
(e)
(f)
The project is vacation home located in Mae-On, Chiang Mai, Thailand. The site is surrounded by village, with th front and back of the house facing roads. The design incorporates outdoor view, allowing natural light and ventilation. The main functions include a living room, bedroom, walk-in closet, kitchen and separate guest room.
The design prioritizes privacy while still offering communal spaces. The owner intends to use the house primarily on weekends, with outdoor areas desisigned for relaxation. Open spaces, nature light and landscaping contribute to comfortable atmosphere. Green areas are incorporated to enhance ventilation, provide shade and serve as a buffer between the house and its surroundings.
The owner purchased thiis land to building a reaidence surrounded by nature and freash air, far from the hustle and bustle of the city. The site consists of two main buildings and a guest area, with a landscape that featurea large trees in the center and around the property. The design follows a concept inspired by traditional vacation homes, placing the main house at the front while keeping the water feature and trees between the two builidings.
The selected materials include natural textures or colored finishes that are durable and resistant to fading over time. The use of neutral-tone materials enhances the cverall harmony of the space.
The building laout follows a linear from to ensure that every aprt of the house has a view of the pond. The primary design concept emphasizes ventilation and functional living spaces. The kitchen area is positioned centrally, allowing for easy movement, and includes a ventilation system to disperse cooling odors. Additionallt, the house design helps regulate heat, marking it comfortable even during hoit seasons.
Onduline
Transparent roof
concrete skim coat
brick
a. Main entrance semi-outdoor
b. Living area
c.+d.Foyer area
e. Bedroom
f. Dining area and Kitchen room
