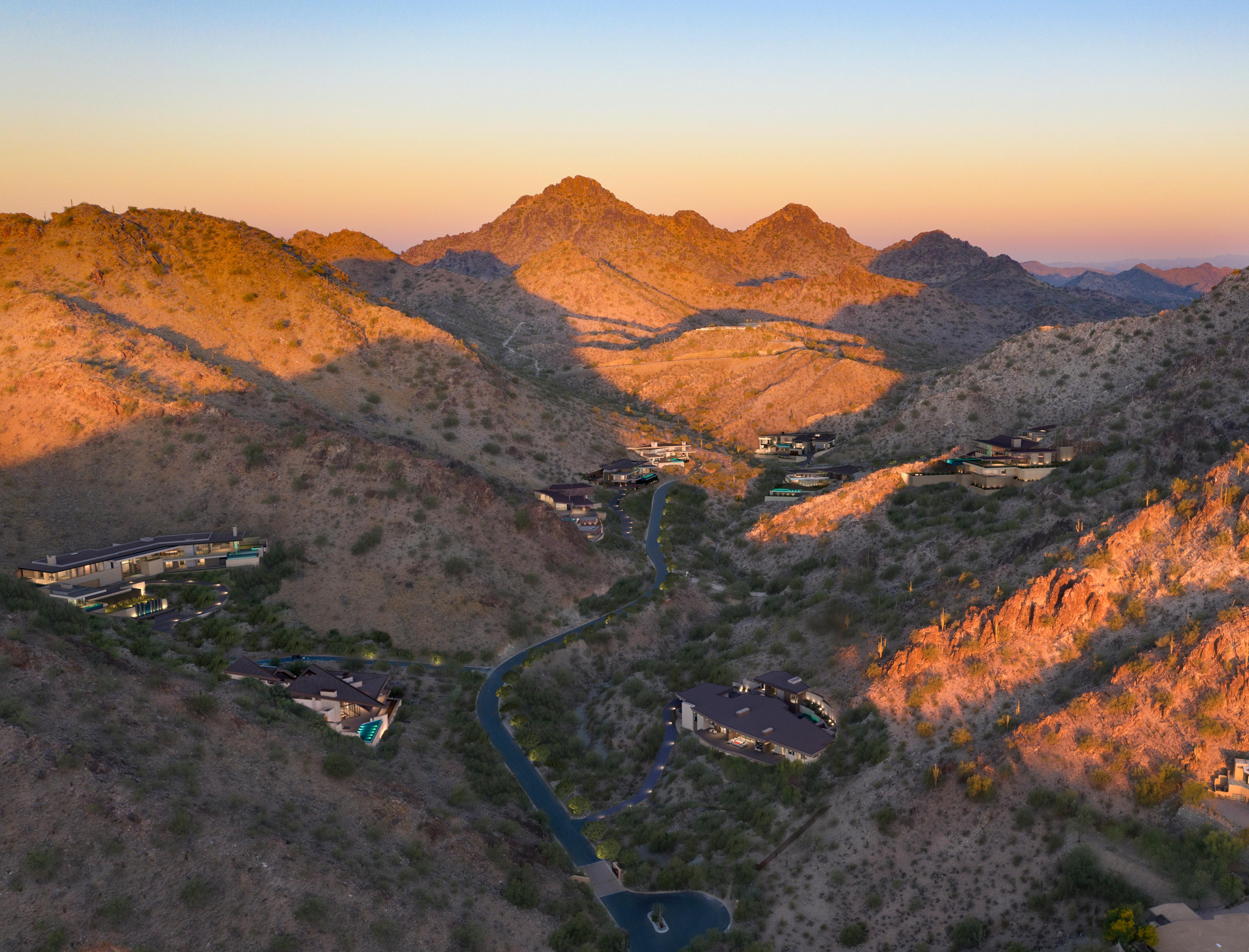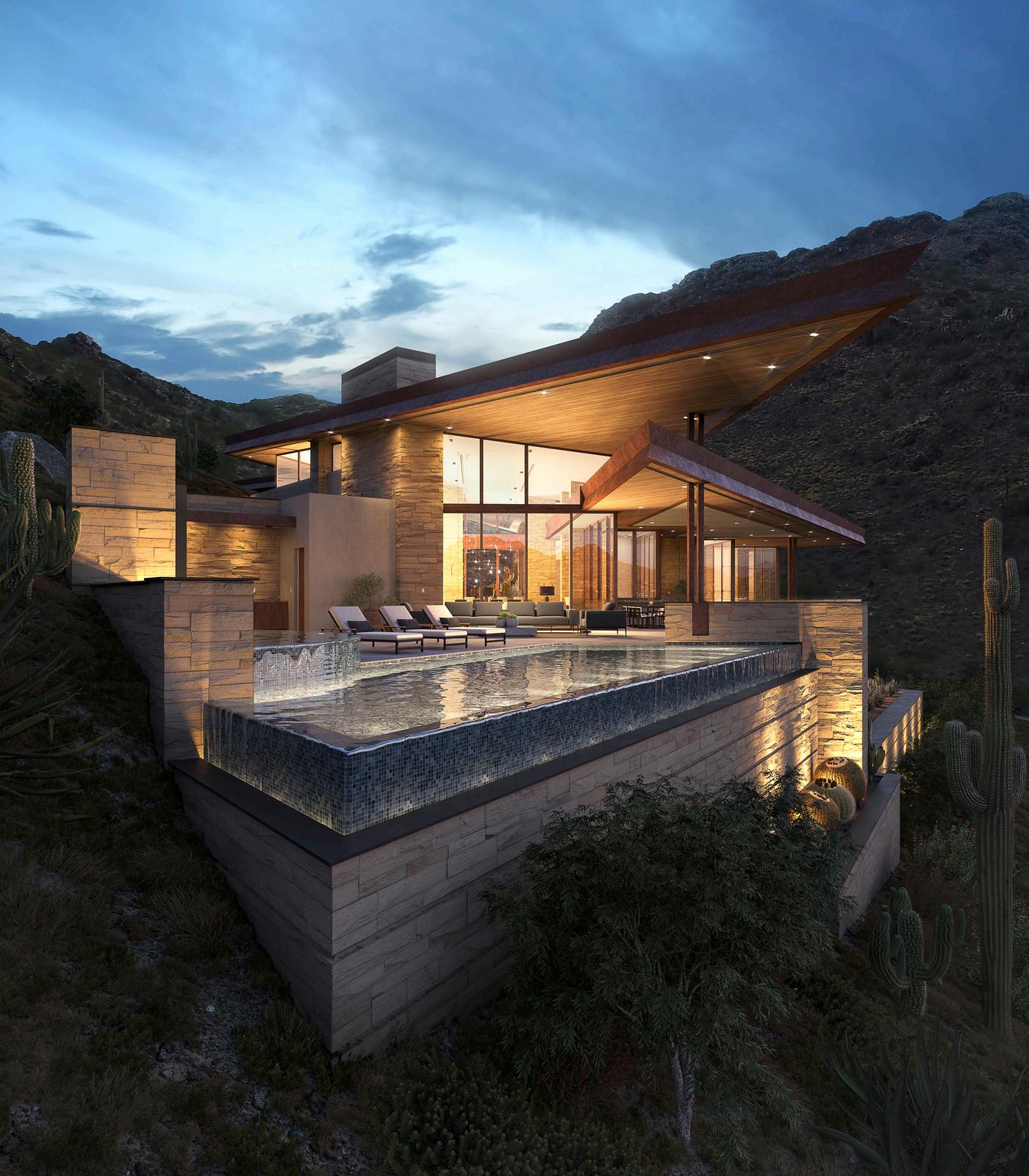




Place yourself in this private, pristine canyon surrounded by a magnificent mountain preserve that nestles you within an exclusive enclave of 12 one-of-a-kind luxury homes in Paradise Valley.

7 SHOWCASE HOMES || Seven spectacular homes are currently under design and development from 7,000 to 18,000 square feet. Our showcase homes are designed by the best-in-class architects: Vernon Swaback, CP Drewett, and Stratton Andrews.
3 CUSTOM ESTATES || Three homesites have been reserved for custom buyers wanting to design and build their dream residence starting at 10,000 square feet.



Inspired by the canyon’s surrounding ridges and peaks which evoke the silhouette of a crown, the name Crown Canyon was born. Home to ocotillo-lined ridges and generous stands of ancient saguaros, the natural beauty of the canyon is simply breathtaking.
Crown Canyon is an architectural symphony designed by the protégés of Frank Lloyd Wright, the father of modern architecture. Known to celebrate the relationship between natural landscape and structure, these homes float harmoniously on the impressive hillsides of Crown Canyon.
Artfully centered in the magnificent preserve, you may enjoy the quiet and peaceful beauty of the canyon without compromising on convenience. Located just minutes from urban amenities, world-class fine dining, shopping, golf and gourmet groceries, this is your opportunity to enjoy the best of both worlds.


Lot 12 8,132 Square Feet | 2.75 Acres 3 Bedrooms + Casita | 4 Baths | 2 Powder + Pool Bath Office + Exercise Room 7140 North 40th Street, Paradise Valley



Jade showcases an award-winning design with massive steel beams supporting the cantilevered rooflines that create the unique and triangulate expression of this home. Perched on the hillside overlooking the rolling hills of Paradise Valley with distant city views overlooking the East valley, this harmonious estate unite urban luxury living with the quiet serenity of the canyon.
Its distinctive Frank Lloyd Wright inspired design features primary living on the main level with soaring 19-foot ceilings that ascend to an impressive 24 feet encapsulated in glass. A grand staircase, or elevator for ease, takes you to the lower level with two secondary an-suite bedrooms, an oversized game/family room complete with a bar, and a separate fitness room. A detached casita perched above the four-car garage rests seamlessly on the hillside, offering a private retreat for guest.

Jade will be the second home to complete in Crown Canyon, with a scheduled completion in Q1 of 2025.

BUILDER:
BEDBROCK DEVELOPERS
ARCHITECT:
DREWETT WORKS
INTERIOR DESIGN:
MARA INTERIOR DESIGN
YEAR BUILT: 2025

Hand crafted applied Lueders Limestone
‘Awake’ windows and doors
‘Arcadia’ folding bar ‘Nano’ windows
Clear alder T&G ceilings with recessed LED lighting
Custom metal facia
36x36 Italian porcelain floors
Quarter-sawn black walnut interior doors with Emtek ‘Stuttgart’ levers
‘Crestron’ home automation package with touch screen control pad and security protection
Built-in audio system
5 ‘Trane’ HVAC units with heat pumps, 17 SEER,
2-stage condensers, variable speed handlers and linear diffusers
Whole home water conditioning system
‘Distinctive’ custom cabinetry
Prewired for motorized shades
*TV’s, sound bars, sub-woofers, cameras and shades/curtains are not included.
Custom ‘Awake’ 12' pivot entry door
Custom made planter with accent LED lighting
Separate entrance to guest house
‘Ring’ elite video door bell
Paved driveway with a custom concrete walkway
Custom staircase with floating wood treads and glass railing with walnut detail
‘Mizu’ glass chandelier

‘Distinctive’ custom soft-close walnut and highgloss cabinets with stainless steel ‘Legrabox’ drawers
Copper metal details throughout
Cielo polished quartzite countertops
Walnut butcherblock
48” Sub Zero Wolf 6-burner rangetops + infrared grill
Dual 30” Sub Zero Wolf built-in wall ovens
30” Sub Zero Wolf Convection Steam Oven
36” Sub Zero Wolf Designer Refrigerator
36” Sub Zero Wolf Designer Freezer
18” Sub Zero Wolf Designer Wine Cooler
24” Sub Zero Wolf Coffee Station
30” Sub Zero Wolf Warming Drawer
30” Sub Zero Wolf Drop Down Microwave
Dual Cove dishwashers
Stainless Steel sink with Brizo Faucet
Large walk-in Pantry

Reverse Osmosis Drinking Water
BAR:
‘Arcadia’ folding bar ‘Nano’ windows
Cielo leathered quartzite countertops
Three dimensional decorative concrete wall tile with custom LED shelving
Under cabinet LED lighting
‘Cove’ Dishwasher
24” Under Counter Refrigerator
15” ‘Scottsman’ Ice Maker
Stainless Steel sink with ‘Brizo’ faucet

ake’ Custom 12’ multi-slide doors with 4' transom
ed windows above (18-20' wide opening)
lt-in ‘Crestron’ speakers
s fireplace with LED backlit dimensional slate
ent tile and lime plaster wall
stinctive’ custom soft-close walnut cabinet
rage by dining area
o-stop residential elevator with 8' doors, walnut
d stainless steel finishes
LAUNDRY:
19” ‘Kohler’ sink with Single handle pull-down faucet
‘Whirlpool’ front loading washer and electric dryer
Wall mounted recessed Iron-A-Way ironing board
Super matte tan soft-close custom cabinetry
‘Caesarstone’ Fresh Concrete countertops
OFFICE:
‘Distinctive’ custom soft-close walnut credenza
Built-to-suit walnut bench with backlit LED custom
display shelves
POWDER ROOMS:
Custom floating vanities
‘Caesarstone’ quartz and polished quartzite countertops
‘Toto’ toilets
Backlit custom built mirrors

POOL AND SPA:
Deluxe Infinity Edge pool with basalt coping
Glass mosaic waterline tile and PebbleSheen interior finish
Integrated Heated Spa
Incredible views of the McDowell Mountains
BBQ:
42” SubZero – Wolf Outdoor gas grill
Stainless Steel sink with ‘Brizo’ faucet
Provence Limestone Countertop
POOL BATH:
Floating vanity with Provence Limestone Countertop
‘Toto’ undermount sink with ‘Brizo’ faucet
‘Toto’ toilet

PRIMARY SUITE:
Custom millwork fireplace surround with metal accents and backlit LED lighting
12' floor to ceiling exterior doors
Coffee bar with undercabinet refrigerator
Built-in Crestron speakers
Drywall ceiling with recessed lighting
PRIMARY BATH AND CLOSET:
Italian Porcelain Flooring
Floating dual vanities with undercabinet LED lighting
Backlit custom built mirrors
Montblanc quartzite double layered countertops with shark nose detail
Multi-head walk-in shower
Custom shower niche with LED lighting
Floating freestanding bathtub with a view
Dual Toto toilets with Integrated Washlets
Stained oak custom closet cabinets with LED lighting
GUEST BEDROOMS (DOWNSTAIRS):
En-suite with direct access to lower deck
One with soaking tub

Oversized media room with walnut and super
matte tan soft-close custom cabinetry and backlit
LED custom display shelves
Wired for 3 large TV’s
Built-in Crestron speakers
Impressive indoor-outdoor bar with folding windows to exterior bar
Custom floating bar with copper detail
Caesarstone quartz countertops
AV room with additional cabinet storage
Direct access to lower deck and stairs to driveway
Cork flooring
In-floor outlets
Private staircase access floating above the garage
Guest kitchen and bar with panoramic living room space
Private balcony
En-suite bedroom with dual vanity and a large walk-in shower
Backlit custom built mirrors
GARAGE:
4 car garage
Epoxy flooring
Two 18' wide frosted glass panel overhead doors







Well-regarded as the premier luxury home builder and developer in Paradise Valley, BedBrock Developers brings local hillside expertise to Crown Canyon.
Through excellent work and exceptional business integrity for more than 25 years, BedBrock, led by notable Rich Brock and his seasoned team has become the local craftsmen for exquisite, substantial modern luxury homes.
With refined custom home expertise alongside a tradition of quality and attention to detail, BedBrock has successfully developed luxury communities that have exceeded expectations for value and quality not seen anywhere else in the Valley.







"Timeless qualities, natural beauty, comfort and drama are some of the key words that reflect the design of each home. The impressive canyon speaks for itself and each homesite has its own characteristics. We incorporate the interiors with respect to the natural beauty and design awareness of the architecture.”
Jade’s design book is available for potential owners only. Please contact listing agents.


The most distinguished architects of the West have been curated to create designs for the spectacular homesites in Crown Canyon. Each with their individual point of view on Sonoran Contemporary architecture, they lead with a profound respect for the natural beauty of the canyon. The community has been honored with six national design awards for its excellent architectural design.





Frank Lloyd Wright (1867-1959) created some of the most innovative residential spaces in the United States. With a career that spanned over seven decades, Wright’s visionary work granted him the title as the American Institute of Architects’ "Greatest American Architect of All Time."

Vernon Swaback began his training at the University of Illinois before moving to Arizona in 1957 to become Frank Lloyd Wright’s youngest apprentice. Vernon founded Swaback Architects in 1978 and has achieved tremendous success designing residential and commercial spaces in the greater Phoenix area. At first glance, Vernon fell in love with Crown Canyon. Noting its natural beauty, seclusion, and serenity - the idea of creating a Frank Lloyd Wright-inspired community was born.
Mike Wetzel, a partner with Swaback Architecture, carries on this idea through his signature work in Crown Canyon. Mr. Wetzel, whose 29 years of dedicated service to the firm is a testament to his passion for design excellence. Throughout his career, he has been instrumental in creating some of the most unique and exquisite high-end custom homes that have graced the firm’s impressive portfolio.
C.P. Drewett started the recognized architecture firm Drewett Works in 2001 focusing on luxury residential, hospitality and commercial projects. As a former co-worker of Vernon Swaback, C.P. celebrates the desert lifestyle through a seamless indoor-outdoor living design. His material selections for Onyx and Jade in Crown Canyon including glass, metal and stone speak directly to the harmonious design approach greatly valued by Frank Lloyd Wright.
Stratton Andrews, who worked for CP Drewett for almost four years, continues this impressive lineage of Frank Lloyd Wright world renown protégés. With a renewed perspective on Sonoran Contemporary Architecture, Stratton’s innovative approach to architectural design is mesmerizing. His designs lead with a sophisticated allure and are supplemented by an array of characteristic features. In addition to groundbreaking design, his livable floorplans have become a beloved highlight amongst his discerning clients.
"Crown Canyon is the epitome of exclusive desert opulence. These hillside custom residences draw their forms and inspiration from the jagged shale spires encompassing the properties. The symphony of luxurious residences are all grounded to meld with the desert floor yet they break form, transpiring into sculptural abodes rising from the pristine preserve."
-Stratton Andrews, Principal Architect


"Perched on the hillside, the beauty and overall experience of the canyon is paramount. The focus of the architecture is to compliment the desert surroundings while capturing stunning canyon views and the surrounding vistas."
– Mike Wetzel, Partner

"I try to create architecture that penetrates from the interior to the exterior to celebrate our indoor-outdoor lifestyle as well as the desert’s unique landscape. The sense of community and the elevated nature of this development there is nothing like it."
– CP Drewett, Principal Architect





