Benjamin E. Coe
Work Samples 2024
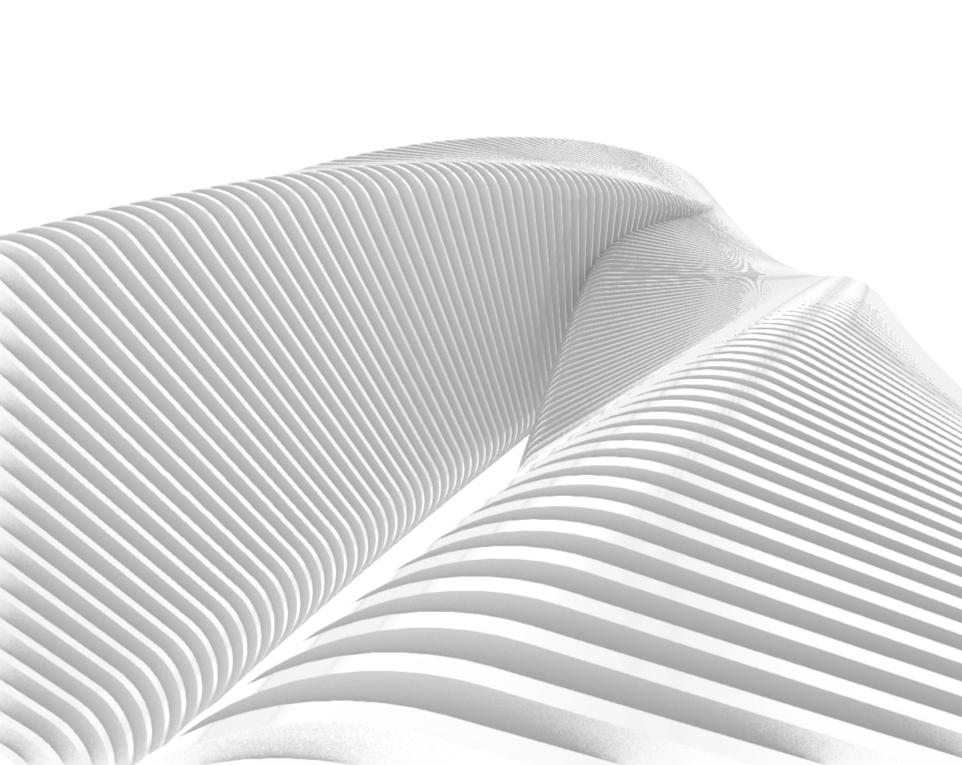




+1 (914) 536 - 4868
Worcester Polytechnic Institute Worcester, MA
Bachelor of Science in Architectural Engineering August 2021 - May 2025
Minor in Business GPA: 3.88/4.0
• Dean’s List (2021-Present)
• Chi Epsilon Civil Engineering Honor Society (2024-Present)
Drawing, Modeling, and Fabricating: Revit, AutoCAD, Rhino, Grasshopper, SketchUp, Laser Cutting, 3D Printing
Rendering and Editing: Enscape, Twinmotion, Lumion, Photoshop, Illustrator, InDesign
Analysis and Presentation: Ansys Fluent, Autodesk Insight, WUFI, AGI, Climate Consultant, Microsoft Office Suite
Worcester Polytechnic Institute Worcester, MA
Teaching Assistant - Architectural Design I August 2024 - October 2024
• Taught students to use foundational design software, such as AutoCAD and SketchUp.
• Assisted the professor in administering design tasks and grading assignments.
• Advised students to conceptually and schematically develop their projects throughout the term.
The Port Authority of New York & New Jersey New York, NY
Design and Planning/Stakeholder Relations Intern, Major Capital Projects Department May 2024 - August 2024
• Created graphics and renderings to coordinate with designers and stakeholders within the Port Authority and beyond on the Midtown Bus Terminal Redevelopment (MTBTR).
• Worked with the Planning team to assess project design options on the MTBTR Staging/Storage Facility and Ramps Structure
• Conceptualized and designed a dining hall for the MTBTR permanent terminal facility.
The Port Authority of New York & New Jersey New York, NY
Construction Management Intern, Major Capital Projects Department June 2022 - August 2022
• Created schedules to coordinate maintenance activities at the World Trade Center Vehicular Security Center
• Managed contractors on-site at various World Trade Center projects, from the Vehicular Security Center to the future site of Tower 5.
Architectural Engineering Institute (AEI)
January 2023 - Present President
Chi Epsilon Civil Engineering Honor Society September 2024 - Present Treasurer
The new Terminal C at Newark Liberty International Airport will take its predecessor’s place as the busiest single terminal of all three major New York City area airports. It is intended as a memorable front door for the New York City area, as well as the United States of America. The check-in hall is a light-filled monumental space—taking cues from grand civic spaces of old and new—and features a pre-security dining court. The atrium moving passengers through the headhouse also brings baggage from the sorting level to the concourses, giving passengers a rare display of the baggage handling process in a celebration of air travel. The concourses, with roofs sloped to maximize daylight whilst minimizing heat gain, are lightfilled, dynamic spaces. They feature extensive seating, retail and dining offerings, airline lounges, and outdoor space for all passengers to enjoy. All gates are multiple aircraft ramp system (MARS) capable, enabling an incredibly flexible operation for United and its partners.














During my summer internship at the Port Authority of New York & New Jersey’s Major Capital Projects department, I had the privilege of working with the Stakeholder Relations group’s design team to coordinate the Midtown Bus Terminal Redevelopment. This $10 billion project will replace the existing Port Authority Bus Terminal, transforming the fabric of Midtown Manhattan in the process.
Our work focused on Phase 1: the ramp structure and staging/storage facility (SSF), the latter of which serving as a temporary terminal to enable the demolition of the existing structure. We met with the architects and engineers constantly to develop the design from various angles, including operational needs, community input, and cost minimization. Internally, we met as a team between meetings in a studio-style review of the most recent changes and devised our own solutions to discuss with the design team at Foster + Partners. Through this process, we guided stakeholder-driven planning adjustments across the project.


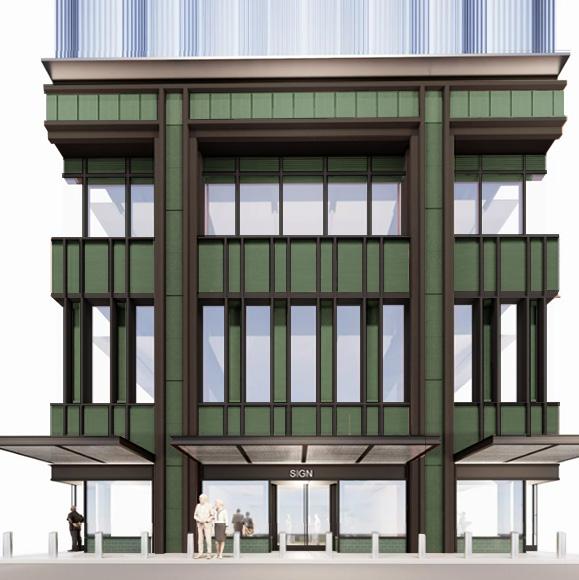


My work on the Midtown Bus Terminal Redevelopment culminated in the design of a dining hall scheme for the permanent bus terminal, to be built in phase 2. With this project, I sought to embody the spirit of the new terminal, which takes cues from the surrounding context to create vibrant new spaces with a sense of place.
The dining hall is designed to suit the needs of commuters who need to grab a quick bite to eat, as well as intercity travelers who have more time to linger. As such, guests navigate multiple paths through the space based on their needs, with convenience outlets designated near the escalators and sit-down restaurants located inward near the windows. Several iterations of the floor plan were explored to refine the direction and scope of these paths.
Along these paths, a diverse array of food outlets is set up in a street market style, with their structures clad in masonry to emphasize a human scale in this vast space. The vision for this layout was inspired by the terminal’s proximity to the Paddy’s Market Historical District, a former food market once set up along Ninth Avenue. The island of stands facing the avenue are designated for operation by community-oriented restaurants, extending that sense of place inside the bus terminal.
The paths in between the kiosk islands are intended to keep walking times to a minimum whilst simultaneously offering a winding, curiosity-inducing experience for visitors. The shapes of the kiosk islands are projected onto solid forms on the ceiling as a visual aid to navigate the facility. The circular panels which clad the space in between these forms come from the temporary terminal, helping to minimize waste in the project by finding a permanent home for these panels.



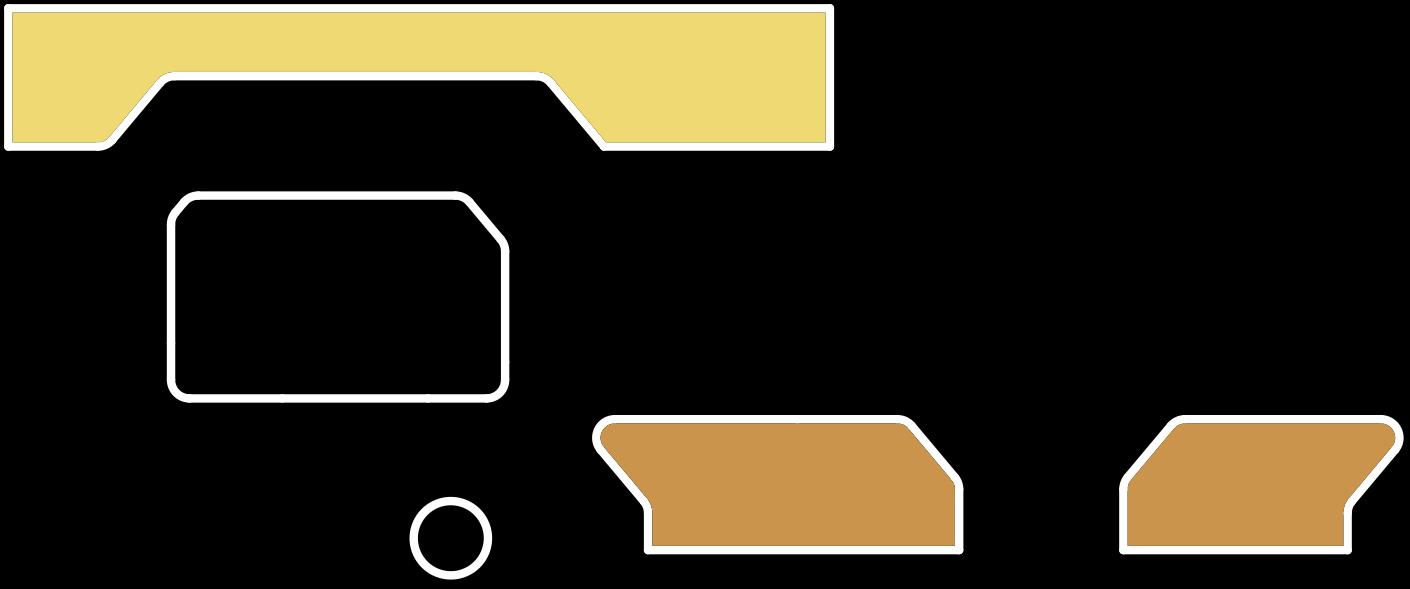




Paddy’s Market
Historical District
Community-operated restaurants (New York Public Library)

JFK Terminal 5
Grab-and-go convenience for commuters (Beth Frank)

JFK New Terminal One
Flagship double-height space (Gensler, TMRW)

Time Out Market NYC
Communal sit-down dining (Time Out Market)
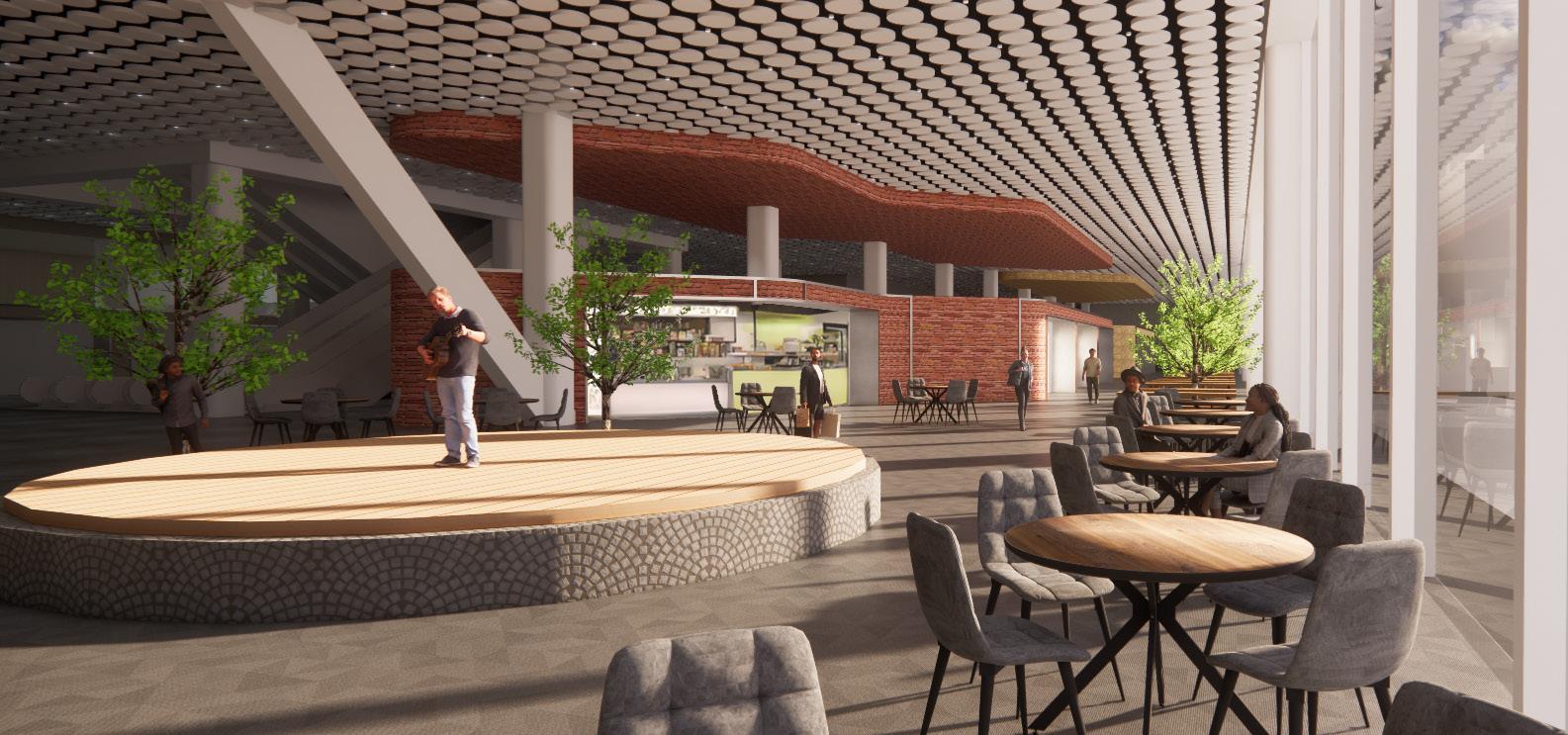

Hospital — Major Qualifying Project (Ongoing)
Collaborators • Marco Legros | Pratham Patel | Spencer Romain
Contributions • Background Research | Site Planning | Programming | 3D Modeling | Rendering
Faculty Mentors • Leonard Albano | Soroush Farzin | Nancy Ma
Location • Les Cayes, Haiti
Floor Area • 307,000 sq ft
Bed Count • 288
Design Focus • Health | Sustainability | Equity

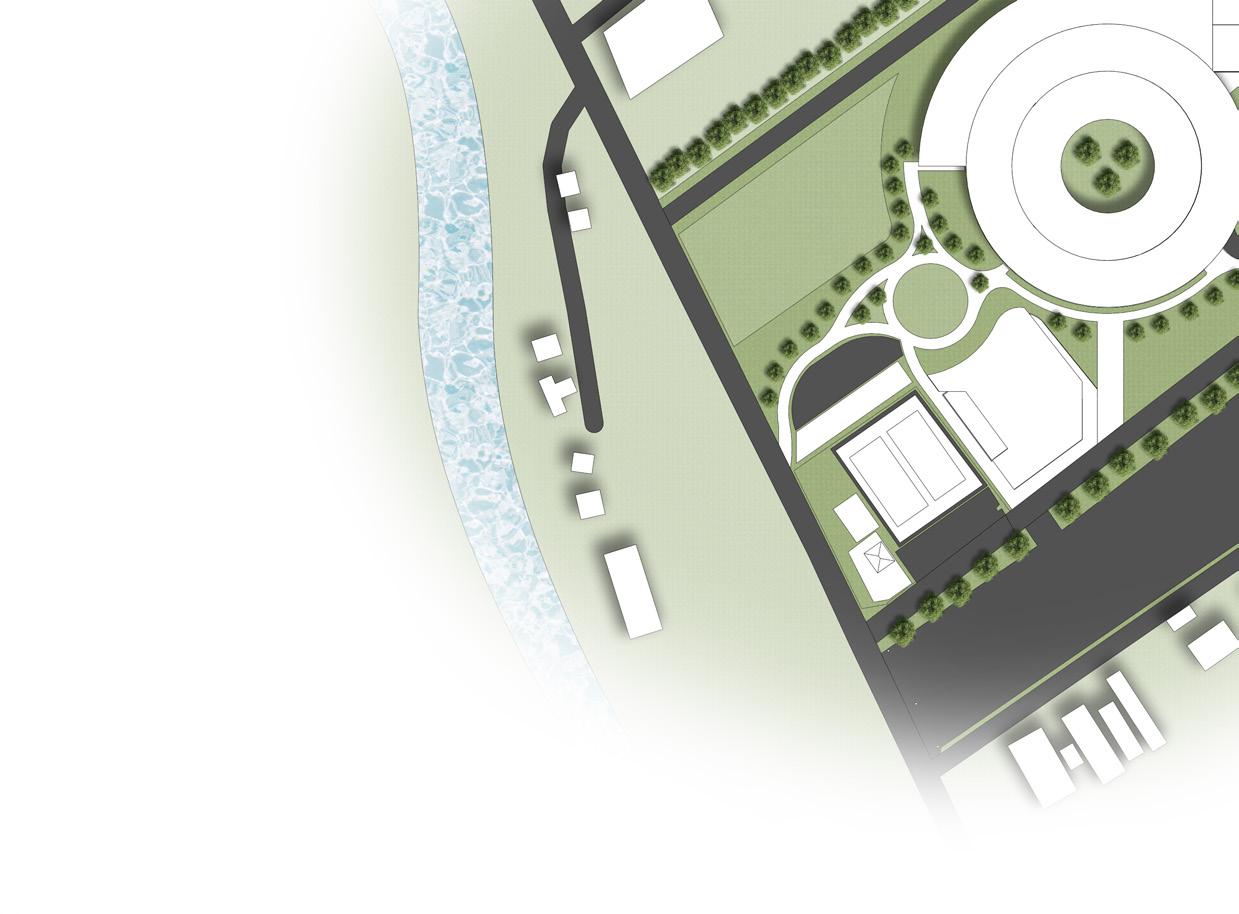


In Haiti, healthcare facilities often lag behind international standards. Overcrowding is commonplace, preventing people from getting the care they need. Mother and child survival following childbirth is not guaranteed, contributing to a low birth rate over the years. Compounding this issue is Haiti’s seismic activity and location in the North Atlantic Hurricane Basin, which subjects the island to intense natural disasters which overwhelm the healthcare system when they occur. This is especially prevalent in Les Cayes, a city in the South of Haiti which sees frequent flooding and even experienced a 7.2-magnitude earthquake in recent years.
These challenges gave way to Source de Vie: translated as Source of Life. Featuring best-in-class facilities catering to all kinds of patients, the hospital offers ample ward space, operating theater capacity, and wellness facilities for patients and the community at large. In the event of a natural disaster, the building will be protected by a seismic-resistant structure, consisting of base isolators in the foundations, as well as underground cisterns to mitigate flooding. To facilitate emergency response, the site features flexible space for capacity to be added quickly. For Les Cayes and beyond, the hospital will serve as a beacon, welcoming patients in need and offering an example of how healthcare across the country can be transformed.
This project is being developed in fulfillment of our Major Qualifying Project: the culmination of our degree program at Worcester Polytechnic Institute. As such, the design process is ongoing, and all of the following drawings and renderings are subject to change. Additional updates will include implementation of researched seismic design techniques, as well as further development of sustainable strategies such as passive cooling.










Housing
Housing Reception Wards










a tie n t R ooms R esea r ch
r ch








Experimental Course — AREN 400X: Parametric Design and Fabrication
I am a member of the first class to take Worcester Polytechnic Institute’s experimental parametric design studio, known as AREN 400X, taught by Professor Soroush Farzin. My classmates and I have been given a strong foundation in parametric design through Grasshopper, in which we’ve learned form-finding techniques using mathematical inputs, paneling techniques to divide a surface into extrusions, among others. The course differs from other design studios in that we apply these lessons to a sculptural project, rather than an architectural one, enabling us to be more abstract in our form-finding.
Fabrication and prototyping are key focuses for AREN 400X. Having been trained in cutting-edge 3D printing and laser cutting technology, we have been able to employ rapid prototyping for our projects, giving the design process a new dimension of convenient iteration and experimentation. The course will culminate with myself and my classmates coming together to produce a single sculpture based on our existing work, refining a central model and using our prototyping toolkit to create a form which will be put on display for students.









For the design project, we were asked to base our sculpture on a concept titled Reflection, developing a form defined by a canopy and a central stem. We also took site context and constructability into account, intending our work to be displayed in an underutilized space in Kaven Hall: the home of the Civil, Environmental, and Architectural Engineering department.
My work so far is intended as the centerpiece to a new seating area, with a table provided for convenience and a permeable canopy. I’ve explored several different means of defining the form, cladding it, and supporting it. This work has given way to several scale models to test design elements, utilizing all production techniques taught.








Public Library — Architectural Design IV (2023)
Located on the southeast corner of the Shenandoah Park, itself situated within a dense residential area, the Shenandoah Library holds much potential to serve as a community hub. It takes advantage of its central location to form a gateway to the park—a main point of entry for residents, for the nearby middle school, and from downtown Miami located east of the site. The building’s design is a modern adaptation of Mediterranean architecture, reflecting the style seen in many of the adjacent houses to give the building a good sense of place. The design objectives gave way to a concept of embrace. The building is divided into two areas of distinct personalities: one more serious and estudious to the south, the other more playful and sociable to the north. They wrap around each other to form the exterior, comprising more jagged edges, contrasted by the flowing geometry within. They come together at the building’s heart, envisioned as a tranquil place home to all the best features of each wing. At the very center of this nexus is a reflecting pool, representing the tranquility felt at the center of embrace and inviting visitors to take a moment to unwind.









Stack ventilation helps to cool the reading rooms. Cross ventilation is made possible by buffer zones, such as the book stacks.



Overhangs protect the reading rooms from excess solar heat gain. Solar shingles minimize reliance on unsustainable energy sources.

Museum — Architectural Design Studio III (2024)
Collaborators • Ann Aquino | Ethan Camplese
Contributions • Conceptual Design | Site Planning | 3D Modeling | Rendering
Faculty Mentors • Tahar El-Korchi | Soroush Farzin
Fascinated with the process of grief, I sought to explore this emotional journey in Architectural Design III and try to give it an architectural form. In my research of the topic, I learned that rather than a linear procession of emotions, the five stages of grief do not move at a set pace. As such, the key challenge for this project was to link the emotions in a way that allows guests to explore the galleries at their own rate, symbolizing the highly personal experience of grief as one goes through it in their own way. This requirement gave way to the form: two structures separated by a void, joined by crisscrossing bridges.





The fourth stage of grief, depression, is a room conceived as dark and cavernous, with large openings accenting its hollowness. As visitors progress through this lengthy space, they find three additional bridges marked with gray gateways. These false bridges provide views into the final gallery, but do not let them pass into it. The way is blocked with one-way glass so people in these bridges cannot be seen. These features attempt to capture the feeling of disconnect that often comes with depression.


Upon making their way through depression, visitors cross one final bridge into the fifth stage of grief: acceptance. It is flooded with natural light, similar to denial; open in its floor plan, similar to depression, however the space is calmer and more orderly. A curtain wall provides views out to a row of existing trees planted west of the site to instill calm. Opposite this wall is an exhibit of sillhouettes set against a mirror, behind which people in the previous stage may look in, unseen and unknown. At the very end, one may step outside onto the patio and take in the sunlight directly.


Student Wellness Center Addition — Architectural Design II (2022)
Campus Library Rooftop Expansion — Architectural Design V (2024)
Collaborators • Marco Legros | Pratham Patal | Spencer Romain | Joseph Sorrenti
Contributions • Conceptual Design | 3D Modeling | CAD Drawings | Rendering
Faculty Mentors • Navneet Anand | Siena Mamayek | Clyde Robinson | Steven Van Dessel
Site • Worcester Polytechnic Institute


Project RISE has been a recurring theme in my student work at Worcester Polytechnic Institute (WPI). In Architectural Design II, the brief was to design an expansion to the Center for Well-Being (CWB), opened to students in October of 2022, with a focus given to lighting design. In coordination with CWB staff and alongside collaborators Spencer Romain and Joseph Sorrenti, I developed a program for new student space, meditation rooms, and a zen garden. Our project was the only one to recognize potential in building up, a facet which was particularly appreciated by studio judges. Following the conclusion of the studio, I developed the design into what it is today.
In Architectural Design V, the brief was to design a rooftop extension to the school’s George C. Gordon Library. Over the years, the school has reduced the number of bookshelves on the upper floors, so much so that it is believed the building has enough structural capacity for an additional floor. Alongside my collaborators, Marco Legros and Pratham Patel, I developed a program which prioritizes additional study and reading space, including an ourdoor deck with campus and city views. In addition, the new layout creates a central atrium, bringing natural light into the heart of the building for the first time.
Amidst efforts to trim expenditures while catering to a growing student population, WPI’s administration is turning to maximizing the utility of its existing built assets. Since completing its most recent building, Unity Hall, WPI has rehabilitated two aging academic buildings as well as the Morgan Hall Wedge, resulting in the creation of the existing Center for Well-Being. Project RISE is a conceptualized next step in this plan, creating new spaces by expanding and renovating instead of building all-new. I chose to consolidate the CWB and Gordon Library into this project because their scope supports this mission, exploring new ways to use existing infrastructure. I hope WPI will continue to identify new opportunities to grow this project further.
The CWB opened as WPI emerged from a mental health crisis, serving as a culmination of the school’s effort to help its students. Offering seating and student event space, the CWB is an enjoyable place to be, however it is undersized. WPI recognizes the potential for a CWB that could stand out as more than just a room in the lobby of a residence hall, and so it turned to its students for ideas.
The theme of this expansion is “expression.” Just as the CWB strives to be a welcoming place where communities form and people can be themselves, this design seeks to embody that same spirit. Structurally, the building wears its heart on its sleeve in this regard. Held up by two oversized columns, reinforced by tension cables and anchored by an offset core, the truss-supported second floor addition seems to float above its site, a form inspired by the recently constructed WPI Innovation Studio. In addition to providing plenty of additional space for student activity space and meditation rooms, it gives the facility an iconic form visible from Institute Road.
The ground floor of the expanded CWB connects seamlessly with the existing space, continuing its flowing paths into the new one. These paths lead guests to the zen garden, a direct request from the CWB director, which is designed in this building as two halves of a greater whole. Six of the curtain panels on the south elevation are designed to rotate 90 degrees to create an open link between the indoor and outdoor halves on nice days, flooding the existing space with fresh air and welcoming people into the facility. Because this project was conceived during the lighting design studio, the design of the facade and bright colors inside allows natural light to continue reaching the existing space. In addition, skylights above the second floor help natural light to reach the secluded meditation rooms, diffused by wooden baffles.

The CWB is located in between the Morgan and Daniels dining halls.

The extension is placed atop empty land adjacent to the existing space.

Vertical circulation anchors the structure, meditation rooms branch from it.







The George C. Gordon Library is a hub of student activity at WPI. Over the years, it has evolved with student and faculty needs, with bookshelves on the upper levels being removed in favor of technology facilities and faculty offices. The reduction in live load is significant enough that the school’s administration believes the building can be expanded upward.
Our design extends the existing column layout one level higher, using glulam beams to support a skylight system. This system lets natural light flood the heart of the building, dispersing it through a new atrium. The expanded space provides ample student study and reading space—a feature constantly in demand and often in short supply.
The focus of Architectural Design V is building envelope design, and as part of this element, we were asked to develop detail drawings of key join conditions within the envelope. We prepared eleven in total, with my work centering on where the skylight system meets the curtain wall, as well as how this system passes through the glulam structural system whilst maintaining vapor barrier continuity.







During my time as a university student, my interest in photography has blossomed from a passing interest into a passion. Brought on by a desire to capture architecture more effectively, I’ve come to find solace in capturing the world we live in. Whether I’m locating the best angles to view a unique structure, or perhaps aligning prominent buildings on a skyline, I’ve been able to deepen my appreciation of the built environment by capturing it. Additionally, I’ve taken to photographing aircraft as a means of channeling my passion for aviation. I am fortunate to live near airports with hundreds of aircraft movements per day, offering limitless opportunity to capture a diverse array of air traffic from around the world.
This final section of my portfolio presents some prominent examples of my work, spanning from 2023 to 2024 across several types of locations and subjects.













