Benjamin Coe Work Samples 2023





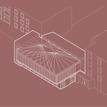











benjyecoe@gmail.com
(914) 536-4868
B.S. Architectural Engineering, Minor in Business Aug. 2021 - May 2025 (exp.)
GPA: 3.88/4.0
Port Authority of NY & NJ
Stakeholder Relations Intern May - Aug. 2024
-Assisted the Planning team by creating graphics to coordinate with project stakeholders, designed a dining hall concept for the Midtown Bus Terminal Redevelopment, gaining hands-on insight into the collaborative relationship between architect, engineer, and other stakeholders.
Port Authority of NY & NJ
Construction Management Intern Jun. - Aug. 2022
-Learned about management of large-scale projects, working with industry professionals in the office and on site at projects within the World Trade Center campus.
Architectural Engineering Institute (AEI) WPI
Chapter
President Jan 2023 - Present
Chi Epsilon Civil Engineering Honor Society
Treasurer Sep. 2024 - Present
Revit, AutoCAD, Sketchup, Dynamo, Rhino, Grasshopper
Enscape, Blender, Adobe Photoshop, Illustrator, InDesign
Ansys FLUENT, WUFI, AGI, Microsoft Suite
Leadership, Teamwork, Problem-Solving, Creativity
Architectural Design Studio I/III, Lighting Design Studio (II), Building Energy Simulation Studio (IV), Modern Architecture in the American Era, Topics in Architecture Since 1960
Building Physics, HVAC Design I/II, Thermodynamics, Fluid Mechanics
Analytical Mechancs I/II, Introduction to Analysis and Design, Design of Reinforced Concrete Structures
Dean’s List: Fall 2021, Fall 2022, Spring 2023, Fall 2023, Spring 2024
Chi Epsilon Honor Society: January 2024 - Present
In my life so far, two elements have remained constant: creativity and aviation. As a boy, my attention was often split between a stack of LEGO bricks or a drawing sheet one moment, and the open sky the next. From my earliest days of crossing the Atlantic to visit my family in the United Kingdom, I’ve been infatuated with all aspects of aviation. Arriving at the airport early to ride the people mover around and see the parked jets, and stopping by to visit the pilots after the flight all became essential parts of the travel experience. As I grew older, I merged my passion for aviation with a budding interest in design through Minecraft. In my sophomore year of high school, a friend and I began developing a grand city in the game. We frequently collaborated, constantly resolving differences in our creative visions. This process taught me to question every detail, preparing me well for my future study of design.
Most pertinently, I took care to make sure our virtual world had an excellent airport. We built our first version early on, continually expanding it and experimenting with different terminal configurations and runway layouts. Through this, I began to study real-world airport design in greater detail. I grew dissatisfied with our design’s inefficiencies, so we rebuilt it with best-in-class standards: dual-taxiways became standard. A single-terminal design with satellite concourses meant greater operational efficiency, simultaneously freeing up space elsewhere for expanded cargo capacity. Three months after completion of this project, I visited the newly-rebuilt LaGuardia Airport Terminal B in New York City on its opening day. Upon walking into the building and observing the high ceilings, vast curtain walls, and island check-in piers, I could hardly recognize this once-infamous airport. In this project, which went on to win awards from the likes of Skytrax and UNESCO, I experienced the effect of good design first-hand, and became hooked.
Since starting university, I have devoted myself to architectural design. I have been able to apply my creativity and problem-solving skills to navigate site parameters and design limitations presented in briefs. Here, I discovered my preference for working within constraints. I find it more fulfilling to create solutions tailored to specific environments than to work with complete creative freedom. I enjoy researching existing conditions and imagining how projects will not only look but also how they will interact with their surroundings. Whether designing something to blend in or to stand out, I love finding rationale to back up my design choices; this makes my projects feel stronger and more personal to me.
Architecture is no stranger to constraints. In addition to site challenges and cultural contexts, the industry is now under pressure to adapt in unprecedented ways. As humanity faces the realities of climate change, I see an opportunity to pioneer environmentally conscious design, supported by an increasing number of green building standards. In my fourth design studio, which focused on building energy simulation and reduction, I was introduced to this way of thinking and applied it for the first time in my Shenandoah Library project. I look forward to exploring new ways to integrate sustainable practices into my future work.
These pressures are particularly evident in aviation, where the need to decarbonize must be balanced with the increasing demand for air travel. Airports must adapt, even if they are unable to build new runways. Mega-terminals will need to be constructed to handle record volumes efficiently. Hydrogen fuel, a prospect being explored by companies like Airbus, has the potential to revolutionize aircraft power, but will require new infrastructure to store and transport it under special temperature conditions. These examples reflect the evolving standards of airport design—standards for the future that must be developed today. I am incredibly excited by this prospect and believe I can contribute my passion and skills, as showcased in this portfolio, to aviation planning, helping to shape the future of airport design.

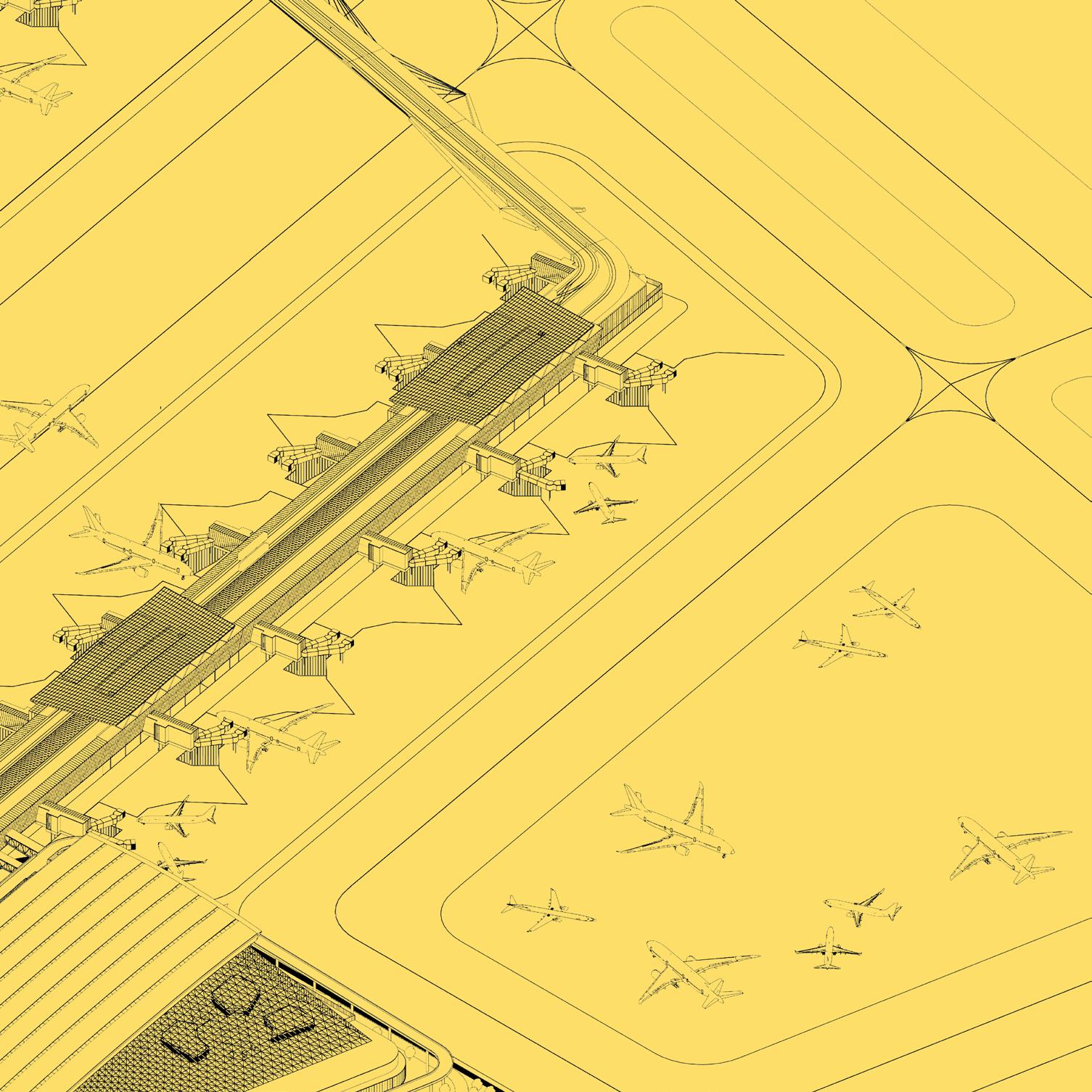
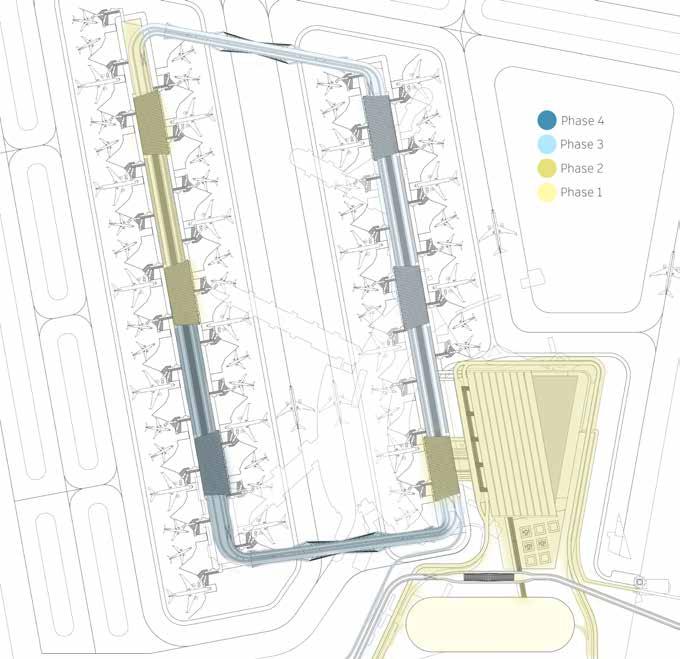
As of spring 2023, Newark Liberty Intl’ Airport was building a new Terminal A, planning a new Terminal B, but had no public plans for Terminal C, the largest of the three. The building, operated by United Airlines, is the busiest passenger terminal of any New York airport, serving over 25 million passengers in 2019 according to the Port Authority of NY and NJ. This project aims to transform Terminal C into a world-class global hub, utilizing best-in-class airport technology and innovations, enabling United Airlines and Newark Airport to deliver an outstanding passenger experience.
Construction of this terminal would be carried out in stages, so as not to disrupt airfield operations. The final plan is divided into four phases, enabling the existing building to be phased out as new facilities come online throughout construction. The roadway network uniquely wraps around the building, which, with the orientation of the headhouse, gives departing passengers a sweeping view of the New York skyline--a common feature in this building.

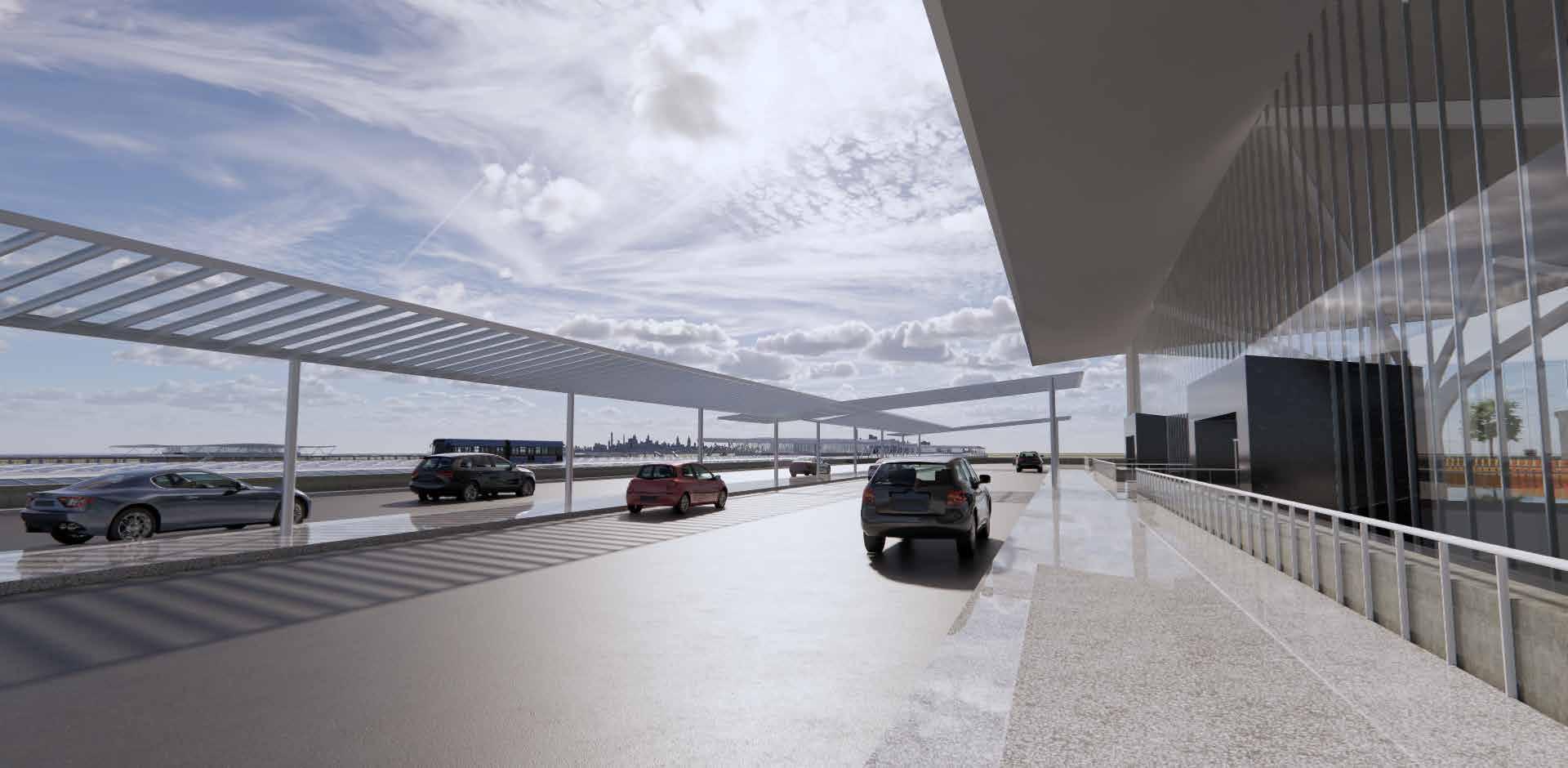
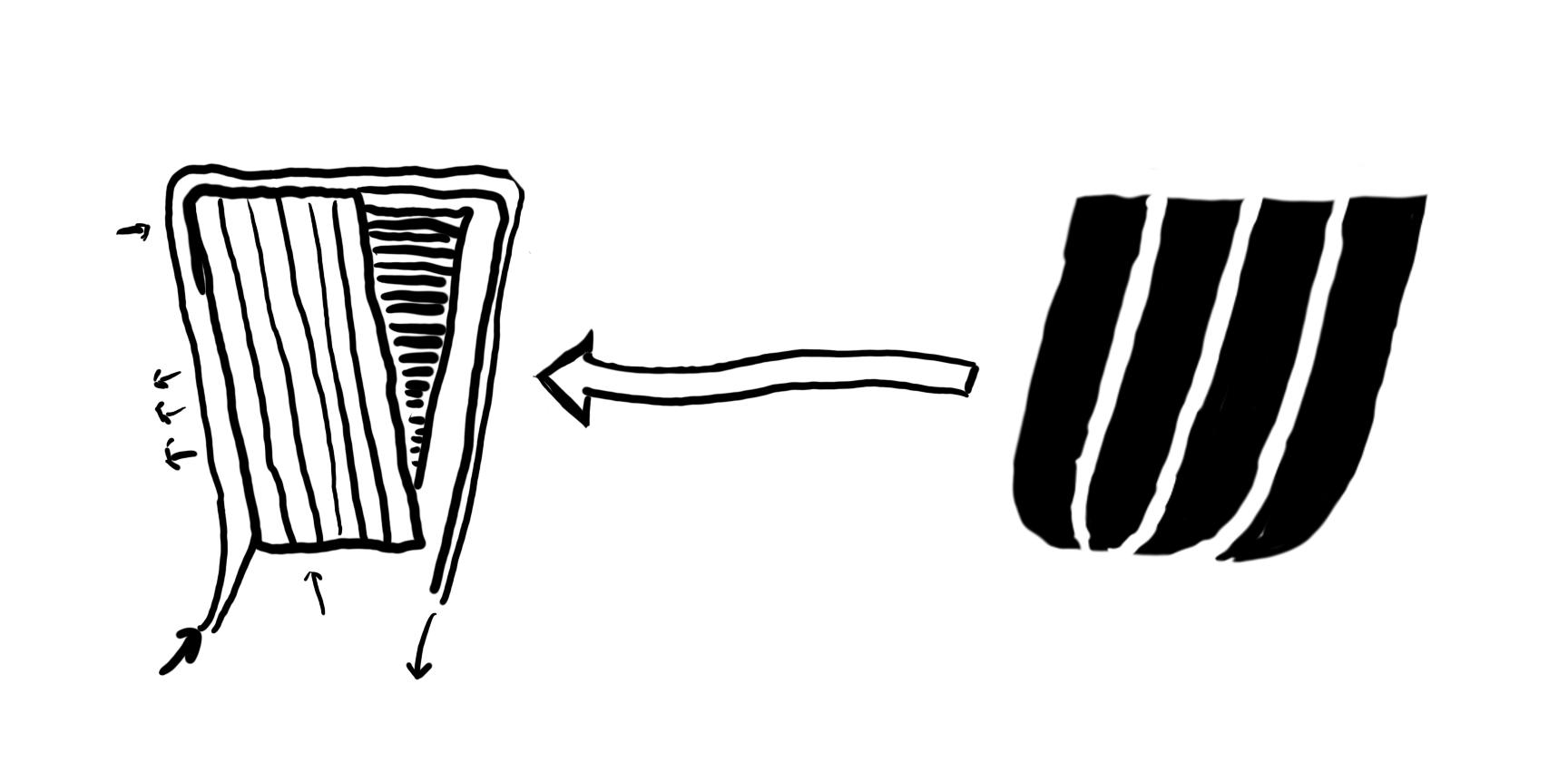
When designing the building, I looked to the building’s past for inspiration.
United Airlines’ former logo, the iconic tulip designed by Saul Bass, inspired the form of the roof, adapted as a two-petal tulip with one comprised of aluminum and the other of glass.
Terminal C was formerly operated by Continental Airlines until they were taken over by United in the 2010s. Having expanded it into the facilitiy it is today, Continental has a significant history at Terminal C which I sought to incorporate. Prior to the globe branding that United still uses today, Continental had an iconic golden livery also designed by Saul Bass. I chose to adopt it as an accenting feature, following the passenger throughout their journey and keeping Continental’s spirit alive at Terminal C.
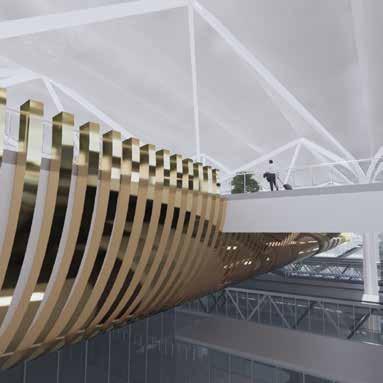
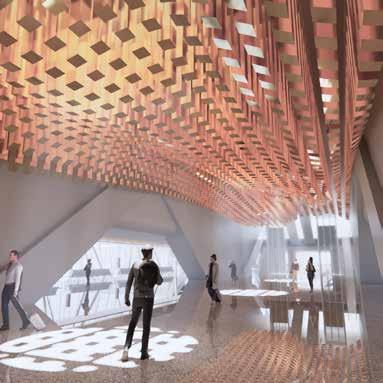
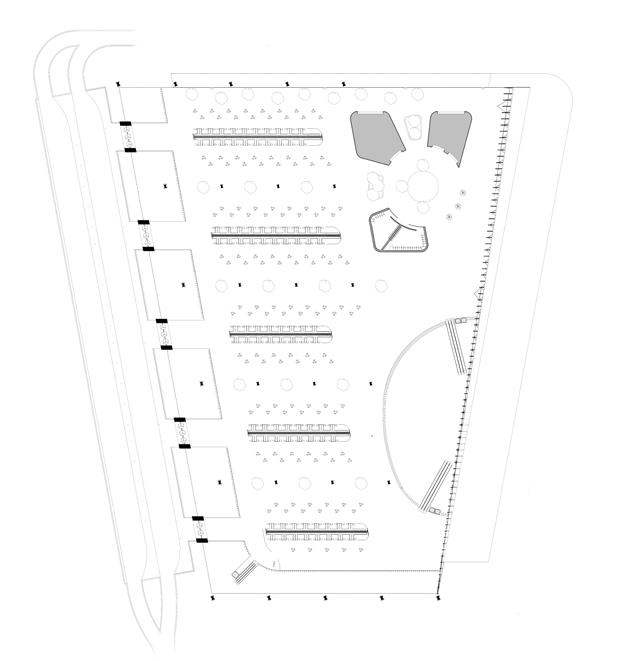

Terminal C’s headhouse is designed on the site of the existing building’s parking garage. Due to space constraints, the building’s layout is more vertically stacked than most of this type. The check-in desks are divided into five islands on the top floor, with the westermost section reserved for United Polaris/Global Services members. sculpted tree columns inspired by the departures halls of the existing Newark Terminal support the sweeping roof, clad with an undulating fabric membrane inspired by Denver Intl’ Airport, one of United’s other fortress hubs. The east side opens to sweeping airfield and skyline views, featuring a publically-accessible outdoor patio, in addition to a pre-security food court to give passengers a pleasant space to enjoy a meal with their family or friends before heading to security.
The security screening hall is located on a lower level, where passengers turn around to go below the way they came. Upon clearing security, they pass over bridges spanning the arrivals hall, at which point their checked baggage passes them by on one of several baggage bridges as it moves from the initial baggage screening floor above to the concourses. This feature puts an oft-overlooked feature of airports on full display, immersing passengers within the complexity of air travel.
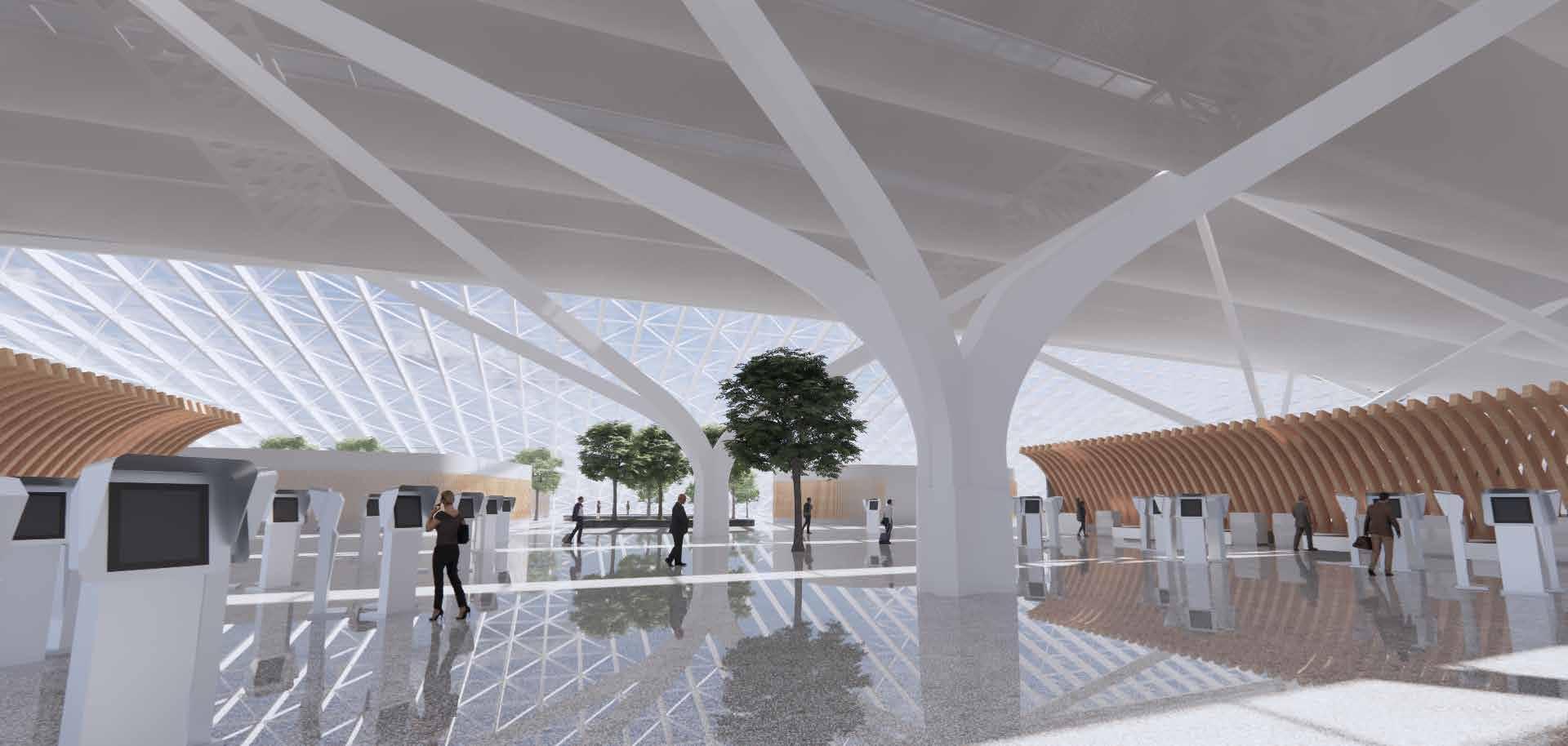


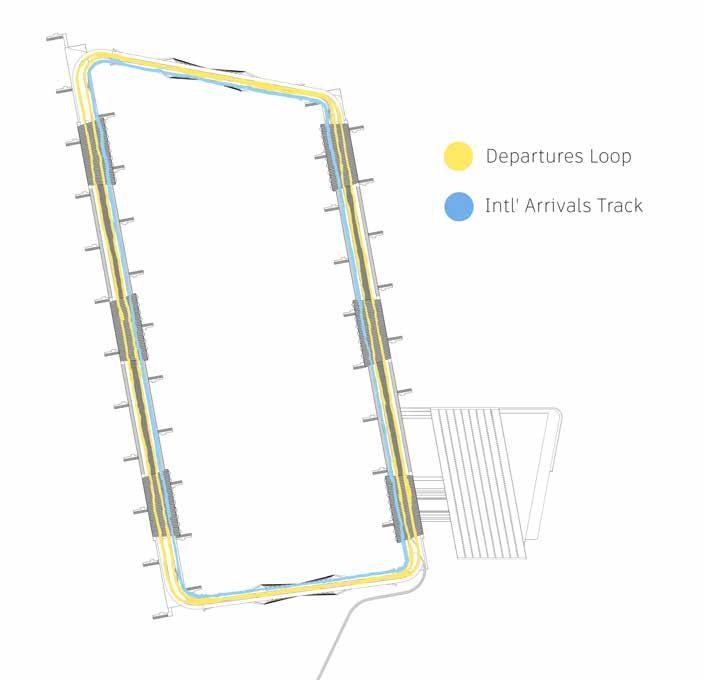
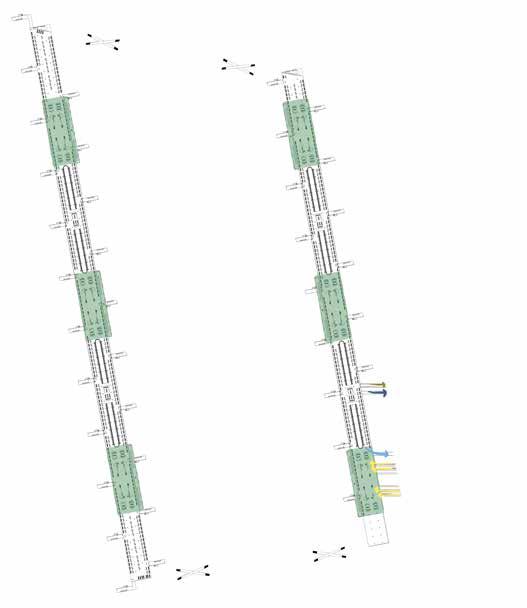


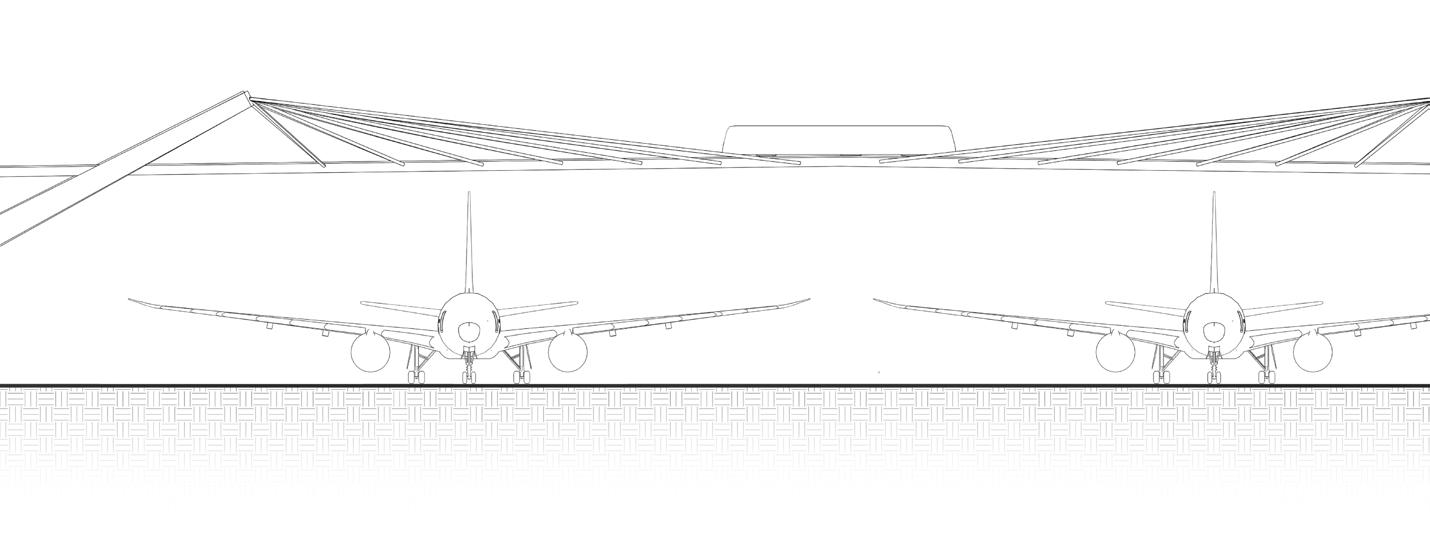
Terminal C’s gates are divided into two satellite concourses. All gates are desiged in accordinace with ADG-VI guidelines, enabling them to support one widebody or two narrowbody aircraft. As such, the terminal has 37 widebody gates, 74 narrowbody gates, or anywhere in between, offering operational flexibility unparalleled in the United States.
The concourses are linked by an automated people mover system. It is a three-track system, with two inner loop tracks for departures/domestic arrivals and a single track for international arrivals. Each concourse has three stations to minimize walking times for passengers. While many APM systems are located underground, Terminal C’s runs on the rooftops of the concourses, crossing the taxilanes using a set of bridges, both with clearances for the largest of United’s aircraft to taxi underneath.
The terminal cores where passengers board the people mover are also home to retail space, each with a flexible mezzanine level where United can build more retail, restaurants, or as many lounges as it needs to accommodate its premium passengers.
The concourses themselves have ample seating, room for pop-up retail or restaurants, as well as a secure walkway to Terminal B via the south concourse. The east ends of each concourse feature outdoor patios facing the skyline.
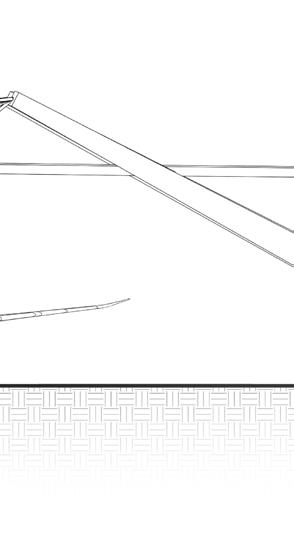
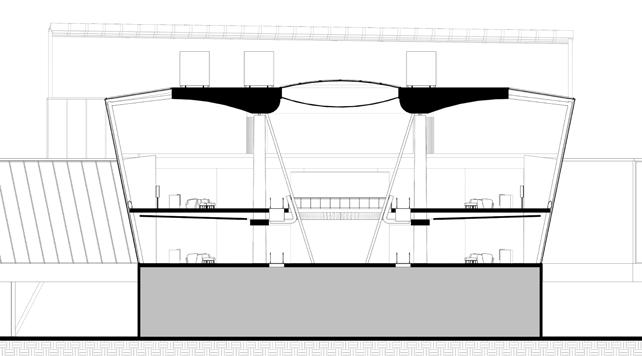
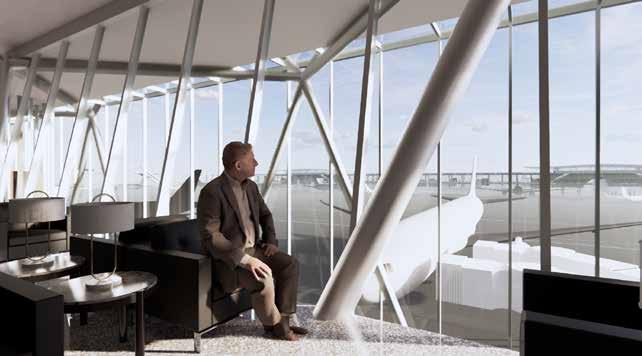
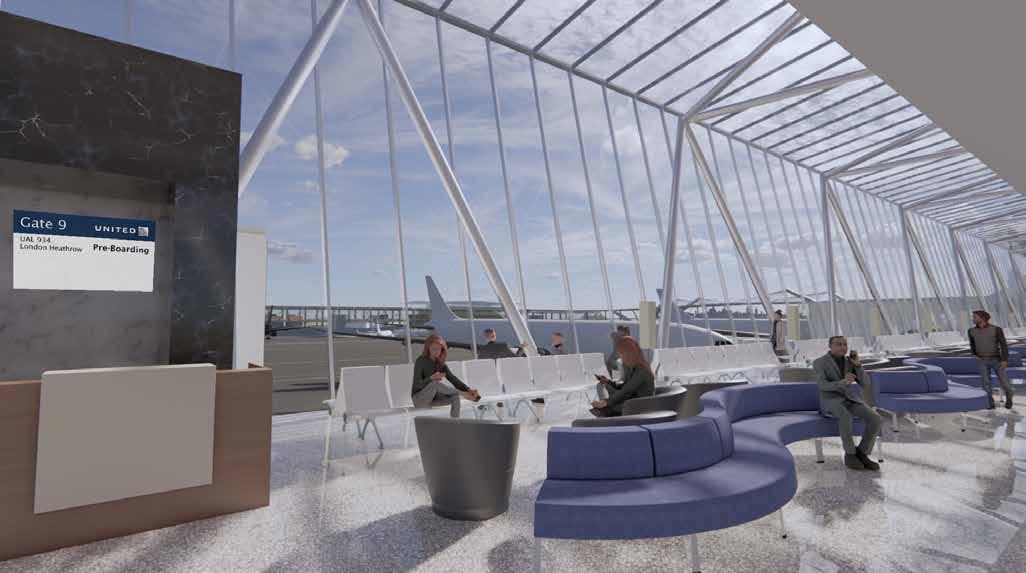

One of Terminal C’s most unique features is its international arrivals process. Rather than a sterile corridor, international arrivals have an entire sterile concourse with restrooms, seating, and room for amenities located underneath departures. With their own line on the people mover, they can access any gate, as well as the customs hall via the south concourse’s west or central stations.
Eligible connecting passengers would be able to avoid the customs hall altogether, instead having their passports checked at the sterile gate, hand luggage screened in the gate pod, all as the baggage system moves their luggage to their connecting flight. Passengers flying to another US city will then enter their final destinations as domestic passengers, while passengers traveling onward to another country will have enjoyed a hassle-free international connecting experience.
Passengers whose final destination is Newark make their way through the expansive customs hall, collect their baggage and head downstairs to the meet and greet hall, where they can reunite with loved ones, head to the Airtrain, or even board an air taxi at the western plaza.
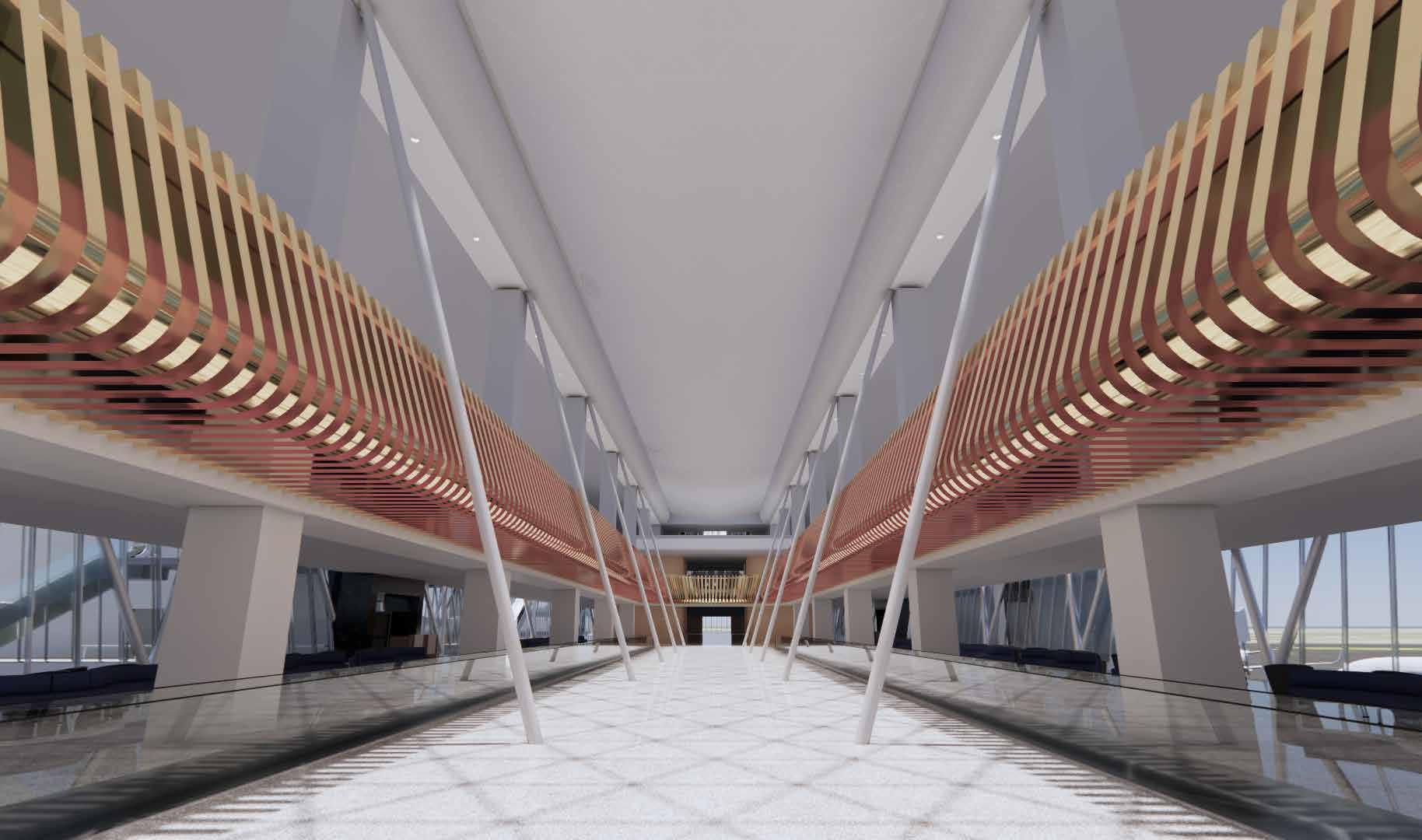
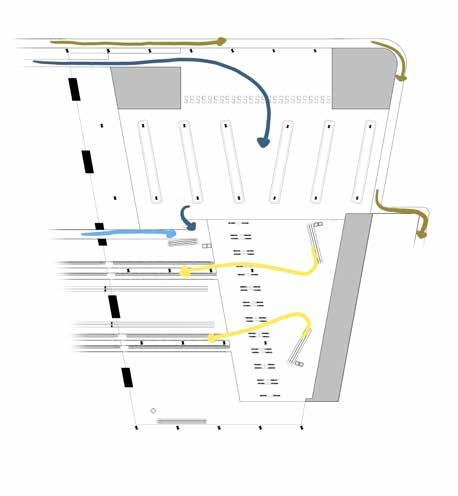


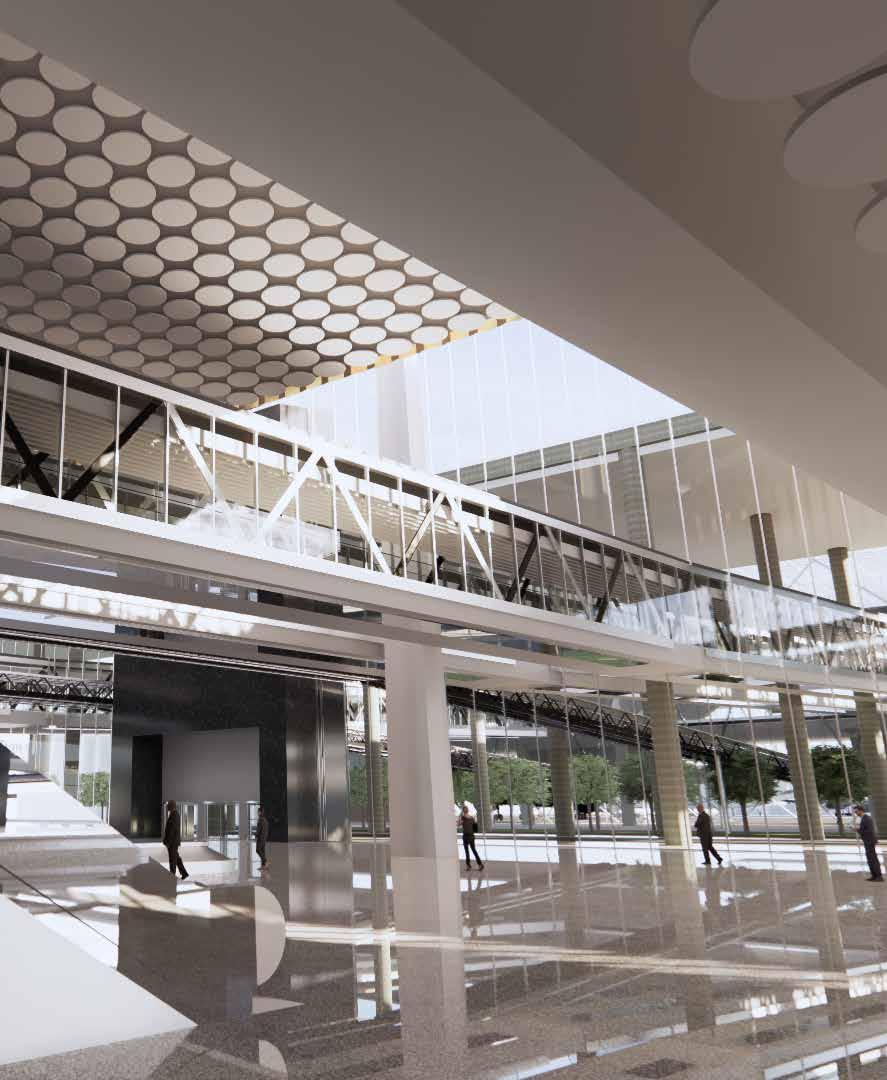

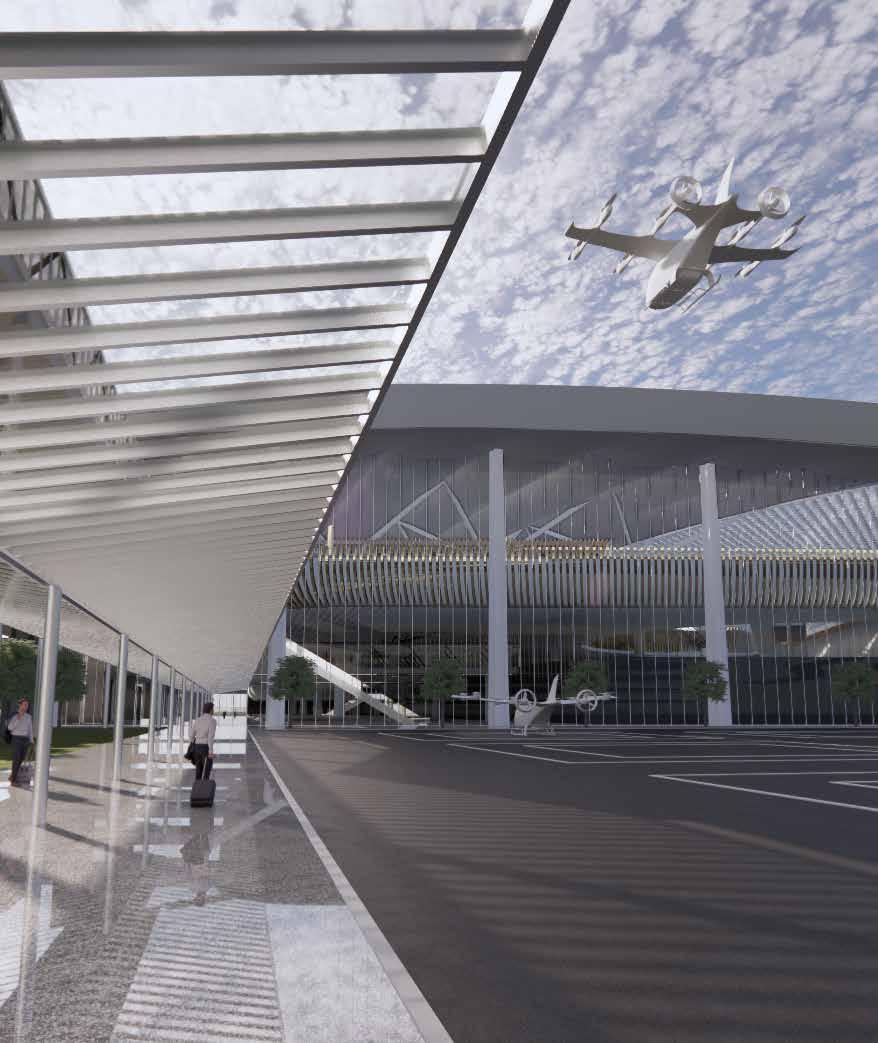
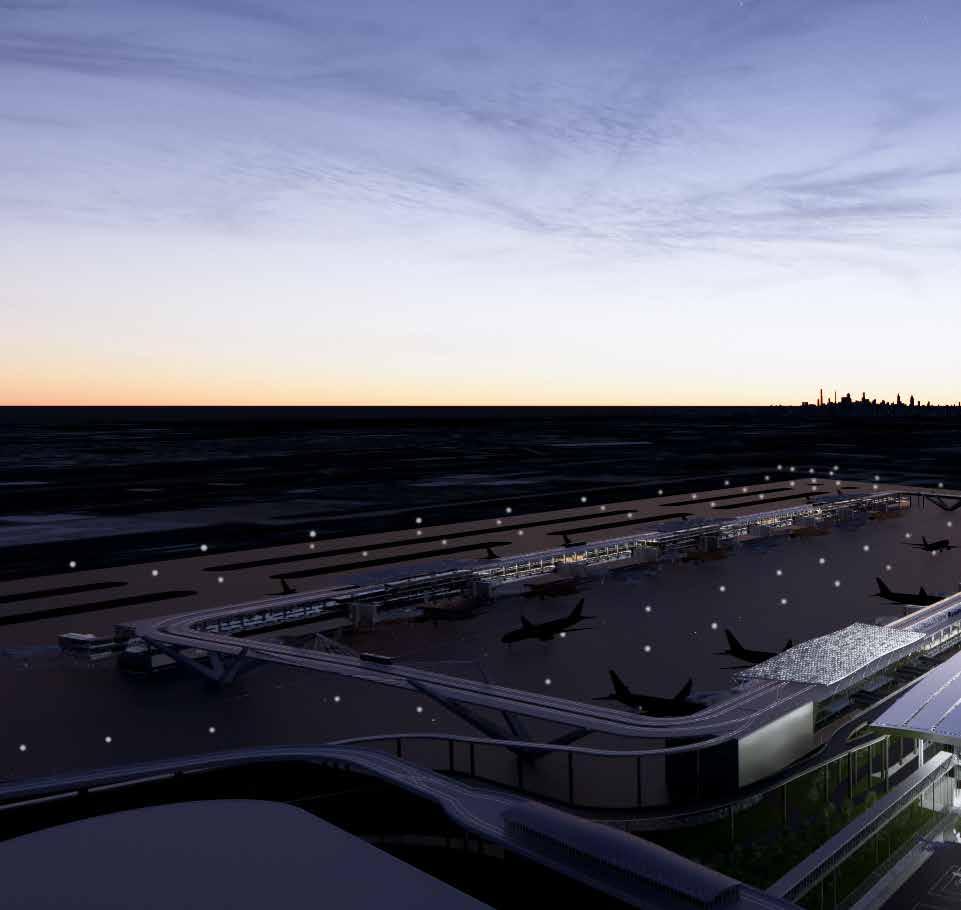
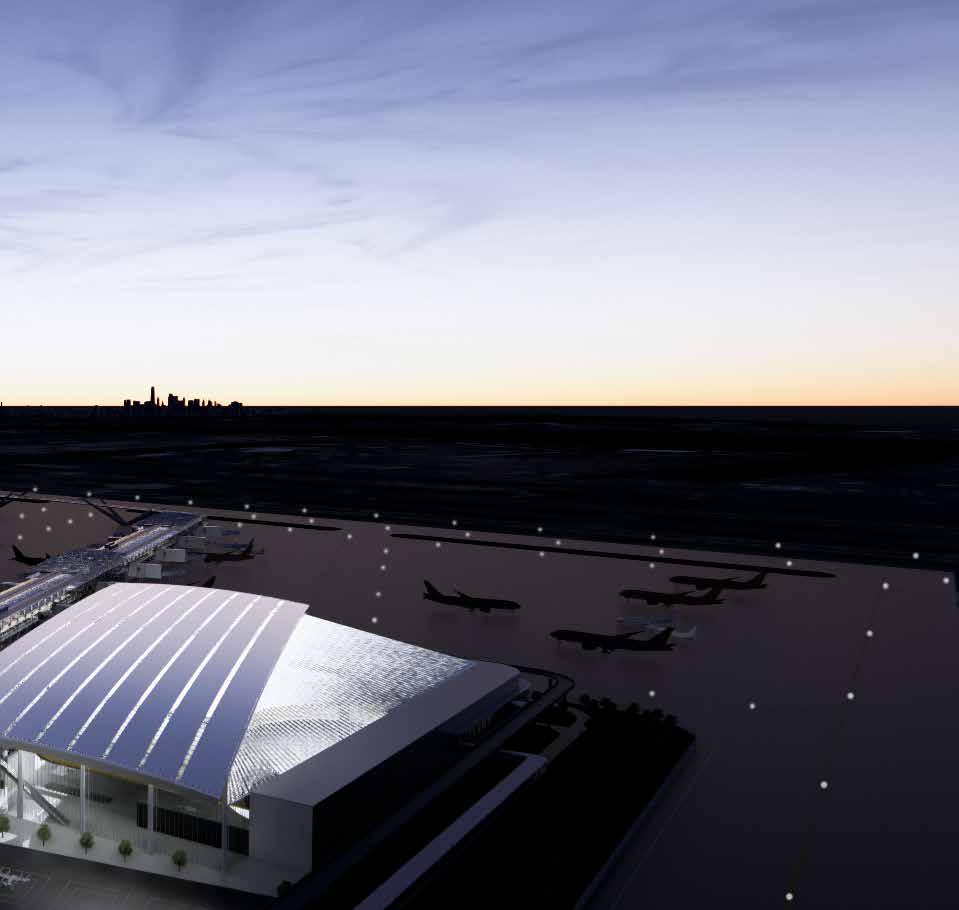
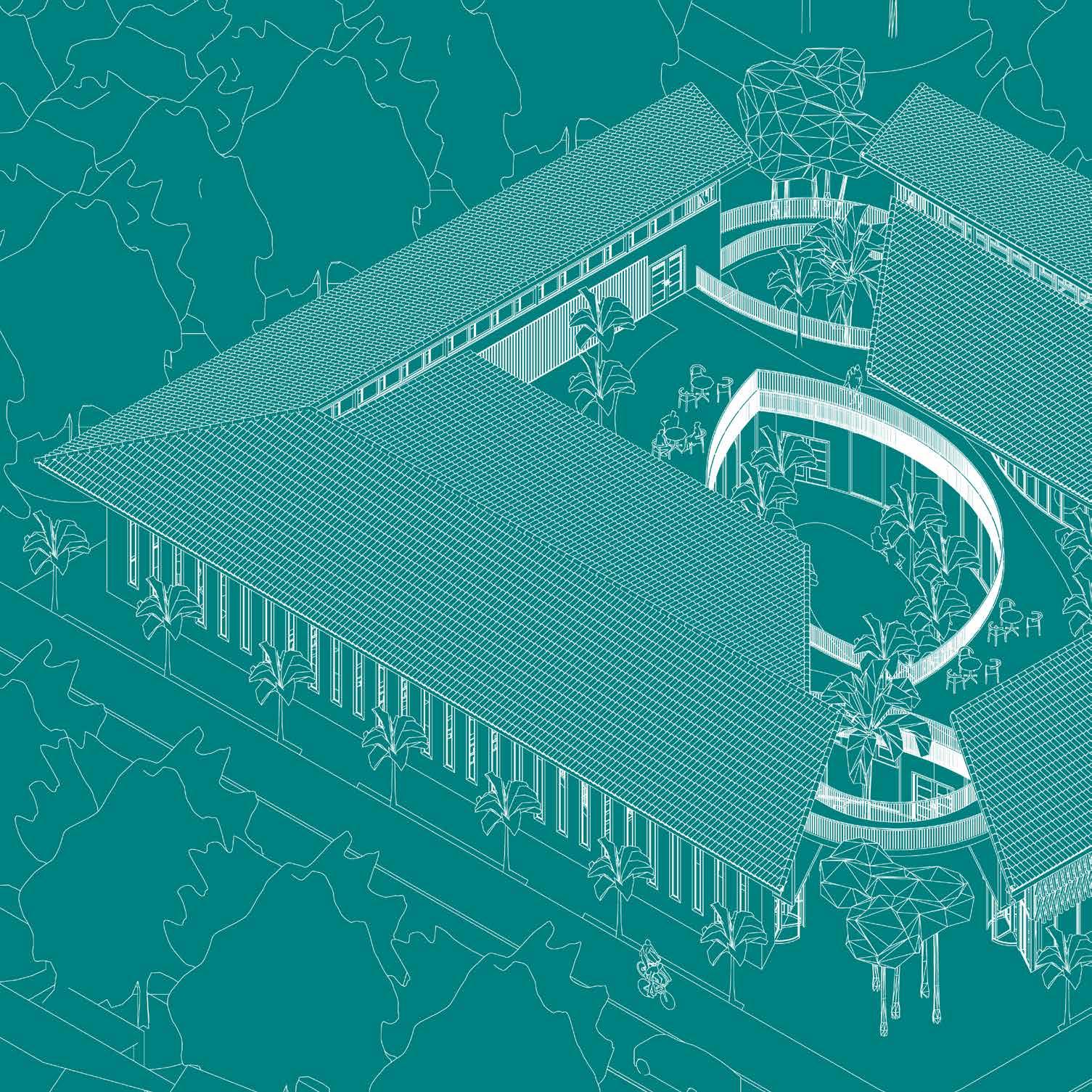
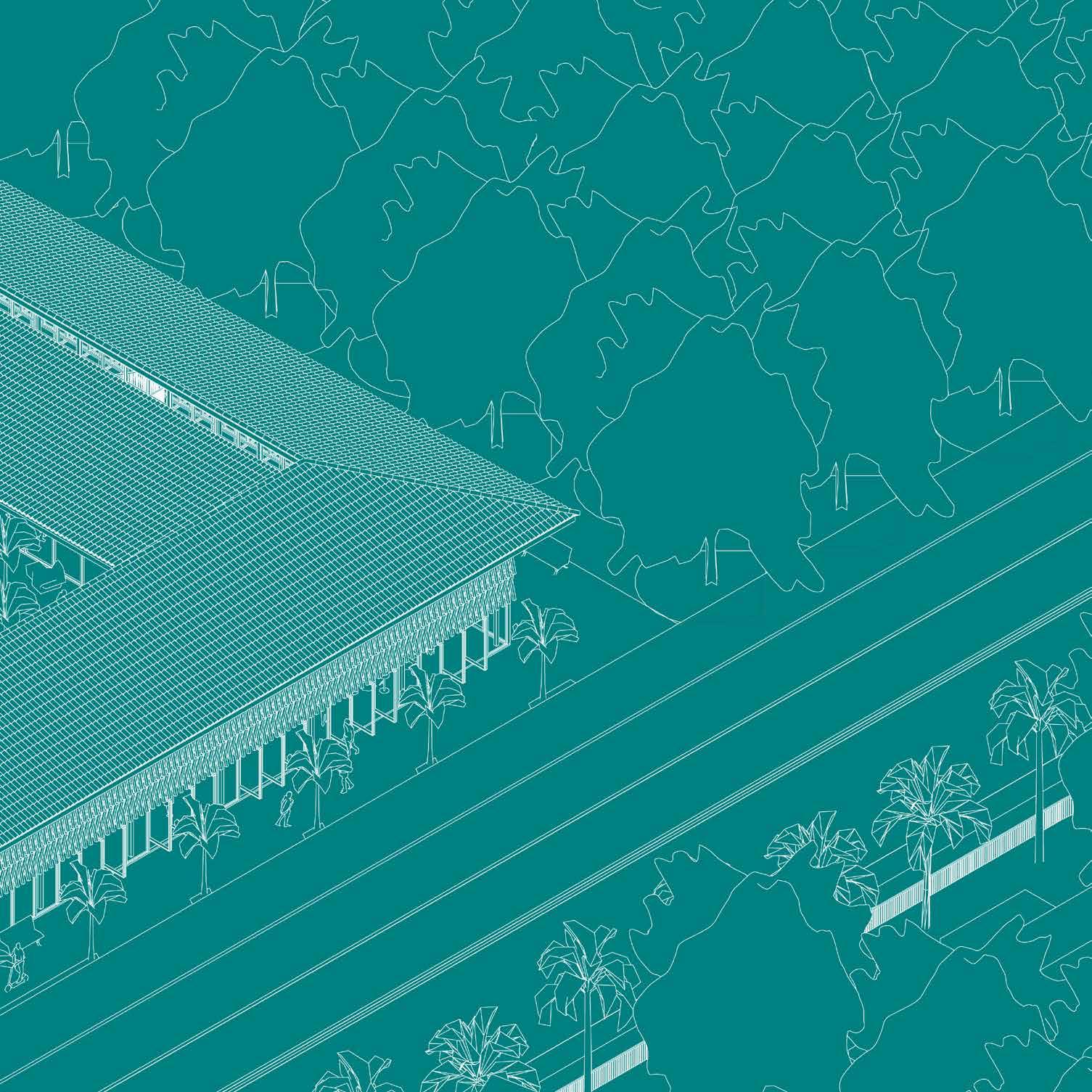
Located on the southeast corner of the Shenandoah Park, itself situated within a dense residential area, the Shenandoah Library holds much potential to serve as a community hub. It can offer not just the study and literature amenities expected of a library, but also space to gather and socialize. It takes advantage of its central location to form a gateway to the park--a main point of entry for residents, for the nearby middle school, and from downtown Miami located east of the site. The building’s design is a modern adaptation of Mediterranean architecture, reflecting the style seen in many of the adjacent houses to give the building a good sense of place.
The design objectives gave way to a concept of embrace. The building is divided into two areas of distinct personalities: one more serious, estudious to the south, the other more playful and sociable to the north. They wrap around each other to form the exterior, comprising more jagged edges, contrasted by the flowing geometry within. They come together at the building’s heart, envisioned as a tranquil place marked by a reflecting pool. When making their way through the building, visitors pass through this synergy, a nexus where all the best features of each wing can be reached, as well as the park. At the very center is a reflecting pool, marking the tranquility felt at the center of embrace and inviting visitors to take a moment to unwind.


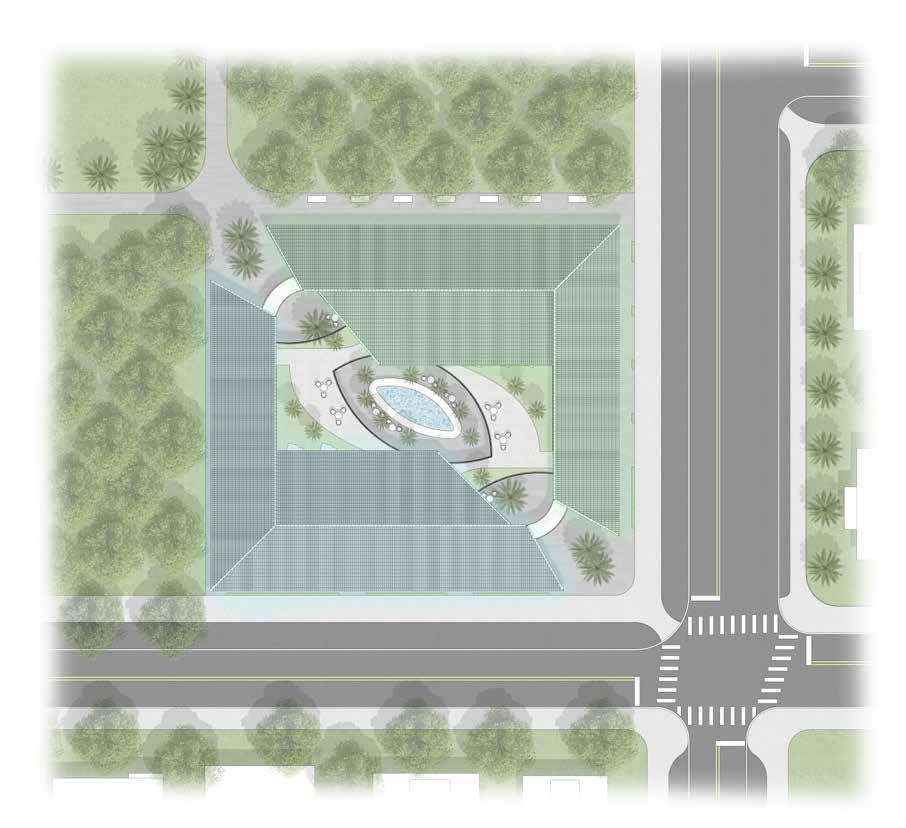
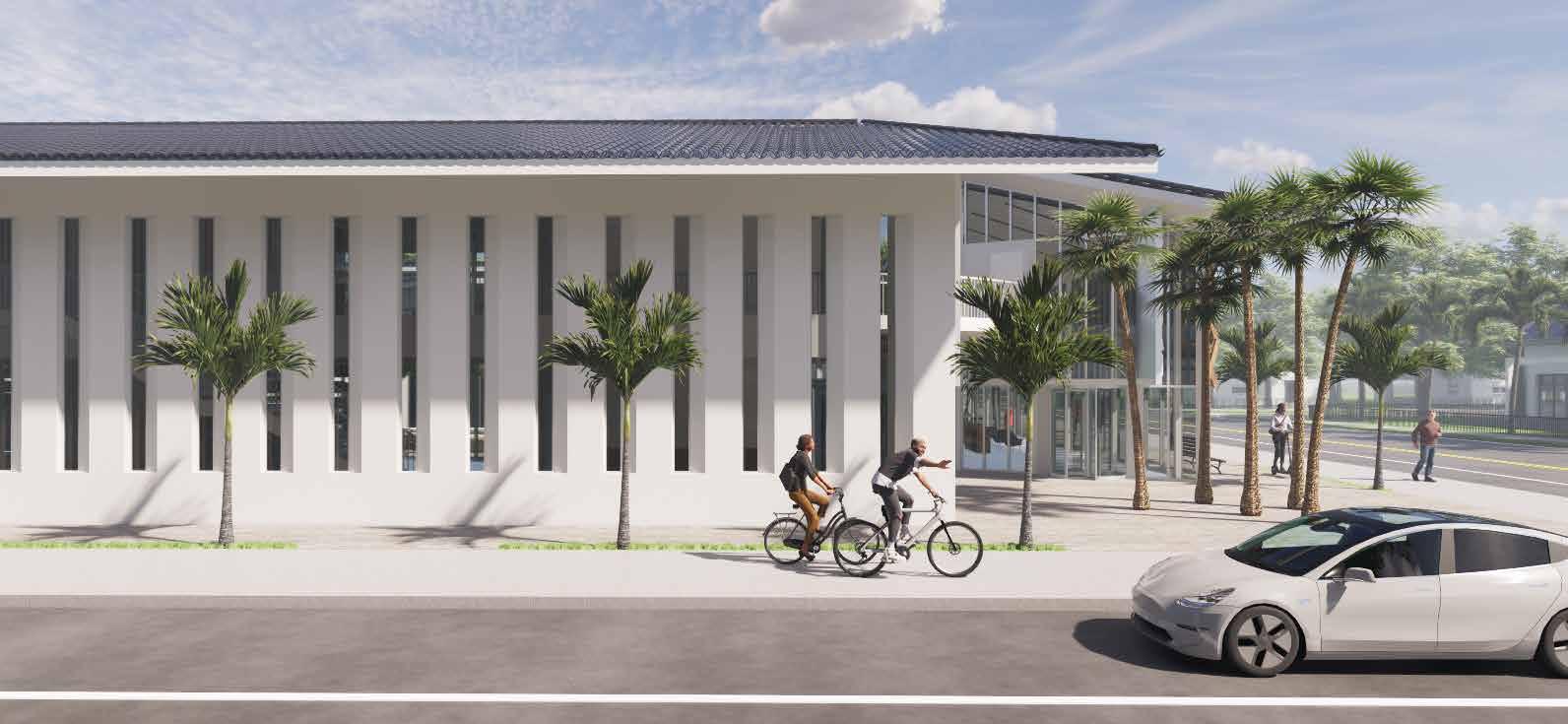
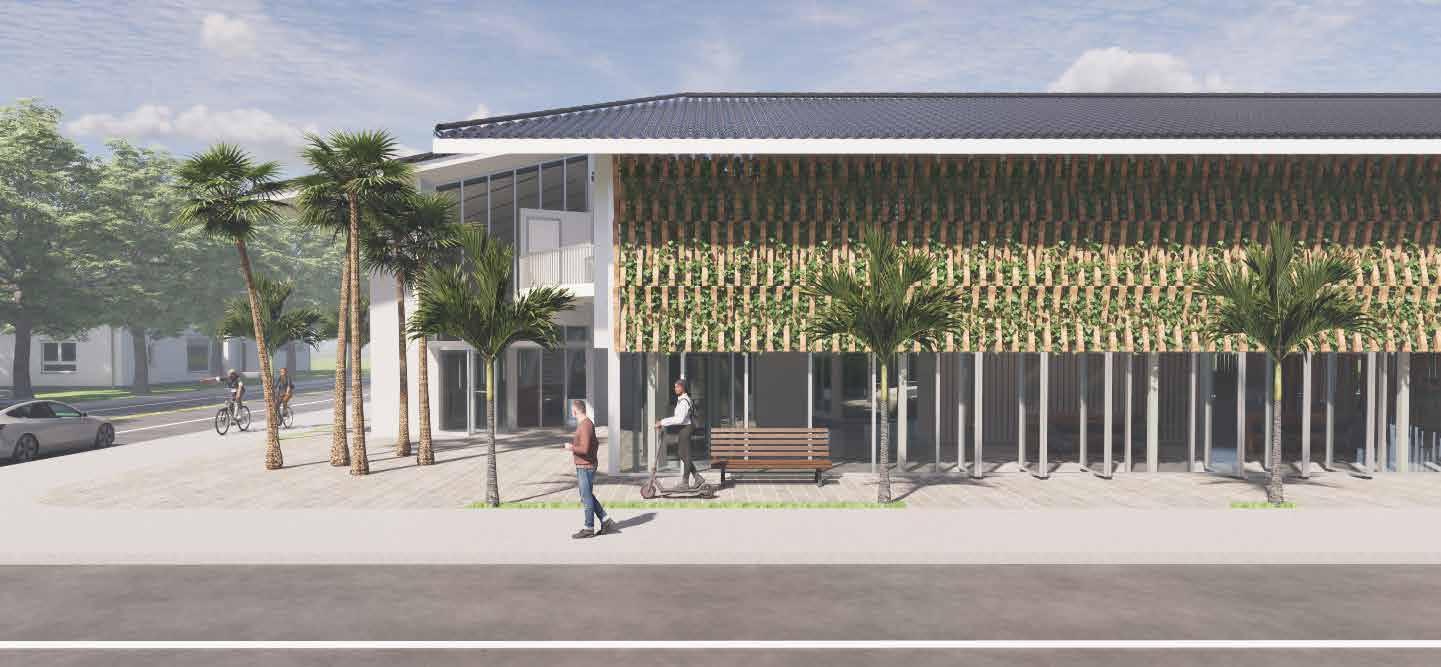

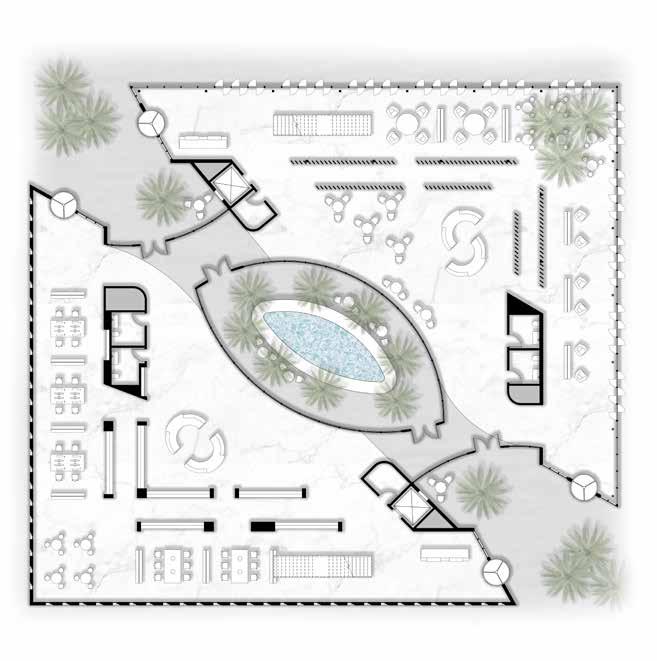
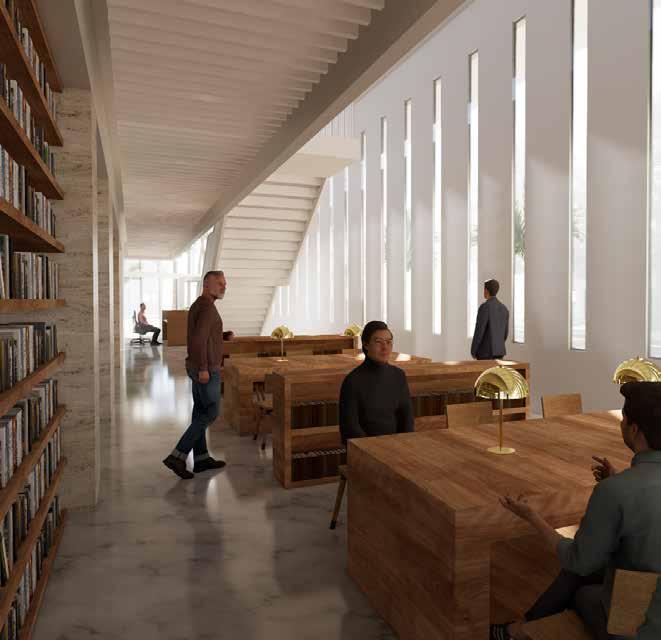
The south wing, the more serious of the two, is intended as a focused space. Natural light is let in through thin windows, illuminating tables and computer spaces set against the book stacks on the first floor. The upper floor is home to classrooms and conference rooms for learning and focused work. The north wing, by contrast, is flooded with light through curtain walls, where operable panels open the space to the adjacent park and sidewalks, inviting the public inward. Its upper floor houses a children’s reading room and play area, as well as offices for library staff. Linking the upper floors of both sides is a rooftop garden, offering lounge and table seating. Below this garden is an IT help center in the study wing and a cafe in the social wing--providing more interactive spaces wrapping around the building’s heart--the central reflecting pool.
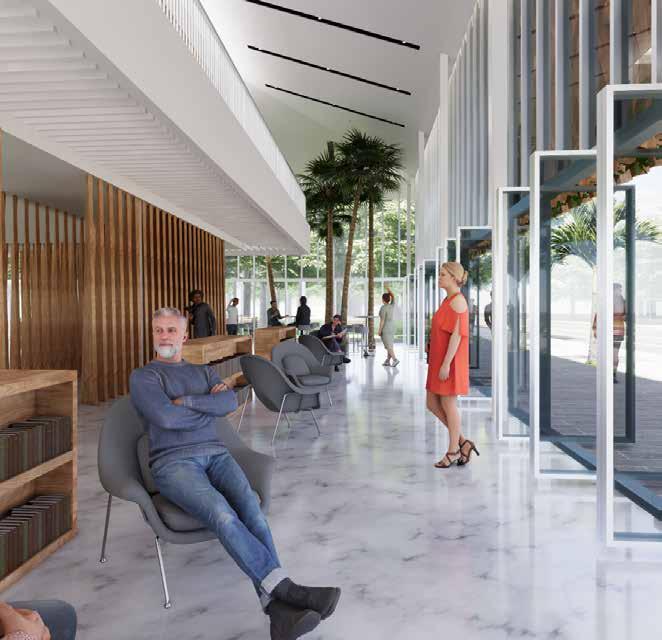
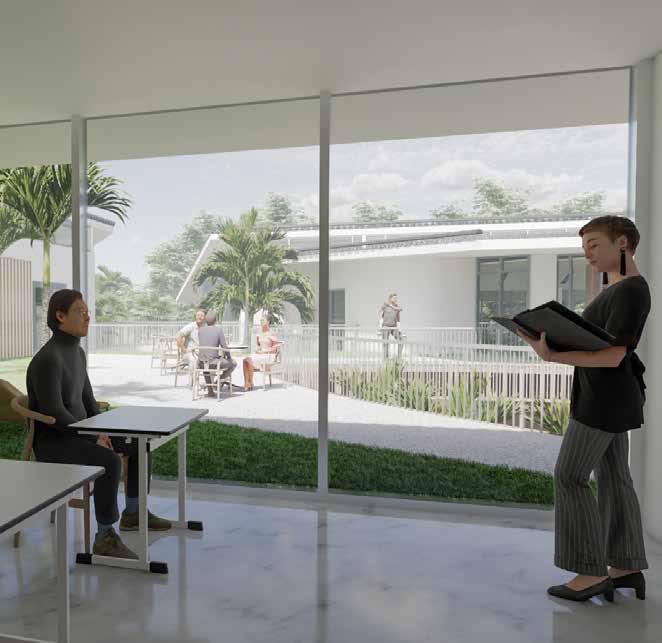

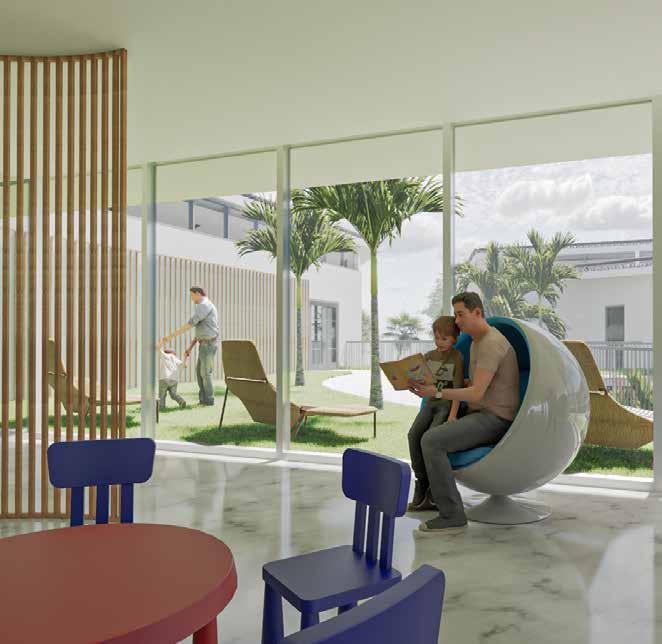
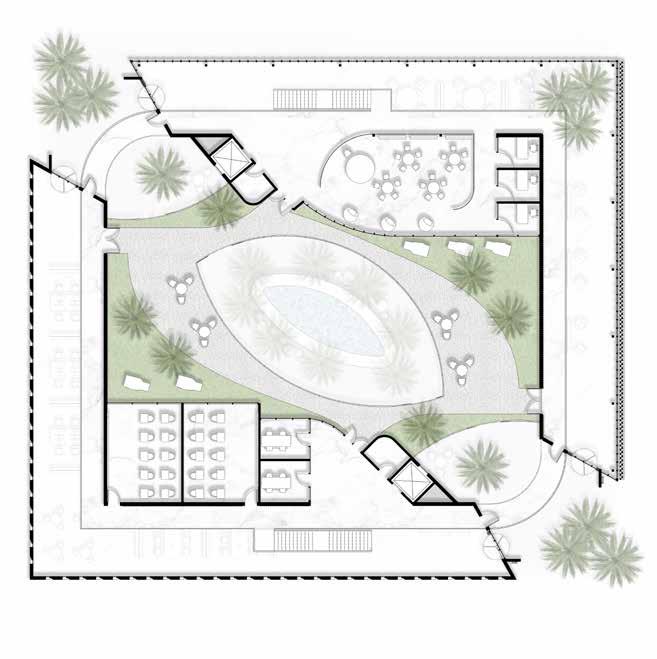

Shenandoah Library was conceived with sustainability in mind from the earliest stages of design. Using ClimateConsultant, several climate-specific design strategies were identified and implemented. Rooms were made to be longer and thinner, oriented primarily east-west to take full advantage of daylighting. Large overhangs provide sun shading, optimized to block direct sun while still letting in light throughout the year. The outer reading rooms are double-height, with roofs angled toward operable skylights to create a stack ventilation effect for natural cooling.
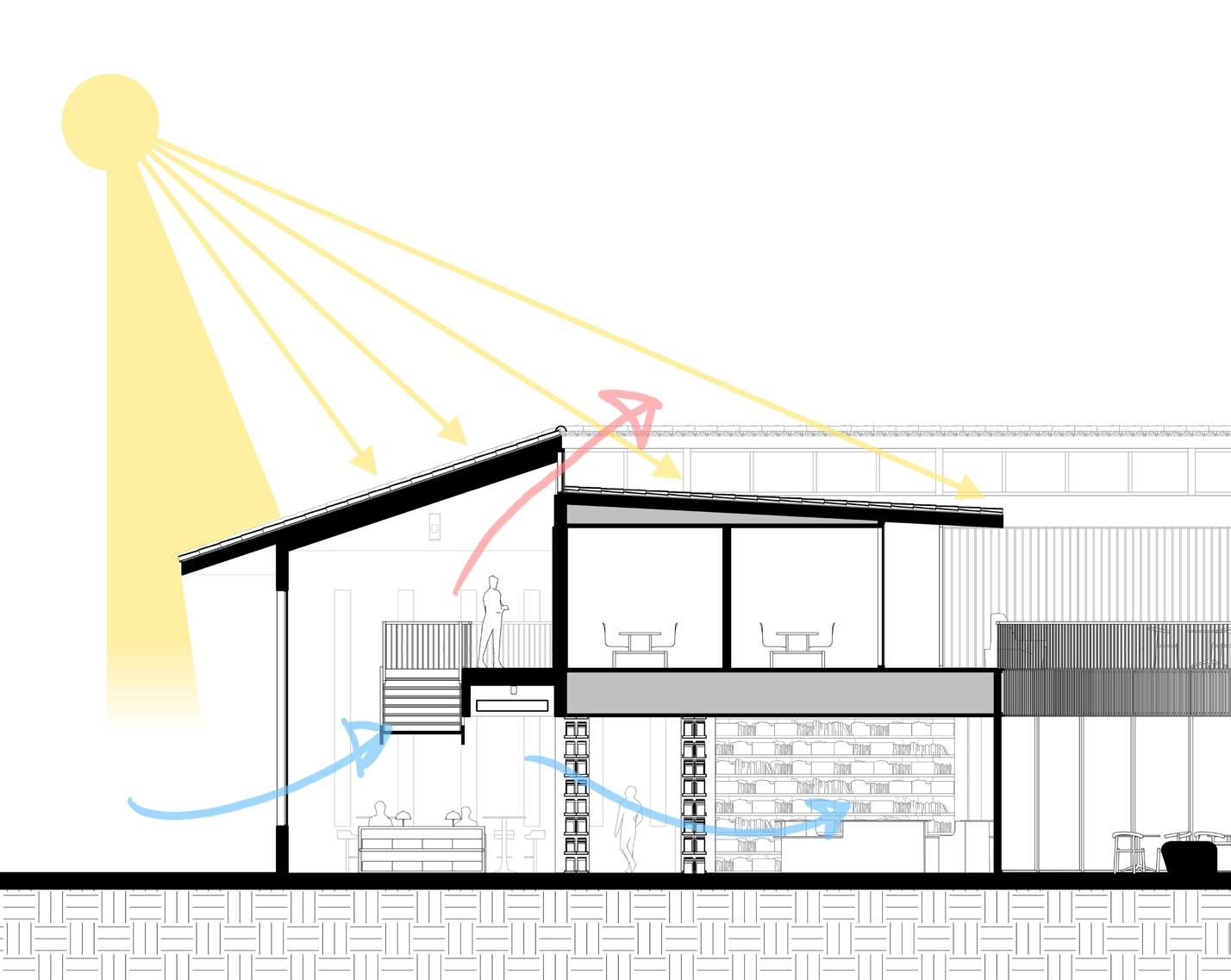
The building’s spaces are oriented with the prevailing southeasterly winds to take advantage of natural airflow, which ClimateConsultant identified as viable for one third of the year. The southern windows and eastern curtain panels open to let air into the building, which is then free to move through the space. Buffer zones on the first floor, designed to enable airflow while controlling heat gain, let their air flow to the other side and out the western windows and northern curtain panels. The library’s media center is located along the eastern side, so the heat produced by the computers is pushed outward by the airflow.
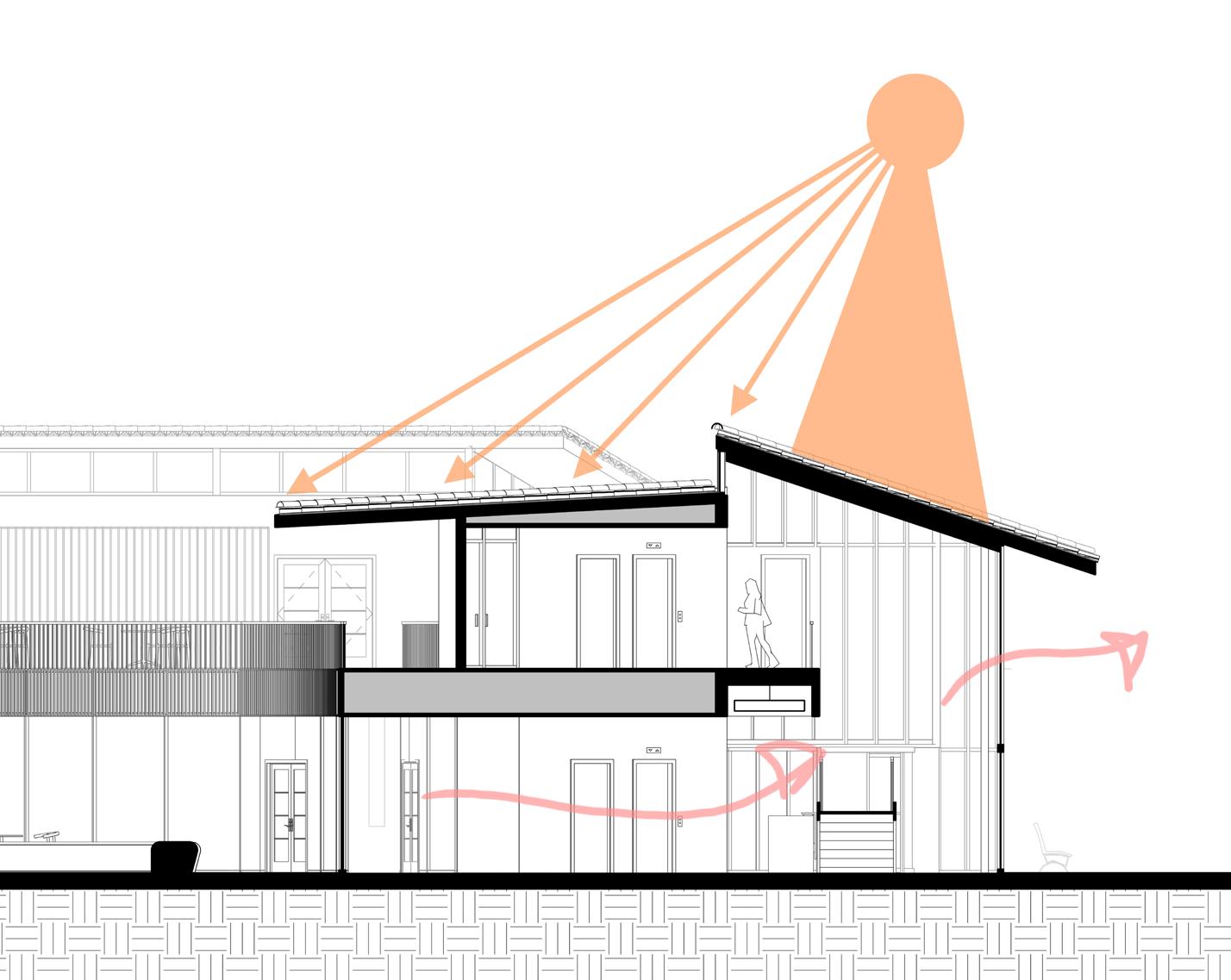
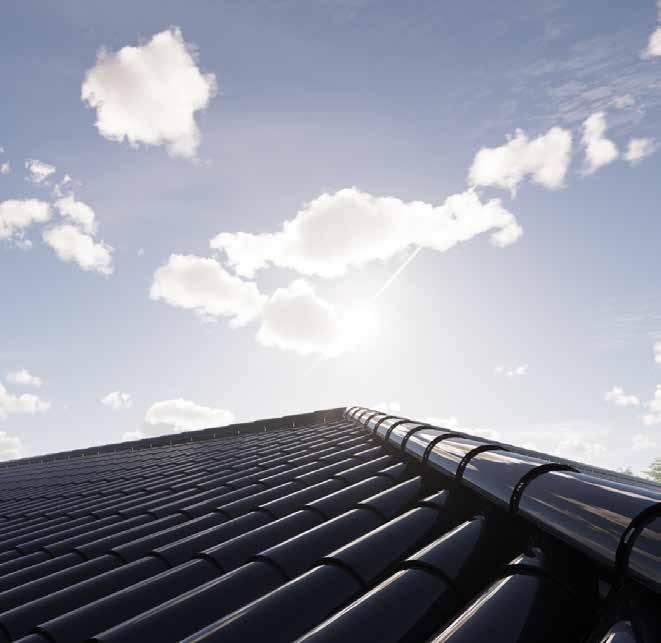
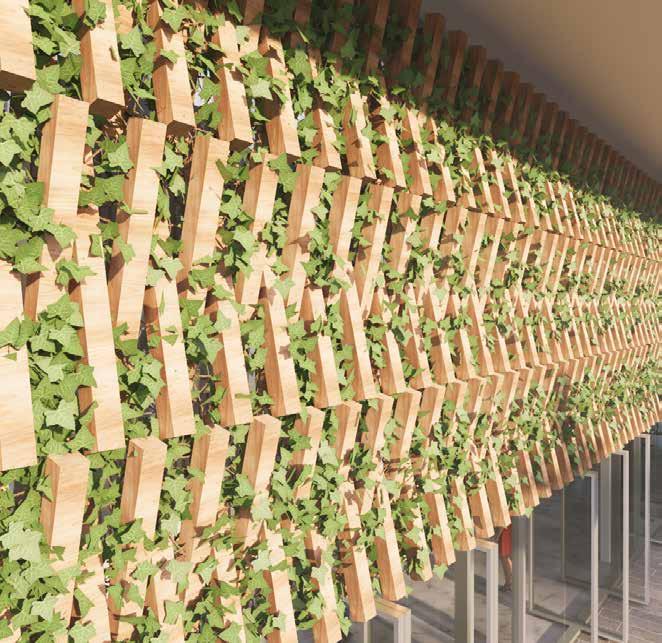
The eastern facade, which lets fresh air into the north reading room, is adourned with a lattice structure supporting a green wall. Because of the natural air purifying and dehumidifiction properties plants possess, they are intended to enhance the comfort levels of the air within the room.
The south reading room’s bookstacks double as a buffer zone, with openings between them oriented to maximize airflow and the spaces between the books and shelves above allowing extra air to continue flowing through.
The most effective energy saving strategy is the solar roof. Using thin film panels shaped to the Spanish-style terracotta panels, the building, combined with a variable air volume HVAC system maintains an energy use intensity (EUI) of 3.66 kBtu/ft^2, well within ASHRAE and Architecture2030’s standards for green building design.
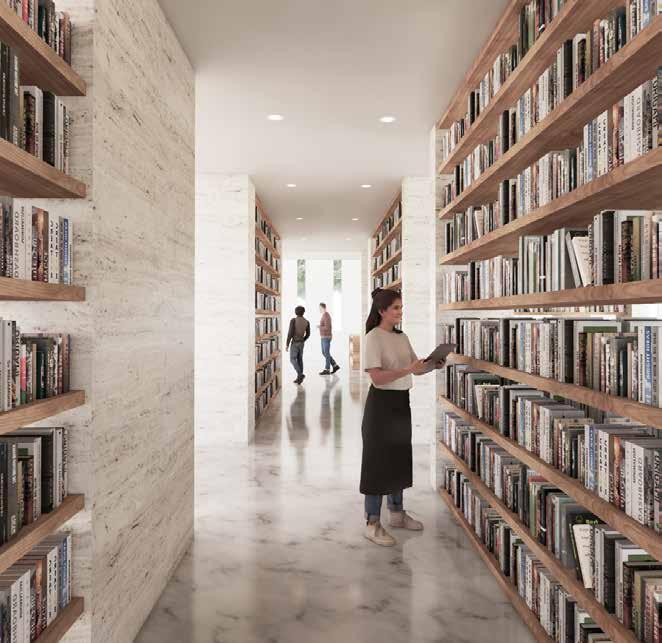
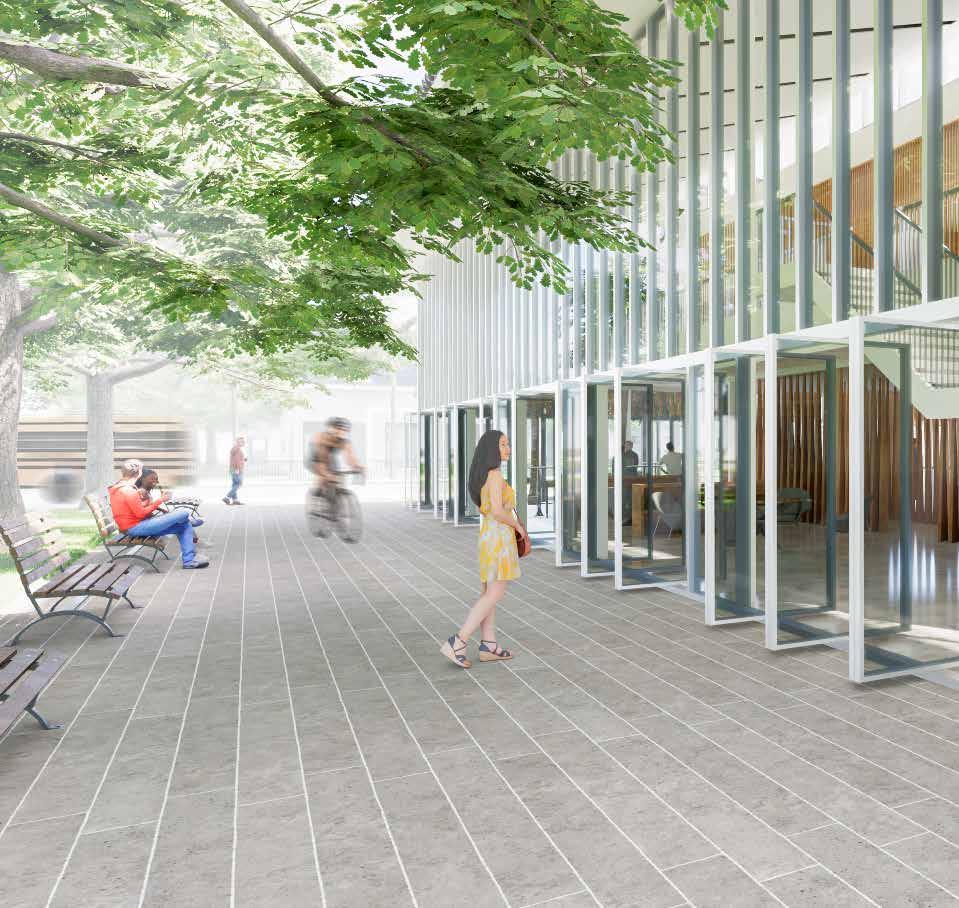
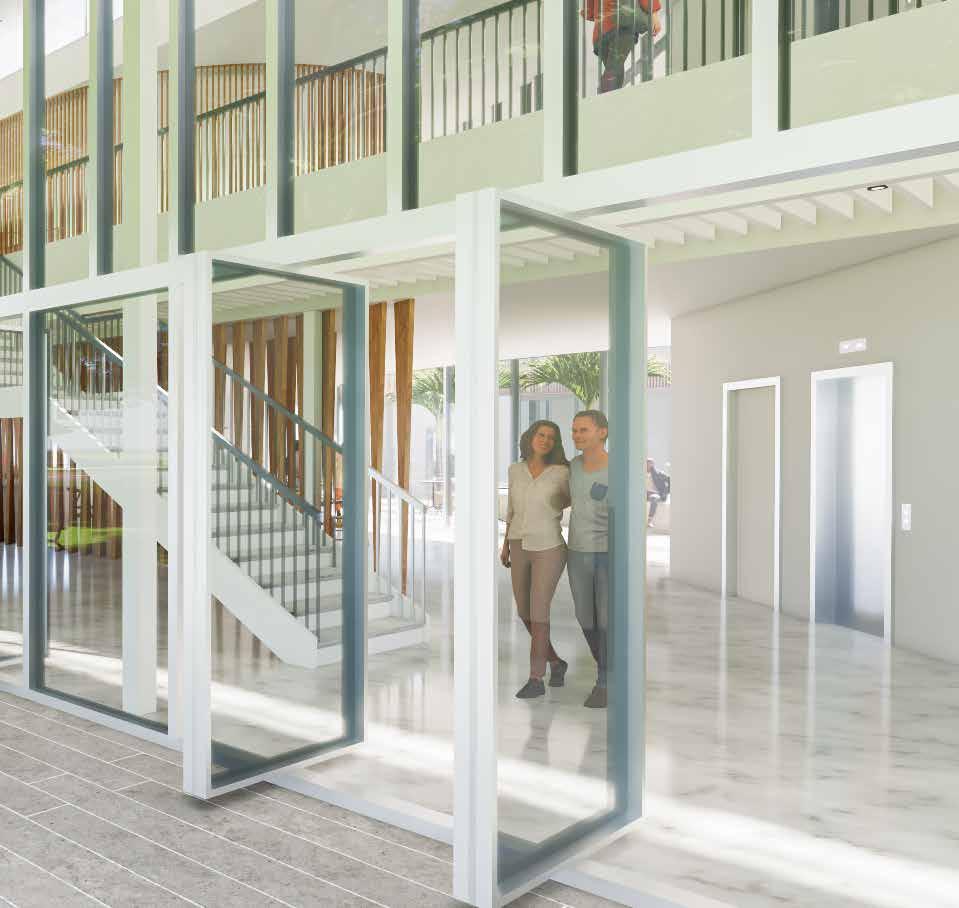


Collaborator: Ann Aquino
The brief for the third design studio was to create a museum of emotions. Fascinated with the process of grief, I used this opportunity to explore this emotional journey and try to give it an architectural form. While the project only needed to express two emotions, The Stages of Grief displays five for its guests: denial, anger, bargaining, depression, and acceptance. In my research of the topic, I learned that rather than a linear procession of emotions, the stages of grief do not move at a set pace. As such, the key challenge for this project was to link the emotions in a way that allows guests to explore the galleries at their own rate, symbolizing the highly personal experience of grief as one goes through it in their own way. This requirement gave way to a form of two structures linked by several bridges. The fracture between them represents the void left in one’s self upon experiencing loss, and within it one can see grief on full display: bridges between the galleries hosting the two fractured selves together. This void acts as a new public plaza, hosting the gallery entrance, restrooms, auditorium, and restaurant. The bridges, together with suspended mirror shards, creates a public exhibit in itself. This design feature enables the building to contribute to the vibrant cultural context of Worcester’s Main Street. From the exterior, the rocky facade seems to change shape from different angles, coming to an apex when seen from the entrance plaza. This creates an intriguing form that draws people in, giving visitors the impression of standing at the foot of a mountain.
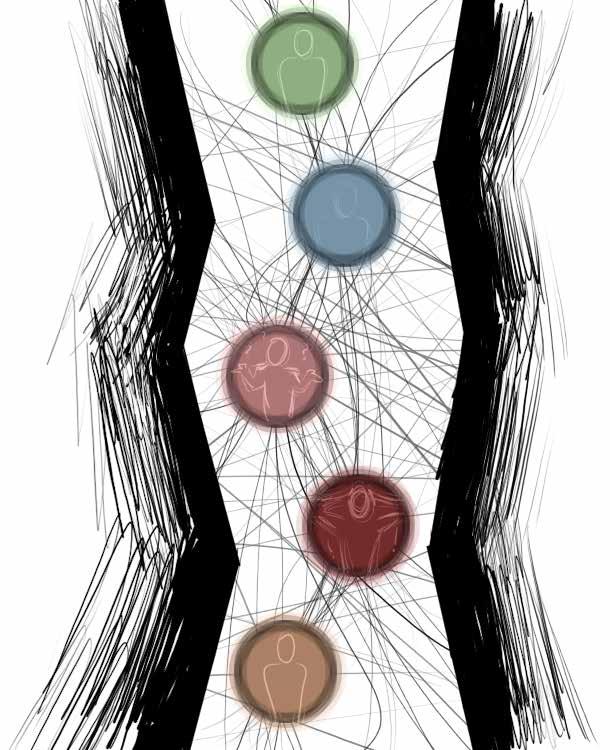
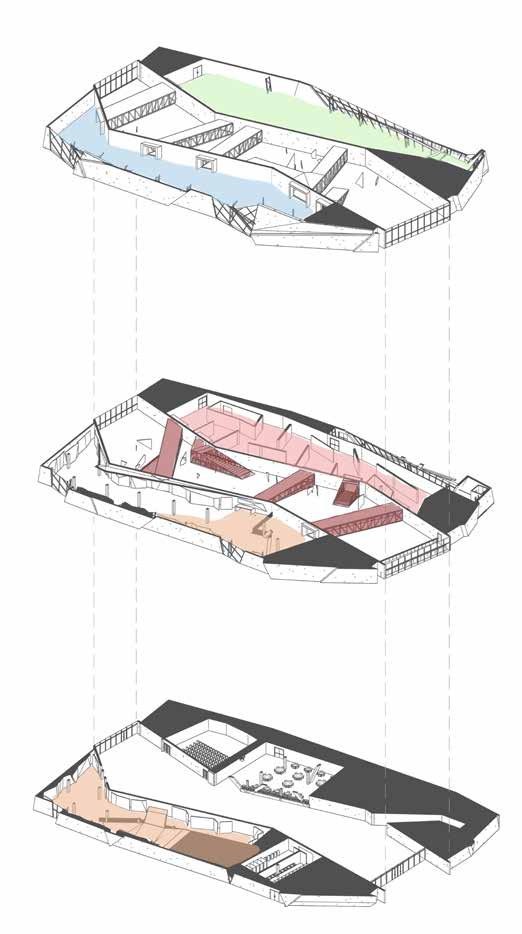
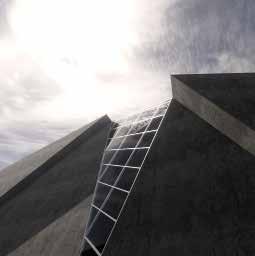
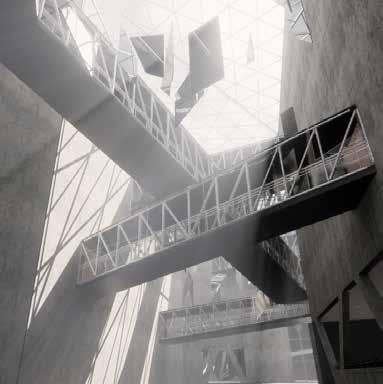

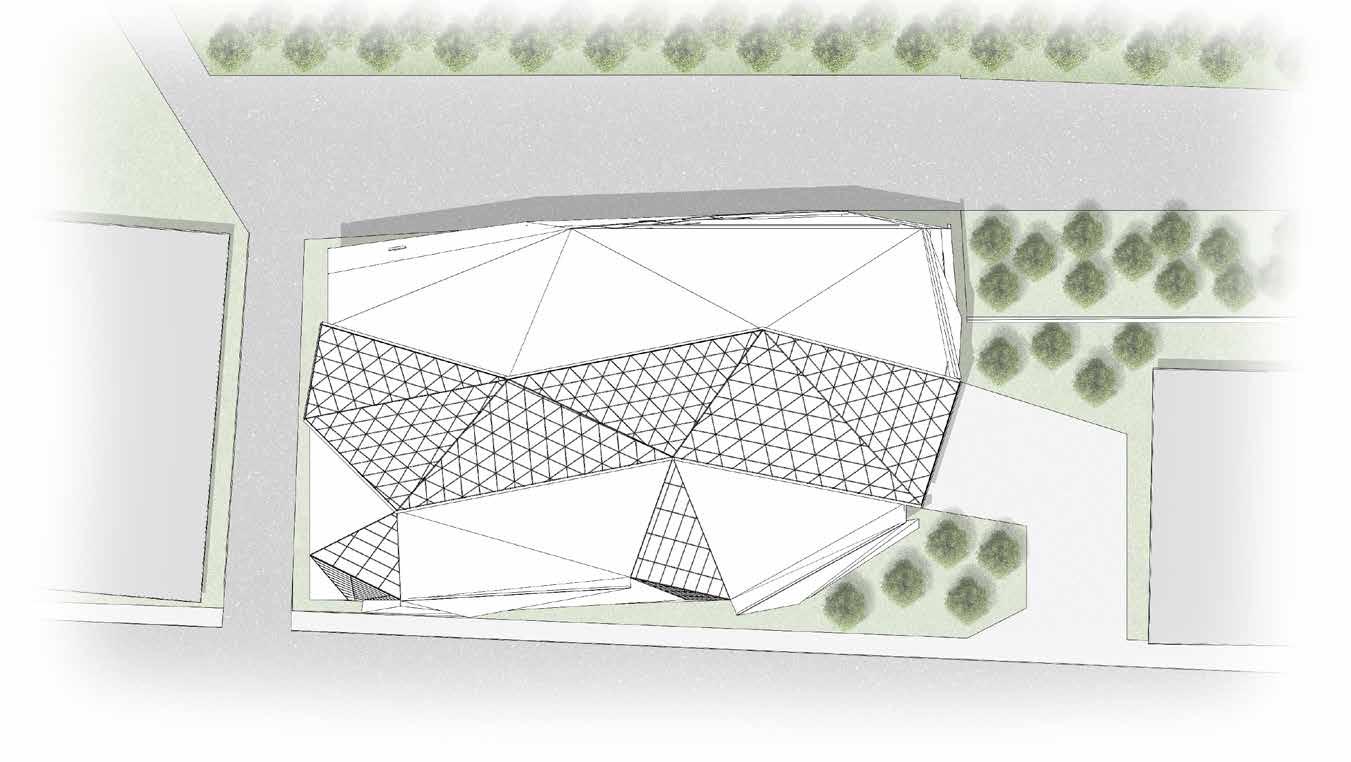

Visitors enter the first gallery directly from the central atrium. This gallery represents denial: the first stage of grief. In this space, denial is interpreted as a means of distorting reality as one attempts to reject the loss they have experienced. Angular mirrors on the walls and ceiling introduce this distortion to the space. Large openings on the east side of the building flood the space with natural light, refracted around in all dimensions. Elements of stability, such as columns and railings are warped, as visitors observe reflections of themselves across the room. As one proceeds through the space, they ascend a ramp taking them up the building. Along this ramp, visitors have three opportunities to cross the void at various points. Earlier ramps are angled at comparatively steeper grades, enabling freedom of choice as intended and making the rushing of grief an option--albeit a more difficult one. Each crossing is marked with a colored gateway, with colors growing more faint as one takes their time in the space.

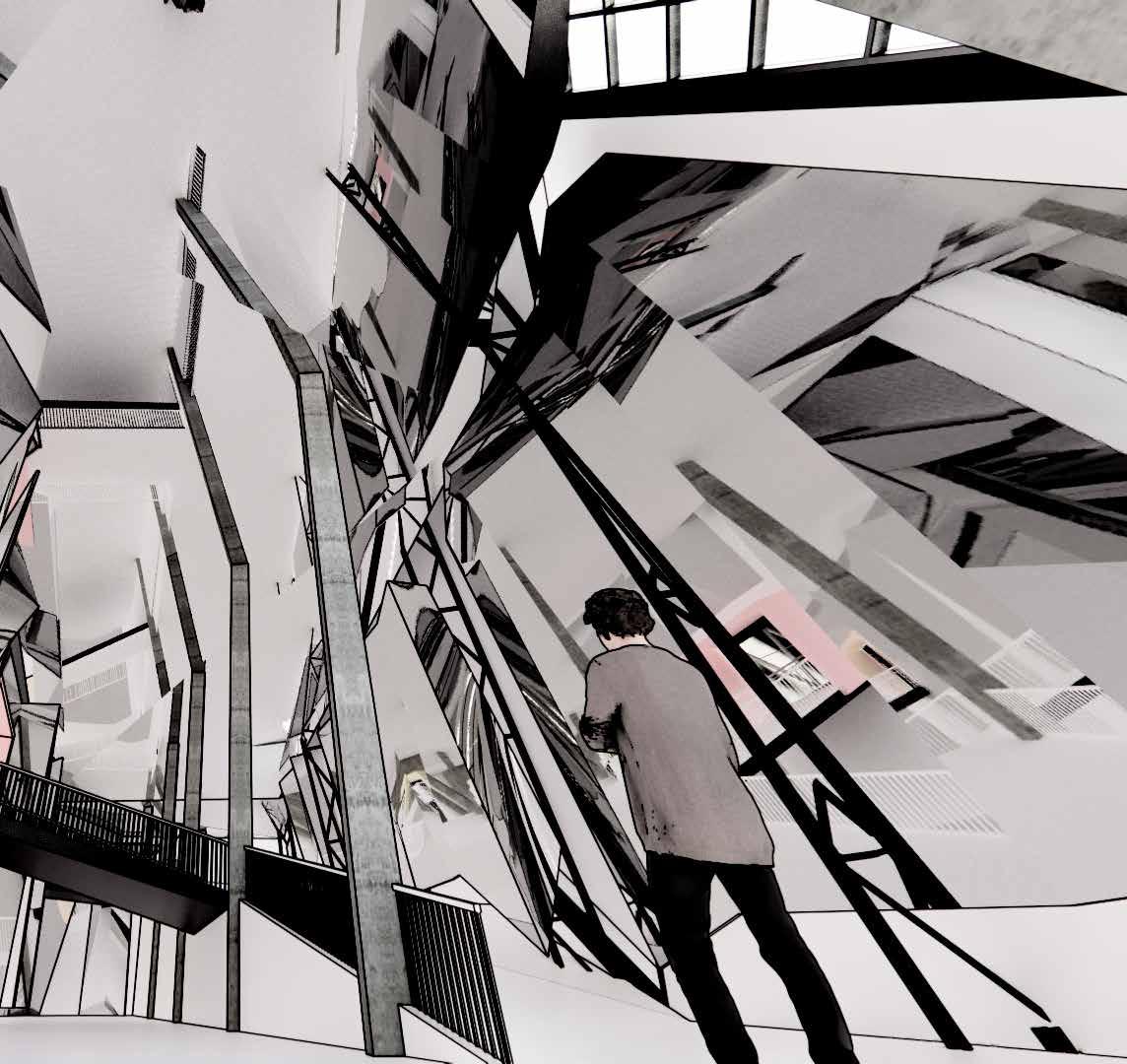
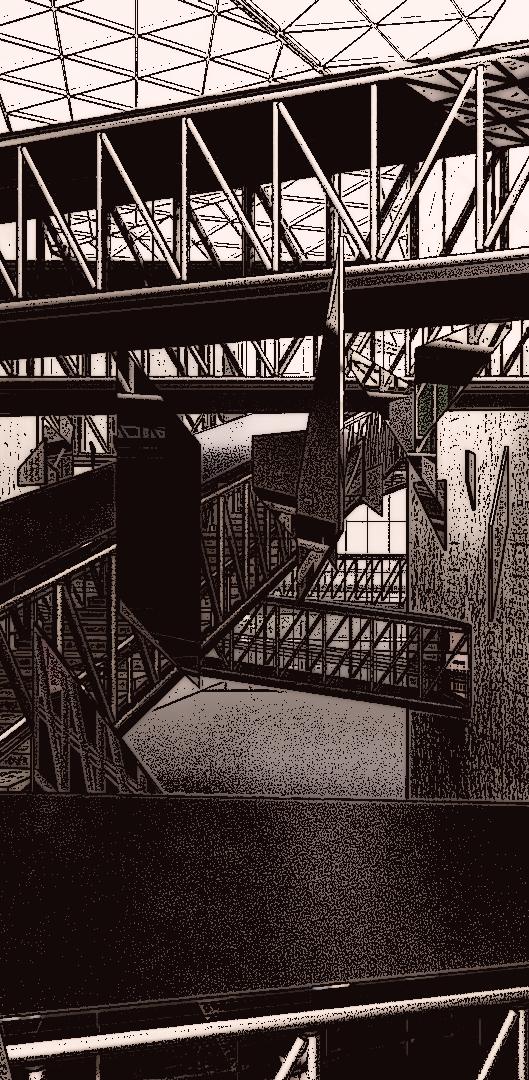
The second stage of grief, anger, is expressed as a transitional space. As one might experience a burst of anger, time in this space is limited to short intervals. Tight corridors and steep ascents make it a frustrating place, the heat of the situation captured literally by heat gain from the windows and skylight. The mirror fragments suspended alongside the bridges double as an exhibit and a means of accenting the feeling of disorder in this space.

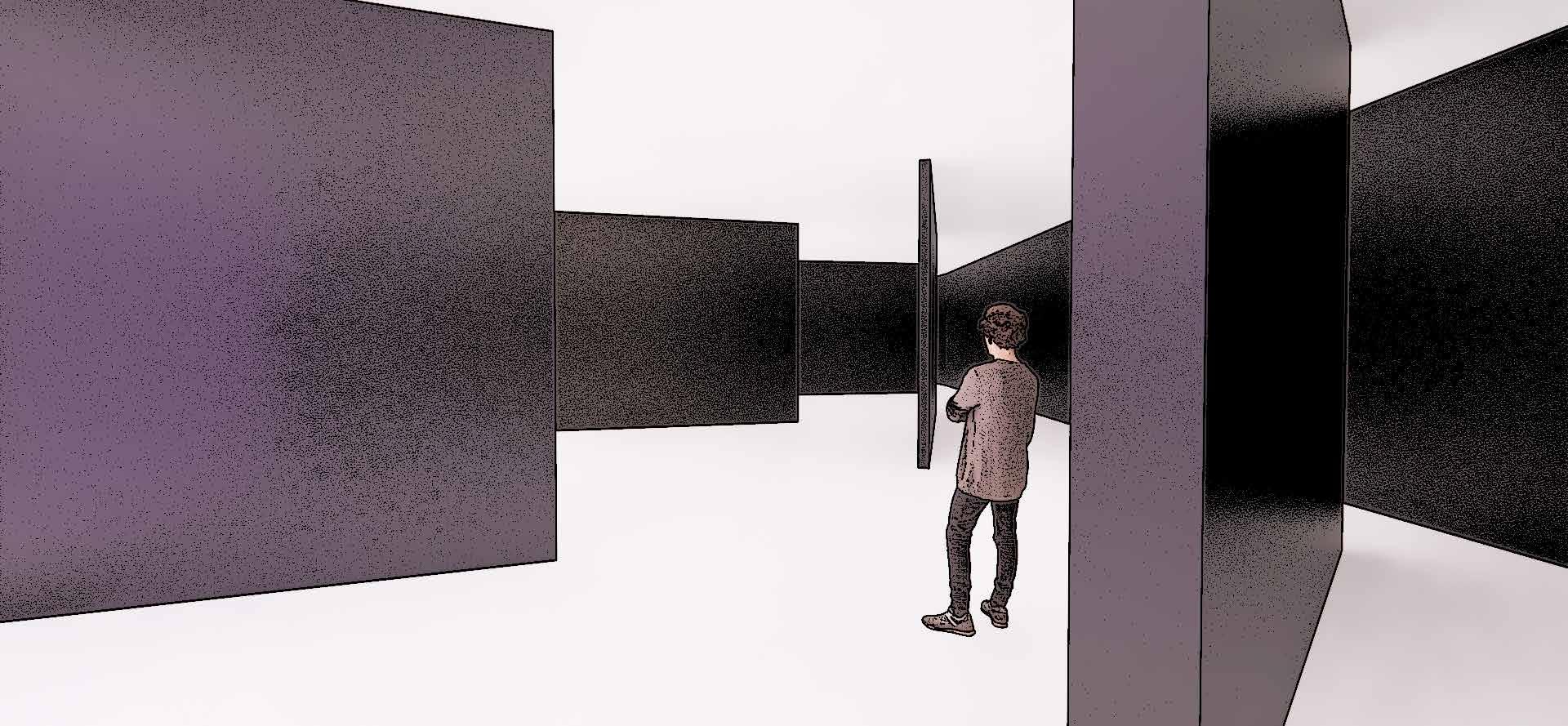
The third stage, bargaining, is interpreted as a mazelike space, inspired by how people experiencing this state may attempt to negotiate, whether with themselves or a higher power, as they try to find their way through their situation. It is accessed by the three bridges from denial as well as two additional bridges to the next stage, providing five options that allow guests to revisit previous states or move onto the next. Additionally, in the midst of the chaos is a seluded space adorned with greenery symbolizing forced acceptance. A momentary reprieve from the feelings of grief, the confining walls remind people in this space that if they are to truly move on and leave this building, they must continue onward.
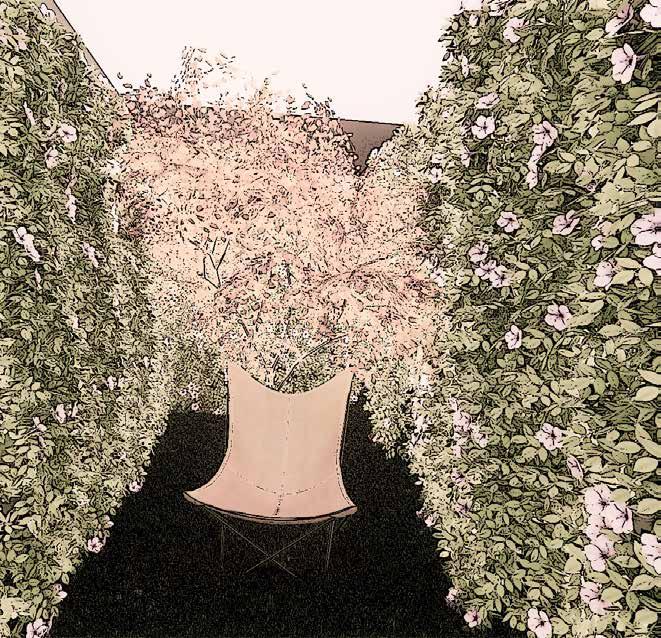
The fourth stage of grief, depression, is a room conceived as dark and cavernous, with large openings accenting its hollowness. As visitors progress through this lengthy space, they find three additional bridges marked with gray gateways. These false bridges provide views into the final gallery, but do not let them pass into it. The way is blocked with one-way glass so people in these bridges cannot be seen. These features attempt to capture the feeling of disconnect that often comes with depression.
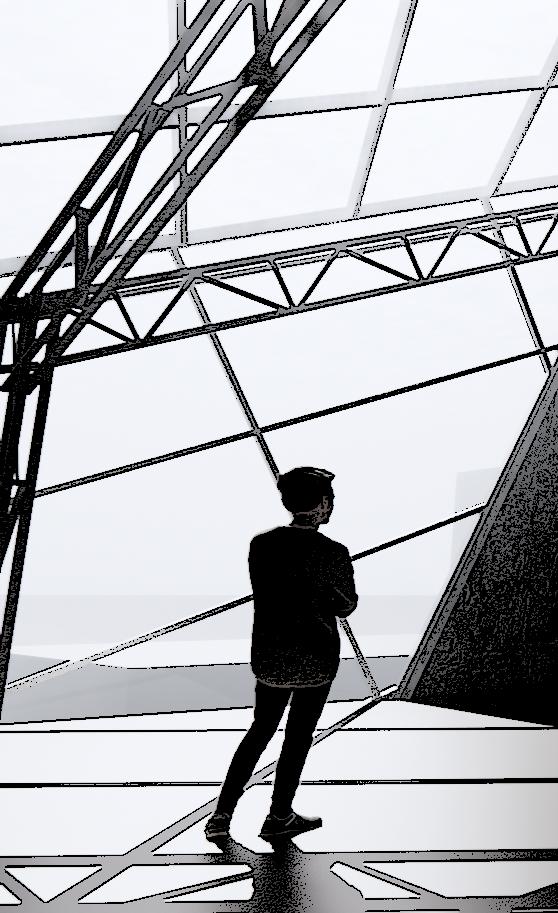

Upon making their way through depression, visitors cross one final bridge into the fifth stage of grief: acceptance. It is flooded with natural light, similar to denial; open in its floor plan, similar to depression, however the space is calmer and more orderly. A curtain wall provides views out to a row of existing trees planted west of the site to instill calm. Opposite this wall is an exhibit of sillhouettes set against a mirror, behind which people in the previous stage may look in--unseen and unknown. At the very end, one may step outside onto the patio and take in the sunlight directly.

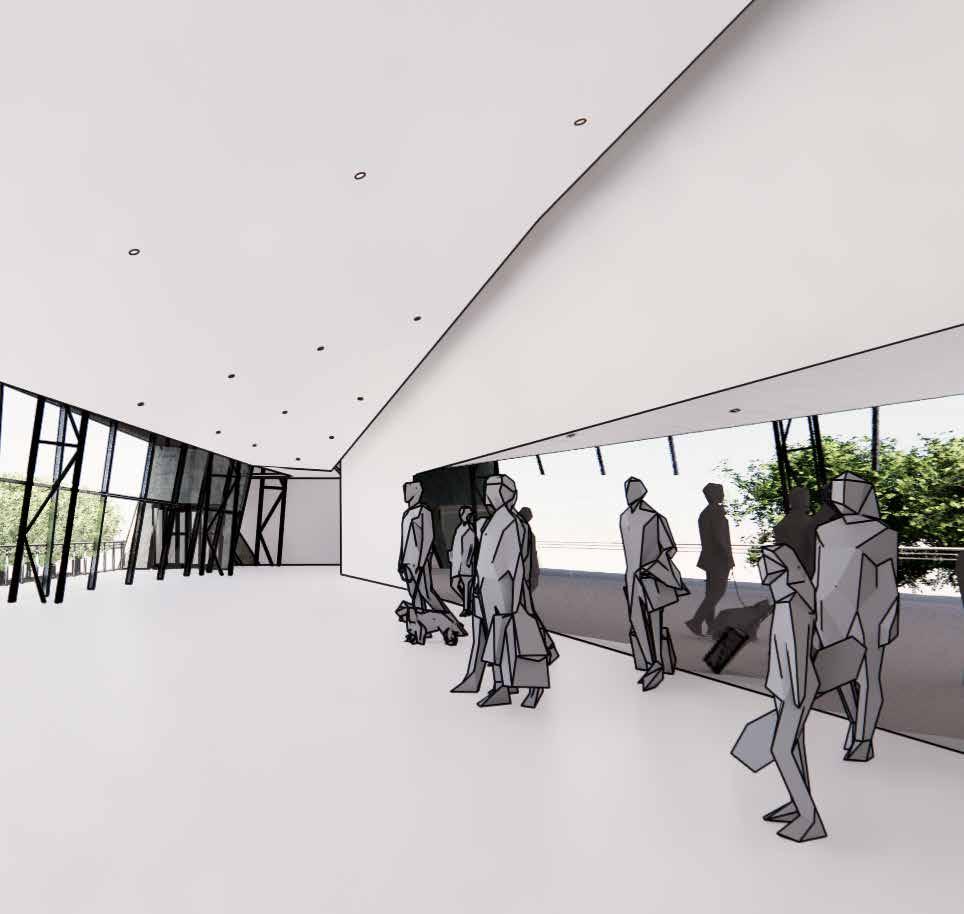
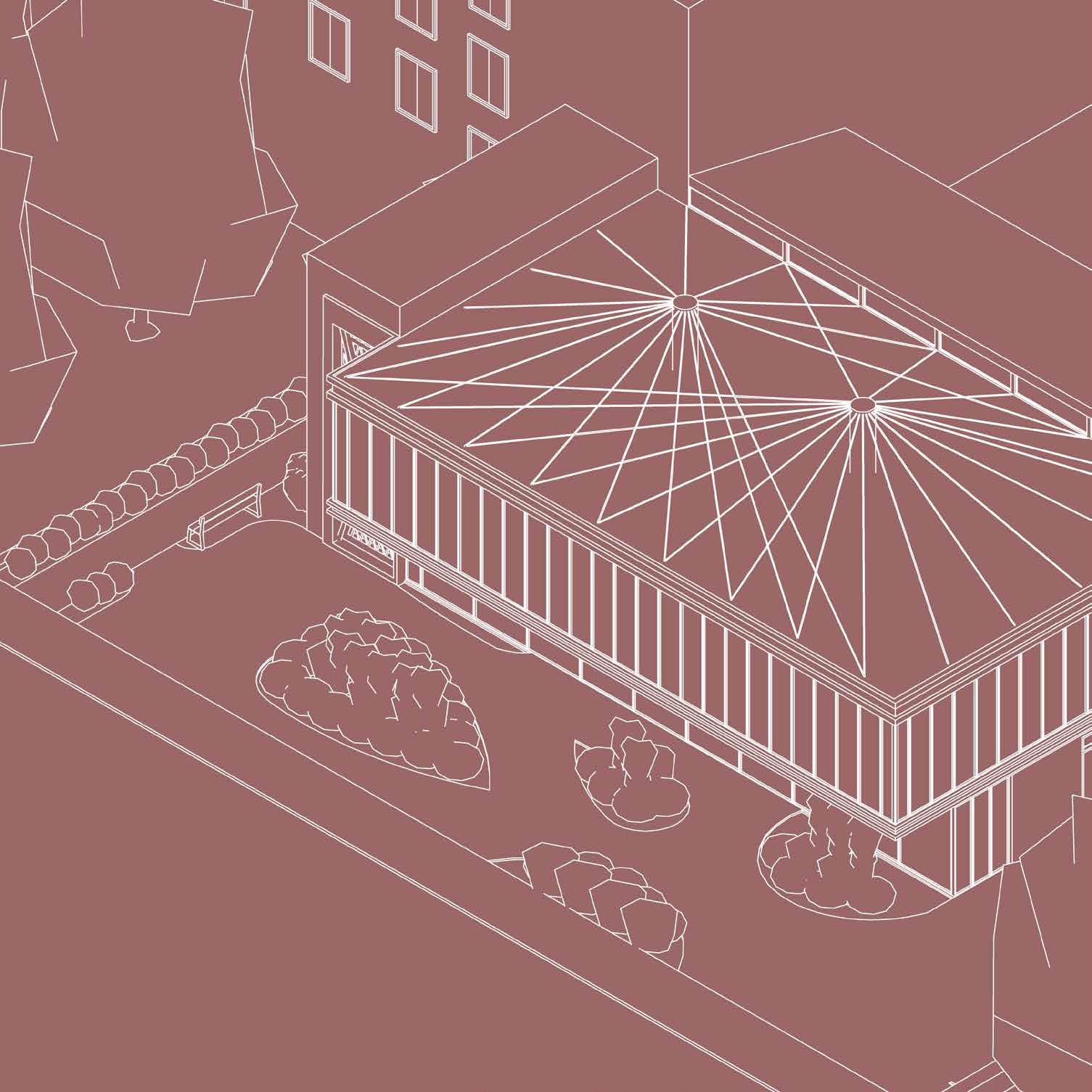
Worcester, MA
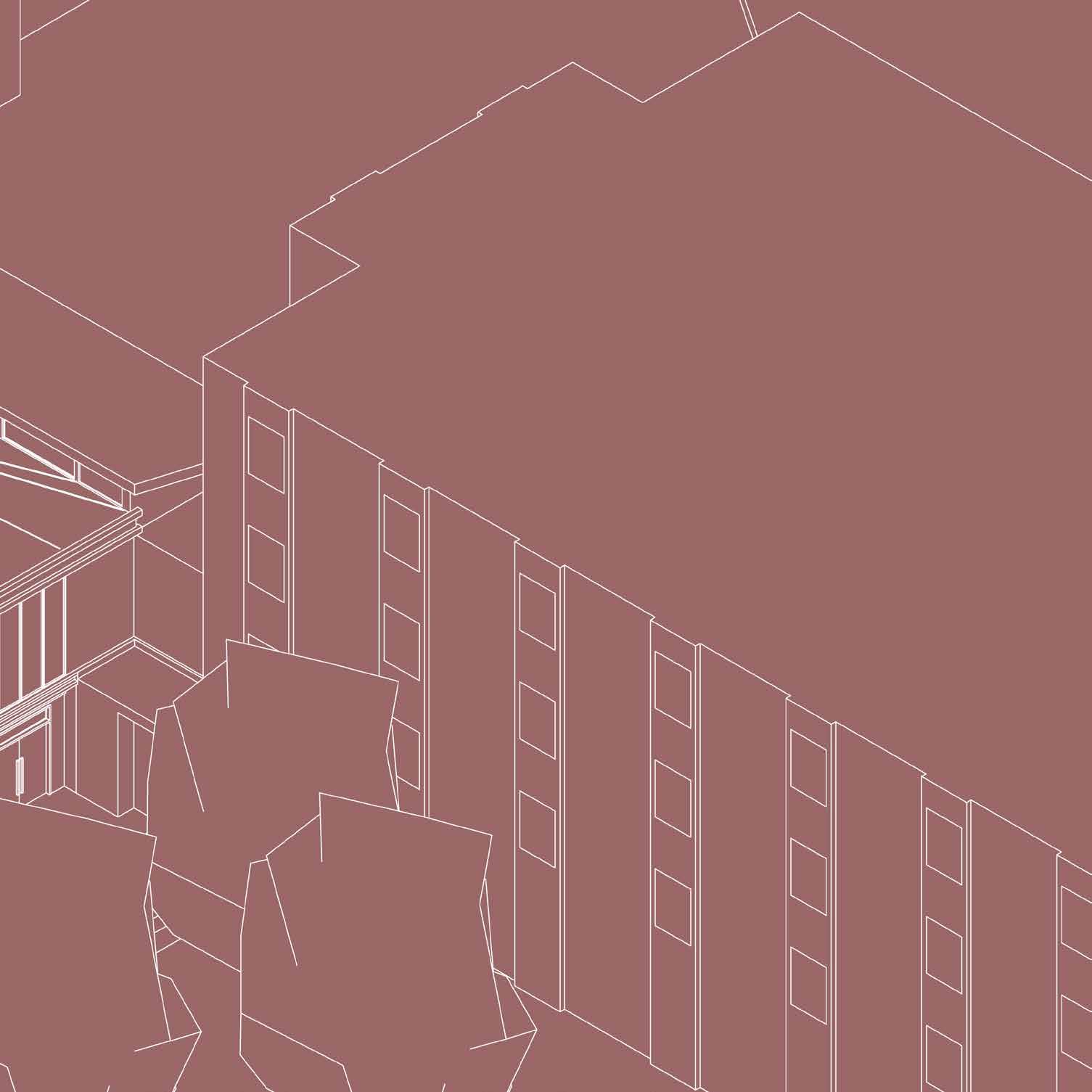
Spring 2023
In January of 2023, Worcester Polytechnic Institute opened a brand-new center for well-being. Located in the “Wedge,” a lobby connecting the Morgan and Daniels residence halls, the development comes as WPI emerged from a mental heath crisis and serves as a culmination of the school’s effort to help its students. The Center for Well-Being (CWB) is an enjoyable place to be, however it is undersized. Seeing the potential for a CWB that could stand out as more than just a room in the Wedge, I devised an expansion to the facility, building south beyond its windows toward Institute Road.
The theme of this expansion is “expression.” Just as the CWB strives to be a welcoming place where communities form and people can be themselves, this design seeks to embody that same spirit. Structurally, the building wears its heart on its sleeve in this regard. Held up by two oversized columns, reinforced by tension cables and anchored by an offset core, the truss-supported second floor addition seems to float above its site, a form inspired by WPI’s Innovation Studio, one of its most recent buildings. In addition to providing plenty of additional space for the CWB’s operations, it gives the facility an iconic form visible from Institute Road.
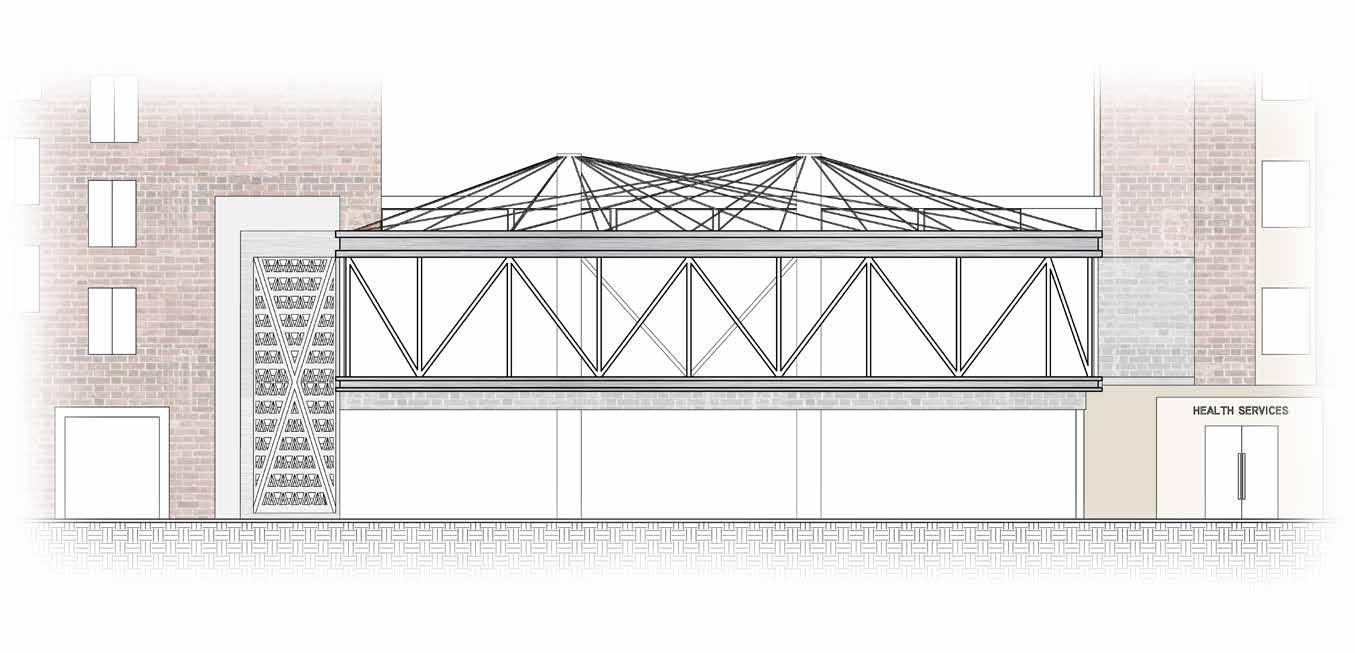


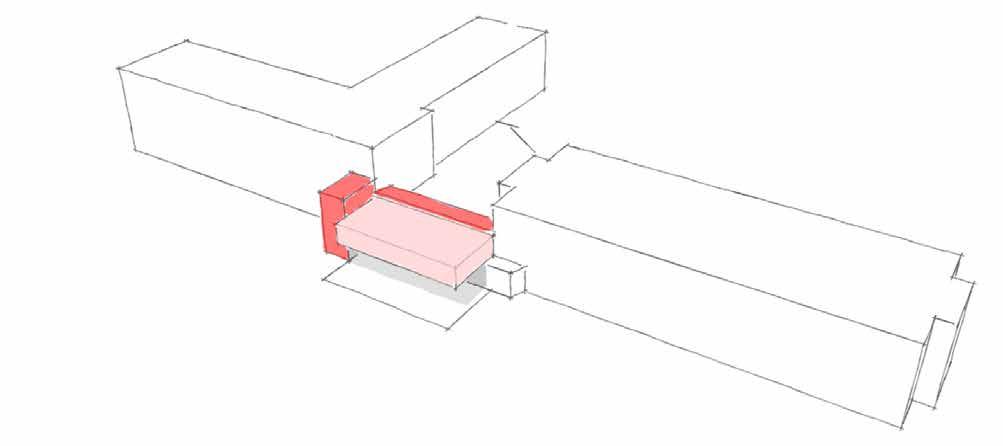
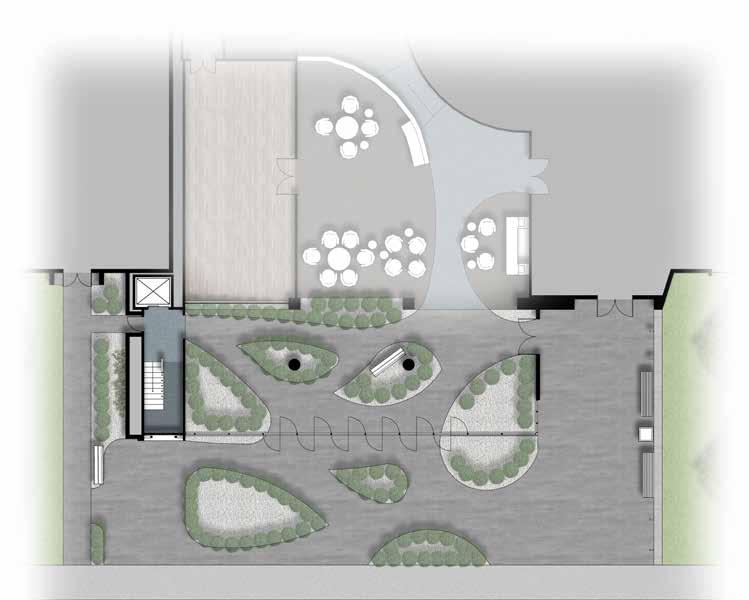
The ground floor of the expanded CWB connects seamlessly with the existing space, continuing its flowing paths into the new one. Discussion with the CWB director revealed a desire to make this site, currently a grassy field, into a “zen garden,” which is designed in this building as two halves of a greater whole. The indoor half serves as a green oasis, creating a new front door for the CWB linking old with new. Six of the curtain panels on the south elevation are designed to rotate 90 degrees to create an open link between the indoor and outdoor halves on nice days, flooding the existing space with fresh air and welcoming people into the facility.

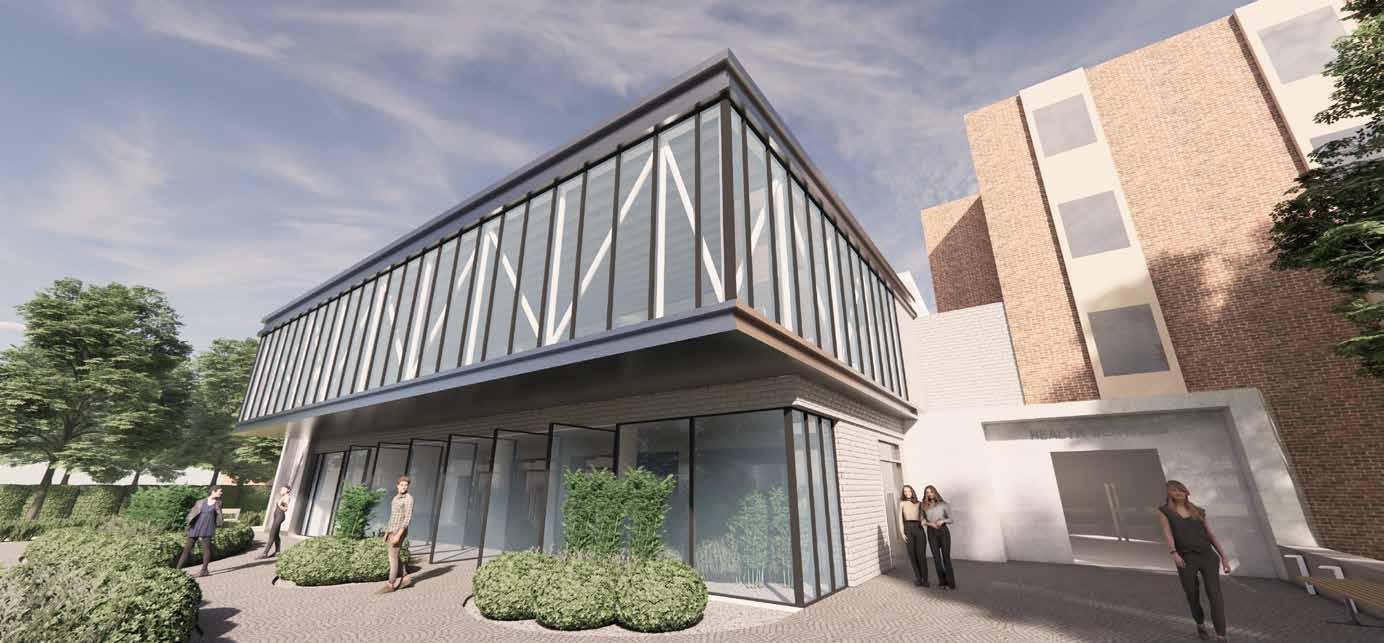
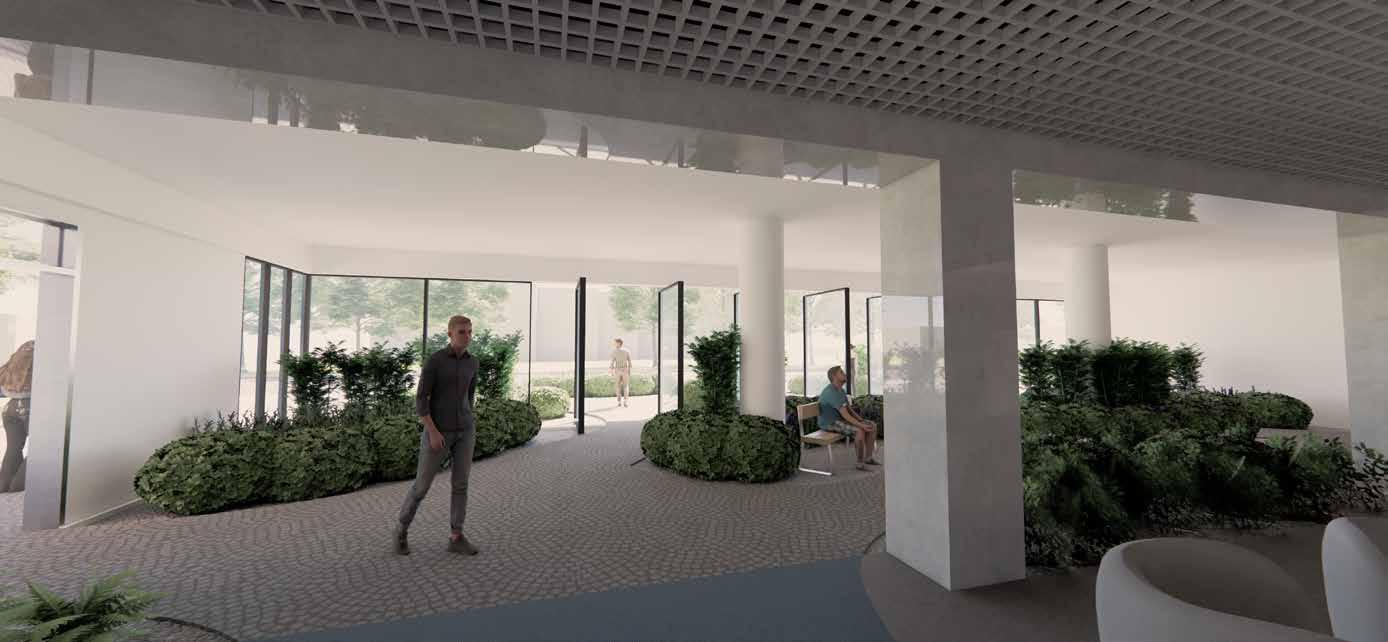

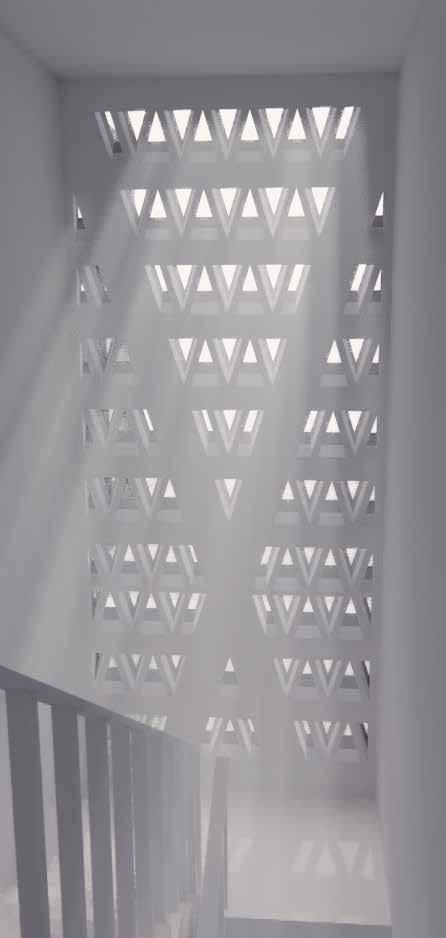
Moving through the garden, an elevator and stairwell within the vertical stairs expansion. They walk into a central landing flooded with natural it with diagonal shadows. Ample comfortable seating is provided, encouraging the south, a new open program area dedicates additional space for to hold meetings, or for people to simply enjoy time together. By making activities it is used for are put on full display to those sitting or standing seats around it makes the space act almost as an interactive theater. to engage with these events and organizations, coming out of their er.
Across from the landing are CWB offices, restrooms, and five meditation cialization are highly encouraged, some people find wellness in solitude, to provide just that. Accessed by sliding doors, the rooms provide a meditation mat, and vegetation to introduce some greenery. The omission while protecting the privacy of the residents adjacent and above, as
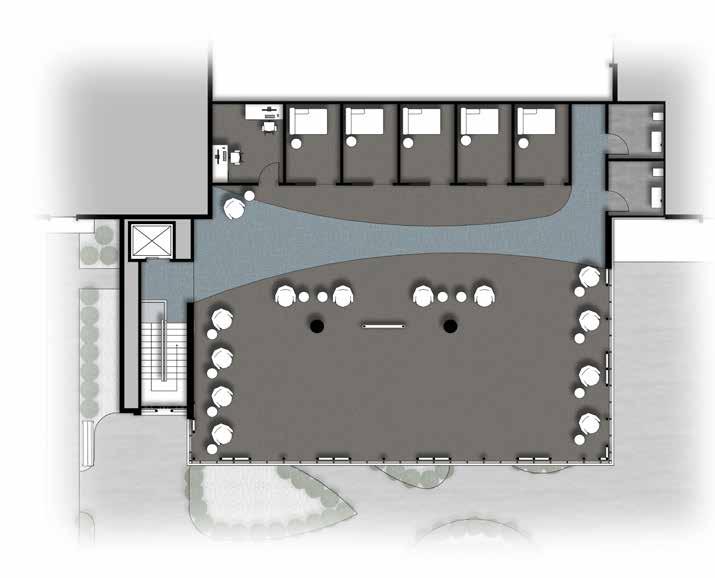

vertical core brings guests to the new upnatural light, structural trusses puncturing encouraging visitors to stay and relax. To for the CWB to host events, campus groups making the room completely open, the standing nearby, and the orientation of the theater. This layout encourages other visitors their shells to form new connections togeth-
meditation rooms. While expression and sosolitude, and these rooms enable the CWB a large comfortable seat, open space for a omission of windows makes them secluded as south facing skylights bring in natural
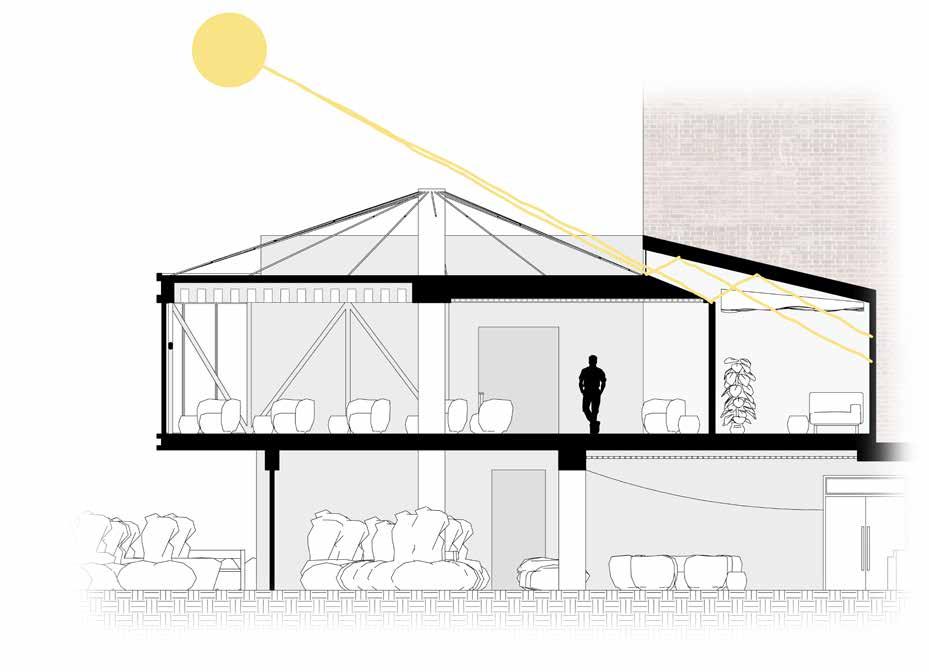

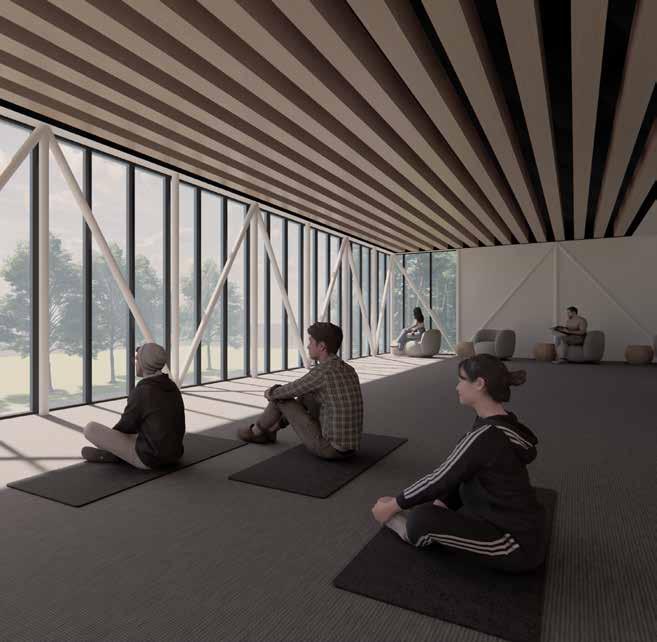
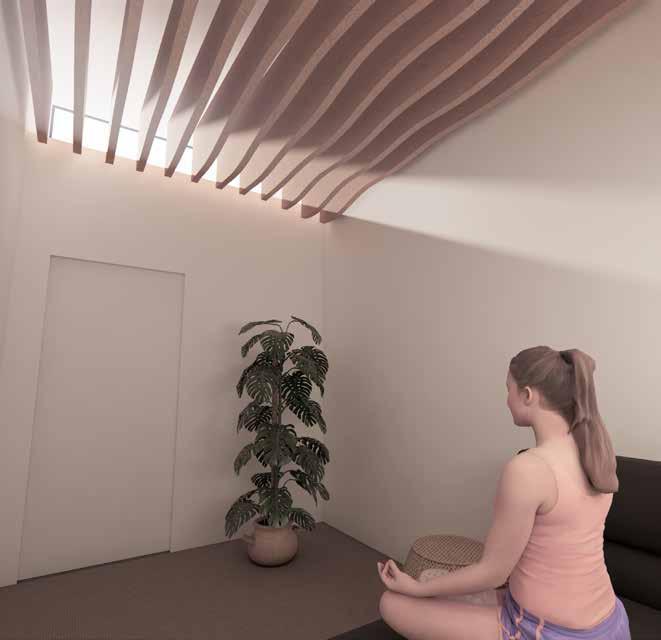
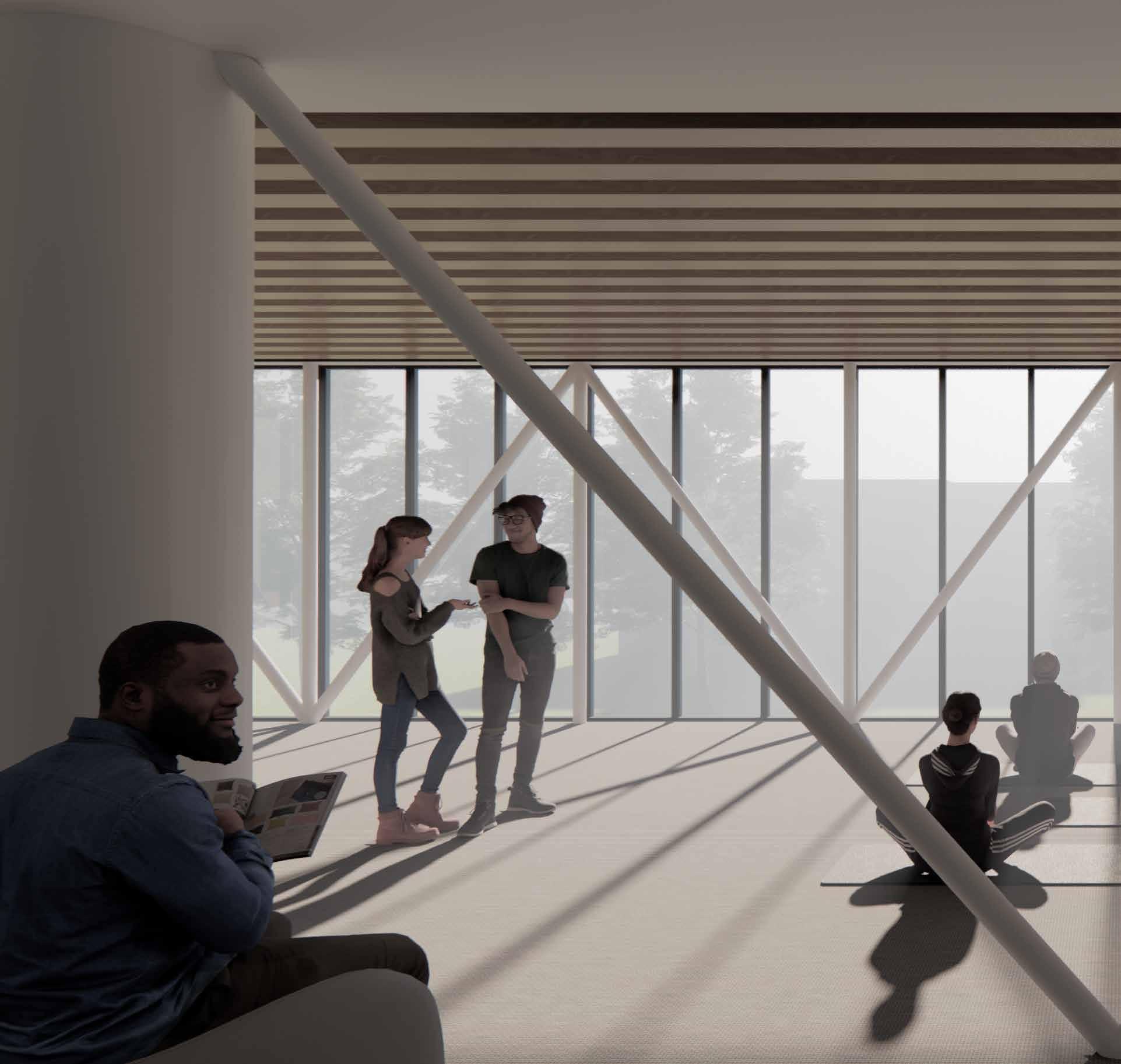
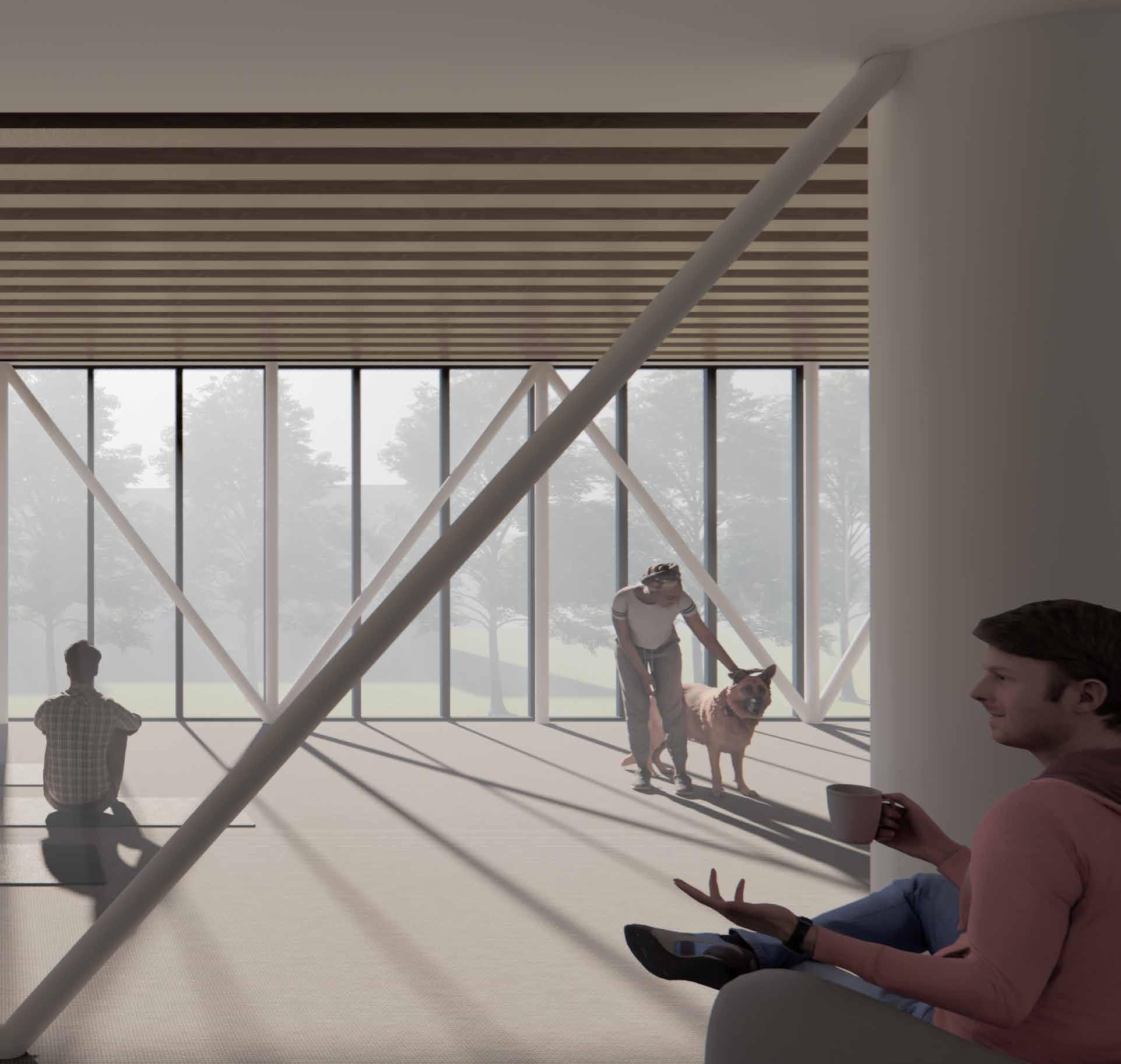
Thank you for your time.
Credit to Brusheezy.com for tree and ground textures.