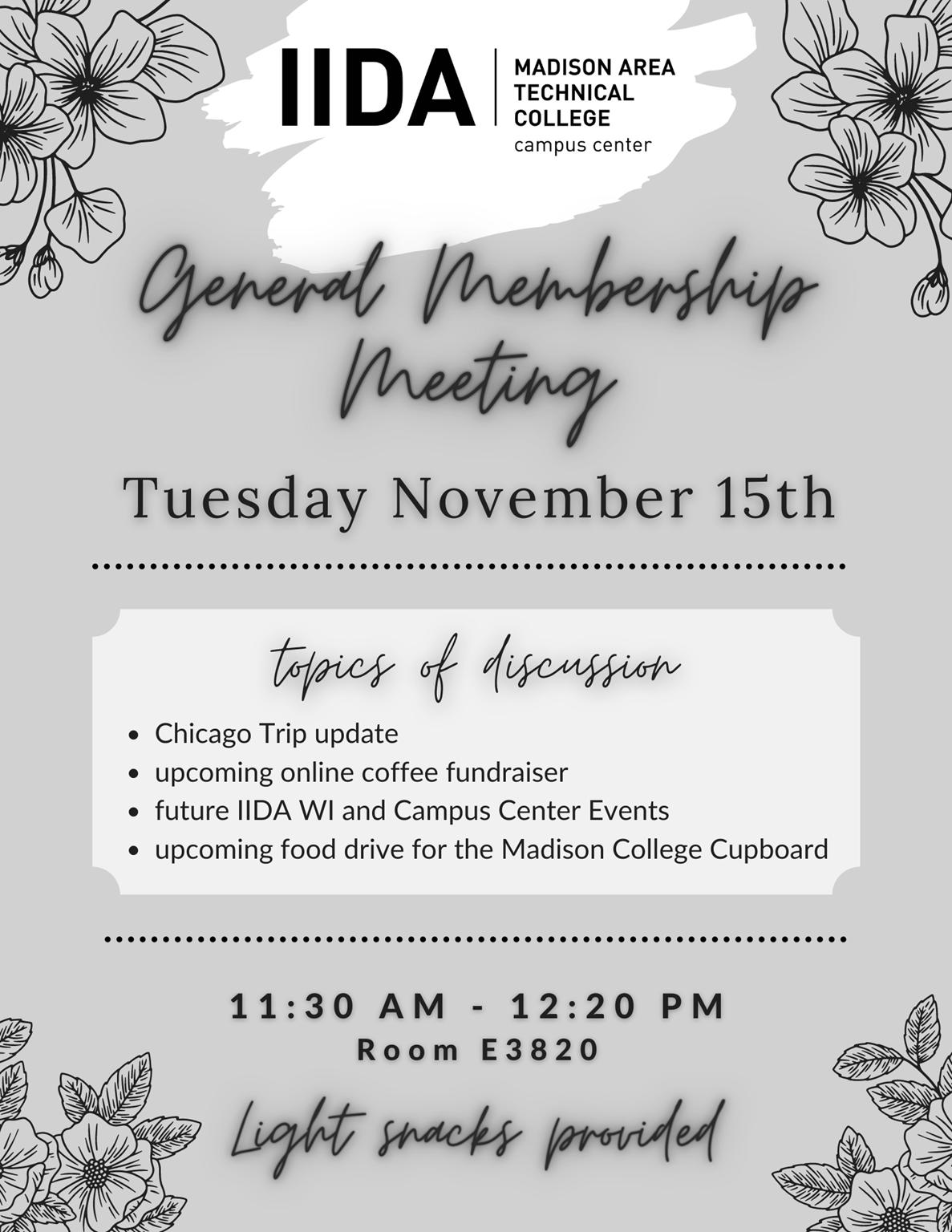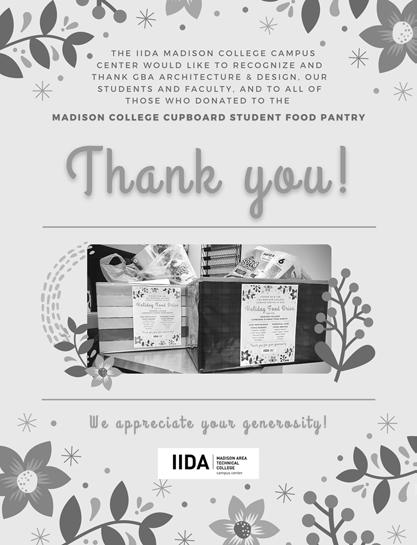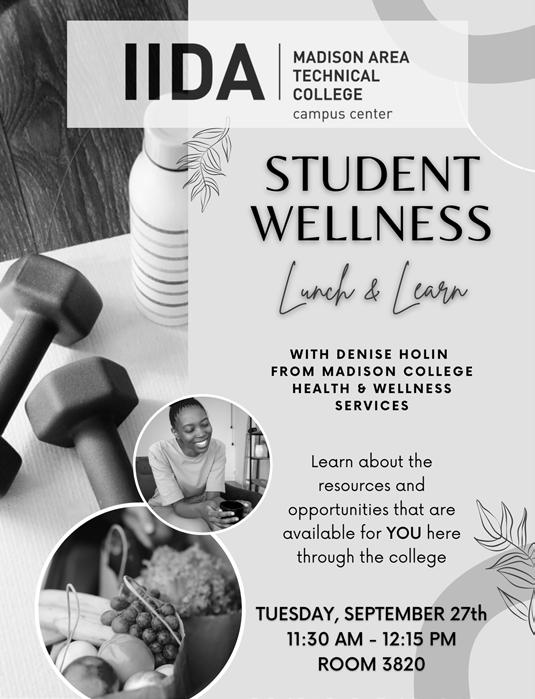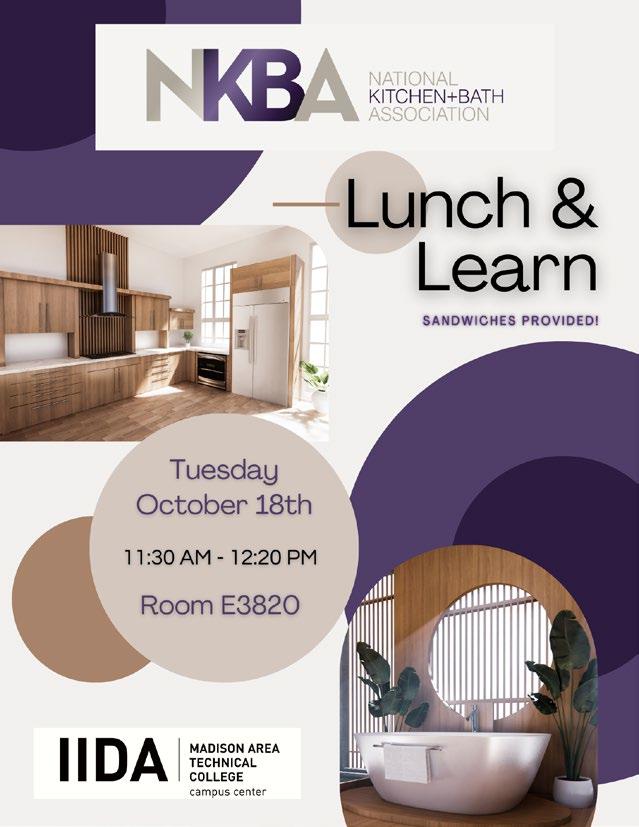INTERIOR DESIGN



MEET BECKA



Hi, I’m Becka Simms! I’m an enthusiastic learner with a passion for problem - solving and will be graduating from the Madison College Interior Design Program in May of 2023 . Throughout this program, I have worked hard to develop new skills and sharpen my existing creative attributes . I have found success in my academics by maintaining a 4 . 0 within the program while embracing various opportunities within the design industry . I’ve been an active IIDA Student Member and served as President of the IIDA Madison College Campus Center for the 2022 - 2023 term . I have also had the pleasure of serving as a Student Liaison to the IIDA WI Chapter for two consecutive years .
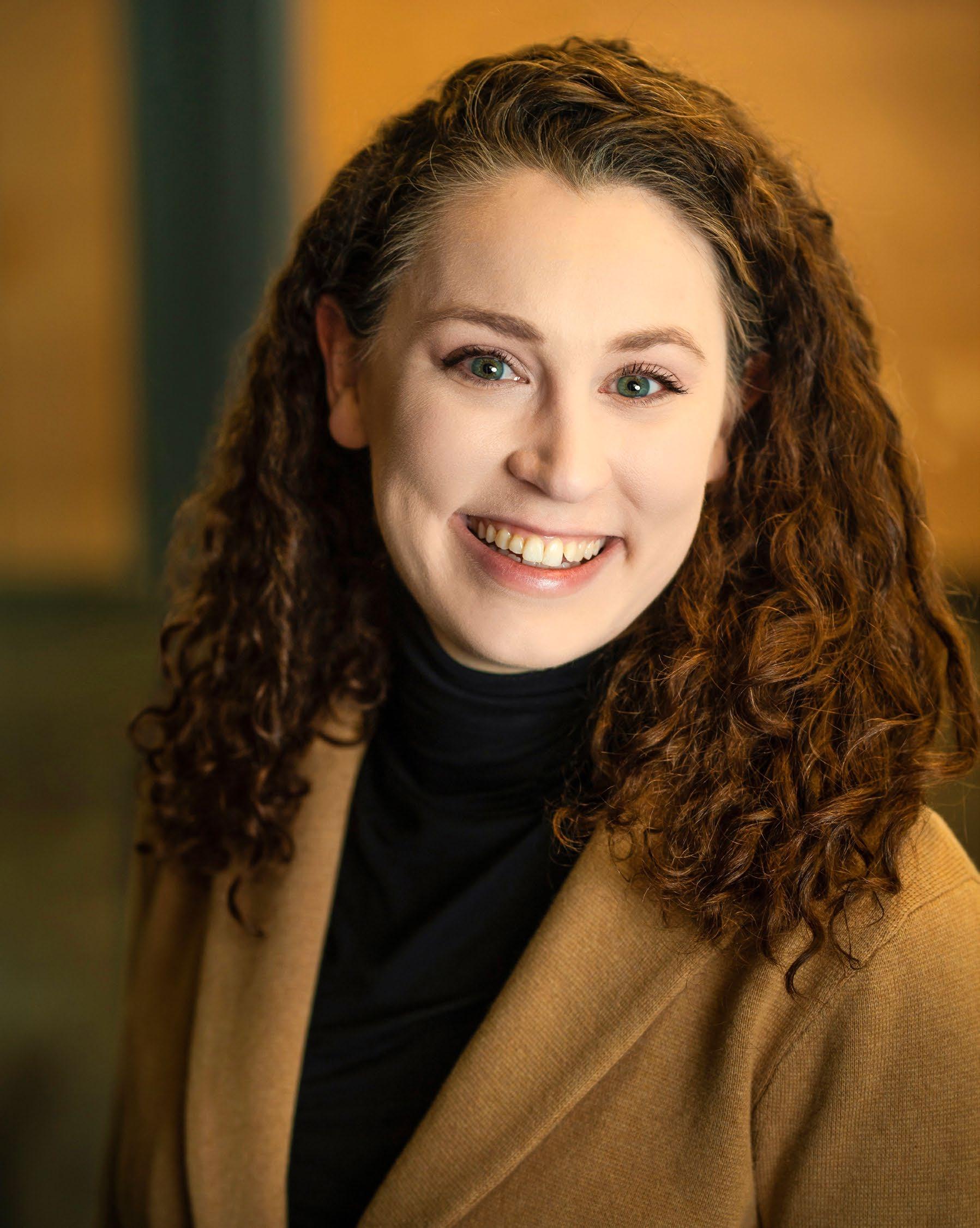
With 15 + years of experience in the service and hospitality industry, I have built strong foundations in customer satisfaction, communication, and dependability . I chose to pursue an education in Interior Design to further expand upon these strengths and my creative career goals . As a student, I learned to blend function with aesthetics, and I intend to enhance interiors with an emphasis on strategic space planning and biophilic design . After graduation, I aim to be a part of this industry while cultivating my eager desire to learn, create, and grow as a designer .
I look forward to meeting and connecting with fellow visionaries, and I invite you to reach out . With a positive outlook, I am thrilled to embark on my next chapter in interior design . Cheers!
Becka SimmsMADISON AREA TECHNICAL COLLEGE
MADISON, WI
September 2021 – May 2023
Associate Degree of Applied Arts in Interior Design
ONALASKA HIGH SCHOOL
ONALASKA, WI
September 2004 – May 2008




Graduated with Highest Honors & NHS Recognition
RECOGNITION
MADISON AREA TECHNICAL COLLEGE
DEAN’S LIST – PERFECT HONORS
Fall 2021 / Spring 2022 / Summer 2022 / Fall 2022 / Spring 2023
IIDA WI 2023 CELEBRATE IN DESIGN AWARDS
AWARD OF EXCELLENCE
Corporate / Education Student Category
IIDA WI 2023 CELEBRATE IN DESIGN AWARDS
AWARD OF EXCELLENCE
Residential Student Category
NARI SCHOLARSHIP
2023 NARI SCHOLARSHIP RECIPIENT
GARY BRINK & ASSOCIATES, INC.
Interior Design Intern ............................ 2023 – Present
EDUCATION EMPLOYMENT INVOLVEMENT
National Association of the Remodeling Industry
MADISON COLLEGE
Design Consultant – Student Wellness Center. .... 2023
THE COZY HOME
Sales Associate ...................................... 2022 – Present
Staging & Design Intern ......................... Summer 2022
MORRIS RAMEN
Bar & FOH Manager .............................,.... 2016 – 2021
GENNA’S LOUNGE
Bartender .................................................. 2012 – 2020
RESTAURANT MURAMOTO
Bartender .................................................. 2012 – 2016
IIDA STUDENT MEMBER
September 2021 – Present
PRESIDENT
IIDA MADISON COLLEGE CAMPUS CENTER
May 2022 – May 2023
STUDENT LIAISON
IIDA WI BOARD OF DIRECTORS
October 2021 – May 2023
IIDA TX/OK SHIFT STUDENT CONFERENCE
February 2023
GREEN BOTTLE IMPORTS
CORPORATE OFFICE
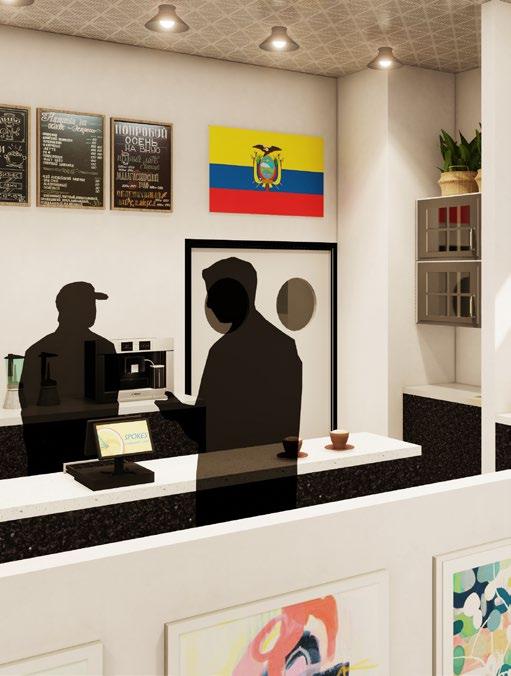
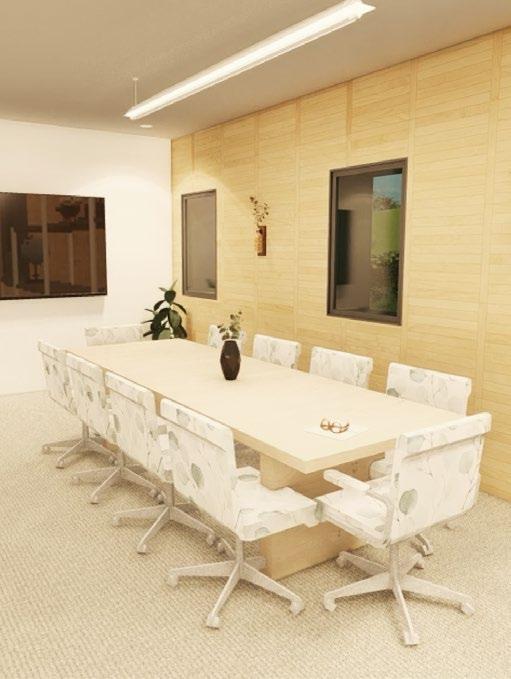
SPOKES – COMMUNITY CAFÉ
HOSPITALITY
HARMONY PRAIRIE ASSISTED LIVING
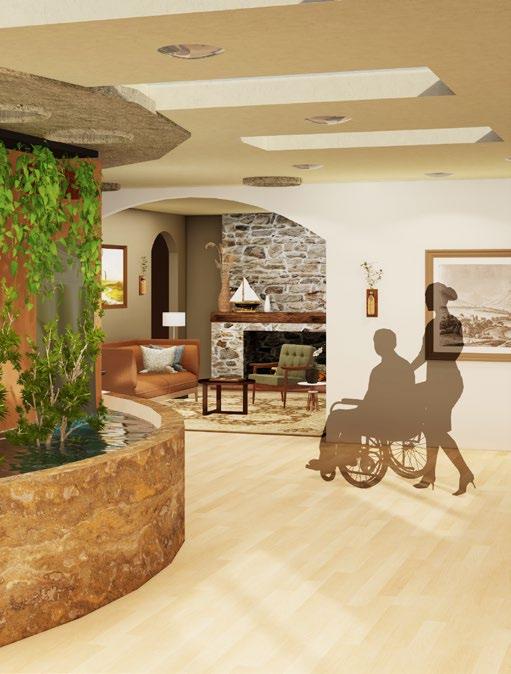


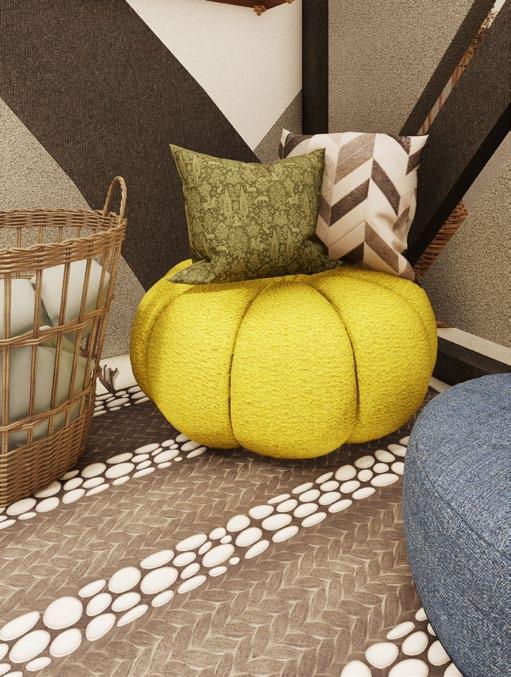
SENIOR LIVING
COMMON THREADS
EDUCATION
COMMERCIAL
COMMERCIAL COMMERCIAL
COMMERCIAL


















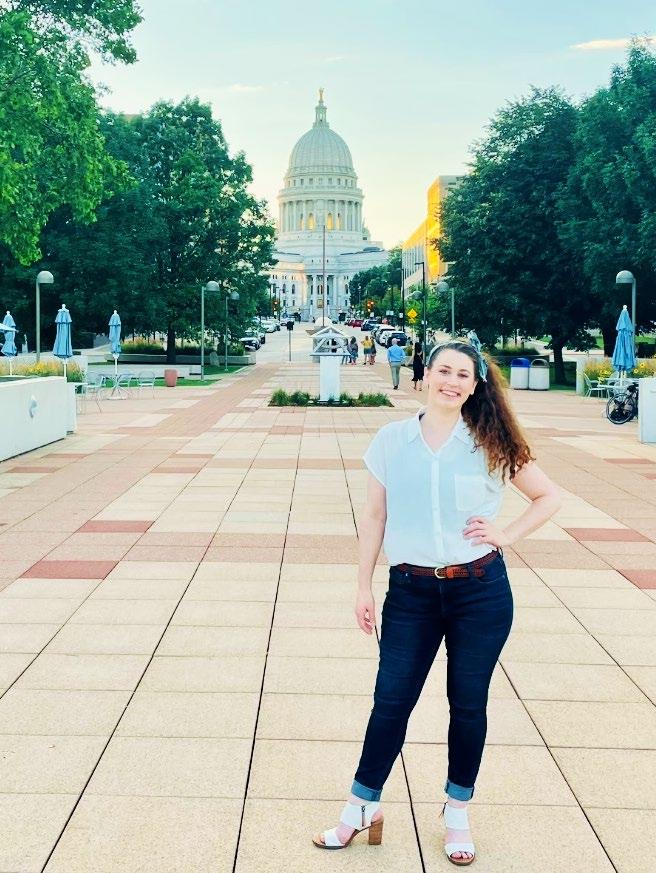




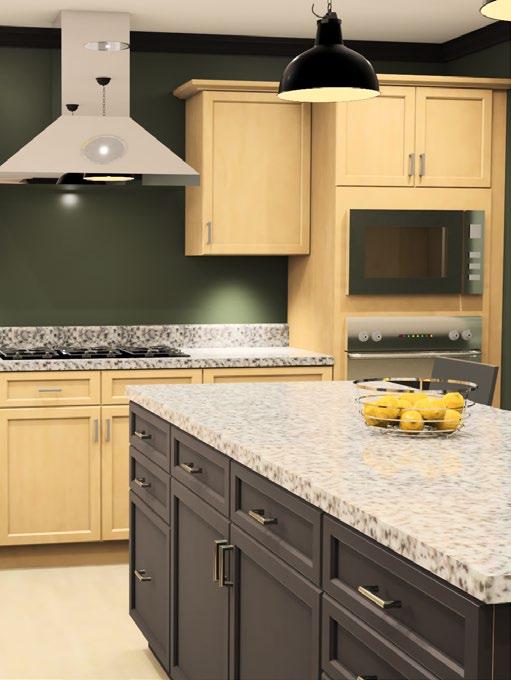

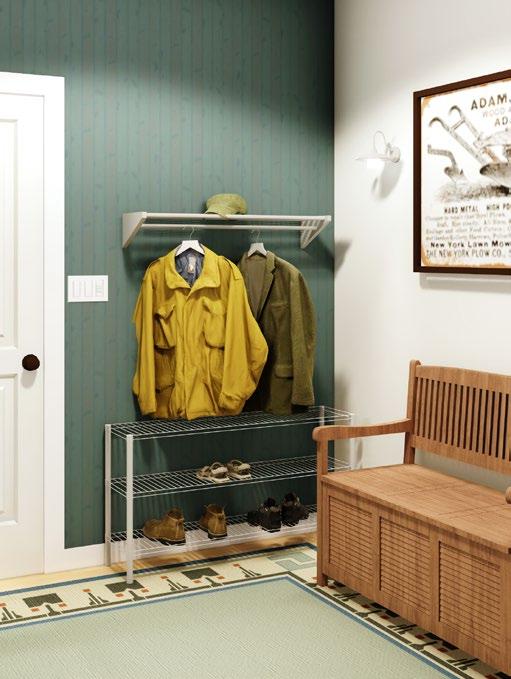





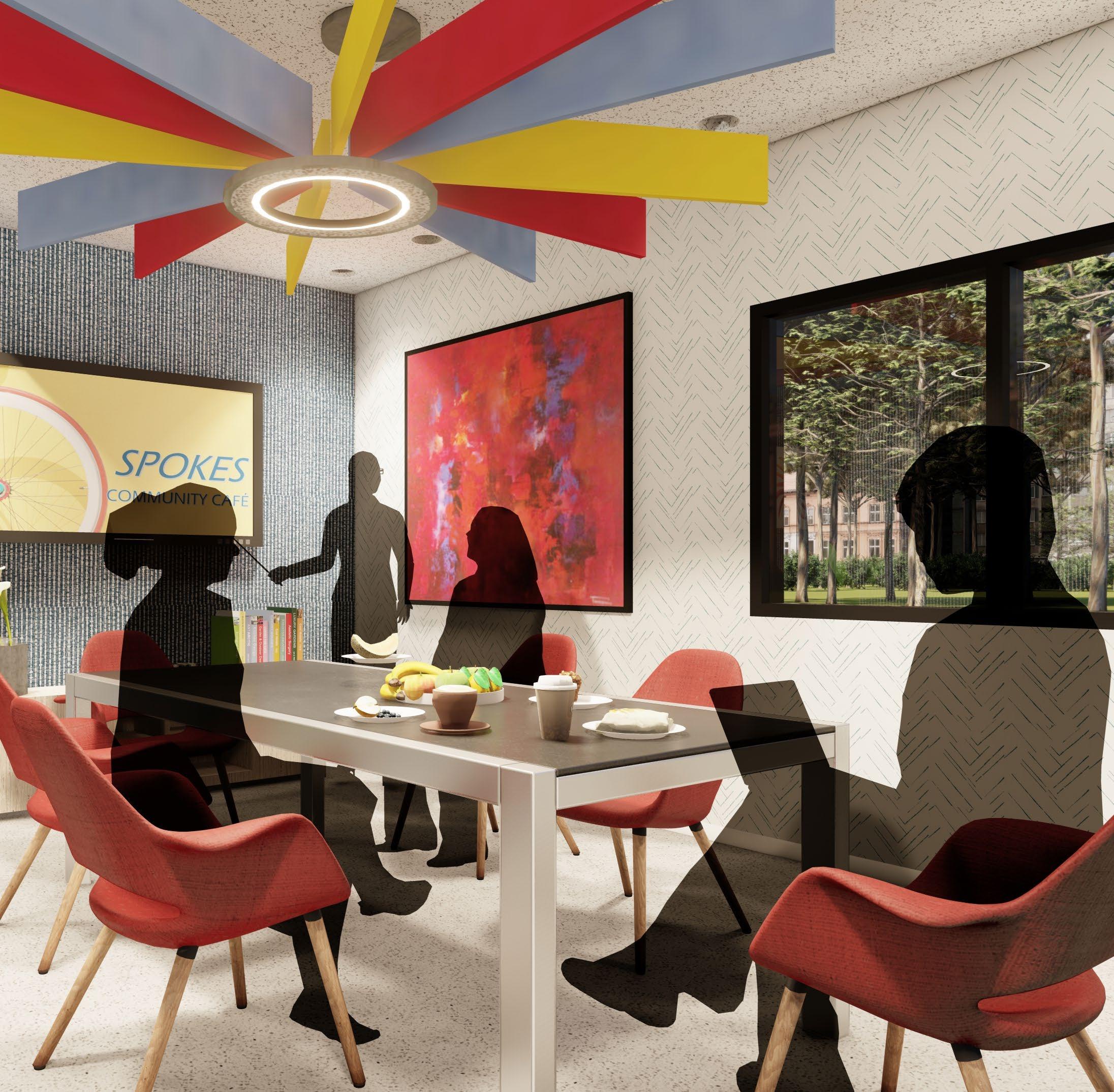
COMMERCIAL

PROJECT SCOPE
Green Bottle Imports is a Japanese Sake Distributor about to move into its new corporate offices located outside of Denver, CO . Green Bottle Imports is a strong leader in sustainability within their industry, and they requested that this space incorporate eco - friendly and green elements to uplift and inspire their employees and clients for years to come .
PROJECT GOALS
o NEW MATERIALS, FINISHES, AND LIGHTING
o NEW OFFICE FURNITURE & WORKSTATIONS
o SPACE PLANNING OF NEW OFFICE
o BIOPHILIC AND SUSTAINABILITY PRESENCE
o PROMOTE POSITIVITY WITHIN SPACE
PROJECT INFORMATION
COURSE:
TECHNOLOGY OF INTERIOR DESIGN 3, FALL 2022
SKILLS UTILIZED:
REVIT, LUMION, OFFICE FURNITURE DESIGN
FLOOR PLAN









ROOM KEY
1. RECEPTION
2. WORKROOM
3. CONFERENCE ROOM
4. PRIVATE OFFICE
5. OPEN WORK AREA AND LOUNGE
RECEPTION SOLUTIONS
o Curvilinear lines and organic forms found in both furniture pieces and workstations will reflect natural elements and create a soft and soothing atmosphere .

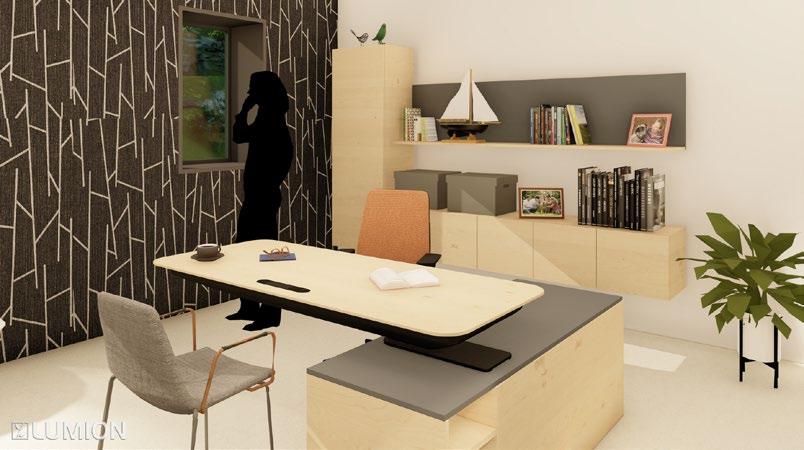
WORKROOM PRIVATE OFFICE
o Open spacing and circulation will generate a sense of movement to energize and inspire employees and clients .






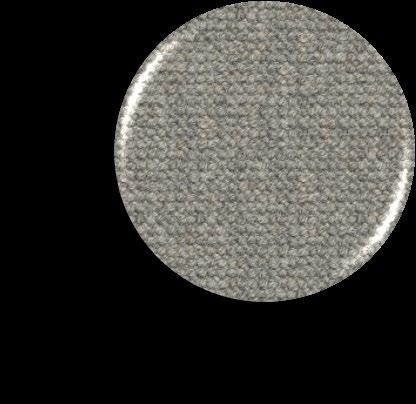
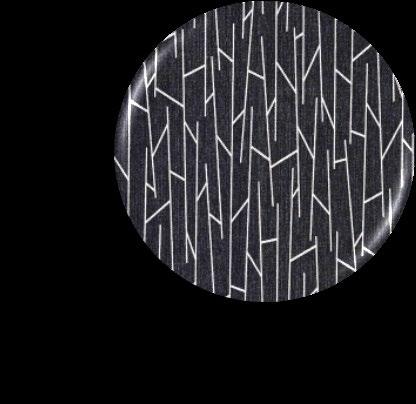

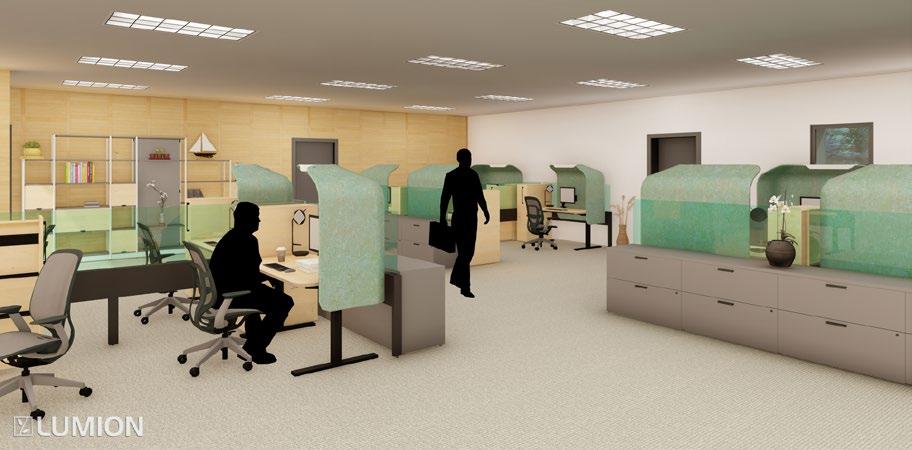



o A timeless and neutral palette accented with lush greenery within the space is illuminated with ample natural light that will showcase this crisp aesthetic .
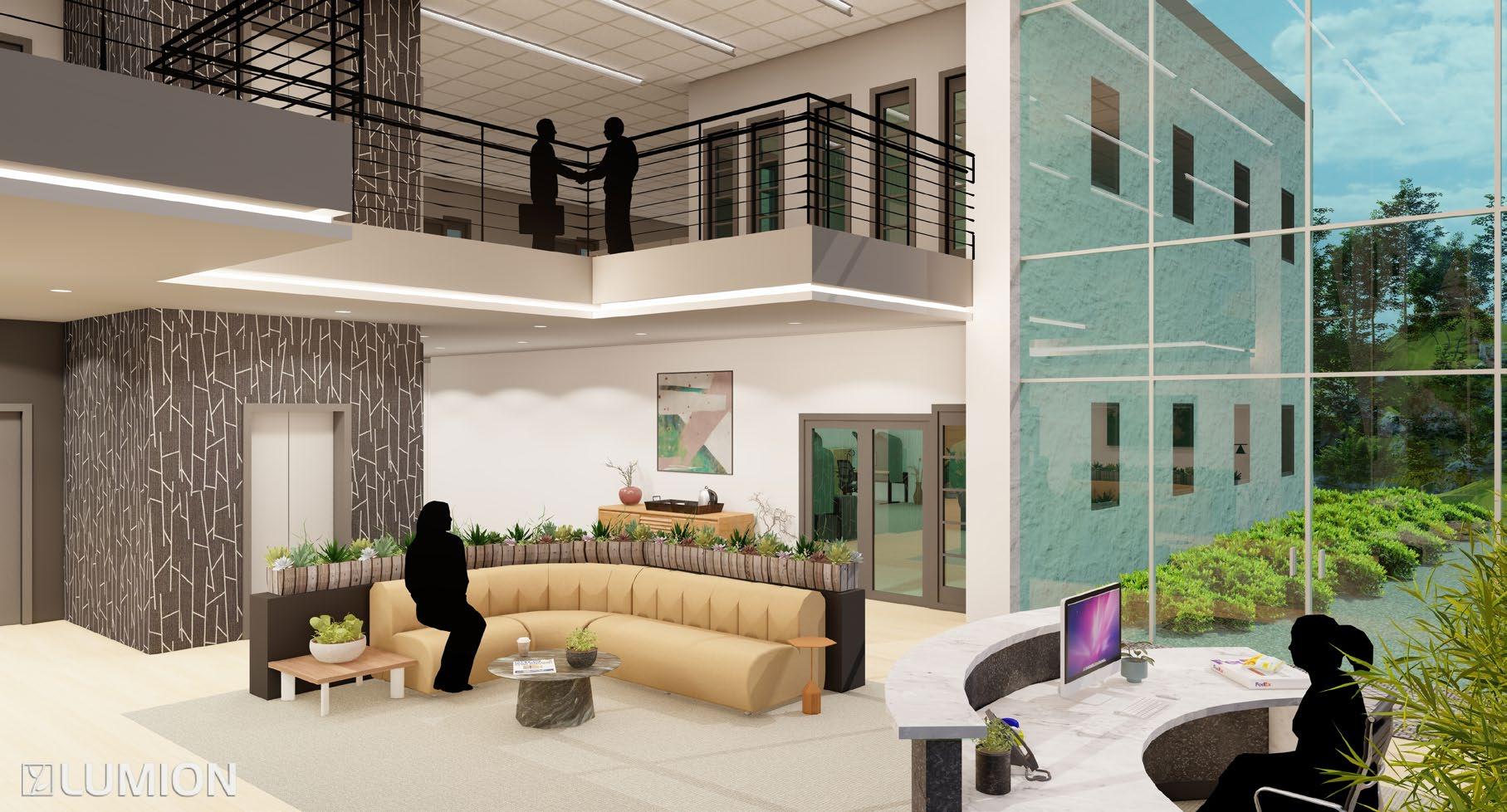
PROJECT SCOPE & CONCEPT


The design inspiration and solution for Rowan and Quinn Deckster - Harps’ LGBTQ+ communityfocused coffee shop revolves around the wheel –specifically a bicycle wheel . The location of the future coffee shop in Madison, WI is near the Capital City State Trail, AKA the bike path Inspiration was found the radial shape of a bicycle wheel and its constructs . This wheel is unique in how it is supported individual spokes that meet and connect in a central gathering . From this observation, the name and theme of the coffee shop were born :
SPOKES
COMMUNITY CAFÉ
Celebrating and connecting individuals – or the “spokes” –that support and propel our community




PROJECT INFORMATION
COURSE:
STUDIO 2 – SPACE PLANNING, SPRING 2022
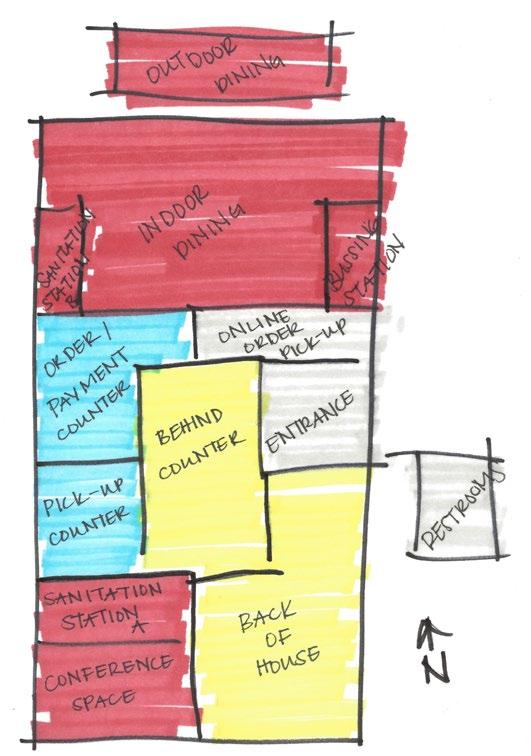
SKILLS UTILIZED:
AUTOCAD, SKETCH - UP, LUMION, SPACE PLANNING
INSPIRATION & SCHEME
o RADIAL DESIGN INSPIRED BY BICYCLE WHEEL

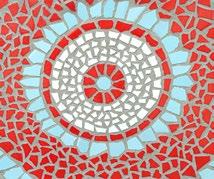

o PRIMARY COLOR PALETTE
o REPRESENTS THE BUILDING BLOCKS FOR ALL COLORS WHICH ARE FOUND AND DISPLAYED IN ALL THE VARIOUS FLAGS OF THE LGBTQ+ COMMUNITY


o REPRESENTS THE ECUADORIAN FLAG WHICH SIGNIFIES ROWAN AND QUINN DECKSTER - HARPS’ TIME SPENT EXPERIENCING AND LEARNING ABOUT ECUADORIAN CULTURE AND FAIR - TRADE COFFEE

BLOCK PLAN ROOM KEY



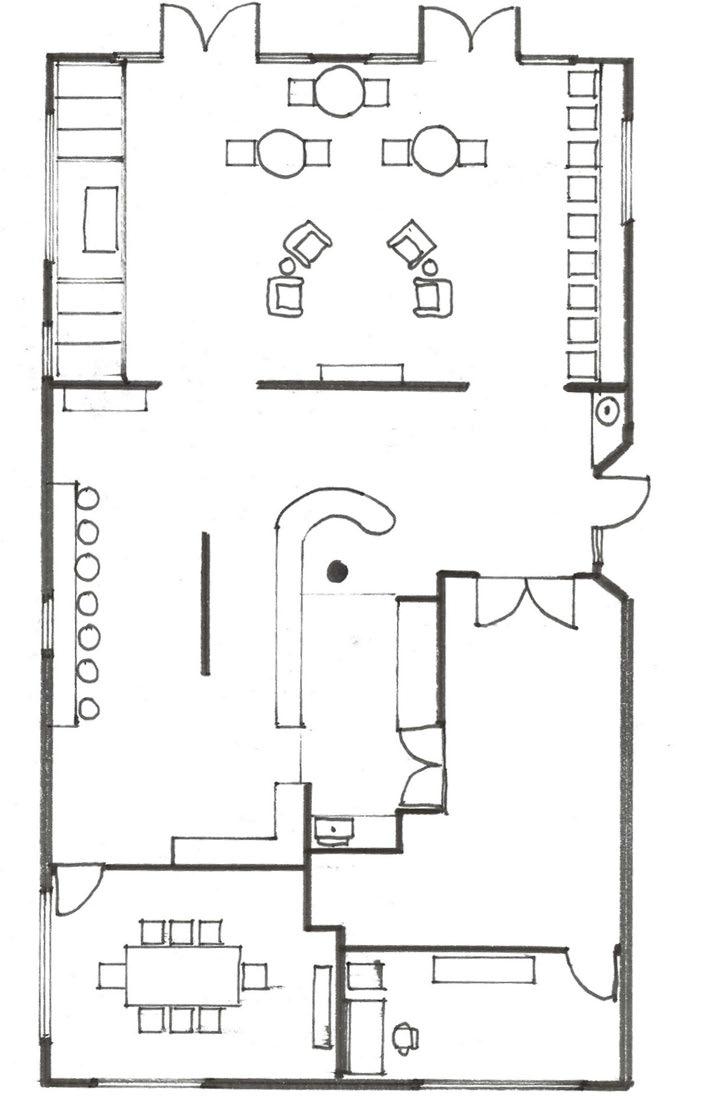


SKETCHED PLAN
 1. MAIN DINING
2. MAIN ENTRY
3. ORDERING & PICK - UP COUNTER
4. STAFF AREA
5. BOH & KITCHEN
6. PRIVATE DINING
7. MANAGER’S OFFICE
1. MAIN DINING
2. MAIN ENTRY
3. ORDERING & PICK - UP COUNTER
4. STAFF AREA
5. BOH & KITCHEN
6. PRIVATE DINING
7. MANAGER’S OFFICE
FOH – MAIN DINING












o Acoustic absorbing materials used in the ceiling and flanking fireplace architectural fixtures will help dull chatter and capture noise within the space.
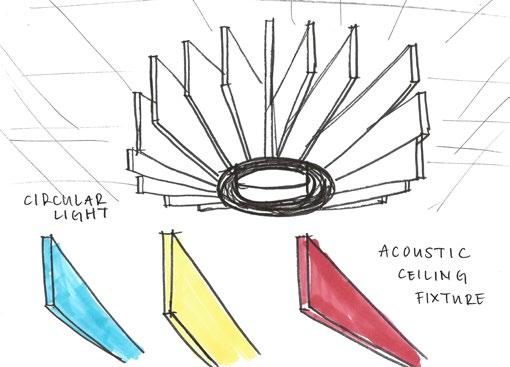
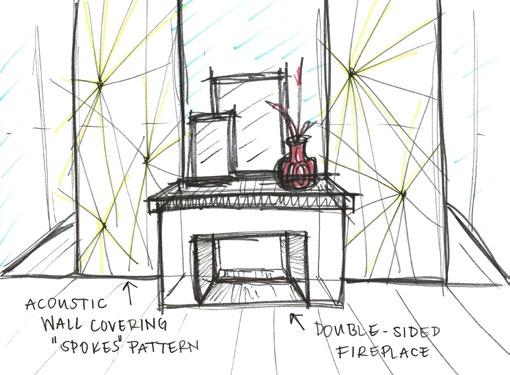
SKETCHES
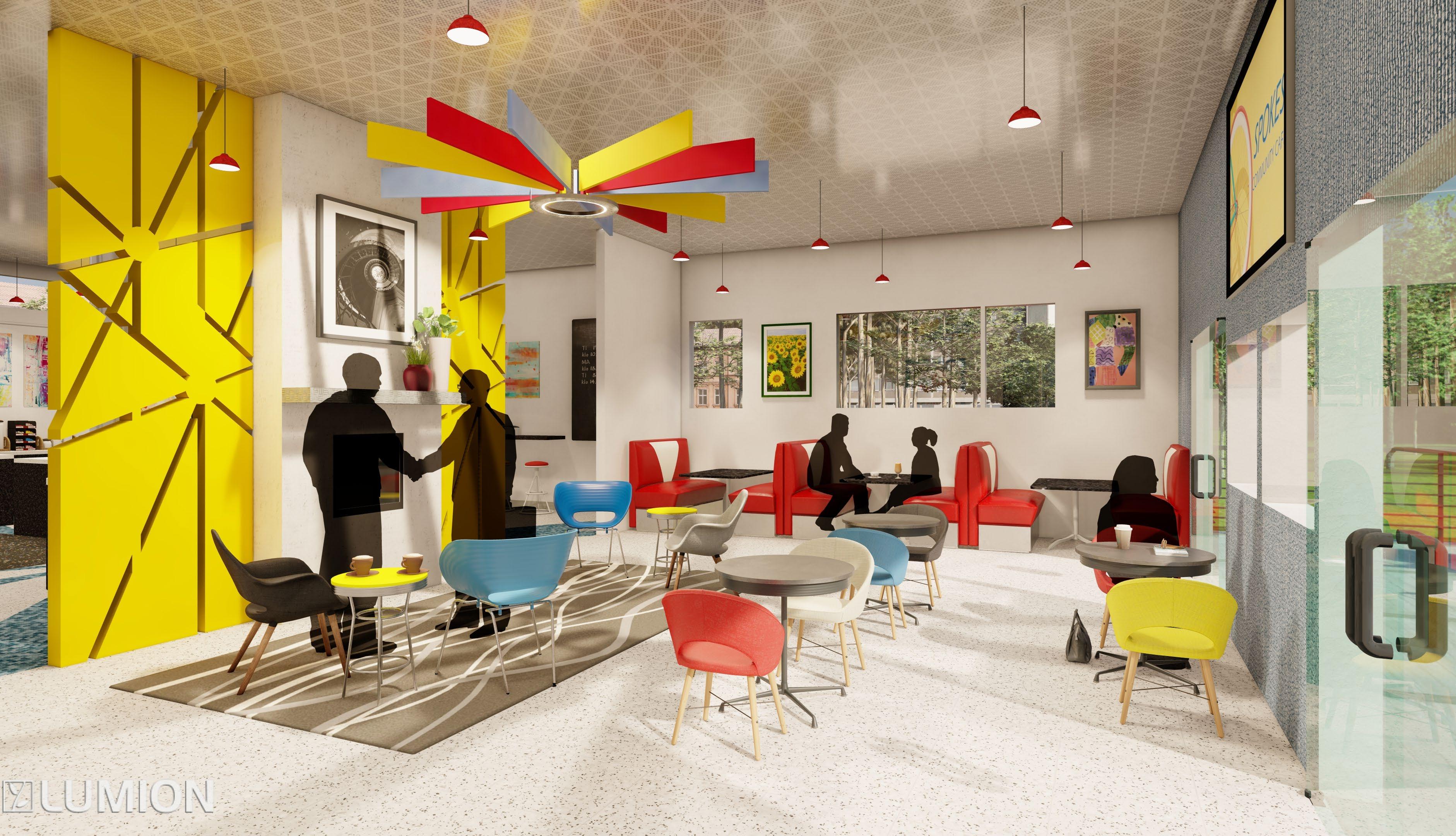
SPOKES COMMUNITY CAFÉ
MATERIALS & FINISHES FOH – MAIN DINING
WALLS










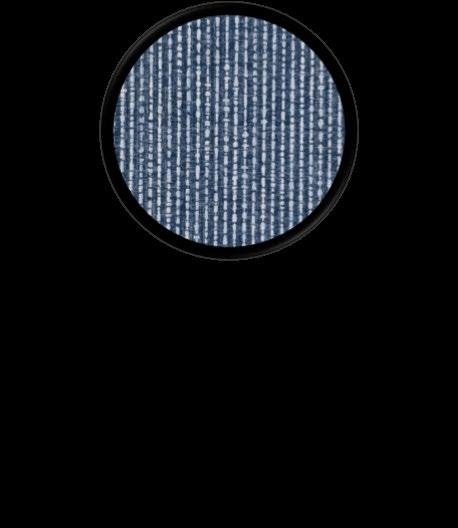
SURFACES

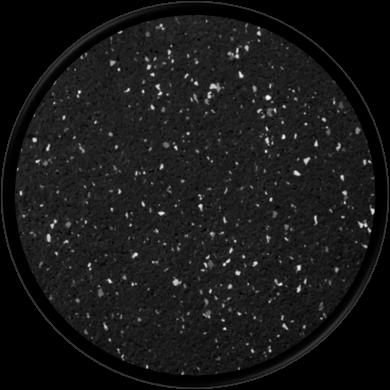
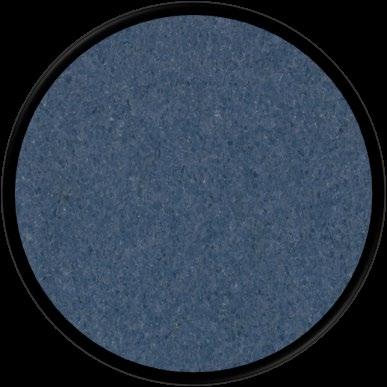
UPHOLSTERY
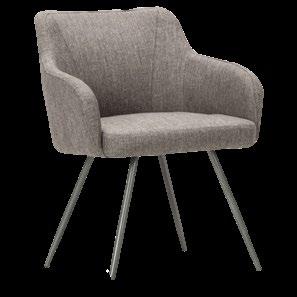
FLOORING

FURNITURE

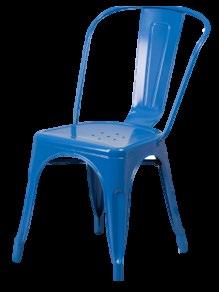
o Tables and seating arrangements are circular to promote conversation and community throughout the space and repeat the radial theme.
o All dining options in the main dining space are flexible, various, and of ADA height.
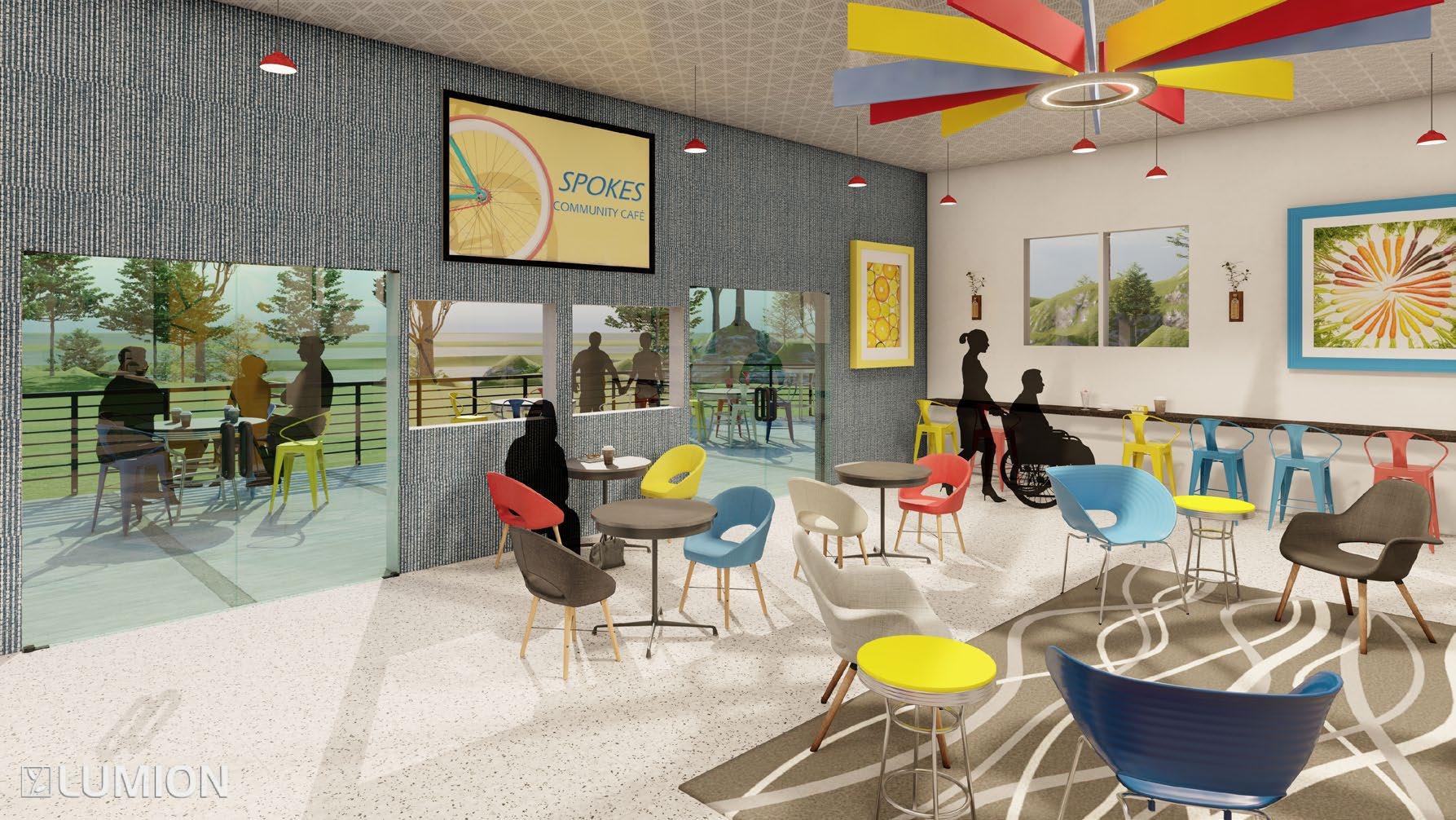
o Materials chosen represent a bicycle wheel. Stainless steel, chrome, and polished metal are used in countertops, furniture, and structural finishes. These materials are durable and easy to clean.
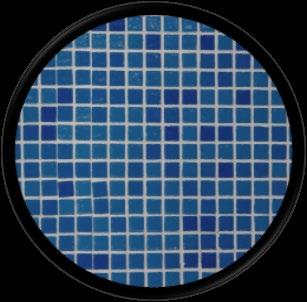
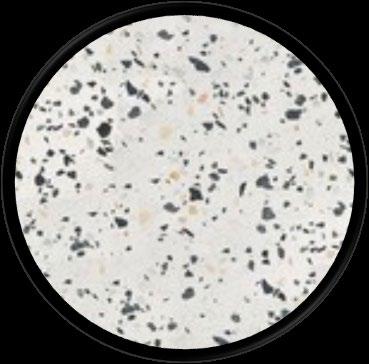
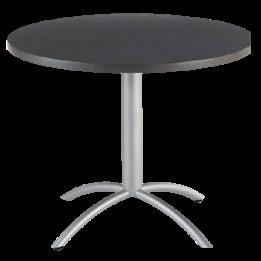

o Large glass doors to the patio illuminate the space with natural lighting.
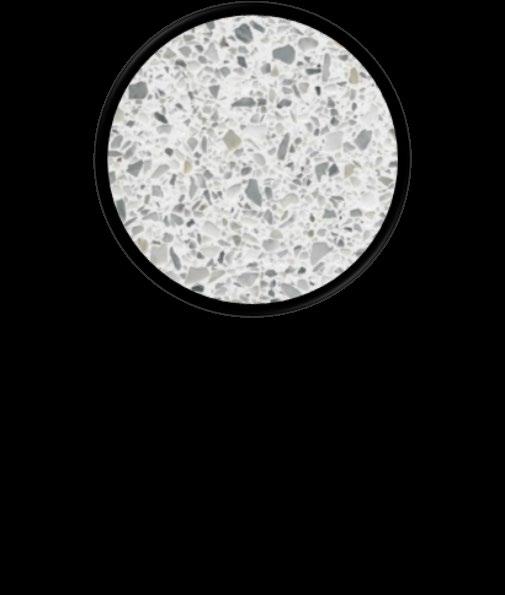
FOH – SERVICE AREA




o Upon entrance, customers can pick up online orders at the bull’s eye of the service area or flow easily around the circular counter to place their order.
o Circulation for customers and staff will revolve cohesively around the counter and front-of-house areas to create efficient service and overall wayfinding.
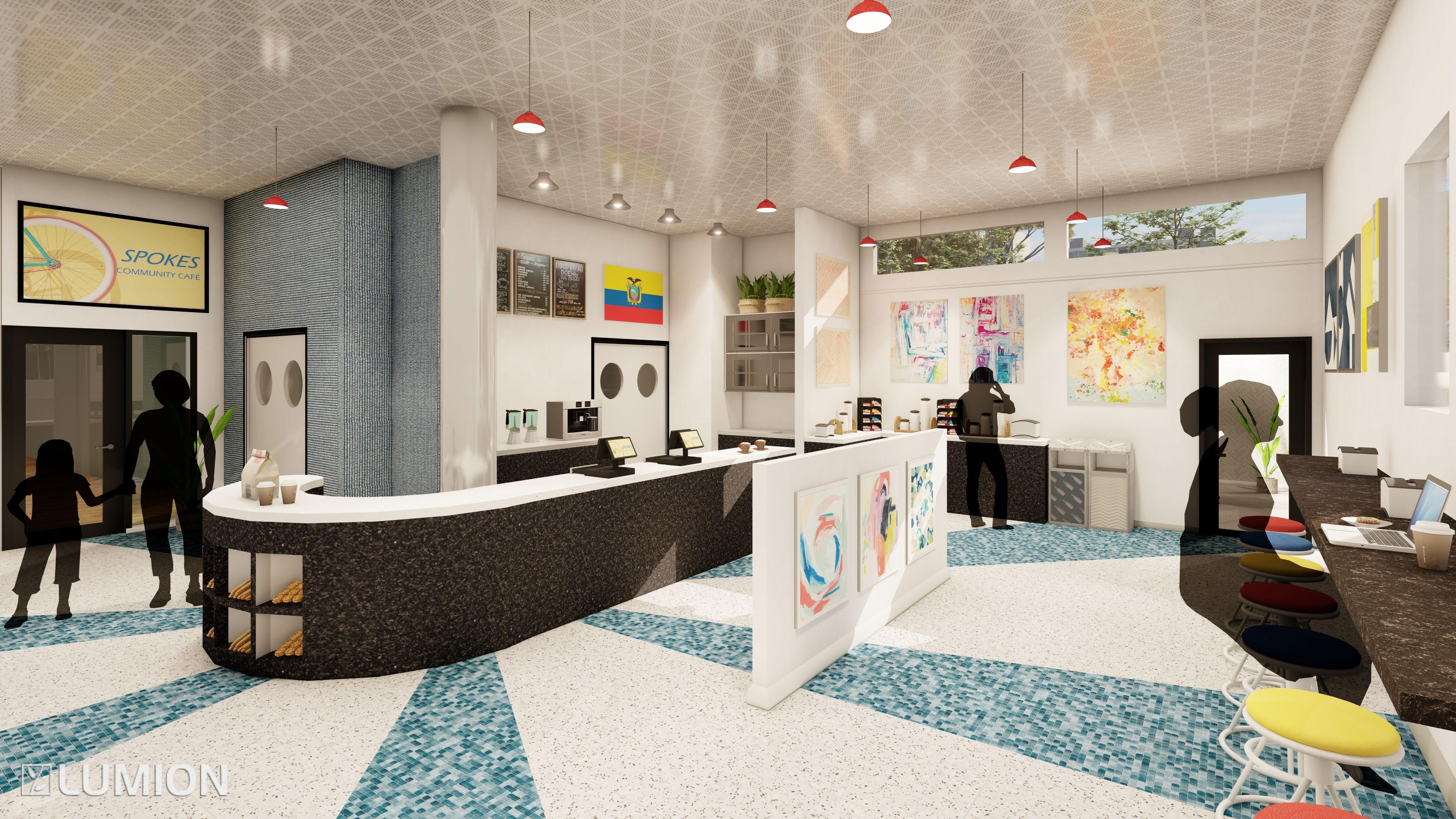
PROJECT SCOPE & CONCEPT
Harmony Prairie Assisted Living will open its doors in the Fall of 2023 to staff, visitors, and fifteen incoming residents . This innovative center will focus on caring for its residents in a homelike atmosphere while supporting independent and communal constructs within the facility . The overall aesthetic will be relaxed and inviting . Warm earth tones of the Texan landscape will be seen through material selections and provide familiarity to the cozy atmosphere connecting the space with the surrounding land . Biophilic elements will promote the well - being of residents and staff, and these will be applied organically throughout the facility . This nature - inspired solution will foster wellness and cultivate a positive lifestyle for the residents and staff for years to come .
PROJECT INFORMATION
COURSE: COMMERCIAL DESIGN, FALL 2022
SKILLS UTILIZED: AUTOCAD, PHOTOSHOP, SKETCH - UP, LUMION, CET
RENDERED FLOOR PLAN



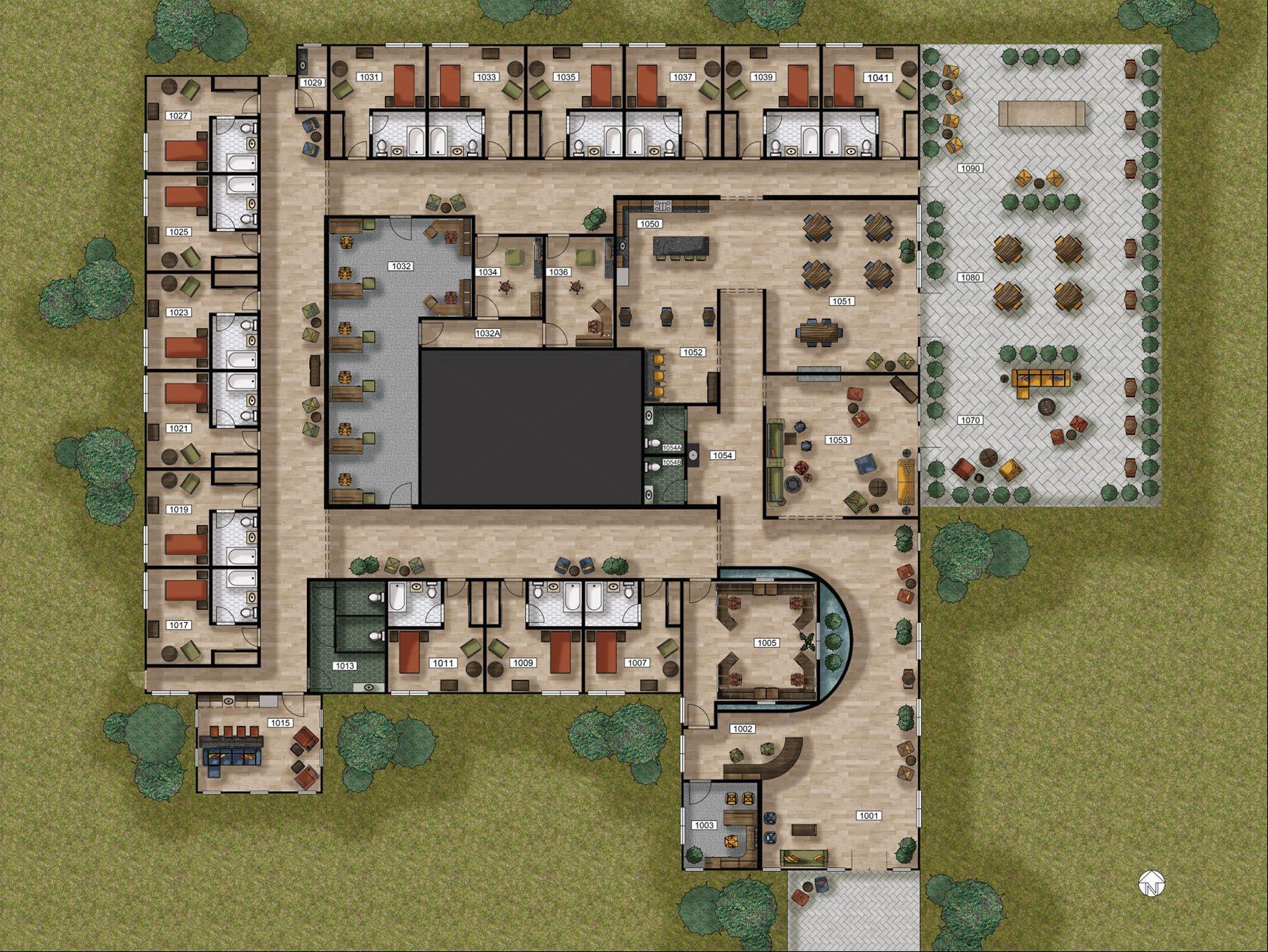
SCALE: NTS


MAIN ENTRANCE
o Introducing elements of biophilic design will promote wellness for staff, residents, and visitors. These elements, such as the use of natural light and acoustically soothing and flowing water features seen here upon entry to the facility, will promote healing and provide positive impacts on both the physical and mental health of individuals in those spaces.
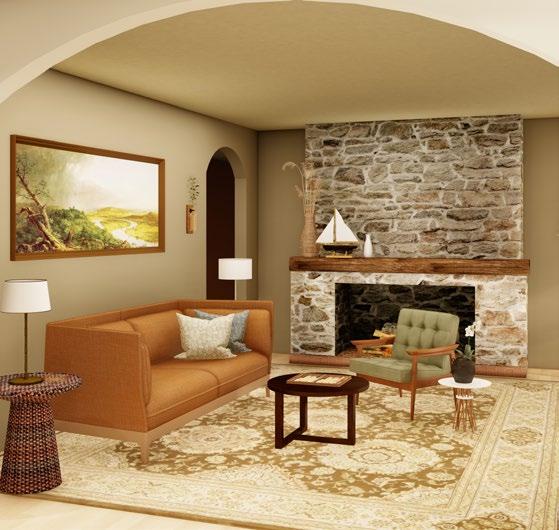
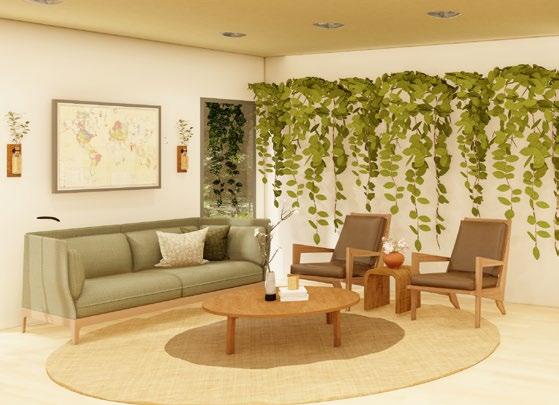
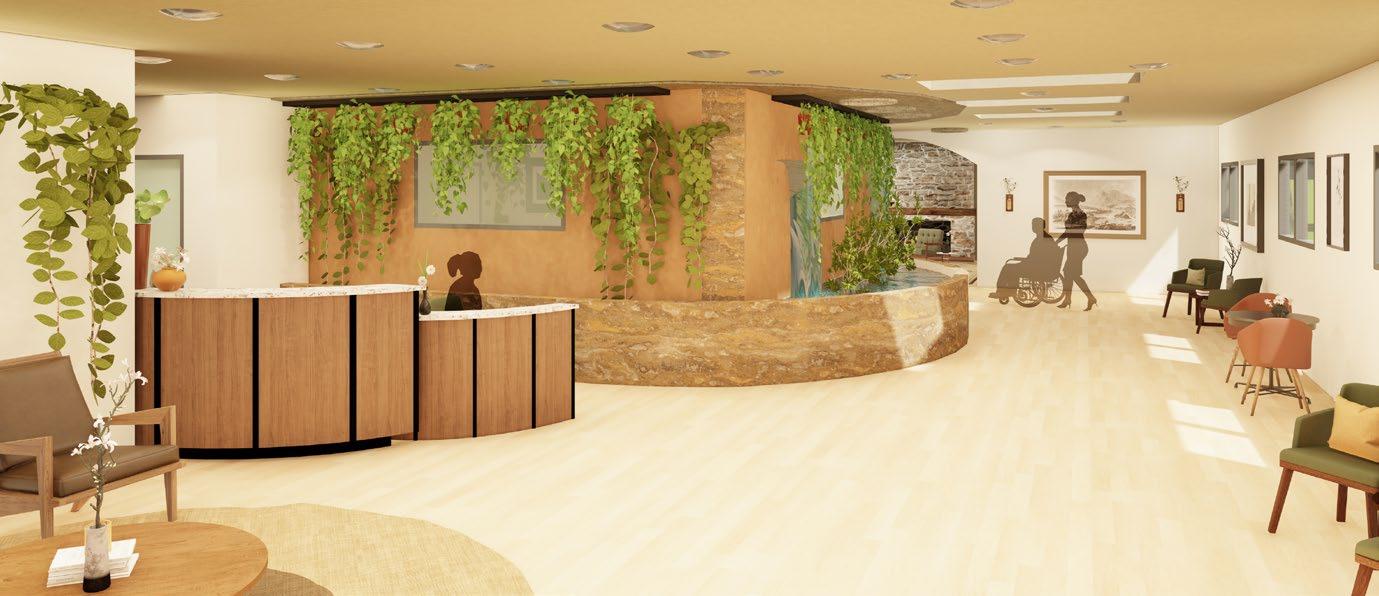
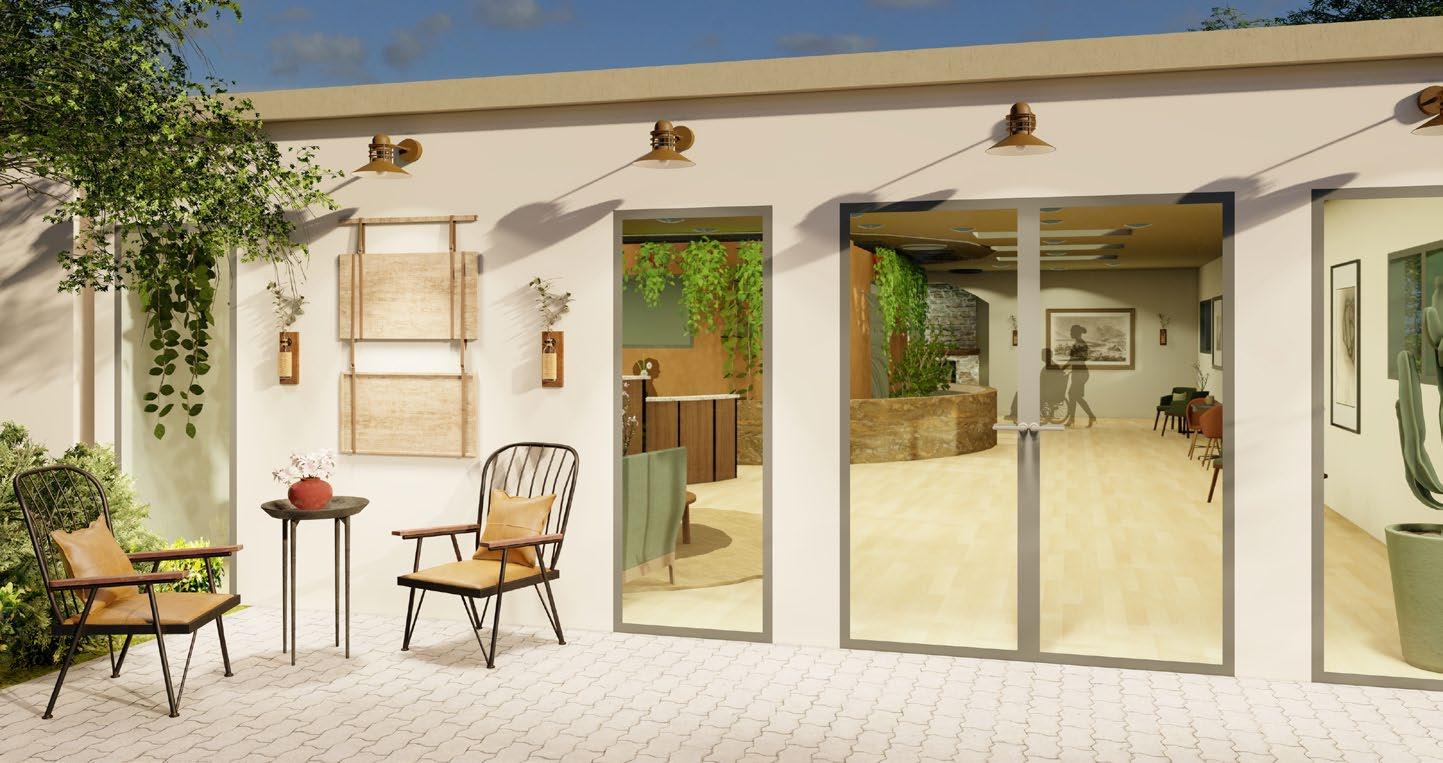
STAFF WORKSTATIONS


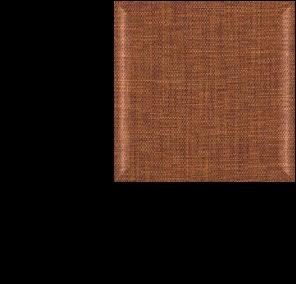




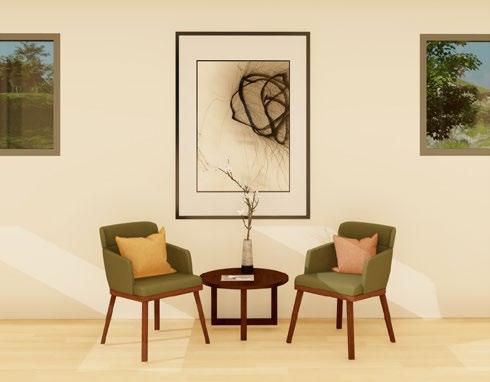

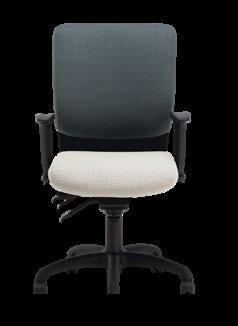
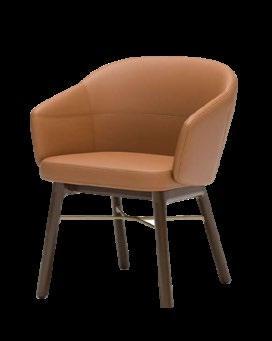
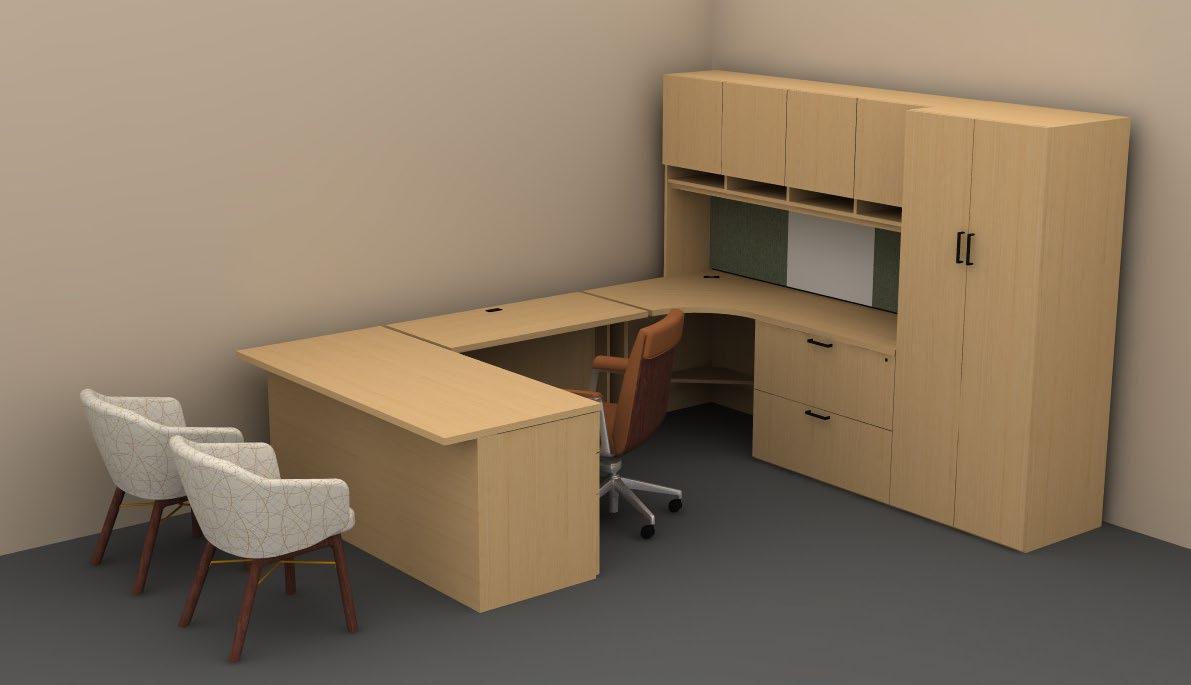

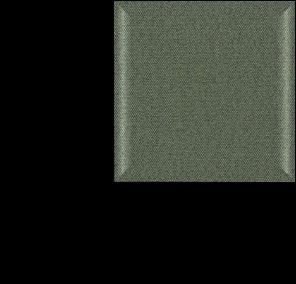
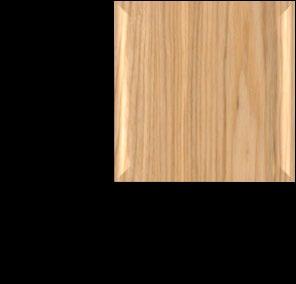
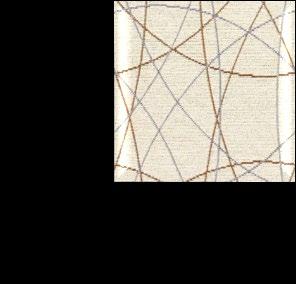

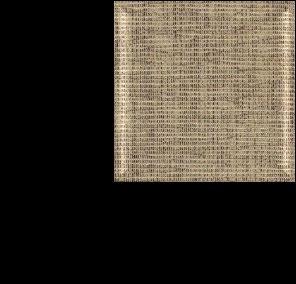
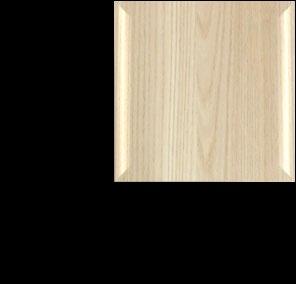

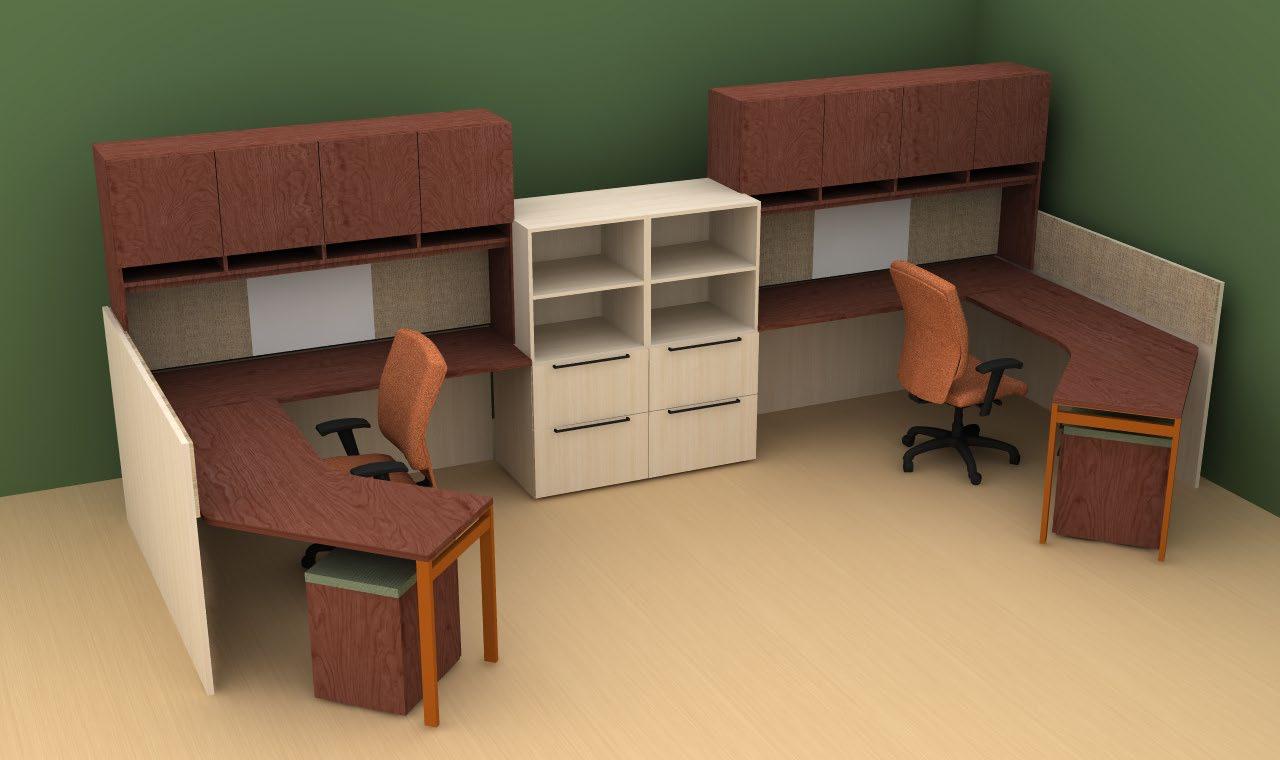


PROJECT SCOPE & CONCEPT
Common Threads is an organization that supports neurodivergent children by offering them alternative environment to learn and connect .
Founded in 2006 , the educational center has expanded and recently relocated to a larger facility students and staff . The former warehouse will convert into a space that specifically supports the sensory needs and boundaries of the students . The design solution for the largest classroom will take inspiration from the peaks and valleys the cascading
Nevadas in Yosemite National Park and offer students an airy yet monumental learning environment . This classroom will transform into an enchanting environment to promote the growth of students and support the center’s staff .
PROJECT INFORMATION




COURSE:

STUDIO 3 – HUMAN - CENTERED DESIGN, FALL 2022
SKILLS UTILIZED:
AUTOCAD, SKETCH - UP, LUMION, RESEARCH

NORTHWEST VIEW
o Hanging seating provides students with an alternative and stimulating area to participate within the class. This seating option takes inspiration from hanging tents used by mountain climbers when ascending rock faces. The grey textured, rock-like vinyl wallcovering is a tangible outlet for students wishing to engage in tactile sensory desires.
o The table task area is composed of adjustable tables and chairs to accommodate students of all ages. These furniture pieces are lightweight and easily moved to provide flexible layouts.
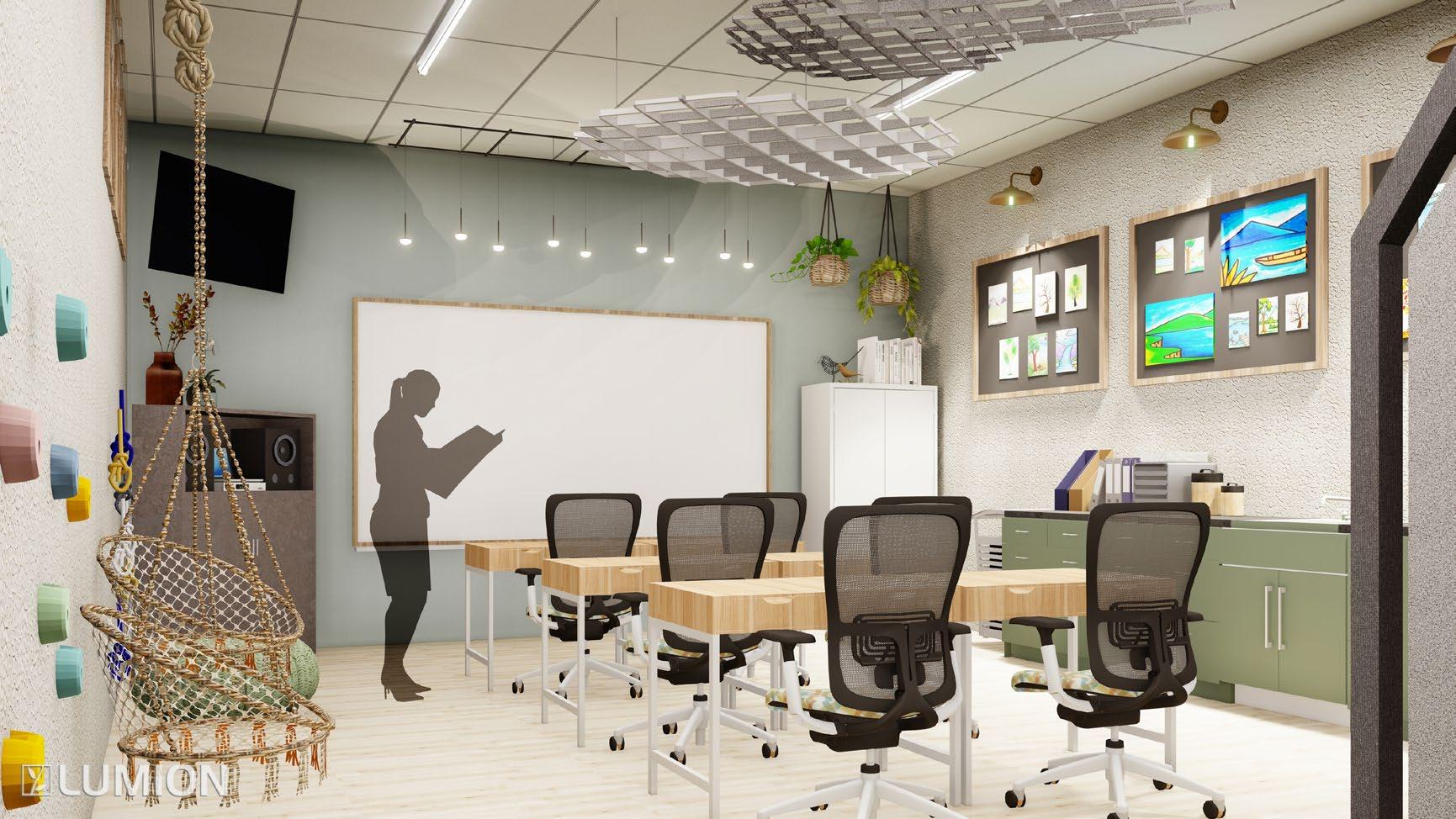
NORTHEAST VIEW










o Hanging acoustic clouds absorb sound and add visual interest to the ceiling. Their organic forms mimic clouds seen from the base of the Sierra Nevadas in Yosemite. This felt-like material is also used on the mountain dividing wall offering a soft and gentle sensory outlet to the students.
o Various soft seating and cushions atop a pebbleinspired rug lend comfort to students who wish to replenish their calming sensory needs.

COMMON THREADS





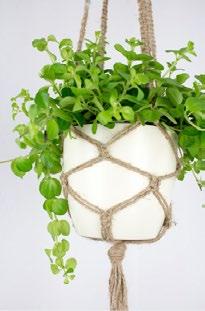



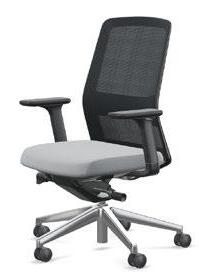

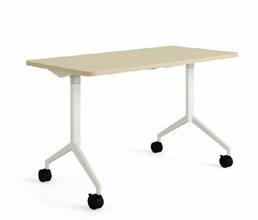


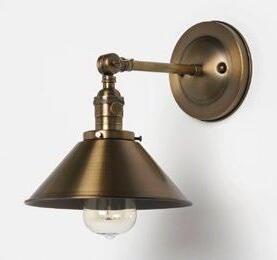

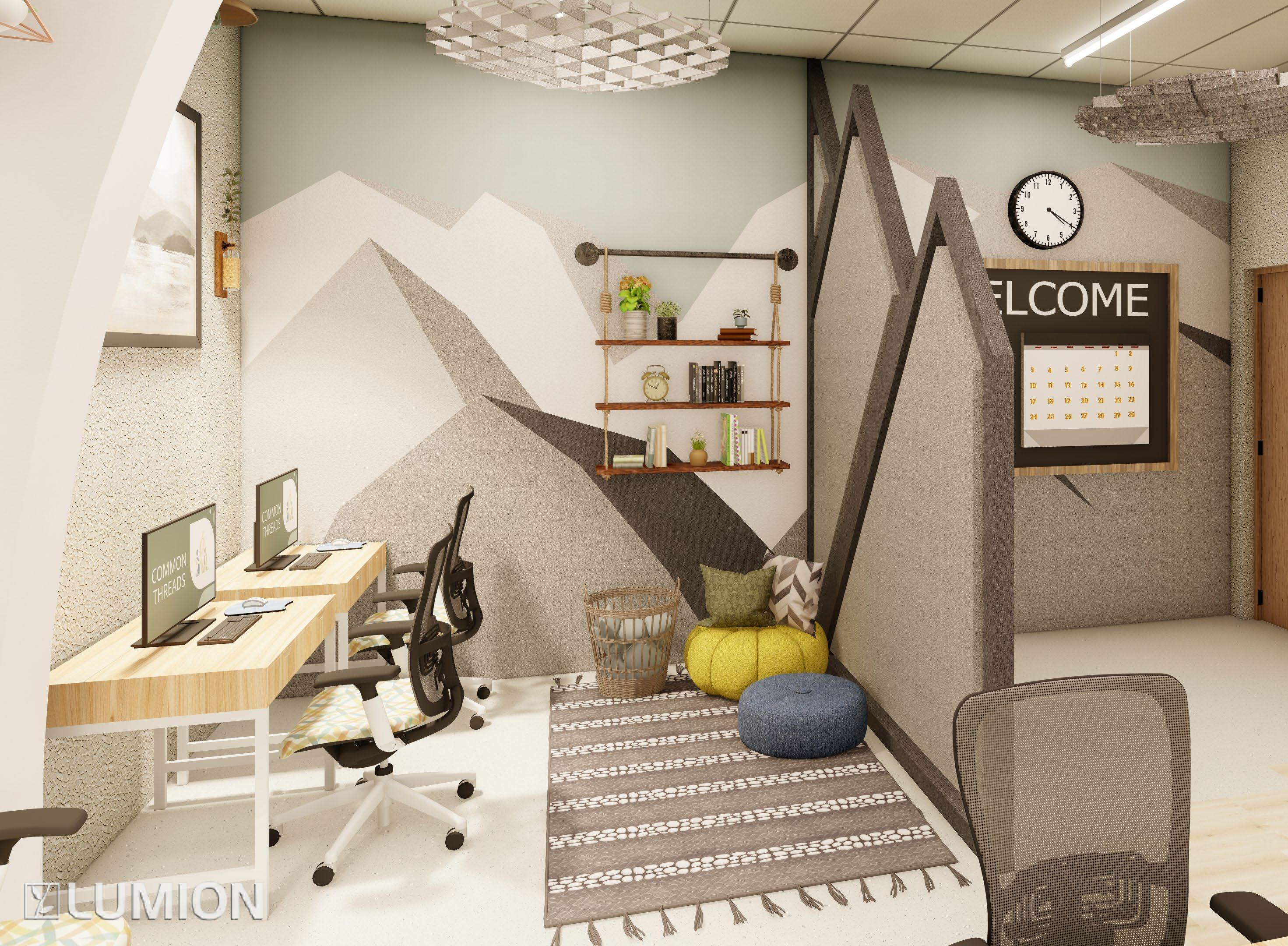



o The north wall stores the supplies and materials needed for the student’s artwork High-hanging magnetic boards are featured under industrial mountain lamps. Storage is accessible atop the countertop, and sensory bins and items for activities are kept within the base cabinets. The sink within the classroom allows for easy cleanup for a variety of projects.
MATERIALS













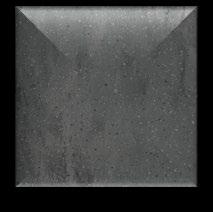



WALLCOVERING CABINETRY


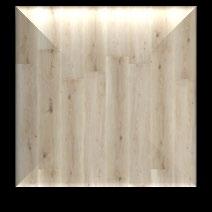
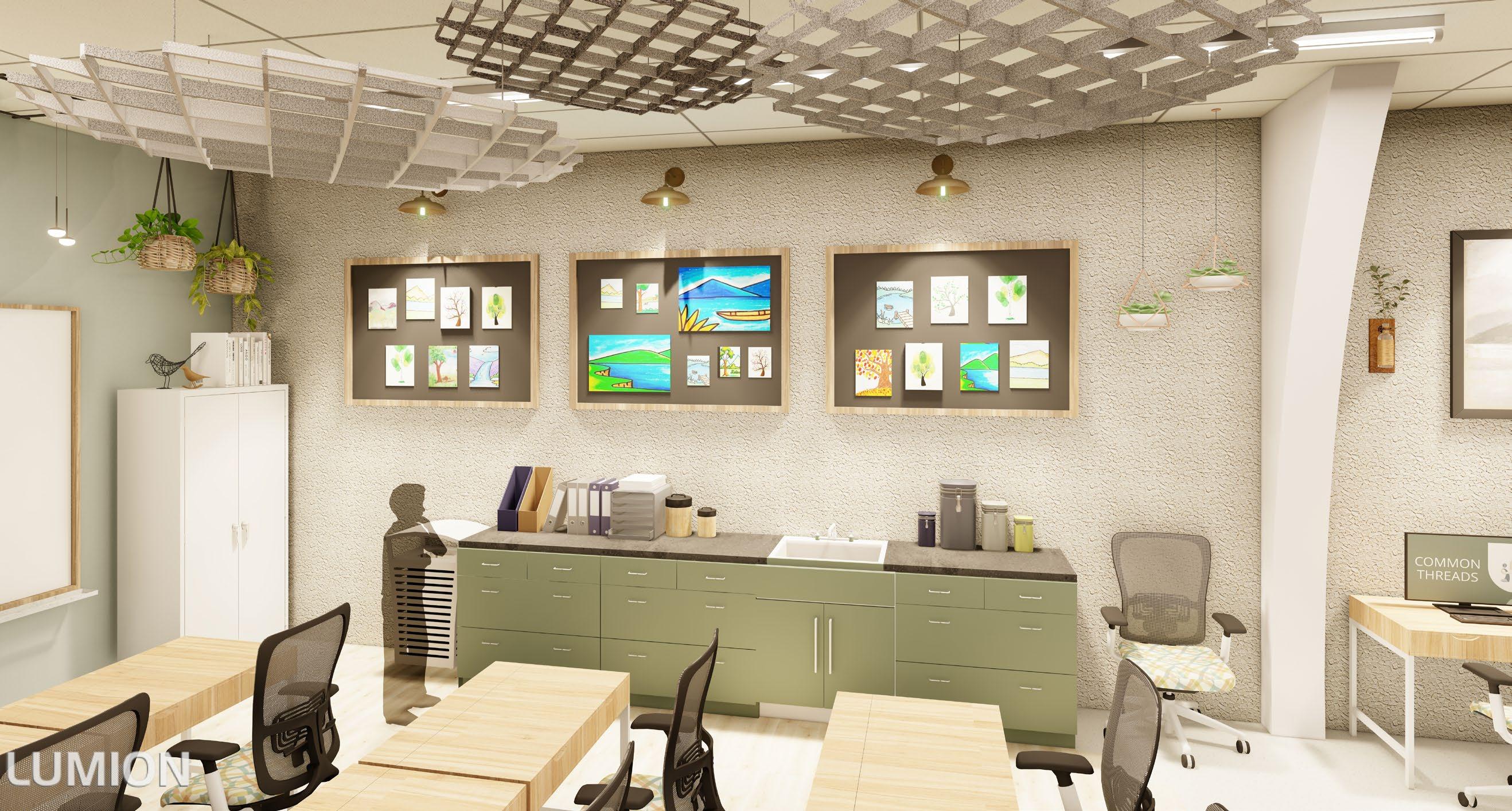
WALLCOVERING
COUNTERTOP FLOORING
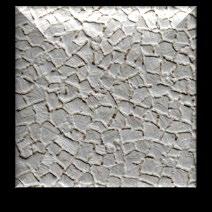
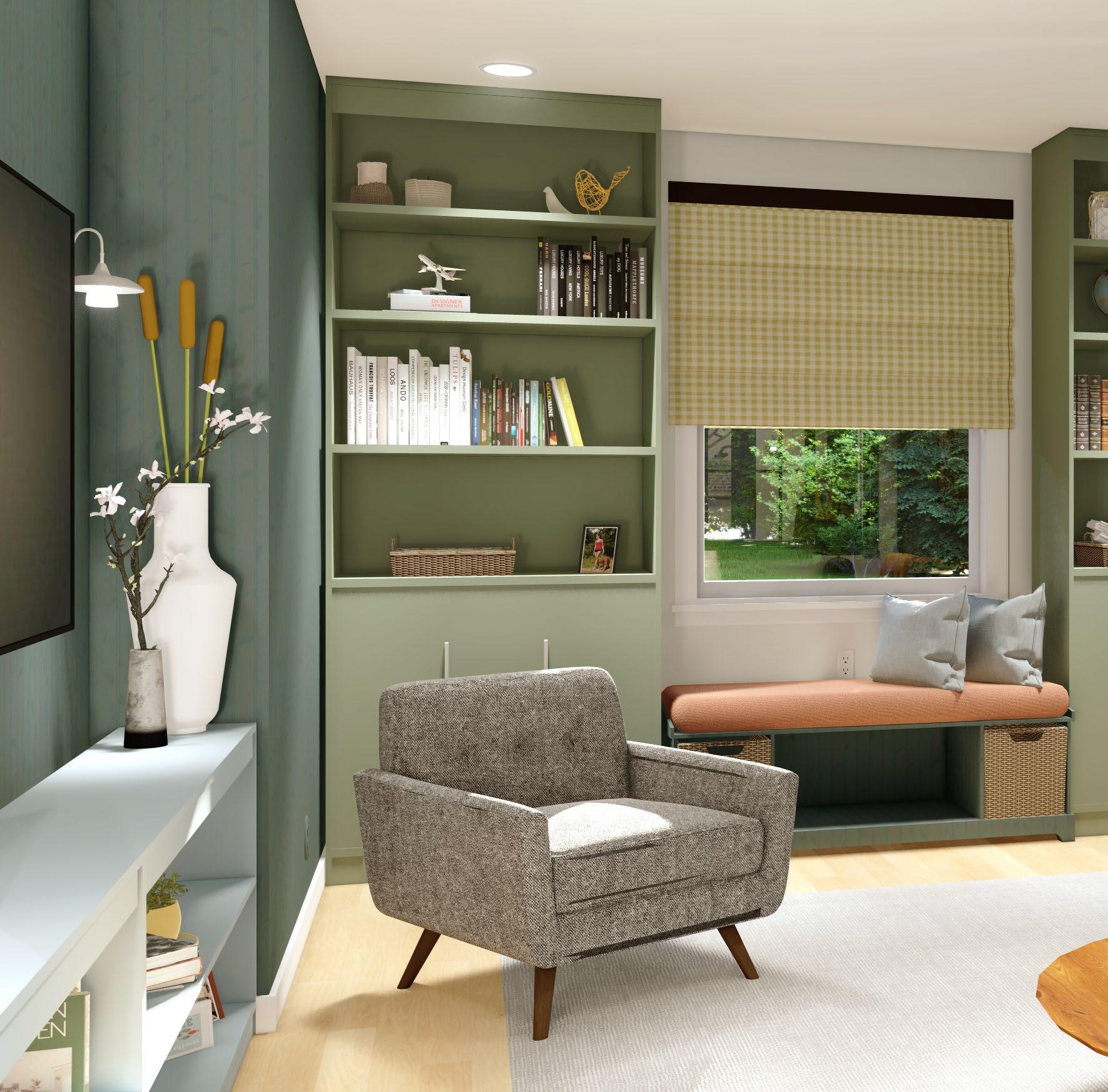
RESIDENTIAL

PROJECT SCOPE & CONCEPT
The existing silo on Paul Mayer’s family farm of nearly 80 years will inspire the customized design from its visual aspects and its intangible importance to the family’s history on the farm . The robust stone and metal structure exudes an established and stoic aesthetic that will reflect within the home, and the chosen hues will echo the surrounding landscape . Old meets new in this space, and durable industrial finishes will create a timeless backdrop representing Paul’s mechanical background working on the farm over the years .
PROJECT GOALS
o RECONFIGURE AND AUGMENT FLOOR PLAN
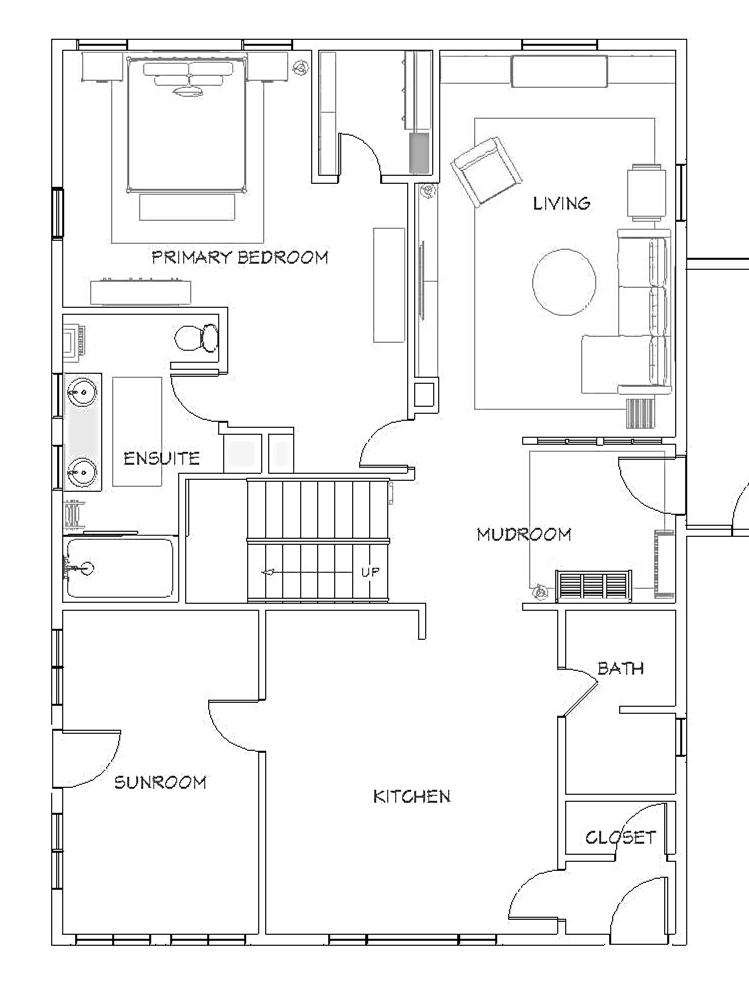
o UPDATE FINISHES, FURNITURE, & LIGHTING
o ADD STORAGE & BUILT - IN FEATURES
o ADD EN SUITE, MUDROOM, AND HOME OFFICE
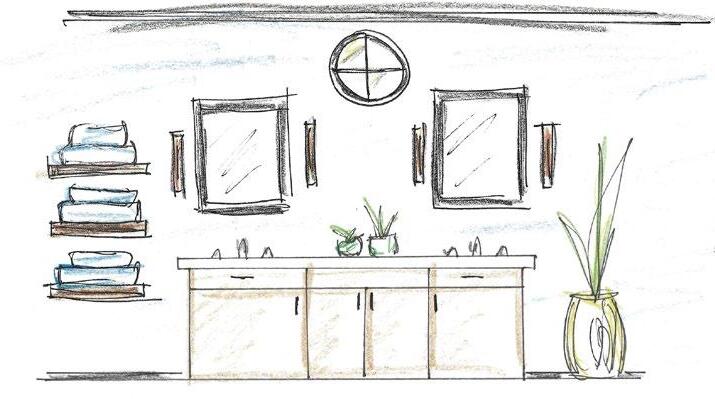
PROJECT INFORMATION
COURSE: RESIDENTIAL DESIGN 1, FALL 2022
SKILLS UTILIZED:
CHIEF ARCHITECT, LUMION, RENOVATION CODES

INSPIRATION FLOOR PLAN
WEST ELEVATION – LIVING AREA
MAYER MAIN LEVEL








SCALE: NTS

WEST ELEVATION – EN SUITE
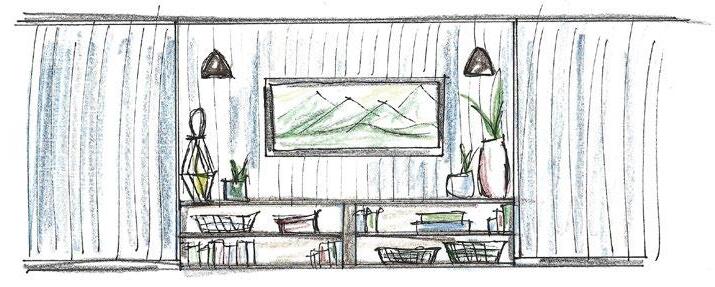
LIVING & MUDROOM AREAS
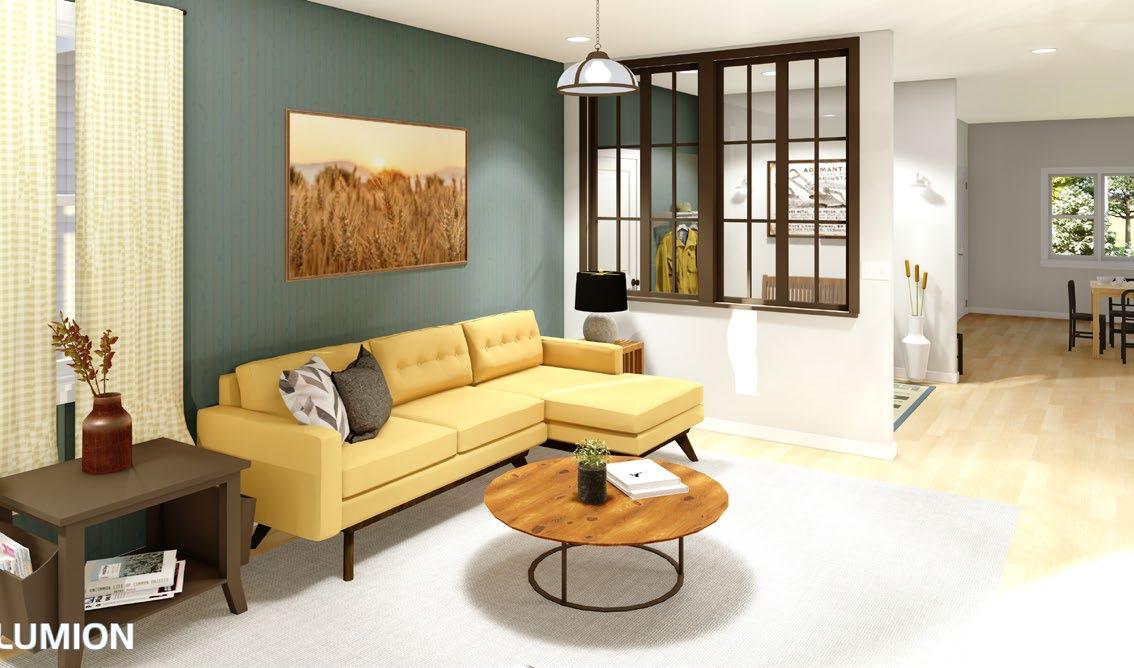
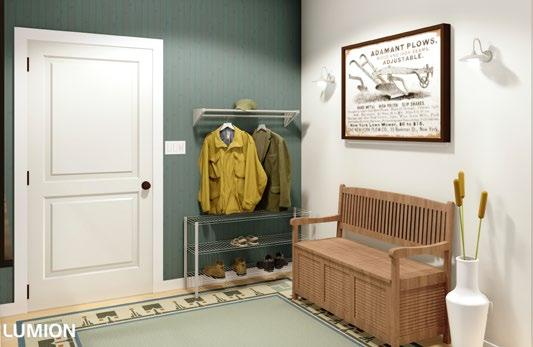
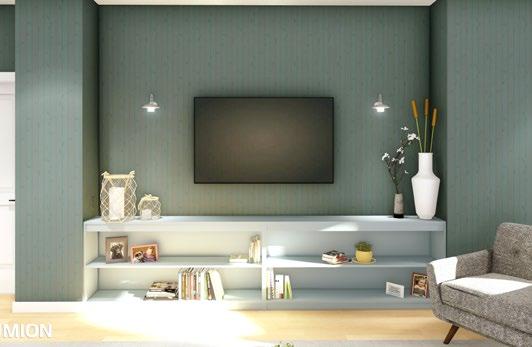
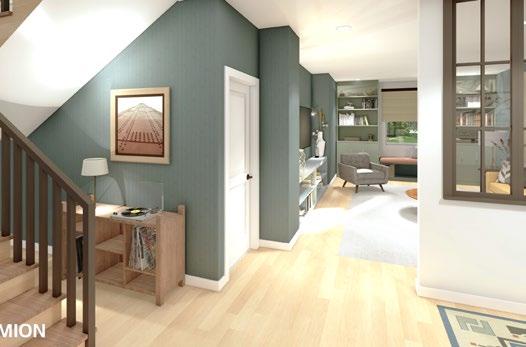
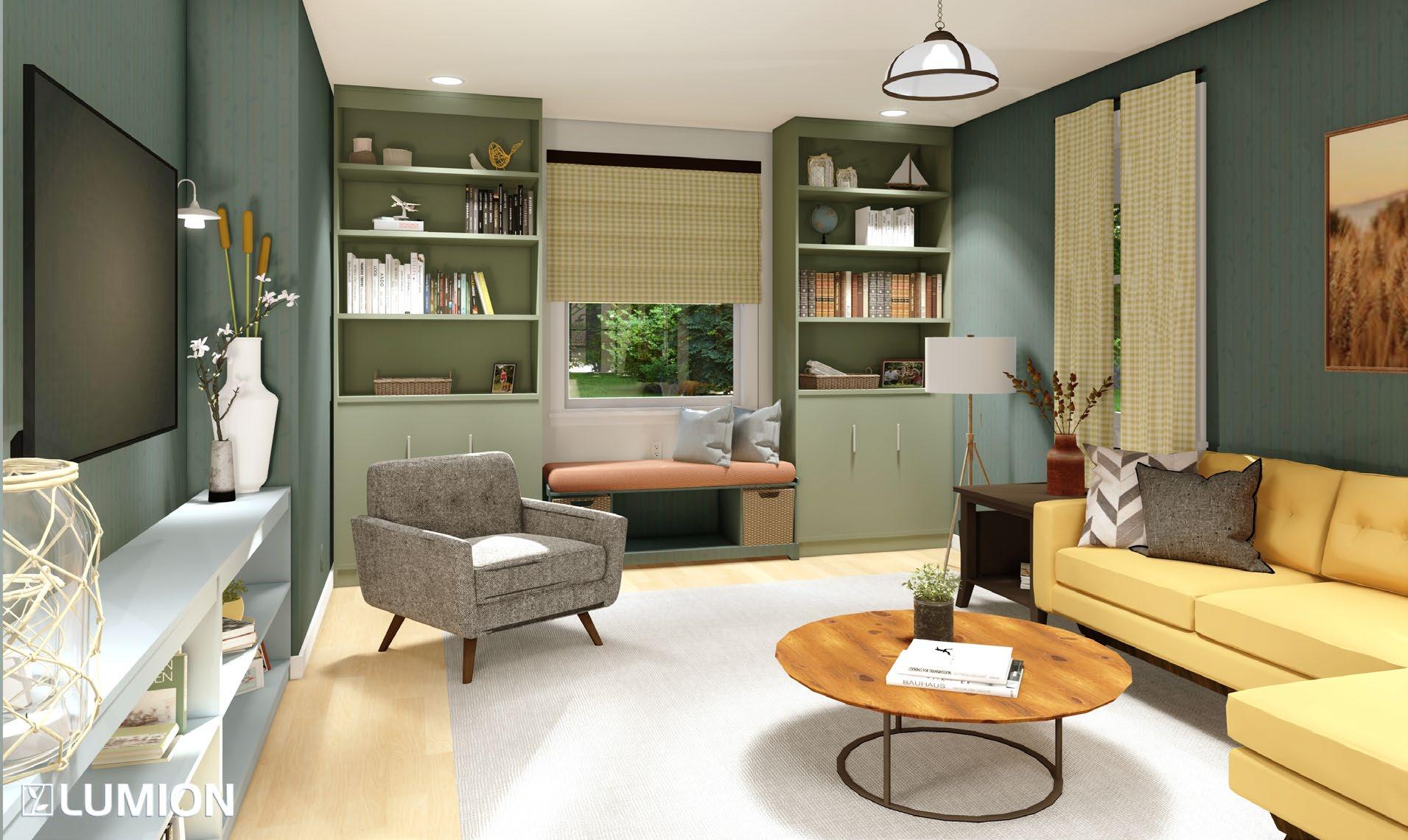
IIDA









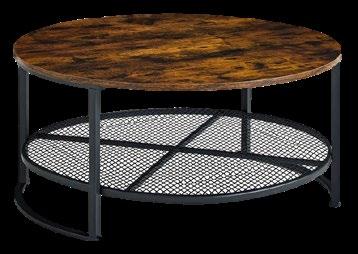
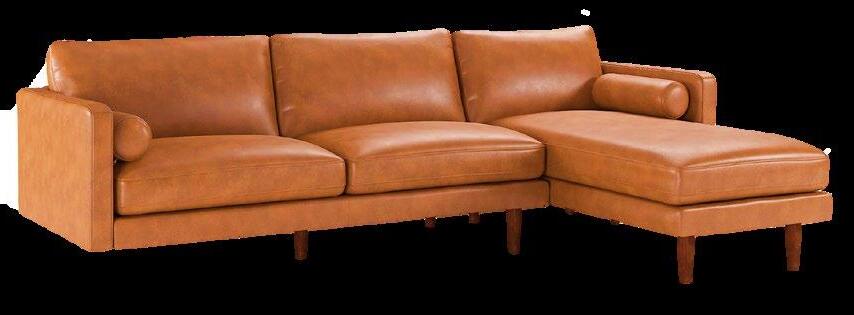
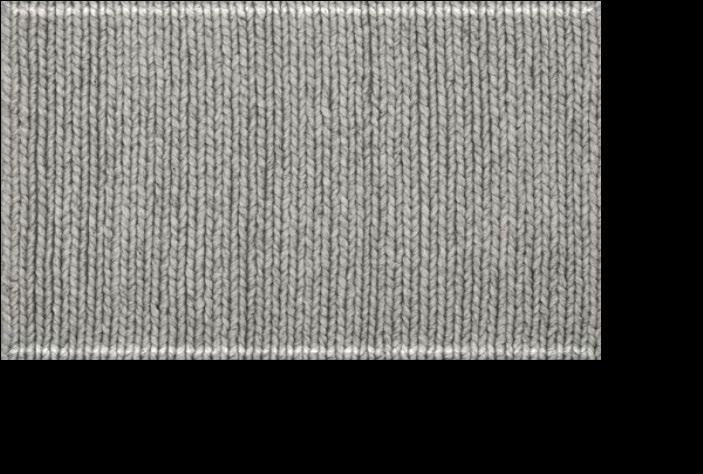





WI 2023 Celebrate in Design

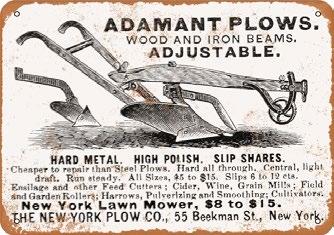


PRIMARY BEDROOM & HOME OFFICE


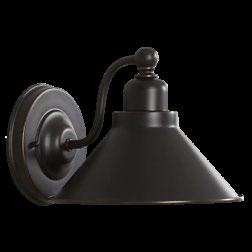

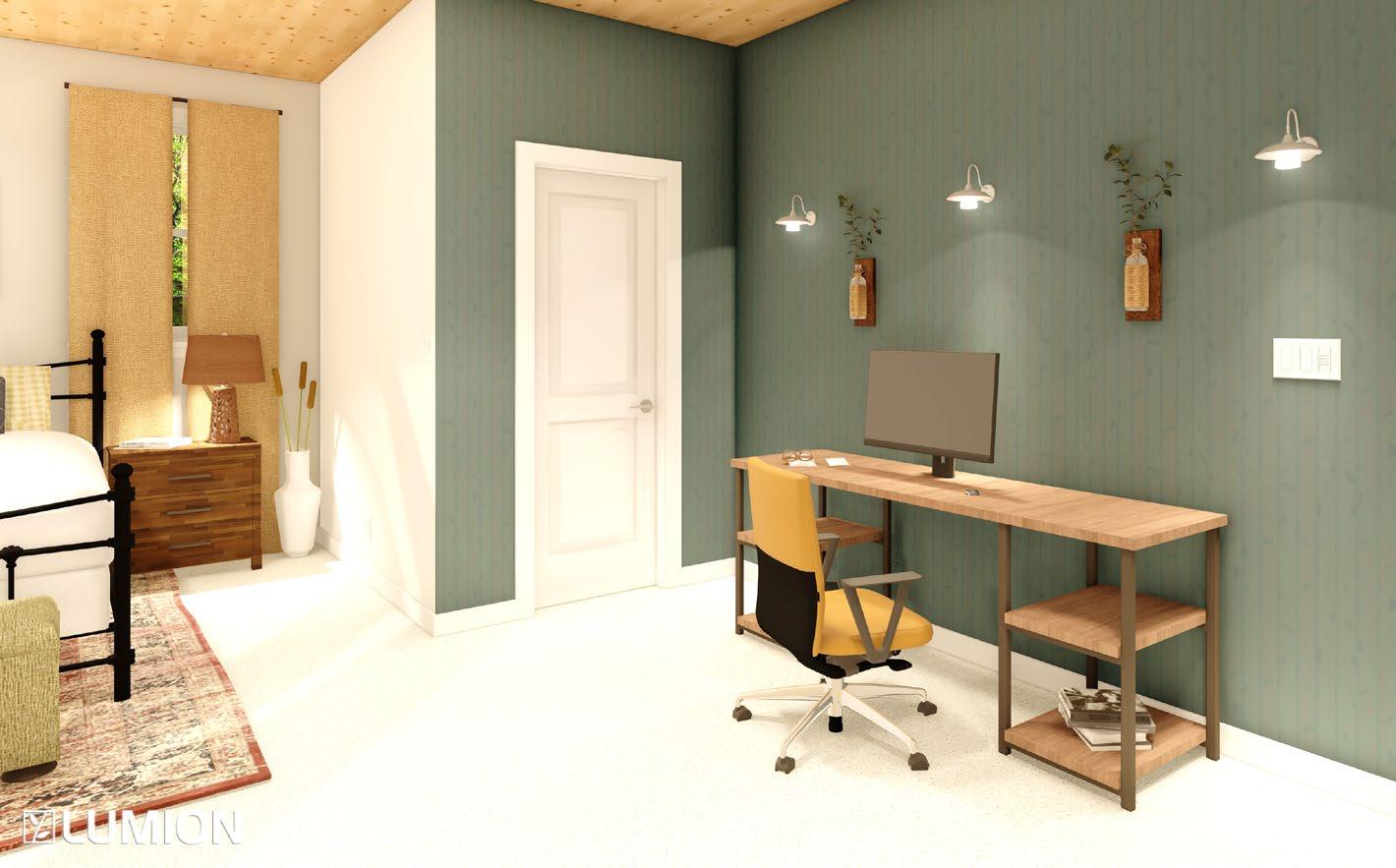

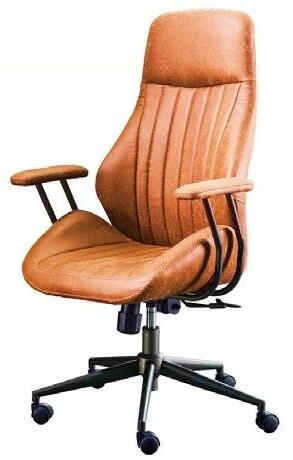


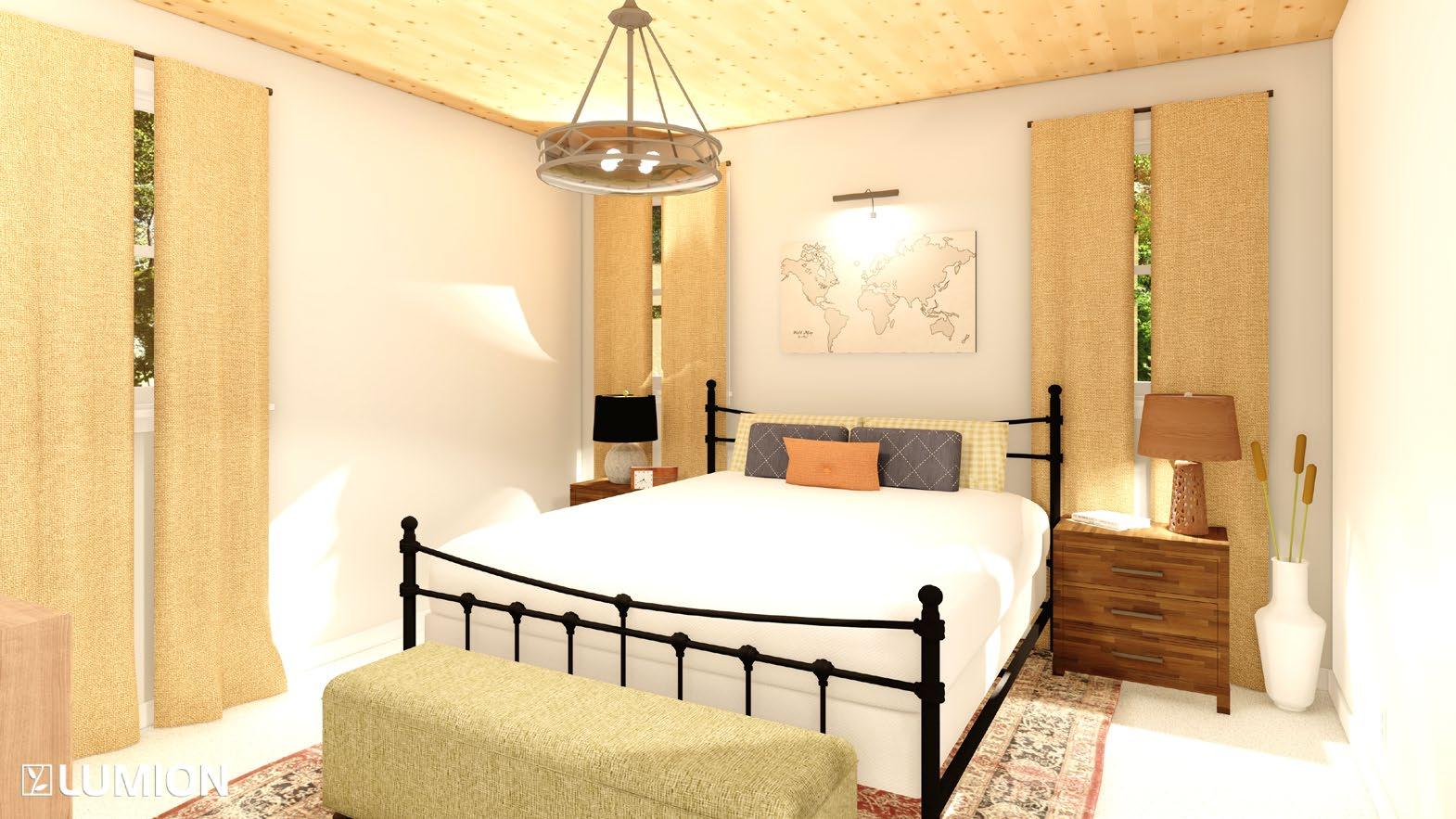



o The primary bedroom features a rustic yet bright color palette echoing the hues seen in the main living area and accented with cast-iron features without. This room is unique with its oak plank ceiling highlighted with ample natural light illuminated from windows along the perimeter of the space. Wool carpet adds softness to the bedroom and home office area of the home, and a walk-in closet hosts built-in storage and additional square footage.
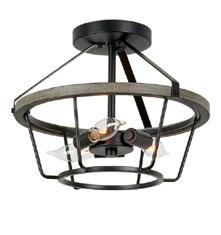
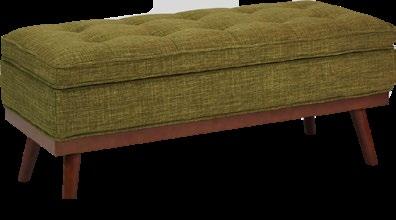
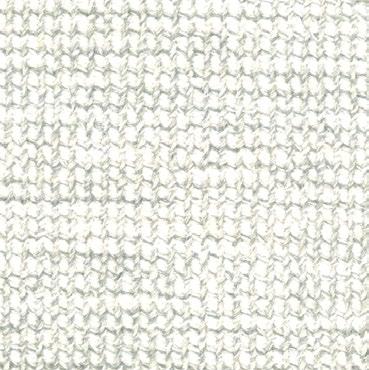
PRIMARY EN SUITE








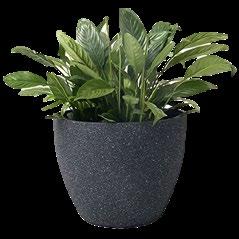
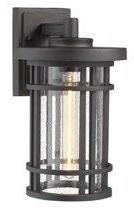
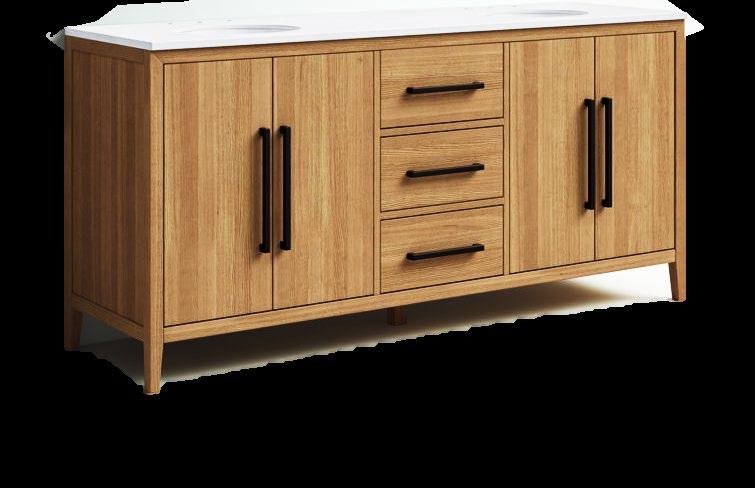


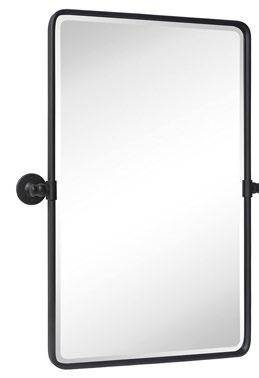






o Porcelain tile is found on both the flooring of the primary ensuite as well as within the large shower/tub combo as requested by Paul. This bathroom includes a generous built-in linen closet and double vanity with storage below. New windows will provide natural light yet provide privacy to the space.
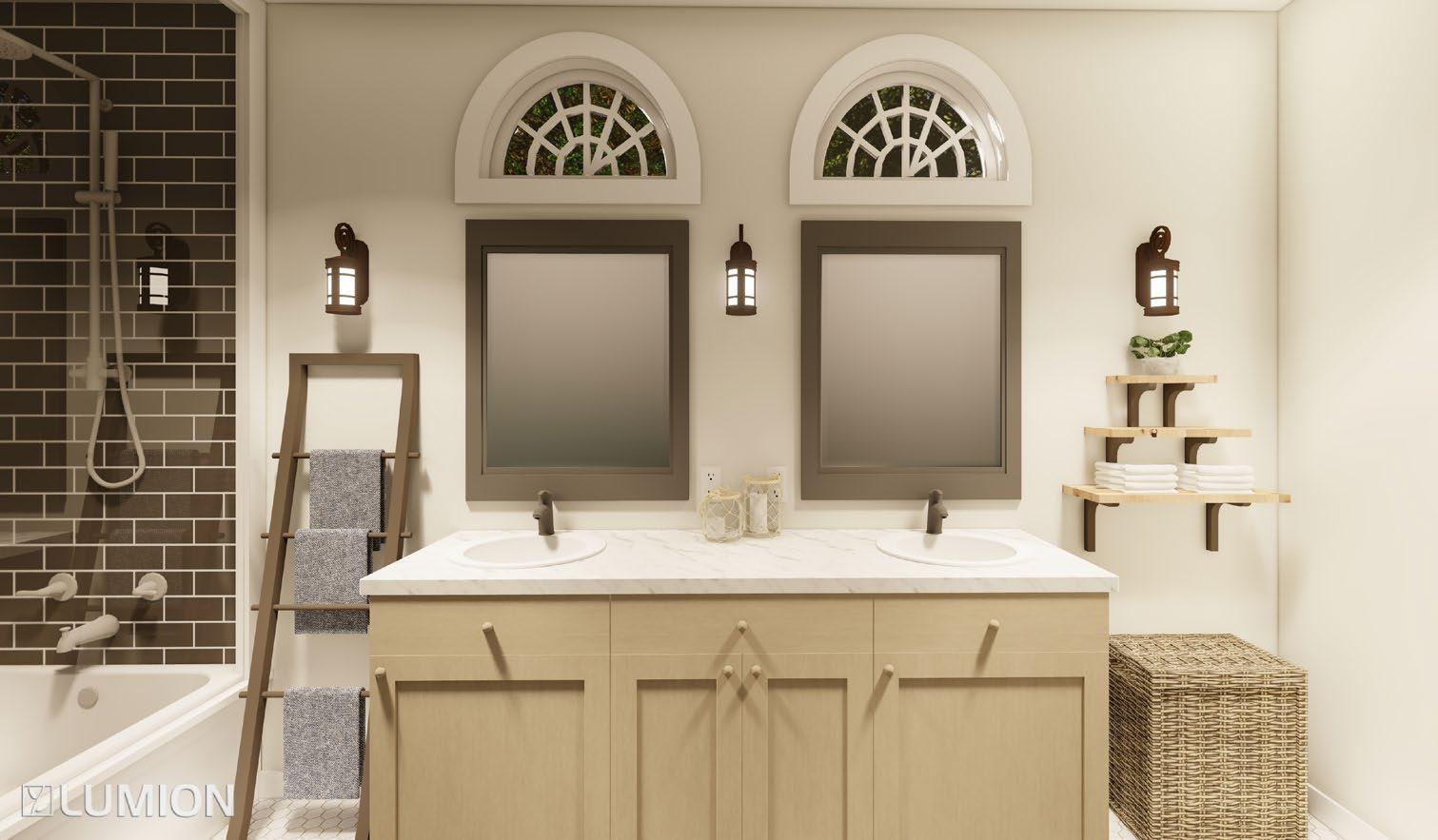
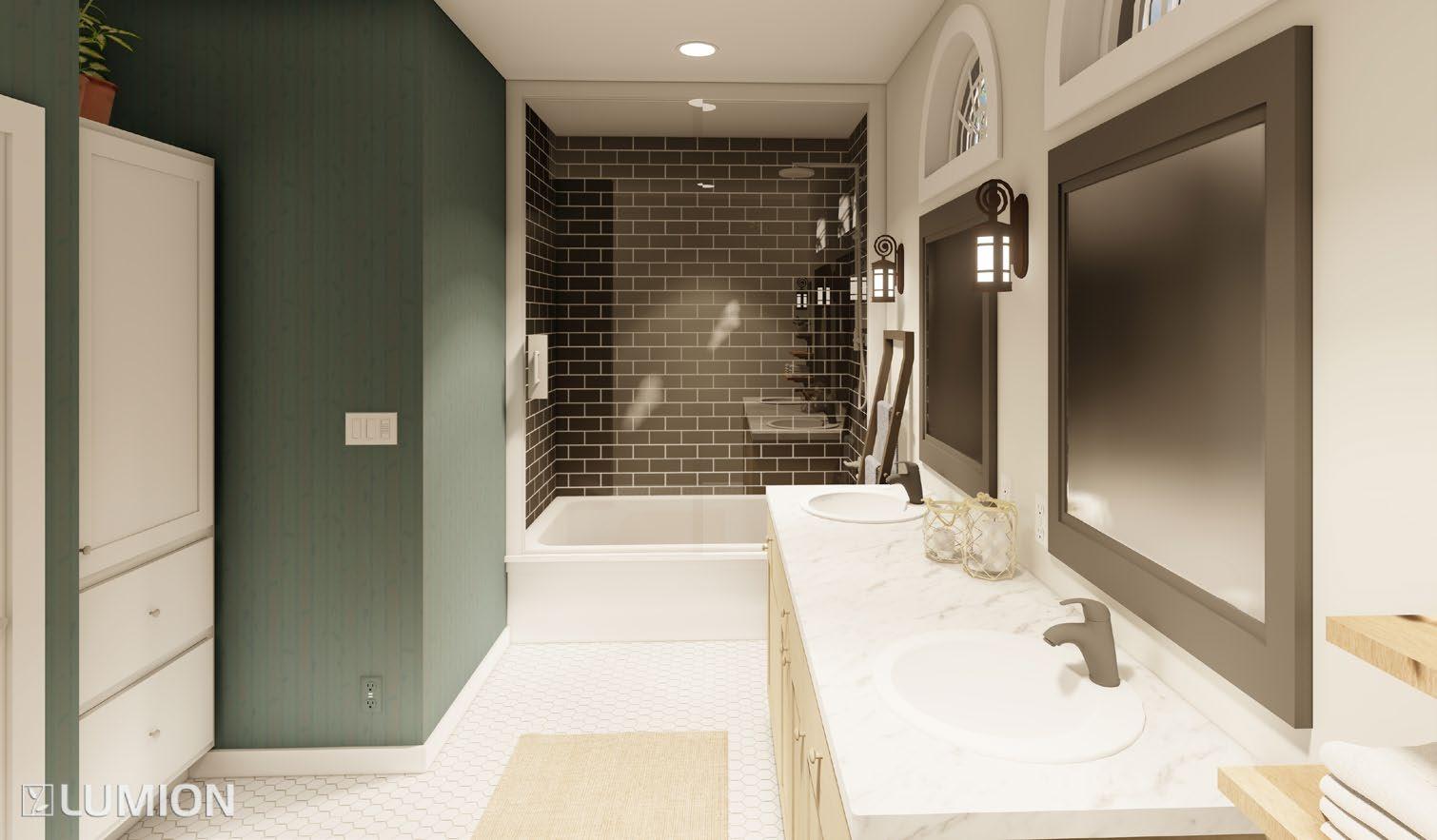
PROJECT SCOPE
Empty nesters Scott and Marit Brunsell have lived in their home for 21 years and are ready to update their home's existing kitchen and dining areas . This new layout features various seating for entertainment and plenty of storage and prep space to assist the couple while they cook and spend time in this space . Functionality was at the forefront of the kitchen design, and this space will become a haven for Scott and Marit to treasure for years to come .
PROJECT GOALS
o SWAP KITCHEN & DINING LOCATIONS
o AMPLE SPACE & CIRCULATION TO ENTERTAIN
o ADD FUNCTIONAL PREP SPACE AND STORAGE
PROJECT INFORMATION
COURSE :
KITCHEN & BATH, FALL 2022
SKILLS UTILIZED:
AUTOCAD, 2020 DESIGN, SITE MEASURE
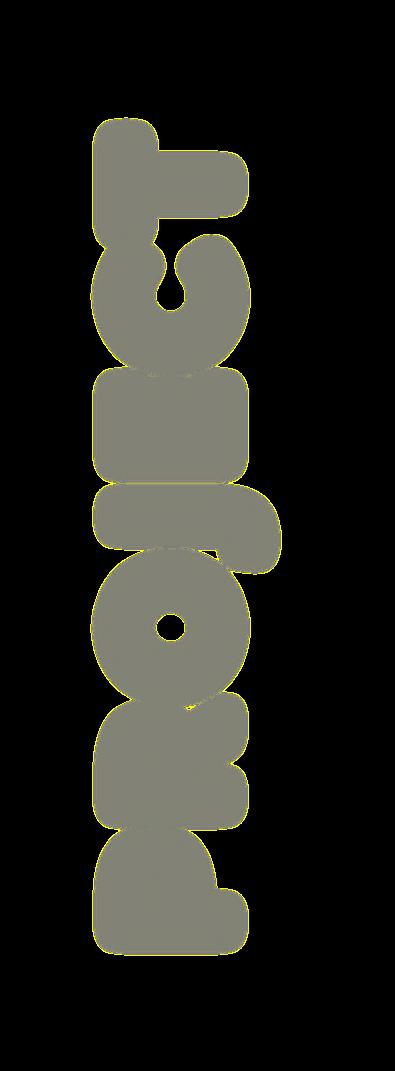
RENDERED FLOOR PLAN





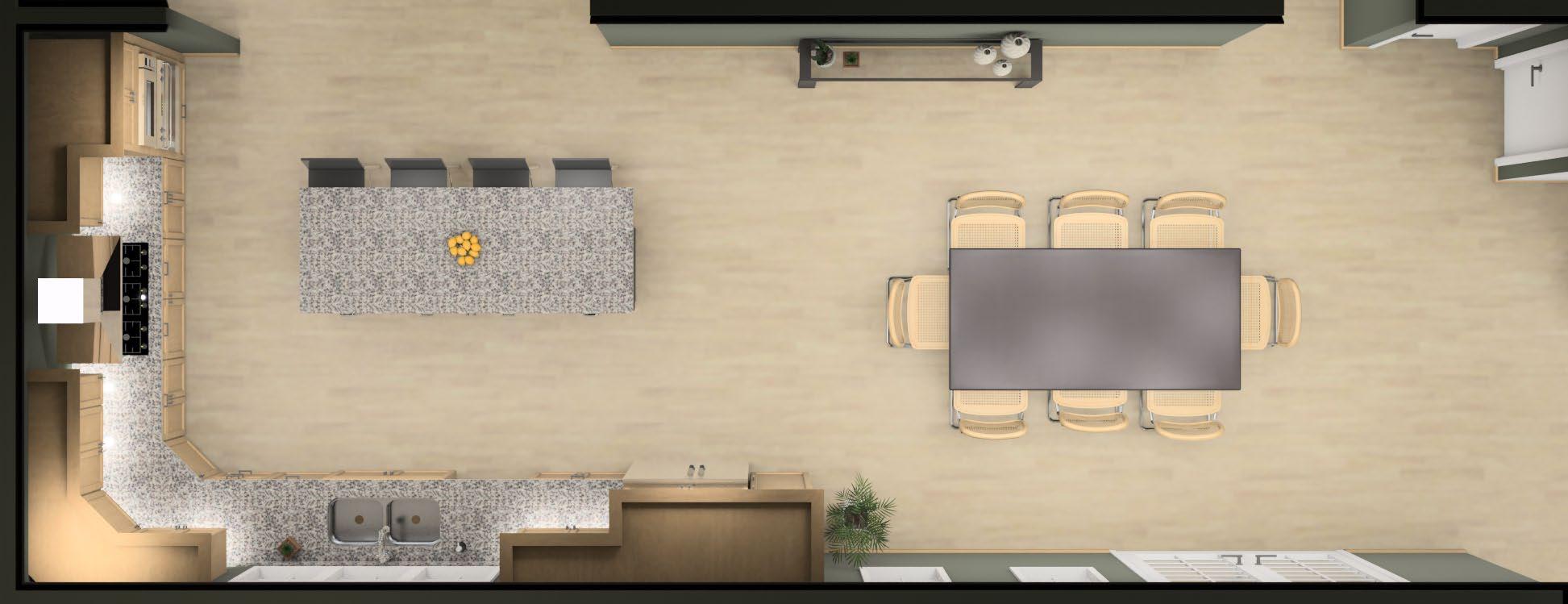

SCALE: NTS

ROOM KEY
1. WALL OVEN & MICROWAVE COMBO
2. 3’ X 8’ GRANITE TOP ISLAND WITH LOWER CABINET STORAGE
3. NORTH WALL AREA FOR ART AND BUFFET TABLE
4. PULL - OUT TRASH AND RECYCLING RECEPTACLES
5. COUNTER - DEPTH REFRIGERATOR AND PANTRY STORAGE
6. 3.5’ X 7’ DINING TABLE WITH SPACE TO EXPAND
7. FRENCH DOORS WITH CLEARANCE TO BE LEFT OPEN
SOUTHWEST PERSPECTIVE SOUTHEAST PERSPECTIVE
FINISHES & FF&E




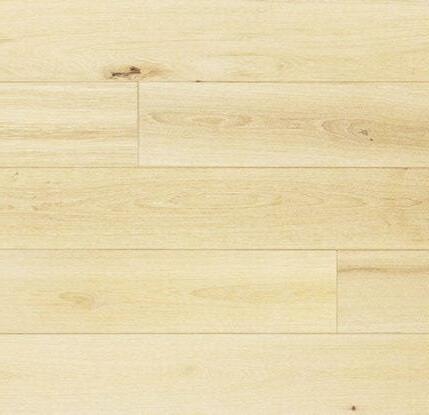



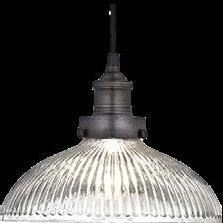

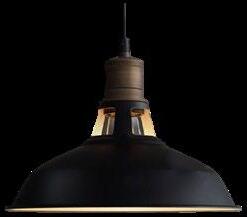


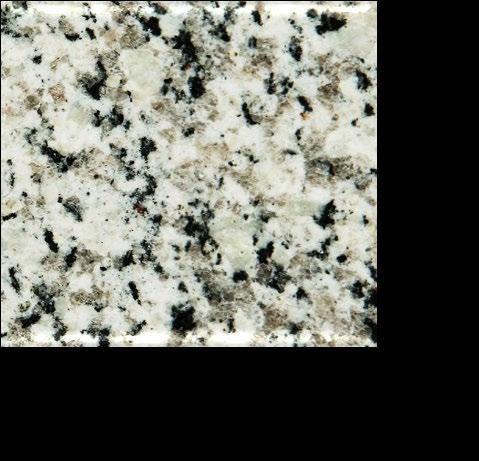



o This solution will provide ample room for prep work, food and small appliance storage, and entertainment space for Brunsell’s friends and family
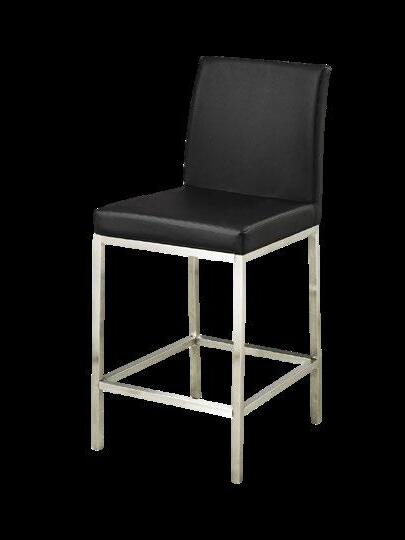
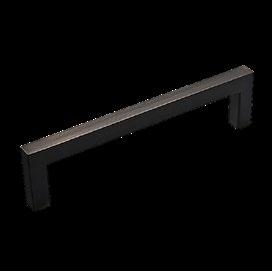
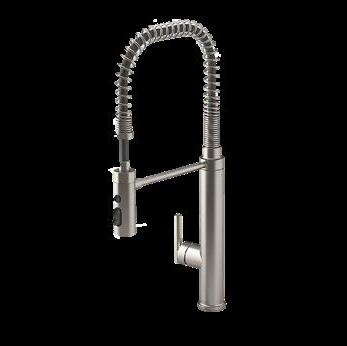
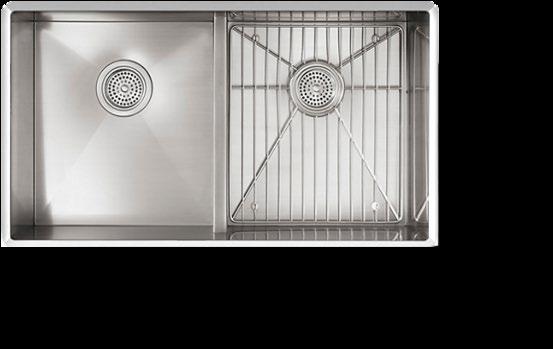
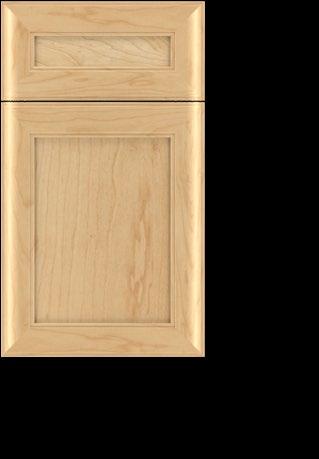
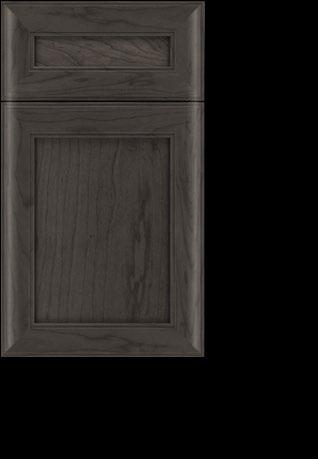
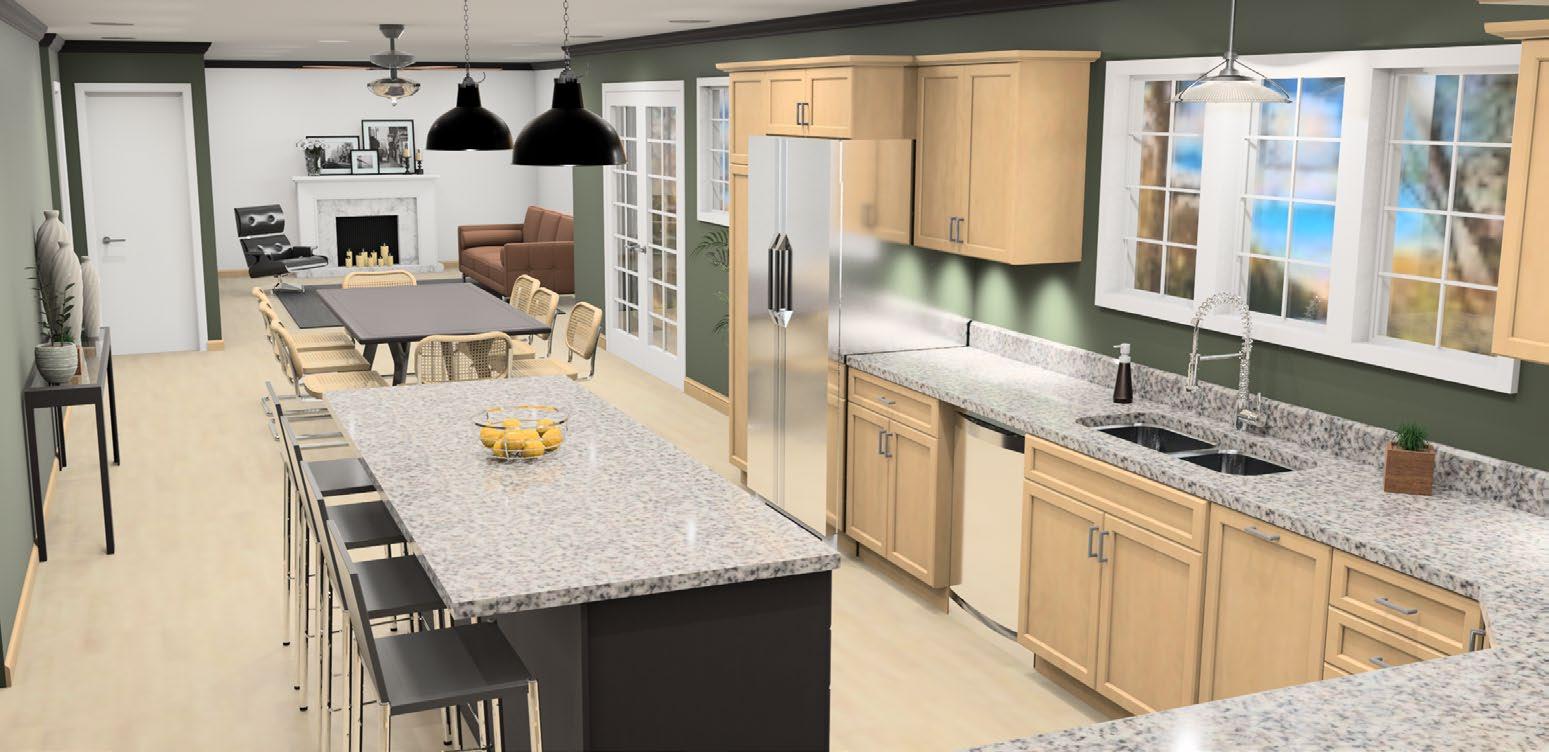

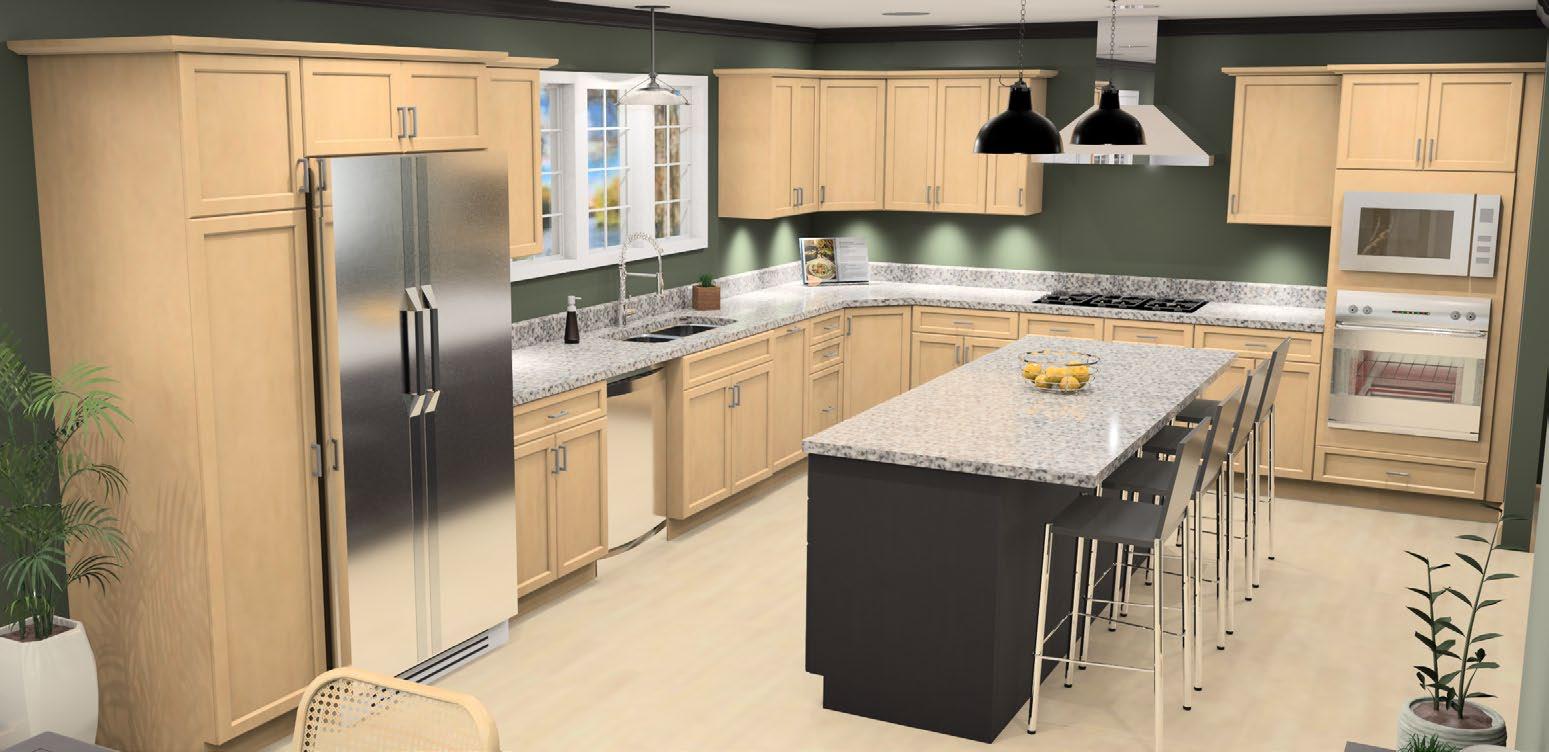
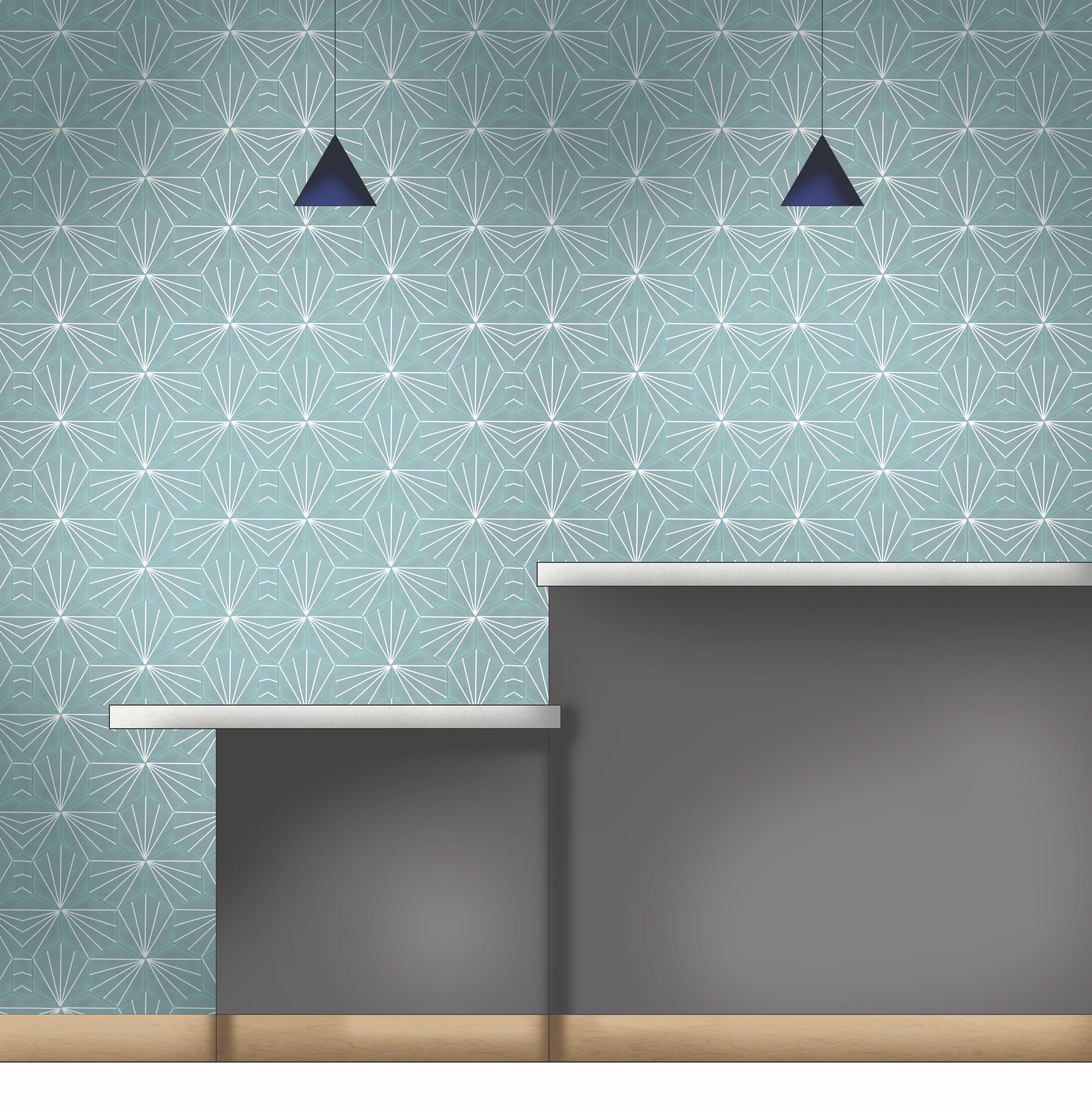
GRAPHIC

CONTENT & OVERVIEW
o PROMOTIONAL AND INFORMATION FLYERS FOR SOCIAL MEDIA AND DIGITAL MARKETING

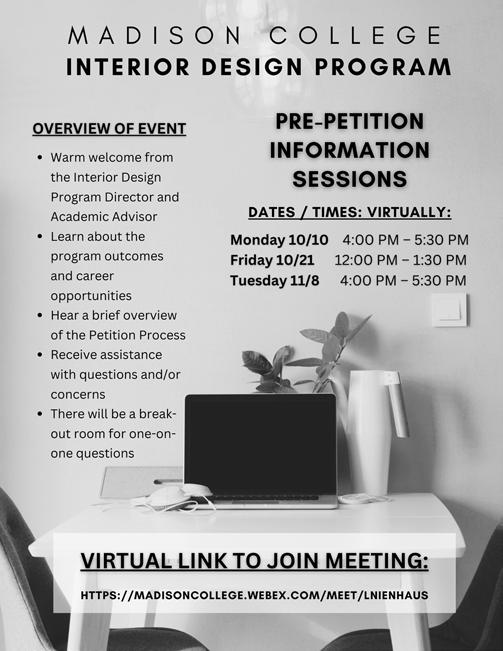
o CURATION OF IIDA MADISON COLLEGE CAMPUS CENTER WEBSITE

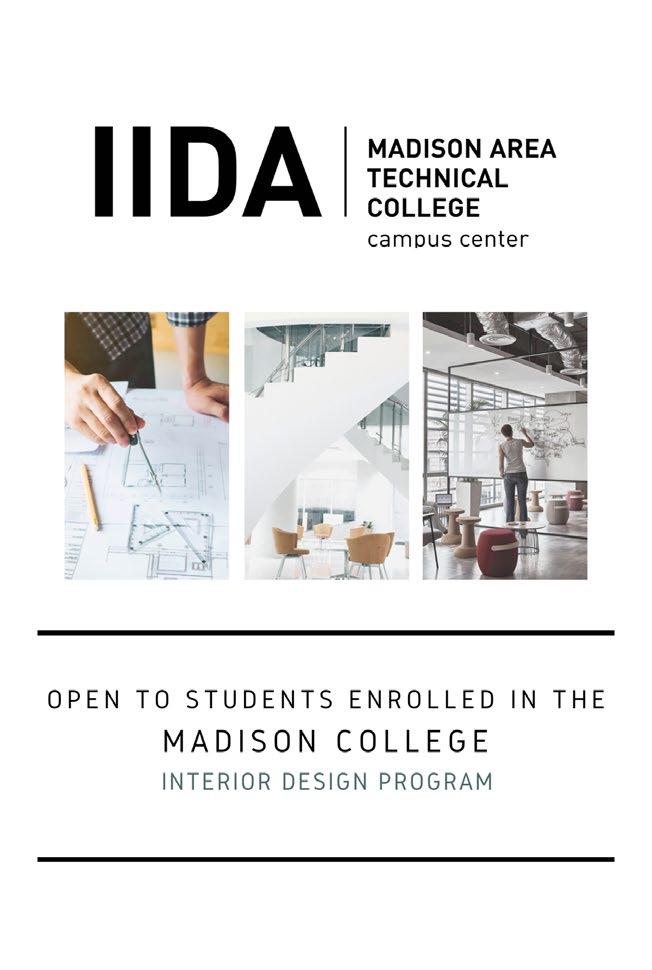
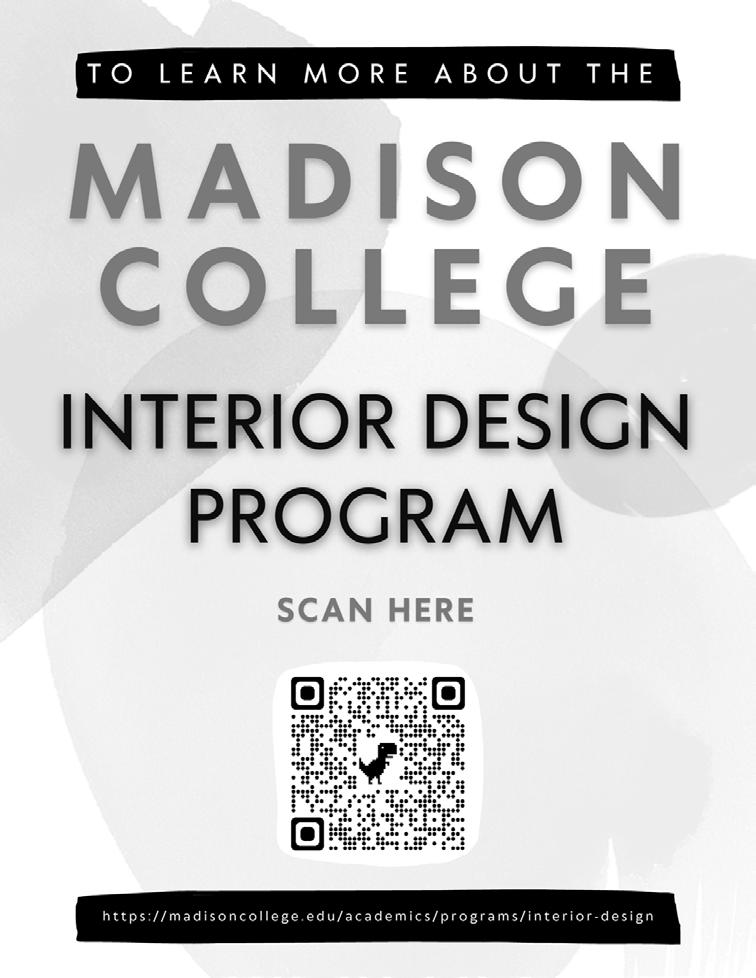


o DIGITAL OUTREACH AND DATA COLLECTION






SKILLS UTILIZED
o CANVA
o POWERPOINT
o ADOBE PHOTOSHOP
o ADOBE ACROBAT
o GOOGLE SITES
o GOOGLE FORMS
o PRESENTATION PRODUCTION
o SOCIAL MEDIA OUTREACH

