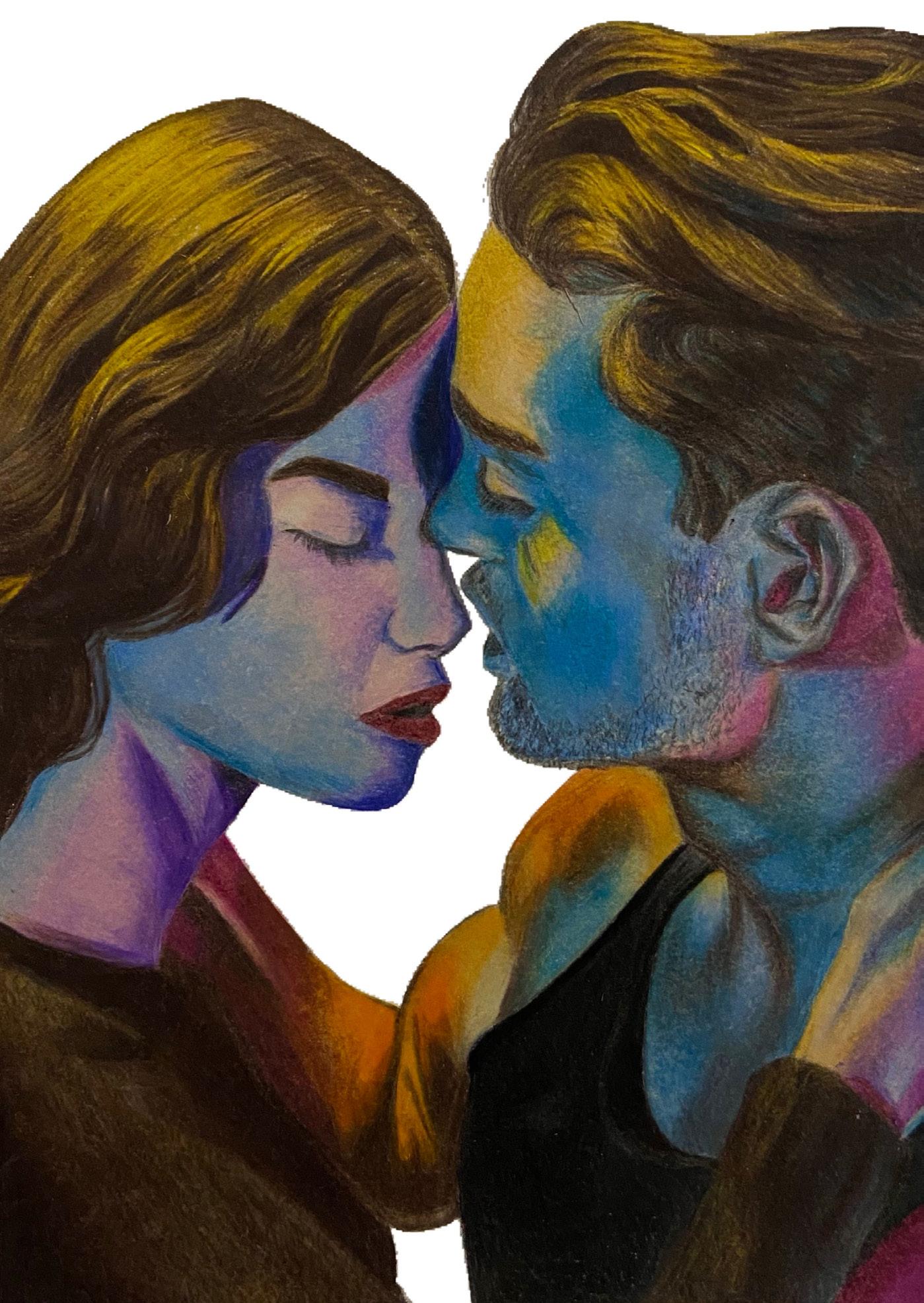

01. Onondaga’s Embedded Landscapes
Fall 2024
Overview
Situated on the sacred land of the Onondaga Nation, I designed this Educational Center to harmonize architecture with the landscape. My driving concept of carving into the ground creates varied spatial experiences: an open connection to the lake at the entrance and intimate, embedded pockets of privacy along the northeast façade.
Additionally, through full-height apertures and double-height spaces I established a language of compression and expansion, reinforcing programmatic divisions of the spaces.



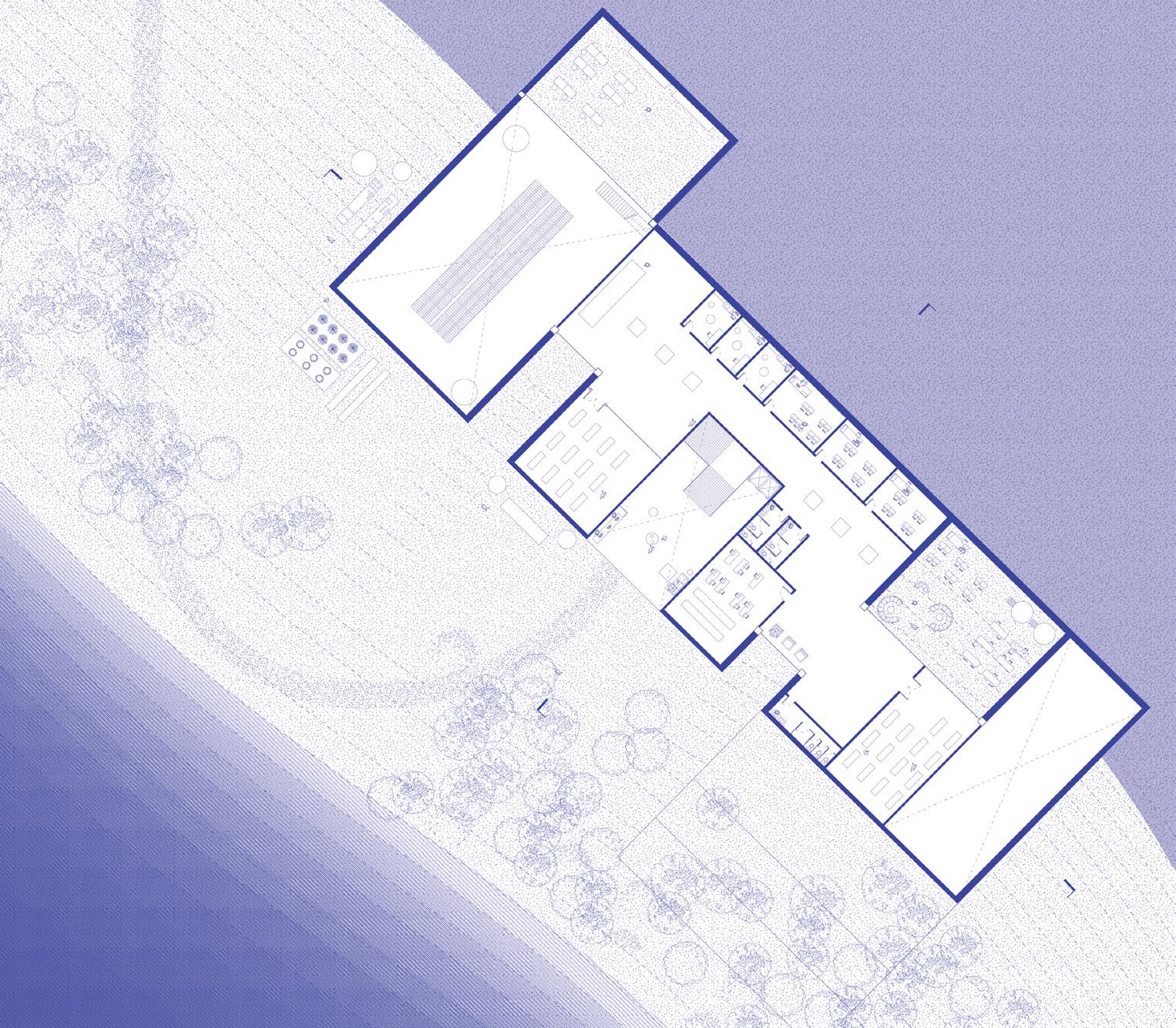

Top floor plan (top) Ground floor plan (bottom)

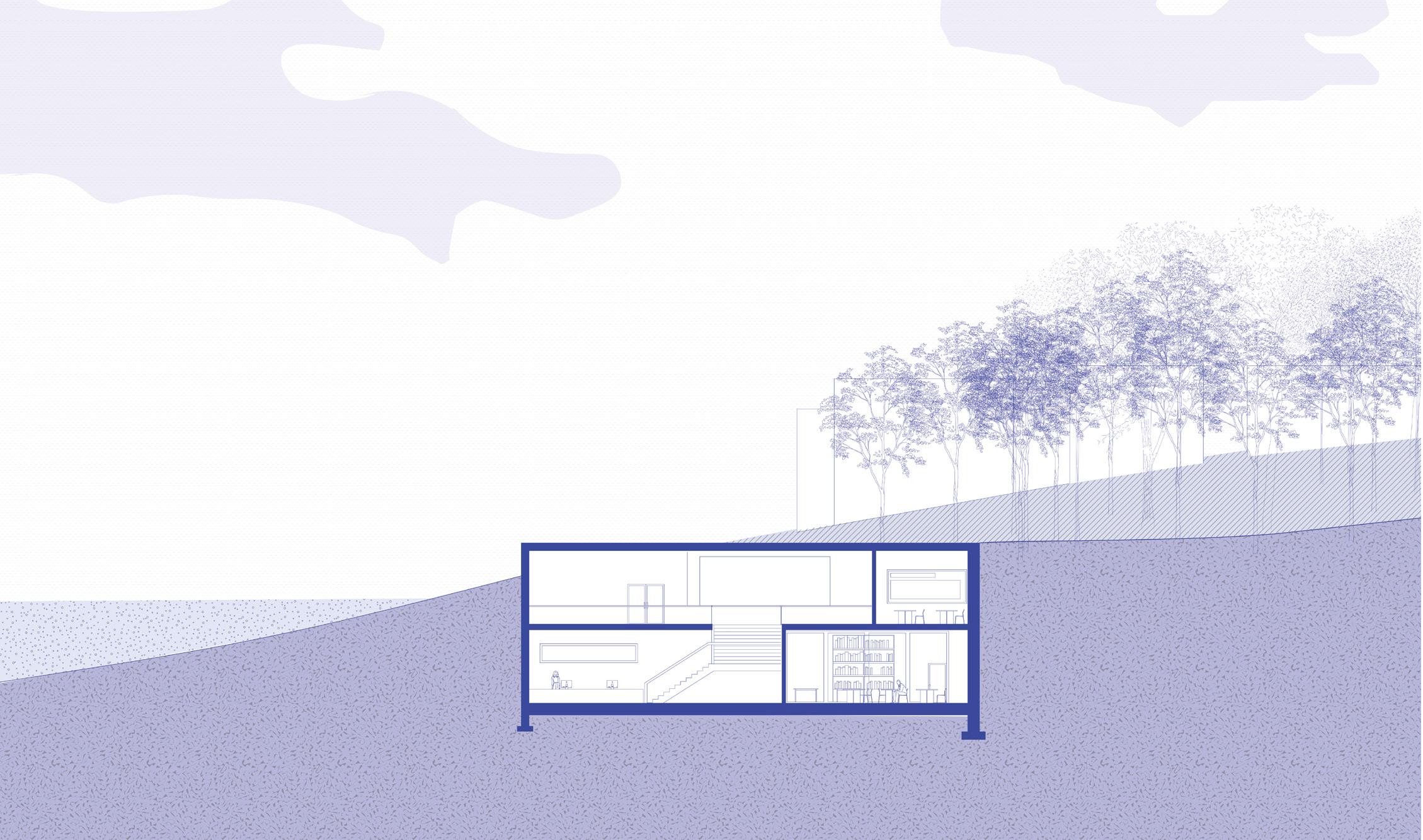

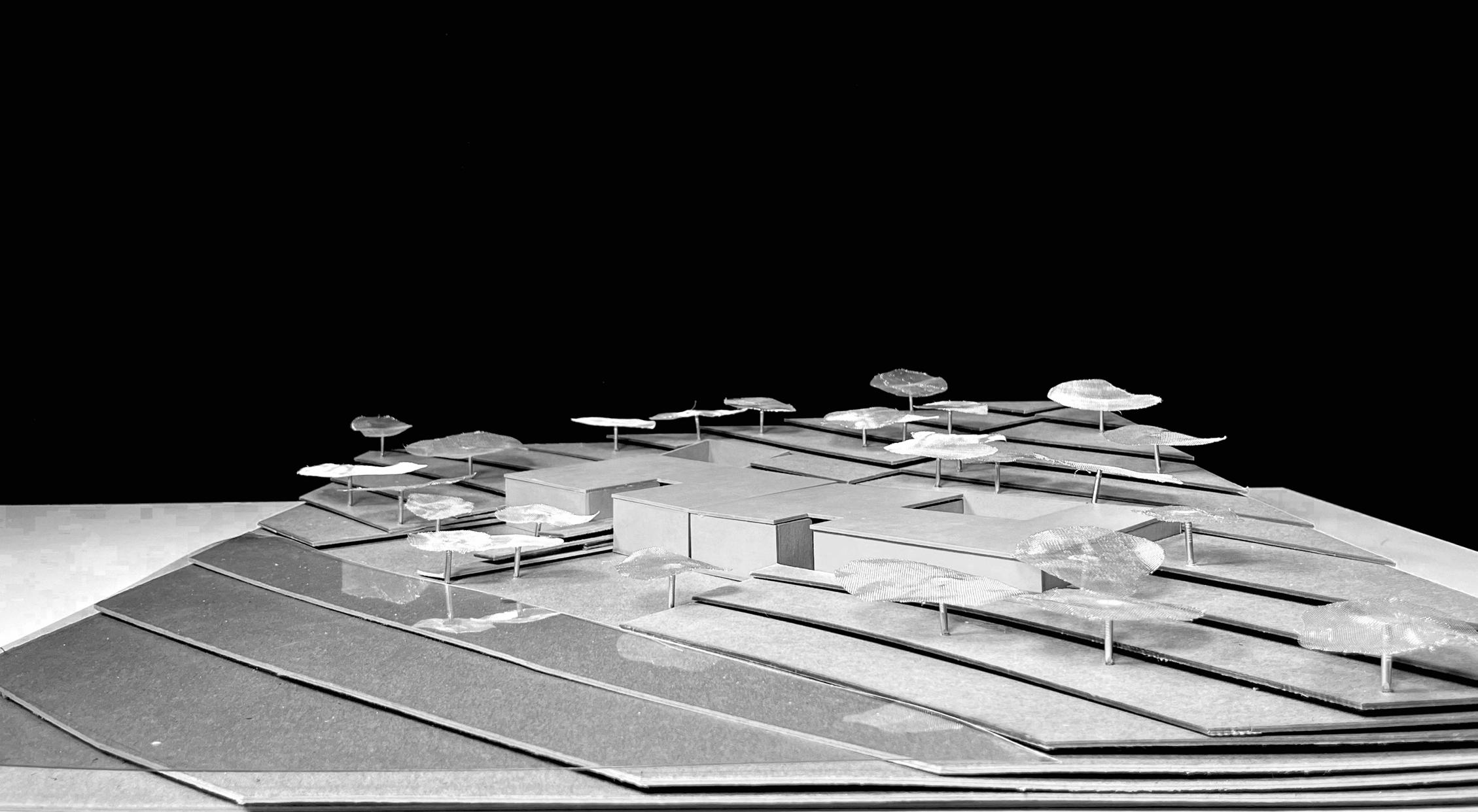

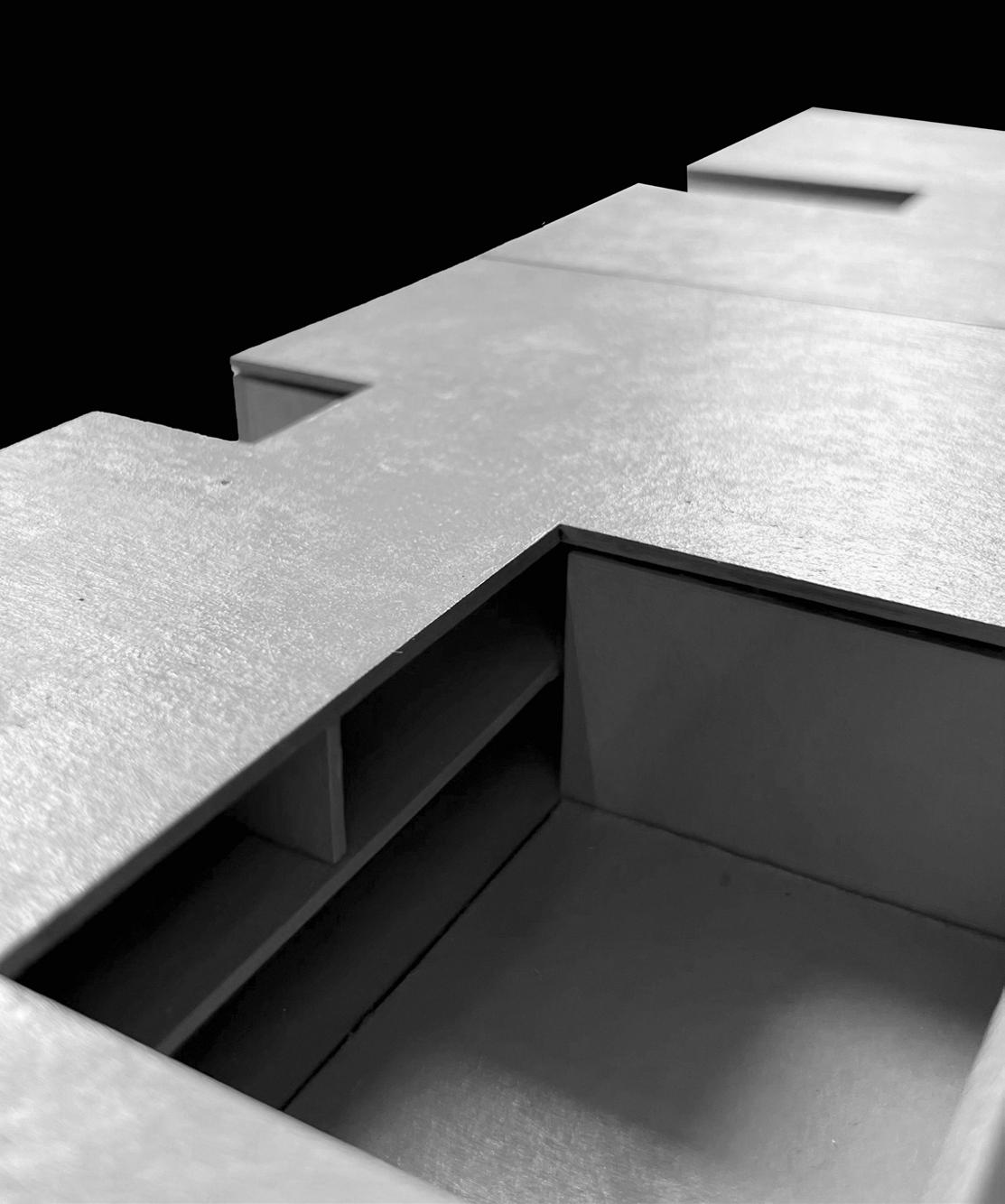
1-8” scale model

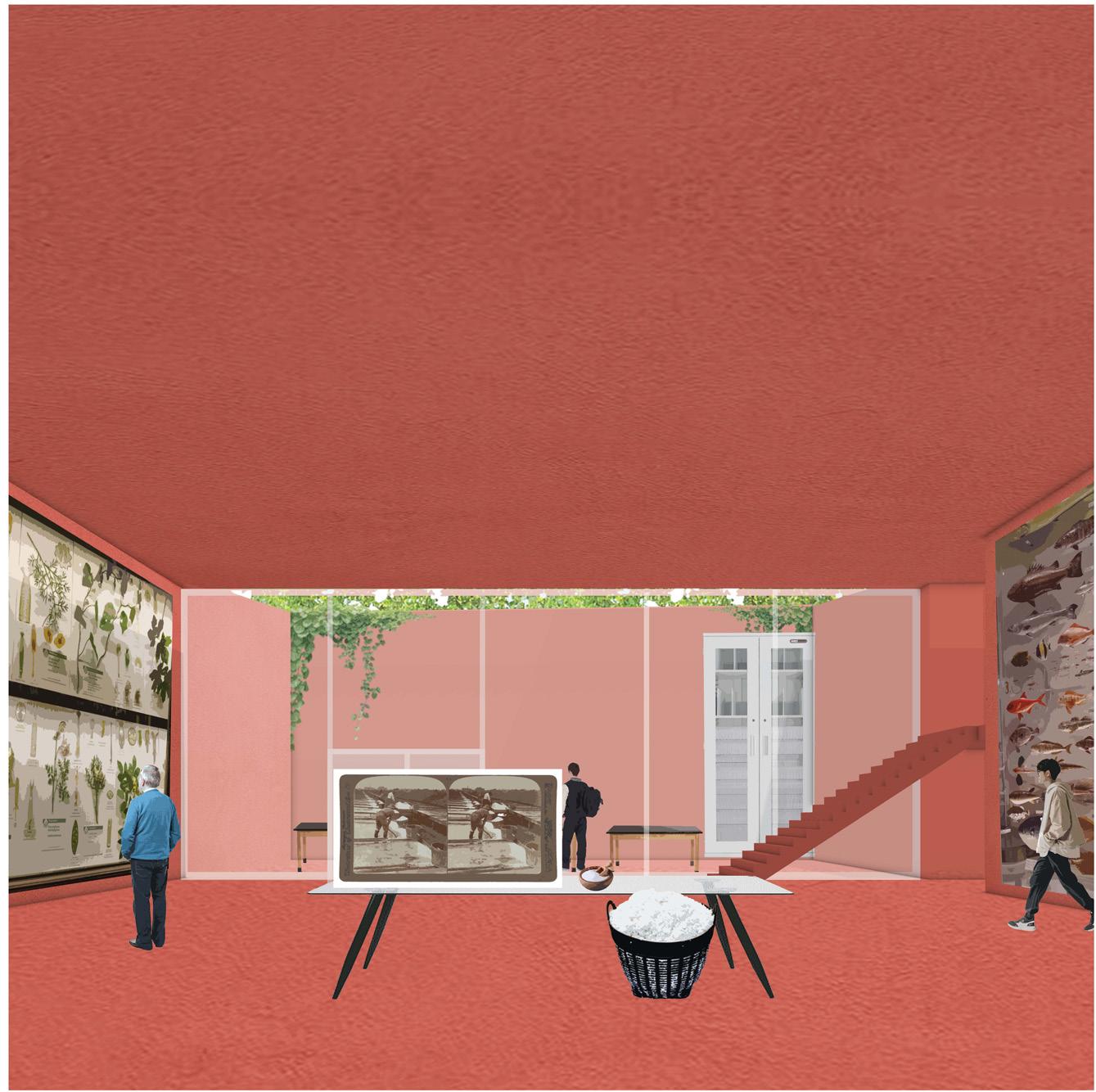
Ichthyology Lab perspective collage (top) Exhibition perspective collage (bottom)
02. Fluid Spaces
Fall 2023
Overview
My design for this Cultural Center for Music and Learning is influenced by the fluidity of jazz and the form of the double bass. This led to my focus on the double facade as the driving force of my design, with it operating both as a spatial and organizational device.
Design Elements
The double-facade guides individuals through various building areas while also operating as inhabitable space. The inner wall of the facade varies in height, creating a gradual transition from compressed to open spaces.On a larger scale, I was interested in the idea of compression and expansion in the overall structure of the building, influencing its overall form.
Tangential to the building, the topographical design breaks from the structure’s fluid geometries to direct movement towards the building entrance.
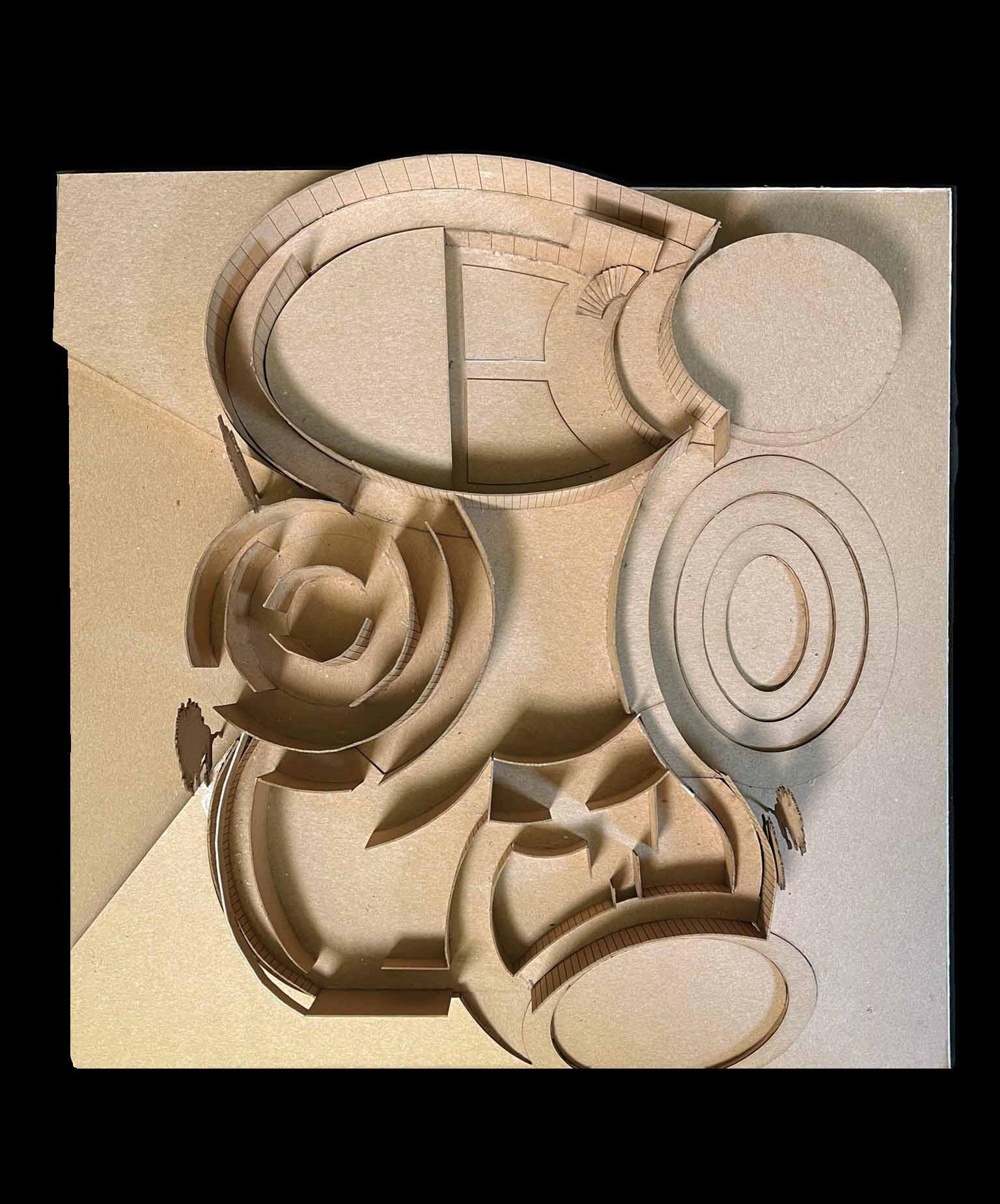


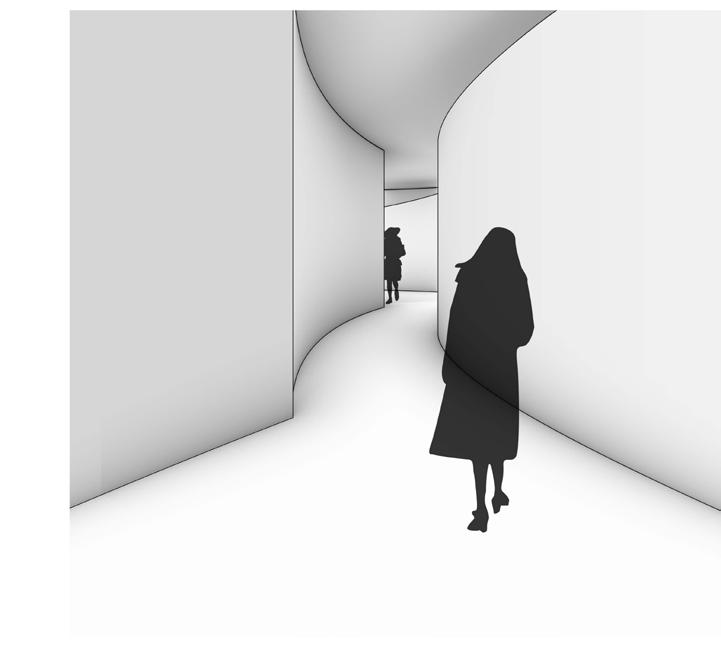
01. Entrance
Gallery Space 03. Display/ Mechanics
Music Classroom
Downstairs Seating Area 10. Preformance Stage
Hallway/Viewing Area
Outdoor Seating Area
05. Theatre Room 06. Rehearsal Space
Ampitheater
Upstairs Seating
01. Entrance
Gallery Space
Display/ Mechanics
Music Classroom
Downstairs Seating Area 10. Preformance Stage
Hallway/Viewing Area
Outdoor Seating Area 05. Theatre Room 06. Rehearsal Space 07. Ampitheater
Upstairs Seating
Topography slopes accross ribbon window to create illusion of descent
Gradual transition from compressed space in gallery to more open space
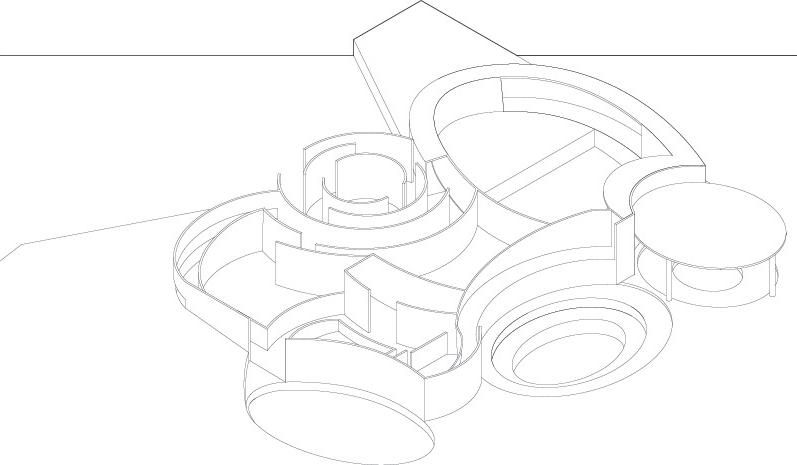
Ramp levels to create a preformance viewing space, turning the double facade into inhabitable space
facade becomes inhabitable space for viewing, not only circulation
Double





Section drawing and Elevation (top)
Model perspectives (bottom)

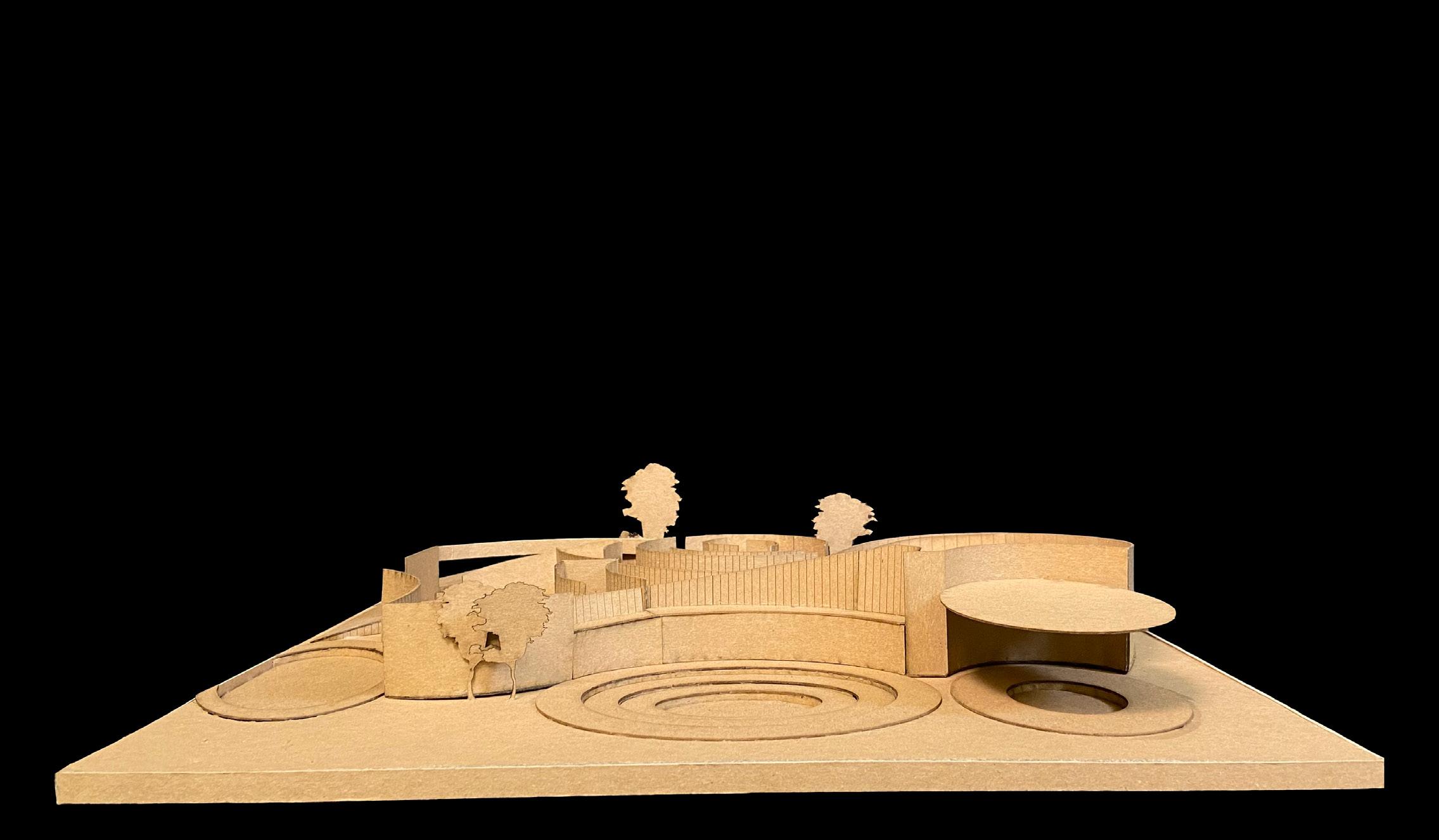
Inner wall height varies to inform each space
03. Abstraction of a Precedent
Spring 2024
Overview
I analyzed and abstracted the New Artist Residency in Senegal, designed by architect Toshiko Mori to discover its underlying architectural concepts. By creating a set of plan drawings based on existing plans of the building I explored the structural and organizational devices employed to design the space.
Tectonic vs. Stereotomic
Based on these drawings I produced a 1/16” scale model to highlight the tectonic and stereotomic elements of the structure.
Abstraction
I then developed a series of diagrams analyzing the organizational and structural elements. I abstracted the roof structure by breaking down the complex doubly curved surface into differing elevations each highlighing a different component of the space (enclosure, roof curvature, tectonic vs stereotomic).
North section (top, left)
East section (bottom, left)
Plan section (top, right) East elevation (bottom, right)


Tectonic vs. Stereotomic Abstraction model


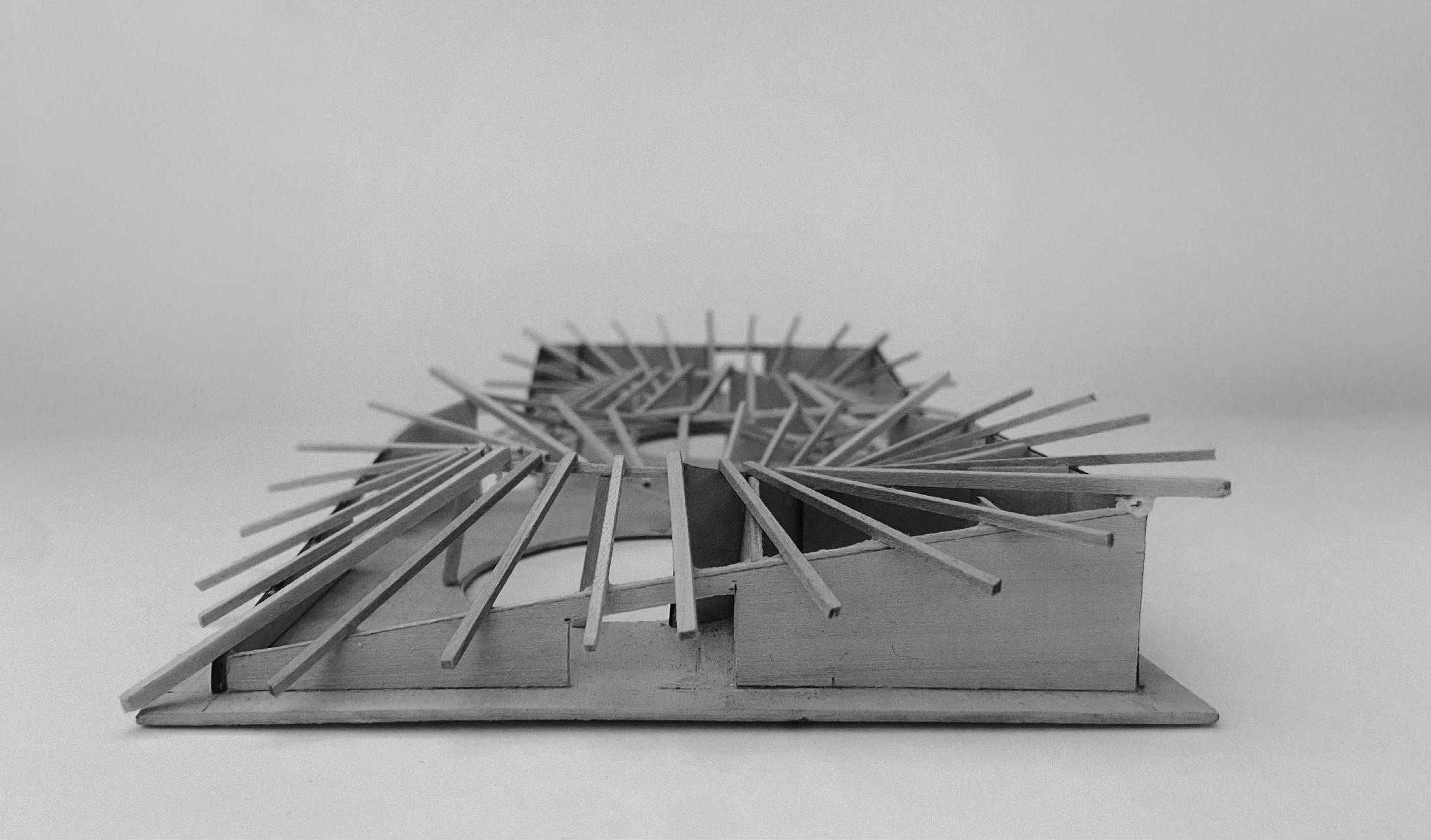
Correlation between less encolsed space and higher levels of social aggregation
Model shows direction and slope of the curvature of the roof

Levels of elevation model (left)
Levels of enclosure model (middle)
Levels of social aggregation model (right)
roof diagram (top left) Enclosure diagram
Deconstructued
04. Downtown Syracuse Rec. Center
Spring 2024
Overview
The Downtown Syracuse Recreational Center design aims to create an inviting, open atmosphere. Its composition of overlapping floors creates dynamic terraced spaces and overhangs, encouraging community interaction and engagement.
Process
The preliminary design was informed by massing models that explored ideas of overlapping forms and curvature as key façade elements.
These concepts, alongside site considerations, shaped the final design. The expansive glass façade on the ground floor faces the Onondaga creek and creates a welcoming connection for passerbys. The top floor features a terraced area extending ten feet above the adjacent building to offer unobstructed views of Syracuse.
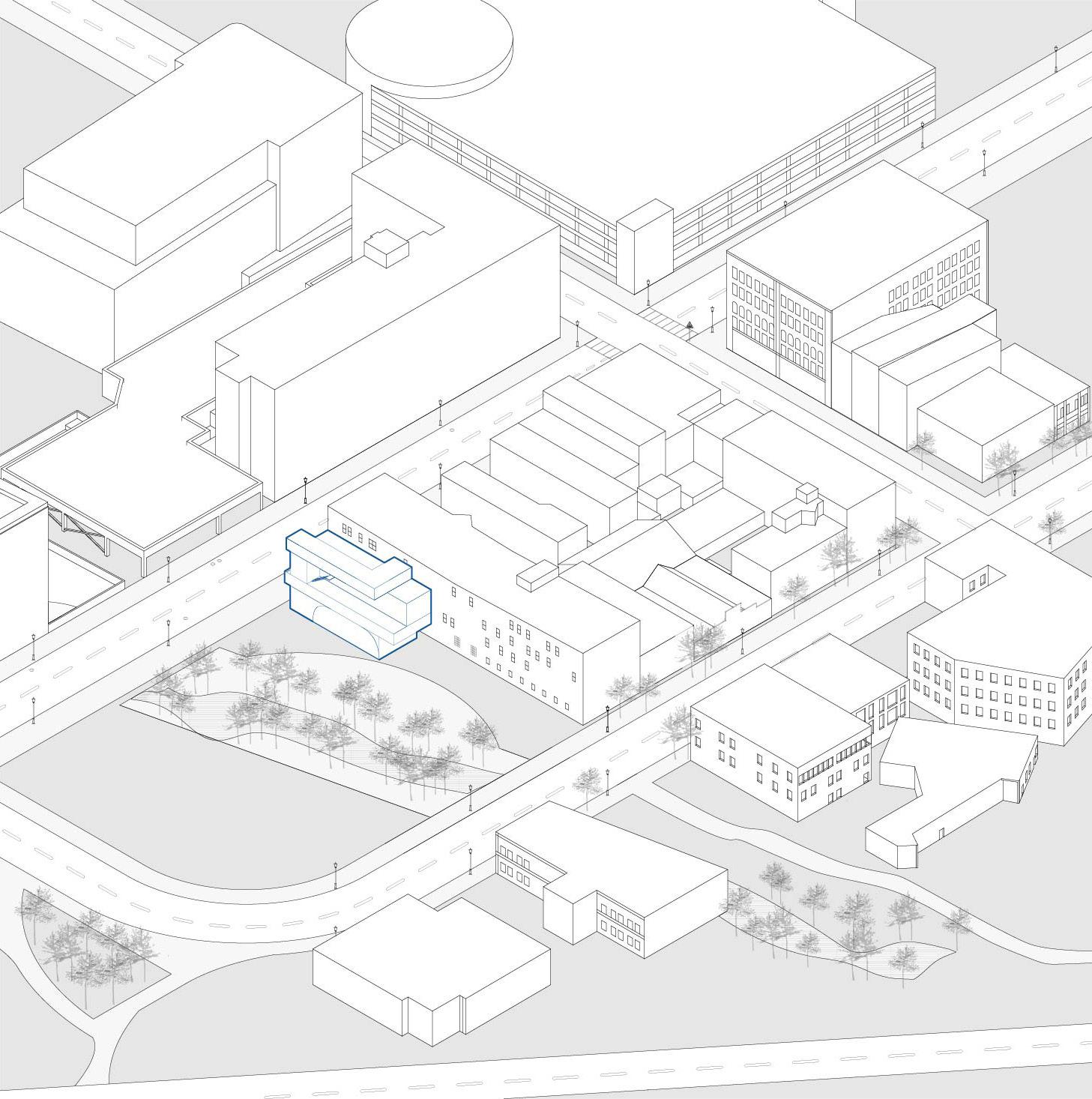
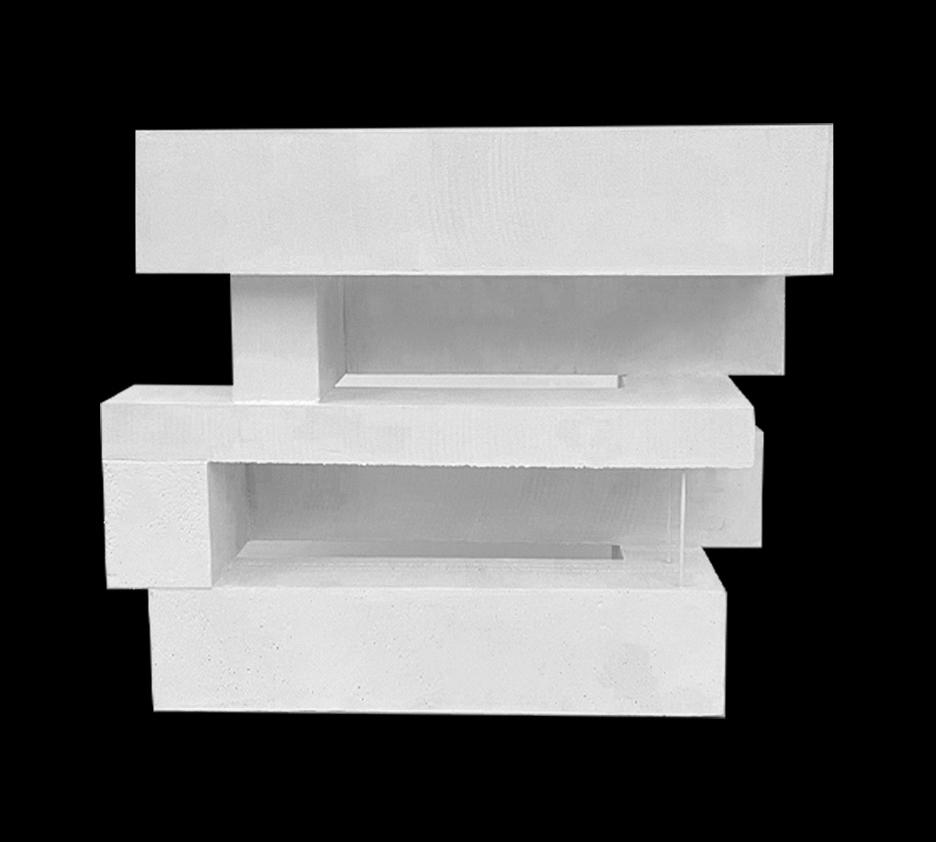
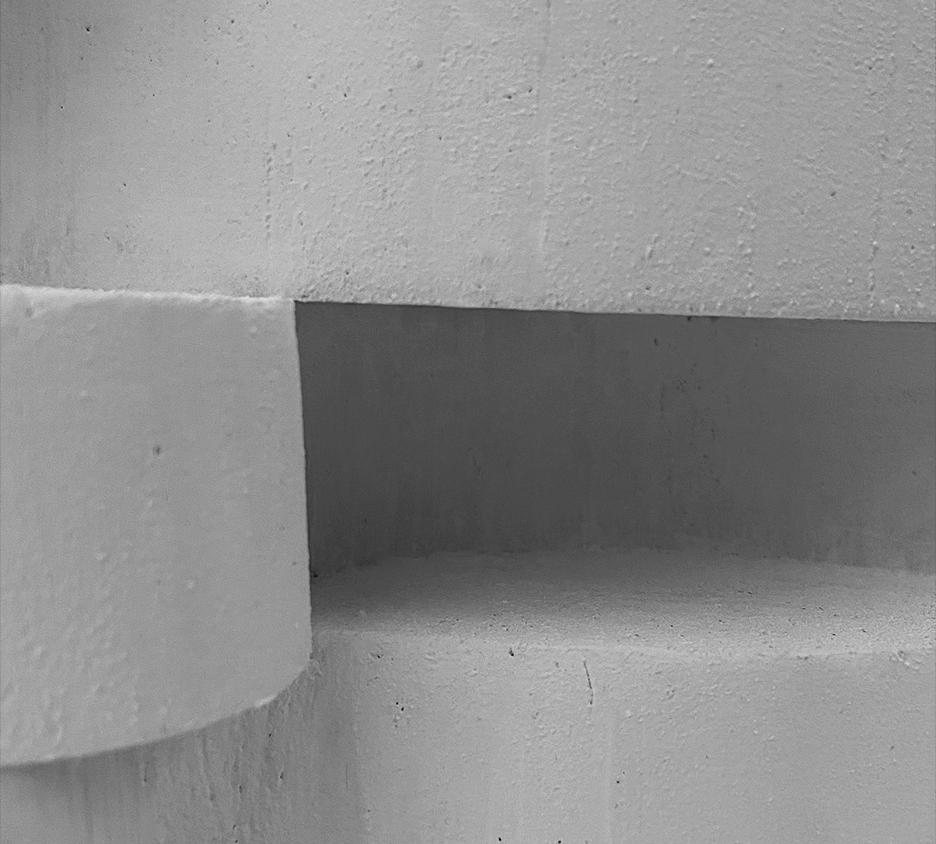
Massing Models - Conceptual design study
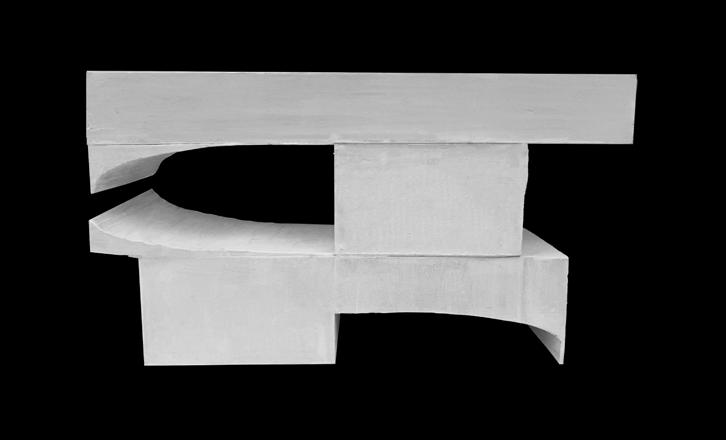

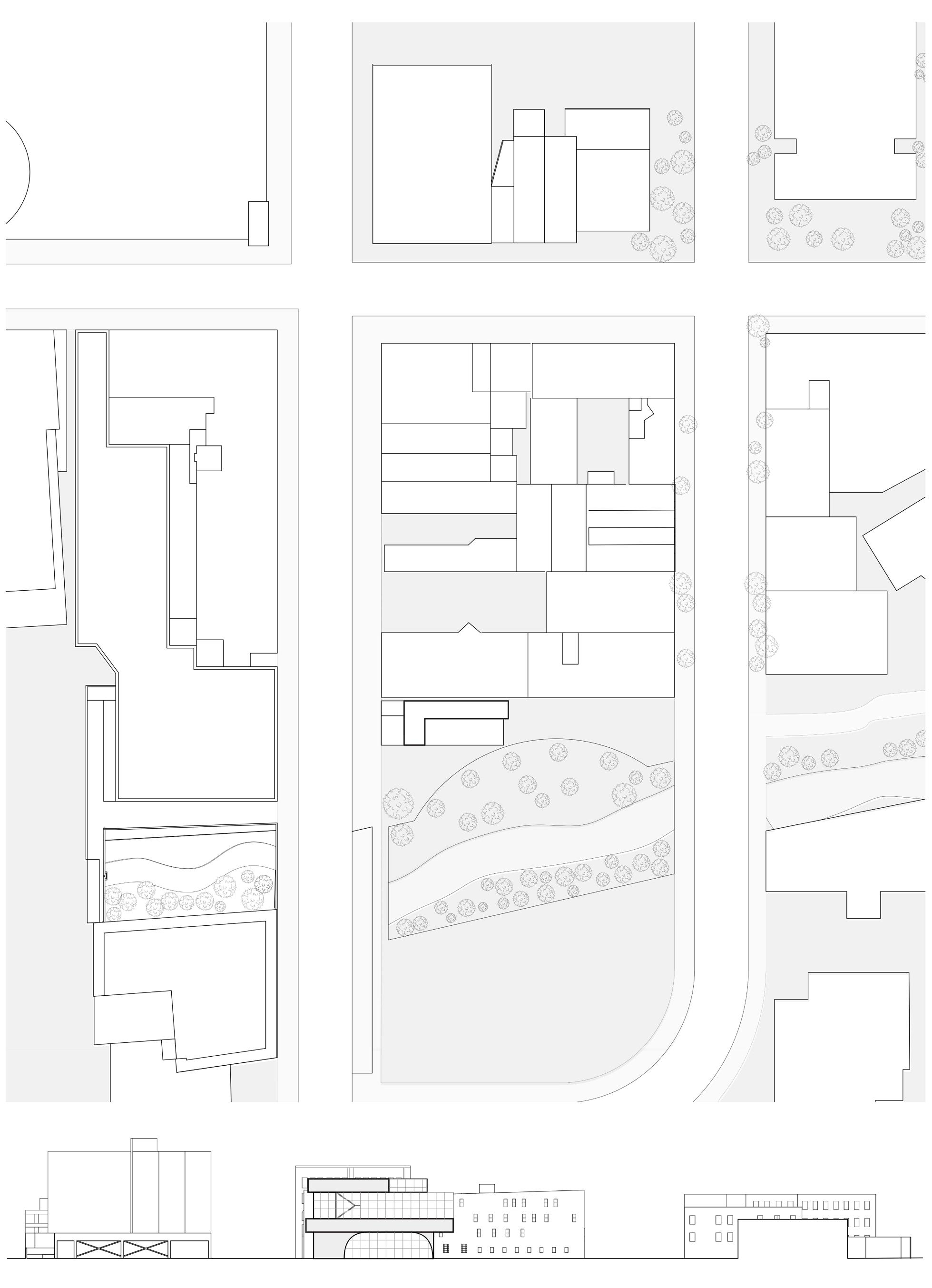
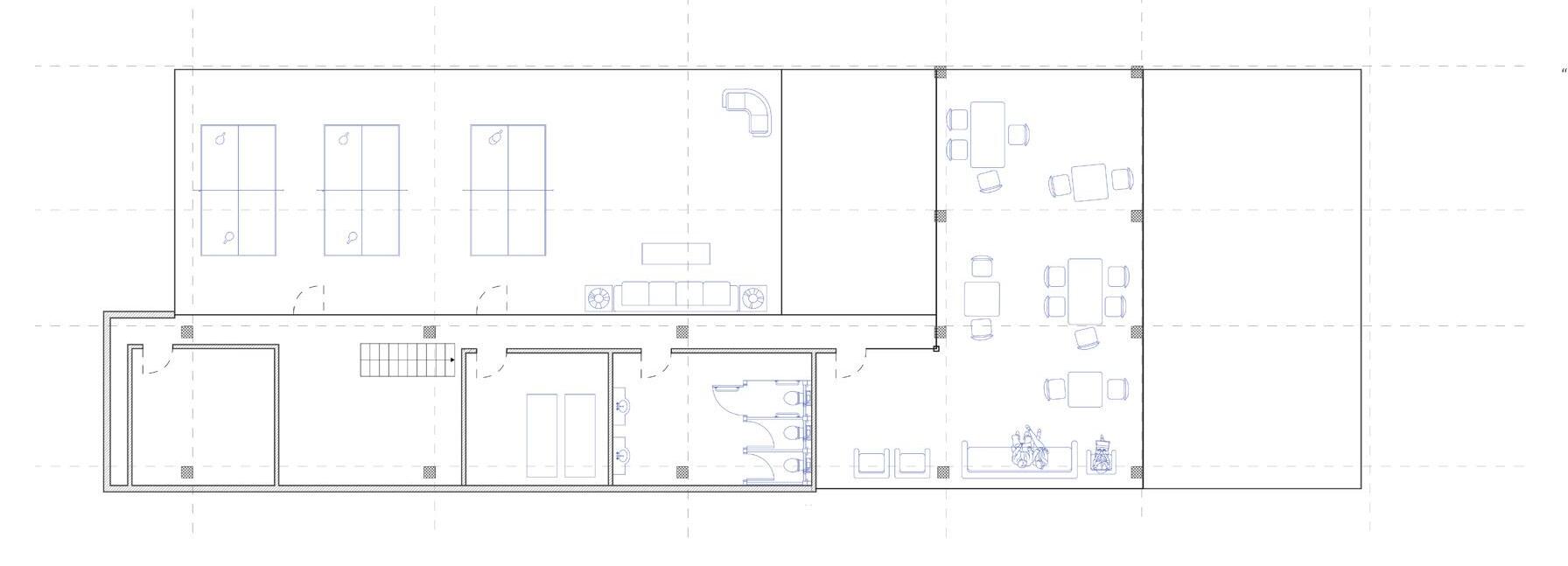


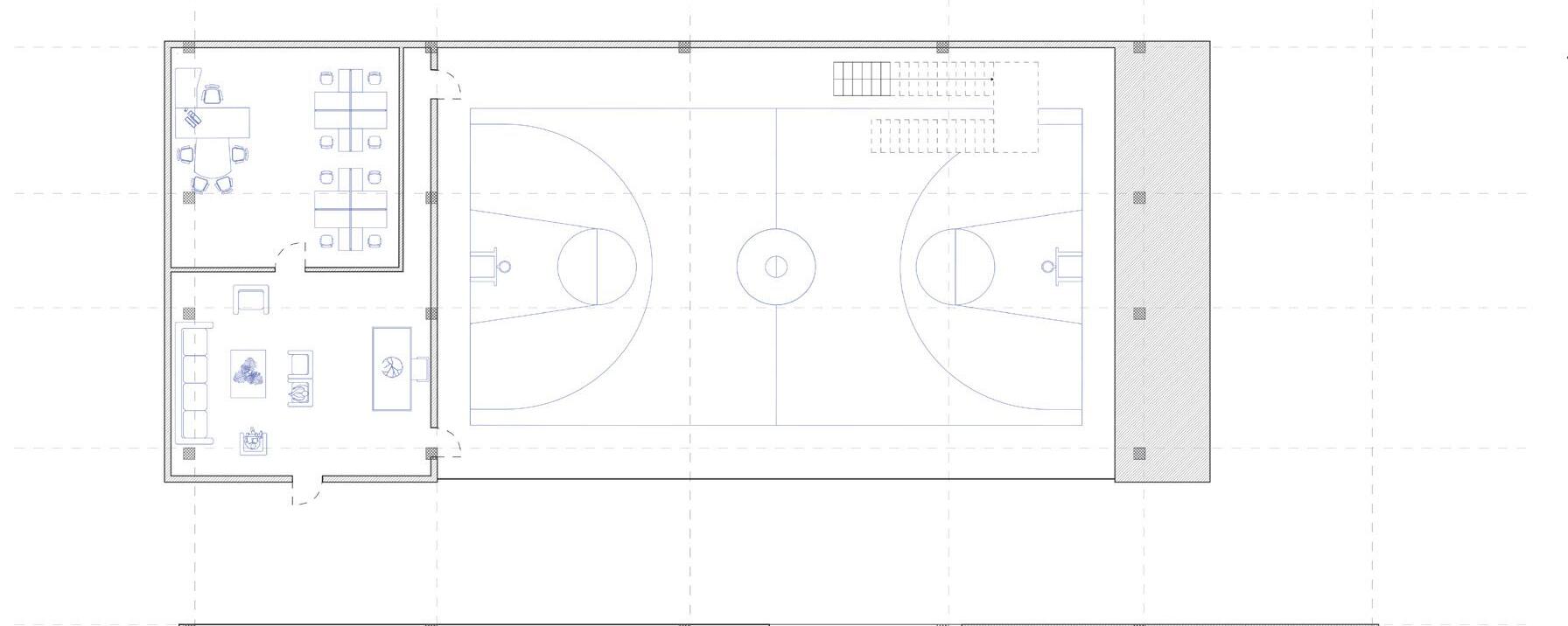
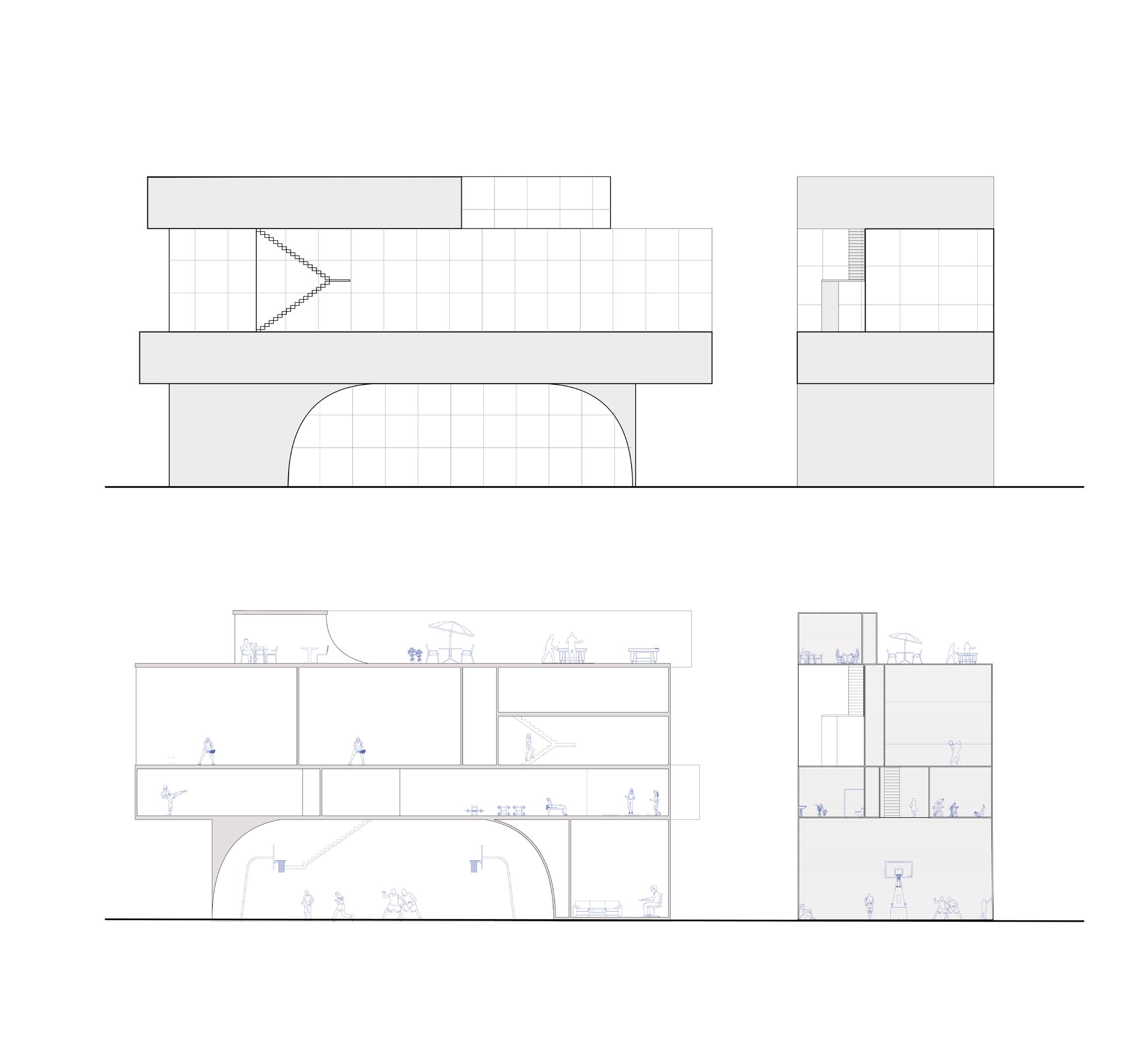
West and south elevation East and north section


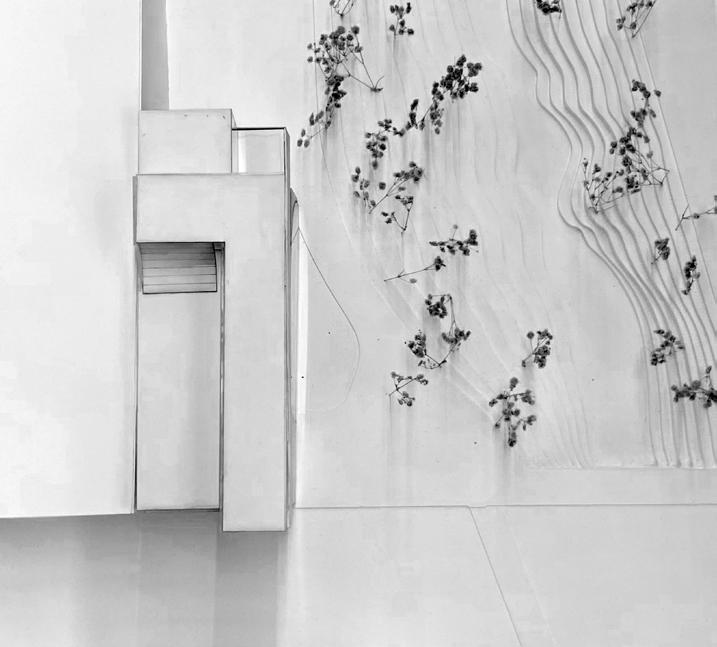

Site model (top) 1-8” scale model (bottom)

05. Climate Analysis
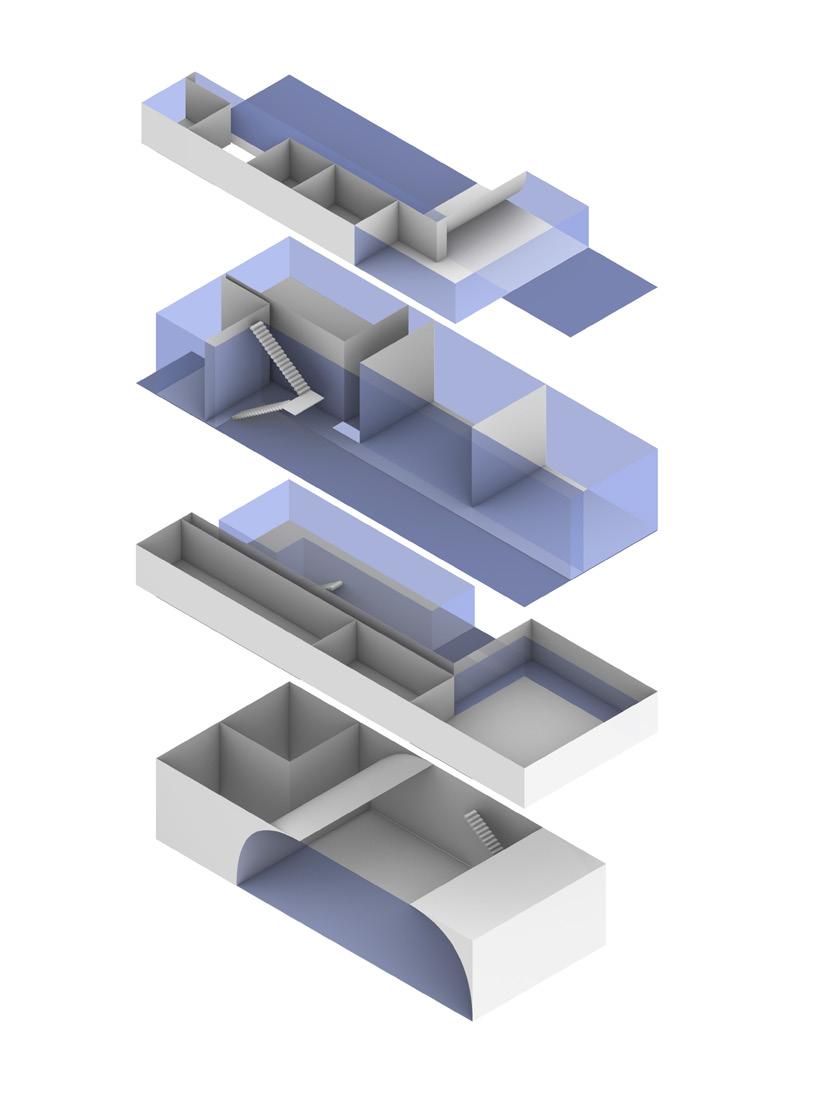
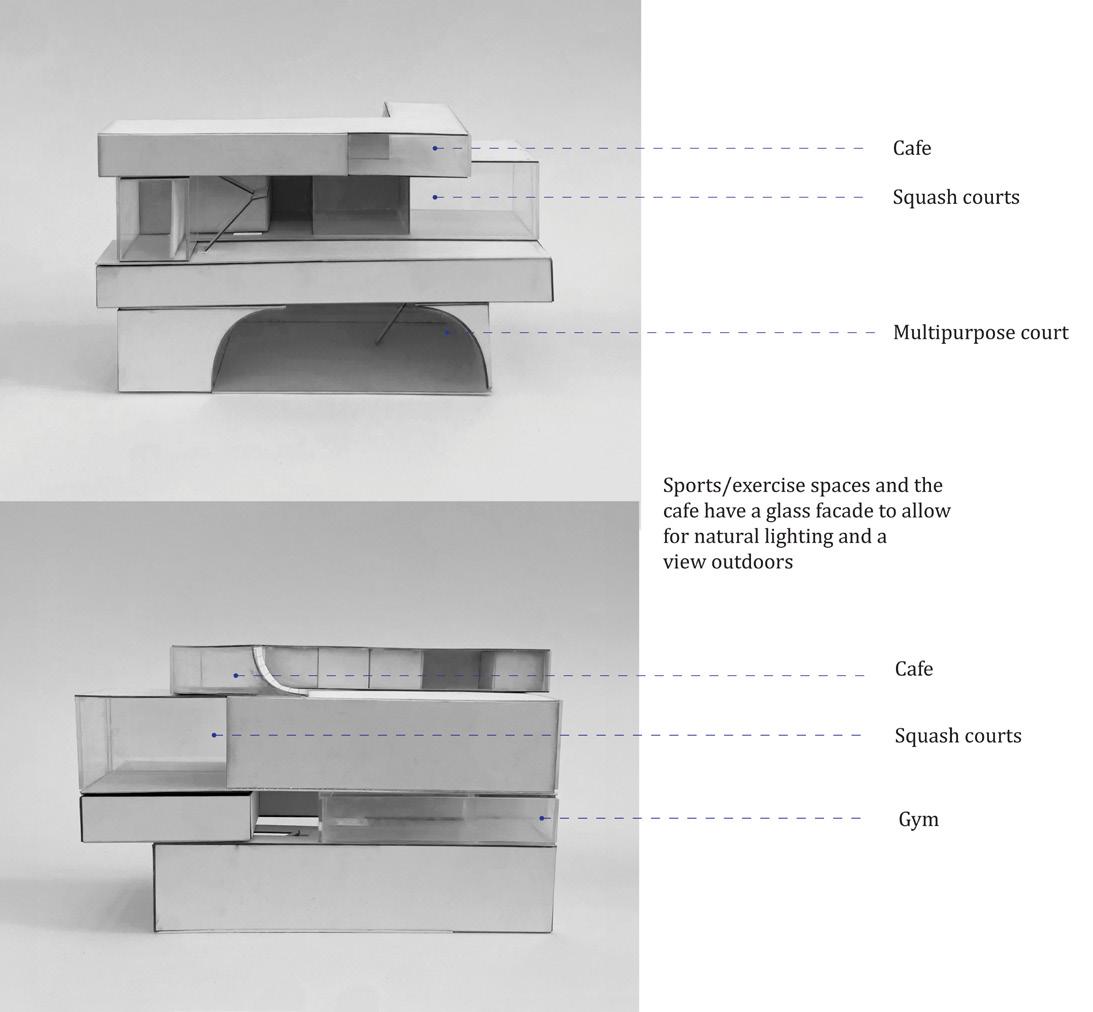






06. Eastern Retreat
Fall 2024
Overview
Situated in the imagined ideal landscape depicted in the 7th century Tang dynasty painting “Li Sixun: Sailboats and Pavilion”, I extracted a site for this artist residency in China, designed as a retreat that faces the exact view depicted in the artwork. The design fosters zen-like tranquility, connecting the built environment with the natural landscape, while a central garden reclaims a portion of the vast landscape exclusively for the artist’s experience.
Design Elements
Wood panels create an open, nature-connected atmosphere, diffusing light into the space. These panels also function as screens, framing views of the interior garden as the artist moves through the building. Minimal interior walls preserve the expansive feeling, while a large horizontal exhibition space faces the water, emphasizing the connection to the landscape.

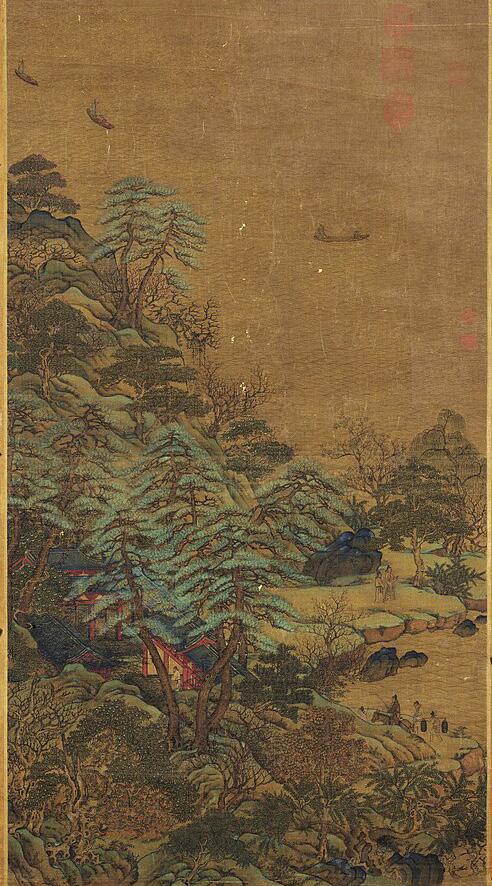
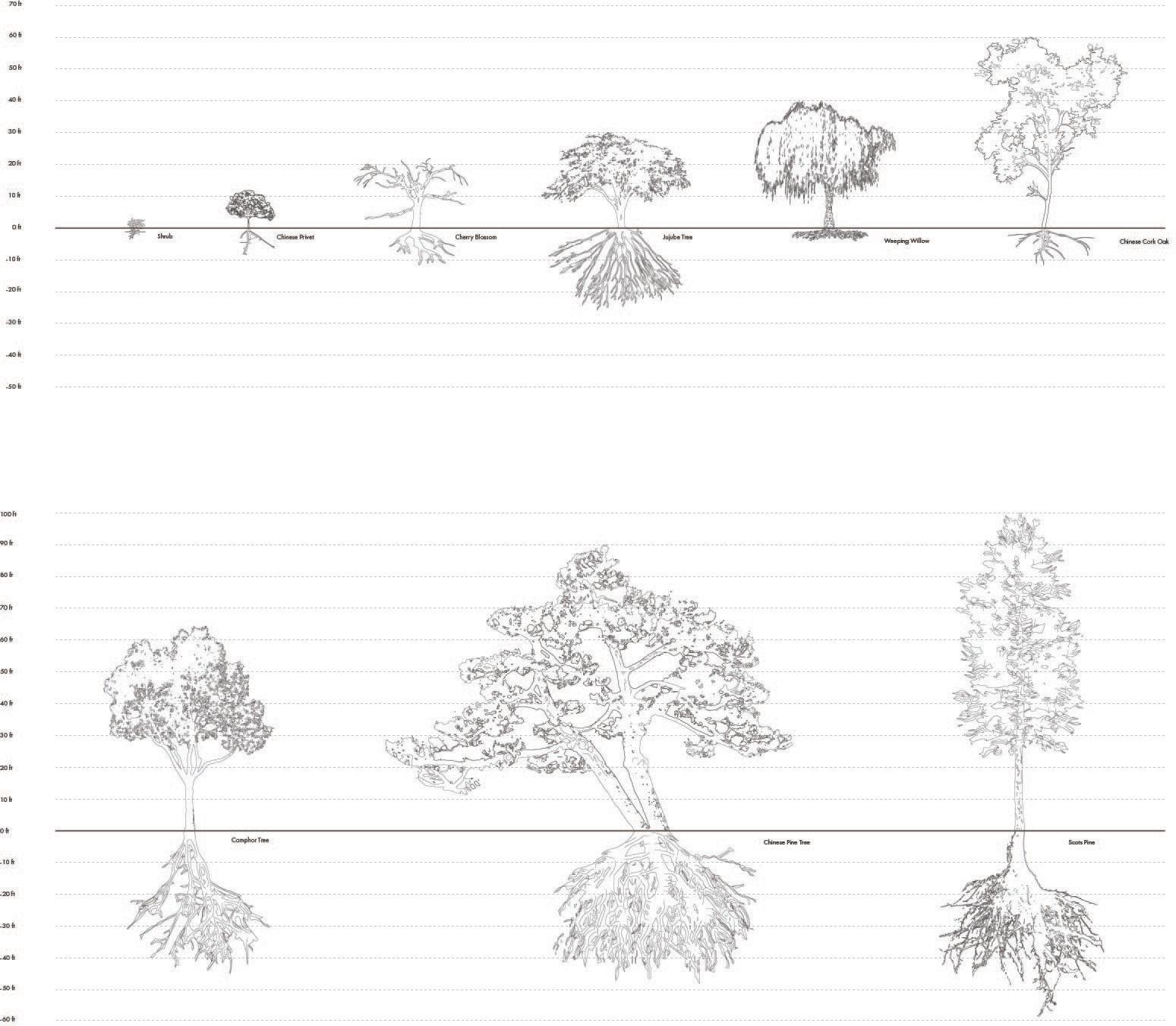

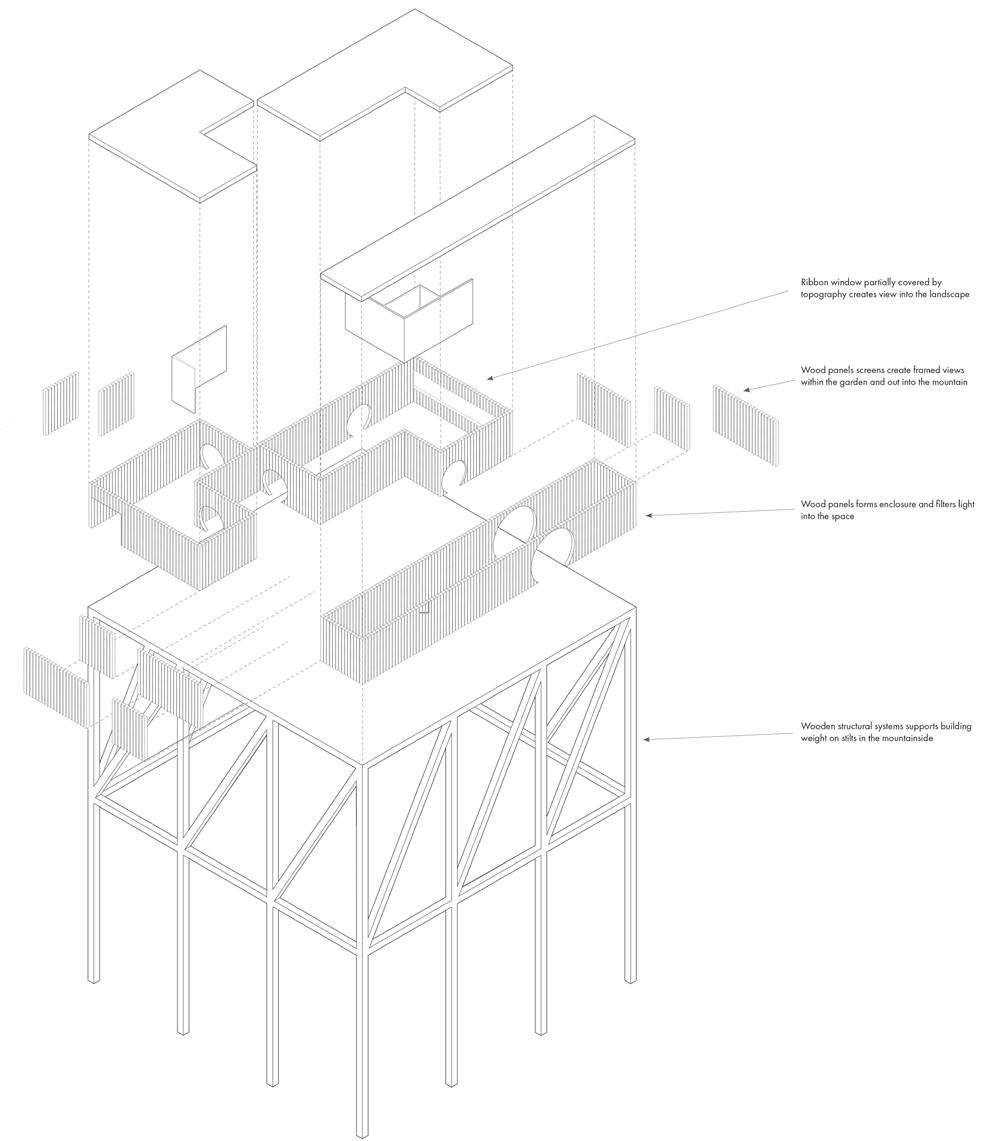
Site Analysis
“Li Sixun: Sailboats and Pavilion” (top left); Site Foliage Analysis (top right)
Artist Residency axonometric (bottom left); Traditional Chinese house axonometric (bottom right)
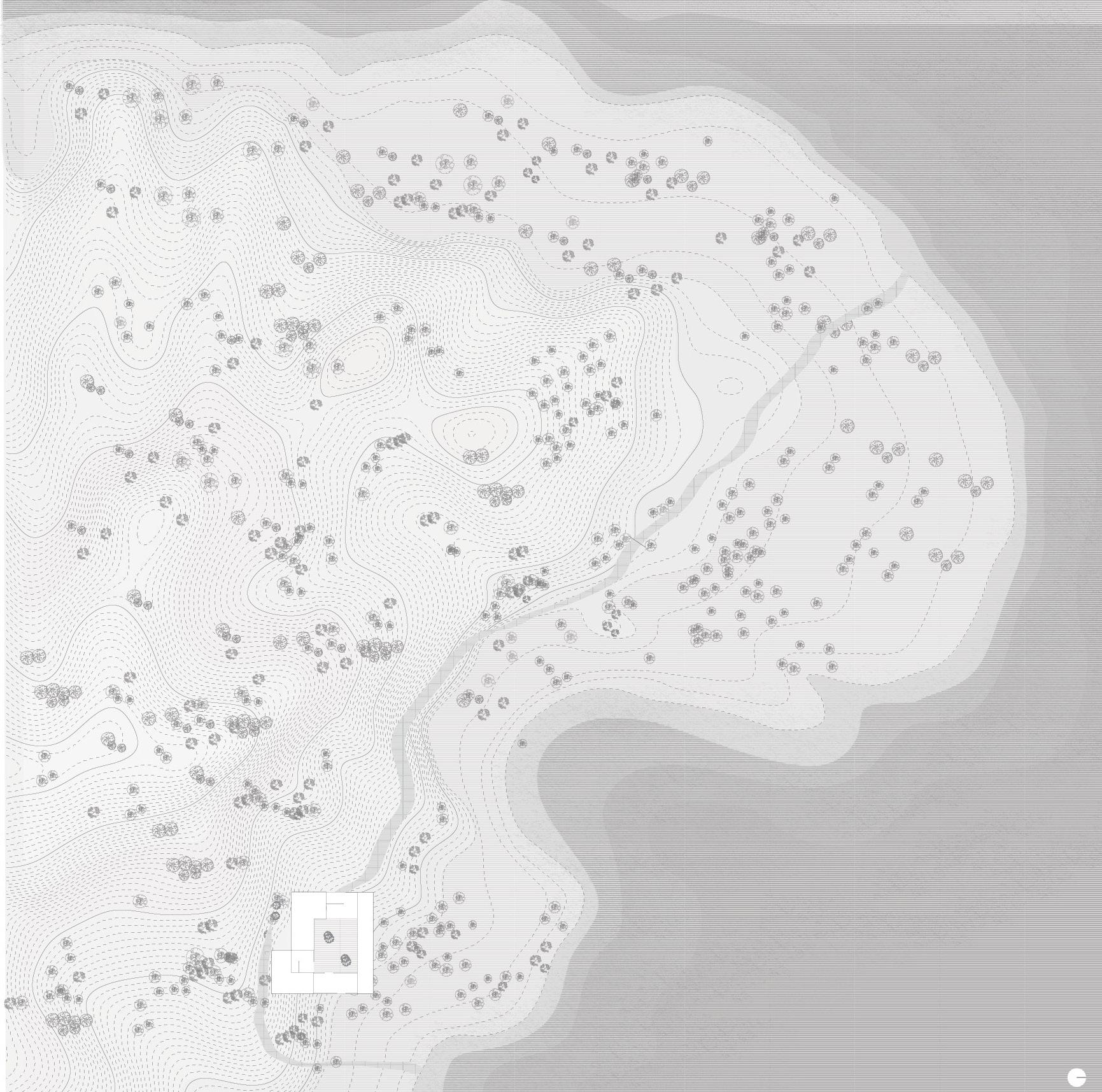

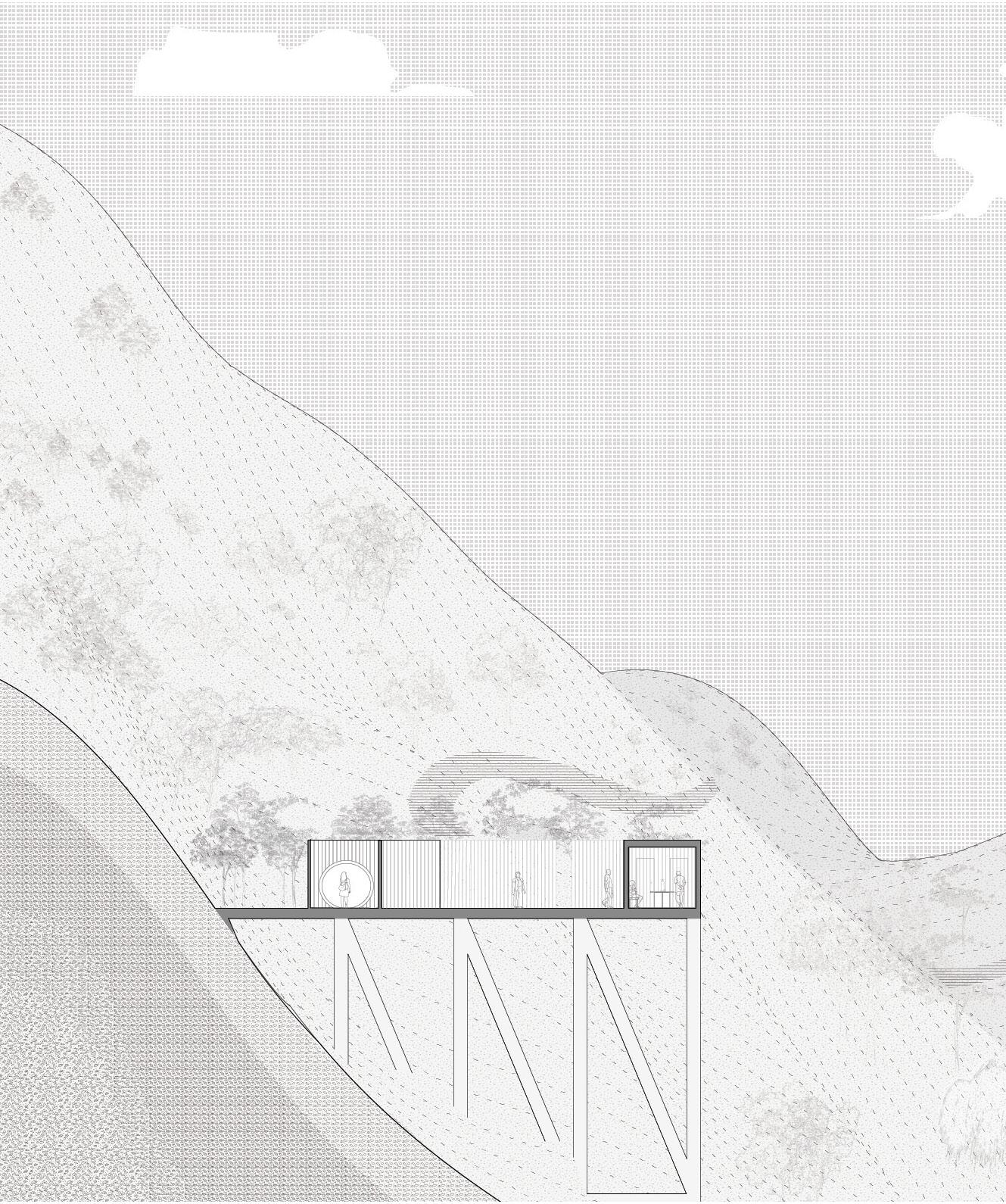

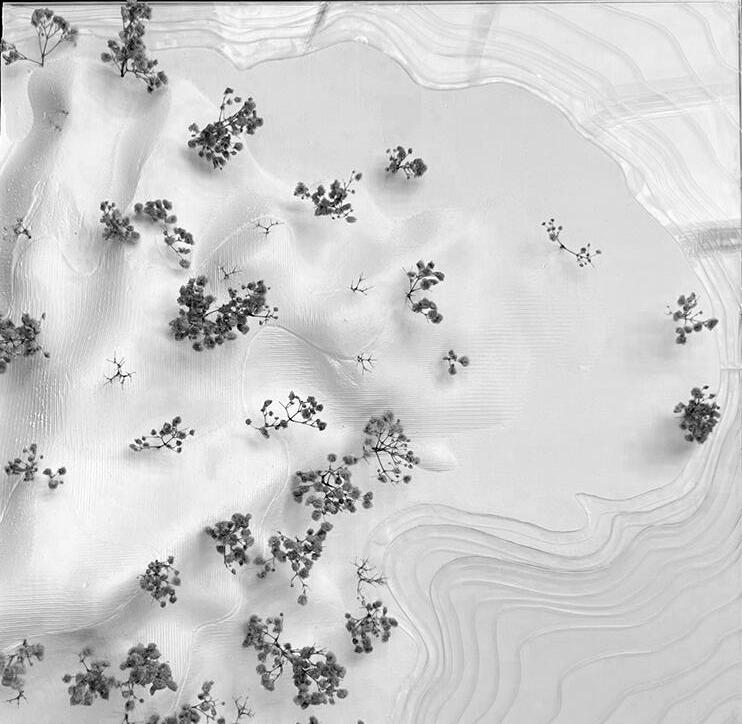
1-32” Scale Model
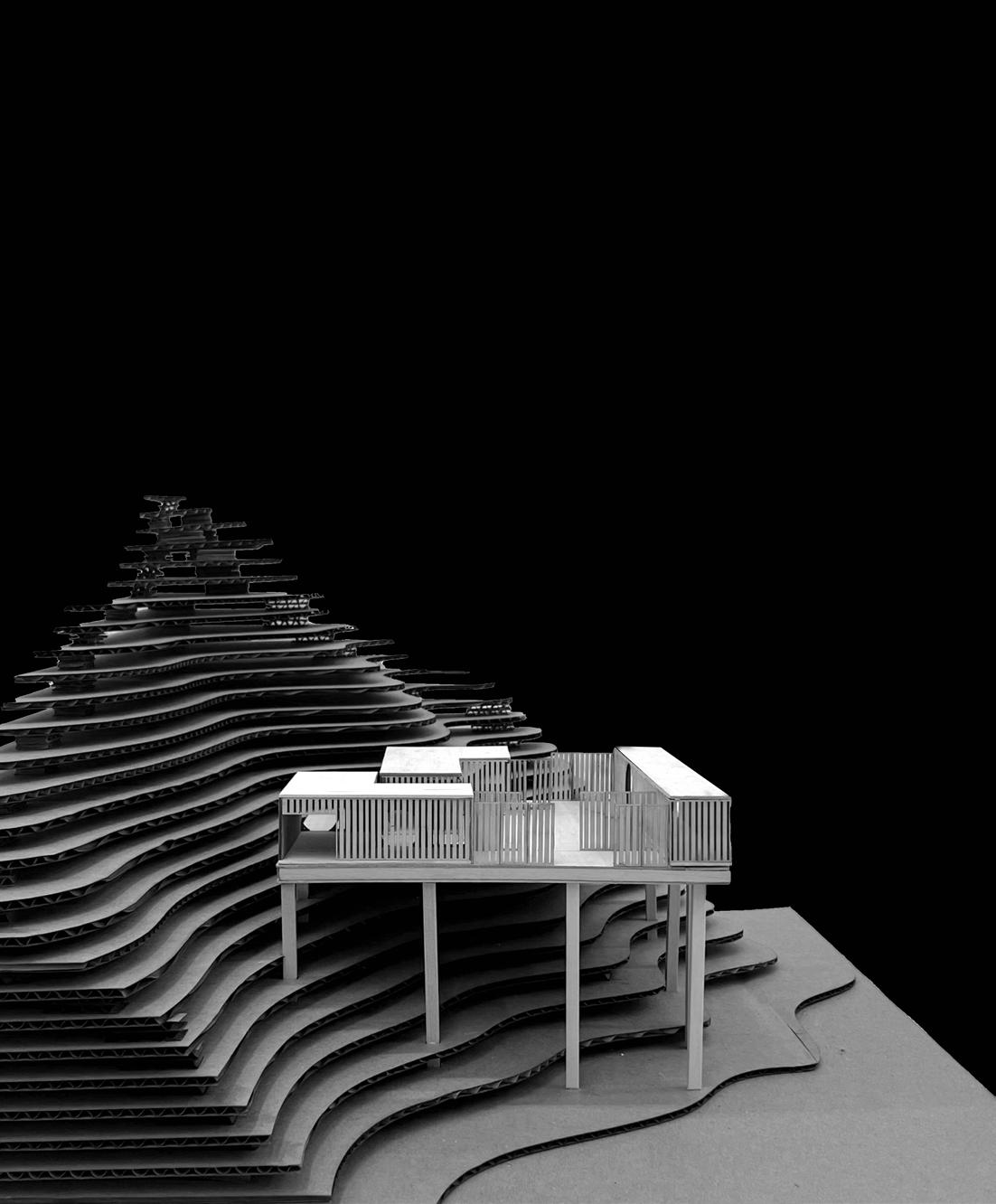
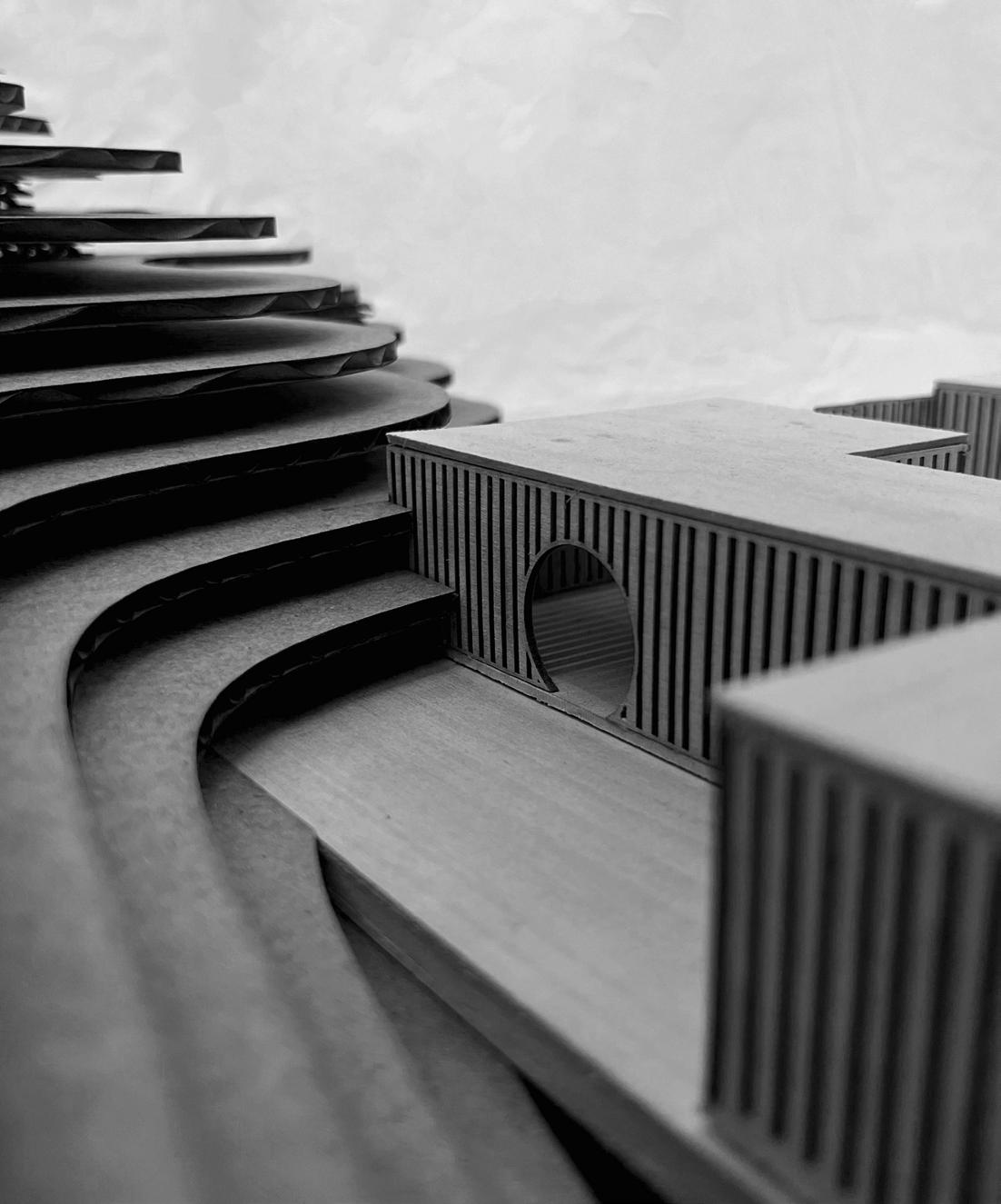

1-8” Scale Model (top)
1-32” Scale Model (bottom)
