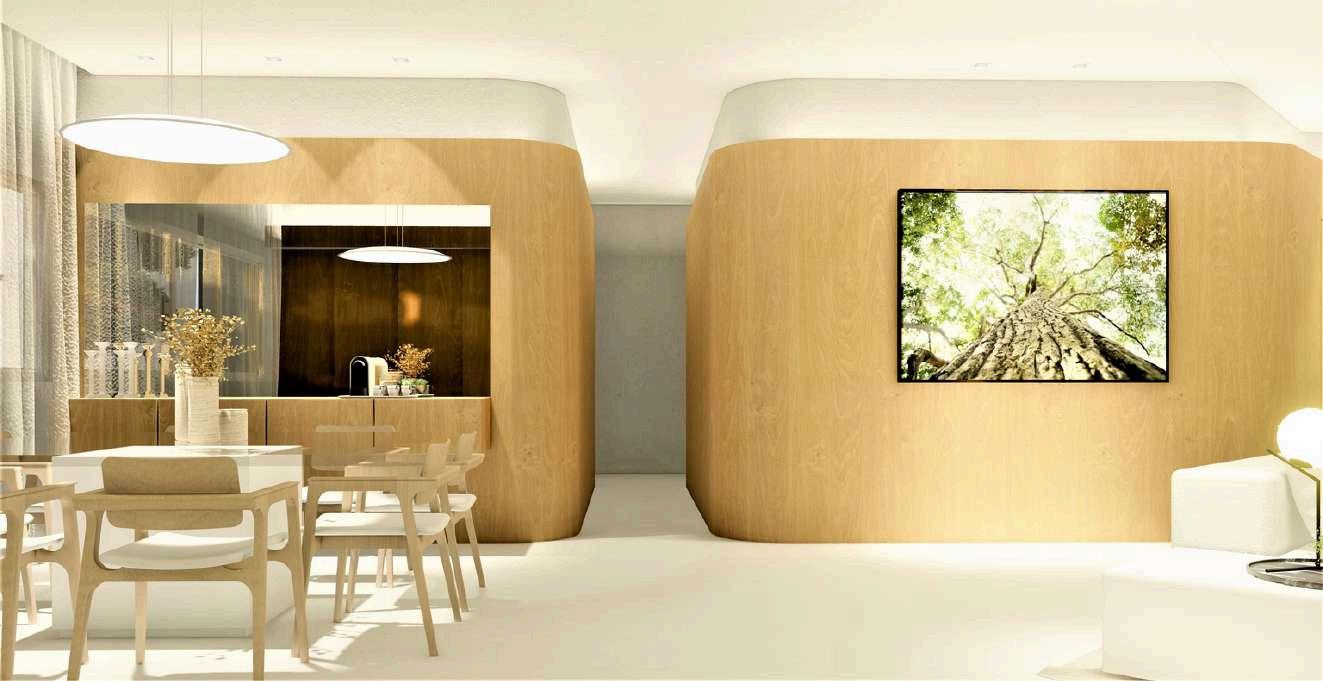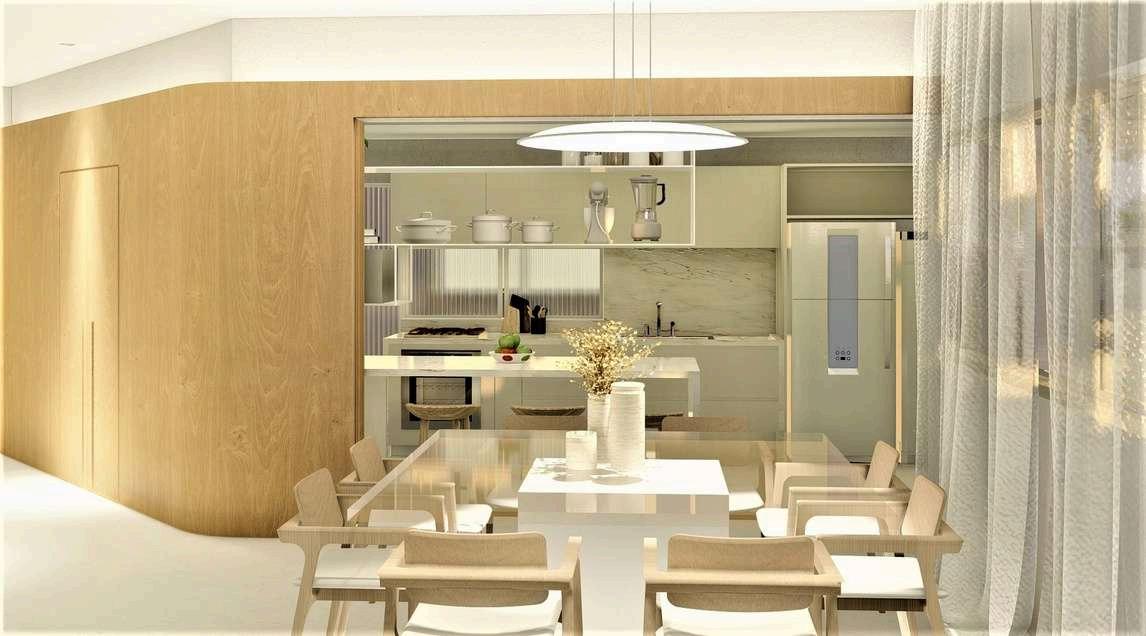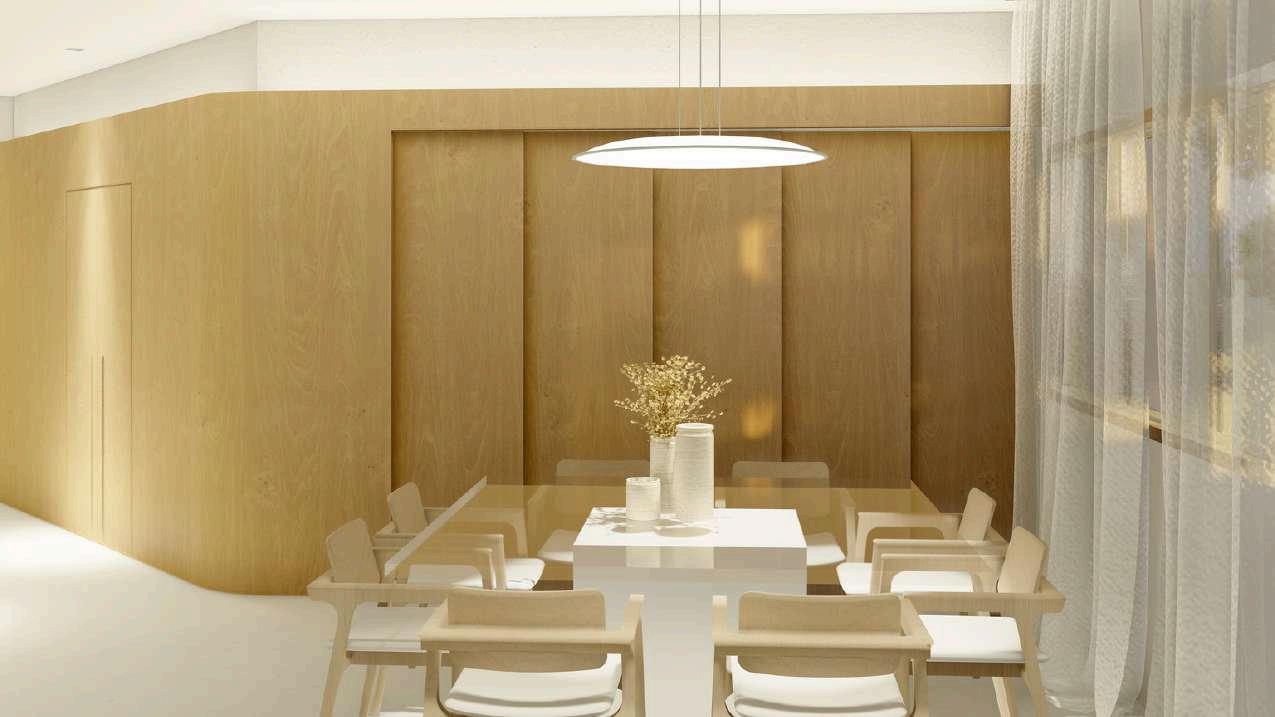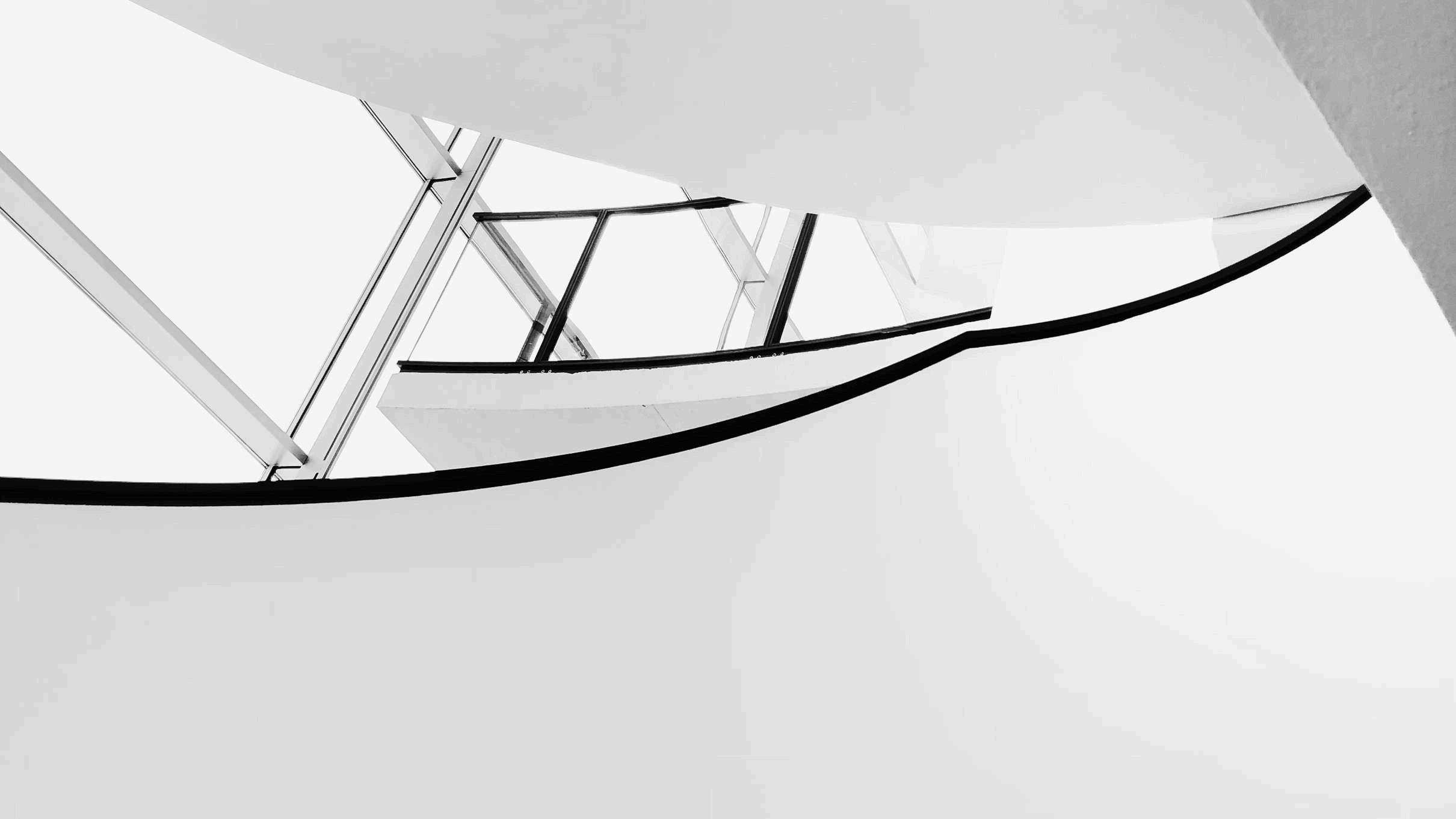




The Studio Alisa X Kailey
March 2024 - Present
Produced set of construction drawings and FF&E drawings
Created and managed project specifications
3D model and render
Order inquiry and follow up with budgets
DESIGNER I PROJECT COORDINATOR
Baroque Group I Toronto March 2023
Produce a set of drawings to ensure excellent execution of our design accord ng to the Building code
Manage change orders and ensure the construction site s aware of changes as soon as possible
Review and ana yze site conditions to ensure that the construction was according to the design
Provide support in the tendering phase (l aison with subcontractors to obtain pricing and update trade lists)
Coordinate and follow up on plans and shop draw ngs
Schedule and manage contractors during renovation
ARCHITECT I INTERIOR DESIGNER
Viviane Vieira Architects I Brazil January 2022
Meeting with prospective clients to assess their needs, wants budget, and feasibility ensuring clients' satisfaction
Review & analyze site conditions to develop a conducive design solution
Produced a full set of construction and FF&E drawings
Coordinated RFIs and shop drawings
Coordinated AV and HVAC with architectural and mil work drawings
Created and managed project specif cat ons
Created a spreadsheet with all budgets helping the client to keep organ zed and aware of their expenses
Produced rendering and presentations
Sotero Arquitetos I Brazil 2022
Attended to the concept of the project talking to the people of the area and understanding what were their needs and delivering a design accordingly to their expectations.
Conceived necessary drawings for the execut on of the project, including all construction details assuring the comprehension of our design.
Provided a 3D model and render images for a better understanding of what we were proposing
Developed an urban planning project and drawings for a square and its surroundings increasing residents' quality of life guaranteeing parameters of safety and accuracy per local laws.
SabineRosasArquiteturaIBrazil 2020-2021
Review&analyzesiteconditionstodevelopaconducivedesignsolut on
Commun catedirectlywithclientsassuringtheirdemandsanddesires
Developeddesignconceptsandblueprintscomplyingw ththebuildingcodeofthec ty. Designedasetofdrawingsnecessaryforthecomprehensionandexecutionoftheproject
Monitoredallbudgetsandrequestsassuringtheywerecorrect
Coordinatedrawingsfromconsultants(HVAC,Structural,plumbing)andcompatibil tywith architecturaldrawingsavoid ngmistakesons te.
Gainedagoodunderstandingofdocumentationandcommunicationstrategiestoenhance pro ectlifecycleworkflow
Manageddifferentaspectsofaprojectfromscope,cost andscheduletoplann ngdesign
Attendedal ghtningdesignworkshopfocusedoninteriordesign.
ARCHITECTUREINTERN
soteroArquitetosIBrazil 2019-2020
Developedarchitecturaldrawingsondifferentscalessuchasresidential bu ldings,shopping,hospitals,andurbanplanning
Provideddetaileddrawingsforsubmissiontocitypermiss on
Performcalculationsforquantitiesandestimatebudgets
Delivered3Dmodelandrenders
ARCHITECTUREINTERN
SidneyQuintelaArchitectureIBrazil 2017/2019
Attendtothecreationofprojectsconcept
Drawingdetailsandconstructiondrawings(sections,blueprints,andfacades)
Designedelectricalandlightingblueprintdrawings
MonitoredstructureandDesigncompatibil ty
Bachelor'sdegree,ArchitectureandUrbanismIUNIFACSUniversityofSalvador-BA,BRAZIL
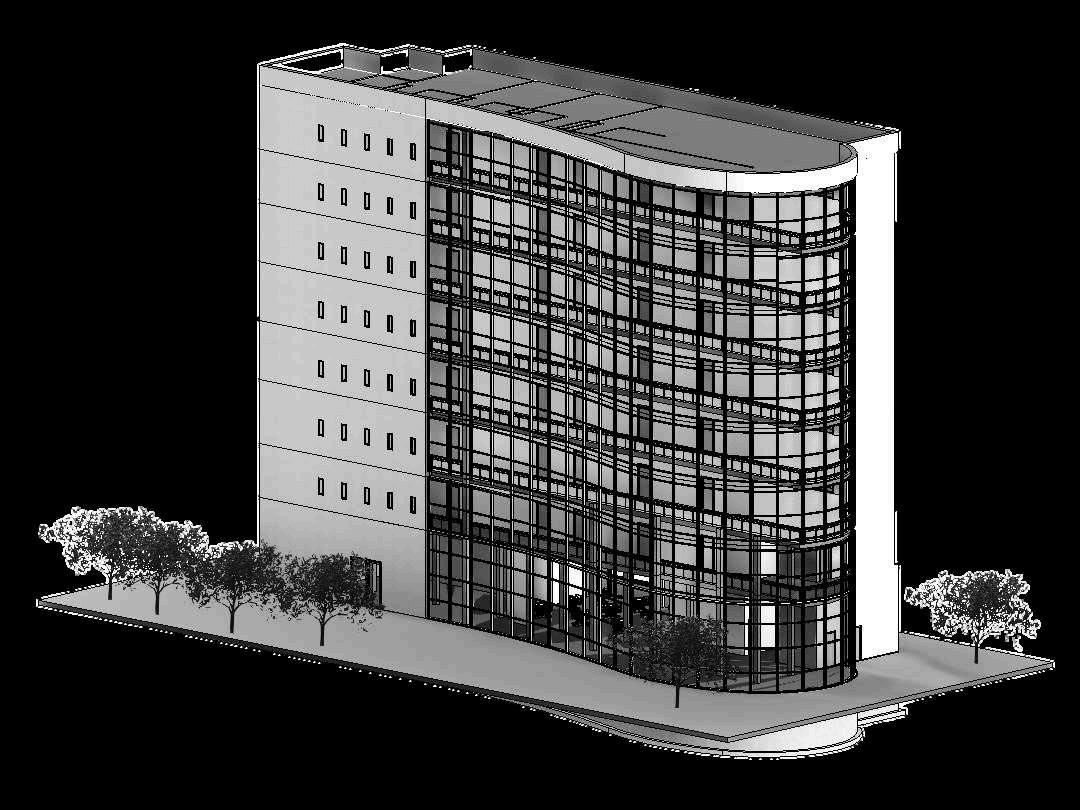
// PROJECT GOALS//
CREATE A MODEL STARTING WITH DETAILED FLOOR PLANS, TAGS MATERIALS AND SPECIFICATIONS AND GET MORE FAMILIARIZED WITH THE TOOLS.
// LESSONS //
I LEARNED HOW TO CREATE MATERIALS FROM SCRATCH AND COLLABORATE WITH REVIT WE SPLIT THE TASKS AND EACH ONE WAS RESPONSIBLE FOR A FLOOR PLAN.
I CONTRIBUTE WITH THE TYPICAL FLOOR PLAN FOR THE BEDROOMS FROM FLOOR 01 TO FLOOR 08.
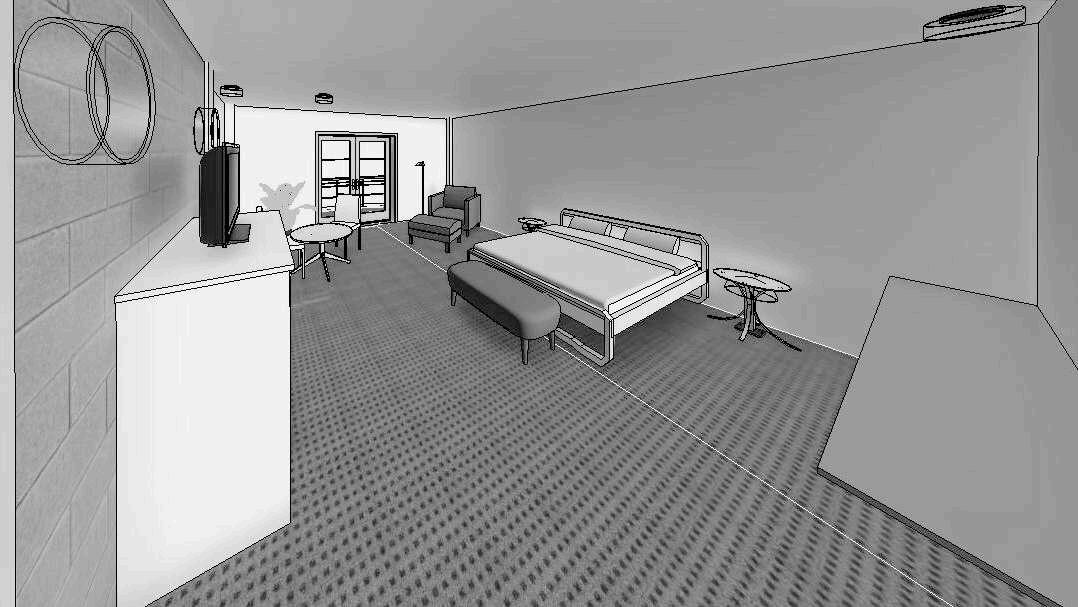

// PROJECT GOALS// CREATE A MODEL USING THE TOOL MASS IN PLACE TO GET GENERAL DATA LIKE: FLOOR AREA, FLOOR QUANTITY. WE CHOSE AN EXISTING PROJECT AND WE TRIED TO MODEL WITH THE INFORMATION THAT WE FOUND ONLINE
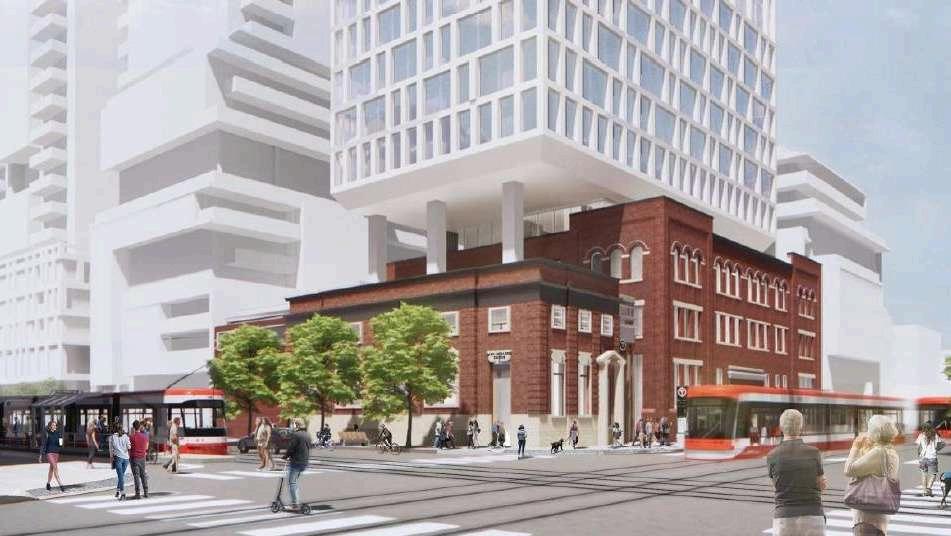
// LESSONS // I HAD NEVER USED THE MASS TO MODEL A WHOLE BUILDING IT WAS INTERESTING BECAUSE WE CAN APPLY THIS TOOL TO DEVELOP A SCHEMATIC DESIGN JUST TO GET AN IDEA OF VOLUMETRY MATERIAL AND THE NECESSARY GENERAL INFORMATION TO ANALYZE THE FEASIBILY
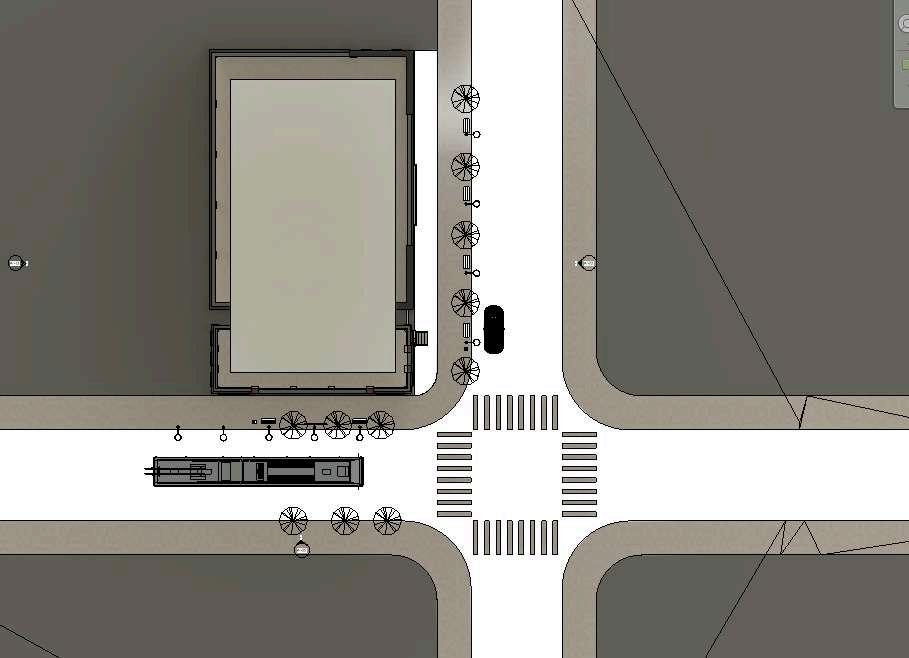
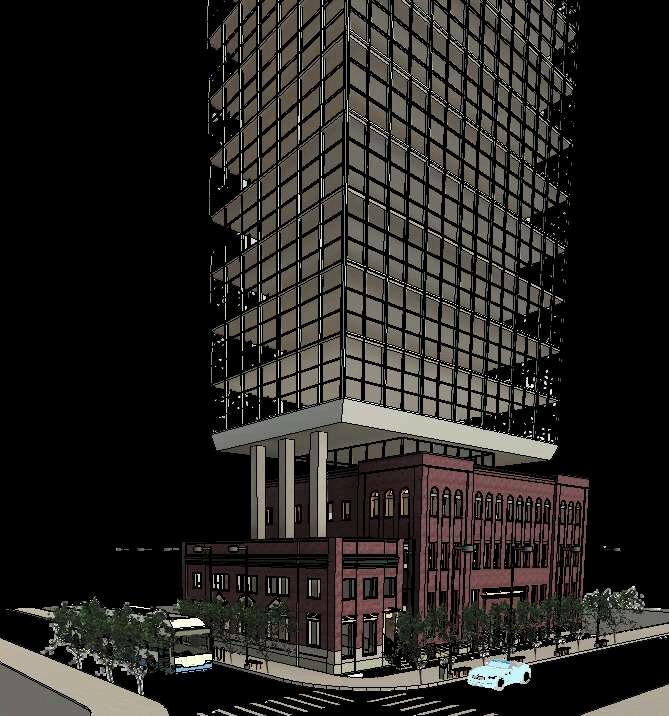
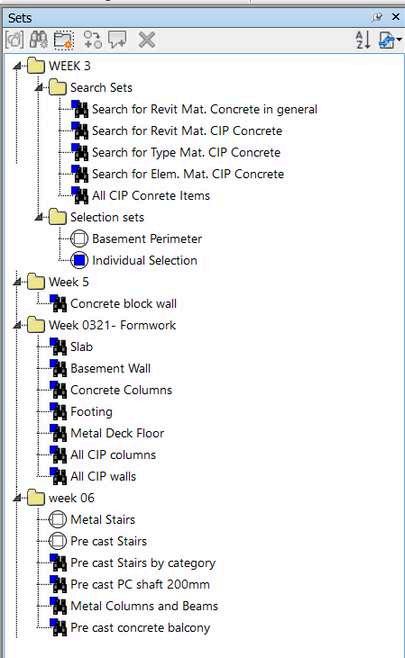
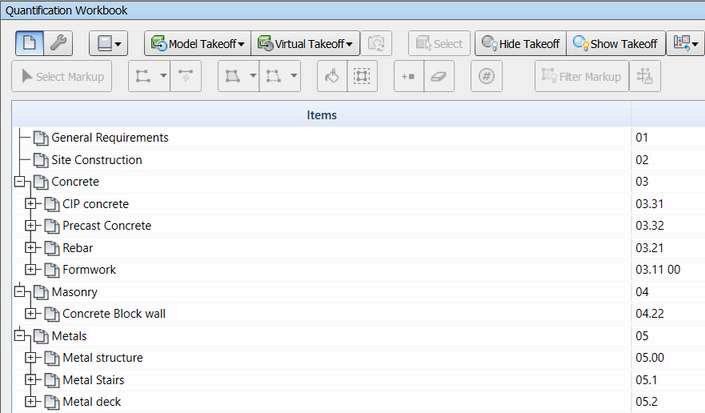
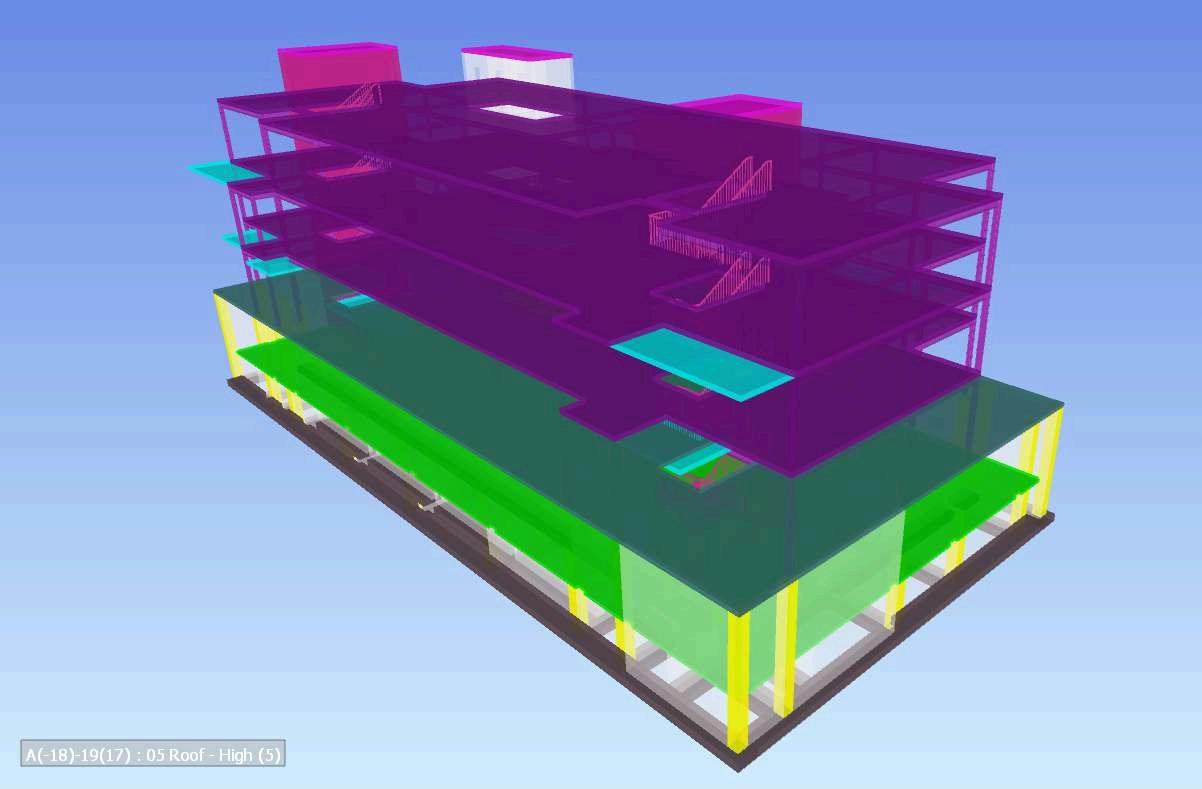


// PROJECT GOALS// LEARN HOW TO DO QUANTIFICATION OF THE MATERIALS NEEDED TO DO A BUILDING USING MASTERFORMAT AND UNIFORMAT.
// LESSONS // LEARNED HOW TO MANAGE SETS BY SEARCHING OR SIMPLY SELECTING THE ITEMS IN THE SELECTION TREE LEARNED HOW TO APPLY MASTERFORMAT AND UNIFORMAT TO THE QUANTIFICATION WORKBOOK AND HOW TO CALCULATE MATERIALS AND THE TOTAL COST ESTIMATION.

// PROJECT GOALS// APPLY MASTERFORMAT AND UNIFORMAT TO THE MODEL
// LESSONS // I USED THE MASTERFORMAT AND UNIFORMAT TO CATEGORIZE THE ELEMENTS IN THE MODEL PROVIDED BY THE PROFESSOR AND CREATED A FILTER TO DOUBLE-CHECK THE WORK
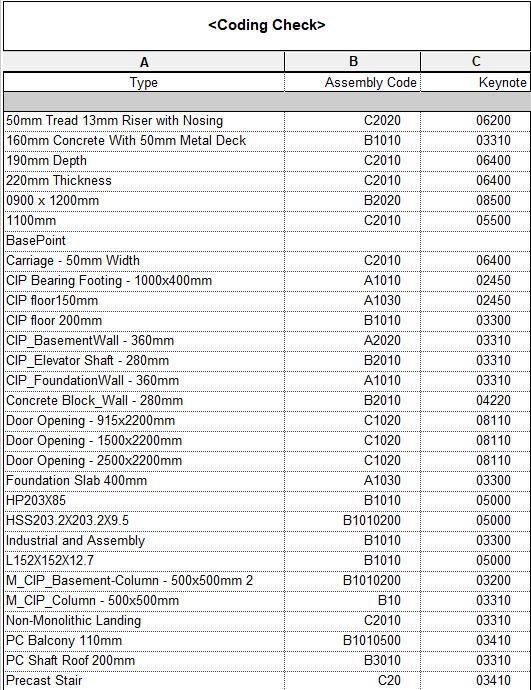
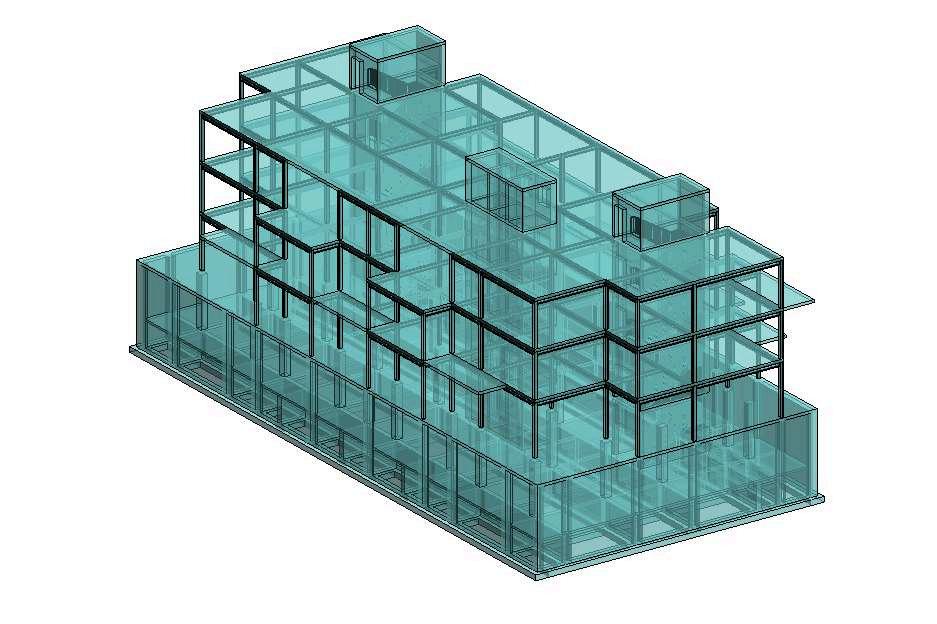
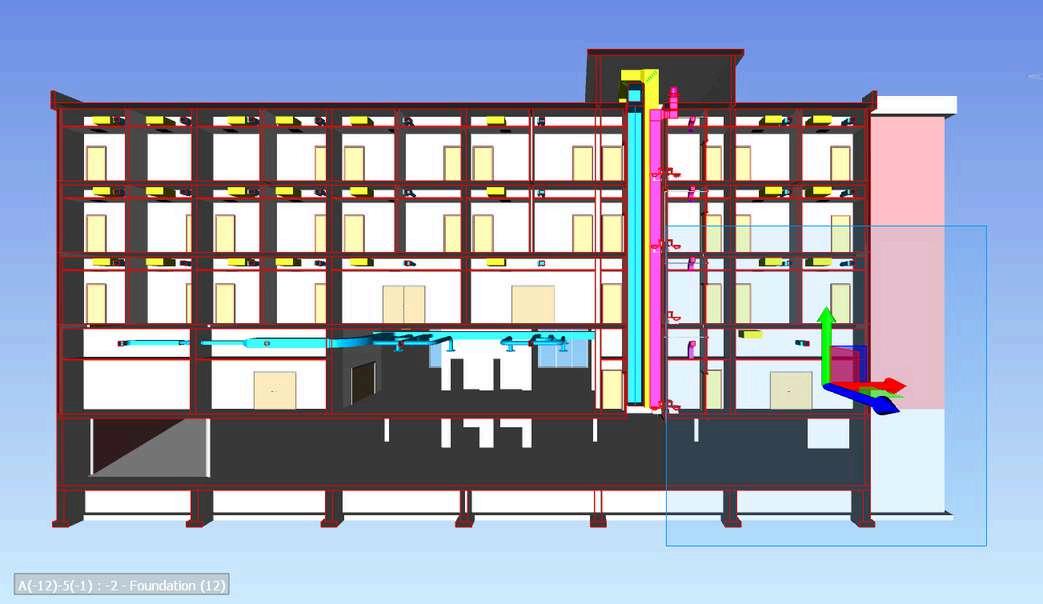
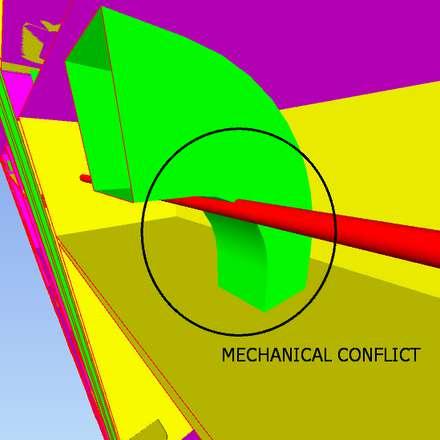
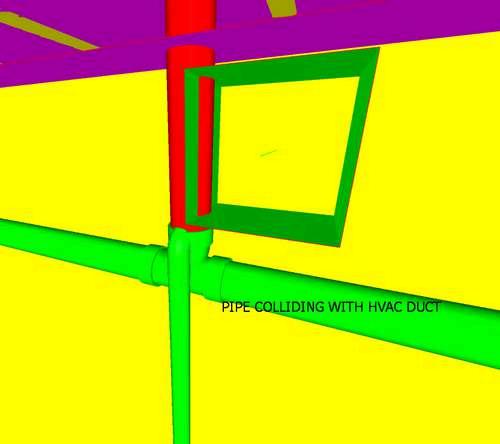
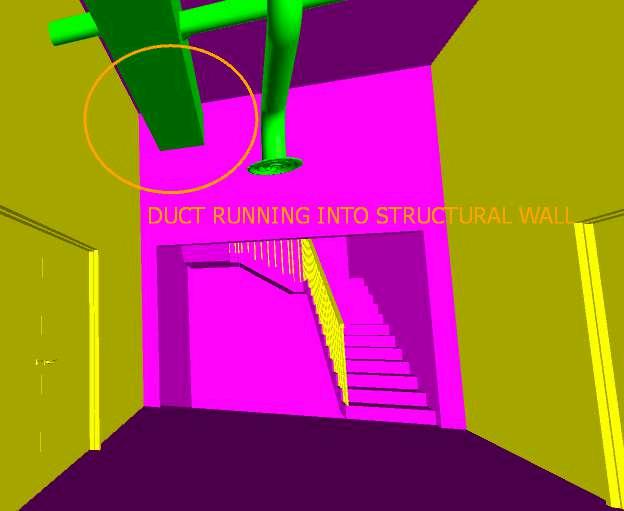
// PROJECT GOALS// LEARN HOW TO DO CLASH DETECTION // LESSONS // I HAD TO SPLIT THE MODEL (ARCHITECTURE MECHANICAL, AND STRUCTURAL) INTO SETS AND START WITH THE CLASH DETECTION PROCESS I ALSO ENDED UP BREAKING THE MECHANICAL FILE BETWEEN HVAC AND PLUMBING ONCE I REALIZED THAT THERE WERE SOME CLASHES LEARNED HOW TO RUN THE NAVISWORKS CLASH DETECTIVE BUT ALSO HOT TO DO IT USING SECTIONS AND VIEWPOINTS.
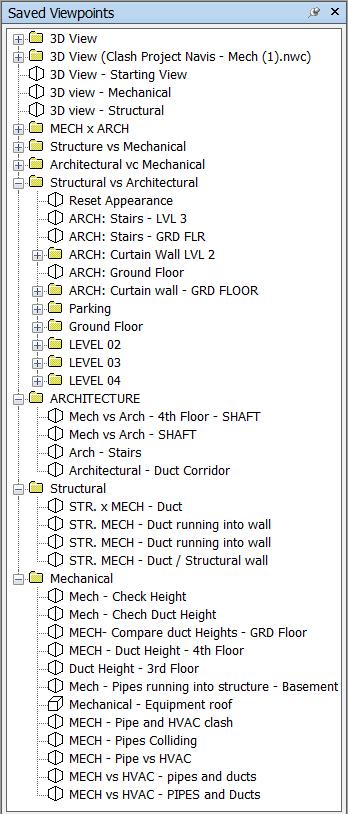
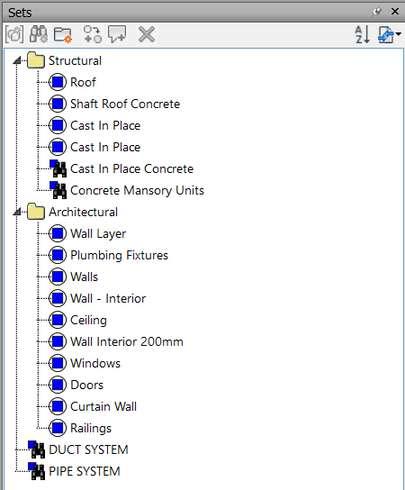
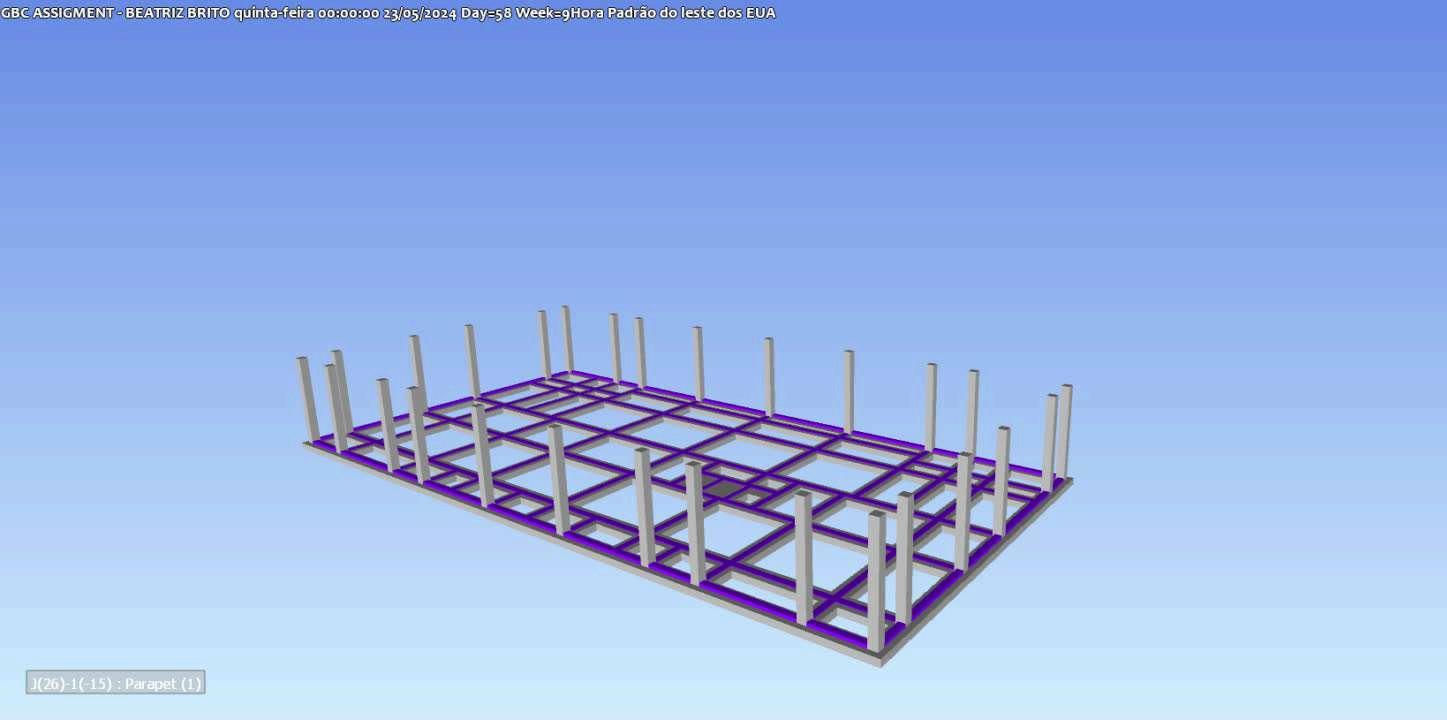
// PROJECT GOALS// COMPLETE AN ANIMATION VIDEO THAT REPRESENTS THE TIME LINER OF THE CONSTRUCTION
VIDEO LINK // LESSONS // I LEARNED HOW TO SCHEDULE THE NECESSARY STEPS ON MS PROJECT AND EXPORT TO NAVISWORKS DOING A ANIMATION TO REPRESENT THE CONSTRUCTION.
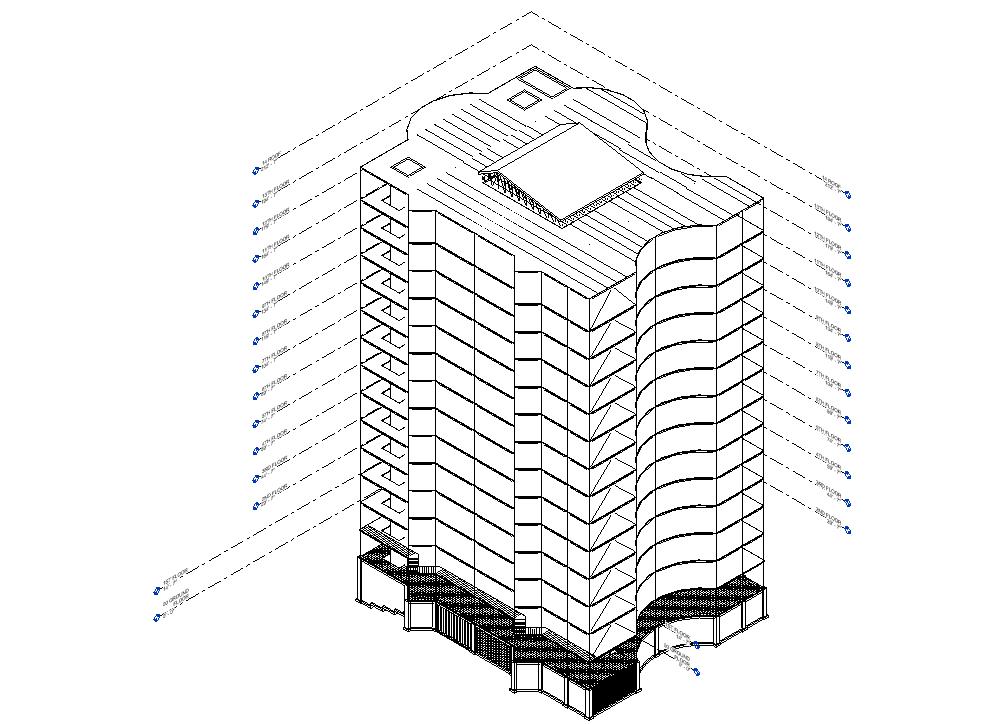
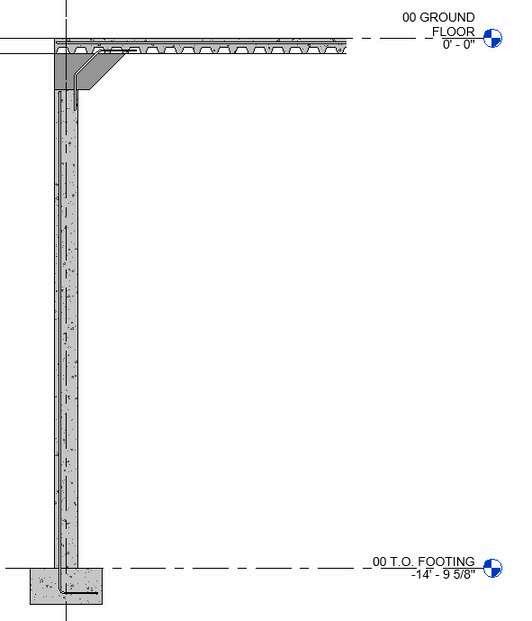
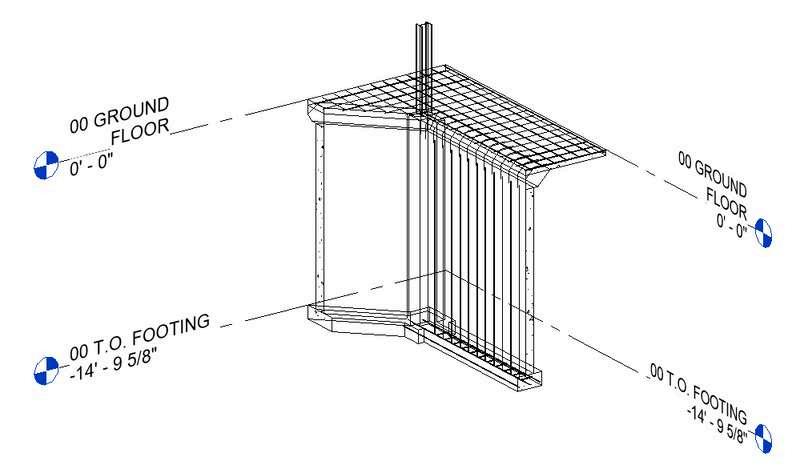
// LESSONS // I HAD TO SPLIT THE MODEL (ARCHITECTURE, MECHANICAL, AND STRUCTURAL) INTO SETS AND START WITH THE CLASH DETECTION PROCESS I ALSO ENDED UP BREAKING THE MECHANICAL FILE BETWEEN HVAC AND PLUMBING ONCE I REALIZED THAT THERE WERE SOME CLASHES LEARNED HOW TO RUN THE NAVISWORKS CLASH DETECTIVE BUT ALSO HOT TO DO IT USING SECTIONS AND VIEWPOINTS.
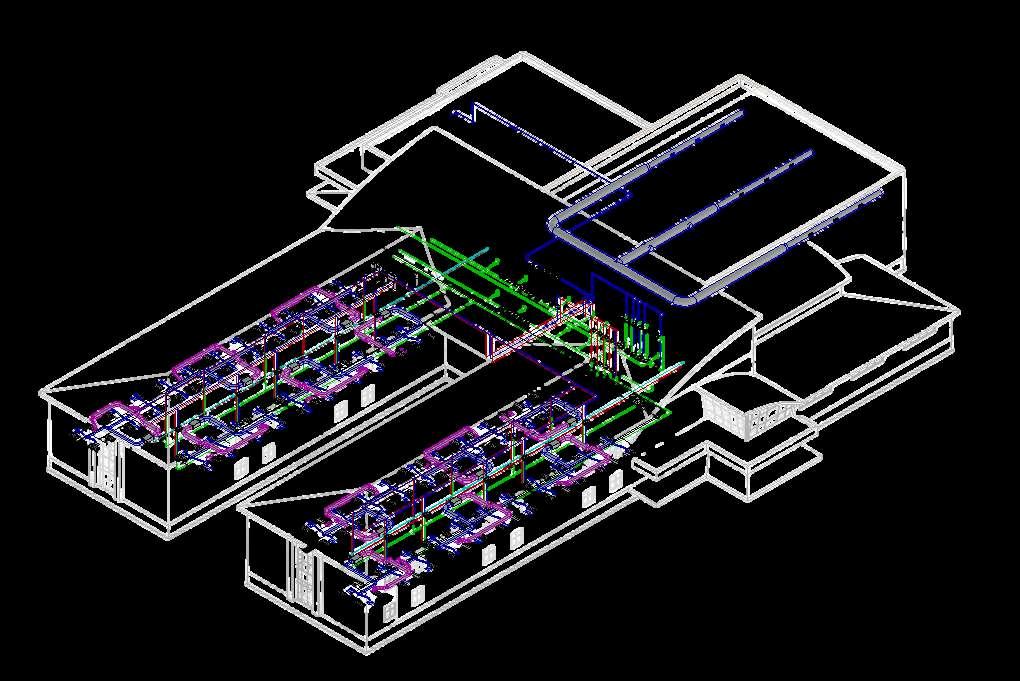
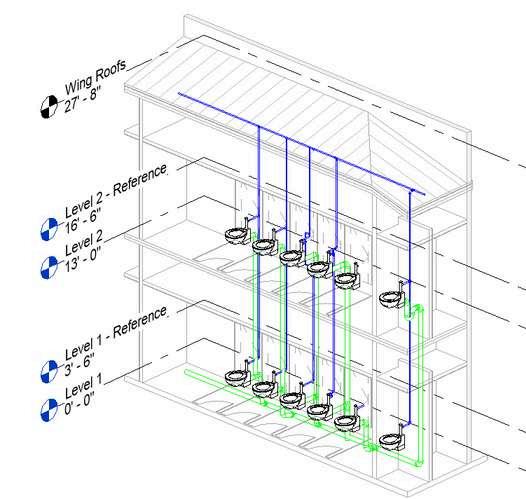
// PROJECT GOALS// MODEL THE HVAC, PLUMBING, AND ELECTRICAL FOR THE PRIMARY SCHOOL PROVIDED BY PROFESSOR
// LESSONS // I LEARNED HOW TO USE THE MECHANICAL TOOLS FROM REVIT MEP UNDERSTANDING OF SANITARY FIXTURES, PLUMBING AND ELECTRICAL CONNECTIONS.
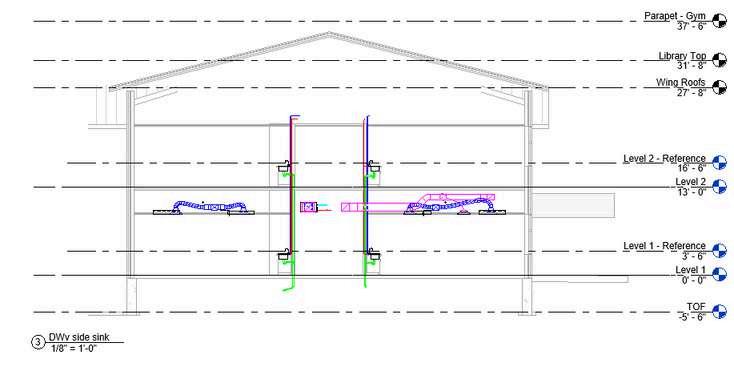

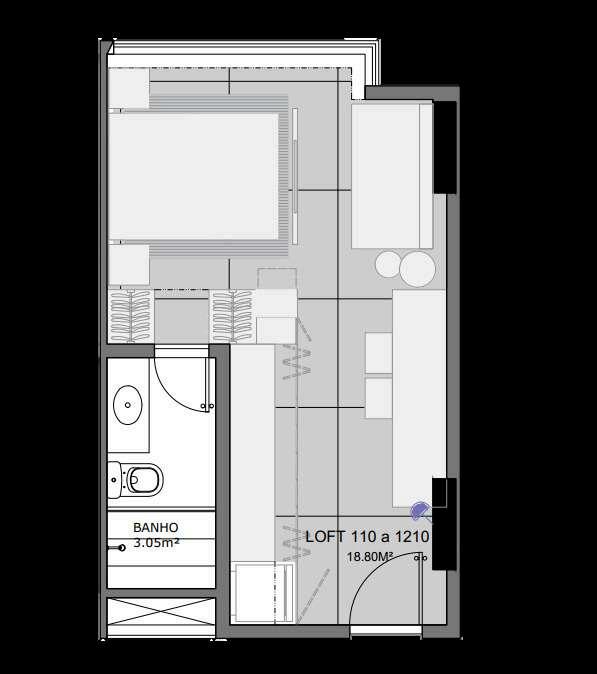
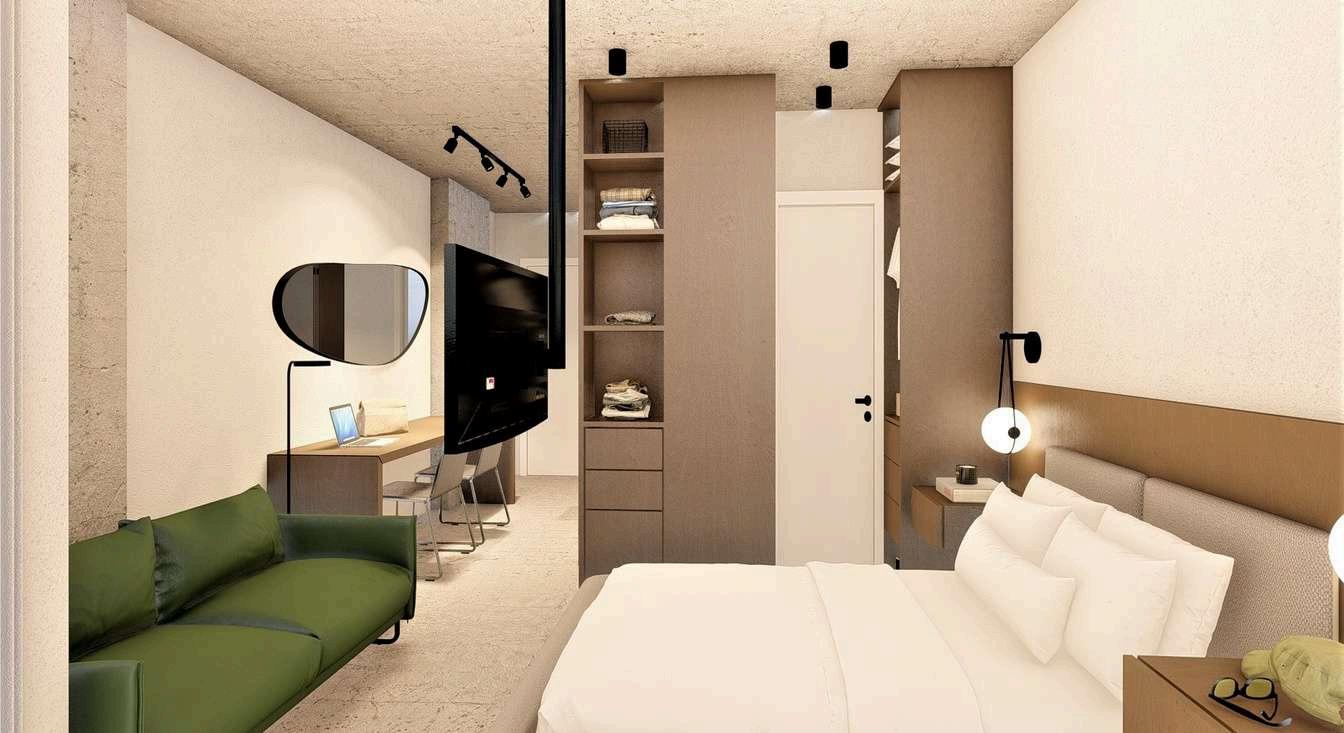
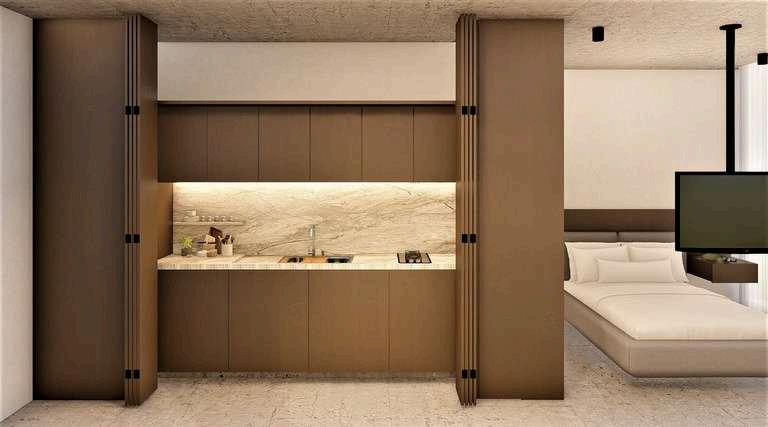
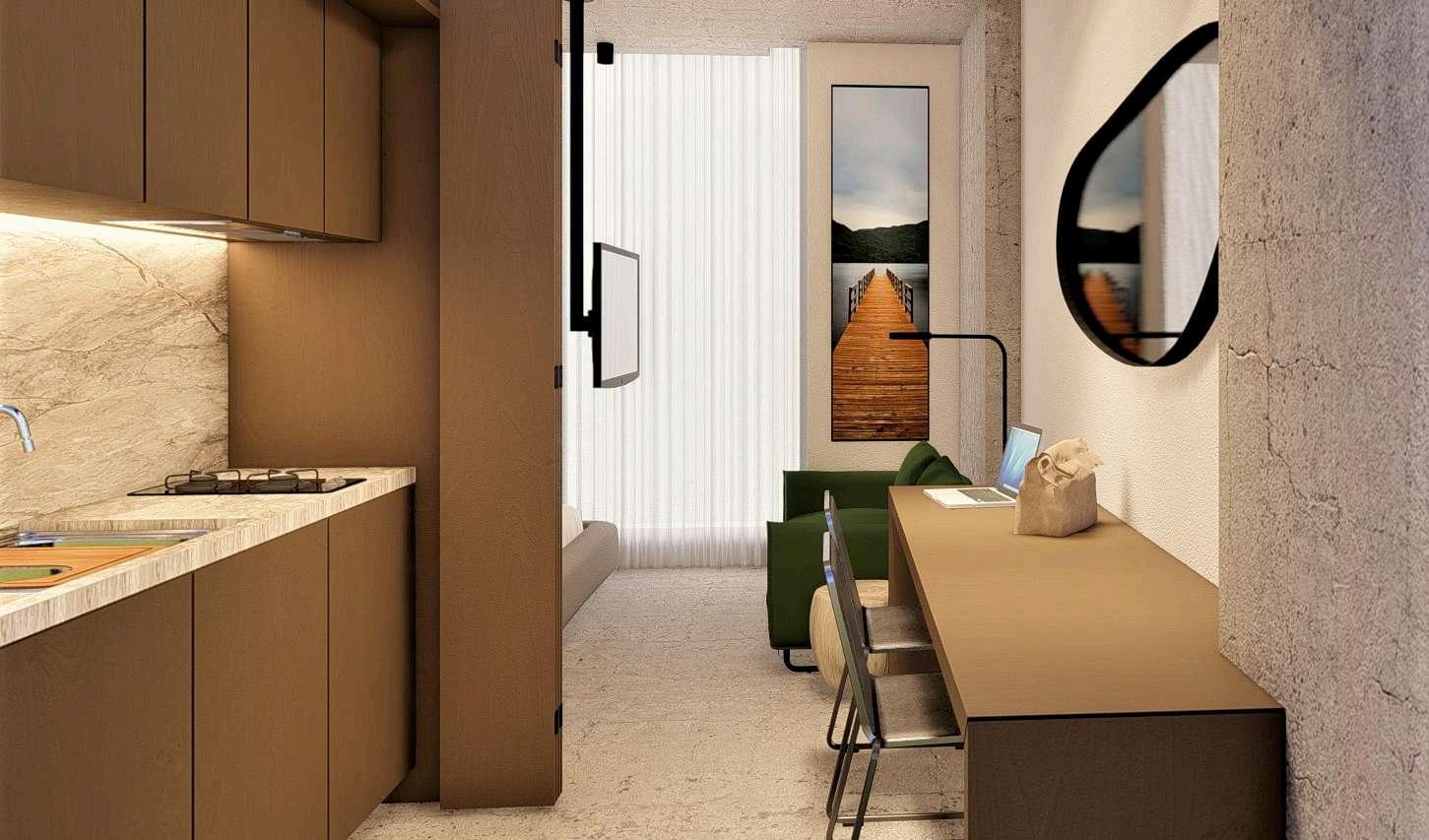

//STUDIO 25M² //
DEVELOP THE LAYOUT FLOOR PLAN TO OPTIMIZE THE TINY SPACE PRIORITIZING THE FUNCTIONALITY OF EVERYTHING COORDINATING HVAC AND AV WITH MILLWORK DRAWINGS;

// RENOVATION// RENOVATION FOR A FAMILY THAT DECIDED TO EXTEND THEIR HOUSE TO THE BACKYARD.
// LESSONS // PRODUCED A FULL SET OF CONSTRUCTION AND FF&E DRAWINGS USING REVIT COORDINATED THE SCHEDULE OF THE RENOVATION USING MS PROJECT COORDINATED RFIS AND CONTRACTS SUPERVISED THE RENOVATION ON SITE, ASSURING THAT CONTRACTORS WERE FOLLOWING THE DRAWINGS
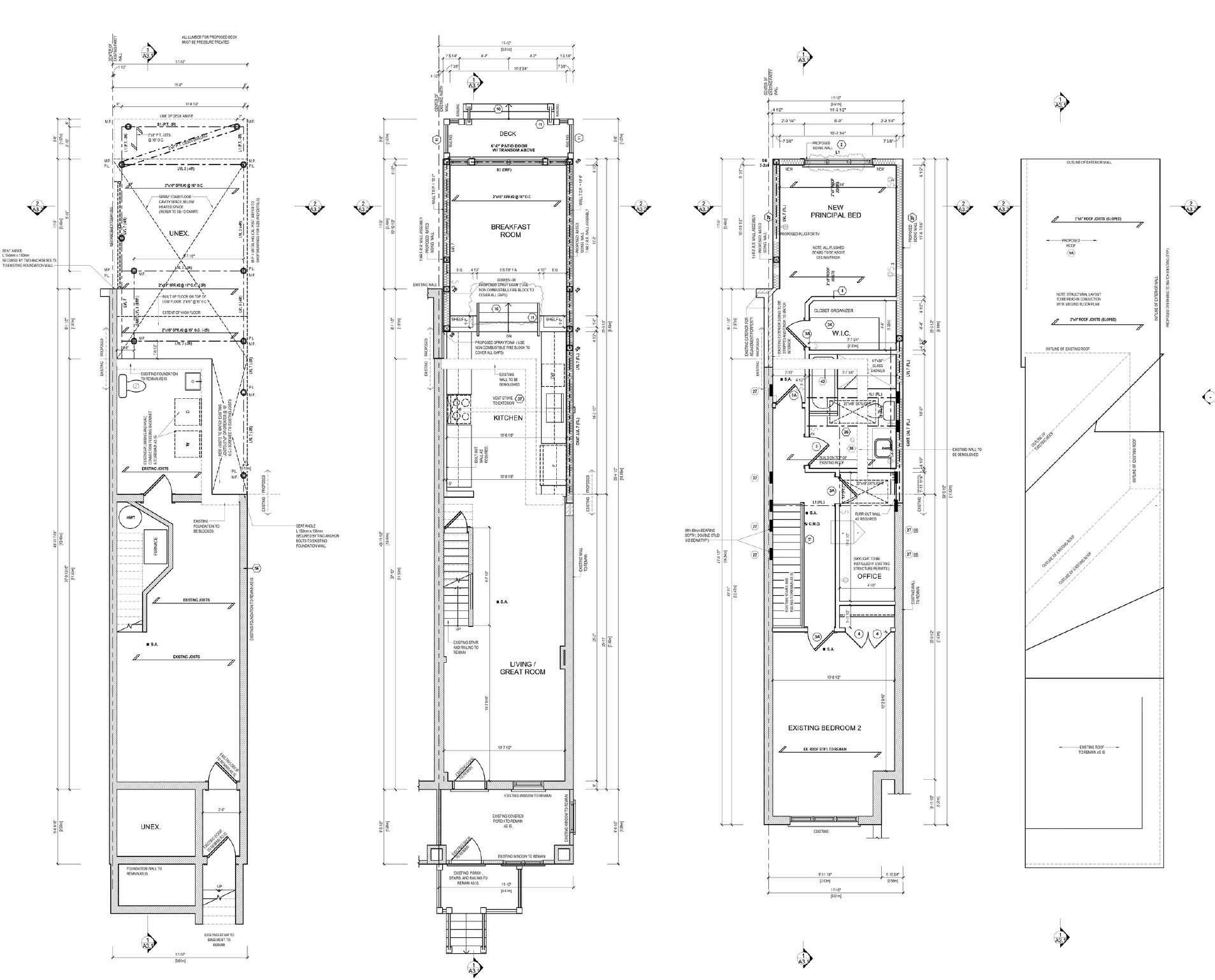
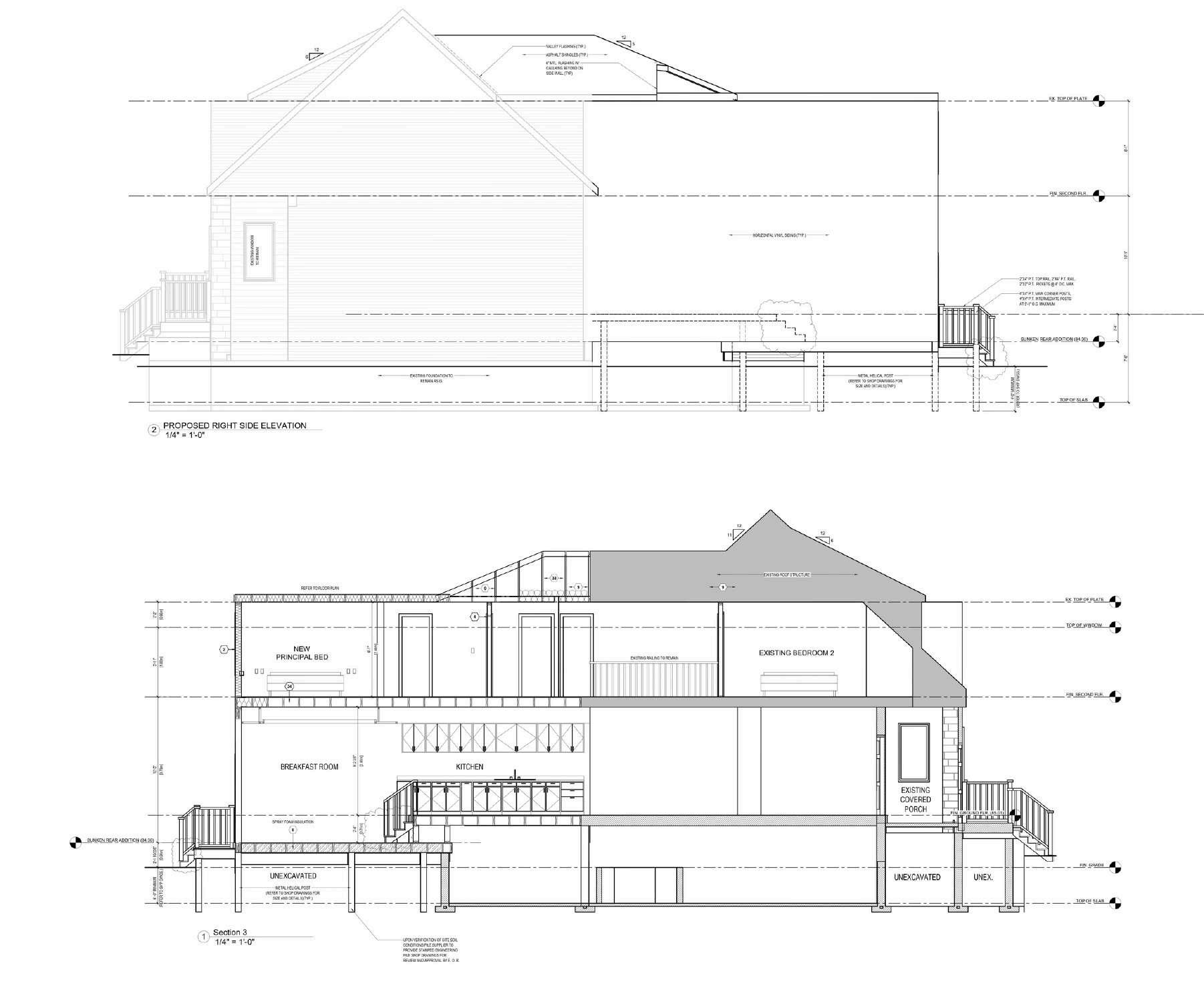

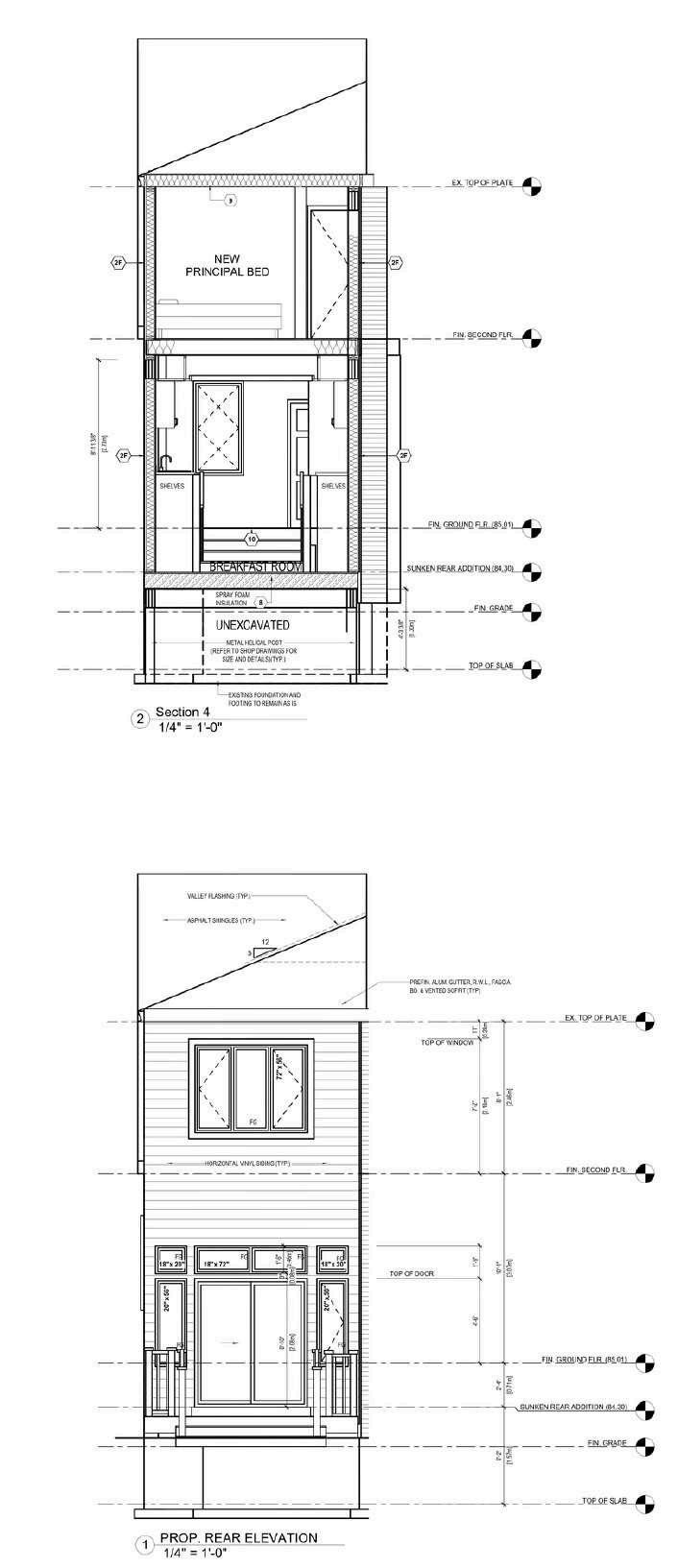

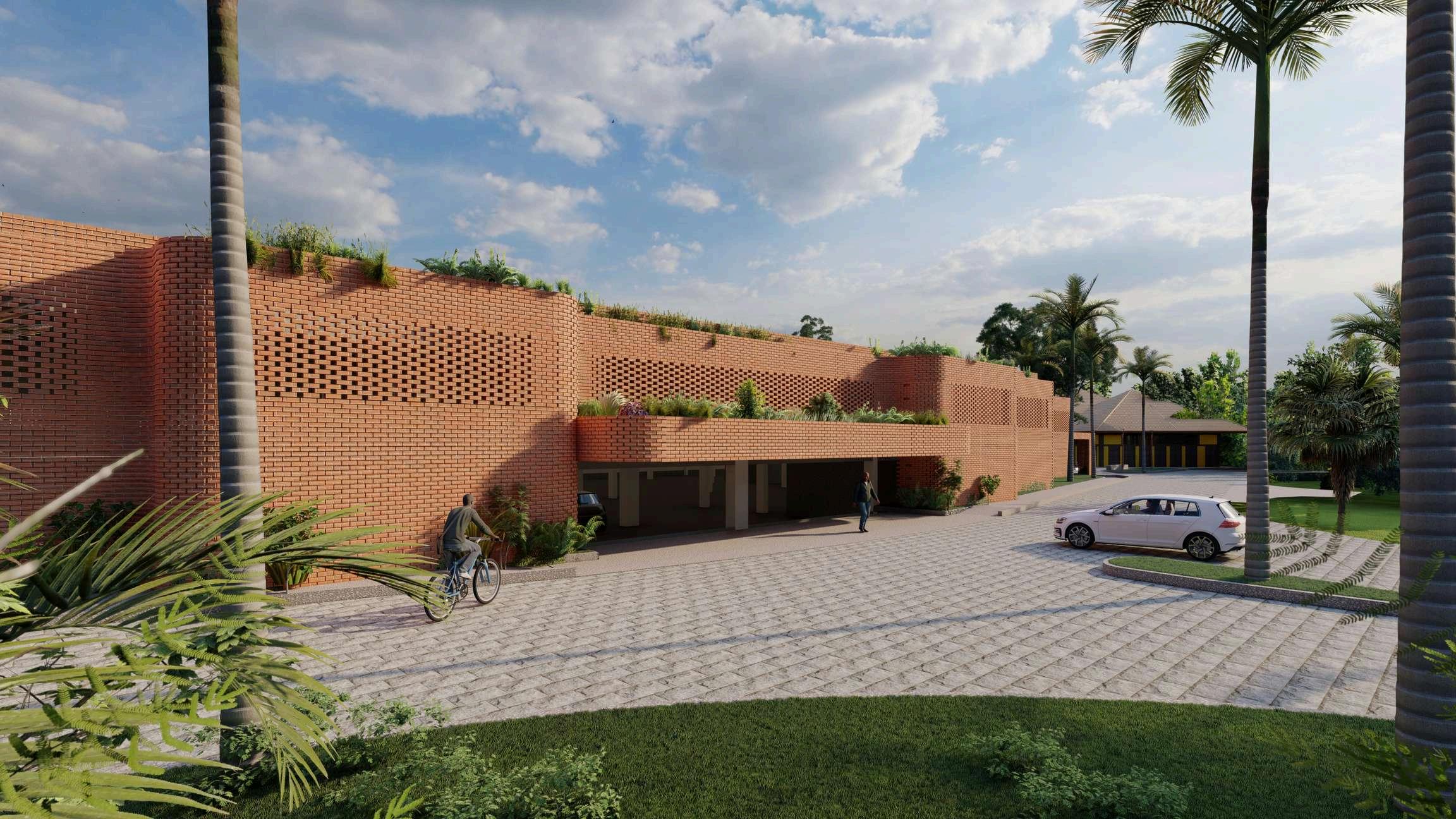
// PARKING BUILDING AND URBAN DESIGN // DESIGNED A PARKING BUILDING AND THE SURROUNDING TO REVITALIZE THE EXISTING AREA, INCLUDING A LOCAL HISTORIC ARTISAN MARKET BESIDE IT.
// LESSONS // PRODUCED DRAWINGS ACCORDING TO THE CITY BUILDING CODE, ACKNOWLEDGE THE BASIC INFORMATION OF URBAN PLANNING AND THE SPECIFIC EQUIPMENT THAT THE BUILDING NEEDED. PREPARED DOCUMENTATION AND PRESENTATION FOR THE SUBMISSION TO THE CITY
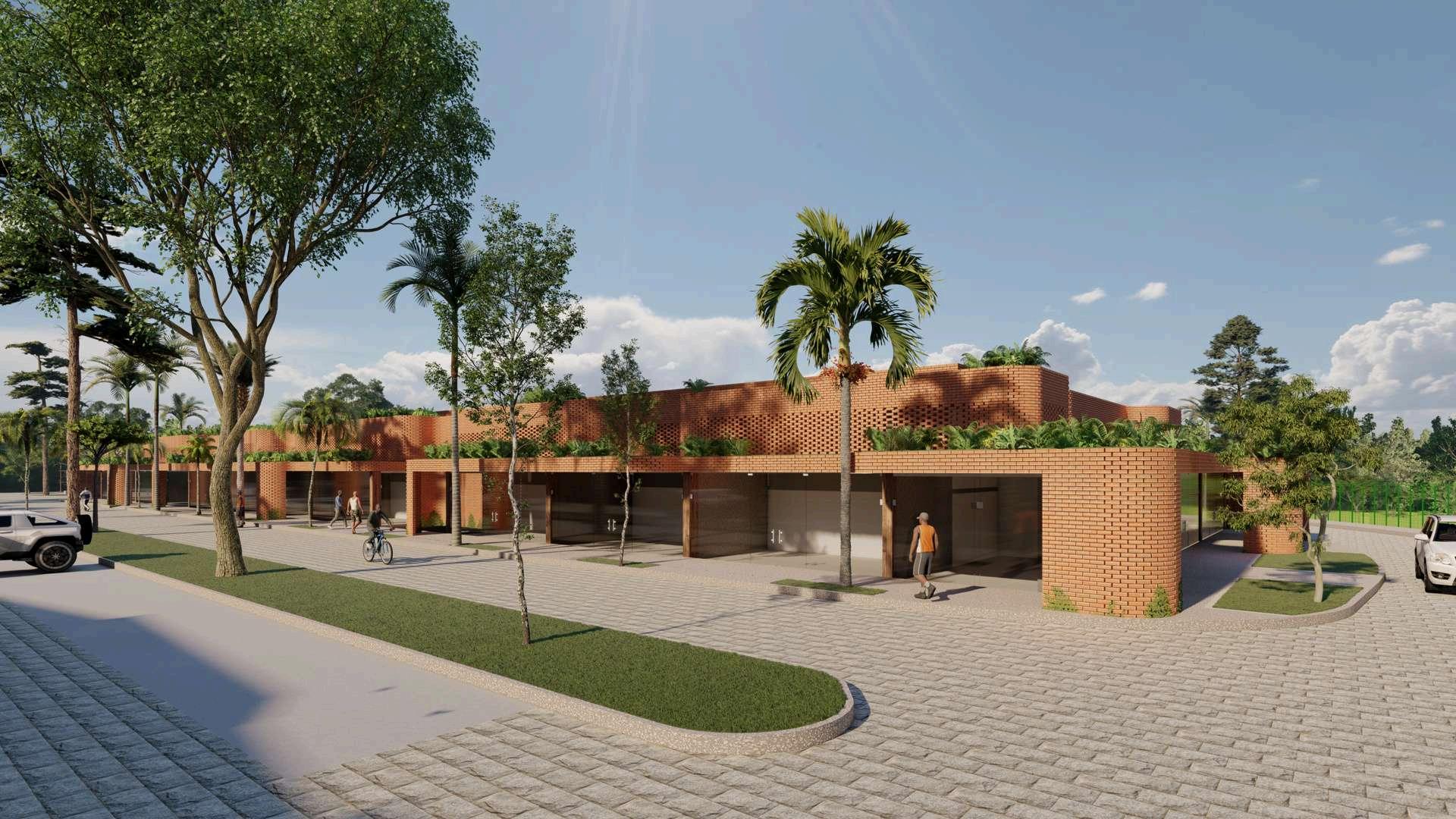
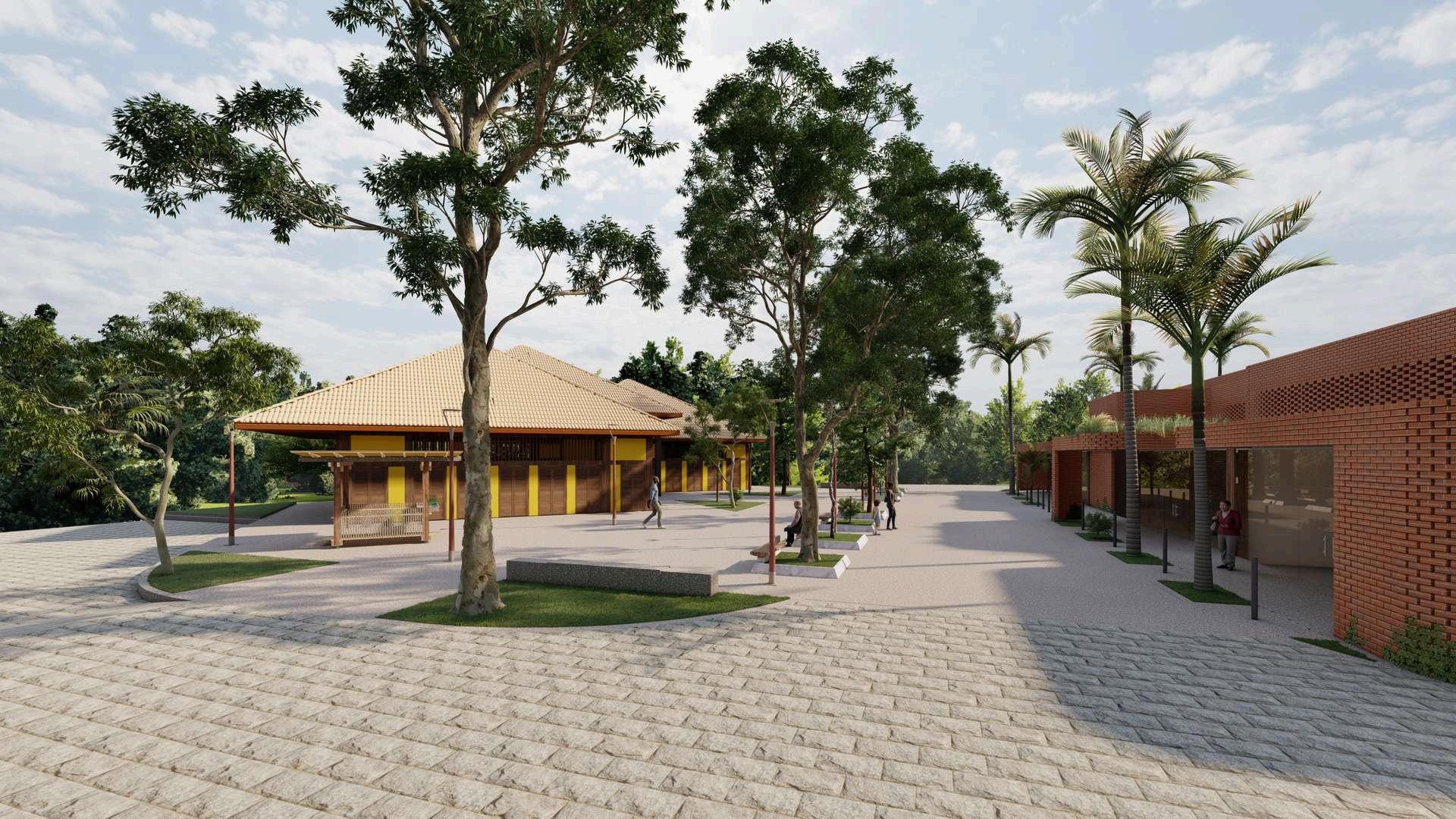
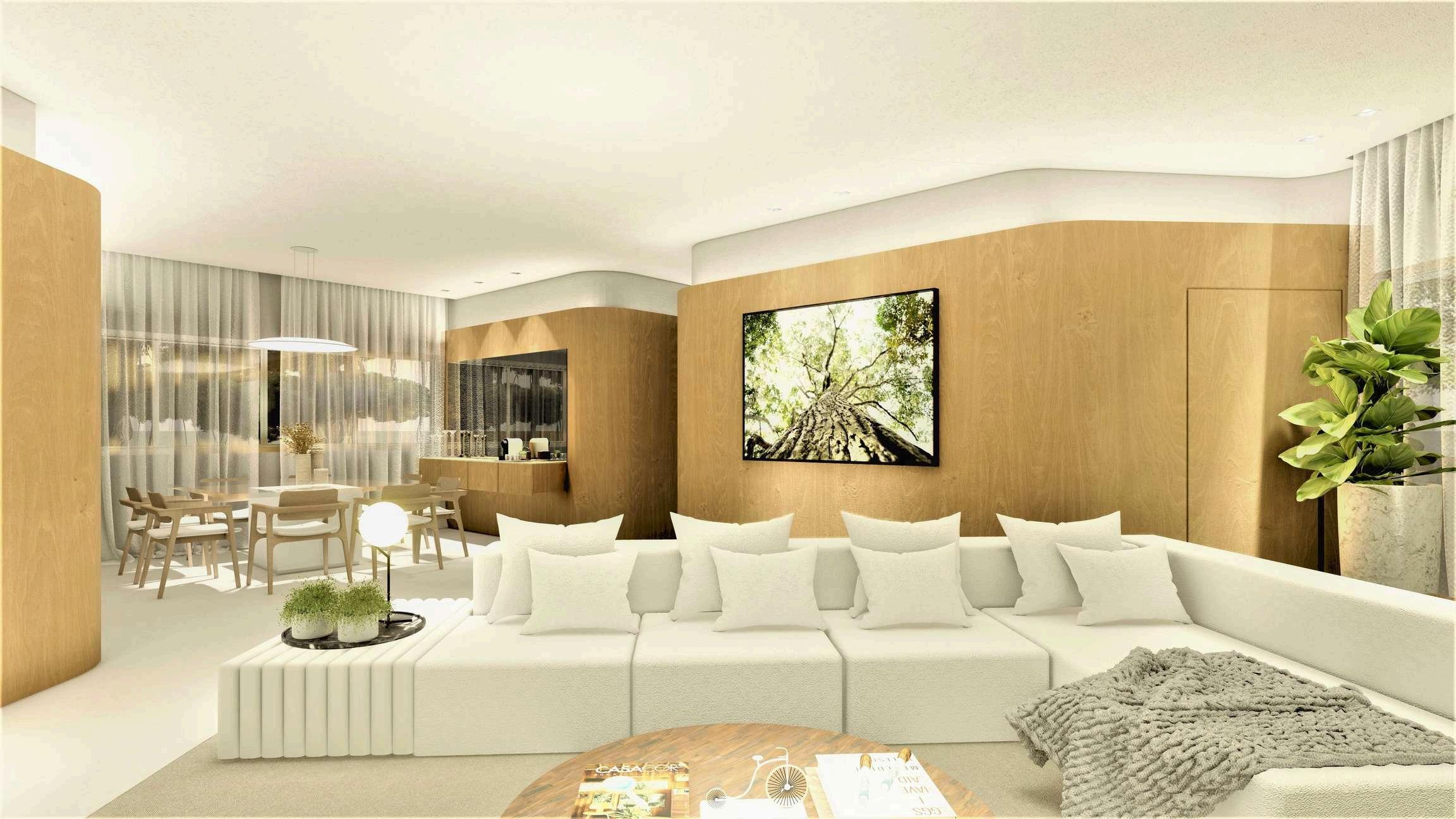
// RENOVATION // PRODUCED SET OF CONSTRUCTION AND FF&E DRAWINGS
COORDINATED RFIS AND SHOP DRAWINGS
COORDINATED AV AND HVAC WITH ARCHITECTURAL AND MILLWORK DRAWINGS
CREATED AND MANAGED PROJECT SPECIFICATIONS

WASHROOM
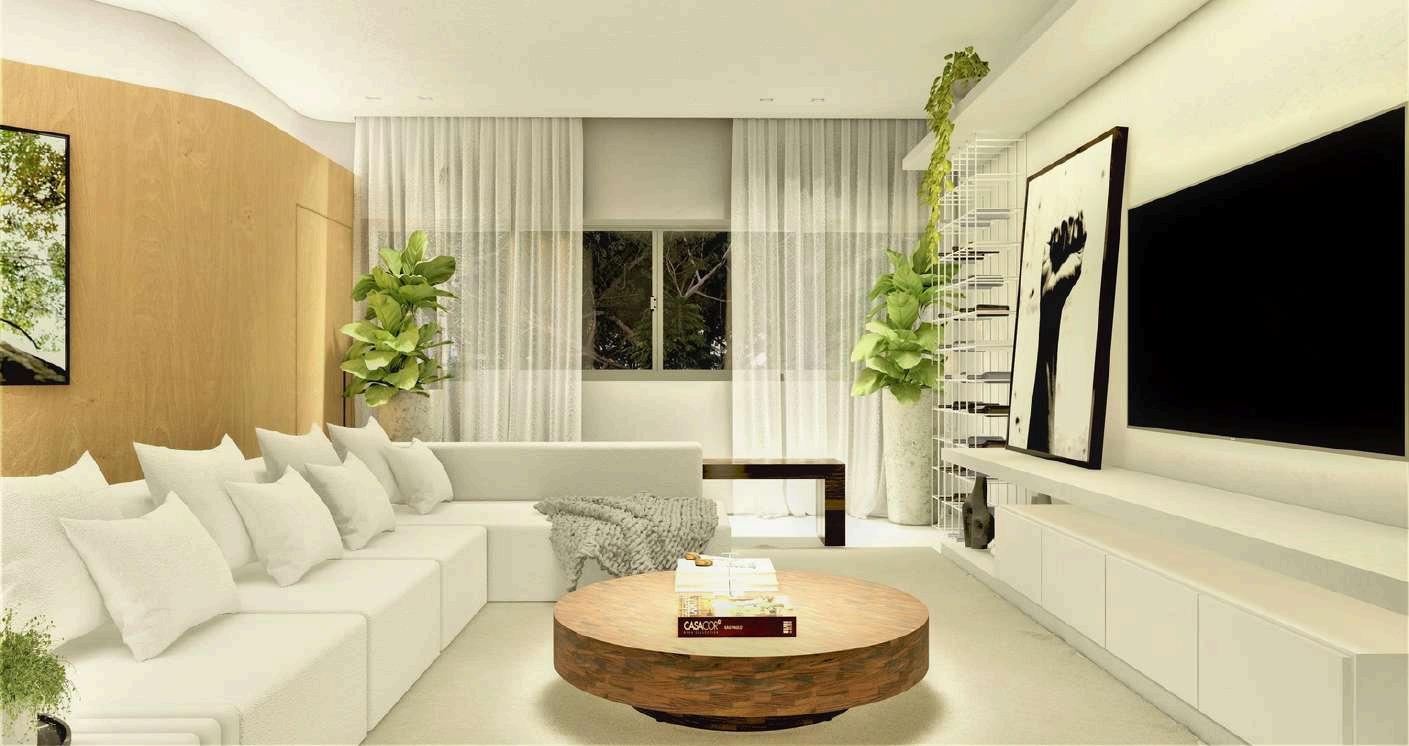
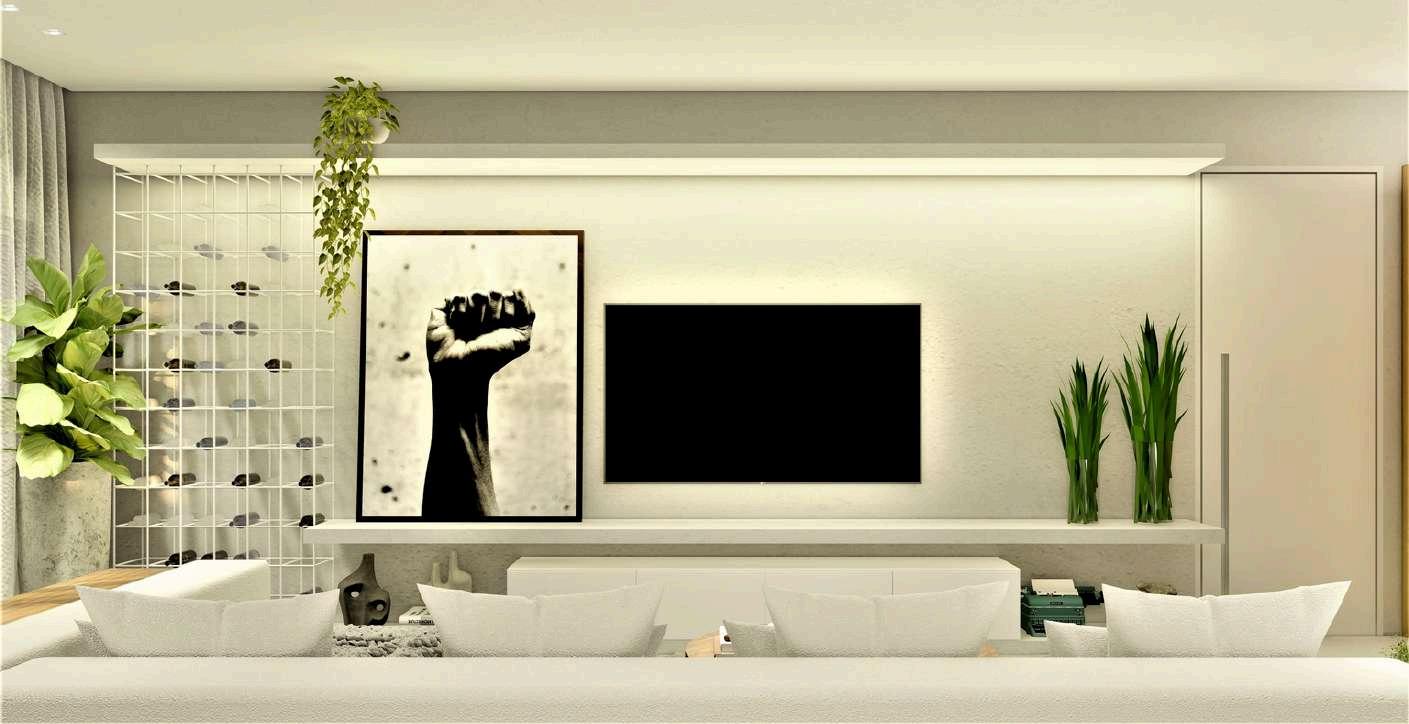
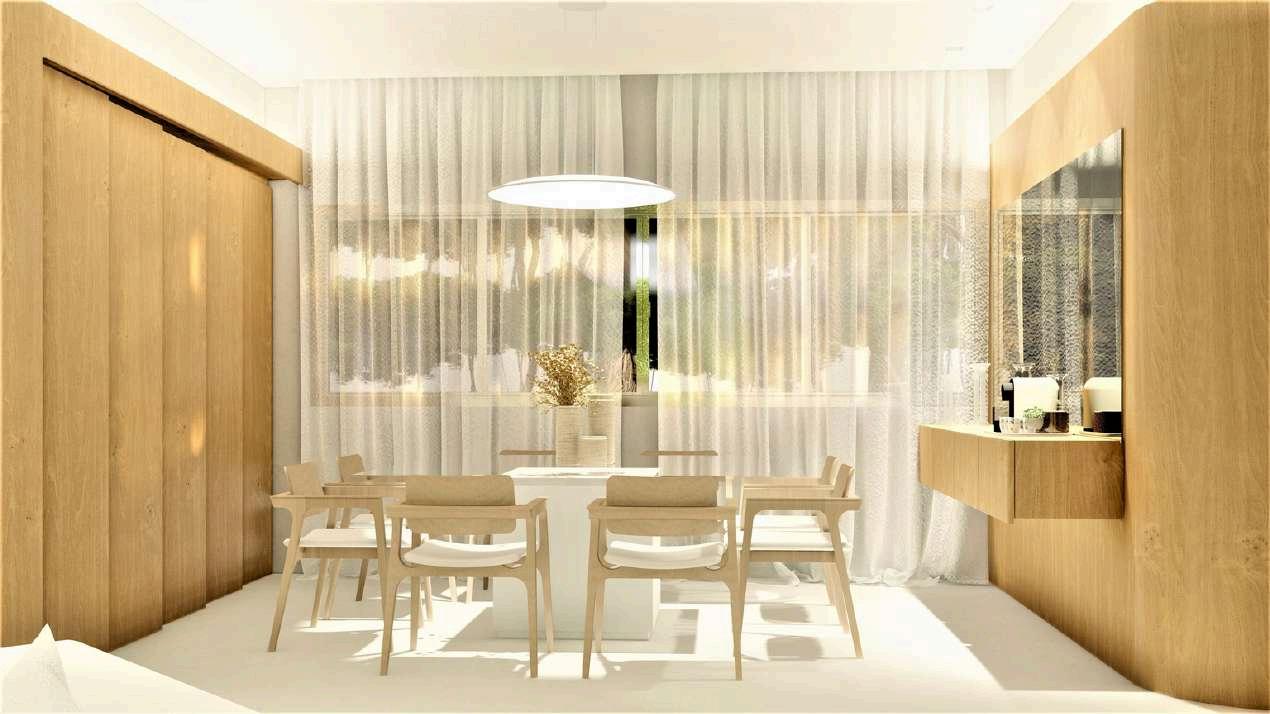
THE FAMILY HAS THE HABUT OF HOSTING FRIENDS AND DINNERS, SO THERE WAS THE NECESSITY OF HAVING TWO INTERACTIVE SPACES.
THE MIRROR IN THE DINING ROOM REPRODUCES THE SEA VIEW, ALLOWING GUESTS TO ENJOY THE VIEW FROM THE FRONT DOOR ONSEGUE APRECIAR A VISTA LOGO NA ENTRADA DO APARTAMENTO
