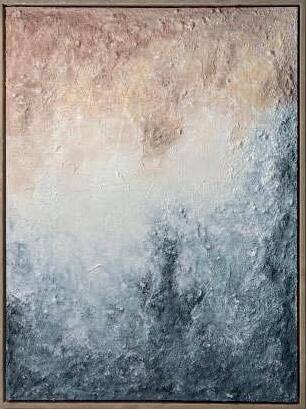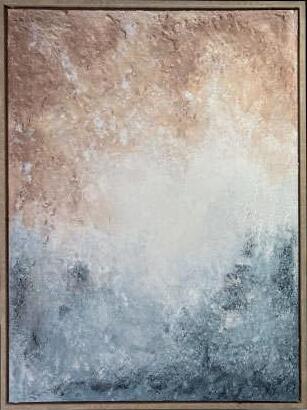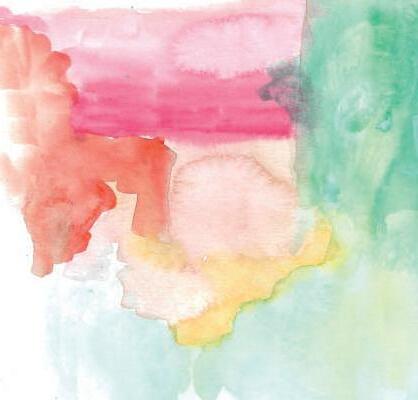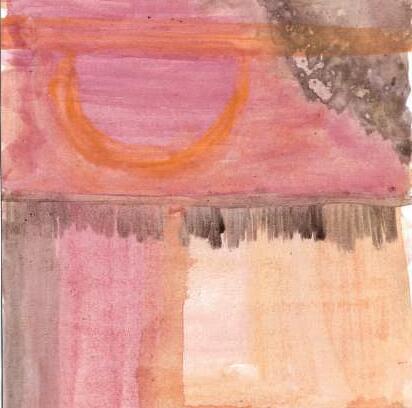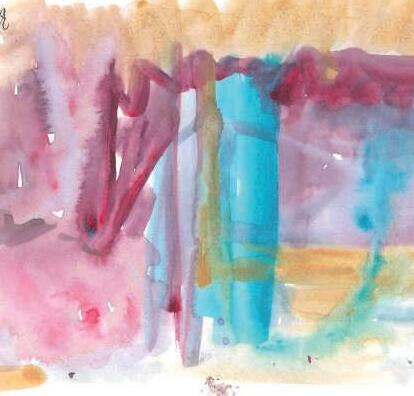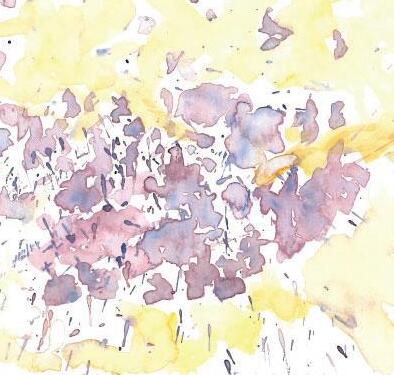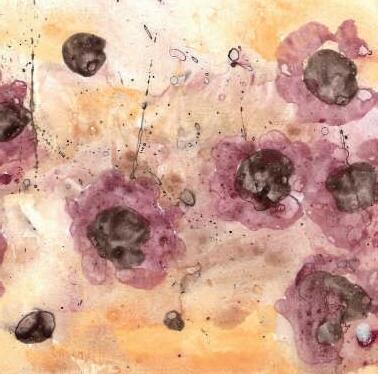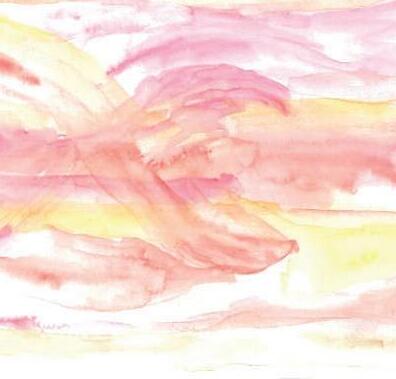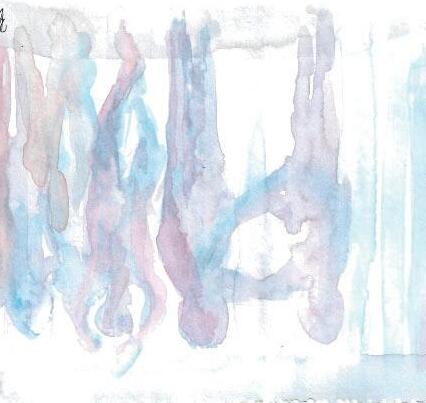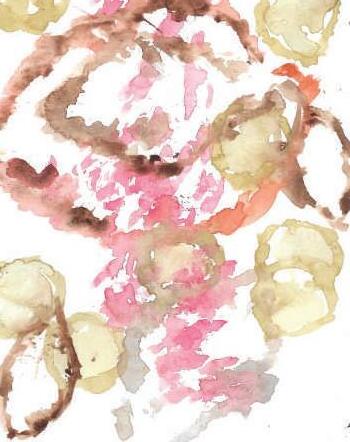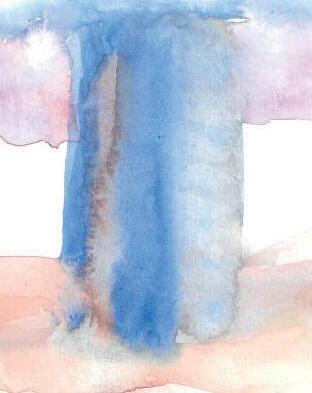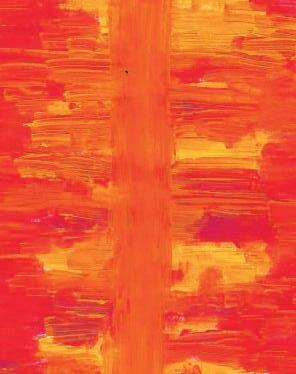
portfolio arquitectura
academic projects 2021-2024
BEATRIZ VISIERS MORABEATRIZ VISIERS MORA
mail: bvisiers@gmail.com
tlf: +34605415022
Academic background
Sep. 2023 - Present (Jun. 2024) Professional Master’s Degree in Architecture
ETSAM - Higher Technical School of Architecture of Madrid
Universidad Politécnica de Madrid
Sep. 2017 - Jan. 2023
Bachelor’s Degree in Architectural Foundations
ETSAM - Higher Technical School of Architecture of Madrid
Universidad Politécnica de Madrid
2021 - 2023
2019 - 2021
2016 - 2021
Sep. 2014 - Jun. 2017
Bachelor’s Degree in Building Engineering
ETSEM - Higher Technical School of Building Engineering of Madrid
Universidad Politécnica de Madrid
Aug. y Sep. 2016
Cursos
Feb. 2024
Feb. 2024
Aug. 2023
Jan. 2021
Apr. 2020
Sep. 2018
Idiomas
Grasshopper Course
European School of Architecture
Revit Course
Rooftop by Zigurat
Artificial Intelligence Course
European School of Architecture
Advanced Rhinoceros and V-Ray Course
European School of Architecture
Adobe CC Courses (Photoshop, Illustrator, Indesign)
International E-learning Academy
Advanced Models Workshop
ETSAM - Higher Technical School of Architecture of Madrid
Spanish: Native English: B2.
Education in Ireland. British Council English test (Ene. 2020). Grade: 165/200.
French: Elementary.
Education in Chalon-sur-Saône.
Calle Azalea 173 - Alcobendas, 28109 Madrid www.linkedin.com/in/beatriz-visiers-mora-470a69116
Professional experience
El Navazo Hostelería
- Event organization and catering
Bestway Congresos y Azafatas
- Congress and event hostess
New Line Events
- Protocol hostess at Real Madrid CF, Santiago Bernabéu Stadium
- Translation hostess at international fairs and protocol hostess, IFEMA -
Sancara
- Aquatic lifeguard. Certification: August 2014. Professional Registry of Lifeguards of the Community of Madrid
Skills
2D DESIGN
Autocad / Rhinoceros
3D DESIGN
Rhinoceros + V-Ray / Sketch Up / Revit (basic) / Grasshopper
IMAGE DESIGN
Adobe CC (Photoshop, Illustrator, Indesign, Premiere) / Midjourney (IA)
COMPUTER SKILLS
Microsoft Office (Word, Excell, Powerpoint)
* ABILITIES
Model Making / Graphic Design / Hand Drawing / Artificial Intelligence / Teamwork Interés
- Elaboration of housing plans for real estate consultants and private individuals
- Attendance at construction projects by El Grupo FCC.
- Attendance at international architectural conferences. IFEMA.
- Extensive knowledge of existing generative AI applications.
- Private tutoring for students from secondary school.
index






I. “Natural Artifices” . Silk spa in La Palma, Canary Islands. Currently ongoing project, Master’s in Architecture, ETSAM. PFC Classroom Aparicio..
II. “Light and Artificial Intelligence”. Resources for the Construction of Architectural Form.
Bachelor’s Thesis [TFG], Bachelor’s in Architectural Fundamentals, ETSAM.
III. “The Limits of the Urban”. Research Center with Housing for Researchers, Temporary Foster Families, and Tourist Hotel in La Cuesta de la Vega, Madrid.
Project 8, Bachelor’s in Architectural Fundamentals, ETSAM.
IV. “Reencounters”.
-(1) with the earth: Pilgrims’ Hostel in Cercedilla, Madrid.
-(2) with the light Family Tomb in the Fuencarral Cemetery, Madrid.
-(3) with the past: Event Space in Segovia, Castile and León.
Project 7, Bachelor’s in Architectural Fundamentals, ETSAM.
V. “Tabarca Island”.
-(1) the countryside: Intervention on the old labor house.
-(2) the house:. Vivienda Single-family housing on an existing plot based on the initial plan by Javier Vellés.
Project 6, Bachelor’s in Architectural Fundamentals, ETSAM.
_ Personal Projects . Hobbies
I.
I. Natural artifices
PFC Master’s in Architecture, ETSAM
Location: La Palma, Canary Islands.
Program: Silk Spa
Year: *Currently in development
Tutor: Jesús Donaire, Aula Aparicio
If we go back years ago, we find a story full of tradition, identity, and resilience: “Las Hilanderas” (The Spinners). A Silk Spa is planned [2031] near the town of El Paso on the island of La Palma, where the current Museum of Spinners is located, with the main silk producers, and at the edge of the lava flow from the Tajogaite volcano in 2021.
The project consists of a spiritual journey, through which the visitor experiences the place with awareness and is filled with calmness. During the journey, two circuits are traversed without strict order; one of silk and one of water, preparing the body and mind for the experience while passing through architectural pieces that create atmospheres according to the program they house inside.
It is a journey loaded with materiality, as the quality of the spaces and the ambiguity of their boundaries are defined by it. Silk, pine wood, and volcanic ash generate sustainable architectures that include new technologies and the use of existing local resources on the island. Transition spaces between exterior and interior and luminous atmospheres accompany the visitor on the way.
What started as a natural catastrophe becomes a place of healing, calm, and well-being, attracting visitors to live a unique experience full of value and identity in a clearly privileged environment.
natural artifices / context and situation
















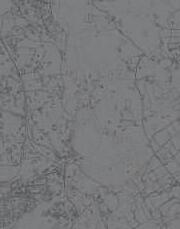





natural artifices / program, architecture
6. SERVICES
Lockers, changing rooms, and showers. This is where the thermal water circuit of the spa begins.

5. YOGA AND MEDITATION IN THE BUTTERFLY GARDEN
The visitor prepares for the experience, leaving behind any worries or intrusive thoughts. Consciousness III, with oneself. In the historic Arab baths, the greens of the vegetation in a preceding garden create a place of rest.
4.SILK CRAFT WORKSHOP AND ACTIVITIES
The tourist can experience firsthand the process of making “Las Hilanderas” (The Spinners) with their own hands. Awareness of the place II with materiality.
3. SILK CRAFT MUSEUM AND SHOP
Journey through history and culture. Awareness of the place I. Acquisition of unique artisanal objects made in La Palma. The structure is utilized for hanging information and artworks.



2. STATIC PLACES
Enjoy the outdoors, its lights, and shadows generated through the cones that protect from the sun.

1. VISITOR RECEPTION
Welcoming tourists, welcome lounge, and introduction to the place.

14. OUTDOOR ACCOMMODATION
Accommodations located outside the lava flow, providing environments amidst nature trails. They feature rooftop terraces with hanging elements to enjoy the atmospheres provided by the textiles.









7. COLD WATER POOLS
In this case, the body is prepared while the mind is already relaxed. This is the transitional space between cold/hot, indoor/outdoor, materialized in the journey towards the next space.
8. WARM WATER POOLS
The heart of experiences, the tepid room is a meeting place for body, water, and light. It injects time and connection with the sky, facilitating immersion in our senses, with light filtered through silk courtyards casting dynamic and subtle shadows.
9. HOT WATER POOLS
The liquid journey concludes in the hot bath. The traveler descends into the liquid, rests melted in water, and gazes at the sky. Silk, lightness; lava, heaviness; light and shadow traverse the space. They are heated with geothermal energy thanks to the presence of the volcano.
10. STEAM ROOM. THERMAL SAUNA
In the steam room, visitors experience a sensation of softness and the aroma of silk that relaxes them deeply, while water vapor penetrates the pores of the skin with therapeutic properties.
11. MASSAGE ROOM
To conclude the experience and personal care, the visitor culminates the journey in this room. Silk is integrated into every corner, materializing the sensation of mental and physical renewal.
12. RESTAURANT
Additionally, visitors can enjoy a restaurant with an oven heated by volcanic tubes to harness the heat in the preparation of dishes. Typical Canarian cuisine marks the end of the experience.
13. INDOOR ACCOMMODATION
Accommodations located within the volcanic lava flow area, rising within it to achieve privileged views. These accommodations offer greater privacy and independence. They feature a terrace at the entrance level, with the view of the lava sea at eye level.
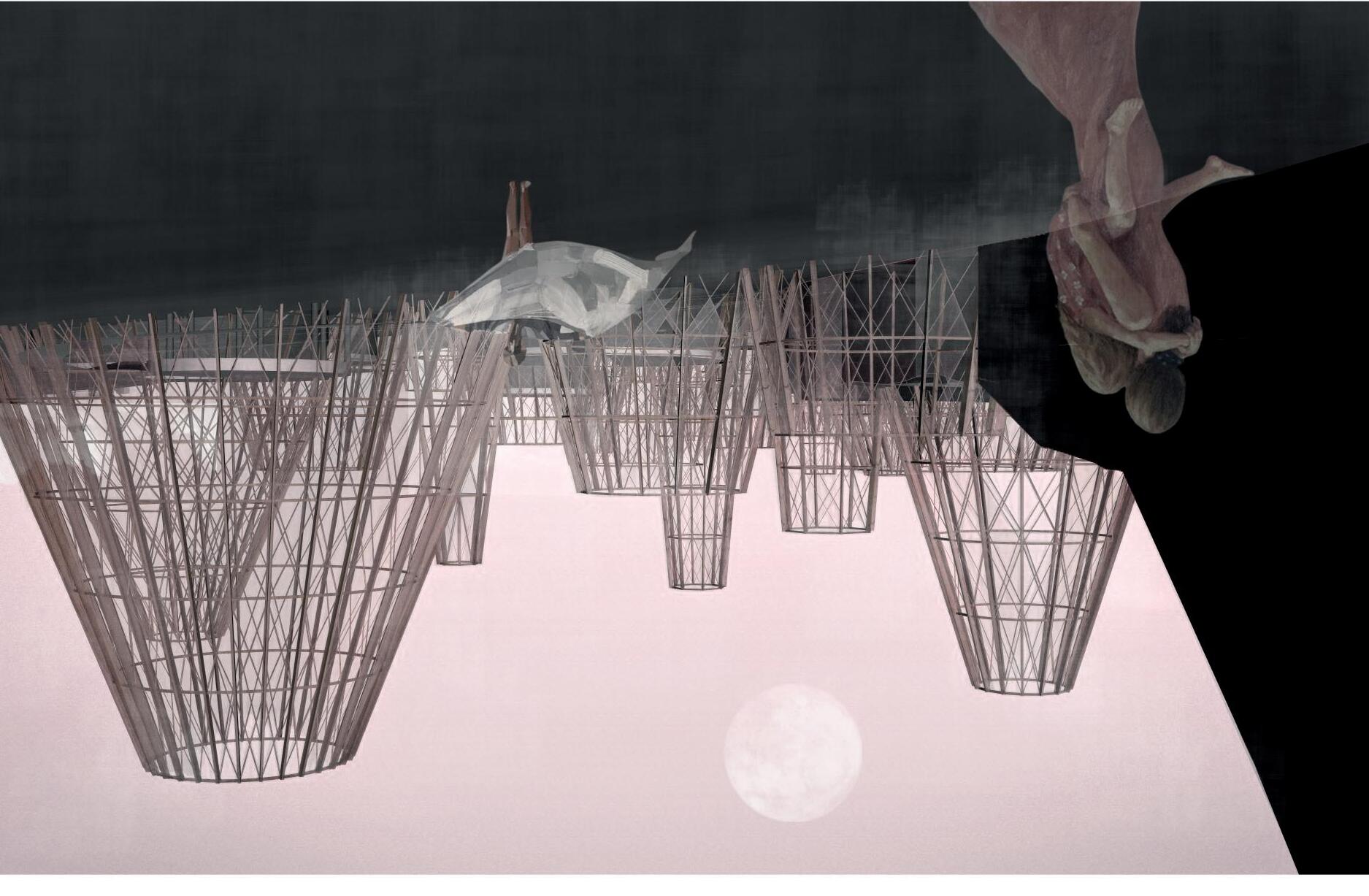




II. Light and Artificial Intelligence

Bachelor’s Thesis
Year: January 2024
Tutor: Juan Francisco Padial
Grade: 9,4/10
This thesis aims to investigate a new way of generating architecture and deriving inspiration and composition of form through it, with light and shadow as fundamental values.
In other words, by using a series of prompts related to light and shadow in architecture - prompts that entail specific qualities and characteristics according to the desired lighting strategy - the AI is capable of generating spaces that “supposedly” meet these requirements.

We start with an idea of illumination and perception, where light and shadow sculpt and shape spaces, and translate it into an AI that provides its interpretation of architectural form.
The goal is to achieve a valuable tool for inspiration and composition in the world of architecture; a resource for constructing architectural form.
In-depth study has been conducted on the functioning of Artificial Intelligence (AI) and the image generation process in the Midjourney application to obtain the best results.
https://www.dropbox.com/scl/fi/nvs3hk2rjz8j29y87s06m/VISIERS_MORA_BEATRIZ_ TFG_23-24.pdf?rlkey=6zwilukuswbljuvsy4icdfn54&dl=0

case studies
prompts
house I church I museum I greenhouse
1234567891011121314151617181920
cenital light xxxx
hard light xxxx
mystical light xxxx
transversal light xxxx
light trough glass xxxx
evening warm light xxxx
light trough filters xxxx
intimate light xxxx
diffused light xxxx
light yard xxxx
invading light xxxx
natural cozy light xxxx
varied lights
reflected light xxxx
colored light xxxx
zenith eye shadow xxxx
cover shadow xxxx
marked shadow xxxx
shadows cast xxxx
diffused shadows xxxx
architectural shadows xxxx
vegetation shadows xxxx
human shadow xxxx
random shadow xxxx
moving shadows xxxx
house xxxxx
church
museum
greenhouse xxxxx
wood
stone
ceramic
steel and textile
modern residential xxxxx
stereotomic modern
contemporary
tectonic landscape

III. The Limits of the Urban
Project 8
Location: Cuesta de la Vega, Madrid
Program: Study Center + Housing
Año: 2023
Tutor: Emilio Tuñón, Ud. Tuñón
Grade: 9/10
Construction Project Professor: Óscar Liébana
Structural Project Professor: Miguel Gómez
The project stems from an attempt to find the limits of the site. It seeks balance between the urban and the organic, the public and the private, the beautiful and the true. It aims to be a project of connections, intersections, spaces within spaces, encounters, and thresholds.
It consists of a set of six buildings situated on a steeply sloped terrain, resolved through platforms at various levels connected by pedestrian ramps only, allowing for a large public common space filled with vegetation between the buildings. To achieve this, the site’s topography is modified to accommodate parking, which is also illuminated and ventilated by taking advantage of the natural situation between these platforms. The buildings in the nearby exterior environment generate light and shadow and provide protection from the wind.
In this way, the project aims to create sustainable spaces by developing innovative construction strategies using laminated wood structure with pillars and prefabricated CLT panels.


the limits of the urban / situation plans











the limits of the urban / modular housing floor plan, elevations
the limits of the urban / compliance with CTE-DBSI - ev acuation of occupants in garage and commercial premises
V.I. V.I. V.I. V.I. V.I. V.I. V.I. 1 2 3 4 5 6 7 8 9 10 11 12 13 14 15 16 17 18 19 20 4.00 4.00 4.00 4.00 3.13 8.00 4.00 4.00 4.00 4.00 4.00 4.00 4.00 4.00 4.00 4.00 4.00 4.00 4.00
Ancho de puertas 0,85
O.E. 15m 0.86 O.E. 13m O.E. 20m O.E. 11m O.E. 10m O.E. 14m O.E. 22m 1.75 O.E. 24m
CONJUNTO RESIDENCIAL PARA ESTUDIANTES - CUESTA DE LA VEGA
Recorrido de evacuación
Salida a planta
Origen
Vestíbulo de independencia
Resistencia a fuego 1
Radios de giro accesibles Cta.
Formato DIN A1: 594 x 841 mm W A03 N
the limits of the urban / elevations, modular housing floor plan
the limits of the urban / construction section

the limits of the urban / models



IV. Reencounters (1) with the earth
Project 7
Location: Cercedilla Madrid.
Program: Albergue para peregrinos
Year: 2022
Tutor: Alberto Morell. Ud. Morell
Grade: 9/10
The Cercedilla umbraculum in the Guadarrama mountain range is located in a reforested environment of Scots Pine, within a slope of grassland with beautiful views of the Guadarrama Valley, over a small stream at its bottom. For this project, the matrix is clearly the wild pine forest, trees that stretch their trunks up to the highest solar exposure level.
The project aims to value and take advantage of the construction of the umbraculum, expanding through the forest to further blur its boundaries, its horizon, and under these constructions to accommodate the spaces that will welcome pilgrims on their journey. The quality of the immaterial revealed by the pillars and roofs of the umbraculum dialogues with the heaviness of the stone walls that connect with the earth. Spaces charged with nature, environment; lights and shadows; fullness and emptiness are generated, providing a myriad of sensory experiences that provoke in each of its spaces a reunion with the earth.
The stone retaining walls create spaces with a very defined front and back in this project; therefore, the roof planes are pierced to create light courtyards that illuminate the interior spaces and enhance the idea of the place’s nature. This provides visitors with an experience of lights and shadows in which they are enveloped in the place, in the earth. The journey is fluid and full of light thanks to the courtyards.”
reencounters with the earth / roof plan and southwest elevation










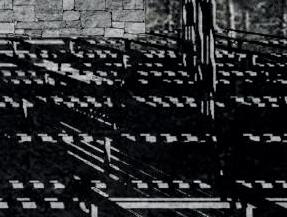













reencounters with the earth” / general plan and section: idea of perforated roofs [ the path ]


reencounters with the earth / plan, axonometry of pilgrim rooms, and cross-section [ the path ]

















IV. Reencounters (2) with light
Project 7
Location: Fuencarral, Madrid.
Program: Family tomb
Year: 2022
Tutor: Alberto Morell. Ud. Morell
Grade: 9/10
The family tomb is projected in the Fuencarral Cemetery, Madrid. The sun and the Madrid mountains in the background of this privileged place are the generating reasons of the project, which aims to relate to them by creating an experience of reunion with light and sky in small fragments to flood the visitor with peace, life, and clarity, in a place that is initially conceived as sadness, death, and darkness.
The light merges with the stone, penetrating the interior through three holes located on the east-west diagonal of the tomb. The sun, in its trajectory, gradually fills the space with light.
The project aims to be a construction that preserves the memory of those who are no longer here, building a fair, exact, and happy memory.
reencounters with light / architecture




IV. Reencounters (3) with the past
Project 7
Location: Segovia, Castilla y león
Program: Events space
Year: 2022
Tutor: Ud. Morell
Grade: 9/10
Journey to the origins: the Roman aqueduct. Here, in the surroundings of the aqueduct, an events space and accommodation for pilgrims following the route from Madrid to Santiago are projected.
The project stems from the study of the Azoguejo square and the closest ones to it. It is in this square where there is an intersection of elements (the aqueduct, the wall, the town hall, the most touristy shops and venues in the area, the aqueduct square on the other side of this...) Therefore, a block is projected that stitches together the Plaza de la Artillería with the Plaza de Día Sanz, running parallel to the aqueduct itself, in order to provide continuity to the squares by adapting to the terrain in the same way as the aqueduct, rising with it. The block takes on the traces of the aqueduct in its structure, relating to it. The construction of this space evokes an encounter with the past, a journey to the origins.
From the level of Plaza de Día Sanz, access to the roof is possible, which is conceived as an infinite plane to the horizon, from which one can contemplate the city and enjoy the aqueduct with an elevated view. This creates an outdoor events area of an ephemeral nature where markets and fairs can be held on sunny days, with the aqueduct always present.
reencounters with the past / architecture








V. Tabarca island (1) the countryside
Project 6
Location: Tabarca island, Mediterranean Sea, Spain
Program: Intervention in the old farmhouse.
Year: 2021
Tutor: Ud. Martínez Santa-María
Grade: 8/10
Tabarca is a small island just 2 km long and 400 m wide located in the Mediterranean Sea off the coast of Alicante, Spain.
For many years, life for the residents of Tabarca has been unquestionably hard. The land was very infertile, and despite their efforts, they could barely sustain any crops or livestock. The only plant that survived the harsh climate and the dryness and salinity of the land were prickly pear cacti, so prevalent on the island that they are still deteriorated today due to being attacked by a bacterial plague.
The island’s old farmhouse dedicated to these functions is in a state of abandonment, so it is proposed to construct a building on it that allows to reclaim its history and value for the islanders, being visited by the many tourists who disembark in search of its beauty.
A shaded area is created to protect from the sun, a walk through the iconic prickly pear cacti of the island.







V. Tabarca Island (2) the house
Project 6
Location: La Isla de Tabarca, España
Program: Vivienda
Year: 2021
Tutor: Ud. Martínez Santa-María
Grade: 8/10
A house is planned on a plot located in the old town, on the map of Nueva Tabarca, made by Javier Vellés after being commissioned for the restoration of the island’s walls.
In a clearly privileged location, the idea is to fill the house with air, salt, nature, light, and life. The existing plots are very narrow, so a house that opens vertically to provide light in every corner is proposed. Several skylights open to the sky and flood the house with interior vegetation. Multiple staircases traverse the space vertically to make the most of its height. A home flooded with greenery, with the scent of the sea, bathed in light, is created.


















