BEATRIZ REIS PORTFOLIO 2022
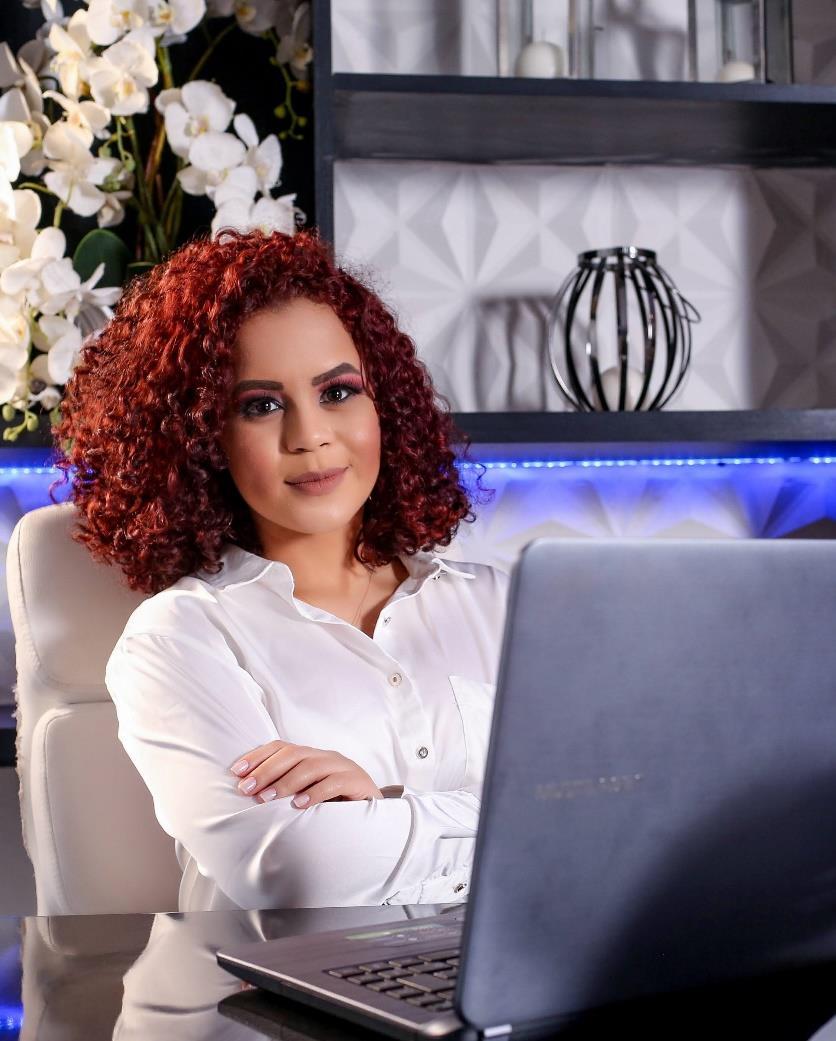
ARCHITECT AND URBANIST
Sumário
Project 1 ………………….....................................
PSYCHOSOCIAL CARE CENTER SPERARE: Project developed alone for Course completion.
Project 2 LILIANA
COELHO RESIDENCE: Architectural Project for legal approval developed while intern
Project 3 …………………..................................... LIZ AND
RAPHAEL RESIDENCE: Renovation Project of interior design developed while associated architect.
Project 4 MARIANA
PIMENTA
NUTRITION CLINIC: A Commercial project developed while associate architect

PSYCHOSOCIAL CARE CENTER SPERARE
Graduation Final Project
Field: Hospitalar Architecture
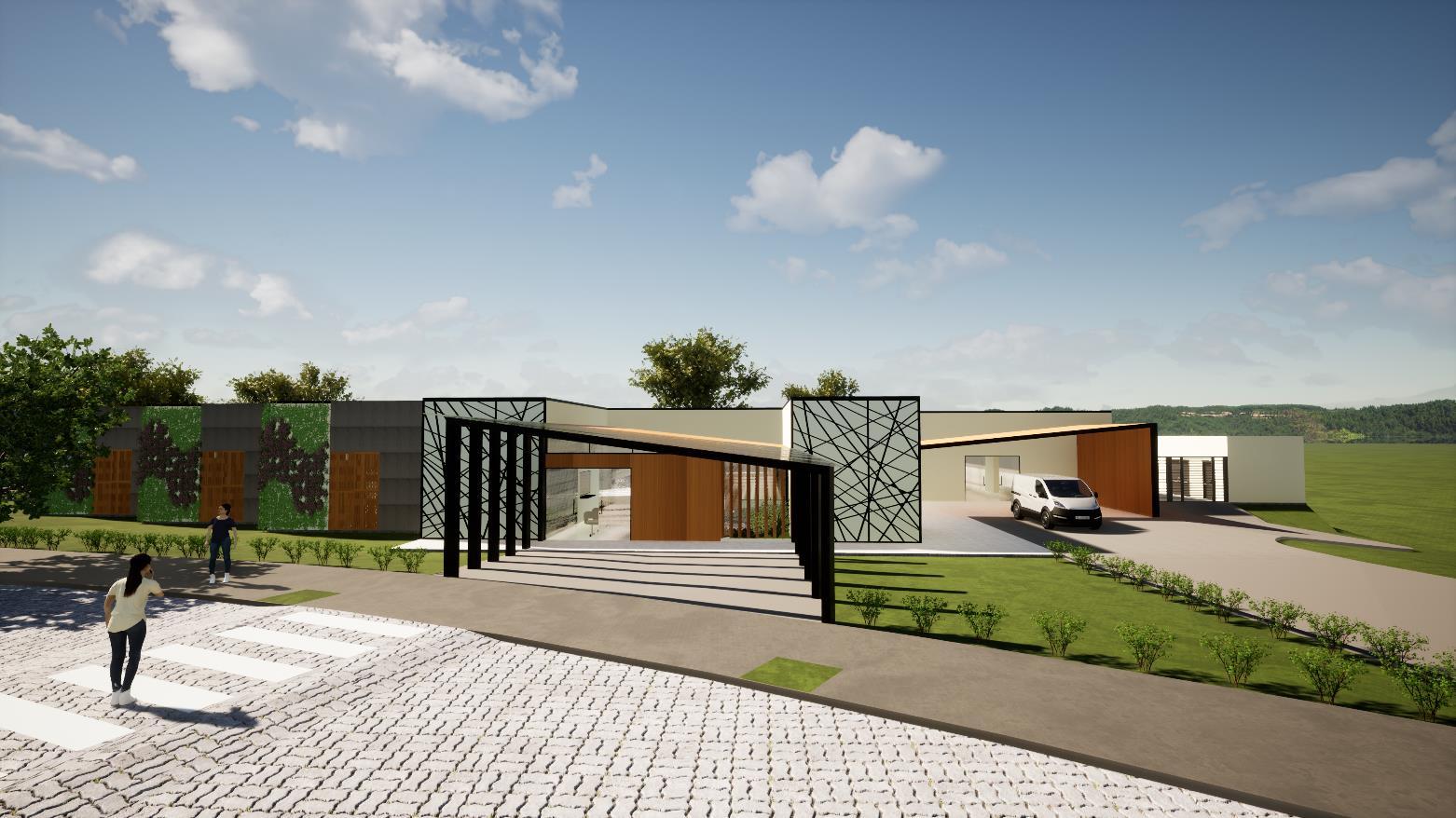
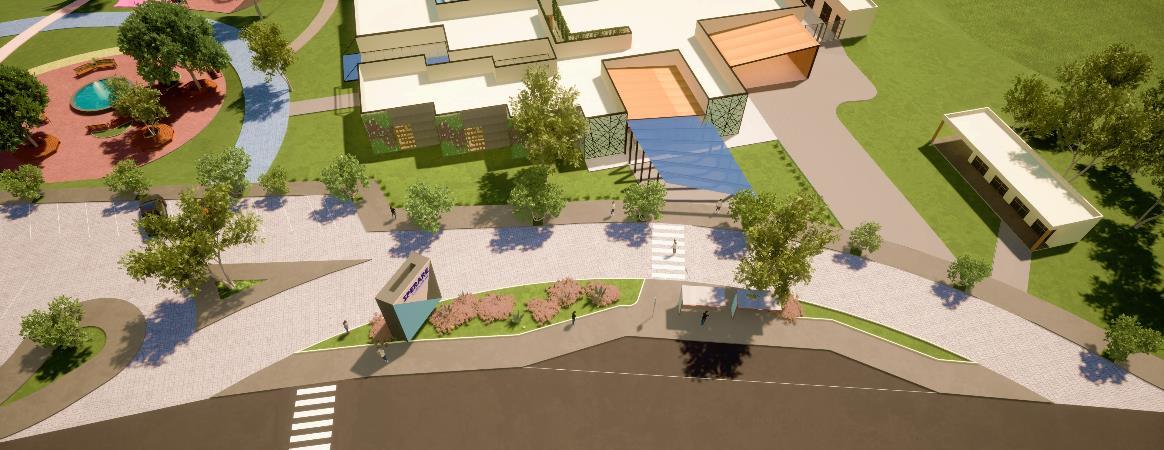
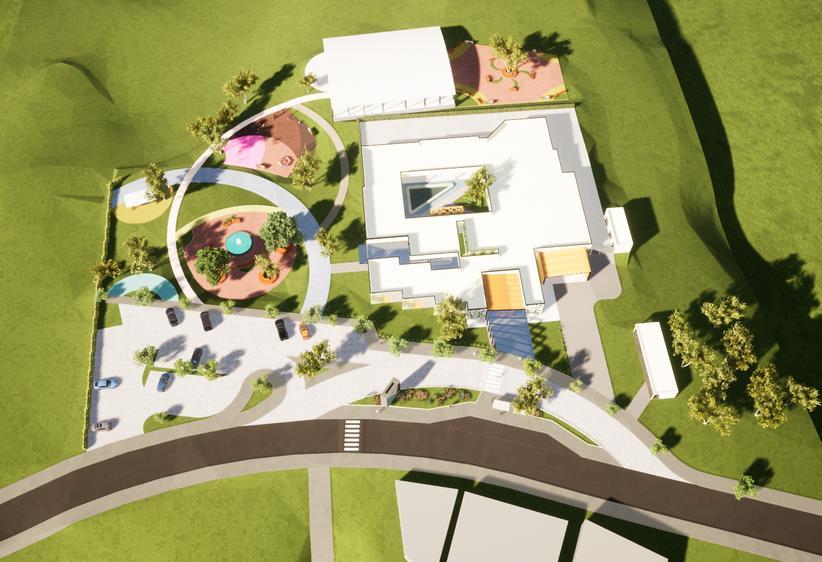



STAFF ACCESS
ACESSO PRINCIPAL
PRINCIPAL ACCESS
EMERGENCY ACCESS
S oftwares : 2020
Mental Health is not from these days, even after 30 years after the beginning of The Psychiatric Reform process, Salvador still has patients in long-term hospitalization in psychiatric hospitals like Juliano Moreira. The proposal of this work is to bring a Psychosocial Support Centre for alcohol and drugs –CAPS AD III, a place to receive people that need regular treatment with psychologists and psychiatrists through continuous outpatient care, that works 24 hours and with fast hospitalization service Project with concept and development by me as my Graduation Final Project.



SUMMARY S oftwares : 2020
The distribution flow in the Project was divided into 3 parts, They are: the principal for the pedestrians, and public and private transport users; the emergency access, which prioritizes ambulances from SAMU and is the direct access to the individual consultancy offices; the third access is to loading delivery and staff, it gives access to the administrative, service and staff parking modules.
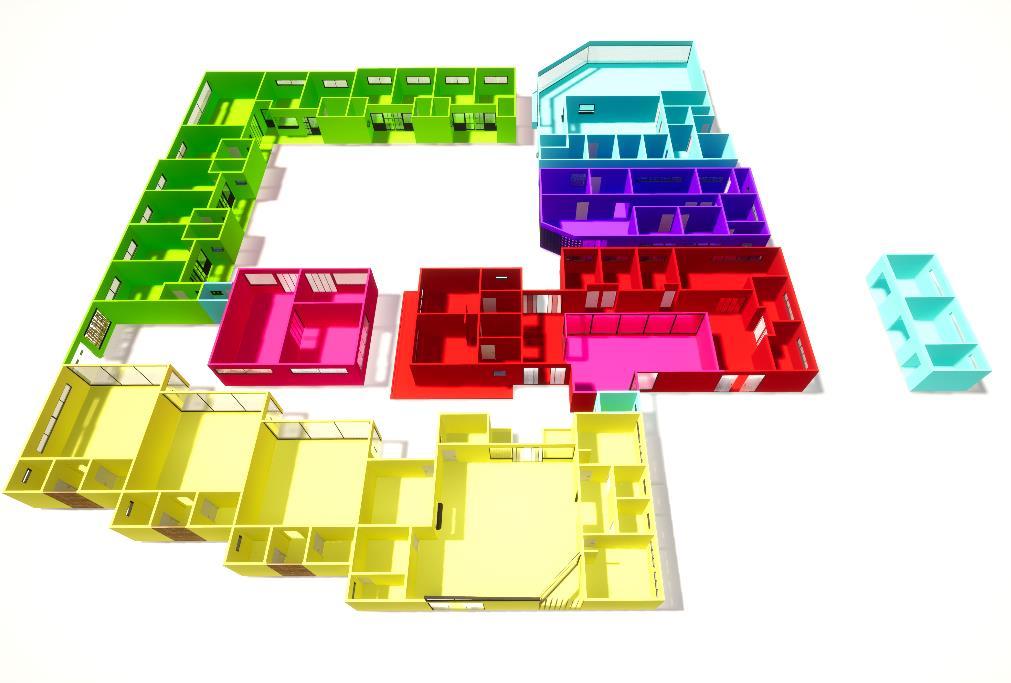
LEISURE
PRINCIPAL ACESS
ACCOMMODATION EMERGENCY ACCESS
CONSULTANCY ADMINISTRATIVE WELCOMING SERVICE
STAFF ACCESS
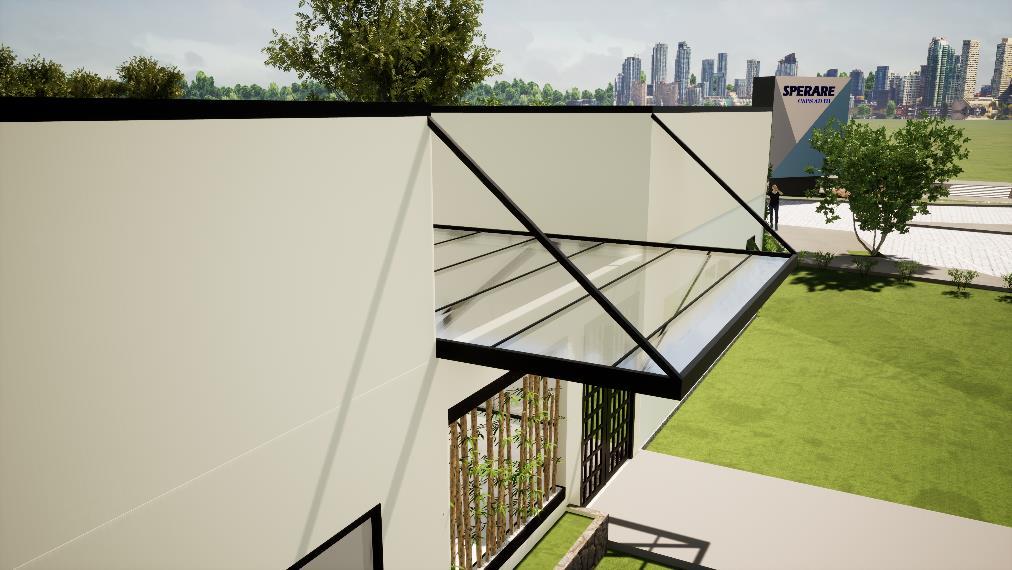
INTEGRATED AMBIENTS
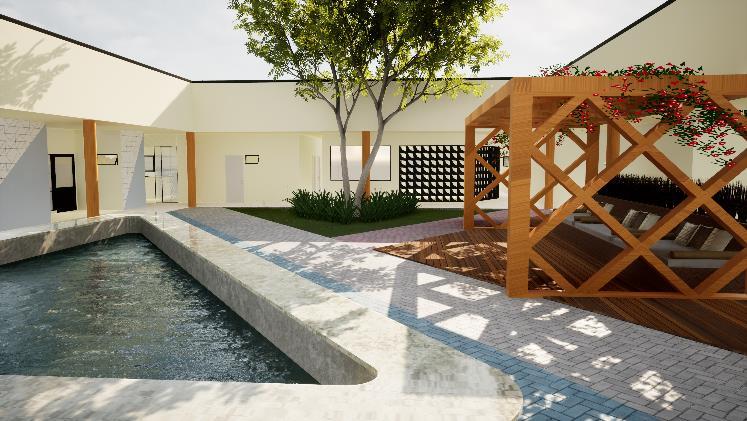
INTEGRATION WITH HUMANIZED SPACES
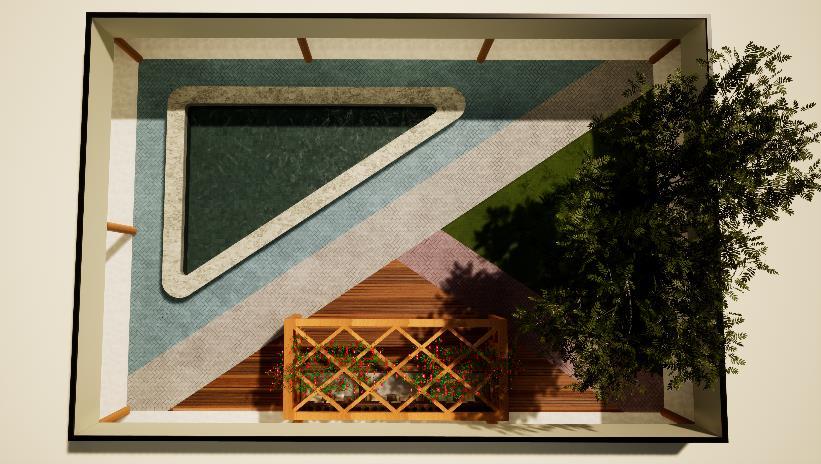
INTEGRATION WITH OPEN SPACES
SITUATION PLAN

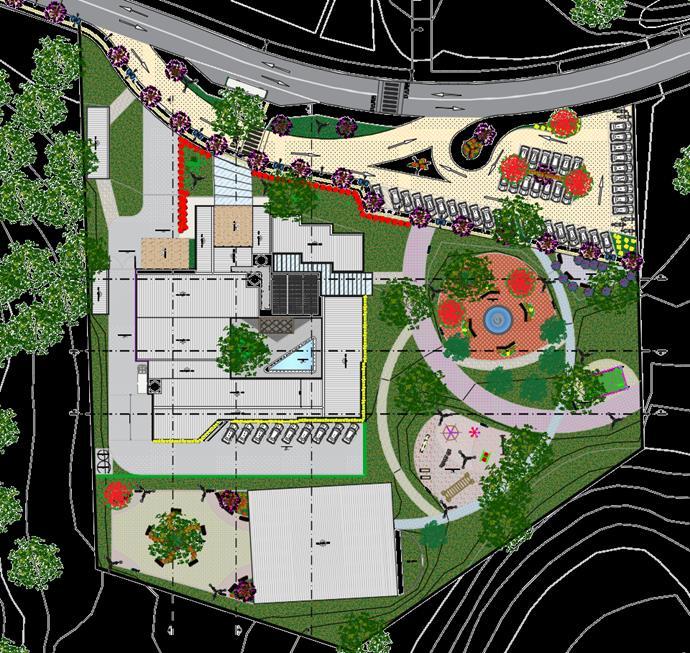
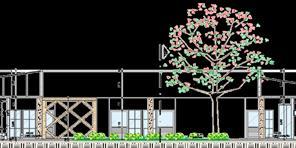
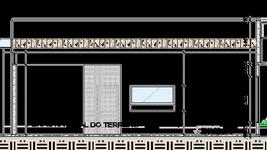




SECTION PLAN
ELEVATIONS










INTERIOR 3D


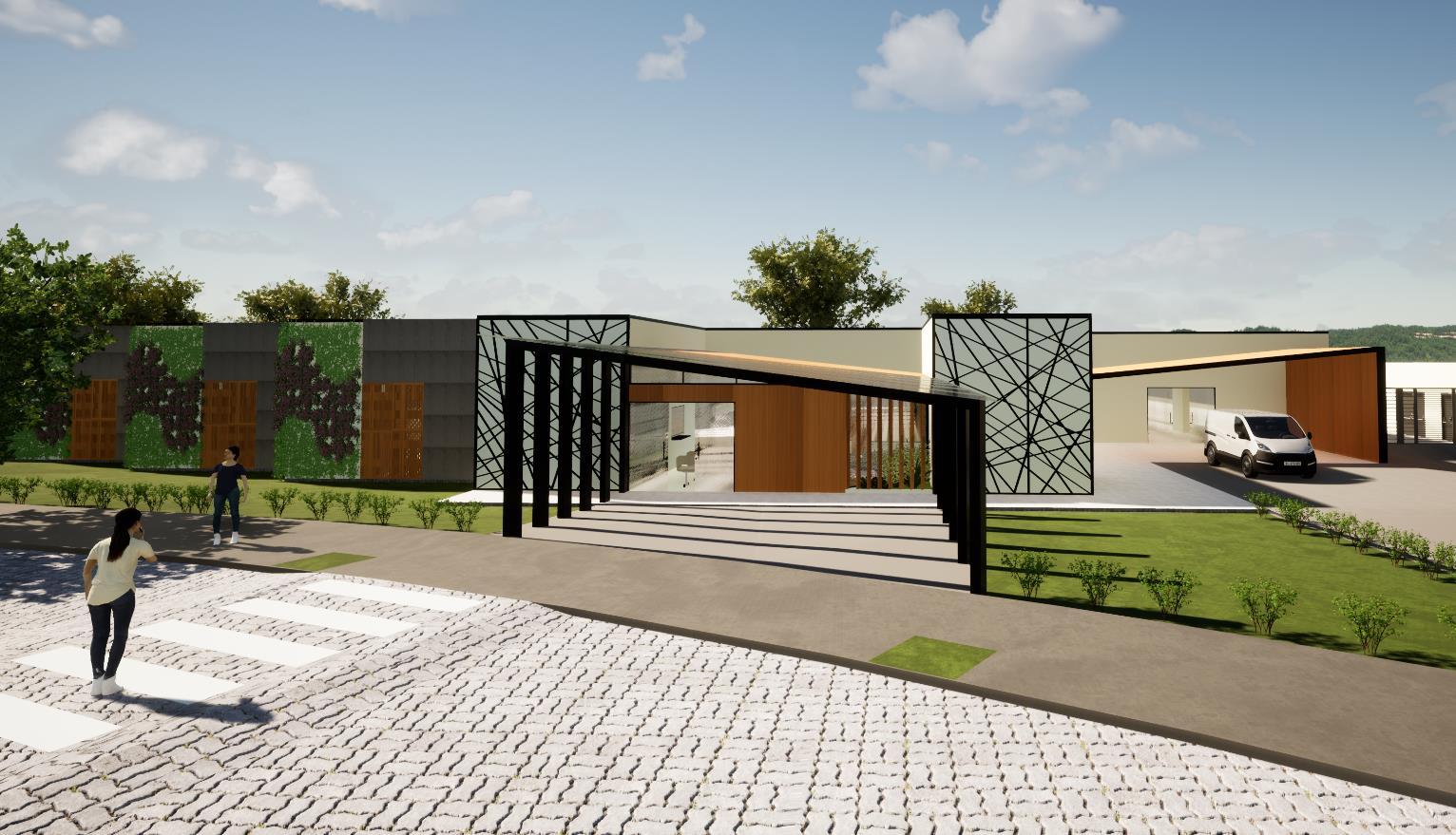
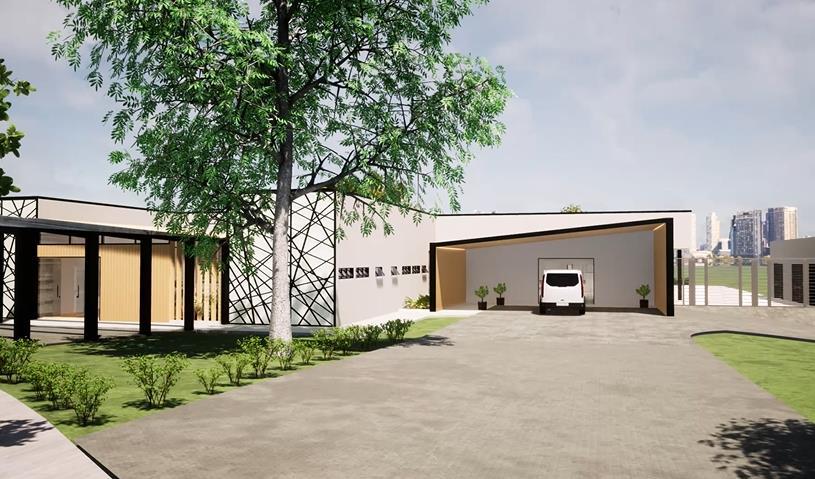
EXTERIOR 3D
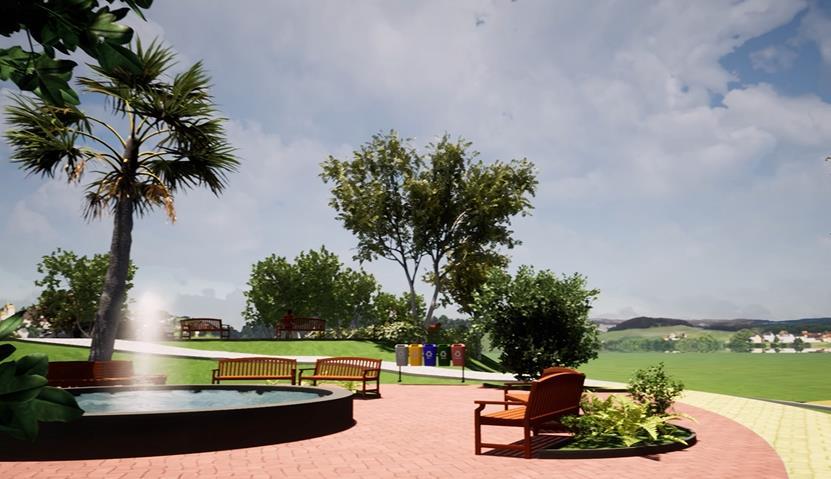

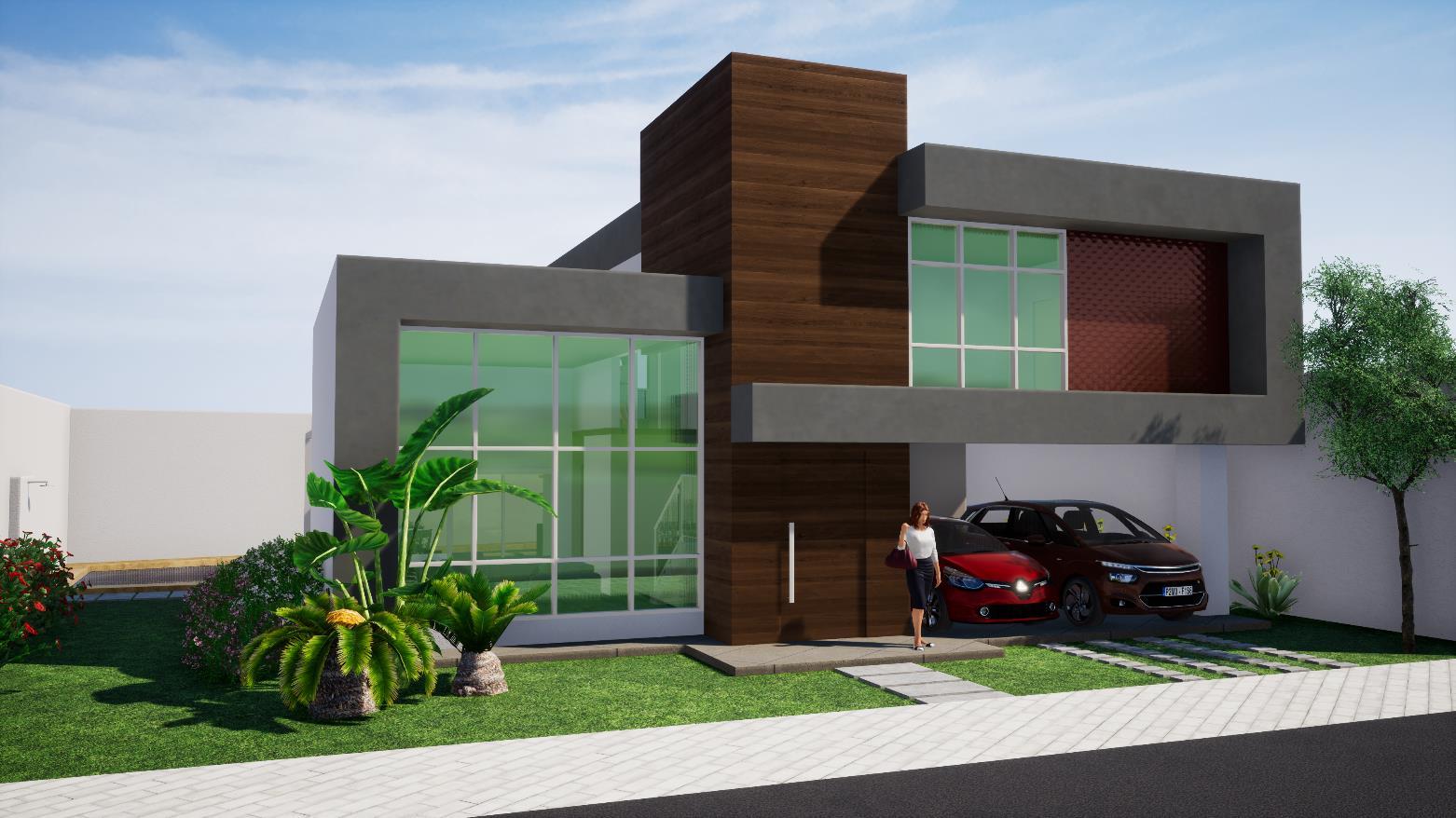 LILIANA COELHO RESIDENCE
LILIANA COELHO RESIDENCE
Field: Civil Architectural Project
Office: Álvaro Camiña
Architecture and Engineering.
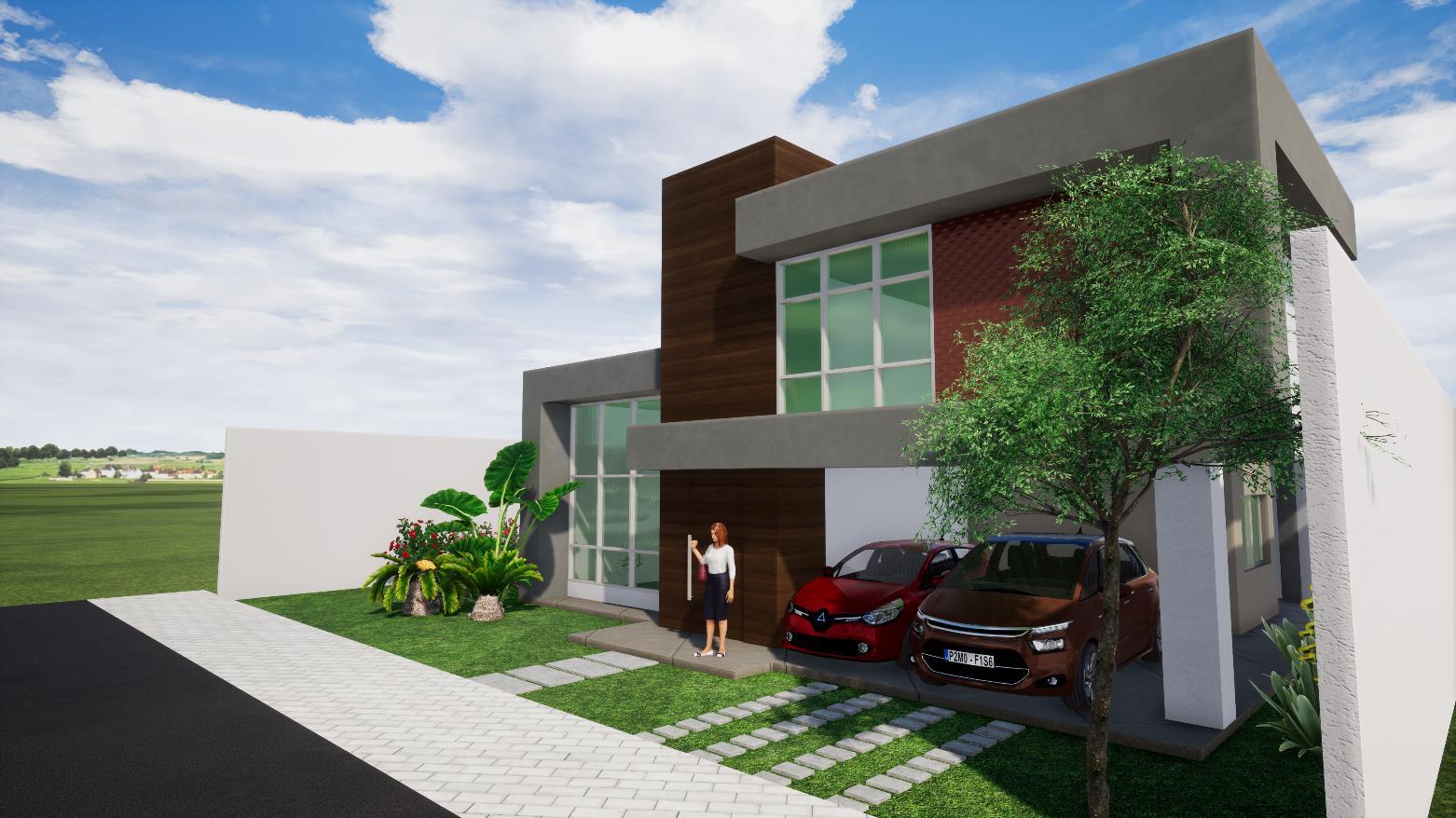

SUMMARY
2 floors project built on the littoral region of Bahia. With concept and development by Álvaro Camiña and my collaboration on the development of the civil Project and 3D render for the Client and city hall approval, while Internship in the office.
The project from July 2019 that was approved by the city hall to be executed has a modern style adapted to the ambience inserted and planned for a family of 3 people with leisure spaces and rooms to receive friends and family. Sums up to a total of 194,72m² constructed area.



S oftwares : 2019

LAYOUT
For the client was important to use integrated spaces and areas for family leisure. For this reason, leisure rooms were implemented and large window frames were used to connect indoor and outdoor environments.

GROUND FLOOR
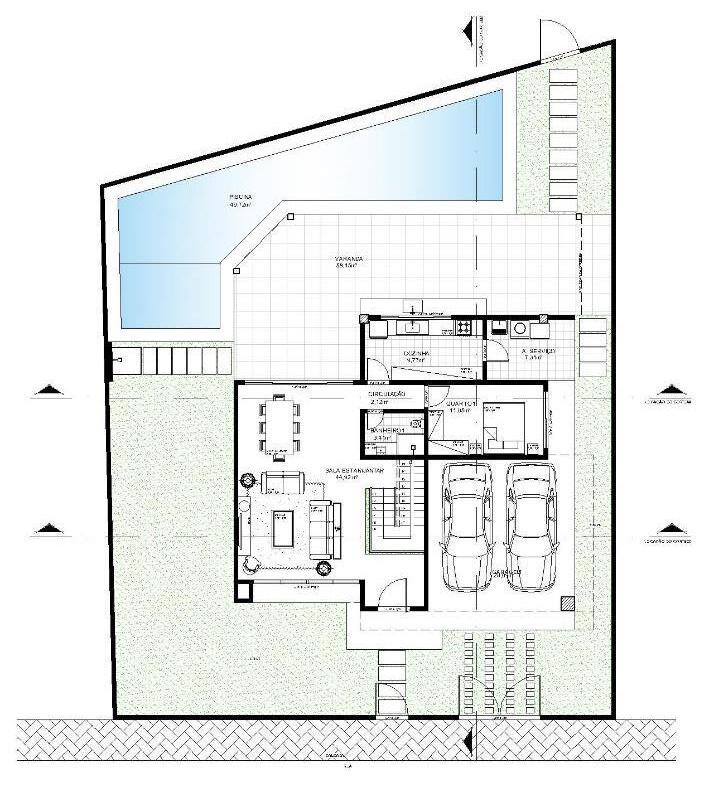
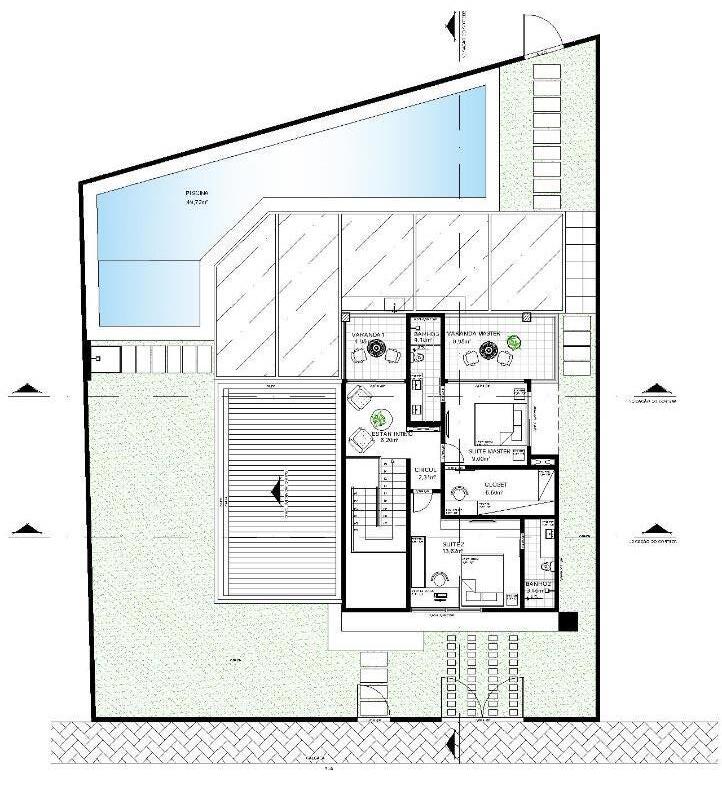
FIRST FLOOR
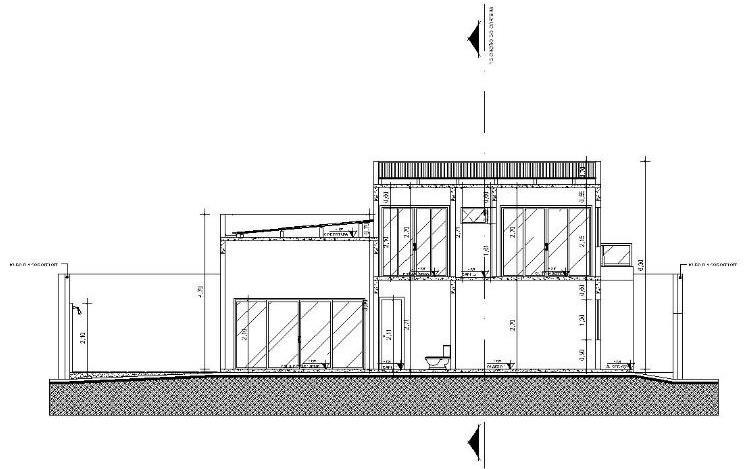
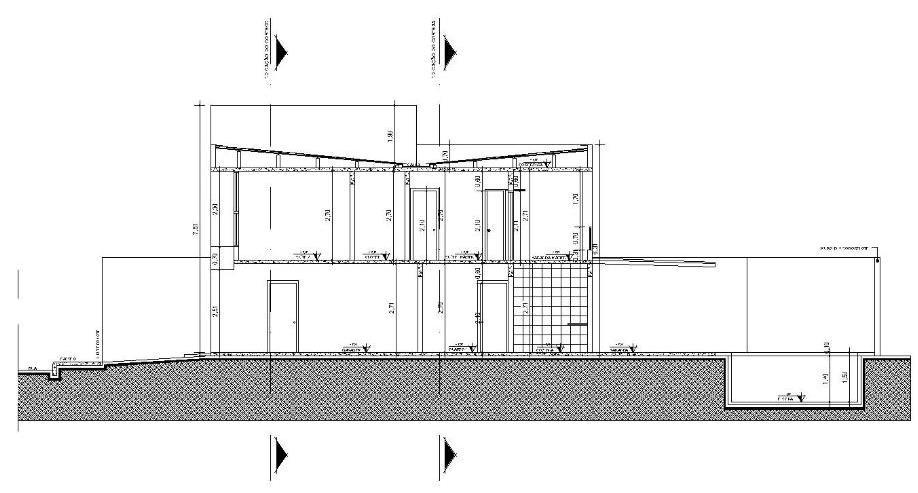
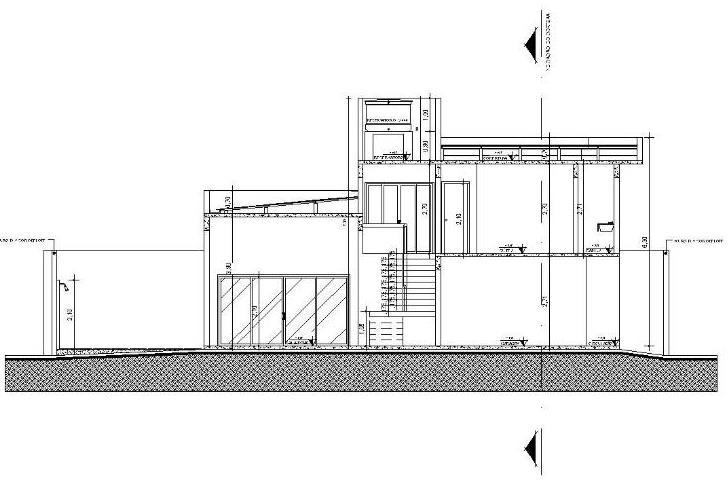
SECTION PLAN CC BB AA
ELEVATIONS
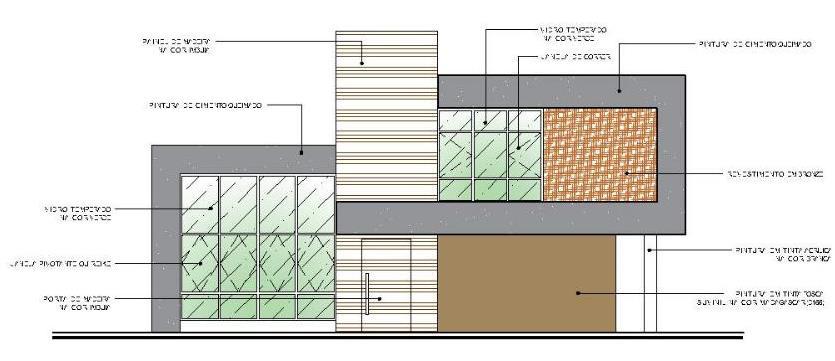

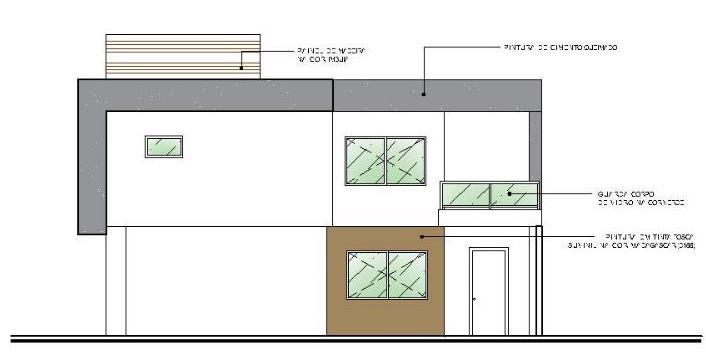
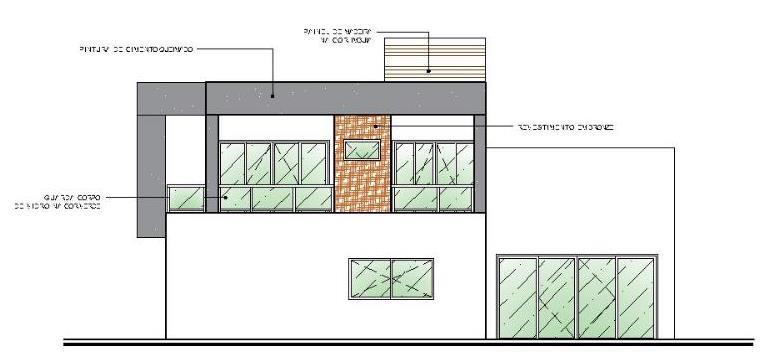

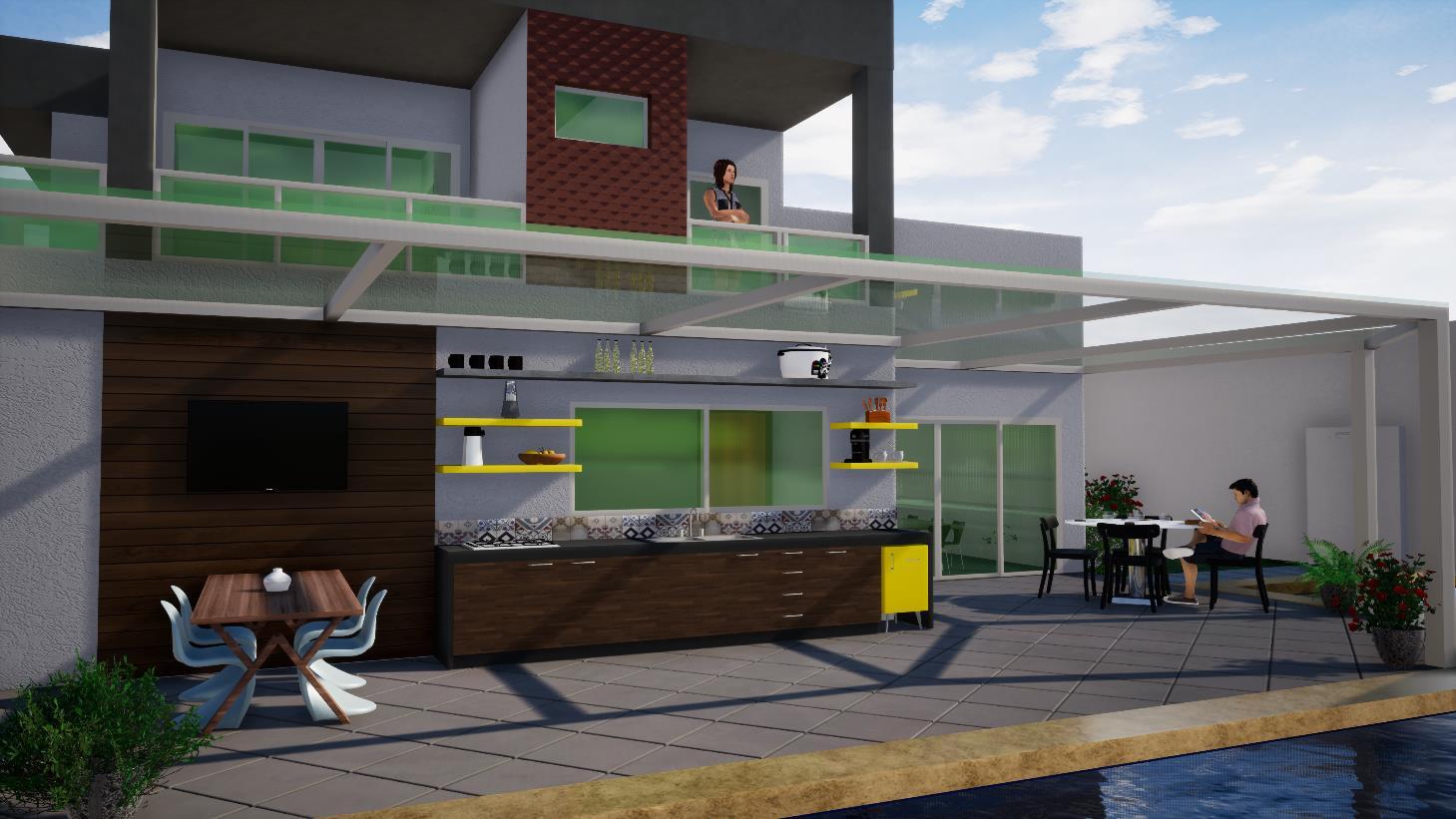
EXTERIOR 3D
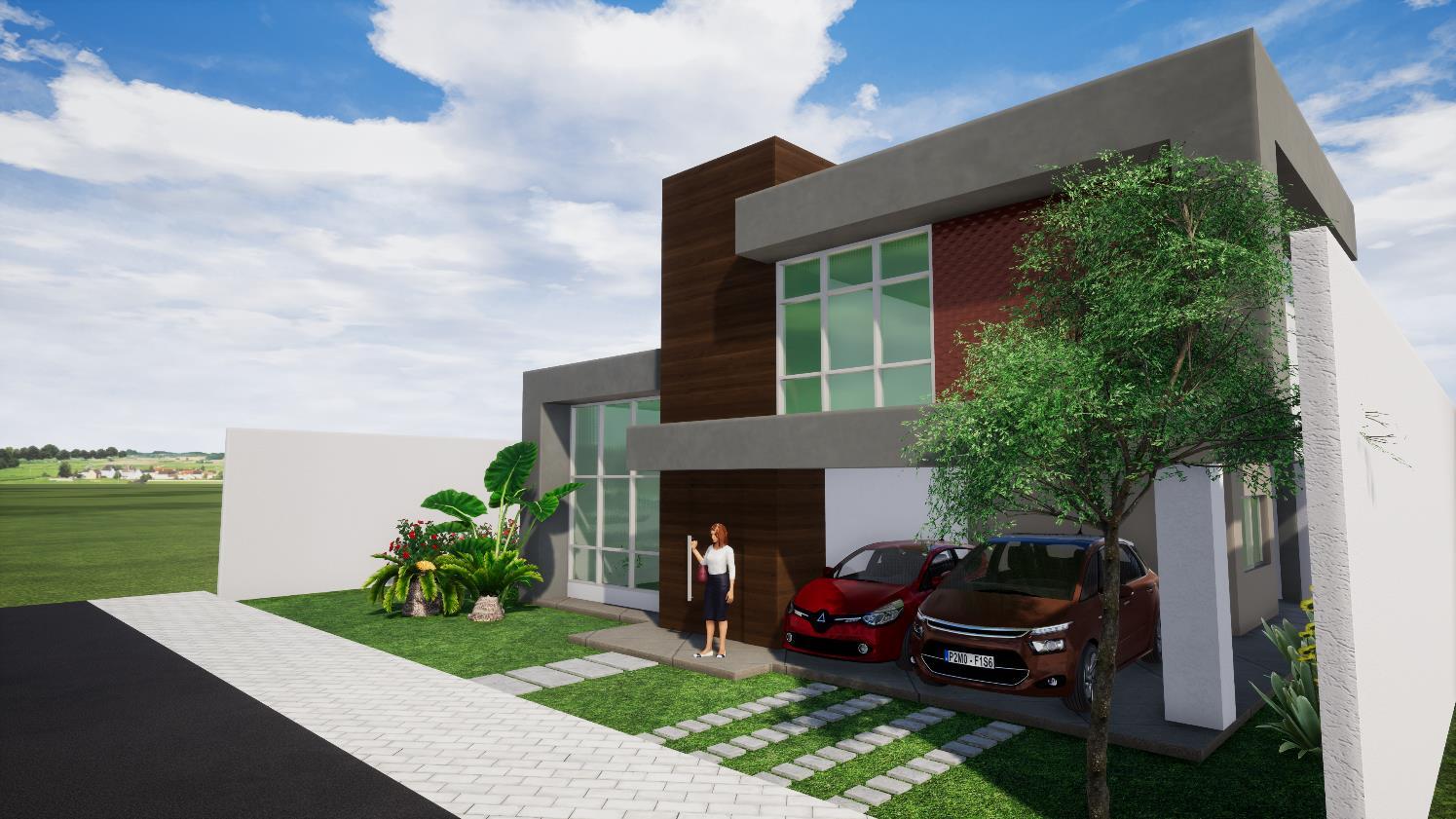

LIZ AND RAPHAEL RESIDENCE
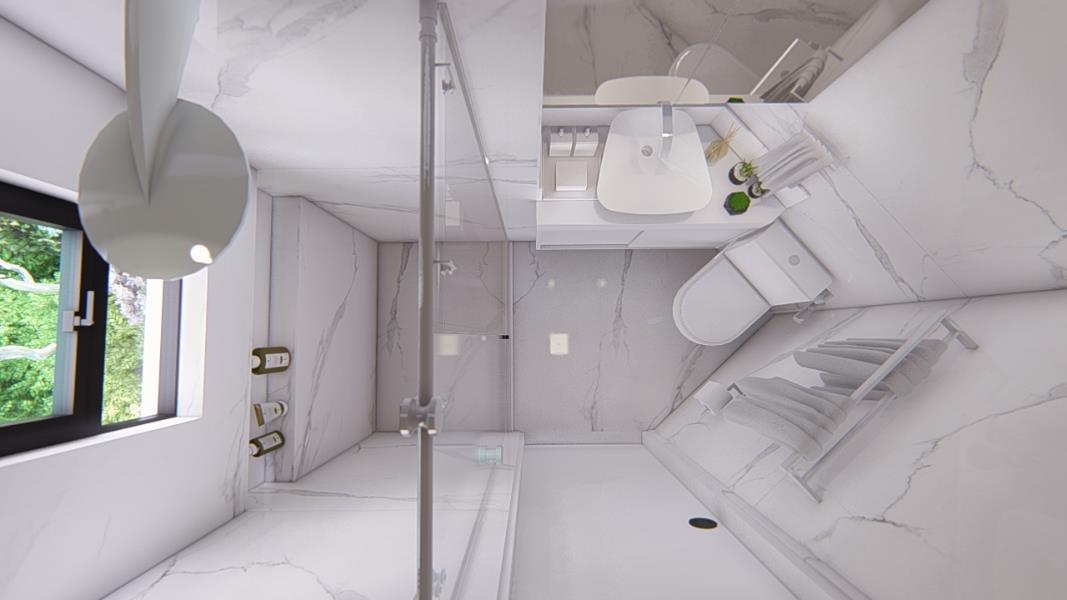
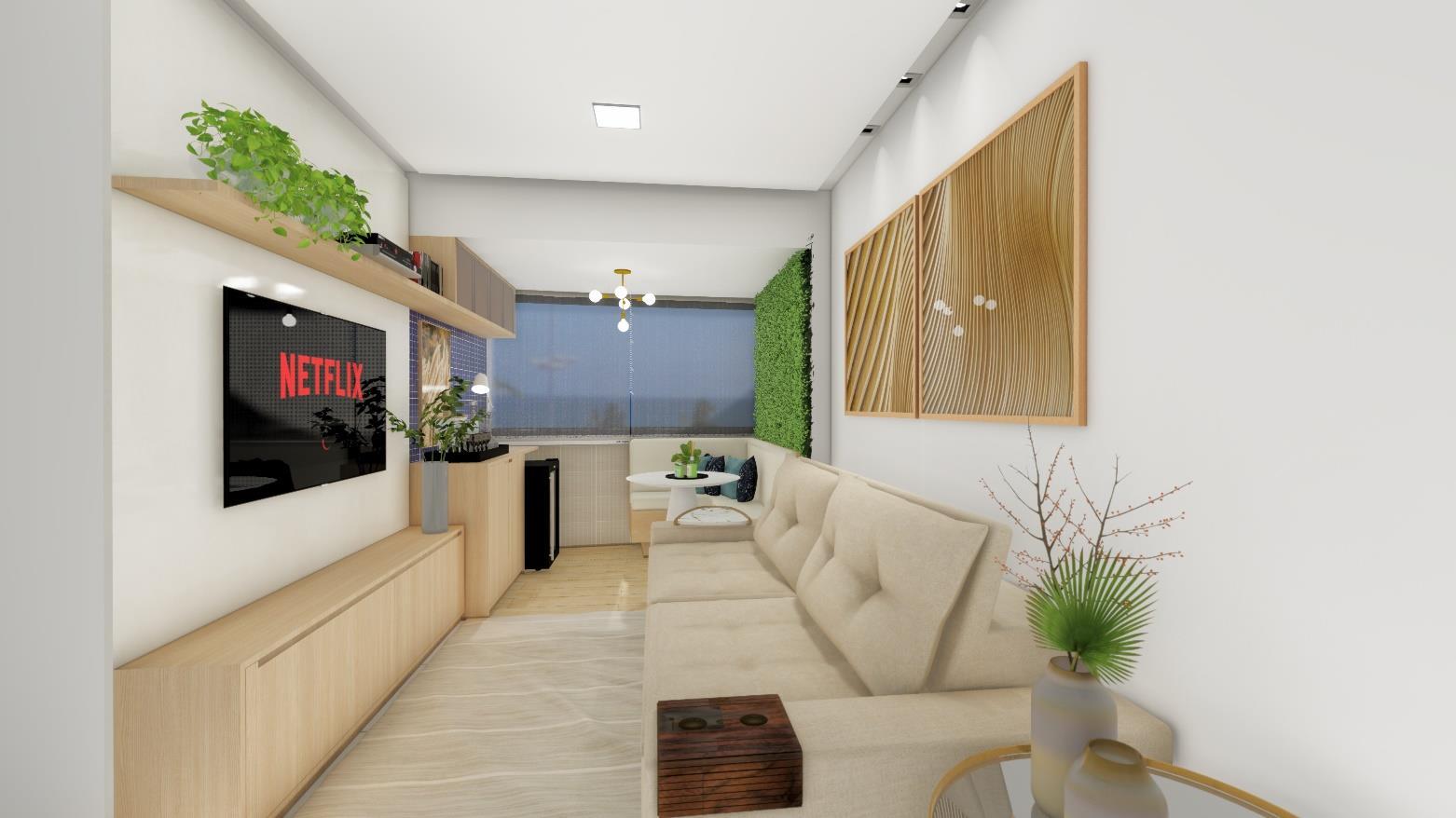
Field: Interior Renovation
Office: MYT Architecture
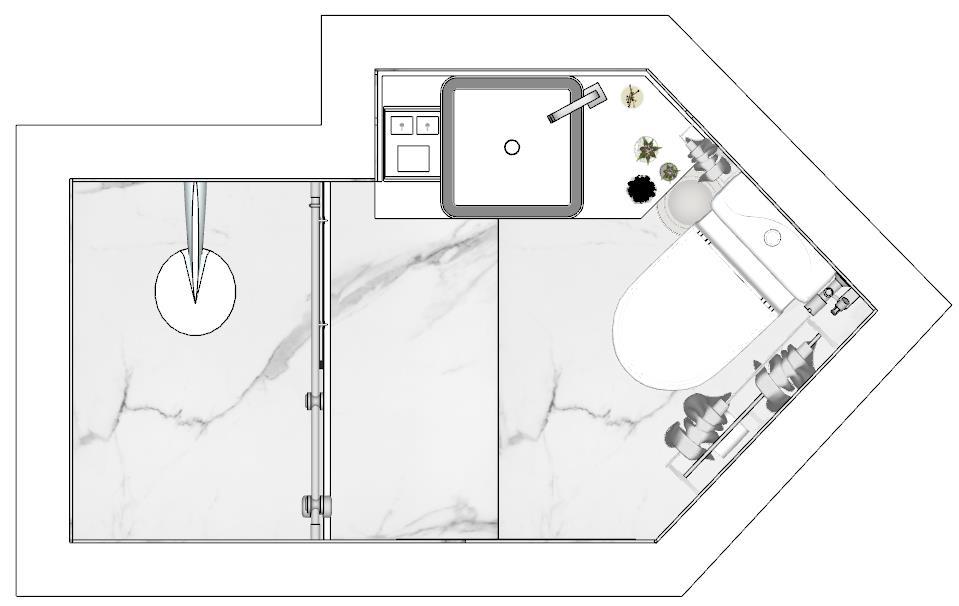
SUMMARY
Renovation project of a flat in Salvador, Bahia. The concept was developed by Camila Torquato and Catherine Miranda where I could collaborate with 3D modelling and rendering together with the executive project and detailing. The project includes a simple renovation of the living room, changing the layout and electrical points, and a complete renovation of the bathroom, with the change of ceramics and metals.
Project developed in 2021 as an associated architect.
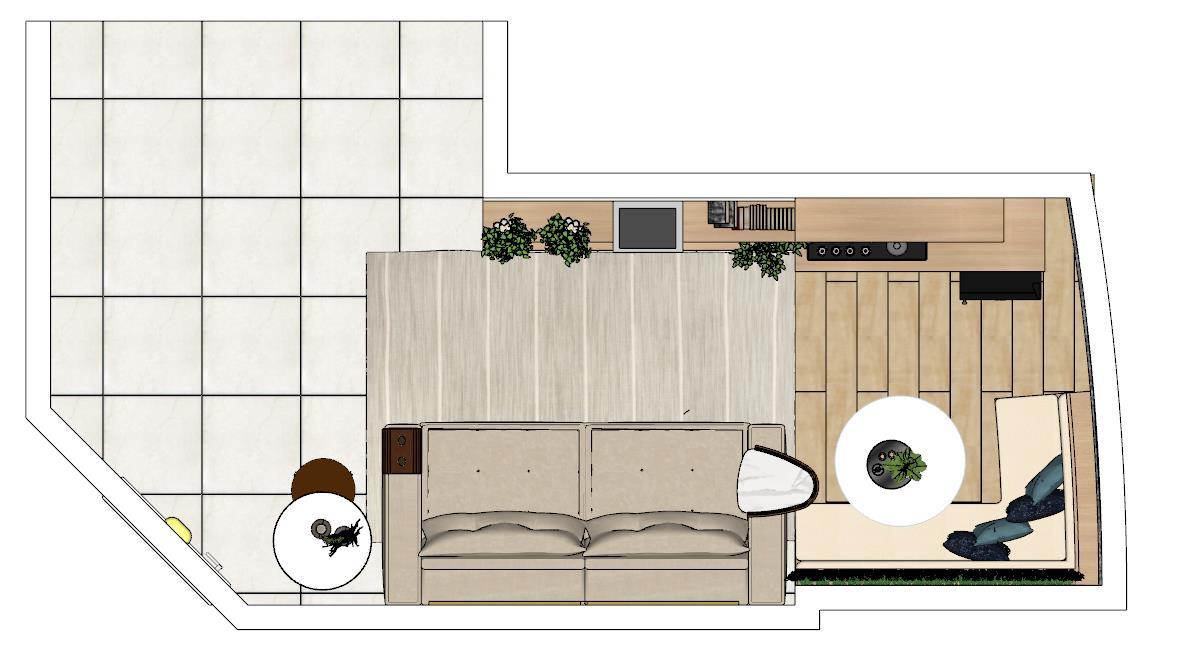



S oftwares : 2021
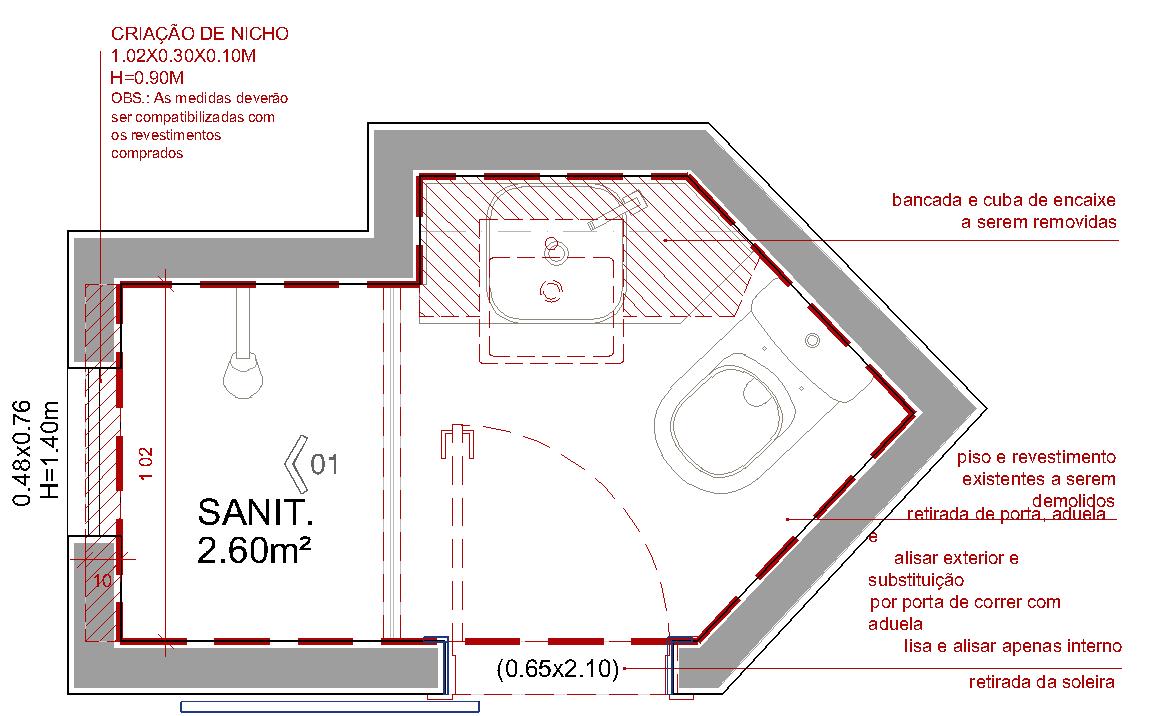
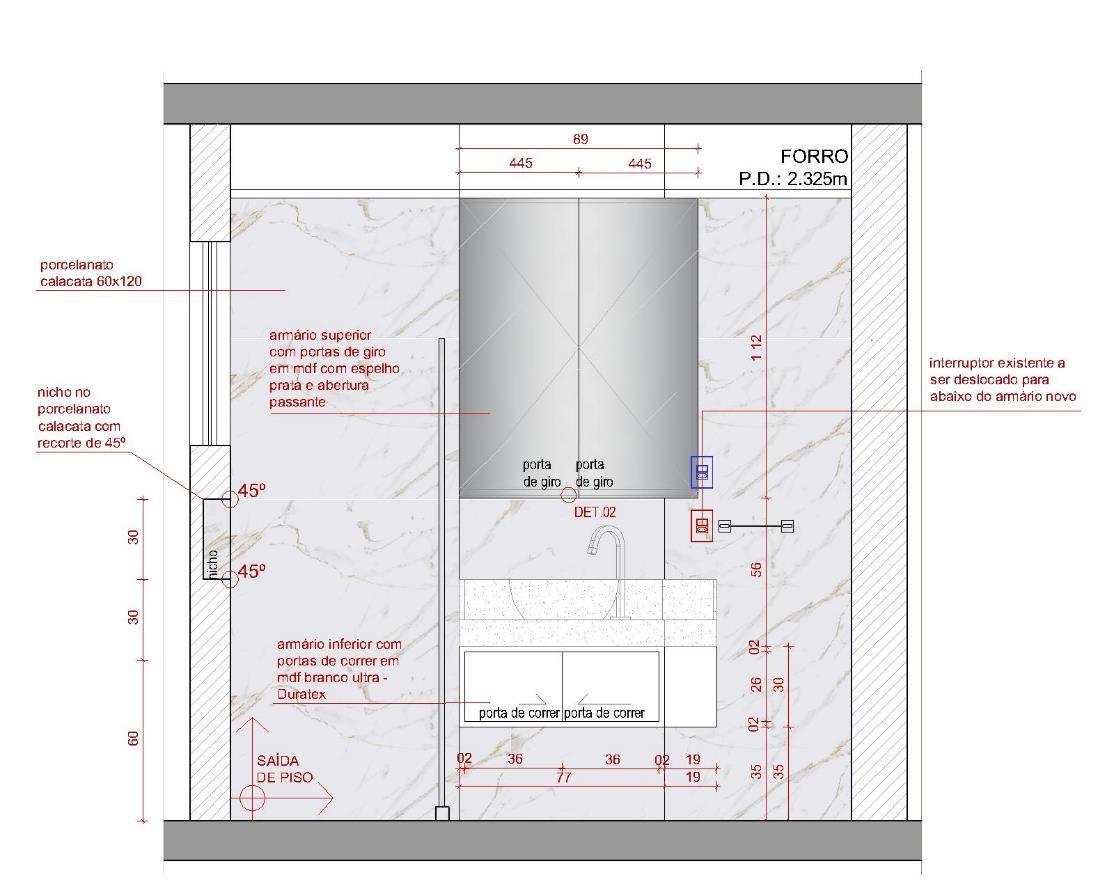
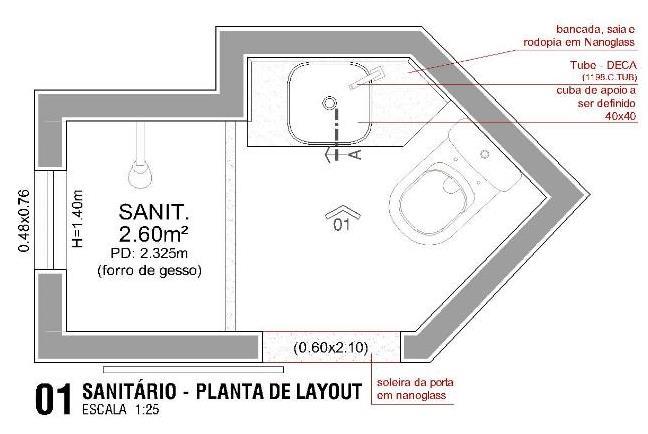
Bathroom
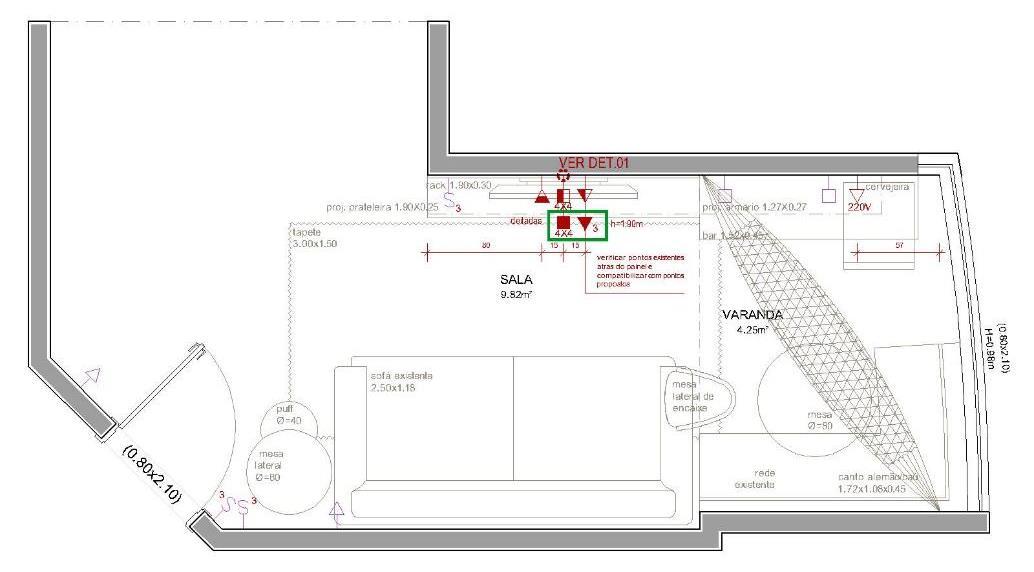

Living

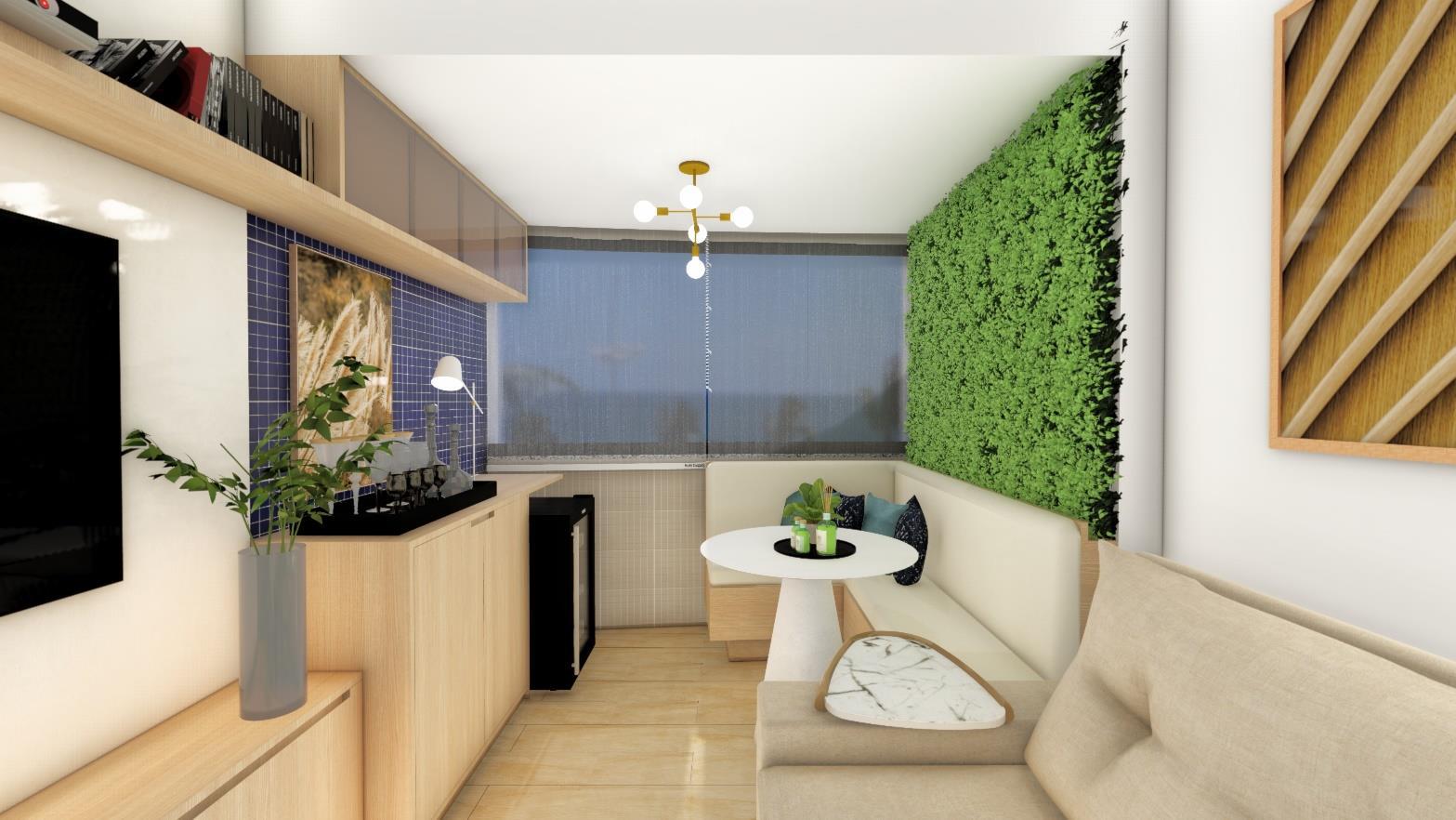
3D Living
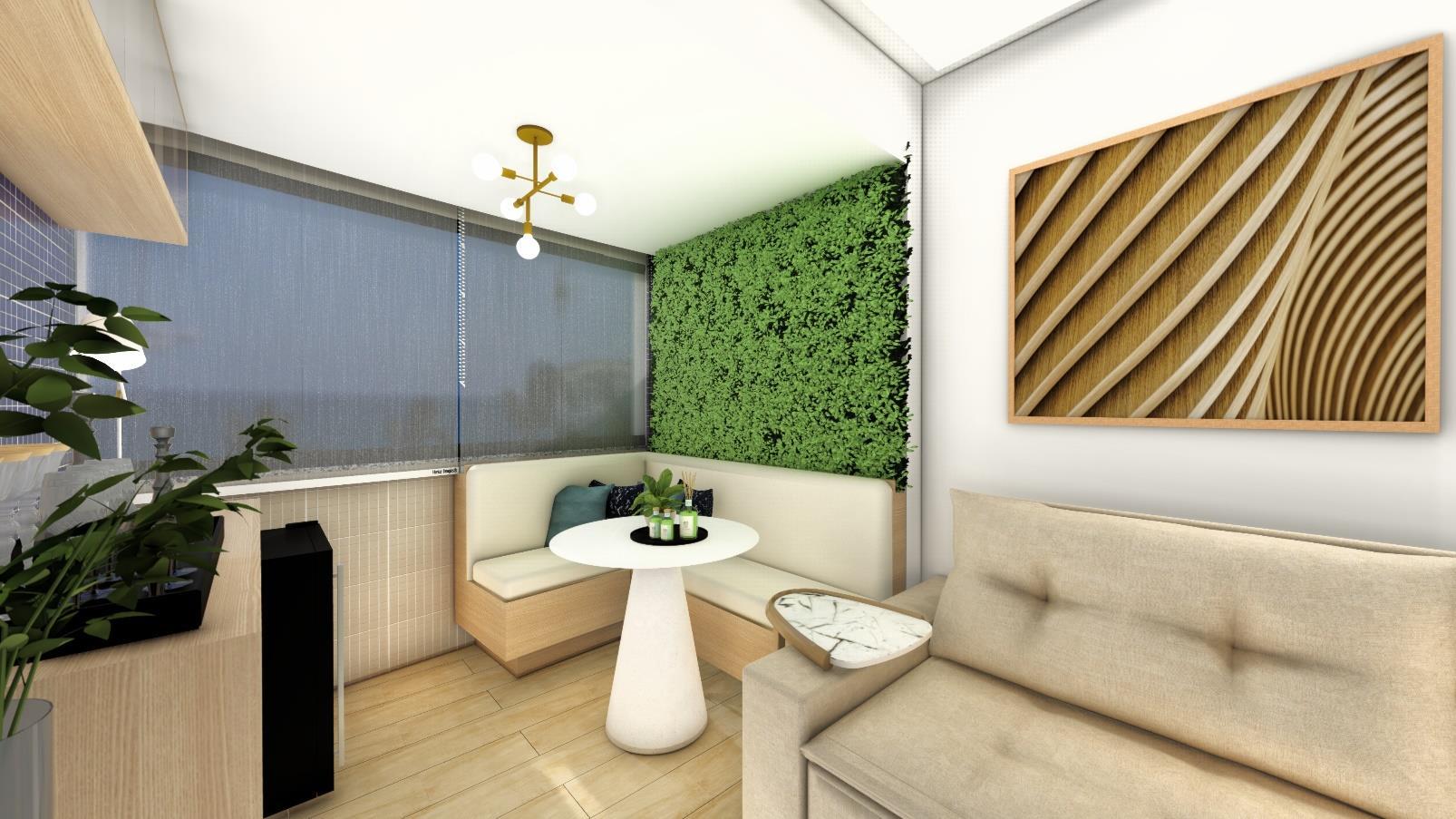

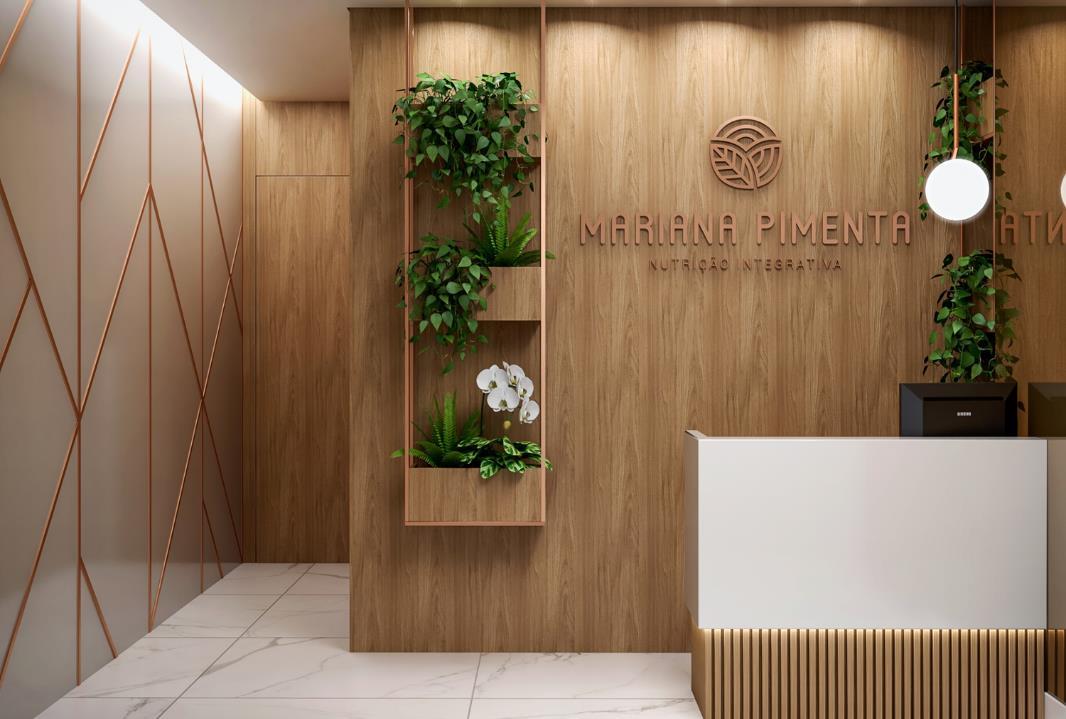
Field: Commercial design
Office: MYT Architecture
MARIANA PIMENTA NUTRITION CLINIC
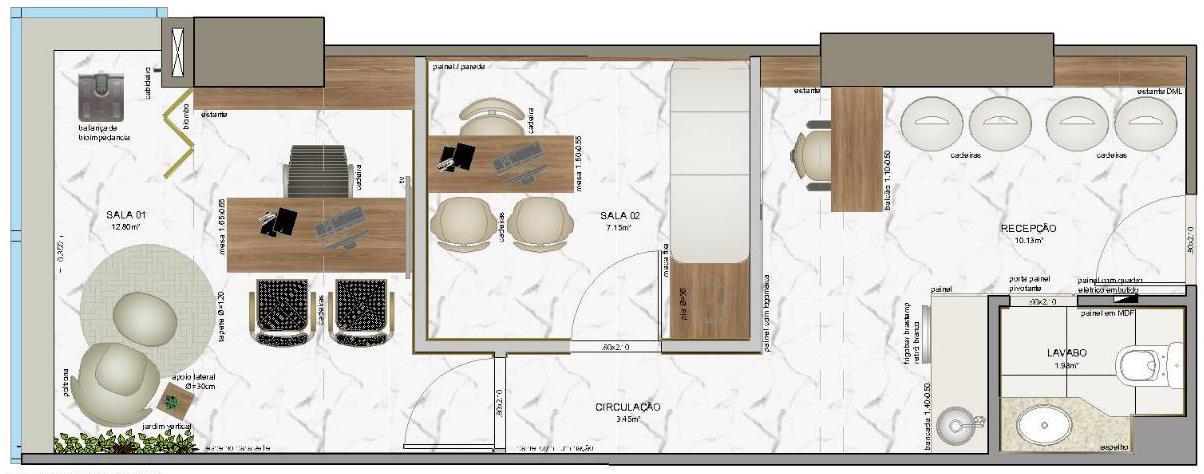
SUMMARY
A Nutrition Clinic in the city of Salvador in Brazil with less than 40m² has the concept and design made by Camila Torquato and Catherine Miranda with my collaboration for the Executive Project and woodworking project. The project with an Industrial and Romantic design was made in an existing building that had an interior change of the room distribution with drywalls that gave us the possibility to create two attendance rooms and the reception ambience. This project development started in October 2020 while Associated Architect and I also helped to follow part of the execution.

S oftware :
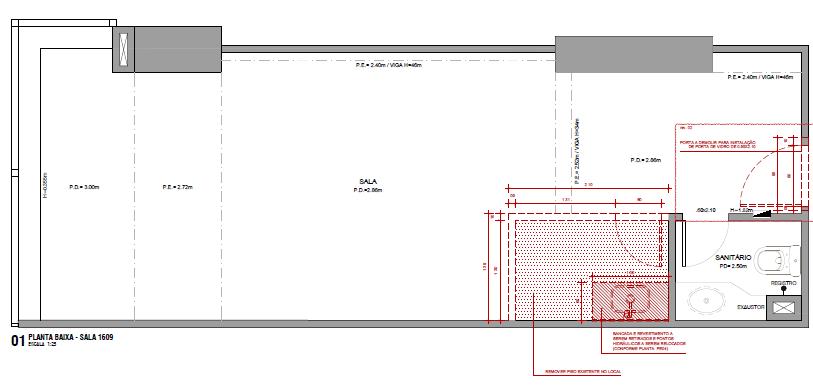
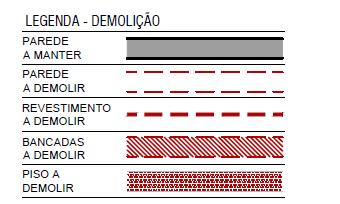
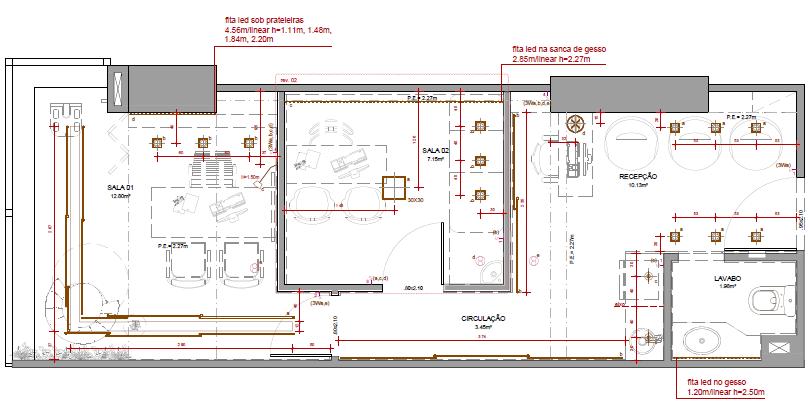
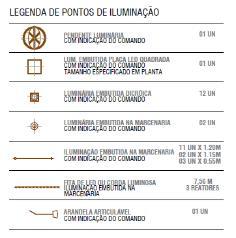
Executive CONSTRUCTION LIGHTING
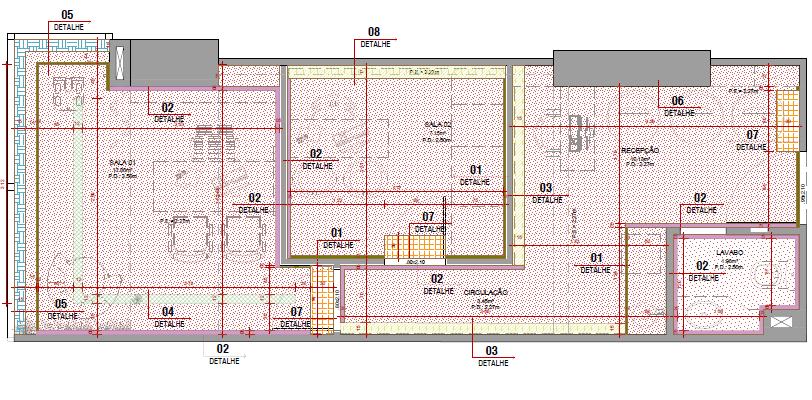
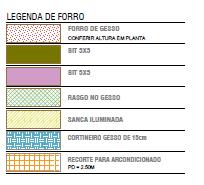

CEILING
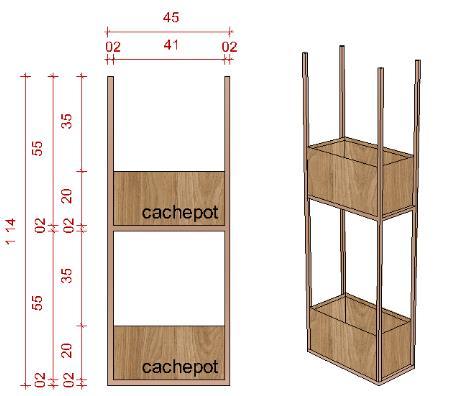
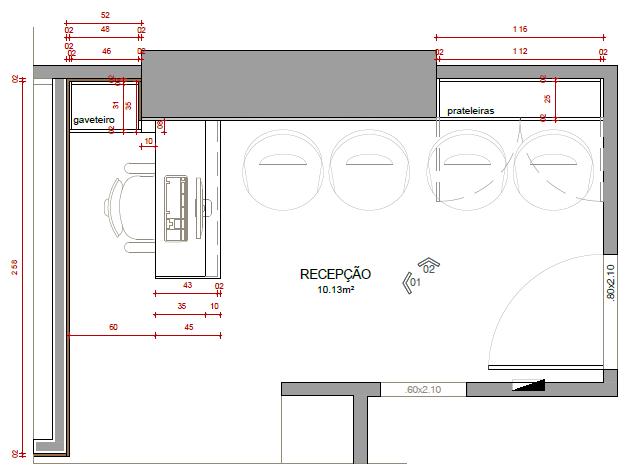
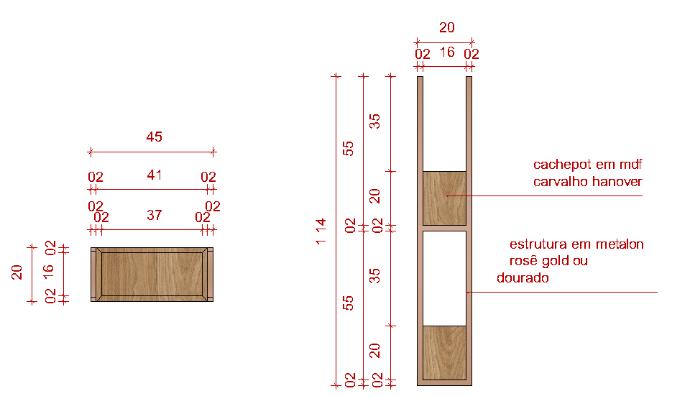
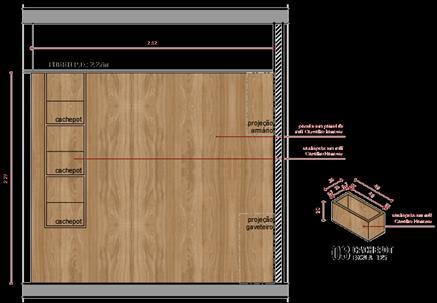

Furniture detailing RECEPTION
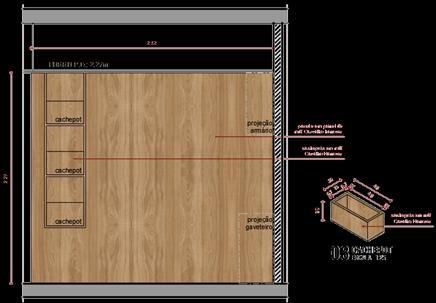


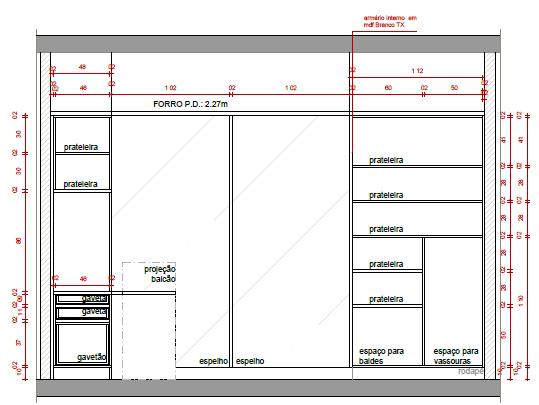
Furniture detailing PANTRY HALL
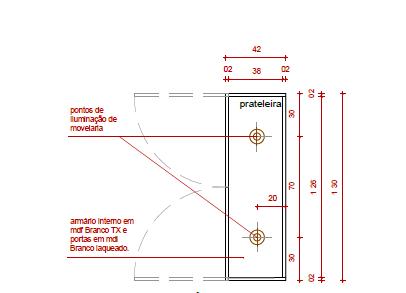
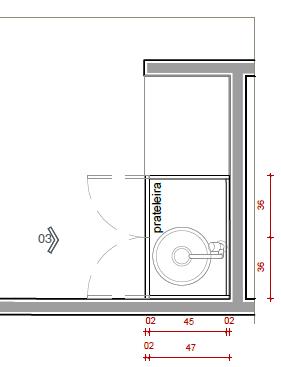
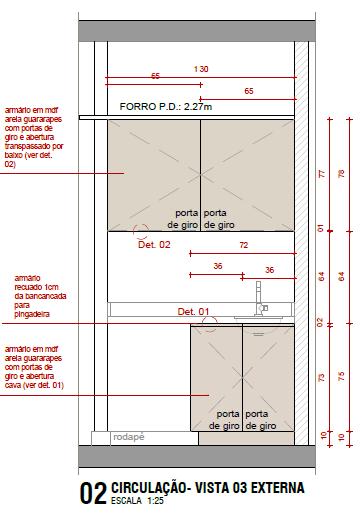
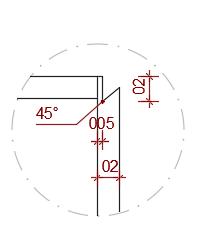
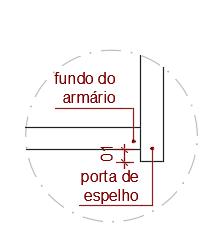
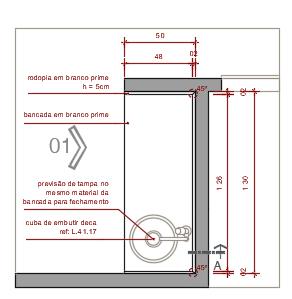
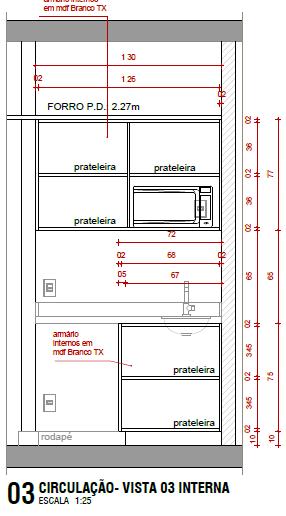

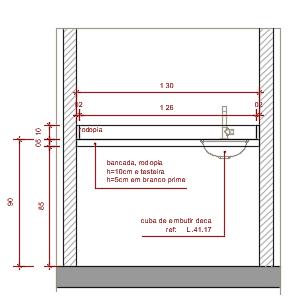
Contact +55 071 99109 3168 beatrizreis.arq@gmail.com


































 LILIANA COELHO RESIDENCE
LILIANA COELHO RESIDENCE
























































