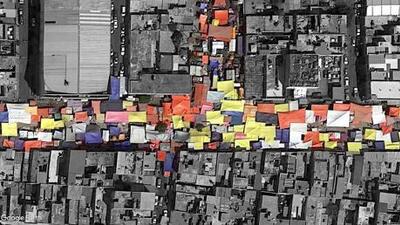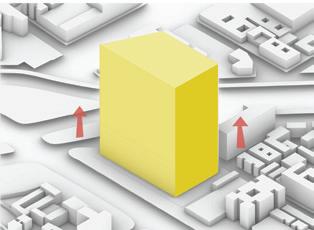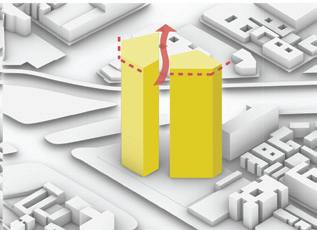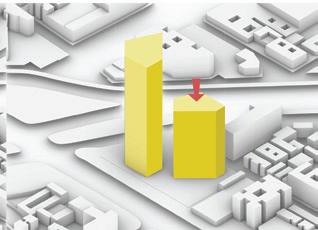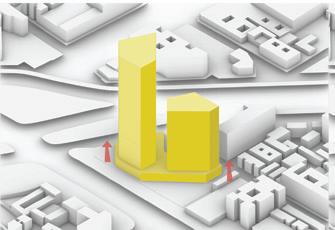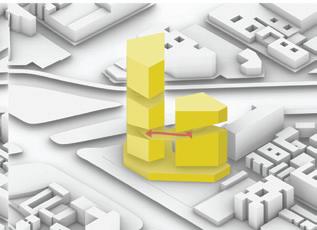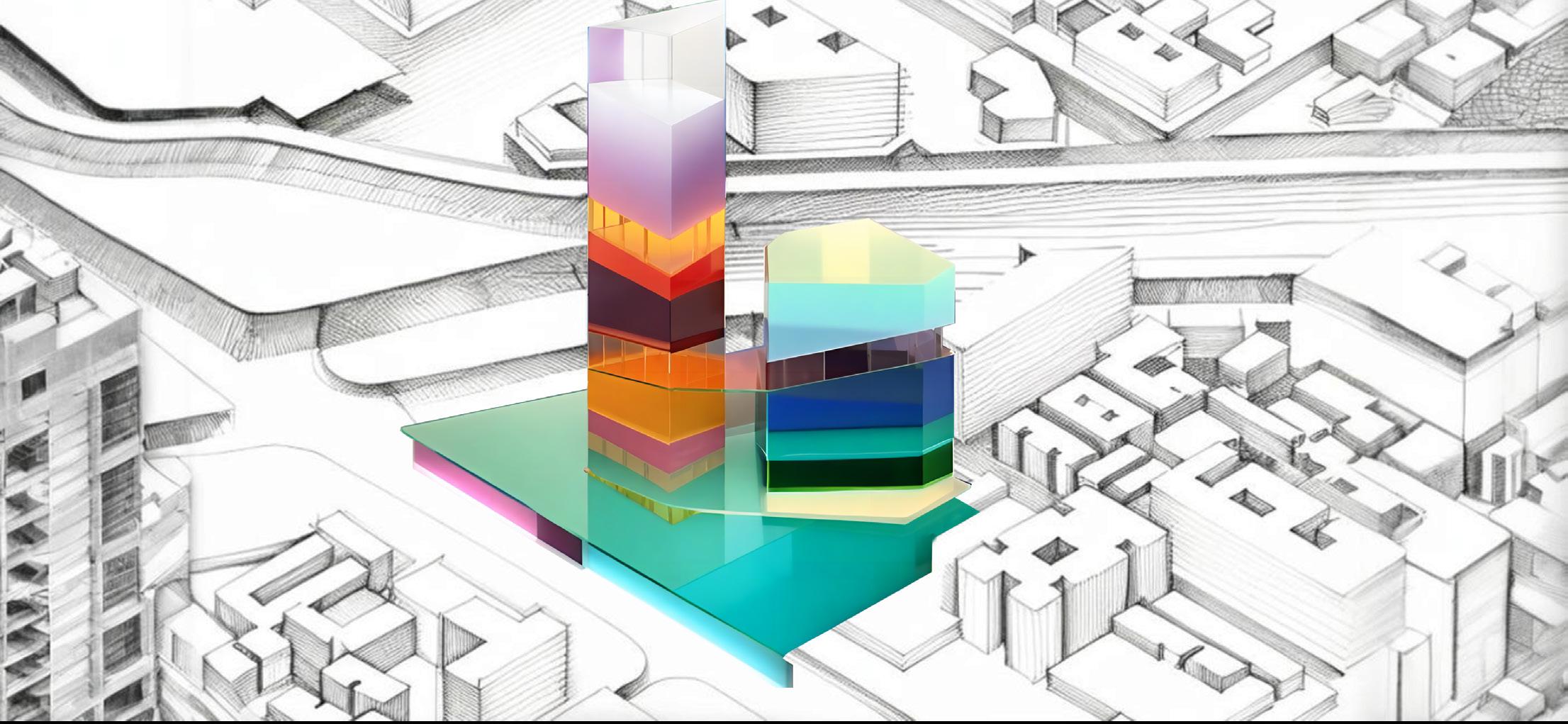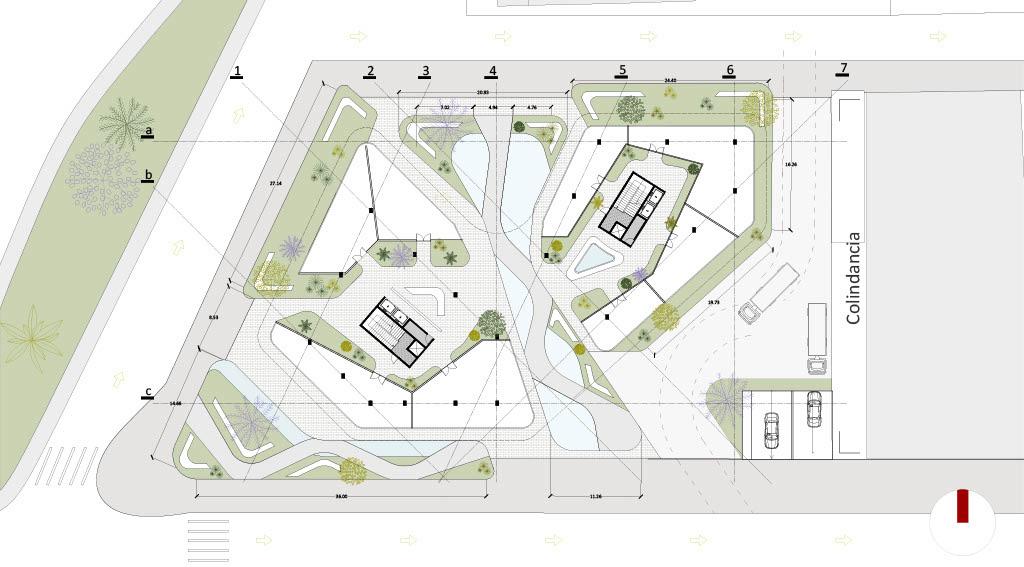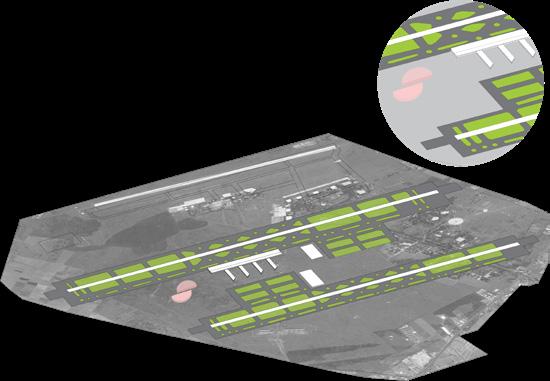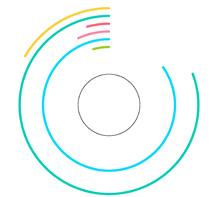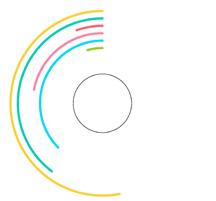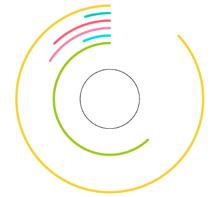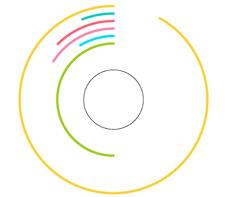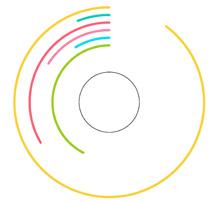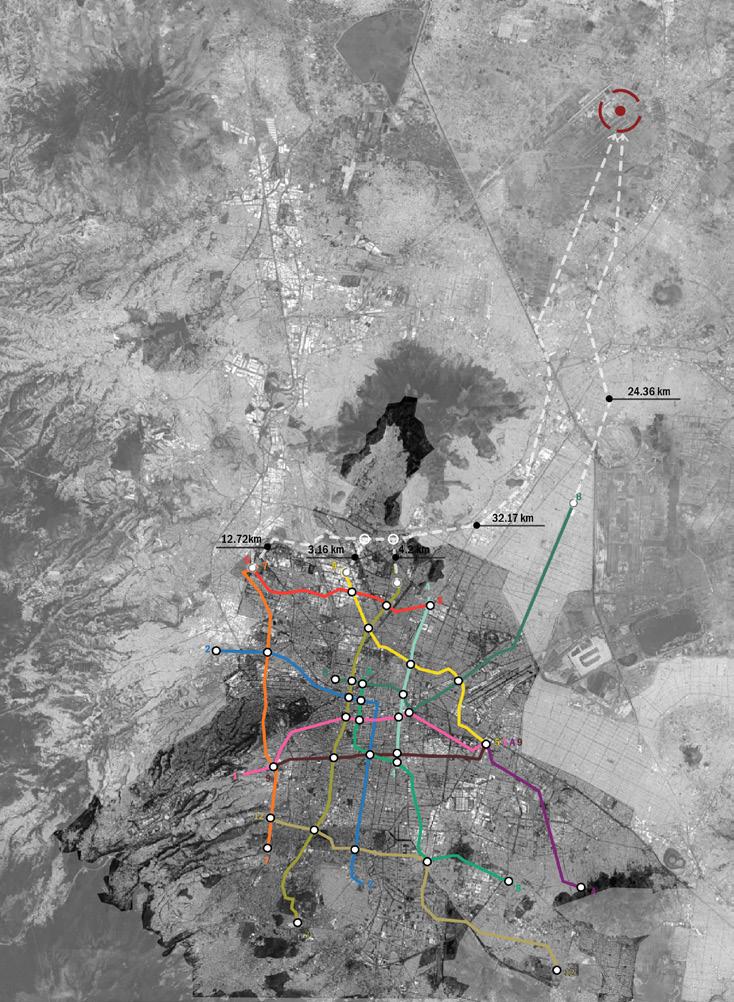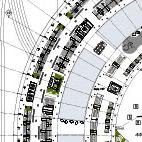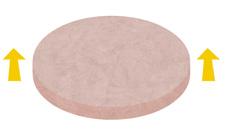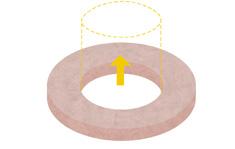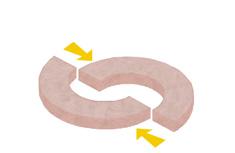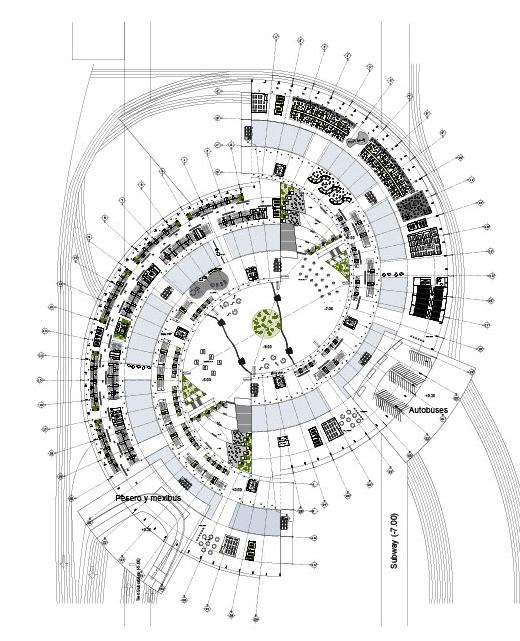

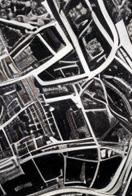

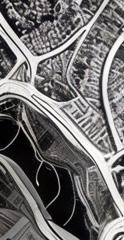

PORTFOLIO 2018-2025

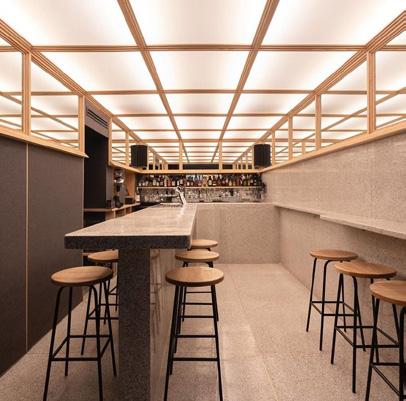
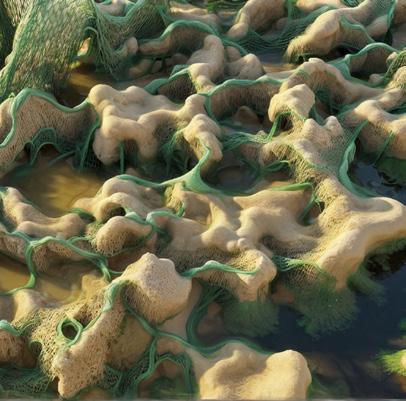

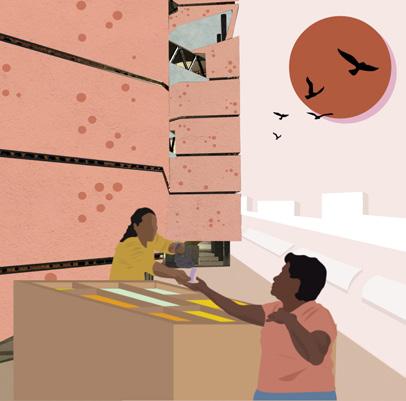
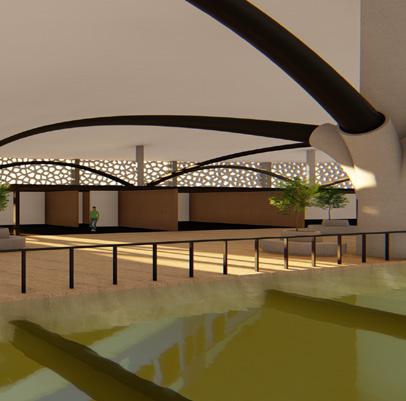
Puerto Vallarta Net Zero Airport
LBR&A
Work Project
pg: 04-07
El Tigrillo
Francisco Pardo Arquitecto
Work Project
pg: 08-11
The Cyborganic City Chinampas Revival
Bartlett School of Architecture
Group Thesis Project Bartlett
pg: 12-19
Bartlett School of Architecture
Individual Ai Skill Course Bartlett
pg: 20-23
Barter Center “La Lagunilla”
Universidad Iberoamericana
Individual Thesis Project Mexico
pg: 24-29
Transfer Center Santa Lucía
Universidad Iberoamericana
Group Project Mexico
pg: 30-33
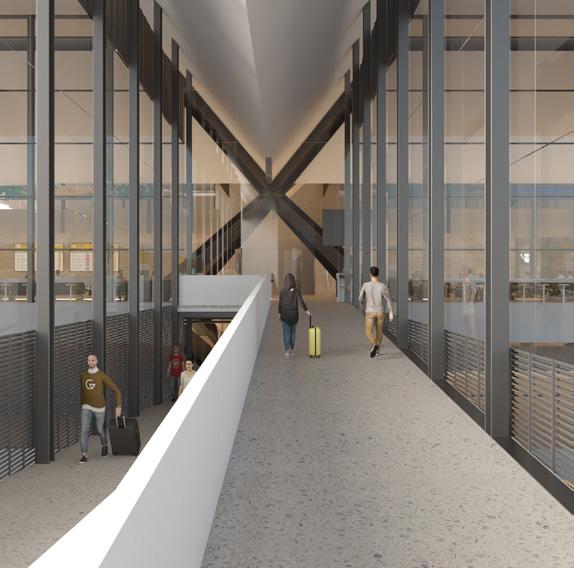
PUERTO VALLARTA NET ZERO AIRPORT - LBR&A
As part of the design team for the Net Zero Airport, I played a key role in integrating high-precision digital modeling and sustainable design strategies into the project. Under the leadership of Project Manager Jonathan Arreola and in collaboration with the architectural vision of Benjamin Romano and his firm LBR&A, I worked to bridge the gap between engineering and design, ensuring seamless project execution through cutting-edge BIM workflows.
My contributions:
Designed interior spaces and refined facades while developing parametric models to improve efficiency, performance, and sustainability. Worked on the project until RIBA Stage 4, leading BIM implementation and coordination by integrating Revit workflows, reducing clashes, and ensuring design accuracy. Acted as a liaison between engineers, designers, and consultants, aligning architectural intent with structural and MEP requirements. Streamlined task distribution within the BIM team to enhance collaboration and project delivery. Provided technical training to a team of eight, improving their proficiency in BIM tools and best practices.
Year: 2022
Location: Mexico City
Firm: LBR&A
Role: BIM Coordinator
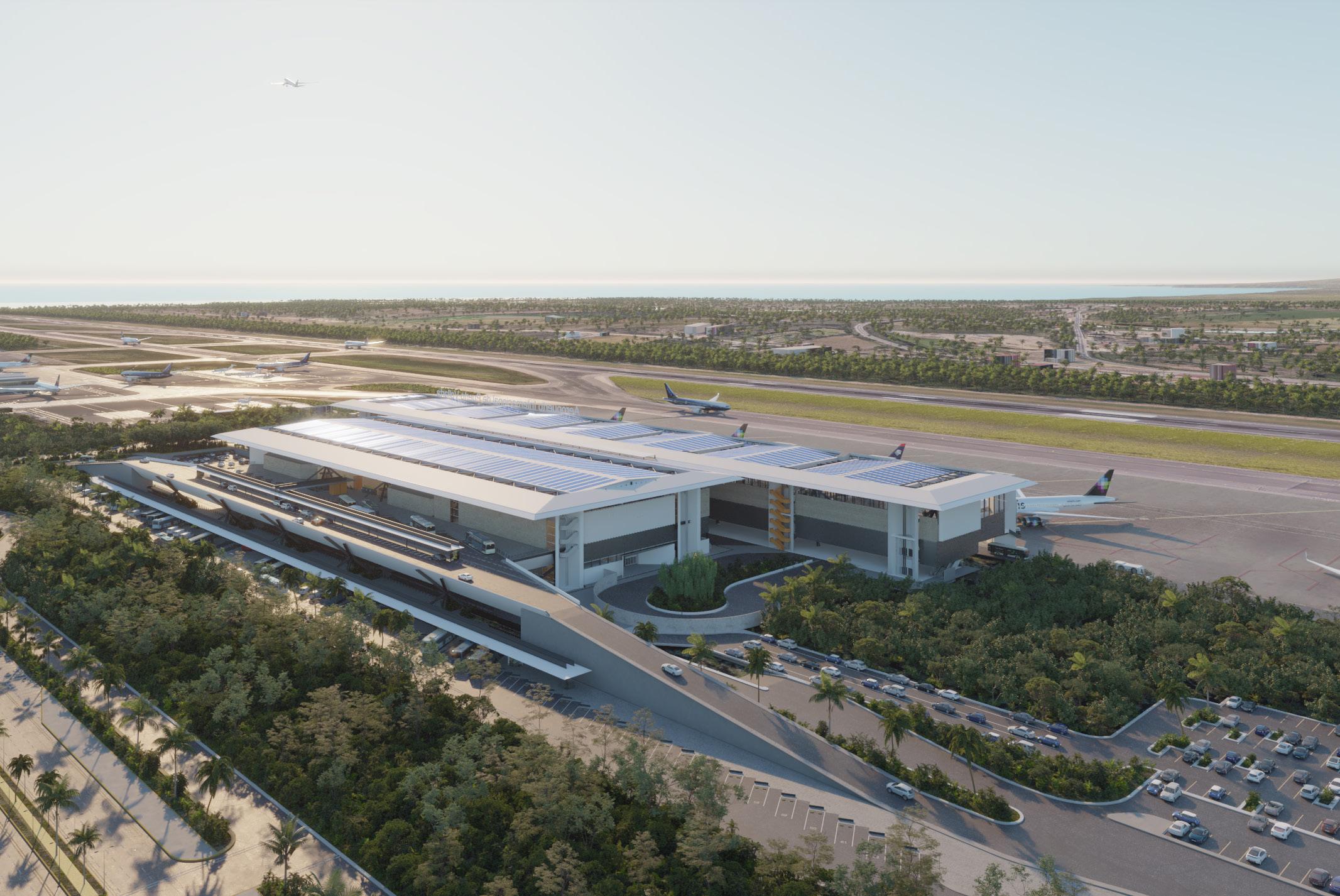
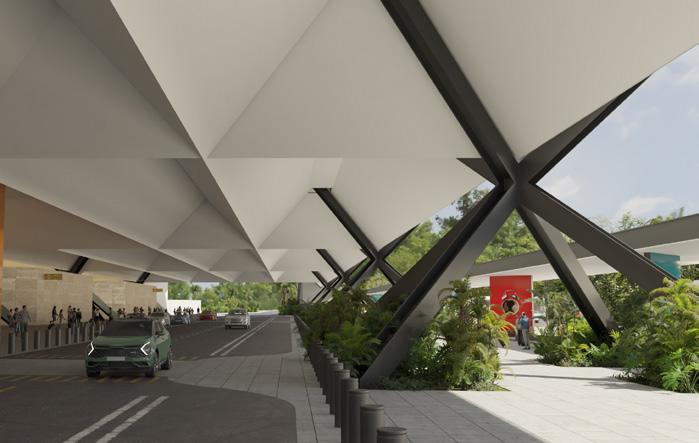
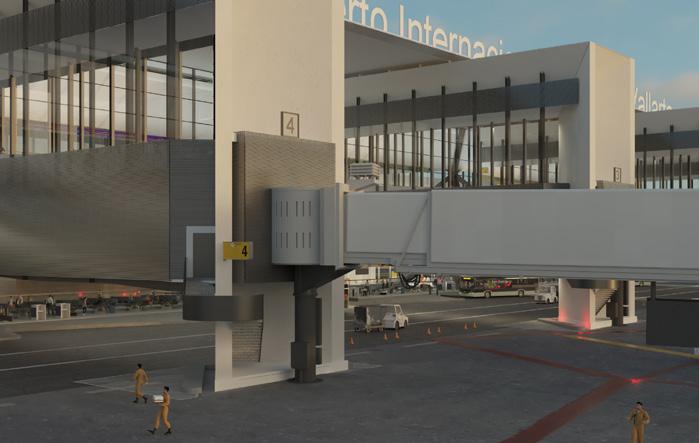
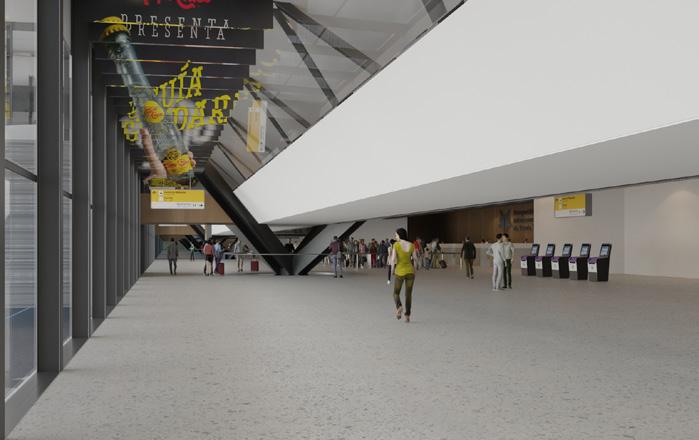


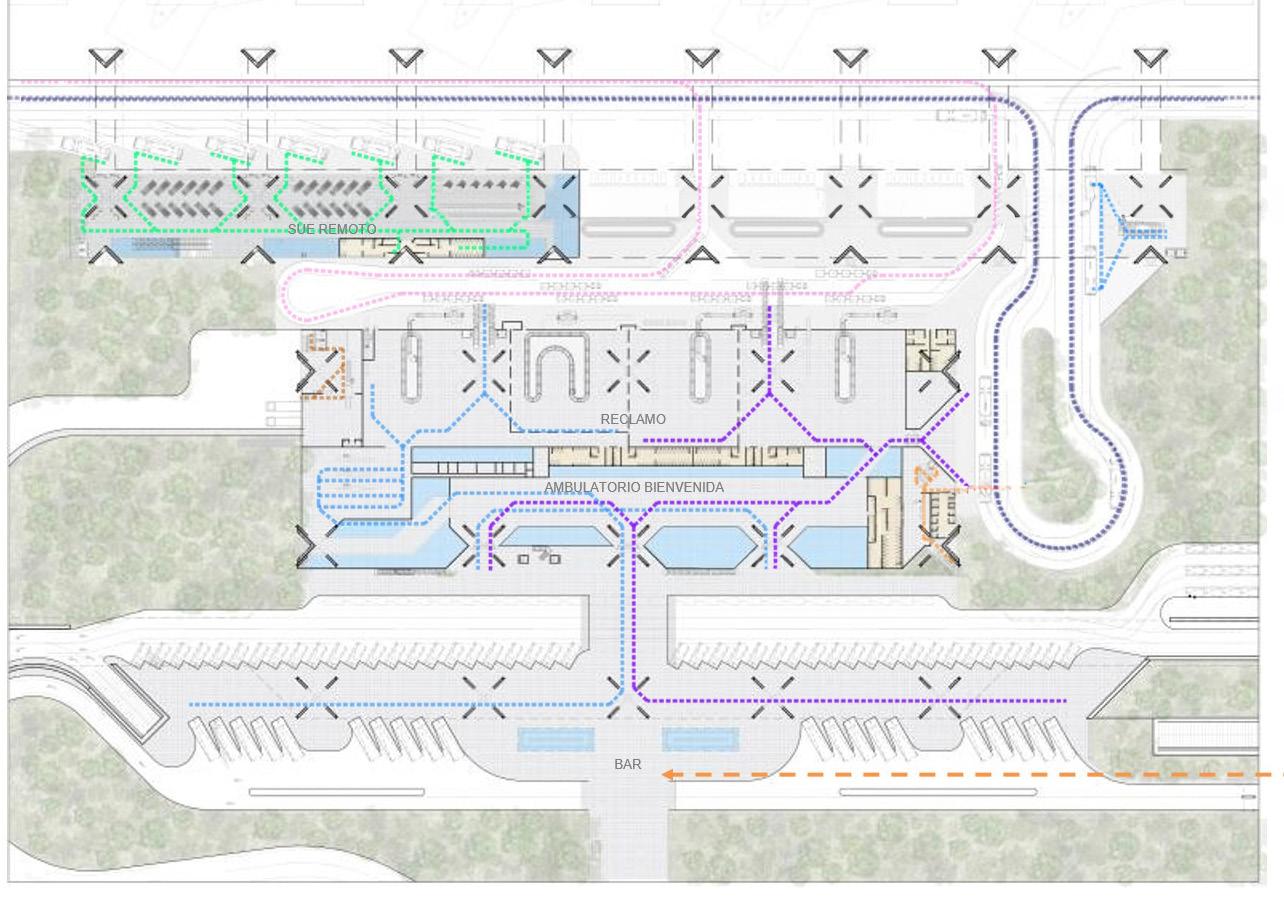
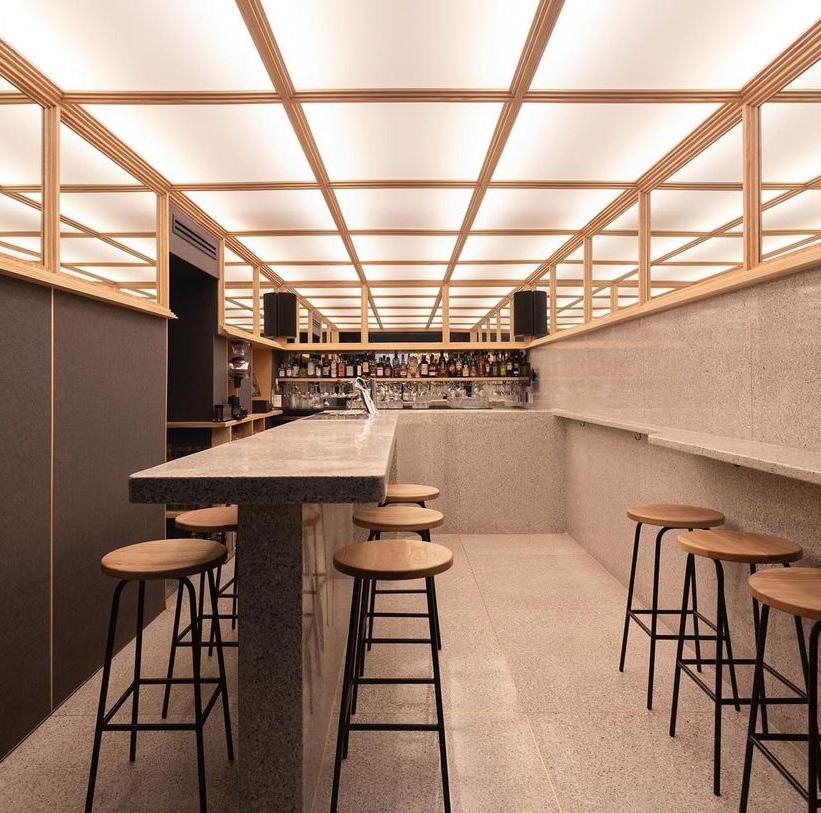
EL TIGRILLO - FRANCISCO PARDO ARQUITECTOS
This project is located in the heart of La Condesa, a vibrant neighborhood in Mexico City. Designed as part of the restaurant El Tigre Silencioso, it draws inspiration from the area’s large Colonial buildings, aiming to reflect their aesthetic. To visually expand the space, mirrors were placed above eye level, framed with wooden moldings to maintain a traditional touch within the modern design. The space was designed for all-day use, requiring adaptability to different moods and environments. This was achieved by integrating LED lights into acrylic ceiling panels, each framed with the same wooden moldings.At the center, a large terrazzo block serves as both a bar for drink and food preparation and a communal table. For nighttime events, it can be adapted to accommodate a DJ table.
I was the lead designer on this project, working closely with Francisco Pardo. My responsibilities included coordinating with the design team and client, developing floor plans, sections, illustrations, renders, and construction documents. I also conducted research and built a 1:1 scale model of the molding system, proposing a functional connection between the bar and the adaptable lighting concept.
Year: 2023
Location: Mexico City
Firm: Francisco Pardo
Role: Lead Designer
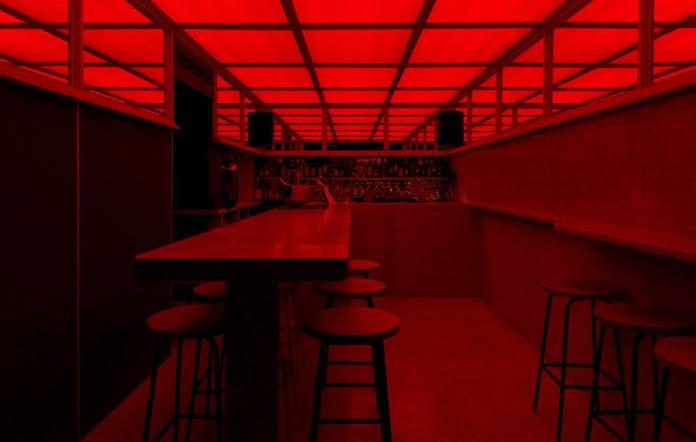
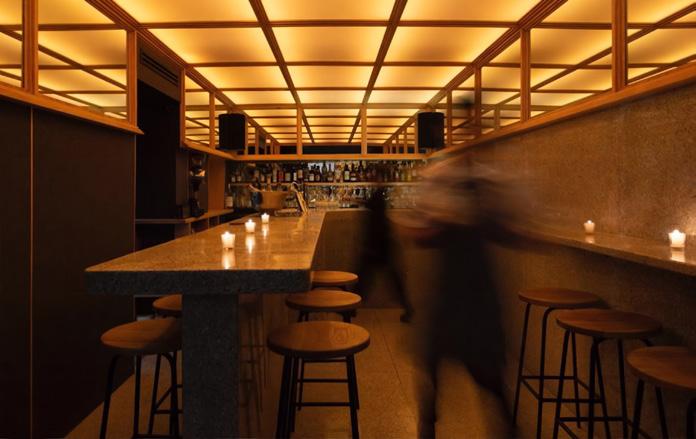
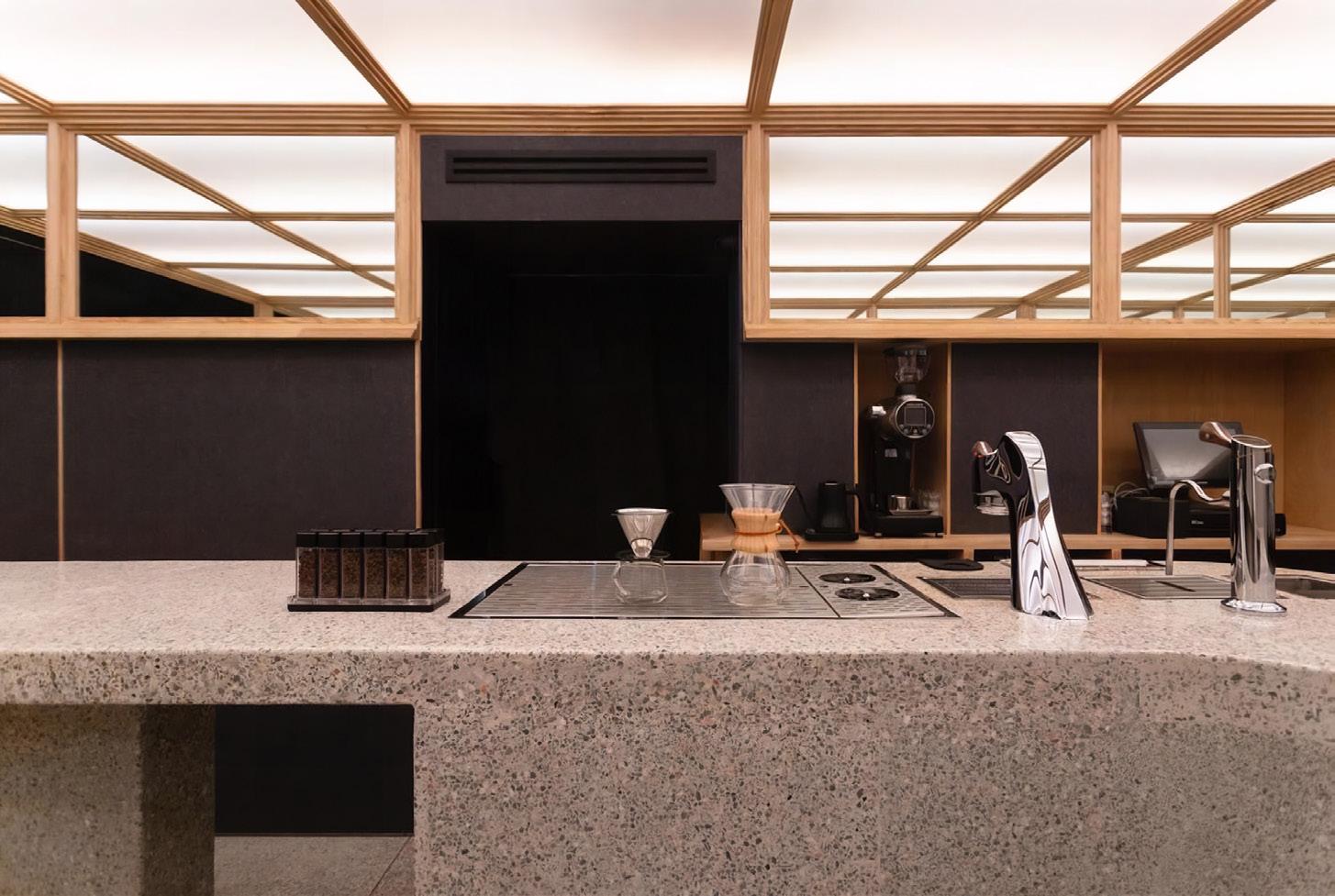
This adaptive bar was designed to accommodate a variety of events, from brunch gatherings to lively parties. The ceiling features over 120 LED color-changing lights, seamlessly integrated into a white acrylic panel that enhances their vibrancy. A classic molding design is introduced to preserve the essence of the colonial house. The interior balances warm materials and sleek terrazzo surfaces with carefully curated furniture, all set against a black felt backdrop to minimize sound reflection. Additionally, high mirrors amplify the sense of space, creating a more open and inviting atmosphere.
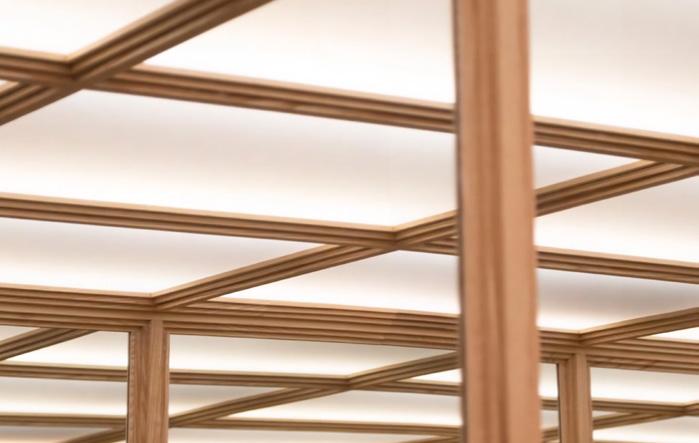


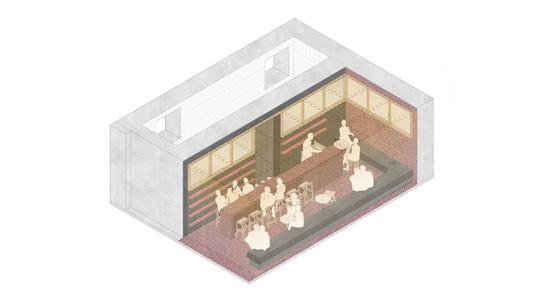
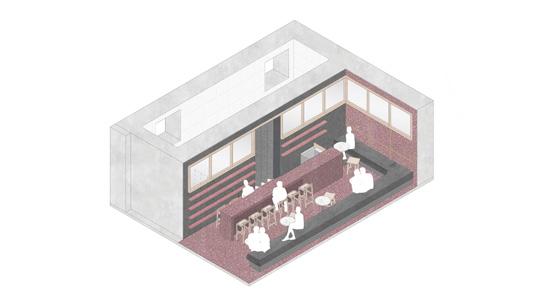
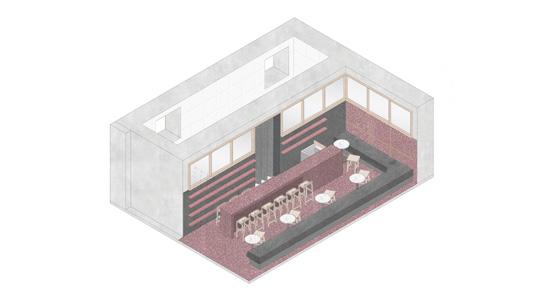
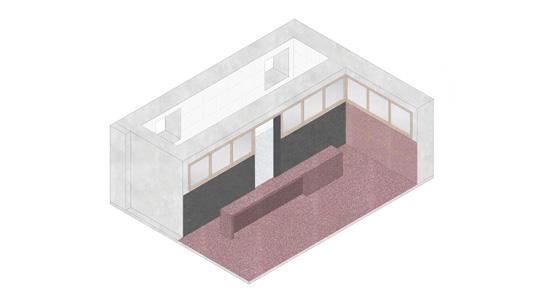
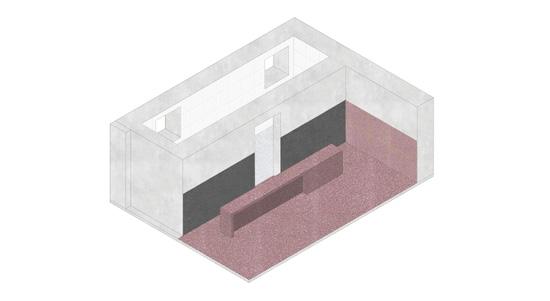

Chinampa’s Revival in Modern Mexico
Our project is based in Mexico, and it is inspired by the Mexica Civilization (also known as the Aztecs) and its cultivation system. Mexico is one of the most diverse countries in the world; it has ecosystems from rainforests to deserts, mountains, and coastal areas. It is a country with a rich cultural background that dates back to pre-Hispanic times. For this project, we will focus on founding the capital city of Mexico, Mexico City, which was called Tenochtitlán and was founded by the Aztecs. Mexico City is a complex city with a rich cultural background. It is a city that was initially built on water, and the repercussions are still present nowadays. Project link: https://www.youtube.com/watch?v=k7XPpP_094Q

Scan me!
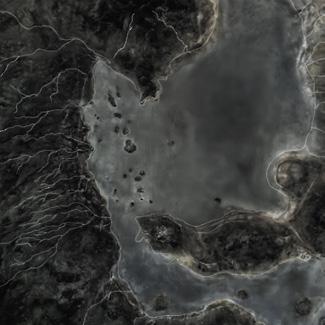
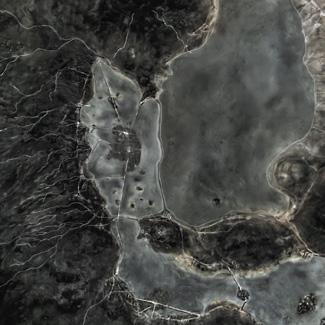

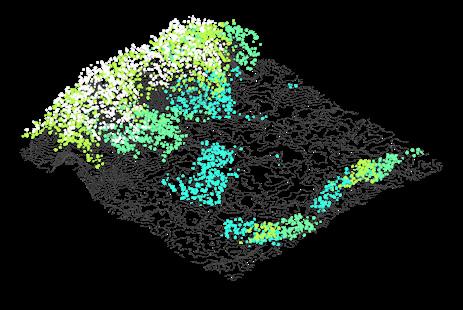
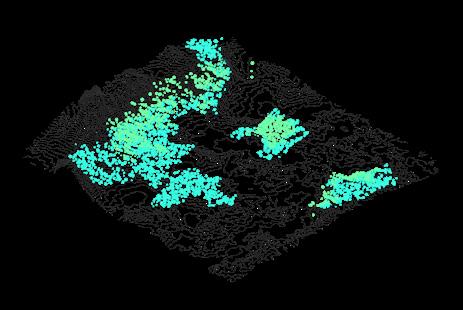
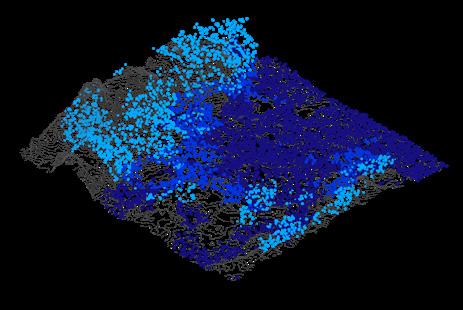

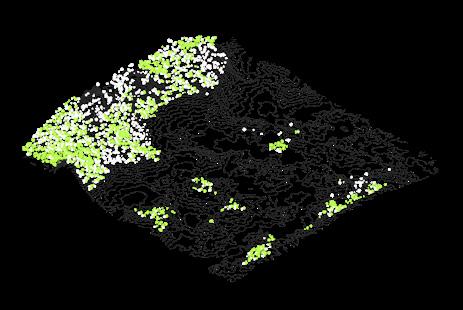
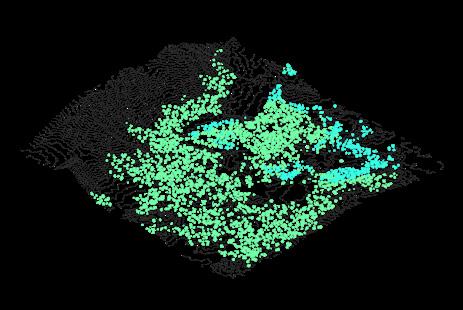
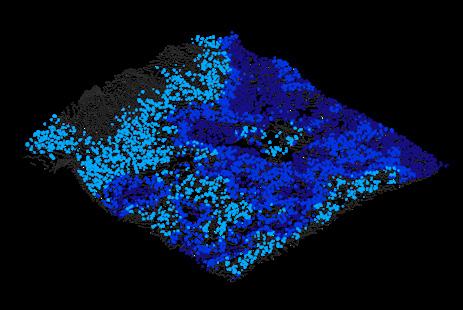
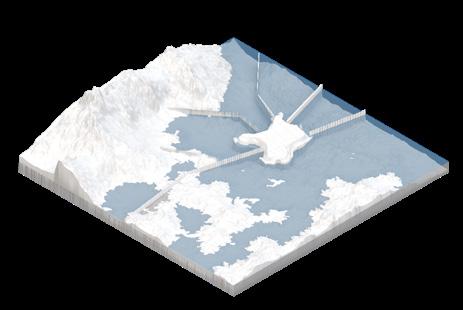
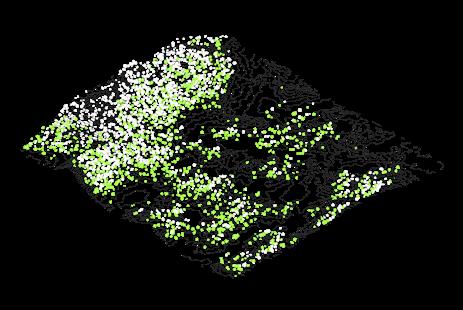

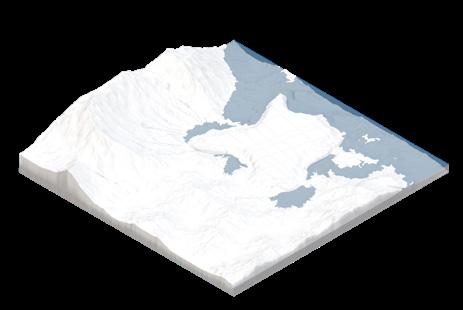

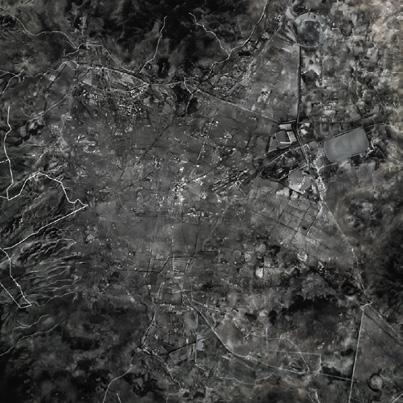
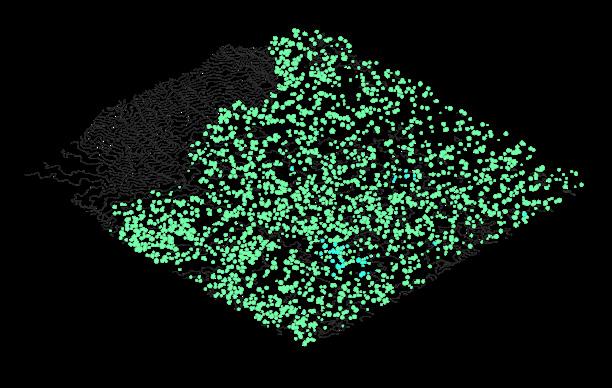
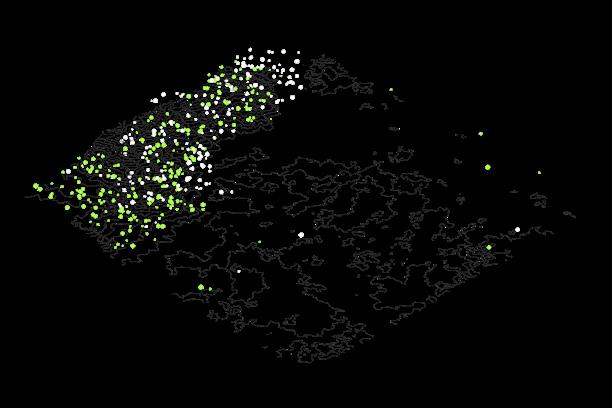
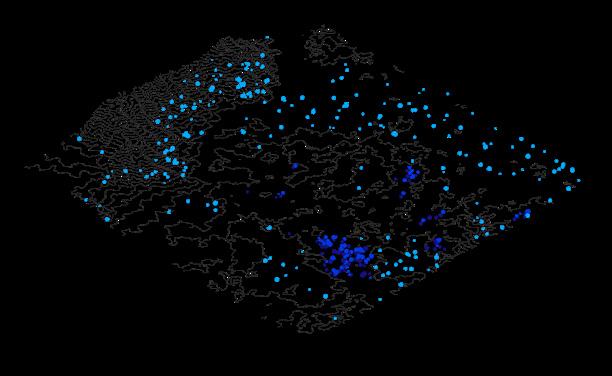

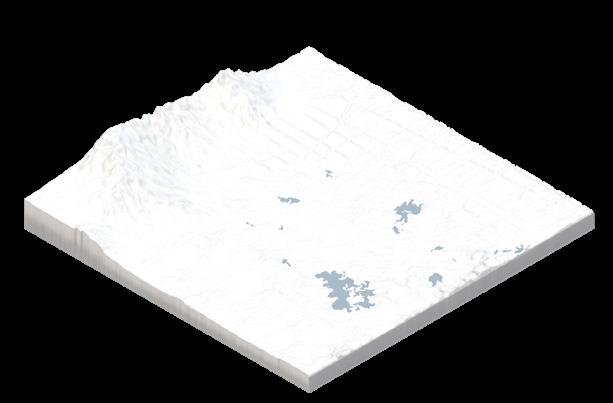
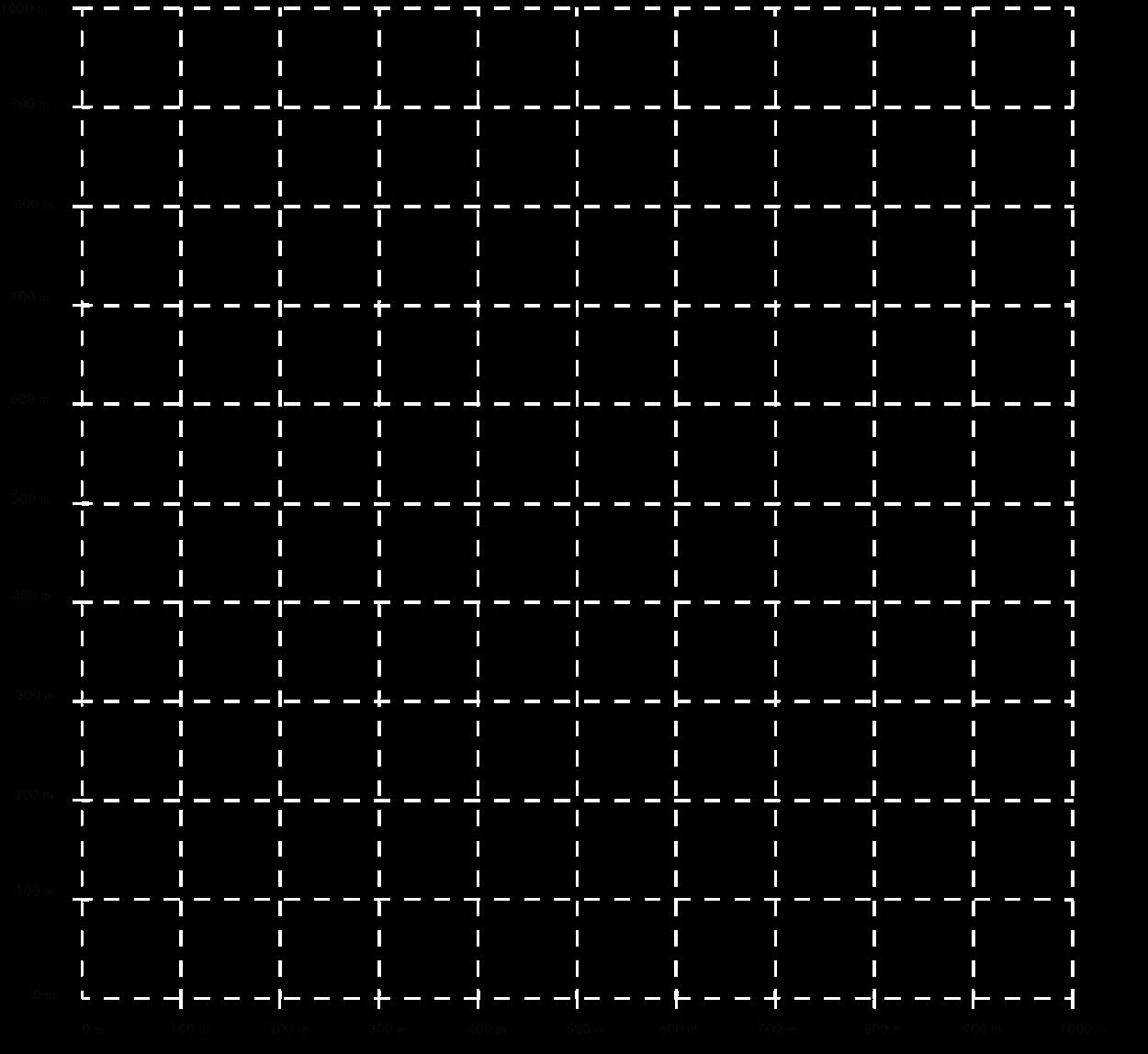
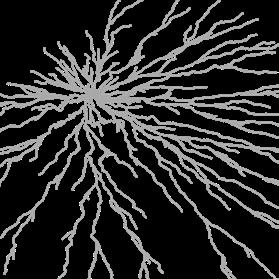
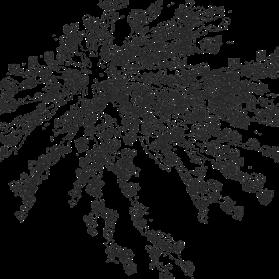


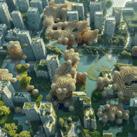

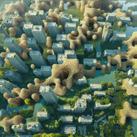
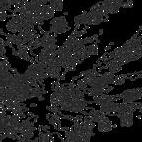
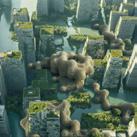
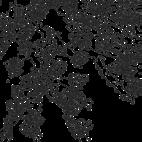
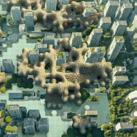
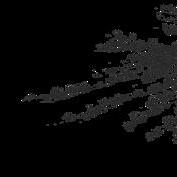
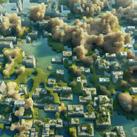
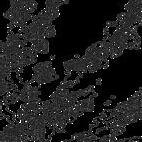
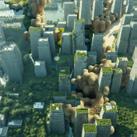






















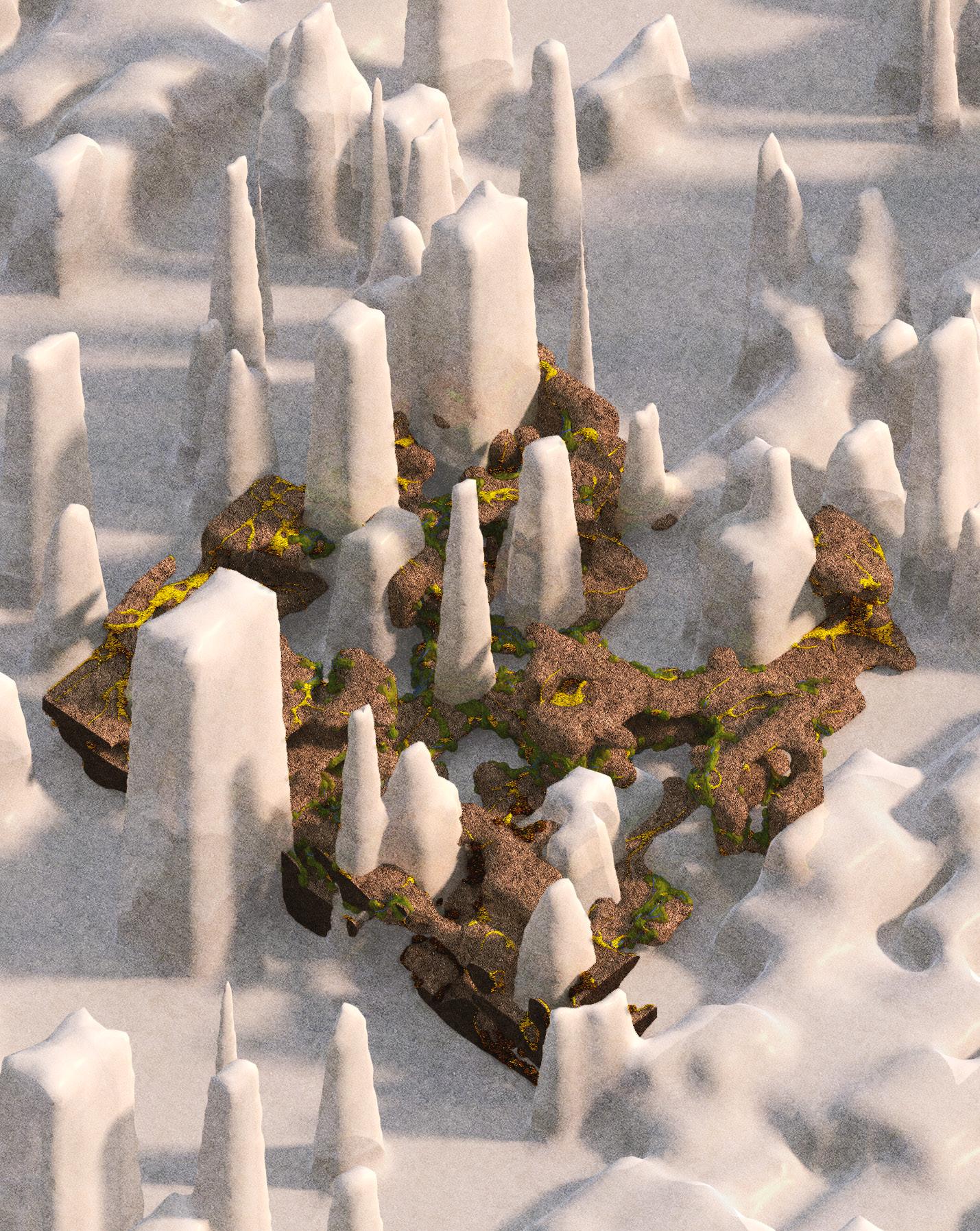
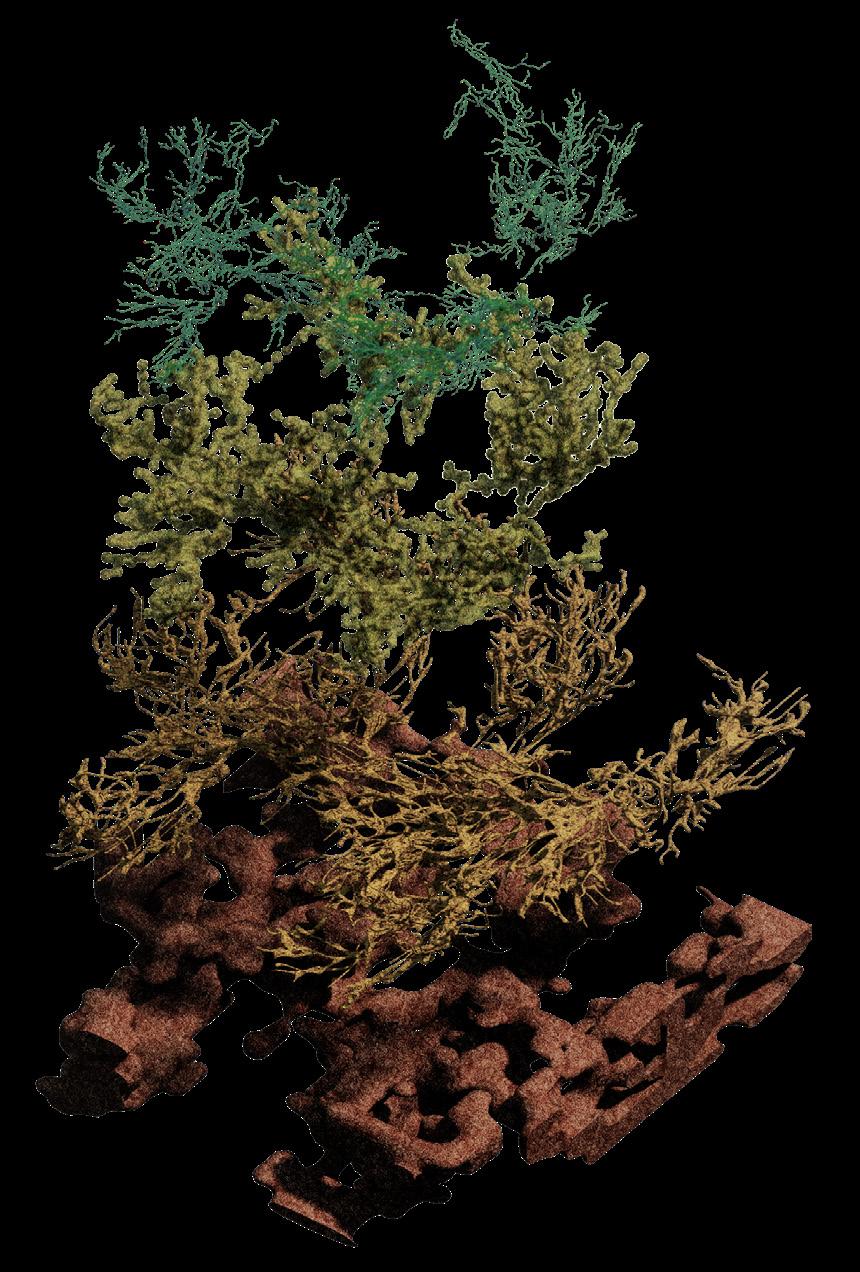
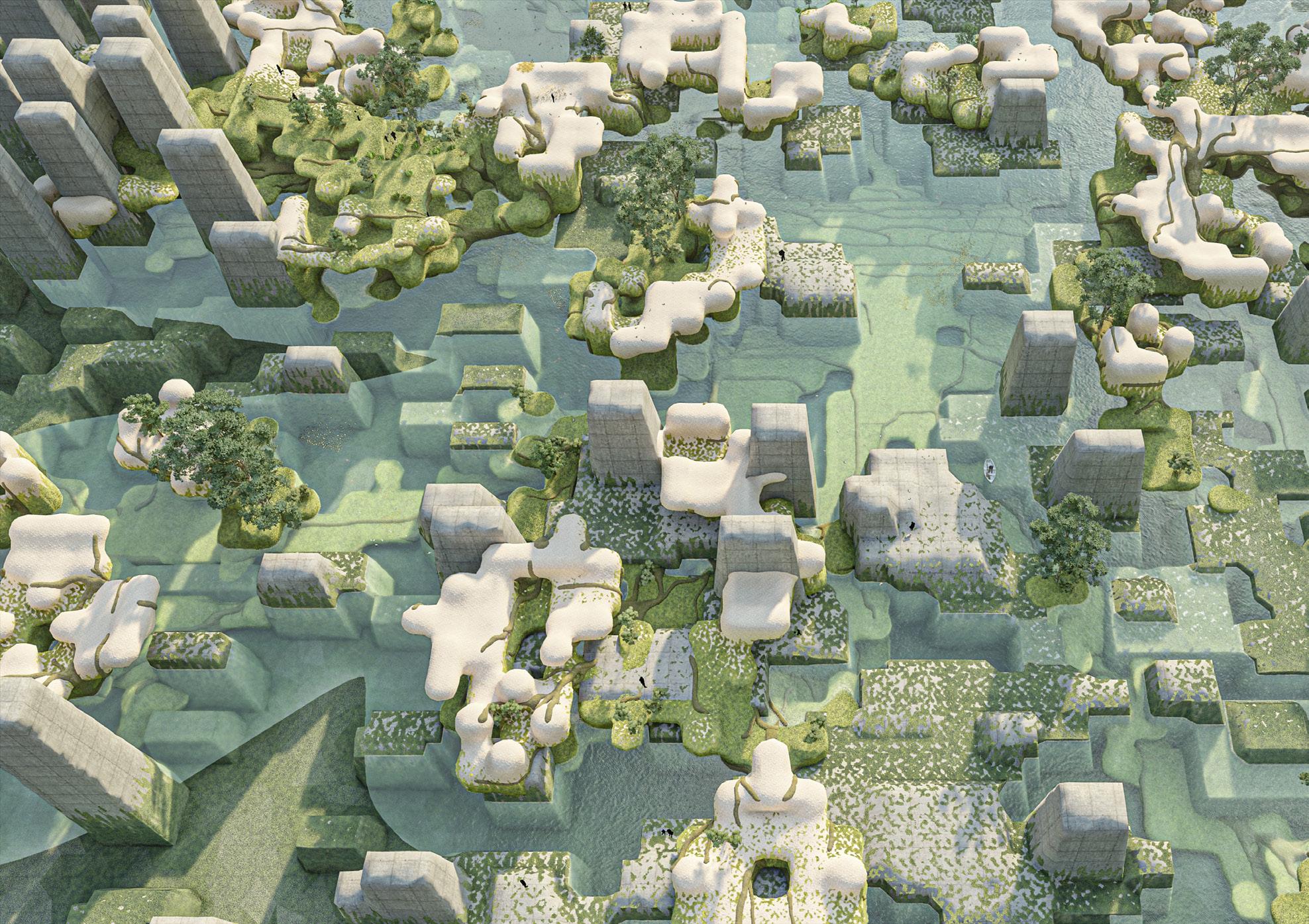
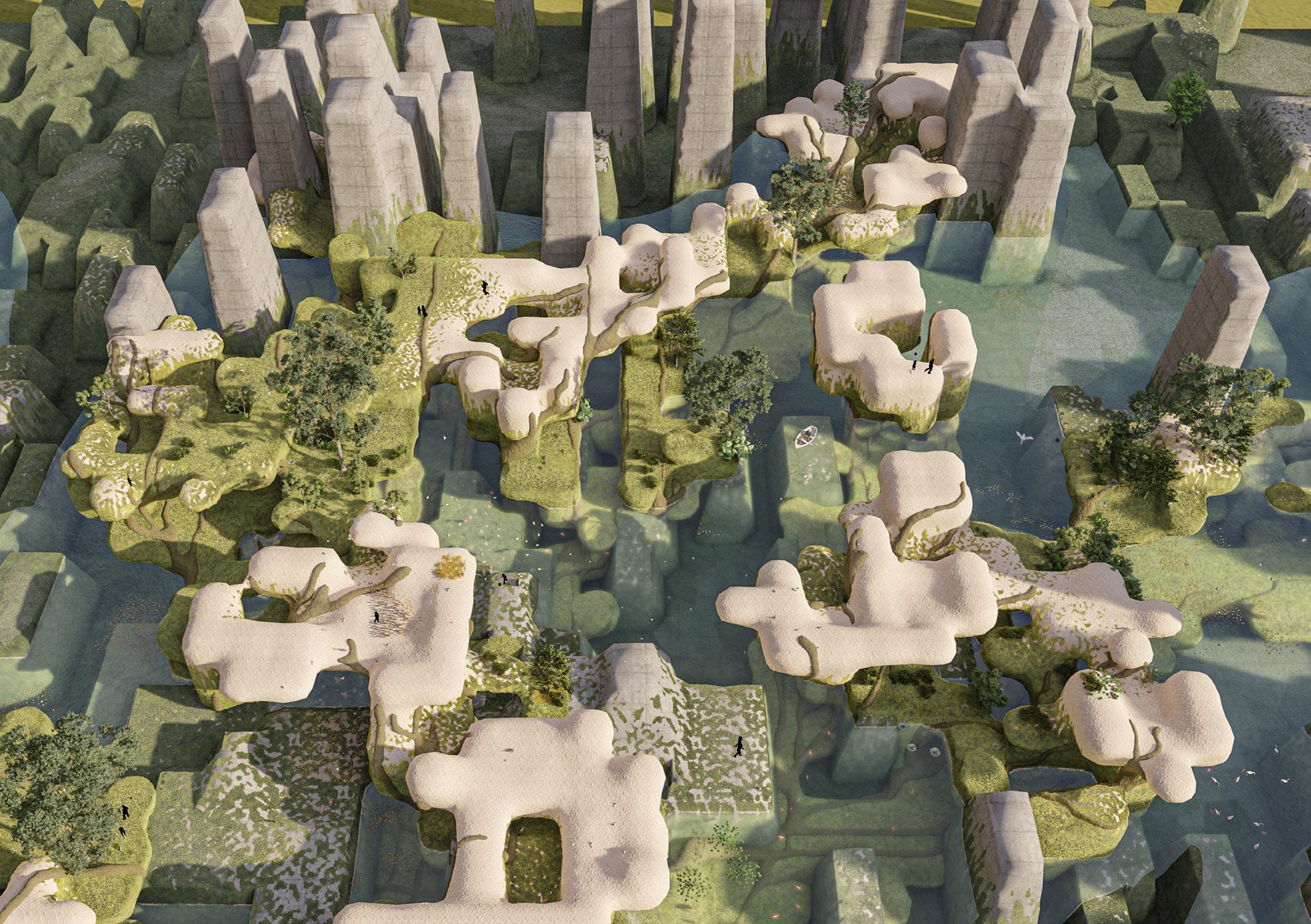
[Water Filtration]
The units with more bio-materials grown with are designed as filters, which apply bio-machanisms to deal with the polluted water in the urban context.
Water transportation system is not only work for industrial or business, tourism is also its main aspects. Besides, the water element are also delivered among lifes through biomechanism.
[Water Collection]
The open space like plazas and parks are lowest points in the urban context. They will be the beginning point to revive water by utilizing geographic advantages to collect and store water.
The thick roots are able to guide water into deep ground which help to drainage the city center in flooding season and water will be stored in the underground.
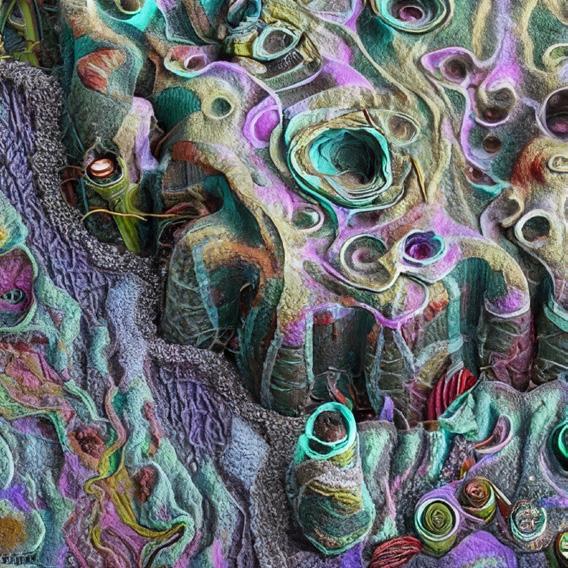
THE CYBORGANIC CITY
Reimagining Mexico City with different Bio Materials. The city has grown exponentially, and what was the main water source is now extremely contaminated. Chinampas eare an ancient agricultural system that serve as a sustainable solution to cleanse the contaminated waters of Mexico City. Xochimilco is known because it is home to Chinampas, a UNESCO-listed invaluable vernacular crop farming system. In this proposal want to represent the modernity of Mexico City and redisign Xochimilco throught various bio materials in an urban scale and cleanse the natural wetlands.
This first exploration was done through Stable Diffusion, where I generated a catalog of the city being transformed through my selected biomaterials: mycelium, moss, roots, microalgae, and clay. I generated different proposals modifying the amount of variation from the original image, with 40% being the closest to the input image and 70% being the most changed. I then selected the best outcome per biomaterial and modified the in Prome Ai to upscale and highlight some aspects of the results. After this step, I merged two of the outcomes, combining different biomaterials to achieve the Cyborganic City.
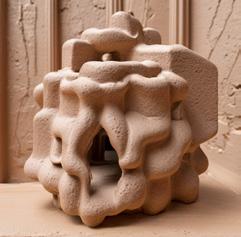
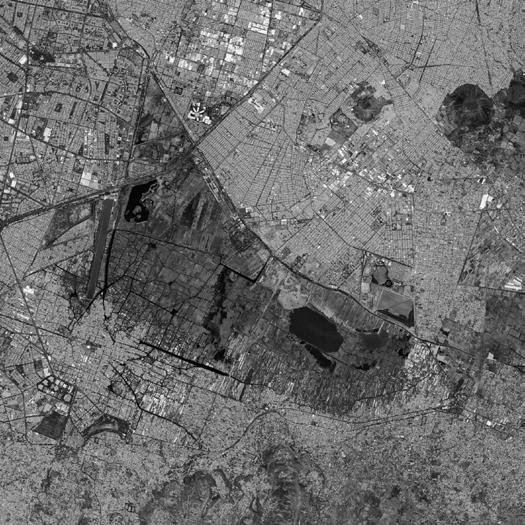
img2img Prompt: maximalism city in pattern of (*bio material*_1.05) with Cyborganic water canals, (vibrant tones_1.05), Nikon’s Small World, Photomicrography Competition, [in style of satellite_map_XBD_pre_512:1.1]


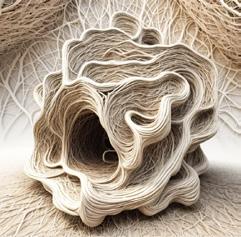
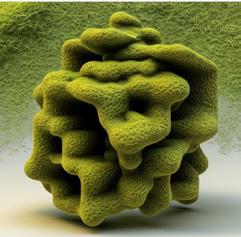


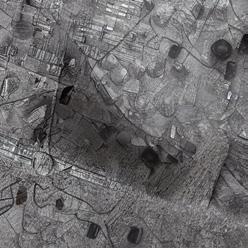

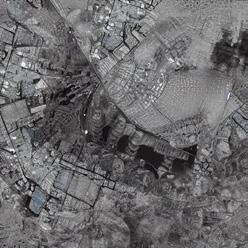

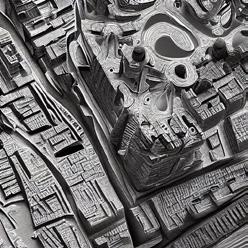

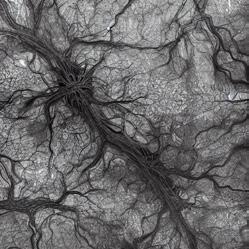
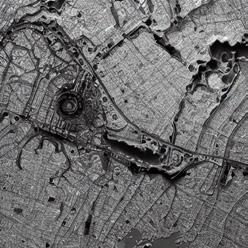
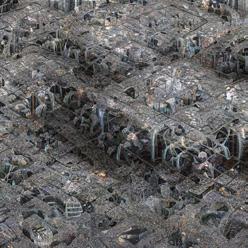
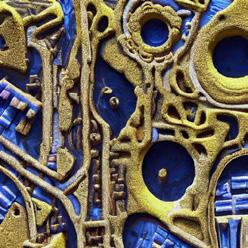
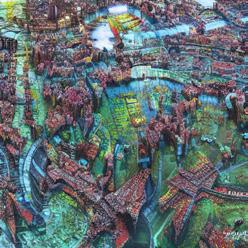
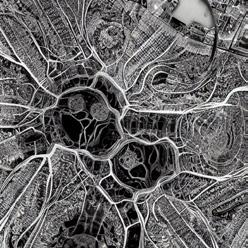
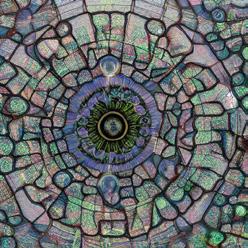

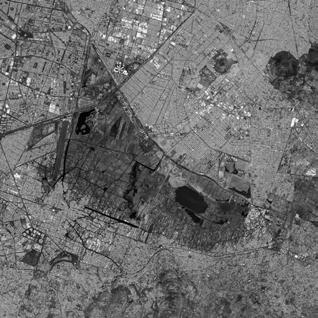
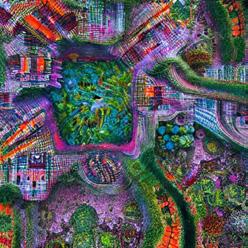


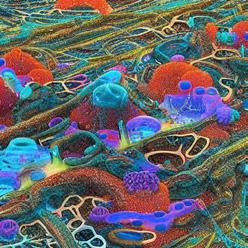
Img2Img Stable Diffusion - Catalogue of Biomaterials Simulating
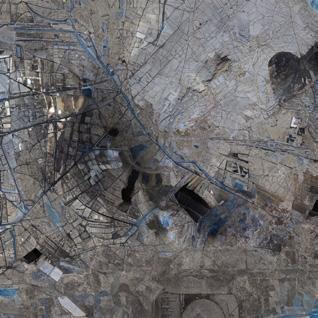
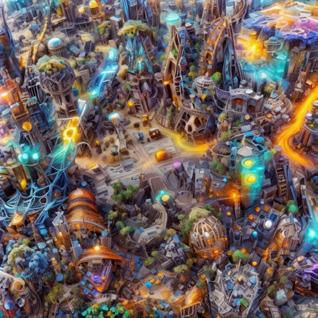
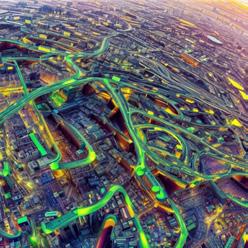
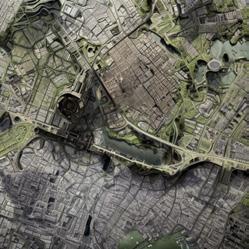
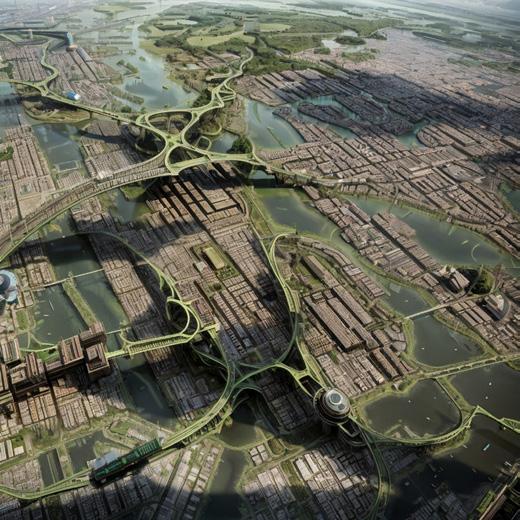
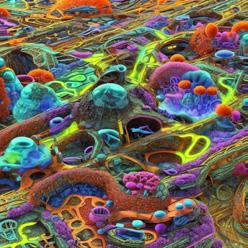
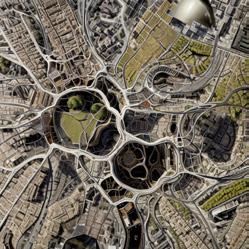

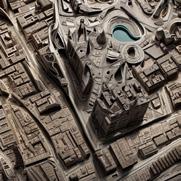
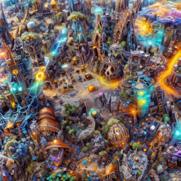
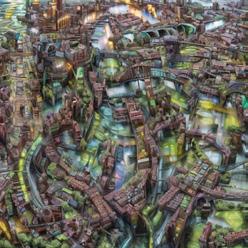
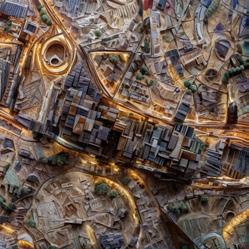
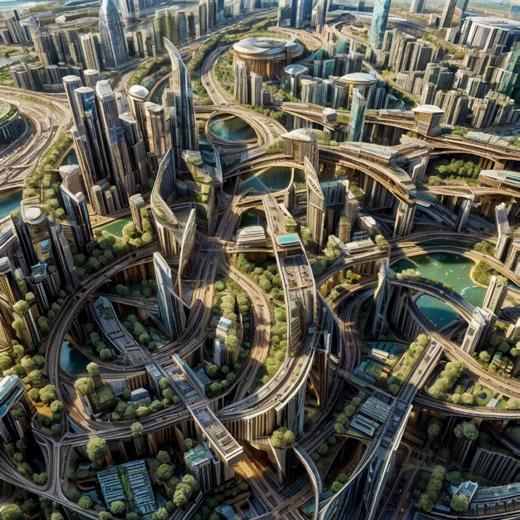
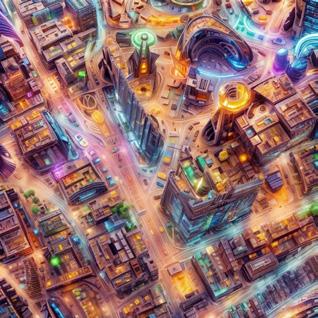

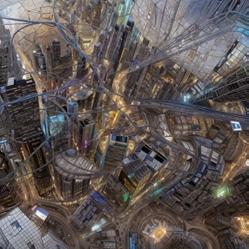
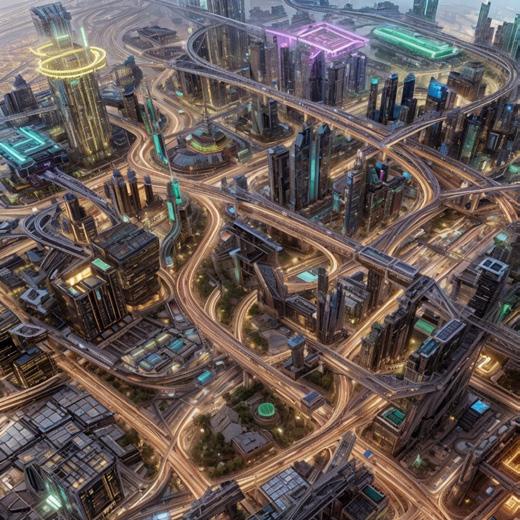
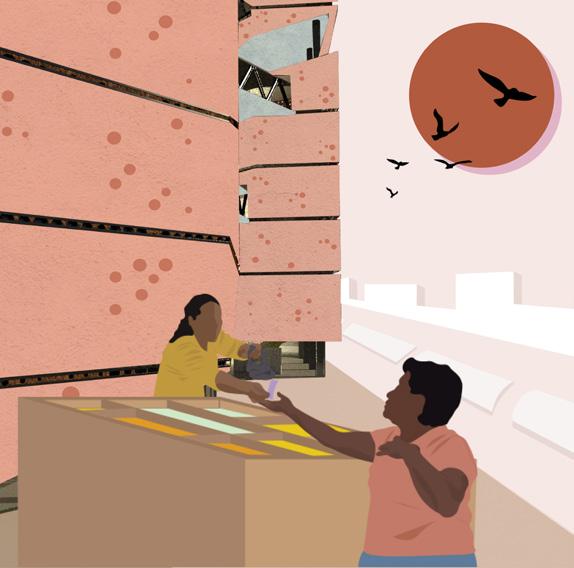
BARTER CENTER - LA LAGUNILLA
This project is an individual academic thesis I wrote during my undergraduate studies. My chosen topic was a barter center located in La Lagunilla, a popular neighborhood known for its commerce, mainly of furniture, antiquities, markets, and informal commerce. During the pandemic of Covid 19, a lot of people in Mexico lost their jobs and had no way of sustaining their families, which is why a lot of informal commerce started to resurface in the city; after finding this information, I chose to do a barter center, using a social interaction that has existed for centuries, that works despite inflation. This center seeks to incorporate the area’s essence; this is why introduced informal commerce into my project and proposed an open and inviting building with many green areas and terraces. These terraces are accentuated by angular openings, marking the central meeting public areas. The geometry of my towers was born from the context analysis, incorporating the angles from my terrain as well as the main avenues. The different transportation points around my building were vital in creating this project, which intended to be well-connected to other areas of the city.

Area´s essence: informal commerce as base of design concept. Incorporating this activities into project.
