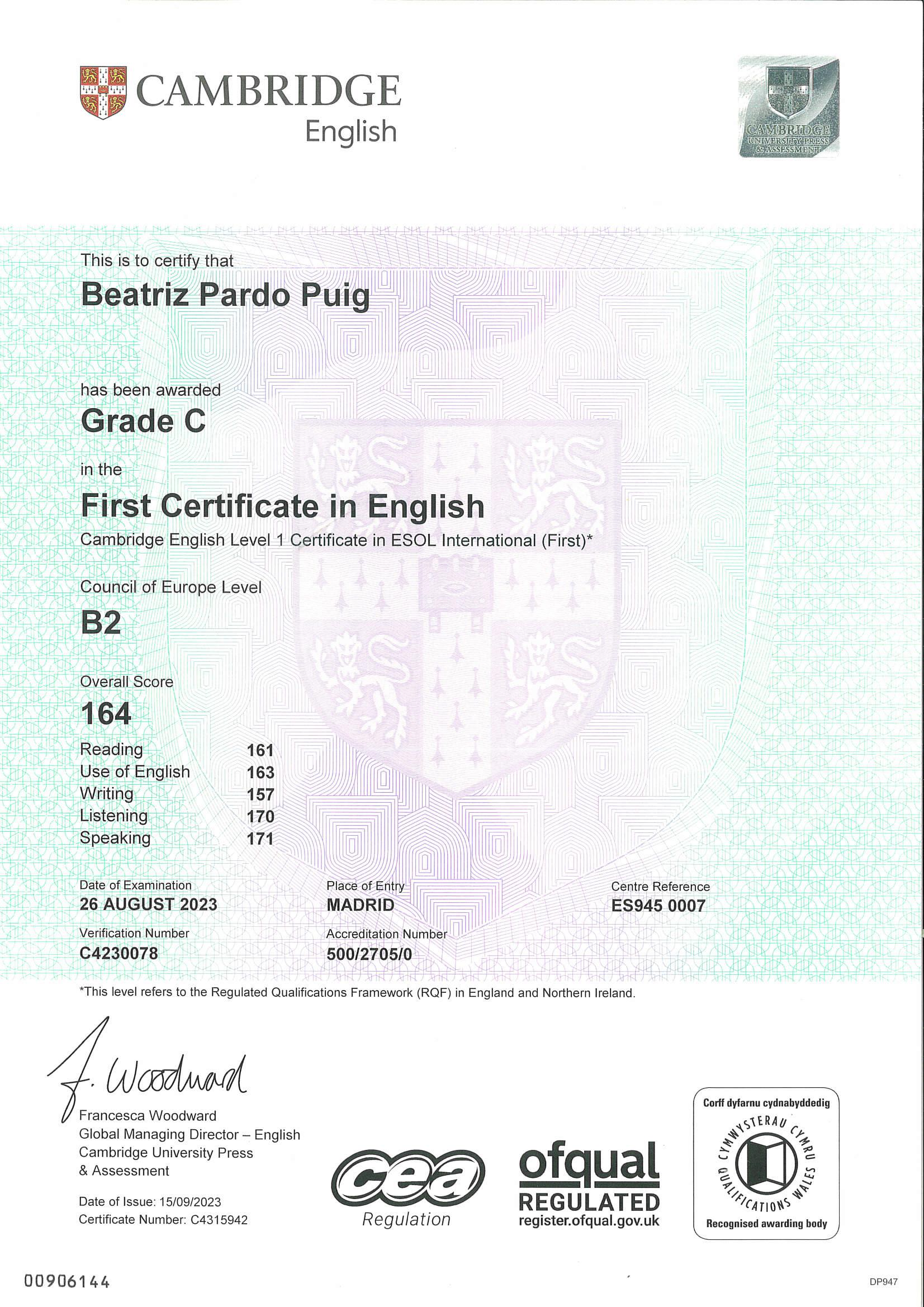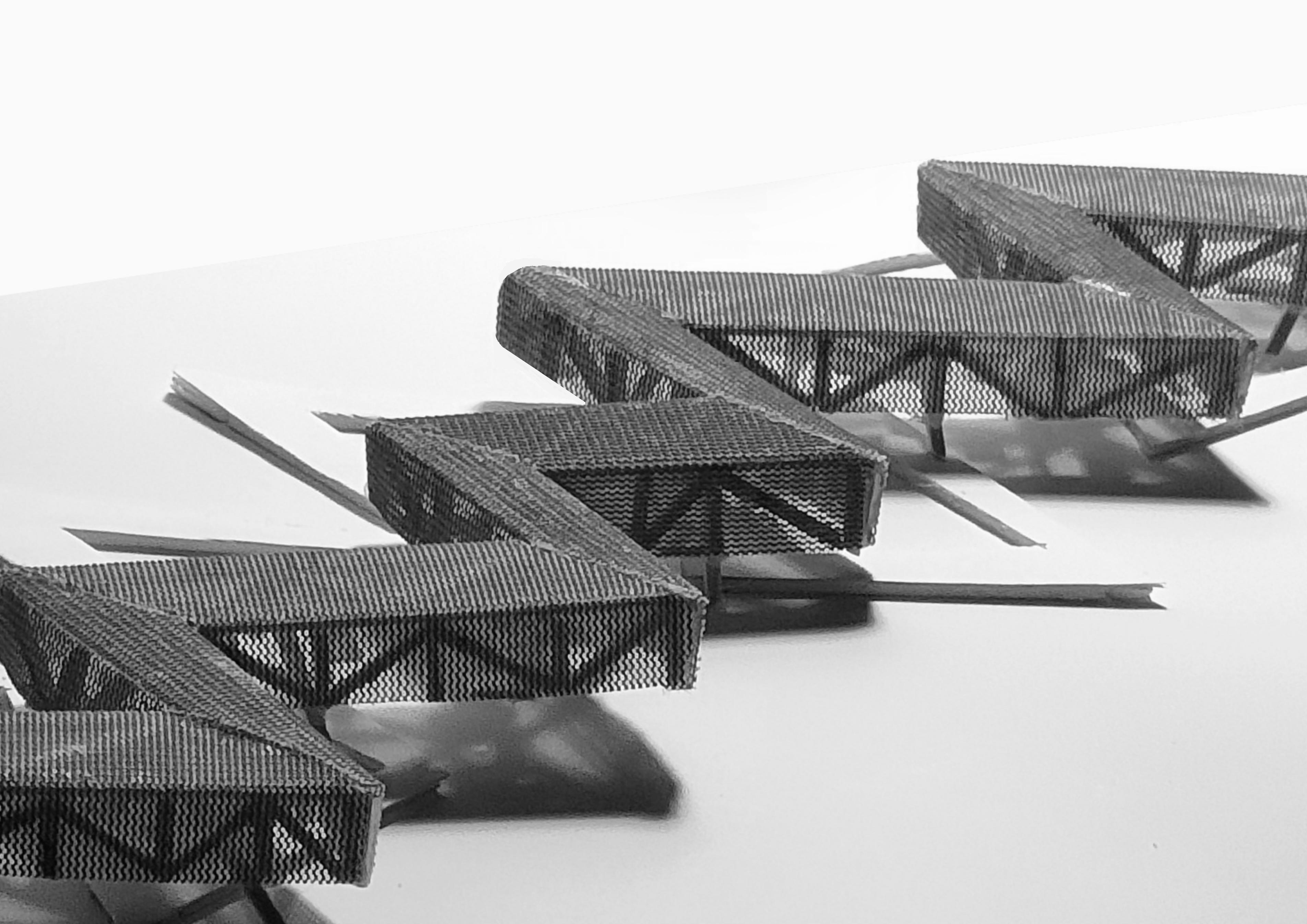
ARCHITECTURE PORTFOLIO JUNE 2024
BEATRIZ PARDO PUIG

ARCHITECTURE PORTFOLIO JUNE 2024
BEATRIZ PARDO PUIGThird year architecture student with a solid academic background and two honor distinctions in academic projects, what reflects my dedication, creativity, and technical proficiency in the field of architecture. My working approach combines innovative design and sustainable solutions, with a strong passion for creating spaces that enhance the quality of life in the urban environment.
Very hardworking, passionate and willing to be part of a team in a dynamic, creative and productive atmosphere. Currently looking for workshops or any job offer related to architecture that could improve my background and experience.

Scholarship Erasmus + Workshop Prato - Firenze 2024
Foodcity Prato | Firenze
Research workshop
Seminary Monasterio El Escorial
2023 - 2024
Logo design for research network 2022
Retar a Covid Logo
HONORS
With Honors P4 | ETSAM 2024
Unidad Maroto
With Honors P2 | ETSAM 2023
Unidad Aranguren + Gallegos
LANGUAGES
English - Cambridge First certificate B2
Spanish - native
HOBBIES
• Visiting museums and art exhibitions
• Travelling and getting to know different cultures
• Drawing and painting
Third year student - Degree in Architecture Technical University of Madrid Architecture School (ETSAM) 2021 - 2026
Technology baccalaureate
Colegio Santa Catalina de Sena 2019 - 2021
SOFTWARE SKILLS
• Autocad
• Rhinoceros
• Revit (beggienr)
• Photoshop
• In design
• Illustrator
• Ai: Chatgpt, Midjourney
• Hand-drawing skills
• Team working
• Problem solving
• Creativity and criticial thinking
PERSONAL DATA
Phone number:
+ 34 651542606
Mail contact: beatrizpardopuig@gmail.com beatriz.pardo@alumnos.upm.es
Address:
C/Colombia 20, 28016, Madrid, Spain
Linkedin:
www.linkedin.com/in/beatriz-pardopuig-1bb413282
Work issu: https://issuu.com/beatriz.pardo

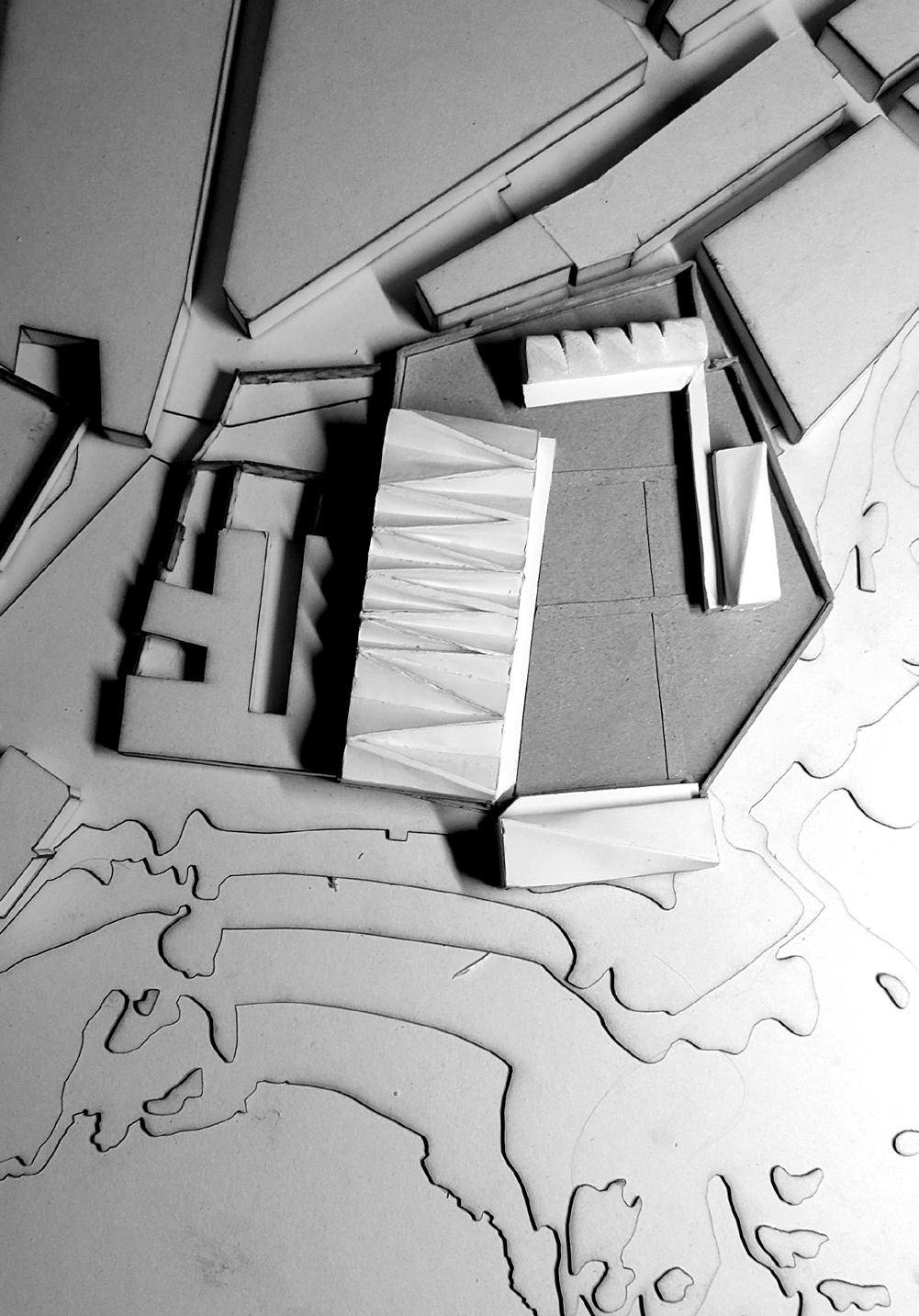
 1. KUBOS
3. THE RAY
2. AS ONDIÑAS
1. KUBOS
3. THE RAY
2. AS ONDIÑAS
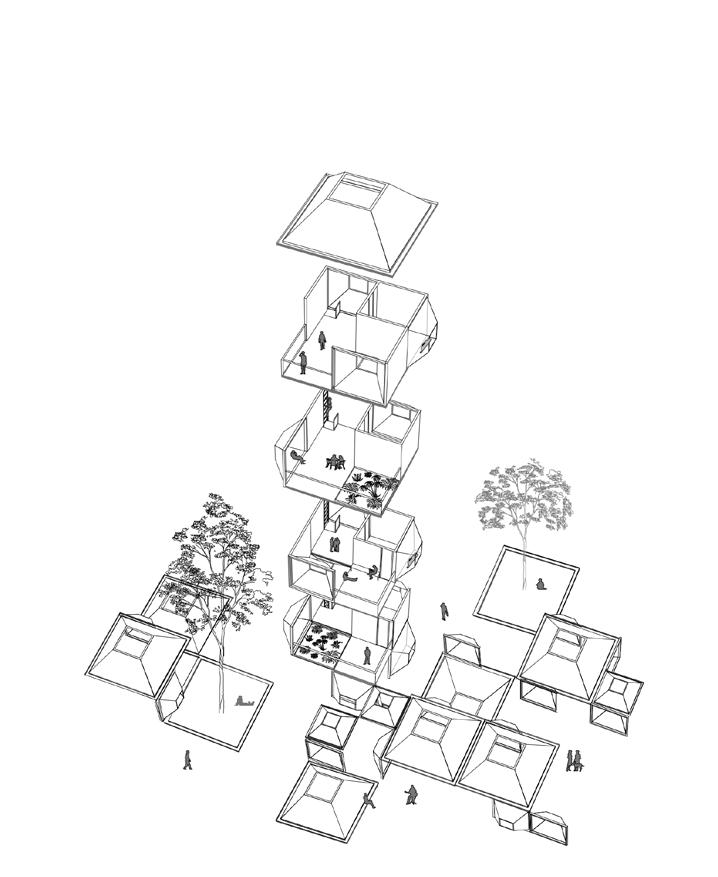
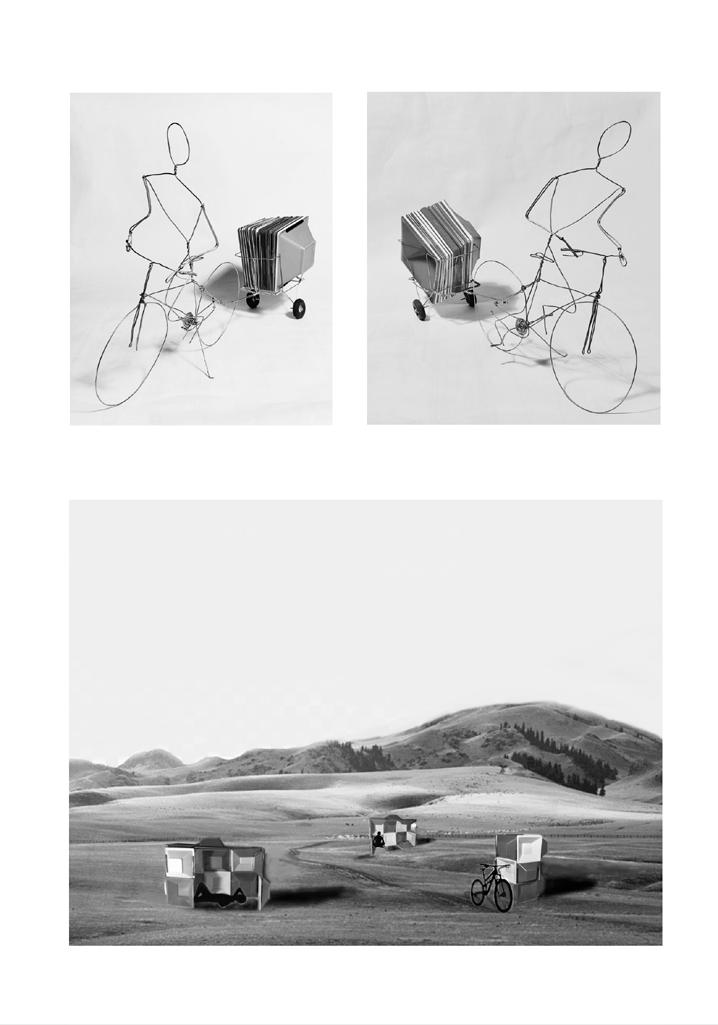
Kubos is an exercise in geometric composition that demonstrates how an everyday object can create infinite spaces and its versatility to adapt to both rural and urban environments.
In the first exercise, Kubos is able to create a great variety of living spaces for pilgrims doing the Santiago’s road. In the second exercise, Kubos adapts to the shapes and geometry of the city of Santiago de Compostela, creating different spaces for groups of up to 12 pilgrims.
Kubos constantly plays with the addition, rotation and multiplication of the same module, allowing pilgrims to be original and creative in creating their own living space.
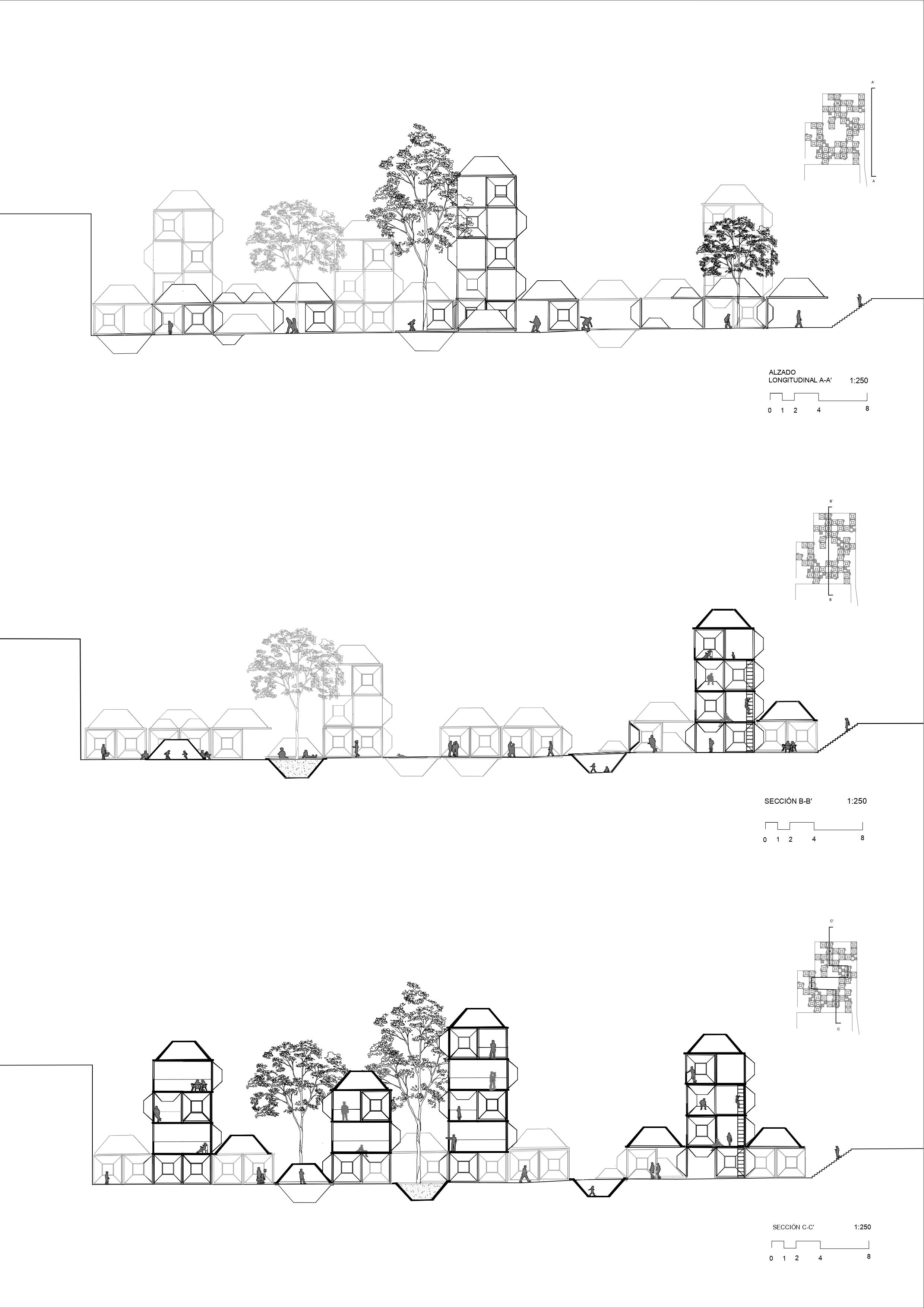
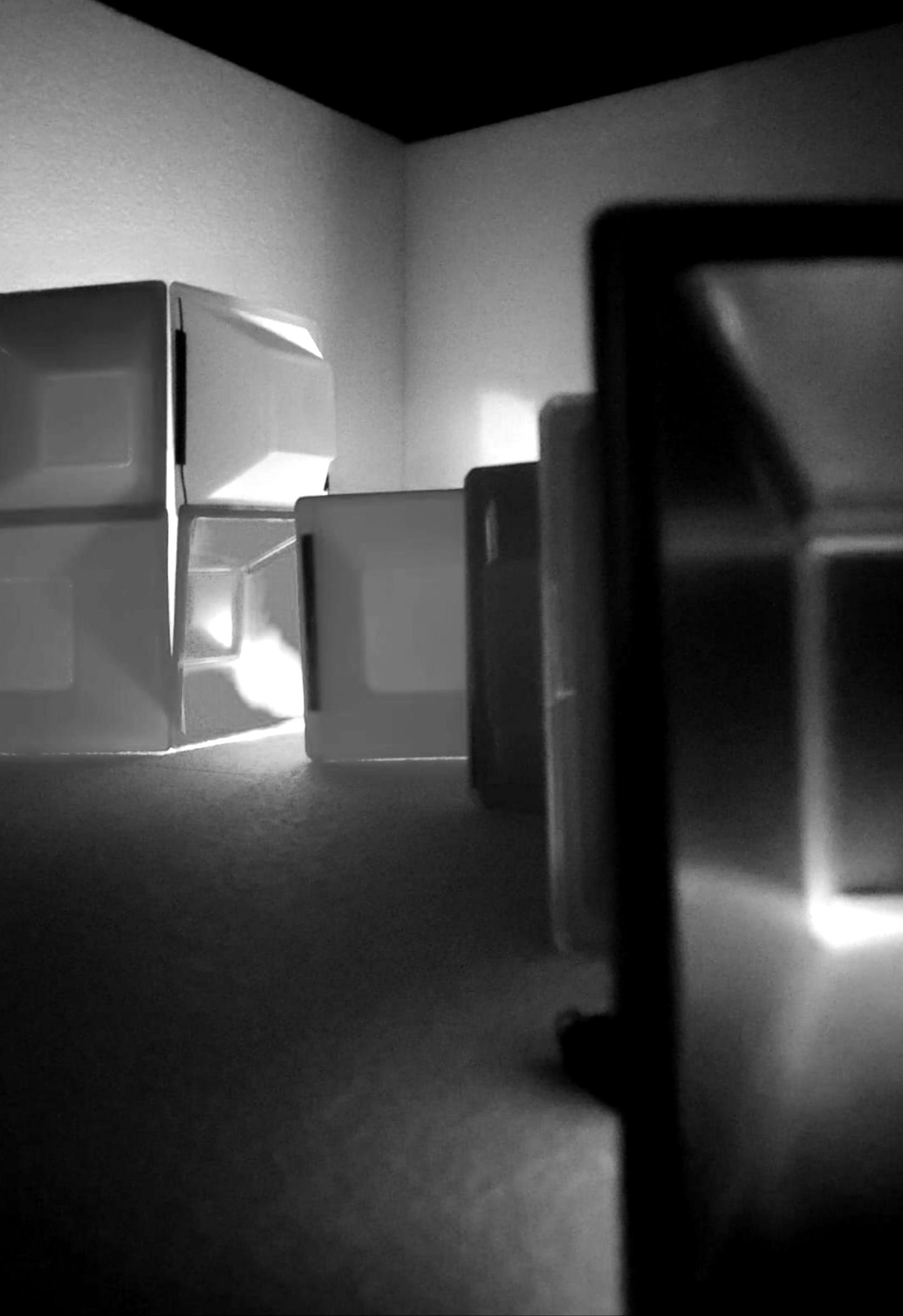

Reading area
Rest area
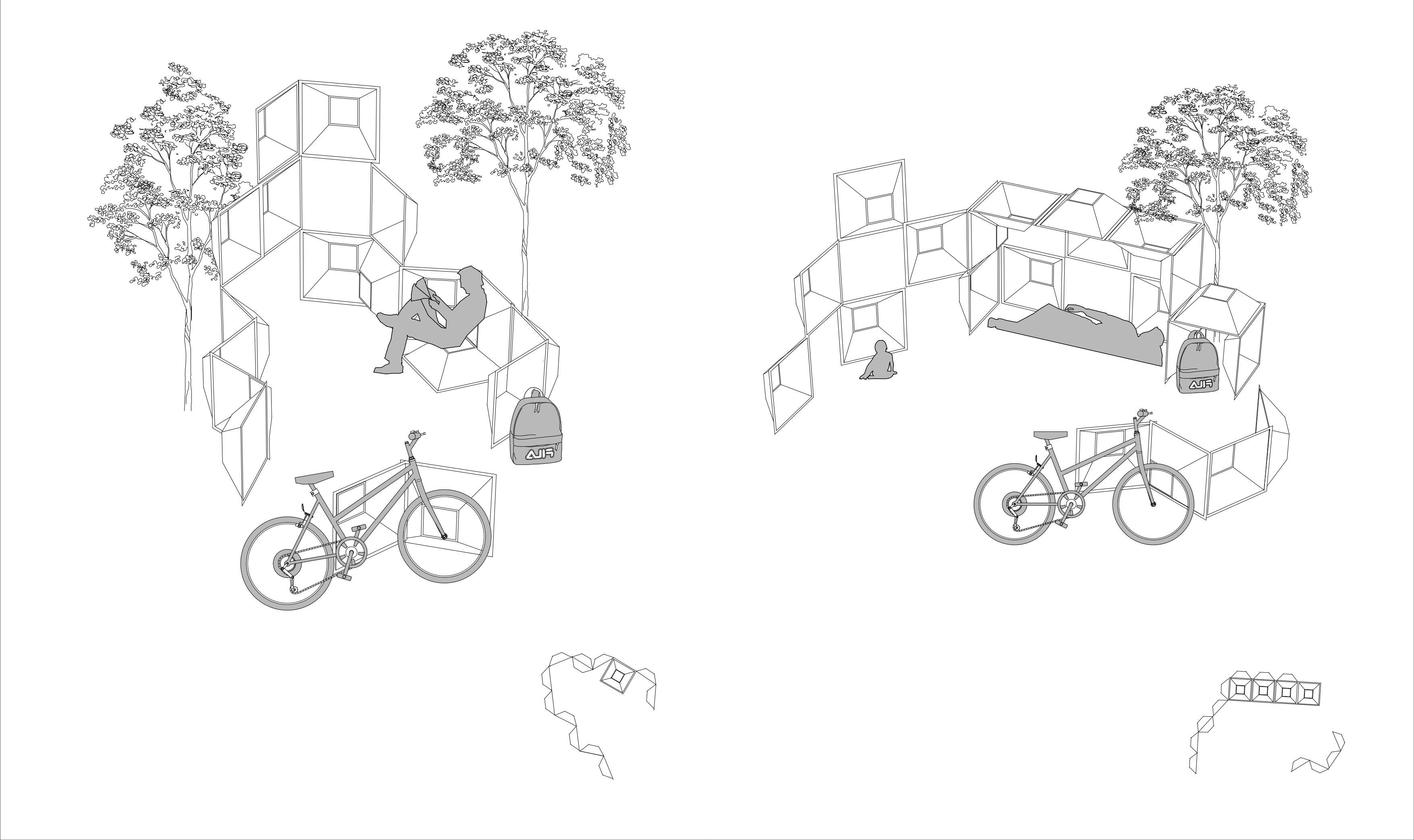
Picnic area Playground area
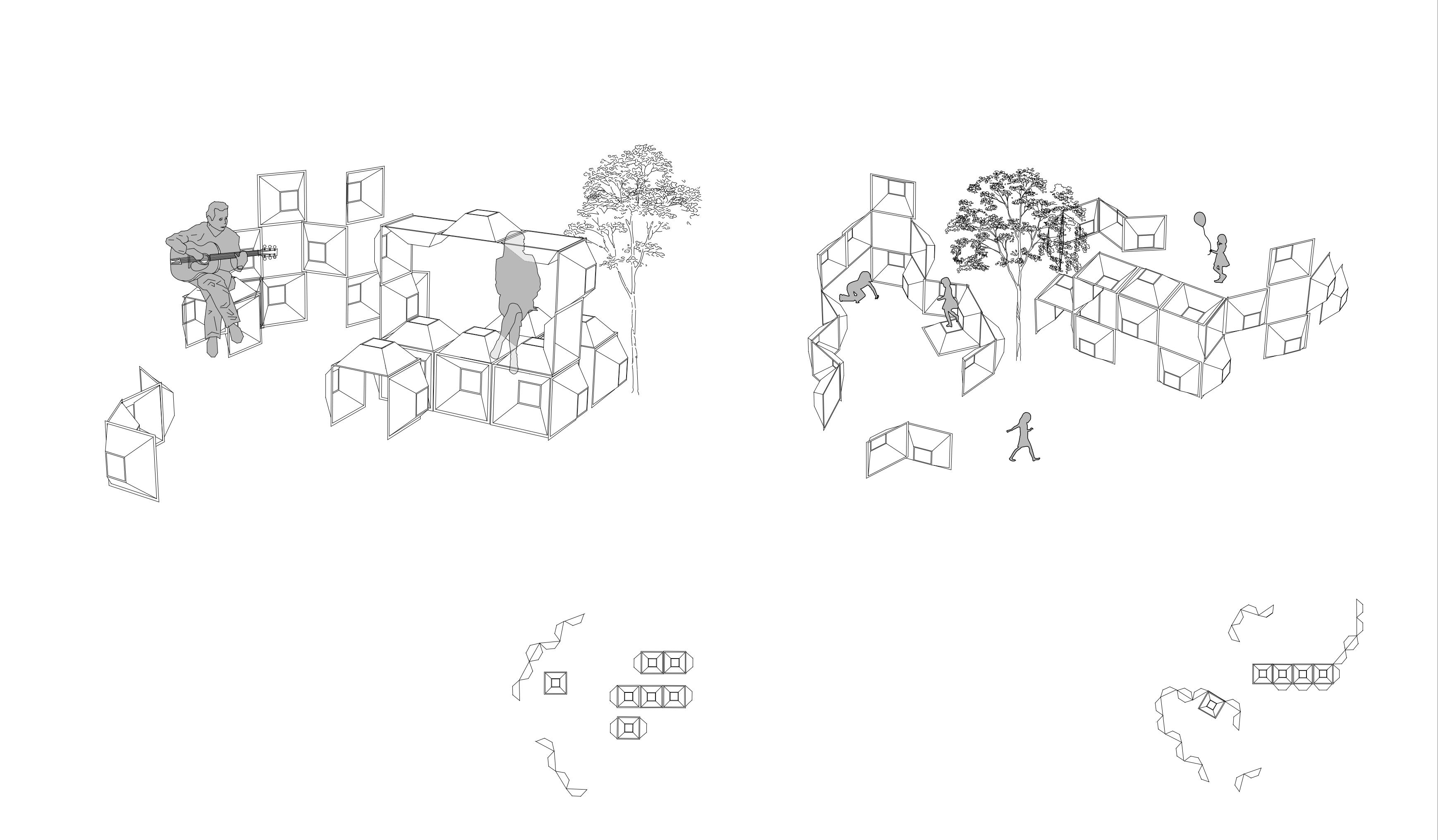
Fundación RIA
The RIA Foundation is a think-tank that contributes to the analysis, reflection, and strategic territorial planning. As a result of its development activities, builidng of a new headquarters has become an urgent need. This document develops a proposal for the utilization of the site of an old, ruined, and abandoned fish salting factory, located on the coast of Corrubedo (Pontevedra), for the construction of the RIA Foundation headquarters. The proposal is based on two fundamental lines. The first line is to maintain or recover part of the existing facilities, paying attention to their historical character and trying to preserve the original atmosphere of the place. The second line aims to adapt the facilities to the environment in which they are located in a way that maximizes their utility and functionality for the people who will use them.
Following these lines, the project consists of: 2 newly constructed buildings (housing and Workshop-Laboratories), 2 buildings integrated into the ruins of the existing industrial warehouses (cafeteria, offices), and a central porticoed garden, with lightweight, self-supporting roofs over all buildings. In short, the design of this project aligns with the environmental, economic, and social sustainability of the territory where it is located, fullfiling the expectations of the RIA fundation, for whom the project was designed.

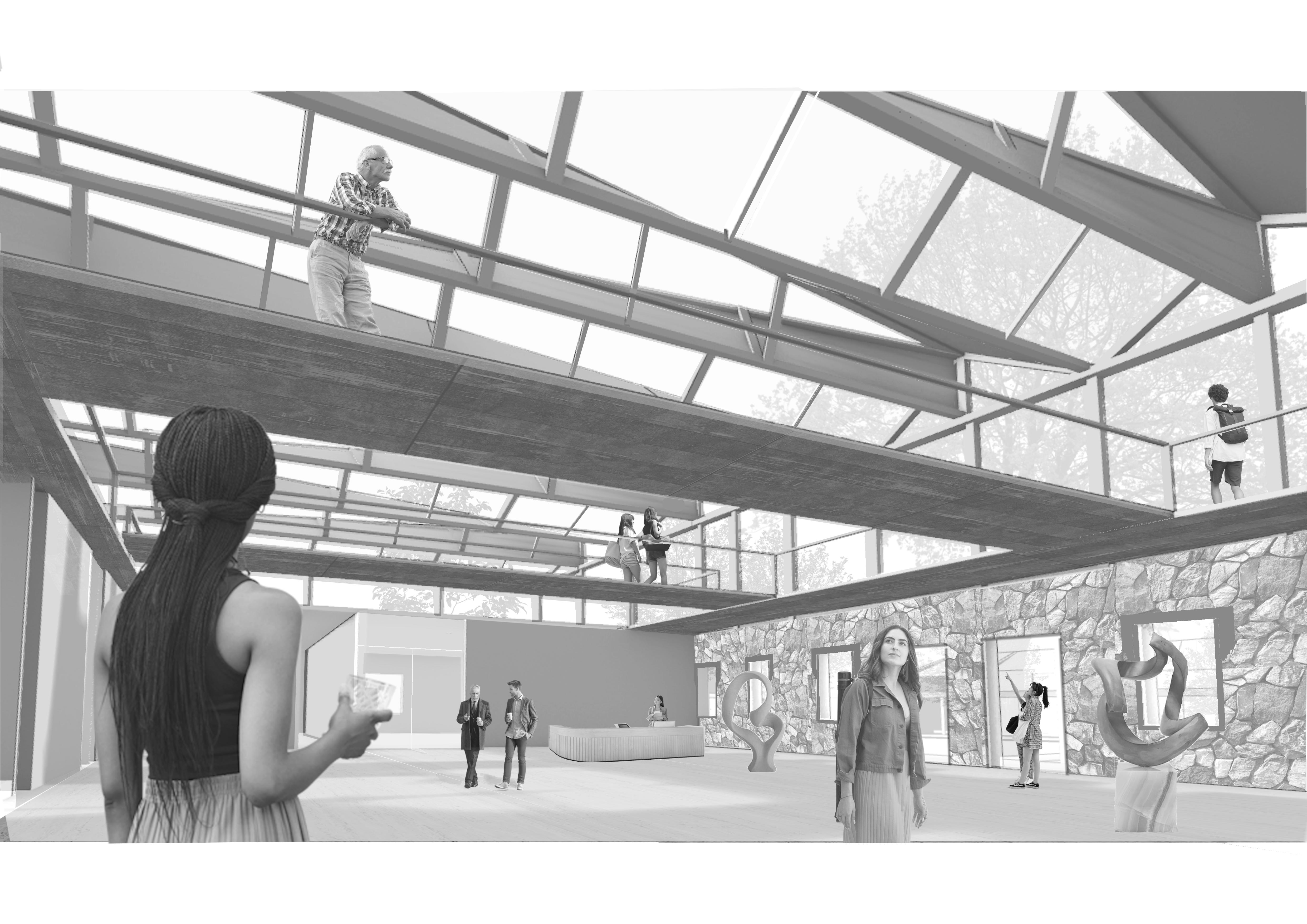
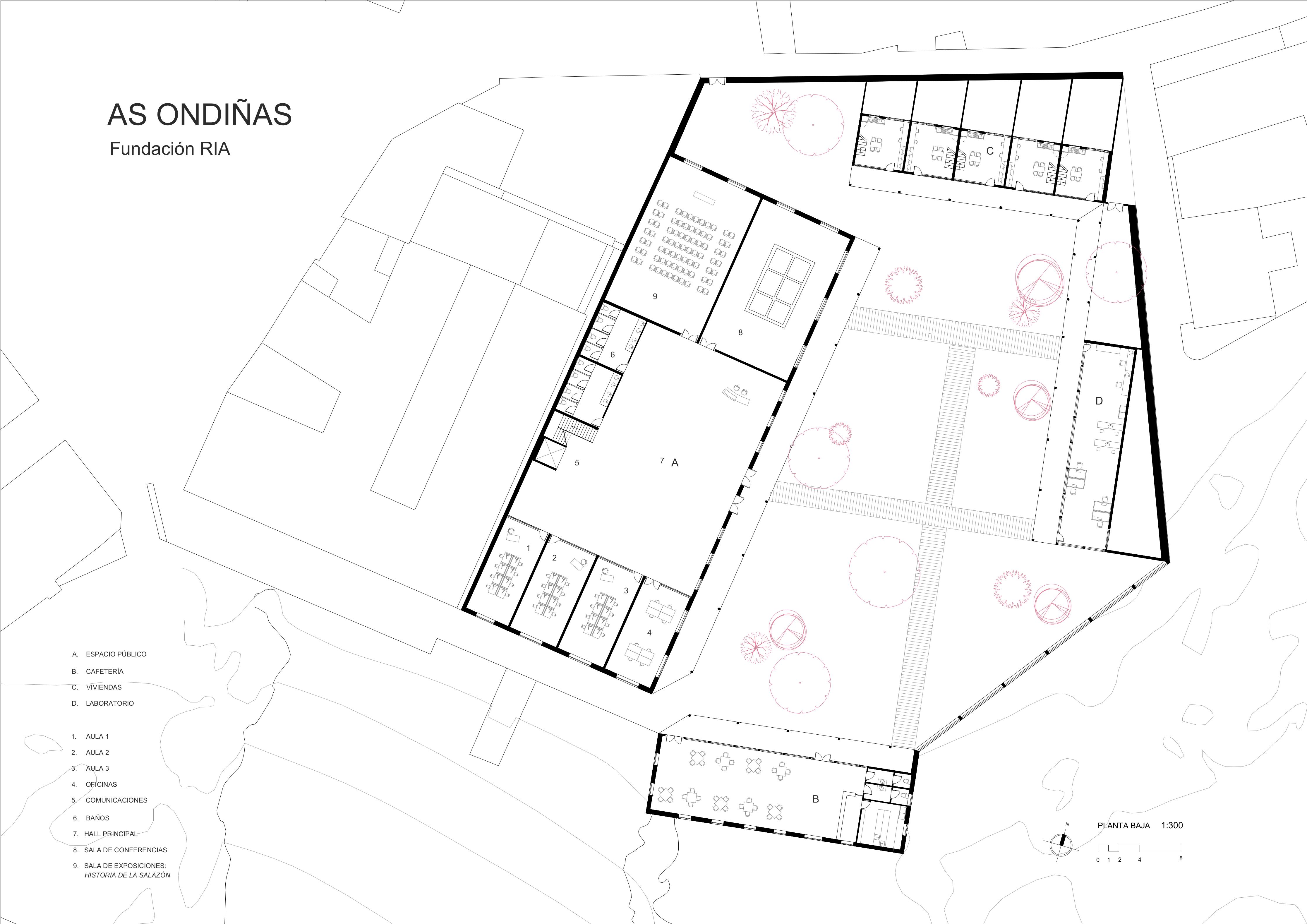
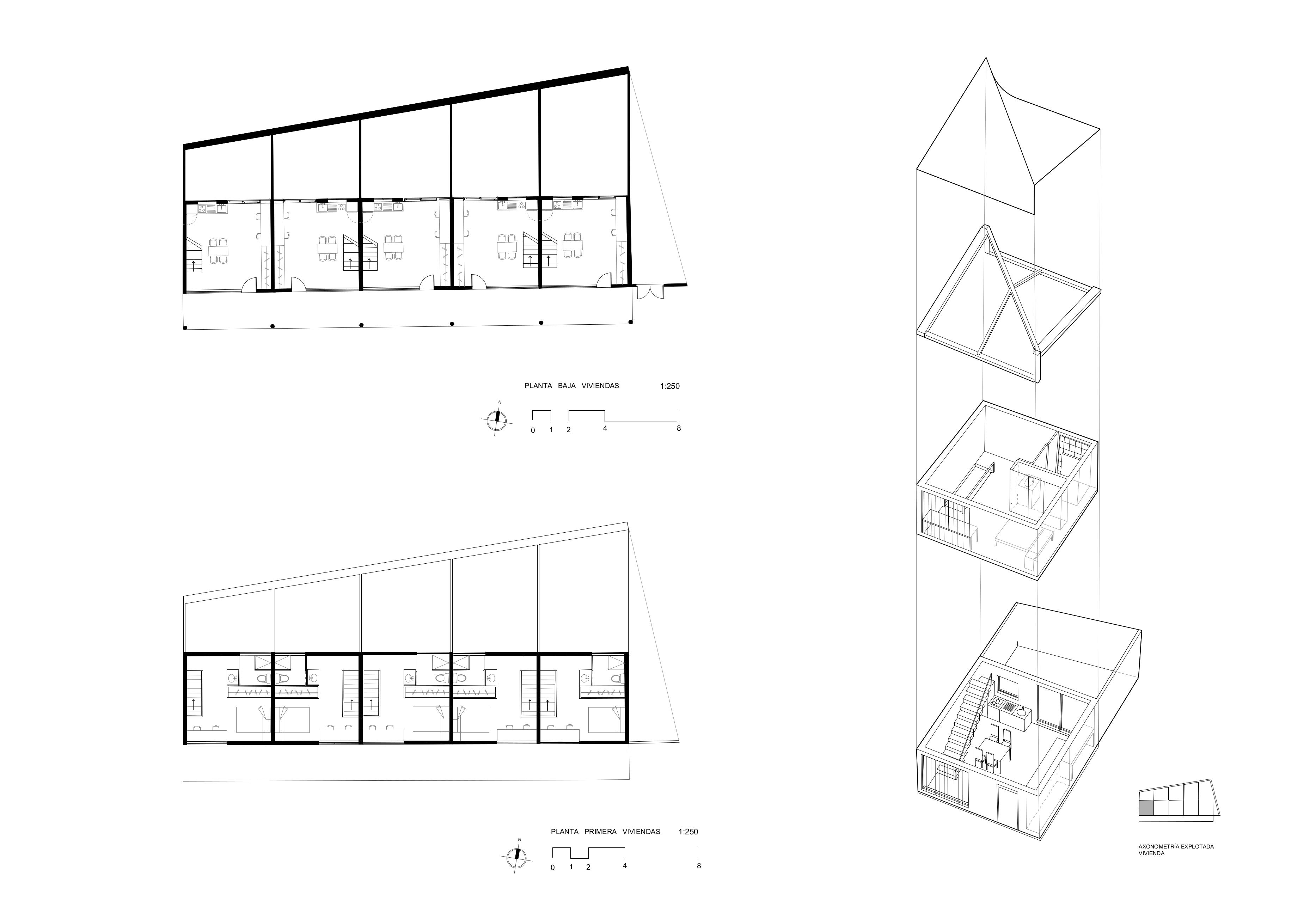

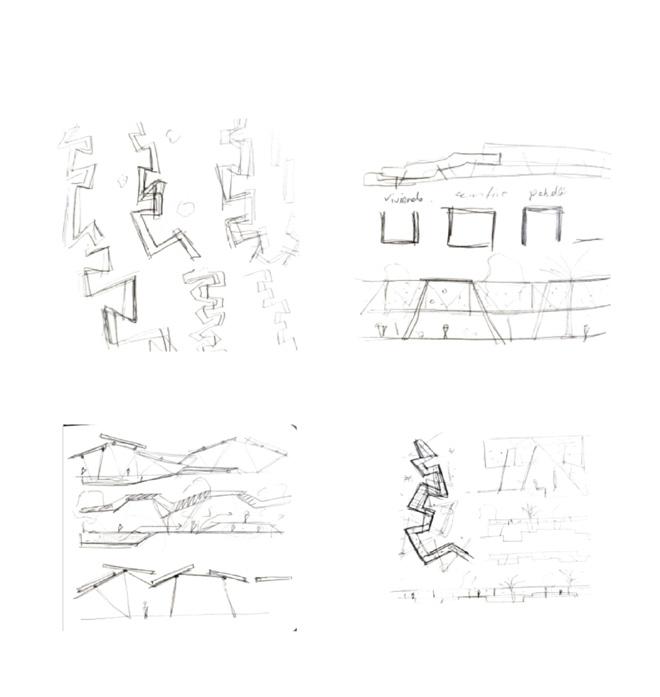
This project was developed to be used in the Sec River area in Castellón de la Plana. This zone is close to the sea and the riverbed itself, with the entire area being located at a very low elevation on very flat terrain, making it prone to flooding. With these premises, the project emerges as a constructive response to this type of situation. The axis of the project consists of creating a continuous path joining the entire area from north to south, so that it can be accessed from the old path to the beach, covering the entire urban proposal. Likewise, to avoid these floods, the entire project is elevated from the ground by metal structures supported by pillars.
With these conditions, THE RAY urban proposal was designed, becoming an invitation to explore the Sec River area and establishing a corridor between the city and the sea. This path plays in section creating different spaces in height that play with the mesh as an envelope and interact in different ways with the terrain. Likewise, in the plan they play with the distribution of the living spaces, being inside or attached according to each project.
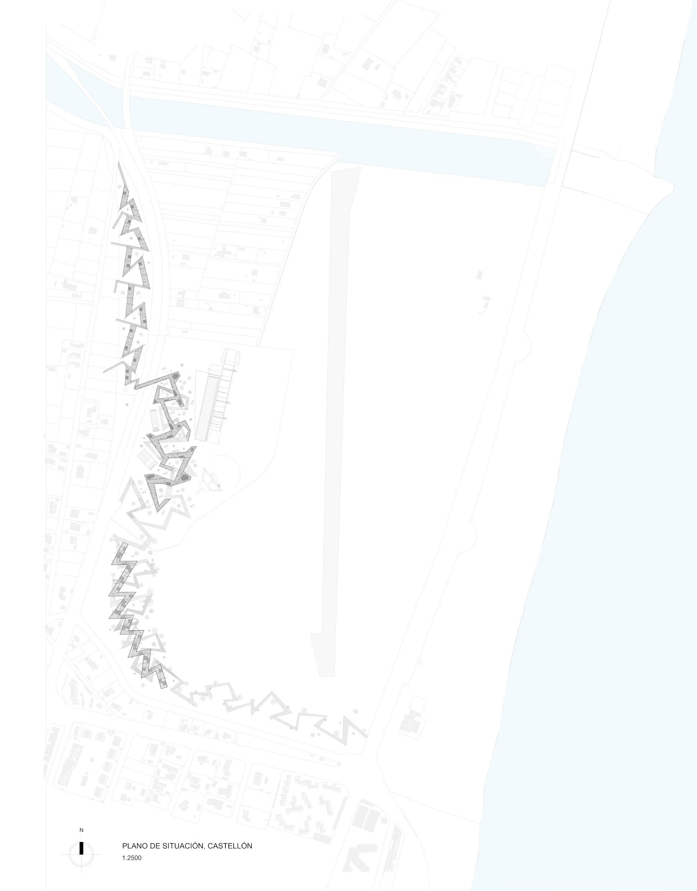
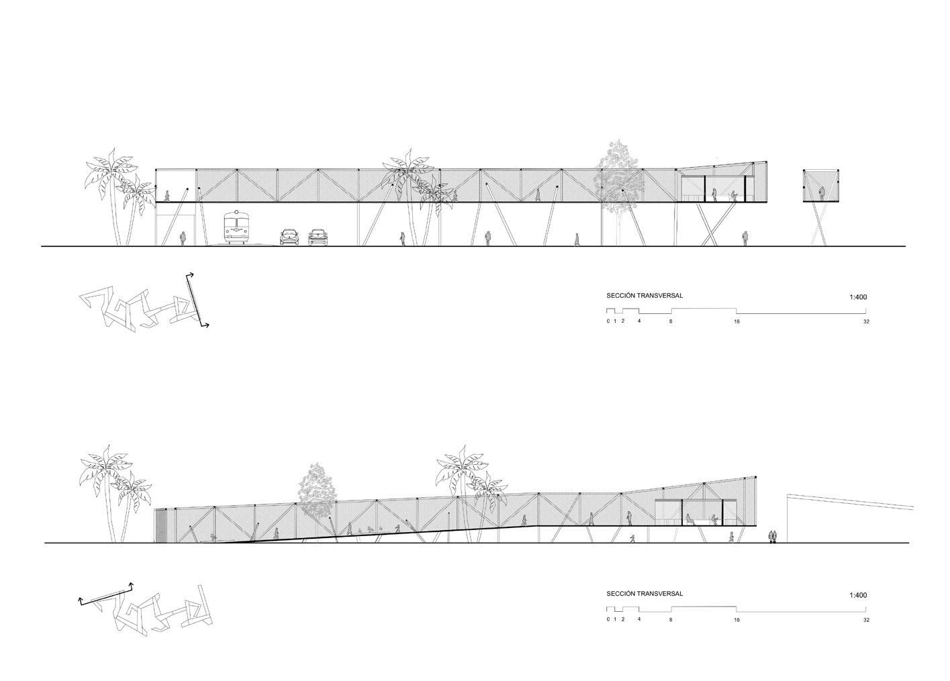
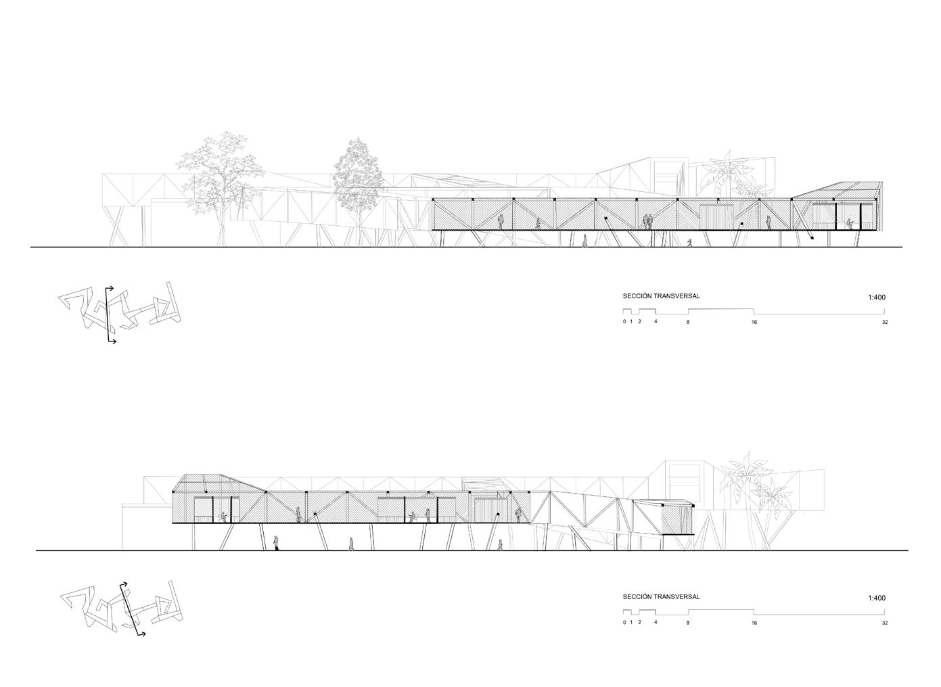
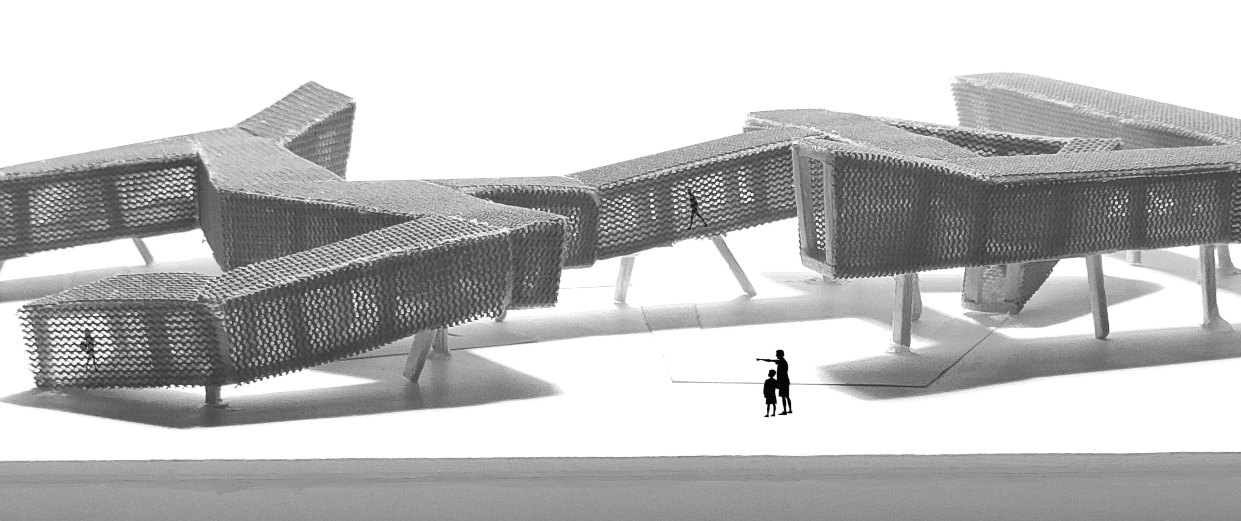
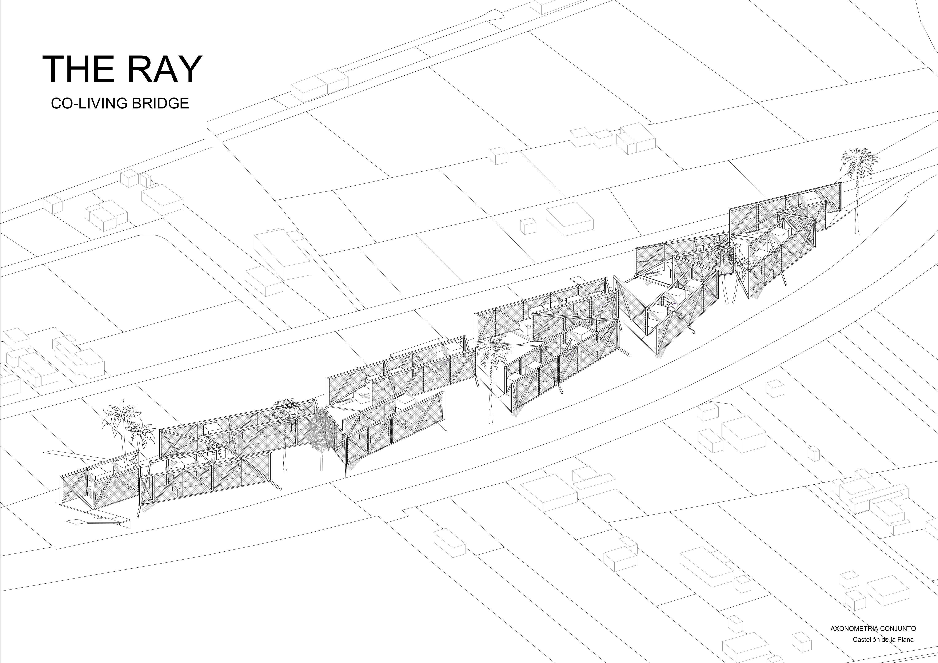
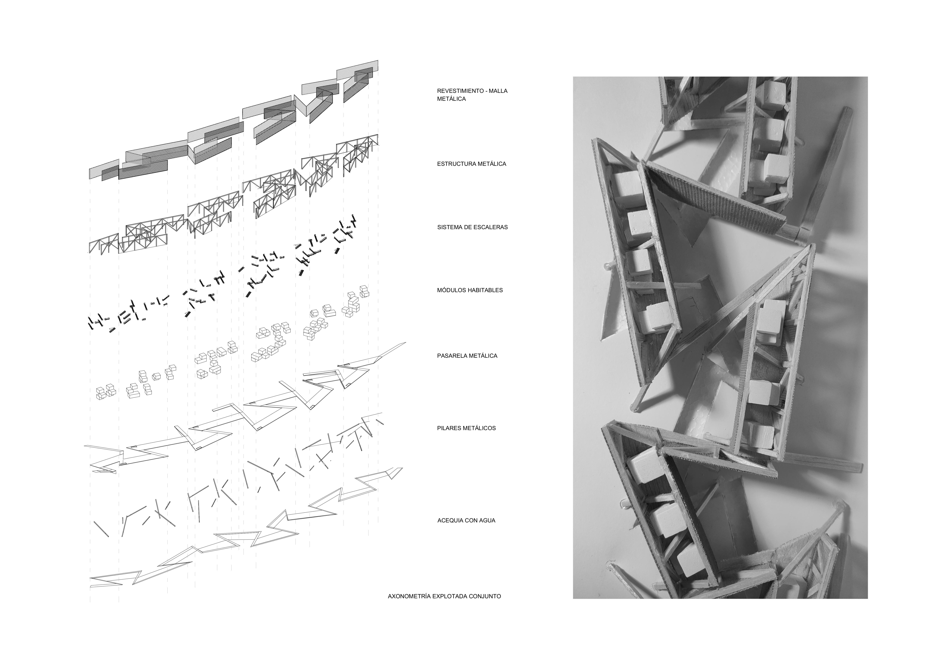
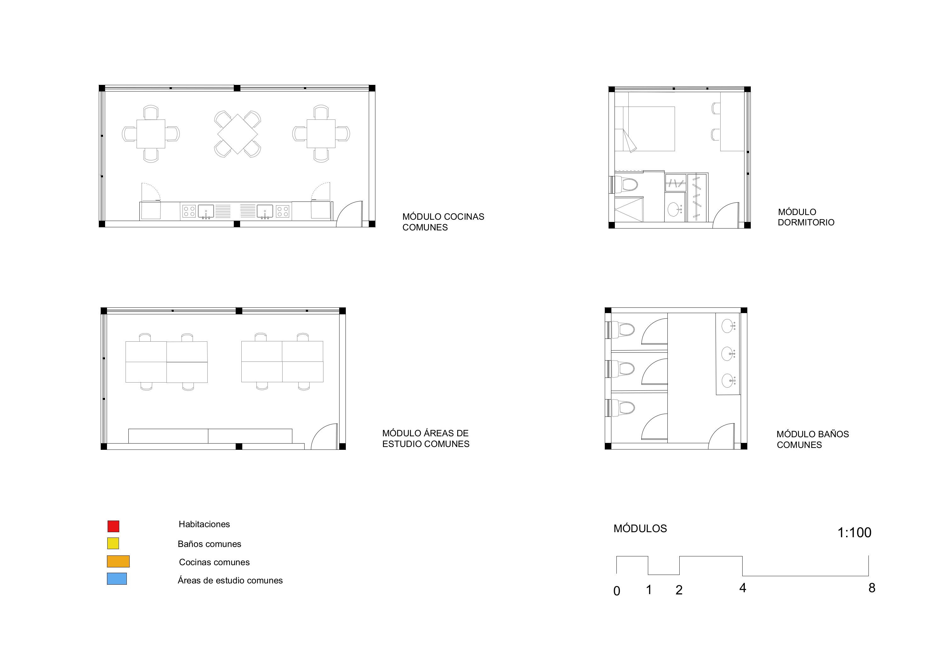
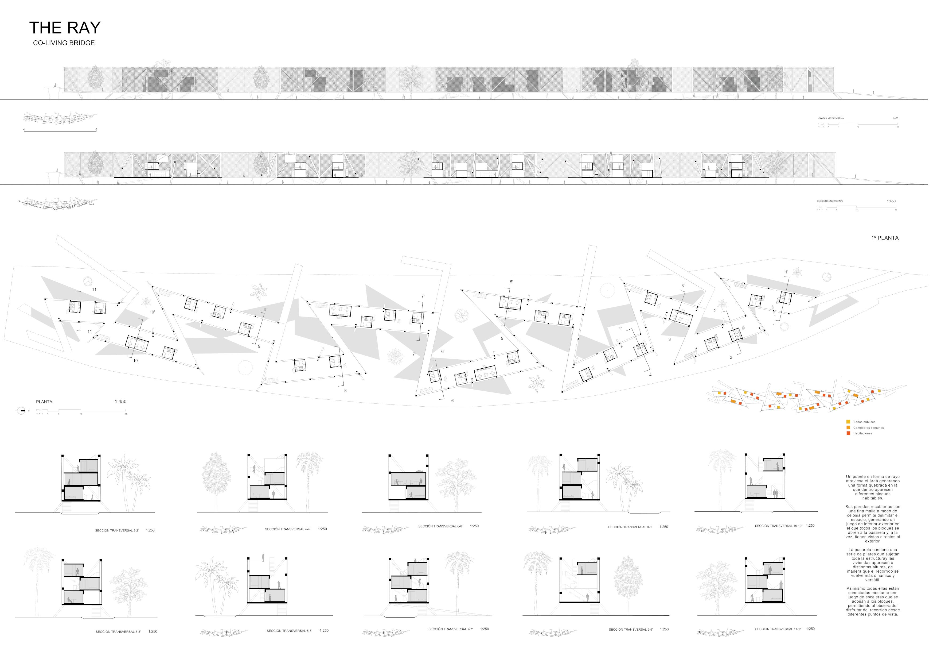
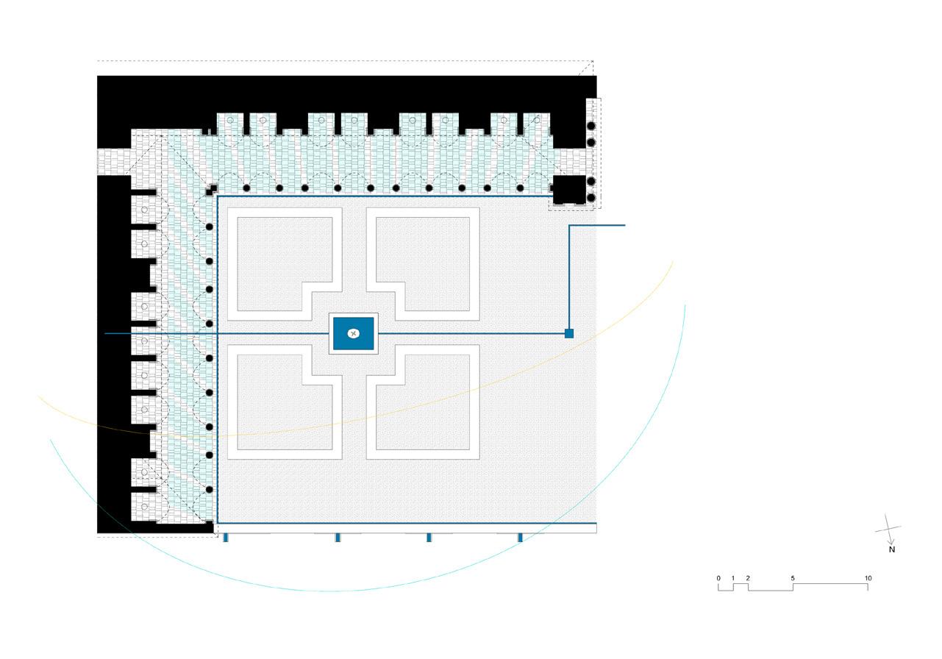

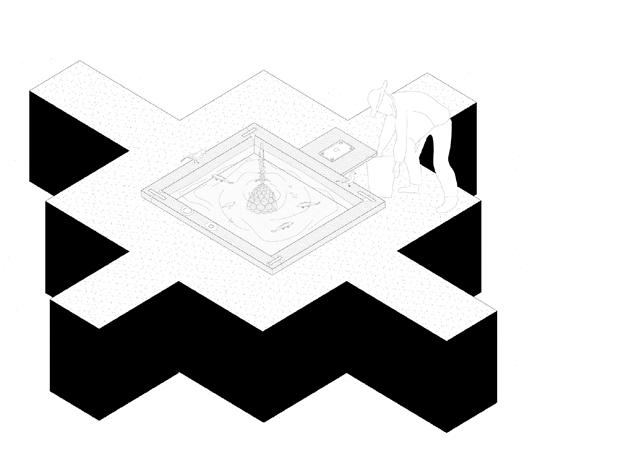
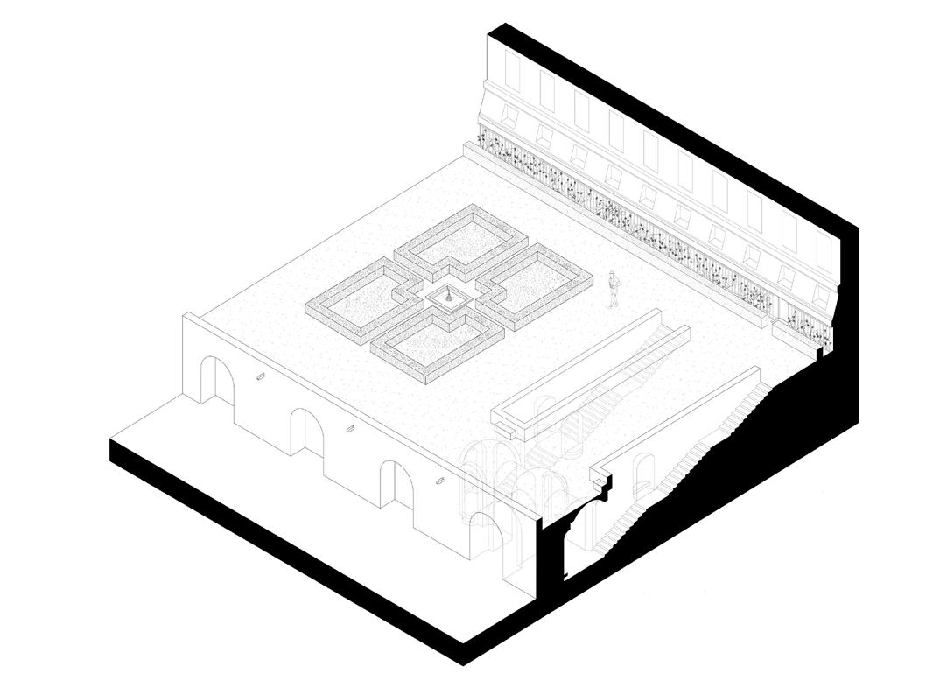
El Paseo de África cuenta con siete fuentes rectangulares, de 2,76 por 3,3 metros, cuyos lados se sujetan entre sí mediante unas grapas metálicas. El espesor del canto es de 30 centímetros y su altura desde el suelo y desde el fondo de la fuente es de 15 y 60 centímetros respectivamente. En el lado más alejado del edificio existen dos orificios, uno en el medio y otro a 1 metro de la esquina occi
solar invierno
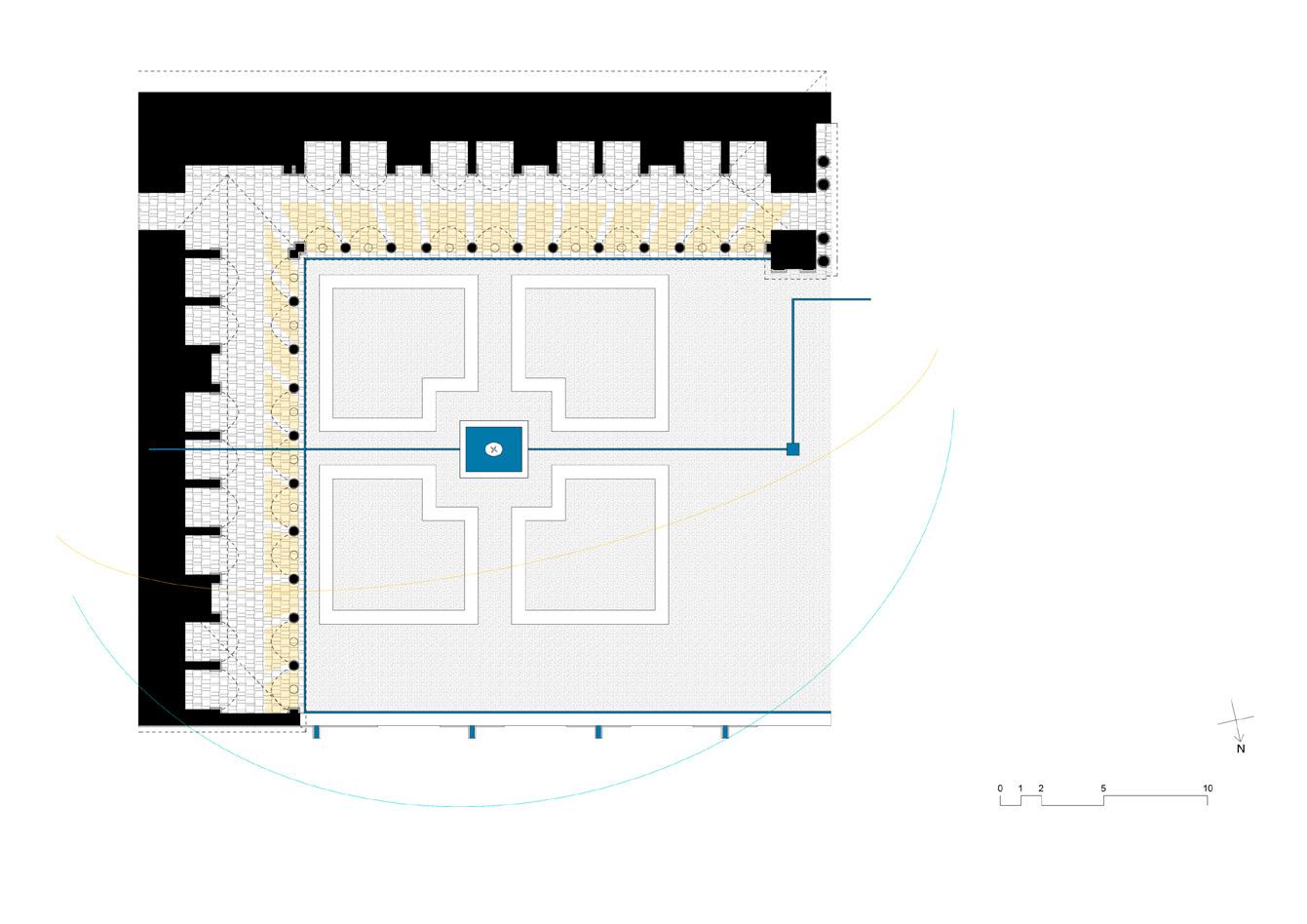
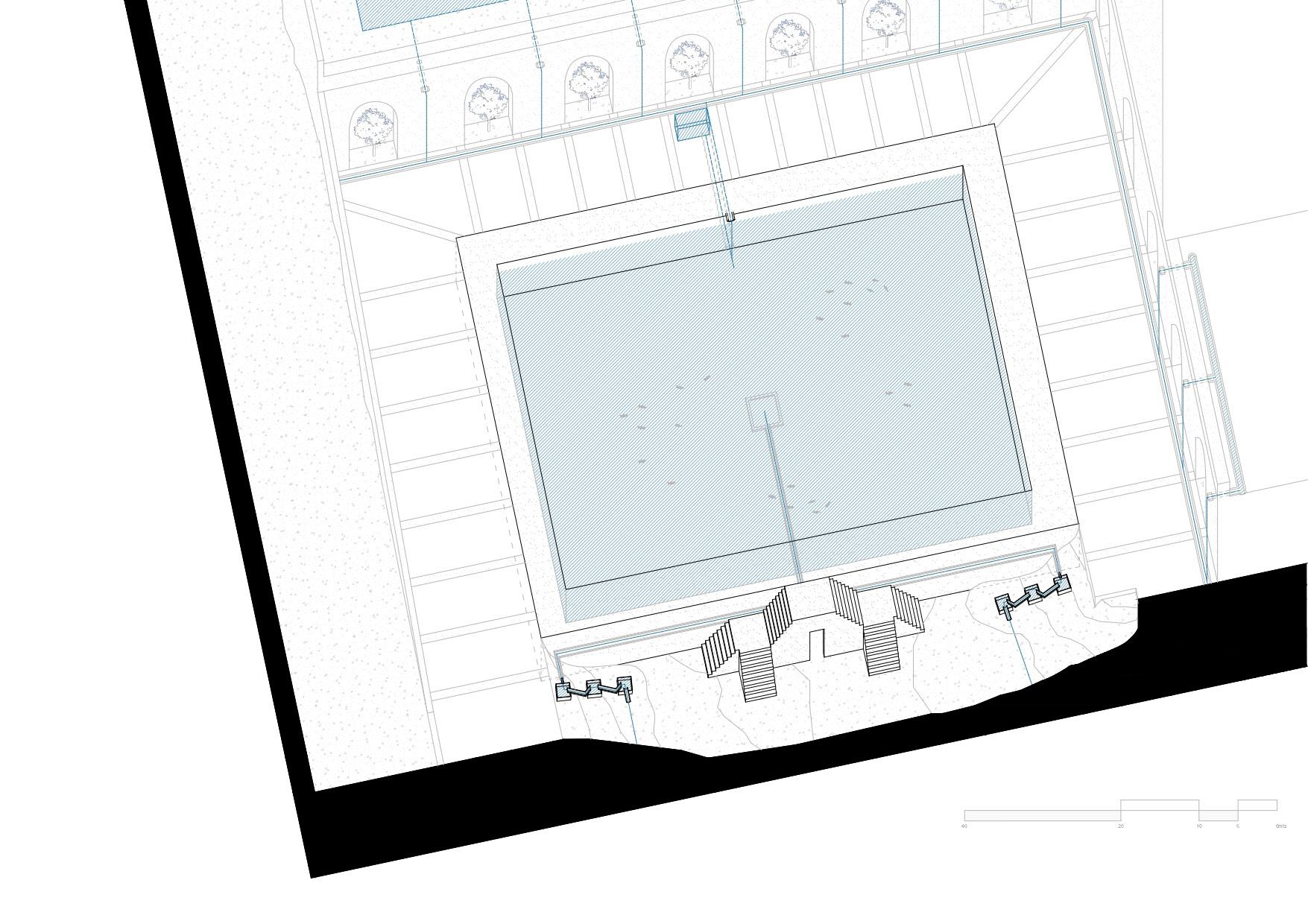 Dibujos parterres y estanque Real Monasterio San Lorenzo del Escorial
Dibujos análisis solar Galería de los Convalecientes
Trayectoria solar verano
Trayectoria
Dibujos parterres y estanque Real Monasterio San Lorenzo del Escorial
Dibujos análisis solar Galería de los Convalecientes
Trayectoria solar verano
Trayectoria

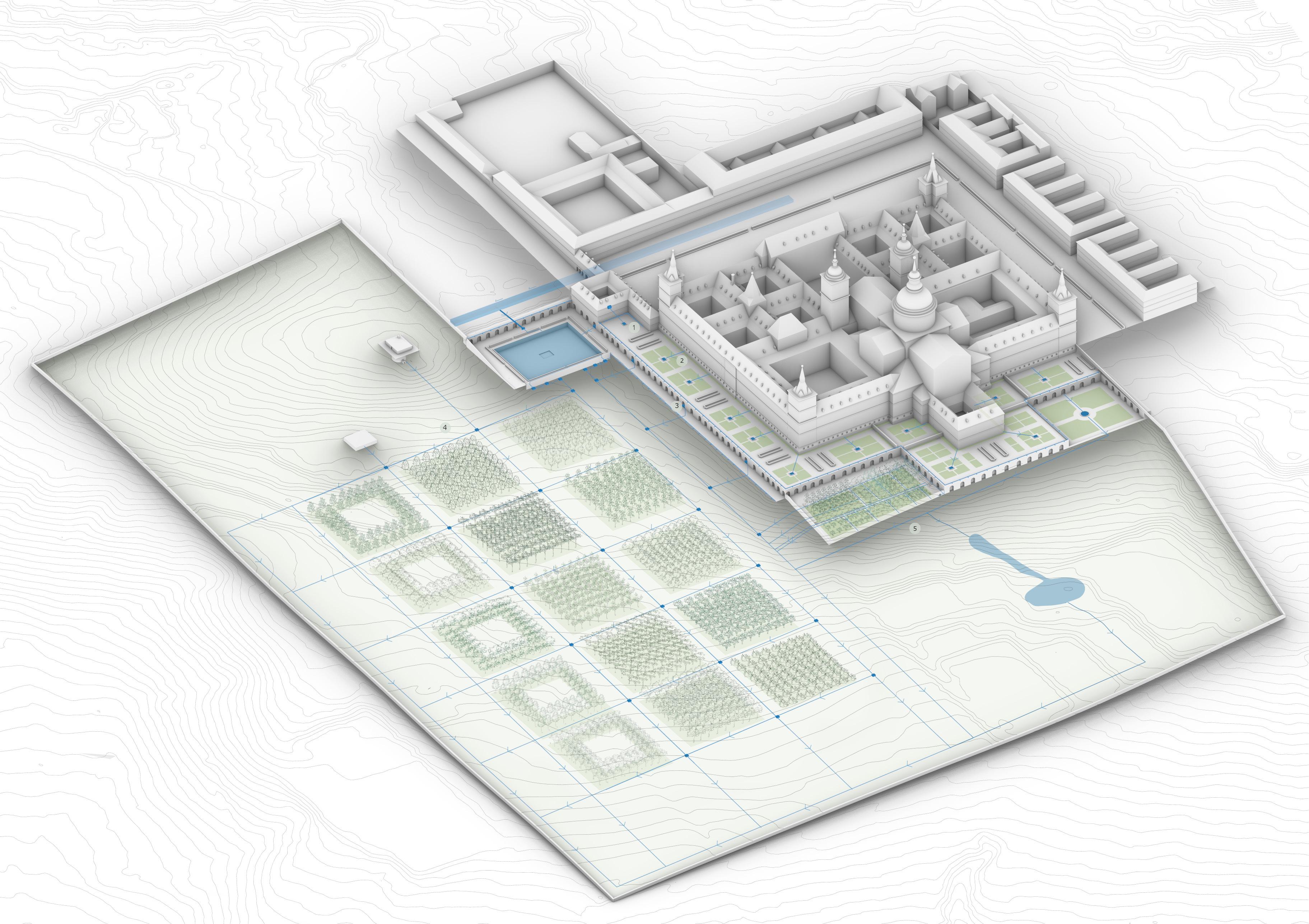
Se plantea una hipótesis sobre la distribución de las diferentes especies en el área de cultivo. El jardín pensil cuenta con una parte de Jardín Medicinal y otra con diferentes flores, especies y plantas medicinales.11 Los nichos situados a lo largo de los paseos albergan Naranjos y Limoneros.1 La huerta y el jardín de los Frailes cultivarían ciruelas, peras, cermeñas, camuesas, albaricoques, albérchigos, melocotones, guindas, garrafales, cerezas, nueces, castañas, almendras, membrillo, modroña, parras, ajos, cebolla, puerro, perejil, repollo, berzas, acelgas, espinacas, borrojas, achicorias, cilantro, habas, cardos… 14
La diferencia que existe entre ellos es que el jardín de los Frailes está cerrado para proteger los cultivos y así la alimentación de los reyes. También se utiliza un sistema de riego por gravedad, que confluye con el de la huerta inferior para finalmente desagüarse por el este. En la huerta inferior se utiliza el sistema de riego por gravedad, que distribuye el agua mediante pilas rectangulares de aproximadamente 60 por 70 cm, que se sitúan a lo largo del terreno en puntos estratégicos.
REFERENCIAS 1 Añón Feliú, C. (2011). Parques y Jardines Madrileños. Instituto de Estudios Madrileños C.S.I.C. 11 Chías Navarro, P., Abad Balboa, T., Fernández-Trapa, F. (2023). Los paisajes del agua en el Real Sitio de El Escorial. Presas, fuentes y estanques. 14 Fray José de Sigüenza. La fundación del Monasterio de El Escorial.
HUERTA
Carolina Artega, Beatriz Pardo, Hugo Álamo, Daniel de Arcos
In this workshop, a new urban planning proposal is presented for the city of Prato, located on the outskirts of Florence. By studying the traces of the ancient Roman roads, we propose to reactivate the city’s connections through a system of new paths that interact with the ancient Roman grid. In this way, we aim to unify the territory while respecting Prato’s unique crops and landscape.

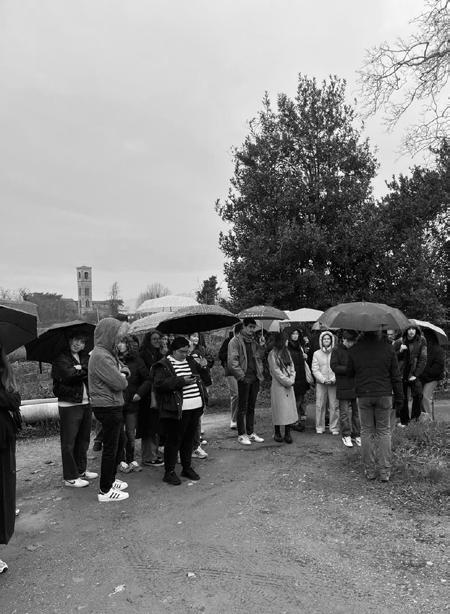


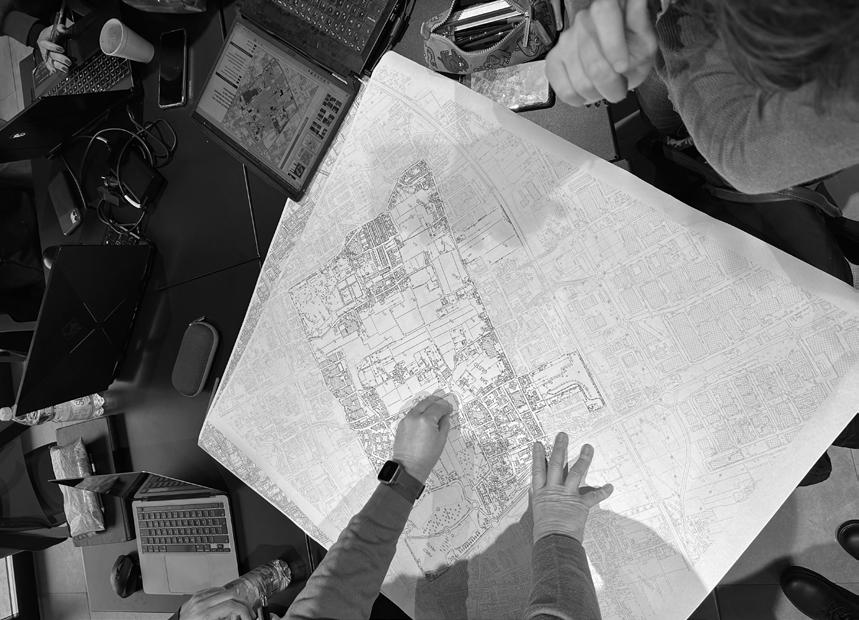
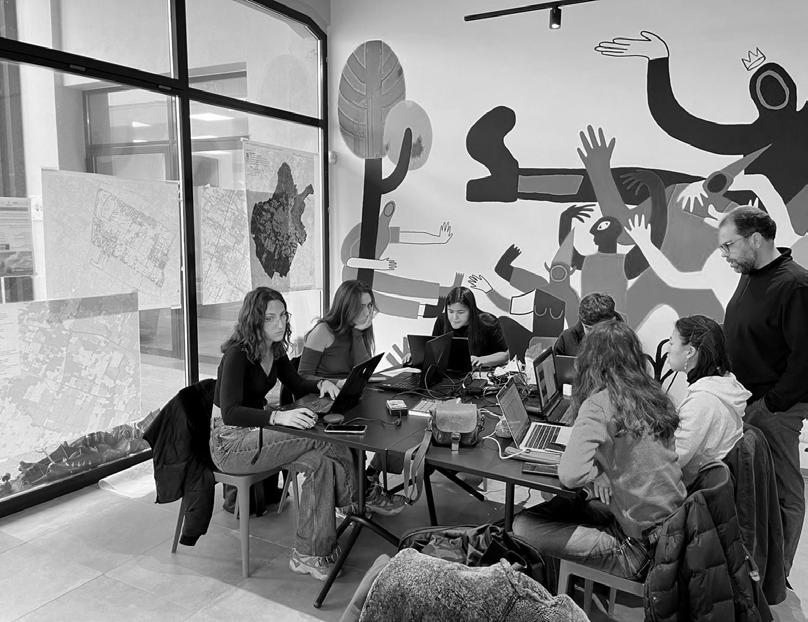
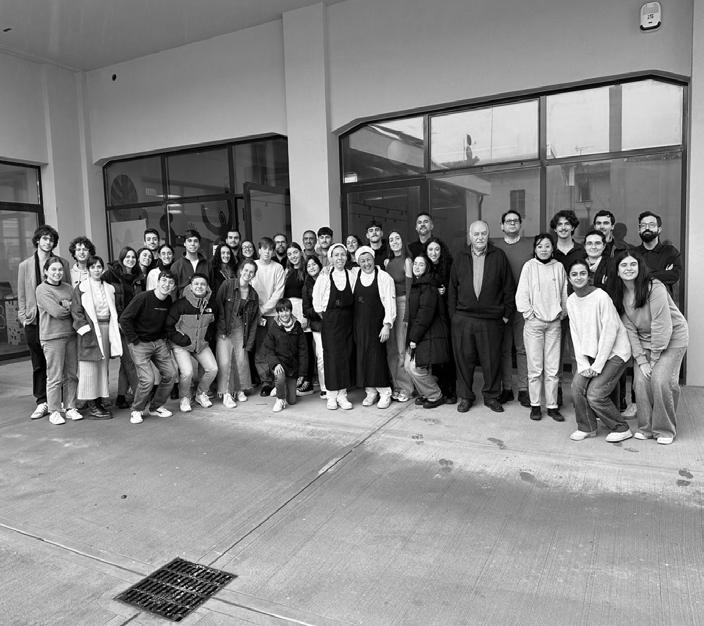

 Pictures and drawing about the workshop in Firenze
Pictures and drawing about the workshop in Firenze

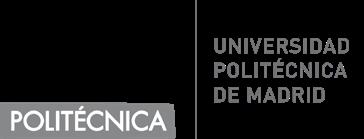

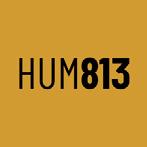
D. Abel Fernández y Dª. A.Patricia Minguito, como Comité Organizador de la actividad universitaria “SIHMA Seminario de Investigación en Historia Medioambiental de la Arquitectura”, en su I Edición “Agua y huerta: la infraestructura culinaria del Monasterio de El Escorial”, desarrollada durante el curso académico 2023-2024 en la Escuela Técnica Superior de Arquitectura de Madrid, y enmarcada dentro del Proyecto de Investigación del Plan Nacional, PID2020-115039GB-I00, “FoodCity: Comida y Ciudad, de lo doméstico al espacio público. Elementos para una historia, argumentos para el proyecto contemporáneo”, bajo el amparo del investigador responsable de la actividad Eduardo Prieto,
CERTIFICAN que BEATRIZ PARDO PUIG, matriculada en los estudios de Grado de Fundamentos de la Arquitectura en la ETS Arquitectura de la Universidad Politécnica de Madrid, ha participado en la mencionada actividad investigadora organizada en cuatro encuentros presenciales mensuales desarrollados los días 19 de octubre, 23 de noviembre, 20 de diciembre y 15 de enero, incluida una visita de campo al objeto de estudio el 27 de octubre.
Y para que conste a efectos oportunos, se extiende el presente certificado en:
Madrid, a 18 de enero de 2024
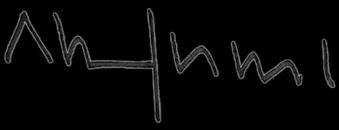
Abel Fernández
Comité Organizador SIHMA-1
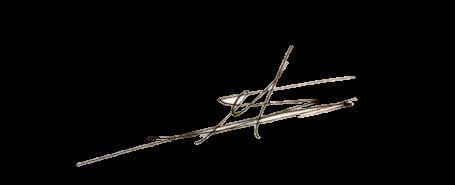
A.Patricia Minguito
Comité Organizador SIHMA-1
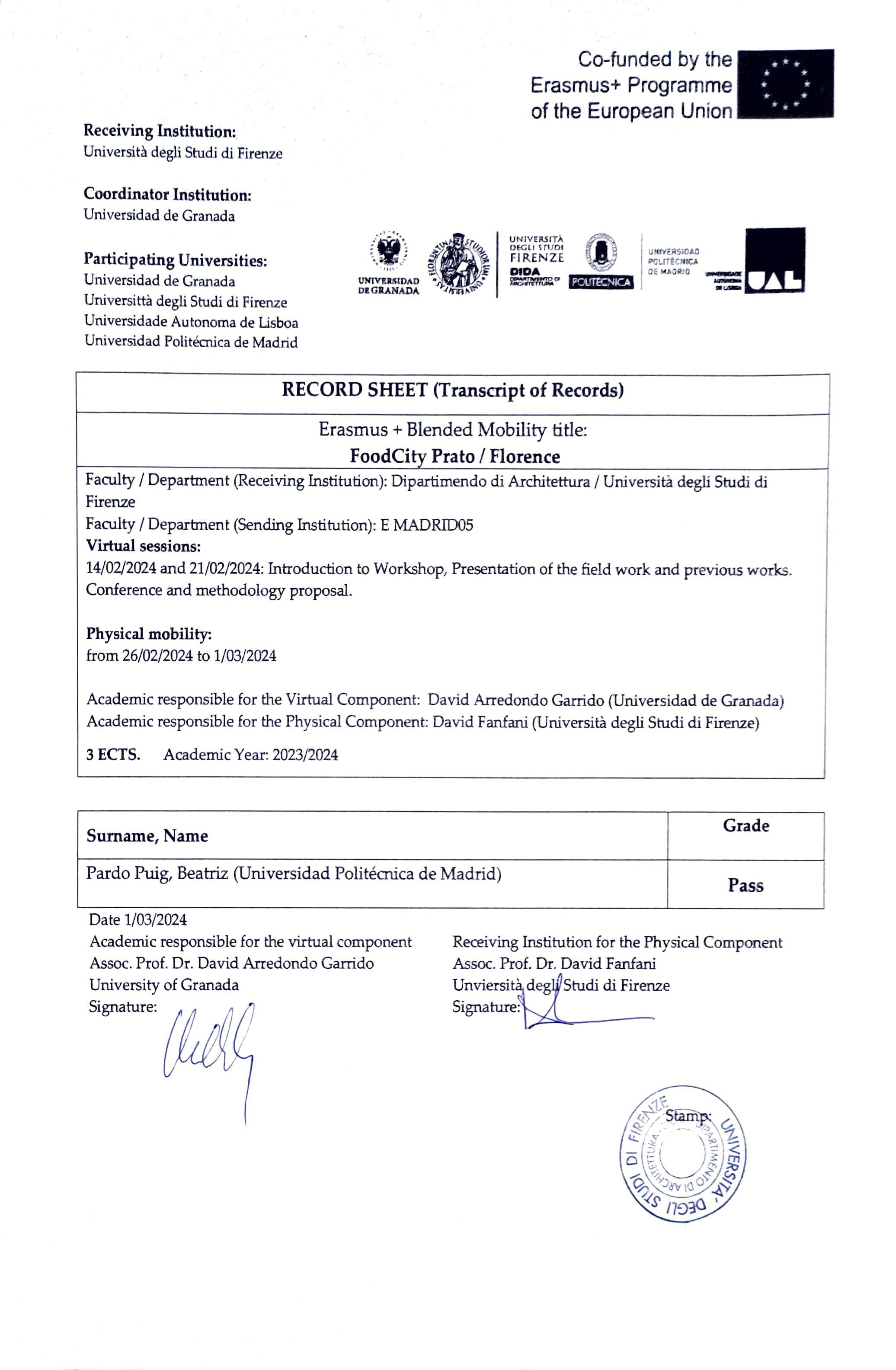
Madrid, June 21st, 2024
Dr. Ángel Luis Corbí López
Laboratorio de Células Mieloides Departamento de Microbiología Molecular y Biología de la Infección Centro de Investigaciones Biológicas, CSIC
Dr. Ángel Luis Corbí López (DNI 05225360J), CSIC Research Professor and Head of the “Myeloid Cell Laboratory” at the “Centro de Investigaciones Biológicas Margarita Salas” of the Spanish National Research Council (CSIC), and funding member of the RETARACOVID Network, funded by the Dirección General de Innovación e Investigación Tecnológica de la Comunidad de Madrid and focused on the analysis of the immunologival changes that take place during severe COVID -19,
CERTIFIES:
That the original logo for RETARACOVID, currently used in all the scientific presentations of the network, was originally designed by BEATRIZ PARDO PUIG following our request and based on the main lines of research of the members of the consortium. Thus, the present letter is written on behalf of BEATRIZ PARDO PUIG, to acknowledge her creativity, originality and help in increasing the visibility of RETARACOVID within the scientific community
Firmado por CORBI LOPEZ ANGEL LUIS - DNI ***2536** el día 21/06/2024 con un certificado emitido por AC Sector Público
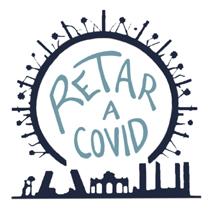
Dr. Ángel L. Corbí López
Myeloid Cell Laboratory, Centro de Investigaciones Biológicas https://www.cib.csic.es/research/cellular-and-molecular-biology/myeloid-cell-biology
Ramiro de Maeztu, 9 28040 Madrid, SPAIN
Phone: 91-8373112, ext 4376
e-mail: acorbi@cib.csic.es
