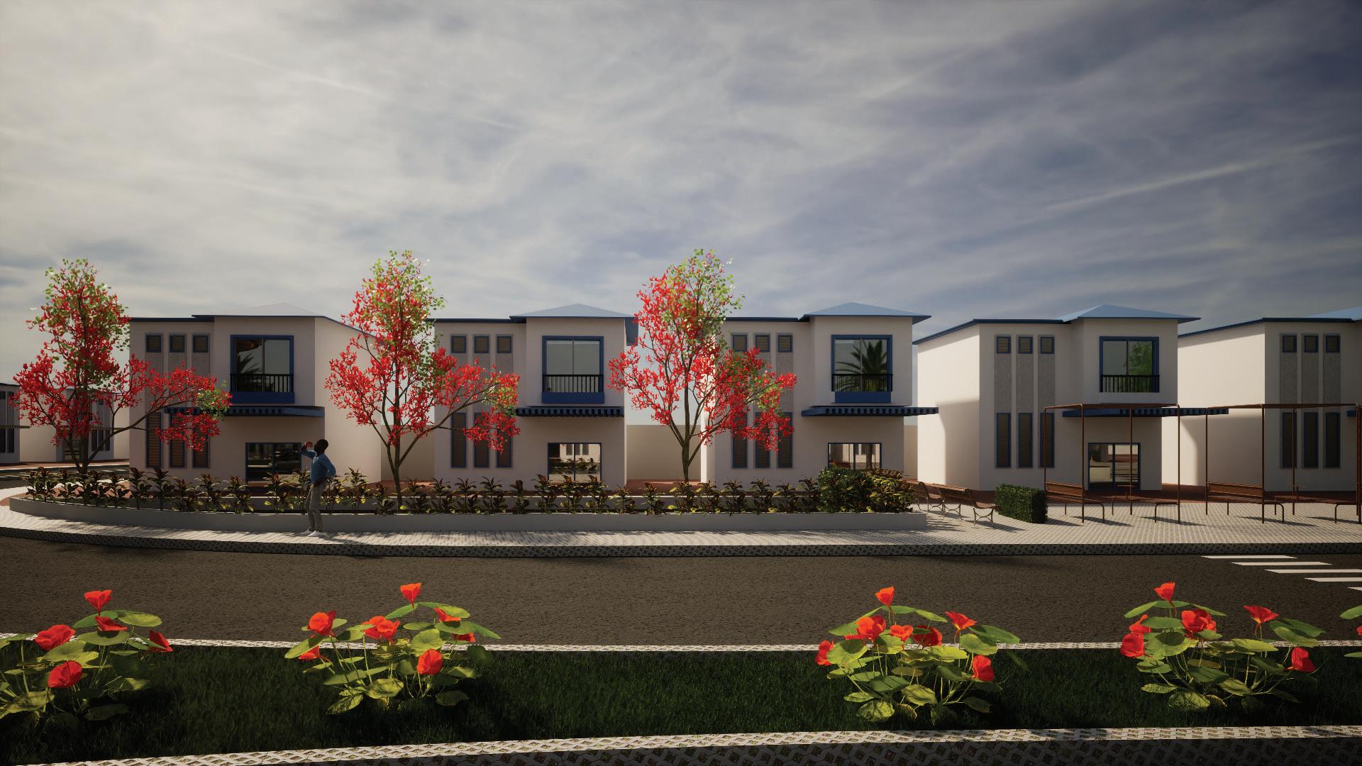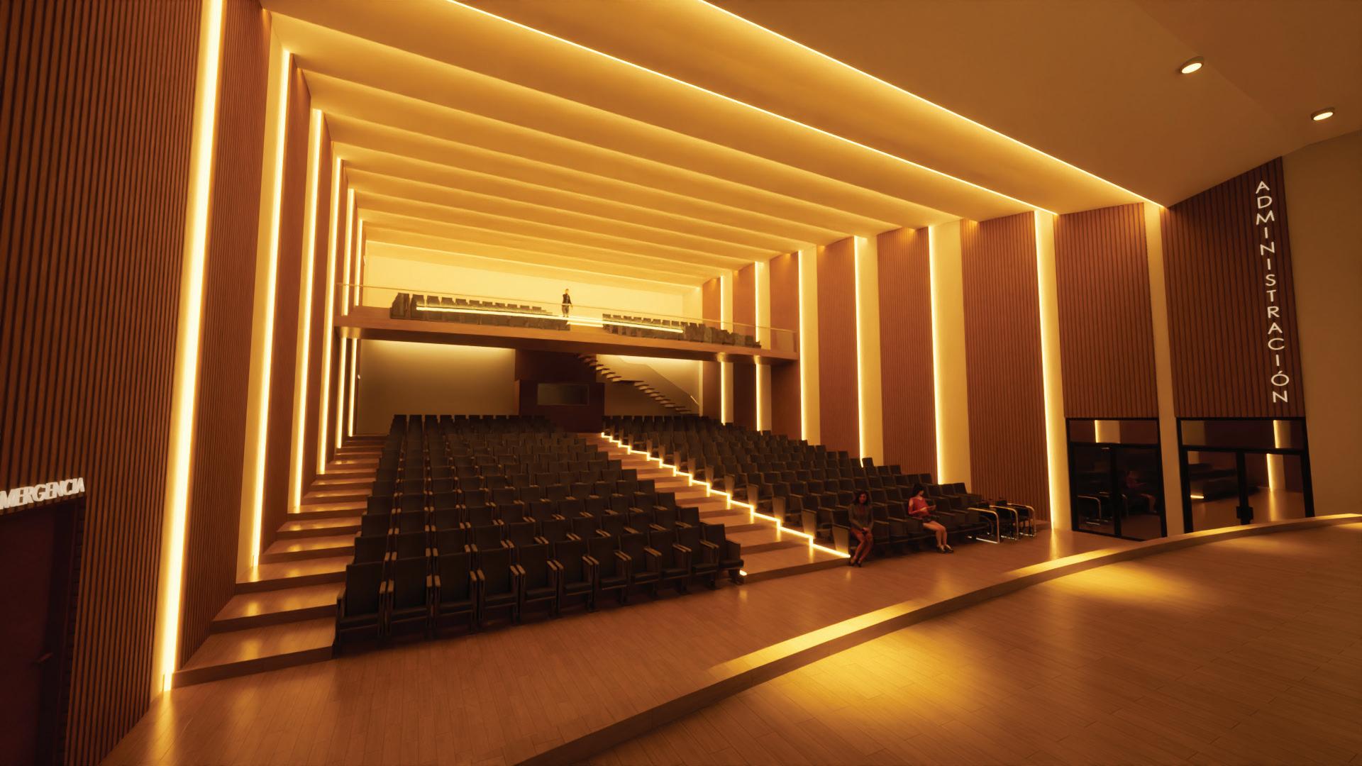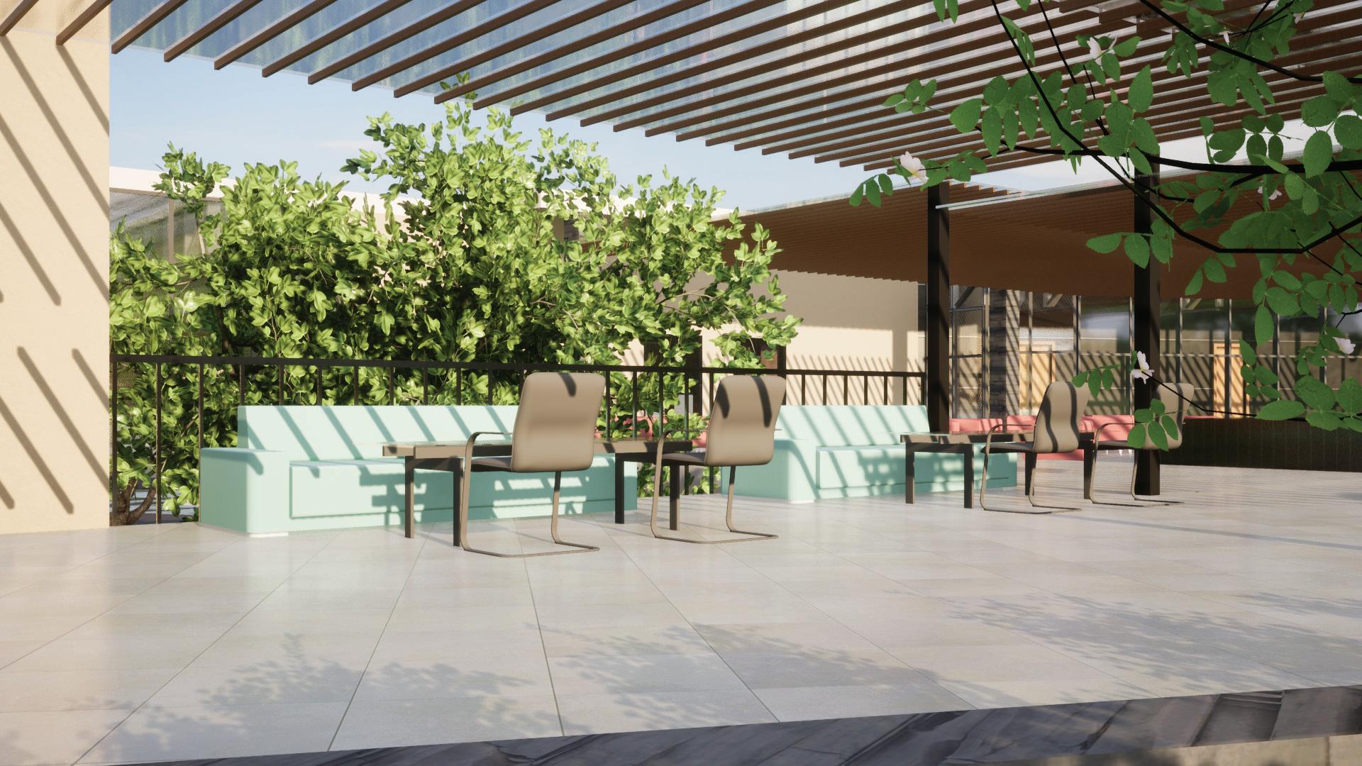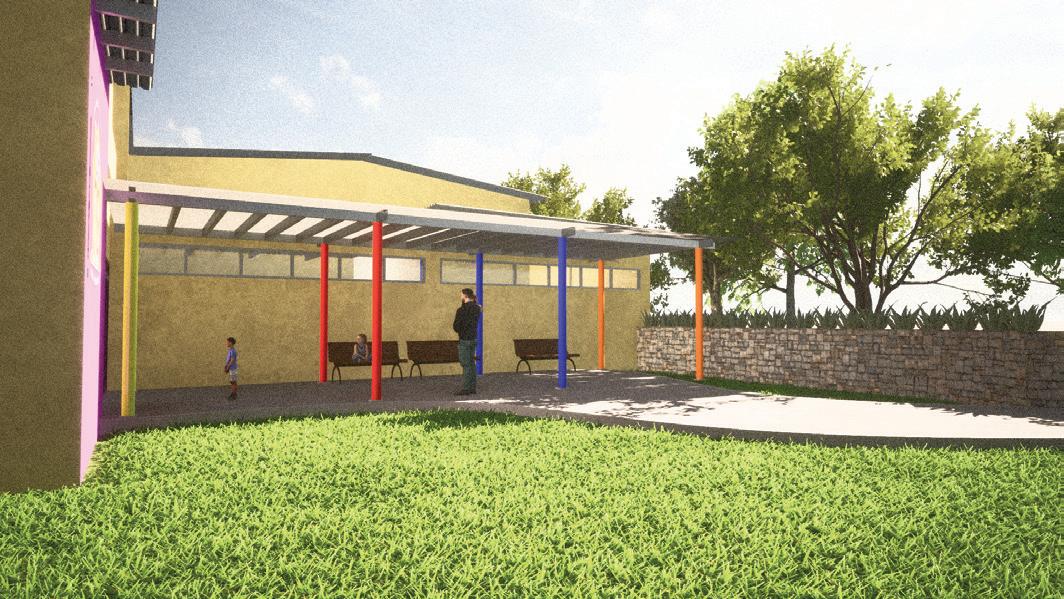Altos de Punta Blanca
This project is gonna be located in Punta Blanca (Santa Elena) is about a residential project, intended to people that wants to live permanently but also for people that comes from other parts of the country to rest for some days. The style pretends to be a Mediterranean Style, that matches with the sea and it context.







Auditorium


Intended to Administration Faculty of University of Guayaquil, they want to have an own auditorium since they have to always ask for the other faculties for that. The space has to be perceived as warm and cozy and focus all the attention on what is on the scenery. The use of wood textures for the floor and walls is intentional to get that atmosphere.





Football
Planet
Academic Project.
It was demanded to design a soccer school, located in Vía a la Costa, in an 80 ha area. We intended to develop a school in which the students can fullfill all their needs so they can feel secure and with motivation to keep going.


Using elements as glass and louvers combining them in certain parts to provide transparency as well as solar protection.
Main entrance.





This project is intentended to be a space for child until 5 years old, due to help workers that are parents, so the can let their daugthers or sons in a safe place while the work. The use of primary colors in to evocate childhood. in this view is representated one of the principal entrys to the building.





Huerto Urbano + alojamiento
Academic Project.
The building intends to solve an urban problem that includes contamination, lack of green spaces, having a space within the city that provides vegetables. The Hydroponic system was proposed for this project because it ensures more products than in traditional crop. It was also added some habitational spaces to keep the building alive.


