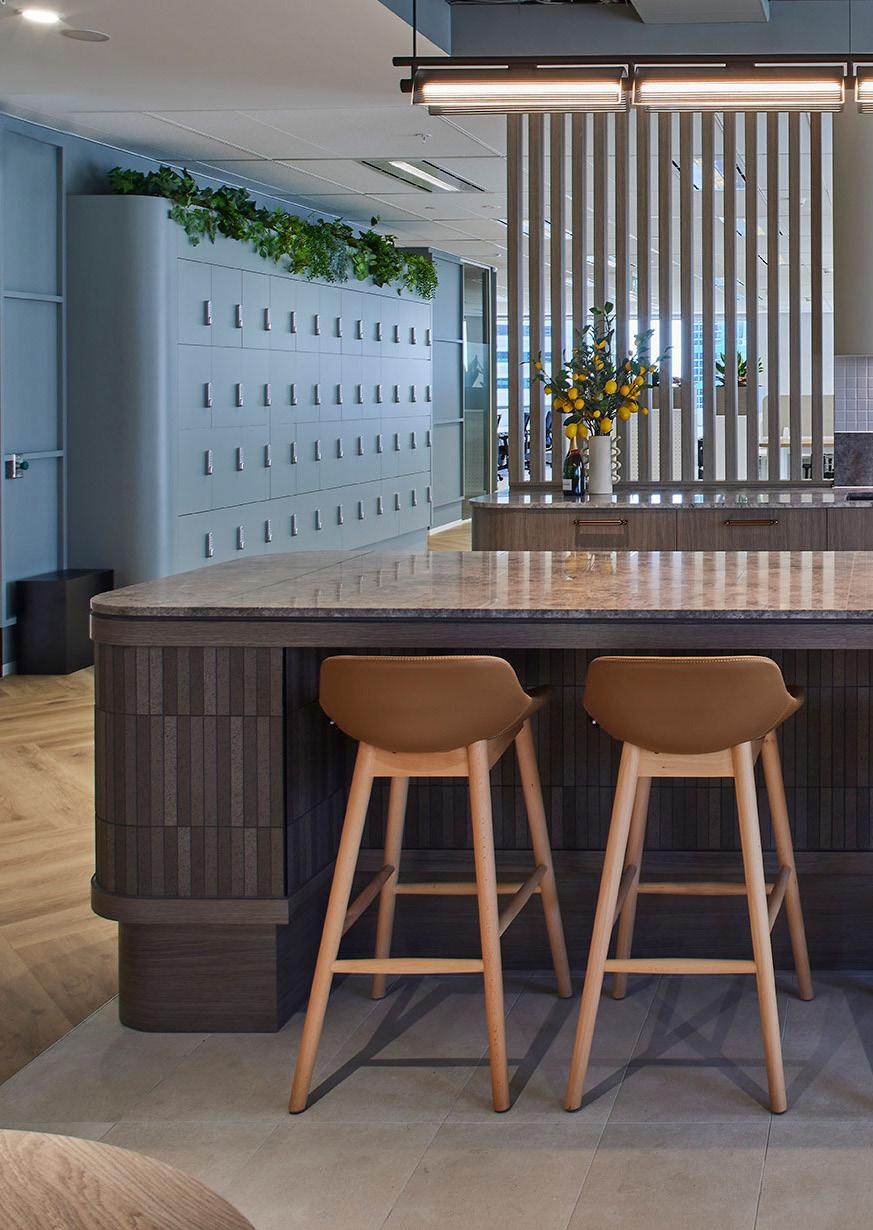
BÉATRICE POIRIER LAFORCE
SENIOR INTERIOR DESIGNER
EDUCATION
INTERIOR DESIGN
BACHELOR
University of Montreal 2011 - 2014 ADVERTISING CERTIFICATE
University of Montreal 2008 - 2010
GRAPHIC DESIGN DIPLOMA
Old Montreal College 2003 - 2006
EXPERIENCE
With over 10 years of experience in industry, I have gained knowledge in delivering projects in the hospitality, commercial and workspace sectors.
I draw on different design disciplines and experiences, with my added passion, to bring to life tailored and unique brand stories in the built environment.
I have a strong interest in exposing the true meaning of a client’s brand and essence, using physical space to translate their aspirations into functional, thoughtful reality.
COMPETENCES
Professional experiences:
Illustrator Photoshop InDesign Sketchup
Revit
BIO AWARDS
Autocad Archicad Vectorworks Enscape Lumion
2024 Better Future Sydney Design Awards
Gold winner - Lobby 177 Pacific Highway
2015 Eat & Drink Design Awards
Shortlisted Best Cafe Design - Campos Coffe
SENIOR INTERIOR DESIGNER | GRAY PUKSAND, SYDNEY | COMMERCIAL - REVIT
Since March 2023
Main projects:
ISPT
- Lobby Refurbishment, 255 Pitt St
- Base Building upgrade, 255 Pitt St
- Spec fitouts, L13 to L17, 255 Pitt St
- Spec fitouts, 100 Pacific Hwy
- Spec Fitouts, Level 5, 14, 18, 19 & 20, 477 Pitt St
Dexus
- Spec fitouts, Gateway L30 & 31
- Spec fitouts, L50-52 25 Martin Pl
- Spec fitouts, L9 Australia Square
CONTACT@ BEATRICEPL.COM
0432 737 710
Kador
- Spec fitouts, L5 235 Pyrmont St
Mirvac
- Spec Fitout, Level 2, 55 Market St
- Spec Fitout, Level 9 & 22, 400 George St
Charter Hall
- Base Building upgrade, 1 Martin Pl
Perpetual
- Workplace Level 12, 13, 14, 15 & 18, 123 Pitt St
INTERIOR DESIGNER | HOT BLACK, SYDNEY | COMMERCIAL - REVIT
November 2021 - March 2023
Main projects:
Scape Melbourne - Student accomodation
ARA 177 Pacific Hwy - Lobby Refurb
Abacus - Spec. fitout, 99 Walker St
Roxy-Pac - Spec. fitout 33 Argyle St
INTERIOR DESIGNER | INTERMAIN, SYDNEY | D&C COMMERCIAL - ARCHICAD
April 2021 - November 2021
Main projects:
KordaMentha - Workplace
Brookfield - Spec. fitout, 388 George St
Eagle Property - Base Build & lobby upgrade
Marks Henderson Head Office - Workplace
INTERIOR DESIGNER | NETTLETONTRIBE, SYDNEY | COMMERCIAL - REVIT
September 2019 - November 2020
Main projects:
Caesarstone Alexandria & Moorebank - Showrooms
Unilodge Curtin University - Student accomodation
National Tiles Alexandria - Showroom
INTERIOR DESIGNER | BRM, MELBOURNE | WORKPLACE - AUTOCAD, REVIT
July 2016 - September 2019
Main projects:
OzChild Dandenong & Frankston - Workplace
KCL Law - Workplace
Kalus Kenny Intelex - Workplace
Roads Australia- Workplace
Australian Conservation Foundation- Workplace
ImpactGen - Workplace
Optalert - Worplace
Intrinsic Partners - Workplace
Engine House - Coworking space
Impact Co.- Coworking space
INTERIOR DESIGNER | LUCHETTI KRELLE, SYDNEY | HOSPITALITY - VECTORWORKS
June - December 2014
Main project:
Campos coffee in Sydney (Main project), 100m 2
GRAPHIC DESIGNER | GFI, MONTREAL | INDESIGN, ILLUSTRATOR, PHOTOSHOP
September 2007 - August 2011
In house graphic and advertising designer.
GRAPHIC DESIGNER | TONIK, MONTREAL | INDESIGN, ILLUSTRATOR, PHOTOSHOP
October 2006 - June 2007
Main clients: National Bank and Trudeau (Kids kitchenware).


SENIOR INTERIOR DESIGNER GRAY PUKSAND, SYDNEY
Since 2023





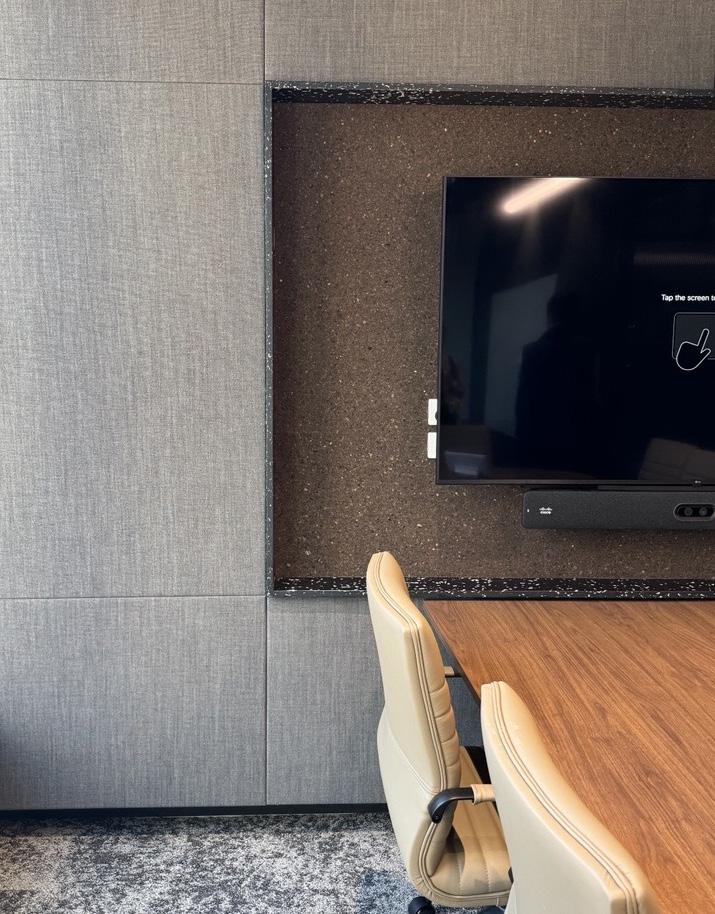








Concept, Design Development, Documentation, Delivery
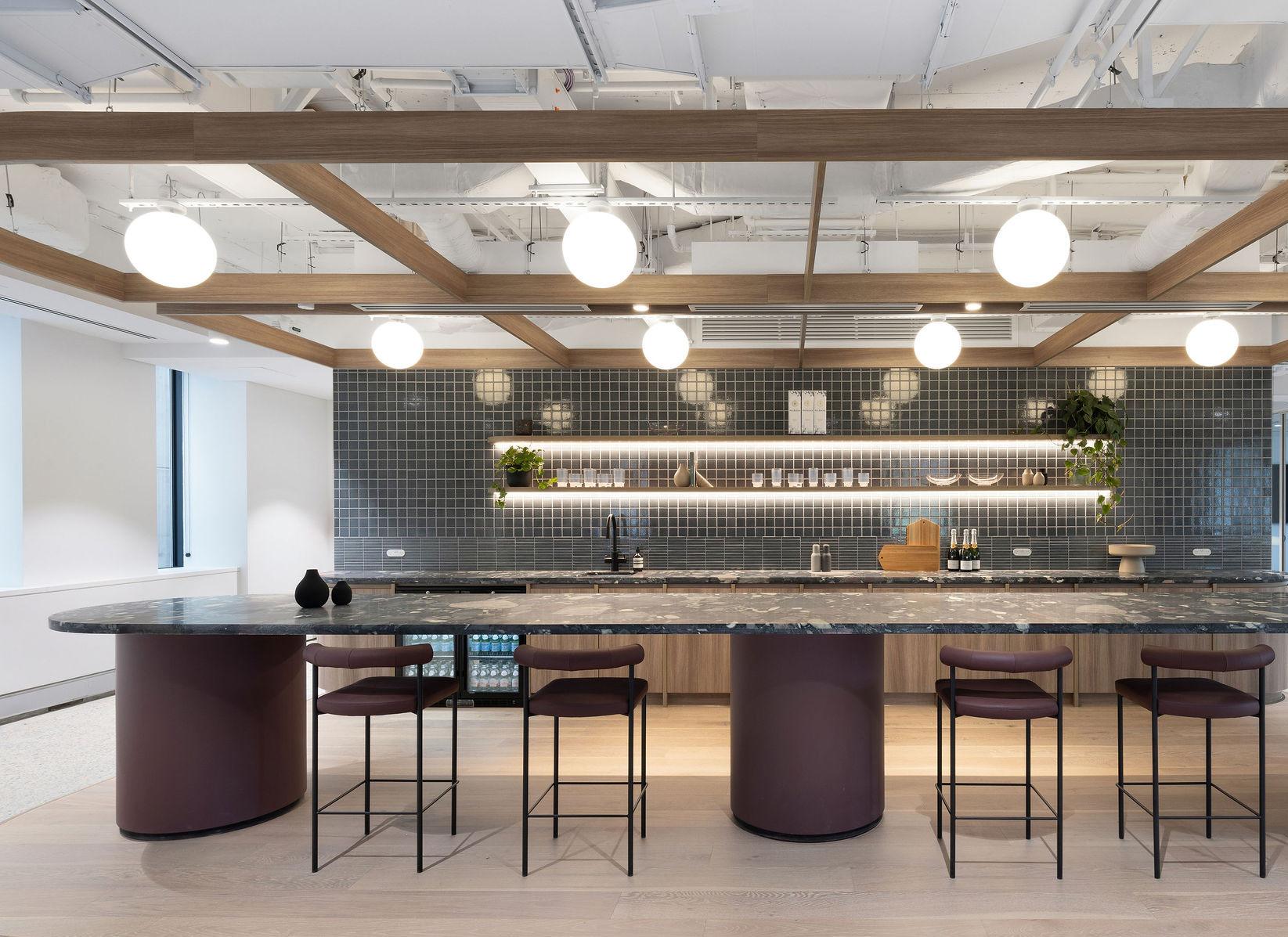








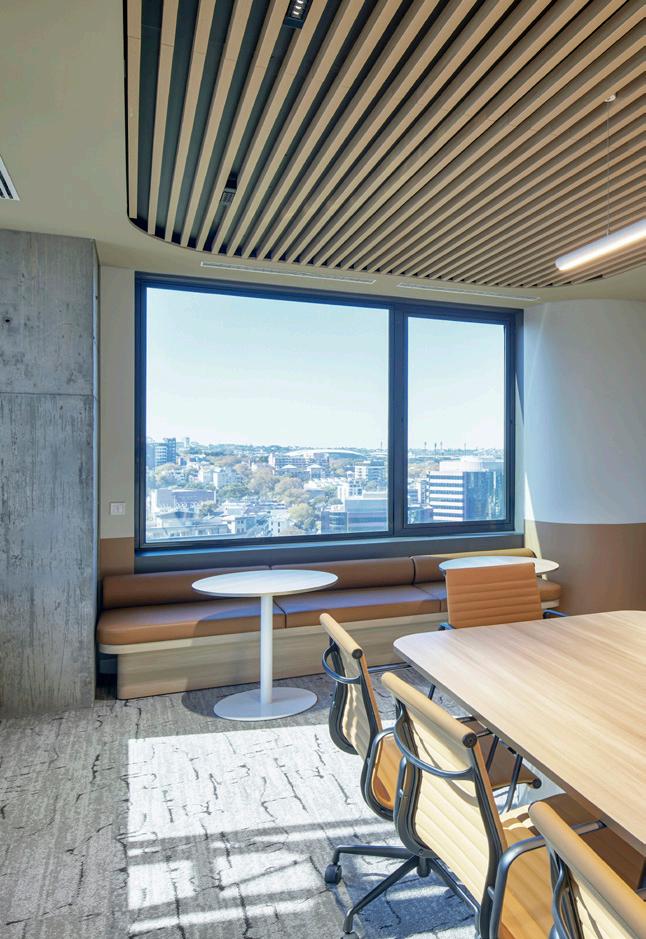


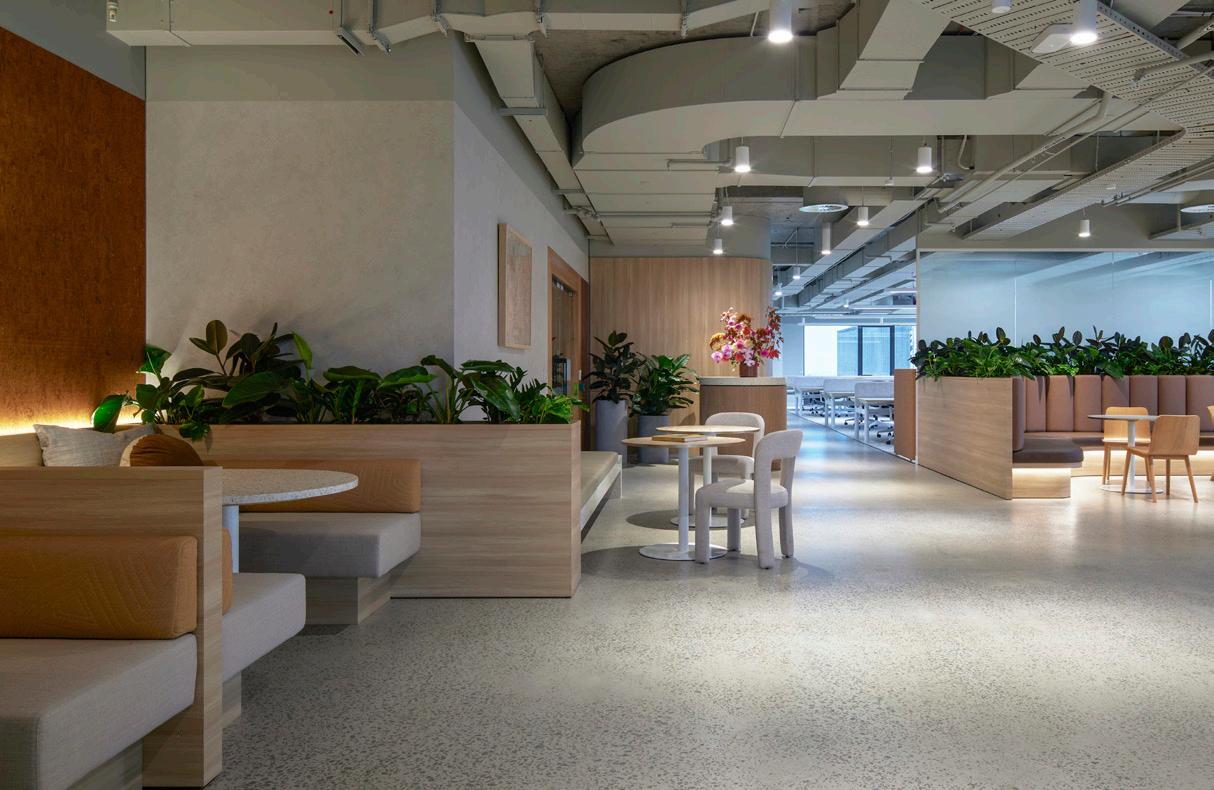

Project Lead, Concept, Design Development, Documentation, Delivery







Project Lead, Concept, Design Development, Documentation, Delivery






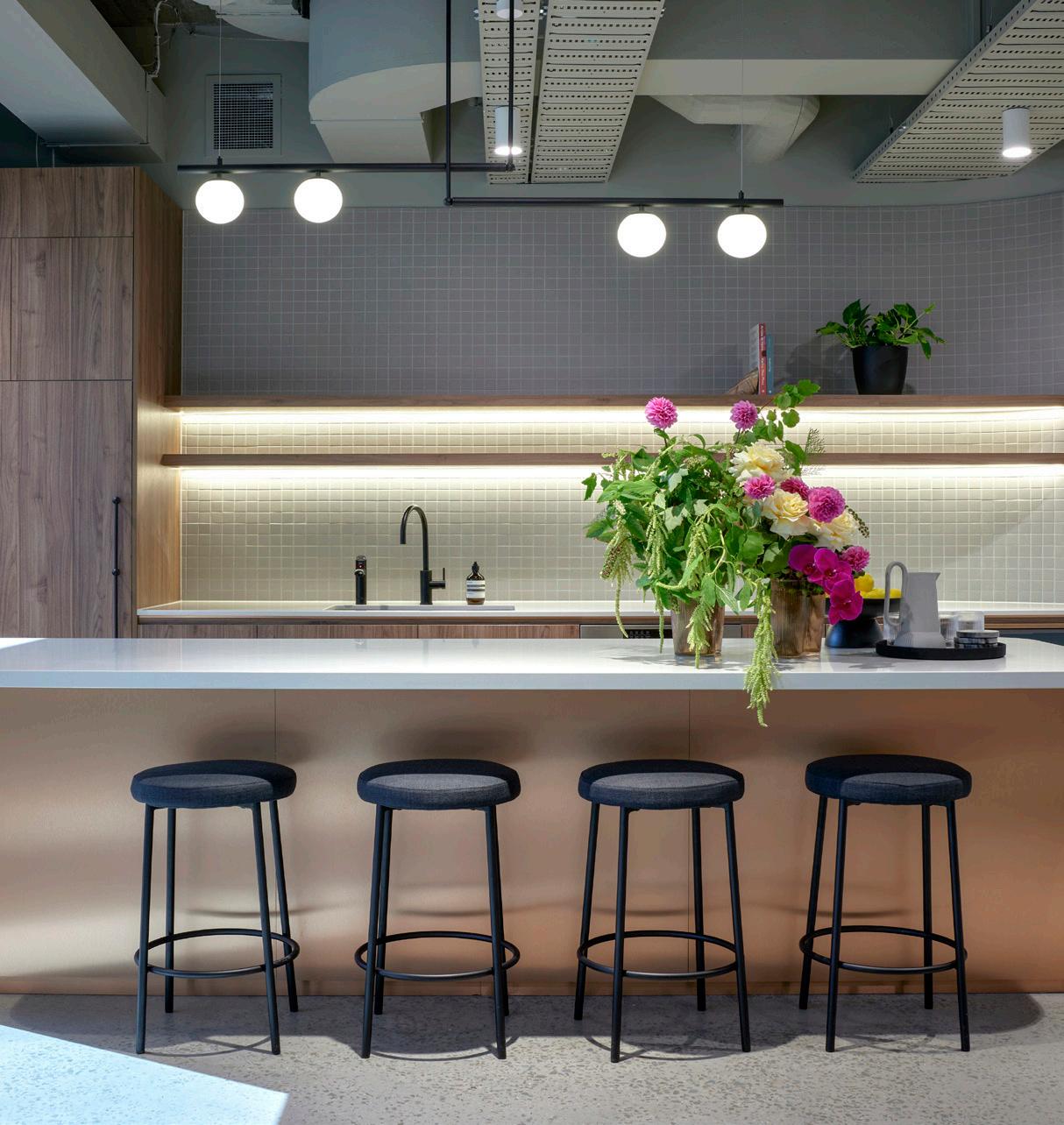
Project Lead, Concept, Design Development, Documentation, Delivery

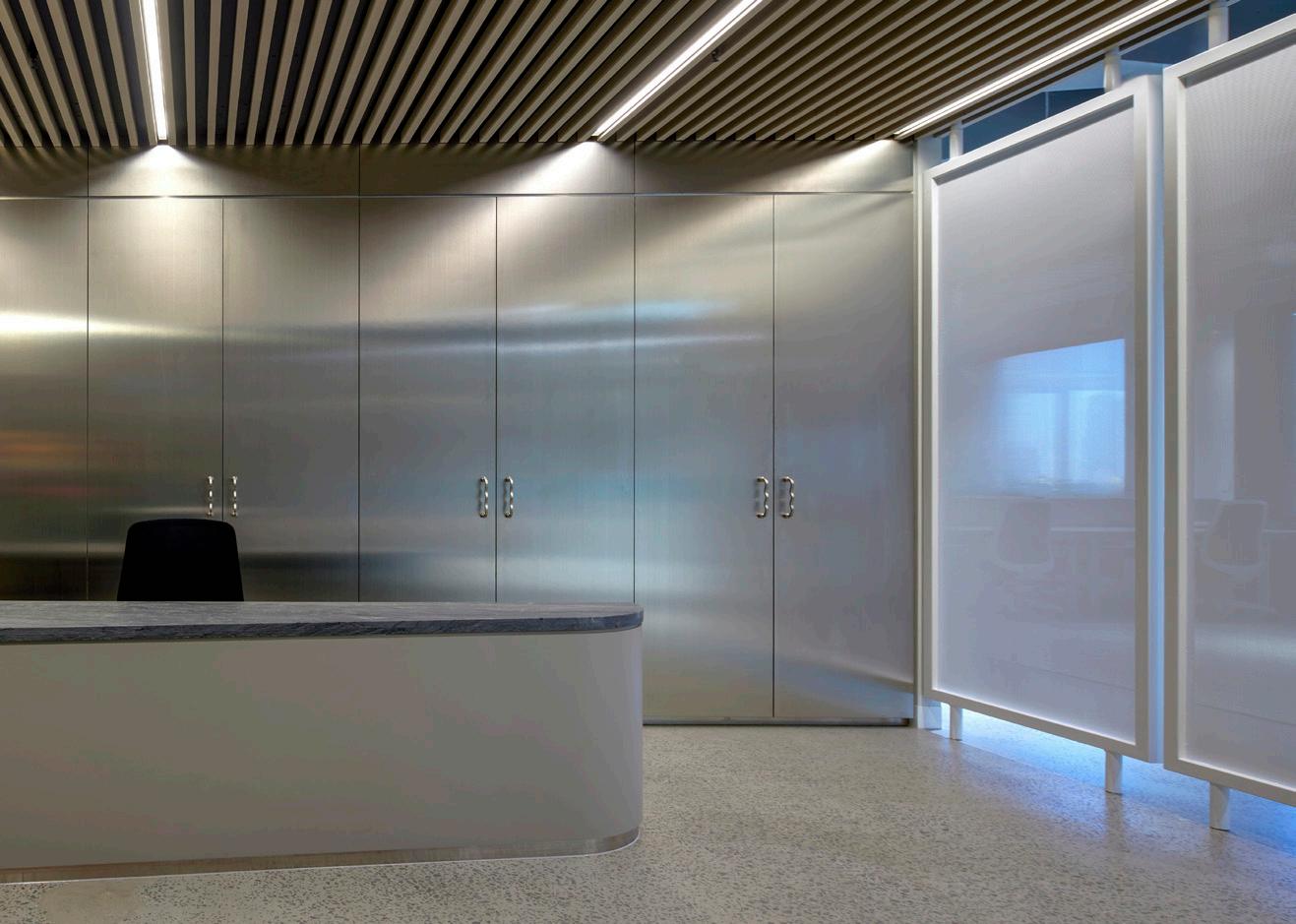





Project Lead, Concept, Design Development, Documentation, Delivery





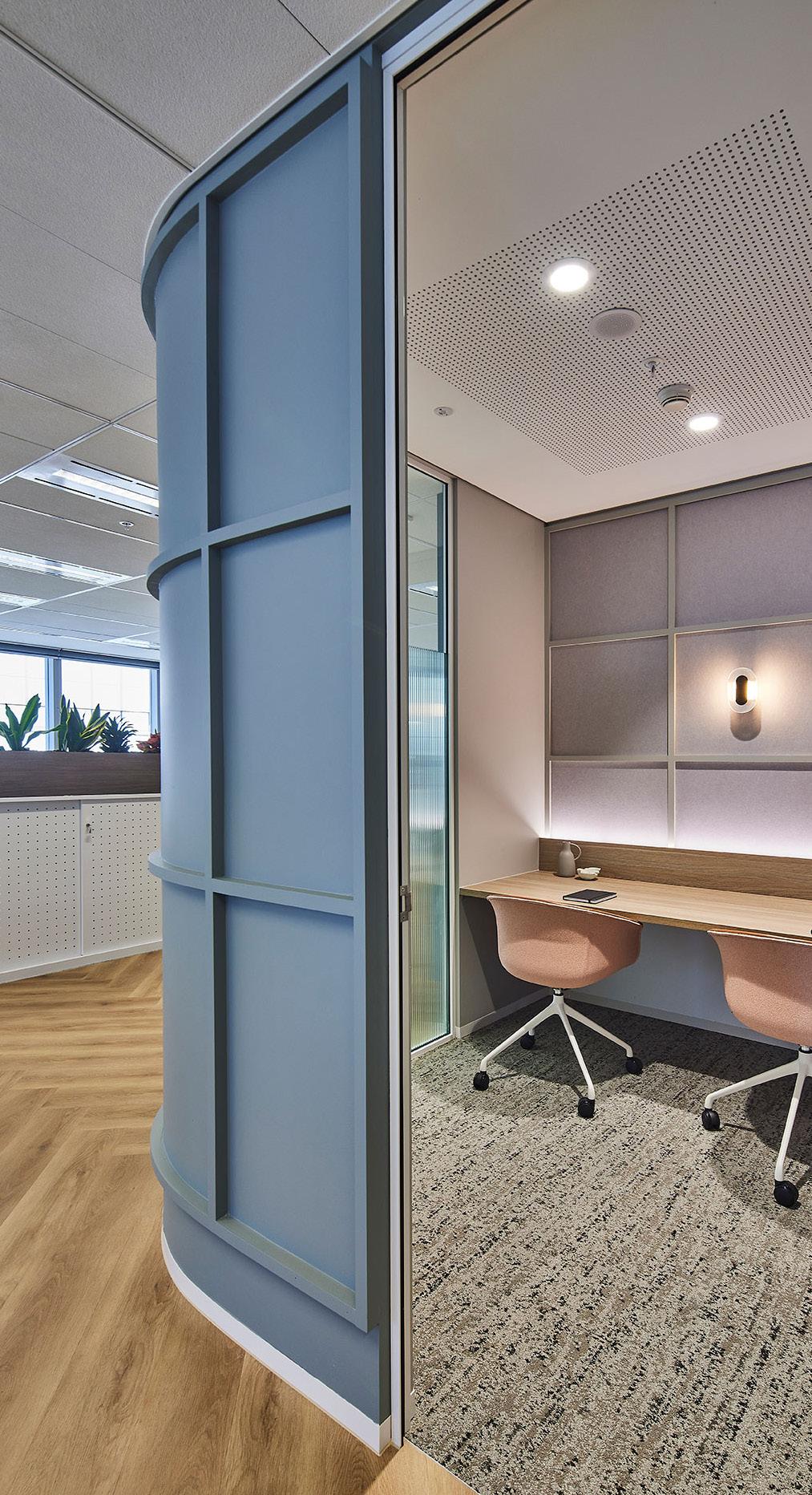
Project Lead, Concept, Design Development, Documentation, Delivery


INTERIOR DESIGNER
HOT BLACK, SYDNEY
2021 - 2023






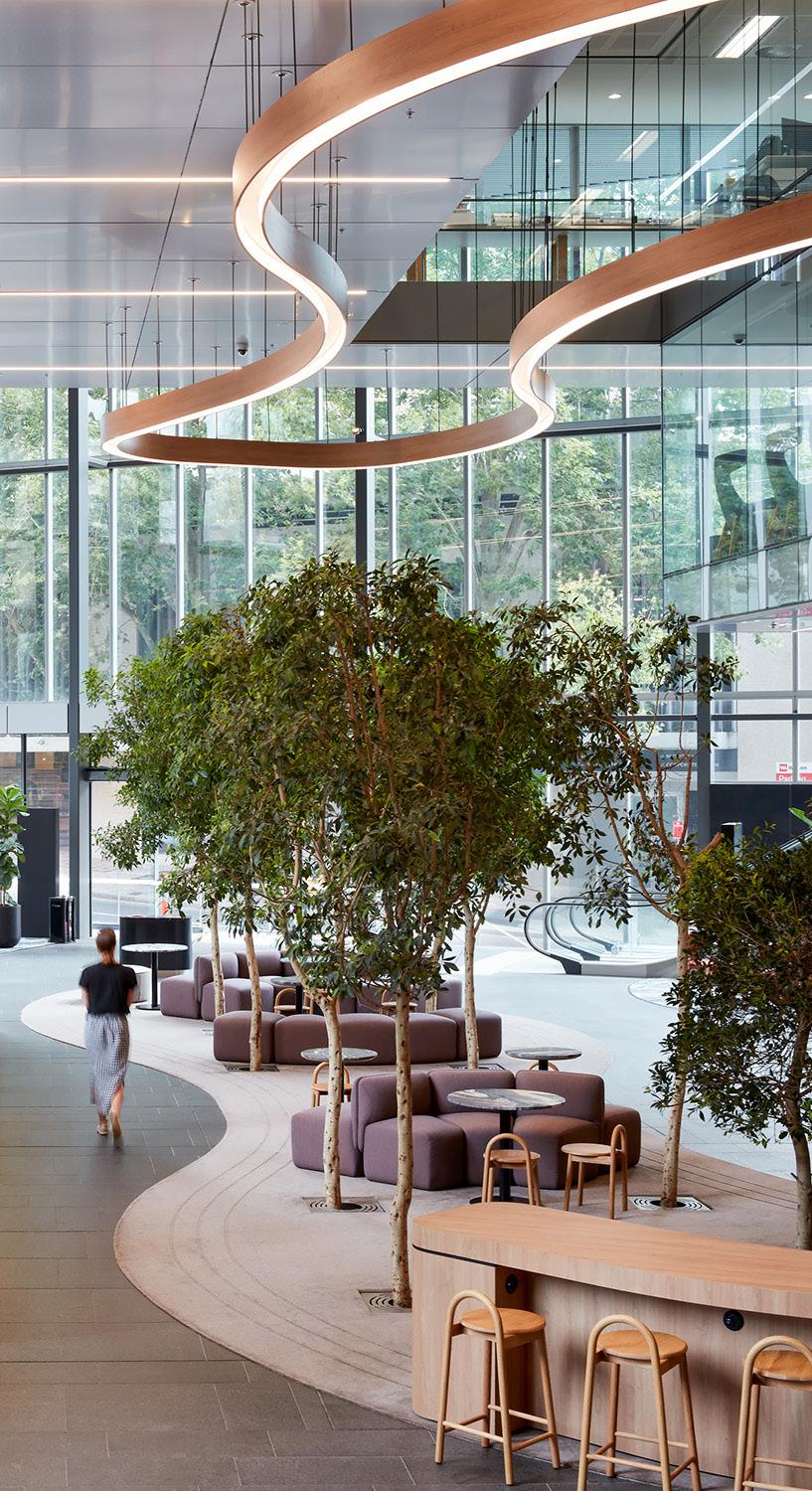
Concept, Design Development, Documentation


INTERIOR DESIGNER
INTERMAIN, SYDNEY 2021



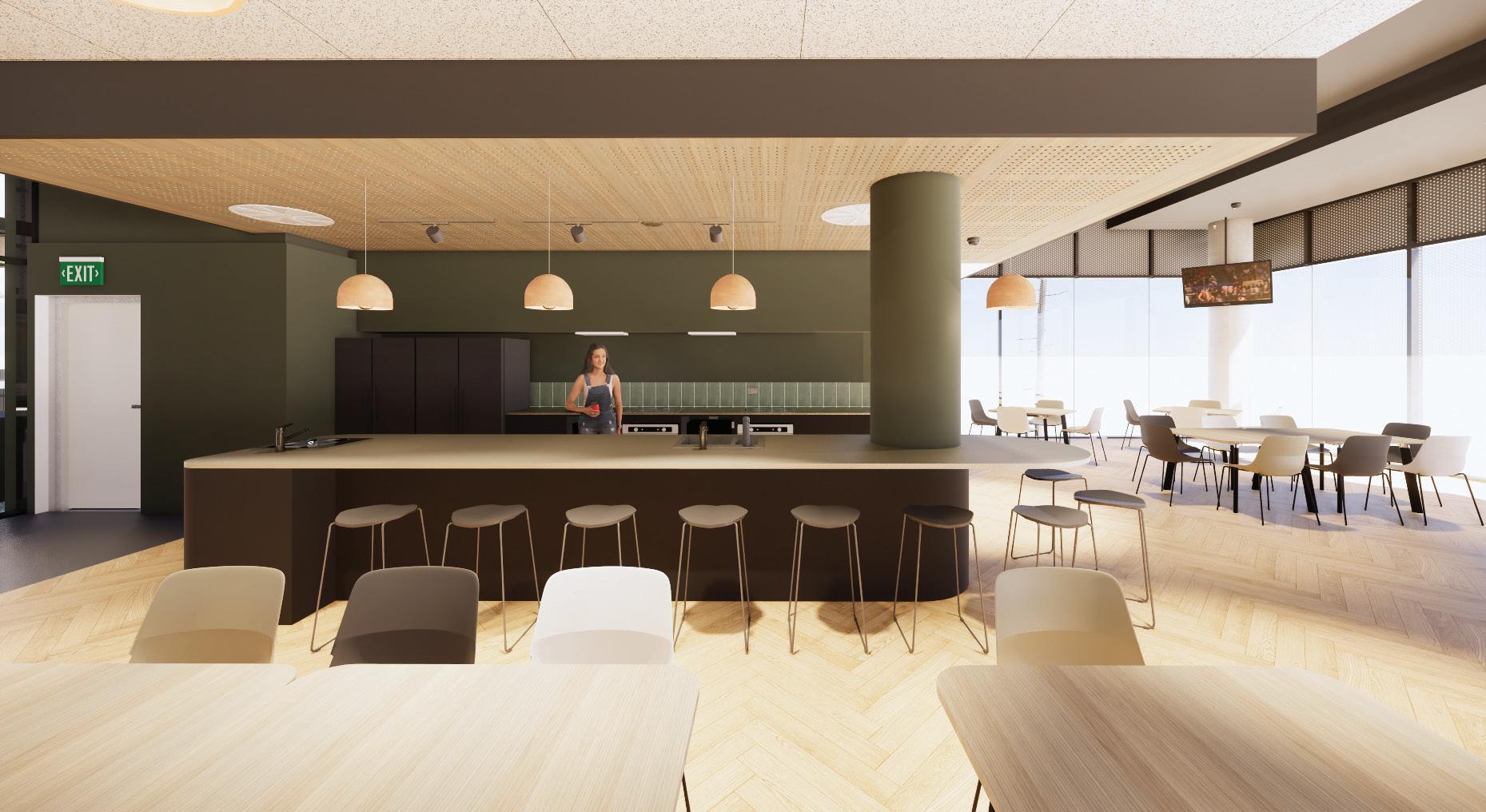

INTERIOR DESIGNER
NETTLETONTRIBE, SYDNEY
2019 - 2020




Concept, Design Development, Documentation


INTERIOR DESIGNER BRM PROJECTS, MELBOURNE
2016 - 2019




1200sqm Workplaces - Frankston & Dandenong





Concept, Design Development, Documentation, Delivery











