Interior Design PORTFOLIO Bea Kapple
1
My name is Beatrice Kapple, but you can call me Skills Bea
From the time I could barely hold a pen, I found solace in scribbling away in my journal, perched at a makeshift desk I created from an upturned Bitty Baby changing table. Even then, I had an innate knack for creating my own space. I would lay down a spare rug, fashioning a boundary for my creativity, drape blankets as curtains, and stack suitcases into side tables. Anytime I played pretend, I found the environment imperative and intriguing. This fascination with crafting spaces from whatever was at hand has yet to fade.
Studying Interior Design at Kansas State has armed me with the tools to fuel this lifelong passion. Studio experiences exposed me to designing diverse spaces such as civic, healthcare, hospitality, residences, and workplaces.
Adobe Indesign
Adobe Photoshop
Beyond design, I’ve worn many hats—as a barista, waitress, bartender, pottery consultant, and nanny. Recently, I co-launched a podcast with my best friend, where my creative hobbies translate into content creation: brainstorming, producing, editing, and hosting our platform.
Adobe Illustrator
I’m excited to leverage my varied experiences and love for designing spaces into a fulfilling career in Interior Design, merging creativity with functionality to shape tangible environments that enrich people’s lives.
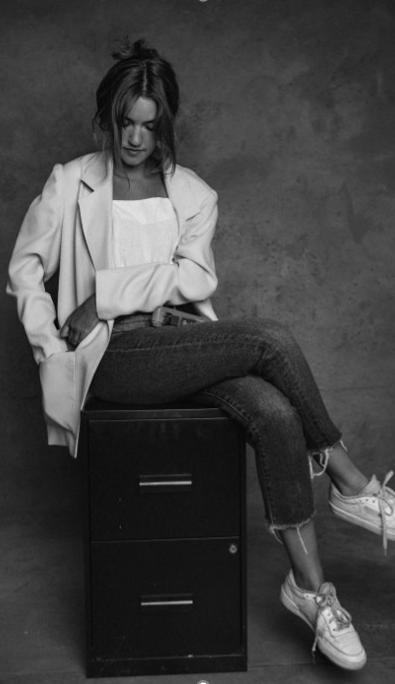
2
AutoCAD Revit
Enscape SketchUp
o t C n e nts
3
1-7
This project addressed real-world design challenges by integrating evidence-based research with human-centered design principles. Through research and investigative strategies, insights were uncovered to inform design solutions. The culmination included a comprehensive research paper. This project exemplified the ability to bridge theory and practice, yielding impactful design solutions grounded in research-backed methodologies.
8-13
This project was submitted for the Steelcase NEXT competition. The client’s specifications were for a household robotics office located in Boston. While Steelcase provided a basic shell, the entire design was an independent project.
14-18
This was a group project proposal for a boutique hotel and restaurant located locally in Manhattan, Kansas. Groups were responsible for the main floor reception, lobby, restaurant, stairs, upstairs lobby, outdoor rooftop patio, and entry facade.
Evidence Based Design Workplace
19-21
In this project, students were tasked with creating hand renderings for a small family lake house. Each student received the same plan and client profile to work with, producing hand-rendered and drafted drawings.
22-25
This project focused on developing a complete construction document set for a peer’s NEXT office project. The semester was dedicated to acquiring the technical skills and knowledge needed for this task.
Hand Rendering
4
Hospitality Construction Documents
Public Library Design for Modern Learners

1
Performance Inspiration
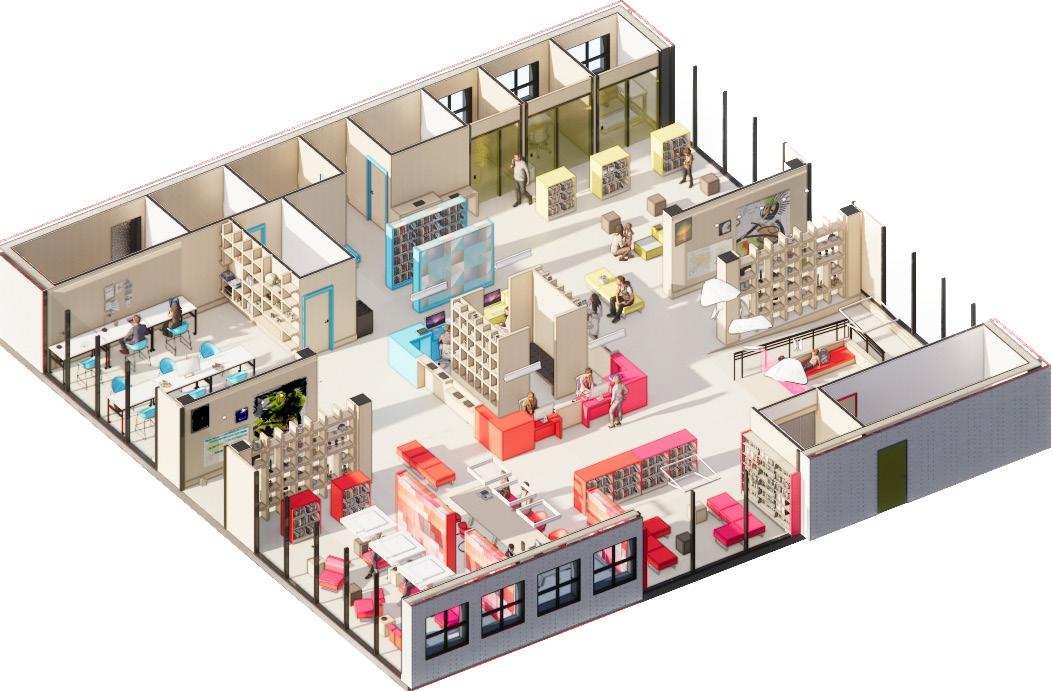
Meeting Learning
Libraries have traditionally served as vital centers for knowledge, offering solace, resources, and a haven for readers of all ages. Yet, in today’s digital age where information is abundant and easily accessible, the role of libraries is undergoing a significant transformation. While their fundamental mission remains to democratize information, the evolving societal landscape necessitates a reevaluation of their purpose and design. Are modern libraries effectively meeting the diverse needs of communities amidst information overload? Do their interiors truly inspire and engage users as intended? How can we design public library interiors to effectively impact surrounding communities, attracting and retaining users for information intake, sharing, and collection? It’s essential to adopt an empathetic approach to design, tailored to the unique needs of the communities that public libraries directly serve.
2
InspirationSpace LearningSpace
Key Research
The library design, influenced by Jochumsen and others’ (2012) comprehensive fourspace model, prioritizes Experience, Involvement, Empowerment, and Innovation. These goals shape not only the physical layout but also the overall atmosphere and functionality of the library. Throughout the design journey, this model acts as a beacon, ensuring alignment with the overarching objectives of the modern library.

3 Experience Innovation Empowerment Involvement Excite Explore Create Participate
PerformanceSpace MeetingSpace
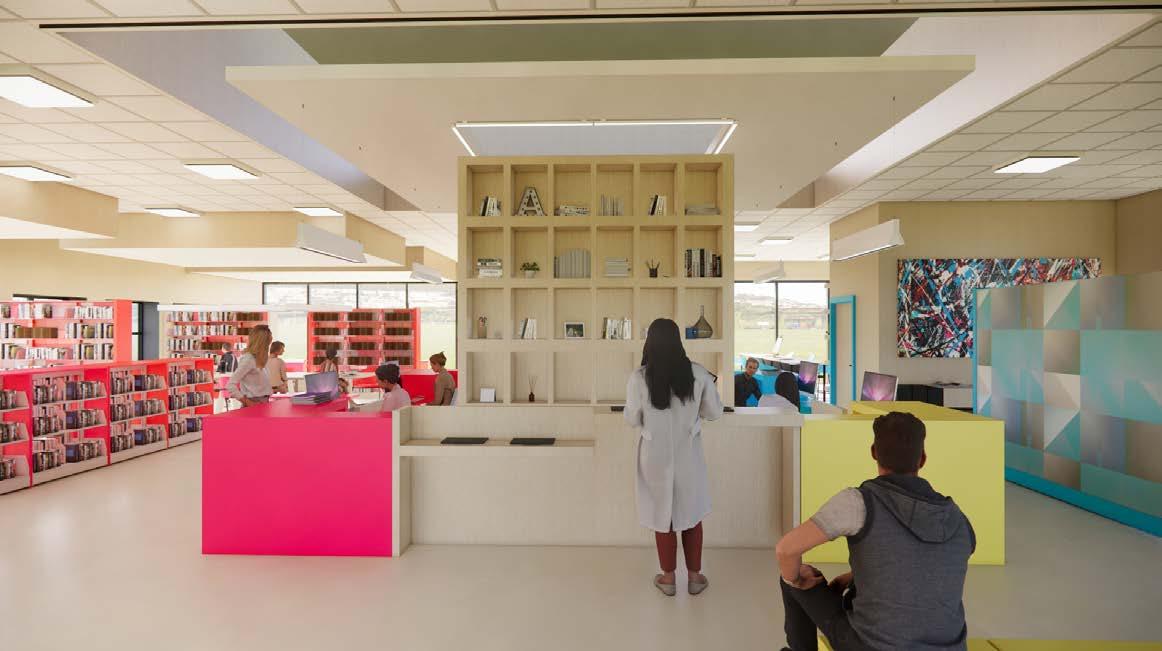
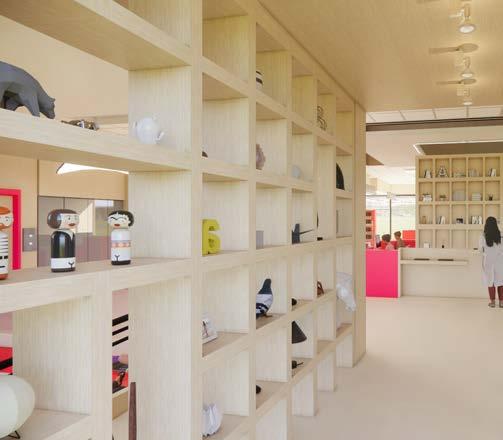

The Inspiration Space
encompassing the entry and central reception, warmly welcomes the surrounding community with features like a community pin-up board and grid shelving for both two-dimensional and three-dimensional art, promoting local diversity and creativity. As visitors step into the space, they are greeted with entertainment to spark creativity and enable the intellect upon entry.

4


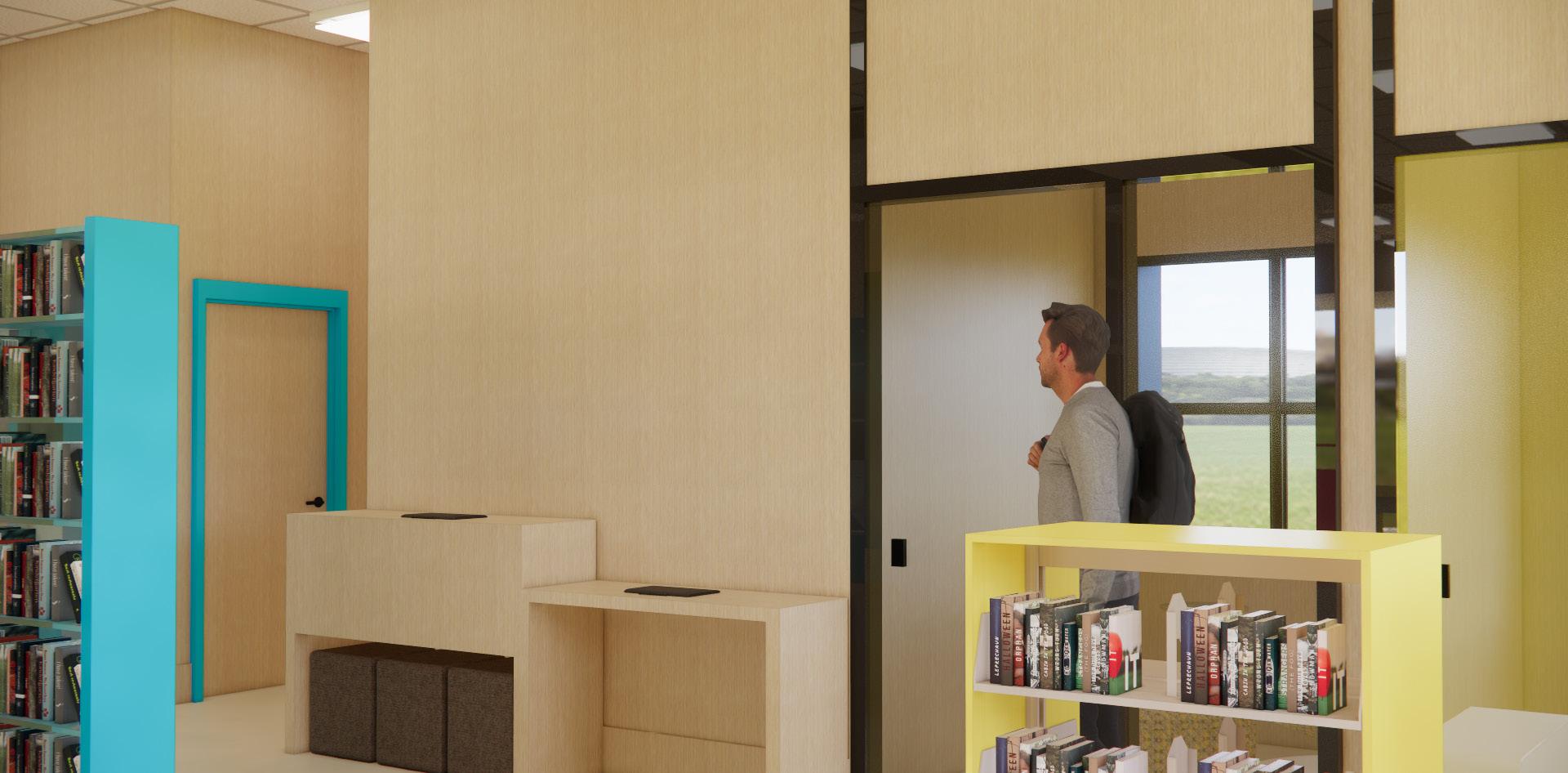

The Learning Space
is designed to facilitate experiential knowledge intake and sharing through modular blocks with embedded screens, encouraging dynamic interaction with information, mirroring the way today’s youth engage dynamically with content. It also allows privacy with reservable learning rooms, equipped with dynamic seating options such as lounge chairs, adjustable desks, and walking treadmills with height-adjustable surfaces.

5
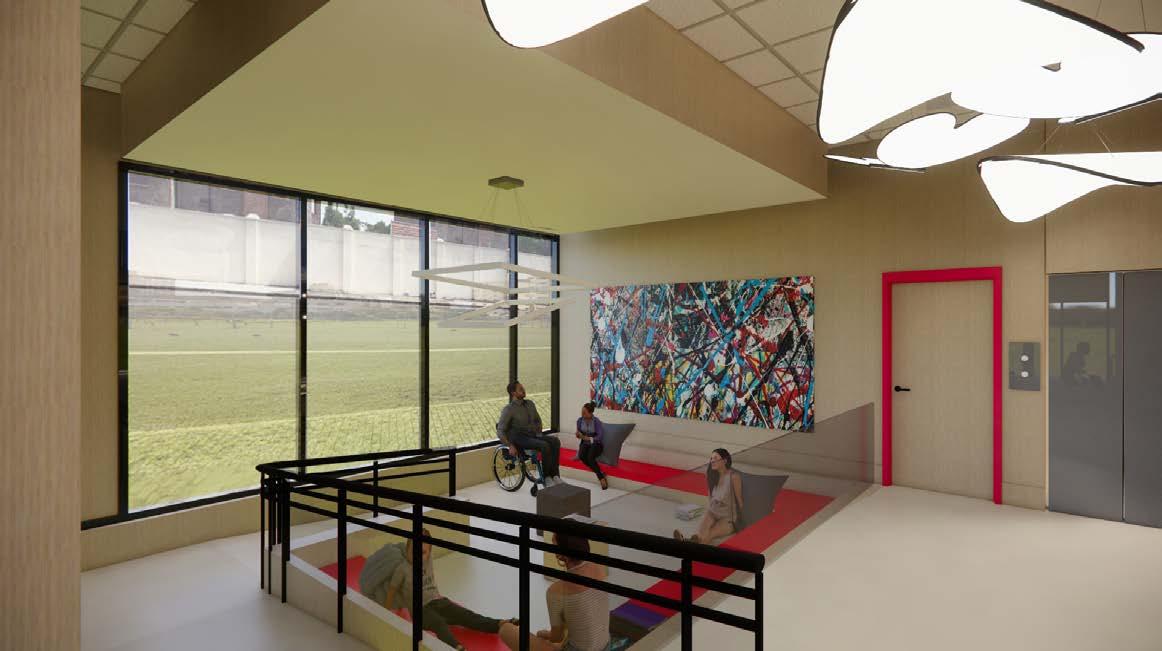

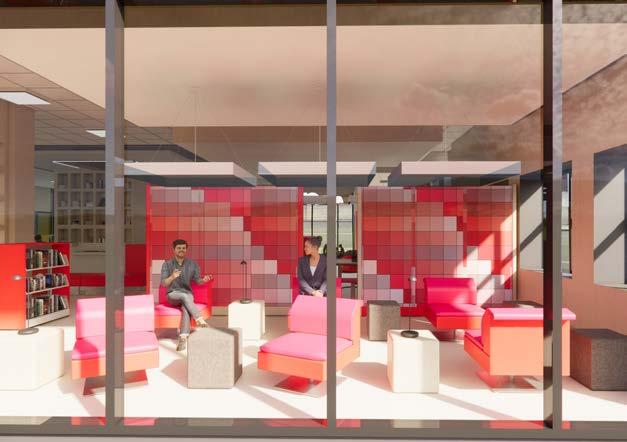
The Meeting Space
embodies every aspect of “Third Place Theory,” fostering community unity, welcoming newcomers, facilitating connections among like-minded individuals, serving as a gathering spot, promoting familiarity, embracing community diversity, offering entertainment, enabling intellectual discussions, and at times, functioning as a workspace.

6
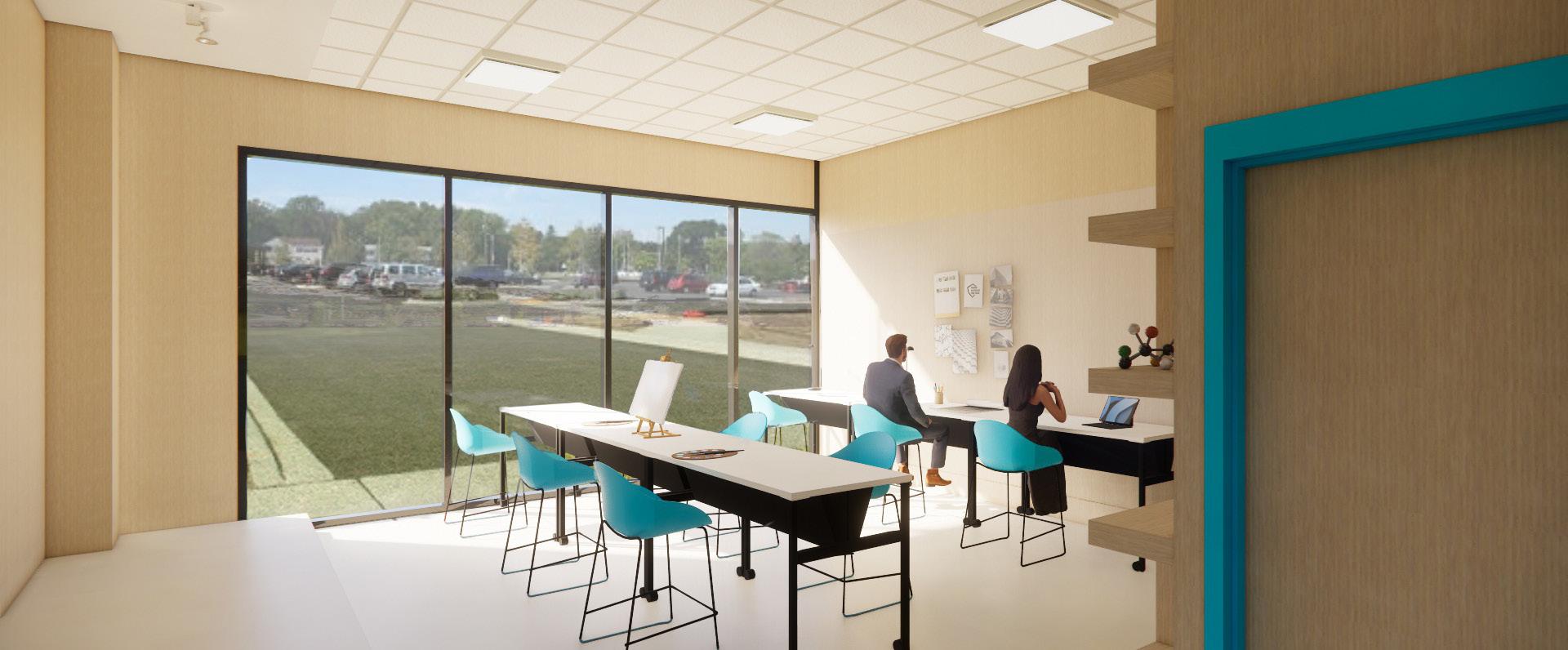

The Performance Space
Functions broadly as a maker-space, offering ample opportunities for involvement. Users access tools for creative activities. Workshops by professional artists, designers, and developers support creative endeavors, fostering involvement and innovation. The Space mediates and shares users’ work, providing stages for their activities, both figuratively and literally.

7
The NEXT Office Research and Design Hub

8

Mood Board Precedent Board

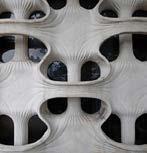








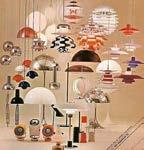
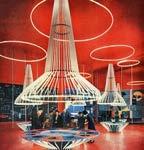
“The space age entered the home as a child’s plaything, but from the toy box it threatened to take over the whole house. The new discoveries in space were like a child learning about its own immediate environment for the very first time.”
“The conquest of space demanded a break from tradition, and designers of all kinds leapt at the opportunity to define exactly what constituted the space age home. The formality of the past was pushed aside as designers envisaged a domestic environment where comfort and relaxation ruled. Sharp corners gave way to soft curves and precious materials to affordable plastics. The new trend for capsule living mirrored the confines of the spacecraft in orbit around the earth, but the stark cleanliness of the condensed interiors was far removed from the mess of the wires that filled the real space capsules. Mobility and adaptability were celebrated everywhere from architecture to fashion.”
9
Pictured above is the book that inspired the design for the NEXT Office.


Concept Driven Space Diagram
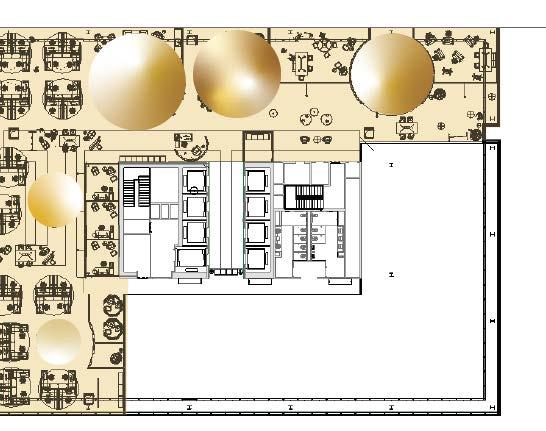
Initial Concept

Concept Narrative
Five core hubs within the space are zoned off by spherical elements, serving as fundamental building blocks. These spheres remain permanent while allowing radial spaces to adapt to changing needs, prioritizing employee individuality. The principle of super symmetry ensures functional support despite rearrangements.

Process Work
A notable piece of site research consisted of studying geological images in the Boston area that predated urban cultivation. The salient sights give off an otherworldly effect, visible in images below.
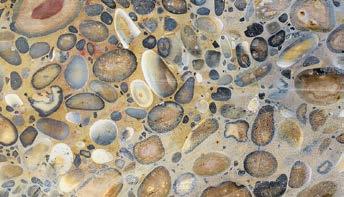
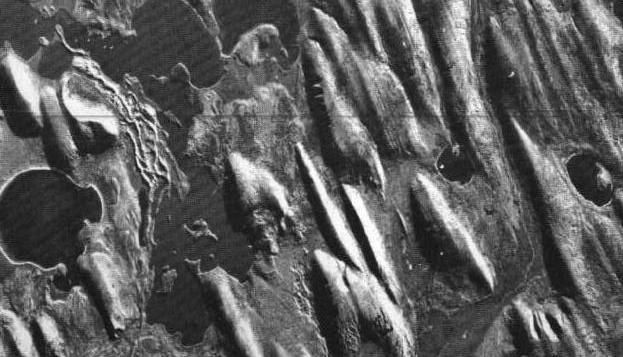

10
Puddingstone
Mudflats
Drumlins
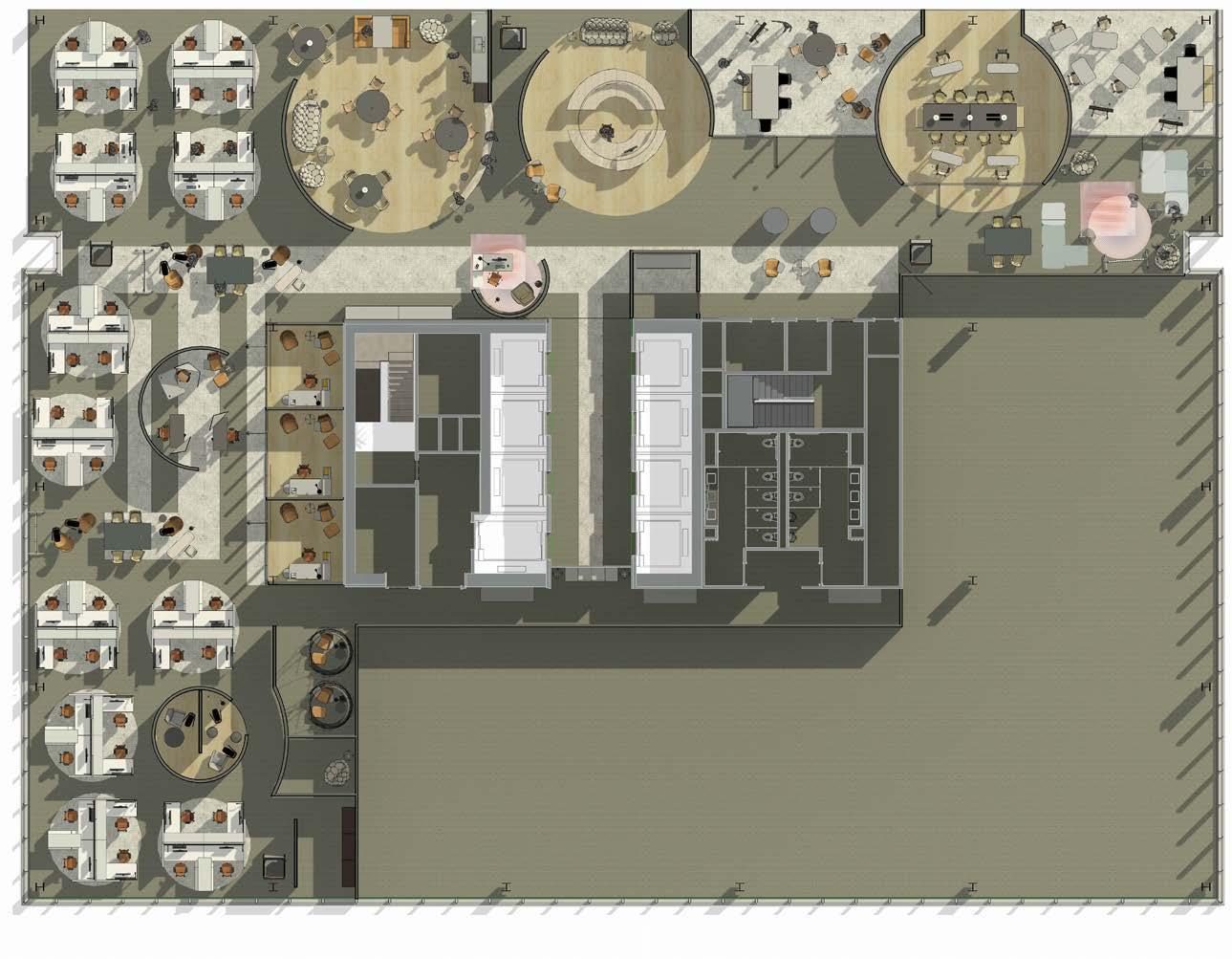
Materials










11 9. Home Office 10. Retail Mock-up 11. Project Rooms 12. Large Meeting Room 13. Dedicated Team Spaces 14. Phone Rooms 15. Product Storage
Reception
Work Cafe 3. Workstations
Inclusive Design Lab
Private Office 6. Wellness Room
Lactation Room 8. Resource Center
1.
2.
4.
5.
7.
1 9 10 15 11 12 13 2 3 4 6 6 7 8 14 13 5
3 3 3 3 5 5 3 3 14 3 3 3 3 13 14 14 11
NEXT Floor Plan

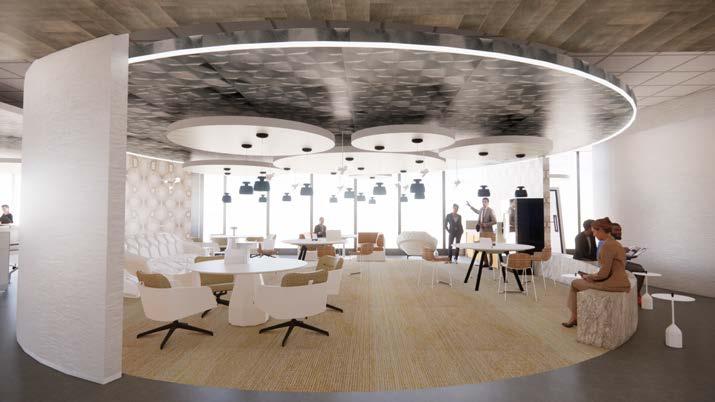

The competition highlighted the need for a home office mock-up to test products for the growing remote work trend. Positioned next to the retail mock-up, it facilitated optimal product testing and ideation.
12
Reception
Entry Work Cafe
Home Office Lab
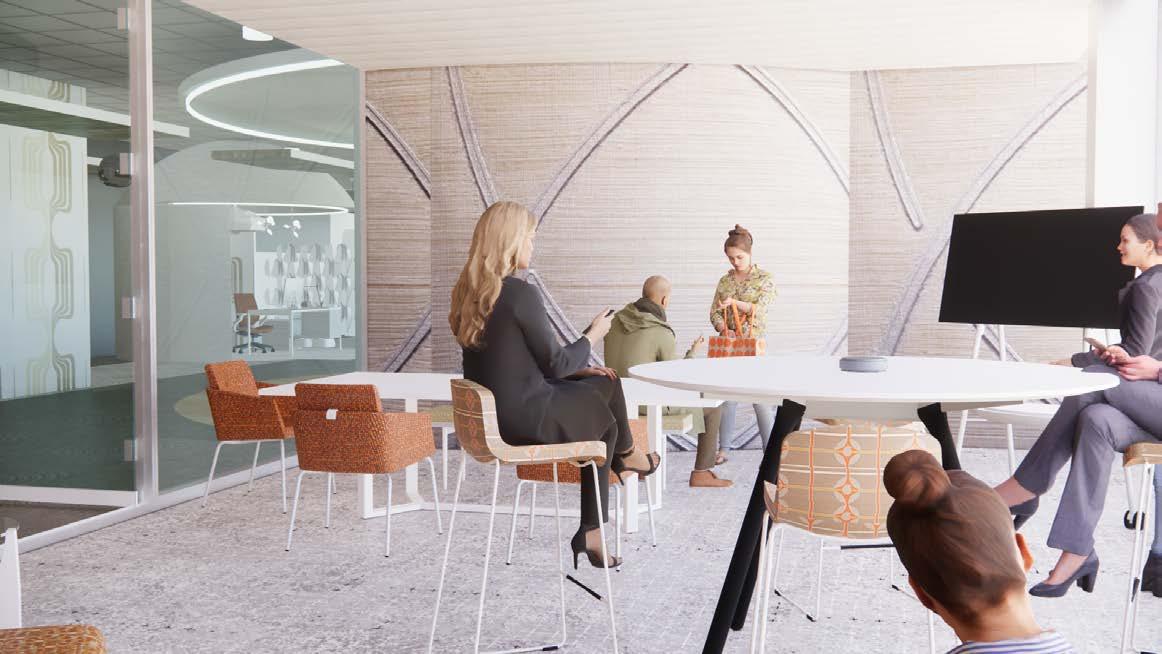

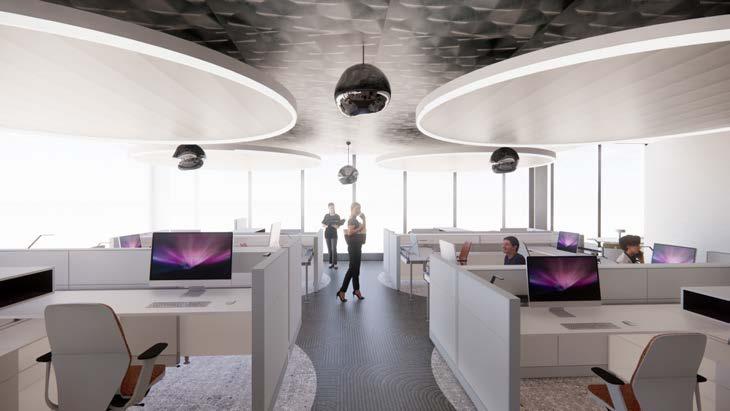
13 Workstations
Large Meeting Space
Project Room
Workspace
Mondo Boutique Hotel and Restaurant
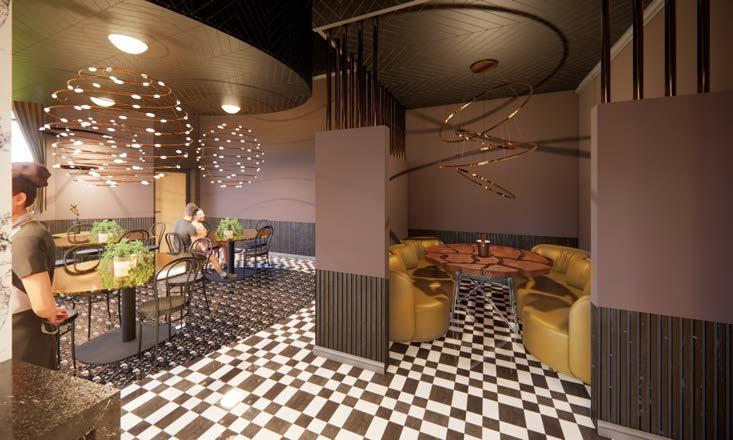
14
The collaborative efforts of: Delaney Payne, Stephanie Philips, Olivia Richardson,and Bea Kapple

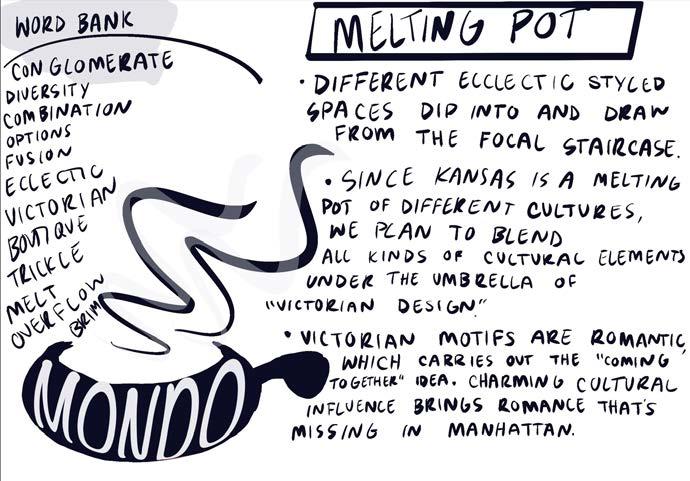
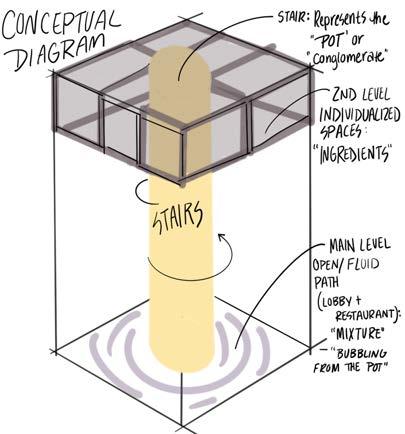


Ideation Process
To blend various styles and preferences during the ideation process, the group opted for a concept promoting eclecticism. Site research emphasized the prevalence and fondness for “Victorian Style” architecture in Manhattan, Kansas. As part of the project description, a tangible item was needed to encapsulate the concept behind spatial organization. Hence, the group named the facility “Mondo”, signifying “Very striking or remarkable”
15




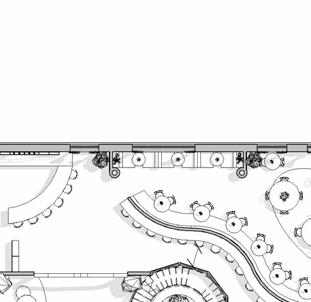



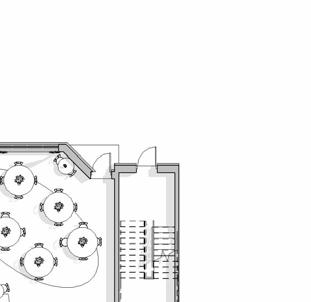
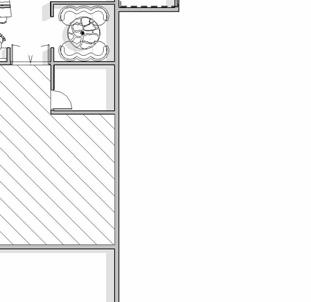
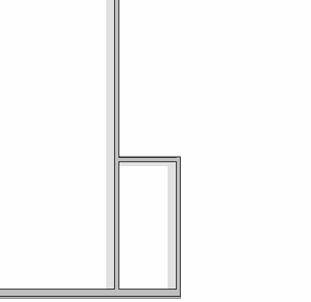

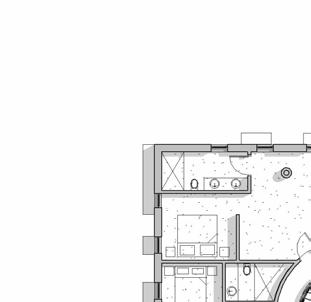
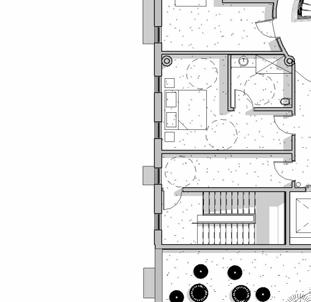
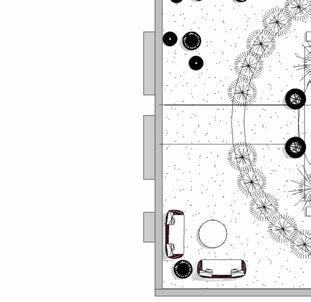

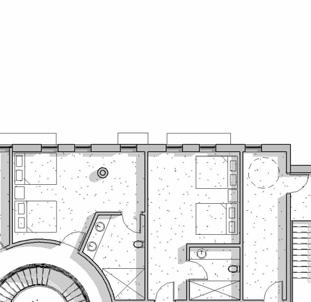

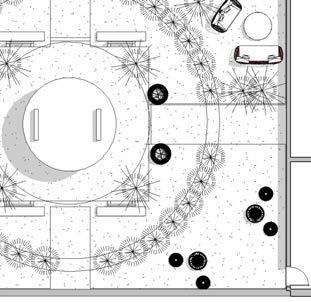

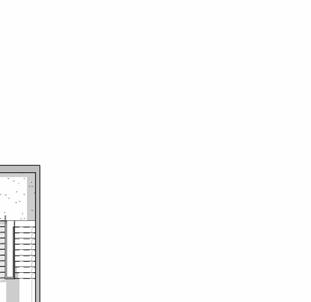



MECH. ELEV. MEN WOMEN KITCHEN PASSTICCA SEATING HALF WALL WITH IRON WORK OFFICE LOBBY STORAGE FOR LUGGAGE COMPLIMENTARY SNACK BAR RECEPTION DESK ENT. RESERVABLE LOUNGE DINING RUNNER RESTRAUNT HOSTESS STAND 724 S.F 80 S.F 1881 S.F 1084 S.F 164 S.F 6' - 9" 3'-3" 3'-11" 3' - 6 1/2" MECH HOUSE KEEPING FULL IVY WALL ELEV. 50 S.F 87 S.F ADA GUEST ROOM QUAD GUEST ROOM DOUBLE GUEST ROOM DOUBLE GUEST ROOM SUITE GUEST ROOM QUAD GUEST ROOM QUAD GUEST ROOM Scale Project number Date Drawn by Checked by www.autodesk.com/revit 1/16" = 1'-0" A101 FLOOR PLANS Project Number DELANEY PAYNE MONDO Issue Date Author Checker No. Description Date 1/16" = 1'-0" 1 Level 1 1/16" = 1'-0" 2 Level 2
Floor Plans
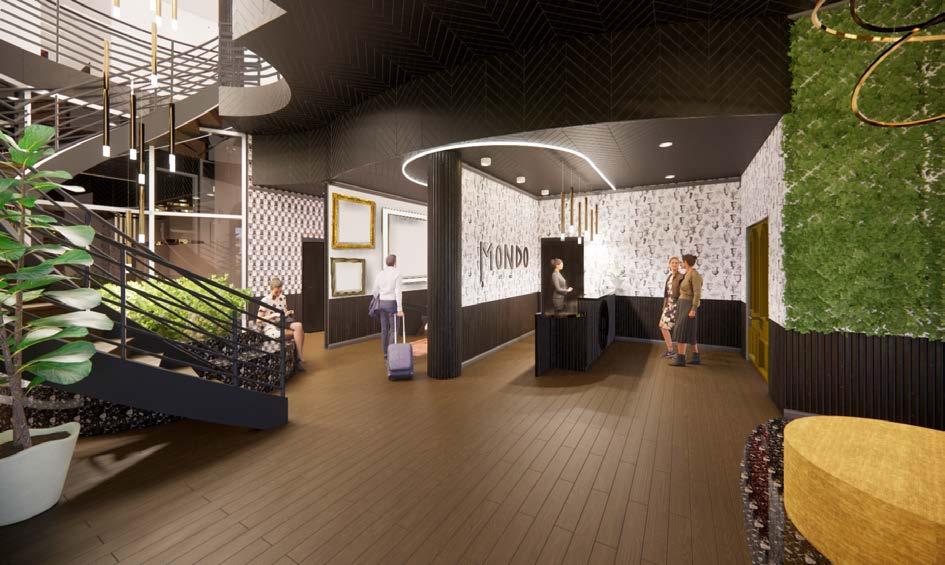
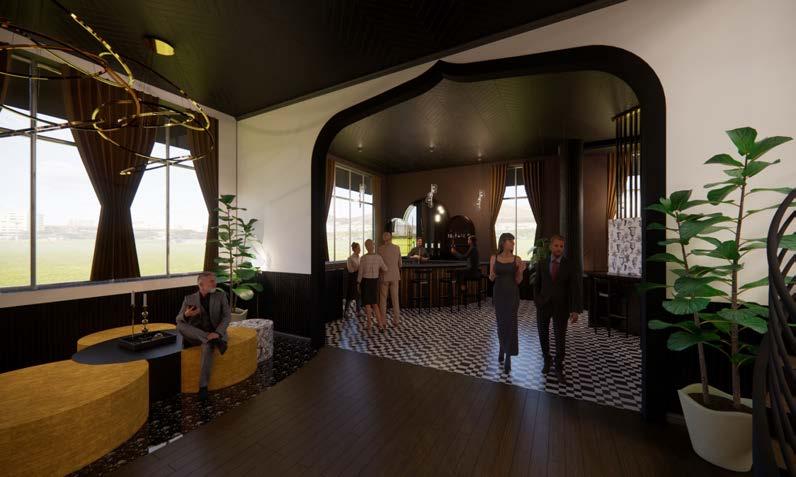
The spiral staircase was installed to capture the “tangible concept” of the project, symbolizing a melting pot as detailed in the design process. Serving as the core, it anchors the space, with eclectic, Victorian-inspired wall coverings and details, such as the ogival arch, emanating from it as if outpouring from the pot.
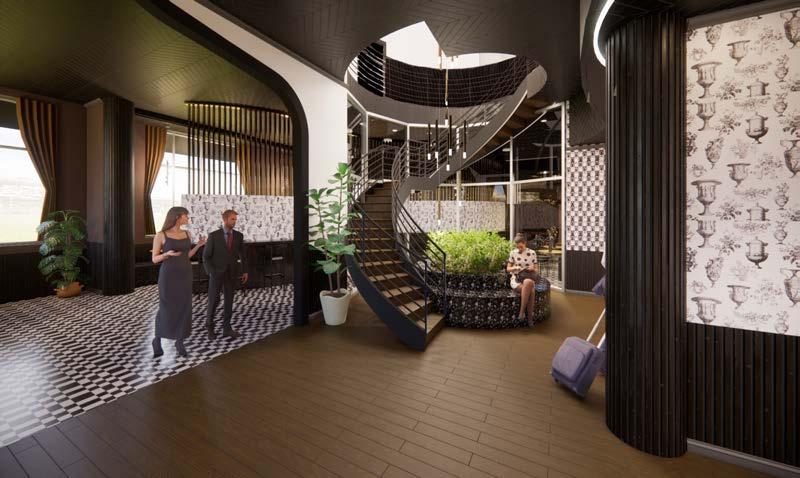
17
Reception
Lobby
Lobby/Restaurant Entry
Entry
Restaurant
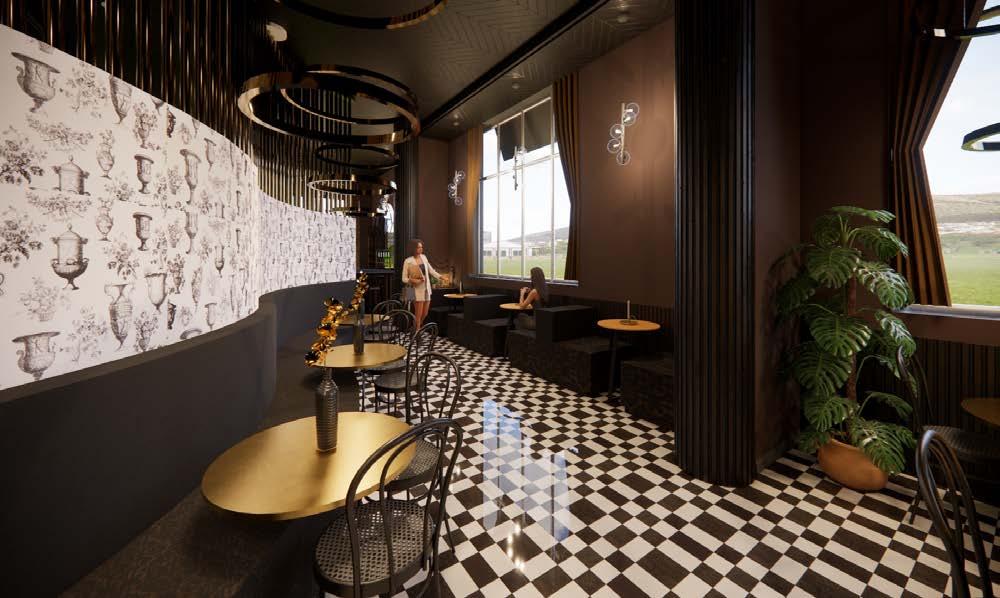
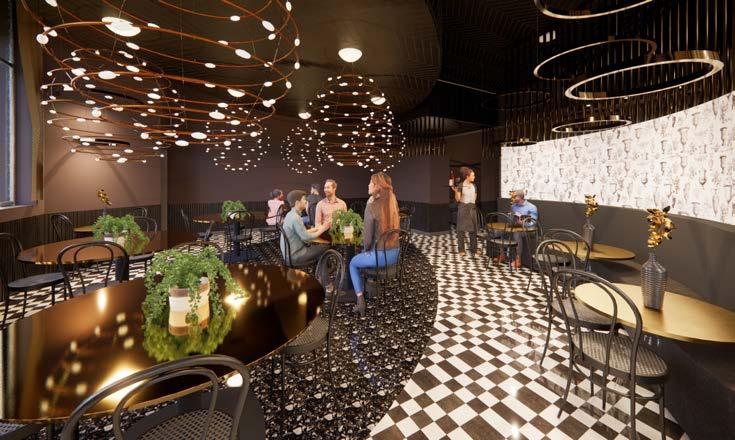
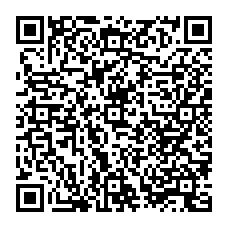

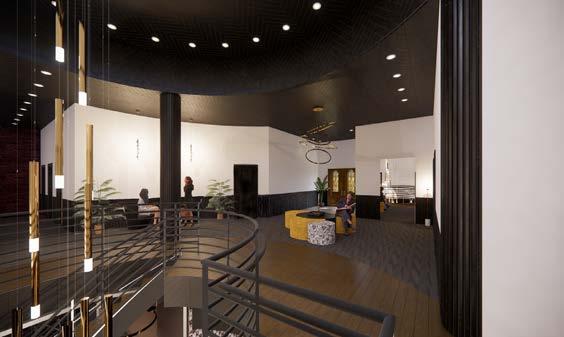

18 Level Lobby and Reception Restaurant Scan for 360 views
Floor
Second
Lobby
Hand Rendering and Construction Documents
19 Level Two Lobby
In this project, students were tasked with creating hand renderings for a small family lake house. Each student received the same plan and client profile to work with, producing hand-rendered and drafted drawings.


21
Construction Documents
The collaborative efforts of: Elizabeth Fredricks, Sydney Martinson, Karrera Meza, and Bea Kapple
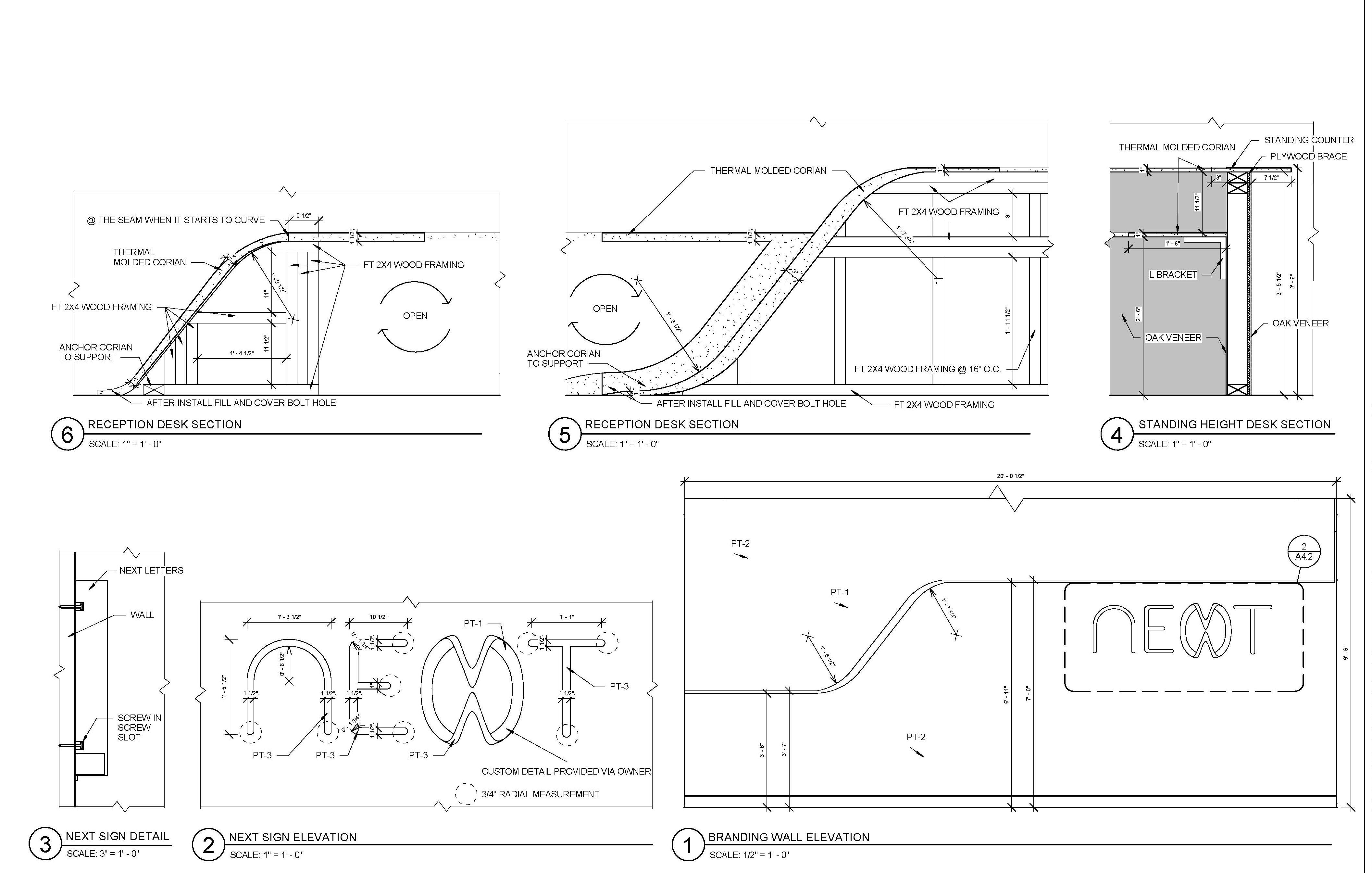
22

23
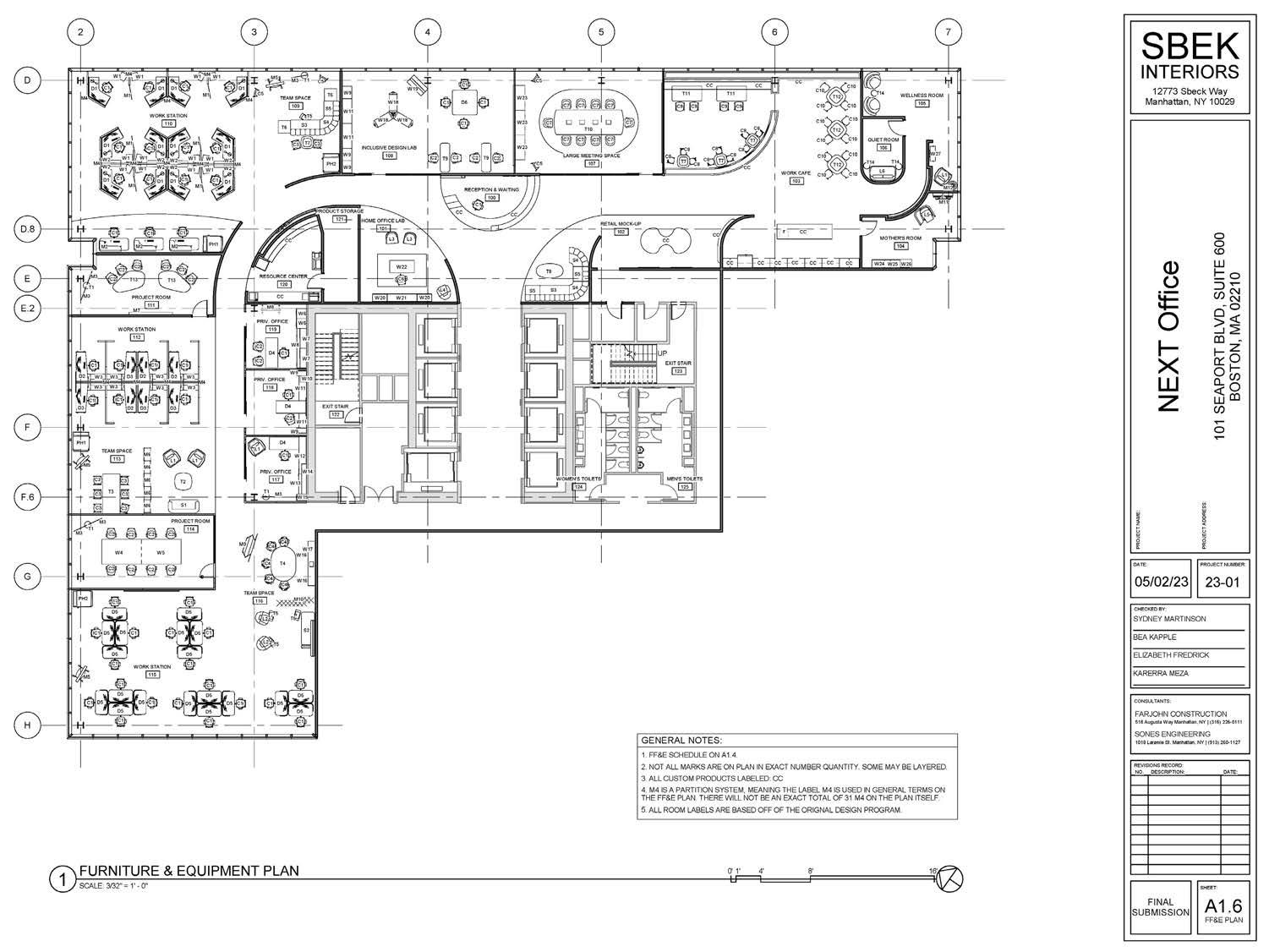
24

25






























































































