b PORTFOLIO ORTFOLIO eatrice kapple
e
Hello,
My name is Beatrice Kapple, but you can call me Bea. Before I could even write words, I used to scrawl in my journal while sitting in a makeshift desk I created by upturning a Bitty Baby changing table. I dragged a spare rug from a closet to place under this desk, crafting a border for my own space; not knowing I would eventually learn this is called “grounding”. I draped blankets like curtains and stacked suitcases to form side tables. Anytime I played pretend, I found the environment imperative and intriguing. Creating spaces and working with what I had was fulfilling and fun.This passion for place has not tired with age.
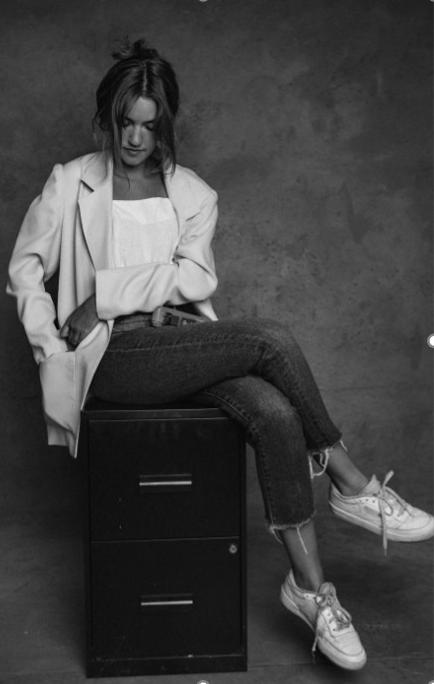
The Interior Design program at Kansas State has given me the tools I need to foster this childhood zeal and develop skills to turn my lifelong aspirations and fondness into the pursuit of my future career. Studio has given me experience designing a range of spaces such as healthcare, hospitality, residences, and workplaces.
I have worked as a barista, coctail waitress, pottery creative consultant, and nanny. My best friend and I recently launched a podcast, so my hobbies and creative outlets filter directly into creating, producing, editing, and hosting that platform.
AutoCAD Revit Enscape SketchUp Adobe Indesign Adobe Photoshop Adobe Illustrator
1 2
1 2 3 4
3 4
WORKPLACE HOSPITALITY EDUCATION
This project was a submission for the Steelcase NEXT competition.The client was presented as a household robotics office in Boston. Steelcase provided a basic shell, but the entirety of the design was an independent project.
RESIDENTIAL
This was a group project proposal for a boutique hotel and restaurant located locally in Manhattan, Kansas. Groups were responsible for the main floor reception, lobby, restaurant, stairs, upstairs lobby, outdoor rooftop patio, and entry facade.
The Smith Family House project had a detailed client profile. The husband required a space in the kithcen to cook korean barbecue. One of the twin son’s had hyposensitive ASD. Their grandmother lived with them on-and-off and used a wheelchair, and both parents required a home office.
This was a group project that took place in person in the Health and Human Sciences building at Kansas State University. The groups had the opportunity to meet and interview the college event planner who picked four key areas that she felt needed renovation within the building.
p. 4-10 p. 11-16 p. 17-19 p. 20-22
WORKPLACE

Next Office Ideation Process
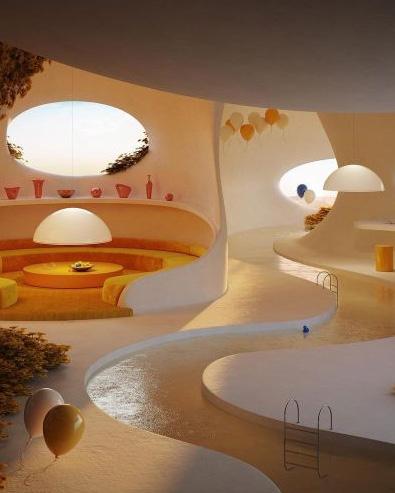
THIS IS THE BOOK THAT FUELED THE NEXT DESIGN”””
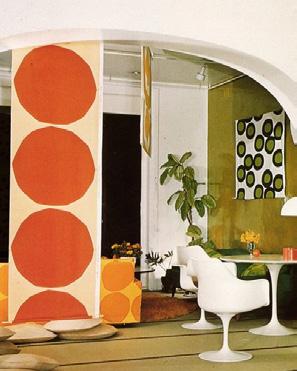
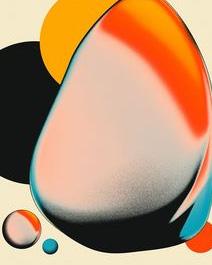
“The space age entered the home as a child's plaything, but from the toy box it threatened to take over the whole house. The new discoveries in space were like a child learning about its own immediate environment for the very first time. When the cosmonauts and astronauts took their first steps in space they were able to share those experiences with the rest of mankind in a way a robotic probe never could. outer space was a brand new playground, but the few that lost their lives reminded all the onlookers that it was not a game.
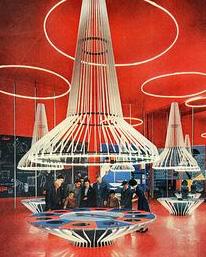
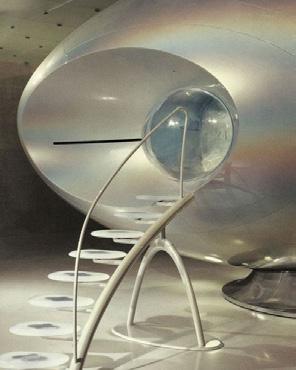
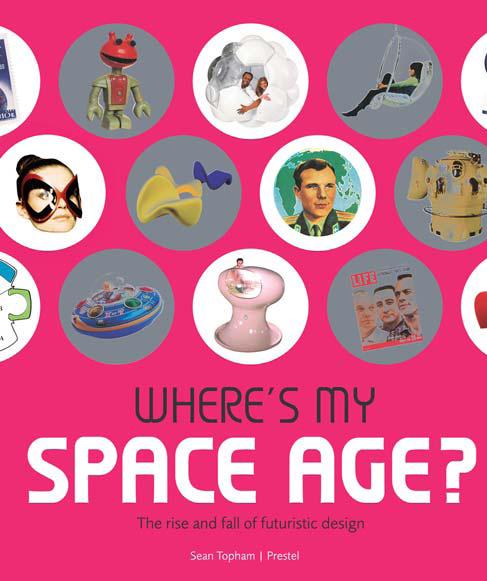
Mood Board

Inspiration Images
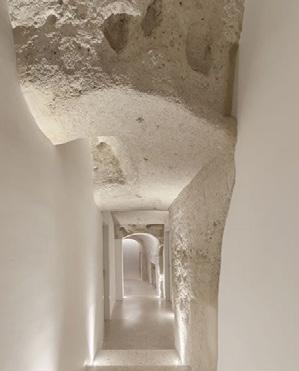


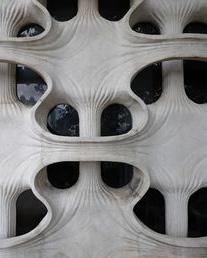

“The conquest of space demanded a break from tradition, and designers of all kinds leapt at the oppportunity to define exactly what constituted the space age home. The formality of the past was pushed aside as designers envisaged a domestic environment where comfort and relaxation ruled. Sharp corners gave way to soft curves and precious materials to affordable plastics. The new trend for capsule living mirrored the confines of the spacecraft in orbit around the earth, but the stark cleanliness of the condensed interiors was far removed from the mess of the wires that filled the real space capsules. Mobility and adaptability were celebrated everywhere from architecture to fashion.”
 Quotes on this project are pulled from “Where’s My Space Age” book pictured above
Quotes on this project are pulled from “Where’s My Space Age” book pictured above
Next Office Ideation Process Next Office Research/Concept Process
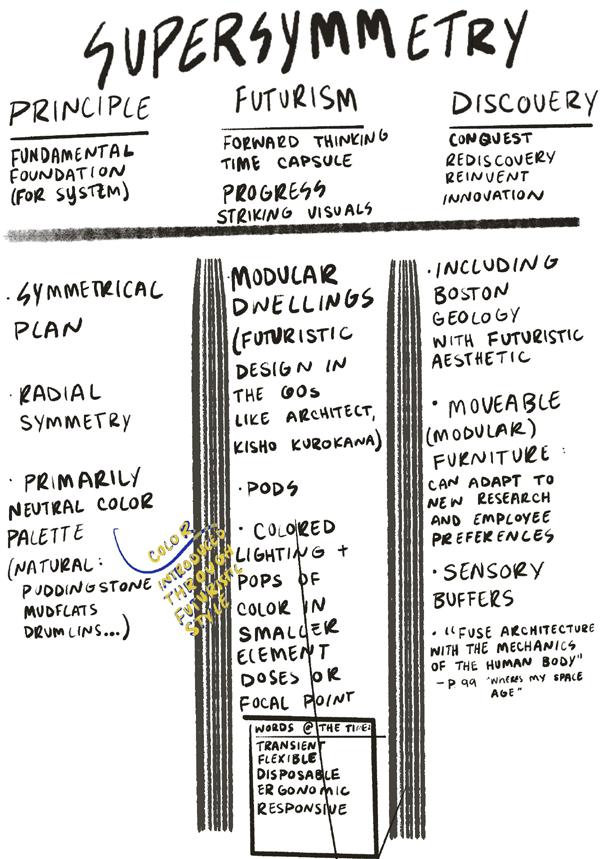
Site research consisted of studying geological images in the Boston area that predated urban cultivation:PUDDINGSTONE, MUDFLATS, and DRUMLINS.These salient sights give off an otherworldly effect. The ideas of progress and ideation, specifically in reference to the Research and Design Hub, are reminiscent of the rise SPACE AGE DESIGN in the 1960s and 70s. The rise and fall of futuristic design put a lot of focus into SENSORAL and sensory deprivation experiences in interiors. This aligns with Next's goal for INCLUSIVITY.

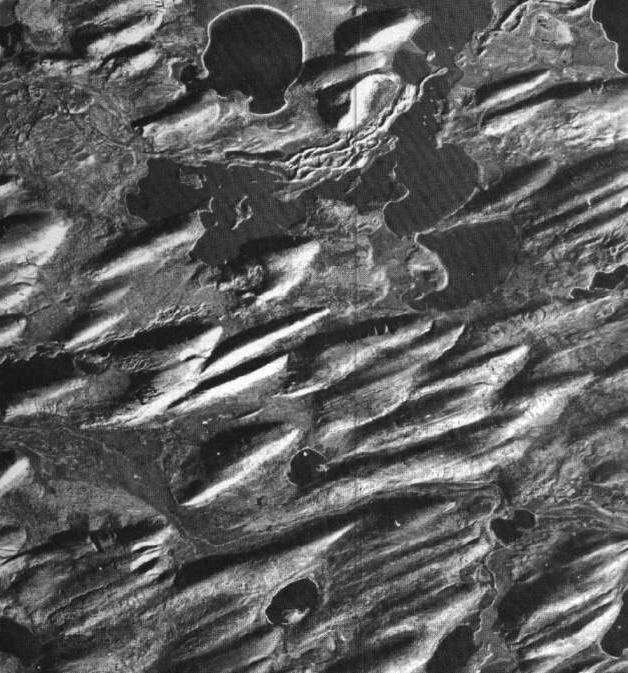

Initial Concept Concept-driven Space Plan Diagrams

There are FIVE CORE HUBS within the space that are zoned off by spherical elements. Since SUPERSYMMETRY is a principle, these five spheres act as fundamental conceptual building blocks, allowing the rest of the spaces to FLOW radially. The spheres remain permanent, but the rest of the spaces exist in FLUX; which allows space for change and progress. The radial spaces can be rearranged to fit the company’s growing needs with the INDIVIDUALITY of the employees as the central and driving focus. Applying the the principle of supersymmetry to this space plan concludes that even as you move the radial blocks, the space remains as functional and supportive as it was before alteration.

Next Office Floor Plan





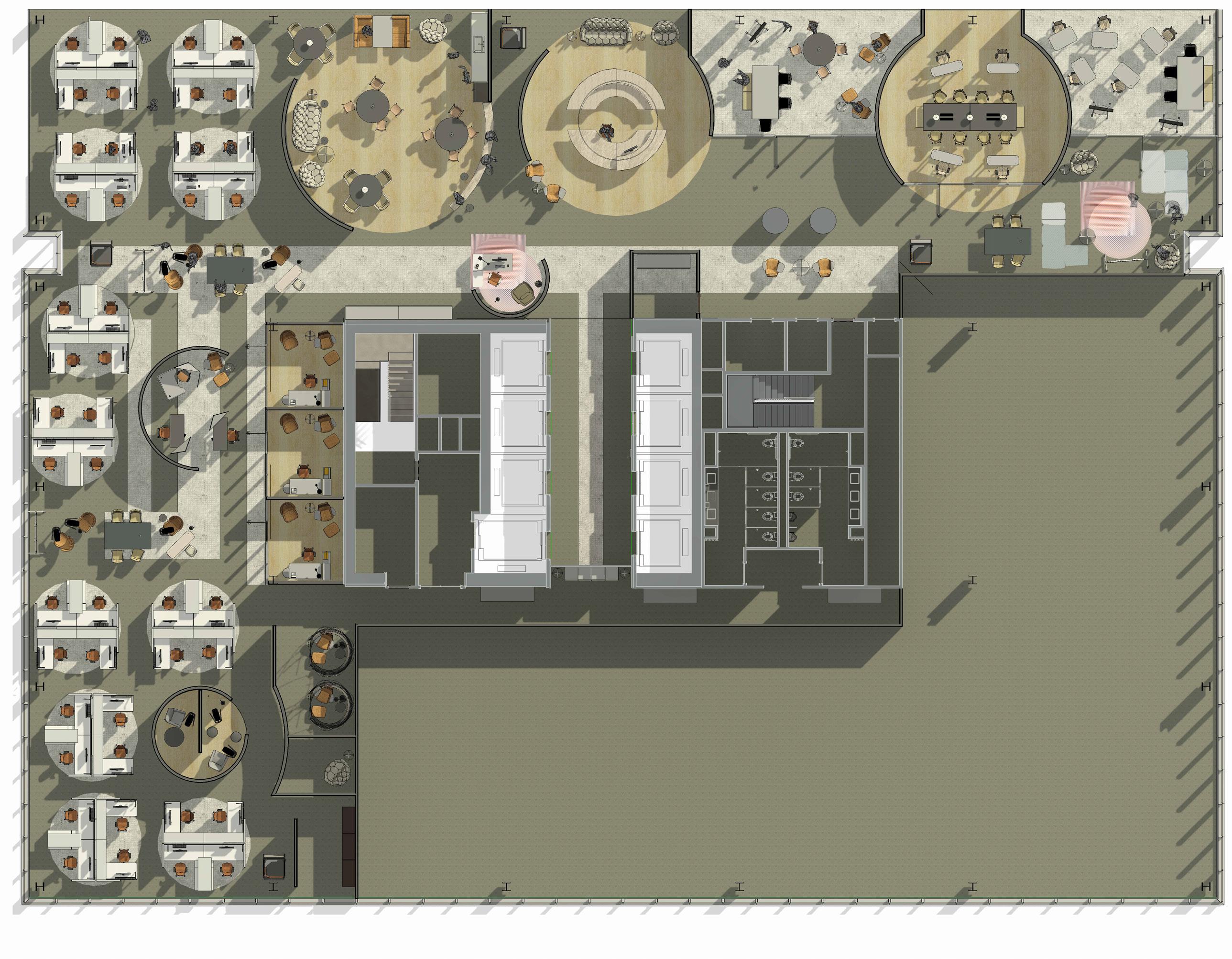
Home
Reception
Work Cafe
Workstations
Materials 1 9 10 15 11 12 11 13 14 14 2 3 3 3 3 3 3 3 3 3 3 3 4 6 6 7 8 14 13 13 14 5 5 5
9.
Office 10. Retail Mock-up 11. Project Rooms 12. Large Meeting Room 13. Dedicated Team Spaces 14. Phone Rooms 15. Product Storage 1.
2.
3.
4. Inclusive Design Lab 5. Private Office 6. Wellness Room 7. Mother’s Room 8. Resource Center
Next Office Reflected Ceiling Plan
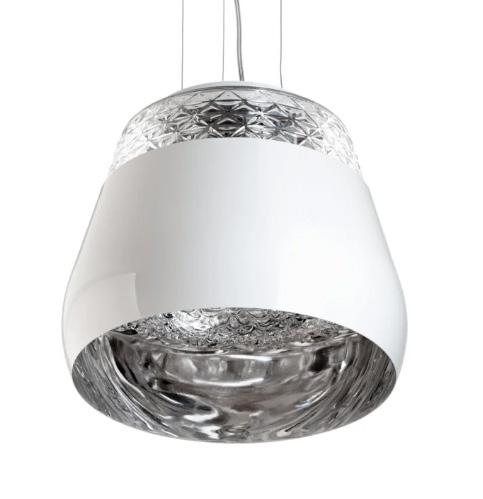


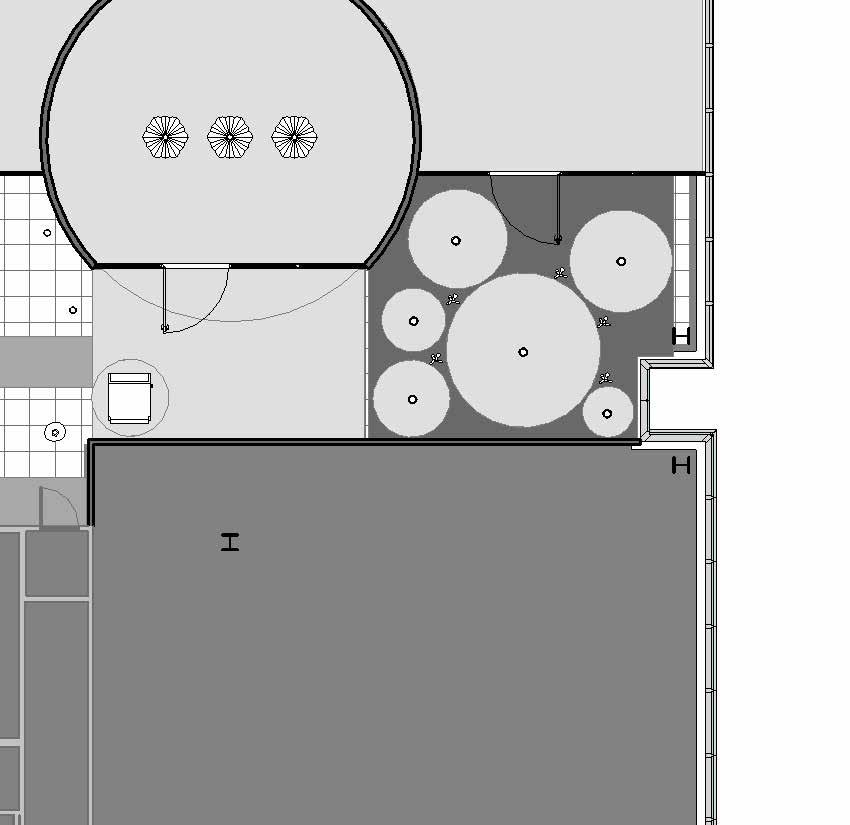
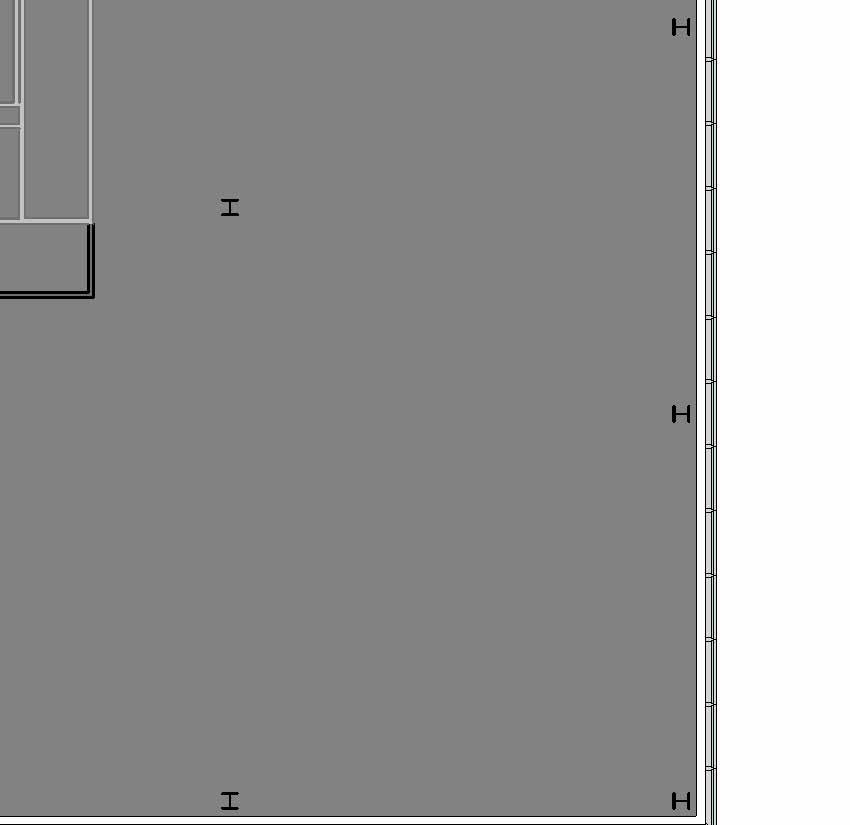
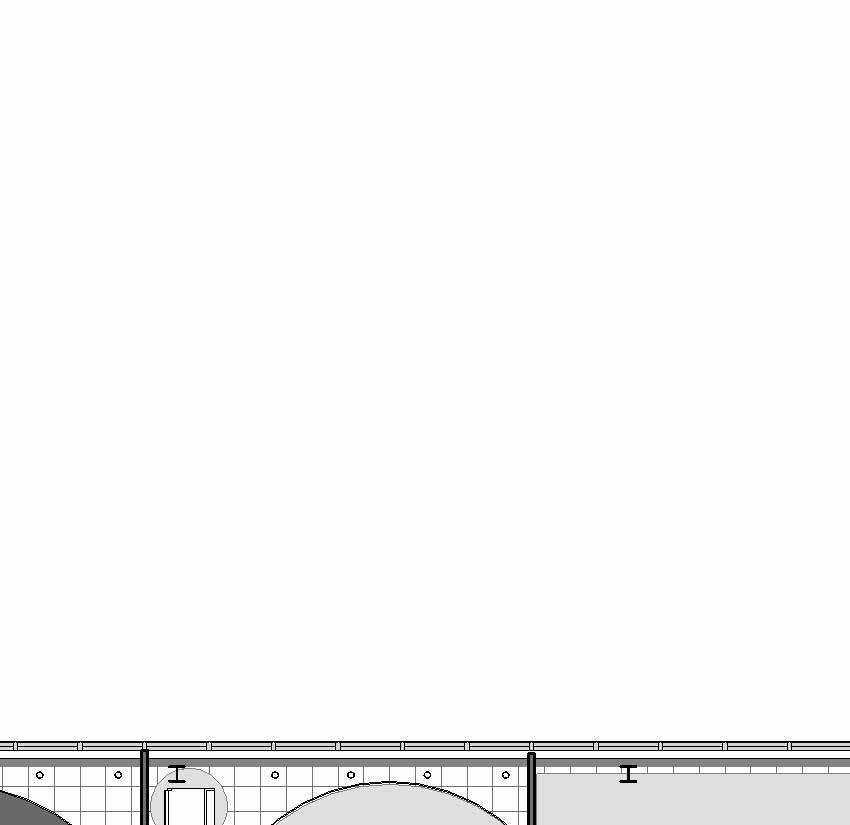
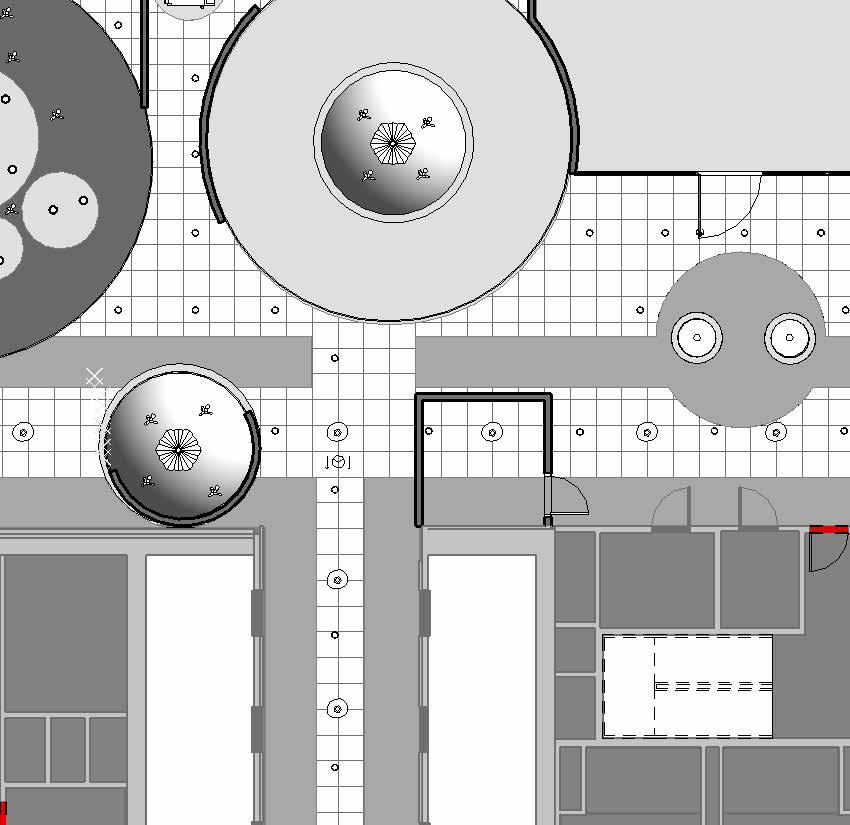
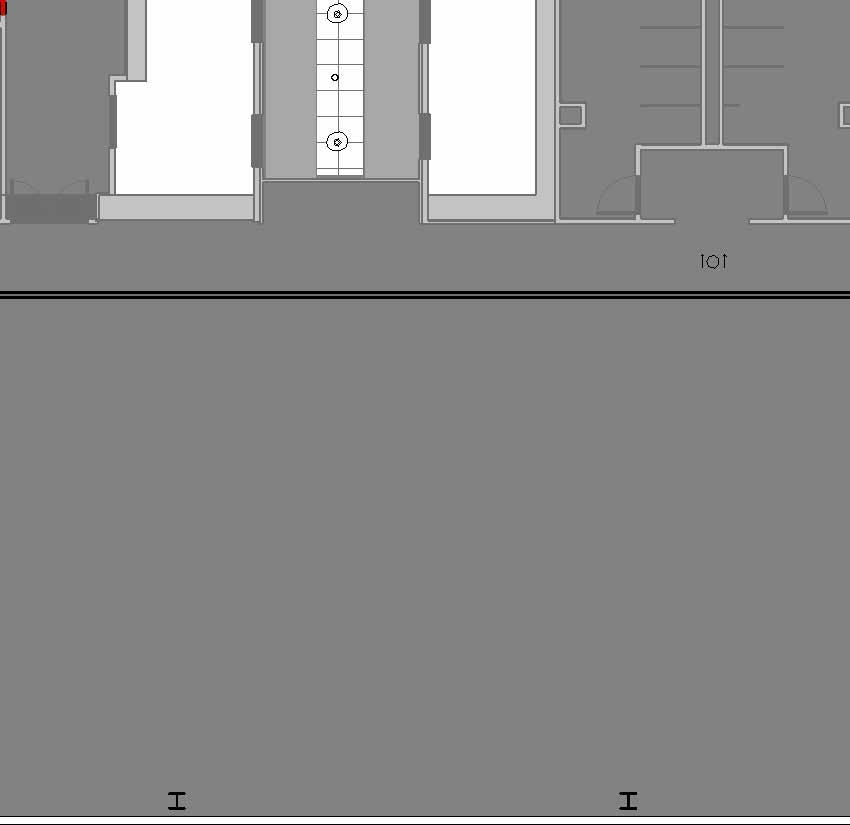



Through Design Development
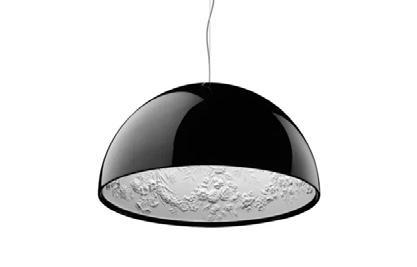

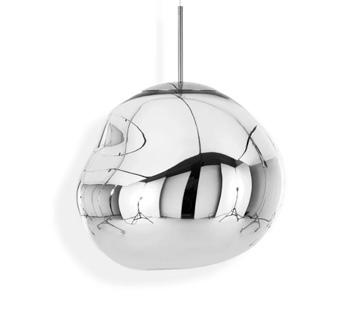



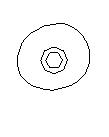













8' 6" GWB
Flos- Zeppelin 1 Ceiling Light-Flat Round 60W
Tom Dixon-Melt
Moooi- Valentine-Baby Pendant
Moooi- Clusterlamp- Chandelier
Flos- Skygarden Pendant
Next Office Perspectives
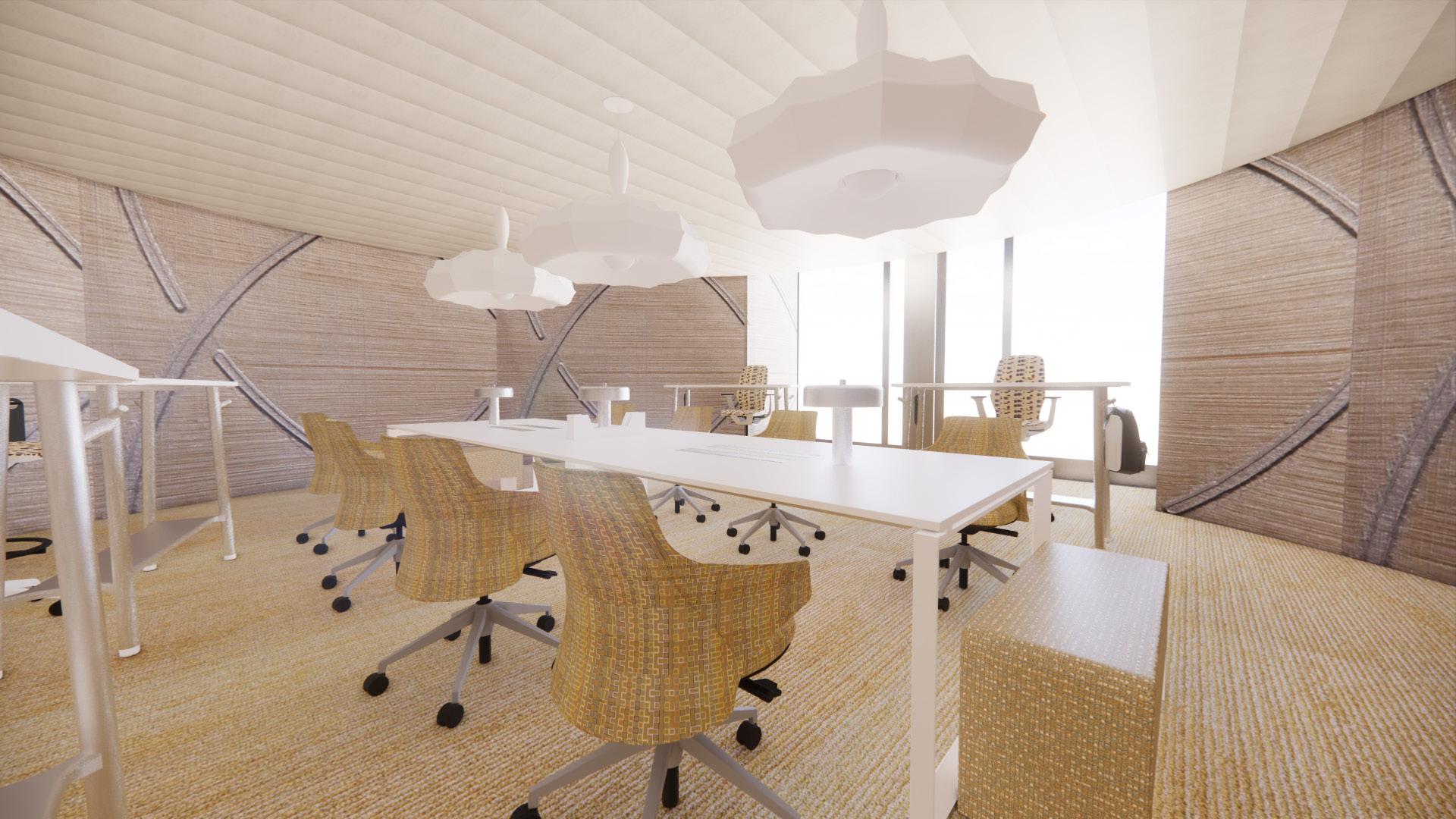

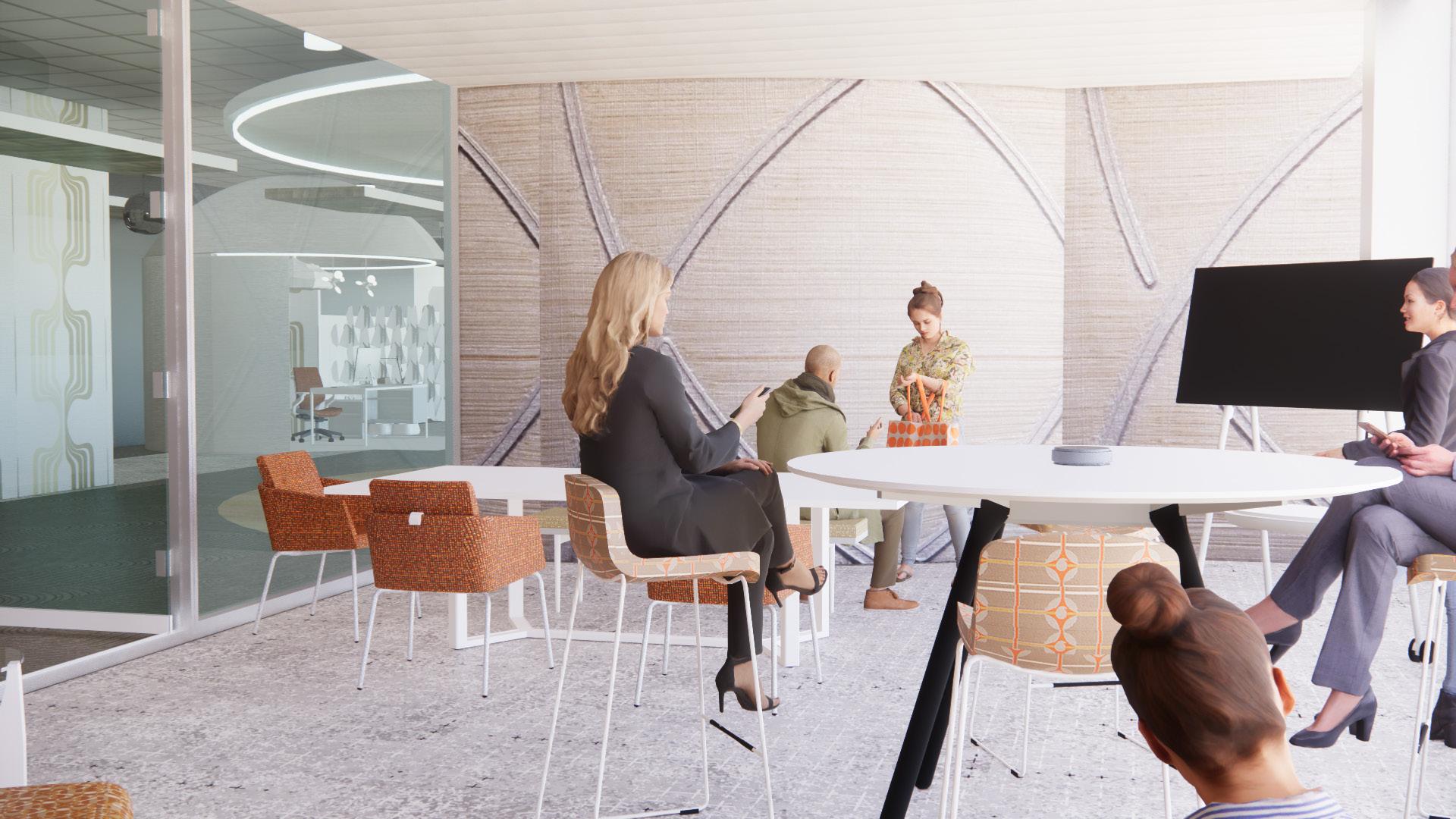
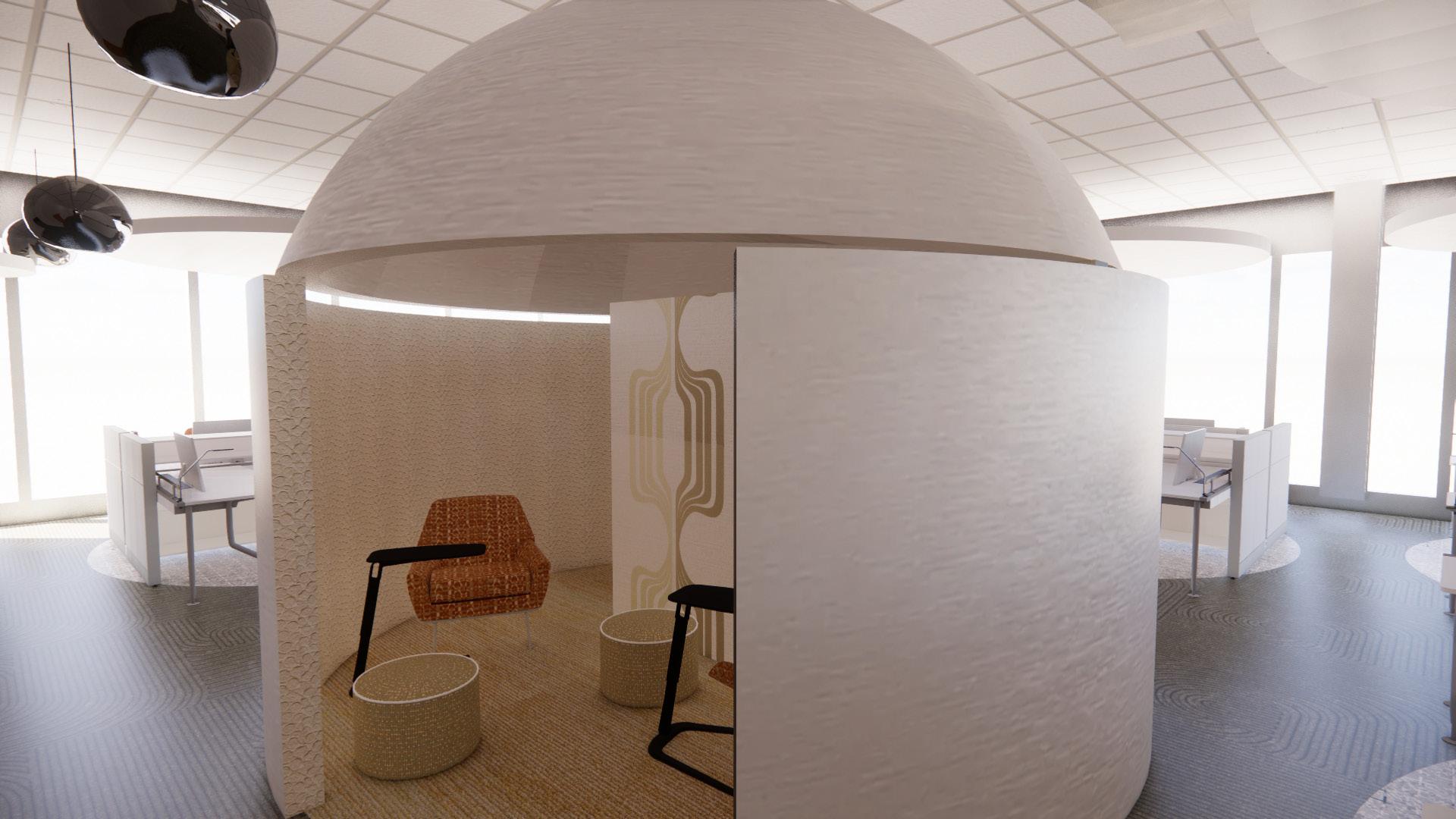 Inclusive Design Lab
Project Room
Retail Mock-up
Large Meeting Space
Inclusive Design Lab
Project Room
Retail Mock-up
Large Meeting Space
Next Office Perspectives
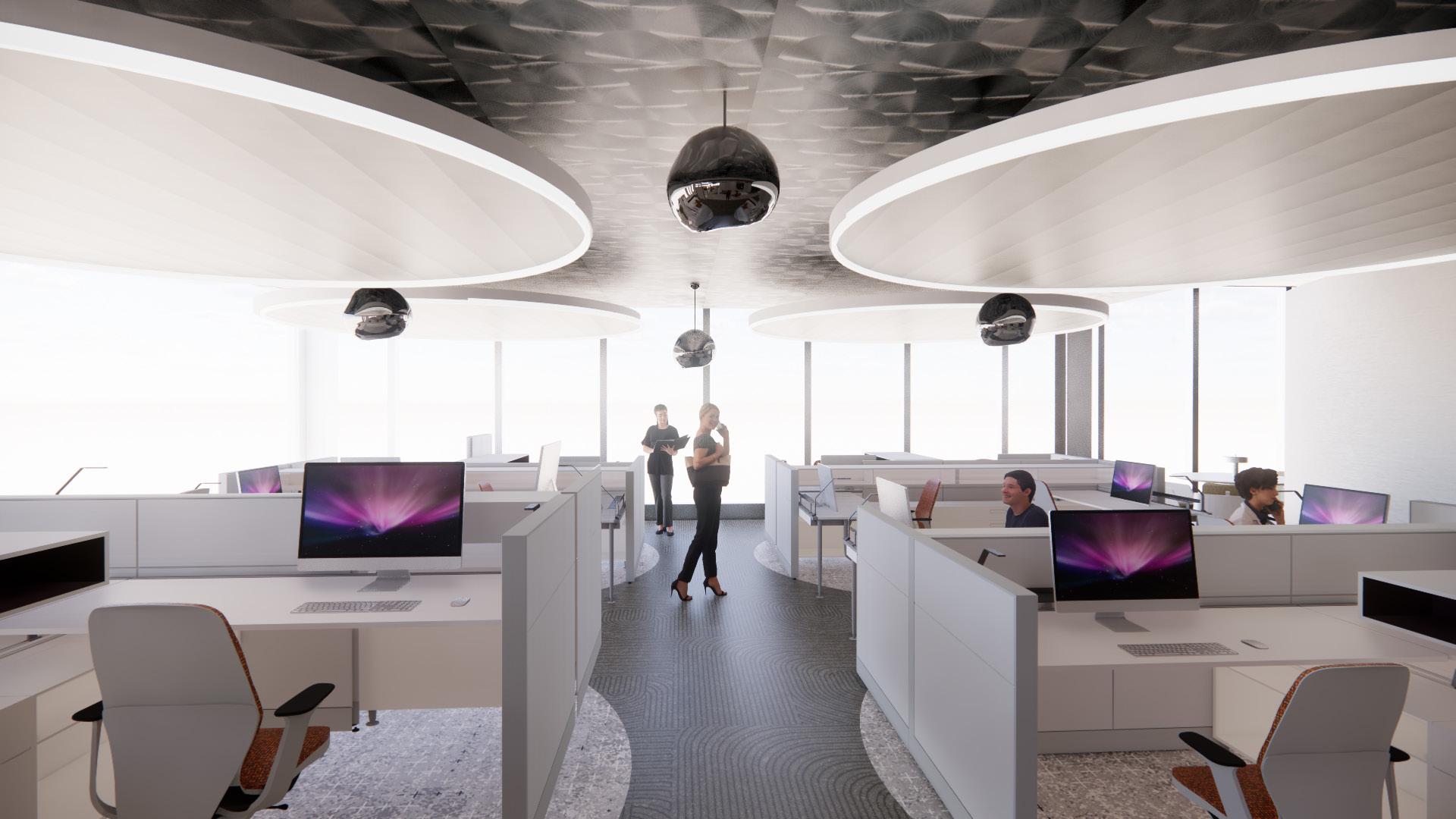


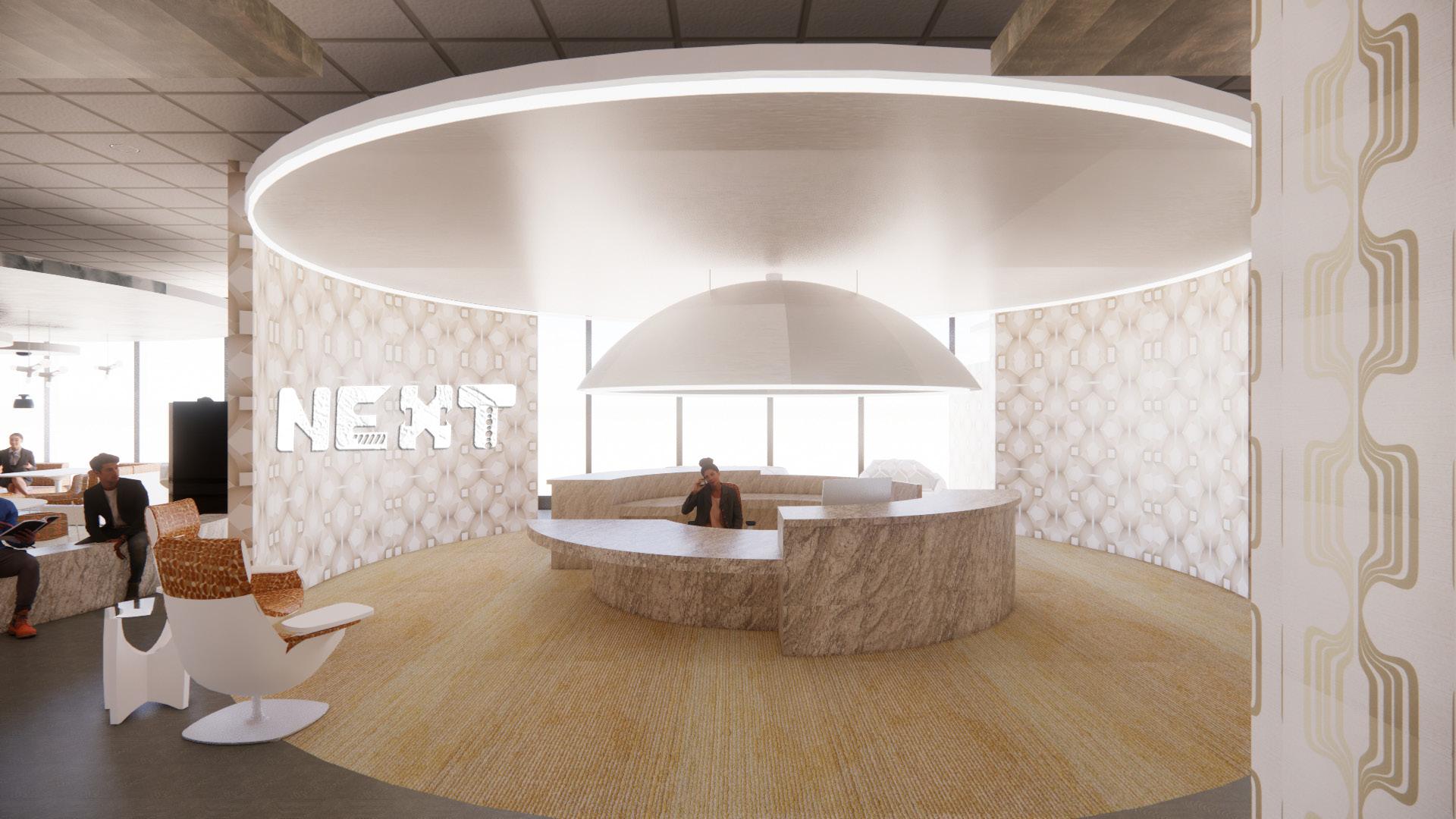 Reception
Work Cafe
Home Office Lab Workstations
Reception
Work Cafe
Home Office Lab Workstations
HOSPITALITY
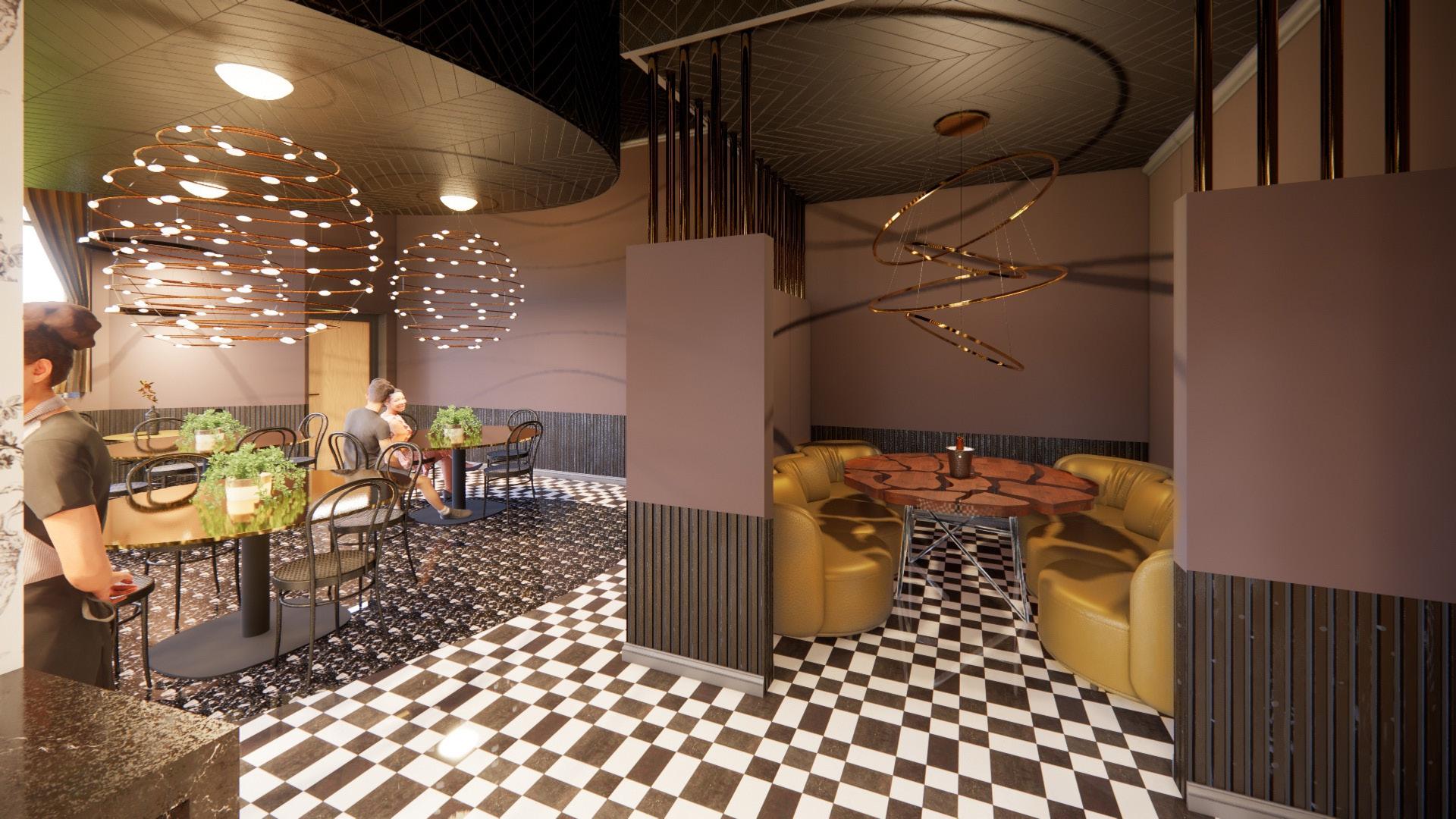
MONDO Hotel/Restaurant Ideation

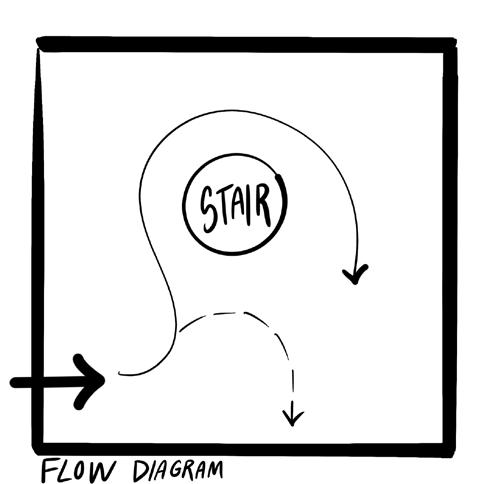
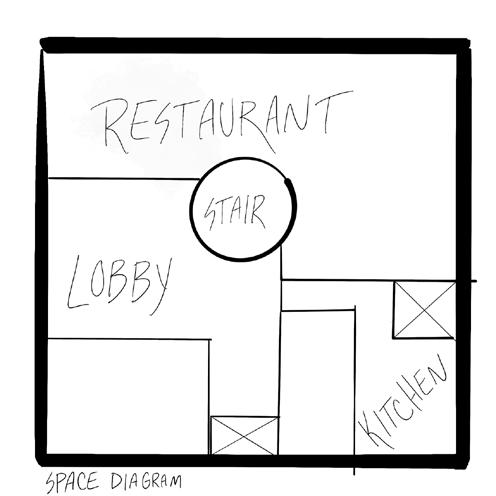
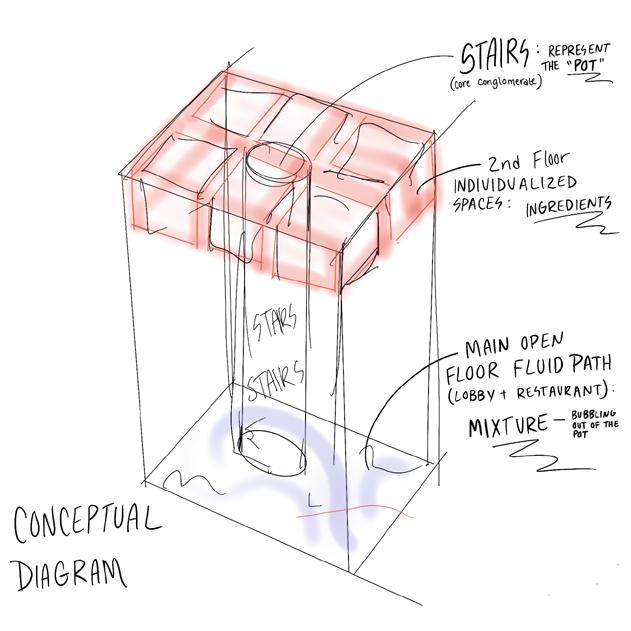
The collaborative efforts of: Delaney Payne, Stephanie Philips, Olivia Richardson, and Bea Kapple
The simplest way for the group to mesh styles and preferences during the ideation process of this boutique hotel design was to run with a concept that promoted ECCLECTICISM and MAXIMALISM. The site research higjlighted that “Victorian Style” architecture is prevelent and loved in the Manhattan, Kansas area. Part of the project description required a tangible item to encapsulate the the concept behind spatial organization.

MONDO Hotel/Restaurant Branding MONDO Hotel/Restaurant Branding
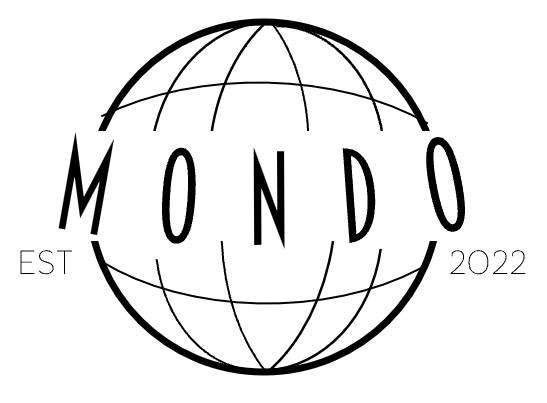

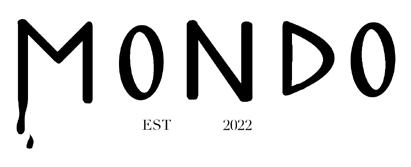
Bruschetta $8
Starters
Grilled garlic bread topped with olive oil, salt, fresh roma tomatos, and mozzerella cheese.
Edmame $6 Steamed soybean pods served with salt and house dipping sauce.
Shishito Peppers $10 Grilled shishito peppers with house dipping sauce.
Thai Salad $10 Laab salad with chicken, tossed in lime, fish sauce, and ground chiles. Panini $11 (Tomato Basil or Ham & Cheese)
Udon $12
Kake Udon with mild broth
Gyro $11 Pita bread stuffed with steak, tomato, onion, fried potatoes, and tzatziki.
Lunch Dessert
Creme Brule $8
Molten Lava Cake $8
Dumplings $8 (Chicken or Meat) Choice of meat, served with side of soy sauce
Chicken Wraps $6 Grilled chicken wraps that are fried, include chicken, veggies, and garlic aioli.
Very striking and remarkable
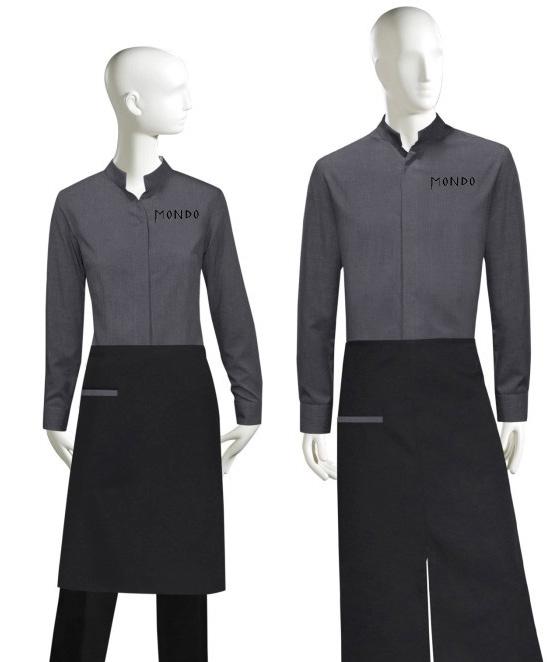
Dinner
Ratatouille $15 Stewed vegetables, including squash, zucchini, and tomato.
Bibimbap $15 Mixture of rice, topped with kimchi and soy sauce.
Fajaitas $16 Grilled steak with peppers and onions served with a side of flour tortillas.
Steak Frites $19 Strips of tenderloin, served with side of truffle fries.
Mochi $6 Crepe $7
MONDO: English:
Italian: World

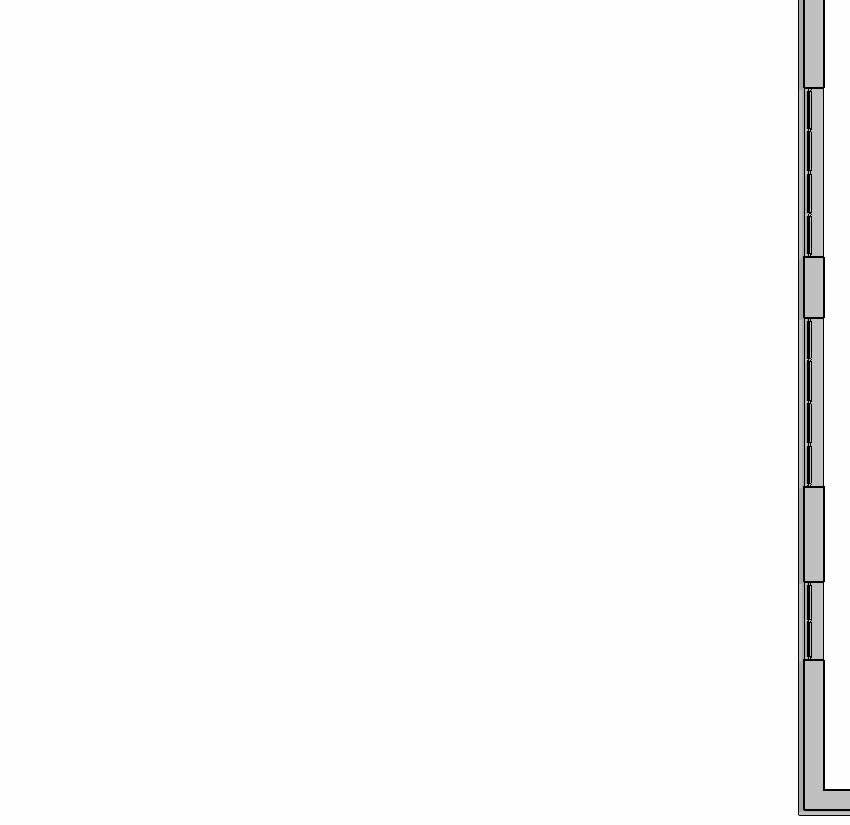








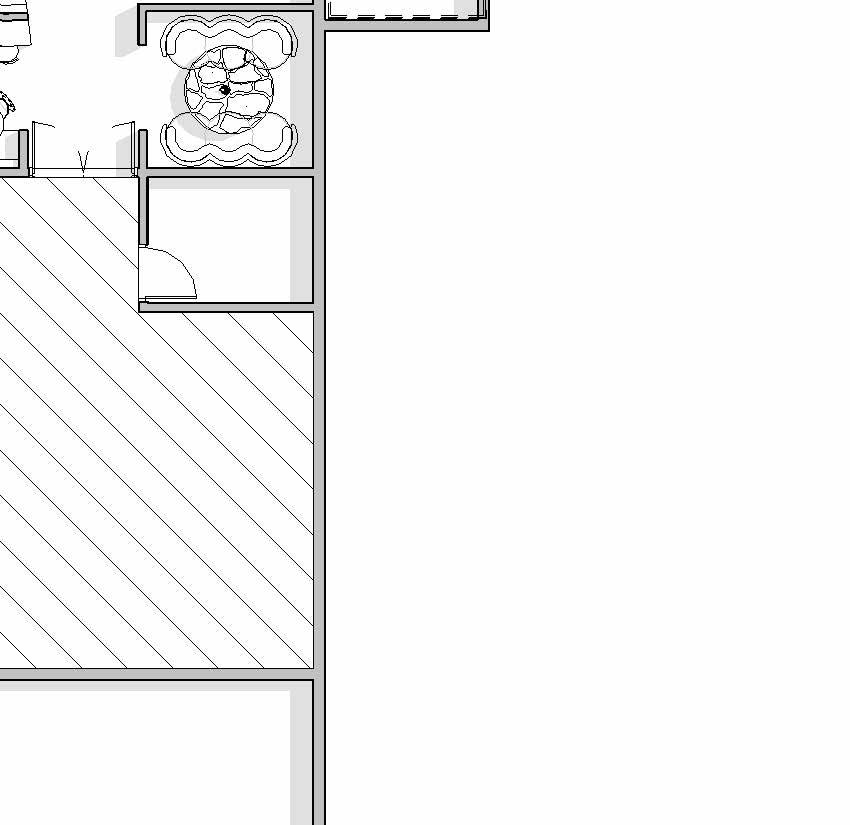


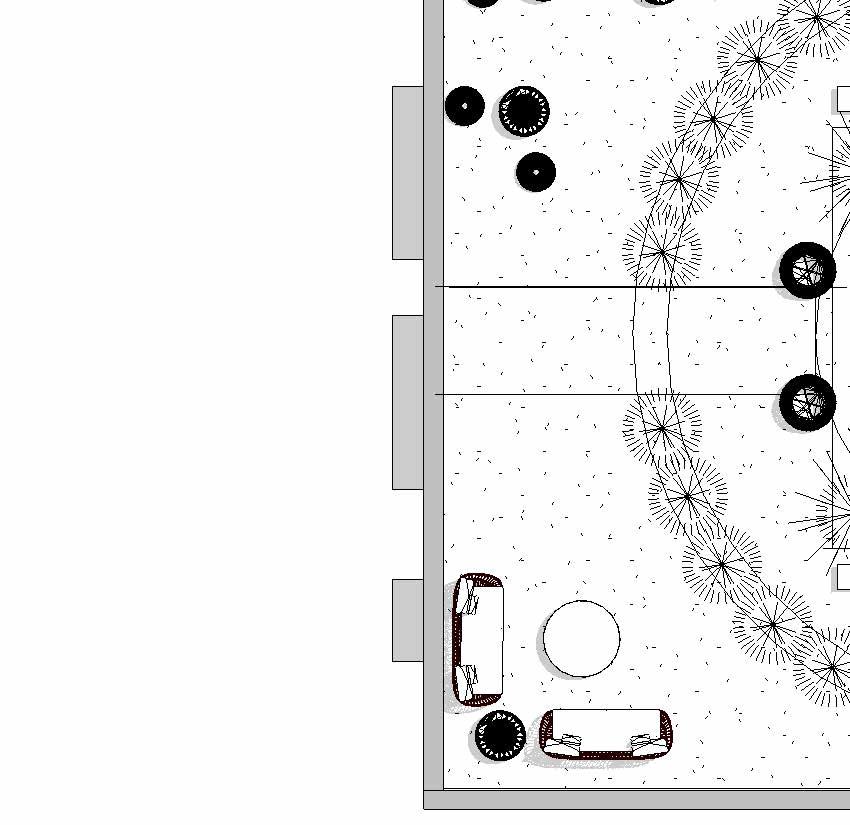

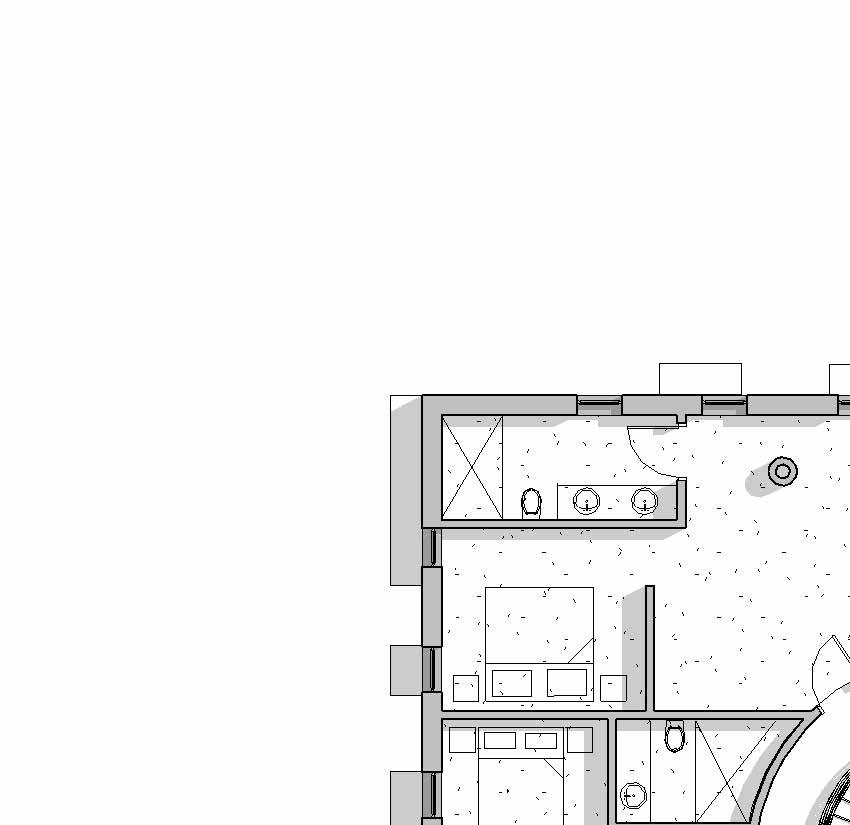

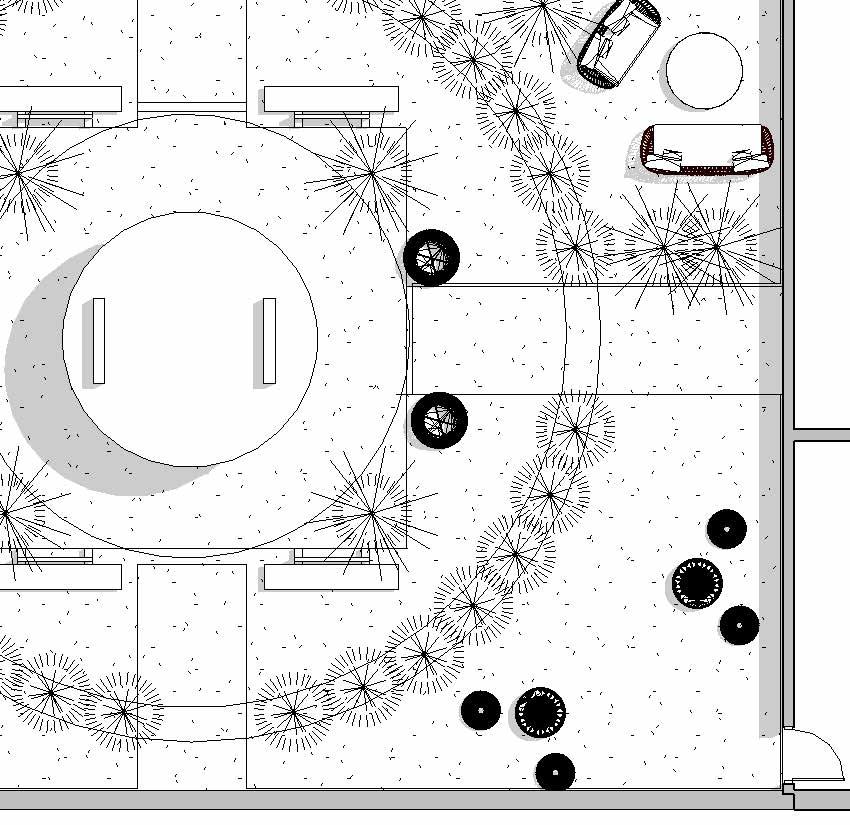
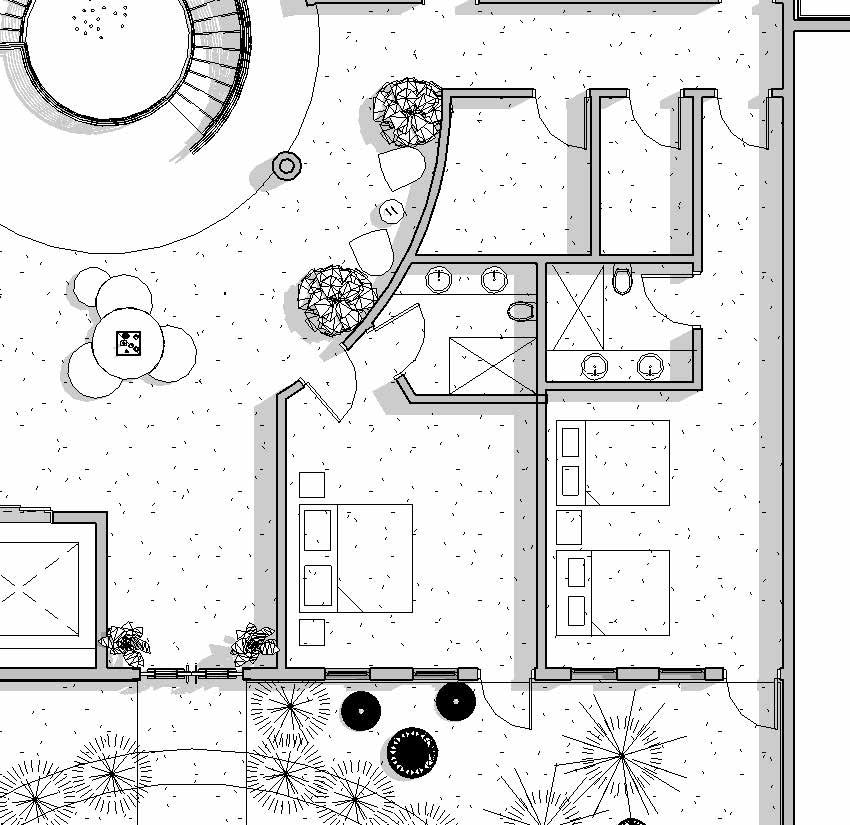




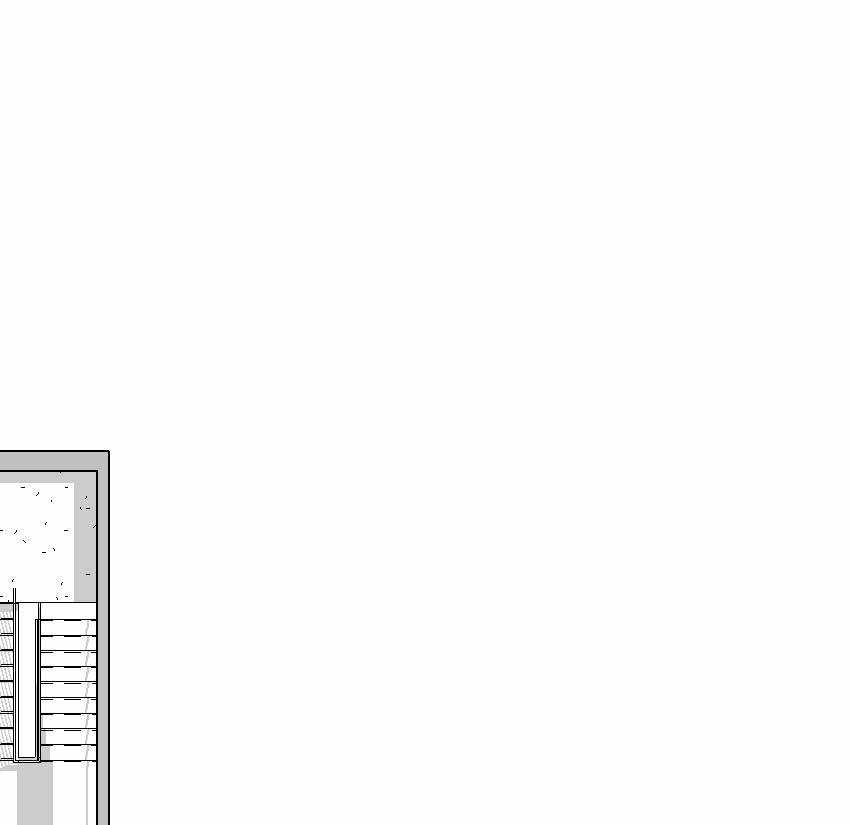
MECH. ELEV. MEN WOMEN KITCHEN PASSTICCA SEATING HALF WALL WITH IRON WORK OFFICE LOBBY STORAGE FOR LUGGAGE COMPLIMENTARY SNACK BAR RECEPTION DESK ENT. RESERVABLE LOUNGE DINING RUNNER RESTRAUNT HOSTESS STAND 724 S.F 80 S.F 1881 S.F 1084 S.F 164 S.F 6' - 9" 3'-3" 3'-11" 3' - 6 1/2" MECH HOUSE KEEPING FULL IVY WALL ELEV. 50 S.F 87 S.F ADA GUEST ROOM QUAD GUEST ROOM DOUBLE GUEST ROOM DOUBLE GUEST ROOM SUITE GUEST ROOM QUAD GUEST ROOM QUAD GUEST ROOM Project number Date Drawn by www.autodesk.com/revit A101 FLOOR PLANS Project Number DELANEY PAYNE MONDO Issue Date Author No. Description Date 1/16" = 1'-0" 1 Level 1 1/16" = 1'-0" 2 Level 2 MONDO Hotel/Restaurant
Floor Plans
MONDO Perspectives

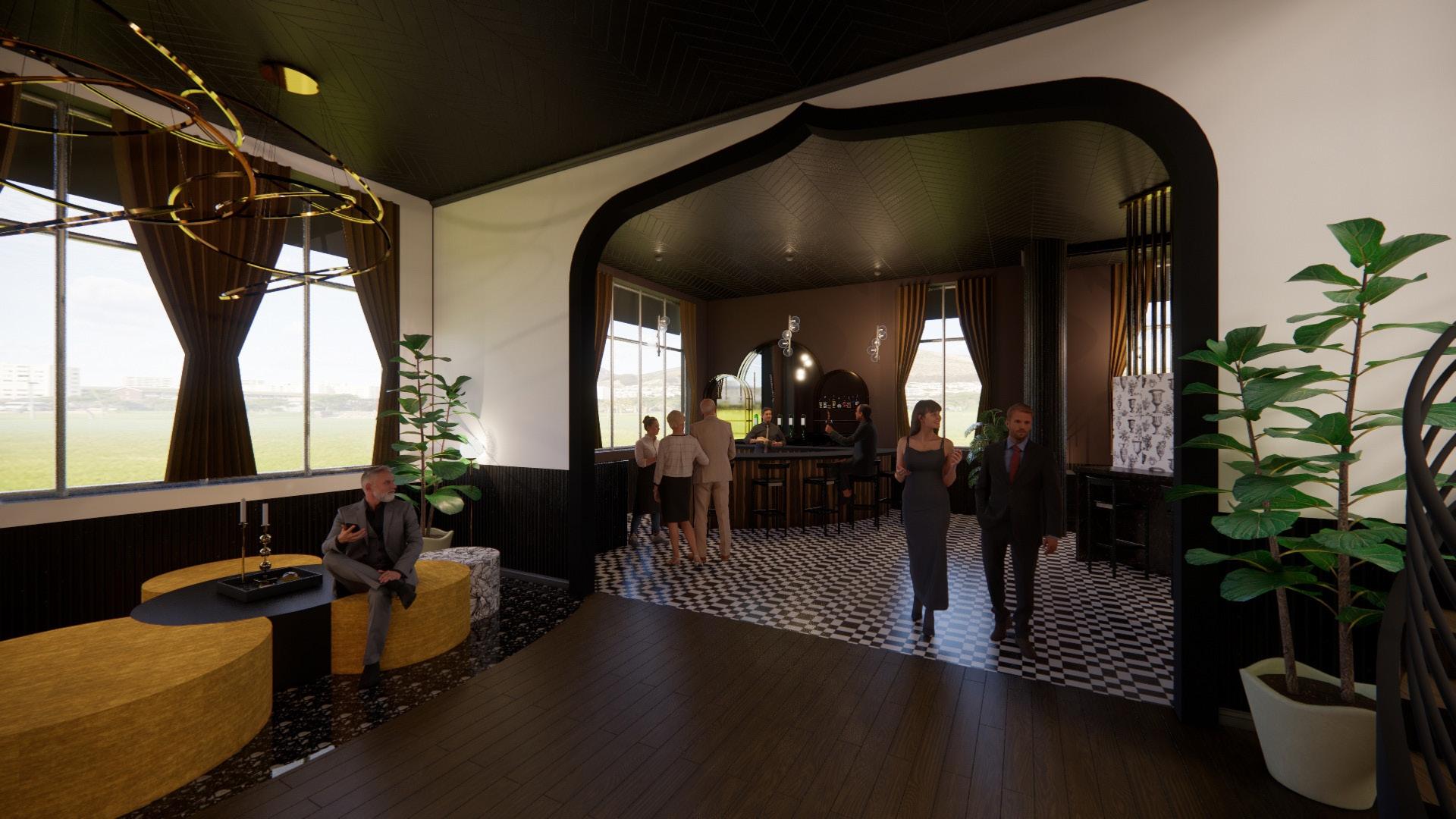

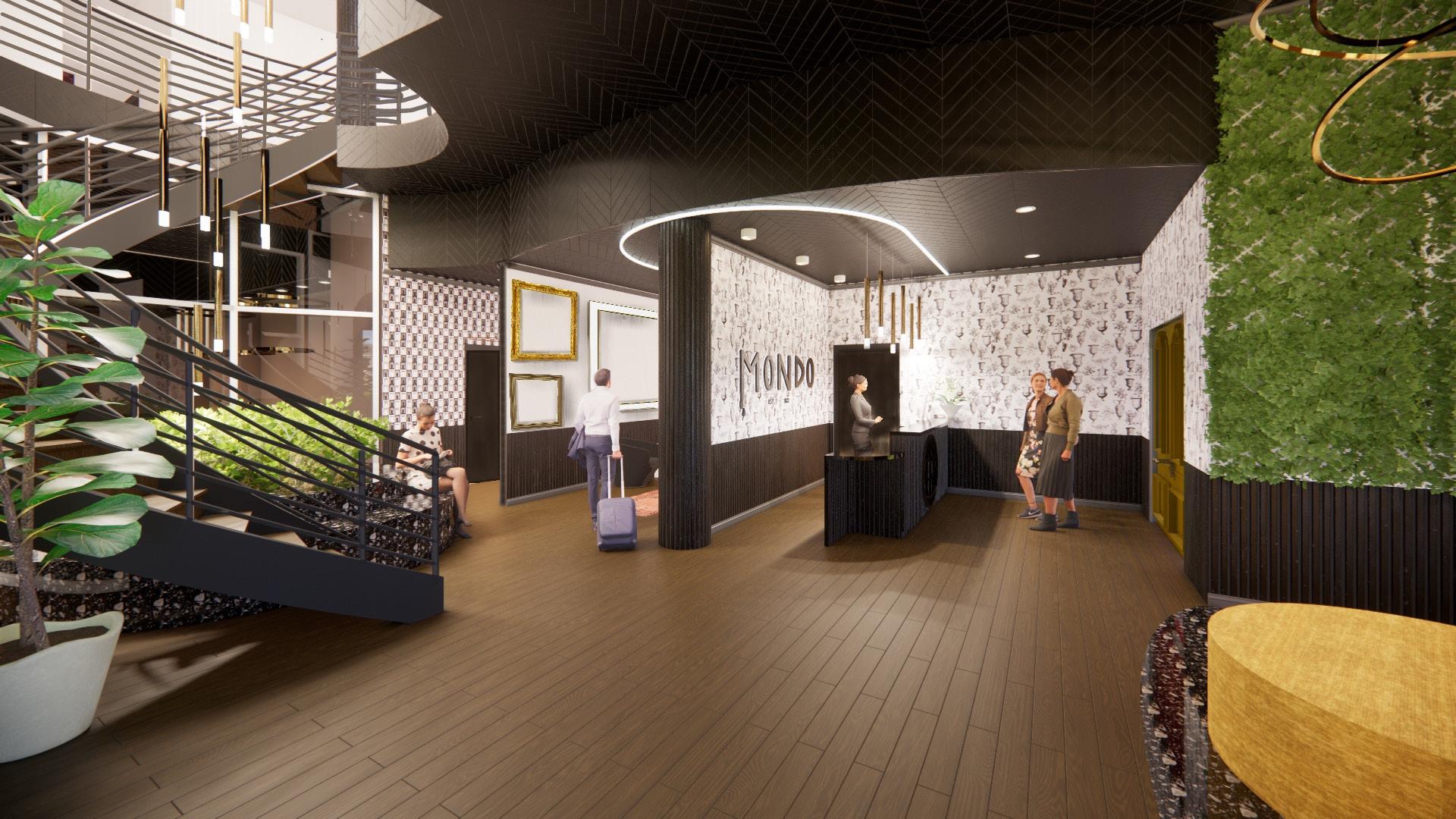 Reception
Lobby
Lobby/Resturant Entry
Restaurant
Reception
Lobby
Lobby/Resturant Entry
Restaurant
MONDO Perspectives


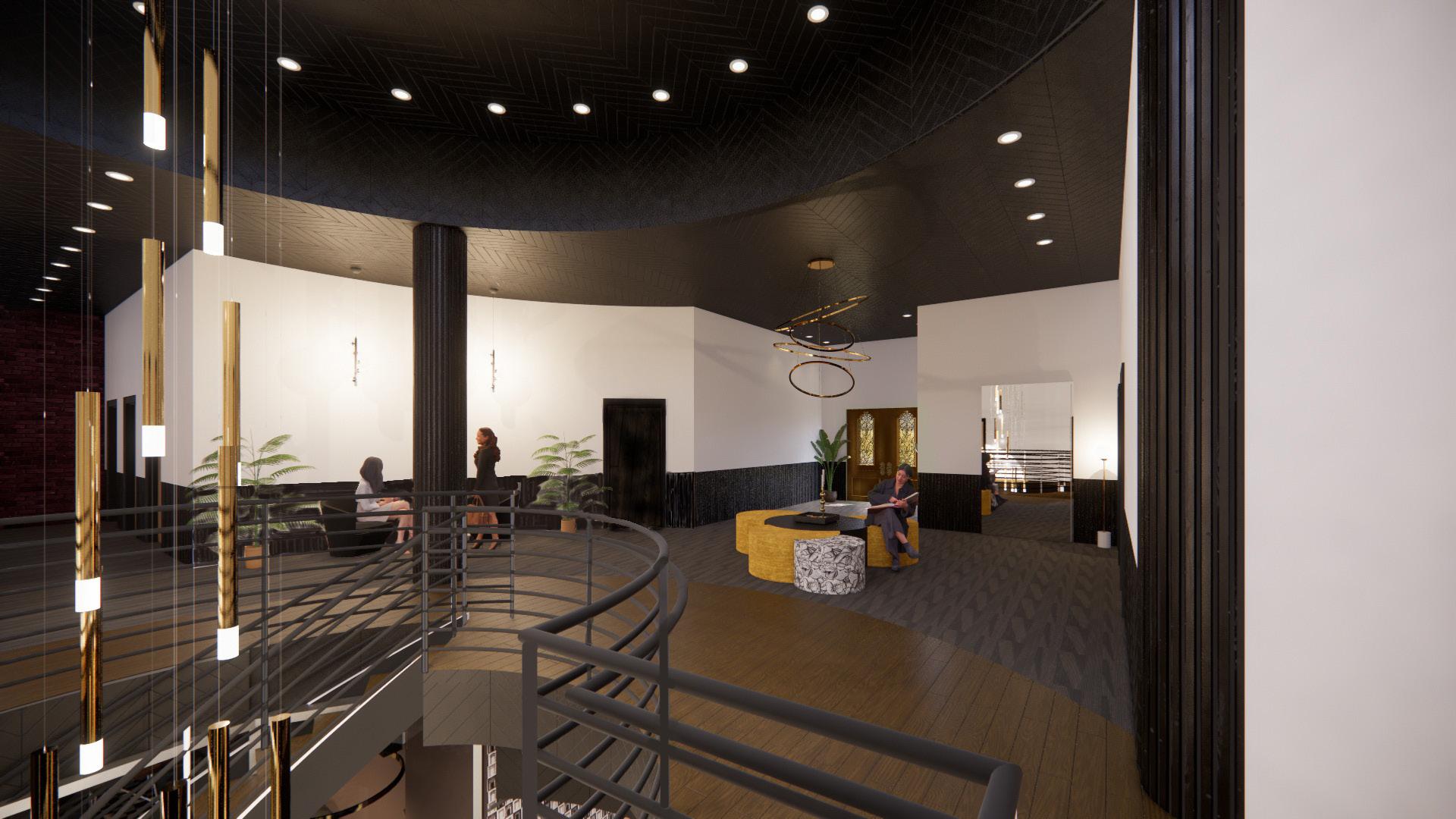
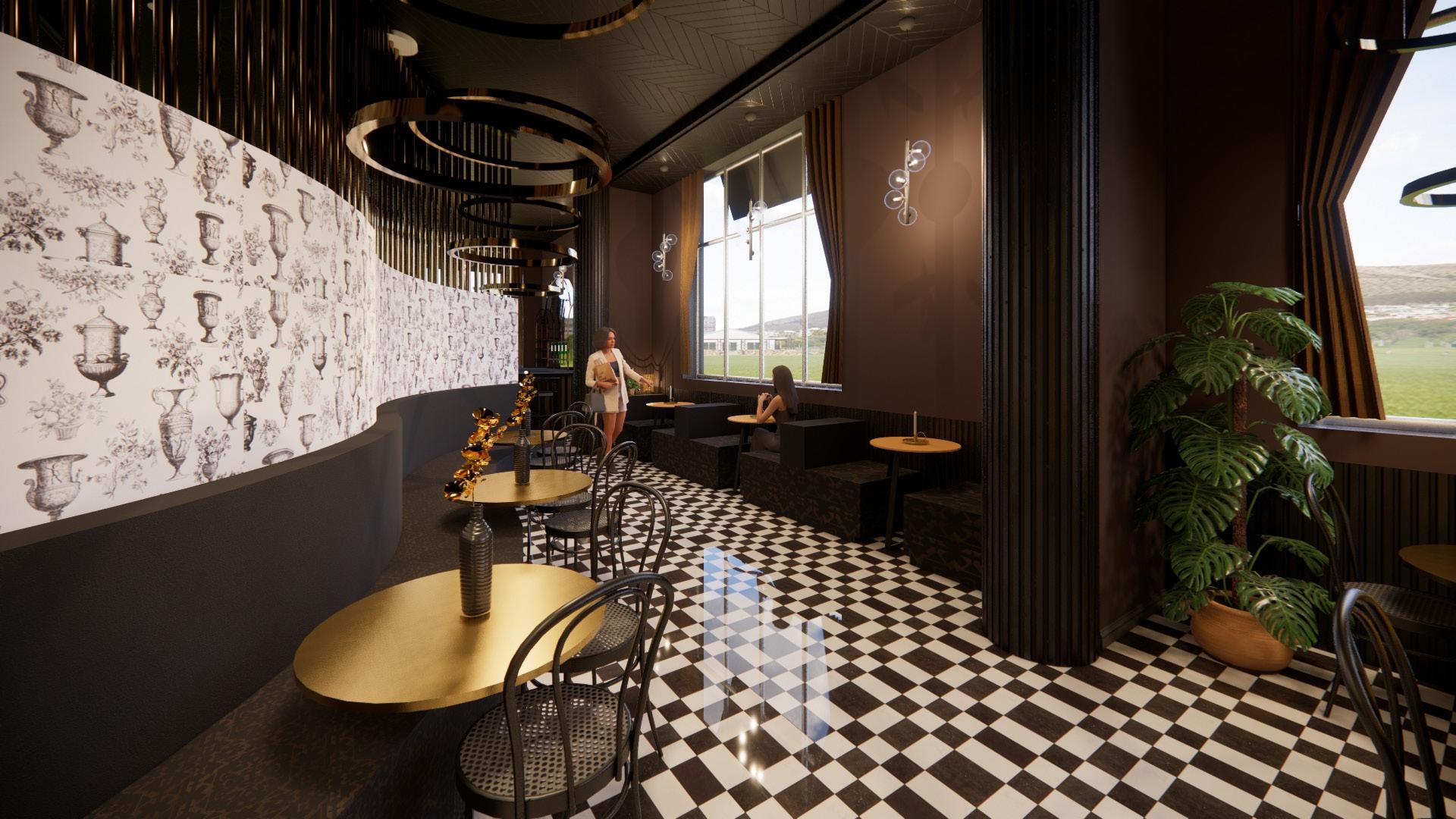
 Lobby and Reception Restaurant
Restaurant
Second Floor Lobby
Restaurant
Lobby and Reception Restaurant
Restaurant
Second Floor Lobby
Restaurant
rESIDENTIAL
Smith Family Home
Design
Conscept: Stair Design
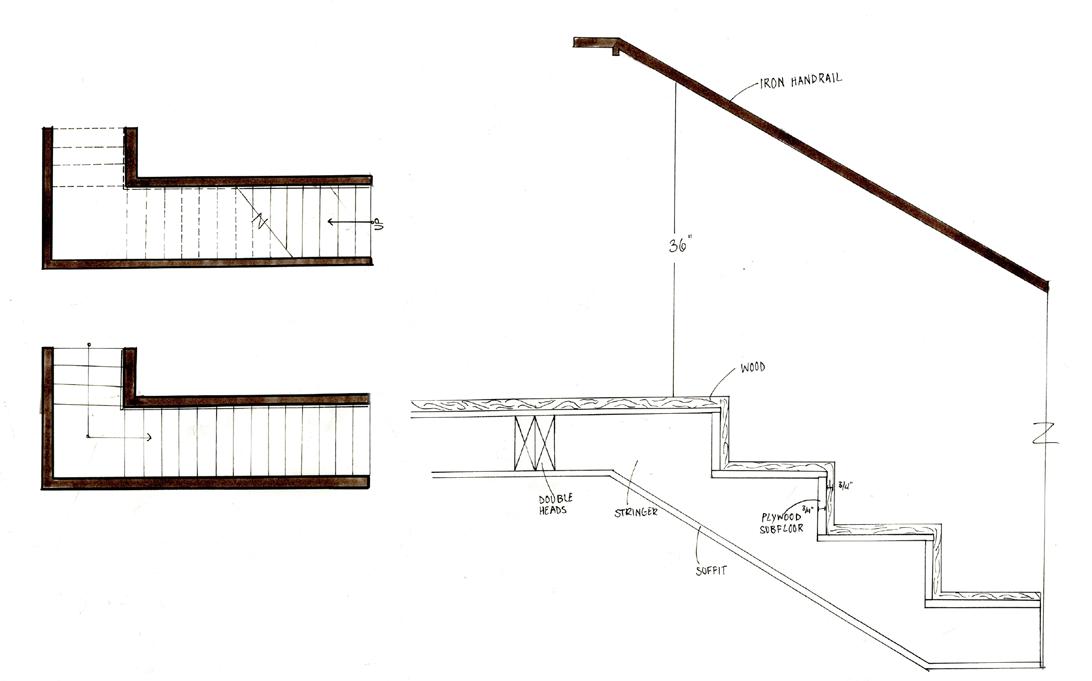
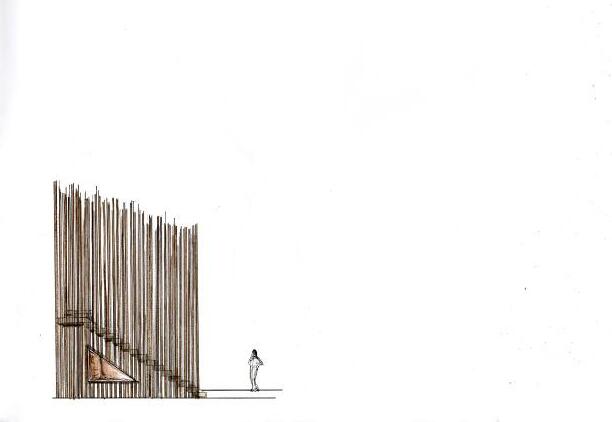
BLEND
TRANSITION STIMULATION OPPORTUNITY
Stairs as an Entry focal point
Movable Partitions zone off dining
Shared study space for Parents aligned with the children
Plant elements (Organoid)
Movable pedestals that create coffee and side
Tables
Top Floor Overhang (Lounge/ Play)
Open floor plan as central layout
Private zoned spaces as Exterior layout
Zoned off nook areas
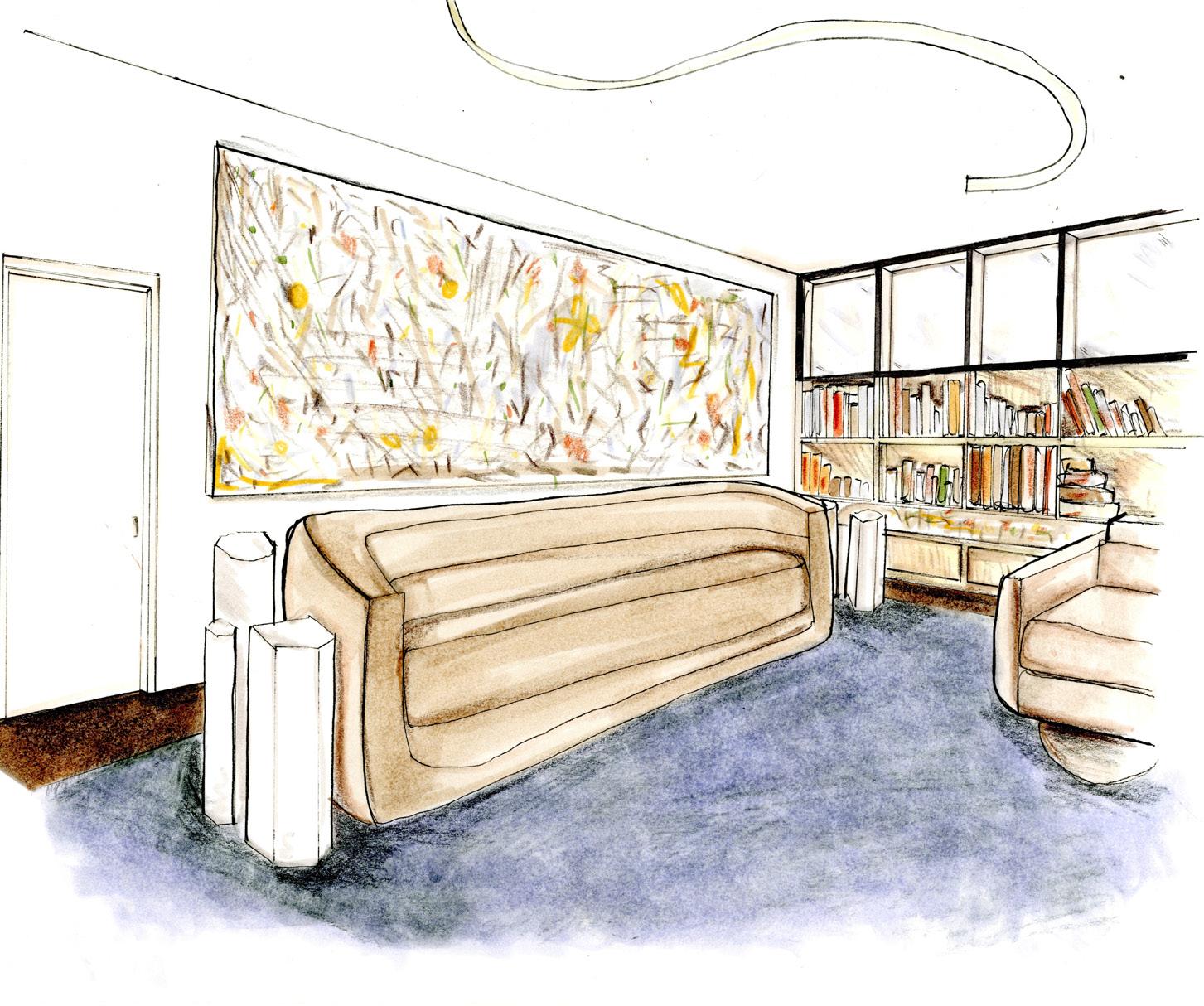
Living Room
Reading Nook
Smith Family Home Floor Plans

First Floor
Second Floor
education
Justin Hall Remodel Proposal

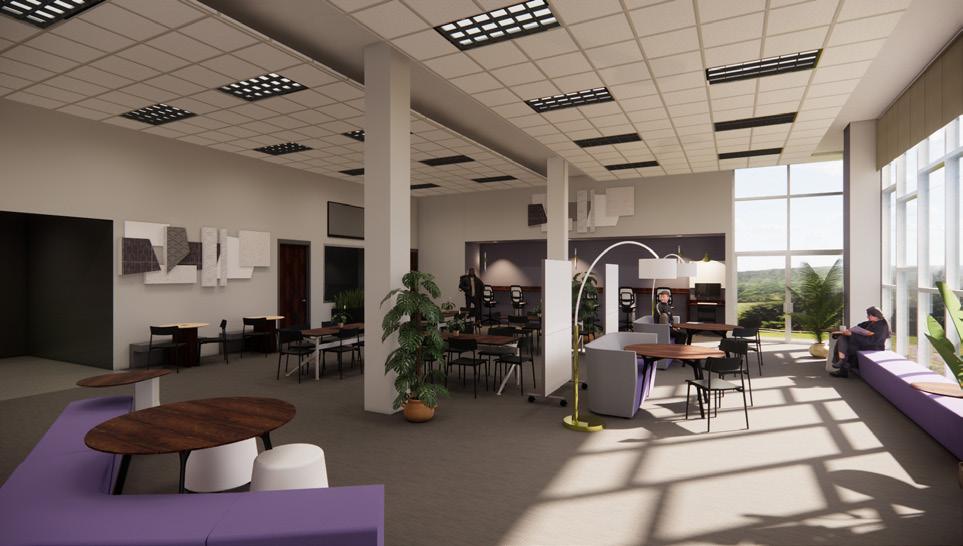

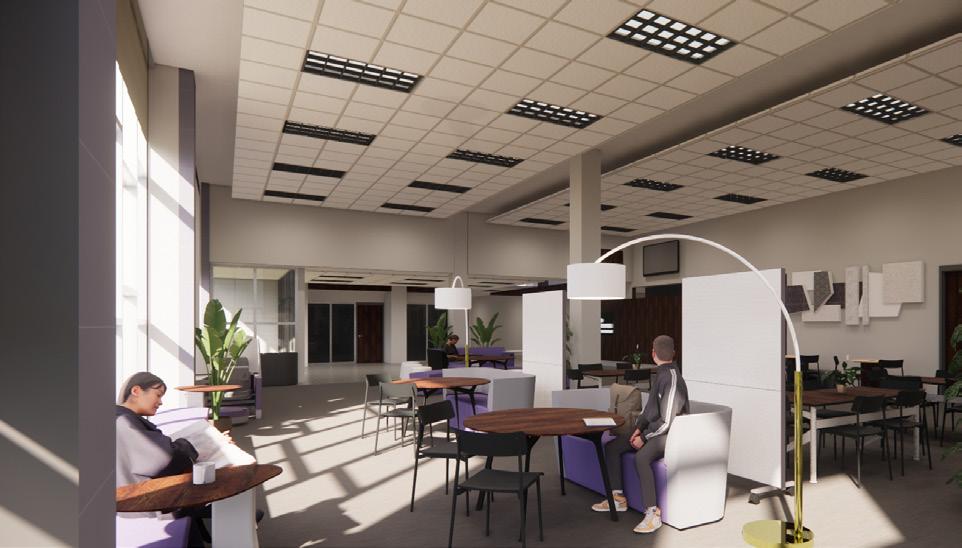

A NEW TAKE ON JUSTIN HALL
The collaborative efforts of:
Hoffman and Hodgson have a lack of flexibility not only from changing to an event space, but also with its options for private and collaborative work. The furniture in Hoffman and Hodgson is heavy not only physically, but visually. Having furniture that is lighter and more comfortable promotes private and collaborative work.
Hoffman and Hodgson lack flexibility not only in changing to an event space, but also concerning options for private and collaborative work. The furniture in Hoffman and Hodgson is both physically and visually heavy. Selecting light furniture fosters comfort and allows for ease in converting the multi-purpose space.


Bea Kapple, Delaney Payne, Stephanie Phillips, Olivia Richardson
HOFFMAN LOUNGE
CONCEPTUAL DIAGRAMS
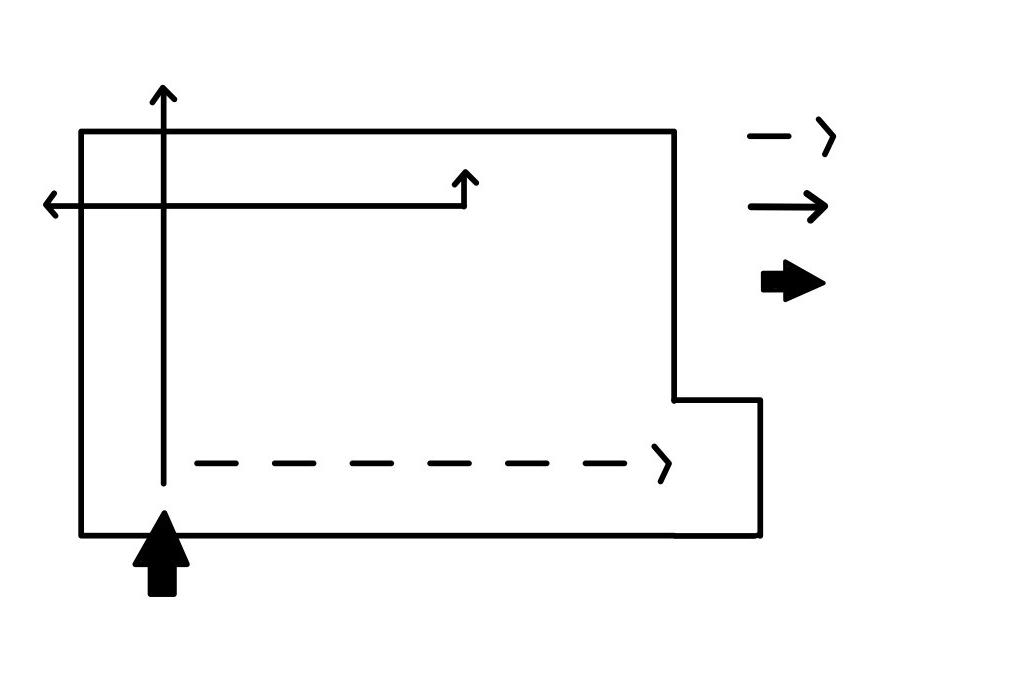
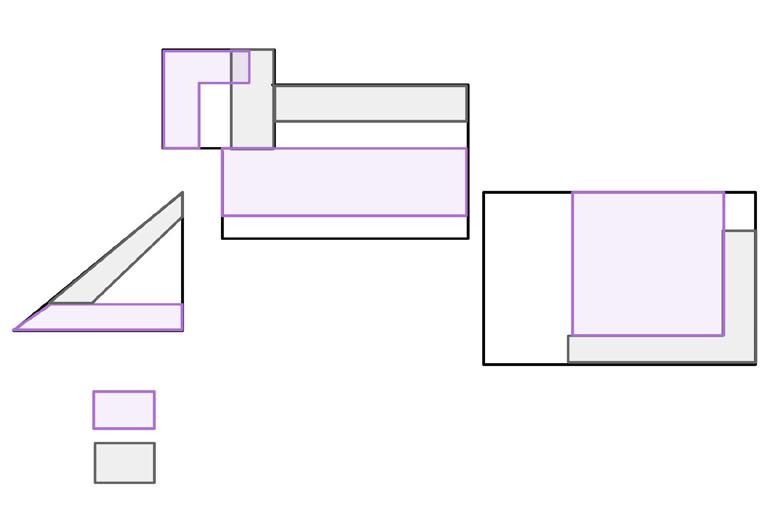








MATERIALS


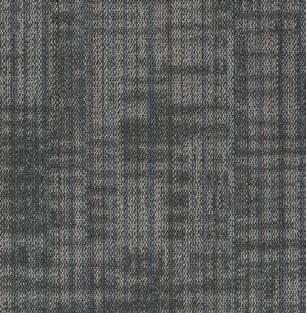

Delaney Payne, Stephanie Philips, Olivia Richardson, and Bea Kapple
Hoffman lounge must be a space that can accommodate the needs of students throughout their days. To do this we created a space that would give students the option of choice. By creating collaborative spaces and designated heads down spaces, students can choose where to sit based on their personal needs.

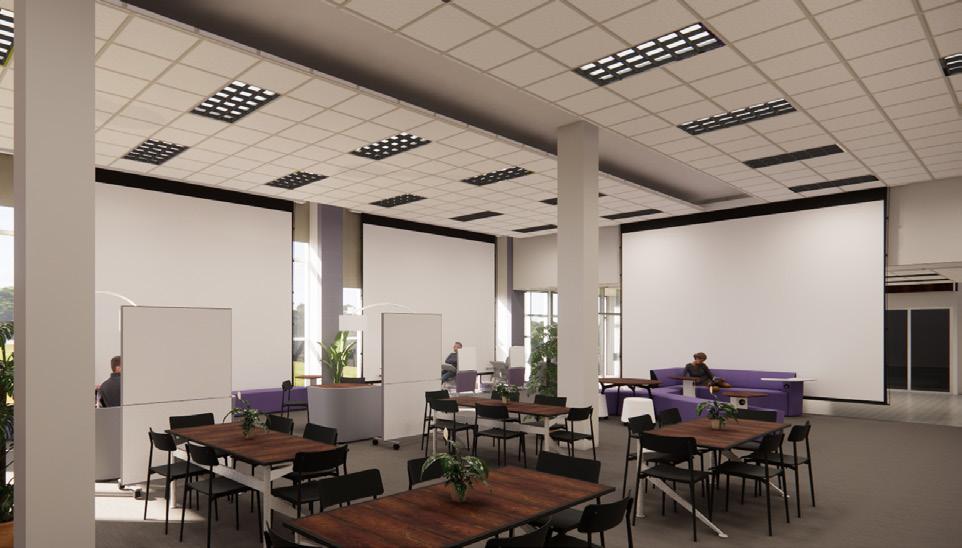
TEXTURA MOBILE CURRENT RECTANGULAR TABLES IN HOFFMAN Qty: 4 Steelcase 75”H x 46”W x 2”D Weight: 66 lbs Qty: 2 CH008 BORDER LOW, DOUBLE BENCH Orange Box 30”H x 94”W x 42”D Weight: 110 lbs Qty: 2 AD-103 Orange Box 32”H x 72”W x 26”D Qty: 2 BRODY AD-71 Orange Box 28”H x 24”W x 31”D Qty: 4 Steelcase 48.5”H 72”W x 72.25”D Qty: 3 SULLY-01 Orange Box 19”H x 21”W x 21”D Qty: 5 AD-42 Orange Box 19”H x 21”W x 21”D Qty: 5 CURRENT STACK CHAIRS IN HOFFMAN Qty: 32 Orange Box 32”H x 31”W x 26”D Qty: AD-02 Steelcase 27.5”H x 27.5”W x 15”D Qty: 3 Orange Box 19”H x 78”W x 68”D Qty: 1 AD-31 Orange Box 19”H x 71”W 20”D Qty: 1 AD-11 HOFFMAN LOUNGE FLOOR PLAN HOFFMAN LOUNGE EAST WALL ELEVATION
COLLABORATIVE SPACE HEADS DOWN SPACE CUT THROUGH MAIN PATHWAY ENTRANCE PATHS THROUGH HOFFMAN HOFFMAN/HODGSEN ORGANIZATION
N
Justin Hall Remodel Proposal
The collaborative efforts of: Delaney Payne, Stephanie Philips, Olivia Richardson, and Bea Kapple
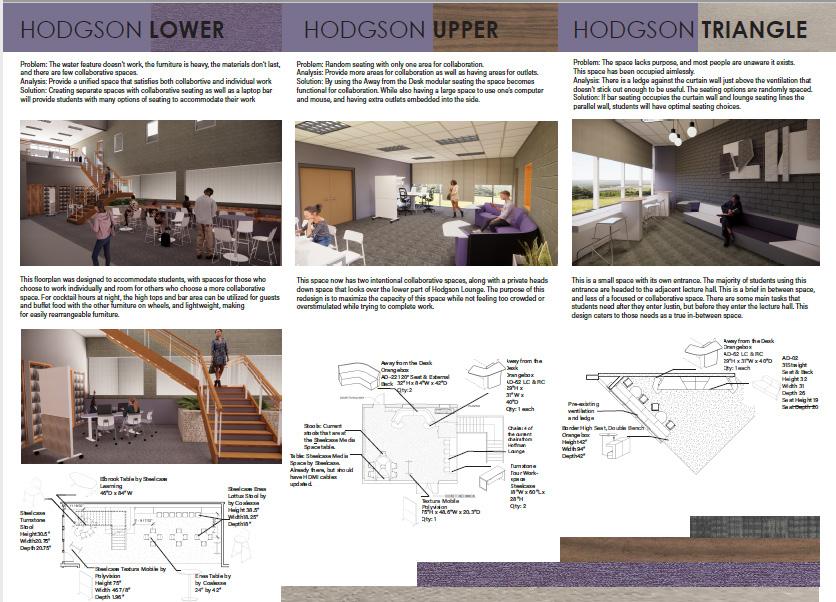
THANK YOU















 Quotes on this project are pulled from “Where’s My Space Age” book pictured above
Quotes on this project are pulled from “Where’s My Space Age” book pictured above





































 Inclusive Design Lab
Project Room
Retail Mock-up
Large Meeting Space
Inclusive Design Lab
Project Room
Retail Mock-up
Large Meeting Space



 Reception
Work Cafe
Home Office Lab Workstations
Reception
Work Cafe
Home Office Lab Workstations































 Reception
Lobby
Lobby/Resturant Entry
Restaurant
Reception
Lobby
Lobby/Resturant Entry
Restaurant



























