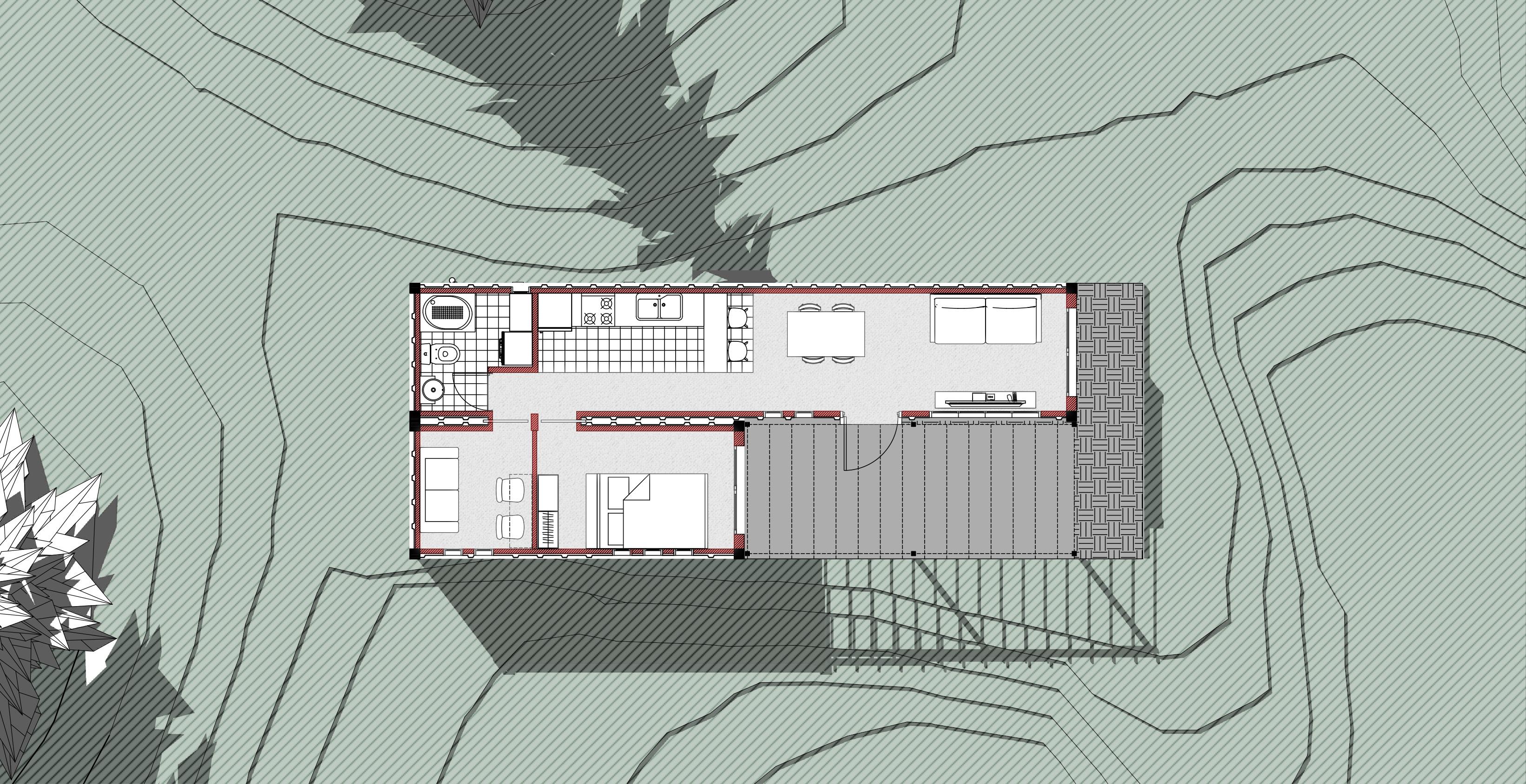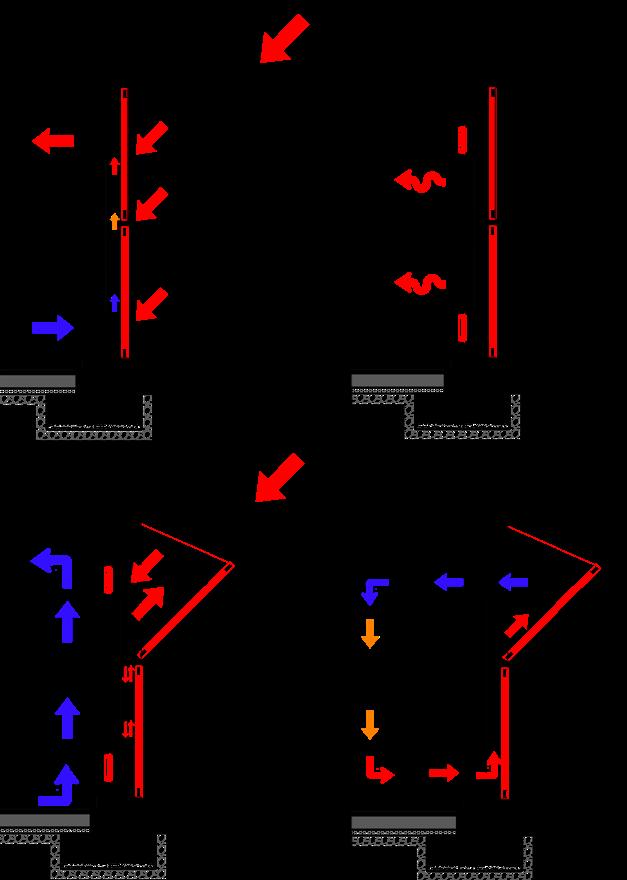




Date of birth: September16th,1989
Nationality: Argentinian/Italian
Place of Residence: Aarhus, Denmark
E-mail: emulobruno@gmail.com
In: www.linkedin.com/in/brunoemulo
Portfolio: behance.net/brunoemulo
Phone number: +45 91804663


As an architect with a strong visual sensibility and a focus on sustainability, I am motivated by ongoing learning and the integration of new technologies into the design process. My experience centers on the technical development and graphic communication of architectural ideas.
I am looking to join a multidisciplinary team where I can contribute to executive projects, refine my skills, and actively participate in innovative and meaningful architecture.
_ Universidad de Mendoza, Argentina
Sustainable Architecture Diploma 2021 - 2022
Bacheor´s Degree in Architecture 2009 - 2017
_ Ing. Julio Krause Technical School
Mendoza, Argentina
Chemical Technitian 2002 - 2008
Skills
_ AutoCAD _ Revit
_ SketchUp + Vray _ Lumion
_ Photoshop _ Illustrator
_ InDesing _ Office
Languages
_ Spanish Native
_ English Level C1
_ Italian Level A2
_ Domestika.org
ArchViz V-Ray + SketchUp
Architectural modelling and design with Revit
Digital Illustration of Architectural Projects
Photorealism of interior spaces with Lumion
Personal brand creation
Portraits Illustrated in Watercolor
Urban enviroment modelling with AutoCAD + SketchUp
_ LinkedinLearning
Fundamental work skills
Emotional intelligence for Project Managers
Sustainability fundamentals
_ Freelance Designer Architect 2018 - 2024 Self-employed-Argentina&Chile
Developed of residential projects for private clients. Collaborated with VALCH DESARROLLOS Studio.
_ Project Manager & 2014 - 2018
Designer Architect LiendoArquitectos-Mendoza,Argentina
Clients:
Hotel Intercontinental, Arena Maipu Casino Resort, Andreu, Parroquia Santa Maria Goretti, Obras Andinas, La Vacherie Country Golf, Anodite SA, Casino Victoria, Hotel Hyatt.
Other professional experience
_ Various Roles 2018 - 2025
Warehouse Operator / SallingGroup(Aarhus,Denmark)
Prepared and scanned customer orders; operated pallets and maintained logistics flow.
Cleaning Assistant / ForenedeService(Denmark),HemfridAB (Sweden),Pulintec(Italy)
Worked in residential, educational, and commercial facilities. Maintained high hygiene standards in multicultural teams.
Kitchen Assistant, Waiter & Cashier / Fred’s Kitchen & Foodtruck (Stockholm,Sweden)
Served customers, supported kitchen operations, and managed sales at events including Lollapalooza Festival.

6-11. 12-17. 18-23. 24-31.
“PRODUCTION AND DIFFUSION MUSIC CENTER”
Year: 2017
Location: Mendoza,Argentina
Typology: Cultural Center
Project Area: 3974,00 m2
Designers: IgnacioPuebla
Matías Passero
Bruno Emulo



This final degree project proposes a Production and Diffusion Music Center in response to the growing musical scene in Mendoza and the absence of dedicated spaces for artistic development. The project also promotes the visibility and cultural dissemination of local talent.
The architectural strategy organizes a variety of music-related activities across three interconnected blocks, offering both technical precision and functional clarity, while creating a cultural hub designed to serve the broader community.











Construction Detail - Suspended Auditorium

Year: 2021
Location: VRegión,Chile
Typology: Residentialproject
Project Area: 40,50 m2
Designer: Architect Bruno Emulo
Role: Preliminaryprojectand executiveproject
Status: Unbuilt

A small-scale residential project located in San Antonio, V Region, Chile. Designed for an individual client seeking autonomy on family-owned land, the proposal embraces the reuse of maritime containers in reference to the family’s fishing background.
The scheme combines a 40 ft and a 20 ft container to define day/night zones, while generating a sheltered entrance courtyard. A pergola connects both volumes, creating a shared outdoor space for both the resident and co-owners.






“Sebastián´s
Year: 2021
Location: Mendoza,Argentina.
Typology: Vivienda unifamiliar
Project area: 42,00 m2
Designer: Architect Bruno Emulo
Role: Preliminayprojectand executiveproject
Status: Built

A low-budget single-family home in Luján de Cuyo, Mendoza, Argentina, designed for a young family of five. The project prioritizes material honesty, functionality, and future adaptability.
A compact orthogonal plan with minimal openings optimizes cost and light. The steep roof slope anticipates a modular expansion, allowing the house to grow alongside the family’s needs in a harmonious and logical way.






Year: 2022
Location: Pucón,Regióndela
Araucanía, Chile
Designar: Architect Bruno Emulo
Typology: TouristicComplex
Role: PostgraduateFinalProject

Developed as the final project for the Postgraduate Diploma in Sustainable Architecture, this eco-tourism complex consists of ten sustainable cabins and two commercial units located in southern Chile.
The challenge was to transform a standard 100 m² family dwelling into a sustainable prototype, addressing form, orientation, passive systems, and mechanical efficiency. The commercial spaces were designed with the same sustainable criteria.
The project was selected for academic exhibition and awarded 10/10 for its innovation and clarity.












