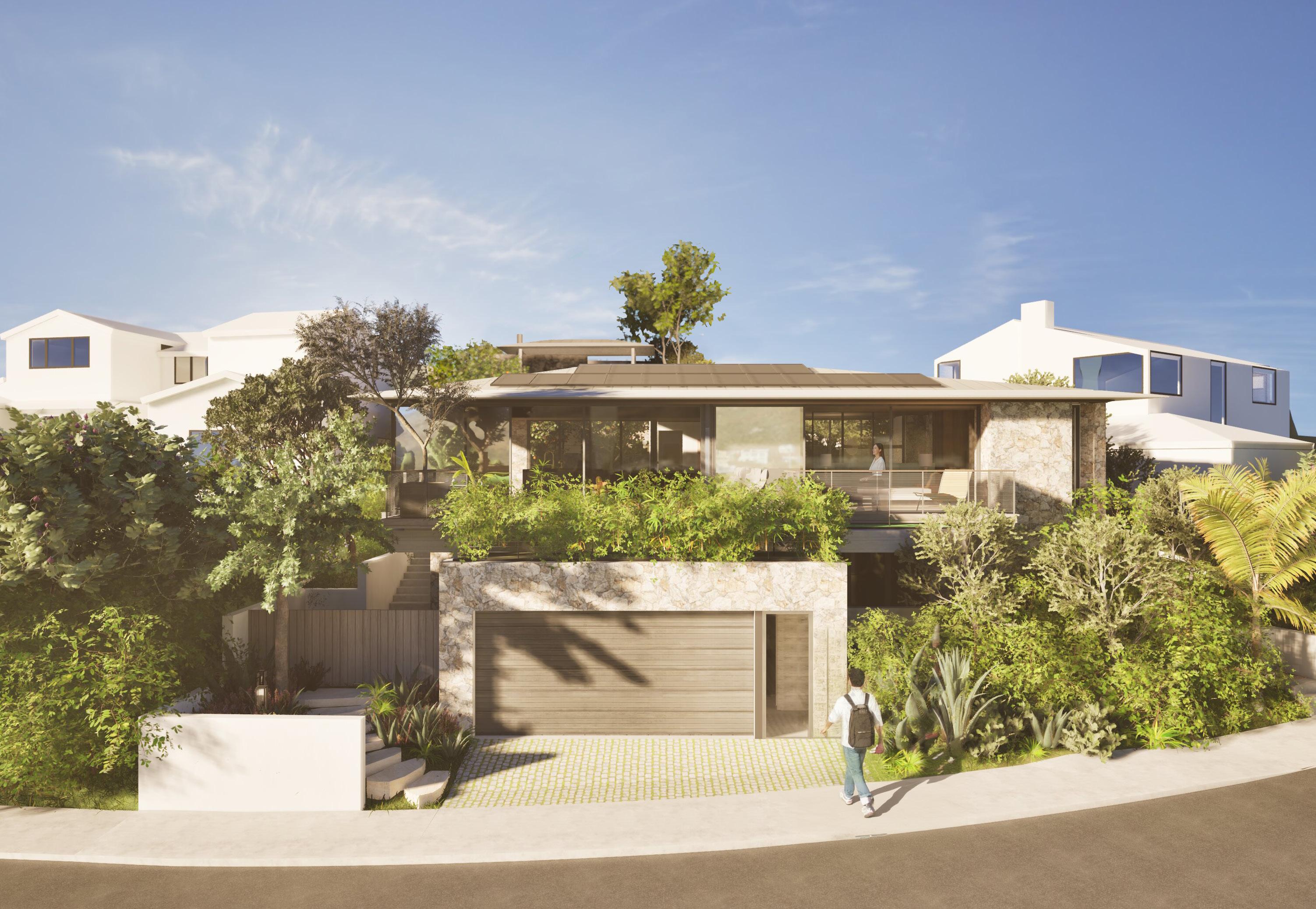
DESIGN ARTICULATION & ENVIRONMENTAL CONTEXT OFFSET MASS REDUCTION & INTEGRATE NATURAL FEATURES
NEIGHBORHOOD COMPATIBILITY CONSISTENT LOCAL STYLE
ACCESS
DEDICATED TRANSPORTATION PROVISIONS
LANDSCAPING HARMONIZE WITH NEIGHBORHOOD
DESIGN INTEGRITY REFLECTING LOCAL CONTEXT
PRIVACY MINIMIZE NEIGHBOR INTRUSION
SUSTAINABILITY ENHANCE ENERGY EFFICIENCY
VIEW EQUITY PRESERVE SCENIC VIEWS
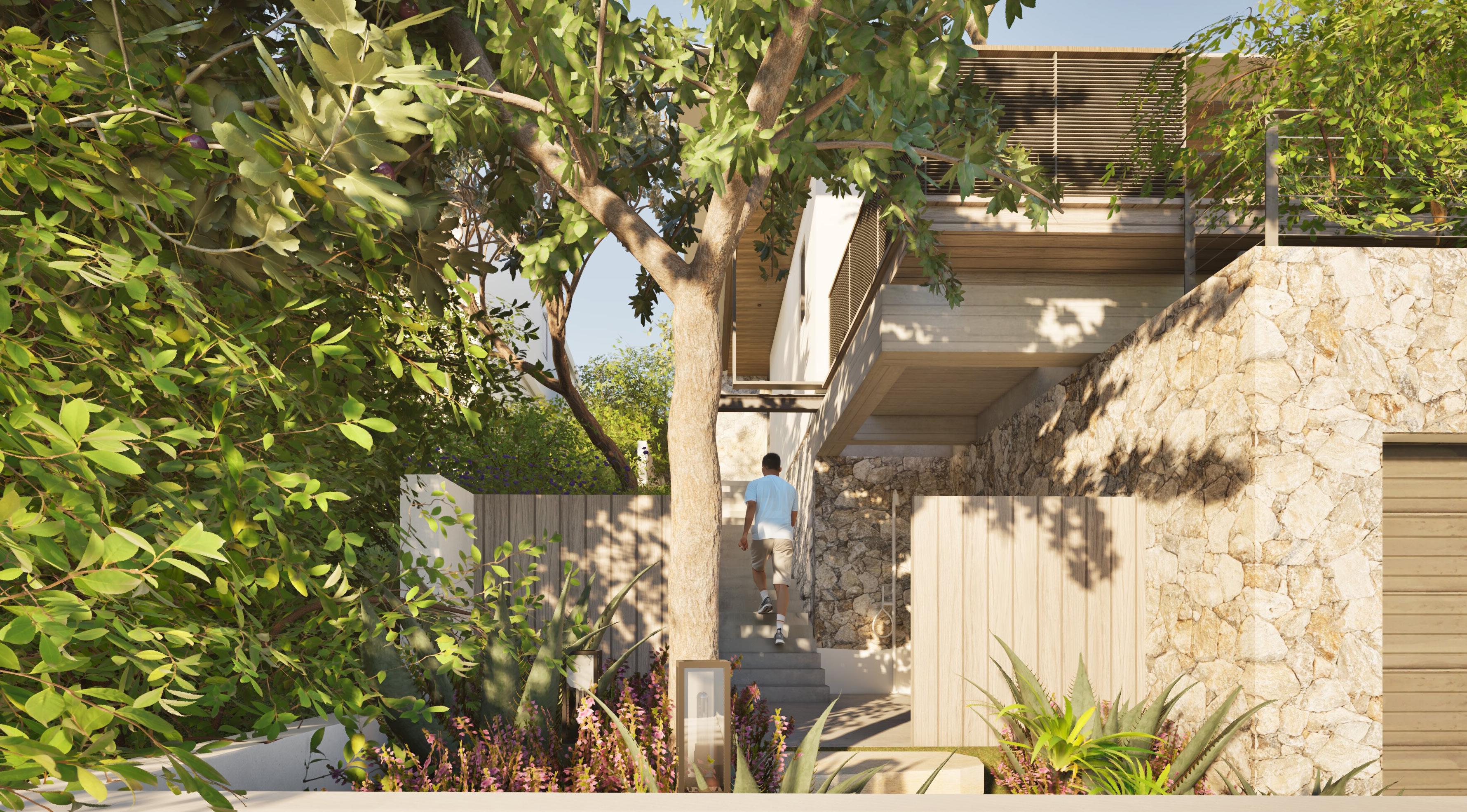
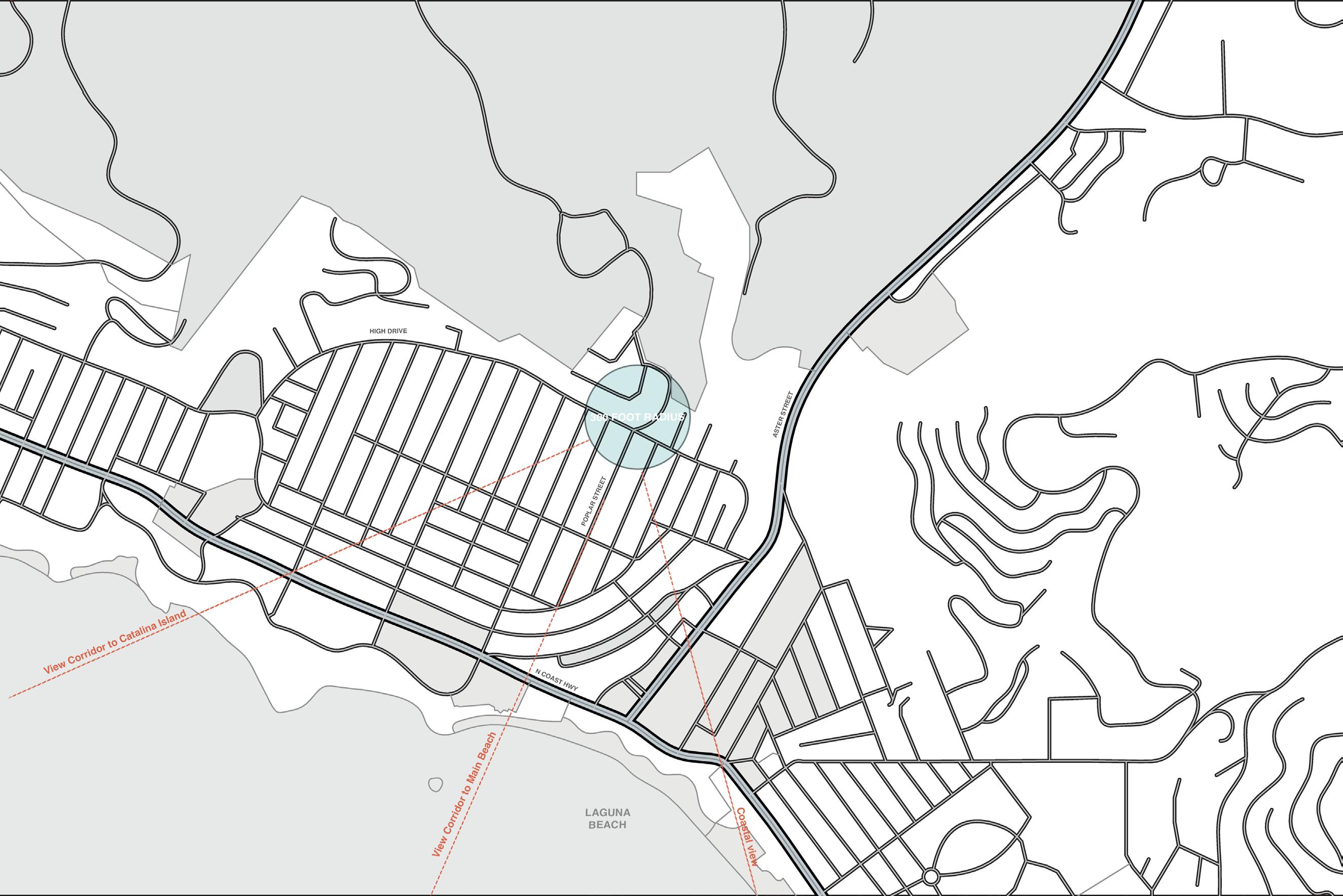
SITE
The Poplar Street Residence is situated in Laguna Beach, nestled amidst the scenic coastal environment of Southern California. Located just a short distance from the Pacific Ocean, the site enjoys proximity to renowned beaches such as Main Beach and Heisler park, offering opportunities for leisurely walks and coastal activities. The neighborhood is characterized by a blend of modern architecture and coastal charm, with upscale dining options, boutique shops, and art galleries lining nearby streets. The site is enriched by its natural surroundings, including native coastal vegetation and occasional sightings of marine life such as dolphins and sea birds. Access to hiking trails in the nearby hills provides panoramic views of the coastline and Catalina Island. The area is known for its vibrant community events and cultural festivals, contributing to the dynamic atmosphere of Laguna Beach throughout the year.
The architects planned the building’s design to safeguard the coastal view corridor for neighboring properties: Employing a low-profile structure and thoughtful placement on the site, the design minimizes visual obstruction from key viewpoints. Large, strategically placed windows and expansive terraces are oriented to maximize panoramic ocean views while minimizing impact on neighboring sightlines. Careful consideration of height and setback regulations ensures that the residence blends harmoniously into its coastal surroundings, enhancing rather than detracting from the natural beauty of Laguna Beach. This deliberate approach not only respects the aesthetic character of the neighborhood but also maintains the cherished coastal views that are integral to the area’s allure and charm.
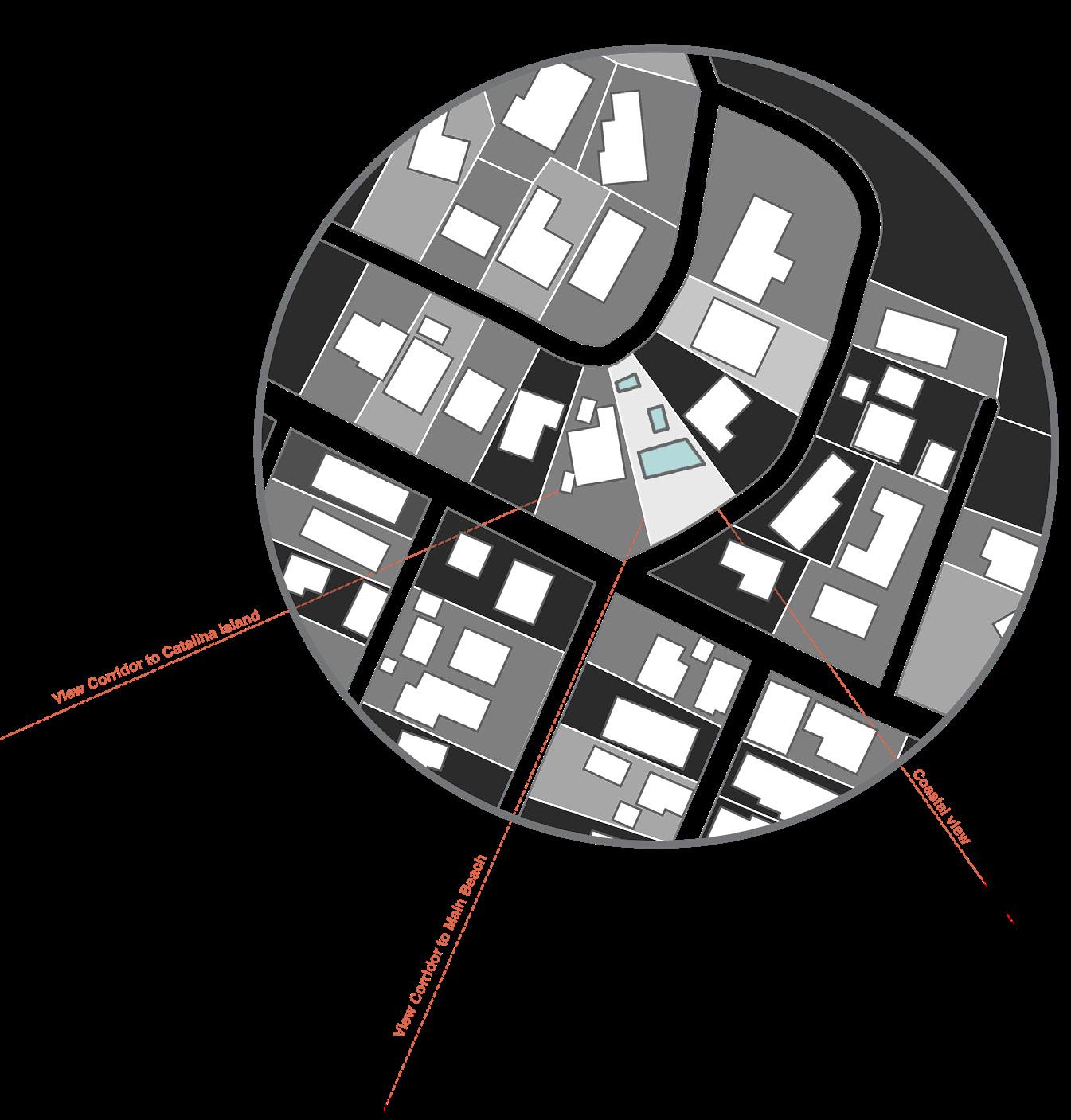
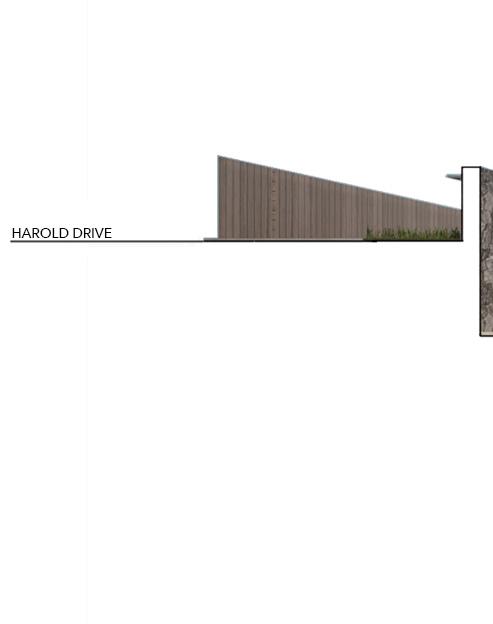
DESIGN ARTICULATION & ENVIRONMENTAL CONTEXT
To enhance the visual integration of the building and retaining wall within the allowable space, techniques such as separation, offsets, terracing, and downsizing individual structural elements are employed to reduce their perceived mass.
Transitioning materials at story lines restrict the vertical continuity of apparent volumes. A stone base is used to blend the lower levels with the hillside. Low-profile hip roofs are chosen to diminish the building’s outline and reflect regional roof styles. Strategic placement of windows breaks up wall surfaces, minimizing uninterrupted expanses of material. Along the south façade, a horizontal terrace aids in creating a horizontal composition and reducing the perceived height from Poplar Street. The building’s mass steps back in accordance with the site’s natural slope, adhering to zoning bulk plane regulations and minimizing its scale. Positioned lower than the street level, the open air pavillion on Harold Street features a low-profile roof that appears less than a single story above the sidewalk level, contributing to its unobtrusive appearance.
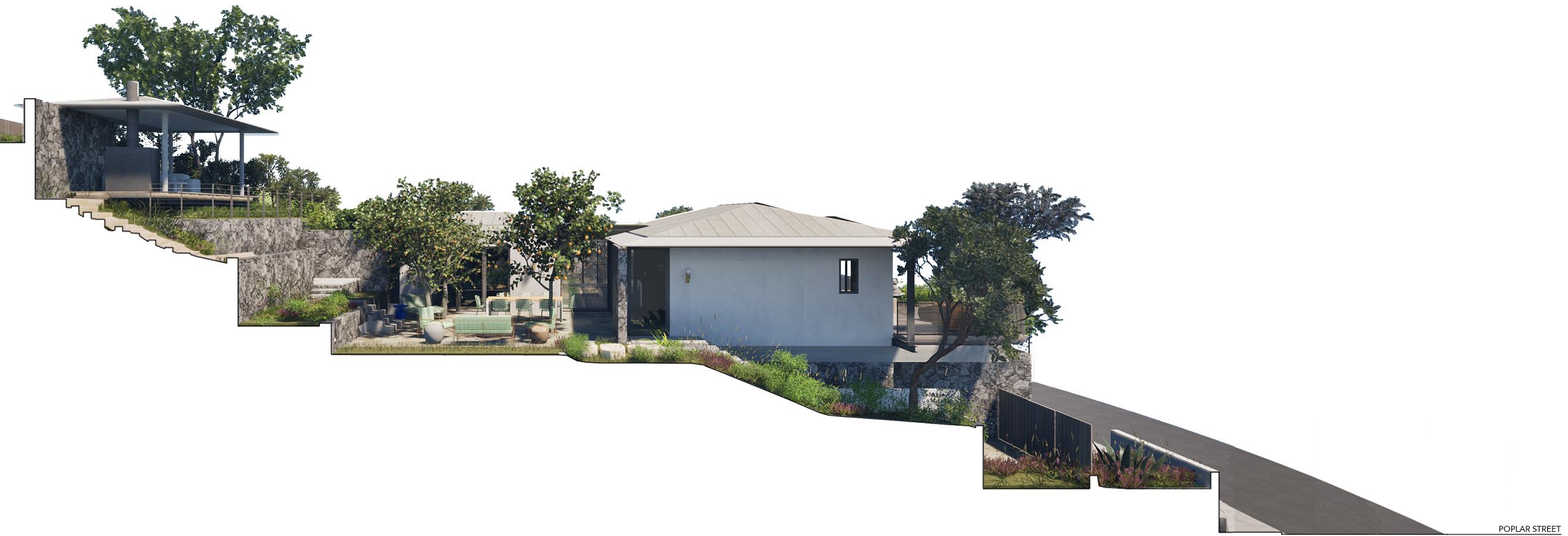
Grading is utilized to minimize scale and keep roof lines low while accentuating the natural slope of the site. Massing is staggered and stepped to follow the rise of the topography. Areas of hardscaping are contained within the center of the site and therefore not visible from public pathways.
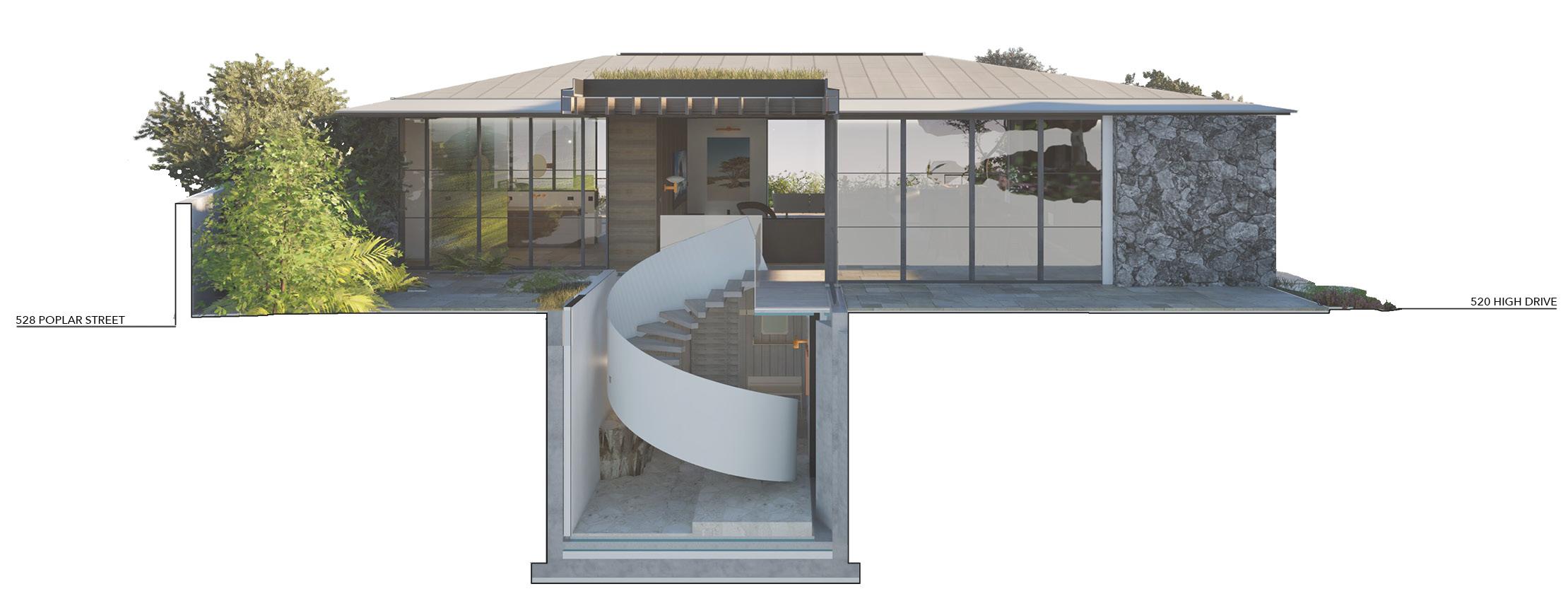
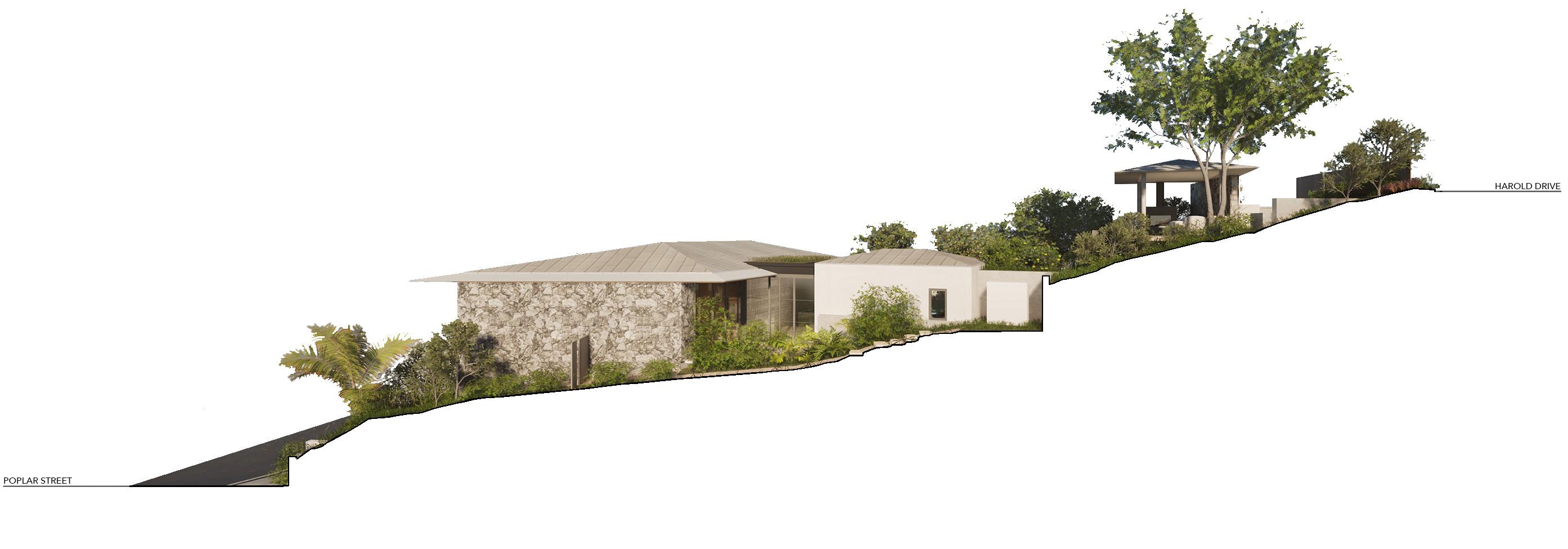
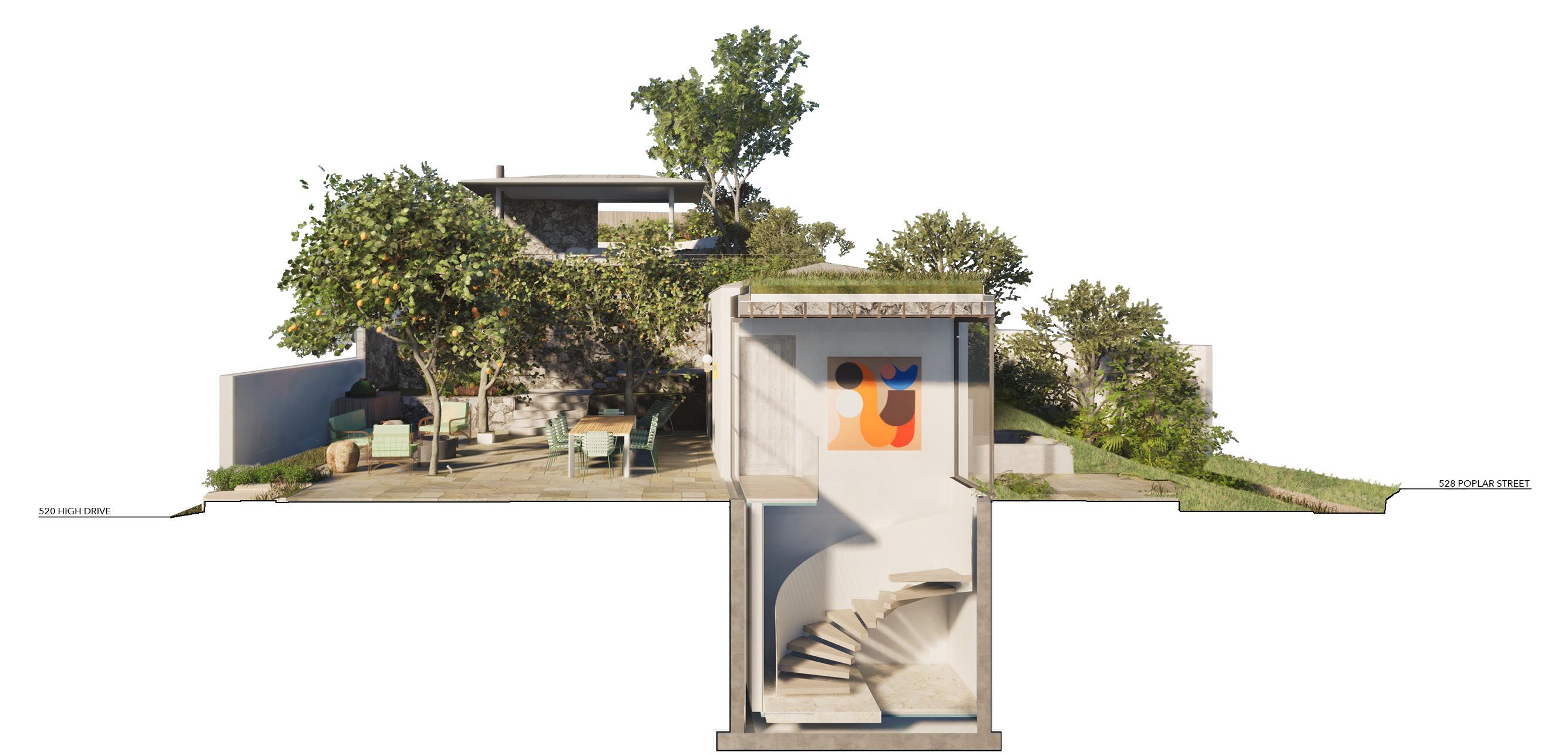

NEIGHBORHOOD COMPATIBILITY
The development is designed to seamlessly integrate with the existing neighborhood, respecting its distinctive character. Emphasizing architectural harmony, the structure’s height lies below the neighboring properties, such as 536 Poplar to the east, while maintaining a smaller overall bulk compared to 250 High Drive to the west. Traditional roof forms and materials like stone and plaster are chosen to blend with Laguna Beach’s architectural context. Ceiling heights are minimized, ensuring the lowest possible roof profile. The upper level of the open air pavillion features ceilings less than 8 feet high, minimizing the structure’s tallest point relative to natural grade. By leveraging the site’s natural slope and employing staggered massing techniques, the perceived scale of the development is significantly reduced. Despite its smaller footprint, the design carefully meets modern housing requirements. Compliance with zoning bulk plane regulations ensures the structure harmonizes with both Poplar and Harold street frontages, maintaining visual consistency with adjacent properties.




---------------------------------------------------------




ACCESS
The design aims to minimize conflicts between vehicles, pedestrians, and other modes of transportation by addressing the specific needs of each. Handicapped access will be incorporated as mandated by relevant laws.
Currently, there is no public sidewalk along the frontage with Poplar. The proposed plan includes integrating a public sidewalk that features ADA accessible crosscuts where the driveway intersects the sidewalk. Off-street parking is provided within a garage accessible from Poplar Street.
DESIGN ARTICULATION
To enhance visual aesthetics within the permissible building envelope, efforts are made to reduce the apparent mass of the building and retaining walls. Various articulation techniques, such as separation, offsets, terracing, and scaling down individual elements, are employed for this purpose.
Transitions in materials at different story lines prevent the uninterrupted vertical continuation of perceived masses. A stone base is used to seamlessly integrate the lower levels with the hillside. Low-profile hip roofs are chosen to minimize the building’s profile while staying true to the regional roof style. Strategic placement of windows breaks up large wall surfaces, reducing visual monotony. Along the south façade, a horizontal terrace is introduced to create a more horizontal composition and lessen the perceived height from Poplar Street. The structure steps back as it follows the natural slope of the site, adhering to zoning bulk regulations and minimizing its visual impact. Additionally, the open air pavillion closer to Harold Street is set lower than the street level, with a low-profile roof that appears to be less than one story above the public sidewalk, contributing to a harmonious streetscape.
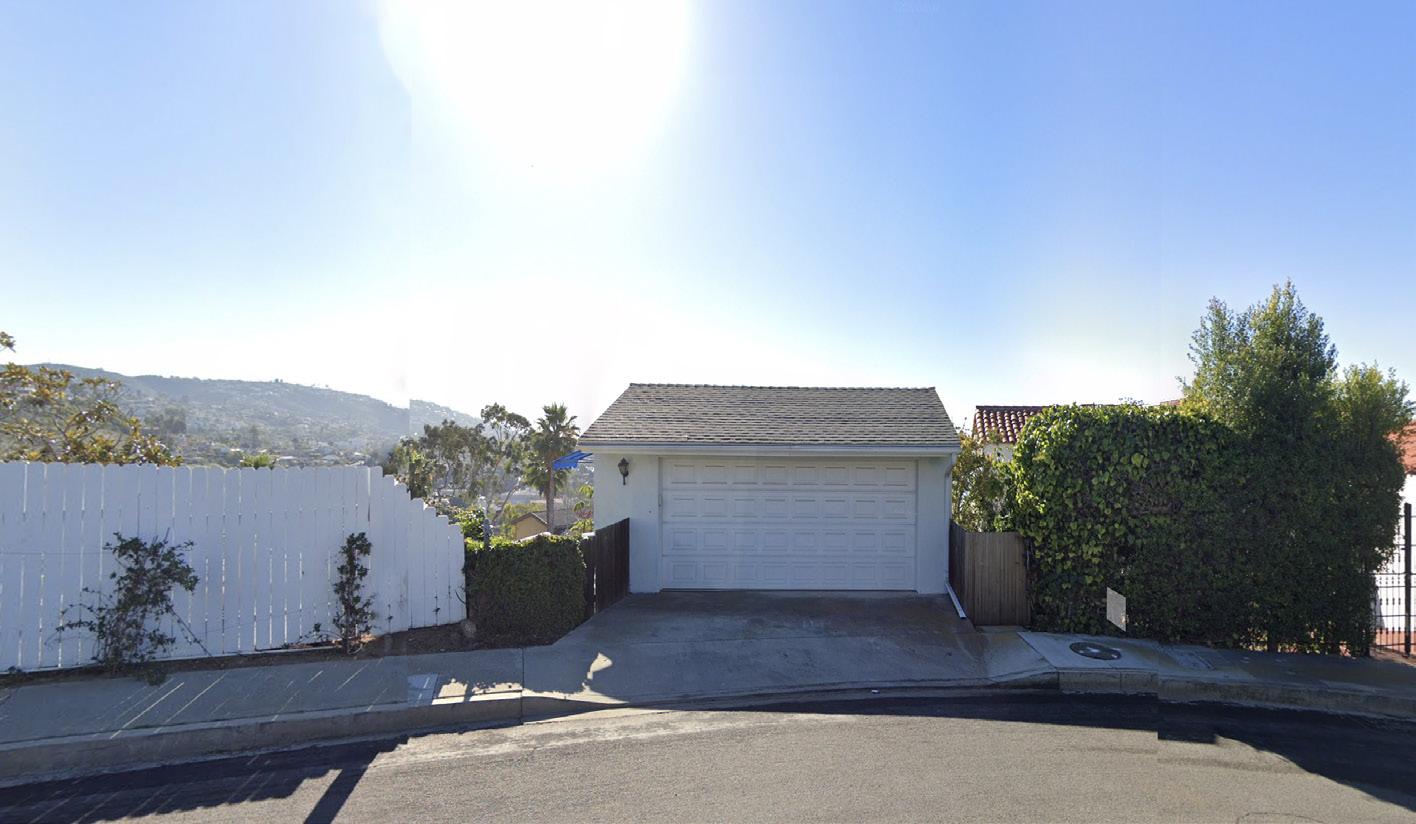
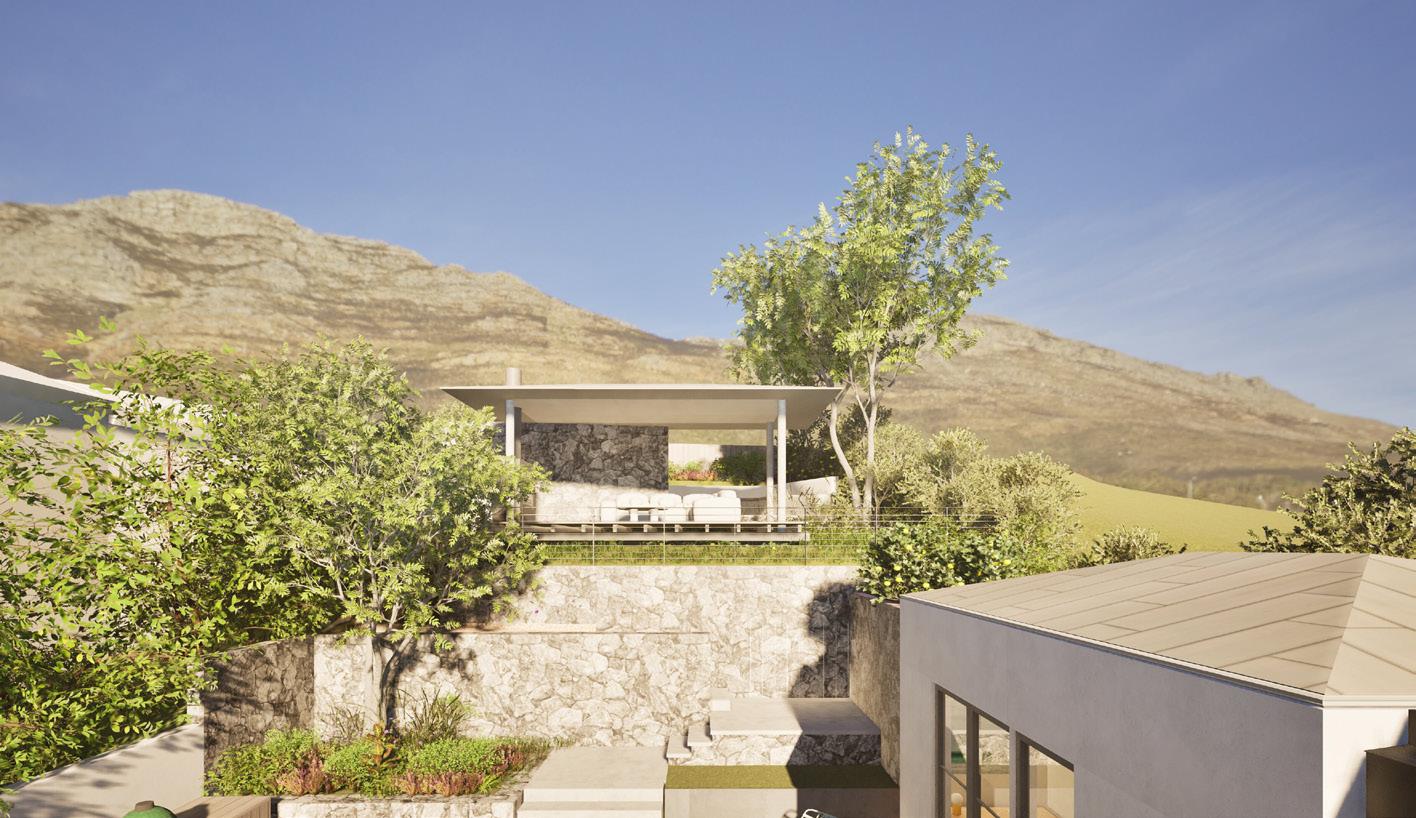


LANDSCAPE
The landscape design is an integral part of the overall structure, aiming to harmonize with neighborhood and community landscaping themes while ensuring equitable views. The City’s “Landscape and Scenic Highways Resource Document” guidelines are referenced for appropriate integration into the design and ongoing maintenance planning of proposed landscaping.
A diverse array of succulents, trees, shrubs, vines, and flowering plants are strategically included in the planting plan. The design maximizes planting density within the fuel modification and fire prevention guidelines specific to Laguna Beach, aligning with adjacent properties that emphasize lush vegetation. Hardscape surfaces are minimized within view corridors from public pathways and restricted in public view areas to those essential for fire department access as per Laguna Beach Fire Department regulations.
Drip irrigation is uniformly implemented across all plantings to optimize water efficiency. The arrangement of vegetation is purposeful in reducing the perceived scale of the structure. Leveraging the natural topography of the site, taller plantings are situated on slopes in a manner that preserves primary views for neighboring properties, ensuring tree canopies do not obstruct sightlines.
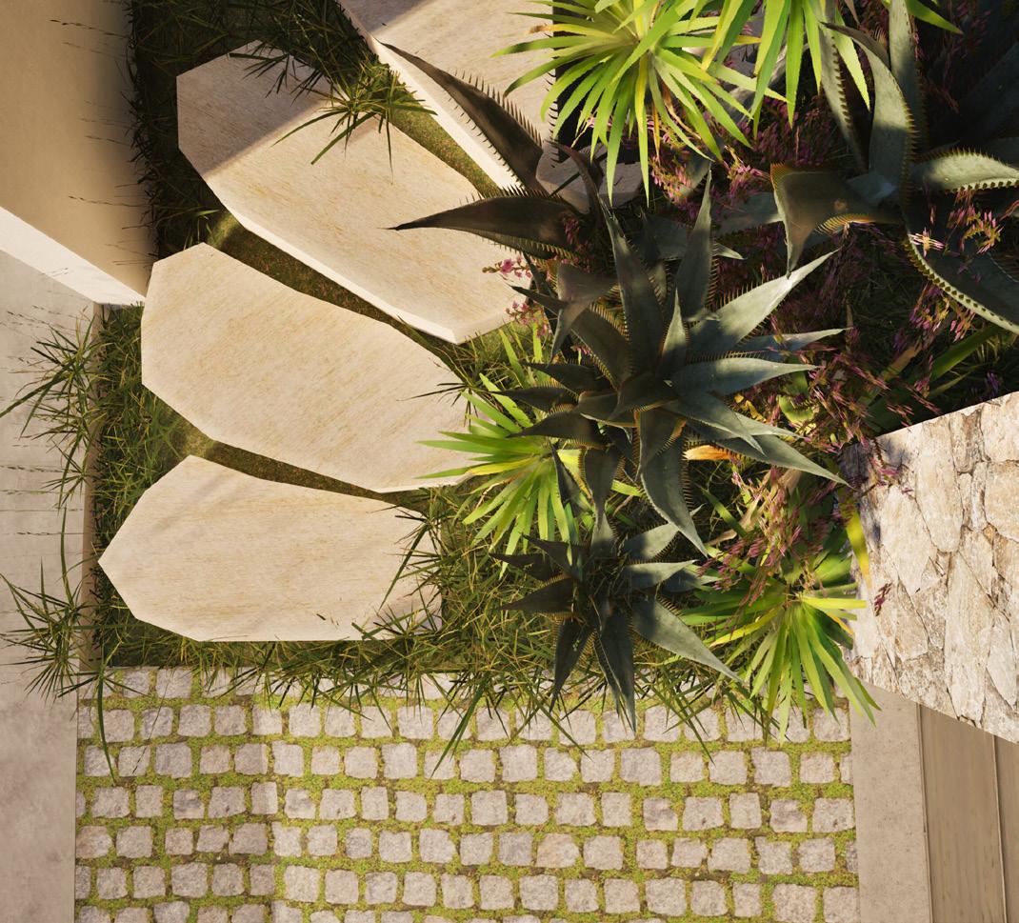
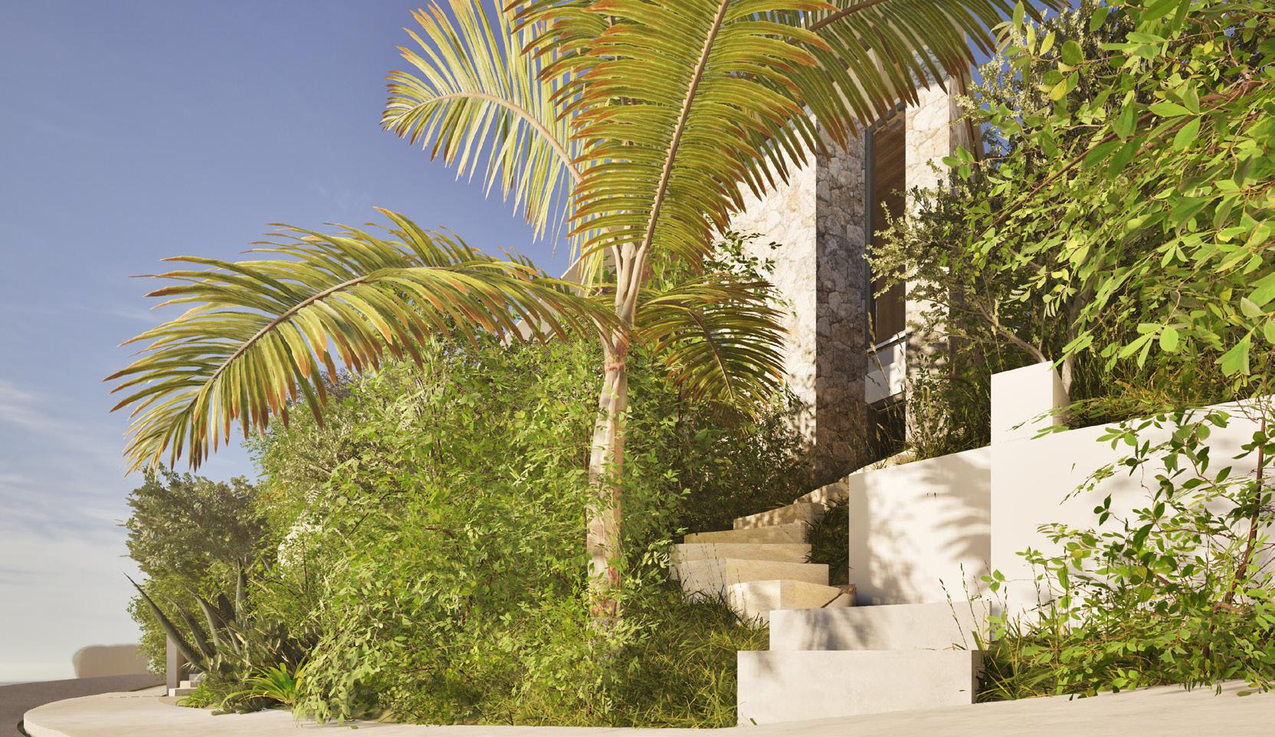
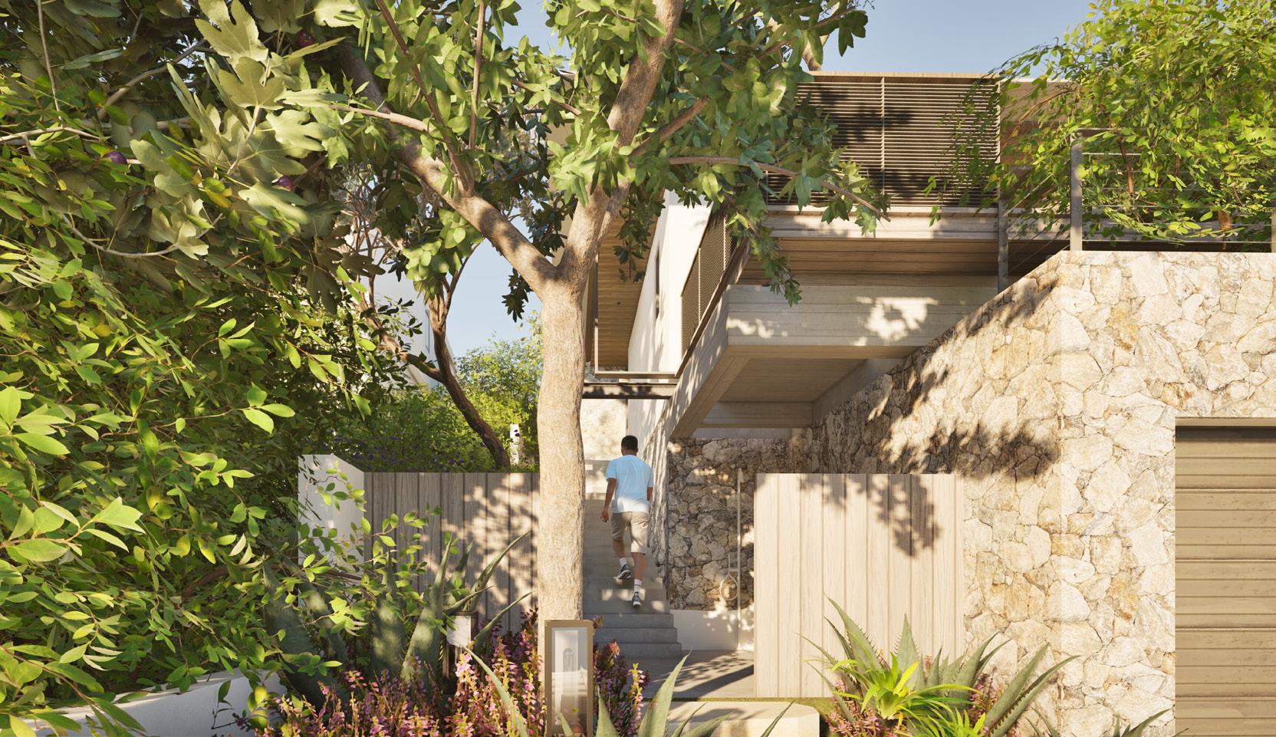
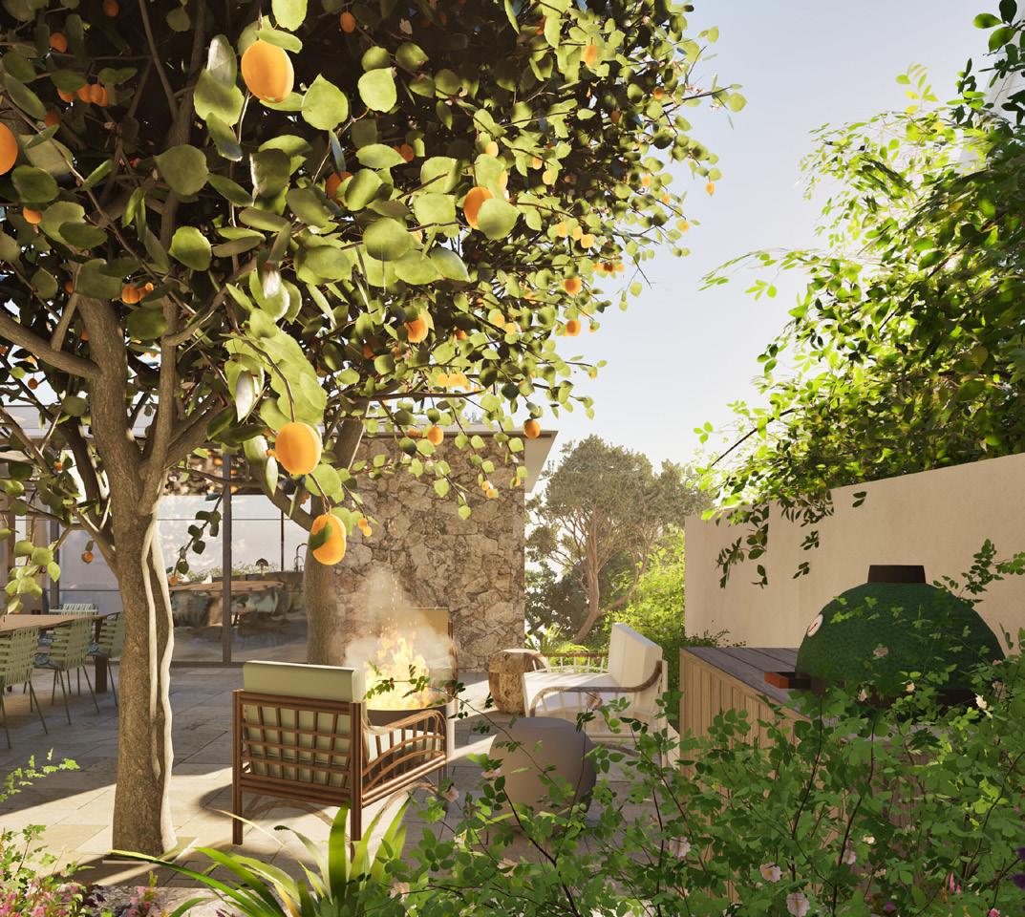
DESIGN INTEGRITY
Consistency with the chosen architectural style should be achieved through appropriate materials and details, ensuring remodels harmonize with existing structures. Exterior materials are selected to blend with Laguna’s local context. A stone veneer at the lower level integrates the structure into the hillside using materials reminiscent of native sandstone. The upper level features plaster walls, echoing nearby residences. Roof forms maintain a low profile with traditional hip designs typical of Laguna’s beach bungalow style, complemented by architectural details that emphasize horizontal lines to minimize roof fascia.
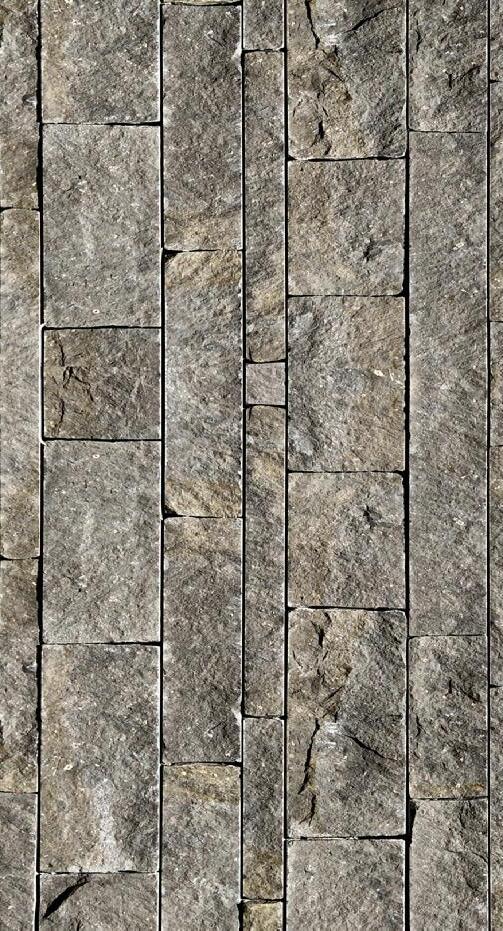
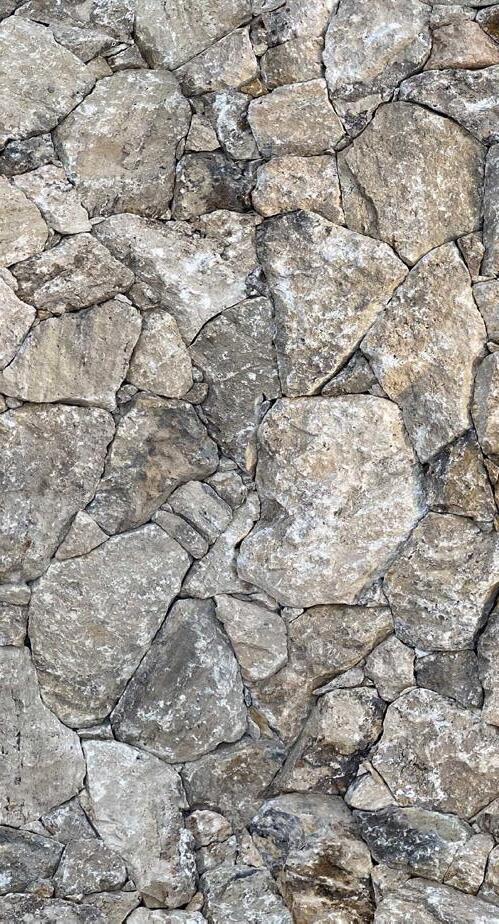


LIGHTING AND GLARE
Adequate lighting for safety is provided without significant impact on neighbors. Reflective materials such as skylights, white rock roofs, and reflective glass are avoided or mitigated where visible to neighboring properties. Non-reflective primary materials like plaster and stone are used. A zinc roof is chosen for its natural weathering process, reducing reflectivity over time. Deep roof overhangs shade glass on the southern facade to prevent glare. Downlights in soffits, walls, and trees fulfill lighting codes for exterior doors and patios, while up-lighting is omitted from the design.
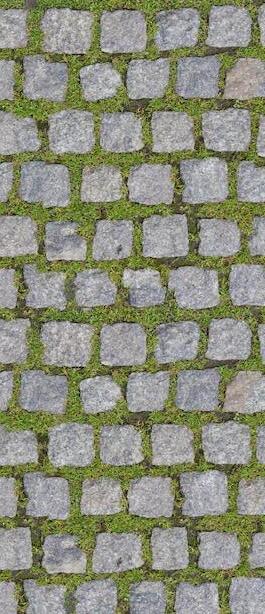
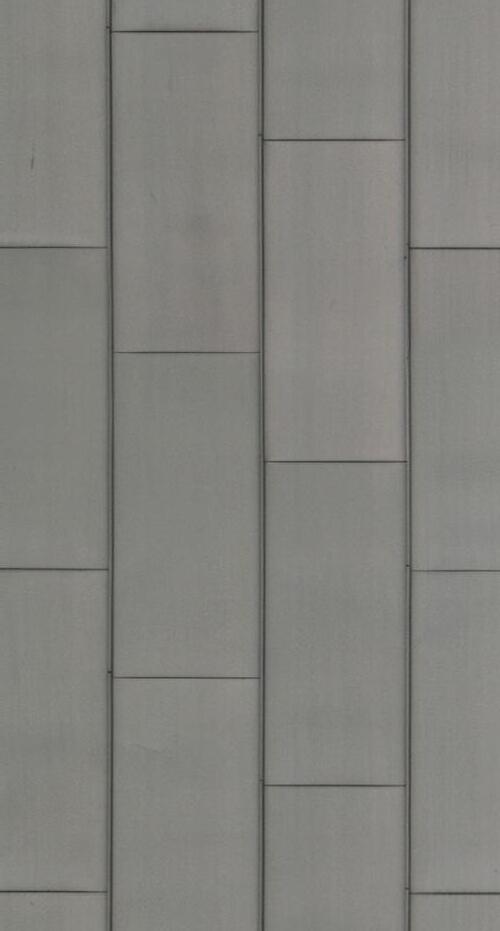
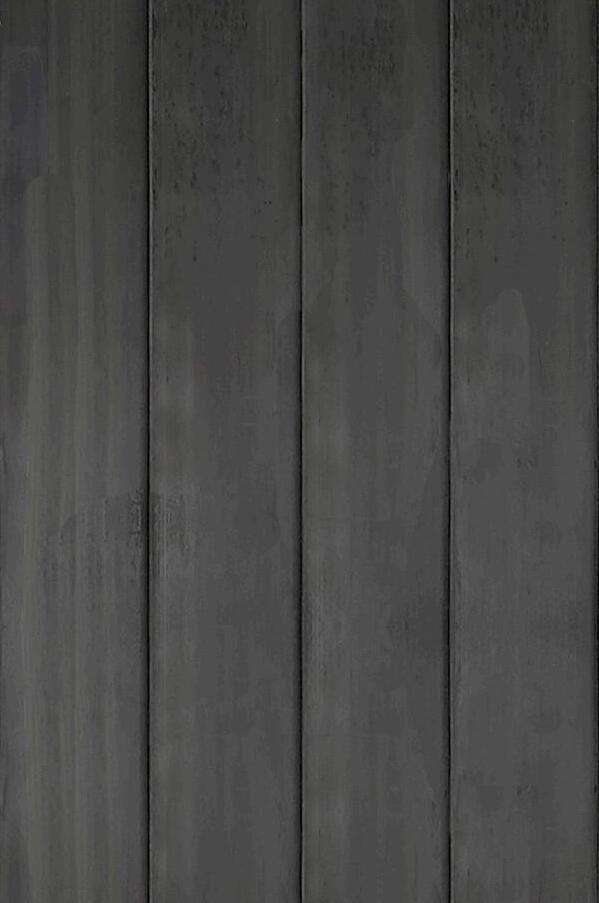

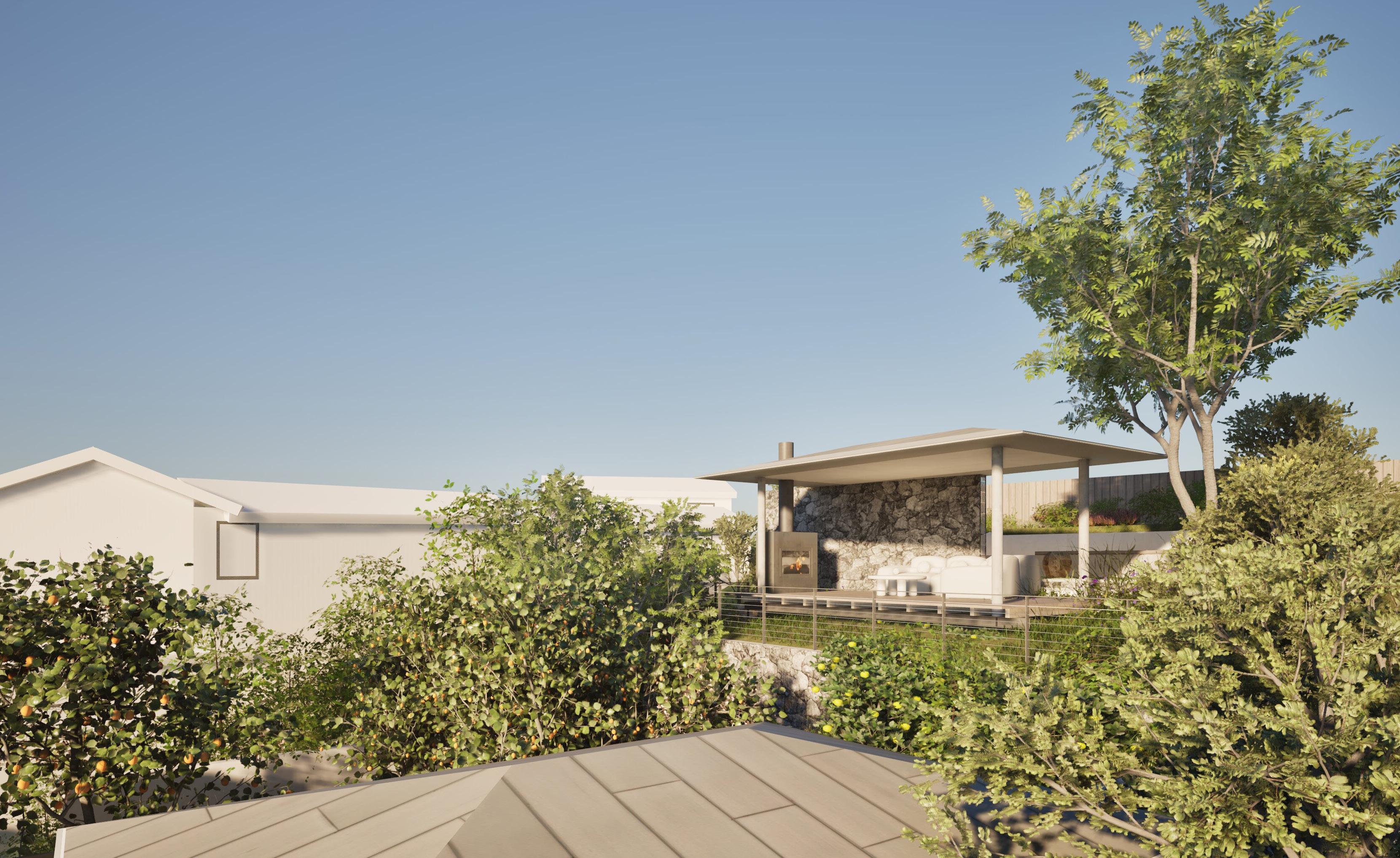
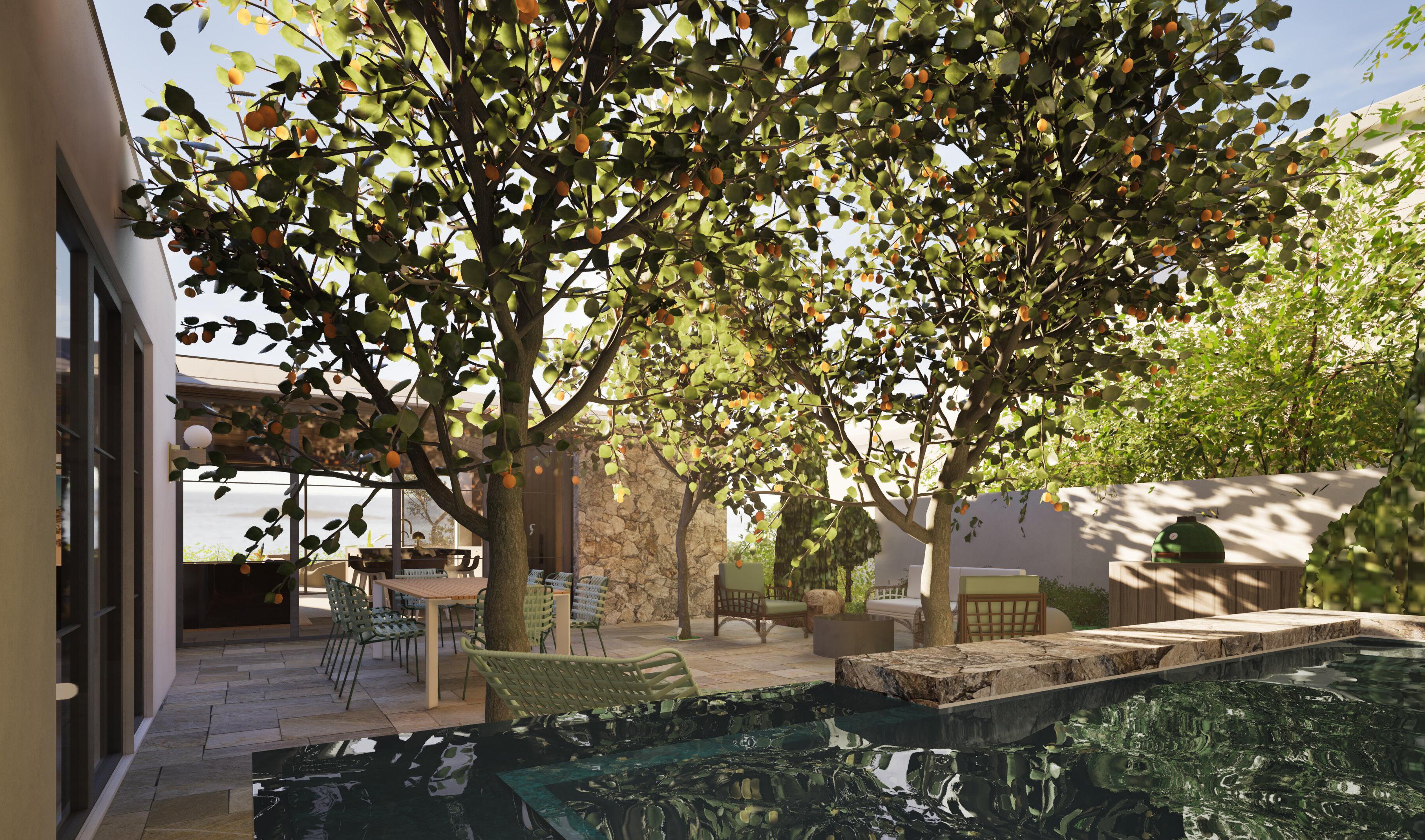
The design aims to minimize potential privacy concerns by strategically locating activity areas, such as decks, picture windows & entertainment rooms, to avoid significant intrusion on neighboring properties.
Outdoor activities are centralized within an interior courtyard, strategically positioned to maintain privacy through a combination of structural elements and landscape.`
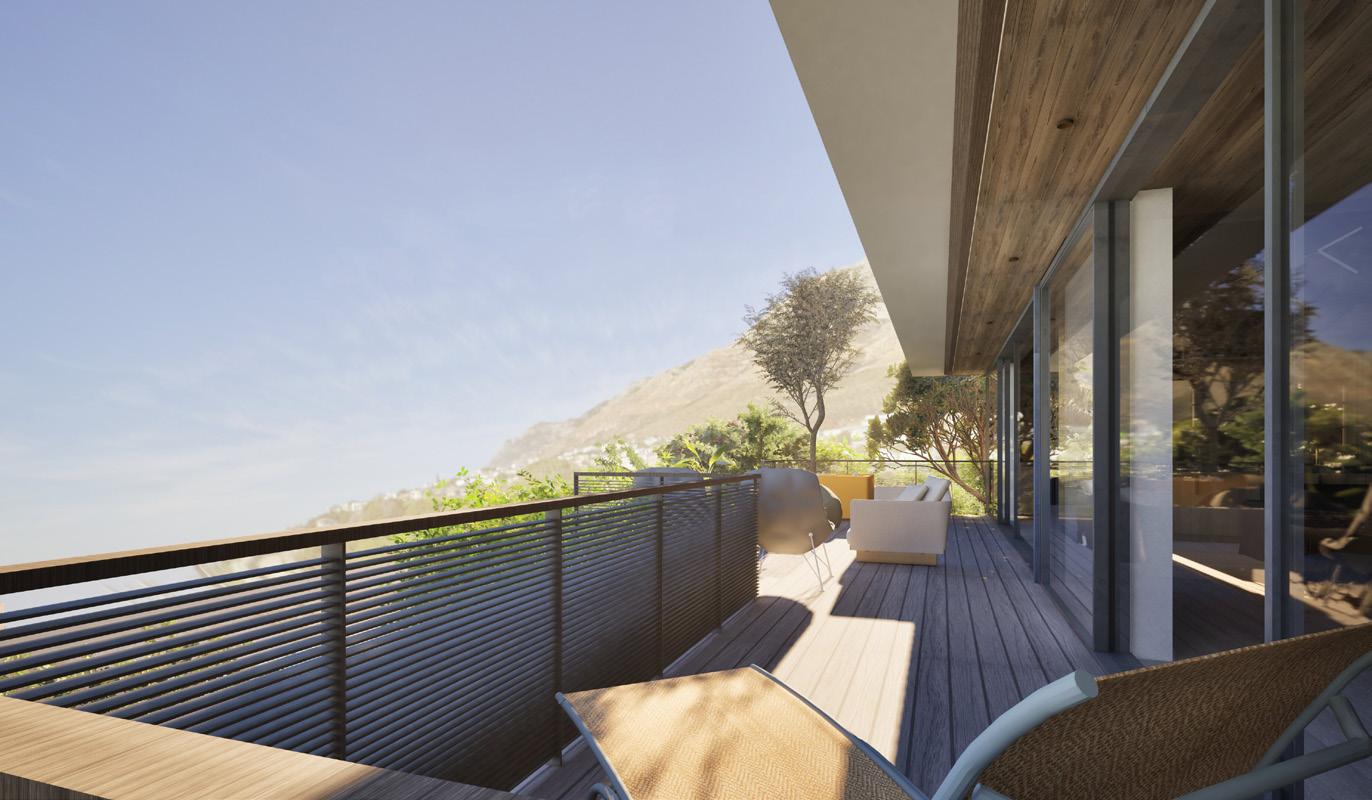

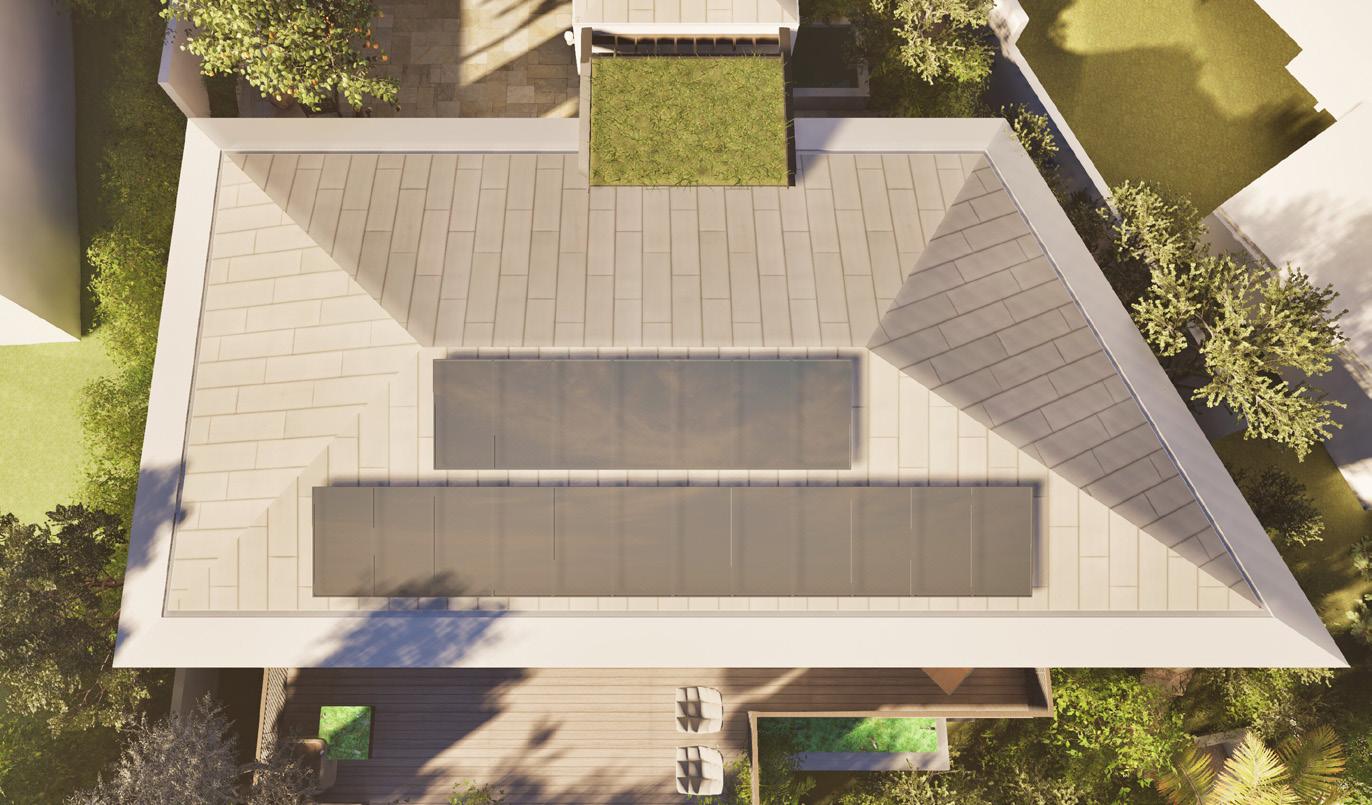
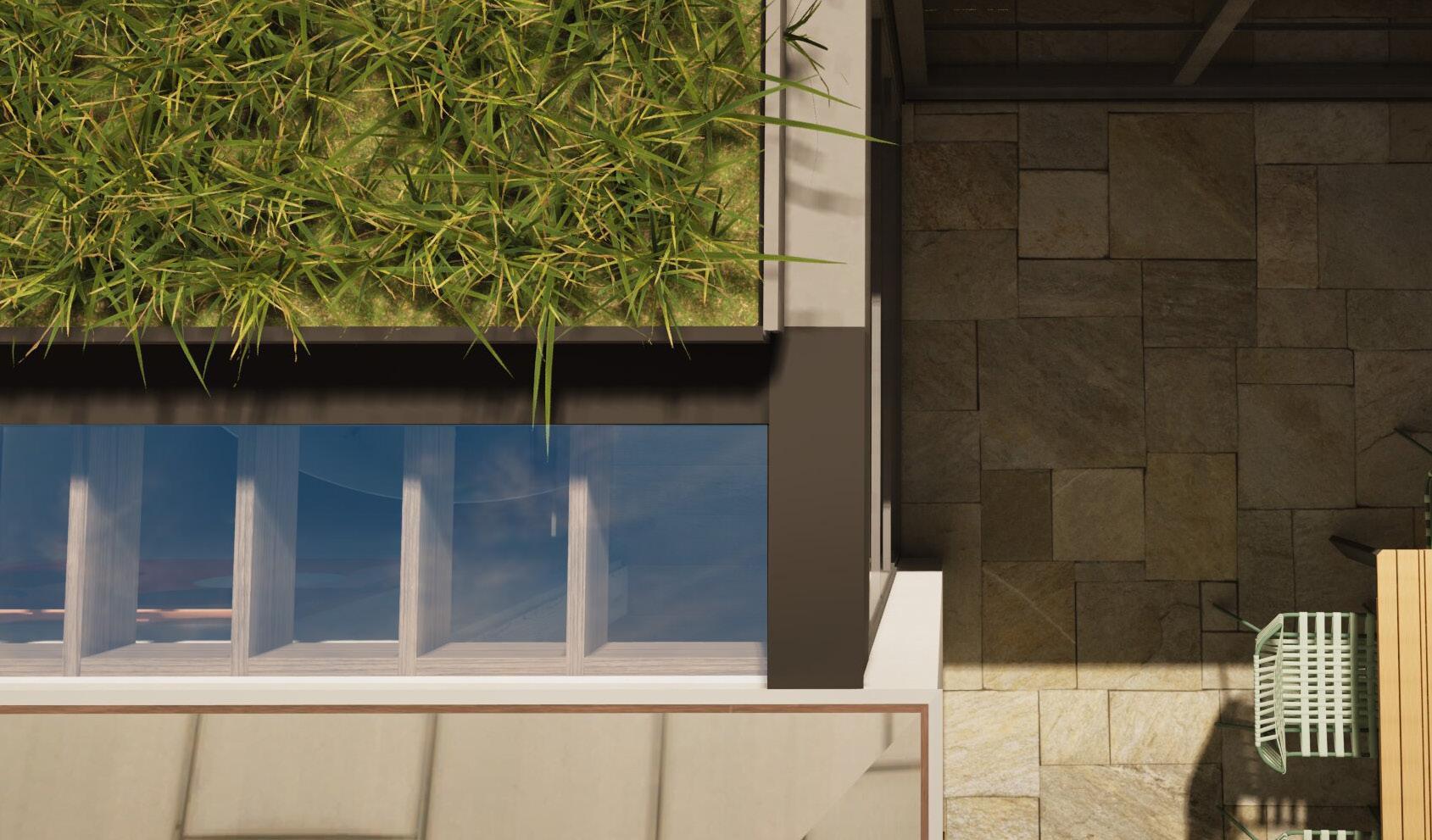
SUSTAINABILITY
Sustainability: New developments should prioritize architectural and building practices that minimize environmental impacts.
To achieve these goals, south-facing windows incorporate roof or terrace overhangs to reduce summer solar heat gain. Below-grade floor areas in both the main residence and open air pavillion minimize exposed wall surfaces, benefiting from stable subterranean temperatures. The roof design maximizes south-facing slopes for optimal placement of unobstructed photovoltaic panels (PV). A central courtyard is strategically designed to create a sheltered microclimate, protected by vegetation and building structures from intense southern and western solar exposure. Operable glazing and narrow spaces facilitate effective cross-ventilation. All construction assemblies exceed mandatory thermal protection standards. Exterior materials are selected for their non-combustible nature and require minimal maintenance.
VIEW EQUITY
The development and its landscaping are planned to safeguard existing views from neighboring properties, ensuring the subject property still has reasonable opportunities for development as outlined in the City’s “Design Guidelines.” These guidelines aim to strike a balance between preserving views and the property owner’s right to develop.
The neighboring property at 528 Poplar is identified as potentially affected by the development.
Measures are taken to minimize the structure’s height and is used a low roof pitch to preserve views from a corner window at the southwestern corner of that property.

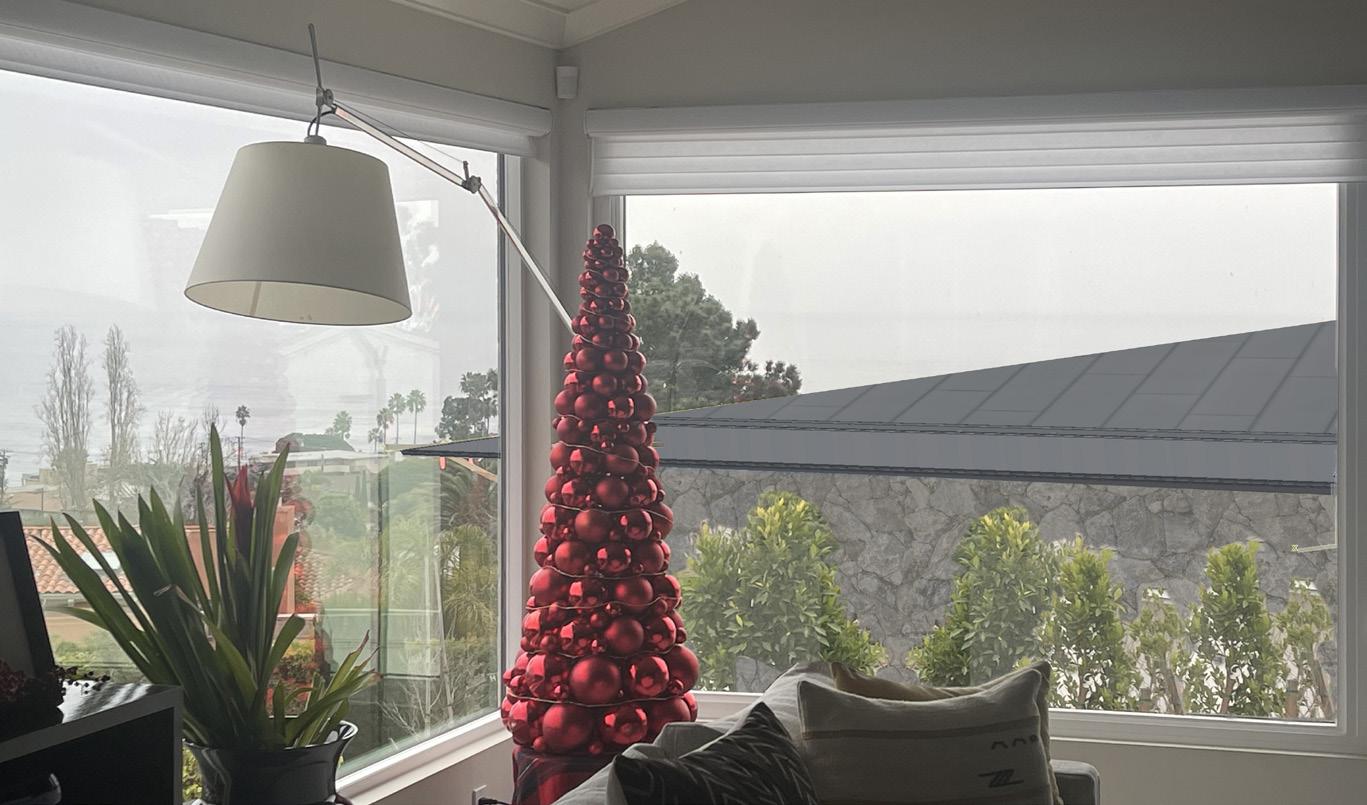
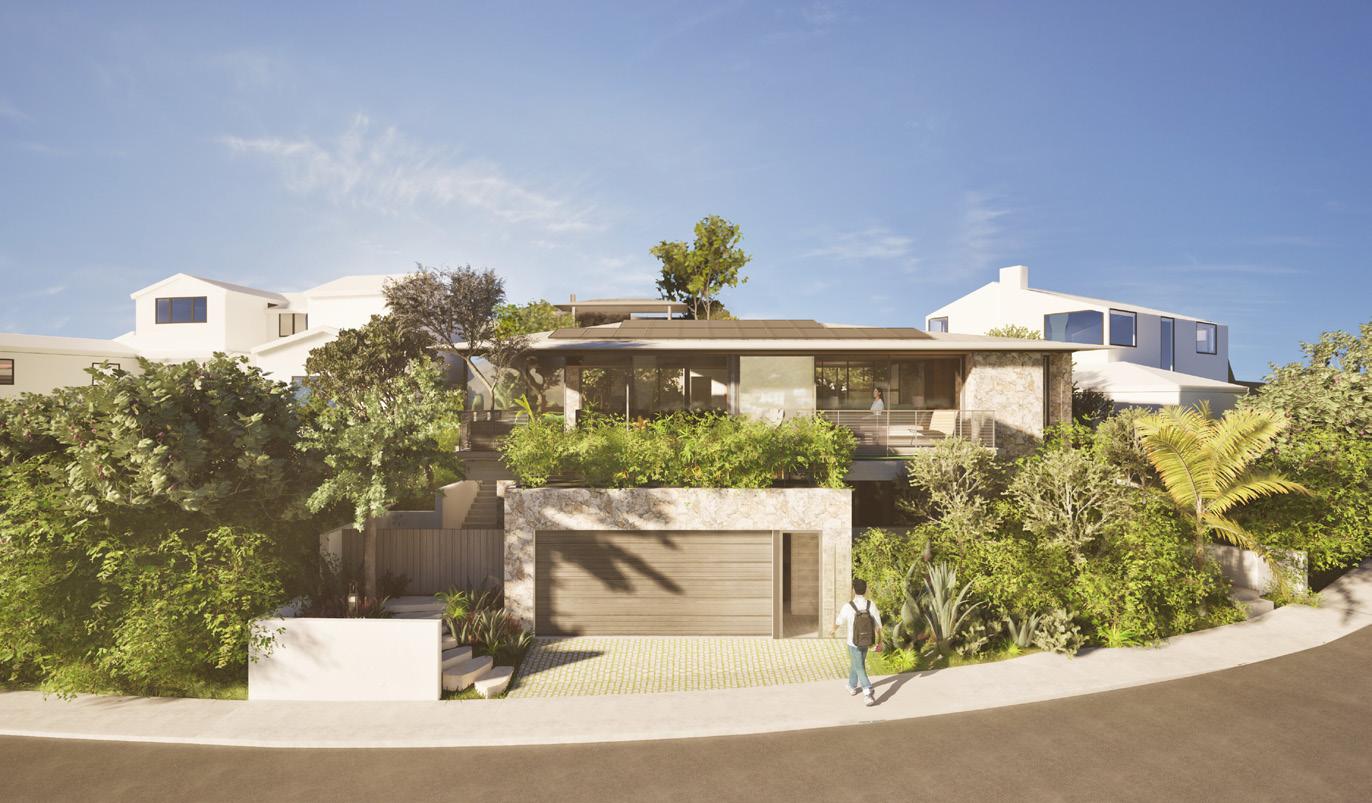
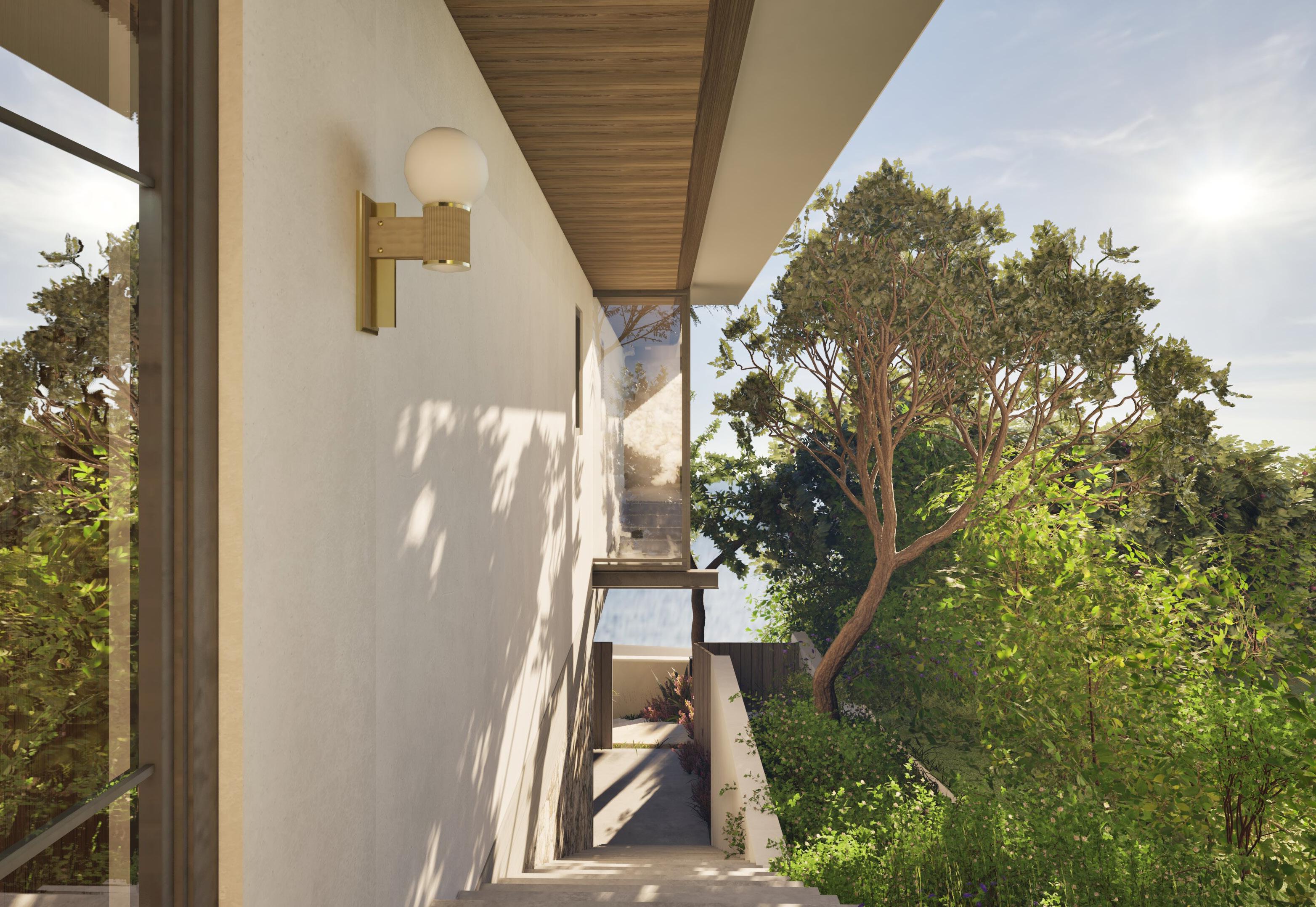
bdstudio.com
