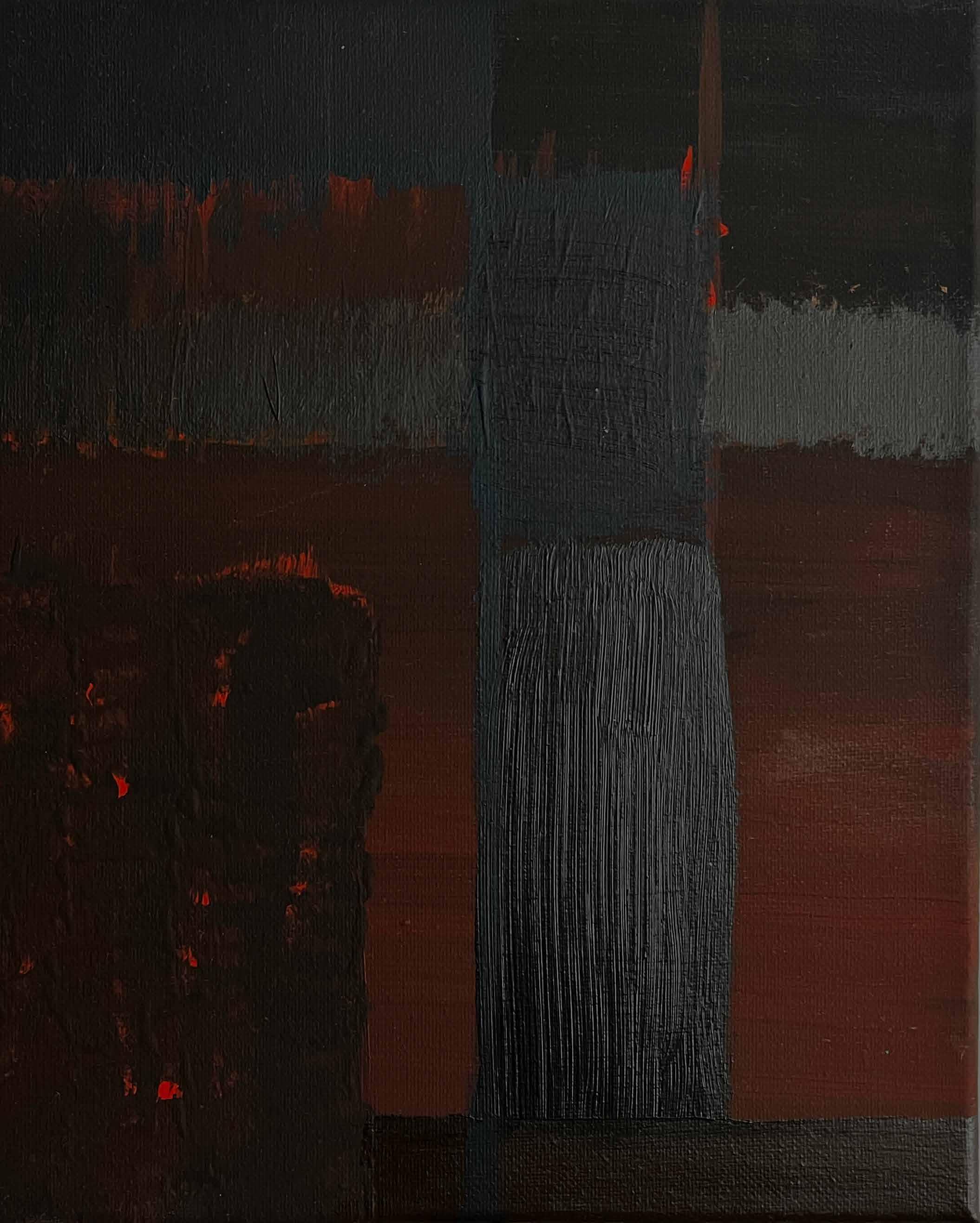BRANDON RUMLEY
Selected Works 2020-2025

Selected Works 2020-2025
(336) 420-0358 | brandonrumley1302@gmail.com
Fifth year architecture student with substantial amount of experience in construction and architecture interested in a full-time architectural design position EDUCATION
North Carolina State University: Raleigh, NC (2020-2025)
Bachelor of Architecture: Expected Spring, 2025
Bachelor of Environmental Design in Architecture (BEDA): Spring, 2024 Cum Laude
Dean’s List – Fall 2023, 2024 AIA Triangle Scholarship Nominee - 2025
Hutchinson & Partners London, UK
Clark Patterson & Lee
Greensboro, NC
Donley’s INC. Charleston, SC
R&R Concrete Construction Elon, NC
Wallace & Associates Greensboro, NC
NC State Raleigh, NC
Architectural Intern – Summer 2024
Assisted with site finding and feasibility assessments in London, Cardiff, Bristol, and Berlin, evaluated potential development opportunities and contributed to project proposals
Architectural Intern – Summer 2022, 2023
Collaborated with team members on early design schemes and project updates, edited construction documents to ensure compliance with code, ADA requirements, and firm quality control standards, documented existing site and building conditions for feasibility studies and participated in budgeting meeting for a large-scale project
Intern – November 2020 – January 2021 (2 months), Summer 2021 (3 months)
Gained hands-on experience in both field and office settings including inspected PT cable and rebar placement, interpreted construction drawings to support project execution, and assisted with Titan formwork and concrete finishing, coordinated material shipments, and managed vendor deliveries and returns
Intern – Summer 2016, 2017, 2018
Poured and finished concrete, operated equipment, gained extensive site work preparation experience, reviewed and interpreted drawings, demolished concrete, graded, and set rebar and formwork.
Design Intern – June 2019 – July 2019 (2 months)
Designed local nail salon project, met with client, determined project scope, conducted research, and developed renovation plan
AIAS NC State Chapter: 2020-Present
Freedom By Design: 2020-Present Campus Greensboro Greensboro, NC
Fellow: Summer 2023
Accepted to participate in a 10-week fellows program where I had the opportunity to build my network, enhance my professional development, and engage in the Greensboro community
- Adobe (Illustrator, InDesign, Photoshop, after Effects)
- CAD (AutoCAD, Revit)
- Rhino
- SketchUp
- Enscape 3D
- Matterport
- Problem Solving
- Working with a team
- Abstract art making
- Cooking
- Pickleball
- Wakesurfing

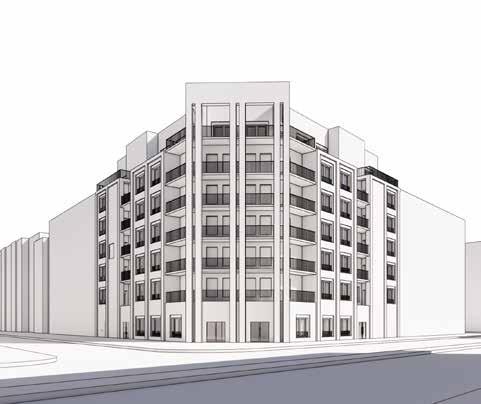
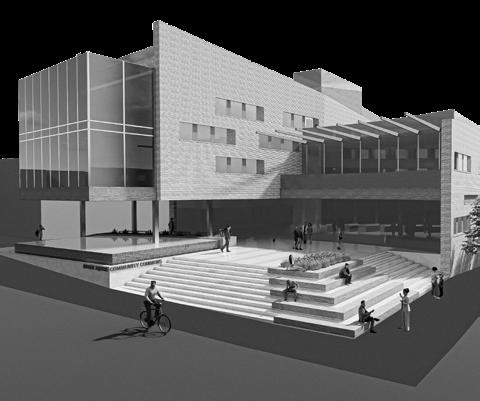

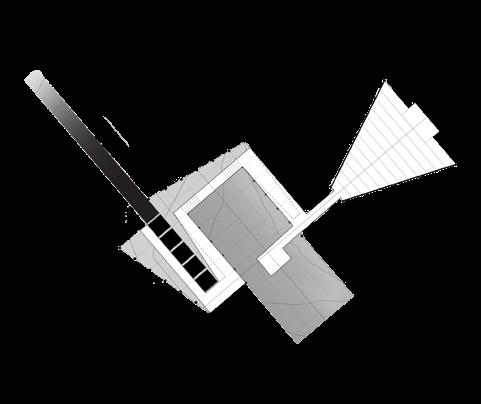



Studio Project, Fall 2024
2025 AIA Triangle Schalarship Nominee
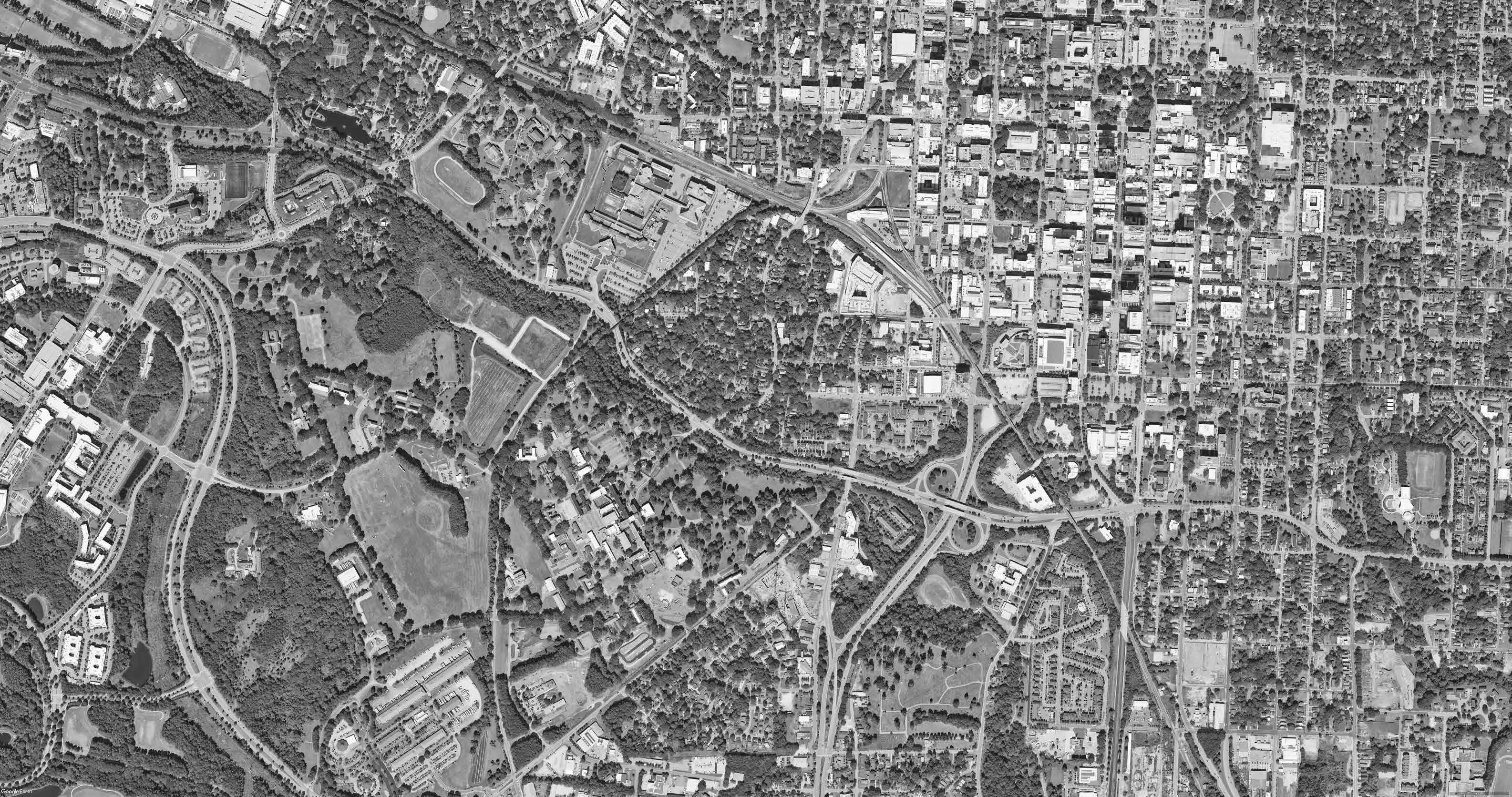
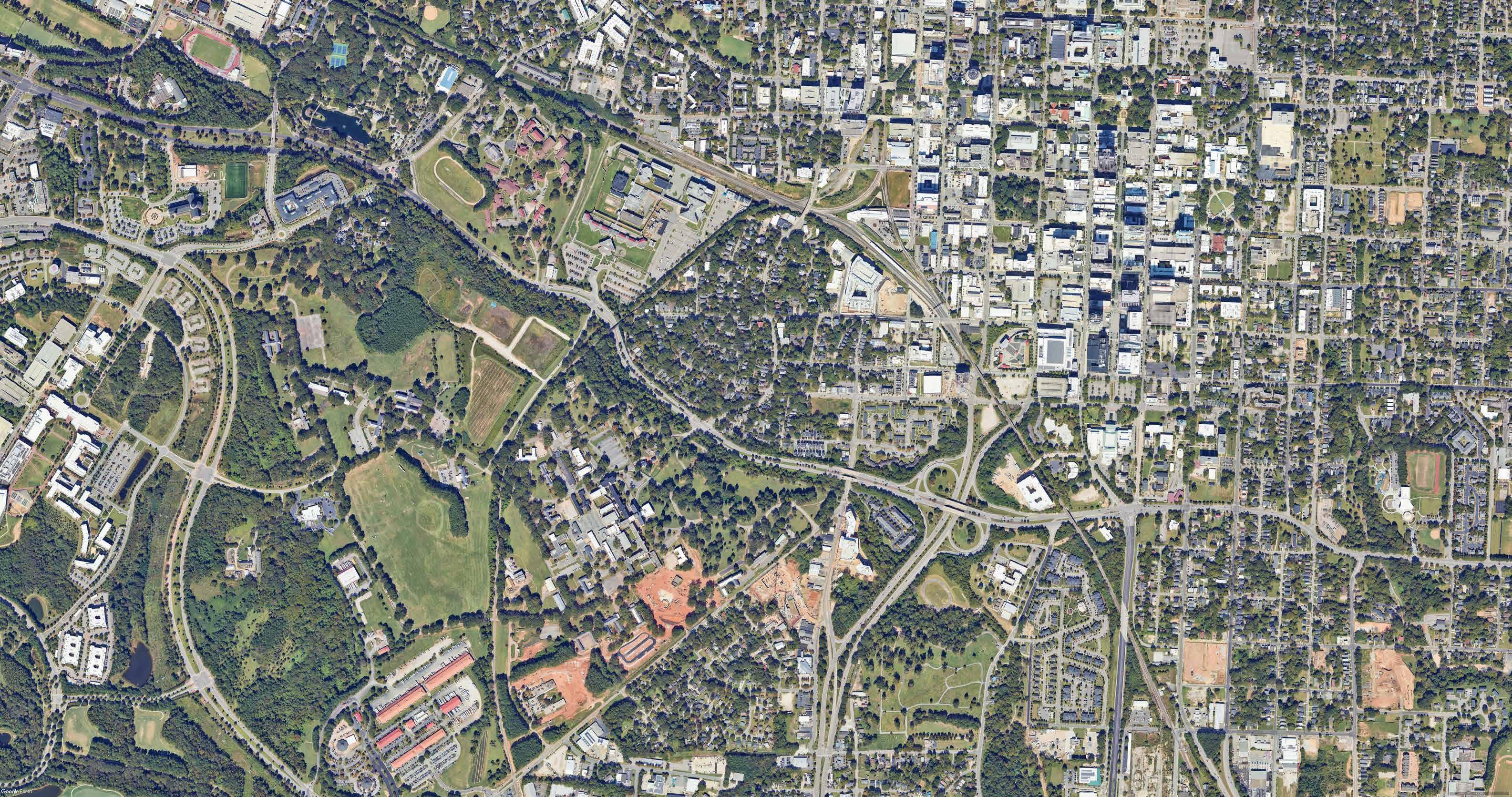
Dorothea Dix Park, a public park with deep historical and cultural significance in North Carolina, was once the site of the Dorothea Dix Hospital, established in the 19th century. Three historic houses were built in the 1920’s on the hospital’s grounds to house the gatekeeper, physician, and superintendent. Recently renovated, these homes represent unique period of architectural development on the site and are symbols of the park’s layered history.
The Stone House Research Center embraces this history through its architectural abstraction of these houses, reinterpreting their placement in a way that speaks to both the past and the alignment of the park’s evolution. By distilling the essence of their massing, materiality, and spatial organization, the design offers a new chapter in the park’s narrative, one that balances reverence for the past with an optimistic vision for the future.
1. Project Site, Dorothea Dix Park
2. Historic Houses
3. Boylan Heights
4. Downtown Raleigh, N.C.
5. N.C. State Farmers Market
6. Western Boulevard Site Boundary
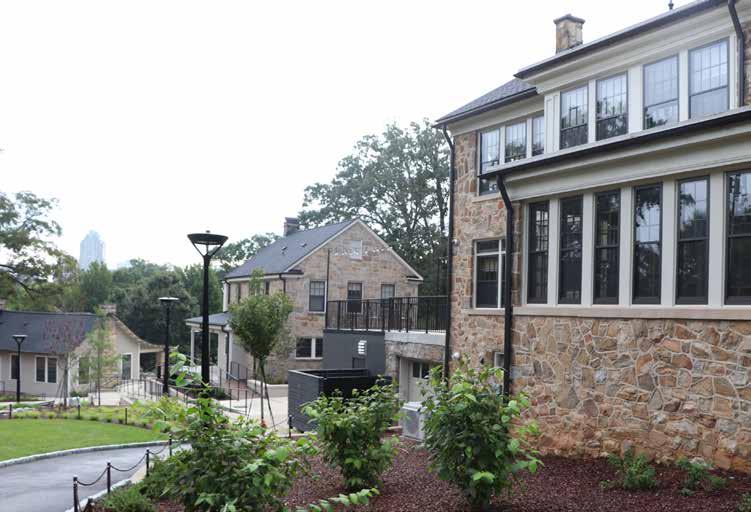
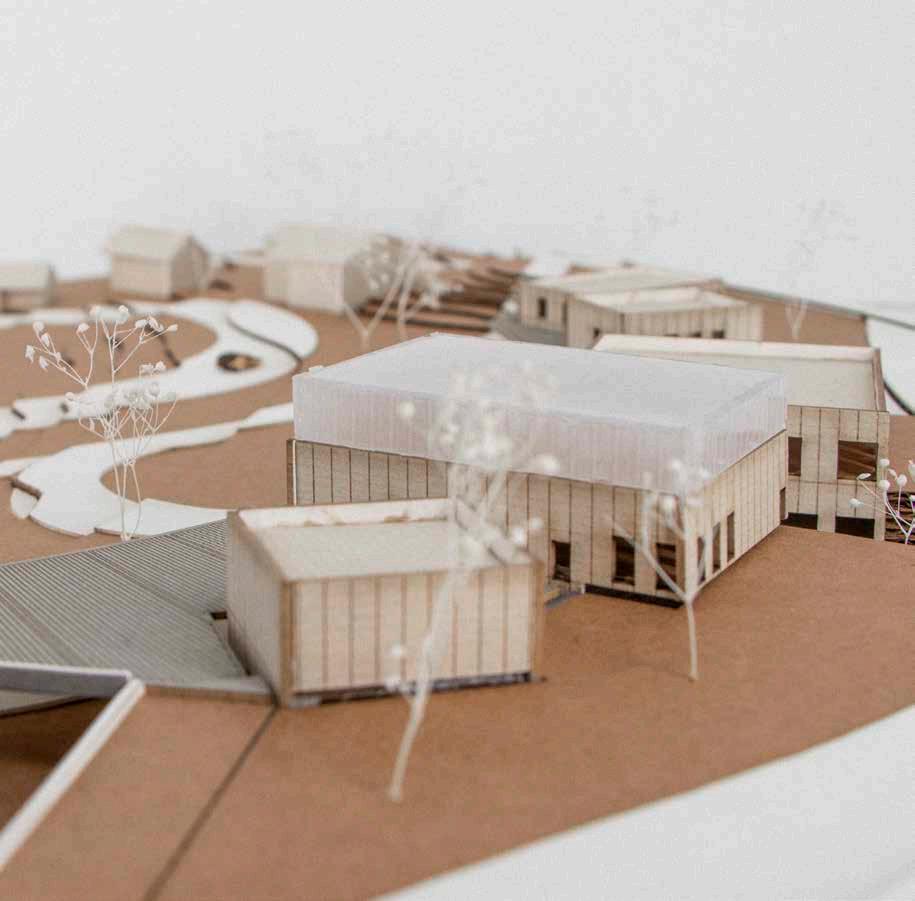
The site’s placement within the park offers the unique opportunity to connect the former hospital structures (southwest of the site) to the spacious green spaces (along the northwest site border) that were once used to heal patients. The Stone House Research Center occupies this space within the park, orienting visitors towards this healing nature.
Entrances were placed on both sides of the building, inviting visitors to explore whats inside. Each block presents itself in differing ways that reflect the different programs housed within them. Some provide large openings while others provide privacy while not compromising circulation. The sunken parking lot plays into the historical narrative by creating a rectangular void in the park grounds.






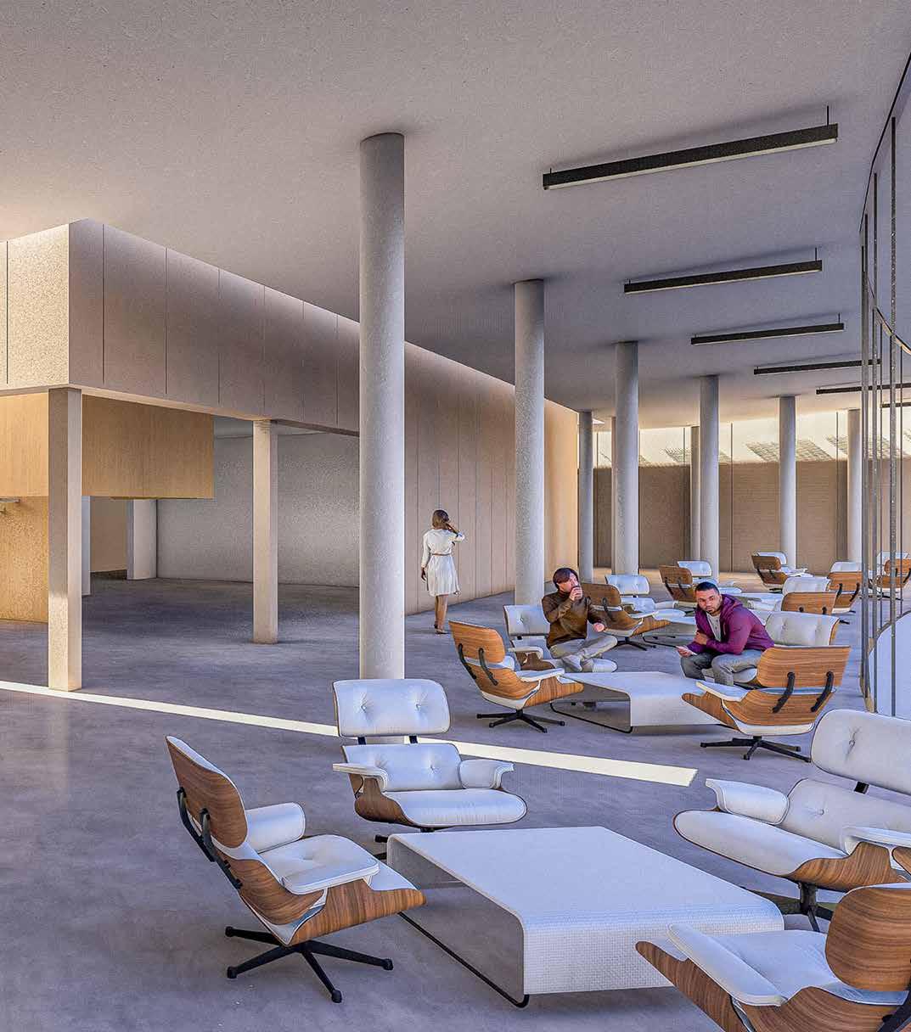
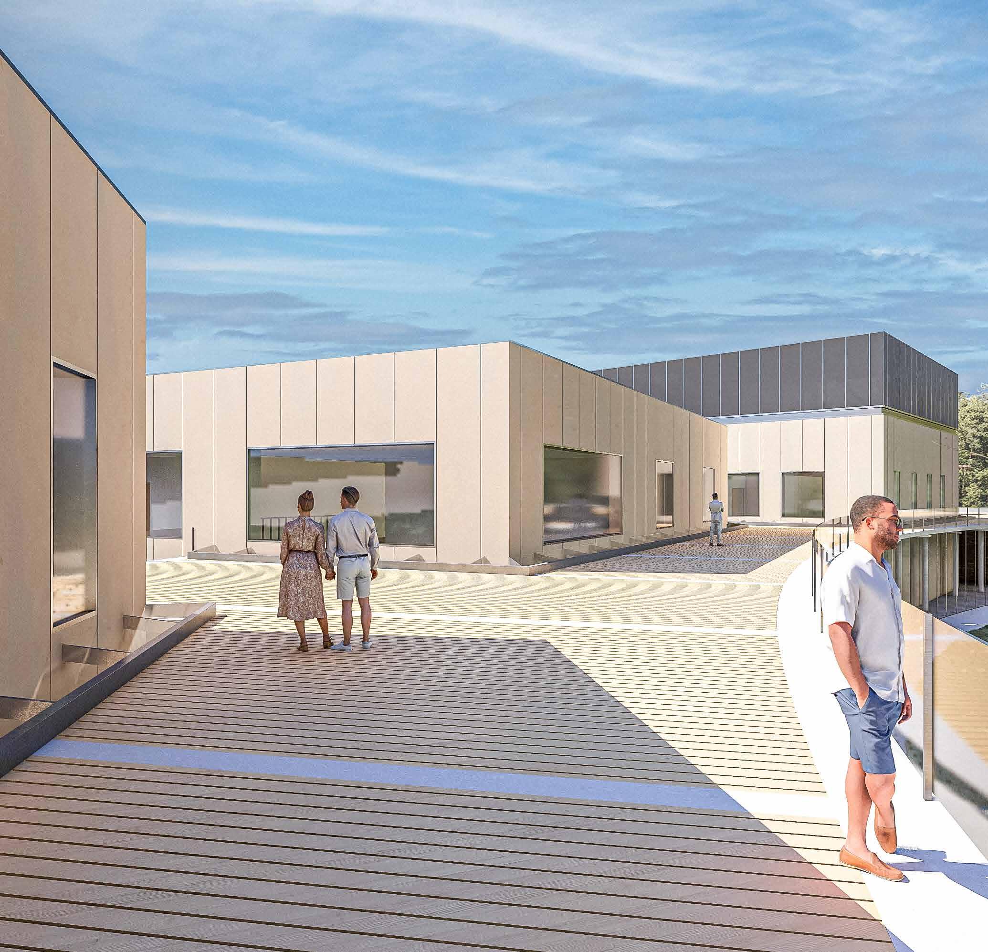





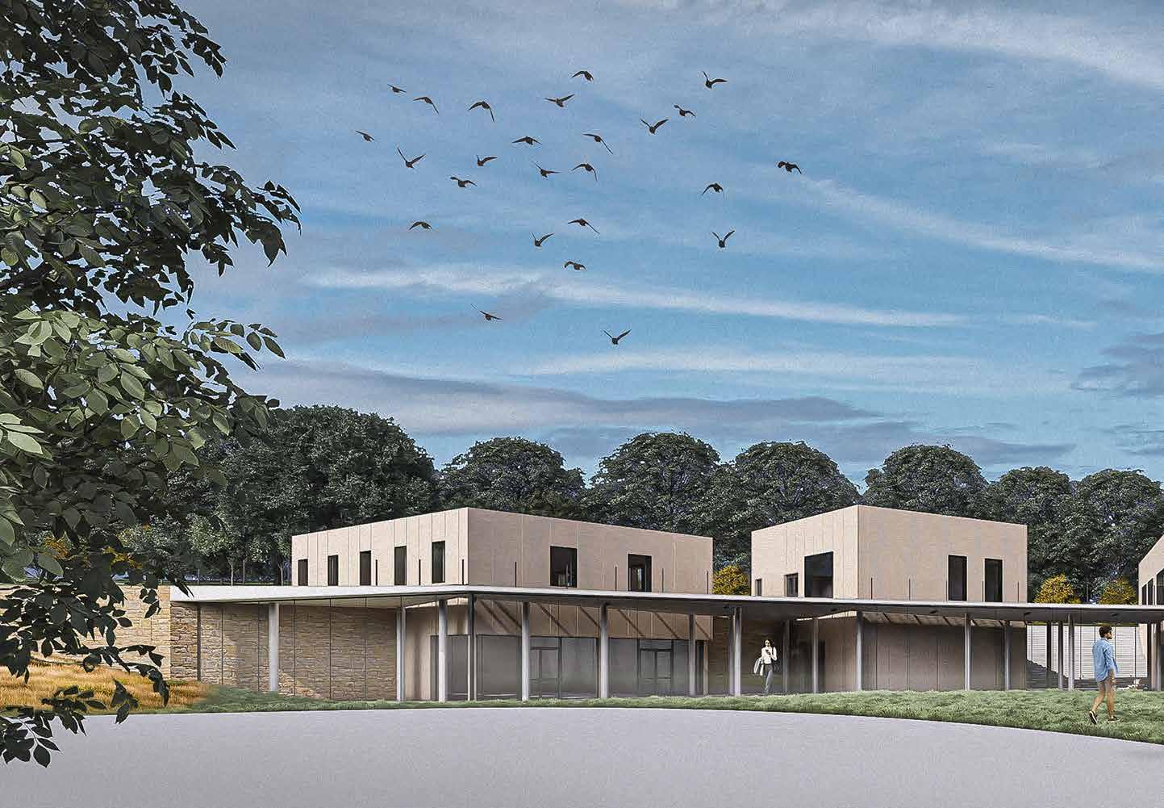





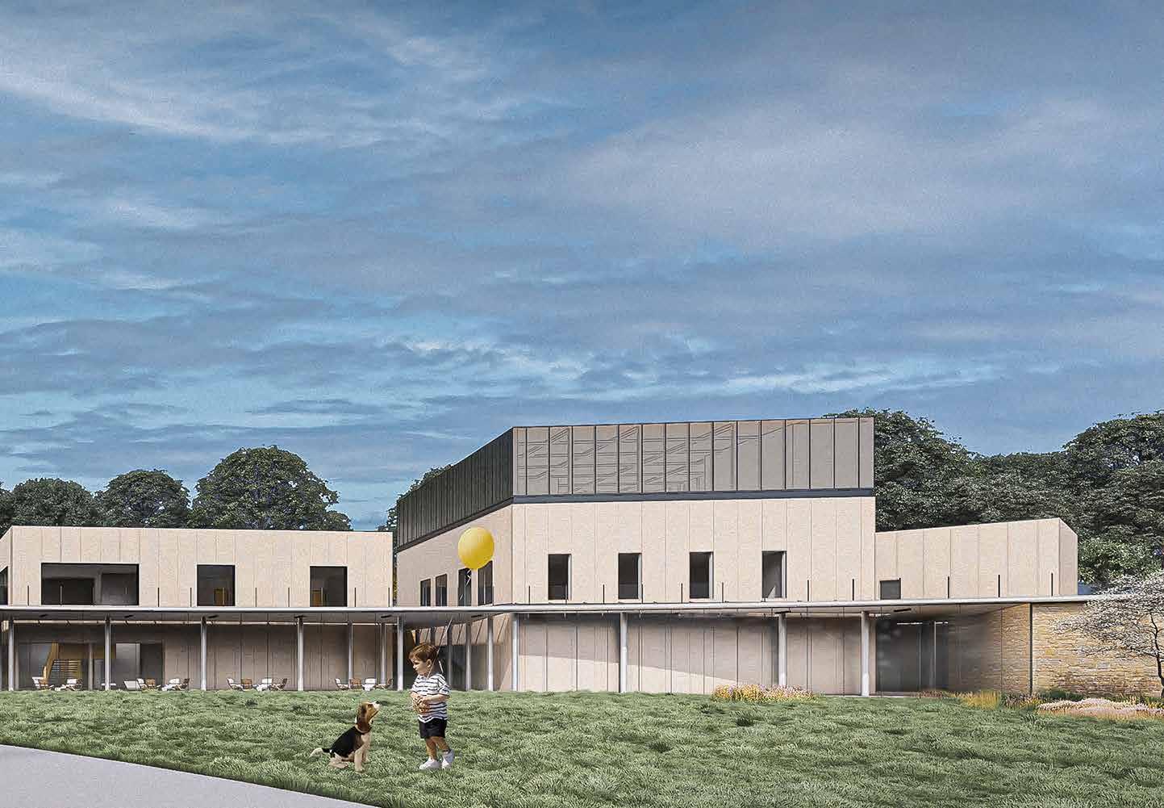
ALUMINUM COPING
ROOF MEMBRANE
STONE VENEER
VAPOR BARRIER
RIGID INSULATION
SKYLIGHT
STEEL BEAM
WOOD DECKING
AIR DUCT
WATER BARRIER
RIGID INSULATION
CAST-IN-PLACE CONCRETE DECK
WET SEAL GLAZING
RADIANT HEATER
TRENCH DRAIN
FRENCH DRAIN
COMPACTED GRAVEL
Enlarged Skylight Detail
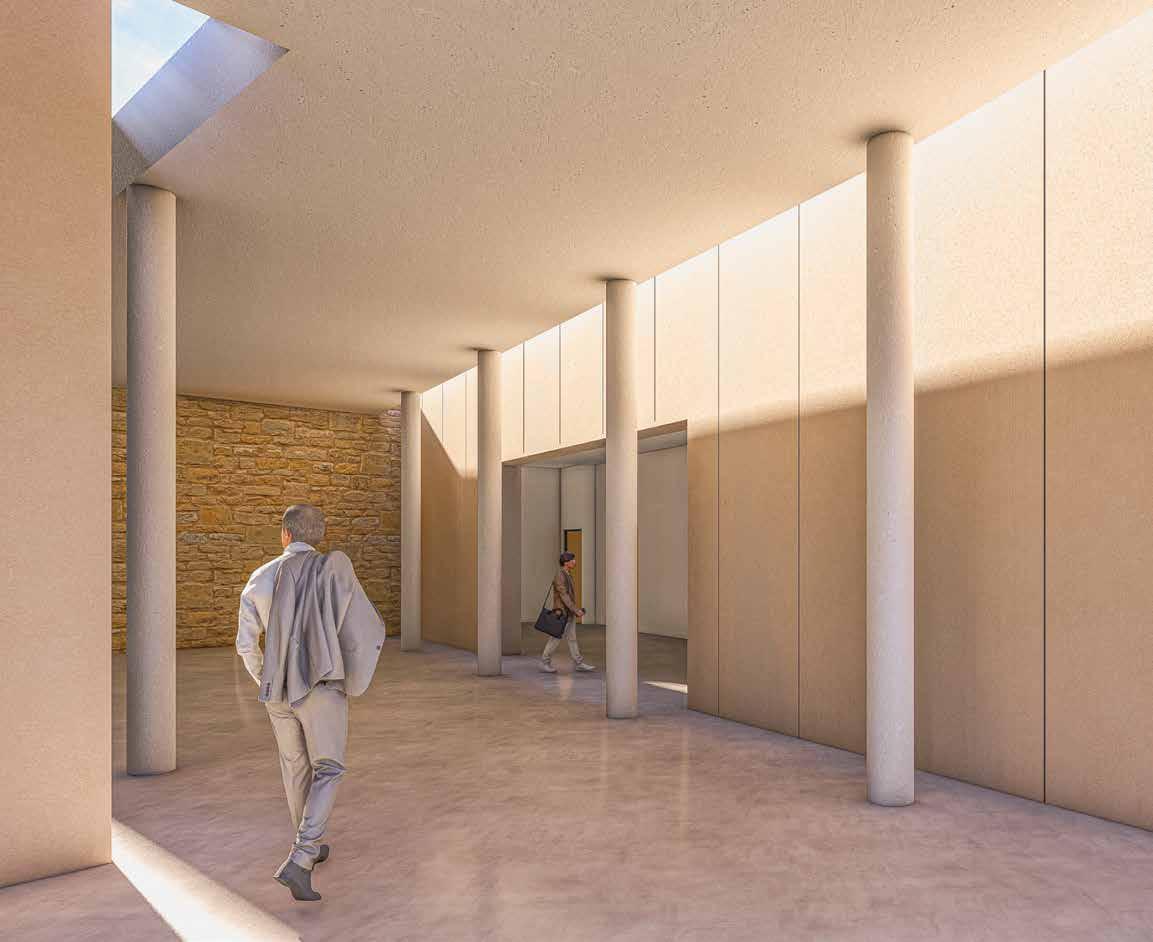
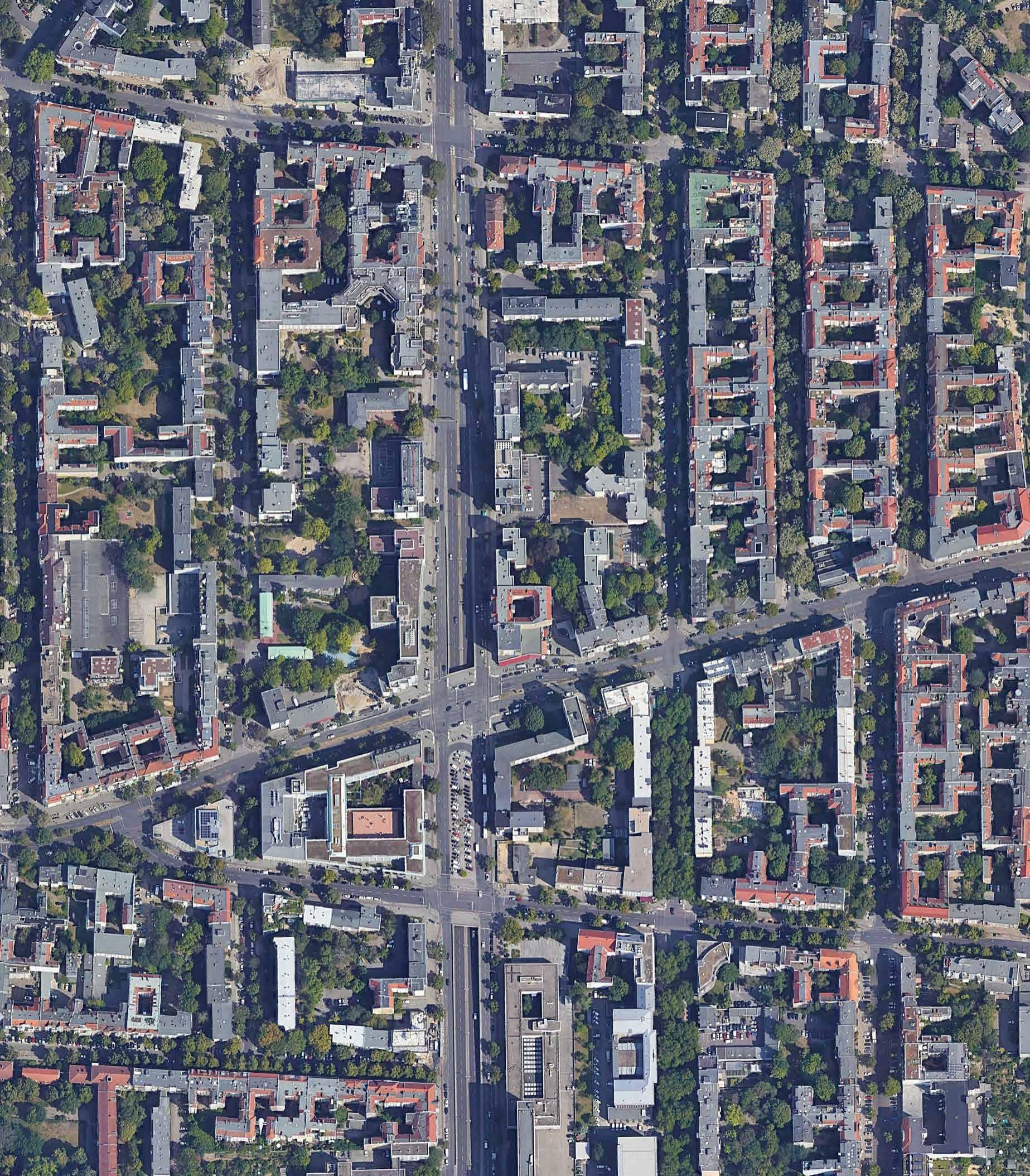
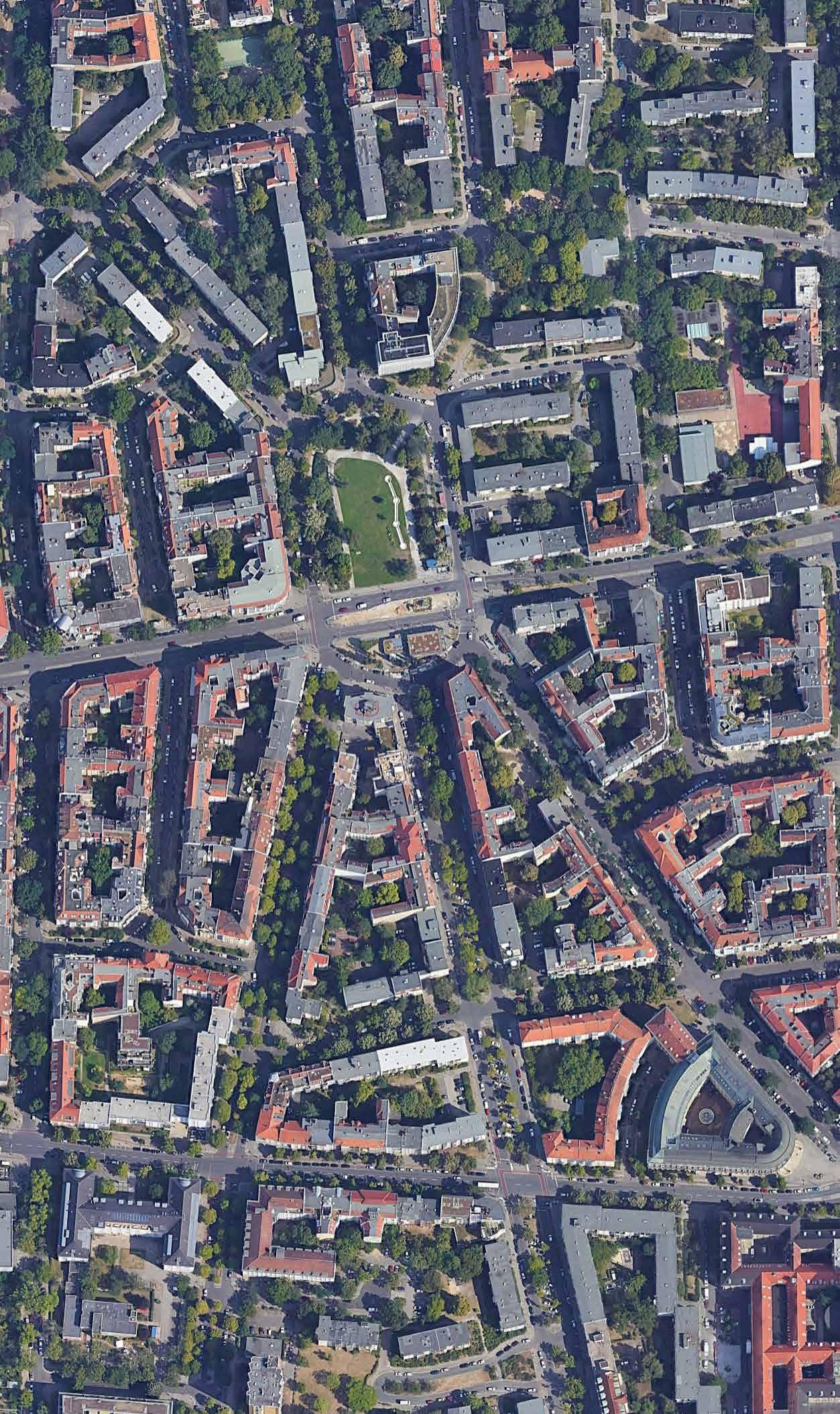
This architectural urban study project, put forth by Hutchinson and Partners, is located at 2 Berliner Strasse in the Wilmersdorf district of Berlin. This site was destructroyed during World War II and has since been occupied by an EDEKA grocery store. We sought out to realize the full potential of the site in a way that uses this space more efficiently for both future residents and commercial tenants
Throughout my involvment in the project, I explored multiple design configurations for a mixeduse residential building. I focused on integrating a contemporary development seemlessly into the historical urban fabric of Wilmersdorf. This explorative process evaluated the most desirable interior layout along with multiple exterior design schemes that compliment the neighboring buildings.
1. Current Site with EDEKA Grocery Store
2. Berliner Strasse
3. Helmstedter Strasse Project Site Boundary
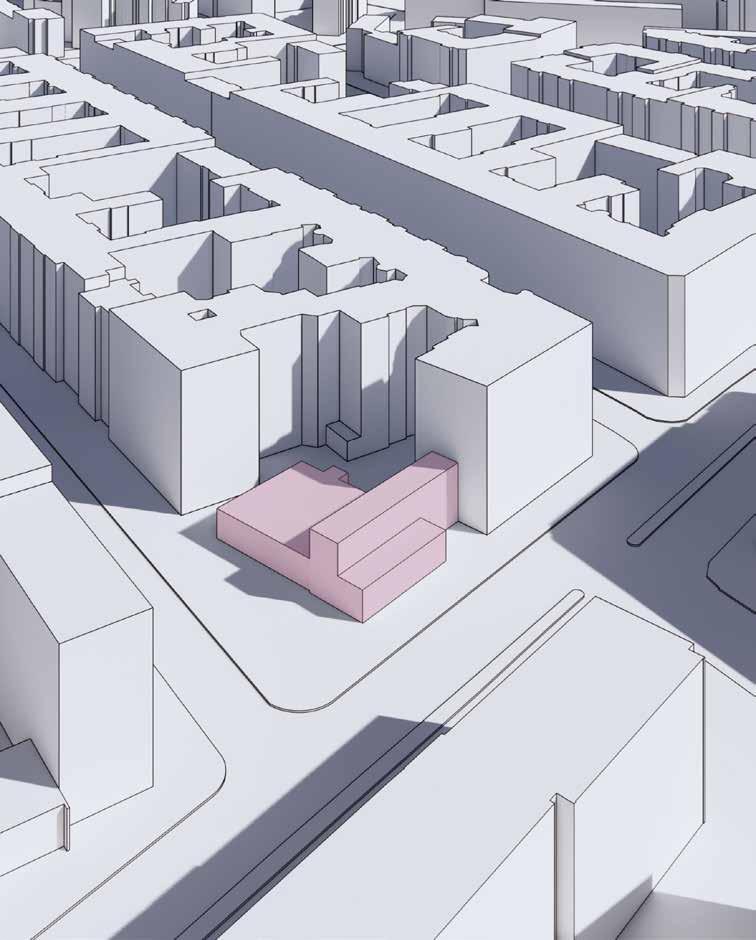
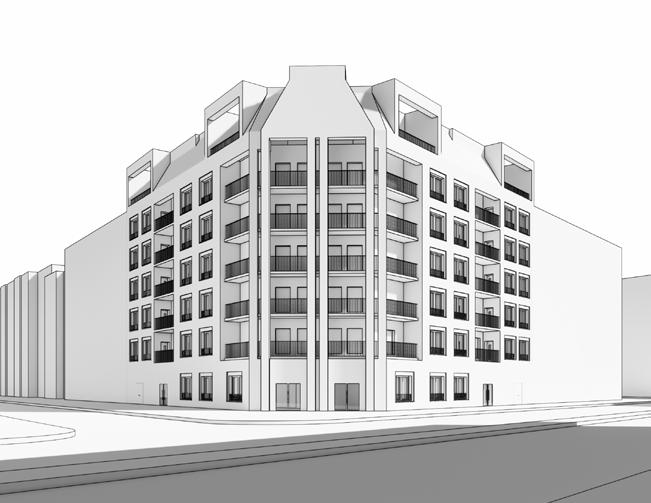
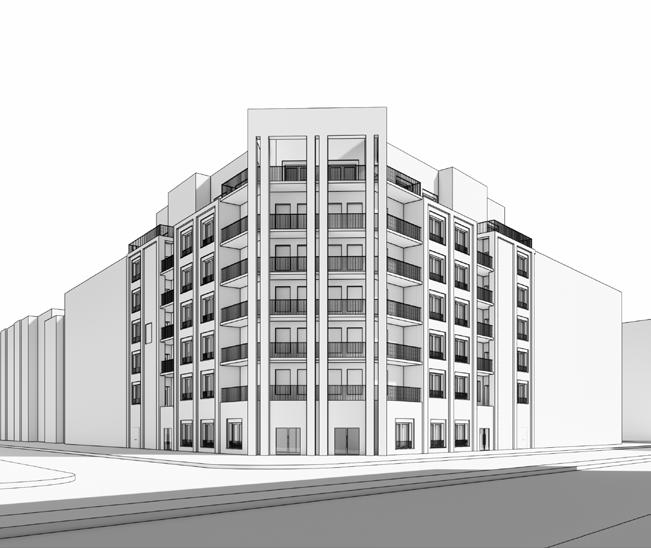

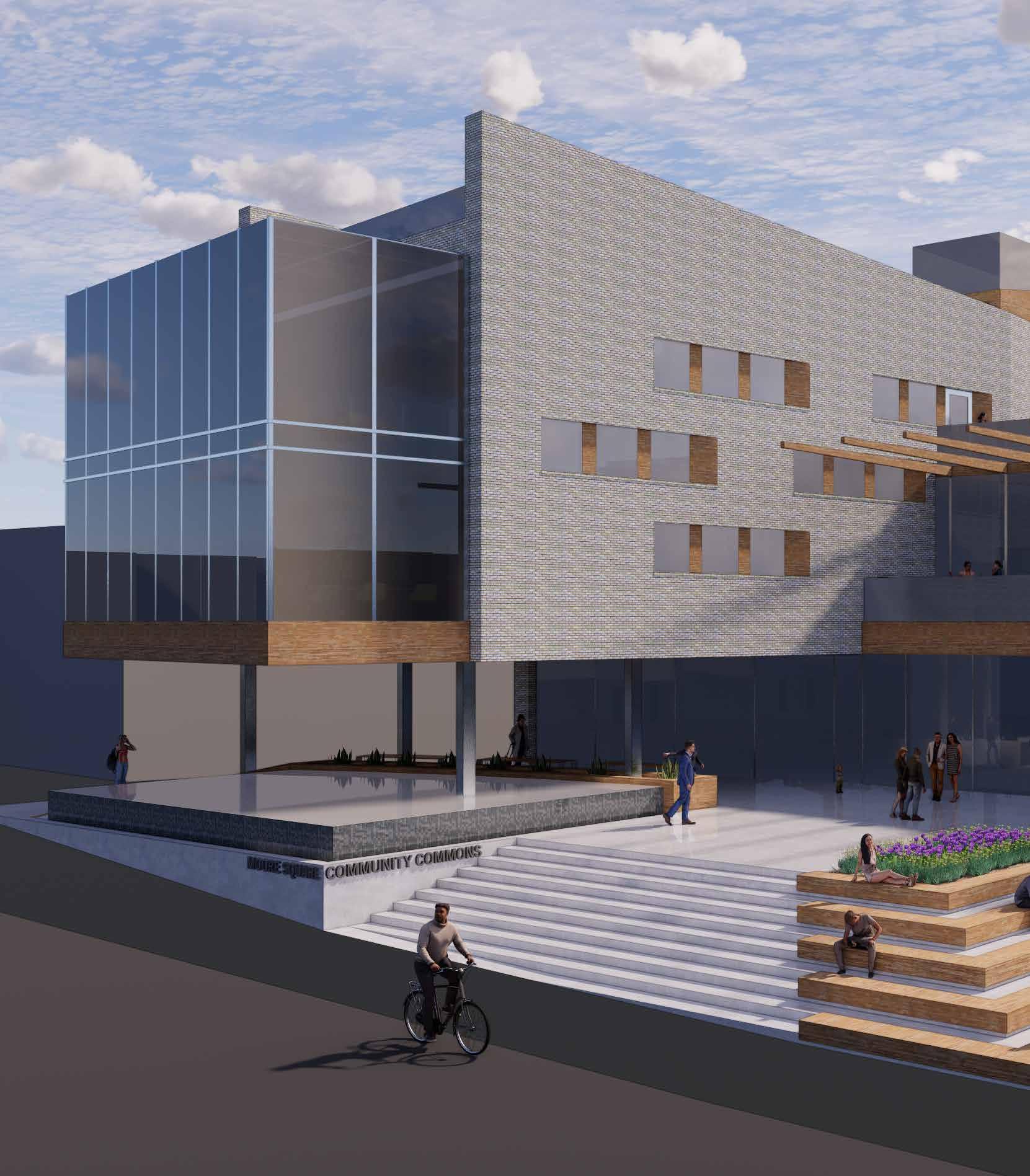
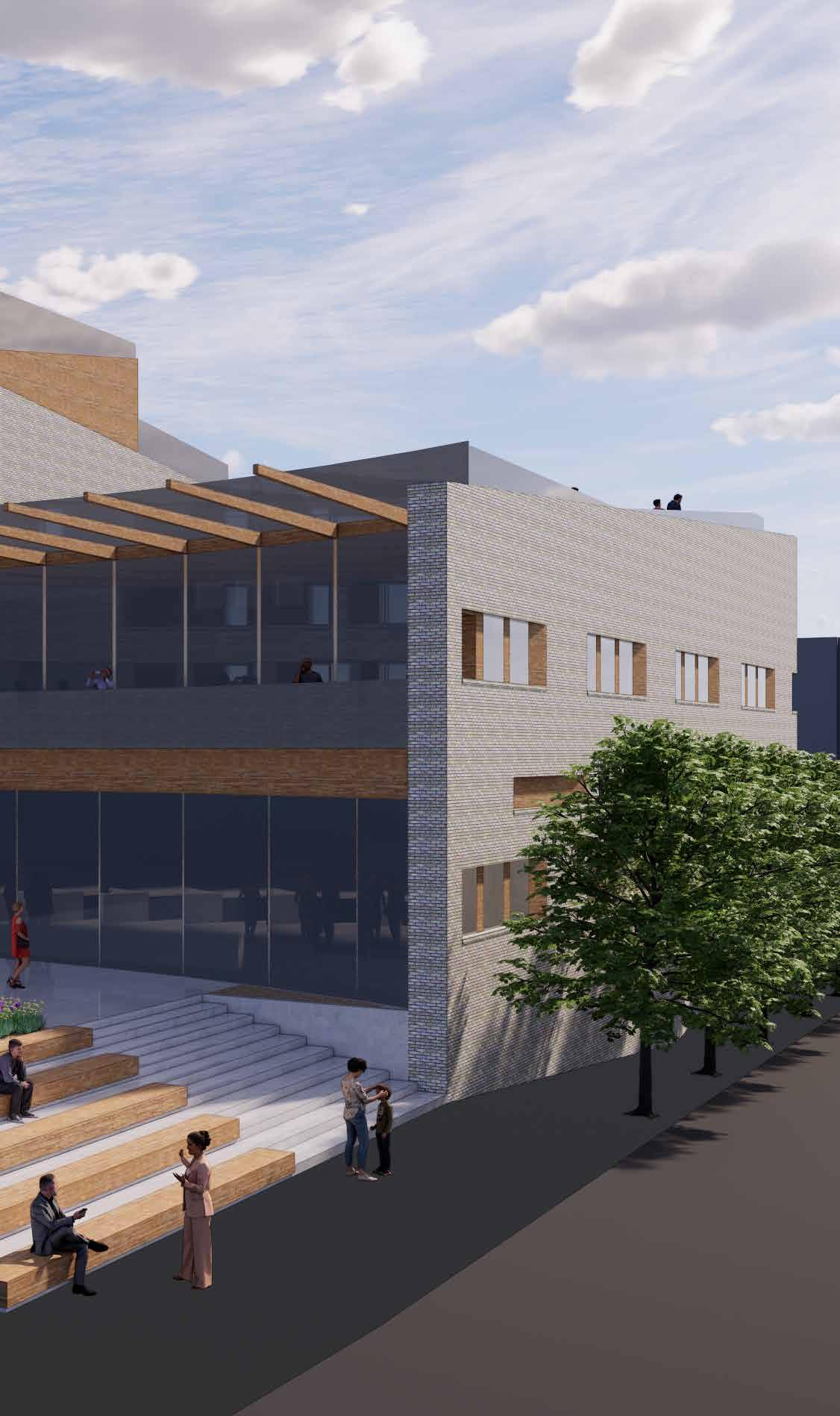

As the City of Raleigh grows, the cost of living is consistenly increasing, making it more challenging to maintain a healty, secure lifstyle for citizens and their families. Moore Square is one of the original 5 public squares that were planned in the late 1700’s that shares a deep connection to the East Raleigh Neighborhoods where many low income citizens have resided and continue to reside in Raleigh, N.C.
Moore Square Community Commons provides a safe place for the East Raleigh Community while reaching out towards downtown Raleigh, N.C.
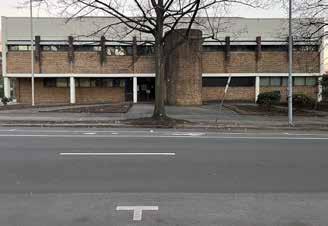
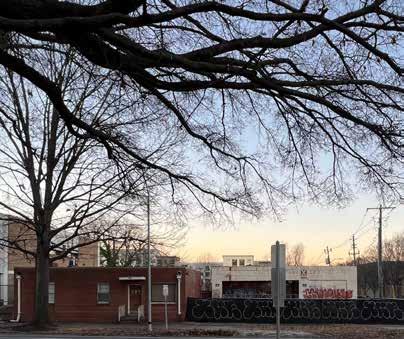
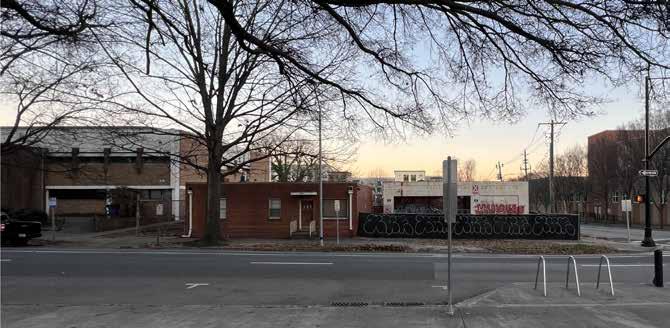
1. Project Site, Downtown Raleigh, N.C.
2. East Raleigh Neighborhoods
3. Moore Square Middle School
4. City Market
5. Moore Square
6. Raleigh Bus Station
7. North Carolina State Capitol Project Site Boundary


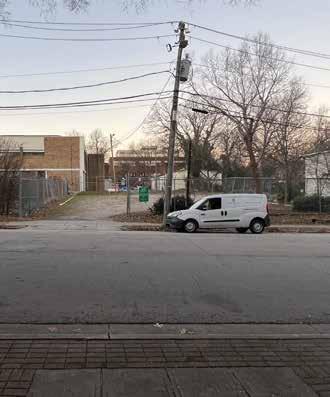
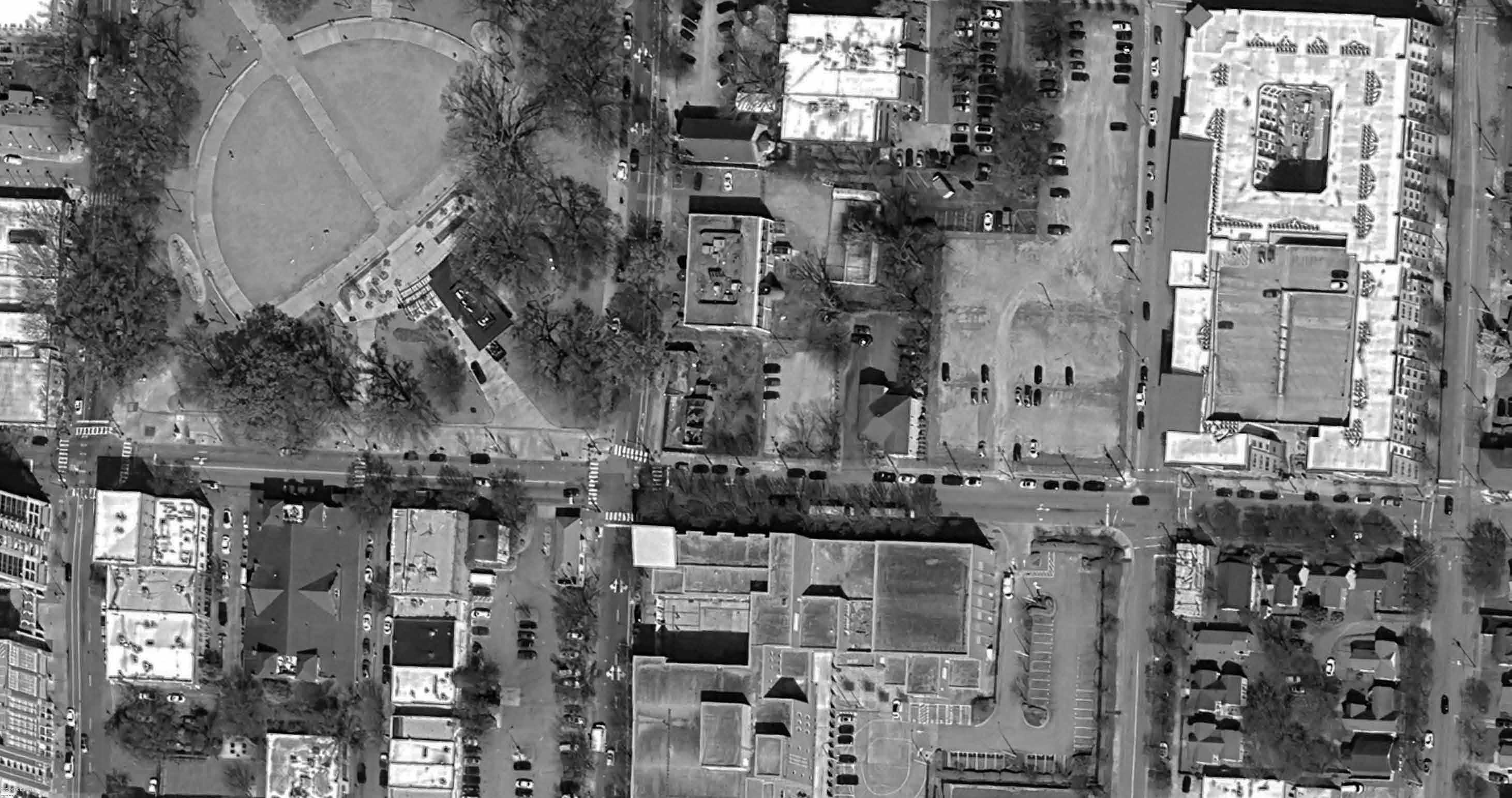
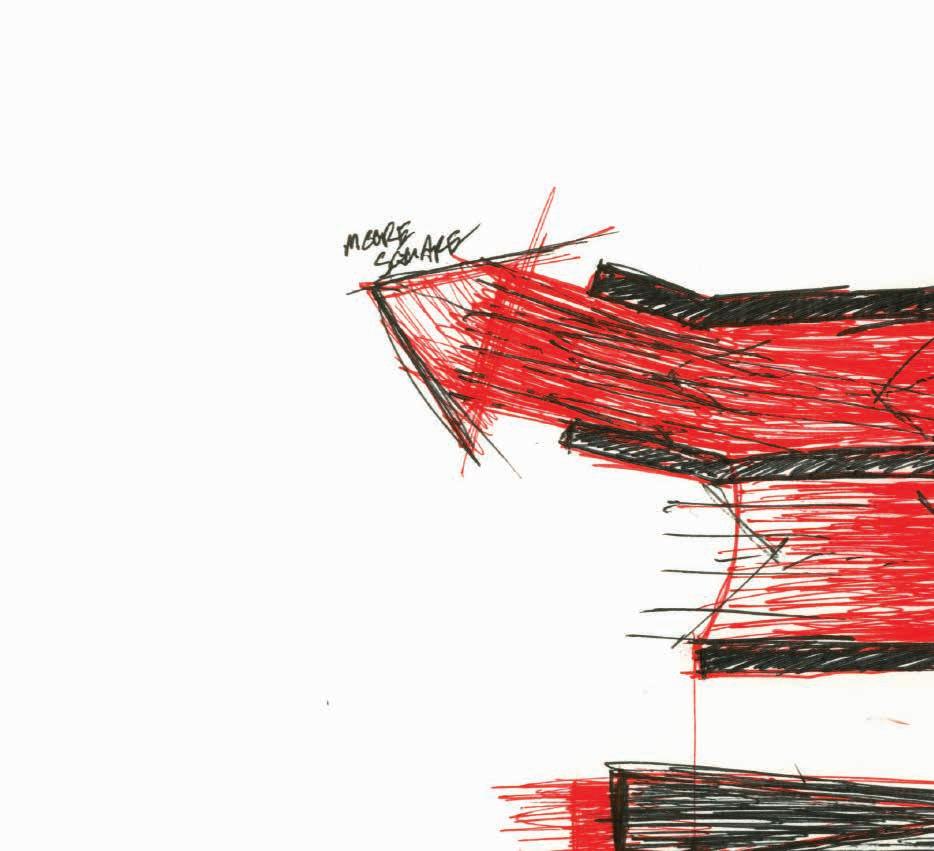

Concept Diagram

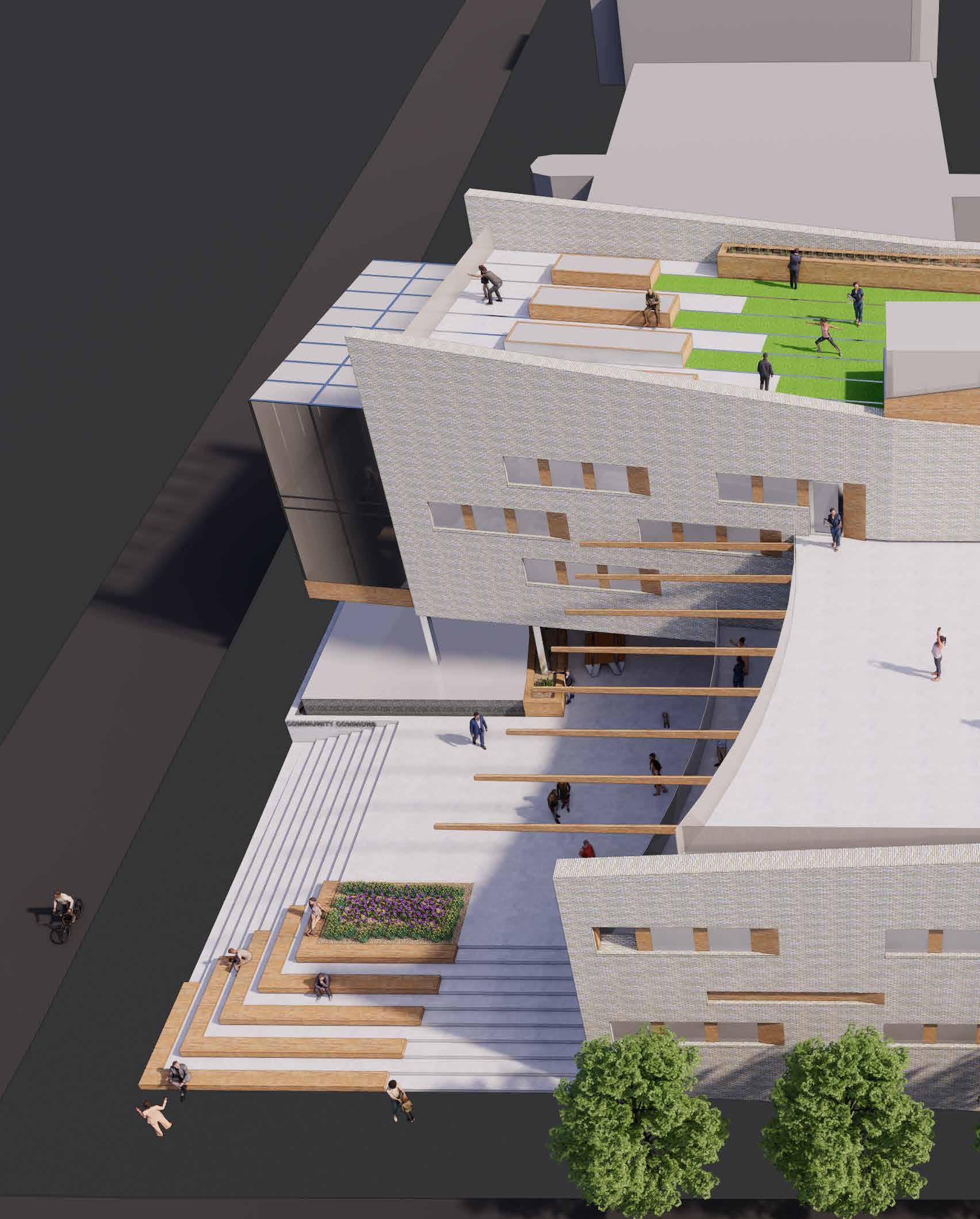
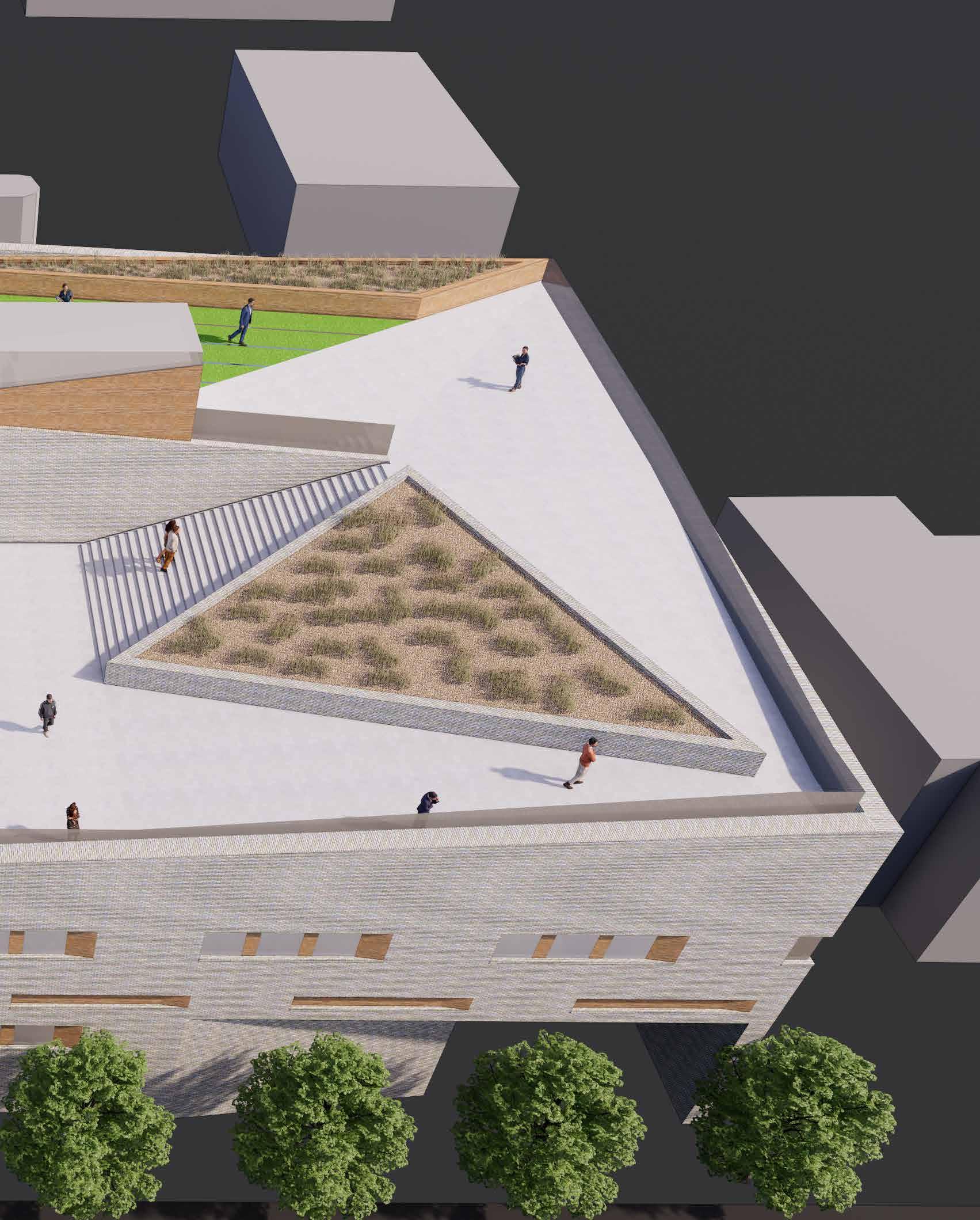
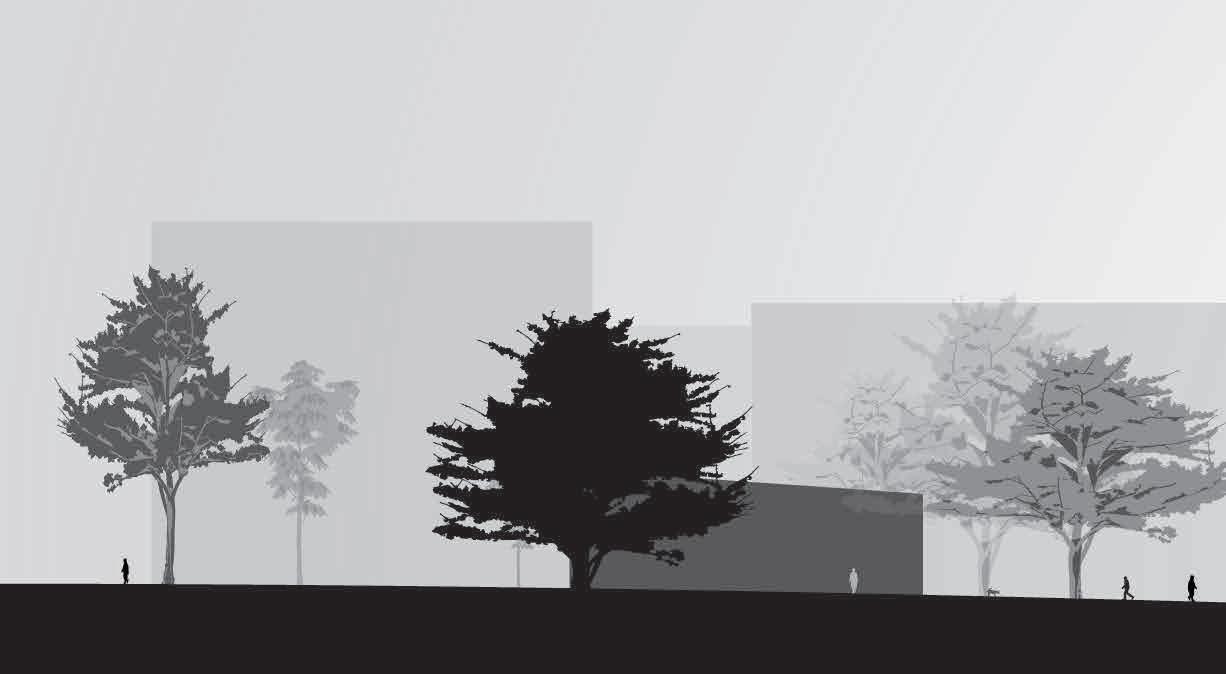
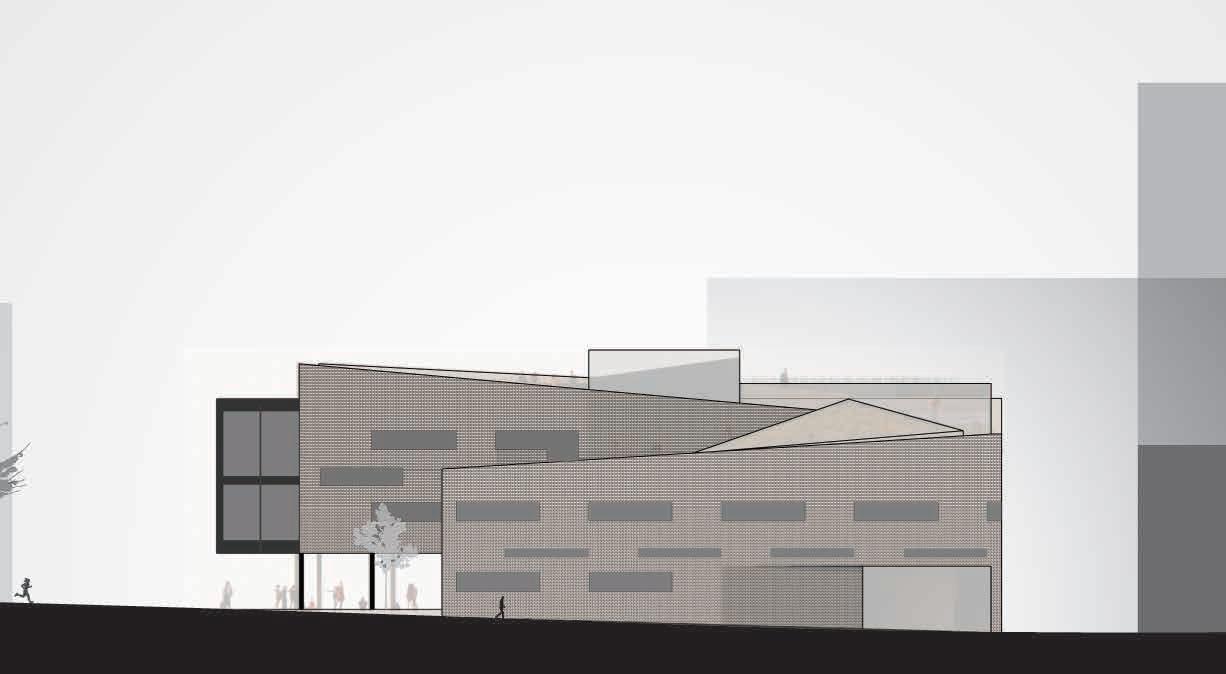


Adjustable Brick Tie
Coated Metal Panel
Typical Window Plan Detail
The proportionately laid out window plan compliments the dimensions of the CMU and bricks in order to help reduce construction costs and waste while increasing efficiency.
Roof Planters
8”x3.5”x4” Clay Brick
1.5” Airspace
2” Rigid Foam Insulation
12” CMU Block Wall, Reinforced
Reinforced CMU Lintel
Steel Fixed Lintel
Fixed Double-Pane Window
3” Metal Decking, 6” Cast-In-Place Concrete Floor, Radiant Heat Piping
W21x101 Steel Girder, W16x100 Steel Floor Joist
Coated Metal Panel Pavers on Pedestals
Light-Guage Steel Framing with 5/8” Drywall
Wall Section Detail
The drawing highlights the multitude of stuctural, environmental, and sustainable systems being integrated thoughout the building.

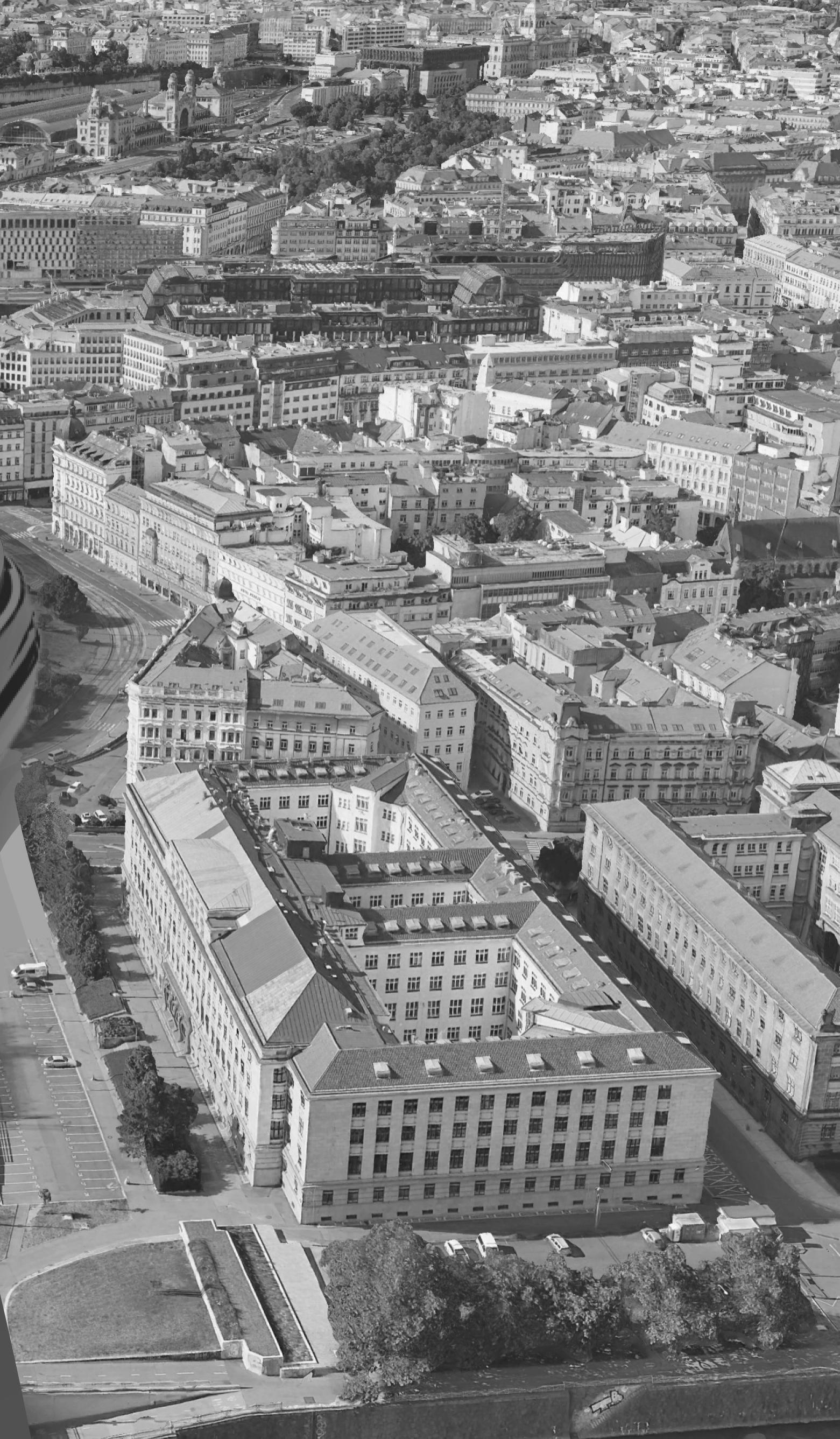
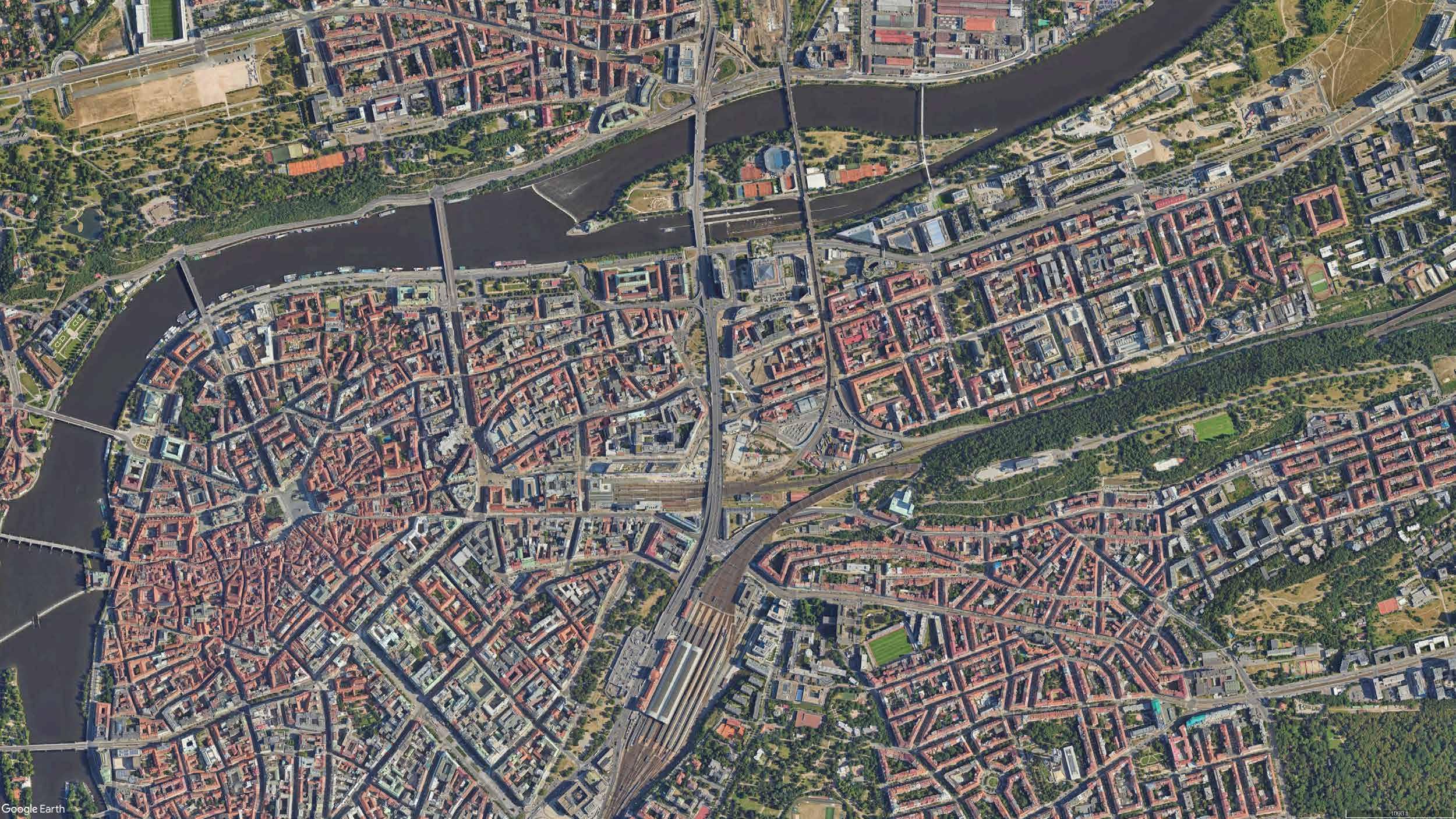
The current position of the Magistrala highway in relation to the ground have forced the area into an unattractive state in an important area of Prague. Our proposal aims to connect buildings and cars to create unique experiences for people on the highway by raising it higher and on the ground beneath it where affordable housing could be built .
As proposed, the housing could align with the path of the highway allowing space for a parking deck and courtyard in the center of the building. In relation to the concept of blending people and cars, this central space is a sponteneous social gathering space where a nest of driveways connects to the magistrala while creating a shaded canopy below.
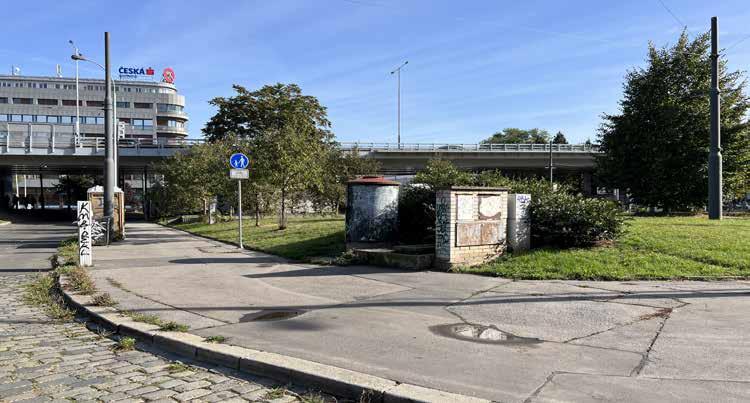
1. Project Site
2. Prague 8
3. Prague 3
4. Prague Main Train Station
5. Prague 1/Old Town
6. Vltava River Magistrala Highway Site Boundary
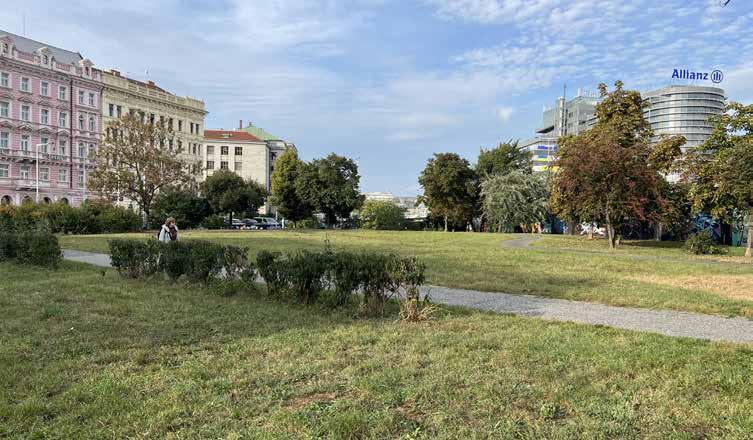

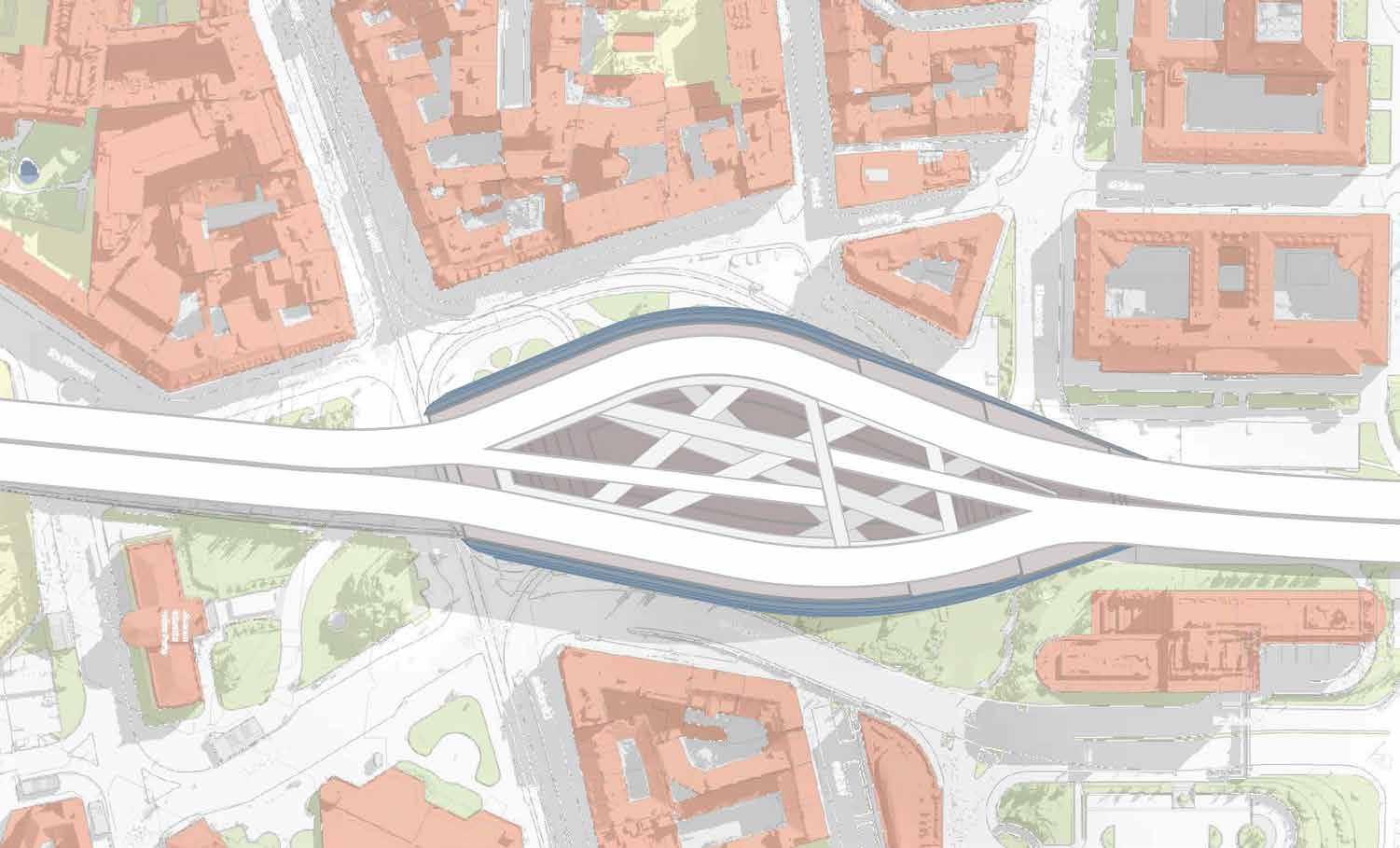
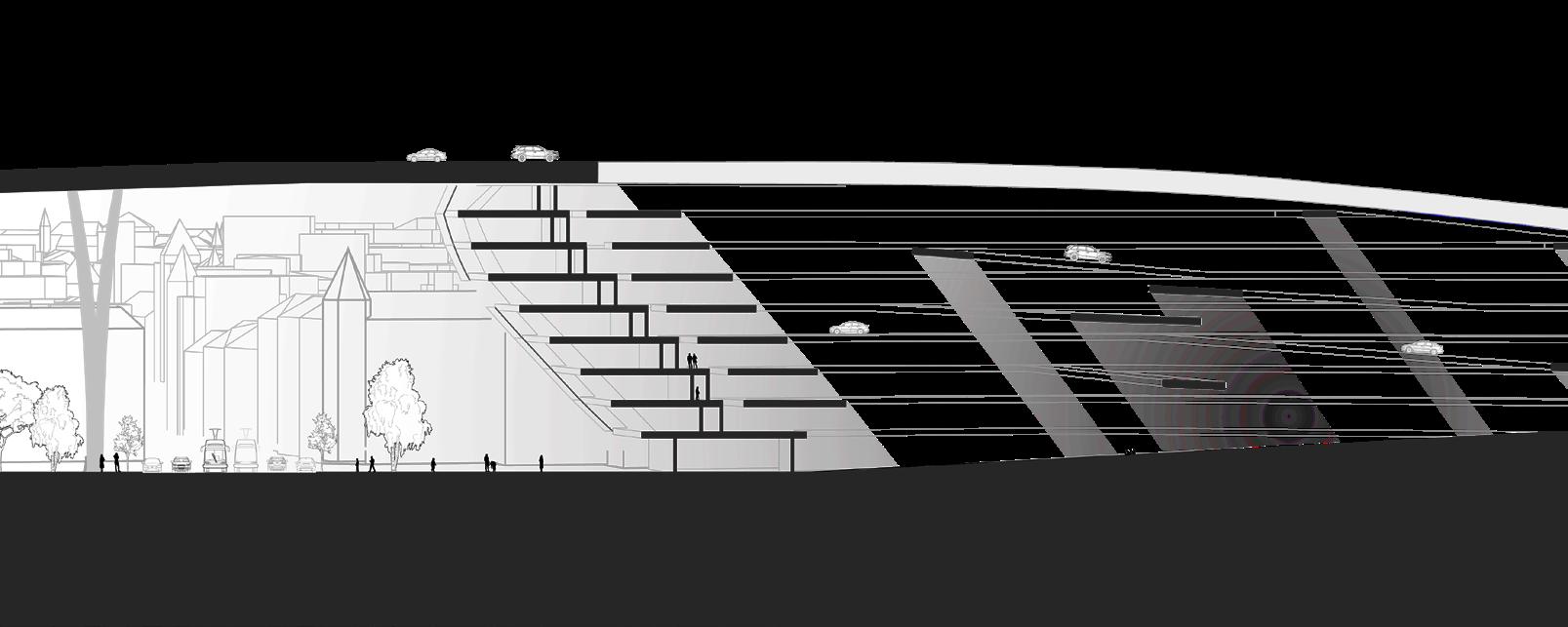

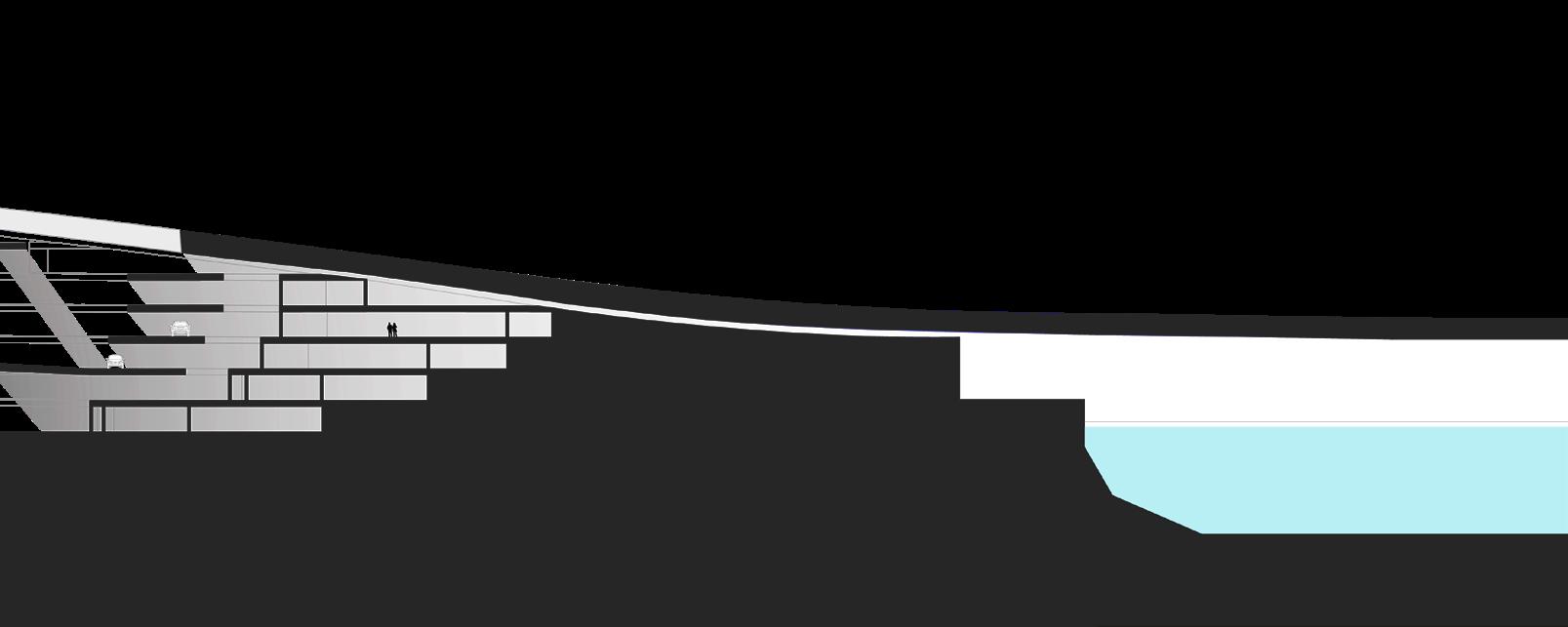
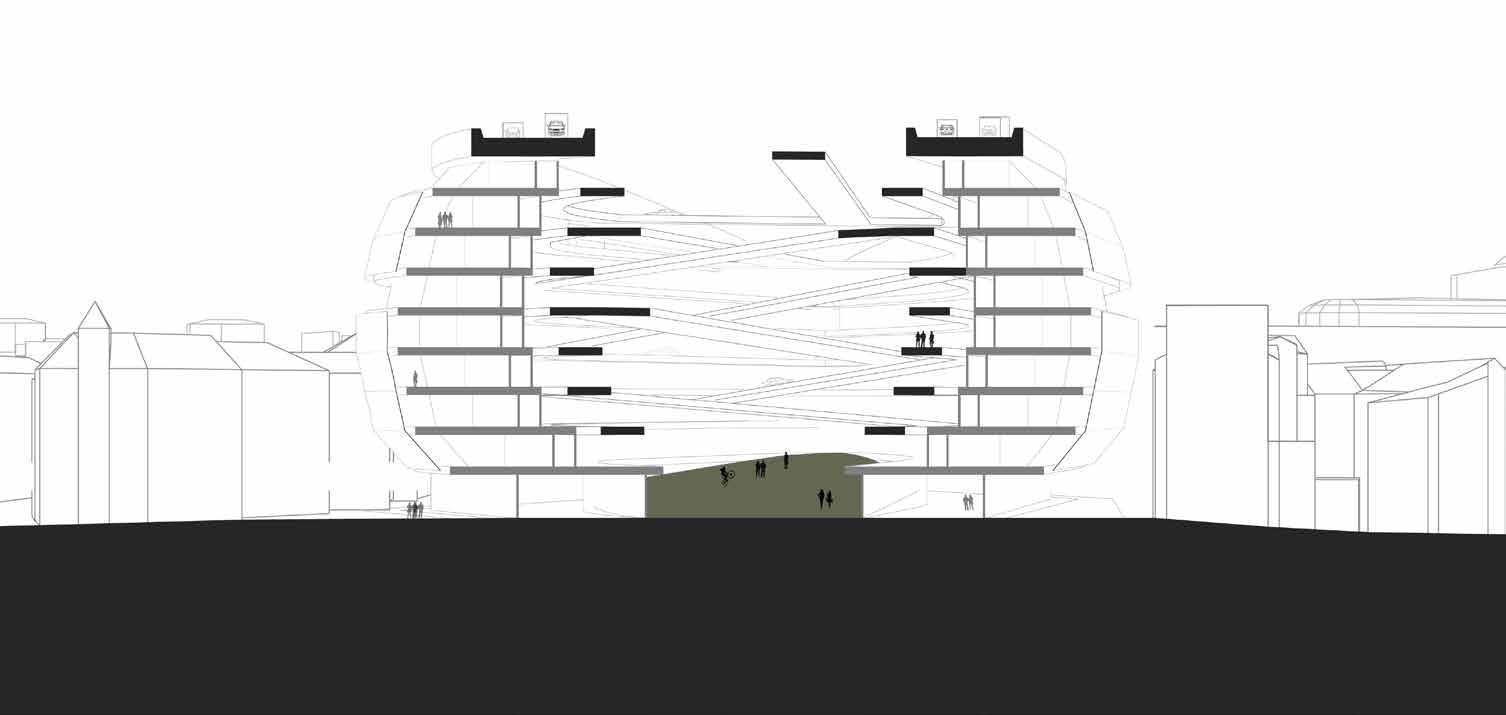
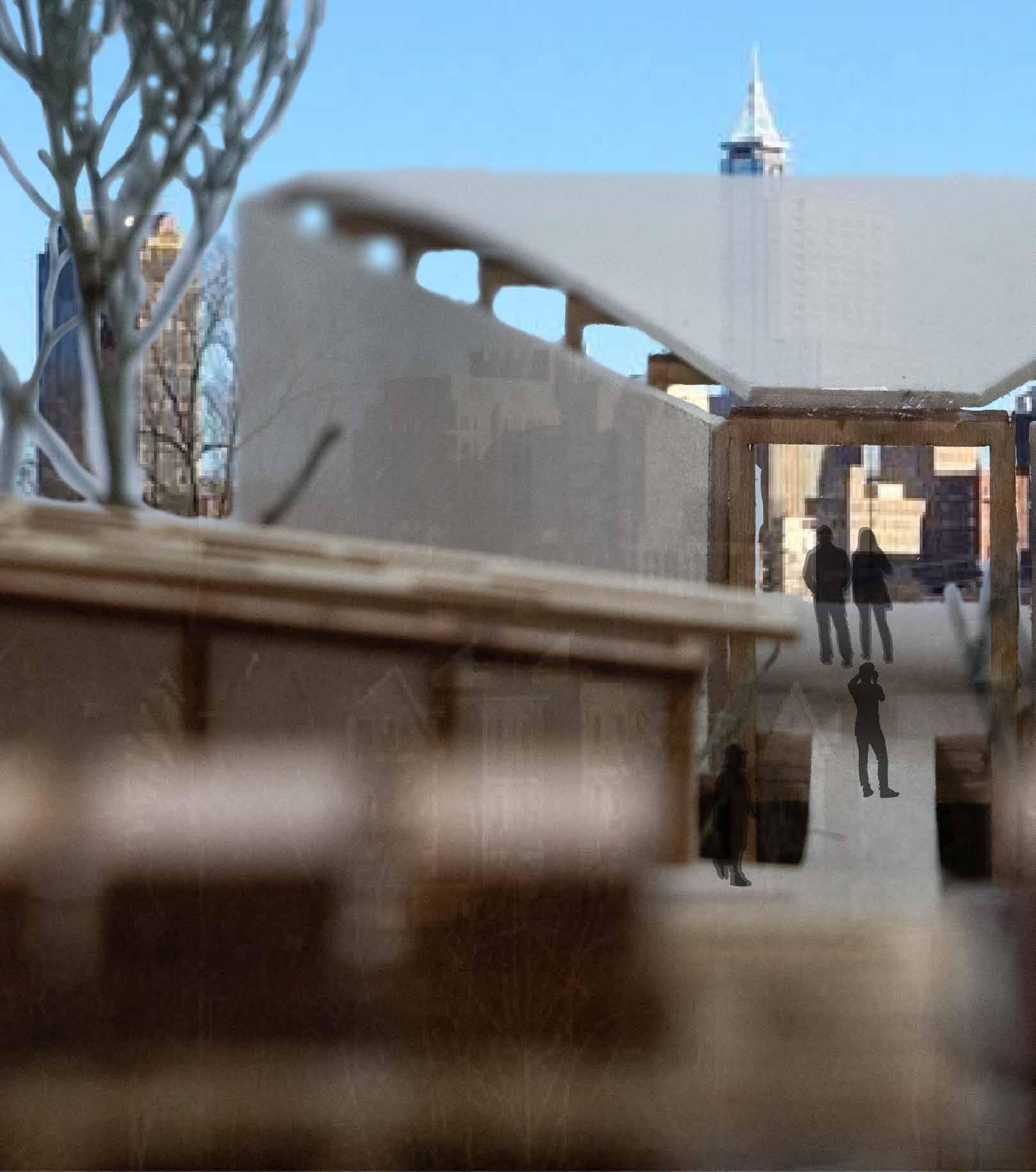
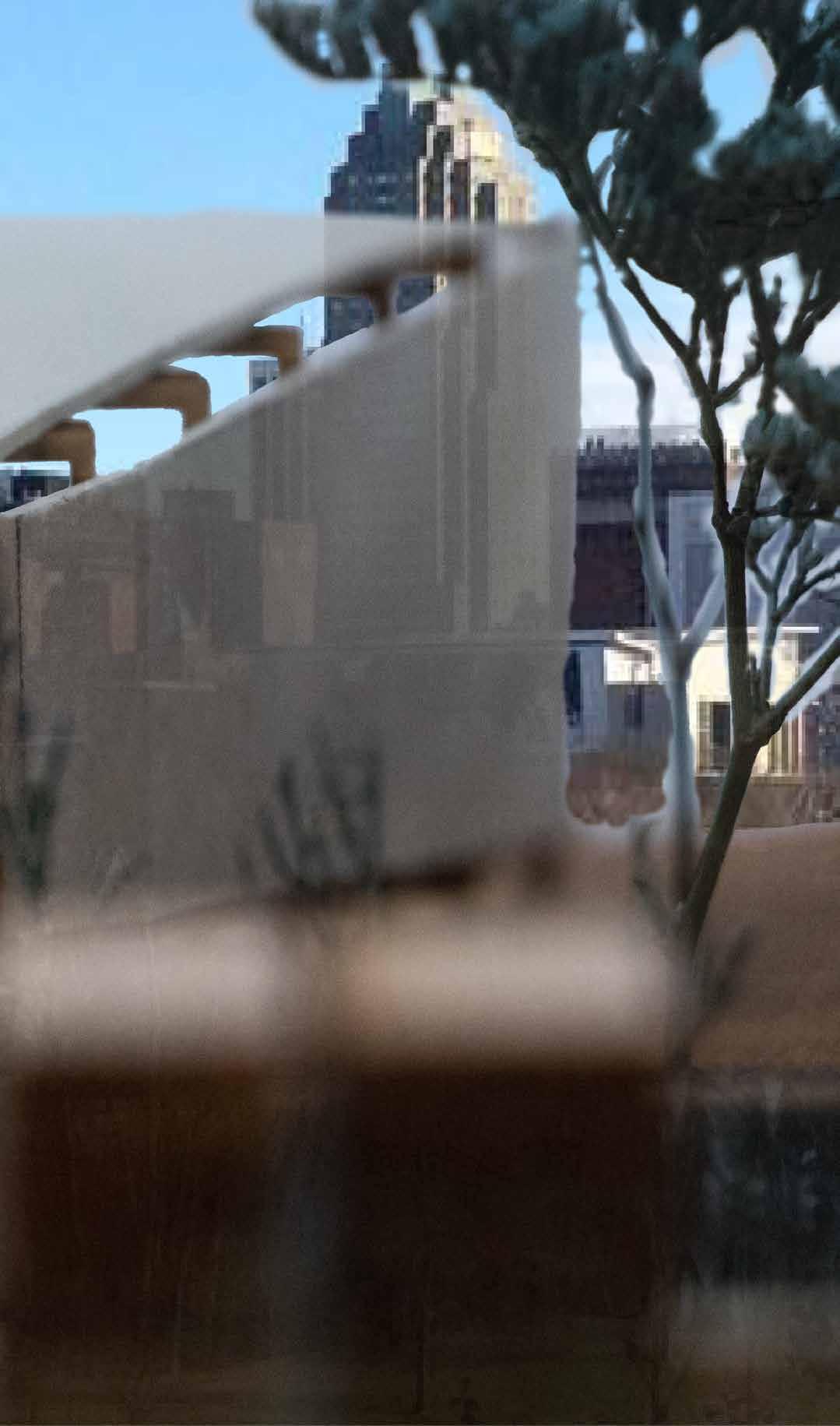
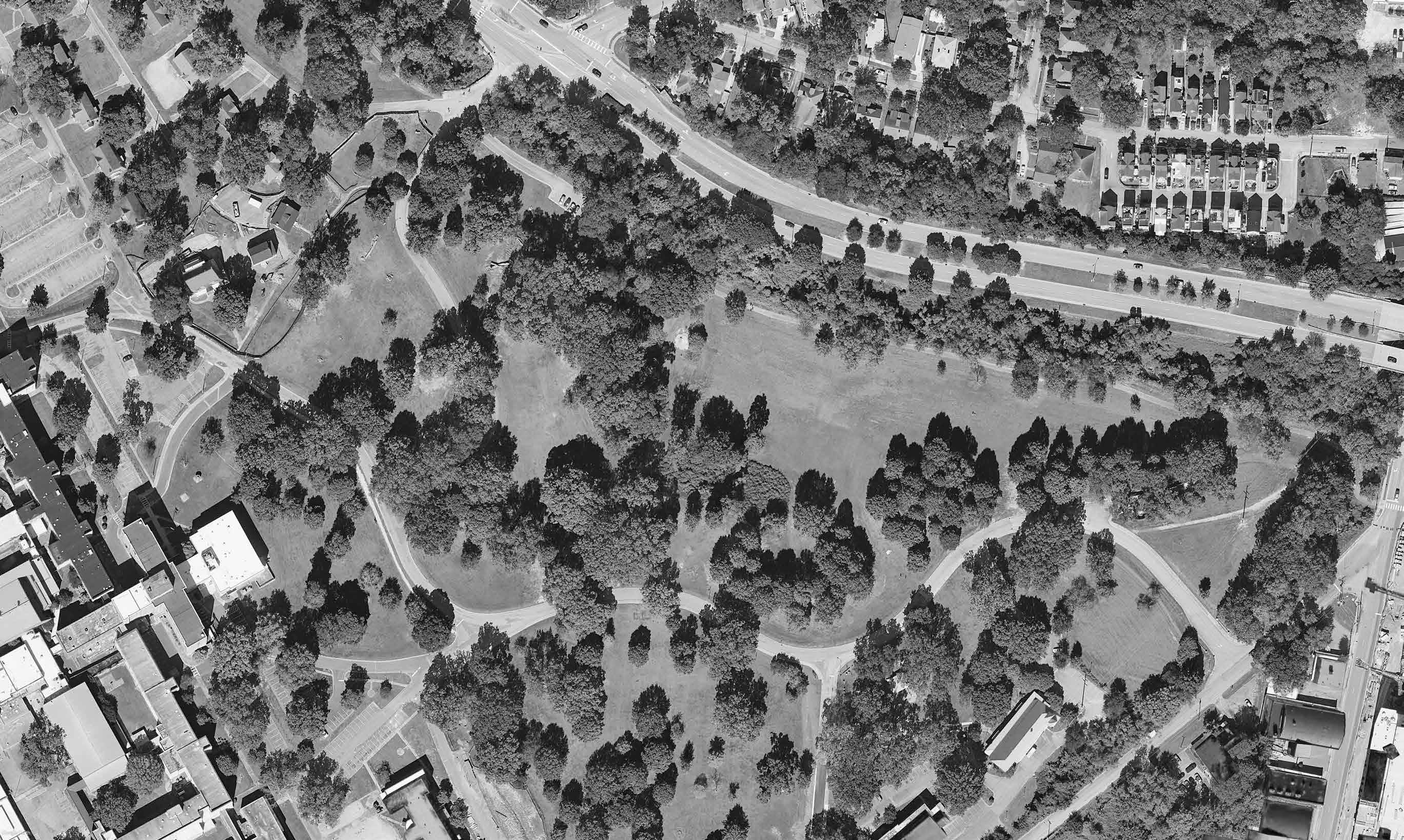
This project invites Dorothea Dix Park visitors into an intimate and unique experience that is driven by the senses.

Visitors see a wall that is seemingly growing out of the ground, inviting them to explore what lies beyond. They catch glimpses of the views through gaps in the wall. The sound of music grows as you walk closer to a turn in the pathway. This turn reveals a quaint pavilion ahead, obstructed by a water garden that forces them to go around. Music is increasing in volume. The visitor sees the sky’s reflection upon the water and smells the fragrance of newly bloomed flowers. They can now clearly hear the tunes being amplified from the pavilion. One final turn fully immerses them in colorful sounds of music and the sight of Raleigh, North Carolina. 2 3 4 5 6 1
1. Project Site
2. Axis Towards Downtown
3. Western Boulevard
4. Rocky Branch Creek
5. Park Vehical Path
6. Large Existing Oak Trees
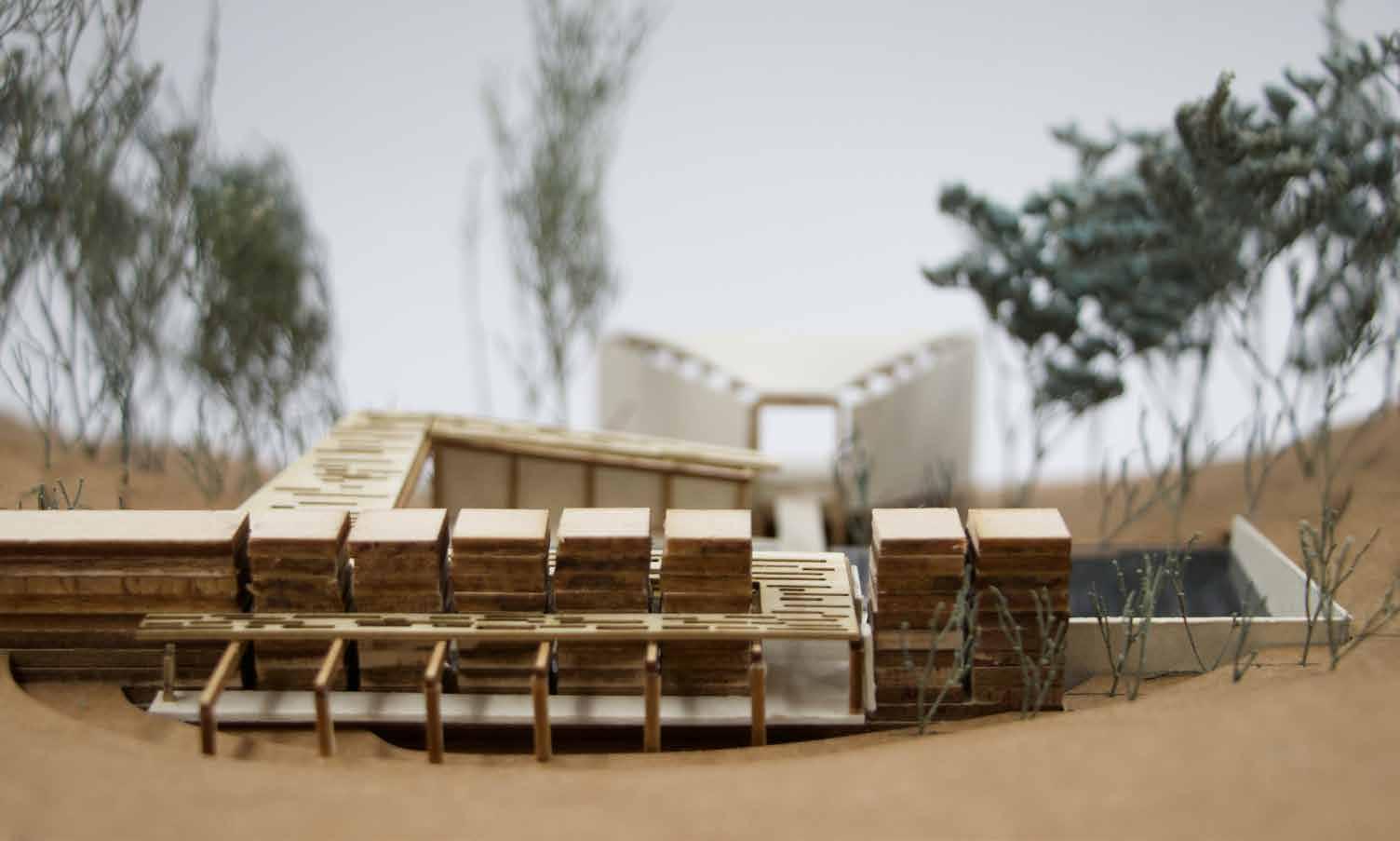
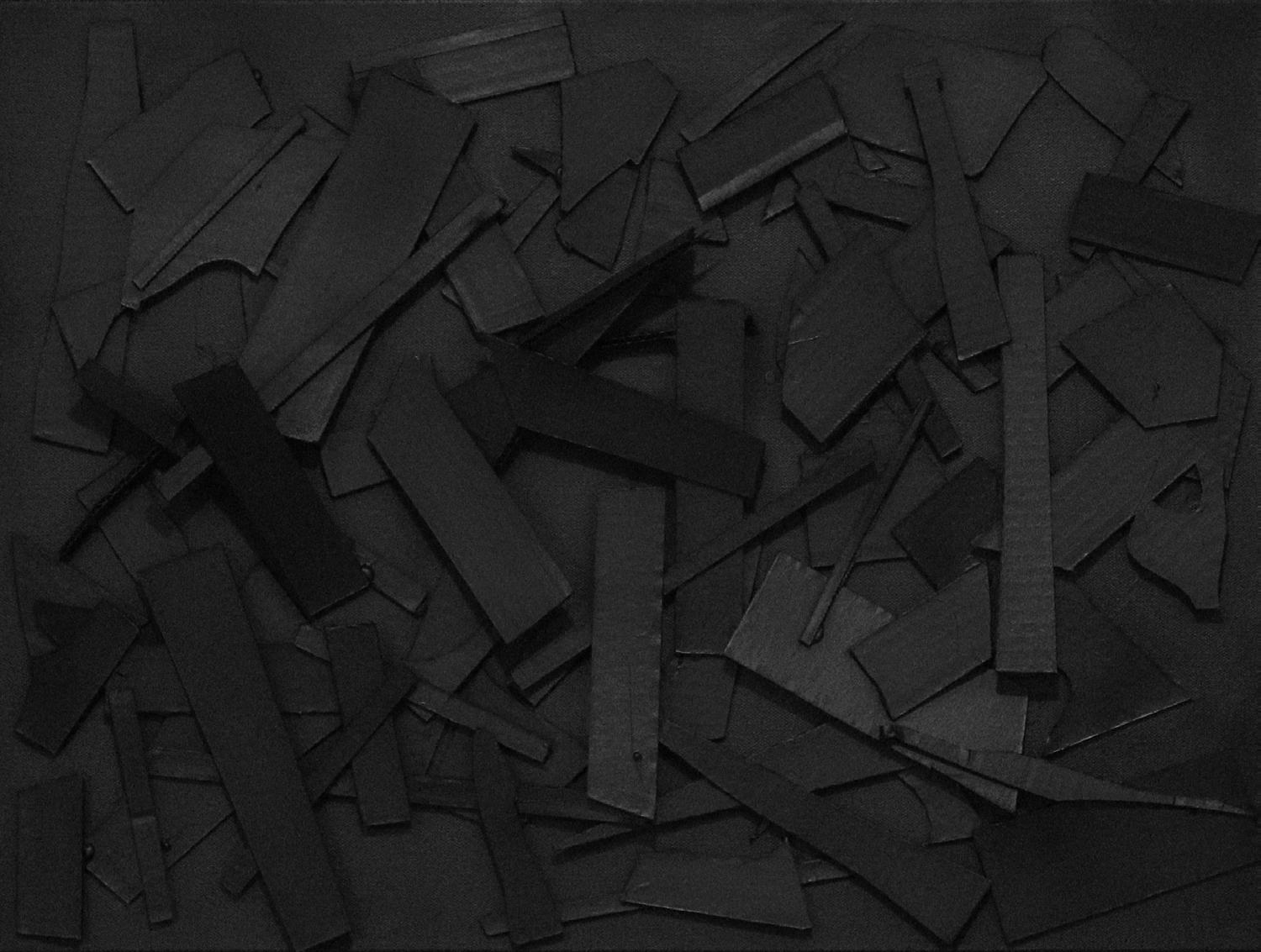
“Studio Floor 01”, 2023
In my architecture studio after every project, there is an enormous amount of scraps from paper products that are to never be used again. This piece captures the energy held in materials that are to be left alone and forgotten.
“Studio Floor 01” was inspired by the monochromatic sculptural works of Louise Nevelson.

“Studio Floor 02”, 2023
This piece was designed to contrast against the previous piece while also complimenting it through the placement of trashed studio project material on the canvas in a silimar manner. “Studio Floor 02” futher accentuates these repurposed materials with blue and white painted lines.
“Untitled #01”, 2023
This is an experimentation on proportion, color, texture and how these evoke movement and depth throughout.

