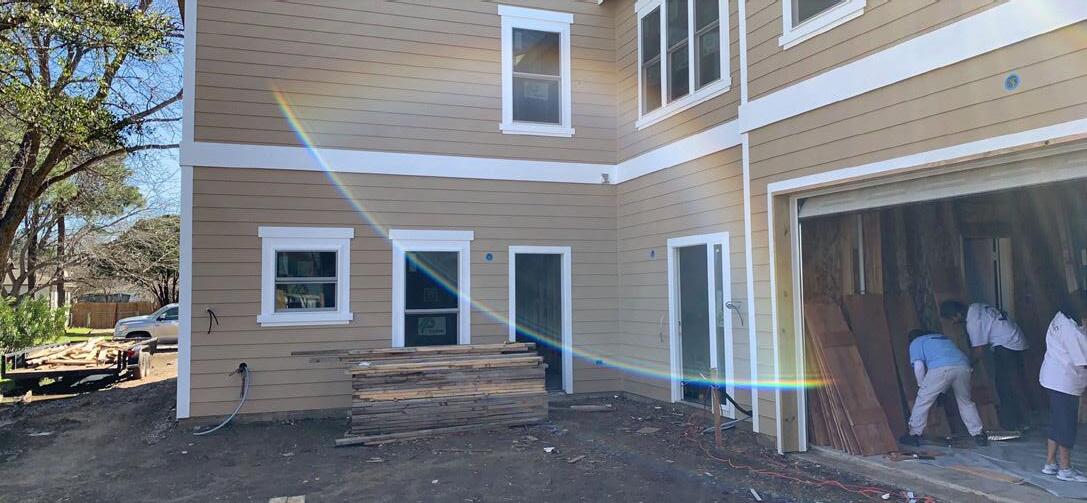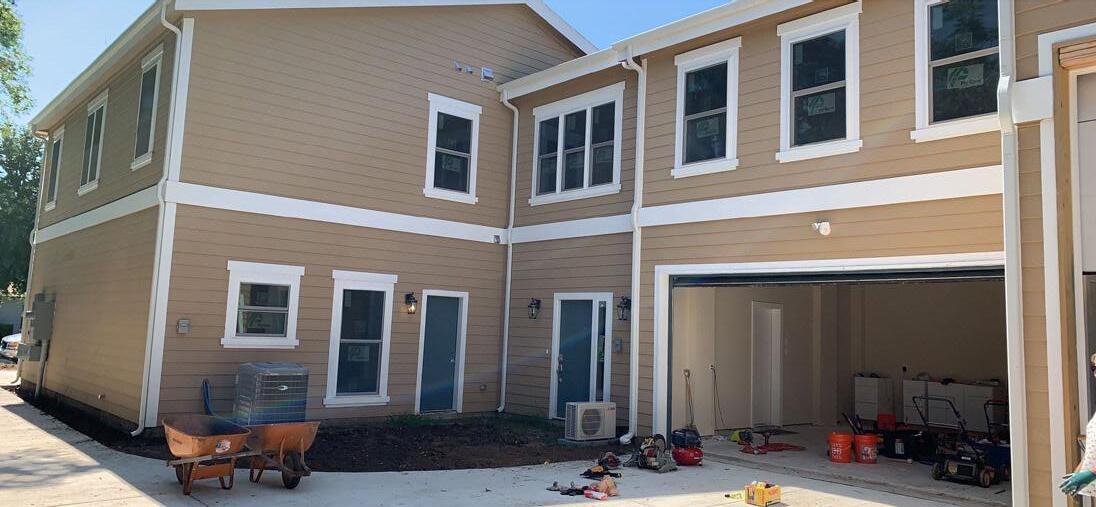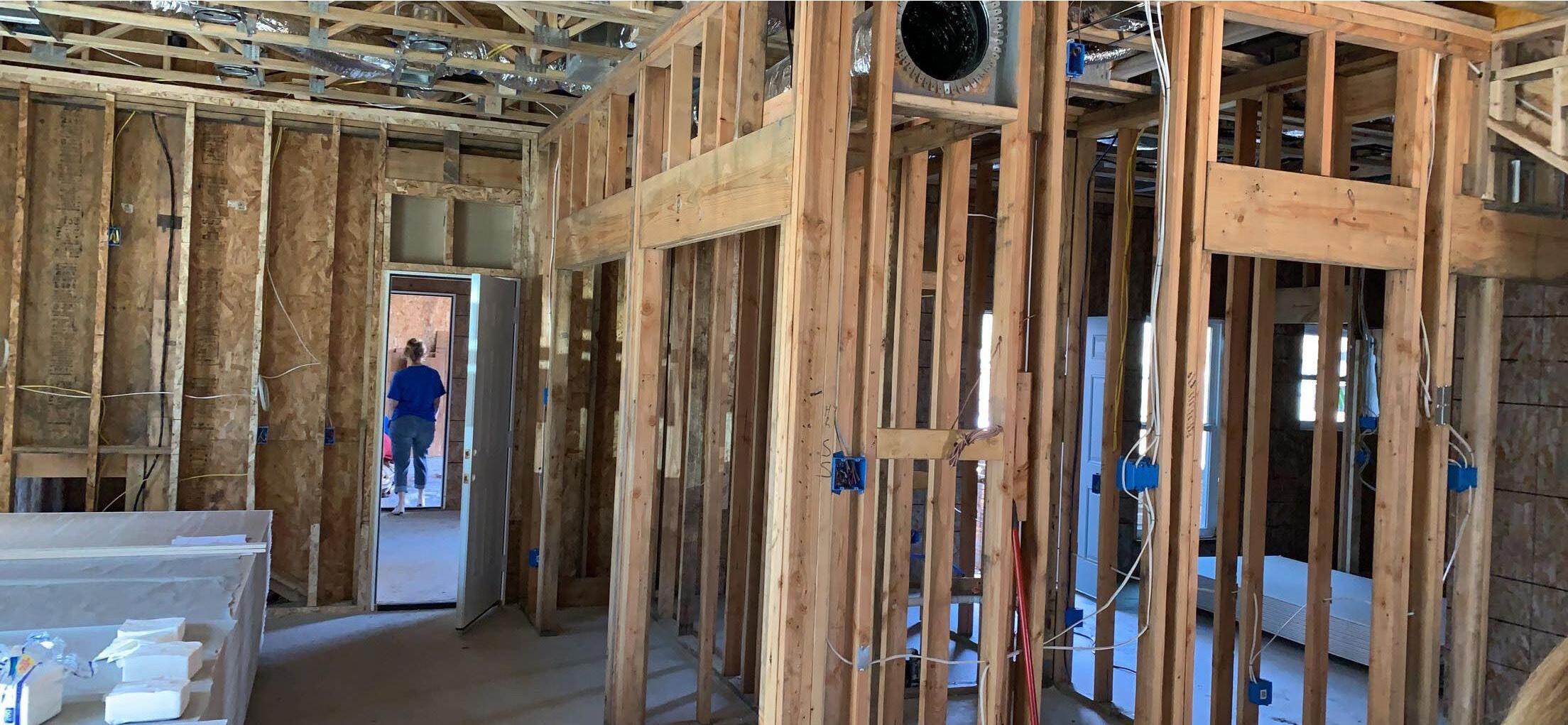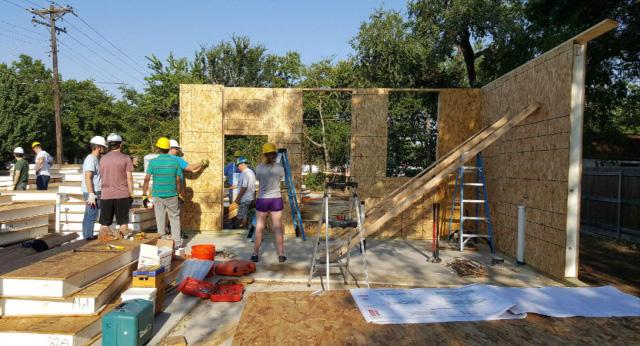ARCHITECTURAL PORTFOLIO
BLAKE DREITNER
Fall 2019 - Fall 2022

Fall 2019 - Fall 2022
I am a motivated 4rd year architecture student with computer graphic experience in high school/college. Skills include problem solving, public speaking, strong analytical and problem solving skills, Solution oriented, Mechanically inclined.
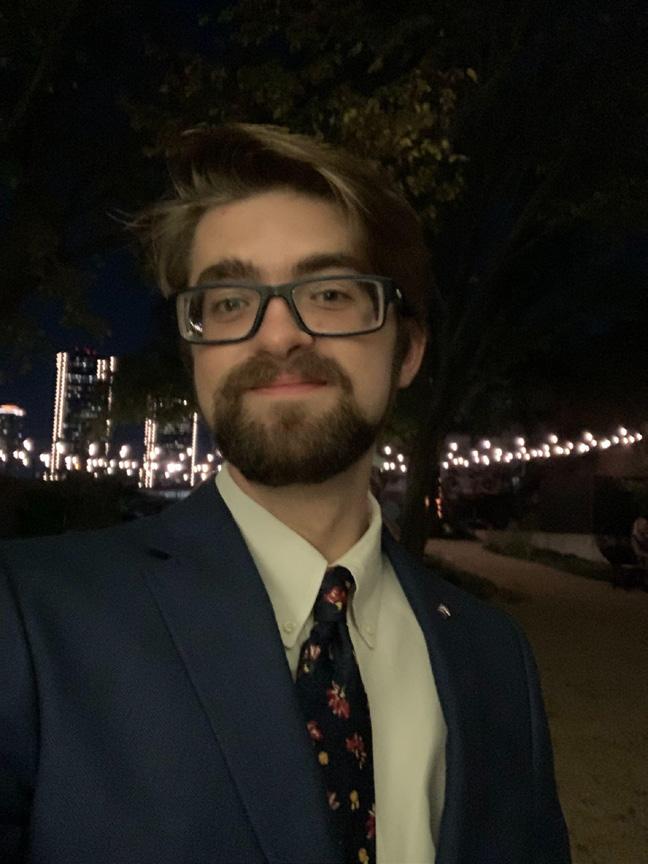
2019-2023
Senior Architecture B.S. Student
University of Texas at Arlington Arlington, Texas
2016-2018
Mechanical Engineering Classes
University of Texas at Arlington Arlington. Texas
2016 Graduate Burleson Centennial High School Burleson, Texas
Work Experience
Architecture Demarest, Dallas TX, August 2022 - Present
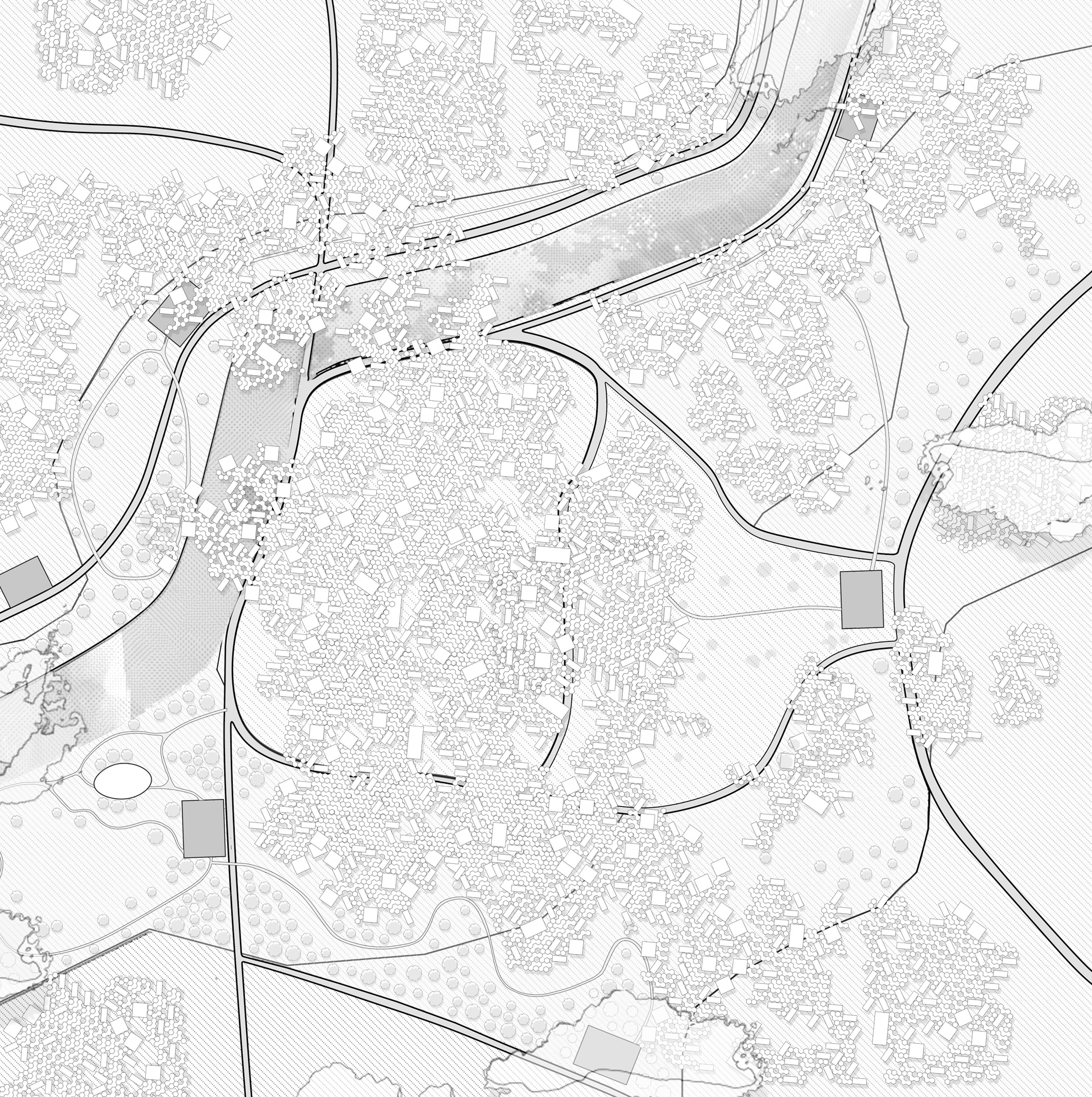
Construction Admisastruction - overseeing RFIs, Submittals, Site Visits, gathering information for field reports
Production - handling BIM models and help progress them from DD Stages to CD Stage (dimensions, elevations, sheet assembly, coordination with consultants sheets and links)
Green Extreme Homes, Plano, TX January 2016 - 2022
Assisted in the design and construction of zero energy and energy efficient homes for low income/ homeless veterans in addition to market rate housing. Assisted in the final competition of building projects including furnishing and touch up details prior to final CO and move in.
Contact:
Email: bdreitner@gmail.com
Phone: 682-429-2595
Home: Fort Worth, Texas
Assisted in site research including code requirements for setbacks, zoning restrictions for upcoming projects
Worked closely with the president of the DOE Race to Zero Award winning builder and a 501 3.c non profit on a eco homes development consisting of 24 homes (zero energy 600-1500 sqft) and a community center.
B & G Lawn Care, Burleson, TX March 2008 – Present
Started lawn care service, providing mowing and associated services to local homeowners. Solicited new business, meeting with homeowners to discuss needs and provide pricing. Handled mowing services on agreed to schedule. Provided additional services to homeowners including caring for homes and pets during vacations.
Revit
Sketchup
Adobe Suite
AutoCad
Lumion
Rhino Microsoft Suite

Territorial Scale
1. Background, Problem, Hypothesis
2. Analysis & Location Factors
3. Vision
Urban Scale
1. City & Landscape Morphologies

2. Growth & Adaptation
3. Vision
Architctural Scale
1. Housing Typologies
2. Concept & Design
3. Vision
Social Scale
1. Human and non-Human Users
2. Everyday Life & Interactions
3. Vision
Blake Dreitner
Parker Landis
Sam Pawelski
Sustainable Design
Adaptive Reuse
Climate Change
Digital Design
Urban Ecology
Hydroponics
Hexagons
The current journey of food within the Texas triangle reflects a restrictive distribution network which is incompatible with the population growth and low income areas.
Can housing effectively integrate food productions to replace current food distribution networks and meet the increasing population in the Texas Triangle.
There is an apparent correlation between agricultural output and distance required to travel for groceries. These highlighted areas show where a majority of the population would be required to travel at least 15 miles to a grocery store

The current journey of food within the Texas triangle reflects a restrictive distribution network which is incompatible with the population growth and low income areas.
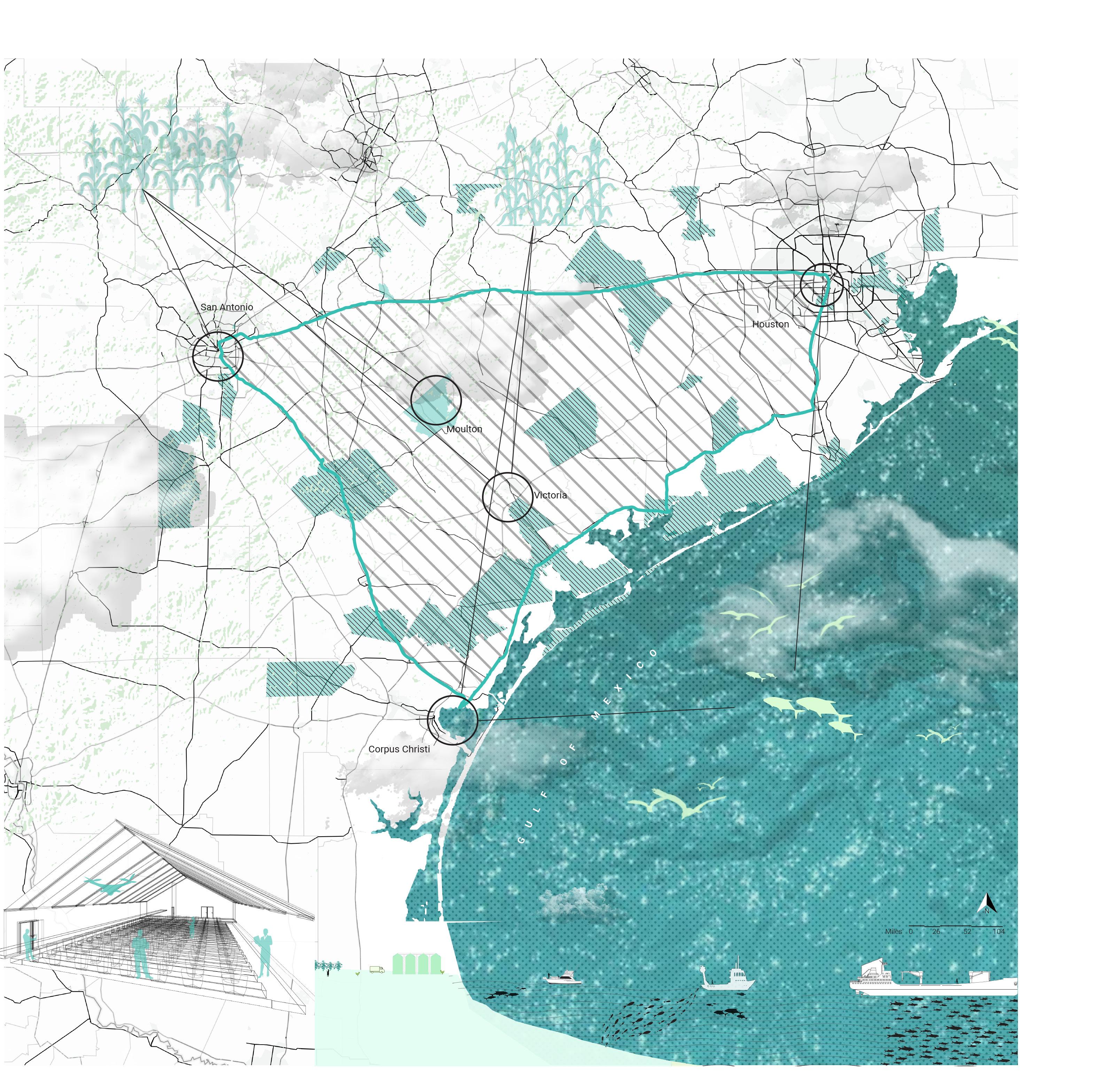
Contributors: Sam Pawelski, Parker Landis
Rhino, Photoshop, Indesign
Studio: Architecture 3
Professor: Oswald
Jenewein Fall 2022
The current journey of food within the Texas triangle reflects a restrictive distribution network which is incompatible with the population growth and low income areas.

Can housing effectively integrate food productions to replace current food distribution networks and meet the increasing population in the Texas Triangle.
Our study city of Moulton Texas is showing that there is only two dollar store with no major supermarkets, they have to travel over 30 miles to go to a supermarket.
There is an apparent correlation between agricultural output and distance required to travel for groceries. These highlighted areas show where a majority of the population would be required to travel at least 15 miles to a grocery store
Mapping the New Texas TriangleThe link between supermarkets, Starbucks and farmers markets and availability of food for all income groups.
Contributors: Sam Pawelski, Parker Landis
Rhino, Photoshop, Indesign
ARCH - 4556 Design
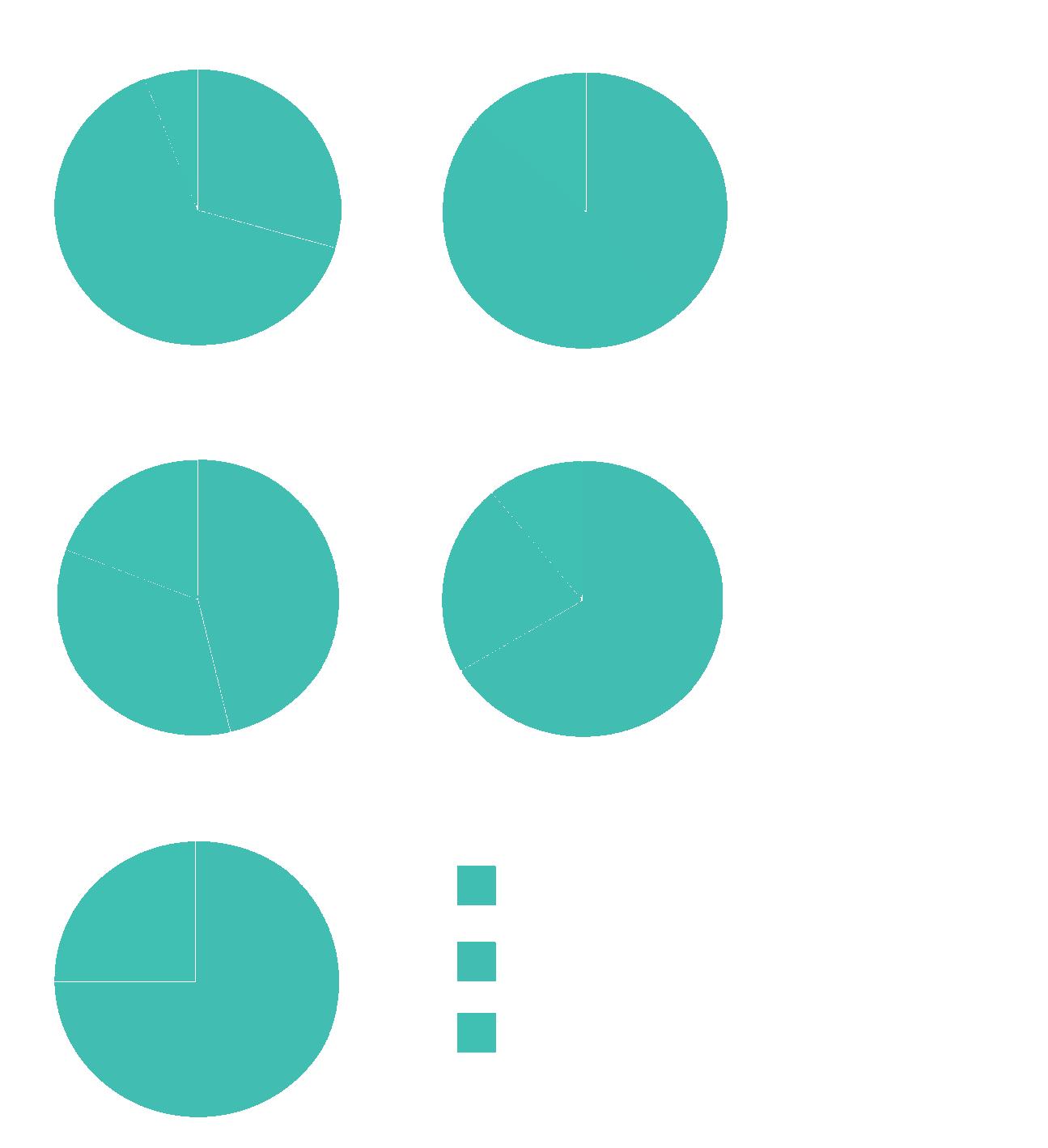
Studio: Architecture 3
Professor: Oswald
Jenewein
Fall 2022
Emissions of food transport were estimated at 3,000 Mt in the year 2007.
Corn and Sorghum for cattle feed are shipped 140 miles each to get to a feed lot in Gonzales County.
The beef cow, is then shipped to a processing facility in neighboring town Shiner, only 20 miles away.
From processing, the beef is then shipped to local cities, another 120 miles.
Beef can be transported in about 75,000 lbs per truckload. To feed the population of Houston at the average consumption amount, it requires 7 full trucks of beef a day. With the average total of meat and plants, the total number of truckloads becomes 168 trucks per day. Add in chicken and pork consumption, the city requires another 14 truckloads a day.
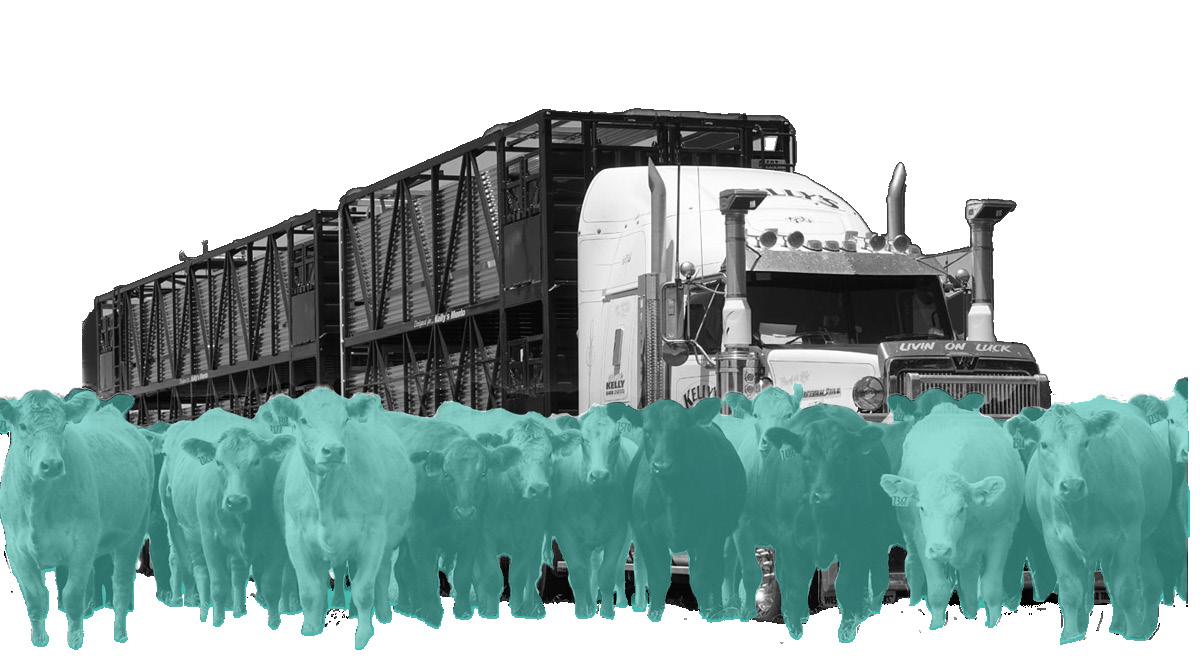
Model city in Moulton, TX
The current journey of food within the Texas triangle reflects a restric tive distribution network which is incompatible with the population growth and low income areas.
Can housing effectively integrate food productions to replace cur rent food distribution networks and meet the increasing population in the Texas Triangle.
Our study city of Moulton Texas is showing that there is only two dollar store with no major supermarkets, they have to travel over 30 miles to go to a supermarket.
There is an apparent correlation be tween agricultural output and dis tance required to travel for grocer ies. These highlighted areas show where a majority of the population would be required to travel at least 15 miles to a grocery store
Transportation Waste
Beef can 75,000 lbs the population average consumption requires 7 With the average plants, the loads becomes Add in chicken tion, the truckloads
HEB’s & Grocery Stores
Farmers Markets
Populations - 76,000,000

Ag. Emissions - 90 Mt CO2e
Energy Emissions - 777 Mt CO2e
Energy Emissions - 777 Mt CO2e
Ag. Emissions - 265 Mt CO2e
Energy Emissions - 5,370 Mt CO2e
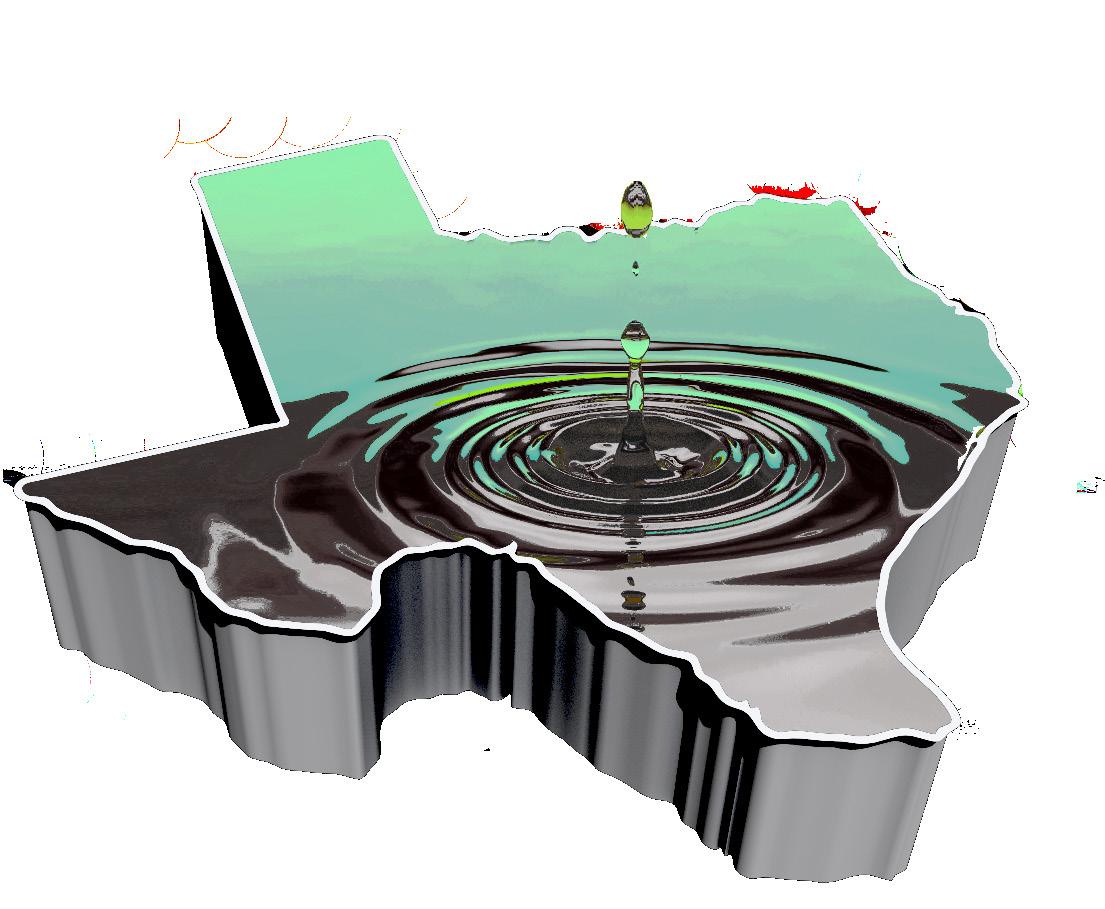
These are the largest cities in the New Texas Triangle. Besides Houston, San Antonio, and Corpus Christi.
These are the regions where there are food deserts.
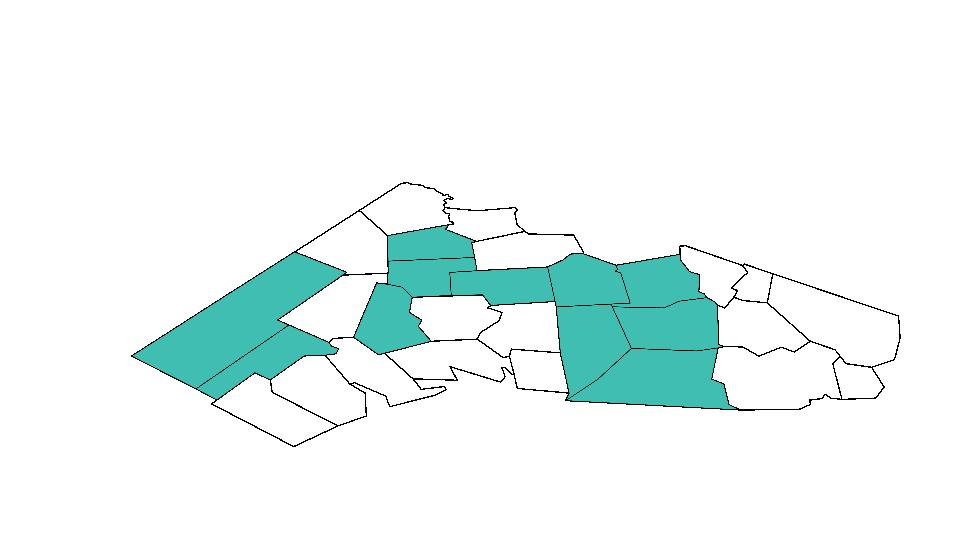
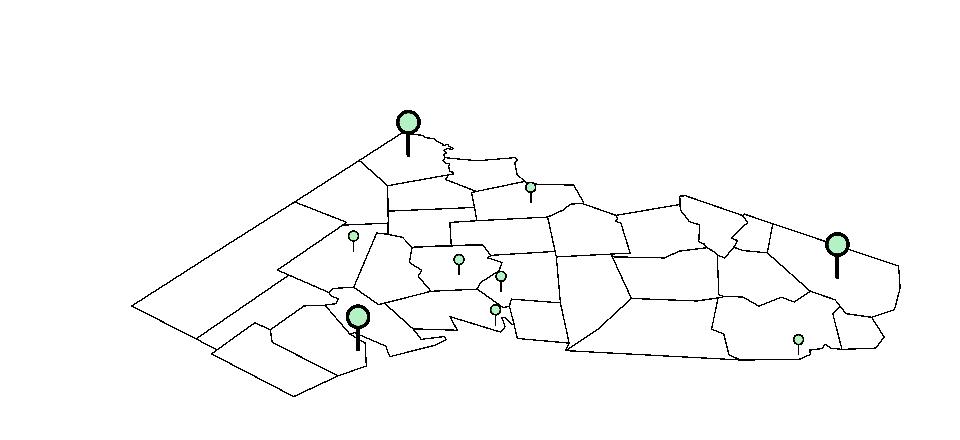
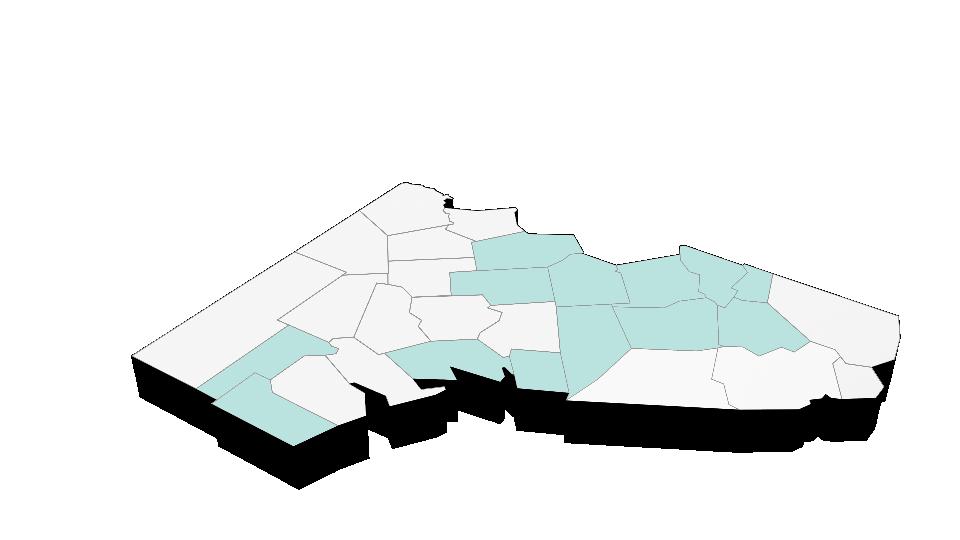
These are the regions where crops currently grow.
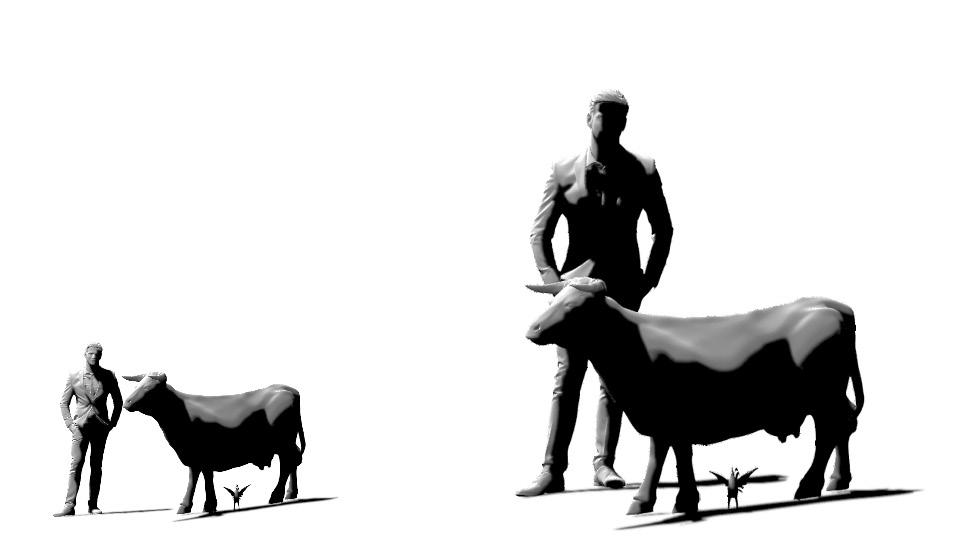
There are 178 certified organic farms in Texas, accounting for 0.07% of all farms in the state.
Approximately 15% of bee colonies were impacted by the effects of pesticides in Texas in 2018
COTTON - $3.2 BILLION
HAY - $1.6 BILLION
CORN - $1.4 BILLION
SORGHUM - $630 MILLION
WHEAT - $481 MILLION
VEGETABLES FOR HUMAN CONSUMPTION - $790 MILLION
BEEF - $13.4 BILLION
CHICKEN - $1.3 BILLION
MILK- $2.8 BILLION
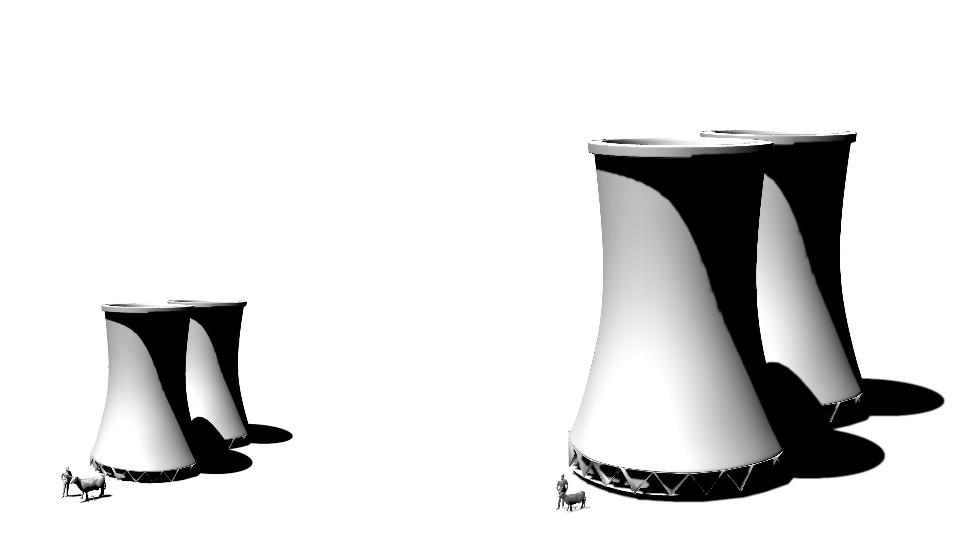
Sustainable
Equable”
CropolisUrban
A field driven design that allows urban fabric to act as a production and walkable paths
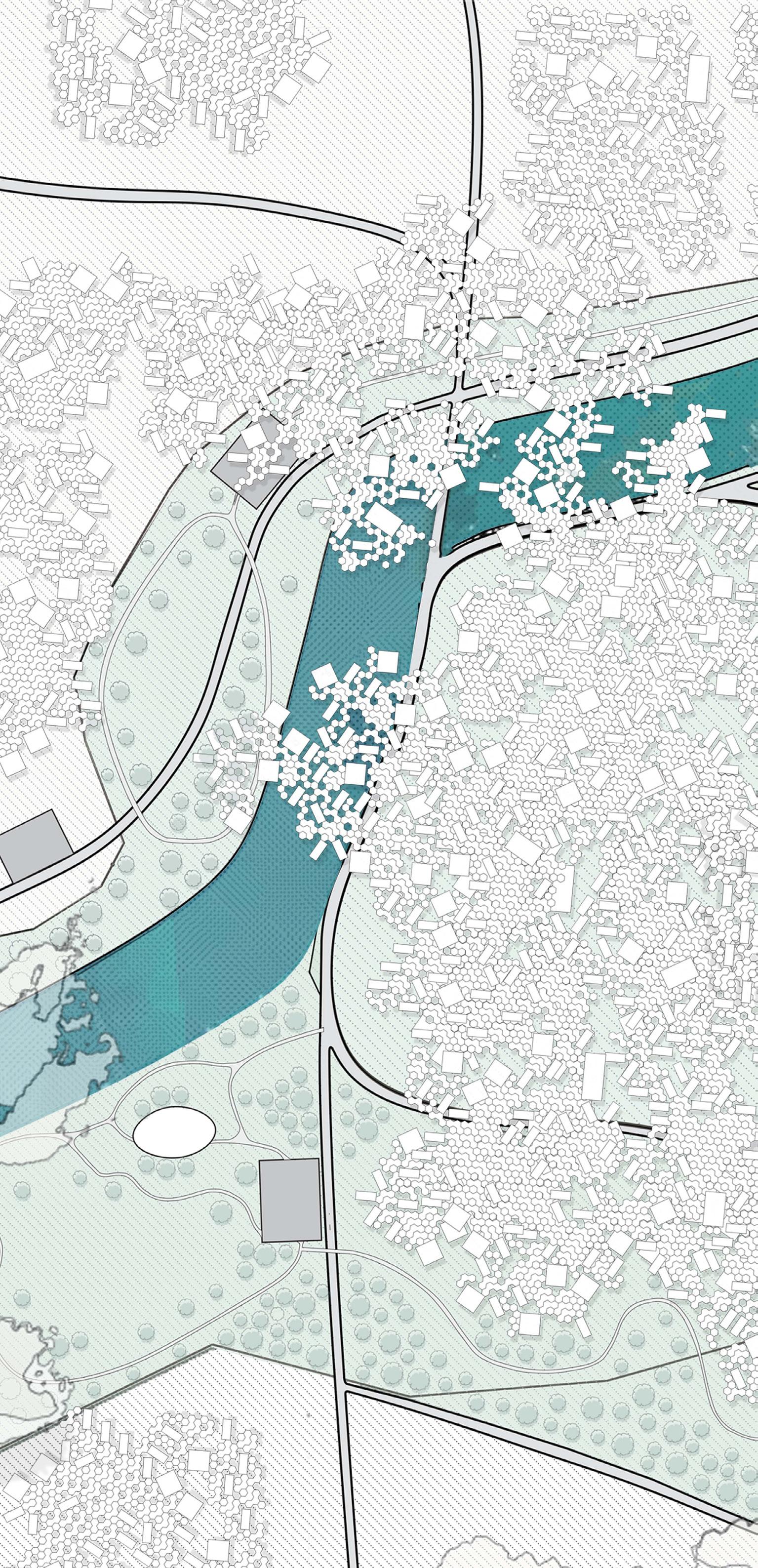
Contributors: Sam Pawelski, Parker Landis
Rhino, Grasshopper, Photoshop, InDesign
ARCH - 4556 Design
Studio: Architecture 3
Professor: Oswald
Jenewein
Fall 2022
Model Regions and Bridge



The urban model features several differnet elevations and porgram. Some of program is as follows, Algae Towers (energy production), Garden Towers, Commerical & Processing Plants, High Rise Residental, Low Density Residental (single family), and the foot paths.
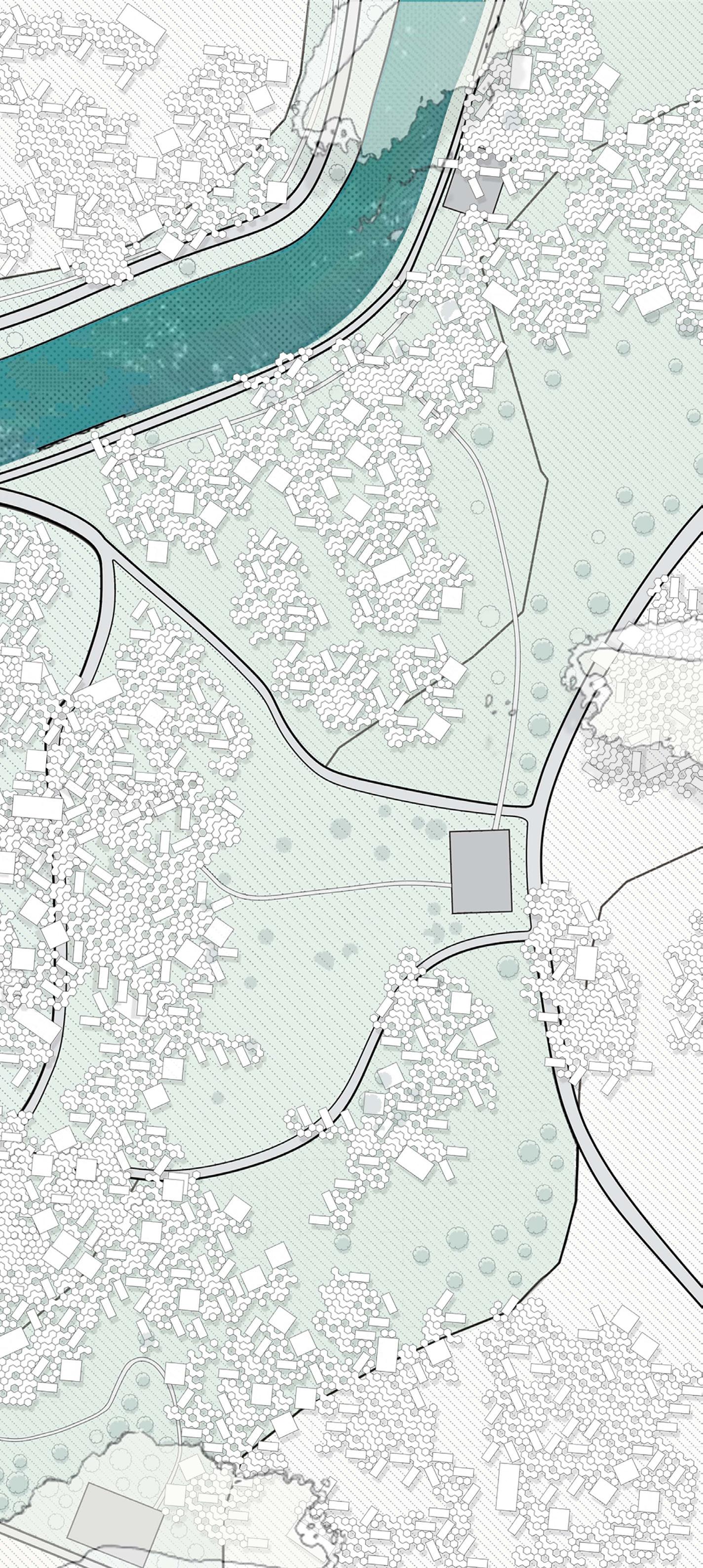
A 100 year plan that allows for an adaptation for the landscape to thrive in flood and drought conditions.
Contributors: Sam
Pawelski, Parker Landis
Rhino, Photoshop, Indesign
ARCH - 4556 Design
Studio: Architecture 3
Professor: Oswald Jenewein
Fall 2022
In order to utilize space more efficiently we decided that areas of the urban model would need to serve multiple levels of housing and bridge gaps to better connect the spaces within the program of the re-imagined walking city.
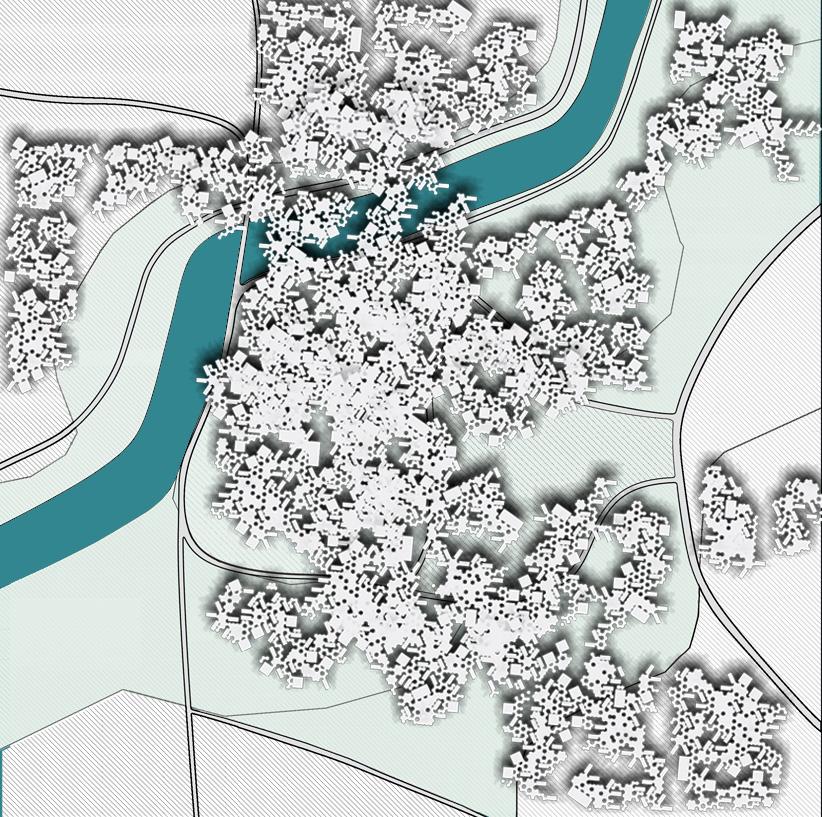
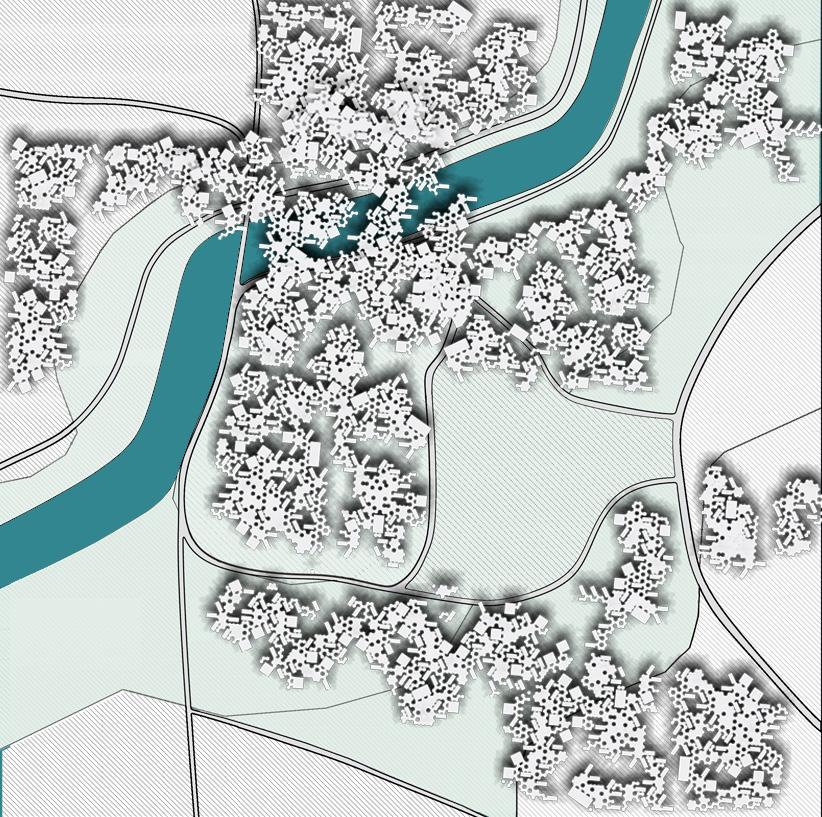
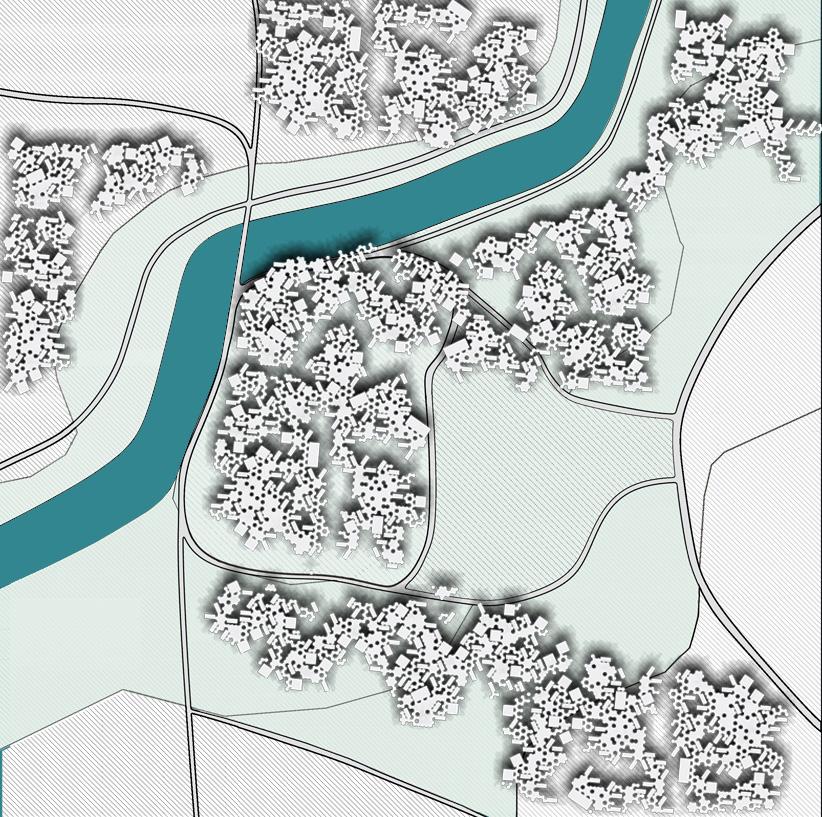
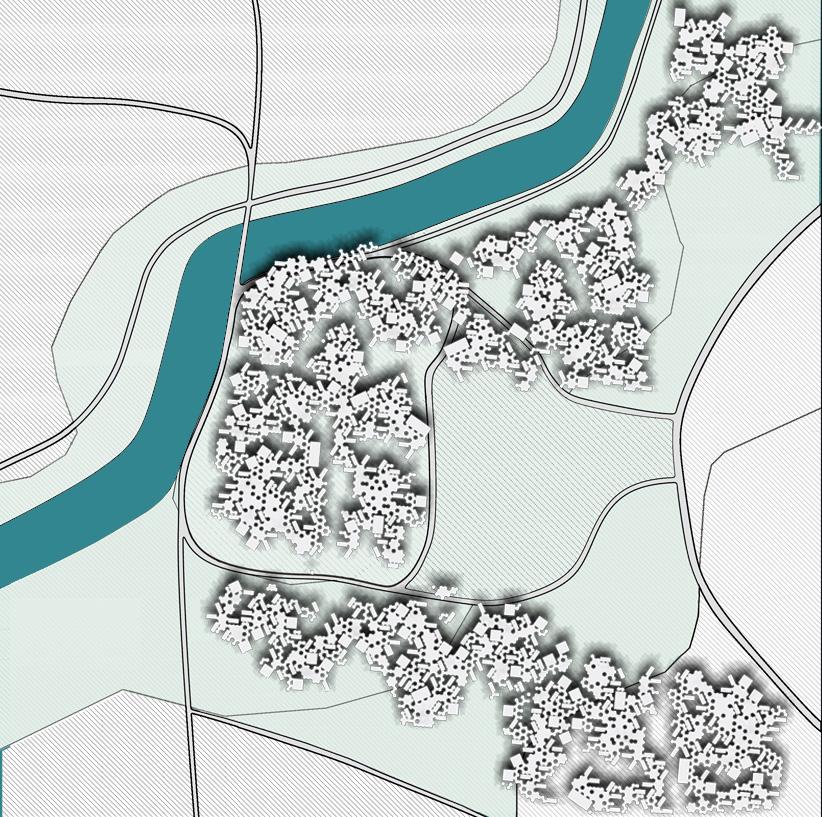
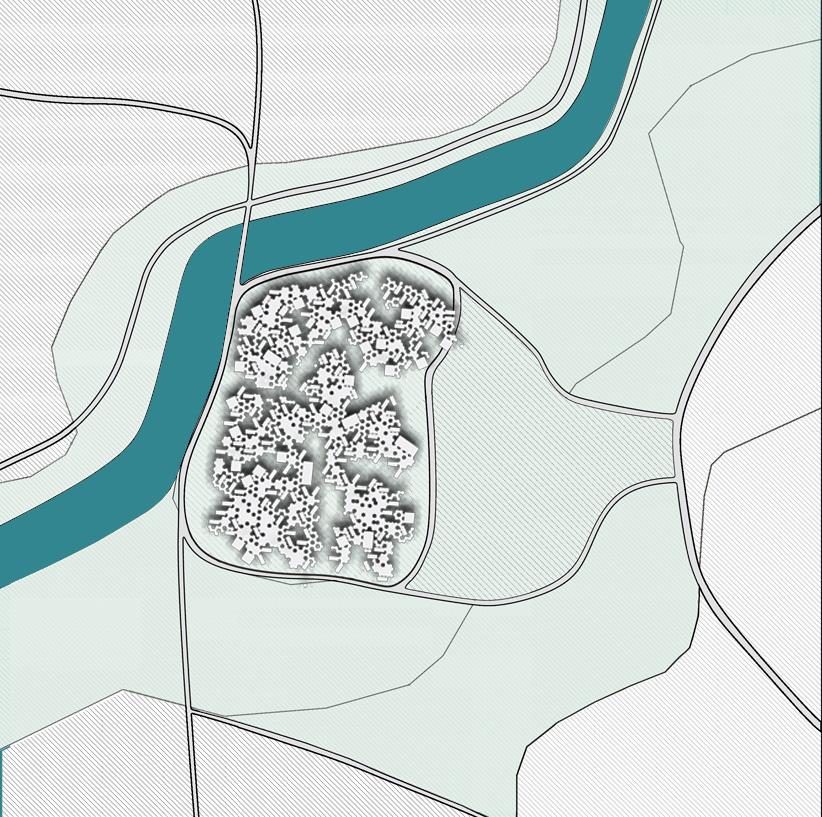
The urban model features several different elevations and program. Some of program is as follows, Algae Towers (energy production), Greenhouses, Commercial & Processing Plants, High Rise Residential, Low Density,Residential, and the foot paths which are implemented through the roof of the greenhouse structures.
The residential units are flexible and can be used on both levels in the form of single family dwellings or as multi unit apartments
By researching the existing structure of logistics for food within the New Texas Triangle we were able to figure out a relationship between food deserts, “areas that are diffi cult to purchase produce” and food production. This allowed us to assess which areas could benefit from the introduction of our architectual typologies.
Using a parametric relationship that establishes an organized hierarchy between housing units, hydroponic farms and typical urban elements such as side walks, bridges and parks; we were able to establish a dialogue with the landscape and embed our typologies to create an urban stratagy that would reflect growth over the next 100 years
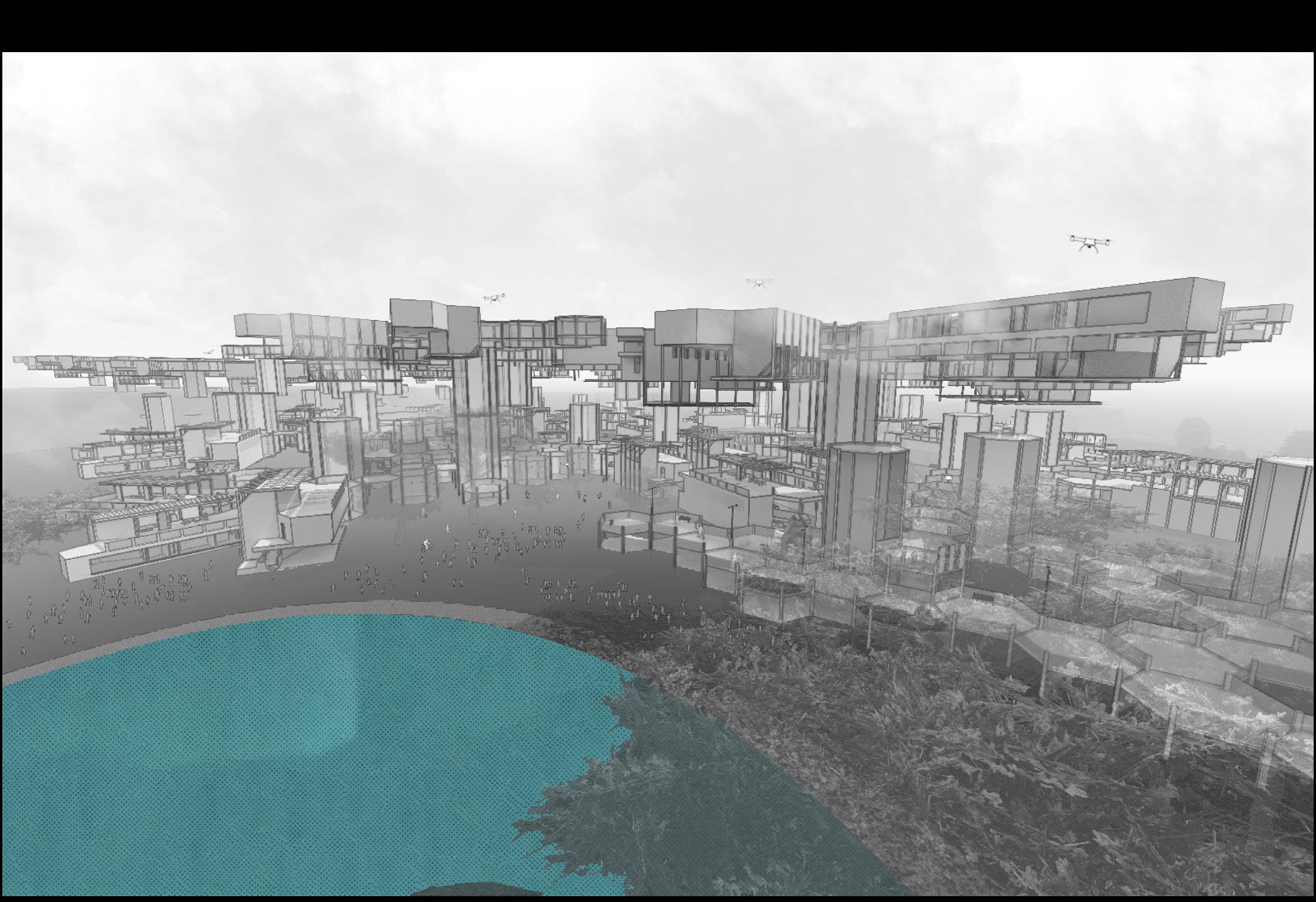
Being able to grow you r own food in your own hydroponic growing unit and having drones take it to the processing center helps eliminates the need for excess waste of food.
Contributors: Sam Pawelski, Parker Landis
Rhino, Photoshop, Indesign
ARCH - 4556 Design
Studio: Architecture 3
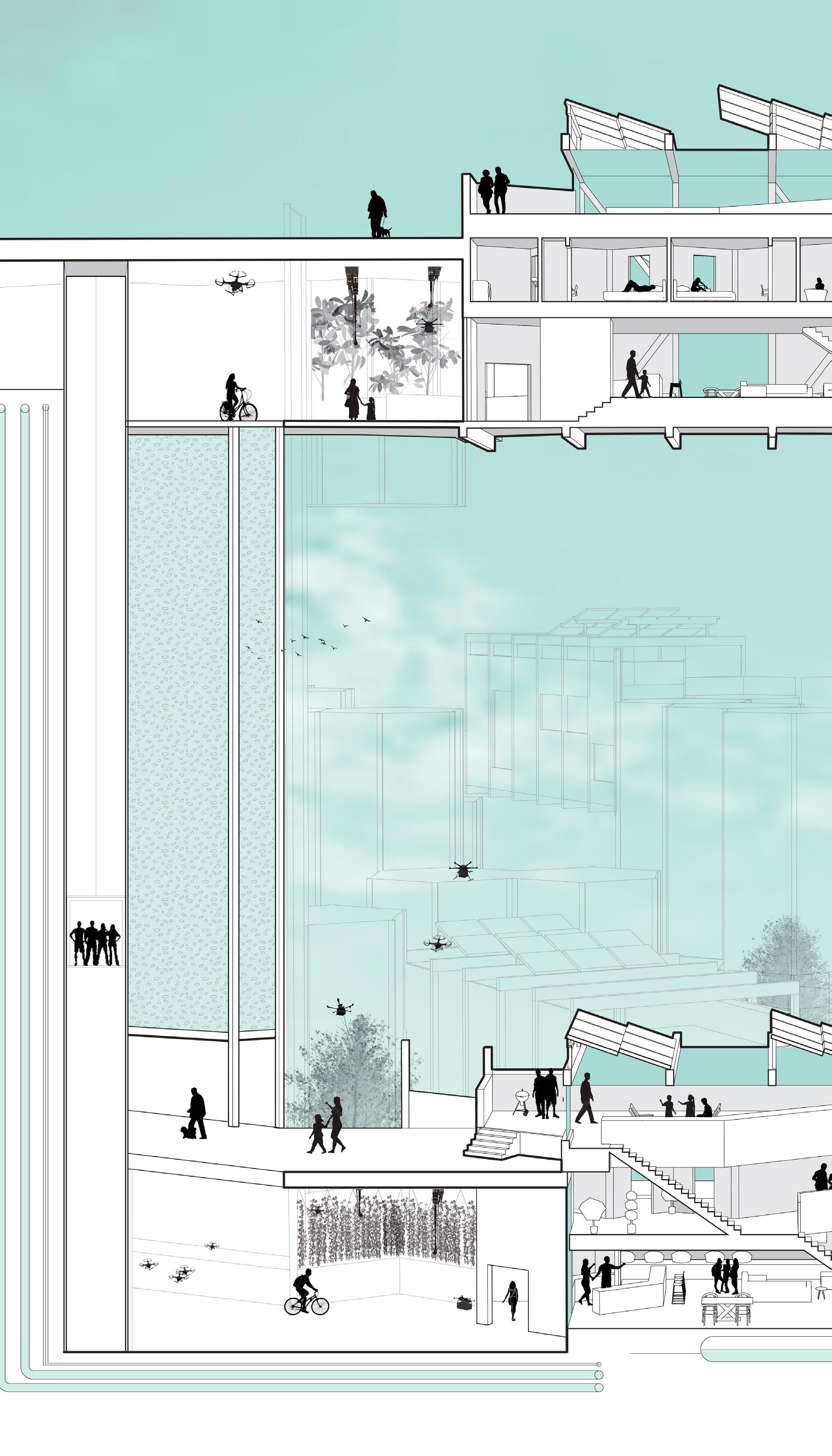
Professor: Oswald
Jenewein
Fall 2022
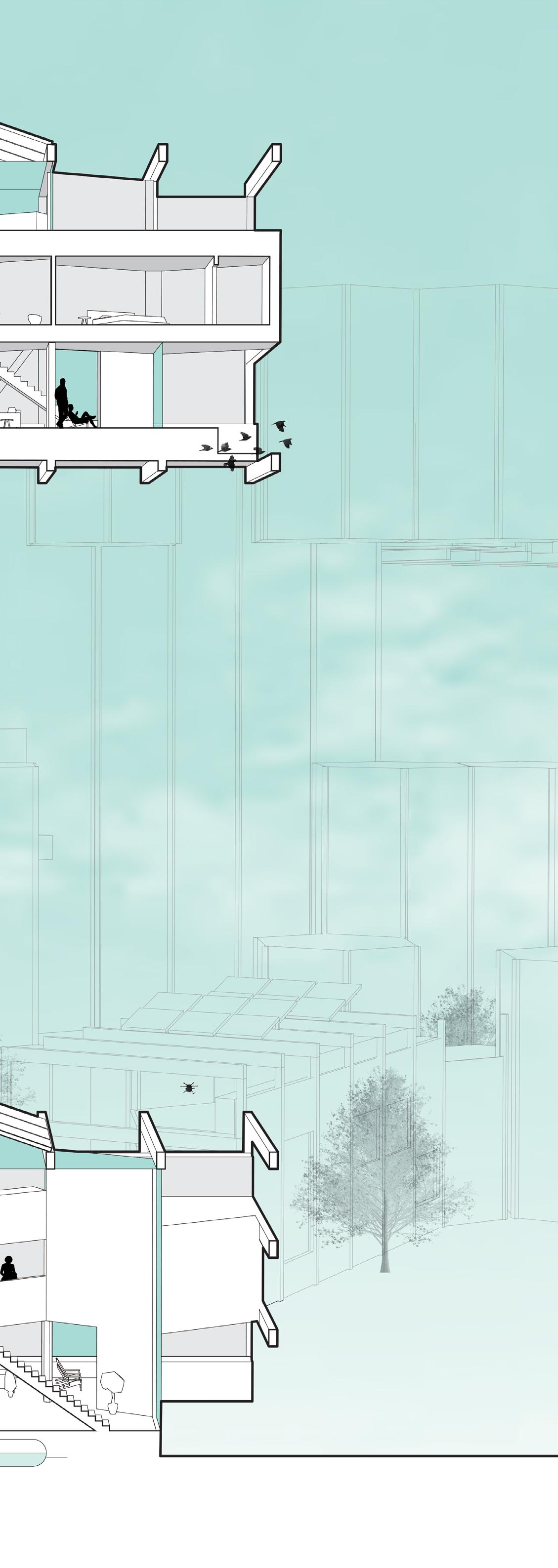
YEAR: 2022
SQUARE FOOTAGE: 2,000
BEDROOMS: 3 Bedrooms
BATHROOMS: 2 Bathroom
The hexagonal form from the growing unit is carried throughout the housing unit.
Contributors: Sam Pawelski, Parker Landis
Rhino, Photoshop, Indesign
ARCH - 4556 Design
Studio: Architecture
3 Professor: Oswald Jenewein Fall 2022
INNOVATION:
A house enclosed within a greenhouse. Design starts with a greenhouse and planters on the ground floor connected to the green network of the city. Housing is stacked on the other half of the footprint. Completely self-sustaining with rainwater collection, solar panels, and highly efficient solar heat gain construction.
By being able to use the typical Texas house lot and reduce the footprint and giving some space back to use as common and community gathering spots.
Contributors: Sam Pawelski, Parker Landis
Rhino, Photoshop, Indesign
ARCH - 4556 Design
Studio: Architecture 3
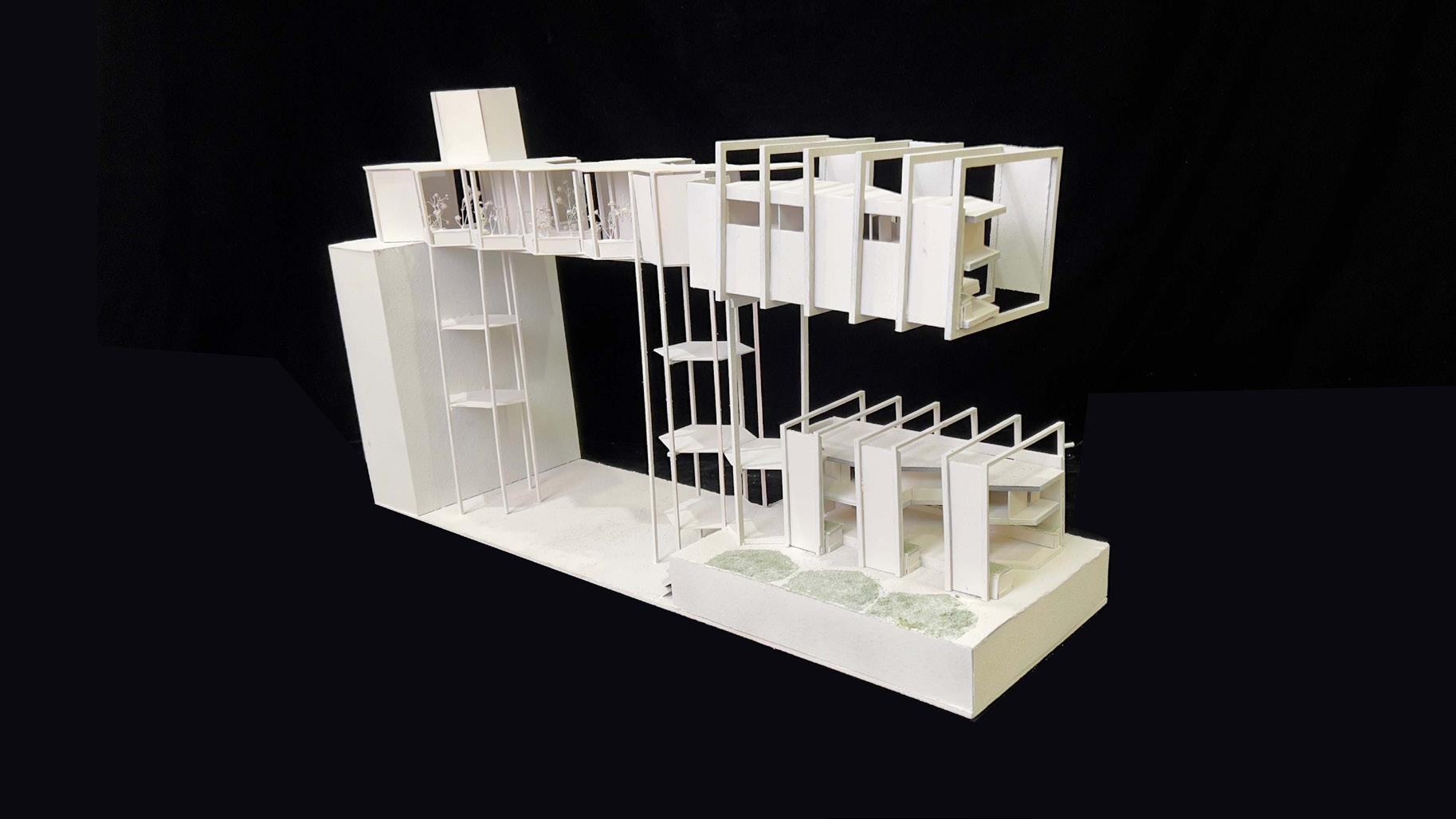
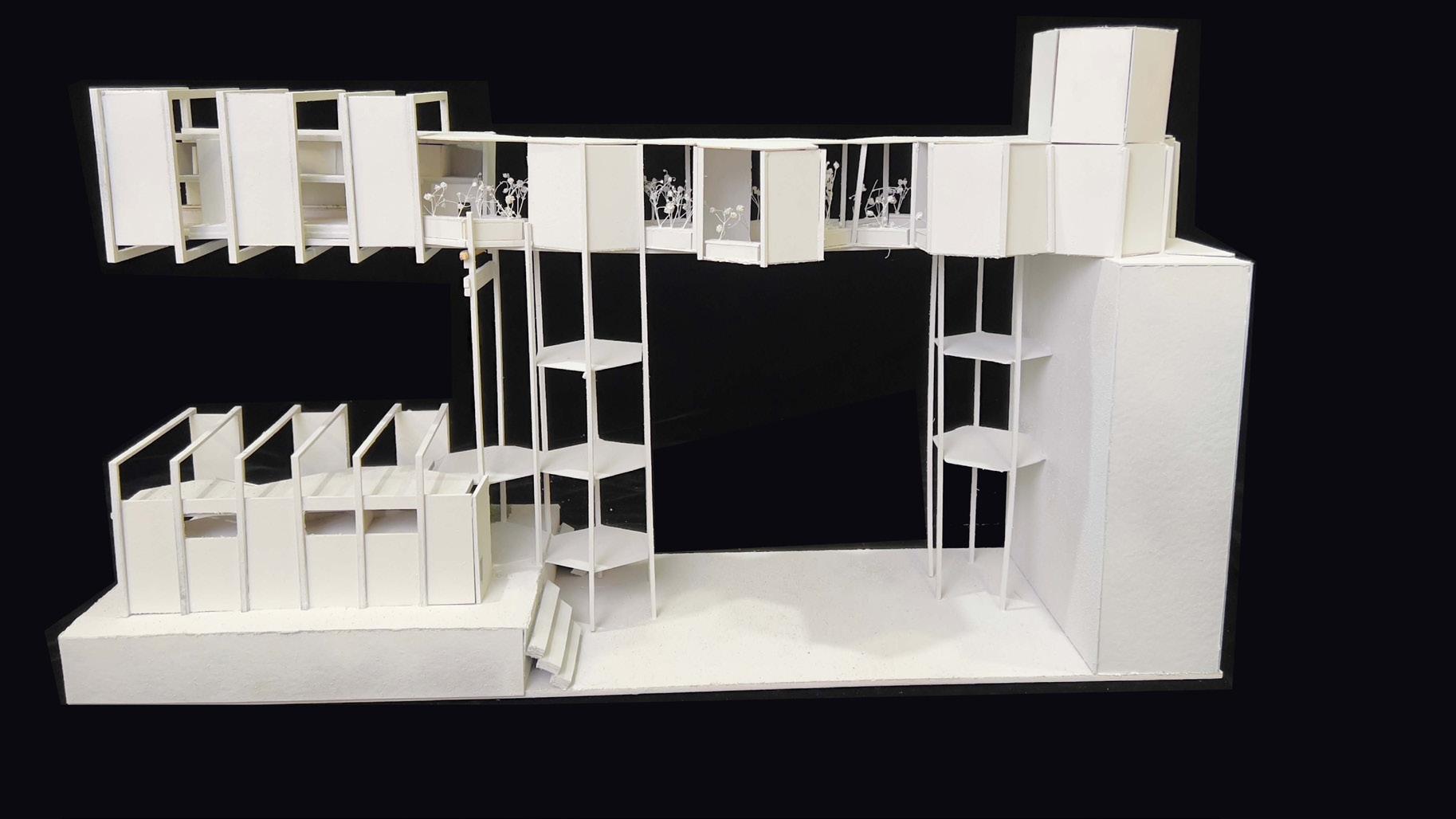
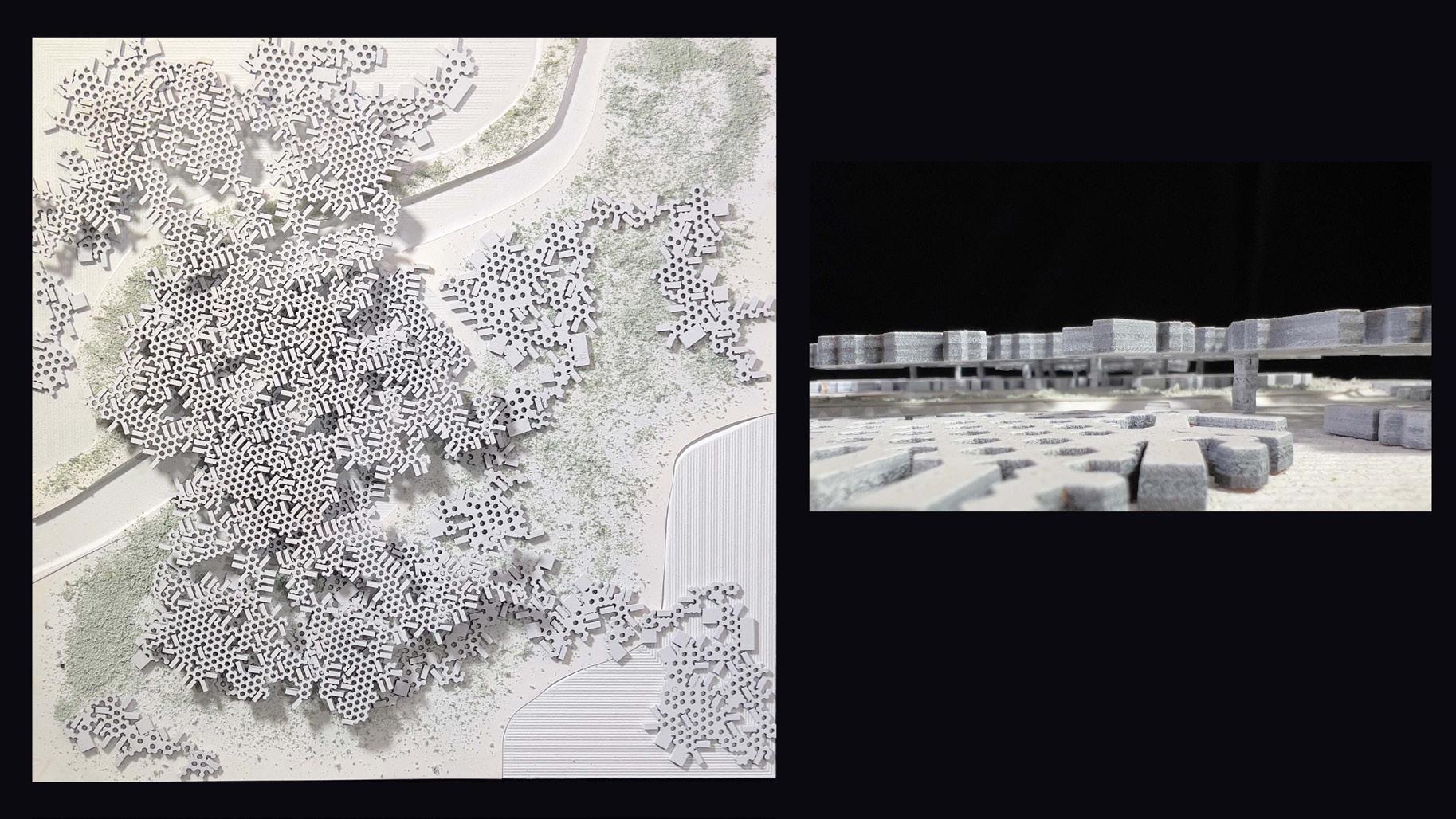
Professor: Oswald
Jenewein Fall 2022
A typical suburban single family home has a dominating footprint. To align the home with the values of Cropolis, this home assigns half of its footprint to a ground level greenscape.It was important to give back a “yard” that these reduced lots utilize publicly. Besides the interior growing area, every home has a dedicated green roof at the rear of the third floor.
Buildings will be placed to take advantage of their solar orientation. The eastern side of the building will be a thick heat sink material featuring solid walls and the floor slabs of the living quarters. The western side is full glazing sloped to collect rainwater in an on-site tank placed under the interior garden. Early iterations will feature car ports at the front. The roof over the dwelling side of the lot will feature solar panels as an additional means of electrical resiliency.
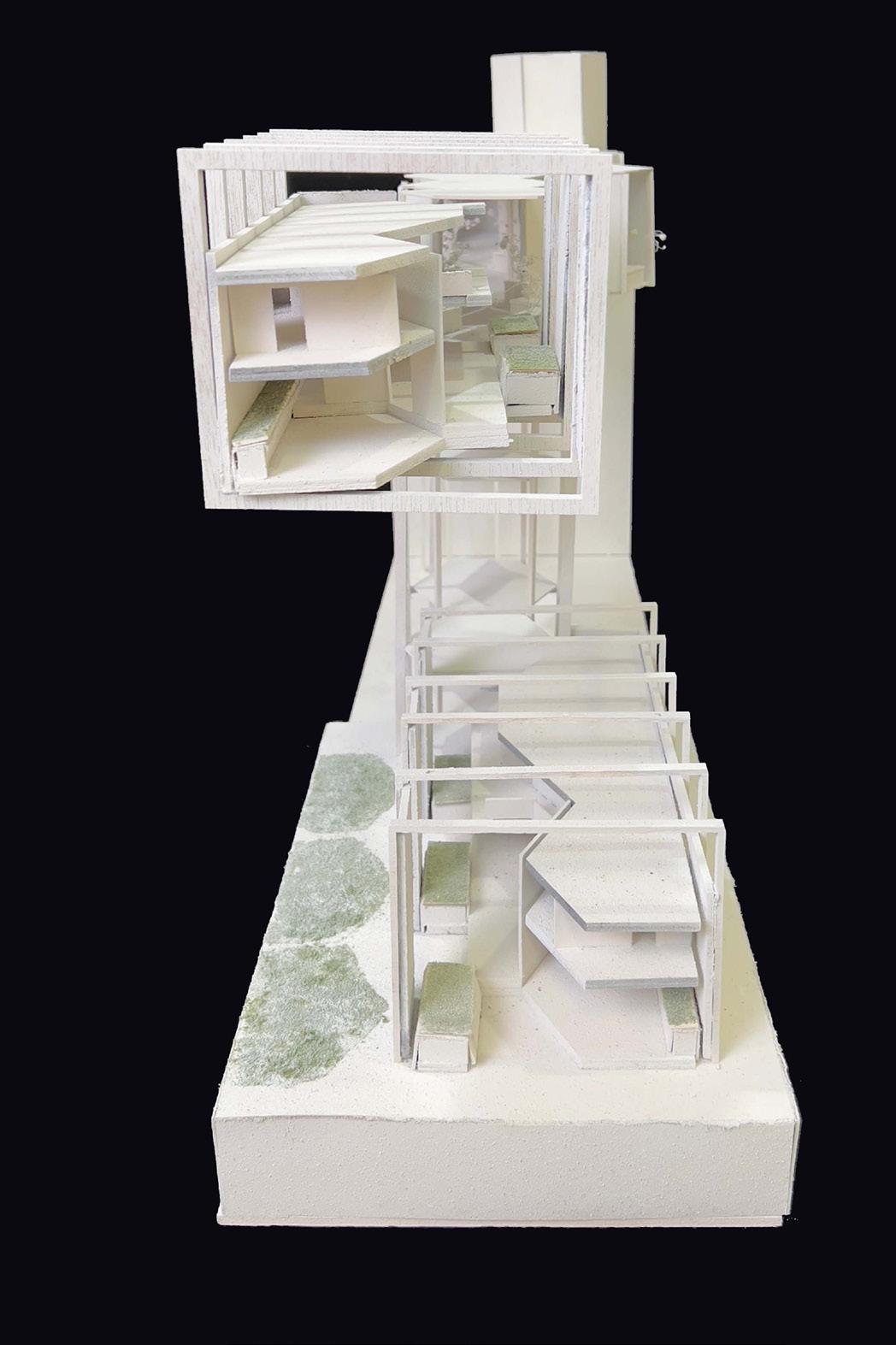
By being able to use the typical Texas house lot and reduce the footprint and giving some space back to use as common and community gathering spots.
Contributors: Sam
























Pawelski, Parker Landis
Rhino, Photoshop, Indesign
ARCH - 4556 Design


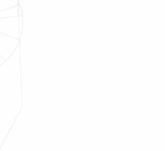

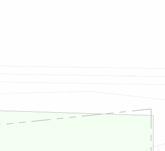



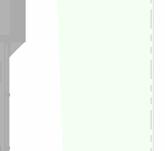
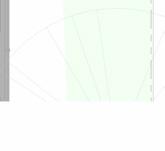
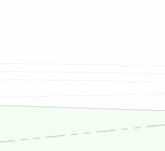
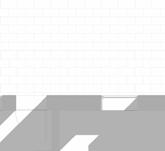

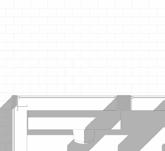
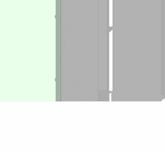



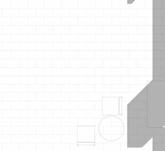

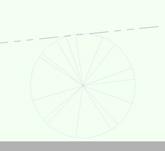






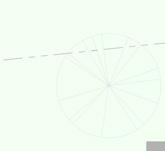
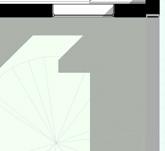
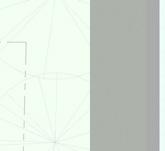

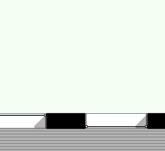
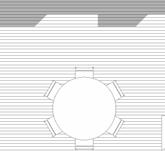


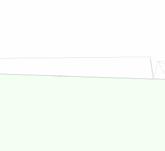

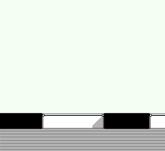



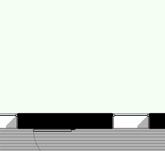


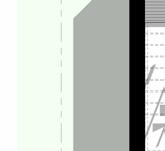
Studio: Architecture 3
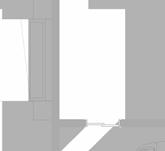
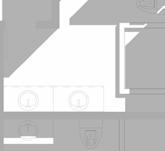

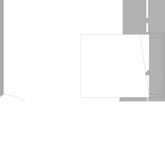
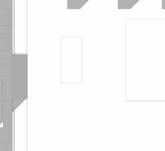
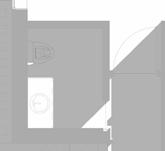
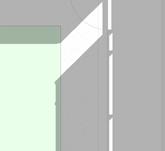
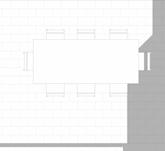
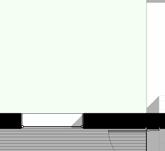
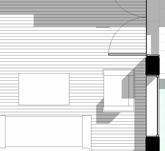
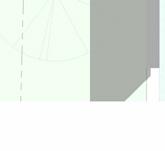
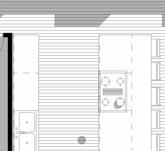
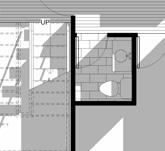

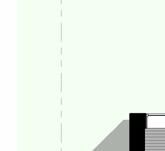
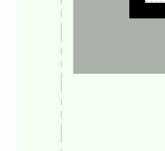

Professor: Oswald
Jenewein

Fall 2022

By being able to use the typical Texas house lot and reduce the footprint and giving some space back to use as common and community gathering spots.
Contributors: Sam Pawelski, Parker Landis
Rhino, Photoshop, Indesign
ARCH - 4556 Design
Studio: Architecture 3
Professor: Oswald
Jenewein Fall 2022
By being able to use the typical Texas house lot and reduce the footprint and giving some space back to use as common and community gathering spots.
Contributors: Sam Pawelski, Parker Landis
Rhino, Photoshop, Indesign
ARCH - 4556 Design
Studio: Architecture 3
Professor: Oswald
Jenewein Fall 2022

To design a series of outdoor courtyards using new and existing building blocks to redefine the context:

Expanding the Cite De Arts program to feature a new gallery, a indoor/ outdoor theatre, dormitory, and lecture halls.
Revit, Photoshop, AutoCad, Rhino, Lumion
ARCH - 3554 Design

Studio: Architecture 2
Professor: Jay Cantrell
Featuring two court yards, one main public court yard with terrace seating right in front of the indoor/outdoor theatre. A brise soleil on the western facing facades to aid in sun control into the buildings.
Revit, Photoshop, AutoCad, Rhino, Lumion
ARCH - 3554 Design


Studio: Architecture 2
Professor: Jay Cantrell
The sections show how the double volume spaces interact with the others and how they can project you into the new space
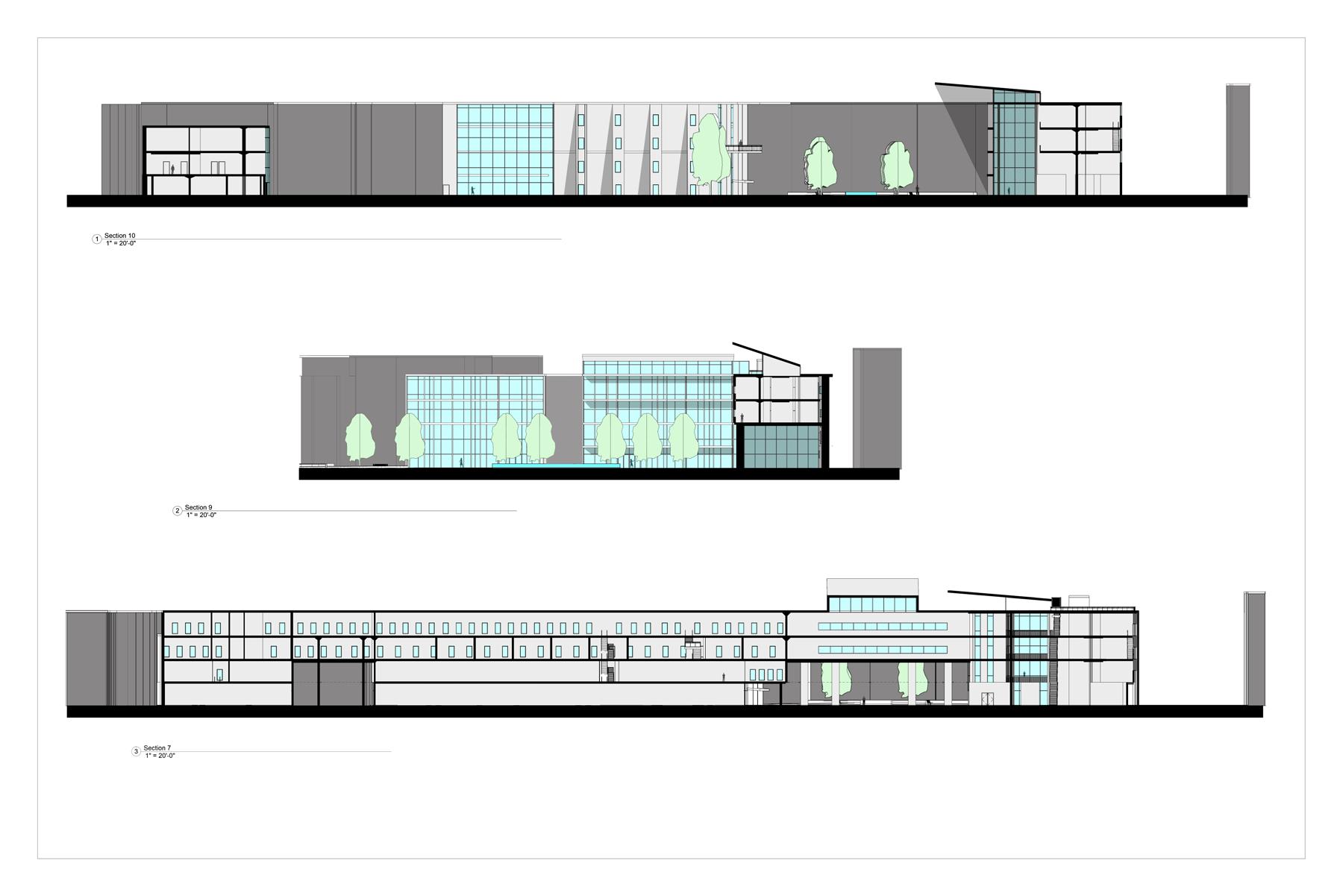
The main entry render shows how the massive columns and double volume entry projects you into the public courtyard.
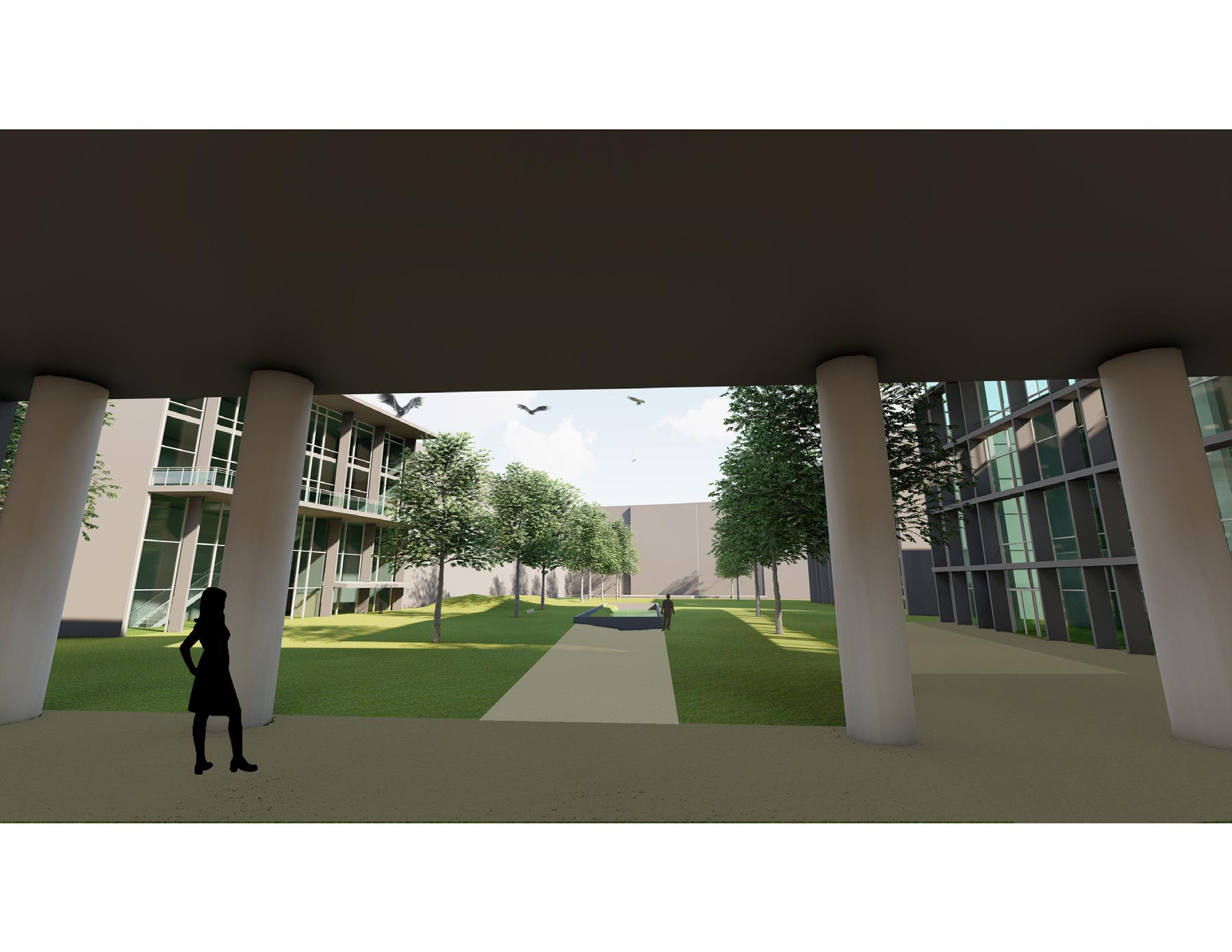
Revit, Photoshop, AutoCad, Rhino, Lumion
ARCH - 3554 Design

Studio: Architecture 2
Professor: Jay Cantrell
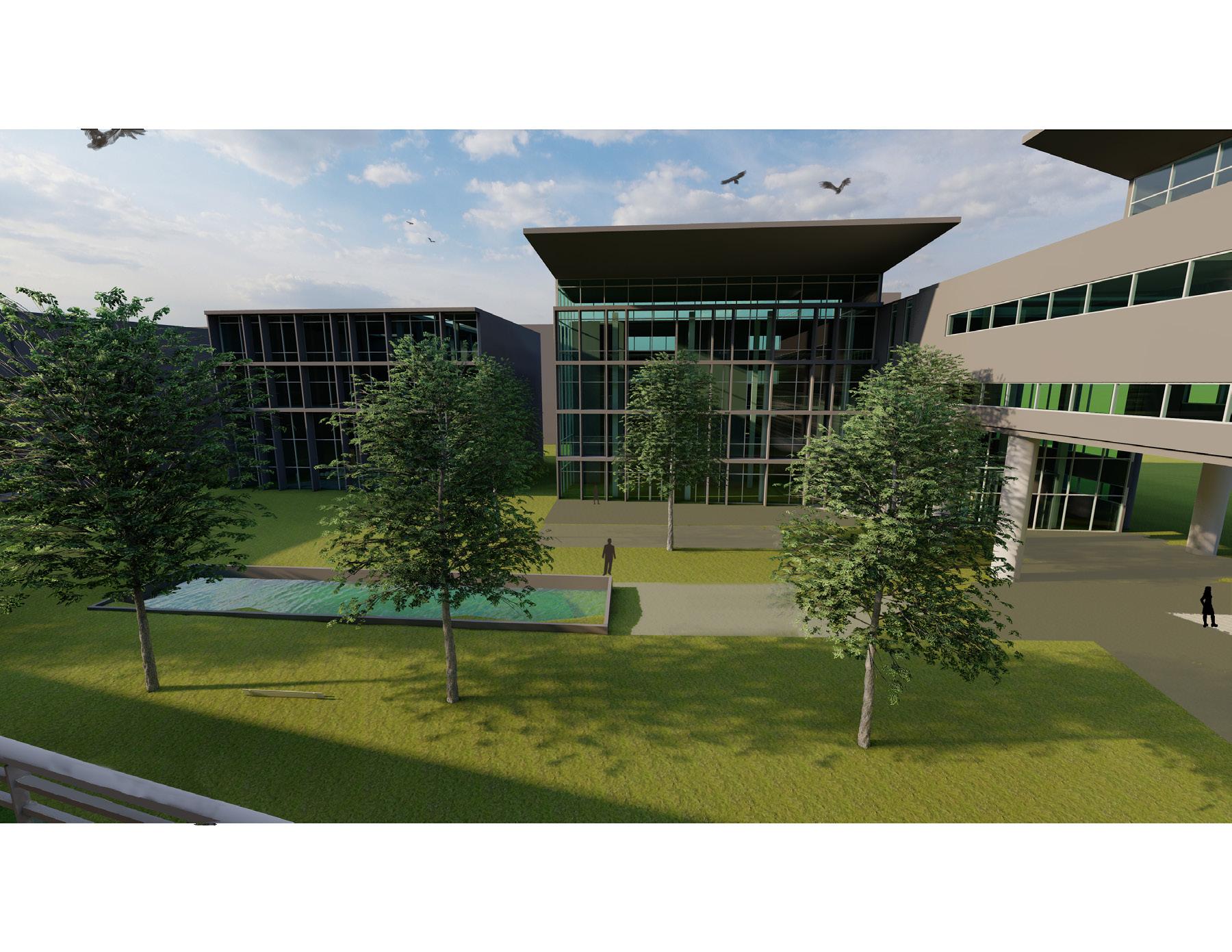
The top render shows the secondary entrance that was added under Cite De Arts
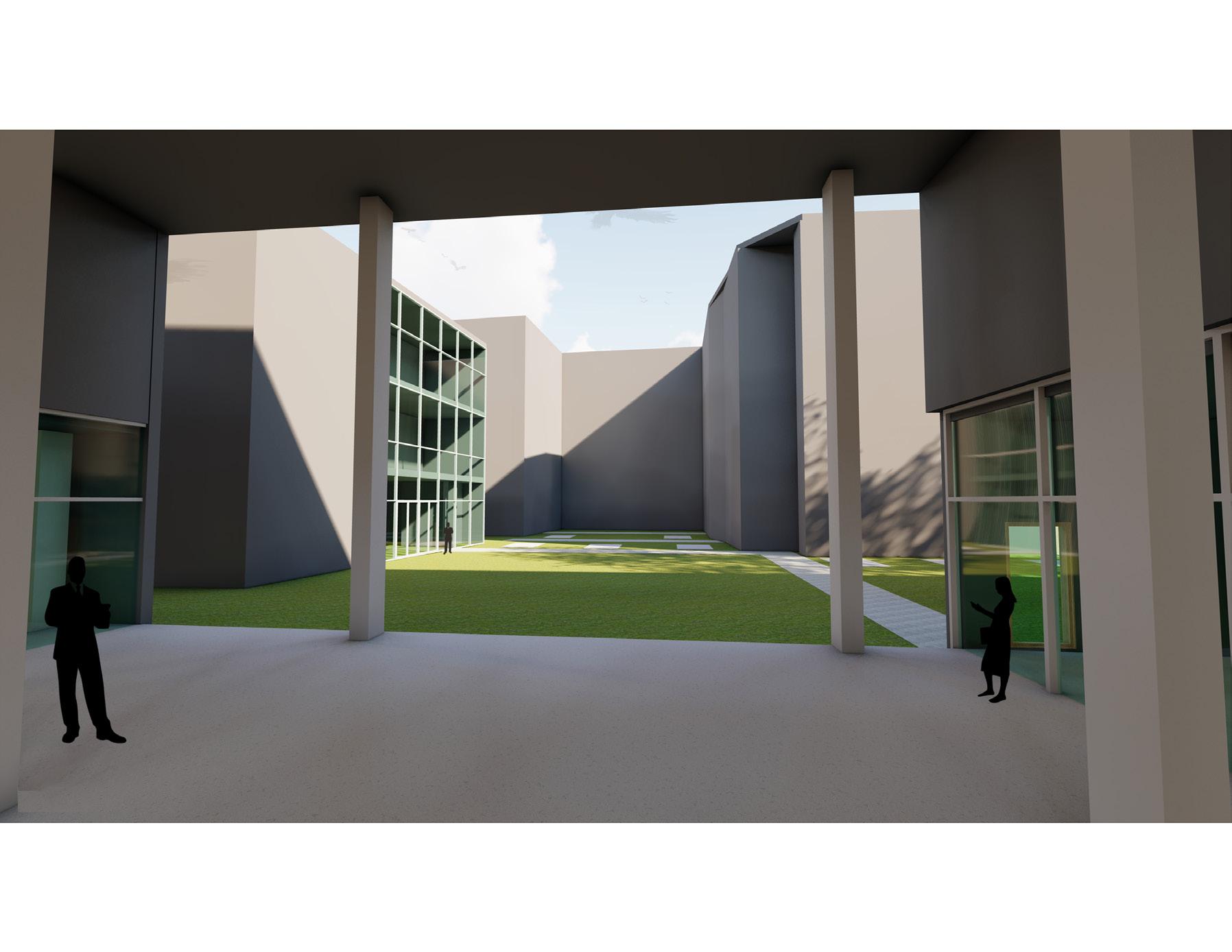
The court yard render shows how the brise soleil and cantilever roofs helps shade the glass facade, it also shows how to fountain and ground can be used for seating at the theatre.
Revit, Photoshop, AutoCad, Rhino, Lumion
ARCH - 3554 Design
Studio: Architecture 2
Professor: Jay Cantrell
The western view shows how the main court yard is larger than the buildings footprints.
The southern view shows how to new gallery engages the existing Cite De Arts facade with the new opening on the left.
Revit, Photoshop, AutoCad, Rhino, Lumion
ARCH - 3554 Design
Studio: Architecture 2
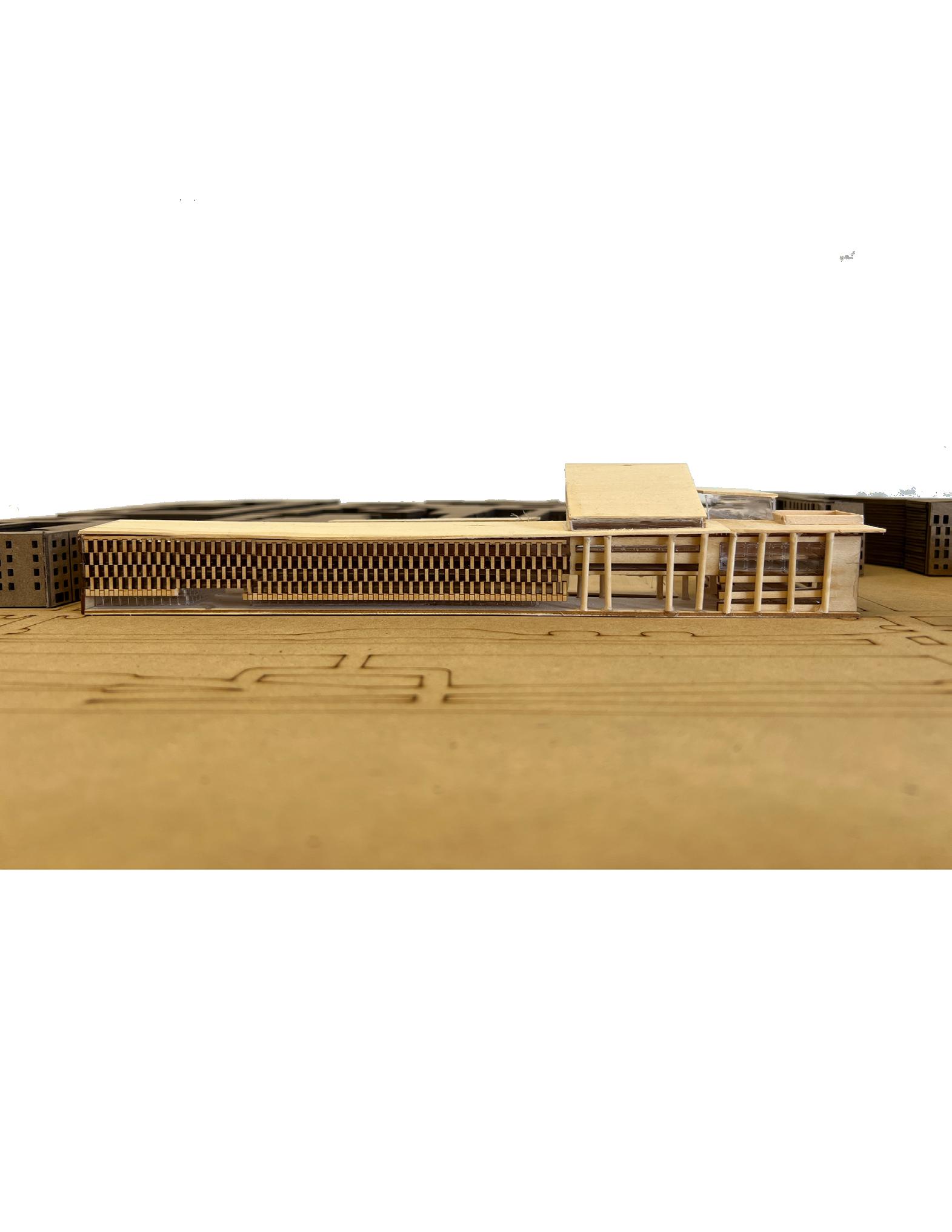
Professor: Jay Cantrell
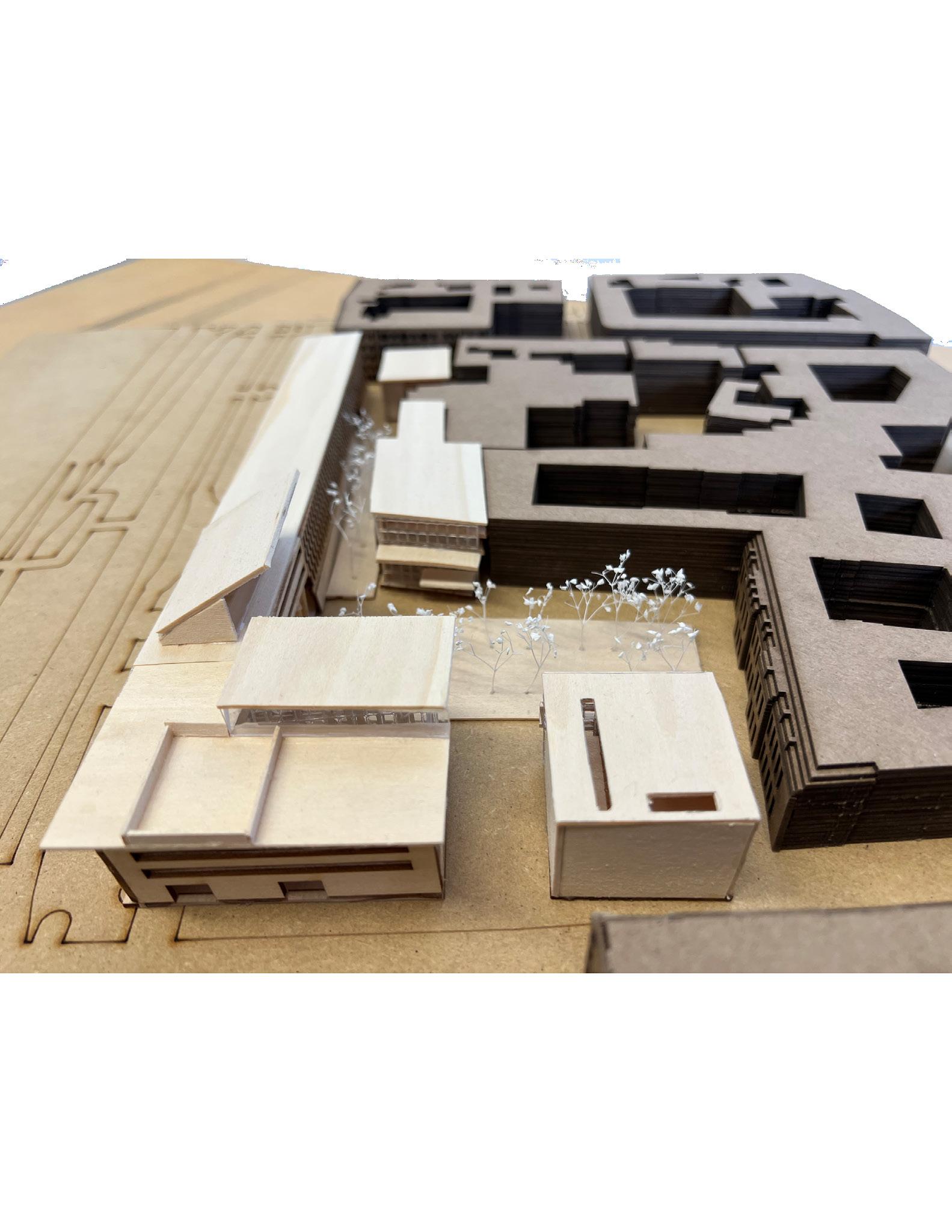
The Physical model shows how the added building contains the second court yard the western view.
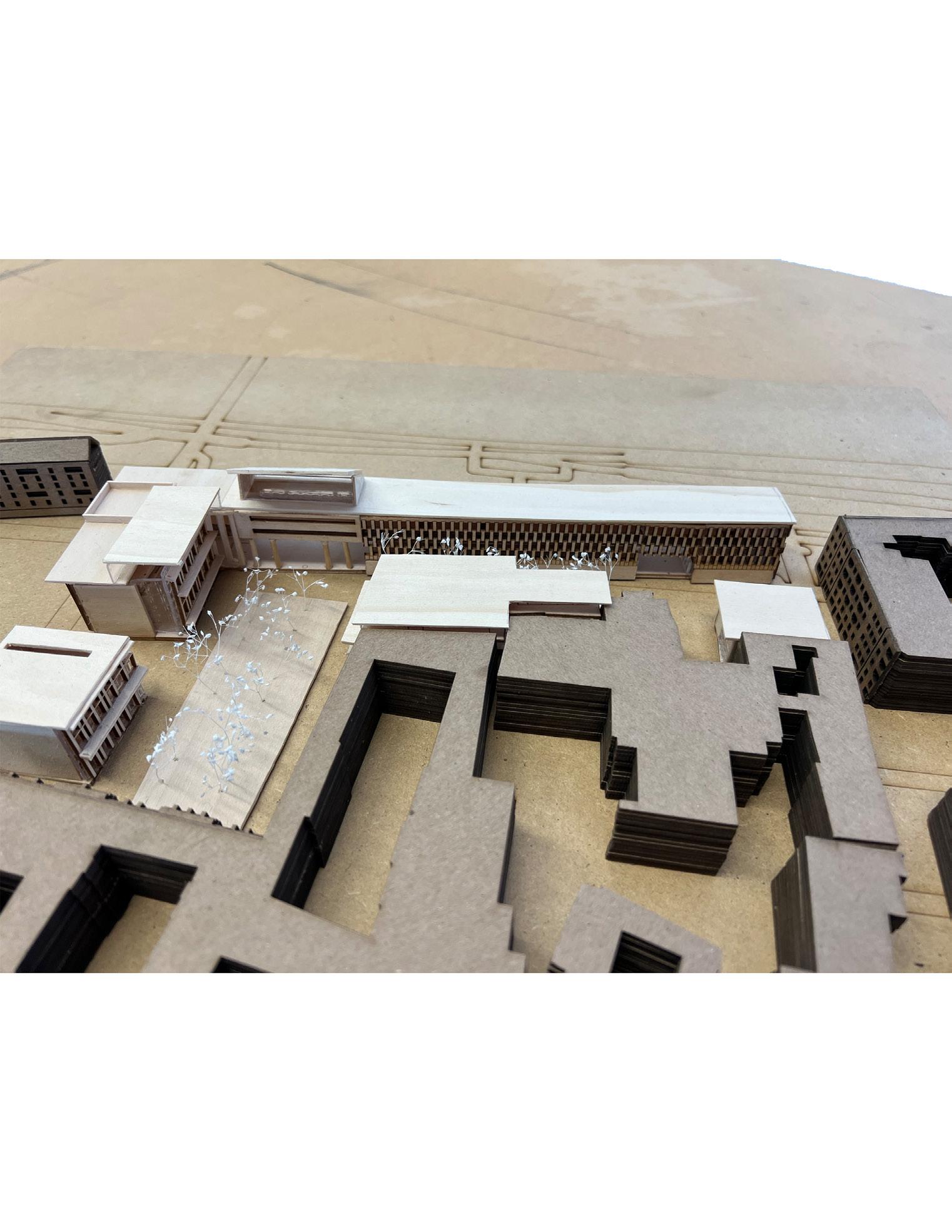
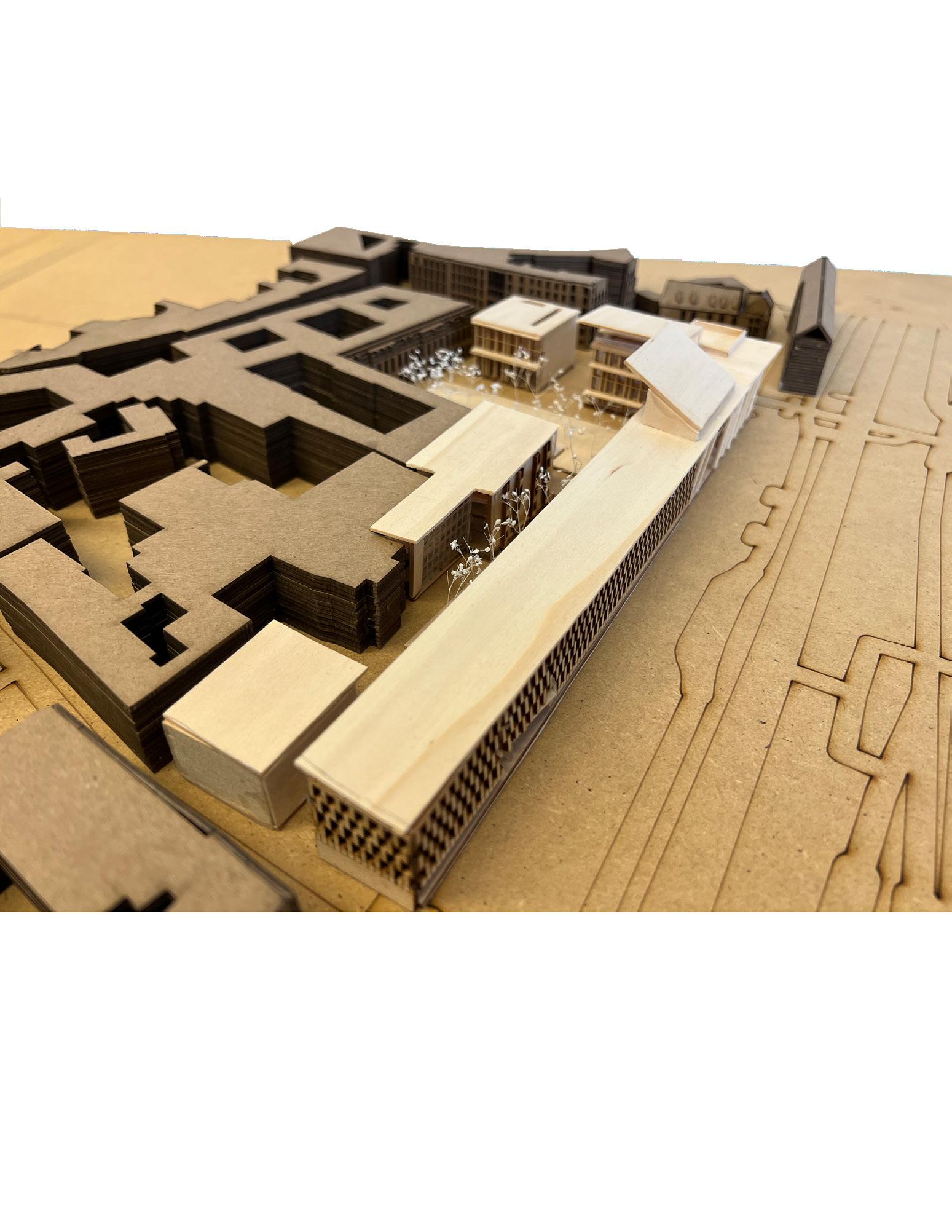
The bottom picture from the northern view shows how the trees engage the existing facade.
Revit, Photoshop, AutoCad, Rhino, Lumion
ARCH - 3554 Design
Studio: Architecture 2
Professor: Jay Cantrell
The design, production and selling of emergency rapid housing
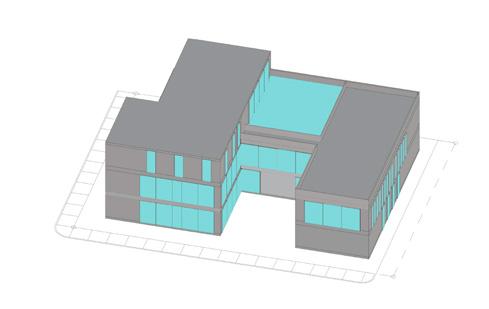
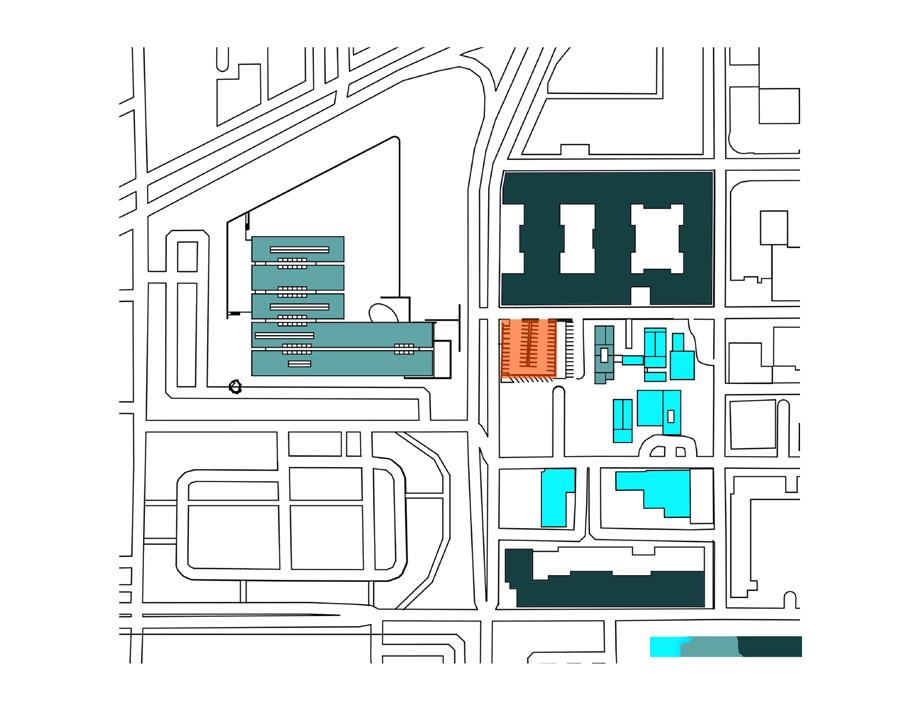
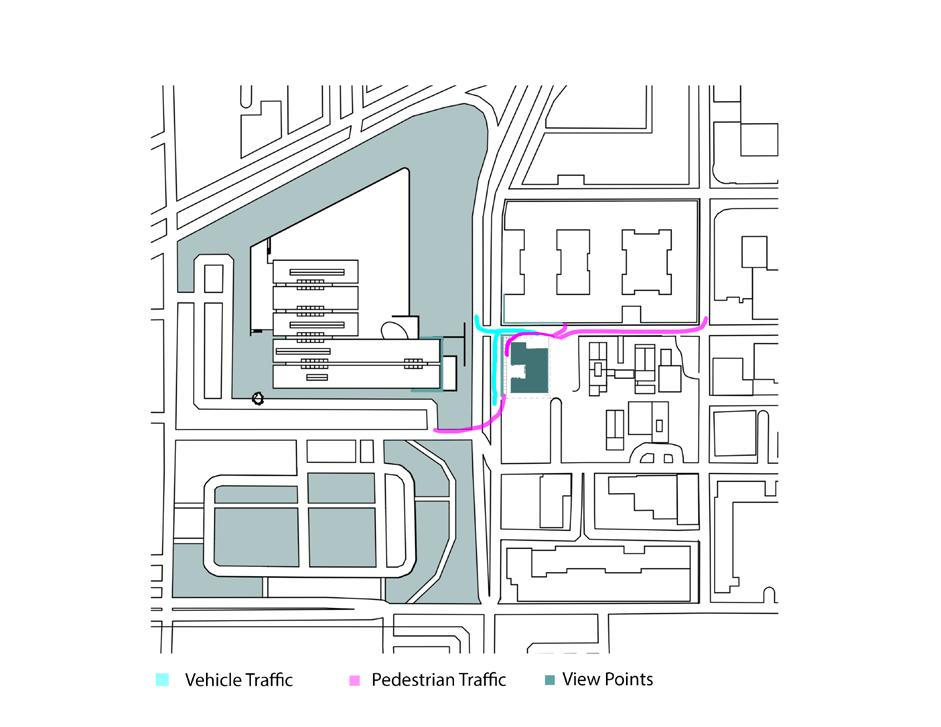
Rhino, Photoshop, Lumion, Indesign
ARCH - 3551 Design

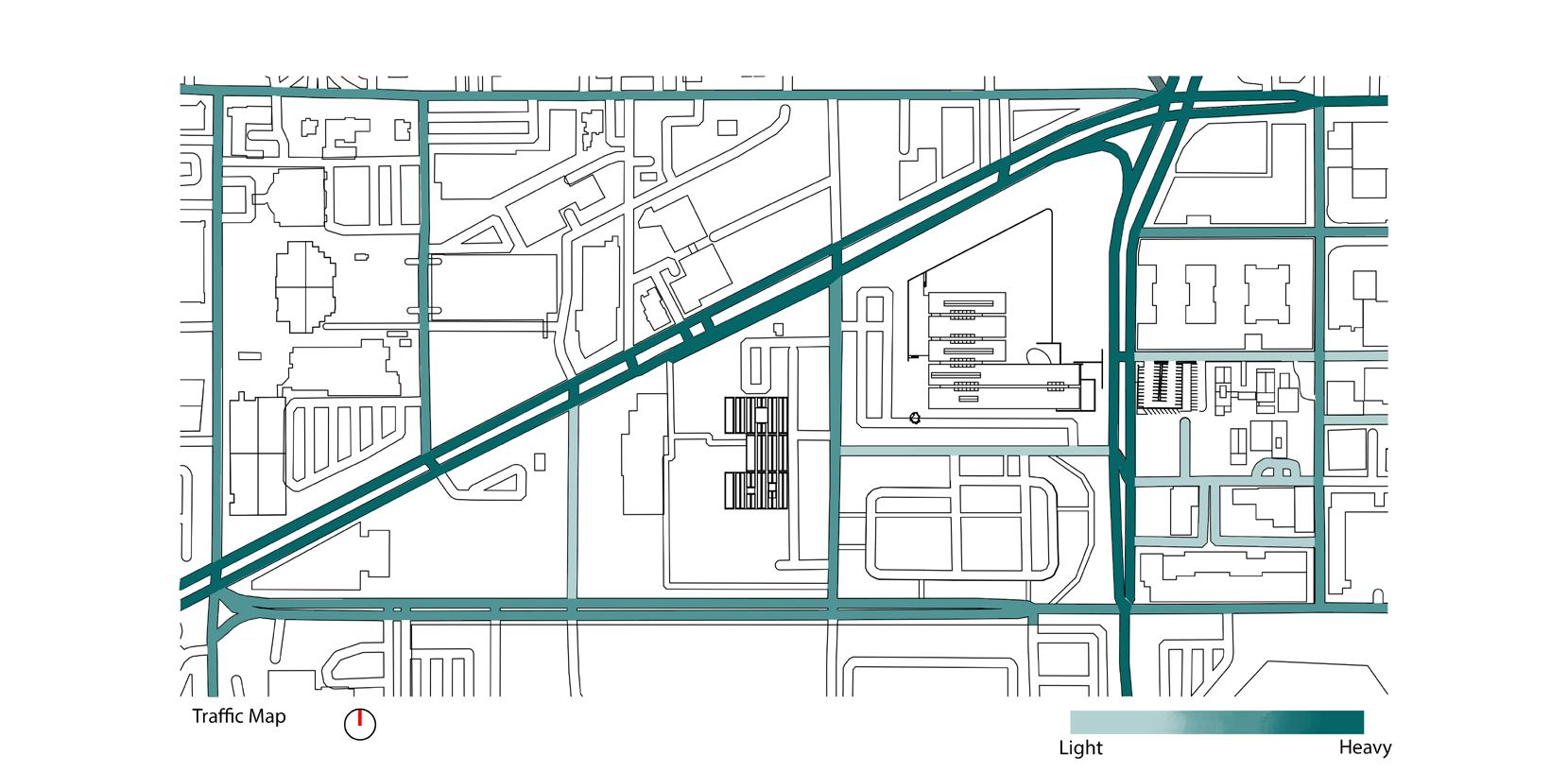
Studio: Architecture I
Professor: Bang Dang Fall 2021
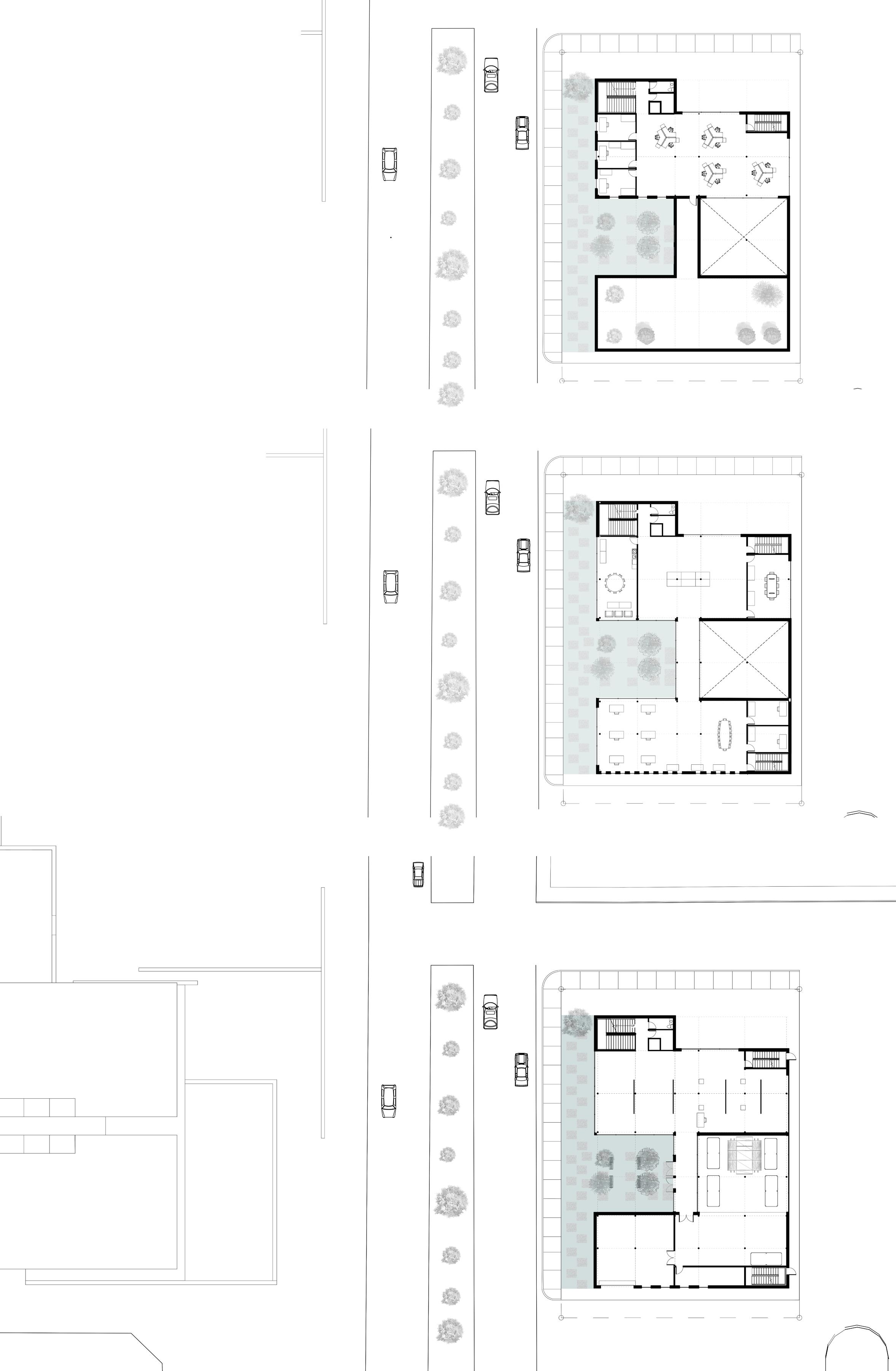




The 3 story building gains privateness as the floors go up.
This building has a central courtyard for the main entrance which faces the Fort Worth Modern Museum.
The roof top garden/ court yard gives the employees a private fell while still being in the urban landscape of the Arts District
The building is directly close to a six story mixed use development
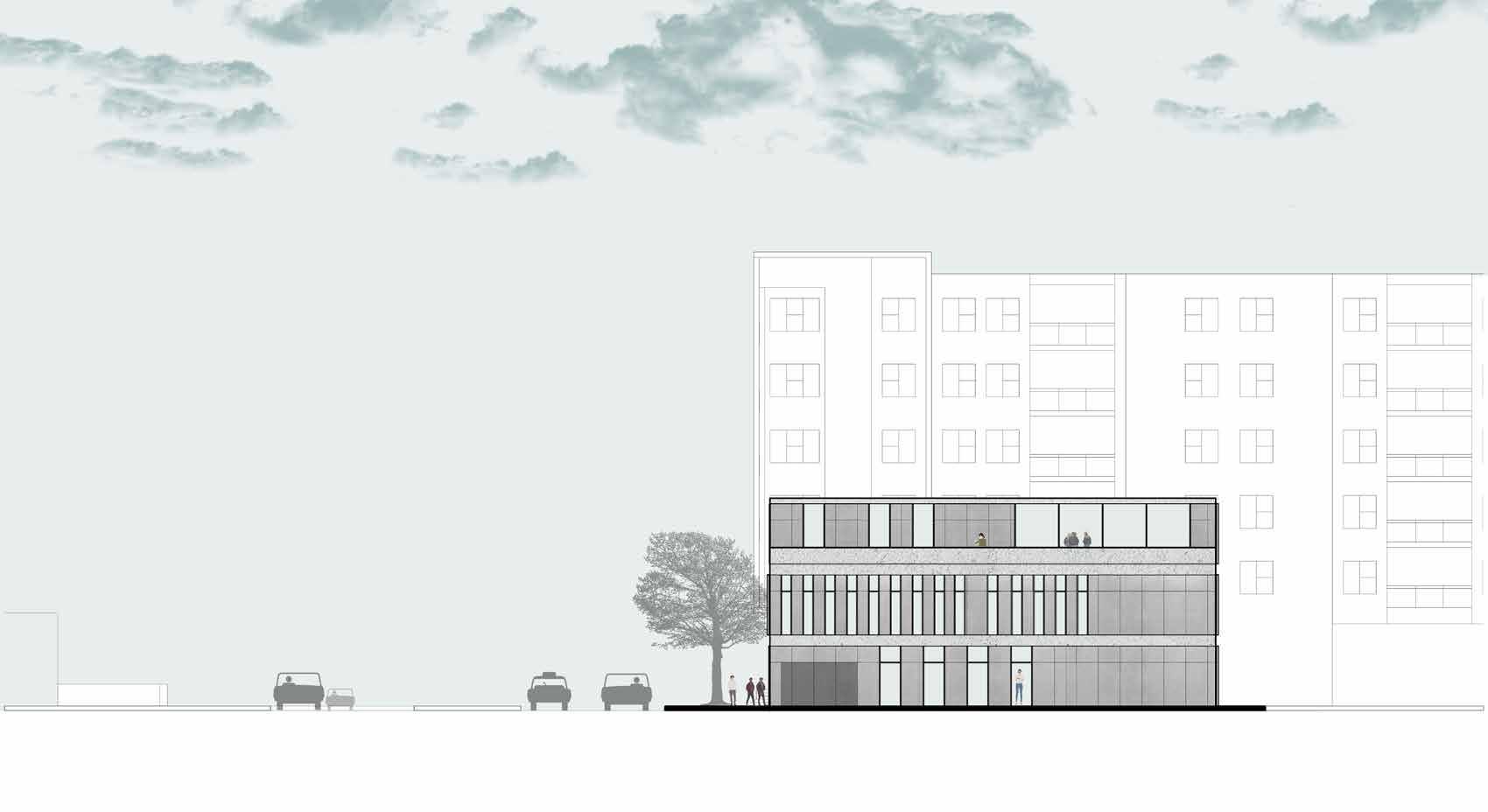
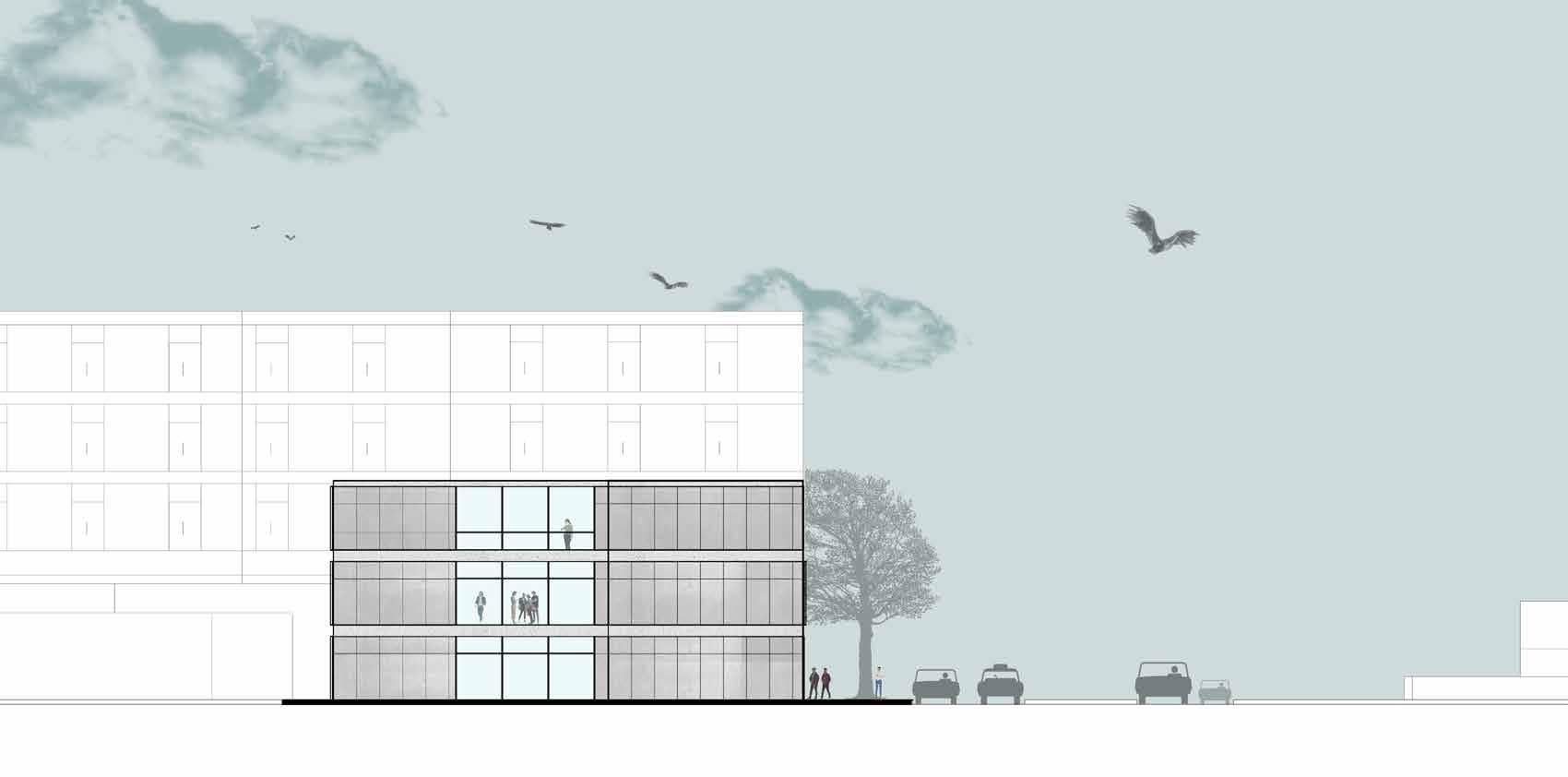
Rhino, Photoshop, Indesign
ARCH - 3551 Design
Studio: Architecture I
Professor: Bang Dang Fall 2021

The rendering is showing the studio space where you have a glass facade looking towards the Modern Museum
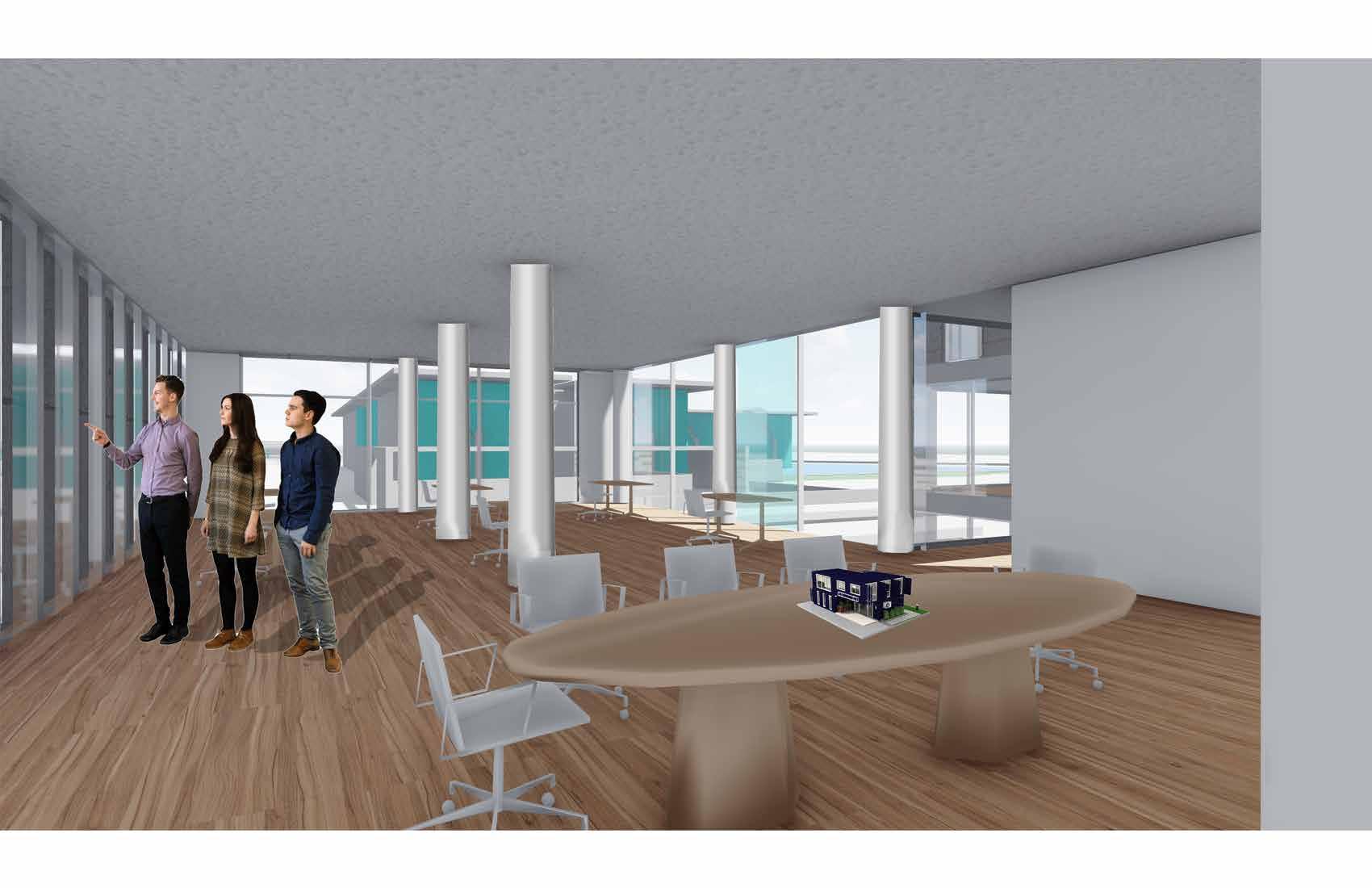
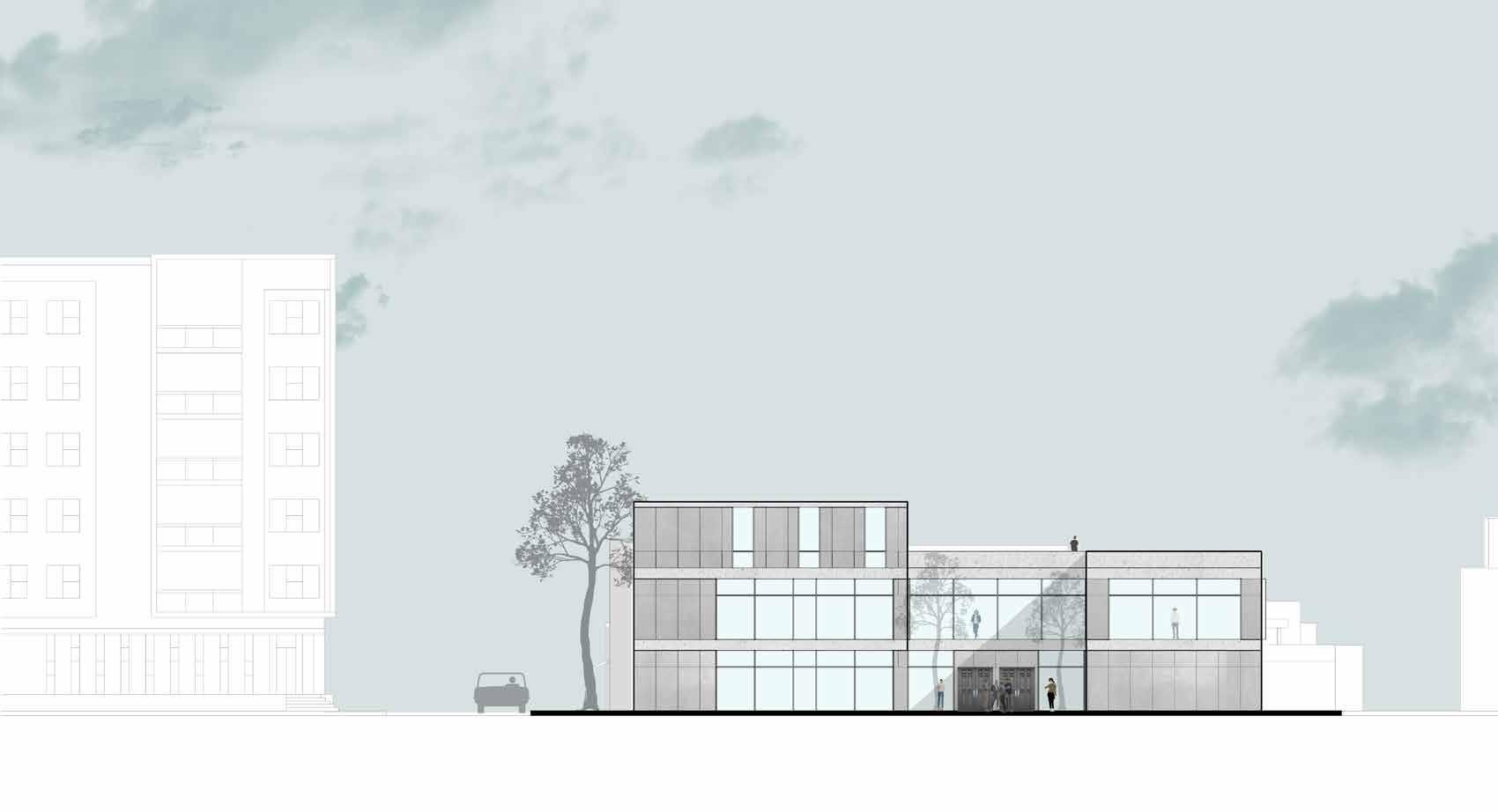
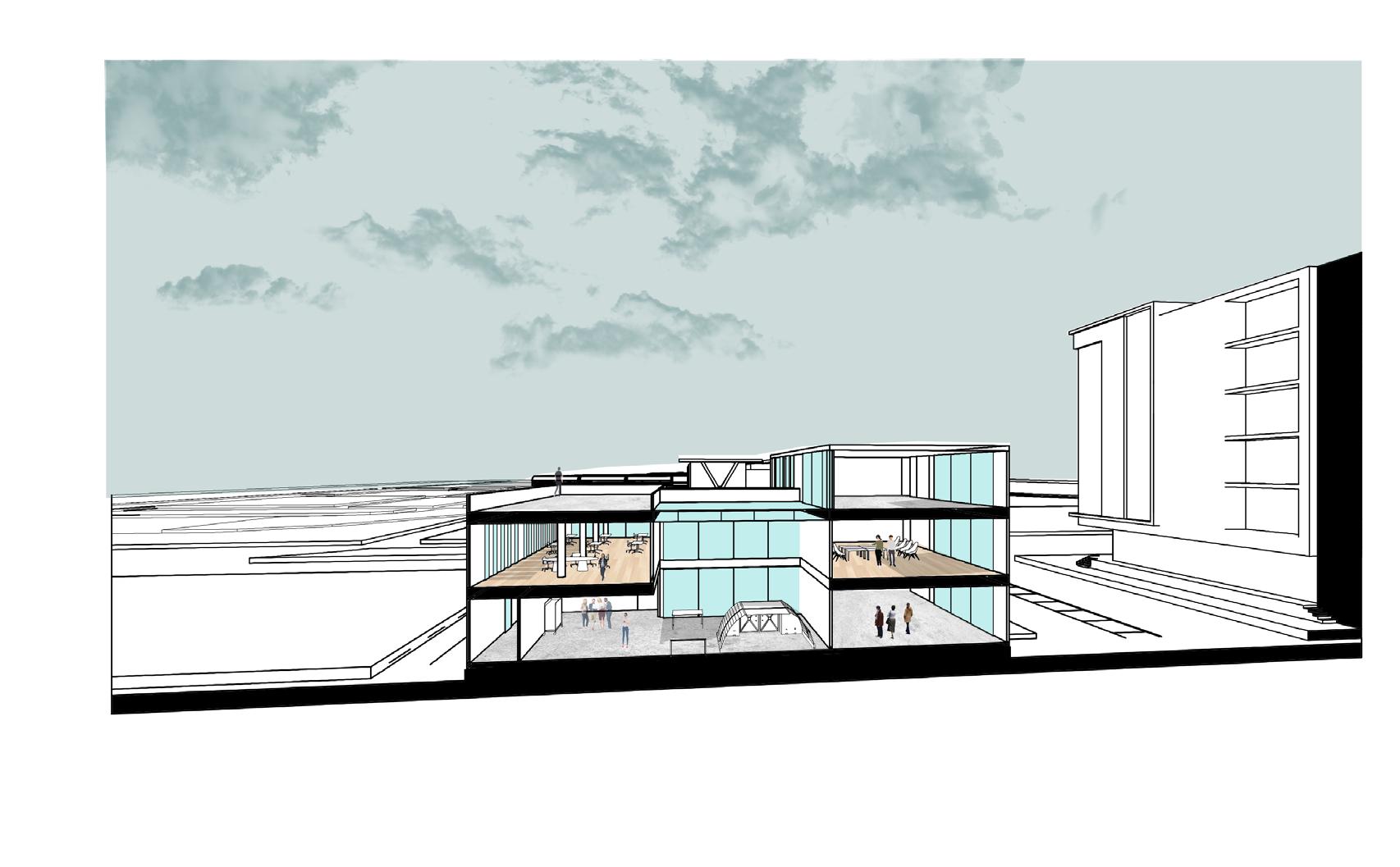
Rhino, Photoshop, Lumion, Indesign
ARCH - 3551 Design
Studio: Architecture I
Professor: Bang Dang
Fall 2021
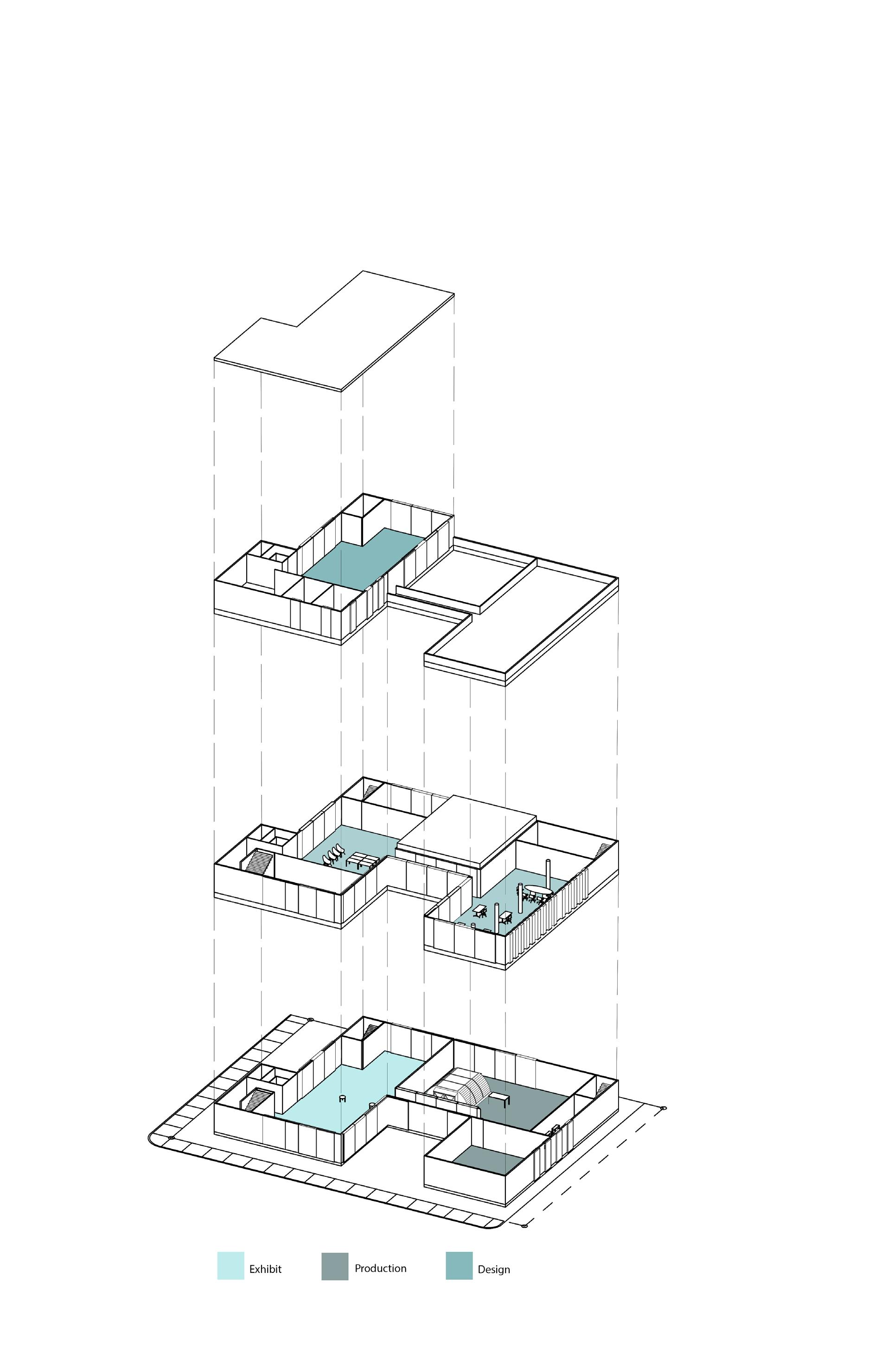
Rhino, Photoshop, Indesign
ARCH - 3551 Design
Studio: Architecture I
Professor: Bang Dang
33
The design, exhibition and collaboration of the Arts
Designed around an existing site with four buildings
Sketchup, Photoshop, Designed around an existing site with four buildings
Goal was to revitalize the site in the Fort Worth Arts districts
Revit, Rhino, Indesign
Studio: Architecture I
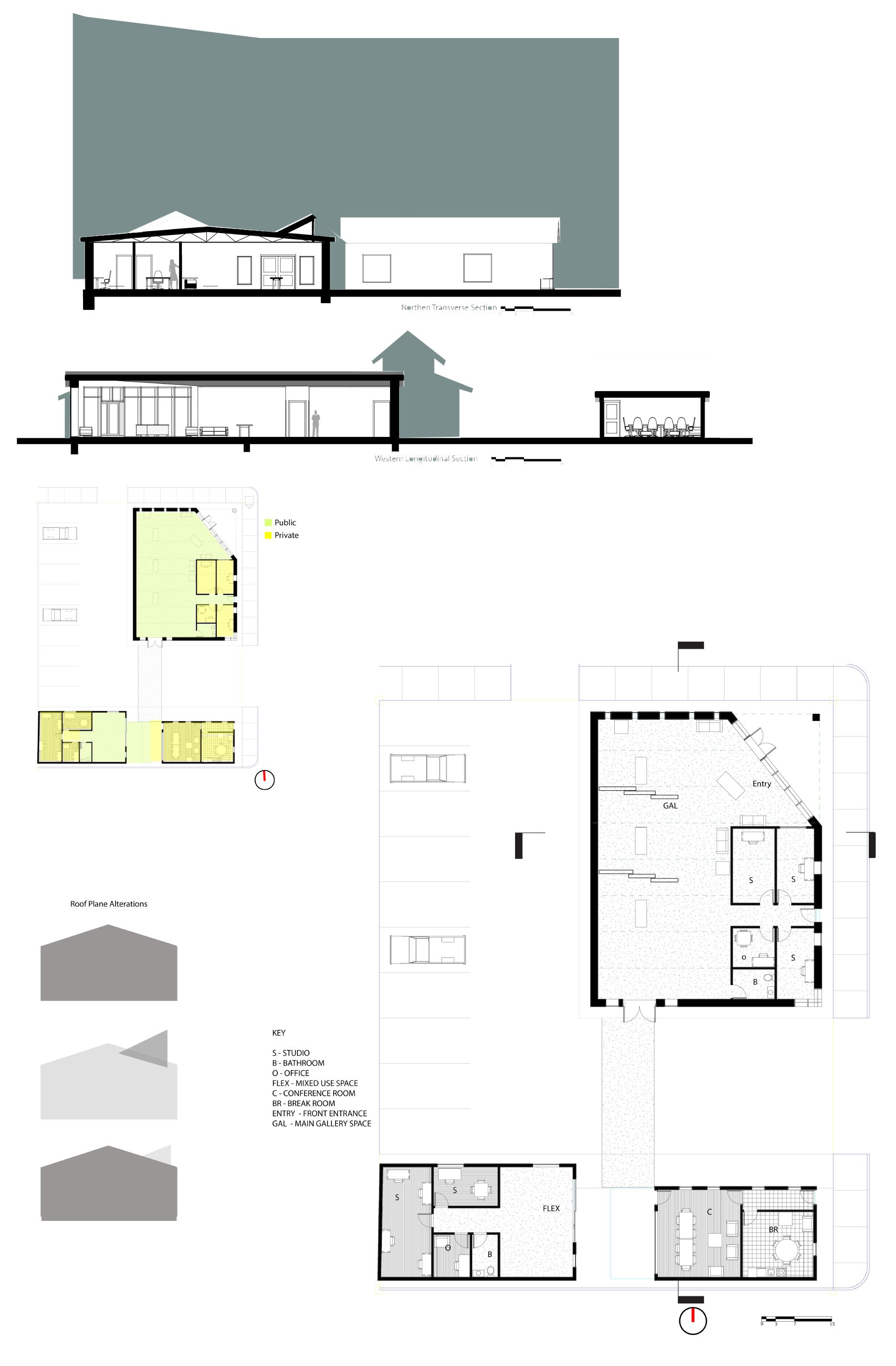
Professor: Bang Dang
Fall 2021
The main building uses clerestory and ribbon windows to allow light in but while providing exhibit space
Revit, Rhino, Photoshop
ARCH - 3551 Design
Studio: Architecture I
Professor: Bang Dang Fall 2021
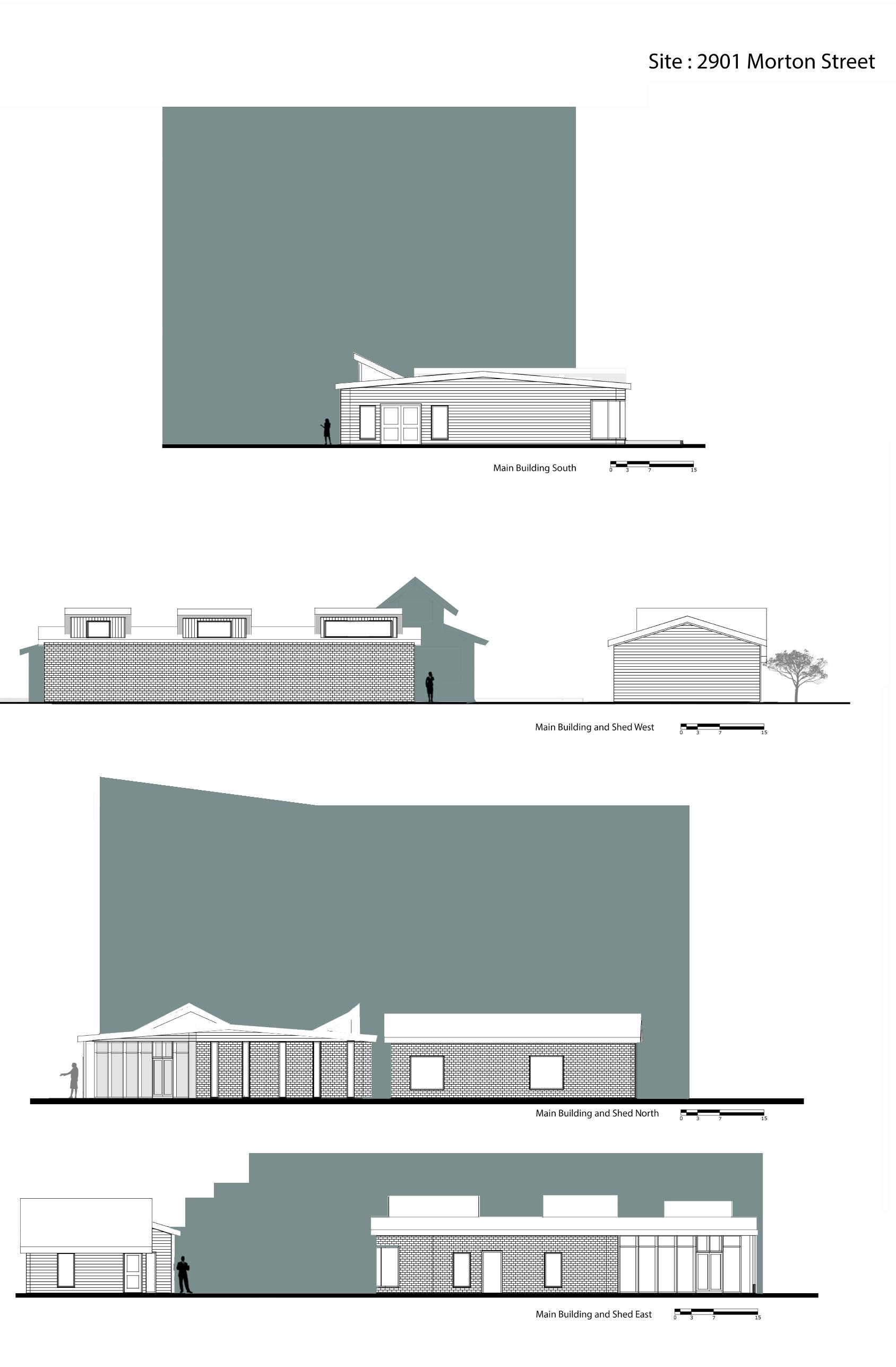
The sheds act as a accessory building for core functions, public education, and private break area for the employees
Revit, Rhino, Photoshop
ARCH - 3551 Design
Studio: Architecture I
Professor: Bang Dang Fall 2021

The axon showing how the scale of the site is tiny compared to the southern side, the model also shows how the over concepts space works
ARCH - 3551 Design
Studio: Architecture I
Professor: Bang Dang Fall 2021
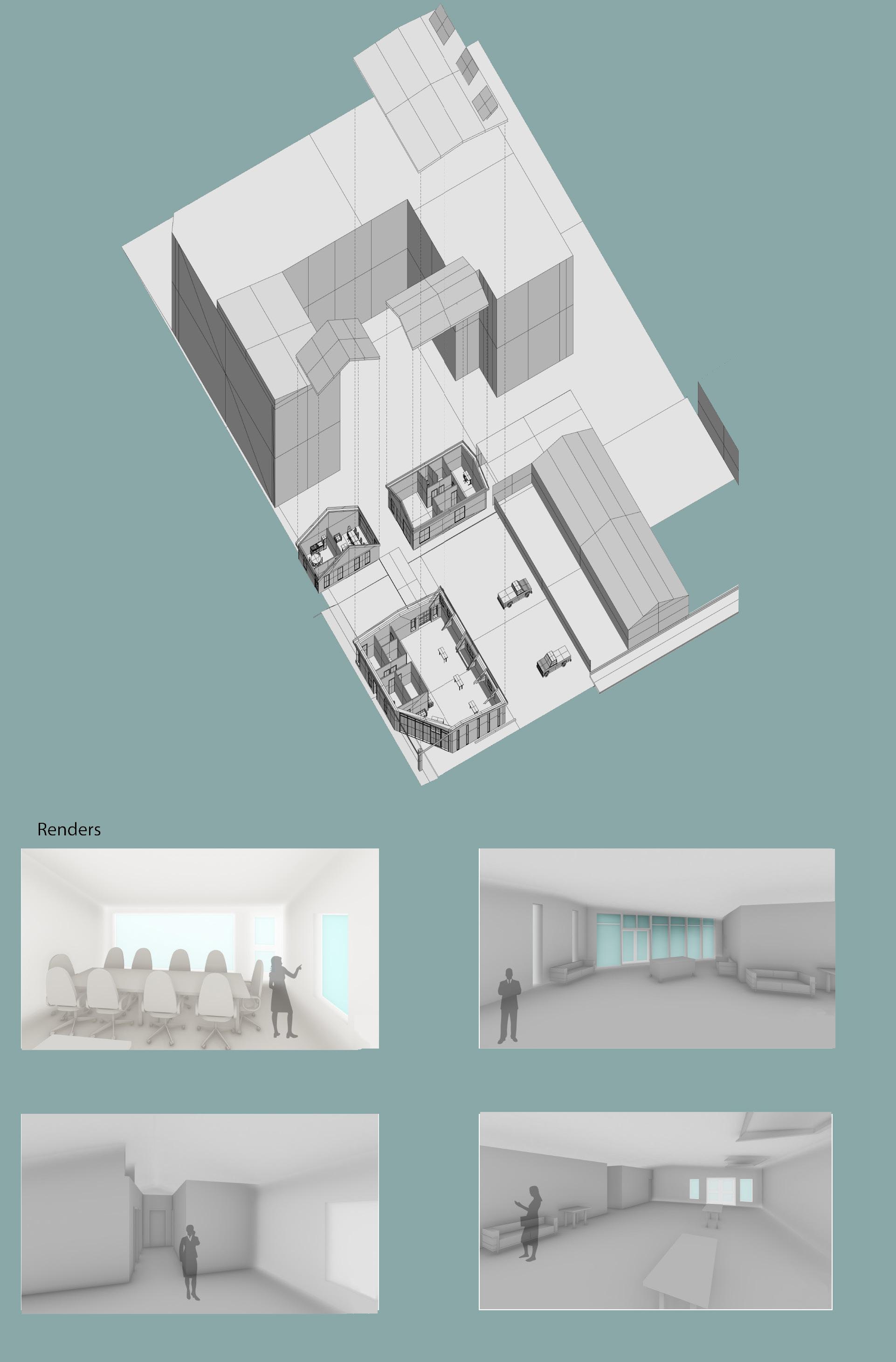
The model showing how the main building is open concept to allow for multi use exhibits
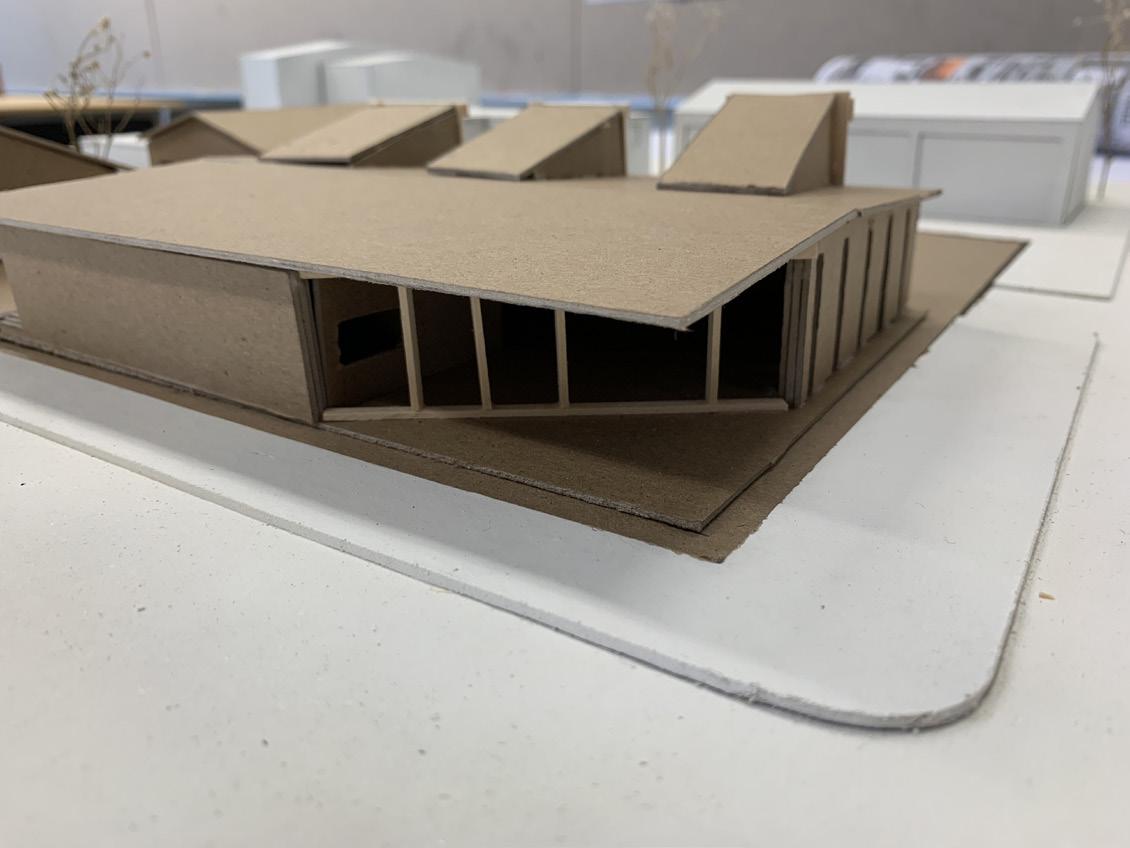
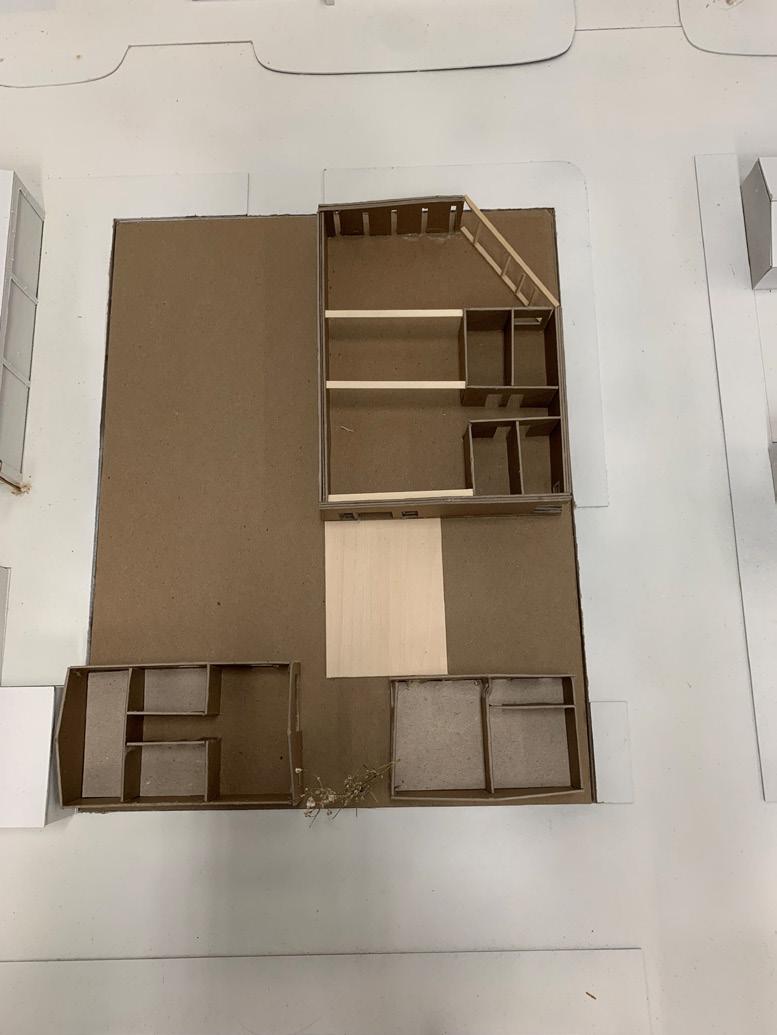
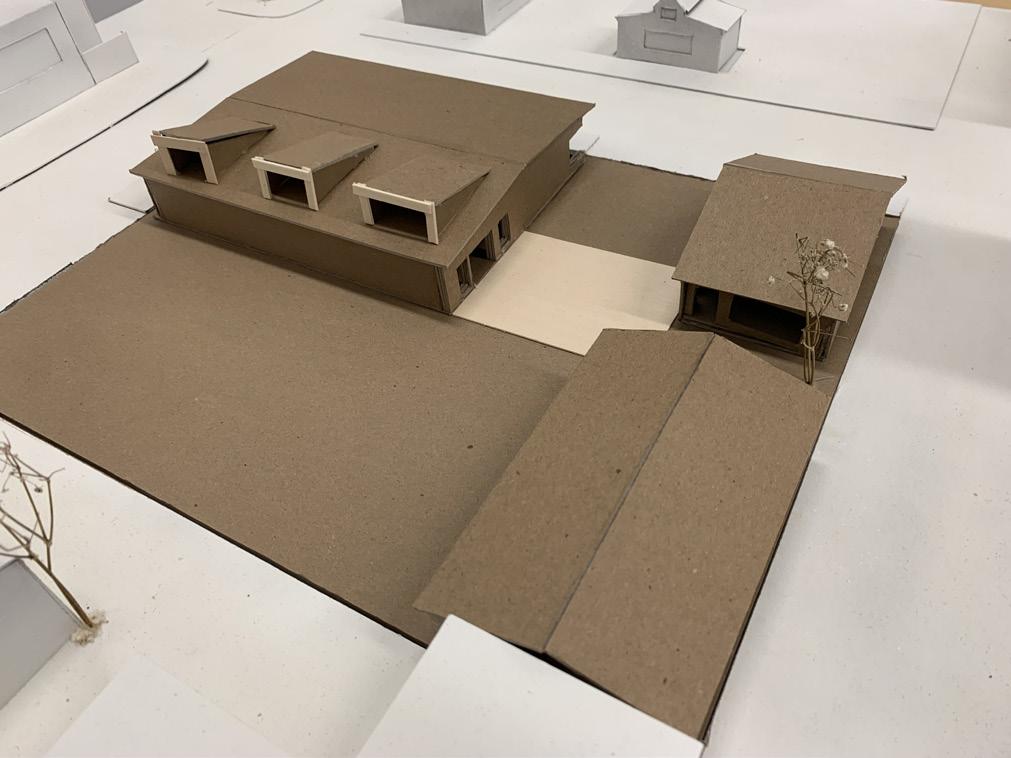
ARCH - 3551 Design
Studio: Architecture I
Professor: Bang Dang Fall 2021
This Grasshopper was design using autocad to understand the biological elements of nature and how we can interpret them in our designs
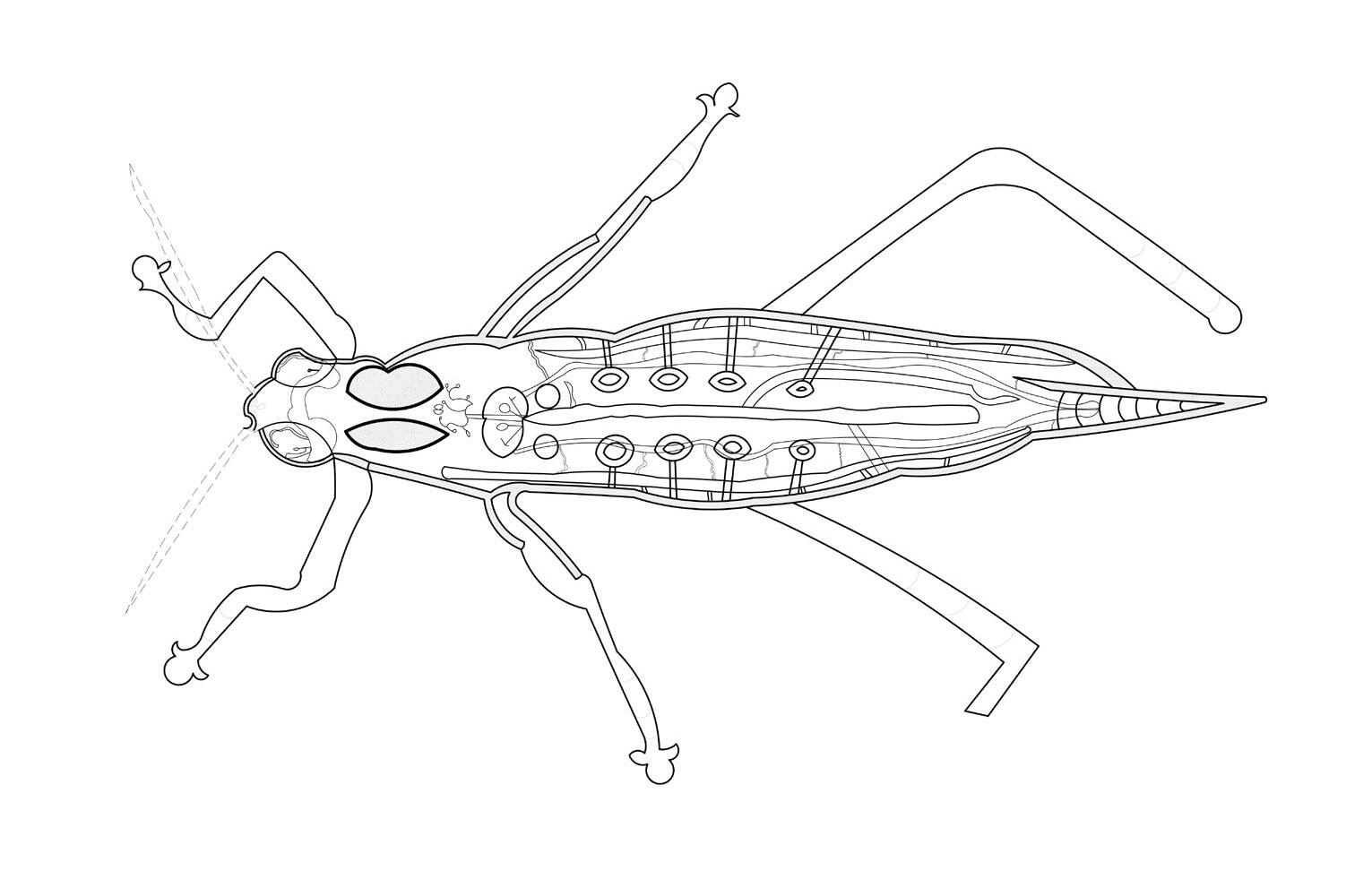
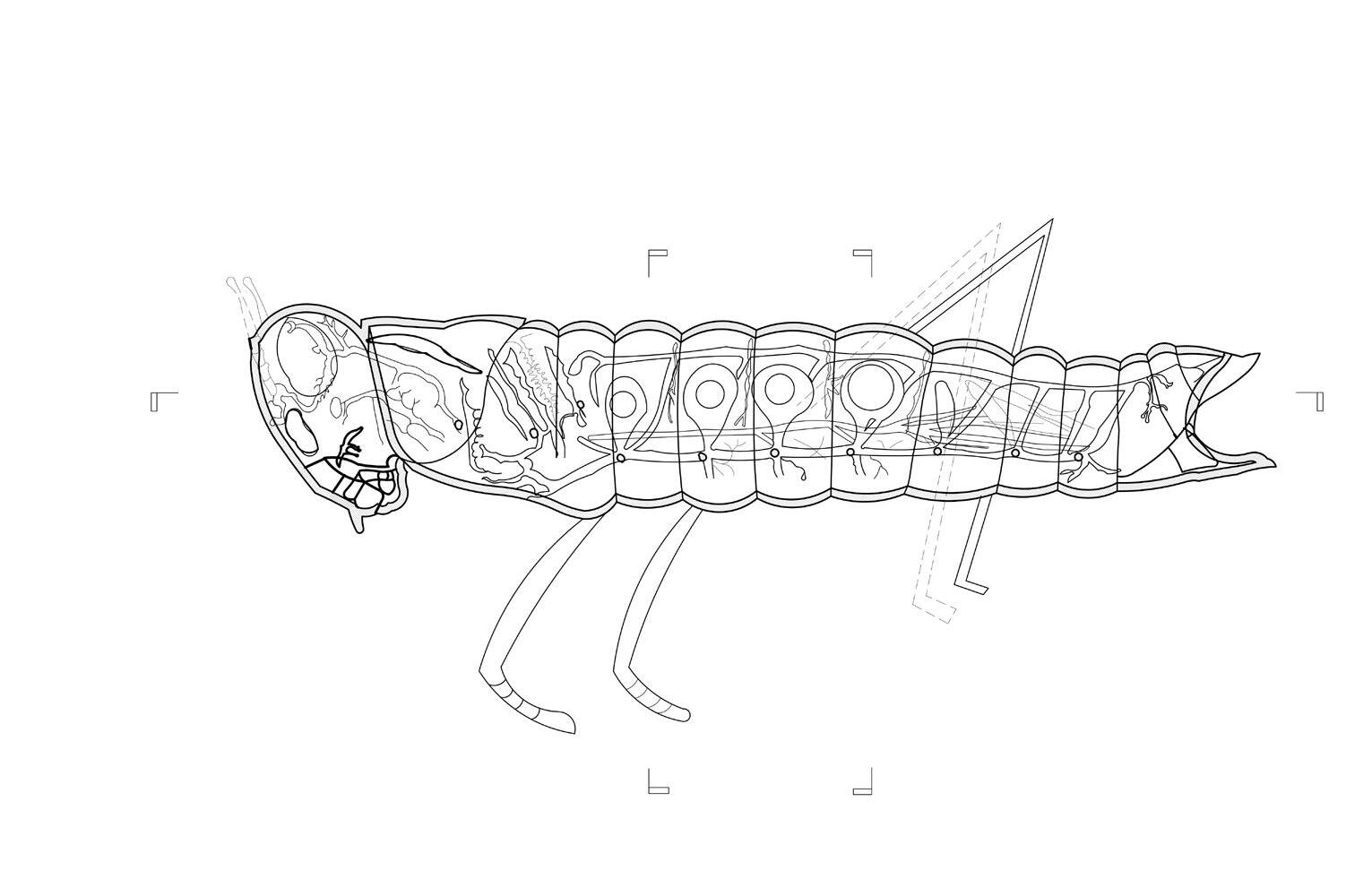
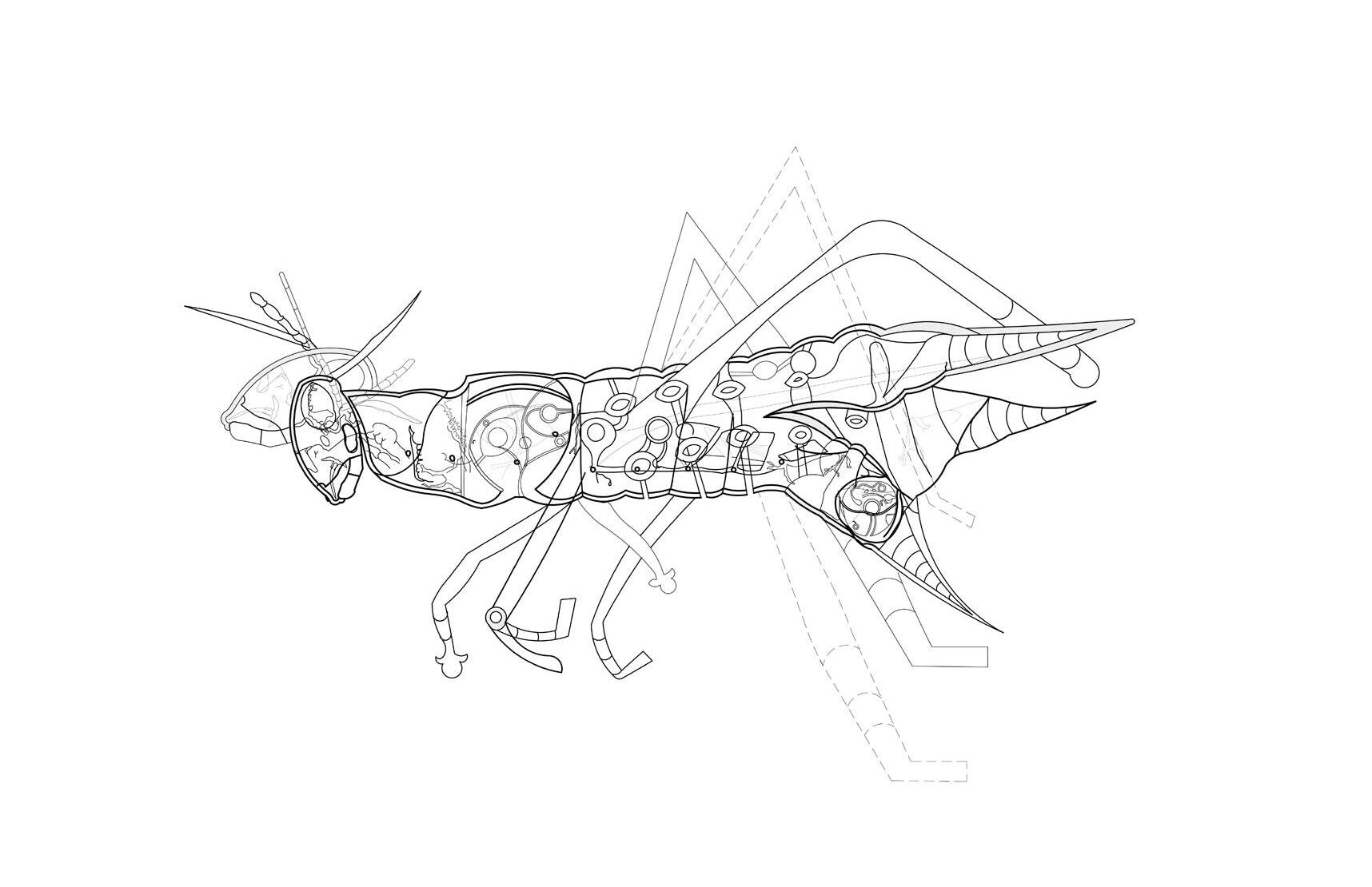
AutoCad
ARCH - 3343
Computer Graphics
Professor: Tom Rusher
Fall 2021
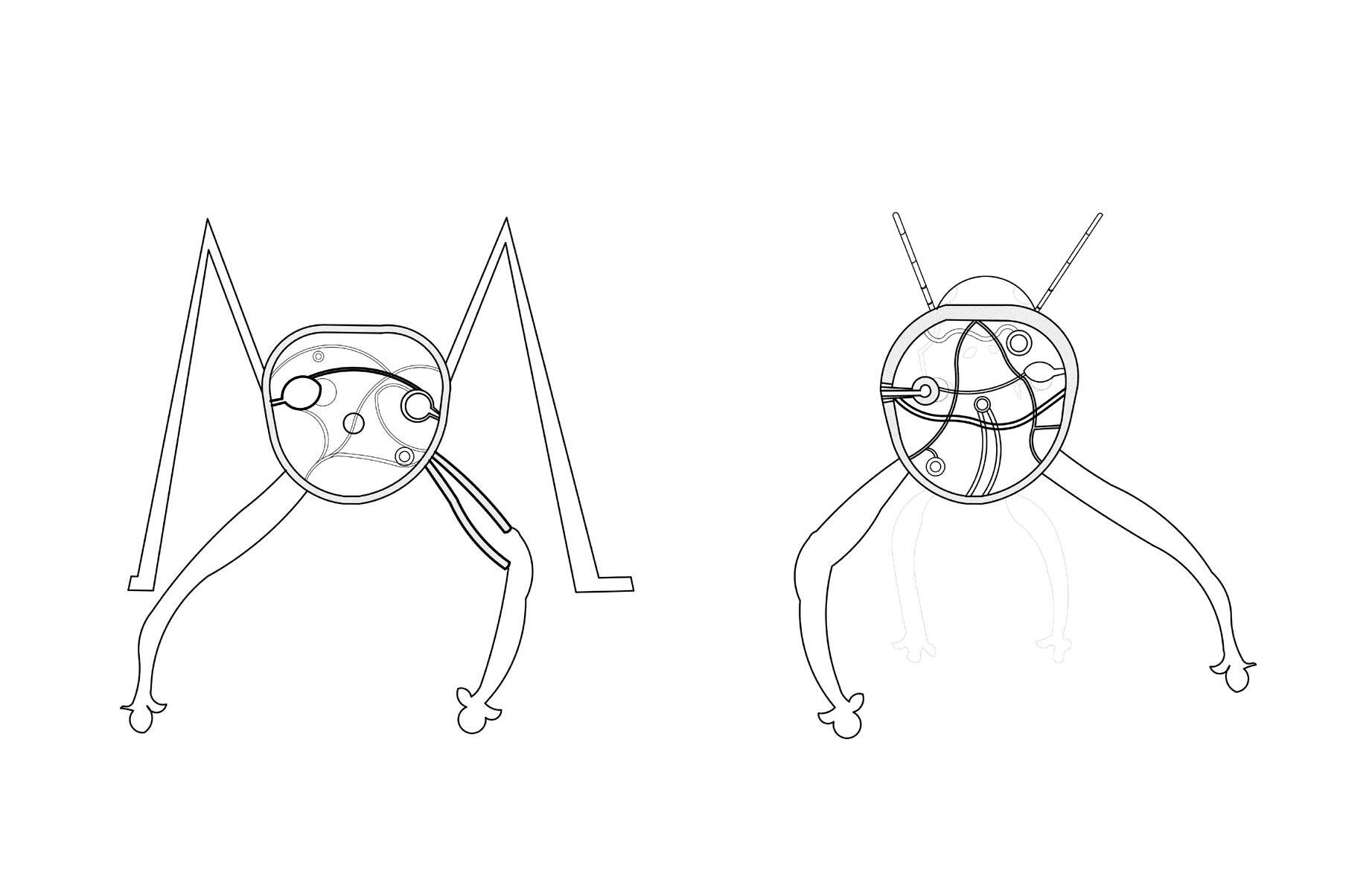
The transverse sections of the grasshopper shows how the inter weaving of the air tubes and vital organs conform to the body
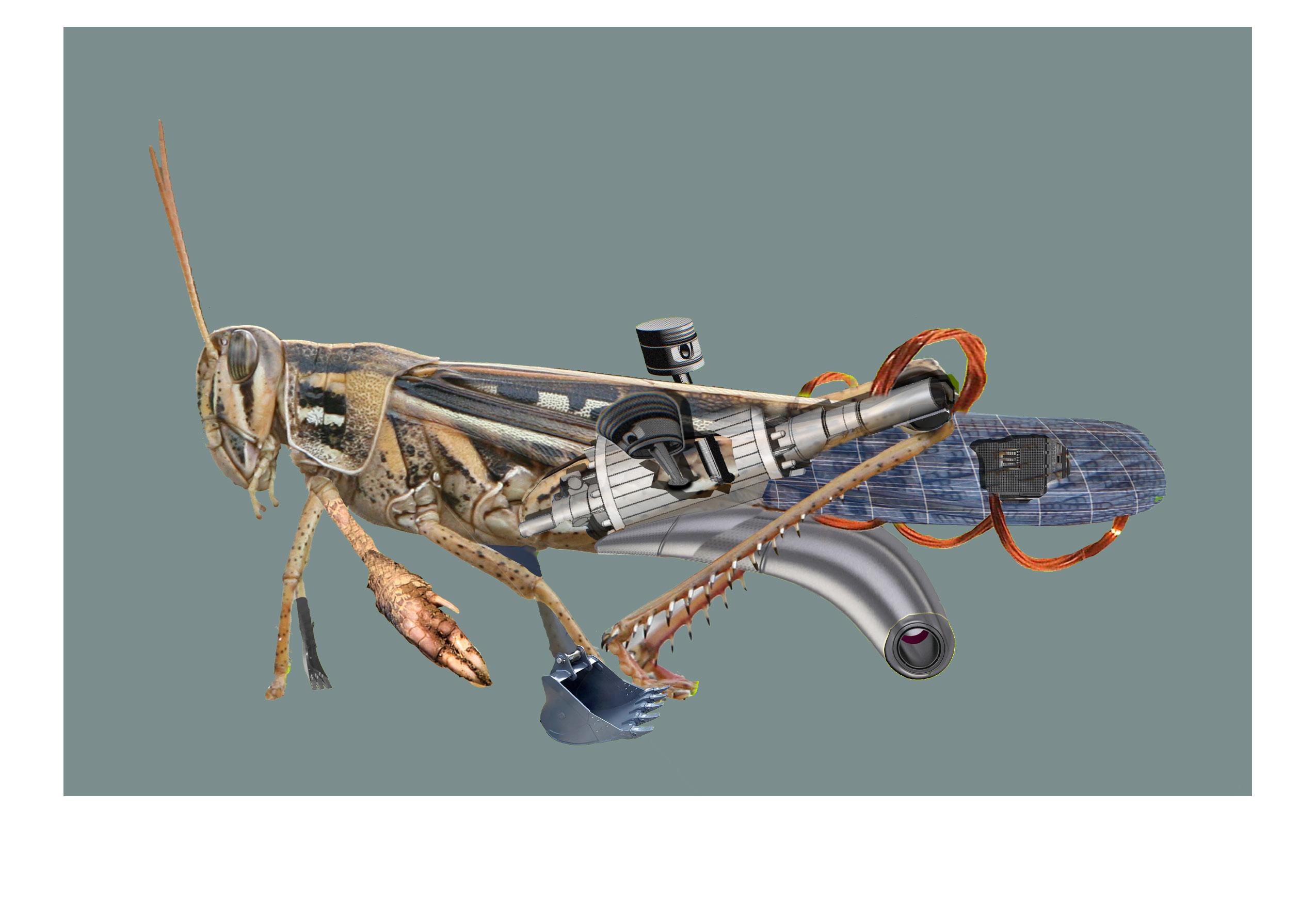
The photoshop rendering of the grasshopper was giving it a Utopian upgrade to survive in water, land and air
AutoCad and Photoshop
ARCH - 3343
Computer Graphics
Professor: Tom Rusher Fall 2021
This Grasshopper was model in rhino with fo cus on how the space can function within itself Rhino
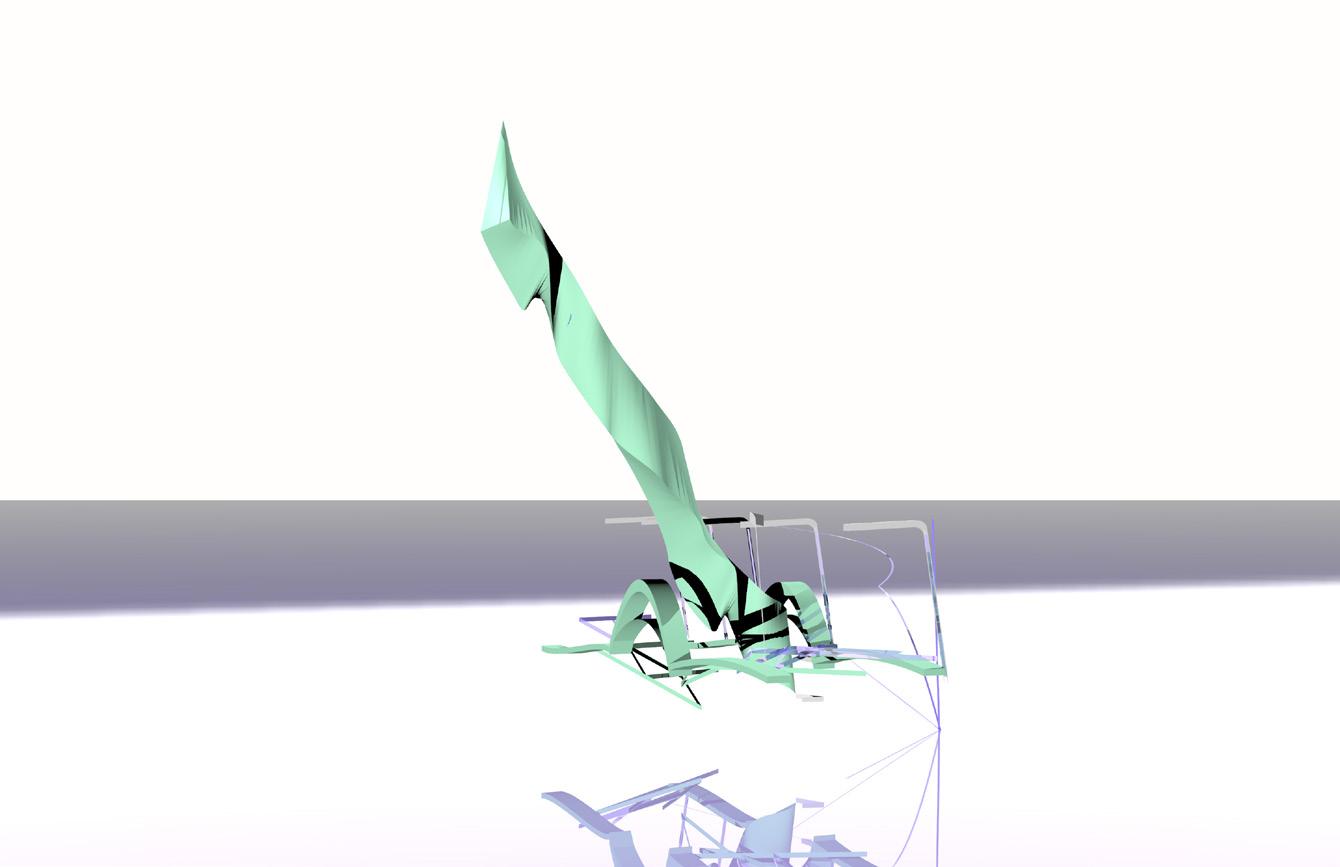
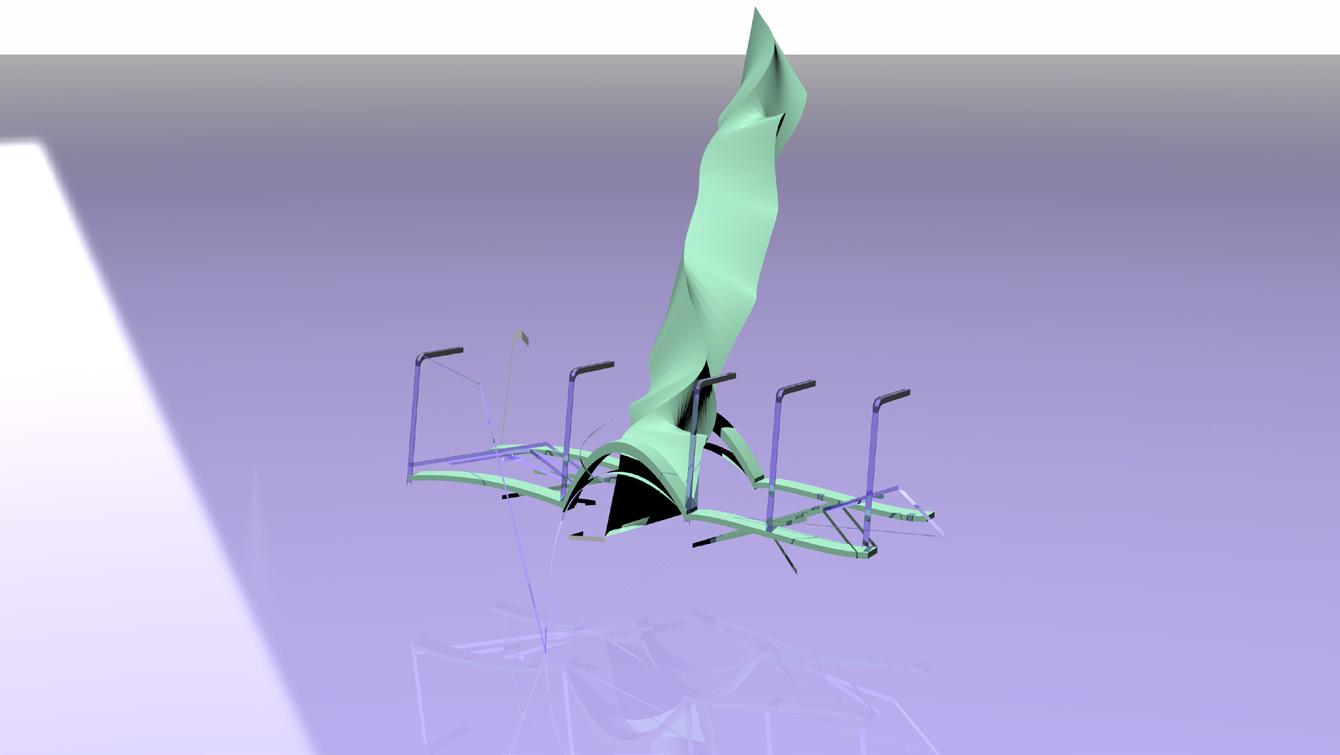
ARCH - 3343
Computer Graphics
Professor: Tom Rusher Fall 2021
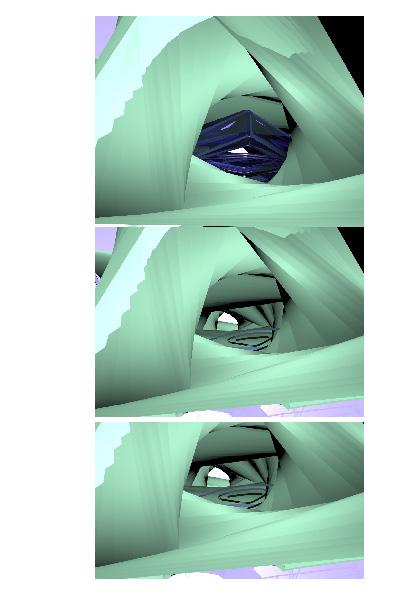
Piedecusta, Colombia
Design a house that features a Studio for art, modeling, music and paint; also functions as private home
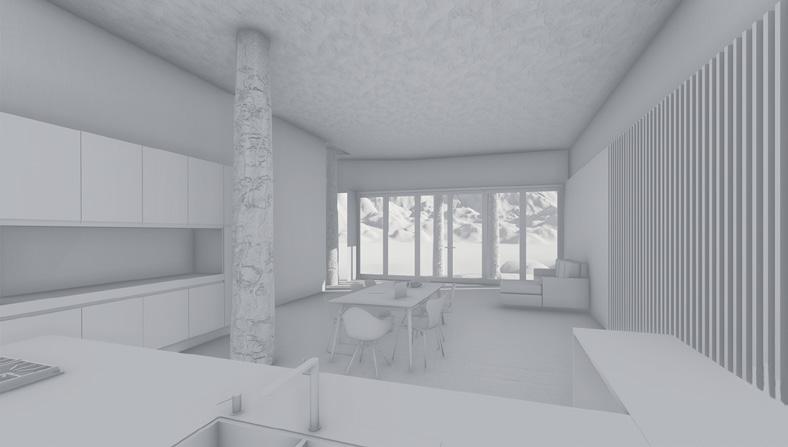
Analyze the spatial conditions of private and public spaces
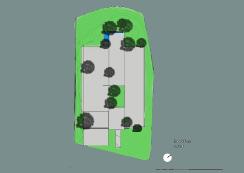
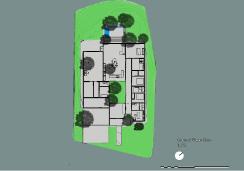
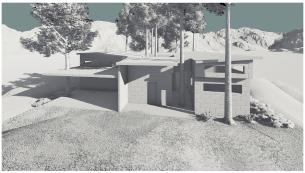
Sketchup, Photoshop
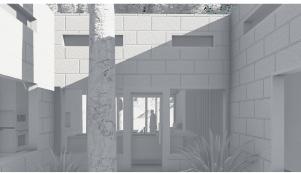

Lumion
Contributors: Steven Besa
ARCH - 2552 Basic Design + Draw II
Professor:Juan Carlos Gomez Spring 2021
Piedecusta, Colombia
Design a house that terraces the terrain while keeping as many trees as possible.
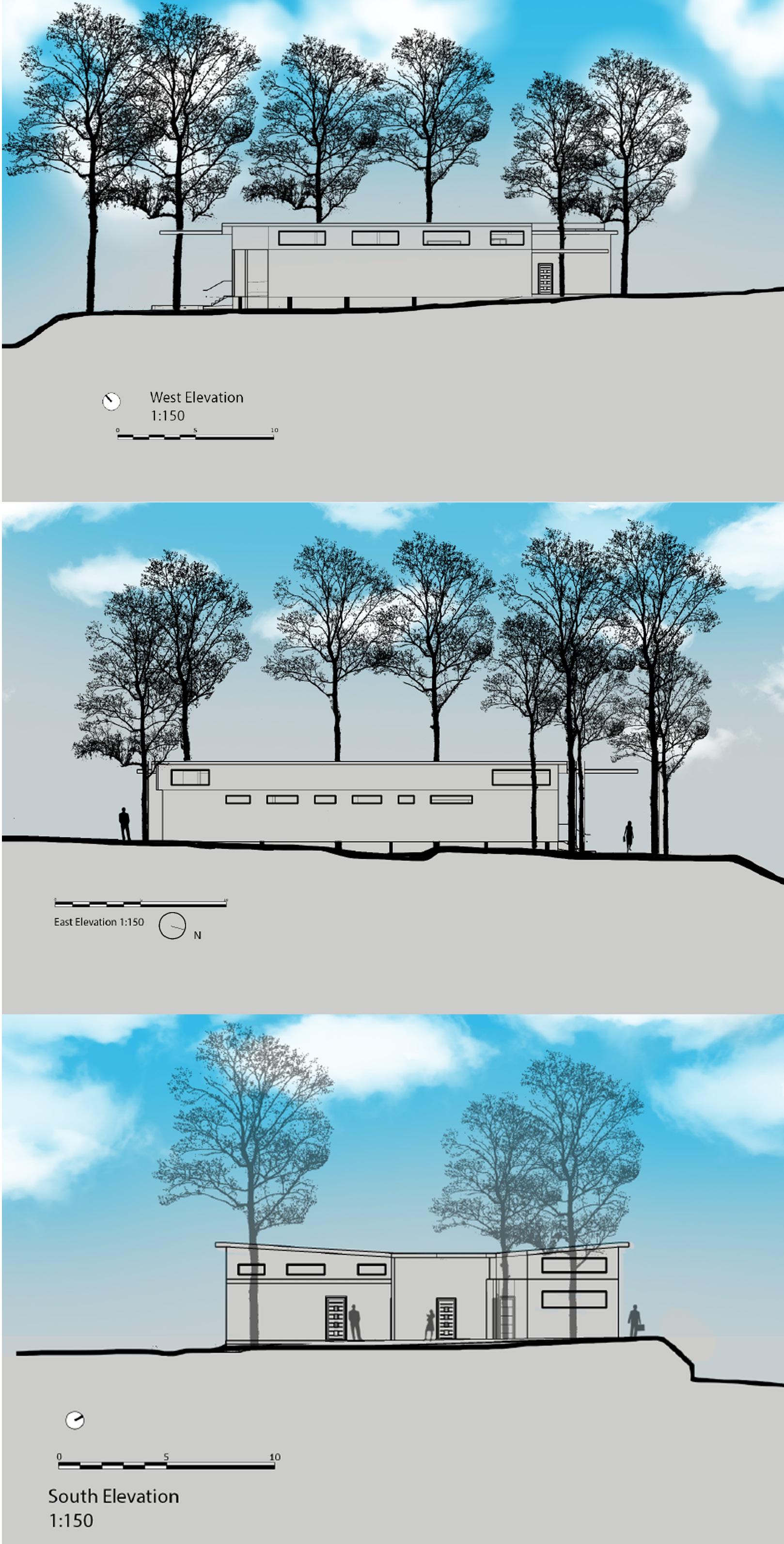
Sketchup, Photoshop
Lumion
Contributors:
Steven Besa
ARCH - 2552 Basic Design + Draw II
Professor:Juan Carlos
Gomez
Spring 2021
While only removing one tree the house features several trees inside the residence bringing the outside in.
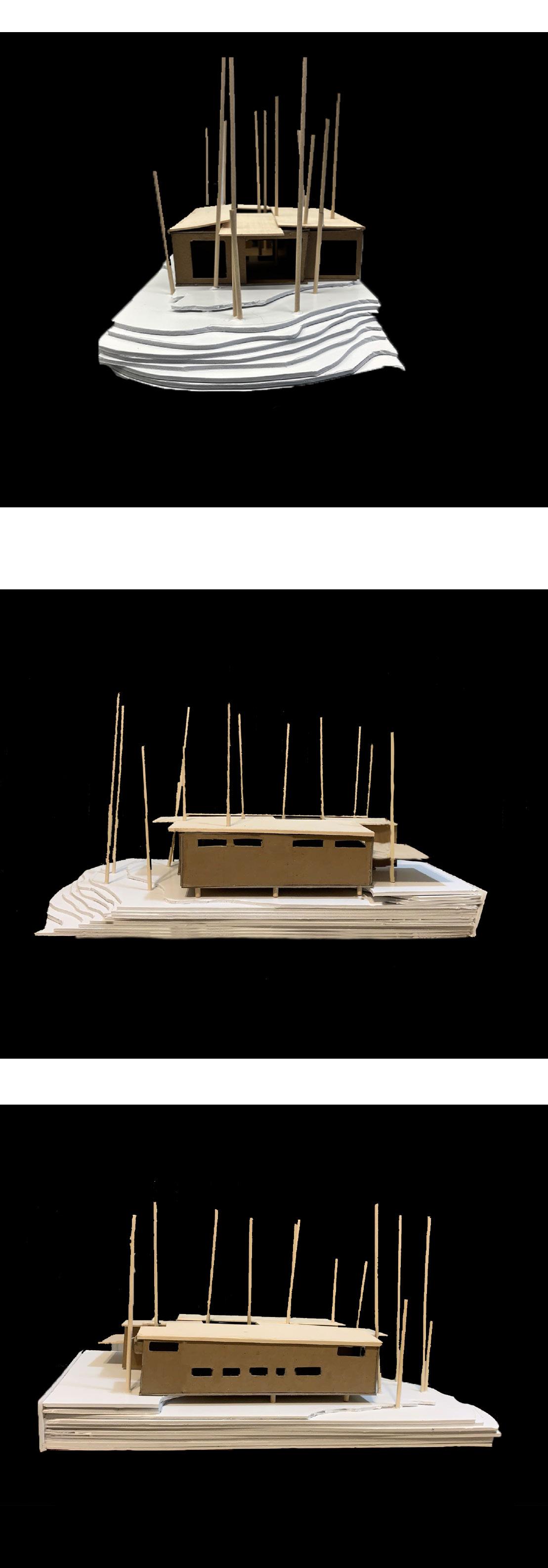
Lumion
The close proximity to neighbors allows for the main views to run parallel to the proposed site.
Contributors:
Steven Besa
ARCH - 2552 Basic Design + Draw II
Professor:Juan Carlos Gomez
Spring 2021
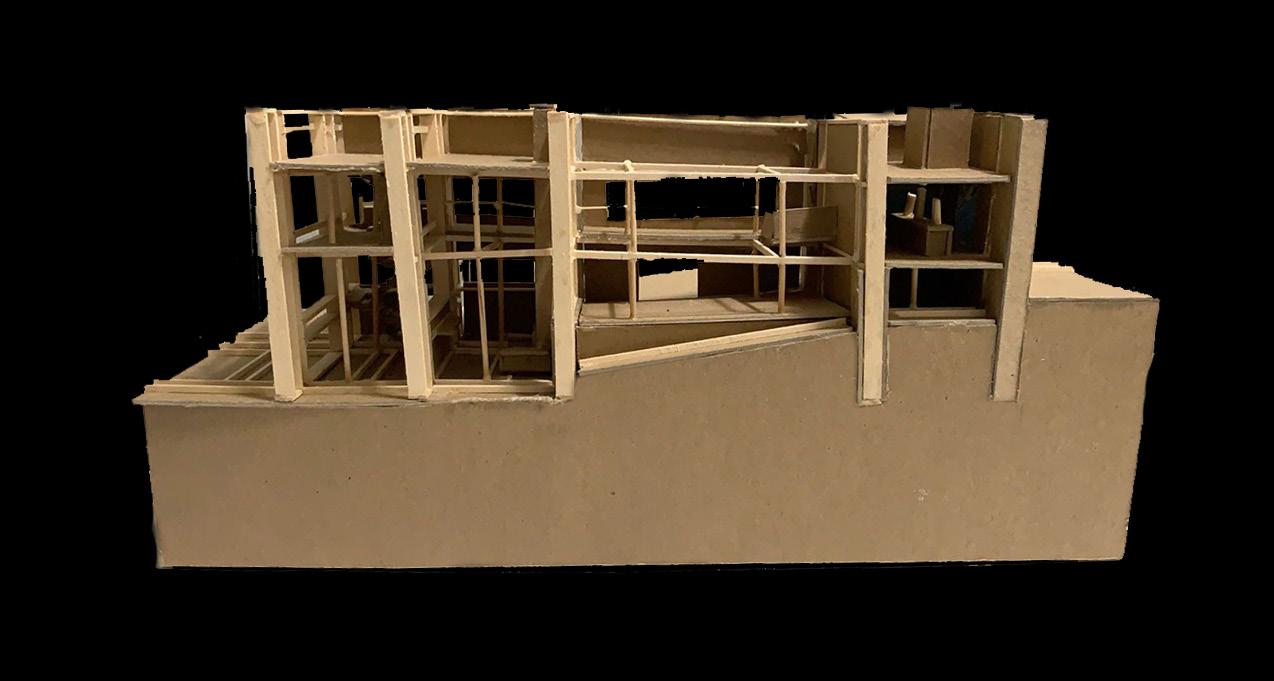
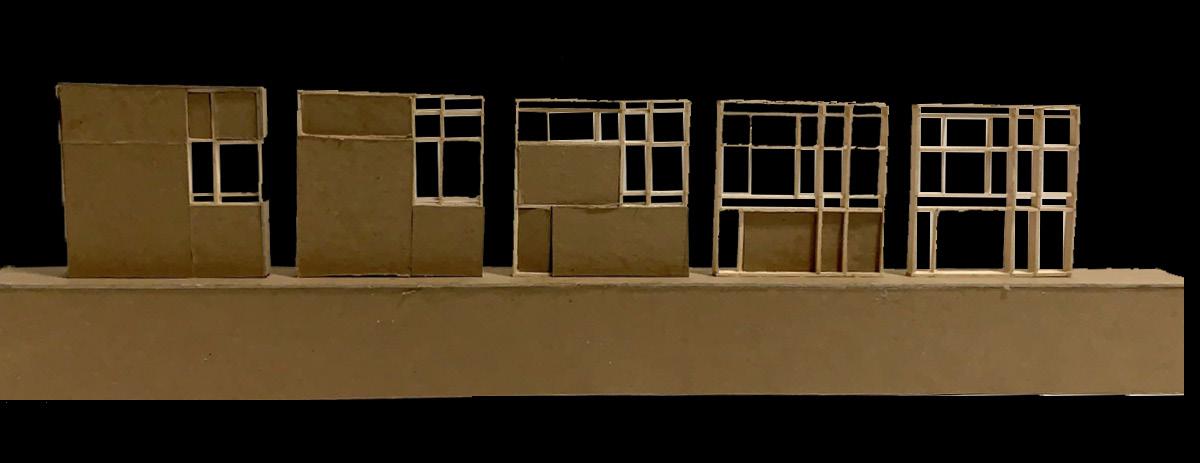

The purist still life inspired by Le Corbusier
Basswood, Chipboard
ARCH - 2552 Basic Design + Draw I
Professor: Macdonald Fall 2020
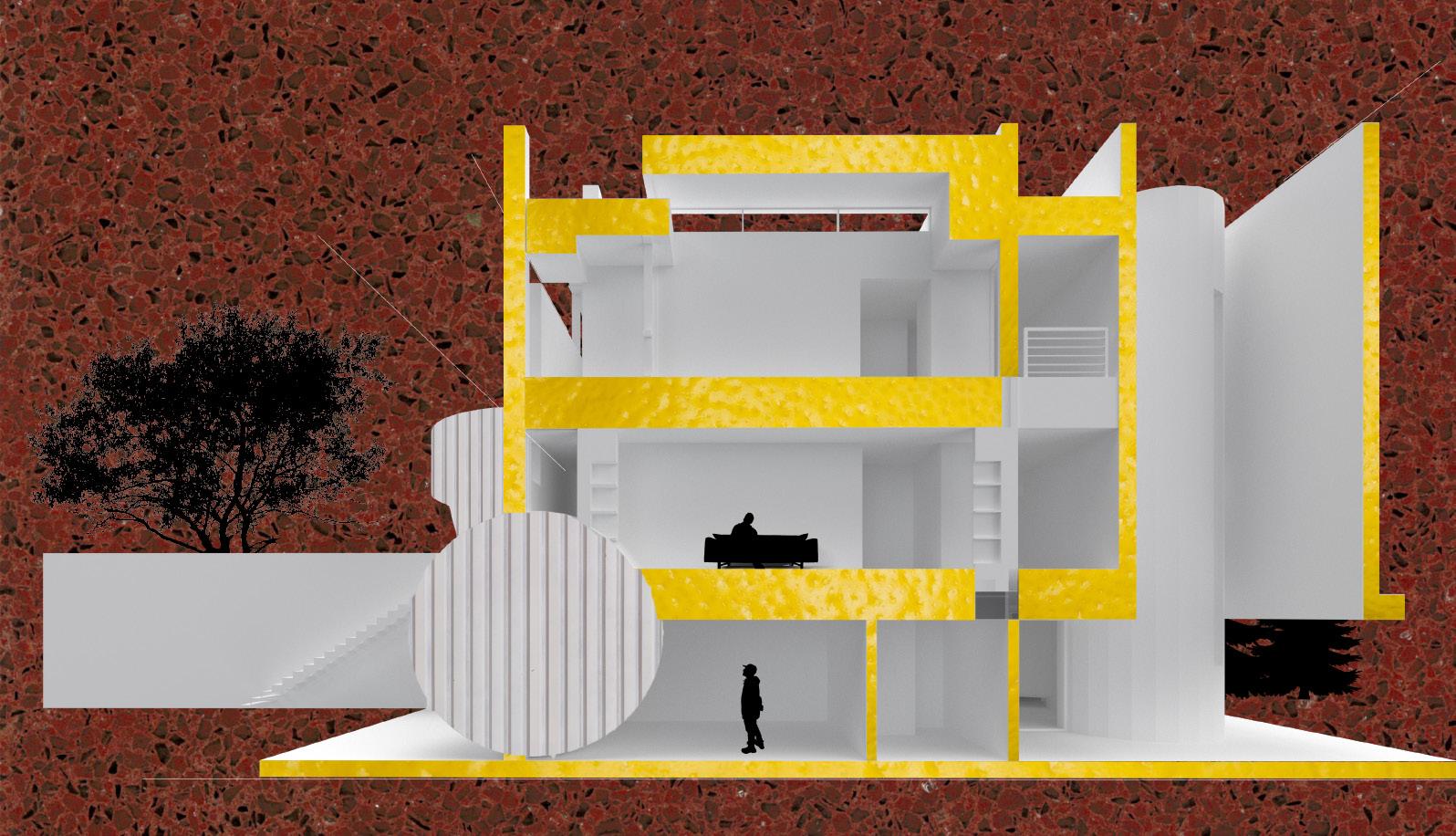
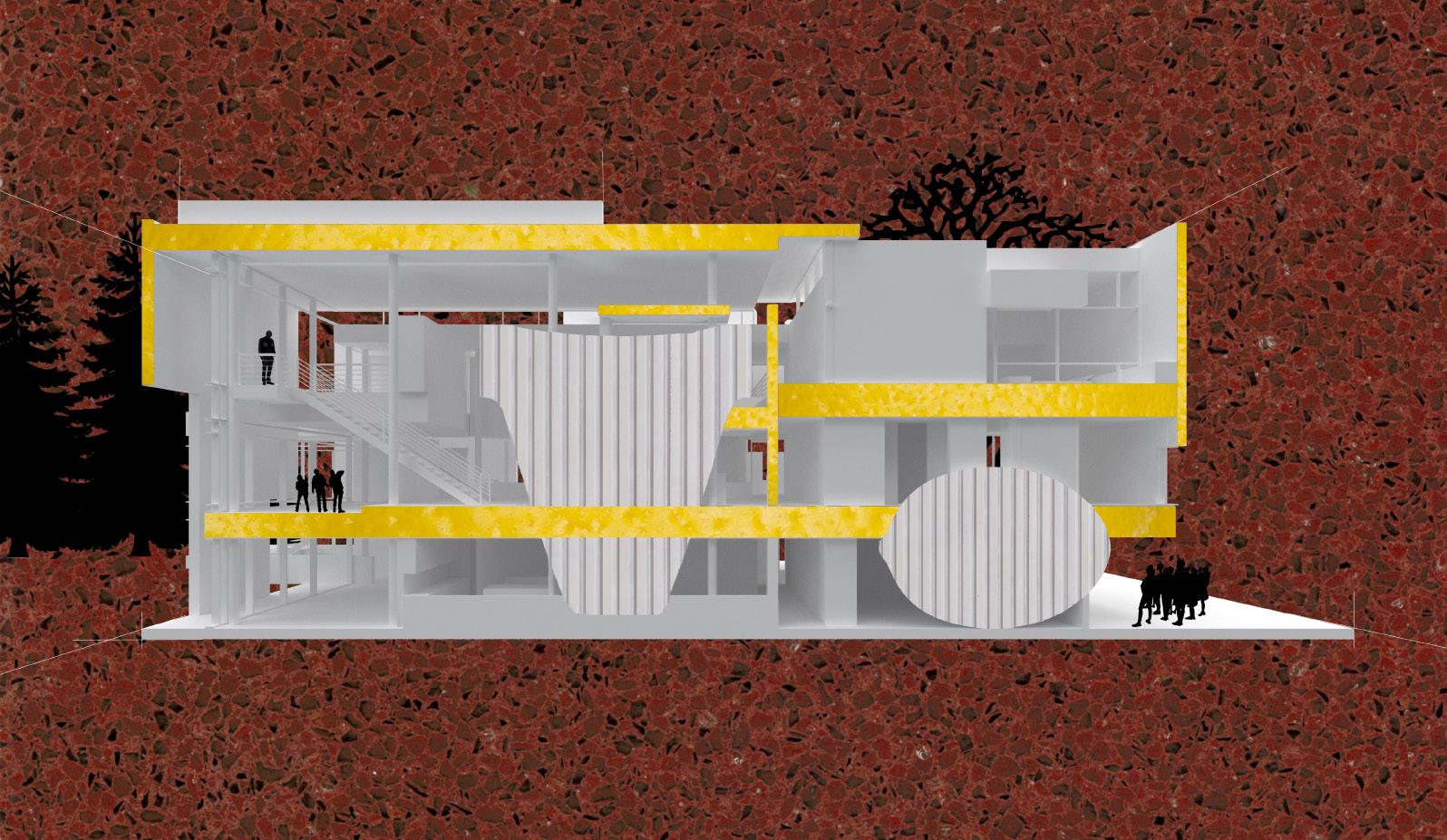
The project was analyzed 3 found objects and placed with attention to spacial details
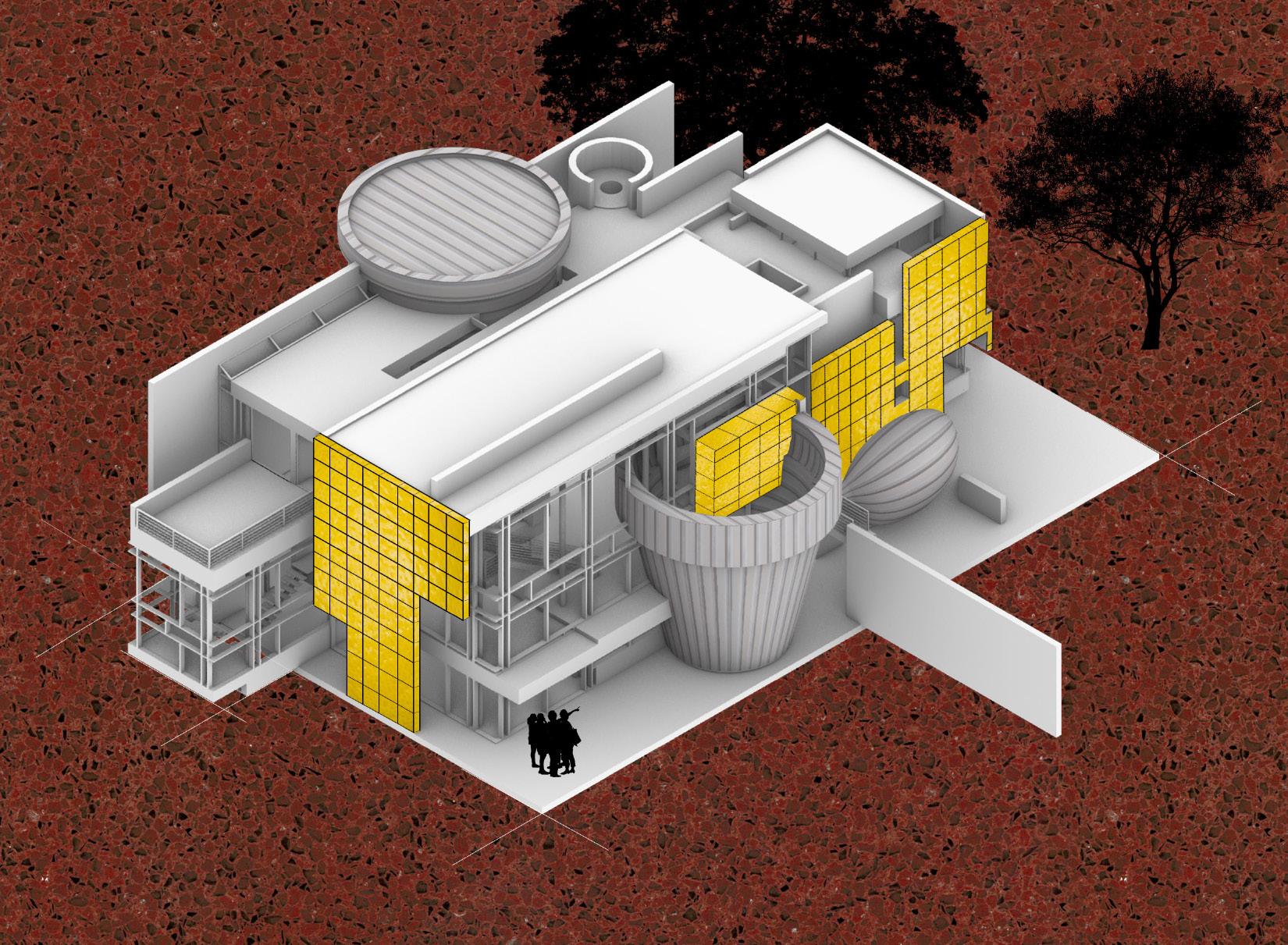
Objects included a lemon, clay pot and a coffee can
Rhino, Photoshop
Professor: Firoozbakht Spring 2020
The purist still life inspired by Le Corbusier
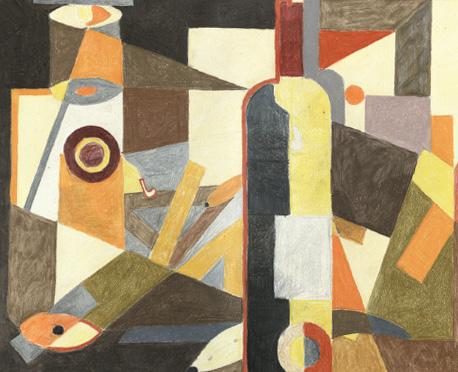
Prismacolor on Strathmore paper
ARCH - 1341 Design
Communications I Professor: Quevedo Fall 2019
This house is a SIP (Structural Insulated Panels) the first floor was completed with volunteer labor for a non profit build Green Extreme Completion Fall 2019
