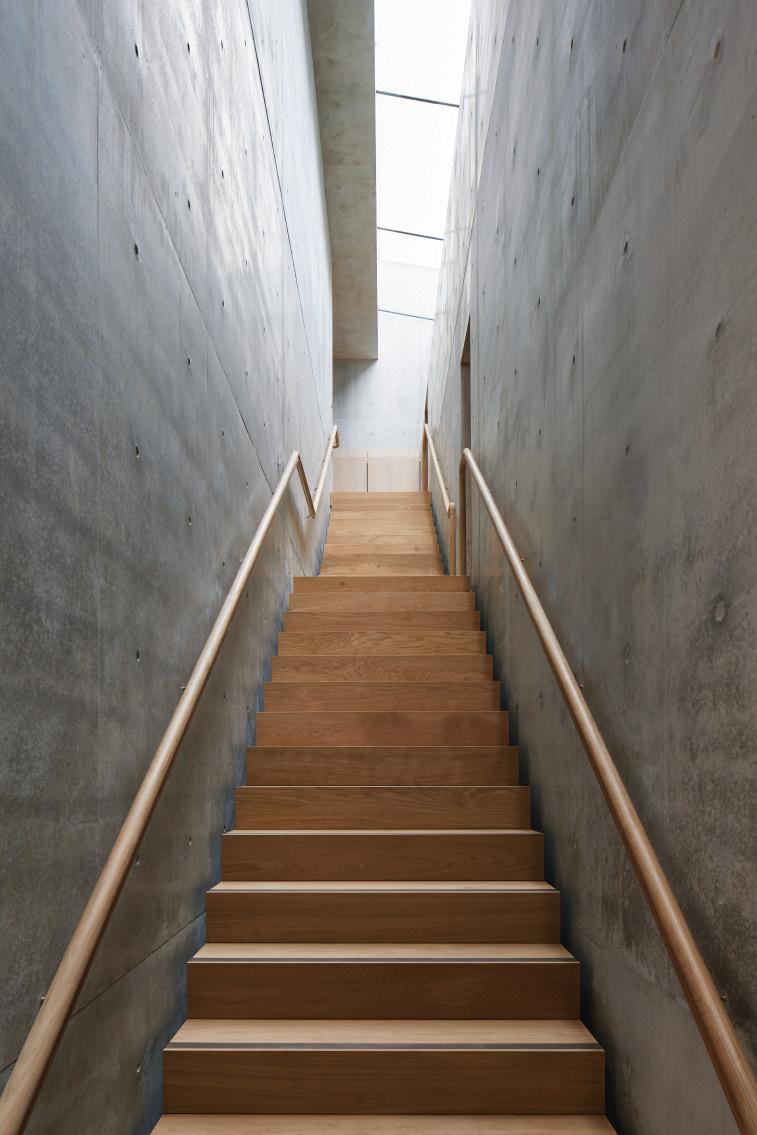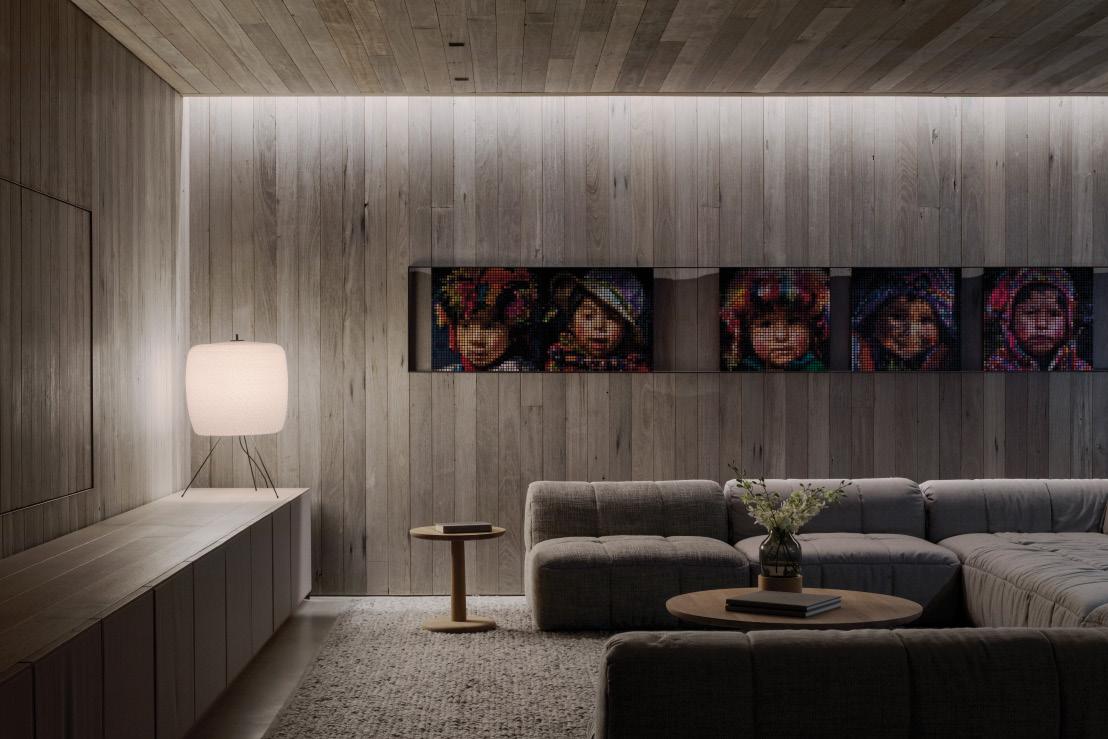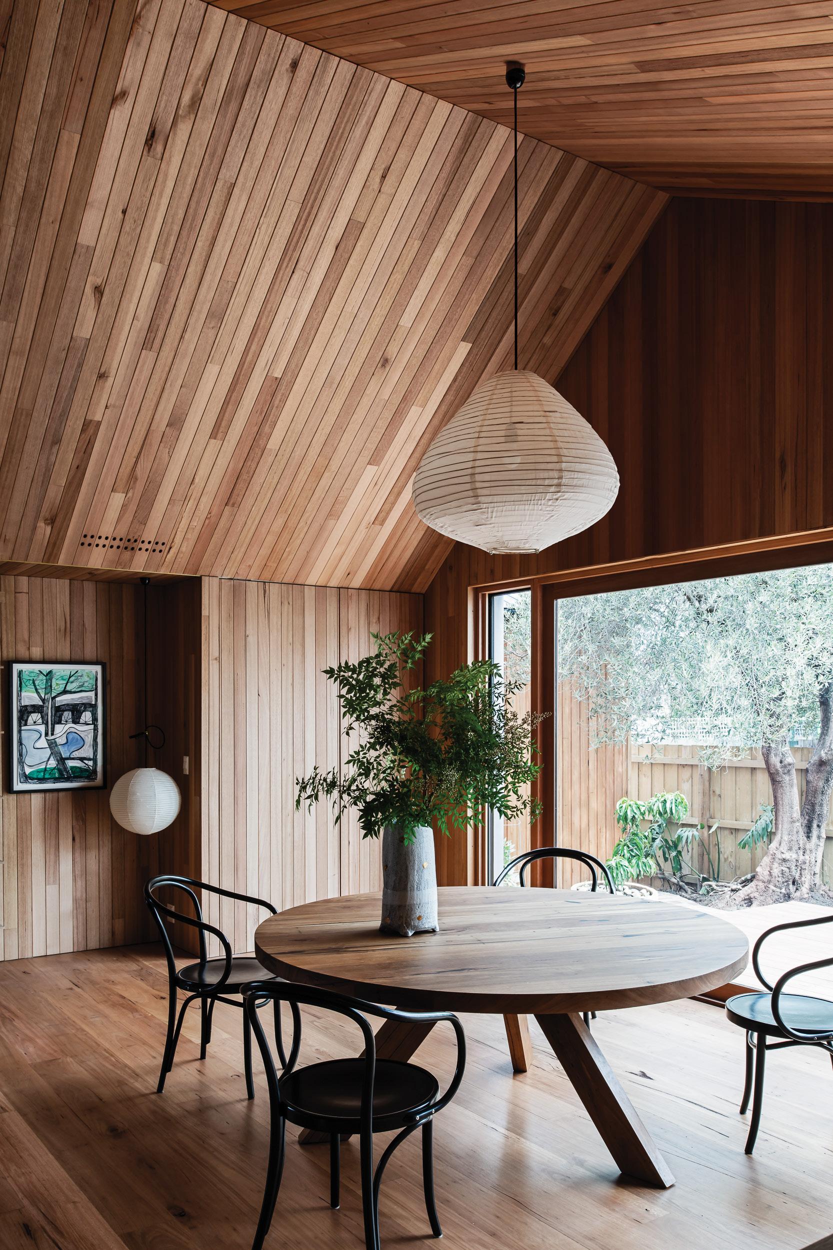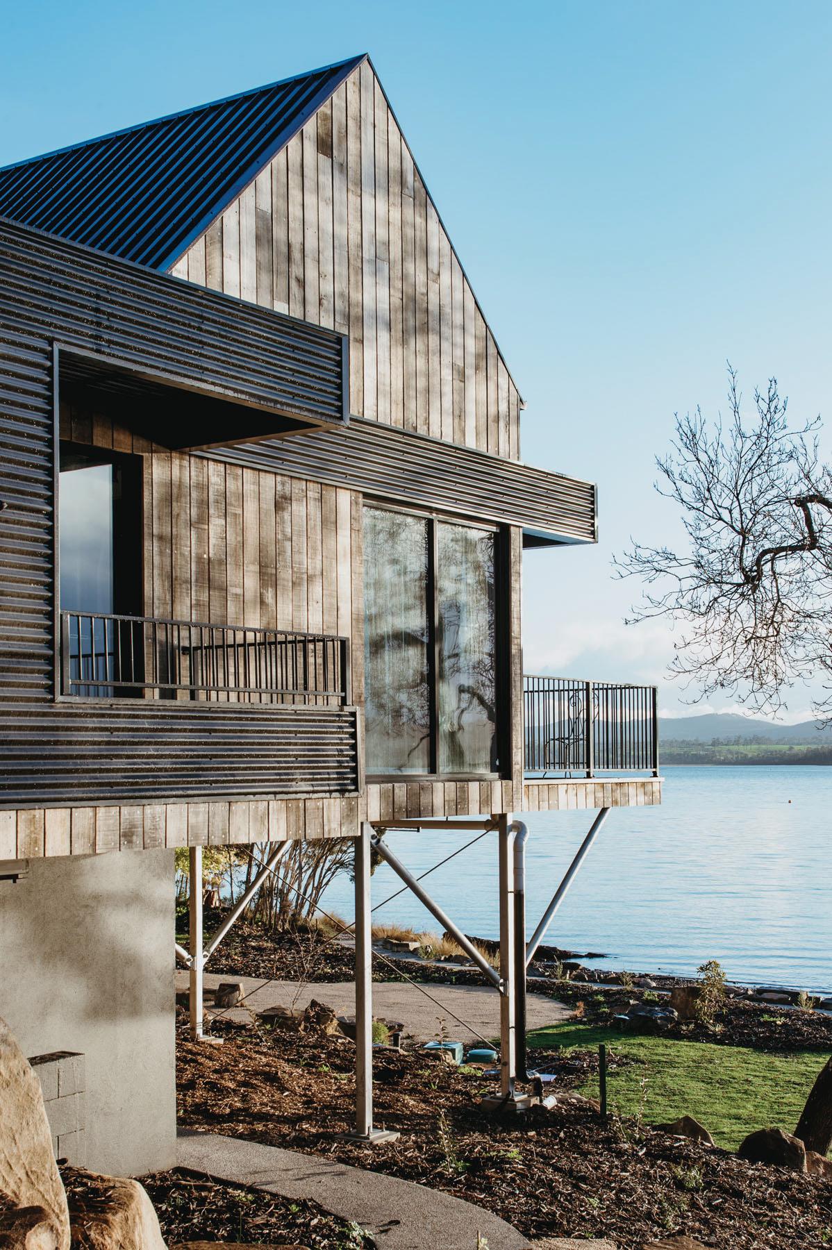




Japandi brings together the best elements of Scandinavian and Japanese minimalism in a hybrid architectural style, resulting in a simple and elegant home.
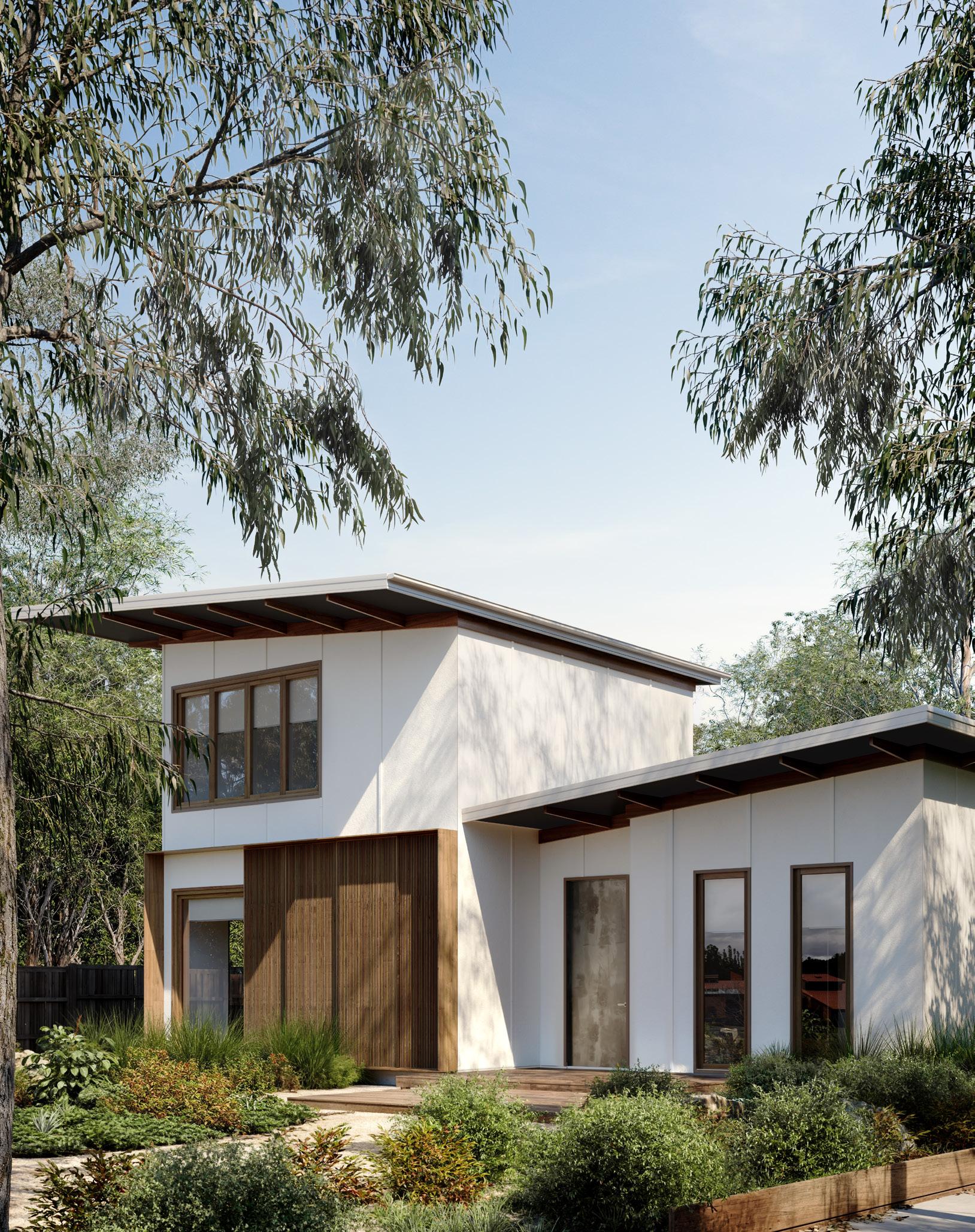
Editor: Vesna Zuban
Printing:
Art

What a fabulously full first quarter for Design Matters National! I thank Members for showing up in their droves to re-connect after the long-gone summer break and plug back into professional learning, with gusto.
Of course, it’s always best to meet in person, so we loved doing an open-house tour of Aura Casa during Perth Design Week, and Hütt 01 Passivhaus in Melbourne. Thanks to DMN members Built Ink and Urbani Designs (in Perth) and Melbourne Design Studios for welcoming fully-booked tour groups through your award-winning homes.
You flocked to the inaugural Kick-off event, in a stunning lake-side location, launching DMN’s 2025 events calendar and honouring five recipients of DMN’s Outstanding Student of the Year Prize.
A great turn-out of Tasmanian DMN members shared a meal at a brewery, then breakfast to hear from the winners of the 2024 True Zero Carbon Challenge, Uta Green and Rebecca Boyle, and celebrate the local TasTAFE Outstanding Student of the Year Prize.
Women of DMN gathered first, over east in Melbourne and then in Subiaco, Perth, for cup-filling get togethers. The Perth panel — a building designer, energy assessor, interior designer and builder— graciously gave away nuggets of wisdom to the attentive audience.
Back at the desk, sating appetites for CPD on sustainable design & energy efficiency commenced as Tim Adams and Jeremy Spencer spruiked ways to get better client outcomes via strategic energy assessment in ‘Ask an Assessor’.
Clarence Macalister and Mark Dewsbury’s two-parter, ‘NCC 2022 Condensation Provisions - Design Considerations and Practical Applications’, welcomed rave reviews, as did the info-rich ‘Smartcrete - A better way: designing and building with sustainable concrete’ in early April.
The first webinars in DMN’s new member-only ‘Ask a Planner’ were rolled out and Ashley Thompson and Melinda Ryan, co-Chairs of the Planning Working Group, shared changes to planning in Victoria, including the new townhouse and low-rise code.
Please keep an eye out for every Thursday’s Industry Update newsletter for more events and activities going live each week. Quarters two, three and four of 2025 are looking just as good as Q1. It takes a great team bring all this together, so my thanks go to my teammates Vicki, Vesna, Nicola, Bo and Nell for their hard work and dedication.
Enjoy the issue.

Danielle

We are already at the end of the first quarter of 2025.
The board and DMN would like to extend our gratitude to all those who have contributed to recent questionnaires and surveys. We are listening and value your input.
So, what has been happening, and what are we doing?
As Danielle has already highlighted in her address, DMN offers a robust calendar of CPD and events, with an impressive number already delivered this year. I’d like to emphasise why these professional development opportunities are so valuable in our current regulatory environment.
As building designers, it’s essential to understand the significant reforms in building and planning regulations and their impact on our industry. DMN’s timely CPD sessions specifically address these critical changes.
In Western Australia, the focus has been on building quality, driven by consumer protection. The recent reforms introduce stricter guidelines for materials and overall building quality, requiring designers to ensure compliance with updated standards. Our targeted CPD modules will guide you through these requirements and provide practical implementation strategies.
In Victoria, recent planning reforms emphasise sustainable design, urban green spaces, solar access, and energy efficiency, reflecting the state’s commitment to liveability and environmental sustainability. DMN’s Victorian-specific CPD offerings will help you navigate these changes efficiently.
While adapting to these reforms may present challenges, the comprehensive CPD program DMN offers will equip you with the knowledge and tools to lead the way in shaping a safer, more sustainable built environment. I strongly encourage all members to register for upcoming CPD sessions—they’re designed to help you stay compliant while turning regulatory challenges into opportunities for your practice.
Best,

Peter Lombo

In late 2024 we published an article highlighting significant draft changes, leaked through The Age newspaper, to the assessment criteria in Clause 54 and 55 (single and multi-dwelling Standards) contained within Victoria’s Planning Policy Framework. At the time we noted:
It is not possible to know how much of the ‘draft’ changes, if any, will eventually make their way into the Victorian Planning Provisions. However, the changes proposed are significant and we are hopeful that we can provide a detailed update, once this material is eventually gazetted.
In March the new Clause 55 provisions were announced and gazetted into the Scheme. The new Clause 55 (A.K.A. Townhouse and Low-Rise Code) rewrites the assessment criteria for planning permit applications associated with two or more dwellings on a lot.
The actual changes to the Clause 55 Standards are summarised below:
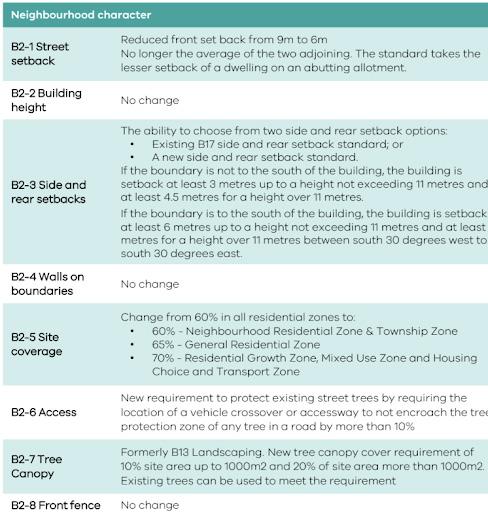
bits that can make a big difference to your town planning outcomes.
The following summarises the key information and issues for practitioners. The new changes to Cl55:
• Provide a ‘codified’ (deemed to comply) assessment criteria for planning permit applications
• Are designed to provide greater certainty in decision making
• Reduce Council’s discretion when assessing Clause 55 applications
• Significantly reduce the 3rd party appeal rights of objectors
• Require Council to issue a permit (under the zone) if all Standards are met
• Only allow Council to consider the relevant Decision Guidelines associated with each Standard, when the Standard is not met
• Still require Council to consider additional permit triggers in overlays and other permit triggering provisions, in addition to Clause 55
• Renumber, rewrite, amalgamate and provide new Standards for assessment

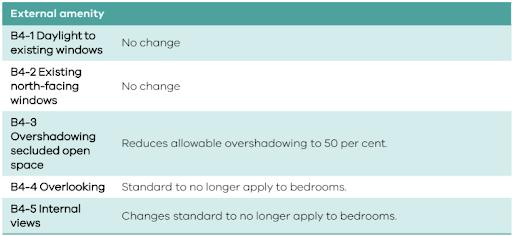
Little bits that can make a big difference to your town planning outcomes.
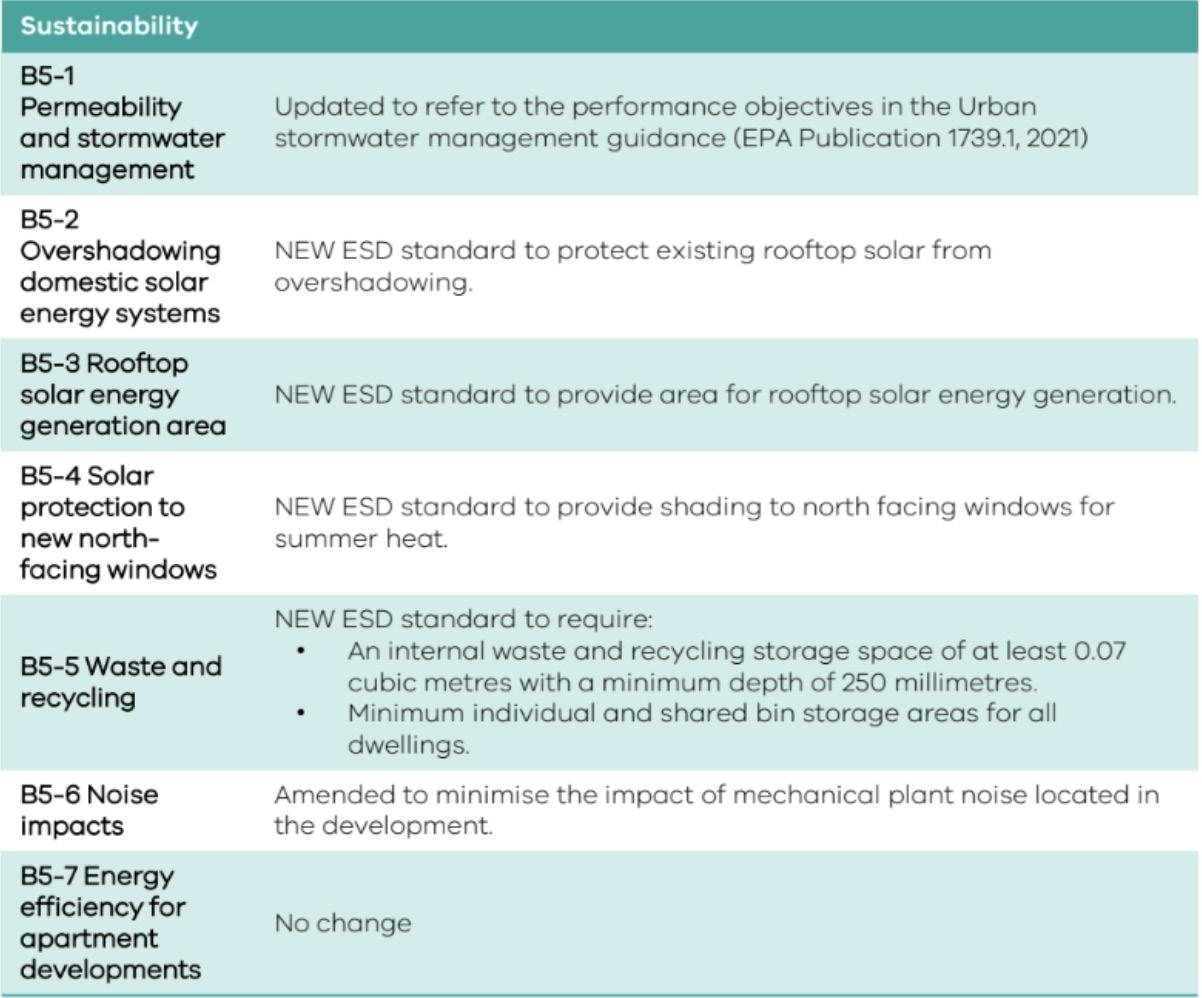
Practitioners need to be aware that planning permit applications are now likely to require the following additional information to ensure the relevant assessments (above) can be undertaken:
• 55.01-2 Design response: Must include detailed LSP (unless Council deems otherwise)
• 55.02-3 Side & Rear Setbacks: Standard (B2-3.1) envelope OR new (B2-3.2) envelope
• 55.02-6 Access: TPZ & any crossover encroachment (<10%)
• 55.02-7 Tree Canopy: Tree Canopy Plan, including location & details (DBH, height, Spread), retained trees and new canopy trees in accordance with Table B2-7.2
• 55.03-4 Entry: Dimensions of covered entrance areas
• 55.03-7 Functional Layout: Bedroom and Living room dimensions
• 55.03-8 Room Depth: Need to include ceiling height – room depths for single aspect HR
• 55.03-10 Natural Ventilation: Breeze paths
• 55.05 -1 Sustainability: STORM report & stormwater drainage
• 55.05-2 Overshadowing Domestic Solar Systems: B5-2 envelope (where appropriate)
• 55.05-3 Rooftop Solar Energy Generation Area: Show future area on roof tops
• 55.05-4 Solar Protection to new North-Facing Windows: includes shading devices/details
• 55.05-5 Waste & Recycling: Dimension Bin Areas
• 55.05-6 Noise Impacts: Annotate solid barriers, where required
The new Cl55 assessment criteria are now incorporated into the scheme. However, transitional provisions, contained within the residential zones require the Cl55 provisions, in force prior to 6th March 2025, to continue to apply to:
• Any matter under consideration by VCAT
• Any application for an amendment to a permit under Section 72 of the PE Act, if the original permit application was lodged before that date
• Any application (for more than one dwelling on a lot) lodged prior to that date.
Permit applicants seeking to have their current applications assessed under the new Cl55 criteria should look to lodge a formal s.50 or s.57A amendment to their applications, to enliven the new provisions
In addition to the above Cl55 changes, the following modifications to the Victorian Planning Policy Framework are expected to come into effect over the coming months. Once again we note it is not possible to know exactly when these changes will come into effect or exactly what the changes will include, however the Government’s announcements to date indicate:
March 2025: New Cl57 4 Storey Apartment Code
April 2025: Local Cl55 schedules to Residential Zones & Neighborhood Character Overlays to be updated
May 2025: New Cl54 (A.K.A. Detached Home Code) and local Cl54 schedules to Residential Zones & Neighborhood Character Overlays to be updated
Q3 2025: Part 5 of the Building Regulations amended to align with the new Clauses 55 & 54
Over the coming months we expect Council planners and regular permit applicants, alike, to be grappling to understand the real-world implications of these changes. There will undoubtably be a period of flux until all these changes are properly understood and their interpretations tested at VCAT.
If you have any queries regarding the latest or future changes please reach out to DMN.
Planning Scheme Amendment VC257 –New zone and overlay to support housing in and
The State Government has introduced new zone and overlay tools through Planning Scheme Amendment VC257, 25 February 2025, affecting all planning schemes in Victoria. The Amendment introduces the Housing Choice and Transport Zone (HCTZ) at Clause 32.10 and the Built Form Overlay (BFO) at Clause 43.06. The purpose of the new provisions is to support housing growth in and around activity centres and other well-serviced locations in line with Victoria’s Housing Statement, The Decade Ahead 2024-2034.
The State Government has announced that 10 existing activity centres will be used as pilots for the new provisions, being Broadmeadows, Camberwell Junction, Chadstone, Epping, Frankston, Moorabbin, Niddrie, North Essendon, Preston (High Street), and Ringwood.
Amendment VC257 does not apply the new zone and overlay to any land at this time. It is expected that the rezoning will take place in early 2025 to bring land in and around the activity centres into the new HCTZ.
The Purpose of the HCTZ zone will be:
HCTZ1 will act as the “core” of the activity centre allowing buildings up to 13.5 metres/ four storeys or 21.5 metres/6 storeys depending on the size of the site and HCTZ2 will act as the “walkable catchment” of the activity centre with lower maximum building height limits.
A “large site” is defined as a lot, or two or more contiguous lots combined, greater than 1000 square metres in area and with a frontage of at least 20 metres.
Of note, the new zone provisions do not require a mandatory minimum “Garden Area” requirement which is part of the Neighbourhood Residential Zone and the General Residential Zone.
The new zone has transitional provisions so that existing applications are not disadvantaged by the new provisions. The provisions of Clauses 54, 55, 56 and 58 (ResCode) will apply to applications in the HCTZ.
The new BFO and associated local schedules will set out specific design and built form requirements to facilitate the preferred scale of development in identified activity centres and preferred precincts. The purpose of the BFO as outlined in the new provisions is:
To implement the Municipal Planning Strategy and the Planning Policy Framework.
To facilitate higher density development that provides for high amenity living and
To implement the Municipal Planning Strategy and the Planning Policy Framework.
To provide housing at increased densities around activity centres and well-serviced locations, close to employment, services and public transport.
To encourage a scale of development that provides a transition between more intense development to lower-scale residential areas.
To encourage a diversity of housing types and affordable housing.
To allow educational, recreational, religious, community and a limited range of other non-residential uses to serve local community needs in appropriate locations.
The zone will specify mandatory maximum building heights for dwellings, small second dwellings and residential buildings. There will be a number of exemptions to the height limits including if an overlay applying to the land includes a higher maximum building height limit.
The standard height limits in the zone are set out below:

working environments close to infrastructure and public transport.
To ensure development contributes positively to the functionality and amenity of the area.
To deliver public realm improvements, and where appropriate, additional public benefits in conjunction with new development.
To encourage land consolidation to facilitate higher density development. To encourage a diversity of housing types and affordable housing.
To identify areas where specific design and built form requirements apply.
The BFO includes state-standard design and built form outcomes including mandatory and discretionary standards. If strategically justified, the BFO enables a schedule to specify a public benefit uplift framework where a limit or standard can only be exceeded if a public benefit is provided and secured by a section 173 agreement. Public benefits may include:
Affordable housing
Public realm works
Public open space
Strategic land uses
Other works, services or facilities that benefit the community within the area of the overlay
Each schedule of the BFO requires a Development Framework including requirements such as the planned urban structure, future character, public open space, significant landmarks, heritage places etc. A Schedule to the BFO may require a “Masterplan” and prevent the issue of planning permits for
subdivision or buildings and works until the Masterplan has been prepared. A schedule to the overlay may set out standards and outcomes and include “deemed to comply” provisions whereby some or all outcomes will be met where the corresponding standards are met. Under the BFO applications are exempt from all notice (advertising) and review (appeal) provisions in the planning scheme. However, a local schedule to the overlay may “switch on” notice and review provisions if specified in that schedule.
This amendment has been introduced with the purpose of supporting the delivery of new housing in and around an initial 10 activity centres across Melbourne, and to streamline assessments for such applications. In the BFO, where applications are able to meet pre-determined outcomes for matters such as building heights, setbacks, overshadowing and wind impacts those applications will have a streamlined assessment process.
Ultimatum
On 24 February 2025 the Premier of Victoria and Minister for Planning announced final Council capacity targets for new housing. The targets seek to turn the trend of housing growth from the city fringes back towards established urban areas. The announcement included the following:
The landmark Plan for Victoria, to be released soon, will contain a declaration that Government will hold councils accountable with explicit directions to change planning schemes if they are not providing enough housing capacity – and, if required, the Government will step in to update planning schemes.
The final council housing targets for every local government area can be found at: engage.vic.gov. au/project/developing-a-new-plan-for-Victoria/ page/housing-targets-2051.
In November 2024 the Planning Minister announced updates to the Small Lot Housing Code by introducing a new ‘Type C’ set of standards for homes on sites less than 100 square metres in area and updates to the current ‘Type A’ and ‘Type B’ standards. The Small Lot Housing Code was introduced in 2011 to allow homes to be built on blocks less than 300sqm without a planning permit if the set of design standards are met. The Code is an Incorporated
Document to the relevant Planning Schemes. The Code applies to most residential and mixed-use Precinct Structure Plans in the Urban Growth Zone in Melbourne’s greenfields and growth areas as well as other special purpose zones in the Cardinia, Casey, Hume, Melton, Mitchell, Whittlesea and Wyndham planning schemes.
Changes to the existing Type A and B standards include:
• Reducing car parking requirements
• Increasing permitted widths of balconies
• Allow greater diversity of architectural treatments
• Reducing overlooking provisions
• The new “Type C” standards include:
• Allowance for 3-4 storey dwellings on narrow blocks
• Allowance for smaller but highly usable private open space
• Reduced overlooking provisions
VCAT decision - Appealing permit conditions when a new permit trigger is activated
The Victorian Civil and Administrative Tribunal (VCAT) decision Tsourounakis v Cardinia SC (Red Dot) [2024] VCAT 1104 considered whether a permit applicant’s appeal of a permit condition under Section 80 of the Planning and Environment Act 1987 could lead to a new permit trigger being approved.
In this case the condition under review limited the number of students onsite for a proposed Education Centre. The limit had the effect of ensuring the car parking quantum provided was in accordance with the requirements of Clause 52.06 (and no permission for a reduction in parking spaces was required).
A planning permit had issued, but not for a reduction in car parking, as none was required. Through an appeal, the applicant sought to amend the planning permit by varying a condition to allow more students, but without increasing on site car parking quantum.
The Tribunal found that to change the condition and increase student numbers a new planning permit would be triggered, that is a reduction of the car parking requirements of Clause 52.06. This would then require the Tribunal to amend the preamble of the permit (what the permit is being issued for) to include a new permit trigger for car parking reduction (under Cl52.06).
The powers of the Tribunal are limited in a Condition’s appeal under Section 80. The Tribunal can alter the wording of a condition, delete and replace the condition or delete in its entirety. The Tribunal noted:
51. Introducing new permit triggers in addition to the permissions that have already been granted is beyond the scope of a section 80 review, having regard to the powers conferred on the Tribunal under section 51(2)(b)
In this case the Tribunal decided to dismiss the appeal as it found that it did not have the jurisdiction to amend the condition, due to the limitations under Section 80 of the Planning and Environment Act 1987.
In the case of a Section 80 (conditions) review, practitioners should be aware of the implications of changing conditions on a permit, particularly in relation to creating new permit triggers where these have not been expressly referenced in the permit preamble or considered as part of Council’s original decision.


This file has been provided by Clause 1 Planning to the Executive Officer of Design Matters National. The provision of this file allows Design Matters National to reproduce the content contained herein in printed form within their magazine, Intersect, to members. Clause 1 Planning understands that supplying this file transfers executive editorial rights to Design Matters National. Design Matters National may not publicly display or distribute or otherwise use the content contained herein (in its original or edited form) for any public or commercial purpose other than that stipulated above. In all instances where this information is reproduced appropriate recognition of copyrights should be displayed. Clause 1 Planning retains all rights relating to this content. If you have any questions, please do not hesitate to contact us: enquiries@clause1.com.au or phone 03 9370 9599.

In this first instalment of our popular ‘Ask a Planner’ CPD series, industry expert Ashley Thompson, Director of Clause:1 Town Planning and Co-chair of the Design Matters National Planning Working Group, unpacks the most significant planning changes of the past 12 months.
From gas connection prohibitions to emerging VCAT precedents, Victoria’s planning landscape has undergone substantial transformation throughout 2024 and early 2025. These changes present both opportunities and potential pitfalls for building design professionals navigating an increasingly complex regulatory environment.
Any new residential planning permit applications lodged after 1 January 2024 are prohibited from connecting to gas if they include the construction of new dwellings, apartments or residential subdivisions.
‘If you’re demolishing an existing single dwelling and replacing it with a new dwelling, the question often arises: can they have gas with the new dwelling if they had it previously?’ Thompson explains. ‘The simple answer is no. Clause 53.03 is clear that any planning permit for any new dwelling prohibits connection to gas.’
The implementation mechanism is a mandatory planning permit condition specified in Clause 53.03. This condition automatically prohibits the connection of gas to the site.
The good news for projects already in the pipeline is that transitional provisions exempt applications lodged prior to 1 January 2024. Similarly, section 72 amendments to existing planning permits issued before this date are also exempt from the mandatory non-gas connection.
However, Thompson warns: ‘If you have an existing planning permit application with council lodged prior to 1 January 2024, our advice would be to avoid a section 50 or 57A amendment if you want the site connected to gas.’ Such amendments restart the statutory clock and remove the transitional exemption.
Amendment VC254 delivered a significant win for property owners with long-standing existing uses that might be prohibited under current zoning.
Previously, if a council issued an enforcement notice for a prohibited use that had been operating for years, it could prevent the owner from establishing existing use rights—even in cases where businesses had operated for 30 or 40 years.
The amendment removes councils’ ability to cut off the 15-year period required to establish existing use rights by issuing an infringement notice. This provides greater certainty for sites with historical established uses that may not comply with current zoning.
In a major push for increased housing density, the Victorian Government has introduced two significant planning tools: the Housing Choice and Transport Zone and the Built Form Overlay.
The Housing Choice and Transport Zone targets the periphery of activity centres, allowing for developments between 11 metres and 21.5 metres high on larger sites exceeding 1,000 square metres.
‘This zone provides for greater height than current residential zones around activity centres,’ Thompson notes. ‘The state government is pushing municipalities to implement this zone, and Minister Natalie Kenneally has indicated that if councils don’t act, the state government will do it for them.’
The Built Form Overlay, meanwhile, aims to standardise controls for activity centre cores, addressing issues like height, wind effects and other design considerations that councils previously handled in an ad hoc manner.
Though now incorporated into the Victorian Planning Provisions, these new controls await formal implementation in local planning schemes.
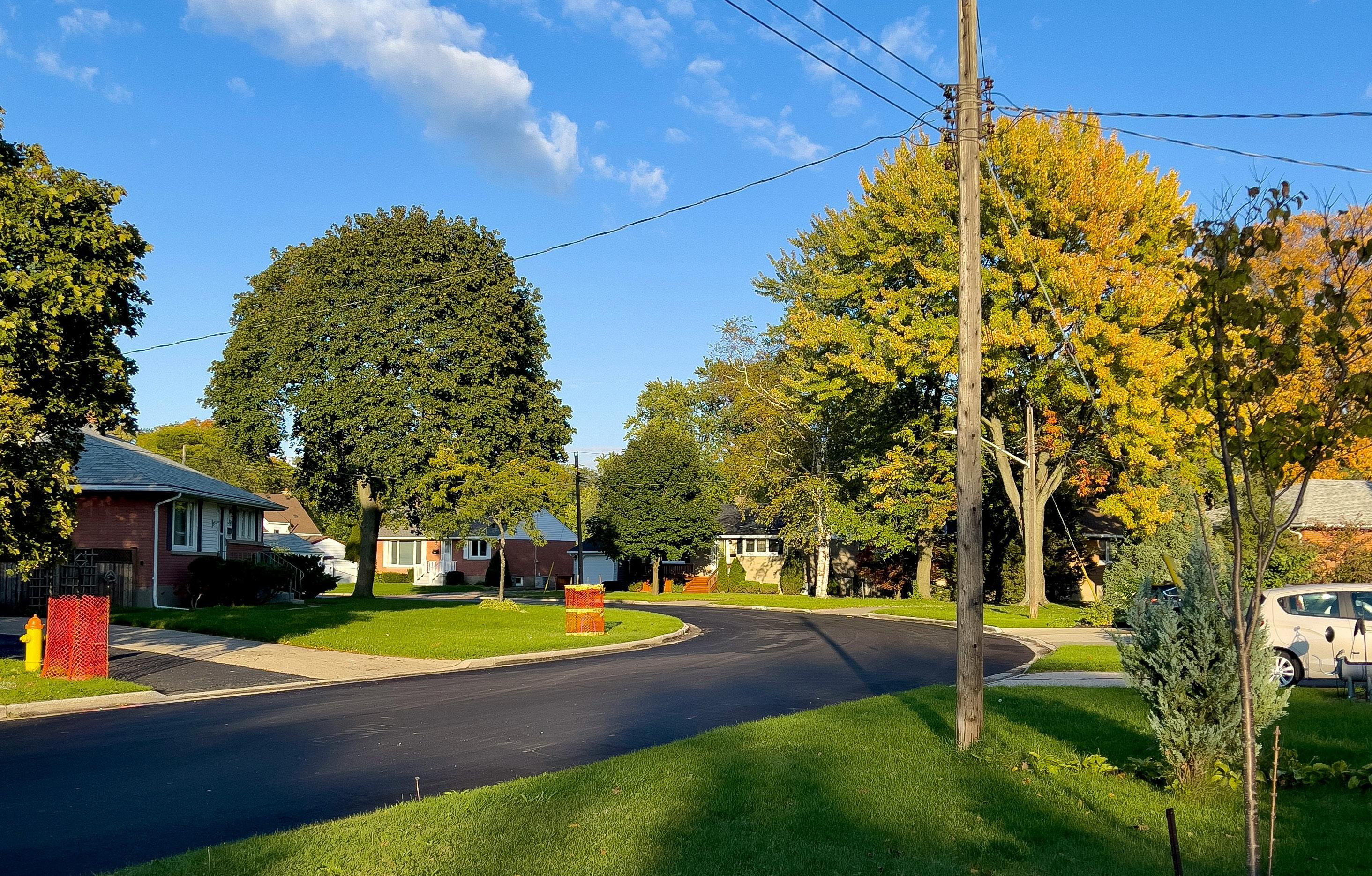

A Supreme Court case (Myers vs Sutherland) has significantly altered how VCAT deals with planning appeals where applications include multiple permit triggers with varying third-party rights.
‘If you’ve got multiple planning permit triggers, and only some have third-party notification and review rights, then VCAT is limited to considering only what can be contained in the objector’s appeal,’ Thompson explains.
This creates a complex situation where VCAT can’t issue a permit for applications that include elements exempt from third-party review, as the tribunal cannot properly consider these aspects under an objector’s appeal.
The January 2025 Dance vs Grampians case further clarified this limitation, with VCAT issuing an interim order requiring the application to return to council for consideration of elements the tribunal couldn’t review.
For practitioners, this means significantly more convoluted VCAT processes when objectors lodge appeals against applications with mixed permit triggers.
Recent changes to Planning and Environment Regulations in December 2024 have introduced stricter requirements for planning permit applications.
Applications must now state each specific clause that triggers a planning permit, rather than just providing a general description of the proposed works. Similarly, permits being issued now include each individual permit trigger and what the permit allows under that specific trigger.
‘The implications for permit applicants are very significant,’ warns Thompson. ‘If you don’t complete your application forms properly and carefully, you’re likely to be forced to lodge an amendment to your planning permit application, restarting the statutory clock and giving council another 60 statutory days.’
This change stems directly from the Myers case, where VCAT needed to know every planning permit trigger and their exemption status to determine its capacity to deal with appeals.
Thompson strongly advises practitioners to resist council pressure to lodge Section 57A amendments, which restart the statutory clock and can extend the process by several months.

Following the 2023 Amendment VC243, which codified several ResCode standards and introduced VicSmart permits for some single dwellings, further ResCode reforms appear imminent.
Documents leaked to The Age in August 2024 suggested significant potential changes, including:
• adding a new purpose to clauses 54 and 55 to ‘facilitate residential development to support and accommodate needs of growing and changing population’
• removing the neighbourhood character test entirely
• reducing the overlooking arc from 9 metres to 6 metres
• reducing the default front setback from 9 metres to 6 metres
• lowering the visual screen height from 1.7 metres to 1.5 metres
• increasing maximum site coverage from 60% to 70% or 80% in general residential and residential growth zones
• reducing the minimum private open space requirement from 40 square metres to 25 square metres
• including new considerations for noise impacts and air quality
While these changes remain works in progress, they signal the state government’s intention to codify more ResCode provisions, ensuring that meeting the standard means meeting the objective, with no third-party notification or appeal rights.
‘It’s a positive step forward for those in the industry who are development-friendly and want to see a simpler, easier process for getting planning permit applications approved without uncertain council discretion,’ Thompson observes.
The timeline for implementing these changes remains uncertain, with estimates ranging from one to twelve months.
This article summarises content from the first ‘Ask a planner’ webinar held in February 2025. While all information was current and relevant at the time of the webinar and writing of this article, please note that planning regulations and case law evolve rapidly. Additional changes may have occurred since publication.
For the most recent planning updates and developments, readers are encouraged to refer to Ashley Thompson’s regular ‘Planning Tidbits’ feature in this issue. This regular feature provides timely analysis of emerging planning trends and regulatory changes affecting the building design profession.
To keep up with Victoria’s rapidly evolving planning landscape, visit our events page to explore our complete CPD program, including future Ask a Planner sessions. Sign up to our weekly newsletter to stay in the loop and ahead of the curve on compliance requirements and industry developments that affect your practice and projects.





The Building Sustainability Index (BASIX) has been a cornerstone of NSW’s sustainable building practices since 2004. Its impact has been substantial: over half a million NSW homes have met BASIX standards, collectively saving 340 billion litres of potable water and reducing emissions equivalent to 12.3 million tonnes of carbon dioxide. As we move toward more ambitious climate goals, the October 2023 BASIX updates represent the most significant changes to the scheme since its inception.
With the next BASIX review scheduled for later in 2025, industry professionals should pay particular attention to these current requirements while also preparing for further evolution. This upcoming review is expected to align with the 2025 National Construction Code update cycle, potentially creating a more unified approach to sustainable building across Australia.
The most significant change is the increase in thermal performance and energy standards. New homes will need to achieve a minimum 7-star NatHERS rating, up from the current average of 5.5 to 6 stars. This aligns with the National Construction Code 2022 energy efficiency requirements and represents a substantial shift in building design and construction practices.
These changes come at a critical time when energy costs are rising significantly for NSW households. The energy savings projected under these new standards become even more valuable in today’s volatile energy market, potentially shortening payback periods for sustainability investments.
An experienced Western Sydney builder, John Chen, notes: ‘We’re finding that achieving 7 stars requires consideration of these elements from the earliest design stages. Retrofitting these features later in the design process is both costly and less effective.’
The industry is currently facing skilled labour shortages, particularly for workers trained in high-performance building techniques. Builders who invest in workforce development and training for these new standards may gain a significant competitive advantage in the NSW residential market.
However, it’s important to note that these enhanced standards don’t apply uniformly across NSW. Homes in North Coast climate zones and small apartment buildings up to 5 storeys are exempt from the higher thermal performance and energy standards, based on cost-benefit analysis showing that energy bill savings wouldn’t adequately offset increased construction costs in these cases.
Increasing minimum NatHERS ratings from 5.5–6 stars to 7 stars requires a fundamental shift in how we approach residential design and construction. This isn’t just about adding more insulation; it demands a holistic approach to building design.
For architects, building designers and builders, this means carefully considering:
• building orientation and solar access
• window sizing, placement and glazing specifications
• thermal mass placement and utilisation
• ventilation pathways and natural cooling opportunities
• shading strategies for different seasons


Understanding where and how the new standards apply is crucial for compliance. The standards vary across NSW, with important exemptions for:
• North Coast climate zones
• small apartment buildings (up to 5 storeys)
• alterations and additions under $50,000
• swimming pools under 40,000 litres
This regional variation recognises the diverse climate conditions across NSW and the varying cost-benefit ratios of implementing higher standards in different areas.

BASIX STANDARDS: Costs VS 10-year Savings
The financial impact varies significantly depending on building type and location. Here’s what industry professionals should prepare their clients for:
For houses:
• Western Sydney: additional $7,152 upfront
• annual energy savings: $1,070
• payback period: approximately 6.7 years
For high-rise apartments:
• additional costs: $831–$953 per unit
• annual energy savings: $105–$265
• payback period: 3.5–9 years
Regional variations:
• Dubbo: annual savings up to $1,257
• Wagga Wagga: annual savings up to $421
• coastal regions: variable depending on location
These financial projections become increasingly significant as energy prices continue to rise. Additionally, insurance companies are beginning to recognise the value of more resilient, sustainable homes, with some offering better terms for properties built to higher standards. This provides an additional financial benefit beyond direct energy savings.
Thermal performance solutions
Insulation optimisation
• roof/ceiling: upgrade to R6.0 where practical
• walls: consider composite systems for better performance
• floors: focus on edge insulation for slab-on-ground construction
Window specifications
• double glazing in high heat loss/gain areas
• consider low-e coatings for western exposures
• implement appropriate window-to-wall ratios
Air sealing
• implement comprehensive air barrier systems
• focus on common leakage points around windows, doors and service penetrations
• consider blower door testing during construction
For those working with dark roofs, it’s worth noting that while they haven’t been banned outright, they will make it harder to satisfy the higher BASIX thermal performance standards. Dark roofs have been excluded for those using the DIY method in some climate zones, including Greater Sydney, though they remain available under the DIY method for climate zones 9, 10 and 11.
The new standards make all-electric homes increasingly viable. Consider:
Hot water systems
• heat pump systems (COP >3.0)
• solar thermal with electric boost
• strategic placement for maximum efficiency
Space conditioning
• high-efficiency reverse cycle systems (minimum 3 stars)
• zoning controls for larger homes
• smart controls for optimal operation
Smart home technology integration provides additional opportunities to optimise energy use. Smart thermostats, energy monitoring systems and automated shading can all complement BASIX requirements while offering homeowners greater control over their energy consumption.
Supply chain disruptions continue to affect the availability of some high-performance building materials and systems. Early planning and flexibility in material selection may be necessary to meet the new standards while managing supply uncertainties.
For projects already underway, there are important transitional arrangements to consider. If you generated a BASIX certificate before 1 October 2023, you don’t need a new one, provided you submit it with your development application or lodge it with your application for a complying development certificate within the 3-month validity period. Additionally, for applicants who signed a building contract to construct a new single dwelling or dual occupancy before 1 October 2023, there’s an option to apply using the current standards if submitted before 30 June 2024.

A notable addition is the requirement to calculate and report on embodied emissions of building materials. While there isn’t currently a compliance target, this new reporting requirement will provide valuable data to inform future policy changes and helps prepare the industry for upcoming sustainability requirements.
The materials index focuses on elements used in a dwelling’s structure, shell and internal walls. The assessment considers emissions from production processes, including raw material extraction, manufacture and transport. This ‘cradle to factory gate’ approach aligns with European Standard EN 15804 and provides a comprehensive view of a building’s environmental impact.
This focus on embodied carbon aligns with Australia’s enhanced climate targets and demonstrates how state-based initiatives like BASIX contribute to national emissions reduction goals. As federal climate policies evolve, this
alignment will likely become increasingly important.
The introduction of the materials index marks a significant shift toward whole-of-life building sustainability. While currently in a reporting-only phase, industry professionals should prepare for future compliance requirements:
Material selection considerations
• embodied carbon content
• thermal performance characteristics
• durability and maintenance requirements
• end-of-life recyclability
Documentation requirements
• material specifications
• Environmental Product Declarations (EPDs)
• supply chain verification
• installation methodologies

To ensure smooth project delivery under the new standards:
Early design stage
• conduct preliminary NatHERS assessments
• model different design options
• consider orientation and passive design strategies
Documentation phase
• prepare detailed material specifications
• document thermal performance details
• complete BASIX calculations
• prepare compliance statements
Construction stage
• implement quality control measures
• document any variations
• maintain material and installation records
Consumer demand for sustainable homes continues to grow, with recent market research indicating that energy efficiency features are increasingly influencing homebuyer decisions. Builders who adapt quickly to the new BASIX standards may gain competitive advantages in the NSW residential market by highlighting these features in their marketing materials.
Regular reviews of BASIX standards are scheduled every 3 years, with the next review due in 2025. This upcoming review will likely align with the 2025 National Construction Code update cycle, potentially creating a more unified approach to sustainable building across Australia.
The construction industry should prepare for further evolution of these standards. Industry professionals are encouraged to:
• stay informed about emerging technologies and materials
• develop relationships with suppliers of high-performance building products
• invest in training and professional development
• document successful compliance strategies for future projects
• monitor changes in the National Construction Code that may influence future BASIX requirements
As climate change impacts become more apparent and energy costs continue to rise, these standards are likely to become increasingly stringent. Early adoption and continuous improvement will position industry professionals for long-term success in sustainable building practices.

Queensland’s recent flood-ravaged suburbs stand in stark contrast to the scorched landscapes of our intensifying summers. As Australians increasingly live at the edges of climate extremes, energy efficiency isn’t just regulatory box-ticking— it’s becoming essential protection against an unpredictable environment.
While the NCC 2022 rulebook is now firmly in play across most jurisdictions, political waves continue. The federal opposition’s recent proposal to freeze building code changes for a decade has sent ripples through an industry already struggling to integrate the current standards. With the NCC 2025 update looming on 1 May*, building designers and energy assessors must navigate this regulatory minefield while delivering homes that work in our climate reality.
Industry veterans Tim Adams and Jeremy Spencer recently cut through the complexity at the first of our ‘Ask an Assessor’ series, offering hard-won insights for professionals trying to balance compliance, client demands, and climate considerations.


The worst conversation a designer can have with a client happens after the concept sketches have been enthusiastically approved, the vision cast, and the relationship cemented—only to discover the design fails regulatory minimums and cannot secure a building permit.
“It’s folly,” Adams warns, “for designers to take a client brief, develop a wonderful concept, sell it to the client, and then find out they’re not going to get a building permit because it doesn’t meet the minimum performance required.”
This disaster scenario becomes particularly thorny when planning permits are involved. Amendments to approved planning permits can be bureaucratic nightmares, creating costly delays and potentially forcing designers to compromise the very elements that sold the client on the design.
The solution is refreshingly straightforward: involve energy assessors early, often before concept design finalisation. This collaborative approach means energy performance becomes part of the design DNA rather than an awkward retrofit.
Material selection—particularly colour—creates fascinating thermal contradictions across our continent. While urban heat island concerns have driven much of Australia toward lighter colours, this approach doesn’t work everywhere.
“There’s a lot of talk about urban heat environment impacts,” Adams explains, “but it’s not a serious problem throughout the entire country. In many cooler climate areas, the annual energy balance is at least 75% heating energy versus 25% cooling energy.”
This reality creates counterintuitive opportunities in places like Victoria’s surf coast, where darker colours can substantially improve winter performance. Jeremy Spencer notes that darker surfaces can even enhance ventilation pathways in wall and roof cavities by creating stronger stack effects, potentially reducing condensation problems in cooler climates.
For projects teetering on compliance failure, dark window frames offer a surprisingly effective intervention in colder regions, as frames lack the insulation that protects walls and roofs. Similarly, darker floors can significantly enhance passive solar gain during winter months.
Windows remain the Achilles’ heel of thermal design, creating vulnerabilities that demand careful planning. Adams frames the challenge with stark numbers:
A standard brick veneer wall with R2.5 insulation typically achieves R3
Single-glazed windows (U5) provide only R0.2—a staggering 15 times less insulation than the surrounding wall
Double-glazed windows double this performance but still insulate 7.5 times worse than standard walls
Even triple-glazed windows insulate 3 times worse than a basic wall assembly
This massive performance differential makes early window decisions critical, especially since high-performance windows with thermally broken frames can dramatically impact budgets.
For assessors and designers needing to specify alternative window products, there is some flexibility: windows can be substituted if they have equivalent or lower U-values and solar heat gain coefficients within ±5% of the specified window.
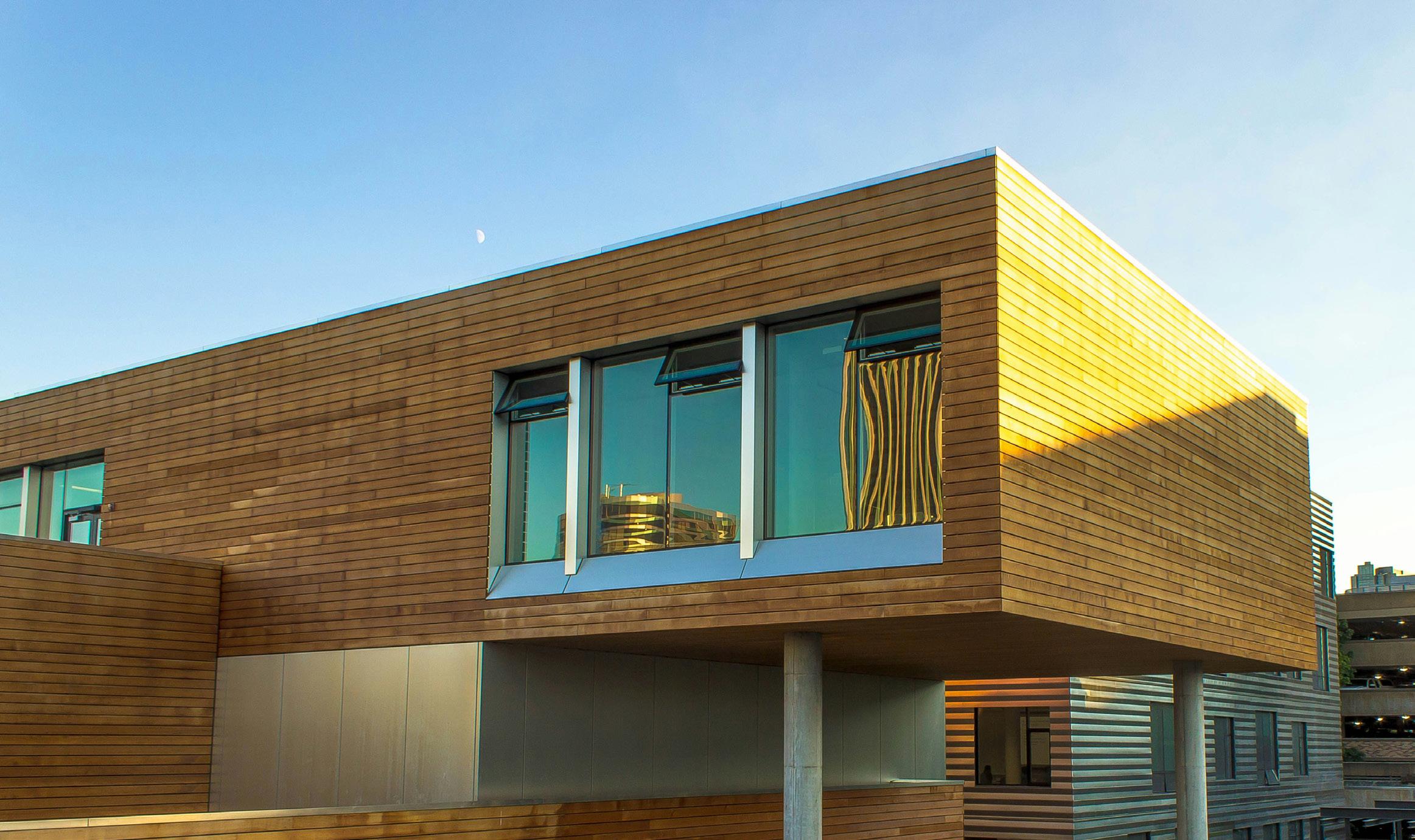
NCC 2022’s ‘whole of home’ approach fundamentally changes how designers must think about buildings, extending beyond the thermal envelope to include appliance efficiency. This shift creates an often-overlooked compliance trap.
“If you don’t put any appliances on the plans, the energy assessor must use default appliances—and you won’t pass your whole of home component with defaults,” Spencer cautions.
The default values essentially assume the worst-case scenario, virtually guaranteeing non-compliance. Specifying actual appliances—even minimum-standard ones—almost always outperforms these punitive defaults.
The solution is straightforward but often overlooked: include detailed appliance specifications on plans. This practice not only streamlines assessment but eliminates compliance roadblocks and prevents the time-wasting cycle of repeated follow-up communications.
The energy market’s volatility has reached unprecedented levels. “The wholesale price of electricity varies from negative figures to $17,500 a megawatt hour,” Adams notes, creating both challenges and opportunities for home energy systems.
This extreme price range means thoughtful energy generation and storage integration can deliver substantial benefits. Forward-thinking building professionals should consider:
Battery storage options, potentially leveraging government incentives like Victoria’s $8,000 interest-free loans
Heat pump hot water systems with timers programmed to use solar energy during peak generation periods
Off-grid readiness features, even for gridconnected homes
Switchboard capacity planning for solar connections and future electric vehicle charging
Spencer highlights a technical detail many designers miss: “New inverters have a curtailment function that allows energy regulators, as a last-ditch balancing effort, to remotely disable inverters.”
This functionality requires additional switches—3 for single-phase and up to 9 for 3-phase connections—with significant implications for switchboard location and size in floor plans.
The efficiency gap between electric and gas appliances creates compelling arguments for all-electric homes, with performance differences that many clients (and some professionals) still don’t fully appreciate:
Induction cooktops achieve 86% efficiency versus just 30.6% for gas cooktops
Modern heat pump heating systems deliver coefficients of performance (COP) of 5–6, producing 5–6 kilowatts of heating for each kilowatt of electricity consumed
By comparison, resistance element heaters manage a COP of only 1
Heat pump hot water systems now reach COPs of 4–5, dramatically outperforming traditional electric or gas water heaters
These efficiency differentials create powerful client conversations, especially as gas prices rise and renewable electricity becomes increasingly available.

Despite technological advances, several foundational design principles remain crucial for optimising energy ratings:
Surface area to volume ratio: “An efficient geometry is a cube,” Adams explains. As designs deviate from cubic forms, they increase materials use and decrease thermal efficiency.
Window to floor area ratio: This critical metric varies significantly across climate zones.
Cross ventilation: Essential for summer comfort and reducing cooling loads.
Solar access: Large alfresco roofs and verandas can block beneficial winter sun—particularly problematic in cooler climates.
These principles aren’t revolutionary, but their faithful application often distinguishes successful projects from those that struggle to achieve minimum ratings.
As extreme weather events become increasingly common, building designers and energy assessors shoulder a responsibility that extends beyond regulatory compliance. Creating homes that remain comfortable during heatwaves, power outages, and other climate disruptions requires thinking beyond minimum standards.
Early collaboration between designers and assessors, understanding the implications of material and appliance choices, and applying sound design principles delivers more than just compliance—it creates resilience in an uncertain climate future.
With rapid technological evolution both domestically and internationally, staying informed about advancements in materials, appliances, and energy systems isn’t optional—it’s essential for professionals who want to deliver truly sustainable, climate-appropriate homes.
An assessor raised an intriguing trend: two-storey homes without living areas on the upper level consistently struggled to achieve 7-star ratings. Adams suggested examining ceiling insulation levels, as excessive insulation might paradoxically create summer overheating problems in mixed climates like Adelaide.
His recommended diagnostic approach includes:
• analysing the winter–summer thermal balance of the design
• examining room-by-room performance metrics
• evaluating cross-ventilation pathways and ceiling fan placement
• considering lighter colours for roofs and external surfaces in mixed climates
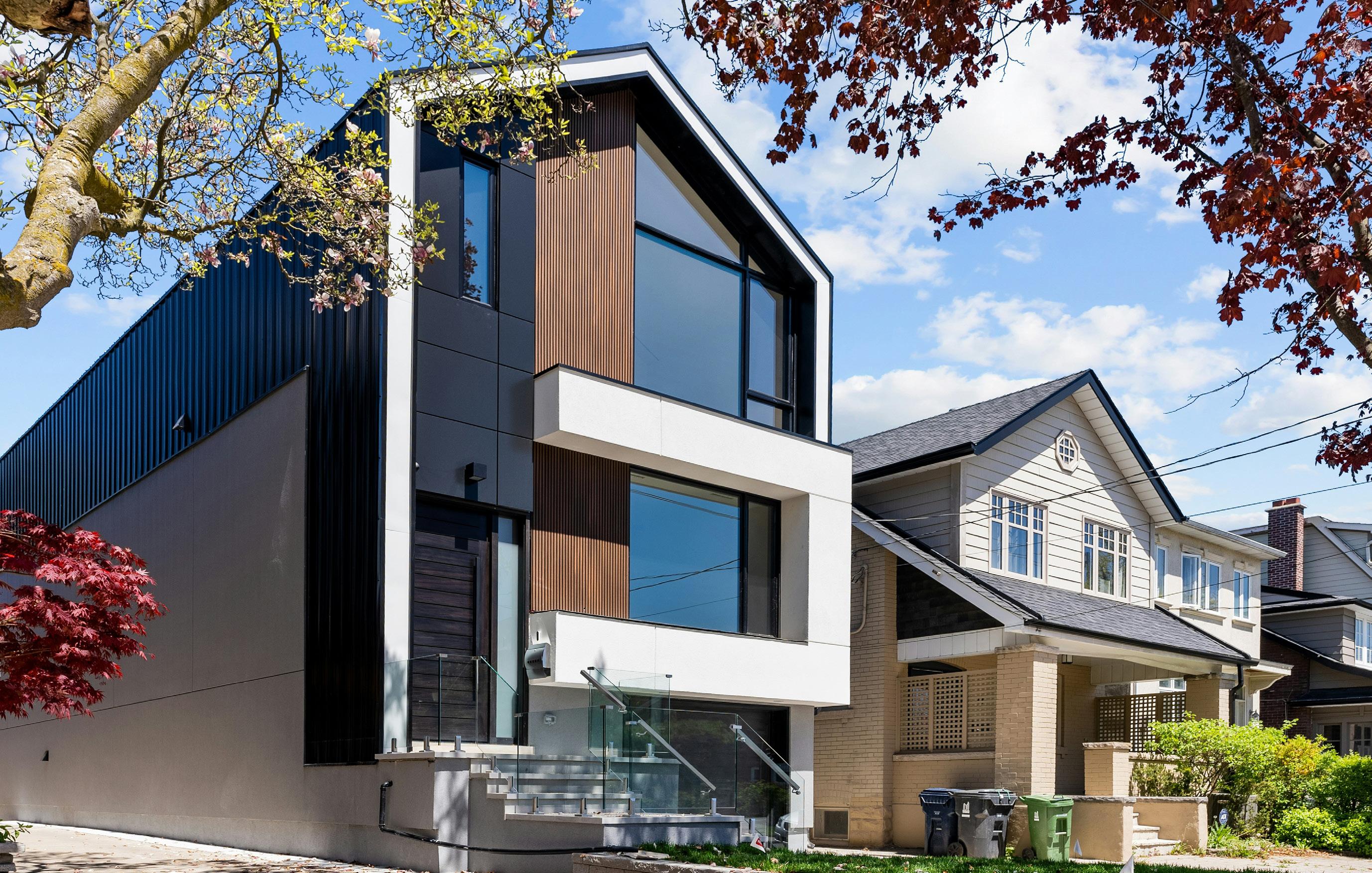

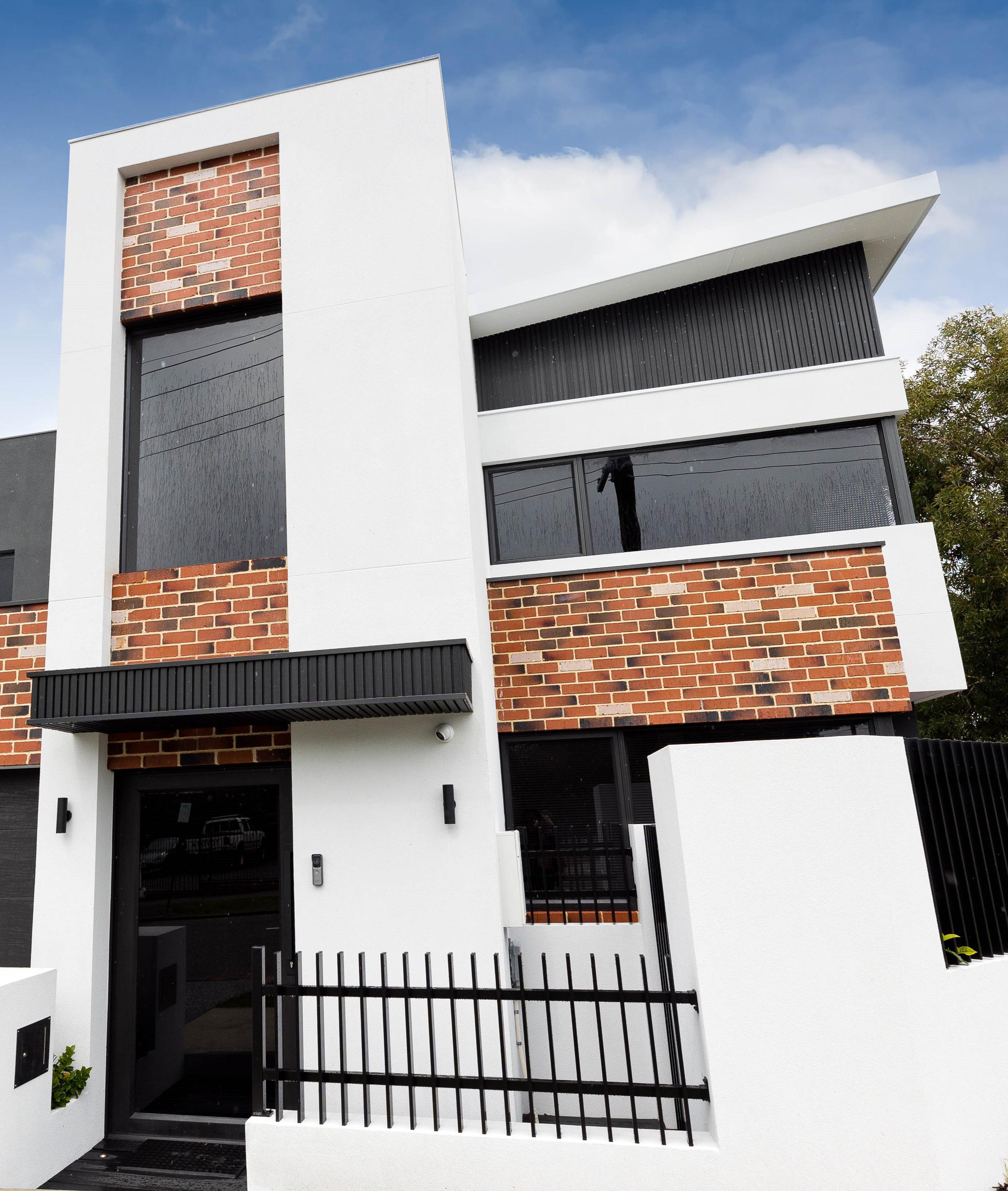
Small footprint, big impact
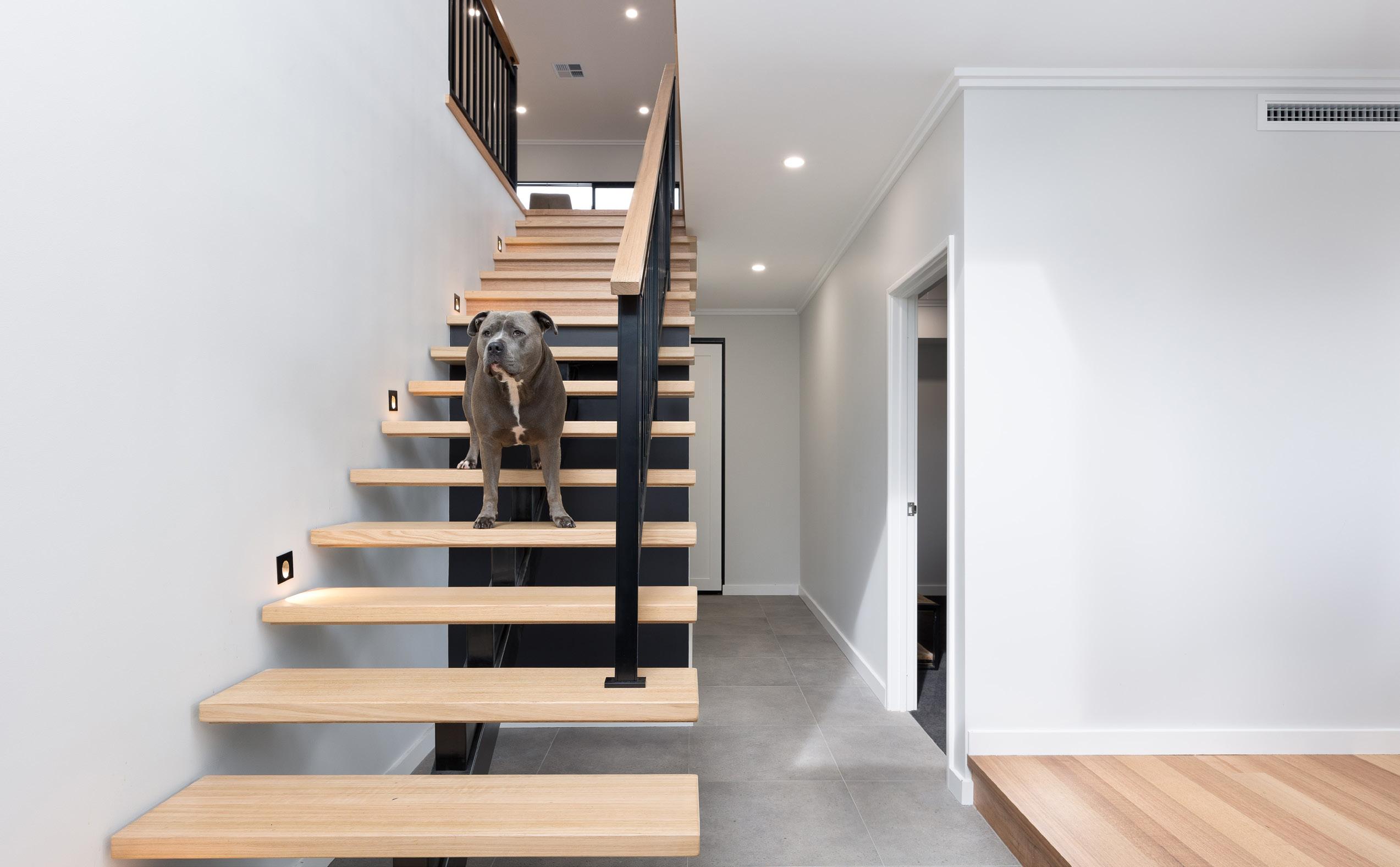
In a state where sprawling suburban developments have long dominated the housing landscape, Western Australia faces mounting challenges as Perth’s population continues to grow. The recent Infrastructure WA report has highlighted the urgent need for greater housing diversity and mediumdensity options, particularly in established suburbs with existing infrastructure. Yet resistance to such development remains strong, with many local councils and community groups opposing medium-density projects despite the State Government’s push for infill targets.
Against this backdrop of resistance, innovative building designers are demonstrating how thoughtful, small-footprint architecture can create desirable living spaces that maximize functionality without sacrificing comfort or aesthetic appeal. One such example is the award-nominated “City Living Studio” by Katie Shortland-Webb of KTR Creations, which showcases how compact urban housing can respond to both market demands and lifestyle needs.
Located in the heritage-rich suburb of Mount Lawley, just minutes from Perth’s CBD, the City Living Studio exemplifies what can be achieved on a constrained urban lot of just 170 m². The doublestorey residence, designed for a single male professional seeking a contemporary bachelor pad, incorporates 2 bedrooms, 2 bathrooms, a study, double garage, and spacious open-plan living within its 217 m² total floor area.
‘The challenge was creating a home that feels spacious despite its compact footprint,’ explains Shortland-Webb. ‘By prioritising thoughtful spatial organisation and strategic design choices, we’ve demonstrated that small-lot living doesn’t have to mean compromise.’
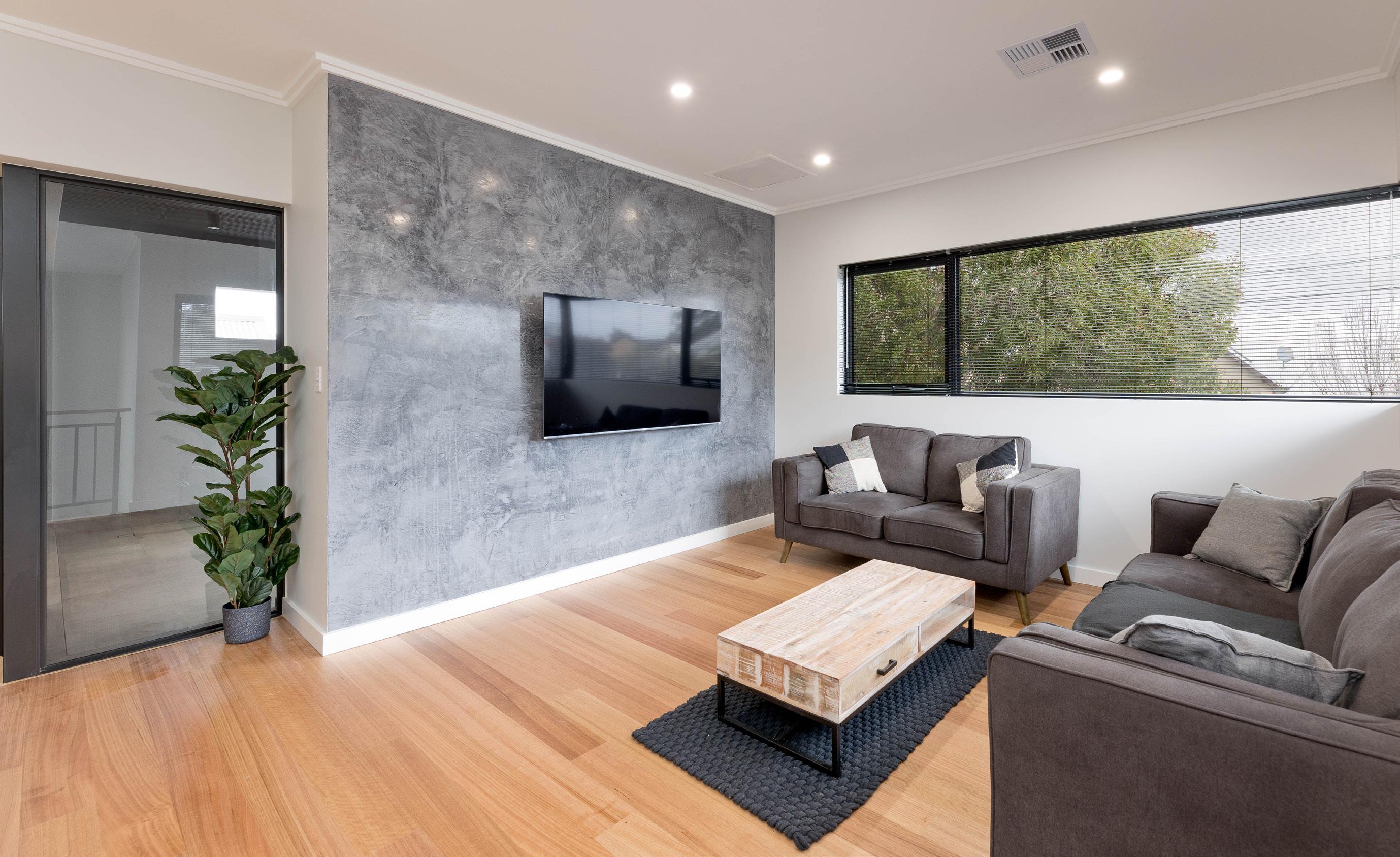

What makes the City Living Studio particularly innovative is its inverted floor plan. Unlike conventional two-storey homes that typically position living areas on the ground floor, this design places the open-plan kitchen, dining, and living space on the upper level, along with a powder room and generous balcony.
‘Elevating the living spaces to the first floor was a deliberate strategy,’ notes Shortland-Webb. ‘It maximises natural light and ventilation while creating a sense of openness that would be difficult to achieve in a ground-floor living arrangement on such a constrained site.’
The ground floor houses the bedrooms, bathrooms, study, laundry, and double garage—spaces that require less natural light and benefit from the privacy afforded by this arrangement. A double-height void above the entry and an open-style staircase visually connect the two levels, enhancing spatial perception throughout the home.
The project’s exterior showcases how contemporary architecture can respect and complement heritage surroundings. The front elevation features a thoughtful blend of white render, black cladding, and red face brick that echoes neighboring properties, helping the modern structure integrate seamlessly into Mount Lawley’s historic fabric.
This contextual sensitivity is particularly relevant as WA grapples with how to increase density in established suburbs while preserving neighborhood character—a concern often raised by density opponents.
In an era of increasing focus on sustainable building practices, the City Living Studio demonstrates how compact housing inherently offers environmental benefits.
‘Due to its small scale, the home boasts a lower environmental footprint compared to the average Australian residence,’ Shortland-Webb points out. ‘This translates to reduced construction materials, lower operational costs for utilities, and minimal reliance on air conditioning throughout most of the year.’
The north-facing orientation, strategic window placement, and passive design elements further enhance the home’s sustainability credentials. Large trees on the western verge provide natural shading from intense afternoon sun, while southwesterly breezes contribute to natural cooling during summer months.
Perhaps most importantly, the design anticipates future needs and changing circumstances. While currently configured as a sophisticated bachelor pad, the home could easily accommodate a small family or provide rental income through the spare bedroom.
‘The residence ideally suits its current occupant, who has lived there for the past year,’ says Shortland-Webb. ‘But we’ve built in flexibility to accommodate future scenarios, whether that’s leasing out the spare room or adapting the space for family living.’

As Perth faces increasing pressure to accommodate its growing population within existing urban boundaries, projects like the City Living Studio play a vital role in demonstrating the potential of medium-density housing. By showing that small-lot development can deliver highquality, livable spaces that respect neighborhood character, innovative designers are helping to shift perceptions about urban infill.
With the McGowan Government continuing to push for planning reforms that would enable more diverse housing options in established suburbs, exemplary projects that showcase the benefits of thoughtful medium-density design become increasingly important in the conversation about Perth’s urban future.
The City Living Studio stands as testament to how architectural innovation can transform constraints into opportunities, creating homes that are not just space-efficient but genuinely desirable places to live—a critical factor in gaining community acceptance for the increased density Perth so urgently needs.
City Living Studio is an entry in the 2024 Design Matters National Building Design Awards in the New House: $300–$500K (WC) category, representing Western Australia, Northern Territory and South Australia.
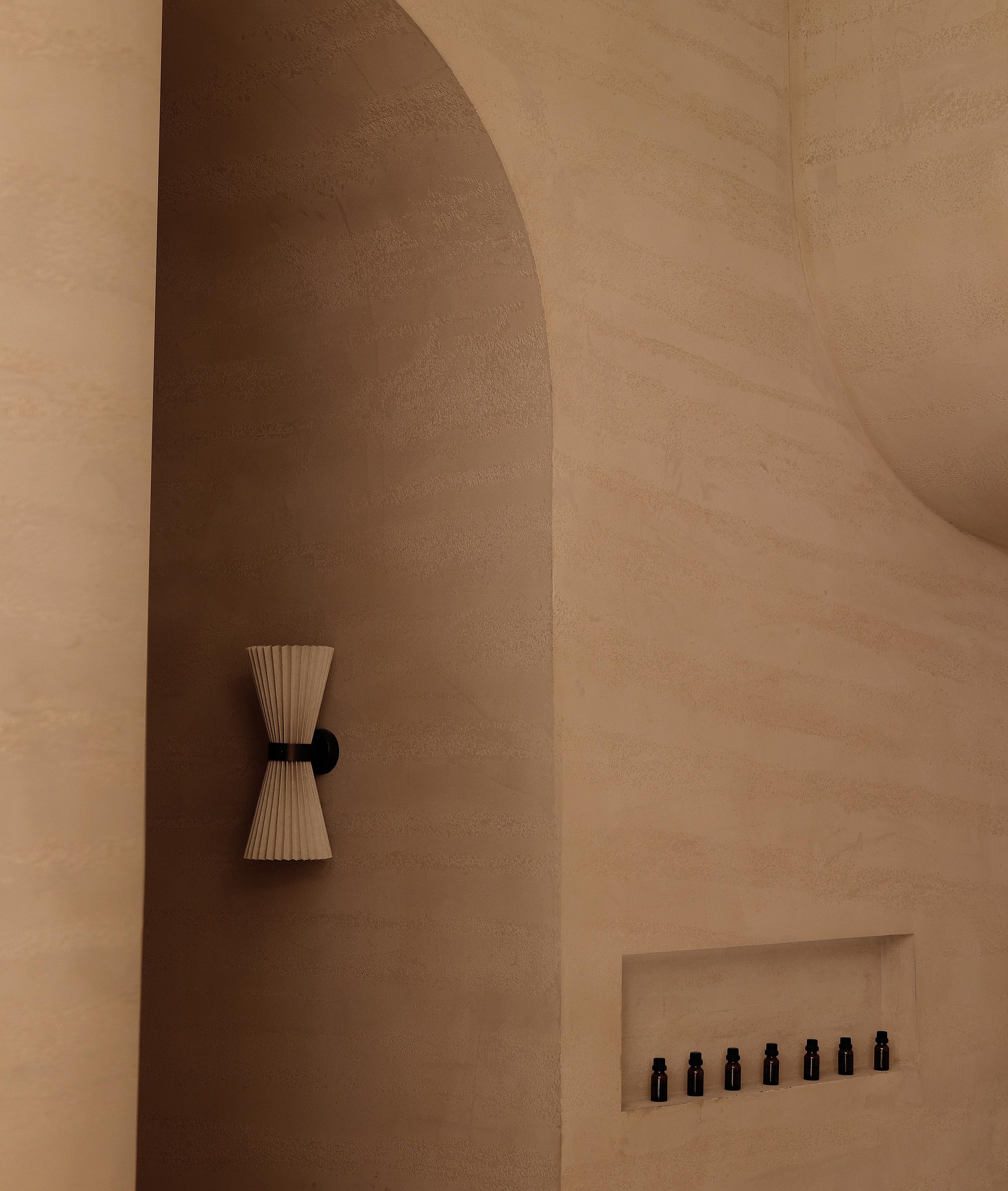
Bold
Special thanks to Sarah Urbani of Urbani Design and Dominique Hunter of Hunter & Richards for their generous responses and for sharing their knowledge and expertise in this article.

Vibrant colours, rich textures and natural elements are displacing sterile white interiors as designers and homeowners seek spaces that reflect personality and promote wellbeing in 2025.
Leading designers Sarah Urbani of Urbani Design and Dominique Hunter of Hunter & Richards share insights into the trends reshaping Australian interiors and the innovative products worth watching.
“All-white interiors will continue to fade out in 2025,” says Sarah Urbani. “While white has been the go-to choice for its simplicity, it’s beginning to feel stagnant and lacking in soul.”
The pendulum is swinging towards dynamic, layered spaces using rich tones and contrasting textures. Urbani observes that “people are moving away from sterile, minimalist spaces and embracing interiors that feel full of life. The focus is shifting towards rich tones, earthy textures, and contrast, as people want spaces that reflect their personality and tell a story.”
This shift extends beyond paint choices. Dominique Hunter of Hunter & Richards notes that “homeowners are embracing personality-driven patterns and colours” in wallpapers and flooring. She specifically highlights that “patterned carpets, with tartans making a stylish comeback,” add character to spaces that once favoured


Both designers independently identify this move towards more expressive interiors. Urbani describes it as design becoming “more emotional and personal,” while Hunter points to “accents of bold colour making their way into interiors, especially through tiling” with some homeowners “fully embracing colour blocking with rich statement hues, such as warm red brick tiles.”
The designers highlight complementary perspectives on how health and wellbeing considerations increasingly drive design decisions.
“The awareness of personal health and the quality of home environments has never been higher,” Hunter observes. “Families are investing in Passive House principles, ensuring their homes are energy-efficient and sustainable.”
Water quality features prominently in Hunter’s observations, with growing demand for reverse osmosis filters in kitchens and whole-property filtration systems. Sleep health receives similar attention, evidenced by rising sales of organic mattresses and natural linens.
Urbani’s perspective focuses on biophilic design—connecting interior spaces with nature—as a trend with staying power. “It’s not just about using plants in interiors,” she explains. “It’s about creating an environment that feels connected to the natural world, whether through natural materials, maximising daylight, or designing spaces that promote a sense of calm and tranquility.”
Her recent Ambience Wellness project exemplifies this approach, incorporating “natural textures and organic shapes” to create “a space that fosters a deep connection to nature, allowing clients to experience a sense of calm and rejuvenation.”
While aesthetics remain crucial, practicality and durability now command equal consideration in both new builds and renovations.
Hunter observes that “time-poor families are opting for more serviceable alternatives that maintain visual appeal with easier upkeep.” This pragmatic approach has boosted popularity of “marble-look benchtops, terrazzo-look porcelain tiles, and handmade-look tiles.”
“Earp Bros’ timber-look porcelain tiles add warmth and sophistication to bathrooms and powder rooms while being incredibly durable and easy to maintain,” Hunter notes as a standout example.
Urbani identifies a parallel trend: “One significant shift is the growing trend of designing forever homes, where clients are willing to invest in high-quality design, durable products, and premium materials that will stand the test of time.”
Both designers recognise the importance of durability. Hunter emphasises that “serviceability never goes out of fashion, and families building their forever homes are investing in robust architectural finishes,” while Urbani notes that this perspective values “sustainability and longevity, moving away from the cheaper, disposable products that dominate the market today.”
Minimalist bathroom vanity with circular mirror and biophilic elements, showcasing the seamless integration of natural elements in modern spaces.

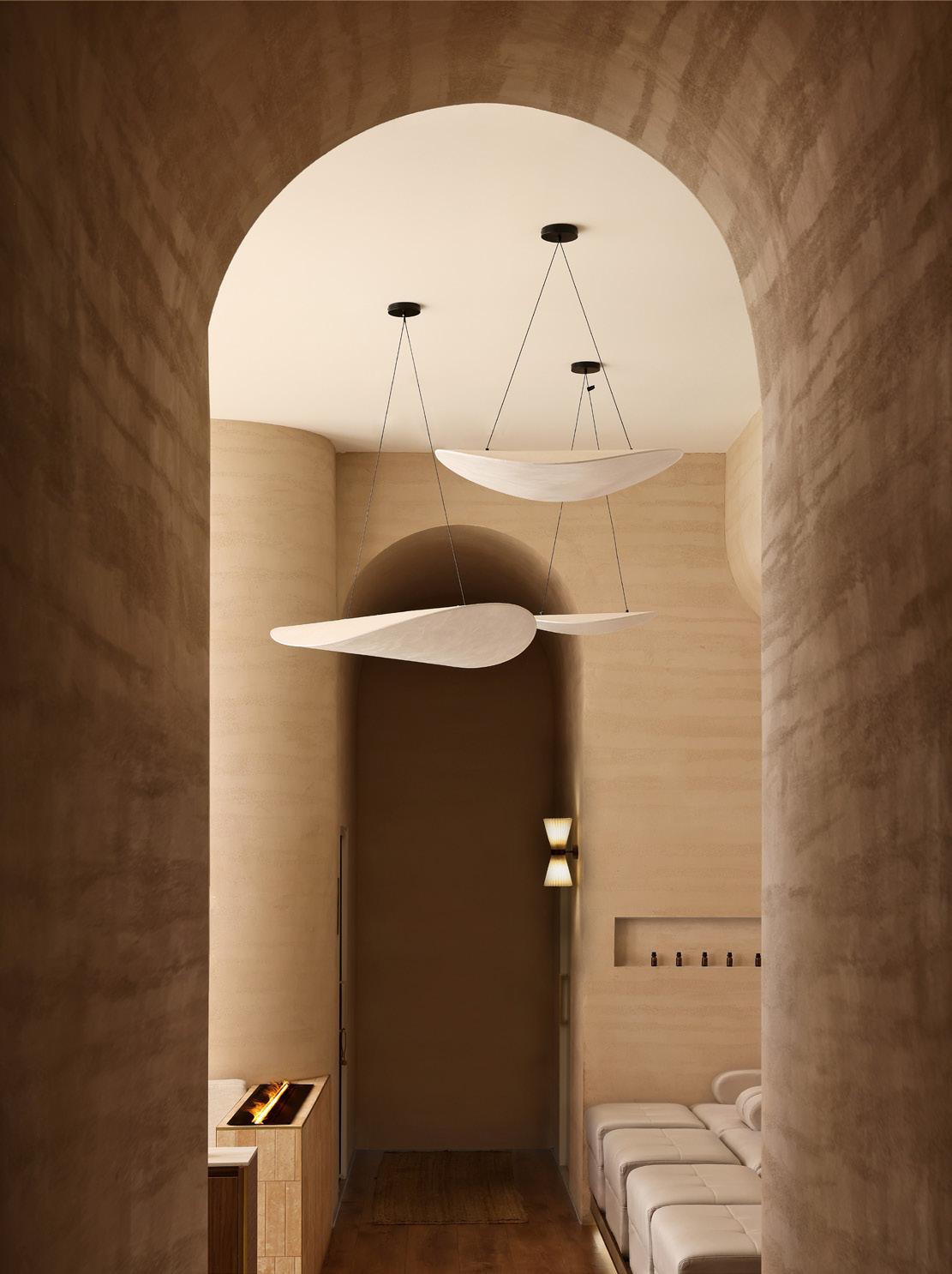
This tranquil corner of the Ambience Wellness project showcases the power of natural textures and organic shapes to create a harmonious retreat.
Eco-conscious design continues influencing material selection, though challenges remain in shifting industry practices.
“Sustainability continues to be a driving force in interior design, with eco-friendly materials like responsibly sourced timbers, natural stone, and sustainable textiles gaining increasing traction,” Urbani states. “The trend is moving toward a more circular design approach, where products are intentionally created to be reused or recycled at the end of their lifecycle.”
She acknowledges the tension between ideals and reality: “It’s not always top of mind for clients whether a product is recyclable or responsibly sourced—many still live in a fast-paced society where it’s easier to replace than restore.”
Hunter’s perspective complements this view, noting that while major interior elements remain timeless and durable, there is “a growing willingness to experiment with papered walls and bold room colours since they can be easily updated.”
Recent regulatory changes reflect growing environmental awareness. “The ban of silica in reconstituted stone reflects a growing awareness about the health risks and environmental concerns tied to the production of certain materials,” Urbani notes.
When asked about standout products, both designers highlighted distinctive offerings that solve common design problems.
Urbani praises Japanese tiles for their versatility. “The intricate mosaics, stunning colors, and textures they offer bring a unique element to any project,” she explains. “These tiles not only introduce visual interest but also an earthy, organic quality to spaces, creating a rich sensory experience.”
She adds that “Japanese tiles solve the challenge of adding texture, colour, and unique style to a space while maintaining a connection to natural elements.” Urbani has incorporated these tiles in both residential projects, such as her “mid-century renovation featuring olive green Japanese tiles,” and in commercial spaces like a “hair and beauty project” where they “evoke a sense of serenity and wellness.”
Hunter recommends Alternative Surfaces X-Bond, a micro cement product, as her standout recommendation. This versatile material offers numerous advantages for renovations:
• seamless finish without grout lines
• greater comfort underfoot than concrete
• low maintenance requirements
• application over existing surfaces without demolition
• compatibility with waterproofing membranes
• customisable colours (10 standard shades plus custom options)
• proven 20-year durability in wet areas
“Its seamless application makes it a great solution for covering outdated bathroom or laundry finishes without the need for demolition,” Hunter explains.

Smart home technology continues its expansion, with Urbani noting the growing prevalence of “keyless entry systems using smartphones” in both residential and commercial settings.
While AI and design software help clients visualise spaces and explore options, Urbani cautions about information overload: “With the sheer volume of design trends and options available online, particularly through social media and digital platforms, clients are often exposed to overwhelming amounts of information.”
She emphasises that while AI offers valuable visualisation tools, “it’s important to remember that it complements—not replaces—the expertise and vision of designers.”
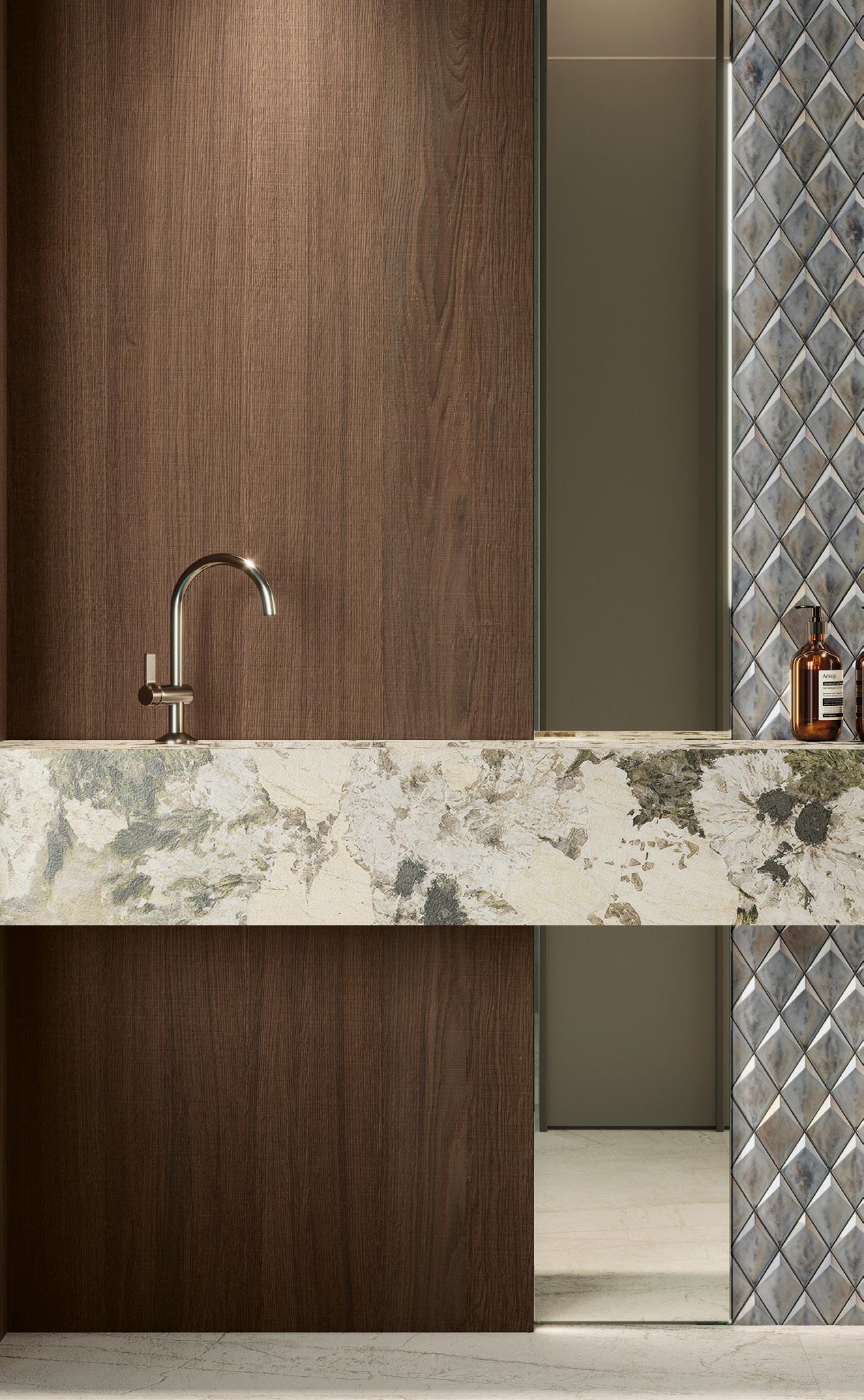

Supplier: Don Currie Carpets @doncurriecarpets
Designer: Fiona Lynch @fionlynchoffice
Photographer: Pablo Veiga @_pabloveiga
Both designers highlight how small details can significantly personalise spaces.
Hunter observes that “details that add individuality to homes are on the rise, particularly in feature joinery doors. From reeded glass to textured timber cladding and even wallpaper-wrapped doors framed in metal trims, these small yet impactful touches make a home truly reflective of its owners.”
She also notes the increasing popularity of textural elements in flooring: “The preference for 100% wool carpets continues, with many homes using self-edged carpets as a cost-effective rug solution.”
Urbani emphasises that this trend toward personalisation reflects a broader shift: “People are seeking spaces that are not only beautiful but also supportive of their physical and mental well-being.” She describes “a sense of playfulness and experimentation in design—people are not afraid to mix different styles, textures, and colours to create unique, memorable spaces.”
As 2025 unfolds, Australian interior design balances aesthetic boldness with practical considerations, creating spaces that are not only visually striking but also functional, sustainable, and deeply connected to occupants’ identities and wellbeing.
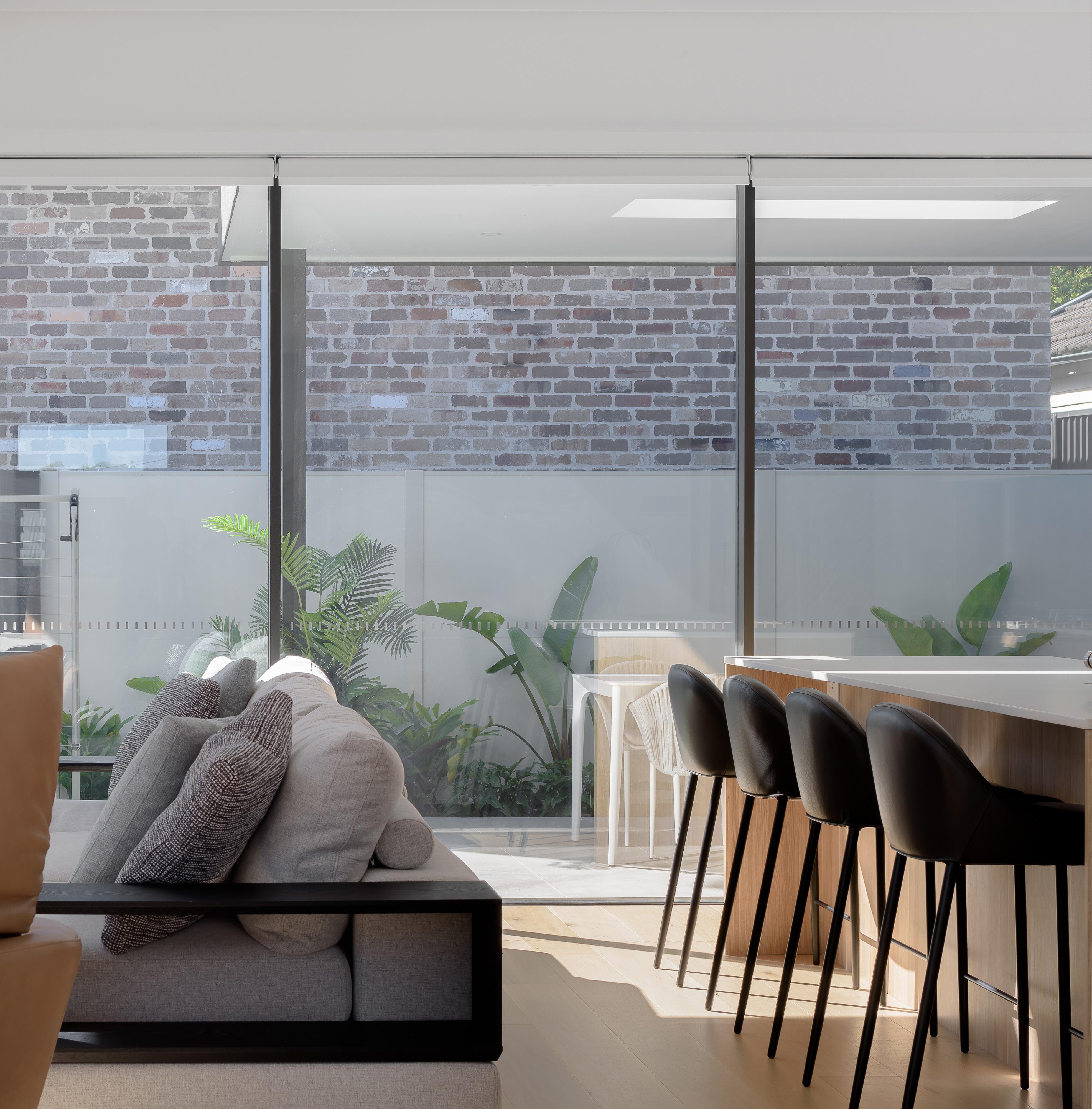
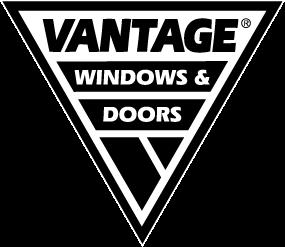

By Britta Siggelkow | Think Build
Imagine two architecture practices – or any companies in the built environment – competing for the same contract. Both have impressive portfolios, years of experience, and competitive pricing. On paper, they seem equally qualified. Yet, when the decision is made, one company wins the contract while the other is left wondering, What did we miss?
More often than not, the answer lies in trust. Winning work isn’t just about design excellence, technical skills, experience, or past projects - it’s about the relationship built with the client. The successful company took the time to listen, ask thoughtful questions, and show genuine curiosity about the client’s vision and challenges. They weren’t just pitching designs; they were offering a partnership based on empathy and open communication.
The client felt they were speaking to someone who truly understood their goals. Every conversation was honest and reassuring. In contrast, the other company – despite being
highly capable - failed to create that same human connection. Their interactions focused on technical details and data rather than understanding and addressing the client’s needs.
Trust is the foundation of any successful relationship. We recognise this in our personal lives but often overlook its importance in business. Yet, trust isn’t just a bonus - it’s a fundamental requirement. It’s not something to consider only when problems arise; it’s a continuous process that needs attention at every stage of a client relationship.
Trust is often the unspoken factor that determines whether a company secures a contract or misses out. Clients want more than technical expertisethey want confidence in the people they hire. Research supports this:
• Forrester’s 2023 report, “Trust in 2023 is Essential for Business Growth,” found that companies with higher trust levels enjoy stronger client retention and increased revenue.
• Deloitte’s 2022 report, “The Four Factors of Trust,” highlights how trust directly influences decision-making and long-term success.
In a competitive marketplace, trust can be the deciding factor between securing a contract and being overlooked.

In the case of private clients working on smallscale projects, trust may not seem essential for repeat business – many homeowners won’t need another architect or designer for years. However, trust still plays a crucial role in lowering the barrier for initial enquiries and generating word-ofmouth recommendations. A trusted architect or designer is more likely to be referred to friends, family, and colleagues.
In the case of commercial clients, trust is fundamental to securing repeat work. Many professionals assume these types of contracts are awarded solely based on cost, technical ability, or expertise, overlooking the human element in decision-making. Even in large organisations, decisions are made by people. Whether they’re project managers or CEOs, they rely in their decisions on trust just as much as private homeowners might do.
In their book The Trusted Advisor (2000), David H. Maister, Charles H. Green, and Robert M. Galford introduced The Trust Equation - a simple yet powerful way to understand trust in professional relationships. It breaks trust into four components:
T = (Credibility + Reliability + Intimacy) / Self-orientation
1. Credibility – Do clients see you as an expert?
Credibility is about expertise, knowledge, and how you communicate them. Clients need to believe that you know what you’re doing. Show your credentials, but don’t rely on them alone - demonstrate expertise in simple, relatable language. Avoid jargon. If a client feels lost in technical speak, their confidence in you will drop. Use testimonials and case studies to reinforce your credibility without boasting.
2. Reliability – Do you do what you say you will?
Reliability is built through consistency. If you follow through on promises, you create a reputation for dependability. Meeting deadlines, following up promptly, and proactive communication reassure clients. Even small actions, like responding to emails on time, strengthen trust. Be transparent. If issues arise, address them early instead of making last-minute excuses.
Many professionals understand that trust is important, yet still struggle with its vague nature. How do you actually build it? How do you measure it? Where are your gaps? The good news is that trust can be both measured and actively improved - when using the right framework. Two key models can help: The Trust Equation and the Know/Like/Trust Principle.


3. Intimacy – Do clients feel comfortable with you?
Strong relationships come from genuine connection. Active listening, asking insightful questions, and showing empathy help clients feel understood. Listen more than you talk. Clients need to feel heard, not just “pitched to.” Show empathy. Acknowledge their challenges and offer solutions rather than just technical expertise. Thoughtful gestures –like checking in after a project is completed – leave a lasting impression.
4. Self-Orientation – Is it about them or you?
Self-orientation is the only negative factor in the equation. If a client senses that you’re more focused on your own interests than theirs, trust erodes quickly. Shift from selling to solving. Instead of pushing your services, focus on how you can help. Be honest about limitations - clients appreciate candour over empty promises. Celebrate their success, not just your role in it.
This framework helps professionals identify where they excel and where they might need improvement. Whether you’re a seasoned expert or just starting out, The Trust Equation offers a roadmap for building stronger relationships with prospective and existing clients alike.
Another helpful framework for building relationships with prospective clients, is the Know/Like/Trust (KLT) principle – a widely used concept in marketing and sales. Clients are more likely to work with professionals they know, like, and trust.
1. Know – Clients need to be aware of you. Thoughtful visibility - through networking, an engaging website, or strategic content marketing - ensures potential clients become familiar with your work.
2. Like – People prefer to do business with those they feel a connection with. Authenticity, relatability, and personalised communication help foster positive relationships.
3. Trust – The final step. Social proof, such as client testimonials and case studies, reassures potential clients that others have had positive experiences with you. Consistency, expertise, and delivering on promises reinforce long-term trust.
While The Trust Equation applies to all business relationships – including employees and design team members, the Know/Like/Trust principle is particularly useful for marketing and business development strategies for attracting and converting prospective clients. Used together, these frameworks can transform relationships with prospective and existing clients and drive business growth.

Building client relationships can face many barriers. Bad press or actual negative past experiences with design and construction professionals can lead to scepticism. Remote and digital-first interactions lack the in-person nuances that help establish rapport. Additionally, an industry-wide focus on design and technical excellence can sometimes overshadow the human side of client relationships. With increased competition for the same clients, differentiation is crucial - and trust is a major competitive advantage.
Winning work isn’t about being the cheapest or even the most technically skilled - it’s about being the most trusted. The Trust Equation and Know/Like/Trust principle provide actionable tools for building meaningful client relationships.
These frameworks are accessible to every professionalwhether you’re a sole practitioner, a start-up, or an established company. They help diagnose strengths and pinpoint areas for improvement. Trust isn’t built solely on years of experience or financial resources - it’s rooted in soft skills that anyone can develop.
Next time you engage with a prospective or existing clientwhether online or in person - ask yourself: Am I actively building trust? If the answer is yes, you’re on the right path to long-term success in the built environment.
Britta Siggelkow is an accredited professional coach specialising in leadership as a catalyst for unlocking potential and achieving greater success at individual, team, and business levels. Her expertise encompasses leadership, business and career development, strategy, and organisational structure.
Britta is the founder of b.inspired Coaching and THINK BUILD, offering specialised coaching and consulting services in the built environment sector. She works with both individuals and organisations, partnering with clients throughout Australia and internationally to transform leadership capabilities into measurable outcomes

By Clarence Macalister and Dr Mark Dewsbury
Since the dawn of time, people have been trying to prevent rain falling into their buildings. Look back through history, and steep roofs with eaves have been overwhelmingly dominant – and for good reason.
Only in relatively recent times have flat roofs become more common. This commonality masks the inherent problems of flat roofs compared to those with steeper pitches. In recent decades residential buildings have seen a progressive increase in box gutters, complex multipitch roofs and parapet walls with no eaves.
The world of flat roofs (and parapets, box gutters etc) could get a big shake up – particularly in climates where we use a heater in winter. Current condensation mitigation regulations apply to NCC climate zones 6,7 and 8, and it is planned for requirements to extend to climate zones 4 and 5 in the near future. This change is not driven by the intrinsic risks of moisture ingress, but rather the risks associated with water vapour and condensation.
In modern buildings there is an increasing risk from moisture generated INSIDE the building (I.e. water vapour and condensation), and the challenges of getting the humid air out of the building and out of the built fabric. Liquid water flows downhill. Water vapour in a roof will have a tendency to flow uphill.
In the same way that flat roofs present obstacles for rainwater flowing downwards by gravity, they create similar risks for moisture laden air trying to flow upwards and leave the built fabric .
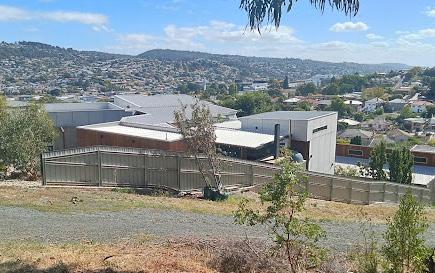
The game changer is NCC 2022 – particularly the roof ventilation provisions in Housing Provisions 10.8.3. In climate zones 6,7 and 8 (most of the NSW Ranges and far South Coast, half of Victoria, SE of SA, SW of WA, all of Tasmania) nearly all metal roofs require specific ventilation through a roof space. The roof space requirement (i.e. above the ceiling insulation) is the same for all roof pitches. However, for roofs that have a slope LESS THAN 10 degrees, the requirements for ventilation openings are much more onerous.
In roofs with a less than 10 degrees pitch, there is the requirement for openings at opposite ends of the roof of 25,000mm²/Lm. What this means is the equivalent of a continuous 25mm gap along two LONG edges of the building. If there is a large eave overhang, there are several ways to achieve the gap, and several alternatives to allow the ventilation openings. If there is no eave (like a parapet wall), the continuous 25mm gap is one of the few options, and may present a significant challenge in design and construction.
If the 25mm continuous gap method is required, keeping vermin, birds and debris out becomes an additional challenge. What this often requires is some form of mesh – which means only a proportion of the mesh material is free open area. Let’s take a typical rigid BAL rated mesh- and the open area of the mesh may be less than 50% of the perforated material. Consequently, to achieve the 25,000mm²/Lm would require a 50mm width of mesh (i.e. only half of the 50mm is free ventilated space).

Table 10.8.3 from NCC 2022 Housing Provisions –Roof Space Ventilation Requirements
The NCC does not have a definition of “roof”. So, when we talk about ventilating a roof space (i.e. the space under the roof, and above the ceiling insulation) the definition is critical. Are the box gutter and top of a parapet part of the roof? Because if it is part of the roof, it needs to be ventilated too.
Whether the parapets and box gutters are technically defined as a roof or not, in reality they represent a significant risk for trapping water vapour, and hence mould and condensation. Additionally, these elements are more prone to ingress of wind driven rain. Whenever wind driven rain enters a building, the ability to dry is critical – and ventilation provides a significant part of the drying process. Jess Kismet’s podcast with Joe Lstiburek clarifies this point really nicely in layman’s terms (search Jess Kismet Building Sciology Poddie).
Photo 2 shows a “standard” parapet with box gutter on a 9 degree pitch roof. If the box gutter and parapet are considered to be the roof, they too need to be ventilated. This means a 25,000mm²/Lm opening, and a 20mm clear roof space above the insulation. If R4 insulation with 180mm loft is used, there is no way to achieve the 20mm clear roof space if the space under the box gutter is nominally 90mm.
This roof assembly has:
1. a flat slope on the parapet capping – not compliant NCC
2. compressed insulation under the box gutter – not ideal or recommended
3. no roof space (minimum 20m) beneath the box gutter – not complaint NCC HP 10.8.3
4. no ventilation under the parapet capping – not complaint (if this is considered part of the “roof”)
5. no ventilation to the roof space under the metal roofing adjacent to the box gutter – not compliant NCC HP 10.8.3
6. a moisture sensitive material under the box gutter (yellow tongue flooring) – although it is not specified in the code, this is not ideal material to manage intermittent moisture.
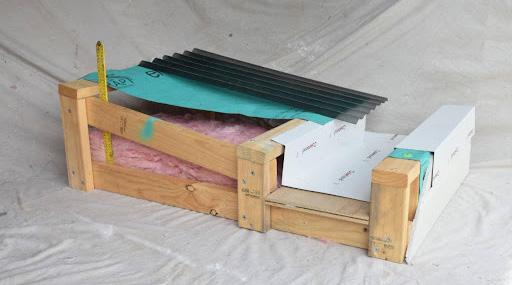
While there are various option in this case, they are somewhat limited compared to roofs with large eave overhangs. Here are a few examples in photo 3.
1. a >5 degree slope on the parapet capping (achieved by a sloped top plate)
2. 180mm space for the insulation to fully loft
3. >20mm space between the box gutter and supporting timbers for ventilation
4. ventilated space below the parapet capping
5. roughly 50mm wide gap for ventilation (assuming 50% open are of the mesh)
6. a durable material supporting the box gutter, with space of air to flow around the decking boards

2 –a typical box gutter and parapet design which is no longer compliant in NCC climate zones 6,7 and 8

If you note on your plans “ventilation to NCC 2022 HP 10.8.3”, what does this really mean for the building surveyor, builder, roofing contractor and client?
An additional 100mm minimum could be expected in the overall height of the roof assembly compared to “business as usual”, as the clear space above the lofted insulation is now critical to achieve the 20mm roof space. This may affect the overall height of the building, especially where height is critical.
The cost and complexity of construction- particularly around parapets and box gutters – could increase significantly.
Vents can be uglier than a hat full of derrieres, especially for clients who want the seamless finish. While there are other options in addition to those noted in the photo, the seamless look of cladding to the parapet capping may be very difficult to achieve in parapet wall / box gutter assemblies.
Multi pitch flat roofs, intersected by box gutters, parapets and ridges will require even further consideration to ensure the continuity of the unobstructed roof space across the building.
Table 10.8.3 specifies ventilation at “eaves” for roofs between 10 and 15 degrees, and roofs above 15 degrees. Does this mean eaves are required? The short answer is no. This is based on two sources. Firstly, the Victorian Building Authority (VBA) released an article (see link) essentially stating that eaves are NOT required.
Additionally, the ABCB was well aware of the questions around this, and the draft of NCC 2025 was modified to reflect this. The public comment draft version of NCC 2025 has amended the equivalent table (10.8.3) from “eaves’ (2022 version) to “eaves or low level” (2025 draft version).
Based on these two official sources, it is pretty safe to say that eaves are NOT a requirement for roof ventilation in NCC 2022. That being said, having an eave does make roof ventilation a whole lot easier – and can offer a whole lot of other benefits like weatherproofing and shading of facades.


By Richard Choy, CEO of NATSPEC
The building regulatory landscape in Australia is based on the State or Territory enactment of the National Construction Code (NCC), with State or Territory variations, plus the legislation of State or Territory regulations. These regulations are predominantly focussed on safety and environmental concerns. Local council requirements are predominantly focussed on planning issues. Standards are embedded in these regulations and ensure processes and products are safe, consistent and reliable.
Some Australian Standards are referenced in the NCC as part of the deem-to-satisfy solutions.
If you care about the consumer, read on.
Most consumers are uninformed or badly informed about the Australian building industry. Just as they expect a fridge to comply with Standards, they think that their home will also comply with Standards. There are many more Standards available than are cited in the NCC. Public assets, and quality private projects comply with additional Australian Standards
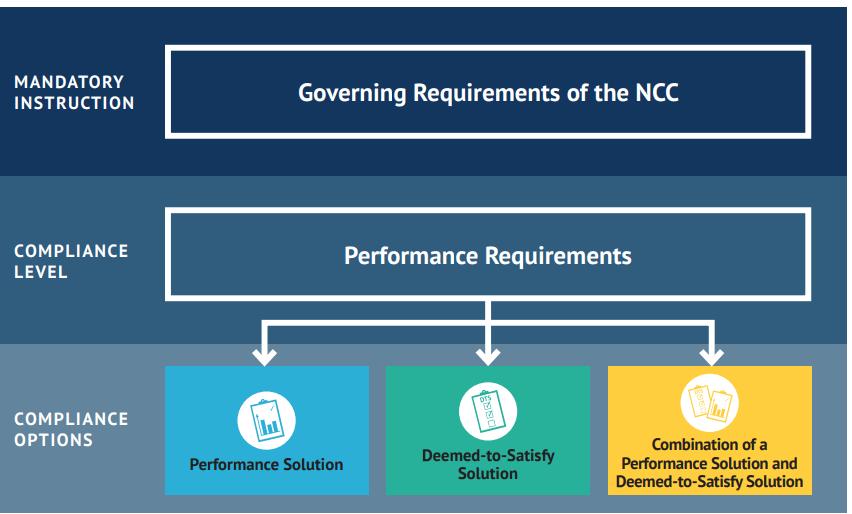
because Government has learnt that poor materials, product, and assemblies have significant maintenance/replacement costs.
Informed buyers know that good builders uphold their reputation by complying with NATSPEC and Standards.
So, have you asked your client what quality of construction, materials,
products, and assemblies they desire? Are they willing to negotiate upfront cost vs operational and maintenance cost. Are there opportunities for saving expenditure without compromising quality? Bad quality costs much more than getting it right the first time.
As a building designer, these are the professional questions around quality that you need to discuss with your clients. The simple question: What are your (the Client’s) QUALITY expectations?
These quality expectations will be reflected in your choices of documenting in the Australian Standards for materials, products, and assemblies in your building specification.
“…the level of quality that can be policed in the construction stage cannot be higher than that which is spelt out in the contract. If the building contract documents permit a sow’s ear, then all the quality control in the world cannot demand a silk purse… True quality control starts with the documentation for a project and in the project specification in particular …” Bryce Mortlock, Father of NATSPEC.
If complying to the deemed-to-satisfy requirements of the NCC, no. If complying to performance solution, maybe. If an optional quality requirement, maybe.

In my university presentations I give the example of the use of fabric by specifying to an overseas specification. The fabric failed and had to be replaced at a cost of $400,000 for which the Courts found the designers liable. Australia’s climatic conditions and building industry is different from those overseas.

No. Many Standards are for the manufacturer regarding the quality of the product, or a process more readily interpreted by a consultant, such as the structural engineer. Good manufacturers, like NATSPEC’s Product Partners, have their products conform to the relevant Australian Standards. You can trust NATSPEC’s review of the Standards and request the product to be manufactured to the Australian Standard, or Watermark or Codemark. Your specification will give you the right to request, if desired, their NATA test and/or JAS-ANZ compliance certificates. You do not need to know the full details of the manufacturing Australian Standard.
Can I just say that all products should be to the NCC and Australian Standards?
No. This has been deemed by the Courts as a dereliction of professional practice and will breach some contracts, especially since some Standards require a project decision.
Where there are options in Standards and decisions to be made, NATSPEC provides prompts and guidance. NATSPEC guidance text is written for the designer and specification writer, not the contractor constructing the project, and must be confirmed or deleted before issuing the specification.
NATSPEC’s Domestic specification is free to DMN members and can be used as a master specification, or as a tool to update your office master. You can become a free DMN Domestic NATSPEC subscriber, as a benefit of DMN membership, by downloading the subscription form from the Members’ section of the DMN website.
I need to cite all Australian Standards?
No. There are many Standards that are not relevant to the building industry, and others have been deemed by government and subscribers not to be critical. NATSPEC continues to incorporate Standards by reference to the standard’s designation, number and year of publication. NATSPEC, with research and feedback from subscribers and industry, fills gaps that the consensus approach can leave out of Standards.
The NATSPEC quarterly SPECnotes is a subscriber benefit with information on the latest changes to relevant Australian and international Standards.
In 2024 there were changes to approximately 80 Australian Standards and 32 international Standards cited across NATSPEC’s information.
There are different requirements in the States and Territories. Cases of non-NCC compliance have resulted in multiple parties being liable unless a performance solution has been declared. For building materials, products, and assemblies this is also reflected in the Chain of Responsibility legislation in Queensland, now duplicated in other States. If a Standard is not cited, the builder may seek the lowest priced product, and your client will need to pay for all changes and corrections. If your Standard is out of date, your builder can charge a variation if they have priced on a cheaper expectation. Variations on poorly documented projects can result in variation costs exceeding 10% of the construction contract.
Sometimes. Even if you document all products by nominating the manufacturer and product code, you should document the applicable Australian Standard in case of substitutions.
The quality of a building project is dependent on the documentation provided. The contract documentation includes the conditions of contract, the drawings, the schedules and the specification. Whilst the specification is a multi-purpose document, its primary function is to determine precisely and succinctly the quality required and the processes necessary for achieving this quality. Its role includes, but extends beyond, the selection of materials by providing the criteria for acceptable quality of construction.
Schedules summarise information about a related group of items in a tabular form. In NATSPEC, they are used to document a selection of products or systems by their distinguishing characteristics or properties. Schedules’ compact form makes them very convenient for presenting and retrieving information. They can be more readily generated and read by software applications than standard text.
Many schedules include a cross-reference to the appropriate specification worksection classification and your drawing keynote. It can also include the relevant Australian Standard.
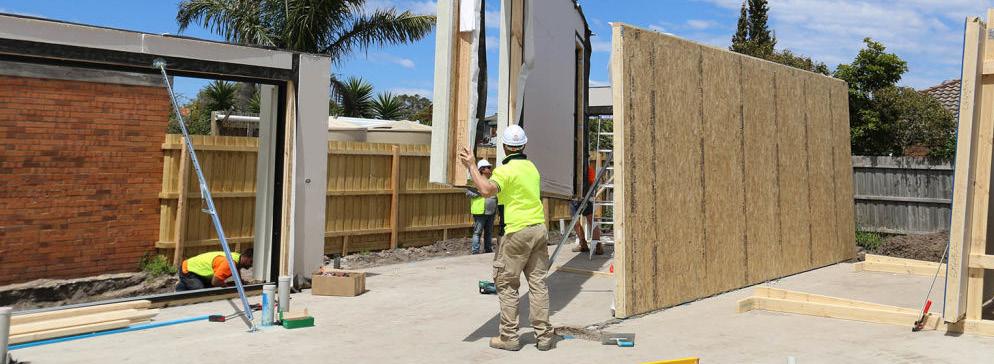
To achieve quality, care must be taken in material selection, documentation, workmanship and supervision. This does not necessarily increase time and cost, however these factors must be considered and balanced when defining the quality level required. Failure to take care may lead to poor quality and increased costs with greater rework, repair and maintenance required.
Australian Standards are a key component of your quality control. Appropriate Standards are to be cited in your building specification.



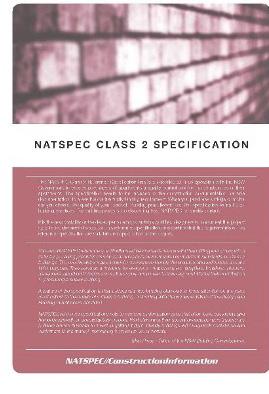
NATSPEC provides over 100 free documents for download from www.natspec.com.au or via your NATSPEC subscription. Documents used for writing this article include:
Specifying quality, NATSPEC TECHnote GEN 013
Specifications, NATSPEC TECHnote GEN 005
Specifying NCC requirements, NATSPEC TECHnote GEN 011
NATSPEC’s use of standards, NATSPEC TECHnote GEN 002
Design and specification guidance text in NATSPEC, TECHnote GEN 029
Using NATSPEC selections schedules, NATSPEC TECHnote GEN 024
Using the NATSPEC classification system to organise information, NATSPEC TECHnote GEN 015
Specification writing, NATSPEC Guide
QUICKstart for NATSPEC Domestic, NATSPEC Guide
Domestic Online Guide, NATSPEC Guide

Author:
Richard Choy is the CEO of NATSPEC, a not-for-profit organisation, owned by Government and industry, whose objective is to improve the construction quality and productivity of the built environment through leadership of information. It is impartial and is not involved in advocacy or product development. NATSPEC maintains the National Building Specification for Australia.
Prior to joining NATSPEC Richard was an Associate Director of a large Asia-Pacific architecture and interior design practice. He currently sits on the Australian Building Codes Board, Australasian BIM Advisory Board, and Standards Australia Council. Richard is a participant on many government and industry working groups regarding BIM, sustainability, procurement, and regulation. He is also a regular presenter to students and design forums around Australia and internationally. Richard was awarded the 2022 Royal Australian Institute of Architects Queensland Chapter President’s Prize for outstanding service to the architectural profession.

The building design profession stands at a critical juncture, with registration barriers preventing many qualified designers from establishing their own practices. In a recent communication to Design Matters National members, board member Christina Zigouras highlights the growing challenges facing graduates seeking to enter the profession independently.
‘Most of you will end up as sole practitioners’, Zigouras recalls her architectural history teacher at RMIT, Richard Peterson, telling students. While this advice remains relevant 20 years later, the pathway to establishing an independent practice has become increasingly difficult due to registration requirements.
The Victorian Advanced Diploma of Building Design continues to be recognised as a comprehensive course, attracting not only school leavers but also mature-age students. These include career-changers with industry experience, those transitioning from trades, and internationally qualified architects and engineers seeking to understand local construction methods and regulations.

However, the current registration system presents significant obstacles. Graduates must demonstrate experience in both residential (Class 1) and commercial (Class 2 to 9) building design, despite many practitioners specialising exclusively in residential work throughout their careers.
Design Matters National has developed a position statement advocating for restricted licensing, similar to the model used for Building Surveyors. This approach would enable building designers with Class 1 expertise to become registered practitioners while maintaining pathways to unrestricted registration.
As residential housing demands increase and registration numbers decline, this reform represents a practical solution to address industry challenges while maintaining professional standards. The following statement of position outlines the rationale and expected benefits of this important initiative.
Authors: E Wheeler, C Zigouras & S Doyle. 12 March 2025
Proposed statement
The VBA should offer restricted registrations to practitioners with demonstrated skills and experience working exclusively under NCC Vol. 2.
Rationale
To register as a building designer in Victoria, a person must be able to prepare plans and related documentation for the design and construction of all types of building and hold at least 2 years’ practical experience, obtained in the last 7 years, in the following:
• preparation of Class 1 technical building design (architectural) drawings
• preparation of Class 2 to 9 technical building design (architectural) drawings
• initiation of applications for building permits
• project administration and building contract administration
• briefing and coordinating secondary consultants.
For many years, the term ‘carports to airports’ has been used to describe the range of work undertaken by building designers. While it is true that as a profession, building designers can and do design in many settings and for all classes of buildings, the reality is that few design professionals practise so broadly across the arc of their career. There are many design practices working across all classes of buildings; however, there are many more building designers who work exclusively with Class 1 and 10a buildings.
The current registration system requires a graduate of building design to present a folio of work experience. Frequently, this experience is gained via contract work for a registered building practitioner, which—for many contractors—sits in a grey area with regards to insurance coverage and liability. For recent graduates who are reluctant to expose themselves to risk, or who need the security of employment, contract work is not a desirable way to acquire experience. Moreover, anecdotally, not all registered practitioners are willing to acknowledge the work that their contractors have undertaken, with the result that not all contractors can include this work in their folio.
When it comes to employment, graduates whose primary interest is residential construction experience a dilemma. If they take up employment with a practitioner who specialises in Class 1 buildings, they develop skills in the area of work they are most drawn to; but, they miss out on the skills and experience required for registration. In effect, there comes a point at which these people must choose between job security (including perhaps accumulated leave entitlements) and registration. This disproportionately affects mature-age graduates, because they are entering the workforce later.
The success of the Homes Victoria Big Housing Build program is predicated partly on there being professionals available to design and document 12 000 dwellings; yet, figures below suggest that registration, enrolment and graduation rates of building designers are all declining.


Source: Victorian Building Authority, Building Practitioner Register 2024 - Dataset, https://discover.data.vic.gov.au/dataset/vba-building-practitioner-register
The pathway to registration for experienced Class 1 building designers is currently blocked due to the issues described above. Graduates who have, in good faith, invested time and money in study should be able to build a career—either as employees or in their own business.

Builders’ registration recognises that there are significant differences between Class 1 and Class 2 to 9 construction, and that many builders only work in one of those two different spheres. Such provision for differentiated registration is set down in legislation and changing it would be an onerous process. There are many examples, however, of regulatory bodies restricting a registered practitioner’s scope of practice.
Restricted registration would enable building designers who do not have Class 2 to 9 experience, but who meet all other registration criteria, to take on the rights and responsibilities of a Registered Building Practitioner - Building Design (Architectural), including requirements for professional development and insurance.
This would:
• increase the accountability of the many building designers who are currently working as contractors and potentially not covered by insurances
• increase the number of people entering the profession, thereby growing its capacity to respond to ongoing housing pressures
• provide a full career pathway for graduates of the Advanced Diploma.
For Design Matters, this will also, of course, potentially increase the number of members who hold full membership.

Historically, Design Matters National’s position was that — like architects — building designers should be able to work with all building classes. This position would not be challenged by the proposed restriction. Rather, the proposal recognises a notable barrier to registration for a significant number of building designers, many of whom have advanced skills and experience in all aspects of Class 1 design and documentation.
There would be nothing to stop building designers with restricted registration going on to acquire the skills and experience required for unrestricted registration.
Facilitating restricted registrations to building design practitioners who have significant expertise in Class 1 construction would expand the size and capacity of the residential industry at no risk—and potentially considerable benefit—to existing practitioners, the building industry and our clients.

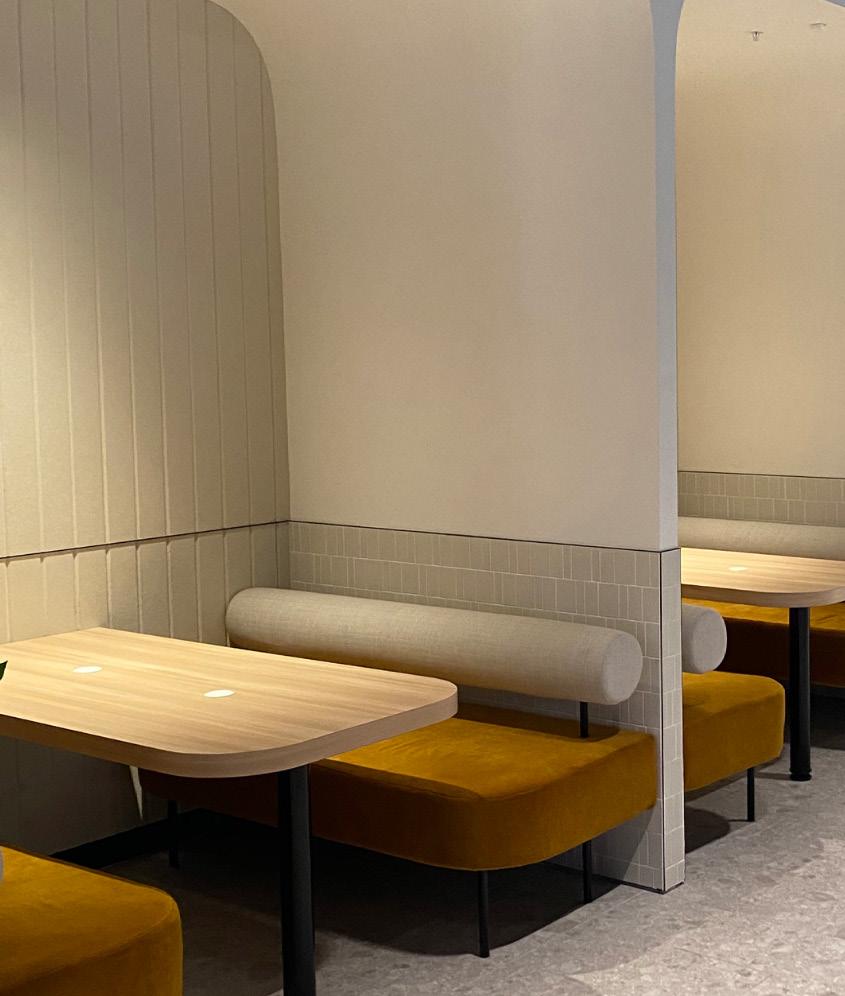
Design Matters National Kicked Off 2025 with a spectacular evening at Carousel, Albert Park, where over 100 members mingled and celebrated. The event featured our Outstanding Student of the Year 2024 awards, with educators and students coming together to recognise emerging talent.
The resounding positive feedback confirmed what we already knew—this was a night to remember! Based on its success, the February Kick Off will now become an annual fixture in our events calendar.
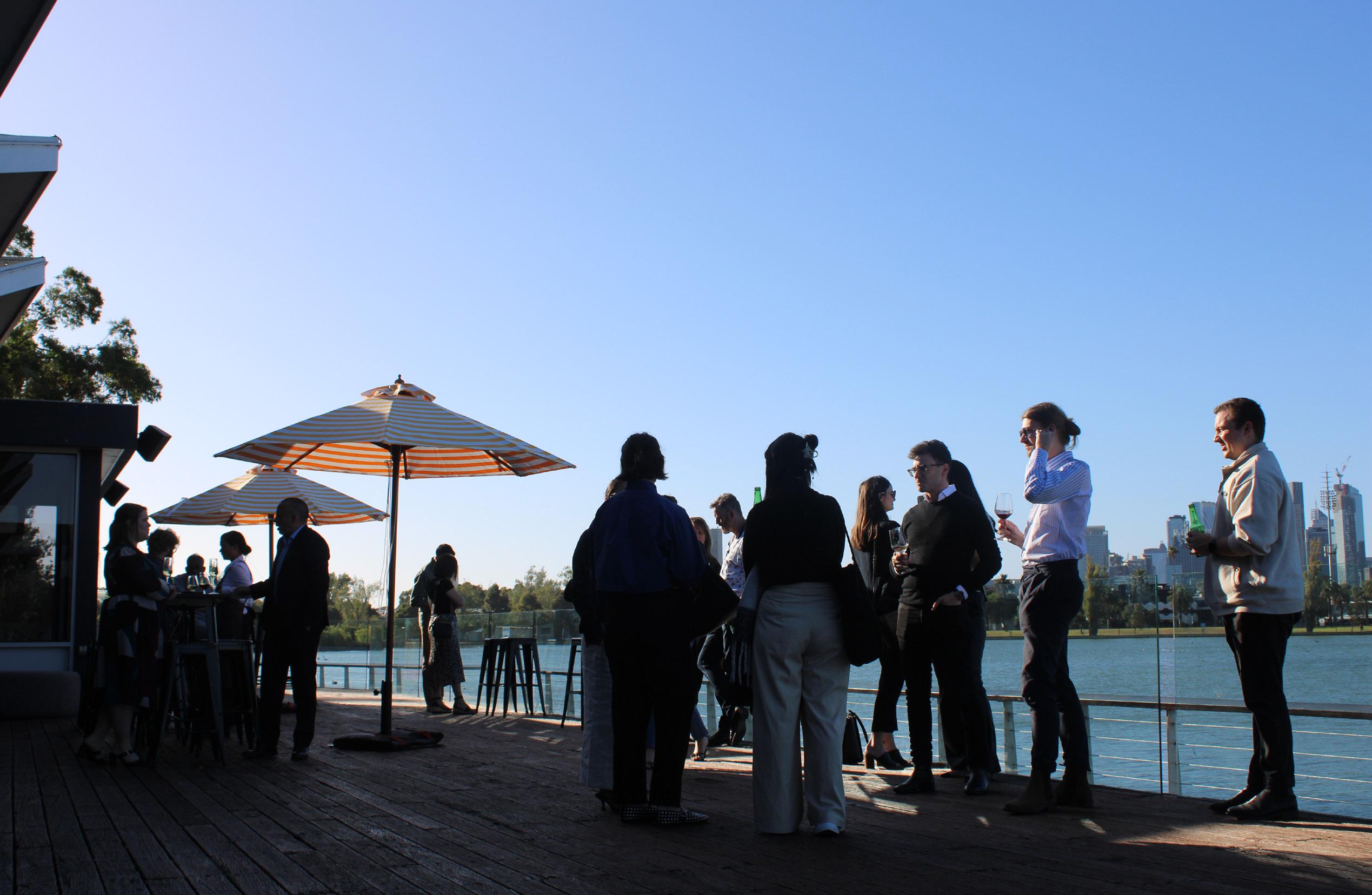


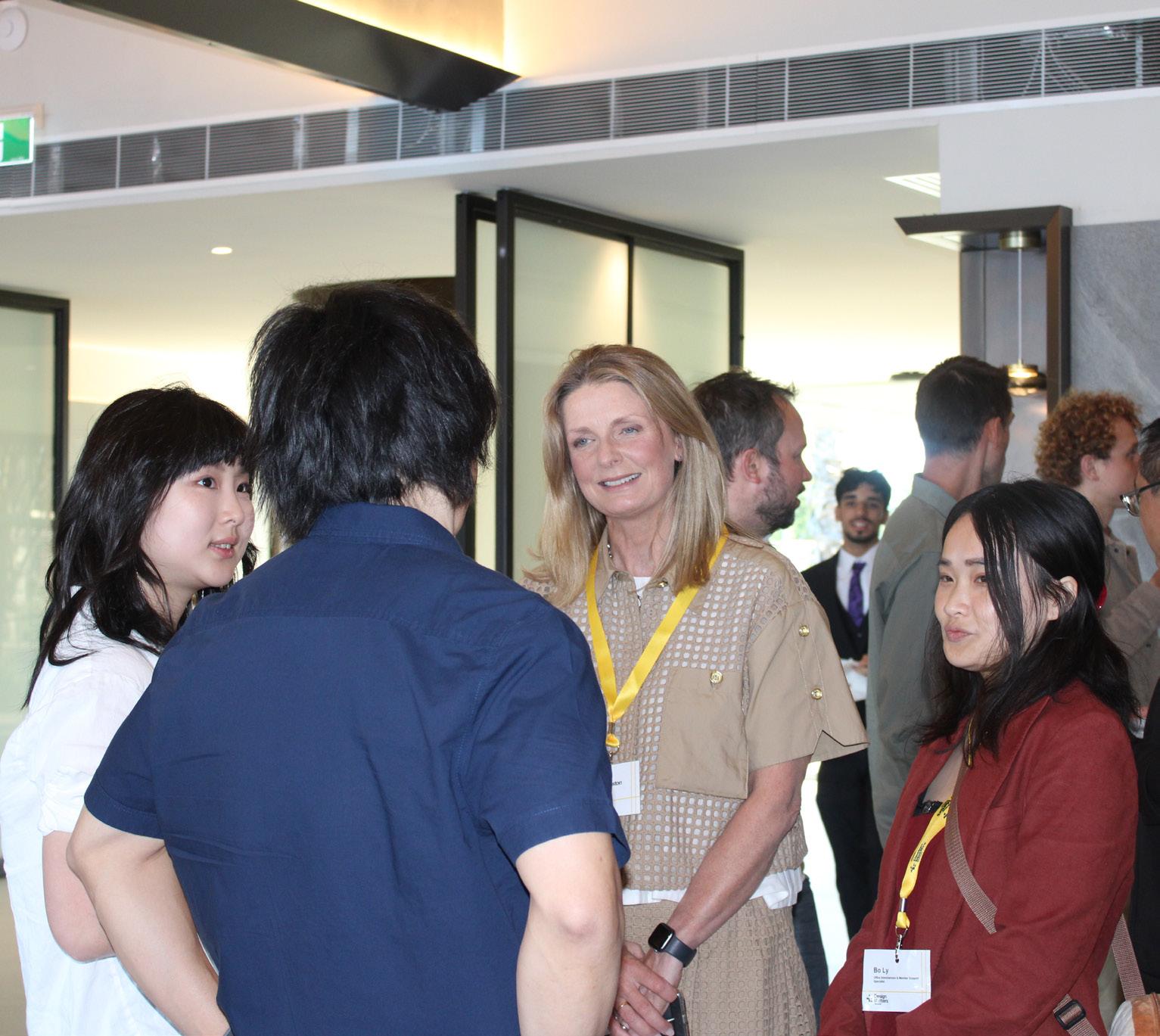

Turn the page to see our Outstanding Student of the Year winners.
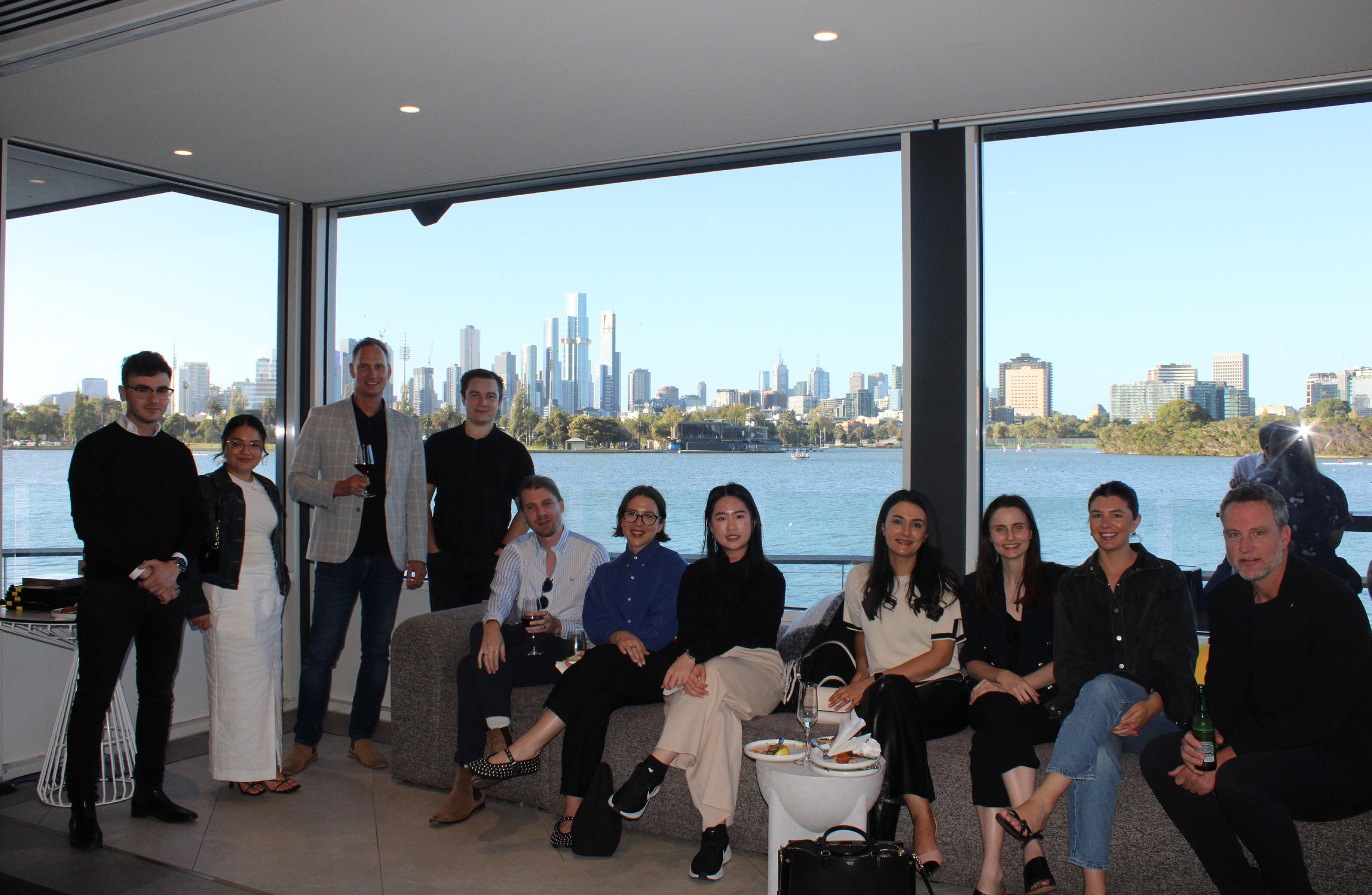


At Design Matters National, we believe that nurturing the next generation of building designers is not just an investment in our industry’s future—it’s an investment in the communities we all share. The built environment shapes how we live, work, and interact, making the development of exceptional design talent a cornerstone of creating sustainable, functional, and beautiful spaces for generations to come.
Our Outstanding Student of the Year Awards recognise those individuals who demonstrate not only technical proficiency and creative vision but also the critical thinking and problem-solving abilities that will drive innovation in our changing world. As climate challenges intensify and housing needs evolve, these emerging designers represent the fresh perspectives and adaptive approaches our industry requires.

Taylor Mann | Bendigo TAFE
From novice to standout performer, Taylor Mann demonstrated remarkable growth throughout her studies. Initially approaching the course with no prior experience, she quickly developed into a confident, capable designer who embraced feedback to enhance her skills. Her final project showcased an impressive transformation, setting a benchmark for what new learners can achieve with dedication and perseverance.
Each winner profiled in these pages has demonstrated exceptional commitment to their craft, often overcoming significant personal challenges or making bold career transitions to pursue their passion for building design. Their journeys reflect the diversity of paths into our profession and highlight the importance of educational institutions that provide rigorous, practical training while encouraging creative exploration.
DMN is proud to support these talented individuals at the beginning of their professional journeys and to strengthen the crucial connection between education and industry. Each winner receives a 3-year DMN graduate membership valued at $432, providing them with essential industry resources, networking opportunities, and professional development at a pivotal time in their careers.

Excelling across all academic areas during his Advanced Diploma of Building Design (Architectural), Braden combines strong design conceptualisation with outstanding technical proficiency. His Revit documentation skills complement his creative vision, while his collaborative approach earned him respect among peers. Going beyond course requirements, Braden created a high-quality animation and physical model for his projects, demonstrating his exceptional work ethic and passion for the craft.



Ashley Dehnert | Swinburne
With an impressive aptitude for design, documentation and digital innovation, Ash consistently seeks opportunities to expand his skill set. His particular talent for software application distinguishes his work, allowing him to tackle complex challenges with confidence. Throughout his studies at Swinburne, he has embraced every opportunity to push boundaries and excel, positioning himself for a promising future in the industry.
Making a bold career pivot from myotherapy to building design, Hannah brings remarkable attention to detail and a professional mindset to her new field. Her natural ability to implement sophisticated design concepts, sustainable features and construction methodologies creates cohesive projects from concept to working drawings. Collaborative yet self-motivated, Hannah supports fellow students while maintaining her own high standards, making her an invaluable addition to the profession.
Balancing family responsibilities as primary carer for three children with full-time study, Dave has demonstrated extraordinary commitment to his educational journey. Despite suffering a debilitating neck injury in early 2024, he never requested special consideration or extensions. His exceptional ability to manage both micro details and macro vision in the design process results in outstanding outcomes at every project stage, showcasing his expertise, creativity and precision.



Michelle Gilbert | Holmesglen
Following her passion into building design as a career change, Michelle has diligently pursued her studies part-time, often attending class after work. Her consistently positive attitude and willingness to exceed project requirements have distinguished her work in both design and documentation. A natural mentor, Michelle readily supports classmates through challenging material, fostering a collaborative learning environment through her active participation and inspiring approach.
Entering his Certificate IV in Residential Drafting with solid industry experience, Jameson demonstrated exceptional adaptability and intellectual curiosity throughout his studies. Despite significant work commitments, his consistent attendance and active class participation reflected his determination to succeed. By embracing new methodologies and supporting peers, he created a collaborative learning environment that elevated the educational experience for everyone, making him a standout recipient of this award.
Setting a benchmark for excellence in the Diploma in Building Design, Natalie’s exceptional attitude, attendance and participation distinguished her as an exemplary student. Her projects consistently reflected advanced technical knowledge, creative vision and problem-solving abilities that impressed both lecturers and peers. More than just an outstanding individual performer, Natalie’s collaborative spirit and generosity in sharing knowledge fostered a supportive learning community, establishing her as a role model for future building design professionals.

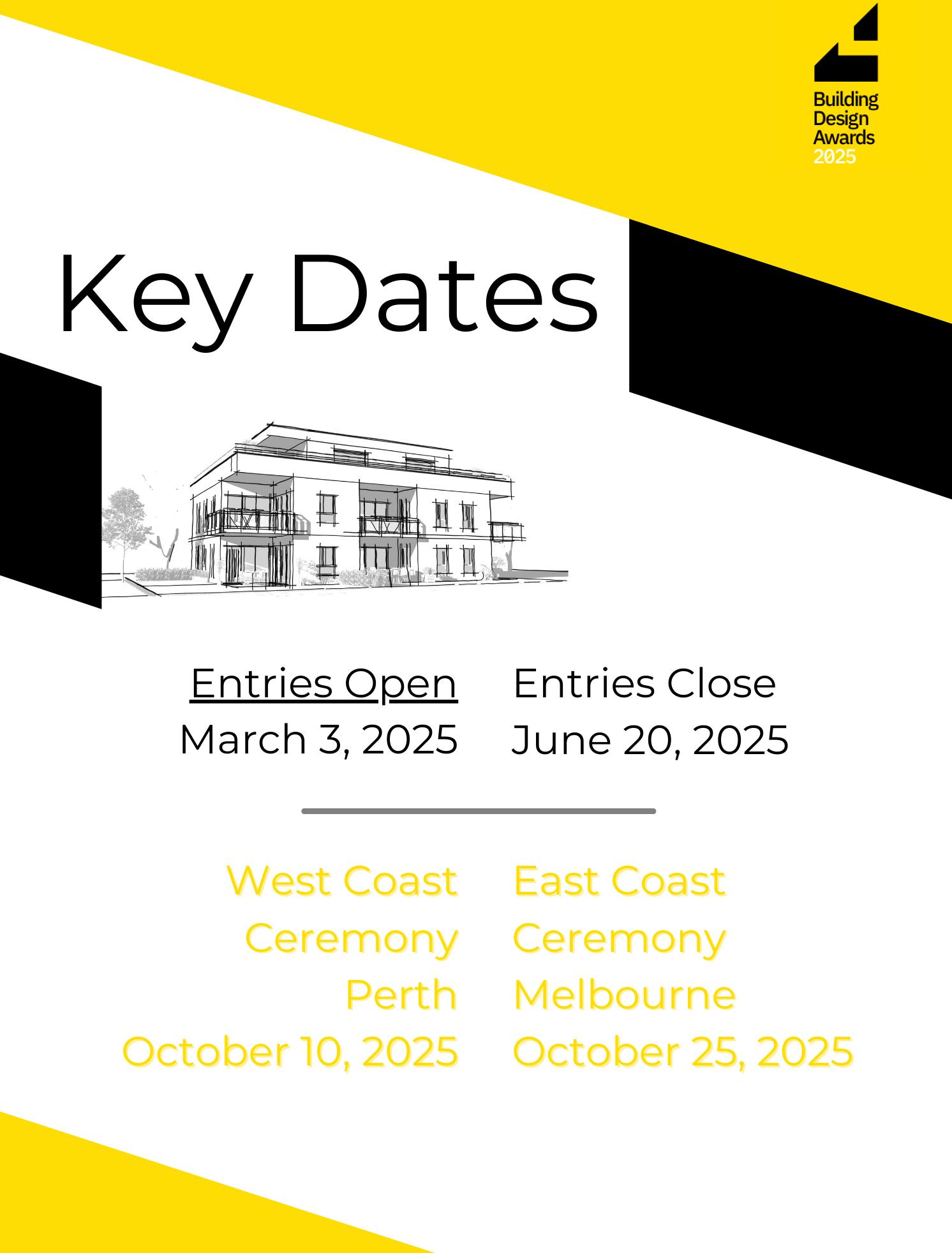


Embark on an architectural and cultural odyssey through the captivating landscapes of South Africa!
Discover the extraordinary diversity of styles, from the elegant Cape Dutch to the vibrant Cape Malay, colonial grandeur and cutting-edge modern marvels infused with African influence. Fuel your creative passions as you explore eco-friendly resorts that redefine sustainable design. This study tour is a must for architects and building designers seeking inspiration.
Starting in Johannesburg/Pretoria, the economic, political and industrial heart of South Africa, you’ll uncover a blend of architectural styles, from the towering skyscrapers of the modern era to the humble yet striking dwellings that reflect the nation’s pioneering spirit. Venture to the iconic Soweto township and stand in the footsteps of the legendary Nelson Mandela, before visiting the awe-inspiring Sun City resort, a true oasis of architectural wonder nestled in the bush.
Your journey continues to the captivating city of Cape Town, where the Victorian and Cape Malay influences seamlessly intertwine with the historic Cape Dutch architecture, creating a tapestry that will leave you inspired and eager to incorporate these design elements into your own work.
The odyssey continues to Zimbabwe where you witness the thunderous majesty of Victoria Falls, explore ecoresorts that seamlessly blend with nature and encounter the dramatic wildlife that roams these enchanting lands. An inspirational journey for architects and designers seeking to harmonise built and natural environments. Don’t miss this unforgettable opportunity!
As a professional in building design or architecture, this study tour is your gateway to expanding horizons and acquiring new perspectives. You will have the opportunity to engage with peers and experts in thoughtprovoking discussions, enhancing your knowledge and expertise. Our expert guides will provide comprehensive commentary, enriching your understanding of each site’s historical and cultural context.



By Peter Lombo
The South Africa Study Tour, this September, will be Design Matters National’s 10th international Study Tour. Here, DMN Chair Peter Lombo shares his architectural, cultural and bucket-list highlights from the past nine tours to North and South America, Asia and Europe between 2015 and 2024.

Turkey is a melting pot of many cultures in one place, and that place is where Asia meets Europe, the Orient meets the Occident, and the East meets the West.
What stood out to me was the Hagia Sophia in Istanbul’s district of Fatih. It was built in 537 CE and designed by architect Isidore of Miletus and Anthemius of Tralles. Once a church, then a mosque, then a museum, and now a mosque again, it is famous for its massive dome and mosaics. I also loved the Ephesus library of Celsius in the city of Selçuk. It is an example of ancient culture, designed by Roman architects, and built in 135 CE, and is one of the best-preserved ancient Roman libraries.
Anitkabir, designed by architect Emin Onat and Orhan Arda, in the city of Ankara’s district of Çankaya, was also memorable as it was built in 1953 as the mausoleum of Mustafa Kemal Atatürk, the founder of Turkey.
The trip started in HOT HOT HOT Palm Springs California, with tours of the local mid-century modern Architecture in a late-summer heatwave.
Flying south to Mexico, our first stop was Mexico City. This leg provided a lesson in how to design a city in the desert. It also showed our tour group that there is a lot more to this country than tequila and tacos!
I also I ticked off one of my bucket list items: seeing Nacho Libre wrestling in the flesh.
Architecturally, the Teotihuacan pyramids were fascinating as they were built between 100 BCE and 250 CE near Mexico City and are home to the pyramid of the sun and the pyramid of the moon. The city’s a modern futuristic museum, Muso Soumaya, designed by architect Fernando Romero and built in 2011, enthralled the tour group with its vast art collection.

The Grand Bazaar in Istanbul is definitely something not to miss. It is one of the world’s oldest and largest covered markets and was commissioned and built in 1445 by Mehmed the Conqueror.
Above all, pun intended, was the bucket-list experience of hot air ballooning over the Capadocia Cave Dwellings, the ancient Anatolian civilisation.
Notable places we visited included the Perfume Pagoda, built in the 15th Century outside the city of Hanoi, was designed by Vietnamese monks and is a Buddhist complex inside limestone caves; and also, the Imperial city of Hue – the former imperial capital of Vietnam, built in 1804 and designed by Nguyẽn dynasty architects.
Ben Thanh Market, an iconic marketplace with Vietnamese street food in Ho Chi Minh City, was built in French colonial times and did not fail to impress.
Architecturally, the modern highlights included the Ho Chi Minh mausoleum built in Hanoi in 1975 and designed by Soviet architects as the final resting place of Vietnam’s revolutionary leader. The Bitexco Financial Tower designed by Carlos Zapata and built in 2010 in Ho Chi Minh City’s District 1, is one of Vietnam’s tallest skyscrapers.
For me, Chi-Chu Tunnels were the most memorable experience of Vietnam. What stays with me most from this tour are the beautiful smiles on the faces of the locals, and the rich tapestry of cultural rituals that we observed during the two short weeks of the DMN Study Tour to Vietnam.

I will never forget seeing in person, the 30m-tall Christ the Redeemer statue in Rio de Janeiro – one of the New Seven Wonders of the World. It was designed by Heitor da Silva Costa and Paul Landowski.
Another high point was visiting the Bugeja de São Francisco de Assis, a modernist church with stunning blue tile work by Portinari in Belo Horizonte, designed by Oscar Niemeyer in 1943.

Casa Rosada, designed by Francisco Tamburini and built in 1898 in Montserrat in Buenos Aires, is a Presidential palace famous for its pink colour and the balcony where Eva Perón addressed crowds. Another of his works is Teatro Colón is one of the world’s best opera houses known for its acoustics, in San Nicolás, Buenos Aires.
The most iconic monument in Argentina is in Plaza de la República: the Obelisco de Buenos Aires. Designed by Alberto Prebisch, it was built in 1936 in the district of San Nicolás.
Puente de la Mujer in Buenos Aires is a modern rotating footbridge inspired by a couple Tango dancing designed by Santiago Calatrava and built in 2001.
Machu Picchu was my highlight of the whole tour of Argentina and Peru but also coming to realise that there is more to Argentina than soccer, and one of the greatest players in the history of the sport, Diego Maradonna!
The MASP (São Paulo Museum of Art) an iconic floating red building housing a vast art collection was a must-see. It was designed by Lina Bo Bardi and built in 1968.
I had on my bucket list the goal of taking a boat trip under the Iguazu Falls, and I ticked this one off on this Study Tour. I returned with an unexpected realisation that, believe it or not, there are a lot of similarities between Australia and Brazil and a lot of them good!

Touring the canals in Denmark’s capital of Copenhagen, and seeing the Little Mermaid statue designed by Edvard Eriksen and constructed in 1913, were highlights. The statue was inspired by Hans Christian Andersen’s fairy tale. Visiting the city’s hippy community was also something out of the ordinary. The Danish respect high taxes and believe in the government system returning benefits.
In Sweden, we enjoyed visiting Drottningholm Palace, built in the 1600s in Lovön near Stockholm. The architect was Nicodemus Tessin the Elder and the palace is the home of Swedish royal family and a UNESCO site.
And the most fun we had was visiting the ABBA museum!
In Finland, we marvelled at Temppeliaukio Church (Rock Church), carved directly into solid rock in 1969 in Helsinki and designed by Timothy and Tuomo Suomalainen.
Another highlight was an overnight ferry to Stockholm, which is spread across 14 islands connected by more than 50 bridges, and an inspiring city and culture. The ferry wove its way through 100,000 islands. It was spectacular.

You won’t understand the Japanese way of doing things until you have been to Japan.
For culture, you can’t go past the iconic Tokyo Tower, built in 1958 and designed by Tachū Naitō. It is inspired by the Eiffel Tower in Paris. I also enjoyed the Robot restaurant.
For architecture, it had to be the Tokyo Skytree, at 634m, the tallest structure in Japan. It was designed by Nikkei Sekkei and built in 2012.




For history, Himeji Castle is Japan’s most stunning and well-preserved samurai castle, built in 1333 in Himeji, Hyōgo, and designed by Akamatsu Norimura.

Spain is a country of inspiring people and culture who have travelled the globe and brought back their treasures. Without realising it, we’ve probably experienced something Spanish.
Our Study Tour group was fortunate to visit one of the world’s greatest art museums, the Prado Museum in Madrid, which was designed by Juan de Villanueva and built in 1819.
For culture, the Alhambra in Granada is a stunning Moorish palace and fortress designed by Nasrid dynasty architects and built in 1238.
Sagrada Familia and Parc Guell in Barcelona, both designed by Antonio Gaudí, were also highlights. Sagrada Familia has been under construction since 1882 and is one of the most famous basilicas in the world.
One day, China will hold the World Record for any building type: the longest, tallest, widest, biggest, deepest, etc.!
The very first Study Tour architectural highlight was the largest palace complex in the world: the Forbidden City in Beijing, designed by architect Kuai Xiang and built in 1420.
And of course, for scale and history, we also enjoyed the Great Wall of China, built in the 7th Century BC and rebuilt in the Ming Dynasty, as well as the Terracotta warriors in Xian.
For modern architecture, the Oriental Pearl Tower in Shanghai, was memorable. It is an iconic skyscraper with futuristic design, designed by architect Jiang Juan Chen and built in 1994. The Shanghai Tower, the tallest building in China, was designed by Gensler and built in 2015 in the Pudong District.




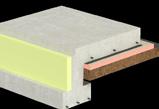
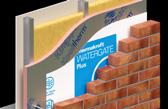







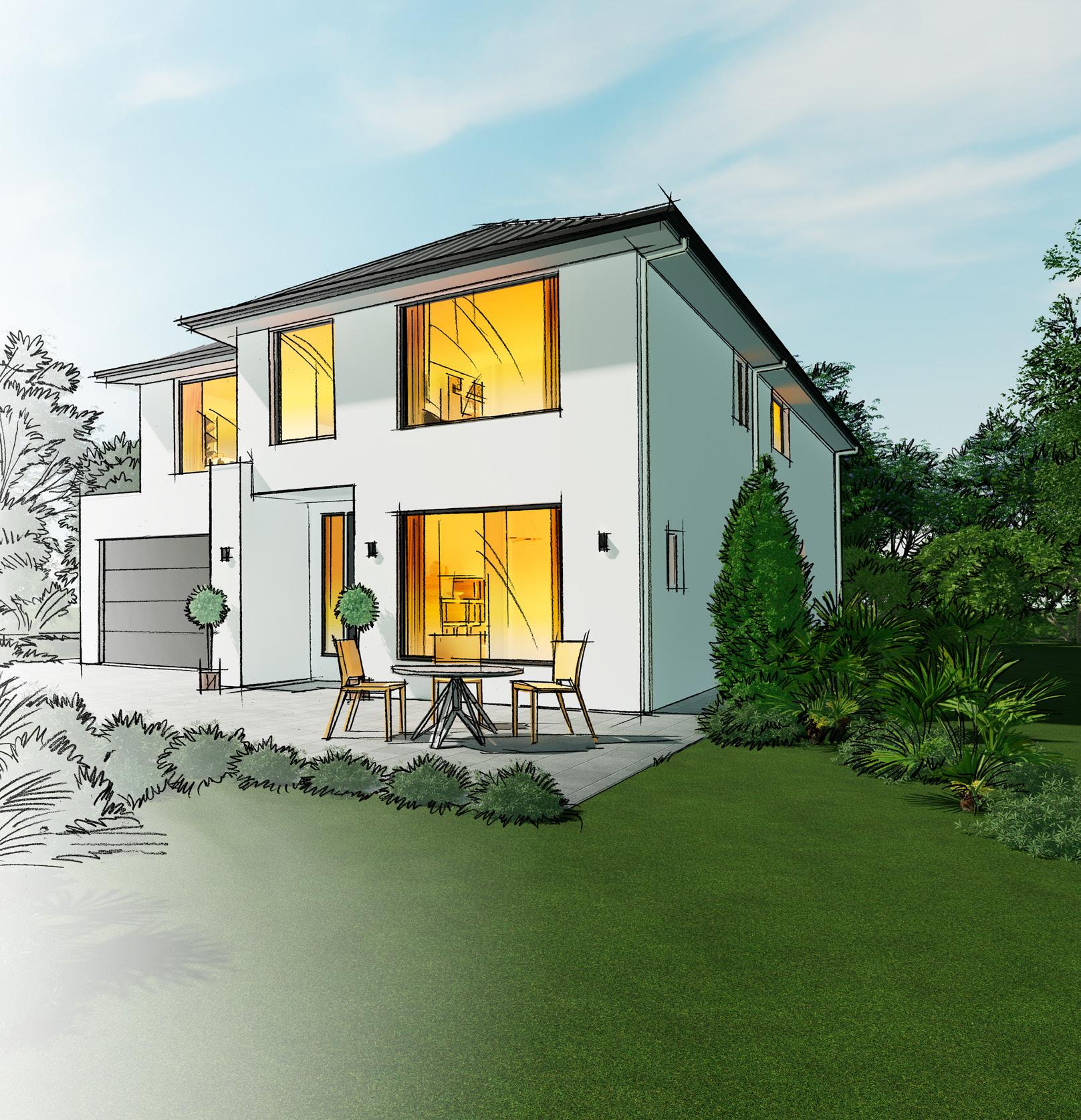
Connect your business to Australia’s largest community of building designers and built environment professionals. Design Matters National offers tailored sponsorship opportunities that put your brand at the forefront of innovation and design.
z Unparalleled reach: Engage with professionals specifying millions in building materials annually
z Continuous exposure: Participate in 3-4 events weekly across Australia
z Thought leadership: Share your expertise through CPD sessions and workshops
z Multi-channel visibility: Feature in our widely-read publications and digital platforms, including Instagram, Facebook and LinkedIn
1. DMN Annual Sponsorship
z Year-round brand exposure across all DMN channels
z Priority placement at major events, including the Building Design Awards
z Opportunities to host exclusive member events and workshops
z Featured content in INTERSECT and AWARDED magazines
2.
z High-visibility presence at our premier annual event
z Networking with Design Matters National members, industry leaders and decision-makers
z Speaking opportunities and branded sessions
Combine both for maximum impact and year-round engagement with our community.
Our sponsorship packages are designed to align with your business goals, whether you’re looking to increase brand awareness, drive sales, or establish thought leadership.
Ready to explore how we can tailor a sponsorship package to your needs? Contact our team today for a personalised consultation and detailed benefits overview.
Email: n.lister@designmatters.org.au Phone: 03 9416 0227
Don’t miss this opportunity to be at the forefront of innovation. Partner with DMN and unlock unprecedented growth for your business. Contact us now to start your journey towards industry leadership.
Become a Design Matters National partner today!


