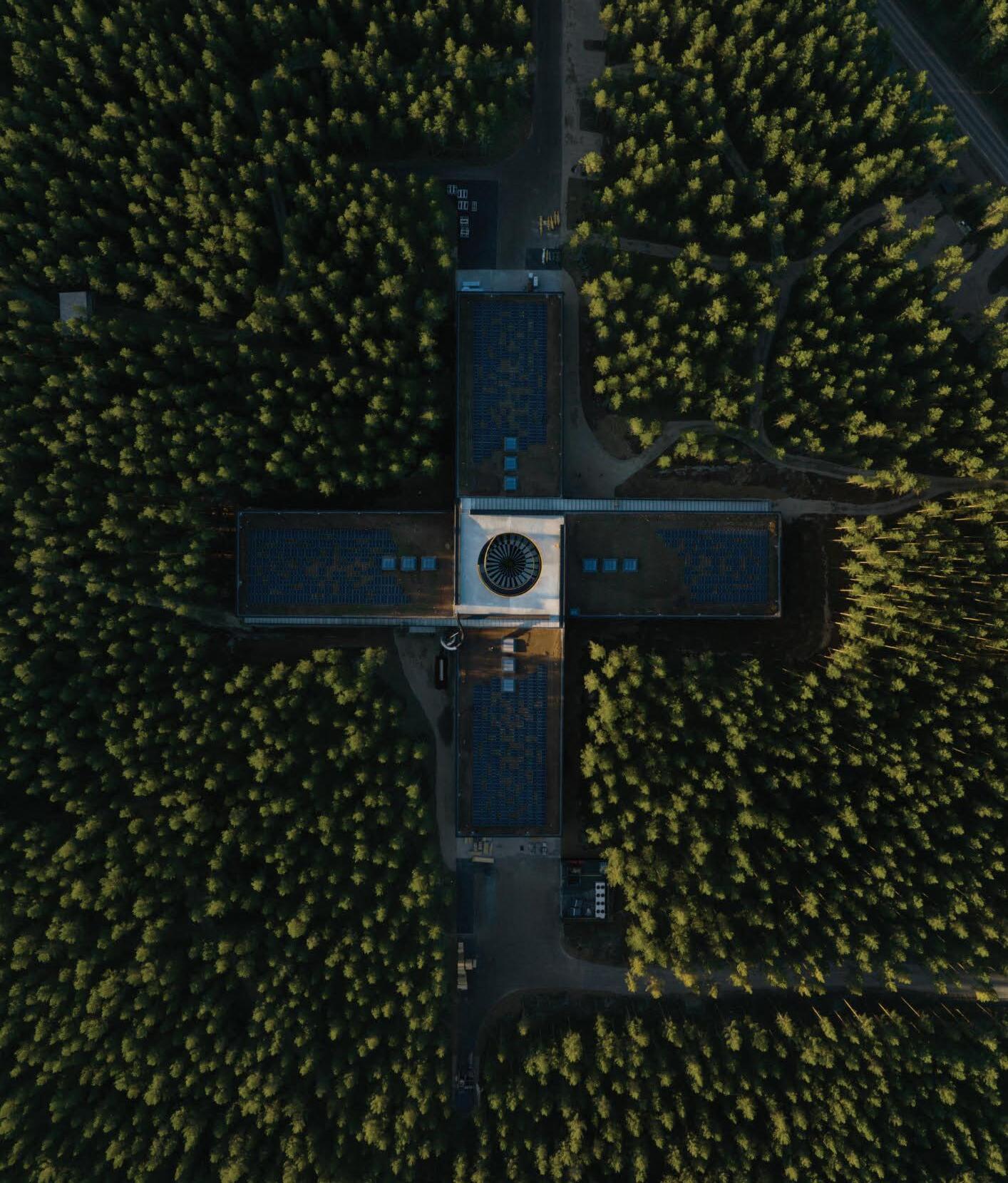
Autumn23 THE PLUS by BIG for Vestre



Printing: Southern Impact
Art director: Owen Walsh
Design
Five by Five
People & Events
Michael Boer, Interior Designer, Parallel Workshop Architects
Jane Langof, Feng Shui Master and Designer, Feng Shui Concepts
Anne Courtney Bennett, Interior and Building Designer, Bennett Design Studio
Sasha Garrett, Student, Western TAFE
Student, Western TAFE
What does 7-Star Whole of Home mean for
Publication of an article or inclusion of an advertisement in this edition does not imply that Design Matters National Limited agrees with the views expressed, or message conveyed, nor does it imply endorsement of products. In addition, Design Matters National does not accept responsibility for any errors or omissions. No content may be reproduced without the written permission of Design Matters National. Requests should be lodged to The Editor, at editor@designmatters.org.au
3 LETTER FROM THE EDITOR 04 FROM THE CHAIR 05 FROM THE CEO 06
VIC by Clause 1 8 NSW by Byron Clima, Sydney Drafting Concepts 13 TAS by Wayne Gorman, Consulting Plus 14 SA by Jim Woolcock, SUHO 18 WA by Chris Hossen, WALGA 20 02
Small Project Big Difference by Anne Courtney Bennett, Bennett Design Studio 24 So Scandi, So Sustainable by Vesna Zuban 32 The Plus for Vestre by Bjarke Ingels Group 34 Space of Mind by Studio Puisto by Vesna Zuban 42 Solar Power? It’s a no brainer. Featuring SolarLab DK by Vesna Zuban 52
01Planning
DISCLAIMER
Contents 03
67
Cassim,
Ladies of Light-UNIOS Kam Naidoo, Business Development team Lead Angie HA, Technical Engineer 84 Perth Design Week 88 DMN Building Design Awards 2023 90 DMN True Zero Carbon Challenge 92 04 Education
Audrey
by Jeremy Spencer, Positive Footprints 96 ASHRAE Conference 2022: Thermal
of the exterior envelopes of whole buildings by Wayne Gorman, Consulting Plus TAS 100 An urban strategy to integrate walkable net-zero centres into main roads by Peter Newman AO, Professor of Sustainability, Curtin University 102 AI in architectural design by Sasha Garrett 104
designers and energy assessors?
performance
Letter From the Editor
By: Vesna Zuban Editor/National Communications Manager Design Matters National
Sustainability has always been at the forefront of the Design Matters National ethos. We also just love beautiful design. And when you combine those two loves, you get a match made in heaven. As always, we have some fabulous examples of both in this Autumn issue of Intersect, but with a slight point of difference. In this issue, we’re looking beyond our sunny shores to our friends over the pond(s). Hello, Scandinavia. I’ve been lucky enough to speak to some incredibly inspiring architects and innovators from that part of the world about their creations and how they manage to keep their design so chic while being so good for the environment. Good-looking do-gooders, I like to call them. The feature is intended to be a source of inspiration and awareness of what’s new and happening in design around the world, particularly in the area of sustainability. Hope you like it!
Our annual DMN Building Design Awards are back. If you haven’t joined already, get your submissions sorted and show us what you’ve got. And don’t forget the fabulous awards gala event! In other news, the True Zero Carbon Challenge is also on again for 2023 after its successful inauguration last year. The suite of educational tools and training we’ll be providing as part of the TZCC are something entrants will benefit from well beyond the challenge. We’ve provided QR codes for easy access to guidelines and everything else you need to know about these exciting events. See pages 91 and 92.
Also in this issue
Our regulars are back and some new content, too. We have an extended planning feature as well as our usual planning tidbits courtesy of Clause 1. Our Small Project, Big Difference feature takes us to WA for a charming, farmhouse-renovation story that preserves history and maximises functionality. Our 5 by 5 will introduce you to some of our newest professional members doing exciting things (get ready for a lesson in Feng Shui Mastery), two of our brilliant student members, and a member who was recently featured in the Australian Design Review’s prestigious 30 under 30 list. Finally, you’ll get a good dose of brainfood from our ‘Education’ section featuring informative, topical articles on everything from 7-star Whole of Home updates by regular contributor, Jeremy Spencer, to a thought-provoking article on walkable urban centres by Professor of Sustainability, Peter Newman, of Curtin University, to a piece written by student-member, Sasha Garrett, on the hot topic of AI and the future of building and architectural design.
Enjoy.
Vesna Zuban Editor
p.s. If you’re not a member of Design Members National and want to stay in the loop (or just love Intersect), you can now subscribe to the magazine. See page 110 for details.

23 Intersect
4
From the Chair
By: Peter Lombo Chair of DMN Board of Directors

From the Chair
Welcome to all members to 2023 and I thank all who have been patiently waiting for the new board of DMN Constitution to be finally approved.
As this will be my first address as Chair of the new Board, what could be a better topic to discuss than the new N.C.C. which affects both Home Energy Assessors and Thermal performance assessors nationally.
When I received an email reminder of the new N.C.C. and the looming October 2023 Commencement date, I began to reflect on our journey and how DMN is now nationally representing Building Designers and Energy Assessors. Let us all take a deep breath and be positive about this because it is finally coming in. We only have a few short months left, so let us make sure we know, learn, and understand what is required; after all, it is our goal to provide service to our clients and communities in order to improve our buildings and environment.
Let’s not get left behind and join in as I have. Together our BDs and EAs are ready and ahead of others.
Peter Lombo Chair of DMN Board of Directors
5 23 Intersect
By Peta Anderson CEO, Design Matters National

From the CEO
Over the years we’ve made many attempts to introduce a solid mentoring program to give our 1000+ student members access to our other members’ knowledge and experience. Students are keen to shadow a building designer for a week or two and work alongside them to discover what it’s truly like to work as a designer in real life. However, it just hasn’t been successful. Firstly, it’s difficult for our members, who primarily work alone and juggle administration, work and family, to share their time or to invite someone into their home office for a week.
It was, therefore, DMN’s job to collaborate with the TAFEs and our members to work out a way to give every single building design student the opportunity to gain insight into real life scenarios of what it’s like being at the ‘coal face’ of building design. Well, now it’s happening with the launch of National Student Week in June 2023.
DMN has collaborated with every TAFE in Australia to design the National Student Week program to provide the students of building design an array of online, interactive and inperson experiences that many don’t have while studying. It’s fun, engaging and very different to what is taught in the classroom.
I also wanted to share some highlights the students have to look forward to:
- Construction site visits will be arranged for students to join a builder (with plan in hand) on a ‘walk through’.
- Join a DMN member and their client to learn about that relationship, the expectations of each party and how the home of someone’s dream came about.
- Gain a true understanding of passive house by learning from a qualified DMN member who will share case studies and show examples of their projects:
- Learn how to unravel and interpret legislation.
- Tour materials manufacturing facilities (with thanks to our wonderful sponsors).
- Learn about the different roles required to bring a project to life presented together by a building designer, thermal performance assessor, builder, engineer, surveyor and interior designer.
- Become job ready by having an organised portfolio and cleaning up ‘those’ social media posts (eek!) before you apply.
… and so much more.
This remarkable program is a true indication of the commitment of the teachers and our members to nurture our future building designers. It’s real and impactful and, most importantly, it’s been designed to support and set the students up for success before they step into their first job.
I sincerely thank all participants, including the teachers who contributed their wealth of knowledge at our online planning meetings and, of course, our incredible members who never cease to amaze me with their enthusiasm when asked to volunteer for the good of building design. This would have never been possible without you.
For members who would like to know more about participating in National Student Week please contact our National Events Manager Aish Khoth a.khoth@designmatters.org.au. We would love to hear from you, as would the students!
6 23 Intersect
‘Tell me and I forget, teach me and I may remember, involve me and I learn.’
Benjamin Franklin
01Planning
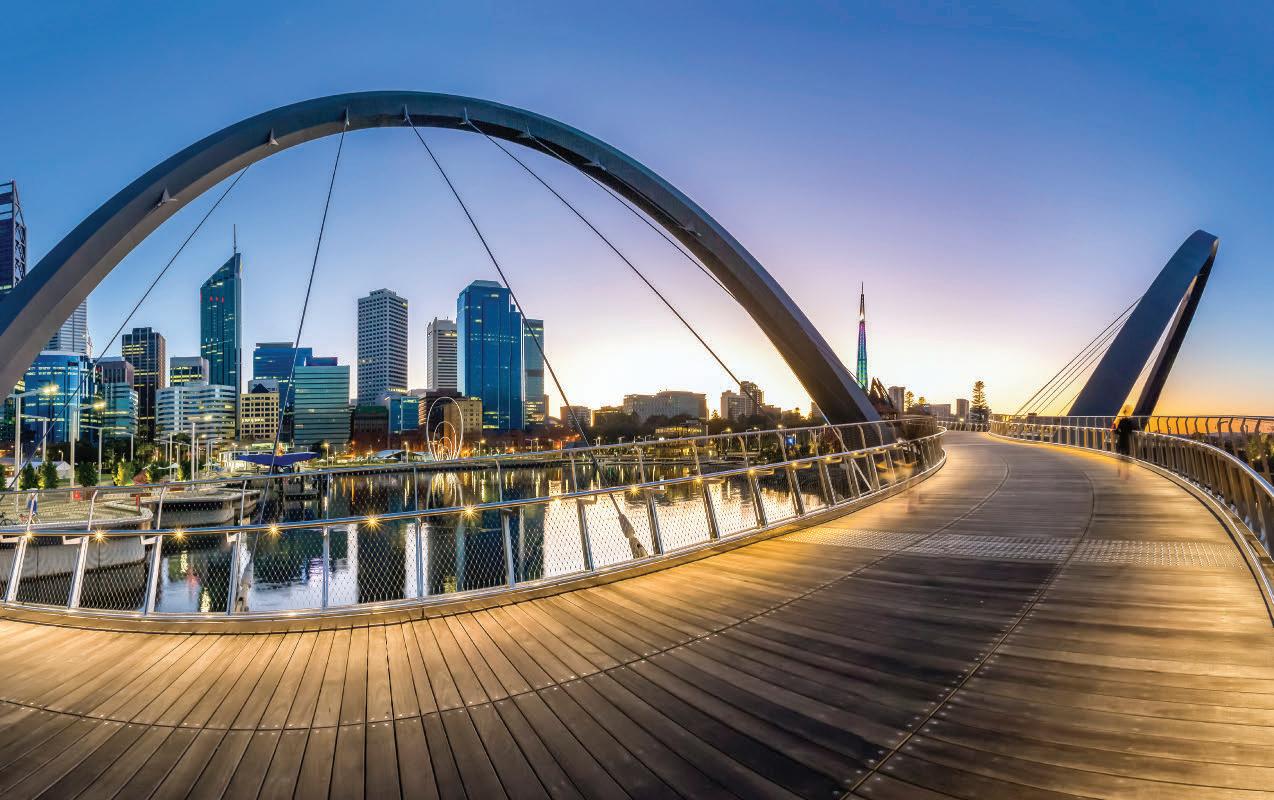
7
Perth Cityscape Elizabeth quay located in Perth Western Australia.
State Department Name Change
The Victorian State government department overseeing Victoria’s planning provisions has changed names and is now within a new Department of Transport and Planning (DTP). The name change took effect on 1 January 2023 and the DTP supports roads, public transport, and planning and land-use across metropolitan and regional Victoria DTP was previously named Department of Environment, Land, Water and Planning (DELWP). Other functions of the previous DELWP are now part of a renamed Department of Energy, Environment and Climate Action.
Industry Separation Distances and Landfill Buffers Consultation
Two draft sets of Environmental Protection Agency (EPA) guidelines were recently available for public consultation, closing 17 February 2023. The draft guidelines are Separation Distance Guideline and Landfill Buffer Guideline
It is intended that the guidelines, once finalised, will be referenced in the Victorian Planning Provisions and therefore apply to relevant planning applications. The guidelines will apply to future proposals for sensitive uses or development (such as houses, schools, childcare centres, medical centres or residential aged care facilities) which are on land within a separation distance or landfill buffer. The guidelines will also be used for proposals to establish or expand industry or landfill operations.
The draft Separation Distance guideline focuses on odour emissions and dust emissions.
The draft Landfill Buffer Guideline sets out:
• human health and amenity risks posed by landfills
• separation distances for landfills
• appropriate land uses within landfill buffers.
Copies of the draft guidelines can be viewed at:
https://engage.vic.gov.au/separation-distances-and-landfill-buffers
Planning Tid Bits
New Planning Practice Note on Reflected Glare
The State Planning Department in conjunction with the City of Melbourne has development Planning Practice Note 96 which provides guidance on the impacts of glare and reflectivity.
The practice note provides guidance about the planning considerations for reflected sunlight glare in the built environment.
There are a number of provisions in zone and overlay controls in many of Victoria’s Planning Schemes which seek to minimise sunlight glare from new development. The practice note provides guidance on the implementation and assessment of these provisions and outlines the following of interest:
• The risk of reflected glare is generally greater for buildings over 4 storeys in height.
• There are two forms of reflected glare to consider: Discomfort Glare (temporary vision sensation that generally does not present health and safety risks) and Disability Glare (affects contrast in vision to reduce overall visibility which can present health and safety risks).
• Glass is the key source of reflected glare, other contributors being polished cladding and linished (satin finish) stainless steel. Painted matte or smooth finishes can still cause glare but are generally less intense than glass or steel.
Little bits that can make a big difference to your town planning outcomes.
8
The process of making an application to amend a permit does not mean an applicant avoids public notice of the amendment.

01 Planning 9
• A Reflected Glare Assessment may be required for planning permit applications, usually prepared by a lighting, building façade or sustainability specialist with input from other disciplines. The practice note advises that such an assessment will be required where:
– Development is located in a dense urban area or viewed from rail corridors or main roads and is four storeys or higher.
– Glossy surface finishes, including linished stainless steel or glass, with more than 15 per cent specular light reflectance at normal incidence are proposed.
Tilted (facing upwards) surfaces with glass and/or reflective façade finishes are proposed.
– Glass and/or reflective façade finishes with concave curvature or faceting are proposed.
– Other similar circumstances where reflected glare risks may arise from the proposed building siting and design.
A copy of the Practice note PPN96 can be found online at the following link:
https://www.planning.vic.gov.au/__data/assets/word_ doc/0027/612927/PPN96-Glare-Reflectivity_Dec-2022.docx
Planning Scheme Amendment VC201 – stronger recognition and protection of waterways, lakes, wetlands and billabongs
Planning Scheme Amendment VC201 was gazetted on 16 December 2022. The Amendment aims to improve waterway health, amenity and access while acknowledging the important community and cultural values associated with waterways. The amendment updates the Victorian Planning Provisions and all planning schemes by amending State and regional level planning policy to acknowledge the importance of waterways and provide guidance on how to and what to consider near waterways. The Amendment introduces two new regional policies for the Rivers of Barwon (in the Ballarat, Colac Otway, Golden Plains, Greater Geelong, Moorabool, Surf Coast and Queenscliffe planning schemes) and Waterways of the West (in the Brimbank, Greater Geelong, Hobsons Bay, Hume, Macedon Ranges, Maribyrnong, Melbourne, Melton, Mitchell, Moonee Valley, Moorabool, Merri-bek and Wyndham planning schemes).
The amendment also introduces a range of overlay controls using the Significant Landscape Overlay (SLO). The new overlays provide place-based guidance for these significant waterways. The policies guide preferred development outcomes and landscape protection along these waterways. The SLO controls generally address:
• the siting and design of buildings and fences
• the removal of vegetation
• the undertaking of earthworks.
The SLO controls are available to practitioners when obtaining a planning property report or searching a property address online at the State Government planning website
https://mapshare.vic.gov.au/vicplan
VCAT – more compulsory conferences
The Victorian Civil and Administrative Tribunal (VCAT) is increasing its capacity to schedule more compulsory conferences for proceedings in the Planning and Environment List. This is being implemented in four stages throughout 2023 and VCAT has advised of the following timetable:
Stage 1: Applications lodged on 1 January 2023 onwards under Section 79 of the Planning and Environment Act 1987 (failure to grant a permit).
Stage 2: Applications lodged on 1 April 2023 onwards under Section 80 of the Planning and Environment Act 1987 (review of conditions).
Stage 3: Applications lodged on 1 July 2023 onwards under Section 77 of the Planning and Environment Act 1987 and require a hearing of 2 or more days (refusal to grant a permit).
Stage 4: Applications lodged on 1 October 2023 onwards under Section 77 of the Planning and Environment Act 1987 with a duration of 1 day or less (refusal to grant a permit).
Major Cases List proceedings and those lodged under Section 82 of the Planning and Environment Act 1987 will also continue to be listed for a compulsory conference (objector appeals).
Proceedings that are in the Fast Track and Short Cases List will continue to be listed for a prompt hearing only.
Incorporated Documents now available online
The Victorian Planning Provisions, through Victoria’s planning schemes, include Incorporated Documents. These are documents listed at Clause 72.04 of all planning schemes and include state-wide and local level Incorporated Documents. Certain provisions in planning schemes require consideration of an Incorporated Document, which are considered to be part of the Planning Scheme.
Practitioners may search for provisions on a particular planning scheme online via
https://planning-schemes.app.planning.vic.gov.au/
and click the tab “Incorporated Documents” to access a list of all current Incorporated Documents for that planning scheme. This is a great improvement on the accessibility of documentation, previously some incorporated documents were not available online or were to be sourced through Council websites, if available.
More information about this article or to obtain town planning expertise and advice visit clause1.com.au
10
www.clause1.com.au Ph: 03 9370 9599
–
01 Planning

01 Planning 11

12 01 Planning
NSW Planning Updates
As of 2023, the state of New South Wales (NSW) in Australia is undergoing significant changes in its town planning policies, with a focus on sustainable development, housing affordability, and community engagement. These policies aim to address current issues such as population growth, environmental concerns, and social equity, while also promoting economic growth and improving quality of life for residents.
One of the key changes in NSW’s town planning policies is the introduction of the NSW Government’s 30-Year Plan for Greater Sydney, which sets out a long-term vision for the city’s growth and development. The plan includes strategies to manage population growth, improve infrastructure and transport, protect the environment, and promote economic and social opportunities. Key initiatives include the construction of new transport links, the development of new urban areas, and the preservation of green spaces.
Another important policy change in NSW is the introduction of the Low-Rise Medium Density Housing Code, which was implemented in 2020. This code allows for the construction of dual occupancy and terrace-style housing in areas previously designated for single dwelling houses, making it easier for homeowners to add additional housing options on their properties. The code aims to address the issue of housing affordability by providing more diverse housing options and increasing housing supply.
In addition to the Low-Rise Medium Density Housing Code, the NSW Government has also introduced the Affordable Housing State Environmental Planning Policy (SEPP) in 2021. The SEPP aims to provide more affordable housing options for low and moderate-income earners, particularly in areas with high demand and limited supply. It sets out guidelines for developers to include affordable housing in their developments, and provides incentives and subsidies to encourage the construction of affordable housing.
Another significant change in town planning policies in NSW is the focus on community engagement and consultation in the planning process. The NSW Government has introduced a range of initiatives to ensure that local communities have a greater say in the development of their areas. This includes the establishment of Community Participation Plans, which provide a framework for community engagement in the planning process, and the requirement for developers to consult with the community before submitting development applications.
Furthermore, the NSW Government has introduced a range of measures to protect the environment and promote sustainable development. This includes the introduction of the Biodiversity Conservation Act 2016, which aims to protect native flora and fauna and their habitats, and the Coastal Management Act 2016, which provides a framework for the management of the NSW coast. The government has also set targets to reduce greenhouse gas emissions and increase the use of renewable energy sources, and has introduced initiatives to promote sustainable transport options such as cycling and public transport.
Overall, the current town planning changes and policies in NSW aim to address a range of issues related to population growth, housing affordability, environmental sustainability, and community engagement. These policies aim to balance the needs of different stakeholders, including developers, residents, and the environment, and to ensure that development is conducted in a way that is sustainable and equitable. As the population of NSW continues to grow, it is likely that further changes and policies will be introduced to ensure that the state remains a liveable, sustainable, and prosperous place for all its residents.
13 01 Planning
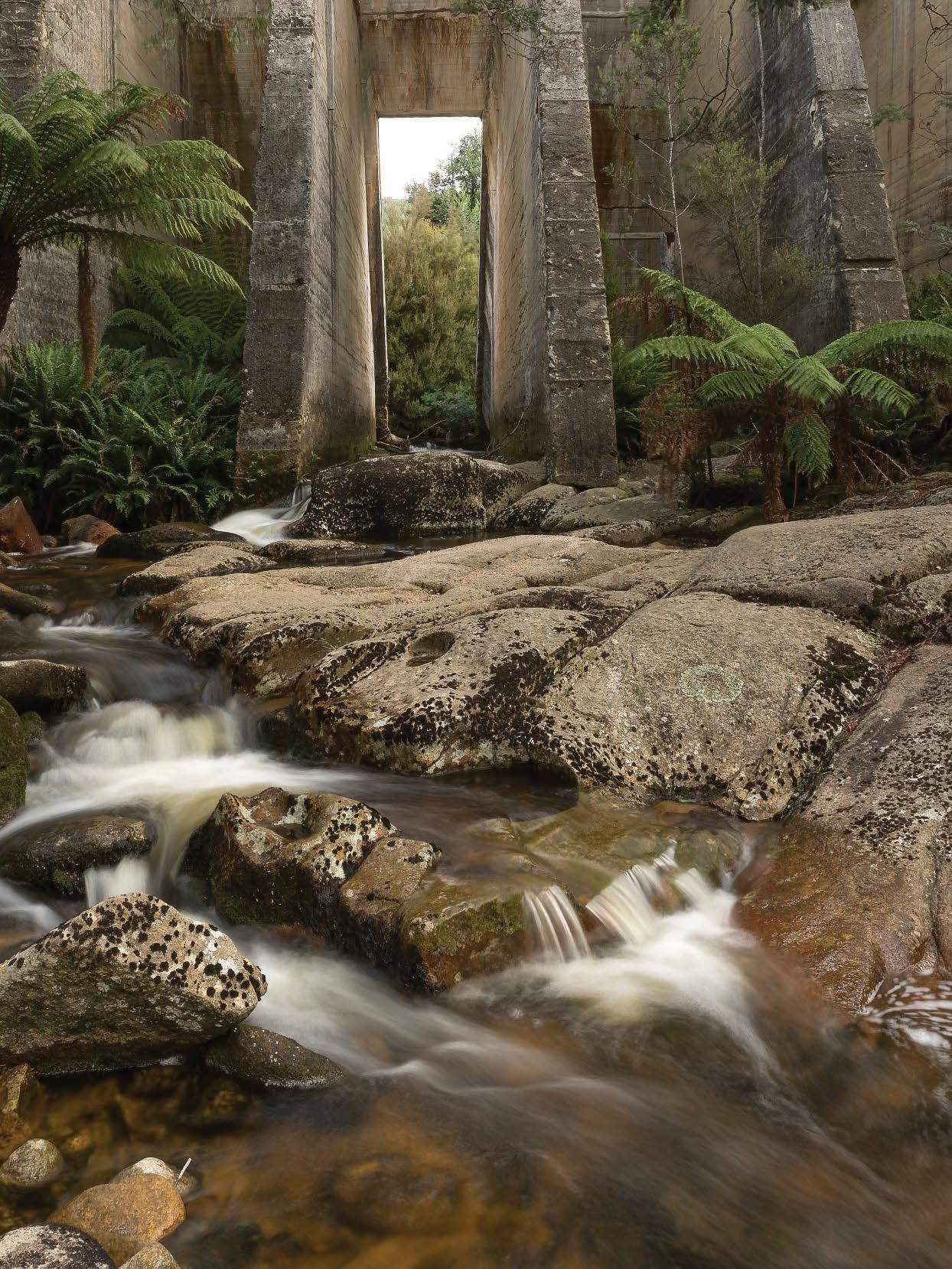
14 01 Planning
TAS Planning Updates
Land use planning is about determining the future of the places around us. Planning is about making decisions on current and future land use. As well as regulating individual proposals, planning also establishes a broader more strategic approach to the long-term use, development and protection of land.
The Tasmanian Planning Scheme
The Tasmanian Planning Scheme will deliver consistency in the planning controls that are applied across the State and provide the necessary flexibility to address local issues.
The Tasmanian Planning Scheme is a single, state-wide planning scheme which will deliver consistent planning rules across Tasmania. The Tasmanian Planning Scheme is being rolled out across the state and will replace current planning schemes operating in councils in Tasmania. Until the council has rolled out the Tasmanian Planning Scheme, it will have an Interim Planning Scheme in place. The planning scheme in effect at a property location will affect the rules that apply to a proposed development project.
The map highlights the councils that have the Tasmanian Planning Scheme in effect. The Guided Enquiry Service is available for these councils.
State Planning Provisions
The Tasmanian Planning Scheme is made up of the State Planning Provisions and Local Provisions Schedules.
The State Planning Provisions came into effect on 2 March 2017 as part of the Tasmanian Planning Scheme. The State Planning Provisions are made up of 23 generic zones and 16 codes. Each zone indicates what land use and development is appropriate for that zone.
The State Planning Provisions provide a standard set of planning rules for the 23 zones. These rules include consistent and contemporary planning definitions, exemptions, use classes, and administrative provisions such as development application requirements.
There are 16 codes which provide clear pathways and controls for dealing with land use issues. Examples of codes are bushfire prone area, landslip hazard, local heritage, parking requirements and the protection of road, railway and electricity infrastructure. The land use issues can occur across Tasmania and may apply across a range of zones.
Development in Tasmania is governed by planning schemes that explain how land can be usedand developed.
State Planning Provisions have no practical effect until a Local Provisions Schedule is in effect in a council area.
Local Provisions Schedule
A Local Provisions Schedule (LPS) forms part of the Tasmanian Planning Scheme for each council in Tasmania.
The Local Provisions Schedules indicate how the State Planning Provisions (zones and codes) will apply in each local municipal area. They contain the zone maps and overlay maps or description of places where the codes apply.
They will also contain local area objectives and any planning controls for unique places specific to the local area. These unique areas can be in the form of particular purpose zones, specific area plans, and site-specific qualifications.
Councils will choose from the 23 zones provided in the State Planning Provisions to express their community’s land use strategies through their LPS.
Each Council is responsible for preparing their LPS in consultation with local stakeholders and community members. Once prepared, Local Provisions Schedules must be put into effect by the Tasmanian Planning Commission. This involves a statutory process where the LPS is publicly exhibited and assessed. Implementation of the Tasmanian Planning Scheme will be staggered as the LPSs are approved for each municipality.
You can learn more about the Tasmanian Planning Scheme and Local Provisions Schedules from the Tasmanian Planning Reform website.
The Tasmanian Planning Scheme is administered by the Tasmanian Planning Commission, an independent statutory authority established under the Tasmanian Planning Commission Act 1997.
Interim Planning Schemes
Interim Planning Schemes were introduced across Tasmania during 2013-2015 and provide a planning scheme for councils to use until the Tasmanian Planning Scheme is in effect for their municipal area.
As the Tasmanian Planning Scheme comes into effect for each council, their Interim Planning Scheme becomes obsolete.
Mount Paris decommissioned dam in Tasmania.
15 01 Planning
You can use the Enquiry service to find out if your local council is using the Tasmanian Planning Scheme or an Interim Planning Scheme.
Until a council has the Tasmanian Planning Scheme in operation, the comprehensive Guided Enquiry service will not be available for properties located in that council area; however, you can generate a Property Report.
The Property Report will include maps and details of the planning zone, codes and other information that affect the selected location, including whether it is listed on the Tasmanian Heritage Register, Crown land or Council land. Councils also may manage particular local information, such as local heritage places, flood maps and storm water information, which may affect development on the property. You should contact the relevant council for advice as to how these and other features may affect your proposed project.
You can contact the relevant council using the Request Advice service in the portal for more information and advice about your proposed development.
You can find updates on the roll out of the Tasmania Planning Scheme on the Tasmanian Planning Commission website.
What can I use PlanBuild Tasmania for?
Phase one of the PlanBuild Tasmania portal is now live for public use. The Enquiry service allows anyone to enter an address in the portal to see what planning zones and codes apply to a property. A Property Report can be generated which includes maps, details of the planning zone, codes and other information that affect the selected property.
For those properties that fall under the Tasmanian Planning Scheme, PlanBuild Tasmania provides a comprehensive Guided Enquiry service, including identifying planning, building and plumbing rules that may apply to a proposed project.
You will be able to work through a series of questions on your proposed project resulting in information on:
• who to consult (e.g., local council, Heritage Tasmania)
• who can do the work (e.g., a licensed builder)
• what to apply for (e.g., a permit).
After completing an enquiry, if you have additional questions or want to request advice from a council, this can be lodged online using PlanBuild Tasmania. Hobart waterfront, Tasmania, Australia.
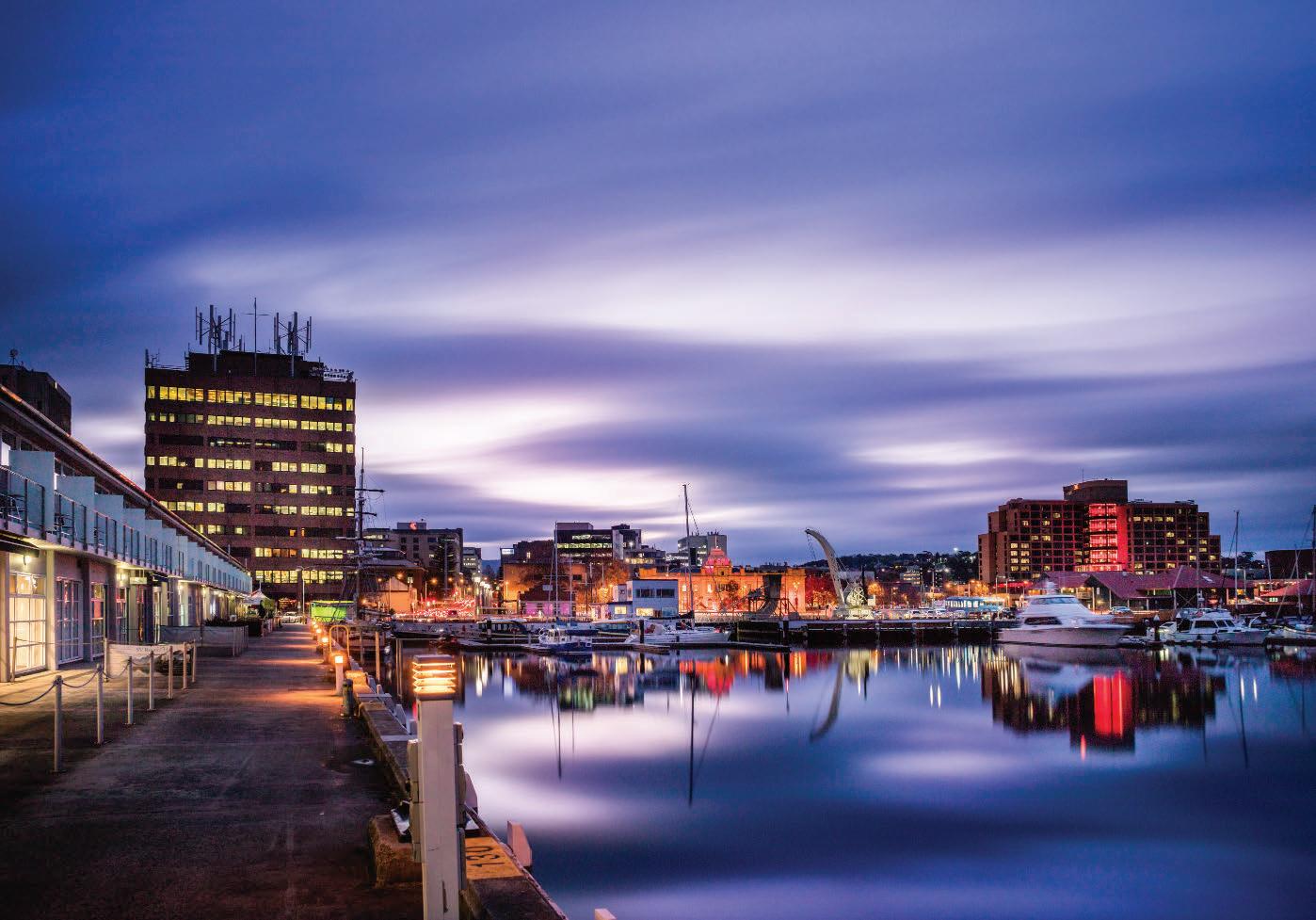
16
01 Planning
Tasmania Planning Scheme
The Tasmanian Planning Scheme is now in operation for ther councils listed below:
Brighton Council
Burney City Council
Cebntral Coast Council
Central Highlands Council
Clarence City Council
Flinders Council
Devonport City Council
Dorset Council
Glamorgan Spring Bay Council
Glenorchy City Council
Launceston Council
Meander Valley Council
Northern Midlands Council
Sorell Council
Southern Midlands Council
Tasman Council
West Coast Council
West Tamar Council
Acronyms
PlanBuild Tasmania have tried where possible to not use any acronyms throughout the portal; however, in the external links, and during the planning, building and plumbing process, you may come across some of the acronyms listed below.
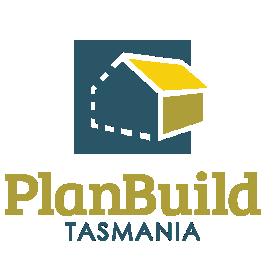

AHT - Aboriginal Heritage Tasmania
BA – Building Application
BAF - Building Administration Fee
CBOS - Consumer, Building and Occupational Services
CCW - Certificate of Certifiable Works
CLC - Certificate of Likely Compliance
CoO - Certificate of Occupancy
CoT - Certificate of Title
CRD - Certificate of the Responsible Designer
DA – Development or Planning Application
BYDA - Before You Dig Australia
DoH - Department of Health
DPAC - Department of Premier and Cabinet
EHO - Environmental Health Officer
EPA - Environmental Protection Agency (Tasmania)
GIS - Geographic Information System
HT - Heritage Tasmania
IPS - Interim Planning Scheme
LGA – Local Government Area
LGAT - Local Government Association Tasmania
LIST - Land Information Systems Tasmania (LISTmap)
LPS – Local Provisions Schedule
LTO - Lands Titles Office
LUPAA - Land Use Planning and Approvals Act 1993
NCC - National Construction Code
NPR - No Planning Permit Required
NRE - Department of Natural Resources and Environment
Tasmania (formerly DPIPWE)
OLAC - Occupational Licensing and Accreditation
PID – Properwwwty Identification Number
PPU - Planning Policy Unit
RFI - Request for Information
SPP - State Planning Provisions
TFS - Tasmanian Fire Service
TPC - Tasmanian Planning Commission
TPS – Tasmanian Planning Scheme
TRN – Title Reference Number
https://www.planbuild.tas.gov.au/using-planbuild
17 01 Planning
From the government’s press release:
SA Planning Updates
Planning in SA:
Introduction of NCC2022
• The SA government has gazetted the changes to NCC2022 to come into effect on 1 May 2023 except for the Energy efficiency and liveability sections.

• The Introduction of NCC2022 Energy efficiency and liveability sections have been delayed in SA until 1 October 2024.
Land releases
• The government is working to release more land for residential housing. They are announcing the ‘single largest release of residential land in the state’s history – set to deliver at least 23,700 more homes for South Australians.’ The areas to be released are north and south of the city. The land release is planned to occur over the next 25 years.
Planning System Review
• Recently the previous state government introduced a new planning system. The current state government has introduced a review process which has received over 600 public submissions and heard from 23 community groups. The majority of submissions concern trees; other issues concern infill development and car parking.
01 Planning
‘This transition time will now give house builders, designers and manufacturers and suppliers a clear timeline in preparing for and adapting their businesses to these major reforms.’
Adelaide city, South Australia.
Designers Make With Insurance (And How To Avoid Them)

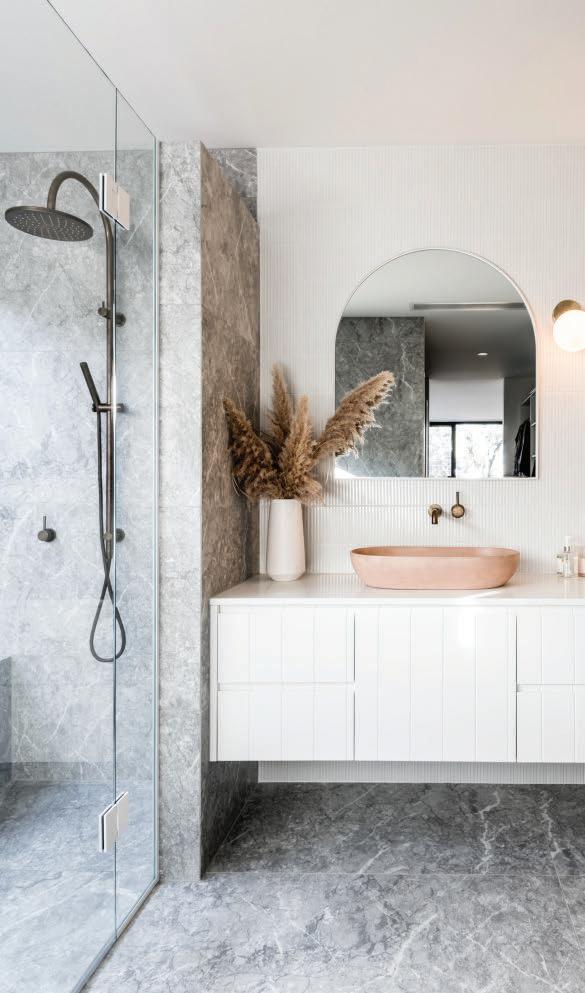
1
Immediately notify your insurer of any issue that arises.
The insurer has solicitors that handle these issues so you don’t need to get your own lawyer first.
2 3
Always read the exclusions on your insurance policy.
Familiarise yourself with your policy, so you understand what you are and aren’t covered for.
Speak to a reputable broker before taking out insurance.
Don’t buy insurance online without speaking with a reputable insurance broker. Anything you buy online is at your own risk and you have no recourse against the provider if the cover is not suitable for your needs!
If you want to avoid making a mistake with your Professional Indemnity Insurance, you should... SCAN



ME! Get tailored advice & a quote from an awardwinning broker.
Black Swell Guy Holman, Holman Designs
Preferred insurance provider of 3 Common Mistakes webberinsurance.com.au/designmatters
WA Planning Updates
Thank you to Design Matters for reaching out across the Nullarbor for an update on the WA planning system. There is a significant amount of reform and change happening to our planning system and keeping abreast of all of it can be a challenge. Below is a snapshot of some of the most significant changes from the past few months.
Medium Density Code
In March, the State Government released the long-awaited and much discussed Medium Density Code for WA.

Most infill development in WA is medium density , with duplex and triplex developments being almost ubiquitous across Perth and larger regional centres. However, there have been growing concerns around the design quality and internal liveability of this common housing product. Small bedrooms, overuse of highlight windows, small unusable private courtyards, and a tendency to remove all significant trees prior to development, were just some of the design outcomes the Code is seeking to reverse.
The Code evolved in part out of these concerns, with the final Code seeking to provide:
• greater housing diversity
• reduced household running costs
• better solar passive design improving occupant amenity
• better access to gardens and open space
• greater tree canopy and trees on private lots
The Code, now Part C of the Residential Design Codes, is divided into three chapters; the garden, the building, and neighbourliness.
The Code has a delayed gazettal date of 1 September 2023, and special transitional arrangement for a duration of 24 months for areas subject to Structure Plans and Local Development Plans, applying to these greenfield areas from 1 September 2025.
Designers should be cognisant of the timing of assessment and determination by decision makers when lodging development applications over the coming months. All proposals not subject to the special transitional arrangements determined after 1 September this year, will be made under the new Code regardless of lodgement date. Reach out to your local Council’s planning team to discuss your applications.
20
01 Planning
Panoramic view of the beautiful city of Perth on the Swan river at dusk.
Planning Reform
The endless juggernaut that is planning reform continues at pace in WA, with the State Government currently seeking public comment on a range of policies and proposed regulatory changes. Of interest to designers may be:
Consistent Local Planning Schemes
The State Government is seeking comment on proposals to create greater consistency for land-use definitions, and zone definitions and objectives across WA, and use permissibility in the Metropolitan and Peel Regions only.
The State is also proposing the development of a design code for industrial zones, similar in scope and purpose to the R-Codes. Additional reform to standardise commercial and industrial parking ratios is also underway.
State Planning Policy 3.7 – Planning for Bushfire Protection
The long-awaited review of the State’s bushfire planning policy and associated guidelines were released in April
The Policy will continue to apply to all land designated as bushfire prone but proposes a graduated policy response for proposals in residential built-up areas compared to the existing policy.
Tree Protection a growing priority
Perth’s urban canopy is the lowest of all Australian capital cities, with less than 20% coverage.
Traditionally Perth’s urban forest has been found on private land, in the larger suburban backyards. However, extensive in-fill development occurring across Perth’s middle ring is leading to a dramatic decline in canopy cover, while in new suburbs - with their shrinking block sizes and growing house footprint - finding a tree at all can be difficult.
Unlike most other States, there is no standard planning protection for significant urban trees from development in Western Australia. The removal of a significant urban tree does not generally require approval.
Several Local Governments across Perth have begun a process to change this. The City of South Perth and the City of Nedlands are both progressing amendments to their Local Planning Schemes that would see landowners required to obtain a planning approval before removing or significantly pruning a significant tree over eight metres in height.
The WA Planning Commission (WAPC) granted permission for the City of Nedlands to advertise their proposed amendment. Public responses indicated 79% of those directly impacted by the change were in support of the amendment. The City submitted the amendment to the WAPC in April for Ministerial approval.
Many other Local Governments are considering similar amendments. Regardless of which way the Planning Minister lands on the Nedlands amendment this is not an issue going away anytime soon.

21 01 Project Matters
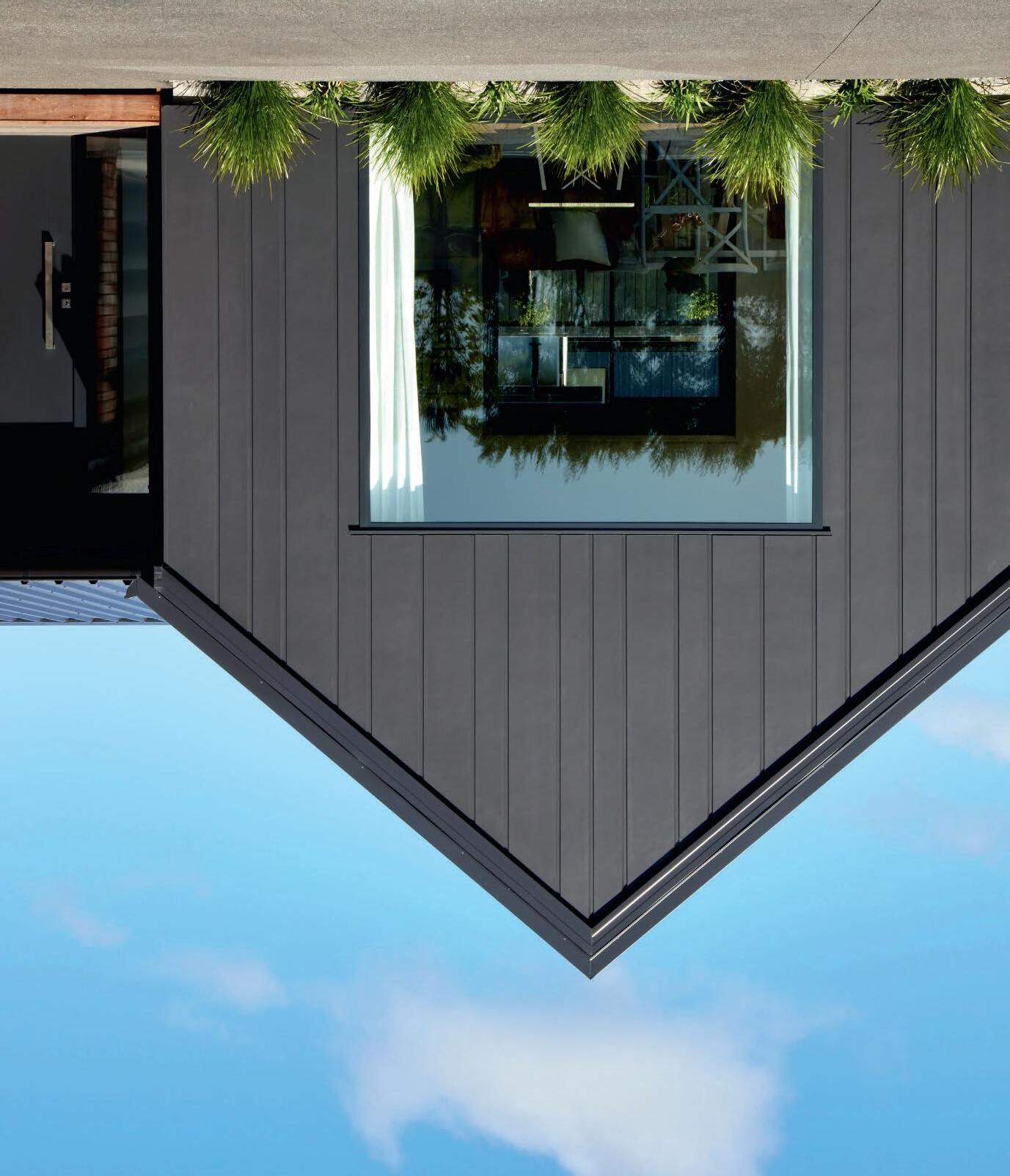

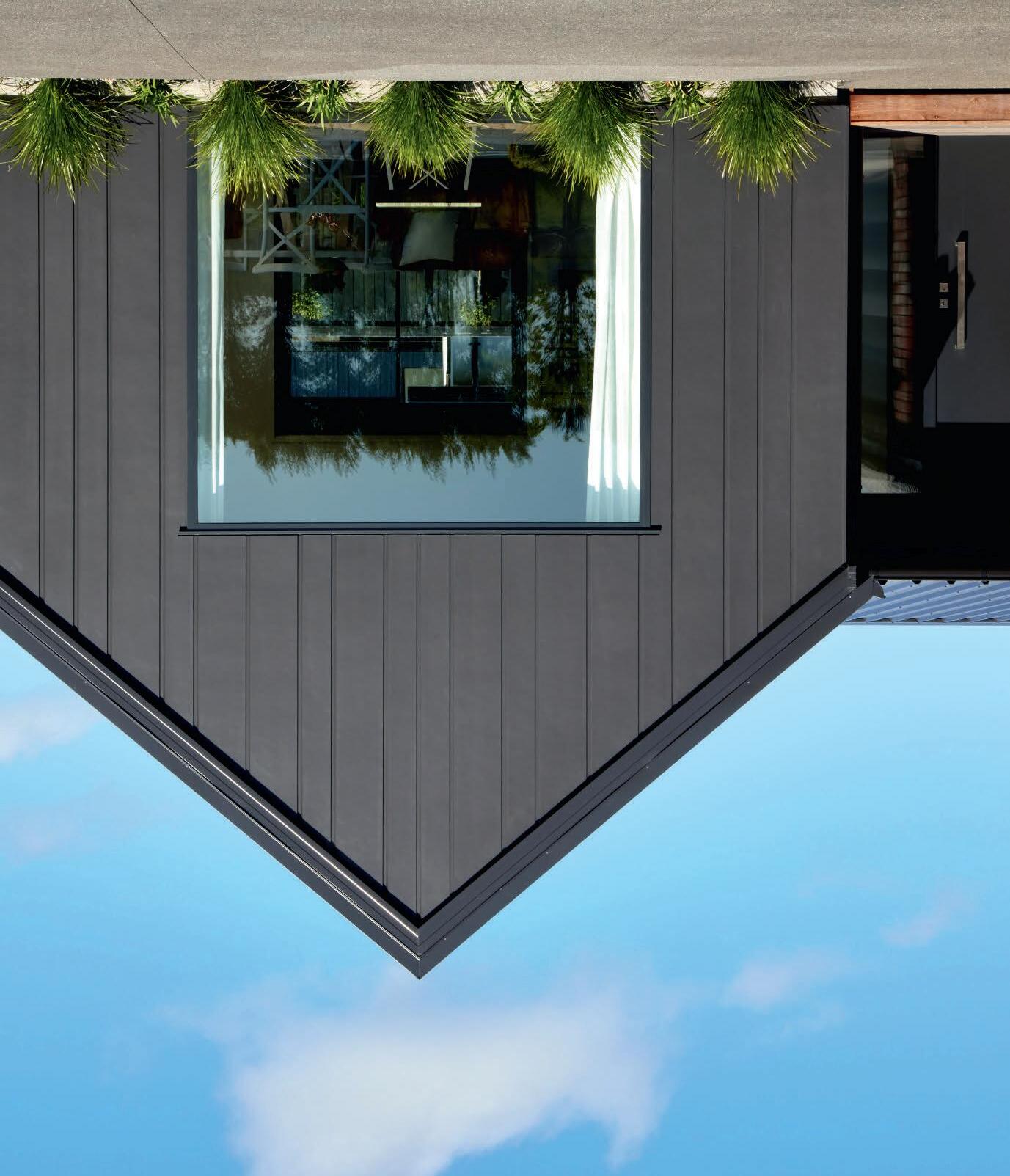



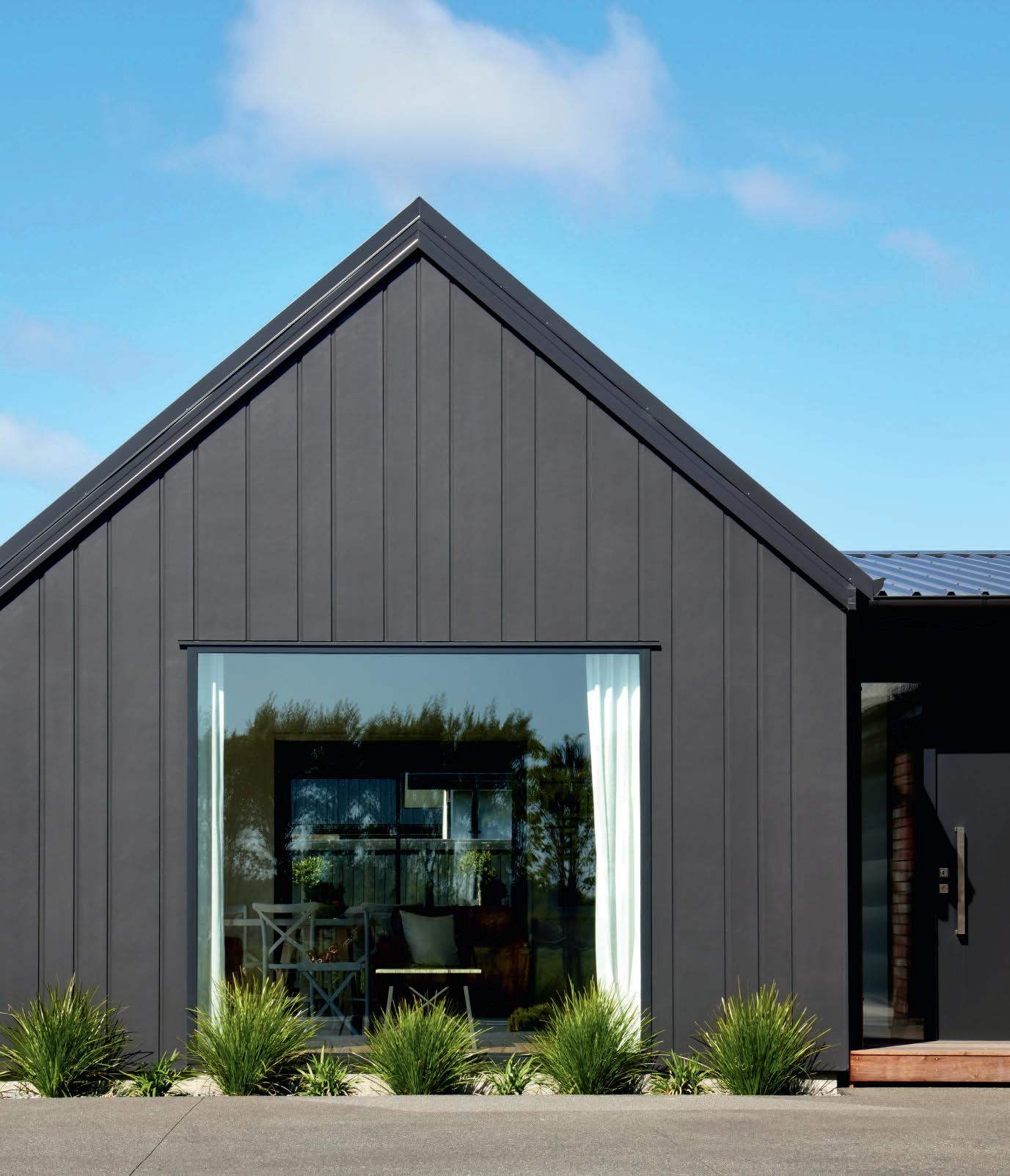






JAHAOS0094_OBL_INT Hardie™ Oblique™ Cladding Twin Peaks by PXA Architects Cladding’s deep, aesthetic for ultimate street appeal. NEW Hardie wide grooves cast ever-shifting shadows and highlights, delivering a contemporary A fresh slant on modern home design. © 2022
Hardie Australia Pty Ltd ABN 12 084 635 558. ™ and ® denote a trademark or registered mark
Hardie Technology Ltd. Explore how you can use NEW Hardie™ Oblique™ Cladding in your next design. Available in 200mm and 300mm widths. Visit jameshardie.com.au
James
owned by James
01 Design
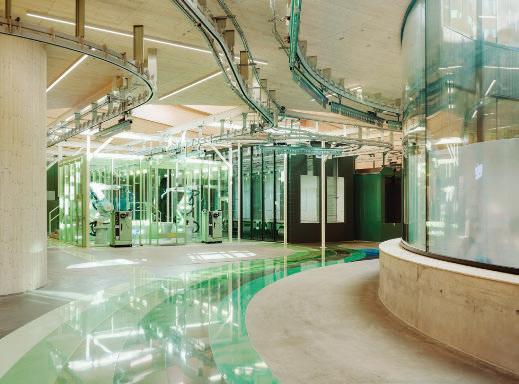
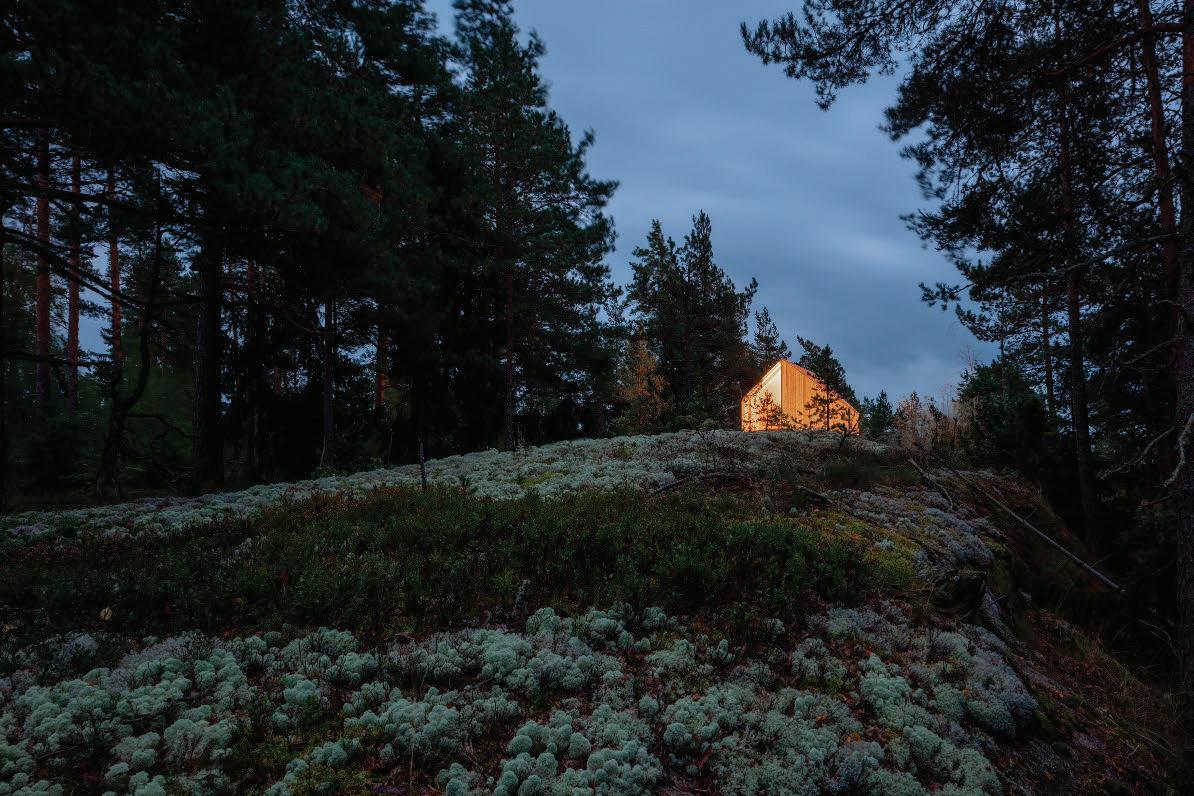

02 Design
Left: Inside one of the wings at The Plus by BIG for Vestre.
23
Below: Space of Mind modular cabin by Studio Puisto, Finland.
Preserving History and Maximising Functionality:
A Farmhouse Renovation Story
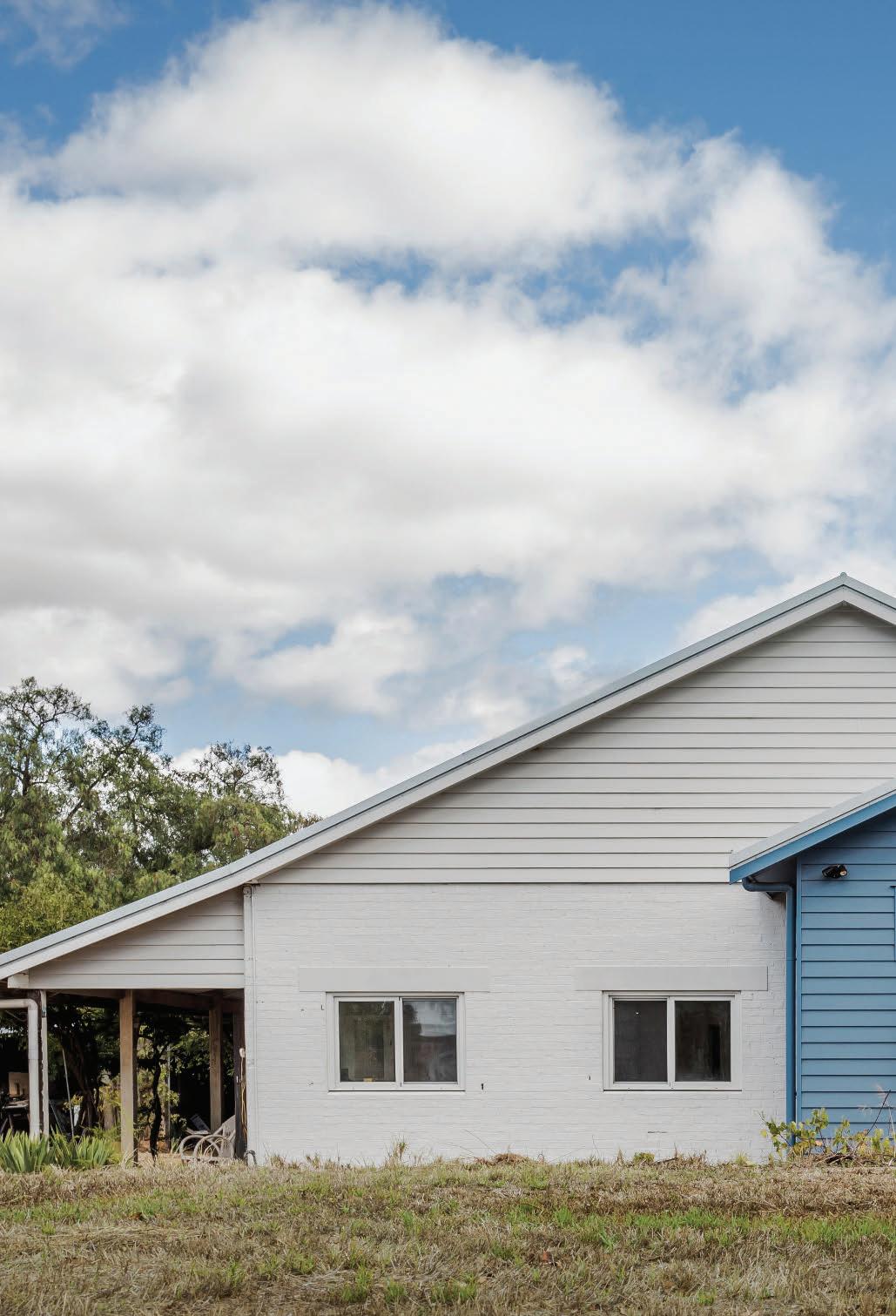
24 SMALL PROJECT BIG DIFFERENCE
02 Design
Words by Anne Courtney Bennett, Bennet Design Studio

25 02 Design
This farmhouse in the Great Southern has been home to five generations. Each generation left their mark on the building, modifying and adding to it over time. The original construction in 1869 was of mud and mud brick sourced from the immediate surroundings. Additions in the 1930s and 1960s used mostly clay bricks and the most recent in timber frame. Construction methods used were indicative of what was available in the era in which it was built.
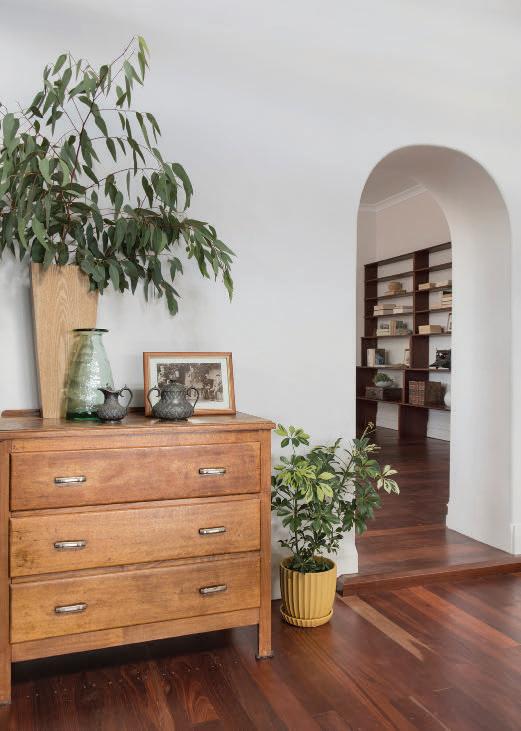
However, as the years passed, the layout became uncomfortable and unsuitable for modern living. It was described by the owners as a cold, dark rabbit warren. The kitchen was located at the back of the house to the southeast, which was cold and dark, did not allow for any connection with the living areas, the farm sheds and driveway hindering the link for the workings of the farm. The owners were keen to make the new part of the build as energy efficient as possible and reduce their environmental impact. They had already installed solar panels and a heat pump. The kitchen, always the heart of a farmhouse, needed to be large enough for two cooks to comfortably work side by side, and it had to have a great flow right down to waste removal, which incorporated a five-bin system. Other areas to be renovated were the bathroom, laundry/mud room, ensuite and a new bedroom.
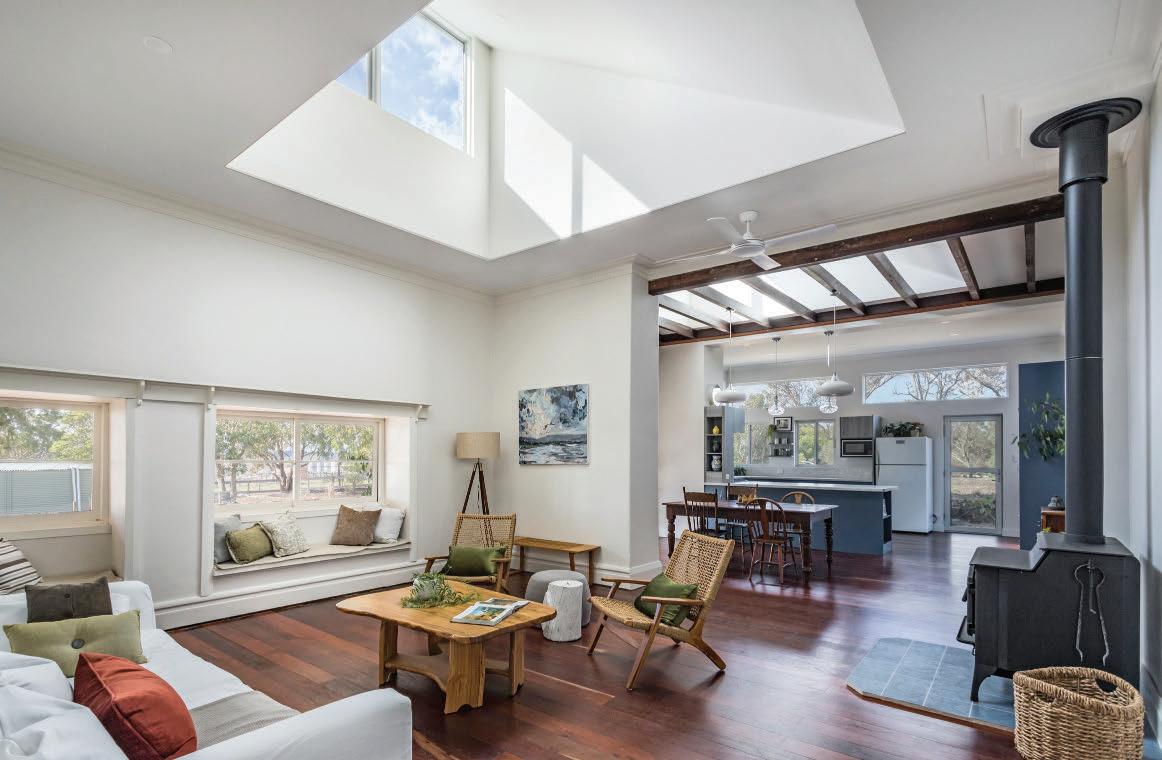
26
02 Design
The open-space kitchen and living area were moved to the front of the house to take advantage of the north-oriented side of the home.
A light, earthy living space with timber features makes for a bright but cozy space.
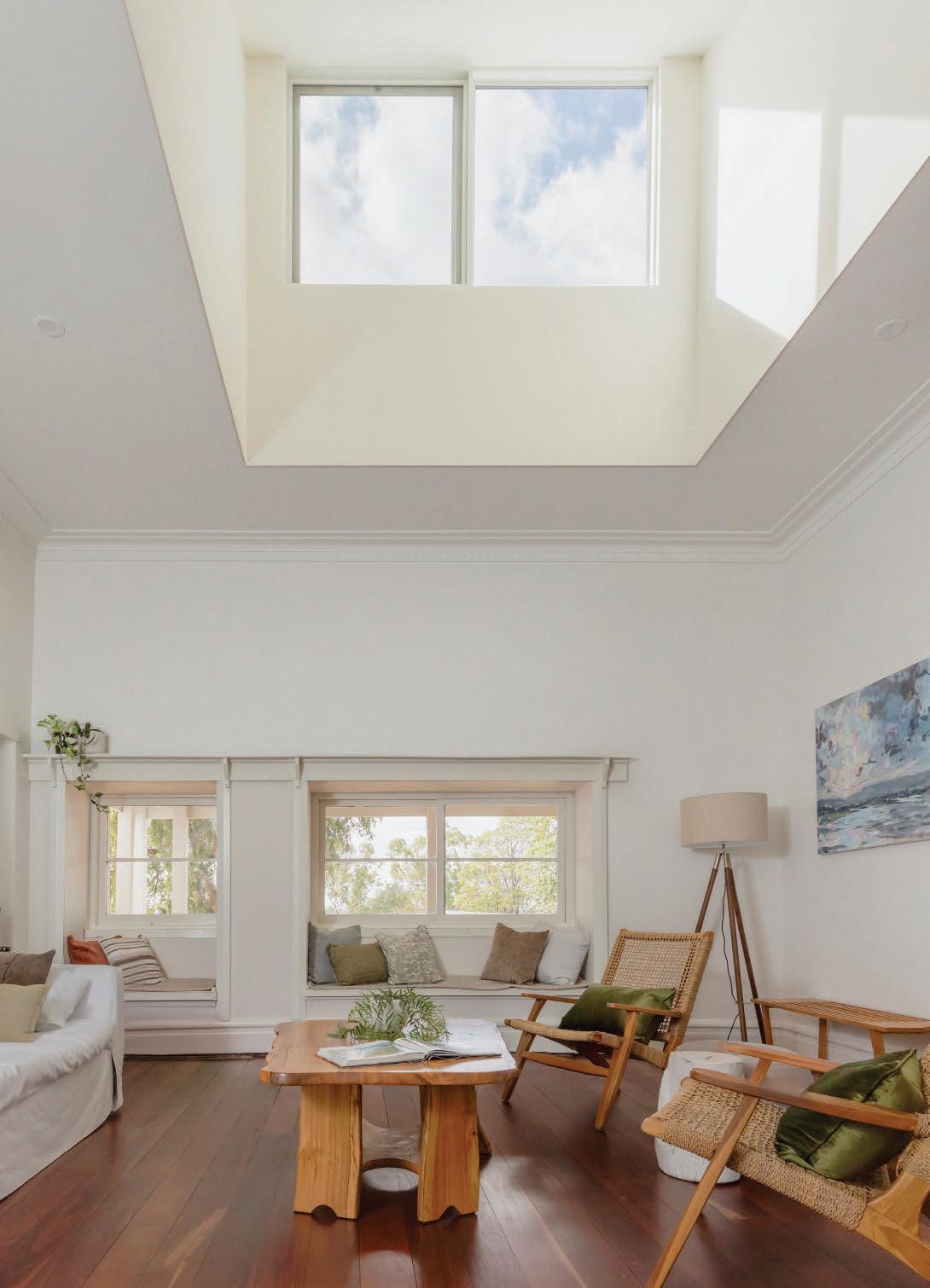
27 02 Design
Bennett Design Studio was contracted as the building designer and collaborated extensively with the clients to understand their specific requirements. The clients also required the outcome to be conducive to a more sustainable lifestyle for them and the future generations as the past generations had done for them. (Great grandfather had planted trees for future generations to use for firewood.)
With as little demolition as possible, the space planning maximised functionality and focused on solar-passive principles, using the sun for light and heat in the most used part of the house.
The open-space kitchen, dining and living areas were moved to the front of the house, taking advantage of the north-oriented long side of the property.
The orientation of the original house, built in 1869, helped as the longest walls located on the north and south allowed for increased solar-passive potential into the relocated living areas. Two large dormer windows were positioned with the help of sun studies and on-site calculations, to bring in the northern sun and warm the 700mm mud-brick central spine acting as a thermal mass. All windows in this area are double glazed. The eastern wall — essentially the front wall — was extended 1m to allow for the kitchen to house a significant amount of glazing which is shaded by mature trees in the morning. This presents a great connection with the landscape from the living areas. These windows, especially the highlight windows, have been a pleasure for the owners to look out of and enjoy the view from the dining table, both at breakfast time in the morning to enjoying the view of the moon at night.

28
Building Designer Bennett Design Studio Photographer Kirsten Sivyer
The bathroom (right) and mud room (bottom-right) were also part of the renovation, which had to maximise functionality and ensure a more sustainable lifestyle for future generations.
02 Design

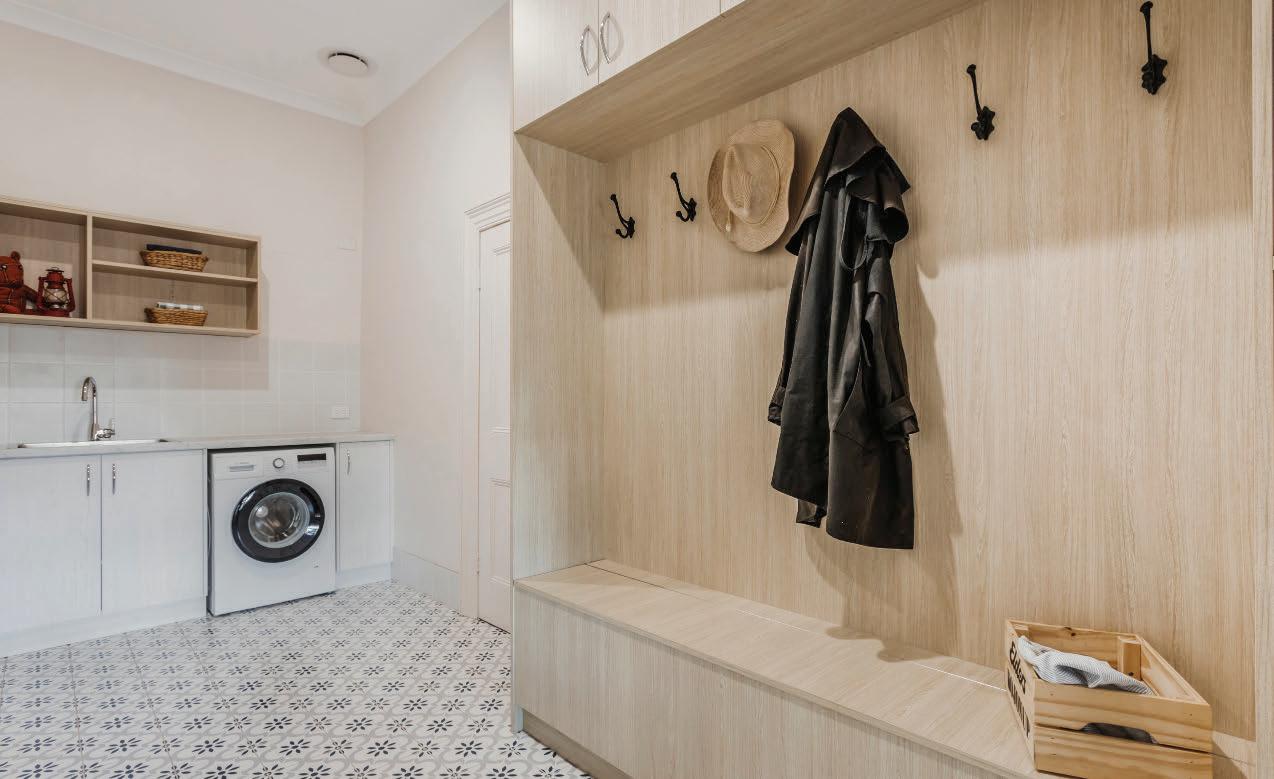
29
The use of solar-passive principles, and the foresight of the original designer in 1869 to orient the house as they did, has resulted in the increased liveability and energy efficiency of the farmhouse. It was also important to respect and celebrate the history of the building, which was achieved by reducing the demolition, maximising the functionality of the layout and implementing sensitive design choices.
Construction for the renovation began just as Covid arrived, but the team persevered despite the frequent obstacles. Due to the shortage of materials and labourers, many re-selections had to be made. The front wall was originally specified as brick, but timber construction was used due to the shortage of both bricks and bricklayers. The kitchen colour scheme had to be changed three times due to the limited availability of laminate colours. The BDS design team was always on hand to assist with and adapt to any changes the client had to make.
The extension of the eastern allowed the front elevation to have a feature double gable colour to reflect the personality of the current generation. Through careful planning and respect for history, Bennett Design Studio successfully transformed the farmhouse into a light, airy, and functional space that honours the past while embracing the present and looking towards the future.
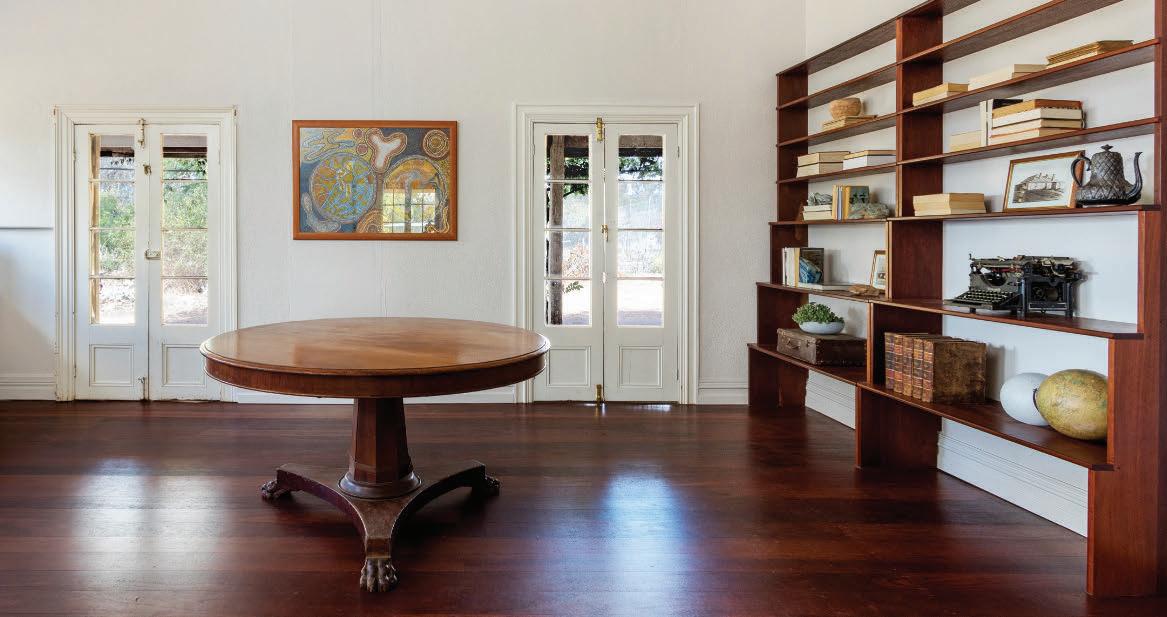
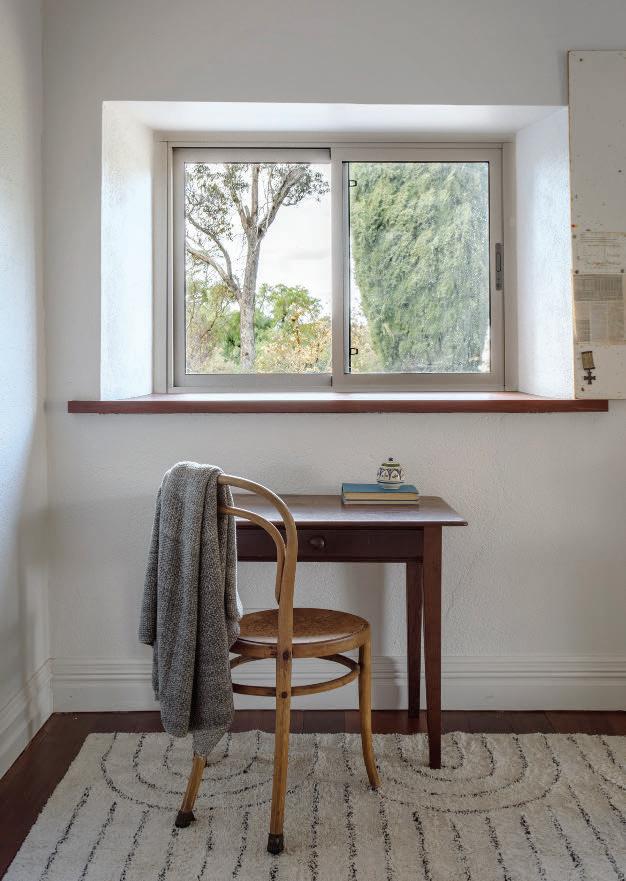
30
02 Design
Right: a cosy study nook with a view. The perfect space for putting pen to paper.

31 02 Design

02 Design 32
So Scandi, So Sustainable…
When we hear the words sustainable design, chances are many of us think of a modern, timber barn house in Scandinavia, running on renewable energy, characterised by the minimalist style we’ve come to associate with that part of the world. After all, the Scandinavians have proven time and time again that their design ethos is firmly rooted in the qualities of functionality, simplicity and alignment with nature. The three work together like a well-oiled (or, perhaps more appropriately, renewably powered) machine and make up the core of what sustainability is about.
It’s no wonder then that Scandinavian countries are always at the forefront of design best practice. But how do they do it so effortlessly?
A sustainable mindset
The answer lies in the Scandinavian mindset. When it comes to sustainability, it isn’t a concept solely related to design principles; rather, the Nords possess a set of unique and deeply ingrained social and cultural norms that see sustainability as a lifestyle—a way of being. It stems from a long history and tradition of designing for and with (and valuing and protecting) the natural environment. This societal attitude is reflected in everything from their high-quality living conditions to education and work culture. The question of quality is closely linked to durability—a key driver of sustainability— and ties in with the Scandi idea that it’s also, ultimately, about ‘doing what’s right’ for the collective and greater good and improving daily life for all.
Green politics
In 2021, the European Investment Bank conducted surveys on attitudes to climate change in Northern Europe and the results showed that 79% of Danes and 75% of Swedes consider climate change to be the biggest challenge of the 21st century. The Scandinavian attitude to sustainability can be inextricably linked to the ‘green politics’ factor. Quite simply, Nordic government values strongly align with environmental protection; a huge amount of investment goes into the required infrastructure, eco programs and environmental protection policies and actions. Initiatives such as the
Nordic Cooperation—a regional partnership made up of the Nordic Council and the Nordic Council of Ministers—announced their vision for their region to become the most sustainable and integrated in the world by 2030 through the promotion of a green transition of their societies and working towards carbon neutrality and a sustainable, circular, bio-based economy.
Not only have Scandinavian countries implemented successful ‘green’ policies (such as Sweden’s 1991 carbon tax which accounts for 90% of fossil carbon emissions), but, according to the Ministry of Finance Sweden, such policies have not affected the economy negatively.
Another great example is Norway, which boasts a 98% renewable energy production rate and has the highest number of electric cars per capita. These efforts, combined with the widespread use of renewable energy sources (around half of Denmark’s electricity consumption comes from wind energy) and community engagement in combating climate change, ensure that sustainable practices become the rule, not the exception.
It’s unsurprising then that Denmark, Sweden and Finland take up three of the top 5 rankings in the world Environmental Performance Index (EPI), with Denmark taking out the top spot. The EPI measures the performance of 180 countries based on environmental health indicators like air quality, biodiversity, water resources and forests. As a matter of fact, all the Scandinavian countries enjoy top 10 spots in the World Happiness Report for 2023: Finland is ranked no.1, Denmark no.2, Iceland no. 4 and Norway and Sweden in spots 6 and 7, respectively.
As the frontrunner to sustainability, Scandinavia is the obvious example many countries follow and aspire to, and this is also true for the built environment sector. Our Scandinavia feature is a showcase of just a few examples of recent innovative, smart and sustainable design. From the world’s most environmentally friendly furniture factory to a multi-functional, Finnish micro-cabin, to the brains behind one of the leading solar-panel-façade manufacturers. We hope this spread will serve as the source of inspiration it’s intended to be.
02 Design 33
Norway boasts a 98% renewable energy production.
The Plus for Vestre
by Bjarke Ingels Group
MAGNOR, NORWAY
Vestre’s furniture factory is located in Magnor, Norway, close to the Swedish border. To ensure logistical efficiency, the Vestre HQ in Oslo and the Vestre steel factory in Torsby are just a 1.5hr drive from the site.

Ever wondered what the world’s most environmentally friendly furniture factory looks like? Enter, The Plus. This marvellous feat of architecture was, perhaps unsurprisingly, the winner of two prestigious categories at this year’s Scandinavian Design Awards: Architecture of the Year and Sustainability Award of the Year.
Norwegian furniture manufacturer Vestre and Bjarke Ingels Group revealed THE PLUS last year – a new furniture factory, visitor centre, and 300-acre explorable forest. The colourful manufacturing village is dedicated to the cleanest, carbon-neutral fabrication of urban furniture, leading the way for manufacturing facilities and high-efficiency production of the future.
Norway’s single largest investment in furniture industry in decades, the 7,000 m2 production facility doubles as a public park for hiking and camping and aligns with the region’s mission to establish a green manufacturing hub outside of Oslo. Constructed in just 18 months, the building is made of local mass timber, low-carbon concrete, and recycled steel, and is set to become the first industrial building to achieve the highest environmental BREEAM Outstanding rating.
34
02 Design
Photos by Einar Aslaksen

35
The Plus is conceived as a radial array of four main production halls – a warehouse, colour factory, wood factory, and the assembly – that connect at the centre and generate the ‘plus’ shape at its intersection. The layout enables an efficient, flexible, and transparent workflow between the manufacturing units and the intuitive visitor experience. Like a flowchart, the entire interior is organized with the colour of each machine overflowing to the floors. Exploring The Plus feels like moving through an archipelago of colourful islands where the experience and overview of the factory’s activities are unified.
‘Together with Vestre, we have imagined a factory that puts the entire process of furniture-making on open display – at centre stage. Rather than fearing industrial espionage, the factory wants to show and share their knowledge to help accelerate the global transition towards sustainable manufacturing. Constructed from locally sourced timber and running on local hydropower, the beauty of The Plus is in the clarity of its organization. Conceived as the intersection of a road and a production line, it forms a big plus shape that connects all aspects of manufacturing. The radical transparency invites visitors and hikers to enjoy the whole process of creation while providing Vestre’s team with the thrill of working in the middle of the forest. To us, The Plus is a crystal-clear example of Hedonistic Sustainability
– showing us how our sustainable future will not only be better for the environment, but also more beautiful to work in and more fun to visit.’
 says Bjarke Ingels, Founding Partner and Creative Director, BIG.
says Bjarke Ingels, Founding Partner and Creative Director, BIG.
36
02 Design
On the rooftop, 900 photovoltaic panels are placed and angled according to optimal solar efficiency.
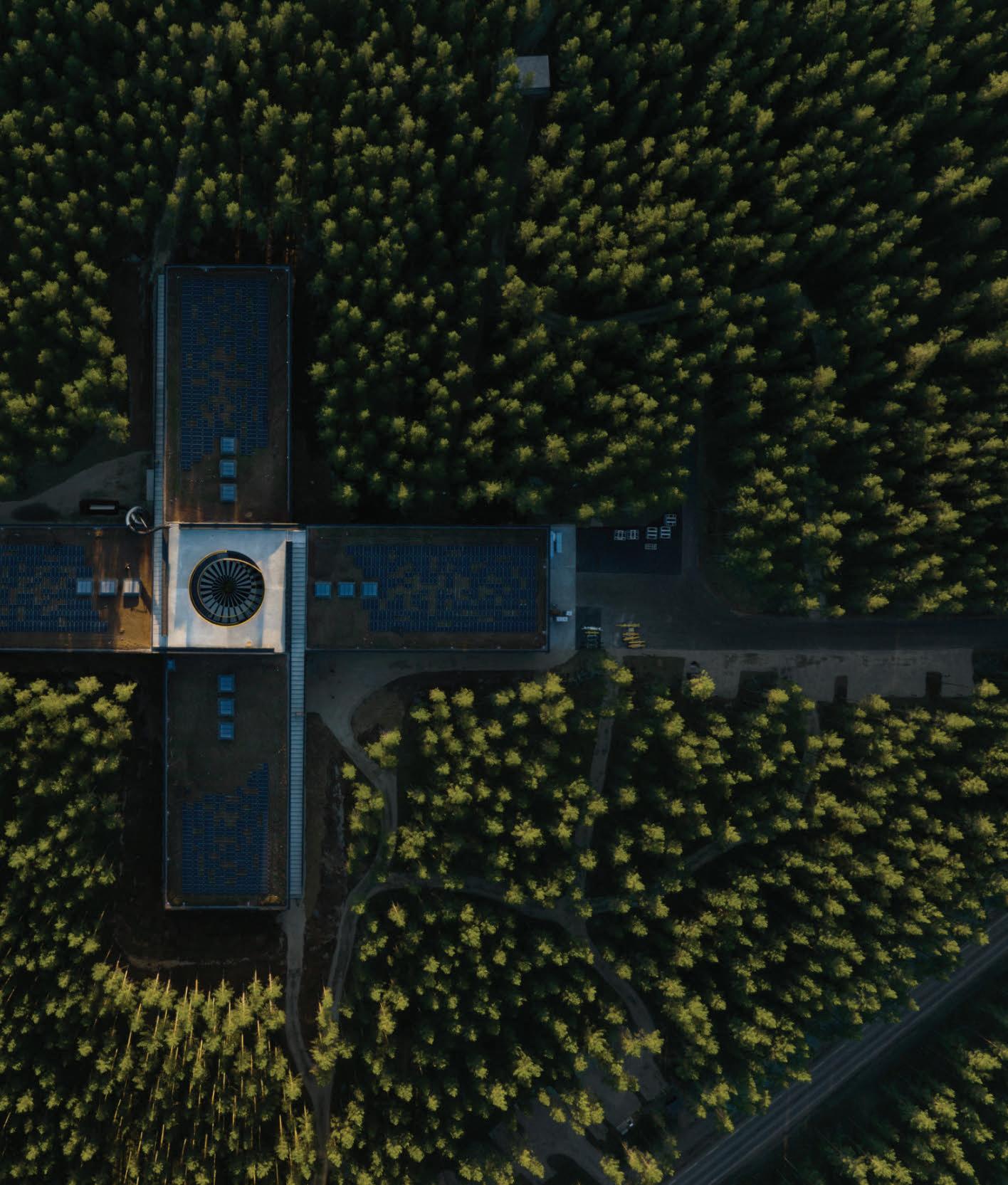
02 Design 37
The heart of The Plus draws visitors into the exhibition centre’s Vestre Energy and Clean Water Centre where the public can learn about energy, water and circular design. A logistics office with direct connections to all four production halls allows Vestre’s team to process logistical traffic with maximum efficiency. The central hub wraps around a public, circular courtyard where the latest outdoor furniture collections are displayed and changed according to the changing seasons. The courtyard doubles as a panopticon for visitors and staff to fully experience the factory’s production processes.
Inside the factories, each wing has one alternating ceiling corner lifted to create inclined roofs that allow views into the production halls as well as the forest outside. Along the colour and wood factory, the sloping roofs are extended to form a pathway for visitors and staff to hike up and down the building while observing the production processes inside. All four production units are built with 21 meter free-spanning, cross-laminated timber, creating flexible column free-spaces.

38
The heart of The Plus draws visitors into the exhibition centre’s Vestre Energy and Clean Water Centre where the public can learn about energy, water and circular design.
02 Design
Right: Generous windows throughout the building provide all-day-long views of the factory from all its sections.
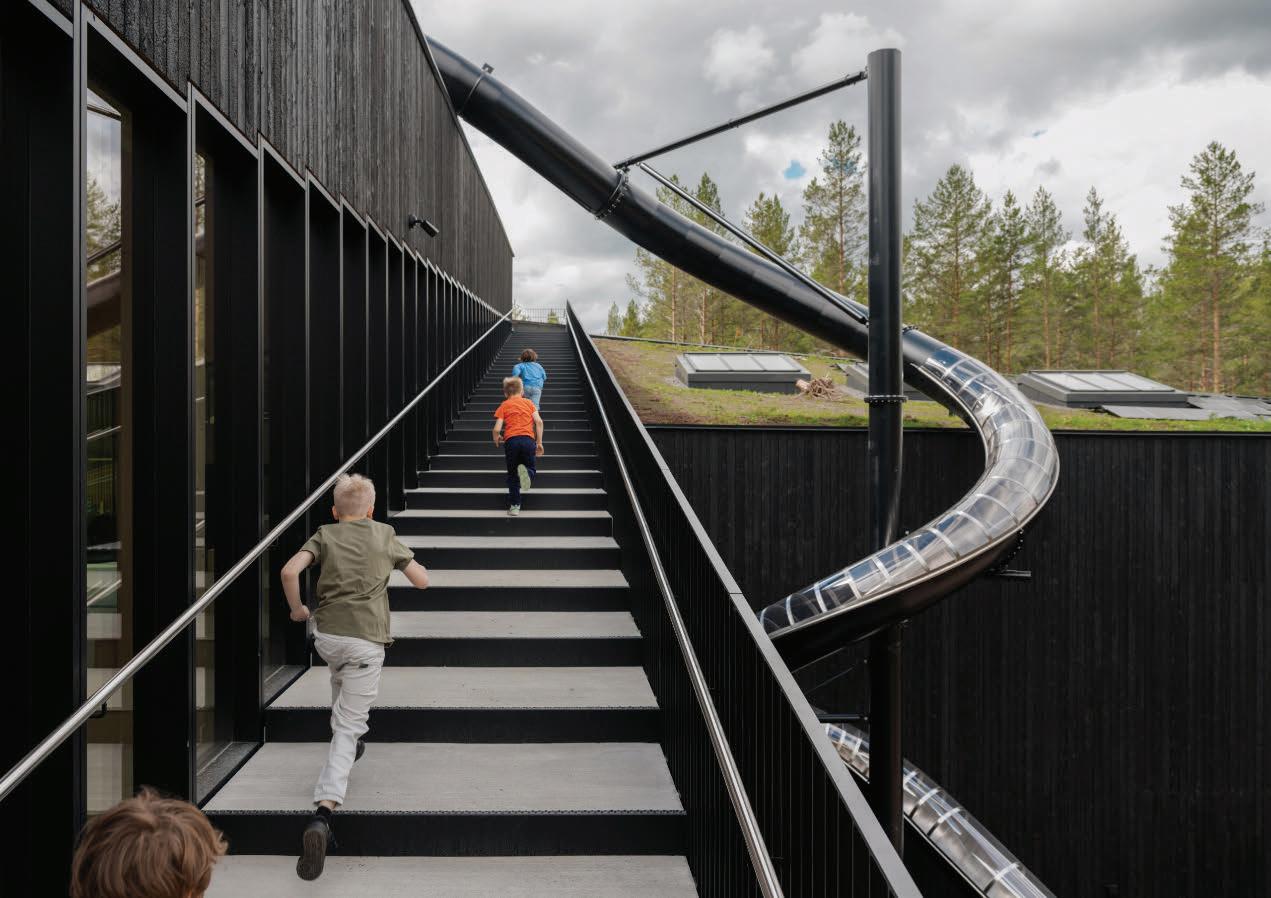



39
Playfulness, democracy, and sustainability are at the heart of the Vestre brand and everything they do; our wooden, colourful factory in the middle of the Norwegian woods lives and breathes this philosophy.
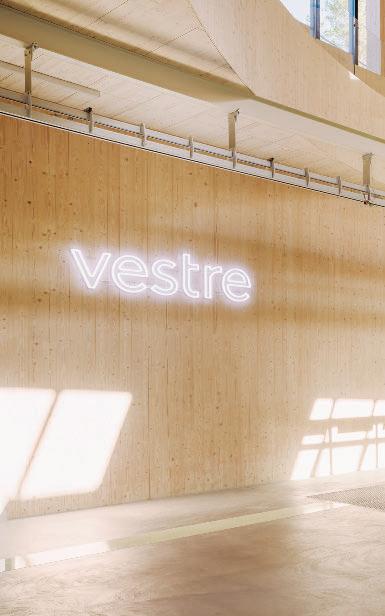
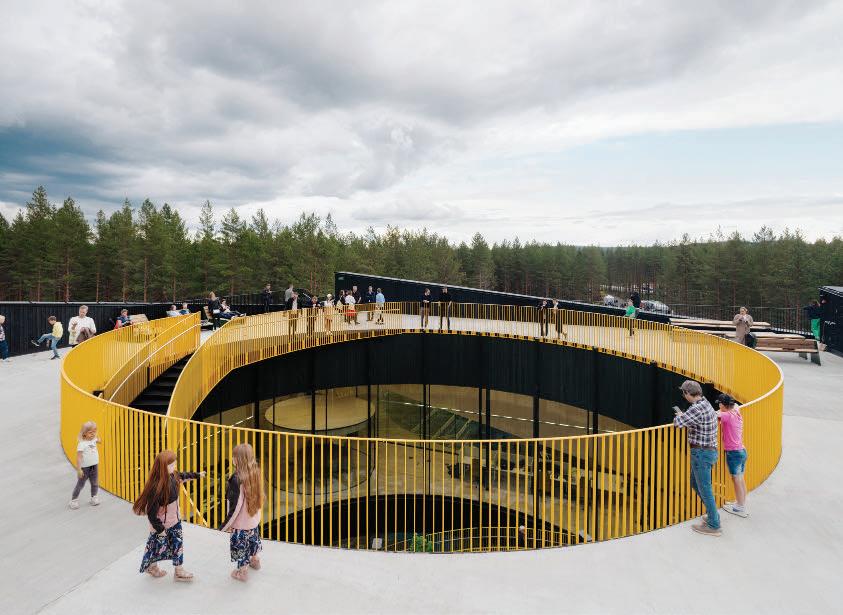
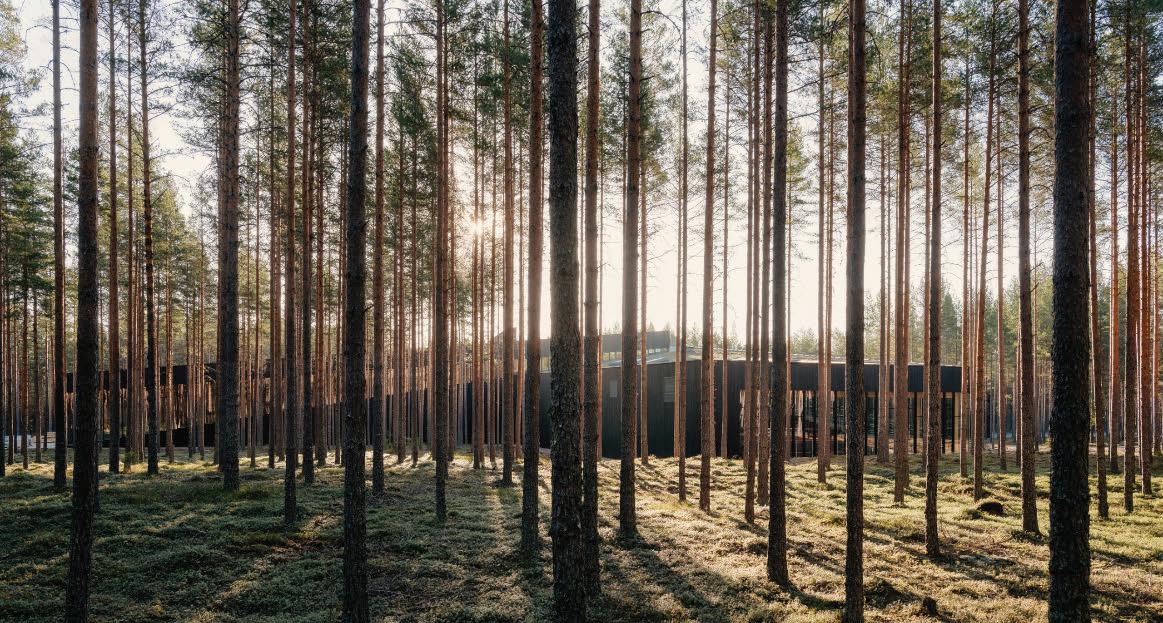
40
Visitors can walk up the outer ramps and get an overview of the building’s interior and the surrounding pine forest, where there is a large network of hiking trails.
02 Design
‘Playfulness, democracy, and sustainability are at the heart of the Vestre brand and everything they do; our wooden, colourful factory in the middle of the Norwegian woods – surrounded by a 300,000m2 public forest park where the local community can come to experience the gigantic Vestre furniture pieces sprinkled throughout –lives and breathes this philosophy. Working with the ambitious and dedicated Vestre team has been the pleasure of a lifetime.’ says David Zahle, Partner, BIG.
From all four sides of the buildings, visitors and staff will be invited to hike around the facility and end their walk on the green roof terrace. An ADA-accessible ramp will allow wheelchairs and strollers to enjoy the serpentine path and the experience of being surrounded by pine trees on all sides.
On the rooftop, 900 photovoltaic panels are placed and angled according to optimal solar efficiency while effective construction and materials methods, rainwater collection systems, heat and cooling systems, green roofs, electric vehicles and much else contribute to ca 90% lower energy demand than that of a conventional factory.
Proving that production can be sustainable and profitable even in a high-cost country like Norway, The Plus – a hybrid of a transparent and open production facility, a public park, and a literal green landmark for the manufacturing industry –exemplifies how advancements in fabrication and manufacturing can help shape both the factories of the future, and the way we experience them.
The Plus Facts:
The Plus will generate 50% less greenhouse gas emissions than a conventional factory. The factory has an efficiency rating of A+ and the building will generate around 250,000 kWh of renewable energy per year. Vestre will use 100% electric vehicles for transportation.
The Plus is set to become the first project of its kind in the world to achieve the very highest environmental BREEAM rating – the ‘Outstanding’ classification. An ‘Outstanding’ building is defined as an international innovator. In theory, less than 1 per cent of all new non-domestic buildings will achieve this extremely high level. There are currently no industrial projects in the Nordic region that are close to qualifying as Outstanding. Through this project, Vestre aims to prove that industrial projects can also be global innovators in the environmental field.
All materials are carefully chosen by their environmental impact, with the facade constructed from local timber, low-carbon concrete and recycled reinforcement steel.
Every aspect of the design is based on principles of renewable and clean energy to match Vestre AS eco-friendly production, such as ensuring a minimum of 50% lower greenhouse gas emissions than comparable factories.
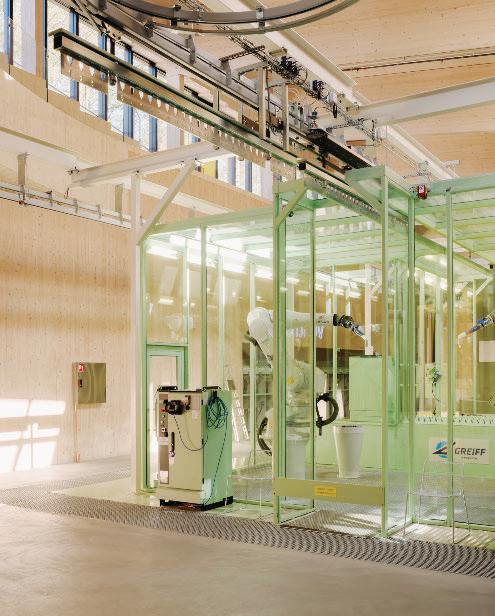
The building meets requirements for a 40% reduction in greenhouse gas emissions from new buildings materials compared to a reference building and achieves with it the 2point.
The building meets the FutureBuilt ZERO criteria for low-emission buildings. As such, the building can be said to be in accordance with Norway’s obligations in The Paris Agreement.
PROJECT TEAM
Partners-in-Charge: Bjarke Ingels, David Zahle, Ole Elkjær-Larsen
Project Leader: Viktoria Millentrup
Project Manager: Eva Seo-Andersen, Tommy Bjørnstrup
Team: Agnieszka Wardzinska, Ákos Márk Horváth, Ariana Szmedra, Cheng-Huang Lin, Claudia Bertolotti, Eduardo Javier Sosa Trevino, Eva Seo-Andersen, Ewa Zapiec, Filip Fot, Frederik Skou Jensen, Jenna Kaisa Hukkinen, Jonas Høgh Rask, Julia Novaes Tabet, Julien Bernard, Jacques Picard, Julius Victor Schneevoigt, Ksenia Zhitomirskaya, Luca Pileri, Magni Waltersson, Nanna Gyldholm Møller, Neringa Jurkonyte, Ningnan Ye, Palita Tungjaroen, Rron Bexheti, Steen Kortbæk Svendsen, Thor Larsen-Lechuga, Tobias Hjortdal, Xingyue Huang and Zuzanna Eugenia Montwill
BIG Engineering: Andrea Hektor, Andrew Robert Coward, Duncan Horswill, Andreas Bak, Edward Durie, Bjarke Koch-Ørvad, Cecilie Søs Brandt-Olsen, Jesper Kanstrup Petersen, Sui King Yu, Tristan Robert Harvey, Miles Treacy, Kaoan Hengles De Lima
BIG Landscape: Giulia Frittoli , Ulla Hornsyld, Ariana Ribas, Marcel Götz, Anne Katrine Sandstrøm, Camille Inès Sophie Breuil
BIG Sustainability: Tore Banke, Alexander Matthias Jacobson, Frederic Lucien Engasser, Katrine Juul
41
02 Design
Space of mind
A redefined home away from home
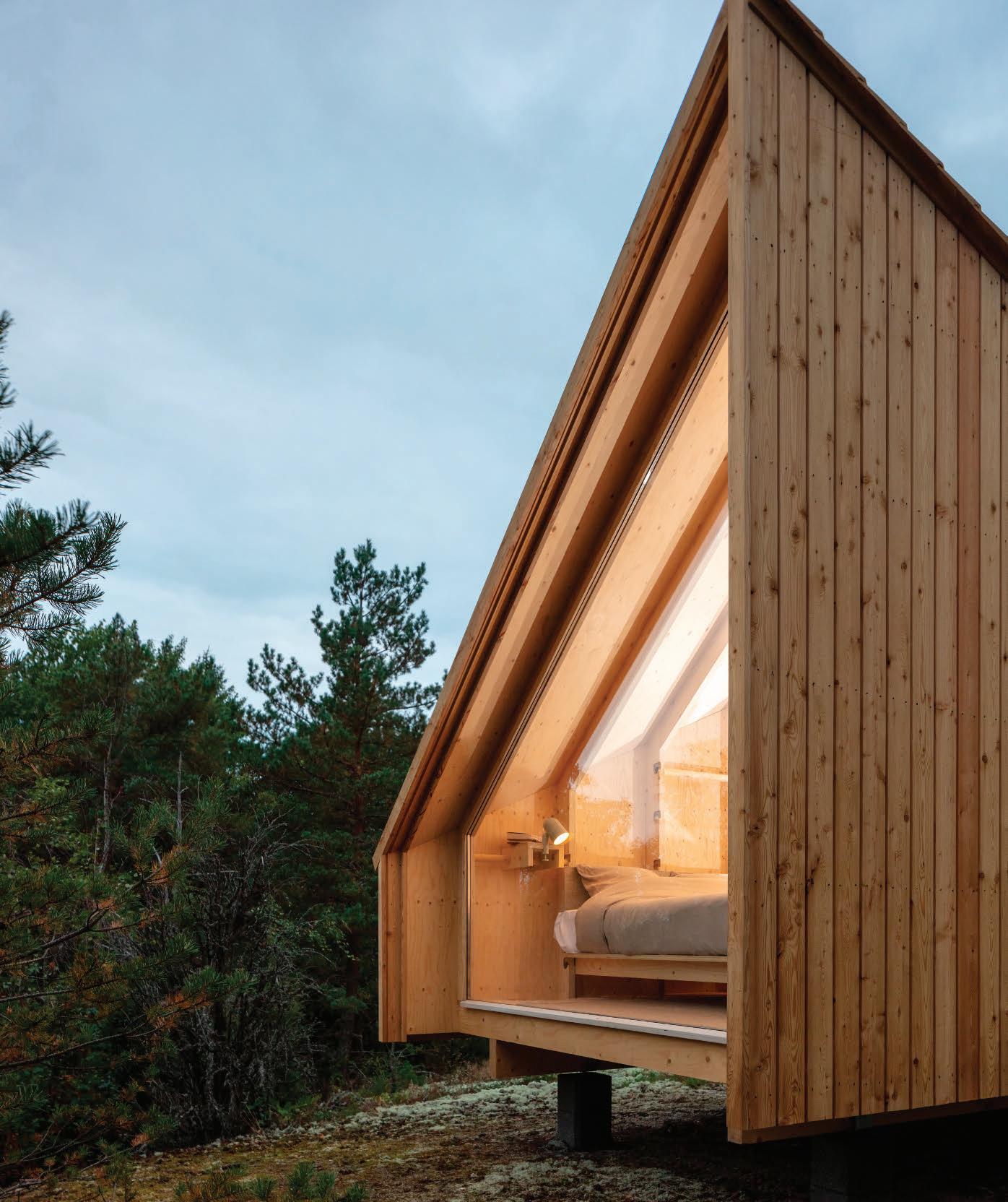
02 Design
42
A concept inspired by the covid pandemic, and the increased requirement to spend time at home, Space of Mind embodies ‘a place where one can think, recharge and unwind—somewhere to find your own peace of mind,’ says Finnish architectural firm, Studio Puisto. In collaboration with specialist interiors manufacturer, Protos Demos, and design house, Made by Choice, Space of Mind was envisioned as the ‘redefined home away from home’ at a time when restricted travel allowances meant people needed somewhere to unwind, without needing to leave home.
Space of Mind cabins are modern, adaptable and prefabricated. They can serve as anything from a spare room to a leisure and relaxation space or home office. What’s best about Space of Mind cabins is they can be built anywhere. ‘No matter whether it is placed in a backyard, rooftop terrace or even the nearby forest, Space of Mind acts as a spatial solution that fosters a similar experience – just without leaving home,’ says the studio.
The large window ensures natural light and surrounding landscapes are always present inside the cabin.

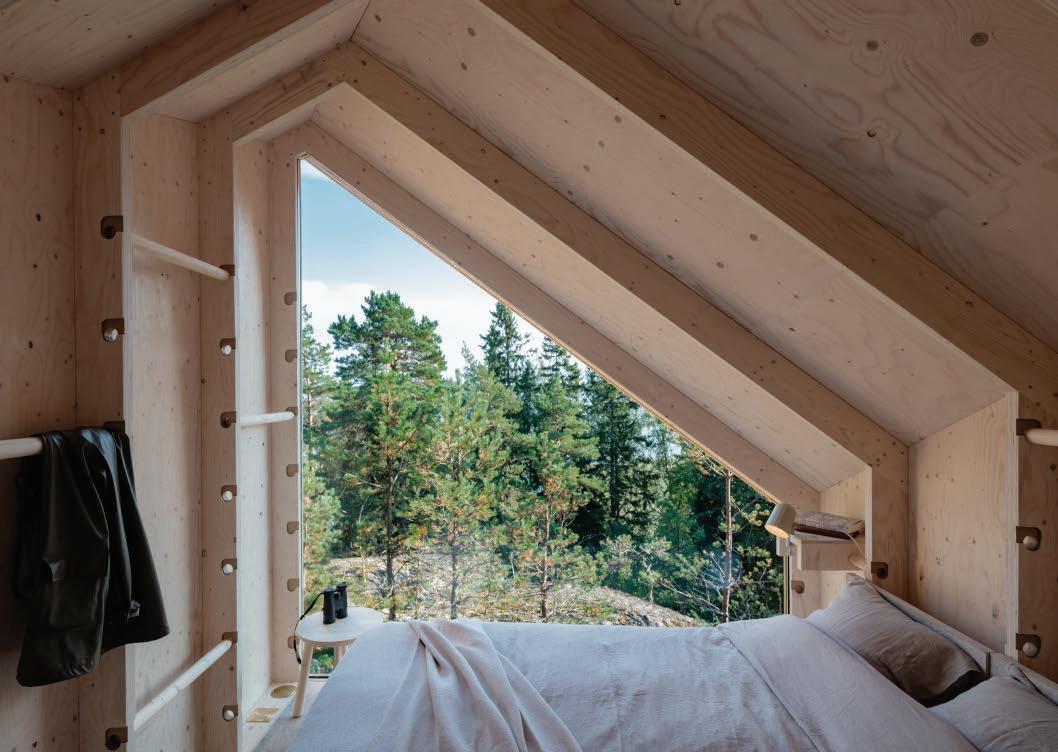
43 02 Design
Designed

02 Design
44
during the COVID-19 pandemic, the Space of Mind cabin represents contemporary Finnish minimalism. “With less, it gives us the opportunity to better focus on what matters most,” says architect Willem van Bolderen.
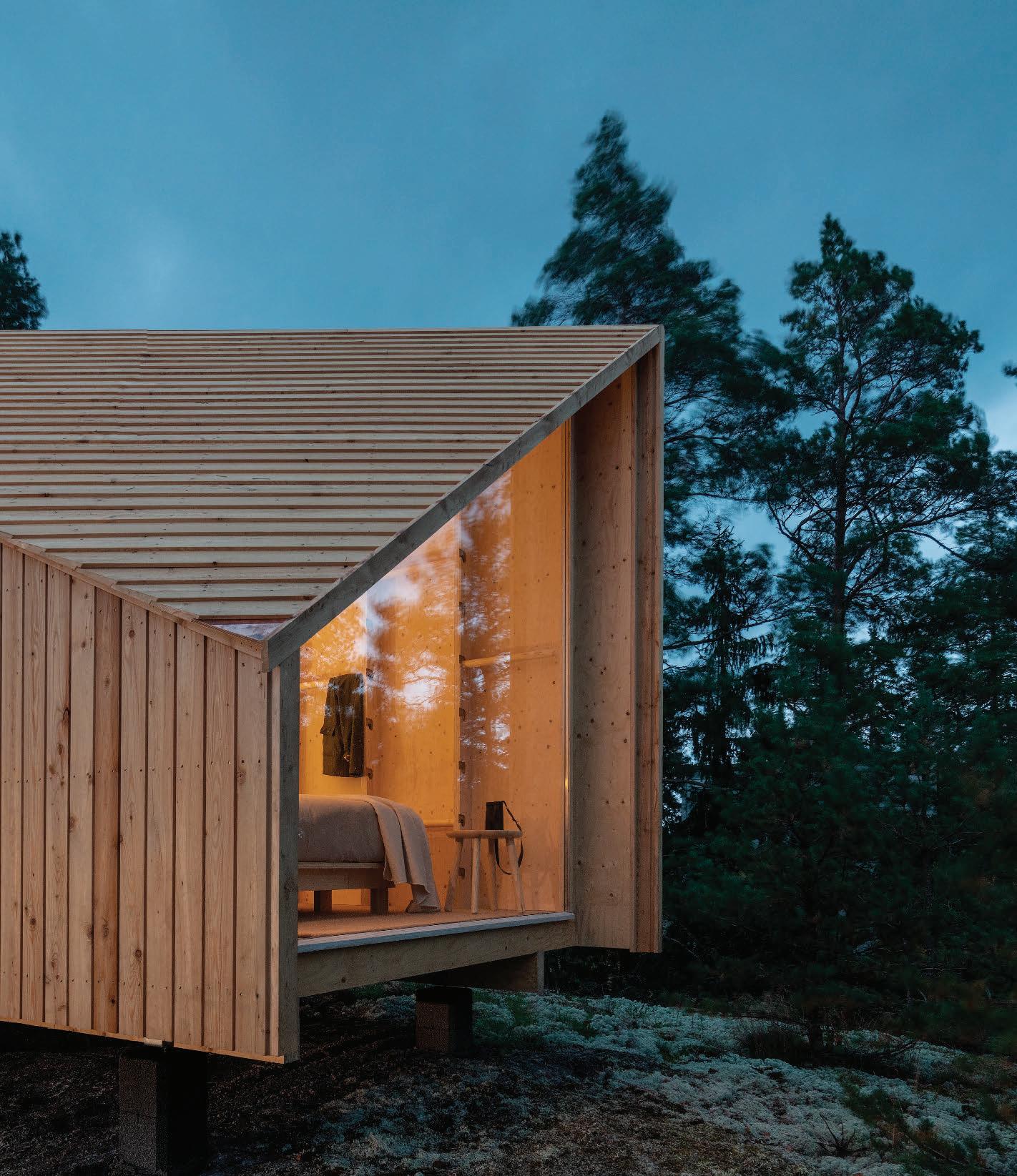
02 Design 45
Versatility and adaptability
When designing the Space of Mind cabin, the team was mindful that each of us finds peace in different ways. As such, Space of Mind had to be both versatile and adaptable in its design to meet those different needs. ‘The outer wooden structure acts as a blank slate while the interior is adjustable to individual preferences, creating a space that can manifest into a gym for one and into a home office for another. Within the overall modular system, the custom furniture attaches to the wooden structure on rungs, giving the freedom to tailor the space as desired over time,’ the team explains.

The use of cladding options like larch wood, black tar paper or galvanised steel with standing seams and foundations, made from either removable helical piers or lightweight concrete, add to the adaptability of the cabin. This ensures the cabin can also be adapted to suit different climates and conditions.
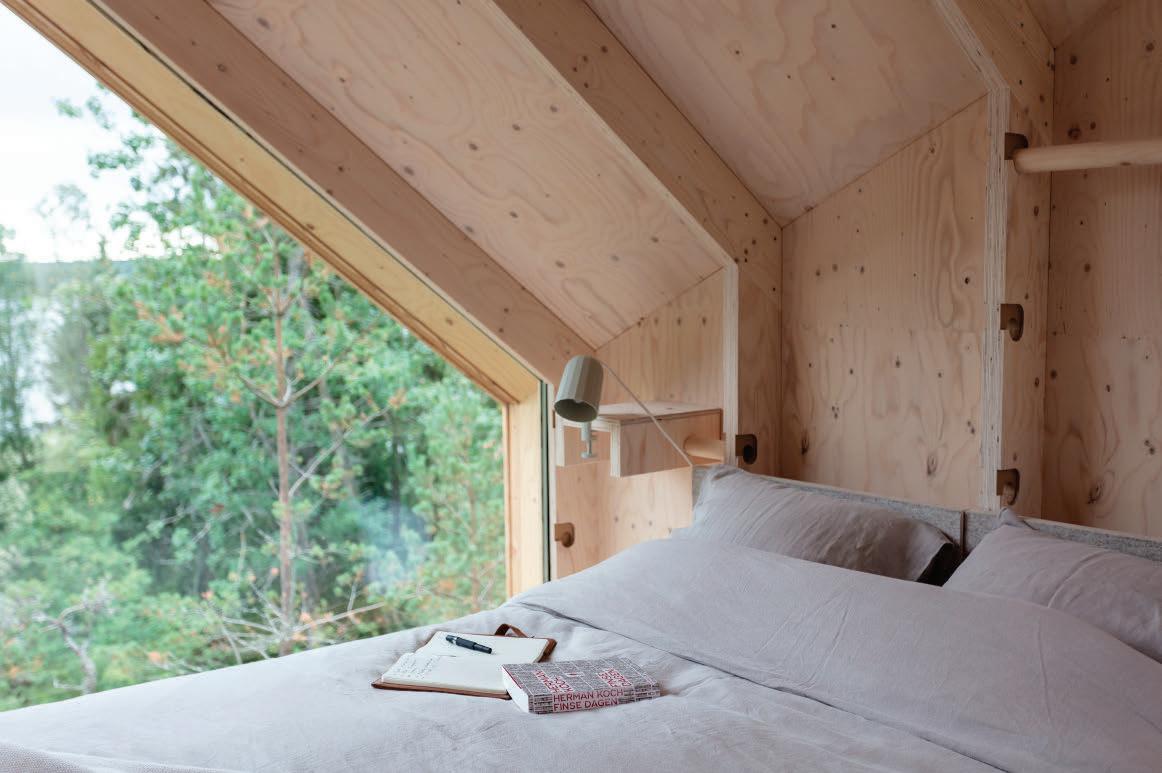
Space of Mind can be whatever you want it to be.
Top left: Bedroom Above: Gym Right: Space of Mind as a home office.
46 02 Design
Space of Mind can serve as anything from a spare bedroom to a gym to a home office with the flexibility to be placed nearly anywhere in the world.
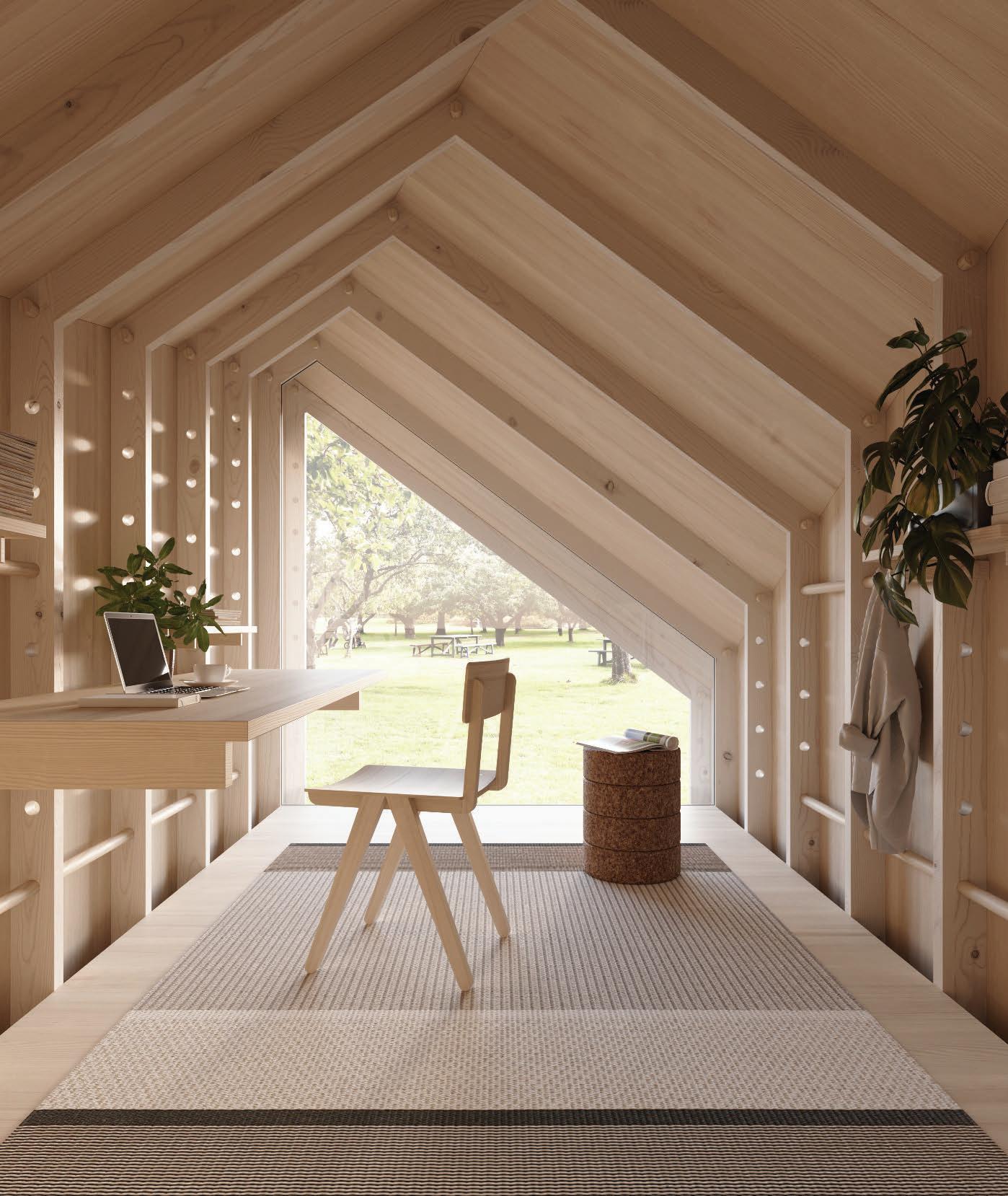
47 02 Design
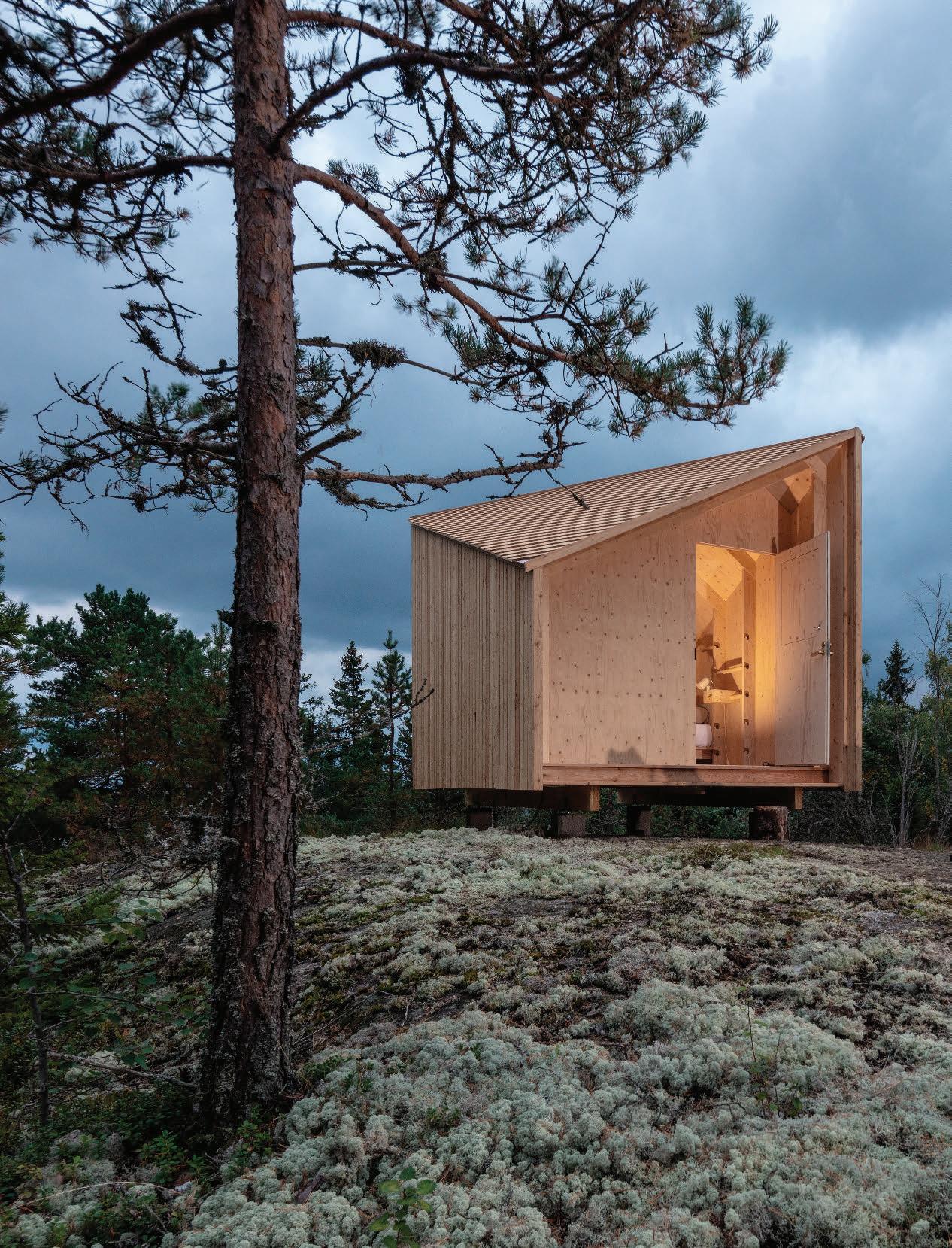
48 02 Design
With less, we can feel more
Perhaps the most obvious thing about Space of Mind is its modest proportions. With an architectural footprint of just under 10m2, the ‘micro cabin’ is efficient and compact but demonstrates that a small space — designed well — with only the essentials, can free us up to enjoy the things that matter most.
‘With less, we can feel more,’ says Studio Puisto.
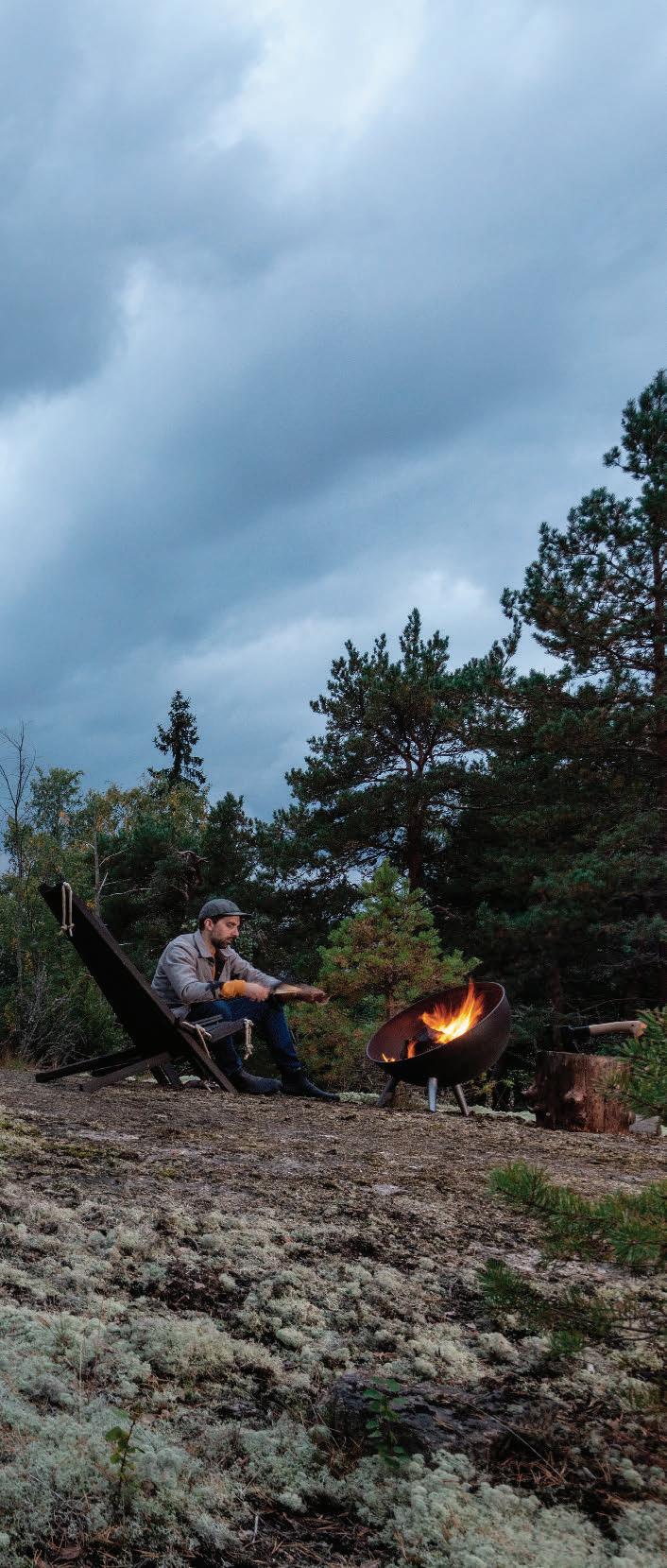
In order to stay true to the idea of connecting to the natural elements, the structure itself is not insulated. Rather, with its mass timber construction, using ecologically sourced Finnish wood, Space of Mind can withstand even the harshest Nordic winters, while maintaining a cosy aesthetic and feel throughout, thanks to a warm interior palette of wooden, earthy tones. Space of Mind provides a comfortable, nest-like place to rest, unwind and connect to the raw, everchanging weather conditions of the outdoors.
Another integral aspect of its design and versatility was that it had to be light enough to enable transportation by crane or helicopter to even the remotest locations, with a resilient foundation that supports almost any site. This allowed for the freedom of a tailor-made spatial experience that addressed our exact needs and wishes during a time when our way of living was unexpectedly and significantly disrupted. Better still, it offered the freedom to easily reconfigure that space if our needs and wishes changed over time.
Space of Mind can be described as a triumph of minimalist, sustainable design. And while the concept was initially created to address a pandemic-inspired need, it is equally and easily adaptable to post-pandemic life, where space and flexibility remain valuable commodities in the retail market.
Space of Mind modular cabin means you can travel without leaving home.
49 02 Design
Space of Mind facts
A collaboration between: Studio Puisto Architects @stuidopuisto
Protos Demos @protosdemos
Made By Choice Ltd @madebychoice
Project:
Space of Mind, a modular cabin @spaceofmindcabin
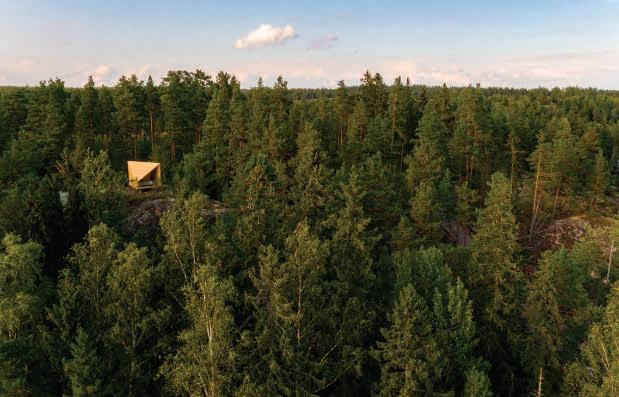
Gross area: 9,9m2
Studio PuistoPartners:
Mikko Jakonen, Emma Johansson, Sampsa Palva, Heikki Riitahuhta, Willem van Bolderen
Team members:
Ayda Grišiūtė, George Michelin
Start of design: 03 / 2020
Completion: 08 / 2020
Collaborators:
Bed: Matri Ltd @matribyfennobed
Carpet: VM-carpet Ltd @vmcarpet
Photographs: Marc Goodwin, Archmospheres @archmospheres
As its name suggests, Space of Mind was designed to be a place for being, thinking and unwinding.
50 02 Design
window modular structural furniture elements LVL shell Outer shell finishing
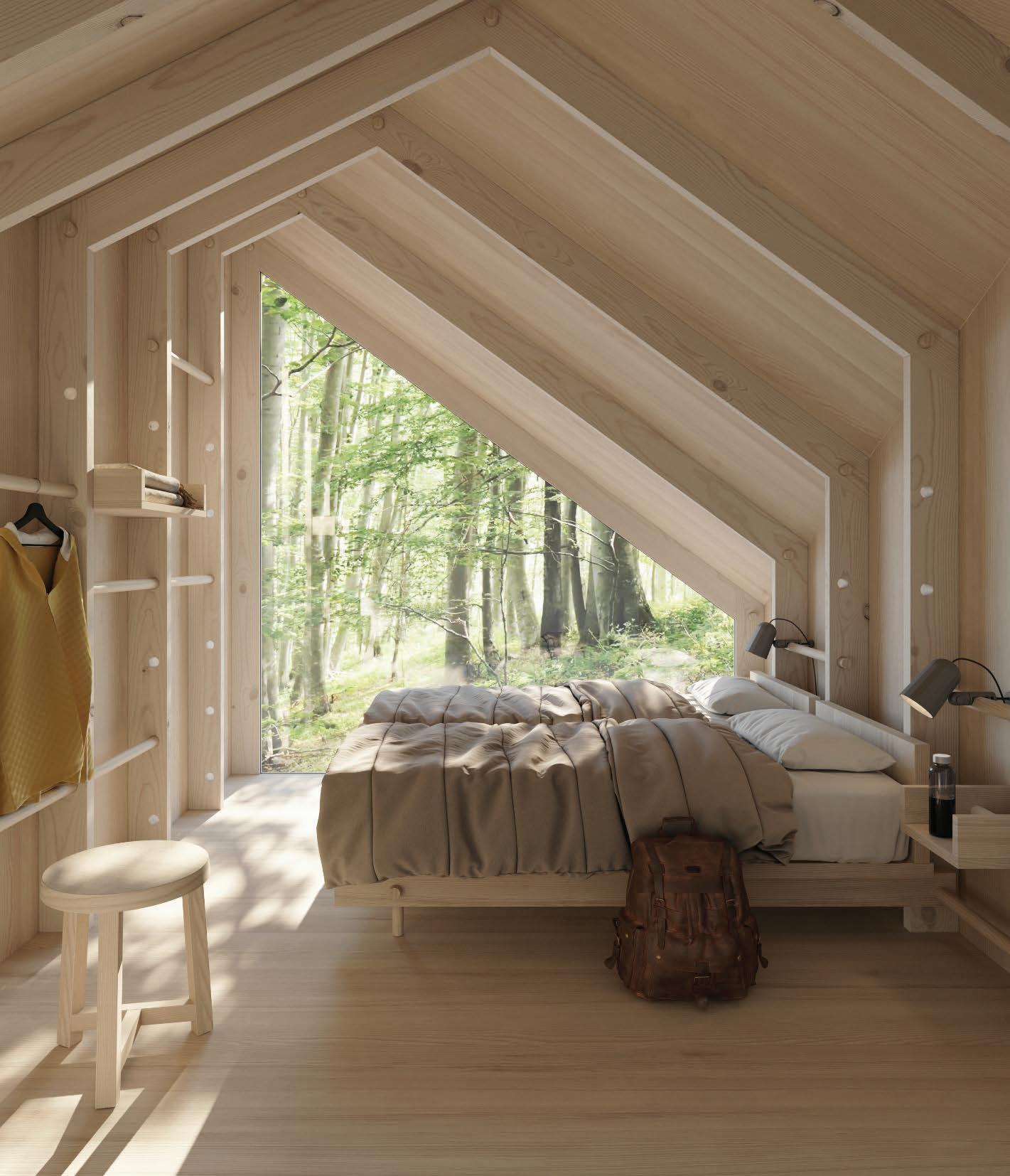
51 02 Design
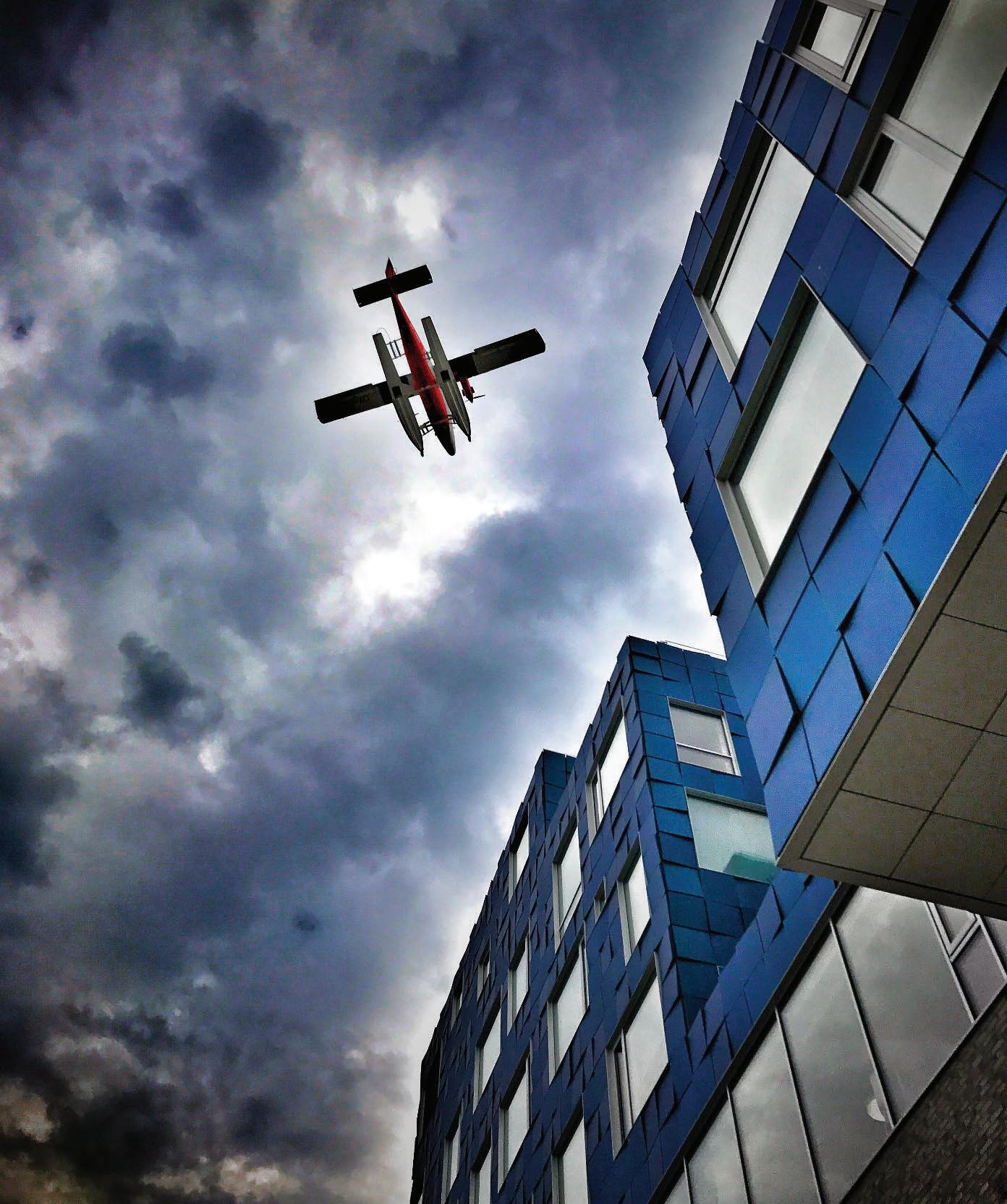
52 02 Design
Solar Power? It’s a no brainer.
The implementation of renewable energy sources is still a novel concept in some parts of the world. We know that solar power, in particular, is a great way to reduce your carbon footprint, it doesn’t release harmful greenhouse gases and it’s the most abundant energy source on earth. It’s safe, environmentally friendly and, according to self-proclaimed, solar-façade evangelist, Anders Smith, it’s a ‘no-brainer’.
According to research by the Australian National University in 2022, Australia has enough solar resources to more than double the world’s production of solar energy. Our potential to position ourselves as a major global supplier of renewable energy and other zero-emissions resources is huge. Functioning solar façade systems, which to date have not been implemented anywhere in Australia, would be a great way to set a benchmark for the future of on-site power generation—particularly in dense urban environments.
So, why haven’t we embraced this concept as wholeheartedly as our Northern European friends have? We’re the land of sunshine, after all. The answer may lie in the simple fact that we’re not used to it, suggests Smith. It might also be the common misconceptions about the cost and appearance of solar panelling—typically thought to be expensive and, frankly, quite ugly. But what if it’s not?
53
02 Design
Left: Photo Lars Duncker
Copenhagen International School
SolarLab was the EPC contractor and developed, produced and installed the new 12000 panel/6000sqm façade. The colours continuously shift and vary between green and blue shades. The façade change appearance with the weather, seasons and the flow of the day—or by simply passing the building.
Architect: CF Møller
Installed effect: 730kWp
Color & finish: blue-green PVD, satin glass, flat mounting.
Look good, do good: The Copenhagen International School
The Copenhagen International School is a building on which sit 12,000 custom solar-façade panels, accounting for approximately 50% of the school’s energy needs. It is the world’s largest solar-façade installation in the world. And it’s beautiful.
The building was completed in 2016 and resides in Copenhagen’s Nordhavn district, in a harbour area that houses a range of mixed-use developments. The idea to clad the building with solar façade panelling was conceived around a decade ago when Smith was the vice-chair of the school’s property foundation. An initiative was set to raise funds for a new campus on the waterfront. Smith, an industrial designer and architect, was determined for the school to be not only good looking and environmentally friendly but also financially compelling and low risk.
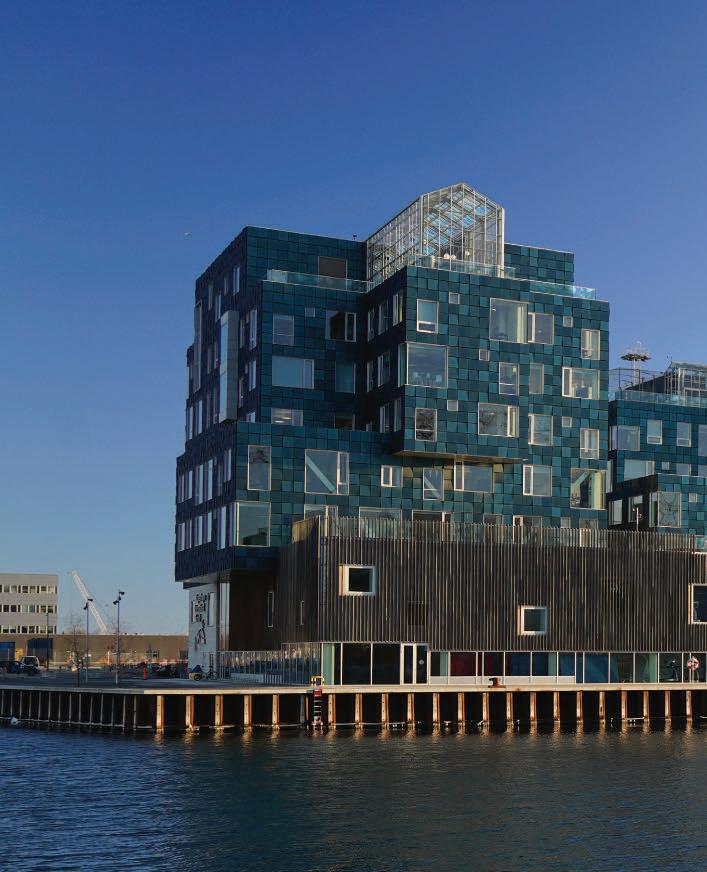
‘I wanted solar panels on the façade because I wanted to make it a very low-carbon footprint school for the long run, for the operational cost, but also because it was a learning experience for the kids and seemed like the right thing to do’, explains Smith. The roadblock at that time was that the product he had in mind was not available anywhere in the world, nor did anyone want to make them. This gap in the market was, ultimately, the genesis of SolarLab: the exclusively solar-panel-façade manufacturing company Smith built, together with his two founding partners.
Fundraising for the new Copenhagen International School project began in 2012, right after the global financial crisis. Smith recalls he encountered some resistance, and a level of scepticism, from architects and contractors at first. But there was also a growing curiosity among them (and the project’s donors) as to whether it could be pulled off. They saw it as a learning opportunity and chose to support the initiative for that reason, according to Smith, who was happy to take that risk with the support of his partners who had been making traditional solar panels for two decades.
54
02 Design
‘I wanted solar panels on the façade because I wanted to make it a very low-carbon footprint school for the long run, for the operational cost, but also because it was a learning experience for the kids and seemed like the right thing to do.’

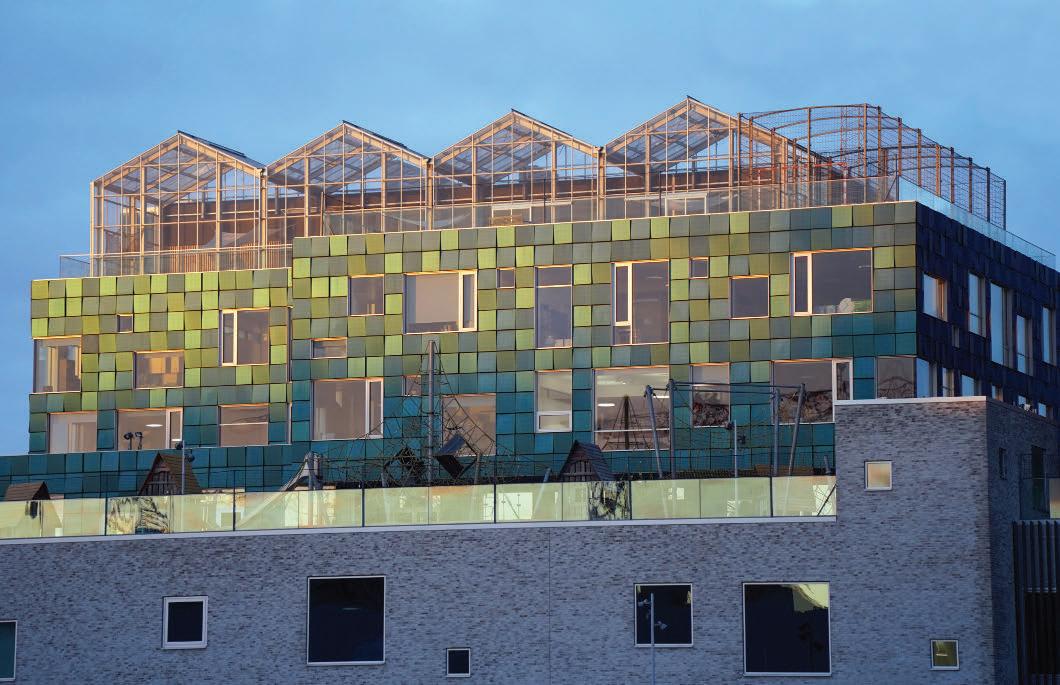
55 02 Design
Copenhagen International School sits in harbour area that houses a range of mixed-use developments
Solar panels account for approximately 50% of the school’s energy
The cost factor
When asked about the heavy cost of installing such a large number of solar panel facades, Smith concedes that while the upfront investment is slightly higher than that of other building materials, solar panelling is financially compelling, when we consider the capability and long-term benefits. ‘If you look at what they actually do, they are remarkably inexpensive,’ Smith says, ‘because they will pay for themselves both financially and environmentally in less than a decade. No other building material can do this. On top of that, if you get a façade that is beautiful, dynamic and will last you 3-4 generations, that’s a compelling combination that you just cannot find in any other building material. The other thing is it creates resiliency. You have energy certainty in the building, and you have lowered operational costs.’ Smith describes the use of solar panel facades as transformative and with qualities akin to those of wood—our oldest building material. ‘[Like wood] it’s bio-degradable, circular, durable and resilient against wind loads. And all those things we offer as a cladding,’ he notes.
Bornholm Hospital, Ronne, Denmark
This retrofit project included SolarLab’s energy producing BIPV façade cladding solutions which act as a rain-screen to protect new insulation when implementing energy renovations of older buildings. A combination of flat mounted panels and 500 custom-designed panels cover approximately 1400sqm.
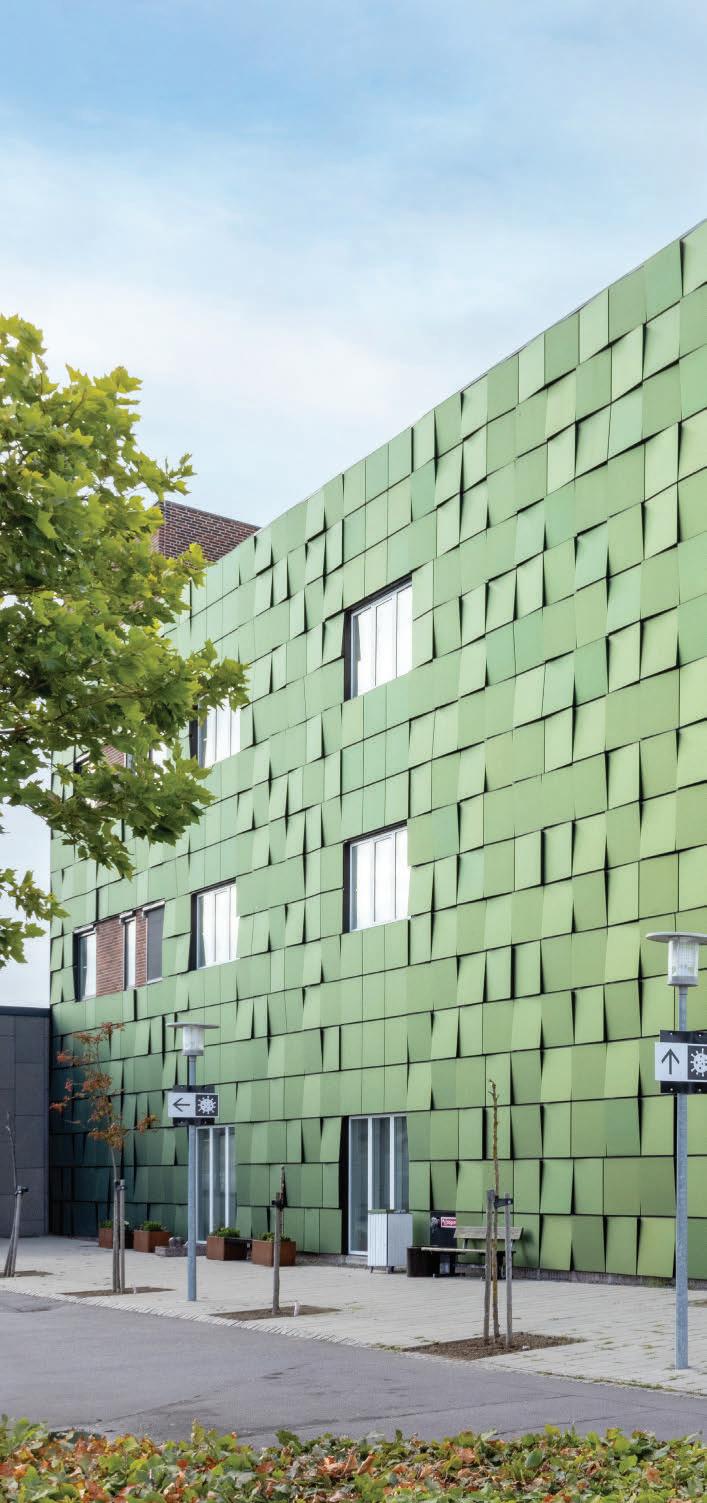
Renovation architects: Bjerg Arkitektur Installed effect: 220kWp
Photo credits: SolarLab & Nikolaj Beyer
56 02 Design
Bornholm Hospital, main entry.
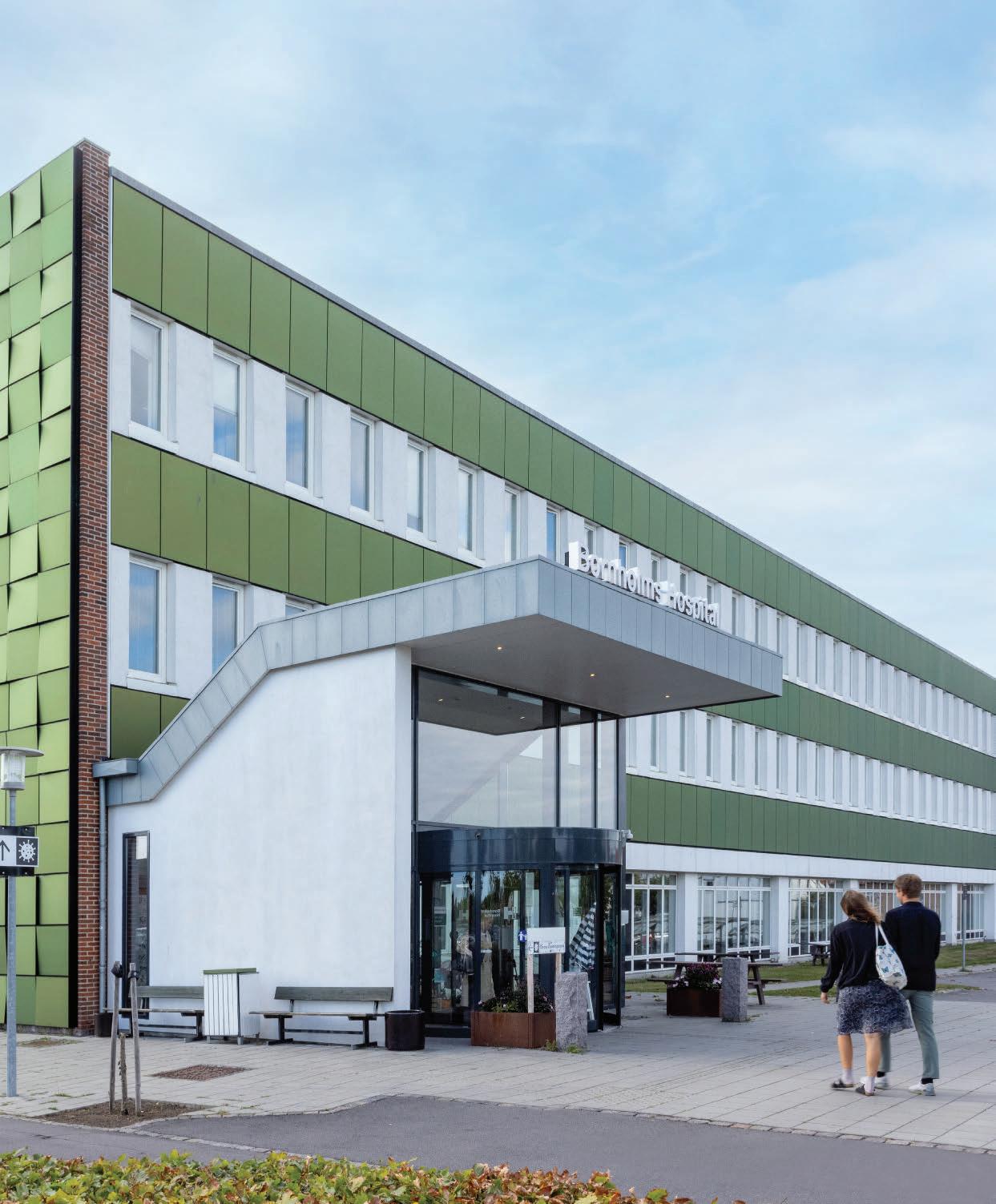
57 02 Design
Perhaps one reason that projects such as the Copenhagen International School work so well in countries like Denmark is because they’re driven, in part, by legislation. Smith admits that, even in Denmark, there’s a tendency to conservatism and risk-aversion within the building and construction sector. Costs tend to be externalised—particularly environmental and operational ones. ‘If you’re a commercial developer, you don’t necessarily consider the environmental footprint of the building until legislation, or your renters, compel you to. And currently in Denmark we have both of those things happening,’ he explains. Incidentally, the building code in Denmark has also recently changed so that a builder has to account for the carbon footprint of a building for every square metre for the next 50 years, and it can never represent more than 12kg of CO2, per sqm, per year, over 50 years. This is a significant incentive to toe the green line. Having a huge carbon footprint by using a lot of steel, glass or concrete can mean a building permit won’t be granted. The beauty of using materials like SolarLab’s solarfaçade panels is that it actually allows the option to use other materials (like steel or concrete) as the solar panels act as a form of compensation.
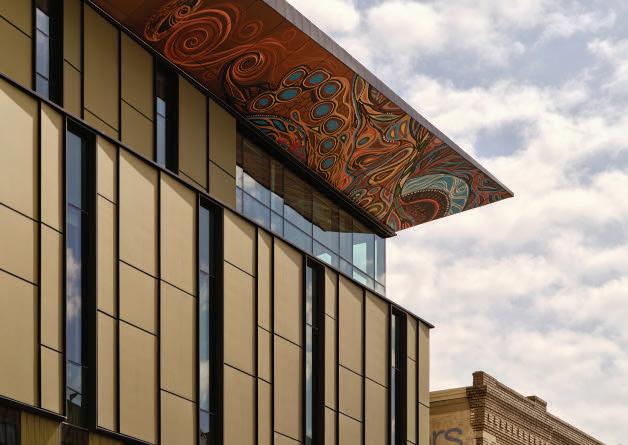

When speaking to developers in Australia, Smith feels there’s an underlying apprehension, on account of there being no local, large-scale, solar-panel-façade project that would convince people in the industry that it can be done successfully here. ‘I think [the industry] needs to see a local project to feel that it can be done out there. There’s no reason to think it can’t be done. Anyone can do it,’ says Smith. However, he does acknowledge that a dependable, extremely flexible manufacturing system is needed to make it architecturally viable. And because the national construction codes and standards of construction have not yet made provisions for solar façade products here, it also requires the input of professionals who understand the fire and building codes and are willing to work with local authorities to make it happen.
SolarLab is currently involved in projects in North America and Europe with further projects in the pipeline in the Middle East, Asia and Australia. What makes the SolarLab concept so appealing to builders and developers is that it offers design freedom. It doesn’t limit the scope of an architect or owner in an operation. It also offers a bespoke product range that comes in a range of colours and finishes, looks great, provides free electricity, lowers the carbon footprint of a building and is circular in nature.
58
02 Design
Right: Bornholm Hospital utilises Solarlab’s Sequins/ Skins system with a satin finish. The Sequin facade system provides durable and ventilated panels that are individually customisable in tilt angle, orientation, colour, finish, texture, dimensions, and shape.
Below: Red River College Innovation Centre, Winipeg, Manitoba, Canada

02 Design 59
Smith’s goal for SolarLab is to expand globally and raise a broad awareness of the benefits solar façades bring. The company’s mission is to present solutions to all new buildings and retrofits so they can lower operational costs, minimise the carbon footprint, and ensure energy independence, predictability, and resilience, without losing their architectural quality or urban integrity. Ultimately, Smith says,
We want beautiful buildings that are good to live in and sustainable both financially and environmentally. Because true sustainability is not just environmental and financial; it’s circular, durable, resilient, of high quality and aesthetically pleasing.’
Red River College Innovation Centre, Winnipeg, Manitoba, Canada
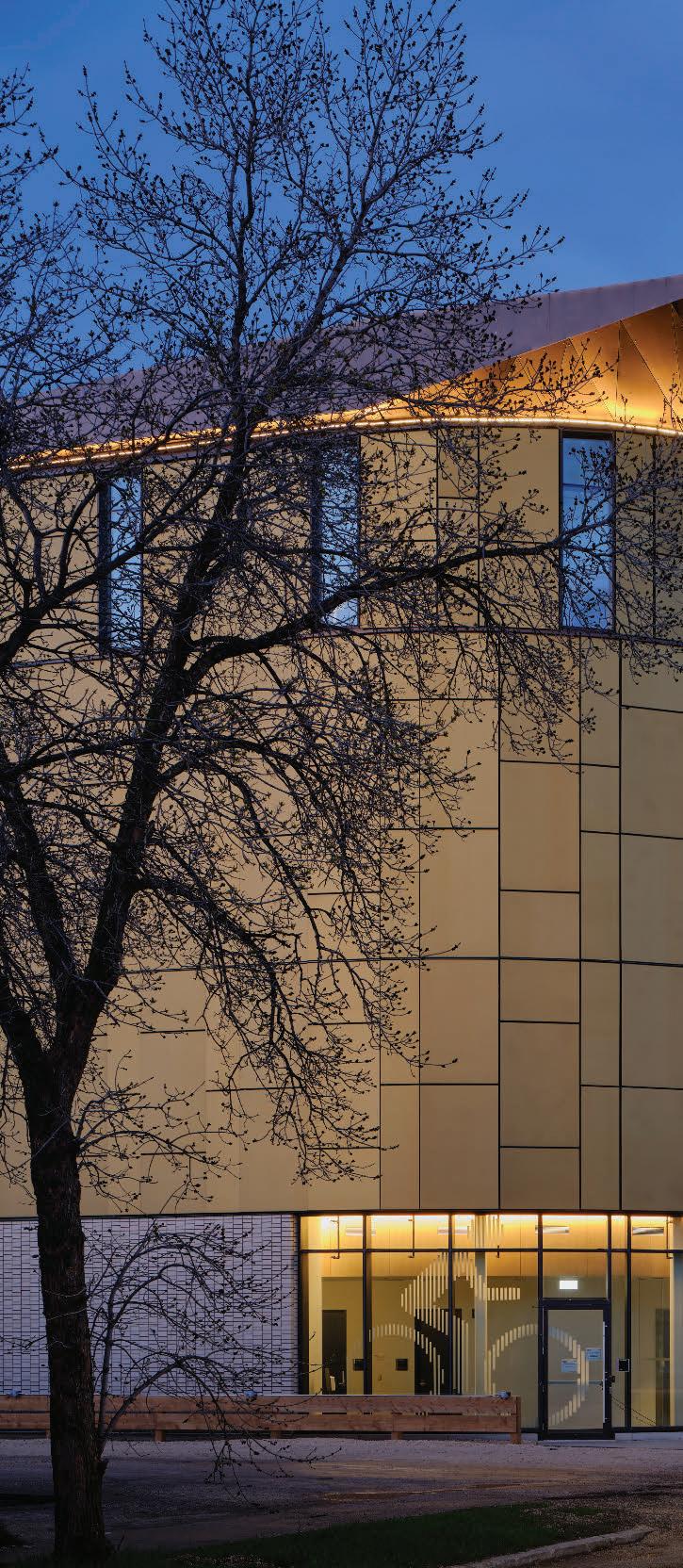
Using varying sizes and shapes of custom panels that are up to 1400 by 2450 mm the solar façade becomes the wall and incorporating the frit printed vision glass areas in the dynamic facade. With panel level monitoring and rapid-shutdown the electrical system is designed to ensure resiliency and optimize production of carbon-free electricity. The nano-coated, satin glass provides a glare-free and ever-changing façade, thanks to the anisotropic nature of the structural colours that also ensure unrivalled efficiency and durability.
Architect: Diamond Schmitt & Number TEN architects
Photo credits: Younes Bounhar, Doublespace Photography
Red River College utilises Solarlab’s shingled system with a satin finish. The Shingled family makes it easy to design curving facades that take advantage of the individually tilted and layered panels to absorb variations and enhance depth and texture. The satin finish provides a dynamic and muted color expression and a very low-maintenance and resilient facade surface.
60
02 Design
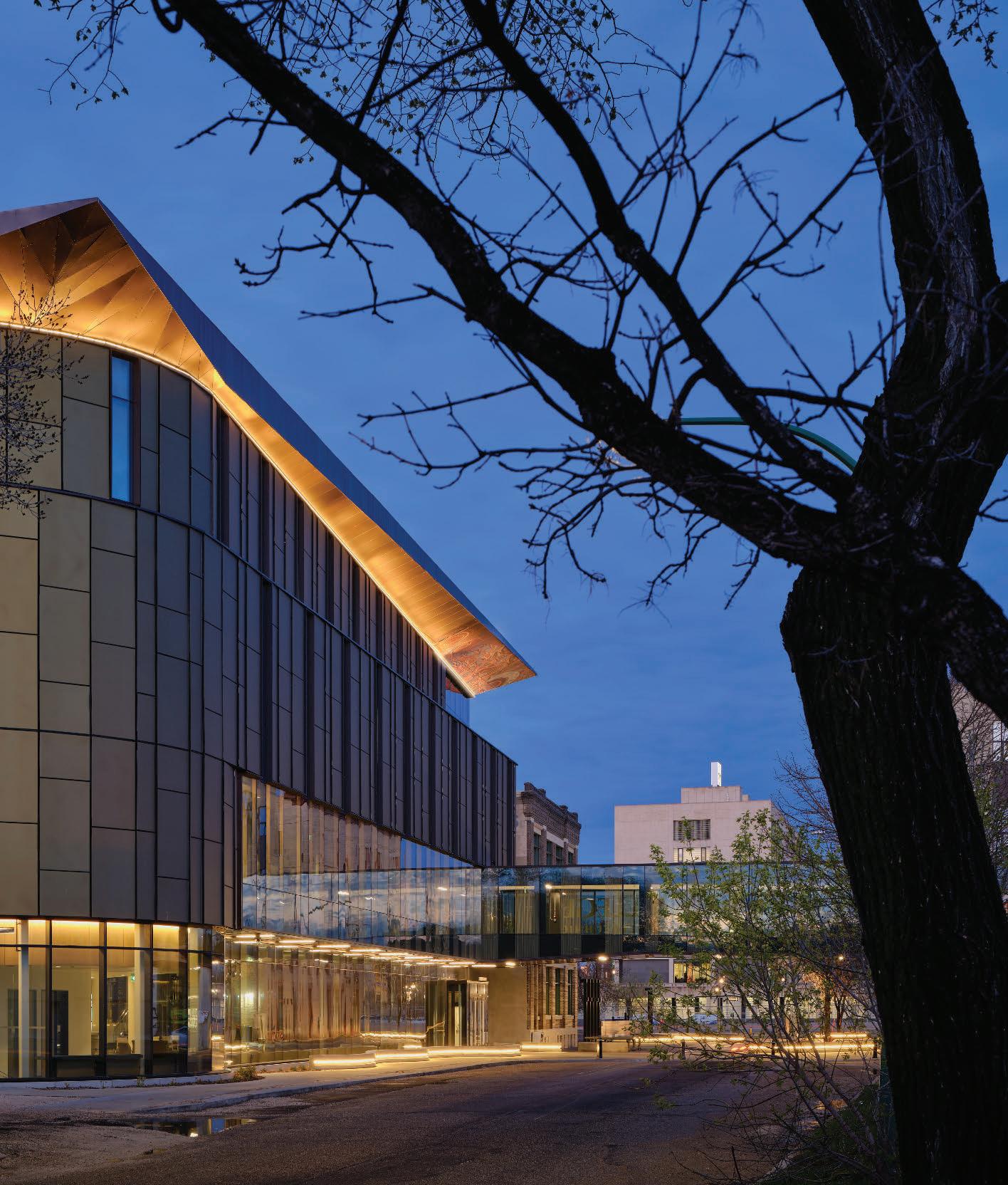
61 02 Design

62 02 Design
ZEB-Lab
The architectural goal for the solar façade was to support the vision of a black crystal optimised to catch as much sun as possible to achieve the ZEB-COM mission. SolarLab engineered and produced the high-efficiency, all-black BIPV façade for the new ZEB flexible lab at NTNU University in Trondheim. Solar façades and roof cladding ensure this building is truly sustainable and will recoup the environmental investment in materials, construction and operation over the next 60 years.
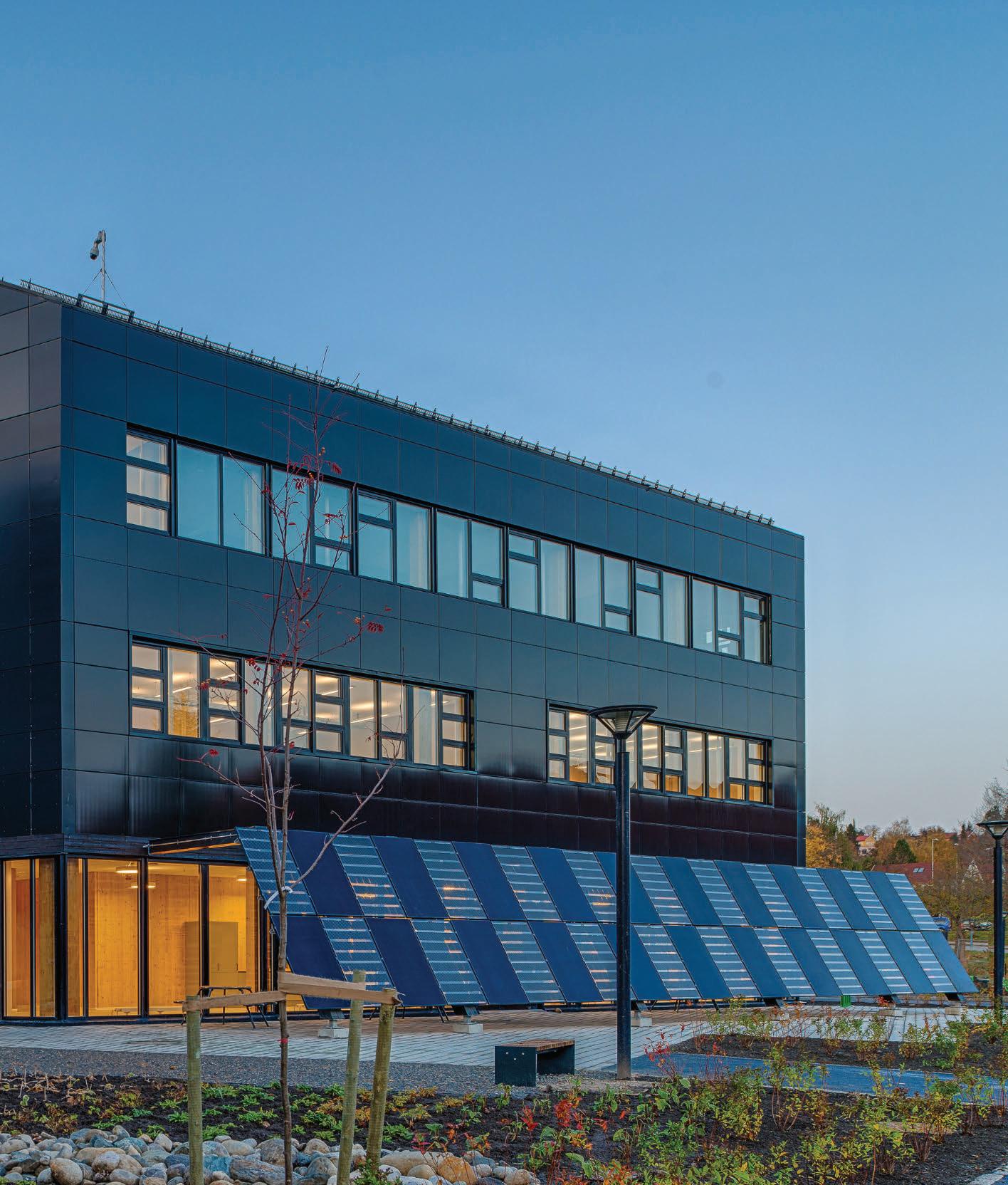
02 Design 63
Architect: Link Arkitektur Photo credit: Matthias C. Herzog
Timber with a Past
Decisions on the use of timber products in modern house design can be influenced by the story that the timber tells. Making eco-friendly decisions in the design process has the benefit of finding personality and a sense of history added to your project.
Can you engage your clients in the origins of their feature pergola posts? Was it a demolished road bridge in rural NSW or did it come from sustainable forestry practices in QLD? Do the lining boards you specify have the signature marks of age that your clients prize – not just tolerate? Can you bring your clients with you in the journey from demolition, through processing, to a refined recycled flooring product?
At Timberzoo, you can. Whether you’re specifying new or recycled timber, these days the backstory is important. We specialise in timber where the origins are acknowledged and celebrated.

Timberzoo is a trades and retail timber supplier & drymill near Geelong, VIC specializing in recycled Australian native hardwoods. We salvage and sell recycled timbers from urban demolition across Victoria – houses, factories, wharves and bridges.
At Timberzoo we operate a small production facility which processes sawn construction timbers. Salvage from demolition work arrives by truck for de-nailing, strip-stacking and acclimatization in our purpose-built Drying Shed. For a detailed view of this process watch our video of the Timberzoo story.
After drying, our recycled timbers are then machined to furniture board, lining boards, flooring and decking on a modern planermoulder to a dressed finish or are brushfinished for final use as sawn posts and beams. Every product in our range is currently offered for sale in our retail woodshed and can be seen and selected. Not everything is subject to a forward order.
At Timberzoo, all wood, metal and plastic waste is recycled, with timber offcuts used as fuel in our drying shed furnace. As a result, we are very close to a zero-waste production facility.
We enjoy working with shopfitters, architects, designers and builders to meet the needs and mission of projects focused on eco-friendly and sustainable outcomes. Sometimes it’s about the aesthetic - rustic charm included in a residential house design. Sometimes it’s about environmental responsibility, FSC®-certified products in government projects. We can provide many of these objectives and viable alternatives to others.
Get in contact with our sales team to discuss your project and how we can help tell the story!!
Photo 1
Recycled Bridge deck setting off the recycled brick paving expertly
Photo 2
Recycled Messmate flooring soaking up the sun, this timber started it’s life as roofing purlin, look at it now!! - @theformflowbend
Photo 3
Versatile Recycled Messmate lining boards and matching dressed board for joinery - @otwaybuilders
Photo 4
Sustainably sourced Ironbark post perfection - @kings_gardens_and_pools
Photo 5
Recycled lining boards adding an element of warmth - @olliescafebar
64 02 Design
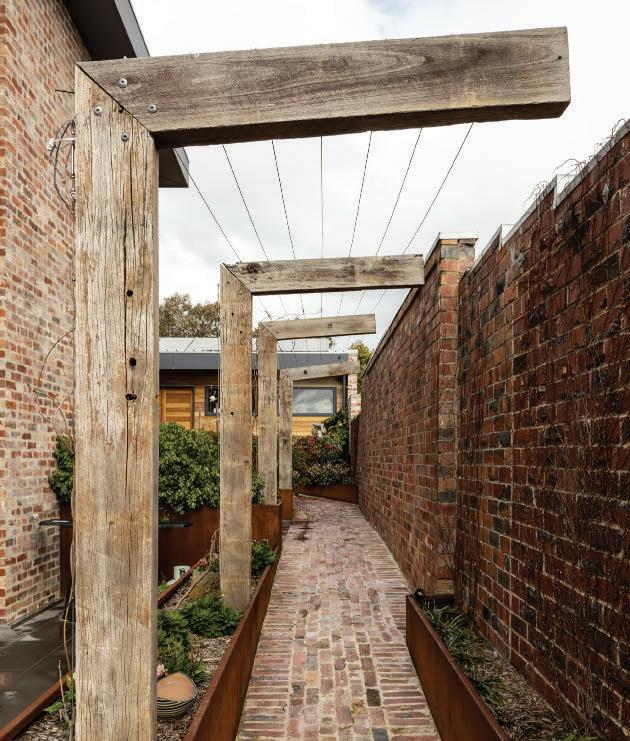
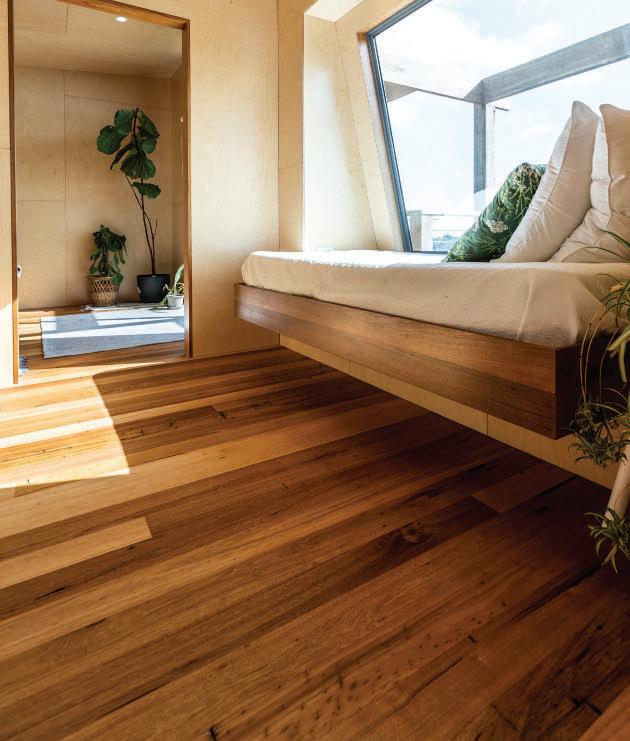
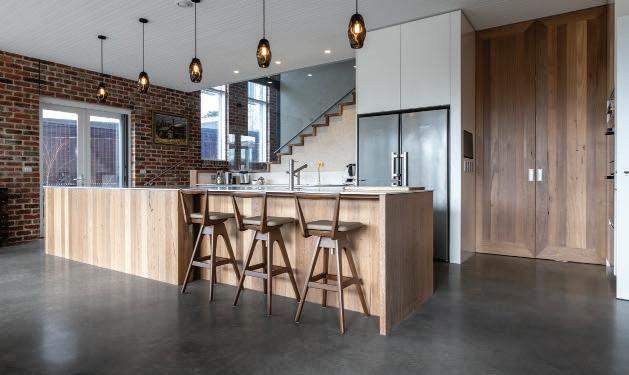

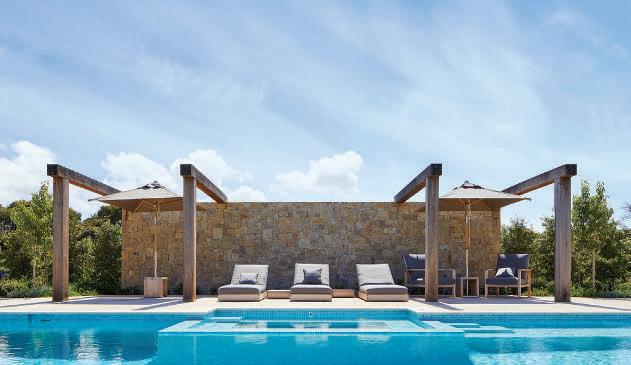
1 3 4 2 5 65
03 People & Events
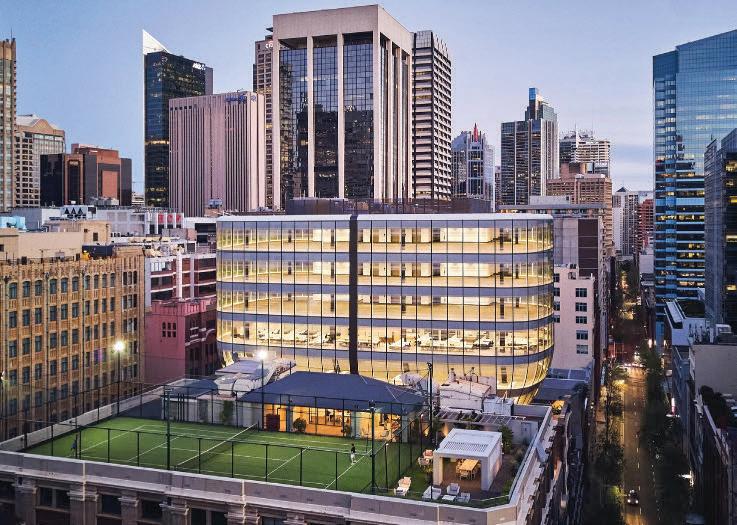
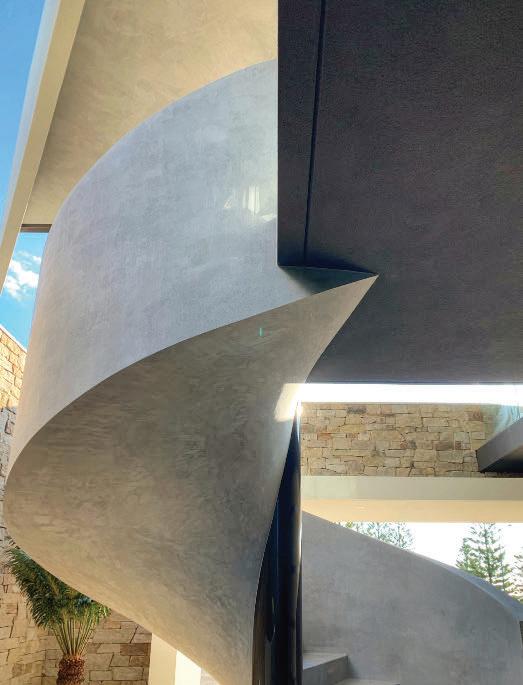
66
Below: https://unios.com/projects/ built-head-office
Right: Troweled Earth’s earthy, modern finishes are striking and stylish.
Name: Michael Boer
Title: Interior Designer
Company: Parallel Workshop Architects
Name: Jane Langof
Title: Feng Shui Master/Interior Designer
Business: Feng Shui Concepts
Name: Anne Courtney Bennet
Title: Interior Designer and Building Designer
Company: Bennett Design Studio
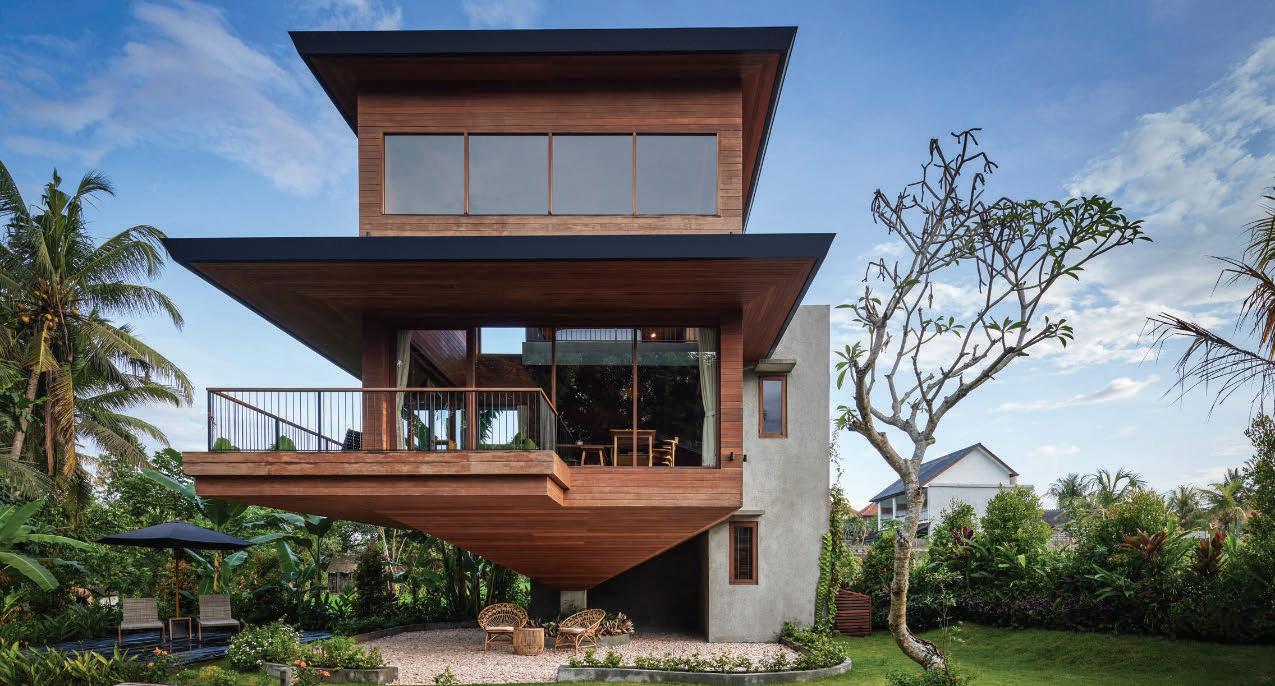
Full name: Sasha Garrett
Title: Student
Company: Western Tafe
Name: Audrey Cassim
Title: Student
Company: Western Tafe
Five by Five 5:5
67
Bird Houses by Alexis Dornier Architecture
03 People & Events
Five by Five
Q: You were recently included in the ADR’s coveted 30 under 30 list. How does that feel and what does being a finalist mean for you and your career?

To be included in such a talented pool of emerging designers is such an illuminating experience. These are people I have followed for some time, and for the judging panel to consider us parallel feels incredible. Through this opportunity we are attending multiple events which will be an amazing way to meet new people and industry leaders. You learn so much through your job, but having a vast network of colleagues who work in different typologies is also advantageous to your professional growth and development. I look forward to establishing these relationships with my cohort of designers in the future and hopefully we can learn and bounce ideas off each other to develop ourselves in new ways.
Q: What are you working on now, and can you share something unique about the project?
Last year we submitted the tender package for a 13 storey serviced apartment building. Historically the site was industrial with automotive ties and so we wanted to honour that through our designs. The client has been great to work with so I cannot wait to collaborate with them further as we move into the details of the drawing package. This commercial project is different to previous typologies I’ve worked with, and so it’s been fascinating learning the different levels of coordination from all of the consultants.
Title: Interior Designer Company: Parallel Workshop Architects
Additionally, internally you need to consider the target demographics for the apartments and the offerings provided. We believe this project will serve the community by providing temporary housing to loved ones visiting the nearby medical facilities. With this key section of the community identified it is important to provide sensitive, holistic design; as while using the spaces we design they may be experiencing extreme joy or grief. That is where we as designers have a responsibility to embrace sensitivity and vulnerability. This is a shelter for someone navigating their own complex emotional journey. As a designer I feel I owe it to that person to give them the best that I can if it means these designs bring them comfort and stability during their stay.

68
Name: Michael Boer
03 People & Events
Below and right: Approved renders of a Flemington project Michael is currently involved in.
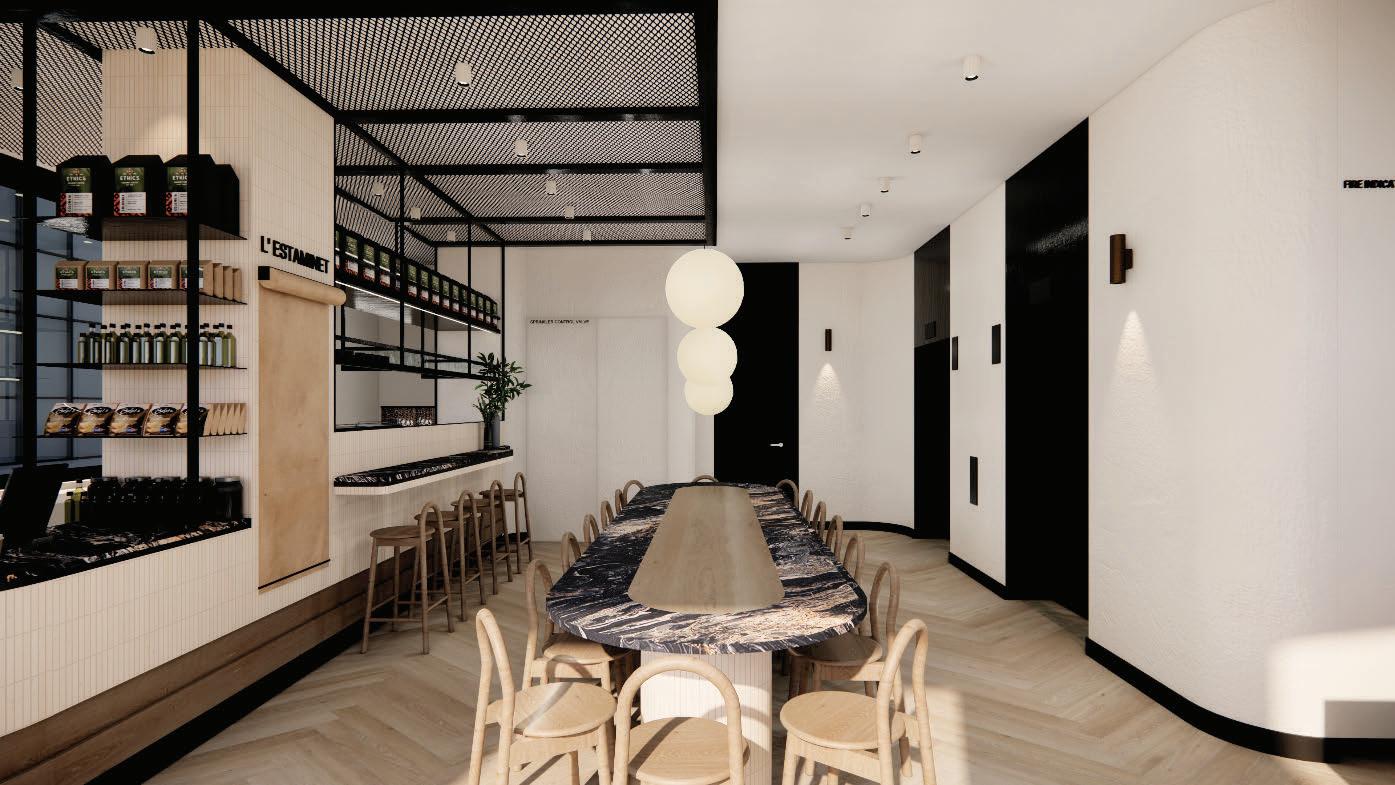


69
Q: You’re still young and have a long (and no doubt fruitful) career ahead of you, but what would you say has been your biggest challenge in the industry to date?
Built environment design is thorough, it requires an investment of time over the course of someone’s career to gain the experience to understand what you know and what you don’t know. It’s an industry that’s highly affected by technologies, advancement, legislation and thus change. Starting my career, I was aware of this, and so to fast track my experience I understood that the best exposure would be to dive in the deep end and learn to swim after the fact.
My biggest industry challenge to date is continuing to have the humility, vulnerability, and confidence to ask for what you need at the time. I always turn to my colleagues for help when unsure about a specific detail, or seek clarification when leaders are discussing topics I’m not familiar with. It’s important to always be actively seeking this guidance from those you know are willing to provide it, especially when the question may sound obvious or trivial. It is equally important to be actively asking for something to sink your teeth into, to learn something new, or be part of a project you’re passionate about.
This level of honesty has never once resulted in someone belittling me for asking a question, instead I think it helps to grow relationships; people respect vulnerability.
Q: What is your favourite architectural style and why?
I have recently completed a Specialisation in Design Histories at the University of Melbourne through which I gained a respect for traditional Japanese design and the philosophy behind it.
Western architecture has largely always taken reference from Ancient Greece and the Roman Empire. These architectural philosophies are ones of dominating the landscape, preservation, monumentality and immortality. Whereas Japan’s architectural philosophy is one of melding into the landscape, rejuvenation, appreciating the beauty of ageing processes and the cyclical nature of their environment. I attribute this to Japan being an area with high tectonic activity and so they learned to respect their landscape instead of abusing it; a similar parallel can be seen in Aotearoa, New Zealand, with traditional Maori architecture.
My two favourite examples of traditional Japanese architecture are the Katsura Rikyū, Katsura Imperial Villa, and the Ise Jingū, Ise Grand Shrine. Katsura has been planned specifically to work with the landscape in framing vistas which morph throughout the year, highlighting the change in seasons. Ise is an incredibly religious and cultural experience where the site is divided into two adjacent lots with two shrines, one being dismantled and one being rebuilt using specific traditional techniques every 20 years since 692 A.D.
Q: How has being a member of DMN helped you in your professional development?
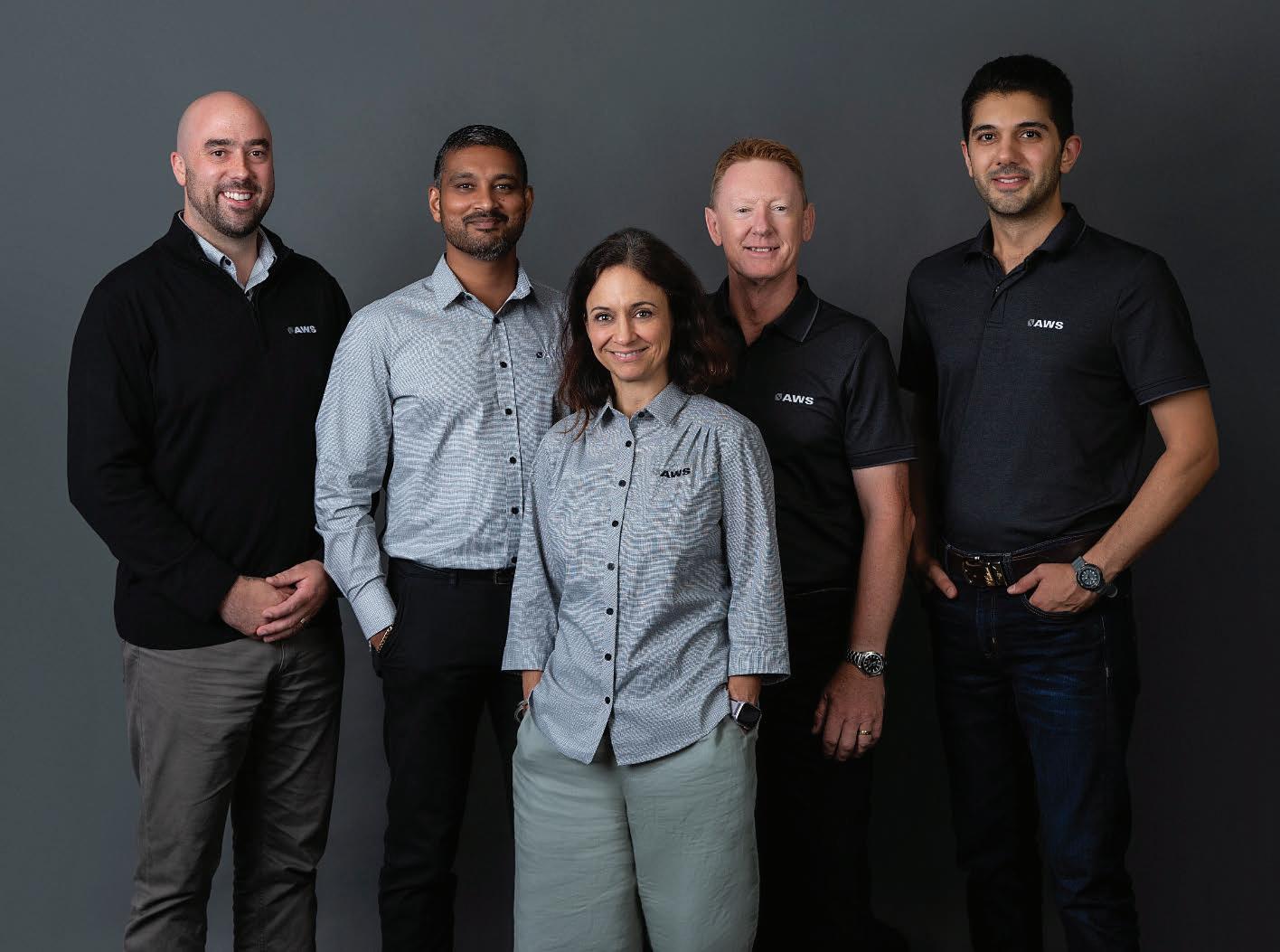
DMN will always have a special place in my heart. During my studies with Box Hill Institute I was lucky enough to be provided with opportunities to attend awards and events with Design Matters, and through this I was exposed to an incredible network of people who were more than happy to provide guidance and advice to the next generation of designers. I remember specifically attending the 2020 Awarded Ceremony presented through Zoom during lockdown. After receiving the news that I won the Emerging Designers - Best Digital Presentation, I stayed back on the call after the majority of people had left until there were only 20 people left and they pulled me into their conversations. We kept drinking and talking until there were only 4 of us left and even then, we talked until 4am. We discussed the industry, career fulfilment, happiness and I received advice that I carry through my designs to date: ‘Stop focusing on the dichotomies.’
I believe young designers should actively seek guidance and mentorship, it’s incredibly important for both career and personal growth. Design Matters National is an incredible tool to help build a strong network and foundation for designers to advance their career and education.
70
03 People & Events

FOR MORE INFORMATION, VISIT
Five by Five
Q: Can you tell us about the basic principles of Feng Shui?
Feng shui is the art of balancing the elements in a space, to create the optimal flow of energy. It’s about your relationship with your environment and your surroundings and how this impacts your moods, mindset and motivation. The energy in your environment affects the way you think, feel and act, and this impacts all aspects of your life.
may alter the layout of the room and decorate using metallic accents. Conversely, if an area of your home contains the wealth sector, we may consider the placement of a water feature or create an entrance to activate the positive energy.
Name: Jane Langof
Title:
Feng Shui Master/Interior Designer
Business: Feng Shui Concepts
Feng Shui originated in China thousands of years ago. Ancient Chinese Masters discovered that when people were aligned with positive energy they experience periods of great fortune. When they were aligned with negative energy, they would experience obstacles and bad luck. Guidelines, calculations and systems were developed and form the basis of traditional Feng Shui. True Feng Shui is not based on superstition or religion – it is a technical practice based on formula, arrangement and the principles of yin and yang.
Each home has a unique map of energy based o n the orientation, building date and layout of a home. This is like a horoscope that indicates how well the home supports finances, health and relationships for the people living there. This map of energy indicates where positive zones are, like the Wealth sector, and where the toxic energies can be found that exacerbate sickness, conflict, and obstacles.
As a Feng Shui Master I maximise the energy through the art of arrangement and by using the Five elements of Fire, Earth, Metal, Water and Wood. Each element relates to specific colours, shapes and materials, which inspires the design scheme. The aim is to create spaces with the right energy flow, enhance positive energy and reduce toxic energy zones. For example, if a room contains negative energy relating to illness, we
Feng Shui focuses on the impact of your environment and surroundings on your life, including your health, wealth, and relationships. The energy in your surroundings has a profound influence on your mood, psychology, and luck, and changes in your environment signal shifts in this energy.
Q: The fundamentals of Feng Shui are simple and rational, perhaps even common sense in terms of design application. Do you find that most architects/designers you work with are open to the practice and receptive to your suggestions?
Yes, most architects and designers I work with are open to my feng shui recommendations. My style of Feng Shui practice is focused on practicality, functionality, and good form, which aligns with the principles of good design. When I am engaged early in the design process, architects and designers are typically receptive to my suggestions because they understand that my style of Feng Shui is intended to enhance their design.
However, if a client engages a Feng Shui practitioner after the design is complete, architects and designers can feel protective of their work and concerned that it will be altered. Nonetheless, many design professionals are interested in collaborating with someone in my profession and recognise the value that Feng Shui can bring to their projects.

72 Right: Stunning Hunters Hill renovation by Jane.
Feng Shui focuses on the impact of your environment and surroundings on your life, including your health, wealth, and relationships.
03 People & Events

03 People & Events 73
Q: What are the top 3 principles of Feng Shui you would recommend to a new homeowner and/or designer?
If you are a new homeowner or designer seeking to create a harmonious living space, there are three key principles of Feng Shui that I would recommend. Firstly, it is important to create a sense of support and protection within the home. This can be achieved through the physical structure of the home, such as having trees or hedges positioned behind the house, as well as through the placement of furniture and other items within the space. Placing your bedhead against a solid wall or sitting with your back towards a solid wall are typical examples. By incorporating these elements, we can create a feeling of safety and security that enhances overall well-being.
The second principle to consider is the flow and containment of energy within the home or building. Feng Shui emphasises that energy should meander through a space rather than flow quickly in straight lines. The ideal arrangement for a front entrance is to create a foyer to allow energy to settle before entering the next living area. Curves and rounded edges are preferred because they allow energy to move smoothly, however, curves are not required to achieve good feng shui. By creating a meandering flow, we avoid stagnant energy and enhance the overall sense of harmony and balance within the home.
Also, balancing the yin and yang energies within the home is essential to creating a harmonious living space. Yin and yang represent the balance between dark and light, feminine and masculine, passive and active, and so on. Achieving a balance of these characteristics is essential to creating good Feng Shui. For instance, balancing hard surfaces with soft materials, incorporating a mix of colours and textures, and capturing natural light can all help to create a harmonious living space.
Incorporating these three principles into the design of your home can help create a comfortable and inviting space that promotes well-being and positive energy flow.
Q: What are the top 3 mistakes you come across in home design when it comes to applying (or misapplying) Feng Shui principles?
When it comes to creating a harmonious living space through the use of Feng Shui principles, it’s important to avoid common mistakes that can disrupt the flow of positive energy. One common issue I see is compromising the front entrance, which can lead to negative energy flow throughout the home. This can happen when the front door directly faces the back door or a set of stairs, indicating energy leakage and an inability to hold on to wealth. Also, planting a tree in direct alignment with the entrance goes against the principles of Feng Shui. It can create blockages to receiving wealth and symbolically indicates separation.
Another area where mistakes are often made is in the bedroom, which is the most important space in your home linked to health and relationships. I frequently encounter issues such as the bed being aligned with doors and meter boxes on the back of bedhead walls, which can expose you to electromagnetic fields that are detrimental to your health. Having an open bathroom directly facing the bed is a growing design trend that negatively impacts energy flow. It brings unclean energy into a bedroom and detracts from the room’s intended purpose as a relaxing and restful space.
DIY Feng Shui is another issue I see when people dabble with feng shui elements and remedies. However, there is a lot of confusing and incorrect information available online, and using trashy trinkets or placing water features in toxic energy zones are just a couple of examples.
One of the biggest mistakes is waiting too long to consider Feng Shui in their home design. I often meet clients after they have completed construction or are putting their home on the market, only to find a problem that deters Feng Shui-conscious buyers. While remedial changes can be made, it’s much better to consult with a Feng Shui expert before starting any home design or renovation project. This will help you avoid issues and ensure that you’re applying Feng Shui principles correctly from the beginning, maximizing the energy in your home.
74 03 People & Events
Q: The use of recycled and/or natural, renewable materials, when applied together with the principles of Feng Shui, not only helps the environment but promotes positive ‘chi’ or energy that can benefit the user in several ways. What are some of those benefits?
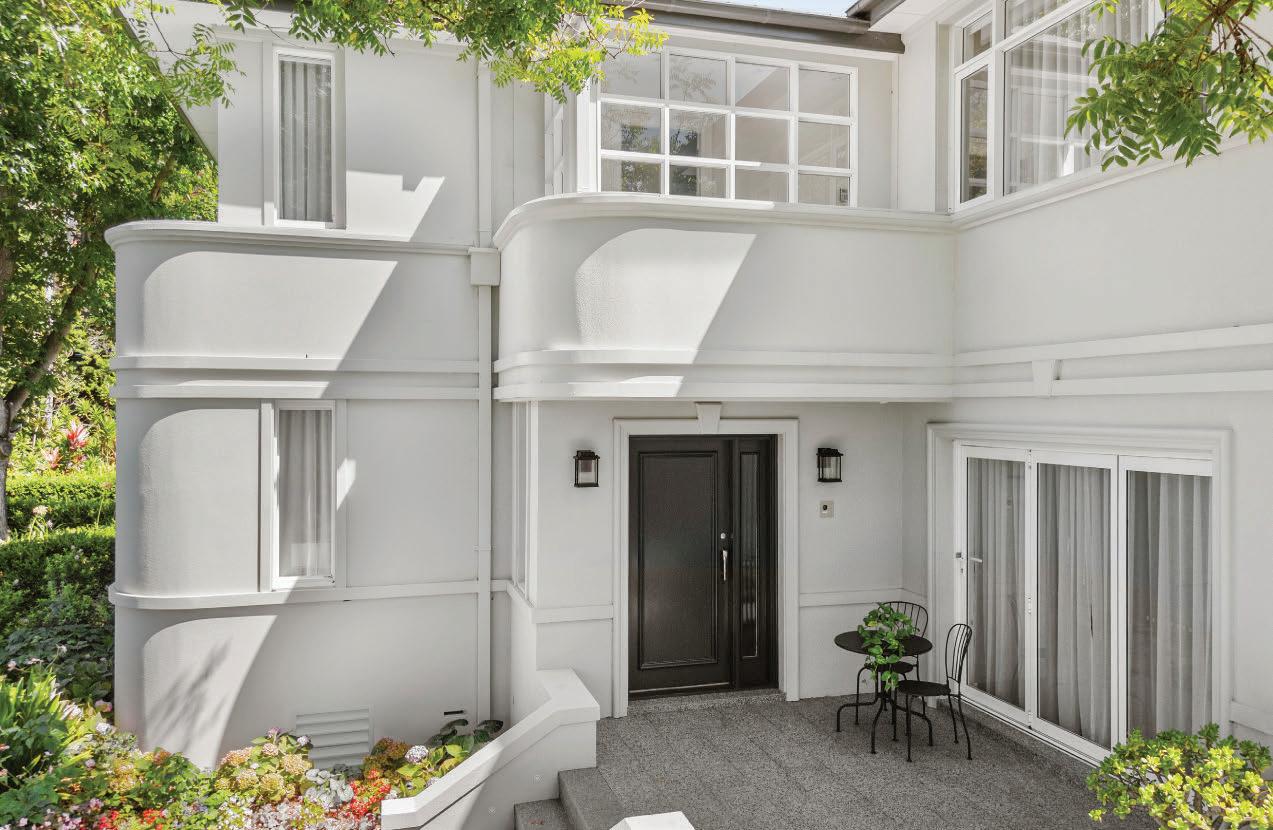
Incorporating natural materials into a space can have a profound impact on our well-being, as it creates a connection with nature that is known to have numerous positive effects. Integrating elements of nature into indoor spaces has been shown to boost productivity, reduce stress, and enhance moods. By blurring the boundaries between the indoors and the outside world, we can foster a deeper sense of calm and tranquillity within our living spaces. Research from the University of Southern California has revealed that beautiful views of nature stimulate pleasure centres in the brain, triggering a rush of endorphins that promote relaxation and contentment.
Water is a key element in Feng Shui that is used to generate positive energy within a space. Water contains negative ions which has the ability to bring a sense of peace and harmony to an environment. Water features such as fountains or aquariums can create a soothing ambience that promotes relaxation and reduces stress.
Renewable materials are also highly valued in Feng Shui, as they support a lifestyle in harmony with the environment. While recycled and reused materials are beneficial for the environment, using them in conjunction with new materials helps to maintain a balance of yin and yang between the old and new. It’s also important to be mindful of the history of the materials used in a space, as buildings, materials, and objects can retain energy. If the materials are from a place where tragedies occurred, it may be necessary to apply energy clearing techniques to restore balance and harmony.
Bio: Jane Langof is an internationally accredited, award-winning Feng Shui Master and designer with 15 years in practice. Jane works with residential and commercial clients worldwide to establish a new vision for their homes and properties. Jane is also one of our newest DMN members and has been kind enough to offer us an insight into her world and some very interesting Feng Shui tips.
75
Photo by: Kevin Thomas BWRM
Above: Hunters Hill renovation by Jane.
Name: Anne Courtney Bennet
 Title: Interior Designer and Building Designer Company: Bennett Design Studio
Title: Interior Designer and Building Designer Company: Bennett Design Studio
Q: What are you working on now, and could you share something unique you’re bringing to the project?
My favourite project on the drawing board is a large renovation of dark brown brick house, built in the 80s. The house is being transformed into a bright, light filled more energy efficient home for a young family. The layout suits the clients’ current needs with multipurpose rooms to see them through the future stages of a growing family. We have raised the roof, let the light in, opened up the living area and created a crisp, modern street frontage that completely changes the look of the house with minimal demolition works. It’s been dubbed the MoPoMo house: Modern Post Modern house.
Being trained as an interior designer and building designer I design from the inside out. Space planning, egress, atmosphere is all considered at the concept stage. Ergonomics is usually centred around workplace, but it is just as appropriate in the home and daily functioning.
This results in well-considered space design with flow personalised to the clients’ lifestyle, including thoughtful planning, incorporating adaptability to embrace future needs. Other details are included such as landscaping and art niches positioned visible from just about anywhere in the house. The exterior of the house is then a true representation of the house as a whole.
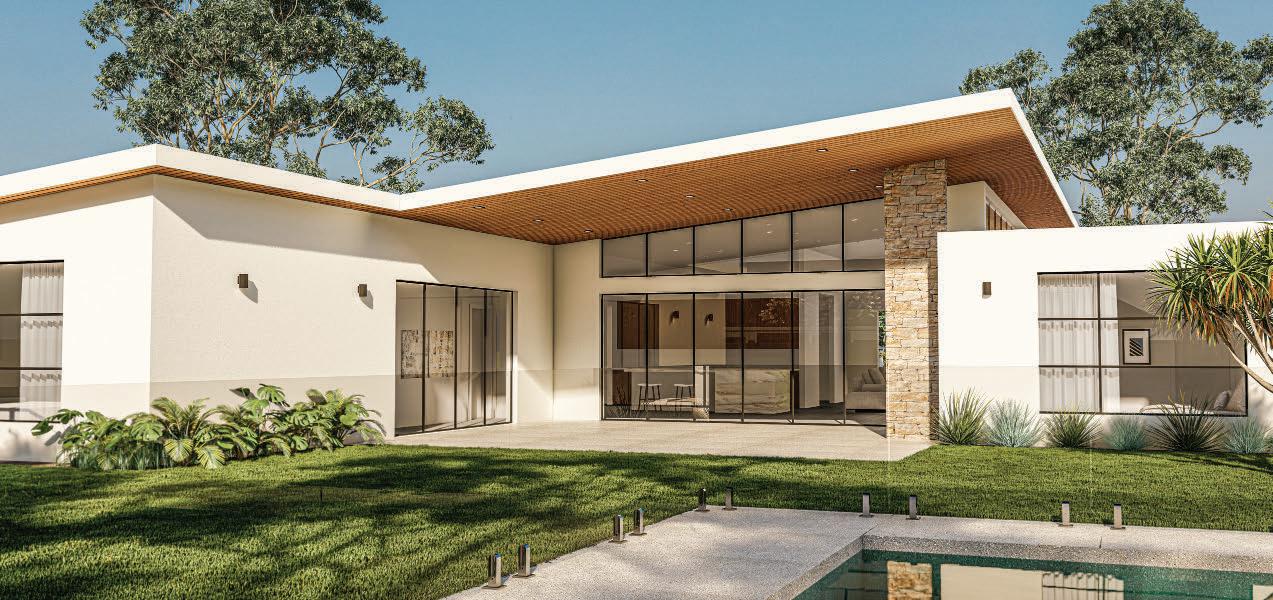
76
03 People & Events
Below: Anne’s favourite current project, MoPoMo House.
Q: Apart from the featured project, what is/are your favourite project/s you’ve worked on and why?
Five-star hotels in the Asia Pacific region. (Is that cheating?) When working in Hong Kong for 5 years the projects available to work on were unique and incredible. In Japan, India, Vietnam, China, I learned so much about world design and designing for the future.
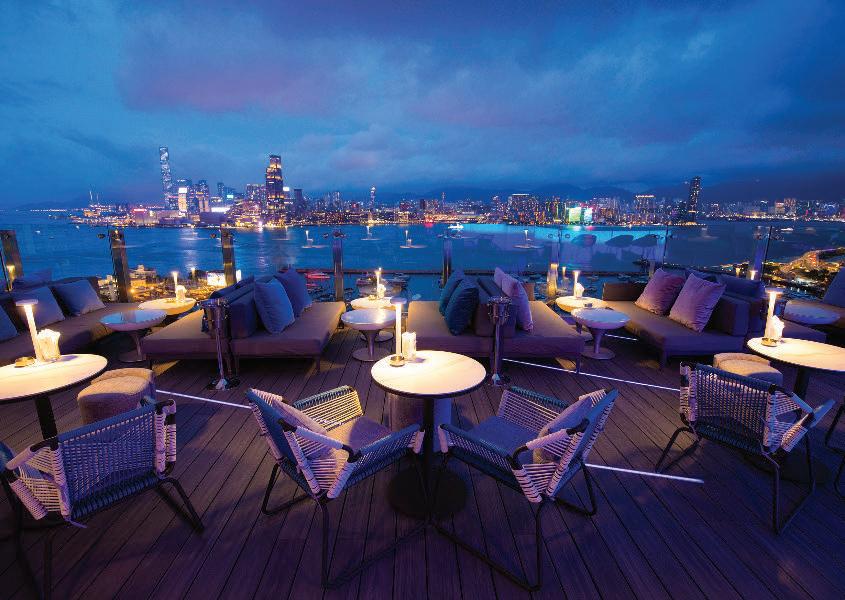
Designing for buildings in different countries of the world opens your eyes to a different appreciation of design (client experience and expectation). With these projects, design came from its origins, getting inspiration from their country and cultures.
It was a good lesson in what makes a design timeless, what is a passing fad or fashion, what styles and colours last, e.g., dark colours date, light colours need more maintenance. When you are aware of this, you can use it to your advantage. This was an early lesson in sustainability for me, being conscious of the lifespan of materials and the longevity of the aesthetic.
Q: To date, what has been your biggest business/design challenge, and how did you overcome it?
Running a business as a sole trader has to be the biggest challenge, there are so many hats to wear. Keeping up with legislation, looking after finances, marketing, IT, finding out what you don’t know and so on. I find professional development the easiest as I’m passionate about learning. The best way I have dealt with the business side of things being overwhelming is to reach out and seek support. I joined associations like Design Matters National, became a member of business associations as well as design associations. There is so much information available; it takes time to sift through to see what is most relevant, sometimes it’s trial and error.
Q: You’ve been in the industry for some time now and have a broad portfolio of projects; do you have any words of wisdom for a student wanting to work in your profession?
Know how things work. Have some fun in engineering 101 and pick up some Lego or Meccano. There is lots to learn about forces and loads doing this. Find a way to get onto construction sites - ask a builder if they can spare half an hour to show you how things are built, document a build near you - grab your sketchbook and make a construction diary, draw details, note each trades involvement, etc.
Generally, seek construction information locally but you can go global for design inspiration. Join industry relevant associations and make the most out of networking opportunities.
Q: What are some design trends your absolutely love and one you hate. And why?
Love Texture: I love the innovative new uses of bricks, the selection choice has widened, and the way they are being used has too. I am also slightly obsessed with natural finishes like timber and stone. They have such unique patterns and colours, one of my favourite site trips is to the stone supplier to pick out a slab of stone.
Arches and curves are back baby: Arches and curves in openings and wall layouts have been reinterpreted in such a way that they smooth the edges so you can still have your “clean lines” but with a little bit of a hug.
Hate ‘Clean lines and bare spaces’ and all white kitchens: (Can I have two hates?) The reason for not liking this is not for what it represents; it is because the phrase has been overused. It is hard for me to say the phrase even though I utilise the aesthetic.
77
03 People & Events
Left: Park Lane Hotel, Hong Kong.
Five by Five
Bio: Sasha grew up in country South-West WA in a time that was the sweet spot of technological advancement. She enjoyed an outdoorsy childhood with lots of time outdoors, by the river or at the beach, but also loved her dial up internet and Duplo Lego. A budding building designer from a young age, Sasha loved nothing more than constructing houses with her Duplo Lego and preferred designing her Sim’s homes over playing the game. Her very first use of a ‘wall tool’ was at just 10 years old.

Q: You’re currently doing your Cert IV, what do you plan to do next? You mentioned that you enjoyed the idea of urban planning. Is this something you’ll pursue? Why? What do you like about it?
My plan is to first move into the Diploma of Building Design. I have appreciated the North Metro TAFE curriculum and lecturers. I feel I just started and enjoy the process of learning, so there’s no complaints from me being able to spend additional time completing this at a part-time pace while working. As a student representative for Design Matters, I feel my schedule is beneficial to me and my peers. I enjoy encouraging them to get involved. I’ve also recently been inspired to look into offering my help as a volunteer in the Affordable Homes pathway sector and University is an exciting prospect. I love the idea of diversifying my skill set and gaining experience in a variety of fields. I am interested by the overarching concepts in the built environment and the psychological effect design has on the community. I believe every building project is unique to its local community and I would feel most confident when reaching into knowledge from a variety of disciplines to produce any work that I do. I would find satisfaction in roles that help work towards creating a cohesive environment for all. Working on something such as City Council and being able to share a progressive point of view would be work that is good for my soul. For these reasons Urban Planning inspires me in a similar way to Building Design.
Q: What are you working on right now (apart from the AI article you’re writing for us), and can you share something unique about the project?
I am currently finalising the first project in my Design unit, and starting work on the final residence. Through an in-depth client brief and research into the possibilities a new construction offers, I found this project will be tax deductible, as a primary place of earning for one client. Discussing this with my peers lead me to more research, discovering that the recommendation of renting the property with an Affordable Homes pathway will not only benefit an area of the community in need but will also reduce the capital gains tax for the client during sale. My second project has a Livable Homes requirement where I look forward to similar research, incorporating Intelligent Homes design. A dedicated electrical circuit and connections for future switches/sensors that enable voice, eye, head and chin control accessibility. Call out systems and garage door REED devices have inspired research into emergency carer and client access via facial recognition or electromagnetic field. I wish to incorporate the server room for these elements into my passive solar design by utilising the heat in the same way general appliances can be beneficially located. On an aesthetic level, I want to play with the idea of a natural light art installation inspired by my love of music. Designing sunshades and the pergola in sizes and weight that mimic sound frequencies and beautiful chord progressions.
78
03 People & Events
Full name: Sasha Garrett Title: Student Company: Western Tafe
Q: You’re still young and have a long (and no-doubt fruitful) career ahead of you, but what would you say has been your biggest challenge in the industry to date?
The first challenging aspect that naturally comes to mind is time management. A fast-paced curriculum during my full-time semesters made it hard to take on some opportunities of great interest to me. I wish I had 8 days in my week, because I love all the units I do and want to complete each one to a high standard. This is also a broad concern I have when I think of health and safety in our industry. The checks and balances of a health and safety report should not be a rushed process. I understand the need for our industry to have a strict project management plan, to respect the valuable time of each professional in every stage. However when enough pressure on time management results in corners being cut around health and safety to reach the goals of a project, I find that level of pressure unacceptable. Research into the 2019 scaffolding incident in Sydney made this obvious to me; time management is important, but it shouldn’t be the most important factor of a project.
Q: You mentioned the trend in architecture of designing ‘exclusive’ as opposed to ‘inclusive’ spaces during our chat…can you elaborate a bit on that?
Exclusionary styles traditionally involve the use of spiked, sloped, rounded or segmented design on horizontal surfaces of our public spaces that aim to discourage the use of these spaces as a place to rest. The most audacious designs include sprinkler deterrents or installing trip hazards in skateboard prone areas. However, these designs can be as subtle as utilising unusual lighting, high pitched sounds, temperature deterrents and confined open spaces that would be hard to escape, in areas predicted to be used for protesting. While many of these implementations can seem harmless, they rarely include infographics to help guide people to safer places and practices or alternative areas of compensation that are inclusive. I think the best way to provide a truly inclusive urban environment is to talk to the affected communities, meet them where they’re at, ask what they need and want instead of assuming what is best for them.
Q: Which designer(s) inspire you most and why?
Max Schwitalla is a Berlin based Architect that runs Studio Schwitalla, a Research and Design Studio that experiments with combining Urban Design, Urban Mobility and Architecture. I was introduced to Schwitalla and his work on the Urban Shelf design while watching a documentary called ‘Flexible Buildings: The Future of Architecture’. I appreciate Max Schwitalla for his passion towards the future, his ability to think about the bigger picture in design, one that focuses on community satisfaction. His work ethic in conducting experiments and to produce designs for the future, instead of conforming to the limits of what is currently the norm.
Max Schwitalla’s work inspires excitement and hope in me, being able to visualize a greener and more connected type of urban environment, enabling micro mobility and 15-minute cities seems possible when seeing the work he does. I mentioned earlier what my least favourite type of design is and the flip side of that is naturally my favourite – Inclusive Urban Design. I feel this field should be a cohesive effort that includes not just Building Designers but incorporates Urban Planning, Thermal Assessment, Psychological Evaluation and a selection of related industry professionals that may be needed in order to create a truly inclusive built environment. With all the knowledge this world currently has I wonder is it okay to do the bare minimum anymore, or should the new normal be more trend setting that is pushing the boundaries on what we want from our cities, suburbs and communities.

79
Max Schwitalla is an advocate for the reevaluation of urban planning and architecture to create infrastructures that enhance mobility while building cities that benefit our wellbeing.
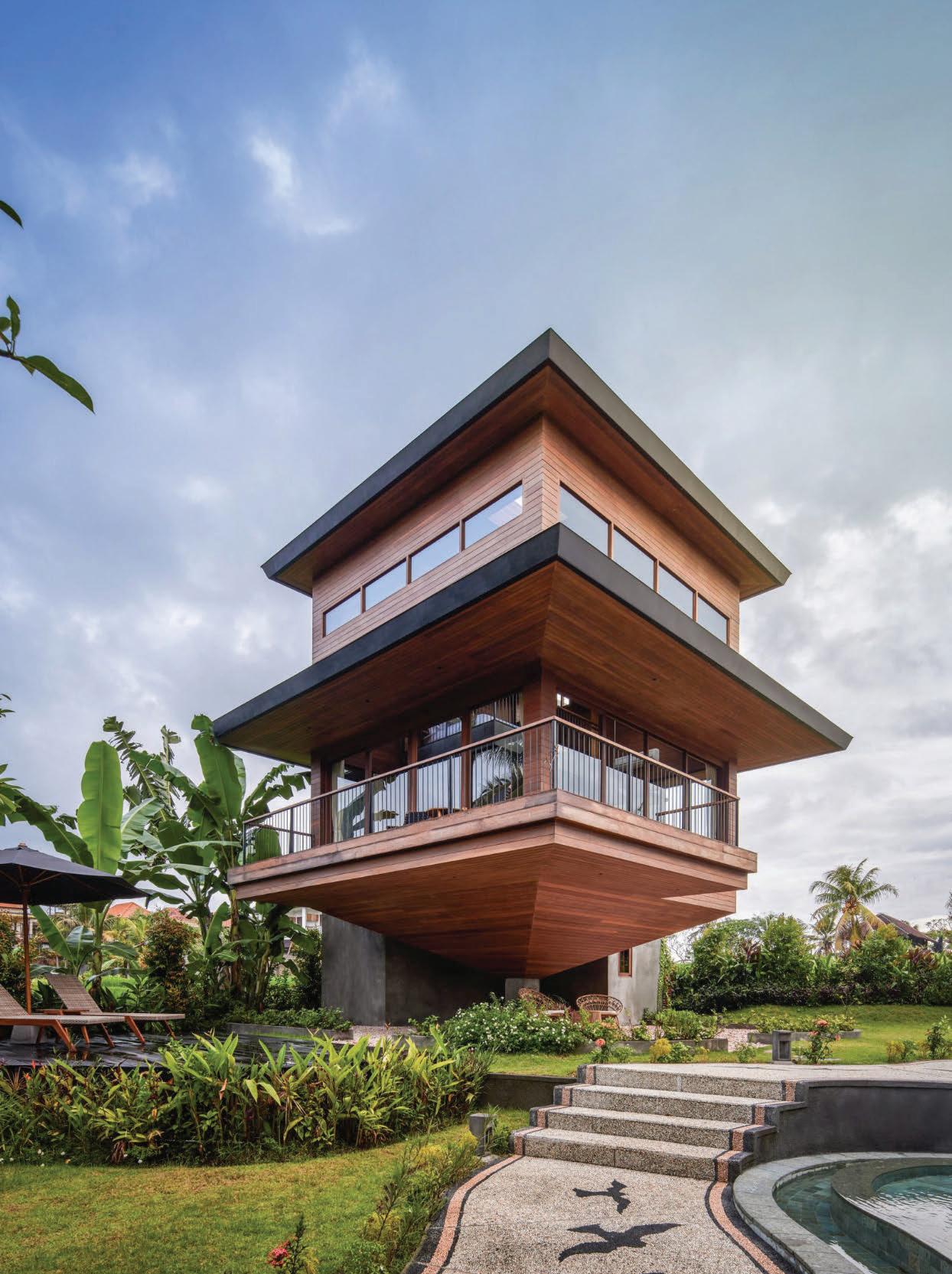
80 03 People & Events
Five by Five
Q: Tell me about your love for European design and in particular the prevalence of sustainable design practice and permaculture there.

European design has long been known for its elegance and functionality. In recent years, there has been a growing focus on sustainable design. I have been interested in Permaculture since 2008 when I volunteered at a Swedish farm near Stockholm. I discovered how much Scandinavian design had a tight relationship with nature. It was fascinating, I grew up in Paris where nature is not a priority. I pursued my journey and volunteered in many permaculture farms, and communities all over the world until I completed my Permaculture Design Certificate last year. Permaculture is more than just growing organic veggies. I think applying the principles in our daily life and especially in the building industry is necessary. There are numerous eco-villages and intentional communities that have been developed using permaculture. In London, UK, where I lived there are more and more roof gardens & urban orchards that help to feed local communities. There is also a good example here in the WA with the Witchcliffe Ecovillage. It is worth following this project.
Q: What are you working on right now and can you share something unique about the project?
Right now, I am working on a personal project to convert a bus into a tiny house. Currently, I am in the design phase. I converted a van four years ago with my husband. It was my first design and a fun project. Now, we would like to create something designed especially for Australian travellers.
I am also working on a long-term project to create a hub / “School of sustainable building” where all aspects of the building life cycle are considered. I wish to facilitate greater collaboration within the industry towards a common goal of creating a sustainable living environment. The project will entail education on sustainable design, material, innovation, construction, maintenance, and end-of-service with a platform for collaborative discussions on projects.
Q: What would you say has been your biggest challenge in the industry to date?
As a student, I am at the beginning of an exciting new career. My biggest challenges, so far, have been to launch, build my portfolio, gain experience, and find a traineeship and/or mentor. Thanks to Design Matters & TAFE I have already met incredible professionals.
Q: What is your favourite architectural style/ concept and why? And your least favourite?
My favourites are the early 21st-century styles. It is a combination of minimalist and sustainable architecture by recycling existing structures such as Warehouse-style homes, containers... I travelled for 4 years around the world with a 15 kg backpack; I believe less is better.
My least favourite style is more of a finish. I really dislike carpets, and especially wall-to-wall carpeting.
Q: Which designer(s) inspire you most and why?
Now, Alexis Dornier. I liked his unique approach to designing spaces and structures that seamlessly integrate with the natural environment.
81 03 People & Events
Left: Bird houses by Alexis Dornier Architecture.
Name: Audrey Cassim Title: Student Company: Western Tafe
Transform your space with Troweled Earth’s unique wall coatings
If you’re looking to add a touch of natural beauty and harmony to your home or business, look no further than Troweled Earth’s stunning range of wall coatings. Our materials are designed to provide an authentic, earthy feel that captures the essence of nature and a unique range of finishes that can’t be found anywhere else.
Our Natural and Beneficial Plasters range includes finishes inspired by the earth itself: Rammed Earth brings the rugged, textured looks from nature indoors. The Hemp Plaster creates a seamless, natural surface that exudes a cosy, natural vibe, while our Concrete finishes come in many colours and textures for an edgy, modern feel.
For a more refined look, consider our Marbellino range, a polymer-based marble plaster that’s perfect for wet areas, walls, ceilings, columns and cement-fibre panels. With its matte, satin, or high-gloss finishes, Marbellino offers a versatile choice for any space. It’s water-resistant, UV-stable, and highly flexible, making it ideal for both indoor and outdoor use.
At Troweled Earth, we’re passionate about delivering exceptional materials designed for optimal application. Our team of professionals works closely with each client to ensure their vision becomes a reality, creating beautiful spaces that are durable, weather-resistant and timeless. Whether you’re a beginner or a seasoned artisan, we make it easy to master our products and techniques, ensuring you’re satisfied with the end result.


Troweled Earth is an Australian-owned and operated business with a reputation for delivering exceptional quality and customer service. We take pride in every project we undertake and provide a comprehensive range of services, including transport, supply, and material costs. We offer competitive pricing and unparalleled craftsmanship, with a focus on creating stunning spaces that are as functional as they are beautiful.
So, if you’re ready to transform your space with Troweled Earth’s unique wall coatings, contact us today to learn more. We’ll work with you to create a custom solution that meets your specific needs and exceeds your expectations. Discover the beauty and harmony of nature, brought indoors with Troweled Earth.
82
TROWELED EARTH
03 People & Events
Right: Troweled Earth products are inspired by nature and emulate the earthy feel of the outdoors with modern, edgy finishes.




83 03 People & Events
LADIES of LIGHT

I sat down recently to chat to two amazing ‘ladies of light’ and was so inspired by their drive, professionalism and genuine delight with and appreciation for their company. Introducing, Kam Naidoo, Business Development team Lead, and Angie Ha, Technical Engineer from UNIOS.
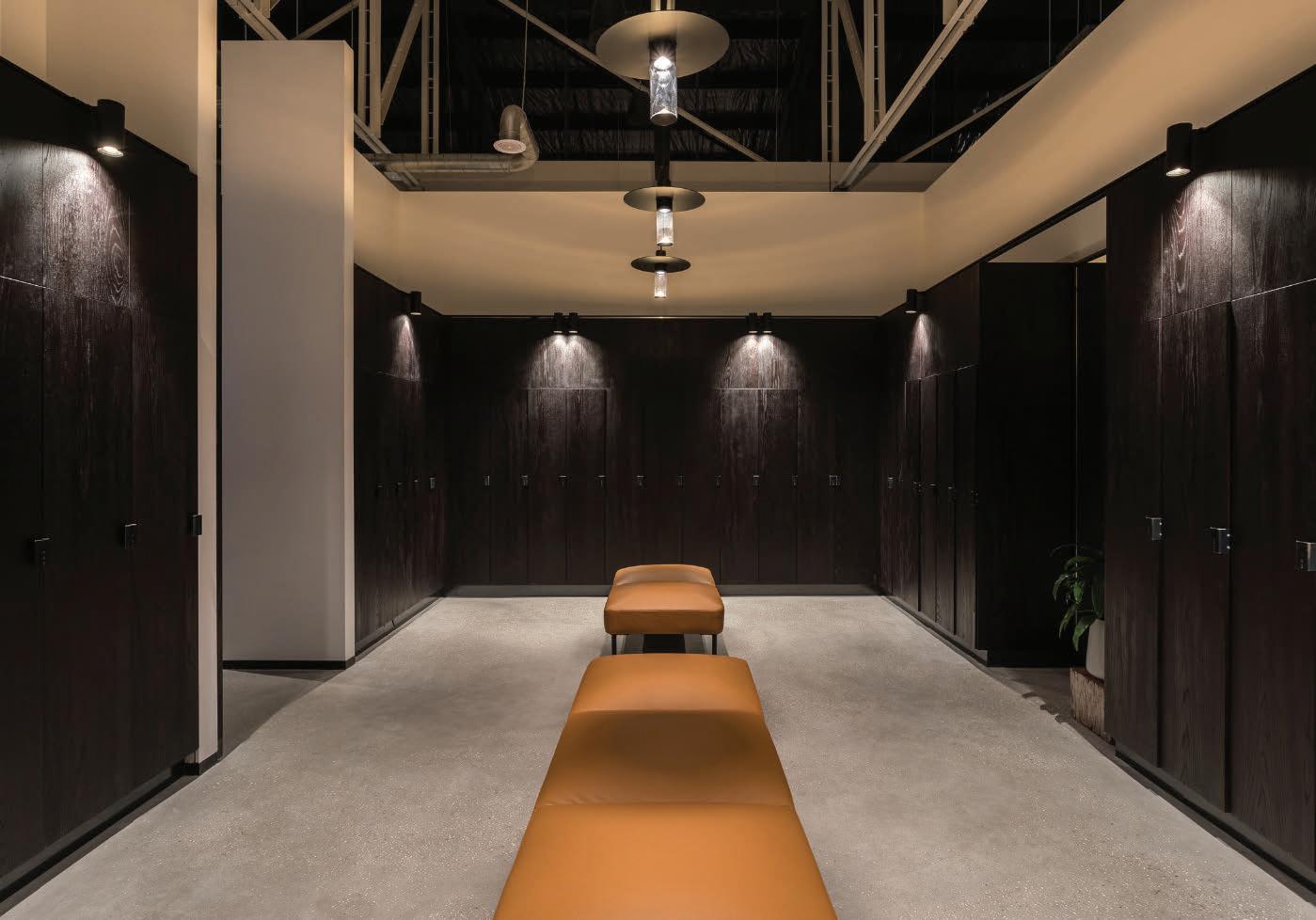
84 03 People & Events
You started your career in an operational role. Has your career trajectory from the warehouse floor to Business Development Team Lead across several countries been a planned one, or did opportunities ‘find you’, so to speak?
A bit of both. Opportunities came knocking and I took them based on my capabilities and whether my current workplace allowed me to grow or learn further. I was always seeking more in terms of learning; however, I understood that I need to get the basics first to get there. So, whether it was unpacking a pallet for a lighting company while studying or putting a design proposal together, I did what I was capable of doing well, or excelling at, to move to the next steps.
Do you or have you had a mentor in your professional or personal life who’s helped you get to where you are today, and, if so, how?
Yes, I’ve had mentors through uni and unofficial through MBA alumni, and industry colleagues. I now also have a formal mentor through Unios via TEC, and still retain my industry mentors.
What would you say is the one thing you’re most proud of in your career?
Maintaining my values – working in a place I love, enjoy and am happy in. No matter what cost in leaving, if it isn’t right for my mental health, then it isn’t right full stop.
Left: The Hayesbery Goodman office project: Located in Rosebery, South Sydney, the Hayesbury is a mixed-use estate and Goodman’s new Australian Headquarters, housed in a former dye works, felt mill and hat factory.
Products used: Kobe track Light; MX Track Series; Compass Adjustable Inground Series; Aeon Flex Essential Linear Series; Kobe Surface Mounted Spotlight
Developer: Goodman Australia

Design expertise of Woods Bagot
Builder: Intermain
Lighting Design: Hurley Palmer Flatt
Lighting Supplier: HI Lighting NSW
Photographer: Rohan Venn
You’ve mentioned breaking the barriers of communication between suppliers and stakeholders as having been a challenge in the past. Is it a challenge you’ve overcome and, if so, how?
Understanding – as in who I’m dealing with – everyone has their own agenda and story, so it’s about being a little empathetic to their role, their needs, their priorities and finding a way to communicate to them in a way that is understood by all parties.
What would you say has been the biggest learning curve for you since joining UNIOS?
My worth. I often thought I had to be 100% of the way there to be valued, but Unios taught me that there is a safe space to grow and learn and make mistakes along the way. They have encouraged me to take risks on new strategies, opportunities and feel safe in the environment I am in to do so.
What do you love most about working at UNIOS?
The people and the culture, hands down the best company I have ever worked for, very inclusive and definitely a long-term commitment I have for them.
Finally, I read an interesting idea where you talk about the benefits of being an adviser as opposed to a ‘salesperson’. Can you elaborate a bit on that concept?
Every day we are subconsciously ‘sold’ something, through EDMS, social media, etc. and we forget the necessity of human interaction and in that being an adviser, someone who you can seek consultancy advice on for the best outcome. Even if your product doesn’t fit the solution, it’s good to be openly able to advise the client that you can be referred to another person whom you trust who may. That’s just one example, humans are still dealing with humans, so taking out the push to sell a product, and asking questions first, encourages longer term relationships in business, and trust.
Kam Naidoo Company: UNIOS Role: Business Development Team Lead
85 03 People & Events
Angie Ha Company: UNIOS
Role: Technical Engineer
You’re a relative newcomer to the lighting industry and I’ve read that you have a passion for it (lighting). What is it about light that you love so much?
As a child I was always mesmerised by Christmas lights and shiny things really. I think working at UNIOS has been really great because, initially, I had also really been interested in architecture and design and I was going to move into that field but realised I was more into the technical science-based stuff. So, I thought I’d try civil engineering but realised I wasn’t really into it, and I really enjoy electronics and the electrical side of things so that brought me to electrical engineering. I guess it was a coincidence that I found UNIOS which was an architectural lighting company that combined several of my passions and appealed to my love of light.
Do you or have you had a mentor in your professional or personal life who’s helped you get to where you are today, and, if so, how?
At uni there was a program called ‘women in engineering’ where they offered mentorship, and I did have a lady who helped guide me in terms of looking for a career pathway and that was a good insight into what was possible for me career-wise after graduation. Work colleagues have been really good mentors here have also been great. When I joined UNIOS they paired me up with a buddy and throughout my career here so far; he’s been really great in guiding me with work.
What would you say is the one thing you’re most proud of in your career so far?
Seeing some of the projects that I’ve worked on reach their fruition. Being involved from the start to the final product is awesome. We’ve worked on some really big projects, and it’s been awesome working collaboratively for a bigger picture. Mimco in Chadstone is a project I’ve worked on recently that I really enjoyed, and it turned out amazing. Other big ones we’ve done are KFC, AESOP, Nike... heaps. I also love seeing the finished photos from a project photoshoot too. That’s amazing.
Right: fitzpatrick + partners studio
Located in the Harry Seidler designed office tower in the heart of the Sydney CBD— fitzpatrick+partners head studio is one of a kind in its lighting approach and architectural intent. This is a bespoke, collaborative studio that welcomes innovation and creative solutions.
Products used: FX 48V Spotlight; FX 48V Darklight; Eclipse G2 Legacy Linear Series; Titanium Surface Mounted Starlight
Architect: fitzpatrick+partners
Lighting Designer: Steensen Varming
Casambi commissioner: Afterglow Lighting
Lighting Distributor: H.I Lighting NSW

Photographer: Simon Whitebread
I know you have a special interest in how seismic events impact building and luminaires. Tell me more about that.
I wouldn’t say too much of it is an interest. It’s something the team initiated and suggested we look into it as it’s a thing not many people know about, so I did look in to it on their suggestion and found that there isn’t really any regulation on what happens to lighting during natural disasters like earthquake. It was an eye-opener to realise it’s not at all regulated. Because we service not only Australia but New Zealand where there are a lot of earthquakes, we had clients asking about how they should be e=securing their lights so they’re safe in earthquake scenarios and that’s basically where that inspiration came from which led me to look into standards here and in NZ but nothing detailed was available. I found it was all ambiguous.
What would you say has been the biggest learning curve for you since joining UNIOS?
Because my role is quite dynamic; I’ve had to wear many hats and be in so many shoes so learning the ins and outs of the business and the industry has probably been the biggest learning curve. Not only am I learning about the products and design and finding design faults and troubleshooting those, but I’ve also had to learn about Australian standards and how to design certain lighting so that it’s not only compliant but creative as well. So, the diversity of the role is challenging and to this day I’m still learning; It’s an ever-going process.
What do you love most about working at UNIOS?
I feel like my answer will sound cliché, but I genuinely really love working with the people. The culture here is amazing. The difference between having come from the mining industry where the culture isn’t that great to here is amazing. Everything is approached in such a collaborative and fun way that even the ‘not as fun’ stuff becomes enjoyable. My work colleagues are honestly almost like family. It’s funny, some of us even hang out on the weekends which sometimes astounds my friends and family as it’s uncommon to have that kind of relationship with work colleagues. But we love hanging out together and working together, which is really cool.
86 03 People & Events

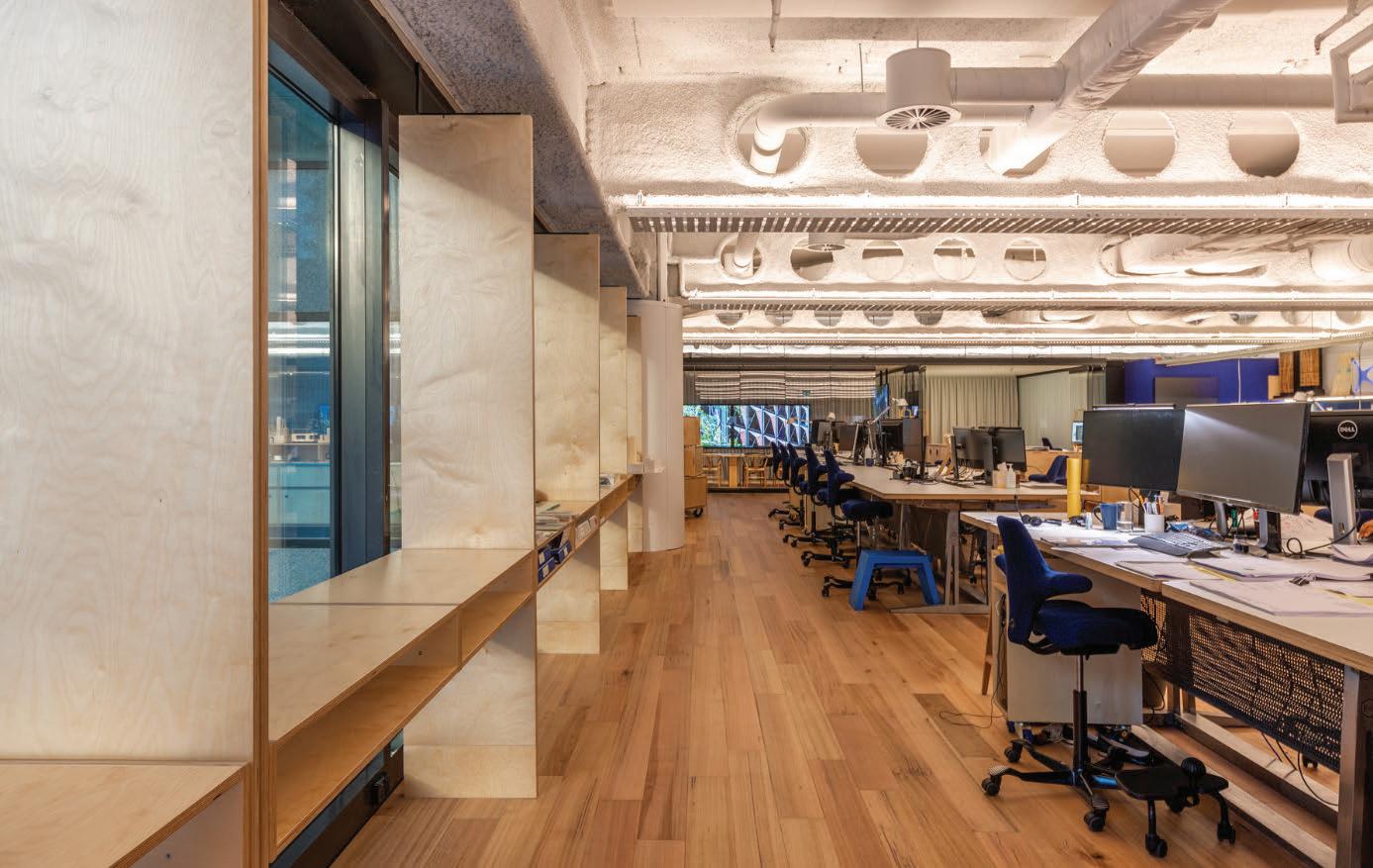
87 03 People & Events
Perth Design Week 2023
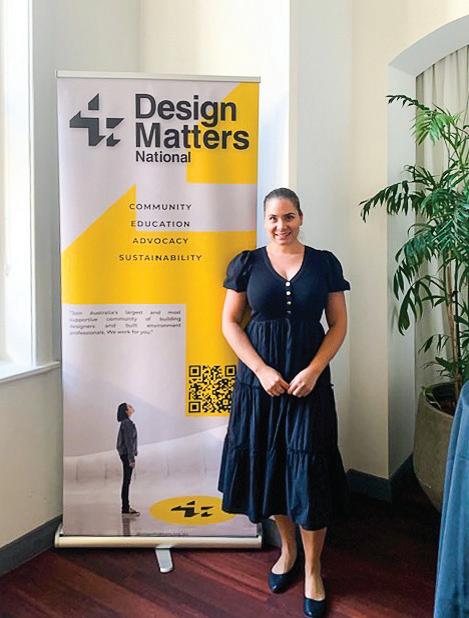
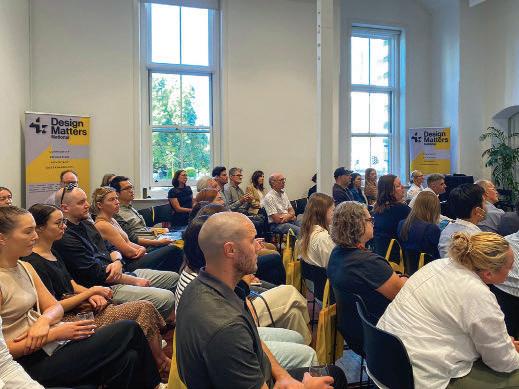
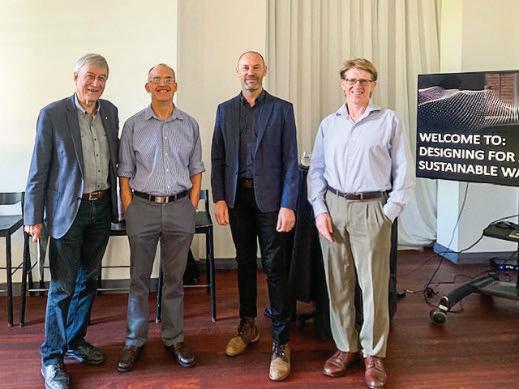



Perth Design Matters National was proud to be part of the inaugural Perth Design Week 2023. Our event included guest panelists, Professor Peter Newman (Curtin University), Griff Morris (Solar Dwellings), Adrian Fratelle (Ecohabit Architects), Jeremy Spencer (Positive Footprints) and Roy Darch (Plico Energy) who delivered quality presentations to a full house.
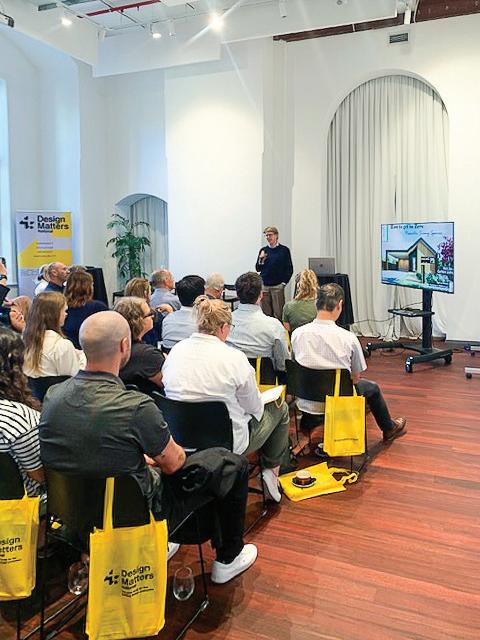
88 03 People & Events
Beautifully sustainable





ou choose sus t lo ou loved sus of the world’

tainably sour ed ma
ed you’r ou’re
ou’re e clima ojects t
















































When you choose sustainably sourced wood, you’re not only using one of the world’s most loved materials, you’re also tackling climate change. Prepare for more beautifully sustainable projects today –WoodSolutions makes specifying timber products easier.






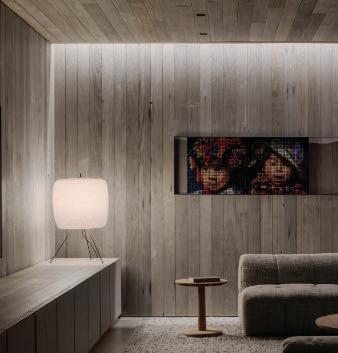


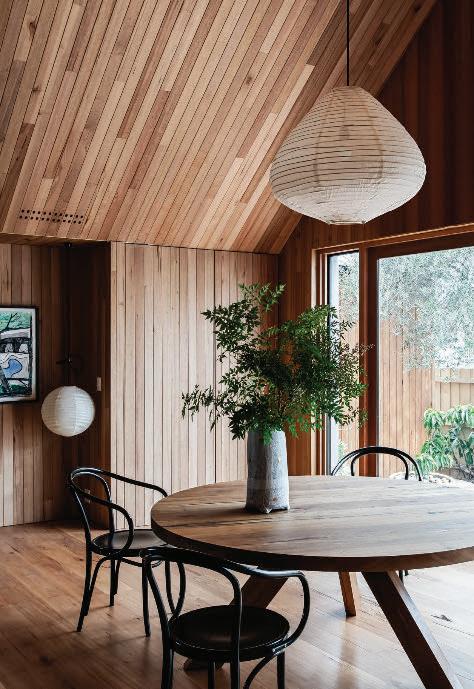




1 2 3 4
1. SIlver Linings, Rachco Vella Architecture, Photo: Tatjana Plitt 2. Phoenix Central Park - Gallery, John Wardle Architects, Photo: Trevor Mein 3. Northcote House, Melanie Beynon Architecture & Design, Photo: Tom Blachford 4. The Boathouse, My Build Collective, Photo: Anjie Blair

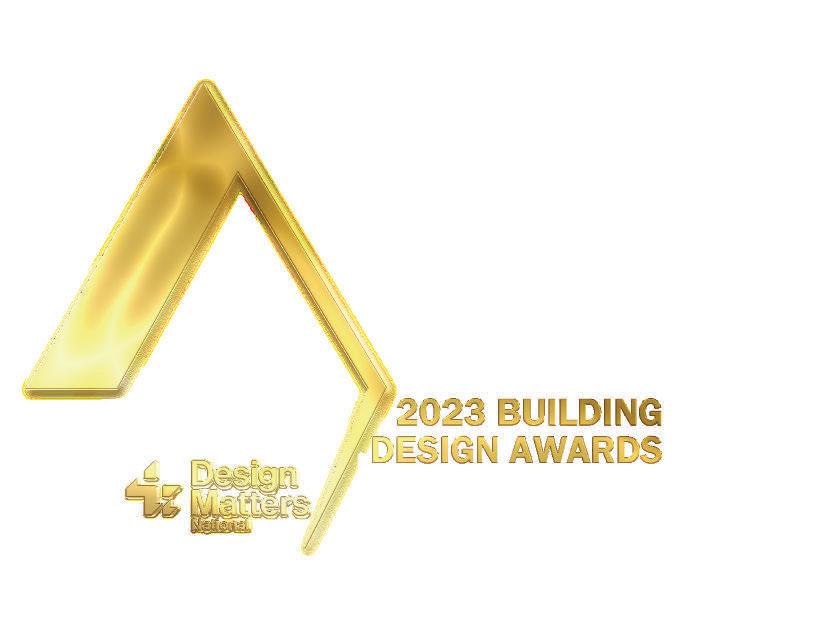
90 03 People & Events
Building Design Awards
The Design Matters National Building Design Awards 2023 are open for entry. Submit your designs and join us for a fabulous night of fun, friendship and celebration of beautiful Australian design. The 2023 gala event is set to be bigger and better than ever. See you there.
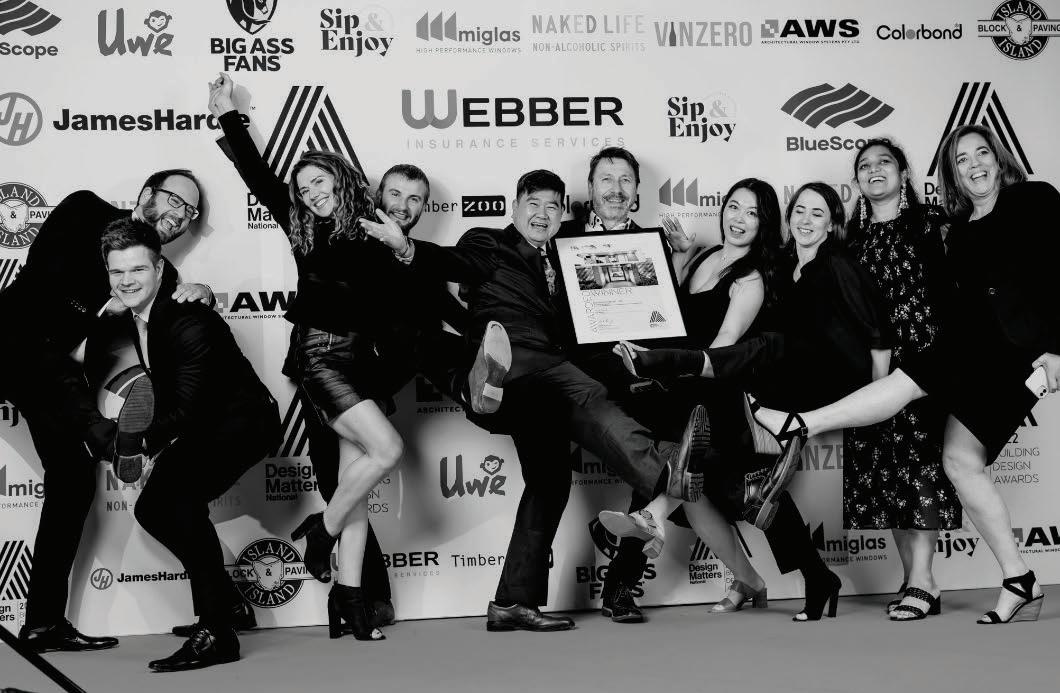
Scan the QR code to enter.
 Above: Our annual gala event is a night to remember and one of the many perks of entering the DMN Building Design Awards.
Above: Our annual gala event is a night to remember and one of the many perks of entering the DMN Building Design Awards.
91
03 People & Events
Left: ‘Iron House’ was the 2022 Design Matters National Building Design Awards winner of multiple categories: National Building Design of the Year, VIC Building Design of the Year 2022, Best Interior Design and East Coast New House $750,001-$1M.
Entries open June 1, 2023 and close on December 15, 2023.
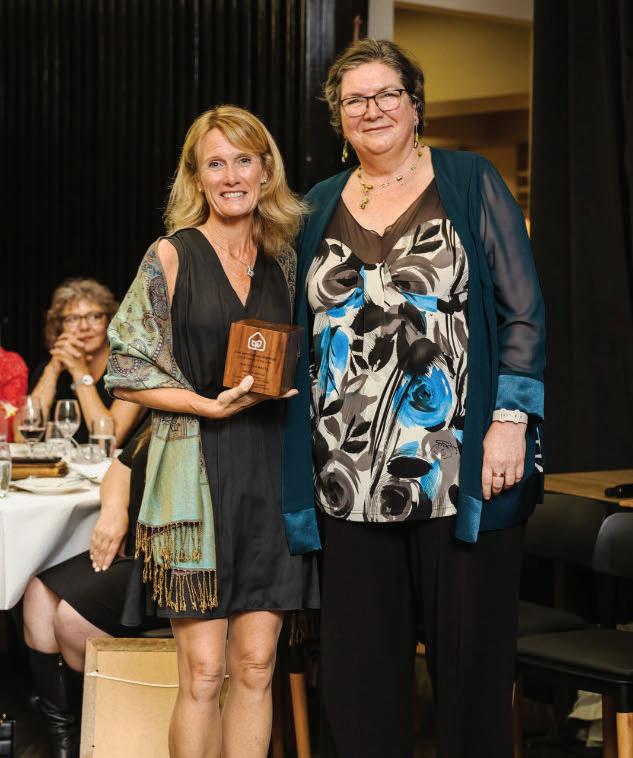
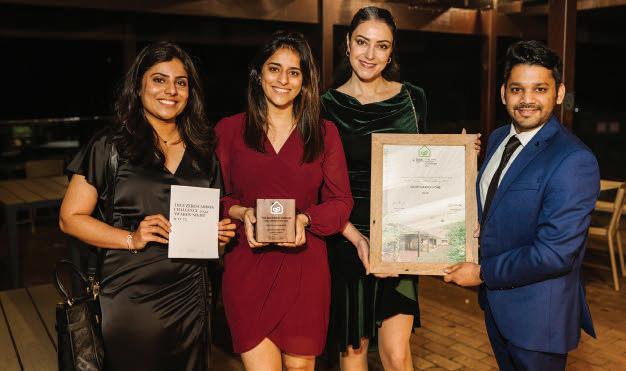
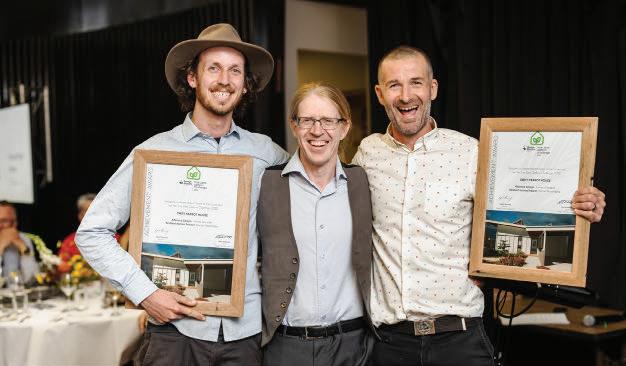
Scan the QR code for the 2023 entry guidelines and other information about this fantastic challenge.

 Winners are grinners. Some happy faces from last year’s inaugural TZCC.
Winners are grinners. Some happy faces from last year’s inaugural TZCC.
92 03 People & Events
The

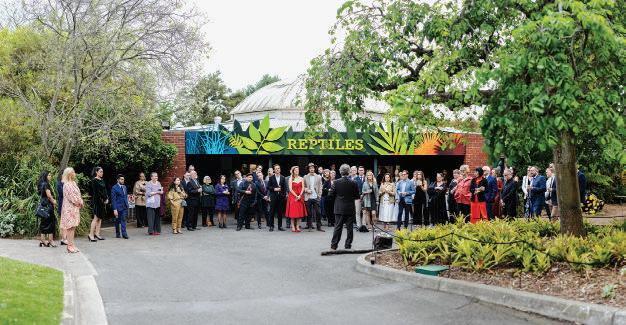

True Zero Carbon Challenge is on again in 2023. After the enormous success of its inauguration last year, we knew we had to do it all over again.
Above: Our brilliant CEO, Peta Anderson, at the 2022 TZCC event.
93 03 People & Events
Above right and bottom right: Guests and entrants at the TZCC event that took place at the Melbourne Zoo’s Rainforest Room.
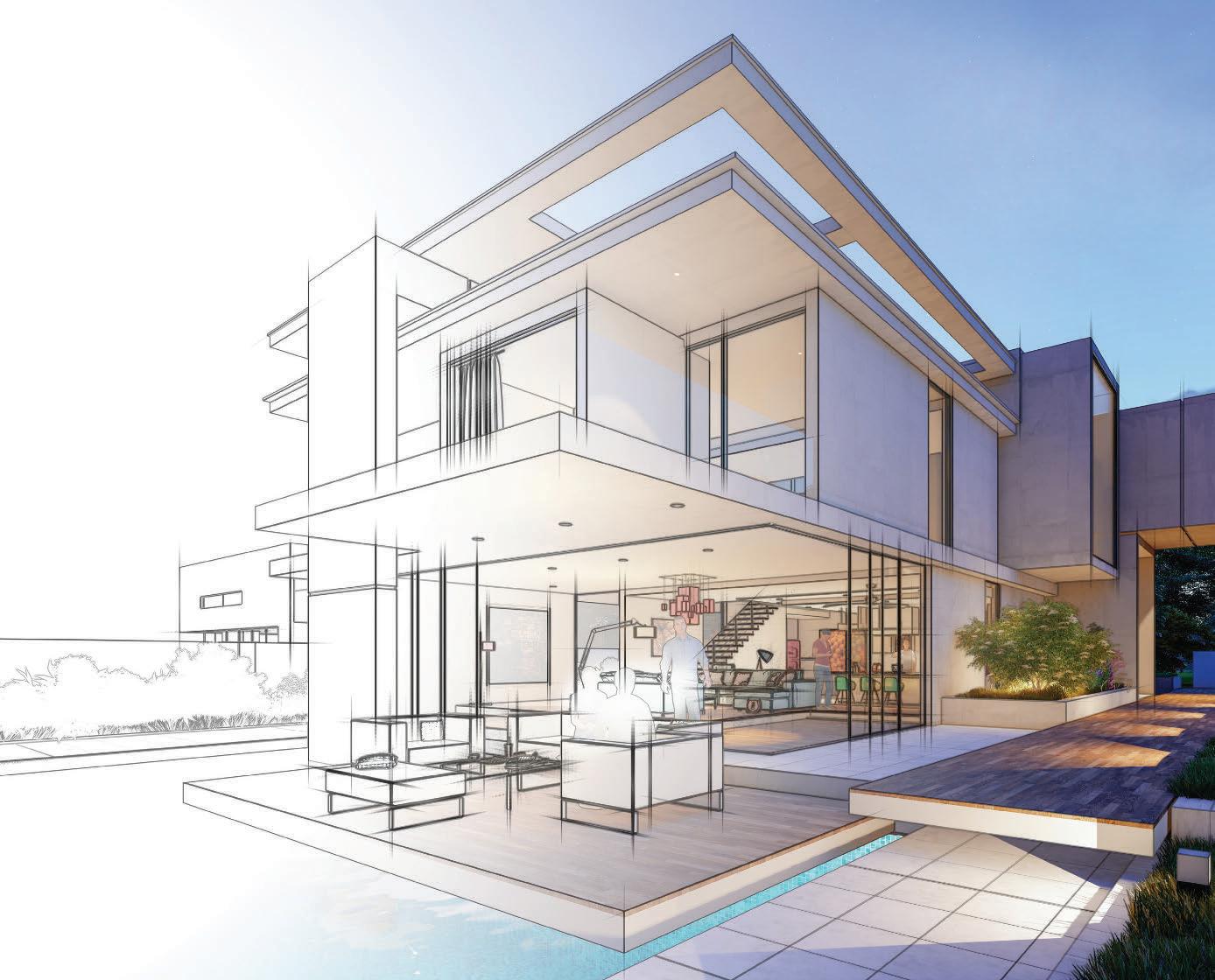

Roof Solutions Wall Solutions Floor Solutions Learn how to achieve a 7 Star+ Energy Rating. Kingspan Insulation Pty Ltd Tel: 1300 247 235 Email: info@kingspaninsulation.com.au www.kingspaninsulation.com.au The Kingspan Residential Solutions Kingspan’s integrated insulation and membrane solutions deliver homes that are warmer in winter, cooler in summer and dry all year round.
04 Education



04 Education
Left: Inside The Plus for Vestre by architectural firm, BIG, two self-learning industrial robots paint metal furniture parts.
95
Below: Studio Puisto’s modular cabin, Space of Mind.
What does 7 Star Whole of Home mean for Designers and Energy Assessors?
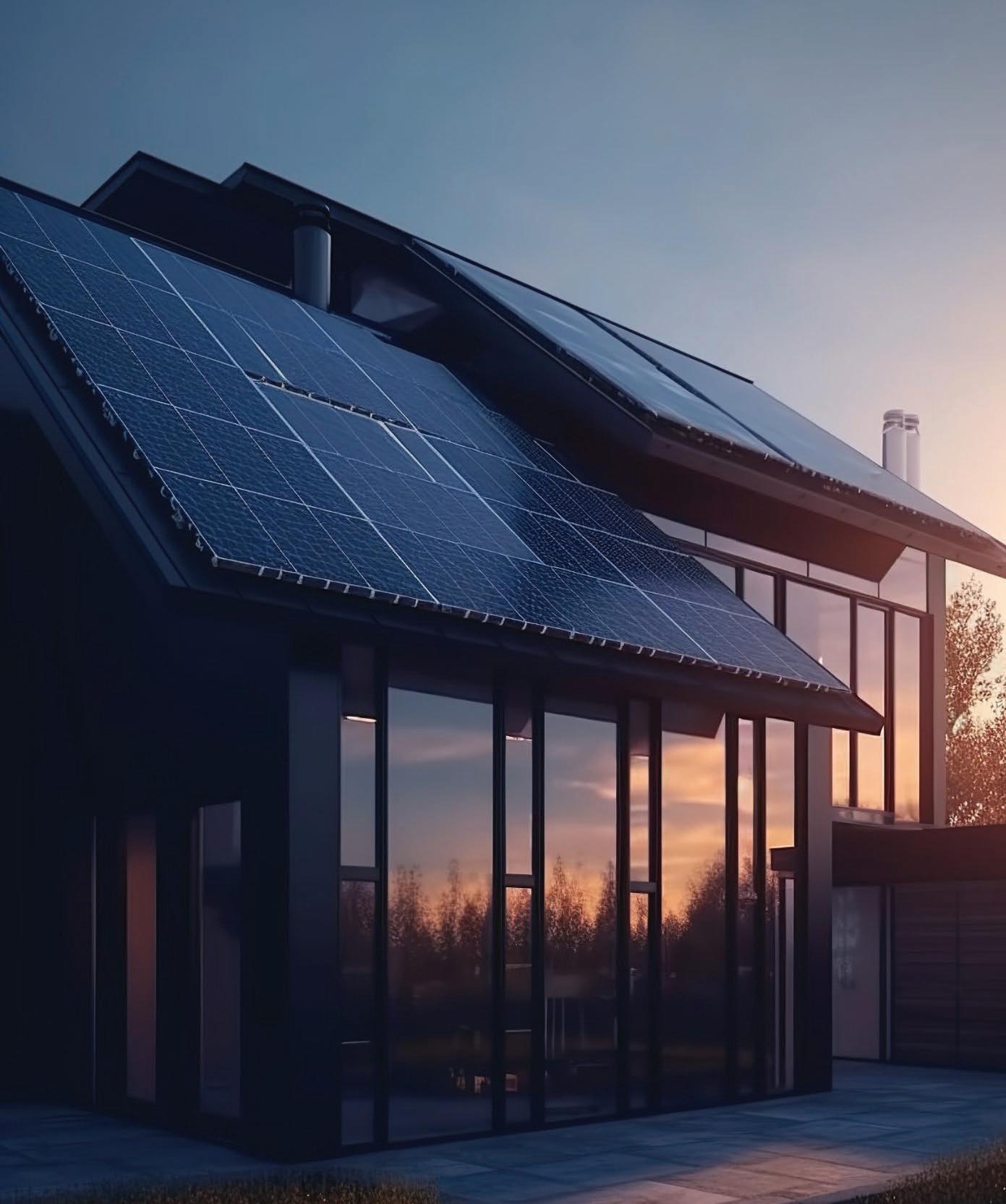 By Jeremy Spencer
By Jeremy Spencer
96
04 Education
7 star Whole of Home is coming your way in October 2023: What will that mean for Building Designers and Energy Assessors?
While the official software tools and final details are still yet to land, here’s what we know from the draft 2022 NCC and pilot NatHERS programs so far; along with some thoughts on how the coming changes will effect business as usual:
The Energy Ministers and the ABCB are serious about cutting home energy use
The original proposal under the Trajectory for Low Energy Buildings had 2 options:
- 7 stars, plus meet an energy budget based on benchmark appliances, or
- 7 stars, plus be 30% more efficient than an energy budget based on benchmark appliances.
Contrary perhaps to expectation, the energy ministers chose the harder option, and nothing got watered down. This makes sense in the light of ambitious Government commitments to national and state targets and should give a clear signal that the course is now set.
Take-aways:
If you haven’t already, it’s time to take this change seriously and do the work you need to do to get on top of it. (Don’t worry, DMN will be bringing out the education you need as facts come to hand!)
All Homes Must Meet 7 Stars
To reach 7 stars consistently, and cost effectively, takes a good understanding of Passive Solar Design principles. Increased insulation, and higher-specced windows will not always get you to a 7 rating if the design has fundamental thermal flaws. And relying on ever higher specification is not the cost-effective way to achieve the mark.
The good news is that the tools of Passive Solar Design are easy to master, and rules of thumb will get you a long way. On top of this, DMN has the largest group of Energy Assessors in Australia within its membership who can do the calculations, offer improvement advice, and confirm the design is on track for 7 stars, if included early in the process.
Take-aways:
Designers will need to use the transition period to educate themselves on Passive Solar Design & Window selection. They should also use the time to team up with an Energy Assessor and start getting plans rated at Concept Stage to make sure they are on track for 7-star+ later.
(At least until confident, or whenever site conditions or client briefs are tricky...)
Likewise, Energy Assessors will need to use the transition period to create an Optimisation Report service which Designers can engage at Concept Stage.
This is a slightly different skill set from standard compliance certifying work. But it is also one that provides long-term cost savings for the house owner, no-to-mention comfort improvement.
Designers will have to let owners know that such a service is an extra cost, but it is one that adds value, while also removing the risk of designs not getting to 7 for the building permit. As such, it shouldn’t be a hard sell.
As per NCC Vol2 Performance Criteria H6P2, to pass the Whole of Home component, homes will need to be 30% more efficient than an equivalent home with the following benchmark appliances:
- a 3-star ducted reverse cycle air conditioning system to all habitable rooms (GEMS2019)
- a 5-star instantaneous gas hot water system
This is actually a pretty high bar, especially when you consider GEMS2019 is the new updated star label and is actually 4.5 stars in the old label you’re likely more used to seeing (and which is still in circulation).
When doing a rating, assessors enter the energy efficiency of each of the items in the picture above, into the Whole of Home software (apart from “Plug in Appliance” loads, which are generated automatically dependent on house size). The software then simulates a year of living in the home with the star rating and appliance suite selected. Any PV (& batteries) are a benefit.
If the software calculates the home to be 30% more efficient than a house with the benchmark products, then the home will score 60 or above and pass.
Where plans don’t have any appliance information on them, EAs are required to put in lower performing defaults, in which case the house will only pass by putting on enough photovoltaic panels (PV’s) to make up the difference.
Take-aways:
This will seriously raise the energy efficiency of new housing stock, which is a good thing and the intent. But it also means that designs need the appliances (in the above picture) sized and detailed on plans ready for assessment.
While in general heat pump technology (RCAC & Air-to-Hot Water heat pumps) will be your friend, Designers, and in particular Assessors, will need to use the next 12 months to learn about the relative efficiencies of different technology on the market.
97 04 Education
The various NatHERS software developers can help too, by making sure clear peak load information for each room is detailed, so heating/cooling plant and models can be specified. This could be another very useful service Energy Assessors can offer in the Optimisation Report at Concept Stage.
Again, teamwork between Assessor and Designer is key to making this transition manageable.
Whole of Home software makes Net Zero energy outcomes easy
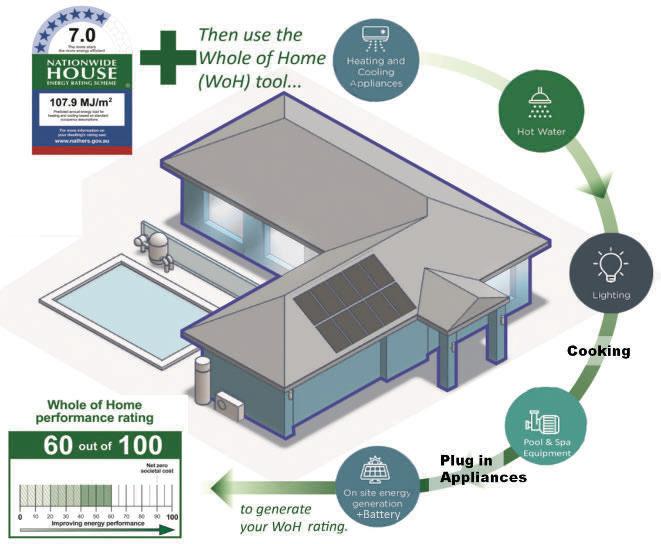
The aim of 7-star Whole of Home is, as the Trajectory for Low Energy Buildings reminds us, to get all homes Net-Zero Ready by 2030. And that is exactly what it does. To pass Whole of Home a house will require an efficient thermal shell and either a very efficient fixed appliance suite or a less efficient suite with a PV system sized for similar overall efficiency.
To get to Net Zero operational energy use from this point is as simple as either adding a PV system or increasing the size of the one you had to have. And the Whole of Home software will be able to calculate a Net Zero PV size for you. This is yet another great service an Energy Assessor can offer in that Optimisation Report at Concept Stage.
From my own experience in Melbourne, 7+ star homes with efficient fixed appliance suites start breaking even from 5kW+ of PV panels, depending on house and family size. And when you consider that the average new system size is 6.6kW, you can start to get a sense of what a gamechanger this new scheme could be for residential energy use.
Take-aways:
Designers working together with Assessors, should use the software to present a Net Zero option to the owner. Many Owners will no doubt take the opportunity! You can even use it as a point of difference in your marketing.
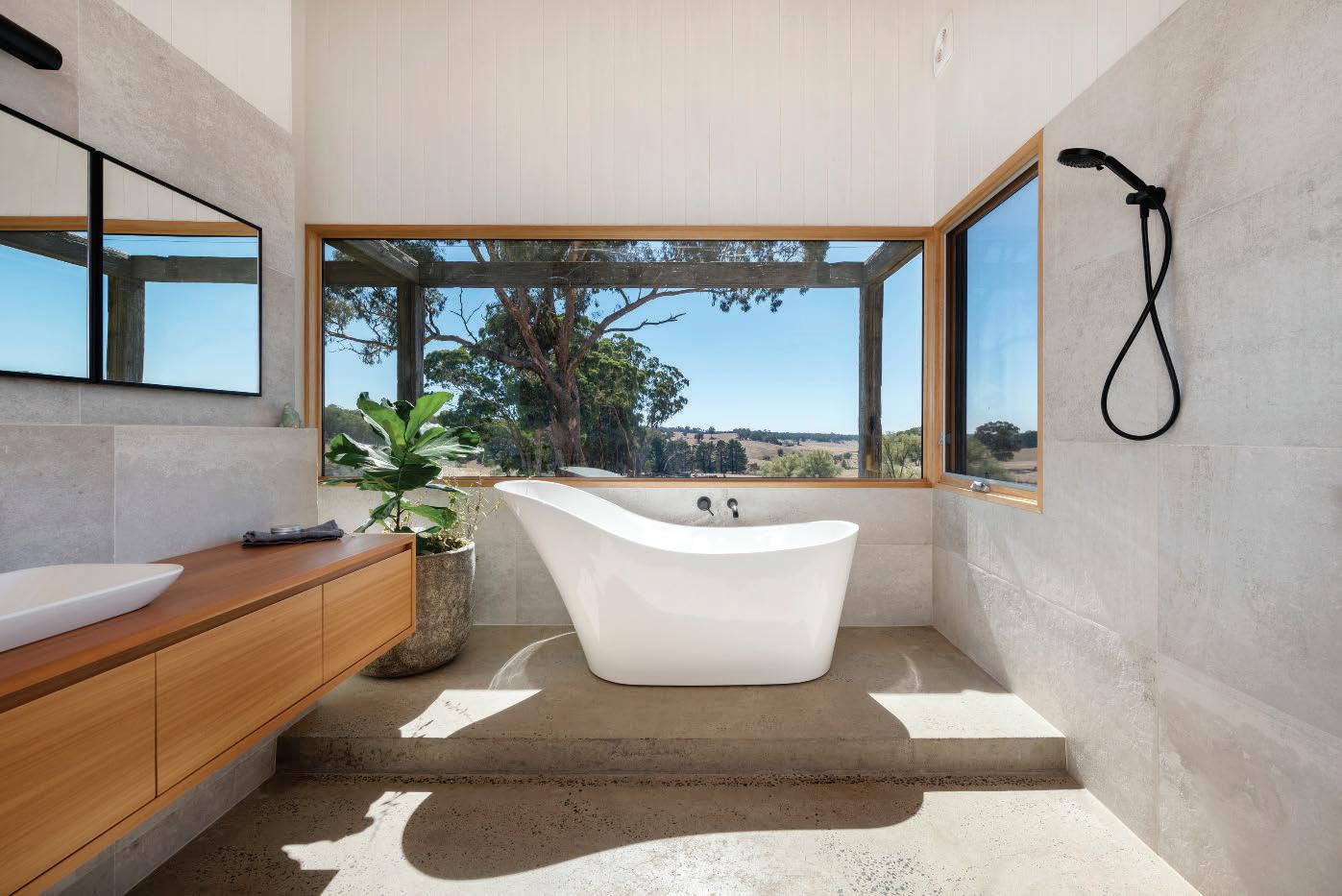
There are of course provisos and disclaimers you should give, and it’s a good idea to oversize the PV system by a kW or two if setting higher expectations, but Net Zero is an achievable goal and one that thousands of homes across Australia have already attained.

Whole of Home software just makes it that much easier.
Final thoughts
The Devil is, as always, in the detail. And no doubt you have probably had lots of questions come to mind while reading this. As official working software and updated process manuals drop, DMN will bring the information and webinars you need to get up to speed with this brave new system.
This is a time of change, and Designers and Assessors who can adapt will be in line to reap the benefit of early market entry into what is really a new mainstream-residential product offering —one that gives us a glimpse at a brighter future.
All industries will need to decarbonise.
And in ours, Designers and Assessors are on the front line, where we can make significant impact.
It’s time to roll up sleeves, work together, and pull in the same direction.
Who knows, we might just get somewhere amazing.
98
DMN will be providing all the education and training you need on the upcoming 7 Star Whole of Home changes 04 Education
CERTIFIED AUSTRALIAN U-VALUES AS LOW AS 1.7 - AIR INFILTRATION RATES AS LOW AS 0.07 - LONGEST LIFE CYCLE OF ANY OTHER MATERIAL




ASHRAE Conference 2022
Sales of high-performance, triple-pane windows make up only a small fraction (~3%) of total window sales in the United States with relatively stagnant market growth over the past 20 years. High costs have been the most commonly cited barrier to adoption. The emergence of thin triple-pane IGUs has the potential to revolutionise the high-performance window market – particularly the retrofit market – by allowing triple pane performance IGUs to fit into the glazing pocket of double-pane window frames and enabling glass-only upgrades for situations where the double pane frames are still in good condition.
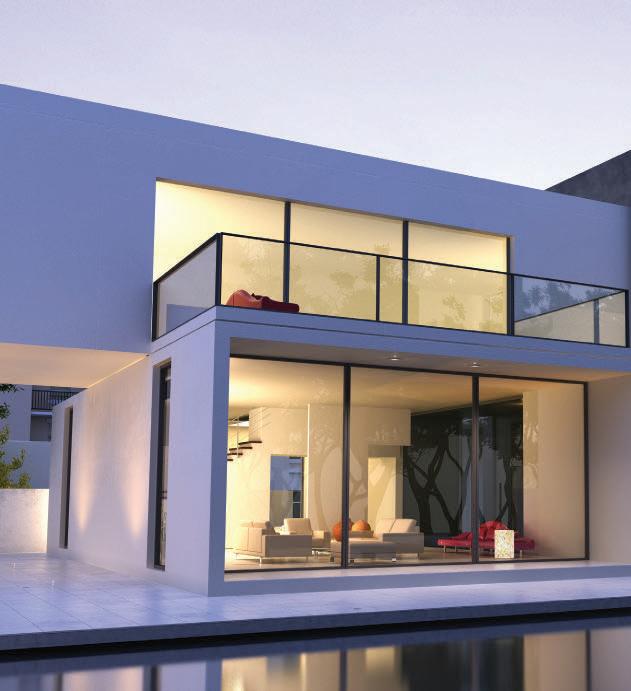
Technology
This highly insulating glazing project focuses on the development of alternative centre glazing layers for multiple low-e / gas filled units. Our aim is to increase the number of technological options available to industry for centre glazing layers. The two options in use today in the USA, suspended films and triple-glazed glass units with low-emissivity coating and / or insulating gas fills, are technologies that have been in use for over two decades. Using lightweight, thin, non-structural layers, the focus of this project, offers several potential manufacturing and performance advantages:
• A single piece spacer is possible reducing labour and material costs, and potential for gas fill leakage.
• No significant weight changes over industry standard double-pane units, thus minimal or no changes in the standard operating hardware.
• Thinner centre layer allows products to fit in existing cross-sections, reducing the need for revising framing systems.
• Pressure equalization between the internal gaps is possible, reducing potential glass deflection.
The concept of the ‘drop-in replacement’ IGU simplifies adoption of the new technology but with some sacrifice in performance. This project looks at how the use of existing frames will constrain over performance. Centre-of-glass performance, much better than that obtained by thin-triple-pane IGU designs will not result in much whole-window-performance improvement, without further enhancements to typical frames.
100
Typical double pane. Thin glass tripal pane.
04 Education
Thermal performance of the exterior envelopes of whole buildings.
Thin triple-pane IGUs expand the affordable high-performance options, allowing existing double-pane windows the new option of an IGU-only retrofit to reach triple-pane performance. When upgrading from air-filled, double-pane IGUs, thin triple-pane IGUs with krypton fill result in 33% more energy savings (0.2 vs 0.3 U-value) while costing 35% less than replacing the whole window with a low-E argon-filled double pane. Where an IGU-only retrofit is not possible, due to the condition of the frame or other components, selecting an economical triple-pane window can yield equal, or lower, simple-payback periods than a double pane and provide increased comfort and quietness benefits not captured in a simple payback metric. The search for economical triple-pane windows for the St. Joseph MI site revealed these products to be easy to find with many of the window brands available through quoting software at big-box retailers and other building supply stores, when requested. It is anticipated that efforts by organisations, including the Partnership for Advanced Windows (PAWS), to grow the market adoption of windows with thin triple-pane IGUs, from both the manufacturers’ side and the market-demand side, will result in their availability nationwide, at prices close to double-pane windows. Since remodelling is often motivated by aesthetic and style reasons, the opportunity to incrementally improve energy, comfort and noise performance without disrupting the standard practice at major nodes in the supply, procurement and installation path bodes well for thin triple-pane technology.

Conduction through wall framing
Convection (air leakage) through and within the void
Conduction through window frame
Convection (air leakage) between frame and sash
Conduction through sash
Convection (air leakage) between sash and glass
Conduction through glass
Radiation through glass
Absorption and emittance through glass
Convection (air leakage) between sash and glass
Conduction through sash
Convection (air leakage) between frame and sash
Conduction through window frame
Convection (air leakage) through and within the void
Conduction through wall framing
Above: Examples of some window heat transfer paths via conduction, convection, and radiation. Blue lines indicate convection by direct transfer through gaps in construction materials. Red lines indicate conduction (thermal transfer through materials), and yellow lines indicate radiation or emissivity. (Baker 2012)
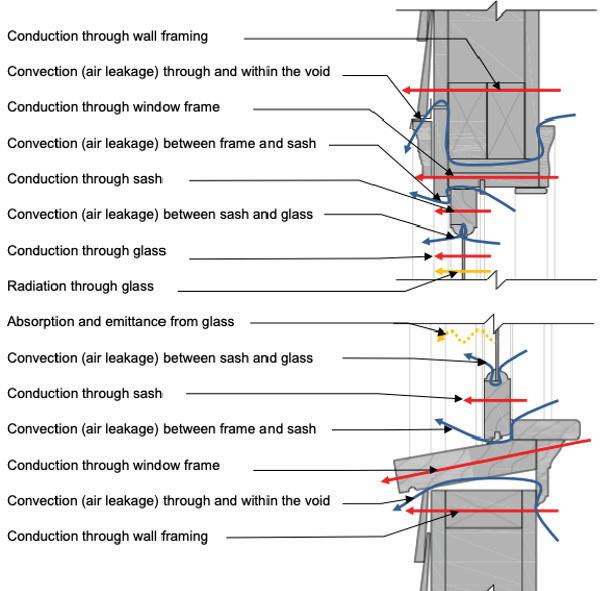
101
ASHRAE Member © 2022 U.S. Government 2022 Thermal Performance of the Exterior Envelopes of Whole Buildings XV International Conference 388
04 Education
Below: Window centre of Glass Interior Surface Before and After IGU Only Retrofit, Pasco WA Home #6 Bedroom Window North Facing.
AN URBAN STRATEGY TO INTEGRATE WALKABLE NET ZERO CENTRES INTO MAIN ROADS
 By Peter Newman AO, Professor of Sustainability, Curtin University
By Peter Newman AO, Professor of Sustainability, Curtin University
04 Education 102
If we did everything right in terms of net zero for every house in Australian cities, we would still have a problem: car dependence. If we just fix houses, even with electric cars, we are not dealing with excessive car dependence and its many issues.

04 Education 103
The health, safety and costs of heavy car dependence have been outlined for many years. But the new agenda is net zero, so what about that? For a start, heavy car dependence wastes so much solar energy that is better used for industry and agriculture if we just swap every vehicle’s gasoline and diesel tanks with a big battery. But the economic costs of neglecting car dependence are becoming more and more obvious as shown in a major research project that has been recently released by Smart Growth America: walkability is the most important design quality for creating wealth.
Chris Leinberger’s report shows that in the 35 largest cities in the US the areas considered to be walkable are just 1.5%, but these places create more than 20% of America’s wealth. Walkability is about enabling rapid communication and face-toface connections that are critical to all creative economic activity. Walkable city centres and sub-centres are necessary for productivity.
Walkable centres are also significantly lower in their energy use; in fact they’re lower in all of their ecological footprint, so they are important for economic health, personal health and planetary health. This is, therefore, a critical component of how we approach net zero.
So, how can we use the present drive to go net zero and improve productivity, as the basis for regenerating our cities with greater walkability?
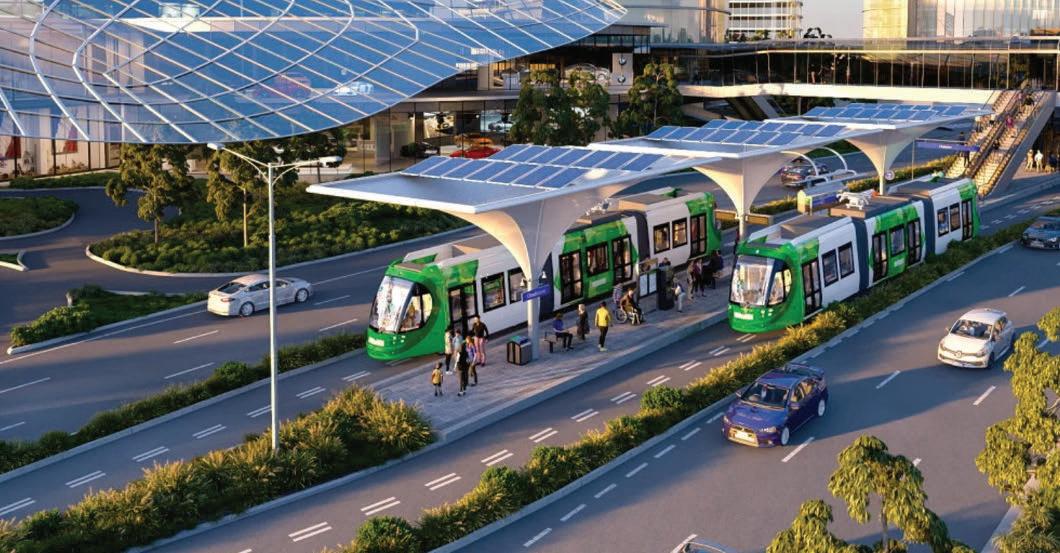
104
04 Education
Chris Leinberger’s report shows that in the 35 largest cities in the US the areas considered to be walkable are just 1.5%, but these places create more than 20% of America’s wealth.
Net Zero Corridors and Main Roads.
Walkable centres can be created in many places across Perth, not just in Perth CBD and Fremantle where a lot has been done in recent decades to minimise excessive car dependence and make their centres more attractive and productive. Figure 1 demonstrates how every city has sites or walkable centres (the yellow areas), but they need to have good public transport access in order to work.
The easiest places to make walkable are around the Metronet Stations, and some have been done well, like Subiaco, East Perth, Joondalup and Cockburn Central, but most are a work in progress (try and walk from the fast-growing Canning Bridge sub-centre to Canning Bridge station).
But we now need to focus on the next phase of Metronet once all the major corridors have a fast heavy rail line along them. This phase is now called mid-tier transit and there are good technologies that are best run along main roads: light rail, bus rapid transit and trackless trams. This has been accepted as the next opportunity in public transport and net zero urban development, through the State Infrastructure Strategy.
Our research has been on how trackless trams can enable net zero corridors down main roads in a way that creates net zero precincts of urban development around each station.
The concept we believe will, ultimately, be delivered across our city will be very popular and attract developers and communities. As these places develop the surrounding suburbs will be drawn into the services provided in the new walkable centres. They will find recharge opportunities for all kinds of electric vehicles and be able to link their rooftop solar into precinct-scale microgrids, to enable better balance in the power system.
The embracing of a vision for a net-zero urban development around each part of a net-zero, mid-tier transit along a main road, is a major way for facing our future (Figure 3). It will require new ways of governing such projects as they will inherently need much more private-sector involvement (as they create urban development mostly) and much more community engagement (as it’s their future we are trying to help with).
Transit Line & Station
Autonomous Feeder
Autonomous Distributor
Walking Trip
Walking & Feeder Catchments
105
04 Education
Net Zero Corridor along a main road with stations and net-zero precincts.
Ai in Architectural Design

106
04 Education
Words by Sasha Garrett
The idea of AI replacing one’s current role at work is a daunting prospect for many professionals and industries. The idea is a mental hurdle that could influence the decision-making process of budding designers. Why enter an industry where the very role you’re trained to perform could soon be obsolete? Other questions that come to mind are: will the world be the utopia of creativity for humans that creators of AI say it will be? It can be difficult not to spiral when thinking about how this technology will affect us, similar to the way the evolution of the computer has. We have done remarkable things with the connectivity that being online brings; but this connectivity hasn’t come without cost either. In the interest of hopefulness, and objectivity, it pays to look at opposing perspectives. We might even find a silver lining.
What does AI mean for the built environment?
It’s not unrealistic to predict that our current job roles will likely morph to a point where we look back and reminisce about ‘the good old days.’ Or perhaps the not so good days. Skill sets will be deemed too time-consuming and job titles adapted. Another way to approach this is to consider that this has happened to us already. The adoption of CAD and industry software such as NatHERS has already seen a new age in Building Design. Yet we are still working away, as busy as ever; some may argue that the more work a computer can do for us, the more work we can take on. We may even reach the highly coveted point of a genuine 4-day work week where repetitive and time-heavy tasks are resolved by computer software, thereby freeing us up for greater work/life balance.
The option to combine multiple software programs and have a machine with deep learning capability that could instantly complete our work is a tempting prospect for some, but is it worth the implementation? The cost of set-up for such a powerful device that only a select few know how to operate, maintain, interpret, or fix, is an excessively costly endeavour for the average employer. In this regard, the pressure is off… for now. AI might see technology-based industries develop and become affordable, although this will be a gradual process compared to the exponential ability that AI will have gained in that time. When employers are met with the ethical decision of employing a computer or employing a person, we may find it is our clientele that dictates this choice. For a consumer to know their money is not fuelling an employee-free business is becoming an ever-growing concern as we become more conscious of the choices we make financially. Trends come and go, but the dependable and secure seem to stand the test of time.
Thankfully, several elements of AI may never be implemented for our safety; meaning we can keep our human confidence intact. There is the potential for an undesirable level of autonomy in AI if it were programmed in a way that allowed an intricate development of ethical and moral decision-making. The AI may make discoveries unknown to humans that it will not share with us based on its evergrowing virtue. This level of autonomy does not seem beneficial to humans. For this reason, it is in our power as human beings to dictate how far AI will be able to progress. Other shortfalls may be found in areas of creativity, as the programming of AI will only allow for an amalgamation of all the designs it knows which are all human creations that are protected by copyright laws. AI may never be able to produce a biological self, as the complexity of forming life or the ability to control the entire human body goes far beyond computer programming.
Feeling and emotion will never be within the reach of AI, only an eerily familiar replication — at best. The nuances of problem-solving due to these elaborate areas of human life will see AI become a trick of the trade, while law reform works to protect the nature of humanity. The capability of AI may surpass us in many fields of intelligence; this fact alone should not indicate that we will ever entirely trust in its power to take control. Advanced technology will always lack an element of trust, emotion, and ethical understanding, but it will be a most fascinating display of the collective knowledge we have gained so far.
For now, it is inspiring to envision a future that can allow us to focus on our passions, while maintaining a healthy level of precaution in the implementation of advanced technology. AI may be able to design the perfect floor plan and understand the concepts of engineering, or complete thermal assessments. AI will know many things about us but will never know how it feels to be human. The unspoken delight of building rapport, or the satisfaction of a client that puts their trust in you. AI will provide manufacturing with perfectly balanced combinations of elements to produce the most sustainable materials. It will understand our desire to use texture or colour to evoke emotion. AI will connect dots during analysis from the vast pool of knowledge that we feed it but will never feel the experience of the joys that come from collaboration, communication, and agreement.
107 01 Project Matters Bleak or Bright: A Matter of Perspective
04 Education
I’ve come to understand that the benefits AI will give us by replacing our current tasks are the gifts we will get in return. The ability to focus on being human, being in touch with our emotions and focusing on the enamouring questions of life itself. Our logical side will be appeased by the software application needed to provide the instructions for AI to perform tasks. Our philosophical side will finally be given the space to breathe. Conversations with my peers have led to an engaging variety of opinions. Advanced technology is a topic nobody feels entirely comfortable with yet everyone wants to talk about it. Many of these conversations have been the prompt for the points addressed to develop a well-rounded view of the benefits and downfalls we may encounter.
This article is much like the conversations I’ve had recently. It isn’t an informational piece, as I am not a professional in this field. Nor is it written to influence anyone’s opinion on the pros and cons of AI. It is intended to provoke a conversation that is already proving to be a popular one. I believe the most important strength we have as individuals is our perspective. Maintaining our individuality while being able to respectfully listen to each other share thoughts and feelings will be the key to navigating our future with technology.
I logged in to Open AI GPT chat to ask for a response to this article, here is what it had to say:
On one hand, AI can automate tedious and repetitive tasks, freeing up human workers to focus on more creative and fulfilling tasks. On the other hand, it can also lead to job displacement and skill obsolescence for those whose jobs are replaced by AI.
It is important for individuals and industries to adapt and prepare for the changes that AI will bring to the workforce. This may involve upskilling and reskilling workers to take on new roles, as well as investing in education and training programs to prepare future generations for the changing job market.
Overall, it is important to approach the implementation of AI with caution and consideration for its potential impact on society. It is not a one-size-fits-all solution, and careful consideration must be given to its implementation in order to ensure a positive outcome for all stakeholders involved.
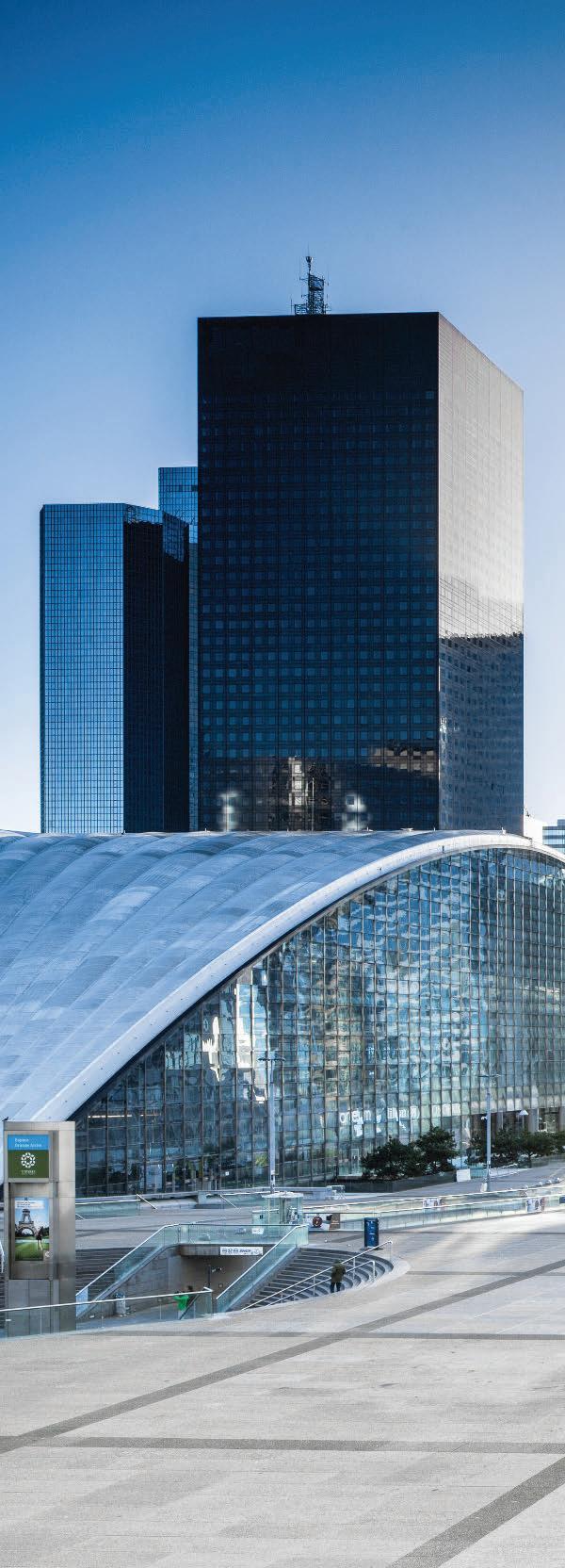 La defense in Paris.
La defense in Paris.
108
Photo Credit: Adobe Stock
04 Education

109
CONTRIBUTIONS
One of the perks of being a Design Matters National member is the high-value opportunity to be featured in Intersect Magazine.
This is amazing marketing for you and your business and ensures your name and work will be seen by thousands of industry professionals and potential clients.
We feature members in our Small Project, Big Difference section, 5 by 5 and welcome educational/informative contributions on relevant and topical subjects.

If you would like to be featured, please send an email to: editor@designmatters.org.au
SUBSCRIPTIONS

Intersect is an industry publication and is free for all DMN members.
Not a member but want it anyway? You can get your own copy every quarter. Subscribe now and stay on top of what’s on in the built environment sector.
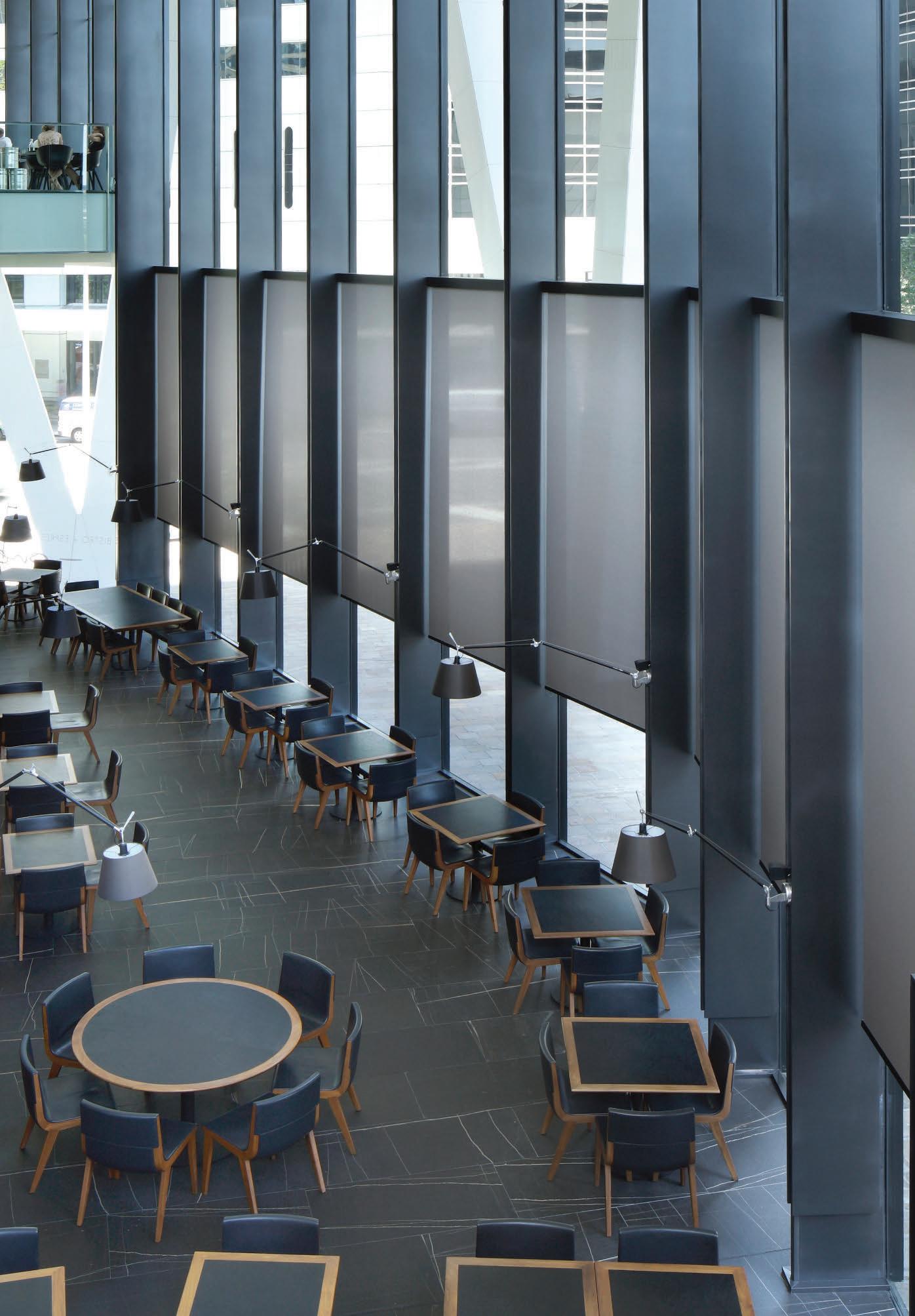
110


SUS TA I N A B L E S O L U TION S FOR W I N D O W C O V E RIN G S T H AT D O N ’ T C O M P R O M I S E O N PERFO RMA NCE & DESI G N VIS I O N T: +61 3 9330 1577 E: info@vertilux.com.au W: www.vertilux.com.au
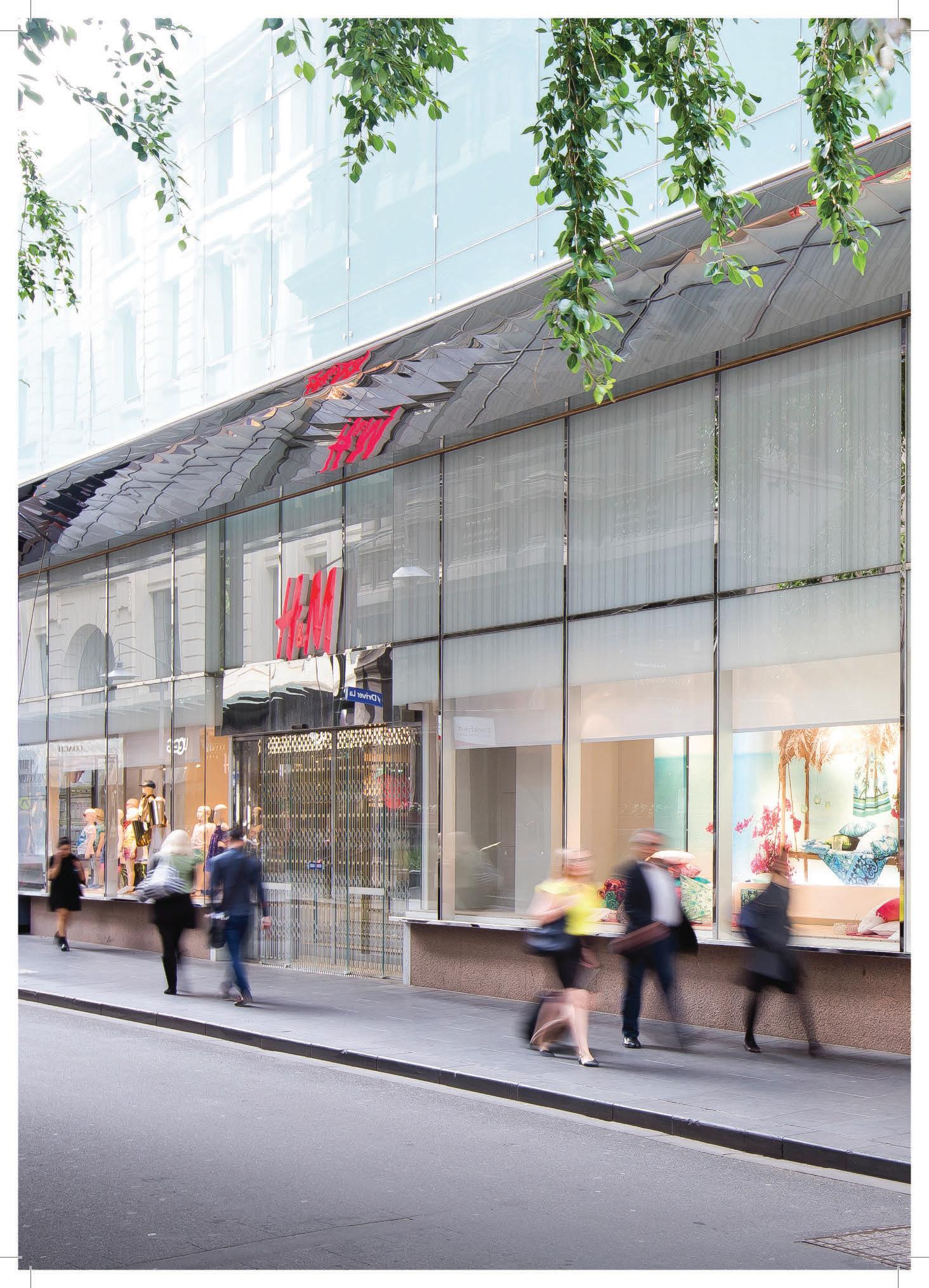

SUS TA I N A B L E S O L U TIONS FOR W I N D O W C O V E RIN G S T H AT D O N ’ T C O M P R O M I S E O N PERFORMA NCE & DESIG N VIS I O N T: +61 3 9330 1577 E: info@vertilux.com.au W: www.vertilux.com.au
INTERSECT | AUTUMN.23


















































 says Bjarke Ingels, Founding Partner and Creative Director, BIG.
says Bjarke Ingels, Founding Partner and Creative Director, BIG.



















































 Title: Interior Designer and Building Designer Company: Bennett Design Studio
Title: Interior Designer and Building Designer Company: Bennett Design Studio











































































 Above: Our annual gala event is a night to remember and one of the many perks of entering the DMN Building Design Awards.
Above: Our annual gala event is a night to remember and one of the many perks of entering the DMN Building Design Awards.




 Winners are grinners. Some happy faces from last year’s inaugural TZCC.
Winners are grinners. Some happy faces from last year’s inaugural TZCC.




 By Jeremy Spencer
By Jeremy Spencer








 By Peter Newman AO, Professor of Sustainability, Curtin University
By Peter Newman AO, Professor of Sustainability, Curtin University



 La defense in Paris.
La defense in Paris.





