Bryan Cueva
Selected Works | 2023
Cal Poly Pomona | Department of Landscape Architecture
Philosophy
Design and power are inextricably bound. As a designer, I understand my responsibility to wield that power towards creating landscapes that foster positive change in our world. Landscapes that inspire sustainability, progress, and connectivity to the natural world. I seek to further develop my skills and abilities alongside a team of ambitious and creative individuals.
Venice Redefined Generative Communities SCF Vines Additional Works Venice, CA San Diego, USA + Tijuana, MEX South Central Los Angeles, CA Various Locations 04 16 10 20 Contents
Venice Redefined USA
Envisioning A New Venice Through The Lens of Sea Level Rise
Venice Redefined contends with the looming threat of sea level rise and its potential impacts on the city of Venice, and its neighbors. Through examination of the area’s cultural and ecological contexts, it’s present challenges, and the future risks of climate change, a solution was crafted to address
Course: LA41111L
Type: Urban + Ecology
Term: Fall 2022
Location: Venice, CA
04 | Venice Redefined
REGIONAL CONTEXT

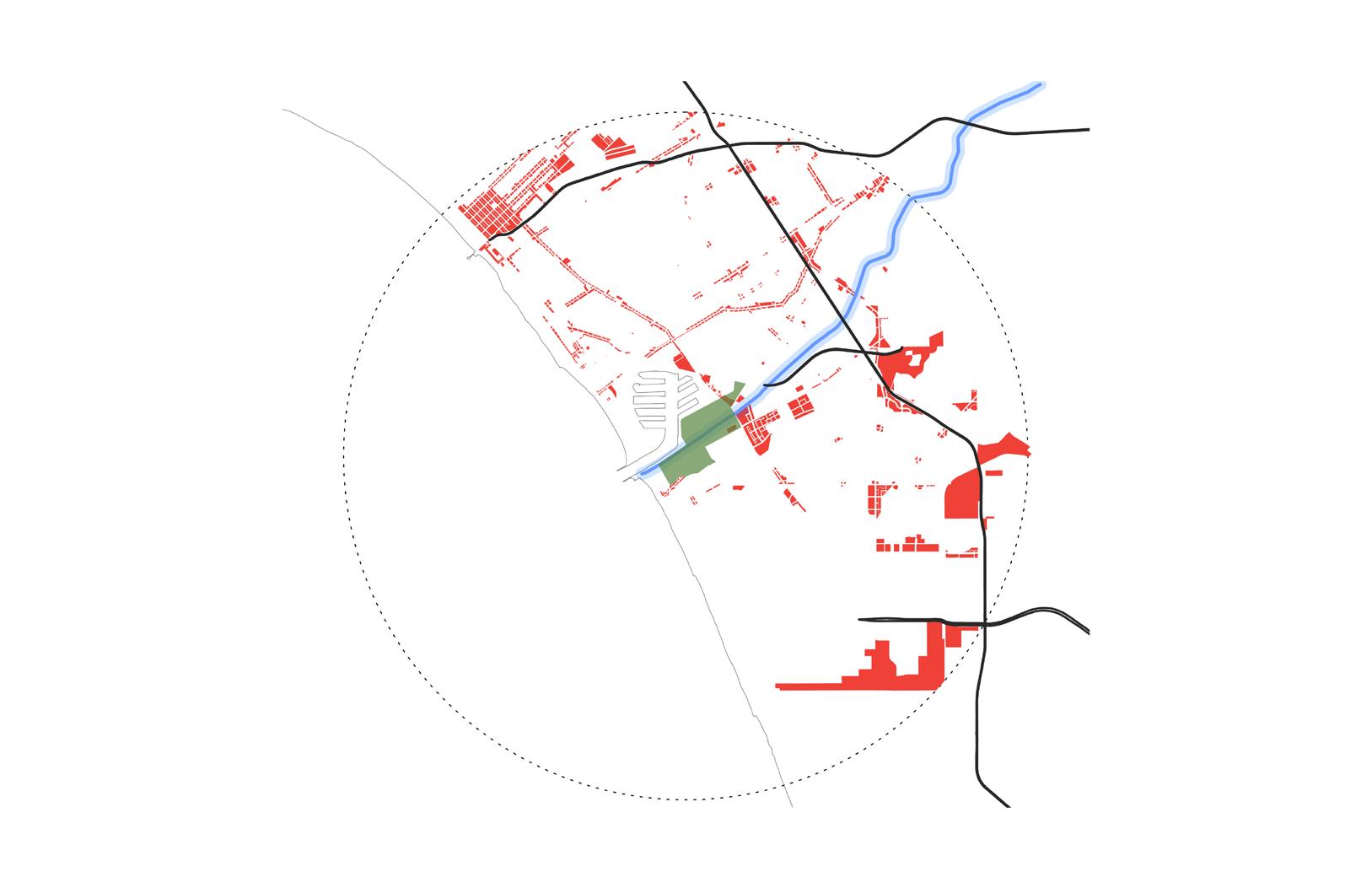
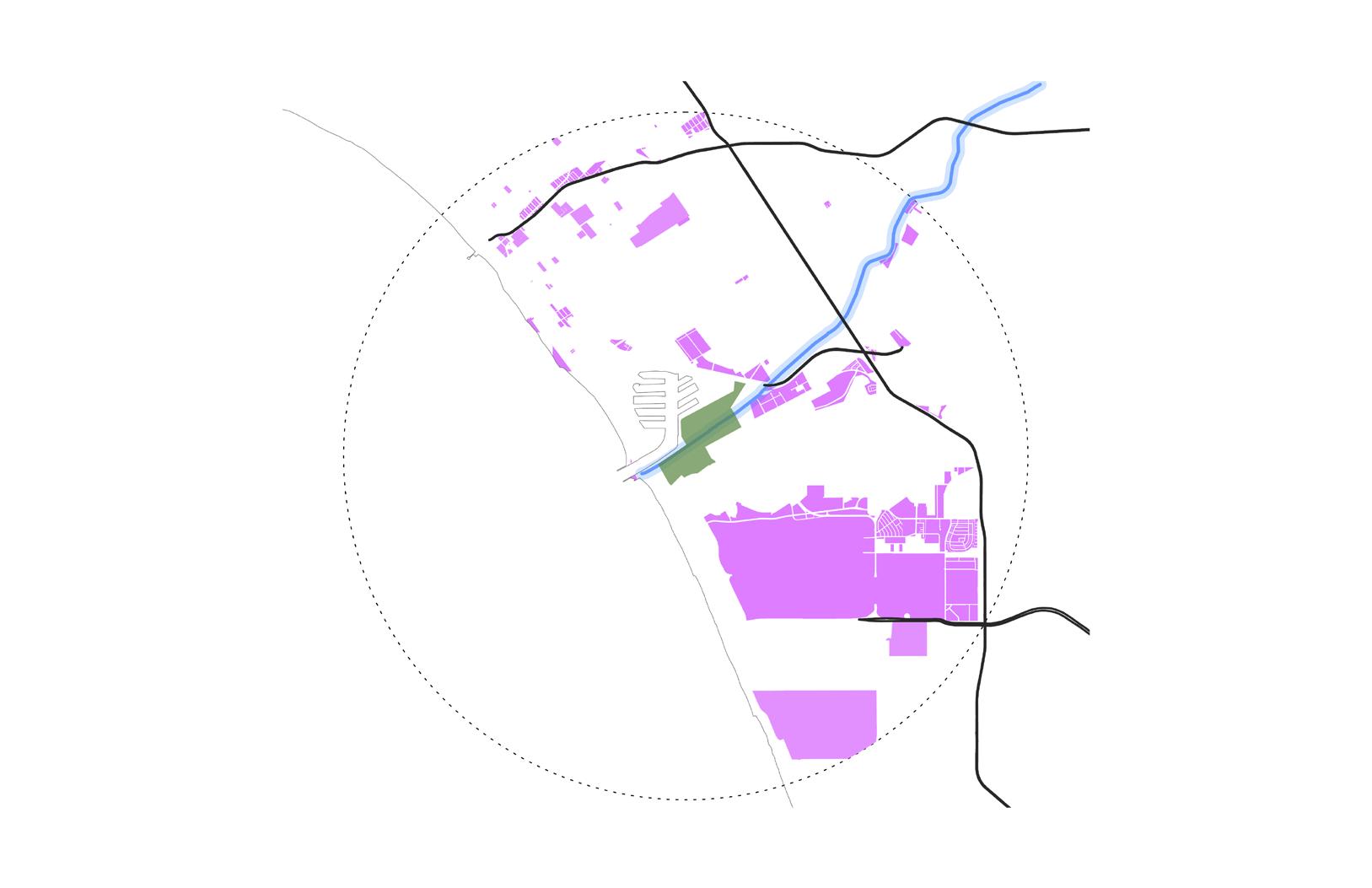
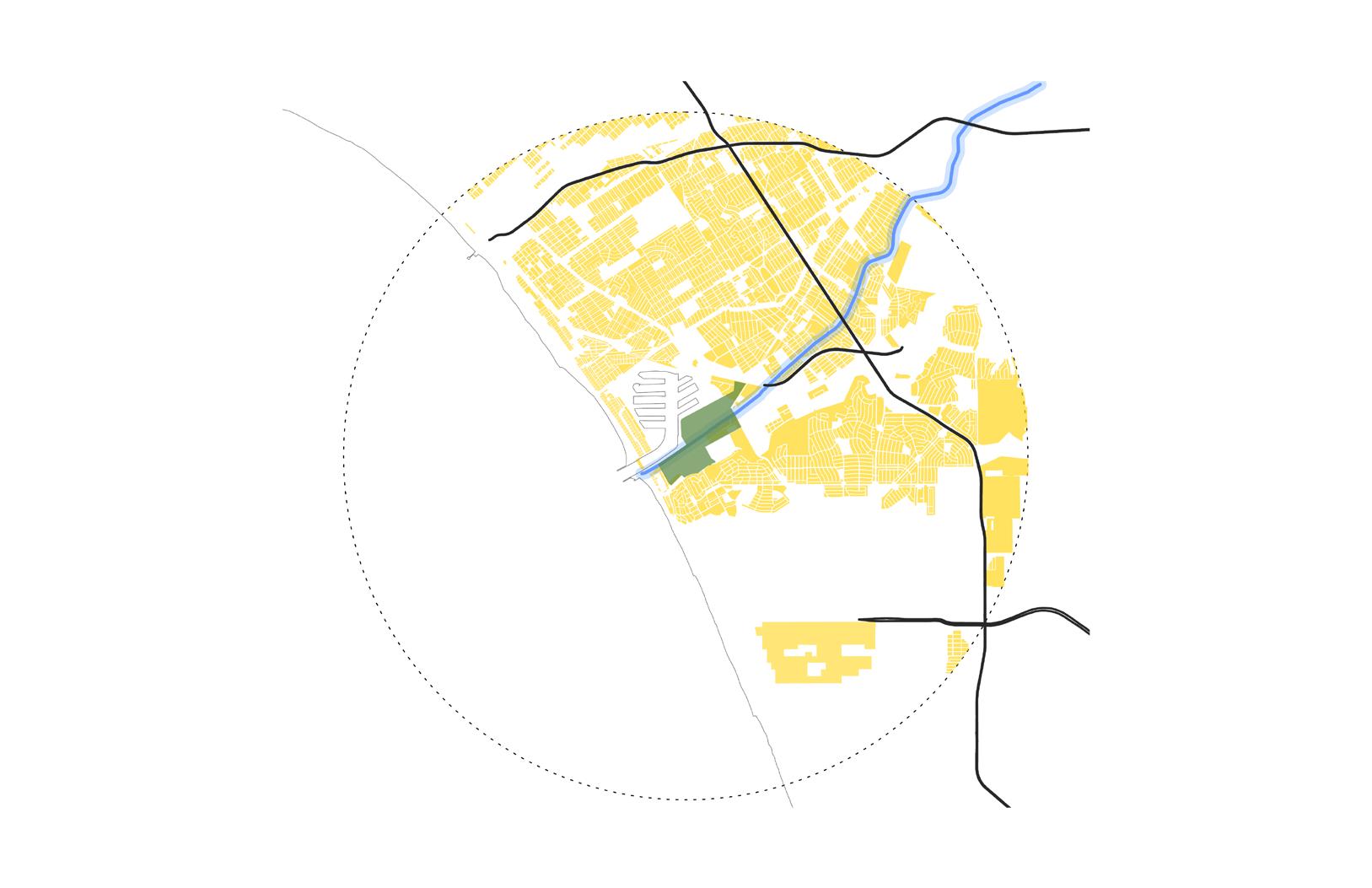
legend ballona wetlands
residential ballona creek freeways
Residential
legend ballona wetlands
commercial ballona creek freeways
legend ballona wetlands
industrial ballona creek freeways
legend ballona wetlands
open space ballona creek freeways
Bryan Cueva | 05
Industrial Commercial Recreational
HISTORICAL BALLONA CONTEXTUALIZING VENICE





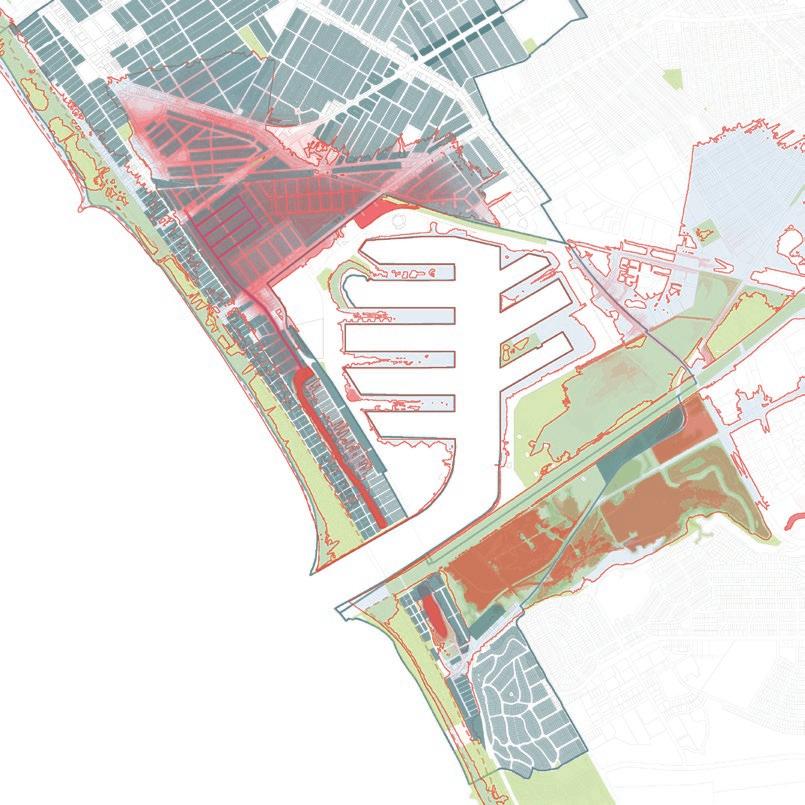
Once home to the Tongva who first settled in the area 3-5 thousand years ago, this area thrived as a coastal wetland surrounded by sand dunes. Upon Spanish arrival, the area was quickly developed for ranching, and later, the Marina Del Rey. Abbott Kinney’s vision for a Venice of America subsequently sealed the fate of what is now the Venice-Marina Del Rey-Playa Del Rey area.

06 | Venice Redefined 3ft SLR + 20yr storm
Low Lying Areas SLR Impacts Residential + Recreational flooding low-lying areas park/open space residential beach boundary beach boundary beach boundary LEGEND neighborhood boundaries ballona/del rey lagoon ballona wetlands beach
Local Context
VENICE MARINA DEL REY
PLAYA DEL REY
SANTA MONICA OCEAN PARK
CULVER CITY
WESTCHESTER
PACIFIC OCEAN LAX
Salt Marsh/Tidal Marsh Open Water Channel Beach
Salt/Tidal Flat Sand Dunes
A VISION FOR VENICE
Wetland Park
Stormwater Park
Protected Ecological Zone

Adaptive Flood Zones
Canal Strategy
Transitional Space
Observation Tower
Transitional Habitat
Playa Del Rey Lagoon
Pathway/Trail Network
Ballona Wetlands
Ballona Wetland Expansion
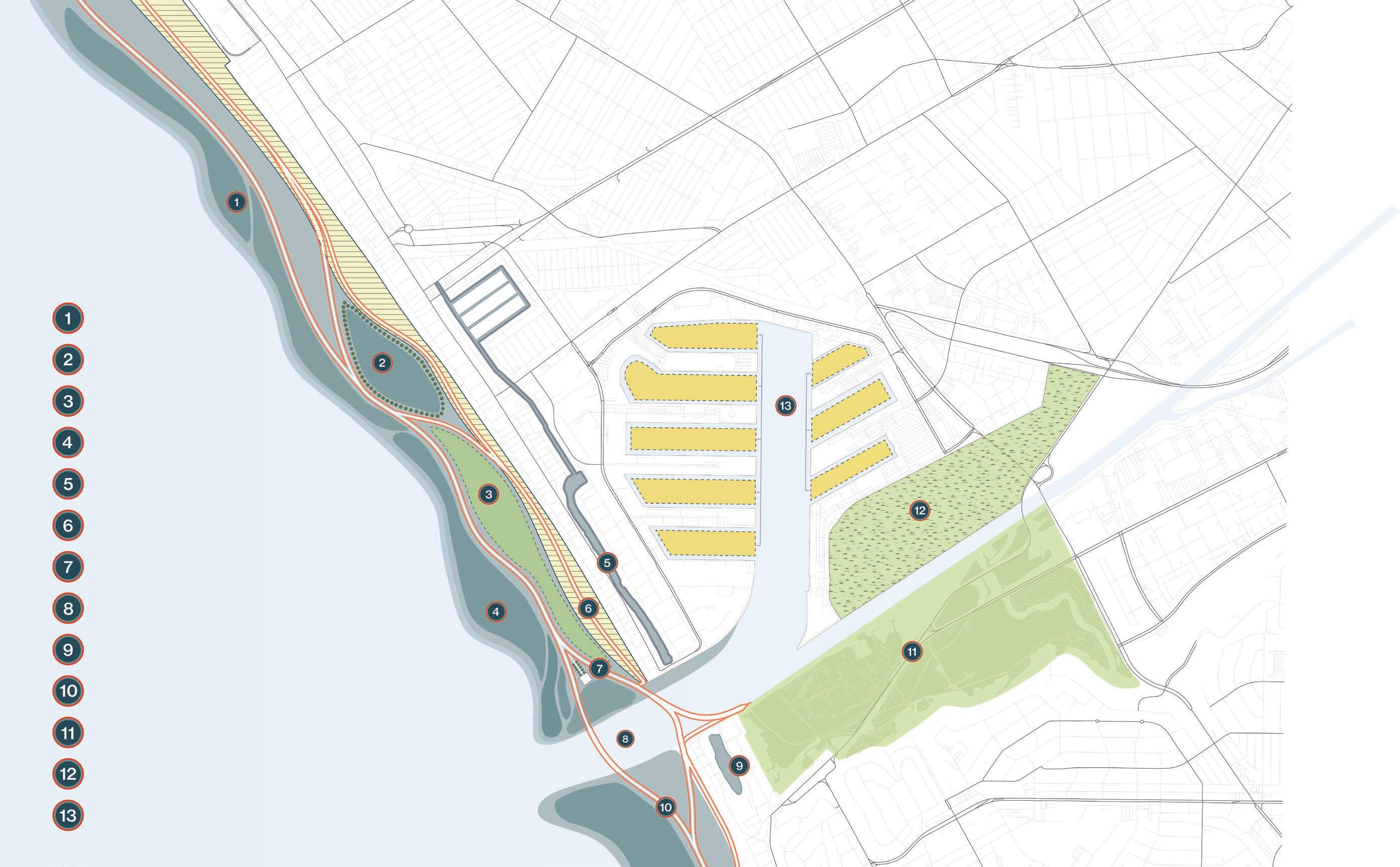
Research Plots
STRATEGIES
A Vision for Venice is informed by 4 strategies tackling a variety of issues specifc to the Venice area, including sea level rise, coastal erosion, flooding, connectivity, and land use. Areas like the canals and Ballona Wetlands are most susceptible to flood risk. However, their integrity is protected through the Wetland Park, which serves as a deterrent or sponge for rising sea levels.
Bryan Cueva | 07
USA
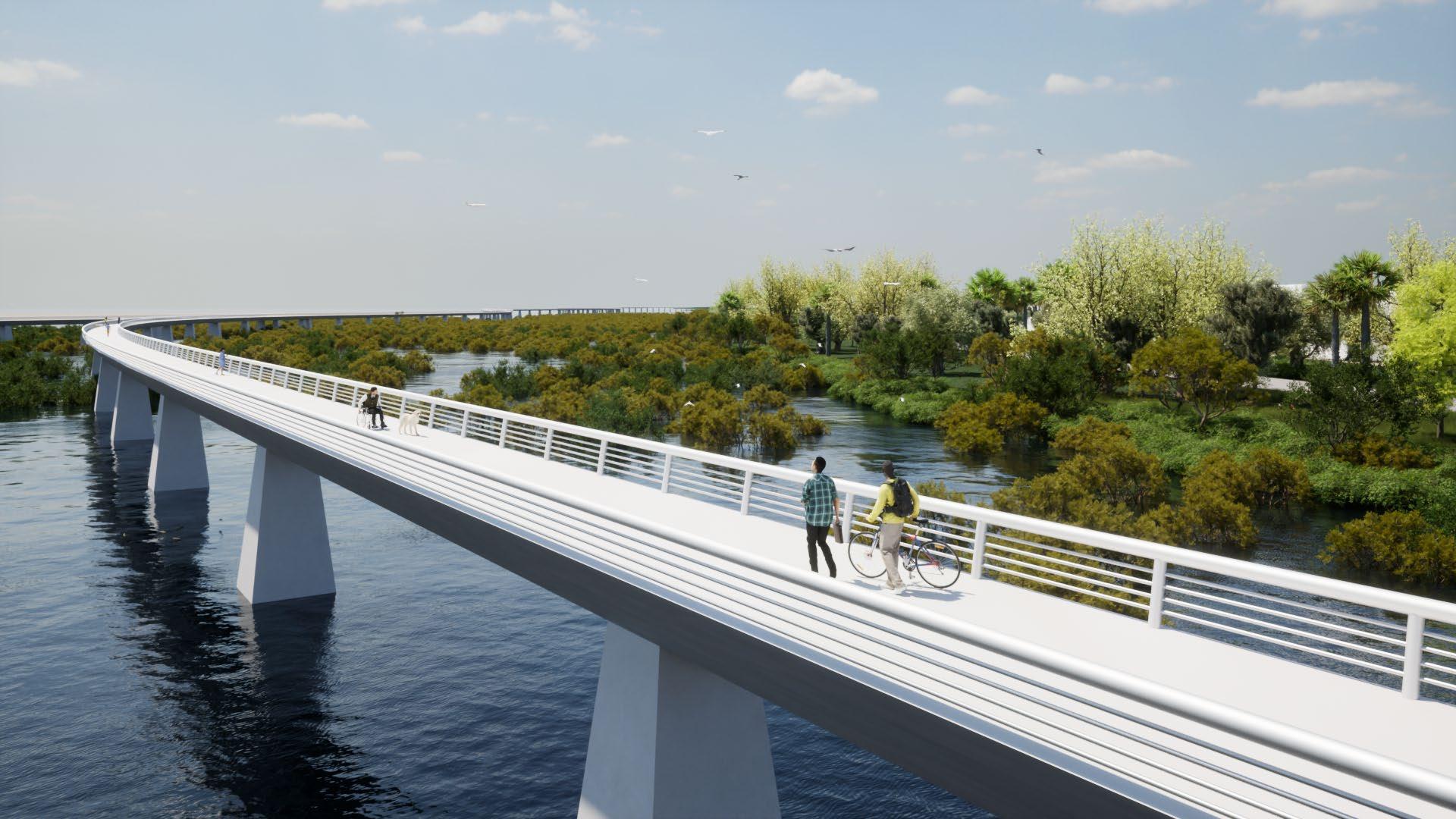

08 | Venice Redefined
Connectivity Bridge Overlooking Wetland Park


Bryan Cueva | 09
View From Transitional Park
SCF Vines
Reconnecting Community Through Urban Agriculture
SCF Vines explores reconnecting the South Central community through reconciling the past with the present as a means to protect the future. A close analysis of the communitie’s history, its interests and assets, and its future informed the final open-warehouse frame encapsulating the site.
Course: LA2121L
Project Type: Urban Design + Ecology
Term: Fall 2020 - Spring 2021
Location: South Central Los Angeles, CA
10 | SCF Vines
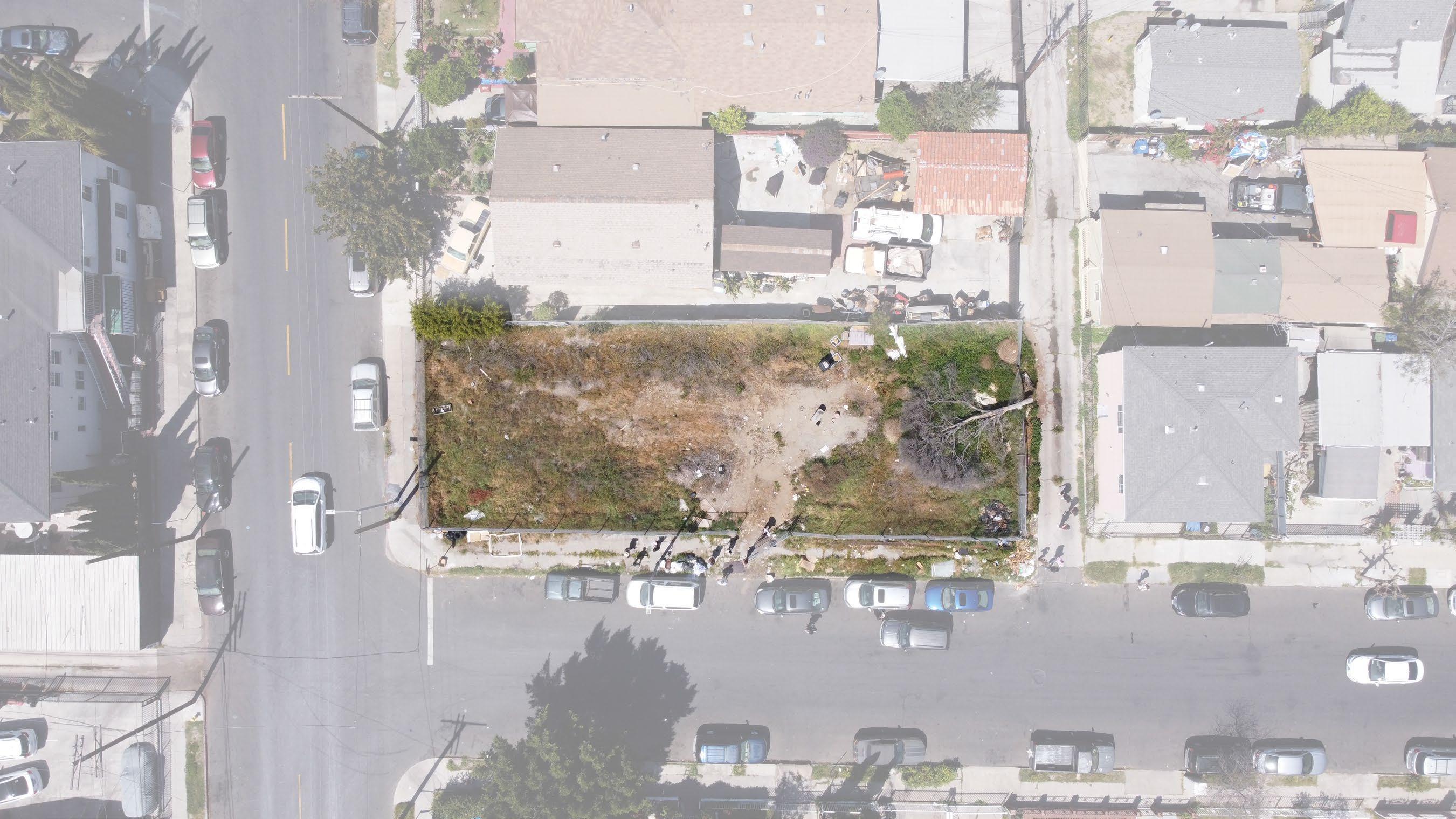
Bryan Cueva | 11
South Central Farms Site
Site Context
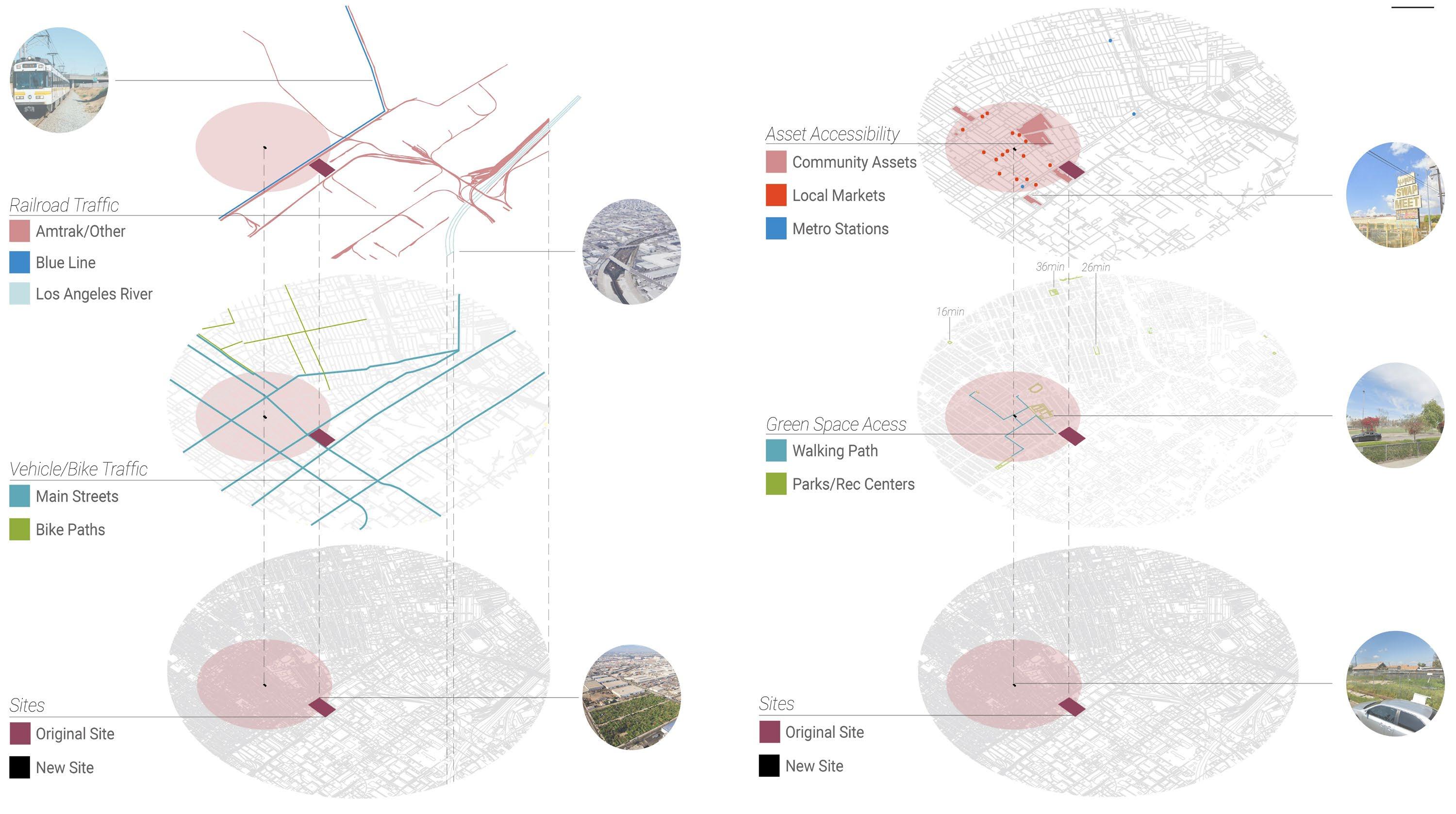
12 | SCF Vines
Community Asset Mapping
Site Development
SYMBOL
NOTES
Annual vines selected to provide shade during summer; allow sunlight during winter.
Perennial vines selected to provide a green coat to the site.
Trees requiring part shade will be better suited for the site.
Sidewalk tree will provide additional shade cover.
Rafts will feature 50 + holes for planting.
Raised beds will accomodate 100% of edible plants.
Building + back wall will be comprised of concrete. Some structural elements will also consist of concrete.
Lower level is comprised of decomposed granite.
Technical Plan
Bryan Cueva | 13
Vines
Axonometric
Aquaponic Fish Tank ~2,600 gallon tank housing varieties of fish Aquaponic Rafts ~2,100 gallon tank housing several rafts with vegetables Overhead Catwalk 2nd floor planter access + views of the site 2nd Story Raised Beds Additional raised beds for increased crop production Mobile Planters ADA Lift Allowing accessibility between levels 1 & 2 Recreational Space 900sq ft. of recreational space + adjacent seating SCALE: 1/8" = 1'-0" 0 8’ 16’ 4’ 1.5’x9’ 1.5’x9’ 1.5’x9’ 1.5’x9’ 1.5’x9’ 1.5’x9’ 1.5’x9’ 1.5’x9’ Mobile Planters 3’x5’ moveable raised beds to maximize space for events 5’ in diameter compact moveable planters for space maximization Lettuce Cabbage Basil Kale Mint Ascot ave. E 42nd st. Perennial Vine Planters Large planters to accomodate long term vines along eastern wall 1.5’x9’ Seasonal Vine Planters Vines will be placed accordingly to accomodate seasonal conditions Herb Planters 2’x5’ planters to accomodate smaller plants
SCF
Section
NAME ANNUAL VINE PERENNIAL VINE FRUIT TREE SIDEWALK TREE Cabbage AQUAPONIC RAFT RAISED BED CONCRETE DECOMPOSED GRANITE
Recreational Building Two-story building providing opportunities for community building PLANTING DESIGN 8 LA 2121L: Aqui’ Estamos: The South Central Farm Revisited 3 4
PLANTING PLAN SCALE: 1/8”=1’-0” PLANTING PLAN
Brianna Cruz + Bryan Cueva + Spring 2021
SCF Vines seeks to become a space echoing the voices, experiences, and character of the former South Central Farm. It is designed with the hopes of connecting community the urban agriculture. This project is dedicated to the past, present, and future members of the South Central Community.
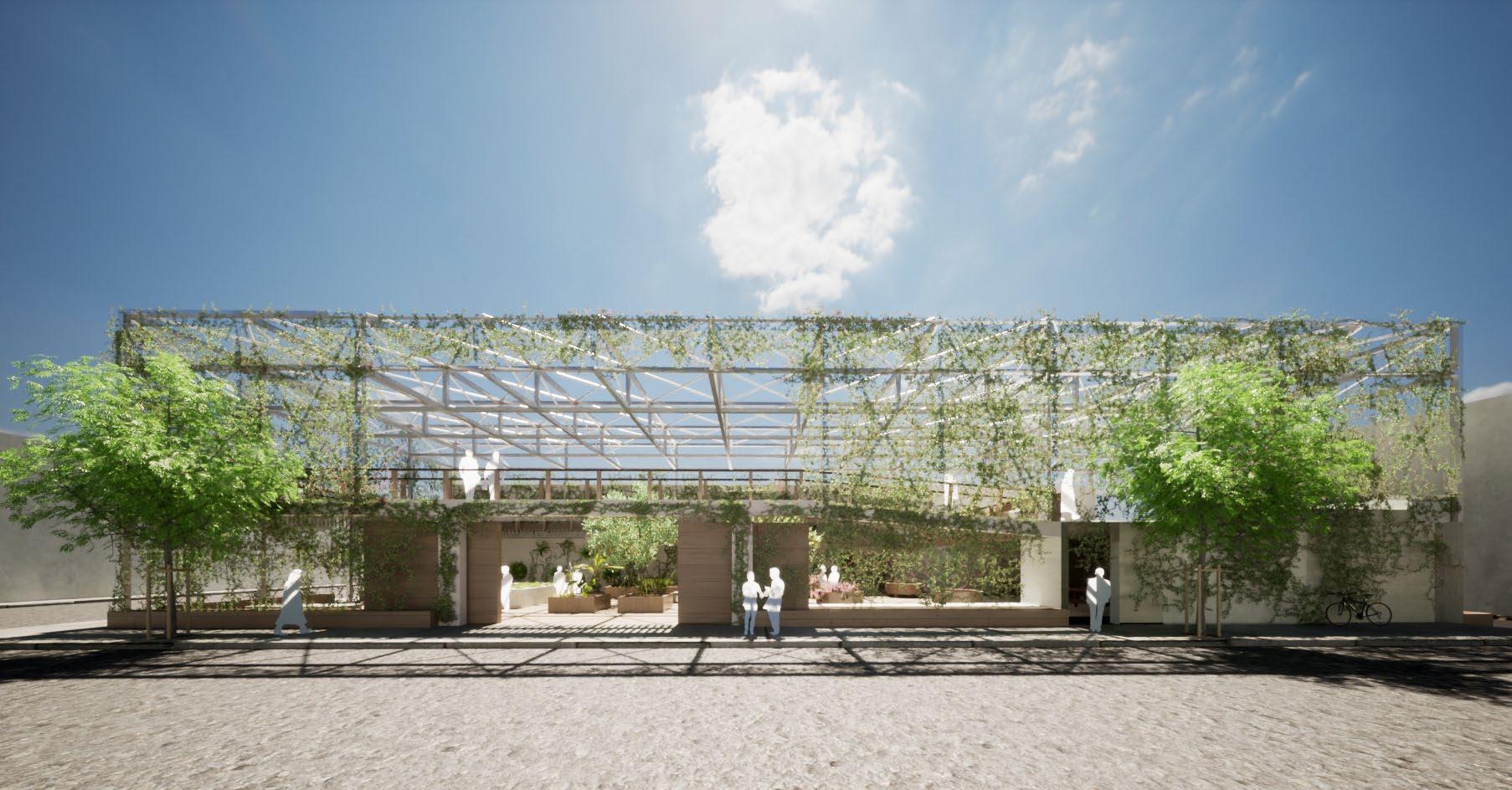
14 | SCF Vines
SCF Vines Exterior
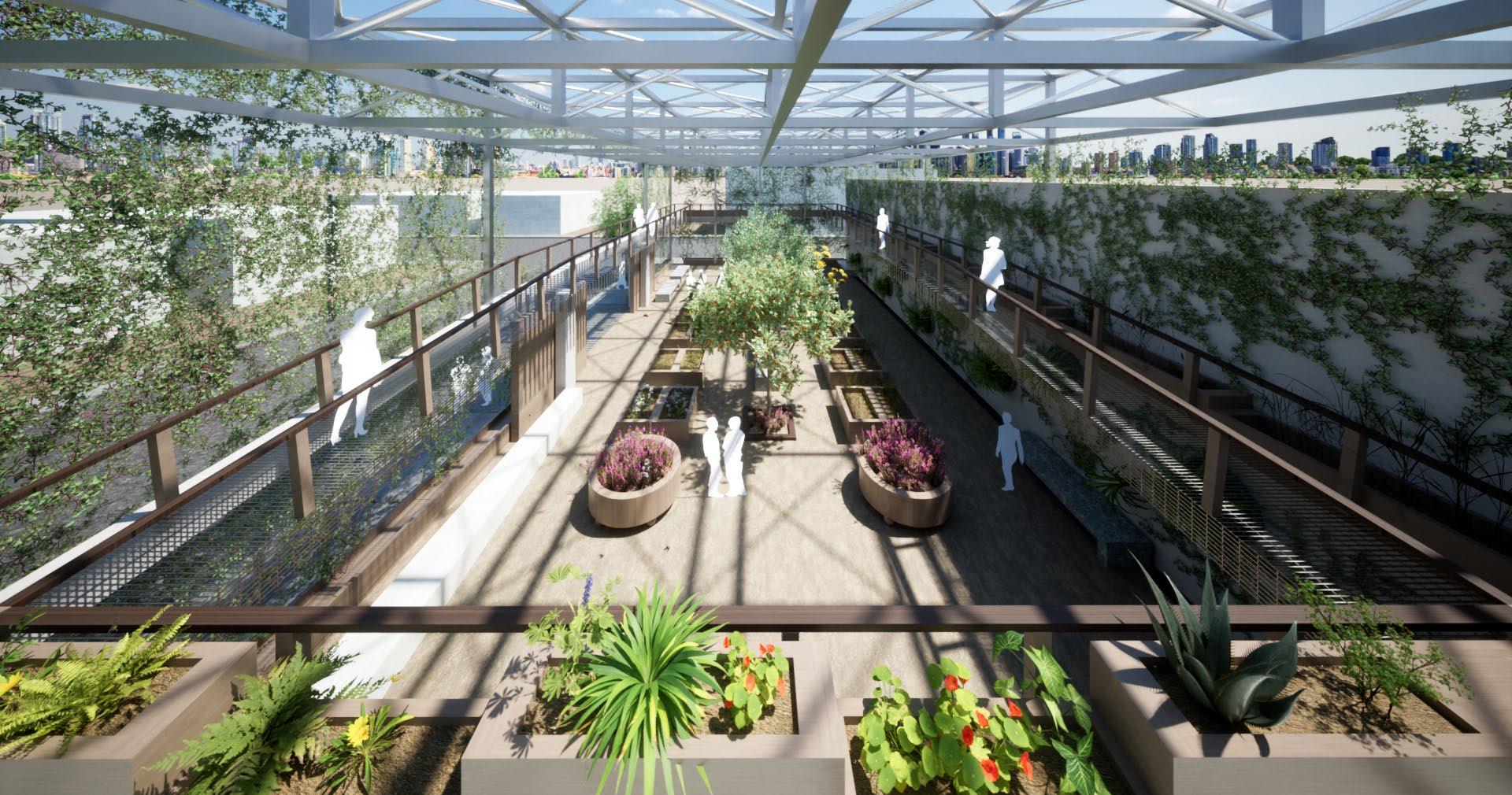
Bryan Cueva | 15
SCF Vines Interior
Generative Communities
Creating Equity Beyond Borders
Generative Communities assesses the potential for Community Land Trusts (CLT) in San Diego & Tijuana, specfically observing communities with a high population of immigrants and refugees.
Course: AAVS Transborder Landscapes
Project Type: Landscape Urbanism
Term: May 2022
Location: San Diego, USA + Tijuana, MX
16 | Generative Communities
DIEGO CITY HEIGHTS
NATIONAL CITY
CHULA VISTA
Sources: Esri, Airbus DS, USGS, NGA, NAS A, CGI AR, N Robinson, NCEA S, N LS, OS, NMA, Geodatast yrelsen, Rijkswaterstaat, GSA, Geoland, FEMA, Intermap and the GIS user commu
E E E E E E E
TIJUANA
SAN
EL CAJON SANTEE US - MEX Border Bryan Cueva | 17
Abstract
San Diego and Tijuana’s unique shared landscape creates a multitude of opportunities for migrant and refugee populations from around the world to settle and start anew. The result is dense and culturally rich communities making up a large percentage of their respective cities’ populations. Their journey in arriving to the United States or Mexico is an arduous one filled with infinite complexities, trepidations, and obstacles. And while one of their goals may be to arrive at these unique destinations, their greater goal is to live a life free from the iniquities faced in their former countries. It is often the unfortunate case that these groups face further challenges both in the United States and Mexico. Housing insecurity being one of the most prominent challenges. In this shared landscape, immigrants and refugees face the growing intimidation of rising housing costs, lack of housing, gentrification, and many more. Community land trusts have the potential to eliminate these worries through securing housing that is protected from the aforementioned challenges. This analysis explores potential solutions within San Diego and their connection to Tijuana.
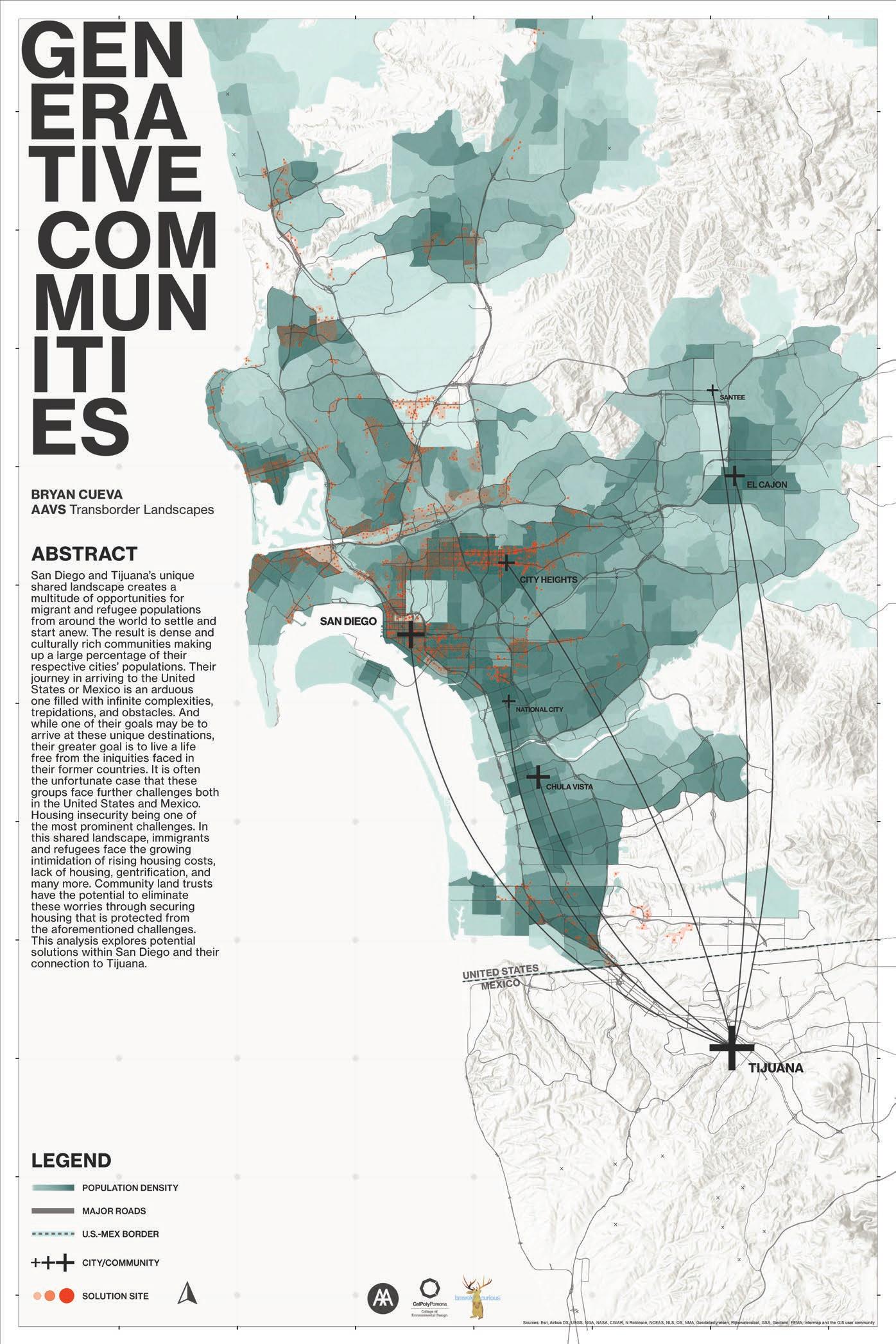
Bryan Cueva | 19 Final Poster
20 | Additional Works Selected Works from 2019 - 2023 Additional Works Graphic Collages 21 Construction Documentation 24 GIS Programming/Coding 22 Drone Photography 28
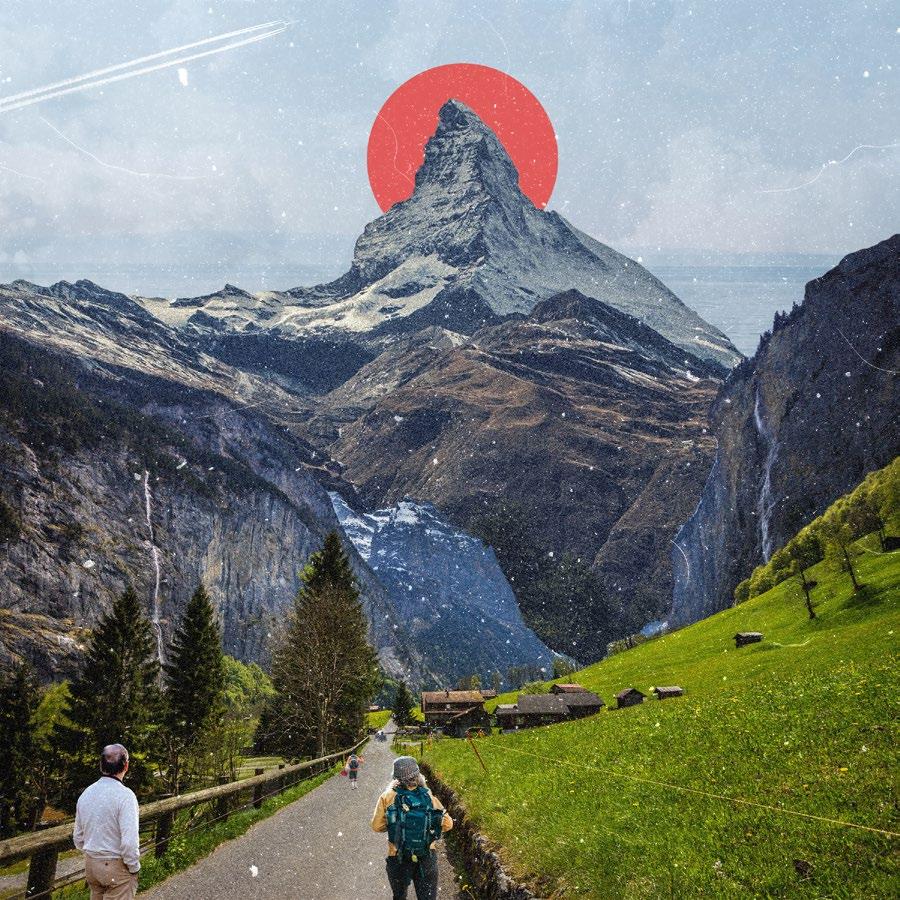
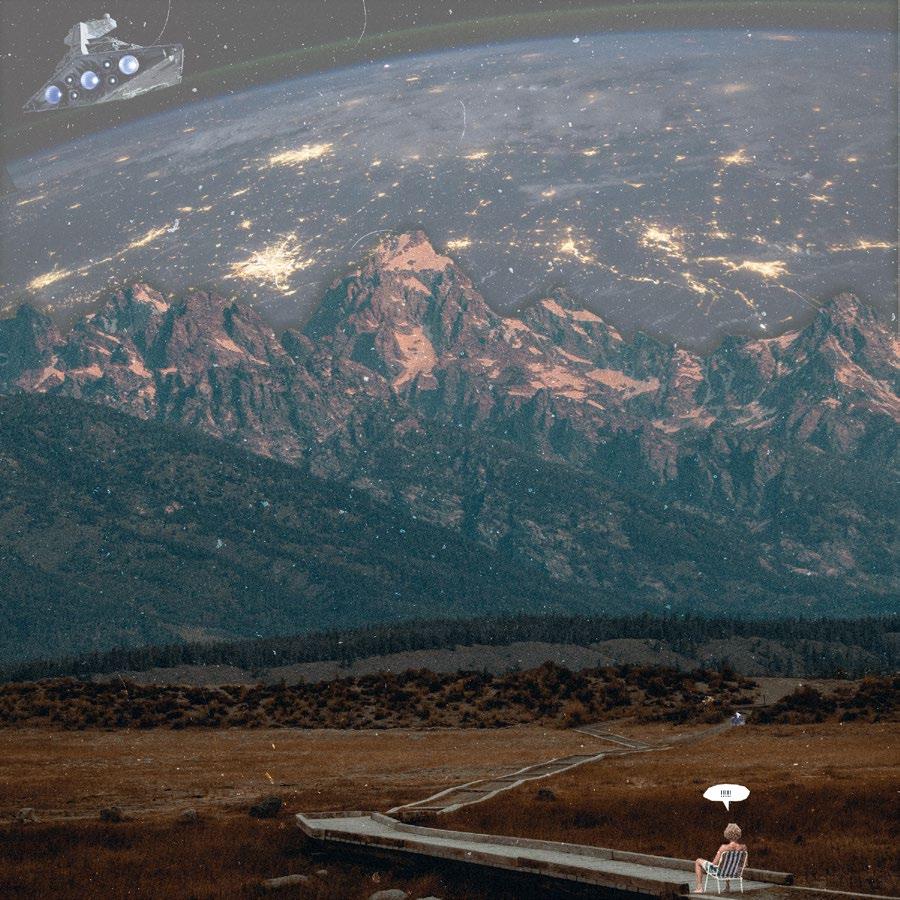

Bryan Cueva | 21
Collage Exploring Scale
SCF Vines Collage
Collage Exploring Scale
GIS Programming and Coding
Peach Production Land Suitability Analysis Based on Global Climate Change Model from 2020-2040 / County
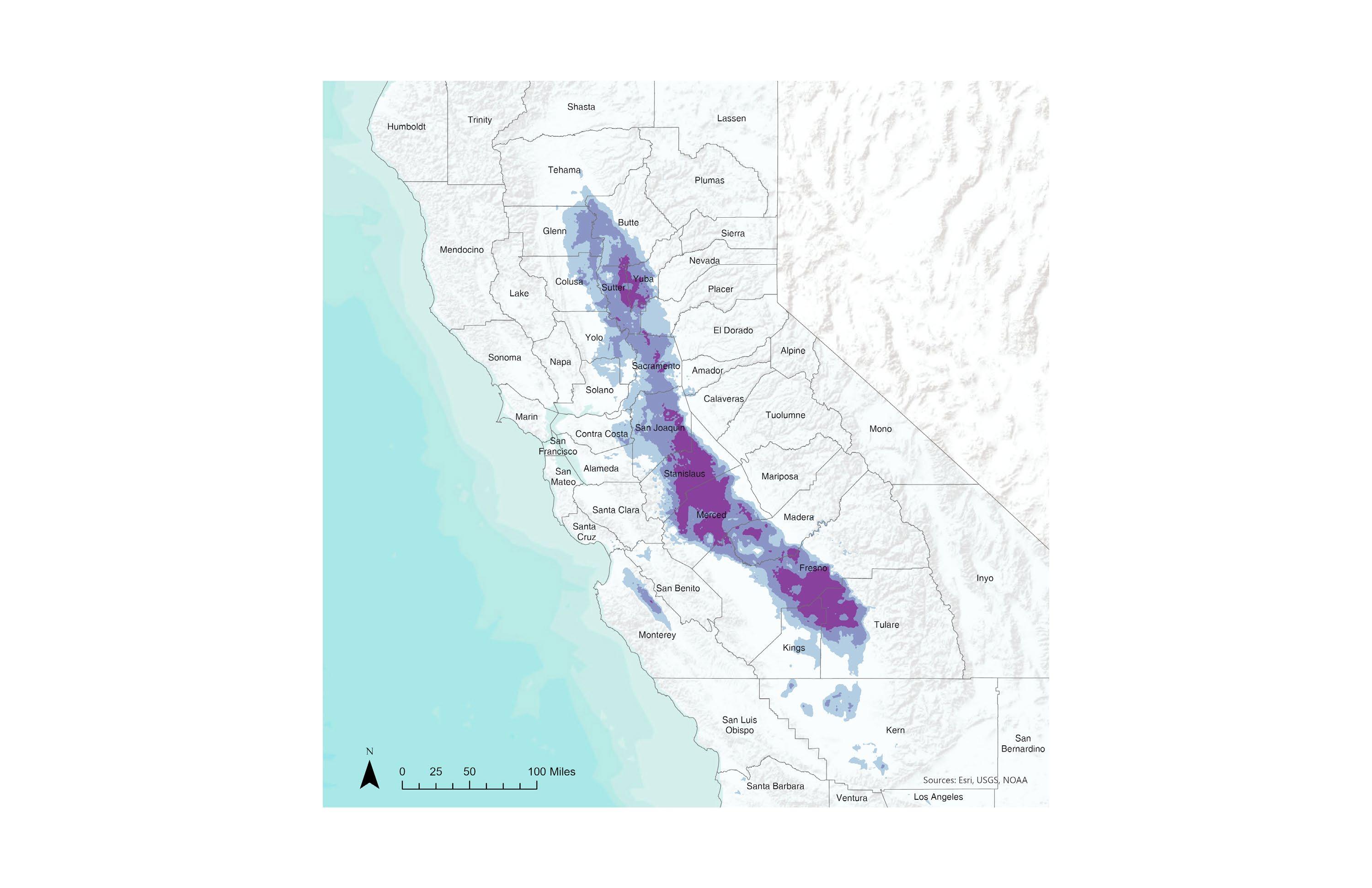
22 | Additional Works
GIS Programming and Coding
Peach Production Land Suitability Analysis Based on Global Climate Change Model from 2041-2060 / County
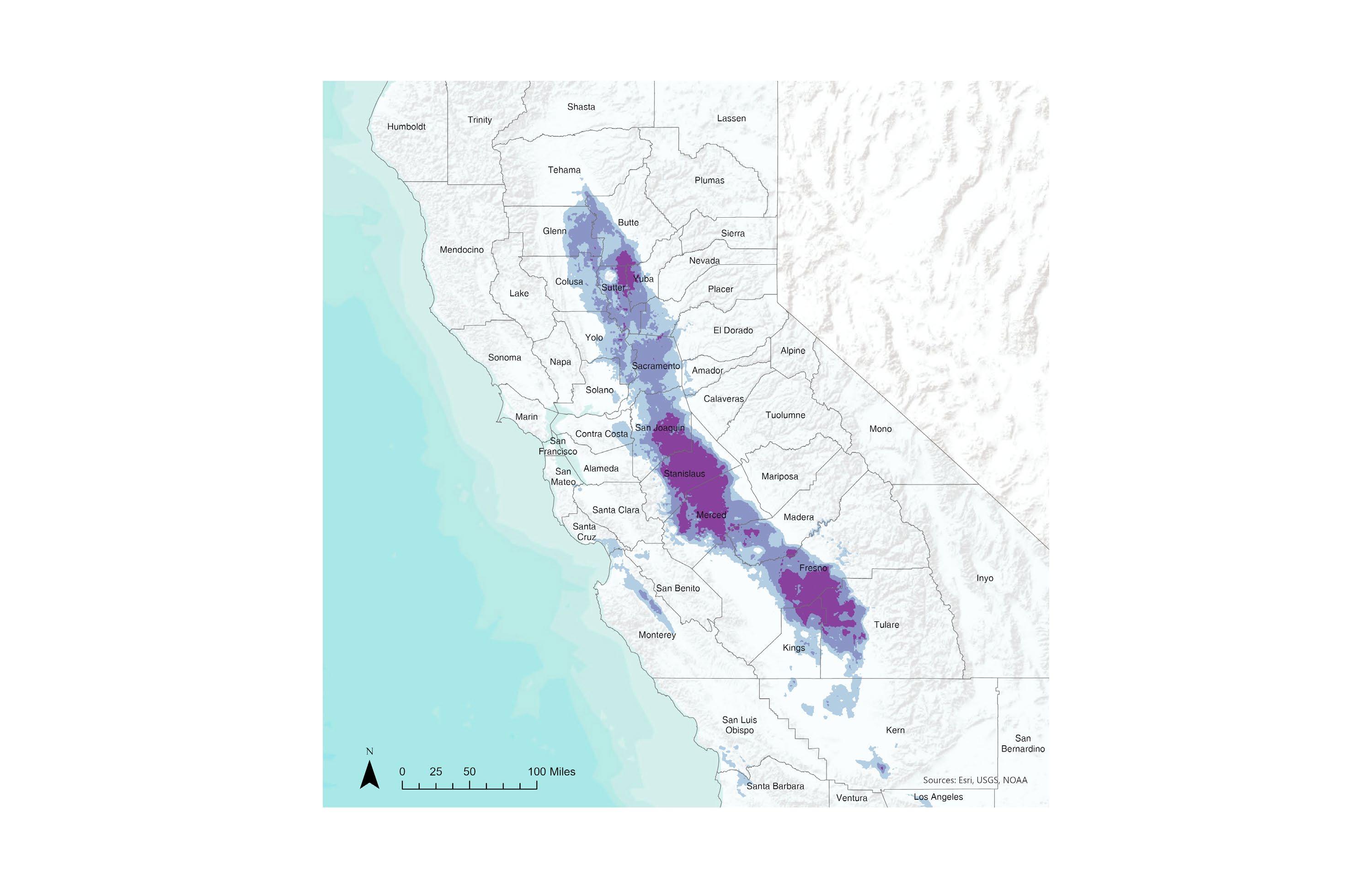
Bryan Cueva | 23
Sheet: L-01
DECK FRAMING PLAN (beams/posts)
24 | Additional Works PICNIC AREA CONCRETE PAVING B L-04 A L-04 647.50 FS 647.50 FS 644 643 645 1'-2" 9' 9' 1'-2" 6" 9' CL CL CL OVERHANG OVERHANG OVERHANG 28'-8" 2X10 LEDGER LOAD AREA - 81 SQ. FT. 6X6 POST - WESTERN CEDAR 9'-2"
LA 3621 Spring 2022 UESUGI YAMASHITA CAL POLY POMONA | DEPARTMENT OF LANDSCAPE ARCHITECTURE Date: March 2022 SCALE: 1 4"=1'-0" Bryan Cueva
Construction Documentation
Bryan Cueva | 25 PICNIC AREA CONCRETE PAVING B L-04 A L-04 647.50 FS 647.50 FS 644 643 645 20' 28'-4" 11" 20' 1' CL 10'-4" CL
2X10 RIM JOIST 2" DECK JOIST PLAN
LA 3621 Spring 2022 UESUGI YAMASHITA CAL POLY POMONA | DEPARTMENT OF LANDSCAPE ARCHITECTURE Date: March 2022 SCALE: 1 4"=1'-0" Bryan Cueva
2X10
JOIST - WESTERN CEDAR @20" SPACING 18" SPAN
Sheet: L-02
Construction Documentation
DECKING PLAN (deck boards) Sheet: L-03
26 | Additional Works PICNIC AREA CONCRETE PAVING B L-04 A L-04 647.50 FS 647.50 FS 644 643 645 28'-8" 20'-4" 2" JOISTS 2X6 DECK BOARDS WESTERN CEDAR 1/8"
10'-9" 19'-5" 3" 4X4 GUARDRAIL POST 2"
SPAN
LA 3621 Spring 2022 UESUGI YAMASHITA CAL POLY POMONA | DEPARTMENT OF LANDSCAPE ARCHITECTURE Date: March 2022
1 4"=1'-0" Bryan Cueva
SCALE:
Construction Documentation
Construction Documentation
3 8"=1'-0"
3 4"=1'-0" Bryan Cueva
Sheet: L-05
Bryan Cueva | 27 1 1 1 1 Approved post cap or 7 gauge steel 'L' straps, 1/2" wide each side with (4) 5/8" diameter bolts. Larger of 24" or 25% of post height 2" typ. 2-1/2" typ. Provide 4X4 diagonal brace at all post-to-beam connection Two 1/2" diameter log bolts top & bottom, 3" penetration (typical), 1" offset Do not over countersink lag bolts One bay solid blocking with Hold-Down at each side connect blocking to joists with (2) 10d threaded nails each end Spaced Decking This Hold-Down is not applicable when joists are perpendicular to guards 2 1/2" dia. through bolt and standard steel plate washer Outside joist Less than 4" Guard post at 6 feet maximum spacing 2X4 Top and bottom 42" min. 95% COMPACTED SUB-GRADE CONCRETE FOOTING LEDGER LAG SCREW POST HANGER 2X12 JOIST 2X6 DECKING PAVER MORTARED TO CONCRETE FOOTING CONCRETE PAVING 6" 6" 1'-0" 3'-7" 4" 2'-0" POST COLUMN BASE 8" min. 1" 12"
DETAILS
LA 3621
UESUGI
CAL POLY POMONA | DEPARTMENT OF LANDSCAPE ARCHITECTURE Date: March 2022 SCALE:
SCALE:
SCALE:
SCALE:
POST
SCALE:
Spring 2022
YAMASHITA
As Noted DETAIL OF BEAM TO POST 01
3 4"=1'-0" DETAIL OF RAILING 02
1 2"=1'-0" DETAIL OF DECK ATTACHMENT TO CONCRETE FOOTING 03
TO CONCRETE FOOTING 04
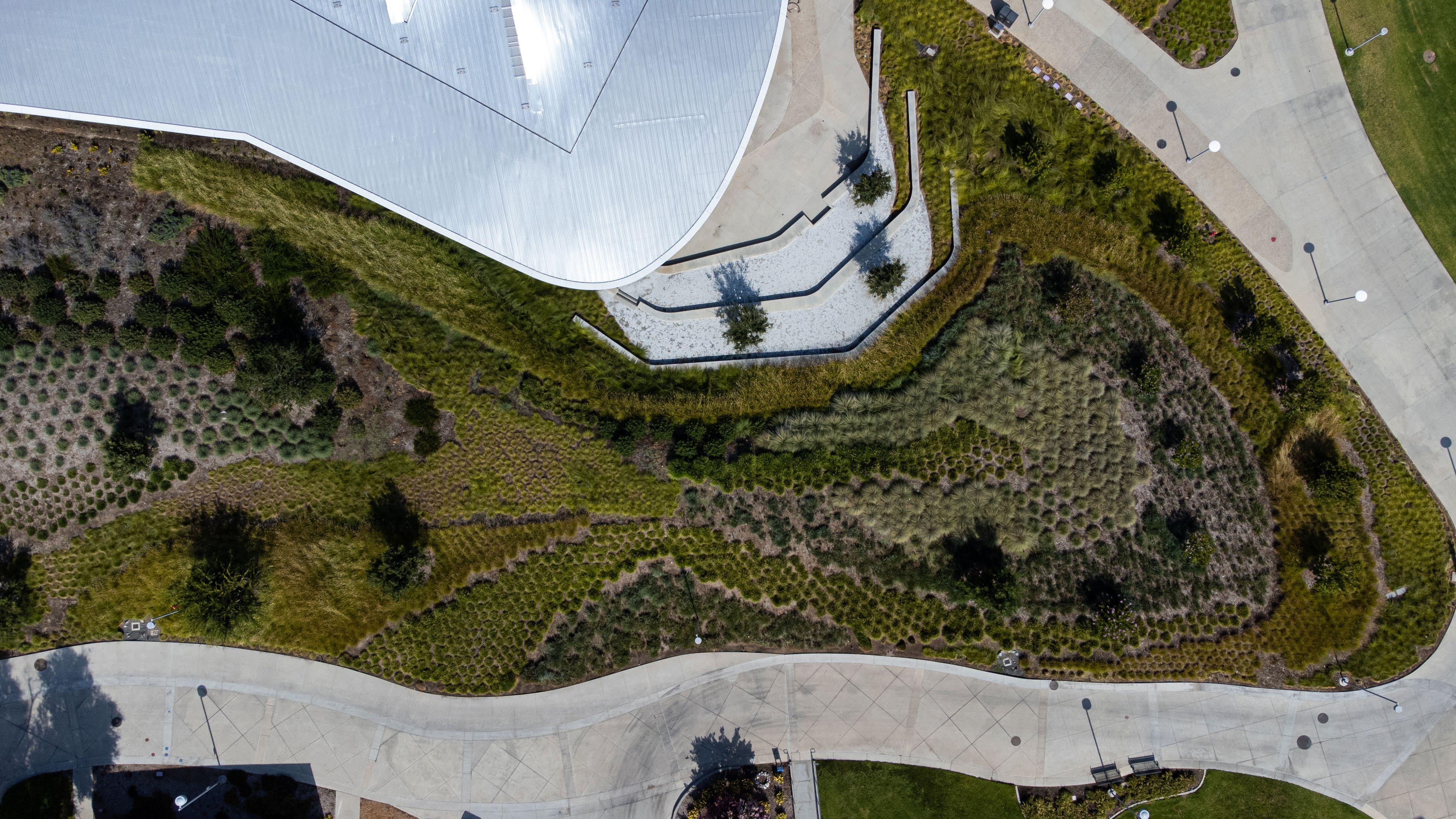
28 | Additional Works
Student Services Building | Pomona, CA
Bryan Cueva
Drone Photography

Bryan Cueva | 29
Student Services Building | Pomona, CA
Bryan Cueva
Drone Photography
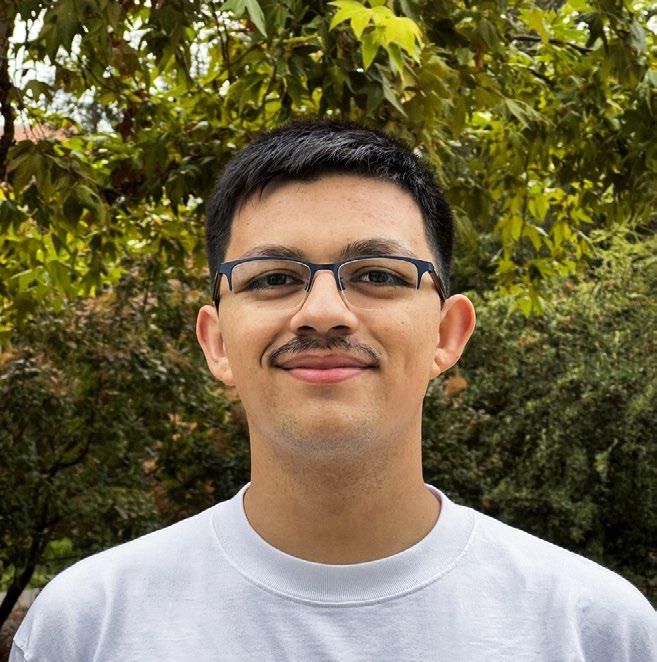
Bryan Cueva E: bryancueva91@gmail.com C: 626.676.2147 LinkedIN: linkedin.com/in/bryan-cueva/ 30 | Contact
2019 - 2023
EDUCATION LEADERSHIP EXPERIENCE
B.S. Landscape Architecture | Pomona, CA
California State Polytechnic University, Pomona
College of Environmental Design
(Expected May 2023)
2022 - 2023
Events Coordinator | Pomona, CA
CPP American Society of Landscape Architects
2019 - 2023
Geographic Information Systems Minor | Pomona, CA
California State Polytechnic University, Pomona
University Interdisciplinary Programs
(Expected May 2023)
RELEVANT EXPERIENCE
2022 - 2023
Teaching Assistant | Pomona, CA
CPP Department of Landscape Architecture
2020 - 2021
Contributor | Pomona, CA
CPP Landscape Architecture Student Leadership
2022 - Current
Green Schoolyards America | Remote
Mapping Assistant
- Precisely analyzed and mapped 500+ California school sites and their student accessible areas, shade structures, and vegetated zones.
- Leveraged existing knowledge of satellite imagery/ remote sensing mediums to troubleshoot distorted satellite imagery.
- Reviewed peer assignments to ensure accuracy and efficiency.
2019 - 2020
Class Representative | Pomona, CA
CPP American Society of Landscape Architects
ACHIEVEMENTS/AWARDS
May 2022
AAVS Transborder Landscapes | San Diego + Tijuana
Participant
- Utilized design interventions, cartography, and agency through the local communities to inform potential policy.
- Analyzed and optimally utilizied large datasets to inform design decisions.
Dec 2022
May 2022
June 2021
May 2021
Dec 2020
May 2020
Dean’s List
Dean’s List
President’s List
Dean’s List
Dean’s List
Dean’s List
SKILLS
Computer
Rhino 3D
Grasshopper
AutoCAD
TwinMotion
ArcGIS Pro
ArcMap
InDesign Illustrator
Photoshop
Premiere Pro Blender
Lightroom
2021 - Current
University Housing Services | Pomona, CA
Resident Advisor
- Supported UHS initiatives of providing community safety and security through policy enforcement.
- Organized and implemented various programs designed to promote academic success, wellness, and professional development.
- Coordinated with fellow Resident Advisors and UHS staff to streamline administrative workflows.
Physical
Hand Drafting
Model Building
3D Printing
Drone Operation
Bryan Cueva | 31




























