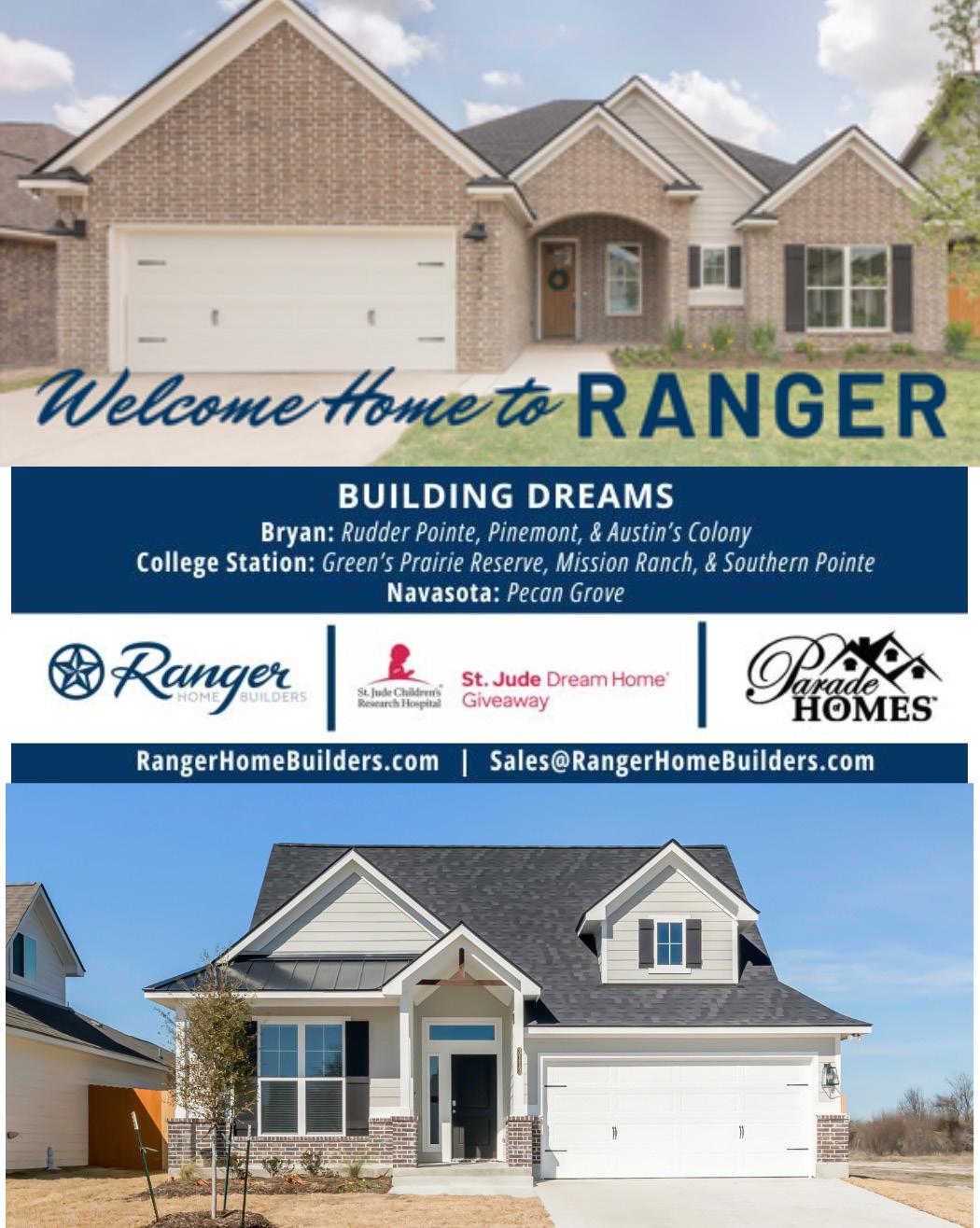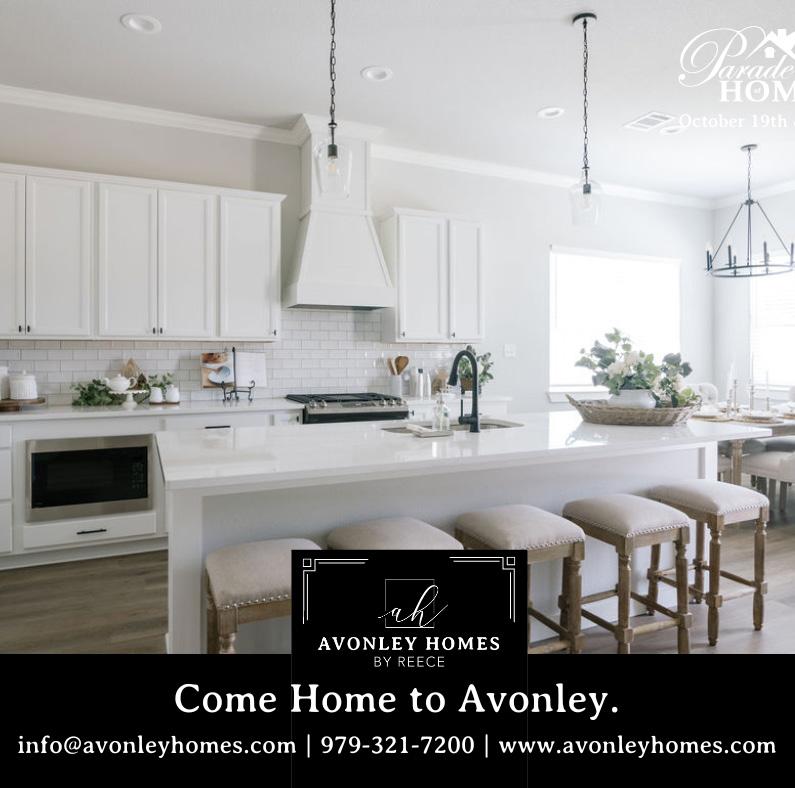




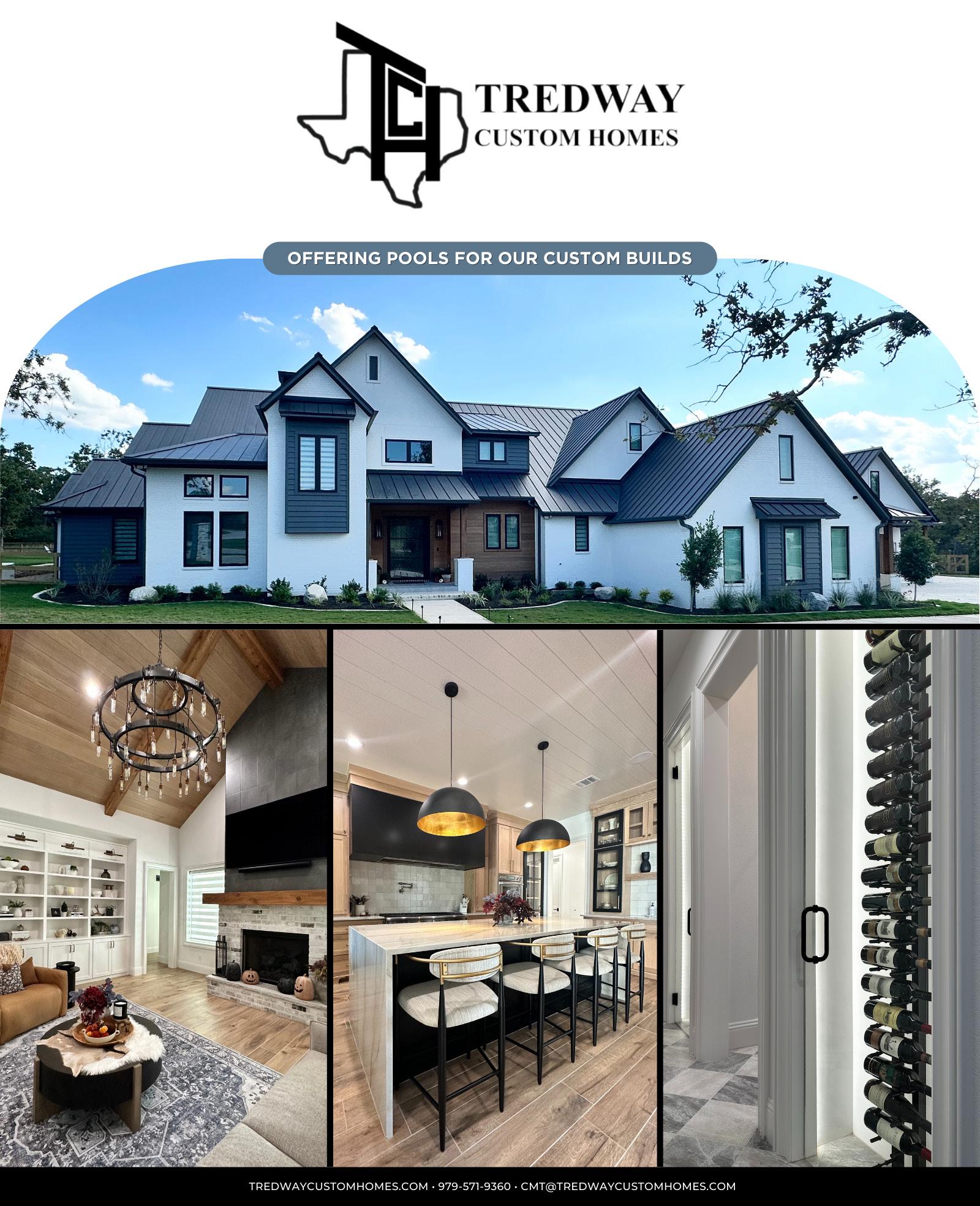
The Parade of Homes™ presented by Greater Brazos Valley Builders Association is a trademarked event that showcases the craftsmanship of local builders, most of which are all members. The Parade of Homes™ is also a great opportunity for us to invest right back into our community through supporting local non-profit organizations in our area via ticket sales. Proceeds of the 2024 Fall Parade of Homes™ will be directed through Brazos Valley Builders Care to Ronald McDonald House, Sleep in Heavenly Peace, Peacock Legacy of Hope, Different Day and BCS Together.
Greater Brazos Valley Builder Association’s Community Service Committee, Brazos Valley Builders Care, is committed to representing the association’s philanthropic efforts. Their sole responsibility is to organize fundraisers throughout the year to collect funds that are then re-distributed to local non-profit organizations in the Brazos Valley. Since January of 2022, BVBC has given back over $75,000! Our leaders of this committee include: Cari Bullington, Dwight Groves, Donnie Pockrus, Lacey Hogan, Melanie Becka, Paige Naumann, Nathanael Cook, Carl Orozco, Brandi Trujillo, Amy Supak, Lissa Meza and Jeff Bartee.
Tickets are $10 for adults [Kids are FREE] and good for both days of the Parade. Each tickets will grant you access to every home in the Parade! All ticket proceeds will be contributed through Greater Brazos Valley Builders Association's Community Service Committee, known as Brazos Valley Builders Care. Brazos Valley Builders Care will then allocate these funds to various charities and non-profit organizations in our community.

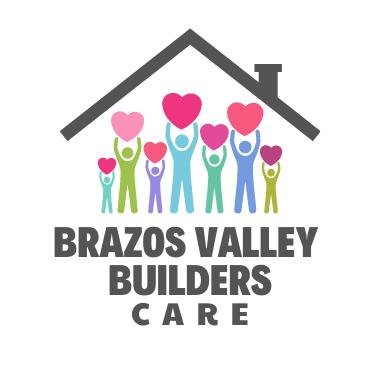
Proud To Serve The Brazos Valley & Support the Parade of Homes
Enjoy low interest rates, mortgage affordability programs, and a fast close time Partner with the top local mortgage lender







1 2 3



The newest Happy House in Iola, TX embodies efficiency, luxury, and timeless charm. This 2090 sqft home is located on one spacious acre, has a 4bs 2.5 baths, a huge secret butler's pantry, and 0% wasted space. Enjoy a tranquil master suite, some surprise features, a huge master closet that passes through the laundry room, a commercial sized gas range cook top, gorgeous finishes, and the peaceful bright stars in the country life of Iola, TX. This is the perfect neighborhood for your kiddos to run and play, the perfect school district, and the ultimate escape from the hustle and bustle of city life; yet conveniently located near College Station. Come see Happy Houses' evolving & elevated product. You will not be disappointed!
Welcome to the Prescott plan. Designed with you and your family in mind, this home features an open-concept layout with a living room and dining space that lead to an open kitchen. The spacious Primary bedroom suite is located off the family room and features a relaxing spa-like bathroom with a double vanity and spacious walk-in closet with plenty of room for storage. You’ll enjoy added security in your new D.R. Horton home with our Home is Connected features. Using one central hub that talks to all the devices in your home, you can control the lights, thermostat and locks, all from your cellular device. Stop by our Pleasant Hill community and tour this plan in person to discover all it has to offer!
Making her debut as Avonley Homes’ newest plans, the “Azalea” showcases a beautiful layout and is filled with functionality. This 4 bedroom, 3 bath home features a study, an upstairs game room as well as a spacious living area. The L-shaped kitchen, featuring a large kitchen island has ample workspace for gatherings full of family and friends. Walk into the master suite and enjoy the spacious walk-in closet, walk-in shower, and separate garden bath tub. The covered back porch off of the living area is the perfect place for entertaining. Fall in love with this home and Come Home to Avonley!
4 5 6
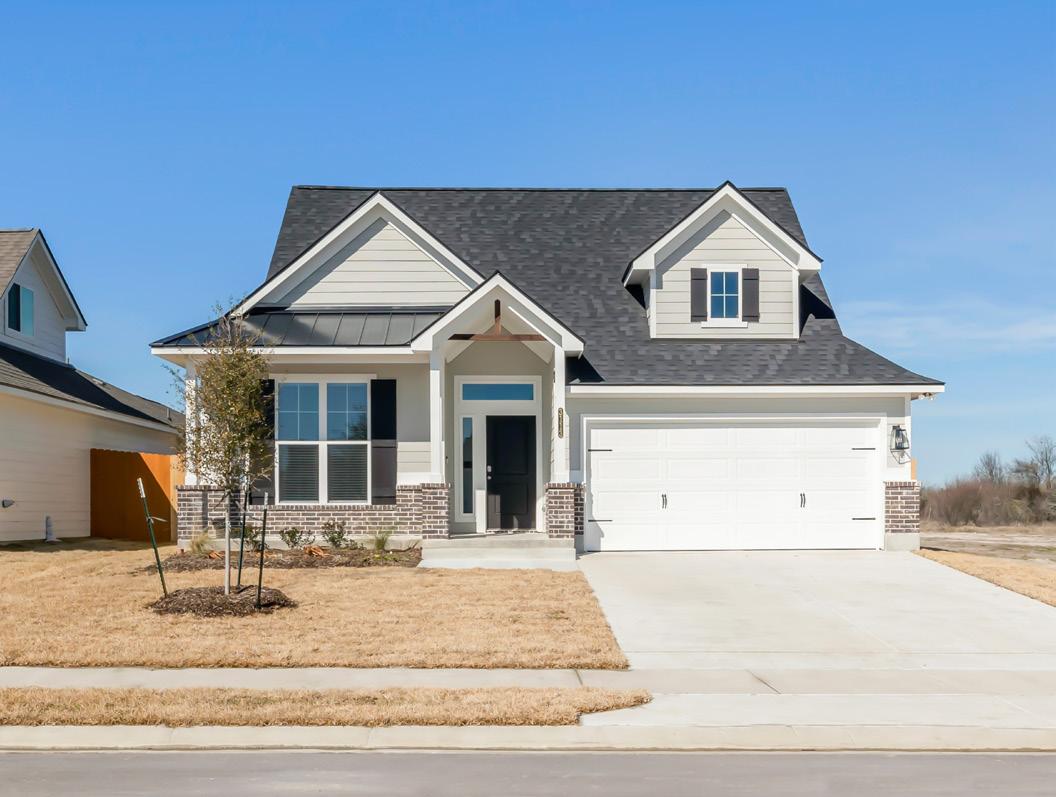
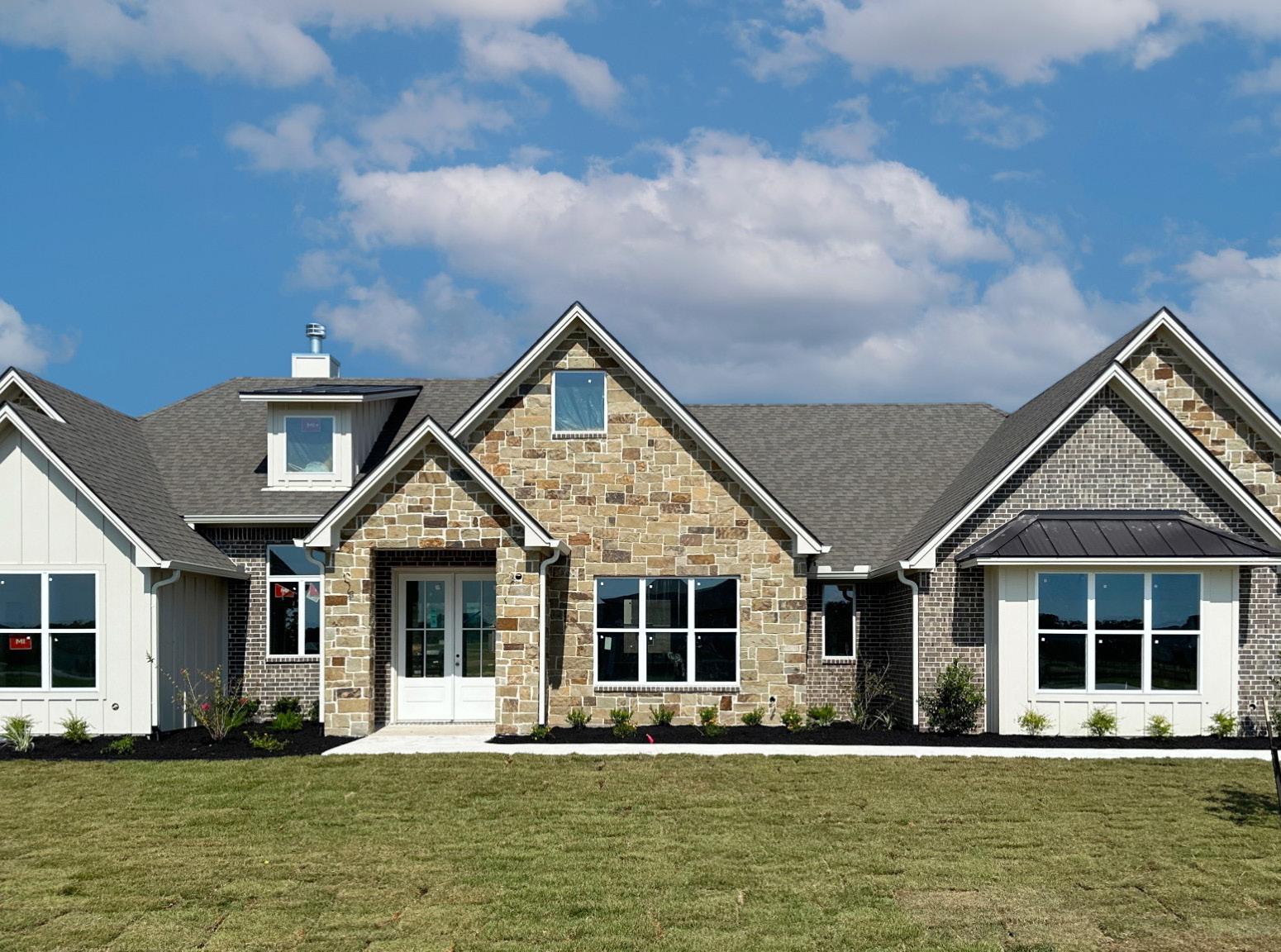
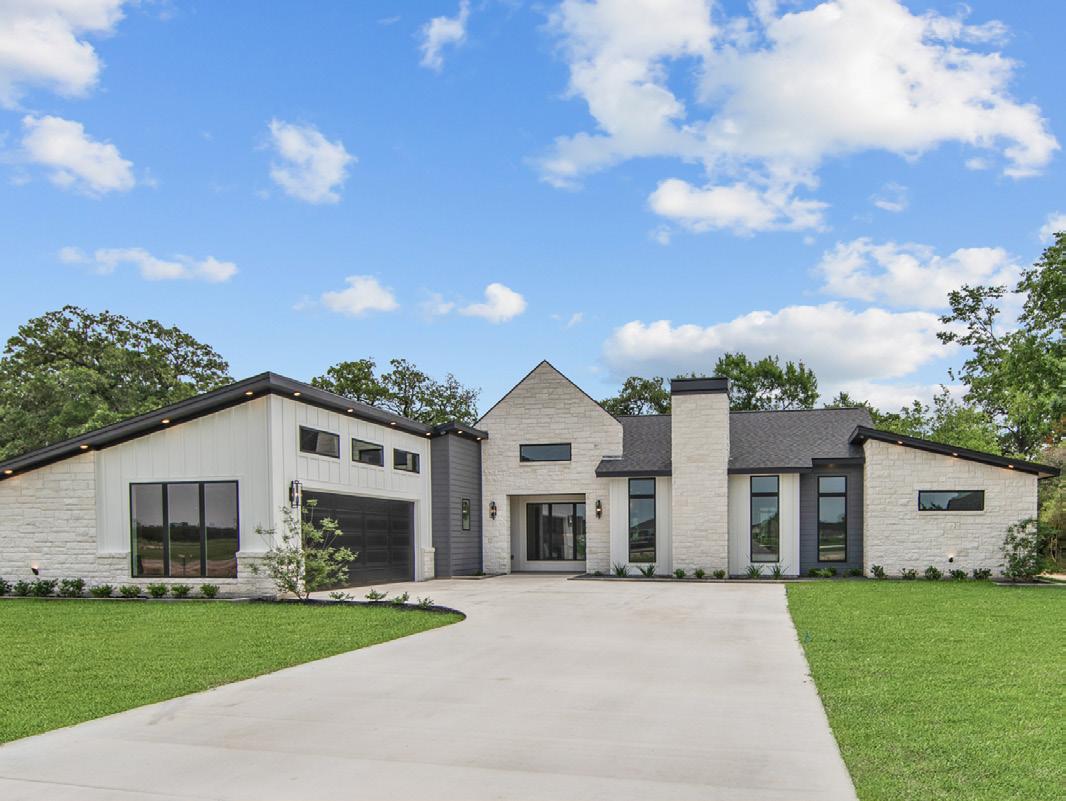
This home features 3 bedrooms, 2 baths, and a dedicated home office in just under 1900 sq.ft.. Located off the foyer, find glass French doors opening into your office space overlooking the welcoming front porch. The oversized kitchen faces the dining and living areas creating a dramatic great room with an abundance of natural light and space to spread out. Secluded at the back of the home is the large primary bedroom and ensuite – a peaceful retreat at the end of the day. Tucked away on the side, split from the primary, you have a guest bathroom, two guest bedrooms, and laundry room conveniently located near the two-car garage. Additional features include 10’ ceilings, quality soft-close cabinetry throughout, designer lighting and plumbing fixtures, modern tile selections, and SMART home features – all standard features with Ranger Home Builders!
Rafter 12 Custom Homes presents a new construction home on 1 acre in the newly developed neighborhood of Reliance Ridge. This gorgeous well-designed 4 bedroom/3 bathroom floor plan features an open-concept kitchen/dining area with a large island and adjoining butler's pantry. The large living room comes complete with custom cabinetry surrounding the wood/gas dual fireplace, beautiful wood beams decorating an elevated ceiling and large sliding doors allowing ample amounts of natural light inside. Other features include stainless steel appliances, granite and quartz countertops, hard surface flooring throughout entire house and beautifully crafted millwork.
Welcome to your modern oasis situated on 1 acre! This sleek home on a spacious acre of land offers a contemporary twist on luxury living. With an open floor plan, natural light floods through every room, accentuating the clean lines and sleek finishes. The kitchen is a chef's dream, while the luxurious master suite boasts a spa-like ensuite. Outside, enjoy your private sanctuary with a sprawling backyard, perfect for entertaining or simply relaxing in nature. Welcome home to the perfect blend of modern design and tranquility!
7 8 9

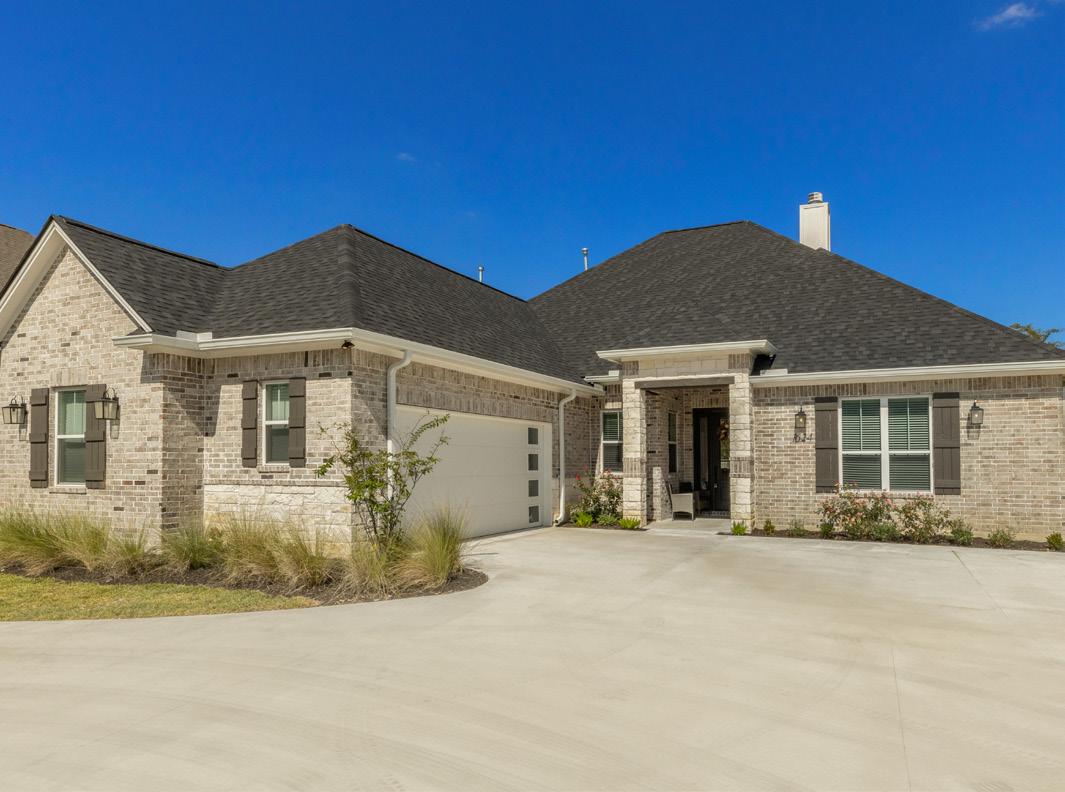

Set on a large .29-acre lot, embraced by a serene wooded backdrop, this home is a haven of tranquility and modern elegance. With four spacious bedrooms and 3.5 well-appointed bathrooms, this home boasts a triple split floorplan, ensuring privacy for all. The master suite features a large walk-in closet complete with a built-in dresser. Step inside to discover beautiful European white oak wood floors that flow throughout the living areas, creating a warm and inviting atmosphere. The open concept living space is anchored by a large stained white oak island in the kitchen with a gleaming quartz countertop and room for seating, perfect for casual dining or entertaining guests. The well-equipped kitchen also includes a huge walk- in/butler's pantry. For those who need a work spot, the convenient office offers a quiet retreat. A half bath for guests underscores the thoughtful design of this residence. Storage is abundant, with tons of upgrades that elevate the living experience, including wood return windows and an 8-foot- tall garage door. Outside, the outdoor kitchen with grill awaits on the lovely covered patio.
Proudly introducing the “Chandelier Plan” designed by the talented and tenured builder, Oakwood Custom Homes Group. This home features 4 spacious bedrooms with 2 and a half baths, nestled on a 0.24-acre homesite backing up to beautiful private views of trees and vegetation. From the foyer, you are welcomed with 12 to 14-foot ceilings, unique stained beam work, a designer 42" fireplace, designer lighting, wood plank tile floors, light and bright spaces, breathtaking millwork and handcrafted cabinetry, a chef's dream kitchen, stainless steel appliances, a high-efficiency HVAC unit, a 26x22 oversized garage with a circle drive, an outdoor kitchen with enough space to build a pool, a 6-foot wood fence, and a 5-zone sprinkler system.
Welcome to 1901 Stubbs Dr. in Bryan, Texas—your dream home awaits! This exquisite open-concept residence offers 1,824 square feet of luxury, featuring 3 bedrooms, 2 bathrooms, and a dedicated office. Enjoy elegant luxury vinyl plank flooring, a gourmet kitchen with custom cabinets, tile backsplash, quartz countertops, and stainless steel appliances. Relax in the primary bathroom with double vanities, a separate tub, and a walk-in shower. At Rock Pointe, choose from 19 exclusive home sites and various floor plans, with a design meeting to personalize your space. Discover your ideal home today!



West coast meets urban cowboy in this custom by Suzanne Porter at Retreat & Co. This 3700 square foot home boasts innovative and modern details with a nod to timeless elements of the past. At Retreat and Co., we understand that your home is more than just a structure - it's a sanctuary, a space where memories are made and futures are shaped. With years of expertise in design and construction, we continue to hone our craft, working to seamlessly blend modern on- trend elements with timeless craftsmanship. Our collaborative approach ensures that your vision remains at the forefront, while our expertise and attention to detail bring it to life. Our passion lies in the transformations we've brought to life for our clients. From elegant interiors to transformative exteriors, every project tells a story.
Step into unparalleled comfort and elegance in our latest Miramont home. Spanning over 3,000 square feet, this residence features a spacious study, private ensuite bathrooms for every bedroom, and an additional powder room for guests. The large utility room comes with a hand-washing sink and extra space for an additional fridge. Your gourmet kitchen is ideally situated between the expansive family room and the sophisticated dining area. Unwind with a glass of pinot from your personal wine closet before retiring to the game room or your luxurious master suite. The master bathroom offers a spa-like retreat with a freestanding tub, a rain shower head, and a walk-in closet that's a fashion lover’s dream. Outside, the extended covered patio and outdoor kitchen are perfect for savoring Texas sunsets or hosting A&M game days.
This stunning 4-bedroom, 4.5-bath, new construction home offers unparalleled luxury & excellent craftsmanship. Step into the breathtaking living room, where floor-to-ceiling Anderson, E-series windows flood the space with natural light & provides a seamless connection to the outdoors. The living room boasts stunning builtins, coffered ceiling & a statement piece wood-burning fireplace, with natural limestone tile. The kitchen is a chef's delight, featuring a gorgeous large quartzite island, with a chef’s sink, Thermador appliance package, & a butler's pantry that adds an extra layer of functionality. While entertaining, the impressive kitchen wall of windows & sleek custom rift sawn white oak cabinetry, beautifully picture frame the backyard & golf course. Off the kitchen is a wet bar with a beverage fridge & ice maker. The amazing primary suite is a sanctuary with a luxurious walk-in shower, soaking tub & water closets for two. Outside is a large covered patio with limestone tile flooring, complete with an outdoor kitchen & wood burning fireplace-ideal for year-round enjoyment. With a three-car garage, there's plenty of room for vehicles & storage.
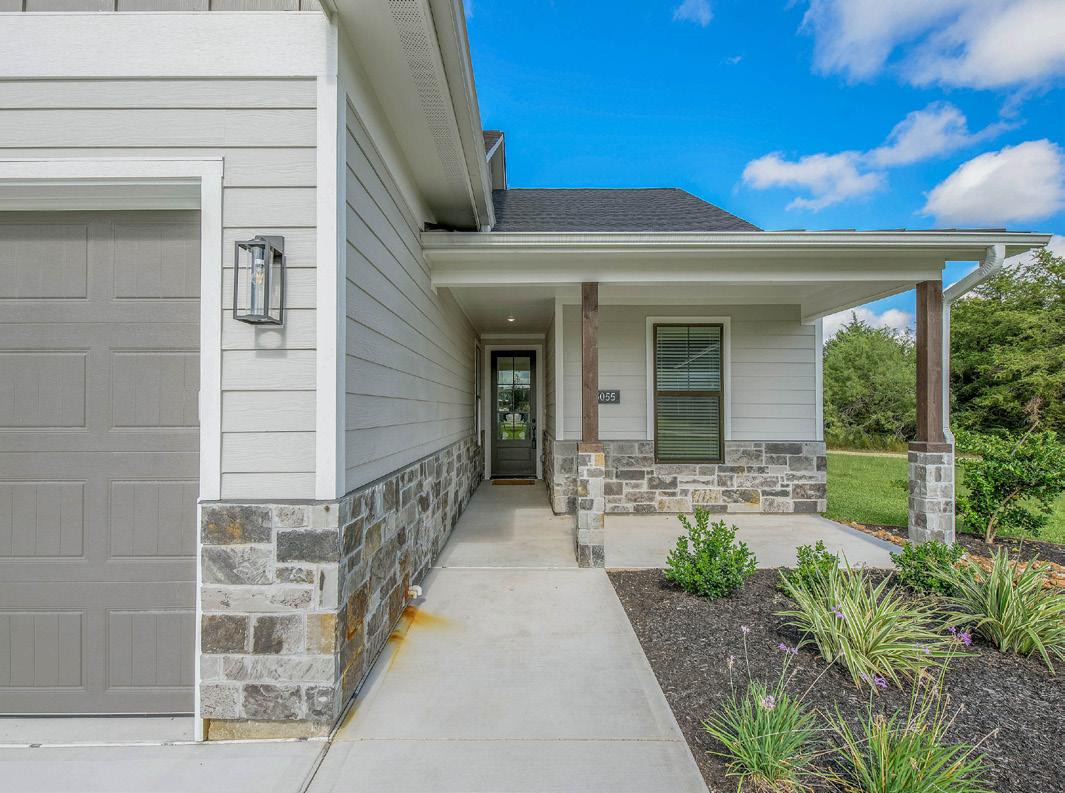

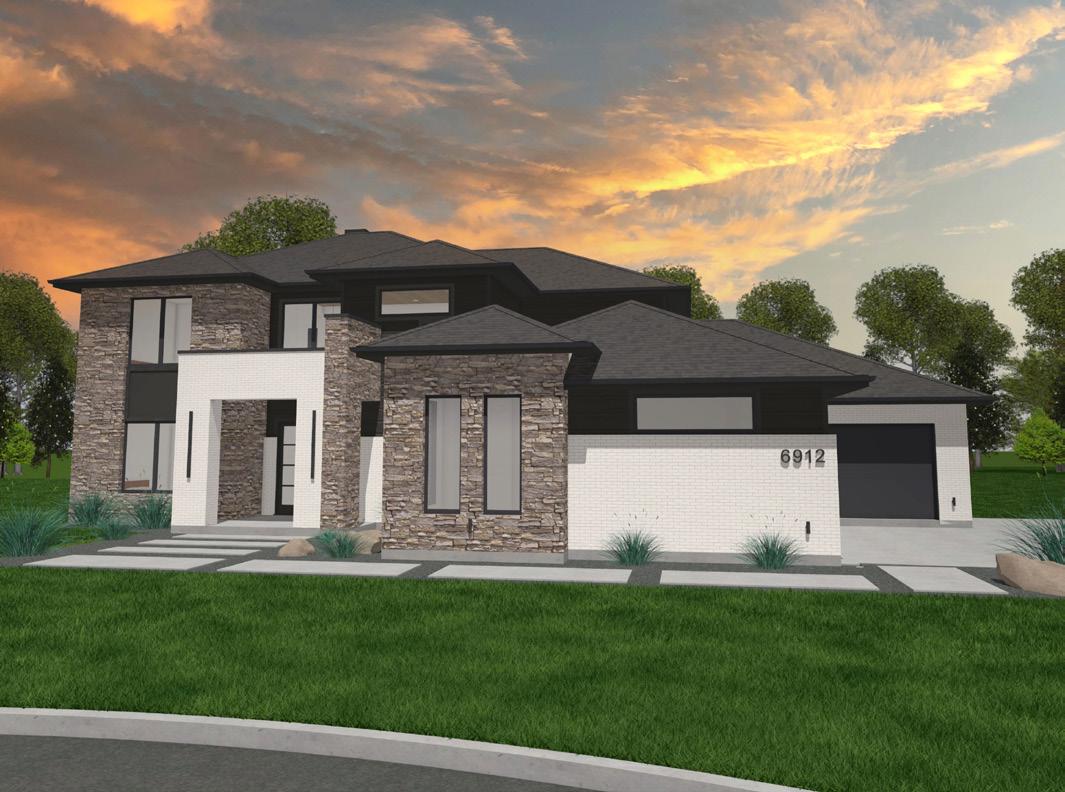
This gorgeous home features an open floor plan and a bright, modern farmhouse-style kitchen. The high ceilings with exposed beams add a touch of elegance to the living area, while subway-tiled showers and barn doors bring charm to the bathrooms. Shiplap accent walls, neutral carpeting, and vinyl plank flooring create a versatile backdrop, ready for your personal touch. The laundry room, located off the 2-car garage, offers a sink and plenty of storage for added convenience. Outside, a covered patio and fenced yard provide the perfect space for entertaining or relaxing. Residents can also enjoy Oakmont's exceptional amenities, including a fitness center, cafe, pools, splash pad, sports fields, and scenic hiking and biking trails.
Ridgewood Custom Homes is building this amazing 4 bed 3.5 bath home, situated on a 1 acre lot in Ridgeview Estates subdivision! This floor plan features tall ceilings and 8 ft tall doors throughout. A secluded office / (Or flex room), breakfast area and formal dining room with custom beams on the ceiling! Other features in this spacious home include an open floor plan with a large living room showcased with elegant stone fireplace, large kitchen with HUGE island and an abundance of soft-close cabinets and counter space, pot filler above cooktop, stainless GE Cafe appliances, double-oven, and microwave drawer. Our designers pulled out all the stops with a mixture of beautiful stained and painted cabinetry as well as stone and quartz countertops. This home also offers a wine bar nook, tankless water heater, large primary bedroom suite one can only dream of with a perfectly positioned freestanding tub highlighted by a chandelier above, amazing walk-in tile shower with two shower heads, and massive walk-in closet with built-in dressers!! Huge front porch and massive covered back patio with outdoor grill makes entertaining so easy! Also features a 3-car garage!
JAXSIR
This stunning 4-bedroom, 4.5-bathroom two-story home is nestled on over an acre lot, offering unparalleled space and tranquility. As you step inside, you're greeted by the elegance of a unique double-sided fireplace, serving as a focal point for both the living area and the adjacent dining room, where a convenient wet bar awaits, perfect for entertaining guests. Prepare to be impressed by the gourmet kitchen, boasting not one, but two kitchen islands. Not to mention the one-ofa-kind built-in wine room! Upstairs, discover a spacious game room, offering the perfect retreat for family fun or leisurely relaxation. With its thoughtful design and upscale features throughout, this home epitomizes modern luxury and comfort. Escape the ordinary and embrace the extraordinary in this exquisite two-story sanctuary, where every detail has been meticulously crafted to create an ambiance of sophistication and refinement.


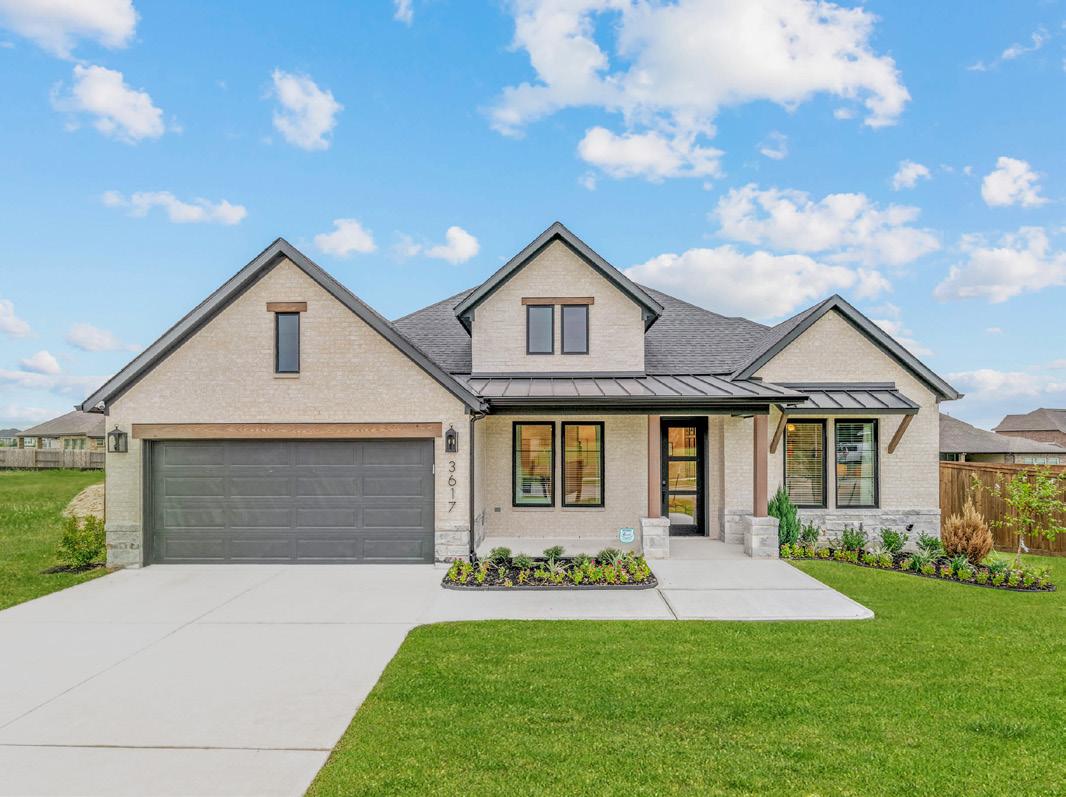
The newest Happy House in Iola, TX embodies efficiency, luxury, and timeless charm. This 2090 sqft home is located on one spacious acre, has a 4bs 2.5 baths, a huge secret butler's pantry, and 0% wasted space. Enjoy a tranquil master suite, some surprise features, a huge master closet that passes through the laundry room, a commercial sized gas rangecook top, gorgeous finishes, and the peaceful bright stars in the country life of Iola, TX. This is the perfect neighborhood for your kiddos to run and play, the perfect school district, and the ultimate escape from the hustle and bustle of city life; yet conveniently located near College Station. Come see Happy Houses' evolving & elevated product. You will not be disappointed!
Stunning new construction home on over 1.1 acres in South College Station near the Brazos River. Split floorplan with 4 bedrooms, 5 bathrooms (3 full and 2 half), and a giant bonus room upstairs. Dream kitchen with all the upgrades and a huge butlers pantry. Backyard has massive covered patio with outdoor kitchen and plenty of space to add a pool or shop. Four-zone high efficiency HVAC unit and spray foam insulation throughout will keep energy costs low. Great location inside CSISD school district but outside city limits, no HOA or city taxes.
3617 SOLCUM HILL DR RNL
This stunning 4-bedroom, 4.5-bath, new construction home offers unparalleled luxury & excellent craftsmanship. Step into the breathtaking living room, where floor-to-ceiling Anderson, E-series windows flood the space with natural light & provides a seamless connection to the outdoors. The living room boasts stunning builtins, coffered ceiling & a statement piece wood-burning fireplace, with natural limestone tile. The kitchen is a chef's delight, featuring a gorgeous large quartzite island, with a chef’s sink, Thermador appliance package, & a butler's pantry that adds an extra layer of functionality. While entertaining, the impressive kitchen wall of windows & sleek custom rift sawn white oak cabinetry, beautifully picture frame the backyard & golf course. Off the kitchen is a wet bar with a beverage fridge & ice maker. The amazing primary suite is a sanctuary with a luxurious walk-in shower, soaking tub & water closets for two. Outside is a large covered patio with limestone tile flooring, complete with an outdoor kitchen & wood burning fireplace-ideal for year-round enjoyment. With a three-car garage, there's plenty of room for vehicles & storage.

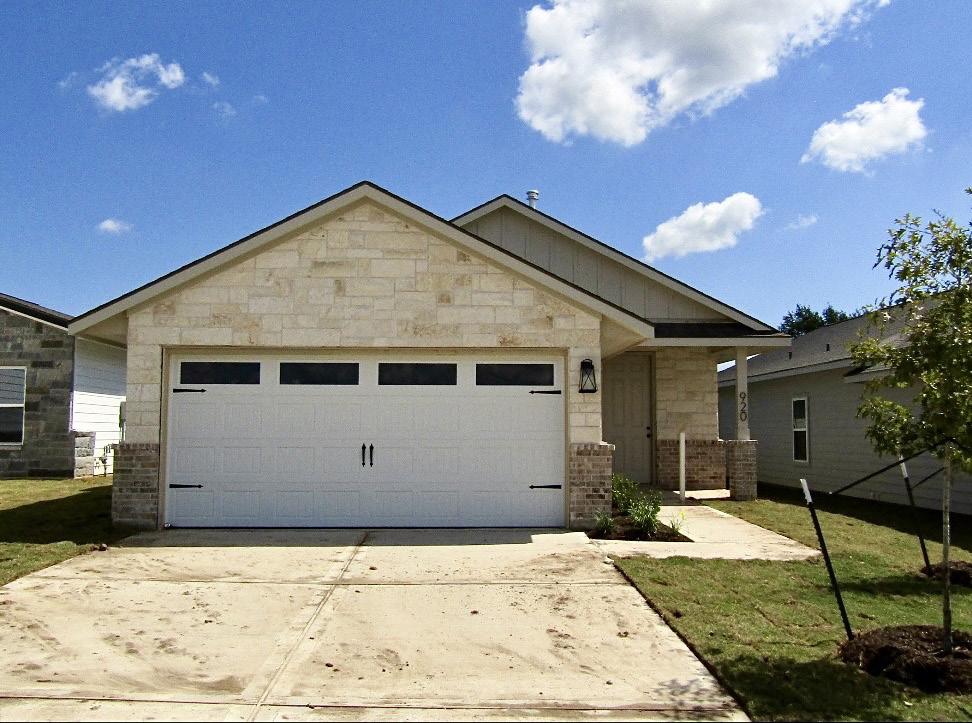

The Diana is a single-story, 3-bedroom, 2-bathroom home that features approximately 1,539 square feet of living space. The entrance of this stunning home leads you to the large family room open to the kitchen and dining room. The kitchen features a large breakfast bar and a perfect sized pantry. You can enjoy the oversized main bedroom with a large walk in closet and spa-like bathroom. Additional modern finishes include subway tile backsplash, quartz countertops and stainless-steel appliances. You’ll enjoy added security in your new D.R. Horton home with our Home is Connected features. Using one central hub that talks to all the devices in your home, you can control the lights, thermostat and locks, all from your cellular device. Come tour this plan in person, and see why so many choose the Diana to call home!
This home boasts a thoughtful split layout with 4 bedrooms, 2 bathrooms, and a 2-car garage. Its functional and stylish design is highlighted by beautiful finishes throughout. The open-concept living area centers around a stunning kitchen equipped with granite countertops, stainless steel LG appliances, a spacious pantry, and a convenient eating bar. The primary suite offers double vanities and a generously sized walk-in closet.
Elevated living meets comfort in this one-of-a-kind Magruder home. This 4 bedroom, 3.5 bathroom property is located in The Cottages, a gated enclave situated at the front of Williams Creek Lake Estates. The open-concept design centers around a spacious living room with a nearby flex space as well as a view into a dining room draped with natural light. The kitchen is clad with stainless steel appliances, custom floor to ceiling cabinetry, and a farmhouse sink below the window. The private Master Suite features dual vanities, a large soaking tub, a walk-in shower, and an oversized closet. Two generously-sized secondary bedrooms share a full hall bathroom, and upstairs an additional bedroom and bath provide flexibility for guests or personal use.
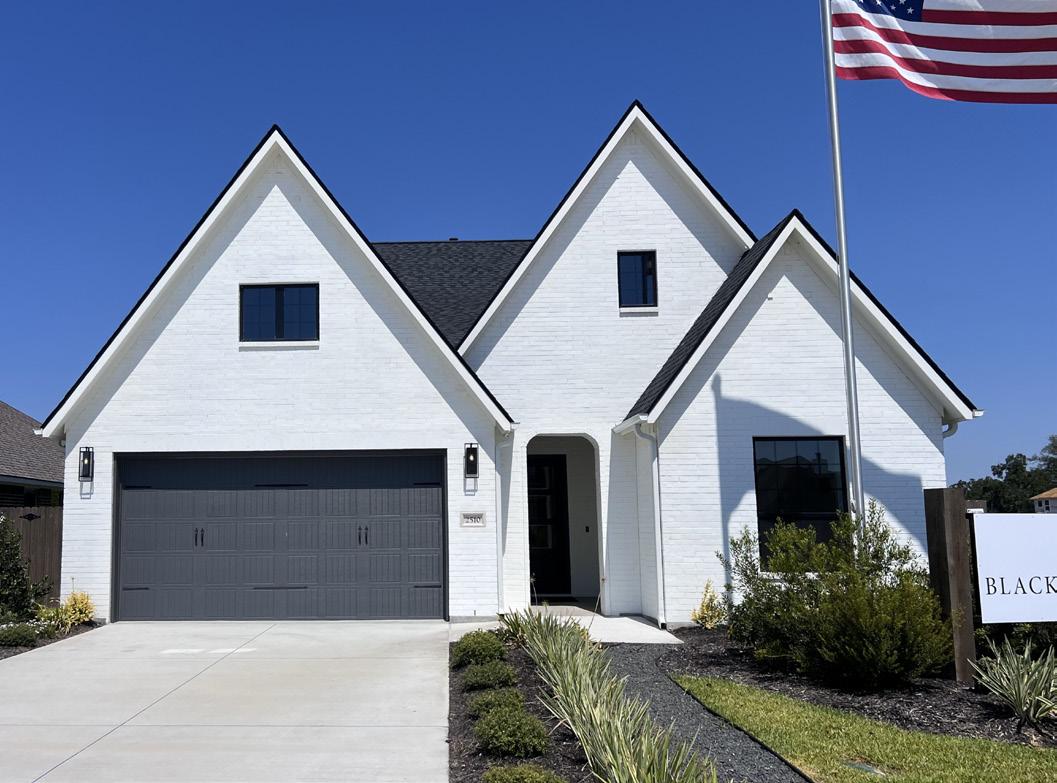


Welcome to 2510 Bramber Drive, a stunning Blackstone Home showcasing the Emerson Floor Plan, offering 2,991 square feet of thoughtfully designed living space. This waterfront oasis features five spacious bedrooms and three bathrooms, making it perfect for all dynamics. Tall ceilings and expansive windows create a light, airy ambiance, while the gourmet kitchen seamlessly flows into a bright great room, ideal for entertaining. Step outside to your outdoor kitchen, an inviting space for gatherings overlooking serene water views. Quality craftsmanship shines throughout, enhanced by smart home features that prioritize comfort and convenience. Enjoy community walking trails and easy access to nature, as this home beautifully combines modern luxury with an active lifestyle.
The Kensington floorplan is a two-story, 5 bedroom, 3.5 bath home that features approximately 3,503 square feet of living space. Located off the entry are two of the plans secondary bedrooms and bath. Moving beyond the entryway you will find the impressive kitchen which includes a large island and ample pantry space. The family room is also situated just off the open concept kitchen and dining room. The main bedroom, bedroom 1, offers a beautifully designed bath and large walk-in closet. Additionally, the study/optional exercise room is also on the first floor. Two more secondary rooms, bath 3 and an expansive game room are all located on the second floor. Other modern finishes include Quartz Countertops, Maple Cabinets, and Stainless-Steel Appliances.
Home is here! Proudly introducing the “Chandelier Plan” designed by the talented and tenured builder, Oakwood Custom Homes Group. This home features 4 spacious bedrooms, 2.5 baths, and a large covered patio with an oversized garage to accommodate your larger trucks! From the foyer, you are welcomed with 12 to 14-foot ceilings, unique stained beam work, a designer 42" fireplace, designer lighting, wood plank tile floors, light and bright spaces, breathtaking millwork, and handcrafted cabinetry. The chef's dream kitchen boasts stainless steel appliances, a high-efficiency HVAC unit, and a 26x22 oversized garage. The home is complete and move-in ready! Call about builder incentives while they last! Looking to build a custom home? Wellborn Settlement Heartland Lifestyle has the keys to your dream home! Enjoy walking trails, a playground, and a convenient location!
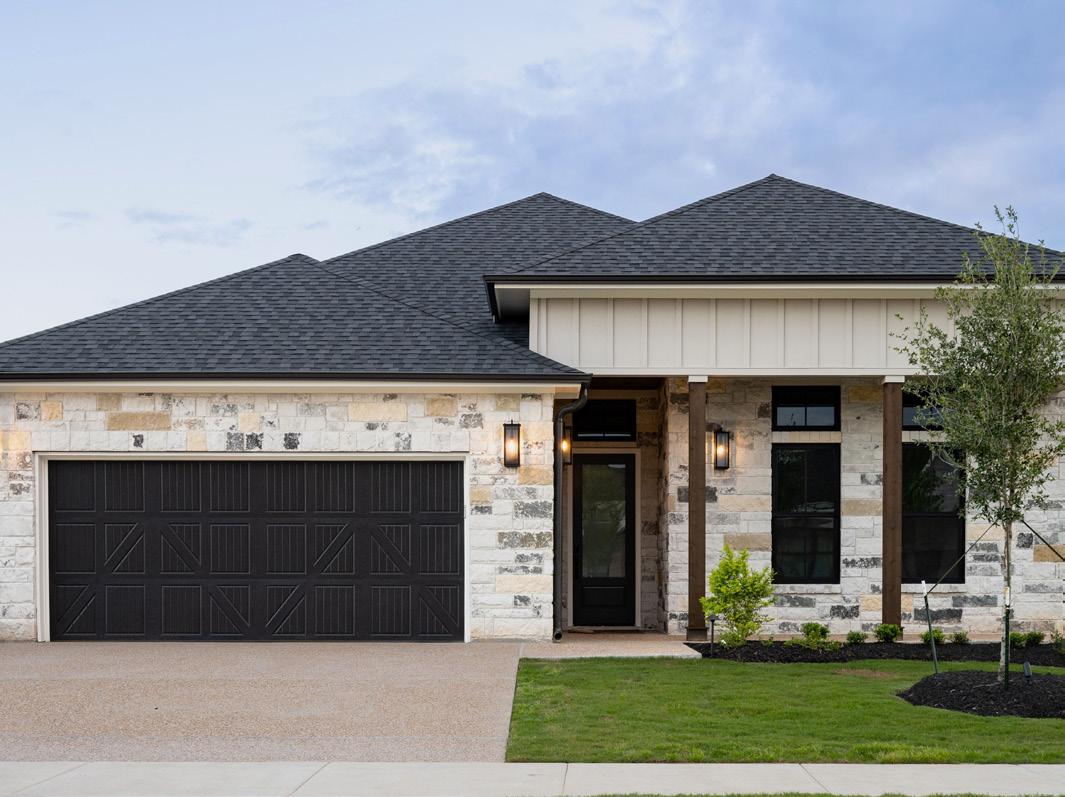


Nestled behind a gated entrance, this exquisite luxury patio home invites you to experience elegance and comfort like never before. Admire the sleek design and meticulous craftsmanship as you explore the interior, where high-end quartz countertops and GE Monogram stainless steel appliances adorn the gourmet kitchen. Entertain with ease using the convenient butler's pantry, complete with a sink for effortless preparation. Step outside to discover an outdoor kitchen, perfect for al fresco dining and entertaining guests under the open sky. Unwind in the luxurious primary suite, boasting a spacious bathroom adorned with lavish finishes, and a generously- sized closet to accommodate your wardrobe.
Situated in the master-planned Greens Prairie Reserve community, this charming home boasts outstanding features inside and out. With a stunning elevation, meticulous craftsmanship, and a thoughtfully designed kitchen, Magruder Homes' commitment to excellence is evident. This 4 bedroom/3 bathroom home is draped in natural light and adorned with custom touches throughout. Standout features include wood trim, luxury vinyl plank flooring, stainless steel appliances, and a captivating fireplace with a custom- built mantel. The Primary Suite boasts a walk-in shower, a soaking tub, and a walk-in closet, ensuring a retreat of unparalleled comfort. The open-concept Kitchen/Living/Dining is adjacent to a first floor study, and upstairs an oversized bonus room offers additional space & versatility.From quality finish-out to impeccable selections, this home surpasses expectations, offering an ideal setting to create lasting memories.
The “Grayson” plan is sure to amaze you as soon as you walk in! This redesigned plan features a spacious home with a separate game room, an open concept layout that showcases an abundance of natural light. The elegant kitchen is truly the heart of the home, featuring a large eat in island that can comfortably seat six, timeless design elements, ample kitchen storage and so much more! You are going to love the spacious master suite and enjoy the luxury of a garden tub and walk-in shower.



This spacious residence features 4 bedrooms, 3.5 baths, plus a study and game room, offering ample space for comfortable living and entertaining. As you enter, you'll be greeted by a guest suite with a private bathroom and closet, situated at the front of the home for added privacy. The well-appointed kitchen boasts a large walk-in pantry, perfect for storage and organization. The master suite is a true retreat, boasting a huge closet and bathroom, providing a serene escape at the end of the day. Upstairs, two additional bedrooms share a hall bath, providing plenty of room for family or guests. With its amazing layout and flow, this home is designed for modern living. Enjoy an abundance of natural light throughout, creating a warm and inviting atmosphere. Completing this home is a very large 2-car garage, providing plenty of space for parking and storage.
Located on a heavily wooded 1 acre lot in Indian Lakes, this new construction property from award winning Schaefer Custom Homes offers a well-designed floor plan with upmost attention to detail & amenities! The 4,303 SF open concept plan offers 4 spacious bedrooms, 4 full baths (each bedroom has its own bath & walk-in closet) a half bath, an expansive family room, a game room/2nd living area, large dining area, a private study/3rd living area & a bonus room.
Gorgeous Modern Transitional Home featuring white exterior, dark gray accents along with touches of cedar elevating the exterior design to make a grand impact at first sight. There are so many beautiful modern touches and upgrades that you must see this stunning custom home in person. Greeted by a uniquely designed iron pivot door, you immediately know this home is going to be special. This new build boasts attention to every small detail with features such as: white oak vaulted ceilings, tiled fireplace, custom designed chef’s dream kitchen, foyer/stairwell with custom trim work, custom cabinetry offering an abundance of storage, home bar for entertaining, outdoor summer kitchen, dreamy backyard oasis, and so much more. If you can think of it, this home probably has it.



Welcome to The Richmond plan. This floor plan is designed to provide you and your family a comfortable place to call home. The inviting entryway opens into the spacious living area. The open dining room is connected to the bright and spacious kitchen. Enjoy preparing meals and spending time together gathered around the kitchen island. The Primary bedroom suite is located off the family room, and it includes a large walk-in closet and a relaxing spa-like bathroom. Other features include granite counter tops in the kitchen and stainless-steel appliances. You’ll enjoy added security in your new D.R. Horton home with our Home is Connected features. Using one central hub that talks to all the devices in your home, you can control the lights, thermostat and locks, all from your cellular device. Come tour this plan in person and see why so many choose the Richmond to call home!
This stunning two-story home showcases an open-concept design with a fantastic kitchen and spacious dining area. The Colorado plan includes a dedicated study on the first floor, providing an ideal space for a home office. The guest suite is thoughtfully separated from the office for added privacy. Homeowners will appreciate the extra space in the garage, the expansive master closet, and the oversized master shower with a seating area. With its private guest suite and separate study both located on the first floor, the Colorado plan offers exceptional functionality. We’re so impressed with this design that it’s currently our model home!
Welcome to Ranger Home Builders! Spanning 2600 sq.ft., 6125 Darlington Avenue features the desirable craftsmanship, quality, and design the Bryan-College Station community has come to know and love about Ranger Home Builders. With 10' ceilings, oversized windows, quality soft-close cabinetry, designer lighting and plumbing fixtures, as well as SMART home technology, this 4 bedroom, 3 bath + office home is sure to catch your eye. Located in the desirable Southern Pointe community in south College Station, Ranger Home Builders stands alone at the intersection of high- quality construction and exquisite design. Ready to explore possibilities for your new home? Visit Ranger Home Builders today!


Built with excellent craftsmanship, high quality materials and attention to detail, Ranger Home Builders presents 6209 Rockford Drive! Spanning 1604 sq.ft., this home features 3 bedrooms and 2 bathrooms, a large living area with oversized windows, leathered black granite counters, matte black fixtures and finishes throughout, 10' ceilings and desirable SMART home features. Combining tasteful design with a functional, open concept layout, this home is a must see! Located in the heart of south College Station, 6209 Rockford offers the conveniences of being minutes from shopping, schools and dining, plus the privacy of local community living. Welcome home with Ranger Home Builders!
Sprawling one story in Chappell Hill on beautiful lot with expansive porch with trees and privacy. Family room has 16' sliding door leading to covered porch, vaulted ceilings and beams. Large island kitchen with Quartzite counters and Bosch appliances. Amazing pantry with tons of cabinetry and butler's pantry. Luxurious primary suite with cathedral ceiling and beams. Spa like bath with free standing tub, oversized shower, and spacious closet with direct access to laundry room. Secondary bedrooms share Jack and Jill bath. Inviting front porch and large covered patio on back with outdoor kitchen. Gorgeous exterior with queen size brick and lap siding. 3 car garage.
COMPANY
Oakwood Custom Homes
Hall HomesLLC
Kinsington Homes
JaxSir Group
RNL Homes
Quinn Williams Construction
DWS Development
D.R. Horton
Rafter 12 Custom Homes
Ridgewood Custom Homes
NewPhase Home Builders
Avonley Homes
Ranger Home Builders
Retreat & Co.
SUBDIVISION
Carter Heights
Garrison Creek
Greenbrier
Heritage Lake Meadows
Miramont
Miramont
Oakmont
Pleasant Hill
ADDRESS
1624 Bennett Street
7520 Garrison Creek Dr.
4637 River Valley Dr
6912 Beckett Court
4917 Latour Loop
5113 Miramont Circle
5055 Mooney Falls
1983 Cartwright Street
Reliance Ridge 7801 Luke Ct
Ridgeview Estates 6564 Ridgeview Estates Ln
Rock Point 1901 Stubbs Drive
Rudder Pointe
Rudder Pointe
3136 Margaret Rudder Pkwy
3210 Margaret Rudder Pwy
Traditions 3610 Palo Verde Circle
COMPANY
SUBDIVISION
ADDRESS
Blackstone Homes Brewster Pointe 2510 Bramber Drive
Magruder Homes
Reece Homes
Martin & Company
Pitman Custom Homes
Tredway Custom Homes
D.R. Horton
Kaleo Homes
Greens Prairie Reserve 4907 Pearl River
Greens Prairie Reserve 2319 Terrapin Trail
Greens Prairie Reserve 4912 Dandelion Court
Greens Prairie Reserve 4813 White Ash Ct
Indian Lakes 3036 Sandia Springs Cove
Midtown Reserve 978 Lady Bird Lane
Midtown Reserve 920 Fork Ct
RNL Homes Mission Ranch 3617 Solcum Hill Dr
Titan Premier Home Builders N/A 13277 Hopes Creek Rd
D.R. Horton
Kaleo Homes
Ranger Home Builders
Ranger Home Builders
Schaefer Custom Homes
Southern Pointe 6101 Darlington Avenue
Southern Pointe 6107 Darlington Avenue
Southern Pointe 6125 Darlington Avenue
Southern Pointe 6209 Rockford Drive
Village of Indian Lakes 18319 Kamali Way
D.R. Horton Wellborn Settlement 15168 Cactus Bloom Court
Oakwood Custom Homes
Wellborn Settlement 4207 Skylar Drive
Magruder Homes Williams Creek Lake Estates 2112 Madden Circle

We are a family-owned and operated company building homes for other families with an emphasized focus on the customer experience.
Our family builds with a unique, humble and fun attitude that you must experience to appreciate. A Happy Home begins with getting to know your family and understanding your needs, wants and desires. We customize each home we build for your family, listen, and hear you. We will guide you through the process from the beginning to the very end, building a home with us is truly our honor and blessing to help you build your dream home. Pick one of our fully wooded lots or open lots 1 -50 Acers; the choice is yours. We also build about 20% of our homes on build on your own lots in Franklin, Normangee, Iola, Bedias, Snook, Wellborn, or anywhere within a 30-mile radius of Bryan College Station.

It’s one of the greatest opportunities we have. It’s a dream we all share- to have that special place where memories are made. That place we call home. Since 1978, D.R. Horton has been delivering on that dream. We believe in a vision of homeownership for everyone- a home for every stage in life. With communities all across the nation, more people choose D.R. Horton over any other builder in America. So continue to live out those dreams and know we’ll be there for you every step of the way. We are America’s Builder.

Proudly Aggie owned and operated, Avonley Homes is one of the newest home building companies in the Brazos Valley. We are currently building in Bryan and College Station but are in the process of expanding into Navasota and Caldwell. Committed to building homes with simple comfort, functionality, quality, and integrity, Avonley Homes is passionate about creating affordable spaces that families love to be in. The Avonley Homes team provides excellent customer service, making the home buying process enjoyable, simple, and stress free. We know the unique needs of a family and we can’t wait to make your dream home a reality. Come home to Avonley, where you will be proud to call our house, your home. To learn more about us, the building process and how we can help your family visit, www. avonleyhomes.com.

We are a team of dedicated professionals who are passionate about creating beautiful, personalized houses that exceed our clients’ expectations. As the owners of this company, we bring a unique blend of experience and expertise to every project we undertake. We offer a personalized approach to every project, working closely with our clients to ensure that their vision is fully realized. We look forward to the opportunity to create your dream home together.

We, at Hall Homes, come from a family of builders with over 15 years of experience building for families in the Bryan / College Station area. We pride ourselves at having an eye for detail and quality. We offer a variety of open floor plans that give way to an abundance of beautiful natural light. Even our spec homes have a custom feel due to the mount of detail we add to our interior design. We offer a wide selection of brick, stone, tile, and paint colors to choose from. See a floor plan you like, but needs changes? We have a plan designer that can make the changes that meet your needs. We strive to bring our customers quality and elegance at an affordable price. Learn more about us at www.hallhomestx.com.
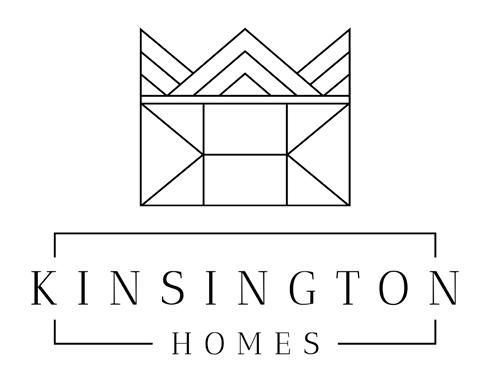
A home building dream team- husband and wife duo from Bryan/College Station with over 30 years of combined experience in construction & design. Kinsington Homes was created out of the love for all things home building with the intention of cultivating a clean, classic aesthetic in the community & to help others by providing positive experiences through the process- from design to construction to closing. KH strives to focus on every detail and to present quality craftsmanship in all that we do. With the team’s combined knowledge and expertise in custom homes, spec homes, multi-family homes, and commercial properties, the potential is endless. Our team aspires to prioritize each and every project, giving attention to all aspects of the process. From planning the layout, selecting finishings, and adding customizations, we do our best to produce one-of-a-kind homes. No matter the square footage, the lot size, or the neighborhood- we truly believe that every home should feel custom. Live life in a home you love!

NewPhase Home Builders is a family owned and operated home builder with roots in the Brazos Valley that date back to the mid 1800’s. The guiding principle of NewPhase Home Builders starts with trust which leads to reliable, relentless results, delivered with character and integrity. There’s no place like home and whether you are buying a home that has already been started or building a project from the ground up, NewPhase Home Builders will help you make it your own. Be sure to visit their new subdivision in Bryan near the intersection of Old Hearne Road and Candy Lane. They are with you every step of the process and will deliver you an exceptional product at a great price.

At Retreat and Co, we believe that your home is more than just a structure; it’s a sanctuary, a place where memories are made and futures are shaped. Our journey began with a simple yet profound desire: to be a builder driven by design rather than just what sells. After graduating from Texas A&M and diving into the real estate world in Houston, I discovered my passion for design. This passion transformed my career from selling homes to designing them for builders, ultimately leading to the creation of Retreat and Co.

Quinn Williams Construction is a Design/Build company so they can draw your existing floor plan and make modifications and/or additions so that you can see and approve any new designs and improvements. Kim is instrumental in the design and selection process including all finishes from roofing, paint colors, plumbing fixtures, light fixtures, flooring, hardware, etc… Kim also has a home decor boutique (Kimports) that is open on “First Friday” weekends as well as special occasions. She and her partner Kim provide house staging services as well. Quinn and Kim are passionate about remodeling and adding onto houses but they are certainly not limited to that. They still build new custom homes and perform some light commercial construction and remodeling. Because they have been in College Station for 50+ years and been in the construction business for 30+ years, Quinn and Kim have the resources and connections to provide you with the highest quality materials as well as the most reliable and accountable subcontractors with the highest workmanship expectations.

The DWS Development name is synonymous with quality and service throughout the Brazos Valley and is owned and operated by David Scarmardo who is an established, experienced local builder and developer. DWS is well known for his high-end and thoughtful ventures. Any search around the Bryan and College Station area will no doubt reveal DWS Development’s exceptional work. For over 20 years DWS Development has provided families with the options they want at a price point competitive with “Big Box” builders while being able to include the finer details and higher quality only available from a custom home builder. DWS Development invites you to compare features and cost available at other locations around the community, we are confident that we can offer you a better investment and a more enjoyable experience.

Ridgewood Custom Homes is Aggie owned and operated by Thomas Pack ‘04. Since 2013, hundreds of families throughout the Bryan/College Station area have turned to Ridgewood Custom Homes to build their dream home. Thomas and Ridgewood are an Aggie 100® Honoree for 2021 and 2023. Aggie 100® honors the 100 fastest growing Aggie-owned or -led businesses in the world. Your Dreams. Your Home. That’s the philosophy we build by. We want you to enjoy this unique experience as you work with our team to design your home. We walk with you every step of the way, providing guidance as you select your floor plan, personalized selection meetings, and open communication throughout the process. We have available homes under construction, as well as lots available in beautiful neighborhoods throughout the Brazos Valley, ready to build one of our gorgeous plans on. If you have a lot/land and want to build a custom home from scratch, we’ll work with you to design exactly what you’re looking for in your dream home!

The Jaxsir Group believes a home should be personal and we are 100% committed to making your dream a reality. With over 25 years of building knowledge and hands on experience, we strive to give a superior quality product and smooth experience to each of our clients. We envision the livability in every project we build to ensure it suits the lifestyle needs of the homeowner! We take pride in our open lines of communication with clients and aim to make sure projects are compete in a timely manner. The Jaxsir Group has evolved into a full-service team of professionals able to meet all your design and home building needs. We deliver an enjoyable home building experience that is above and beyond expectations.

Based in College Station, Texas, Titan Premier is an innovative real estate investment and development company dedicated to creating unique and sustainable projects. We're a boutique firm focuses primarily on higher end residential real estate and small to medium sized commercial properties. The company is active in the greater Brazos Valley and surrounding areas, and also has interests in northern Minnesota. Titan has a reputation for creating unique and sustainable projects, while our forward thinking creates smart developments with a keen eye towards aesthetics, cost, and design efficiency.
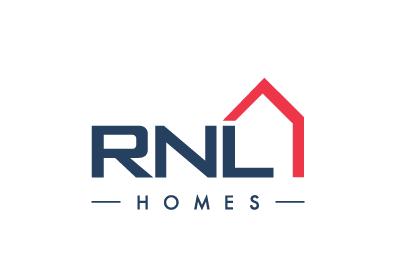
RNL Homes was founded under the premise that extraordinary work be put in every aspect of the homes that we build. From offering communities in the great school districts and designing spacious and functional floorplans, to building engineered foundations and providing the homeowner a face-to-face experience with our in-house Design Specialist, we aim to consistently exceed your expectations in an EXTRAORDINARY manner. At RNL Homes, we approach every home as if we were building it for a member of our own family. That means meticulous attention to detail, obsessive focus on quality, and the intention to create a comfortable, beautiful home where a lifetime of memories will be made.

Kaleo Homes, meaning "to be called to action" in Greek, reflects our dedication to crafting modern, standout residences that fulfill home buyers' dreams. As College Station's top home builder, we pride ourselves on exceptional customer service and quality. With over 30 years of experience and a focus on College Station and Bryan for the past 18 years, Fred Burris has elevated home construction in the Brazos Valley, in every way.
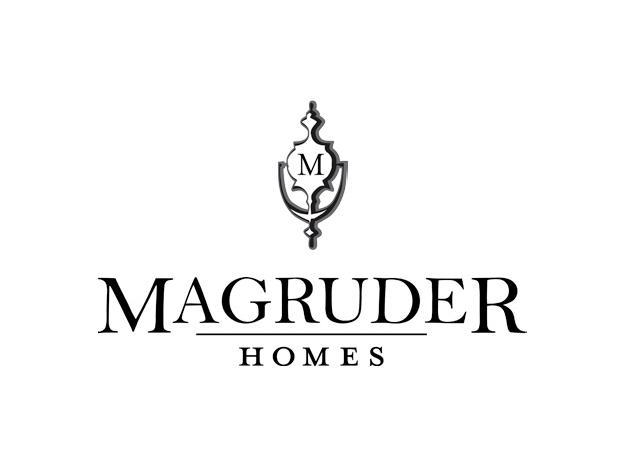
Tyan and John Magruder formed Magruder Homes shortly after graduating from Texas A&M. This year, Magruder Homes celebrates 16 years of home building, and hundreds of completed projects in Bryan/College Station and the Brazos Valley. Over the years, Magruder Homes received recognition by earning the Rotary 10 (2016, 2017, 2023), The Aggie 100 (2013, 2015, 2016 & 2017), The GBVBA Builder of the Year (2015 & 2019), and The Chamber of Commerce Community Impact Award (2019). John has served on the Home Builder Association's board for nearly a decade and served as the President twice.

Since 2008, Blackstone Homes has made building your brand-new home fun, fast, and easy! We take sincere pride in building the highest quality Homes in the Bryan/College Station area. With over 60 years of combined experience in New Home Construction, we've introduced an unprecedented, streamlined process to the industry that makes designing and buying your Dream Home feel effortless. Over the years, we have had the privilege of sharing this exciting experience with hundreds of homeowners and continue to welcome new members to the Blackstone Family. With our unmatched quality and unprecedented process, your brand-new Blackstone Home is only a conversation away - and we are ready to listen!

Oakwood Custom Homes has an impressive track record of over 2,500 hand crafted new homes since it was founded by owner, Alton Ofczarzak in 1977. We believe every person deserves a quality-built home where they can thrive with family, friends and loved ones for many years to come. Our reputation is our greatest asset, and we look forward to the opportunity to earn your trust and your valued business. From the beginning of the development phase, our team of designers, managers, and builders plays their specific role to create a highly personalized experience for each client. We offer in-house drafting services, in-house interior designer, PLUS WE BUILD ON YOUR LAND OR OURS within a 60-mile radius of Bryan/College Station. OCHB is a member of the Greater Brazos Valley Builders Association, Texas Home Builders Association, National Association of Home Builders and the BCS Chamber of Commerce.

Quality Homes of Modern Appeal with Rustic Charm Martin and Company Construction is a client centric company serving the needs of homeowners in the Bryan College Station area. We work laterally with our clients, listening and responding to their needs. From start to finish, our craftsmanship and experience shines through. We have made it our mission to ensure our clients receive the highest level of service and support while building their homes to the highest standards possible.
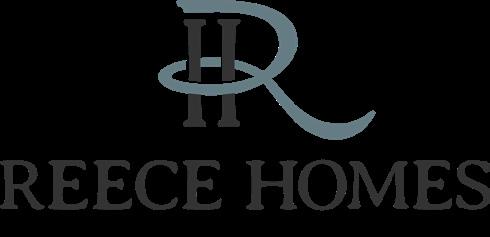
Reece Homes is proudly Aggie owned and operated for nearly a decade in the Bryan/ College Station area. We are currently expanding into Grimes and Burleson County with several new communities underway. With the expansion throughout the Brazos Valley, Reece Homes is not only proud to have built over 400 homes, but also is incredibly proud of the team of qualitied professionals that have years of experience in their designated fields. The experience that you receive is what sets our team apart and makes your homebuying experience the best that it can be.

Schaefer Custom Homes is managed by its President, Michael Schaefer. Michael built his first home in 1984, when he was 18 years old and have been active in both residential and commercial real estate development ever since. Michael has lived in the Bryan/College Station community for over 20 years. We feel that we differ from other builders because of our strong commitment to quality. Hands-on management is evident throughout our projects. Our commitment starts at the design/conception stage and ends with an on-time completion. There have been many changes in the home building business since Michael started building in 1984, with new process, materials, and finish out. One thing has not changed is our commitment to quality.

Tredway Custom Homes (formerly Cedar Bend Homes) is a full service “turnkey” residential building company. TCH was founded on the principles of quality construction, architectural beauty, and complete customer satisfaction. With over 25 years of construction experience, they have a lot to offer their clients. At TCH, their focus is always centered on the customer and tailored to each individual client. Their ultimate goal is to give each and every buyer a home they will enjoy for years to come with an emphasis on value. Their commitment is delivering the best possible product at a fair price each and every time. Now offering custom pools to their build clients. For more information, visit their website at http://www.tredwaycustomhomes.com

Ranger Home Builders brings together Pitman Custom Homes, Magruder Homes, and Cathey Development, a local team of experienced craftsmen and designers, to provide affordably priced and personalized homes to the Brazos Valley. Together, we bring the most innovative SMART homes on the market - offering leading-edge technology, custom upgrades, and outstanding customer service. Welcome Home to Ranger

Texas Cornerstone Homes is a premier home building company serving Brenham, Chappell Hill, College Station, Round Top, and the surrounding areas. Our company has been providing exceptional services to our clients for quite some time. We believe that a home is more than just a roof over your head, it's a place where memories are made and life is lived. That's why we pride ourselves in building the finest homes that not only meet the needs of our clients but exceed their expectations. We make the process of building a new home easy and enjoyable, from start to finish.



