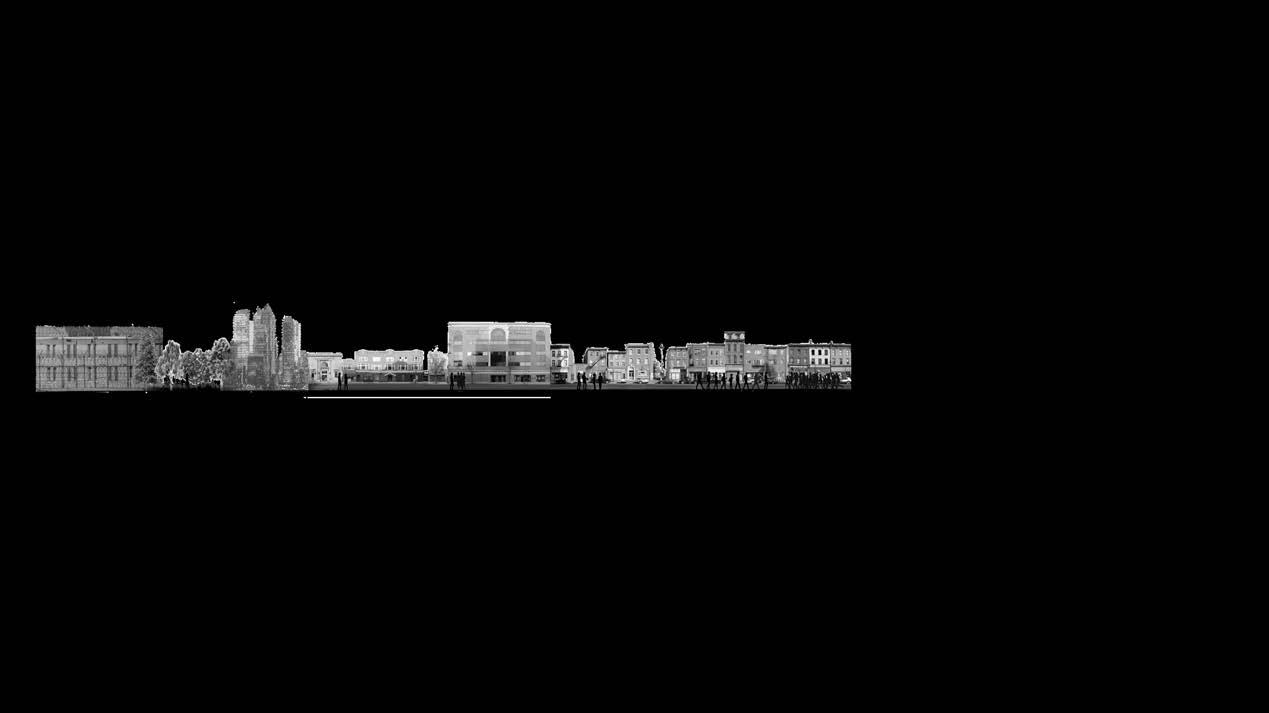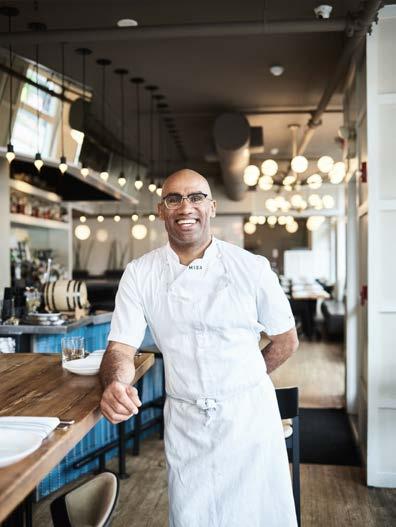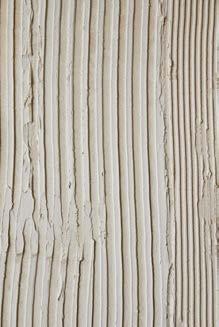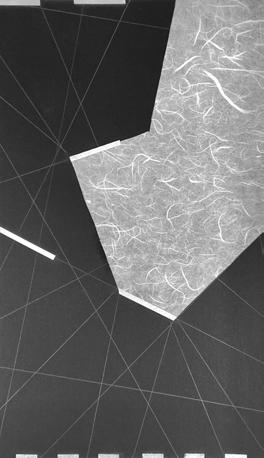PORTFOLIO
INTERIOR DESIGN

INTENT
Interior design is a basic human need. It is a fundamental right. Interior design has the distinguished ability to better thestandardofliving.Itshapesthehumanexperience.Asa designer, I have the unique opportunity to improve quality of life. I aspire to create spaces that promote community and well-being. Practicing empathy, integrity, and a usercentered approach is vital to understanding the interaction between humans and their surroundings. My goal is to foster growth, connection, and prosperity among individualsandtheircommunities.
CYNEFIN 01
TRANSITIONAL HOUSING AND RESOURCE CENTER FOR RECENTLY RELEASED PRISONERS
STUDIO VI / WINTER 2022
Cynefin is a haven for recently released prisoners. A sense of belonging and community stimulates positive emotions andactions.Support,connection,andcalm promote healing and growth. A robust, nurturing environment allows recently released prisoners to successfully reintegrateintosociety.

USER JOURNEY

BUILDING STANDARD

supports food nutrition and the environment. A kitchen and dining area provide space and resources for users to have a positive relationship with food. Chefs aid users in grocery shoppingandteachdifferentrecipesandcookingmethods.

Light significantly impacts the physical and psychological health ofhumans.Lackofnaturallightandbright,fluorescentlightingin prison is detrimental to one's health. Cynefin provides ample natural light and ambient lighting to promote healing and wellbeing.Thisimprovesone'scircadianrhythm,mood,andsleep.


Movement promotes ergonomics. Seating variety and mobility create adaptability, providing functional, comfortable design. Custom,tri-levelseatinginthelibraryestablishesanenvironment thatprovidestheutmostcomforttousers.


CYNEFIN (N.)




REENTRY BARRIERS

HOU SING
Cynefin is defined as habitat and conveys a sense of belonging and community. Habitat represents shelter, safety, and connection to people and place. All beings need a nurturing habitat to grow and thrive. A healing environment is integral to well-being. A positive surrounding is necessary to build and maintain healthy and joyous relationshipswithselfandothers.Cynefinisessentialtoallbeings.
Ex-prisonersare10x morelikelytobe homelessthanthe generalpopulation
LOCATION

Incarcerationincreases peoples'chancesofhaving serioushealth complications.
CONCEPT DIAGRAMS




SKETCHES
HEALTH CARE
EDUC ATION
45%ofex-prisoners remainunemployed oneyearafterrelease
SUBSTANCE ABUSE
41%ofprisonershavenot receivedahighschool diplomaorequivalent
EMPLOYMENT
58%ofprisoners strugglewith substanceabuse
13,570
PrisonersreleasedinGeorgiain 2020.

HighestLevelofSchoolingAmong 2020ReleasedPrisoners:
41.52%
Researchconcludesthata majorityofU.S.prisoners comefromlow-income communities.Andoften, theyarealsospecifically blackcommunities. At53.9%,themajorityrace ofSavannah'spopulationis black.21.9%ofpeoplein Savannahareinpoverty comparedtotheU.S. averageof11.4%
Themedianhousehold incomeofSavannah residentsis$43,307vsthe U.S.medianof$62,843

[WELSH] HABITAT; A PLACE OR TIME WHERE WE INSTINCTIVELY BELONG OR FEEL MOST CONNECTED





FINISHES




Mind is a driving force of this space. Greenery, neutral colors,andwoodaddwarmthandcreatea senseofcalm. Restorative spaces, such as the fitness and therapy rooms,grantusersspaceandresourcestoheal.



Sound is prioritized with the use of acoustic materiality. Acoustic ceiling baffles are incorporated in lounges and perforated wood is usedinthelibrary.Carpetisappliedinthelibrary, lounges,andresidentialcorridorstoabsorbsound andincreaseacousticalcomfort.


Community is the foundation of Cynefin. Health, wellbeing, and social interaction are integral to this space. Communal spaces allow users to engage and bond. A library and advisors are provided to users to continue educationandreceivehelpwithjobandhousesearching.

STRUTTURA 02
STUDIO IV / SPRING 2021
Struttura creates a comfortable and vibrant texturedsettingforallofthecommunitytoenjoy. Its food and restaurant promote an environment teeming with passion, respect, and diversity. Community,quality,andinnovationareemphasized through collaboration and the combination of authentic, organic wine and soulful Italian food. Compassionandauthenticityradiateinthisspace, creatingatrue,hospitablediningexperience.
 MIAMI INSPIRED ITALIAN RESTAURANT
GROUP MEMBERS: ZOE HENDRICK & MARIA PAOLA BREA
MIAMI INSPIRED ITALIAN RESTAURANT
GROUP MEMBERS: ZOE HENDRICK & MARIA PAOLA BREA
NUOVA
ITALIA

[ITALIAN] NEW ITALY
NuovaItaliatransportspatronstoanevening in Italy surrounded by friends and family. Its warm, welcoming environment creates a vibrant community,encourages diversity,and envelops the senses. Struttura strives to elevate the dining experience by incorporating the soul and character Miami. Lively colors and a modern aesthetic combinetoevokeasenseof joy and comfort.
DOUGLASS WILLIAMS
Williams, named one of the best new chefs in America, specializes in Italian food. Generosity and sensibility are the driving factors of his restaurant and cooking. Williams loves human interaction and createsaspacethatwelcomesall.Heprides himselfincookingfromtheheart,creatinga true,hospitablediningexperience.

MAÎTRE DE CHAI
MartyWintersandAlexPittsfoundedMaître de Chai in 2012. They create high-quality wines that express the personality of the vineyard, focusing on the character of the wine.Theydefertonaturewiththeirwines, not using additives and bottling without filtering or fining. Their fresh approach to winemakingappealstoallmarkets.

ARCHITECTURE MUSE ETHOS


















WINE CELLAR



ARRAY 03
ARRAY BEHAVIORAL CARE OFFICE
STUDIO VI / WINTER 2022
Eurythmicdescribesastateofharmonyand balance. Array Behavioral Care is the embodiment of this dynamic. Array promotes integrity and unity within its company by fostering a collaborative, supportive environment. This creates a robust environment for employees and clientsalike.Rhythmandsymmetryradiate in this space. The result is a positive, peaceful workplace that encourages rapport,optimism,andmovement.

EURYTHMIC (ADJ.)






/YU�-ˈRIT͟ H-MIK/
CHARACTERIZED BY HARMONY AND BALANCE; HARMONIOUSLY ORDERED OR PROPORTIONED





CLIENT
ARRAY BEHAVIORAL CARE
Array offers telepsychiatry solutions and services with OnDemand Care, Scheduled Care,andAtHomeCare.Forover20years, Array has partnered with hundreds of hospitals and health organizations in order to expand access to care for underserved individuals,facilities,andcommunities.

FINISHES







UMBRA 04
DESIGN THROUGH FORM, SPACE, AND ORDER

FORM, SPACE, AND ORDER / WINTER 2020
Umbraexploresamixed-usespacedesigned forAlexanderMcQueenwhichincorporates agallery/exhibitionspace(lowerlevel)and residentialspace(upperlevel).Followinga linear organization, the exhibition is minimalistic in order to better showcase McQueen's luxurious, elaborate designs. Thelivingspaceissimplisticandtranquil because although his designs were extravagant,McQueenhimselfwasnot.








 PHOTO BY ARPAD RONASZEGI
PHOTO BY ARPAD RONASZEGI


 PHOTO BY ARPAD RONASZEGI
PHOTO BY ARPAD RONASZEGI
HAVEN 05
PRIMARY ELEMENTS: POINT, LINE, AND SURFACE
Haven is an abstract model which examines point, line, and surface and their ability to create space. The interaction and relationship between these primary elements are explored through rectilinear and curvilinear form. A set of abstract and ordered drawings are combined to create a modelwhichresemblesagalleryspace.
 FORM, SPACE, AND ORDER / WINTER 2020
FORM, SPACE, AND ORDER / WINTER 2020
PLAN DRAWINGS





PROCESS MODELS




 PHOTO BY ARPAD RONASZEGI
PHOTO BY ARPAD RONASZEGI
PROCESS MODELS


 PHOTO BY ARPAD RONASZEGI
PHOTO BY ARPAD RONASZEGI


 PHOTO BY ARPAD RONASZEGI
PHOTO BY ARPAD RONASZEGI
DRAFTING 06

 DRAW 115 / WINTER 2019
DRAW 115 / WINTER 2019



