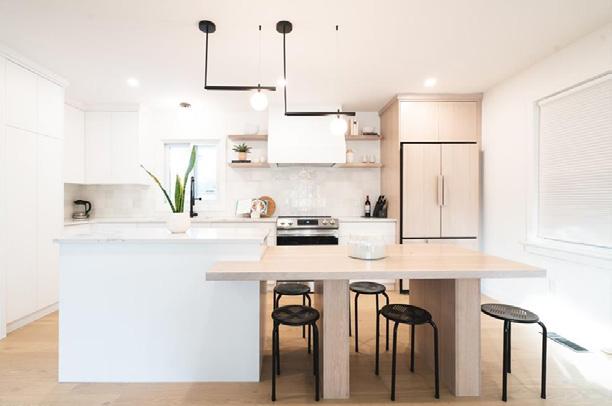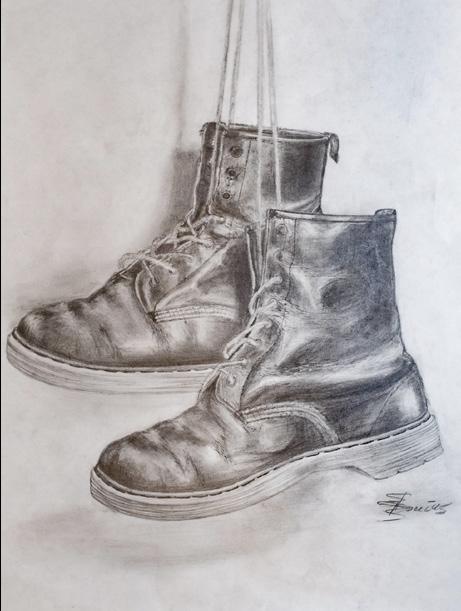PORTFOLIO ARCHITECTURE
Selected works 2018 - 2023 + academic + professional

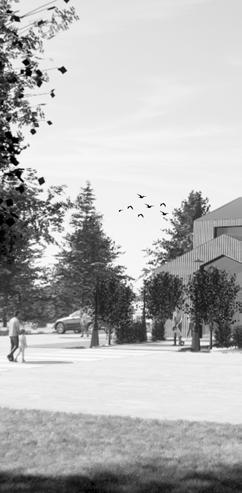
INTRODUCTION
I recently obtained my Bachelor’s of Architecture from the McEwen School of Architecture located in Sudbury, Ontario. I am currently in my first year of the Master’s of Architecture program, and anticipating to graduate in 2025.
I was born and raised in Hanover, Ontario in a family of seven. My family’s roadtrips across North America has developed my interest for design that resonates with place and culture. These travels have instilled in me an appreciation for architecture that harmoniously engages with the varying landscapes. Furthermore, I enjoy exploring how local materials, building techniques, and cultural nuances can be seamlessly integrated into architectural projects to create structures that are not only aesthetically appealing, but also sustainable and financially viable.
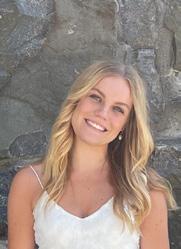
ARCHITECTURAL COMPETENCE
• Graphic Design
• 3D Renders
• Conceptual Design
• 3D Modelling
• Architectural Drawings
• Design Collaboration & Organization
• Social Media & Website
Branding
EDUCATION
2023 - PRESENT
Masters of Architecture
McEwen School of Architecture, Sudbury, ON 2023
Bachelors of Architecture
McEwen School of Architecture, Sudbury, ON 2015 - 2019
Rhino 7 Digital Software
Adobe Creative Suite
• Photoshop, Illustrator, Indesign
V-ray Rendering
Enscape Rendering + Video
Lumion
Grasshopper
Revit
Archicad
AutoCAD
Microsoft Office
Zoom
Miro: Visual Collaboration
ANALOGUE
Drafting
Graphite, watercolour, acrylic
DIGITAL SOFTWARE ACHIEVEMENTS
• Rob and Cheryl McEwen Graduate Scholarship in Architecture, McEwen School of Architecture (2023)
• School of Architecture Founders’ Award, McEwen School of Architecture (2021-2022)
• Dean’s Honour List, Laurentian University (2018-Current)
• Portfolio Award, McEwen School of Architecture (2018)
• All-Around Athlete Award, John Diefenbaker Senior School (2016 & 2018)
• Grade 8 Royal Conservatory Piano Certificate (2016)
• Canada Wide Science Fair Bronze Winner (2014)
2018
Lifeguard
Certified in CPR & First Aid
Completed NLS & Certified Lifesaving Instructor
John Diefenbaker Secondary School
Hanover, ON
Ontario Secondary School Diploma
Obtained French Immersion Diploma and DELF (Diplôme d’Etudes en Langue Française) Certificate
WORK EXPERIENCE
PRESENT
Graduate Teaching Assistant
Administrative work, grading assignments, assisting undergraduate students, and providing critiques on projects
2023 SUMMER
G.M. Diemert Architect Inc.
Working drawings, drawing revisions, conceptual design for various commercial buildings, site plans, 3D Modelling in Archicad 2021- 2022
Harper Homes Inc.
Administrative work, complete interior & exterior renders, mood boards and optimize renovation plans.
2020
Arbour Hill Custom Cabinetry & Furniture
Fabrication, finishing and installations for custom cabinetry. 2015- 2019
Lifeguarding & Team Lead
P&H Centre, Hanover, ON
Qualified instructor for teaching lessons for infants to adults. Supervise and plan swimming events. Responsible for leading a team of lifeguards and for opening and closing the pool. Complete administrative tasks and help run staff trainings.
MIXED-USE RESIDENTIAL COMPLEX , 2022-2023
ART GALLERY, 2021
GALLERY BUILDING AM KUPFERGRABEN CASE STUDY, 2021

COPPER EARLY LEARNING CENTRE, 2020
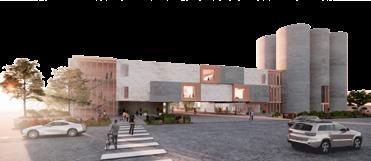

LAKE LAURENTIAN ECOLOGY CENTRE, 2020


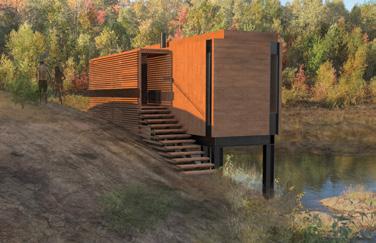
BENNETT LAKE SAUNA, 2019
ICE HUT DESIGN BUILD, 2018-2019

Project Location : Paris Street, Greater Sudbury
Type : Multi-use Complex
Course : 4th Year Studio
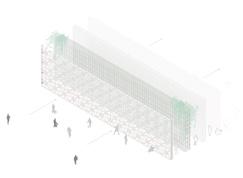
Supervisor : Kristin Beites
Project Partner: Sandra Ona
An urban approach to wellness within a mixed-use residential complex
The site is situated on Paris and Brady Street, characterized as a high-density commercial zone. This makes for a noisy, chaotic, and fast paced lifestyle in the downtown area. The multi-use complex introduces circulation as a means of slowing down the pace of the routine city life. The programs are designed to filter traffic, light, noise, and movement. This revitalization process is initiated by the well-being programs, on the west, and ends in the residential units, situated on the east. The orientation of the building changes as the building program shifts from public to private.
SOUTH-WEST AXONOMETRIC: THE SURROUNDING URBAN SPACES ARE DESIGNED TO PROMOTE A BALANCED WAY OF LIFE
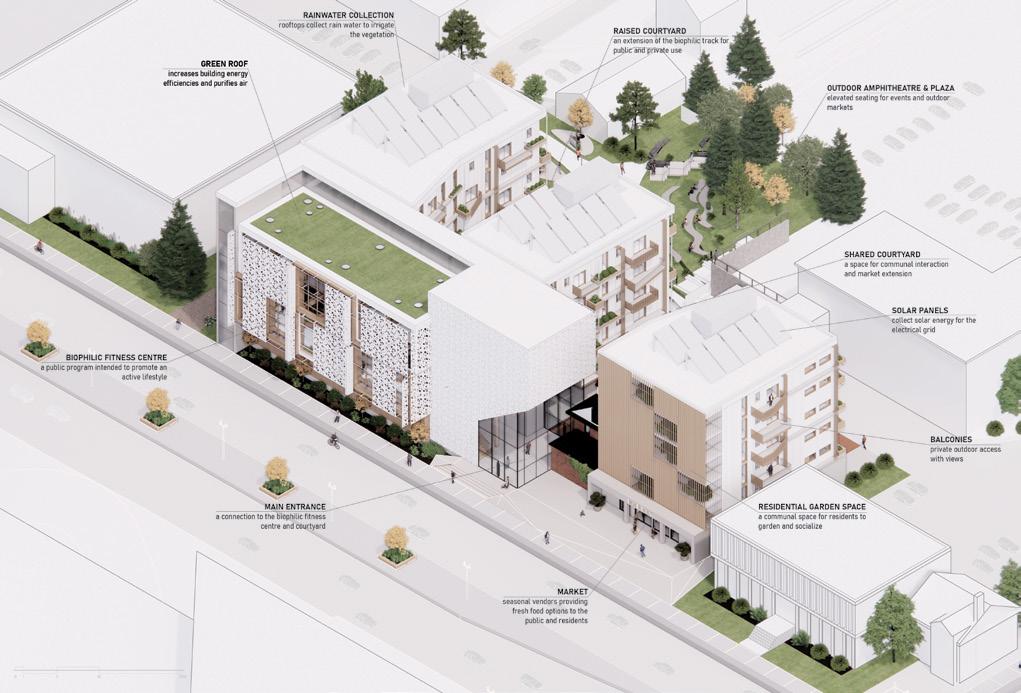
The biophilic atrium, fitness centre and market aim to improve the well-being of the public and the residents. The tenures chosen reflect the downtown demographics, which includes pre-nesters and empty nesters. This cohort relies on work and routine, therefore these programs would promote a balanced way of life. The layout instills a health and well-being mindset due to the convenience it offers to both the public and the residents.
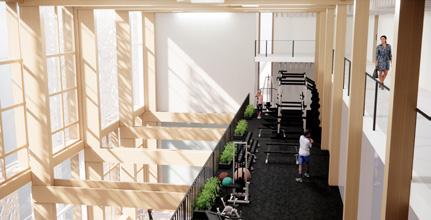
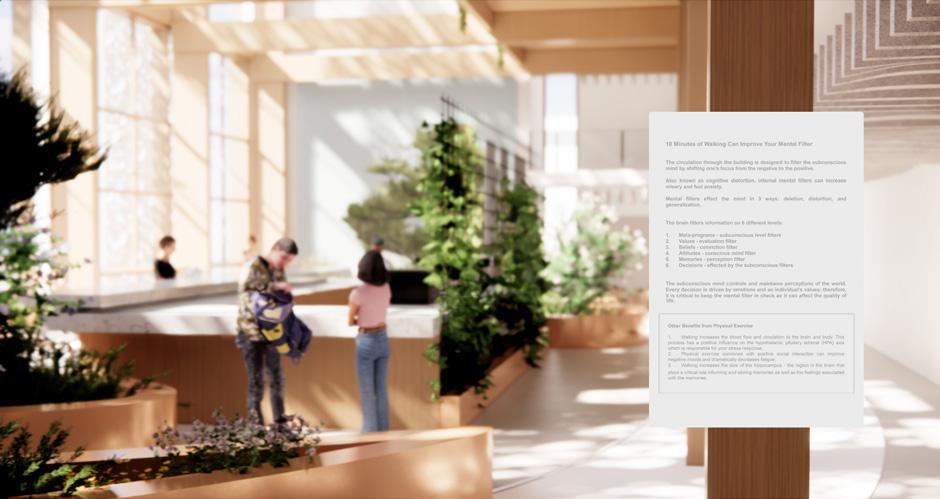
STRUCTURAL AXONOMETRIC: THE STRUCTURE IS DIVIDED BASED ON THE PUBLIC AND PRIVATE PROGRAMS WITHIN THE BUILDING
GREEN ROOF DETAIL: HIGHLIGHTING THE USE OF A CLT STRUCTURE AND THE IMPLEMENTATION OF SUSTAINABLE ENVELOPE STRATEGIES
DETAILED STRUCTURAL AXONOMETRIC: FOCUSES ON THE CONNECTION FROM THE DOUBLE GLULAM BEAM SYSTEM TO THE ALUMINUM SCREEN
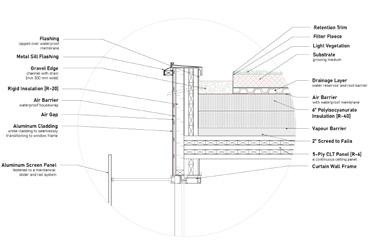
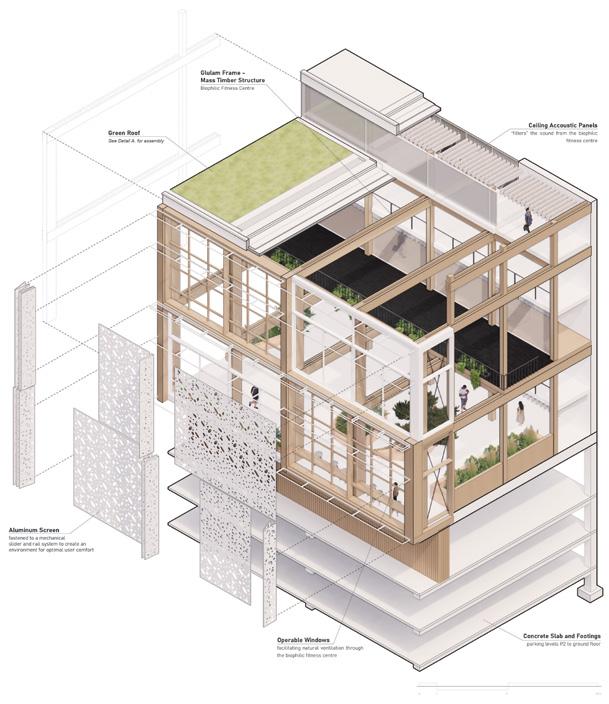
RENDERS (IN ORDER LEFT TO RIGHT): MARKET, COURTYARD IN WINTER, EXTERIOR VIEW FROM PARIS
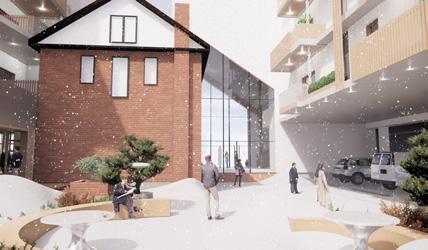
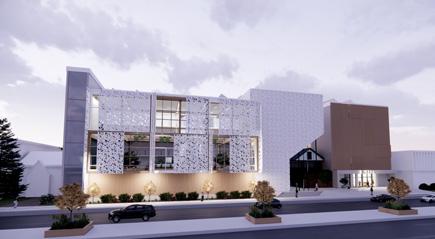
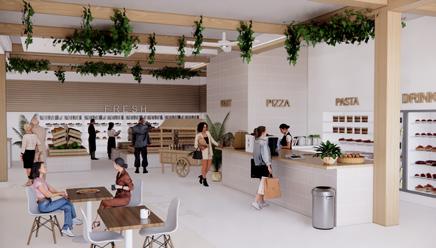
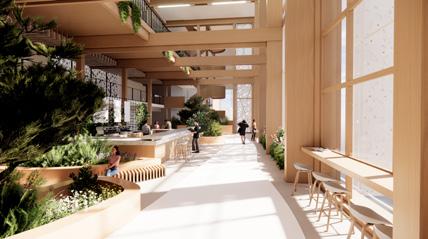 STREET, BIOPHILIC WALKING TRACK
STREET, BIOPHILIC WALKING TRACK
SECTION-ELEVATION DETAIL: SHOWCASING THE INTEGRATION OF THE FACADE AND STRUCTURAL ELEMENTS
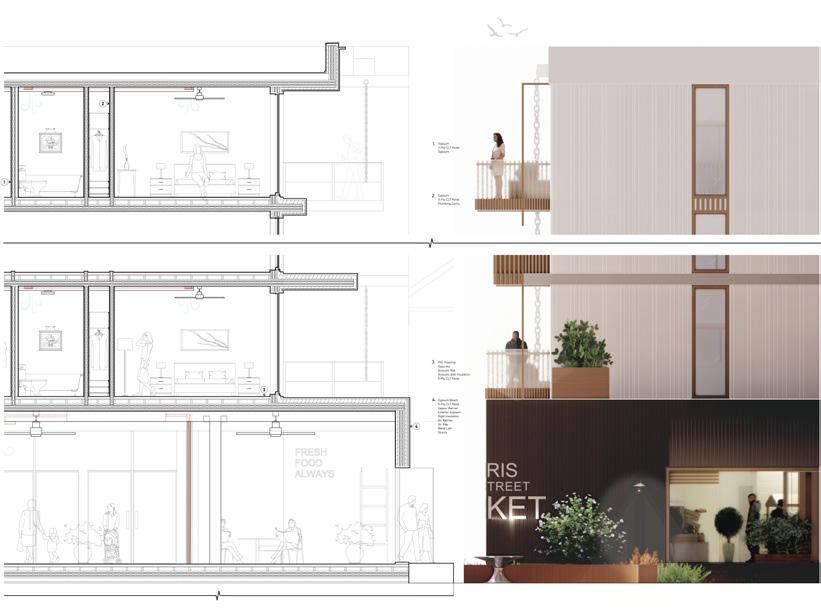
WEST ELEVATION: THE SCREEN FACADE FILTERS THE HIGH-DENSITY COMMERCIAL ZONE
EAST ELEVATION: THE BALCONIES FOCUS ON VIEWS AND ARE SHELTERED FROM THE MAIN ARTERIAL ROAD
GROUND FLOOR PLAN: DEMONSTRATES THE INTEGRATION BETWEEN THE INTERIOR AND EXTERIOR PROGRAMS
LEVEL 2 FLOOR PLAN: THE ORIENTATION OF THE BUILDING SHIFTS AS AN INDIVIDUAL MOVES FROM THE PUBLIC TO THE PRIVATE SPACES
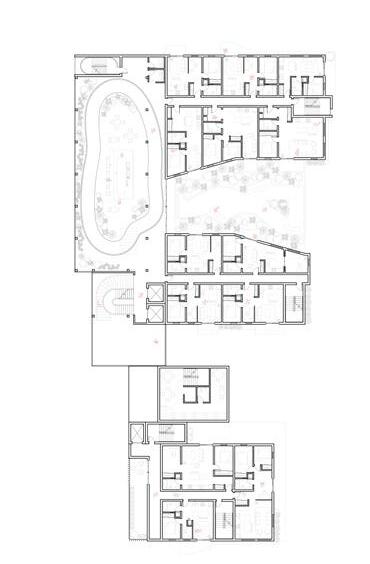
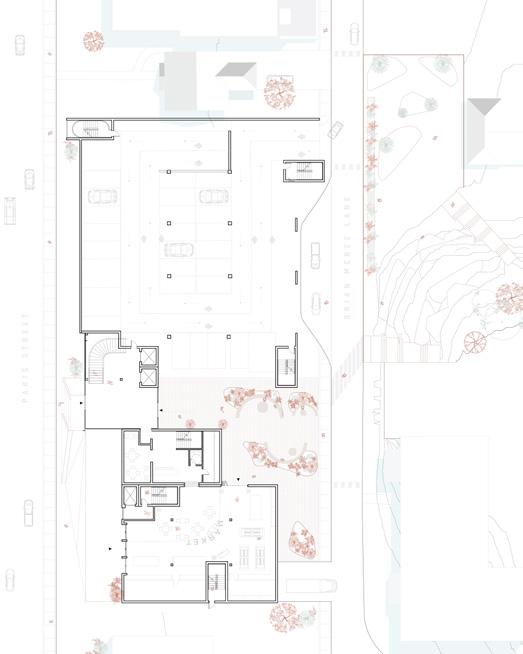
VISTAS OF ENGAGEMENT
Project Location : Flour Mill, Greater Sudbury
Type : Art Gallery
Course : 3rd Year Studio
Supervisor : Steven Beites
The Flour Mill region has inherited their name and identity through a past venture that brought life to the community. Even though the six silos still stand tall today the industry did not last long. The twenty-five-metre-tall concrete silos were built in 1911 and in operation for almost ten years. Due to the demise in the industry, the silos sit empty, while the community still fights to keep the history alive within the French community.
The art gallery is built as an addition to the silos as an adaptive reuse project. The goal of this approach is to ground itself within the context of the Flour Mill community. The design redeems the unutilized silos of the Flour Mill, through activity and exposure on Notre Dame Avenue. By removing barriers along the main arterial road, the art gallery will create a user-friendly atmosphere.
Conversations between porosity, transparency and opacity will lead to layers of engagement between the gallery users and the community. The structure supports a connection from the east Junction Creek to the main arterial road, which caters to the idea of an accessible public plane on site. Pedestrians can walk through an underpass that leads to the engagement with performance art. It becomes a place where different demographics of surrounding areas can gather, connect, and share.
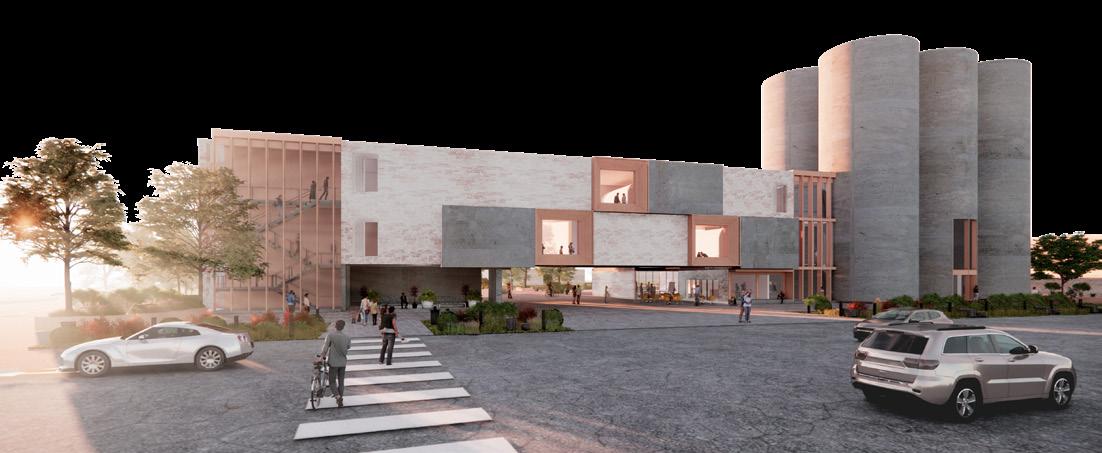
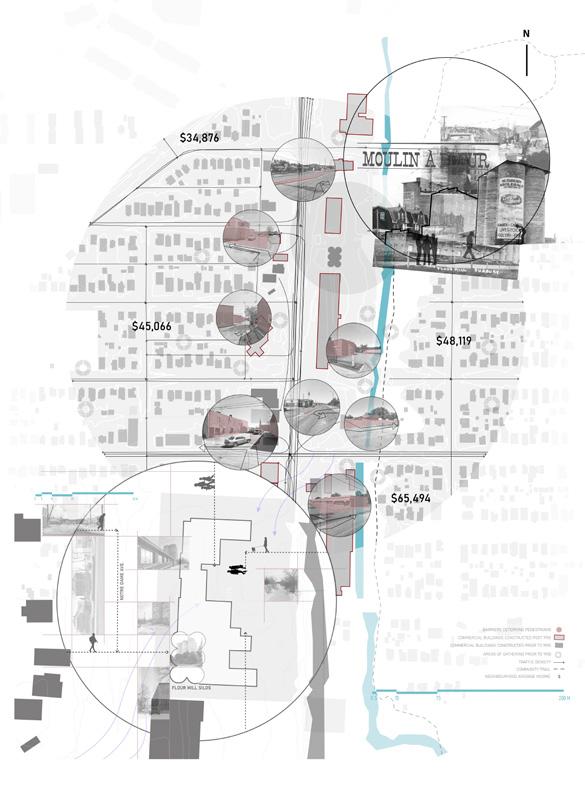 WEST PERSPECTIVE: THE DESIGN EXPLORES THE PEDESTRIAN INTEGRATION WITH THE DESIGNED SPACE
WEST PERSPECTIVE: THE DESIGN EXPLORES THE PEDESTRIAN INTEGRATION WITH THE DESIGNED SPACE
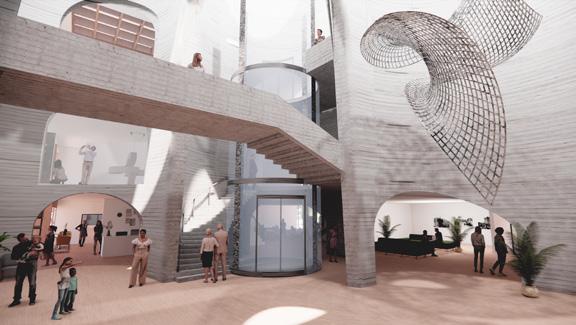
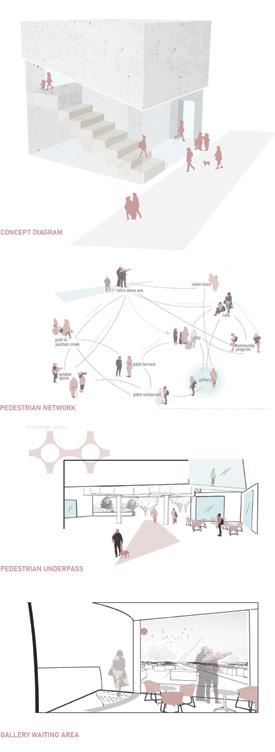
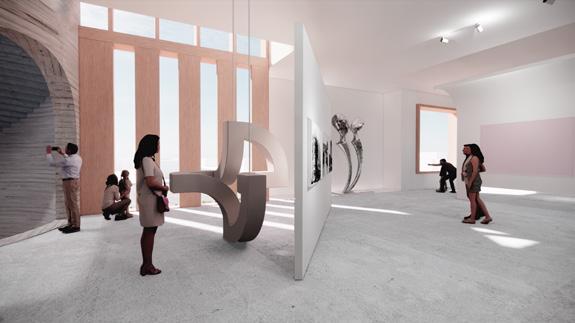 EVENT SPACE & LOBBY, LOCATED WITHIN THE SILOS
FRANCOPHONE GALLERY WITH A VIEW OF THE CITY
CONCEPT DIAGRAM
PEDESTRIAN NETWORK
PEDESTRIAN UNDERPASS
GALLERY WAITING AREA
EVENT SPACE & LOBBY, LOCATED WITHIN THE SILOS
FRANCOPHONE GALLERY WITH A VIEW OF THE CITY
CONCEPT DIAGRAM
PEDESTRIAN NETWORK
PEDESTRIAN UNDERPASS
GALLERY WAITING AREA
WEST ELEVATION: CAPTURING DIFFERENT STYLES OF GLAZING FOR DIFFERENT VISTA EXPERIENCES
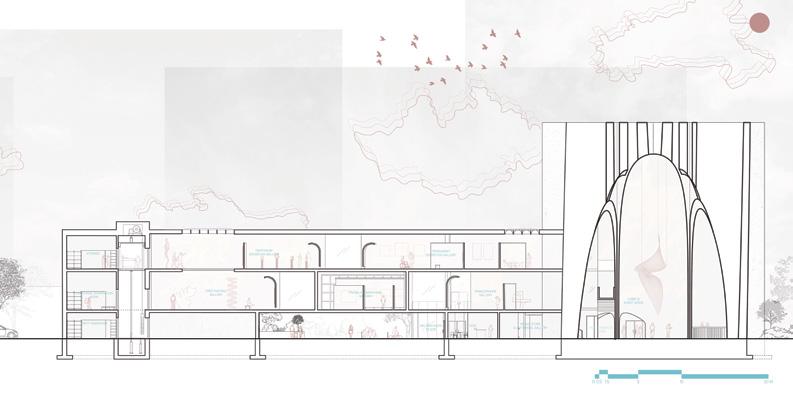
SECTION AA: SHOWING THE CONNECTION BETWEEN THE EXHIBITION SPACES
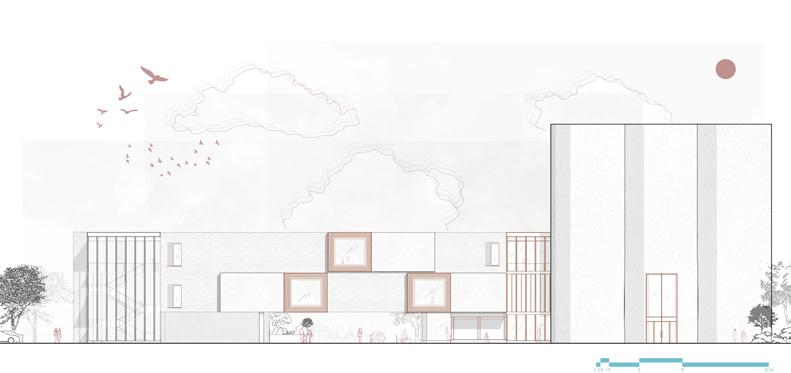
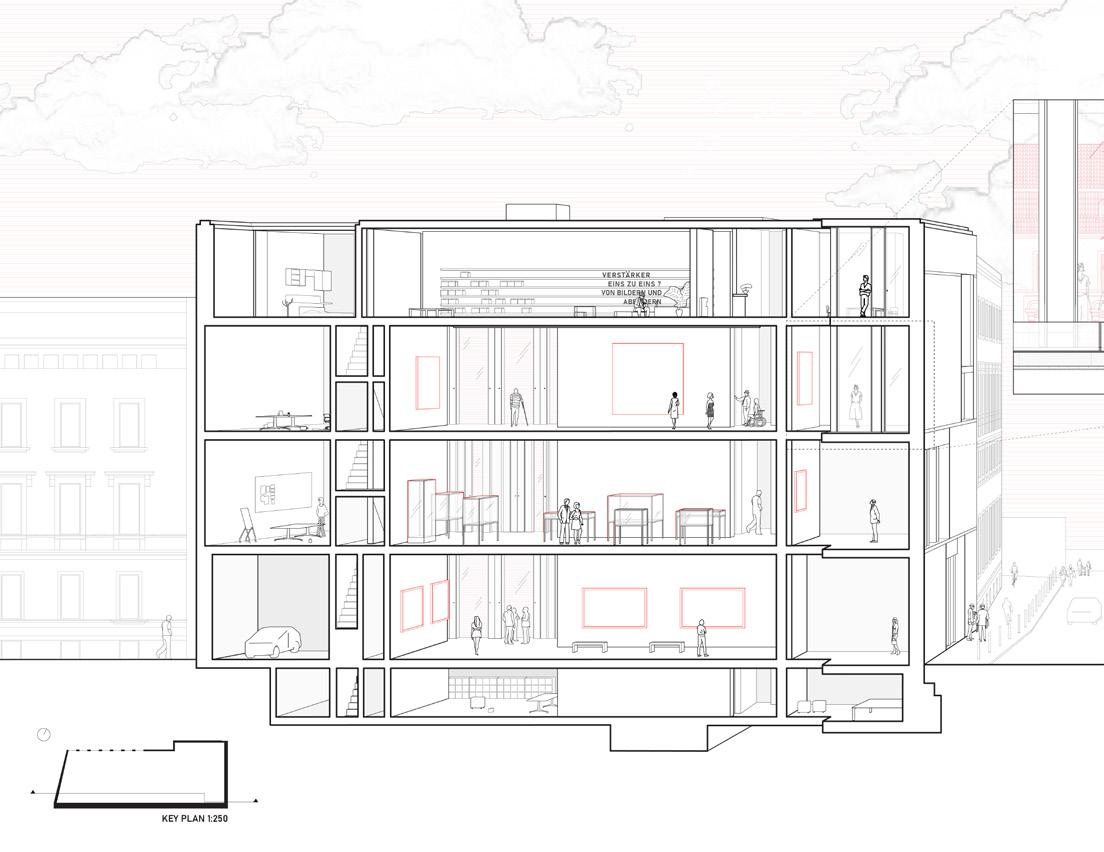
GALLERY BUILDING AM KUPFERGRABEN
Project Type : Art Gallery Section Analysis
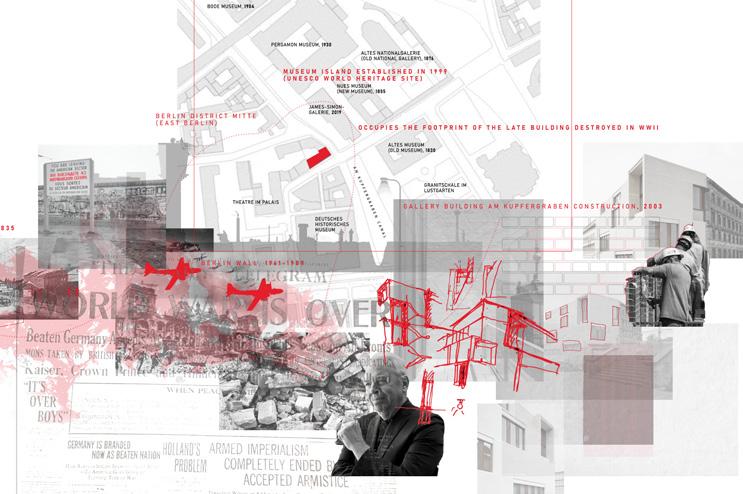
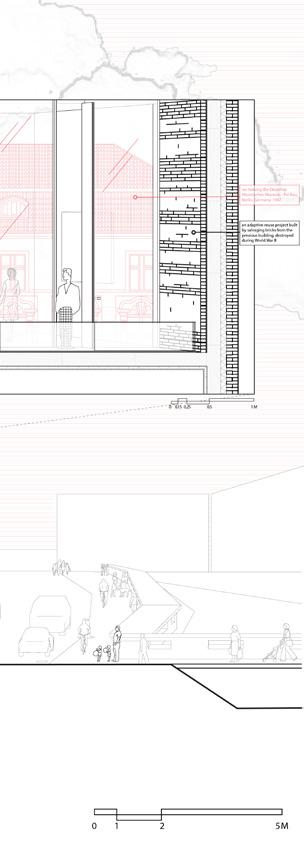
Course : 3rd Year Studio
Supervisor : Steven Beites
For this project, students were asked to analyze an art gallery through the production of a perspectival section. I chose to study the Gallery Building Am Kupfergraben 10, designed by David Chipperfield Architects. It was known as the “town house for the arts,” constructed on a suburban corner overlooking the famous World Heritage Museum Island in Eastern Berlin, Germany. This building is an adaptive reuse project, utilizing the bricks from the previous building destroyed during World War II. Context is a key design parameter, as each window functions as an integral role of the gallery experience. This gallery space continues to emphasize the significance of the surrounding history through views and vistas.
An adaptive reuse precedent study, designed by David Chipperfield ArchitectsSOUNDSCAPE
Project Location : Copper Cliff, Greater Sudbury
Type : Early Learning Centre

Course : 3rd Year Studio
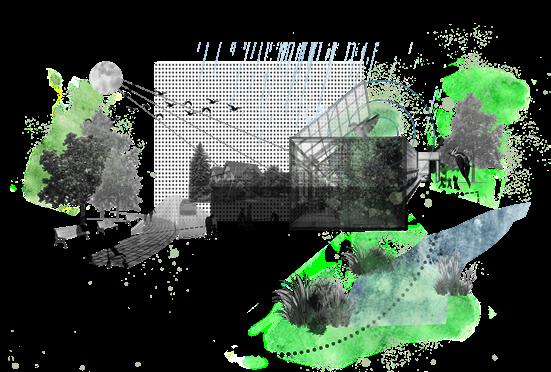
Supervisor : Amber Baechler
An early learning centre designed to provide a sense of regeneration through the presence of sound
By layering on a path of natural sounds based on the natural rhythm of the landscape, this project redefines the Soundscape of Copper Cliff. The early learning centre creates a connection for the children from the community park to their outdoor play space. As biophilia explains, humans have an innate desire to connect back with nature and has shown to improve overall health. In a world where the built is severed from the natural environment, sounds have been brought into the daycare to optimize the learning experience.
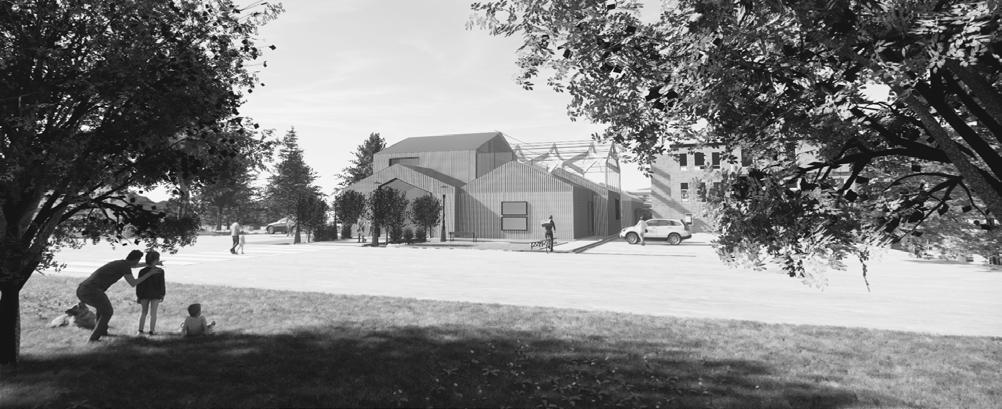
VEHICLE TRAFFIC
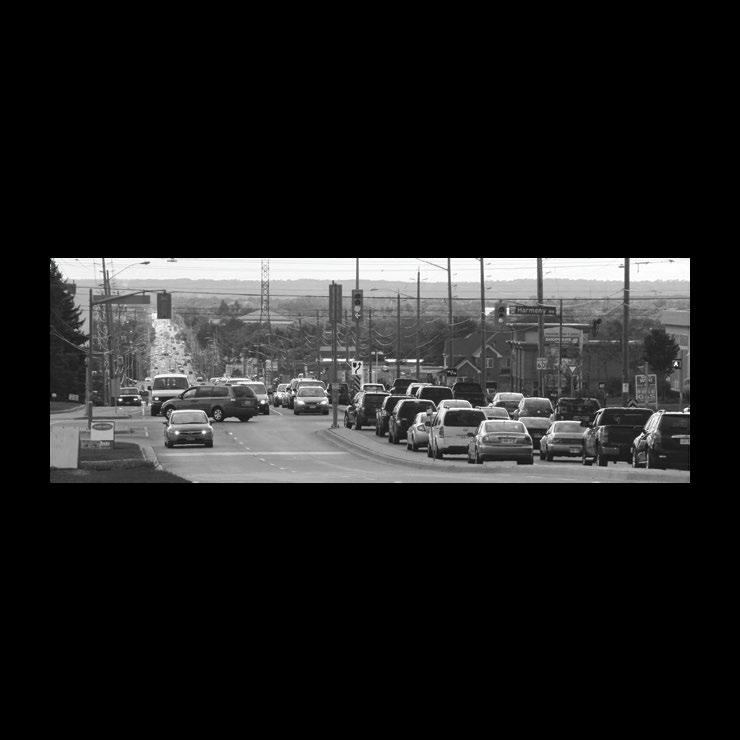

MINE
BLASTS
CONSTRUCTION RESIDENTIAL COMMERCIAL BIRDS
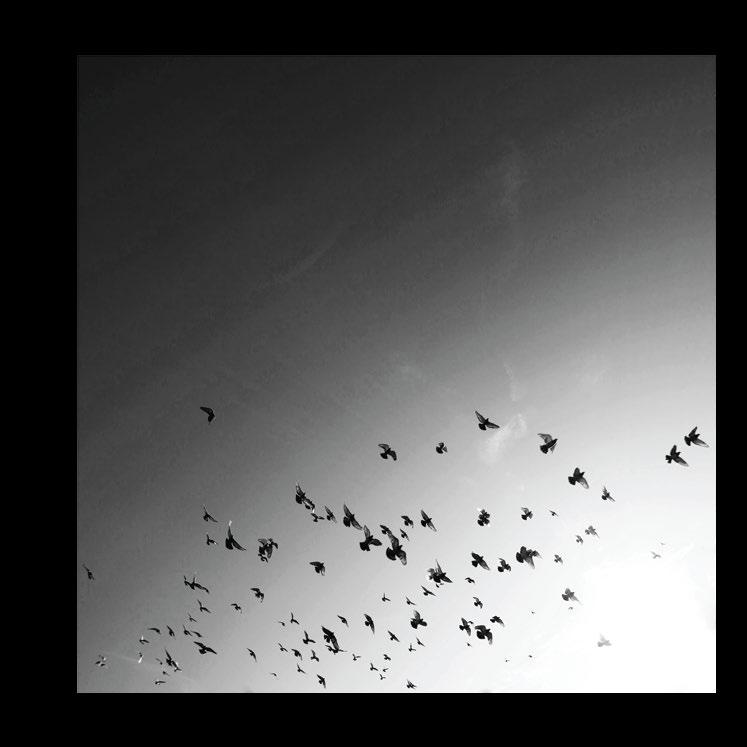
TREES RIVER
COPPER CLIFF SOUND ANALYSIS: SOUNDS FROM THE SURROUNDING CONTEXT ARE ANALYZED TO IDENTIFY THE PATTERNS IN THE COPPER CLIFF COMMUNITY
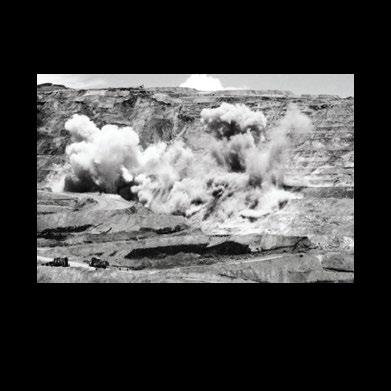
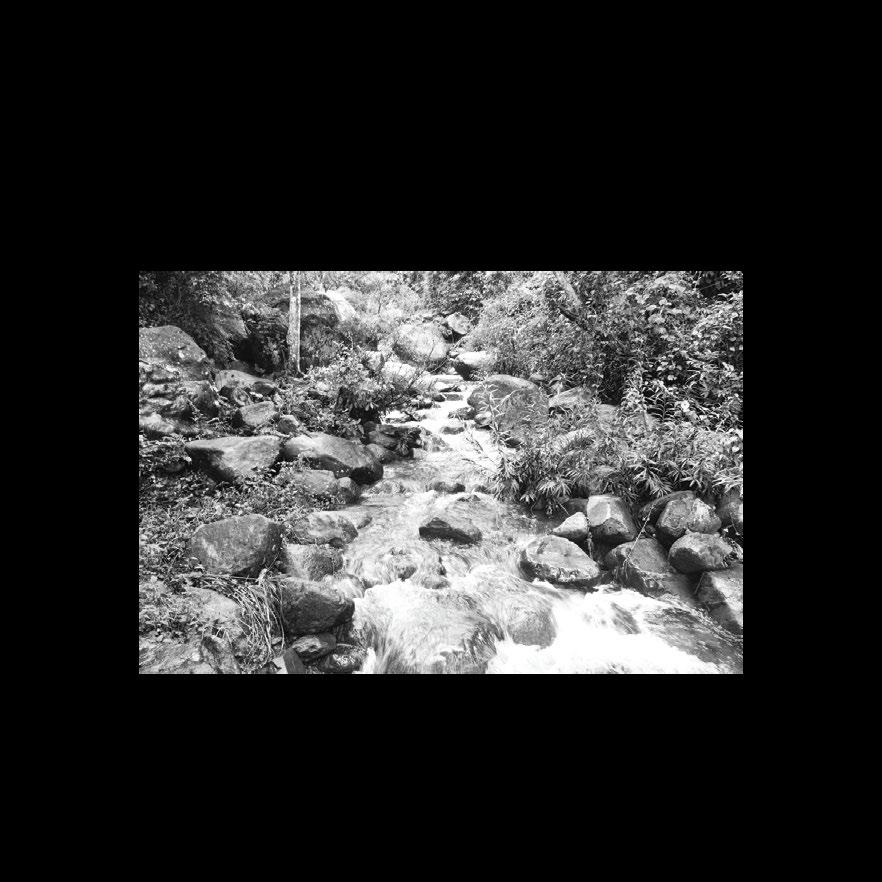
GROUND FLOOR PLAN: HIGHLIGHTING THE VIBRANT ATRIUM SOUND SPACE AT THE CENTRE OF THE PLAN
LEVEL 2 FLOOR PLAN: CAPTURING THE STAFF AND COMMUNITY SPACES WHICH OVERLOOK THE ATRIUM
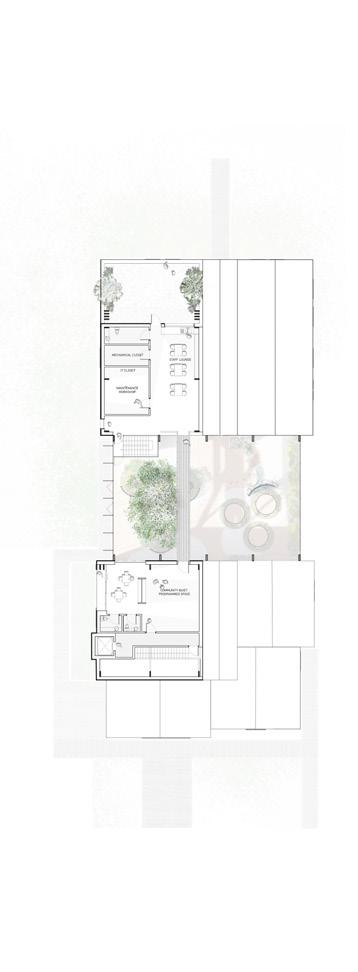
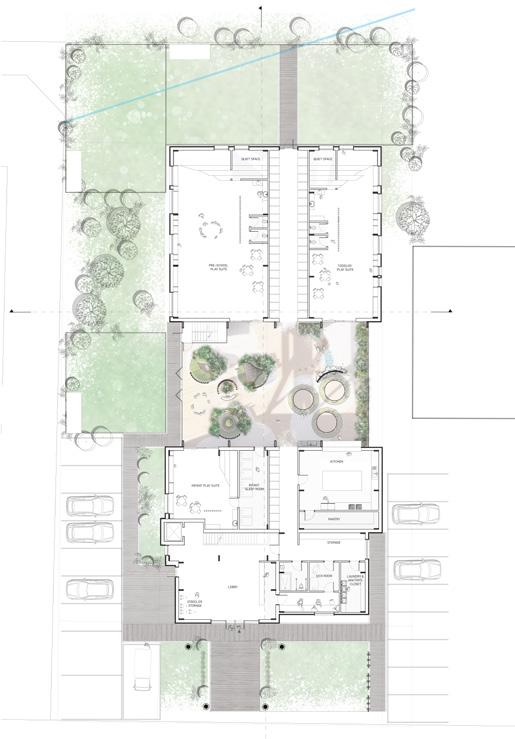
A centralized atrium creates new possibilities of natural sound, including the song of a bird, leaves blowing in the wind, or the pitter patter of rain on the windows. An operable skylight will allow for it to be accessible all year round. Each of the children’s playrooms are adjacent to the sound room. There is a staff-only access to the above break room and a community quiet space on the second floor to allow guests to enjoy views and overlook this space.

The atrium is designed for two primary activities: one being the play time and the other for lunch breaks. This allows for the children to experience optimal exposure to natural sounds and this, in turn, will expand their growth development.
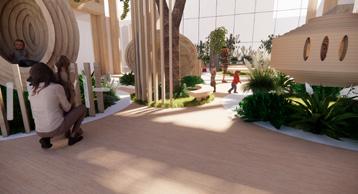
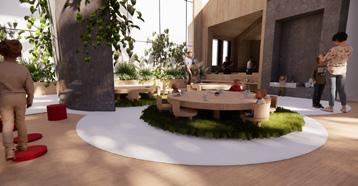 EAST ELEVATION: DEMONSTATING HOW THE BUILDING INTERACTS WITH NATURAL SOUNDS
LUNCH
EAST ELEVATION: DEMONSTATING HOW THE BUILDING INTERACTS WITH NATURAL SOUNDS
LUNCH
ECOLOGY CENTRE
Project Location : Lake Laurentian, Greater Sudbury
Type : Ecology Centre
Course : 2nd Year Studio

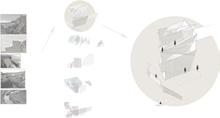
Supervisor : Katherine Kovalcik
An ecology centre celebrating the natural process erosion using cross-laminated timber
The form of the ecology centre speaks to the geomorphological landscape of the site. The glaciers eroded away layers of rock creating striae and leaving sedimentary deposits. This process shows the creation and development of Lake Laurentian’s unique characteristics. A notion of erosion is portrayed throughout the buildings’ design via the interaction of cross-laminated timber walls and landscape. The celebration of this natural process engages the community with nature. The ecology centre exists in a dynamic ecological environment with many living species. Its location optimizes the opportunity for exploration. The profound design stretches its purpose as a multifunctional facility to host several community gatherings. This can include business meetings, professional development days, wedding receptions, school field trips, summer camps and a tourist destination.
The structure is informed by the geomorphic history of the site and addresses the present needs of the community stakeholders, while simultaneously undertaking a positive contribution to future environmental sustainability.
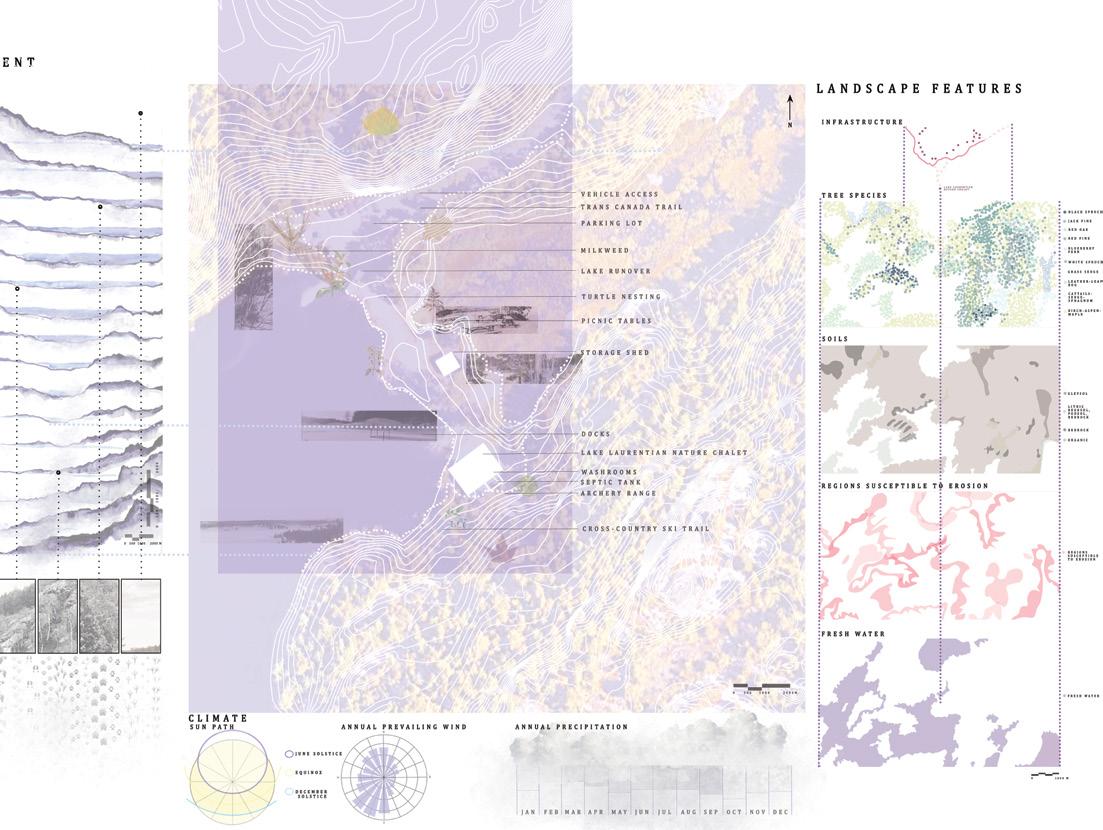
FLOOR PLAN: DEMONSTRATING THE INTERACTION BETWEEN THE DESIGN AND THE LANDSCAPE

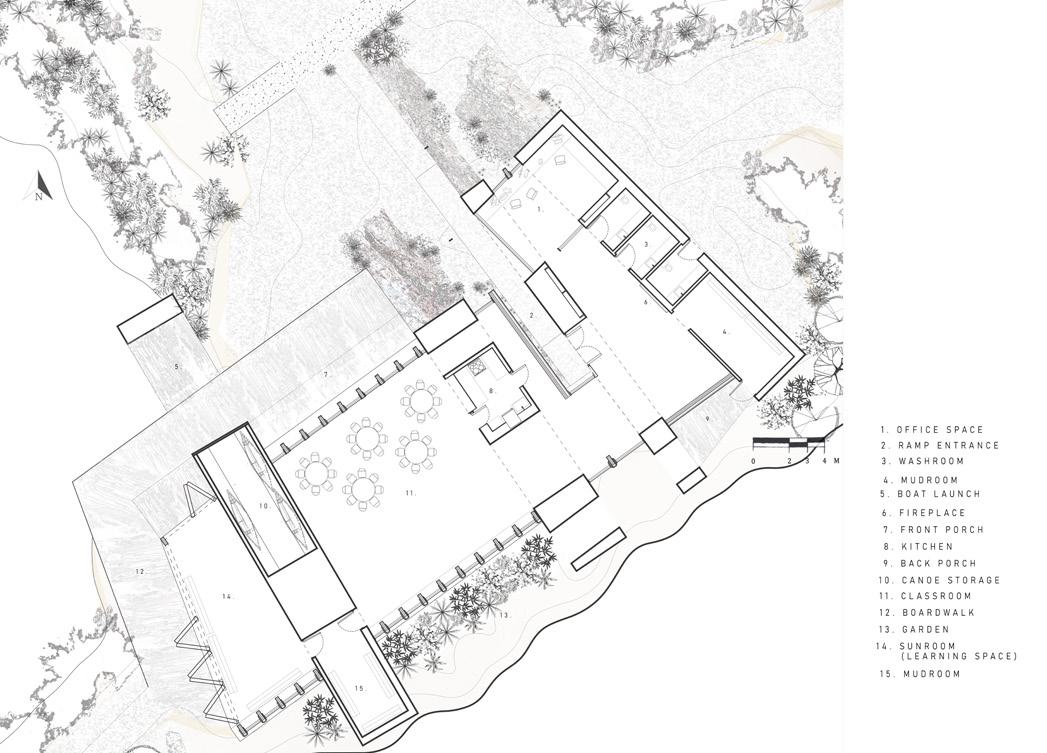
The ecology centre and park are designed to support ecological and cultural services that pertain to educational benefits, recreation, environmental conservatory, and aesthetic beauty. Soft engineering technologies and an environmentally conscious approach are used to connect humans with nature.
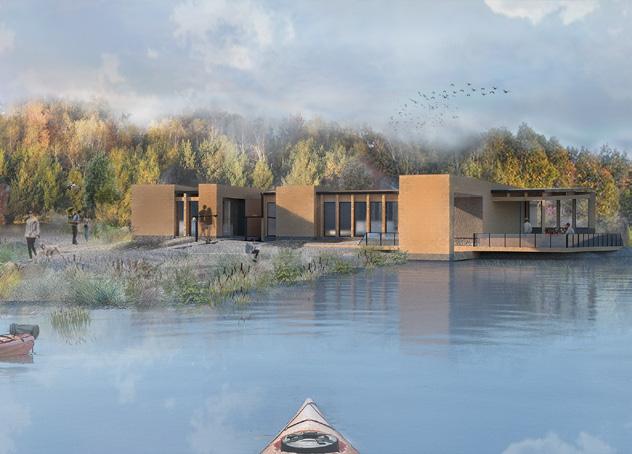
Bioswales, water harvesting, and variating rocks are used to infiltrate run-off. Water is incorporated into the park landscape to enhance one’s visiting experience. This biophilic design brings humans closer to nature by engaging human senses and providing therapeutic health benefits.

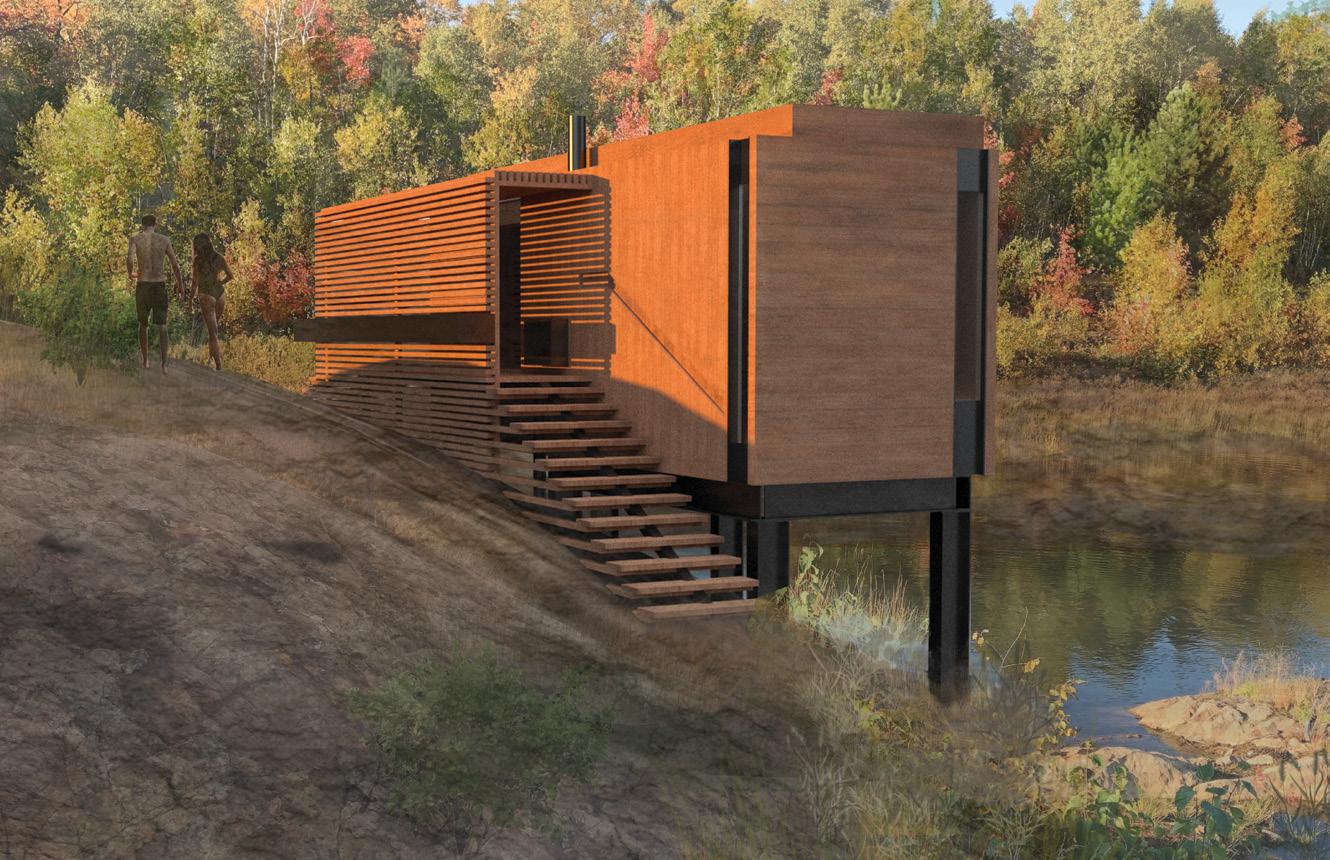
STRATA SAUNA
Project Location : Bennett Lake, Greater Sudbury
Type : Sauna
Course : 2nd Year Studio
Supervisor : Tammy Gaber
An off-grid sauna consciously integrated within the landscape
An arrangement of parallel lines composes a series of spaces, which distill the sauna experience allowing for transition and communal bathing with a view and access to the water. The design touches the land in a minimal way creating a small footprint on a rock outcropping on Bennett Lake. The design is conscious of passive design integrations and functions completely off grid.
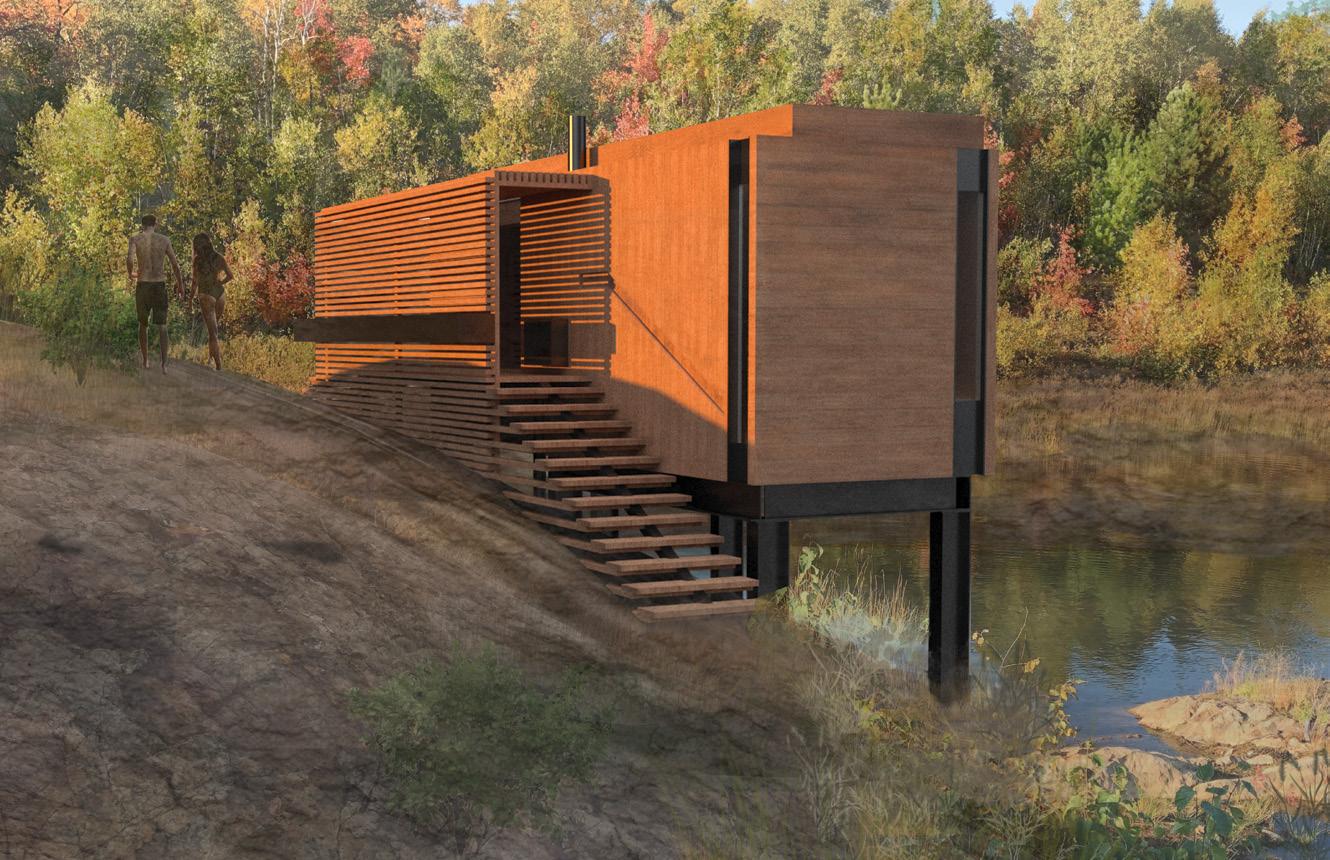
ICE STATION
Project Location : Ramsey Lake, Greater Sudbury
Type : Ice Statio
Course : 1st Year Studio
Supervisor : Kemal Alladin
A studio design build project for Ramsey Lake
This project is introduced to first year students at the McEwen School of Architecture as a design-build project. The goal of the school is to nourish as much exposure to handson earning as possible. This ensures development in all aspects of design. A team of 13 students, including myself, were tasked with designing and constructing a decorative shelter for community members using the ice path on Ramsey Lake, Sudbury. The purpose of the structure was to provide a resting point and a place of social gathering. The structure was named “Ice Cubical” as the 3 forms appear to be sinking into the ice. The woven rope was inspired by traditional building techniques used in canoes, which is a reoccurring symbol in the history of Sudbury.
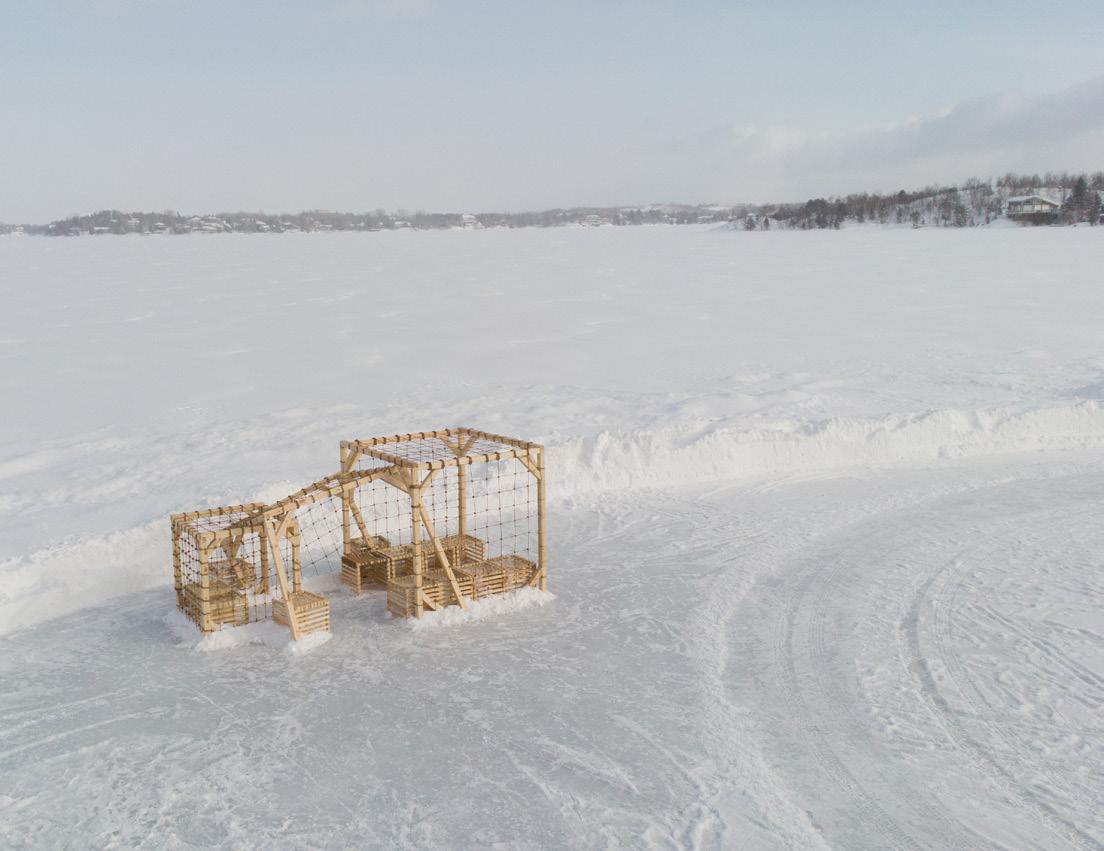 PHOTO CREDITS: KEMAL ALLADIN (2019)
PHOTO CREDITS: KEMAL ALLADIN (2019)
In collaboration with other interior designers on the Harper Homes team, a contemporary kitchen and living room design were completed to provide clients with a beautiful living space.
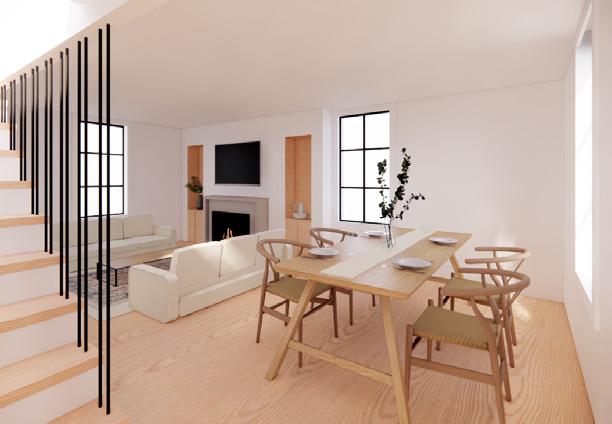
KITCHEN RENOVATION
