PORTFOLIO
/ Nicolas Jezequel




/ Nicolas Jezequel



Completed in 2023, B.Arch Year 3
This habitat for stonemasons celebrates the artistry of stone architecture, integrating living, academic, production, and public spaces. Located in the historically significant Liverpool Docks, it revitalizes a once-dilapidated area with the aim of rekindling public interest in the neighborhood. The design preserves two 19th-century Grade II-listed warehouses, seamlessly combining traditional English stonemasonry with influences from Haussmannian and Japanese design.
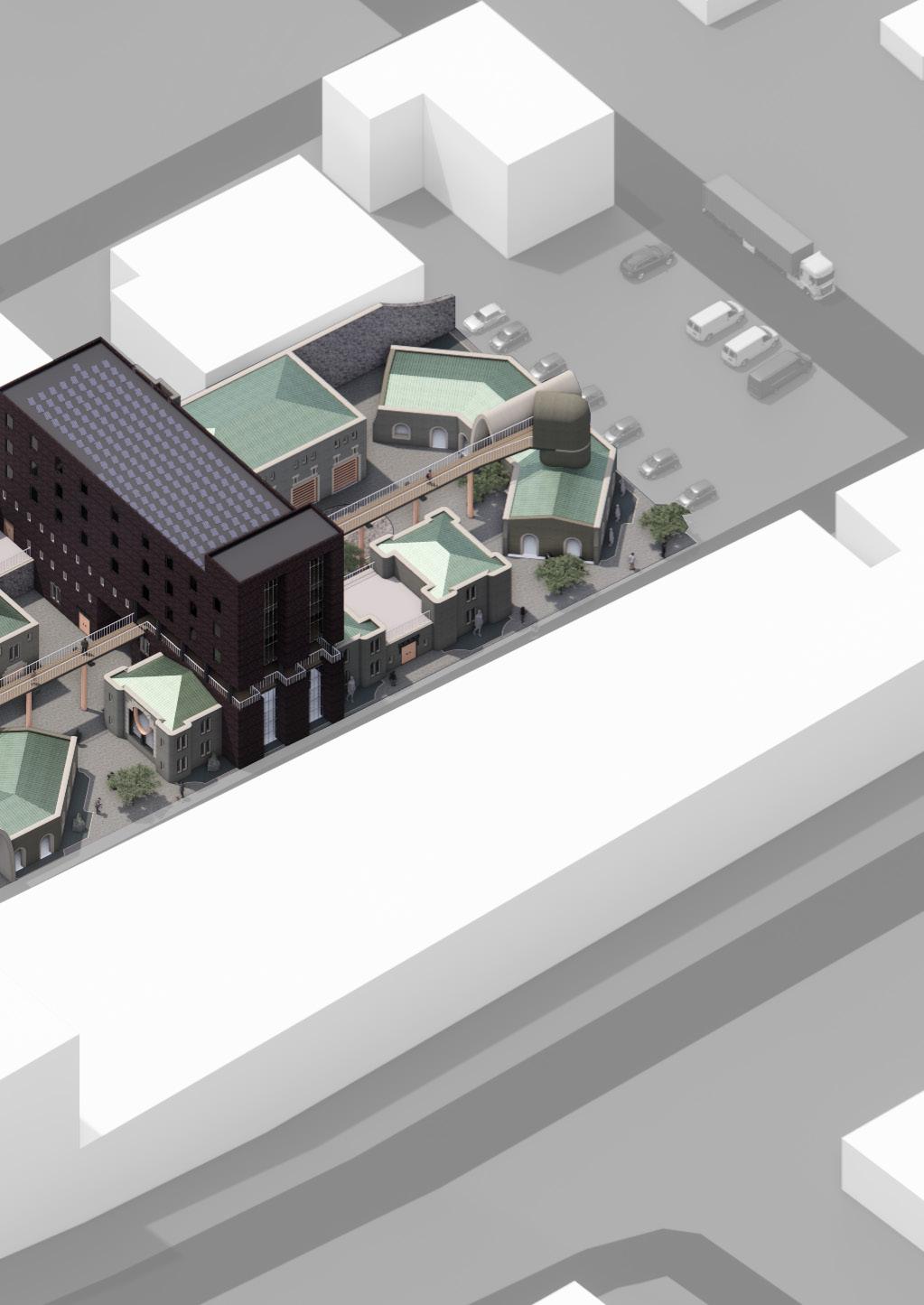

Site Analysis


Zoning
Industrial Hospitality
Healthcare Residential
Pedestrian Access & Green Spaces
Parks
Vehicle Access

Pedestrian
Truck Car




Artifacts Constitute Space




Points
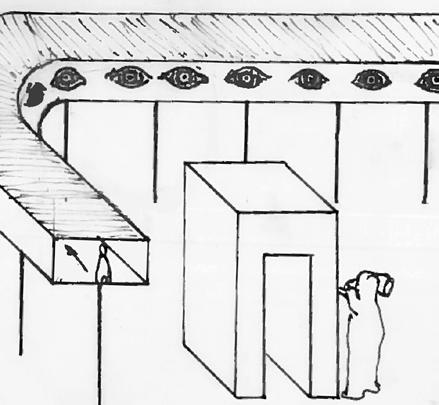
Public and private circulation intertwine but respond to their approaches of the site. The Eastern side of the site allow direct interactions between users while the western side is only accessible to the public through a suspended bridge. This corresponds to residential areas being located East while the main access for vehicles is located West.

Stonemasons Public
Revit, Enscape, Photoshop, Illustrator
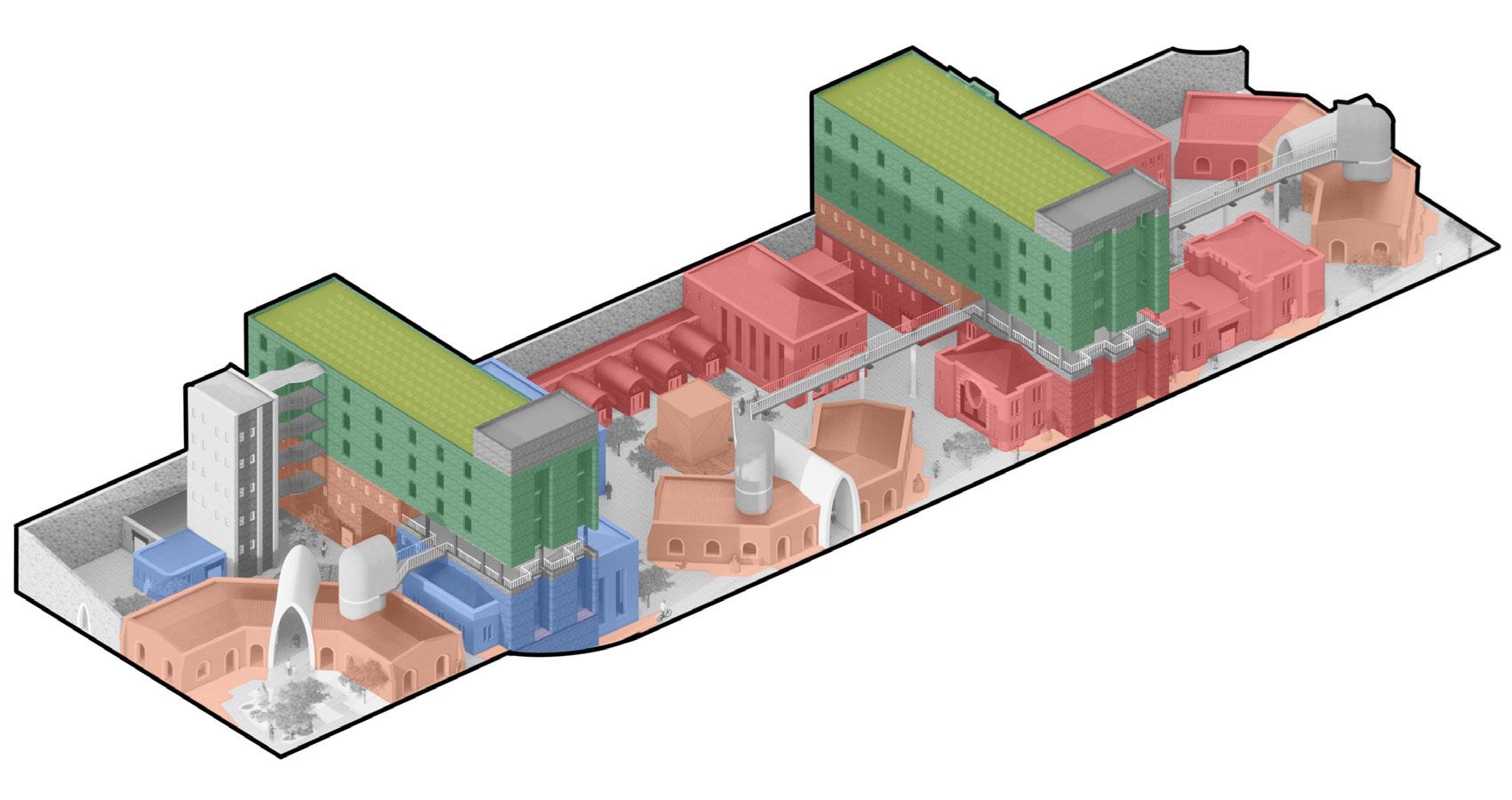









(extra
16 - Collaborative workshop (10 studios)
17 - Multi-purpose workshop (i.e. carpentry)
18 - Forklift parking
19 - Stone Store
- Meeting rooms



Acrylic on canvas, January 2024, 61 x 50 cm
This piece blends the schematics from the project including the longitudinal section, with painting techniques I was rediscovering.


Completed in June 2022, B.Arch Year 2
This elementary school accommodates two classes of 25 pupils per year, spanning four academic years. Students are encouraged to engage with the building creatively, producing graffiti as a means of personal expression and connection to the space. The design challenges traditional boundaries and explores how education in urban environments can foster creativity and ownership.


Isometric view - Revit, Enscape, Photoshop
The 10 Streets located in the North of Liverpool (England) is host to repurposed 19th century warehouses. Although the area is populated with a wide variety of activities, the urban context is run down.

Wind & Sun Study Industrial

Pedestrian Access


Daylight strategy
The courtyard is oriented south to maximise the classes’ access to daylight.

Green spaces
Balconies can accomodate plants offering access to nature at every level.

Graffiti surfaces
All non-orgamic surfaces can be painted over.

Vertical circulation
WC & services
Staff rooms
Classrooms

Ground Floor
- Reception
- Staff room
- 2 classrooms
- Kitchen - Infirmary
- Bin store
- Bathrooms
- Playground





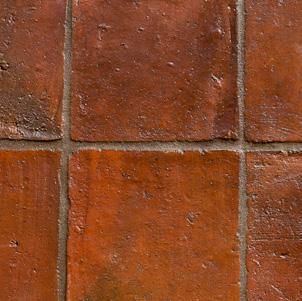




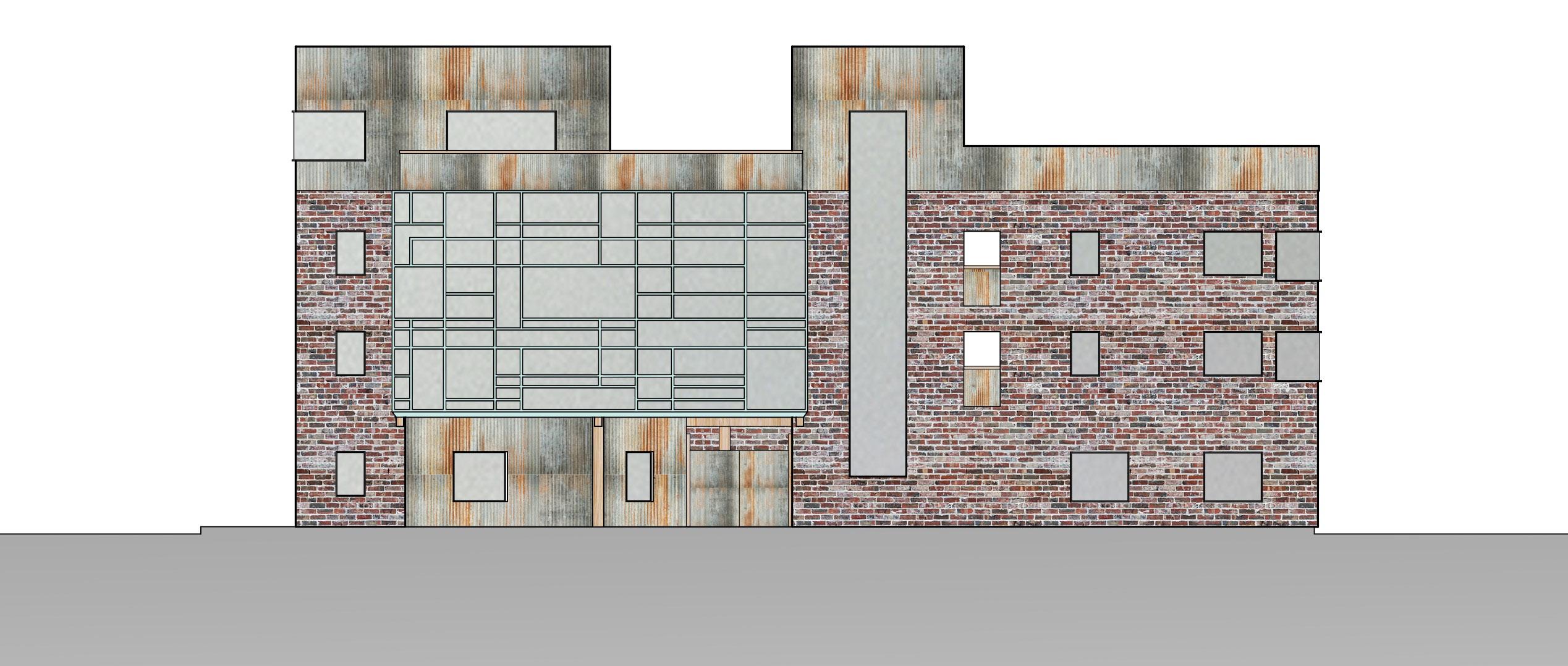
Completed in December 2023, YAC Competition
This is a proposal for a low-cost, incremental, modular and upgradable housing design. It was developped applying permaculture principles to the environment of North-East of Nigeria.

Above - Initial Plot Layout
Opposite - Exploded Axonometric Revit, Illustrator, Autocad, Photoshop
Below - Full Arrangement example Rhino, Twinmotion


Completed in May 2024, YAC Competition
This is a low-cost maternity ward in South Senegal. Inspired by senegalese pirogues, I aimed to design a cosy and professional place where women can feel safe throughout their pregnancy.







Above - Concepts Opposite - Waiting Room Rhino, Twinmotion, Photoshop
Below - Perspective View, approach from the East Rhino, Twinmotion, Photoshop

I like to take monochrome pictures as they go the essential. This series was taken in 2024 in Japan, Scotland, and France.

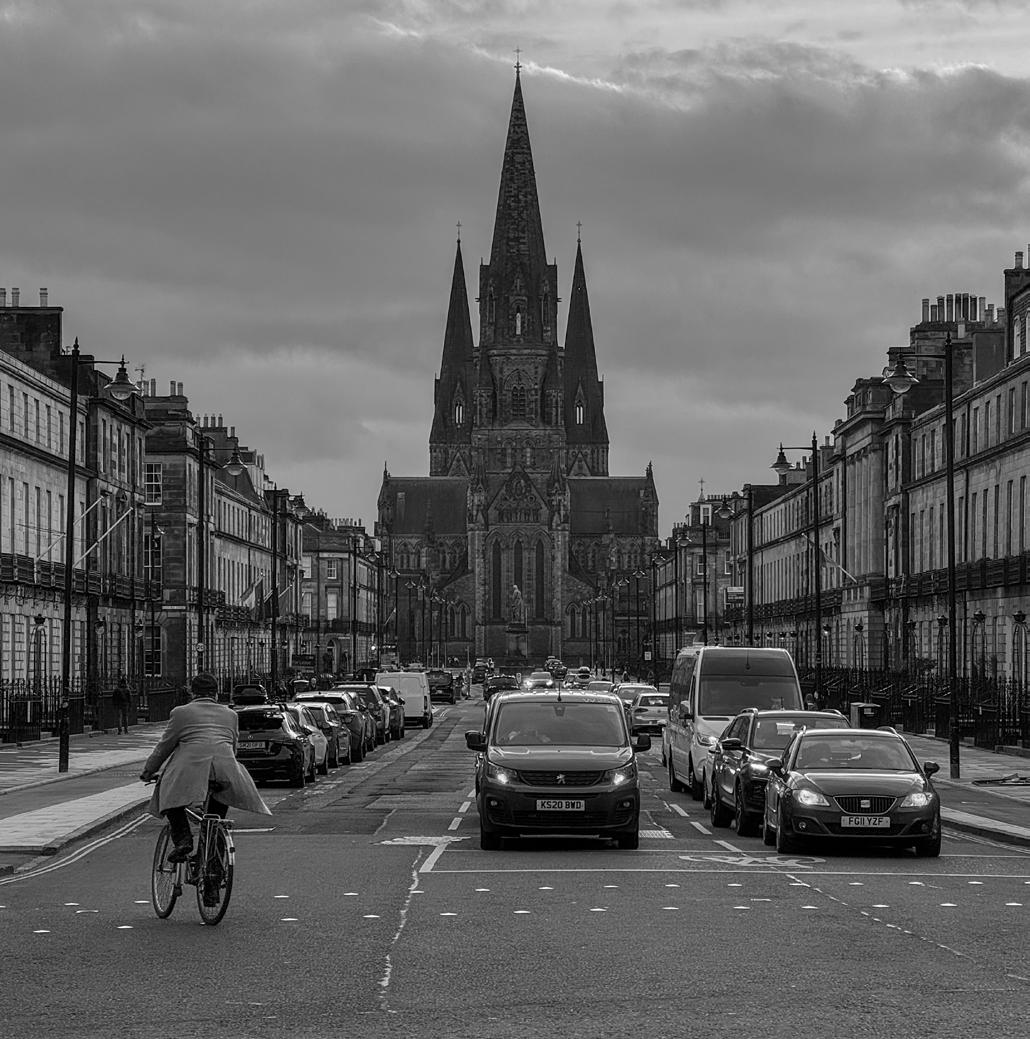



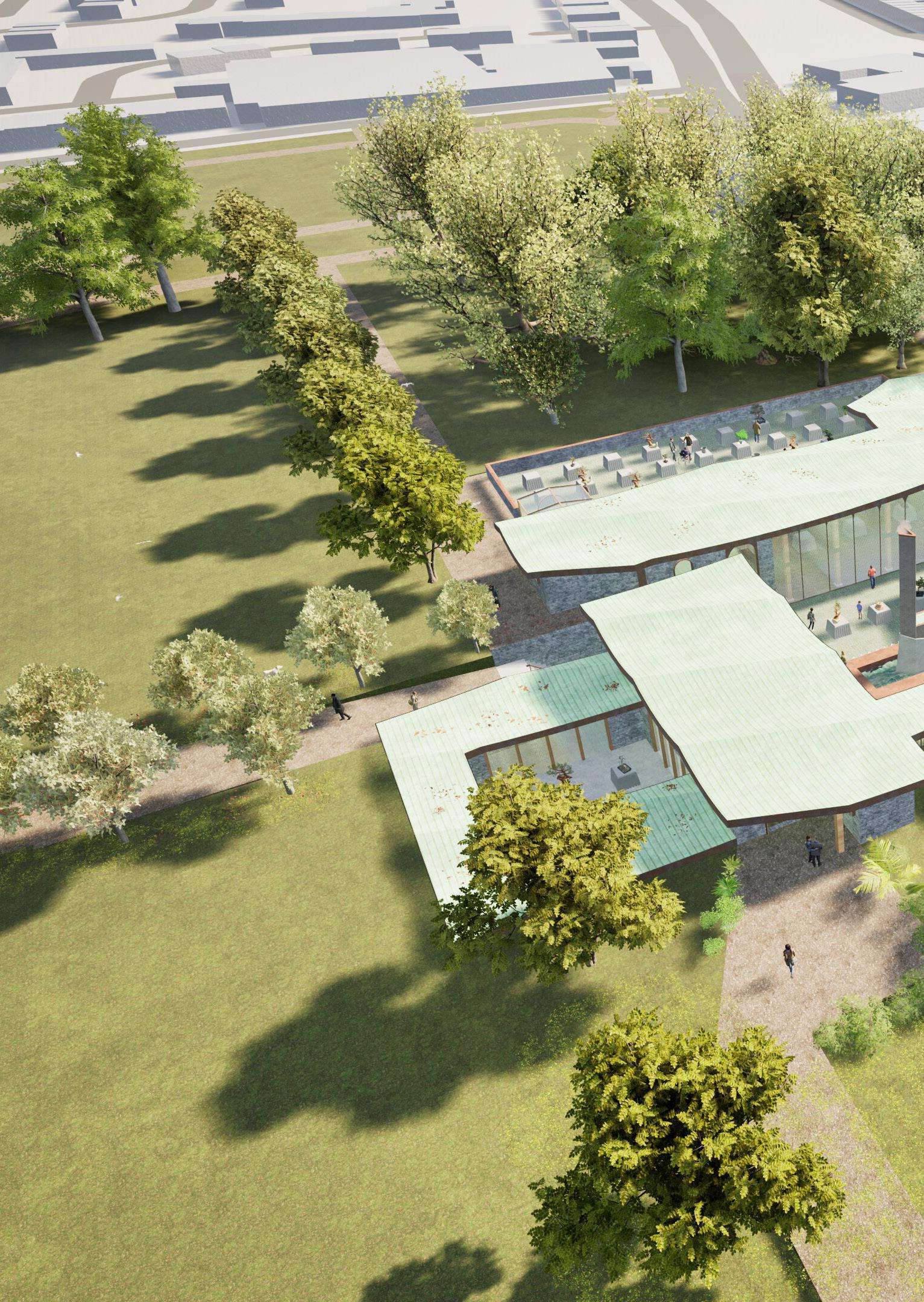

Completed in December 2023, B.Arch Year 3
This refurbishment project seeks to thoughtfully restore the Wavertree Botanical Gardens and its surrounding neighborhood (Liverpool, England). Much like the 19th-century greenhouse it replaces, the new cultural center serves as a community hub, welcoming visitors while integrating harmoniously with its lush, plant-
filled environment beneath the tree canopy. The center houses a bonsai and pottery studio, offering unique and engaging activities for both local residents and patients from the nearby hospitals. The design emphasizes the connection between nature and the community, creating a space that fosters creativity and well-being.
The Wavertree Botanic Gardens, once a picturesque 19th-century site, has lost much of its original charm, now overtaken by overgrown trees. The gardens are overshadowed by the abandoned Littlewoods building, a striking Art Deco landmark from 1938. Despite its decline, the area’s historical significance is undeniable, calling for a careful and respectful approach to its restoration and preservation.












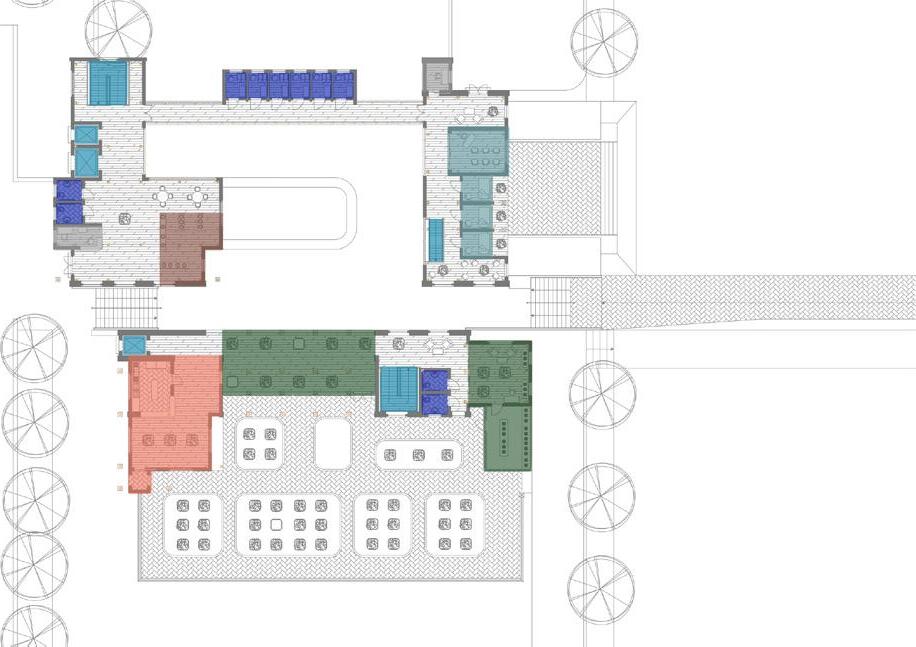



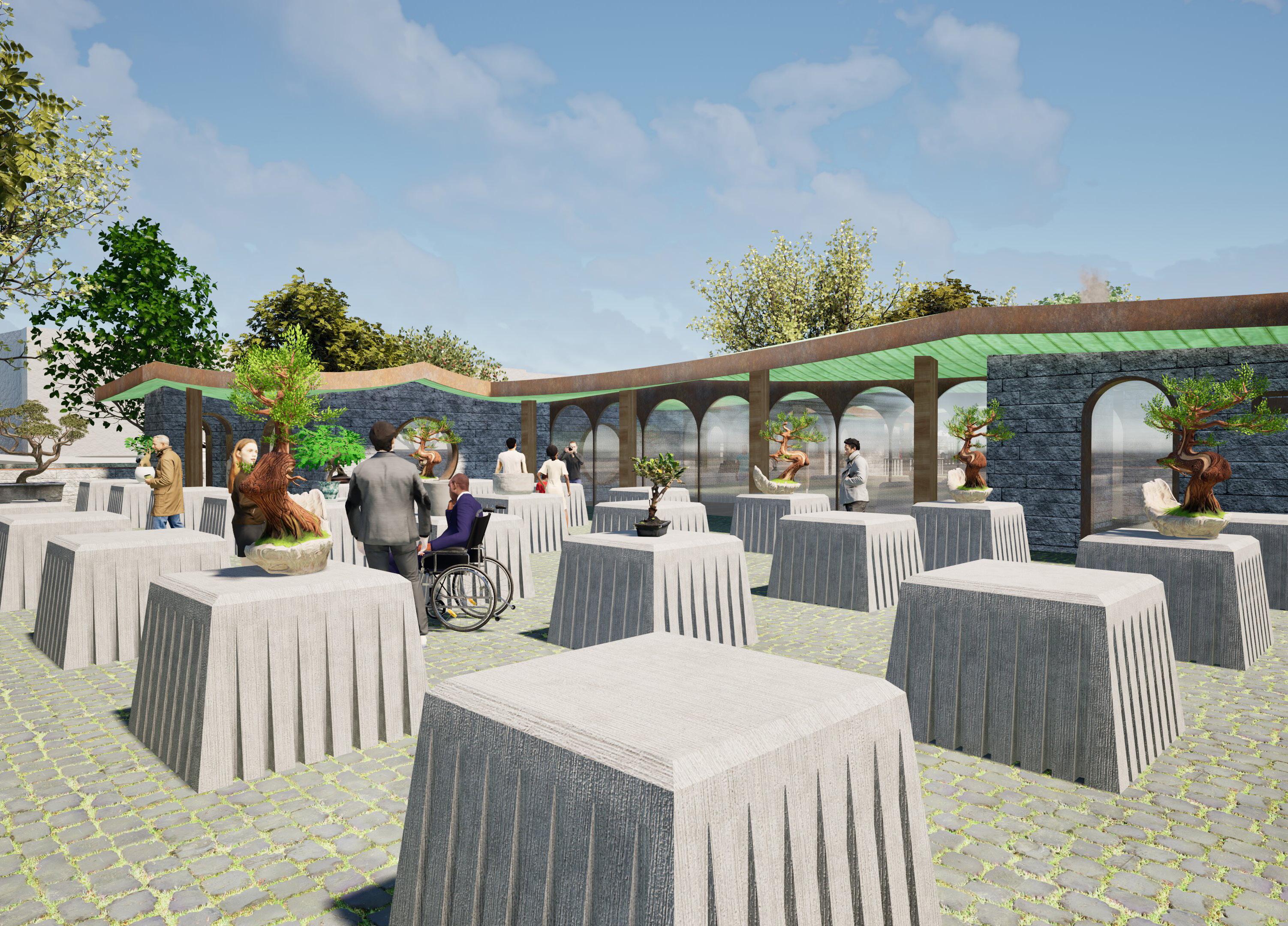

Completed in December 2023, B.Arch Year 3
Photoshop, Procreate, Autocad, Indesign, Illustrator
This A4 Poster was designed during an Architectural History course in which I discovered Carlo Scarpa’s designs and explored creativity in a refurbishment project.


I approached my architectural education with a focus on quantity and speed, which gave me the freedom to experiment with forms and develop an understanding of “humane” proportions.

Top : Forage, 2022, 1:200, recycled card
Left:
Studio Prototype, 2021, 1:100, card
Right: Wine Guildhall, 2022, 1:200, card

During my internship at Lina Ghtomeh - Architecture, I was tasked with detailed models increasing my familiarity with Lasercut and 3D printed models. The last project I worked on saw me lead the modelling team. The sectional model is currently exposed in the British Museum of London.
Bahrain Pavilion, Osaka 2025 Lasercut MDF, Plexiglass, Tracing Paper 1:200
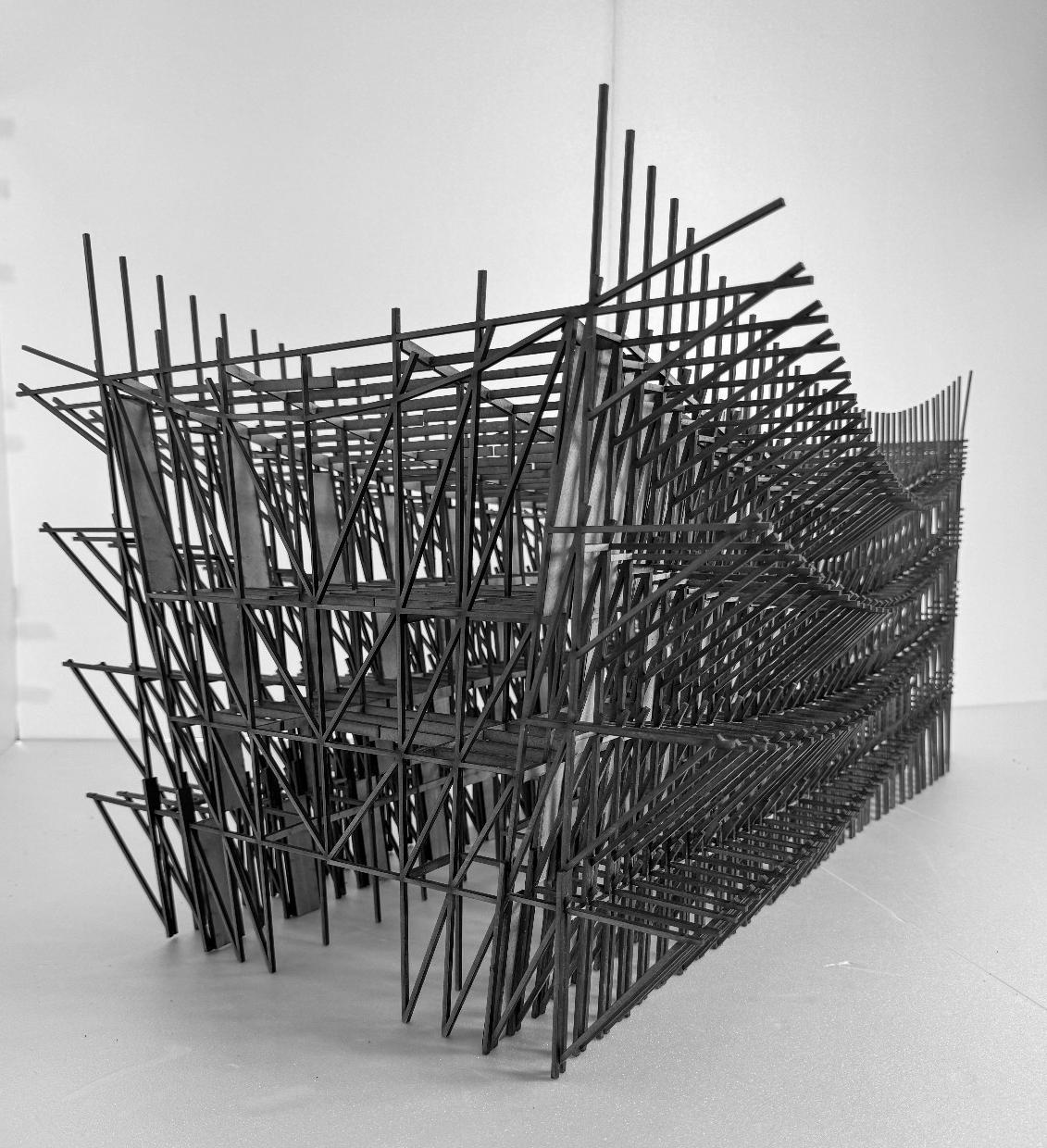
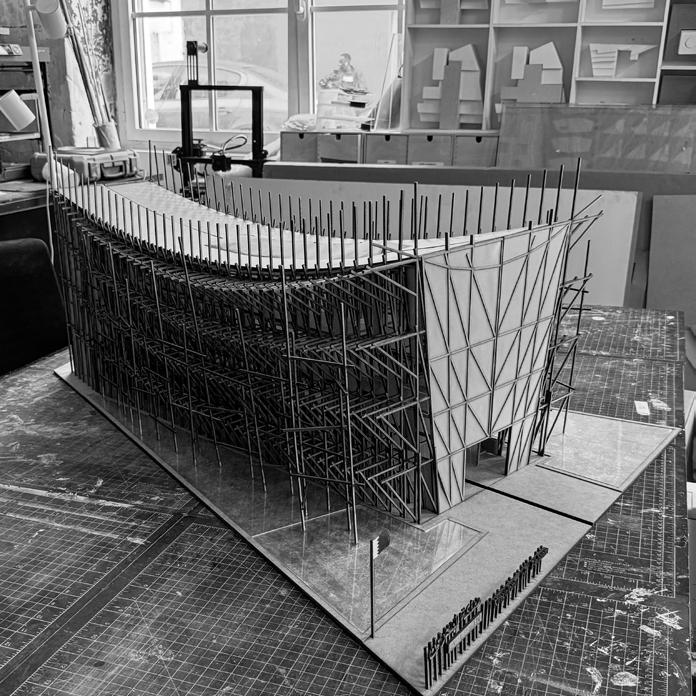



Western Range British Museum Resin 3D print 1:100


