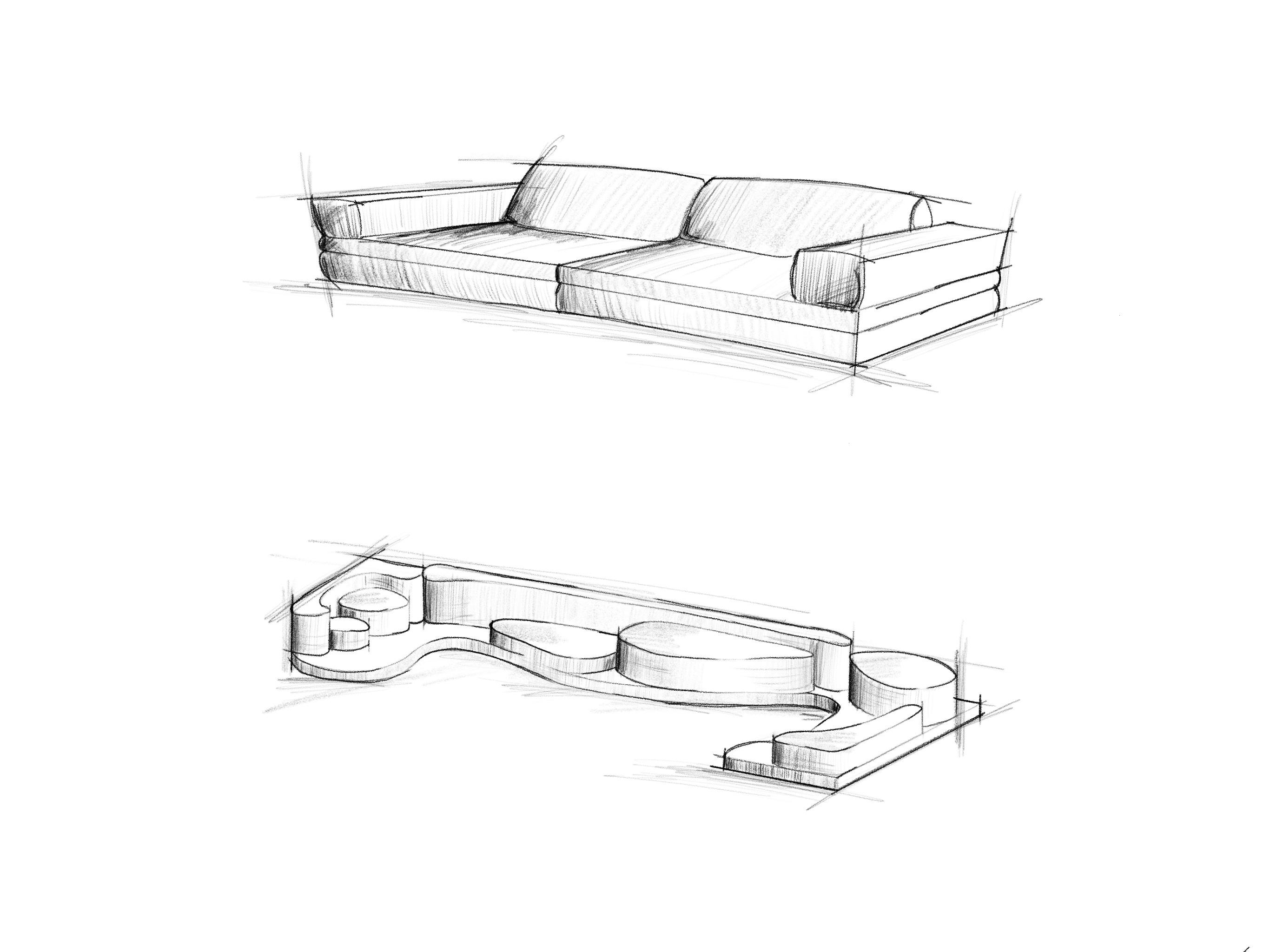
CONTENTS
02 planting a seed
03 saldo
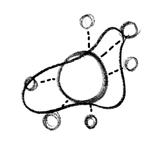

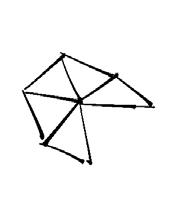

04 dance village
05 rooted

01 design 6 06 nia centre



02 planting a seed
03 saldo




04 dance village
05 rooted

01 design 6 06 nia centre

Church St, Toronto Revit, Grasshopper, Enscape, Ps, Ai Academic Individual Project Winter 2019 | Full Semester
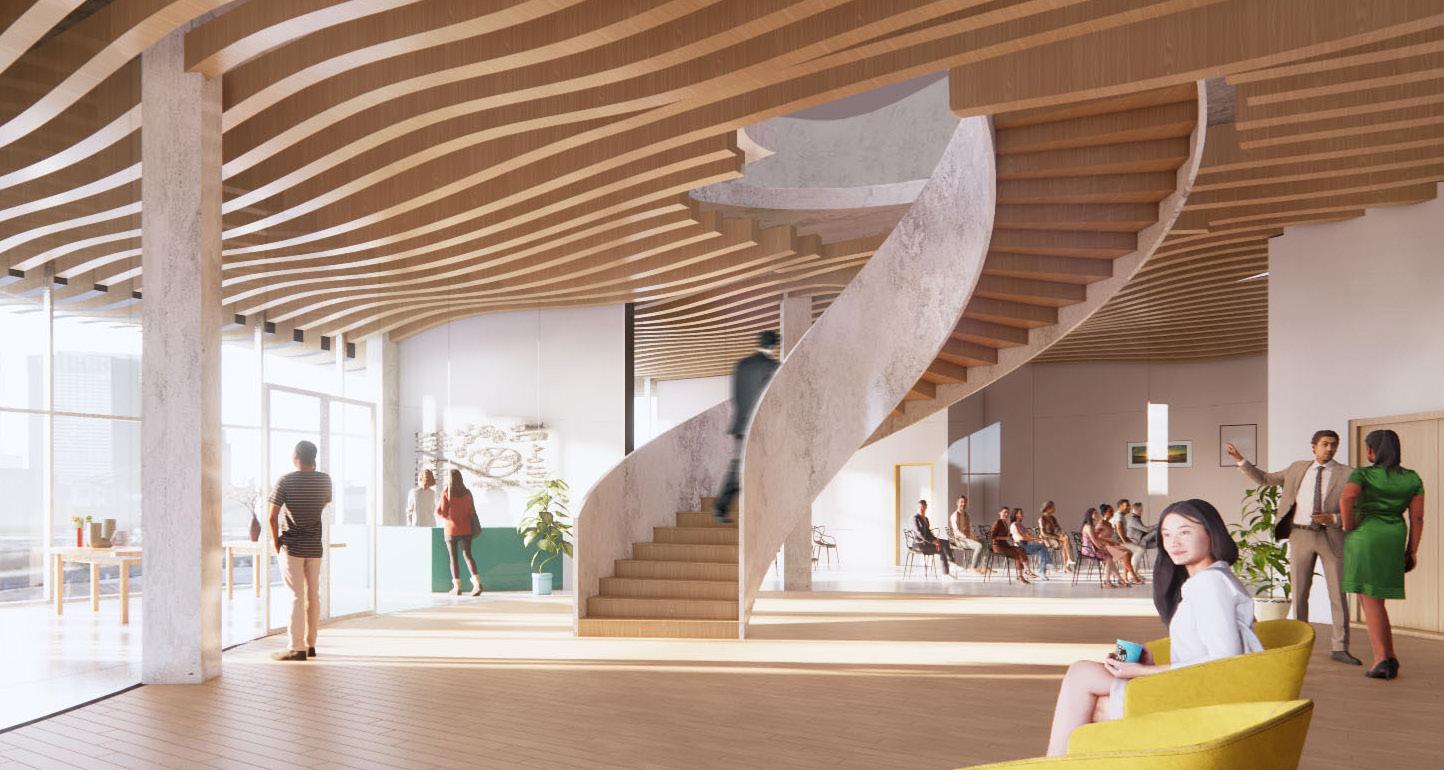

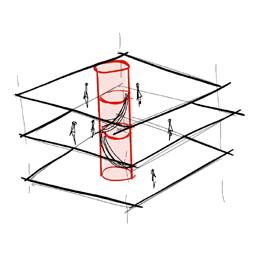
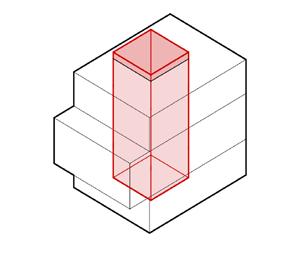
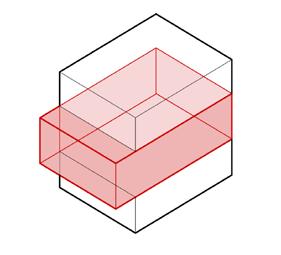
Design6 is a space that gives Canadians the opportunity to witness the evolution of design that has come with the changing culture over the years. Situated within the rich history of Church Street, the design aims to reimagine the material world to reflect the unity of all the arts. It combines architecture, sculpture, and painting into a single creative expression. This is inspired by the Bauhaus Movement as it merges all artistic mediums into one unified approach. Design 6 is home to many varying artifacts which inspires the abstract, angular and geometric characteristics of the building. The façade celebrates the permanent collection on the exterior as it is derived from the elements of pattern and repetition which are found in most of the objects being displayed.
Design 6


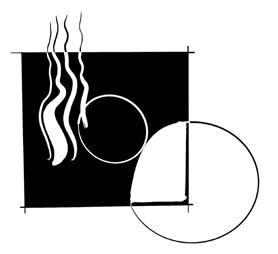
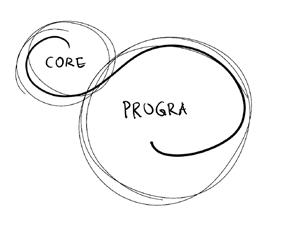

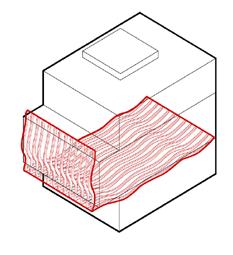
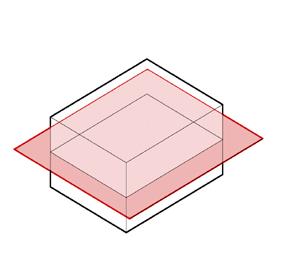
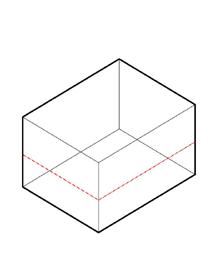 Facade Vertical Core Embedded Arrangement
Community Spaces Gallery Spaces
St. James Cathedral
Courthouse square
Native Arts Society
Facade Vertical Core Embedded Arrangement
Community Spaces Gallery Spaces
St. James Cathedral
Courthouse square
Native Arts Society
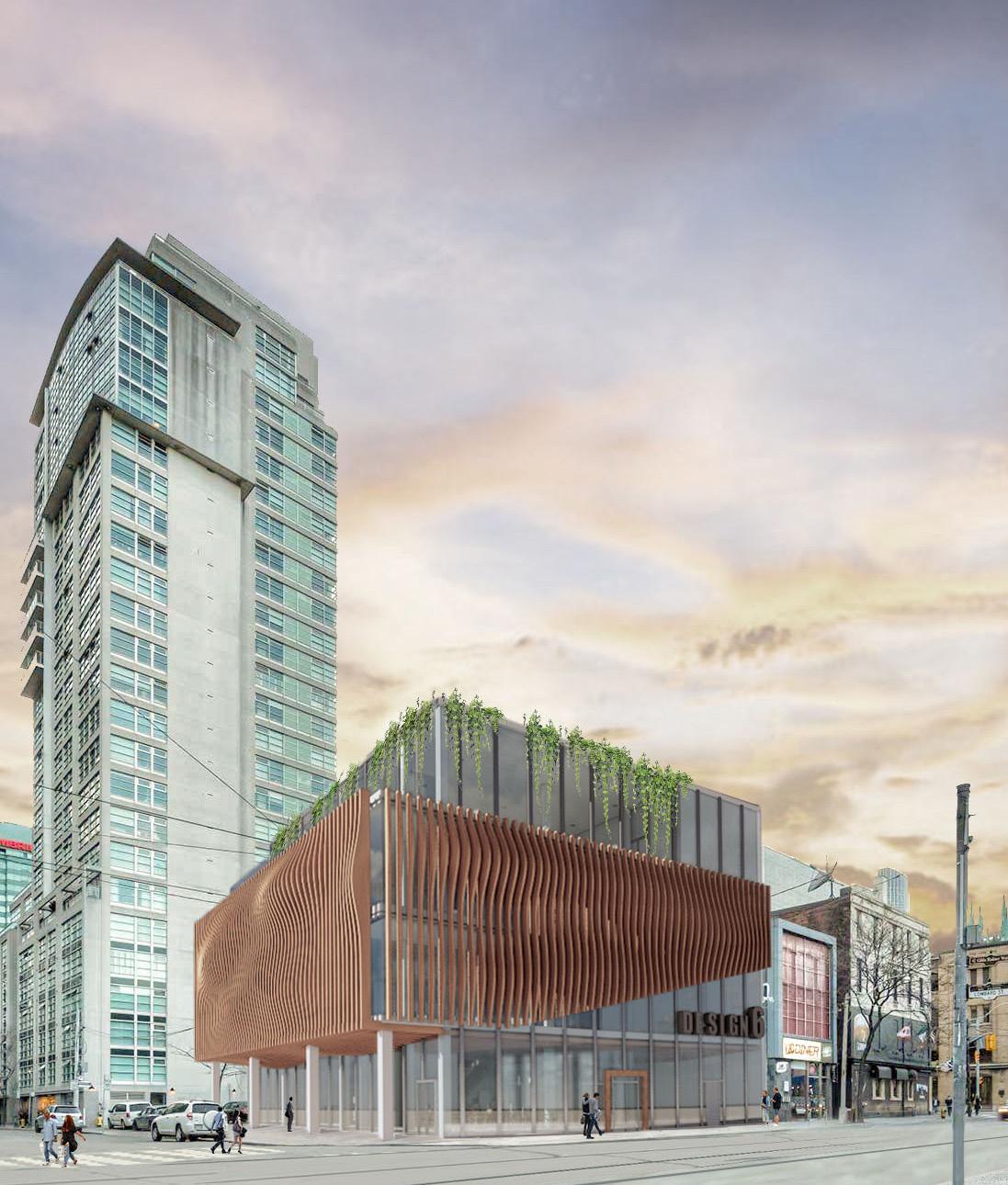
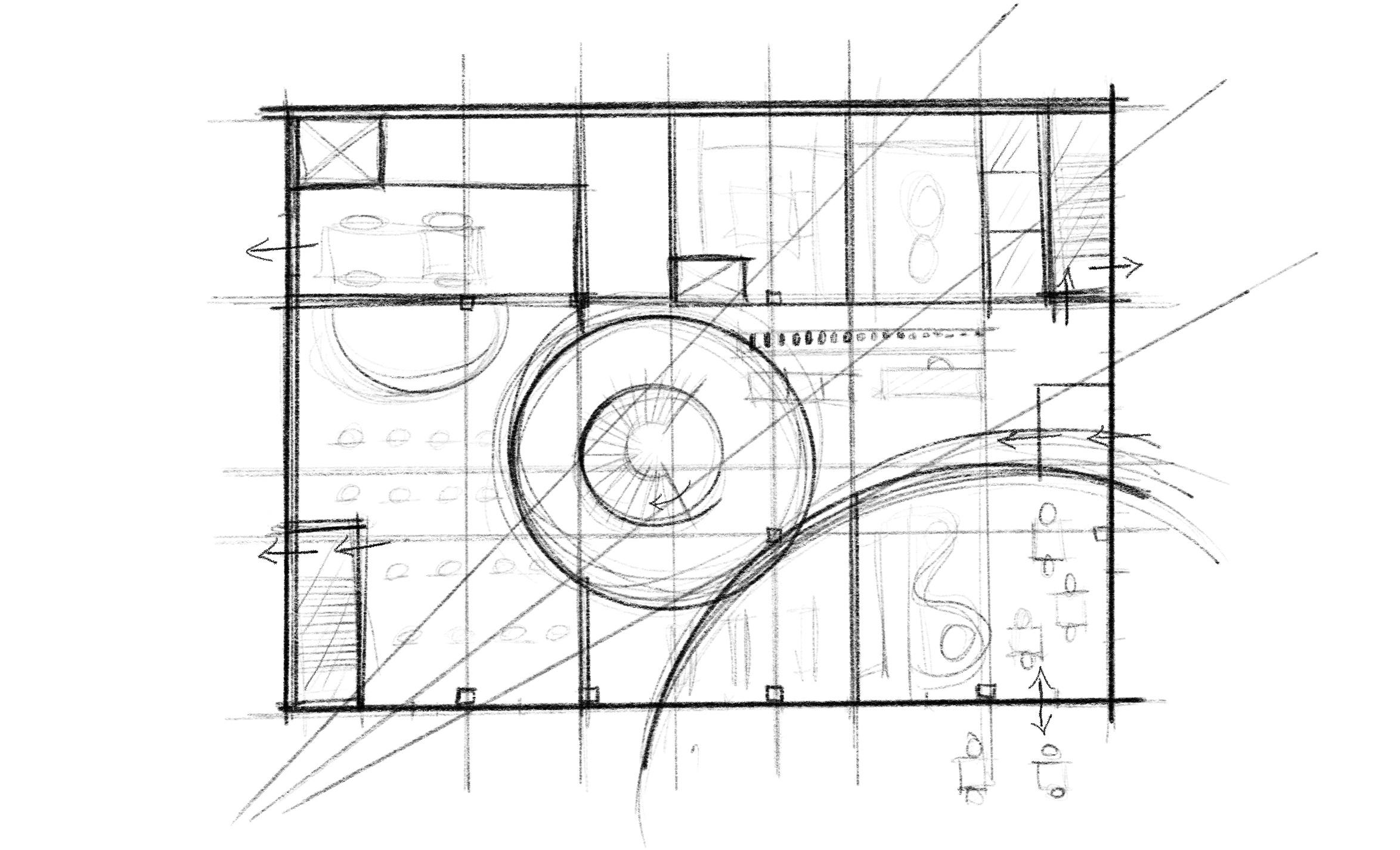


The objects displayed in the permanent gallery carry the elements of repetition, pattern and rhythm as a commonality. This is reflected on the exterior
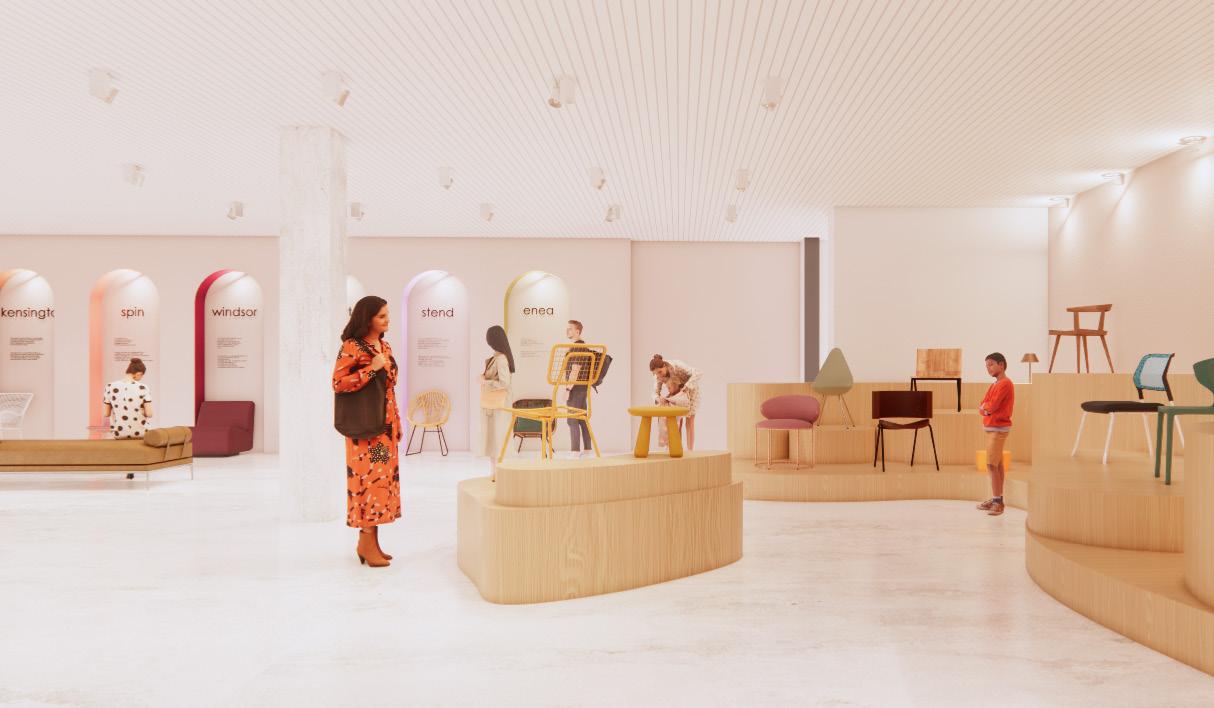
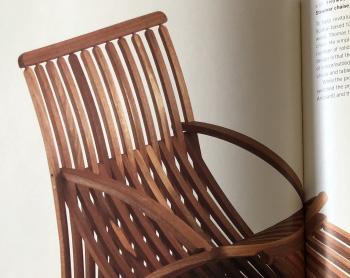
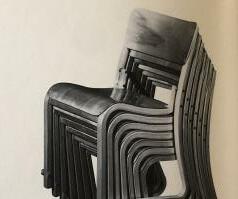
2
Exterior
Recycled Glulam fins covering South & West facades

Plan: fins bring in the element of linearity through light & shadow

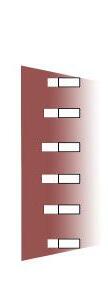
Dimensions of fins

1
3 4 1 2 second floor
Processional circulation is used as a method to direct people through the public spaces in the museum.
Interior Sketches: Linear arrangement of objects allows visitors to witness a chronological sequence of design evolution
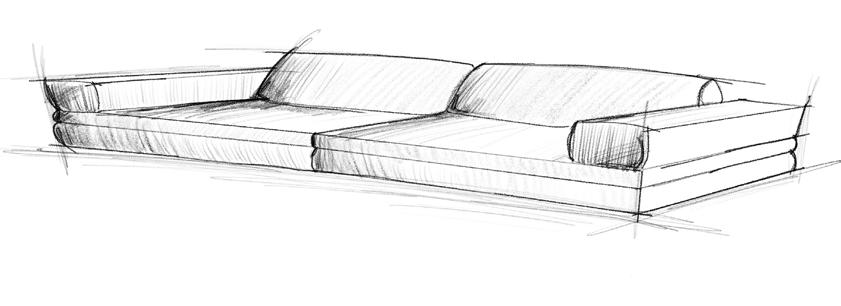


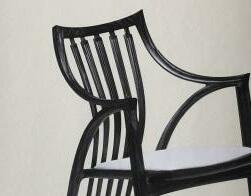
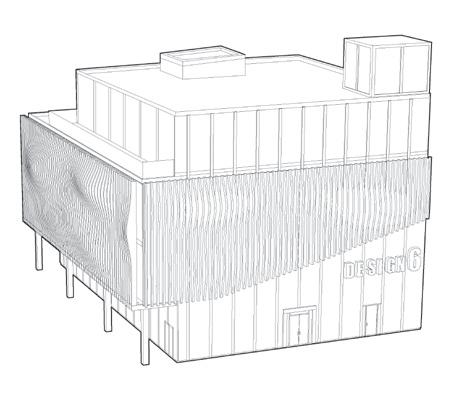
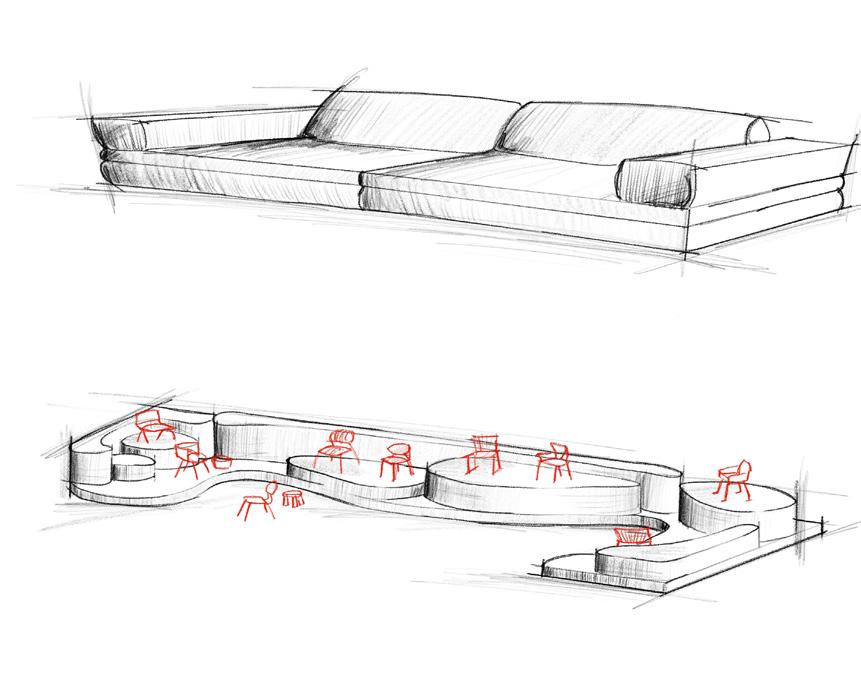
|


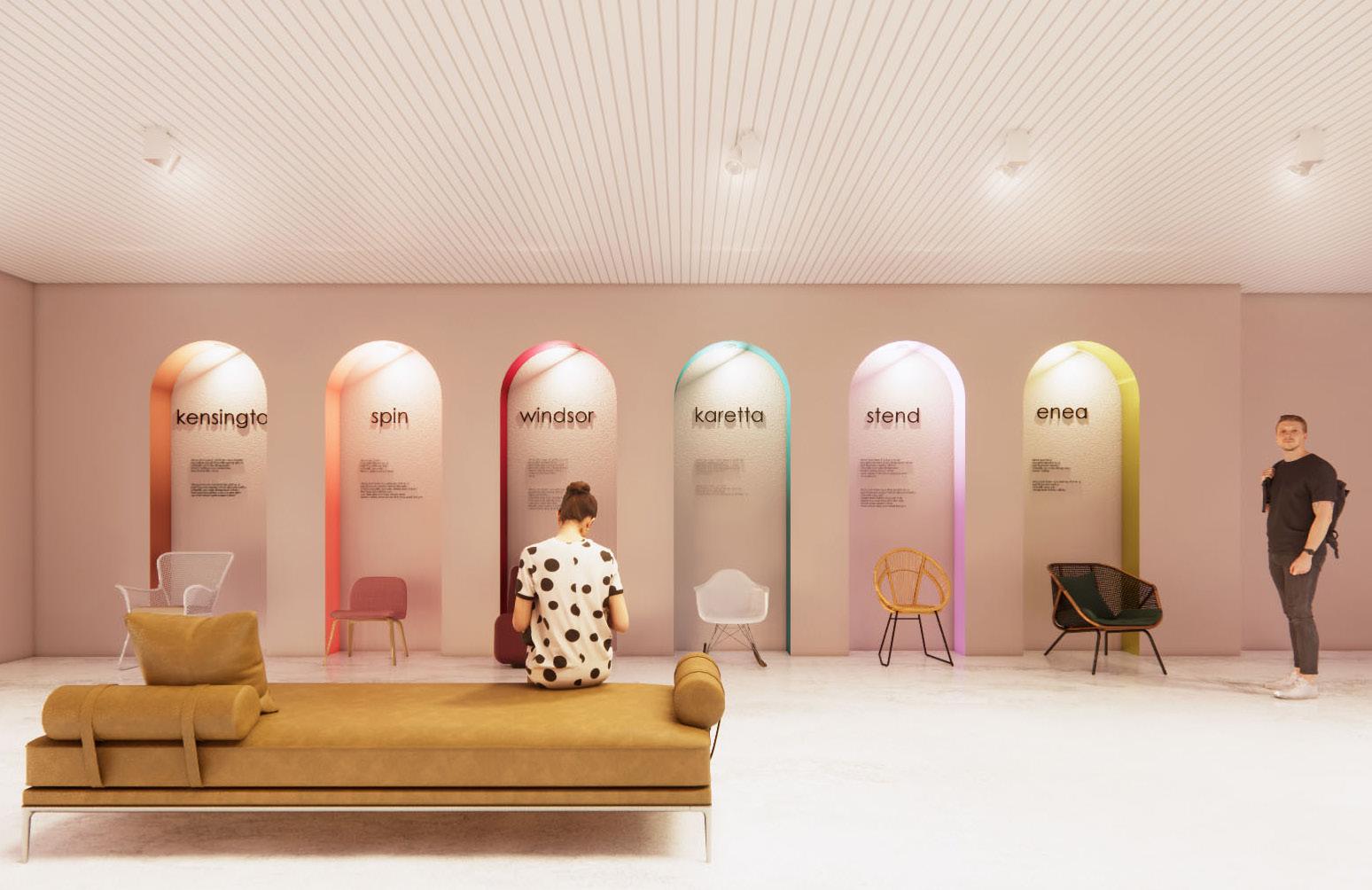
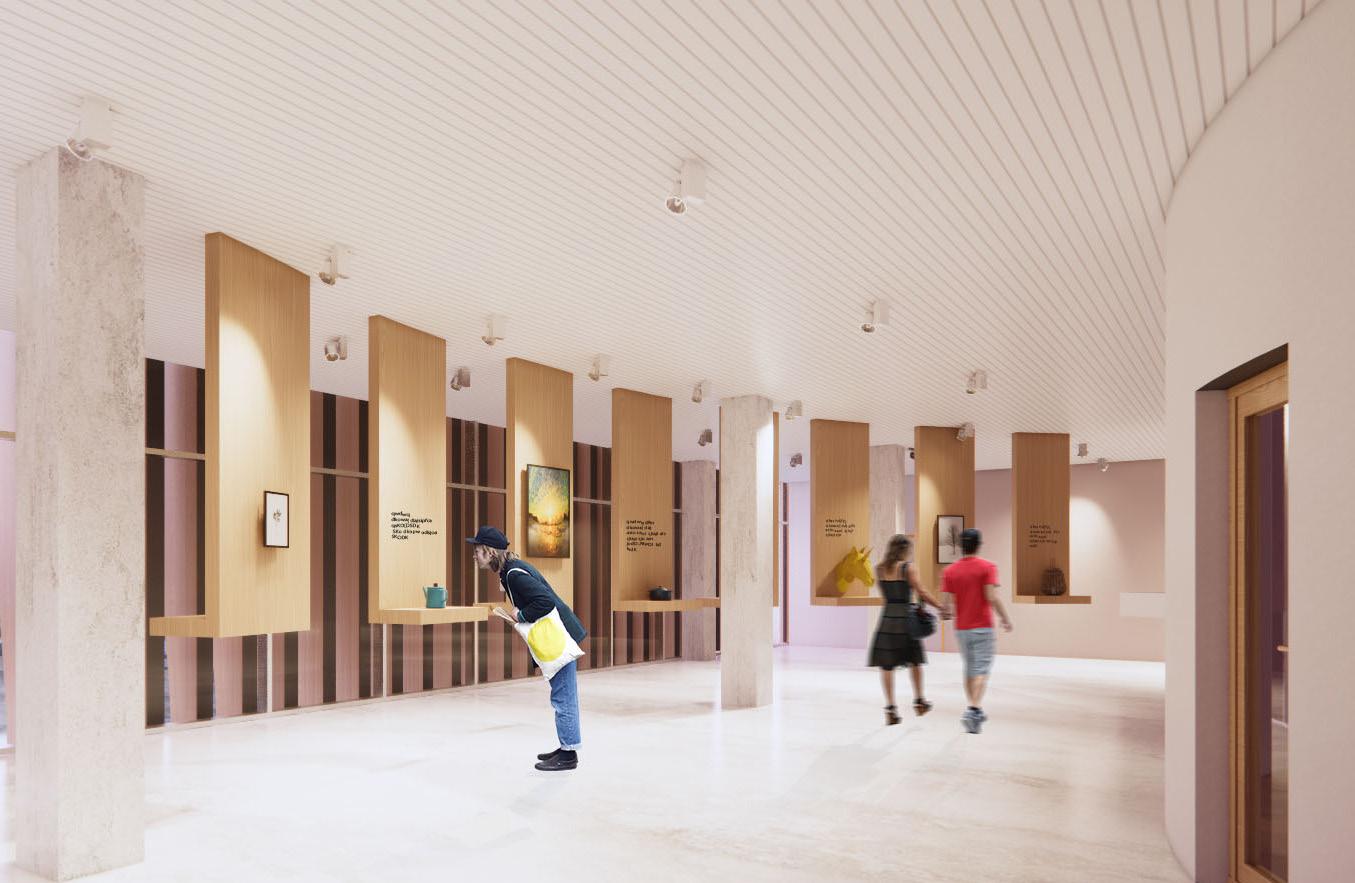 3 Interior Perspective: chair gallery
3 Interior Perspective: chair gallery


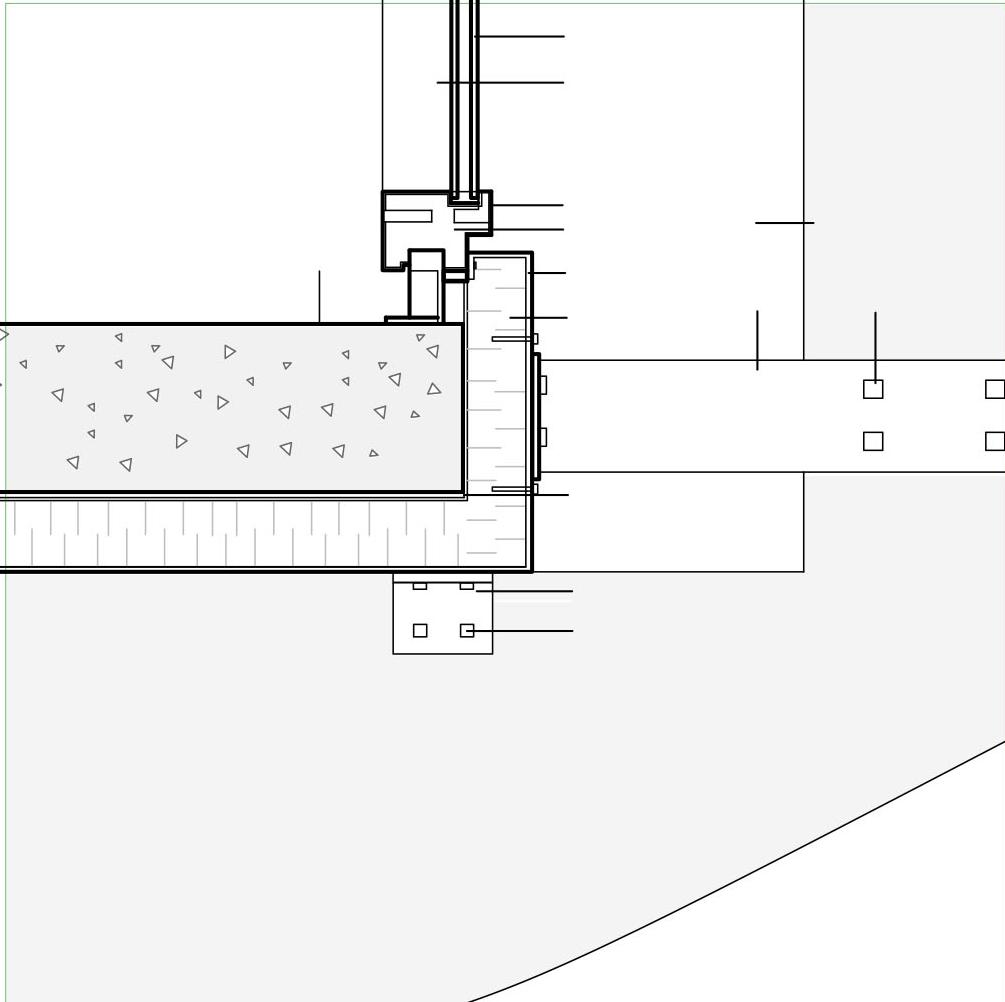
The site is located on a remote Indigenous Reserve in Ontario, Canada (Wahnapitae Indian Reserve). While the reserve is home to around 200 people, it lacks basic facilities such as a school, library or community centre due to government neglect. For this reason, the proposed design is created with replicability and adaptability in mind so that it can be implemented on numerous reserves.



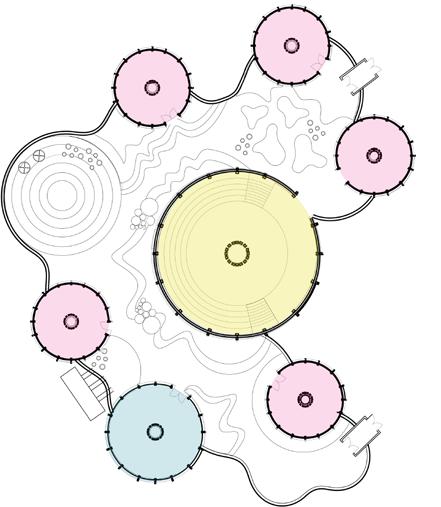
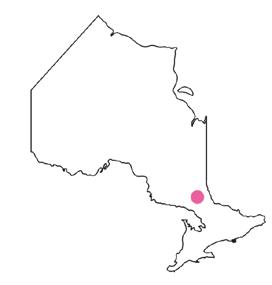




The “tree” like columns symbolize wisdom in Indigenous culture


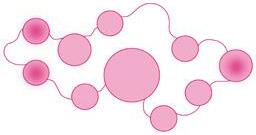

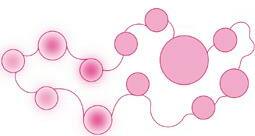
The diagrid structure mimics the interior of a wigwam The indigenous symbol for “gathering” inspires the overall layout



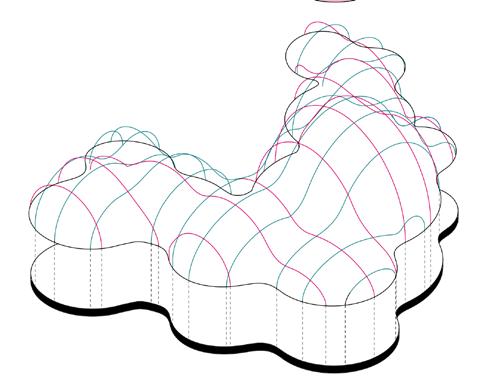
 ONTARIO, CANADA WAHNAPITAE RESERVE
ONTARIO, CANADA WAHNAPITAE RESERVE

Learning on the land is also an important part of Indigenous culture, which inspires this interstitial space within the domes that supports interactive learning and play
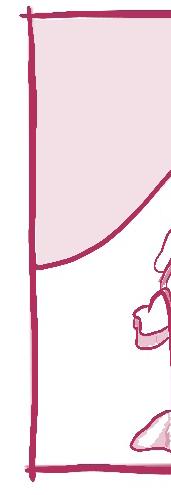
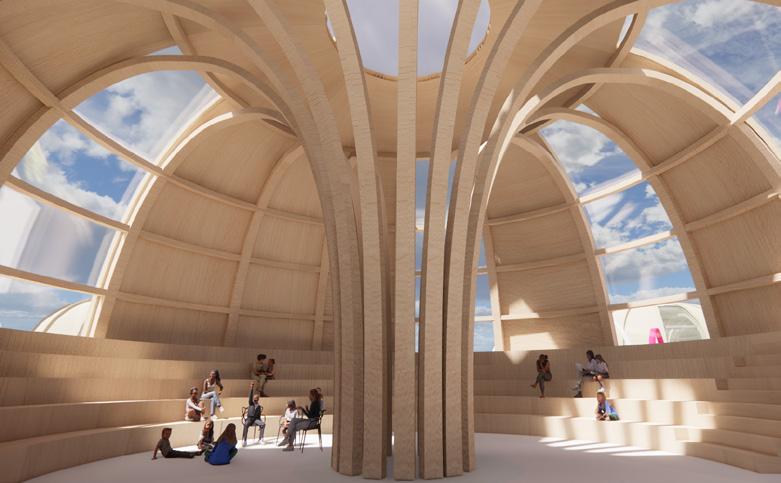
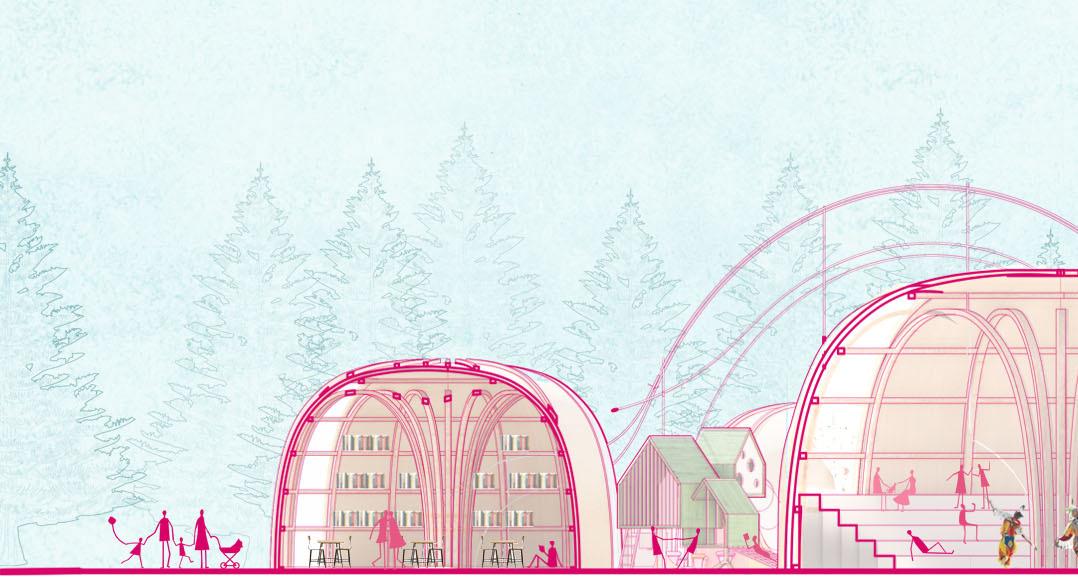
The design promotes innovative activities that stimulate learning and development. It focuses on creating a fun and playful environment outside of the classrooms as an extension to the formal learning spaces. Education is used as a tool to reanimate communities that have been neglected and forgotten.

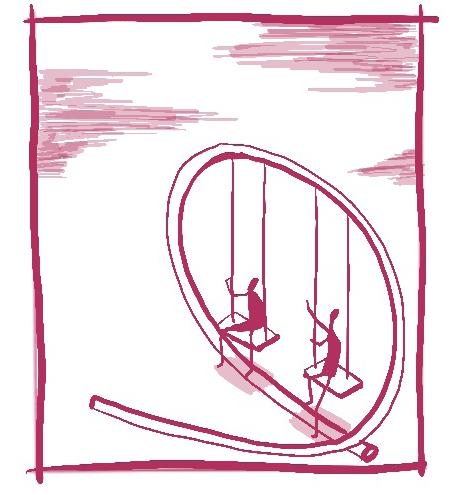

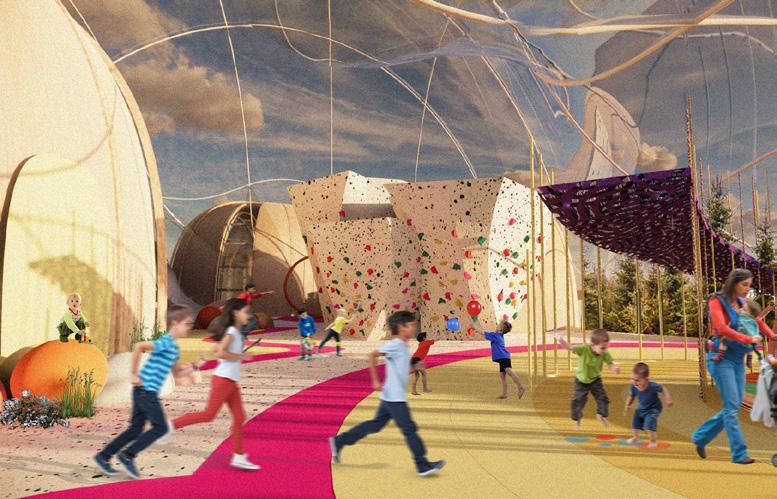

 INTERACT LEARN ENGAGE PLAY
INTERACT LEARN ENGAGE PLAY
SKYLIGHT: central skylight deep reveal allows for daylight penetration

BEAM TO BEAM CONNECTION: Aluminum concealed beam connector with full threaded screws

SKIN: timber facade panels
STRUCTURE: horizontal and vertical members
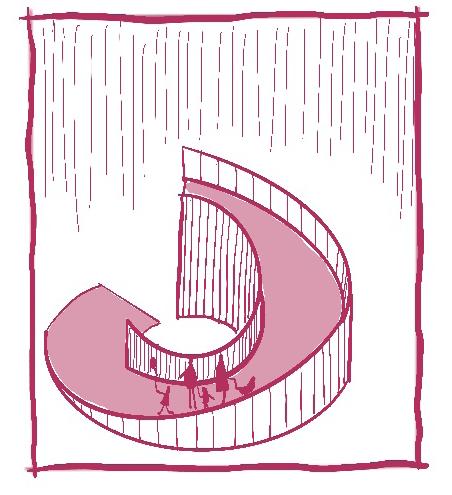
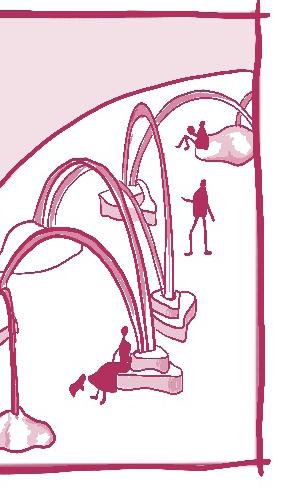
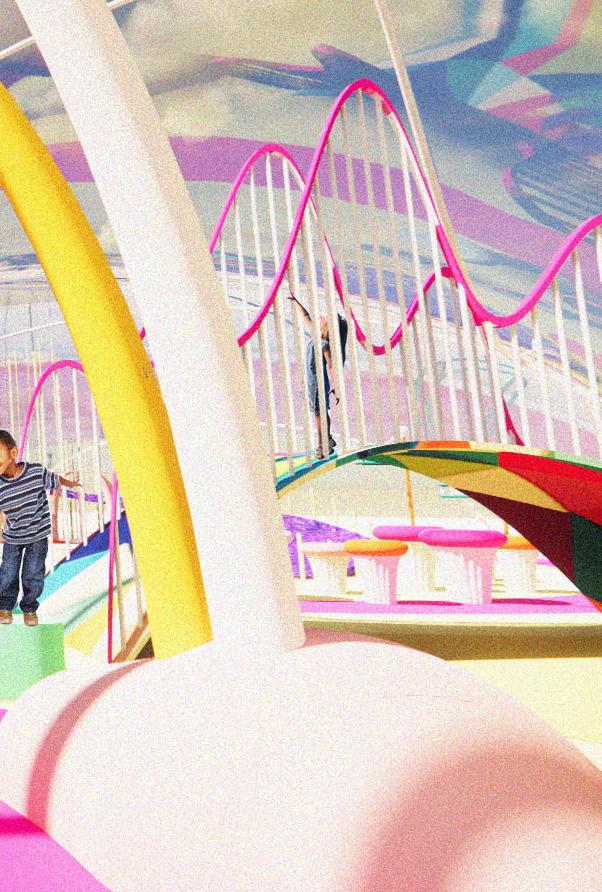
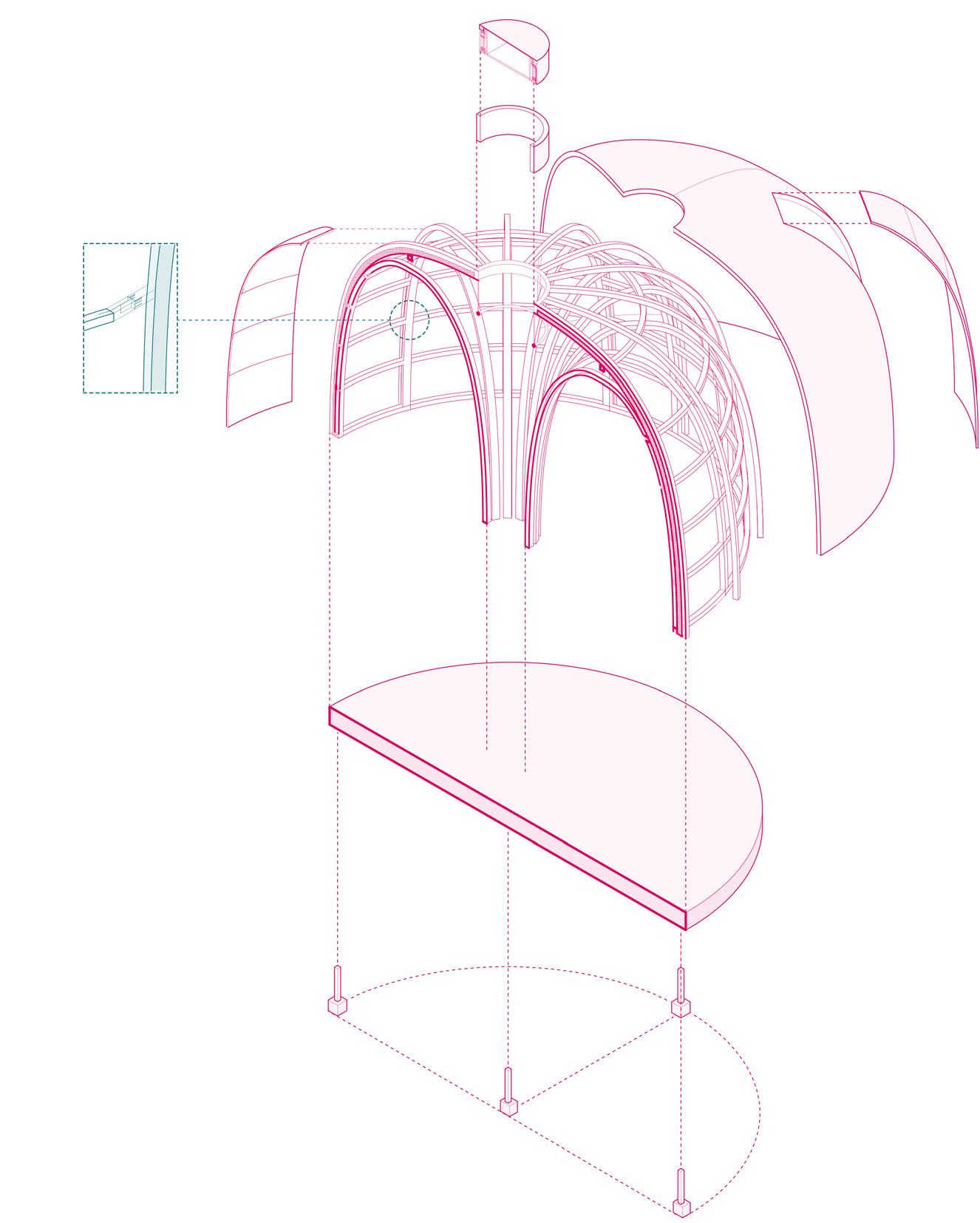
TREE COLUMN: column made from glulam members
SLAB: concrete pavement at the base
WINDOW: triple glazed windows FOOTINGS: concrete footings
Portugal Rhino, CAD, Enscape, Ps, Ai Competition Individual Project Summer 2021 | 3 Weeks
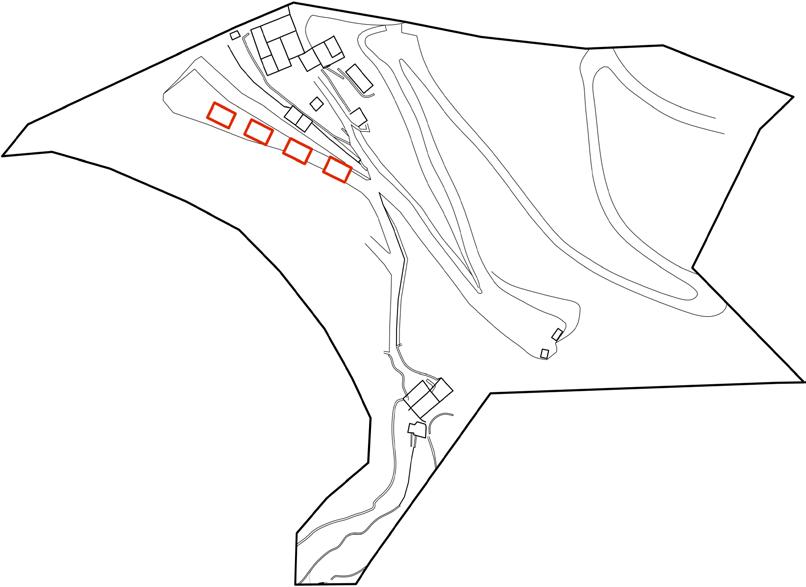
LOCAL MATERIALS: CORK & TIMBER
These local elements reflect an aspect of the land’s sustainable and earthy resources. Cork posseses impermeability to water and air, thermal and acoustic insulation and ease in manufacturing.

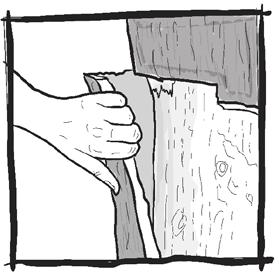
Skylights: Frames and double glazed glass
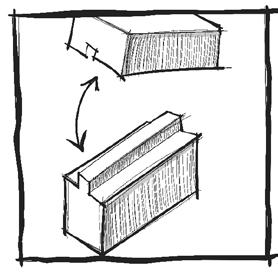
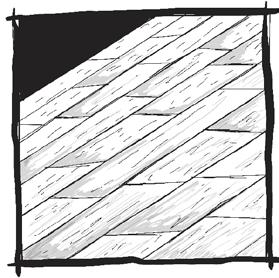
Charred wood cladding
Timber exterior area
Steel framing and double glazed window
Recycled cork blocks
Steel framing and double glazed sliding doors
Entrance: Steel frame and double glazed glass
Recycled interior timber cladding
Structure: Wood beams and columns

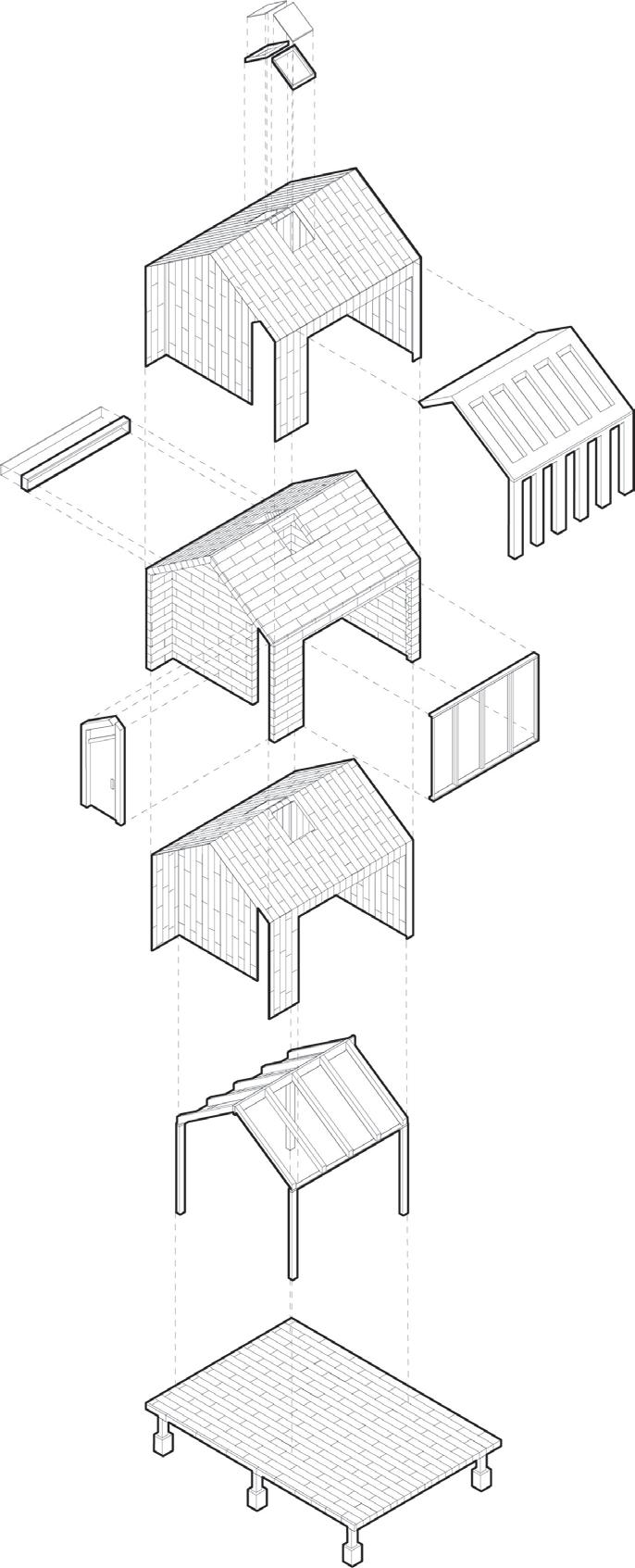
As one approaches Vale de Moses, different parts of the extensive landscape are slowly revealed one hill after the other, the gentle breeze filters through the trees and the singing birds provide a gentle rhythm that reminds one of the existence of mother nature. In the midst of all this, the ‘Saldo’ cabin – “balance” in Portuguese - gives guests the opportunity to escape their repetitive routines and complex lifestyles to relax and immerse themselves in the beauty of this natural and preserved environment. Balance is a crucial element in all existing things; light and darkness, solid and void, space and time. Consequently, guests are invited into a space that contrasts their daily life allowing them to leave ‘Saldo’ feeling whole and content. A technique that eliminates the use of adhesives or screws as each block fits into the next like lego pieces
Recycled cork blocks and concrete footings

Rainwater storage and reuse



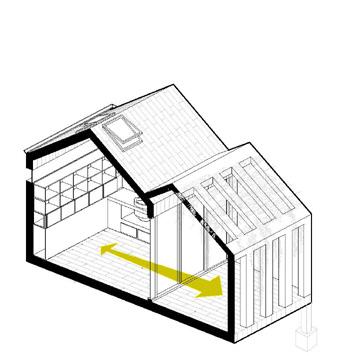

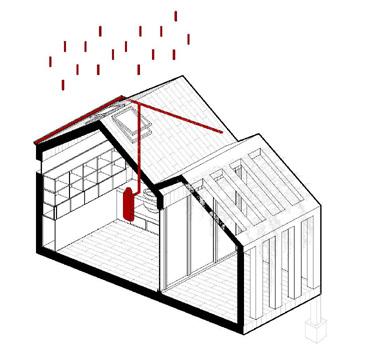
Operable skylights for natural light and ventilateion
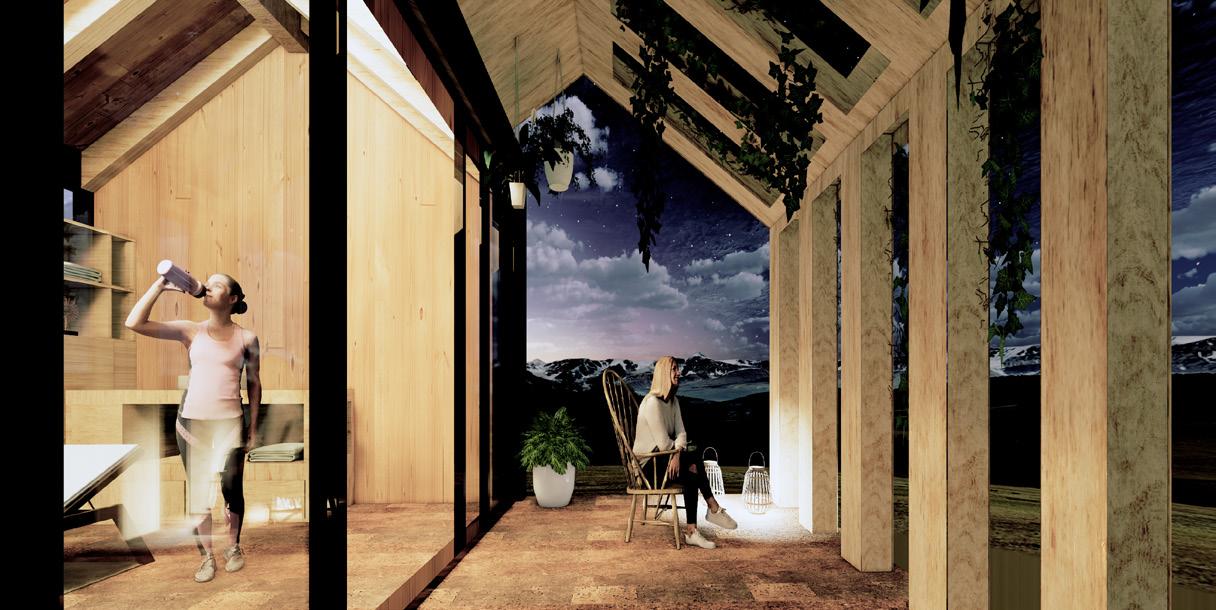
Connection between interior and exterior

Natural shading & heat minimizing system
Reduced landscpae impact & efficient stormwater movement
Roof form mimics surrounding architecture
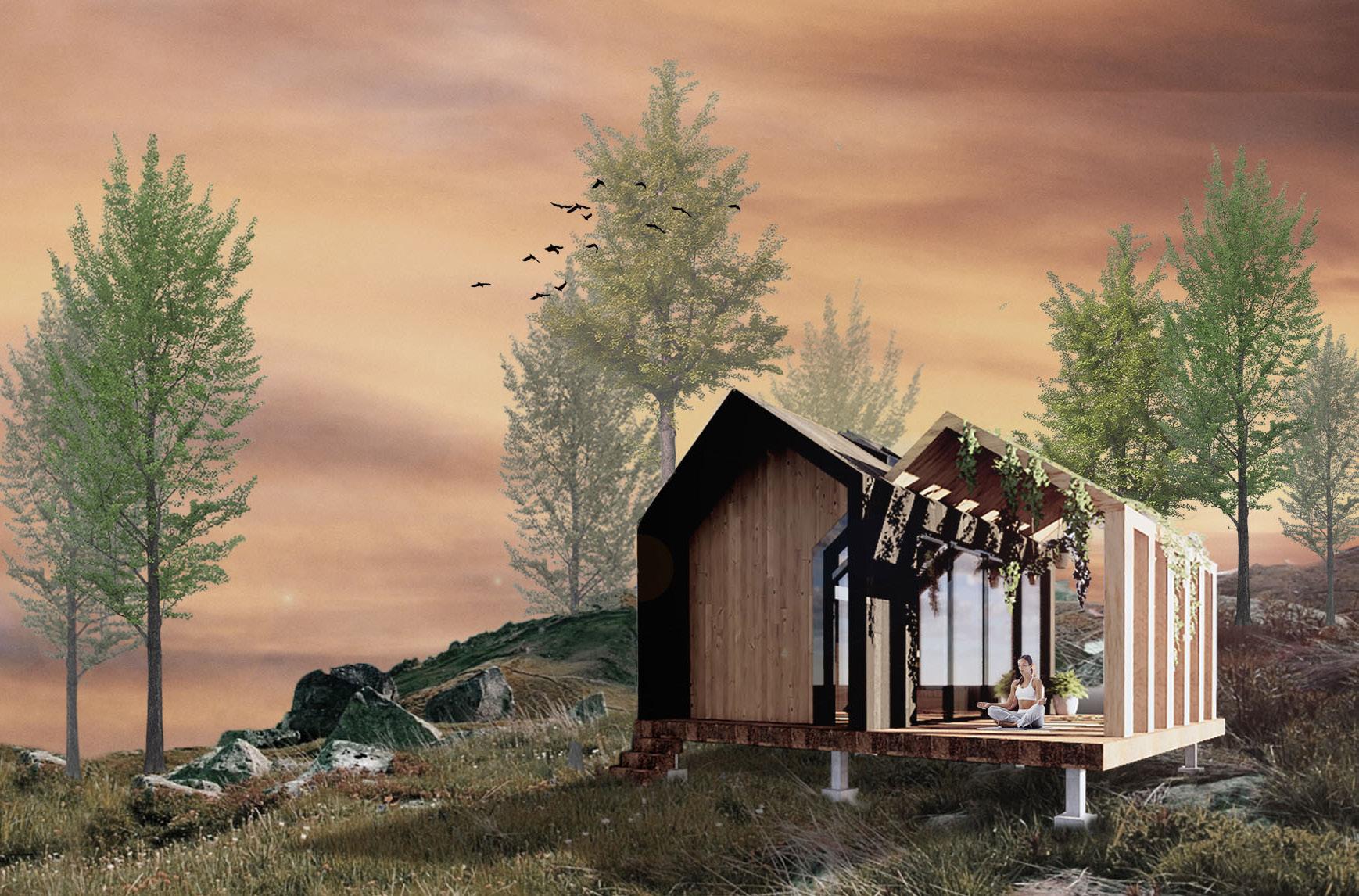

LOCATION PROGRAMS PROJECT TYPE CREDIT DATE
The intent of the Dance house is to create a dialogue between the landscape, architecture and the human body through the lenses of movement and geometry. The dance village explores housing as a response to the movement of the human body in which dance is used as a vehicle to investigate body in space.
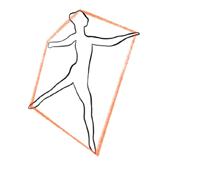
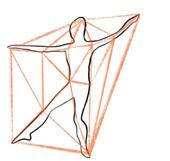
Warkworth, Ontario Rhino, Revit, Enscape, Ps, Ai Academic Individual Project Fall 2021 | 2 Months EXTENSION OF THE MILLENNIUM TRAIL EXTENSION OF CONSESSION ST. E

This proposal introduces a live-work environment in the midst of Warkworth’s fields by merging the private life of inhabitants with public and open program, generating exciting mixed-use spaces and making daily spatial distributions more complex.

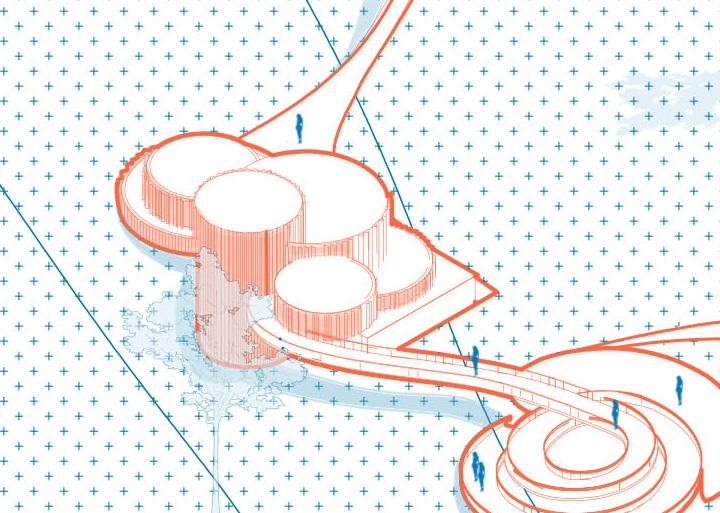
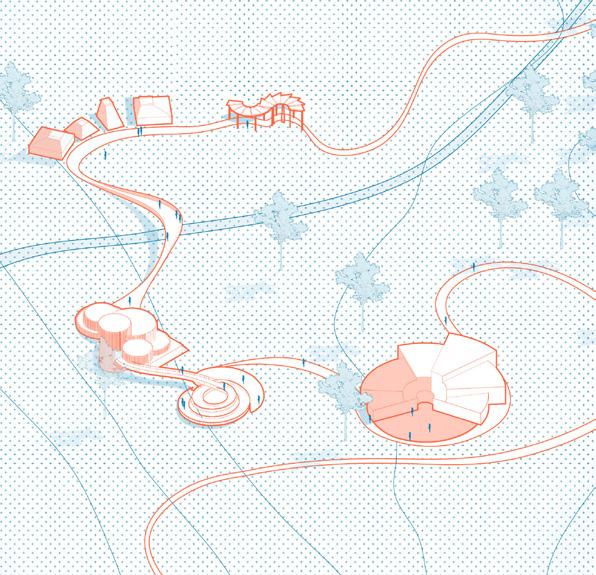
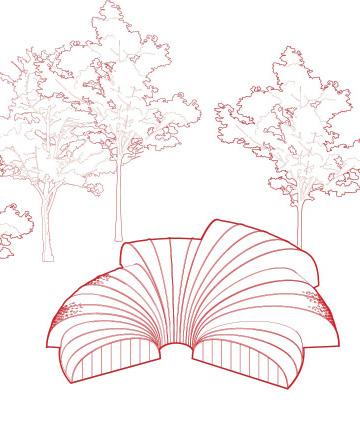



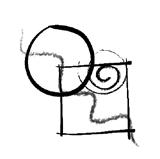
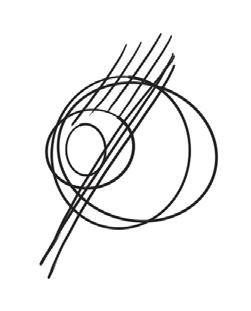

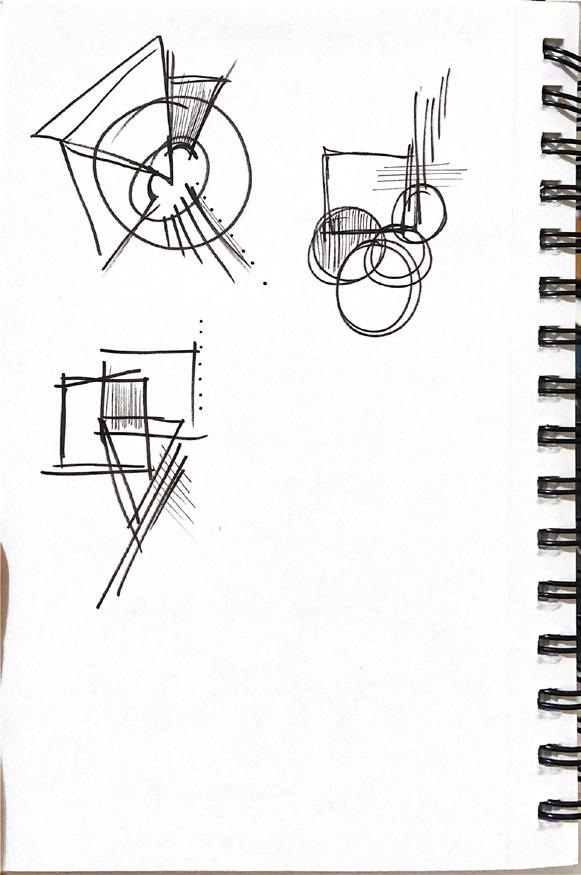

This LIGHTHOUSE acts as the main gathering hub for the dancers, offering multiple dance studios and a performance space for the community.
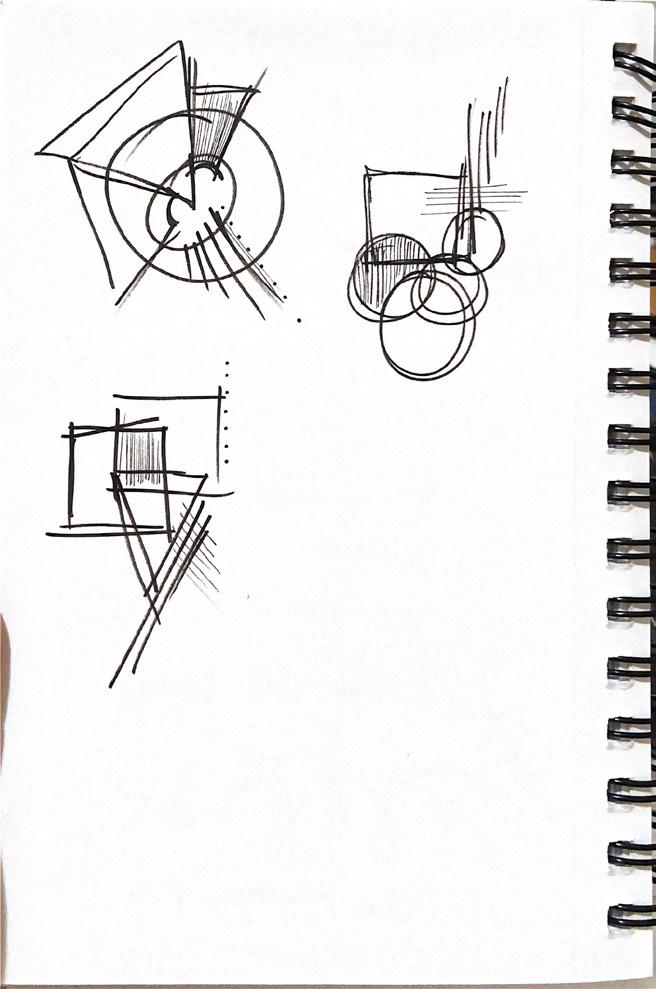




First floor Second floor Longitudinal section
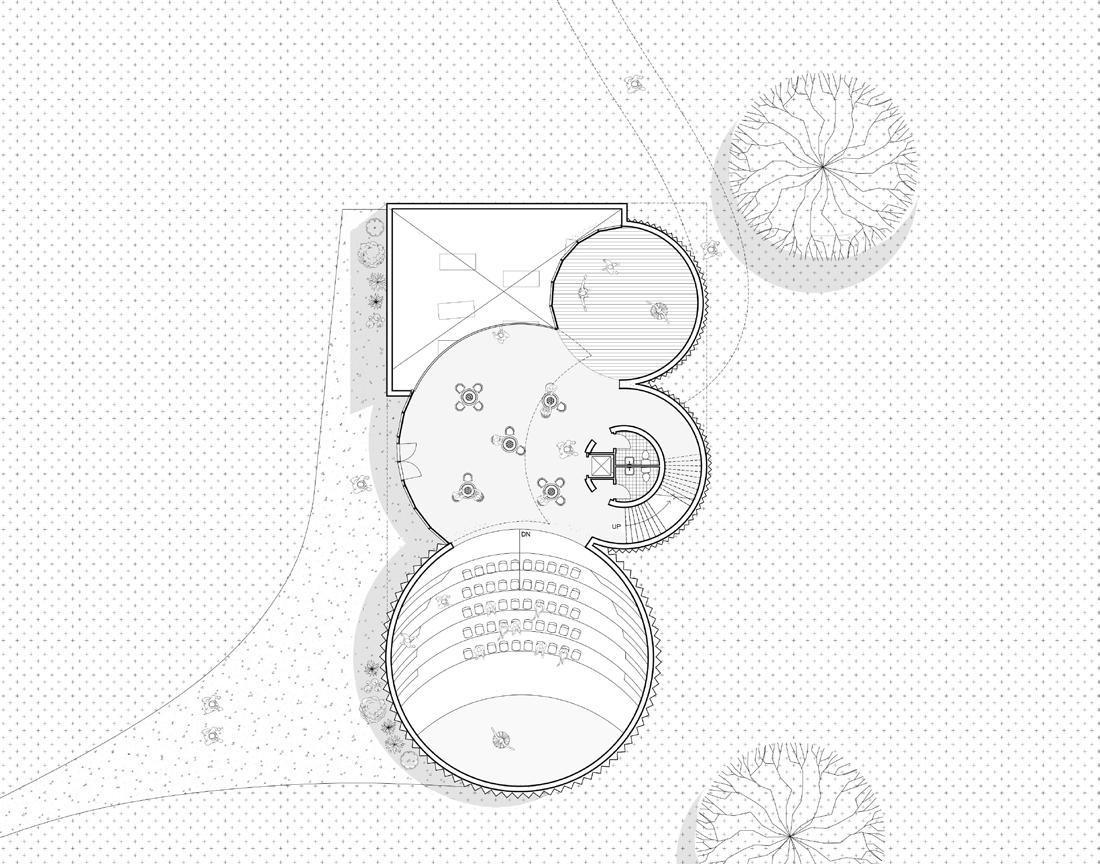
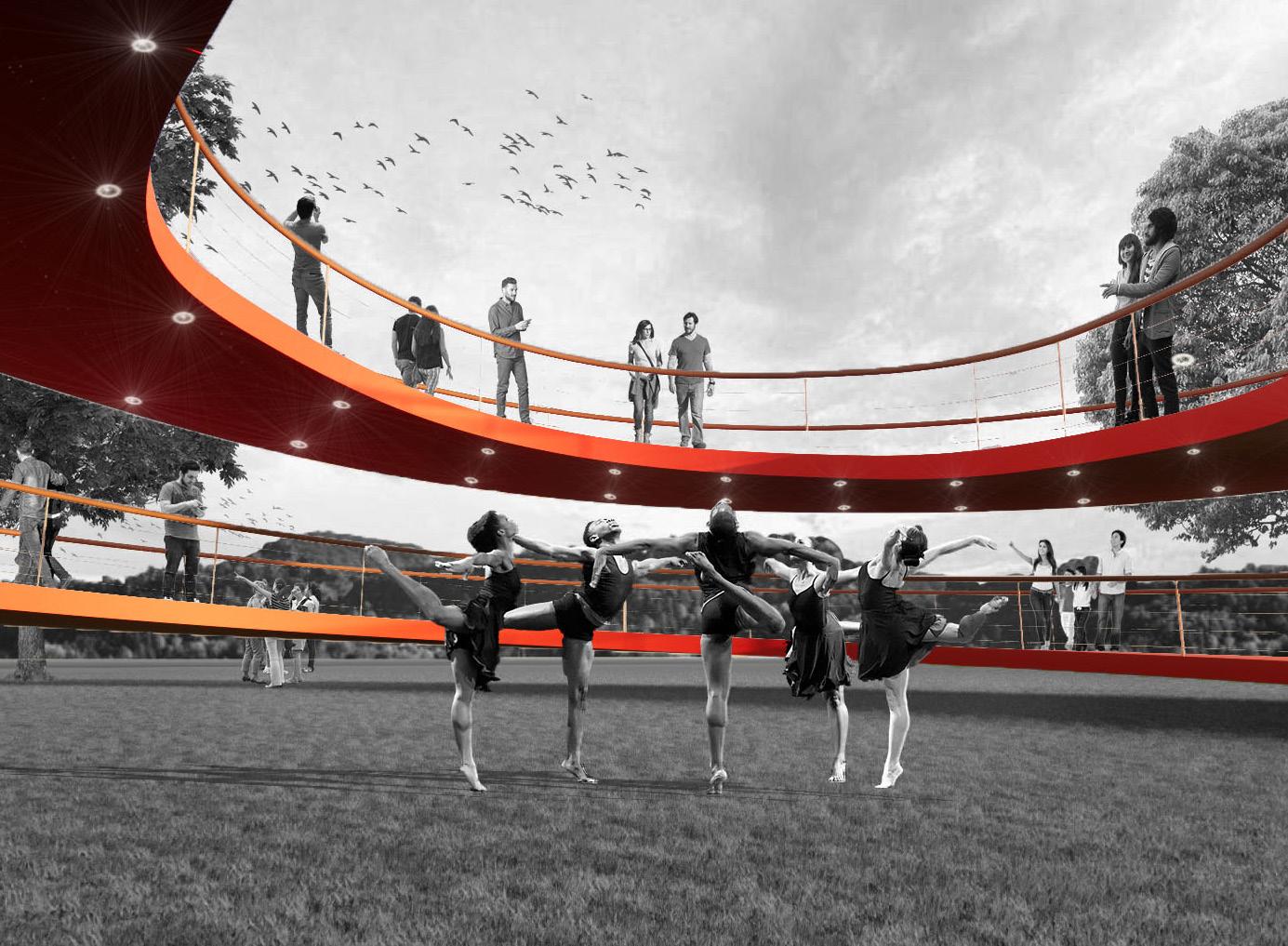


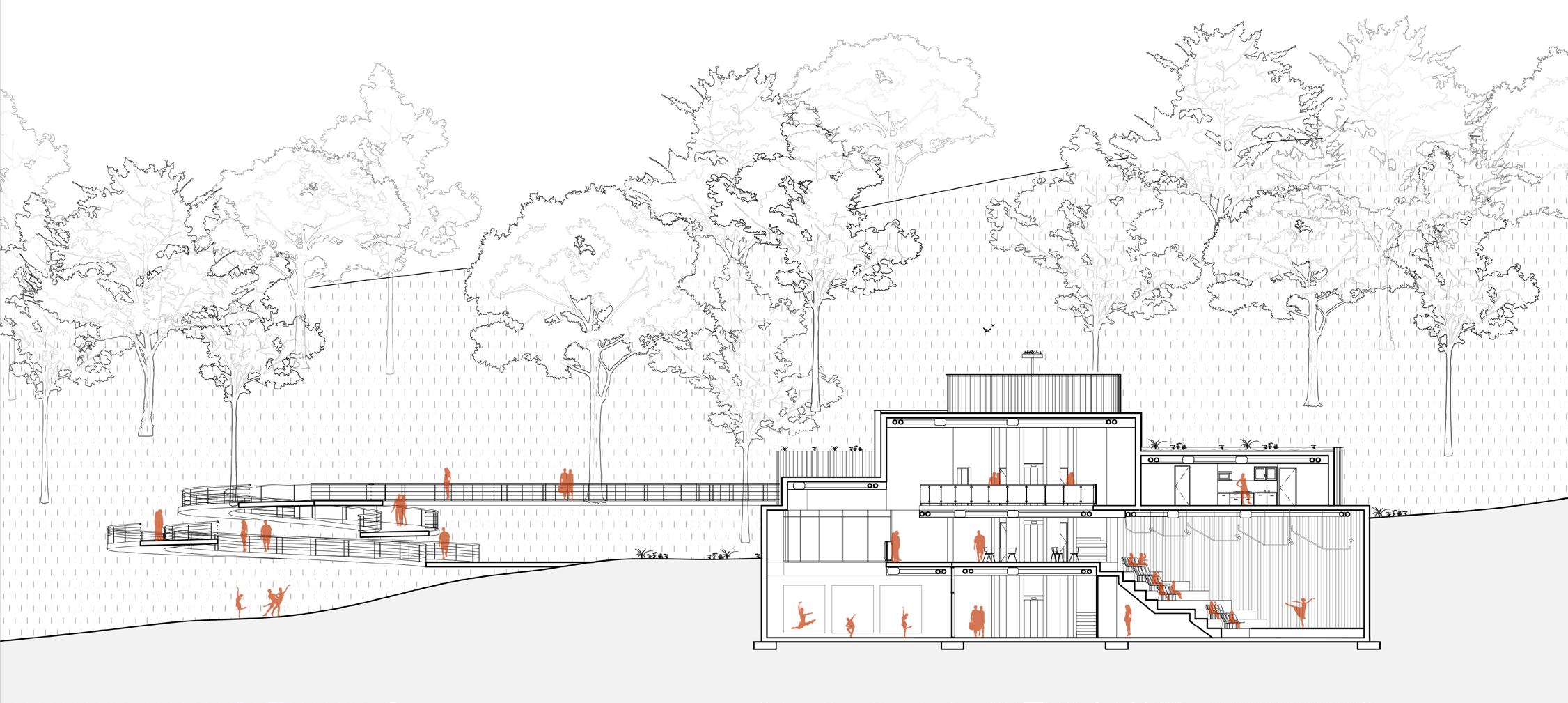
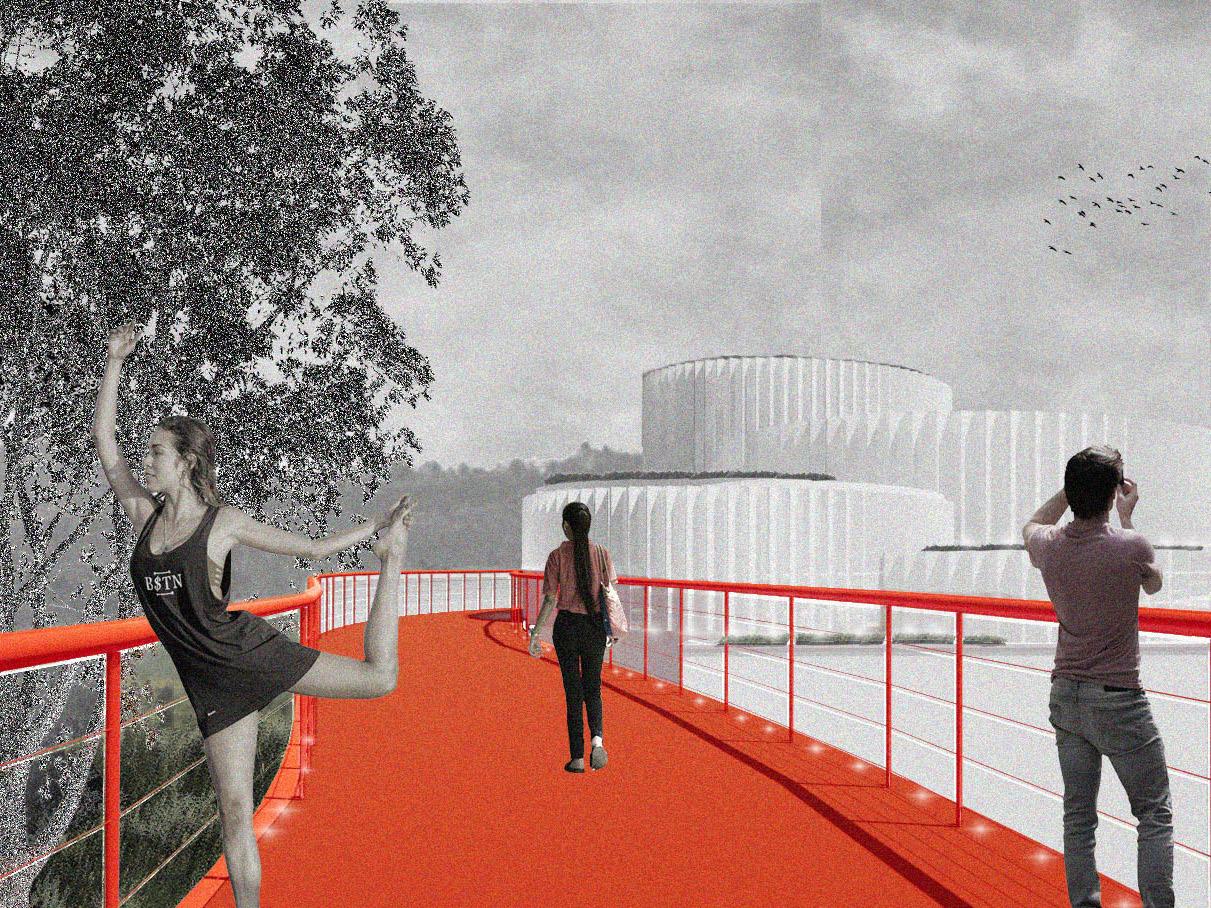
Aluminum shell surface with perforations
Longitudinal structural glulam Frame
Downward force travels longitudinally through the strcture and to the foundation

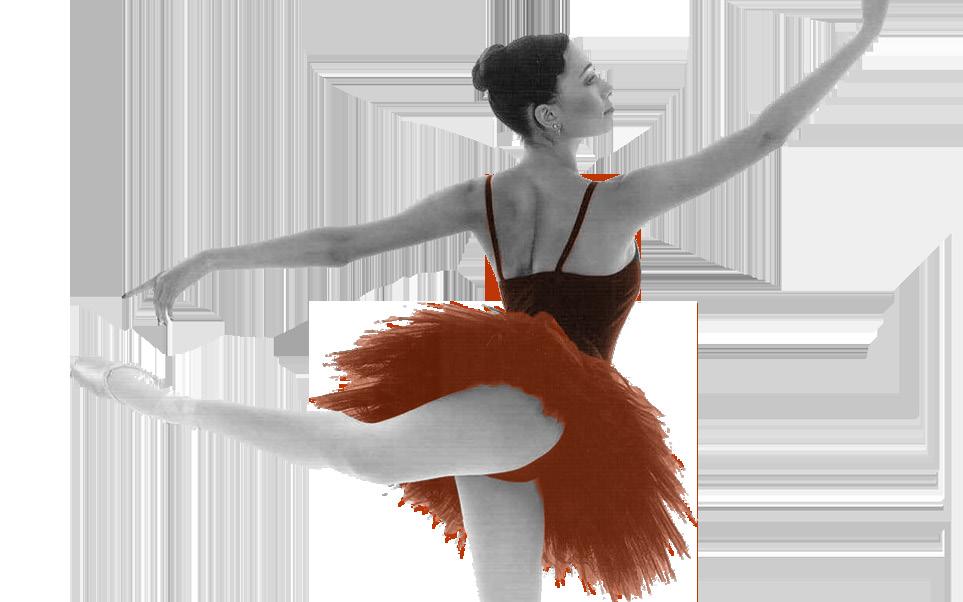

Latitudinal sturctural glulam Frame
The latitudinal frames transmit the force horizontally through the structure
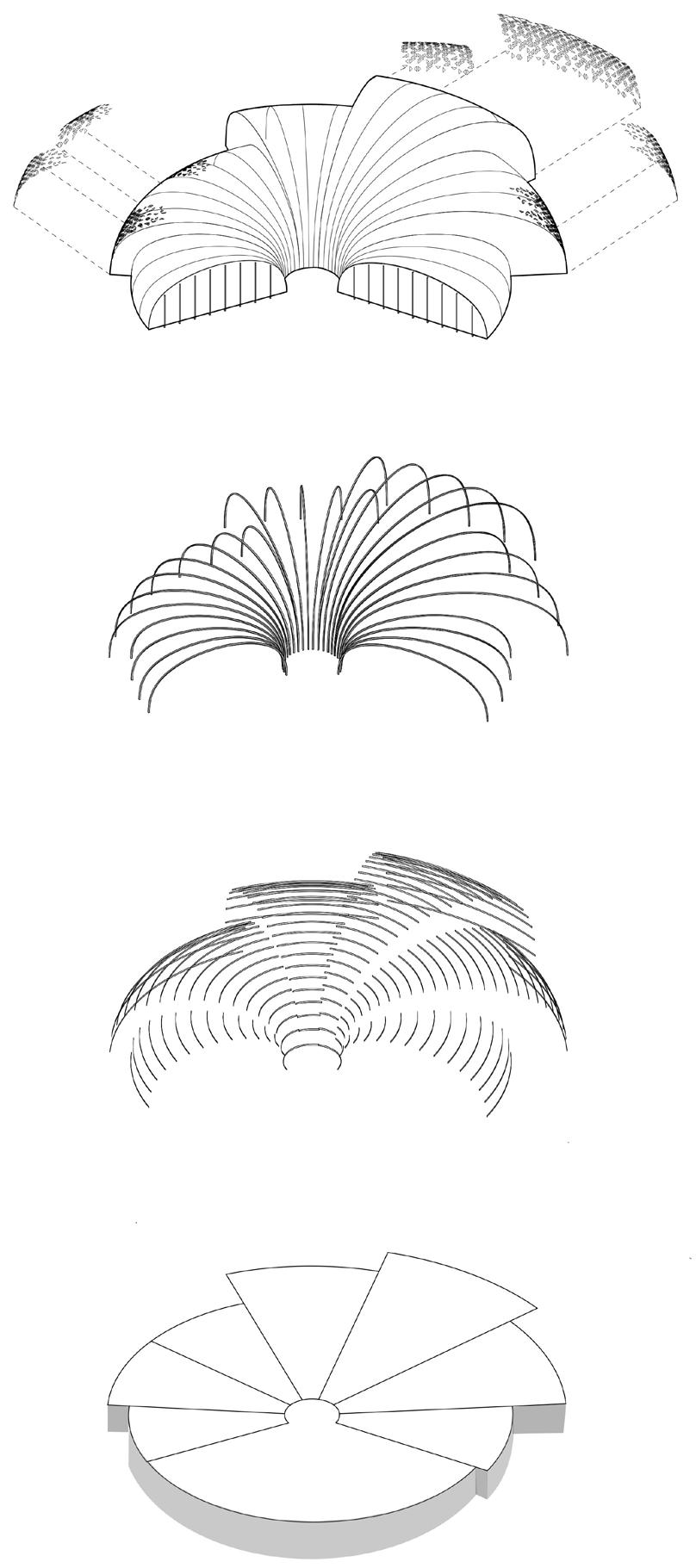


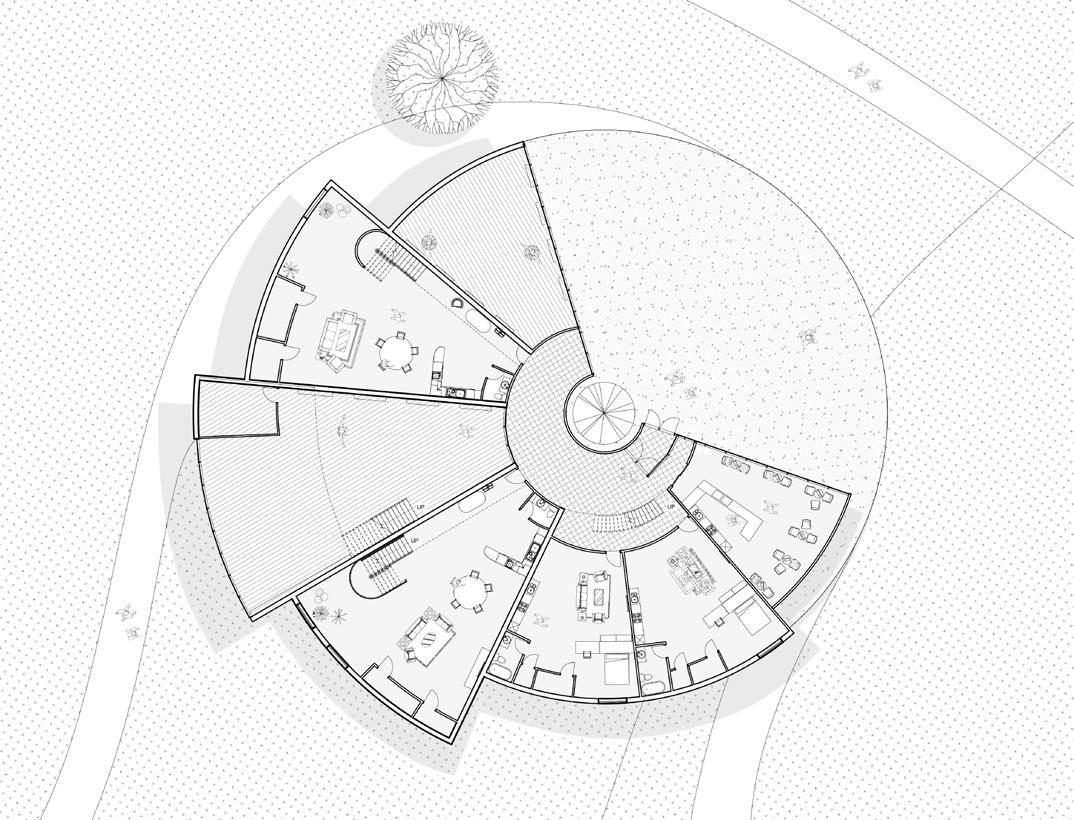
Panels combine the natural warmth of timber with the durability and performance of aluminum. Geometrical layout
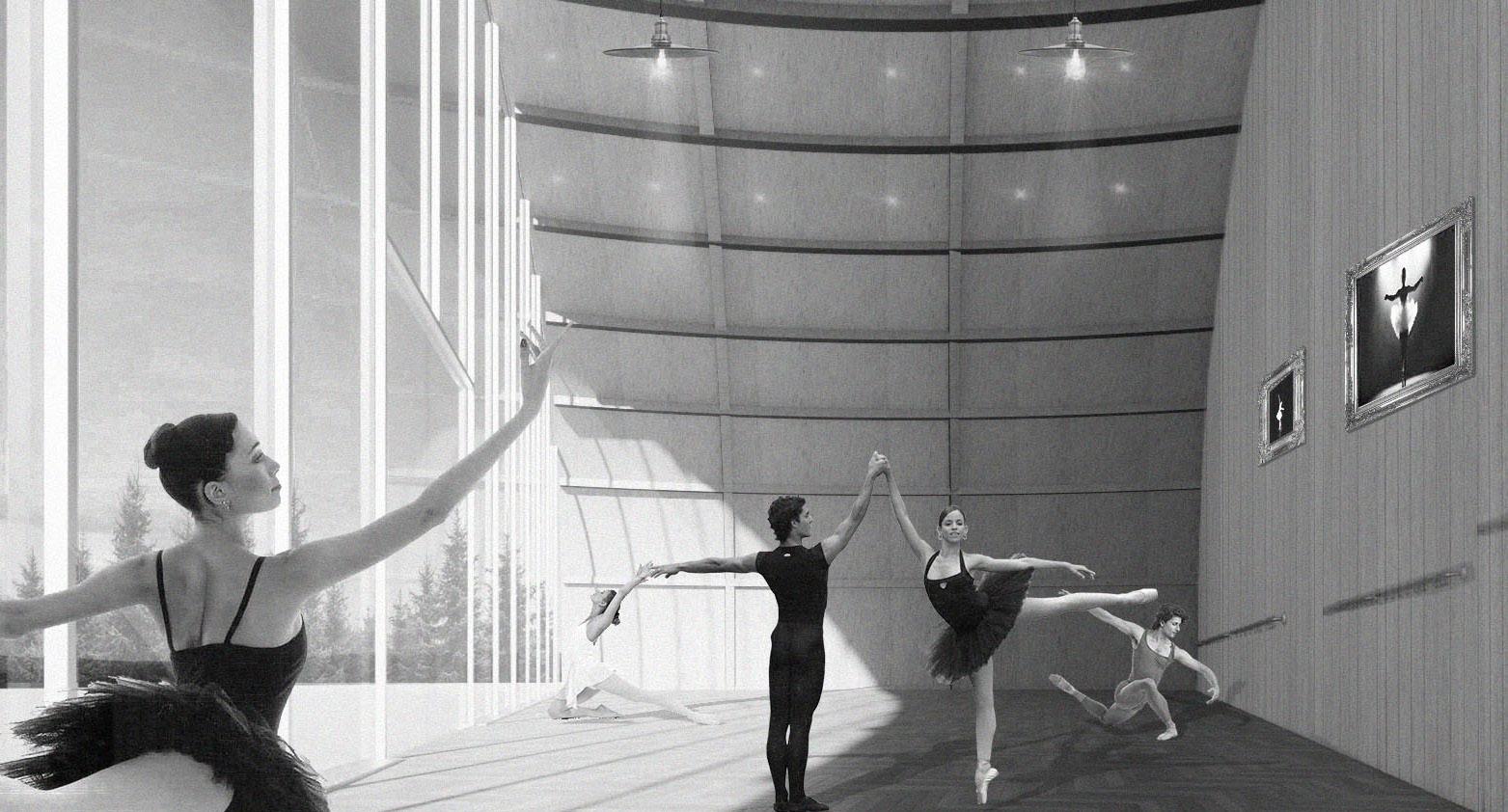
Longitudinal Section
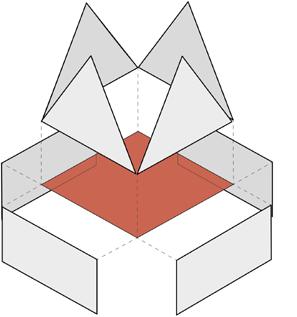
First floor
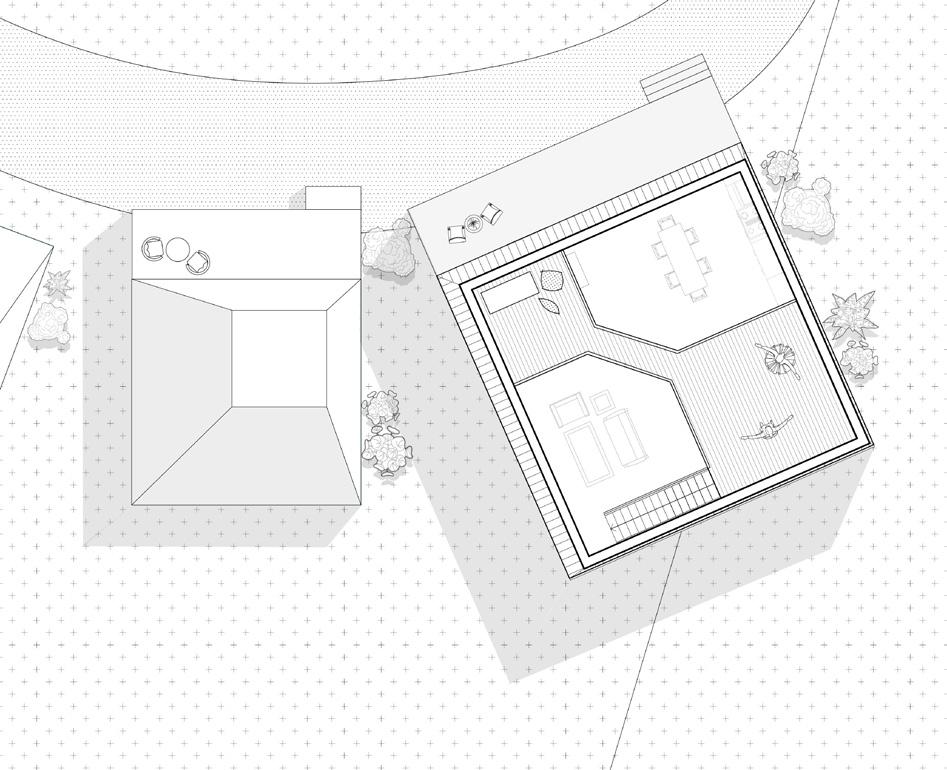
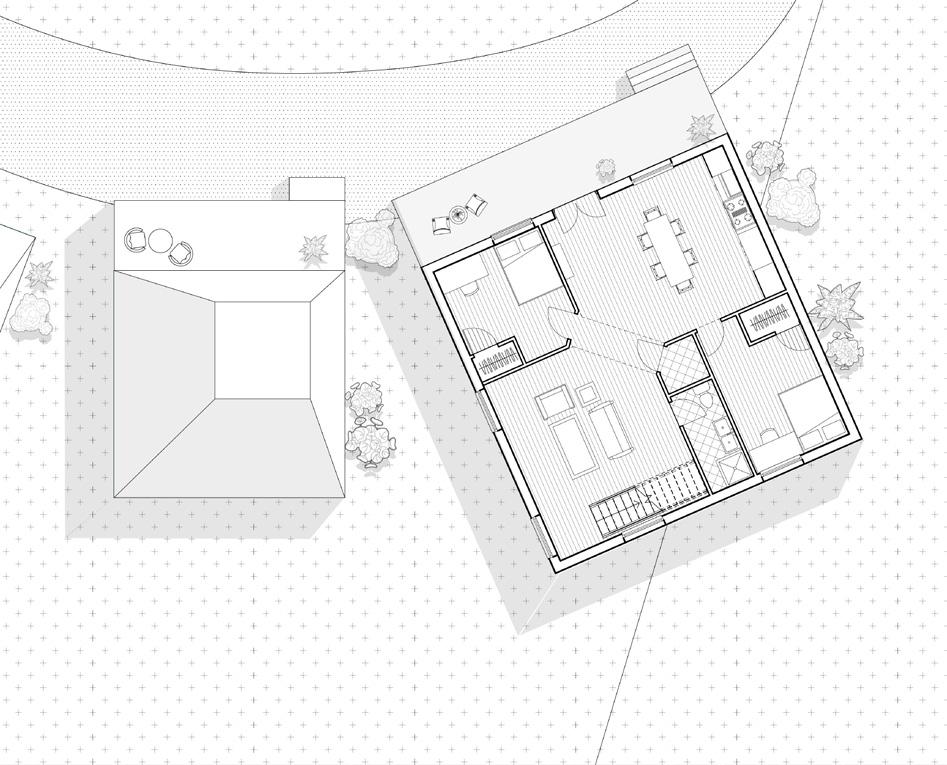
Second floor
Illustration
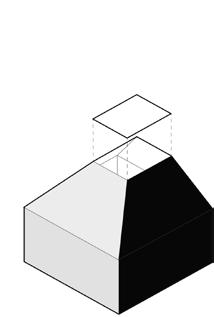


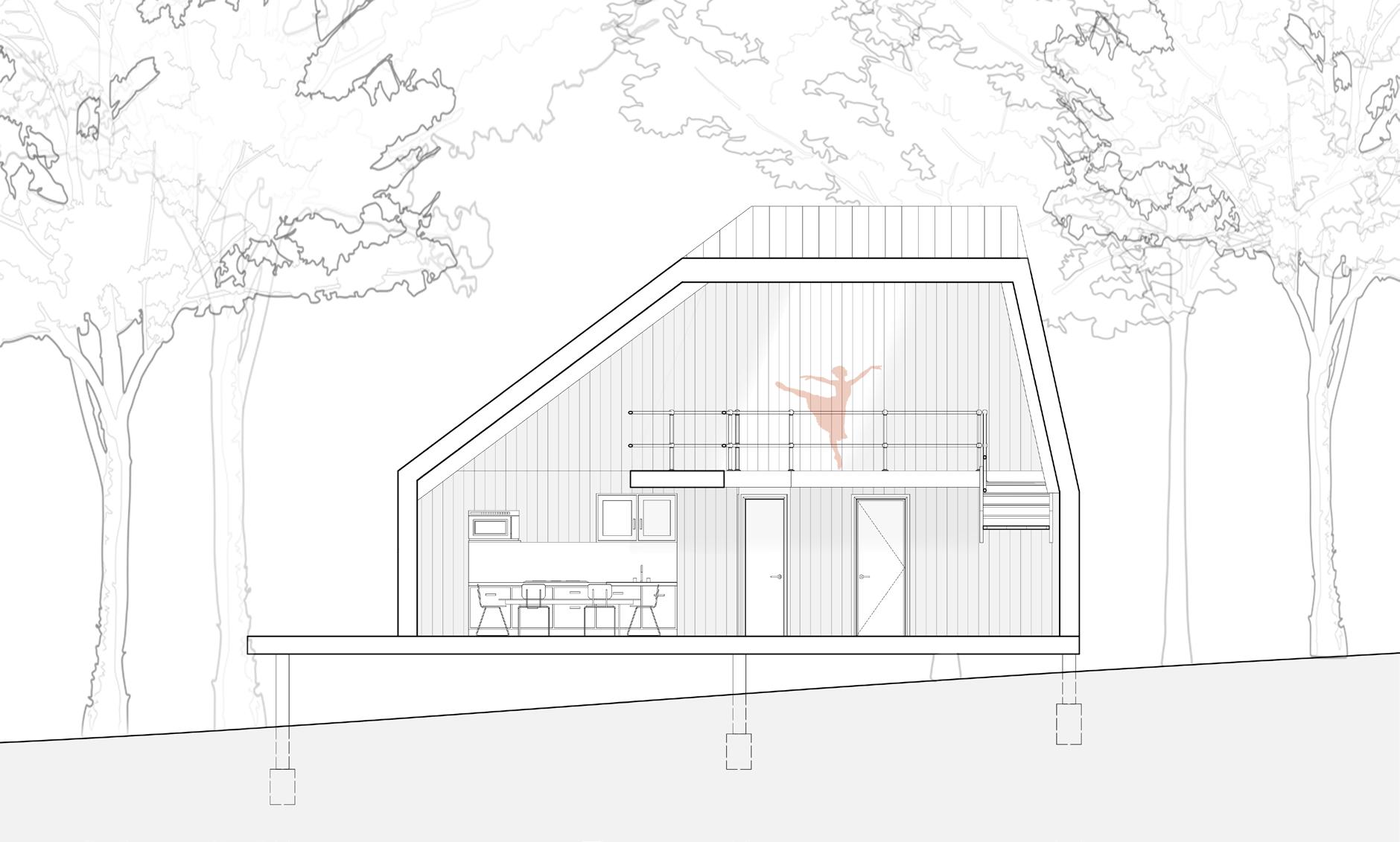 Geometric planes Skewed surface Trimming: skylight
Geometric planes Skewed surface Trimming: skylight

PROJECT TYPE CREDIT DATE

Niagara-on-the-lake, Ontario Revit, CAD, Enscape, Ps, Ai
Academic Individual Project Fall 2019 | 1.5 Months

Martin Road Estate Winery integrates the building into the landscape in order to echo the belief that the vineyard is of utmost importance. As the building is approached, excavated land continues underground. This marks the beginning of the visitors journey of exploring the process of winemaking; Just as the first step of winemaking starts by digging beneath the earth. The building as well as the circulation pattern follow a linear arrangement, which is greatly inspired by the form of the site, where the vineyard runs strictly north to south. The building uses wood construction as a natural material relating to the overall concept of the project. Vinyard arrangement creates a linear site
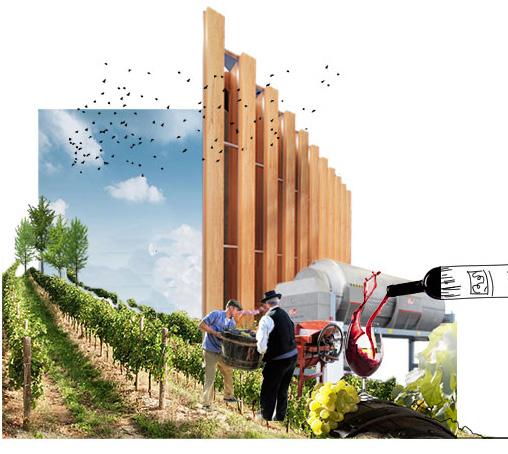
Form mimics site conditions Building is embedded; appearing to emerge from the ground Underground activity space is created





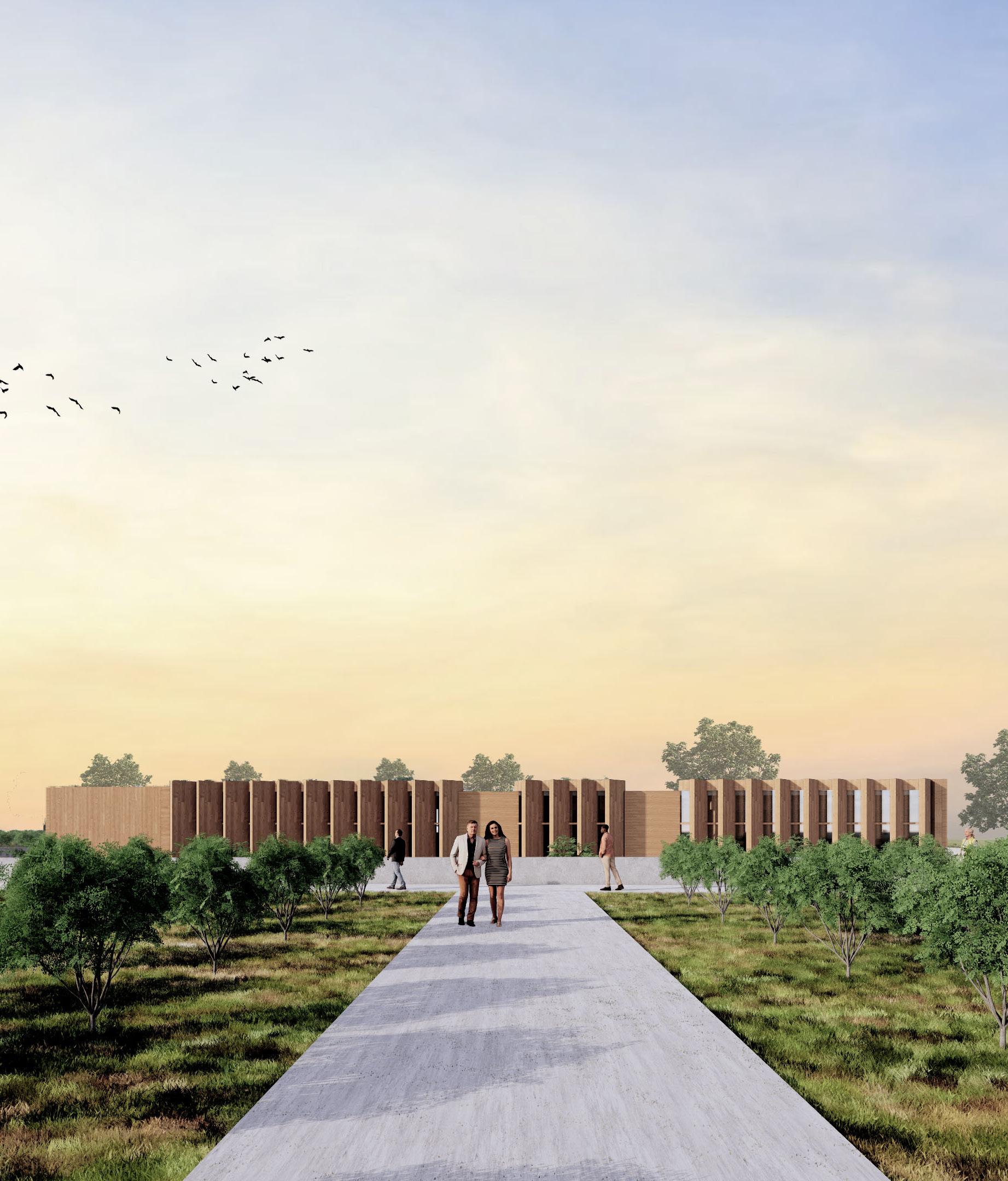
sunset
sunrise
Vines run north to south with trees & bushes mainly outlining the east side

Sun hits site uninterruptedly from sunrise to sunset. Wind flows continuously from lake to escarpment

Relatively flat site with major downhill slope on the south end


Main enterance through QEW highway & minor path on the south end
support spaces retail & cafe
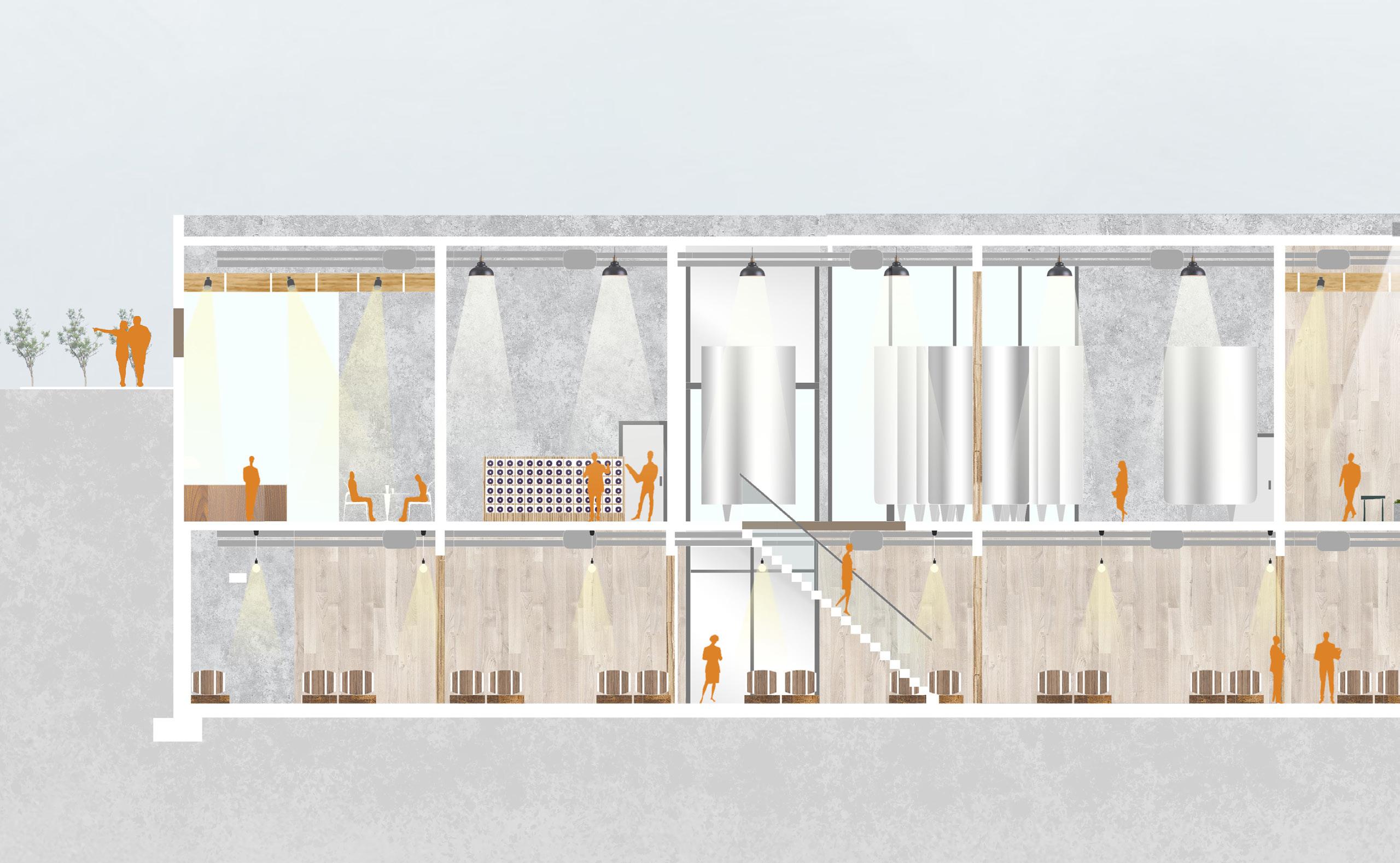

public/community administration wine-making


2
1 main vehicle entrance from highway
2 pedestrian walkway
3 service pathway
Pathways are set in place to serve the visitors’ experience and assist in the winemaking process

spaces cafe public/community administration wine-making
Landscaping and greenery are brought underground as a natural element that starts at the ‘root’.
vinyard is enhanced & expanded to cover more ground area
7-meter excavation is implemented to establish building space
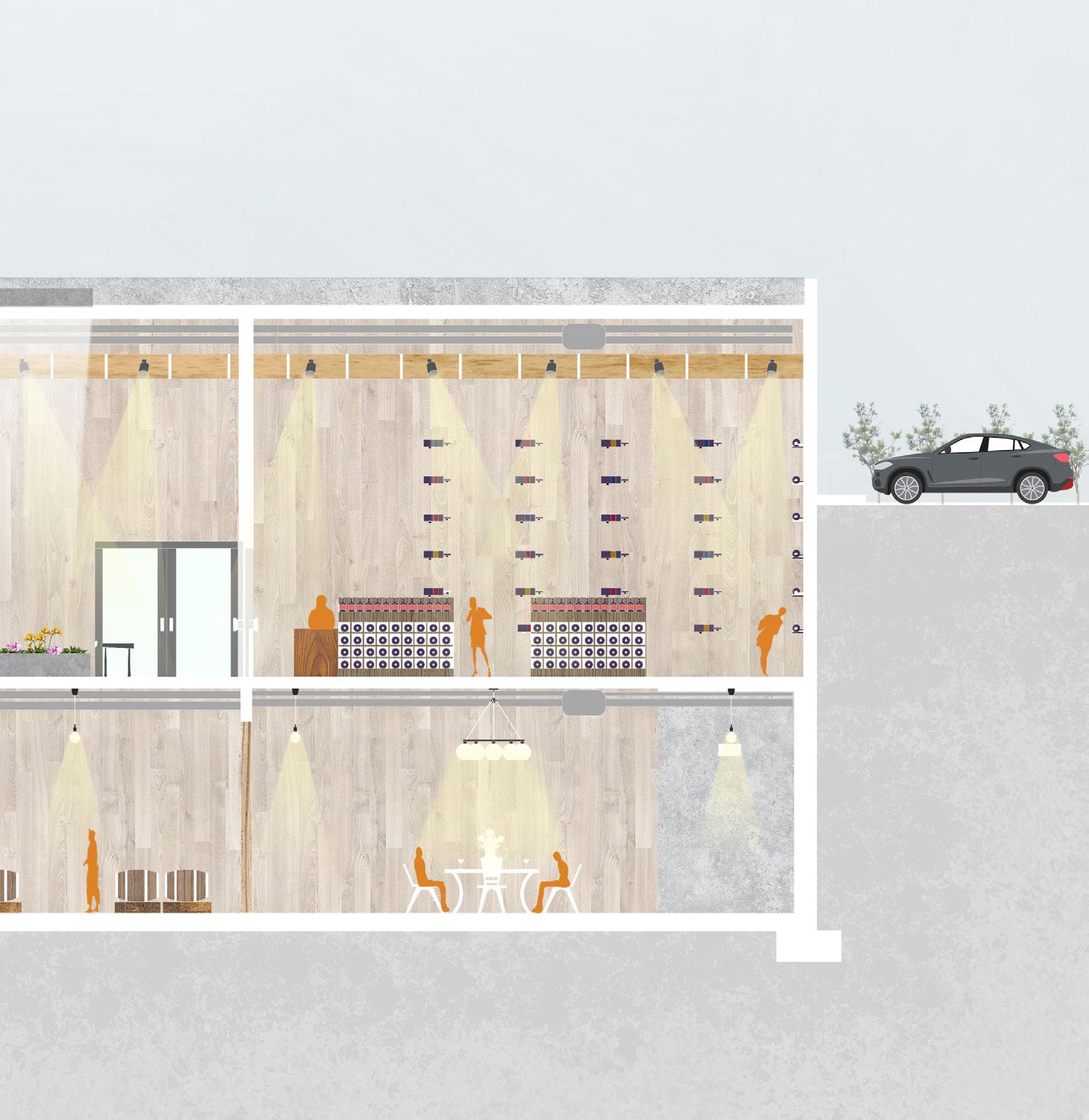
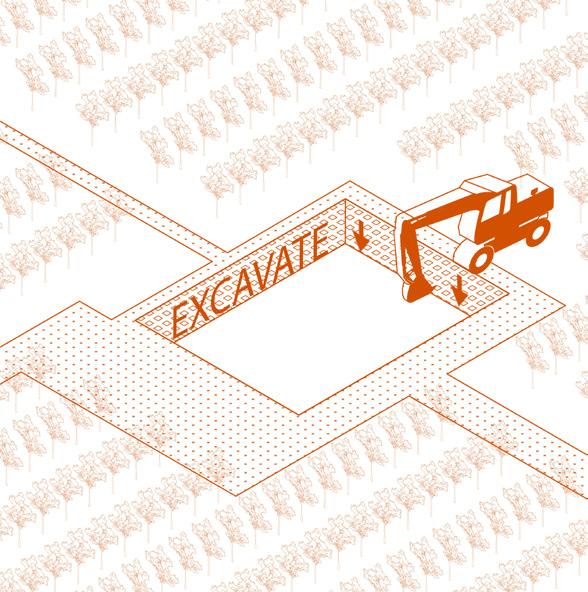
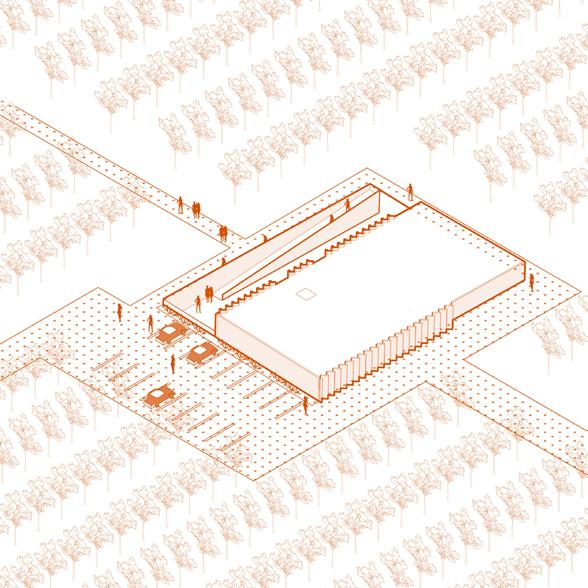
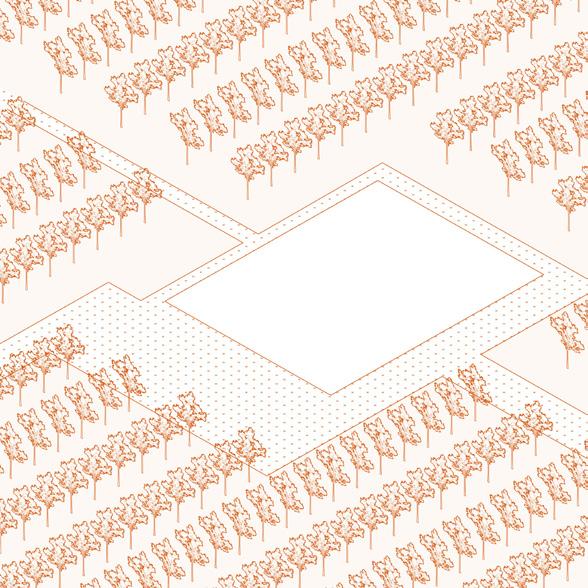


Ramp guides visitors to underground activity space as well as the winery’s main entry point

1 Ramp 2 Outdoor seating 3 Lobby 4 Shop 5 WC 6 Event space 7 Kitchen 8 Fermentation 9 Blending/Bottling 10 Storage 11 Offices 12 Cafe 13 Bar 14 Crushing/ Pressing


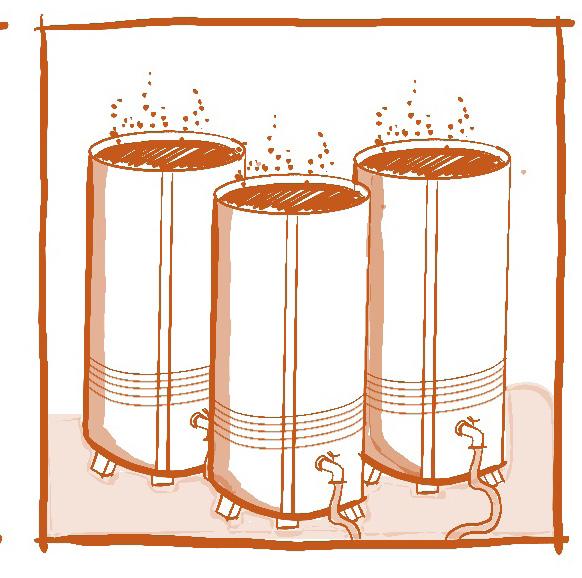


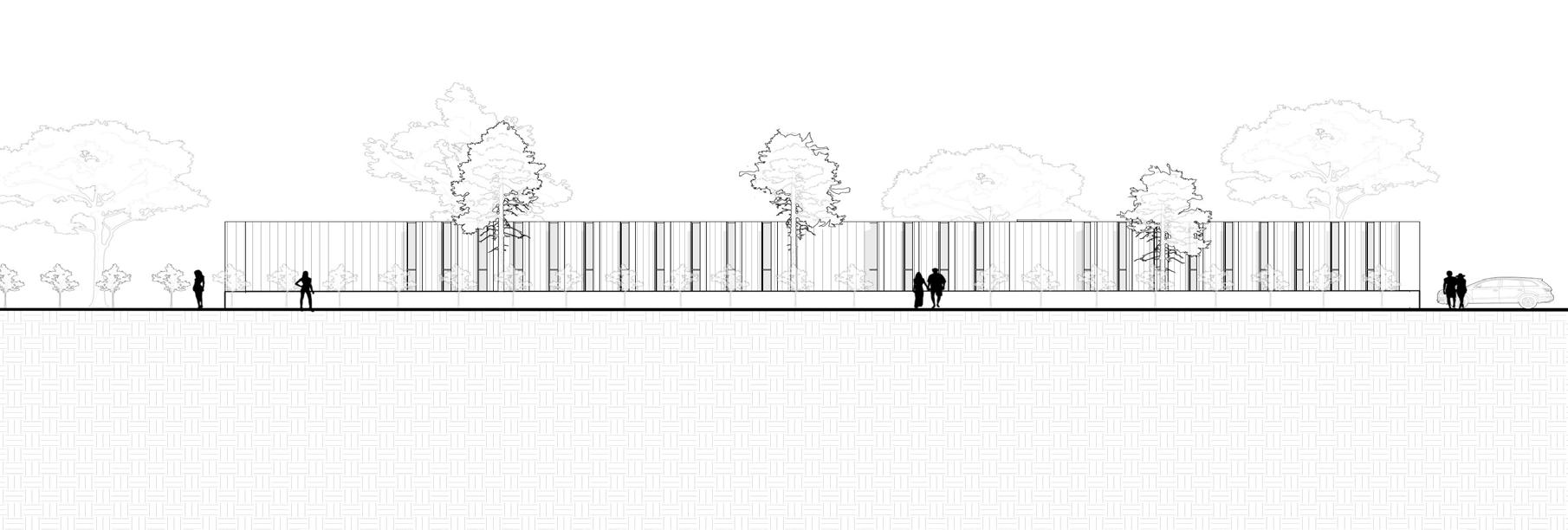
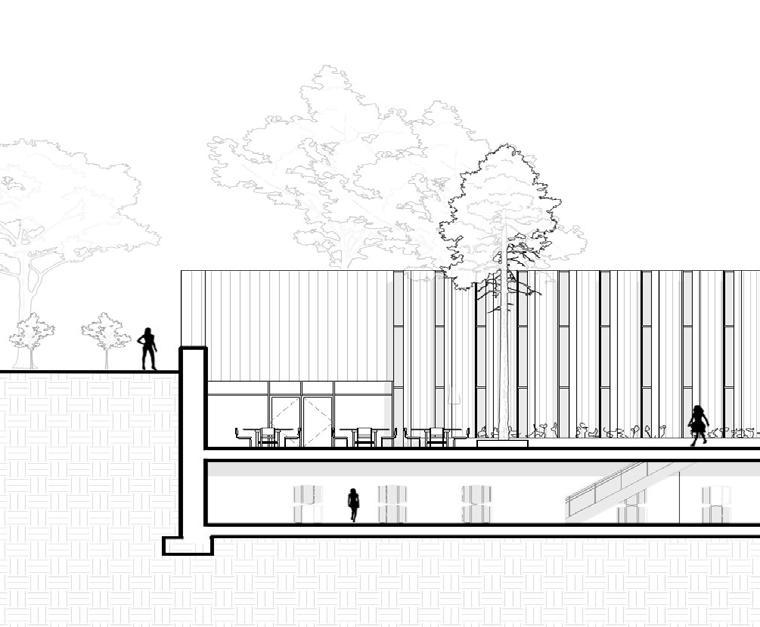
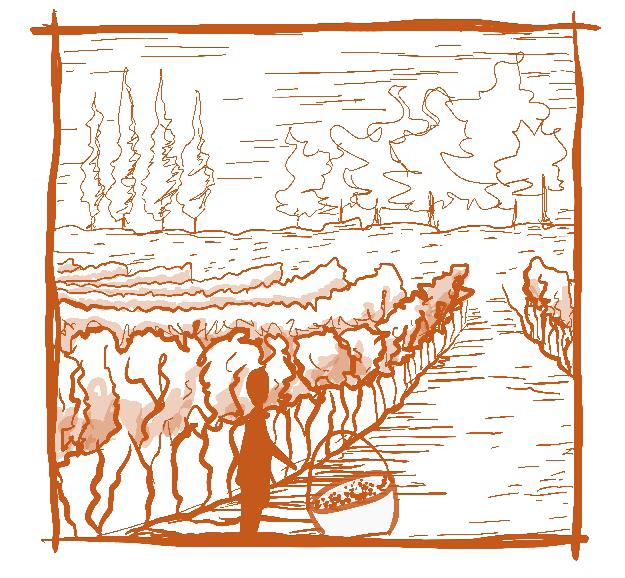
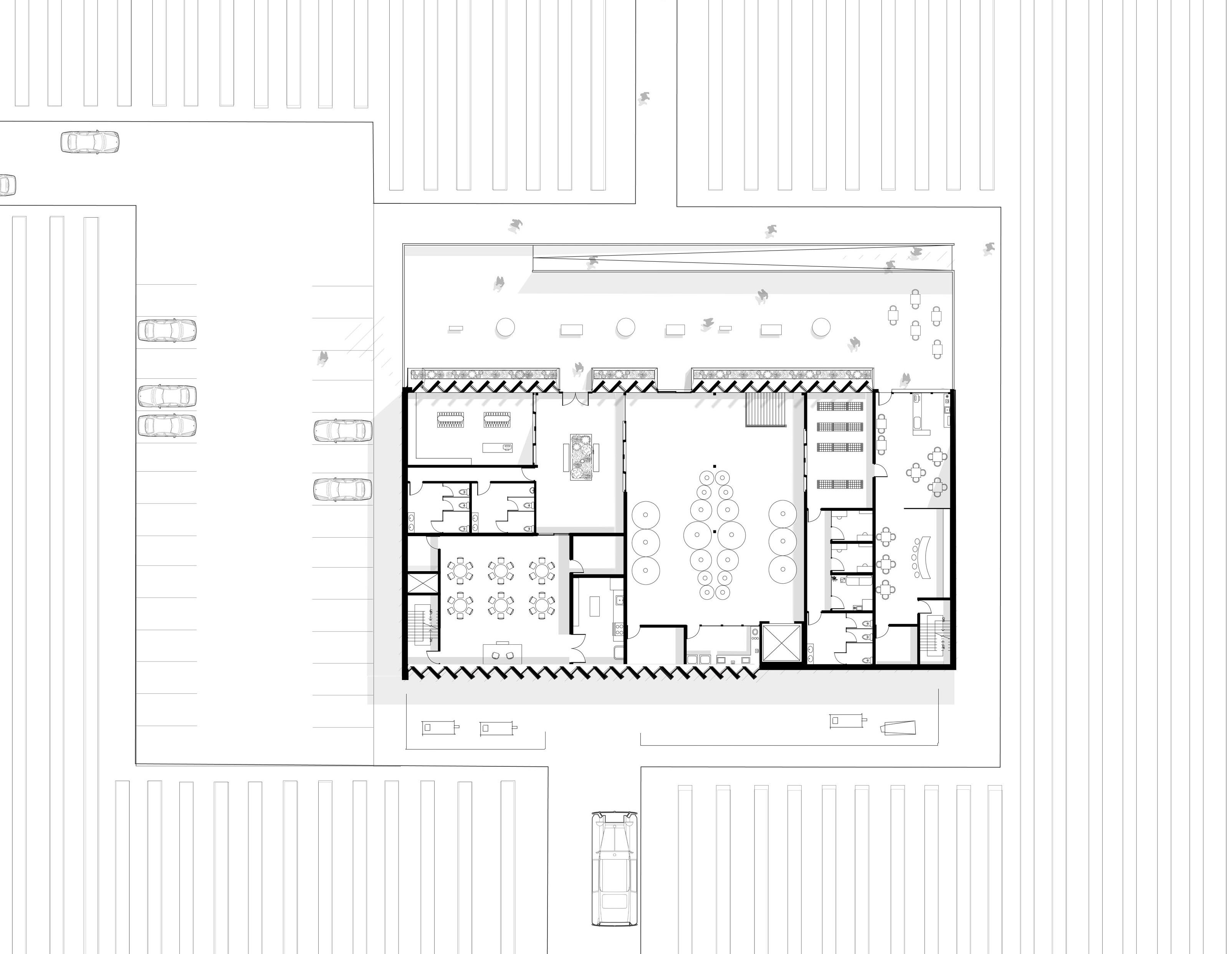
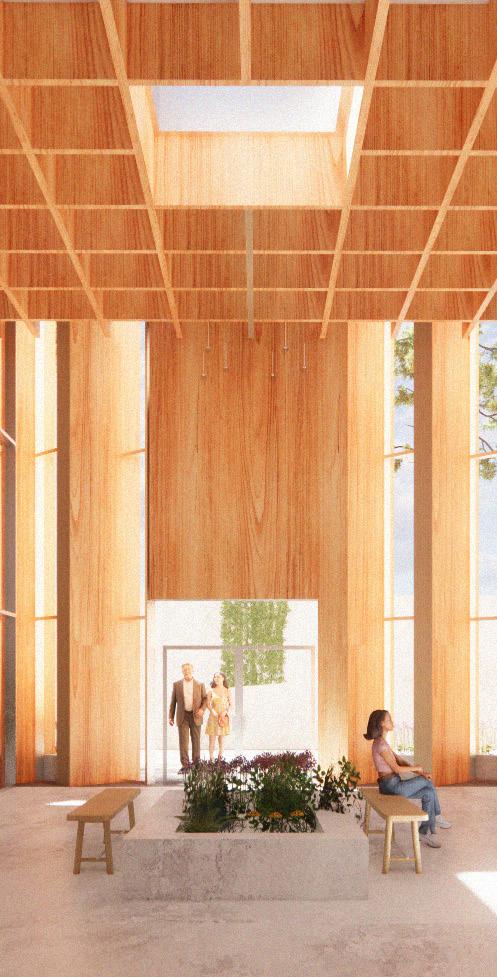

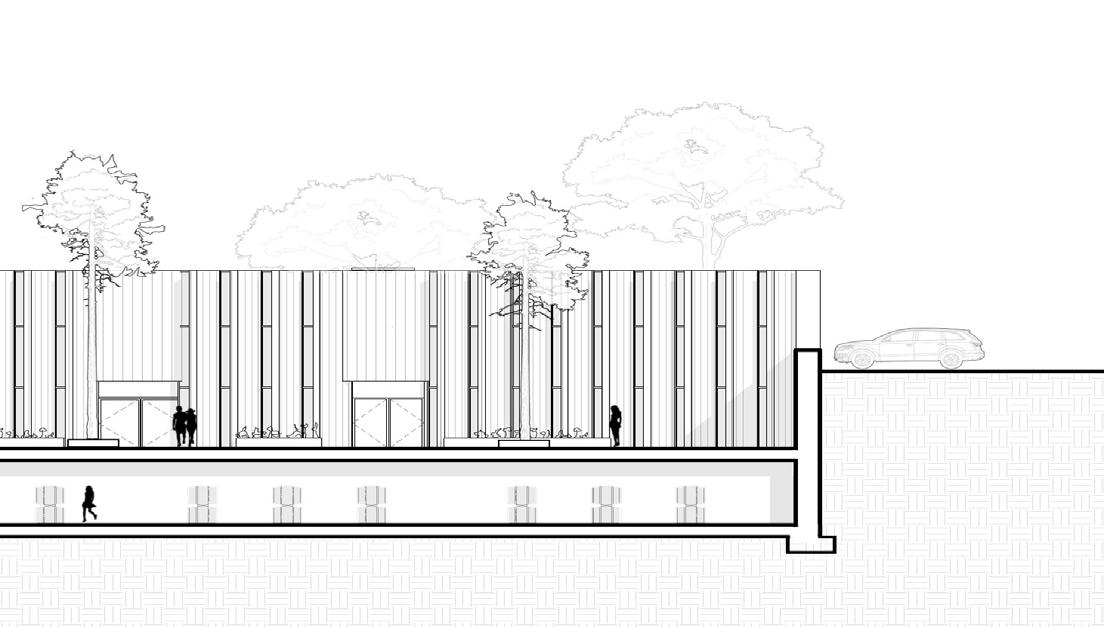


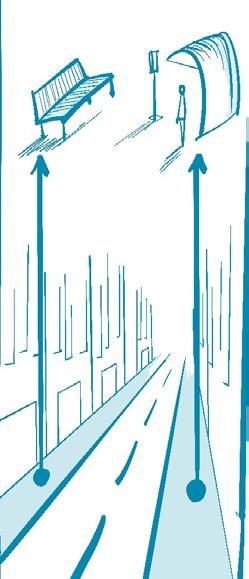


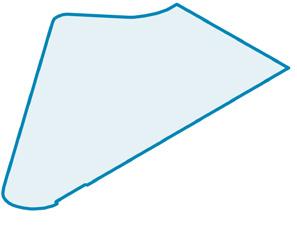
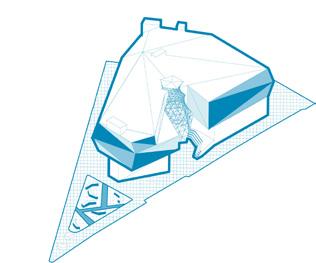
Little Jamaica, Toronto Rhino, CAD, Enscape, Ps, Ai Academic Group Project Winter 2021 | Full Semester
The changes that have taken over the Oakwood-Vaughan neighborhood have left the area fragmented as the people struggle to maintain their culture and community. The expanded NIA Centre for the Arts is a space that restores the community by providing a safe space for black creatives. A light tunnel runs through the verticality of the building forming a central core which serves as the social heart of the building.
CONTRIBUTION | Developing concept, Site Analysis, 3D modelling and Design Production | Partner: Zarreen Khan
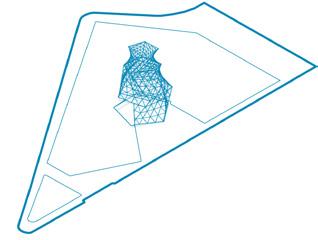
All work produced individually unless otherwise specified
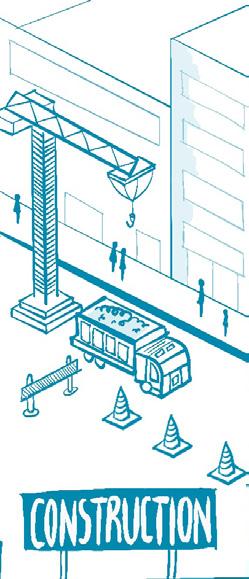
On-going construction along Eglintion Ave has narrowed down sidewalks, resulting in congestion and slower circulation. The site lacks facilities that contribute to the pedestrian experience. This proposal takes these elements into account by providing seating areas, gathering spaces and vegetation.

The faceted form pieces together fragments, creating a “whole”, reflective of unifying the community once again.

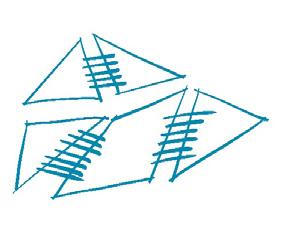
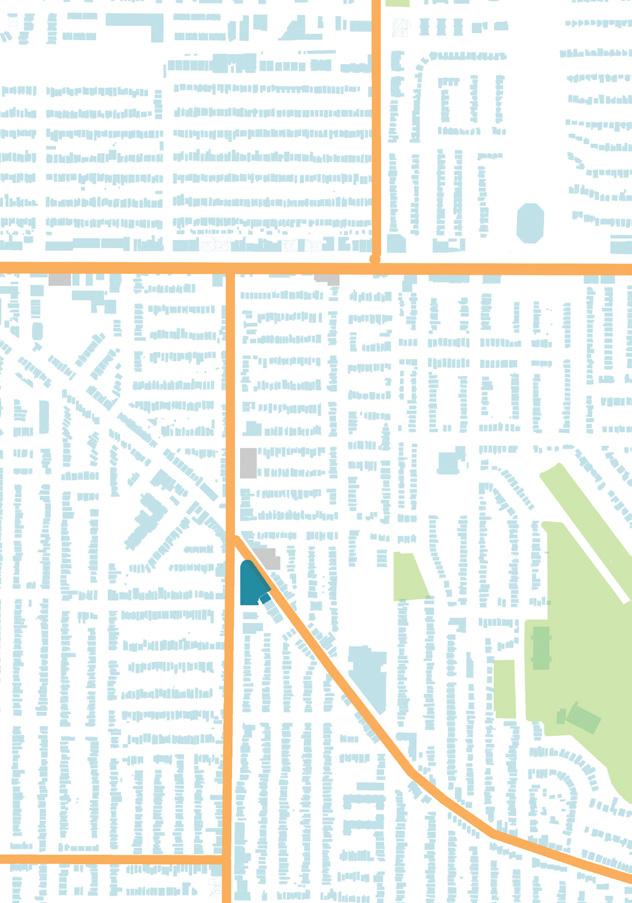
SITE EXTENDED NODE BUILDING CORE NIA CENTRE for more outdoor gathering space housing informal activities for the Arts

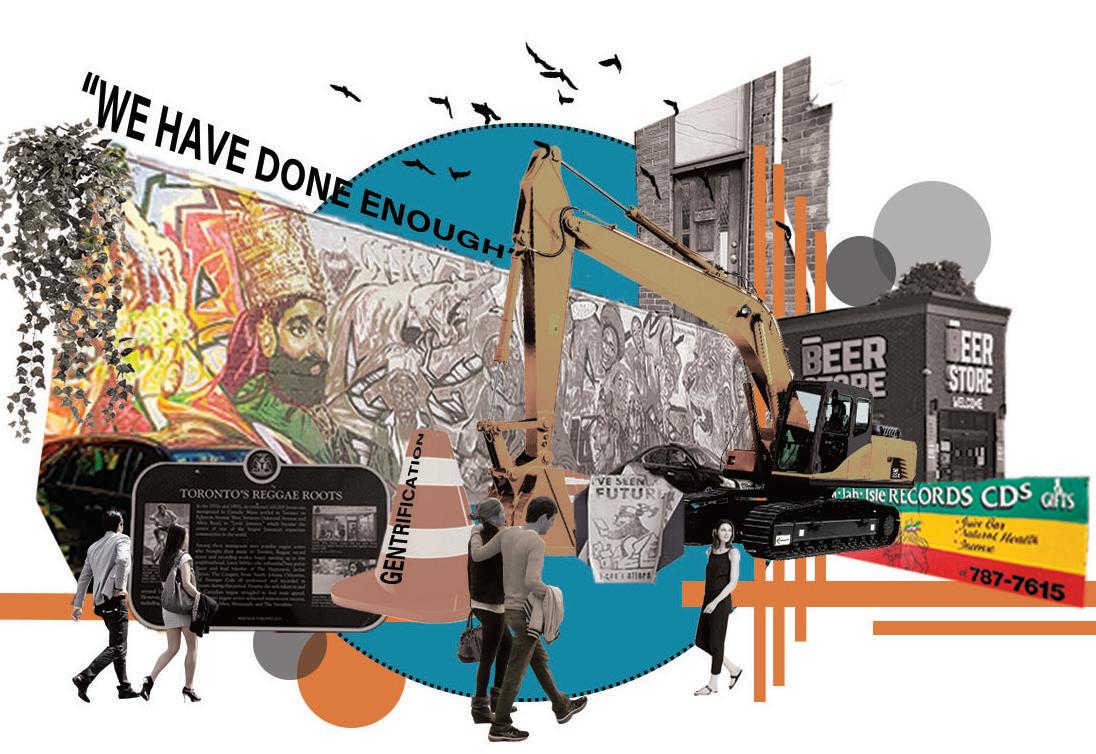
 EGLINTON
EGLINTON

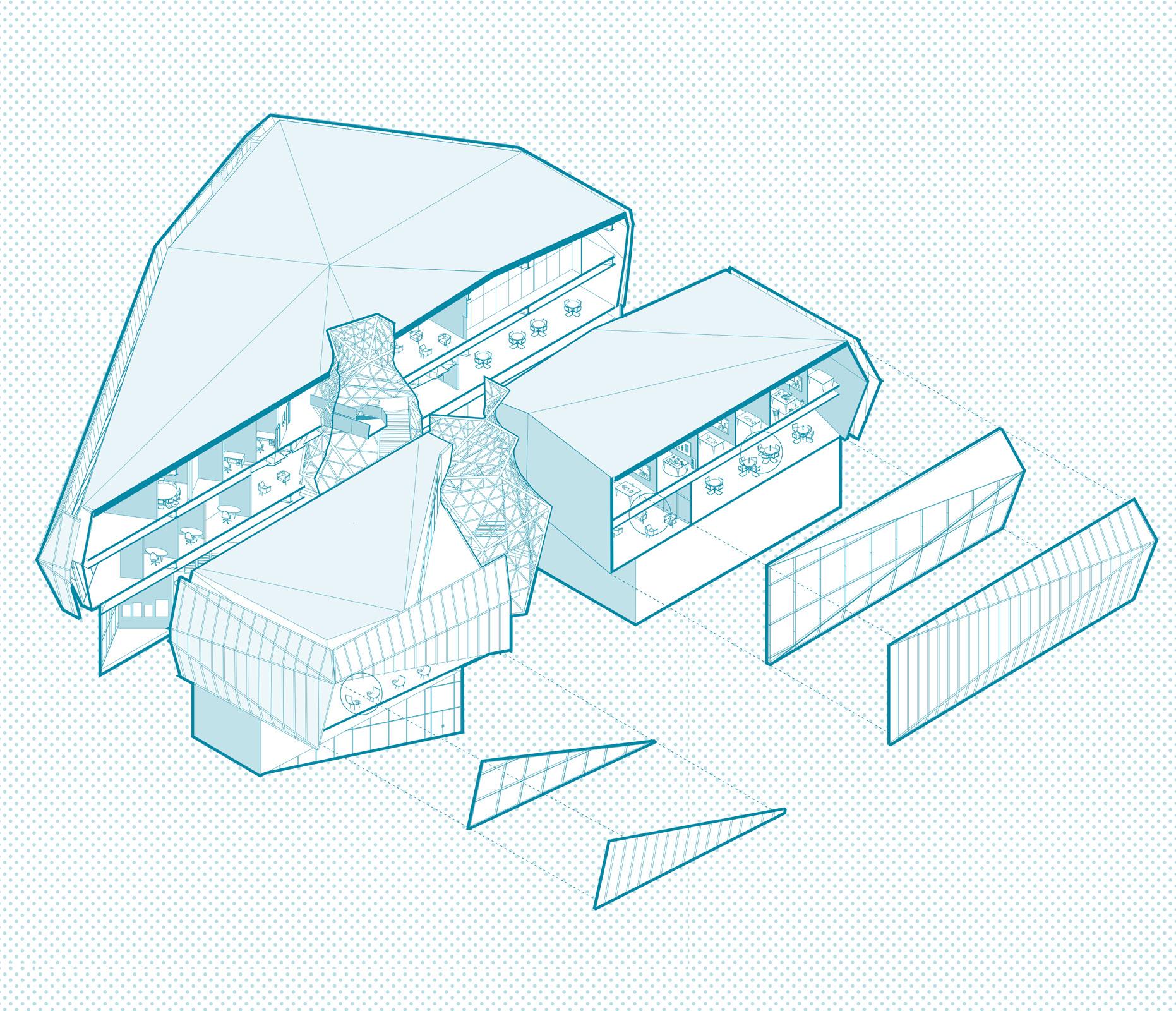







Spaces are organized to create interstitial areas that are connected through the public realm which interacts with different parts of the building




















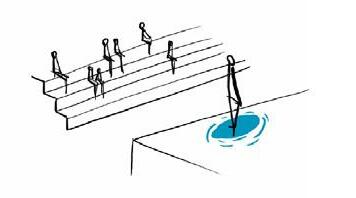
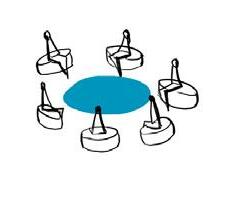
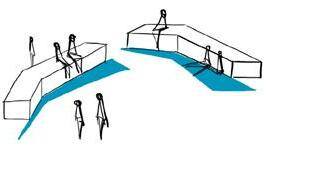

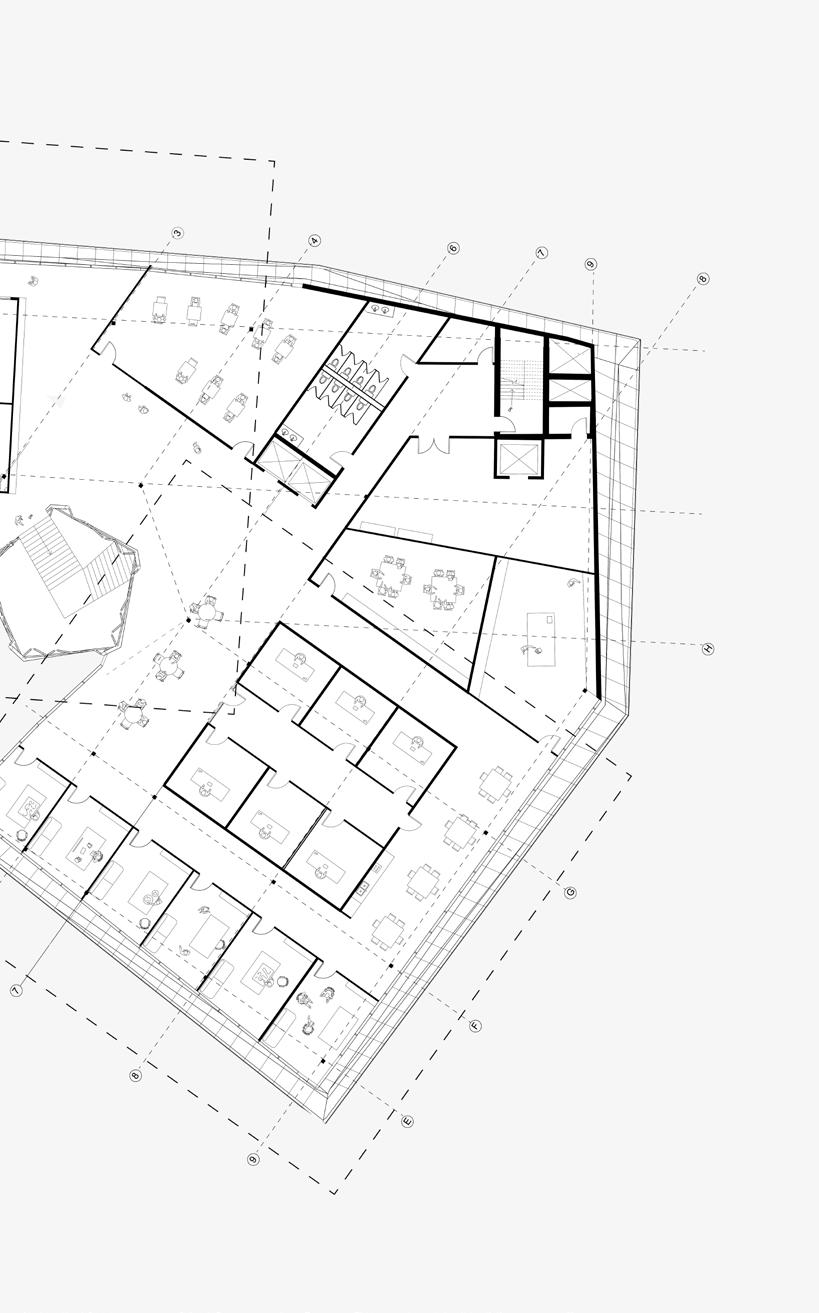

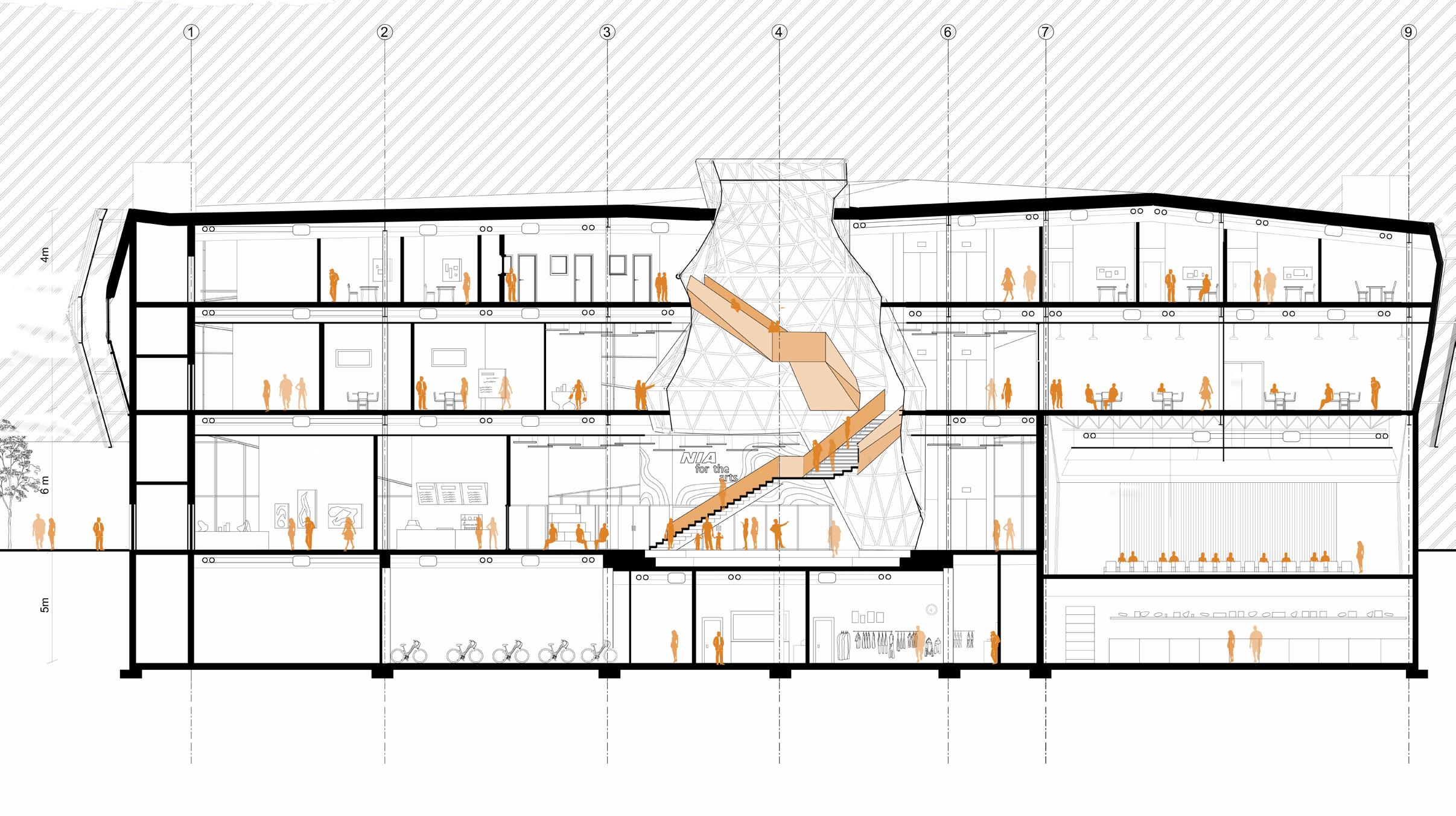

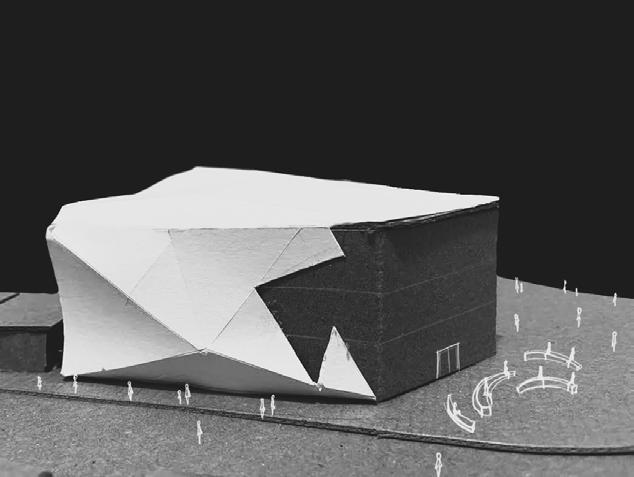





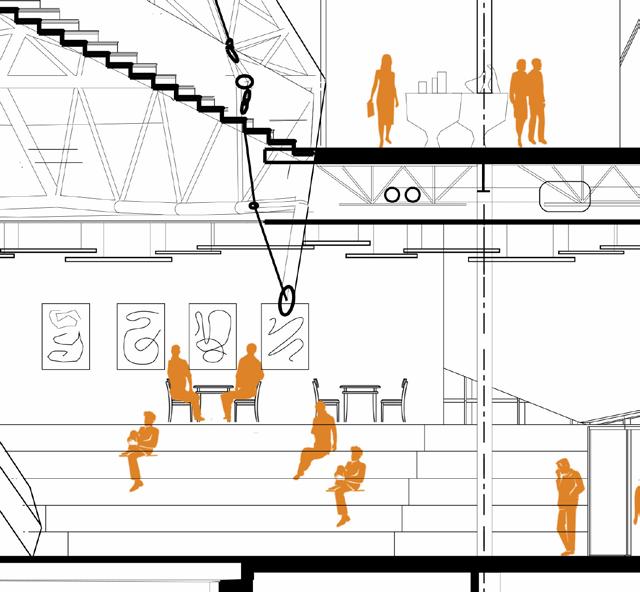
batoolqasas@gmail.com (647) 244 - 7820