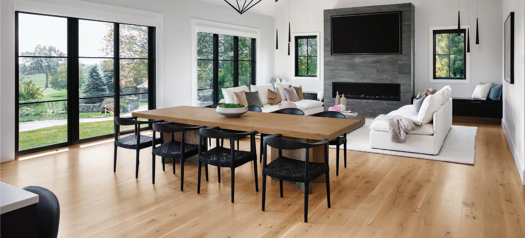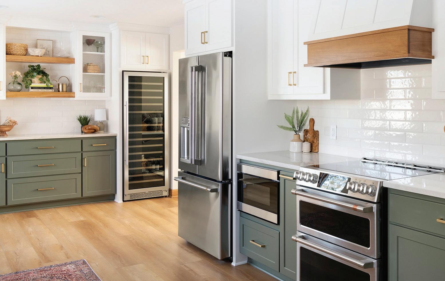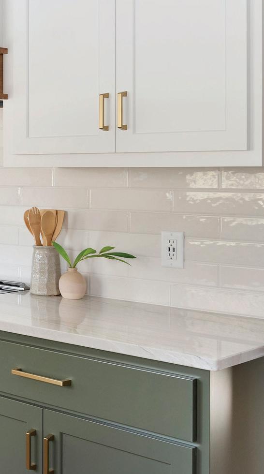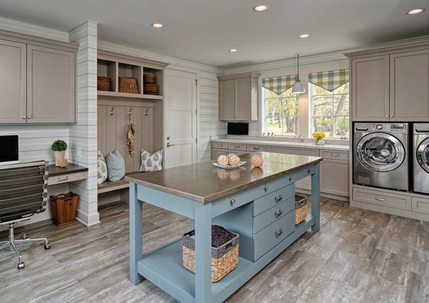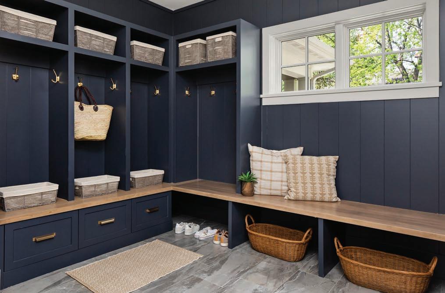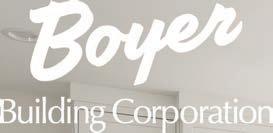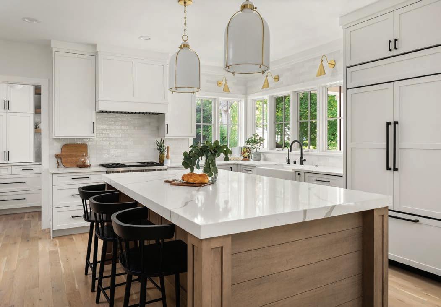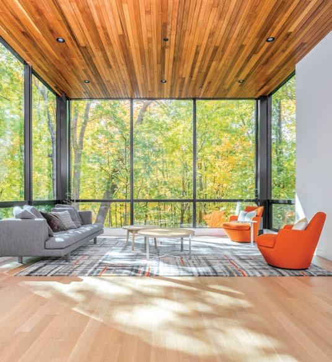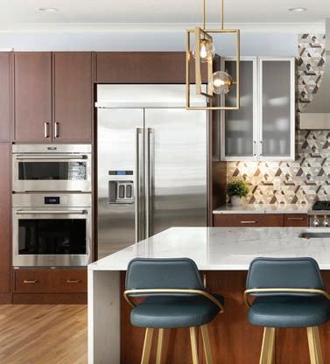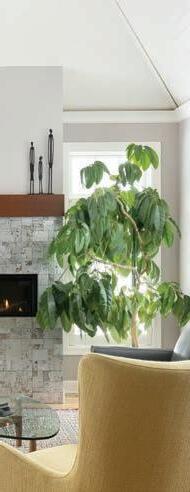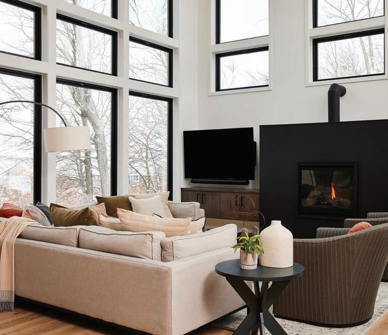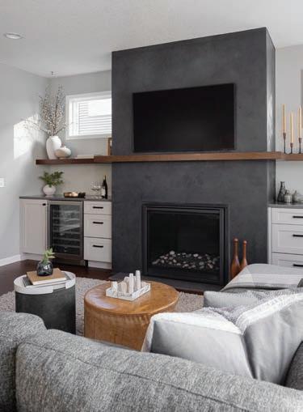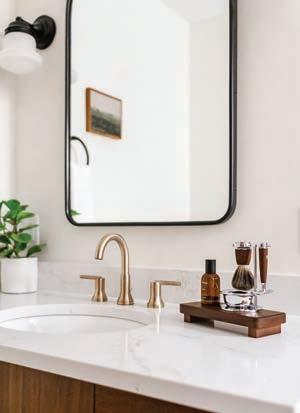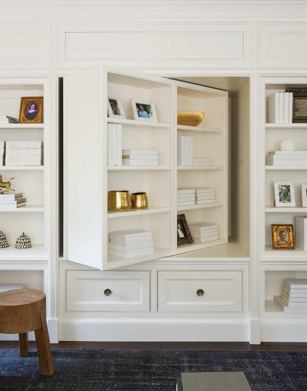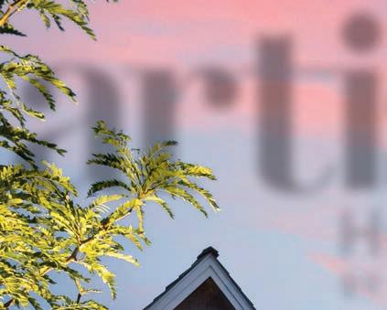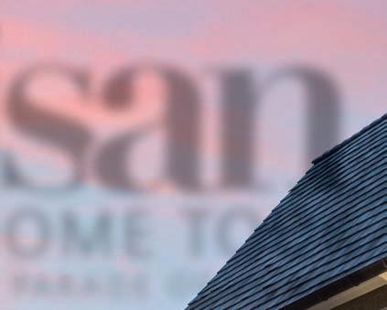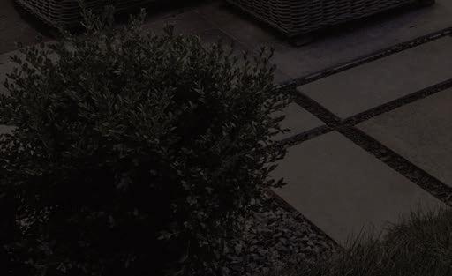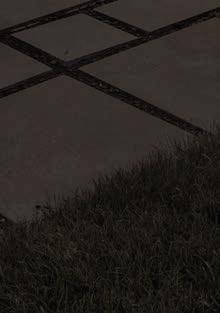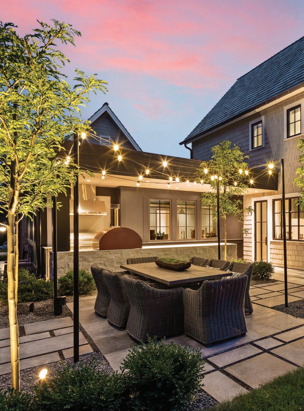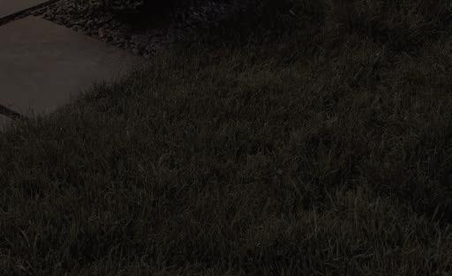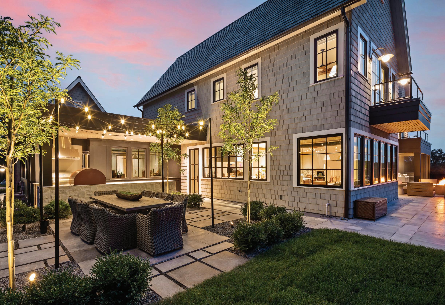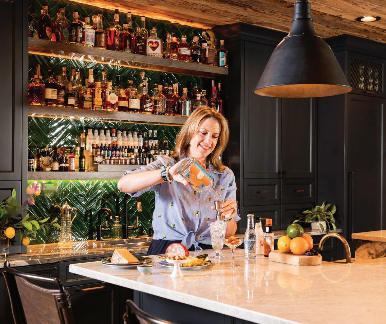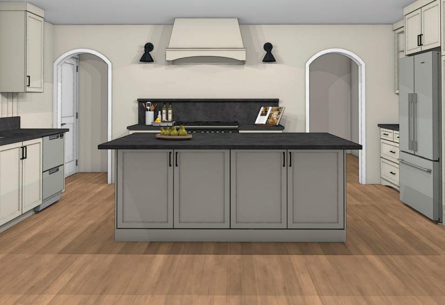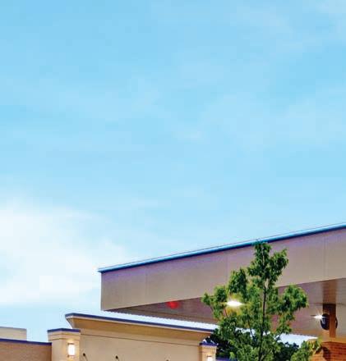
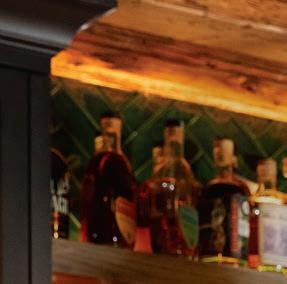


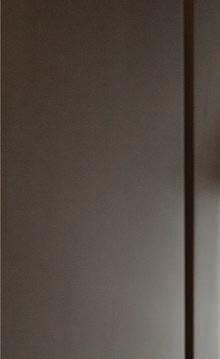


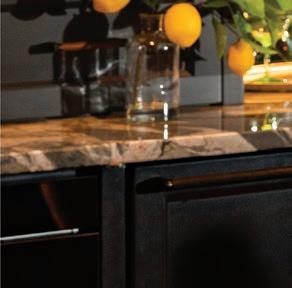
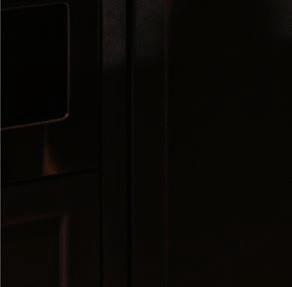




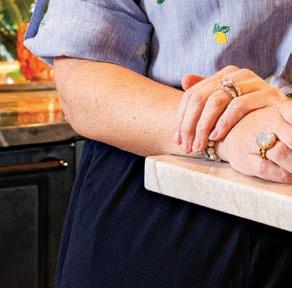


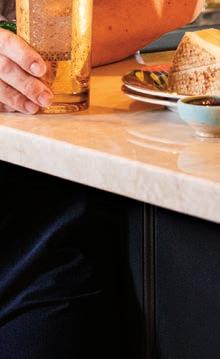





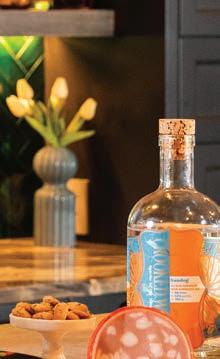
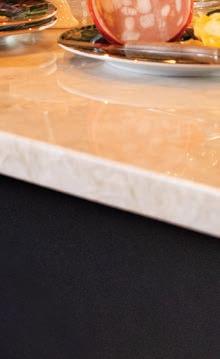



APRIL 5–7 | FRIDAY-SUNDAY • 12-6PM | PARADEOFHOMES.ORG | SPRING 2024 HOME INSPIRA TION, HIDDEN SPACES, & MORE! Explore 40 REMODELED HOMES TOUR
CROOKED WATER SPIRITS FOUNDER HEATHER MANLEY KNOWS HOW TO ENTERTAIN
The Basement Bar Is Back

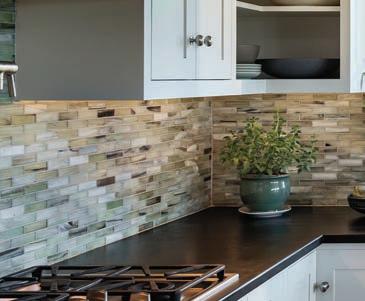
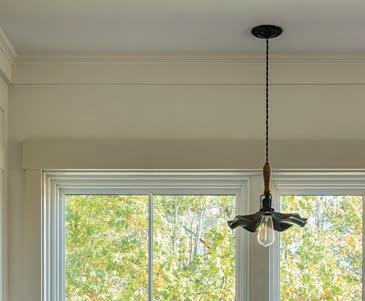
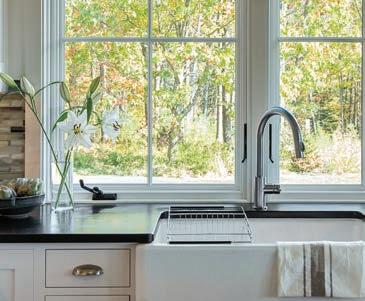
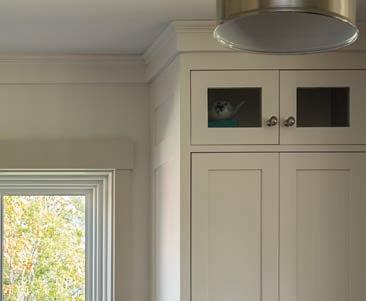
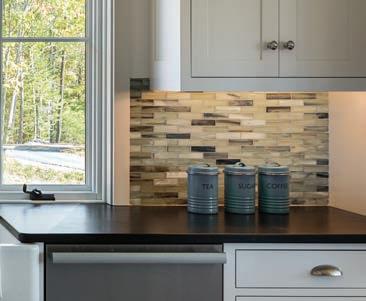



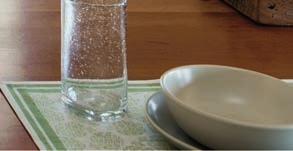


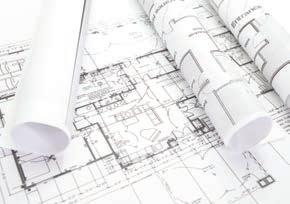

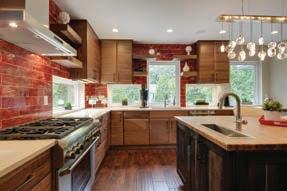









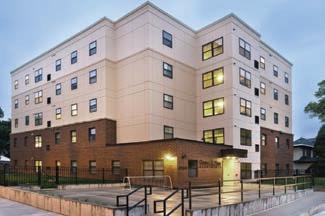



DRAFTING & DESIGNWINDOW SERVICESCABINET DESIGN WALL PANELSCOMMERCIAL SERVICES PROUDLY SUPPLYING Andersen® products rate #1 in quality. 2022 Andersen brand surveys of U.S. contractors, builders, architects & homeowners “Andersen” and all other marks where denoted are trademarks of Andersen Corporation. ©2022 Andersen Corporation. All rights reserved. MINNESOTA LOCATIONS: ALBERT LEA • BIG LAKE • KASSON • MILACA • RED WING STILLWATER • WATERTOWN WISCONSIN LOCATIONS: CHIPPEWA FALLS • HAYWARD • HUDSON • RIVER FALLS SIREN • SPOONER • ST. CROIX FALLS Top Quality Building Materials www.abc-clc.com DRAFTING & DESIGNWINDOW SERVICESCABINET DESIGN WALL PANELSCOMMERCIAL SERVICES PROUDLY SUPPLYING Andersen® products rate #1 in quality. 2022 Andersen brand surveys of U.S. contractors, builders, architects & homeowners “Andersen” and all other marks where denoted are trademarks of Andersen Corporation. ©2022 Andersen Corporation. All rights reserved. MINNESOTA LOCATIONS: ALBERT LEA • BIG LAKE • KASSON • MILACA • RED WING STILLWATER • WATERTOWN WISCONSIN LOCATIONS: CHIPPEWA FALLS • HAYWARD • HUDSON • RIVER FALLS SIREN • SPOONER • ST. CROIX FALLS Top Quality Building Materials www.abc-clc.com
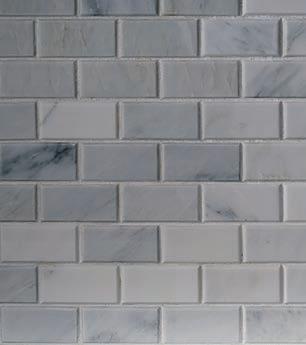


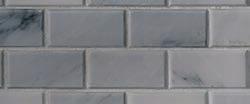






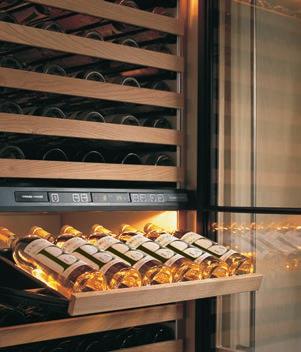

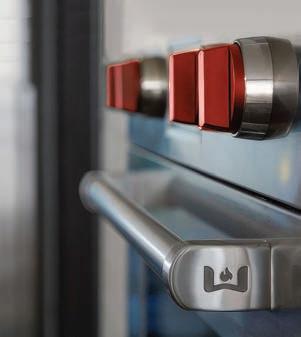








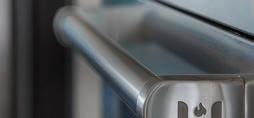
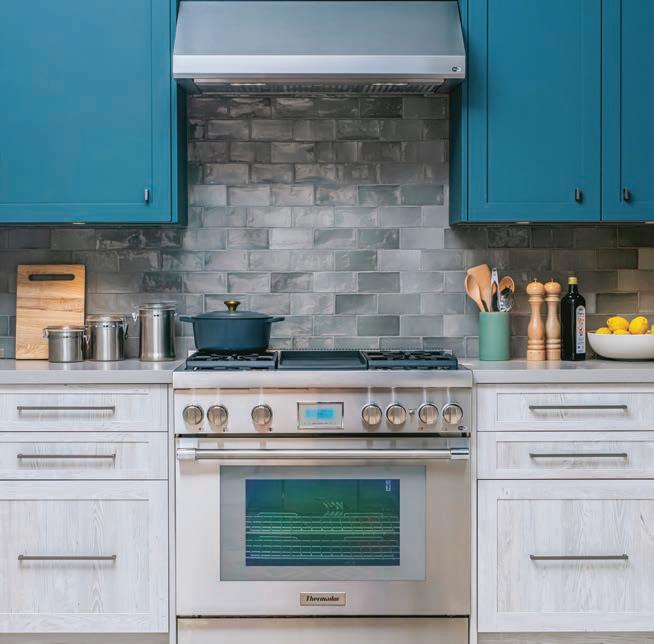



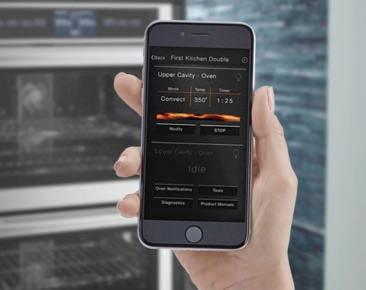
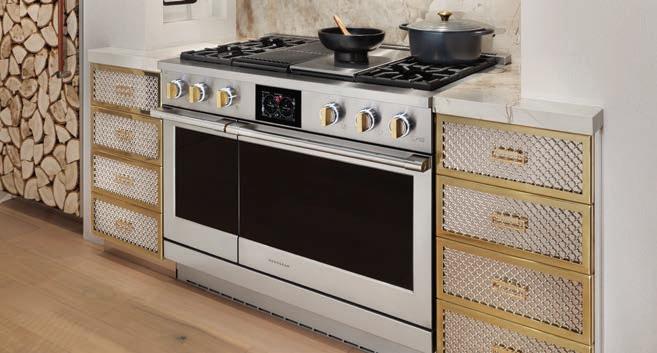
©2021 BSH HOME APPLIANCES Please reach out to your local Thermador Builder Sales Manager for special programming for single-family, custom home, or multi-family projects. Wi 185 West Plato Blvd, St. Paul, MN 55107 | 651-227-6331 | ALLINC.COM All the ingredients for a state-of-the-art kitchen. 40 BRANDS OF APPLIANCES
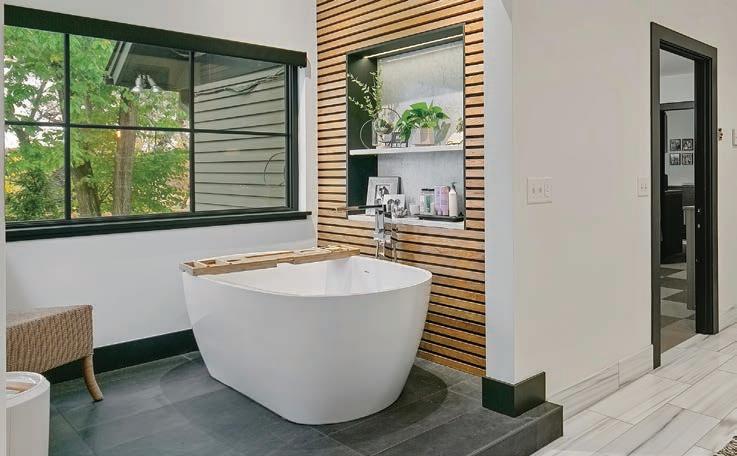



PARADE OF HOMES REMODELERS SHOWCASE ® 2 APRIL 5-7, 2024 | FRIDAY—SUNDAY 12—6PM INSIDE THIS ISSUE 32 TOUR TIPS Everything you need to know to tour like a pro 34 MAP 35 DIRECTORIES Plan homeyourtour 27 22 12 9 Contents SPRING 2024 8 5 REMODELING PROJECTS WITH HIGH ROI
Cities design experts break down the remodeling projects with a high return on investment 12 CREATING YOUR SIGNATURE SPACE
your picture-perfect home inspiration into a reality 14 HOMEOWNERSHIP IS ALL OF IT
not attainable for everyone, but together we can begin to change this 16 HIDDEN POTENTIAL Tips to keep your home clean, organized, and functional 20 RAISING THE BASEMENT BAR Crooked Water Spirits founder Heather Manley on building a dream space to mix with friends 24 REIMAGINED SPACES Explore the 2023 award-winning remodeled homes 30 TOUR FOR A CAUSE Partnering to build safe housing for Minnesotans in need 31 DREAM HOME A whole-home remodel that is a dream come true
Twin
Turn
It’s



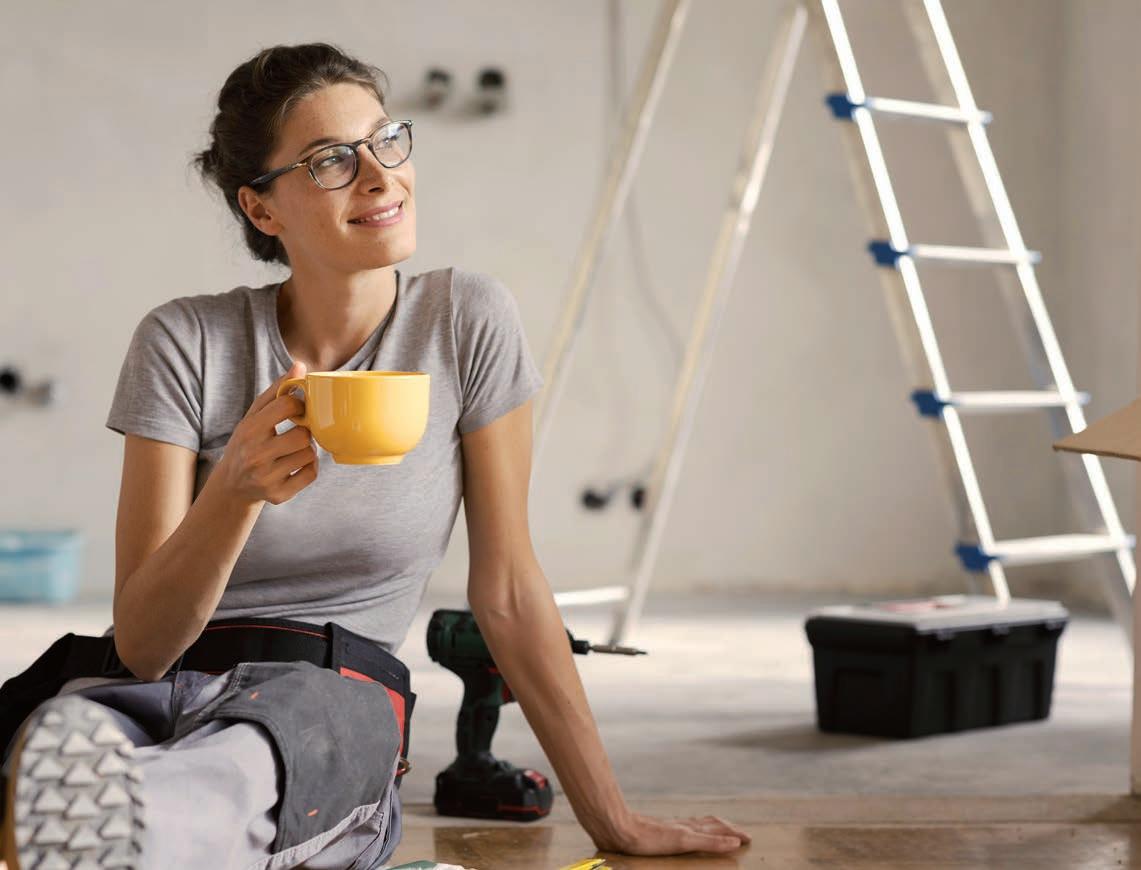

Does your home need an energy makeover?
When remodeling your home, consider making energy e iciency improvements that will provide savings and comfort for years to come.
Save with rebates
• Air sealing and insulation rebates up to $3,000
• ENERGY STAR® clothes dryer rebate of $75
• Heating system rebates up to $1,500
• Natural gas fireplace rebate of $75
• Water heater rebates up to $500
• Smart or Wi-Fi thermostat rebates up to $50
CenterPointEnergy.com/SaveEnergy Terms and conditions apply. ©2024 CenterPoint Energy 231218-09
EDITORIAL & PRODUCTION
PUBLISHER JAMES VAGLE
VICE PRESIDENT, BRAND MARKETING & COMMUNICATIONS KATIE ELFSTROM
EDITORIAL
EDITOR LAURA BURT
CONTRIBUTING WRITERS KATIE ELFSTROM, TAYLOR HUGO, SARAH HINDERMAN, SOFIA HUMPHRIES, STEPHANIE MARCH
ART ART DIRECTOR MANDY FINDERS
GRAPHIC DESIGNER JAMIE BANKSTON
HOME ENTRIES
DATABASE MANAGER/PROJECT COORDINATOR CASEY SCOZZARI
ADVERTISING
ADVERTISING SALES KORI MEEWES, BRAD MEEWES, and more by Kori
SENIOR DIRECTOR, STRATEGIC BRAND PARTNERSHIPS KATE GUNDERSON
ADVERTISING & SPONSORSHIP FULFILLMENT LAURIE SPARTZ
HOUSING FIRST MINNESOTA BOARD OF DIRECTOR S
BOARD CHAIR ART PRATT, Pratt Homes
IMMEDIATE PAST PRESIDENT JOHN QUINLIVAN, Gordon James
BUILDER VICE PRESIDENT TIM FOHR, Lennar
TREASURER JOHN KRAEMER, John Kraemer & Sons, Inc.
ASSOCIATE VICE PRESIDENT PETER MARTIN, Pella Windows & Doors
PAST ASSOCIATE VICE PRESIDENT DALE LOEFFLER, Marvin
SECRETARY KRISTIN REINITZ, Admit One Home Systems
ADVOCACY CHAIR TONY WIENER, Cardinal Homebuilders, Inc.
AMBASSADOR CHAIR KARYN BRADDOCK, Bloom Builders, LLC
ARTISAN HOME TOUR CHAIR AMY HENDEL, Hendel Homes
LARGE VOLUME BUILDERS CHAIR JAMIE THARP, Pulte Homes of Minnesota, LLC
PARADE OF HOMES CHAIR KATIE GEDDES, M/I Homes
PAST PRESIDENTS' ADVISORY COUNCIL BOB MICHELS, Michels Homes
REMODELERS COMMITTEE CHAIR ANDY MICHELS, Michels Homes
SMALL VOLUME BUILDERS CHAIR REBECCA REMICK, City Homes, LLC
MEMBER AT-LARGE NATHAN CARLSON, Highmark Builders, Inc.
MEMBER AT-LARGE ANDREW LEJEUNE, GlassArt Design
WHERE DREAM HOMES COME TRUE ®
The 2024 Spring Remodelers Showcase® Guidebook is an o cial publication of Housing First Minnesota, and is distributed free of charge at Holiday Stationstores and Kowalski’s Markets. Housing First Minnesota makes every e ort to be accurate in the information provided. Neither the advertisers, nor Housing First Minnesota, will be responsible or liable for misinformation, misprints, typographical errors, etc., herein contained.
No part of this publication may be reproduced without the written consent of Housing First Minnesota. Parade of Homes Remodelers Showcase® is a registered trade and service mark of Housing First Minnesota. All remodelers must be licensed by the State of Minnesota.
























REMODELERS COMMITTEE
CHAIR ANDY MICHELS, Michels Homes
KARYN BRADDOCK, Bloom Builders, LLC
KELLY DAVERT, Studio M Kitchen & Bath
SAMANTHA GROSE, Oak & Arrow Homes
BILL GSCHWIND, Minnesota Construction Law Services, PLLC
MEG JAEGER, Mega Remodel
JOLYNN JOHNSON, Crystal Kitchen & Bath
JAMES JULKOWSKI, Julkowski, Inc.
JASON MYRLIE, J Carsten Remodeling
CASEY SCHULZ, CAMBRIA
REID SELLGREN, Custom One Renovation
ANDY WILKERSON, Marvin

Homes
PARADE OF HOMES REMODELERS SHOWCASE ® 4 APRIL 5-7, 2024 | FRIDAY—SUNDAY 12—6PM
© Parade of
2024 • ParadeofHomes.org 2960 Centre Pointe Drive, Roseville, MN 55113 651-697-1954 • HousingFirstMN.org
ON THE COVER
Heather Manley shares a look inside her basement bar. Photography by Caitlin Abrams.




Siding | Trim | Soffit jameshardie.com Siding | Trim | Soffit jameshardie.com Siding | Trim | Soffit jameshardie.com Siding | Trim | Soffit jameshardie.com Siding | Trim | Soffit jameshardie.com It’s Possible™ to fall in love with your home again. Discover endless exterior colors, textures and designs. © 2024 James Hardie Building Products Inc. All Rights Reserved. AD2201
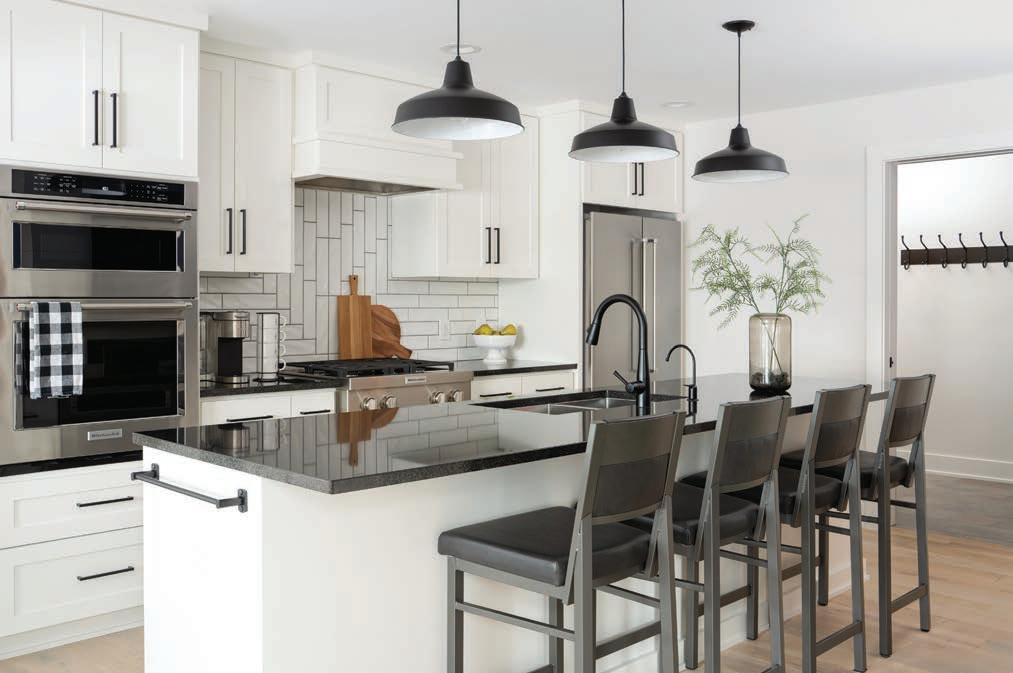
RAISING THE BARBasement ‹
Crooked Water Spirits founder Heather Manley on building a dream space where she could mix with friends.
BY STEPHANIE MARCH
BY CAITLIN ABRAMS
PARADE OF HOMES REMODELERS SHOWCASE ® 20 APRIL 5-7, 2024 | FRIDAY—SUNDAY 12—6PM
PHOTOS
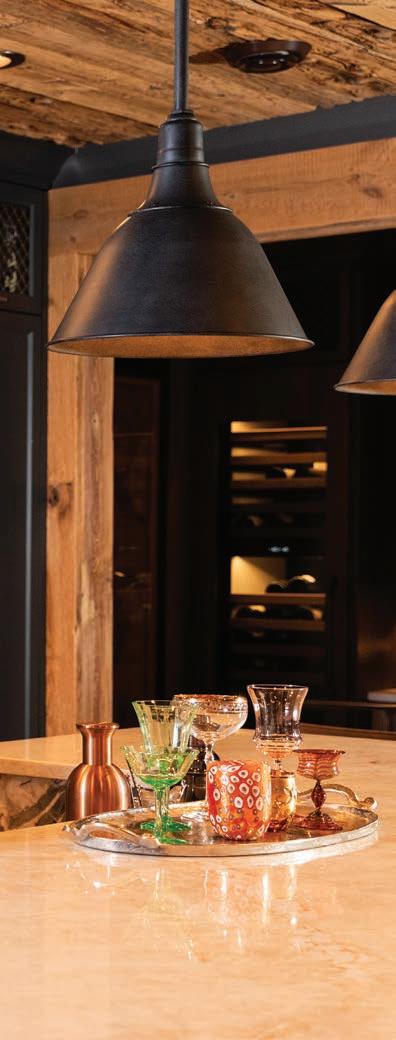
Long live the rec room. Basement bars became popularized in the post-WWII expansion into the suburbs, when neighborhoods were forming faster than main streets could build bars. The late 1960s to early 1970s may have seen the height of basement bar design — with shag carpeting, wood paneling, and captain’s swivel chairs everywhere — before the fascination began to dwindle. But of course, everything that was once cool finds the spotlight again eventually. Perhaps we can thank the growing interest in craft spirits and home mixology, but it’s clear: The basement bar is back.
“We lived here for seven years before we attempted the basement, it was that important for us to get it right,” says Heather Manley, founder of Crooked Water Spirits. “We built the rest of the house and then figured out how we would best use a basement for how we lived and entertained.”
The house sits on a secluded lot in the historic Uplands Farms area of Minnetrista. Surrounded by marshland, it backs up to Six Mile Creek, which feeds into Halstead Bay of Lake Minnetonka. Manley’s interest in craft distillations was the driving factor behind her basement bar renovation. As the owner of the award-winning distillery, founded in 2013, she is not only a curious sipper — always on the lookout to see what innovations are being employed across the distilling industry but a prolific connector of those inside and outside of the hospitality industry. Her home, which she refers to as “the island,” is often the site of charity dinners and networking events for women.
Working with M&M Home Contractors, Manley and her partner, Rhett Ambrose, had very clear ideas about what they wanted. “The ceilings had to be tall enough so that it didn’t feel like a cave,” she says. “And we knew we wanted a huge island bar that you could sit around on all sides, so
“The basement shouldn’t be one person’s hideout, and it shouldn’t be an a erthought. It should be a space where everyone can feel taken care of and welcomed.”
— HEATHER MANLEY
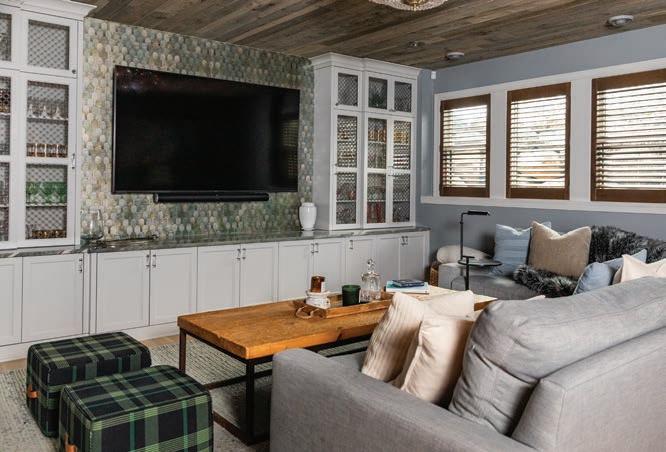
“I HAVE A RIDICULOUS OBSESSION WITH GLASSWARE. THESE CABINETS WERE BUILT SPECIFICALLY TO STORE THEM.”
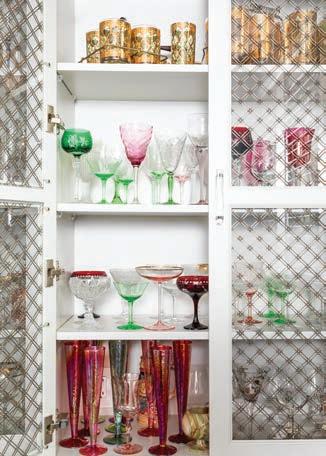
PARADEOFHOMES.ORG 21 POHTC PARADEOFHOMES PARADEOFHOMESTC ENTERTAINING AT HOME
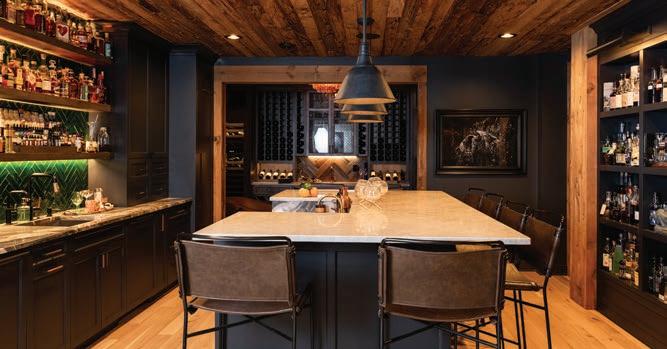
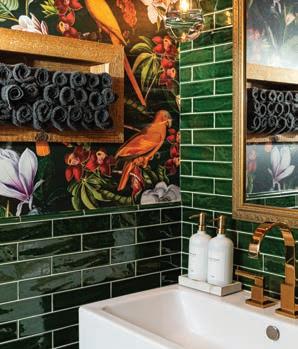
that everyone could face each other and have lots of conversation.”
The open footprint is divided into three distinct areas. There’s a comfy lounge area with a large couch and television, the main bar island and spirits wall, and a wine room. Manley decided against doing a closedoff temperature-controlled room for wine because, “then we’d have to sit in the cold. That’s not fun. Instead, we went in for these two wall coolers where we keep whites and sparkling, and since it’s generally a little cooler down here anyway, we keep the reds in the racks.” Manley says that at the end of the night, she and Ambrose often come down for a last glass while listening to music.
As you move through the space, it’s apparent that the design and function were informed by a spirits professional. Instead of choosing a fridge with ice capacity, the couple had a dedicated ice maker installed that was hard-plumbed into a reverse osmosis water system. That leads to the pure and clear looking cocktail-ice that is so popular these days.
Perhaps the most stunning aspect of this basement bar is the library. One whole wall is constructed with shelving meant to showcase not books, but the many spirits Manley has collected. Besides her own brand, she displays a wide variety of bottles — from boutique mezcal
to Japanese gin, regional whiskies, small-batch rum, and of-themoment liqueurs and bitters.
“The library is open for anyone to explore. It’s all about discovery. If you’re interested in a bottle, just take it off the shelf and bring it to the librarian (me), and we can taste it, think about how it can be made into a drink that you’d like, what it would pair with. We are always learning.”
Of course, the true beauty of the basement bar is that last call does not exist. Though, with friends in mind, and knowing that Uber sometimes has limited availability in routes to and from Minnetrista, Manley created what is known around her social circle as “The Last Resort.” Like in a Pullman car, two stacked beds with plush bedding and a little in-wall shelf for water were built in a small room just off the bar.
While the touches are elegant, and the features luxurious, make no mistake: You are meant to relax in this basement. “The whole point of this level is hospitality,” Manley notes. “The basement shouldn’t be one person’s hideout, and it shouldn’t be an afterthought. It should be a space where everyone can feel taken care of and welcomed. Like a cozy town bar where you walk in, and everyone gives a wave.”
Mpls.St.Paul Magazine.
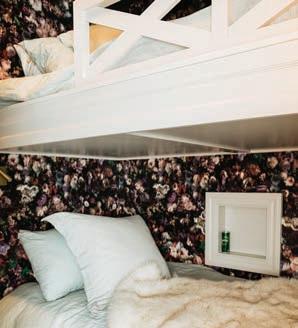
THE POWDER ROOM ON THE BASEMENT LEVEL IS FOCUSED ON HOSPITALITY WITH TERRY CLOTH TOWELS FOR HAND WASHING AND A HEATED TOILET SEAT (TOP). TOO MUCH TOASTING? MANLEY BUILT A BUNK ROOM WHERE FRIENDS CAN FLOP FOR THE NIGHT (ABOVE). THE LIBRARY DISPLAYS NOT BOOKS BUT BOTTLES FROM MANLEY’S VAST COLLECTION (BELOW).

PARADE OF HOMES REMODELERS SHOWCASE ® 22 APRIL 5-7, 2024 | FRIDAY—SUNDAY 12—6PM
Stephanie March is food and dining editor at

PARADEOFHOMES.ORG 23 POHTC PARADEOFHOMES PARADEOFHOMESTC ENTERTAINING AT HOME
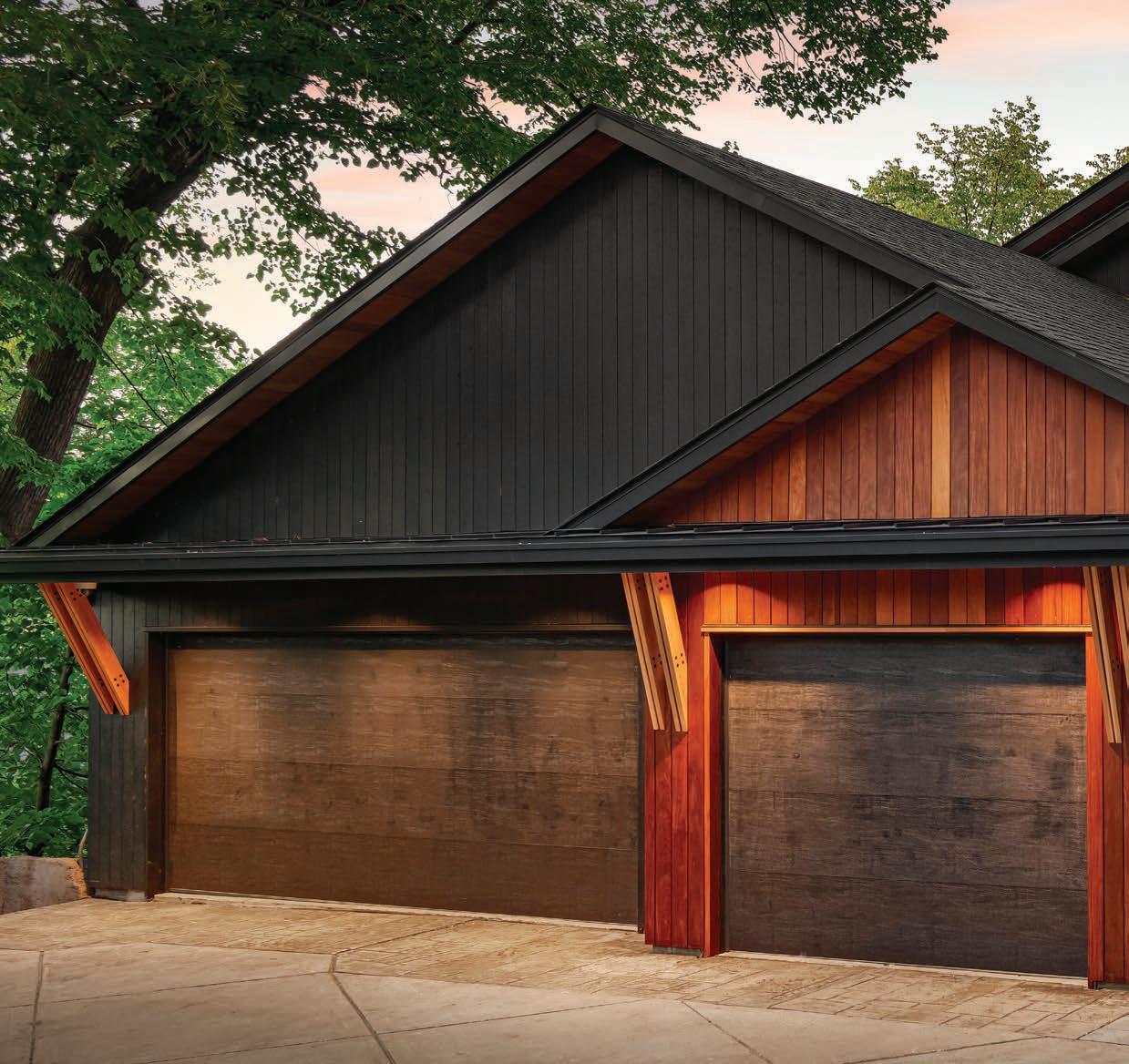
REIMAGINED
EXPLORE THE 2023 AWARD-WINNING REMODELED HOMES Spaces
Welcome to the award-winning home remodels that blend style and function. For more than 50 years Housing First Minnesota’s coveted awards have recognized remodelers and their trade partners that exemplify the highest standards in business conduct as judged by their peers and customers.
The Remodeler of Merit Awards (ROMAs) and the accompanying Trillium Awards recognize exceptional remodeled homes along with their trade partners and vendors. Take a peek at these outstanding transformations that achieved top honors in 2023.
PARADE OF HOMES REMODELERS SHOWCASE ® 24 APRIL 5-7, 2024 | FRIDAY—SUNDAY 12—6PM BOYER BUILDING CORP. ABOVE SPACECRAFTING RIGHT NORDY PHOTOGRAPHY
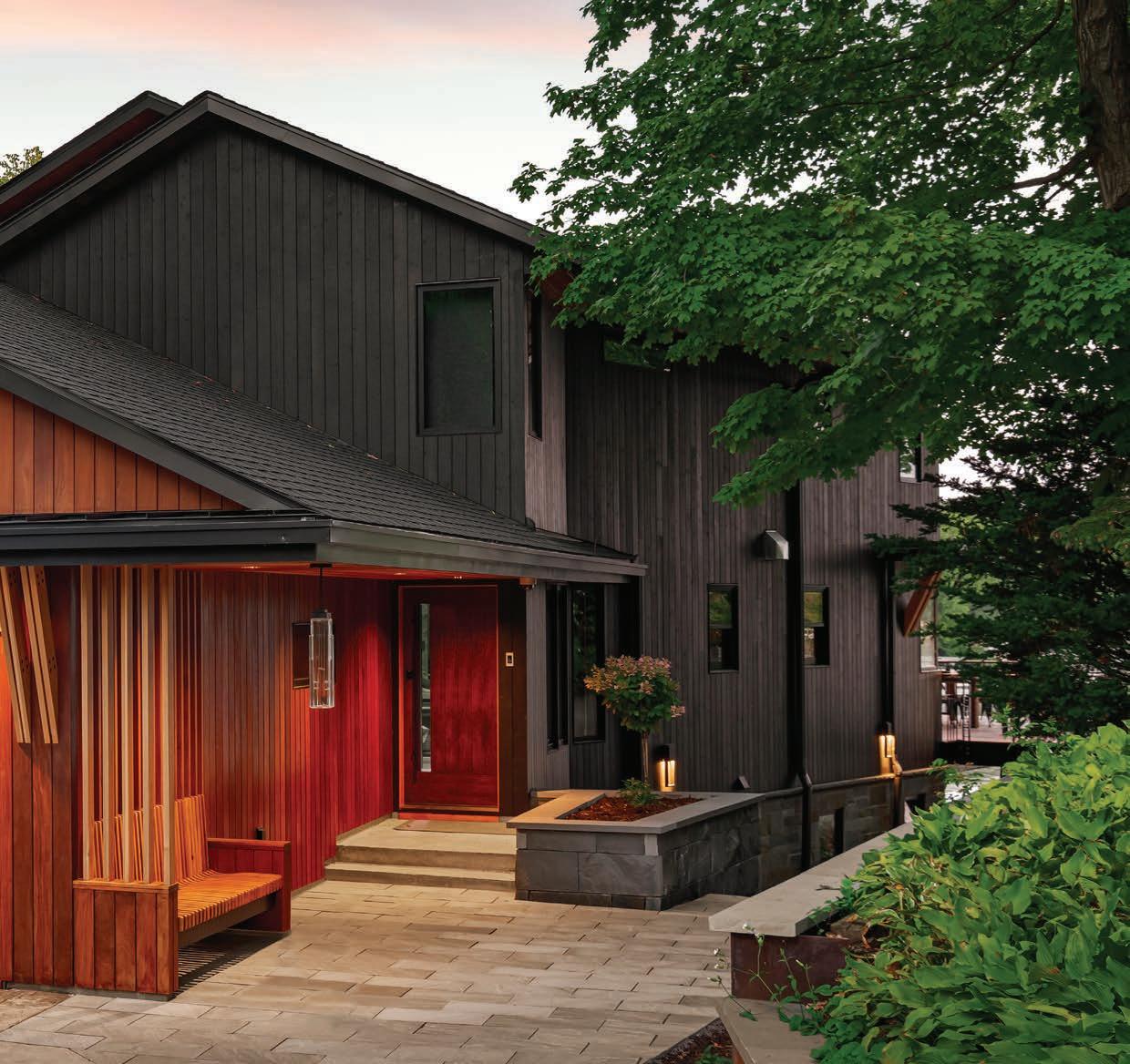

CRYSTAL KITCHEN & BATH REMODELER OF THE YEAR
Crystal Kitchen & Bath has been providing home design and remodeling services for nearly 50 years. They have evolved and transformed over the years, from a provider of top-notch millwork for homebuilders to a leading remodeling company. Their small, dedicated team takes ownership of each and every project and approaches each job with their client’s wants and needs front of mind.
PARADEOFHOMES.ORG 25 POHTC PARADEOFHOMES PARADEOFHOMESTC
AWARDS
1 ADDITION: UNDER $300,000
CHE BELLA INTERIORS DESIGN + REMODELING
BURNSVILLE
Trillium Partner: Scherer Bros. Lumber Co.
2 ADDITION: $300,000 & OVER QUARTERSAWN
MINNEAPOLIS
3 BATHROOM: UNDER $60,000 ISPIRI, LLC
STILLWATER
Trillium Partner: Contract Interiors, Inc.
4 BATHROOM: $60,000 AND OVER
MCDONALD REMODELING, INC.
INVER GROVE HEIGHTS
Trillium Partners: Andersen Windows; Scherer Bros. Lumber Co.
5 COMMERCIAL STYLE & STRUCTURE
STILLWATER
Trillium Partner: Andersen Windows
6 DETAILED COMPONENT VUJOVICH DESIGN BUILD, INC.
ST. PAUL
7 INTERIOR: UNDER $200,000
NEW SPACES
PLYMOUTH
Trillium Partner: Dakota County Lumber Company
8 INTERIOR: $200,000 & OVER
MA PETERSON DESIGNBUILD, INC.
MINNEAPOLIS
Trillium Partners: Fireside Hearth & Home; Trademark Wood Products, LLC
9 KITCHEN: UNDER $65,000
WHITE BIRCH DESIGN, LLC
PRIOR LAKE
Trillium Partners: Crown Cabinets; Warners’ Stellian Appliance

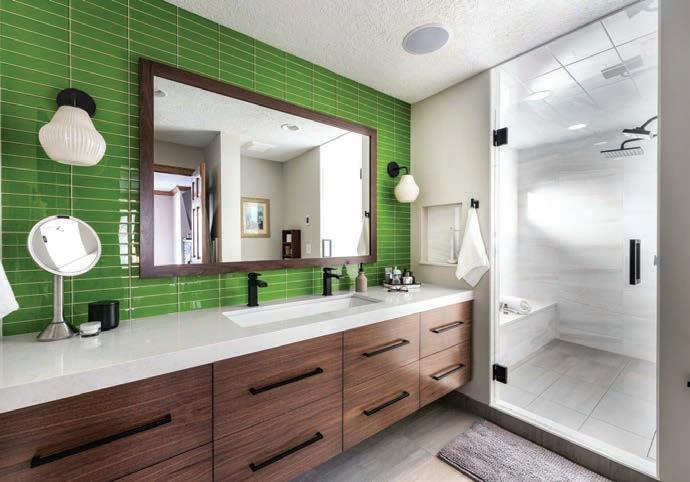
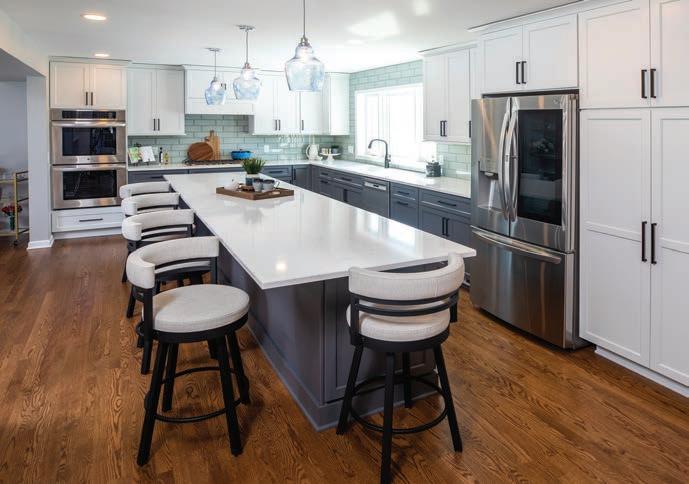
PARADE OF HOMES REMODELERS SHOWCASE ® 26 APRIL 5-7, 2024 | FRIDAY—SUNDAY 12—6PM
1 4 7 1|3|6|9 SPACECRAFTING 8 ALYSSA LEE PHOTOGRAPHY
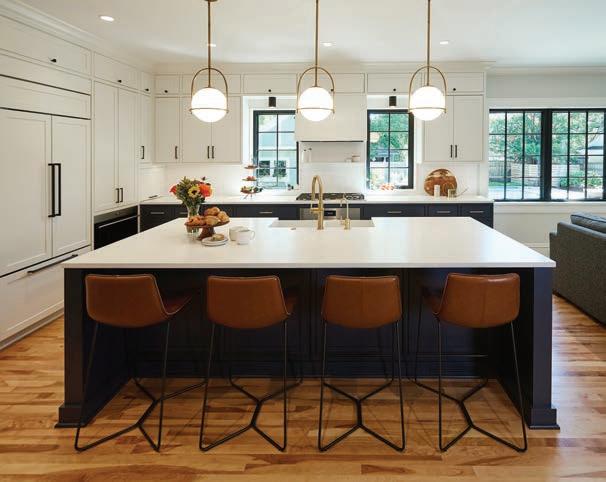

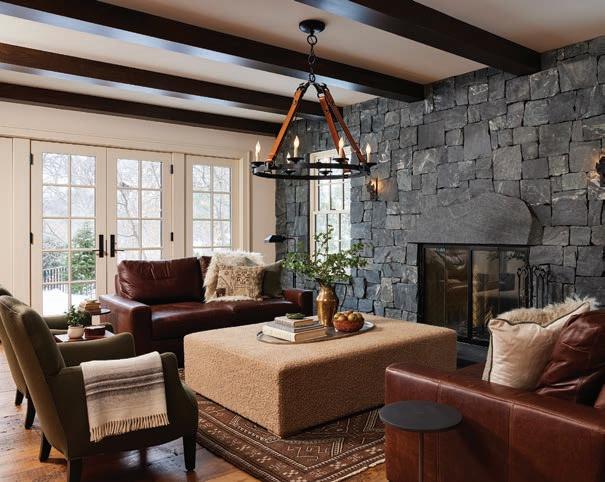
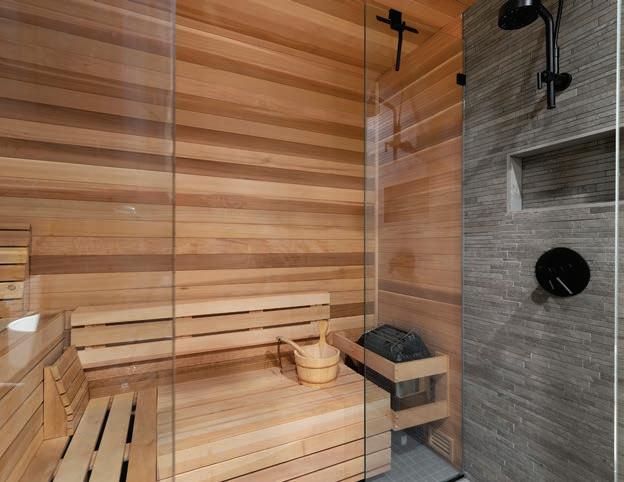
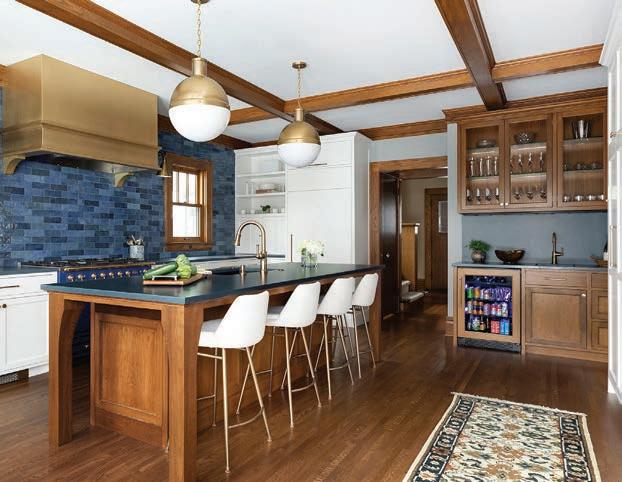

PARADEOFHOMES.ORG 27 POHTC PARADEOFHOMES PARADEOFHOMESTC AWARDS 2 3 6 8 5 9
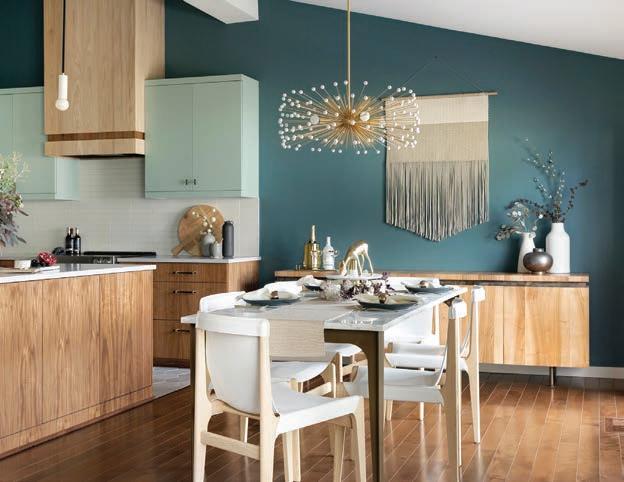
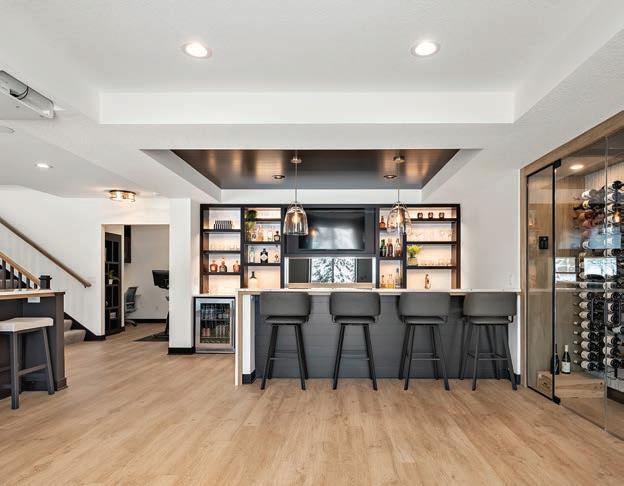

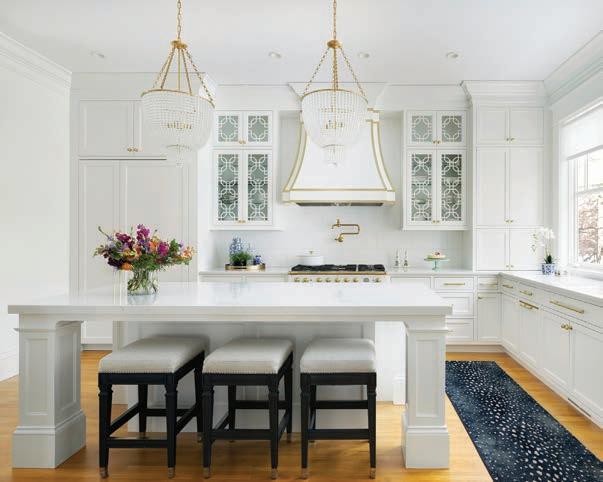


PARADE OF HOMES REMODELERS SHOWCASE ® 28 APRIL 5-7, 2024 | FRIDAY—SUNDAY 12—6PM 10 11 13 14 16 17
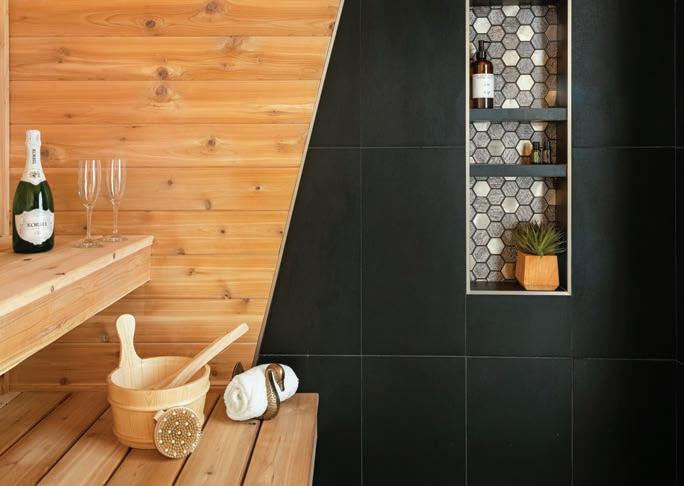
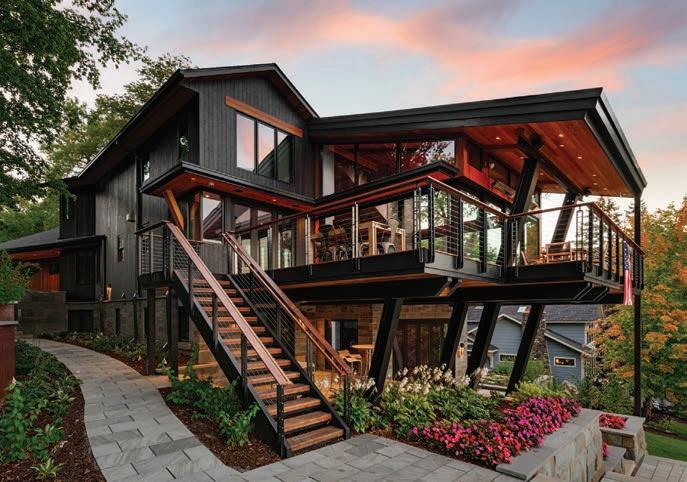
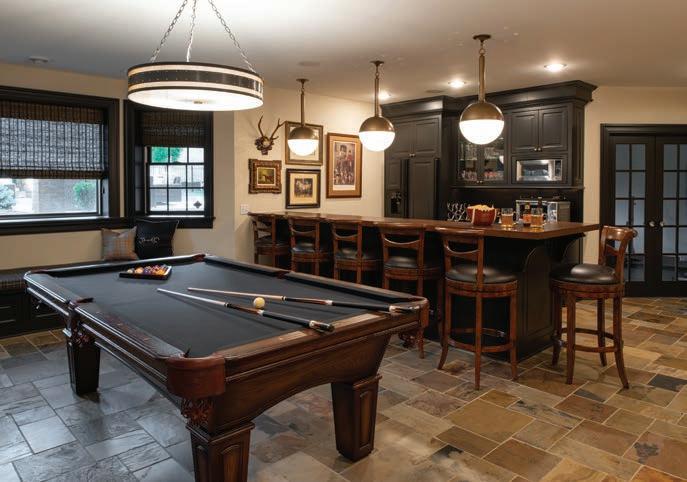
10 KITCHEN: $65,000 UP TO $115,000
STOCKWELL HOMES BLOOMINGTON
11 KITCHEN: $115,000 & OVER
VUJOVICH DESIGN BUILD, INC.
ST. PAUL
Trillium Partners: All, Inc.; Visual Comfort & Co.
12 LOWER LEVEL: UNDER $125,000
WHITE BIRCH DESIGN, LLC
LAKEVILLE
Trillium Partner: Crown Cabinets
13 LOWER LEVEL: $125,000 & OVER
FBC REMODEL
WOODBURY
Trillium Partner: Warners’ Stellian Appliance
14 OUTDOOR LIVING
GREAT NORTHERN BUILDERS, LLC SAINT PAUL
15 RESIDENTIAL EXTERIOR BOYER BUILDING CORP. EXCELSIOR
17 WHOLE HOUSE: $400,000 UP TO $800,000
PARADEOFHOMES.ORG 29 POHTC PARADEOFHOMES PARADEOFHOMESTC
16 WHOLE HOUSE: UNDER $400,000 AMEK, INC. EAGAN Trillium Partner: Warners’ Stellian Appliance
VUJOVICH DESIGN BUILD, INC. WAYZATA
EDINA Trillium Partners: All, Inc.; Andersen Windows; GlassArt Design; Scherer Bros. Lumber Co.; Warners’ Stellian Appliance AWARDS 12 15 18 10|11|12|15 SPACECRAFTING 17 ALYSSA LEE PHOTOGRAPHY
18 WHOLE HOUSE: $800,000 & OVER NOR-SON CUSTOM BUILDERS
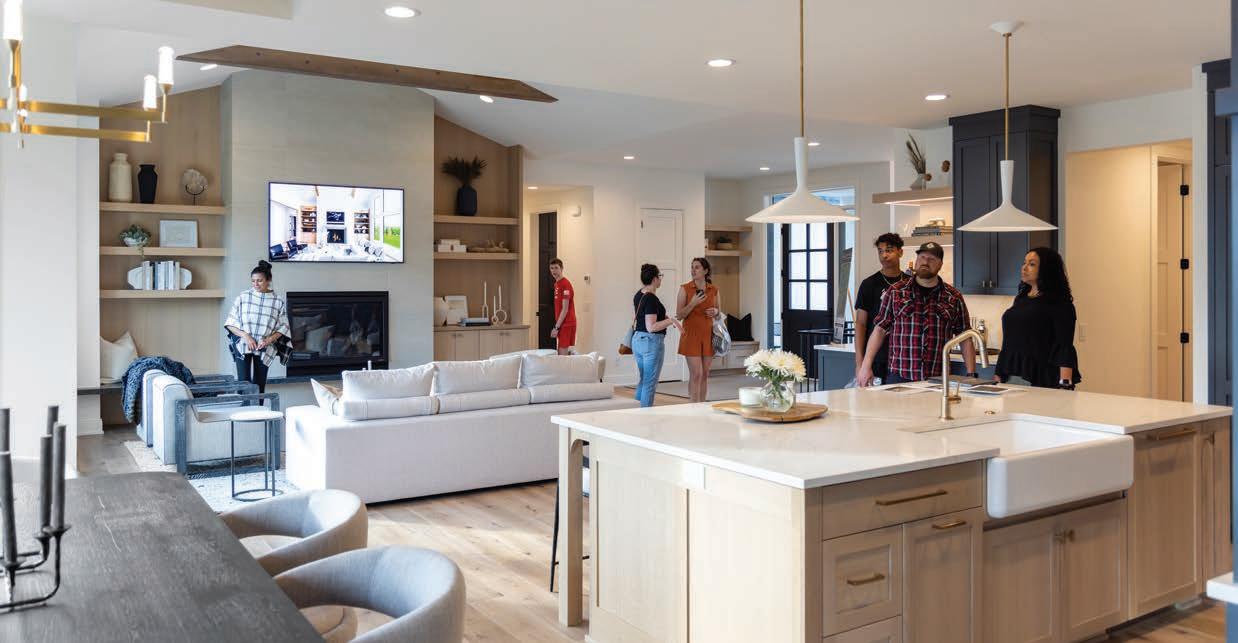
at Start your Parade of Homes
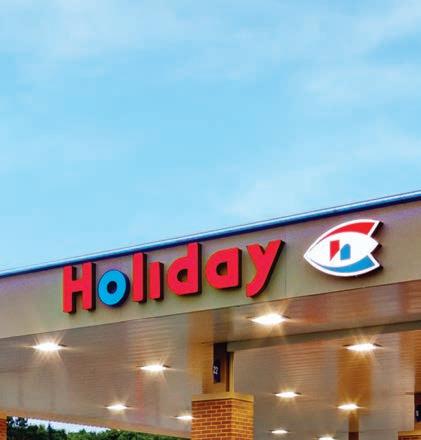

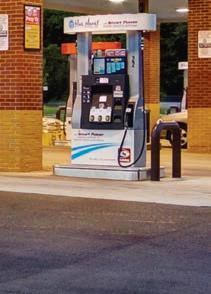

PARADEOFHOMES.ORG 31 POHTC PARADEOFHOMES PARADEOFHOMESTC
SERVING OUR TWIN CITIES NEIGHBORS FOR OVER 80 YEARS!
SM
W. 40TH LANE ST. LOUIS PARK,
DREAM HOME R33
LOCATION: 4840
MN
Ready to plan your Remodelers Showcase tour? Find everything you need to know using these useful tools.
Guidebook
This guidebook has details on the homes — like remodel category, before and after photos, and home features — all organized by region for easy searching. Plus, use the directories to find the city, remodeler, or project type you’re looking for in your new home.
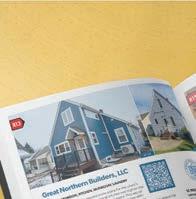



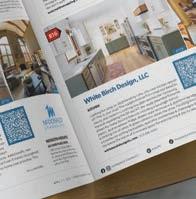















ParadeofHomes.org
If you’re looking for tour information, ParadeofHomes.org has it all. Browse the homes, read up on the latest trends on the blog, and learn more about our builders and remodelers.
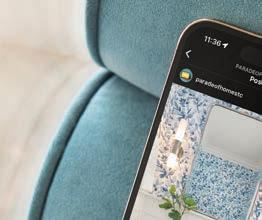
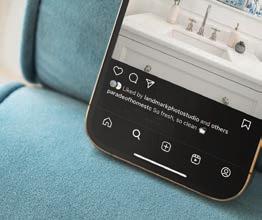
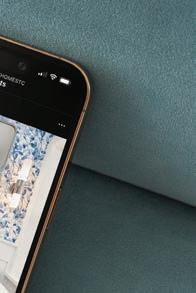
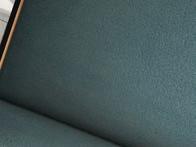

Social Media
Don’t want to miss any tour inspiration? Follow us on social — Facebook, Instagram, TikTok, Pinterest — and get ready to scroll through virtual home tours, interviews with the builders, and tips for creating your dream home.

PARADE OF HOMES REMODELERS SHOWCASE ® 32 APRIL 5-7, 2024 | FRIDAY—SUNDAY 12—6PM
PLANNING YOUR TOUR Tour Tips
Looking to purchase your first home in the next 12 months? Feeling like your dream of homeownership is just out of reach? Thank you to the generous donors who helped make this giveaway possible.









/
ENTER TO WIN A $10,000 DOWN PAYMENT! Enter our Parade of Homes First-Time Homebuyer $10K Giveaway. Find complete details and enter the sweepstakes at ParadeofHomes.org First-time homebuyers, step right up! Giveaway $10K PARADE OF HOMES FIRST-TIME HOMEBUYER Giveaway $10K FIR S T-TIME HOMEBUYER Enter online only, entries cannot be made at homes on the tour. See o cial rules at ParadeofHomes.org. Entries will close at 6:00 PM CST on 4/7/24.
PARADE OF HOMES REMODELERS SHOWCASE ® APRIL 5-7, 2024 | FRIDAY—SUNDAY 12—6PM 34 55 55 55 55 55 3 3 3 21 13 13 13 13 13 77 77 13 13 13 5 51 62 62 5 5 41 41 5 5 25 25 7 7 7 7 25 62 51 5 5 5 5 55 55 95 95 95 95 95 95 97 97 97 50 316 52 52 52 52 56 47 52 47 47 47 65 65 65 49 49 96 96 49 55 55 25 12 12 12 12 10 61 61 61 61 10 10 61 10 10 61 61 10 10 169 10 169 169 169 169 169 212 212 169 169 169 212 212 212 169 25 25 149 149 149 120 120 36 36 36 36 35 35 35 35 35 64 64 280 284 100 101 101 101 101 100 100 252 252 610 242 244 244 101 101 610 610 MINNEAPOLIS SAINT PAUL WOODBURY EAGAN BURNSVILLE EDINA EDEN PRAIRIE PLYMOUTH APPLE VALLEY WACONIA WAYZATA ST LOUIS PARK MAPLE GROVE West Lakeland Twp STILLWATER CIRCLE PINES SHOREVIEW WHITE BEAR LAKE GRANT LAKE ELMO MENDOTA HEIGHTS LAKEVILLE BLOOMINGTON HOPKINS 494 94 494 94 94 94 494 694 694 35E 35E 35E 35E 35 35E 35 35W 35W 35W 35W 35W 94 94 94 394 ● ● ● ●● ● ● ● ● ●● ● ● ● ● ● ● ● ● ● ● ● ● ● ● ● ● ● ● ● ● ● ● ● ● ● ● ● ● ● 22 10 31 32 33 9 20 38 37 25 17 27 30 29 28 16 23 35 19 14 15 39 40 18 36 26 24 13 34 11 12 21 7 2 ● ● ● ● ● ● ● ● ● ● ● ● ● ● ● ● ● ● ● ●● ● ● ● ● ● ● ●●● ●● ● ● ●● ● ● ● ● R1 R2 R3 R4 R5 R6 R7 R8 R9 R10 R11 R12 R13 R14 R15 R16 R17 R18 R20 R21 R22 R23 R24 R25 R26 R27 R28 R29 R30 R31 R32 R33 R34 R35 R36 R37 R38 R39 R40 R19 N Map Created By King Maps & Design April 5 – 7 Friday–Sunday | 12–6PM HOMES ARE OPEN TO TOUR: 40 REMODELED HOMES
Directory of Remodelers
AMEK, Inc.
R20, R25, R38
Becker Building and Remodeling, Inc. R5
Bluestem Remodeling R34
Cardinal Remodeling, Inc. R10
Cedar Design Build, LLC R33
College City Design/Build, Inc. R21
Crystal Kitchen & Bath R1
Custom One Renovation
Ispiri, LLC
James Barton Design-Build, Inc.
Knight Construction Design,
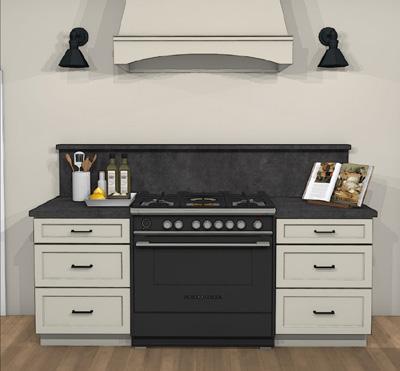
Directory of Projects
R2, R3, R4, R5, R6, R8, R13, R21, R26, R29, R32, R34
Bathroom
R1, R2, R6, R7, R8, R14, R15, R17, R18, R19, R23, R25, R28, R31, R32, R36, R37, R38, R39
Bedroom
R2, R13, R38
Deck/Patio/Porch
R2, R4, R8, R17, R32
Exterior
R2, R4, R5, R17, R24, R29
Garage R11
Great Room/Family Room
R1, R3, R7, R9, R10, R11, R14, R15, R17, R18, R21, R23, R24, R34, R35, R36, R38
Historic Renovation
R6, R29
Home Office
R1, R6, R8, R9, R11, R24, R35
Kitchen
R1, R3, R4, R5, R7, R9, R10, R12, R13, R14, R15, R16, R17, R18, R19, R20, R21, R22, R23, R24, R25, R27, R28, R29, R31, R32, R33, R34, R35, R36, R37, R38
Lower Level
R3, R11, R12, R19, R33, R34, R38, R39
Main Level
R1, R3, R4, R5, R9, R10, R14, R15, R17, R19, R20, R21, R24, R26, R28, R29, R32, R33, R34, R36, R37, R38
Mudroom/Laundry
R1, R4, R5, R9, R11, R13, R14, R15, R19, R21, R24, R25, R28, R32, R33, R35, R36, R37
Primary Suite R5, R6, R11, R26, R33
Theatre R2
Upper Level R3, R18
Whole House R6, R30, R33, R34, R40
PARADEOFHOMES.ORG 35 POHTC PARADEOFHOMES PARADEOFHOMESTC R33
Apple Valley R16, R17 Bloomington
R21, R22, R23 Burnsville R18 Circle Pines R4 Eden Prairie
R37, R38 Edina R24, R25, R26, R27 Hopkins R35 Lake Elmo R10 Lakeville R19 Maple Grove R3 Mendota Heights R14 Minneapolis R28, R29, R30, R31, R32 Plymouth
Shoreview
St. Louis Park
St. Paul
West
West Saint
White
Directory of Cities
R20,
R36,
R1, R2
R5
R33, R34
R13 Stillwater R7, R8 Waconia R39 Wayzata R40
Lakeland R9
Paul R15
Bear Lake R6 Woodbury R11, R12
Addition
R4
R35
R26
R13
FBC Remodel
Fox Homes, LLC
Great Northern Builders, LLC
Highmark Builders, Inc. R19, R28
R3,
R9, R22
R17
Inc. R40 Knollwood Builders, LLC R6 Lee Lyn Construction, LLC R39 McDonald Remodeling, Inc. R14, R15 New Spaces R18, R24 Oak & Arrow Homes R30 Plekkenpol Builders, Inc. R37 Quartersawn R32 Refined Remodeling, Inc. R36 Roberts Residential Remodeling, Inc. R23, R27 Russell Room Remodelers R12 Showcase Renovations, Inc. R7 Sicora Design Build R31 Style & Structure R8 Trinity Construction Services, LLC R29 White Birch Design, LLC R16 Xpand, Inc. R2 ZIG Builders, LLC R11 Directory of Advertisers All, Inc. 1 Arrow Building Center inside front cover Boyer Building Corp. 11 CenterPoint Energy 3 Holiday Stationstores 31 James Hardie Building Products 5 Kowalski's inside back cover Lampert Lumber 7 Marvin 11, back cover DON’T MISS THIS SPRING’S REMODELERS SHOWCASE SPONSOR INDICATED IN TEAL
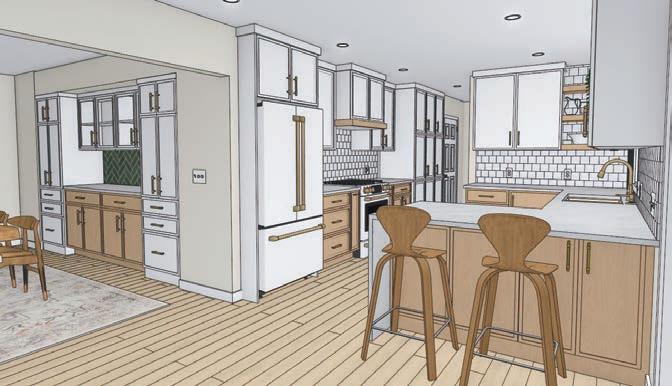
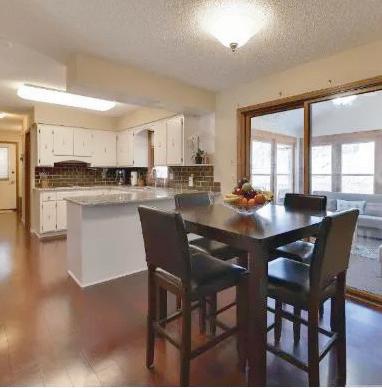
Crystal Kitchen & Bath
BATHROOM,
GREAT ROOM/FAMILY ROOM, HOME OFFICE, KITCHEN, MAIN LEVEL, MUDROOM/LAUNDRY
Non-functioning appliances, an awkward and tight layout, and arches straight out of the ‘80s created a love-it-or-list-it situation for our Plymouth clients. Love of neighbors and their home triumphed, and we transformed their main level into an entertainer’s dream with a chef’s kiss of a kitchen. We widened entrances, removed walls, and coalesced spaces for maximum functionality and streaming natural light along with a strong dose of Scandifornian design style favored by the clients. Now their family lives di erently, entertains frequently, and loves their forever home more than ever.
crystalkitchen.com | 763-544-5950


PLYMOUTH
12920 - 37TH AVENUE
MN Lic. #BC007200
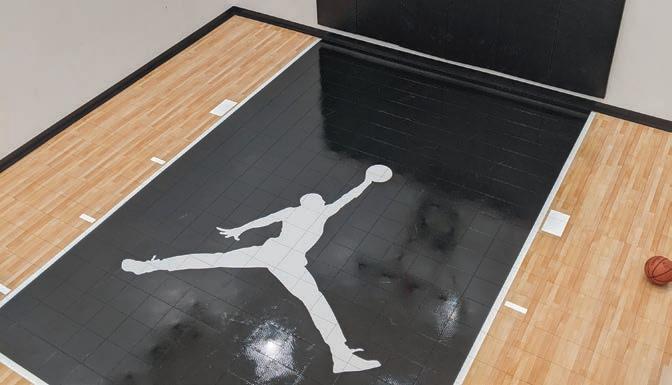
Xpand, Inc.
ADDITION, BATHROOM, BEDROOM, DECK/PATIO/PORCH, EXTERIOR, THEATRE


While the owners liked their original home and loved its location, they were in need of additional space and custom touches for their active family. Through our X-Act 3D Design we were able to show them what their home could be! They loved the new plan that added a cozy porch with replace, custom built-in bunk room with bath, huge activities court with golf simulator overlooked by a custom bar up top, and another ensuite with a great view all blended seamlessly into their original home! We delivered on the plan and now they are ready for a quick game of hoops, extended family stays, and entertaining! What an incredible transformation!
xpandinc.com | 952-292-6107
MN Lic. #BC457158
PLYMOUTH
15055 - 52ND AVENUE N.
From Vicksburg Lane N., East on 55th Ave. N.; Right on Polaris Lane N.; Straight on 52nd Ave. N. to home on right
PARADE OF HOMES REMODELERS SHOWCASE ® APRIL 5—7, 2024 | FRIDAY—SUNDAY 12—6PM 36 AFTER BEFORE R2
AFTER BEFORE R1
N. From Rockford Road (County Road 9); South on Northwest Boulevard; Right (west) on 37th Avenue N. to home
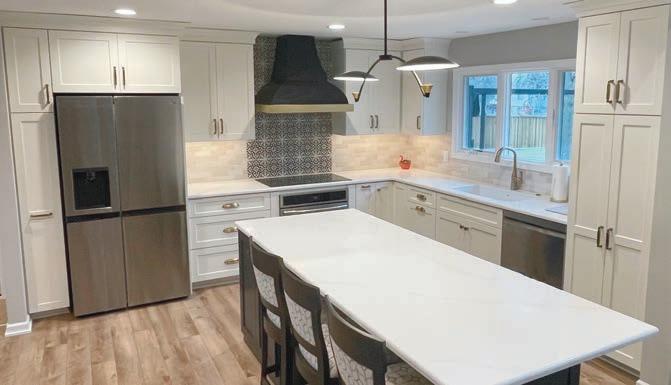
Ispiri, LLC
ADDITION, GREAT ROOM/FAMILY ROOM, KITCHEN, LOWER LEVEL, MAIN LEVEL, UPPER LEVEL
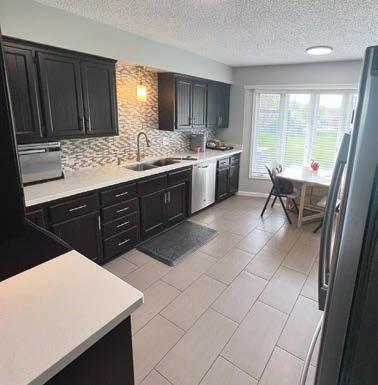

This 1980s home was previously renovated from the original design. However, the design wasn’t working for the new homeowners. Ispiri designed this renovation to create more storage, better flow, and improved functionality. Ispiri pushed out the entry area to make space for built-in cabinets, seating, and a drop zone. The wall between the KT and DR was removed to create a highly desired center island and better flow. Incorporating a transom window above the new patio door increases the natural light in the room. Other updates include luxury vinyl planking throughout, new stair parts, fresh paint, and a long built-in banquette seat in the DR.
ispiri.com | 651-578-0122 | 952-999-7720
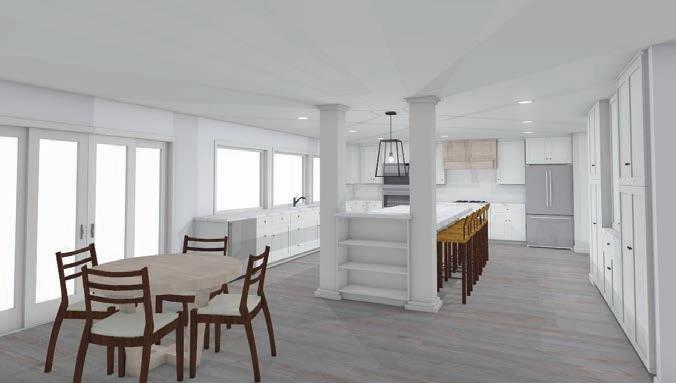
Custom One Renovation
ADDITION, DECK/PATIO/PORCH, EXTERIOR, KITCHEN, MAIN LEVEL, MUDROOM/LAUNDRY






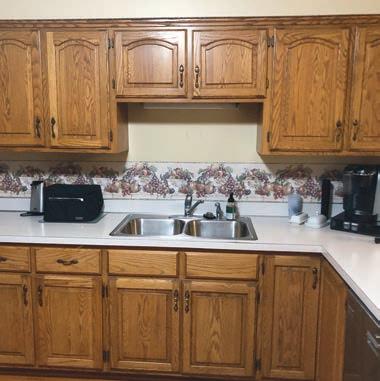

The clients, who built their home 30 years ago, adored their neighbors, neighborhood and breathtaking property which acted as their inspiration for the renovation. The goal was to create a ML that had a spacious and welcoming atmosphere for hosting while maintaining a comfortable and cozy feel. To achieve this we expanded the KT, GR, and DR & added a walkout patio all of which provided the perfect space for entertaining. The heart of the remodel was the KT, designed to cater to their love of cooking & baking, an interest shared w/their 5 grandkids. The mudroom, laundry room & powder room were also updated to enhance the home’s functionality.
customonerenovation.com | 651-372-2158 | 651-964-4130

37 PARADEOFHOMES.ORG POHTC PARADEOFHOMES PARADEOFHOMESTC AFTER BEFORE R4
INDIAN HILLS DRIVE North on I-35W; Exit 28B for MN-10 West; County Road 23/Lexington Avenue Exit; Lexington Avenue; Left on Indian Hills Drive; Arrive at home
CIRCLE PINES 50
MN Lic. #BC727123
AFTER BEFORE R3 MAPLE GROVE 13905 - 90TH PLACE N. I-94 W.; Exit 215; Merge onto Co. Rd. 109/Weaver Lake Rd.; Left on Elm Creek Blvd. N.; Left on 89th Ave. N.; Right on Rice Lake Rd.; Left on 90th Place N.
Lic.
MN
#BC627402
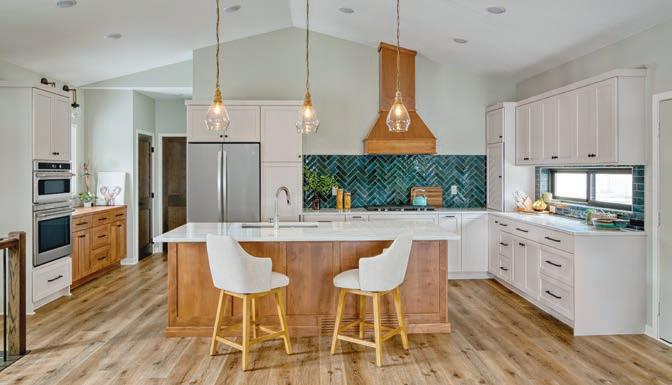
Becker Building and Remodeling, Inc.
ADDITION, EXTERIOR, KITCHEN, MAIN LEVEL, MUDROOM/ LAUNDRY, PRIMARY SUITE
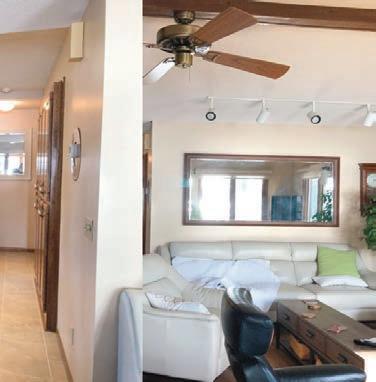

Originally built in 1918 as a 528-square-foot cabin, this lakefront property has experienced multiple additions over the years. Team Becker came in to do it right featuring a full gut of the main floor, new roof trusses for 1/3 of the home, new siding and roof, and a completely reframed main floor with addition inside the garage. The expanded area now boasts 1,300 sq. ft. including two bedrooms, great room, 1.5 baths, laundry/mudroom, and porch. Designed with timeless coastal nishes, this transformation focused on improved layouts, energy performance, smart storage, and an enlarged kitchen. Come see how it all came together!
beckerbuildremodel.com | 612-363-0493 | 612-242-9971
MN Lic. #BC721013
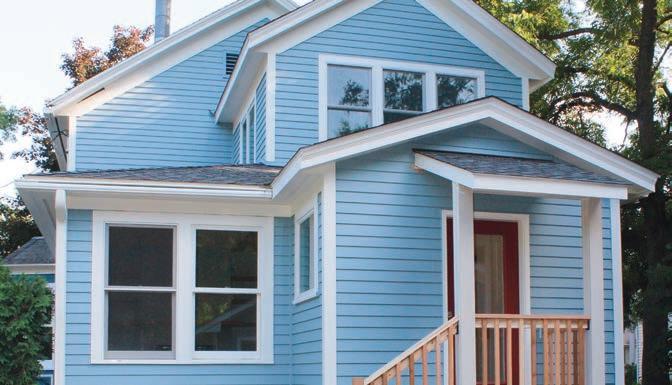
Knollwood Builders, LLC
ADDITION, BATHROOM, HISTORIC RENOVATION, HOME OFFICE, PRIMARY SUITE, WHOLE HOUSE



SHOREVIEW
700 SUNSET COURT Highway 96 in Shoreview to Hodgson Road; North on Hodgson to Sunset Court ( rst left after Turtle Lake Beach Park); Left on Sunset; House is straight ahead
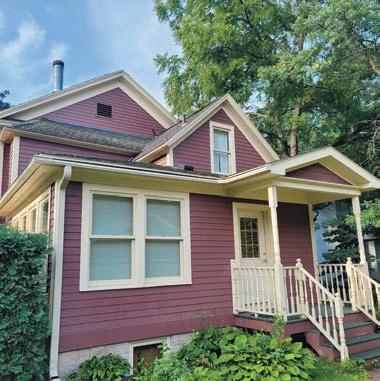

A charming 1888 home was brought back to life with a top-to-bottom renovation. Every inch of the home was recon gured to make the floor plan more functional and to take advantage of exterior views. The original character-de ning features of the home were retained as much as possible, including the main staircase, detailed moldings, stained glass, and millwork. An addition to the UL incl. a peaceful primary BR, a BA oasis w/ steam shower & soaking tub, laundry/closet, & o ce. A family room w/FPL, shiplap ceiling, and bar invite you to relax. Every space was transformed to o er modern conveniences and retain the charm of the historic home.
MN Lic. #BC787153 knollwoodbuilders.com | 612-710-0067 | 651-724-5016
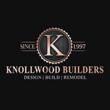
WHITE BEAR LAKE
2281 - 4TH STREET
Downtown White Bear Lake; Take US-61 to 4th Street; Head east on 4th Street for three blocks to model on the left
PARADE OF HOMES REMODELERS SHOWCASE ® APRIL 5—7, 2024 | FRIDAY—SUNDAY 12—6PM 38 AFTER BEFORE R6
AFTER BEFORE R5

Showcase Renovations, Inc.
BATHROOM, GREAT ROOM/FAMILY ROOM, KITCHEN
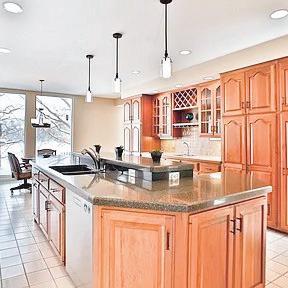

Designed by the talented homeowner but exquisitely built by Showcase Renovation, this mid-century home nestled in a cozy neighborhood in Stillwater features a newly remodeled kitchen and family room. A massive concrete-block wall was removed and engineered in its place is a one-of-a-kind architectural wood detail that appears to rise from the modern, clean lines of the kitchen, extend to the uniquely tall ceiling of the family room and wrap around the custom replace. A new bathroom and updated back hallway complete the transformation. Don’t miss the chance to see this beautiful home!
ShowcaseRenovations.com | 763-389-9613

ADDITION, BATHROOM, DECK/PATIO/PORCH, HOME OFFICE

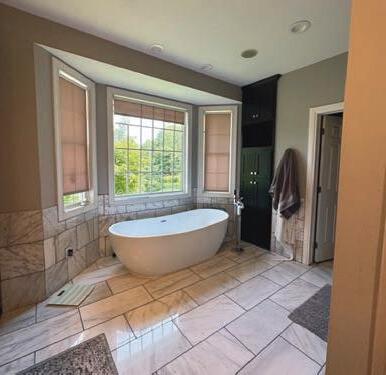
Do you want to build your dream home? Come on, let’s start designs; You don’t like your space anymore. Come to our door. You know that it’s time. We’ll start with mood boards, and then floor plans. I wish you would tell me your style. Do you want to build a new home? It doesn’t have to be a reno. Come say hi! Do you want to build a new home? We’ll help you nd the perfect lot. I think your dream is overdue. It’s time to build what you want. We have a lot of fun; Creating your space and Picking out your details. Do you want to build a dream home? Style & Structure will help you with your home. Come stop by! Style & Structure
style-structure.com
| 651-419-4904





39 PARADEOFHOMES.ORG POHTC PARADEOFHOMES PARADEOFHOMESTC AFTER BEFORE R8
STILLWATER
4718 MCDONALD DRIVE PLACE
N.;
Place
From I-94; Exit onto Manning Avenue N.; Turn right onto McDonald Drive
Right onto McDonald Drive Place N.; Right to continue on McDonald Drive
N.
MN Lic. #BC765805
AFTER BEFORE R7 STILLWATER 10481 JOLIET AVENUE N. East to Stillwater on MN 36; Exit/ follow signs for Hwy. 29/Hilton; Right on Stillwater Rd/75 St. N.; Left on Jamaca; Right on 107th; Right on Joliet Ave. N.
MN Lic. #BC271675
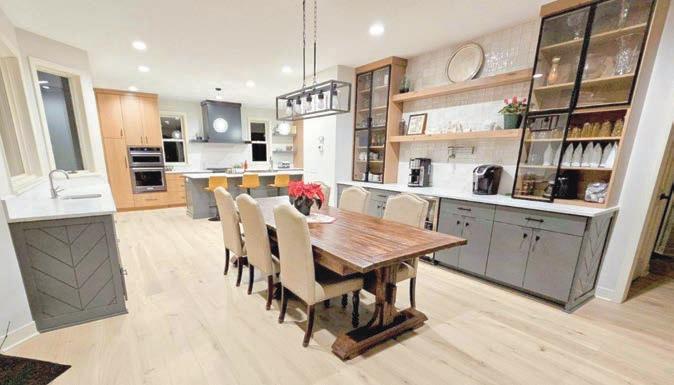
Ispiri, LLC
GREAT ROOM/FAMILY ROOM, HOME OFFICE, KITCHEN, MAIN LEVEL, MUDROOM/LAUNDRY
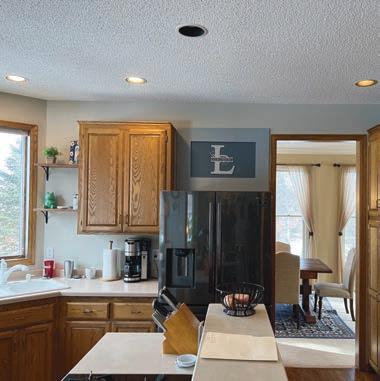

As part of this 1990s home renovation, the kitchen was redesigned to include distinct zones for preparing gluten-free food. The kitchen features Coriander-stained Alder cabinetry, infused with grey and black accents, complemented by Pearl River quartz countertops and backsplash. The kitchen comprises ve distinct areas of cabinetry, including a wet bar, a sizable center island, and a dedicated gluten-free section for storage and preparation. The installation of a floor-to-ceiling window allows for natural light to permeate the space while White Oak flooring o ers a cohesive aesthetic throughout the room.
ispiri.com | 651-578-0122 | 952-999-7720






MN Lic.
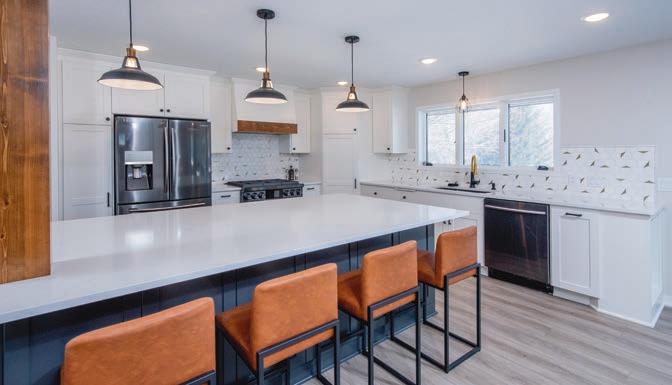
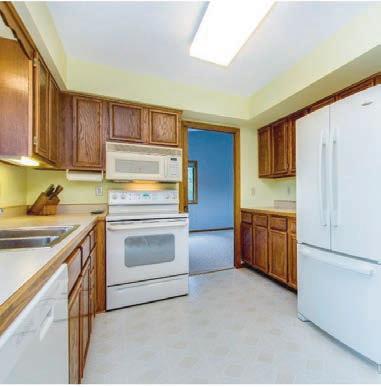
Cardinal Remodeling, Inc.
GREAT ROOM/FAMILY ROOM, KITCHEN, MAIN LEVEL
Step into our thoughtfully remodeled 1987 home, where classic and contemporary merge beautifully on the main level. The formerly all-oak space has been transformed into a bright kitchen with a stylish wet bar. A warm replace complements the stained wood pieces, infusing rustic charm into the modern design. This home melds its original character with a fresh, inviting aesthetic.
CardinalRemodeling.com | 651-739-8033


PARADE OF HOMES REMODELERS SHOWCASE ® APRIL 5—7, 2024 | FRIDAY—SUNDAY 12—6PM 40 AFTER BEFORE R10
ELMO
LEEWARD AVENUE N. Highway 94 to Manning; North to 10th Street W. to Leeward; North to home on right
LAKE
1177
Lic. #BC118821
MN
AFTER BEFORE R9
LAKELAND
NORELL AVENUE N.
I-94 E. take Exit 253 for MN-95 S./Manning Avenue; Turn left onto Manning Avenue N.; Turn right on 10th Street N.; Turn right on Norell Avenue N.
WEST
880
From
#BC627402
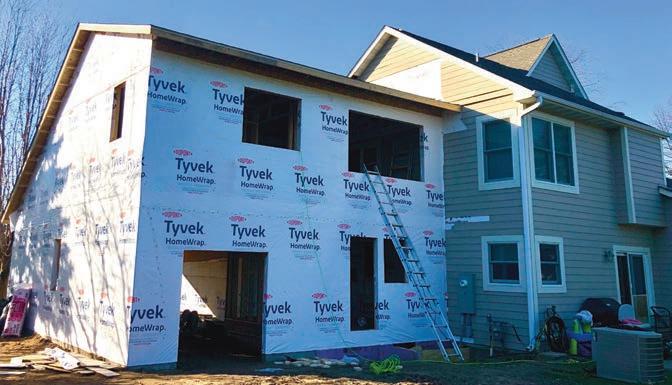
ZIG Builders, LLC
GARAGE, GREAT ROOM/FAMILY ROOM, HOME OFFICE, LOWER LEVEL, MUDROOM/LAUNDRY, PRIMARY SUITE


ZIG Builders, LLC transformed this 3-bedroom house into a dream home! Purchased by a family of 3 in 2017, they expanded to 6 and have outgrown their home. We discussed needs/wants and gave them practical solutions: Need: 3-car garage; Want: extra deep for “everything” else. Need: another BR; Want: a new master suite. Need: home o ce; Want: privacy. Need: more storage in kitchen and great room; Want: new FPL and surround. Need: more basement space; Want: exercise room. Need: bigger mud/laundry; Want: unlimited storage. Need: stay in budget; Want: It All! ZIG delivered on all the needs and many of the wants! Why ZIG? Because we Care!
ZigBuilders.com | 920-841-0558
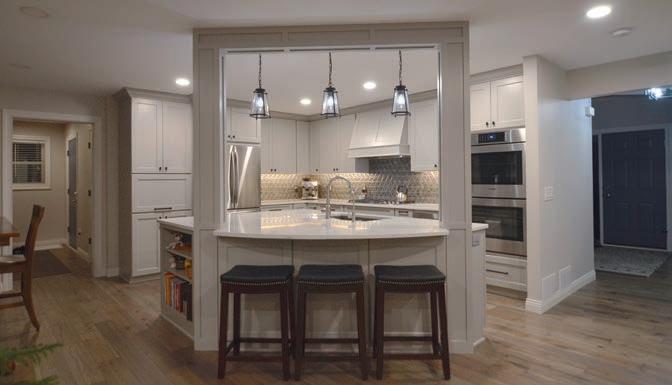
Russell Room Remodelers
KITCHEN, LOWER LEVEL



A dated oak kitchen transformed into a space that radiates a feeling of togetherness. We crafted an open floor plan connecting the kitchen and living room while preserving essential posts. An inviting island provides both utility and style, while engineered wood flooring uni es the rst floor. The front dining room found purpose as a second o ce. Details include an eye-catching geometric backsplash, creative storage, and quartz countertops. A slat wall nish around the replace adds texture that completes a remodel with functionality and timeless charm a reflection of our commitment to remodeling that enriches with comfort and style.
RussellRoomRemodelers.com | 651-735-8367

41 PARADEOFHOMES.ORG POHTC PARADEOFHOMES PARADEOFHOMESTC AFTER BEFORE R12
WOODBURY 7993 GREENBRIAR LANE Radio Drive to Ashford Road; Take Ashford Road west to Greenbriar Lane S.; Greenbriar south to model
Lic.
MN
#BC008168
AFTER BEFORE R11
Woodbury
Raleigh Road; South
on Mt. Vernon Lane to home
WOODBURY 3687 MOUNT VERNON LANE
Drive; East on
(right)
MN Lic. #BC805720

Great Northern Builders, LLC
ADDITION, BEDROOM, KITCHEN, MUDROOM/LAUNDRY


This charming 1940s home needed more space for the client’s growing family. A larger, more functional kitchen was high on the list along with a dedicated mudroom and a nursery. This was all achieved by adding onto the back of the home with a new addition that features a full lower level, main level, and second story. The kitchen boasts custom cabinetry, quartz countertops and a beautiful, glazed-tile backsplash. New Andersen windows, floor heating and a ductless mini-split system were also incorporated to keep things comfortable year-round in this amazing addition to the home. Stop by and meet the GNB team to discuss your project!
MN Lic. #BC636785 gnbmn.com | 651-455-9371
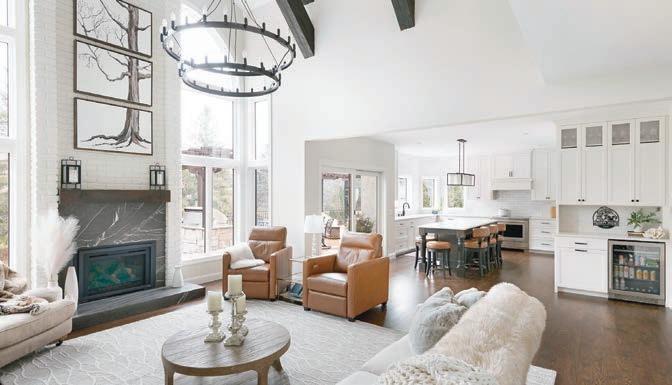
BATHROOM, GREAT ROOM/FAMILY ROOM, KITCHEN, MAIN LEVEL, MUDROOM/LAUNDRY
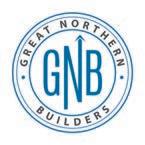
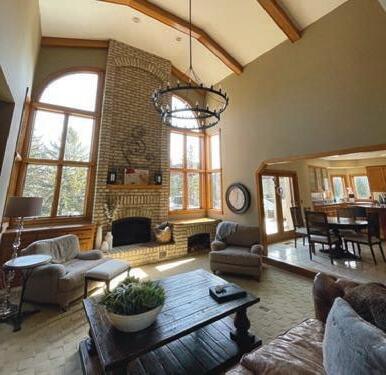

Once again, this family turned to McDonald Remodeling to bring desired changes to their home. This 1990 built home didn’t serve all members of the family equally due to tight tra c patterns, various floor heights and closed-in sight lines. Existing issues were cleaned up with bearing wall modi cations, removing the sunken floor and building to a better design to the surrounding spaces. Additionally, new windows and doors, an expanded kitchen and mudroom, and fresh nishes throughout were installed and now reflect the new beginnings that this home now provides. This family is beyond thrilled. You won’t want to miss this one.
mcdonaldremodeling.com | 651-554-1234 | 651-248-1098

PARADE OF HOMES REMODELERS SHOWCASE ® APRIL 5—7, 2024 | FRIDAY—SUNDAY 12—6PM 42 AFTER BEFORE R14
PARK PLACE DRIVE I-35E to Hwy. 13 E.; Right on Wachtler Ave.; Right on Park Place Dr.; Home on left OR West on Wentworth Ave.; Right on Wachtler Ave.; Left on Park Place
MENDOTA HEIGHTS 826
McDonald Remodeling, Inc.
MN Lic. #BC205832
AFTER BEFORE R13 ST. PAUL
SCHEFFER AVENUE
S to Exit 104A for Randolph; Turn right; Drive 0.6 miles to Hamline Avenue S.; Turn left; Drive 0.4 miles to Sche er Avenue; Turn right; Home on left
1380
I-35E
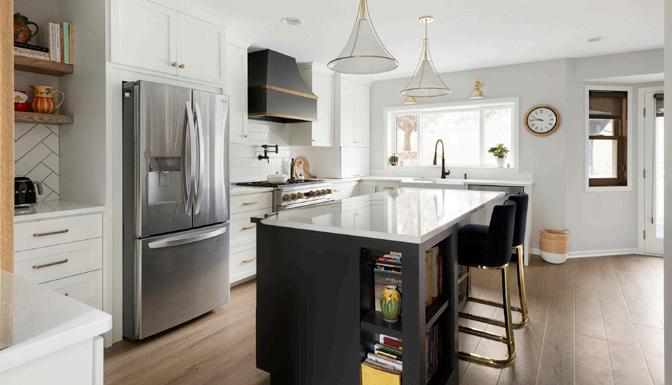
McDonald Remodeling, Inc.
BATHROOM, GREAT ROOM/FAMILY ROOM, KITCHEN, MAIN LEVEL, MUDROOM/LAUNDRY


This house was the classic example of having rooms that were sparingly used, if at all. It’s also the home that desired a mudroom. McDonald Remodeling was chosen to solve these issues and make desired updates throughout. The solution was to redefine the living room to the dining room. The new mudroom was created in the old dining room with extra space then given to the kitchen. Changes to the main center-bearing wall were also made. Additionally, new finishes were installed throughout this main level that now bring excitement and charm to the entire space. You won’t want to miss this one. Photography by Spacecrafting.
mcdonaldremodeling.com | 651-554-1234 | 651-248-1098

White Birch Design, LLC
KITCHEN
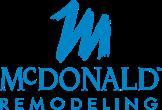
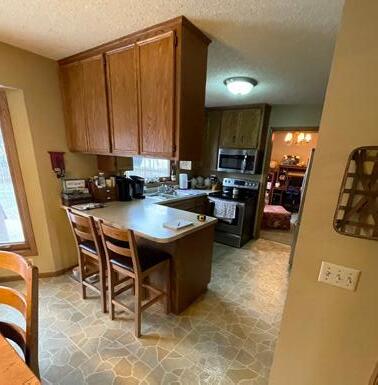

Looking for ideas on incorporating color into your kitchen remodel? This is your stop! The transformation from tired and dated to classic and modern is nothing less than spectacular! Removing the wall separating the DR and KT, the newly expanded footprint allows for many desired features including a beverage station, pantry, dual wine/beer fridge, drawer-style microwave & appliance garage. Meanwhile, a striking mix of white & green cabinetry steals the show. Finishing touches, including a counter-to-ceiling backsplash, quartzite countertops & champagne bronze hardware, complete the vision of a renewed space for entertaining & day-to-day life.
whitebirchdesignllc.com | 952-686-8443
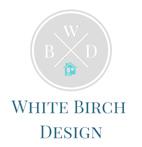
43 PARADEOFHOMES.ORG POHTC PARADEOFHOMES PARADEOFHOMESTC AFTER BEFORE
APPLE VALLEY 14344 EMBRY PATH South on I-35E; South on 77; East on 140th Street W.; South on Pilot Knob Road; East on Essex Avenue; Right on Embry Path; 14344 is on your
R16
left
MN Lic.
#BC736504
AFTER BEFORE R15
SAINT PAUL 485 NATURE VIEW COURT From Highway 62; Go north on Delaware Avenue; Right on Deer Run Trail; Left on Nature View Court; House is at end
WEST
MN Lic. #BC205832


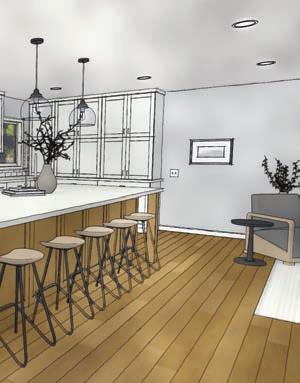
James Barton Design-Build, Inc.
BATHROOM, DECK/PATIO/PORCH, EXTERIOR, GREAT ROOM/ FAMILY ROOM, KITCHEN, MAIN LEVEL
Come see what is possible in this 1970s split-level home! Our homeowners love where they live but knew they needed to make some updates to make their home their own. What once was a segregated main level is now an open-concept floor plan made for gathering. Not only was the interior of the home a focus for these homeowners, but the exterior as well! The JBDB team is excited to share this timeless remodel with you!



MN Lic. #BC191023 jbdb.biz | 952-431-1670
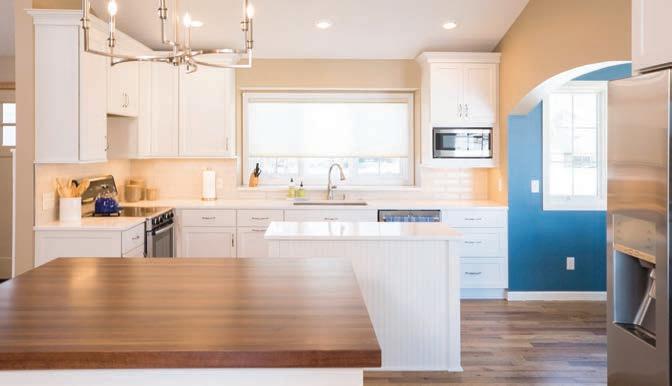
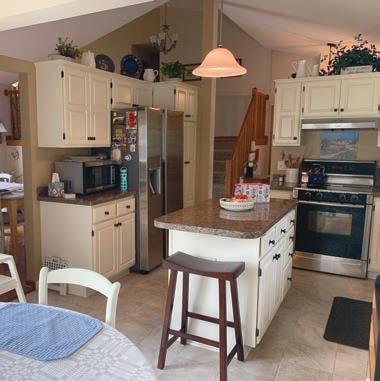
New Spaces
BATHROOM, GREAT ROOM/FAMILY ROOM, KITCHEN, UPPER LEVEL
Built in 1990, this multilevel home has undergone a stunning transformation. The kitchen and dining room area saw a signicant change as we removed the dividing wall, creating a seamless space that now o ers breathtaking views of the sunset pond. The main hallway and 3/4 primary bathrooms have been tastefully updated to meet modern standards. To enhance functionality, we strategically utilized the adjacent garage space, adding a small yet e cient addition to maximize storage options in the owners’ bathroom. This renovation has not only elevated the aesthetic appeal but also optimized the layout for contemporary living.
newspaces.com/project-galleries | 952-898-5300


13925
Take
MN Lic. #BC001586
PARADE OF HOMES REMODELERS SHOWCASE ® APRIL 5—7, 2024 | FRIDAY—SUNDAY 12—6PM 44 AFTER BEFORE R18
BURNSVILLE
W. PRESERVE BLVD.
I-35W S.; Continue to Burnsville Pkwy.; Follow Burnsville Pkwy.; Take a right to W. Preserve Blvd.; Take another right to W. Preserve Blvd. and arrive
AFTER BEFORE R17 APPLE VALLEY
SWEETWATER DRIVE
77 south; West on Palomino Drive; Right on Belmont Road; Right on Sweetwater Drive to model
109
Highway
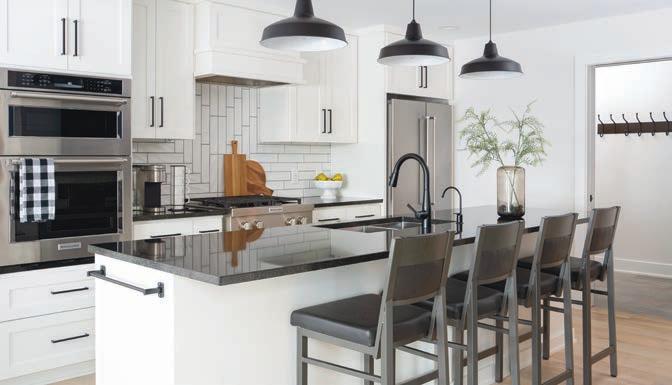
Highmark Builders, Inc.
BATHROOM, KITCHEN, LOWER LEVEL, MAIN LEVEL, MUDROOM/LAUNDRY
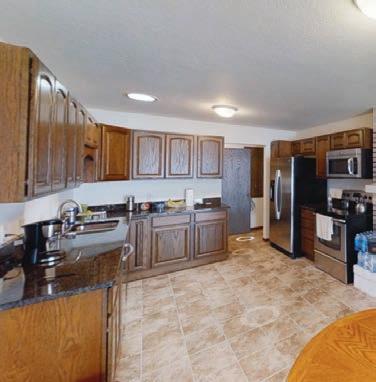

This lake home underwent a transformation as the homeowners downsized, aiming to revitalize the outdated space by expanding the kitchen, opening up the living area, and adding a guest bath. The spacious, modern kitchen adorned with white cabinets and black countertops became a dream space for entertaining loved ones. The highlight? A stunning sunroom o ering unbeatable views of the lake, destined for endless summer sunsets. However, the unique personal touch came with the custom library a tranquil spot where the homeowners can enjoy serene afternoons while overlooking the picturesque lake adding a distinctive charm to their home.
MN Lic. #BC393854 highmarkbuilders.com | 952-736-8163
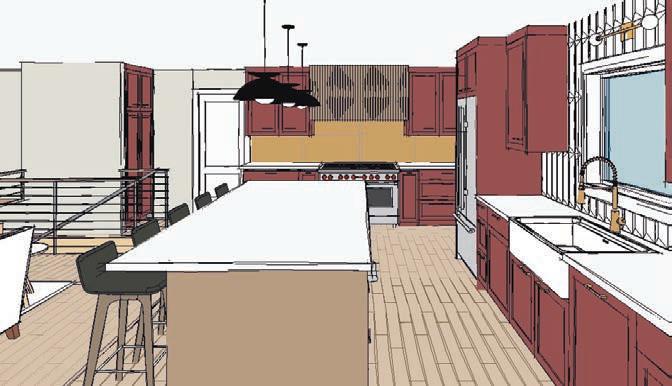
R20
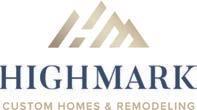
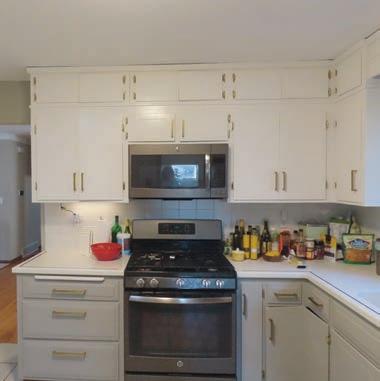
AMEK, Inc.
KITCHEN, MAIN LEVEL
Tra c jams can happen inside houses like this one in Bloomington where there was often a clogged super highway going through the kitchen and a roadblock at the front door. Not anymore!

By removing a couple of walls and shifting the kitchen, it’s now wide open spaces for interacting with family and friends. Come see how this new floor plan boosted by rich maroon and gold accents, reeded vent hood for a 48-inch range, geometric shapes, and a midcentury contemporary blend makes daily family life so much smoother and calmer. Our AMEK Design + Build team looks forward to giving you a guided tour of this 1966 ranch-style home!
MN Lic. #BC164402 amekinc.com | 952-888-1200
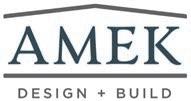
BLOOMINGTON
10149 HARRISON ROAD
I-35W to 98th Street; Go west; Take left/south onto France Avenue; Turn right onto W. 102nd Street; Turn right onto Harrison Road; Home on right
45 PARADEOFHOMES.ORG POHTC PARADEOFHOMES PARADEOFHOMESTC AFTER BEFORE
AFTER BEFORE
R19
LAKEVILLE 17331 KODIAK AVENUE
Take MN 13 N./Hwy. 13 W./Sioux Trail; I-35W S. and I-35 S. to Kenwood Trail in Lakeville; From I-35 S. take Exit 85; Take 172nd Street W. to Kodiak Avenue
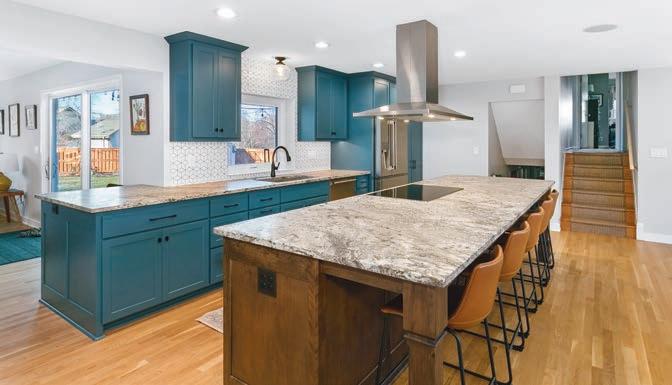
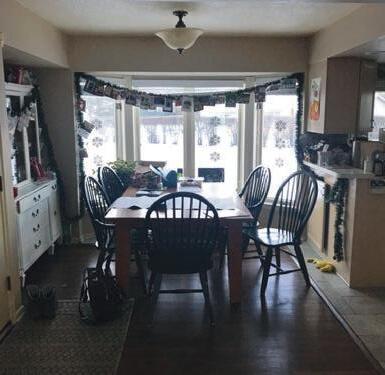
College City Design/Build, Inc.
ADDITION, GREAT ROOM/FAMILY ROOM, KITCHEN, MAIN LEVEL, MUDROOM/LAUNDRY
This family-room addition and kitchen remodel proves that kids + dogs + style can peacefully coexist under the same roof. Packed with personality! Colorful cabinets, leathered granite countertops, floor-to-ceiling plaster replace. Multipurpose bu et and beverage station. Want a mudroom but don’t have the space? Come see our solution!
collegecitydesignbuild.com | 952-469-6900

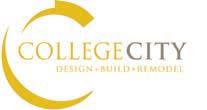
MN Lic. #BC431713


Ispiri, LLC
KITCHEN
This kitchen remodel is a must-see transformation. Classic, timeless with unique character were a few descriptions of how this client wanted to see their outdated kitchen transform. Beautiful white oak and painted cabinetry, quartz countertops, and a custom blue range have created a warm and functional kitchen. A large skylight is balanced with custom beams, and the gold accents add a classic detail throughout the space. This renovation will leave you in awe!
ispiri.com | 651-578-0122 | 952-999-7720







PARADE OF HOMES REMODELERS SHOWCASE ® APRIL 5—7, 2024 | FRIDAY—SUNDAY 12—6PM 46 AFTER BEFORE
onto
100
Road
Normandale
Turn
Ridge
R22 BLOOMINGTON 5400 NORTHWOOD RIDGE From MN 62 W.; Exit
MN
S.; Continue onto County
34/
Boulevard;
right on Northwood
MN Lic. #BC627402
AFTER BEFORE R21
left
BLOOMINGTON 9108 TOLEDO ROAD Take I-494 to Highway 100/Normandale Boulevard; Go south to Toledo Road; East to home on the
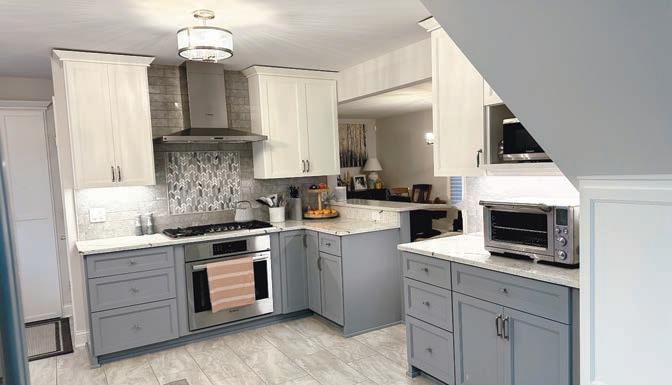
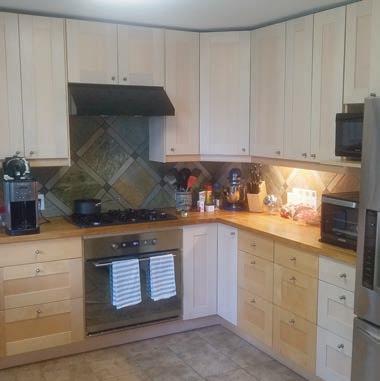
Roberts Residential Remodeling, Inc.
BATHROOM, GREAT ROOM/FAMILY ROOM, KITCHEN
This remodel included installing beams to open the kitchen to the family room on one side and the dining room to the front of the house. We extended the KT under an adjacent staircase. We re nished the wood treads, installed new risers and replaced the dated handrail. We installed custom-built cabinets from our in-house custom millwork shop, used all available wall space, maximized available storage and built modest snack counter. We replaced flooring throughout these common areas with a mix of a wide plank hardwood and luxury vinyl tile. The KT includes quartz countertops and painted cabinetry along with a custom-tile splash. A must-see!
robertsresidentialremodeling.com | 952-224-3680


MN Lic. #BC006885
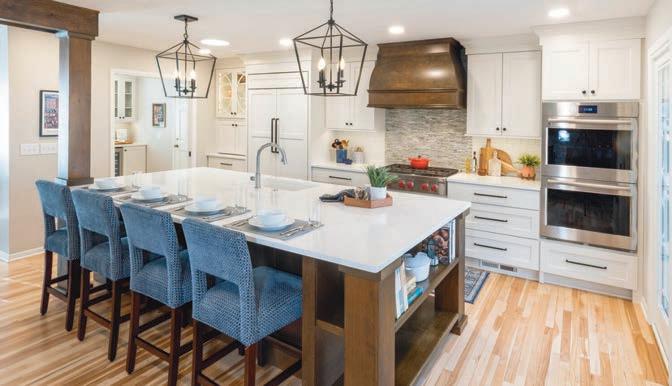
New Spaces
EXTERIOR, GREAT ROOM/FAMILY ROOM, HOME OFFICE, KITCHEN, MAIN LEVEL, MUDROOM/LAUNDRY
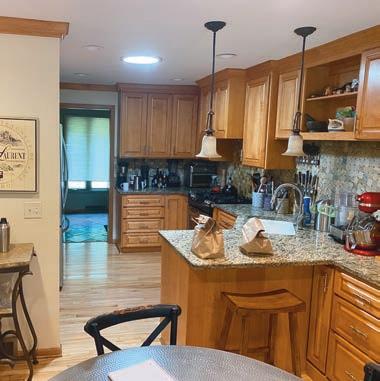

Nestled in the charm of a house built in 1973, this project aimed to breathe new life into its outdated interiors, focusing on an open layout and functional design. The primary goals were to open up the main level and remove a replace to create a better connection between the LR, KT, and DR. This transformation not only allowed for ample natural light but also catered to the speci c needs of its homeowner, a dedicated food writer who spends a signi cant portion of her day crafting culinary masterpieces. The introduction of a specially crafted island and the addition of a fresh butler pantry have signi cantly improved the quality of life.
newspaces.com/project-gallery | 952-898-5300
MN Lic. #BC001586

47 PARADEOFHOMES.ORG POHTC PARADEOFHOMES PARADEOFHOMESTC AFTER BEFORE
EDINA
APACHE ROAD
62 W. to Gleason Road; Gleason to Indian Hills Pass; Indian Hills Pass to Indian Hills Road; Indian Hills Road to Pawnee Road; Pawnee to Apache Road
R24
6704
MN
AFTER BEFORE R23 BLOOMINGTON
WEST BUSH LAKE ROAD
I-494W to E. Bush Lake Road;
E. Bush Lake Road to W. 86th Street; Turn
onto W. Bush Lake Road
8636
Take
Take
left
R25
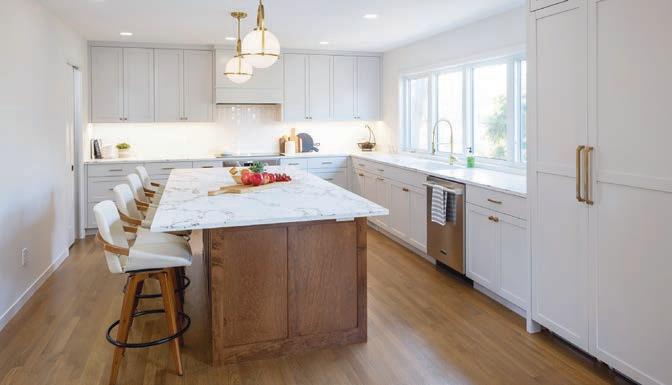
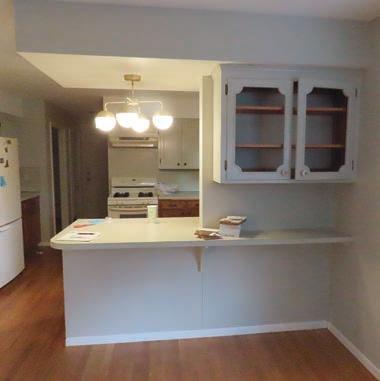
AMEK, Inc.
BATHROOM, KITCHEN, MUDROOM/LAUNDRY

Sometimes it works to try the Etch-A-Sketch method to shake up the floor plan and just start over for the kitchen area design. That’s what happened at this 1967 Edina colonial home. Now, the remodeled space comes with a pantry, island, cook-friendly appliances, and more light, the powder bath is centrally located, and the laundry/mudroom is more functional! Check out the fantastic gold round lights, Urban Bronze brushed quartz countertops, column fridge and freezer, and custom cabinetry that take function to the next level. Our AMEK Design + Build team looks forward to sharing the story of how this collaborative transformation happened.
MN Lic. #BC164402 amekinc.com | 952-888-1200

Fox Homes, LLC
ADDITION, MAIN LEVEL, PRIMARY SUITE

EDINA
6500 LIMERICK DRIVE
Highway 62/Crosstown to Tracey Avenue S.; At roundabout, turn right/ east onto Valley Lane; Turn right on Limerick Drive; House is on the right
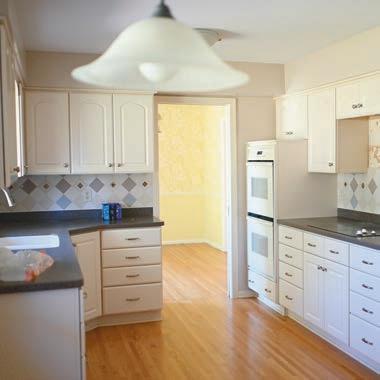

In this remodel, a new and spacious kitchen with a reeded green island and beautiful wood cabinetry, blends modern and organic elements. Two additions were created, one for a primary suite and a second for a mudroom with large workshop and an oversized garage to enhance functionality. The kitchen, dining and living rooms were opened up to create an ideal living space with a cohesive design. The primary bathroom pays homage to the original pink tile with gorgeous blush and terracotta hues. The main level has 3 bedrooms and 2 baths in addition to the large living spaces. The exterior was also modernized with new siding and fresh paint.
MN Lic. #BC747470 foxhomes.com | 612-385-7906




EDINA
4708 DUNBERRY LANE
W. 70th Street to W. Shore Drive; North to Dunberry Lane; West to home
PARADE OF HOMES REMODELERS SHOWCASE ® APRIL 5—7, 2024 | FRIDAY—SUNDAY 12—6PM 48
R26
AFTER BEFORE
AFTER BEFORE
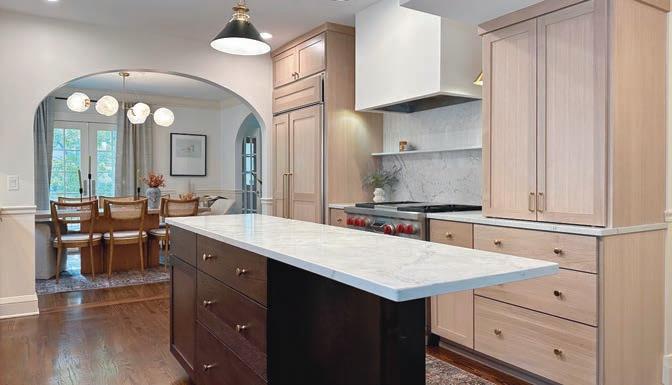
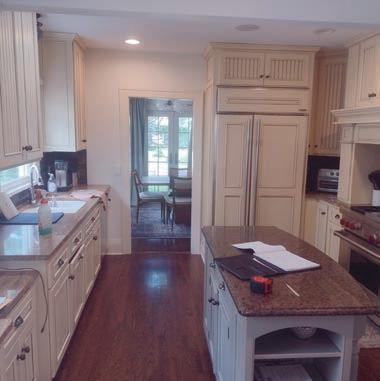
Roberts Residential Remodeling, Inc.
KITCHEN
This remodel is a must-see for the overall design and nish selections! The kitchen remodel included widening and building an arch at a narrow doorway opening between the kitchen and DR. We installed custom rift-sawn, white oak cabinetry, designed and built in our very own millwork shop! A blend of quartz, hand-crafted ceramic tile, full-height backsplash, quartz countertops, and drywall nished hood treatment. It also includes wood panels on the refrigerator, custom-made open shelving, and re nishing the hardwood floor to match the flooring throughout the rest of the main floor. You won’t be able to tell where we blended the floor nish!
robertsresidentialremodeling.com | 952-224-3680



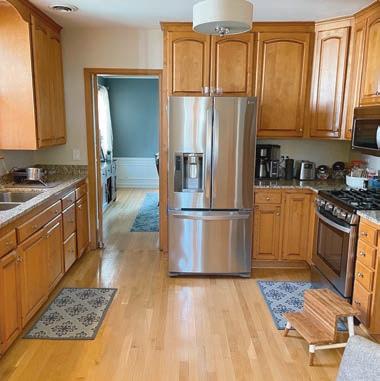
Builders, Inc.
BATHROOM, KITCHEN, MAIN LEVEL, MUDROOM/LAUNDRY
This main-level remodel was focused on e ciency while retaining the original layout. In the kitchen, the revamped cabinets enhanced functionality without compromising on style. In the dinette, every inch of wall space was maximized, cleverly merging beauty with ample storage options. A formerly simple hall closet was converted into a multifunctional mudroom, becoming a striking entry focal point. This home now seamlessly balances functionality and aesthetics, utilizing every space to its fullest potential while maintaining a tasteful allure in every corner.
highmarkbuilders.com | 952-736-8163


49 PARADEOFHOMES.ORG POHTC PARADEOFHOMES PARADEOFHOMESTC AFTER BEFORE R28 MINNEAPOLIS
HAMPSHIRE DRIVE
Take exit onto E. Diamond Lake Road; Head north on Hampshire Drive
5300
From I-35W;
Highmark
MN Lic. #BC393854
AFTER BEFORE R27 EDINA 4520 CASCO AVENUE MN-100; Exit on Vernon Ave./W. 50th St.; Left on Grange Rd.; Right on W. 50th St.; Left on Wooddale Ave. S.; Right on Country Club Rd.; Left on Casco Avenue
MN Lic. #BC006885
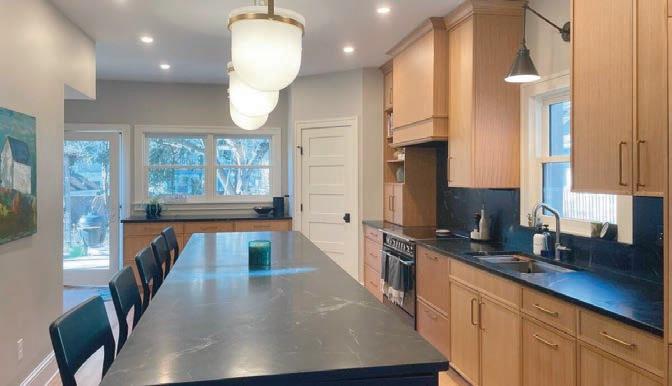
Trinity Construction Services, LLC
ADDITION, EXTERIOR, HISTORIC RENOVATION, KITCHEN, MAIN LEVEL


Complete kitchen expansion and remodel, including existing addition renovation. Kitchen cabinets are natural nished rift-cut white oak, slim shaker-style doors. Countertops and backsplash are a beautiful soap stone. Ceiling heights restored to their original height of 9 feet. New metal roof and stucco siding to updated addition.
MN Lic. #BC538280 TrinityMN.com | 952-297-5000

Oak & Arrow Homes
WHOLE HOUSE

MINNEAPOLIS
4912 LYNDALE AVENUE S. South Minneapolis; Just north of W. 50th Street; On Lyndale Avenue S.
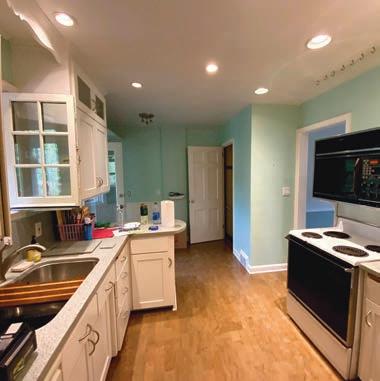

This 1940s home is set on a large lot that backs up to Minnehaha Creek. Our homeowners knew there was great potential in this property for their family of four to grow into. We transformed this entire home by removing walls and opening up the living spaces. A previously congested kitchen now features large windows that overlook the creek and a walkout deck. The basement is now updated to feature a comfortable o ce/ guest bedroom, new bathroom, media room, and a walkout to their large backyard. We also added a small addition upstairs that allowed for a convenient laundry room space. This home now is bright, warm, and full of personality.
MN Lic. #BC754754 oakarrowhomes.com | 952-994-5877 | 507-351-2747

MINNEAPOLIS
2206 W. 53RD STREET
Take the Penn Avenue Exit o of Highway 62; Proceed north; Right on W. 53rd Street; Home is four doors down on
PARADE OF HOMES REMODELERS SHOWCASE ® APRIL 5—7, 2024 | FRIDAY—SUNDAY 12—6PM 50 AFTER BEFORE
R30
the left side
AFTER BEFORE
R29

Sicora Design Build
BATHROOM, KITCHEN
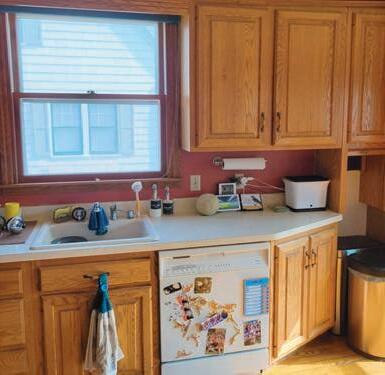

The investigative team at Sicora was called to respond to a crime. A crime of a not-so-fabulous 1990s kitchen renovation. After visiting the site, it was con rmed that a serious crime had indeed occurred. After calling in one of Sicora’s skilled interior designers, a solution was developed that would return this home to the classic that it once was! The solutions included new cabinets from Sicora’s custom cabinet shop, quartz countertops, a new mudroom, a powder room, a beautifully re nished architectural stairway, and refreshed flooring. Come and see how a remodel like this can translate to your home!
MN Lic. #BC253425 sicora.com | 952-929-0098
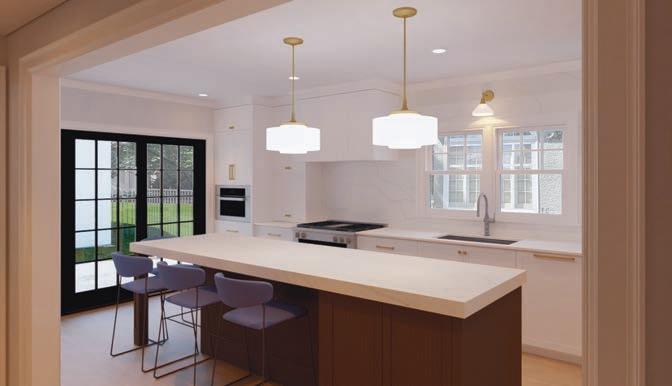
Quartersawn
ADDITION, BATHROOM, DECK/PATIO/PORCH, KITCHEN, MAIN LEVEL, MUDROOM/LAUNDRY
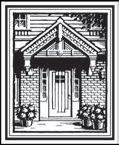
MINNEAPOLIS
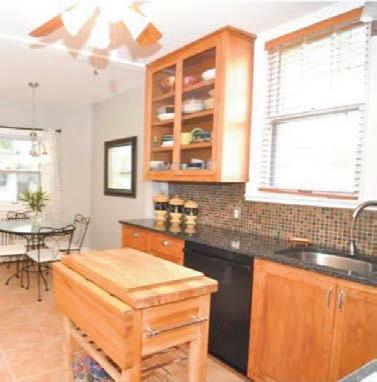

Quartersawn has seamlessly rede ned this Linden Hills residence, skillfully enhancing both space and connectivity to the outdoors. A distinctive rear addition to the home boasts sliding doors that open to a newly designed patio. The expanded space achieved through this thoughtful addition has resulted in a transformed kitchen that now showcases an expansive island, a well-appointed pantry, and a stylish bar area. The inclusion of a sparkling water tap in the bar area adds a touch of luxury and functionality. Furthermore, two bathrooms were meticulously remodeled completing the overall transformation of this home.
quartersawndesignbuild.com | 612-208-1727
MN Lic. #BC522363


51 PARADEOFHOMES.ORG POHTC PARADEOFHOMES PARADEOFHOMESTC AFTER BEFORE R32
ZENITH AVENUE S. Go west on E. 50th Street towards Stevens Avenue; Right onto Xerxes Avenue S.; Left onto W. 44th Street; Right at the 2nd cross street onto Zenith Avenue S.
MINNEAPOLIS 4150
AFTER BEFORE R31
South on France Avenue to 41st; Head east to York; Head south
4123 YORK AVENUE S.
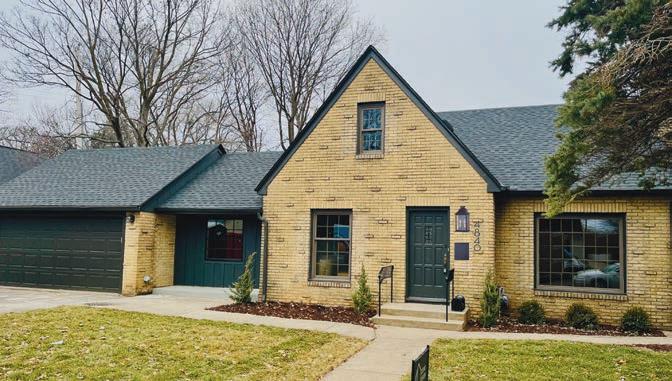
Cedar Design Build, LLC

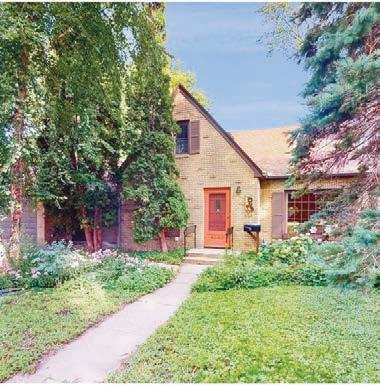
KITCHEN, LOWER LEVEL, MAIN LEVEL, MUDROOM/LAUNDRY, PRIMARY SUITE, WHOLE
HOUSE

Our goal at Cedar Design Build is to transform classic houses into functional modern living homes. We found this 1940s cottage Tudor in the Minikahda Vista neighborhood in need of some care and updating. We cleared away overgrown trees and shrubs, planted new landscaping and sod. The breezeway became the mudroom with custom cabinets, and we preserved the original wood ceiling. We opened the kitchen to create a more functional layout with beautiful European-style nishes. The entire UL is a primary suite with his and her closets and a gorgeous ensuite BA. Every surface of this home has been restored with an elevated style and nishes.
cedardesignbuild.com | 612-616-4821






ST. LOUIS PARK
4840 W. 40TH LANE
MN Lic. #BC791595
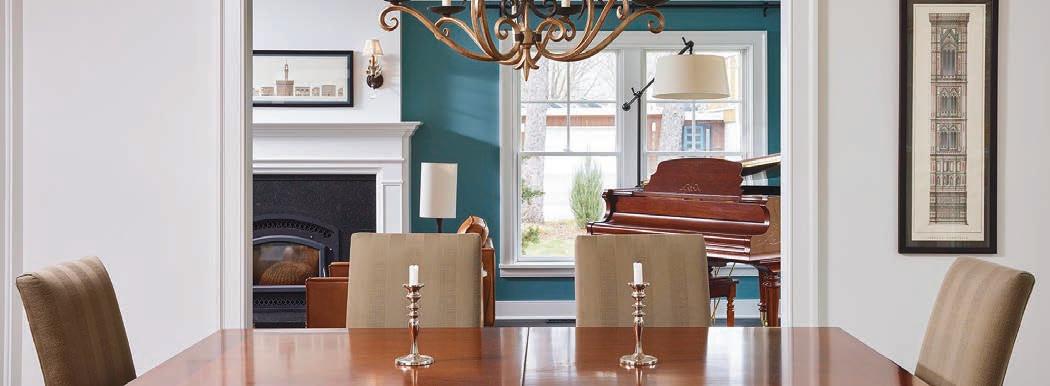
Bluestem Remodeling
ADDITION, GREAT ROOM/FAMILY ROOM, KITCHEN, LOWER LEVEL, MAIN LEVEL, WHOLE HOUSE
Once a simple ranch (maintenance deferred, lot overgrown, and decor from the ‘80s), this home was reinterpreted into a contemporary, elegant, east-coast farm house. A second-story addition transformed this squat, cramped house into a warm, welcoming home for a large family. The room sizes are generous, yet not too big, keeping the feel cozy and nurturing. Outside, the siding treatment (all white) utilizes subtle texture, rather than color, creating composition and interest. The most recent renovation of the kitchen and family room completes the changes. Now, the entire house features practical function graced with traditional touches.
bluestemremodeling.com | 952-926-0164

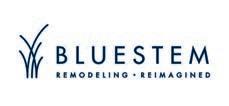
ST. LOUIS PARK
MN Lic. #BC225441
PARADE OF HOMES REMODELERS SHOWCASE ® APRIL 5—7, 2024 | FRIDAY—SUNDAY 12—6PM 52 AFTER R34
onto
onto
2552 MONTEREY AVENUE S. MN-100 S. to St. Louis Park; Barry Street W. exit from MN100 N.; Follow Barry St. W. to W. 26th St.; Left
W. 26th St.; Left
Monterey Ave. S.
AFTER BEFORE R33
From Highway 100; East on Excelsior; Right on Quentin Avenue; Left at West 40th Lane; House is on left4840 W. 40th Lane
HOME REMODELED $5

FBC Remodel
GREAT ROOM/FAMILY ROOM, HOME OFFICE, KITCHEN, MUDROOM/LAUNDRY


This 1950s home featured an indoor pool which immediately drew the family in. To create a space that better t their needs, the interior needed an overhaul. A central-bearing wall was removed for connection between the kitchen and living room allowing sunlight to flow freely throughout the main floor. The spacious kitchen was reoriented along the shared pool wall and now features a large island, wet bar, and a peek-through window to keep an eye on the kids in the pool. This remodel also added a 1/2 bath, a main-floor laundry, and a mudroom featuring a family command center. The fun wallpaper and pops of color make this a must-see home!
fbcremodel.com | 651-224-7000




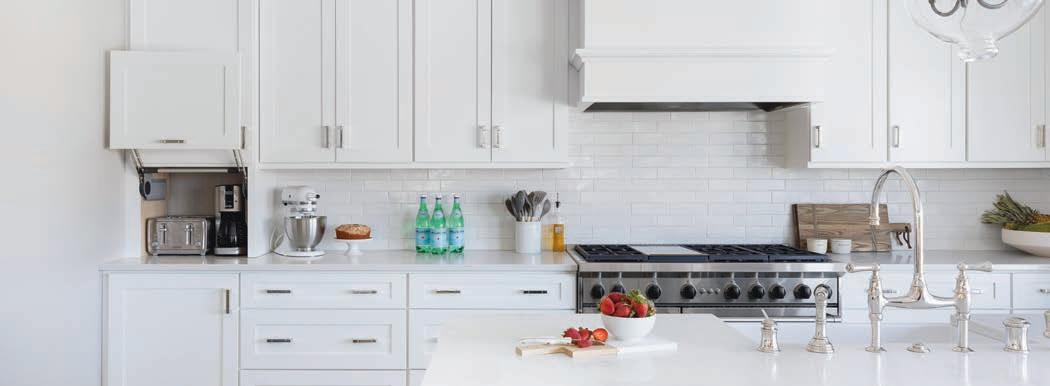
Refined Remodeling, Inc.
BATHROOM, GREAT ROOM/FAMILY ROOM, KITCHEN, MAIN LEVEL, MUDROOM/LAUNDRY
Reworking the main floor gave this family a full pantry and a more functional kitchen that flows e ciently into the family room and living room. The fully updated powder room features a floating quartz vanity and gorgeous wallpaper!





53 PARADEOFHOMES.ORG POHTC PARADEOFHOMES PARADEOFHOMESTC AFTER R36 EDEN PRAIRIE 10364 BARN SWALLOW CIRCLE South on US-169; Right on Pioneer Trail; Left on Hennepin Town Road; Right on Normandy Crest; Continue on Franlo Road; Left on Barn Swallow Circle
MN Lic. #BC643949
AFTER BEFORE R35
418 HOLLYHOCK LANE Follow Highway 7; South on Highway 18; East on Wayside Road; Right onto Hollyhock Lane
refinedllc.com | 763-238-1510
HOPKINS
MN Lic. #BC460771
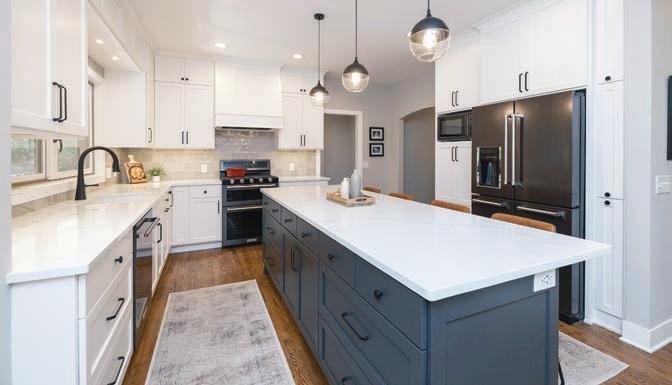
Plekkenpol Builders, Inc.
BATHROOM, KITCHEN, MAIN LEVEL, MUDROOM/LAUNDRY


A completely redesigned main level includes a welcoming entry, formal and informal dining rooms, powder room, mudroom/laundry room, and fully remodeled kitchen. Enlarged arched doorways open the home. Custom built-ins in the dinette and mudroom create a functional and beautiful space for the family. A new quartz island replaces the old peninsula and provides seating for four at the snack counter. A mix of soft white and neutral tones creates a warm, contemporary and cohesive feel throughout. See for yourself when Plekkenpol Builders remodels your home, “The Di erence is in the Details.”
plekkenpol.com | 952-888-2225
MN Lic. #BC001797
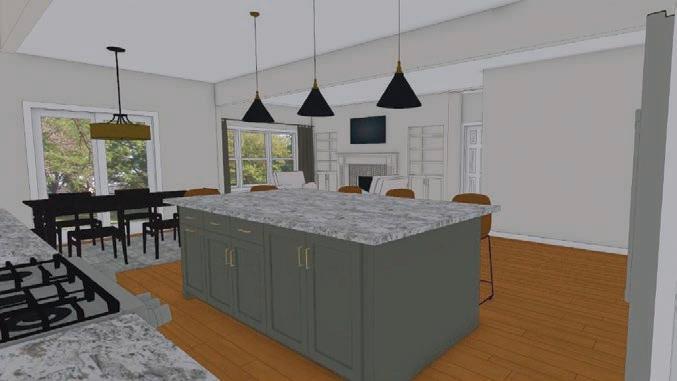
AMEK, Inc.
BATHROOM, BEDROOM, GREAT ROOM/FAMILY ROOM, KITCHEN, LOWER LEVEL, MAIN LEVEL

EDEN PRAIRIE
10335 SUMMER PLACE
Hwy. 169 to Riverview Road; West to Homeward Hills Road; Follow Homeward Hills to right on Tanglewood Drive; Take a left on Summer Place; Home on the left
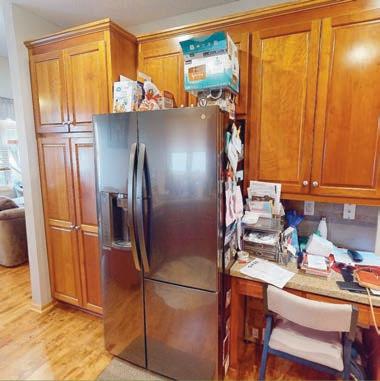

As grandparents, having everyone together at your home is wonderful. Making the space even better to enjoy everyone while they are there priceless. Taking down a large wall and reengineering the weight load is central to this Eden Prairie main-level remodel done in relaxing earth tones. Now, Grandma and Grandpa can be a part of the conversation and shenanigans during meal prep and clean-up, too. The lower level was nished to create a family room, guest area, and bathroom. Added bonuses to the 2002 townhome are a walk-in pantry and entryway alcove. Come see the details for yourself and learn why “Welcome Home!” is even sweeter now!
MN Lic. #BC164402 amekinc.com | 952-888-1200

EDEN PRAIRIE
10566 SPYGLASS DRIVE
US-169 to Exit 117 Riverview Road; Go west until the second Spyglass Drive (the street is a loop); House will be on your left
PARADE OF HOMES REMODELERS SHOWCASE ® APRIL 5—7, 2024 | FRIDAY—SUNDAY 12—6PM 54 AFTER BEFORE
R38
AFTER BEFORE
R37
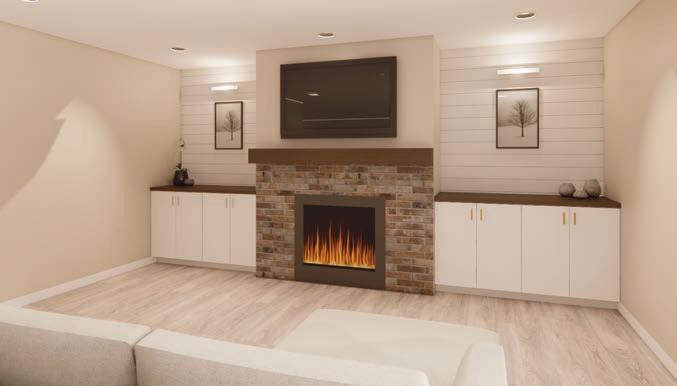
Lee Lyn Construction, LLC
BATHROOM, LOWER LEVEL


Inviting you back to Lee Lyn Construction’s featured home in Woodland Creek Waconia to experience the transformation of the lower level. Every detail has been carefully considered to create a space that transcends the ordinary. Immediately your eye will be drawn to the stunning wainscotting. Real brick walls that add character and provide a rustic backdrop in both the bathroom and bar area. Plus the replace that showcases a mix of materials, textures and architectural details that create a blend of new and old sure to make an impression! Imagine the potential of your own un nished basement let’s meet & start creating your new spaces.
leelynconstruction.com | 612-702-2269






WACONIA
MN Lic. #BC003534

Knight Construction Design, Inc.
WHOLE HOUSE
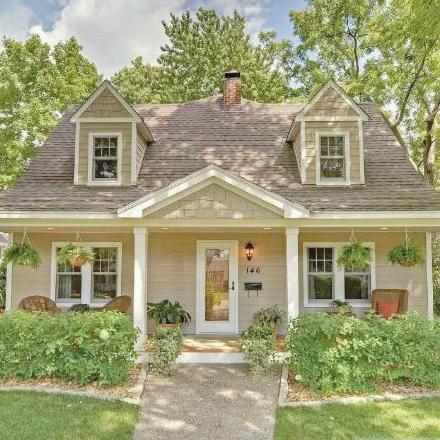

The goal was to update the entire home with modern amenities while preserving the 1930s charm. A 4’ room addition was added to the front of the home to allow for a new staircase. New kitchen, bedrooms, built-ins, and an attached mudroom with new garage. The main floor showcases all new hardwood floors, windows, trim, cabinets, tile, and replaces. The upper-level rooms were recon gured with larger closets, including a walk-in closet in the primary bedroom. All new exterior with portico complements the curb appeal. Attention to detail and a high level of craftsmanship is evident throughout the entire home. Everything flows beautifully inside and out!
knightremodeling.com | 612-919-7983
MN Lic. #BC022883

WAYZATA
55 PARADEOFHOMES.ORG POHTC PARADEOFHOMES PARADEOFHOMESTC AFTER BEFORE
R40
146 BENTON AVENUE Wayzata Boulevard to Benton Avenue in Wayzata
AFTER BEFORE
R39
1891 CAMPFIRE DRIVE Hwy. 284 to Elm Creek Road; East to Camp re Drive; North to home

Follow along on social for tour updates and never-ending #homegoals.



PARADEOFHOMES PARADEOFHOMESTC
POHTC



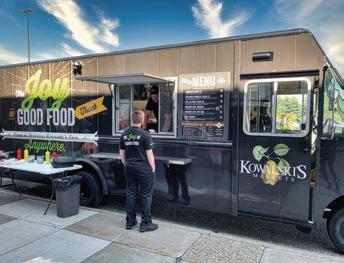



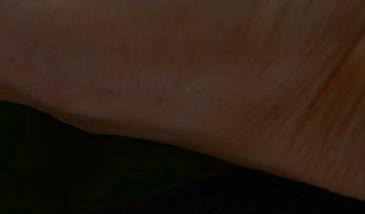






Make space for connection.
Whether it’s an everyday routine or a special gesture, life is enhanced by the moments we share. And inspired spaces with abundant natural light can make those moments even better.
Marvin and their trusted partners bring you quality windows and doors that are as functional and flexible as they are beautiful, so you can make space for what matters most to you.
Thank you to the Remodelers listed for choosing Marvin for their Remodelers Showcase® projects.
©2024 Marvin Lumber and Cedar Co., LLC. College City Design/Build, Inc. Crystal Kitchen & Bath Highmark Builders, Inc. Ispiri, LLC Knight Construction Design, Inc. McDonald Remodeling, Inc. New Spaces Oak & Arrow Homes Plekkenpol Builders, Inc. Quartersawn Refined Remodeling, Inc. Trinity Construction Services, LLC Xpand, Inc.














































































































