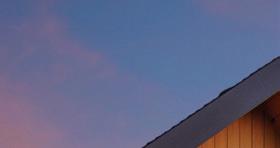

Living the Sweet Life



HOMES






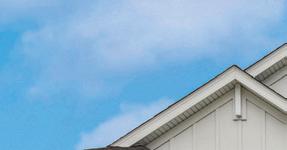






















WEST
NORTHEAST EAST














D.R. Horton has served communities for 45 years & closed over ONE MILLION homes!

We’ve come a long way since 1978, and while more people choose our family of brands over any other builder in the country, we never forget the most important thing of all – the families that choose us for their place to call home.
So continue to live out those dreams, America, and know we’ll be here for you every step of the way.
D.R. Horton. We are America’s Builder.

Find your dream home in the Twin Cities with D.R. Horton Minnesota!




www.drhorton.com
minnesotainfo@drhorton.com MN

For homes that deserve nothing less than extraordinary, choose Pella® products. From stunning modern profiles to traditional details and craftsmanship, Pella brings expansive views and beautiful inspiration to your home. Our windows and doors are exquisitely detailed and made-to-order just for you.
It’s easy to see why Pella is the most preferred window and door brand by homeowners. *
Pella is proud to partner with the following quality homebuilders and remodelers featured in the 2024 Spring Parade of HomesSM
and Remodelers Showcase®:
Homes #323, 329, 330
Bergeron Homes & Development, Inc.
BohLand Homes
Home #198
Charles Cudd Co., LLC
Homes #8, 187, 206, 226, 227, 258
Creative Custom Homes
Creative Homes, Inc.
Homes #35, 43, 54, 99, 270, 295, 374, 376
Custom One Homes
DavidWeekley Homes
Hanson Builders, Inc.
Homes #24, 31, 62, 189, 196, 256, 281, 289, 314
Michael Lee Homes
Homes #50, 70
Pratt Homes
Homes #1, 9
Stonegate Builders
Home #205
































NE of Lexington Avenue & 131st Avenue
NE of Lexington & 131st Blaine, MN 55449
Blaine, MN 55449
(612) 712-8681
enclaveatlexingtonwaters.com
NE of Peony Lane & Schmidt Lake Road Plymouth, MN 55446
(763) 333-2893
beaconridgemn.com
NE of Settlers Creek Pkwy. & Valley Creek Rd. Woodbury, MN 55129
(651) 565-6035
canvasatstcroix.com
SE of Woodbury Drive & Bailey Road Woodbury, MN 55129
(651) 877-6047
canvasatwoodbury.com





NE of S. Robert Trail & 70th Street E. Inver Grove Heights, MN 55077
(651) 273-9465
canvasatinvergroveheights.com
NE of Labeaux Avenue NE & 50th Street NE Albertville, MN 55301
(763) 363-2094
thepreserveatalbertville.com
NW of W. Circle Drive NW & 10th Street NW Rochester, MN 55901
(507) 865-5697
thepreserveatwestcircle.com
SW of Marsh Lake Road & Victoria Drive Victoria, MN 55318
(952) 900-2154
marshhollowliving.com




18
Minnesotans share why they bought new construction
22 COZY
Transforming nooks and crannies into your favorite spaces
28
30
34
It’s not attainable for everyone, but together we can begin to change this
Meet women in the industry who are leading the way for future generations
Baker Zoë François lives and works in her Minneapolis kitchen



40
2023
52
Minnesota’s
56
Partnering
58
Six




62 TOUR TIPS
Get ready to tour like a pro
63 ENTRY TYPES

Explore entry types and find exactly what you're looking for











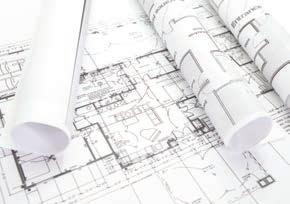














EDITORIAL & PRODUCTION
PUBLISHER JAMES VAGLE
VICE PRESIDENT, BRAND MARKETING & COMMUNICATIONS KATIE ELFSTROM
EDITORIAL
EDITOR LAURA BURT
CONTRIBUTING WRITERS KATIE ELFSTROM, TAYLOR HUGO, SARAH HINDERMAN, SOFIA HUMPHRIES, STEPHANIE MARCH
ART
ART DIRECTOR MANDY FINDERS
GRAPHIC DESIGNER JAMIE BANKSTON
HOME ENTRIES
DATABASE MANAGER/PROJECT COORDINATOR CASEY SCOZZARI
ADVERTISING
ADVERTISING SALES KORI MEEWES, BRAD MEEWES, and more by Kori
STRATEGIC PARTNERSHIPS KATE GUNDERSON
ADVERTISING & SPONSORSHIP FULFILLMENT LAURIE SPARTZ
HOUSING FIRST MINNESOTA BOARD OF DIRECTORS
BOARD CHAIR ART PRATT, Pratt Homes
IMMEDIATE PAST PRESIDENT JOHN QUINLIVAN, Gordon James
BUILDER VICE PRESIDENT TIM FOHR, Lennar
TREASURER JOHN KRAEMER, John Kraemer & Sons, Inc.
ASSOCIATE VICE PRESIDENT PETER MARTIN, Pella Windows & Doors
PAST ASSOCIATE VICE PRESIDENT DALE LOEFFLER, Marvin
SECRETARY KRISTIN REINITZ, Admit One Home Systems
ADVOCACY CHAIR TONY WIENER, Cardinal Homebuilders, Inc.
AMBASSADOR CHAIR KARYN BRADDOCK, Bloom Builders, LLC
ARTISAN HOME TOUR CHAIR AMY HENDEL, Hendel Homes
LARGE VOLUME BUILDERS CHAIR JAMIE THARP, Pulte Homes of Minnesota, LLC
PARADE OF HOMES CHAIR KATIE GEDDES, M/I Homes
PAST PRESIDENTS' ADVISORY COUNCIL BOB MICHELS, Michels Homes
REMODELERS COMMITTEE CHAIR ANDY MICHELS, Michels Homes
SMALL VOLUME BUILDERS CHAIR REBECCA REMICK, City Homes, LLC
MEMBER AT-LARGE NATHAN CARLSON, Highmark Builders, Inc.
MEMBER AT-LARGE ANDREW LEJEUNE, GlassArt Design
WHERE DREAM HOMES COME TRUE ®
The 2024 Spring Parade of HomesSM Guidebook is an o cial publication of Housing First Minnesota, and is distributed free of charge at Holiday Stationstores and Kowalski’s Markets. Housing First Minnesota makes every e ort to be accurate in the information provided. Neither the advertisers, nor Housing First Minnesota, will be responsible or liable for misinformation, misprints, typographical errors, etc., herein contained.
No part of this publication may be reproduced without the written consent of Housing First Minnesota. Parade of HomesSM is a registered trade and service mark of Housing First Minnesota. All builders must be licensed by the State of Minnesota.

ON THE COVER
Pastry chef and cookbook author Zoë François shares a look inside her kitchen and gives us the scoop on her baking must-haves.
Photography by Caitlin Abrams
Hair and makeup by Sarah Drews
PARADE OF HOMES COMMITTEE
CHAIR KATIE GEDDES, M/I Homes
ABDIRAHIM BUSURI, Comcast
SARAH DULONG, Ron Clark Construction
DAVID FROSCH, Michael Lee Homes
CHRISTINA GRAESE, Brandl Anderson Homes, Inc.
JOCELYN HAFERTEPE, Robert Thomas Homes, Inc.
KEITH HORKEY, KEY LAND HOMES
MARIAH KOHLS, Pulte Homes of Minnesota, LLC
TRACE MILLS, OneTenTen Homes
KRYSTLE NEHLS, Lennar
MARK SMITH, Mark of Excellence Homes
BLAKE SWANSON, Swanson Homes
NICHOLAS WALTON, US Bank Home Mortgage
MARK WILLIAMS, Mark D. Williams Custom Homes, Inc.





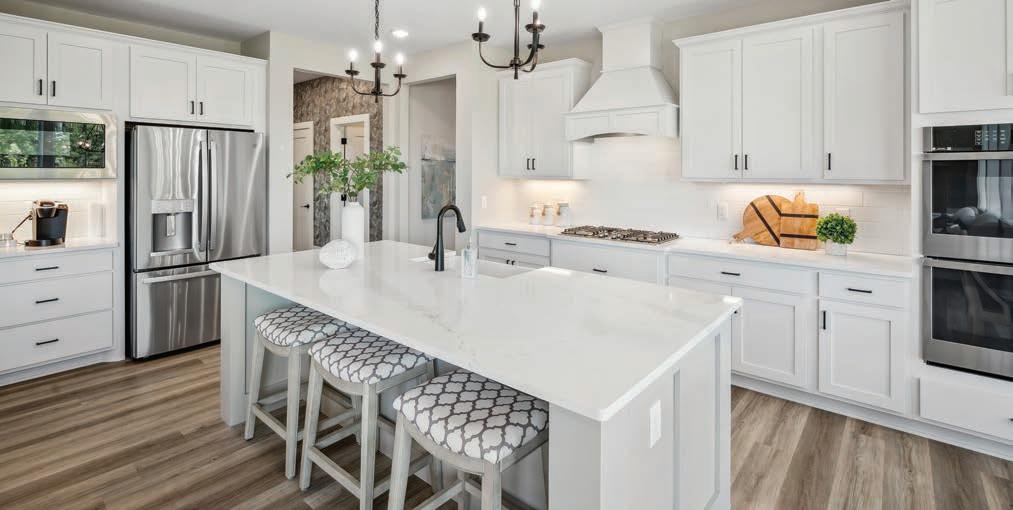

The Heart of the Home
From the fresh scent of cookies baking in the oven to the memories made enjoying a delicious meal around the table, there is more than one reason the kitchen is called the heart of the home. For many homebuyers, kitchen design, layout, and features are make or break in their homebuying decision.
Whether it’s marveling at the latest in kitchen cabinet design, appliances, or countertops, the Parade of Homes is a cherished tradition of helping homebuyers find their dream kitchen. But the tour is about even more than that – it’s a free, immersive experience that allows you to explore newhome communities and learn about the latest in home technology, green building practices, and interior design trends.
It is with great pleasure that we extend a warm welcome to you for the 2024 Parade of Homes. Tour more than 380 homes located all across the metro during this spring’s tour. This guidebook is your resource for finding your dream home and inspiration.
Craving something sweet? Zoë François, a Magnolia network star, pastry chef, and best-selling cookbook author, graces the cover of this spring’s guidebook. She knows a thing or two about what makes a dream kitchen and is sharing her must-haves on page 34.
The tour is not just a showcase of homes – it’s a celebration of creativity, innovation, and the hard work that goes into a home. From making the most of cozy corners (page 22) to energy-efficient building practices (page 52), flip
HOMES NOW OPEN FRIDAYS-SUNDAYS
through to find tips from the experts. Plus, find out how you can join us for fun events during the tour to showcase the skills needed to build a home as we celebrate and support careers in construction (page 32).
Each spring and fall, the Parade of Homes is a celebration of everything home, and we are thrilled to have you be a part of it.
Want even more home inspiration?
Subscribe to our monthly e-newsletter where you’ll find home resources, design tips, and more to help in your home search. Be sure to connect with us on social media and share your tour favorites by tagging us and using #ParadeofHomesTC.
Happy Touring!
Parade of Homes Team













Why Buy New?
Amidst high interest rates and a fluctuating economy, new construction homes can be a strong contender in any home search. hether you’re currently on the hunt for a new home or still on the fence, consider these benefits straight from innesota homeowners who decided to buy new construction.
Avoid Bidding Wars
ith a limited in entory of existing homes and heightened competition for single-family homes, the intense bidding wars for resale homes can be daunting for some. e went to one open house where at least other couples were touring it at the exact same time, and best and final offers were due the next day, says essica rickson, who recently worked with ennar to build their family’s next home. o a oid the chaos and work off their own timelines, they built new.
or homebuyers considering new o er resale, less competition is highly ad antageous in securing fa orable prices. lthough the current market is commonly defined by higher-than-recent interest rates and low in entory, we also experienced less competition with other buyers which led to pricing concessions on new construction and fa orable financing terms from our lender, shares yan underson, who recently mo ed into a new construction home with his family.
Potential Incentives
any people aren’t aware of the financial incenti es for purchasing new construction homes. ometimes, the competiti e rates or discounted home add-ons are the final boost families need to make their decision.
nce we started touring new construction neighborhoods, we reali ed that they could offer additional incenti es that resale homes simply couldn’t most notably, competiti e rates through their pri ate lenders, arah ber shares, who recently made the ump from renting to purchasing a new home from ennar.
































“To our surprise, many existing homes felt overpriced compared to what we were able to get in new construction, especially when factoring for maintenance and remodeling costs that always come along with an existing home purchase,” says Gunderson.
Ideal Location
For many families, living in a convenient location near relatives or within a particular school district is a top priority. This was the case for Lindsey Wojski, who custombuilt her family’s dream home with Style & Structure. Great views, spacious backyards, and walking trails within many of the newly built communities are hard to beat.
“I’ve loved the balance of suburban living and access to nature,” shares Erickson. “It feels like we’re in a little nature oasis, while still being close to local amenities and conveniences."
A Fresh Start
Being the first people to li e in a new space can be exciting. Instead of worrying about wear and tear from previous owners, new homes offer peace of mind.
fter li ing in a dated rental property for a few years, we were excited by the prospect of living in a space that felt modern, fresh, and had the security of warranties,” Ober shares.
On top of that, you have access to the builder to ask questions and source detailed home information.
A Blank Canvas
A large draw to building new construction comes from extensive customization options.
“Our family is passionate about design, so we were thrilled to have the opportunity to completely cus-
tomize and personalize our forever home to fit our uni ue lifestyle with three active boys,” says Wojski.
Her family was able to select their preferred layout, features, and finishes to check off e ery item on their wish list, something that can be difficult to accomplish when shopping for preexisting homes.
Move-In Ready
If you are in the market for a quick move-in, many communities offer move-in ready inventory homes that are available now – or in the near future. For families with tight timelines or set homeownership goals, move-in ready homes can be especially enticing.
“Being able to plan around a reliable timeline free of contingencies was advantageous as we were also navigating ending a lease,” says Ober.

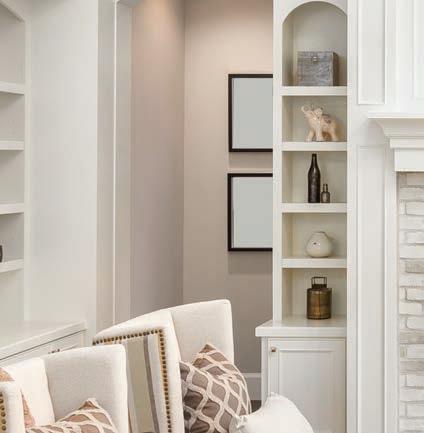








CORNERS COZY
From bookshelves and writing desks to coffee carts and storage spaces, Twin Cities interior designers offer tips on decorating nooks throughout your home to make them feel more intentional.
BY TAYLOR HUGONooks add architectural interest to a home, but they can also make decorating a challenge — especially if you’re unsure how to use these small spaces. “Nooks can be very high function but are sometimes overlooked,” says Gabe Lindberg, a senior designer for Martha O’Hara Interiors.
nstead of filling a space ust to fill it, homeowners should maximize these cozy corners by transforming them into areas for reading, homework, crafting, or en oying that morning cup of coffee or evening glass of wine. Think of a nook like “a little vignette for your eyes to stop,” adds Lindberg. “You
can design a distinguished area through the pieces you curate.”
Here, Lindberg and other Twin Cities designers weigh in on how to decorate nooks throughout your home to make them feel both cozy and intentional.
PRIORITIZE FUNCTIONALITY. Make the nooks of your home work harder and smarter for you to improve everyday living. “Use the nook in a way that can have a function or a purpose rather than be wasted space within a house,” says Lindberg. This could look like a coffee and cocktail bar tucked into a corner for serving guests while entertaining, a builtin bench in the entryway that doubles as storage for shoes and glo es, or a makeshift office for those work-from-home days.








PAINT WITH PURPOSE.
Paint colors for your nook should be chosen based on how you want the space to feel and its intended use. “Soft earth tones, warm whites, and pale neutrals in wall color, furniture, and decor will bring comfort and relaxation to your nook,” says Emily Alexander, an interior designer for Hanson Builders. Darker colors, on the other hand, can be used to create a cozy, intimate atmosphere, perfect for reading or meditating.
PAY ATTENTION TO SCALE.
Whether it’s an emerald statement chair, a framed photograph, or a vintage writing desk, all decor should be the appropriate size for the nook. “The space should be filled with enough furniture to make it functional and feel cozy but without overpowering the space,” says Kate Regan of The Sitting Room.



BUILDERS




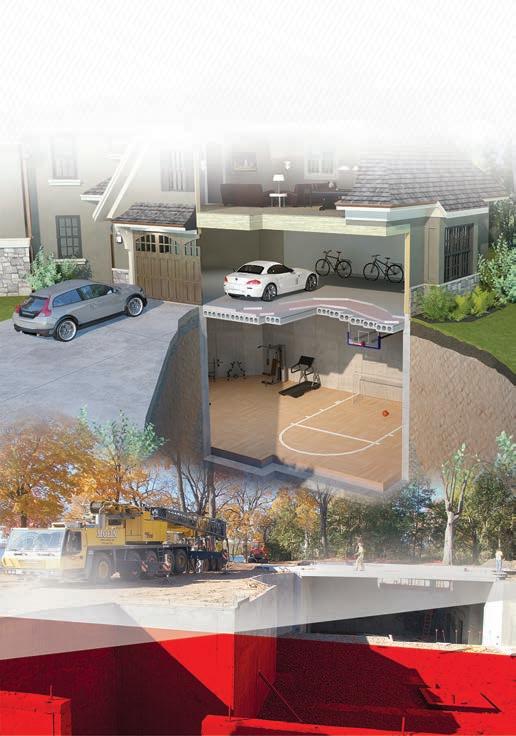



LAYER IN TEXTILES. Textiles like pillows, blankets, and rugs are the most impactful accessories you can add to your nook to achieve those cozy vibes. Drape a throw over the back of a chair or roll up a couple blankets and place them in a basket. Layer pillows in varying sizes, materials, and patterns on benches, and hang curtains in nooks that have windows. If you have hardwood or tile oors, lay a rug underneath furniture to add warmth and define the nook as its own designated space.
LET THE LIGHT IN. Nooks can be dark and cavernous depending on

their location, so adding artificial light is key to cultivating a cozy, intimate feel. “This can be accomplished through the use of wall sconces and overhead lights,” says Regan, illuminating the space for reading and other tasks. When considering color temperature, opt for soft white bulbs that give off a warm glow.
GO GREEN. Breathe life and warmth into a nook with greenery, whether it’s a couple succulents adorning shelves or a centerpiece that lives on an end table.
PLAY WITH COLOR AND TEXTURE. Make your nook stand
MARTHA O’HARA INTERIORS
BRICKHOUSE ARCHITECTS
out with an unexpected pop of color or an eye-catching wallpaper pattern on an accent wall. “Introduce a slightly different element,” says Lindberg. “A lot of times we will add a little more color to a smaller area. It’s a way to add a punch or something fun and playful.”
MAKE IT MEANINGFUL. What constitutes a cozy aesthetic often comes down to personal preference and the items that make us feel most at home. Alexander suggests making your nook uniquely yours by “incorporating personal items such as family photos, favorite books, or sentimental objects.”



Homeownership is all of it, but it’s not attainable for everyone.


But together we can change this.




Our housing market needs more starter homes.
The movement to grow homeownership opportunities.
The benefi ts of homeownership reach every corner of the lives of Minnesotans. Most Minnesotans want to own homes, but some barriers unnecessarily limit and hinder the ourney to homeowner ship for many in our state.
hile Minnesota builds some of the most energy efficient homes in the country, our overall housing market is far from perfect. e re missing an adequate supply of entry level, more affordable homes. e need to build more of them. ots more of them. This lack of affordably priced options is not by design. The housing industry wants to meet the demand for these homes and to grow homeownership
opportunities. nfortunately, several roadblocks hold us back from serving the entirety of the housing market.
Li ing barriers to homeownership.
ne of the largest barriers to homeownership is a series of outdated regulations that unnecessarily limit the construction of affordably priced starter homes. Many rules, like local government zoning, were created to protect resources and

consumers. However, over the years these rules have grown to work against our shared value of homeownership opportunity for all. Modernizing these rules and protections to make them work in support of homeownership opportunities is a challenge, but it can be accomplished!
Join
HomeownershipMN.org
The opportunity of homeownership for everyone, everywhere.
The Parade of Homes has a proud history of presenting the premier homeownership event in Minnesota. We have welcomed Minnesotans to celebrate homeownership for
decades and watched our region grow. Today we find ourselves in a moment of critical importance as we see more and more homebuyers left out of our housing market. This moment calls us to prioritize the cause of homeownership and to inspire Minnesotans to take action.
Why the Parade of Homes cares:
• Lifting the barriers to building new entry-level homes creates more homeownership opportunities and fosters a healthier market
• Homeownership helps build communities, improves educational outcomes and safety, and helps build wealth.
• Minnesota has one of the largest homeownership equity gaps in the country. Everyone deserves access to affordable homes.
• Affordability is one of the key drivers of in-migration. Without the oceans of the coasts and the mountains of the west, and with our harsh winters, Minnesota can be less enticing for families, businesses, and job-seekers looking to relocate. Our lack of starter homes negatively impact our competitive advantage against other states.
• A shortage of starter homes hinders the ow of a healthy housing market.

Celebrating Women in Homebuilding
Construction is widely recognized as one of the most maledominated professions. But despite the underrepresentation of women in the trades, recent statistics indicate a growing trend of women entering the construction industry.
In 2020, women comprised 46.8% of the overall U.S. workforce. However, the construction industry presents a stark contrast, with only 10.9% of
construction workers being women, according to the Bureau of Labor Statistics. This means that for every 10 individuals in constructionrelated roles, only one is a woman.
Yet, according to the Institute for Women’s Policy Research, the proportion of women in construction trades has recently reached its highest point in two decades. Whether actively participating on site or efficiently managing tasks behind the scenes,
women contribute significant value to both the ob site and the office.
This year, the Spring Parade of Homes kicks off during National Women in Construction Week from March 3-9. At a time when the construction industry faces a serious labor crisis, we must support women in the construction industry. The Parade of Homes with its presenting organization, Housing First Minnesota, is proud to support efforts to diversify the homebuilding workforce.


Building homes to a higher standard
We have made finding a new high-e iciency home easy. Homebuilders in CenterPoint Energy’s High E iciency Homes program construct more energy-e icient homes, built to a higher standard. High E iciency Homes are HERS* rated and certified and deliver:
• Lower energy costs
• Greater comfort
• Decreased environmental impact
Women Leading the Way
Women in Construction Week is an important time to share our appreciation for women in the industry who are leading the way for future generations. Housing First Minnesota is proud to recognize these leaders on its board of directors.






CELEBRATE WITH US ON TOUR!
“There are so many facets of construction. It is not just bricks and sticks; these homes take hundreds to thousands of people to create and implement all aspects of these projects. There are management, design, financial, process, marketing, administrative, and many more roles. Not only are we creating beautiful homes, but we are taking a wonderful approach to the entire process.” —Amy Hendel
“One of the most enchanting aspects of my career in construction is the dynamic nature of the work. Every day presents a new challenge and an opportunity to learn and grow. No two days are ever the same. I would like women to recognize the diverse opportunities available in the homebuilding industry. Women bring unique perspectives and skills that contribute significantly to the success and innovation of construction projects. It’s an industry that values creativity, problem-solving, and teamwork, making it an ideal space for women to thrive.”
KristinReinitz
“I love working in collaboration with various professionals to overcome challenges in the industry by problemsolving and creative thinking. It is very rewarding to see a project come together and overcome the obstacles along the way. Many different careers are needed to make building someone’s home a reality. This industry can be very fulfilling.” —Rebecca Remick
Join us in celebrating Women in Construction Week out on the tour! Stop by one of our pop-up event locations on Saturday, March 9 to learn more about Women in Construction Week. Take home a copy of the children’s book “The House That She Built” and enjoy other fun giveaways to celebrate women breaking down barriers in the industry. Details at paradeofhomes.org



&RISE SHINE
Pastry chef, best selling cookbook author, Instagram phenom, and T star Zoë François lives and works in her Minneapolis kitchen.BY STEPHANIE MARCH PHOTOS BY CAITLIN ABRAMS HAIR AND MAKEUP BY SARAH DREWS
WORK FROM HOME has a bit of a different meaning for Zoë François. Her singular kitchen, which sits in the rear of her Kenwood house, is not only the heart of the home, but her office. In a sense.
Since moving into the fi er upper estate in 2012, François has published nine cookbooks (number 10 comes out in September) and launched a national television show, Zoë Bakes, on the Magnolia Channel with Chip and Joanna Gaines.
“ hen we first moved into this house, the original kitchen space had been turned into an en suite bedroom for the first oor apartment,” says François. “ ut I knew what it could be.”
Born in Connecticut and raised on a commune in Vermont, François came to Minnesota in 1993 and started working as a pastry chef with Andrew Zimmern when he was the chef at Back Stage at Bravo. After rattling around the restaurant indus try for a while, she decided to focus more on raising her two sons. Step ping out of commercial kitchens just meant more time on her own, which led to her first book, the national bestseller Artisan Bread in Five Minutes a Day, published in 2007 with collaborator Dr. Jeff Herzberg.
But bread was just the beginning.
“I started the zoebakes.com blog in 200 , the same time I started breadin .com,” she says. “I always knew I’d turn to it eventually, but the bread took off in a way that was all consuming.” As social media began to catch on, and Instagram grew to 40 million users within two years of its 2010 launch, François launched an Instagram account, and everything changed. She got hooked on creating stunning cakes and desserts that were showcased beautifully on the platform. Her followers got hooked, too — their numbers growing to more than 400,000. With the highly visual medium, François had to make sure her kitchen was up to the task.
“I bought the house because it looked like a wedding cake,” she says. “It was my muse. I also had all of the original blueprints from 1902, so as we renovated the house, I wanted to honor the original design. hen it came to the kitchen, I wanted it to feel like the rest of


ZOË’S CHOCOLATE CAKE
DEVIL’S FOOD CAKE LAYERS
2cups (400g) granulated sugar
2 1/3 cups (280g) all-purpose flour
2/3 cup (50g) cocoa powder, sift if lumpy
1teaspoon baking soda
1teaspoon kosher salt
2eggs
1cup (240ml) buttermilk
2/3 cup (151g) mild-flavored oil
1teaspoonpure vanilla extract
11/8 cup (280g) hot coffee
1/4 cup (60ml) rum or brandy
CHOCOLATE FROSTING
6ounces (170g) bittersweet chocolate, finely chopped
3tablespoon unsalted butter
11/2 cups (180g) confectioners’ sugar
1/3 cup (90ml) heavy whipping cream, plus more if needed
CHOCOLATE GANACHE
6ounces (170g) bittersweet chocolate
2/3 cup (160ml) heavy whipping cream
TO MAKE THE CAKE
1. Preheat ovento 350°F
2. Grease three 8x2-inch round cake pans and line with greased parchment paper.
3. Whisk together the sugar, flour, cocoa powder, baking soda, and salt together in a large bowl until combined, set aside.
4. In another bowl, whisk together egg, buttermilk, oil, and vanilla. Add the egg mixture to the dry ingredients and together, while slowly adding the hot coffee and rum to the batter. Whisk until blended and smooth. The batter will be quite thin.
5. Pour batter into prepared pans and bake for about 25 to 30 minutes or until a tester comes out clean.
6. Cool completely before removing from the pans.
TO MAKE THE CHOCOLATE FROSTING
1. In a large microwave-safe bowl, heat the chocolate and butter in the microwave, just until melted, about 1 minute. Stir until smooth.
2. Add the confectioners’ sugar to the bowl of melted chocolate and use a handheld mixer on low speed to mix, while drizzling in the heavy cream. Mix until combined, then turn up the speed and mix until smooth. If the mixture seems grainy or separated, add a teaspoon of cream. Repeat until smooth.
TO MAKE THE GANACHE
1. In a large microwave-safe bowl, heat the chocolate and cream in the microwave, just until melted, about 1 minute. Stir until smooth.
TO ASSEMBLE THE CAKE
1. Place a cake layer on a serving plate, cover with an even layer of chocolate frosting using a metal decorating spatula, top with another layer of cake and more frosting, repeat with last layer of cake.
2. Pour warm ganache over the top. Serve at room temperature.
the house, while being a modern kitchen that worked efficiently for my recipe development. I hired Gregg Hackett, a local restaurant architect to help me reimagine the space. I gave him my rolling cooling rack and told him it was the heart of my kitchen and needed to be incorporated into the new design.”
Some national media have suggested that Zoë François is responsible for fueling a national obsession with meringue desserts, as her signature
wispy cakes tend to go viral and end up on the covers of magazines. It’s no wonder that the producers came calling. During the pandemic, she partnered with Andrew Zimmern once again, but this time through his production company Intuitive Content Productions. It was a long process, but her show Zoë Bakes finally began airing on the Magnolia Network in 2022. You can now stream it on HBO Max and Discovery +. In the show, François invites viewers into her kitchen and

home as she bakes. It’s not a set, it’s her actual kitchen, and the people on the show are the people in her life. “The fact that I was in my own kitchen, my happy place, was why I wasn’t nervous about having a house full of cameras and crew members,” she says. “They quickly became family and a part of my home.”
It truly is a family affair. You can’t really film three seasons of a national show in your home without occasionally involving your family.
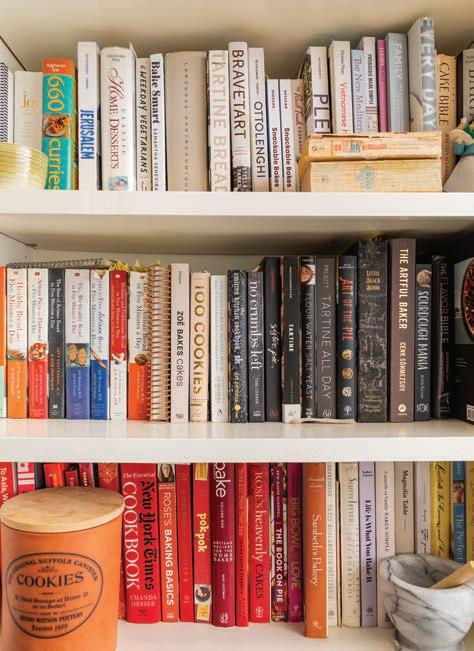
ABOVE: “IN
ZOË BAKES

ZOË’S TOOLKIT
THE BAKER’S GO-TO KITCHEN UTENSILS
Blow Torch
Kitchen Scale
Danish Dough Whisk
Stand Mixer
Rubber Spatulas
Metal Decorator Spatulas
Rolling Pins
Flat Baking Sheets
Straight-sided Cake Pans
Cake Turner
Glass Jars for Storing Dry Goods

“My two sons, Henri and Charlie, have both been on the show,” she says. “They love it! It’s fun for them to be a part of that world, and it’s helped me feel at home on camera. As for my husband, Graham, he’s still a holdout. We can’t get him on camera to save our lives!”
And while her white marble counters and her favorite Danish whisk may have become nationally
recognized stars on their own, François is just like the rest of us: She has wishes for her kitchen. “The butler pantry was all that was left of the original kitchen when we bought the house, and it had black limestone ooring. hen we expanded the kitchen, we kept the stone and I regret it. Standing on that oor for 2 hours a day is brutal. I cover it with cushioned kitchen mats to protect my feet
and back. In my dream kitchen, I will have a library to house my hundreds of cookbooks, which now spill into every room of the house.”
On the heels of her wildly successful 202 book Zoë Bakes Cakes, François is publishing Zoë Bakes Cookies later this year.
Stephanie March is food and dining editor at Mpls.St.Paul Magazine.





For more than 50 years Housing First Minnesota’s coveted annual awards have recognized builders and their trade partners that exemplify the highest standards in business conduct as judged by their peers and customers.
Reggie Awards and the accompanying Trillium Awards recognize exceptional new homes from the Fall Parade of Homes with their trade partners and vendors. Take a look at these exceptional homes and companies that achieved these top honors in 2023.


JOHN KRAEMER & SONS, INC. BUILDER OF THE YEAR
John Kraemer & Sons, Inc. has been building luxury homes and remodeling fine residences since 1978. The company is renowned for their quality craftsmanship and outstanding customer service. The team is committed to making every building or renovation project exceptional, from the moment they meet until long after they hand over the keys. John, Gary, and Jeff Kraemer are personally involved in every project, listening closely to each client to build a home that clearly reflects their lifestyle and personality.

MARVIN ASSOCIATE OF THE YEAR
For over 100 years, Marvin has been a family-owned and -led window and door manufacturer helping people live happier and healthier in their homes. The company is driven to imagine and create better ways of living. Marvin recognizes that its work isn’t just about building better windows and doors — it’s about opening new possibilities for how people live, work, think, and feel inside a Marvin space.
1 $300,000 TO $400,000 BUILDS 50+ HOMES/YEAR CREATIVE HOMES, INC. NEW RICHMOND
Trillium Partners: All, Inc.; Pella Windows & Doors; Renovation Systems
2 $400,000 TO $450,000 BUILDS 50+ HOMES/YEAR CREATIVE HOMES, INC. RAMSEY
Trillium Partners: All, Inc.; Pella Windows & Doors; Renovation Systems; Schwieters Companies, Inc.
3 $450,000 TO $500,000 BUILDS 1-49 HOMES/YEAR JOHNSON REILAND BUILDERS & REMODELERS, INC. NORTHFIELD
Trillium Partners: Bob’s Wood Specialties/ Credit River Granite; RJA Cabinetry & Design; Scherer Bros. Lumber Co.; Southern Lights; Warners’ Stellian Appliance
4 $450,000 TO $500,000 BUILDS 50+ HOMES/YEAR RT URBAN HOMES, INC. LAKEVILLE
Trillium Partners: All, Inc.; Contract Interiors, Inc.; Southern Lights
5 $500,000 TO $550,000 BUILDS 1-49 HOMES/YEAR BENZINGER HOMES
ST. MICHAEL
Trillium Partners: FocalPoint Flooring, Cabinets & Design; Pella Windows & Doors; Scherer Bros. Lumber Co.; Schwieters Companies, Inc.
6 $550,000 TO $550,000 BUILDS 50+ HOMES/YEAR RT URBAN HOMES, INC. LAKEVILLE
Trillium Partners: Contract Interiors, Inc.; Fireside Hearth & Home; Southern Lights















8



7 $550,000 TO $600,000 BUILDS 1-49 HOMES/YEAR FITZKE CUSTOM HOMES FARIBAULT
Trillium Partners: All, Inc.; Andersen Windows; CAMBRIA; FocalPoint Flooring, Cabinets & Design; Installed Building Solutions II, LLC; Lampert Lumber; Select Exteriors, LLC; Southern Lights
8 $550,000 TO $600,000 BUILDS 50+ HOMES/YEAR ROBERT THOMAS HOMES, INC. CHASKA
Trillium Partners: All, Inc.; C&J Stoneworks, Inc.; Contract Interiors, Inc.; Fireside Hearth & Home
9 $600,000 TO $700,000 BUILDS 1-49 HOMES/YEAR
SHIMOTA PROJECT MANAGEMENT, LLC LAKEVILLE
Trillium Partners: Andersen Windows; Installed Building Solutions II, LLC; Warners’ Stellian Appliance
10 $600,000 TO $700,000 BUILDS 50+ HOMES/YEAR ROBERT THOMAS HOMES, INC. WOODBURY
Trillium Partners: All, Inc.; Contract Interiors, Inc.; LDM Electric
11 $700,000 TO $800,000 BUILDS 1-49 HOMES/YEAR
CASTLE GATE CONSTRUCTION, INC. LAKEVILLE
Trillium Partners: FocalPoint Flooring, Cabinets & Design; Installed Building Solutions II, LLC; Southern Lights
12 $700,000 TO $800,000 BUILDS 50+ HOMES/YEAR
PRICE CUSTOM HOMES
BIG LAKE
Trillium Partner: Schwieters Companies, Inc.
13 $800,000 TO $900,000 BUILDS 50+ HOMES/YEAR ONETENTEN HOMES, LLC
PRIOR LAKE
Trillium Partners: All, Inc.; Crown Cabinets; MCI Paint & Drywall; Schwieters Companies, Inc.
14 $900,000 TO $1 MILLION BUILDS 50+ HOMES/YEAR
ROBERT THOMAS HOMES, INC.
LAKE ELMO
Trillium Partners: All, Inc.; Andersen Windows; C&J Stoneworks, Inc.; Contract Interiors, Inc.; DWELL44 - A Modern Design Showroom; Fireside Hearth & Home; LDM Electric
15 $1 MILLION UP TO $1.2 MILLION BUILDS 1-49 HOMES/YEAR SOUTHWIND BUILDERS, INC.
PLYMOUTH
Trillium Partner: Andersen Windows
16 $1 MILLION UP TO $1.2 MILLION BUILDS 50+ HOMES/YEAR
ROBERT THOMAS HOMES, INC.
PLYMOUTH
Trillium Partners: Andersen Windows; C&J Stoneworks, Inc.; Contract Interiors, Inc.; Schwieters Companies, Inc.
17 $1.2 MILLION UP TO $1.5 MILLION BUILDS 1-49 HOMES/YEAR MCDONALD DESIGN | BUILD | RENOVATE CHASKA
Trillium Partners: DWELL44 - A Modern Design Showroom; Fireside Hearth & Home; Scherer Bros. Lumber Co.; Schwieters Companies, Inc.; Southern Lights
18 $1.2 MILLION UP TO $1.5 MILLION BUILDS 50+ HOMES/YEAR
ROBERT THOMAS HOMES, INC.
PRIOR LAKE
Trillium Partners: All, Inc.; Contract Interiors, Inc.; Fireside Hearth & Home









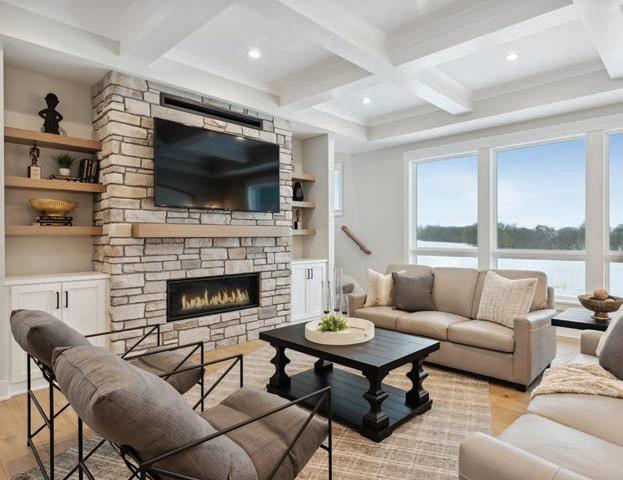


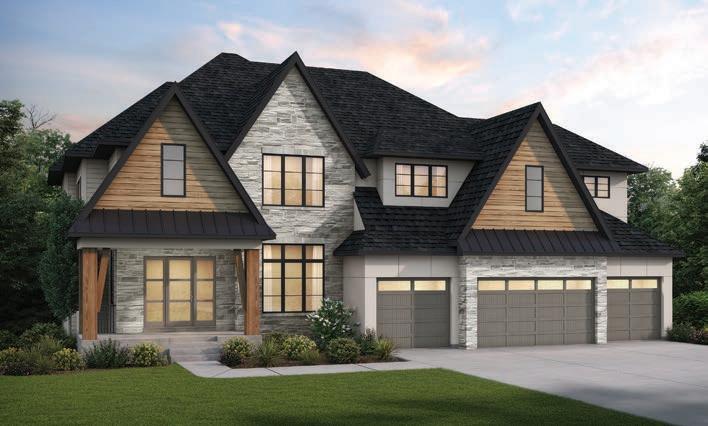
19 $1.5 MILLION UP TO $2 MILLION BUILDS 1-49 HOMES/YEAR CUDDIGAN CUSTOM BUILDERS, LLC
CREDIT RIVER
Trillium Partners: Dakota County Lumber Company; Installed Building Solutions II, LLC; River City Tile & Underlayment; Southern Lights; Warners’ Stellian Appliance
20 $1.5 MILLION UP TO $2 MILLION BUILDS 50+ HOMES/YEAR HANSON BUILDERS, INC. PLYMOUTH
Trillium Partners: Contract Interiors, Inc.; LDM Electric; Pella Windows & Doors; Scherer Bros. Lumber Co.; Schwieters Companies, Inc.
21 $2 MILLION AND ABOVE BUILDS 1-49 HOMES/YEAR SWANSON HOMES PLYMOUTH
Trillium Partners: Andersen Windows; Scherer Bros. Lumber Co.; Visual Comfort & Co.
22 $2 MILLION AND ABOVE BUILDS 50+ HOMES/YEAR HANSON BUILDERS, INC. PLYMOUTH
Trillium Partners: Contract Interiors, Inc.; LDM Electric; Pella Windows & Doors; Scherer Bros. Lumber Co.; Schwieters Companies, Inc.



OUR DREAM
SMART HOME
ENERGY STAR NEXTGEN: THE FUTURE OF ENERGY-EFFICIENT HOMES
The Environmental Protection Agency (EPA) has launched a new certification program for residential new construction: ENERGY STAR® NextGen Certified. This program is more than just a label; it is a vision for the future of housing in America and an opportunity for homebuilders and homebuyers to go beyond the status quo to embrace the highest standards of energy efficiency, comfort, and sustainability. It is a way to build the homes that we need for tomorrow, today.
NEW EPA CERTIFICATION PROGRAM CAN HELP YOU BUILD AND BUY THE HOMES OF TOMORROW, TODAY
ENERGY STAR NextGen builds on the 25-year legacy of the ENERGY STAR Residential New Construction program, which has certified more than 2.3 million new homes and apartments to date. These homes are at least 0 more energy efficient than homes built to code and achieve a 20% improvement on average. They save homeowners and renters money on their utility bills, reduce greenhouse gas emissions, and improve indoor air quality and comfort.
ENERGY STAR NextGen goes even further. It sets a new bar for energy efficiency and performance, requiring homes and apartments to meet rigorous criteria that re ect the latest innovations and best practices in the industry.
N Y STA Ne t en certified homes are good for the environment, good for your wallet, and good for your well-being. They can save you up to 50% on your energy bills, compared to typical new homes and apartments. They can also increase your home's value and resale potential, and make you eligible for tax credits and incentives. And they can provide you with a more comfortable, healthy, and secure living space, where you can enjoy a better quality of life.
If you are a homebuilder or a homebuyer, you have the opportunity to be part of the ENERGY STAR NextGen movement. You can help shape the future of housing in America, and make a difference for yourself, your family, and your community. You can learn more about the program and find certified homes and apartments near you at www.energystar.gov/nextgen.
AN EV CHARGER IS THE EASY TO WAY TO SAVE BIG*
To earn the ENERGY STAR NextGen certification, homes must be independently verified to include these key features:
• An ENERGY STAR Version 3.2 building envelope, which minimizes temperature fluctuation, and reduces the risk of moisture and mold problems.
• A high-performance, allelectric heating system that delivers optimal comfort and efficiency, and uses less energy than conventional systems.
• High-efficiency, all-electric water heating system.
• Electric cooking appliances that can provide more control and quicker heat than even natural gas cooking can - with fewer emissions.
• Prewiring for a Level 2 electric vehicle charger in the garage.
Even if you don’t have an EV today, having the necessary wiring installed will make it easier to drive electric when you’re ready to make the switch. Putting a Level 2 EV charging station in your garage is simple. All you have to do is add a 240-volt circuitsimilar to what an electric clothes dryer uses. You can charge your car three to four times faster than you could with a Level 1 charger plugged into a common 110-volt outlet. In addition to almost no maintenance cost besides tires, you’ll also spend about $1 per e-gallon equivalent. With today's gas prices, the savings add up!
Now all you need is the coolest electric car on the market.
ELECTRIC COOKTOPS AND OVENS
Optional induction cooktops help you cook like a pro, with fast heating, precise control, easy cleaning and surfaces that remain cool to the touch, making them safer than other cooktops. Electric models eliminate the emissions of indoor air pollutants associated with gas combustion, including carbon monoxide and nitrogen dioxide, and contribute to a healthier indoor living environment.
ENERGY STAR CERTIFIED HEAT PUMP WATER HEATERS
One of the main advantages of electric water heaters is their high energy efficiency. Heat pump water heaters can convert three times the electricity they consume into heat, while gas storage water heaters lose at least 20% of the energy through the flue.
Heat pump water heaters ha e fewer moving parts and require less servicing
than gas water heaters, which need regular inspections, cleaning, and repairs. Heat pump water heaters also have a longer lifespan, averaging 15 years, compared to 10 years for gas water heaters. Furthermore, heat pump water heaters are cheaper to install, as they do not need venting, gas lines, or combustion air supply. All these factors can result in significant cost savings over the lifetime of the water heater.

ENERGY STAR CERTIFIED COLD CLIMATE HEAT PUMP*
An air-source heat pump (ASHP) is a central heating and cooling system that uses electricity to move heat from one space to another.
n the summer, an ASHP wor s the same way as an air conditioner; it takes heat from inside, blows it across a cooled radiator, and moves that heat outside. In the winter, the ASHP wor s e actly the same, but in the opposite direction; the heat pump blows air over a warmed up radiator, and moves the cold air to the condenser outside.
Historically, ASHPs ecame less efficient below 32F, but technological advances have made that a thing of the past. Today's heat pumps are capable of providing heat in all but the coldest of winter nights, when a supplemental heating system can effortlessly make up the difference.
There’s an added bonus. ENERGY STAR NextGen allows for supplemental gas heat. In those rare occurences when an ASHP can’t quite eep up, an efficient gas furnace can guarantee that a polar vortex doesn’t leave you out in the cold.












































Benefits of a New Energy-Efficient Home








 WRITTEN BY DAYA SHANKAR TIWARI
WRITTEN BY DAYA SHANKAR TIWARI


Energy-e cient home design o ers numerous bene ts, not only for the environment but also for homeowners. By incorporating sustainable practices and technologies into the construction and operation of houses, we can create comfortable living spaces while minimizing energy consumption and lowering utility bills. Here are six advantages of purchasing a new energy-e cient home.
Reduced Energy Consumption: Energy-e cient homes utilize various design elements to minimize energy consumption. These include improved insulation, energy-e cient appliances, LED lighting, and e cient heating, ventilation, and air conditioning (HVAC) systems.
Lower Utility Bills: One of the immediate bene ts of energy-e cient home design is the potential for lower utility bills.
Enhanced Comfort: Energy-e cient homes prioritize indoor comfort by minimizing drafts, ensuring consistent temperatures, and improving air quality. Additionally, advanced HVAC systems o er precise control over temperature and humidity levels, ensuring a cozy living space for occupants.
Improved Air Quality: Energy-e cient homes often feature mechanical ventilation systems
that continuously exchange stale indoor air with fresh outdoor air. This helps remove pollutants, allergens, and excess moisture, leading to improved indoor air quality.
Durability and Resale Value: Sustainable homes are built to high-quality standards, ensuring their durability and longevity. Energy-e cient features such as new windows, proper insulation, and well-sealed building envelopes contribute to the home’s long-term structural integrity. With increasing demand for updated properties, energy-e cient homes generally have higher resale values and can attract potential buyers.
Environmental Bene ts: By using renewable energy sources, minimizing energy waste, and adopting sustainable building practices, homeowners can contribute substantially to mitigating climate change and preserving natural resources for future generations.






Minnesota’s Green Path Leads the Way





HOME PERFORMANCE REPORTS
When visiting homes in the Parade of Homes, ask to see the home’s Home Performance Report (HPR).
An HPR con rms the home has been inspected and energy tested by a certi ed Residential Energy Service Network how energy-e cient it is in an easy-to-understand format. The lower a home’s HERS Index Score, the better its energy e ciency. In Minnesota, the average HERS number for newly constructed houses stands impressively low at 50, compared to a typical resale home’s average of 130. With today’s residential building codes, a newly built home in Minnesota is more e cient than ever.

In today’s competitive housing market, energy e ciency has emerged as a major consideration for homebuyers. Builders in Minnesota are adopting innovative approaches to showcase their homes’ energy performance, ensuring transparency and accessibility to potential buyers.
The Home Energy Rating System (HERS) Index Score provides a comprehensive assessment of a home’s energy e ciency. The lower a home’s HERS Score, the better its energy e ciency. In Minnesota, the average HERS number for newly constructed houses stands impressively low at 50, compared to a typical resale home’s average of 130.
In 2023, of states that had a HERS Score of 50 or lower and energy tested 5,000 homes or more, Minnesota ranked rst for the number of homes energy tested, according to RESNET.
Home listings in this guidebook and on the website with the green Green Path logo means that the home have been or will be energy tested by an independent, third-party rater. For the most updated listings, please visit ParadeofHomes.org.
CERTIFICATION LEVELS
Minnesota’s Green Path Program o ers three green certi cation levels: Energy Tested, Advanced, and Master. Energy Tested is the base level and provides each new home with an HPR. For builders and homeowners looking to take things to the next level, the program o ers advanced and master certi cation levels.
Green Path Advanced Certi ed
This mid-level green certi cation means a home has met an energy testing standard plus includes additional green features. The home has been tested by a RESNET Certi ed Rater and received a HERS Index of less than 47.
Green Path Master Certi ed
This top-level green certi cation means a home has met a high energy testing standard plus includes additional green features. The home has been tested by a RESNET Certi ed Rater and receives a HERS Index of less than 45.
See the full certi cation checklist at MNGreenPath.org.
2024
DESIGNATED GREEN PATH BUILDERS
The following builders are committed to being a Designated Green Path Builder, which includes energy testing a minimum of 75% of their new single-family homes and to attend annual training on green building. These builders are considered industry leaders in energy-e cient residential home construction. We invite you to reach out to them to learn more.
MNGREENPATH.ORG
While visiting homes on the SPRING PARADE OF HOMES, look for homes with the Designated Green Path Builder sign.

MINNESOTA’S
Amba Property Development, LLC
Berger Built Construction Co., Inc.
Brandl Anderson Homes, Inc.
Charles Cudd Co., LLC
Christian Builders & Remodelers
City Homes, LLC
CityLine Homes, Inc.
Country Joe Homes
Cuddigan Custom Builders, LLC
Custom One Homes
D.R. Horton, Inc
- Minnesota
David Weekley Homes
Dingman Custom Homes
Donnay Homes, Inc.
Fieldstone Family Homes, Inc.
Fitzke Custom Homes
Gonyea Custom Homes
Gordon James
Gorham Custom Homes, LLC
Hagstrom Builder, Inc.
Hanson Builders, Inc.
Hendel Homes
JB Wood tter Homes, LLC
JP Brooks Builders
Julkowski, Inc.
KEY LAND HOMES
Kootenia Homes
Lang Builders, Inc.
LDK Builders, Inc.
Lennar
Mark D. Williams
Custom Homes, Inc.
McDonald Construction Partners, LLC
Michael Lee Homes
NIH Homes, LLC
OneTenTen Homes, LLC
Ovation Homes, LLC
Paltrin, LLC
Parent Builders, Inc.
Pinnacle Family Homes, LLC
Price Custom Homes
Pulte Homes of Minnesota, LLC
Robert Thomas Homes, Inc.
Ron Clark Construction
RT Urban Homes, Inc.
S W Wold
Construction, Inc.
Stonegate Builders
Style & Structure
Sustainable 9 Design Build
TC Homes, Inc.
TJB Homes, Inc.
Traditions by Donnay Homes, LLC
Zawadski Homes, Inc.
Ziegler Custom Homes, Inc.














Tour for a Cause
PARTNERING TO BUILD SAFE HOUSING FOR MINNESOTANS IN NEED.
As the charitable arm of the association, the Housing First Minnesota Foundation’s vision is to provide dignified housing in the pursuit of ending homelessness. The Foundation believes everyone deserves a safe space to call home.
By visiting the Dream Homes on the spring tours, you help make an impact toward ending homelessness in Minnesota. The Dream Home admission fees from those who have toured have helped
raise over one million dollars that has been put to work building and removing safe, stable housing for Minnesotans.
The Foundation’s community build projects are a unique collaborative model connecting builders, remodelers, and trade partners in the construction industry with nonprofi t organi ations in need of new or renovated housing solutions. For every project, our Foundation partners with a service provider, who serves clients directly through support and wraparound
services, and a build partner, who provides access to and donates materials and la or at a significantly reduced cost. These partnerships allow our Foundation to do so much more than if it were taking on these projects alone.
When you tour a Dream Home, proceeds help support these community build projects. In 2024, fi e to si construction pro ects are in the works. When completed, these homes will help individuals e periencing homelessness re uild their lives.
FOR MORE INFORMATION ON THE HOUSING FIRST MINNESOTA FOUNDATION AND HOW TO GET INVOLVED, PLEASE VISIT HOUSINGFIRSTMNFOUNDATION.ORG
YOUR DREAM HOME ADMISSION BENEFITS THE HOUSING FIRST MINNESOTA FOUNDATION. The Dream Homes each require a $5 admission, paid at the door. Thank you for supporting those who need a safe place to call home. Dream Homes are open from 12-6 PM Fridays-Sundays during the tour. The Dream Homes will be closed Sunday, March 31.







This opener includes our stongest motor, sturdy I-beam rail system, plus powerful chain drive for maximum power to lift the heaviest garage doors. The 2,000 Lumens Corner to Corner lighing system provides a 360 ring of LED light that uniformly brightens every corrner of the garage.


IDC


184


Bruce Lenzen Design Build, LLC
Nestled along St. Croix River, this home embodies the essence of a family retreat with the convenience of single-level living. The thoughtful design features a slab-on-grade foundation with a zero-entry, ensuring accessibility for all. Immerse yourself in lu ury with high-end finishes adorning e ery corner of this dream home.
The exterior showcases a blend of elegance and durability, combining LP Smartside and cut stone. The residence has not one, but two garages, including a spacious three-car attached garage and a separate two-car detached garage that comes complete with a storage loft.
LOCATION:
294 COVE ROAD HUDSON, WI
Exceptional Homes and Remodeling, Inc.

Immerse yourself in the epitome of modern Scandinavian design in this Linden Hills residence. The exterior is a showcase of sophistication, boasting smooth Hardie panel siding and TruCedar Steel siding.
he interior features white oa floors, custom iron railings, and European frameless cabinets. Every detail is thoughtfully crafted, from the custom tile designs to the 9’ ceilings on both the main level and basement, creating an open and airy atmosphere throughout. Embrace the indoor-outdoor lifestyle with a co ered porch, co y up y the fireplaces with custom tile surrounds, or indulge in a beverage at the wet bar. Retreat to the modern spa-like primary bath, a sanctuary of relaxation. Beyond the impeccable design, the prime location in Linden Hills sets this home apart. Learn more at 4529ChowenAve.com.
LOCATION:


YOUR DREAM HOME ADMISSION BENEFITS THE HOUSING FIRST MINNESOTA FOUNDATION. The Dream Homes each require a $5 admission, paid at the door. Thank you for supporting those who need a safe place to call home. Dream Homes are open from 12-6 PM Fridays-Sundays during the tour. The Dream Homes will be closed Sunday, March 31.
PHOTOGRAPHY PARTNER

Gonyea Custom Homes
This French country-inspired home offers both elegance and functionality. Expansive windows frame the backdrop of natural wetlands, mature trees, and water views, creating a sense of tranquility and flooding the home with natural light.
harming arched openings and playful light fi tures contribute to the home’s character. Distinctive black metal spindles adorn the staircase, a captivating floor-to-ceiling fireplace with enetian plaster and limestone surround is found in the great room, and quartz countertops and a white oak island grace the striking gourmet kitchen. Additional features include a scullery for meal prep, a powder bath with wainscoting, striking loft that overlooks the foyer, private study, and a three-season screen porch complete with a fireplace and dec , pro iding an idyllic spot to enjoy the surrounding landscape.
LOCATION:


16665 - 46TH AVENUE N. PLYMOUTH, MN





191

Swanson Homes
This architectural gem from David Charlez Designs features a floating steel monorail staircase, distressed white oak beams and white oak slatwall ceiling and wall panel throughout. Built-in Thermador appliances and a large island serve as the hub of culinary creativity. Transition from indoor to outdoor living with ease, courtesy of the inviting screen porch and adjacent grill deck, perfect for alfresco entertaining. For added convenience, the main level boasts an inlaw suite, offering privacy and comfort for extended family members. In the upper level, the tranquil, vaulted, distressed oak primary suite awaits. Three additional bedrooms — each with its own ensuite — a secret loft play area, and laundry add a practical touch to daily li ing on this floor. Designed for an active family, the lower level includes an athletic court and dedicated golf simulator area.
LOCATION:
16487 - 46TH COURT N. PLYMOUTH, MN


FOR MORE INFORMATION ON THE HOUSING FIRST MINNESOTA FOUNDATION AND HOW TO GET INVOLVED, PLEASE VISIT HOUSINGFIRSTMNFOUNDATION.ORG








193
243

Stonegate Builders
Prepare for extraordinary living! As you approach, marvel at the wood-tone board and batten, the allure of a metal roof, and the elegance of natural stone gracing the exterior. The heart of this dream home is the gourmet eat-in kitchen featuring an oversized island and a scullery, elevating your hosting game effortlessly. The lower level features a stylish wet bar, comfy built-in seating, and convenient wine storage. There’s even a golf simulator area with a beverage ledge and a dedicated gaming space. Reclaimed beams grace the primary suite bedroom and bathroom, adding rustic charm to the luxurious space. Indulge in pure relaxation with the elegant ensuite bath, featuring a tranquil soaking tub and a spacious walk-in tile shower. Unwind further on the in iting screen porch, complete with a co y fireplace – the perfect outdoor oasis.

LOCATION:
4755 COMSTOCK LANE N. PLYMOUTH, MN

Swanson Homes

Built on a 1-acre site with a treed view, this modern Tudor home is a blend of timeless elegance and contemporary flair. Step into the in iting foyer that ushers you into the open-concept design. The vaulted great room ceiling is adorned with rift sawn white oak paneling and beams, setting the tone for a seamless and practical flow for spacious mainfloor li ing. f the four edrooms in this home, two large edroom suites reside on the main floor, plus laundry, study, and three-season porch. The primary suite hosts luxurious amenities including marble tile, a freestanding soaking tub, large walk-in shower, and oversized closet with plenty of wardrobe storage. The lower level is designed for entertainment with a wet bar, wine cellar, media room, game area, exercise room, and two additional bedrooms and baths. A heated four-stall garage is perfect for cars and toys.
LOCATION:
2045 BRIDGEVINE COURT INDEPENDENCE, MN


YOUR DREAM HOME ADMISSION BENEFITS THE HOUSING FIRST
MINNESOTA FOUNDATION. The Dream Homes each require a $5 admission, paid at the door. Thank you for supporting those who need a safe place to call home. Dream Homes are open from 12-6 PM Fridays-Sundays during the tour. The Dream Homes will be closed Sunday, March 31.
























HOMES NOW OPEN FRIDAYS-SUNDAYS




Tour Tips
PLANNING YOUR TOUR
Ready to plan your tour? Find everything you need to know to make the most of the Spring Parade of Homes using these useful tools.









ParadeofHomes.org
If you’re looking for tour information, ParadeofHomes.org has it all. Accessible from your mobile device or desktop, browse the homes, catch up on the latest trends on the blog, and learn more about our builders and remodelers.
Guidebook
This guidebook has details on the homes — like number of bedrooms, price, and home features — organized by region for easy searching. Plus, use the directories to find the city, builder, or amenities you’re looking for in your new home.












Social Media
Don’t want to miss any tour inspiration? Follow us on social — Facebook, Instagram, TikTok, Pinterest — and get ready to scroll through virtual home tours, interviews with the builders, and tips for creating your dream home.

What’s Your Type?
ENTRY TYPES ON THE SPRING TOUR
Whether you’re looking for a spec home that’s ready for you to move in or the perfect floor plan that’s awaiting your finishing touches, the Parade of Homes has the home entry for you. All the entries are free to tour (Note: each Dream Home requires admission to enter) and are open Fridays-Sundays from 12-6 p.m. So, what’s your type?
Parade Home
A Parade Home is the entry type with which you’re likely most familiar. These entries have never been lived in and are either for sale or reproducible on a similar lot. They feature home stats (think: bedrooms, bathrooms, square footage), photos or renderings, a description, directions, and reflect the current market price range. Plan your tour of Parade Homes to get inspired and find your next home!
Scanme!



Scan the QR code to go directly to this home on ParadeofHomes.org.
Ready-to-Build Home
Get a full look at the inventory options available for future builds with the Ready-to-Build entries. These entries showcase a floor plan a builder has ready for a homesite — all that’s missing is you! Review the location of the future home, and then head over to the on- or off-site sales center to learn about the plan available for that site. Be a part of the process from the ground up!


















































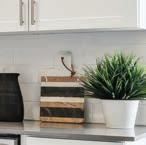






















































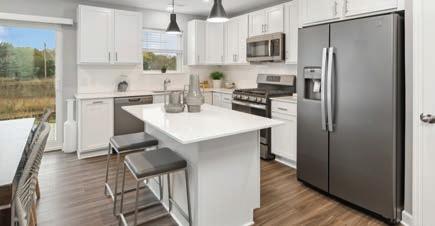
Lennar








Brandl
D.R.






Homes by Price (continued)
55
Hill Farm Condominiums, LLC .........$1,170,000..................12
Schaefco Development, LLC ..........$1,179,000 .............. 202
Hanson Builders, Inc. ..........................$1,180,000 ................31
Pratt Homes ...........................................$1,191,000 ................... 9
Stonegate Builders .............................$1,199,900 .............. 242
Stonegate Builders .............................$1,199,900 ...............273
Creek Hill Custom Homes, Inc........$1,200,000 ............. 267
Robert Thomas Homes, Inc.
March 8 – April 7








. . . . . . . . 374 D
D.R. Horton, Inc. - Minnesota. . . . . . . . . . . . . . . . . 369 A
M/I Homes. . . . . . . . . . . . . . . . . . . . . . . . . . . . . . . . .364 A
M/I Homes. . . . . . . . . . . . . . . . . . . . . . . . . . . . . . . . . 365 D
Carver
Lennar. . . . . . . . . . . . . . . . . . . . . . . . . . . . . . . . . . . . . 216 A
Chaska
Robert Thomas Homes, Inc.. . . . . . . . . . . . . . . . . . .211 D
Coon Rapids
Brookside Construction, Inc.. . . . . . . . . . . . . . . . . 363 A
Corcoran
Lennar. . . . . . . . . . . . . . . . . . . . . . . . . . . . . . . . . . . . . .261 A
Lennar. . . . . . . . . . . . . . . . . . . . . . . . . . . . . . . . . . . . . 262 A
Robert Thomas Homes, Inc.. . . . . . . . . . . . . . . . . . 264
Inc.. . . . . . . . . . . . . . . . . . . 69 D
D.R. Horton, Inc. - Minnesota. . . . . . . . . . . . .






. . . . . . . . . . . . . . . . . . . . . . . . .
. . . . . . . . . . . . . . . . . .
Hugo
Homes. . . . . . . . . . . . . . . . . . . . . . . . . . . . . . . . . . . 5 A
M/I Homes. . . . . . . . . . . . . . . . . . . . . . . . . . . . . . . . . . . 6
Lake Elmo
. . . . . . . . . . . . . . . . . . . . . . . . . . . . . . . . . . . . .
Lennar. . . . . . . . . . . . . . . . . . . . . . . . . . . . . . . . . . . . . . 29 D
Robert Thomas Homes, Inc.. . . . . . . . . . . . . . . . . . . 27
TJB Homes, Inc.. . . . . . . . . . . . . . . . . . . . . . . . . . . . . . 26 D
Lakeville
Brandl Anderson Homes, Inc. . . . . . . . . . . . . . . . . . 112 A
Castle Gate Construction, Inc. . . . . . . . . . . . . . . . .131 D
Country Joe Homes . . . . . . . . . . . . . . . . . . . . . . . . . 115 D
Country Joe Homes . . . . .
Little
Long Lake
Maple Grove







































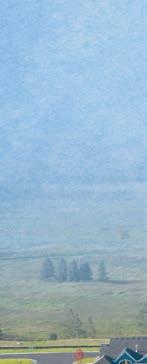





















1 Pratt Homes



PARADE HOME $995,000

5 BED | 4.5 BATH 3,243 SQ FT
Pratt Homes presents our Northstar model. Located in the storybook setting of Fable Hill in Hugo. This neighborhood borders Clearwater Creek Preserve with over 100 acres of city-owned preserve.
HUGO
4632 FABLE ROAD N.
Fable Hill
pratthomes.com 763-350-3752 | 651-429-8032
From Highway 61 N.; Turn left on 130th N.; Right on Europa Trail N.; Continue on Fable Hill Parkway N.; Right on Fable Road N. to model
2 Capstone Homes, Inc.


STARTING AT $474,900
PARADE HOME $489,900
5 BED | 3 BATH 2,666 SQ FT
Oneka Prairie is our newest community in the beautiful city of Hugo! There are plenty of stunning views of grasslands and wildlife that can be enjoyed on future walking trails and parks. We designed this home with a thoughtful layout that features functional living spaces, natural lighting throughout, an updated kitchen and spacious bedrooms. The main level boasts vaulted ceilings, an open concept kitchen, dining, and great room with a replace, and three bedrooms including the owner’s suite which is set o from the rest of the home by a few extra steps. The nished lower level includes, a family room, two bedrooms and a full BA! Another phase coming in June!
HUGO
4837 - 162ND WAY N.
Oneka Prairie
Homes from $474,900 capstonehomes-mn.com 763-307-6863
MN Lic. #BC000001
Distinctive Homes in Extraordinary Settings

I-35E to Hugo; Go east on County Road 14/Main St; Turn north on Oneka Parkway N.; Then turn east on 162nd Way N.; Model home will be on the right



3 M/I Homes


PARADE HOME $764,990

4



4 BED | 3.5 BATH 3,468 SQ FT
Just west of Oneka Lake, the Beckett’s open layout has a gourmet kitchen with 8’ island, family room with modern replace, tech nook, and large windows throughout to enjoy the stunning wetland views.
HUGO
6219 - 157TH STREET N.
Oneka Shores
Homes from $383,990 mihomes.com/paradeTC 612-425-3688
BY APPOINTMENT ONLY Scan to


PARADE HOME $589,990

2 BED | 2 BATH 1,890 SQ FT
The 1-story Cedarwood features an open layout with 2 BR + den, 2 BA, a gourmet kitchen with large island, and a morning room to enjoy the serene, wooded views. Plus, lawn care is provided by the HOA!
HUGO
15680 GOODVIEW AVENUE
Oneka Shores
Homes from $383,990 mihomes.com/paradeTC 612-425-3688
Highway 61 to 159th Street N. roundabout; East onto 159th Street N.; Right on Goodview Avenue N. to model; In Google Maps, enter “M/I Homes Oneka Shores”





5 M/I Homes


PARADE HOME $383,990
2 BED | 2 BATH
1,325 SQ FT
Oneka Shores o ers 1-story twinhomes surrounded by ponds, wetlands, and natural beauty. The Itasca’s open layout welcomes you into the light- lled family room with optional replace, and the LVP flooring flows seamlessly to the dining room and kitchen. The modern kitchen is equipped with a large island, quartz countertops, and plenty of storage and prep space. Two spacious bedrooms and two baths are positioned at the front and back of the home for privacy.
READY TO BUILD LOCATION: VISIT THE SALES CENTER:
HUGO
15720 GOODVIEW TRAIL N.
Oneka Shores
Homes from $383,990
mihomes.com/paradeTC 612-425-3688
15680 Goodview Avenue N. Hugo, MN 55038
Highway 61 to 159th St. N. roundabout; East on 159th St. N.; Right on Goodview Ave. N. to Information Center; In Google Maps enter “M/I Homes Oneka Shores”
6 M/I Homes



PARADE HOME $774,990

4 BED | 3 BATH 3,185 SQ FT
The Sycamore is a 1-story home with 3 BR + den, 3 BA, an open kitchen with walk-in pantry, a spacious family room with gas replace and shiplap accents, and a covered deck to enjoy the wetland views.
HUGO
13886 GENEVA AVENUE N.
Rice Lake Reserve
Homes from $439,990 mihomes.com/paradeTC 612-425-3688
MN Lic. #BC701438


3,807 SQ FT
The stunning Woodbridge model is a testament to the perfect blend of contemporary elegance and classic charm. Nestled in the Adelaide Landing neighborhood, the Woodbridge o ers an expansive entry hall where a wall of windows floods the space with natural light, creating an inviting and airy home. The gourmet KT is complete with a large center island and a designer wooden hood. The upper level features 4 bedrooms, 3 baths, a laundry room with a sink, and a spacious bonus room. The spa-inspired owners’ bath o ers a duel vanity, an oversized shower, a freestanding tub and a large walk-in closet. Finished lower level provides an additional FR, BR, and BA. ISD 832.
HUGO
5822 - 130TH LANE N.
Adelaide Landing - Heritage Collection Homes from $699,900 robertthomashomes.com 952-522-2023
North on US-61; Right on 130th Street N.; Left on Geneva Avenue N. to Foxtail Avenue N; Right on Fondant Trail; Right on 130th Lane N.
8 Charles Cudd
LLC
I-35E to Co. Rd. 14; Right on Main St.; Right on Forest Blvd; Left on 140th St; Left on Goodview; Right on Geneva; Google maps “M/I Homes Rice Lake Reserve
MN Lic. #BC701438



PARADE HOME $929,000

Architecturally designed luxury twinhome with open-concept floor plan, gourmet KT, 4-season sunroom, large GR w/FPL and spacious owner’s suite. New neighborhood in N. Oaks w/access to private trails.
NORTH OAKS
XX SPRING FARM ROAD
Spring Farm Homes from $850,000 charlescudd.com 651-428-5109 | 612-333-8020
MN Lic. #BC644819
I-694; East to I-35E; North to Exit 117 for County Road 96; West on 96 to Centerville Road; North on Centerville Road for 2 miles; Left on Spring Farm Road
MN Lic. #BC635245


SPRING FARM NORTH OAKS
SANJAY

NORTH OAKS NEW VILLA & TOWNHOME COMMUNITY. TOUR OUR NEW BEAUTIFUL TOWNHOME MODEL.
Located in the private North Oaks community adjacent to the primary Conservation Area, 620 acres of pristine woods and wetlands with trails connecting to a private network of 30 miles of trails groomed for summer and winter use. Spring Farms offers both architecturally designed single family villas homes as well as attached architecturally designed townhomes. Community is association maintained as well as having access to the 900-acre conservation area which includes private trail systems & recreation for the family.
VILLA HOME PACKAGES STARTING AT $1.25M & TOWNHOME PACKAGES STARTING AT $850,000
SONIA KOHLI | 651.428.5105 For more information visit EdinaRealty.com
9 Pratt Homes



PARADE HOME $1,191,000

2 BED | 2 BATH 1,968 SQ FT
Pratt Homes presents our stunning Spring eld model at Spring Farm. Enjoy carefree lifestyle living bordering nature conservation lands with access to the full range of amenities North Oaks o ers.
NORTH OAKS
XX SPRING FARM ROAD Spring Farm
pratthomes.com 612-865-7243 | 651-503-5835
I-35E; West on Highway 96; North on Centerville Road; Left on Spring Farm Road to model
10 Wooddale Builders, Inc.


PARADE HOME $1,499,000
3 BED | 2.5 BATH 3,761 SQ FT
This stunning villa home is nestled in the coveted Spring Farm community of North Oaks! Prepare to be awed by the unparalleled craftsmanship of Wooddale Builders renowned for their exceptional attention to detail and unwavering commitment to customer satisfaction. Experience the ultimate in luxury living with maintenance-free, main-level living in this detached walkout villa. Revel in the open floor plan featuring a gourmet KT with quartz countertops, stainless-steel appliances and walk-in pantry. Relax in the GR graced by soaring 12foot ceilings, custom built-ins and sleek hardwood floors. The owners’ suite o ers a spa-like BA. We can build your dream villa!
NORTH OAKS
XXX SPRING FARM ROAD Spring Farm
wooddalebuilders.com 651-329-3102 | 612-363-3598


PARADE HOME $1,095,248
Highway 96 E. to Centerville Road N.; Continue to Spring Farm Road; Turn left; Home is on left
12 Hill Farm Condominiums, LLC


2 BED | 3 BATH
2,147 SQ FT
Welcome to the newest development in the sought-after community of North Oaks Spring Farm! Incredible opportunity to custom build a gorgeous patio home or walkout villa. This luxurious patio home features all living facilities on one level, w/exceptional quality and detail. This gorgeous property o ers an open floor plan w/a gourmet KT featuring quartz counters, custom cabinetry, SS appliances and walk-in designer pantry. GR has 10’ ceiling with 3-sided gas FPL which leads you to the 4-season porch, DR has patio doors to lovely 3-season porch. The home also features an owners’ suite, 2nd BR, bath and study. Come see us today and let Wooddale build your dream!
NORTH OAKS
XXX SPRING FARM ROAD
Spring Farm
wooddalebuilders.com 952-345-0543 | 612-363-3598
Highway 96 E.; Go to Centerville Road N.; Go to Spring Farm Road; Turn left; Home is on right

STARTING

2 BED | 2 BATH 1,940 SQ FT
Now open! Move-in ready condos overlooking 300 acres of conservancy land! Experience a turn-key lifestyle with a tness center, golf simulator, guest suite, spacious club/party rooms, patio and more!
NORTH OAKS
HILL FARM ROAD
Hill Farm Condominiums
HillFarmCondos.com 651-317-4946
MN
From I-35E; West on Highway 96; North on Centerville Road to development on Hill Farm Road
MN Lic. #NA
13 Bald Eagle Builders, Inc.


STARTING AT $485,000
PARADE HOME $599,900
3 BED | 2.5 BATH
2,272 SQ FT
This modern twinhome is like no other. It features three bedrooms, two and a half bathrooms, deck overlooking wetlands, full-glass garage door, insulated garage, concrete driveway, replace, custom shiplap wall in owner’s suite, upgraded closet shelving, free-standing tub, tile in owner’s shower, and upgraded appliances. All this on a private cul-de-sac. Located close to shopping and restaurants.
14 Harstad Homes, Inc.


PARADE HOME $899,900

VADNAIS HEIGHTS
4115 ISAAC COURT
Vincent Estates
651-324-3787
I-35E to Highway 96; West to Centerville Road; South on Centerville Road to County Road F; West to Isaac Court
15

4 BED | 3.5 BATH
3,496 SQ FT
Craft your custom dream home amidst mature trees, large lots, and 3 nearby parks. Just 6 miles from St. Paul, your perfect home awaits in Bluebird Grove.
VADNAIS HEIGHTS
410 TESSIER COURT
Bluebird Grove
Harstadhomes.com 651-366-2133




Welcome
includes LR with gas FPL and stone surround, beautiful custom KT. Primary BA o ers everything to enjoy the comforts you deserve.
VADNAIS
3141
Mondello Shores
Homes from $499,900 skelleymarketing.com 612-581-2090
I-694
From Highway 96 W.; Head South on Mcmenemy Street; Left onto Colleen Drive; Right onto Williams Street; Right onto Tessier Court; Model on the left
MN Lic. #Bc708506




The
has 3 bedroom and 2.5
LITTLE
3013
952-373-0485




PARADE HOME $384,725

3 BED | 2.5 BATH 1,800 SQ FT
The Franklin is a two-story townhome featuring 3 bedrooms and 2.5 bathrooms. The rst floor has an open layout among the kitchen, dining room, and great room. The upper level has a versatile loft.
LITTLE CANADA
3015 BASSWOOD STREET
Pioneer Commons
Homes from $352,990
lennar.com
952-373-0485
19 Ovation Homes, LLC
Follow I-494 N. and I-694 E. to Little Canada Road E. in Little Canada; Take Exit 112 from I-35E S./US-10 E.; Take Centerville Road
18 Creative Custom Homes


PARADE HOME $999,000
4 BED | 3.5 BATH 3,601 SQ FT
Creative Custom Homes is excited to showcase this beautiful farmhouse style home. Located on one of the few remaining new homesites in Roseville and tucked away from the busyness! The main level features an open layout with a stunning kitchen and a gorgeous, paneled replace. Upstairs is a spacious loft, three bedrooms, and the laundry room. Notable is the primary suite with dual sinks and closets. The basement features a second living space and fourth bedroom and bathroom. You’ll love the unique design features in this home and be sure to get inspired! If you’re interested in building a custom home on your lot, Creative Custom Homes is the builder for you.
ROSEVILLE
2415 LAURIE COURT
Legacy at Midland Hillls Homes from $719,900 creativehomes.com/build-on-your-lot 612-502-5106
I-35W north to MN-36 E; Take Cleveland Avenue; Turn right onto County Road B W.; Turn right on Eustis Street; Model ahead



STARTING

3
The Villas on McCarrons Lake - detached townhomes with 250 feet of shoreline and a private dock on McCarrons Lake. Move-in ready homes available, or customize your dream home! Tour our Models today!
ROSEVILLE
261 MCCARRONS PLACE W.
Villa on McCarrons Lake
villasonmccarronslake.com 651-321-4232
Highway 36; South on Dale Street N.; East onto Roselawn Avenue W.; Take S. McCarrons Boulevard to Galtier Street; South on Galtier to McCarrons Place W.
20 Lennar




3
The Carlsbad is a two-story home with 3 bedrooms and 2.5 bathrooms. The rst floor features an open-plan layout between the kitchen, dining room, and great room. There is also a second floor loft.
OAKDALE
7499 UPPER 38TH STREET N. Willowbrooke Homes from $422,990 lennar.com 952-373-0485
MN Lic. #BC778486
From I-694 E.; Take Exit 55 in Oakdale; Take County Road 14/32th Street N. and follow to Ideal Avenue N.; Continue to Upper 38th Street N.
MN Lic. #BC001413

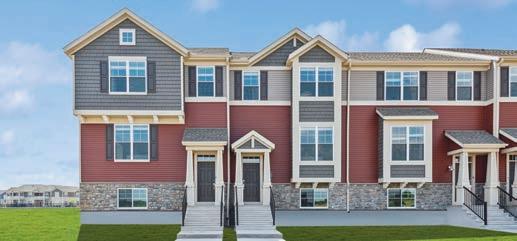

PARADE HOME $368,590

3 BED | 2.5 BATH 1,705 SQ FT
The Ontario is a three-story home that o ers an open-plan layout flowing between the kitchen, dining room, and great room. This plan features 3 bedrooms, 2.5 bathrooms, and a deck.
OAKDALE
7570 - 38TH STREET
Willowbrooke
Homes from $356,990 lennar.com 952-373-0485
NOT AVAILABLE FOR SHOWING
22 Lennar



PARADE HOME $505,585

4 BED | 3 BATH 2,328 SQ FT
The Courtland II is a two-story home that features a nished lower level, and an open-concept main floor. This home has 4 bedrooms, 3 bathrooms, a flex room, and a mudroom.
OAKDALE
7632 - 40TH STREET N.
Willowbrooke
Homes from $422,990 lennar.com 952-373-0485


LAKE ELMO
10466 - 56TH PLACE
Hidden Meadows
Homes from $900,000 creativehomes.com/build-on-your-lot 612-502-5106
MN-36;
Step inside and fall in love with this is costal modern masterpiece. The “WOW” starts at the curb as you admire the floating staircase through two stories of windows but doesn’t stop there. Around every corner, in every room, and every space you’ll appreciate the uniqueness of this custom home. Notable features to fall in love with: Prep kitchen/butler pantry, main-level wet bar, speakeasy/o ce, golf simulator room, basement wet bar, huge nished garage, upper-level bonus room, and primary “spa” bath. Located in the Hidden Meadows community o ering private homesites while being only minutes from downtown Stillwater and quick access to Highway 36. MN
I-694 E.; Take Exit 55 to County Road 14/34th Street N. in Oakdale; Take Ideal Avenue N. to 38th Street N.


With just under 4,500 nished square feet, the Hillcrest model is a top seller. This home includes four bedrooms, ve bathrooms, a sports center, sunroom, custom cabinets, walk-in pantry, wood beams in the great room, and a nished lower level. The community features a clubhouse, playground, and a private community pool!
10845 - 38TH TRAIL N.
Legacy at North Star Homes from $591,000 hansonbuilders.com 952-270-0479 | 763-286-2509
From I-694/36 interchange; Go east on I-694; Exit 52B onto MN-36E; Turn right onto Lake Elmo Avenue N.; Drive about 2 miles to community on the right
MN Lic. #BC004568
25 Kootenia Homes


STARTING AT $1,025,000
PARADE HOME $1,025,000

26 TJB Homes, Inc.



5 BED | 5 BATH
4,808 SQ FT
Wildflower model is built on an oversized lot. 4,808 nished square feet, 5 BR, 5 BA, open floor plan, o ce and sunroom on main floor. Lower level with huge sport gym. Packed with standard details.
LAKE ELMO
11467 BLAZINGSTAR LANE Wildflower at Lake Elmo Homes from $799,000 kooteniahomes.com 612-282-0920 | 651-731-2345
Lake Elmo Boulevard to 39th Street; Go east to Wildflower; Go north to Blazingstar and model home
Want to tour on your own schedule?
Connect with builders to schedule a visit at select homes available by appointment only. Streamline the process of visiting by effortlessly booking an appointment online or sending them a note with your availability to tour their latest developments. Look for the yellow boxes with QR codes to schedule your appointment!
Scan
PARADE HOME $939,000
2 BED | 3 BATH
3,020 SQ FT
Exciting new villa rambler in Wildflower with no mow/no snow. This home features a welcoming main level with stunning family room, open custom kitchen, walk-in butler’s pantry, and informal dining room. Deluxe owner’s suite, second bedroom/den with full bath. Lots of windows and tall ceilings. Home overlooks park with large trail system and conservation land. Enjoy walks to restaurants in downtown Lake Elmo. We have 5 lots available for custom building, backing up to the conservation land. We take trades.
LAKE ELMO
11472 SUNFLOWER LANE N.
Wildflower at Lake Elmo
tjbhomes.com 763-780-2944
Stillwater Boulevard; North on Lake Elmo Avenue N.; Right on 39th Street N.; Left on Wildflower Drive; Right onto Swallowtail Lane; Right on Sunflower Lane


27 Robert Thomas Homes, Inc.

PARADE HOME $949,960

3 BED | 3 BATH
2,892 SQ FT
Robert Thomas Homes is proud to present the Larkspur I, located in the award-winning Robert Engstrom Companies neighborhood, Wildflower at Lake Elmo. With design direction provided by David Charlez Designs, this alley-loaded Garden Villa is a single-level-living masterpiece you won’t want to miss. Features include; oversized windows flooding the open floor plan with natural light, beautiful beams, vaulted ceiling, and gas replace in the gathering room, gourmet kitchen, screen porch, nished lower level, and three-car garage. Association-provided lawn care and snow removal included. HOA fees apply.
LAKE ELMO
11547 WILDFLOWER DRIVE N.
Wildflower at Lake Elmo - Garden Villa Collection Homes from $729,900 robertthomashomes.com 952-522-2023
Take MN-36 E. to Lake Elmo Avenue N. and go south; Turn east on 39th Street N. to Wildflower Drive; North on Wildflower Drive; Home on the right
28 Lennar



PARADE HOME $1,126,684

5 BED | 4.5 BATH 5,196 SQ FT
The Charlotte is a new two-story home featuring a formal dining room, open-plan great room, 4 bedrooms, 3.5 bathrooms, and an upper level loft. This plan also o ers a study, powder room, and mudroom.
LAKE ELMO
1476 PALMER DRIVE N.
Royal Club Homes from $804,990 lennar.com 952-373-0485
MN Lic. #BC644819
BY APPOINTMENT ONLY
Scan to Schedule Your Tour Time

MN Lic. #BC001413

29 Lennar



PARADE HOME $952,815

2 BED | 2.5 BATH 3,348 SQ FT
The Monaco is a new single-story home plan that o ers an open concept great room, dining room, and kitchen. This plan also features 1 bedroom, 1.5 bathrooms, and a study for at-home work.
LAKE ELMO
1491 PALMER DRIVE N.
Royal Club
Homes from $789,990 lennar.com 952-373-0485
I-394 E. and I-94 E.; Take Exit 251 in Woodbury to Co. Rd. 19/Keats Ave. N./Woodbury Dr.; Continue on Keats Ave. N.; Take 10th St. N. and Lake Elmo Ave. N.
30 Derrick Custom Homes, LLC




PARADE HOME $1,250,000




5 BED | 4 BATH
4,626 SQ FT
Derrick Custom Homes presents this custom rambler plan with main-level living. The main level features 2 bedrooms, pocket o ce, paneled openings, beams in the great room, and Derrick handcrafted custom cabinetry. The KT features Fisher & Paykel appliances and a wrap-around walk in pantry. Enjoy the four-season porch with a replace, vaulted ceiling, and in-floor heat. The lower level has 9 ft. ceilings, in-floor heat, a family room with a replace, a wet bar overlooking the backyard, 3 bedrooms, 2 baths, and an exercise room. Nestled in the Hills of Spring Creek neighborhood, this community features over 50% preserved open space and paved walking trails.
STILLWATER
4724 ORDELL TRAIL N.
Hills of Spring Creek Homes from $800,000 derrickcustomhomes.com 612-834-3040 | 715-246-2320

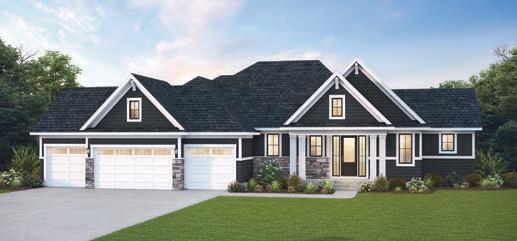
4,182 SQ FT
The Rachel is Hanson Builders’ latest one-level home design that is going to WOW you! Immediately, you’ll notice the eye-catching front elevation with a four-car garage, black Pella windows, and a cozy front porch. Upon entering, you’ll notice the open and spacious feeling of the 10 foot kitchen ceilings on the main floor, oversized center island, and a large prep pantry that is tucked behind the main kitchen which features an additional sink and plenty of storage! This home also includes a nished lower level with a wet bar, three large bedrooms with walk-in closets, a large family room and game area.
STILLWATER
4829 ORDELL TRAIL N.
Hills of Spring Creek Homes from $850,000 hansonbuilders.com 952-270-0479 | 763-286-2509
Highway 36; South on Osgood Avenue; West into the community
From 36; South on N Osgood Avenue; West on 47th Street N.; North on Ordell Trail N.; Property is on the left


STARTING AT $575,000
PARADE HOME $599,900
Villa is a 2-story home totaling 2,418 square feet. Main-floor living with an open-concept design, including 10’ ceilings. This 3-bedroom, 3-bathroom custom home features high end nishes, including Bosch appliances, Hardie siding, and Andersen windows. This is an association-maintained neighbor which includes snow removal, lawn care, and an irrigation system. Neighborhood is connected to many miles of trails including connections to Barker’s Alps park and trails viewing the St. Croix River. Located minutes from downtown Stillwater, downtown Bayport, Oak Park Heights and Highway 36. This is a must-see. Only 2 lots remain in this development.
BAYPORT
656 INSPIRATION PLACE
Villas of Inspiration
Homes from $575,000 Landuccihomes.com 651-894-2582
MN Lic. #BC004568
Take Stagecoach to Inspiration
Parkway S.; Go east to Inspiration Place; Turn left at second intersection; Model home is on the left side
MN Lic. #BC626262
33 Wittstock Builders, LLC


PARADE HOME $962,543


2 BED | 2 BATH
2,032 SQ FT
Wittstock Builders presents a craftsman-inspired rambler located in White Pine Ridge. The home spans 2,032 square feet with un nished basement on a partially wooded 3.06-acre lot. The notable exterior consists of pre nished LP SmartSide, natural stone and black Marvin Essential windows. Entering the front door, you are welcomed by a spacious foyer, open staircase and vaulted ceiling. The main level features an open concept living area with a tiled gas replace and gourmet kitchen. The 3-season porch o the back of the home has an attached deck, gas replace and is enclosed with Sunspace Windows. Discover comfort, convenience and design all under one roof.
SOMERSET
1718 - 35TH STREET
wittstockbuilders.com 715-760-0223
Highway 35/64 from MN to WI; Take Exit 6 for Somerset; Turn left onto 172nd Ave.; Continue into White Pine Ridge; Turn left onto 35th Street; Model on right
PARADE HOME $1,743,999
3 BED | 3.5 BATH
4,523 SQ FT
Discover Wittstock Builders’ timeless mountain modern masterpiece in White Pine Ridge, Somerset, WI. Main level spans 2,656 sq. ft., incl. 4-car GAR and storage (1,735 sq. ft.). UL: 1,761 sq. ft., 2 BR, 2 BA, o ce space. Blending mountain modern with organic design, this slab-ongrade, two-story home epitomizes contemporary living and nature’s allure. Style and substance meet with Hardie siding, Marvin windows, CertainTeed shingles, CHI garage doors. Inside features soaring vaults, striking xtures and engineered wood flooring. Enjoy a 3-season porch and vaulted back porch for indoor-outdoor living. Welcome to modern elegance and natural charm. See you soon!
SOMERSET
332 - 172ND STREET
White Pine Ridge
wittstockbuilders.com 715-760-0223



STARTING

3
Discover the award-winning Arlow from our new collection, The Lifestyle Series. This beautiful home features three bedrooms, two and a half bathrooms, and a captivating open floor plan.
NEW RICHMOND
1305 VIOLET STREET
Meadow Crossing Homes from $321,900 creativehomes.com 612-502-5106
From Highway 65; East on Richmond Way
pass New Richmond high school); Left onto 140th Street; Right on Voilet Street; Model on left
Hwy. 35/64 from MN to WI; Take Exit 6 for Somerset; Turn left onto 172nd Ave.; Continue straight into White Pine Ridge where you will nd your destination


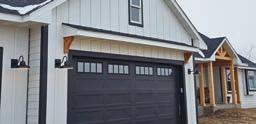

3
Multigenerational Living! This home includes a beautiful custom design with separate living spaces to accommodate two generations living under one roof. Two of everything - with attention to detail!
ROBERTS
1073 - 84TH AVENUE
Homes from $300,000
fortressproject.org 612-274-8644
84th Avenue; Home is on right



STARTING AT $780,000
PARADE HOME $1,069,000

5 BED | 5 BATH
4,698 SQ FT
Beautiful custom-built modern craftsman home with abundant space for entertaining. Large windows and living spaces, 2 expansive owners suites, a luxurious kitchen, wet-bar, and oversized 4-car garage.
HUDSON
855 CRANE HILL TRAIL
Homes from $300,000
fortressproject.org 612-274-8644
Interstate 94 to Exit 4; Go north on County Road U towards US-12; Go east on US-12; Go north on Alexander Road; Go east on Crane Hill Trail; Home on right
38 C&E Wurzer Builders, LLC


PARADE HOME $1,082,033
5 BED | 3.25 BATH
3,868 SQ FT
This stunning traditional two-story is a true testament to tradition coupled with the subtle nuances of rustic lodge living. Impressive soaring two-story vaulted ceilings are sure to leave an impression while the expansive windows are perfectly-situated to fully appreciate the unbeatable panoramic views of this peaceful sanctuary. With a clean open concept design, this home is perfectly paired with thoughtful material choices creating intimate spaces for work and play that embody a seamless flow from room to room. Whether entertaining large groups or enjoying quiet moments, this peaceful retreat provides the perfect surroundings to enjoy and appreciate them.
HUDSON
309 BUCK RUN
From Hudson; 2nd St. N. to St. Croix St.; 6th St. N./WI-35 to Hwy. 35 N.; Right on Co. Rd. V; Right on CR-V; Right on River Road; Right on 30th; Left


SQ FT
Step into a modern cottage home along the scenic St. Croix River, designed for multi-generational enjoyment. This family haven seamlessly blends timeless charm with contemporary comfort, o ering open-concept living spaces bathed by natural light, providing the ideal atmosphere for family gatherings. The gourmet kitchen is perfect for crafting memorable meals together, and the riverside views o er an enchanting backdrop for story time or simply watching the world go by. Smart home features ensure convenience, while the outdoor oasis becomes a playground for generations. Welcome to a retreat where cherished family moments unfold along the picturesque St. Croix.
HUDSON
294 COVE ROAD
brucelenzendesignbuild.com 715-808-8220 | 715-329-4060


Welcome to Park Place Village a remarkable community designed for successful individuals who value a simpler lifestyle. This association-maintained community is situated in beautiful Hudson, Wisconsin and o ers numerous homes yet to be built. Divine Custom Homes has crafted remarkable properties with energy e ciency, natural light, and private outdoor areas in mind. Our team of experts will help you choose from a variety of exquisite nishes and options to bring your vision to life. You can experience a life of ease and comfort in this premier simply living community.
HUDSON
2225 SHARON LANE
Park Place Village Homes from $799,900 hudsonparkplacevillage.com 833-333-4873 | 833-667-8377
MN
MN


PARADE HOME $849,000
4 BED | 3.5 BATH
3,376 SQ FT
Creative Custom Homes is showcasing this gorgeous rambler-style home with many must-see features. Set on a 1+ acre homesite, enjoy the sprawling views, functional yard space, and privacy inside and out. The main level features 3 bedrooms, 3 bathrooms, a gourmet kitchen, and a spacious screen porch. The walkout basement features a second living space and 4th bedroom and bathroom. You’ll love the oversized three-car garage and curb appeal of this unique property. Located in the Hills of Troy Community o ering miles of private trails and other shared amenities. Minutes from all the everyday amenities including shopping, dining, parks, and schools to name a few.
HUDSON
719 MOUNT CURVE CHASE
Hills of Troy Homes from $850,000 creativehomes.com/build-on-your-lot 612-502-5106
I-94E to WI-35S; Hanley Road Exit, go east; Right onto Old State Highway 35; Left onto Coulee Trail; Left onto Prominence Way; Left onto Mount Curve Chase
42 Derrick Custom Homes, LLC




STARTING AT $399,800
PARADE HOME $493,150



3 BED |

3 BATH
2,370 SQ FT
Welcome to the new Thompson Heights neighborhood in River Falls. Admire this luxury main-level living twinhome with a lower-level walkout by Derrick Custom Homes. The main floor features LVP flooring, Derrick handcrafted custom cabinetry, quartz countertops in the kitchen and bathrooms, stainless-steel appliances, laundry, and two bedrooms. The lower level o ers 922 nished square feet, including an extra bedroom, a full bath, a family room, and a game room with a wet bar. Let the association handle snow removal and lawn care. Don’t miss this stunning home!
RIVER FALLS
2908 THOMPSON DRIVE
Thompson Heights
Homes from $369,800
derrickcustomhomes.com 715-760-1189 | 715-246-2320


STARTING AT $389,900
From I-94; South on I-35; Exit onto Radio Drive; Right on Radio Drive; Left onto Paulson Road; Right on Thompson Drive; Property on the left
44 Fieldstone Family Homes, Inc.


3
Creative Homes is thrilled to announce our brand-new community in River Falls! Oak Hill is located in a wonderful spot near the heart of River Falls and has something for everyone. This community features our new collection of homes, The Lifestyle Series. From paired homes to single-family homes, the Lifestyle Series o ers the same Creative Homes quality and unmatched customer experience we’ve built our reputation on, now with less decisions, an easier process, and our design studio brought to you. The Hudson model is an award-winning home from the collection that features a gorgeous kitchen, awesome primary suite, and beautiful natural light throughout.
RIVER FALLS
1105 COMPTON AVENUE
Oak Hill Homes from $361,900 creativehomes.com 612-502-5106
Turn left on Powell Avenue; Turn right on Winter Street; Right on W. Maple Street; Turn left on S. Apollo Road; Turn right on Compton Avenue; Model on right

PARADE HOME $559,850

3
Rambler with main-level vaulted area, o ce, owners’ + 1 bedroom, two bathrooms, and laundry, one-level living! Walkout lower level with family room, bedroom, bathroom, and storage.
PRESCOTT
473 MARK TWAIN BOULEVARD
Great Rivers 2nd
651-249-7150 | 952-469-8800
I-35; East on Hollister Avenue to Sea Wing Boulevard; North on Sea Wing Boulevard to Delta Queen Avenue; West on Delta Queen Avenue to Mark Twain Boulevard
MN Lic. #BC631164
45 TJB Homes, Inc.


STARTING AT $1,500,000
PARADE HOME $2,375,000
3 BED | 2.5 BATH
4,997 SQ FT
Welcome home to TJB Homes custom designed walkout rambler w/ some of the best views in Afton Creek Preserve. Bright & airy open concept plan features a GR with a gas FPL & beamed vault throughout. Gourmet KT has custom cabinet features with a large island, spacious perimeter countertops, & a large walk-in pantry. Don’t miss the flexible o ce space! Open sun- lled spaces w/walls of Andersen windows & access to a four-track porch w/FPL. In the LL, there are two more BRs, a great family entertainment space, a custom bar, and so many architectural details! Golf simulator room and secret room also in LL. We will build on your lot in MN or WI. Additional lots available.
AFTON
5671 OAKRIDGE TRAIL S. Afton Creek Preserve
tjbhomes.com 763-780-2944
I-94: Exit to Manning Avenue; South on Manning Avenue S.; East on 50th Street S.; South on Odell Avenue S.; to Oakridge Trail S.
46 Lennar




This new two-story home is a family-friendly haven that features an open design among the rst floor. The spacious great room flows into the dining room, perfect for meals of any occasion.
WOODBURY
968 SPANCIL HILL DRIVE
Spancil Hill
Homes from $569,990 lennar.com 952-373-0485




This new two-story home is a family-friendly haven. The main floor features a formal dining room, casual breakfast nook, kitchen, inviting great room and versatile study.
WOODBURY
10598 BLACKMOOR ROAD
East Pointe
Homes from $435,990 lennar.com 952-373-0485

From I-94E take Exit 251; Turn right on Highway 19; Left on Hudson Road; Right on Settlers Ridge Parkway; Left on Brookview Road; Left on Spancil Hill Drive
MN




This two-story townhome design combines comfort and convenience. The main level features a family room for shared moments, a dining room for memorable meals and a kitchen for adventurous cooks.
WOODBURY
5019 USEPPA TRAIL
East Pointe
Homes from $382,990 lennar.com 952-373-0485




PARADE HOME $505,270

4 BED | 3 BATH 2,505 SQ FT
This new two-story home showcases an appealing contemporary design. At the heart of the rst floor is the great room, which connects in an open-plan layout with the dining room and modern kitchen.
WOODBURY
5022 USEPPA TRAIL
East Pointe Homes from $435,990 lennar.com 952-373-0485
From I-94 E. take Exit 215; Turn right on Highway 19. At the 3rd tra c circle, take the 3rd exit; Turn right on Useppa Trail



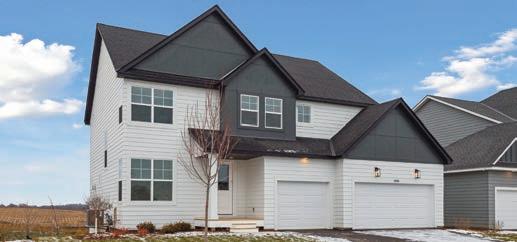

STARTING AT $675,000
PARADE HOME $859,000

5 BED | 4.5 BATH 3,831 SQ FT
Our Madison design built in an all cul-de-sac neighborhood. 4 BD, 5 BA, WO sunroom, o ce, and south facing backyard. Custom design build and decorated. Pella windows and James Hardie both standard!
WOODBURY
5046 AIRLAKE DRAW
Hartung Farm
Homes from $675,000 Michaelleeinc.com 651-271-9340 | 651-731-2345
Woodbury Drive; South to Dale Road; East to Brandtjen Farm Drive; Go south one block to Airlake; Then follow to model home


WOODBURY
5066 AIRLAKE DRAW
Waypointe of Woodbury - Classic Collection Homes from $499,900 robertthomashomes.com 952-522-2023
From I-494: Exit on Lake Road; East to Highway 19/Woodbury Drive; Right/south to Dale Road; Left/ east into Waypointe of Woodbury neighborhood
You won’t want to miss the Alto model located in the Waypointe of Woodbury neighborhood. This new modern multi-level home o ers a spacious foyer with a private o ce, 3 bedrooms, 3.5 bathrooms, and 2,636 sq. ft. A welcoming light- lled main-level gathering room with vaulted ceiling flows into the dining and kitchen area. The owners’ suite features a large walk-in closet and the owners’ bath has dual vanities and a shower. The lower level provides a bright and sunny additional family room and bathroom. Woodbury ISD 833. MN


Visit the Huntington model in Waypointe of Woodbury. This light- lled home is complete with gourmet kitchen and private o ce. The upper level o ers 4 bedrooms, 2 bathroom, and bonus room. ISD 833.
WOODBURY
5070 AIRLAKE DRAW
Waypointe of Woodbury - Heritage Collection Homes from $599,900 robertthomashomes.com 952-522-2023
MN Lic. #BC644819
53


STARTING AT $374,990 PARADE HOME $458,990




3 BED | 2.5 BATH 1,883 SQ FT
AirLake is the sweet spot for Minnesotans who value the quiet of suburbia but still move to the rhythm of downtown. Just 20 mins. from St. Paul, these homes deliver a lifestyle t for both worlds.
WOODBURY 4806 AIRLAKE DRIVE AirLake
pulte.com/mn 651-294-1658
From I-94 E. take Exit 251; Turn right onto Woodbury Drive and continue on through tra c circles; Turn left onto Dale Road; AirLake is on your left

STARTING AT $604,900 PARADE HOME $629,900

4 BED | 3.5 BATH 2,732 SQ FT
Come home to the lovely Alder in Briarcroft! The Alder is a charming three-level home that o ers a perfect blend of comfort and functionality. Located in the South Washington School District.
WOODBURY
10178 ARROWWOOD TRAIL Briarcroft
Homes from $589,900 creativehomes.com 612-502-5106
Take I-94 east; Exit 251; Continue on Woodbury Drive; Take a left on Arrowwood Trail; Turn right on Arrowwood Path; Model on right

55 Kootenia Homes



STARTING AT $1,159,000
PARADE HOME $1,159,000

4 BED | 4.5 BATH 4,598 SQ FT
Aster Landing model is a 2-story walkout with 4 BR, 5 BA, o ce, 3-season porch, and a spectacular owners’ suite 56’ long! Expansive lower level with full gym. James Hardie Anderson windows included.
WOODBURY
9604 IRON HORSE ROAD
Aster Landing Homes from $949,000 kooteniahomes.com 612-282-0920 | 651-731-2345
Take Woodbury Drive south to Dale Road; Go west to Iron Horse Road; Go north to Parade Home
56
Distinctive Design Build, LLC


PARADE HOME $659,900
4 BED | 3 BATH 3,042 SQ FT
Distinctive Design Build is proud to present this Villa home in Woodbury. Quality craftsmanship and inspiring design with high-end amenities and spaces for today’s families that you can always expect from a Distinctive home. Main-floor owner’s suite, zero entry, walk-up pantry, LP smart siding. Lawncare and snow removal included. Other lots and plans to choose from.
WOODBURY
5026 DALE RIDGE ROAD
Summerhill of Woodbury Homes from $525,000 distinctivedesignbuildllc.com 651-344-7151


PARADE HOME $687,145
The Itasca is a new two-story home that features 5 bedrooms, 3 bathrooms, a formal dining room, and an open-plan layout. There is also a private study, a beautiful kitchen, and spacious great room on the main floor. The upper level is home to a luxurious owner’s suite, secondary bedrooms, and a versatile loft.
READY TO BUILD LOCATION: VISIT THE SALES CENTER:
WOODBURY
8800 PERIWINKLE BOULEVARD
Westwind
lennar.com 952-373-0485
5022 Useppa Trail Woodbury, MN 55129
From I-94 E. take Exit 215; Turn right on Highway 19; At the 3rd tra c circle, take the 3rd exit; Turn right on Useppa Trail
58



PARADE

New townhomes available in Woodbury! Copper Hills o ers 3or 4-bedroom townhomes that include a private deck and patio area, along with an optional electric replace, and a spacious kitchen layout!
WOODBURY
5026 STABLE VIEW DRIVE
Copper Hills Homes from $390,000 drhorton.com 612-482-4447
MN
From I-494; Take Bailey Road east to Radio Drive; Travel south to Dale Road; Travel east to Stable View Drive and model homes
MN Lic. #BC605657










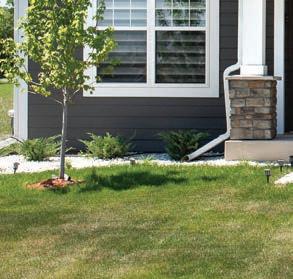














59 D.R. Horton, Inc. - Minnesota



PARADE HOME $655,990

5 BED | 3 BATH 3,003 SQ FT
The Tradition series of homes o ers luxury features such a quartz countertops, four or ve bedrooms, upper-level game rooms, and so much more! Tour the Jordan at Copper Hills in Woodbury today!
WOODBURY
8224 SADDLE TRAIL
Copper Hills Homes from $590,000 drhorton.com 612-482-4447
From I-494, take Bailey Rd.; East to Radio Dr.; Go south to Dale Rd.; Go east to Stable View Dr. and model; 8224 Saddle Trail Woodbury, MN
60 D.R. Horton, Inc. - Minnesota



PARADE HOME $549,990

4 BED | 3.5 BATH 2,402 SQ FT
New construction in Woodbury! The Express Series of raised-ranch homes are o ered with spacious bedrooms, modern interior designer packages, quartz counters, 3-car garage and nished lower levels.
WOODBURY
8236 SADDLE TRAIL
Copper Hills Homes from $500,000 drhorton.com 612-482-4447
MN Lic. #BC605657

From I-494, take Bailey Rd. east to Radio Dr.; Travel south to Dale Rd.; Travel east to Stable View Dr. and model; 8224 Saddle Trail Woodbury, MN
MN Lic. #BC605657



















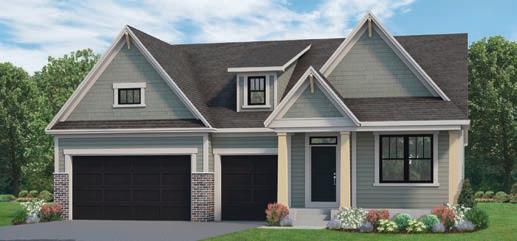
PARADE HOME $879,900
3 BED | 3 BATH
3,176 SQ FT
Experience the timeless charm of the Palmer, where main-level living and inviting arches create a stunning one-story home. Head into the owners’ suite oasis with a floor-to-ceiling tile shower, elegant boxvault ceiling, and large walk-in closet. Explore the spacious flex room, mudroom, and laundry area, all on the main level. Enjoy the outdoor allure of the sunroom and grill deck. The great room is a showstopper with its stone replace and built-ins. Head to the lower level for two additional bedrooms, a cozy recreational room, and a replace wrapped in shiplap and stone, creating warmth and comfort in every corner.
WOODBURY
4225 GABLE LANE
Arbor Ridge stonegatebuilders.com 651-413-9096


PARADE HOME $790,000
I-494 E. to US-10 W.; Take exit for Bailey Road; East on Bailey Road; South on Woodlane Drive; East on Hargis Parkway to Gable Lane; North to home on right
MN Lic. #BC002459


4 BED | 4.5 BATH 4,580
SQ FT
In this highly sought-after Arbor Ridge community, the Hillcrest Sport has over 4,800 nished square feet. This plan is a Hanson Builders’ favorite and includes black Pella berglass windows, custom cabinetry throughout, heated floors, oversized three-car garage, nished lower level, maintenance-free deck, and site- nished enamel woodwork.
WOODBURY
4226 GABLE LANE
Arbor Ridge
Homes from $622,000 hansonbuilders.com 612-702-9003 | 763-286-2509
From Bailey Road; Go south on Radio Drive; Go west on Hargis Parkway; Model is on the corner of Hargis Parkway and Gable Lane
Our east collection makes home building easy! Enjoy modern-living bliss with our Abbey home plan, featuring preselected design packages that rede ne style! Dive into the North Shore package, radiating warmth with its rich tones and striking matte black-metal nishes. On the main level, discover a kitchen adorned with quartz countertops, a convenient walk-in pantry, and an inviting island overlooking the dinette. Let natural light flood the space as large windows complement the elegance of the great room’s replace. Completing this level, nd a pocket o ce, a powder bath, and a functional mudroom for added convenience.
COTTAGE GROVE
6245 HARKNESS LANE S. The Edge at Eastbrooke
Stonegatebuilders.com 651-273-1120
MN Lic. #BC004568
I-494 E. to US-10 E.; Take Exit 127; Left on 70th St. S.; Left on Hasting to 65th St. S.; East to Harkness Ave. S.; North to Harkness Ln. S.; East to model
MN Lic. #BC002459











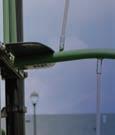





















































64
Builders




4 BED | 3 BATH
2,494 SQ FT
If the blue door doesn’t catch your attention, the lavish interior details will. This gorgeous Carson home plan features gold and green accents throughout to add warmth to the space. The main level flows from a flex room right o the front door to a great room with a stone replace surround, two quartz countertops, two cabinet colors, a deep farm sink, and a powder bath. The upper-level owners’ suite provides a relaxing retreat with a free-standing tub and luxury xtures. Secondary baths incorporate thoughtful elements of color in the vanities, shower tile, and flooring.
6241 HARKNESS LANE S. Eastbrooke

MN Lic. #BC002459

PARADE HOME $379,990

3 BED | 2.5 BATH
1,687 SQ FT
New townhomes featuring well-appointed kitchens, luxury bedroom suites with private baths, upper-level laundry, and so much more. Residents will enjoy walking trails and a community dog park here!
COTTAGE GROVE
6665 HINTERLAND TRAIL Hinton Woods
Homes from $340,000 drhorton.com
612-482-4447
From Highway 10; Right on 70th Street S.; Left on Hinton Avenue; Left onto 67th Street S.; Right onto Pine Arbor Lane S.; Model home is on the left
MN Lic. #BC605657
SINGLE-FAMILY HOMES FROM THE LOW 500s! COTTAGE GROVE, MN #BC002459 “Andersen” and the Andersen logo are trademarks of Andersen Corporation stonegatebuilders.com | 952-260-9899 Untitled-15 1 1/16/24 10:05 PM




PARADE HOME $478,990

4 BED | 2.5 BATH 2,179 SQ FT
New single-family homes in Cottage Grove! Featuring open-concept main levels, well-appointed kitchens, upper-level loft and laundry, spacious bedrooms suites, and so much more. Tour the Elder model!
COTTAGE GROVE
6706 PINE ARBOR LANE
Hinton Woods
Homes from $420,000 drhorton.com 612-482-4447
From Highway 10; Right on 70th Street S.; Left on Hinton Avenue; Left onto 67th Street S.; Right onto Pine Arbor Lane S.; Model home is on the left


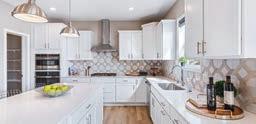
PARADE HOME $664,235

4 BED | 2.5 BATH 2,692 SQ FT
This spacious two-story home features an open-concept layout with the kitchen overlooking the dining room and great room. The mainfloor flex room o ers endless possibilities.
COTTAGE GROVE
6087 INSPIRE AVENUE S. Calarosa
Homes from $506,990 lennar.com 952-373-0485
MN Lic. #BC605657


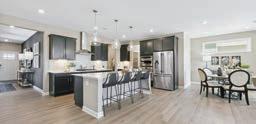

2 BED | 2 BATH 1,862 SQ FT
This single-story home showcases a contemporary design. It features an open-plan layout among the great room, dining room and kitchen in addition to a mudroom with a walk-in closet.
COTTAGE GROVE
6296 INSPIRE AVENUE S. Calarosa
Homes from $438,990 lennar.com 952-373-0485
From US-10 take Exit 130; Turn left onto Bailey Rd.; Turn right on Military Rd.; Keep right; Then left on 65th St. S.; Then turn left onto Inspire Circle
BY APPOINTMENT ONLY
Scan to Schedule Your Tour Time
69 Cardinal Homebuilders, Inc.

MN Lic. #BC001413

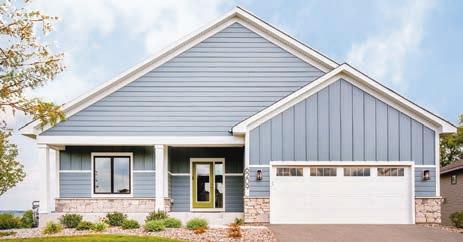

PARADE HOME $675,000

3 BED | 3 BATH 2,698 SQ FT
High-quality craftsmanship in our villas featuring custom cabinets, screen porch, Andersen Windows & more. Choose our model, spec home or personalize a floor plan on your homesite in our neighborhood.
COTTAGE GROVE
6209 JANERO AVENUE S. Cardinal Reserve
Homes from $599,000 cardinalrealtors.com/cardinalreserve 651-739-8033
Radio Drive; East on Military Road; Left on Janero Avenue S.
MN Lic. #BC001331
MN Lic. #BC001413
70 Michael Lee Homes



STARTING AT $425,000
PARADE HOME $569,000

3 BED | 3 BATH 2,154 SQ FT
Cardinal Reserve features carefree villas with a snow/mow association. This walkout villa has 2 bedrooms and 2 bathrooms on main level with another bedroom and bath in the lower level walkout.
COTTAGE GROVE
6235 JARVIS AVENUE
Cardinal Reserve
Homes from $425,000 Michaelleeinc.com 612-282-0920 | 651-731-2345
Take Jamaica north to Military Road; Go East to Jarvis; To model home
MN Lic. #BC416226




The light- lled Nokomis is an end-unit townhome featuring a main-level owner’s suite, flex room, dramatic two-story family room, an upper level with 2 BR and a loft, plus a nished lower level.
COTTAGE GROVE
9750 - 65TH STREET S.
Woodward Ponds
Homes from $385,990 mihomes.com/paradeTC 612-425-3688
South on Military Road; Right on Jamaica Avenue S.; Left on Ravine Parkway; Right on Joliet Avenue S. to model; In Google Maps: “M/I Homes Woodward Ponds”



PARADE HOME $724,000

4 BED | 3 BATH 2,762 SQ FT
Luxurious main-level living without HOA dues! Convenient East-Metro location, open floor plan, main-level primary with bath, screen porch, attached 3-car GAR, n. LL, high-end nishes throughout.
COTTAGE GROVE
9536 - 63RD STREET S. Rolling Meadows
norcutthomes.com 612-751-3178 | 701-609-7835
From Military Road turn left (near dead-end) on Jensen Avenue S.; Right onto 63rd Street S.; Continue on 63rd Street S.; Home is on left (south)
MN Lic. #BC001795


STARTING AT $364,900
PARADE HOME $374,900
3 BED | 2.5 BATH 1,729 SQ FT
New, 3-BR, 3-BA, end-unit townhomes built by Minnesota’s oldest family-owned builder. High quality craftsmanship that you deserve and expect. All bedrooms are on the same level with a 2nd floor laundry. Owners’ suite includes a large walk-in closet and a private attached real tile shower! The main level features a welcoming FR with both a vaulted ceiling and a beautiful FPL to warm up during the MN winters. Expansive windows for lots of natural light. The kitchen is large and open. A walk-in pantry o ers plenty of space for everything chef inspired. Choose a move-in ready or select from dozens of products to personalize your dream home at an unbeatable price.
COTTAGE GROVE
6769 JODY AVENUE S.
Glacial Valley Estates Homes from $364,900 donnayhomes.com 612-217-4663 | 612-919-4095
MN Lic. #BC701438
From I-494; South on Highway 61; East on 70th Street S.; North on Keats Avenue N.;(Washington County Highway 19 or Woodbury Drive); West on Jody Avenue S.
MN Lic. #BC722939
COTTAGE GROVE



PARADE HOME $509,990

4 BED | 3.5 BATH 2,242 SQ FT
Now selling! New 4- to 5-bedroom homes with vaulted main levels, nished lower levels, study spaces and beautiful bedroom suites. Upgrades include quartz countertops, tiled kitchen backsplash and more!
COTTAGE GROVE
8963 JOLIET AVENUE S. Ravine Crossing
Homes from $480,000 drhorton.com 612-482-4447
From Highway 10/US 61; Exit on Jamaica Avenue; Travel north to 90th Street S.; Turn right; Travel to Joliet Avenue S.; Right to model home



PARADE HOME $397,095

4 BED | 3 BATH 1,830 SQ FT
This new two-story home design combines comfort and style. The rst floor features an open-plan layout among a great room for shared moments, a dining room for memorable meals!
COTTAGE GROVE
10634 HINTON AVENUE S. Graymont Village
lennar.com 952-373-0485




This beautiful two-story home showcases a modern design with a nished lower level for versatility. The main-level great room and dining room feature vaulted ceilings.
COTTAGE GROVE
10637 HINTON AVENUE S. Graymont Village
lennar.com 952-373-0485
US-10 E./US-61 S. to Jamaica Avenue Exit; Take Jamaica to 100th Street S.; Head west on 100th to Ideal Ave. S.; Head south to 105th St. S. to Hinton Ave. S.
BY APPOINTMENT ONLY
Scan to Schedule Your Tour Time

MN Lic. #BC001413


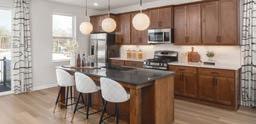

Thompson Square o ers spacious, modern townhomes just 10 minutes from downtown St. Paul. Enjoy quick access to Highway 52, shopping, and dining. The end-unit Savanna is a must-see!
WEST ST. PAUL
1513 TIMBERWOOD LANE
Thompson Square Homes from $397,990 mihomes.com/paradeTC 612-425-3688
Highway 52; West on Thompson Avenue; Left on Oakdale Avenue; Right on Timberwood Lane to model; In Google maps, enter “M/I Homes Thompson Square”



































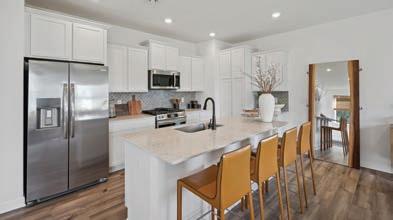








78

PARADE HOME $699,900

3 BED | 2.5 BATH
3,148 SQ FT
Distinctive Design Build is proud to present our new model in Peltier Reserve. Quality craftsmanship and inspiring design with high-end amenities throughout, and spaces for today’s families that you can always expect from a Distinctive home. Primary bedroom and laundry on the main level. Open concept with great room and gourmet kitchen are great for entertaining. Large windows for plenty of natural light. Lot overlooks nature area with serene view of mature trees. Lower level features additional two bedrooms, full bath, recreation room and game room along with ample storage. Visit us on the tour and discover the “Distinctive di erence.”
INVER GROVE HEIGHTS
7442 AGATE TRAIL
Peltier Reserve
Homes from $625,000
distinctivedesignbuildllc.com
651-344-7151
80 Lennar
Highway 55 to Argenta Trail; North on Argenta Trail; East on Amana Trail; Left on Agate Trail; Model home on right
79 Fieldstone Family Homes, Inc.


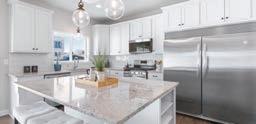
PARADE HOME $689,870

4 BED | 3 BATH
2,463 SQ FT
Discover Peltier Reserve in Eagan’s coveted 196 School District. 4 BD, 3 BA, 2 FPL, loft, stunning kitchen with walk-in pantry and luxury owner’s suite. Your home, your way, from our family to yours.
INVER GROVE HEIGHTS
7483 AGATE TRAIL Peltier Reserve
612-282-7855 | 952-469-8800



PARADE HOME $838,115

5 BED | 4.5 BATH 4,323 SQ FT
This new two-story home features a family-friendly design with open-concept main level, upstairs with 4 bedrooms, and the option to nish the lower level, adding an additional bedroom and bathroom.
INVER GROVE HEIGHTS
7214 AUBURN LANE
Highlands of Settlers Ridge
Homes from $632,990 lennar.com 952-373-0485
From I-494 E. take Exit 67; Turn right onto MN-3
81 Eternity Homes, LLC
Highway 55; Go north on Argenta Trail; East on Amana Trail; North on Agate Trail; Model home on left side of Agate



STARTING AT $539,900
PARADE HOME $573,900
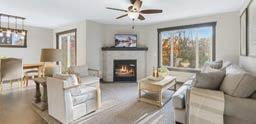
3 BED | 2 BATH 1,593 SQ FT
Lakeville School District! Eternity Homes’ Lakewood plan is a mustsee! See the quality, compare floor plans, walk lots and start building your dream home today! Or ask about our move-in ready homes!
INVER GROVE HEIGHTS
7842 ADLER TRAIL
Scenic Hills
Homes from $499,900 eternityhomesllc.com 651-460-3043 | 651-460-3043
MN Lic. #BC001413
Highway 52; West on 80th Street E.; North on Austin Way; Right on Adler Trail to home
MN Lic. #BC638704
82 Custom One Homes

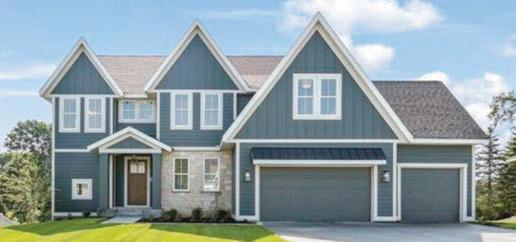

PARADE HOME $1,499,900

5 BED | 5 BATH
4,123 SQ FT
This two-story home features an open main level, upper level with 4 BR and loft area, and a hosting-ready LL with an additional BR! Andersen Windows, James Hardie exterior, LL bar and so much more!
EAGAN
4010 HAVEN WOODS COURT
Haven Woods
customonemn.com 651-274-1403 | 651-459-1972


3
Our Adler floor plan o ers a spacious main-level living design with an open kitchen featuring an oversized center island, staggered height cabinetry, and quartz countertops! There are two additional bedrooms and a loft in the upper level. The home comes with a stainless steel appliance package featuring a counter-depth refrigerator. This home includes luxury plank flooring in the foyer, kitchen and dinette, 9’ ceilings on the main level, and convenient main-floor laundry. The home comes with our Hay eld® Vinyl Window Package, Moen® Kitchen and bath faucets, concrete patio, and an oversized two-car garage.
APPLE VALLEY
13684 HOLLYBROOK DRIVE
Eagle Pointe
Homes from $439,990
www.brandlanderson.com 612-201-3004 | 952-898-0230
83 Brandl Anderson Homes, Inc.


PARADE HOME $459,990
3 BED | 2.5 BATH
2,209 SQ FT
Live your best life in our luxury townhomes with main-level living at its nest, featuring an open-concept kitchen, dinette and great room. The main-level owner’s suite has a luxurious bathroom and oversized closet. The upper level is ideal for today’s modern living with two bedrooms, full bath, and large loft area which lends itself perfectly to your dreams of game room, home theater, teen space and more. These homes include the luxury nishes you have been looking for: quartz kitchen and bath countertops, stainless steel appliances, LVP flooring, and designer selected interior nishes.
APPLE VALLEY
13688 HOLLYBROOK DRIVE
Eagle Pointe Homes from $439,990 brandlanderson.com 612-201-3004 | 952-898-0230
I-35E to County Road 11; South to 140th Street; Neighborhood on the left
Get a full look at the inventory options available for future builds with the Ready-to-Build entries. These entries showcase a floor plan ready for a homesite — all that’s missing is you! Review the location of the future home, then head to the on- or off-site sales center to learn about the plan available for that site. Be a part of the process from the ground up!
85



PARADE HOME $624,822

4 BED | 3 BATH 2,301 SQ FT
Fabulous and hard to nd new construction in the perfect location in Dunmore of Rosemount! Centrally located on the west side of County Road 3, it’s close to top-rated District 196 schools.
ROSEMOUNT
13400 CADOGAN WAY
Dunmore
Homes from $450,000
612-276-2336 | 612-234-7886
S. Robert Trail to 132nd Street W.; West to Ca rey Avenue; South to Cadogan Way; East to home on left
86
Paragon Homes Corporation

STARTING AT $537,975
PARADE HOME $550,968

4 BED | 3 BATH 2,493 SQ FT
Come visit the Cleary Split by local builder, Paragon Homes. This home features many quality attributes including Andersen windows with black interior and exterior. Stainless steel appliances, quality carpet with 8# pad, kitchen backsplash, black plumbing xtures, stunning quartz countertops and custom lighting package. Inclusive base pricing with many features included. Other floor plans available for rambler, two-story and slab-on-grade homes. Walkout, lookout, and full basement lots also available.
ROSEMOUNT
13320 CADOGAN WAY
Dunmore
Homes from $530,755
dunmoreofrosemount.com 612-414-2466 | 952-484-6800



PARADE HOME $619,990

2 BED | 2 BATH 1,892 SQ FT
The one-story Willow o ers 2 BR, 2 BA, a light- lled open layout, and quality nishes throughout. The HOA handles the yard work, so you can relax and enjoy the parks and trails within Amber Fields!
ROSEMOUNT
1374 - 149TH STREET W.
Amber Fields
Homes from $437,990 mihomes.com/paradeTC 612-425-3688
County Road 42 to Akron Avenue; South on Akron Avenue; Right on 148th St. W.; Left on Artaine Trail to model; In Google Maps enter “M/I Homes Amber Fields”
Highway 77 S.; East on McAndrews Road; South on Highway 3; East on 132nd Street W; Left on Cadogan Way
LLC



STARTING AT $439,990
PARADE HOME $501,990

4 BED | 2.5 BATH 2,062 SQ FT
New floor plan! Amber Fields is a place where your home is more than a home. The Dayton is a family-friendly plan with four BR and wideopen common spaces. Visit and ask about our community amenities.
ROSEMOUNT
1540 - 149TH STREET
Amber Fields
Homes from $360,990 pulte.com/mn 651-478-2910
MN Lic. #BC701438
From US-52 S. take the exit for 145th Street; Right onto 145th Street; Left onto Akron Avenue; Right onto 148th Street W.; Community will be on your left
MN Lic. #BC627273







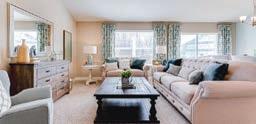



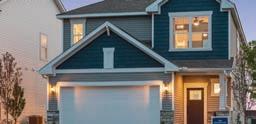






Amber Fields is the Twin Cities’ newest, largest, and most beautiful Master Planned Community.
Choose from single family homes, villas, and townhomes while living close to nature. With parks, trails, playgrounds, and pickleball courts, outdoor fun and recreation are just steps away!

Community:
7 interactive parks
Miles of new trails
100+ acres of nature & recreational areas

Excellent Rosemount schools


Intersection of CR 42 & Akron Ave







Bringing master plans to life for over 40 years







please contact the builders.



PARADE HOME $399,990

3 BED | 2.5 BATH 1,894 SQ FT
Quick move-in townhomes are available! Plans o er 3-4 bedrooms that include a private deck and patio area, spacious kitchen, loft or study spaces, interior design upgrades and more!
ROSEMOUNT
13872 KAYLEMORE TRAIL
Ardan Place
Homes from $380,000 drhorton.com 612-482-4447
From Country Road 42 in Rosemount; North on Akron Avenue; Left onto 132nd Street W./Bonaire Path; Left on Ardroe Avenue to model home




4 BED | 3.5 BATH 2,776 SQ FT
Caramore Crossing o ers two-story single-family homes featuring interior design upgrades throughout, beautiful kitchens, study spaces, upper-level loft and laundry with 4 or 5 bedrooms.
ROSEMOUNT
13391 ARDROE AVENUE
Caramore Crossing
Homes from $570,000 drhorton.com 612-482-4447




This new two-story townhome design combines comfort and convenience. The main level features a family room for shared moments, a dining room for memorable meals and a kitchen for adventurous cooks.
ROSEMOUNT
1602 - 144TH STREET E.
Talamore
Homes from $370,990 lennar.com 952-373-0485
BY APPOINTMENT ONLY

From County Road 42 in Rosemount; North on Akron Avenue; Left onto 132nd Street W./Bonaire Path; Right on Ardroe Avenue to model home
MN Lic. #BC605657




This new two-story home showcases an appealing contemporary design. At the heart of the rst floor is the great room, which connects in an open-plan layout with the dining room and modern kitchen.
ROSEMOUNT
14384 ALLERTON WAY
Talamore
Homes from $424,990 lennar.com 952-373-0485
From MN-77 take exit for McAndrews Road; Turn right on Pioneer Trail; Then left on Connemara Trail; Then left on Anston Avenue; Left on Allerton Way
MN Lic. #BC001413
96 Lennar



PARADE HOME $602,220

4 BED | 2.5 BATH 2,692 SQ FT
This spacious two-story home features an open-concept layout with the kitchen overlooking the dining room and great room. The mainfloor flex room o ers endless possibilities.
ROSEMOUNT
14302 ANSTON AVENUE
Talamore
Homes from $424,990 lennar.com 952-373-0485
BY APPOINTMENT ONLY
Scan to Schedule Your Tour Time

MN Lic. #BC001413








in Emerald Isle featuring 5BR, 5BA, dedicated o ce, walk-in pantry, spacious loft, private junior suite, large primary suite, quality nishes and custom cabinets.
ROSEMOUNT
14351 ASPEN AVENUE
Emerald Isle Homes from $558,953 onetentenhomes.com 612-432-6752 | 651-503-6348
County Road 42 to Akron Avenue; North to Connemara Trail; Right/ east to Aspen Avenue; Left/north to home on the left



STARTING AT $439,900
PARADE HOME $469,900
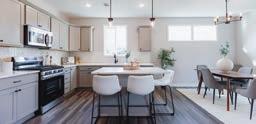
3 BED | 2 BATH 1,612 SQ FT
Step into the remarkable Hudson rambler! Creative Homes is delighted to introduce our latest collection, The Lifestyle Series, now available in Heritage Ridge.
HASTINGS
2120 WESTPOINTE DRIVE
Heritage Ridge Homes from $376,900 creativehomes.com
612-502-5106
Take State Highway 55 Exit; Continue on Highway 55; Right onto General Sieben Drive; Right onto Fallbrooke Drive; Right onto Westpointe Drive; Model on left
100 RT Urban Homes, Inc.

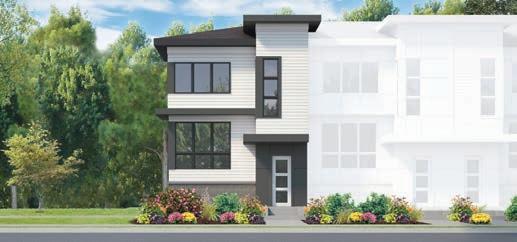

PARADE HOME $429,900

3 BED | 2.5 BATH 1,895 SQ FT
Inviting rowhouse-style townhome, central dining, kitchen with deck, large tiled shower, attached garage. Ideal urban living!
LAKEVILLE
16056 EAGLEVIEW DRIVE
Spirit of Brandtjen Farm - Revelation Collection Homes from $409,900 rturbanhomes.com 952-522-2023
I-35 to County Road 46/160th Street; East to Eagleview Drive; South on Eagleview Drive; Left at the roundabout to 162nd Street W. and models
MN Lic. #BC667667




Brookshire o ers our Express raised-ranch homes with stunning floor plans, quartz countertops, and nished lower levels! Find your perfect home at the resort-style living community in Lakeville!
LAKEVILLE
17232 DURHAM DRIVE
Brookshire
Homes from $490,000 drhorton.com 612-482-4447
From
102
MN Lic. #BC758134




Tour the Tradition series at Brookshire with a fully decorated model home and clubhouse. Open daily with move-in ready homes available! Enjoy the resort-style living at Brookshire community today!
LAKEVILLE 17236 DURHAM DRIVE
Brookshire
Homes from $570,000 drhorton.com 612-482-4447




4 BED | 2.5 BATH 2,442 SQ FT
Beautiful two-story homes are available at the resort-style community in Lakeville! Brookshire o ers several amenities including pickleball, a pool, and a tness center! See this model home today!
LAKEVILLE
17240 DURHAM DRIVE
Brookshire
Homes from $460,000 drhorton.com
612-482-4447
From County Road 46; Turn right onto Pilot Knob Road; Continue to 170th Street West and go left; Right on Draft Horse Blvd.; Models on the left o Durham
104




3 BED | 2.5
1,895 SQ FT
The Express series townhomes at Brookshire o ers 3-4 bedrooms, quartz countertops, optional replaces, and more! You will also enjoy access to resort style living at the Brookshire Clubhouse.
LAKEVILLE
17119 DYSART PLACE
Brookshire
Homes from $390,000 drhorton.com
612-482-4447

165
From County Road 46; Turn right onto Pilot Knob Road; Continue to 170th Street West; Turn left; Right on Draft Horse Blvd. Models on the left o Durham


105 Pinnacle Family Homes, LLC


STARTING AT $626,000
PARADE HOME $654,900
4 BED | 3 BATH
2,716 SQ FT
Part of our exclusive Cornerstone Collection of homes, the Charleston is designed with strict attention to detail and o ers a fresh perspective on family-centered living. With 4 BR, 3 BA and over 2,700 square feet of living space there is truly room for everyone! This home boasts an array of indispensable features that elevate it to “must-have” status. From the practicality of a mudroom and a walk-in pantry to the heart of the home - the large kitchen island - every detail has been carefully considered. An un nished lower level is ready for your future needs! At Pinnacle Family Homes, we invite you to embark on the journey of crafting your dream home with us!
LAKEVILLE
5364 - 177TH STREET
Pheasant Run
Homes from $520,000
pinnaclefamilyhomes.com 651-226-7210 | 612-242-0147
Pilot Knob Road to 179th Street W.; East to Embers Avenue; North to 178th Street W.; follow to 177th Street
106 Stone Cottage Construction, Inc.


STARTING AT $499,900
PARADE HOME $499,900
3 BED | 3 BATH 1,917 SQ FT
Come out and tour a brand-new plan by Stone Cottage Construction, The Sycamore. Incredible two-story model home with pristine nishes! Large picture windows throughout bringing tons of natural light into the home. The main level presents a wonderful open floor plan. Living room showcases a cozy gas replace. Adjacent is the dining room with views to the backyard and kitchen with stainless steel appliances, large center island, and hardwood floors. Laundry room and powder room complete the main level. The upper level primary bedroom is roomy with large windows providing backyard views, walk-in closet, and a three-quarters ensuite bathroom.
LAKEVILLE
5421 - 177TH STREET W.
Pheasant Run
stonecottage.com 952-388-1301

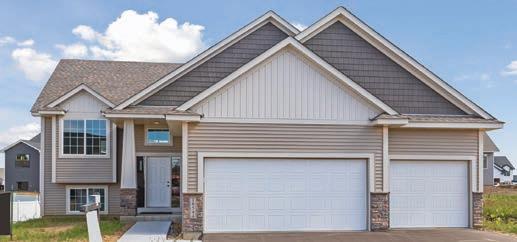

STARTING AT $499,900
PARADE HOME $545,900

5 BED | 3 BATH 2,513 SQ FT
This is a gem, a nontraditional split-style home o ering 5 BR and 3 BA. Vaulted ceiling, open and spacious floor plan, large W/I pantry, owners’ suite, 3-car GAR & deck. Other floor plans available.
LAKEVILLE
5434 - 178TH STREET
Pheasant Run
Homes from $514,900
eternityhomesllc.com
651-460-3043 | 651-460-3043
South on Pilot Knob Road to 179th Street; East on 179th Street, Left on Embers Avenue; Left on 178th Street; Home is on the left
Take MN-77 S. to Cedar Avenue in Apple Valley; South on Cedar to 160th Street; Go west to Pilot Knob Road; Left on 179th St. to Pheasant Run neighborhood.
MN Lic. #BC636874


5
Welcome to The Arden featuring over 3,400 square feet of quality construction and inspiring design. This ve-bedroom, four-bath, three-car garage home welcomes you with a classic front porch, spacious great room with replace, main-level flex room, and luxury vinyl plank flooring in the foyer, kitchen, and dinette. The kitchen boasts quartz countertops, stainless steel appliances, walk-in pantry, oversized center island, and a beautiful morning room. The upper level features an owner’s suite with a large walk-in closet, three bedrooms, and oversized laundry room. The nished lower level features a fth bedroom, three-quarter bath, and a large family room.
LAKEVILLE
17787 EMBERS AVENUE
Pheasant Run
Homes from $499,990 brandlanderson.com 612-404-2698 | 952-898-0230
MN Lic. #BC638704
Cedar Avenue to 160th Street W.; East to Pilot Knob Road; South to 179th Street W.; East to Embers Avenue; North to model home on left
MN Lic. #BC604388


5
3,174
Welcome to the newest two-story design by OneTenTen Homes at our Sarah Model in Lakeville’s Pheasant Run Community overlooking the peaceful woods and wetlands of North Creek. The layout boasts 5 BR, 4 BA, a main-level o ce, kitchen with large island, walk-in pantry, separate cooktop with oven/micro cabinet. Flooded with natural light through oversized windows, the home connects with its picturesque surroundings. The upper level hosts 4 bedrooms including a primary suite with a separate shower and soaking tub. The nished lower level o ers an additional bedroom, bathroom, and a spacious recreation room. Built with local custom cabinets and premium materials.
LAKEVILLE
17716 ELLSWORTH DRIVE
Pheasant Run
Homes from $569,953 onetentenhomes.com 612-669-6230 | 651-503-6348
From Pilot Knob Road; East on 179th Street W. to Embers Avenue; Left/north to Ellsworth Drive; Left/ west to home on the right
110 OneTenTen Homes, LLC

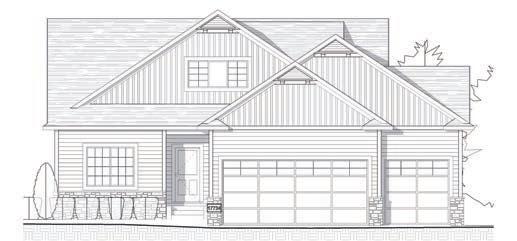
STARTING AT $644,946
PARADE HOME $749,900
5 BED | 4 BATH 3,742 SQ FT
Experience relaxed living in OneTenTen Homes new Sadie Loft model at Pheasant Run. This 5-BR, 4-BA home with a 3-car garage overlooks the scenic woods and wetlands of North Creek. The main level boasts a primary suite and an additional bedroom complemented by oversized windows that flood the space with natural light. The upper level features a versatile loft, a bedroom, and a bathroom. The lower level is a haven of relaxation with two bedrooms, a bathroom, a recreation room with a replace and built-in cabinets along with a signi cant storage area. Locally crafted custom cabinets and premium materials are used throughout. Ask about our one-level Sadie Rambler.
LAKEVILLE
17724 ELLSWORTH DRIVE
Pheasant Run
Homes from $569,900 onetentenhomes.com 612-401-2323 | 651-503-6348


STARTING AT $462,300
PARADE HOME $549,300
5 BED | 3 BATH 2,415 SQ FT
Welcome to the Van Gogh at Pheasant Run. This home provides comfortable living for every member of your family. The gourmet kitchen will impress the cook in the family with a 36” gas cooktop and vent hood, built-in appliances, spacious granite island and countertop space for prepping and serving meals. Open to the kitchen is a sizable dining room and living room. The upper level is rounded out with 3 bedrooms and 2 baths, including a luxurious owner’s suite with walk-in closet and ensuite bath. Make your way to the nished lower level and discover a large family room that is perfect for movie nights. The lower level also includes 2 more bedrooms and 3/4 bath.
LAKEVILLE
17912 ECLIPSE AVENUE
Pheasant Run 5th Addition Homes from $462,300 keylandhomes.com 952-322-0391
Take County Road 46/160th Street W.; South on Pilot Knob Road; East on 180th Street W.; Left on Embers Avenue; Right on Eclipse Avenue; Model home on right
From Pilot Knob Road; East on 179th Street W. to Embers Avenue; Left/north to Ellsworth Drive; Left/ west to home on the right


Live your best life in our Glacier Creek Luxury Townhomes! The main level features 13’ ceilings and o ers an open-concept kitchen, dinette and great room, plus private deck and oversized two-car garage. The kitchen boasts stainless steel appliances, oversized center island, quartz countertops and walk-in pantry. The upper level has two bedrooms, two baths, loft, and laundry. Step downstairs to nd a third bedroom, bath and spacious living room perfect to relax or host guests. Take advantage of living luxuriously, yet simply, with the convenience of an association taking care of exterior maintenance, you’ll never have to worry about yard work or snow removal.
LAKEVILLE
18178 GARLAND PATH
Glacier Creek Homes from $419,990 brandlanderson.com 612-368-9272 | 952-898-0230
Cedar Avenue to 181st Street West; East to Glacier Way; South to Gavel Lane; East to Garland Path; North to model home
MN Lic. #BC604388
113
OneTenTen Homes, LLC



STARTING AT $695,899
PARADE HOME $769,900

5 BED | 5 BATH 3,921 SQ FT
Introducing our luxurious 5-BR, 5-BA Maverick Model in Glacier Creek. Stunning wrapped KT, main-floor o ce, stained shiplap ceilings, primary suite with freestanding tub, nished LL with wet bar.
LAKEVILLE
18237 GLACIER WAY
Glacier Creek
Homes from $559,953 onetentenhomes.com
952-484-4130 | 651-503-6348
From Cedar Avenue; East on 181st Street W.; Right/south to home on the right; Or from Dodd Blvd., East on Glacier Way; a couple blocks East of 179th St. W.
114 Lennar


PARADE HOME $498,545


4 BED | 2.5 BATH 2,049 SQ FT
Introducing Voyageur Farms, a Lennar community in Lakeville! This home was designed with attention to details and is great for entertaining. The Cascade home boasts 2,049 sq. ft., 4 BR and 2.5 BA.
LAKEVILLE
7376 - 183RD STREET W.
Voyageur Farms
Homes from $459,990 lennar.com
952-373-0485




Welcome to the Virginia! Country Joe Homes’ Newest Villa floor plan in Summers Creek. This villa home o ers open main-level living with a spacious owners’ bedroom, great room and gourmet kitchen.
LAKEVILLE
17905 GREELEY PLACE
Summers Creek
Homes from $506,900 countryjoehomes.com 612-290-4333 | 612-965-6291
Avenue
Follow I-494 S. and MN-77 S. to Cedar Avenue; Follow Cedar Avenue to 183rd Street W.; Turn right onto 183rd Street W.
MN Lic. #BC001413


Exceptional 5-bedroom, 3-bathroom family home loaded with upgrades. Custom quality gourmet kitchen with high-end, stainless steel appliances. Living room features a replace with built-in bookcases and a wall of windows overlooking the huge deck in the backyard. Owners’ bedroom has a tray ceiling, ceramic bath with heated floor and custom closet. Lower-level family room has another replace and custom bar. 3-car garage is insulated and sheetrocked. Energy e cient furnace and air conditioner. Premium lot with a professionally landscaped and sodded yard.
LAKEVILLE 17948 GREELEY PLACE
Summers Creek
summer-gate.com 952-898-3461
West on 179th from Cedar Avenue to Hamburg; Go left on Hamburg 1 block to Greenwich; Left on Greenwich to Greeley Place; Right on Greeley
117 Country Joe Homes

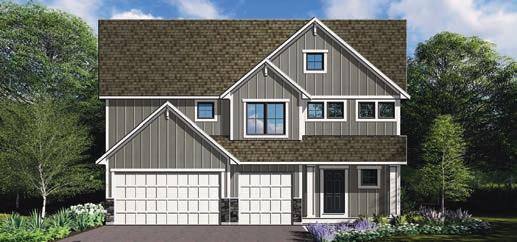

STARTING AT $680,900
PARADE HOME $733,900

4 BED | 4 BATH 3,119 SQ FT
Welcome home to the Riverside Model! A large GR and gourmet KT for hours of entertaining. Second floor owner’s suite w/private ensuite BA and three extra BR with two BA. LL is ready for your nishes!
LAKEVILLE
17909 HIDDEN CREEK TRAIL
Highview Ridge Homes from $603,900
countryjoehomes.com 612-910-2256


Cedar Avenue; West on 185th Street W.; North on Hamburg Avenue; West on 182nd Street W.; North on Headwaters Drive; North on Hidden Creek Trail
118 KEY LAND HOMES


STARTING AT $566,700
PARADE HOME $638,200
5 BED | 3.5 BATH 2,919 SQ FT
Welcome home to the Newbury at Highview Ridge. You will be impressed the moment you view the charming farmhouse exterior and welcoming front porch. The spacious entryway welcomes guests and draws them into the family room with views out the beautiful wall full of windows. The cozy electric replace makes the family room a perfect spot to relax on chilly evenings. The kitchen is the hub in the household with large center island, extensive counter space, and preferred gas range. The upper level boasts 3 BR and 2 BA. The owner’s suite is impressive with ensuite BA, large soaking tub, and separate shower. Finished LL has 2 BR, 1 BA, large rec. room and game area.
LAKEVILLE
17945 HIDDEN CREEK TRAIL
Highview Ridge Homes from $555,100 keylandhomes.com 952-322-0391

Take Dodd Boulevard to Hayes Avenue; South on Hayes Avenue; Right on Headwaters Drive; Right on Hidden Creek Trail; Home on the right
Twin Cities Home Builder countryjoehomes.com
BC#627670










119 Pietsch Builders, Inc.


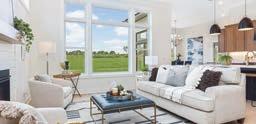
PARADE HOME $710,000

4 BED | 3 BATH 2,832 SQ FT
Pietsch Builders, an award-winning builder with 40+ yrs of custom homebuilding experience, proudly presents a 4-BR, 3-BA exec rambler featuring a gourmet-stye KT, lavish primary suite and nished LL.
LAKEVILLE
8278 - 186TH STREET W.
Redstone
pietschbuilders.com 612-396-0692
121 Lennar
Highview Avenue; East on 185th Street W.; South on Hamel Drive; West on 186th Street W. to home
120 Eternity Homes, LLC



STARTING AT $629,900
PARADE HOME $688,900

5 BED | 4 BATH 3,601 SQ FT
Eternity Homes is proud to showcase this home. A spacious KT with large center island, walk-through pantry, FPL and built-ins. 4 BR in UL. LL nish. Private cul-de-sac location. Limited Homesites.
LAKEVILLE
18547 HAVEN COURT
Redstone Homes from $524,900
eternityhomesllc.com 651-460-3043 | 651-460-3043



PARADE HOME $703,820

4 BED | 3.5 BATH 2,956 SQ FT
Optimized for gracious living, this new two-story home features a main-level great room for shared moments, a study for solitary work, a dinette for quick bites, and kitchen for inspired cooks.
LAKEVILLE
18179 HIDEAWAY TRAIL
Caslano
Homes from $560,990 lennar.com 952-373-0485
From I-35 W. take Exit 86; Turn left on 162nd W.; Turn right on Highview Avenue and follow until you hit Hideaway Trail; Then take a right
Located between Highview and Cedar on 185th Street; Take Hamel south to 186th Street; Right on Haven Court into cul-de-sac; Home is on the left
122 Fieldstone Family Homes, Inc.



PARADE HOME $709,650

3 BED | 3 BATH 2,435 SQ FT
One-level living at its nest! This maintenance-free home features three bedrooms, three bathrooms, and an inviting open floor plan, in an association.
LAKEVILLE 18290 JUREL WAY
Kenwood Hills
612-868-0741 | 952-469-8800
MN Lic. #BC001413
From north: I-35 to Co. Rd. 50/Kenwood Trail; Go south to Jurel Way
From south: I-35 to 185th Street (E) to Co. Rd. 50/Kenwood Trail; Go north to Jurel Way
MN Lic. #BC631164
123 Country Joe Homes


STARTING AT $785,100
PARADE HOME $995,900
3 BED | 2.5 BATH
3,507 SQ FT
Make your dream home a reality in Country Joe Homes’ exclusive neighborhood The Preserve of Lakeville! Beautiful wooded lots with a picturesque setting. The Rockingham model o ers a covered screen porch and custom lower-level bar, both allowing for endless entertaining opportunities. The main floor includes a primary bedroom with spacious ensuite bath and laundry room. Come experience the comfort and elegance of this property rsthand.
124 McWilliams & Associates, Inc.


PARADE HOME $1,390,000
LAKEVILLE 18873 JAVELIN WAY
Preserve of Lakeville Homes from $717,900 countryjoehomes.com 952-454-7470
185th Street (County Road 60); South on Kenwood Trail; East on 190th Street W.; North on Javelin Way; Model is on the south side
3 BED | 3 BATH
3,922 SQ FT
Come see the latest creative design by McWilliams! The sprawling main level features a game room area that can be closed o to create a separate living space when desired in addition to three bedrooms, three baths, an o ce and dramatic kitchen, dining, great room area. Multiple backyard patios are accessed by sliding doors. Finished four-car garage. High-end amenities and the attention to detail we’re known for throughout. This beautiful home is on an acreage site overlooking woods and wetlands.
LAKEVILLE 9735 FRONTIER LANE
Crescent Curve
612-221-2870



STARTING

5
The highlight of this home is the interior sport court. Gourmet KT, stunning FPL with built-ins, spacious mudroom, large primary suite, loft, LL nish. Custom built in Berres Ridge, Lakeville North.
LAKEVILLE
8212 - 198TH STREET
Berres Ridge
Homes from $699,900
eternityhomesllc.com
651-460-3043 | 651-460-3043
County Road 50 to Hamburg Avenue; North to 198th Street; West (left) to 8212 198th Street
126
I-35; South to County Road 70; West to France Boulevard; South/ left to Frontier Lane; East/left to model


4
Welcome Home to McNearney Family Homes. Celebrating 3-generations of excellence! The Nora showcases modern living with family-life in mind. The KT features custom cabinets with lots of storage, a large snack-bar center island and SS gourmet appliances. A spacious GR invites you to a cozy FLP and large windows. Main-level study plus a mudroom with bench and walk-in closet. UL vaulted owners suite with walk-in closet certain to impress, dual vanity, free-standing tub and custom tile walk-in shower. 3 additional BR, main BA and large laundry room. Walkout lower level with future FR, 3/4 BA, 5th BR and large storage space. Over-sized 3-car GAR, front porch and more.
LAKEVILLE
19805 HENNING AVENUE
Berres Ridge
mcnearneyhomes.com 952-985-0965
MN Lic. #BC638704
Take I-35 to Kenwood Trail; East to Hamburg Avenue; North to Henning Avenue; East to model home on left
MN Lic. #BC008844
127
Stone Cottage Construction, Inc.


PARADE HOME $789,900
5 BED | 3.5 BATH 3,307 SQ FT
Stone Cottage Construction’s newest floor plan, The Hickory. This model features an open-concept kitchen, dining and great room with hardwood floors. Kitchen features a custom pantry with a pass-thru grocery door, gourmet appliances, enameled and clear alder cabinets. A dry bar o the kitchen with butcher block countertops adds a wonderful accent. Great room includes custom built-ins next to a cozy replace. Walk upstairs to the owner’s suite complete with large sleeping area, tiled walk-in shower, and large walk-in closet. Access to laundry room from owners’ suite and the rest of the upstairs.
LAKEVILLE
19818 HENNING AVENUE
Berres Ridge
Homes from $549,900 stonecottage.com 952-388-1301
Cedar Avenue S. to County Road 50/202 Street W.; West to Hamburg Avenue; North to Henning Avenue; Turn right; Home is on the right
128
OneTenTen Homes, LLC



STARTING AT $696,279
PARADE HOME $874,900

4 BED | 3 BATH 3,536 SQ FT
Discover main-level living with our new Kasey XL rambler model featuring 4 BR, 3 BA, 4-car GAR, 78” replace, relaxing screen porch, nished walkout lower level, and local crafted custom cabinets.
LAKEVILLE
19572 HARBOR DRIVE
Berres Ridge Homes from $682,725 onetentenhomes.com 612-756-6243 | 651-503-6348



STARTING

Enjoy a rear main-level o ce in our Savanna two story, 5 BR, 4 BA, 4-car GAR. Featuring a wrap around gourmet kitchen, walk-in primary bath/shower, nished lower level and local crafted cabinets.
LAKEVILLE
19614 HARBOR DRIVE
Berres Ridge 8th Addition Homes from $682,725 onetentenhomes.com 952-215-7519 | 651-503-6348
From Cedar Avenue; West on County Road 50 to Hamburg Avenue; Right/north to Harbor Drive; Left/ west to home on the right
130 Country Joe Homes
From Cedar Avenue; West on County Road 50 to Hamburg Avenue; Right/north to Harbor Drive; Left/ west to home on the right
Lic. #BC730925



STARTING

Welcome to the Bradford at Cedar Creek Villas in Lakeville. This main-level-living villa floor plan o ers a spacious owners’ BR with ensuite, in addition to an open great room and gourmet kitchen.
LAKEVILLE
20093 GLENBROOK PATH
Cedar Creek Villas Homes from $517,900 countryjoehomes.com 612-290-4333 | 612-965-6291
MN
Cedar Avenue; West on 202nd Street West; North on Glenbrook Path; Model is on the Northwest Corner
MN
131 Castle Gate Construction,


PARADE HOME $819,900
4 BED | 3 BATH
3,414 SQ FT
Discover the epitome of luxury, full association living with Castle Gate Construction’s award-winning homes. Step into a bright and inviting space boasting an open floor plan designed for modern comfort. This home features four spacious bedrooms, three elegantly appointed bathrooms, and a tandem three-car garage. It also includes a private primary bath and a generously-sized walk-in closet with built-in organization and walk-through laundry room. Enjoy the premium touch of engineered hardwood flooring and beautiful custom tile work in all the bathrooms. The basement features a beautiful full wet bar and large recreation room leading out to the home’s backyard.
LAKEVILLE
7634 - 201ST STREET W. Cedar Creek Villas
cgcmn.com
952-261-5394 | 651-302-4812
countryjoehomes com
BC#627670
South on Cedar Avenue; Right on 202nd Street W.; First right on Glenbrook Path; Right on 201st Street W.; Model is on right side
132 Lennar



PARADE HOME $593,410

4 BED | 3 BATH
2,694 SQ FT
This single-story home o ers space for the whole family to thrive. It features a great room with wide windows for sunlit daytime gatherings, a dining room for all occasions and a kitchen.
LAKEVILLE
20173 GENEVA TRAIL Cedar Hills
Homes from $413,990 lennar.com
952-373-0485



jameshardie.com










PARADE HOME $648,390

5 BED | 3.5 BATH 3,642 SQ FT
This new two-story home features an elegant double-height foyer leading to a formal dining room and a modern open design among the great room, breakfast room and kitchen for seamless everyday living.
LAKEVILLE 20268 GENEVA TRAIL
Cedar Hills
Homes from $469,990 lennar.com 952-373-0485
From MN-77, follow Cedar Avenue; Continue on Cedar Avenue and then turn left on 202nd Street; Then turn right on Geneva Trail



PARADE HOME $474,990

5 BED | 3 BATH 2,449 SQ FT
Introducing one of our newest floor plans! The Elm is a 5-bedroom, two-story home featuring a main-level bedroom, generous kitchen with pantry, upper-level loft, laundry and luxury bedroom suite.
FARMINGTON 20898 FLANDERS WAY
Whispering Fields
Homes from $450,000 drhorton.com 612-482-4447




Welcome to Vita Attiva! A 55+ active living community. Spectacular floor plans with one and two levels available. Tons of amenities include a pool, speakeasy, exercise room, pickleball and much more!
FARMINGTON
5243 - 217TH STREET W.
Vita Attiva
myvitaattiva.com
651-686-2110
Pilot Knob Road to County Road 50; East to Eaton; South to community
Head east on I-494 E.; Take Exit 2C to take MN-77/Cedar Avenue; Turn left onto Dakota County Road 50 E./Lakeville Boulevard; Left onto Flagsta Avenue


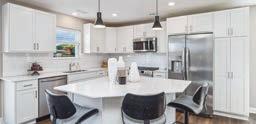

Vermillion Commons in Farmington will charm you with its great location, easy commute and wonderful school district. The Je erson home o ers over 1,906 sq. ft., 3 BR, 2.5 BA and an upper level loft.
FARMINGTON
21820 WISTERIA WAY
Vermillion Commons
Homes from $315,990 lennar.com 952-373-0485

137 Lennar

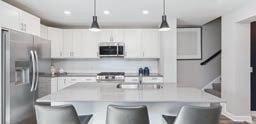
PARADE HOME $343,340

138 M/I Homes



3 BED | 2.5 BATH 1,800 SQ FT
Vermillion Commons, the breathtaking community located in Farmington, features Lennar’s stunning Colonial Manor Collection. This Franklin model home features 1,800 sq. ft., 3 BRs and 2.5 BAs.
FARMINGTON 21829 WISTERIA WAY
Vermillion Commons Homes from $315,990 lennar.com 952-373-0485
139 Dean Johnson Homes
I-494 S.; Take I-35W S. to Co. Rd.
60; Take Exit 84 from I-35 S.; Take Kenwood Trail and Dakota County 50 E. to Denmark Avenue

PARADE HOME $629,990

4 BED | 3.5 BATH 2,874 SQ FT
With 4 bedrooms plus a loft, the Dearborn is a must-see! This home’s open layout includes a sleek kitchen, large dining room, family room with gas replace, flex room, plus a nished lower level.
FARMINGTON 19137 COLONIAL TRAIL
North Creek
Homes from $380,990 mihomes.com/paradeTC 612-425-3688


STARTING AT $499,900
PARADE HOME $580,800
5 BED | 3.5 BATH 3,018 SQ FT
Check out this spacious two-story home boasting an open kitchen, dining, and living area on the main floor, along with a large inviting entry and convenient mudroom o the three-car tandem garage. The upper level has a lovely owner’s ensuite, three additional bedrooms, laundry room, and bathroom. The lowest level is nished as additional living space with a separate entrance, bedroom, bath, laundry, kitchen, and living room. Make the Flex and Grow experience for your next home.
FARMINGTON
19116 CLOVERLEAF WAY
Fair Hills at North Creek
Homes from $426,500
flexandgrowhome.com
612-503-444 | 763-479-4820
Cedar Avenue to 160th St. W.; East to Pilot Knob Road S. to 195th Street W.; East to Colonial Trail; Right into neighborhood; Left on Cloverleaf to model
140 Eternity Homes, LLC
South on Pilot Knob Road; East on 195th Street W.; Right on Colonial Trail to model; In Google maps enter “M/I Homes North Creek”



STARTING AT $599,900
PARADE HOME $635,900

5 BED | 4 BATH 3,449 SQ FT
This home o ers 5 BR plus loft, 4 BA & 3-car GAR. Open, spacious floor plan overlooking Sapphire Lake. Custom built with hardwood and tile floors, solid wood 3-panel doors o ering a world of charm.
FARMINGTON 1541 SPRUCE STREET
Sapphire Lake
Homes from $499,900 eternityhomesllc.com 651-460-3043 | 651-460-3043
MN Lic. #BC639439
MN Highway 3 to Spruce Street; East on Spruce Street for 1 mile; To 1541 Spruce Street; Home is on the left
MN Lic. #BC638704
Distinctive Design Build, LLC


PARADE HOME $549,900
3 BED | 2.25 BATH
2,285 SQ FT
Distinctive Design Build is proud to present the Seminole Rambler in Sapphire lake Farmington. This unique, modern one-level floor plan is complete with quartz countertops and tile backsplash, walk-in pantry, stainless steel kitchen appliances and custom cabinets with soft close. Main-level laundry. Owner’s suite features ensuite with walk-in closet, full tile shower and double sinks with quartz countertop. Quality craftsmanship and inspiring design with high-end nishes. Beautiful neighborhood with walking/biking paths through natural wetlands, parks and Sapphire Lake.
FARMINGTON
1640 SPRUCE STREET
Sapphire Lake
Homes from $500,000
distinctivedesignbuildllc.com 651-344-7151
County Road 3 to 213th Street W.; East one mile to Sapphire Lake Development; Stay left on 213th Street; Turn right on Spruce; Home on the left
142


PARADE HOME $599,900
4 BED | 3 BATH
2,710 SQ FT
Get high-end features and one-level living with a view, along with the quality and craftmanship you expect from Castle Gate Construction homes! This open-concept kitchen features custom cabinets, quartz countertops, and a marble backsplash, plus extended cabinetry into the dining room. The kitchen, dining, and living room area have laminate flooring throughout. The large owners’ suite and bath is on the main level, as well as a second bedroom or o ce and main bath. Two additional bedrooms and a expansive family/recreational room is on the lower level with a walkout feature. All this while also enjoying an extra deep three-car garage. Tour the home today!
FARMINGTON
1715 SPRUCE STREET
Sapphire Lake
cgcmn.com
952-261-5394 | 651-302-4812




2,378 SQ FT
The Merida model features stunning lake and sunset views, 5 BR, 3 BA, impressive kitchen, high-end nishes and features throughout. Sapphire Lake o ers premium lots with lake and nature preserve views!
FARMINGTON
1739 SPRUCE STREET
Sapphire Lake
Homes from $500,000 WinklerHomes.com 952-451-8161 | 612-720-1296
Highway 3 to 213th Street; East on 213th and follow to the end; Take a right on Spruce Street; Home is on the right
Highway 3 to Spruce Street; East to model


STARTING AT $459,900
Welcome to The Redwood plan, located on the quiet streets of Northeld one of the top places in the nation for retirement. This is a two bed and two bath design along with a walk-in closet o the owner’s suite, which seconds as a storm shelter. Lots of natural light in the open kitchen, dining and living room area. O the back enjoy your nice patio when the weather’s right. The oversized garage allows for extra storage as well. Featuring an age-in-place and barrier-free design this plan is well suited for those looking to downsize or transition to single-level living. Three-bedrooms, two-bathroom plans also available in this neighborhood.
NORTHFIELD
431 FORD STREET E.
Blu View
Homes from $389,900 jrbr.builders 507-366-1288 | 612-481-0891
MN Lic. #BC800189
From Highway 3; Take Je erson Parkway east to Maple Street; Maple Street south to Ford Street; Ford Street east to Blu View
MN Lic. #BC636389
145



PARADE HOME $509,890

3 BED | 3 BATH 2,659 SQ FT
Sun- lled open floor plan in this charming rambler. The nished lower level adds a family room, bedroom, and 3⁄4 bathroom with ample storage. Your home, your way, from our family to yours.
I-35W; East Hwy. 19; South on Hwy. 3; East on Co. Rd. 1 to roundabout; South on Highland Parkway; East to Bridgewater Parkway to Cross Circle; Model on left
146 Fieldstone Family Homes, Inc.


PARADE HOME $409,580
612-685-2950 | 952-469-8800

612-965-6653 | 952-469-8800
4 BED | 3 BATH 2,436 SQ FT
This multi-level home is a combination of comfort, function and value. Open-concept main level kitchen, dining and great room is perfect for entertaining. Relax in the large owner’s suite. The lower-level lookout provides plenty of sunlight for 2 bedrooms and large family room. Build this home or work with one of our new construction specialists to design and build your custom dream home in the gorgeous Meadows 3rd addition. The Meadows 3rd addition is convenient to Legacy Golf Course, Shattuck-St. Mary’s and is only a 35-minute commute to the south metro. MN
From Second Avenue NW; Take 14th Street NW onto 14th Street NE; Go south onto East View Drive; Turn west onto Goldenray Drive; Home is on left


PARADE HOME $584,682
147 Fitzke Custom Homes MN

3 BED | 2 BATH 1,596 SQ FT
Luxury Downsizing! This is one-level living at its nest! Custom designed and built by award-winning builder. Come see the di erent home styles Parkland Village has to o er.
FARIBAULT
2700 HANSON AVENUE
Parkland Village LLC
Homes from $434,228
FitzkeCustomHomes.com
612-483-0475 | 612-424-2569
I-35; Exit on County Road 21 NW; Left on Airport Road; Right on Fredericksen Drive; Left on Hanson Avenue





148 Eternity Homes, LLC



STARTING AT $504,900
PARADE HOME $529,900

5 BED | 3 BATH 2,707 SQ FT
Eternity Homes’ Augusta ll plan is a must-see! See the quality, compare floor plans, walk lots and start building your dream home! Ask about our move-in ready homes. New construction without the wait!
ELKO NEW MARKET
9504 ANDREW AVENUE
Boulder Heights Homes from $499,900
eternityhomesllc.com 651-460-3043 | 651-460-3043
K
Natchez Avenue/County Road 91; East on 275th Street E.; Right on Oxford Lane; Right on Andrew Avenue to home
149


STARTING AT $495,000
PARADE HOME $529,900
4 BED | 3 BATH 2,427 SQ FT
Discover the allure of our Bristol model home, part of our exclusive Cornerstone Collection of homes, priced to meet your needs without sacri cing on style. This re-imagined three-level residence boasts four spacious bedrooms, 3 bathrooms and 2,427 square feet of nished living space. Step inside and you’ll be captivated by the open-concept main level, o ering boundless possibilities for daily life and hosting unforgettable gatherings. The flexible spaces and a thoughtfully nished lower level further expand the functionality of this home. At Pinnacle Family Homes, we invite you to embark on the journey of crafting your dream home with us.
ELKO NEW MARKET
9595 ANDREW AVENUE
Boulder Heights Homes from $495,000
pinnaclefamilyhomes.com 952-201-0665 | 612-396-4206


4 BED | 2.5 BATH
3,372 SQ FT
KA Witt Construction welcomes you to our Savannah Grande floor plan at Pete’s Hill. Our home features 4 bedrooms and a den, 2.5 baths, and 3,300 nished square feet of space. Special features include white oak custom cabinetry, quartz countertops, a custom steel railing, and café appliances. The owner’s bathroom, with a free-standing tub and walk-in shower, o ers a quiet oasis amidst today’s busy life. Hydronic in-floor heat in the basement floor and on-demand water heating are just a few of the energy e cient features this home has. The nishes, upgrades and our craftsmanship in our homes are second to none. Come visit and see for yourself!
ELKO NEW MARKET
27261 ELLE CIRCLE
Pete’s Hill
kawitt.com 952-758-2108
I-35
151 Johnson Reiland Builders & Remodelers, Inc.




1,883 SQ FT
This is a Reggie Award-winning design! The views are breathtaking from anywhere in Pete’s Hill. Barrier-free living with old-world craftsmanship. Many lots to chose from in an established development.
ELKO NEW MARKET
9975 KARI WAY
Pete’s Hill
Homes from $625,000 jrbr.builders 507-366-1288 | 612-481-0891
MN Lic. #BC002492
MN Lic. #BC636389
152
Fieldstone Family Homes, Inc.


PARADE HOME $535,600
4 BED | 3 BATH 2,536 SQ FT
Welcome to a world of convenience and customization in our single-level homes with basements. The homes are designed to cater to your unique vision, o ering spacious floor plans, well-appointed kitchens, practical pantries to simplify your daily life. On the main floor, you’ll nd everything you need, from a laundry room to the owner’s suite, as well as flexible additional space. Venture to the lower level, and you’ll discover additional BR and adaptable spaces that can be tailored to you. Say goodbye to exterior maintenance concerns, as these homes o er a maintenance-free lifestyle, allowing you to focus on what truly matters. Bring your dream home to life.
ELKO NEW MARKET
1123 SEURER STREET
The Farm
612-201-8257 | 952-469-8800
I-35W; To County Road 2 W.; South on Webster; East to Seurer Street; Left to home
153 Cuddigan Custom Builders, LLC



PARADE HOME $1,850,000

5 BED | 5 BATH 5,223 SQ FT
Welcome to The Ranch of Credit River! This refreshing Prairie-style, two-story design has unique gathering areas and high-end amenities. Don’t miss the LL entertainment area with custom golf simulator!
CREDIT RIVER
7918 - 207TH STREET E.
The Ranch of Credit River
cuddigancustombuilders.com 952-261-9732 | 952-469-1611
Take I-35W; West on 185th Street/ Co. Rd. 21; South on Natchez; Straight through roundabout to Vernon Avenue; West on 207th Street; East to home
READY-TO-BUILD

PARADE HOME $1,975,000



4,300 SQ FT
Step into this modern cottage with neutral color palette and organic textures. The interior has mixed xtures throughout and spacious bedrooms. Unwind in the serene setting at Ranch of Credit River.
READY TO BUILD LOCATION:
CREDIT RIVER TOWNSHIP
7937 EL DORADO DRIVE
The Ranch of Credit River
highmarkbuilders.com/properties 952-736-8163
BY APPOINTMENT ONLY

MN Lic. #BC393854
MN Lic. #BC001369


4
Absolutely beautiful two-story nestled on a wooded 2.5 acre lot in high-demand Credit River. The Ranch Development has gorgeous rolling hills, pockets of woods, ponds and rivers. Modern farmhouse transitional design, 5,000 nished sq. ft. White enameled cabinetry plus a nice mix of rustic white oak. Ultra luxury owner’s suite and bath. Upper level loft. Kids’ bedrooms have private and Jack-and-Jill bathrooms. Signature Wooddale 3-season porch with floor-to-ceiling replace, retractable windows, rustic barnwood ceiling and beams. Finished walkout lower level with full bar and home gym. Come checkout Wooddale Builders’ incredible quality and attention to detail.
PRIOR LAKE
7964 - 207TH STREET E. Ranch
wooddalebuilders.com 612-518-6221 | 952-345-0543
MN Lic.
156 JB Woodfitter Homes, LLC


PARADE HOME $2,300,000
5 BED | 5.25 BATH 5,144 SQ FT
JB Wood tter Homes welcomes you to this stunning custom two-story home overlooking Kane Lake. This timeless transitional home feels like a personal retreat with its many luxurious features, from the cozy 3-season porch to the gourmet kitchen. It’s the custom details found around every corner that truly set it apart. This home boasts gorgeous white oak floors, a natural stone two-story replace, wood beams adorning the vaulted ceilings, luxury light xtures and custom cabinetry.
PRIOR LAKE
6144 BROADVIEW DRIVE
Lakes Estates
jbwoodfitterhomes.com 612-710-5076
Eagle Creek to Texas Avenue; South approximately 3 miles to Broadview Drive; West to property
157 OneTenTen Homes, LLC

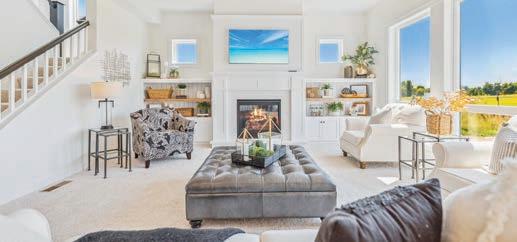

STARTING AT $761,990
PARADE HOME $889,900

5 BED | 5 BATH 4,341 SQ FT
Discover luxury with our 5-BR, 5-BA, Brooke Model in Prior Lake’s Parkwood Estates. Gourmet KT with 9’ granite island, beamed ceilings, oversized primary bath, and nished lower level with wet bar.
PRIOR LAKE
17628 JETT CIRCLE SE
Parkwood Estates
Homes from $648,207 onetentenhomes.com 612-919-4532 | 651-503-6348

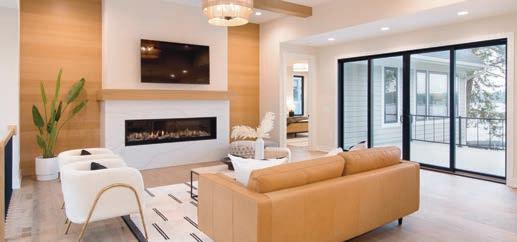

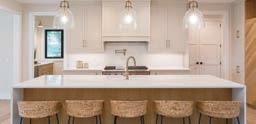
Nestled on a prime lakeshore lot, this home is a perfect mix of timeless & modern design with all the luxuries you expect with lakeside living. This home is ideal for family leisure and entertaining.
PRIOR LAKE
5038 CONDONS STREET
Condon’s Woodale
pinnaclefamilyhomes.com 952-913-0945 | 612-730-8892
Highway 13 to 160th Street SE; Right on Ridgemont Avenue SE;
Eagle Creek Avenue SE to Fish Point Road; South to Jett Circle; Right/west to home on the left; Across from Ryan Memorial Park along Mushtown Road
159 Ron Clark Construction
MN Lic. #BC730925



STARTING

Luxury villa neighborhood with private and open views. Relax in your carefree lifestyle with an HOA. Enjoy vaulted ceilings and windows of main-level living. A nished lower level for entertaining.
PRIOR LAKE
13708 PARK HAVEN TRAIL NE
Pike Lake Landing
Homes from $899,800
RonClark.com 612-860-3065 | 952-947-3000
MN
Highway 169; To County Road 21; South to Marsh Drive; To Park Haven Trail; To model
MN Lic. #BC001220




























































































160 Fieldstone Family Homes, Inc.


PARADE HOME $2,150,000


5 BED | 5 BATH 4,076 SQ FT
Explore this stunning lakeside gem with 50’ on Upper Prior Lake! Five bedrooms, ve bathrooms, 4,076 square feet beauty boasting sunrise and water views. Visit today!
PRIOR LAKE 3124 BUTTERNUT CIRCLE NW Northwood
612-965-6653 | 952-469-8800
From roundabout on Hwy. 13/Eagle Creek Avenue in Prior Lake; South on Hwy. 13; West on Co. Rd. 12; North on Northwood Rd. NW; Right on Butternut Circle NW
162 D.R. Horton, Inc. - Minnesota
MN Lic. #BC631164



PARADE HOME $489,990

4 BED | 2.5 BATH 1,989 SQ FT
Bridle Creek o ers the Express Select series homes with 3-5 bedrooms and beautiful homesites. Jordan has over 24 miles of scenic walking trails and 16 city parks with recreational areas. Tour today!
JORDAN
1024 SHOREVIEW DRIVE
Bridle Creek
Homes from $400,000 drhorton.com
612-482-4447
From US-169 take MN-21 south; Right on Old Highway 169/County Road 66; Left on Prospect Pointe Road; Right on Forest Edge Drive; Left onto Shoreview Drive
161 D.R. Horton, Inc. - Minnesota



PARADE HOME $750,000

5 BED | 4 BATH 4,308 SQ FT
Beautiful and large homesites in Prior Lake! Located west of Spring Lake, these two-story homes feature study or formal dining rooms, stunning KT with quartz countertops and nished LL rec. rooms!
PRIOR LAKE
3105 SUNFLOWER WAY
Springview Meadows Homes from $590,000 drhorton.com 612-482-4447
From State Highway 13; South to Marschall Road; Turn right; Go north to 170th Street E.; Right onto Sunshine Lane to model home
MN Lic. #BC605657

MN Lic. #BC605657
163 M/I Homes



164 M/I Homes





The Dearborn o ers the perfect mix of farmhouse styling with modern nishes. You’ll love the open-concept layout, white kitchen with black accents, spacious loft, and vaulted owner’s suite.
JORDAN
1221 KASOTA COURT
Beaumont Blu s
Homes from $334,990 mihomes.com/paradeTC 612-425-3688
Hwy. 169 to Hwy. 21 S.; Right on Old Hwy. 169 Blvd; Right on Aberdeen Ave; Left on Park St; Right to model; In Google Maps enter “M/I Homes Beaumont Blu s”
Enjoy main-level living in the charming town of Jordan! Easily access Highway 169 to all conveniences in surrounding cities. The Grayson model is a must-see with its warm tones and open-concept feel.
JORDAN
1225 KASOTA COURT
Beaumont Blu s
Homes from $334,990 mihomes.com/paradeTC 763-425-3688
Hwy. 169 to Hwy. 21 S.; Right on Old Hwy. 169 Blvd.; Right on Aberdeen; Left on Park St.; Right to model; In Google Maps, enter “M/I Homes Beaumont Blu s”
Lic.





PARADE HOME $625,000

The beautiful tradition series of homes are now available at Highview Park. These homes include stunning kitchens with upgrades throughout, main-level bedrooms, UL loft and laundry and so much more!
SHAKOPEE
1824 RAINIER DRIVE
Highview Park
Homes from $560,000 drhorton.com 612-482-4447
US Highway 169 S. to Marystown Road; South on Marystown Road; Left on Zumbro; Models will be on the right
MN Lic. #BC605657



PARADE HOME $499,925

4 BED | 2.5 BATH 2,323 SQ FT
New to Shakopee! Highview Park will o er two-story homes featuring main-level BRs, and o ces, quartz countertops, UL loft and laundry and spacious floor plans to t your needs! Tour the Holcombe!
SHAKOPEE
1860 RAINIER DRIVE
Highview Park
Homes from $450,000 drhorton.com 612-482-4447
US Highway 169 S. to Marystown Road; South on Marystown Road; Left on Zumbro; Models will be on the right



PARADE HOME $389,990

4 BED | 2.5 BATH 1,989 SQ FT
New twinhomes in Shakopee! Two floor plans with 4 bedrooms, open main levels, upper-level laundry and upgrades such as quartz countertops, stainless appliances and hard flooring on the main level.
SHAKOPEE
1916 HIGHVIEW TERRACE
Highview Park
Homes from $390,000 drhorton.com 612-482-4447




Amberglen in Shakopee. 4- to 5-bedroom homes with beautiful kitchens o ering stainless steel appliances, quartz counters and walk-in pantry, nished lower levels and luxury bedroom suites. Tour today!
SHAKOPEE
1917 ARCADIA STREET
Amberglen
Homes from $490,000 drhorton.com 612-482-4447
US Highway 169 south to Marystown Road; South on Marystown Rd.; Right on 130th Sreet/County Road 78; Right on Zumbro Avenue; Left on Arcadia Street to model
US Highway 169 S. to Marystown Road; South on Marystown Road; Left on Zumbro; Models will be on the right
MN Lic. #BC605657




The Landmark Collection at Summerland Place in Shakopee. This collection allows you to have all the energy e ciency, new designs, updated features and neighborhood feel. Welcome to the neighborhood!
SHAKOPEE
2795 DOWNING AVENUE
Summerland Place
Homes from $530,990 lennar.com 952-373-0485
MN
170


PARADE HOME $599,900
3 BED | 2.5 BATH
2,668 SQ FT
Distinctive Design Build is proud to present this beautiful rambler home in Summerland Place. Quality craftsmanship and inspiring design with high-end amenities and spaces for today’s families that you can always expect from a Distinctive home. This modern rambler floor plan has 2600 square feet nished, dressed with Quartz countertops and custom cabinets. On-site white enamel nishes on trim and 4” base boards, 20 year warranty carpet, SS appliances, energy star-rated windows, passive radon mitigation system, large great room with kitchen and dining attached. Enjoy the owners’ suite walk-in tiled shower. Come visit and experience the Distinctive Di erence.
SHAKOPEE
2915 TRINITY DRIVE
Summerland Place
Homes from $500,000
distinctivedesignbuildllc.com 651-344-7151
Mystic Lake Drive to 17th Avenue; Head west on 17th Avenue; Turn right on Philipp Way; Turn left on Trinity; Home is on the corner of Philipp and Trinity
171 Lennar



PARADE HOME $413,345

3 BED | 2.5 BATH
1,719 SQ FT
Summerland Place boasts a great location in Shakopee, easy access to the Twin Cities means less of a commute for you. The Liberty Collection o ers two-story townhomes with spacious layouts.
SHAKOPEE
1705 TYRONE DRIVE
Summerland Place Homes from $385,990 lennar.com 952-373-0485




The Amelia is a light- lled home with an open layout, warm wood tones, and stunning nishes throughout. The main level has 3 BR and 2 BA with an additional BR, BA, and rec. room in the lower level.
SHAKOPEE
3824 THRUSH STREET
Valley Crest
Homes from $409,990 mihomes.com/paradeTC 612-425-3688
BY APPOINTMENT ONLY
Scan to Schedule Your Tour Time

MN Lic. #BC001413

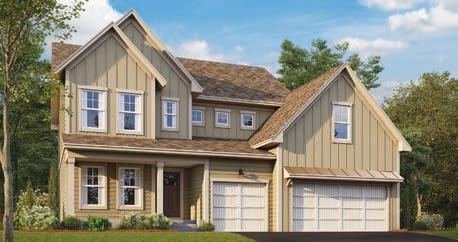


The Victoria features a gourmet kitchen, morning room with stunning views, a flex room, light- lled loft, owner’s suite with walk-in shower, bedroom-level laundry and a fully nished lower level.
SHAKOPEE
3850 THRUSH STREET
Valley Crest Homes from $409,990 mihomes.com/paradeTC 612-425-3688
174 OneTenTen Homes, LLC




5
Discover quality and design at our new Sarah 2-story model in Whispering Waters featuring 5 BR, 4 BA, main-level o ce, walk-in pantry, oversized windows, nished lower level, local custom cabinets.
SHAKOPEE
2063 BROOKVIEW STREET
Whispering Waters
Homes from $638,830 onetentenhomes.com 952-292-6924 | 651-503-6348
176 Brandl Anderson
Eagle Creek Boulevard to Foothill Trail; South to Brookview Street; Right/west around the curve to the home on
175 KEY LAND HOMES


STARTING AT $734,400
PARADE HOME $859,900


6 BED | 5 BATH 4,631 SQ FT
Our highly popular Bradford plan is loved for the amazing kitchen layout with L-shaped island with seating for six. A main-floor bedroom is perfect for guests. 6 BR and 5 BA and room for everyone.
SHAKOPEE
7667 WAVERLY AVENUE
Whispering Waters
Homes from $545,600 keylandhomes.com 952-322-0391

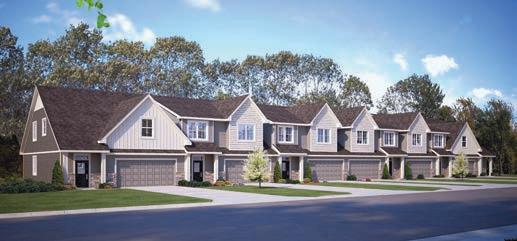
PARADE HOME $467,990
3 BED | 2.5 BATH 2,102 SQ FT
Live your best life in our luxury townhomes with main-level living at its nest, featuring an open-concept kitchen, dinette and great room. Owner’s suite has a luxurious bathroom and oversized closet. The upper level is ideal for today’s modern living with spacious 2nd bedroom, full bath, home o ce space and flex room which can make an ideal home gym or 3rd bedroom. The large loft area lends itself perfectly to your dreams of game room, home theater, teen space and more. These homes include the luxury nishes you have been looking for: quartz kitchen and bath countertops, stainless steel appliances, LVP flooring, and designer selected interior nishes.
SAVAGE
6585 - 141ST TERRACE
Marion Village Homes from $436,990 brandlanderson.com 612-368-8870 | 952-898-0230
MN

Eagle Creek Boulevard/Country Road 16; South on Foothill Trail; West/left on Brookview Street; Left on Waverly Avenue; Home on the right



177
Johnson Reiland Builders & Remodelers, Inc.


STARTING AT $725,000
PARADE HOME $750,000
3 BED | 2 BATH
1,909 SQ FT
Welcome to the Junebush! For 50 years our family has been building some of the finest homes in the area. This lovely home features mid-century modern design inside and out with unique “mono-vaulted” spaces with huge windows and lovely wooded and wetland views. This home features imported wood floors, custom vertical grain cabinetry, wood beams, tall doors, and even a special vault in the garage for additional car storage. Universal design means that this home offers zero barrier (no steps) at entry and exits, wide doorways, roll-in showers and even a storm-rated room for safety. Marvin windows, 50-year siding and natural stone provide the quality you need.
SAVAGE
7750 - 146TH TERRACE
Eagleview Homes from $700,000
jrbr.builders
507-366-1288 | 612-481-0891
From Highway 13; Take 150th Street east to Stafford; Go north on Stafford to Virginia; Follow that north until you get to 146th Terrace
178
KEY LAND HOMES


PARADE HOME $775,280
4 BED | 3.5 BATH
2,997 SQ FT
Welcome to our popular Sheridan plan at Big Sky Estates. No detail has been overlooked in this impressive home. The epicurean kitchen centers the home. Featuring 4 bedrooms, 3.5 bathrooms, upper level laundry room, and much more.
SAVAGE
8555 - 157TH STREET
Big Sky Estates 3rd Addition
Homes from $540,600 keylandhomes.com 952-322-0391



PARADE HOME $849,900

5
4,026 SQ FT
This plan is thoughtfully designed with impressive spaces! From the moment you walk in you will be delighted with the quality of finishes and unique touches. Featuring five BRs, five BAs and a loft!
SAVAGE
6525 - 157TH STREET
Hampshire Preserve
Homes from $799,900 eternityhomesllc.com 651-460-3043
From County Road 27; East on 154th Street; South on Hampshire Avenue S.; East on 157th Street; Home is on the right past Edge-
I-35 to County Road 42 W./Egan Drive; West on Egan Drive; South on Dakota Avenue/Highway 27; West on 157th Street
MN Lic. #BC637658


PARADE HOME $714,900
Part of our exclusive Cornerstone Collection of homes, the Charleston is designed with strict attention to detail and offers a fresh perspective on family-centered living. With 4 BR, 3 BA and over 2,700 square feet of living space there is truly room for everyone! This home boasts an array of indispensable features that elevate it to “must-have” status. From the practicality of a mudroom and a walk-in pantry to the heart of the home, the large KT island, every detail has been carefully considered. Plus, the inclusion of a ML office adds a touch of versatility. At Pinnacle Family Homes, we invite you to embark on the journey of crafting your dream home with us!
SAVAGE
6552 - 157TH STREET
Hampshire Preserve
Homes from $673,000 pinnaclefamilyhomes.com 612-396-4206 | 651-226-7210
MN Lic. #BC638704
MN Lic. #665655


PARADE HOME $2,300,000
5 BED | 6+ BATH
5,854 SQ FT
Step inside luxury at its nest with Bellin Construction’s latest build! This stunning home features 5 BR, 6+ BA, and a gourmet kitchen that opens up to a vaulted LR with a cozy FPL. A large 9 ft. wide accordion door opens up to the covered porch which includes motorized screens and a pass-through window letting you serve drinks and food from the kitchen to the outdoor entertaining area. The LL checks all the boxes with in-floor heat, a large wet bar and sport court - making it the perfect place to entertain and exercise. This home truly has it all. All Bellin Construction homes have custom cabinetry and excellent craftsmanship throughout the entire home.
EDINA
4501 SEDUM LANE
bellinconstruction.com
763-221-5698 | 763-458-9190
MN 100 to W. 70th St.; Right on W. Shore Drive; Left on Hibiscus Avenue; Right on W. Shore Drive; Right on Sedum Lane; Right to home
182 Cra Homes, LLC


PARADE HOME $1,850,000
5 BED | 4.5 BATH
5,725 SQ FT
Invite your friends! This South Edina home is what dreams are made of. Inside, the main level boasts a gourmet kitchen, oversized gathering island, thoughtful living spaces, o ce built-ins and a stunning three-season porch. The upper level includes an impressive primary suite with makeup desk, three additional bedrooms, laundry room and loft. Stay for the entertainment in the walkout lower level featuring an indoor athletic court, spacious wet bar, rec. room, fth bedroom and bathroom. Additional Edina homesites available.
EDINA 4441 CLAREMORE DRIVE
651-592-9012


Welcome home to TJB Homes newest custom-designed, 5-bedroom, 5-bathroom, two-story home. Edina School district. 1/2 block to Pamela Park. Luxurious details and nishes throughout. Welcoming entry and great room with open concept. Exciting ceiling details, custom-designed replace, gourmet kitchen with custom-designed cabinetry and dining space and not-to-be-missed butler’s pantry. Spalike owners’ suite! Lower level meets all your entertainment needs! Family room area, game room, walk-up wet bar, exercise room, and 5th additional bedroom. Will include fully landscaped yard with fence.
EDINA
6129 OAKLAWN AVENUE
Fairfax
tjbhomes.com 763-780-2944
Wooddale Avenue to W. 60th Street; East to Oaklawn Avenue home
184 Exceptional Homes and Remodeling,
Highway 100; East on W. 70th Street; South on Wooddale Avenue S.; Left on Claremore Drive to model
MN Lic. #BC689150


The Modern Scandi is a home designed to impress even the most discerning buyer. Focused on modern design with a Scandinavian influence, this home o ers real 3/4” white oak flooring, European frameless cabinets, lighting accents in the stairs, kitchen, primary bath and more. The artistic, but subtle, tile designs bring modern luxury to another level! Included is a pre-wired low-voltage sound system and camera system capable of massive upgrades above and beyond the Sonos surround sound and camera system already included. Topping it all o are 9’ ceilings in the basement and on the main level. Complementing high ceilings are extra tall doorways everyone loves.
MINNEAPOLIS
4529 CHOWEN AVENUE S. Linden Hills
4529chowenave.com 952-223-0999
MN Lic. #BC001845
France Avenue S.; East on W. 46th Street; North on Chowen Avenue S.
MN Lic. #BC626822








185 Ron Clark Construction



STARTING AT $1,800,000
PARADE HOME $1,998,800

3 BED | 2.5 BATH
3,607 SQ FT
7 custom luxury villas with open and stunning backyard views on the 6th hole of GVCC. Relax in your carefree lifestyle with an HOA. Enjoy main-level living with nished LL walk-out for entertaining.
GOLDEN VALLEY
1220 GREENWAY PASS
Greenway Villas
Homes from $1,800,000
RonClark.com
612-799-5057 | 952-947-3000
Highway 55 to N. Rhode Island Avenue; Go east on Golden Valley Road; North on Pennsylvania Avenue; Go to Greenway Pass; To model home
186

PARADE HOME $1,459,900

6 BED | 5 BATH 5,375 SQ FT
McDonald presents the Magnolia Sport, a modern architecturally designed two-story in Hampton Hills! The main level includes a study, spacious great room w/built-ins & wall of windows, DR, gourmet kitchen w/white oak cabinetry, large island & pantry, vaulted sunroom & deck. The main level flex room is tucked away & adjacent to 3/4 BA. The open staircase leads to UL w/hardwood floor, beamed ceiling & vaulted bonus room. The luxurious primary suite is accessible to laundry. BRs 2, 3, & 4 have large walk-in closets & access to private baths. The nished WO LL has an indoor gym, exercise room, media room w/ bar, BR, BA. Build on one of our lots in Hampton Hills or yours!
PLYMOUTH
5235 POLARIS LANE N.
Hampton Hills
Homes from $925,000 mcdonaldconstruction.com 612-819-4400 | 612-723-4683




3 BED | 3.5 BATH 3,457 SQ FT
Open-concept floor plan with architectural details throughout, gourmet KT, spacious owner’s suite with tub, large shower and walk-in closet. New luxury community. Reserve your private homesite today!
PLYMOUTH
16770 - 58TH AVENUE N.
The Highlands on Dunkirk Homes from $950,000 charlescudd.com
612-670-3839 | 612-333-8020
Highway 55 to Vicksburg Lane N.; North on Vicksburg Lane N. to 55th Avenue; East (right) to Polaris Lane N.; Right on Polaris Lane N. to home


Our Hawthorn villa model has three bedrooms, three bathrooms and a three-car tandem garage with beautiful, wooded views. Most of the main level has real hardwood floors, vaults and gorgeous trim details. Spacious gourmet KT with sliding barn door to the walk-in pantry. Owners’ retreat o ers heated bathroom floor, shower with bench and huge walk-in closet. Finished LL includes a zoned heating system, family room with a stone replace, game or bar area, 3rd bedroom, exercise room and a huge storage room with Epoxy flooring. Additional models to choose from in our exclusive Villas At Timbers Edge Neighborhood. HOA $150 monthly for snow, lawn care and garbage.
PLYMOUTH
17365 - 47TH AVENUE N.
Villas at Timbers Edge Homes from $750,000 bergeronhomes.com 612-388-1030 | 763-557-7066
MN Lic. #BC635245
MN Lic. #BC706439



ONLY FIVE HOMESITES STILL AVALIBLE IN OUR NEW COMMUNITY. TOUR OUR BEAUTIFUL NEW MODEL HOME.
This beautiful new luxury main floor living villa community is conveniently located in the heart of Plymouth. A protected enclave of 21 homesites have been designed for main floor luxury living. Located adjacent to the city park (Aspen Ridge Park), the city dog park, and Northwest Greenway Trail, as well as major shopping, restaurants, and entertainment. This is one of the last available close-in communities to build your new dream home so don’t miss this great one-of-a-kind opportunity. This community will also feature carefree living with a homeowners association maintaining the lawns and landscaping as well as snow and trash removal. Reserve your homesite today!
HOME PACKAGES STARTING FROM THE $950’s




LOCATION—LOCATION—LOCATION
Plymouths newest neighborhood Perl Gardens conveniently located at the corner of 101 & Medina Road in the heart of Plymouth. Minutes from downtown Wayzata, each beautifully designed townhome offers main floor luxury living with an abundance of natural light and a stunning 4-season porch. This home features an amazing gourmet kitchen with granite countertops, elegant main floor owner’s suite with a private bath, large shower, and spacious walk-in closet. Second main floor bedroom & bath for guests, or office area, in addition to an optional 3rd bedroom and bath bonus space upstairs. This community features carefree living with a homeowners association maintaining the lawns and landscaping as well as snow and trash removal. Reserve your new home today! MOVE-IN READY HOMES AVAILIBLE!
HOMES STARTING IN THE MID $600’S / MODELS NOW OPEN!
189 Hanson Builders, Inc.


PARADE HOME $1,905,265
5 BED | 5.5 BATH
6,125 SQ FT
Hanson Builders’ latest home design in Hollydale, the Sherwood. This home showcases a beautiful design of selections and functional spaces. The main level is open and spacious with black Pella windows, huge family room with beams and detail throughout. The chef’s kitchen is a dream with a large center island with a sink, high-end range and a walk-in prep pantry with tons of storage. The vaulted hearth room o the rear of the home has heated flooring. The upper level of the home has four bedrooms and four baths, laundry and a private owner’s suite with dual closets. The lower level has a sport court, exercise area, game room, family room and 5th bedroom.
PLYMOUTH
17020 - 46TH AVENUE N.
Hollydale
Homes from $950,000 hansonbuilders.com 763-360-9942 | 763-286-2509
Highway 55 west; North on Peony Lane N.; East on Old Rockford; North on Holly Lane N.
190 Gonyea Custom Homes



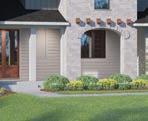
PARADE HOME $2,195,000




5 BED | 6+ BATH
5,607 SQ FT
Situated in Plymouth’s esteemed Hollydale neighborhood, this home draws inspiration from French Country design, o ering both elegance and functionality. The layout is designed to suit your family’s needs while embracing the surrounding landscape’s beauty. Set against the backdrop of serene natural wetlands, mature trees, and water views, the home embodies a sense of tranquility. Expansive windows frame the views, lling the home with natural light. Highlights include front-facing gourmet KT, deck, screen porch with replace, striking loft overlooking foyer, luxury owners’ suite, and athletic court - all thoughtfully designed to elevate the experience of home.
PLYMOUTH
16665 - 46TH AVENUE N.
Hollydale
gonyeahomes.com 612-203-3329




Welcome to modern luxury in Hollydale’s cutting-edge contemporary residence. Open-concept living unfolds from the chef’s kitchen to outdoor spaces.
PLYMOUTH
16487 - 46TH COURT N.
Hollydale
SwansonHomes.com 763-478-0320
I-494 to Rockford Road; West on Rockford Road; Northwest on Old Rockford Road; North on Holly Lane; East on 46th Avenue N.; Continue east to model on right














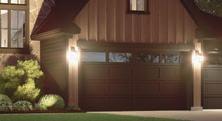

If you love entertaining, you’ll love the new Fremont, a 5,000-squarefoot, 5-bedroom, 5-bathroom home. Imagine hosting dinners in the beautiful dining room, complete with the heart of the home, a gourmet kitchen featuring an oversized island, and a dreamy butler’s pantry. Immerse yourself in the thrill of a golf-simulator room featuring a beverage fridge, built-in seating, and a dedicated gaming area, promising hours of entertainment and friendly competition. Picture game nights coming to life in the vibrant game room while the well-appointed wet bar, complete with built-in seating and wine storage space, keeps the good times rolling.
PLYMOUTH
4755 COMSTOCK LANE N.
Hollydale
stonegatebuilders.com 952-800-9970
West on Highway 55; North on Peony Lane; East on Old Rockford Road; North on Holly Lane N.; East on 46th Ave. N.; North on Comstock Lane N. to model on left
192 Stonegate Builders


PARADE HOME $1,249,000
4 BED |
4 BATH
3,644 SQ FT
Make memories in the Mississippi, a home crafted for comfort! The open-concept main level e ortlessly maximizes space with a gourmet kitchen overlooking the inviting dinette and a great room adorned with a cozy replace, co ered ceiling, and stylish built-ins, including floating shelves. Your main-level oasis awaits in the owner’s bedroom complete with an ensuite luxury bath. The lower level ampli es family life and entertainment with 2 bedrooms and a full hall bath for added convenience. Embrace relaxation in a rec. room with a replace and built-ins, a game room for endless fun, and a well-equipped wet bar, making this level ideal for hosting gatherings.
PLYMOUTH
16697 - 47TH PLACE N. Hollydale
stonegatebuilders.com 952-800-9970
West on Highway 55: North on Peony Lane; East on Old Rockford Road; North on Holly Lane N.; East on 47th Avenue N. to model home on right


Perfectly set in a quiet cul-de-sac with privacy and water views in back, this custom home is one of the nest in Wayzata schools! Enjoy the grand uniqueness of a brand-new design with stunning modern architecture on the outside and smart connectivity between living spaces on the inside. Enjoy outdoor living at its best with true 4-season porch with beautiful nature site lines. Entertainment focused main level with two flexible dining areas, luxurious kitchen with parlor bar area behind, fully usable square island with no sink in the way and big walk-in prep pantry. Recreation oriented walkout lower level has oversized indoor athletic court, and SO much more!
From I-494 take Rockford
PLYMOUTH
4530 GARLAND LANE N.
Hollydale
Homes from $1,450,000 NIHhomes.com
952-200-4481 | 651-248-5491
MN Lic. #BC002459
Lic. #BC419931
MN








PRIVATE

229 CUSTOM HOME & VILLA LOTS
LARGE CUSTOM HOME LOTS


[NORTHWEST OF I494 & ROCKFORD RD AT HOLLY LANE N & OLD ROCKFORD RD]
FORMER HOLLYDALE GOLF COURSE IN PLYMOUTH, MN


WAYZATA SCHOOL DISTRICT
LARGE PARK & OPEN SPACE

EXQUISITE
LUKE HANSON | 763.360.9942
LUKE@LUKEHANSONHOMES.COM
HANSONBUILDERS.COM

VILLAS W/ HOA LAWN CARE & SNOW REMOVAL


BEAUTIFUL VIEWS

AARON LOWE | 952.200.4481
AARON@NIHHOMES.COM
NIHHOMES.COM #BC419931
#BC004568
BETH OBERLANDER | 612.990.6797
BETH.OBERLANDER@ROBERTTHOMASHOMES.COM
ROBERTTHOMASHOMES.COM

#BC644819




BLAKE SWANSON | 612.710.8353
BLAKE@SWANSONHOMES.COM
SWANSONHOMES.COM
#BC627982

ANDY MILLER | 612.203.3329
AMILLER@GONYEACOMPANIES.COM
GONYEAHOMES.COM
#BC002459






PARADE HOME $1,225,816

5 BED | 4.5 BATH
4,592 SQ FT
Proudly presenting the Wesley! This home showcases a gourmet KT with wine bar, resource area, custom built-ins throughout, a bonus room, and a wet bar in the LL. Clubhouse and pool. HOA fees apply.
PLYMOUTH
4695 GARLAND LANE N.
Hollydale - Heritage Collection
Homes from $849,900 robertthomashomes.com 952-522-2023
I-494 W.; West on Highway 55; North on Vicksburg Lane N.; Left on Old Rockford Road; North on Holly Lane; 3rd right on 47th Avenue N.; Right on Garland


PARADE HOME $1,319,225
4 BED | 4.5 BATH
5,181 SQ FT
Hanson Builders’ latest home design in Hollydale, The Superior Sport. This home has a lot of functional spaces with a main-floor study, large mudroom, and a family room with beams and detail throughout. The home includes a deck and a sunroom o the rear of the home. The chef’s kitchen is a dream with a large center island, high-end range and walk-in pantry. The upper level includes four bedrooms, a bonus room, and a private owner’s suite with a large walk-in closet. The secondary bedrooms have a shared Jack and Jill bathroom and 4th bedroom includes a private bath. The lower level includes a sport court, exercise area, full bath, large family room and wet bar.
PLYMOUTH
4715 GARLAND LANE N.
Hollydale
Homes from $950,000 hansonbuilders.com 763-360-9942 | 763-286-2509




1,965 SQ FT
Each beautifully designed twinhome o ers luxury single-level living with an abundance of natural light, stunning four-season sunroom, an elegant owner’s suite with private bath and a 2nd BR/BA.
PLYMOUTH
3705 QUEENSLAND LANE N.
612-701-9016
| 612-695-3884
I-494 to Highway 55; West on Highway 55; South on County Road 101; South to the neighborhood; Home on the right-hand side before Medina Road
BohLand
Highway 55 west; North on Peony Lane North; East on Old Rockford; North on Holly Lane North



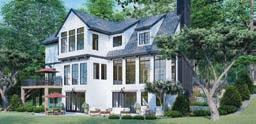
5,833 SQ FT
This ve-bedroom, ve-bathroom, three-car GAR home has a GR with FPL and wine bar, open gourmet DR and KT, and a main o ce. UL hosts 4 BR with laundry. LL has FR with bar, exercise and guest room.
PLYMOUTH
18525 - 8TH AVENUE
Rusten Wood on Hadley Lake
bohlandcompanies.com 952-473-2089
MN Lic. #BC635245
MN Lic. #BC547551
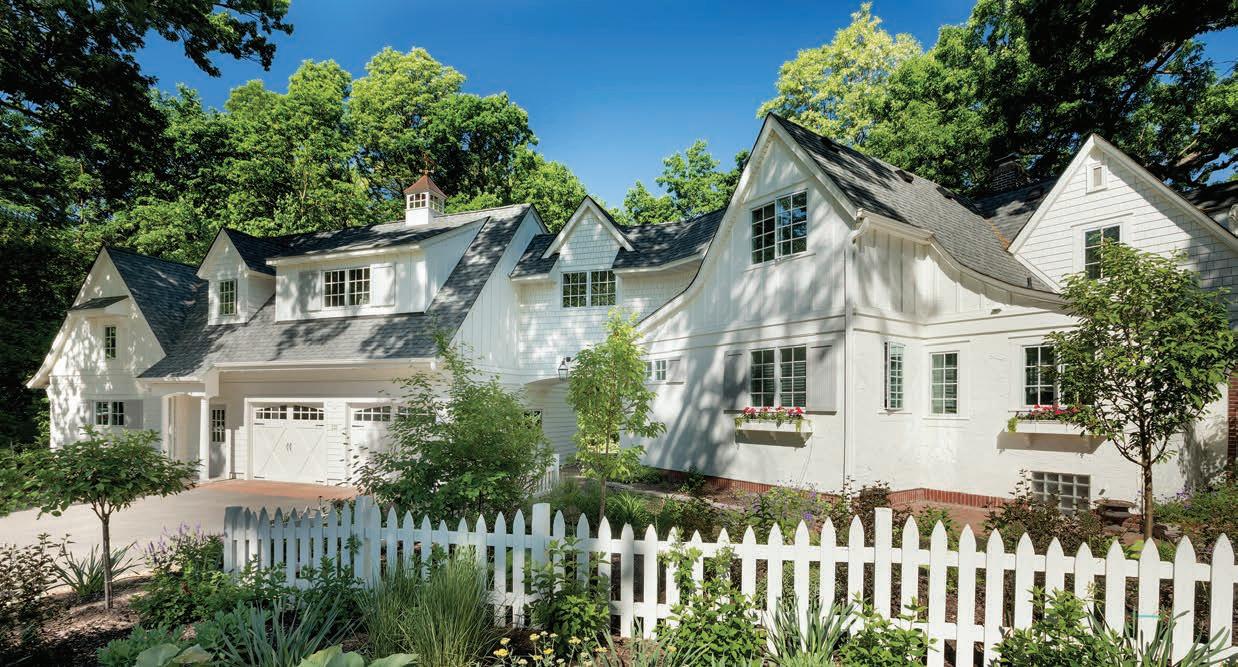





COMING SOON TO DOWNTOWN WAYZATA

Don't miss this opportunity in the heart of Downtown Wayzata. Blocks away from Minnesota's premier lake town. Walk to shops, dining, bike trails and beautiful Lake Minnetonka. Whether you're looking to take a boat cruise on Lake Minnetonka or walk to your favorite restaurants, Wayzata offers it all. Enjoy Luxury Lifestyle main level living in these architecturally designed villa homes.
• Charles Cudd Downtown Wayzata Villas
• South of Wayzata Blvd
• 5-min walk to 6 Smith, Cov, Beach, Shopping, and all the amenities Wayzata has to offer!
• Only 5 exclusive sites available
HOME PACKAGES STARTING FROM $2.1M, NOW TAKING RESERVATIONS!
JEFF HOLMERS | 612.998.4010
For more information visit HolmersGroup.com CharlesCudd.com
199 Custom One Homes


PARADE HOME $2,349,900
4 BED | 4 BATH
4,494 SQ FT
Step into the world of exquisite living! This residence epitomizes the convenience of walkable Wayzata living with proximity to Lake Minnetonka. Enjoy luxurious design exuding functionality with this home! Main-level primary retreat, spacious kitchen and a private o ce. Upper level features two bedrooms and an additional bedroom in the lower level with a recreational room!
200 Custom One Homes
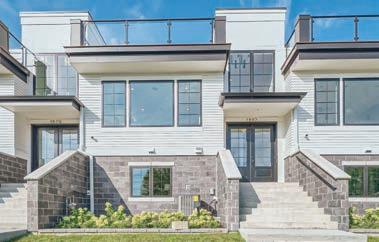

PARADE HOME $1,725,000

WAYZATA 126 BENTON AVENUE
customonemn.com 612-805-6890 | 651-459-1972
Wayzata Boulevard to Benton; North to long driveway on right; Follow to home

3 BED | 3 BATH 3,300 SQ FT
All villas o er private elevators and are equipped with Subzero & Wolf appliances. These beautifully appointed row homes are nestled amongst a small enclave of homes and are selling quickly!
LONG LAKE
1883 SYMES STREET
Aava Vetta
customonemn.com 612-805-6890 | 651-459-1972



PARADE HOME $3,149,900

5 BED | 6+ BATH
5,264 SQ FT
This custom-built home sits on just over 2 acres, surrounded by trees and nature. Timeless home with luxurious design elements, functionality and extraordinary craftsmanship, 5 BR and 6 BA.
ORONO
2700 WHITE OAK CIRCLE
customonemn.com
612-805-6890 | 651-459-1972
US-12 W. to Shoreline Drive; Right to Orchard Road S.; Left onto Fox Street; Right onto Old Crystal Bay Road S.; Right onto White Oak Circle
Take Highway 212 W.; Continue on W. Wayzata Boulevard; Turn right onto Mill Street; Mill Street goes left and becomes Symes Street; Follow to property
MN

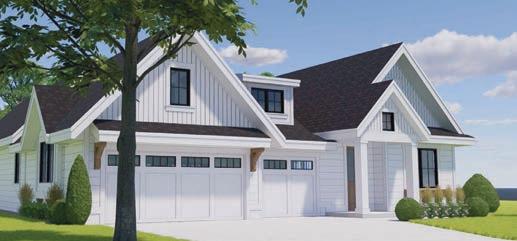
PARADE HOME $1,179,000
Welcome home to Walnut Grove Villas, a 14-unit, detached villa community. Our homes o er single-level living in an association-maintained environment. Select from 3 floor plan options ranging from 2,000 to 2,700 sq. ft., 2- and 3-BR plus-den options, along with highly detailed living spaces. Customization options to add expanded living areas or bedrooms are available if desired. The neighborhood is set between two natural wetlands with the homes situated on a private cul-de-sac and provides sidewalk and trail access to the Minnetonka Regional Trail System. Enjoy all that the Shorewood, Tonka Bay, and Excelsior area has to o er, all within a few minutes drive.
SHOREWOOD
25495 PARK LANE
Walnut Grove Villas
Homes from $889,000 walnutgrovevillas.com 612-802-6948
MN Lic. #BC727123
From intersection of Highway 41 and Highway 7; Go one mile west to Eureka Road; Go north to Park Lane; East on Park Lane to model home
MN Lic. #BC749212
203

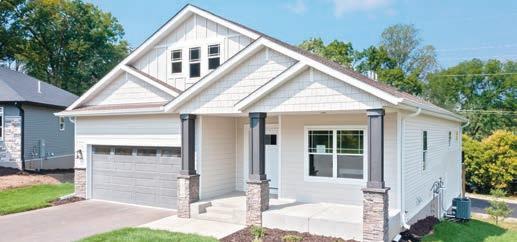


3 BED | 3 BATH 2,697 SQ FT
Discover the St. Croix Rambler featuring 9’ ceilings, replace, 3 BD, 3 BA, and a nished walkout lower level with wet bar. Customize in this prime cul-de-sac location! Other homes available.
EDEN PRAIRIE
7430 GLENGARRY PLACE
Eden Ridge
612-282-7855 | 952-469-8800



PARADE HOME $897,775

3 BED | 2.25 BATH 3,356 SQ FT
Exceptionally crafted and designed luxury villa home provides convenient one-level living. An open-concept floor plan showcases a gourmet kitchen, unique ceilings and ample amenities for entertaining.
EDEN PRAIRIE
12665 SURREY STREET
Prairie Heights
nortonhomes.com 763-559-2991
MN Lic. #BC631164
MN Lic. #BC639221






Brandl Anderson_SP24_placed.indd 1 1/24/24 9:20 AM


across this charming Itasca home in Foxwood Phase
This community o ers wooded lots surrounded by nature. Experience the beautiful wetland through the expansive, floor-to-ceiling windows in this home. The open-concept main level makes the gourmet kitchen and great room feel airy and light. Find the luxury owners’ suite, 3 bedrooms and 2 bathrooms on the upper level. The walkout lower level is all about leisure, with a fth bedroom, hall bath, exercise room,





PARADE HOME $969,800

3 BED | 2.5 BATH 2,893 SQ FT
Beautiful architecturally designed villa-homes in this carefree lifestyle with association-maintained services and countless walkable amenities within community. Reserve your homesite today!
CHANHASSEN
9165 MILLS DRIVE
Avienda
Homes from $850,000 charlescudd.com
612-695-3884 | 612-998-4010
South on I-494; West on Highway 212 to Great Plains Boulevard Exit; South on 101; West on Lyman Blvd.; Community on SW corner of Lyman and Powers Boulevard




Welcome to Reserve at Autumn Woods, a Lennar community located in the charming town of Chaska. The Snelling home boasts 3,436 sq. ft. throughout. This home features 4 bedrooms and 3.5 bathrooms.
CHASKA
2997 IRONWOOD BOULEVARD
Reserve at Autumn Woods Homes from $637,990 lennar.com
952-373-0485



PARADE HOME $659,990

Now available in Chaska! New construction homes on beautiful homesites, 4 or 5 bedrooms, study and loft spaces, stunning kitchens, luxury bedroom suites and upgrades throughout. Tour the model today!
CHASKA
1539 OAK CREEK DRIVE
Oak Creek
Homes from $580,000 drhorton.com 612-482-4447
Take Highway 212 west to 41/ Chestnut Street; Right on Chestnut Street; Left on Hundertmark Road; Right on Clover Ridge; Left on Oak Creek Dr. to model home
US-212 W.; Take Powers Blvd. Exit toward Co. Rd. 17; Take Lyman Boulevard to Audubon Road; Turn onto Ironwood Boulevard; 2997 Ironwood will be on the right
209 DDK Construction, Inc.


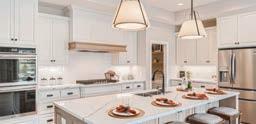
STARTING AT $960,000
PARADE HOME $995,000

DDK Construction’s luxury homes o ered in both one-story and two-story plans. This development consists of 17 oversized lots boasting scenic wooded blu views.
CHASKA
4302 DEERE TRAIL
The Harvest - Chaska Blu s Homes from $900,000 chaskabluffs.com 612-701-7557 | 952-486-1391
MN Lic. #BC605657
Take US-212; East on Big Woods Boulevard/County Road 44; North on Savanna Way; Right on Farm Hill Boulevard; Right on Millstone Drive; Right on Deere Trail
MN Lic. #BC634466




AVIENDA VILLAGE CHANHASSEN
TOUR OUR TWO NEW BEAUTIFUL MODEL HOMES
Avienda Village is an exciting new upscale mixed-use community in Chanhassen on the corner of Hwy 212 & Powers Blvd. This walkable community features some of the finest in the urban style living, Avienda Village will blend the best of coffee shops, dining, entertainment, and gourmet grocery all within a short walk from your new home. Built by Charles Cudd Co, these luxury carefree Villa homes are architecturally designed and constructed with the finest in craftmanship. Don’t miss this great one-of-a-kind opportunity to build your new dream home. Reserve your homesite today!
HOME PACKAGES STARTING FROM THE $800’s
JEFF HOLMERS | 612.998.4010
JUSTIN HOLMERS | 612.695.3884
For more information visit HolmersGroup.com
210 Robert Thomas Homes, Inc.


PARADE HOME $979,820



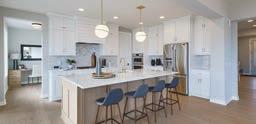
5 BED | 4.5 BATH 4,649 SQ FT
Explore the Baley C model! The main level features a gourmet kitchen, beautiful two-story vaulted great room with beam and stone FPL. Upper level o ers tranquil owners’ suite and 3 BR. Finished LL.
CHASKA
6513 TIMBER ARCH DRIVE
The Harvest - Tradition Collection Homes from $709,900 robertthomashomes.com 952-522-2023
I-494 to Hwy. 212; West to Big Woods Blvd.; East on 44 over the bridge to Savanna Way roundabout; Turn onto Savanna Way; Left on Vista View Drive to models
PARADE HOME $699,395
3 BED | 3 BATH
3,034 SQ FT
Robert Thomas Homes is proud to showcase our Stirling model. Comfort and sophistication shine through this design with features like a gourmet kitchen with custom cabinets, a vaulted four-season porch with a low-maintenance deck, and 10’ ceilings in the gathering room. Association-provided lawn care and snow removal included. HOA fees apply.
CHASKA
6522 HARVEST WAY
The Harvest - Villa Collection Homes from $499,900 robertthomashomes.com 952-522-2023

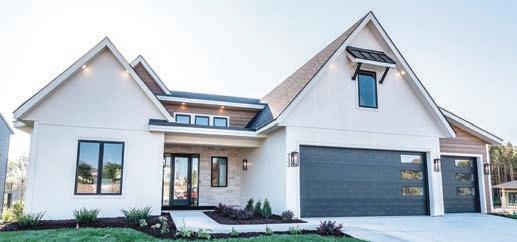


This transitional-modern home is a masterpiece of style and design! Universal design means a barrier-free main floor.
CHASKA
733 ENSCONCED WAY
Ensconced Woods
Homes from $849,900
jrbr.builders 507-366-1288 | 612-481-0891
From Chaska Boulevard; Take Big Woods Boulevard to Founders Way; Left on Founders Path to Ensconced Way; Model straight ahead
I-494 to Hwy. 212; West to Big Woods Blvd.; East on 44 over the bridge to Savanna Way roundabout; Turn onto Savanna Way; Left on Vista View Drive to models




McDonald presents the Willow, 5 BR, 4.5 BA, vaulted bonus room and stair tower, KT w/prep pantry, screen porch, LL w/exercise room, media room and bar. Build on our wooded lots in Ensconced Woods or yours!
CHASKA
737 ENSCONCED WAY
Ensconced Woods
Homes from $950,000 mcdonaldconstruction.com 612-363-1982 | 612-708-2149
MN
Highway 212 W.; East on County Road 44 to Founders Way; Right on Founders Way; Left on Founders Path; Left into neighborhood culde-sac; Home on right
MN Lic. #BC786492
214 D.R. Horton, Inc. - Minnesota




5 BED | 3 BATH 3,003 SQ FT
Rivertown Heights o ers new construction two-story homes in desired Chaska. The 4- to 5-bedroom homes feature generous kitchens and family rooms, study spaces, lofts, and many interior design upgrades.
CHASKA
4644 PERCHERON BOULEVARD
Rivertown Heights
Homes from $580,000 drhorton.com 612-482-4447
From Highway 212; Exit at Big Woods Boulevard; Travel east to Percheron Boulevard; Turn right to model home
215 Brandl Anderson Homes, Inc.
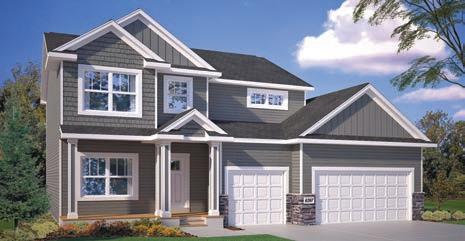
PARADE HOME $618,990

5 BED | 3.5 BATH 3,268 SQ FT
Welcome to The Arden, featuring over 3,400 square feet of quality construction and inspiring design. This ve-bedroom, four-bath, 3-car garage home welcomes you with a classic front porch, main-level flex room and LVP flooring in the foyer, great room, kitchen and dinette. The optional UL and LL morning rooms add square footage to this popular design. The kitchen boasts granite countertops, stainless steel appliances, walk-in pantry and oversized island. The upper level features an owner’s suite with a large walk-in closet, three additional bedrooms and an oversized laundry room. The nished lower level features a 5th bedroom, 3/4 bath and large family room.
Parkway;
2001 TAMARACK ROAD
The Preserve
Homes from $473,990 brandlanderson.com 612-916-5868 | 952-898-0230
MN Lic. #BC605657

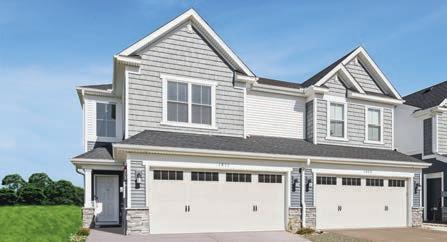


Welcome to Timber Creek in Carver! The Raleigh townhome o ers 1,719 sq. ft. of a well-designed home perfect for entertaining. The open layout of this two-story townhome lends to its spacious feel.
CARVER
1811 ARBOR LANE
BY

MN Lic. #BC604388




Timber Creek is a Lennar community located in the city of Carver. The Courtland II model o ers 2,328 square feet, open-concept main level, four bedrooms, three bathrooms and a three-car garage.
CARVER
1905 ARBOR LANE
Timber Creek Homes from $455,990 lennar.com 952-373-0485
218 Lennar









PARADE HOME $622,090








4 BED | 2.5 BATH 2,692 SQ FT
This gorgeous two-story home features a spacious open-concept layout. Kitchen overlooks dining room and great room. Flex room on main floor. Upper level showcases an owners’ suite and 3 bedrooms.
CARVER
1902 BALSAM DRIVE
Timber Creek
Homes from $455,990 lennar.com 952-373-0485
BY APPOINTMENT ONLY
Scan to Schedule Your Tour Time





This single-family home is anchored by a spacious foyer with split staircase up to the main-level gathering room and down to light- lled FR. The private UL o ers 3 BR, 2BA and walk-in laundry room.
VICTORIA
10142 CORRAL WAY
Huntersbrook - Revere Collection Homes from $499,900 rturbanhomes.com 952-522-2023
219 M/I Homes


PARADE HOME $359,990
BED
Introducing Birchwood, M/I Homes’ new townhome community in Victoria! Located o Victoria Drive and convenient to Highways 5 and 212. Birchwood is where your next chapter begins. Choose from 5 unique floorplans with 3 BR, 2.5 BA, and 1,600-2,300 sq. ft. of open luxury. Design and build your dream home or move this spring into a quick move-in home. These townhomes are now pre-selling. Secure your spot in this vibrant new community. Contact us to learn more!
READY TO BUILD LOCATION:
VICTORIA
10286 BIRCHWOOD CIRCLE
Birchwood
Homes from $359,990
mihomes.com/paradeTC 612-425-3688
BY APPOINTMENT ONLY
Scan to Schedule Your Tour Time

MN
#BC701438




This two-story home features a stately Tudor exterior & light- lled open-concept floor plan. UL o ers 4 BR, bonus room, & laundry. A 3-car GAR, mudroom, & walk-in pantry complete this modern home.
VICTORIA
10145 CORRAL WAY
Huntersbrook - Revere Collection Homes from $499,900 rturbanhomes.com 952-522-2023
MN Lic.
222 Robert Thomas Homes, Inc.

PARADE HOME $1,249,000

223 Stonegate Builders


5 BED | 4.5 BATH
5,313 SQ FT
Robert Thomas Homes presents the Savannah, a Heritage Collection home in Victoria’s beautiful neighborhood, Huntersbrook. With design direction provided by David Charlez Designs, this home is the epitome of luxury living. Inside the open-concept floor plan is ideal for family leisure and large gatherings. Home includes a gourmet KT, dreamy owners’ suite complete with a luxurious wet room, light- lled conservatory, lower-level theater room and indoor sport court. Throughout the home, you’ll appreciate a blend of warmth and comfort while balancing modern elements, inspiring nishes and quality craftsmanship. Community clubhouse and pool. HOA fees apply. ISD 112.
VICTORIA
5280 ROLLING HILLS PARKWAY
Huntersbrook - Heritage Collection Homes from $649,900 robertthomashomes.com 952-522-2023
Highway 5 west to Victoria Drive (County Road 11); South on Victoria Drive for 3 miles; Neighborhood on right
PARADE HOME $1,124,990
5 BED | 5 BATH
4,698 SQ FT
Welcome to the award-winning Riley plan, where style meets functionality. The oversized windows flood the main level with natural light, illuminating the great room and its floor-to-ceiling stone replace. With a stunning built-in bench in the dinette and a gourmet kitchen, this home is perfect for entertaining. Upstairs, the dreamy owners’ suite boasts a box-vault ceiling, while the Jack-and-Jill bathroom connects bedrooms 2 and 3. With an ensuite bath in the 4th bedroom and a walkout lower level featuring a recreation room, game room, exercise room, and additional bedroom and bath, this home has it all.
VICTORIA
5284 ROLLING HILLS PARKWAY
Huntersbrook
stonegatebuilders.com 952-955-9159
I-494 to MN-5 W to Victoria Dr./Co. Rd. 11; South to Harvest Trail; Right to Huntersbrook; Left on Creekside Ln.; Right on Rolling Hills Pkwy.; Home on left





4
Just opened! Brand new to Victoria, the Waverly model at Hunters Glen is dressed in the latest fashions and features. Its 2-story gathering room is sure to have you considering a move to Victoria.
VICTORIA
5626 CATKIN WAY
Hunters Glen
Homes from $554,990 pulte.com/mn 952-260-1411
212
224 Stonegate Builders

PARADE HOME $1,499,900

5 BED | 5 BATH
5,156 SQ FT
Step beyond the alluring faux wood exterior into the unparalleled charm of the Benton’s interior! Floor-to-ceiling windows bathe the dinette, great room, gourmet kitchen, sunroom, and o ce/flex room with natural light. Indulge in the owner’s suite with a luxurious soaking tub, walk-in shower, and natural wood beams. E ortlessly tackle laundry with the conveniently placed upper-level laundry room. Upstairs are bedrooms 2, 3, and 4 with 2 linked by a Jack-and-Jill bathroom. The lower level was made for entertaining with an indoor athletic court/exercise room, a fth bed and bath, a full wet bar, and a vibrant recreation room.
VICTORIA
5289 ROLLING HILLS PARKWAY
Huntersbrook
stonegatebuilders.com 952-955-9159
I-494 to MN-5 W. to Victoria Dr/Co. Rd. 11; South to Harvest Trail; Right to Huntersbrook; Left on Creekside Ln.; Right on Rolling Hills Pkwy.; Home on left




3 BED | 2 BATH 1,973 SQ FT
New model in our award-winning community located minutes from charming Victoria. Architecturally designed open-concept home boasts countless features and carefree living with HOA-maintained services.
VICTORIA
6280 BLUEBELL LANE
Shores of Marsh Lake Homes from $850,000 charlescudd.com 612-695-3884 | 612-998-4010
MN Lic. #BC627273
South on I-494; Take US-212 west to Engler Boulevard Exit; West on Engler Boulevard to Victoria Drive; North to Marsh Lake Road; Go west until community
MN Lic. #BC635245



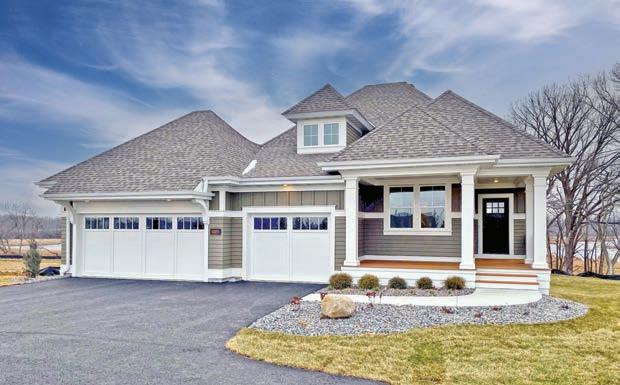

NEW AWARD WINNING LUXURY VILLA HOME COMMUNITY. TOUR OUR TWO NEW MODEL HOMES!
Housing First Minnesota Bennie Award-Winning Community. This beautiful lakeside community is conveniently located a few miles from charming downtown Victoria. Many of the homes will feature main floor living while others offer full walkout lower levels. Nestled in a 2-acre park with gazebo, play area, extensive walking trails and sidewalks, all while enjoying the serenity and views of Marsh Lake. This community will feature carefree living with a homeowner’s association maintaining the lawns and landscaping, as well as snow and trash removal. Don’t miss this one-of-a-kind opportunity to build your new Charles Cudd dream home. Model homes available for viewing. HOME



PARADE HOME $1,230,900

3 BED | 2.5 BATH 3,519 SQ FT
New model in our award-winning community located minutes from charming Victoria. Architecturally designed open-concept home with countless features and carefree living with HOA-maintained services.
VICTORIA
6109 SHOREVIEW POINTE
Homes from $850,000
charlescudd.com 612-695-3884 | 612-998-4010
South on I-494; Take US-212 west to Engler Boulevard Exit; West on Engler Boulevard to Victoria Drive; North to Marsh Lake Road; Go west until community



PARADE HOME $665,990

4 BED | 2.5 BATH 2,706 SQ FT
Brookmoore, the new breathtaking community located in Victoria. This stunning Lewis home has an open layout, modern, but classic design. This home includes space-e ciency without losing any comfort.
VICTORIA
5065 KERBER COURT
Brookmoore Homes from $569,990 lennar.com 952-373-0485


STARTING AT $639,000
PARADE HOME $679,900
2 BED | 2 BATH 2,102 SQ FT
Are you ready for a one-level living lifestyle? This home provides the perfect form and function of having all necessities on one floor including the gourmet kitchen, living room, bedrooms, study and laundry room. You will start and end each day in the comfort of your owner’s suite. The ensuite bath is convenient, connects to the closet and laundry room making it easy to keep laundry tidy and organized. Step from your bedroom into the great room to cozy up by the re in the winter or out onto the covered porch in the summer months for morning co ee. Guests will enjoy the second bedroom. There is also a flex room that can serve as an o ce or hobby room.
WACONIA
1951 WOODS POINT
Woodland Creek
Homes from $602,400 keylandhomes.com 952-322-0391
Highway 5 W.; South on County Road 284; Left on Elm Creek Road; Left on Camp re Drive W.; Model home on corner of Camp re and Woods Point
230 Maetzold Homes, Inc.
MN-7 W.; Left onto Hazeltine Boulevard.; Right onto Arboretum Boulevard; Left onto Kochia Lane; Follow Kochia Lane to Kerber Court; Right onto Kerber Court



PARADE HOME $839,500

Warm, inviting custom 5-BR rambler, featuring spacious LR with 11’ beamed ceiling, stone FPL, wall of Andersen windows overlooking the wooded yard. Custom cabinets, detailed craftsmanship throughout.
WACONIA
1950 CAMPFIRE DRIVE E. Woodland Creek maetzoldhomes.com 612-270-9722
West on Highway 5 to Waconia; South on Highway 284; Left on Elm Creek Road; Left on Camp re Drive W.; Right on Woods Point; Left on Camp re Drive E.
MN Lic. #BC285530
231 DDK Construction, Inc.





STARTING AT $565,000
PARADE HOME $575,500

2 BED | 2 BATH 1,716 SQ FT
DDK Construction’s newest association-maintained, single-level living villas o ered in multiple floor plans varying in size, scenic lots (L/O, W/O, SOG), and three-stall garages available per plan.
WACONIA
1782 CAMPFIRE DRIVE W.
Woodland Creek Villas
Homes from $765,000
woodlandcreekvillas.com 612-701-7557 | 952-486-1391




3 BED | 2.5 BATH 1,831 SQ FT
Welcome to Waterford located in Waconia! The townhomes are simply stunning and a product of attentive design. The Taylor home is a part of Lennar’s Everything’s Included, Wi-Fi certi ed and more.
West on Highway 5 to Waconia; South on County Road 284; Left on Elm Creek Road; Right on Camp re Drive W.
Lic. #BC634466




Welcome to Waterford in Waconia! This stunning Sinclair home has an open layout, modern, but classic design. This home includes space-efciency without losing comfort, elegance, and a ordability.
WACONIA
609 SIERRA PARKWAY
Waterford
Homes from $457,990 lennar.com
952-373-0485
Take I-494 S. to US-212 W.; Turn right onto Engler Boulevard; Continue on E. 13th Street; Take the 2nd and then 1st exits at the tra c circles; Turn right
WACONIA
411 MURRAY HILL WAY
Waterford
Homes from $352,990 lennar.com 952-373-0485
234
BY APPOINTMENT ONLY
Scan to Schedule Your Tour Time

MN



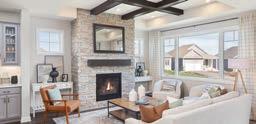
The one-story Leo features a gourmet kitchen with 10-foot quartz island; family room with stone replace and box beams, den with built-in desks, luxurious owner’s suite, and a nished lower level.
WACONIA
1951 OAKPOINTE DRIVE
Orchard Park
Homes from $375,990 mihomes.com/paradeTC 612-425-3688
Highway 5; West to Orchard Road; Go south at the roundabout; Turn right on Oakpointe Drive to model; In Google Maps, enter
235 M/I


WACONIA
1959 OAKPOINTE DRIVE
Orchard Park
Homes from $375,990
mihomes.com/paradeTC 612-425-3688

236 D.R. Horton, Inc. - Minnesota



4
Highway 5; West to Orchard Road; Go south at the roundabout; Turn right on Oakpointe Drive to model; In Google Maps, enter “M/I Homes Orchard Park”

PARADE HOME $474,990

4 BED | 2.5 BATH 2,103 SQ FT
New homes in Waconia include quartz kitchen countertops, optional electric replaces, luxury bedroom suites with private bath, lofts, and plans with a main-level bedroom. Enjoy a great community!
WACONIA
526 GOLDENROD TRAIL
Fields of Waconia
Homes from $430,000 drhorton.com 612-482-4447
From Highway 5 in Waconia, take Waconia Parkway south to Wildflower Way; Turn right to model home
MN Lic. #BC605657


237 D.R. Horton, Inc. - Minnesota








PARADE HOME $619,990

5 BED | 3 BATH 3,003 SQ FT
This charming neighborhood has the Tradition series of homes with quartz countertops, replaces, upper-level loft and laundry, and more! Fields of Waconia o ers a community park!
WACONIA
528 GOLDENROD TRAIL
Fields of Waconia
Homes from $550,000 drhorton.com 612-482-4447
From Highway 5 in Waconia; Take Waconia Parkway South to Wildflower Way; Left on Goldenrod Trail to model home



PARADE HOME $659,890

4 BED | 3 BATH 2,597 SQ FT
Enjoy nature and more. Home o ers single-level living, open floor plan and nished lower level with wet bar and walkout patio.
MINNETRISTA
9189 MAAS DRIVE Ponds of Hunters Crest
612-965-6653 | 952-469-8800
Highway 7 west from I-494; South on Main Street; West on Hunters Trail; Left on Maas Drive; Home on left
239 M/I Homes




5 BED | 3.5 BATH 4,709 SQ FT
The two-story Beckett’s open layout includes a gourmet kitchen, convenient flex room and tech nook, family room with gas replace, and a main-level guest room. There’s also a nished LL to explore!
MINNETRISTA
6792 BELLFLOWER DRIVE
Woodland Cove Homes from $485,990 mihomes.com/paradeTC 612-425-3688




Set in the award-winning Woodland Cove community, the 1-story Sycamore o ers 3 BRs + den, 3 BAs, an open kitchen, luxurious owner’s suite, and a nished lower level. Plus, lawn care is included!
MINNETRISTA
6796 BELLFLOWER DRIVE
Woodland Cove Homes from $414,990 mihomes.com/paradeTC 612-425-3688
Highway 7; North on Kings Point Road; Right on Woodland Cove Boulevard; Left on Bellflower Drive to model; In Google Maps, enter “M/I Homes Woodland Cove”
Highway 7; North on Kings Point Road; Right on Woodland Cove Boulevard; Left on Bellflower Drive to model; In Google Maps, enter “M/I Homes Woodland Cove”




This end-unit townhome lives like a single family home! The light- lled main level incudes a modern kitchen with 9’ island, spacious family, and a flex room. Plus, there’s a nished lower level.
MINNETRISTA
6798 WILDFLOWER WAY
Woodland Cove Homes from $367,990 mihomes.com/paradeTC 612-425-3688
MN Lic. #BC701438
Highway 7; North on Kings Point Road; Right on Woodland Cove Boulevard; Model on the right; In Google Maps, enter “M/I Homes Woodland Cove”
MN Lic. #BC701438



PARADE

4
Sophisticated modern Tudor, a blend of timeless elegance and contemporary flair. Inviting foyer leads to an open-concept main level.
INDEPENDENCE
2045 BRIDGEVINE COURT BridgeVine
763-478-0320
West on Highway 12 to County Road 19; North to Perkinsville Road; West and take rst
242 Stonegate Builders


5 BED | 5 BATH 4,565 SQ FT
Get excited for the Geneva home plan, the ultimate blend of family living with endless entertainment appeal. The great room has a beamed ceiling, cozy replace, and stylish built-ins, creating an inviting atmosphere. The main level o ers a gourmet kitchen, o ce/flex room, practical mudroom, and delightful screen porch with a replace, perfect for those cozy evenings. Upstairs, bedrooms 2 and 3 share a Jack-and-Jill bath, while bedroom 4 has a private bath. Enjoy the luxury owner’s suite with a soaking tub and tile shower. The lower level is a trove of entertainment, with a replace, 5th bedroom and bath, wet bar, and athletic court, ensuring endless fun.
MINNETRISTA
4617 WOLFBERRY CURVE
The Meadows on Halstead’s Bay
stonegatebuilders.com 612-260-2608
MN-7 W. to County Road 44; North on County Road 44 to Lotus Drive; West into The Meadows on Halstead’s Bay; Left on Wolfberry
MN Lic. #BC002459


Dingman Custom Homes newest model has all the stunning details and craftsmanship you expect from an award-winning builder. This custom home is the perfect country estate setting built on 20 gorgeous acres with perfect sweeping views of trees and pasture. Bring your animals and toys. This stunning home has a chef inspired KT including a large butler’s pantry. The open concept which includes 10’ ceilings will be great for entertaining. Enjoy nature from the 3-season porch with stone replace and maintenance free deck. A fantastic lower level is perfect for entertaining with a full wet bar, rec. room with 2 sided FPL, 3 BR and 2 BA. Make this your must-see home!
INDEPENDENCE
3850 COUNTY LINE ROAD Independence Ridge
dingmancustomhomes.com 612-325-1687
MN Lic. #BC627982
Highway 12; To County Line Road (county Road 139); North to home on the right
MN Lic. #BC092377





STARTING AT $500,000
PARADE HOME $520,000

3 BED | 2 BATH 1,891 SQ FT
Delano’s Willowbrook community is in its nal stage! O ering one-level villas featuring open concept designs with two car garage and crawl space. Conveniently o Highway 12 with amenities nearby.
DELANO
1234 WILLOWBROOK CIRCLE
Willowbrook
Homes from $475,000 willowbrookdelano.com 612-987-0977
From US-12; North on County Line Road SE; One block to St. Peter Avenue E.; Go west; Go north on Willowbrook Circle

PARADE HOME $869,990

5 BED | 4.5 BATH 4,698 SQ FT
Legacy Woods o ers 1- and 2-story homes on large homesites with wooded and pond views. Design and build your new home or tour the available quick move-in homes. Stop by to explore the possibilities.
DELANO
1297 WOODS CREEK DRIVE S. Legacy Woods
Homes from $457,990 mihomes.com/paradeTC 612-425-3688

Hwy. 12 to County Line Rd. SE; South to 90th St. SE/Franklin Township Rd.; East to Woods Creek Dr. S. to model In Google Maps enter “M/I Homes Legacy Woods”
MN Lic. #BC701438


#BC002459



STARTING AT $436,000
PARADE HOME $549,900

3 BED | 3 BATH 3,025 SQ FT
JP Brooks Builders presents the Somerset Rambler Floor Plan. 3 BR, 3 BA, 4-season porch, o ce, luxury primary bath, LL with wet bar and 2+ car garage. National award winning Delano school district!
DELANO
805 GREYWOOD BOULEVARD SW
Greywood Homes from $372,000 jpbrooks.com/communities 763-247-4716
From Highway 12; Take County Road 30 west; At the roundabout take Darrow Avenue; Then McKinley Parkway SW; Take a left onto Greywood Boulevard SW
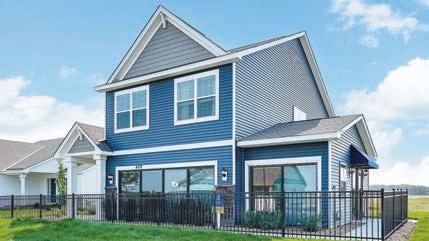



4 BED |
1,989 SQ FT
New homes in Greywood! This neighborhood o ers raised-ranch and two-story homes with stunning interior packages and floor plans. Located in the award-winning district, Greywood is perfect for you!
DELANO
409 GREYWOOD BOULEVARD
Greywood Homes from $420,000 drhorton.com 612-482-4447
MN Lic. #BC686554




4
The community of Highland Ridge is near the heart of Delano, o ering a charming country lifestyle with access to ne dining and an easy commute to the cities. The Lewis model o ers 4 BR and 2.5 BA.
DELANO
257 - 6TH STREET NW
Highland Ridge
Homes from $499,000 lennar.com 952-373-0485
Co. Rd. 6; Continue onto 6th Ave. N.; Turn right to merge onto US-12 W; Turn left onto Co. Rd. 30 SE; Continue onto SE Davidson Ave.; Drive to 6th St. NW
From US-12 West; Turn left onto County Road 30 SE/Woodland Road; Turn left onto SE Darrow Avenue; Model is on the right o Greywood Boulevard




JP Brooks Builders presents the Windsor Villa Floor Plan. 2 bed, 2 bath, electric FPL w/ stone, a lux primary bath, 36” wide doors and a 2+ car garage. Close proximity to Rockford Community Center.
GREENFIELD
7817 BRIDGEWATER COURT
Kettering Creek Villas Homes from $354,000 jpbrooks.com/communities 763-247-4232
North on Highway 55; Right on Rebecca Park Trail; Right on Koala Street to community on left
251 Novak-Fleck,


STARTING
2
Final phase, 7 units left. Open floor plan that includes 2 BR, 2 BA with quartz countertops, all appliances, replace, covered deck, large trim and casings, owners’ bedroom has walk-in closet, walk-in pantry in kitchen, laundry on main level. Un nished lower-level lookout with rough-in bath, fully insulated and sheet-rocked garage, including garage door opener.
ROCKFORD
9000 WINFIELD ROAD
Boulder Ridge
Homes from $359,900
novak-fleck.com
763-424-4955 | 612-834-0468
West on Highway 55; Right on Tower Street; Left on Walnut; Right on Boulder Ridge Drive; Left to Win eld Road; Home on left side



PARADE

4
Welcome to Parkwood, a Lennar community located in the charming town of Rockford. The Bristol home boasts 2,185 square feet throughout. This home includes 4 bedrooms, 2.5 bathrooms and a 3-car garage.
ROCKFORD
5311 GREENWOOD AVENUE
Parkwood
Homes from $344,990 lennar.com
952-373-0485



PARADE

3
Introducing Settlers Brook, a new community in Bu alo! This home was designed with attention to details and is great for entertaining. The Baxter home boasts 1,151 sq. ft. including 3 BRs and 1 BA.
BUFFALO
703 ERICKSON LANE
Settlers Brook
lennar.com
952-373-0485
Highway 55 W.; Follow Autumn Oaks Drive; Turn on Linnea Parkway; Turn on Greenwood Lane; 5311 Greenwood Lane is on the right
MN












Highway
254 Capstone Homes, Inc.



STARTING AT $459,900
PARADE HOME $499,900

5 BED | 3.5 BATH 3,488 SQ FT
The Mulberry main floor includes kitchen, dining, great room and flex room. The 2nd floor includes owner’s suite, three BRs and loft. The lower level is nished with a bedroom, bath and family room.
BUFFALO
2418 GREENBRIAR LANE
Greenbriar Hills
Homes from $349,900 capstonehomes-mn.com 763-496-4381
I-94 to MN-241 (St. Michael Exit); South on MN-241 for 12 miles to Dague Avenue NE (north); To 30th Street NE (west); To Greenbriar Lane (north); Home on left
255 JP Brooks Builders



STARTING AT $406,000
PARADE HOME $489,900

5 BED | 3 BATH 2,775 SQ FT
The Madison plan features 5 BR, 3 BA, luxury owners’ bath, o ce and nished LL w/wet bar. Desirable Arbor Meadows community w/ponds, wetlands, trails, city park and close proximity to Lake Pulaski.
BUFFALO
2605 ARBOR DRIVE
Arbor Meadows
Homes from $344,000 jpbrooks.com/communities 763-247-4420


PARADE HOME $1,299,000
MEDINA
1822 BROOKVIEW COURT
Weston Woods of Medina
Homes from $950,000 hansonbuilders.com 763-360-9942 | 763-286-2509
Hanson Builders’ newest home design in Weston Woods is going to WOW you! Immediately, you’ll notice the eye-catching front elevation with a three-car garage, black Pella windows, and a cozy front porch. Upon entering, you’ll notice the open and spacious feeling of the main floor, oversized center island, and a large prep kitchen that is tucked behind the main kitchen which features an additional refrigerator, sink, and plenty of storage! This home also includes a nished lower level with a wet bar, bedroom, family room, separate game area and a exercise room o the large sport court. The lower level of this home is prefect for entertaining and family time. MN
North on Highway 55; Right on Willems Way; Go to 8th Street NE and 20th Street NE; Left on Dague Avenue NE; Community on left


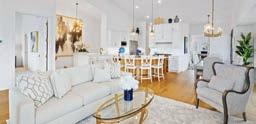
STARTING AT $760,000
PARADE HOME $819,900

BED
Extensive use of glass and soaring vaults creates an abundance of natural light in these luxurious and spacious, award-winning main-floorliving walkout rambler townhomes. Amazing new convenient site.
MEDINA
4588 TOVERO TRAIL
Weston Woods of Medina Homes from $700,000 westonwoodstownhomes.com 612-490-0558 | 651-334-6381
MN Lic. #BC001300





258



PARADE HOME $1,394,800

3 BED | 3 BATH 3,686 SQ FT
Fabulous new luxury community! Open-concept floor plans w/architectural details thru-out, gourmet KT, superb owner’s suite, marshland views, & carefree lifestyle. Reserve your private homesite today!
MEDINA
1595 MARSH POINTE COURT
Marsh Pointe Preserve
Homes from $1,150,000
marshpointepreserve.com 952-250-1075 | 952-250-2015
Take I-494 to Highway 55; West on 55; Go approximately 6 miles to Arrowhead Road; North on Arrowhead until Marsh Pointe Court
259



PARADE HOME $487,335

3 BED | 2.5 BATH 1,906 SQ FT
Meadow View at Lennar o ers the charming Je erson townhome, ideal for entertaining family and friends with an open-concept layout. Meadow View o ers spectacular homes ideally located in Medina.
MEDINA
1005 JUBERT DRIVE
Meadow View
Homes from $445,990 lennar.com 952-373-0485
Highway 55 to Pinto Drive; North to Meander Road; West into Meadow View; Continue to Jubert Drive; Model will be on left








MARSH POINTE PRESERVE MEDINA
GEORGE STICKNEY | 952.250.1075
KEVIN STICKNEY | 952.250.2015

LUXURY CAREFREE COMMUNITY. VISIT OUR BEAUTIFUL NEW MODEL HOME.
Located in the heart of Medina, Marsh Pointe Preserve is an association maintained, luxury single family home community in the award-winning Wayzata School District. This 36-acre site is an exclusive enclave of 30 spectacular homesites offering privacy and majestic views. The architecturally designed homes will be built by Charles Cudd Co, through a seamless collaboration of our in-house design team, interior designers, and constructed with the finest craftsmanship. Don’t miss this one-of-a-kind opportunity to build your new dream home.
HOME PACKAGES STARTING AT $1.15M
For more information visit marshpointepreserve.com




6510 TAMARACK LANE
Tavera
Homes from $674,990 lennar.com 952-373-0485
Highway 55 W.; Turn right onto Pinto Drive; Turn left onto 66th Avenue N.; Continue onto Tamarack Lane; 6520 Tamarack Lane is on
the




BED | 3 BATH 2,790 SQ FT
CORCORAN
20065 - 66TH PLACE
Tavera




3
Welcome to elegance in this two-story townhome with open-concept main level connecting a family room, dining room and kitchen. Upstairs, nd three spacious bedrooms and two bathrooms.
CORCORAN
20059 - 62ND PLACE
Tavera
BY
APPOINTMENT

263
APPOINTMENT
Scan
ONLY

#BC001413




Wayzata schools! Just opened, Walcott Glen o ers an approachable price point in one of the Twin Cities most desirable areas. Tour our Park Place model to see where convenience perfectly meets style.
CORCORAN
19174 - 62ND AVENUE
Walcott Glen
Homes from $424,990 pulte.com/mn 651-478-2910
From Highway 55 head north on County Road 101; Turn left on Hackamore Road; Community will be on the right
























PARADE HOME $819,870

3 BED | 3 BATH 3,313 SQ FT
The stunning Hamilton model o ers a gourmet kitchen with custom cabinets, vaulted 4-season porch with patio, and a 12’ co ered ceiling in the gathering room. HOA provided lawn care and snow removal.
CORCORAN
7401 ELM LANE
Cook Lake Highlands - Villa Collection Homes from $579,900 robertthomashomes.com 952-522-2023
Take I-494 west to Bass Lake Road (Exit 26) in Maple Grove; West on Bass Lake Road; Cross Highway 101; Turn right/north on Fir Lane N. into development
265 M/I Homes



PARADE HOME $741,990

3 BED | 3 BATH 3,099 SQ FT
This one-story, association-maintained villa features 3 BR + a den, a designer kitchen with large island and walk-in pantry, gas replace, sun- lled morning room, and a nished LL for entertaining.
CORCORAN
20174 - 79TH AVENUE
Rush Creek Reserve
Homes from $324,990 mihomes.com/paradeTC 612-425-3688
Lic.
266 M/I Homes
West on Bass Lake Road/County Road 10; Go west past Fletcher Lane; Right on Walnut Lane; Model on left; In Google Maps, enter “M/I Homes Rush Creek Reserve”
MN Lic. #BC701438




PARADE HOME $674,990


5 BED | 3.5 BATH 3,039 SQ FT
With 5 BRs plus a loft, the Sophia is a must-see! This home features a designer kitchen with a walk-in pantry, family room with modern gas replace, second floor laundry, and a nished lower level.
CORCORAN
20180 - 79TH AVENUE
Rush Creek Reserve
Homes from $324,990 mihomes.com/paradeTC 612-425-3688
Bass Lake Rd./Co. Rd. 10; Go west past Fletcher Lane; Right on Walnut Lane; Left on 78th Place to model; In Google Maps enter “M/I Homes Rush Creek Reserve”
MN Lic. #BC701438

Follow along on social for tour updates and never-ending #homegoals.











267


PARADE HOME $1,200,000
4 BED | 3.5 BATH
3,653 SQ FT
One last chance to live in sought-after Prominence Ridge. Presenting our gorgeous rambler-style home with walkout lower level. Main floor living at its best. Open floor plan design, large kitchen/island, informal dining with built-in china cabinets, study/sunroom, great room w/gas replace & beamed ceilings, primary suite including bath, easy laundry access adjacent to walk-in closet. Relax in the three-season porch w/ gas replace or maintenance-free deck overlooking pond/wetland. The LL features 3 additional bed rooms, exercise room, wet bar & recreation room w/ replace. Walk out to the backyard patio. Located on large cul-de-sac road along with 7 other Creek Hill Homes.
MAPLE GROVE
6365 RANIER LANE N.
South Prominence
CreekHillcustomhomes.com 612-751-0976
I-494 to Highway 55 W.; North on Peony which becomes Maple Grove Pkwy.; West on Fieldstone Blvd.; North on Queensland which becomes 64th; South on Ranier Lane
268 Traditions by Donnay Homes, LLC


PARADE HOME $699,900
4 BED | 2.75 BATH
3,044 SQ FT
Welcome to Fox Briar Ridge East, a new community addition by Donnay Homes featuring 17 twinhomes. Enjoy maintenance-free association living with quality craftsmanship throughout, including one-level living slab and basement plans. This unit is a walkout basement plan located at the end of the development, providing abundant natural light through its south-facing windows. The open floor plan features a spacious kitchen, dining area, and great room with 10’ ceilings, replace, entertainment cabinets, three-season sunroom and deck. The lower level has two additional bedrooms, bathroom, wet bar and large family room area. Great close-in Maple Grove location.
MAPLE GROVE
7010 WESTON LANE N.
Fox Briar Ridge East Homes from $549,900 donnayhomes.com 952-297-6636 | 612-919-4085


PARADE HOME $1,550,000
5 BED | 5 BATH 5,396 SQ FT
Check out this stunning, custom home from Zehnder Homes located in coveted Palisades at Nottingham neighborhood. This amazing two story features a beautiful great room with built-ins and co ered ceiling, gourmet kitchen with 2-tier island counter, walk-in pantry, gorgeous owners’ bath with soaking tub and tile shower, spacious loft area. Lower level has wet bar, athletic court, exercise room and highend nishes throughout. A four-car garage, rear screen porch with floor-to-ceiling stone replace, and maintenance-free deck complete the amenities. A must-see treasure! Ask about our new Dunibar Court and Highgate developments in Minnetonka.
MAPLE GROVE
7305 XENE LANE N.
Palisades at Nottingham
zehnderhomes.com 763-204-8114
Take I-494 to Highway 55; West to 101 North; Right on 63rd Place N.; Left on Vegabond Court N.; Left on 64th Avenue N.; Becomes Alvarado Lane N.
MN Lic. #BC722939



STARTING AT $769,900
PARADE HOME $1,125,000

This model is a must-see! Creative Homes is showcasing a high-fashion, luxurious home with a prep kitchen, three-season porch, movie theater, and wine wall.
MAPLE GROVE
18035 - 101ST PLACE
Evanswood Homes from $653,900 creativehomes.com 612-502-5106
MN Lic. #BC582356
MN Lic. #BC667667
271 Robert Thomas Homes, Inc.

PARADE HOME $899,885

272 Stonegate Builders


5 BED | 4.5 BATH
4,013 SQ FT
Visit award-winning builder, Robert Thomas Homes at the gorgeous Woodbridge Sport model in Maple Grove’s Evanswood neighborhood. Quality craftsmanship and inspiring design are featured throughout this 5-bedroom, 4.5-bathroom home. The main level showcases an oversized gourmet kitchen island, gas replace, custom built-ins, and a flex room. The upper level has a stunning owner’s suite, three additional bedrooms, and 4.5 bathrooms. With a family room and indoor sport court in the nished lower level. Your family will never want to leave the fun.
MAPLE GROVE
18099 - 101ST PLACE N.
Evanswood - Heritage Collection Homes from $649,900 robertthomashomes.com 952-522-2023
I-494/I-694 to I-94 W.; Exit 213 to Co. Rd. 30 W.; North/right on Brockton Lane N.; East/right on 101st Avenue N. to the community
PARADE HOME $1,299,900
5 BED | 4 BATH
4,996 SQ FT
Discover more within the Pepin beyond its captivating façade. Step into the two-story great room adorned with a wood-beam ceiling and an impressive stone replace. The main level boasts elevated tile, intricate millwork, and exquisite lighting alongside a gourmet kitchen, butler’s pantry, formal dining area, and a complete bedroom with an attached bath. The winding staircase is crafted with oak and wrought-iron railing leading up to the striking private owner’s suite, a loft, three additional bedrooms, two baths, and a conveniently located laundry room. The lower level features a wet bar, a fth bedroom, a hall bath, and direct access to the backyard.
MAPLE GROVE
10100 PEONY LANE N.
stonegatebuilders.com 763-250-5177

I-94 W. to Dayton Parkway; West to Brockton Lane N.; South to 101st Avenue N.; East and through the roundabout to Peony Lane N.; North to model on right

273 Stonegate Builders


PARADE HOME $1,199,900
5 BED | 5 BATH 4,689 SQ FT
Never miss out on functionality with the Nokomis floor plan! This 5-bedroom, 5-bath open-concept layout is designed with elegance in mind. The gourmet kitchen is a dream with enameled cabinetry, quartz countertops, and a separate prep area. The abundance of natural light from the large windows shines in the cozy dinette, sunroom and mudroom. Upstairs, the owner’s suite is a tranquil retreat with a box-vault ceiling, a luxurious bath featuring a soaking tub and a spacious walk-in closet. There are three additional bedrooms and a convenient laundry room. Entertain in the lower level with a spacious rec. room, replace, game room, wet bar and 5th bedroom and bath.
MAPLE GROVE
10118 PEONY LANE N.
Evanswood
stonegatebuilders.com 763-250-5177
I-94 W. to Dayton Parkway; West to Brockton Lane N.; South to 101st Avenue N.; East and through the roundabout to Peony Lane N.; North to model on right

274 Lennar


PARADE HOME $393,315


3 BED | 2.5 BATH 1,800 SQ FT
This new two-story townhome is an end unit with a contemporary design. The Franklin o ers 3 bedrooms and 2.5 bathrooms with a loft area upstairs.
MAPLE GROVE
10502 WESTON WAY N.
Weston Commons Homes from $364,990 lennar.com 952-373-0485

I-94 to Maple Grove Parkway; Continue on Maple Grove Parkway to 105th Avenue N.; Take 105th Avenue N. to Weston Way N. to model
MN Lic. #BC001413

275 Lennar



PARADE HOME $412,490

3 BED | 2.5 BATH 1,719 SQ FT
The Raleigh o ers 3 bedrooms and 2.5 bathrooms with a loft area upstairs. Featuring a patio, spacious owners’ suite, and a garage with easy mudroom access.
MAPLE GROVE
10529 WESTON WAY N.
Weston Commons
Homes from $364,990
lennar.com
952-373-0485
BY APPOINTMENT ONLY
Scan to Schedule Your Tour Time



STARTING AT $479,000
PARADE HOME $499,000
Welcome to LD Homes’ newest model! This single-family home features an open floor concept great room, has a box vault with stone replace, large kitchen featuring custom cabinets with quartz countertops, tile backsplash, large walk-in pantry, and stainless steel appliances. Primary suite features double vanity with 5’ shower and large walk-in closet with pass-through to laundry. This home also features LP siding, concrete driveway, and patio fully landscaped with irrigation. HOA, private maintained road. Other homes also available to see!
MAPLE GROVE
13810 - 102ND COURT N.
612-741-4651 | 612-834-1678
276 Lennar


PARADE HOME $731,385
4 BED | 3.5 BATH 2,786 SQ FT
Welcome to Rush Hollow Lennar’s newest community in Maple Grove. The 2-story McKinley features an open-concept main level with a large great room, kitchen, breakfast nook, and front dining room perfect for entertaining.
READY TO BUILD LOCATION: VISIT THE SALES CENTER:
MAPLE GROVE
14820 - 105TH PLACE N. Rush Hollow
lennar.com 952-373-0485
10945 Glacier Lane N. Dayton, MN 55369
I-494 N. to Maple Grove Pkwy. in Maple Grove; Follow Maple Grove Pkwy. to 99th Ave. N.; Head east to Fernbrook Ln. N.; North Rush Creek Pkwy.; West to Glacier Lane


Lic. #BC001413

















Highway 610 to Maple Grove Parkway to Co. Rd. 81 to Co. Rd. 121/Fernbrook Lane N. to Territorial Road to Zinnia Lane N. to development (102nd Court N.)
278 Lennar




DAYTON
14511 - 112TH AVENUE N.
Sundance Greens
Homes from $389,990 lennar.com 952-373-0485
BY APPOINTMENT ONLY
279 Lennar




DAYTON
10945 GLACIER LANE N.
Sundance Greens
Tour
Schedule Your





The Washburn is a two-story home featuring a formal dining room, breakfast nook, and large kitchen on the main floor. Upstairs, you’ll nd 4 bedrooms, 4 bathrooms and a loft area.
DAYTON
11027 KINGSVIEW LANE
Sundance Greens
BY

Homes from $443,990 lennar.com 952-373-0485
I-494 N.; In Maple Grove take Maple Grove Parkway and follow to 99th Ave. N.; Go east to Fernbrook Ln. N.; North to Rush Creek Pkwy.; West to Glacier Ln. N.


In this highly sought-after Sundance Greens community the Hillcrest Sport is a Hanson Builders’ favorite. This amazing home includes Pella berglass windows, custom cabinetry throughout, heated floors, oversized three-car garage, nished lower level with a sport center, family room, replace and wet bar. The home also includes a maintenance-free deck and site- nished enamel woodwork.
DAYTON
11067 KINGSVIEW LANE N.
Sundance Greens
Homes from $626,000 hansonbuilders.com 320-333-1879 | 763-286-2509
I-94; North on Maple Grove Pkwy.; East on Hwy. 81; North on Fernbrook Lane N.; West on Rush Creek Pkwy.; Right on Sundance Ridge; Right on Kingsview Lane


PARADE HOME $649,900
2 BED | 2 BATH
1,845 SQ FT
Welcome to Simmer Brothers Homes’ newest luxury rambler within a golf course community. This beautiful villa is association-maintained with lawn care and snow removal. It also features large Andersen windows, James Hardie siding throughout, tandem three-car garage, granite countertops throughout, floor-to-ceiling built-in entertainment bar and sunroom are some of the features in this home.



DAYTON
11140 NIAGARA LANE N.
Sundance Greens
simmerbrothers.com 763-753-5590
From Co. Rd. 81; North on Fernbrook Lane; West on Rush Creek Parkway; Right on Kingsview Lane; Left on 110th Avenue; Right on Niagara Lane; House on right
MN Lic.




David Weekley Homes is proud to display our two-story masterpiece the Ontario. Designed with high-end nishes and features, this home features a stunning gourmet kitchen and lavish owner’s retreat.
DAYTON
11612 BRAYBURN TRAIL
Brayburn Trails
Homes from $569,990 davidweekleyhomes.com 952-444-0239
Highway 610 to Maple Grove
Parkway N.; East on Co. Rd. 81 to Fernbrook Lane N.; North on Fernbrook to 117th Avenue; West on 117th Avenue to Brayburn Trails
MN

3 BED | 2.5 BATH
1,800 SQ FT
This new two-story townhome is an end unit with a contemporary design. The Franklin o ers 3 bedrooms and 2.5 bathrooms with a loft area upstairs.
DAYTON
10886 TERRITORIAL TRAIL
Territorial Commons
Homes from $363,990 lennar.com 952-373-0485
BY APPOINTMENT ONLY
Scan to Schedule Your Tour Time

MN Lic. #BC001413



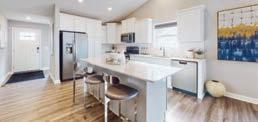
BED
The Donovan o ers this 2-story home and includes 3 bedrooms and 2.5 bathrooms. It features an open-concept living and dining room and provides room for more possibilities on the lower level.
DAYTON
14131 BERKSHIRE LANE N.
Edgewater Homes from $425,990 lennar.com 952-373-0485

MN Lic.



PARADE HOME $623,180


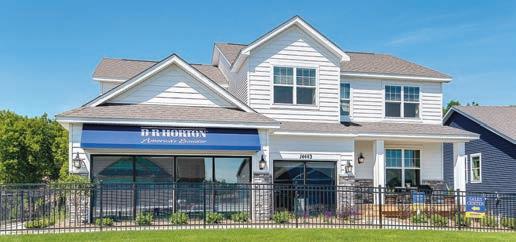


4 BED | 3.5 BATH 2,786
PARADE HOME $608,990
SQ FT
The two-story McKinley features a great room for shared moments, a study for solitary work, a dinette for quick bites, and a kitchen for inspired cooks all on the main floor.
DAYTON
13794 - 142ND AVENUE N.
Edgewater
Homes from $425,990 lennar.com
952-373-0485
Take US-169 N.; Turn on Dayton Road; Continue to N. Diamond Lake Road; Right on Berkshire Lane N. into Edgewater
5 BED | 3 BATH 3,003 SQ FT
Located near Elm Creek Park Reserve, Cypress Cove features two-story homes with four or ve BRs and o er upgraded options in the kitchens, a formal dining or study, upper level laundry, luxury BRS.
DAYTON
14443 DALLAS LANE
Cypress Cove
Homes from $560,000 drhorton.com 612-482-4447
MN Lic. #BC001413




At Riverwalk, M/I Homes o ers 1- and 2-story homes in a stunning community with a pool, playground, trails, and more. Explore the Victoria model’s open layout with quality nishes throughout.
DAYTON
14423 KINGSVIEW LANE N.
Riverwalk
Homes from $504,990 mihomes.com/paradeTC 612-425-3688
Highway 169 to Dayton River Road; West on Dayton River Road; Left on Pioneer Parkway to model on left; In Google Maps, enter “M/I Homes Riverwalk”
From US-169 N.; Go west on Dayton Road to Pioneer Parkway; Turn left and travel to Dallas Lane; Turn left to model home
MN Lic. #BC605657


In this highly sought-after community, the Hillcrest Sport plan is a Hanson Builders’ favorite and includes black Pella berglass windows, custom cabinetry throughout, heated floors, oversized three-car garage, nished lower level with sport center, family room with a replace and wet-bar. This home also features site- nished enamel woodwork throughout. The community features a clubhouse, playground and private community pool.
DAYTON
14510 KINGSVIEW LANE
Riverwalk
Homes from $613,000 hansonbuilders.com 763-350-7354 | 763-286-2509
MN Lic. #BC701438
From US-169; Take Dayton River Road west; West onto Pioneer Parkway; North onto Kingsview Lane
MN Lic. #BC004568
239

ISD SCHOOL DISTRICT #11
WALK
LOCAL
CLOSE
612.425.3688
MIHOMES.COM/RIVERWALK
PRIVATE NEIGHBORHOOD POOL & CLUBHOUSE LARGE SINGLE FAMILY LOTS BEAUTIFUL WETLAND VIEWS TO ELSIE STEPHENS PARK


PARADE HOME $350,000

3 BED | 2.5 BATH 1,687 SQ FT
Multi-level townhomes boast a spacious kitchen, large center island, quartz countertops, luxury bedroom suite with private bath and walkin closet, upper-level laundry, and lower-level o ce space.
DAYTON
11218 BALSAM POINTE TRAIL
Balsam Pointe
Homes from $330,000 drhorton.com 612-482-4447
From Highway 169; Travel northeast on Dayton River Road; Left on South Diamond Lake Road; Travel to Balsam Lane; Turn right on Balsam Pointe to model home



PARADE HOME $609,990

5 BED | 2.5 BATH 2,599 SQ FT
Homes feature upgraded nishes, plus beautiful homesites, walking trails, community park and pool! Oaks at Bauer Farm is near Elm Creek Park Reserve with disc golf, picnic areas and walking trails.
CHAMPLIN
12906 BURR OAK LANE N.
Oaks at Bauer Farm
Homes from $570,000 drhorton.com 612-482-4447


One-level detached villas with an association, open floor plan, 2 BR, 2 BA, four-season porch, replace, kitchen has walk-in pantry, center island with quartz countertops, vaulted ceilings, 3-foot-wide doors, owners’ bedroom has walk-in closet, all appliances, over-sized garage, concrete driveway, completely sodded and landscaped.
ANOKA
457 GARFIELD STREET
Pinewski 4th Addition
Homes from $435,000 novak-fleck.com 763-424-4955 | 612-867-9451
Highway 10 west to Anoka; Right on Ferry Street; After the rst left curve, continue straight onto Gareld Street W.; Home on right
From Highway 169; Go west on W. Hayden Lake Road; Continue to French Lake Road; Turn right onto Burr Oak Lane to model home
MN Lic. #BC605657


Be the envy of your friends with this walkout villa. The homesite includes views of the Mississippi river and Kings Island. This cottage-style villa tucked in a cul-de-sac o ers 3 BR, 2 BA, 3-car GAR, un nished LL and a four-season porch to enjoy indoor/outdoor living on cold days and warm summer nights! Simplify your life with association-maintained living. Open concept KT, custom soft-close cabinets and granite center island. Additional amenities: vaulted ceiling in owners’ suite and LR, gas FPL with built-ins in the GR, ceramic walk-in shower and walk-in closet in owners’ ensuite BA, custom bench in the foyer with drop center, stainless appliance package.
RAMSEY
6122 RIVLYN AVENUE NW River Walk Village
pricehomes.com 763-221-4841
MN Lic. #BC001631
Highway 10 to Sun sh Lake; South to Riverdale; East to Tungsten; South to Rivlyn; East to home; Follow signs
MN Lic. #BC638046



STARTING AT $650,000 PARADE HOME $747,900

4 BED | 2.5 BATH 2,650 SQ FT
A stunning four-bedroom, three-bathroom, four-car garage home on 4.93 acres, featuring a chef’s kitchen, cozy replace, and spacious backyard.
RAMSEY 17514 RHINESTONE ST NW Williams Woods
caliberhomesinc.com 763-746-3997 | 763-360-9059
Nowthen Boulevard North to 175th Avenue; West to Rhinestone Street; North to home on right



STARTING AT $386,900 PARADE HOME $529,900

4 BED | 3.5 BATH 2,173 SQ FT
The Arlow is a beautiful home from our Lifestyle Series o ering 4 BR, 3.5 BA, and a 3-car GAR. Notable in this home is the abundance of natural light, incredible quality and charming design details.
RAMSEY 17041 URANIMITE STREET NW Trott Brook Crossing Homes from $367,900 creativehomes.com 612-502-5106
US-10 W.: Exit Ramsey Blvd. NW; Left onto Alpine Dr.; Right onto Variolite Street NW; Right onto 170th Avenue NW; Left onto Uranimite Street; Model on right
Lic.







The Lewis is a single-family, two-story home that features an open-concept layout on the rst floor. This plan also o ers 4 bedrooms, 2.5 bathrooms, walk-in closets, and a loft.
RAMSEY
15283 MARMOSET STREET NW
Northfork Meadows
Homes from $451,990 lennar.com
952-373-0485
Take I-94 W. and MN-101 N.; Exit onto US-10E/US-169 S.; Follow US-10E/US-169 S.; Take Armstrong Boulevard NW to Alpine Drive; To Marmoset Street NW



PARADE HOME $326,990

3 BED | 2.5 BATH
The Franklin is a two-story townhome with 3 bedrooms, 2.5 bathrooms, and an open concept kitchen overlooking the living room. Upstairs features a loft and spacious primary suite.
RAMSEY
8013 - 149TH LANE NW
Lynwood
Homes from $308,990 lennar.com 952-373-0485




This Je erson plan is an end-unit townhome featuring 3 bedrooms and 3 bathrooms. Homeowners will enjoy spacious living with an outdoor patio and loft area upstairs for numerous possibilities.
RAMSEY
8014 - 149TH LANE NW
Lynwood
Homes from $308,990 lennar.com
952-373-0485
Take US-10 N. to Armstrong Boulevard NW in Ramsey; Drive to 149th Lane NW; Turn left onto 149th Lane NW to model
BY APPOINTMENT ONLY
Scan to Schedule Your Tour Time

Lic.


PARADE
Welcome to Capstone’s Primrose III floor plan. The Primrose III is a modi ed split-level home boasting a beautiful vaulted ceiling and a spacious open-concept main-floor layout. The king-size owner’s suite includes a little extra privacy, a private bathroom with an optional soaker tub, and a large walk-in closet. Two other bedrooms and a full bathroom complete the main level. The nished lower level o ers additional living space, two bedrooms, and a full bathroom. Riverstone South boasts a variety of home plans from single-family homes from the upper $300Ks to detached townhomes from the mid $300Ks.
RAMSEY
14624 SNOWY OWL STREET NW
Riverstone South
Homes from $349,900 capstonehomes-mn.com 612-261-1576
MN
MN Lic. #BC637318
300 D.R.



PARADE HOME $339,990

4 BED | 2.5 BATH 1,658 SQ FT
New twinhomes are now available in Rogers! Two floor plans with four bedrooms, 1658-1989 sq. ft., located on beautiful home sites, many with wetland and pond views. Quick move-in homes available.
ROGERS
19462 - 136TH AVENUE N.
Grass Lake Preserve
Homes from $340,000 drhorton.com 612-482-4447
From I-94 merge on to Dayton Parkway; Turn left on Highway 81; Right on Brockton Lane; Right on 136th Avenue to the model




Birchwood in Rogers o ers a one-level, villa-style, association-maintained setting with amenities such as a clubhouse with a tness center, plus bocce ball courts, a community garden and more!
ROGERS
19405 GRASS LAKE TRAIL
Birchwood
Homes from $440,000 drhorton.com 612-482-4447




3
The Buckingham is a single-story home with a contemporary design. This open-plan layout features 3 bedrooms and 2.5 bathrooms with a covered patio for a view of the backyard.
ROGERS
11500
Laurel
Homes
From I-94 merge on to Dayton Parkway; Turn left on Highway 81; Right on Brockton Lane; Right on 138th Avenue; Left on Grass Lake Trail to the model




2
The Aspen is a single-story twinhome with an open-concept main level. The plan showcases 2 bedrooms and 2 bathrooms including a primary suite with a walk-in closet.
ROGERS
12456
Skye
952-373-0485

MN



PARADE HOME $511,079

4
The Bristol o ers a family-friendly layout with 4 bedrooms and 2.5 bathrooms. This floor plan provides an open-concept lifestyle on the main floor with a luxury primary suite upstairs.
ROGERS
12505 RACHEL DRIVE
Skye Meadows
Homes from $417,990 lennar.com 952-373-0485
BY APPOINTMENT ONLY
Scan to Schedule





The Courtland floor plan o ers comfort and convenience. The main floor features vaulted ceilings in the living room along with a flex room. Upstairs, you’ll nd 3 bedrooms and 2 bathrooms.
ROGERS
23129 HAZEL LANE
Skye Meadows
Homes from $417,990 lennar.com
952-373-0485




BED
The Richmond is a two-story townhome with a modern design. The rst floor features a double height foyer and located upstairs are 3 bedrooms and 2.5 bathrooms including a luxury primary suite.
ROGERS
23087 HAZEL LANE
Skye Meadows
Homes from $326,990 lennar.com 952-373-0485
BY APPOINTMENT ONLY
Scan to Schedule





The Je erson is an exterior-unit townhome featuring 3 bedrooms and 3 bathrooms. Homeowners will enjoy spacious living with an outdoor patio, and a loft area upstairs for numerous possibilities.
ROGERS
23260 AMBER DRIVE
Skye Meadows
Homes from $343,990 lennar.com




PARADE HOME $358,675

3 BED | 2.5 BATH
1,800 SQ FT
The Franklin is a two-story townhome with 3 bedrooms, 2.5 bathrooms and an open-concept floor plan with the kitchen overlooking the living room. Upstairs is a loft and spacious owners’ suite.
ROGERS
23275 AMBER DRIVE
Skye Meadows Homes from $326,990 lennar.com 952-373-0485
Take I-94 to MN-101 S.; Continue on Main Street in Rogers until Territorial Drive; Head west to Wood Lane; Take Hazel Lane to Amber Drive



PARADE HOME $549,990

5 BED | 3 BATH 3,160 SQ FT
Buy your new dream home in this growing family-friendly city of Rogers. Harvest View o ers express two-story homes with 3 to 5 bedrooms, loft spaces, upper-level laundry and beautiful bedroom suites.
ROGERS
23101 ASHBURY DRIVE
Harvest View Homes from $400,000 drhorton.com 612-482-4447
MN Lic. #BC001413



PARADE HOME $399,990

3 BED | 2.5 BATH 2,336 SQ FT
The light- lled Prescott has a spacious KT open to the FR and DR. Upstairs features a private owner’s suite, 2 BRs and convenient laundry. The LL features a rec. room and access to the 2-car garage.
ROGERS
13613 PINE DRIVE
Towns at Fox Creek
Homes from $304,990 mihomes.com/paradeTC 612-425-3688
I-94 to County Road 101; South on Main Street; Right on Industrial Blvd.; Left on Hynes Road to model; In Google Maps, enter “M/I Homes Towns at Fox Creek”
Take I-94 to Rogers; Travel south on Main Street to Territorial Road; Turn right onto Rachael Drive; Left on Ashbury to model home
MN Lic. #BC605657


311 M/I Homes


PARADE HOME $568,990

312 JP Brooks Builders



4 BED | 3.5 BATH 2,705 SQ FT
This modern 2-story home boasts an open layout, gorgeous kitchen with richly stained cabinetry and white quartz countertops, a flexible loft space, 2nd-floor laundry, and a fully nished lower level.
ROGERS
24251 EDGEWATER LANE
Edgewater Landing Homes from $364,990 mihomes.com/paradeTC 612-425-3688
I-94; Left onto County Road 101/ Main St.; Right on Industrial Blvd; Right on Edgewater Dr.; Left on Edgewater Lane; Google Maps, M/I Homes Edgewater Landing

STARTING AT $443,000
PARADE HOME $574,900

5 BED | 4 BATH 3,140 SQ FT
The Brookview 2-story home in River’s Edge of Hanover (open enrollment to STMA schools) features gourmet KT, shiplap elec. FPL, luxury BA, deck, o ce, nished LL with wet bar, 3-car GAR w/workshop.
HANOVER
11367 - 5TH STREET NE
River’s Edge Homes from $363,000 jpbrooks.com/communities 763-247-4925

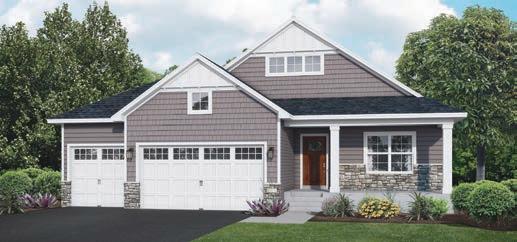

STARTING AT $436,000
PARADE HOME $594,900

3 BED | 3 BATH 3,169 SQ FT
The Somerset Rambler in River’s Edge of Hanover(open enrollment to STMA schools) features gourmet KT, shiplap gas FPL, luxury BA, deck, 4-season porch, o ce, nished LL, and 3-stall GAR w/workshop.
HANOVER
11399 - 5TH STREET NE
River’s Edge
Homes from $363,000 jpbrooks.com/communities 763-247-4925
West on Highway 10; Right on Pioneer Trail; Left on Labeauxe Avenue; Right on Main Street; Development on the right
West on Highway 10; Right on Pioneer Trail; Left on Labeauxe Avenue; Right on Main Street; Development on the right
Lic. #BC686554


PARADE HOME $799,000
4 BED | 4.5 BATH 4,028 SQ FT
The Westley Sport is a best seller! Your eye will be drawn to the wall of windows and custom built-ins in the great room. The kitchen showcases a wall of windows with tile accents to take in the view from the sink. Front of the home o ers a working o ce designed for two. This is a sport center home. Come nd your dream home!
ST. MICHAEL
10991 - 23RD STREET N. Lakeshore Preserve
Homes from $559,000 hansonbuilders.com 763-350-1148 | 763-286-2509
MN Lic. #BC686554
Labeaux Avenue NE to 23rd Street NE; East on 23rd Street NE; Quick right onto Keystone Avenue NE; Model is on the right
MN Lic. #BC004568





PARADE HOME $454,990

4 BED | 2.5 BATH 2,214 SQ FT
Explore M/I Homes’ new Taylor model in the esteemed Lakeshore Park community! Convenient to I-94, this popular community features a pool, playground, and trails, all within the STMA School District.
ST. MICHAEL
2841 KENSINGTON AVENUE NE
Lakeshore Park
Homes from $434,990
mihomes.com/paradeTC 612-425-3688
MN 241/Hwy. 36; South on Main St.; Right onto 30th St. NE; Left on Kepler Ave.; Right on Kensington Ave.; In Google Maps; enter “M/I Homes Lakeshore Park”

PARADE HOME $316,990

3 BED | 2.5 BATH 1,506 SQ FT
Now selling! The Towns at Lakeshore Park features modern townhomes with 1,500-2,400 sq. ft., open layouts, and quality nishes throughout. Located minutes from downtown St. Michael and I-94.
ST. MICHAEL
2946 KEPLER AVENUE NE
Towns at Lakeshore Park Homes from $294,990 mihomes.com/paradeTC 612-425-3688
BY APPOINTMENT ONLY
Scan to Schedule Your Tour Time

MN Lic. #BC701438












317 M/I Homes



PARADE HOME $524,990

3 BED | 2 BATH 1,899 SQ FT
The one-story Cedarwood II is a light, airy home with an open layout, designer kitchen with large island, a cozy replace, and a sitting room that walks out to the patio. Plus, lawn care is included!
ST. MICHAEL
2934 KAMA AVENUE NE
Vista Pointe
Homes from $353,990
mihomes.com/paradeTC 612-425-3688
Inc.
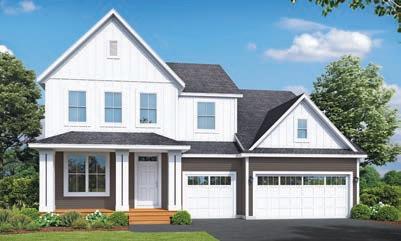
STARTING AT $564,900
PARADE HOME $649,900

6 BED | 5 BATH 4,731 SQ FT
Legacy Bay Farms in St. Michael features something for everyone! Lake life on Lake Uhl, walking trails, or future parks for your kids. The focal point of the Waterstone home plan is the kitchen with a huge center island, butler’s pantry, and walk-in pantry. The tucked away staircase brings you to the upper level of this two story which has a very open feel thanks to the loft. The owner’s suite and three other bedrooms with walk-in closets complete the upstairs. St. Michael has nearby shopping, parks, and athletic elds. This community o ers luxury living at an a ordable price! There are a wide variety of homes being built and many floor plans to choose from!
I-94W; Exit on MN-241 (42nd St. NE); Left on Main St. S.; Right on 30th St. NE; Left on Kama Ave. N. to model; In Google Maps enter “M/I Homes Vista Pointe”
ST. MICHAEL
2710 JACAMAR AVENUE NE
Legacy Bay Farms
Homes from $379,900 capstonehomes-mn.com 763-292-3913


PARADE
The new Alto model in Anton Village is a must-see! This new modern multi-level home o ers a spacious foyer with a private o ce, 3 bedrooms, 2.5 bathrooms, and 2,523 sq. ft. A welcoming light- lled main-level gathering room with a gas replace that flows into the dining and kitchen area. The owners’ suite features a large walk-in closet and owner’s bath with dual vanities, and a shower. The lower level provides a bright and sunny family room and additional storage space. St. Michael ISD 885.
ST. MICHAEL
4880 JAMOCHA AVENUE NE
Anton Village - Classic Collection Homes from $429,900 robertthomashomes.com 952-522-2023
From I-94 Exit 205A to west MN 241; Continue on 42nd St. NE and Central Ave. E.; Right/north on Co. Rd. 119/45th St. NE; Right at tra c circle to Jansen
Turn left on Highway 241 W./42nd Street NE; Continue on Central Avenue W.; Continue on Kahl Avenue NE; Continue on 30th Street NE; Left on Jamison Avenue NE
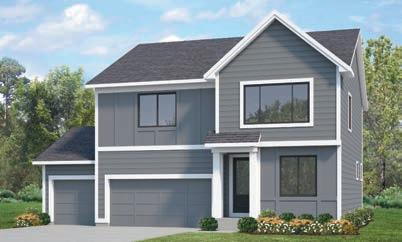

MN Lic. #BC644819
Robert Thomas Homes invites you to the growing Anton Village community to tour our new Classic Collection model home, the Solo. Quality craftsmanship and modern design features are found throughout this home. An open light- lled floor plan with a private flex room o the foyer, and a large gathering room with a gas replace flows to the kitchen area. The upper level o ers 4 bedrooms, 2 bathrooms, and a laundry. The nished lower level o ers an additional family room, a bedroom, and a bathroom. St. Michael ISD 885.
ST. MICHAEL
9786 - 46TH STREET NE
Anton Village - Classic Collection Homes from $429,900 robertthomashomes.com 952-522-2023
On I-94 Exit 205A to W. MN 241; Continue on 42nd St NE and Central Ave. E; Right/north on Co. Rd. 119/45th St NE; Right at tra c circle to Jansen Ave. NE
MN Lic. #BC644819





















































321 Lennar



PARADE HOME $512,445

3 BED | 2 BATH 1,783 SQ FT
This new single-story home o ers 3 bedrooms and 2 bathrooms. Featuring a luxury owners’ suite and wide windows, the Salem o ers stylish living on one-level.
ST. MICHAEL
9662 - 49TH STREET NE Anton Village Homes from $434,990 lennar.com 952-373-0485
I-494 N. to I-94 W.; In Albertville, take the Co. Rd. 19/Co. Rd. 137 Exit from I-94 W.; Onto Labeaux Avenue NE; Take Jason Avenue NE to Jamison Avenue NE
MN Lic. #BC001413


322 Lennar



PARADE HOME $559,495


4 BED | 2.5 BATH 2,692 SQ FT
This spacious 2-story plan features an open-concept layout with 4 bedrooms and 2.5 bathrooms. Each bedroom contains its own walk-in closet for added storage and versatility.
ST. MICHAEL
9563 - 51ST STREET NE Fieldstone Passage Homes from $447,990 lennar.com 952-373-0485
BY APPOINTMENT ONLY

MN Lic. #BC001413
323 Benzinger Homes


STARTING AT $470,500
PARADE HOME $546,700
4 BED | 3 BATH
2,496 SQ FT
This spectacular home is in an association-maintained neighborhood. Single-level, open floor plan, great room with replace, entertainment cabinets and floating shelves. The amazing gourmet kitchen features custom cabinets, a large center island, quartz counters. A large owner’s suite with luxurious bath includes a ceramic-tiled shower and quartz countertops. An additional bedroom, powder room, mudroom, and deck completes the main level. The open staircase leads to a nished lower level with two large bedrooms, bathroom, and a huge family room with a gas replace and wet bar. Beautiful lots overlook wetlands. Walk to St. Michael’s new Town Center Park
ST. MICHAEL
4606 LANDMARK DRIVE NE
Town Center North of St. Michael Homes from $475,000 benzingerhomes.com 763-424-8593
Take I-94 to Highway 241; Go west to Edgewood Drive NE; Go north to Landmark Drive; Follow Landmark Drive to model
324 Lennar



PARADE HOME $561,940

4 BED | 2.5 BATH
2,469 SQ FT
The Sinclair is a two-story home with 4 bedrooms and 3 bathrooms. Unique features include a kitchen nook, mudroom with a walk-in closet and a flex room for numerous possibilities.
OTSEGO
17754 - 54TH STREET NE
River Pointe
Homes from $469,990 lennar.com
952-373-0485



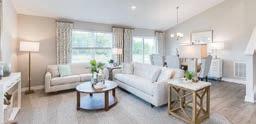
Welcome to Northwater, where a series of raised-ranch style homes range from 1,988 to 2,513 square feet and each includes a three-car garage and a nished lower level! Tour the Bryant model today!
OTSEGO
12018 - 71ST STREET NE
Northwater
Homes from $450,000 drhorton.com 612-482-4447
I-94 west to Exit 137; Take Maciver Avenue NE to 70th St. NE in Otsego; Right at roundabout on 70th St. NE; Left on Marlowe Avenue NE; Model on the left
I-494 N. and I-94 W. to MN-101 N. Exit; Head north on MN-101 N. to Highway 36; Head west to 54th Street NE
MN Lic. #BC001413




The Vanderbilt plan showcases a large great room connected to the kitchen and dining area. Upstairs o ers a laundry room, making it accessible to all 4 bedrooms.
OTSEGO
11404 - 83RD STREET NE
Hunter Hills
Homes from $378,990 lennar.com 952-373-0485
MN

MN
327 Lennar



PARADE HOME $432,595

4 BED | 3 BATH 2,049 SQ FT
The Cascade is a 2-story home with an open-plan layout. The second floor features 4 bedrooms and 3 bathrooms with a luxury owners’ suite and spa-like bathroom.
OTSEGO
8016 LANDER AVENUE
Hunter Hills
Homes from $378,990 lennar.com
952-373-0485
I-494 N. to I-94 W.; From I-94 W. in Albertville, take the Co. Rd. 19/Co. Rd. 137 Exit to Labeaux Avenue NE; Continue on Labeaux Avenue NE to the model
328 D.R. Horton, Inc. - Minnesota

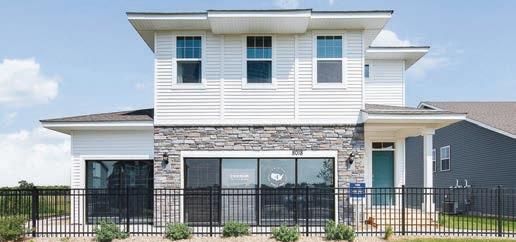

PARADE HOME $474,990

4 BED | 2.5 BATH 2,563 SQ FT
Homes feature quartz kitchen countertops, stainless appliances, walkin pantry, optional FPL, loft, o ce space, and BR suite with walk-in closet and private BA. Located next to Prairie View schools.
OTSEGO
8018 MARQUETTE AVENUE NE
Prairie Pointe Homes from $450,000 drhorton.com 612-482-4447
MN


STARTING AT $535,500
PARADE HOME $769,265
3 BED | 2 BATH 2,569 SQ FT
Just completed! New development w/large private lots, mature trees and a convenient location! Close to stores, schools and parks. GR features a FPL and built-in entertainment cabinets, floating shelves. Large sunroom opens up to a beautiful 3-season porch. The gourmet KT features quartz countertops, upgraded custom cabinets, oversized center island and walk-in pantry. The owner’s suite features a vaulted ceiling, huge walk-in closet, and private bath with curb-less ceramic-tiled shower. 880-sq.-ft. 3-stall garage, Insulated and heated. Exterior features: concrete driveway, Black Pella Impervia windows and LP siding. Hurry for premium lot selection, A must-see!
OTSEGO
14148 - 77TH LANE NE
Ashwood, 3rd Addition
Homes from $475,000 benzingerhomes.com 763-424-8593
From I-94, exit on 60th St. NE; Turn left on Maciver Ave. NE; North to 80th St.; Turn right to Marlowe Ave.; Travel north; Road turns to 83rd St. to models
MN Lic. #BC605657


STARTING
4
This brand-new development has large private lots, mature trees, and a convenient location close to stores, schools, and parks. This gorgeous single-family home features an open great room, four bedrooms, three full BA, and replace. The gourmet kitchen boasts quartz countertops, stainless steel appliances, custom cabinets, an oversized center island, and walk-in pantry. There are high ceilings throughout, a deck and an oversized three-car garage with extra storage area. The luxury owner’s bedroom suite has a ceramic-tiled shower, double vanity, and walk-in closet. The nished LL has a family room with a gas replace and wet bar, two BR, and lots of storage.
OTSEGO
7659 OCHOA AVENUE NE
Ashwood, 3rd Addition
Homes from $475,000 benzingerhomes.com 763-424-8593
MN Lic. #BC639420
MN




With 5 BRs and a loft, the Wilson at Boulder Pass o ers plenty of space for the whole family! This home o ers an open layout, large kitchen, family room with gas replace, and a nished basement.
OTSEGO
7290 PARQUET AVENUE NE
Boulder Pass
Homes from $363,990 mihomes.com/paradeTC 612-425-3688
I-94; To Co. Rd. 101-N; Exit at Co. Rd. 38; Right on Quaday Ave. NE; Left on 72nd St. NE; Right on Parquet Ave. NE; in Google Maps “M/I Homes Boulder Pass”




BED | 2.5 BATH 1,800 SQ FT
This new two-story townhome is an end unit with a contemporary design. The Franklin o ers 3 bedrooms and 2.5 bathrooms with a loft area upstairs.
OTSEGO
8701 PARK AVENUE
Parrish Meadows
Homes from $339,990 lennar.com 952-373-0485
MN Lic. #BC701438


BED
The Je erson is an exterior-unit townhome featuring 3 bedrooms and 3 bathrooms. Homeowners will enjoy spacious living with an outdoor patio and loft area upstairs for numerous possibilities.
OTSEGO
8702 PARK AVENUE NE
Parrish Meadows
Homes from $339,990 lennar.com 952-373-0485
From I-494 N.; Take I-94 W. and MN-101 N. to 90th Street NE/County Road 39 NE in Otsego; Exit from MN-101 N. Take Parrish Avenue NE to Park Avenue
BY APPOINTMENT ONLY
Scan to Schedule Your Tour Time

MN Lic. #BC001413


Welcome to The Villas at Fillmore in Elk River which o ers customized detached-style villa homes. The villas have optional elevation styles, slab-on-grade, crawl-space units and three-car garages. Each home features vaulted ceilings, spacious kitchen with center island, walk-in pantry, custom alder cabinets and granite kitchen countertops. Open floor concept with living room, dining, four-season porch with a gas replace and the optional o ce space. Owner’s suite has a private bathroom and walk-in closet. There is a second bedroom, additional bath, and laundry room. The exterior is equality impressive. Association-maintained yard and snow removal.
ELK RIVER
10004 - 177TH AVENUE NW
Villas at Fillmore
612-804-1856
MN Lic. #BC001413
Hwy. 169 N. to Main Street; Go east; Turns into 181st Avenue NW; Follow the roundabout; Right on Fillmore Street; Right on 177th Avenue; Model on the left
MN Lic. #BC164883

































335 Christian Builders & Remodelers


PARADE HOME $699,500







4 BED | 3 BATH 3,089 SQ FT
Say hello to the newest custom-built home by Christian Builders & Remodelers! This charming rambler comes with over 3,000 nished sq. ft. of well-designed living space. Filled with custom cabinets, a gourmet kitchen, a private owner’s suite, a spacious three- stall garage, nished walkout basement, and much more! You won’t want to miss all that this four-bedroom house has to o er. Come take a look, and make this house your new home!
ELK RIVER
13032 - 196TH COURT NW
Reserve at Woodland Hills
christianbuilders.com 763-428-8323
Highway 10 to County Road 1/Elk Lake Road; North to 195th Lane NW; East to 196th Court NW; Go north/left to end of the cul-de-sac; House on Left
336 S W Wold Construction, Inc.
MN Lic. #BC001280



PARADE HOME $442,479

2 BED | 2 BATH 1,642 SQ FT
Custom villa homes are located in the heart of Monticello. Enjoy one-level living at an a ordable price plus association maintained. 2 BR, 2 BA, private deck, vaulted ceiling, sunroom, and much more.
MONTICELLO
9102 ORCHARD CIRCLE
Autumn Ridge Villas Homes from $399,000 swwold.com 763-286-7573 | 763-323-7704
Highway 94 to County Road 25; South to School Boulevard; East to Edmundson Avenue; South to Orchard Circle
MN Lic. #BC001966


PARADE HOME $812,300
BIG LAKE
22069 - 174TH STREET NW
Meadow Estates
763-441-2153
5 BED | 4 BATH
3,806 SQ FT
Meadow Estates by Ziegler Custom Homes is located in Big Lake. Now o ering acreage lots in a quiet country setting ready for you to build your custom dream home. This beautiful rambler features a layout that is family-centered with a spacious kitchen that highlights a large center island and walk-in pantry. Large great room with vaulted, beamed ceiling and gas replace. Primary bedroom with private ensuite that includes dual sinks, tile shower and walk-in closet. Two additional bedrooms, full bath, laundry, and half bath all on the main level. Finished lower level showcases large family room with a wet bar, two additional bedrooms and bathroom. MN Lic. #BC438075
Highway 10 to County Road 43 N.; Right on 172nd Street NW; Right on 221st Avenue NW; Left on 174th Street NW; Continue straight to the model





Indulge in luxury with this executive walkout rambler boasting nearly 4000 sq. ft. in the coveted Belmont Ridge floor plan. Nestled in Big Lake’s premier acreage development, Pine Crest Estates, on a serene wooded lot with access to Sherburne County Wildlife Refuge across the street. This custom rambler features vaulted ceilings, gas FPL, built-ins, a gourmet KT with granite countertops, center island, tile backsplash, pantry, and SS appliances. The private owners’ suite o ers an ensuite with dual sinks, a tiled walk-in shower and a spacious walkin closet. An oversized 4-car GAR and single-level living complete this must-see home in an exceptional development!
BIG LAKE
17970 - 262ND AVENUE NW
Pine Crest Estates West
pricehomes.com
612-249-0004
Highway 169; Go west on County Road 4; Go approximately 6 miles; Turn left on 177th Street; Then right on 262nd Avenue; Model on the right
338 JP Brooks Builders



STARTING AT $470,000
PARADE HOME $724,900

4 BED | 3 BATH 3,465 SQ FT
The Stonewood plan includes 4 BR, 3 BA, primary BA, o ce, deck, nished LL and 4+ garage. Desirable shores of Eagle Lake Community 1,800+ ft. of lakeshore with 2 docks, trails, beach, and pavilion.
BIG LAKE
23824 - 185TH STREET NW
The Shores of Eagle Lake Homes from $416,000 jpbrooks.com/communities 763-247-4860
US Highway 10 west; County Road 15; Exit in Big Lake Township; Follow County Road 15/237th Avenue NW; Go to 185th Street NW in Orrock Township
MN Lic. #BC686554


Discover elegance in this two-story gem on a corner lot with lush backyard trees for privacy! 4 bedrooms and loft flex space, all on one level, including a private owners’ suite with a full ensuite and walk-in closet. The main floor boasts a modern open-concept plan with 9’ high ceilings, custom cabinetry, soft-closing doors, drawers, and LVP flooring. The large KT features granite countertops, a backsplash, a center island, SS appliances, and a pantry. Upstairs, spacious bedrooms and a loft accompany the convenience of a laundry room on the same level. Proximity to town amenities and highway access adds to the appeal. Extraordinary value in this must-see home!
BECKER
14927 - 117TH STREET NE River Oaks
pricehomes.com 612-249-0004
MN Lic. #BC638046
Highway 10 to right on 165th Avenue; Left on 117th Street; Continue on 117th Street; Model on left on the corner
MN Lic.
341 R W Builders, Inc.


PARADE HOME $388,500
2 BED | 2 BATH
1,703 SQ FT
Welcome to Fountain Place, a new community by RW Builders featuring 20 twinhomes. This barrier free slab-on-grade home features two bedrooms and two baths. A beautiful sunroom is located at the back of the house adding lots of light to the open-concept design. Standard features include in-floor heat, central air, vaulted ceilings, gas replace, custom cabinets and granite countertops. This gorgeous twinhome is fully landscaped with irrigation system, and the association maintains lawn care and snow removal.
PRINCETON
1401 S. 2ND STREET
Fountain Place
Homes from $385,000 rwbuildersinc.com 763-360-3010


US-169 N. to Princeton; Exit on Rum River Dr.; Head north to 2nd stop light; Turn left on 1st street; Left on 14th Avenue; Right on 2nd Street; Home on left
342 S W Wold Construction, Inc.


PARADE HOME $366,334






Executive walkout rambler on over an acre w/almost 4000 sq. ft. nished! Located in beautiful Blue Lake Estates, private acreage development, walking distance to the Blue Lake public access! This home boasts a custom open-concept main-level living w/gorgeous grand open staircase w/tons of large windows and unique custom features throughout. Some features include soft-close custom cabinets, vaulted ceilings, archways, plank flooring, chef’s KT w/granite countertops, SS appliances, large island w/walk-in pantry, great room FPL and builtins. Owners’ suite w/walk-in closet. Fully nished LL. Oversized 4-car GAR. This development is one of a kind, must-see home!
ZIMMERMAN
27940 XERUS STREET NW
Blue Lake Estates
pricehomes.com 612-249-0004
Highway 169; Go east on County Road 4; Left on County Road 50; Left on Tiger Street; Left on 277th Street; Right on Xerus
MN
ZIMMERMAN
26236 - 2ND STREET W.
Norway Ridge 3rd Addition
Homes from $327,000 swwold.com
763-323-7704 | 763-286-7573
2 BED | 2 BATH 1,252
SQ FT
Welcome to Norway Ridge Third Addition located in the heart of Zimmerman. Hot new development o ering carefree one-level living at an a ordable price. Taking lot holds now. 54 lots to choose from starting in the low $300s. These twinhomes o er two variations to the elevations with 1,252 sq. ft. of living space. This includes 2 BRs and 2 BAs, in-floor heat as an additional heat source, double-stall garage and many other upgraded options to choose from. This unit o ers 9’ with vault, SS appliances, granite top center island, covered concrete patio in back and more. Call today, and let’s get started on building your dream home!
Highway 169 to Freemont Street; West to 2nd Street E.; North to 5th Avenue; East to 2nd Street W.; South to lots


Welcome to Woodhaven in Nowthen, where you can enjoy large acreage sites, private wooded views and convenient location that allows outbuildings! This home will amaze you with the open feel for entertaining on the main floor with tall expansive windows in the entertaining areas overlooking the 3.48 acre private wooded site. Includes big gourmet kitchen, large pantry, a rear foyer to die for! Upstairs is appointed perfectly with all the bedroom locations, baths, and the laundry room. Lower level has more entertaining space with large family room, bar and kitchenette area, storage, and much more!
NOWTHEN
6131 OLD VIKING BOULEVARD NW
Woodhaven Homes from $700,000 NIHhomes.com 612-282-7094
NOT AVAILABLE FOR SHOWING
MN Lic.

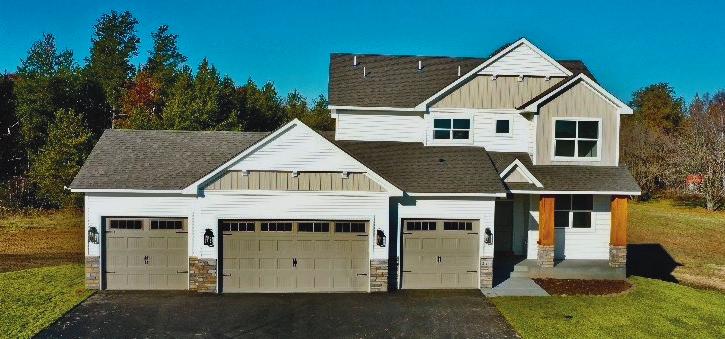

PARADE HOME $715,000

4 BED | 3 BATH 2,240 SQ FT
4-BR two-story home nestled on 3+ acres o ering 9’ ceilings, 3 BA, ceramic tile walk-in shower, granite tops, gas replace, walkout and more. Choose from 17 other beautiful acreage lots in the area.
OAK GROVE
21788 DRAKE STREET NW
Sadies Cove
Homes from $500,000
swwold.com
763-323-7704 | 763-286-7573
Highway 65 to 221st; West to Drake Street; South to home
346 T.H. Construction of Anoka, Inc.


PARADE HOME $599,899
4 BED | 3 BATH
2,344 SQ FT
Welcome home to Prairie Hills, a brand-new development, just 1 of 16 lots available! The Northbrook is custom-designed by TH Construction. This beautiful two-story on 2.08 acres is one to catch your eye. The main level consists of a spacious den, 1/2 bath and mudroom connected to a 4-car GAR! Wonderful open-concept KT with a large center island and tons of cabinets. Connected is a beautiful DR, large FR with tons of natural light and a stone gas FPL. UL has an alluring primary suite with vaulted ceilings, walk-in closet and large BA with dual vanity and walk-in tile shower and 3 other BR and full BA. Other designs and models are available. Ask about our ramblers.
EAST BETHEL
20903 TIPPECANOE STREET NE
Prairie Hills
Homes from $525,000 thanoka.com
763-422-8809 | 612-360-0471


PARADE HOME $525,000
4 BED | 3 BATH
2,823 SQ FT
This four-level home encompasses nearly 3,000 n. sq. ft. A home designed for a family, it includes 4 BR, 3 BA, separate LR, FR, and rec. room. The KT hosts a large island, walk-in pantry and granite tops. The owners’ suite features a huge 6x14 walk-in closet, dual sinks, oversized whirlpool and glass enclosed shower. The walkout FR sports a stone-faced replace. Insulated three-car garage. 41 new homesites to choose from. The Whispering Aspen community features many amenities: a community center, no fees or HOA, a basketball and two tennis courts, large playground for kids, a pond surrounded by park, sidewalks both sides of the streets with streetlights.
EAST BETHEL
24133 TAYLOR STREET NE
Whispering Aspen
612-751-0170
Highway 65 to 241st Avenue NE; Go west to Polk Street NE; Go north on Polk to 241st Lane NE; East on 241st Lane to Taylor St. NE; North on Taylor to model
Hwy. 65 to Co. Rd. 22/Viking Blvd.; Right/east to Co. Rd. 15/East Bethel Blvd.; North to Co. Rd. 74/213th Ave.; Right/east to Tippecanoe St.; South to home


PARADE HOME $599,999
Welcome to The Laura! This beautiful, grand open concept, one-level-living home has all the amenities! 3 BR, 2 BA, large kitchen and walk-in pantry. Huge sunroom with floor-to-ceiling stone replace, surrounded by private wooded views. A cozy space you’ll want to spend most of your day. The owners’ suite with private bath includes walk-in tile shower, walk-in closet, along with decorative features. The mudroom/laundry features stackable washer/dryer, custom cabinetry and a built-in bench. Fully heated, oversized 3-car garage including loft storage and epoxy floor. Outside includes concrete driveway, front porch, 2 large patios, landscaped yard with irrigation.
to MN-95
NORTH BRANCH
4717 - 381ST TRAIL
Wildridge - The Grove Homes from $399,999 elevatebuildersmn.com 651-245-4809
MN Lic. #BC630734
MN Lic. #BC690602


PARADE HOME $559,900
3 BED | 2 BATH
1,585 SQ FT
This model sits in an acreage development called Cli s Falcon Ridge on 2.87 acres nestled in the Pines. The Norway pine model is a multi-level home with a walkout basement. The main level features LR, dining and KT open concept, custom enameled cabinetry, quartz counter tops and stainless-steel appliances make this a dream kitchen. Also, on the main floor you have 2 spacious BRs and a full BA. Just a few short steps upstairs you will nd a sitting room and primary suite along with a full private BA. The lower level is un nished so you can build out the space to suit your needs and build some instant equity. And you have close freeway access.
STACY 33081 FENWAY AVENUE
Cli s’s Falcon View
Homes from $489,900
shercohomebuilders.com
651-462-1817 | 612-366-3472
Take I-35 north to Exit 139 (County Road 19); Turn left onto Stacy Trail; Right onto Falcon Avenue; Right onto Fenway Avenue; First house on left
350 Solid Ground Homes & Remodeling


STARTING AT $555,000
PARADE HOME $555,000
2 BED | 2.5 BATH 1,611 SQ FT
Discover e cient living and sustainability in this 2-BR, 2-BA home with a 3-car garage with above storage located on a spacious 0.47-acre lot across the street from South Lindstrom Lake (gorgeous views). This home provides an open layout with a kitchen featuring luxurious touches throughout such as SS appliances, stylish cabinetry, gorgeous counters and a beautiful center island to tie everything together. The owners’ bedroom and bath have exquisite touches throughout which creates a private tranquil oasis to call your own. This property was built using energy saving SIP (Structural Insulated Panels) technology. Schedule your visit during the Parade of Homes.
CHISAGO CITY
11882 - 302ND STREET
South Lindstrom Shores
Homes from $498,000
solidgroundhomes.com 651-605-5101 | 763-754-3939


Heims Lake Villas North is a 55+ association-maintained community that o ers detached, luxury villas built by Guidance Homes, Inc. with views overlooking Heims Lake. The community o ers quick access to I-35 and is just a half-mile from Fairview Hospital. This custom-built, slab-on-grade villa (no stairs) features a great floor plan with an open design, private owner’s suite, walk-in closet, second bedroom, bright sunroom, cozy den, a private rear patio, and covered front porch. Other amenities include in-floor heat, an insulated and nished oversized 2+ garage with plenty of storage space above and more!
WYOMING
25329 FARMSTEAD LANE
Heims Lake Villas North Homes from $450,000 guidancehomes.com 651-419-8400
Highway 35 N. towards Forest Lake; Right on Highway 8/Lake Boulevard towards Chisago City; Turn right on 302nd Street; Left into the cul-de-sac






Welcome to Forest Hills Preserve an absolutely gorgeous 55+ association-maintained neighborhood. This stunning slab-on-grade craftfully built custom home is nestled between woods and water conveniently located just minutes from downtown Forest Lake and I-35. This home with over 1,700 nished sq. ft. features a huge owners’ suite, 2nd bedroom and bath, gourmet kitchen, comfortable living room, impressive sunroom with walls of windows and vaulted ceiling, and an oversized insulated and sheet-rocked three-car garage with storage area above. Custom cabinets and millwork, in-floor heat, quartz countertops, gas replace, and fully landscaped yard with irrigation!
FOREST LAKE
10086 - 211TH STREET N.
Forest Hills Preserve Homes from $600,000 guidancehomes.com 651-419-8400
MN Lic. #BC665528
Forest Boulevard/Highway
MN Lic.









353 Lang Builders, Inc.

PARADE HOME $469,900

354 TJB Homes, Inc.


2 BED | 2 BATH
1,729 SQ FT
This beautiful townhome o ers opulence through the ne nishes within the unit and the thoughtful design that sprawls across 1,729 sq. ft. Walking in from the front door you are greeted with a spacious foyer and a massive vaulted ceiling that spans across the whole main level. A custom built KT with granite counters, backsplash, walk-in pantry, and a center island that overlooks the dining and living room. The back sunroom o ers natural sunlight and a walkout to the concrete patio. The owners’ suite has a massive private bath with a soaking tub, walkin shower and walk-in closet. The front half of the unit o ers a second bedroom, a 3/4 bathroom and
FOREST LAKE
20048 FITZGERALD TRAIL N. Headwaters
langbuilders.com 763-780-9090
From Highway 61; West onto Forest Road N.; South on Forest Road; Right turn (NW) on Fitzgerald Trail into the development; Model home is on the left side
PARADE HOME $1,495,000
4 BED | 5 BATH
4,460 SQ FT
Work from home in this gorgeous two-story home. The open floor plan makes entertaining so much more fun! Featuring beautiful sheetrock co ered beams in great room and kitchen. Double kitchen islands and huge butler’s pantry. Finished lower level with walk up bar, large deck, large owners’ suite situated on quiet cul-de-sac. We will take your home in trade. We will build on your lot. Blaine School District. Fourth addition now open. We have 10+ wooded acreage lots available for your new custom home.
HAM LAKE
4884 - 147TH AVENUE NE
Hidden Forest East Homes from $900,000 tjbhomes.com 763-780-2944


Our newest Bristol rambler-style home o ers exceptional family living in style. It is located on a 1.46-acre walkout lot with its own pond. The main level has lots of natural light, 3 1/2-season porch with a replace, grilling deck, gourmet kitchen, large center island, dinette, 2nd bedroom and 3/4 bathroom, mudroom and large great room with replace and built-ins. The owner’s suite has a large, customized closet that connects to the laundry room. The walkout lower level has a wet bar with separate pub table area, two more bedrooms, 3/4 bath, large family room with replace and lots of storage. Build with Gorham Custom Homes on your lot or ours.
HAM LAKE
2426 - 154TH AVENUE NE
Evergreen Estates
Homes from $750,000 gorhamcompanies.com
612-669-9412 | 612-325-3000
Highway 65; East on 153rd Avenue NE; Left on Urbank Street NE; Left on 154th Avenue NE; Model is on the corner of 154th Avenue and Urbank Street
I-35W; North to Lexington Avenue NE; Continue to 143rd Avenue NE; Follow to Opal Street NE; Go to 147th Avenue NE


Lang Builders is proud to present this charming custom-built rambler spanning over 1,800 sq. ft. on the main level. The main floor o ers a large primary suite with a stunning en-suite bath and large walk-in closet combo. Nearby laundry with a built-in cabinet and a laundry sink. There’s an o ce that opens up to your main living quarters with a large vaulted ceiling, stained beams and replace with built-in alder cabinets. Beautiful custom kitchen with granite counters, backsplash and a walk-in pantry. The lower level has 3 bedrooms, a full bathroom, wet bar, replace, and a massive family room with an 8’ patio door walking out to your future patio!
HAM LAKE
15359 QUAMBA STREET NE
Evergreen Estates
langbuilders.com 763-780-9090
MN
Highway 65; East on 153rd Avenue NE; North on Quamba Street
MN Lic.










357 Price Custom Homes

STARTING AT $629,900
PARADE HOME $739,900



4 BED | 3 BATH
3,003 SQ FT
Unique walkout rambler on a picturesque acreage, walkout lot. Wooded in the rear, backing up to open woods o ering privacy. Home includes 4 BR and 3 BA with a fully nished walkout lower level. Many custom features: white enamel cabinetry and granite throughout, box-vaulted ceilings in owners’ suite and great room, ceramic shower with walk-in closet in owners’ suite. All stainless appliances, custom backsplash, large pantry, dinning room facing woods, 74” electric replace, sheet rocked over-sized 4-car garage, transom window, high pro led enameled trim. From low $600s with un nished basement.
HAM LAKE
870 - 174TH AVENUE NE
Crosstown Rolling Acres
Homes from $599,900
pricehomes.com
763-670-3678
Highway 65 to Crosstown (18); West to Polk Street; South (left) to 174th Avenue NE;
358 Price Custom Homes

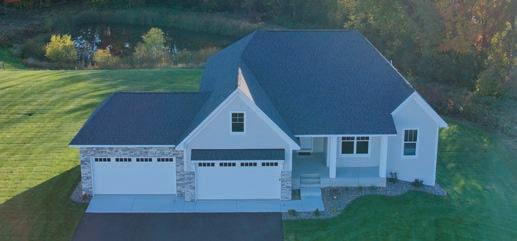
PARADE HOME $799,900
4 BED | 3 BATH
3,902 SQ FT
Our most popular floor plan, The Cascade Rambler design includes many upscale amenities on a spacious 1.7-acre lot. Park and walking trails across the street, plus new enlarged front porch design. Eye-catching views from GR with large windows across the back elevation, FPL with built-ins and cubbies. Large pantry o the DR. This home has a unique landing that provides walkout access at the lookout level (if customized). Deluxe owners’ suite w/ceramic shower, dual sinks, walk-in closet and access to laundry. Wood railing and granite counters in KT w/staggered cabinetry, butlers pantry and oversized closet in mudroom w/drop station. Spacious LL for entertaining.
ANDOVER 1260 - 167TH AVENUE
NW
Country Oaks North 2nd Addition
pricehomes.com
612-384-8093




The Vanderbilt is a beautiful two-story home. The main floor features an open layout among the kitchen, dining room, and great room. On the upper level there are four bedrooms and the laundry room.
ANDOVER
722
Fields
Hanson Boulevard; To 167th Avenue NW; East to home on left




The Buckingham is a single-story home that o ers 3 bedrooms and 2.5 bathrooms. This home has an open-plan layout between the kitchen, dining room, and great room.
ANDOVER 762

MN
361 Dane Allen Homes, Inc.


STARTING AT $562,700
PARADE HOME $599,900

362 Dane Allen Homes, Inc.



4 BED | 2.5 BATH 2,432 SQ FT
This 4-BR, 3-BA, 3-car GAR home o ers great amenities. It features tandem KT/DR, stone FPL, built-in cubbies, granite countertops, wide-pro le white trim, UL laundry w/direct access to owner’s suite.
ANDOVER
2020 - 151ST LANE NW
Meadows at Nightingale Homes from $464,700 daneallenhomes.com 763-402-3050 | 763-337-2889
Take Highway 10; North on Hanson Boulevard NW; West on Crosstown Boulevard NW; North on Nightingale Street NW; West on 151st Lane NW; Model on left
STARTING AT $494,200
PARADE HOME $549,900
3 BED | 2.5 BATH 2,211 SQ FT
This beautiful 3-BR, 3-BA villa home o ers living facilities on main level and bonus space on the upper level. The extremely spacious KT o ers lots of countertop/cabinet space, a huge center island, SS appliances, custom cabinets, stone countertops, tile backsplash and an oversized walk-in pantry. The LR has upgraded LVP flooring, a stone corner FPL and a large window for lots of natural light. Open plan with a large foyer. The main floor primary BR has private BA with a custom tile shower and dual sinks. The UL has a spacious loft, 2 extra BRs and a full BA. 3-car GAR and main-level laundry. HOA takes care of snow removal and lawn care/irrigation maintenance.
ANDOVER
2131 - 153RD LANE NW
Nightingale Villas
Homes from $439,200 daneallenhomes.com 612-817-5030 | 763-337-2889



STARTING AT $409,000
PARADE HOME $458,898

2 BED | 2 BATH 1,617 SQ FT
Luxury custom townhomes by Brookside Construction! One-level living, two bedrooms, plus a flex room. Quality craftsmanship, accessible design. Tailored to your needs!
COON RAPIDS
12681 EAGLE STREET NW
Brookside Villas
Homes from $389,900
BrooksideConstructionMN.com 612-978-2989 | 612-594-3810
Take Highway 10 to Hanson Boulevard N.; To 127th Ave.; Turn right to Eagle St.; If coming south on Hanson Boulevard make a U-Turn at Main St./125th Avenue
From Hanson Boulevard; Head west on Crosstown Boulevard; Turn right on Nightingale Street; Turn left on 153rd Lane NW; Home on the right side


PARADE HOME $411,990


3 BED | 2.5 BATH 2,056 SQ FT
The Camden has a loft-like feel with an open layout, a sleek kitchen with a large quartz island, modern electric replace in the family room, a nished recreation room, and so much more to explore!
BLAINE
8612 KENYON COURT, #D Groveland Village Homes from $341,990 mihomes.com/paradeTC 612-425-3688
MN Lic. #BC665316
Highway 65/Central Ave. to 85th Ave. NE; Go east; Left on Groveland Ct. NE; Left on Kenyon Ct. to model; In Google Maps, enter “M/I Homes Groveland Village”
MN Lic. #BC701438
365 M/I Homes

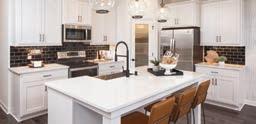
PARADE HOME $574,990

366 NR Properties, Inc.



2 BED | 2 BATH 1,899 SQ FT
The 1-story Cedarwood II features a bright kitchen with large island, family room with gas replace, light- lled morning room, den with double doors, and a spacious owner’s suite with private bath.
BLAINE
11297 FILLMORE STREET
Alexander Woods
Homes from $399,990 mihomes.com/paradeTC 612-425-3688
Highway 65; West on 109th Ave. NE; Right on Ulysses St. NE; Left on 113th Ave. NE; Left on Fillmore St.; In Google Maps, enter “M/I Homes Alexander Woods”
STARTING AT $449,900
PARADE HOME $494,990
3 BED | 2 BATH
1,747 SQ FT
Welcome to our newest multi-level plan, The Brody! Home is in our Radisson Hills Development in a very high-demand area of Blaine. Close to The Lakes, NSC, TPC and many shops and restaurants. There are a total of 3 bedrooms, 2 full baths, a main-level laundry room, large kitchen with center island plus granite countertops throughout the upper level. This home features an owners’ bedroom on its own level with not only a private bath but two walk-in closets. Builder has more lots available in this neighborhood.
BLAINE
2155 - 120TH LANE NE
Radisson Hills
rhbuildersmn.com 612-991-0983


65 N. to 109th E.; Turn left on Radisson Road NE; Left on Cloud Drive NE; Right on Radisson Road NE; Left onto Cloud Drive NE; Left into the neighborhood











The St. Croix is a new two-story townhome that features 3 bedrooms, 2.5 bathrooms, and an un nished lower level. The rst floor o ers an open-plan layout, and upstairs there are 3 bedrooms.
BLAINE
3445 - 109TH LANE NE
North Meadows
Homes from $408,990 lennar.com 952-373-0485
BY APPOINTMENT ONLY
Scan to Schedule Your Tour Time





1,687
New multi-level townhomes with a spacious KT, large center island and quartz countertops, bedroom suite with private bath and walk-in closet, plus an o ce space in lower level. Dog park is included!
BLAINE
3045A 126TH AVENUE NE
Harpers Landing
Homes from $340,000 drhorton.com 612-482-4447
From I-35W travel north on Lexington Avenue NE; Left on 125th Avenue NE;




3 BED | 2 BATH 1,920 SQ FT
The Danbury plan is a single-story home that features an open-plan living area among the kitchen, dining room, and great room. This plan features 3 bedrooms and 2 bathrooms.
BLAINE 10930 OKINAWA STREET NE
North Meadows
Homes from $451,990 lennar.com 952-373-0485
I-494 N. to I-694 E. and I-35W N. to County Road 17/Lexington Avenue NE in Blaine; Take 109th Avenue NE to Okinawa Street NE
MN Lic. #BC001413




Homes include quartz kitchen countertops, optional electric replace, luxury bedroom suites with private bath, lofts, and some with un nished lower levels. Visit the decorated Eldorado model today!
BLAINE
12595 EDISON CIRCLE NE
Harpers Landing
Homes from $440,000 drhorton.com 612-271-7503
MN Lic. #BC605657
From I-35W travel north on Lexington Avenue NE; Left on 125th Avenue NE; Right on Harpers Street NE; Left on 126th Avenue NE to model home
MN Lic. #BC605657

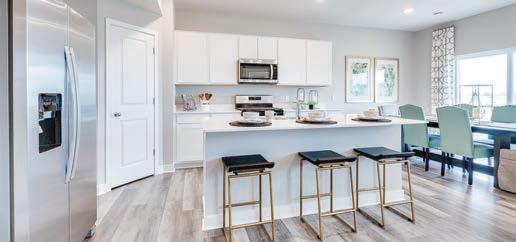


4 BED | 2.5 BATH
2,495 SQ FT
Tour the new Hudson model at Lexington Waters! This home includes quartz countertops, a main-level o ce, UL loft and laundry, and a spacious kitchen! Lexington Waters is close to several amenities.
BLAINE
13093 GHIA STREET
Lexington Woods
Homes from $430,000 drhorton.com
612-482-4447
Take Exit 33 for County Highway 17/Lexington Avenue from I-35 N.; Cross intersection of Lexington and 131st; Turn right into the
Models on

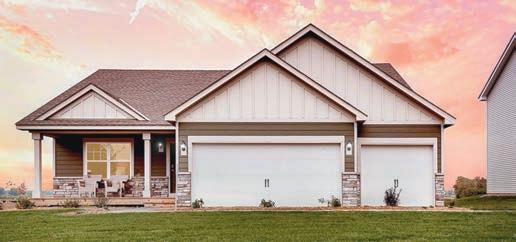

PARADE HOME $514,990

5 BED | 3.5 BATH
2,513 SQ FT
The beautiful Cameron floor plan o ers a main-level bedroom! The kitchen o ers stainless steel appliances, quartz countertops and a large center island. This home also includes a nished basement.
BLAINE
13099 GHIA STREET NE
Preserve at Lexington Waters
Homes from $480,000 drhorton.com
612-482-4447
Go north on I-35W; Take Exit 33 for County Highway 17/Lexington Avenue; Left o the ramp; Go north for 2.5 miles; Model is o Lexington Avenue and 131st




PARADE HOME $614,990

5 BED | 3 BATH 3,003 SQ FT
The Tradition Series of homes include 3-car garages, main-level bedroom plans, study, kitchens with signature or gourmet stainless appliances, quartz countertops and tiled backsplash. Tour this home!
BLAINE
13087 GHIA STREET
Lexington Waters
Homes from $560,000 drhorton.com 612-482-4447
Take Exit 33 for County Highway 17/Lexington Avenue from I-35 N.; Cross intersection of Lexington and 131st; Turn right into the
munity; Models on



STARTING AT $551,900
PARADE HOME $649,900

3 BED | 3 BATH 3,290 SQ FT
Showcasing a main-level living home with an innovative layout & a gorgeous, contemporary feel. O ering association-maintained homes nestled in a perfect location, surrounded by mature trees & ponds.
BLAINE
13105 GHIA COURT NE
Lexington Waters Homes from $524,900 creativehomes.com 612-502-5106
Lic. #BC605657



PARADE

4
The Columbus is a spacious two-story home. The main floor includes an open layout between the great room, dining room, and kitchen. The upper level includes four bedrooms and two bathrooms.
BLAINE
4205 - 128TH LANE NE
Lexington Waters
Homes from $501,990 lennar.com 952-373-0485
I-494 N., I-694 E. and I-35W N.; Take Exit 33 to Co. Rd. 17/Lexington Avenue NE in Blaine; Follow Co. Rd. 17/Lexington Avenue NE to 128th Lane NE
I-694; North on I-35W; Exit on Lexington Avenue NE; Turn left on Lexington; Right on 131st Avenue NE; Left into Ghia Court NE; Model on right
MN Lic. #BC667667



STARTING

Come home to The Middleton! Standout features include the floor-toceiling replace, stunning primary suite, and the refreshing cool tones throughout. Take advantage of the best homesites in Blaine.
BLAINE
4640 - 128TH CIRCLE NE
Oakwood Ponds
Homes from $566,900 creativehomes.com 612-502-5106
North on I-35W; Exit on Lexington Avenue NE; East on 125th Avenue NE; North on Lever Street; Right on 127th Lane NE; Left on 128th Circle NE; Model on left















PARADE HOME $879,990

5 BED | 4.5
3,917 SQ FT
Nestled amongst wetlands and serene lakes, Nature’s Refuge provides an ideal retreat convenient to I-35. The Alexander has an open-concept layout, gourmet kitchen, beautiful views, and a nished LL.
LINO LAKES
8013 GLENWOOD DRIVE
Nature’s Refuge
Homes from $511,990 mihomes.com/paradeTC 612-425-3688
I-35W; North on County Highway 23/Lake Drive; Left on Main Street; Right on Glenwood Drive to model; In Google Maps enter “M/I Homes Nature’s Refuge”



HOME $515,470

4 BED | 2.5 BATH 2,271 SQ FT
The Vanderbilt is a new two-story home with an open-plan layout on the rst floor flowing through the great room, nook, kitchen, and corner pantry. This plan o ers 4 bedrooms and 2.5 bathrooms.
LINO LAKES
2047 NORWAY LANE
Watermark
Homes from $437,990 lennar.com 952-373-0485




The Donovan is a two-story home that o ers an open-plan layout among the kitchen and dining room, with the a family room that overlooks the dining room. This plan has 3 bedrooms and 2.5 bathrooms.
LINO LAKES
2059 NORWAY LANE
Watermark
Homes from $437,990 lennar.com 952-373-0485
BY APPOINTMENT ONLY
Scan to Schedule Your





The Lewis is a spacious two-story home with an open-concept rst floor flowing between the kitchen, dining room, and great room. The upper level is home to 4 bedrooms and 2 bathrooms.
LINO LAKES
2062 NORWAY LANE
Watermark
Homes from $437,990 lennar.com 952-373-0485

MN
383 Lennar




The Lisbon o ers the ease of one-level living with an open-concept floor plan between the kitchen, dining room, and great room. This plan features 3 bedrooms, 2 bathrooms, and a mudroom.
LINO LAKES
7368 EMILY CIRCLE NE
Watermark
Homes from $453,990 lennar.com 952-373-0485
BY APPOINTMENT ONLY
Scan to Schedule Your Tour Time

MN Lic. #BC001413
384 Ivy Ridge Home Builders, Inc.


PARADE HOME $475,900
2 BED | 2 BATH 1,633 SQ FT
The Linai is a detached floor plan with two bedrooms and two bathrooms all on one floor with zero-clearance entry. No stairs inside or outside! Includes an oversized garage (24’ deep). A beautiful sunroom is located at the back of the house adding lots of light to the open-concept design. A spacious porch in front and a patio out back. Detached means privacy and association means freedom from lawn and snow care. Many selection choices! All this in a new neighborhood.
385 Boulder Contracting, LLC




3
Welcome to the Bentley IX, our stunning two-story home in Lino Lakes. This wonderful 3-BR + loft, 3-BA home has a premier custom kitchen with lots of windows and ML flex room to work from home.
1971 RED OAK LANE
Nadeau Acres
Homes from $475,900 skelleymarketing.com 612-581-2090
Country Road 14 (Main Street); East to 20th Avenue S.; South to Red Oak Lane; West to model
LINO LAKES
Eastside Villas
Homes from $475,900 ivyridgehomebuilders.com 763-286-7995
North on I-35E; West on Main Street (14); South on 20th Avenue S.; Left on W. Cedar Street; Right on 21st Avenue S.; Left on Dogwood Street; Follow 1 block
MN Lic. #BC646951



STARTING

5
CENTERVILLE
1839 LARAMEE LANE
Old Mill Estates
Homes from $734,900 eternityhomesllc.com 651-460-3043 | 651-460-3043
I-35E; West on Main Street; Right on 20th Avenue N.; Left on 73rd Street; Right on Old Mill Road; Right on Laramee Lane to home









