










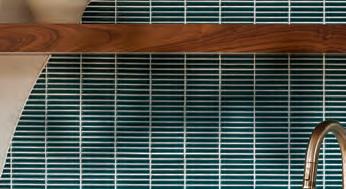
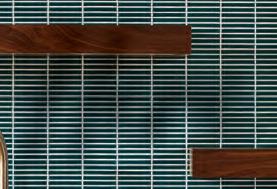














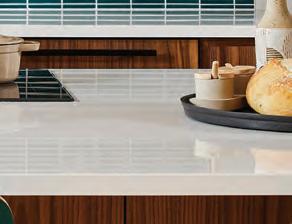












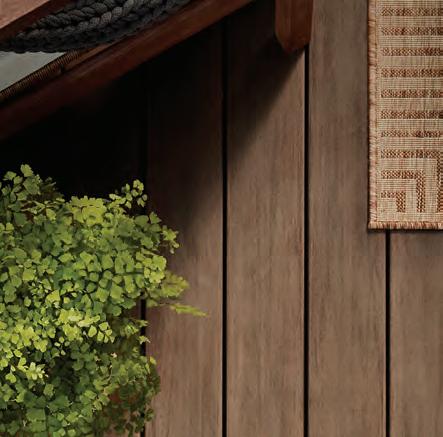





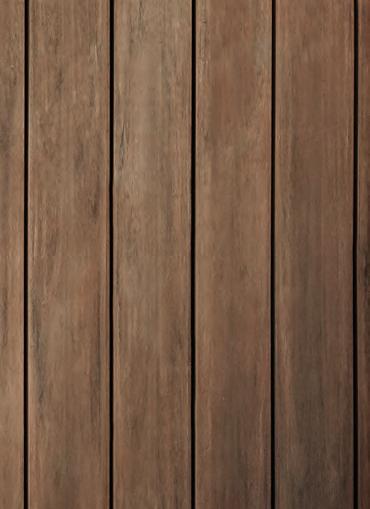























































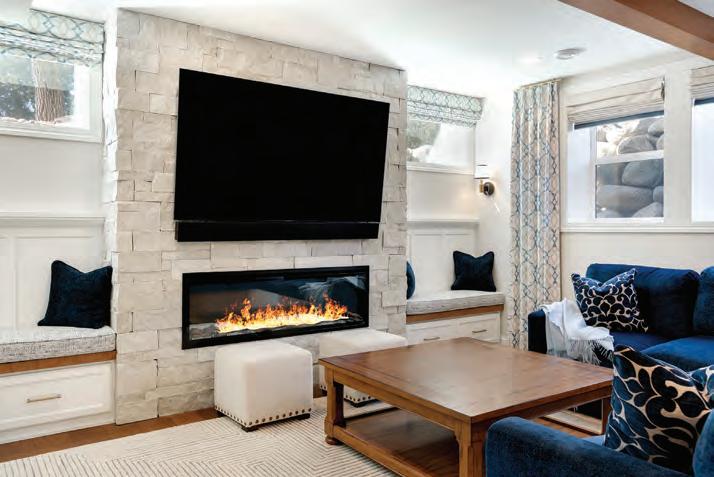

Questions
Learn the phases of remodeling and what to expect during the process
Remodeling pros share creative fixes to common home problems
Find out what it’s like to partner with the pros
Safe, dignified housing for Minnesota veterans, youth, and families experiencing homelessness
A home that you won’t want to miss on the tour
The Parade of Homes app puts the tour right at your fingertips
Minneapolis and St. Paul local favorites worth exploring


Cut costs, not comfort with a $500 bonus rebate on tankless water
Tankless water heaters o er several advantages for you and your homebuyers:
• Energy savings
• Continuous supply of hot water
• Space-saving design
• Longer lifespan
• Potential tax credits
Here’s another bonus. A high-e iciency natural gas tankless water heater may also impact the gas savings of your participating High E iciency Home and that could mean a higher rebate.



Learn about more ways you can benefit from building with natural gas. Contact Jake Schwietering at 612-321-4386 or visit CenterPointEnergy.com/Builders.


Each year, the Remodelers Showcase offers something truly special: the opportunity to step inside real homes and see what’s possible when remodeling with a professional in Minnesota. Whether you’re looking to update a kitchen, add more space, or completely reimagine your home’s layout, this guidebook — and the tour itself — are here to inspire your next move.
Inside these pages, you’ll find remodeled homes throughout the Twin Cities metro, each one open for you to tour, experience, and get inspired (for free!). You’ll also find
helpful articles that offer a closer look at the remodeling process. Not sure what to ask during a tour? Check out five smart questions to ask a remodeler on page 8. Curious about the timeline and what to expect? We’ll walk you through it on page 10. And for anyone facing a tricky layout or dated space, remodelers share how they solved design dilemmas and offer creative fixes that could apply to your own home (page 14).
The Remodelers Showcase is more than just beautiful before-and-afters. It’s about connecting with professionals you can trust and gathering ideas

that will serve your lifestyle for years to come. Remodeling is a big decision, but when done right, it can be one of the most worthwhile investments you make in your home.
We’re so glad you’ve picked up this guidebook and are joining us for the tour. For those just starting to explore possibilities and the ones ready to meet your future remodeler, we hope you find ideas, inspiration, and the confidence to take the next step.
See you on the tour!
The Parade of Homes Remodelers Showcase Team
HOUSING FIRST MINNESOTA STAFF
CHIEF EXECUTIVE OFFICER, PUBLISHER JAMES VAGLE
EDITORIAL
SENIOR DIRECTOR, MARKETING & COMMUNICATIONS LAURA BURT
CONTRIBUTING WRITER TAYLOR HUGO
ART
ART DIRECTOR MANDY FINDERS
GRAPHIC DESIGNER PA GAR VANG
MARKETING
MEDIA RELATIONS MANAGER KRISTEN CROSSMAN
MARKETING & ENGAGEMENT MANAGER SARAH HINDERMAN
STYLE & COMMUNITY CONTENT COORDINATOR MOLLY MCCHESNEY
EVENTS
VICE PRESIDENT, EVENTS & WORKFORCE INITIATIVES TOM GAVARAS
OPERATIONS COORDINATOR CASEY SCOZZARI
PROGRAM OPERATIONS MANAGER NIKKI HUBIN
DIRECTOR, EVENTS MARY CATHERINE PENNY
EVENTS COORDINATOR GABRIELLE LANENBERG
EVENTS COORDINATOR MORGAN RAY
SALES
SENIOR VICE PRESIDENT, GROWTH & ENGAGEMENT KATE GUNDERSON
DIRECTOR, GROWTH TECHNOLOGY KRISTIN MARVIN
SENIOR ACCOUNT EXECUTIVE DEVIN LEHNHOFF
ENGAGEMENT ACCOUNT EXECUTIVE ALLYSON SAMPLE
ADMINISTRATION
CHIEF OPERATING OFFICER JANICE MEYER
SENIOR DIRECTOR, FINANCE TAMMI HALL
EXECUTIVE COORDINATOR KATE WIGLEY
MEMBER SERVICES MANAGER KIM CARTER
ADVOCACY
VICE PRESIDENT, LEGISLATIVE & POLITICAL AFFAIRS MARK FOSTER
SENIOR DIRECTOR, HOUSING POLICY NICK ERICKSON
POLICY ASSOCIATE GRACE GREENE
HOUSING FIRST MINNESOTA FOUNDATION
FOUNDATION EXECUTIVE DIRECTOR JESSICA RYAN
SENIOR DIRECTOR, COMMUNITY IMPACT SOFIA HUMPHRIES
PROGRAM COORDINATOR KRISTI MANNING
The 2025 Fall Remodelers Showcase Guidebook is an official publication of Housing First Minnesota, and is distributed free of charge at Galleria, Holiday Stationstores and Kowalski’s Markets. Housing First Minnesota makes every effort to be accurate in the information provided. Neither the advertisers, nor Housing First Minnesota, will be responsible or liable for misinformation, misprints, typographical errors, etc., herein contained. No part of this publication may be reproduced without the written consent of Housing First Minnesota. Parade of Homes Remodelers Showcase® is a registered trade and service mark of Housing First Minnesota. All remodelers must be licensed by the State of Minnesota.
HOUSING FIRST MINNESOTA BOARD OF DIRECTORS
BOARD CHAIR ART PRATT, Pratt Homes
BUILDER VICE PRESIDENT JOHN KRAEMER, John Kraemer & Sons, Inc.
SECRETARY/TREASURER PETER MARTIN, Pella Windows & Doors
PARADE OF HOMES CHAIR KATIE GEDDES, Lennar
ADVOCACY CHAIR ANDREW LEJEUNE, GlassArt Design
REMODELERS CHAIR ANDY MICHELS, Michels Homes
SMALL VOLUME BUILDERS CHAIR JOE BRAUN, Style & Structure
LARGE VOLUME BUILDERS CHAIR JOHN RASK, M/I Homes
AMBASSADOR CHAIR KARYN BRADDOCK, Bloom Builders, LLC
ARTISAN HOME TOUR CHAIR AMY HENDEL, Hendel Homes
HOUSING AFFORDABILITY INSTITUTE PETER COYLE, Larkin Hoffman
HOUSING FIRST MN FOUNDATION JENNIFER MCALPIN, McAlpin Marketing
HOUSING FIRST MN NETWORK TONY WIENER, Cardinal Homebuilders, Inc.
CENTER FOR HOUSING CAREERS PAUL GRABOW, Robert Thomas Homes
MEMBER AT-LARGE NATHAN CARLSON, Highmark Builders, Inc.
MEMBER AT-LARGE MALORIE DRUGG, Marvin
MEMBER AT-LARGE JIM FUSCHETTO, Lyman Companies
MEMBER AT-LARGE RYAN HANSON, Sustainable 9 Design + Build
MEMBER AT-LARGE ALEX LELCHUK, Lelch Audio Video
MEMBER AT-LARGE JARRETT PARKS, D.R. Horton, Inc. - Minnesota
MEMBER AT-LARGE JAMIE THARP, Pulte Homes of Minnesota, LLC
MEMBER AT-LARGE KRISTIN REINITZ, Admit One Home Systems
MEMBER AT-LARGE REBECCA REMICK, City Homes, LLC
REMODELERS COMMITTEE
CHAIR ANDY MICHELS, Michels Homes
KARYN BRADDOCK, Bloom Builders, LLC
KELLY DAVERT, Revival House
BEN GARVIN, Garvin Homes, LLC
SAMANTHA GROSE, Oak and Arrow Homes
BILL GSCHWIND, Minnesota Construction Law Services, PLLC
MEG JAEGER, Mega Remodel
JOLYNN JOHNSON, Crystal Kitchen & Bath
JAMES JULKOWSKI, Julkowski, Inc.
CASEY SCHULZ, CAMBRIA
REID SELLGREN, Custom One Renovation
AMBER WEEKLEY, Crystal Kitchen & Bath
ANDY WILKERSON, Marvin


In a bustling city neighborhood alongside a meandering river valley, architect David Strand envisioned a home that balanced abundant scenic views with intimate interior spaces. In his design, each room plays a different role in the everyday life of the homeowners. All while welcoming natural light and captivating views with thoughtfully placed windows and doors.
marvin.com/highlandbridge
Thank you to these remodelers for choosing Marvin for their Remodelers Showcase® projects.
Highmark Builders, Inc.
Home #R25, R29
Ispiri, LLC Home #R5
New Spaces
Home #R3, R20
OA Design + Build Home #R10, R11
Roberts Residential Remodeling, Inc.
Home #R21
Ronel Builders, LLC
Home #R1
The Landschute Group Home #R30
White Birch Design, LLC
Home #R16

“ When you're looking through that living room, you see out to the woods in front of the river and the sky. The white oak felt like such a beautiful way to blend that interior into that natural exterior surrounding.”
David Strand, architect

If you’re thinking about remodeling your home, there’s no better place to start than the Remodelers Showcase. It’s your chance to walk through real homes and connect directly with the professionals who brought them to life. But as you tour, don’t just admire the finishes; make the most of the experience by engaging with the remodelers face to face. Asking the right questions can give you valuable

insight into how they work and whether they’re a good fit for your project.
Here are five smart conversationstarters to ask while you’re touring:
1 WHAT WAS THE BIGGEST CHALLENGE ON THIS PROJECT, AND HOW DID YOU SOLVE IT?
Every remodeling project comes with its own set of surprises. Hearing how a remodeler navigated
unexpected hurdles, whether structural, design-related, or logistical, can give you a better understanding of their problemsolving skills and experience level.
2 HOW DO YOU APPROACH COMMUNICATION DURING A REMODEL?
A smooth remodeling process often comes down to clear, consistent communication. Ask how often
you’ll hear from them, who your main point of contact will be, and how they keep clients updated throughout the project. You want a remodeler who listens well and keeps you in the loop.
3 WHAT INSPIRED THE DESIGN DECISIONS IN THIS SPACE?
Asking about design choices can spark a thoughtful discussion about function, lifestyle, and creative solutions. Whether the project was driven by a need for more storage, better flow, or a modern refresh, learning the “why” behind the “wow” can help you think about what’s possible in your own home.
4 WHAT KIND OF TIMELINE SHOULD I EXPECT FOR A PROJECT LIKE THIS? Timelines vary depending on the size and complexity of a remodel. Use the Remodelers Showcase as an opportunity to ask about typical durations for kitchens, additions, basements, or whole-home updates. A reputable remodeler will be realistic and transparent about how long a project might take — and why.
5 HOW DO YOU HELP CLIENTS STAY ON BUDGET?
Cost is one of the biggest factors in any remodeling decision. Asking how a remodeler estimates costs, manages scope changes, and helps clients make budget-conscious choices will give you a sense of how they prioritize financial transparency and value.
These conversations can turn a casual tour into a productive starting point for your own remodeling journey. Take notes in the Parade of Homes app, grab business cards, and follow up with any remodelers who felt like a good fit.
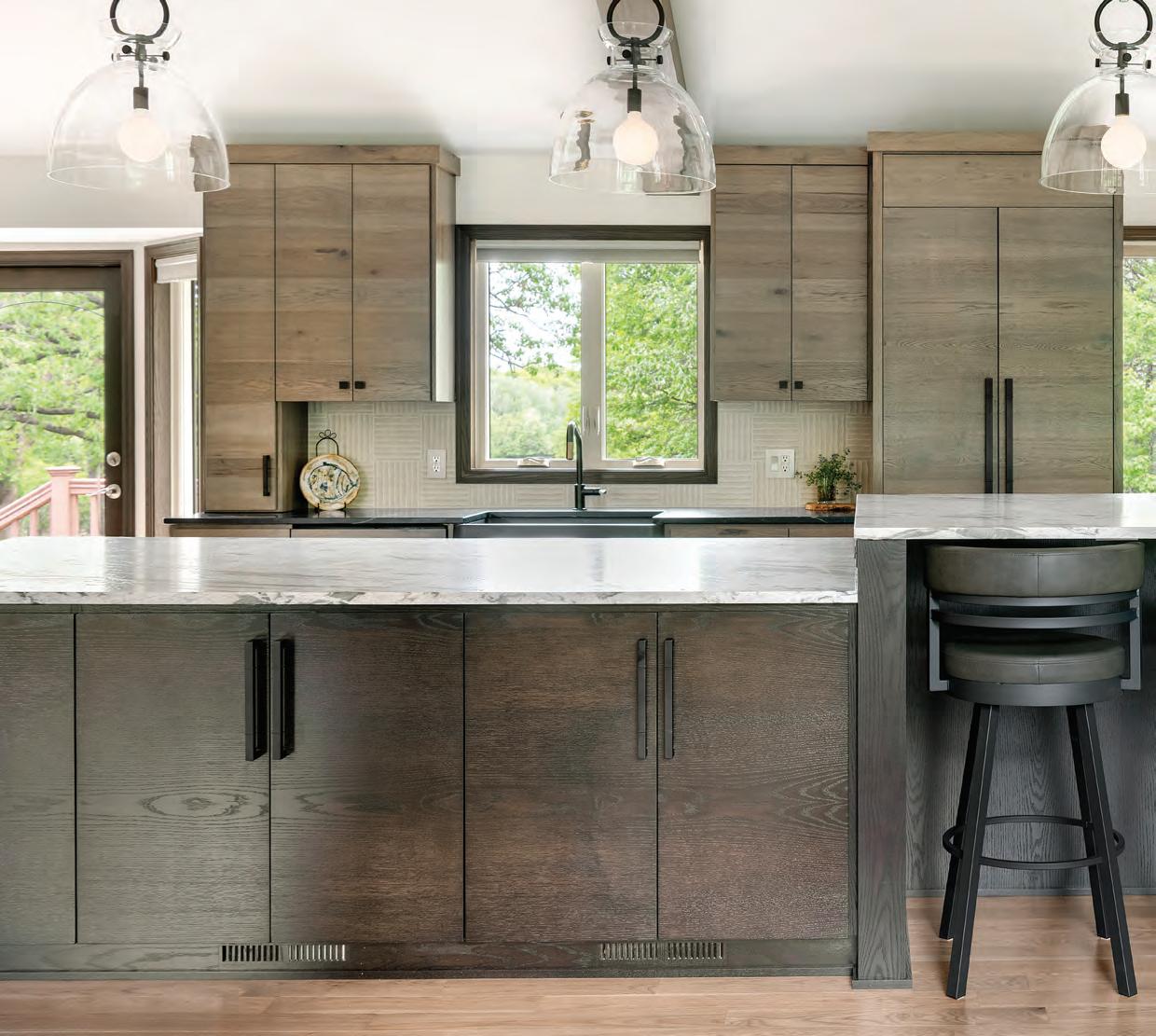
Learn more about the different phases of remodeling so you’re better prepared to tackle your next home project.
BY TAYLOR HUGO
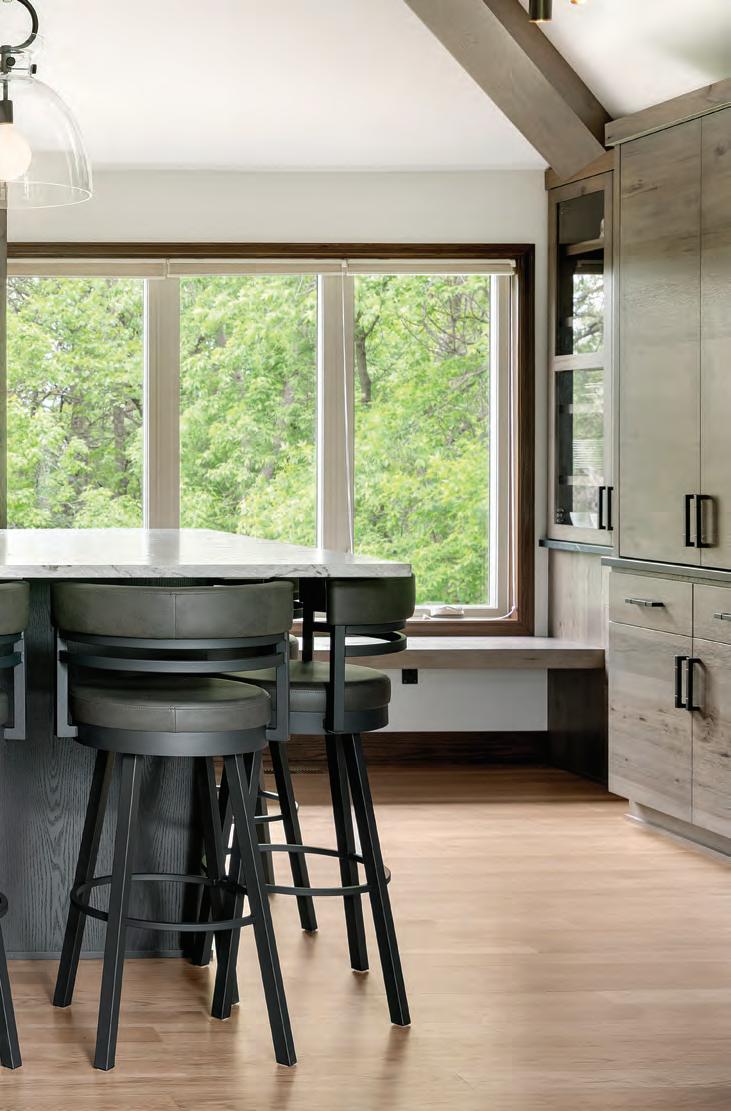
Whether updating a small powder bathroom or taking on a largescale main-level renovation, planning for a remodel can come with a lot of unknowns, especially if you’ve never been through the process before. From identifying your priorities and selecting finishes to discussing pricing and understanding timelines, local design-build firms break down what to expect during a remodel.
A remodeling project starts long before construction begins with a preplanning phase that allows you to gather inspiration, think about your wants and needs for your home, and evaluate what bothers you about the existing space.
Amanda Reinert, a project manager for Plekkenpol Builders, encourages her clients to make an ABC list. “A) would be your top priorities, your must-haves, your non-negotiables,” she says. “B) is the
second step down from there, and then C) would be your dream. If you could have everything you want and an unlimited amount of money, what would that look like?”
This is also a good time to start researching contractors, asking for referrals, and thinking about what you’re looking for in a relationship with a contractor. “Are you a do-ityourselfer who can do a lot of the work, or are you looking for a fullservice firm for the hand-holding process?” says Jamie Anderson, partner and director of sales for Ispiri Design Build.
Once you find a contractor and have an initial phone call, there’s typically an in-person walk-through of your home to further define what you hope to achieve with a remodel. “We walk the client through the options of what they can do and listen to what the client really wants in their space, creating that partnership from the first meeting,” says Anderson.
During the design phase, “we have some fun exploring and taking a deeper dive into all the possibilities,” says Anderson. “The design starts to come to life, and then we look at it in two parts: There’s the architecture, which is the space and the structure of the space, and then there’s the interior design of the space, so all the finishes, the color palette. [The clients] get to touch and feel those samples and see their design. It can be a really vivid, realistic design approach. They get to see everything.”
With measurements and photos of the existing space in hand, Reinert creates a couple different layouts for her client to consider. Then, “I work together with the homeowner to arrive at a final plan,” she says.
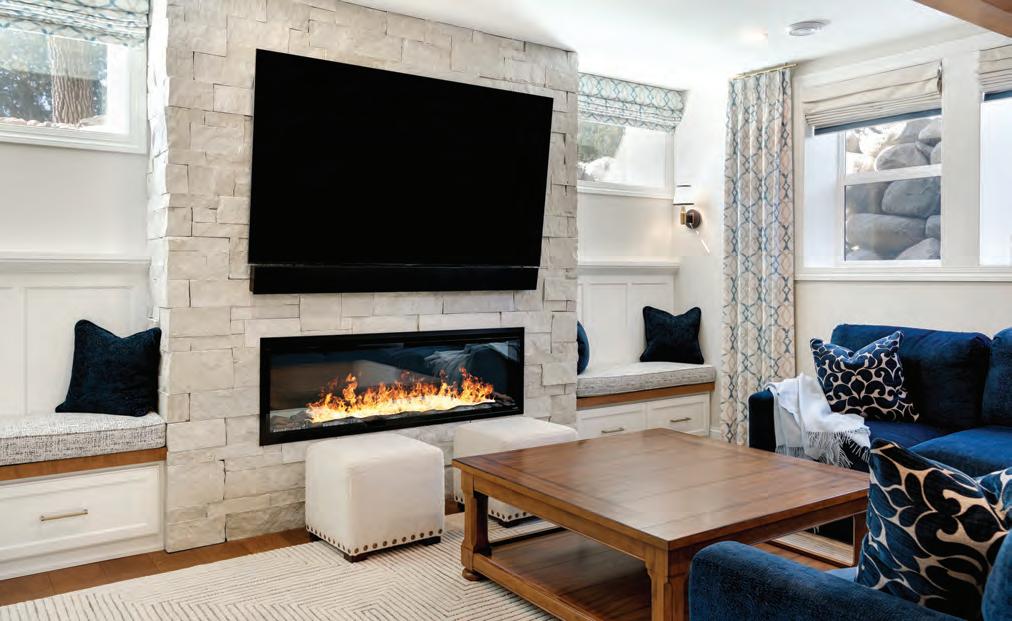
Though ballpark estimates are often discussed earlier on in the process, having the design and finishes nailed down makes it easier for a remodeler to give you real numbers. Reinert sends the homeowners a final contract, including an outline of the work to be done and an allowance for any fixtures the homeowners have not yet chosen. “They should have a very good understanding at the end of all that what the project is going to look like, what it’s going to involve, and what’s included,” she says. “They should not be sticker-shocked at this point.”
Construction can’t begin quite yet, but that doesn’t mean this phase is downtime. During the preconstruction planning, products are selected and ordered, permits are pulled, and construction is scheduled. It’s important to discuss lead times with your remodeler. Depending on the project and
the time of year, it may be a couple of weeks or months before construction can begin, especially if winter is around the corner.
“The preconstruction meeting is important because it outlines where people will park, what entrances we’re going to use, what restroom we can use—it’s more the logistics of the project,” says Reinert. “And the homeowner gets acquainted with the job supervisor.”
Finally, it’s time for construction on your remodeling project to begin. The length of the remodel will vary depending on the scope of the project, but you should have an idea of the timeline from earlier conversations with your remodeler. “Whether it’s a bathroom, an addition, a whole house, a tear down, it can range from two months to nine months,” says Anderson, noting that Ispiri uses an app that homeowners can download to track construction progress.
It’s also important to remember
that timelines can shift slightly due to events out of the remodeler’s control, like product shipping delays, changes at the homeowner’s request, and weather. It can be an emotional process. “I tell homeowners the remodeling process can be messy,” says Reinert. “You get really excited in the beginning, then demolition happens and you don’t have your kitchen back until the end. It’s normal to have ups and downs with your feelings, and good contractors will ease you through that.”
Remodeling is a significant event. Perhaps you’ve been dreaming about completing this renovation for years, or maybe you had to temporarily move out of your home during construction. So, no matter the size of the project, “the most fun part is the reveal,” says Anderson. “We celebrate with the client. It’s rewarding when we’re transforming homes and improving people’s lives. It’s the biggest reason I do what I do.”


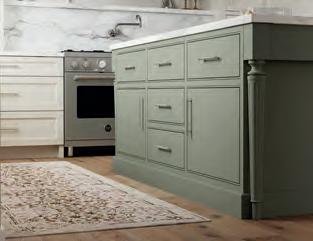

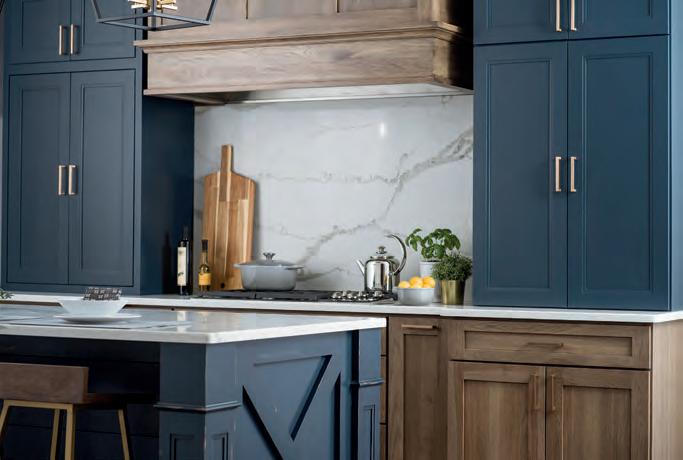
Remodeling your kitchen isn’t just about aesthetics—it’s about designing a functional space that perfectly complements your lifestyle. At Arrow Building Center, our team is ready to help you create a swoonworthy area that you’ll love for years to come. Whether you’re going for a warm, rustic retreat or a clean, modern look, our extensive selection of cabinetry and countertops has something to suit every taste and budget.
Arrow’s expert designers are ready to guide you through the entire process, offering support with budgeting, product selection, samples, designs, space optimization, and installation. Ready to start? Contact us today to schedule your FREE consultation and visit one of our showrooms to explore the possibilities.
CHIPPEWA FALLS, WI
715-723-4716
HAYWARD, WI
715-634-8941
SIREN, WI
715-689-3400
SPOONER, WI 715-635-2199
ST. CROIX FALLS, WI 715-483-3229
ALBERT LEA, MN 507-377-4284
KASSON, MN 507-634-2471
MILACA, MN 320-983-2132
WATERTOWN, MN 952-955-2237
WOODBURY, MN 651-207-5196


From
outdated designs to dysfunctional spaces, remodeling pros share creative fixes to five common home problems.
BY TAYLOR HUGO
Older homes come with a lot of character and charm, but often featuring smaller spaces, inconvenient layouts, and outdated finishes and fixtures, they aren’t always conducive to modern living. Here, local home remodelers share some of the most common design dilemmas and their creative remodeling solutions that allow you to live better — and longer — in the home you love.
PROBLEM: THE HOME ISN’T SUITABLE FOR AGING IN PLACE.
SOLUTION: Most people want to remain in their homes as they get older, and remodeling allows homeowners to improve safety and maintenance concerns to make that possible. This could include moving the primary suite and laundry room to the main level, widening doorways to accommodate wheelchairs, and installing smart home technology to automate lighting, temperature control, and security.
In bathrooms, “we’ve been doing
a lot more showers with larger enclosures, and many people are starting to opt for solid-surface showers so they don’t have a ton of maintenance like grout lines,” says Natalie Hanson, director of design for Castle Building & Remodeling.
PROBLEM: THE DESIGN IS OUTDATED.
SOLUTION: As the years go by, it’s inevitable that styles will change. “Past decades no longer reflect current homeowners’ tastes, and they want to get more of a modern aesthetic,” says AMEK Design + Build lead designer Hanna Crosser. Starting with the kitchen, she suggests refinishing golden oak cabinetry made popular in the 1980s and ’90s with lighter stains and paints that don’t feel so “wood heavy.” “Doing lighter stains or lighter paint colors helps brighten up the space,” says Crosser. “It makes it feel more open and has more of a natural feel to it.”
Knocking down walls to create an open floor plan, replacing old light and plumbing fixtures with contemporary choices, installing natural
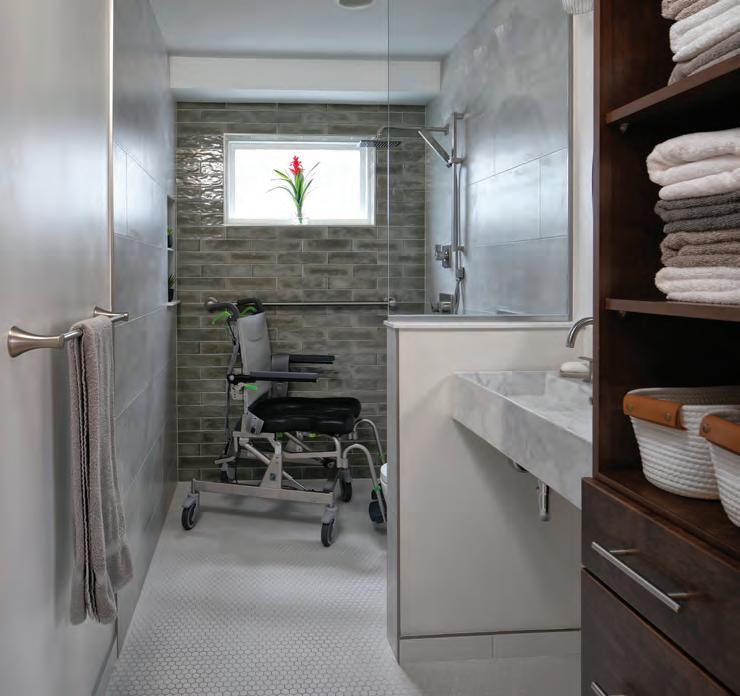
stone countertops, and refinishing wood floors are other effective ways to modernize the look of your home during a remodel.
PROBLEM: THERE’S NOT ENOUGH LIGHT.
SOLUTION: Having ample natural and artificial light in your home is crucial not only for safety purposes but for improving your mood. “Don’t skimp on lighting,” Crosser cautions. A remodel is an ideal time to address where more windows, including skylights, can be installed to encourage more natural light. Taking down walls is also beneficial. “It can make a dark, den-feeling place more open and social, and create a connected environment,” Crosser adds.
If adding windows isn’t an option, a mix of the four main types of artificial lighting — ambient, task, accent, and decorative—can also be used to brighten your home. For the kitchen in particular, Crosser suggests under-cabinet lighting to help illuminate tasks and achieve a warm, inviting glow at the heart of the home.
PROBLEM: THE KITCHEN DOESN’T FUNCTION WELL.
SOLUTION: We spend much of our day in the kitchen, so it’s crucial the layout functions well, whether you’re cooking a family dinner or hosting a gathering. “Think about the workflow,” says Hanson. “When going from taking something out of the fridge to washing it to cutting it to cooking it, make sure you’re not retracing your steps 10 times in the process.”
Crosser refers to it as the “working triangle,” a foundational design concept that aims to maximize efficiency by placing the sink, refrigerator, and cooktop in a way that forms a — you guessed it — triangle. “It’s about making sure that we have those specific appliances and workstations in close proximity to each other so you’re not running across the kitchen,” she says. “It doesn’t seem like it’s very important, but when you’re actually in a space, it’s such a lifesaver when you have those items in close proximity.”
You also need to plan for cooking versus entertaining zones, since

guests tend to mingle in the kitchen. “Protect your cooking space and make sure you’re adding seating into a kitchen, that you’re not going to be disturbing your work area by having people sit in that space with you,” says Hanson. A galley kitchen, featuring two parallel rows of cabinets — or a row of cabinets and an island — to create a walkway, is one way to achieve this. “That really keeps the whole working zone on the back side of the kitchen, and then still creates an entertaining area at the island for guests and hosting gatherings,” says Crosser.
PROBLEM: THERE’S A LACK OF STORAGE AND PREP SPACE.
SOLUTION: Previous generations of homeowners didn’t have as many possessions, so older homes weren’t built with much storage space — not ideal for today’s average homeowner. One option to accommodate all your belongings is to become a minimalist . . . or you could strategically add storage during a remodel. Think: cabinets that extend to the ceiling, an island with storage underneath, walk-in pantries, and built-ins in living rooms and office spaces. “If you have the space for it, these solutions are really helpful to be able to clear off countertops and have more prep space,” says Crosser. “Closets are nice, but they’re not as flexible on where you can put them.”









When it comes to remodeling your home, who you choose to work with matters just as much as what you plan to change. A great remodeler will guide you through a complex process with expertise, transparency, and professionalism. And in a world of DIY shows and social media inspiration, it can be tempting to cut corners or rush the hiring process. But a remodel is a major investment in your home — and your peace of mind depends on getting it right from the start. So, what does hiring a professional remodeler actually look like?
Start with Referrals — and the Remodelers Showcase is a Great Place to Begin Word of mouth still reigns supreme in remodeling. Ask friends, family, and neighbors who they’ve worked with and what their experience was like. Touring the Remodelers Showcase is another excellent way to meet remodelers face-to-face and see their work in real life. Pay attention not just to the finished product, but to how the remodeler communicates and presents their process.
Once you’ve identified a few potential remodelers, dig deeper. Look for reviews, check references, and verify credentials. A professional remodeler will be licensed, insured, and in good standing with local or state remodeling and building associations.
Ask About Communication, Budgeting, and Timelines
A trustworthy remodeler should be up front about how they handle

change orders, what’s included in their estimate, and how often you’ll be updated during the project. If their answers feel vague or rushed, that’s a red flag. Remodeling is a partnership, and you need someone who’s as clear and invested as you are.
Skills and craftsmanship are essential, but don’t underestimate the value of personality and trust.
This is someone you’ll be working closely with, sometimes for months. Do you feel heard? Do they take your goals seriously? Do they offer thoughtful suggestions that align with your vision and lifestyle? A good working relationship can be the difference between a stressful experience and a rewarding one.
Hiring a professional remodeler isn’t
just about getting the job done; it’s about getting it done right. With so many moving parts, from design and permitting to budgeting and construction, you want a team that knows how to navigate it all with skill and integrity. Professional remodelers have the experience to anticipate issues before they become problems, offer creative solutions, and deliver a finished space that’s safe, functional, and built to last.
We’re a local family-owned business, so we know what it means to have the support of our community. That’s why we take pride in our commitment to helping other local businesses succeed. There are hundreds of products around our stores, in every department, that come from local producers, makers and growers.



After months, or even years, of housing instability, stepping into a home of your own changes everything. It means no longer wondering where you’ll sleep. It means security, freedom, and a chance to start again. For the Minnesotans served by the Housing First Minnesota Foundation, having a home is a fresh start and the beginning of a new future. That future is at the heart of the Foundation’s work: building safe, dignified housing for veterans, youth, and families experiencing homelessness. And in 2025, that mission stretched farther than ever before.
From southern Minnesota to the Twin Cities suburbs, the Foundation launched five major housing projects across the state — a bold step in its long-term vision to reach every Minnesotan who needs a place to call home.
What started years ago as a small collection of Twin Cities projects has grown into a statewide movement. This year’s Foundation projects are spread across Winnebago, Ham Lake, Chanhassen, Eagan, and Saint Paul — each designed to meet a unique need in the community it serves.
• WINNEBAGO | Thanks to build partner APX Construction, Bravo Zulu House became the nation’s first sober living home for veterans with PTSD, earning a statewide proclamation and offering dignity to those who’ve served.
• EAGAN | The Foundation is partnering with Lennar, Lennar Foundation, and the Minnesota Assistance Council for Veterans (MACV) to create Veteran Village, a 22-home community for up to 36 veterans and their families.
• HAM LAKE | Elevate Hope House is now a safe space for young
mothers and their children — built with the help of Lennar and Spring Lake Park High School students learning real-world skills.
• CHANHASSEN | A new eight-bedroom Hope House, constructed in partnership with John Kraemer & Sons, Inc., will open in 2026 to support youth in crisis.
• ST. PAUL | The 15th Housing for Heroes project, in collaboration with Lennar and MACV, will provide lasting stability for a veteran and their family.
Each build is shaped by local partnerships and supported by industry professionals, tradespeople, students, and donors. But the thread connecting them all is the Foundation — bringing hope to life, one home at a time.
And whether you realize it or not, you may have helped build them, too.
This year marked a turning point for the Foundation. Not just in how many homes were built — but in how far its reach now extends. From cities to small towns, the Foundation is showing up in more communities, partnering with more people, and answering the call to do more.
And yet, the work is far from over.
“There’s still so much unmet need,” says Jessica Ryan, the Foundation’s executive director. “But every new project gets us closer to our goal — a Minnesota where no one is without a home.”
Every time you purchase a ticket to tour a Dream Home on the Parade of
Homes, you’re helping fund the work of the Housing First Minnesota Foundation. While you’re taking in beautiful design, top-tier craftsmanship, and inspired interiors, you’re also part of something far more meaningful: you’re helping a fellow Minnesotan finally have a place to call home. These Dream Homes do more than showcase what’s possible in home design — they help make housing possible for our neighbors who need it most.
So, as you explore the stunning finishes and thoughtfully designed spaces on the tour this fall, know that behind the beauty is something even more powerful: a mission to ensure that everyone in our state has access to the safety and stability of home Head to ParadeofHomes.org or download the app to discover more about each Dream Home on this fall’s tour.

3-BEDROOM PREMIER PARTNER
USLBM
1-BEDROOM PREMIER PARTNER
Burgess Family
3-BEDROOM FURNISHING HOST PARTNERS
Congoleum Flooring
All Surfaces
Contract Interiors, Inc.
1-BEDROOM FURNISHING HOST PARTNER
Knife River Company
GRANT SUPPORTERS
Hubbard Broadcasting Foundation
The Home Depot Foundation
VETERAN VILLAGE KEY PREMIER PARTNERS
ABC Cabinets
Contract Interiors, Inc.
Erosion Works
Focal Point Flooring
Leon’s Countertops
Lyman Lumber
Manor Concrete Construction, Inc.
Quality Insulation, Inc.
RENOVA ONE
Titeflex dba Gastite
Uponor (GF Building Flow Solutions)
VETERAN VILLAGE KEY SUPPORTERS
Alex Lelchuk
Core & Main
DR Horton, Inc. - Minnesota
Hampton Companies, LLC
Krech Exteriors
Lennox Industries
LP Building Solutions
Maplewood Development & Construction, Inc.
Mitek USA, Inc.
Remick Family Foundation
Scherer Bros. Lumber Co.
Suite Living Senior Care
PRODUCT CATEGORY - PREMIER PARTNERS
ABC Cabinetry
ABC Millwork
ABC Windows
Aeroseal
Biffs, Inc.
Broan-Nutone / AJB Sales
Cabinetworks Group
Contract Interiors, Inc.
Dakota County Lumber Company
Erosion Works
Ferguson Enterprises
FocalPoint Flooring, Cabinets & Design
Gastite
Kohler Co.
Leggett & Platt, Inc.
Lynden Door
Metrie
Moen
National Lighting Supply
PROFLO/Ferguson
Rain Bird
RENOVA ONE
Resideo
Rubbermaid
Schlage
Simpson Strong Tie
Soderholm
Sunbelt Rentals
The Sherwin-Williams Company
Therma-Tru
Thermo-Tech Windows, Inc.
TimberTech
Uponor (GF Building Flow Solutions)
Vantage Law Group
Visual Comfort & Co.
PRODUCT CATEGORY - ELITE PARTNERS
Ferguson Enterprises
Harkraft, Inc.
Leon’s Countertops
Quality Insulation, Inc.
Tamarack Materials - GMS Company
PRODUCT CATEGORY -
VETERAN VILLAGE PARTNERS
Cemstone
GAF
Lightning Disposal Inc.
Rinnai Tankless Water Heaters
RMB Construction Services
Shaw Industries
StoneWorks
Wagner
SOD Company
A SPECIAL THANK YOU TO ALL OUR GENEROUS DONORS
The Dream Homes on the Remodelers Showcase support the Housing First Minnesota Foundation’s work toward building safe housing for Minnesotans in need. Dream Homes are hand-selected by our Housing First Minnesota Foundation and feature exquisite craftsmanship, intricate design details, and the ability to inspire every visitor.



6375 MAPLE RIDGE
EXCELSIOR, MINNESOTA
Some homes whisper potential the moment you walk through the door. For these homeowners, longtime admirers of mid-century architecture, it was love at first sight — well, almost. The layout was disjointed, the flow awkward, and the functionality lacking. But the bones were there: terracotta tile underfoot, oak trim framing the rooms, and just enough charm to spark a vision.
The goal? Preserve the soul of the home while bringing it into the present with thoughtful updates and a contemporary sensibility. The result is a multi-level transformation that feels effortless, like the house was always meant to be this way.
Walls came down to open the main floor, and in their place, a refined mix of textures and materials emerged. Red oak flooring grounds the space in warmth, while clear walnut cabinetry (grain-matched with precision) adds a layer of quiet luxury. Cambria countertops in the kitchen and pantry lend polish, and a fresh, cohesive paint palette ties the main level together.
Upstairs, a custom slat wall and vanity elevate the ensuite bath, while downstairs, a home gym outfitted with maple cabinetry balances form and function. And for the couple’s beloved dog? A built-in washing station, seamlessly integrated and thoughtfully designed — because good design considers every member of the household. It’s a remodel that doesn’t just modernize, it honors the history of the home. A study in restraint and craftsmanship, this home now tells a new story, without forgetting the one that came before.

Make your Fall Remodelers Showcase experience even easier with the new app.
YOUR MOBILE TOUR GUIDE: Plan your day, explore neighborhoods, and access all the details you need — all from the palm of your hand.
DISCOVER EVERY DETAIL: Find project type, remodeler profiles, and transformation photos with just a few taps.
SEARCH & FILTER: Narrow down your must-sees by location, home type, and more.
ENDLESS INSPIRATION: Browse stunning galleries of home interiors and exteriors to spark your creativity.

The new Parade of Homes app puts it all at your fingertips.

SEAMLESS NAVIGATION: Compatible with Google and Apple Maps for easy turn-by-turn directions.



Your dream home is just a tap away!
Download the Parade of Homes app today and take your touring experience to the next level.









Amid the energy of Minneapolis and St. Paul, these local favorites are well worth exploring. Whether it’s a cozy café, a thoughtfully curated shop, or a tucked-away gallery, these community spots offer a glimpse into the everyday creativity and character that make the Twin Cities feel like home. Each one brings something unexpected to the table, inviting you to see the cities from a fresh perspective.
The Market at Malcolm Yards takes repurposed industrial chic to a whole new level, transforming a historic brickand-timber factory into a dynamic food hall. Inside, nine kitchens dish up global flavors ranging from Koreanstyle fried chicken and empanadas to sushi and Detroit-style pizza — while a selfpour tap wall and full-service bar serve inventive cocktails and local brews. At the Market at Malcolm Yards, it’s as much about the experience as it is the eats.
MALCOLMYARDS.MARKET
If you’re a fan of fun and games, Can Can Wonderland is the local spot for you! Housing an 18hole mini golf course, over 150 vintage pinball and arcade games, a tap wall, full bar, and delicious bites, this local favorite is sure to deliver a bit of nostalgia in a feel-good environment. Whether you’re looking for a family-fun outing or a night out with friends, Can Can Wonderland is the perfect whimsical retreat for people of all ages looking to indulge in a little fun.
CANCANWONDERLAND.COM
Marty’s Deli sprang from a popular pop-up into a permanent corner spot in Northeast Minneapolis, earning its spot as one of Minneapolis’ most favorite delis. This is a place where handcrafted sandwiches and Midwest delicacies come together, serving up a wide array of flavors and options for anyone who comes through their doors. Bright, efficient and brimming with flavor, it’s the kind of shop whose sandwiches warrant a return visit.
MARTYSDELI.COM
Casper & Runyon’s The Nook is a true neighborhood landmark, noted as a “small place with big burgers” since 1938. Famous for its stuffed burgers and savory fresh-cut fries, The Nook is a spot for good eats and good company. Whether you’re there to pull up a barstool, head downstairs for a round of bowling, or indulge in one of their legendary “Juicy Nookie Burgers”, The Nook serves it all with a hint of good vibes and a small-town feel. CRNOOK.COM
Silver Fern introduces a fresh take on café culture in Minneapolis, inspired by the laid-back charm of New Zealand and Australia. From morning to evening, it’s a welcoming space for craft espresso, scratch-made meals, baked goods, and a thoughtful wine selection. The menu highlights fresh, locally sourced ingredients with options for vegan and gluten-free lifestyles, all served in a warm, community-focused setting. Whether you’re stopping in for a coffee and pastry or winding down with charcuterie and a glass of wine, Silver Fern is designed to meet the moment.
SILVERFERNMPLS.COM
Founded in 1975, this women-owned small business has become a staple within the Saint Paul fashion and consignment scene. Elite Repeat is a beloved consignment boutique specializing in quality, pre-owned clothing and accessories, with the mission to help you look your best while harnessing sustainability. Offering an extensive range of women’s and children’s sizes, Elite Repeat is must-visit for fashion enthusiasts looking for that next one-of-a-kind piece at an affordable price. ELITEREPEATSTPAUL.COM



















AMEK, Inc.
R15, R23, R32
Castle Building & Remodeling, Inc. R2
College City Design/Build, Inc. R17
Crystal Kitchen & Bath R8
Custom One Renovation R22, R24
FBC Remodel R9
Highmark Builders, Inc. R4, R25, R29
Holly Home Renovations, LLC R7
Ispiri, LLC R5, R13, R27, R31
James Barton Design-Build, Inc. R19
McDonald Remodeling, Inc. R14
Murphy Bros. Design | Build | Remodel R28 New Spaces R3, R20
OA Design + Build R10, R11
Plekkenpol Builders, Inc. ...........................................R6
RESIDE R26
Roberts Residential Remodeling, Inc. R18, R21
Ronel Builders, LLC R1
Russell Room Remodelers R12
The Landschute Group R30
White Birch Design, LLC R16

Apple Valley R19
Bloomington R23 , R24
Burnsville R20
Chanhassen R27
Eagan R16, R17, R18
Eden Prairie R25, R26
Edina R31, R32
Excelsior............................................................... R28, R29
Inver Grove Heights R14, R15
Lakeville
Roseville............................................................................R9
Stillwater
Wayzata R30
Woodbury R13
Addition
R1, R11, R20, R24
Barrier-Free/Universal Design R11
Bathroom
R2, R4, R6, R10, R11, R14, R19, R23, R26, R29, R32
Bedroom R3, R4, R32
Exterior R24, R26
Garage R24, R29
Great Room/Family Room R7, R19
Historic Renovation
R3, R11
Home Office R7
Kitchen
R1, R2, R4, R6, R7, R8, R9, R10, R11, R12, R13, R14, R15, R16, R17, R18, R19, R20, R21, R22, R23, R24, R25, R26, R27
Lower Level R32
Main Level
R3, R4, R6, R7, R9, R12, R13, R14, R19, R20, R21, R22, R23, R24, R25, R26, R27, R29
Mudroom/Laundry
R1, R10, R14, R15, R19, R20
Primary Suite
R3, R10, R13, R25
Upper Level R3, R4, R20, R29
Whole House
R1, R4, R5, R11, R20, R24, R28, R29, R30, R31

RONEL BUILDERS, LLC
KITCHEN, MUDROOM/LAUNDRY, WHOLE HOUSE, ADDITION
This full-home addition, designed by Joy Architecture and Interior Design in collaboration with Ronel Builders, transforms an Armatage home with a bold kitchen, moody lounge, custom mudroom, and an expansive lower level featuring a gym and golf simulator. A new upper-level teen suite completes this seamless, fully integrated architecture and interior renovation.

MINNEAPOLIS
2804 - 55TH STREET W.
RONELBUILDERS.COM
847-532-5155 MN LIC. #BC679105

CASTLE BUILDING & REMODELING, INC.
BATHROOM, KITCHEN
This kitchen refresh features panel-ready appliances, painted cabinets, upgraded countertops, and a vibrant blue/green island topping refinished walnut floors. Brass and black accents complete the look. Their primary bath got a luxurious update too, swapping a corner tub for a freestanding soaking tub. We replaced dark 90s tones with white tile, marble, and travertine, plus a warm wood vanity.


MINNEAPOLIS 1323 W. MINNEHAHA AVENUE
CASTLEBRI.COM
612-789-8509 MN LIC. #BC005657
HISTORIC RENOVATION, MAIN LEVEL, PRIMARY SUITE, UPPER LEVEL, BEDROOM
This charming 1920’s Colonial Home Renovation was all about completing the homeowner’s dream of a completely remodeled classic Minneapolis period home - A Complete Main Level Renovation & 2nd Floor Primary Suite was transformed over a 20-year timespan. A must see for the show goers who desire to see something extraordinary....
MINNEAPOLIS
5224 CLINTON AVENUE
BIRCHWOOD
NEWSPACES.COM
612-205-0485 | 952-898-5300
MN LIC. #BC001586

BATHROOM, BEDROOM, KITCHEN, MAIN LEVEL, UPPER LEVEL, WHOLE HOUSE
After a fire, this 1930s home was fully remodeled by Highmark & Ruby+Suede: walls opened for an airy main level, a completely custom kitchen with island, expanded bath, new laundry & 4th bedroom in basement, updated fireplace, and charming original details preserved for timeless character.

MINNEAPOLIS 4525 OAKLAND AVENUE BEFORE
HIGHMARKBUILDERS.COM
952-736-8163
MN LIC. #BC393854
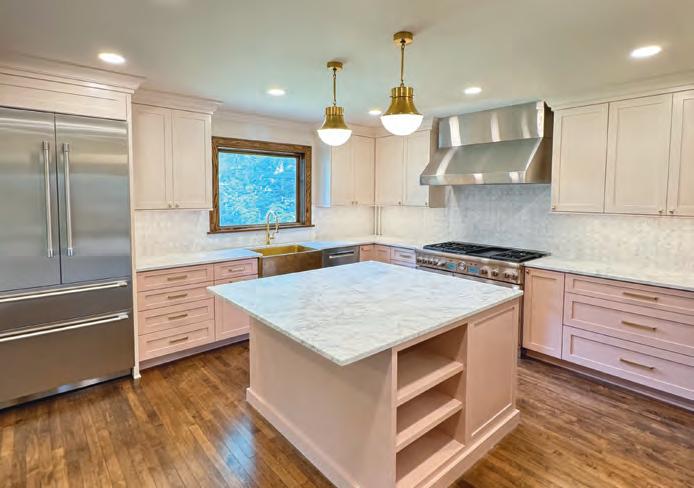
ISPIRI, LLC
WHOLE HOUSE
Beautifully remodeled 1903 home blends vintage charm with modern elegance. Original woodwork pairs with custom tile, bold designer lighting, & vibrant wallpaper. The Kitchen showcases honed marble, 2-tone cabinets, Moroccan backsplash, & stunning high-gloss bar w/mirrored backsplash adding an eclectic flair. Stylish, curated, and full of character–too many details to list!

MINNEAPOLIS 3334 IVY LANE BEFORE
ISPIRI.COM
952-999-7720 MN LIC. #BC627402

PLEKKENPOL BUILDERS, INC.
KITCHEN, MAIN LEVEL, BATHROOM
A vibrant update brings new life to a charming Minneapolis townhome! This whole-house refresh includes the kitchen, primary bath, powder room, entryway and more. The lime green island serves as the cheerful focal point, with other design surprises throughout ‚Äì including a statement-making floor treatment in the foyer. When Plekkenpol Builders remodels your home, “The Difference is in the Details.”

MINNEAPOLIS 1942 DUPONT AVENUE S. BEFORE
PLEKKENPOL.COM
952-888-2225
MN LIC. #BC001797





From the moment you step inside, this home feels transformed. A dated layout is now a bright, functional space blending classic charm with modern style. The remodeled kitchen was fully gutted and rebuilt with new cabinetry, quartz counters, luxury vinyl plank flooring, and updated appliances–perfect for everyday living.
MINNEAPOLIS 17615 - 35TH AVENUE N.
GREAT ROOM/FAMILY ROOM, HOME OFFICE, KITCHEN, MAIN LEVEL HOLLYHOMERENOVATIONS.COM 651-706-0972 MN
This 1988 kitchen was reimagined for empty nesters who love to entertain. Without altering the footprint, we elevated the layout with a grand island, gourmet appliances, improved storage, and a dry bar for easy hosting. Dual-tone custom cabinetry by Crystal Cabinet Works, quartz countertops, and layered lighting complete this stylish, functional transformation. Unveiling party Friday 9/26 4-6pm.
PLYMOUTH 11725 - 40TH AVENUE N.
CRYSTALKITCHEN.COM
763-544-5950 MN LIC. #BC007200









MAIN LEVEL, KITCHEN
This kitchen remodel embraces midcentury modern design with clean lines, warm wood tones, and an infusion of color and personality. Expansive windows flood the space with natural light, blurring the line between indoors and out. A symmetrical layout and large island create the perfect setting for entertaining while honoring the home’s original charm and streamlining the cooking experience.
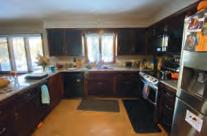
ROSEVILLE 1926 GLUEK LANE
FBCREMODEL.COM
651-224-7000 MN LIC. #BC460771

BATHROOM, KITCHEN, MUDROOM/ LAUNDRY, PRIMARY SUITE
This charming 1907 St Paul Home underwent two breathtaking remodels with our team. First, and addition for a cozy mudroom, cute 1/2 bath, dramatic kitchen and living room remodel. Next, a second floor re-vamp for a spacious primary bedroom with herringbone oak floors and spacious en-suite bath with steam shower and walk in closet. A stunning example of what can be done with our old homes!
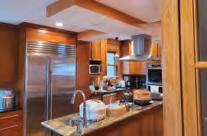
ST. PAUL 1841 SELBY AVENUE
OADESIGNBUILD.COM
612-789-7070 MN LIC. #BC322423

ADDITION, BARRIER-FREE/UNIVERSAL DESIGN, BATHROOM, HISTORIC RENOVATION, KITCHEN, WHOLE HOUSE
Built in 1890 in beautiful Cherokee Heights, this unique home had fallen on hard times. This remodel revitalized every inch inside, and put a substantial addition off the back of the home.. On the main floor, a barrier free en-suite was created with waterfall shower heads and steam! A full kitchen remodel with plentiful counterspace, new hardwood floors with inlay to replicate the original.

ST. PAUL 763 CHEROKEE AVENUE
OADESIGNBUILD.COM
612-789-7070
MN LIC. #BC322423
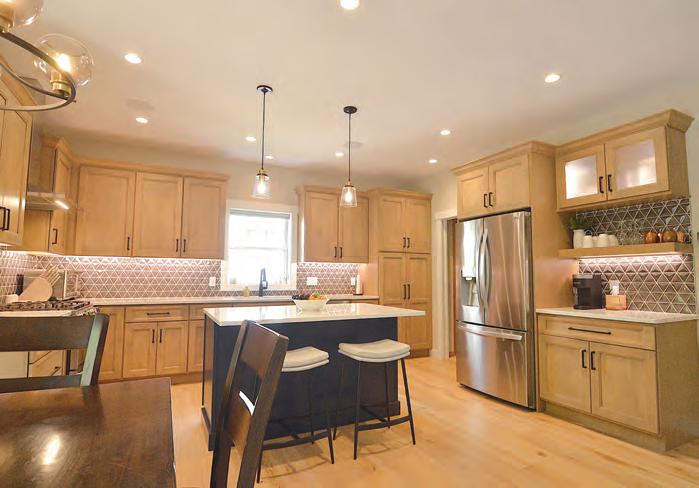
RUSSELL ROOM REMODELERS
MAIN LEVEL, KITCHEN
This remodel updated a honey oak kitchen and main level with an open layout, extended cabinetry, and a larger island. A built-in coffee bar replaced the pantry for added function. New engineered hardwood flooring, modern trim, and a refreshed staircase and front entry give the entire space a clean, cohesive look.

STILLWATER 1136 MACEY WAY
ROOMREMODELERS.COM
651-735-8367
MN LIC. #BC008168
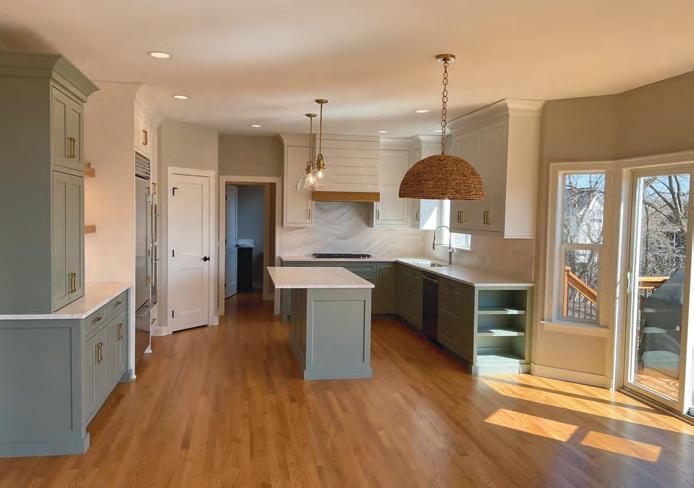
ISPIRI, LLC
MAIN LEVEL, PRIMARY SUITE, KITCHEN
Beautifully remodeled home feat. updated KT, main level & primary BA. Custom flush inset 2-tone painted cabinets w/ quarter sawn white oak accents, Cambria countertops & full height backsplash. Stone FPL incl. a wood hearth creating a cozy reading nook, new millwork, flooring&staircase. Spa-like primary BA using large-format tile&clean lines. High-end finishes offer timeless style&modern comfort.

WOODBURY 11115 DOGWOOD ROAD BEFORE
ISPIRI.COM
651-578-0122
MN LIC. #BC627402

MCDONALD REMODELING, INC.
KITCHEN, MAIN LEVEL, MUDROOM/LAUNDRY, BATHROOM
This 1962 home was finally ready for the 21st century. It was time to drop the walls to create an open floor plan that would serve the family and their goals for how they wanted to live in the home. The entire main level of this home was remodeled with the goal of unifying multiple small rooms and creating a family friendly environment.

INVER GROVE HEIGHTS 2660 BOUDREAU COURT
MCDONALDREMODELING.COM
651-554-1234
MN LIC. #BC205832

MUDROOM/LAUNDRY, KITCHEN
Upscale Your Home! Opening up this kitchen - so the scale matches the rest of the beautiful Inver Grove home - curates room for more smart-solution storage and connected entertaining space. We upscaled the centrally located kitchen with a Venetian plaster range hood, arched beverage bar niche, tray ceiling, and Cambria countertops plus full-height backsplash. Thoughtful design at its finest!

INVER GROVE HEIGHTS 8950 ALMQUIST WAY
AMEKINC.COM
952-888-1200 MN LIC. #BC164402

KITCHEN
Casual warmth & clean lines come together in this transformed foreverhome KT & LR. A removed sunken floor & walled-in DR make way for a cohesive flow, 10’ island and extras including a double oven, appliance garage, & beverage station. Warm finishes & enlarged windows flood the space with warmth & light, revealing the true potential of this inviting, functional space. Come see what’s possible!

EAGAN 1320 DRESDEN COURT
WHITEBIRCHDESIGNLLC.COM
952-686-8443 MN LIC. #BC736504

CITY
KITCHEN
This stunning kitchen remodel blends modern functionality with personalized design to meet every need of the homeowner. The outdated corner pantry was removed to create a more open and efficient layout, with ample custom cabinetry providing purposeful storage throughout–including a dedicated utility cabinet and a cleverly integrated coffee station and pantry with pullouts. Not to be missed!

EAGAN 4354 JESSICA COURT
COLLEGECITYDESIGNBUILD.COM
952-469-6900 MN LIC. #BC431713

ROBERTS RESIDENTIAL REMODELING, INC.
KITCHEN
This gorgeous kitchen remodel is a must see! We removed a bearing wall & expanded the kitchen. We created open space for an expansive island, stylish coffee bar & cozy café table by a large window. Kitchen includes marblelike quartz countertops, hand crafted subway tile backsplash, rift-sawn red oak cabinetry, designed & built in our own millwork shop, and a well-appointed butler’s pantry.

EAGAN 4470 WHITETAIL WAY
ROBERTSRESIDENTIALREMODELING.COM
952-224-3680 MN LIC. #BC006885
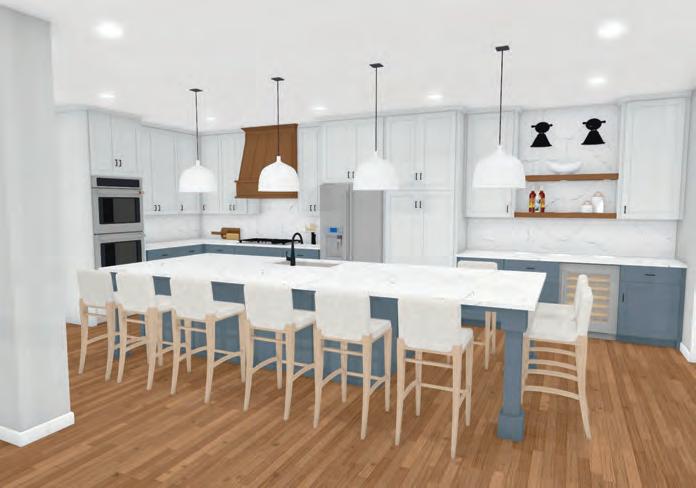
JAMES BARTON DESIGN-BUILD,
BATHROOM, GREAT ROOM/FAMILY ROOM, KITCHEN, MUDROOM/ LAUNDRY, MAIN LEVEL
A stunning multi-phase transformation of a 5,500 sq. ft started in 2021 with this Apple Valley home. This latest remodel features a reimagined kitchen layout with a large island for hosting, refinished hardwoods, enameled millwork, and a new railing system–seamlessly tying together past and present renovations.

APPLE VALLEY 13774 EVERGREEN COURT
JBDB.BIZ 952-431-1670 MN LIC. #BC191023

ADDITION, MAIN LEVEL, MUDROOM/LAUNDRY, UPPER LEVEL, WHOLE HOUSE, KITCHEN
This stunning transformation of a 1991 built multi-level home turned a dated, closed-off layout into an entertainer’s dream! With help from New Spaces, the honey-oak kitchen was replaced w/ a bright open plan, plus a mudroom/office/ pantry addition, upper-level bath refresh, and a bold new exterior to match the fresh warm contemporary style!

BURNSVILLE 15701 CHALET COURT BEFORE
NEWSPACES.COM
952-898-5300 | 952-367-6821
MN LIC. #BC001586

ROBERTS RESIDENTIAL REMODELING, INC.
MAIN LEVEL, KITCHEN
Stunning kitchen remodel & main floor update! We gave this kitchen a warm spacious feel by removing walls, vaulting the ceiling, & installing a larger window. We added beautiful custom cabinetry built in our own in-house custom millwork shop, unique island design to fit the space, lovely granite countertops, backsplash tile, & hardwood flooring to match existing. A must see!

LAKEVILLE 16500 KINGSLEY COURT BEFORE
ROBERTSRESIDENTIALREMODELING.COM
952-224-3680 MN LIC. #BC006885


MAIN LEVEL, KITCHEN
This remodel focused on the heart of the home–the kitchen–where we removed the wall separating it from the old formal dining room to create a spacious, functional layout that’s easy to navigate. Features include a large island with seating, added storage, pantry, birch cabinetry, quartz countertops, luxury vinyl floors, updated appliances and lighting, all designed to blend with the home’s style.
SAVAGE
8630 CARRIAGE HILL ROAD BIRCHWOOD BEFORE
CUSTOMONERENOVATION.COM
651-372-2158 MN LIC. #BC727123 CUSTOM ONE

AMEK, INC.
BATHROOM, MAIN LEVEL, KITCHEN
“It’s Time!” Our Bloomington homeowners couldn’t wait to leave their cramped kitchen with broken appliances behind. Our AMEK Design + Build team focused on additional natural light, better function and flow, and thoughtful organization. Organic elements are featured in the reeded island panels, Moroccan-inspired backsplash, red oak flooring, and Venetian plaster hood dusted in subtle gold flakes.

BLOOMINGTON 9655 UPTON ROAD BEFORE
AMEKINC.COM
952-888-1200 MN LIC. #BC164402

CUSTOM ONE RENOVATION
ADDITION, EXTERIOR, GARAGE, KITCHEN, MAIN LEVEL, WHOLE HOUSE
Whole home remodel taken to the studs with five-foot addition, new 2-car garage and service door for easy grocery dropoff, larger kitchen, open-concept layout, and big new windows to showcase lake views. Added third bathroom, all-new mechanicals, updated exterior, windows, and gutters. Designed with a luxury feel on a smart budget to maximize space, improve flow, and support family living.

BLOOMINGTON 8815 PENN LAKE CIRCLE
CUSTOMONERENOVATION.COM
651-372-2158 MN LIC. #BC727123

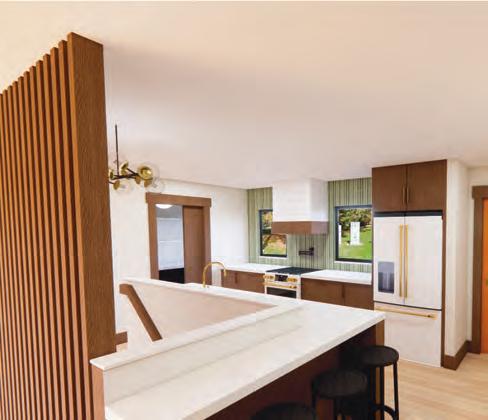


KITCHEN, PRIMARY SUITE, MAIN LEVEL
Step inside this thoughtfully transformed main level remodel, featuring updates to the foyer, powder bath, den, hearth room, kitchen, and mudroom. Upstairs, the primary bath and closet were completely reconfigured to enhance flow, storage, and luxury.
EDEN PRAIRIE 11765 RUNNEL CIRCLE BEFORE
HIGHMARKBUILDERS.COM
952-736-8163 MN LIC. #BC393854

BATHROOM, EXTERIOR, KITCHEN, MAIN LEVEL
This main level remodel opened up a dated and closed-off layout to create a more functional, everyday living space. It includes a mid-century inspired kitchen, a custom slatwall that doubles as a structural element, a new bathroom, a walk-in pantry, and a practical mudroom. The goal was to improve flow, storage, and bring a fresh, modern feel to the home.

EDEN PRAIRIE 17751 DUCK LAKE TRAIL
LIVERESIDE.COM
612-916-5372 MN LIC. #BC770853

ISPIRI, LLC
MAIN LEVEL, KITCHEN
Stunning main level remodel right on the shores of Lake Riley, featuring 2-toned white & hickory-stained cabinets, custom hood, quartz countertops, & a large prep island along w/custom table/island. Custom tile backsplash & updated flooring elevate the space, while wood ceiling detail & added beams bring warmth & character. High-end finishes throughout create a sophisticated & functional kitchen.

ISPIRI.COM
952-999-7720 | 651-578-0122 MN LIC. #BC627402
CHANHASSEN 9001 LAKE RILEY BOULEVARD BEFORE

Honor the original character while offering modern comfort and flow. Open concept design solution addressing bedroom, bathroom, dining room, fireplace, kitchen, living room, lower level, upper level, pantry, dog washing station, paint, and flooring.

EXCELSIOR 6375 MAPLE RIDGE
MBROS.COM
763-780-3262 MN LIC. #BC003416

HIGHMARK BUILDERS, INC.
BATHROOM, GARAGE, MAIN LEVEL, UPPER LEVEL, WHOLE HOUSE
This remodel features a refreshed kitchen, custom reeded cabinetry, a spa-like primary bath with steam shower, and smart built-ins in the mudroom and laundry. Highlights include a hidden wine closet, updated fireplace with dry bar, new deck, exterior refresh, and a bunk room created by splitting a bedroom.

EXCELSIOR 210 BIRCH BLUFF ROAD BEFORE
HIGHMARKBUILDERS.COM
952-736-8163
MN LIC. #BC393854
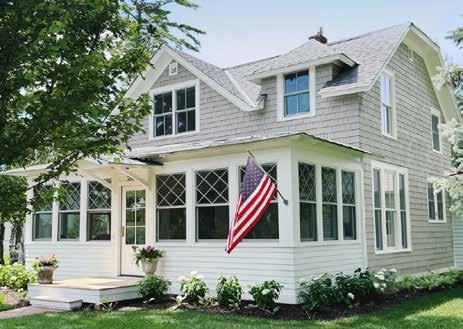
WHOLE HOUSE
At the edge of the grounds of James J. Hill’s Hotel Lafayette, this quaint, charming cottage sits, virtually unchanged from its 1890s roots. All the charm and character of this cottage survived but a re-imagining of the interior room relationships as well as systems upgrade, new windows and new exterior materials were needed. This is the quintessential “empty nester seasonal” home.

WAYZATA
SHUTTLE ADDRESS: 2500 SHADYWOOD ROAD
LANDSCHUTE.COM/WORK#/NORTHVIEW
952-470-7416
MN LIC. #BC002303

ISPIRI, LLC
WHOLE HOUSE
This full-home renovation by Ispiri, overlooking Mirror Lake, combines Mid-Century Modern style with functionality. Key features include a striking kitchen with quarter-sawn white oak and cast-iron green cabinets, a luxurious owner’s suite with river blue marble, and a refreshed lower level with a new home office. Experience the blend of custom design and stunning views in this transformation.

EDINA 5101 LAKE RIDGE ROAD
ISPIRI.COM
952-999-7720
MN LIC. #BC627402

AMEK, INC.
BATHROOM, LOWER LEVEL, BEDROOM
With this Edina lower level, the whole family of six is happy! The renovation features a spacious entertaining area complete with a sleek snack bar - ideal for hosting movie nights. Redesigned bathrooms make a bold statement with scalloped and fluted wall tiles, dramatic countertop patterns, and rich, moody color palettes. A glass-partitioned workout space plus four bedrooms are family favorites!

EDINA 6632 LIMERICK DRIVE
AMEKINC.COM
952-888-1200
MN LIC. #BC164402









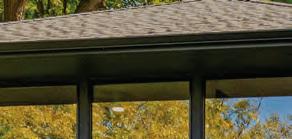










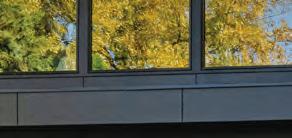









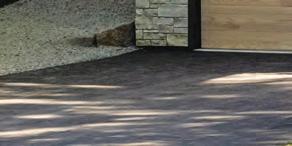







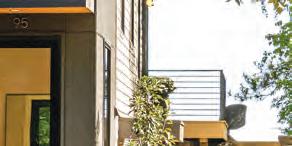



A stately colonial classic was masterfully reimagined to bring a family’s vision of modern comfort to life thanks to Vujovich Design Build. Part of the transformation included Marvin custom-crafted windows and doors to help preserve the traditional building aesthetics while creating easy, airy rooms flooded with light. At Marvin, we make space for potential, so you can breathe new life into the places people love.
marvin.com
“With
great design, you shouldn’t be able to tell where the old ends and the new begins.”
Lori Balestri Vujovich Design Build