PORTFOLIO
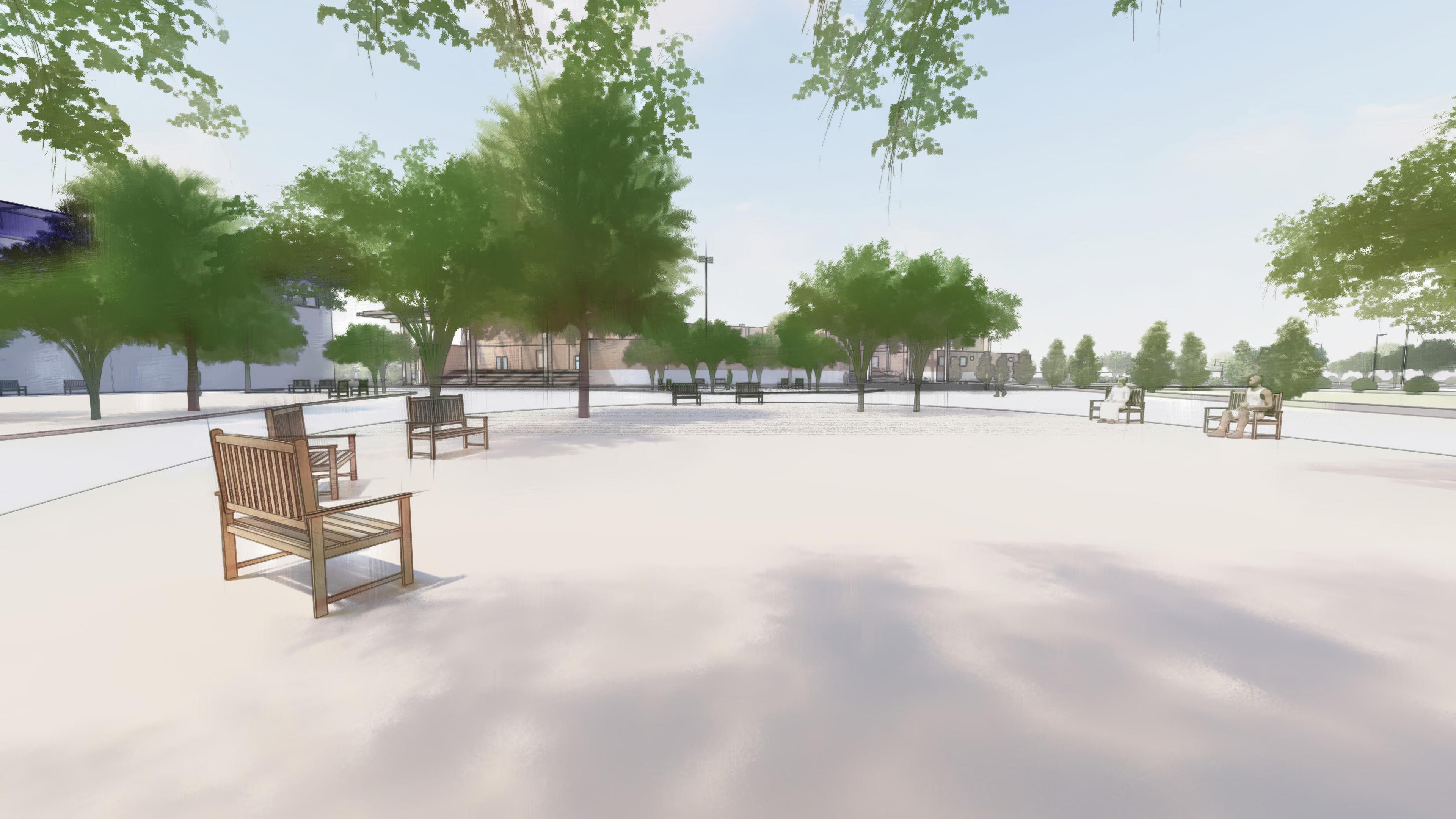
SELECTED WORKS 2018-2023 001
Kabir Bassi
CONTACT
+91 70874-55418
staark4@gmail.com
H-no. 421, Shiv colony, Nawanshahr, Punjab, 144514
linkedin.com/kabir-bassi
PROFILE
KABIR BASSI
Adaptable and driven with strong work ethic and ability to thrive in team-based or individually motivated settings. Hardworking and goal oriented. Driven and motivated to help organization thrive. Skilled in oral and written communication, classroom management, and leading team members.
Bachelors of Architecture
Indo Global college of Architecture, Abhipur
August 2018 - June 2023
Higher Secondary School
Shivalik Public School, Nawanshahr
April 2016 - April 2018
EDUCATION SKILLS
3+ Years of Experience
AutoCAD
Sketchup
Adobe Photoshop
Lumion Render
Microsoft Office
1+ Years of Experience
Adobe InDesign
Enscape
V-ray
0-1 Years of Experience
Adobe Illustrator
Autodesk 3DSMax
Autodesk Revit
EXPERIENCE
Treasurer I College Committee
January 2022 - January 2023 (1 Year)
Managed all the financial activities of the commitee and ensuring its financial stability. Managed and safeguardued the financial resources, maintained accurate financial records, and provided financial guidance to support strategic decision-making.
Architectural Intern I VISION Architects, Jalandhar
July 2021 - December 2021 (5 Months)
Carried out site inspectiions, generated tthorough architectural drawings and sketches and worked on the design of numerous commercial and residential projects. Worked on working drawings for the commercial and residential projects and gained experience on the site. Presented original concept solutions and kept up with all the paperwork and coducted reports on project progress.
Worked closely and in communication with other professionals on filed and carried out other tasks as required.
Unit Secretary I NASA India
Feburary 2020 - July 2021 (1 Year, 5 Months)
Represented the work done by the college in all NASA events including Compilation, display, dispatch and collection/retrieval of the unit’s academic work/competition, entries/article etc. for association activities such as national/zone conventions, NIPC, Indian Arch etc.
Documented all the unit’s work and attended all the council meetings held during that year and represented each member of the unit at the association meetings and escalated all suggestions, queries, complaints, etc. of the unit members to the council.
Also assisted the director, head of the department of unit in selecting the delegates for participation in association activities such as the national convention, etc.
SPORTS COMPLEX, SEC- 34 ROHINI, NEW-DELHI
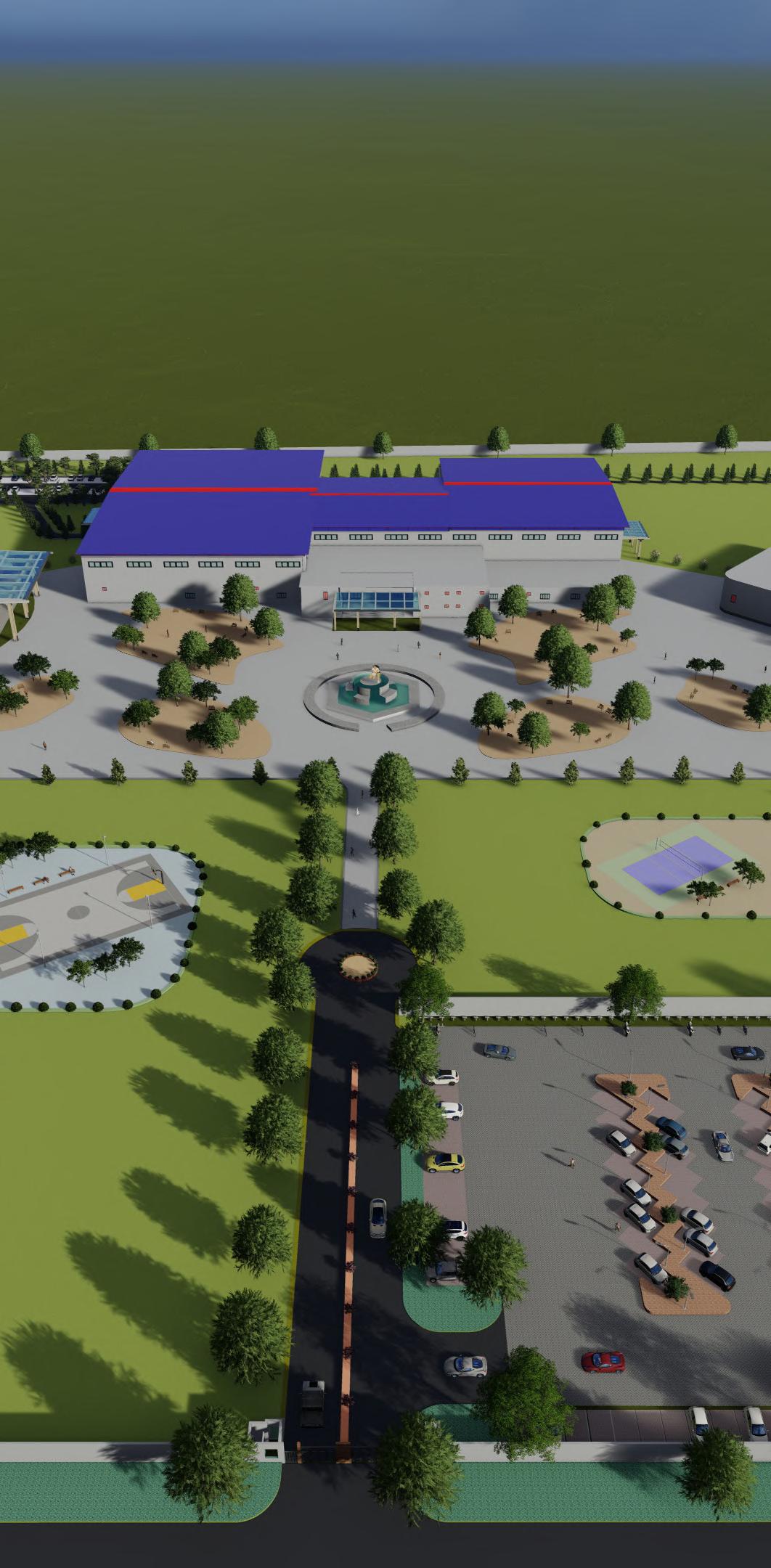
GROUP HOUSING, SECTOR-56, CHANDIGARH
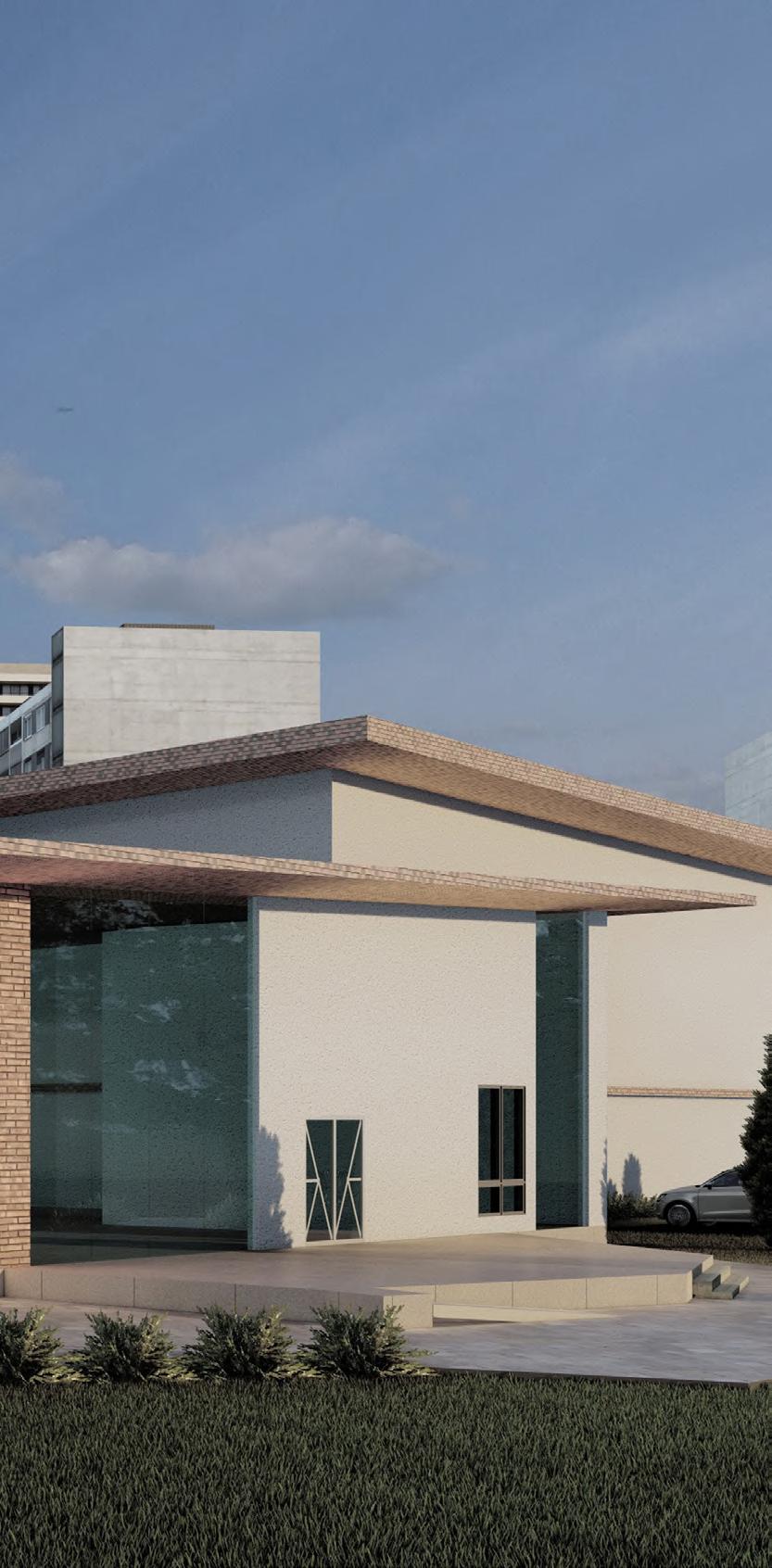
ARTS & CRAFT MUSEUM, PATIALA WORKING DRAWINGS
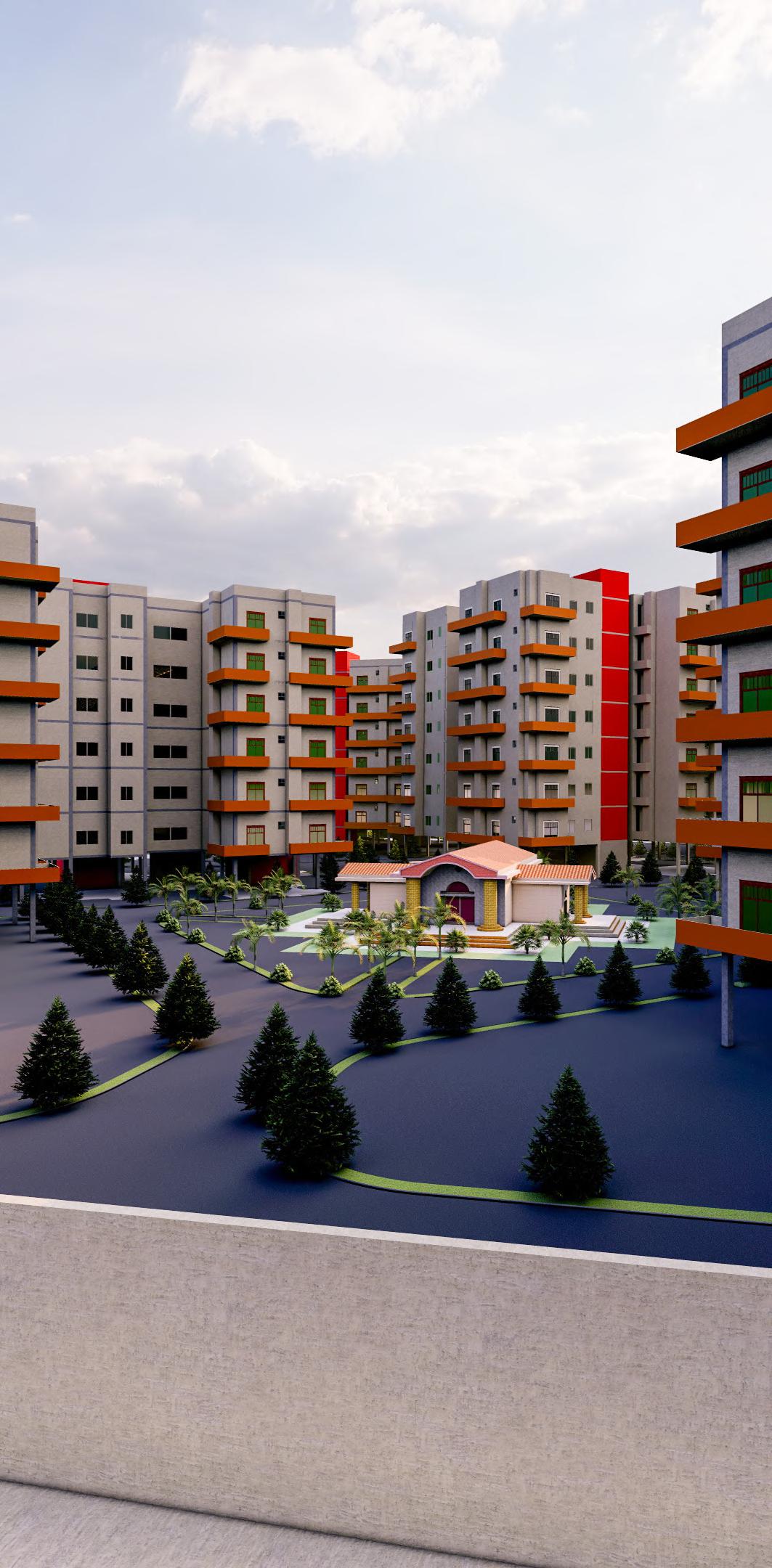
50'-9" GATE PLANTER SLIDING GATE UP 9'-0" 9'-0" 8'-0" 8'-0" F1 8'-0" 8'-0" 6'-0" 6'-0" F3 6'-0" F3 6'-0" 6'-0" F3 6'-0" 6'-0" F3 6'-0" 6'-0" F3 F3 F3 F3 5'-0" 5'-0" F5 5'-0" 5'-0" 5'-0" 5'-0" C1 C1 C2 C2 C2 C2 C2 C2 C3 C3 C3 C3 C3 C3 C3 C3 C3 C4 C4 C4 C4 F6 5'-0" 6'-0" 6'-0" F3 C3 6'-0" F3 C3 C3 5'-0" 8'-0" 9'-6" 5'-0" F4 C4 C5 8'-0" F1 C5 FOUNDATION LAYOUT PLAN 5' 9" 20' 9" 5' 9" 1'-6" 15'-10" 1'-6" 12'-3" 1'-6" 1'-6" 10'-3" 1'-6" 1'-6" 10'-6" 1'-6" 34'-3" 9" 16' 9" 15'-6" 9" 16'-3" 1' 7'-6" 12'-4" 1'-6" 20' 9" 4'-3" 9" 1'-6" 1'-6" 15'-4" 2' 2' 7'-11" 1'-6" 1'-6" 11' WALK-IN CLOSET BEDROOM 13'-10.5" 19'-0" FAMILY LOUNGE 11'-3" 14'-4.5" KITCHEN PUJA RM. DINING AREA DRESS BEDROOM 13'-0" 19'-0" LIFT 40'-6" 9" SUBMERSIBLE 6'-6" 4'-3" B nB nL L P.C.C 1:5:10 nB TYPICAL PLAN OF ISOLATED FOOTING F1 F2 F3 COLUMN FOOTING DETAIL F4 F5 12mmØ @7"c/c 12mmØ @7"c/c 18" 9" 5'-6" 5'-6" 6'-0" 6'-0" 12mmØ @6"c/c 12mmØ @6"c/c 15" 9" 4'-6" 4'-6" 5'-0" 5'-0" F.F.L P.C.C 12Ø@5"C/C 12Ø@7"C/C 10Ø@8"C/C 8Ø@9"C/C 10Ø@8"C/C 8Ø@9"C/C SECTION OF LIFT PIT F6 1'-3" 12mmØ @5"c/c 12mmØ @5"c/c 24" 12" 12" 7'-6" 7'-6" 8'-0" 8'-0" 12mmØ @5"c/c 12mmØ @5"c/c 24" 15" 6'-0" 4'-9" 6'-6" 5'-0" 12mmØ @5"c/c 12mmØ @5"c/c 27" 15" 12" 8'-6" 8'-6" 9'-0" 9'-0" 1'-1.5" 1'-6" 2'-3" P.C.C 1:5:10 6" 6" 6" 6" AS/SITE N.G.L N.G.L WALL IN SUPERSTRUCTURE AS PER ARCH. DETAIL WALL FOUNDATION FOR 9" SIDE WALL 9" PLINTH LEVEL 1'-10.5" 2'-3" P.C.C 1:5:10 4" N.G.L N.G.L WALL SUPERSTRUCTURE AS PER ARCH. DETAIL WALL FOUNDATION FOR 9" WALLS PLINTH LEVEL PLINTH BEAM AS/DETAIL PLINTH BEAM AS/DETAIL
CONTENTS
SPORTS COMPLEX, SEC-34 ROHINI
A sports complex is a group of sports facilities available in same location within the boundary of that area. For example, there are track and field stadiums, football stadiums, baseball stadiums, swimming pools, and gymnasiums.
Sport complexes are very important in terms of health and fitness.They are required to provide recreational and healthy environment to the people and to take sports to those sections of the society which cannot afford membership of prestigious clubs and those who would like to associate with ‘clubs’ totally devoted to sports and to promote various sports not easily accessible to the public.
Proposed Site for Sports Complex is in Sector-34, Rohini, New Delhi along the Tuglak Road and opposite to D.D.A Flats and adjacent to the plotted land for housing in the south-west. The Site measures an area of 53.6 acres which is selected for the sports complex.
The soil condition is mostly light with subordinate amount of medium texture soils. The light texture soils are represented by sandy, loamy while the medium texture soils are represented by loam and silt.
The sports complex includes:
•a district-level hockey stadium,
•an indoor swimming pool,
•a multisport facility for indoor sports,
•basketball and volleyball courts along with
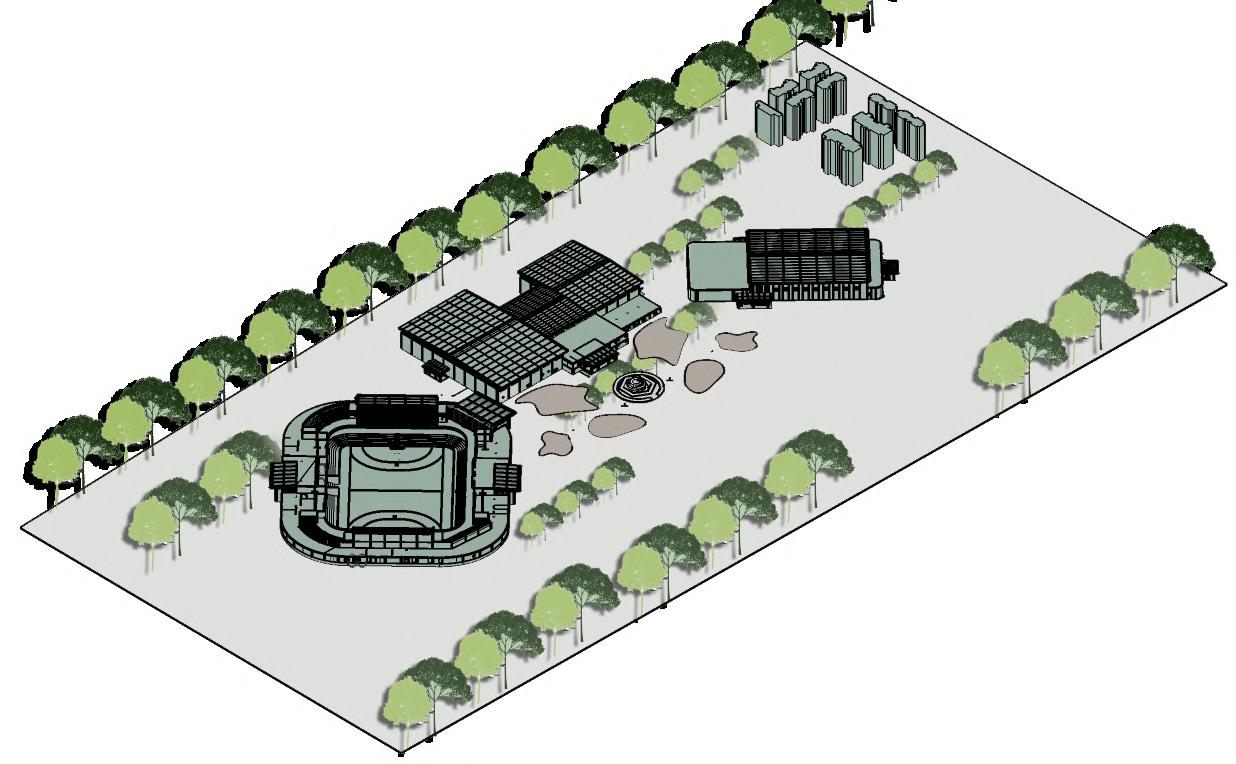
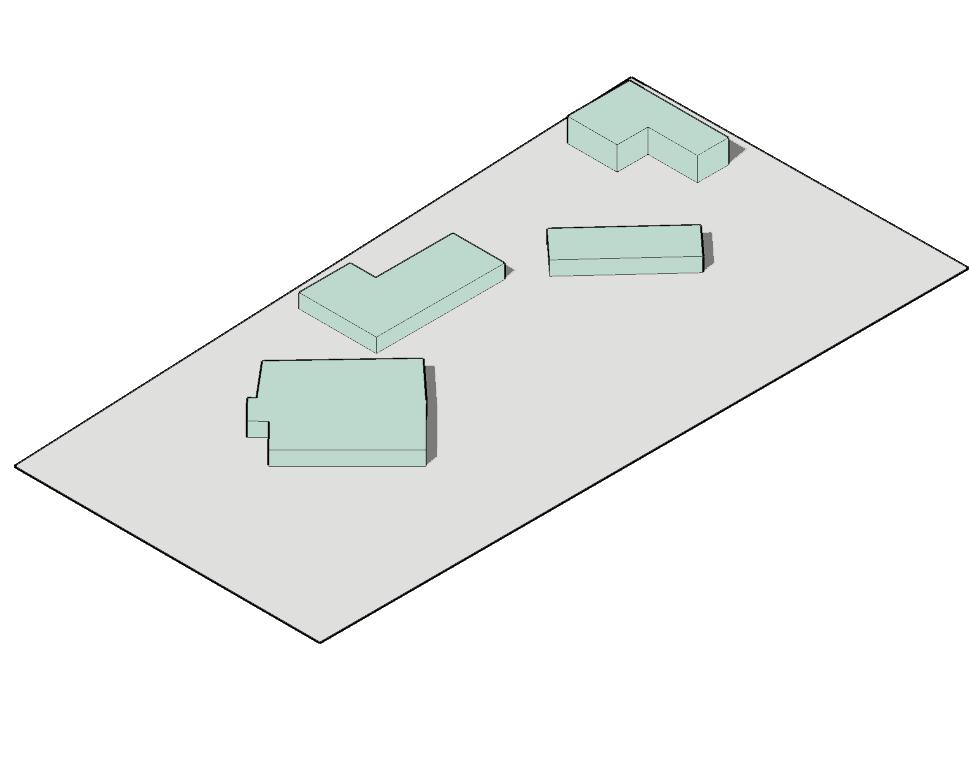
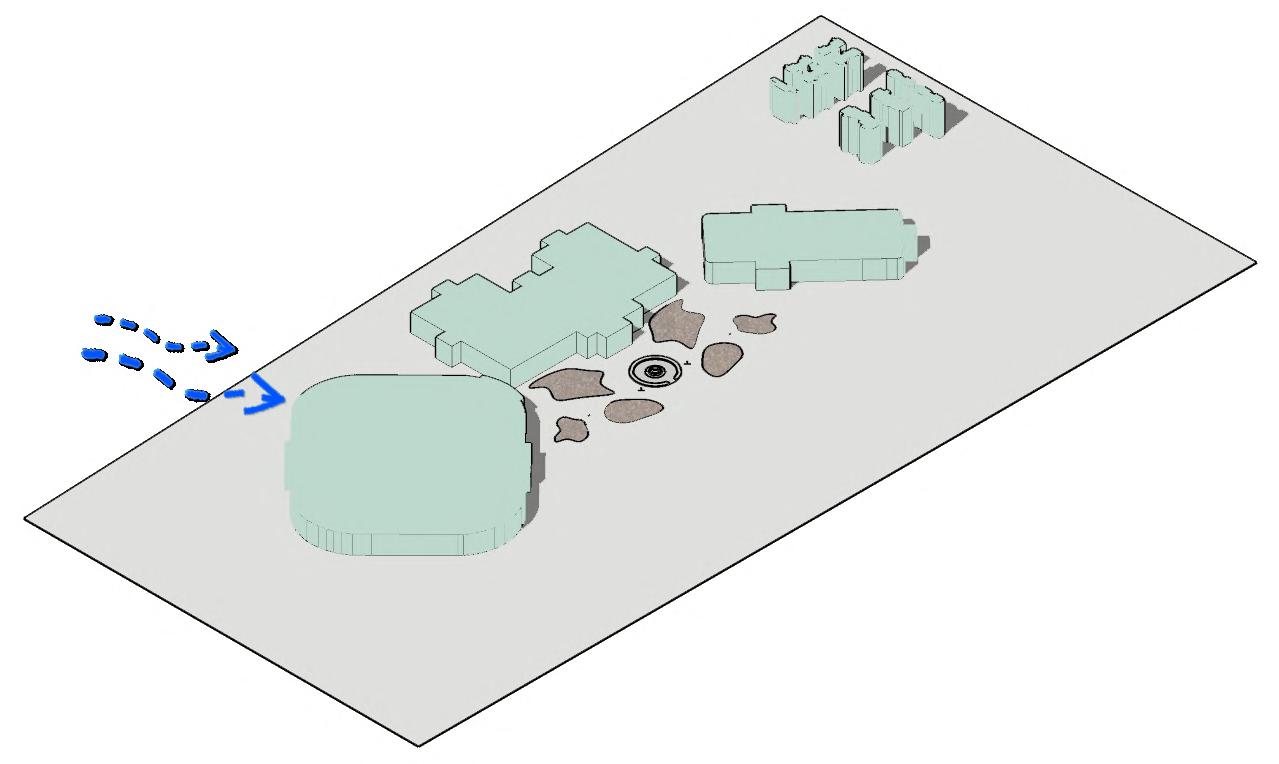
•hostels for athletes and coaches.
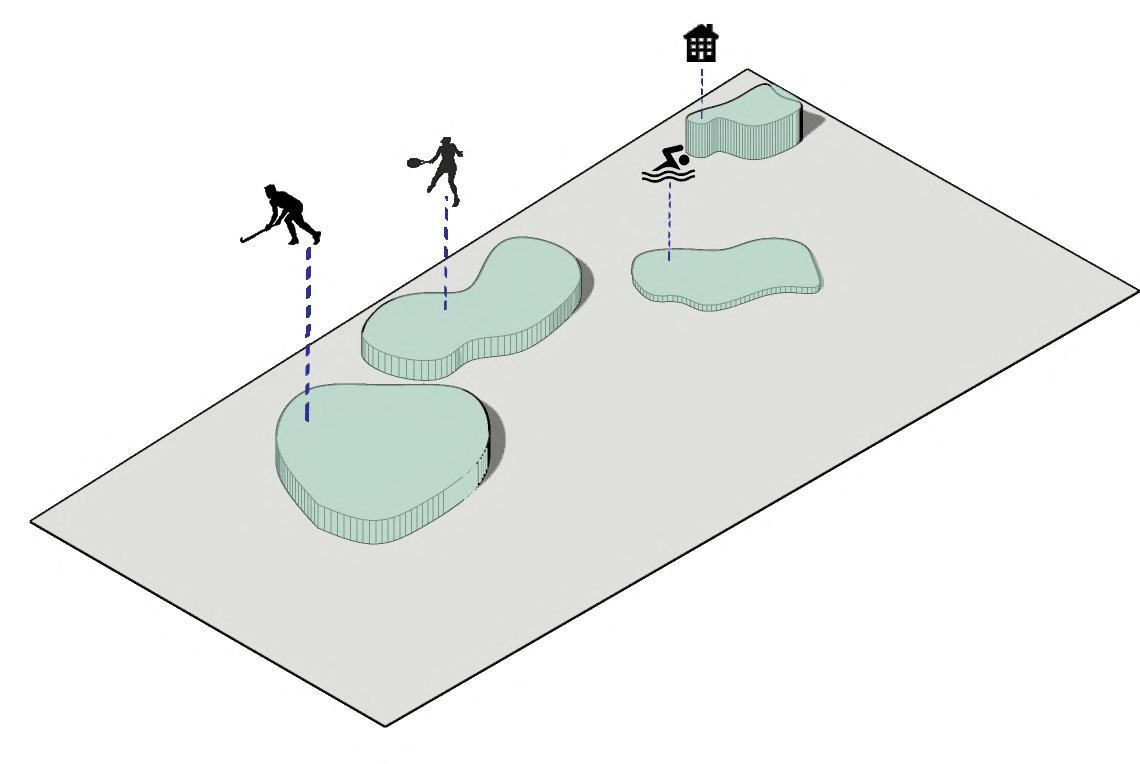
DESIGN DEVELOPMENT
01. ZONING GUIDES THE FORM
03. BREAKING THE VOLUMES AND ORIENTING ACCORDING TO THE WIND DIRECTION
02. BASIC MASSING
04. ESTABLISHING A CONNECTION AND LINKING VOLUMES THROUGH LANDSCAPE

legend
1. MAIN ENTRY/EXIT
2. CENTRAL PLAZA
3. BASKETBALL COURTS
4. VOLLEYBALL COURTS
5. PUBLIC PARKING
6. HOCKEY STADIUM
8. INDOOR SWIMMING POOL
9. PLAYERS HOSTELS
10. HOSTEL ENTRY/EXIT
11. V.I.P ENTRY/EXIT
12. V.I.P PARKING
SITE AREA = 53.6 ACRES PERMISSIBLE F.A.R. = 0.4
PERMISSIBLE GROUND COVERAGE = 25% ACHIEVED F.A.R. = 0.19
INDOOR SWIMMING POOL
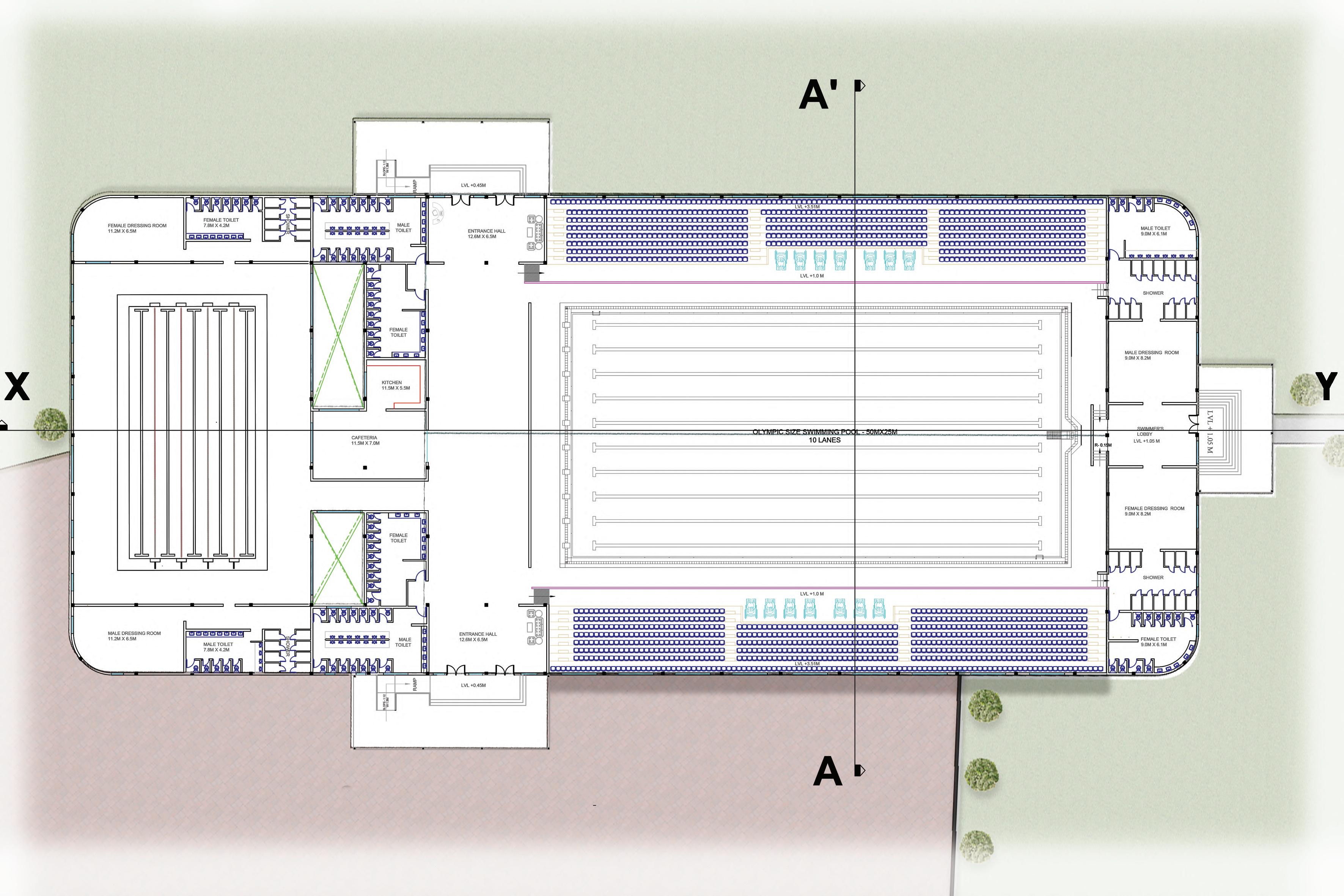 GROUND FLOOR PLAN
GROUND FLOOR PLAN
INDOOR SWIMMING POOL

 SECTION AT X-Y
FRONT ELEVATION
SECTION AT X-Y
FRONT ELEVATION
INDOOR MULTISPORT FACILITY
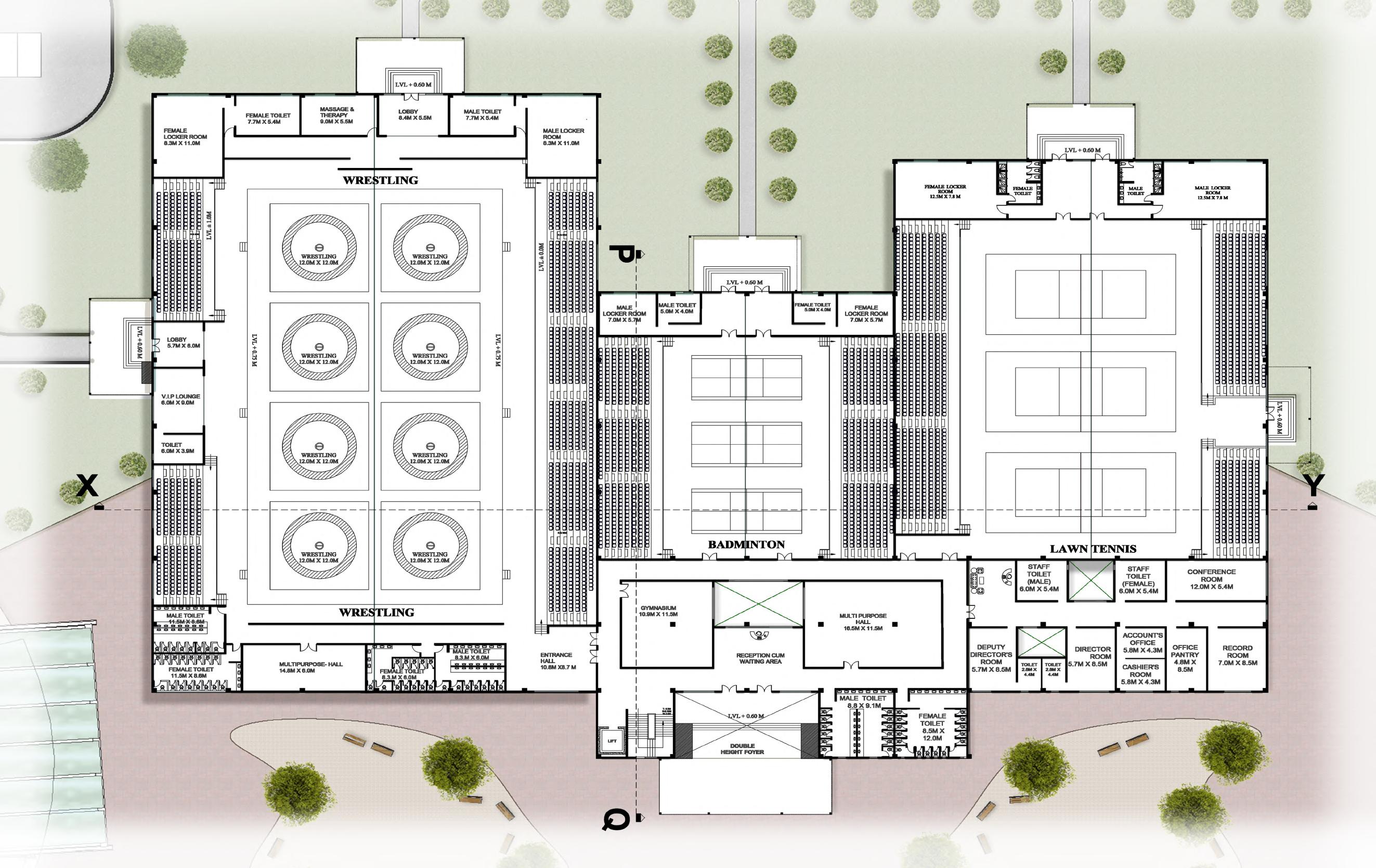
GROUND FLOOR PLAN
INDOOR MULTISPORT FACILITY


SECTION AT X-Y
ELEVATION
FRONT
HOCKEY STADIUM
 GROUND
GROUND
FLOOR PLAN
HOCKEY STADIUM

 SECTION AT X-Y
FRONT ELEVATION
SECTION AT X-Y
FRONT ELEVATION
HOCKEY STADIUM
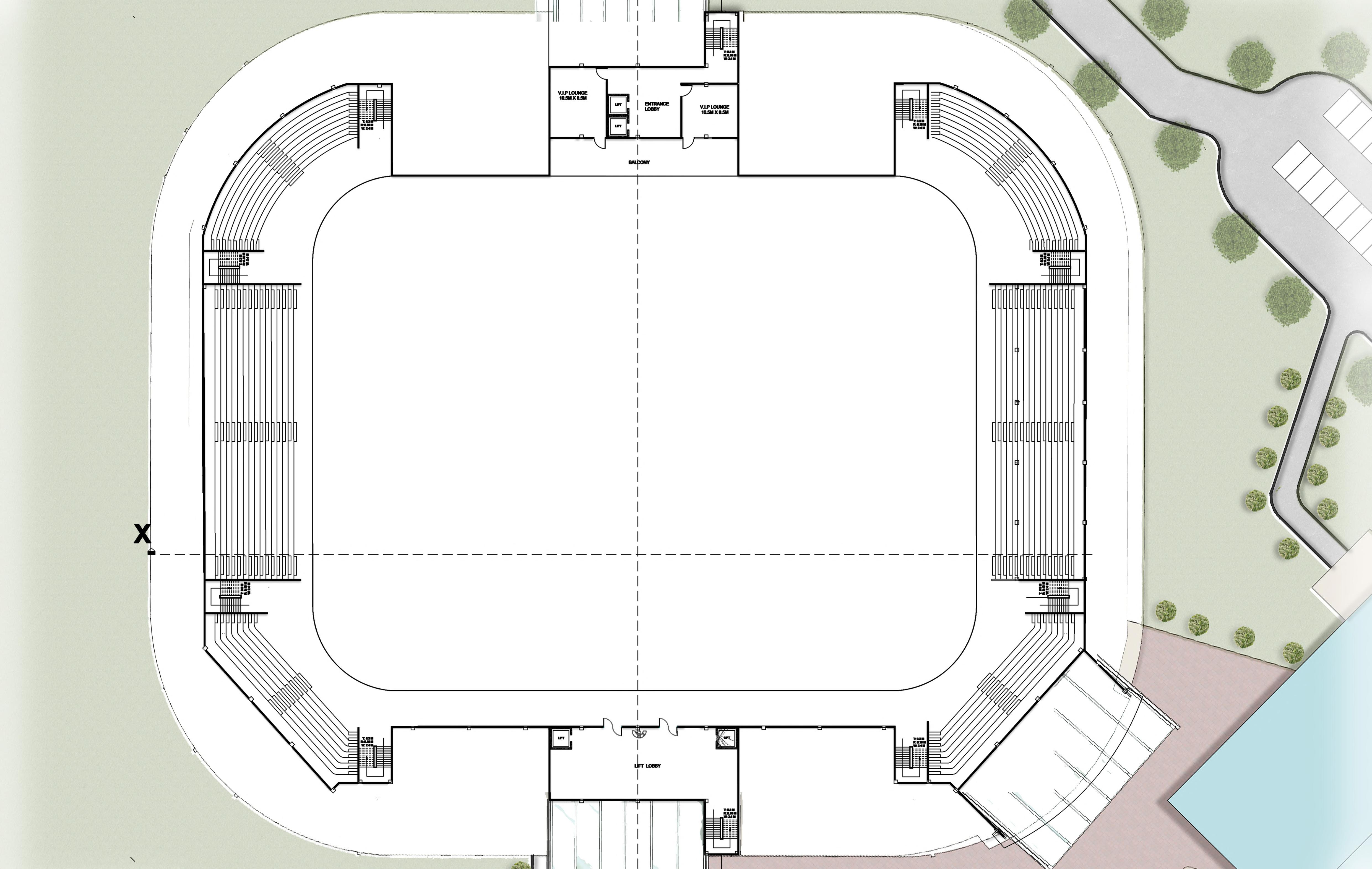
FIRST FLOOR PLAN

GROUP HOUSING SEC-56,CHANDIGARH
A co-operative society has been allotted a chunk of land measuring 5 Acres for Group Housing,Chandigarh Administration. The site falls in sector 56 Chandigarh.
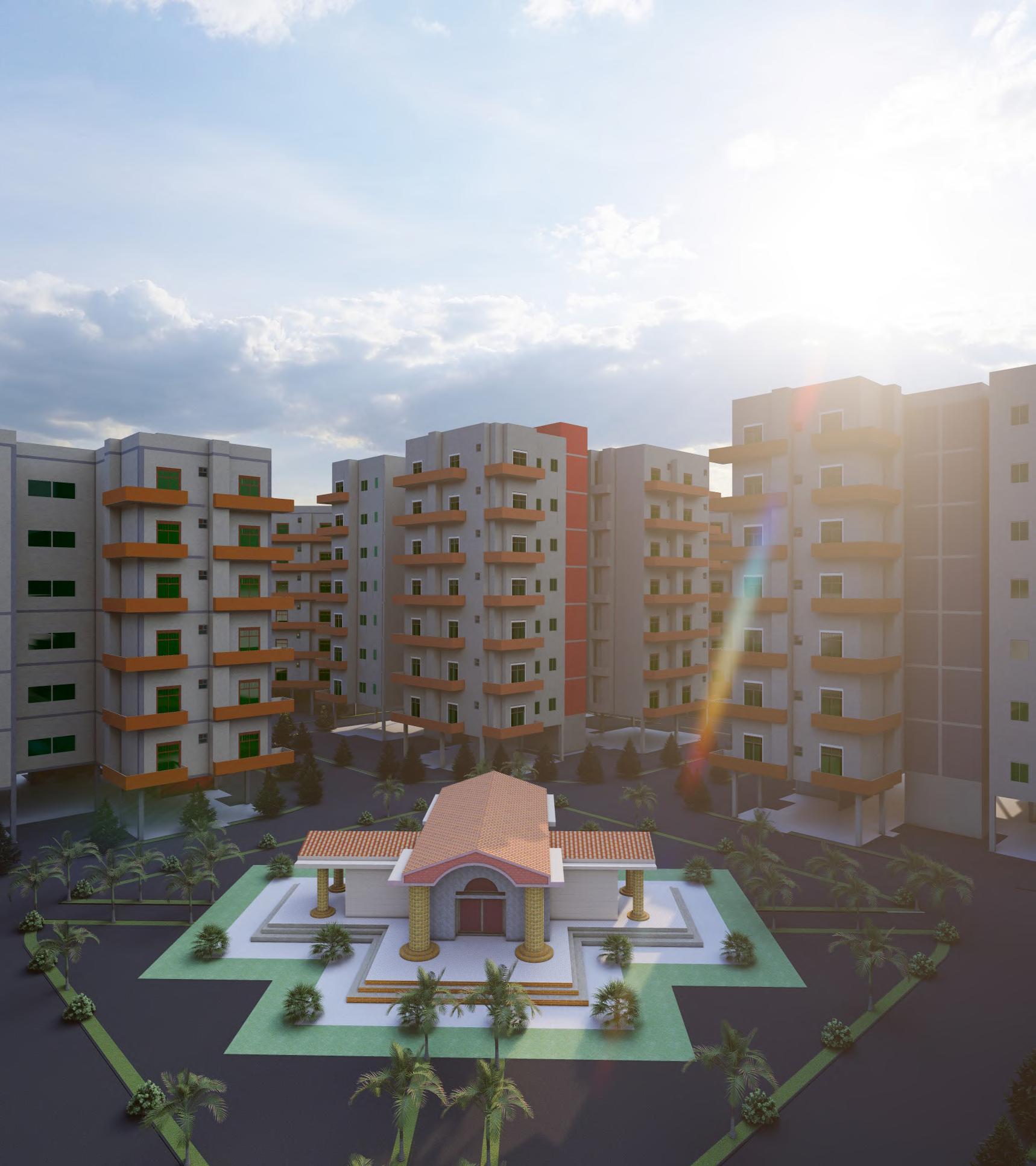
Site area 5 arces (20,000 sqm)
The residential requirements of society is:-
•2 bedroom house (with an area of 1000 sqft. {93 sqm) having drawing , dinning , kitchen , store & toilets)
•3 bedroom house (with an area of 1600 sqft. {150 sqm) having drawing , dinning , kitchen store & 3toilets, servant room)
Number of houses to be provided in the category of 2/3 bedroom should be 100 & 75 respectively.
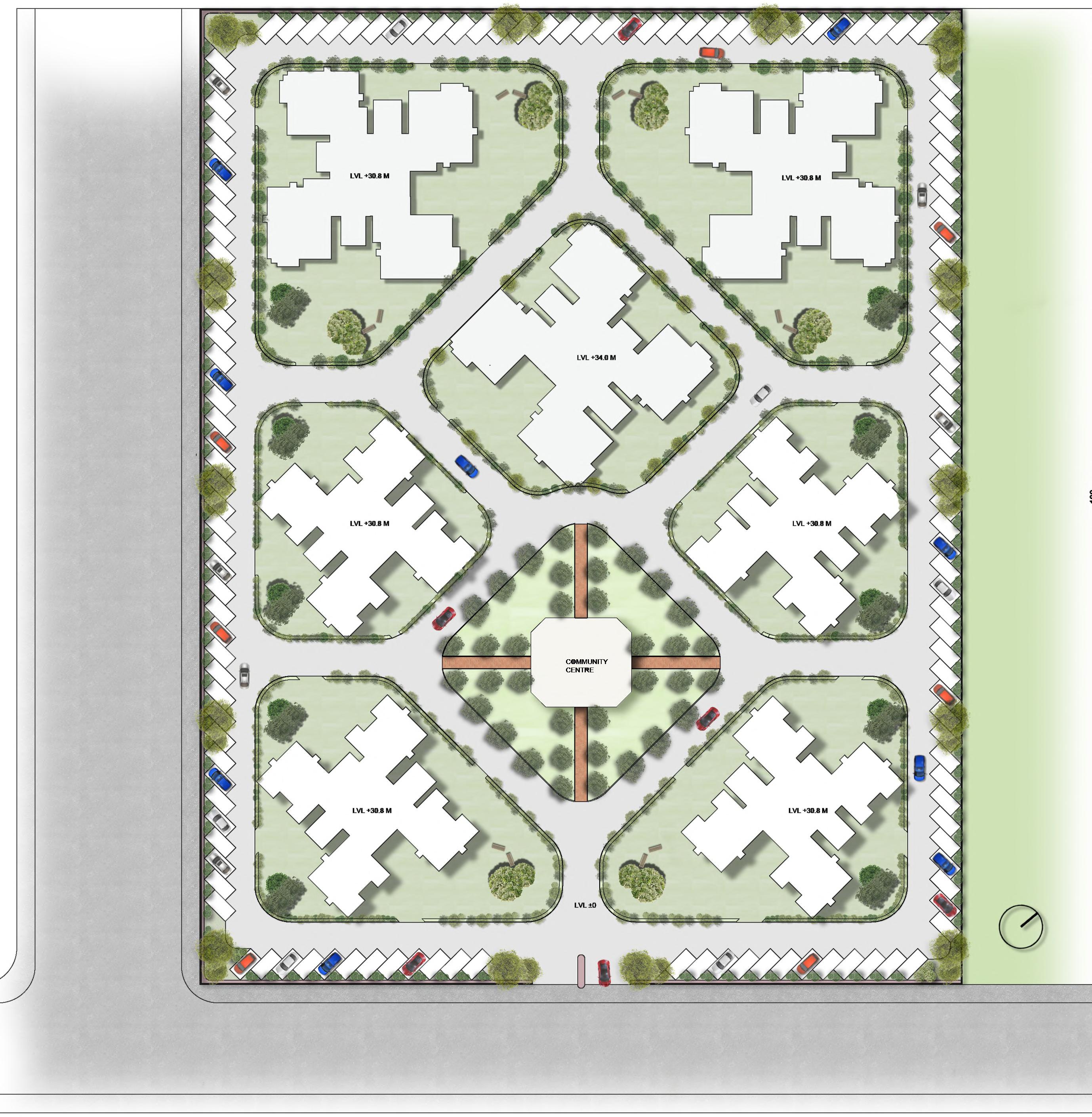
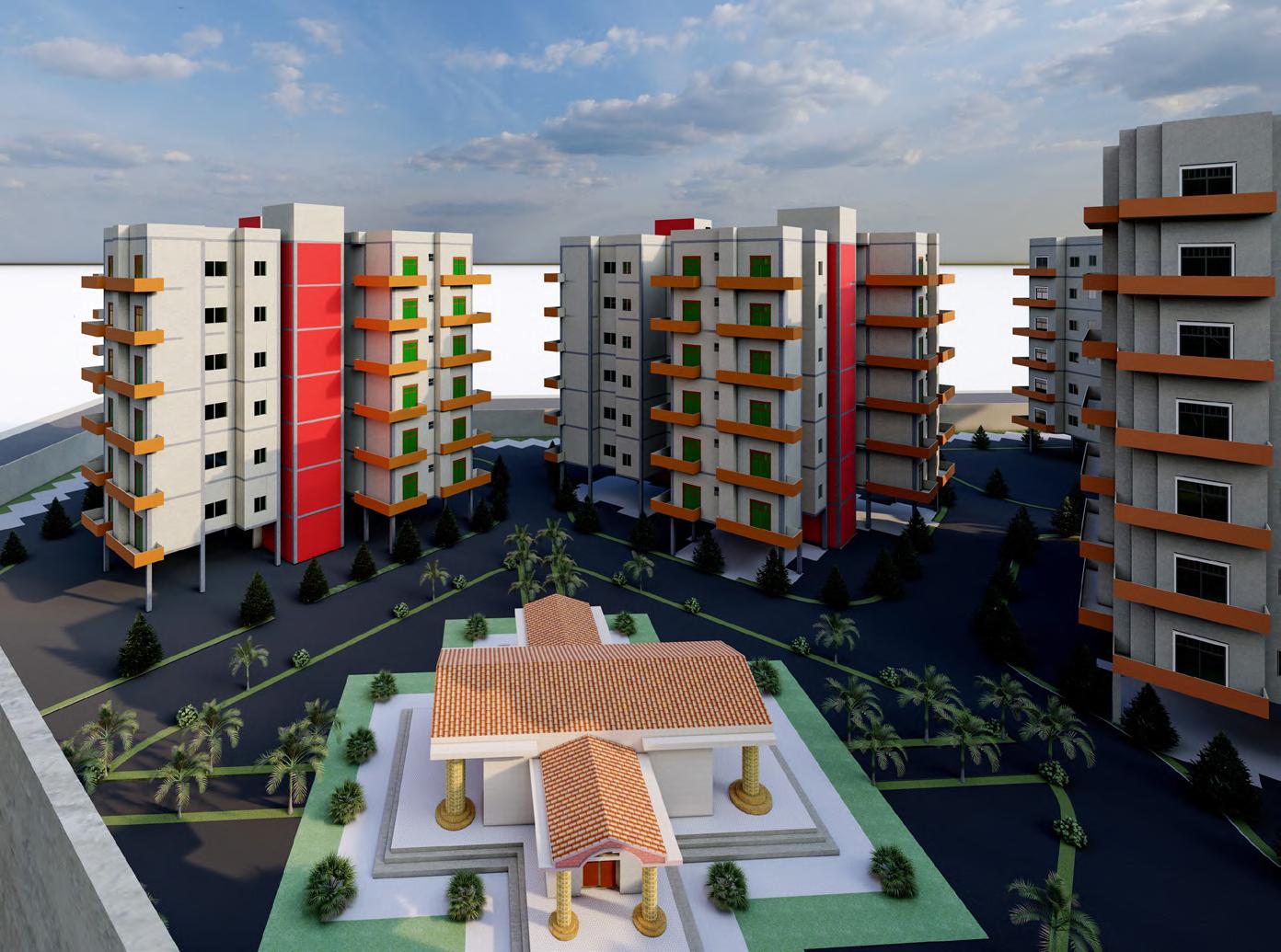
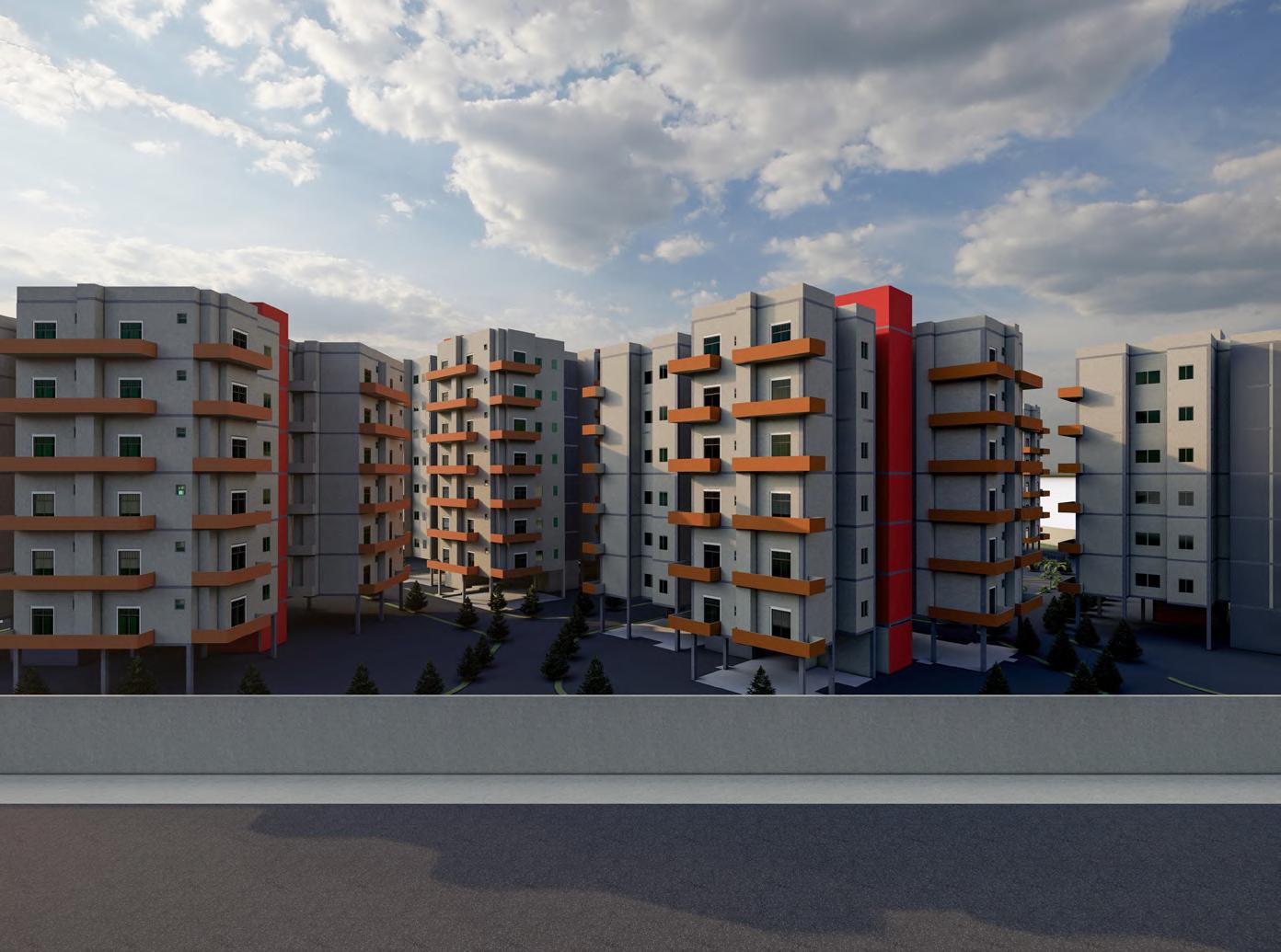
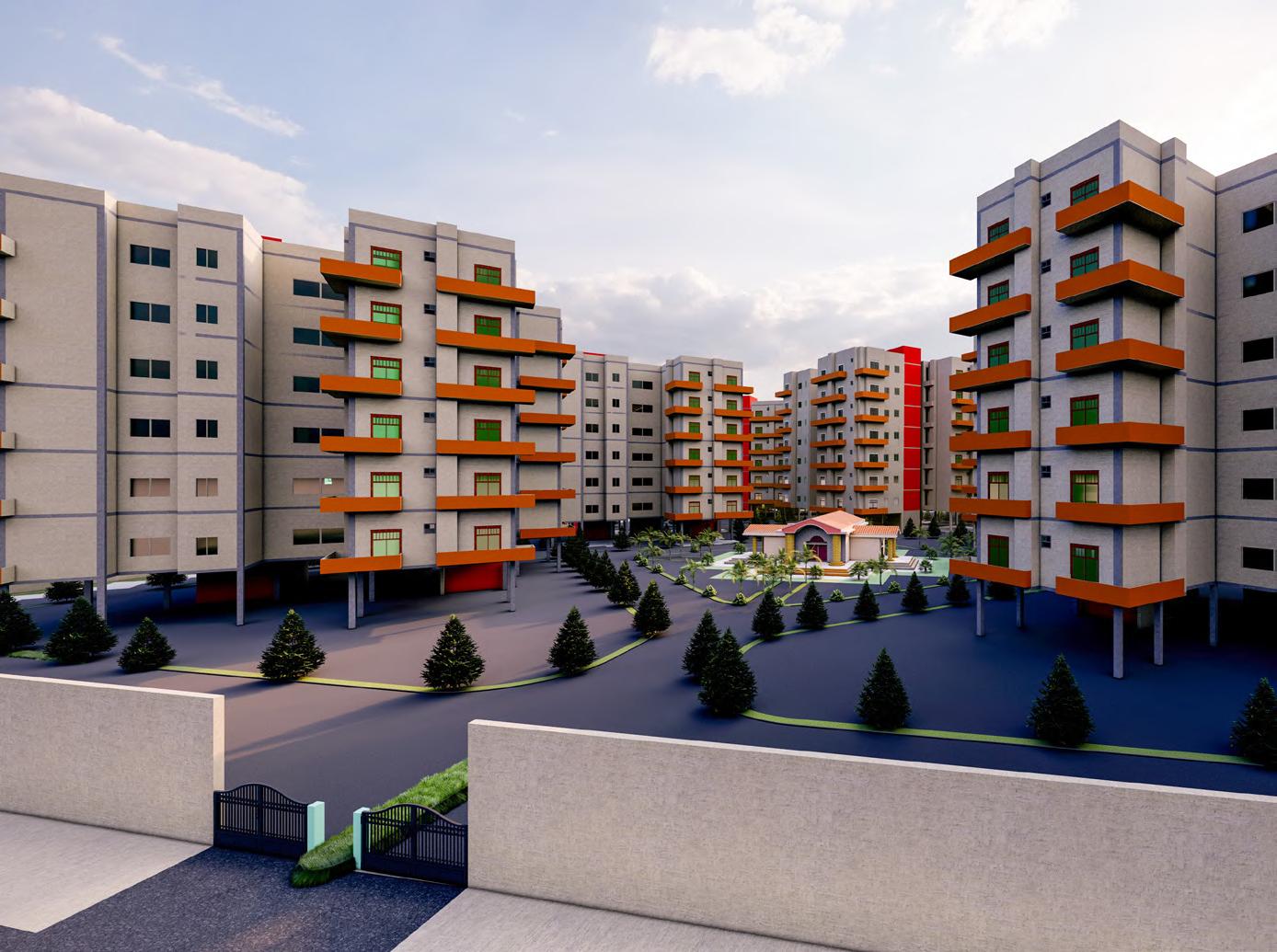
18 M WIDE ROAD 24 M WIDE ROAD
SECTIONS:
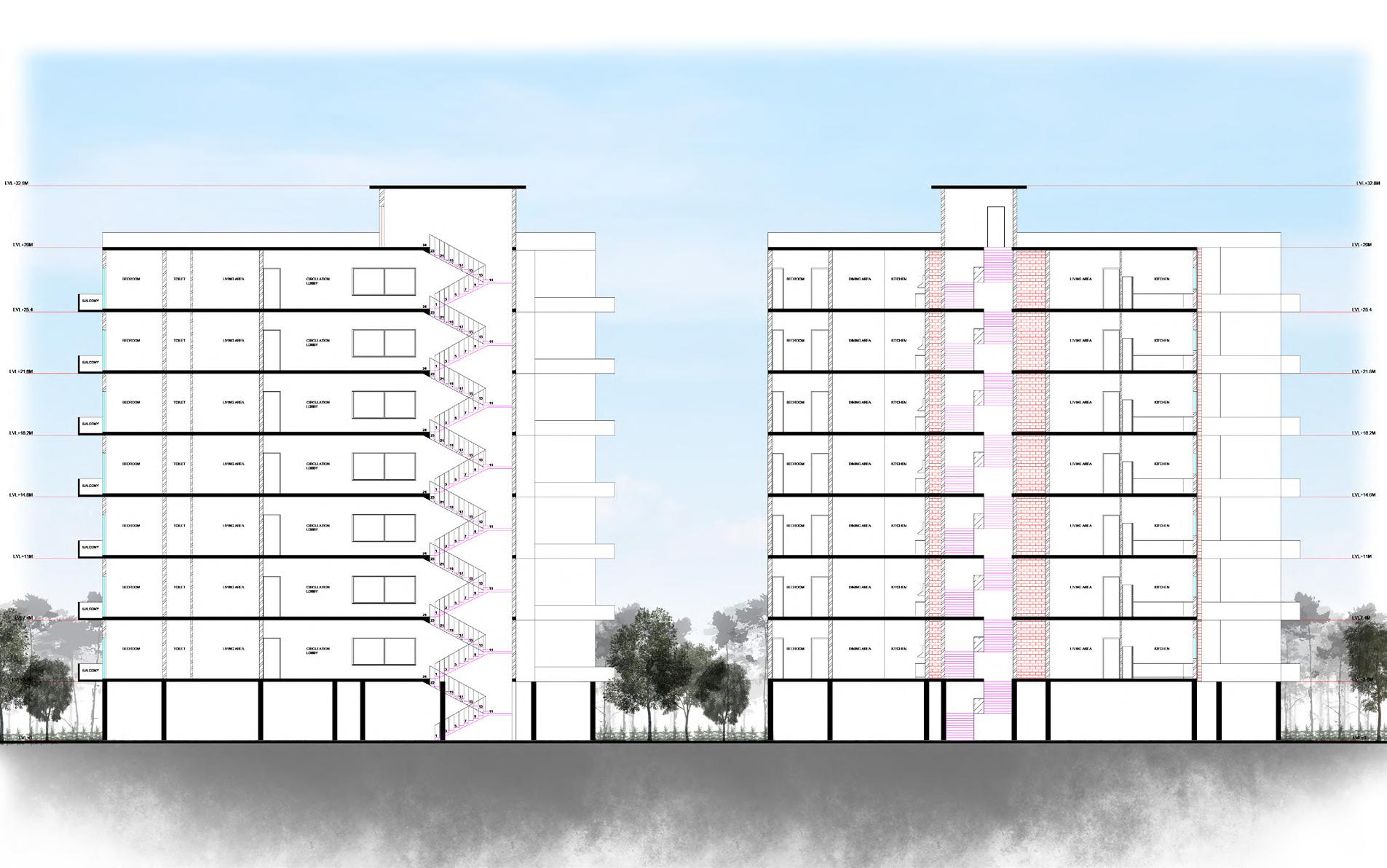
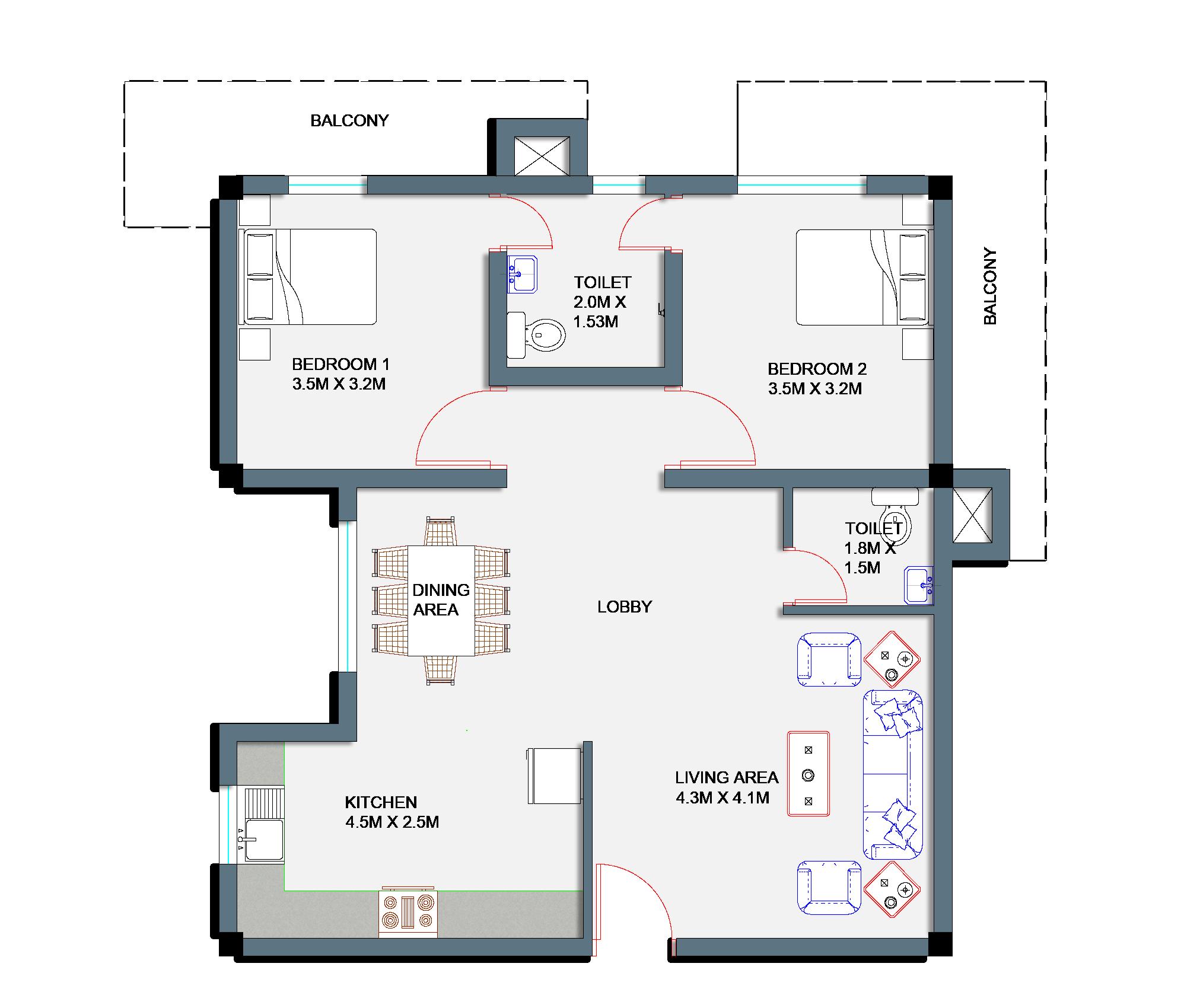
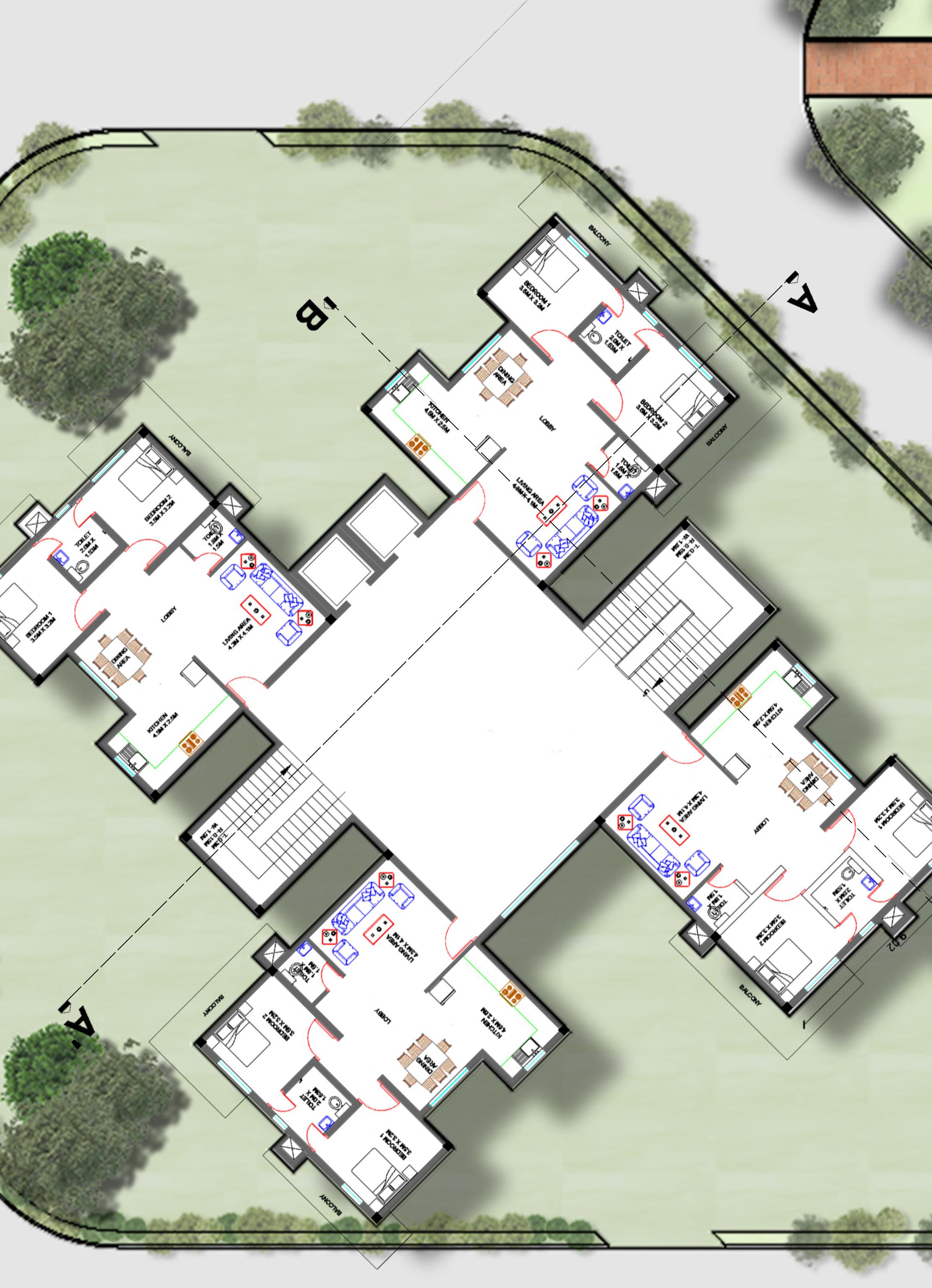
2BHK CLUSTER PLAN 2BHK UNIT PLAN
SECTION A-A’
SECTION B-B’
SECTIONS:
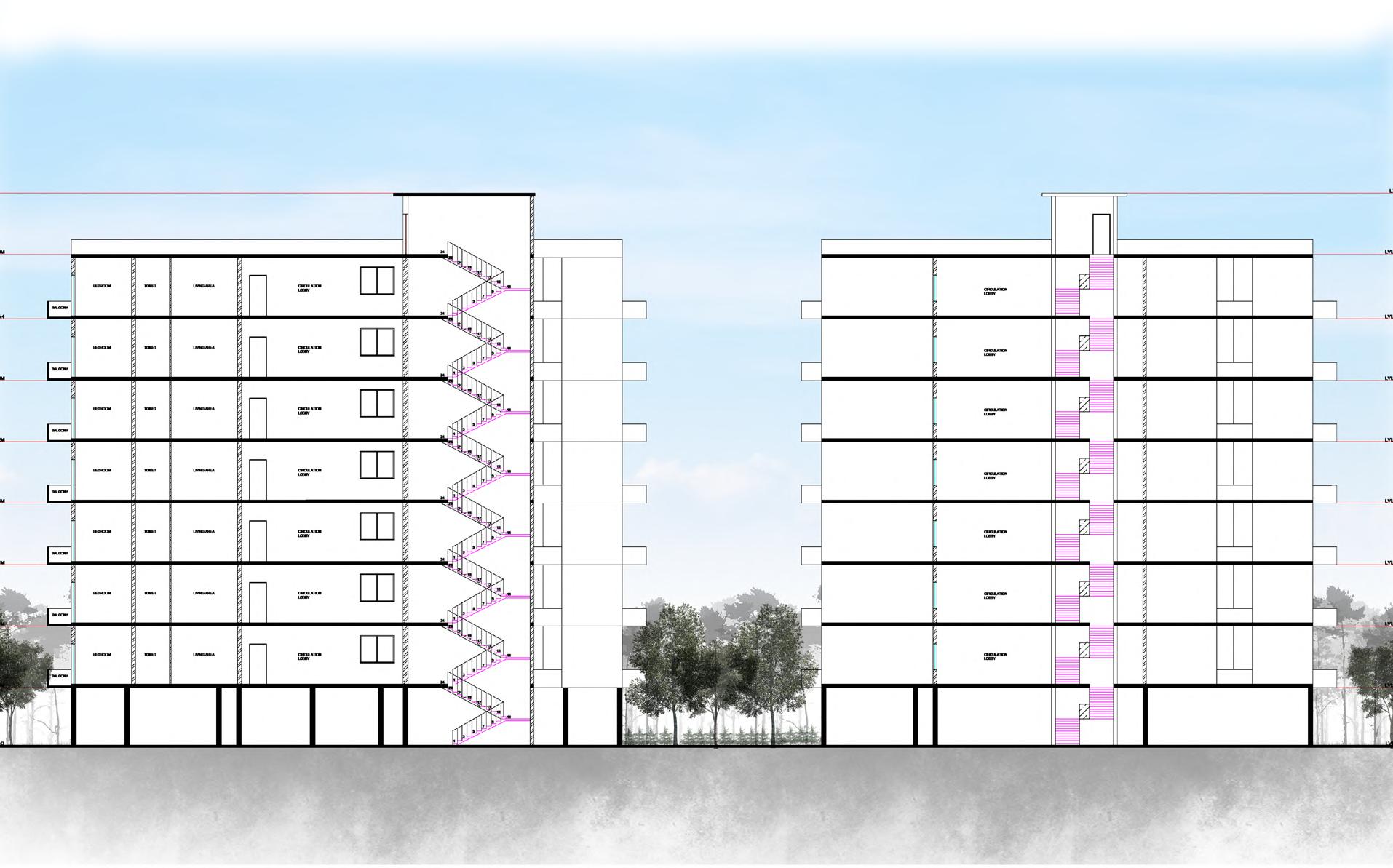
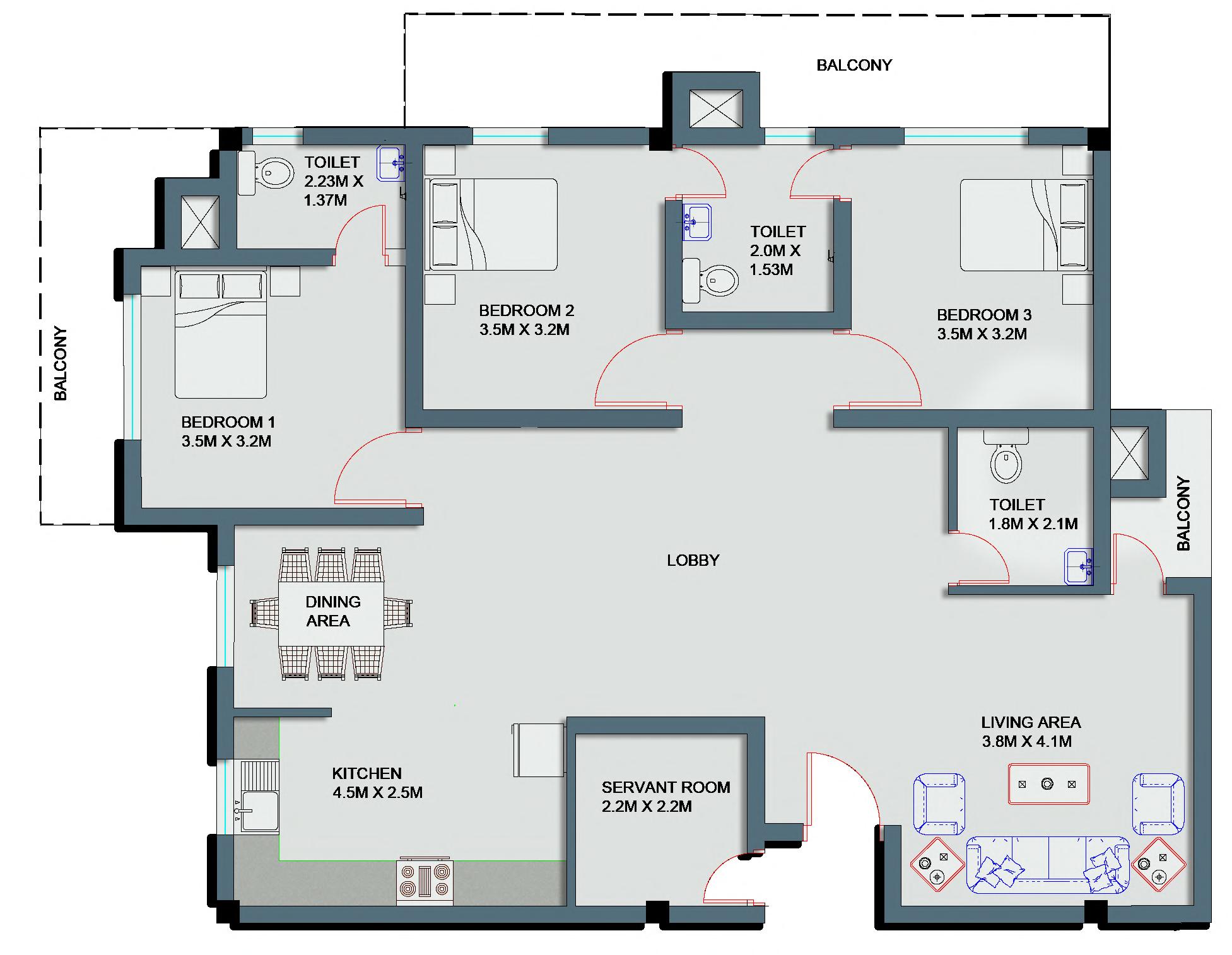
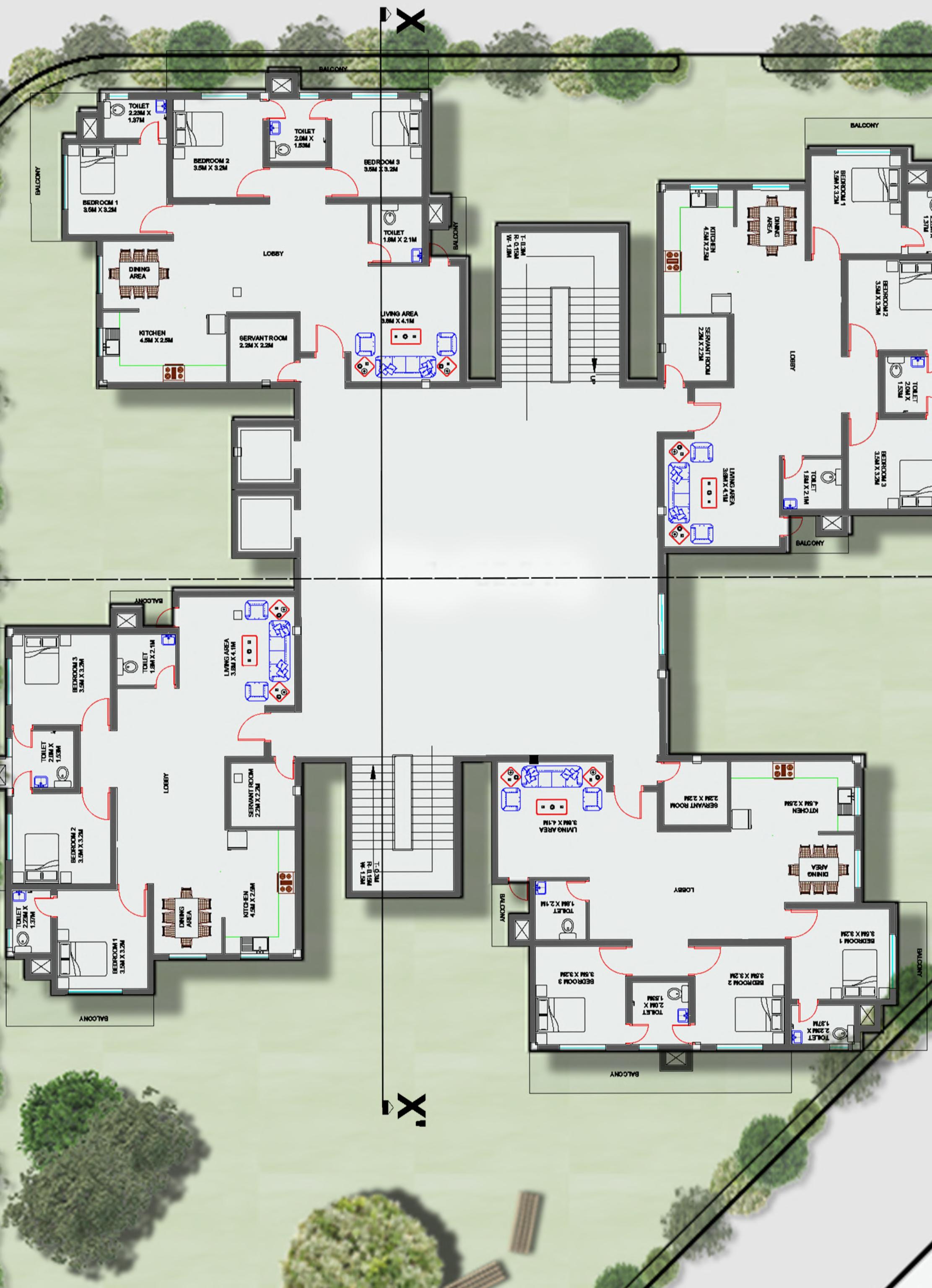
3BHK CLUSTER PLAN 3BHK UNIT PLAN
SECTION X-X’
SECTION Y-Y’
ARCHITECTURE MUSEUM, PATIALA
Museums are democratizing, inclusive and polyphonic spaces for critical dialogue about the past and the futures.
Acknowledging and addressing the conflicts and challenges of the present they hold artifacts and specimens in trust of society safeguard diverse memories for future generation and guarantee equal rights and equal access to heritage for all people.
Mueseums are not for profit .They are participatory and transparent and work in active partnership with and for diverse communities to collect ,preserve ,research,interpret,exhibit and enhance understandings of the world aiming to contribute to human dignity and social justice global equality and planetary well being .
An architecture Museum is to be established in Patiala The design of Museum is to be functionally efficient and should also be responsible in context.
DESIGN DEVELOPMENT
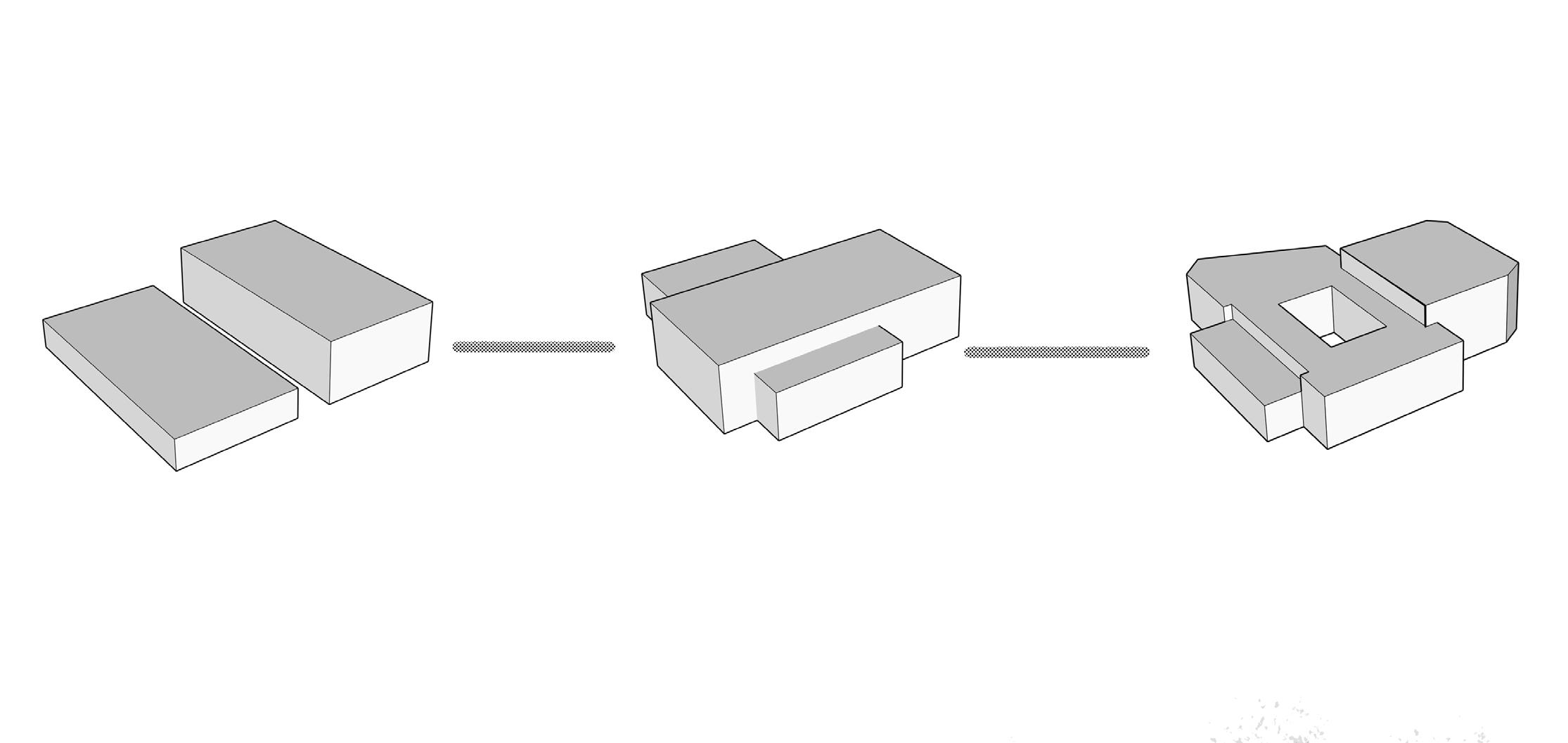
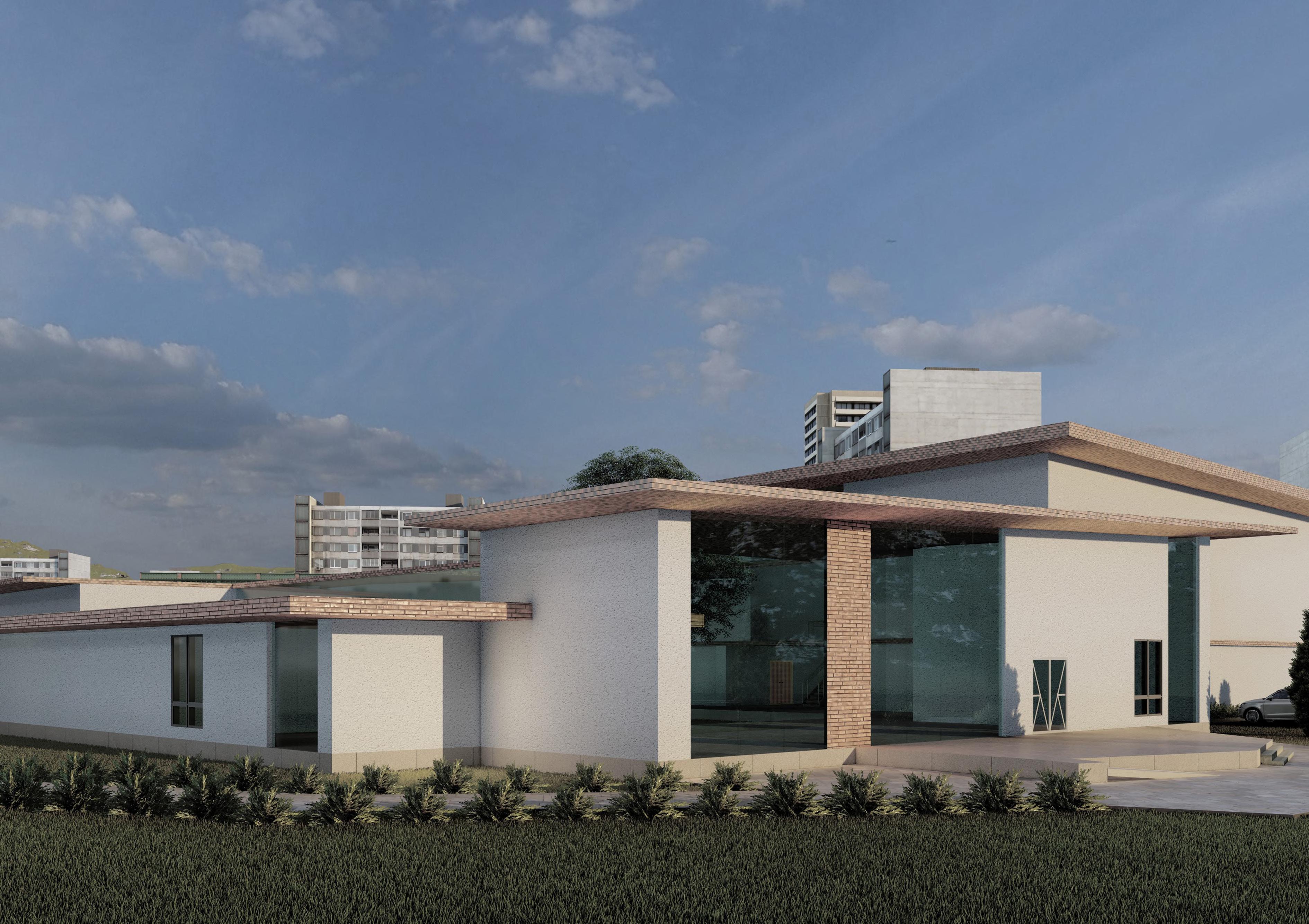
ARCHITECTURE MUSEUM, PATIALA
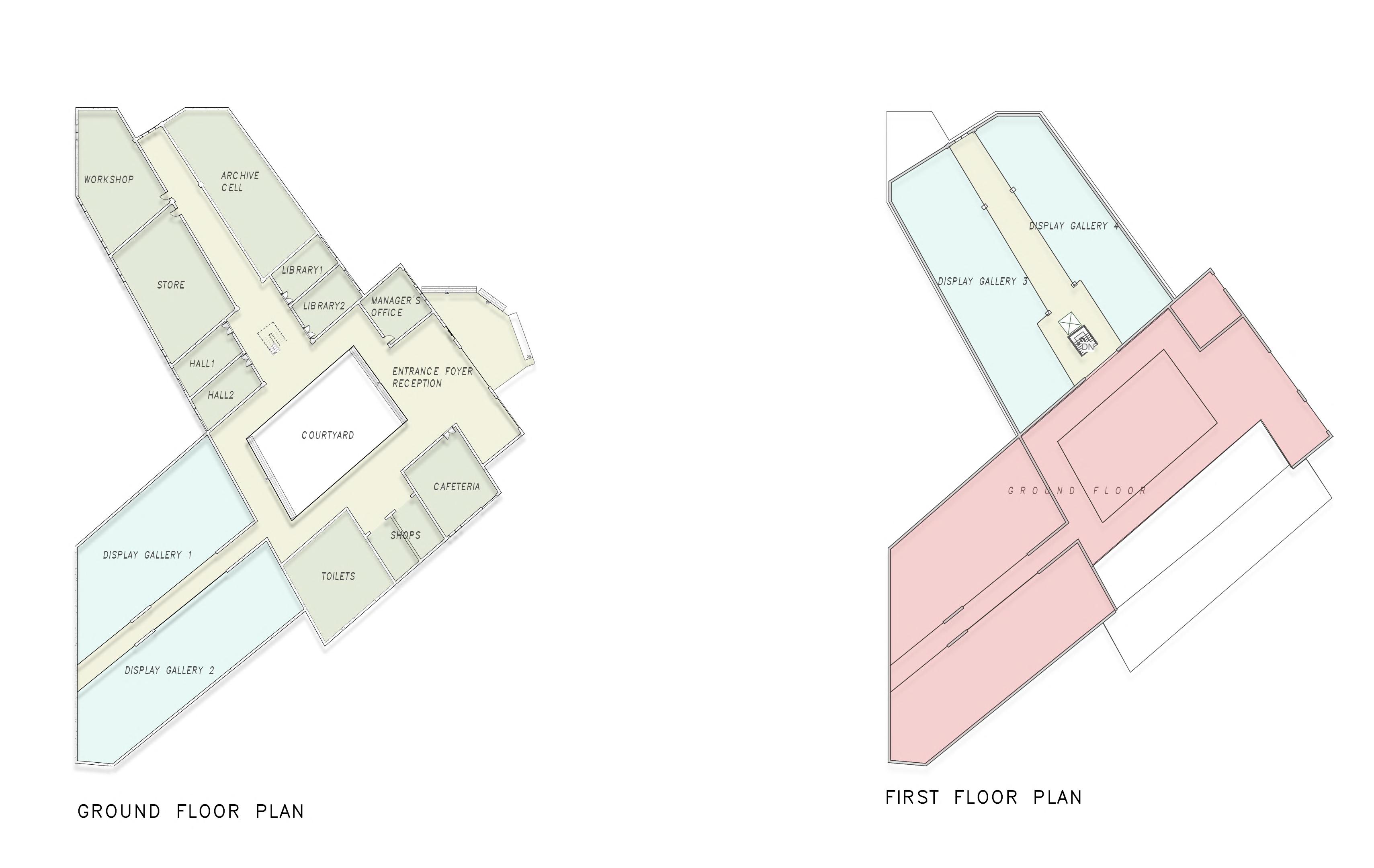
ARCHITECTURE MUSEUM, PATIALA


SECTION AT X-Y
FRONT ELEVATION
WORKING DRAWINGS
FOUNDATION DETAILS SHOWROOM INTERIORS ELEVATION DESIGN
50'-9" LAUNDRY GATE LADIES' TOILET SLIDING GATE 9'-0" 9'-0" 8'-0" 8'-0" 8'-0" 8'-0" F1 8'-0" 8'-0" F1 6'-0" 6'-0" 6'-0" F3 6'-0" F3 6'-0" 6'-0" F3 6'-0" F3 6'-0" 6'-0" F3 6'-0" 6'-0" F3 6'-0" F3 6'-0" F3 6'-0" F3 5'-0" 5'-0" 5'-0" 5'-0" 5'-0" 5'-0" 5'-0" C1 C1 C1 C2 C2 C2 C2 C2 C2 C3 C3 C3 C3 C3 C3 C3 C3 C3 C4 C4 C4 F6 5'-0" 6'-0" 6'-0" F3 6'-0" F3 C3 C3 5'-0" F5 9'-6" 5'-0" F4 C4 5'-0" C5 8'-0" F1 FOUNDATION LAYOUT PLAN 9" 20' 9" 5' 9" 1'-6" 15'-10" 1'-6" 12'-3" 1'-6" 1'-6" 10'-3" 1'-6" 1'-6" 10'-6" 1'-6" 34'-3" 9" 16' 9" 15'-6" 9" 16'-3" 1' 7'-6" 12'-4" 1'-6" 20' 9" 4'-3" 9" 1'-6" 7'-7 1'-6" 15'-4" 2' 15'-4 2' 7'-11" 1'-6" 12'-10 1'-6" 11' BEDROOM 13'-10.5" 19'-0" DRAWING RM. FAMILY LOUNGE ENTRANCE FOYER 11'-3" 14'-4.5" KITCHEN DINING AREA DRESS 7'-6" 9'-0" BEDROOM 13'-0" 19'-0" 40'-6" 9" SUBMERSIBLE 14' 11'-3" 6'-6" B nB nL L 3'-6" (MIN) P.C.C 1:5:10 nB COLUMN TYPICAL PLAN OF ISOLATED FOOTING S. NO. FOUNDATION D d1 d2 nL nB F1 SIZE OF P.C.C F2 F3 COLUMN FOOTING DETAIL F4 F5 12mmØ @7"c/c 12mmØ @7"c/c 18" 5'-6" 5'-6" 6'-0" 6'-0" 12mmØ @6"c/c 12mmØ @6"c/c 15" 4'-6" 4'-6" 5'-0" 5'-0" F.F.L P.C.C 12Ø@5"C/C 12Ø@7"C/C (ALTERNATING) (ALTERNATING) SECTION OF LIFT PIT F6 1'-3" 12mmØ @5"c/c 12mmØ @5"c/c 24" 12" 12" 7'-6" 7'-6" 8'-0" 8'-0" 12mmØ @5"c/c 12mmØ @5"c/c 24" 15" 6'-0" 4'-9" 6'-6" 5'-0" 12mmØ @5"c/c 12mmØ @5"c/c 27" 15" 12" 8'-6" 8'-6" 9'-0" 9'-0" 1'-10.5" 2'-3" P.C.C 1:5:10 6" 6" 6" 6" AS/SITE N.G.L N.G.L WALL SUPERSTRUCTURE AS PER ARCH. DETAIL WALL FOUNDATION FOR 9" SIDE WALL 9" PLINTH LEVEL 1'-6" 1'-10.5" 2'-3" P.C.C 1:5:10 4" N.G.L N.G.L WALL SUPERSTRUCTURE AS PER ARCH. DETAIL WALL FOUNDATION FOR 9" WALLS PLINTH LEVEL PLINTH BEAM AS/DETAIL PLINTH BEAM AS/DETAIL WALL ELEVATION AT A as per site 17'-1" 1' 4'-6" 2'-1" 4'-6" 1' 3' eq. eq. eq. eq. eq. 1'-9" 3' 1'-9" GOLDEN SHEET WHITE STONE MIRROR LVL+8" LVL+8" LVL+8" LVL+8" LVL+8" GOLDEN SHEET LVL+8" WHITE STONE 2" WOODEN PATTERN LVL+8" WOODENPATTERN LVL+8" LVL+8" LVL+8" FABRIC eq. eq. eq. LVL+8" LVL+8" LVL+9" LVL+8" 2" 2" 2" LVL+8" LVL+8" LVL+8" LVL+8" LVL+8" LVL+8" MIRROR WALL TEXTURE WALL TEXTURE LVL+8" LVL+9" LVL+9" LVL+8" LVL+8" GLOSSY PAINT ON MDF GLOSSY PAINT ON MDF GLOSSY PAINT ON MDF VENEER ON FACE VENEER ON FACE GLOSSY PAINT ON MDF FABRIC FABRIC FABRIC FABRIC FABRIC 3' 17'-1" 17'-1" 7'-10" STAIRCASE A 2' 4'-6" 2'-1" 4'-6" 2' 3' 1' 9" 2" 2" 2" 2" 2" 2" 01 8" 2" 2" 2" 2" 2" 8" 2' 4'-6" 2'-1" 4'-6" 2' 1' 9" 1'-3" 1'-3" eq. 4'-9 1'-3" 1'-3" LAYOUT PLAN 3' 17'-1" 7'-10" SECTION X-X' as per site 8" 1'-0" 9" 9" 1'-0" 8" 2" X' 1'-0" 8" 9" 5'-10" AS PER SITE COVE 8" COVE STAIRCASE CEILING PLAN 8" 2"X2" PATTERN SECTION 01 3' eq. eq. eq. eq. eq. 1'-9" 3" GLASS GOLDEN SHEET WALL FINISH SPACE FOR JEWELLERY DISPLAY SPACE FOR JEWELLERY DISPLAY SPACE FOR JEWELLERY DISPLAY SPACE FOR JEWELLERY DISPLAY SPACE FOR JEWELLERY DISPLAY 8" 9" 1'-6" 1'-3" 2'-6" GLASS 1' GLOSSY PAINT ON MDF GLASS 1'-6" 1'-3" 2'-6" GLASS DISPLAY 1' HANDLE-LESS CABINET 3" SKIRTING SECTION 02 3" GLASS GOLDEN SHEET WOODEN PATTERN SPACE FOR JEWELLERY DISPLAY SPACE FOR JEWELLERY DISPLAY SPACE FOR JEWELLERY DISPLAY 3' 1'-9" eq. eq. eq. 2" 2" 2" 2" 9" 8" 10'-6" 9" 10'-6" 9" 3' 1'-6" 3' LVL + 4' LVL ±0 LVL + 4' LVL + 4' 6" 9' 6" 6" EQ EQ 4" 8" 4' 8" 4" 5' 6" 6" EQ EQ 1'-3" LVL ±11'-10" LVL ±11'-10" LVL + 17'-7" LVL + 9'-9" LVL + 9'-9" GLASS DOOR ONYX STONE LVL + 2' BALCONY MINT STONE 3'-6" 4' 3'-6" 1'-6" 1'-6" 6" 1" D3 D2 D1 D4 D5 1'-6" 4" 4" 1' 2" 1' 4" 3" 4" 2" 1" 1 2 2" 1" 1 2 4 2 1" 2" 1" 2" 1" 1" 3" 2" 2" D2 D1 1'-6" 9" 6" 2" 3'-4" 4" 2" 3" 1'-6" 2" 2" 2" 1" 1" 2" 1" D4 1 2 1'-6" 1 2 1" 4 1 2 1 2 3" 4" 1" 1' D3 2 2" 1" 1 4 1" 2" 1" 2" 1" 3" 2" 2" 1'-2" 2" 2'-4" 4" 2" D5 PROJECT :Architect :VISION ARCHITECTS, Ar.HEMANT BHANDARI 24, JYOTI NAGAR, JALANDHAR. Tel: 9815222512,9872440244 Ar.RIDHI BHANDARI DRAWN BY :TITLE :DATE :- 20- 11-2021 CHECKED BY :CLIENT :DRAWING NO FRONT ELEVATION :- 16 Mr. DINESH FRONT ELEVATION ELEVATION DESIGN FOR Mr. DINESH KABIR BASSI Ar. GAGANDEEP KAUR
50'-9" LAUNDRY GATE UP 8' PLANTER LADIES' TOILET 11'-9" 8'-0" GENTS' TOILET 12'-9" 8'-0" WC 3'-0" 5'-0" SLIDING GATE 5' WC 3'-0" 5'-0" WC 5'-0" 3'-0" WC 5'-0" 4'-6" UP CUTOUT 4' 9'-0" 9'-0" F2 8'-0" 8'-0" F1 8'-0" 8'-0" F1 8'-0" 8'-0" F1 8'-0" 8'-0" F1 6'-0" 6'-0" F3 6'-0" 6'-0" F3 6'-0" 6'-0" F3 6'-0" 6'-0" F3 6'-0" 6'-0" F3 6'-0" 6'-0" F3 6'-0" 6'-0" F3 6'-0" 6'-0" F3 6'-0" 6'-0" F3 6'-0" 6'-0" F3 6'-0" 6'-0" F3 5'-0" 5'-0" F4 5'-0" 6'-6" F5 5'-0" 6'-6" F5 5'-0" 6'-6" F5 5'-0" 6'-6" F5 5'-0" 6'-6" F5 5'-0" 6'-6" F5 C1 C1 C1 C1 C1 C2 C2 C2 C2 C2 C2 C2 C3 C3 C3 C3 C3 C3 C3 C3 C3 C4 C4 C4 C4 C4 F6 5'-0" 6'-6" F5 6'-0" 6'-0" F3 C3 6'-0" 6'-0" F3 C3 C3 C3 5'-0" 6'-6" F5 C3 8'-0" 9'-6" 5'-0" 5'-0" F4 C4 5'-0" 6'-6" F5 C5 8'-0" 8'-0" F1 C5 FOUNDATION LAYOUT PLAN 2'-6" 5' 9" 20' 9" 5' 9" 16'-1 1'-6" 15'-10" 1'-6" 12'-3" 1'-6" 11'-6 1'-6" 10'-3" 1'-6" 9'-1 1'-6" 10'-6" 1'-6" 34'-3" 9" 9" 16' 9" 15'-6" 9" 16'-3" 9" 1' 7'-6" 1' 9" 14' 9" 18'-9" 12'-4" 1'-6" 20' 9" 4'-3" 9" 1'-6" 7'-7 1 1'-6" 15'-4" 2' 15'-4 2' 7'-11" 1'-6" 12'-10 1'-6" 11' TOILET 9'-8" 10'-0" DRESS 8'-0" 6'-0" WALK-IN CLOSET 8'-0" 10'-0" BEDROOM 13'-10.5" 19'-0" DRAWING RM. 15'-6" 23'-0" FAMILY LOUNGE ENTRANCE FOYER 11'-3" x 14'-4.5" KITCHEN 16'-0" 22'-4" PUJA RM. 6'-6" x 9'-0" DINING AREA DRESS 7'-6" 9'-7" TOILET 7'-6" 9'-0" BEDROOM 13'-0" 19'-0" LIFT 5'-0" 5'-0" 23'-4 40'-6" 9" 57'-7 1 2 104'-4 SUBMERSIBLE 117'-10 9" 16' 2' 14' 1' 11'-3" 9" 6'-6" 9" 15'-3" 1' 27'-9" 1' 4'-3" 9" 2' 5'-5 9" 19' B nB nL L 3"TYP. 3'-6" (MIN) D d1 d2 4" nL P.C.C 1:5:10 nB N.G.L COLUMN a X b TYPICAL PLAN OF ISOLATED FOOTING TYPICAL SECTION OF ISOLATED FOOTING S. NO. FOUNDATION L B D d1 d2 nL nB 1 F1 SIZE OF P.C.C 2 F2 3 F3 COLUMN FOOTING DETAIL 4 F4 5 F5 12mmØ @7"c/c 12mmØ @7"c/c 18" 9" 9" 5'-6" 5'-6" 6'-0" X 6'-0" 12mmØ @6"c/c 12mmØ @6"c/c 15" 9" 6" 4'-6" 4'-6" 5'-0" X 5'-0" 4" 1'-3" 4'-6" (MIN.) F.F.L P.C.C 12Ø@5"C/C 12Ø@7"C/C 10Ø@8"C/C (ALTERNATING) 8Ø@9"C/C 10Ø@8"C/C (ALTERNATING) 8Ø@9"C/C SECTION OF LIFT PIT F6 9" 9" 1'-3" N.G.L 12mmØ @5"c/c 12mmØ @5"c/c 24" 12" 12" 7'-6" 7'-6" 8'-0" X 8'-0" 12mmØ @5"c/c 12mmØ @5"c/c 24" 15" 9" 6'-0" 4'-9" 6'-6" X 5'-0" 12mmØ @5"c/c 12mmØ @5"c/c 27" 15" 12" 8'-6" 8'-6" 9'-0" X 9'-0" 1'-1.5" 1'-6" 1'-10.5" 2'-3" 2'-6"(min) P.C.C 1:5:10 4" 6" 6" 6" 6" AS/SITE N.G.L N.G.L WALL IN SUPERSTRUCTURE AS PER ARCH. DETAIL WALL FOUNDATION FOR 9" SIDE WALL 9" PLINTH LEVEL 9" 1'-1.5" 1'-6" 1'-10.5" 2'-3" 2'-6"(min) P.C.C 1:5:10 4" 6" 6" 6" 6" AS/SITE N.G.L N.G.L WALL IN SUPERSTRUCTURE AS PER ARCH. DETAIL 1 2 WALL FOUNDATION FOR 9" WALLS 9" PLINTH LEVEL PLINTH BEAM AS/DETAIL PLINTH BEAM AS/DETAIL COLUMN C3 9" PROVIDE: 1 TO 4:16mmØ 5 TO 8:12mmØ RINGS: 8Ø AS/DUCTILITY DETAIL 1'-0" 1 5 2 4 6 3 8 7 COLUMN C4 COLUMN C1 1'-0" PROVIDE: 1 TO 12:20mmØ RINGS: 8Ø AS/DUCTILITY DETAIL 2'-0" 1 5 2 4 6 3 7 8 10 9 11 12 COLUMN C2 9" PROVIDE: 1 TO 12:16mmØ RINGS: 8Ø AS/DUCTILITY DETAIL 1'-6" 1 5 2 4 6 3 7 8 10 9 11 12 9" PROVIDE: 1 TO 10:16mmØ RINGS: 8Ø AS/DUCTILITY DETAIL 1'-6" 1 5 2 4 6 3 7 8 10 9 1'-6" PROVIDE: 1 TO 8:25mmØ RINGS: 8Ø AS/DUCTILITY DETAIL 1'-6" 1 5 2 4 6 3 8 7 COLUMN C5 2'-3" . AS 5"C/C SPACING OF TIES 18" TYP. N.G.L AS 7"C/C SPACING OF TIES SPACING OF TIES AS 5"C/C PLINTH BEAM 2'-3" 2'-3" DUCTILITY DETAIL OF COLUMNS FLOOR BEAM 8Ø AS/DUCTILITY DETAIL
JEWELLERY SHOP
LUXMI JEWELLERS Mahilpur, Punjab
A jewelry shop floor plan that includes well-placed lighting elements is key to making the jewelry displays really shine. The right style of lighting fixtures, and the proper bulb type and spectrum of light, are important.
Properly chosen lighting will bring out diamonds’ brilliance and showcase semi-precious stones’ rich colors. These attributes may entice customers to make a purchase decision and take a special piece of jewelry home.
A similar concept has been used to design the jewelllery shop. This shop will be primarily used for display and showcasing purposes only so no sitting or recption area is provided.
The use of neutral colours along with combination of wood allows the jewellery to pop out and grab attention of the customers.
CENTRE DISPLAY WALL ELEVATION AT A as per site 17'-1" 1' 2' 4'-6" 2'-1" 4'-6" 2' 1' 3' eq. eq. eq. eq. eq. 1'-9" 3' 1'-9" GOLDEN SHEET FLOOR LIGHT FLOOR LIGHT WHITE STONE PROFILE LIGHT MIRROR LVL±0 LVL+8" LVL+8" LVL+8" LVL+8" LVL+8" PROFILE LIGHT GOLDEN SHEET LVL+8" WHITE STONE 2" WOODEN PATTERN LVL+8" WOODENPATTERN LVL+8" LVL+8" LVL+8" FABRIC LVL±0 eq. eq. eq. LVL+8" LVL+8" LVL+9" LVL±0 LVL+8" 3" SKIRTING 2" 2" 2" LVL+8" LVL+8" LVL+8" LVL+8" LVL+8" LVL+8" MIRROR LVL±0 WALL TEXTURE @LVL±0 WALL TEXTURE LVL+8" LVL+9" LVL±0 LVL+9" LVL+8" LVL+8" GLOSSY PAINT ON MDF GLOSSY PAINT ON MDF GLOSSY PAINT ON MDF VENEER ON FACE VENEER ON FACE GLOSSY PAINT ON MDF FABRIC LVL±0 FABRIC LVL±0 FABRIC LVL±0 FABRIC LVL±0 FABRIC LVL±0 3' 17'-1" 17'-1" 7'-10" STAIRCASE A A 2' 4'-6" 2'-1" 4'-6" 2' 3' 1' 1' 9" 2" 2" 2" 2" 2" 2" SECTION 01 8" SECTION 02 2" 2" 2" 2" 2" 8" 2' 4'-6" 2'-1" 4'-6" 2' 1' 1' 9" 1'-3" 1'-3" eq. eq. 4'-9 1 2" 1'-3" 1'-3" LAYOUT PLAN 3' 17'-1" 7'-10" SECTION X-X' as per site 8" 1'-0" 9" 9" 1'-0" 8" 1½ 2" 2" X X' 1'-0" 8" 9" 5'-10" AS PER SITE 8" COVE 8" COVE STAIRCASE CEILING PLAN 8" 1½ 2"X2" PATTERN SECTION 01 3' eq. eq. eq. eq. eq. 1'-9" 3" GLASS GOLDEN SHEET WALL FINISH SPACE FOR JEWELLERY DISPLAY SPACE FOR JEWELLERY DISPLAY SPACE FOR JEWELLERY DISPLAY SPACE FOR JEWELLERY DISPLAY SPACE FOR JEWELLERY DISPLAY 8" 9" 1'-6" 1'-3" 2'-6" GLASS 1' GLOSSY PAINT ON MDF 1'-6" 1'-3" 2'-6" GLASS DISPLAY 1' HANDLE-LESS CABINET 3" SKIRTING SECTION 02 3" GLASS GOLDEN SHEET WOODEN PATTERN SPACE FOR JEWELLERY DISPLAY SPACE FOR JEWELLERY DISPLAY SPACE FOR JEWELLERY DISPLAY 3' 1'-9" eq. eq. eq. 2" 2" 2" 2" 9" 8"
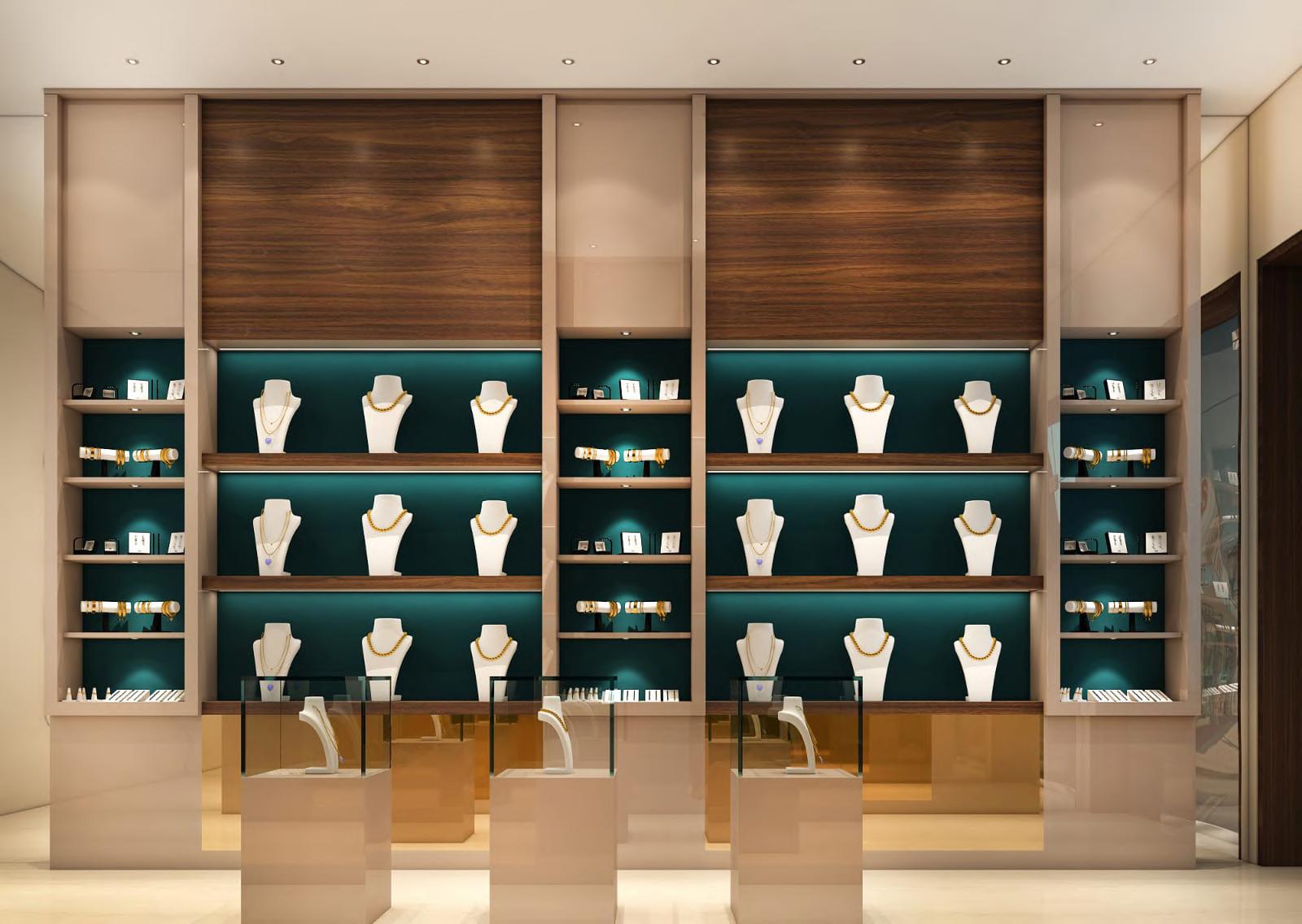
ELEVATION
RESIDENTIAL PROJECT Jalndhar, Punjab
This Classical WDesign, measuring 30 x 45 feet, embraces elegance. Neutral shades are used on the exterior and wrought iron for the railing. The client requested a classical design, and we fulfilled his exact vision for his dream house. The designs are fully practical on the site. Open plan concept was incorporated into this Beautiful Classical- style Villa.
The design of the house creates harmonious blend of timeless elegance and distinctive charm. From the intricate moldings and graceful arches to the expansive landscape, Each element is carefully curated to exude an aura of incomparable beauty and sophistication.
10'-6" 9" 10'-6" 9" 3' 9' 1'-6" 3' LVL + 4' LVL ±0 LVL + 4' LVL + 4' 6" 9' 5' 6" 6" EQ EQ 4" 8" 4' 8" 4" 5' 6" 6" EQ EQ 1' 1'-3" LVL ±11'-10" LVL ±11'-10" LVL + 17'-7" LVL + 9'-9" LVL + 9'-9" GLASS DOOR ONYX STONE LVL + 2' BALCONY MINT STONE 3'-6" 4' 3'-6" 1'-6" 1'-6" 6" 1" D3 D2 D1 D4 D5 1'-6" 4" 1" 4" 1' 4" 2" 1' 4" 1' 4" 3" 4" 2" 1" 1 2 " 2" 1" 1 2 " 4 1 2 " 1" 2" 1" 2" 1" 1" 3" 2" 2" D2 D1 1'-6" 9" 6" 2" 3'-4" 4" 2" 3" 1'-6" 2" 2" 1 2 " 2" 1" 1 2 " 4 1 2 " 1" 2" 1" D4 1 2 " 1'-6" 1 2 " 1" 4 1 2 " 1 2 ' 3" 1 2 " 4" 1" 1' D3 1 2 " 2" 1" 1 2 " 4 1 2 " 1" 2" 1" 2" 1" 3" 2" 2" 1'-2" 2" 2'-4" 4" 2" D5
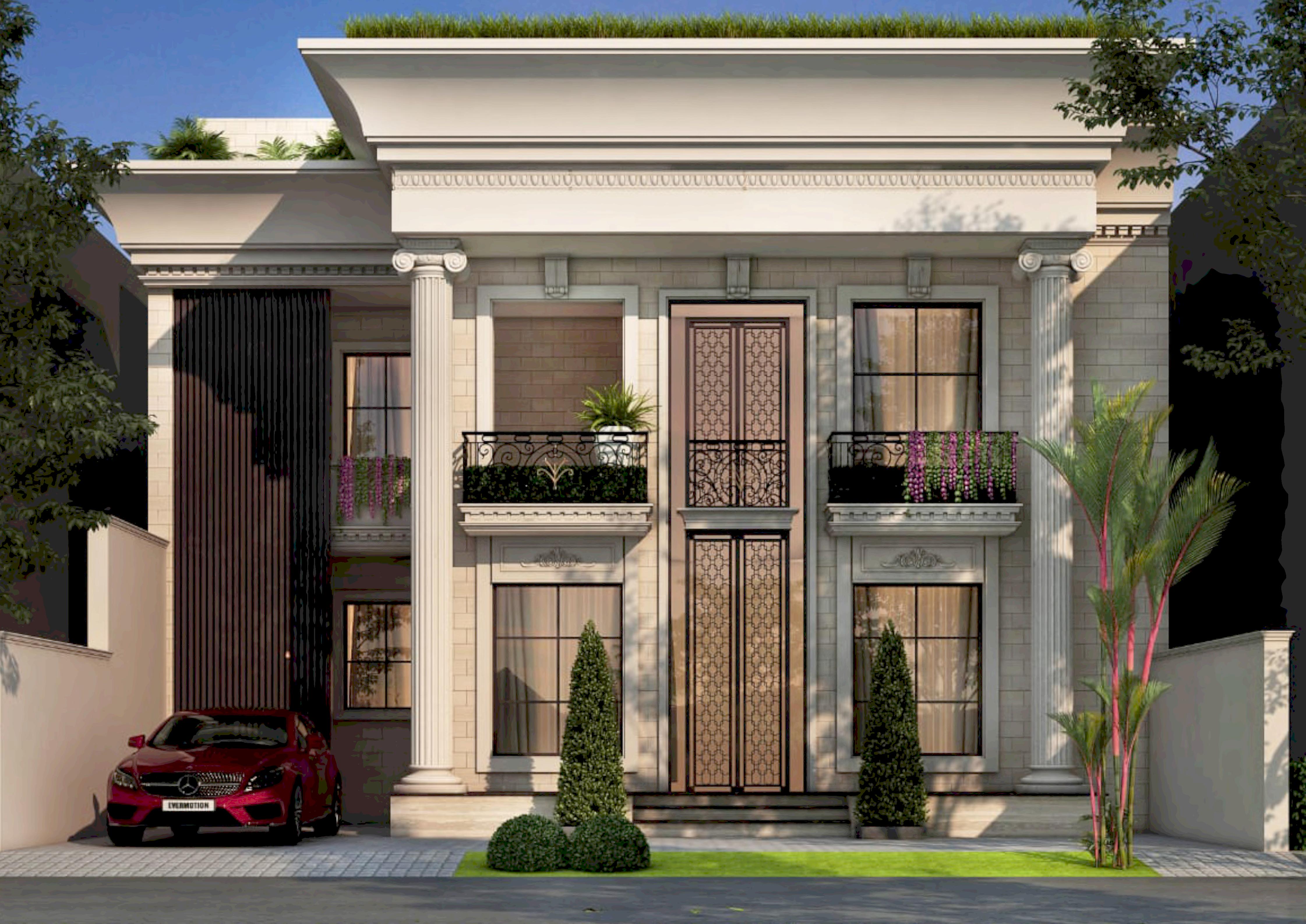











 GROUND FLOOR PLAN
GROUND FLOOR PLAN

 SECTION AT X-Y
FRONT ELEVATION
SECTION AT X-Y
FRONT ELEVATION



 GROUND
GROUND

 SECTION AT X-Y
FRONT ELEVATION
SECTION AT X-Y
FRONT ELEVATION



















